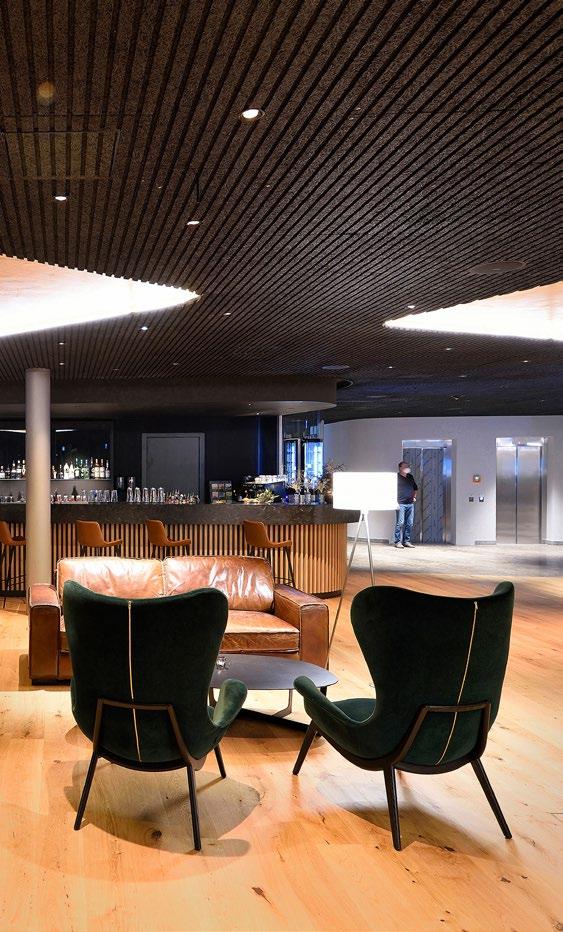
1 minute read
Acoustically optimised open-plan office
The colourful acoustic panels mounted on the office ceiling of Delivery Hero, the online food delivery service in the heart of Berlin, are a key design feature.
For several years now, work has been underway on one of Berlin’s largest construction projects in the district of Berlin-Mitte. Located between Oranienburger Straße, Tucholskystraße, Monbijoupark and Museum Island, the Forum on Museum Island is being created from ten buildings, the majority of which are listed. The building ensemble opened as a residential, work, restaurant and event space in end of 2021.
Advertisement
The former telephone exchange, dating from the 1920s, is located on the western aspect, on Tucholskystraße.
Delivery Hero has been using this building, built in the Art Deco style in 1926-27, for several years now.
Delivery Hero, established in 2011, operates online food delivery services in 14 countries under various company and brand names. It has over 12,000 employees worldwide, of which about 1,000 employees are based at the company headquarters in Berlin. To be able to continue serving this growing market in the future, employees have been using the premises designed to meet the company’s requirements in the five-storey Torhaus Ost since the end of 2020.
The new office space
While there are open-plan offices on the second, third and fourth floors, a spacious lounge area for employees is being created on the top floor. The office floors offer sufficient space for around 40 screen-based workstations across an area of approximately 300 square metres. In addition, there are meeting spaces, washroom facilities with disabled access, and a pantry on each floor.
Particular attention was paid to the acoustically and aesthetically optimised design of the ceilings in the open-plan offices. Based on an industrial design, only two-thirds of the rough formwork concrete ceilings (with a headroom of 3.0 metres) were equipped with suspended acoustic panels. The ventilation lines and outlets as well as the suspension of the ceiling system are still visible. The power to the workstations is mainly supplied via cable ducts installed in the false floor.
Various cement-bonded wood wool panels were installed on the three upper floors as acoustic elements, which are arranged as ceiling islands. The Troldtekt acoustic panels vary not only in colour but also in their surface design. The new design series provided three attractive solutions.

Project: Delivery Hero, Ausbau Torhaus Ost, Berlin, Germany

Planner: neotares Consult GmbH, Frankfurt am Main Specialist contractor: BBS Bau GmbH, Berlin
Design solutions: Troldtekt line and Troldtekt rhomb mini Colour: Grey 202 and various RAL and NCS shades










