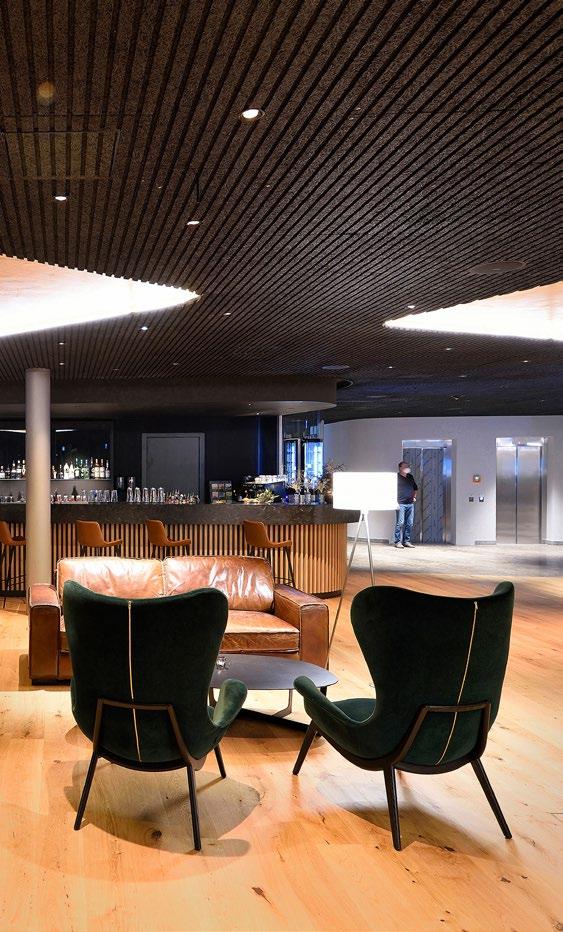
1 minute read
Exclusive longhouse in the heart of the countryside
In woodlands south of Randers in East Jutland sits a home in a class of its own. In The Nordic Barnhouse Project, a great deal of care has gone into the floor plan and the choice of materials.
Project: Nordic Barn House, Randers, Denmark
Advertisement
Architect: Bruno Jakobsen
Builder: Bruno Jakobsen
Design solution: Troldtekt line
A newly built longhouse in exclusive materials, in the new Nordic style and with untamed nature extending all the way up to the patio. This where the designer and architect Bruno Jakobsen lives with his family. Bruno Jakobsen designed the house himself, and channelled his energies into creating the perfect floor plan, a wealth of fine details and an interesting interplay between the various materials.
On the site there are three structures – a 180-squaremetre house, a 56-square-metre design studio and a 128-square-metre workshop. There is also an orangery.
Designer’s hallmark
Bruno Jakobsen terms the style ‘new Nordic’, which is stringent and modern, yet still warm and personal. He always works with three or four key materials throughout the house.
Bruno Jakobsen has chosen Italian natural stone tiles for the floor, as they last forever – and never go out of fashion. The walls are made of Douglas fir, and fixtures are integrated as part of the house.
The last recurring material is the black Troldtekt acoustic panels. The choice fell on the design solution Troldtekt line which, with its longitudinal grooves extending across the entire ceiling surface, adds a visually calm look. As the house is more than six metres tall and has many hard materials such as glass and concrete, effective sound absorption was paramount.











