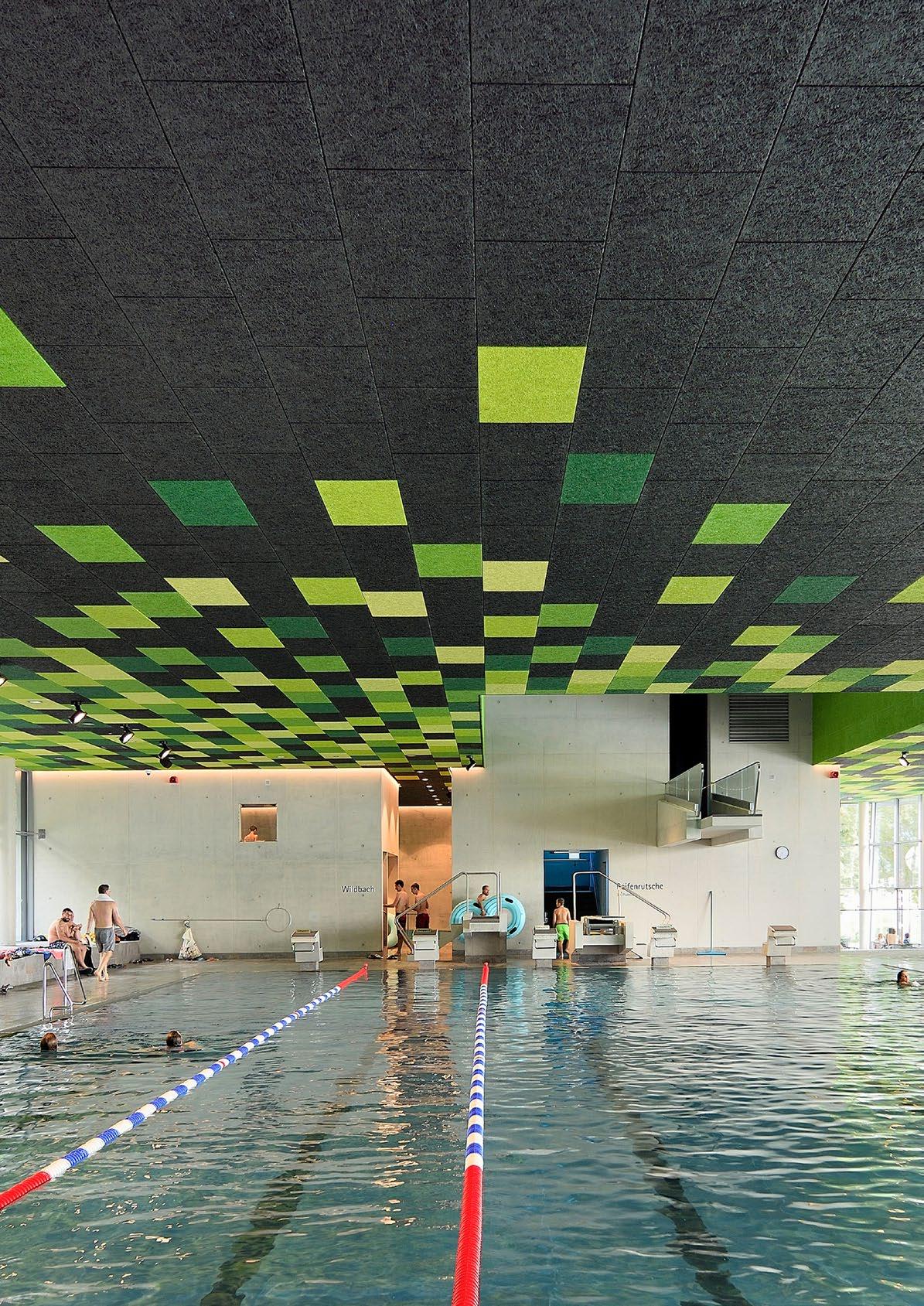
Good acoustics, natural durability and flexible design are the hallmarks of a unique solution for ceilings and walls
in
INSPIRATION Troldtekt®
indoor swimming pools
INSPIRATION MAGAZINE
INSPIRATION
INSPIRATION
TROLDTEKT®
ACOUSTIC SOLUTIONS
SINCE 1935
TROLDTEKT® NATURAL ACOUSTIC SOLUTIONS
Swimming and water exercise are popular pastimes across age and level. The swimming centres are used for training, relaxing and having fun with family and friends. In many places, the facilities are renovated, or completely new ones are built so that the architecture matches the varying functions and user scenarios.
Ibus, te nobit fuga. Nam qui dellia vel int accuscipsant evelia pa si nonserspedit quid quaes mi, tem doles expliquo eni untemporem re periorepro blandio nsendis re consequas ab il moluptate nis dolori dolut res santis sunti corem nonem reror re voluptat que volut lam, cus, ab ipsae. pro blautese quis illandu cidicim aximolu ptatae. Voluptate exeriti orehenis et as adisto blabo.
In this magazine, you can experience functional and aesthetic solutions to the architectural challenges commonly faced when designing swimming pools.
1st. edition
Publisher: Troldtekt A/S Sletvej 2A DK - 8310 Tranbjerg J info@troldtekt.dk
Editorial: Troldtekt A/S Publico
Photo: Olaf Wiechers (Cover, 2, 6-9, 10-13, 14-17, 19-21, 22-25, 26-31, 32-35, 36-39, 44-45, 72-75, 76-78)
Fotodesign Bierwagen (44-45)
We Group (46-47)
Torben Weiß (40-43, 44-45)
In all of the projects, Troldtekt acoustic solutions have been selected to effectively absorb sound, provide natural resistance to moisture and give building professionals, architects and contractors flexible design options.
We hope you’ll enjoy exploring the many possibilities with Troldtekt’s solutions.
Et as magnam sed quatis resciatem reprem fugiatiame entiber naturia dent ipsae ipsunt as aspitassitia sed quos acepersped quasim ni re core eum incti ipsanturibus plautate nem faccum que volupta evenis et, ute parchil illor sus es sunt assitem fugitae. As ma inis provit qui consecerro ditis pliquassum aritis nes esed min ni vent, nos ad mod qui volorae. Ut andion reius miliquat est, num aut fuga. Itaquib earionem quundaectem que everit ut as core core, tem aut omnim dolupta tuscipsus, ommoluptas mos se sum que voluptat ressero molupt
God fornøjelse!
Tommy Kosior, Troldtekt A/S (50-53, 66-67, 68-71)
Helen Høyer Mikkelsen (48-49)
Thomas Mølvig (54-57, 60-61)
Maria Bax (58-59)
Thorn Creative Agency (62-65)
Text: Dipl.-Ing. Olaf Wiechers, Architekt Publico
Layout: Troldtekt A/S INEO
Content
04-05
Suitable for even the most humid rooms
06-09
New colour concept for the renovated swimming pool
10-13
16 trends in swimming centres of the future
14-17
New attraction for the ‘Town below the Castle’
18-21
A good pool creates the feeling of a summer swim
22-25
Vibrant swimming fun in Pfälzer Bergland
26-31
Impressive spa oasis overlooking Lake Constance
32-35
Escape the everyday in Nautiland
36-39
Immersion in the magical water world of Rulantica
40-43
Stunning new indoor pool
44-45
Everyone united under one roof
46-47
Like swimming in nature’s own pool
48-49
Lighter and calmer
50-53
Eura Leisure Centre
54-57
The large, suspended roof
58-59
Pooling leisure in Belgium
60-61
Water, play and well-being
62-65
Modern multi-purpose arena with carefully considered details
66-67
Zwembad de Haamen, Beek Netherlands
68-71
Tonstad School and Baths Revived
72-75
A hotel inspired by James Bond
76-78
Escape to the blue
INSPIRATION INDOOR SWIMMING POOLS 3
Suitable for even the most humid rooms
Studies show that Troldtekt withstands a moisture load of up to 98% – at high temperatures. This demonstrates that the panels are suitable even for the most demanding humid, warm conditions.
The Danish Technological Institute has demonstrated that Troldtekt acoustic panels are suitable for rooms that:
• have a moisture load of up to 98% (+/-2%)
• reach temperatures of up to at least 40°.
Troldtekt has thus achieved the highest level (D) in the CE marking for water resistance. This confirms that Troldtekt is a sound choice, even for the dampest and warmest of rooms, such as swimming pools, shower rooms and wellness facilities.
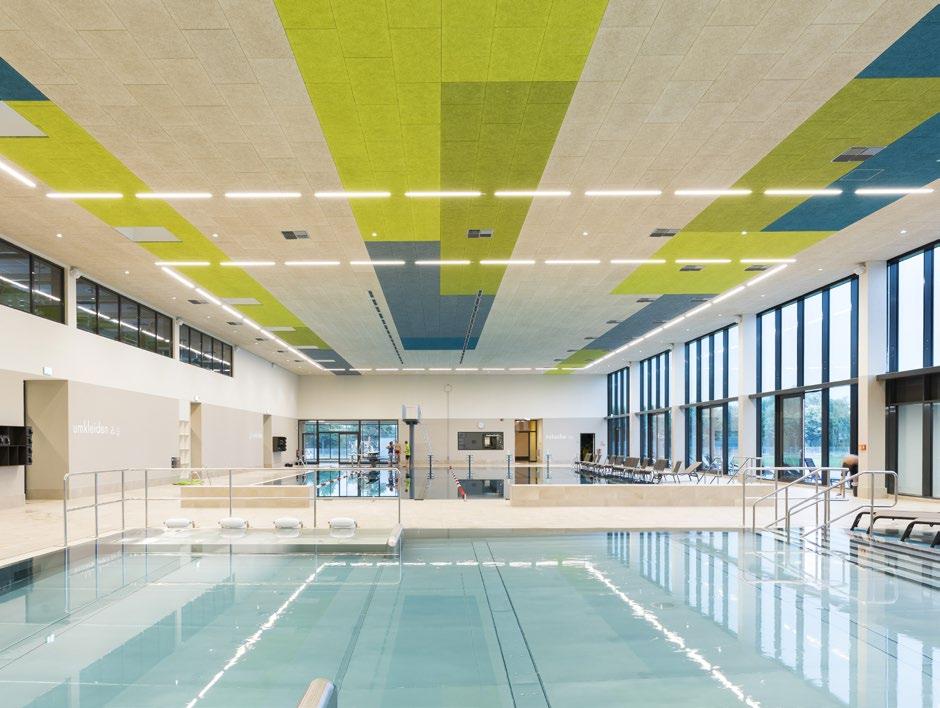
4 INSPIRATION INDOOR SWIMMING POOLS SUITABLE FOR EVEN THE MOST HUMID ROOMS
Water-resistance
Water-resistance
Resistance classes according to EN 13964
Resistance classes according EN 13964
Troldtekt
Water-resistance
Class D
RH 98% ± 2 40°C
Examples of application:
A: Offices (air-conditioned)
B: Private homes, schools
C: Restaurants, industry
D: Swimming pools, public shower rooms, unexposed outdoor areas
In order to achieve the best classification (D) of the CE marking for water resistance, the acoustic panels must withstand relative humidity (RH) of over 95% in combination with a temperature of over 30°. Troldtekt panels have been tested and found to withstand a RH of 98% (+/-2%) in combination with a temperature of 40°.
The Danish Technological Institute, which is accredited to document the water resistance of materials, exposed Troldtekt panels to extremely high humidity during the test. The test was carried out in accordance with the European product standard for suspended ceilings, DIN EN 13964.
Natural strength using cement and wood
Cement-bonded wood wool panels are made of wood and cement and the acoustic panels retain the positive properties of their raw materials: the strength of the cement and the breathability of the wood. The panels cannot rot, and mould or other microorganisms cannot thrive on their surface.
At the same time, Troldtekt panels are dimensionally stable and remain flat – even in humid environments. That means that they will not bulge or deform, even over time. The Danish Technological Institute documented that the dimensions of the panels only change by 0.05 per thousand when the humidity in a room changes by one percentage point.
Troldtekt’s Environmental Product Declaration (EPD) states that the service life of the acoustic panels is at least 50 years. However, since production began in 1935, Troldtekt’s experience has shown that the technical properties of the acoustic panels last at least 75 to 80 years.
Screws and rails are protected against corrosion Troldtekt offers special structure screws in an additional corrosion-protected design, C5, for installing acoustic panels in very humid environments in which chlorine is used. This means, for example, that a complete C60 profile system is now available for suspended ceilings in indoor swimming pools, with both the rails and the screws having a C5 classification.
The screws are available in all colours, so they also match ceilings and walls with painted Troldtekt acoustic panels.
INSPIRATION INDOOR SWIMMING POOLS 5
RH ≤ 95% < 30°C B RH ≤ 90% < 30°C
RH ≤ 70% < 25°C
C
A
20°C 25°C 30°C 70% RH Water content g/m 3 50% RH 90% RH
20 25 30 15
Temperature RH = Relative humidity
RH ≥ 95% > 30°C
D
98 % Water resistance (+/-2 %)
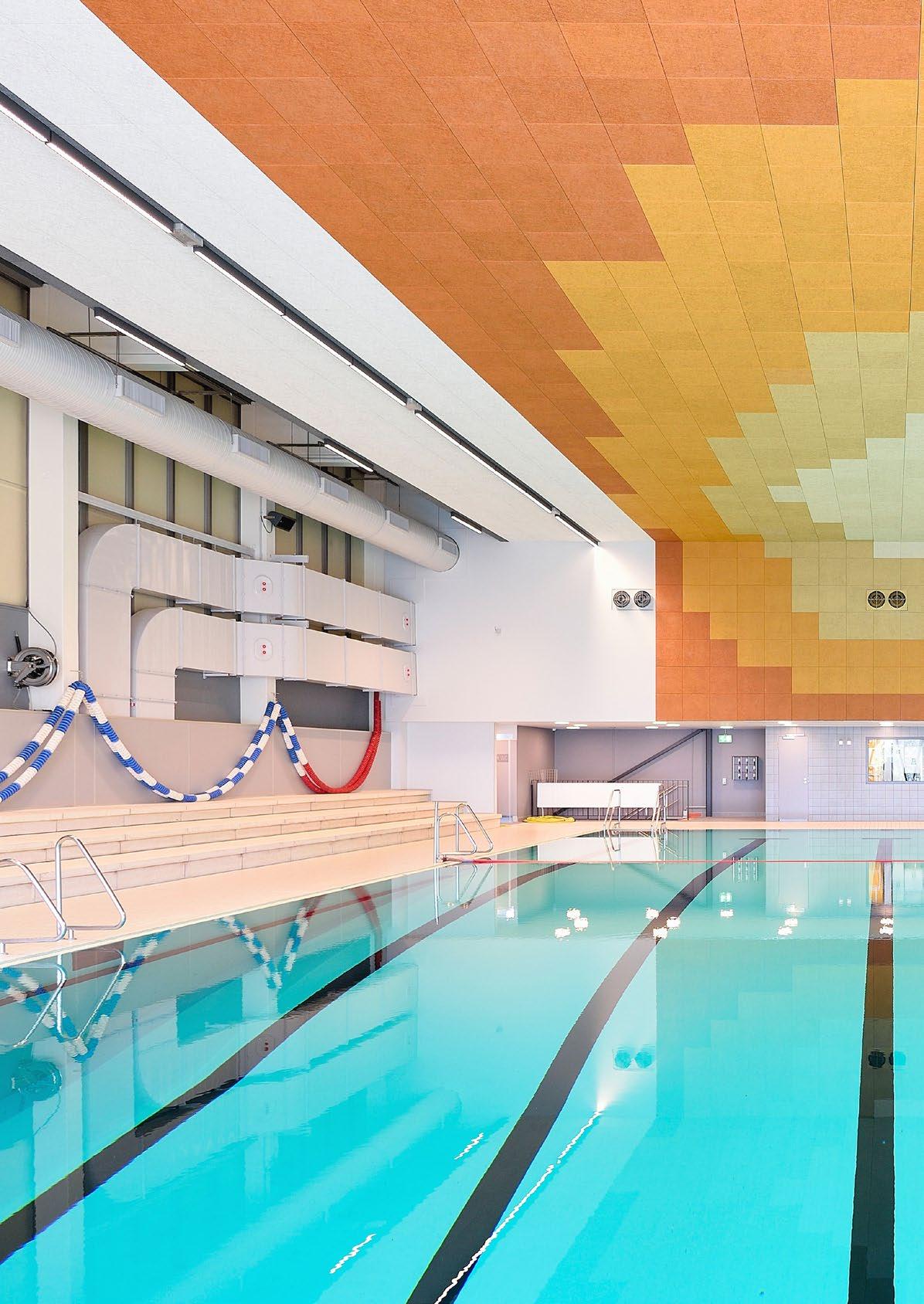
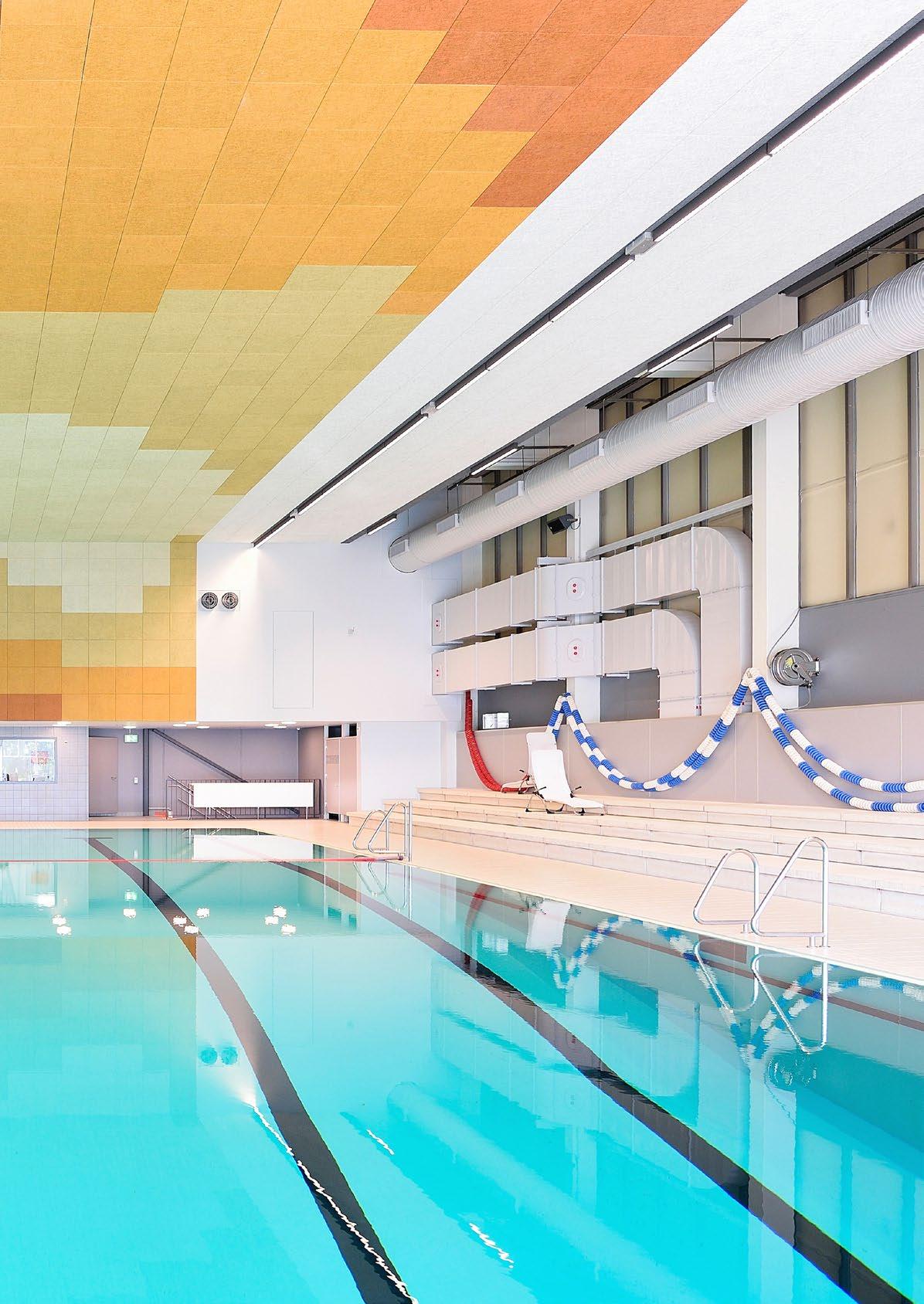
New colour concept for the renovated swimming pool
Thanks to extensive modernisation according to plans by BZM Architects of Wiesbaden, the Gensingen sports pool now boasts the highest standards in function and design.
The sports pool in Gensingen, which opened in 1974, attracts around 30,000 visitors each year, who enjoy the facilities to do lengths, learn to swim or relax in the sauna. To allow them to continue to do so in future, the small municipality, located between Mainz and Bad Kreuznach in Rhineland-Palatinate, has invested almost € 3 million in an extensive modernisation and refurbishment of its indoor swimming pool – which immediately received an award from the German Federal Environment Ministry. Upgrading the interior lighting has saved a total of 367 tonnes of CO2. This ties in perfectly with the aspiration of the local community in Rhine-Hesse, as Gensingen is aiming to achieve carbon neutrality and become a ‘zero emissions community’. To achieve this, the renovation of the popular local swimming pool was essential.
New technology and more privacy
Apart from the renovation of windows and doors, heating and ventilation technology as well as electrical installations and the water supply, the sanitary facilities have also been updated to the latest technical and hygiene standards. The new layout also affords swimmers more privacy. Moreover, a separate changing area for people with disabilities, including accessible WCs and a stair lift into the swimming pool, have been added.
At 25 × 12.5 metres, the swimming pool achieves competition standards. Fearless visitors will love the diving tower with 1- and 3-metre boards as well as a 5-metre platform.
Peace
and relaxation
Those who would rather just rest and enjoy the ambience after training can relax on the heated steps in the swimming hall.
Following the complete refurbishment of the swimming pool, visitors can now also enjoy truly deep relaxation and a welcome respite from hectic everyday life in the sauna oasis, which includes a Finnish sauna, a bio-sauna and an infrared sweat lodge.
Sophisticated colour concept creates a feel-good ambience
The comprehensive renovation has not only enhanced the functional features of the swimming pool, but also its design. For the tile and ceiling design, the planners created a new colour concept that extends from the changing rooms and WCs to the swimming pool area. Warm shades of yellow, red and earth tones, which are echoed in the wave-shaped contours on the walls, help create a feel-good atmosphere.
The coloured Troldtekt acoustic panels fitted on the suspended ceiling work perfectly with the overall design.
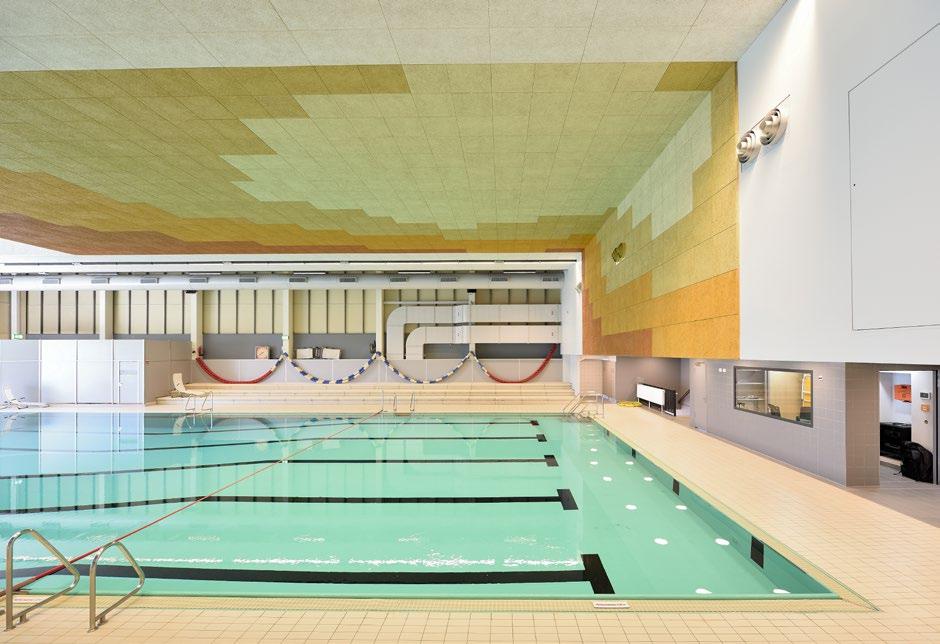
8 INSPIRATION INDOOR SWIMMING POOLS CASE REFURBISHMENT OF INDOOR SWIMMING POOL IN GENSINGEN, GERMANY
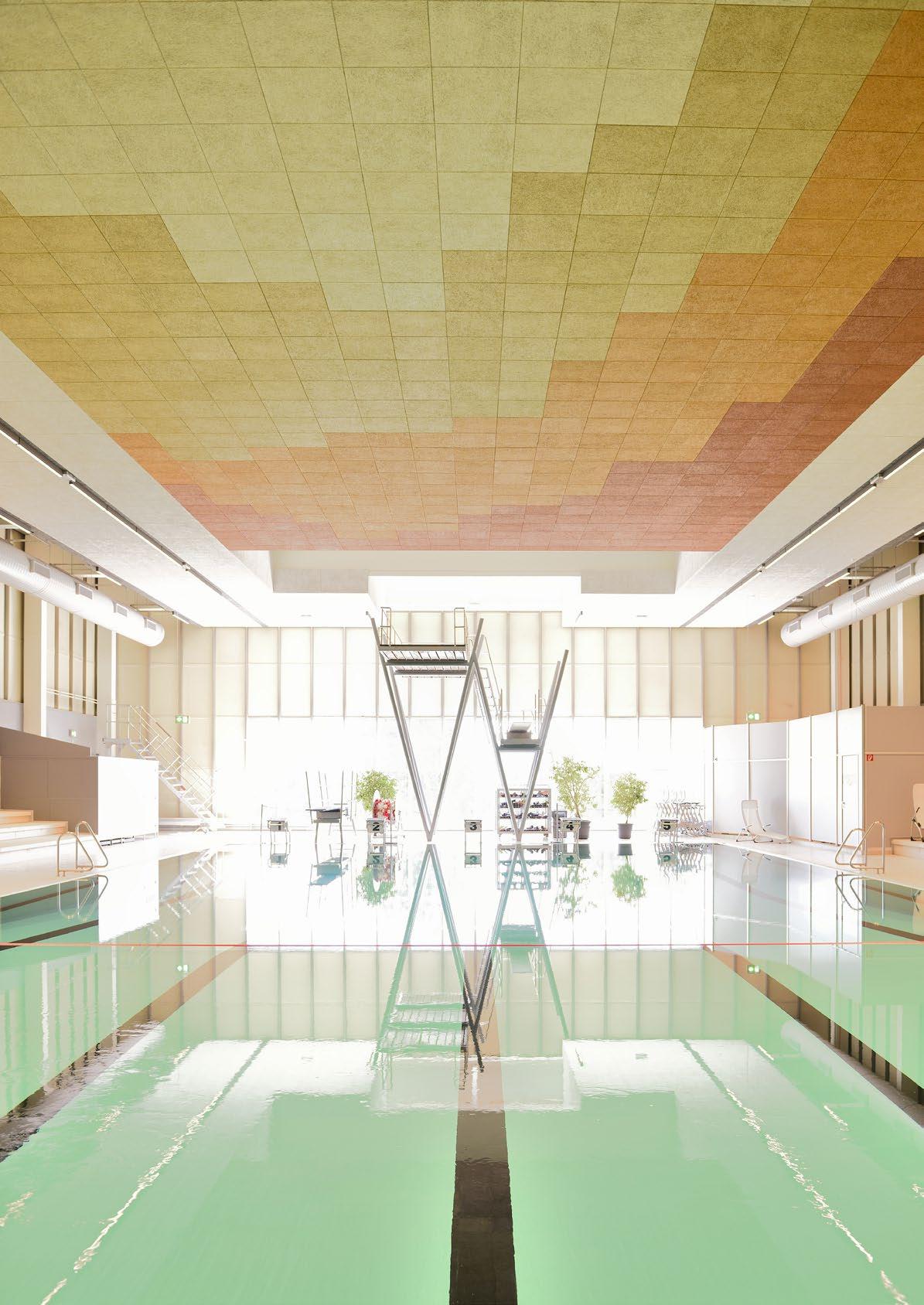
Project: Partial refurbishment of the indoor swimming pool in Gensingen, Germany
Architects: BZM ARCHITEKTEN Matthias Marhöfer, Wiesbaden
Client: Collective Municipality (VG) of Sprendlingen-Gensingen
Specialist contractor: Akustik Gesthüsen GmbH
Troldtekt products
Ceiling panels: Troldtekt acoustic panels
Colour: White 101 and Custom colours
Structure: Ultrafine (1.0 mm wood wool)
16 trends in swimming centres of the future
The International Association for Sports and Leisure Facilities (IAKS) NGO has compiled a report on a number of trends in the swimming centres and outdoor baths of the future.
The 16 trends cover a wide range of aspects that impact on architecture – from economics and digital features to new usage patterns.
Swimming and water exercise are popular activities among all ages and at all skill levels. We also use swimming centres to relax – or to be active with our families. The varying usage scenarios place demands on form and function when developers, architects and builders have to jointly arrive at the perfect design.
In a report from late 2019, the German International Association for Sports and Leisure Facilities (IAKS) NGO listed trends in future swimming centres. The 16 trends can be useful to keep in mind – right from the drawing board stage.
Read about all of them in this article, and view the report with the full descriptions here.
About IAKS
• The International Association for Sports and Leisure Facilities (IAKS) was founded in 1965 with the aim of creating functional, sustainable and high-quality sports facilities around the world.
• IAKS is the only non-profit organisation involved in the development of sports and leisure facilities at a global level.
• IAKS identifies and promotes new active lifestyle trends, and facilitates the exchange of knowledge and ideas between architects, engineers, developers, designers, local authorities, technical and operations managers, sports federations and clubs.
Read more at https://iaks.sport
Pandemic not impacting on design
A few months after the report was released, COVID-19 began to spread around the world. However, the epidemic is unlikely to have a major impact on the design of swimming centres and outdoor baths, according to Dr Stefan Kannewischer, President of IAKS.
“In general, public pools seem to be relatively safe facilities due to their high technical standards. The disinfection in the pool water treatment is normally sufficient to kill any viruses or bacteria. And operations under COVID-19 have proven the importance of high-performance ventilation with heat-recovery. And that is already a given today in most pools,” he says.
“The entrance halls and circulation areas will perhaps be designed more spaciously in the future, but on the whole pool experts do not expect significant changes in future pool design for the moment.”
The 16 future trends
Swimming is popular
Blurred boundaries between work and leisure are making individual, flexible activities such as swimming, running and cycling increasingly popular. This entails a need for better access to swimming pools and extended opening hours.
A lifelong healthy lifestyle
Exercise in water helps fulfil the desire to lead a healthy life at any stage of life. An increasing number of seniors are demanding good exercise pools. Since fewer parents are teaching their children to swim, there is also a need for teaching pools – ideally with an adjustable/movable floor.
10 INSPIRATION INDOOR SWIMMING POOLS 16 TRENDS IN SWIMMING CENTRES OF THE FUTURE
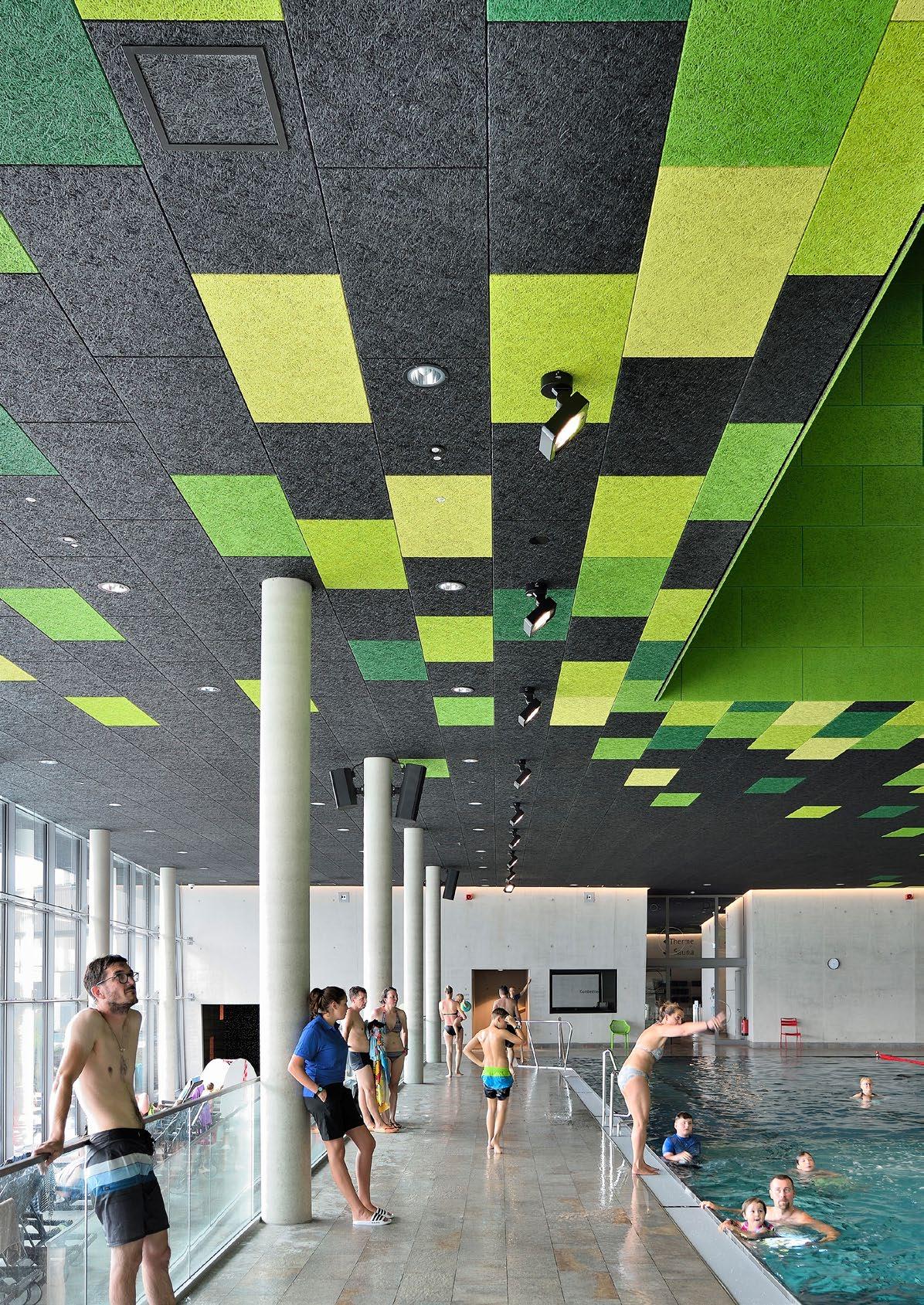
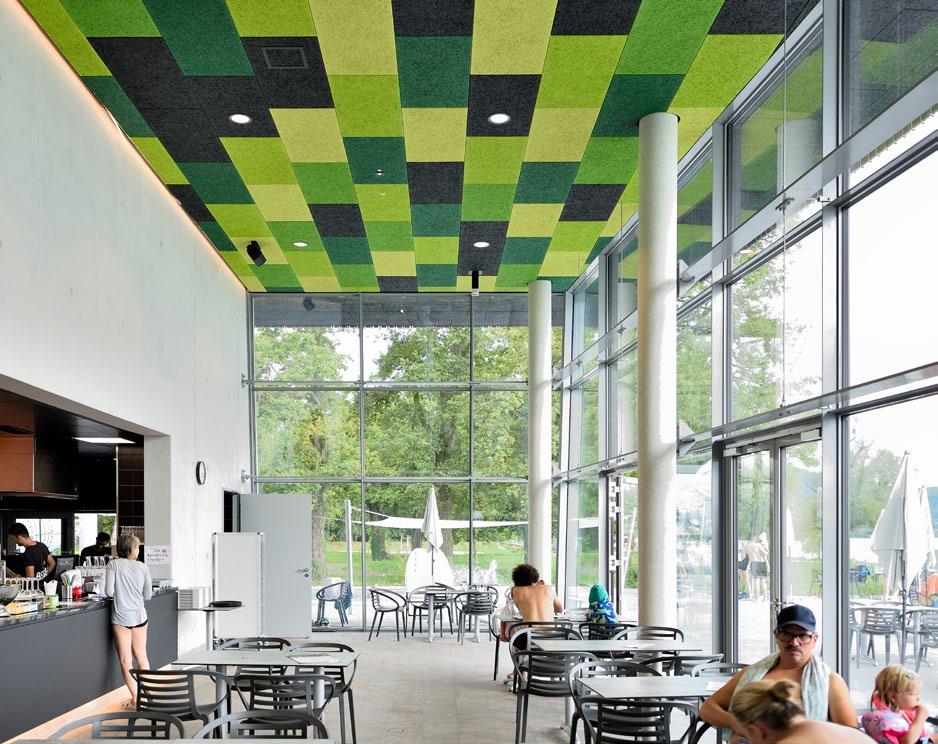
Wellness is gaining ground
The combination of sport and relaxation has become more popular. It is therefore a good idea to complement the classic competition and exercise pools with wellness facilities such as spas, saunas, Turkish baths, treatment facilities and lounge zones.
Fun for children and families
Families with children are an important target group for swimming centres. It is therefore important to have facilities that support play and give children a good introduction to the water.
Designing for inclusivity
Accessibility is not only about focusing on users with physical disabilities. Changes in demographics and ethnic diversity also place special demands on swimming centres. Everything from stairs and changing rooms to signs and lighting can have an impact. It is important to involve all key stakeholders early in the design phase.
Pools as places for socialising
Leisure activities are also a hub for socialising. It is important to encourage young people to meet at the swimming centres. And again, it is important to involve users in the design process.
Sustainable and healthy facilities
Sustainability and carbon footprint also play a major role in the construction of swimming centres. Measures that save water, recover heat, harness solar energy and minimise waste must be in focus. Ideas about a healthy lifestyle also place demands on technical conditions in relation to things like water and air quality.
Safe and secure pools
The risk of ‘anti-social behaviour’ may necessitate video surveillance above and below the water, and increased use of security personnel at swimming centres.
Competing demands on public finances
Government investments have to be prioritised. To secure funding for a swimming centre, the parties behind it have to be able to highlight the social value of the project. Partnerships with non-profit organisations or private companies may be a model for financing.
Improving economics
Swimming centres should ideally be operated without incurring losses. A swimming centre can be combined with a sports hall, a gym or even – as seen in England – a library. Achieve economies of scale by managing indoor and outdoor facilities in the same region in a single unit.
12 INSPIRATION INDOOR SWIMMING POOLS 16 TRENDS IN SWIMMING CENTRES OF THE FUTURE
Private sector focuses on profitable cases
It can be difficult for municipalities to balance their budgets. Private players often invest in the most profitable business cases, such as gyms and large wellness centres. This can leave municipalities with the less attractive ones. When this happens, it is important to focus on the social rather than the economic benefits.
Digital
transformation
Digital features also have an impact on the architecture of new swimming centres. The ability to track your performance in the water, water slides with virtual reality and cash-free payments are examples. In terms of the actual construction process, building information modelling (BIM) will become increasingly significant.
User expectations are growing
People are travelling more and experiencing more online. This can increase expectations of user experiences – including when visiting the swimming centre. It is therefore important that new swimming centres meet current international standards.
Scarcity of space
Given the shortage of space in many cities, swimming centres need to serve multiple purposes. For example, an outdoor baths in summer could double as a skating rink in winter.
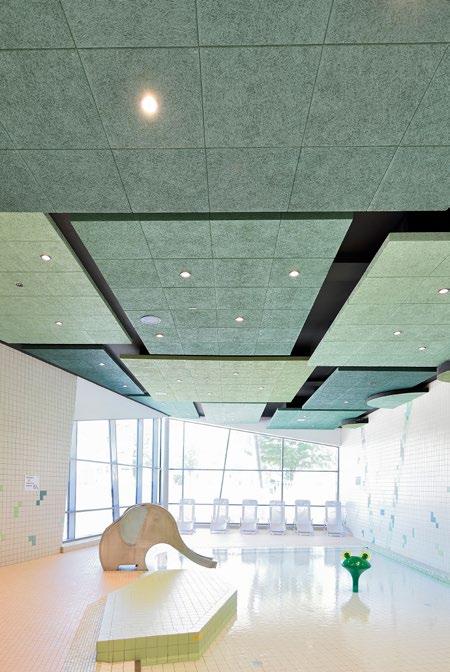
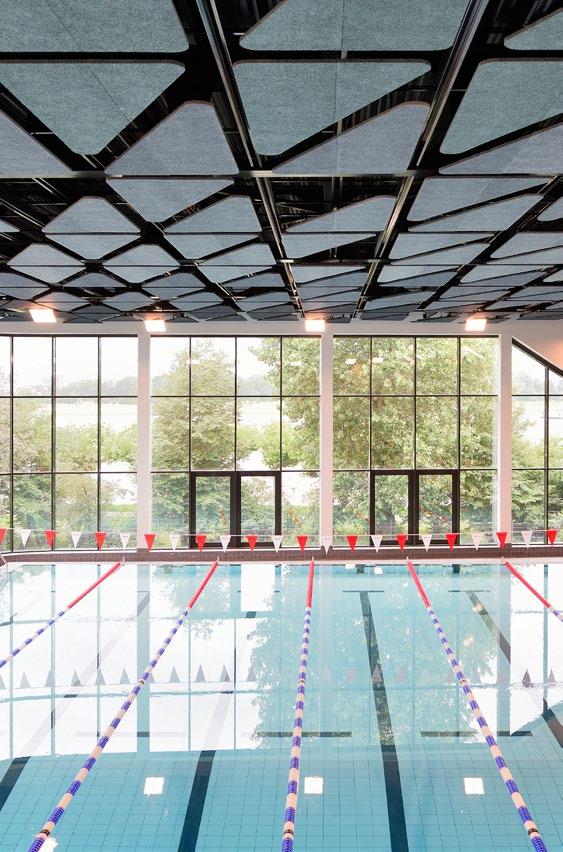
Fight for talent
When the economy is healthy, it can be difficult to find enough skilled staff for swimming centres and other sports facilities. Internal training can be one way to attract and retain employees. Technological solutions may in some cases be able to replace employees.
Good design
As evidenced by the trends outlined above, designing and building a new swimming centre is a complex task. But it is important to do this well. Good design is essential to ensuring a good user experience – so that visitors keep coming back, the IAKS report concludes.
INSPIRATION INDOOR SWIMMING POOLS 13
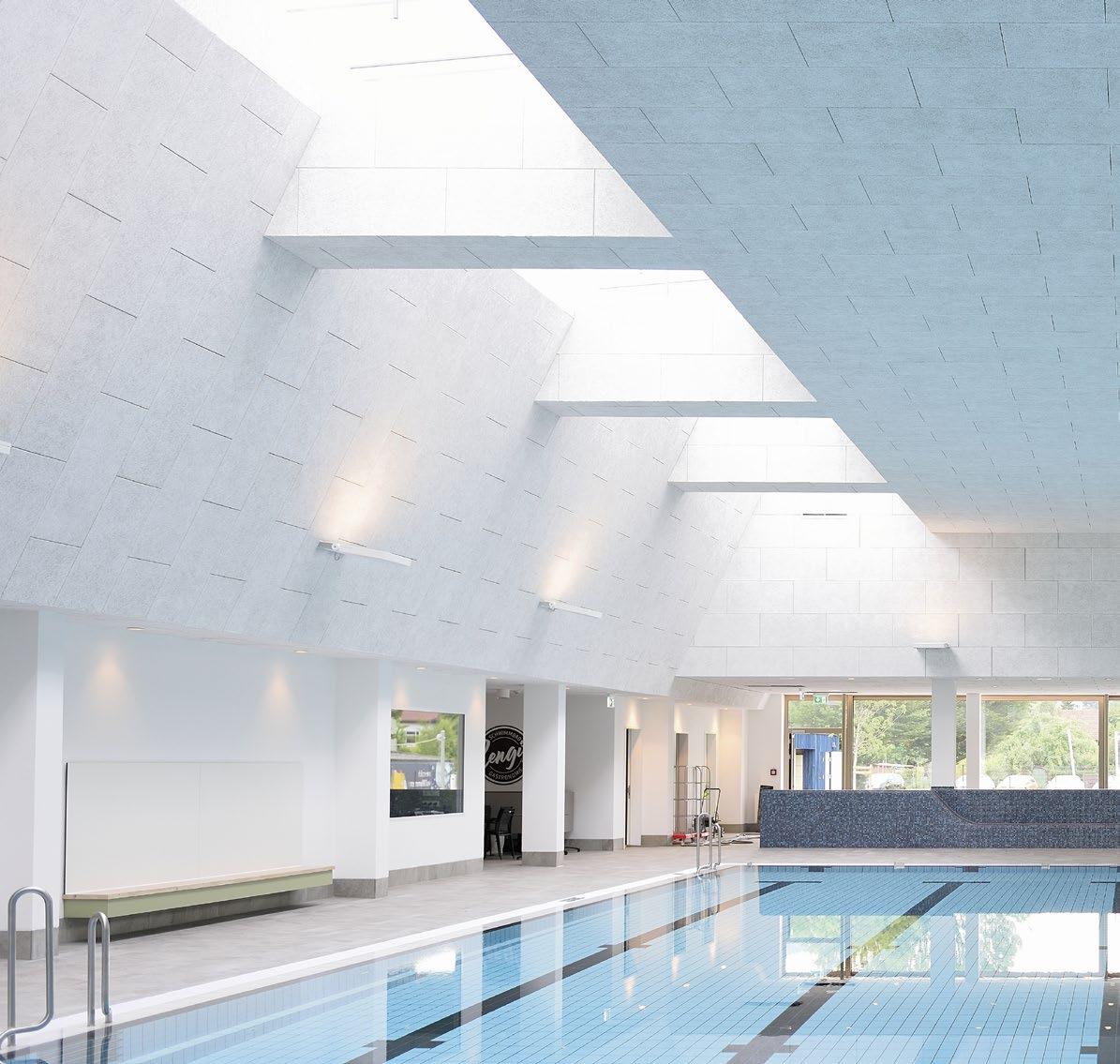
New attraction for the ‘Town below the Castle’
The Kinzigtalbad Ortenau in Hausach in the Black Forest is integrated into an extensive park landscape and promises luxury bathing and leisure fun.
14 INSPIRATION INDOOR SWIMMING POOLS
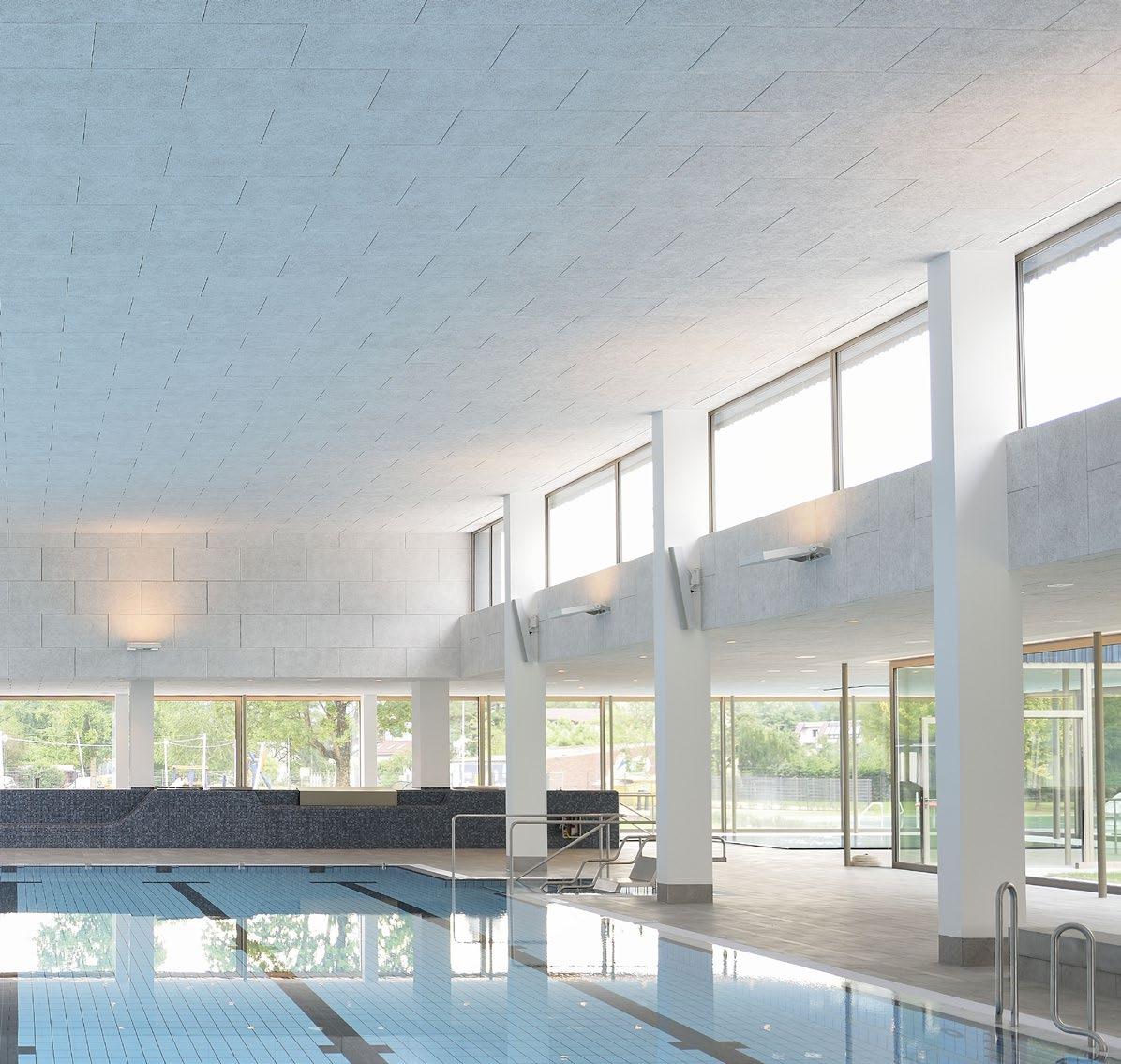
Thanks to the prominence of the ruins of Husen Castle perched above Hausach, the small town in the Kinzigtal valley in the Black Forest in Baden-Württemberg is also known as the ‘Town below the Castle’. Located in the sunny southwest of Germany, the region is a popular holiday destination. One of its new attractions is the bright, openplan Kinzigtalbad pool. Open all year round and featuring an indoor and outdoor pool and sauna area, the complex lies in extensive and picturesque parkland and forest, is state-of-the-art and promises the utmost swimming and leisure fun.
Exemplary construction
The low new-build, designed by Lehmann Architekten GmbH of Offenbach, boasts a largely glazed blue façade and features a total floor area of over 4600 m2 as well as a
water surface area of 1200 m2. The entire complex blends perfectly into its surroundings and has received an award for its exemplary construction.
Swimming fun inside and out
The outdoor pool area consists of a 25-metre sports pool, a non-swimmers’ area, a diving pool and a splash pool for the youngest visitors. The 120 m2 sauna area includes a panorama sauna and sanarium with coloured lighting. The spa area also includes a varied sauna garden featuring a circular path, stream and sun deck.
The bright indoor hall features a swimming pool and a children’s pool with a toddler pool, which includes a water course, a water fountain and an elephant-shaped slide for lots of splashing fun.
INSPIRATION INDOOR SWIMMING POOLS 15
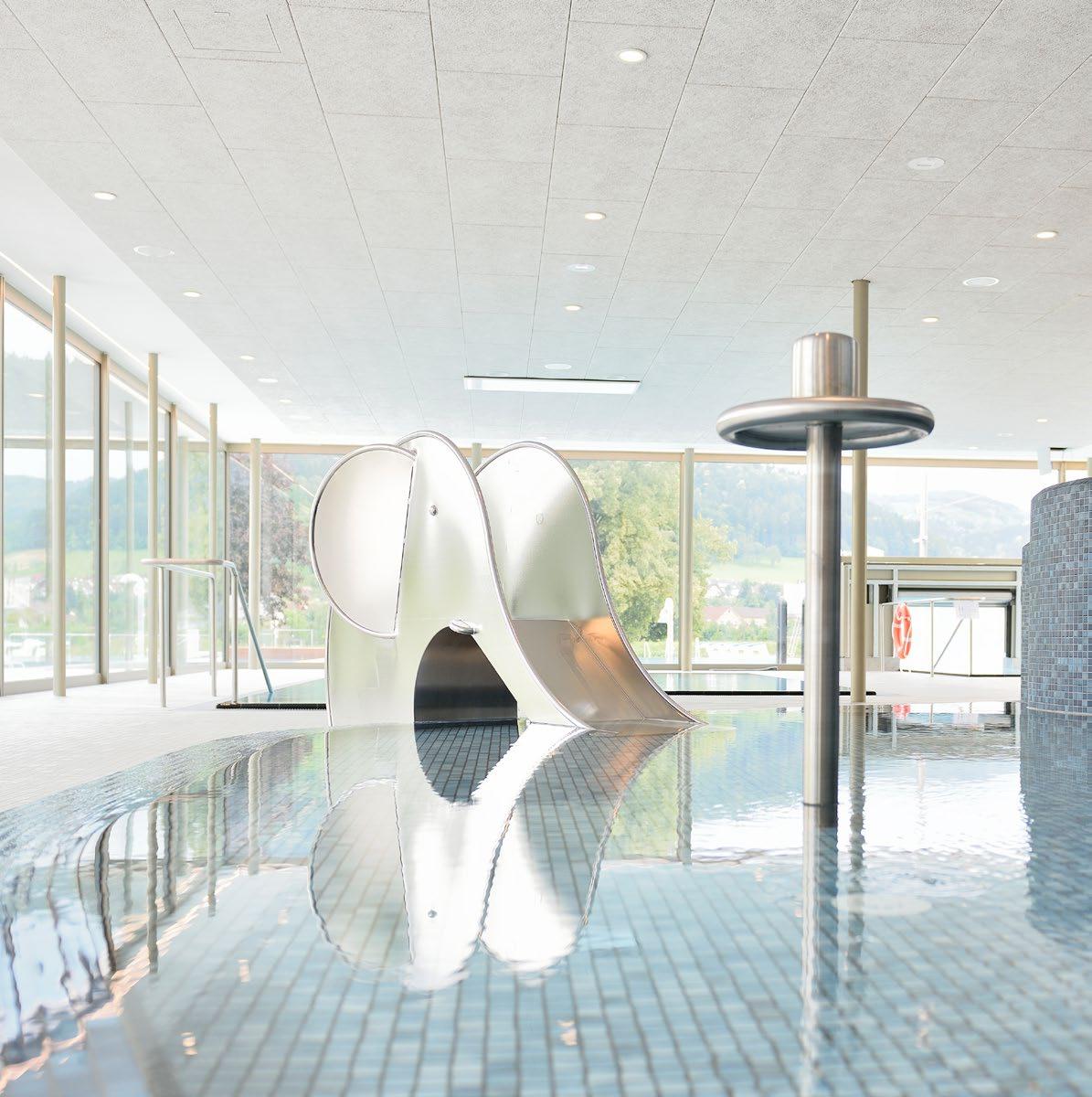
Beautiful views over nature
From the recreation and health pool, which has a water temperature of 34°C, visitors can move to the outdoor pool, which can be used all year round and offers a wonderful view of the natural surroundings.
But visitors indoors don’t have to miss out on the amazing view, because floor-to-ceiling glazing creates the impression of being right in the countryside. Underwater floodlights, jacuzzi loungers, neck jets, massage jets and floor
bubble jets guarantee a relaxing experience both inside and out.
The large, bright floor tiles also help create a feel-good atmosphere and perfectly match the equally bright Troldtekt ceiling panels, offering a bold contrast to the mosaic tiles in various shades of blue scattered here and there.
16 INSPIRATION INDOOR SWIMMING POOLS
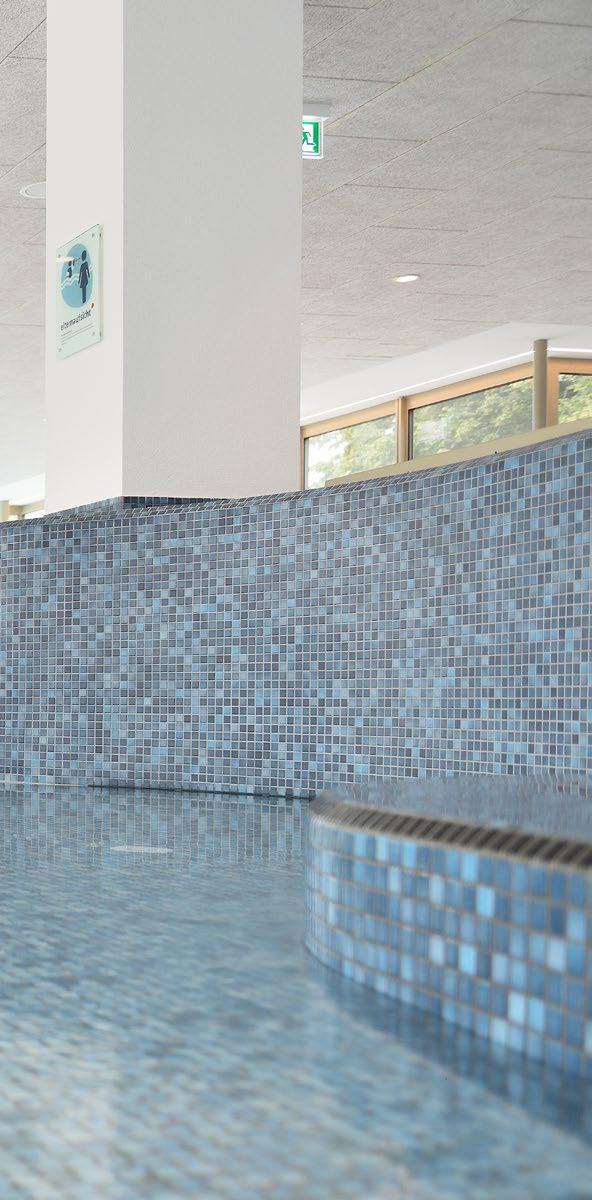
Project: Kinzigtal swimming pool in Ortenau with sauna garden, Hausach, Germany
Architects: Lehmann Architekten GmbH BDA / DWB, Offenburg
Client: Zweckverband Kinzigtalbad (special purpose municipal association), Hausach
Specialist contractor: Akustik Gesthüsen GmbH
Troldtekt products
Ceiling panels: Troldtekt acoustic panels
Colour: White 101
Structure: Ultrafine (1.0 mm wood wool)
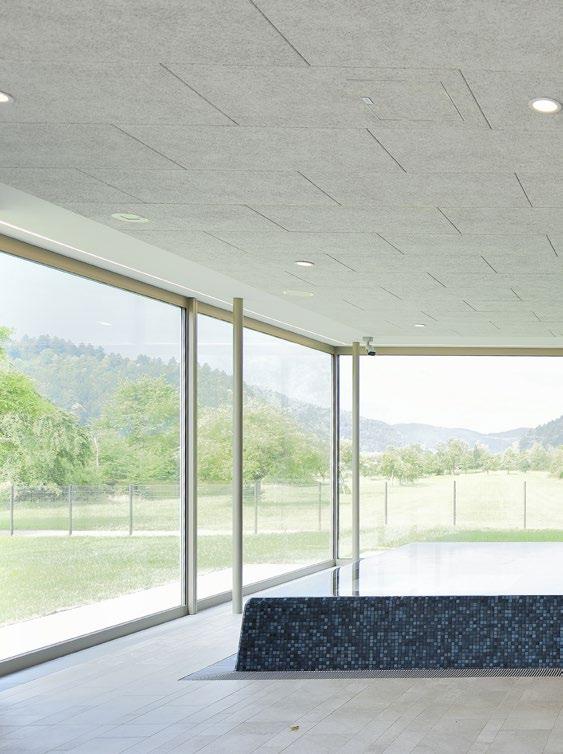
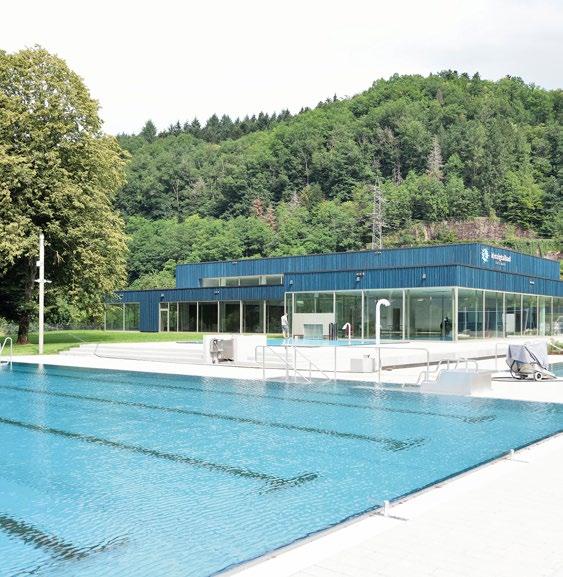
INSPIRATION INDOOR SWIMMING POOLS 17
A good pool creates the feeling of a summer swim
Good swimming facilities have an efficient functionality and a welcoming atmosphere, says Ernst Ulrich Tillmanns, executive director at 4a Architekten.
The right atmosphere can be created with warm, natural materials, bright colors and by using glass panels to blend the interior pool with the nature outside.
Imagine the feeling of diving into a cool and clear water on a warm summer day, surrounded by blue skies and green trees. It is exactly this experience of a refreshing swim in natural surroundings that architect Ernst Ulrich Tillmanns and his colleagues from 4a Architekten aim for, when they work on a swimming pool or spa. 4a Architekten have designed and renovated numerous swimming pools in Germany, Austria and Russia, several of which have won awards.
– Every pool is different. Whether you are building a modern wellness club in expensive materials or renovating a simple pool from the sixties, it is possible to create a
About 4a Architekten
• 4a Architekten were founded in Stuttgart by the four architects Matthias Burkart, Eberhard Pritzer, Alexander von Salmuth and Ernst Ulrich Tillmanns.
• 4a Architekten have won several awards for their swimming projects, including the AQUA Prestige Award 2018 and Iconic Award 2018 for the Stegermatt Aquatics Centre in Offenburg, Germany and the Piscina & Wellness Award 2017, Pool Vision Award 2016 and Wood Wool Award 2015 for Sports Centre Leonsberg, Germany.
good design that puts the guests at ease and creates a pleasant experience. The main things to consider is the function of the facility and the atmosphere, says Ernst Ulrich Tillmanns.
Wood and water are a great match
For the function of the building to be perfect, everything must be connected and well organized, so the guests can find their way around with ease and the available space is used optimally.
– It is very important not to waste space and to make the navigation as accessible as possible. If you organize well early on, you can save a lot of money, says Ernst Ulrich Tillmanns, and continues:
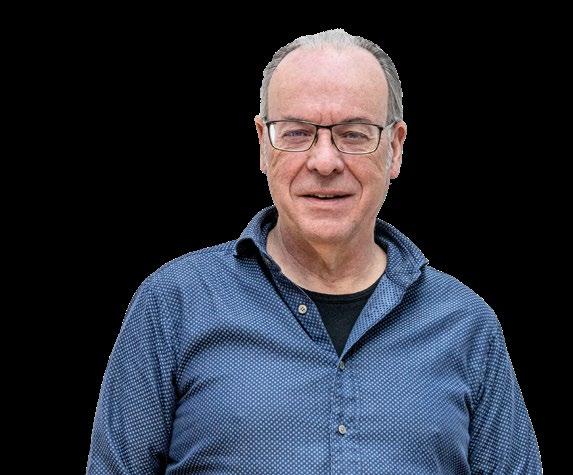
18 INSPIRATION INDOOR SWIMMING POOLS CASE 4A ARCHITEKTEN
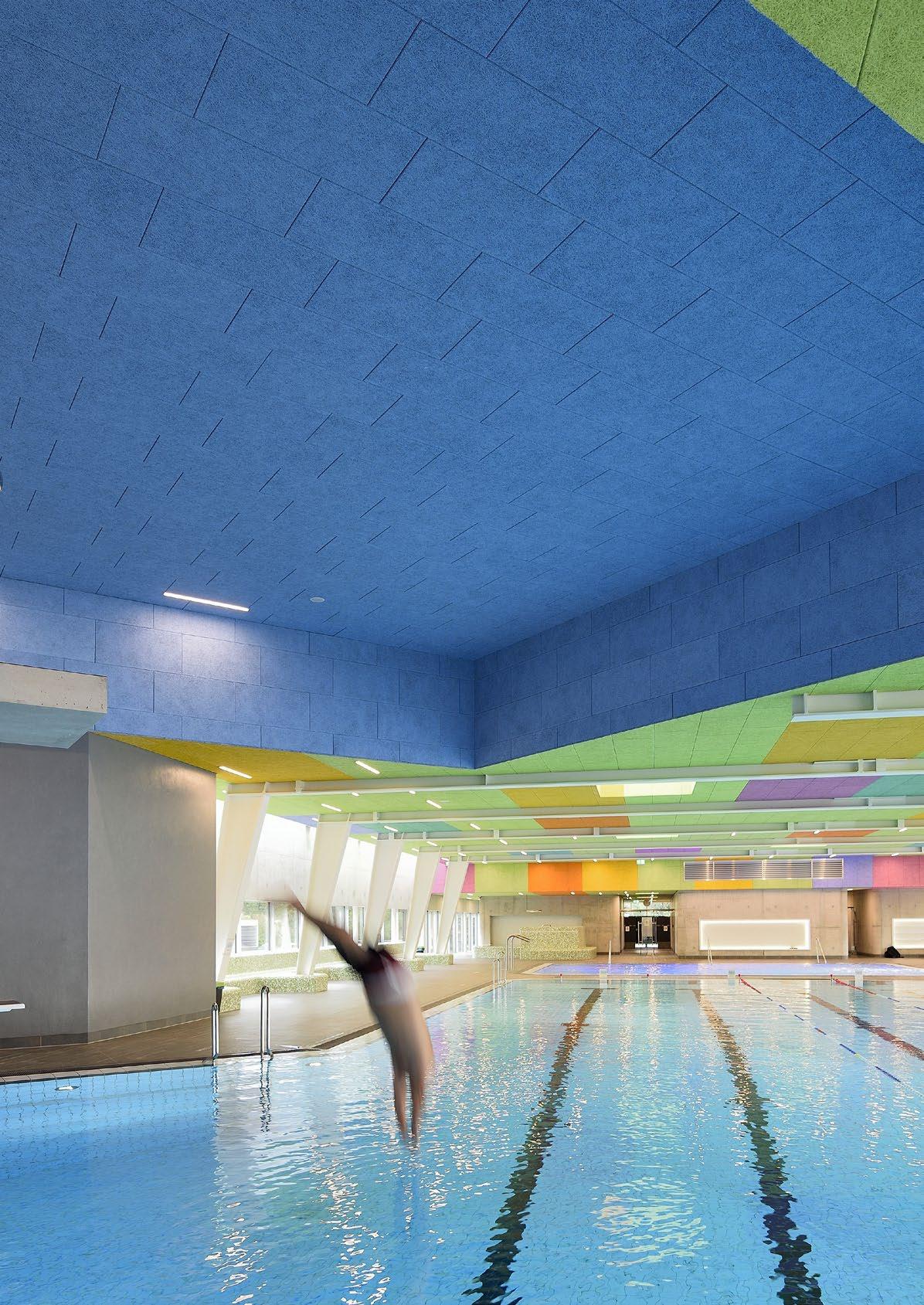
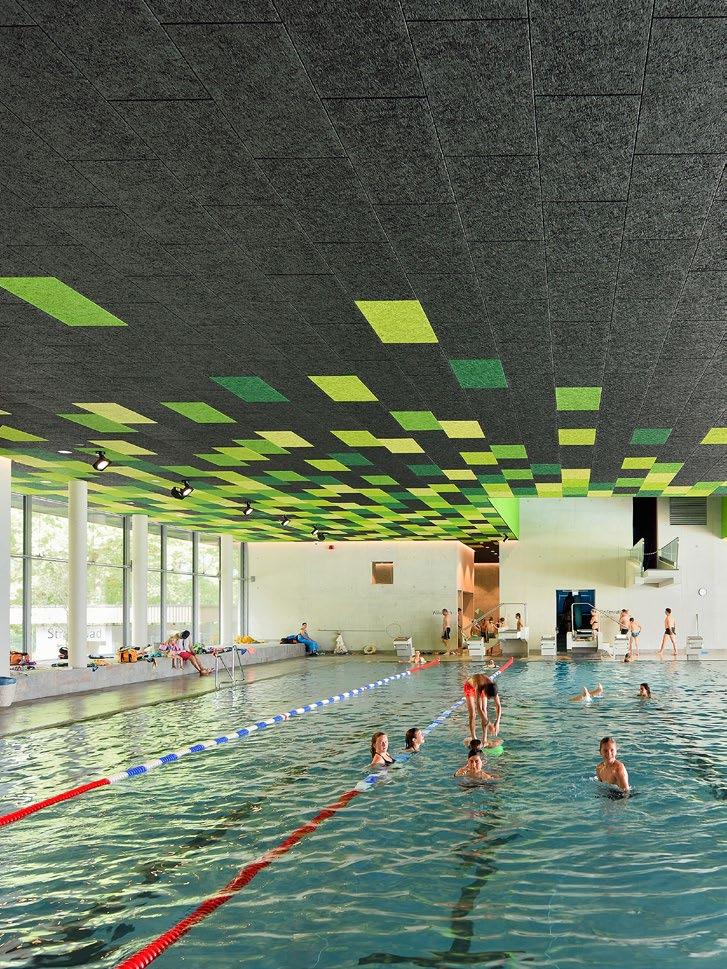
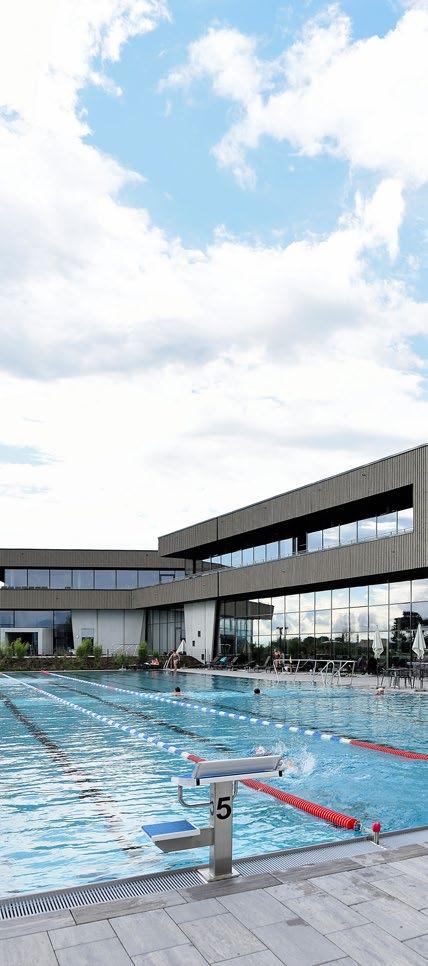
– The atmosphere of the building is equally important. Some older swimming pools are covered in white tiles like a slaughterhouse. Instead, you should create a warm and welcoming feeling of wellness and for this, the choice of materials are very important.
Among the available materials, Ernst Ulrich Tillmanns has a favorite: Wood.
– At the floor level, you have a lot of water, so here you must use tiles or concrete. But as soon as you move a meter up, wood is a very good material to use, both on the walls and the ceiling. It is a natural material that does not corrode, and it contributes with both atmosphere and durability.
Blending nature and pool
Several of the swimming facilities that 4a Architekten have designed are combi-parks with both indoor and outdoor pools in direct connection with each other through swimming channels. This design, which is increasing in popularity, allows outside swimming all year round, even in the northern climates where cold and rain dominate much of the year. And in the cases where the pool is all indoor, Ernst Ulrich Tillmanns recommends using the architecture to blend nature and pool.
– We prefer to swim in nature, like we can do on a warm summer day, so it is important to create an outside experience. This can be done with big glass panels to create a visual connection between inside and outside. Another
20 INSPIRATION INDOOR SWIMMING POOLS CASE 4A ARCHITEKTEN
Therme Lindau
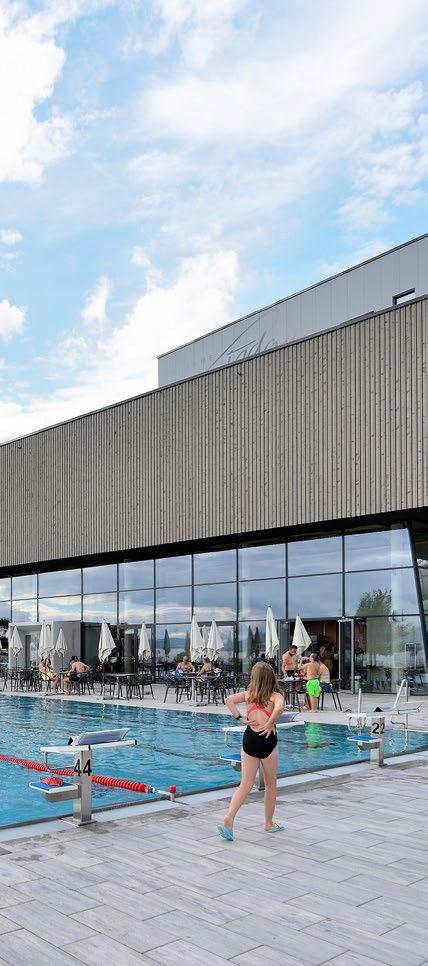
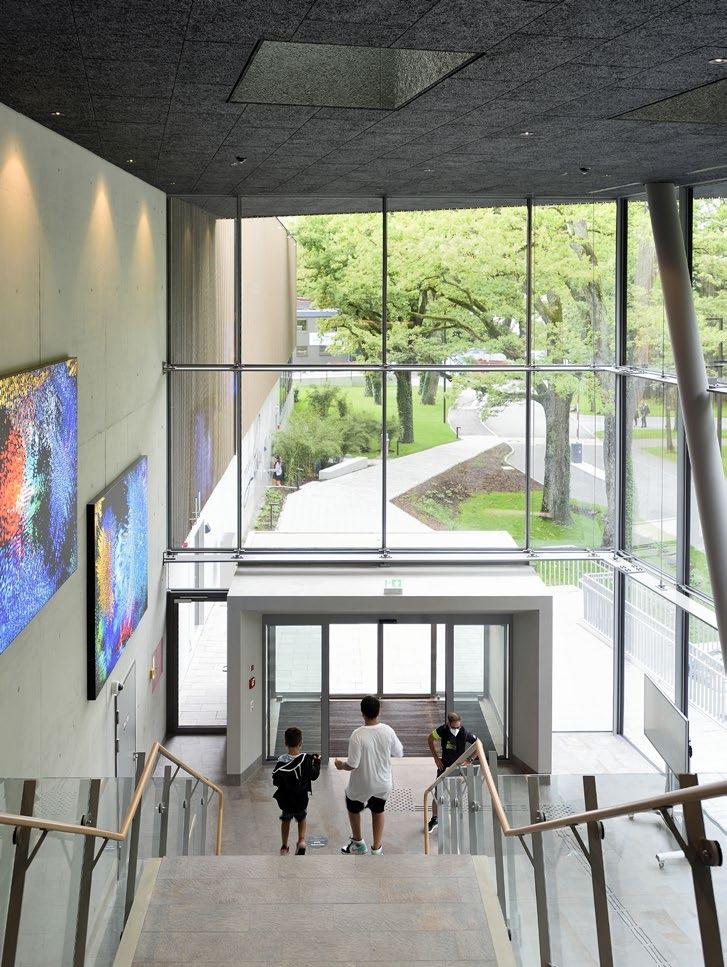
way is to use bright colors and wood wool to bring the outside atmosphere inside. For example, we did this during a renovation of Lochenbad, a smaller pool from the seventies. Using bright green acoustic panels and large glass sections, bathers can now almost dive into the natural scenery, says Ernst Ulrich Tillmanns.
The importance of acoustics
In a project currently being planned in Kusel, Troldtekt acoustic panels are part of the design. And 4a Architeckten have used brightly colored wood wool acoustic panels from other brands in several projects, like the large spa gardens Therme Wien and the sports center in Leonsberg. The use of wood wool is not just to create a natural atmosphere. Ernst Ulrich Tillmanns stresses the
importance of considering the acoustics of the pool area, especially when adding large sections of glass to a room that is already dominated by hard surfaces.
– It is very important to use acoustic materials in the ceilings. You want people to be able to enjoy themselves and relax, and a pool without proper acoustics will hurt your brain. For example, I once visited an older pool that had a large glass cupola over the swimming area, and the noise levels were almost unbearable.
INSPIRATION INDOOR SWIMMING POOLS 21
Vibrant swimming fun in Pfälzer Bergland
The state-of-the-art and colourful Swimming and Leisure Centre in Kusel, Germany has undergone an extensive renovation. The leisure facilities are designed by the well-known architecture firm 4a Architekten from Stuttgart.
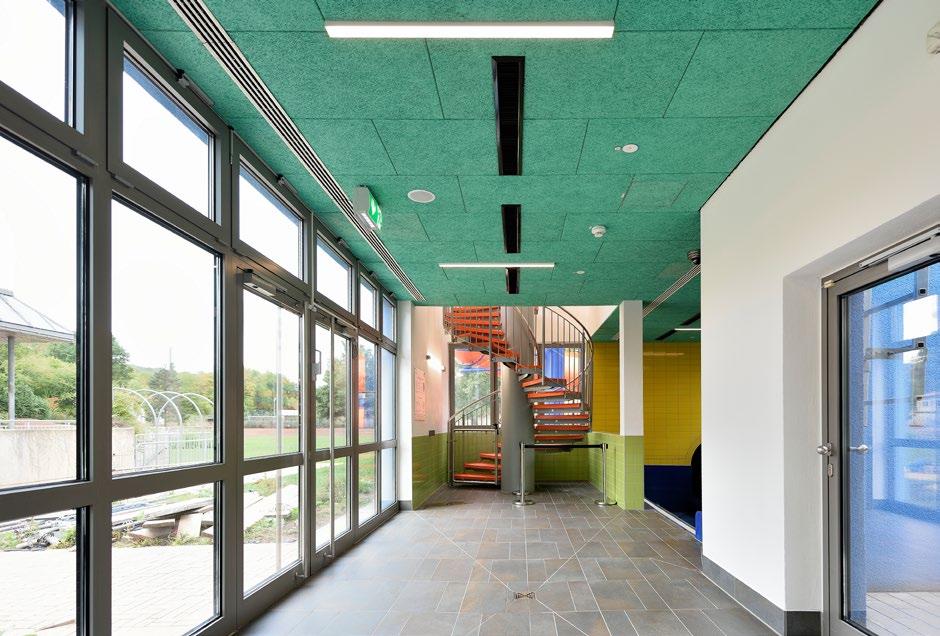
A trip to Kusel in southwestern Rhineland-Palatinate lands you in the second smallest district town in Germany with a population of just over 5000. Despite its modest size, the town has much to offer. Located in the beautiful Pfälzer Bergland [Palatinate Uplands], Lichtenberg Castle is approximately four kilometres from the town centre. At 425 metres long, it is Germany’s largest castle ruin.
The swimming and leisure center has become an important attraction for visitors
Another attraction, which is also a major factor for the region, is the municipality’s own swimming and leisure centre in the town. The town recently invested several million euros to guarantee the upkeep of this centre. The
result is a state-of-the-art, vividly coloured vitality pool that visitors of all ages will enjoy.
Since the mid-1980s, Kusel’s largest leisure facility has been the place to go for competitive swimmers, families and tourists alike. Following the refurbishment of the structure, technical services and energy supply, the pool shines in new splendour, complies with state-of-the-art standards, is completely barrier-free and promises the best in bathing and recreational pleasure.
Brand new children and wellness area
In addition to the renovation of the existing activity pool, the learner pool and the swimming pool, a completely new children’s area with many fascinating water features
22 INSPIRATION INDOOR SWIMMING POOLS CASE VITALBAD KUSEL
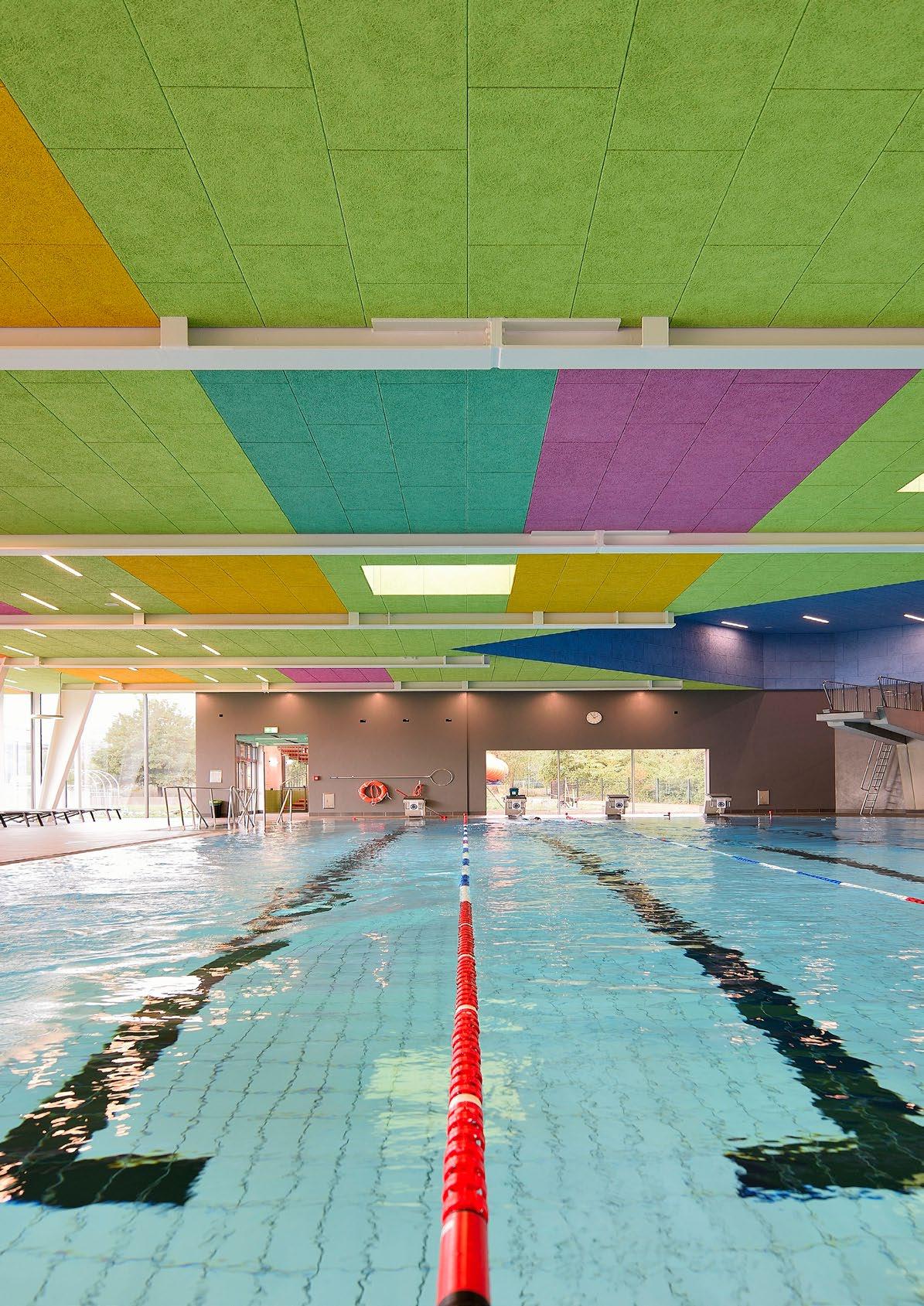
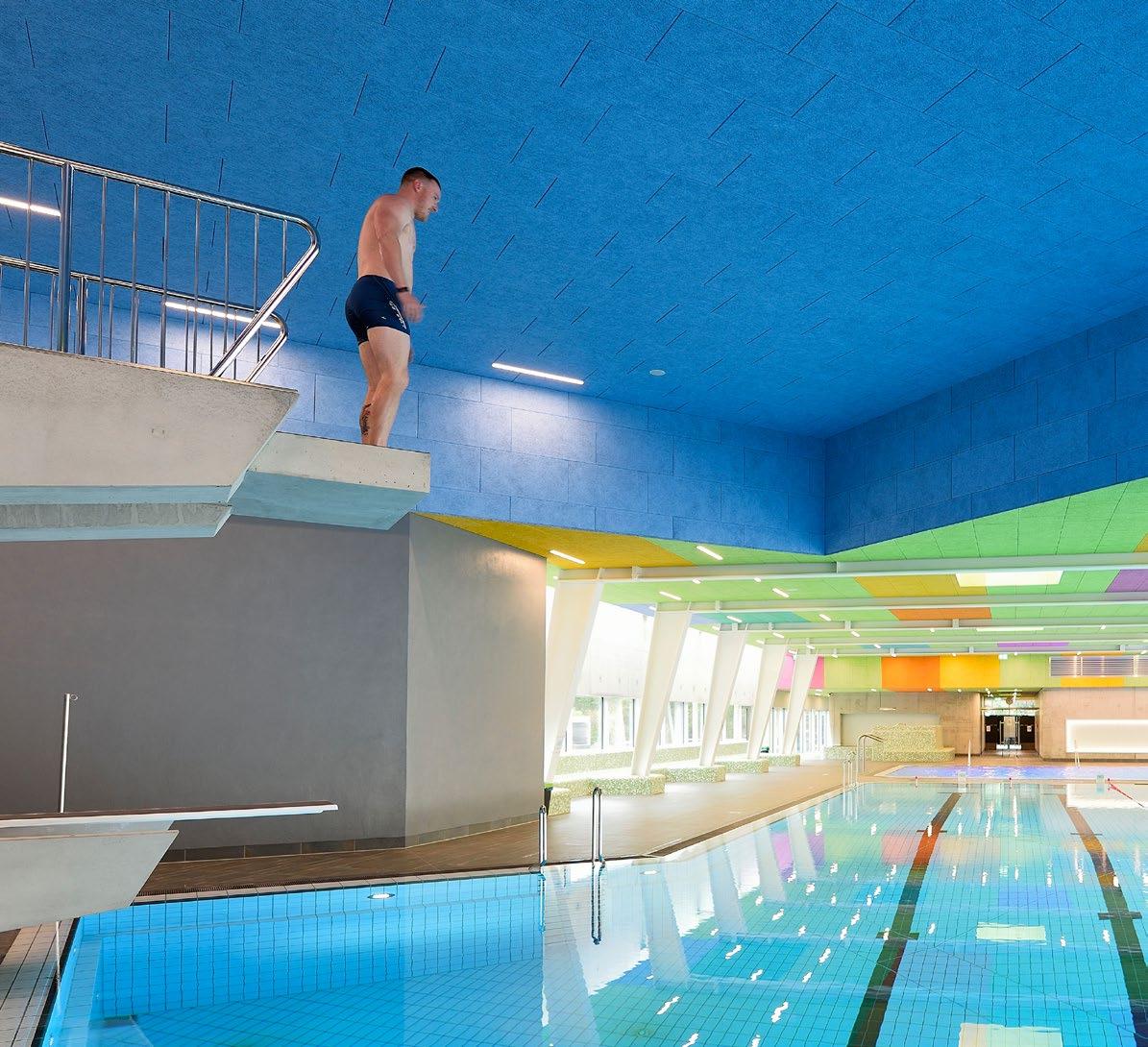
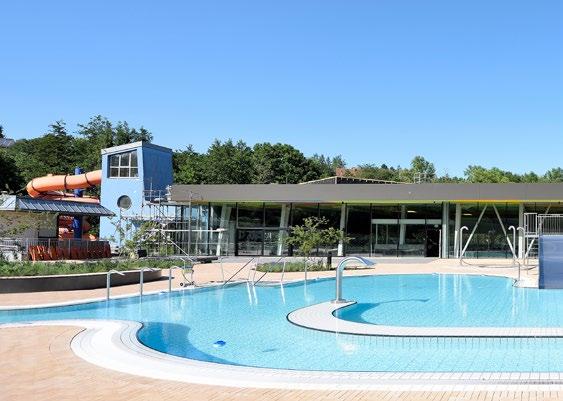
was created. The WC facilities and changing rooms as well as the wellness area have also been rebuilt, offering visitors ample space and comfort, both inside and out. One particular highlight is the 60-metre-long and sevenmetre-high slide with different light effects. The splash and play pool also features a white water river, waterfall shower, floor and wall jets as well as massage jets and a mushroom fountain.
A superlative colour scheme
The inside of the vitality pool is flooded with light, whereby floor tiles in warm earth tones are combined with bright concrete elements on the walls. The white and green mosaic tiles, fitted on the many swinging seats in the swimming hall, form a colourful contrast.
It is however the bright ceilings that give the entire building – from the entrance foyer and dining area to the
24 INSPIRATION INDOOR SWIMMING POOLS
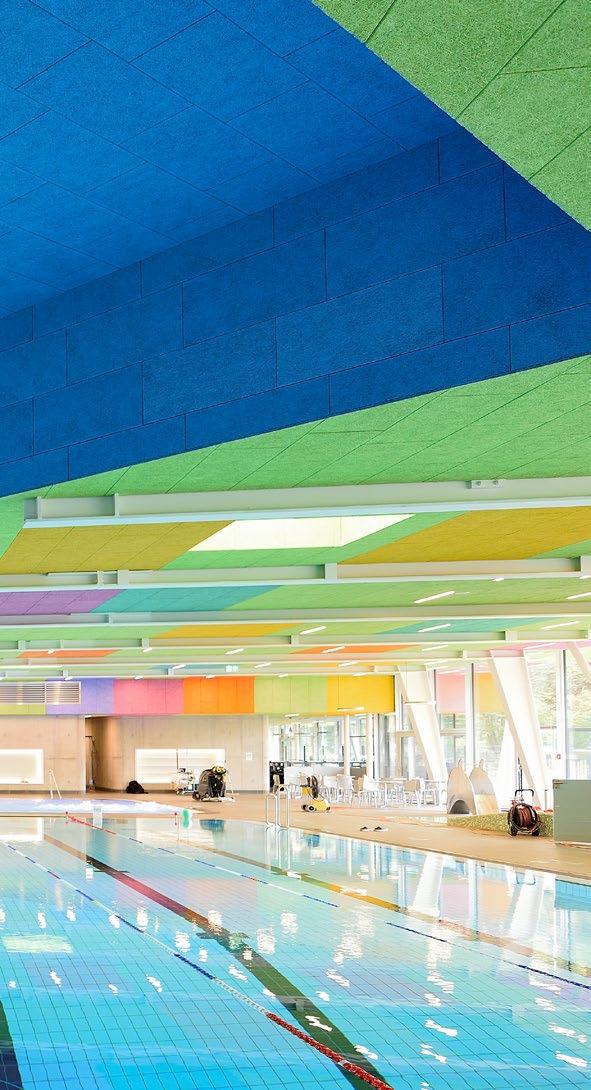
changing rooms and large swimming hall – a friendly, welcoming feel and catch the eye and set the tone of the space.
The Troldtekt acoustic panels that feature radiate in green, pink, purple, turquoise, yellow, orange and blue and have been combined in some places with dark panels to create a bold contrast. The large blue panels fitted in the diving tower area create the impression of diving straight out of the sky into the cool water.
The panels feature throughout the entire interior as well as in the external roof overhang facing the outdoor pool, making the vitality pool a uniquely happy and positive place of bright colour.
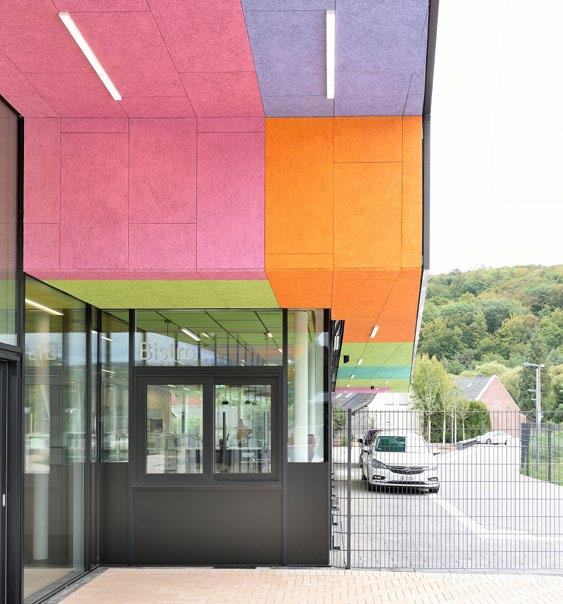
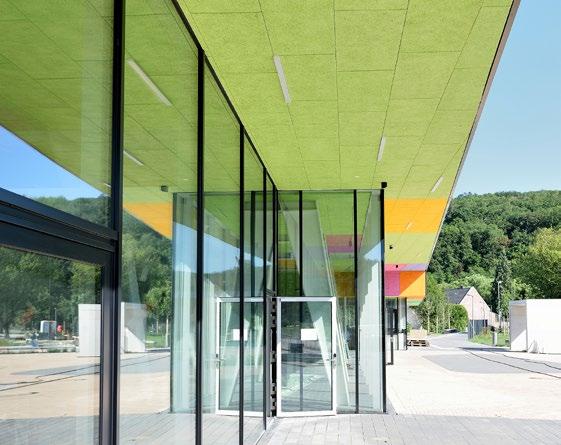
Project: Renovation and extension of the Kusel
Swimming and Leisure Centre, Germany
Architects: 4a Architekten GmbH, Stuttgart
Client: Vitalbad Pfälzer Bergland GmbH, Kusel
Specialist contractor: Akustik Gesthüsen GmbH
Troldtekt products
Ceiling panels: Troldtekt acoustic panels
Colour: Custom colours
Structure: Ultrafine (1.0 mm wood wool)
INSPIRATION INDOOR SWIMMING POOLS 25
Impressive spa oasis overlooking Lake Constance
The Lindau Therme spa captivates with its minimalist charm and unique design, promising a variety of bathing fun as well as relaxation and culinary delights across 13,000 m2.
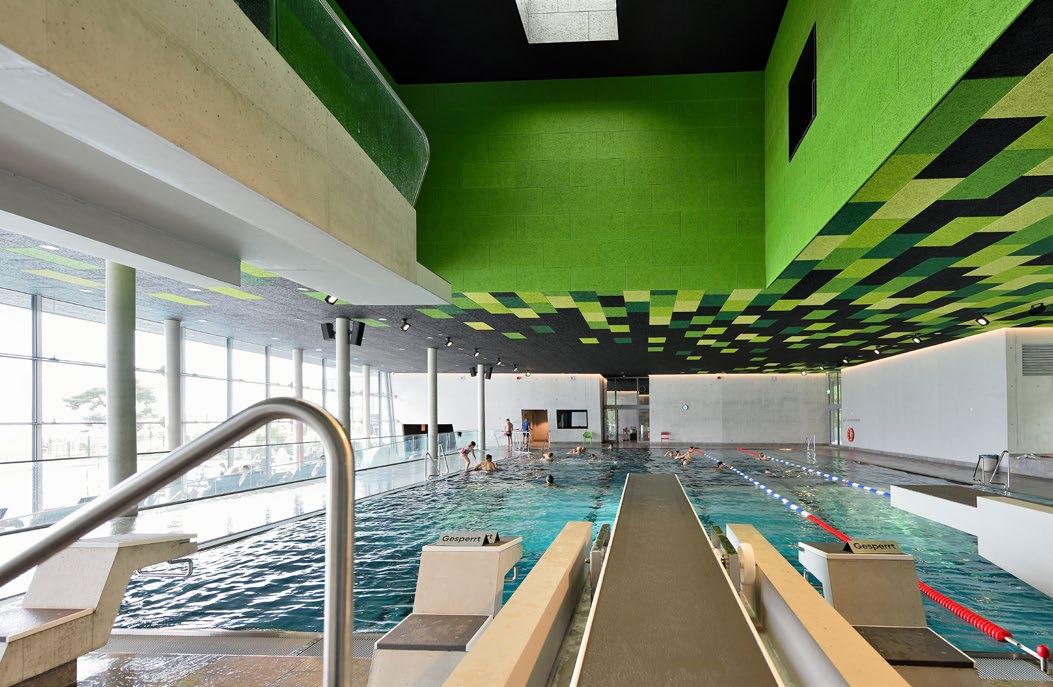
The town of Lindau on the east bank of Lake Constance at the Germany-Austria-Switzerland border triangle is always worth a visit. Not least because of its unrivalled location at the foot of the Alps and its unique, listed old town island in the middle of Germany’s largest lake. But Lindau also has something to offer when it comes to wellness and family water fun. The Lindau Therme spa promises visitors old and young unadulterated relaxation as well as a variety of bathing thrills in picturesque natural surroundings.
Wellness on Lake Constance
Designed by vdo Architekten GmbH of Weingarten (Germany) and nestled in the beautiful landscape between Eichwald and Lake Constance, the spa in Lindau is situated on the shore of Lake Constance. The lateral new building features expansive windows and a wood/concrete façade, inviting visitors to switch off, relax and enjoy its unique, modern spa and bathing landscape spread over 13,000 m2, which includes a spacious outdoor area with a spectacular view of both water and mountains.
26 INSPIRATION INDOOR SWIMMING POOLS CASE THERME LINDAU
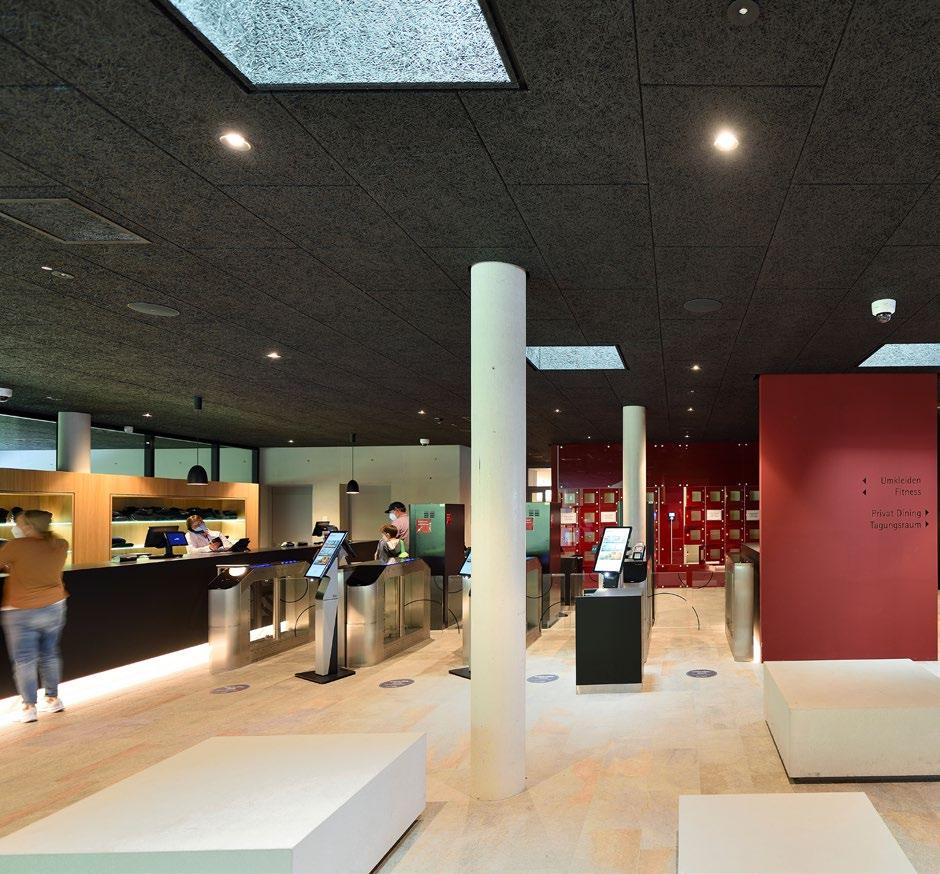
Relaxation, fun and culinary delights for all generations
The spa features a family and sport pool, including a 25-metre Olympic swimming pool and an expansive area boasting thermal baths, wellness area and saunas. The elegant, welcoming dining area boasts no less than four differently styled restaurants. In the sauna restaurant, visitors can dine in their bath robes, offering optimal culinary comfort.
Delicious drinks are served inside and out in the warm water at two pool bars – lake view included. A fitness area and spa area, which is available for private bookings, complete the range of premium wellness services.
Impressive attractions
The water attractions across six different pools include massage loungers, jacuzzi seats, neck jets, a lazy river, a 40°C spring pool, a wild stream complete with water tube slide, a splash pool, a water cave for children and a giant jacuzzi for up to 30 people. There are also several diving towers, with some of the diving boards coming directly
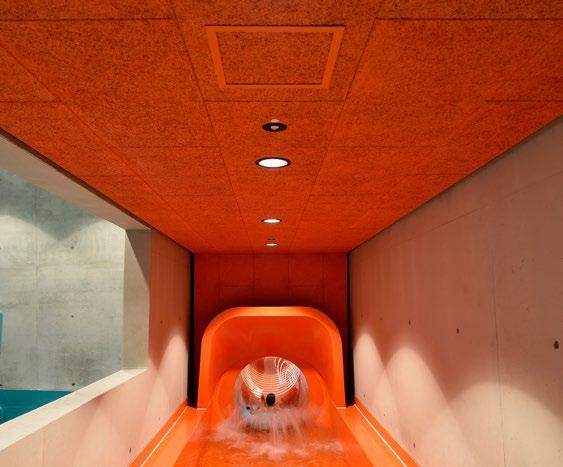
INSPIRATION INDOOR SWIMMING POOLS 27
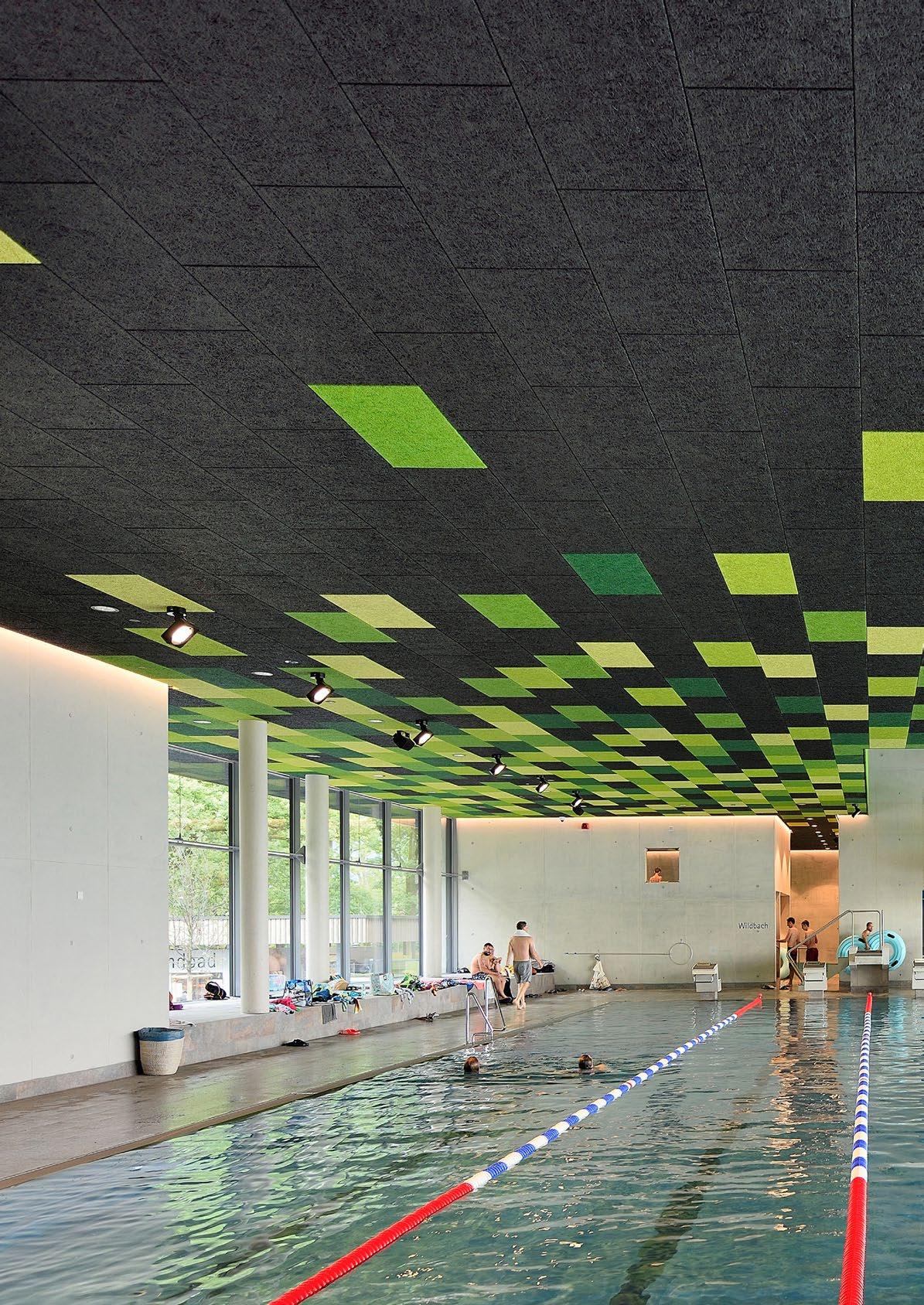
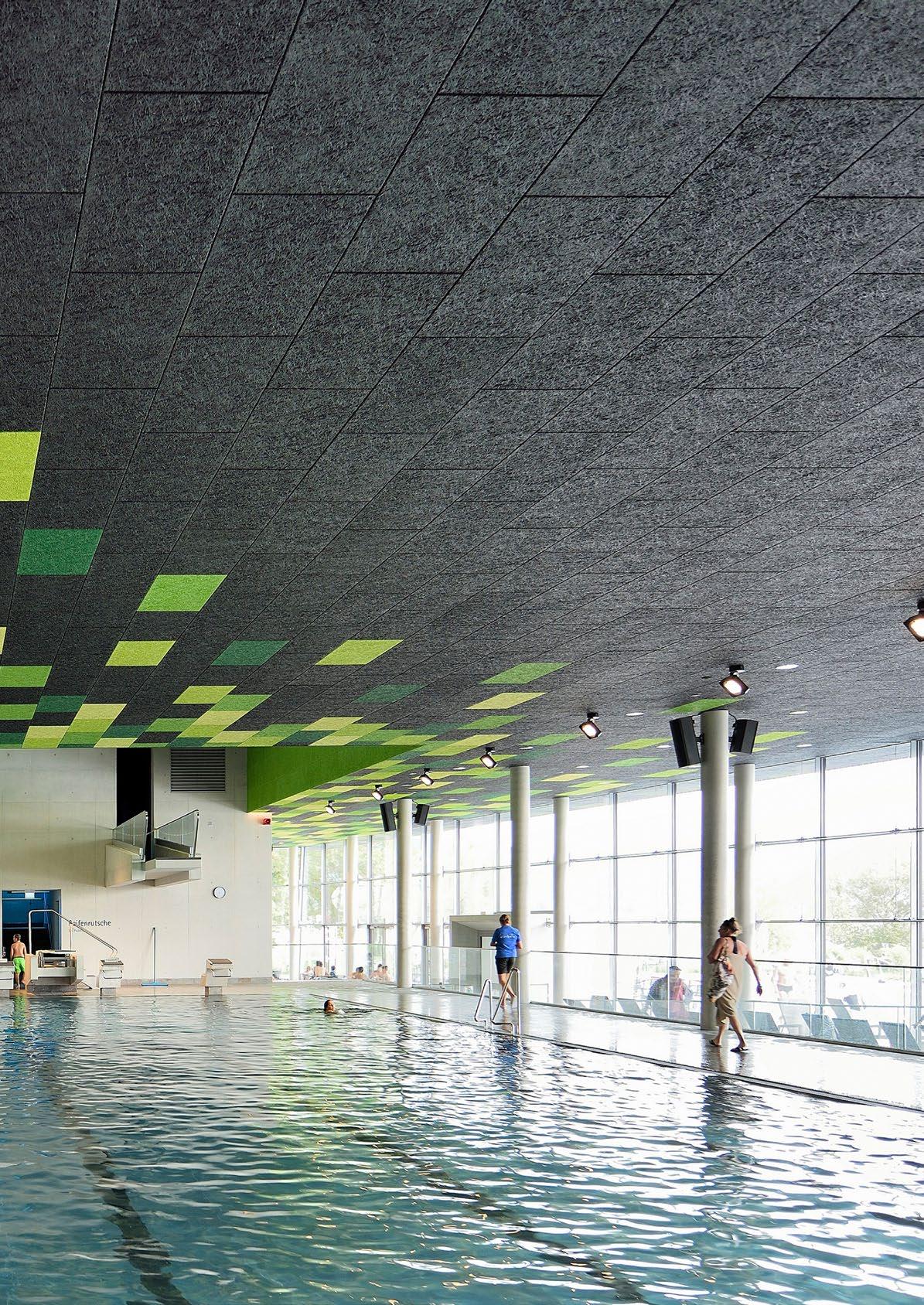
out of the concrete wall, an intensive saltwater floating pool with underwater lighting and an impressive underwater concert hall.
Colourful highlights in a minimalist design
The minimalist exposed concrete design combined with wood and stone elements is elegant and expressive. Large, partially sloping concrete structures subdivide the areas on the ground floor, creating striking spatial scenarios. The building’s open ceiling design allows even more light to enter in addition to the large windows.
In the swimming pool area, which has plenty of lounge and rest areas, colourful Troldtekt acoustic panels are a key design feature and help create a feel-good atmosphere. Colourful accents in green, red and black are cleverly combined to boldly contrast with the bright concrete walls and the slightly darker tiled floor in the bright swimming hall. In the foyer, dark ceiling panels have again been combined with bright floor tiles as well as with wooden and concrete elements to give the entire space an elegant and welcoming feel.
Project: Therme Lindau
Architects: 4A Architekten, Stuttgart
Client: Bäderbetriebe Lindau, Therme Lindau GmbH
Troldtekt products
Ceiling panels: Troldtekt acoustic panels
Colour: Black, Custom colours
Structure: Fine (1.5 mm wood wool)
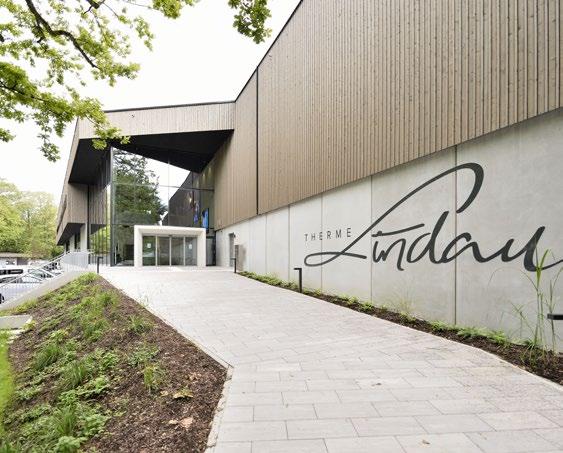
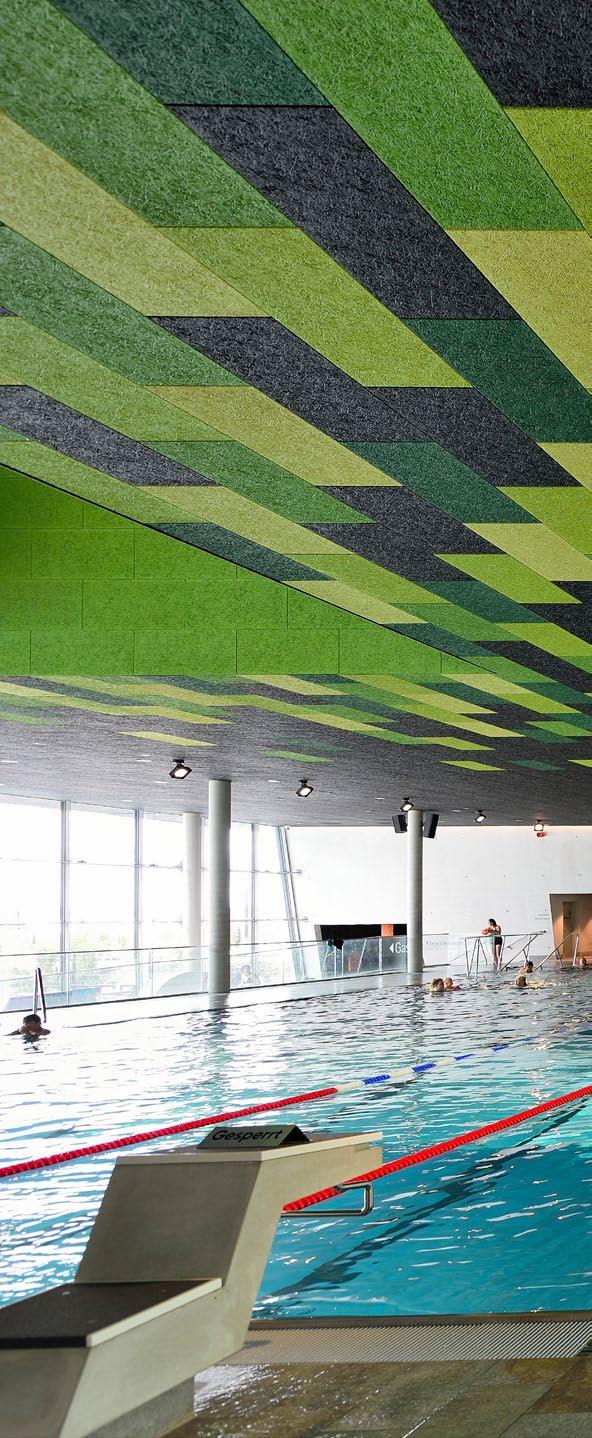
30 INSPIRATION INDOOR SWIMMING POOLS CASE THERME LINDAU
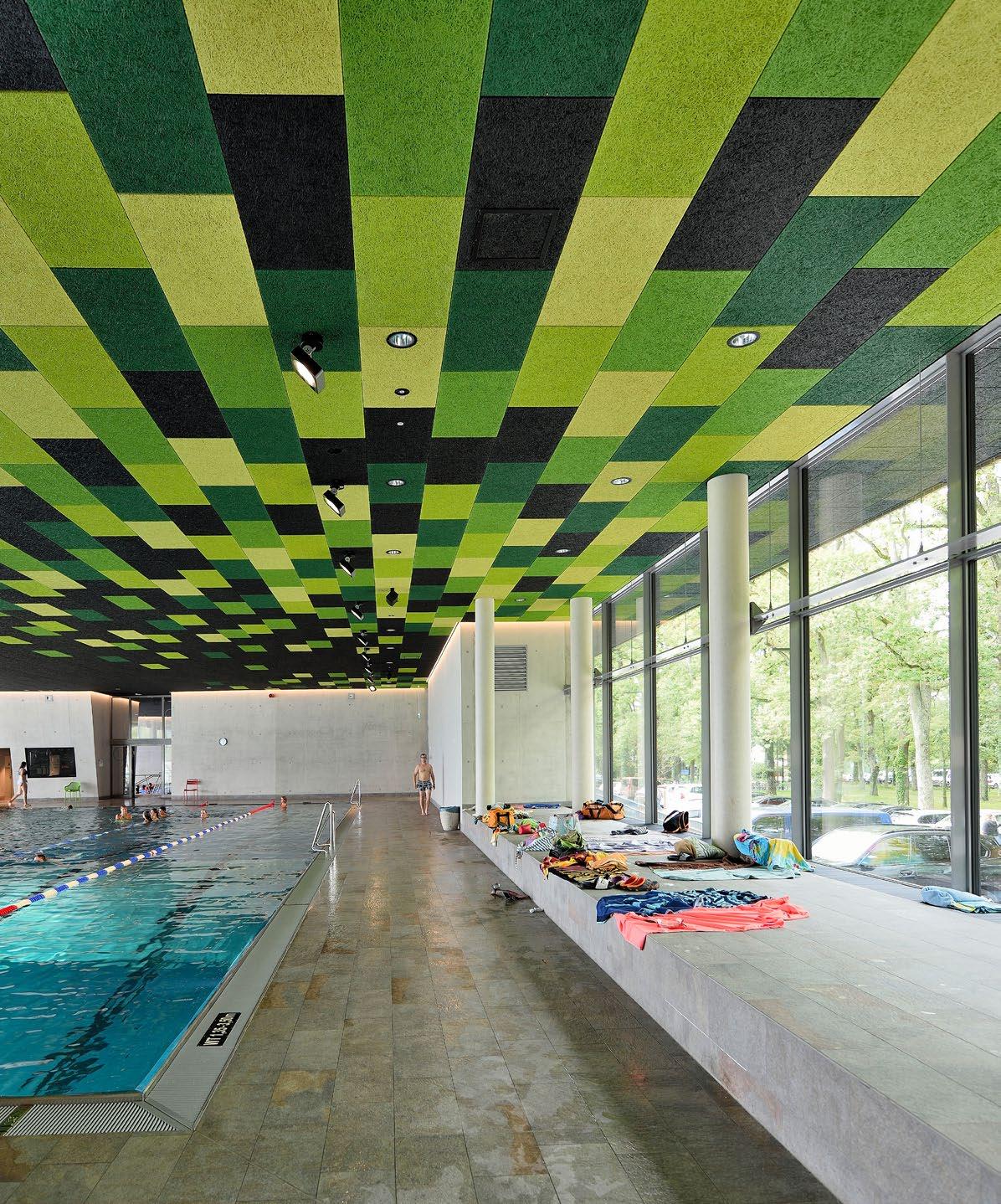
INSPIRATION INDOOR SWIMMING POOLS 31
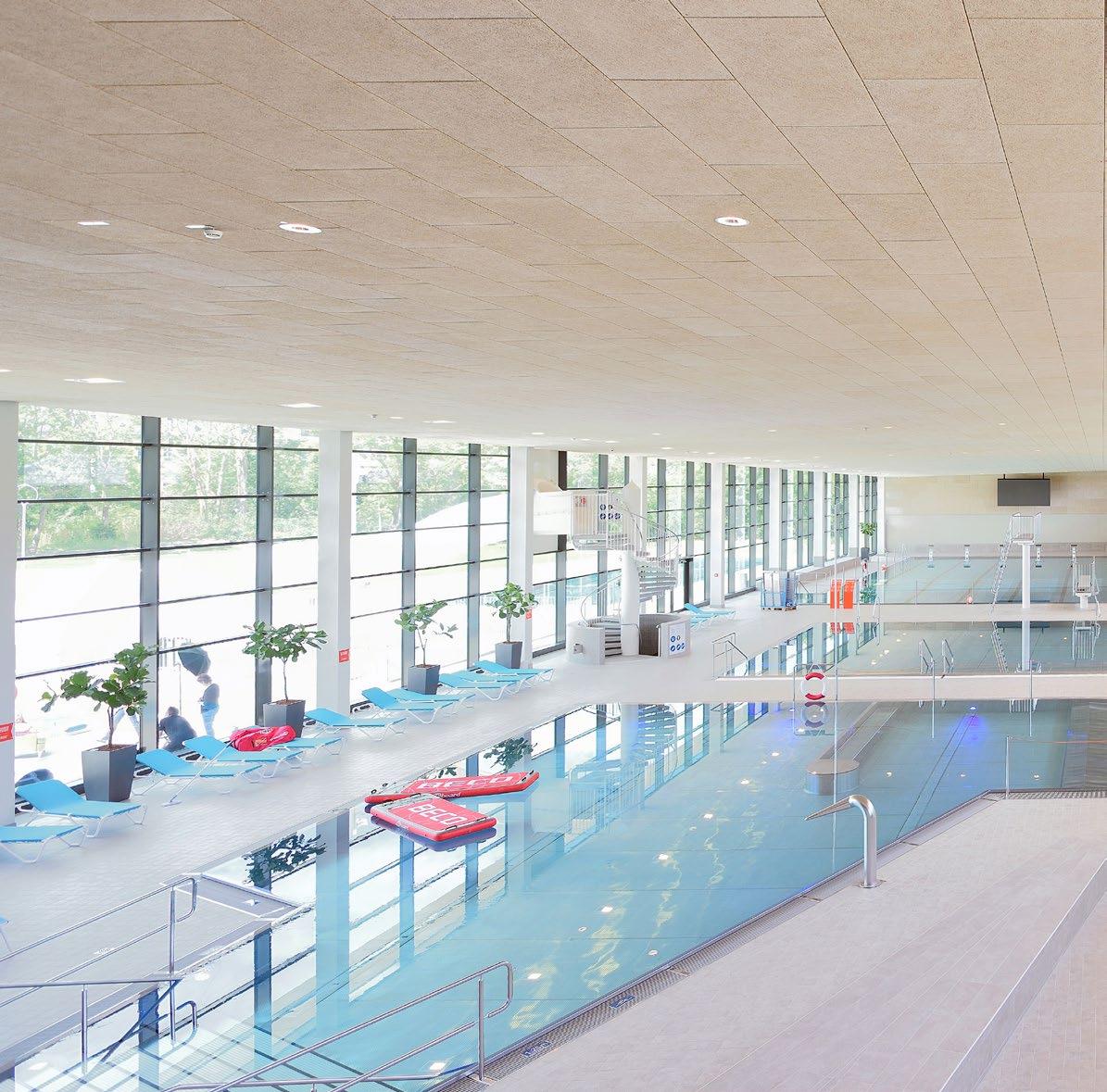
Escape the everyday in Nautiland
The completely new training, sports, family and leisure pool in the centre of Würzburg, which externally resembles a boomerang-shaped spaceship, offers visitors of all ages and walks of life a respite from everyday life.
32 INSPIRATION INDOOR SWIMMING POOLS
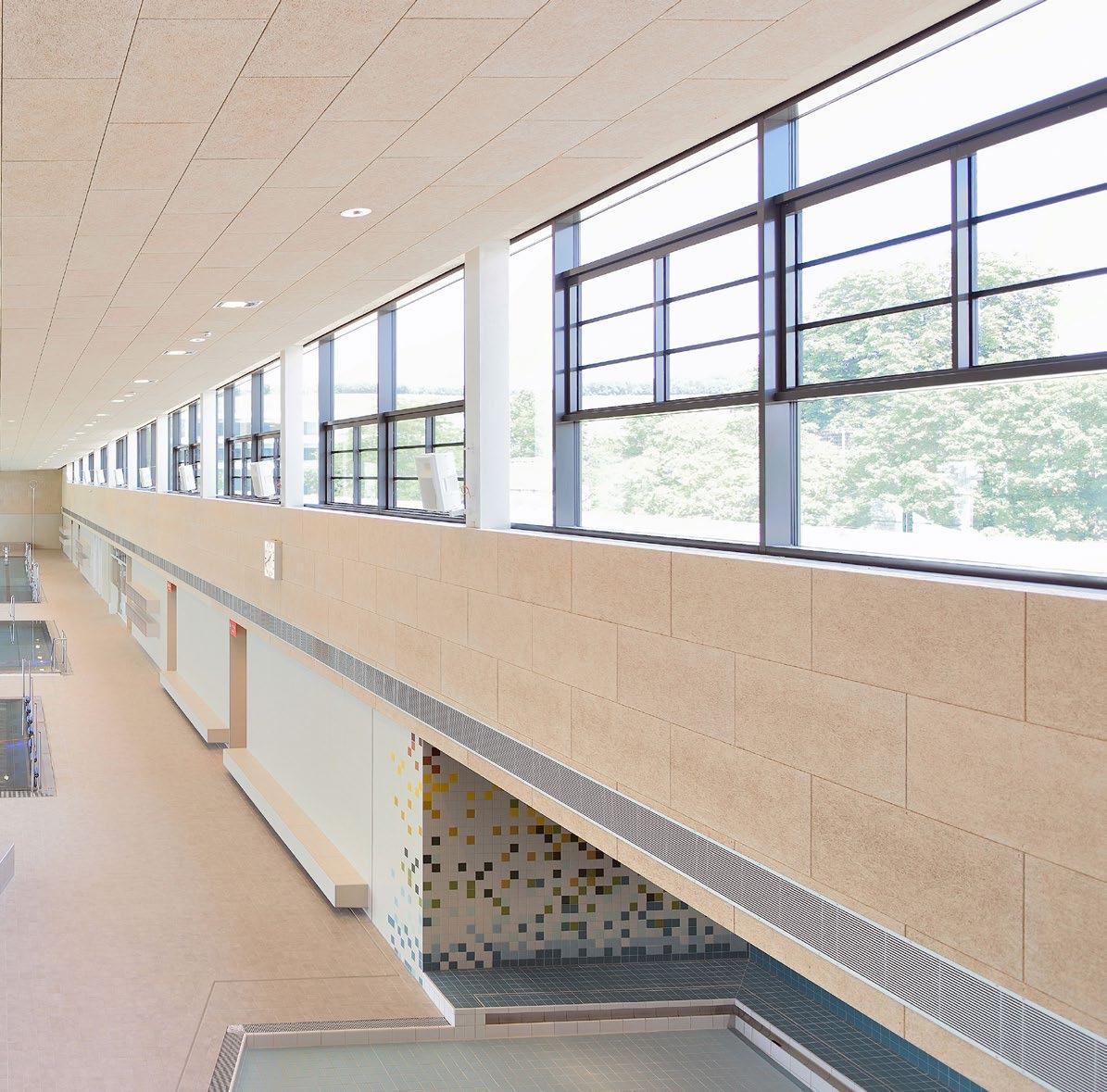
Like the Nautilus, Captain Nemo’s fictional submarine evoked by Jules Verne long ago, Nautiland in Würzburg, Bavaria allows visitors to escape the earthly world. The swimming pool, which was originally built in the 1970s, reopened in 1990 as Nautiland following its first extension and was back then one of Germany’s first water parks that at times attracted over 3000 visitors a day. Now around 250,000 visitors come to the leisure pool every year, which also includes an adjoining ice rink.
The reconstructed Nautiland, which opened in 2019 and resembles a boomerang-shaped spaceship, was designed to be an exceptional place where everyone can unwind, enjoy life, leave their cares behind and get active.
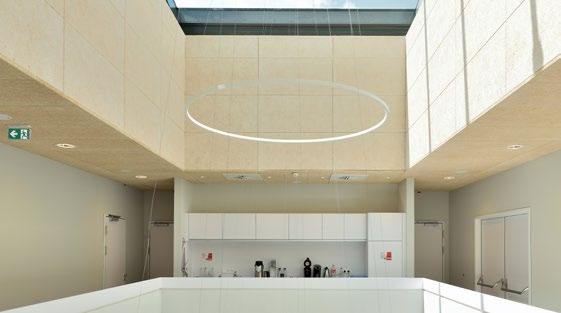
INSPIRATION INDOOR SWIMMING POOLS 33
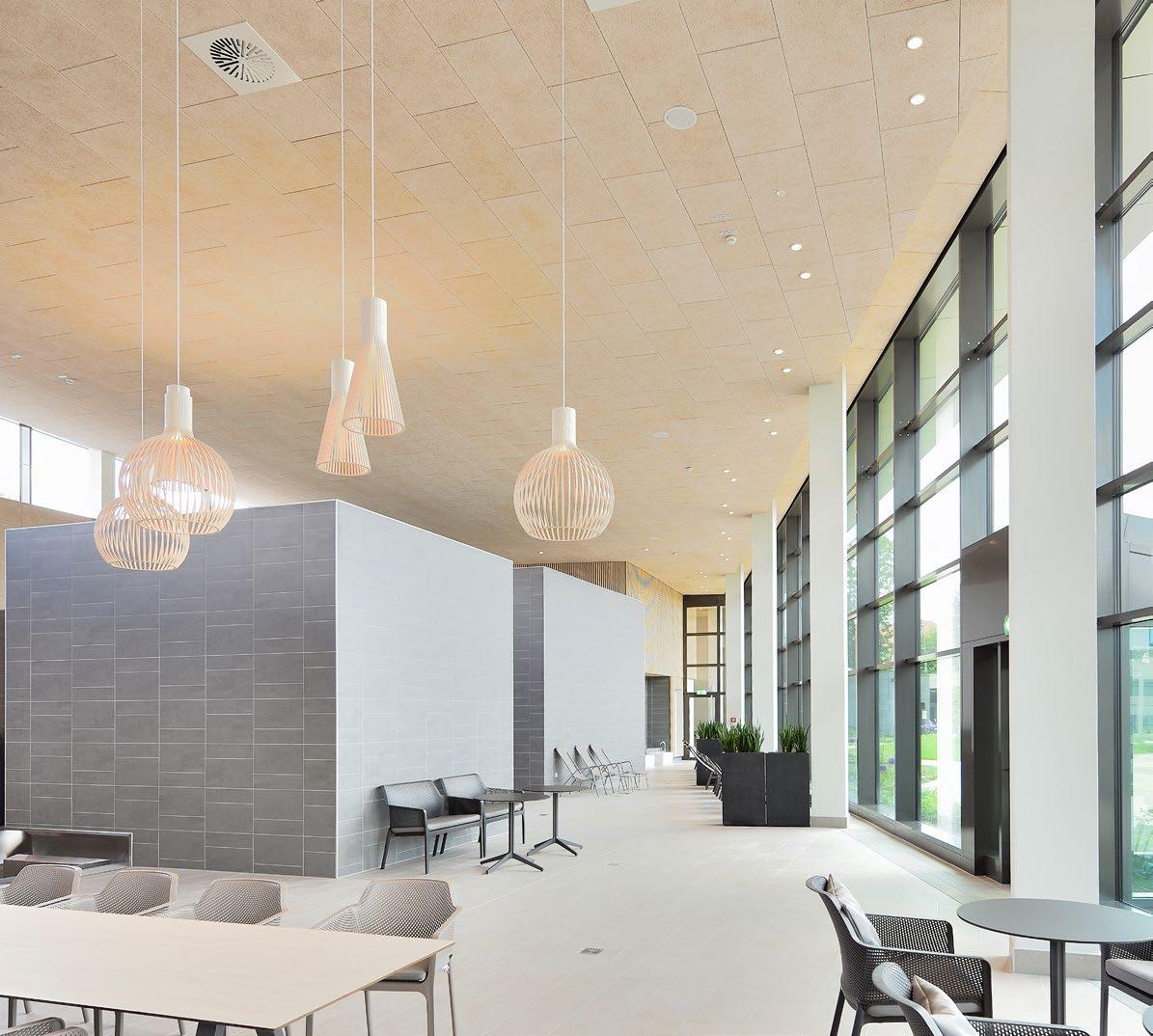
Many attractions spanning a colossal 6,000 m2
Covering an area of almost 5,800 m2 and with water spread over more than 1,000 m2, today Nautiland offers a range of indoor and outdoor swimming and leisure pools with bubble jets, diving boards and loungers as well as a large spa and sauna area with a beautiful garden, pond and Kneipp walk, mist spray, pool bar, outdoor fitness equipment and play area.
Action fans will especially love the 84-metre-long flume with futuristic LED effects and timer. A small slide in the
shape of a dolphin as well as several water games feature in the children’s paddling pool, which, in contrast to the other stainless-steel pools, is colourfully tiled.
Troldtekt panels accentuate the feel-good atmosphere
The large swimming hall, which includes the 25-metre-long sports pool with six lanes as well as various diving towers, lounging areas and smaller pools, is bathed in light thanks to the floor-to-ceiling glass façade. In keeping with the beige-coloured floor tiles, bright Troldtekt acoustic panels
34 INSPIRATION INDOOR SWIMMING POOLS CASE NAUTILAND WÜRZBURG
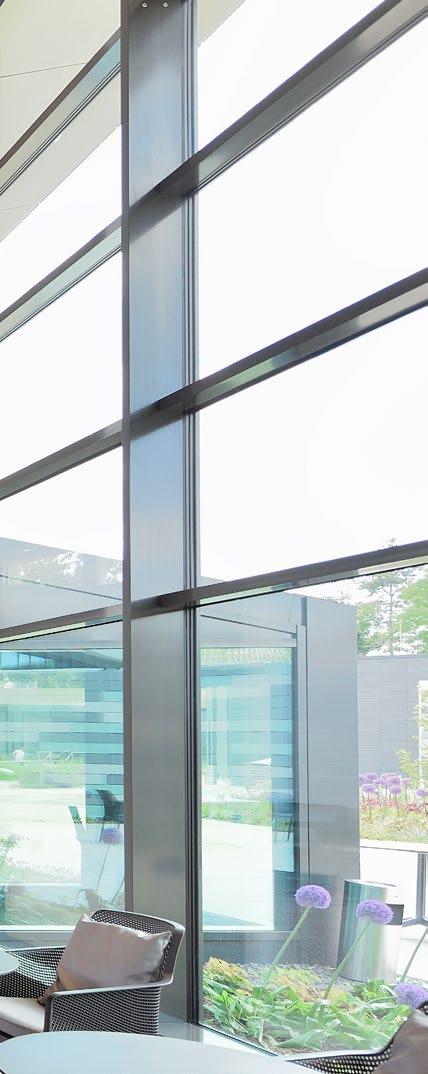
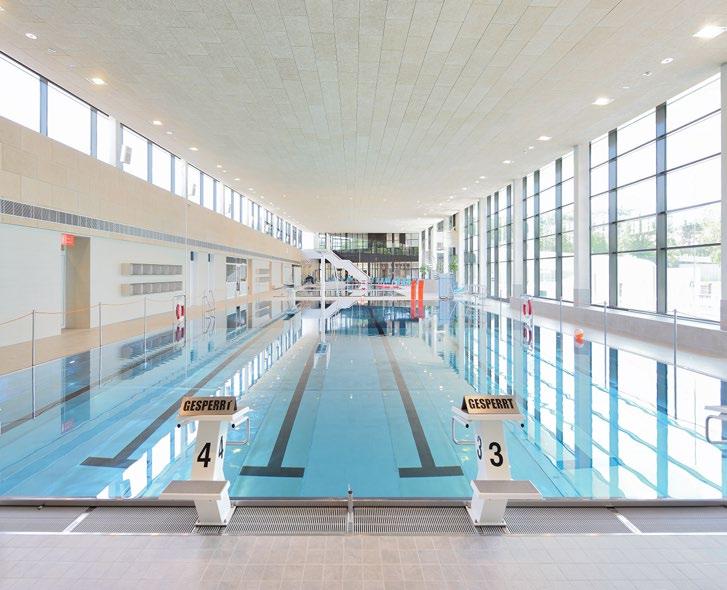
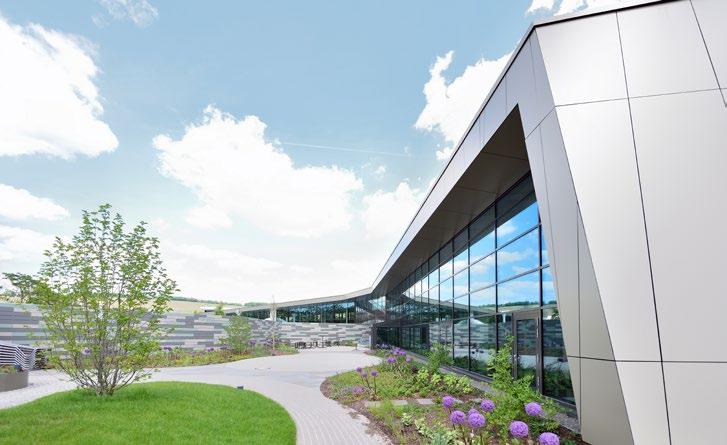
have been installed on the ceiling and walls to give the large space a bright, friendly and open feel. The panels feature in the spacious lounge areas and help create a calming, feel-good atmosphere throughout the Nautiland complex.
Project: Nautiland family leisure pool in Würzburg, Germany
Architects: Fritz Planung GmbH, Bad Urach
Client: City of Würzburg
Specialist contractor: Akustik Gesthüsen GmbH
Troldtekt products
Ceiling panels: Troldtekt acoustic panels
Colour: Natural wood
Structure: Extreme fine (0.5 mm wood wool)
INSPIRATION INDOOR SWIMMING POOLS 35
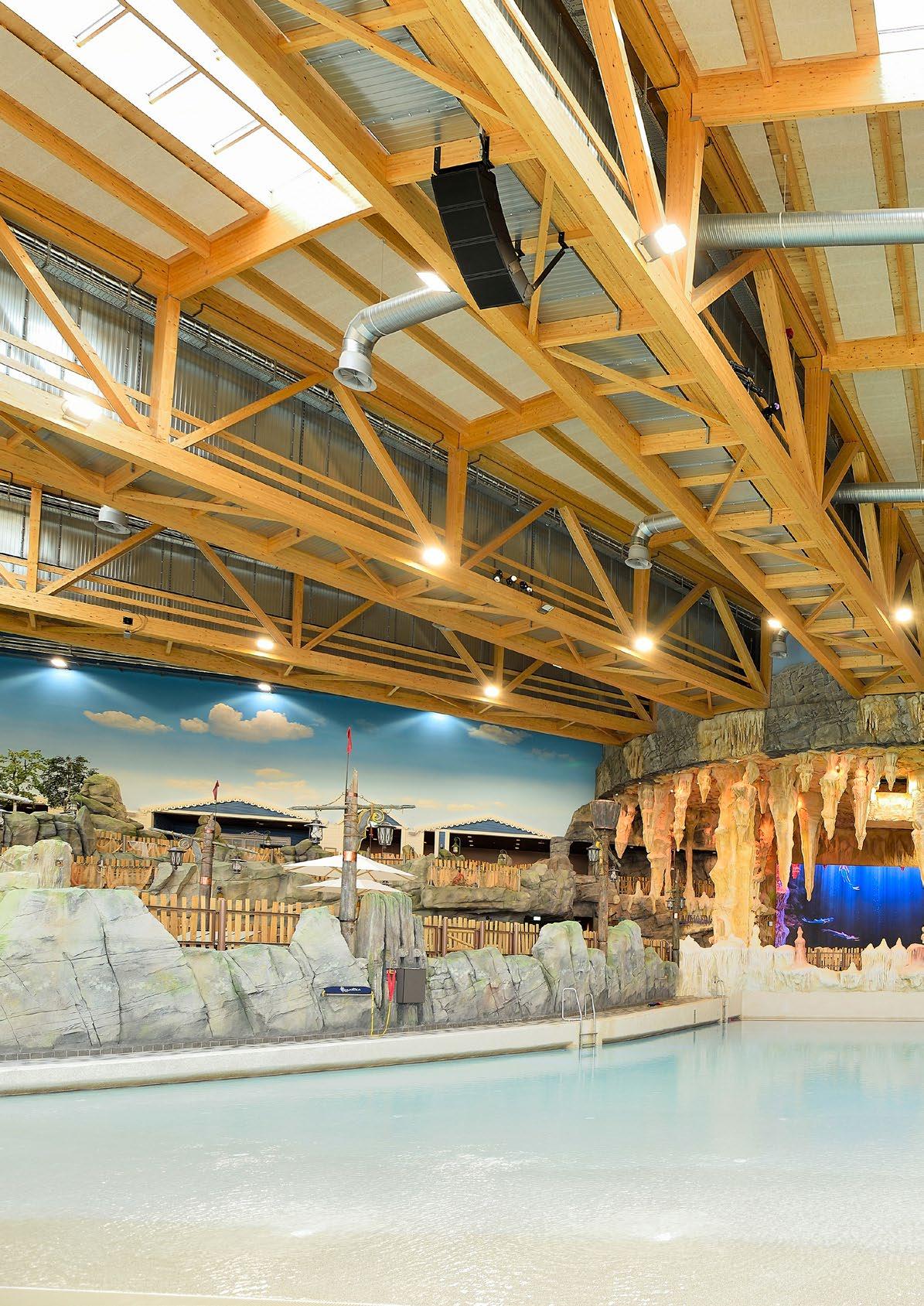 Immersion in the magical water world of Rulantica
Immersion in the magical water world of Rulantica
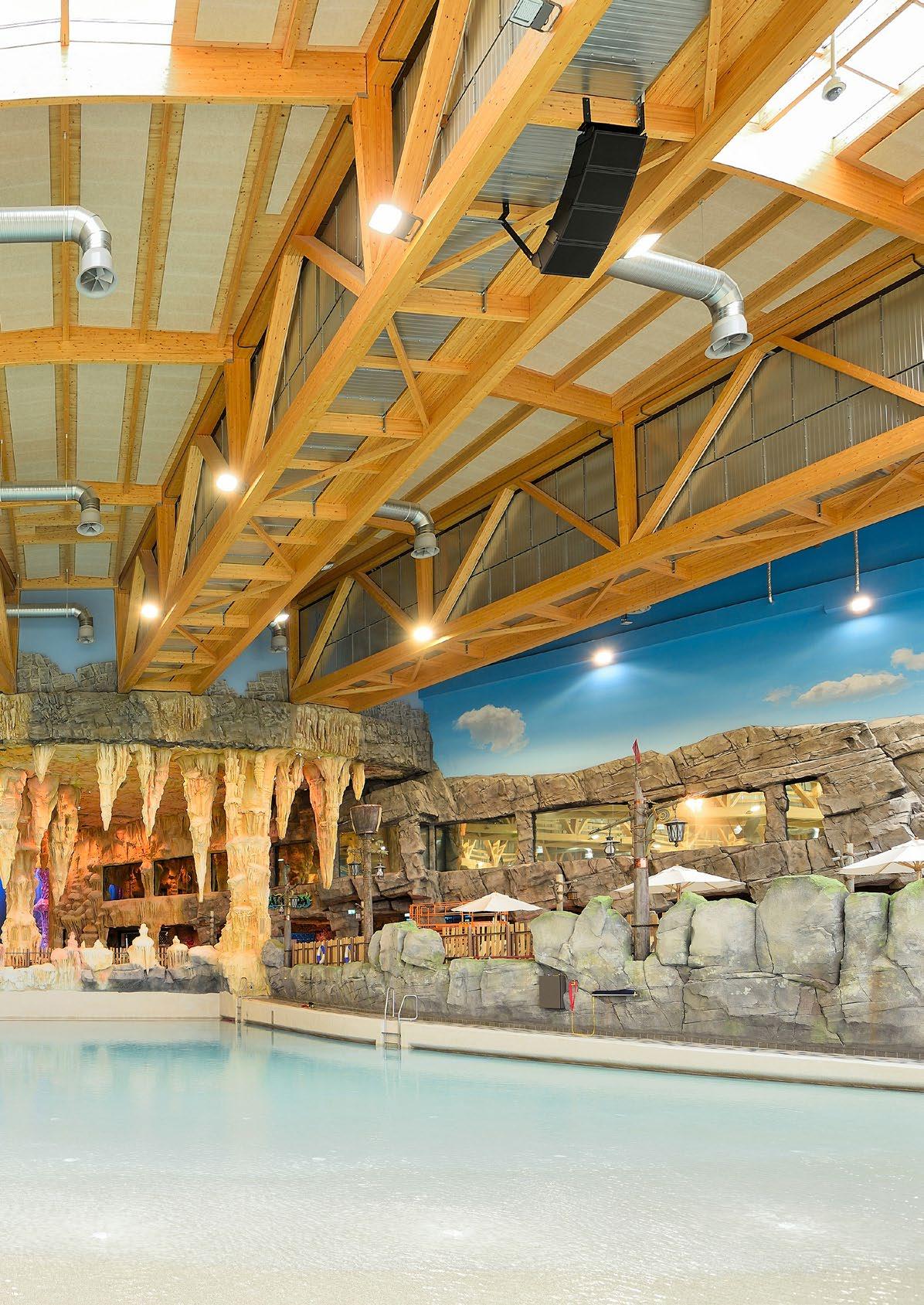
The incomparable fairy-tale Rulantica water world offers adventurous and extraordinary water fun for the whole family in unprecedented dimensions.
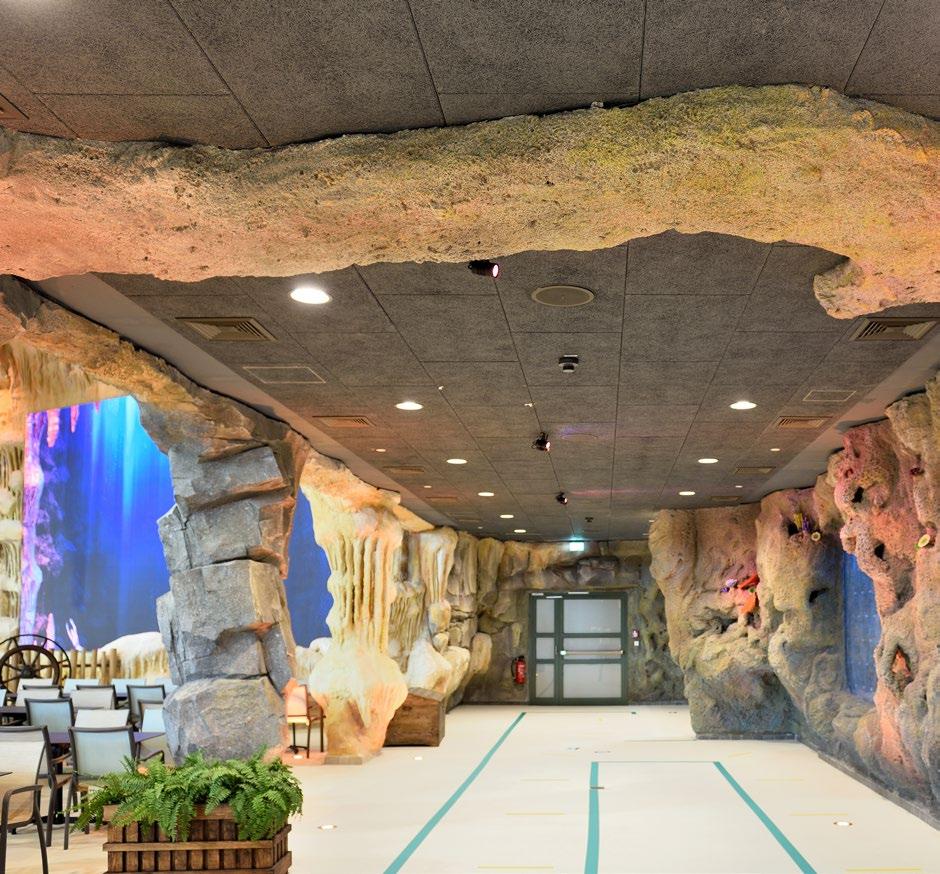
Sprawling across an area of 40,000 m2, the gigantic water park is located just a few metres away from Rust EuropaPark, Germany’s largest theme park in Baden-Württemberg. Nestled in a terrain of 450,000 m2, which includes a hotel, the Nordic myth-inspired water world comprises nine elaborate themed areas populated by fantasy creatures such as mermaids, trolls and sea monsters.
Visitors are immersed in a different world as soon as they enter the reception building, which is reminiscent of an art nouveau train station. The backdrop to Rulantica’s imaginative, mystical scenery is a multifaceted tale based on the children’s book series of the same name by Michaela Hanauer. The story centres around an orphan named Mats and mermaid Aquina from the mysterious island of Rulantica in the Norwegian Sea.
A variety of attractions in a giant shell Attractions in the magical water world include 17 water slides, Germany’s largest wave pool, a lazy river and several water play areas for different ages with waterfalls. The indoor area of the park is housed in a 20-metre high, shell-shaped hall spanning some 32,000 m2. It is covered by one of Europe’s biggest wooden roofs.
Anniversary award
In connection with the European Waterpark Association’s 20th anniversary in 2022, the association presented the ‘EWA Jubilee Award 2022’, which went to the Rulantica water park in Rust. At the event, the water park’s innovative and mythical universe was highlighted.
38 INSPIRATION INDOOR SWIMMING POOLS CASE EUROPA PARK, RUST
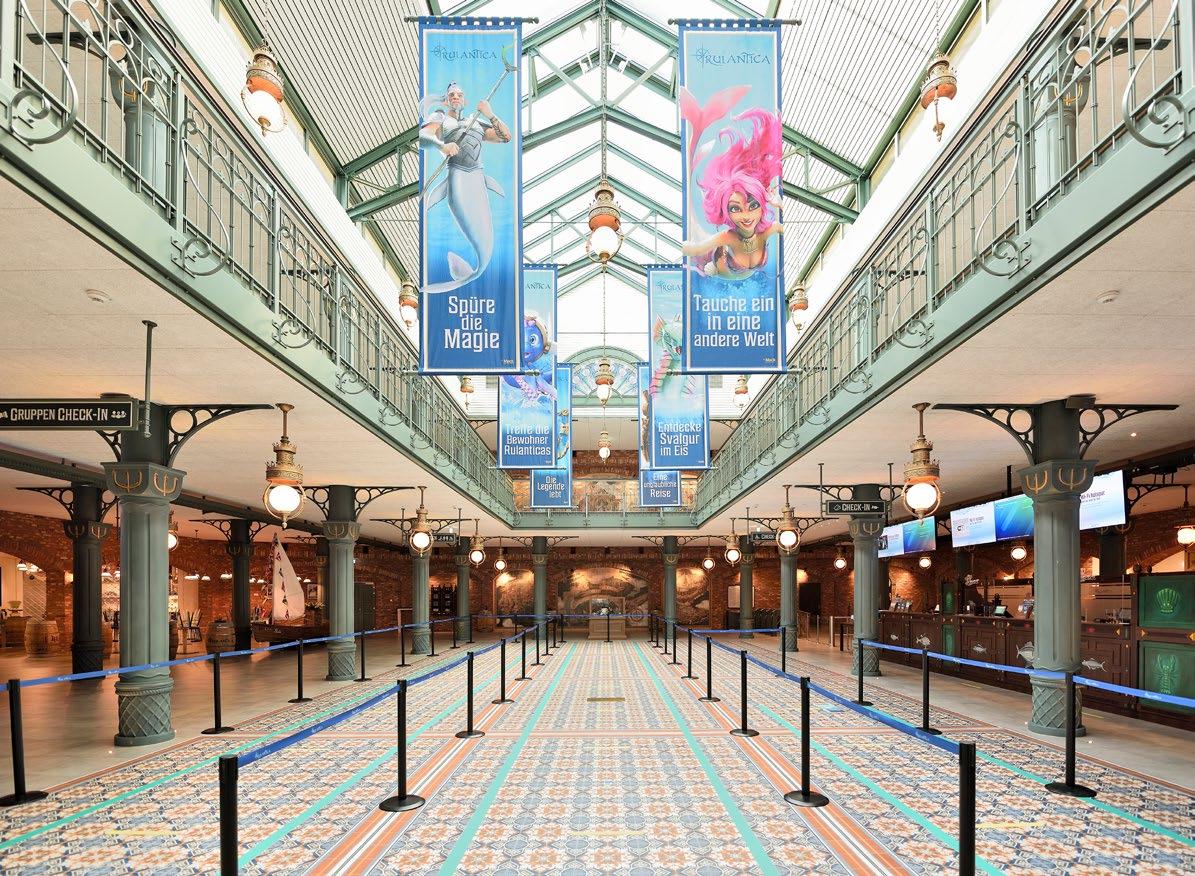
The surprisingly low noise level in the imposing, extensive pool areas is due in part to the many rocks and decorative elements, but also to the Troldtekt acoustic panels installed on the ceiling. They perfectly match the colour scheme of the theme park, and feature in the foyer and around the changing rooms.
Project: New build water park - Europa Park, Rust Architects: pbr Planungsbüro Rohling AG, architects & engineers, Osnabrück
Client: Europa-Park Freizeit und Familienpark Mack KG
Troldtekt products
Ceiling panels: Troldtekt and Troldtekt A2 acoustic panels
Colour: White 101, Custom colours
Structure: Extreme fine (0.5 mm wood wool)
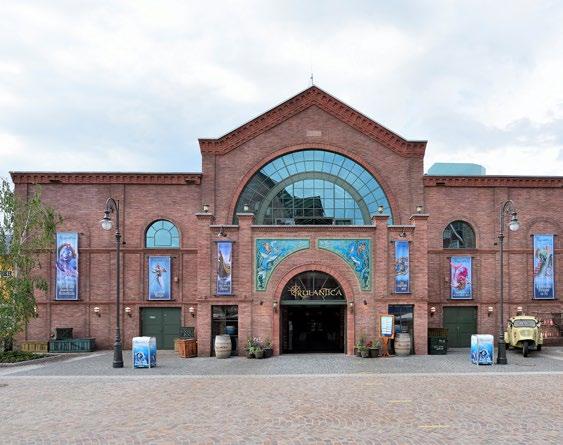
INSPIRATION INDOOR SWIMMING POOLS 39
Stunning new indoor pool
28 July 2014 is a day the residents of the German town of Münster will not easily forget. That was the day when torrential rain, unprecedented in Germany, flooded the city. One of the many buildings affected by the flooding was the community centre in Münster’s Kinderhaus district.
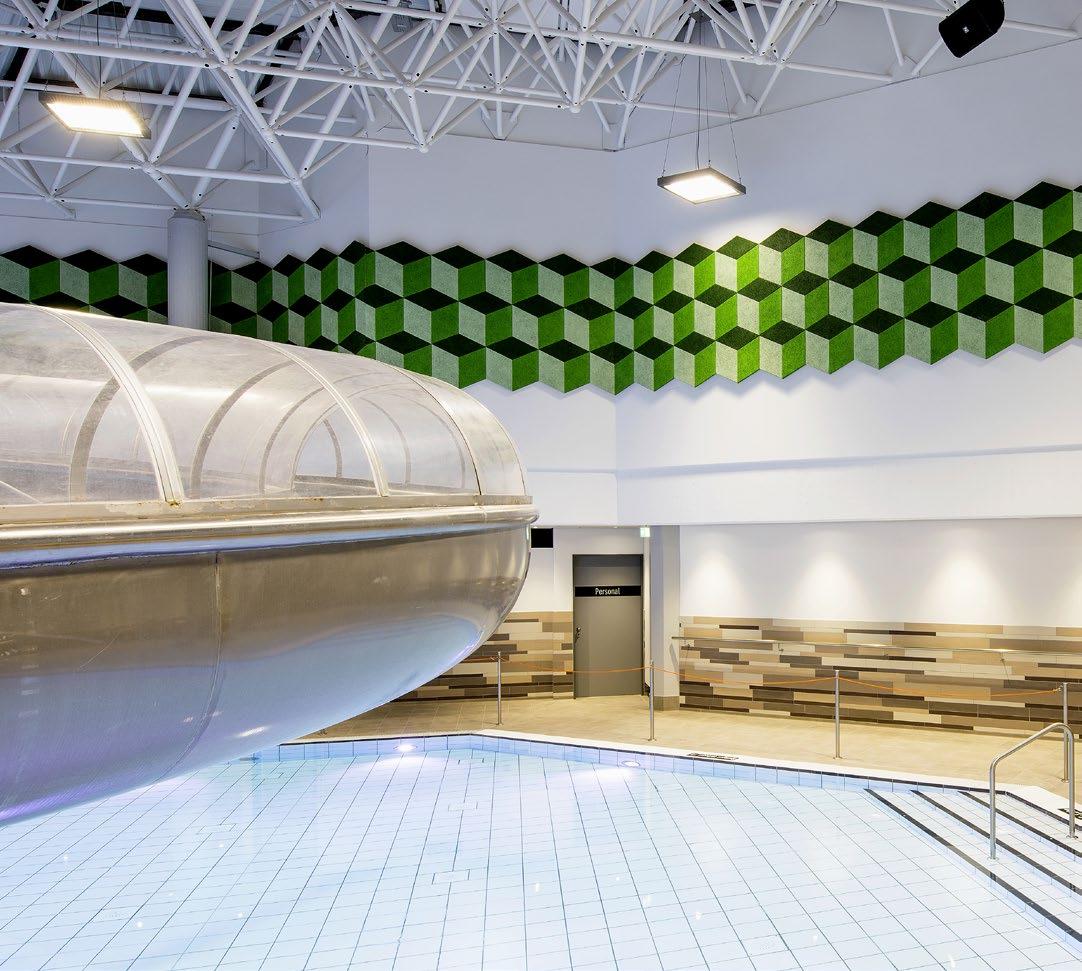
40 INSPIRATION INDOOR SWIMMING POOLS CASE HALLENBAD MÜNSTER-KINDERHAU
The pool inside the building complex also fell victim to the flood water, which rose to ceiling level of the cellar rooms, destroying all the building services equipment. The changing rooms and pool had to be cleared of sludge and cleaned.
Three years later, the indoor pool is shiny and new again. The foyer and changing rooms are largely unchanged following the restoration. However, the swimming pools have been totally revamped, with a sophisticated new layout.
Architects Janßen, Bär and Partners, based in Bad Zwischenahn, came up with a new concept which included renovating all of the technical areas, the roof and façade. The major overhaul included a brand new children’s area with waterfall and snake sprinkler, where parents can
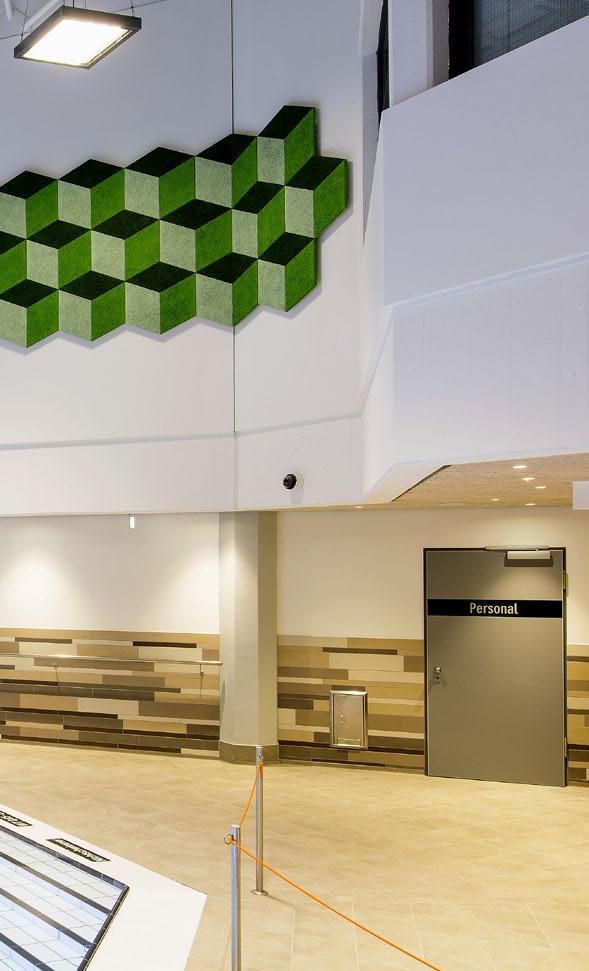
watch their little ones play in the water from the long bench along the bank of the paddling pool, as well as the restored roof terrace which can be accessed from the children’s area. The slide with “landing strip” parallel to the large pool with underwater LED lighting also provides thrills for children and grown-ups alike.
The floor, walls and benches all have their own tile size and colour: small, green mosaic tiles for the elongated benches, nuanced crossways layering for the walls, and variations in grey for the floor. The largely glazed façade features some green panes which create a interesting colour play on the grey floor tiles in sunlight.
Another design element is a band of Troldtekt acoustic panels from the Troldtekt Rhombe mini design series, which runs along the wall. These acoustic panels feature CNC-milled tracks which create a three-dimensional cube on the surfaces. This effect is further accentuated by different coloured paintwork.
Project: Münster Kinderhaus indoor swimming pool
Architects: janßen bär partnerschaft mbBarchitects and engineers
Client: City of Münster Specialist contractor: Akustik Gesthüsen GmbH
Troldtekt products
Wall covering: Troldtekt Rhombe mini
Colour: Special colours RAL 6019, RAL 6018 and RAL 6002
Structure: Ultrafine (1.0 mm wood wool)
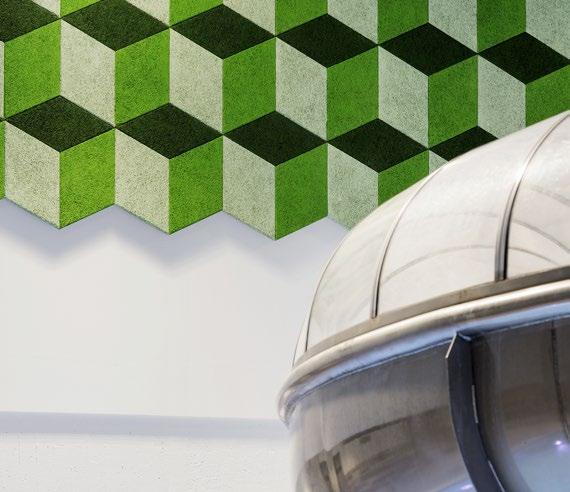
INSPIRATION INDOOR SWIMMING POOLS 41
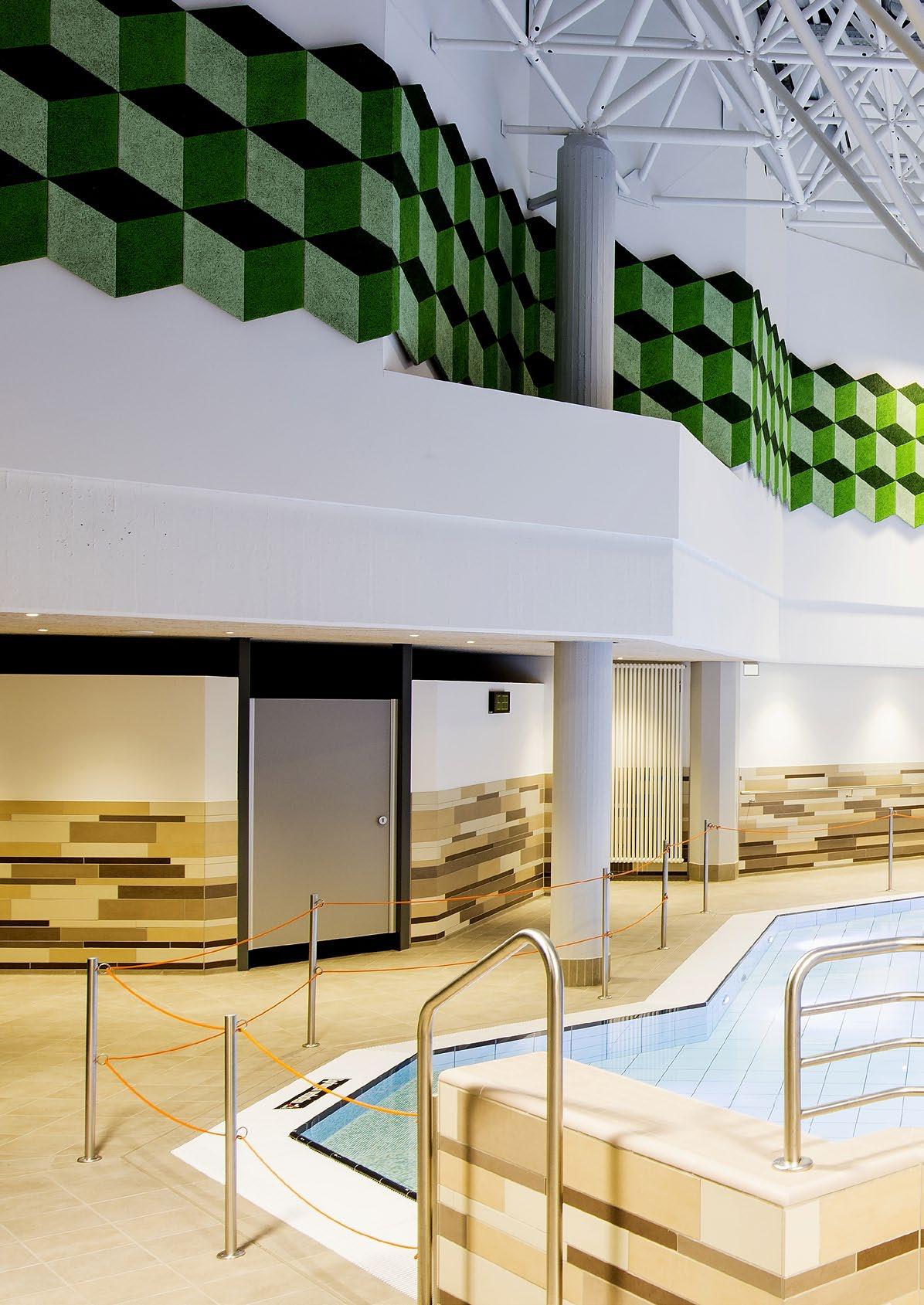
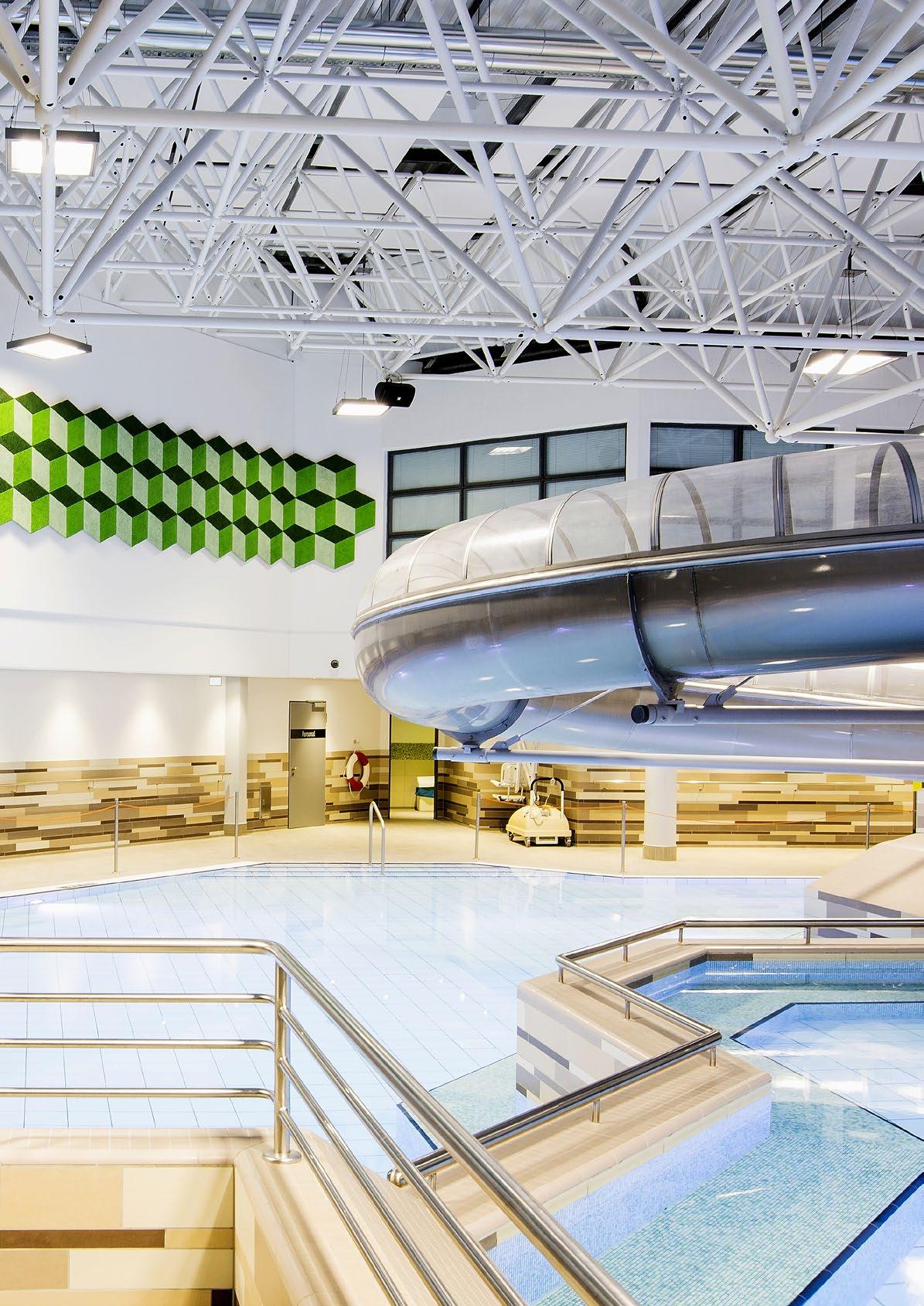
Everyone united under one roof
The new-built Schwimmbad Balneon in Neustadt am Rübenberge, between Bremen and Hannover, with plenty of attractions and wellness areas is a true gem for visitors of all ages.
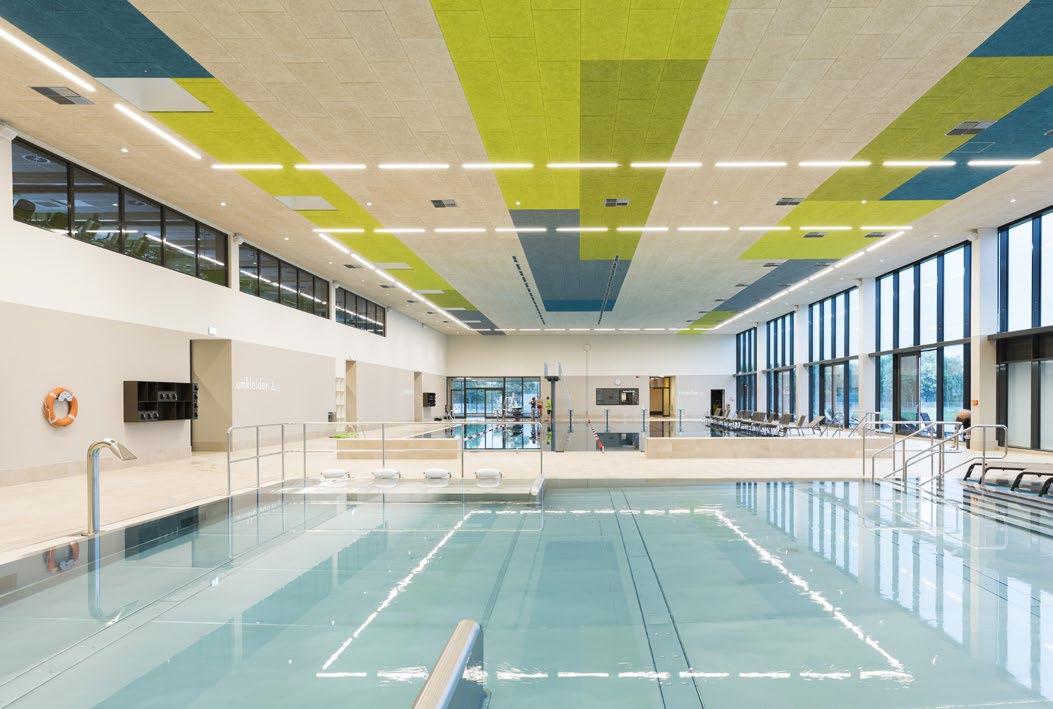
Because the 1970s swimming pool was technically outdated and no longer modern, the Wirtschaftsbetriebe Neustadt am Rübenberge GmbH public works decided to build a completely new combined pool facility with a year-round heated outdoor area to replace the town’s outdoor pool, which was also in need of renovation. Since 2018 visitors to Balneon have therefore been able to enjoy indoor and outdoor swimming, wonderful attractions, spa facilities and dining all under one roof. The two-storey building, with its large glass façade, blends discreetly into the green surroundings and has an open and welcoming feel.
Lots of attractions
Balneon’s large sports pool with diving area, a group and teaching pool as well as a warm toddler paddling pool with boat river have a combined water area of over 1500 m2. There is also an 850 m2 spa area with various saunas, steam room and infrared room, ice fountain and sauna garden with an adjoining dining and fitness area.
A 70-metre-long flume with a timer and light effects joins the indoor area to the open-air pool. Another slide also leads to a natural swimming lake with fine sandy beach.
44 INSPIRATION INDOOR SWIMMING POOLS CASE BALNEON IN RÜBENBERGE, GERMANY
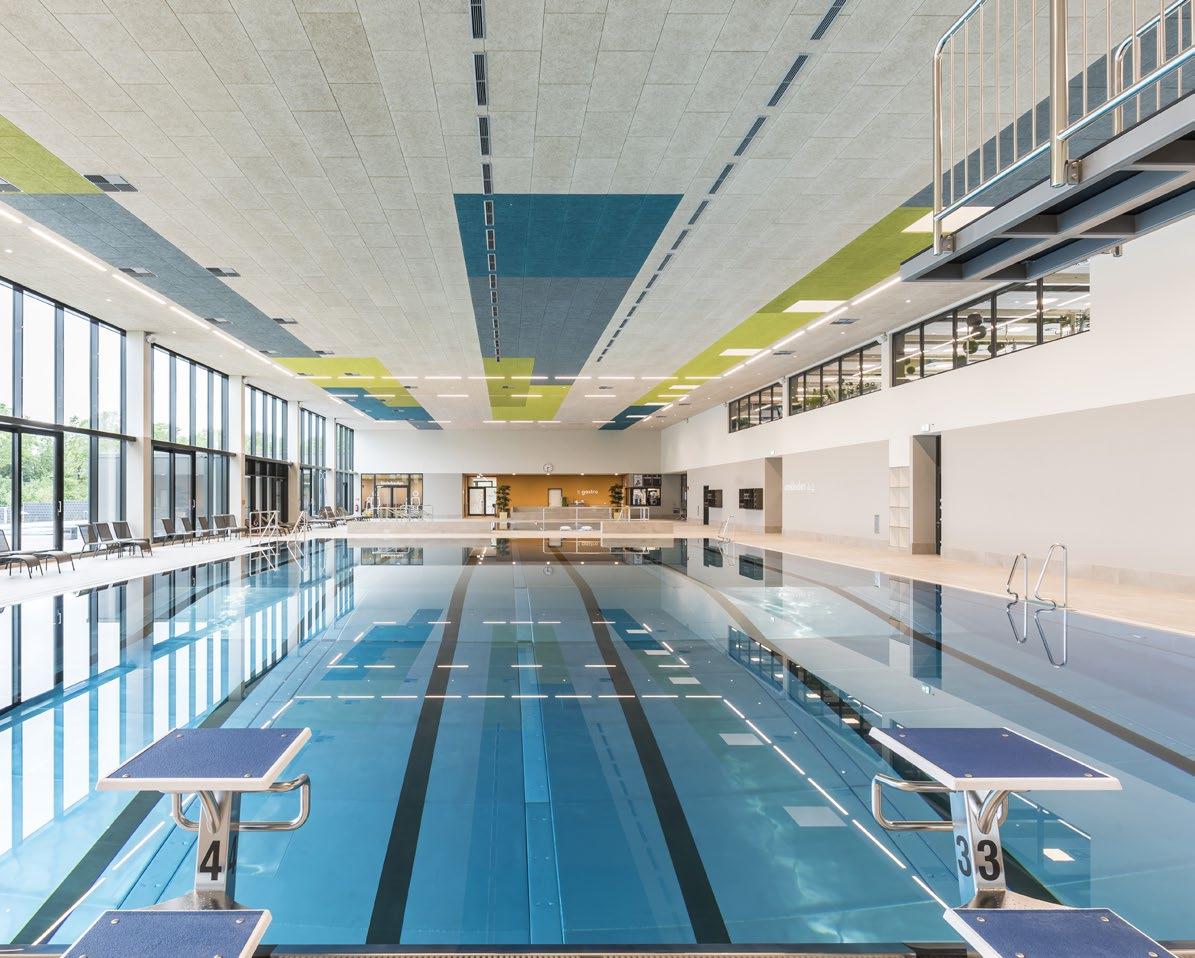
Creative finesse in the swimming hall
Once again Troldtekt has impressively demonstrated how to combine creative finesse with functionality and sustainability here at Balneon. Different coloured acoustic panels have been installed on the ceilings and walls in the bright swimming hall. Light, yellow, blue and grey panels combine to produce a relaxed, colourful design that enhances the ambience of the entire swimming hall with an appealing, welcoming feel.
Project: Balneon • Indoor and open-air pool with sauna in Rübenberge, Germany
Architects: pbr Planungsbüro Rohling AG, Osnabrück, Germany
Client: Wirtschaftsbetriebe Neustadt am Rübenberge GmbH
Troldtekt products
Ceiling panels: Troldtekt acoustic panels
Colour: Special colours (RAL 1008060, RAL 1007050, RAL 2105030, RAL 2106010, RAL 0858080)
Structure: Extreme fine (0.5 mm wood wool)
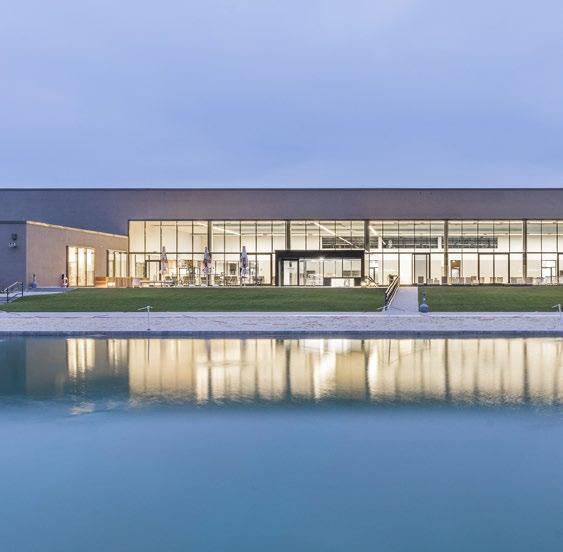
INSPIRATION INDOOR SWIMMING POOLS 45
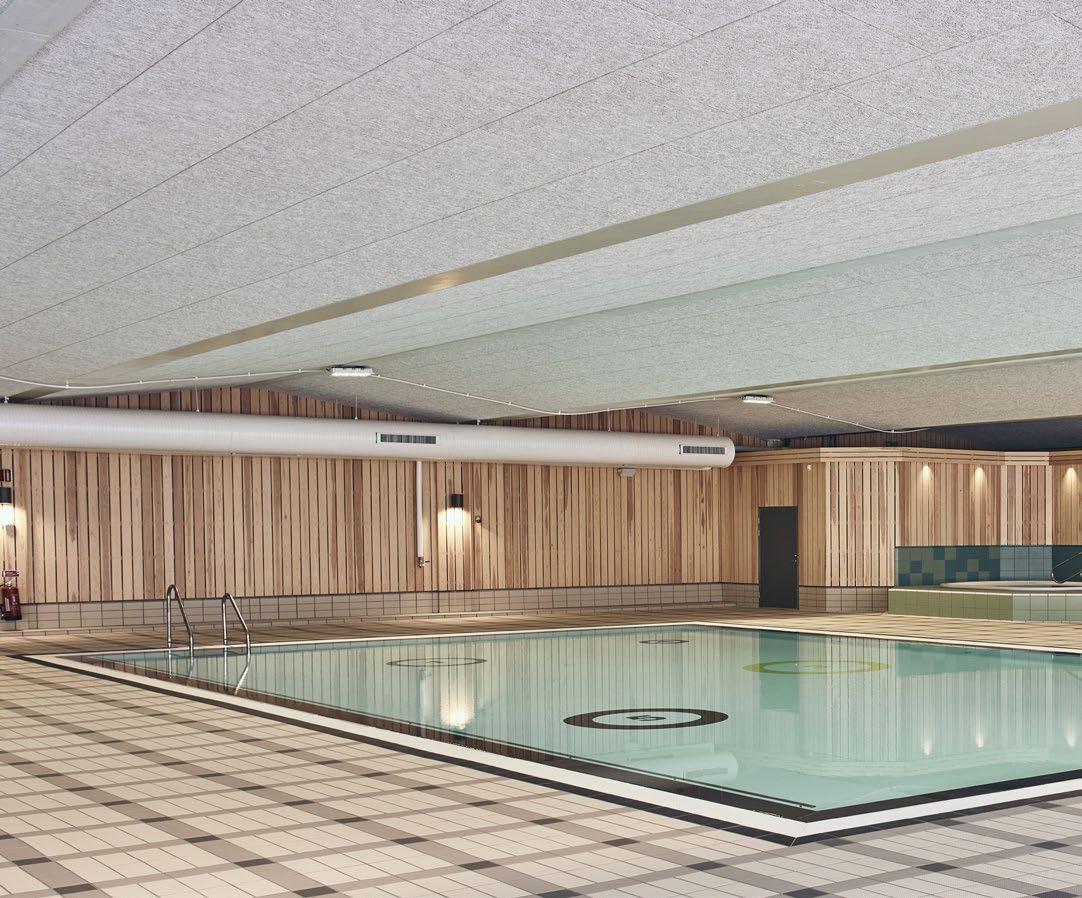
Like swimming in nature’s own pool
East of Trollhättan you can dive into the water at the newly renovated Lunnevibadet swimming baths with its bright and natural design. Troldtekt acoustic ceilings ensure comfortable sound levels for users of the swimming pools.
46 INSPIRATION INDOOR SWIMMING POOLS CASE LUNNEVIBADET IN GRÄSTORP, SWEDEN
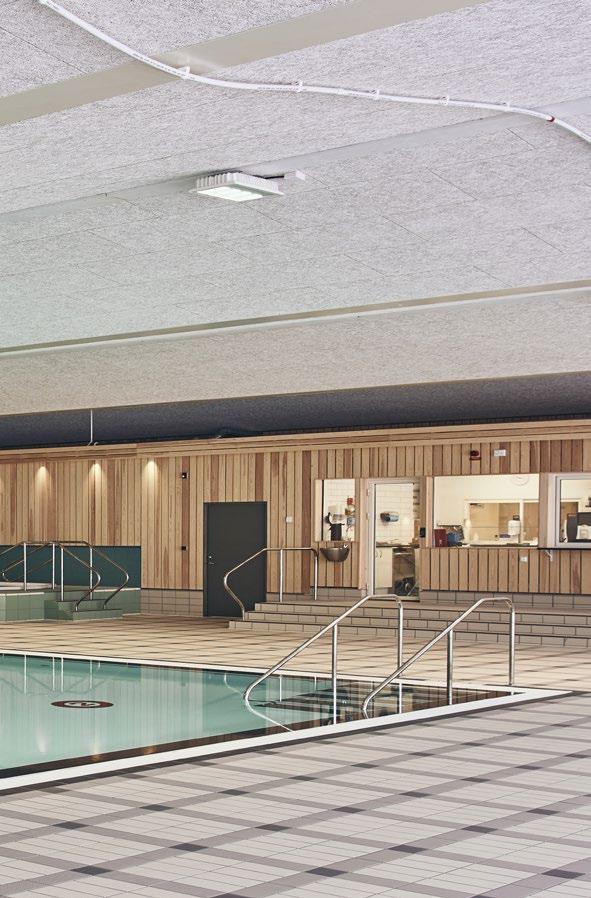
Lunnevibadet is situated close to Grästorp Camping in the town of Grästorp in the county of Västra Götalands in Sweden.
In 2018, work started on renovating and also developing the entire complex. It has been given a new roof, new cladding has been fitted to the walls inside the swimming baths, a new play area has been built as well as a children’s pool, the water levels have been raised, the existing pools have been optimised, and the heating and water purification systems have been modernised. The Swedish consultancy We Group specialises in swimming pools and has been involved from the very outset and right through to completion, assuming responsibility for design, construction management and procurement. Lots of light and a natural feel
At the new Lunnevibadet, the focus has been on drawing the daylight inside through large window sections, where
Project: Lunnevibadet in Grästorp, Sweden
Architects/consultant: We Group
Client: Municipality of Grästorp
Troldtekt products
Ceiling: Troldtekt acoustic panels
Colour: White 101
Structure: Fine (1.5 mm wood wool)
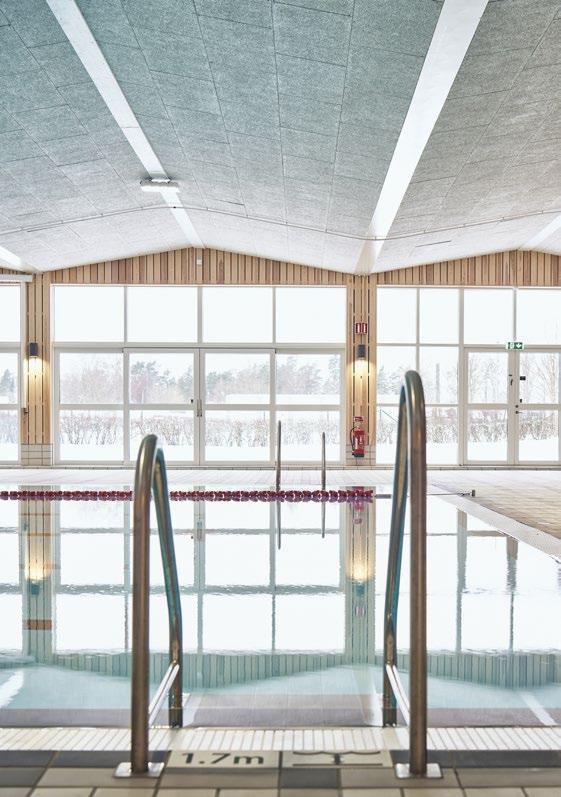
the light is again reflected by the floor tiles. The walls have been clad with wooden profiles to support the feeling of being surrounded by nature.
The ceilings are wave-shaped and clad with white Troldtekt acoustic panels. This ensures comfortable acoustics, which is vital in swimming pools where there are often lots of people in an enclosed space. The acoustic panels absorb all the noises which would otherwise reverberate between the hard surfaces in the large pool room.
INSPIRATION INDOOR SWIMMING POOLS 47
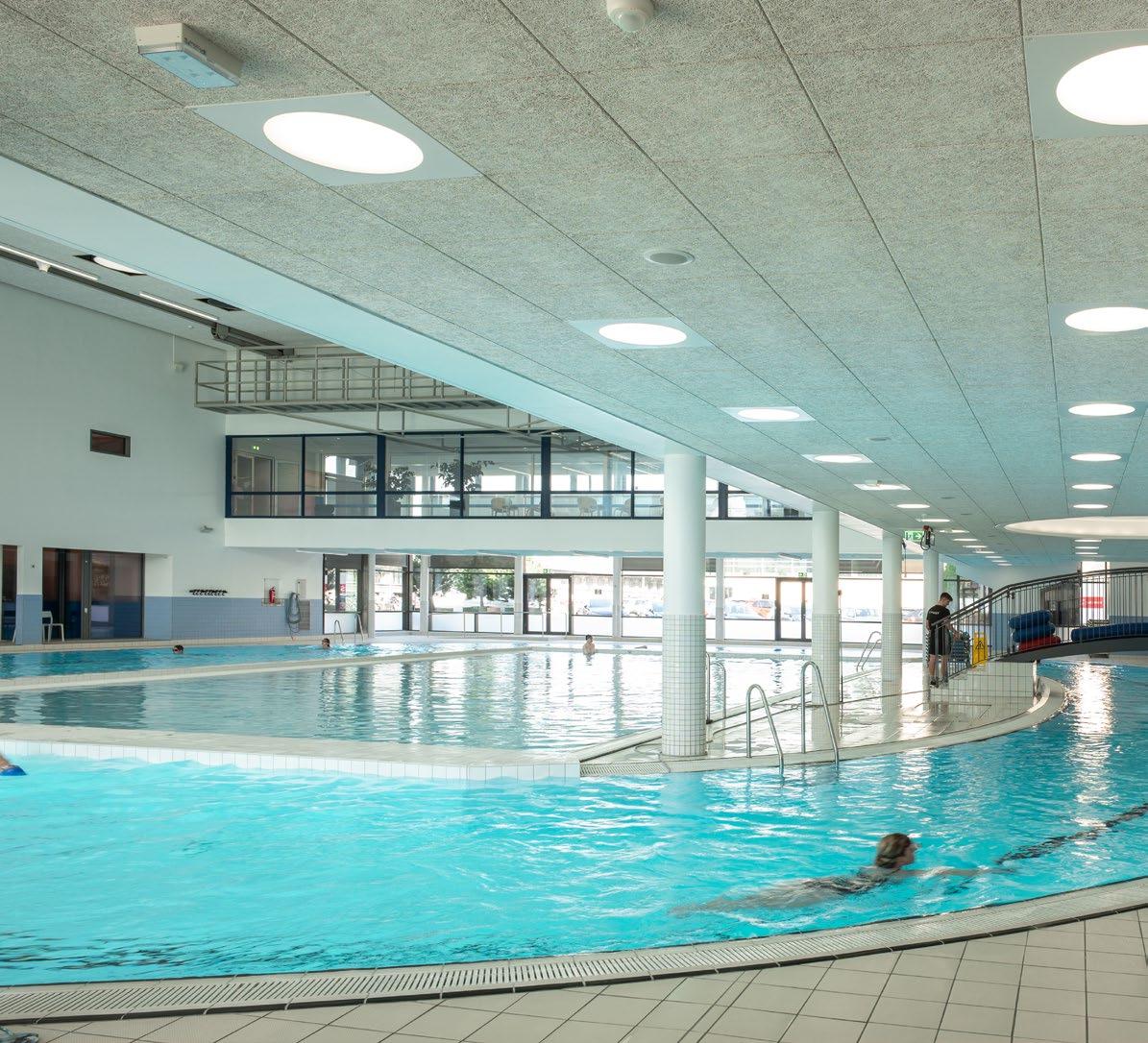
Lighter and calmer
DGI Swim Centre is part of the DGI Byen complex located near Copenhagen’s main railway station. The two large rooms with pools have been extensively renovated so that it now feels as though there is much more daylight.
48 INSPIRATION INDOOR SWIMMING POOLS CASE DGI SWIM CENTRE
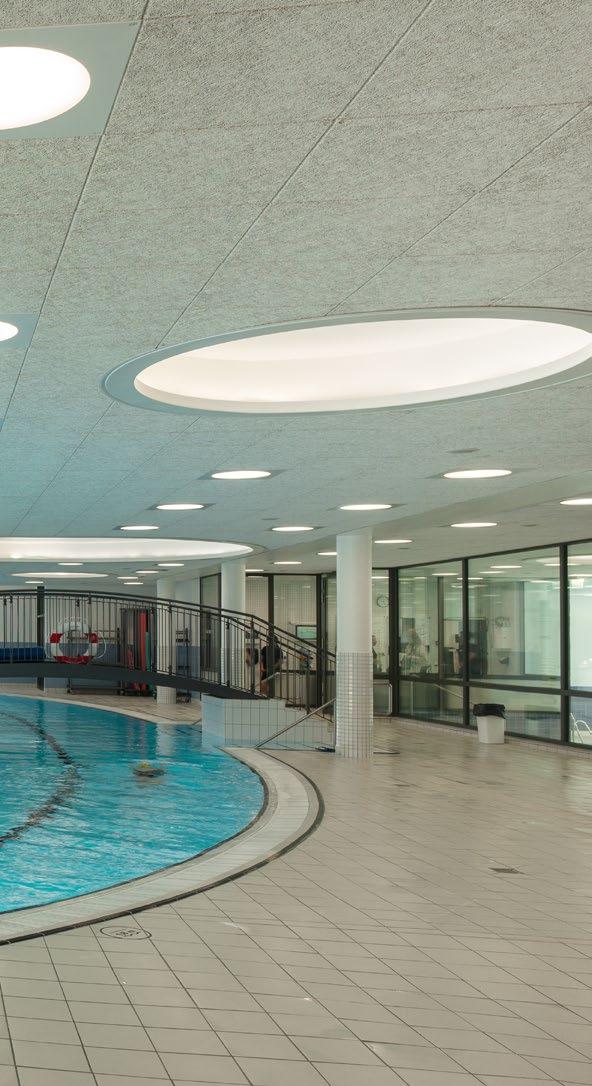
Built in 1999, the DGI Swim Centre is one of several buildings in the DGI Byen complex, which also houses sports halls, a hotel, the events venue Øksnehallen and a conference centre. The building has a long, curved brick facade overlooking Ingerslevgade, which runs parallel to the railway tracks leading to Copenhagen Central Station. Daylight floods into the Swim Centre through windows along the street as well as through skylights.
The large high-ceilinged rooms house a circular pool in which swimmers can swim continuously rather than do laps, while the traditional rectangular pool in the middle is for water aerobics or other training. The circular pool
Project: DGI Swim Centre
Client: DGI-Huset
Original architect: Schmidt Hammer Lassen
Architect/consultants: Ramboll
Troldtekt products
Ceiling panels: Troldtekt acoustic panels
Colour: White 101
Structure: Fine (1.5 mm wood wool), ultrafine (1.0 mm wood wool)
in particular – where everyone swims in the same direction – creates a sense of meditative tranquility. Beside it is a 3.80-metre-deep basin with a climbing wall which is used for diving, shielded by a wall in blue tiles.
Significant change
The extensive renovation of all the surfaces has made a huge difference to the overall experience. The height inside the swimming baths and the influx of daylight are now much more apparent. With new, white Troldtekt acoustic panels on the ceilings and new, white tiling on the floors and walls, there is a marked difference to how it looked before the renovation. It also looks and feels very different in the adjoining room, which has shallower pools for babies, children and warm water aquarobics. Here, the ceiling height is lower, which almost accentuates the difference.
The Troldtekt acoustic panels which have been installed are square in format and with fine and ultrafine structures. The homogeneous surfaces reflect the daylight, but also the blue from the pools. Finally, the acoustic ceilings significantly improve the acoustics at the DGI Swim Centre.
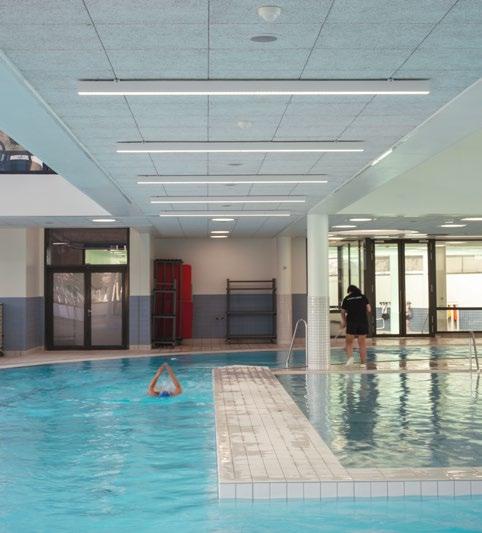
INSPIRATION INDOOR SWIMMING POOLS 49
Eura Leisure Centre
Eura is located in western Finland. The area is one of the most distinguished places in Finland in terms of prehistoric findings and archaeological remains.
Eura’s new swimming and sports centre opened in March 2013. Designed by the architectural practice of Heino & Niirainen, its simple white- and beige-coloured rectangular blocks are very different to the character of its interior. On entering, the visitor is welcomed by the cacophony of bright colours which pervade the building and provide a warmth in the often dark days of winter and relief from the somewhat bleak, often snow filled landscape.
Noise in sports and leisure centres can suffer from the exaggerated echoes from both spectators and participants reflected off hard wall and floor surfaces. Here the architects have solved that problem and created pleasant acoustics by the extensive use of Troldtekt ultrafine panels on the ceilings and the walls of the main activity rooms, in the corridors and circulation areas and even on the underside of the wide projecting eaves which provide cover and protection around the exterior.
The most dramatic space is the swimming pool which has a ribbed ceiling, with acoustic panels between the ribs, linking a multi-coloured wall of Troldekt panels on one
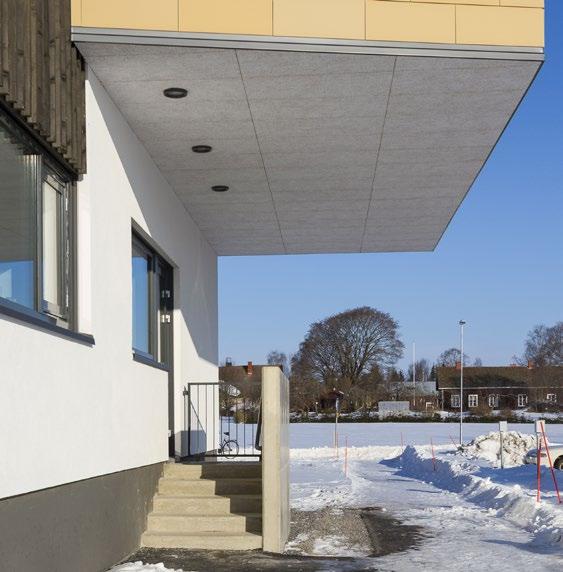
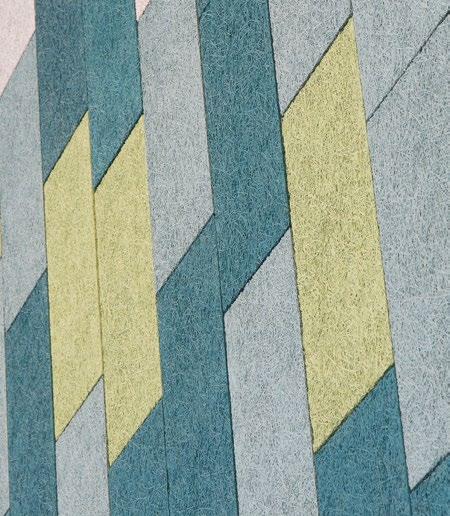
side and a full height glazed view of the landscape on the other. The ribbed ceiling and acoustic panel theme is continued in the entrance hall which is dramatically coloured in red and in the dining area where blue dominates. In addition, the bowling alley has Troldtekt acoustic ceilings and more highly coloured Troldtekt acoustic panel walls.
This very successful project is typically Finnish with its simplicity and clever use of colour and fine details. Its architecture complements the area which is also wellknown for its many buildings designed by Finland’s leading architect and designer Alvar Aalto.
Project: Eura swimming pool and sports hall
Architect and/or Contractor: Arkkitehdit Heino & Niirainen Oy / MVR-Yhtymä Oy
Client: Euran kunta
Troldtekt products
Ceiling panels: Troldtekt acoustic panels
Colour: White, Orange, Turquoise
Structure: Ultrafine (1.0 mm wood wool)
50 INSPIRATION INDOOR SWIMMING POOLS CASE EURA SWIMMING POOL AND SPORTS HALL, FINLAND
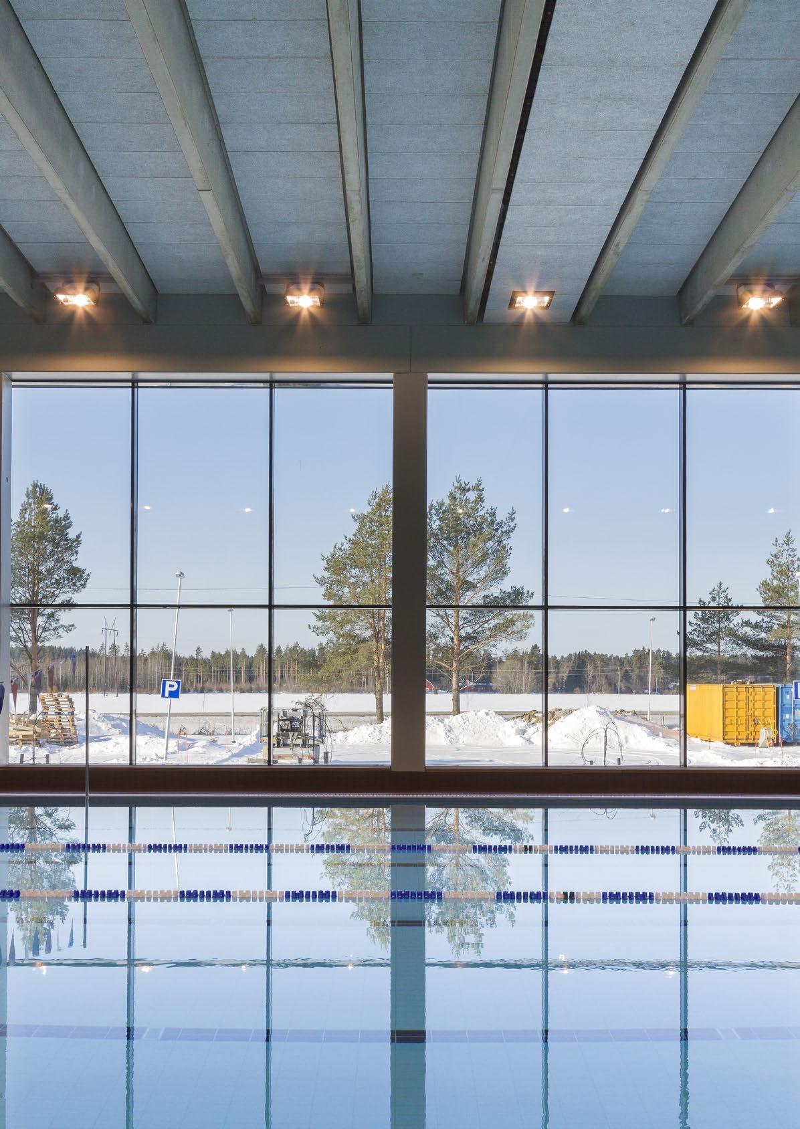
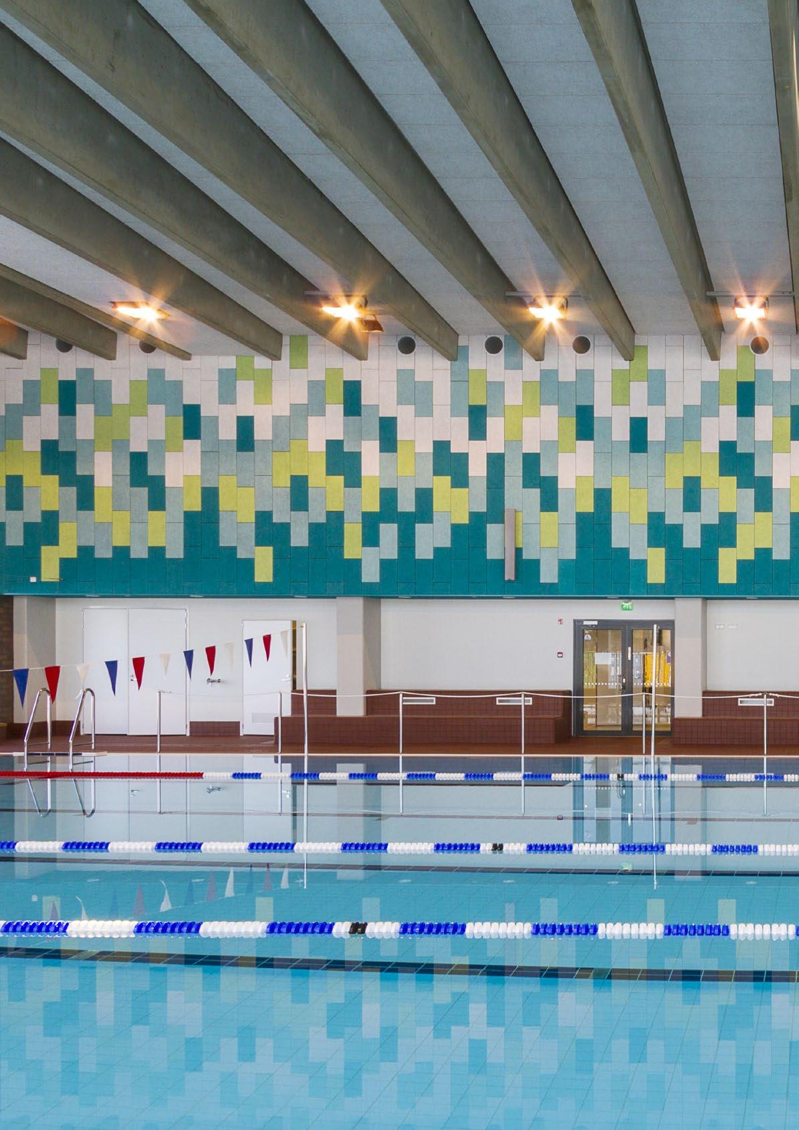
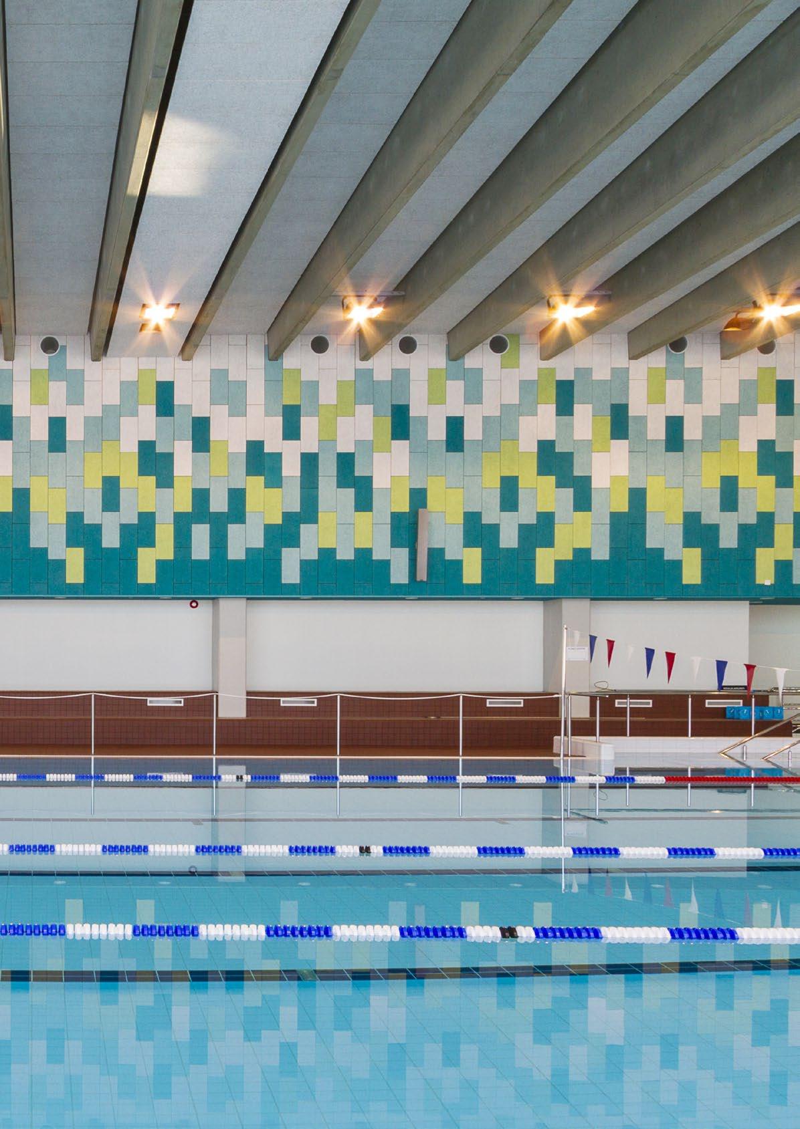
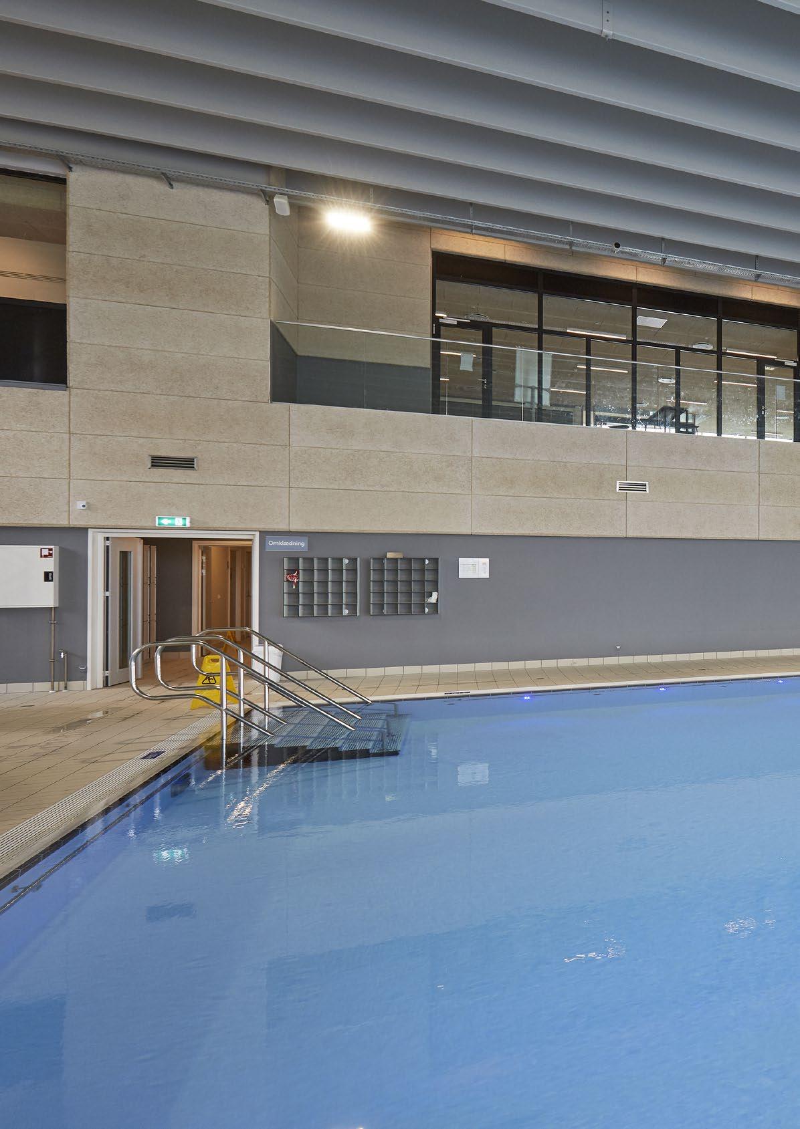
The large, suspended roof
Swimming pool helps kickstart the Frederikssund Idrætsby sports centre.
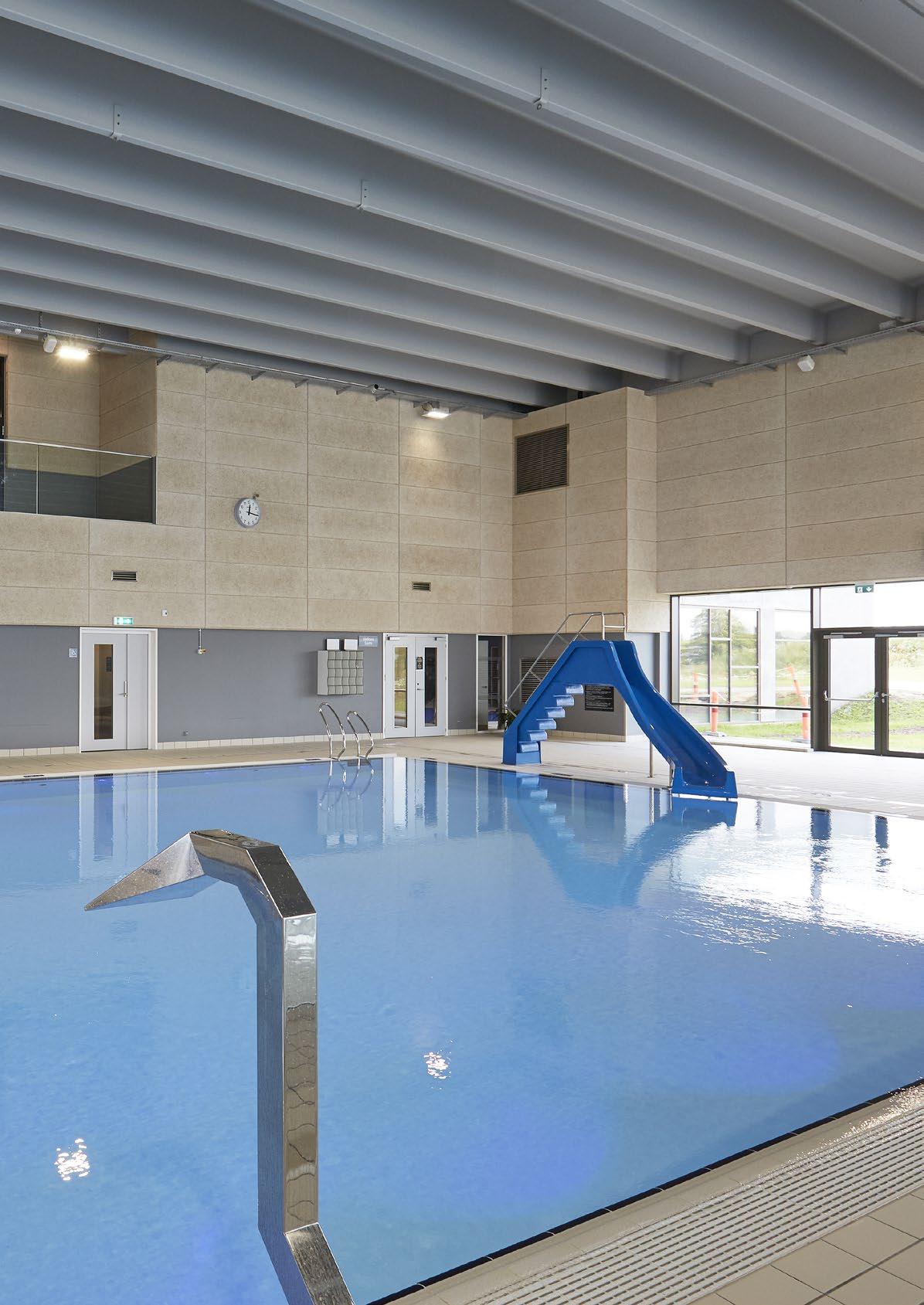
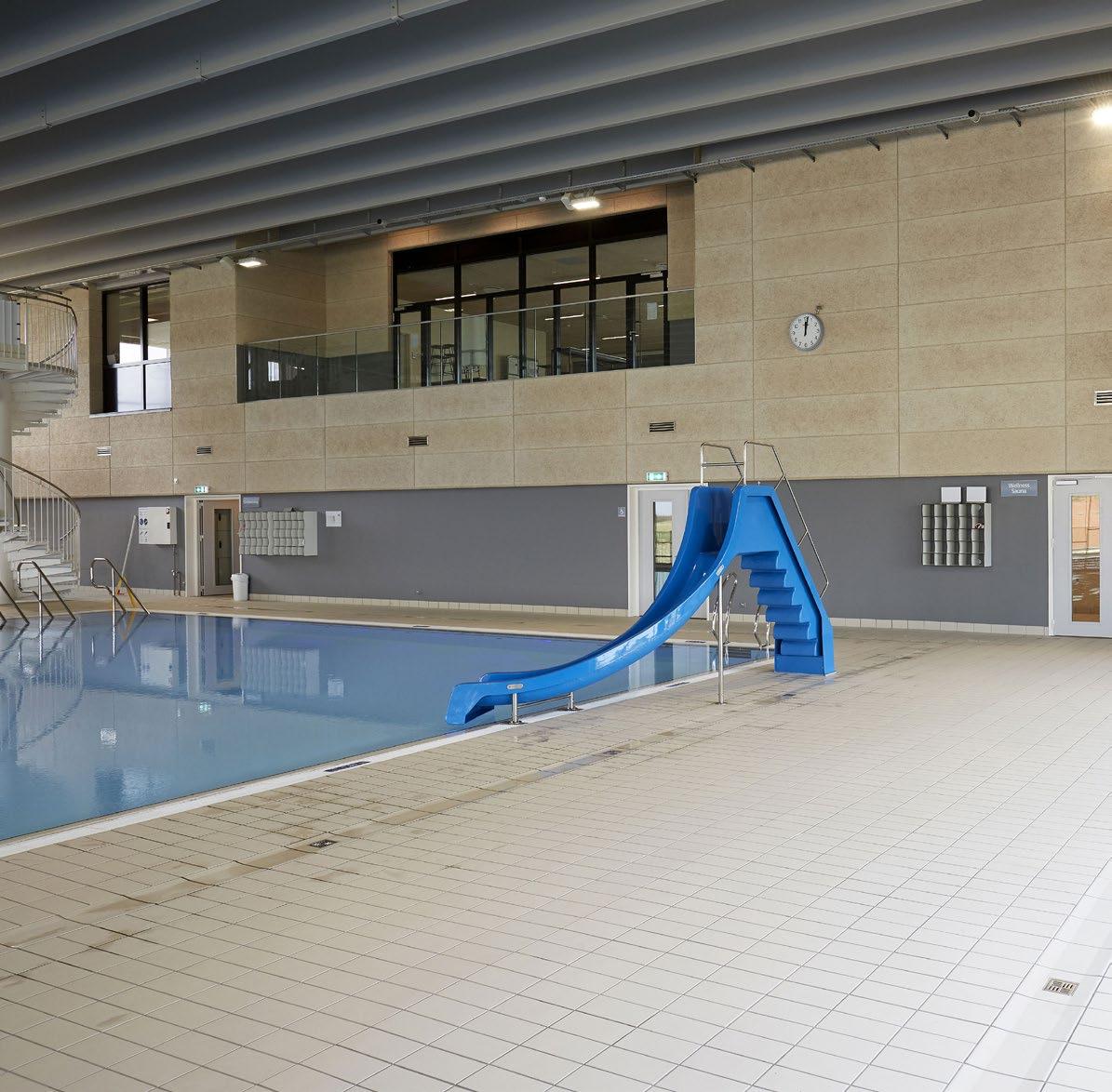
In principle, the recipe for a modern swimming pool in 2020 is rather simple: Build a large, suspended roof with no visually disruptive columns. Add changing rooms, some office space and plenty of advanced engineering. Then take a million litres of water and pour it into four different pools. Once the water has warmed up sufficiently, it’s ready to serve to pro and amateur athletes as well as families with children.
Frederikssund Swimming Pool stands in solitary majesty on a hilltop just east of the city. The building is the first in a series of facilities which in a few years will constitute the new sports centre. The large volume of the swimming pool is built into the terrain and appears to emerge from the hill with its immense glass walls and suspended roof. The clean, taut lines and the flat roof profile thus serve to highlight the soft curves of the Sillebro Ådal landscape.
56 INSPIRATION INDOOR SWIMMING POOLS CASE: FREDERIKSSUND SWIMMING POOL
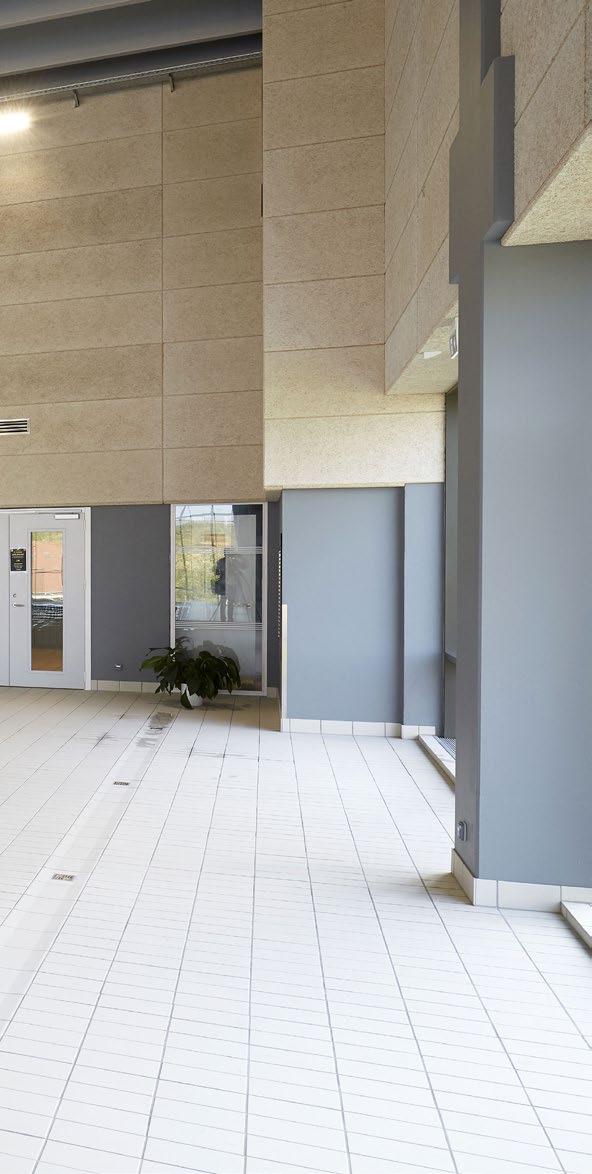
Melding indoors and outdoors
The large main room can be viewed in its entirety from the balcony attached to the foyer. There is a 25 x 25 metre pool for competitions and a heated pool reserved for children and training. There is also a smaller countercurrent pool for technical training and rehabilitation. The large glass walls provide a strong connection with the surrounding nature, and the varying daylight is an important element of the architectural experience.
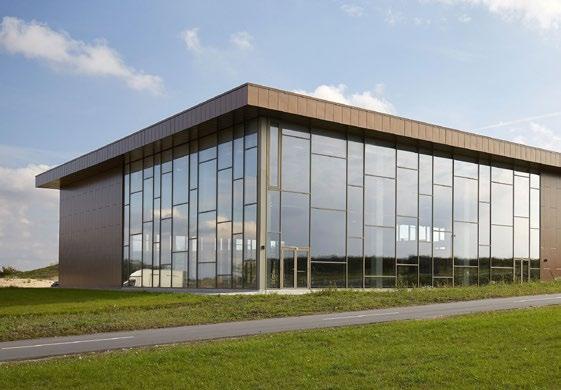
In the large hall, Troldtekt acoustic panels in natural wood have been installed on the wall surfaces. In addition to their noise-reducing qualities, the panels also create visual calm with their consistent horizontal lines and complete formats. The sand-coloured surfaces also bring a warm tone to the hall, which harmonises beautifully with the blue shades of the pools.
The wellness pool is situated in its very own contemplative space. Here, the colour of the lighting can be changed and unique ambiences achieved depending on preference and mood. A black Troldtekt acoustic ceiling with integrated LED lighting forms a beautiful starry sky above the pool, which also offers unobstructed views to the north. Troldtekt was also selected as an acoustic-regulating material in the foyer. Here, the ceilings have been clad in cement-bonded wood wool in natural wood colour. In general, a serious focus was brought to implementing sustainable solutions throughout the building. The swimming pool is heated by a combination of air-water heat pumps and natural gas as well as solar cells. In addition, a very large proportion of heat recovery is utilised and the condensed water from the ventilation system is collected and recycled for purposes including toilet flushing and watering the adjacent football pitches.
Project: Frederikssund Swimming Pool in Frederikssund Municipality
Architect: GPP Arkitekter and Bay Arch
Client: Frederikssund Municipality
Troldtekt products
Ceiling and wall cladding: Troldtekt acoustic panels
Colour: Natural wood and black 207
Structure: Fine (1.5 mm wood wool) and ultrafine (1.0 mm wood wool)
INSPIRATION INDOOR SWIMMING POOLS 57
Pooling leisure in Belgium
Great design and quiet make a perfect environment for swimming and enjoying life.
The renovated Kapermolen swimming pool in Hasselt Belgium was opened by the Town’s Mayor in 2016. It is located near the beautiful Japanese Garden and Plopsaland and within walking distance of Hasselt‘s city centre.
The total area of the pool has doubled in size compared to its predecessor and can now accommodate up to 3,000 swimmers. The swimming pool complex includes a
large sports pool measuring 25m x 20m with the ability to lower the bottom of the pool to make it suitable for diving. Visitors can also use a small sports pool measuring 25m x 10m, a white water rapid, a children‘s pool and a wave pool. When the weather is nice, they can also swim outside in the Olympic outdoor pool, enjoy the sunbathing lawn or and the so-called Bermuda Beach Bar.
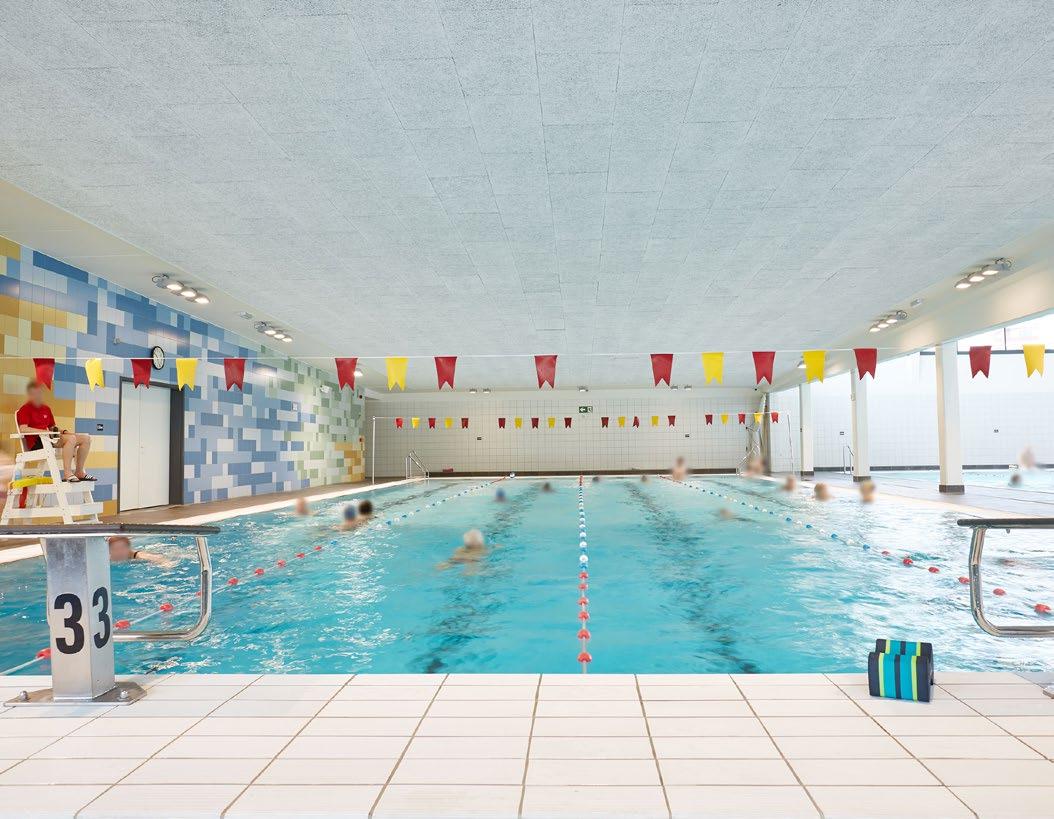
58 INSPIRATION INDOOR SWIMMING POOLS CASE RENOVATED SWIMMING POOL KAPERMOLEN IN HASSELT, BELGIUM
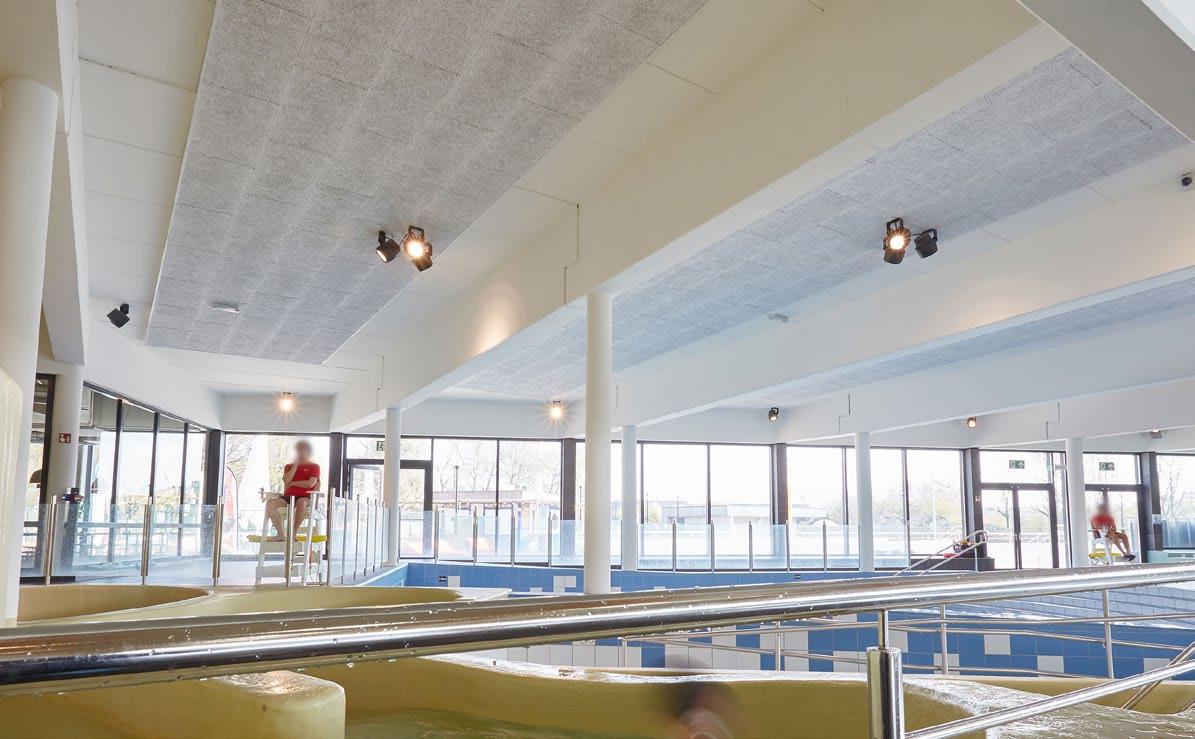
The complex was also made much more accessible. “For example, it is much better equipped for people with a disability,” says the mayor. “A mobile lift is provided to help people with disabilities get in and out of each pool.“
A key part of the refurbishment was the sustainability and energy-saving techniques used by the architects to minimise running costs. There is triple glazing, an automatic shutter over the outdoor pool and solid insulation in the walls. All of this results in a lot less energy consumption and saving of thousands of euros per year. Another aspect was the incorporation of Troldtekt’s wood wool panelling to help improve the acoustics of the old building and make the interior environment more pleasurable for users. It provides a simple but effective and attractive solution to the problems of reverberated noise bouncing off the hard surfaces in the large pool area.
“It’s always interesting for architects to renovate an existing building and add a significant new part which has to ‘fit’ in the total concept. In this case, this swimming pool which has existed for 50 years and it was a very important building in a lovely location in the city. It had a great influence on the residents and a magnet for their leisure activity and enjoyment of the surroundings,” says Bernard Van Zeebroek of Artabel architects.
“When we first thought about the renovation, we were very encouraged by its popularity. Obviously, as the years passed, new building ideas and concepts of design have come along and these influenced us in the pool’s design and its performance. For example, there are not many pools where the floor can be made to move down and
create a deeper diving experience. It was also important to have a view of the surroundings which is why the floor to ceiling windows were incorporated. At the same time, new facilities were added so that it appealed to nonswimmers as well.”
“Of course, one of the biggest problems of a pool interior is the noise, much the same as schools, with all that excited chat and cheering and everyone playing. Here, sound is magnified by the large area of water. That’s why it was so important to specify surface materials which absorb this off-putting sound in a high performance but inconspicuous way.”
“For us, as architects, this was not a difficult decision because we have often specified Troldtekt and clients have benefitted from the high performance of their acoustic ceiling and wall panels. We purposely picked a natural wood colour and fine texture to help form the perfect place for swimming and leisure.”
Project: Renovated swimming pool
Kapermolen in Hasselt, Belgium
Architect: Artabel Architects & Engineers + Polo Architects
Client: Municipality of Hasselt
Troldtekt products
Troldtekt panels: Troldtekt acoustic panels
Color: Natural wood
Structure: Fine (1.5 mm wood wool)
INSPIRATION INDOOR SWIMMING POOLS 59
Water, play and well-being
The new Lalandia holiday resort in Søndervig is already a popular holiday destination for families.
In June 2022, the third Lalandia holiday resort opened –Lalandia in Søndervig on the west coast of Jutland. The catchy name ‘Lalandia’ is Latin for Lolland, the island in southern Denmark where the first Lalandia opened in 1988. The concept has proved to be extremely successful, with visitor numbers approaching 1.5 million guests a year for the three resorts. Most of the guests come from Denmark, Norway, Sweden and Germany.
In the tropical water park – the Aquadome – the water is always 28°C and the air is 30°C. The gigantic hall contains an impressive 14 slides and a wave pool for surfers. You can always get tips and advice from surf instructors and help with getting the rubber raft to hurtle down the large Tornado tube slide, which like some of the other sli-
des also weaves its way outside the actual building. Several smaller pools and activities are designed for the youngest children, who can run around in a safe environment where trained lifeguards keep a close eye on everyone.
Indoor festival
In addition to being a fabulous water park, Lalandia is also a recreational centre, with an amusement arcade, padel courts, shopping, an outdoor pool area and, not least, several different eateries. A lot of thought has gone into creating a relaxed and informal atmosphere. In a way, Lalandia is like an indoor festival site with stalls and activities connected by winding paths.
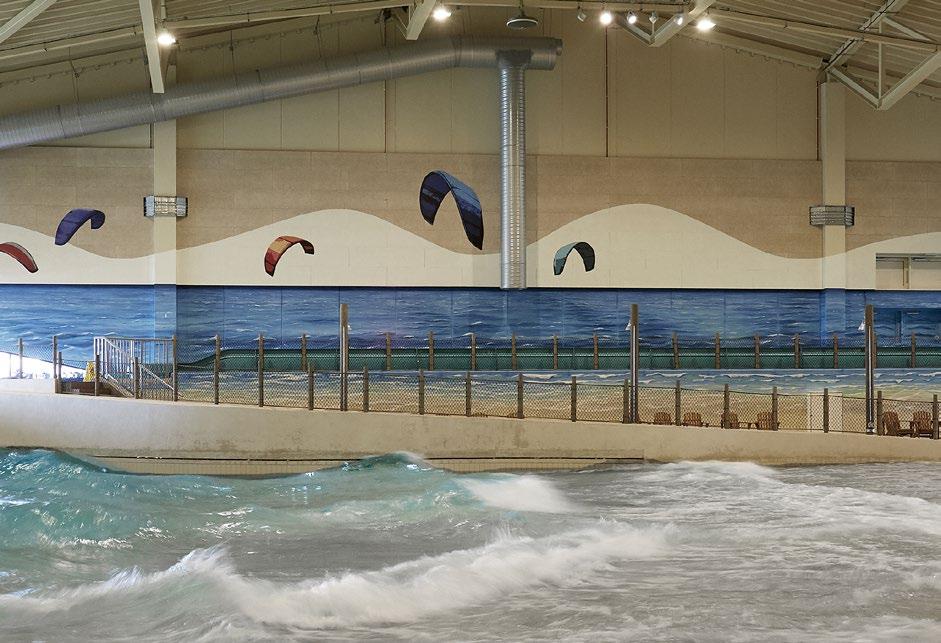
60 INSPIRATION INDOOR SWIMMING POOLS CASE LALANDIA SØNDERVIG , DENMARK
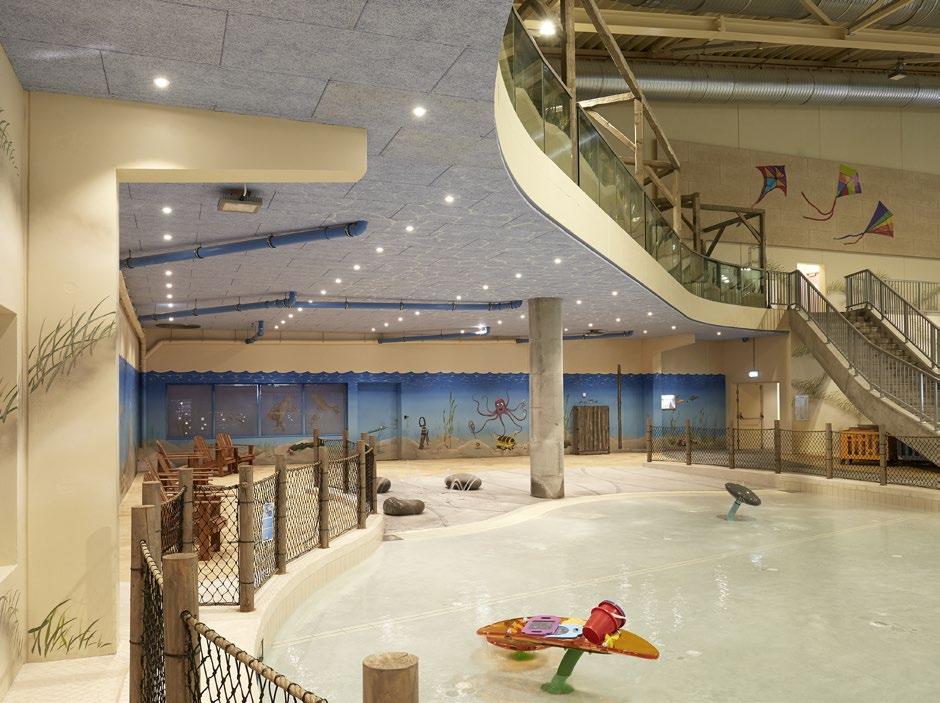
The resort can accommodate up to 1,600 guests at the same time, which requires high capacity and superior acoustics. The activities in the Aquadome are particularly demanding soundwise, because water splashing against tiles and waves always generate a lot of noise. To solve the problem, sections of Troldtekt acoustic panels have been installed on the large walls, and also on the ceiling above the children’s pool.
In the restaurants, the acoustics are effectively dampened with Troldtekt acoustic panels, which are also used in many of the secondary areas, such as in the changing rooms etc.
In addition to the centre itself, Lalandia also rents out 464 holiday homes, which have been built adjacent to the large hall. They are located in a flat terrain just north of the activities, so holiday guests only have a short distance to walk to the attractions, the town of Søndervig and the North Sea, which lies only 500 metres away. The houses vary in terms of both their size and shape, but Troldtekt acoustic panels have been installed on all the ceilings. In total, approx. 24,000 square metres of Troldtekt have been supplied, either as roof cassettes or panels for installation with screws.
Lalandia has a climate-friendly energy supply with solar cells on the roof and power supplied from Danish wind turbines.
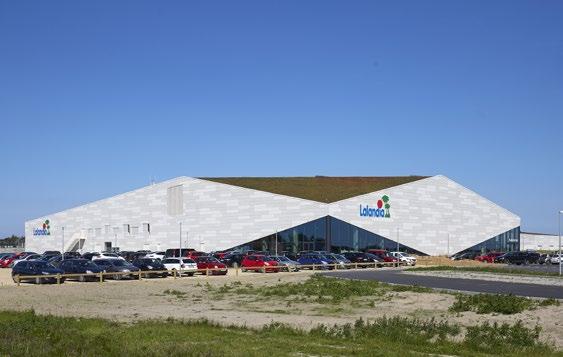
Project: Lalandia Søndervig – a combined water park and holiday centre
Client: Lalandia A/S
Architects: Bay Arch
Contractor: C.C. Contractor A/S
Troldtekt products
Ceiling panels: Troldtekt acoustic panels
Colour: Natural wood, Grey, White
Structure: Ultrafine (1.0 mm wood wool), fine (1.5 mm wood wool)
INSPIRATION INDOOR SWIMMING POOLS 61
Modern multi-purpose arena with carefully considered details
Stenungsund Arena is a dynamic sports centre and meeting place in southern Sweden.
The arena has evolved into a modern sports complex which merges with the surrounding parkland to create an excellent area for recreation. The new arena houses facilities for a wide range of sports under one roof including an ice rink with room for 1,000 spectators, a bowling alley, fitness facilities, a restaurant and a swimming pool with good acoustics and high windows.
Briefly put: the perfect place to meet for local talents and recreational athletes alike.
Where two parts meet
Stenungsund Arena consists of an old and a new part. The old part of the complex is a red-brick building from the 1970s, while the new structure is distinguished by
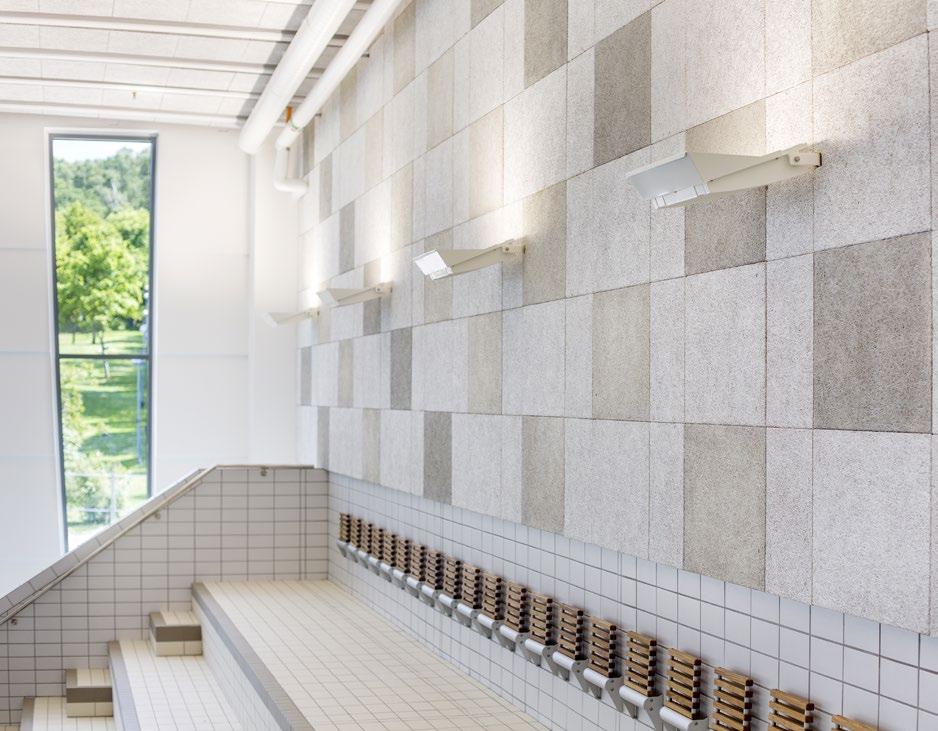
62 INSPIRATION INDOOR SWIMMING POOLS CASE SPORTS CENTRE WITH INDOOR SWIMMING POOL IN STENUNGSUND, SWEDEN
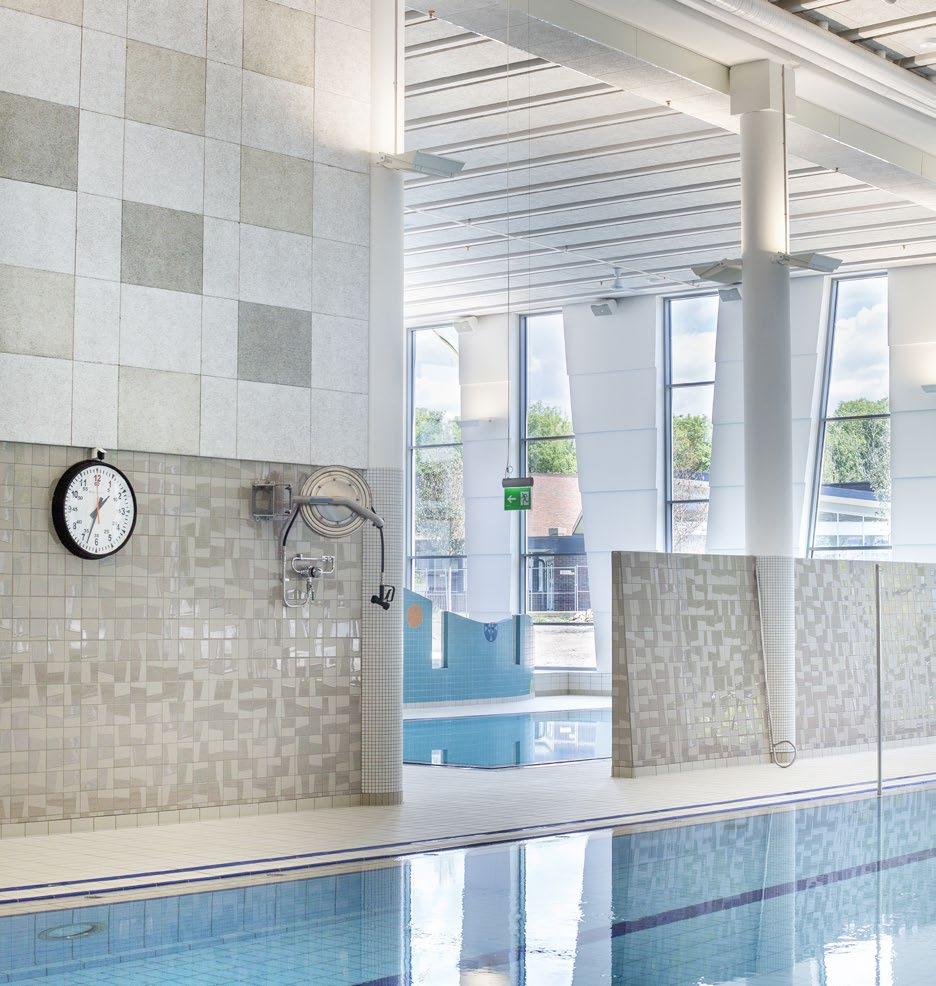
open and stately architecture. A new foyer street in the middle of the complex neatly links the two parts.
The overarching aesthetic is definitely interesting and carefully considered. For example, the design idiom of the building generates clear associations with blocks of ice and tree trunks – an aspect reflected in particular in the foyer street and the building’s window section. Also, in the swimming hall the idiom defined for the complex plays a clear role. The acoustic solution chosen here conveys the appropriate aesthetic expression while efficiently damping down the high levels of noise that are typically generated in swimming halls.
The walls and ceiling of the facility have been clad in Troldtekt acoustic panels to provide effective noise re -
duction. Depending on the specific area, the colours used are White 101, Natural wood and Natural grey. With a fine 1.5 mm wood wool structure, the acoustic panels not only meet the specification of requirements, but also provide a natural complement to the aesthetic ambitions.
Project: Sports centre with indoor swimming pool in Stenungsund, Sweden
Architect: PP Arkitekt
Troldtekt products
Ceiling and wall cladding: Troldtekt acoustic panels
Colours: White 101, Natural wood and Natural grey
Structure: Fine (1.5 mm wood wool)
INSPIRATION INDOOR SWIMMING POOLS 63
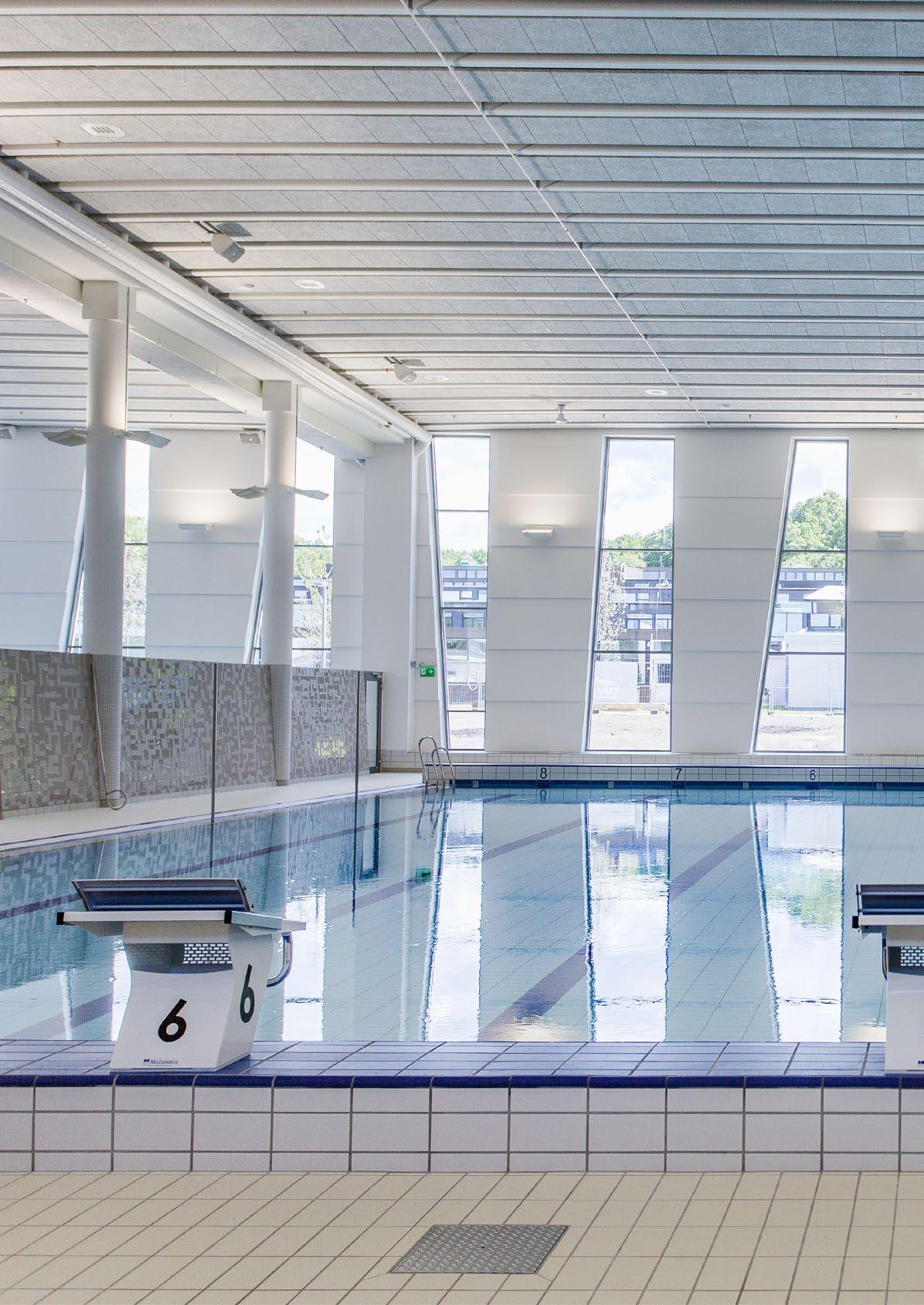
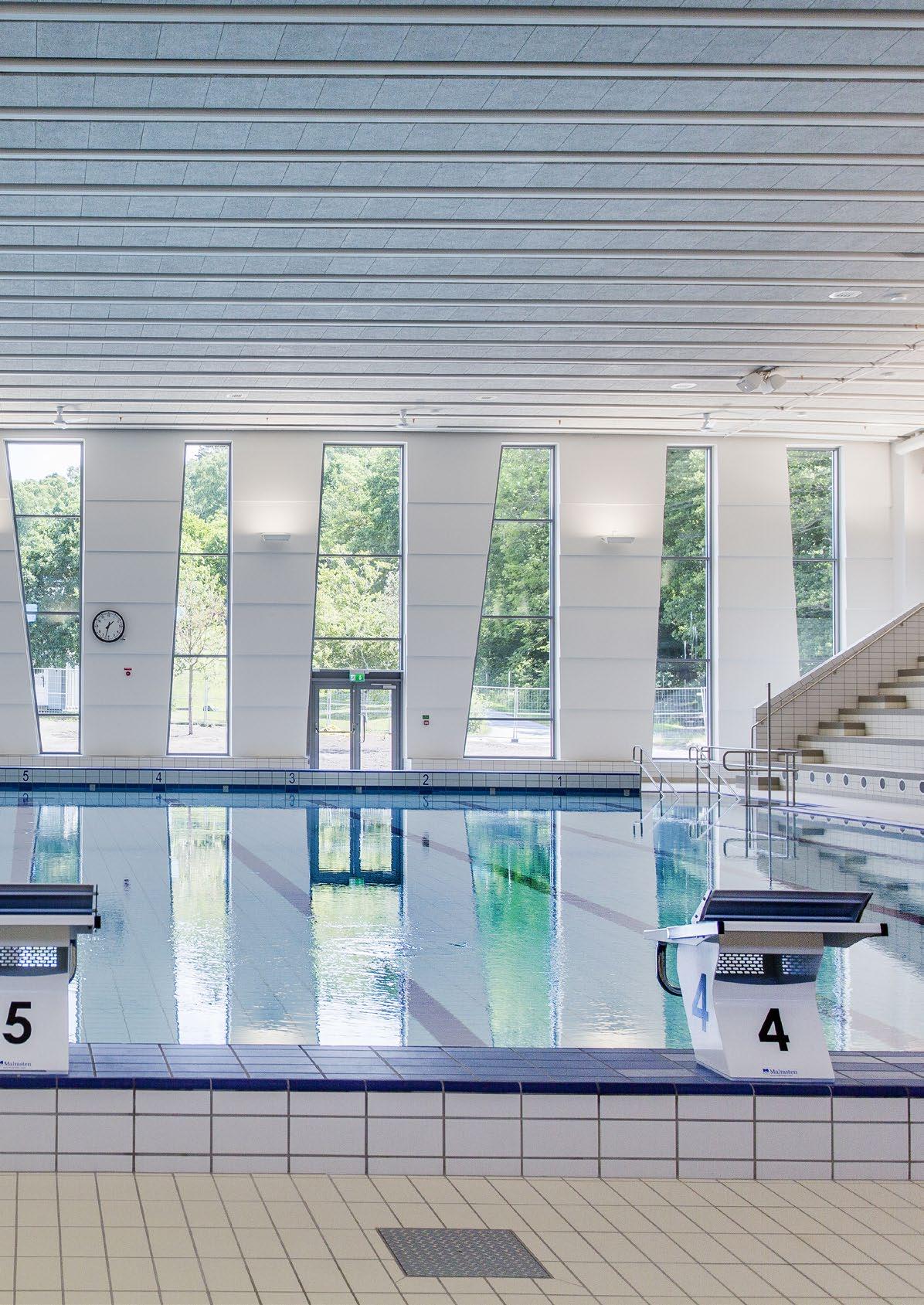
Zwembad de Haamen, Beek Netherlands
The sports complex of De Haamen comprises a large swimming pool and gymnasium which caters for a variety of sports and is fully adapted to the needs and different abilities of its customers.
It is also home to several sports clubs, providing among other things facilities for handball, basketball, netball, volleyball, badminton and swimming competitions.
After many years of popular and constant use, the local authority needed to upgrade and refurbish the complex including the swimming pool. Like all pools, one problem was the high level of noise from swimmers, especially children, which was reflected off the hard surfaces and the water. It was therefore important to solve the problem by installing a ceiling which would not only create
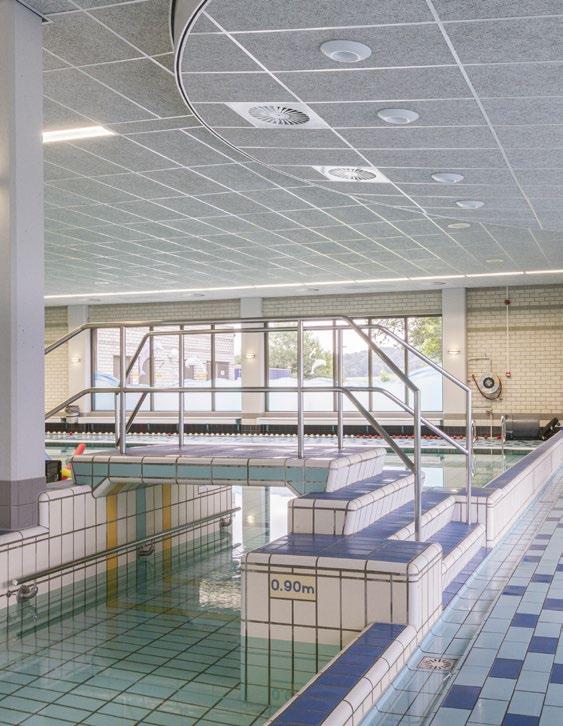
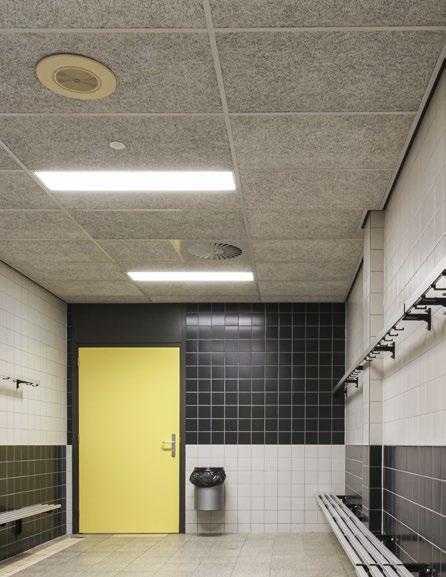
comfortable acoustics for swimmers and spectators but, because of the large area, would be aesthetically pleasing and unaffected by the high humidity.
Because the ceiling had to be installed on a short time scale, Troldtekt was able to offer a quick and high-performance solution in the shape of painted ultrafine tiles, 1200 x 600mm, 25mm thick and painted in RAL 7047.
Project: Sports complex of De Haamen
Troldtekt products
Ceiling panels: Troldtekt acoustic panels
Colour: Painted in RAL 7047
Structure: Ultrafine (1.0 mm wood wool)
66 INSPIRATION INDOOR SWIMMING POOLS CASE SPORTS COMPLEX OF DE HAAMEN
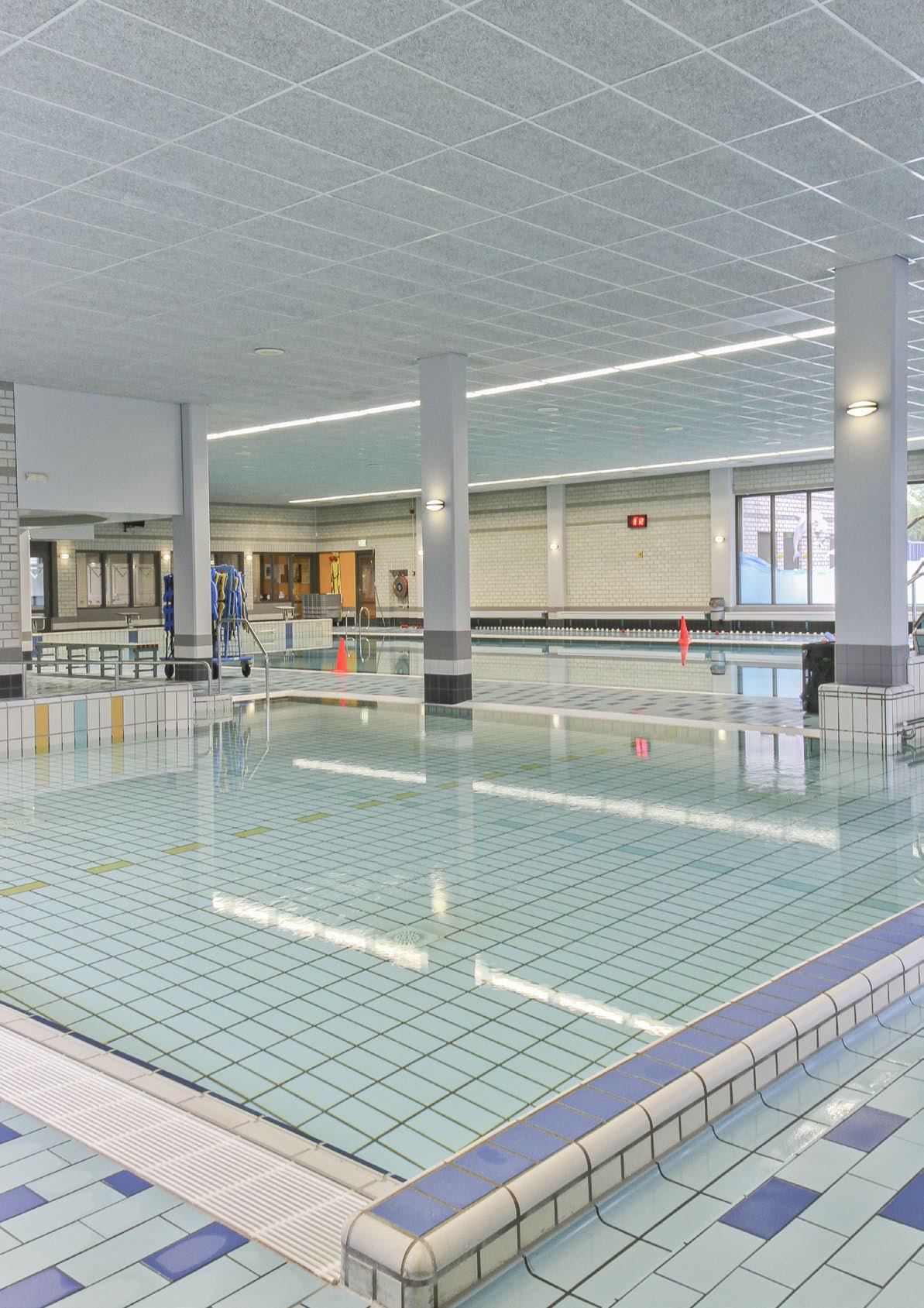
Tonstad School and Baths Revived
Both design and materials give the school a very modern expression but, in reality, it is a successful and thorough refurbishment and extension of the original school dating from 1965.
The newly-inaugurated school offers a multitude of architectural points of interest, externally as well as internally. Several internal details are especially aesthetic with wood playing a prominent role. The challenging task of refurbishing and extending while also creating a coherent whole would seem to have generated a series of remarkable solutions. Refurbishment accounts for 60% of the project while the extension, including a new training pool accounts for the remainder 40%.
According to the architect, Knut Brandsberg-Dahl from the Norwegian firm of architects, Filter arkitekter as, the old school has played a key role in designing the new concept. Administration and work areas for teaching staff are located in the refurbished wing while basic teaching rooms are located around a central core of group rooms and subject teaching rooms in the new building. Wood Creating a Nordic Atmosphere
From the outside, the school and the baths appear relatively tranquil with dark façade panels and recessed window areas with oak panels. The use of colours in selected areas brightens up the façade while indicating that this is place for children. Inside, the school appears very spacious, bright and friendly. Several surfaces are clad with birch veneer contrasted by white woodwork – quality workmanship and beautiful to look at. The design appears both classic Nordic and modern, resulting in a coherent integration of the new and old school.
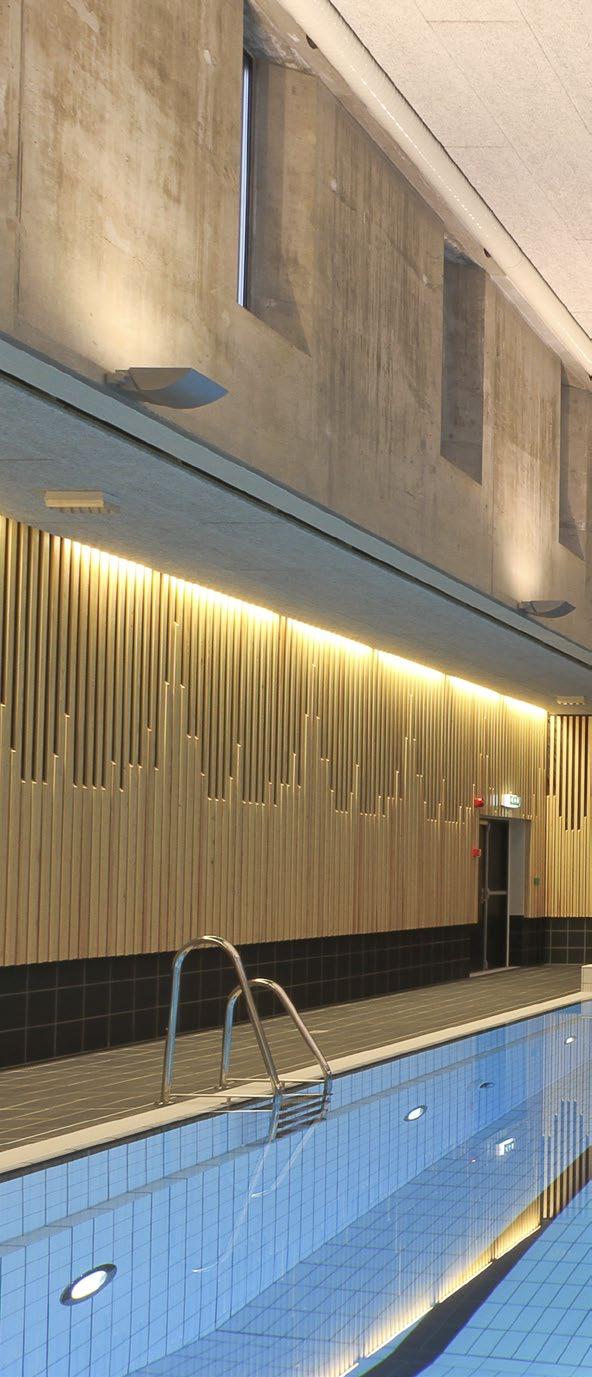
Parts of the concrete construction from the existing building have been preserved and trimmed back to the original concrete, which has then been insulated. The baths have been refurbished and a training pool has been added.
68 INSPIRATION INDOOR SWIMMING POOLS CASE TONSTAD SCHOOL AND BATHS
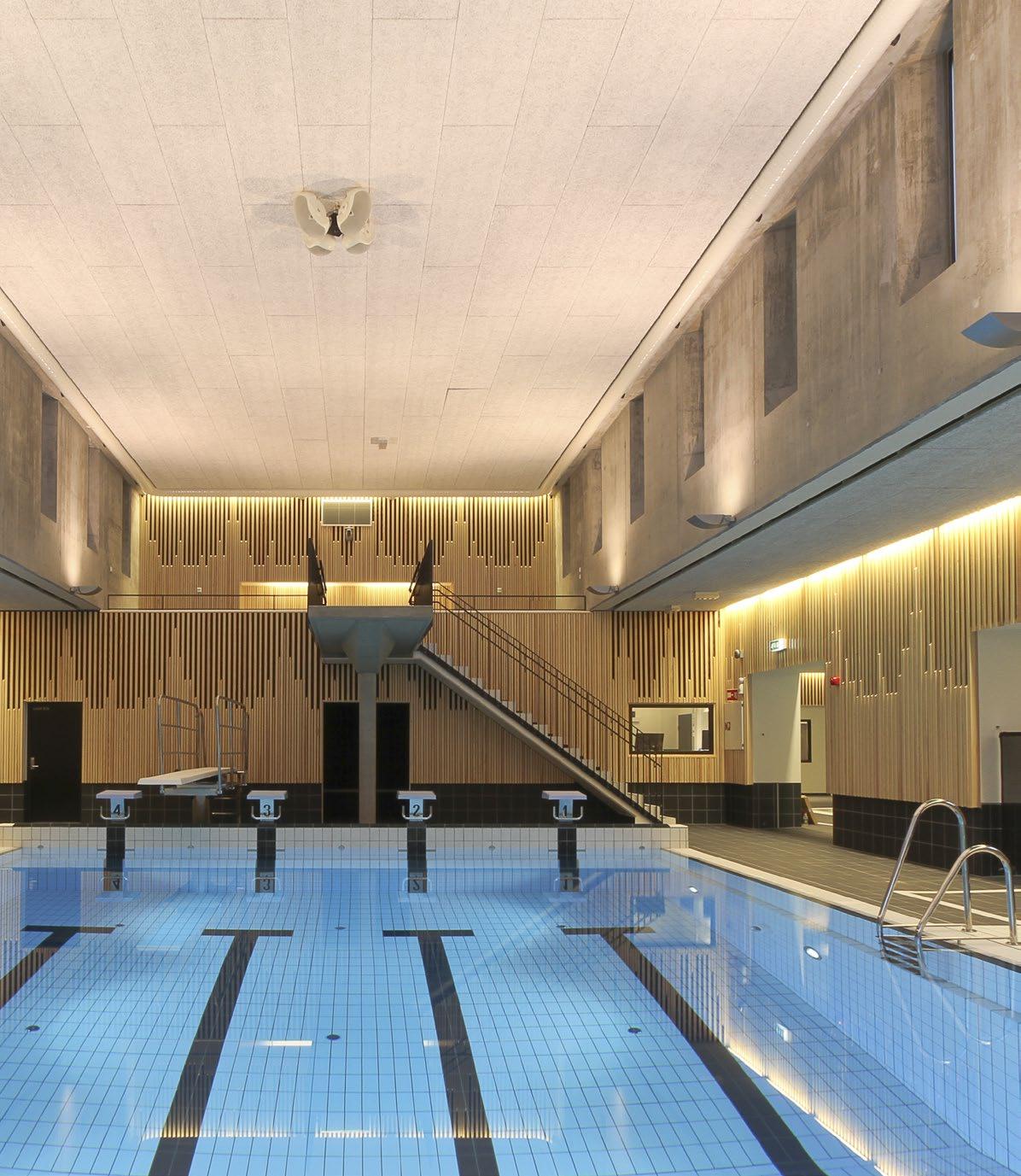
Neatly Integrated Lighting
A good way of unifying the school’s new and old spaces is to let the choice of materials create a common theme. This has been done in several ways at Tonstad School
and it works incredibly well. Troldtekt acoustic ceiling tiles have been used in the baths, the training pool, the wellness pool, the cloakroom and foyer as well as the gymnasium. Installing Troldtekt ceilings will absorb sound
INSPIRATION INDOOR SWIMMING POOLS 69
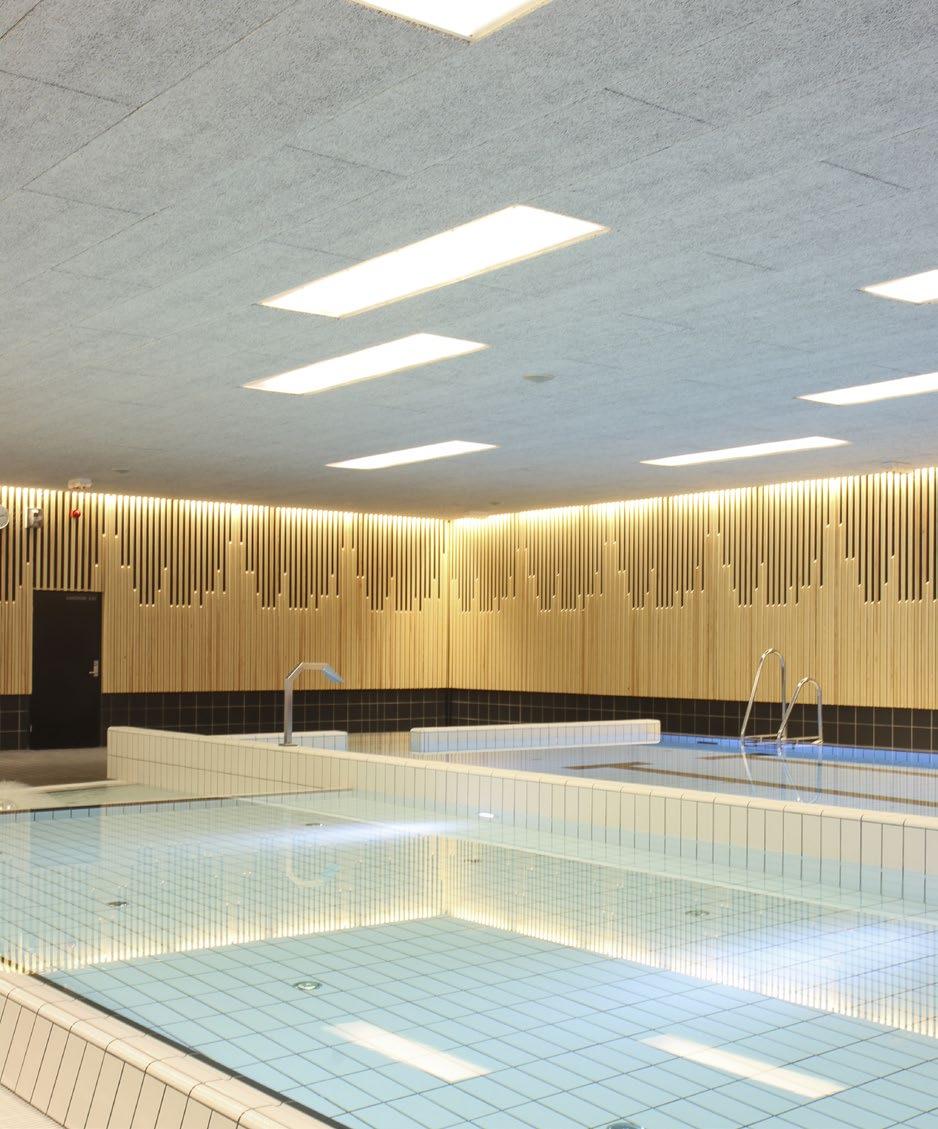
rather than reflect it, thereby improving the acoustics considerably. This is particularly important in areas with numerous hard surfaces such as swimming pools.
It is of equal importance that the ceiling does not reflect light, potentially causing a nuisance to swimmers. In an architectural context, the Troldtekt ceiling enhances the refurbished part of Tonstad Baths with a simplicity
and tranquility well-suited to the space. Lighting has been installed where walls and ceiling meet, setting off the ceiling as a surface. Ceiling tiles have been removed at random and replaced by glass tiles, above which a light source provides pleasant and diffuse lighting. According to the architect, this detail was developed in conjunction with the contractor, and he goes on to describe something that is hidden to the spectator, namely
70 INSPIRATION INDOOR SWIMMING POOLS CASE TONSTAD SCHOOL AND BATHS REVIVED
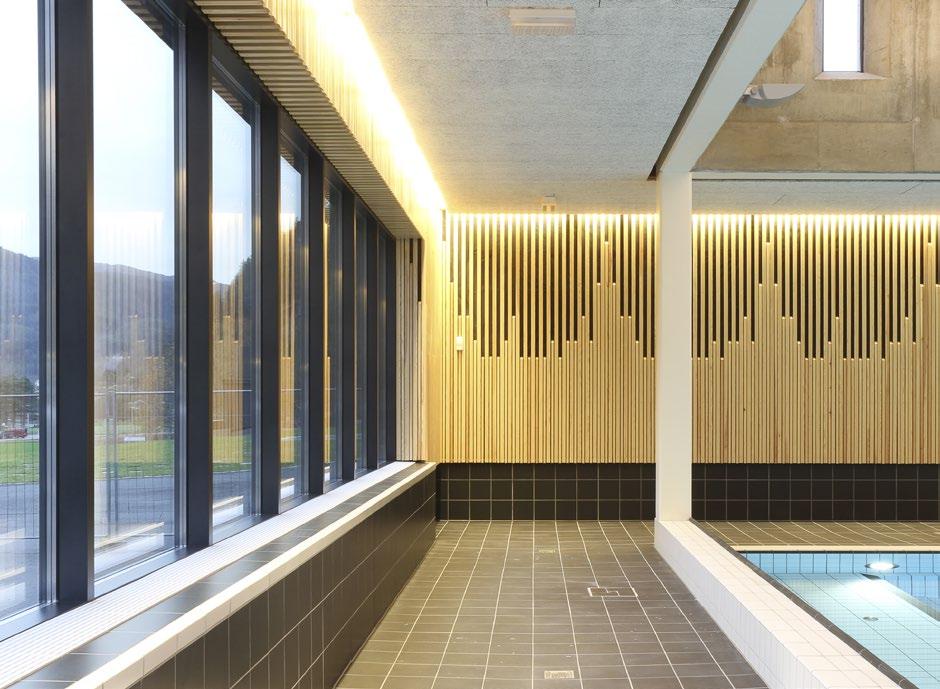
that white tiles have been used in the recess above to provide optimal light reflection.
In the new training pool with lanes and a diving platform, the space has been designed differently taking into consideration the extra height needed for diving: the ceiling surfaces are broken, with low ceilings along the edges of the pool and windows placed high up in deep recesses in the concrete wall.
Acoustic and handsome solutions
In this project, the acoustics is not a ‘problem’ which will be dealt with later. It is part and parcel of the entire design process. The architect, Knut Brandsberg-Dahl says, “Troldtekt was chosen because we wanted a robust and durable ceiling tile which will tolerate humidity – and we like the look of these tiles. Also, the sustainable tiles fit well into the architects’ profile which centres its focus on sustainable and environmentally friendly solutions“.
The walls in both the training pool and the existing baths have been carefully detailed to ensure adequate acoustics. The walls have been cladded with wooden strips installed on top of an acoustic liner plus 50mm rockwool. The spacing of the strips on the lower part of the wall is quite close - to avoid visitors poking their fingers in between them and perforating the acoustic liner behind. The strips have been installed in the shape of a wave which is repeated in the school part of the project.
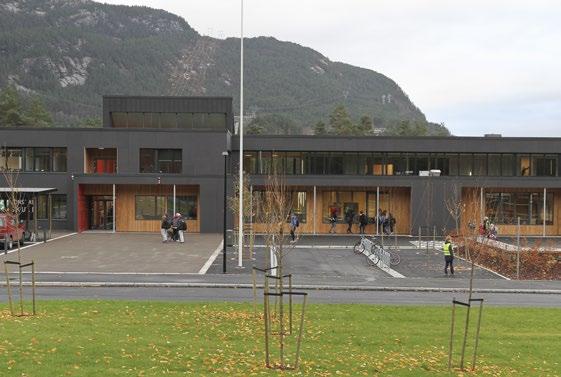
Project: Tonstad School and Tonstad Baths
Architect: Filter arkitekter as Client: Sirdal Municipality
Troldtekt products
Ceiling panels: Troldtekt acoustic panels
Colour: White 101
Structure: Fine (1.5 mm wood wool)
INSPIRATION INDOOR SWIMMING POOLS 71
A hotel inspired by James Bond
THE SECRET apartment resort in the beautiful Öztal valley transports its guests to an impressive world of refined extravagance against a breathtaking mountain backdrop.
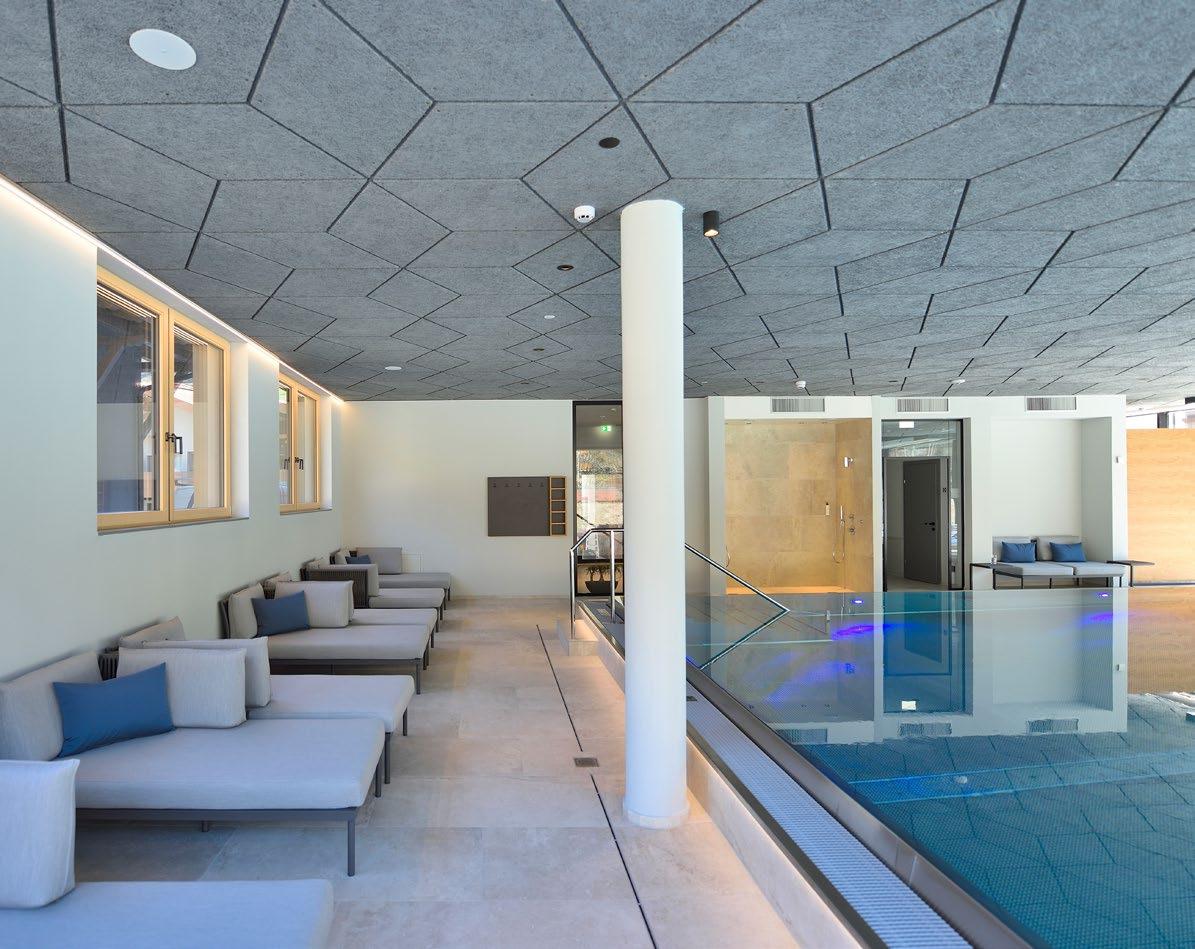
72 INSPIRATION INDOOR SWIMMING POOLS CASE HOTEL THE SECERT SÖLDEN
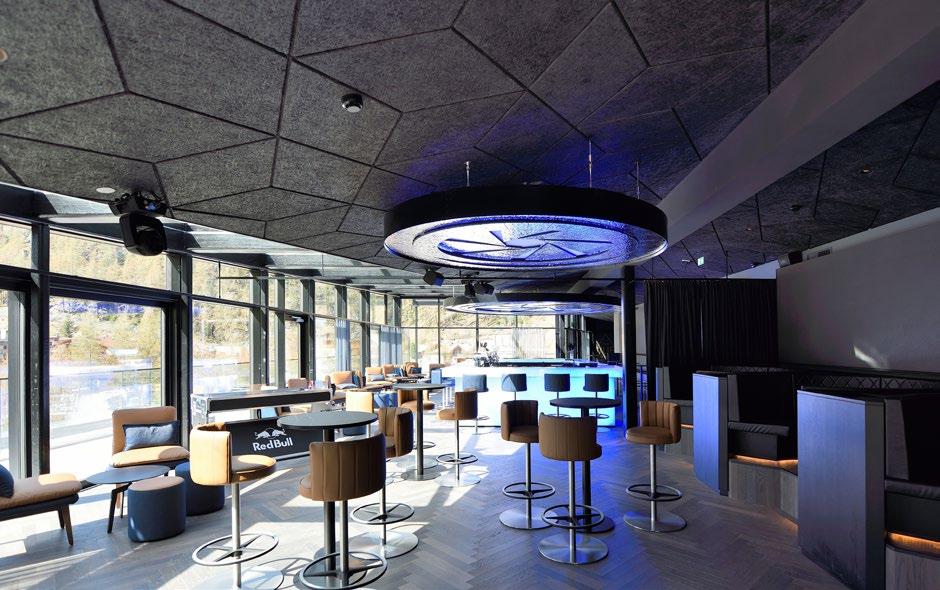
The Sölden ski region in the Austrian state of Tyrol is one of the best and best known ski regions in the Alps, attracting many visitors every year. Set against the breathtaking backdrop of the Öztal valley, Tyrolean entrepreneur couple Barbara and Dr. Nikolaus Huter have recently converted and extended a former hotel on a 6000 m2 plot of land into a unique apartment resort without rival.
44 apartments across the existing and new building
THE SECRET is located right beside the Gaislachkogel gondola and has a total of 44 apartments – 23 in the existing building and another 21 apartments as well as a restaurant, a rooftop bar, a fitness studio and a spa in the new building.
The metal panel cladding on the façade is set to raise the bar in terms of local architecture. Entering the hotel through the golden doorway with its slanted wooden panels immediately offers a hint of extravagance combined with the design elements typical of Ötztal.
Inspired by James Bond
The Hamburg-based firm ‘going places’ drew inspiration for the interior design from the James Bond movie Spectre that was filmed in Sölden in 2015. For example, the 007 gun barrel is a recurring stylistic element in the hotel, appearing as a design element or ceiling light throughout the building.
Different materials such as wood, stone and leather combined with gleaming golden or copper-coloured metal endow THE SECRET with a refined charm. Countless floor-toceiling windows allow copious light to stream in and frame the view of the beautiful mountainous backdrop.
Impressive sky bar
One particular highlight of the resort is The Vue sky bar, the only one of its kind in the centre of Sölden. With its part glass ceiling, extravagant furniture and impressive video installations and light effects, an après-ski drink here is an unforgettable experience. In keeping with the design concept, Troldtekt’s Rhomb acoustic panels feature in black. The same design in grey appears again in the swimming pool, which extends from indoors into the open air as a luxurious infinity pool.
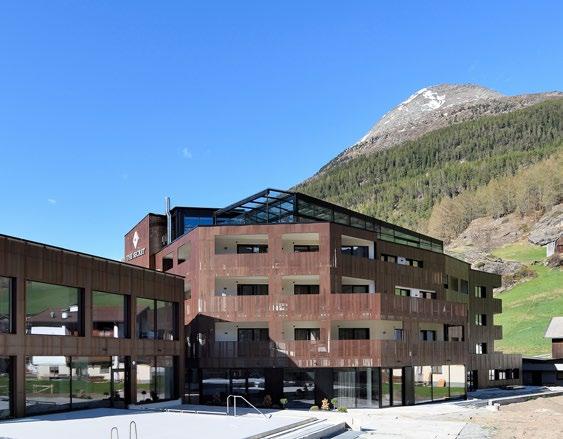
INSPIRATION INDOOR SWIMMING POOLS 73
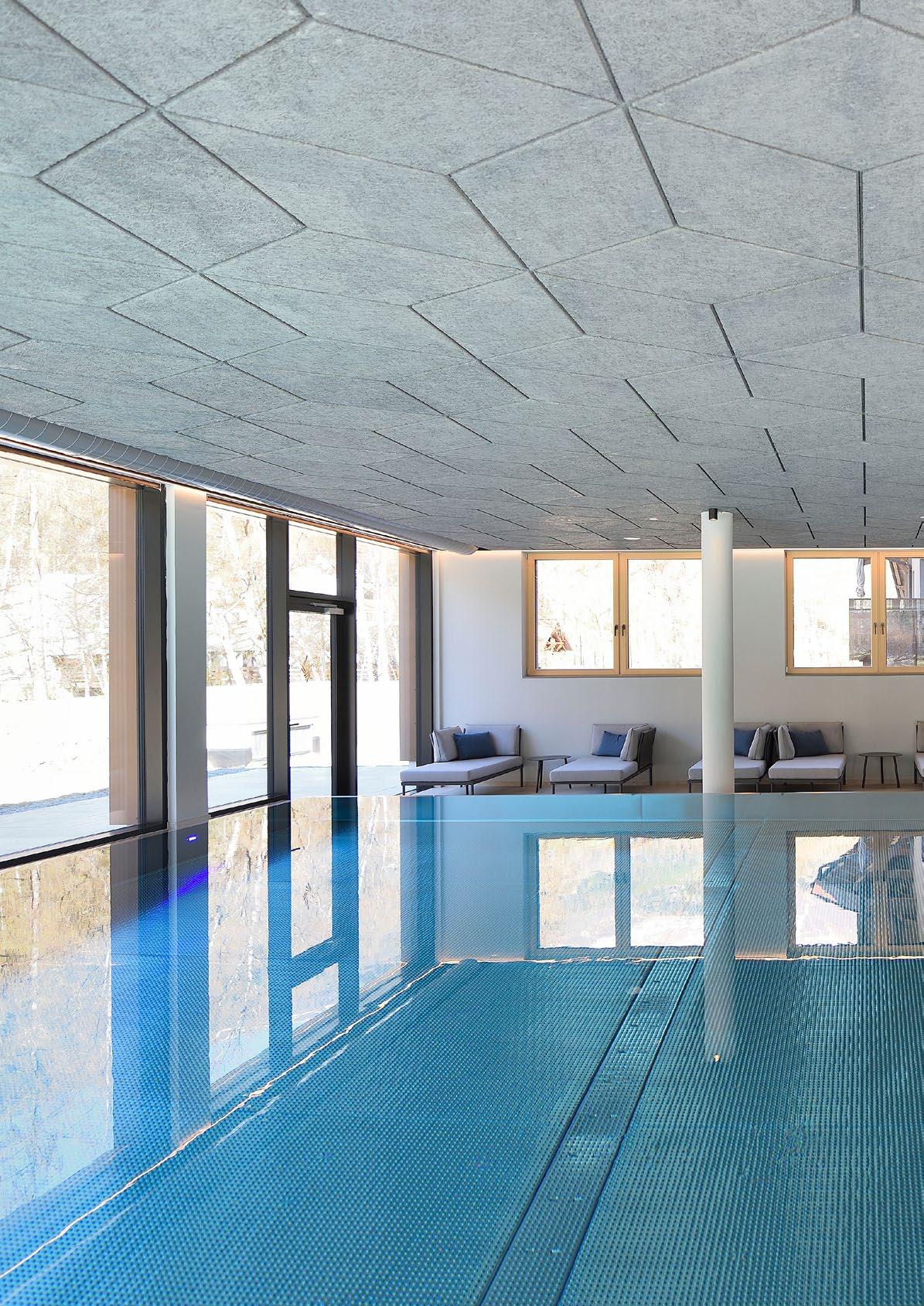
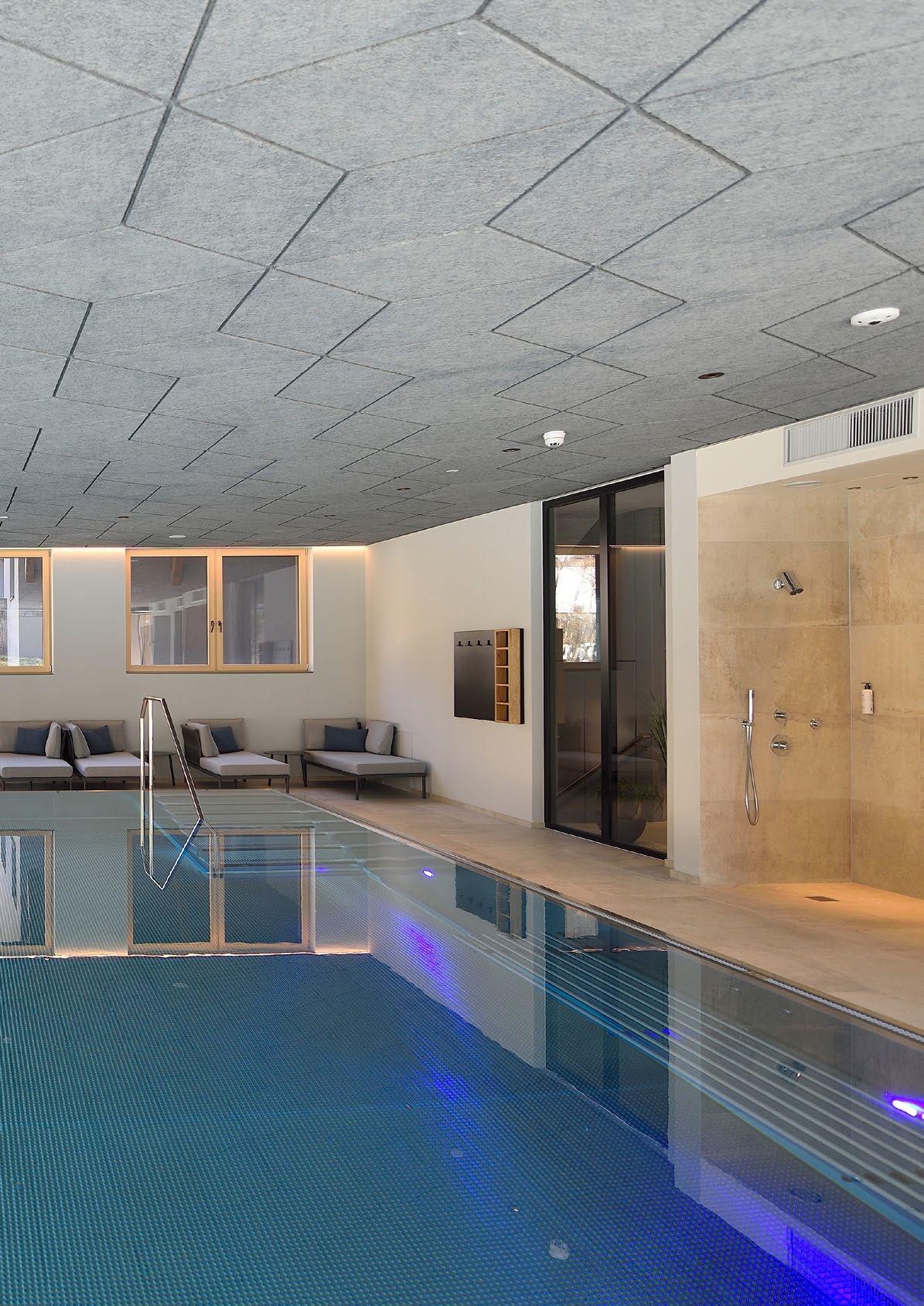
Project: Hotel: THE SECRET Sölden
Planning: Going Places, Hamburg
Client: Huter Invest GmbH, Innsbruck
Troldtekt products
Ceiling panels: Troldtekt Rhomb
Colour: Black 207, Grey 202
Structure: Ultrafine (1.0 mm wood wool)
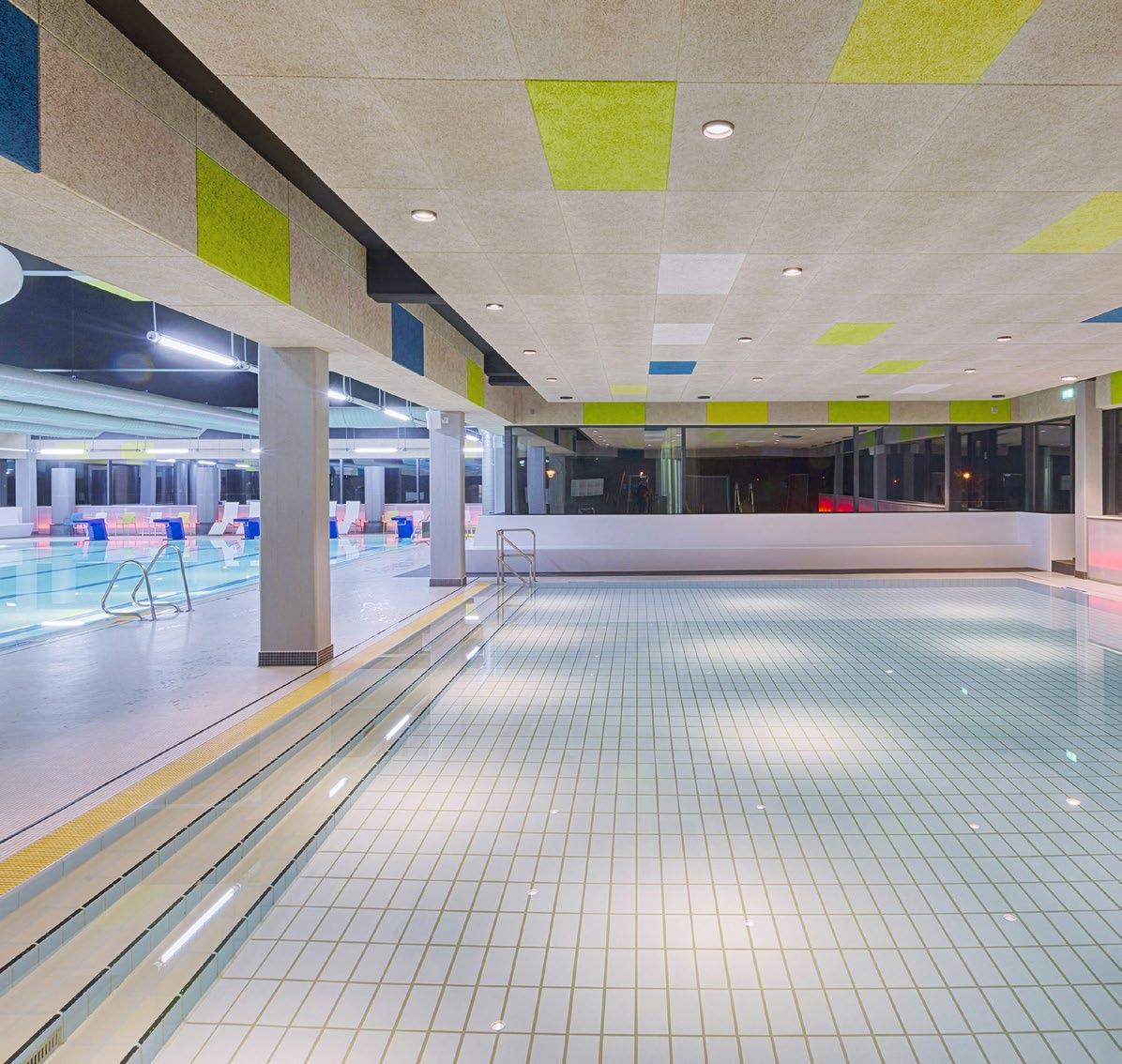
Escape to the blue
Water has always been very important to the Swabian town of Blaubeuren. Since 2019, the town’s refurbished indoor pool has shone in a new splendour, providing visitors with a welcome escape from daily life.
76 INSPIRATION INDOOR SWIMMING POOLS
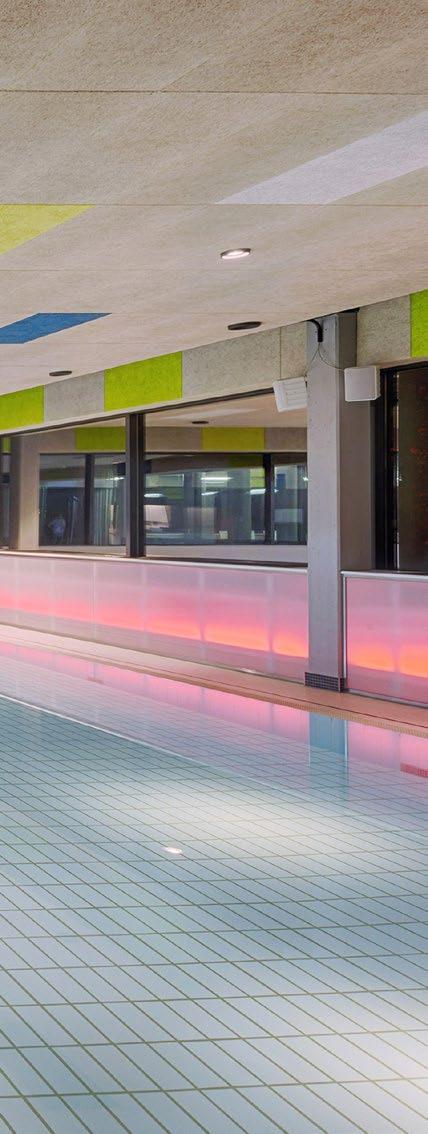
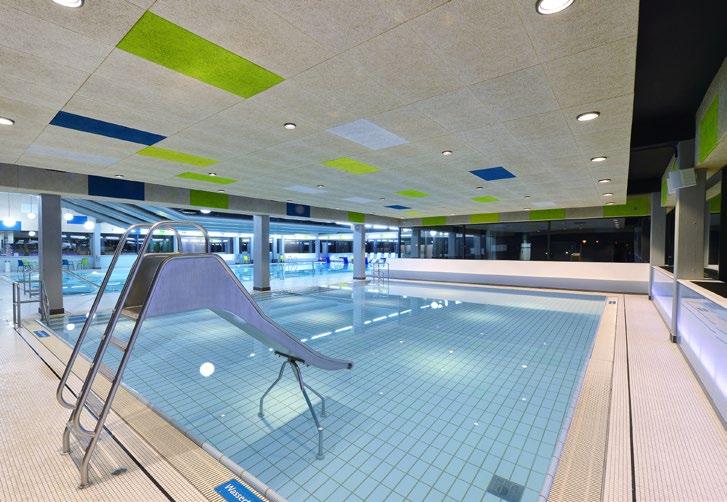
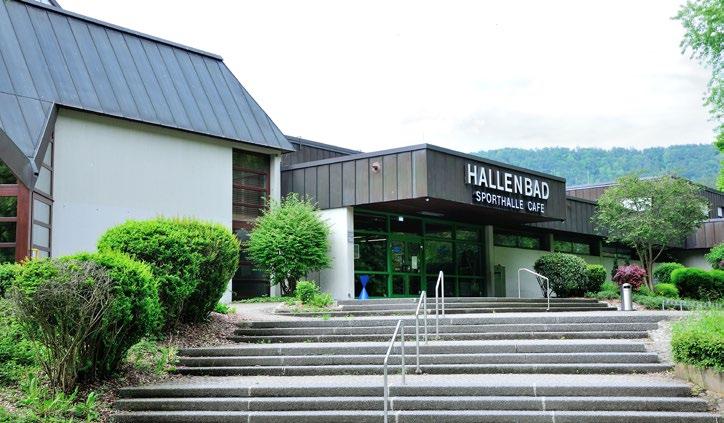
For anyone yearning for a real escape to the deep blue, Blaubeuren, which is 16 kilometres west of Ulm, is just the place. Here lies, in beautiful natural surroundings, the legendary Blautopf, a karst spring which is the source of the blue. With its deep blue colour, the Blautopf is the town’s most striking attraction: at 21 metres deep, it is one of Germany’s deepest and largest springs, and features a huge, partly still uncharted, cave system, which has sadly taken the life of several divers.
The indoor pool shines in a new splendour since the renovation
But unlike the Blautopf, swimming and diving is enthusiastically encouraged in the pools of this pretty historical
town and are completely safe for locals and visitors wanting a different activity or in need of a break from sightseeing.
The indoor pool, which was built in the 1970s and lies at the foot of the popular outdoor pool, is located in picturesque parkland and has shone in a new splendour since its complete renovation in 2019. It is now fully accessible and modern with state-of-the-art technology and energy supply.
Local architect Markus Gebhardt is responsible for the modernisation concept.
INSPIRATION INDOOR SWIMMING POOLS 77
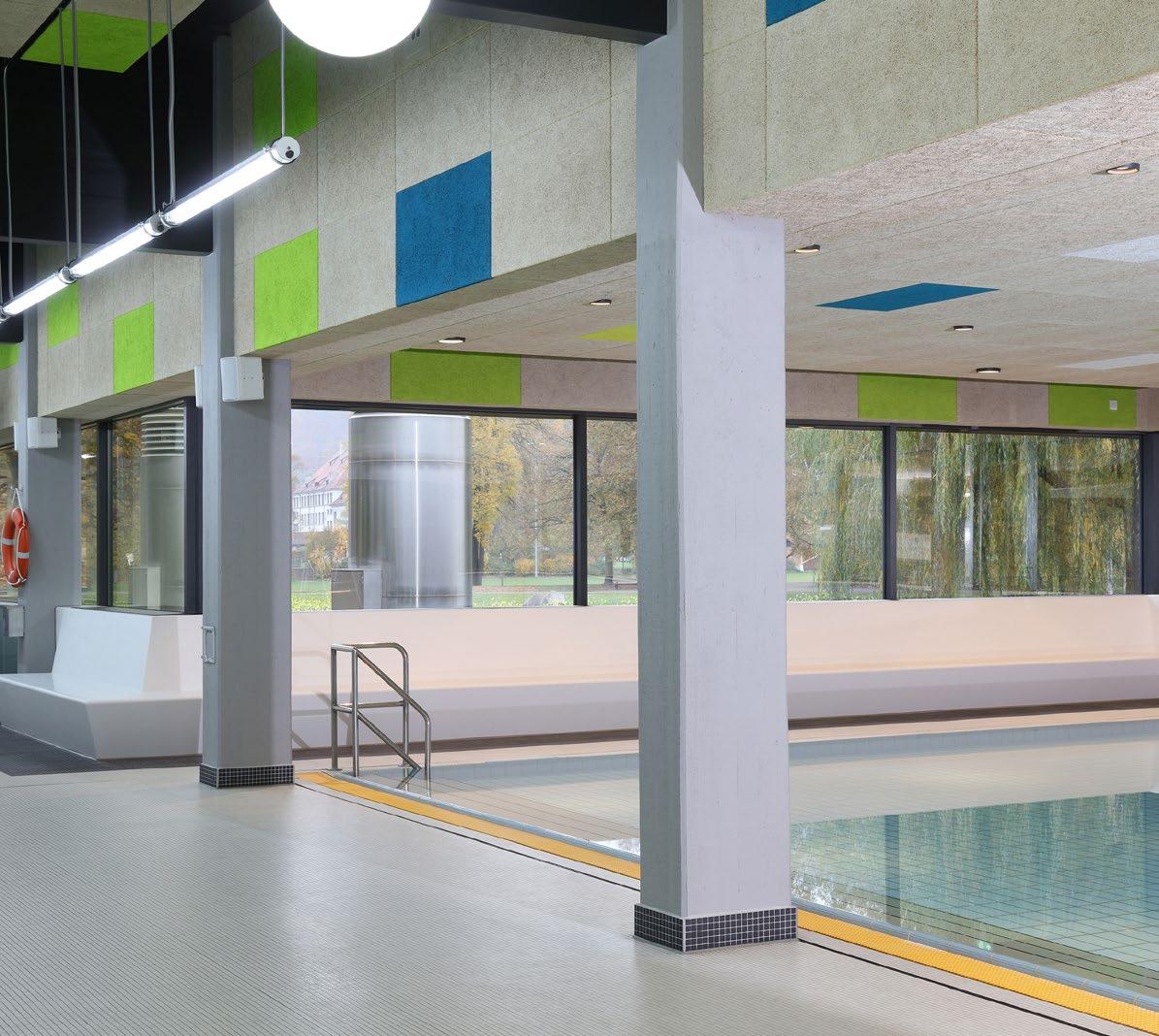
Colourful highlights on the ceiling
Across a total water surface area of 423 m2, a 25-metre swimming pool with five lanes, diving platforms and a separate non-swimmers’ area encourages visitors to get active. In the kiddies’ pool, the smallest visitors can whoosh off a three-metre-long slide into the warm water.
Roof supports spanning both swimming pool areas in the bright hall are painted black to contrast with the natural light and colourfully designed surfaces of the cementbonded wood wool panels. Architect Markus Gebhardt also masterfully used Troldtekt acoustic panels in green and of course blue to create a bold contrast with the light floors and walls. Other colour accents are achieved with a sophisticated lighting concept.
Project: Blaubeuren Indoor Pool
Architects: Markus Gebhardt, Blaubeuren
Client: Technische Werke Blaubeuren
Troldtekt products
Ceiling panels: Troldtekt acoustic panels
Colour: Natural wood, Multi-coloured
Structure: Ultrafine (1.0 mm wood wool)
78 INSPIRATION INDOOR SWIMMING POOLS
HEALTHY INDOOR CLIMATE SINCE 1935
Troldtekt A/S has been designing, developing and manufacturing Troldtekt acoustic panels in Denmark since 1935 – from locally sourced materials and under modern conditions with minimal environmental impact. Our products are sold in a wide range of countries worldwide.
We are trendsetting
It is our vision to be a trendsetter within intelligent acoustic solutions that focus on a sustainable indoor climate. We therefore develop new solutions in close collaboration with industry experts, architects and other building consultants. Examples are the Troldtekt design solutions, which combine superior acoustics and a healthy indoor climate with stylish interior design.
We take responsibility
It is important to us to take responsibility for society around us – in part for our own sake. We believe companies do well by doing good. We have therefore systematised our responsibility efforts by committing to the UN Global Compact – the world’s largest voluntary corporate social responsibility initiative.
We create added value
The sustainable Cradle to Cradle design concept is a key part of our business strategy. This concept has a focus on materials creating added value for the environment, society and our business. We work with Vugge til Vugge Danmark to ensure that our initiatives are in line with international Cradle to Cradle principles.
Part of a group with a sustainability vision
Since 2022, Troldtekt has been part of the Kingspan Group, a listed Irish building materials company with operations in more than 70 countries. With its Planet Passionate programme, Kingspan is pursuing ambitious climate goals that are very much in line with Troldtekt’s Cradle to Cradle strategy. Kingspan’s ambitious targets include zero waste to landfill in 2030 and net zero carbon manufacturing in 2030.
#troldtekt #goodacoustics www.troldtekt.dk DK2021 version 01 > www.troldtekt.com Visit us online: #troldtekt #goodacoustics













































 Immersion in the magical water world of Rulantica
Immersion in the magical water world of Rulantica






















































