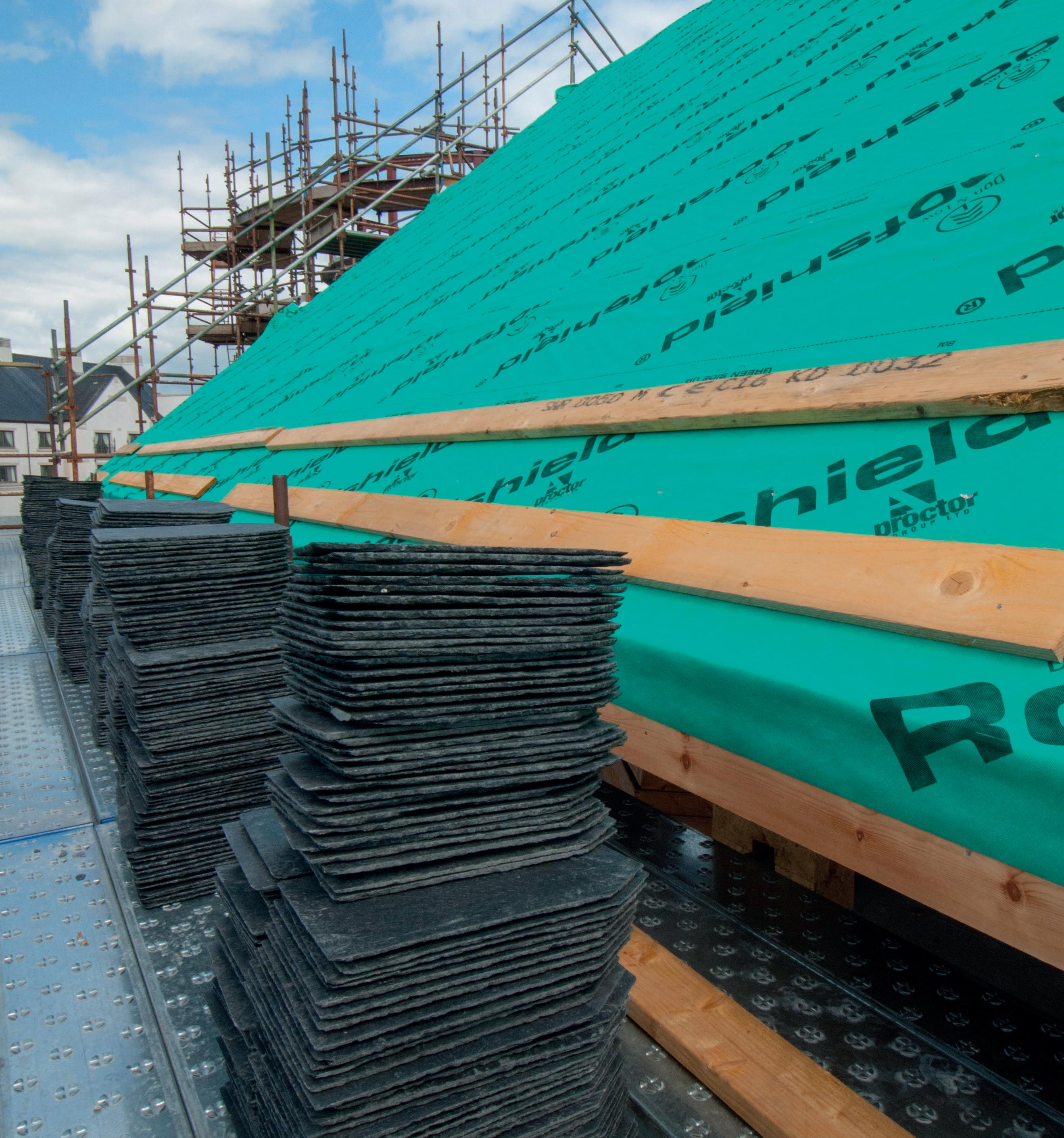


Specification Mag_Front_Cover image.indd 1 07/02/2023 12:25:46 SPECIFICATION Magazine February 2023 www.specificationonline.co.uk ll www.letstalkspecification.co.uk This month’s features: Sector Reports: • Education & Student Accommodation Features: • Roofing, Green Roofs, Tiles & Slates • Cladding & External Facades • Insulation & Acoustics • Interiors & Lighting
How confident are you that your proposed fire resistant glazing solution is backed up with detailed, accurate information on all aspects of its design, manufacture and installation?












With Promat SYSTEMGLAS® you can specify with confidence when designing and specifying fire resistant glazing. It has ‘golden thread’ thinking at its core, with full traceability in raw material sourcing, manufacture and installation.
Promat SYSTEMGLAS Specified for a Reason











Promat UK Ltd 0800 588 4444





























promatglass@etexgroup.com






Glazing for Life
We go the extra mile for you and your clients.
Enquiry 1
CPA forecasts recession in construction for 2023
The construction industry is expected to endure a recession this year after two strong years for the industry.
According to the Construction Products Association’s Winter Forecasts, construction output is expected to fall by 4.7% in 2023 before recovering slowly in 2024 with growth of just 0.6%.
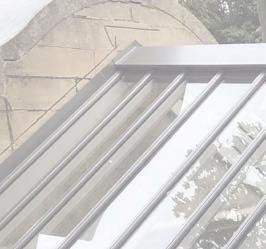
The construction industry is not immune to the impacts of a wider UK economic recession, rising interest rates and inflation. Private housing new build, the largest construction sector, and private housing repair, maintenance, and improvement (rm&i), the third largest sector, are forecast to be the worst affected sectors this year.
Falls in activity in these areas are expected to be partially offset by continued growth in infrastructure, the second largest sector, which is already at historic high levels of activity. Even here, however, there are growing concerns over the impacts of double-digit construction cost inflation. Given financial constraints for government, this means that we are likely to see the value of activity expected previously but not the volume.
CPA Economics Director Noble Francis: “The construction industry has enjoyed a buoyant two years since the first national lockdown largely shuttered the industry back in Spring 2020 and activity still remains high for the moment. Overall, however, construction output is forecast to fall by 4.7% this year.
“It is worth keeping in mind the broader context that this is not 2008 and the decline is nowhere near the fall in output that occurred in the last recession. Looking back 15 years ago, construction output fell by 15.3% over two years during the global financial crisis.”
“Private housing and private housing rm&i, two of the three largest construction sectors, are highly dependent on the wider UK economy, interest rates, real wages and consumer confidence. So, as the UK economy falls into recession, interest rates rise, real wages fall and consumer confidence remains poor, construction output will fall sharply in these sectors.
“These falls will be partially offset by continued growth in infrastructure but that means that it is more important than ever that government maintains its commitments to meeting its own targets by investing in levelling up, its infrastructure pipeline and transitioning to Net Zero.”
Howells Patent Glazing, experts since 1973 in manufacturing, supply and installation of unique roof glazing systems for the private, public and commercial sectors.
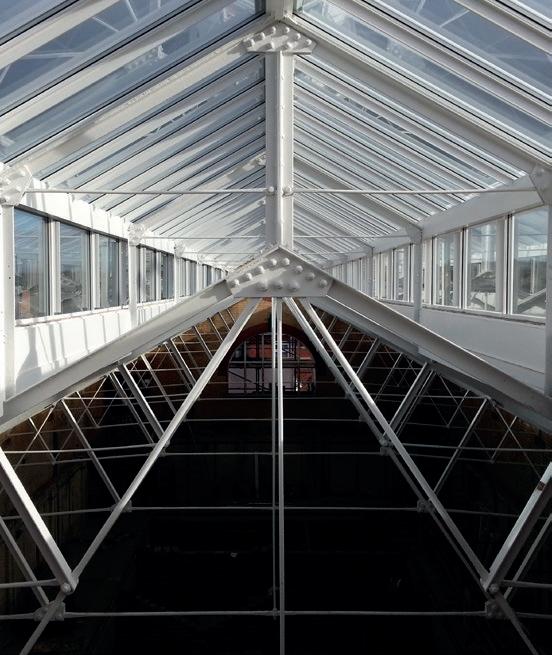


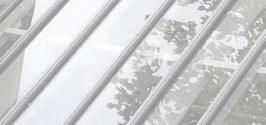

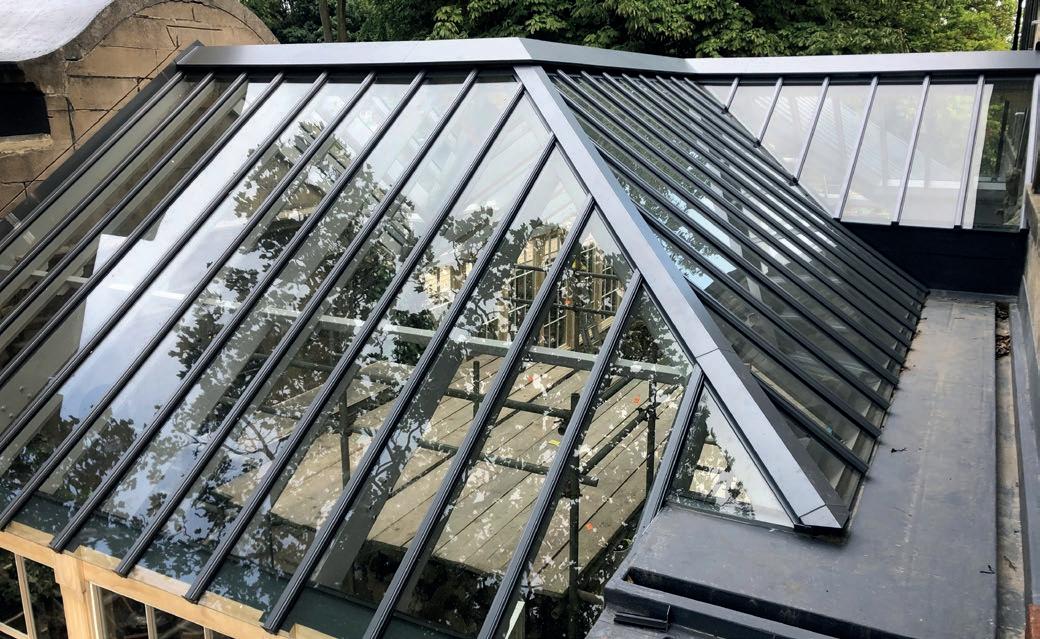
• Northlights, double and single pitch rooflights, patent glazing, canopies, vents & guttering
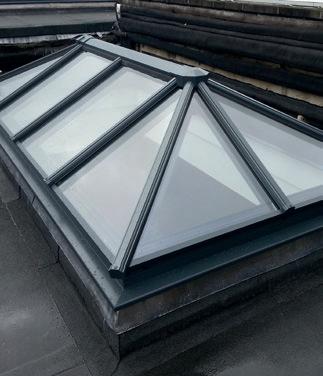
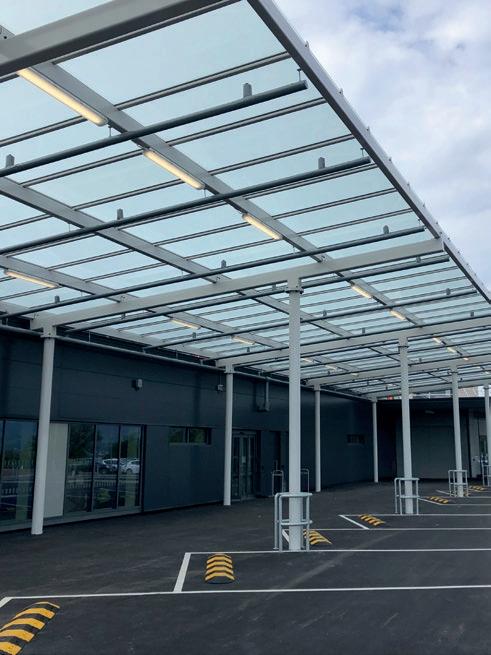

• Auto CAD drawings
• U values of 0.4w/m2 (under specialist conditions)
• Weather tightness tested to current British standards
• Quality assurance to ISO 9001:2015


• Members of council for aluminium in building
• Railway stations, shopping centres, schools, heritage buildings, industrial & commercial buildings, together with domestic applications, swimming pools and conservatories
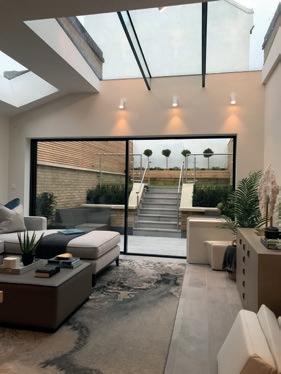
• Prebuilt range rooflights, 14 day turnaround
01384 820060
www.howellsglazing.co.uk
info@howellsglazing.co.uk
Paul Groves || Group Editor


3 Welcome Welcome
Enquiry 2
Howells Patent Glazing Ltd - Triton Works, Woods Lane, Cradley Heath, Warley, West Midlands B64 7AN

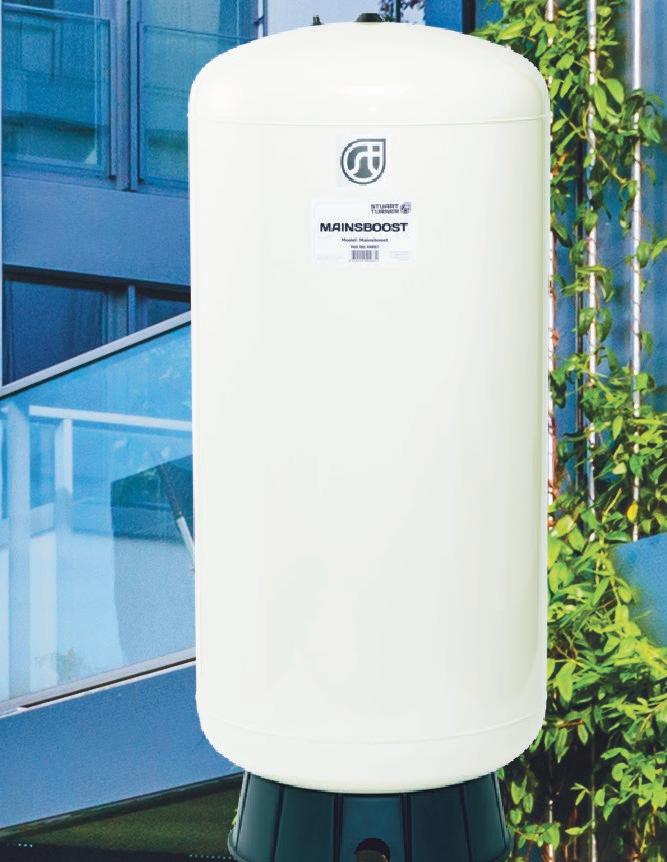


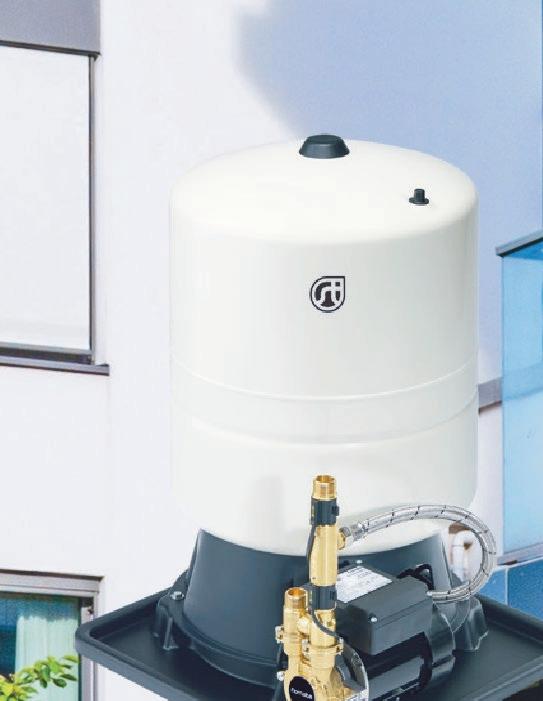










#POWERINGWATER NEW! Enquiry 3
A crucial part of the design of all buildings includes the roof.
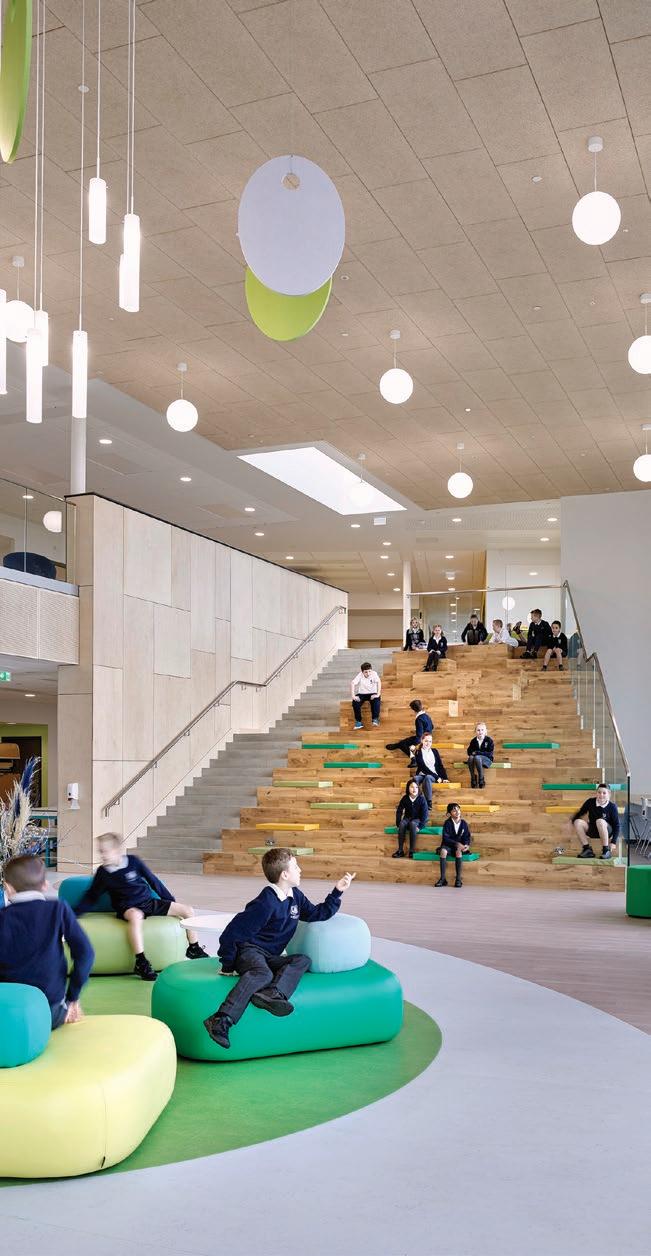

Whether part of a new build or replacement, for modern or heritage buildings, the roof provides essential protection against the elements of wind, sun, snow, and rain. However, what is the best practice and procedure if it rains during the build or the roofing replacement? What if the construction process is delayed in the process?
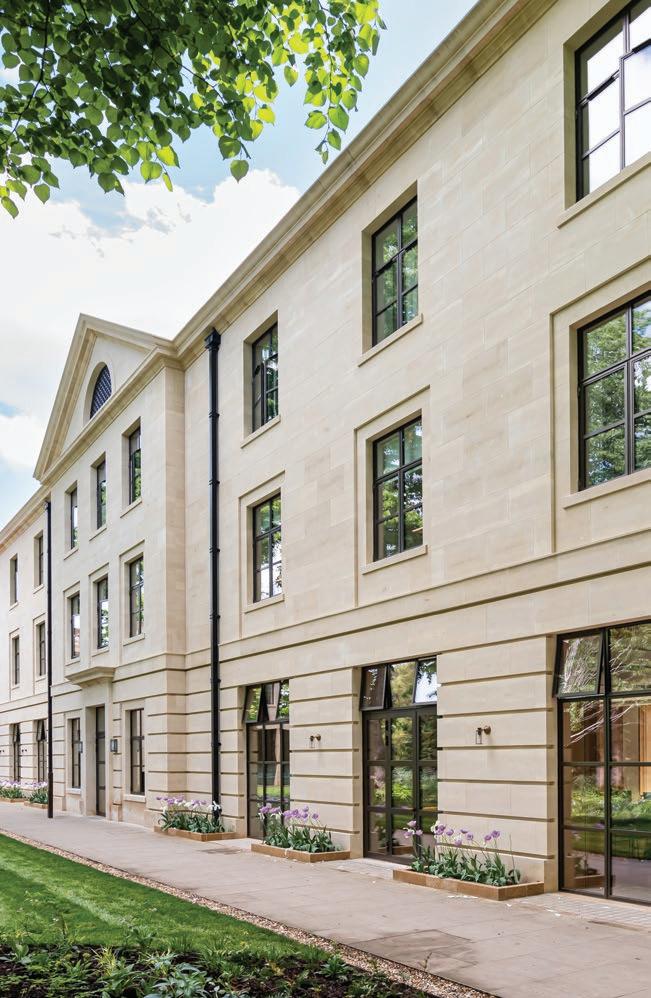

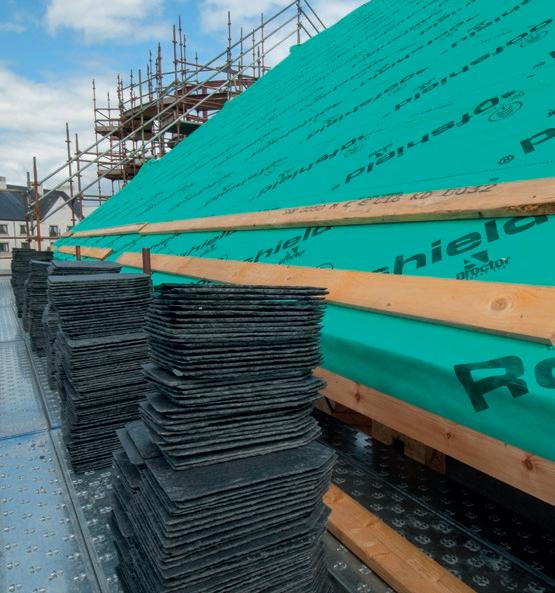
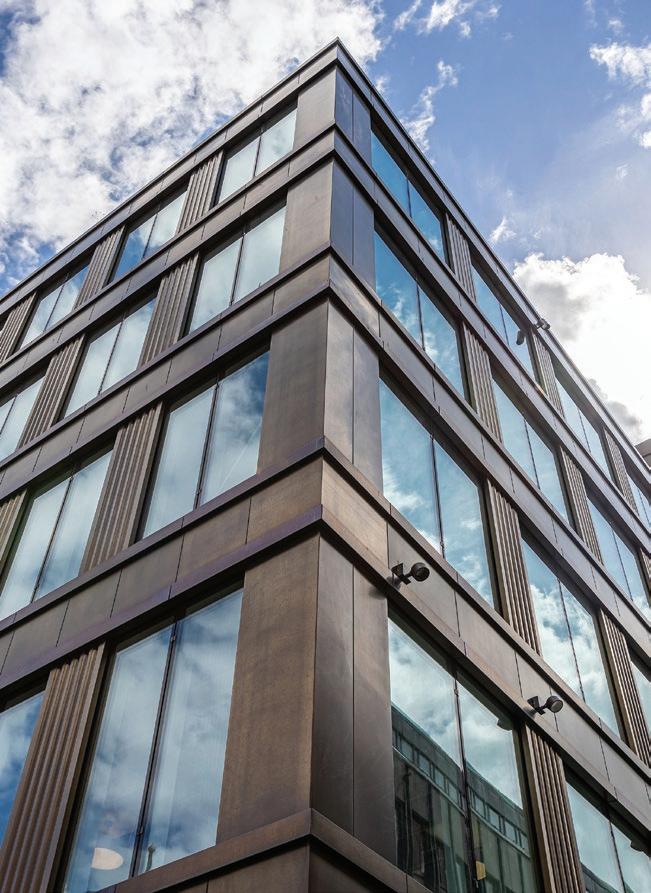
See pages 20-21 for more information.



Enquiry - 4

5 Contents Specifi cation Magazine February 2023 SPECIFICATION Magazine February 2023 www.specificationonline.co.uk ll www.letstalkspecification.co.uk This month’s features: Sector Reports: Education & Student Accommodation Features: Roofing, Green Roofs, Tiles & Slates Cladding External Facades Insulation & Acoustics Interiors & Lighting 6 Latest News 12 Project 28 Roofing, Green Roofs, Tiles & Slates 36 Cladding & External Facades 44 Insulation & Acoustics 46 Interiors & Lighting 50 Doors & Windows 51 Building Services 22 Education & Student Accommodation News Features in Focus Products in Focus Sector Reports 13 22 40 46 TSP Media Ltd, Grosvenor House, Central Park, Telford, TF2 9TW T: 01952 234000 E: info@tspmedia.co.uk www.tspmedia.co.uk Follow us @MySpecNews
Mixed performance for construction product manufacturing
The Construction Products Association’s latest State of Trade Survey for 2022 Q4 revealed a quarter of mixed fortunes for the construction product manufacturing industry.

Performance was split between a decline in sales for heavy-side producers and continued growth for manufacturers on the light side. Furthermore, manufacturers expect these dynamics to persist in 2023, with new build starts affected by economic uncertainty but refurbishment and activity for energyefficient retrofit continuing apace.
In 2022 Q4, 20% of heavy-side manufacturers reported that sales of construction products declined, marking a second consecutive quarter of decline. In contrast, 27% of lightside manufacturers reported that product sales rose, which extended a run of growth to ten straight quarters.
In the Q4 survey, demand was viewed as the key constraint on manufacturers’ activity going forward. On balance, one-third of heavy-side firms, whose products tend to feed into the earlier stages of construction, anticipated a decrease in sales over the next 12 months, with two-thirds citing demand as their key concern. On the light side, a balance of 8% of firms anticipated a rise in sales during 2023.
Rebecca Larkin, CPA Head of Construction Research said: “It was a mixed bag for construction product manufacturers at the end of last year, with demand in some areas of construction knocked by renewed economic uncertainty following the Truss government’s Mini Budget, as well as early signs that historically high inflation was stalling household spending and business investment decisions.
“This primarily affected heavy side manufacturers, who experienced a fall in sales for products that are typically used at the earlier stages of construction as demand and confidence weakened for new build project starts. Sales growth continued for light side manufacturers in Q4, however, and is likely to have been buoyed by areas of construction that are still experiencing strong activity, namely offices refurbishments and energy-efficient retrofit such as insulation measures.”
Overall, the Q4 survey highlights the varied demand by the construction sector and adds to the signs pointing to a slowdown in activity across new build or sectors that are driven by consumer or business confidence, which will be partially offset by high levels of activity on commercial refurbishment and energy efficiency improvements.
Collaborative office complex is completed
Foster + Partners has completed ICÔNE, a new office complex in Belval, Luxembourg.
The 18,800 square-metre office building, filled with light and greenery, encourages a spirit of co-creation and collaboration. Its layout addresses the need for flexible and safe working environments that will emerge in the future.

It also references the rich industrial heritage of Belval, revitalising the area by making a positive contribution to the site and its surroundings. The scheme is targeted to achieve a BREEAM Excellent rating.
Darron Haylock, Partner, Foster + Partners, said: “We are delighted to celebrate the opening of this landmark project for Belval, which we began designing in 2016, well before the pandemic began. Covid has highlighted the need for healthier and more flexible urban workspaces, which is exactly what this project provides. The light-filled central atrium is the beating heart of the complex, promoting collaboration and enhancing employee wellbeing.”
ICÔNE is located in Belval, a new city quarter combining research, education, leisure and commerce. The scheme relates to the scale of neighbouring buildings and addresses the
Key survey findings include:
• A balance of 20% of heavy-side firms reported that construction products sales fell in Q4 compared with Q3, marking a second straight quarter of falling sales
• 27% of light side firms reported product sales rose, the tenth quarter of growth
• One-third of heavy-side manufacturers anticipated a decrease in sales over the next 12 months; 8% of light-side firms anticipated a rise in sales
• Fuel, energy and raw materials costs rose for all heavy-side manufacturers
• Overall costs are expected to increase over the next year according to balances of 69% on the heavy side and 62% on the light side, the lowest balances since mid-2020
different characteristics of the surrounding streets. New shops, cafés and restaurants will bring life to these entrance elevations at pedestrian level.
News To make an enquiry – Go online: www.enquire2.com or post our: Free Reader Enquiry Card
6
CONSULTANT

ON THE AWARD-WINNING R32 CITY MULTI HYBRID VRF
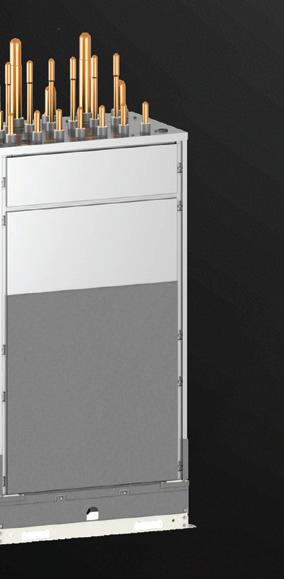
The perfect solution for: hotels, offices, schools, medical centres and retail





City Multi Hybrid VRF is a 2-pipe heat recovery VRF system, where water is used as the heat exchange medium between the Hybrid Branch Controller (HBC) and indoor units - instead of refrigerant. You can install and design the system in the same way as other VRF systems, whilst enjoying the comfort levels normally associated with a chiller system.
Key features of the Hybrid VRF system:



• High ef ciency system delivers outstanding seasonal energy performance














• Heat recovery achieves energy savings of up to 30% over heat pump systems




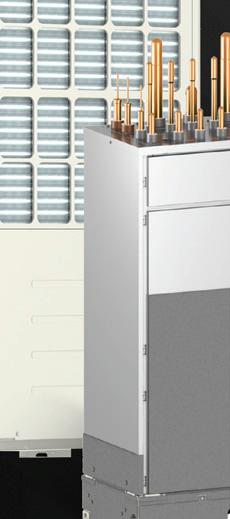
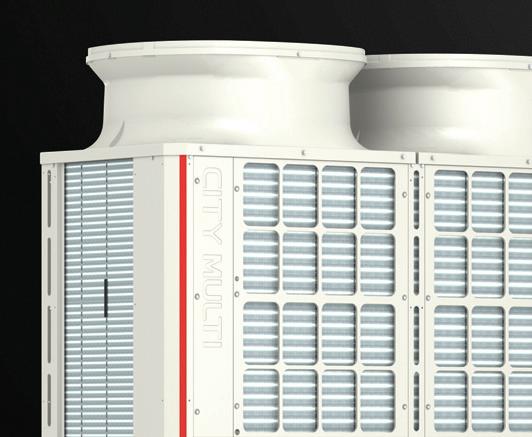
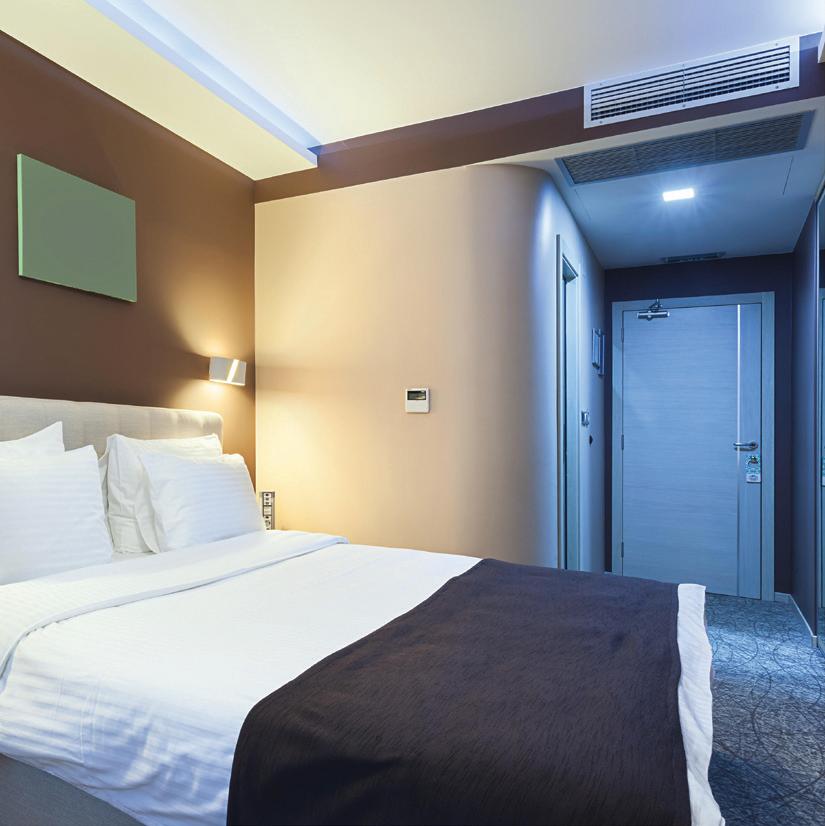





























• Adjustable noise level options to suit application




















• No refrigerant in occupied spaces, removing the need for leak detection under BS EN 378


• Decentralised system allows for phased installation - ideal for Cat A to Cat B t-outs
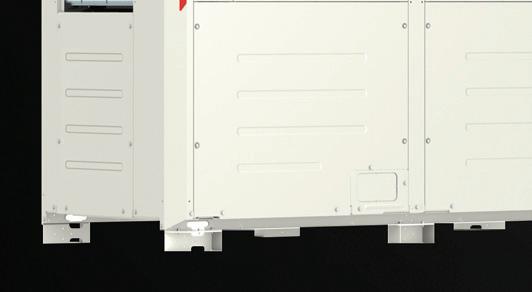
For more information please visit: hybridvrf.co.uk/consultant-focus

NEW VERTICAL HBC
Enquiry 5
Planning policy inquiry launched by MPs
The Levelling Up, Housing and Communities (LUHC) Committee has today announced that it will be examining the Government’s current consultation on reforms to national planning policy, looking at the proposed changes to the National Planning Policy Framework (NPPF) and the Government’s wider approach to planning reform.
The LUHC Committee’s scrutiny of the reforms to national planning policy is likely to open with an evidence session with planning, local authority, and housing stakeholders. This evidence session is likely to be scheduled in March, after the deadline (on 2 March) of the Government’s consultation.
WMS supports The Future Home
The Committee is expected to examine the Government’s proposed changes to the NPPF, the approach to developing National Development Management Policies (NDMPs), and other proposals for planning reform resulting from the Levelling-up and Regeneration Bill.
Chair of the Levelling Up, Housing and Communities Committee, Clive Betts MP, said: “The Government’s consultation on reforms to national planning policy raises a series of issues into areas such as NDMPs and how they might affect the primacy of local plans as well as questions around local housing need, the stated commitment to the housing
target, and how this is supported by local plans. We are already hearing that the uncertainty of what the planning system will look like, and the state of flux over recent years, is now having an impact on planners, councils and developers.
“A host of housing and other planning issues, including planning for on-shore wind, are affected by the consultation.
“We look forward to hearing the views of local councils, housebuilders, planners, and other interested parties, on the Government’s proposed policies and how they might affect planning and housing provision across England.”
WMS underfloor heating is proud to announce its involvement in delivering national housebuilder Bellway’s latest carbon reduction research project, The Future Home @ The University of Salford, which aims to address domestic energy efficiency challenges by putting low-carbon technologies to the test.
The developer’s experimental eco home has been constructed within one of two environmental chambers inside Energy House 2.0, this collaborative project between Bellway Homes and other partners,
including The University of Salford, Barratt Developments and Saint-Gobain.
Energy House 2.0 is a unique £16 million research facility, part-funded by the European Regional Development Fund (ERDF) and is playing a pivotal role in accelerating the progress towards low carbon and net zero housing design and builds.
WMS was selected by Bellway to design, supply and install underfloor heating systems throughout the ground floor of The Future Home @ The University of Salford, which has been paired with an air source heat pump to create the ultimate zero-carbon emissions heating system.
The project team is now monitoring how these low-carbon heating technologies work in combination with building fabric, efficient services and renewable energy generation in a wide range of weather conditions simulated inside the Energy House 2.0 chamber.
Modo Bloc supports homeless project
North East property developer Modo Bloc has announced a unique project to support and fund people experiencing homelessness across the region.
The Newcastle-based developer has formed a partnership with Christian homelessness charity Oasis Community Housing to donate £2,000 towards housing and supporting a homeless person for every new house or two flats it sells this year.
Modo Bloc has already sold two properties ‘off plan’ at its luxury, seven design-led, four-storey townhouses development, The Ropes, at St Lawrence Road, overlooking the Ouseburn Valley and River Tyne, in Newcastle. A first donation has already been paid to the charity.
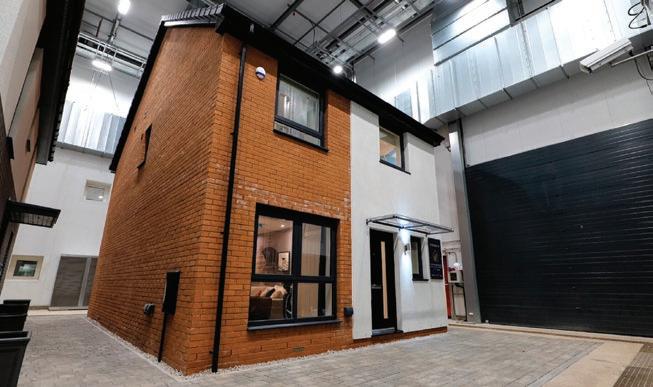

George Jenkins, MD of Modo Bloc, explained: “We have a busy, exciting year ahead with new home developments across the city – especially in and around Ouseburn. These projects will set a new standard in residential development and drive regeneration in a key area of the city.”
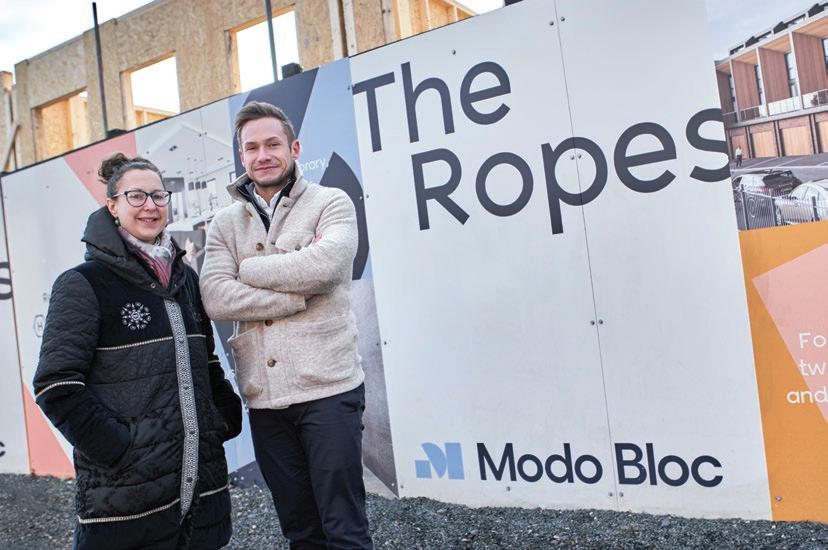
News
8
To make an enquiry – Go online: www.enquire2.com or post our: Free Reader Enquiry Card
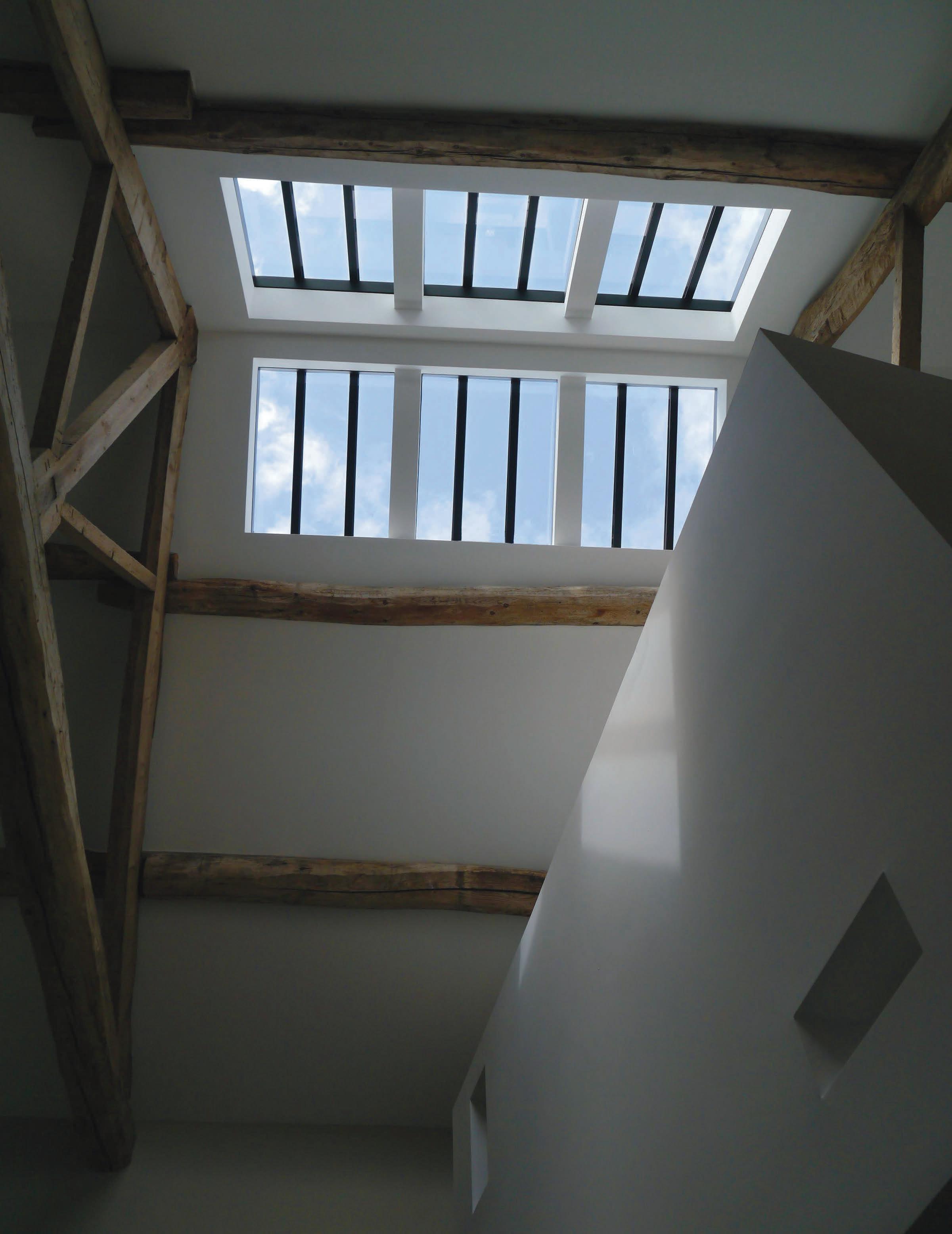

Where sympathetic and authentic design meets modern performance 01993 833155 www.therooflightcompany.co.uk
Enquiry 6
Image Credit: Chiles Evans + Care Architects
RIBA publishes architects’ guide to the Building Safety Act 2022
The RIBA has published a guide for its members on the legal implications of the Building Safety Act and other draft regulations in England.
The RIBA developed the guide with the law firm, Simmons & Simmons LLP, to help members understand key issues affecting architects from the implementation of the Building Safety Act 2022 (BSA), the Building Act 1984, and related regulations that are likely to be introduced.
The Building Safety Act 2022: Initial Guide for Architects provides practical tips and describes where practitioners need to be aware of changes to liability and insurance cover. It will serve as an important tool for practitioners to ensure they have good practices and procedures in place to avoid breaching regulations.
The guide outlines:
• New ‘dutyholder’ roles that may be created
• New obligations, and what these mean for how practitioners provide their services
• The new ‘gateway’ process which may apply to the design and construction of high-rise residential buildings
• The new or extended civil actions and criminal sanctions that the BSA brings in
• How practitioners may be exposed to such liabilities for both new projects and existing properties
• The impact on and availability of insurance coverage
RIBA Director of Practice and Individual Knowledge, Alex Tait, said: “This initial guide gives practitioners essential information about how the BSA will impact their work. We’re pleased to have worked with Simmons & Simmons to give our members confidence that they will be able to work within the new regulatory framework and know what to expect. As the legislation develops, we will keep our members informed.”
Simmons & Simmons LLP said: “We are delighted to work with the RIBA in the preparation of an Initial Guide for Architects relating to the Building Safety Act 2022, which is one of the most significant pieces of legislation in relation to building safety to impact the industry in some 20 years.
“We will also continue to assist RIBA with an updated version of the guide in future once additional regulations and guidance are published, as there are a number of issues that architects need to grapple with.”
FIS put competency under the spotlight
With the construction sector under ever-closer scrutiny in relation to competency, a new Sector Guide – Competency Management Plans has been launched by the Finishes and Interiors Sector (FIS) to assist organisations in the improvement of quality and safety and ensure they meet new regulatory requirements.

This new Sector guide - Competency Management Plans will provide examples and signposts to available information and assist organisations in improving quality and safety whilst at the same time ensuring that they meet the requirements of legislation and avoid any enforcement penalties.
The guide aims to address the regulatory regime as part of the long-awaited Building Safety Act which sets out
Site managers win top award
The winners of NHBC’s Pride in the Job 2022 Supreme Awards have been announced following a ceremony in London last week.

Organised by NHBC, the UK’s leading new homes warranty and insurance provider, Pride in the Job celebrates site managers who have achieved the very highest standards in house building. It is the most highly regarded competition in the house-building industry and a prestigious benchmark for exceptional site managers.
The 2022 Supreme Award winners are:
clear duties and responsibilities for those who commission, design, construct and refurbish higher-risk buildings as well as those responsible for ensuring buildings are safely managed when occupied.
A Competency Management Plan is a critical document for any organisation working in the finishes and interior sector of the construction industry and must be embedded within the culture of the business and embraced within any quality management process.
• Small Builder Category winner: Sam Sayers from S & DS Construction Limited for Mount Bernard Rise, Dungannon in County Tyrone, Northern Ireland.
• Medium Builder Category winner: Steve Walker from C G Fry & Son Limited for Poundbury Northern Quadrant in Dorchester, Dorset.
• Large Builder Category winner: Kirk Raine from David Wilson Homes Mercia for Doseley Park in Solihull in the West Midlands.
• Multi-storey Builder Category winner: Matt Smurthwaite from Berkeley Homes North East London for 250 City Road, London.
NHBC Chief Executive Steve Wood said: “At NHBC we believe that the calibre of the site manager and the way they inspire their site team has the greatest influence on the quality of the finished home. By promoting friendly rivalry, showcasing best practice and rewarding excellence, Pride in the Job supports the delivery of homes of the highest quality.”
News To make an enquiry – Go online: www.enquire2.com or post our: Free Reader Enquiry Card
10
Vecta building linings
Decorative and durable lining solutions

The Vecta building linings range is a fully integrated and versatile interior finishing system that includes high quality wall linings and lift lobby linings, as well as reveals, soffits, bulkheads and skirting.
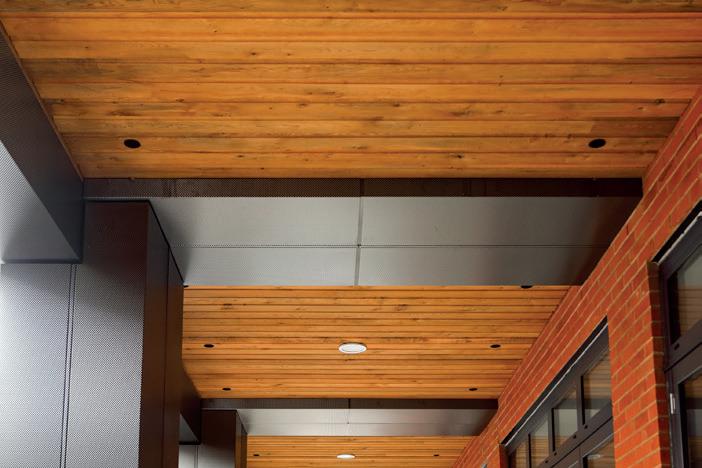
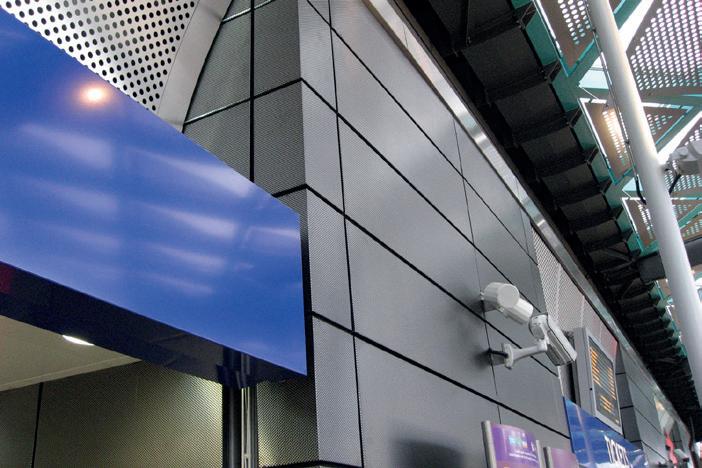
Designed to meet a diverse range of specifications, all Vecta solutions are bespoke manufactured to meet the requirement of individual projects and offers a wide choice of materials and finish options, including aluminium, stainless steel and compact laminates.
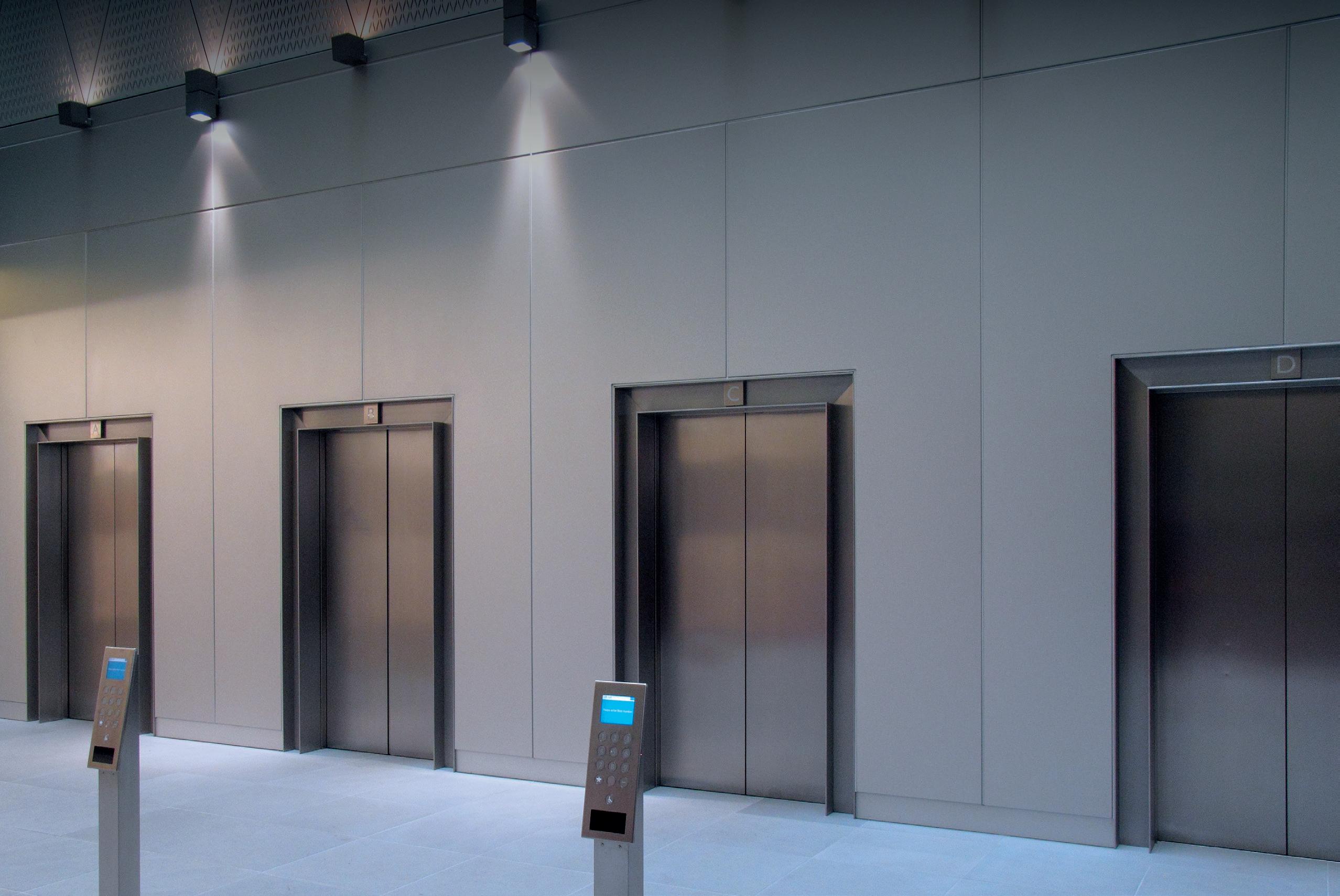
We also provide a professional installation service handled by our experienced teams. Comprehensive site surveys are conducted by our surveyors, which enable us to plan the installation precisely, ensuring that panel dimensions and layouts are configured to achieve a perfect finish.
Whatever your lining requirement - we’ve got it covered.
+44 (0)1733 266 889 sales@encasement.co.uk www.encasement.co.uk
Enquiry 7
Project: Homerton College Dining Room, Cambridge
Architect: Feilden Fowles
An award-winning design showcasing the wonder of wood
Feilden Fowles has completed a striking new faience-tiled dining hall at Homerton College, University of Cambridge, after winning an international open-call design competition in 2017.
The new building for Cambridge’s youngest College comprises a dining hall, buttery, kitchens and associated staff amenities on a 3,000m2 site adjacent to the Arts and Crafts style Ibberson Building (1914) and Victorian Gothic Revival buildings.
The project was named the UK’s best new timber building, having won the Gold Award at the Wood Awards 2022.
Elegant and impressive, the dining hall was praised by the judges for how it celebrates the integrity and inherent beauty of its materials, from its design through to its incredible craftsmanship, and for the space, it creates which is both welcoming and inspiring to students.
The dining hall, buttery, kitchens, and associated amenities give rise to a bright,
airy, and efficient setting by day, which can transform into a dramatic ceremonial setting at night. The ash-lined buttery serves as a café and provides an area to socialise or study.
At the heart of the hall is an impressive timber structure with no interrupting supports that allows for a large, clear space; breathtaking to building professionals, educators, and students alike. >>
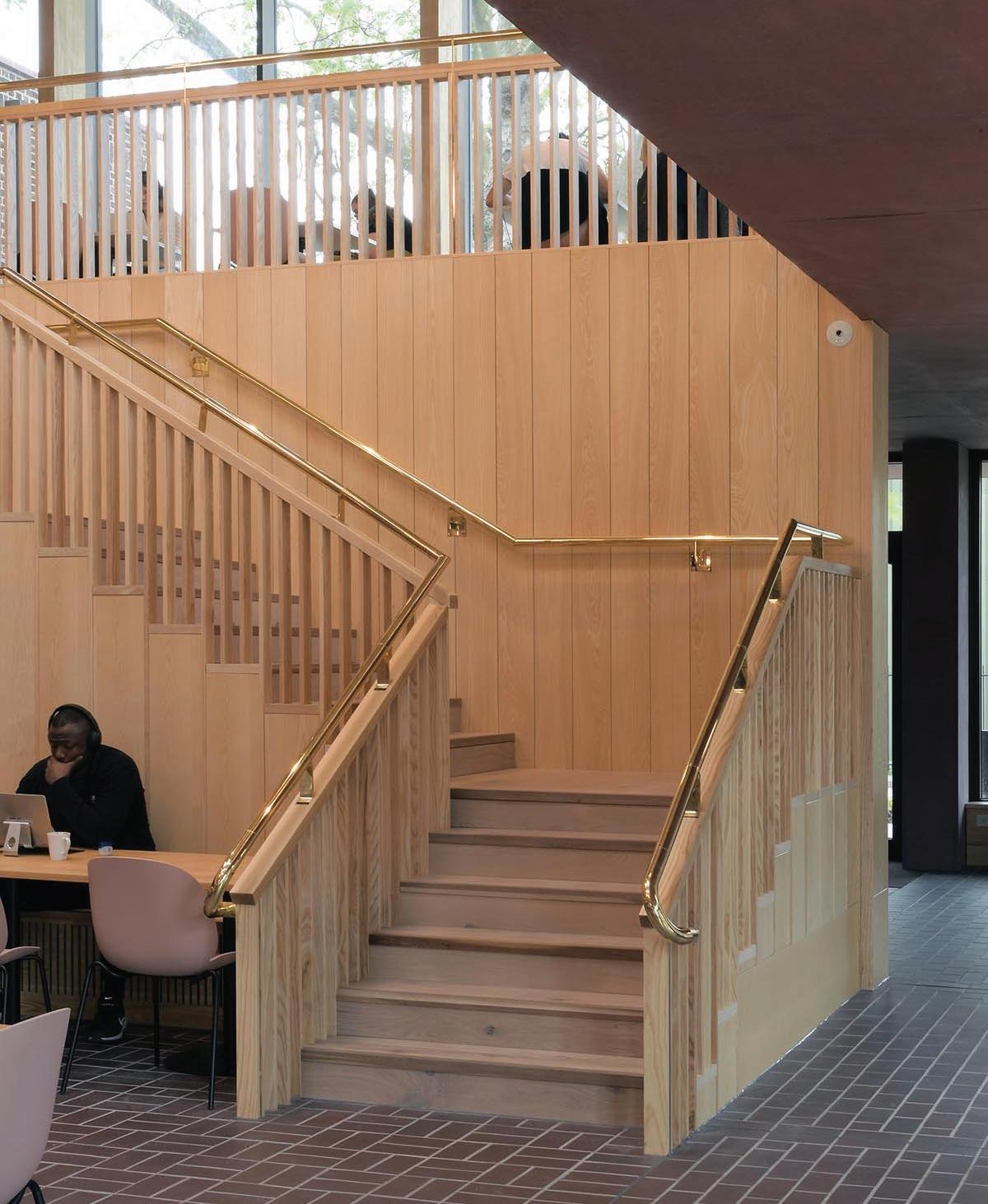
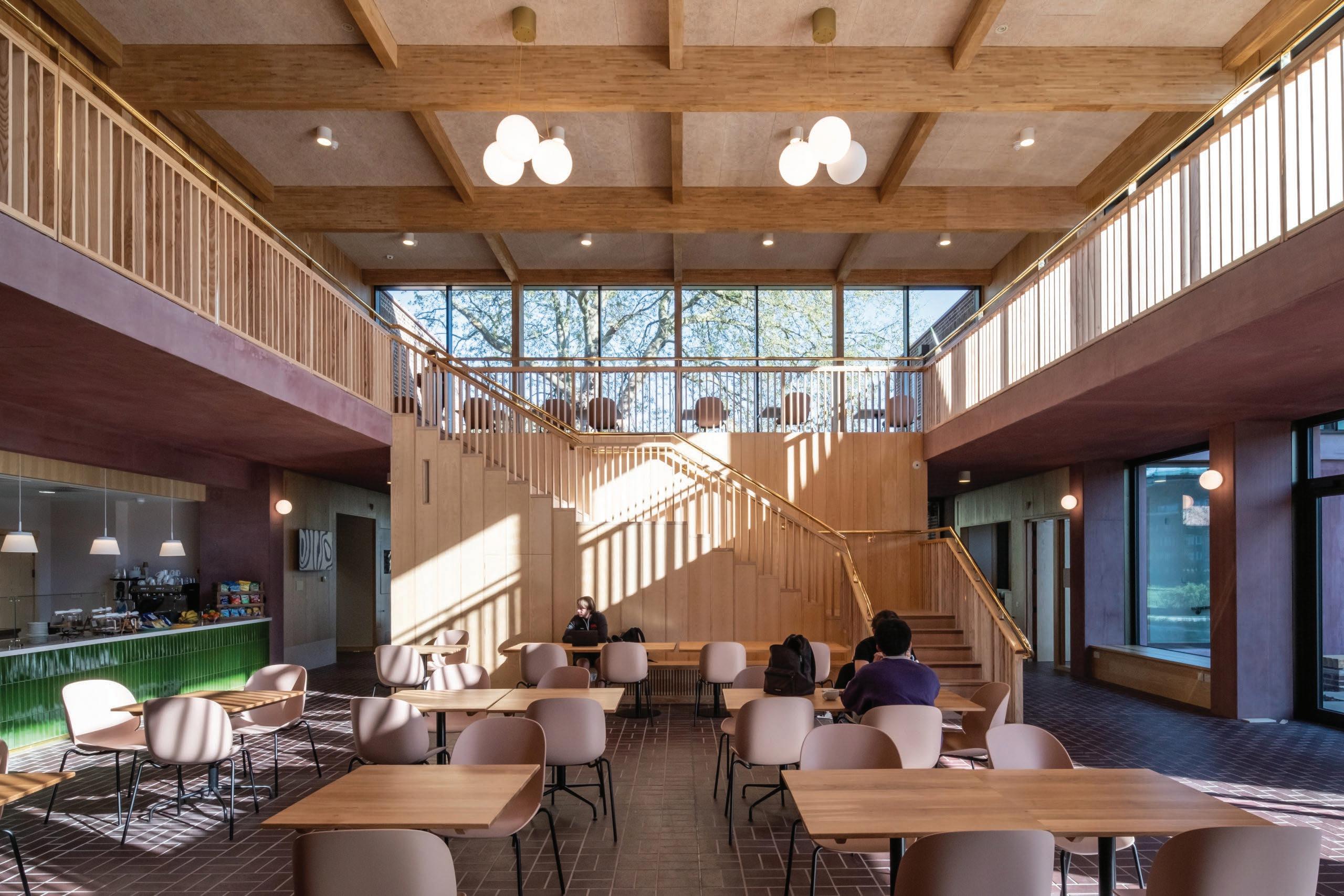
Project To make an enquiry – Go online: www.enquire2.com or post our: Free Reader Enquiry Card
12
Suppliers: Ketkley Brick; Darwen Terrracotta, Max Fordham; Barnes Construction

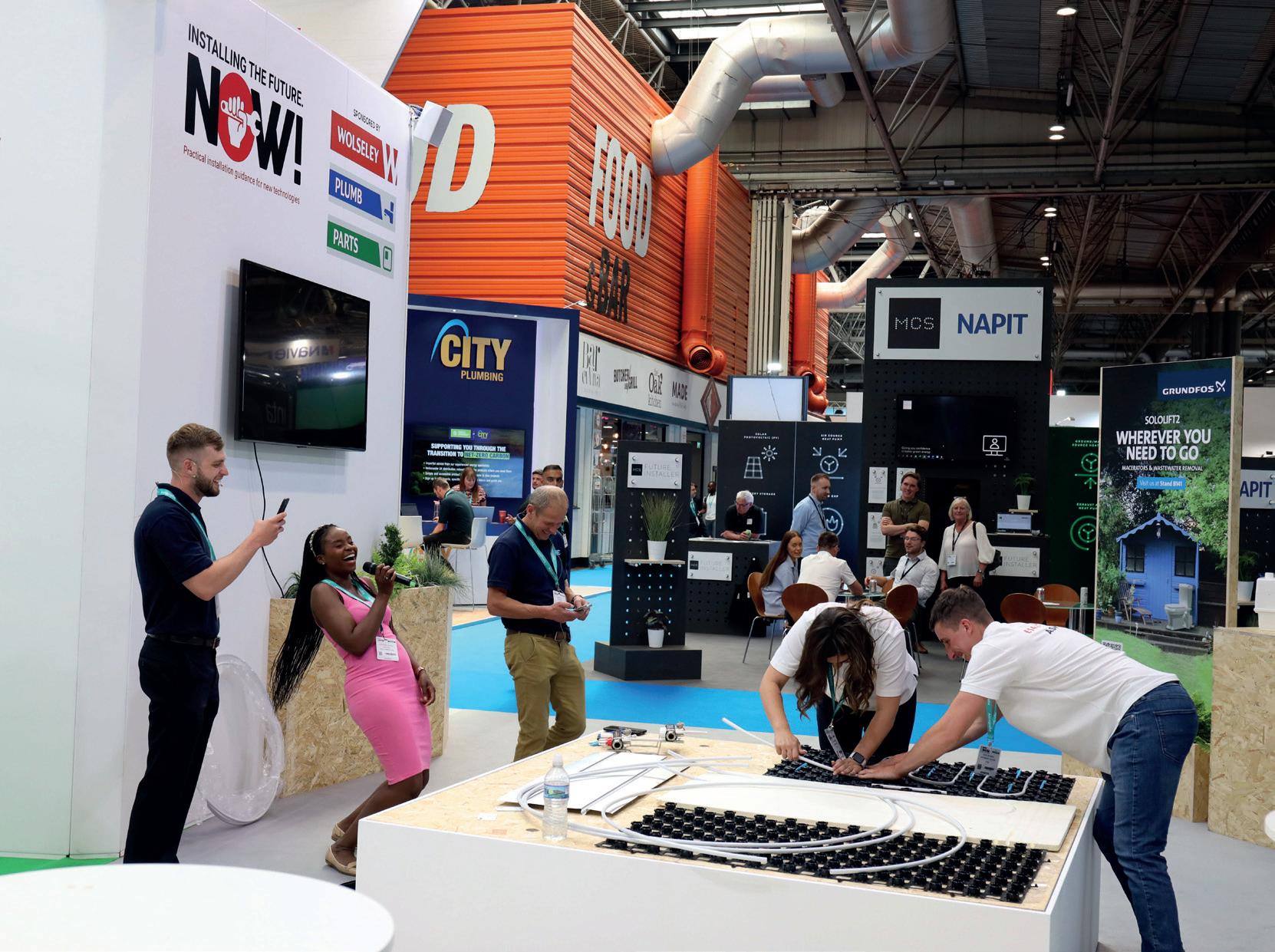

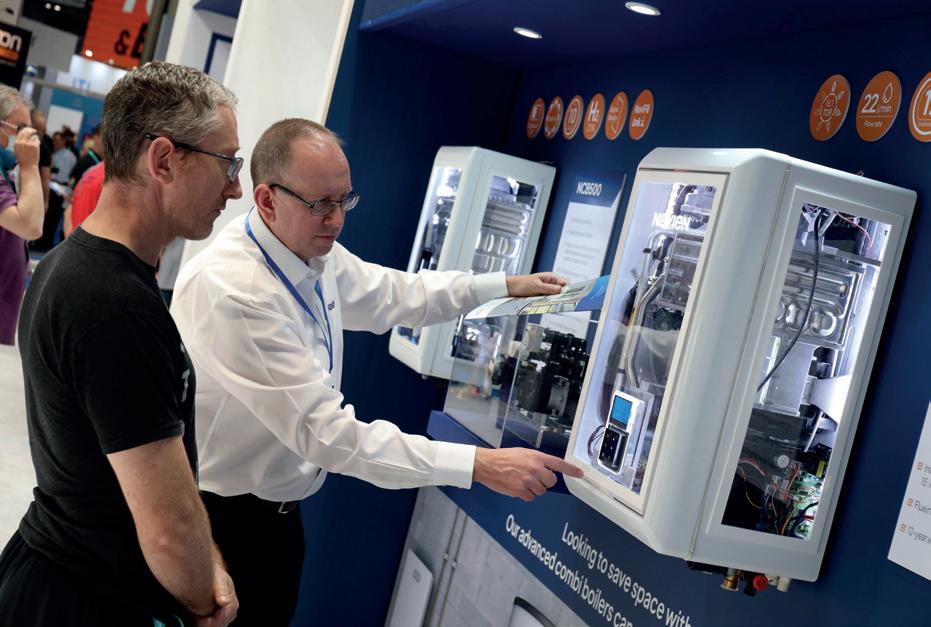

Delivering net zero solutions AND WE’RE BACK! Register your FREE place now at installershow.com or simply scan the QR code Enquiry 8
>> The dining hall has been conceived as an open and generous building in the round. It addresses the challenge of relating to its four very different aspects: embracing the College grounds to the south and east, meeting the Grade II-listed Ibberson Building, addressing the street, and improving connections to graduate student residences and parking facilities to the west. By doing so, the building creates a range of informal social spaces around its perimeter – from the courtyards and cloisters, to generous thresholds with seating hewn into the façade – inviting chance encounters and moments of interaction for staff and students alike.
Drawing on the Arts and Crafts tradition the new dining hall is announced by a distinctive undulating mantle of green faience, a traditional form of handcrafted glazed ceramic tile originating in Italy, but popular in the UK from the 1860s, and found on many Victorian public buildings. Feilden Fowles worked closely with Darwen Terracotta, one of the UK’s few remaining architectural ceramics fabricators, to carefully test and develop the glazes. The final colours and textures were selected to complement the College’s existing material palette, consisting largely of red brick with sandstone details and moments of embellishment such as
the lead and green oxidised copper flèche crowning the Great Hall. The 3,200 tiles taper as they climb, to reveal high-level clerestory glazing that is illuminated from the interior at night, giving the building a glowing presence when viewed across the grounds. The relief of the faience echoes formal motifs of the Gothic Revival Great Hall (1889) and its elegant spire.
The hall’s main features, a sweet chestnut glulam timber frame and butterfly truss, echo traditional collegiate halls, albeit inverting the more typical pitched form into a valley-shaped roof. The frame was fabricated offsite and installed by a family team using traditional handcrafted carpentry joints fastened with oak dowels between the columns and beams.

The architecture celebrates the integrity and inherent beauty of materials and craftsmanship, where ornamentation is a product of the natural beauty and imperfection of the handmade. It also embraces new methods of construction and engineering technologies of today, such as the use of parametric modelling to develop the faience façade – an Arts and Crafts of the 21st century.
The building has been designed and detailed robustly for a minimum 100-year lifespan.
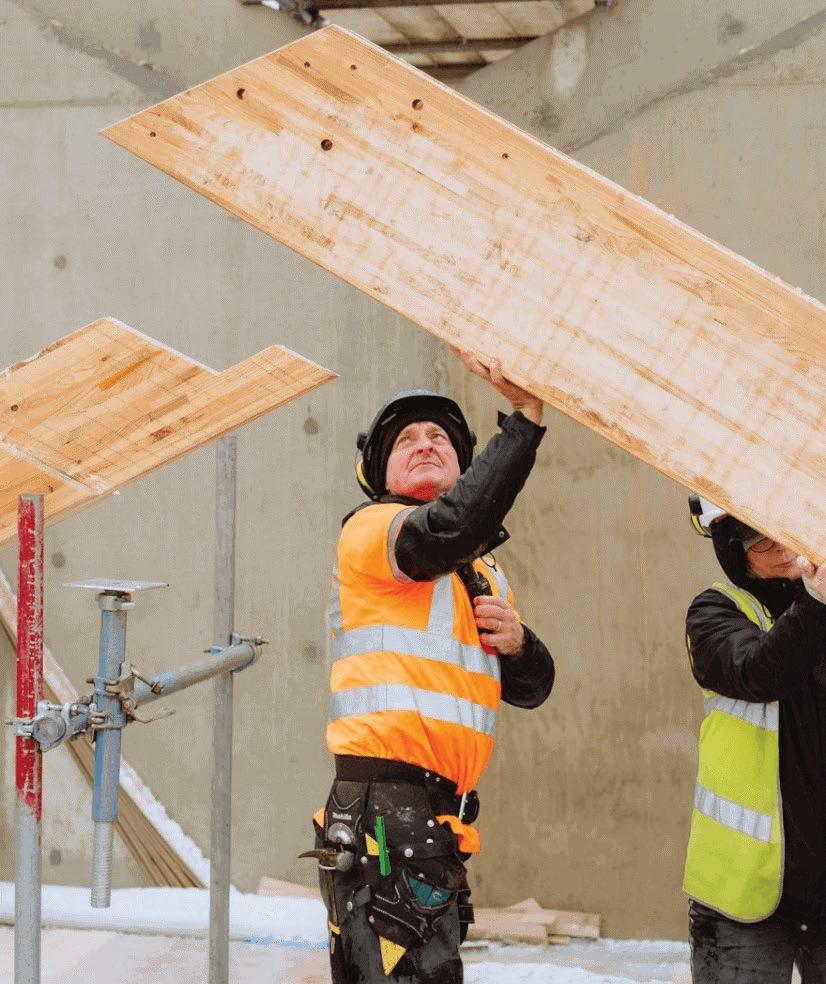
The ground floor is defined by a pigmented in-situ concrete plinth, using 50% GGBS cement replacement, with columns set out on a 3m x 3m module which lends a quiet, rational order to the plan.
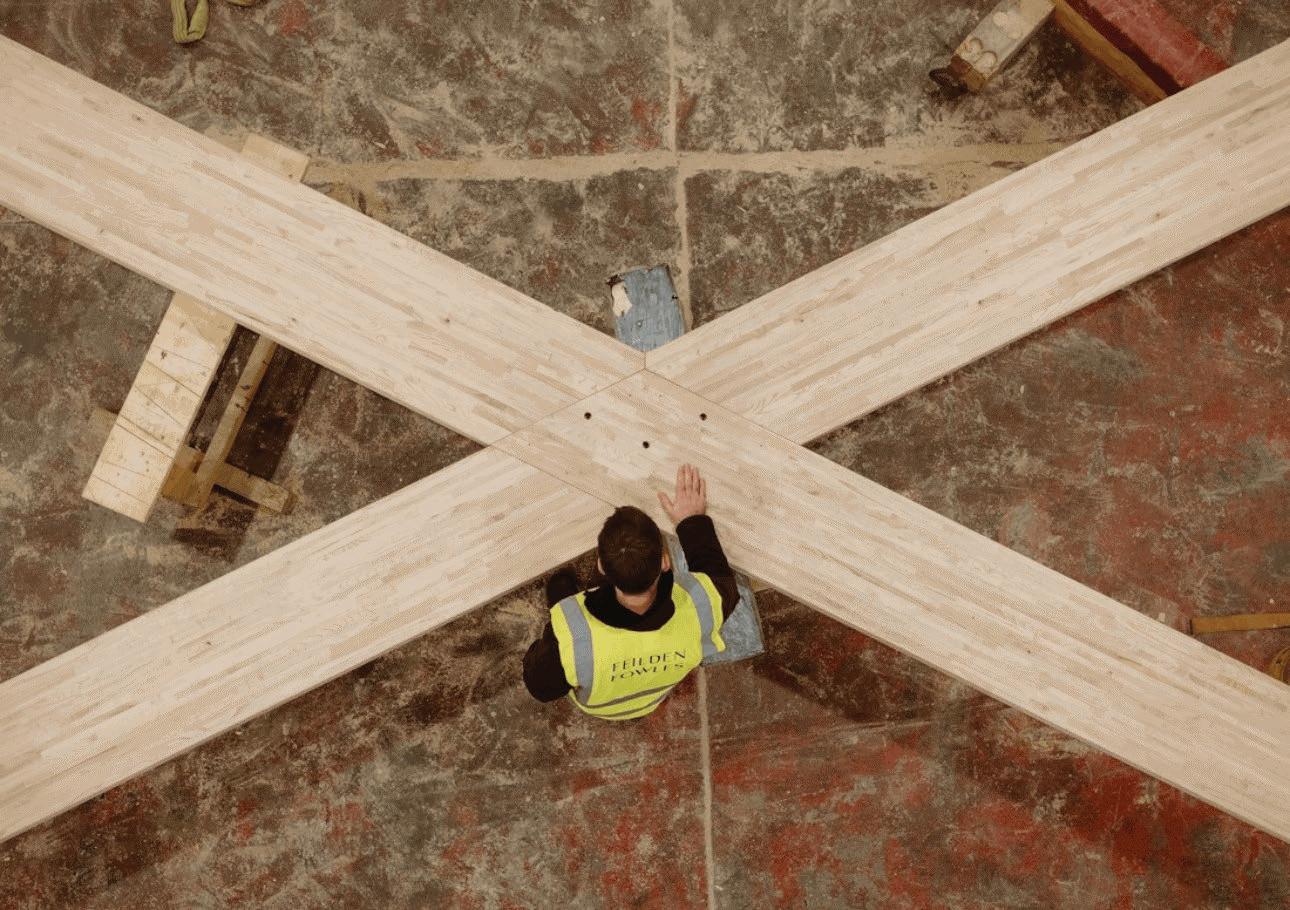
A pair of expressed timber framed volumes announce the building’s civic and collective areas – generous, open and uplifting spaces. The columns wrapping the base of the hall continue their rhythm internally to define other key public areas; the buttery, reception and servery. Back of house spaces –the kitchens and staff facilities –are linked to the front of house with highly functional circulation and servicing connections.
The brick exteriors of the back of house buildings address Harrison Drive and are animated with Flemish brick bond and creasing tile details, again making reference to the nearby Ibberson Building.
Project To make an enquiry – Go online: www.enquire2.com or post our: Free Reader Enquiry Card
14
Passivent strengthens its technical expertise with senior appointment
Passivent, one of the UK’s leading manufacturers of natural ventilation solutions, has appointed Huw Poppy to the role of business operations manager.

Huw joins Passivent with over 25 years’ experience, including specific expertise in the design and development of natural ventilation systems, filtration and evaporative air cooling systems, and will become a valuable contact for specifiers working across a wide range of sectors and project types.
A key part of Huw’s role will be supporting Passivent’s in-house estimating team to provide architects, consultants, engineers and contractors with the technical calculations and advice they need to create compliant and cost-effective natural and hybrid ventilation strategies.
Throughout his career, Huw has gained a detailed understanding of the ventilation requirements for commercial, industrial and residential buildings and will work closely with Passivent’s technical and sales team to build on the company’s successful work across the education sector and other markets. Huw’s expertise also includes the development of control strategies to ensure that the chosen ventilation systems operate at their maximum efficiency to help reduce both costs and operational carbon.
Commenting on his new role as Passivent’s business operations manager, Huw said: “I am passionate about designing well ventilated and healthy spaces and I’m excited to be able to combine my own technical knowledge with
Passivent’s innovative range of natural and hybrid ventilation systems to help even more of our specification customers achieve this goal.”
“Close and early collaboration is essential to designing effective ventilation strategies and I’m looking forward to working with clients at every stage of a project, from concept to construction.”
To find out more, visit www.passivent.com, call 01732 850 770 or email projects@passivent.com. Follow us on LinkedIn to be kept up to date with the latest news.
Passivent – Enquiry 9
Assistive technologies from Pressalit help guests gain independence
Advanced assistive products from world leading manufacturer and designer Pressalit have been installed in Leuchie House, a national respite charity that provides transformational care for its guests.
Solutions from Pressalit have been fitted in the new guest kitchen and ensuite bathrooms at the fully accessible Leuchie House, helping guests benefit from the independence technology can provide.

In the newly fitted kitchen where guests are able to attend regular therapy sessions, INDIVO kitchen worktop and cupboard lifters have been installed, allowing guests to use the space safely and comfortably.
The INDIVO lifters bring a sense of independence to daily tasks – with a simple press of a button, worktop heights can be adjusted to suit standing and seated users, and wall cupboards brought within easy reach. Tasks from washing up, cooking and preparing food, to sharing a meal at the table, can be carried out in an environment that is safe, comfortable and inclusive.
In the ensuite bathrooms, the PLUS track system allows vertical and horizontal adjustment of different bathroom products, such as basin, shower seat or arm supports.
The rooms can be configured to suit individual user and carer requirements, optimising space for wheelchair or carer access. At Leuchie House these bathrooms are used predominately for guests with higher needs and are adjusted in advance of each guest’s arrival according to their individual requirements.
Using these technologies has given many people
back choice in their lives and allows them to maintain control in their own environments.
Pressalit – Enquiry 10
News 15
Cleaning up with Pendock cubicles and washrooms
This year sees the coming of age of Pendock’s washroom range, as it has been 18 years since the first products were launched. Since then, the range has continued to evolve and over the past 12 months, the Pendock Washroom brand has developed still further.
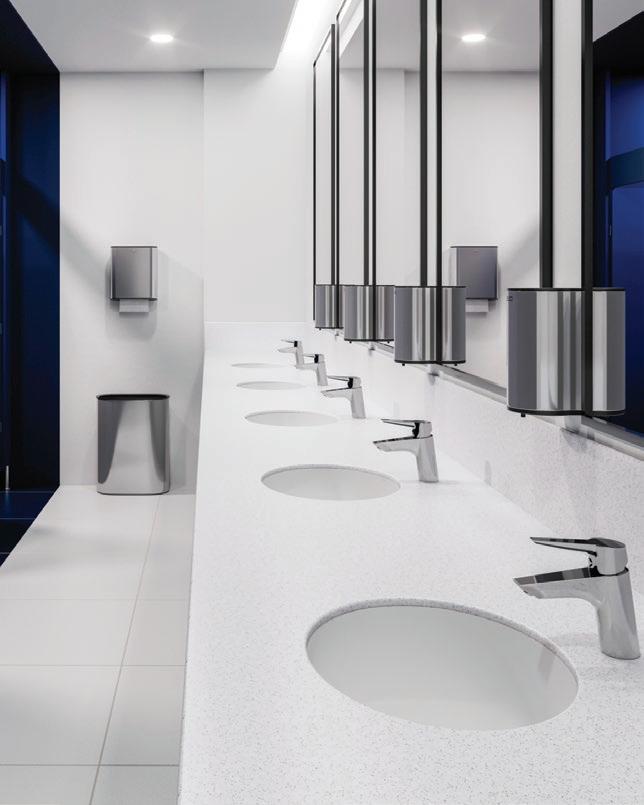
In addition to its range of cubicle solutions, covering different material types, colour options and ironmongery, Pendock has implemented the use of zero carbon compact laminates and introduced a new range of solid surface wash troughs.
Already used in several sectors, including education, retail, health, leisure and public buildings, five cubicle systems are available in the range, as well as dedicated vanity units and accessories for each cubicle type, in addition to the new wash troughs.
Downloadable technical information is also freely available on the Pendock website, with no need to pre-register or provide details before downloading. The following overview helps identify the key specification options for single and multi-cubicle projects under the Pendock Washroom brand.
Pendock Washroom
Starting with the latest addition to the range, Pendock solid surface wash troughs are bespoke manufactured from a purpose-designed high specification acrylic composite. Designed primarily for commercial washroom projects they are ideal for high-traffic applications, such as hotels, shopping centres, workspaces and public toilets.
Also, as Pendock can provide a dedicated installation service through Pendock Contracts, this can help simplify the process further, as a managed solution from initial specification, including site survey and manufacture, through to project completion.
Robust cubicles are one of two ranges that are manufactured using 12mm thick BioCarbon zero carbon compact laminate (CL), with BioCarbon decorative facings to each side. Designed for high traffic and wet areas, including zones with increased
humidity, Robust cubicles are extremely durable and suitable for general washroom applications, as well as more demanding environments, while having the advantage of being manufactured from carbon neutral and sustainable materials.
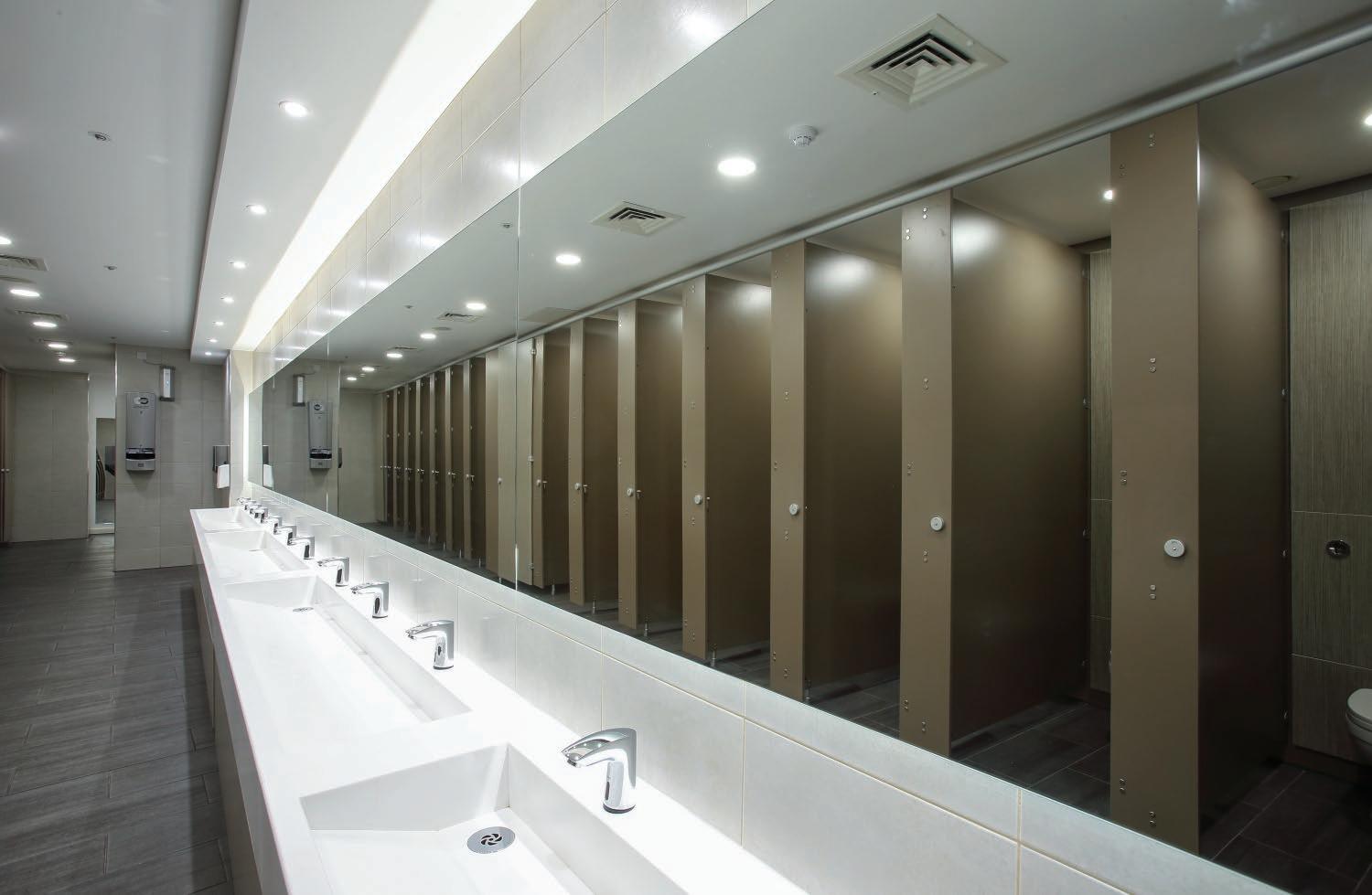
Durable
The Ultimate cubicle range is bespoke manufactured and allows specifiers a wide range of options including the choice of either BioCarbon compact laminate, for wet and high traffic applications, or high pressure laminate (HPL) incorporating a UKTR compliant moisture resistant core for medium traffic and dry washroom environments. Ultimate cubicles can be specified with any finish or colour combination to meet exact interior design or project requirements.
Versatile
Classic Plus cubicles use tough and decorative HPL surfaces bonded to a UKTR compliant moisture resistant MFC core, giving a nominal overall thickness of 20mm, and incorporate a 2mm PVC edging strip. Designed for use in dry washrooms only, this method of manufacture makes Classic Plus ideally suited for medium to high-traffic applications that demand a more durable, impact-resistant finish. >>
News To make an enquiry – Go online: www.enquire2.com or post our: Free Reader Enquiry Card 16
>> An exceptionally wide range of HPL finishes can be specified including decorative laminates from leading suppliers, such as Formica; Polyrey and Abet, making Classic Plus one of the most versatile options in the range.
Economic
Pendock’s Classic MFC range is designed primarily for use in low traffic and dry washroom schemes where economic considerations and simplicity are key factors during specification or installation.
Manufactured from UKTR compliant 18mm thick moistureresistant MFC (melamine-faced chipboard) with 2mm PVC edging, Classic MFC features a range of standard finishes and ironmongery, to provide a versatile solution for single and multiple cubicle installations.
Precision Engineered and Fully Insulated Sectional Garage Doors
Choose from the full range of garage doors. Visit us online at www.garador.co.uk

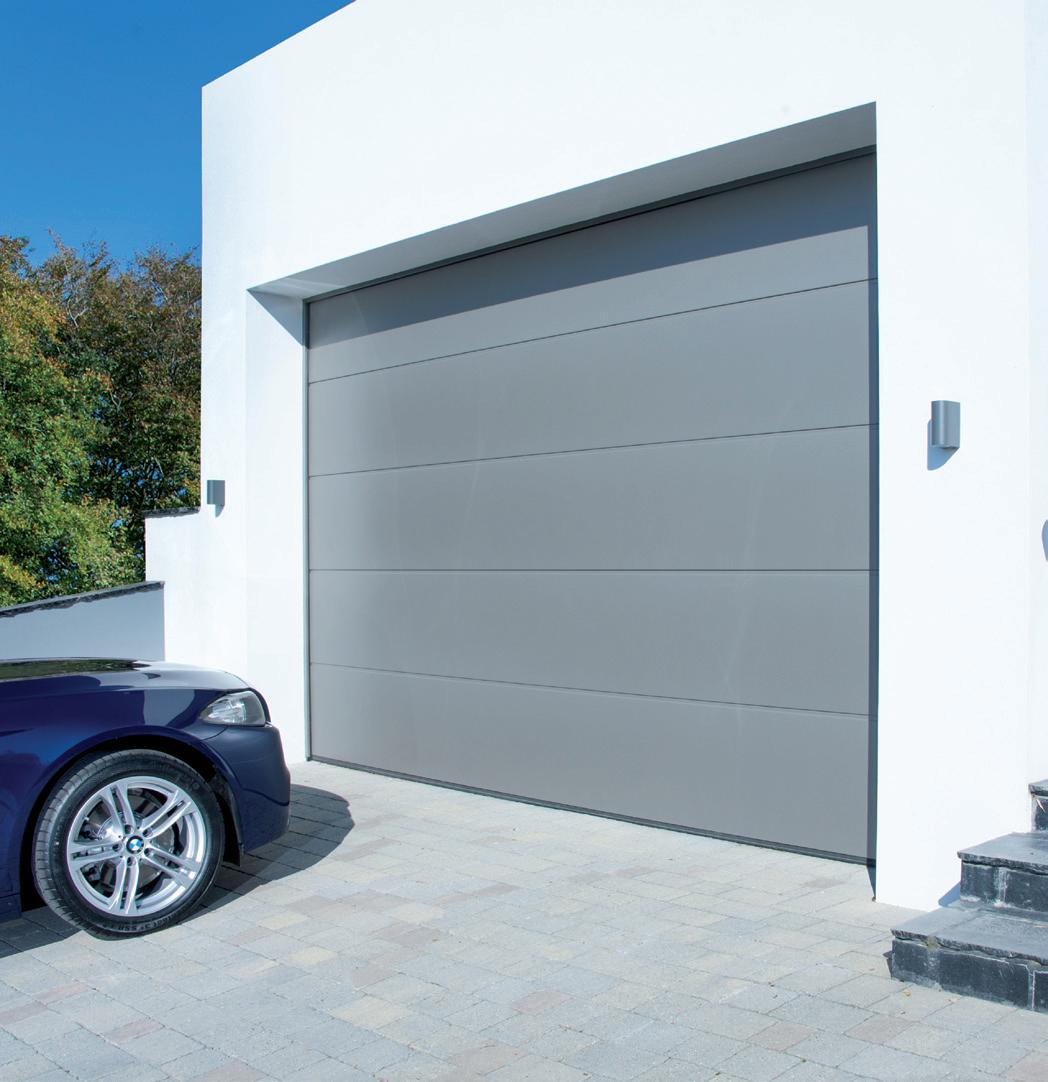

The Education cubicles range covers washrooms from nursery through to further education and as education washrooms can be demanding environments, they can be specified in 18mm HPL with PVC edging, as well as 12mm BioCarbon CL giving the option of high durability in both dry and wet washroom applications.
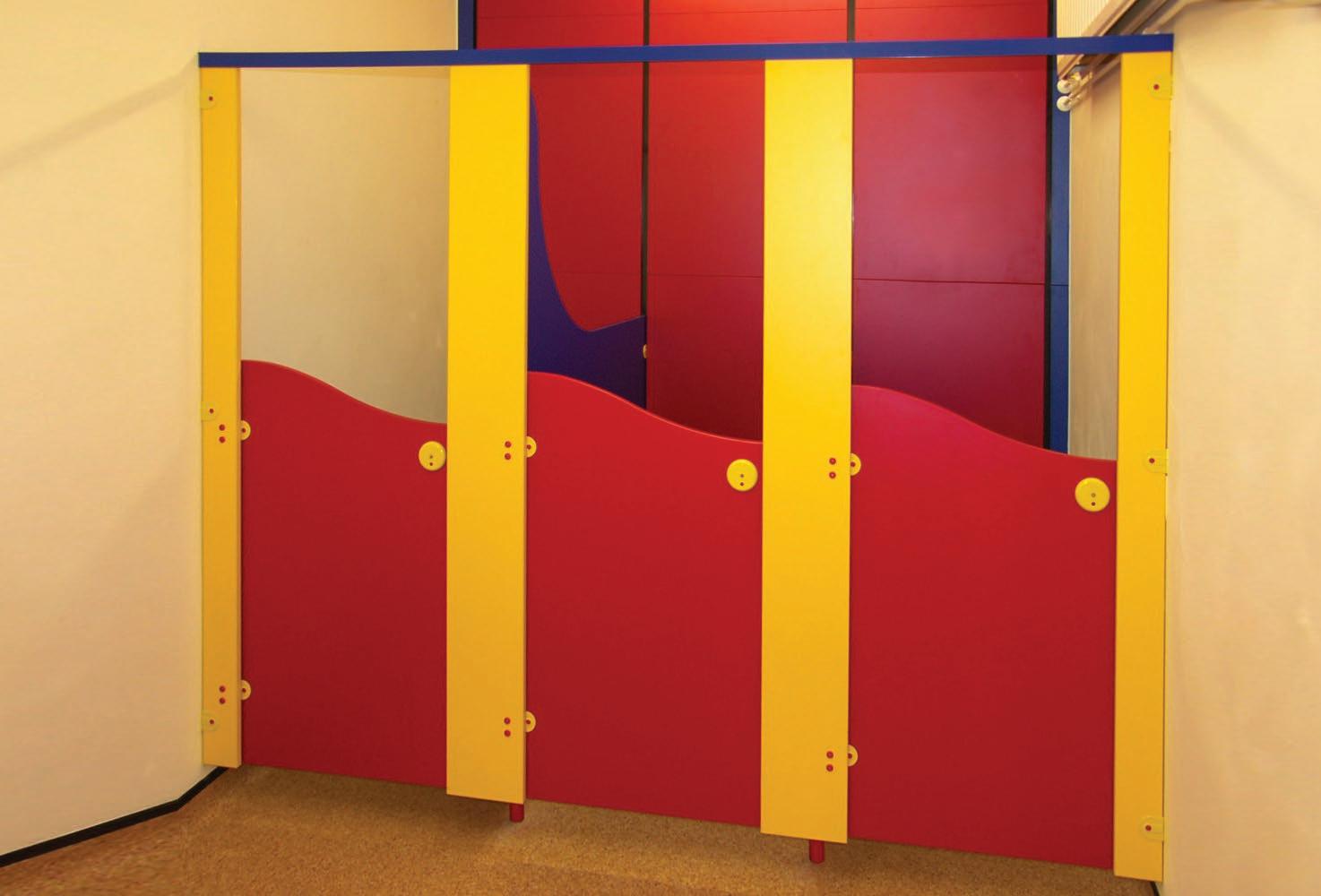
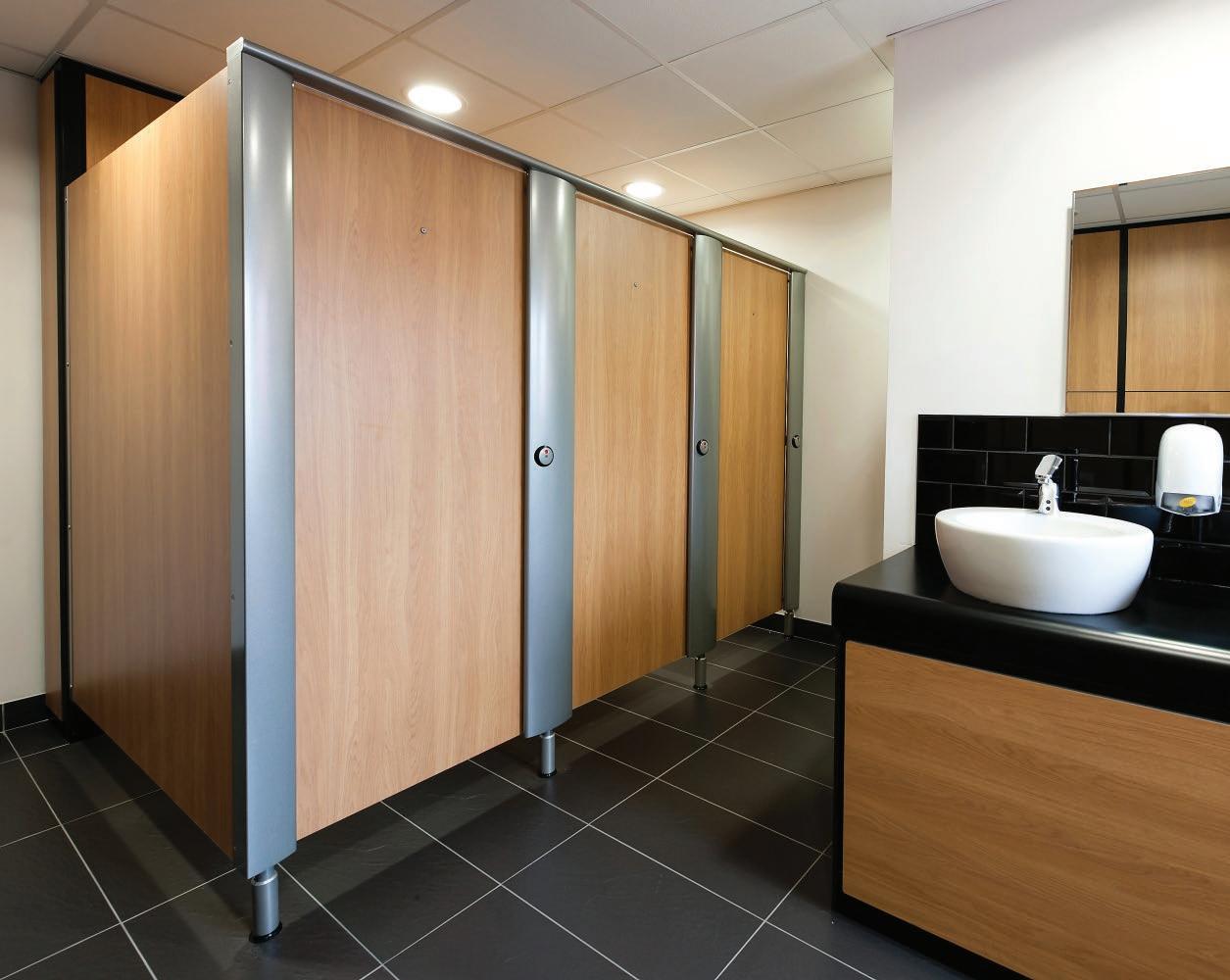
IPS duct panel systems can also be specified in HPL or BioCarbon CL, and the range includes ‘Duct panels’, capable of supporting surface-mounted sanitaryware, as well as ‘Back panels’, for decorative cladding on the rear walls of cubicles. Every aspect of the range can be specified, including core material, finish colours & graphics, as well as the panel dimensions.
Pendock – Enquiry 11
42mm fully insulated door sections (U = 1.30 W/m2K). 1

2 Rubber seals on sides, floor and fascia of door.
3 Full drive-through width and height.
News 17 Enquiry 12
01935 443722 TO DISCUSS YOUR PROJECT
CALL
1 3 2 2 NEC 23rd - 26th March Stand B147
Why should I cover my pitched roof underlay when it rains?

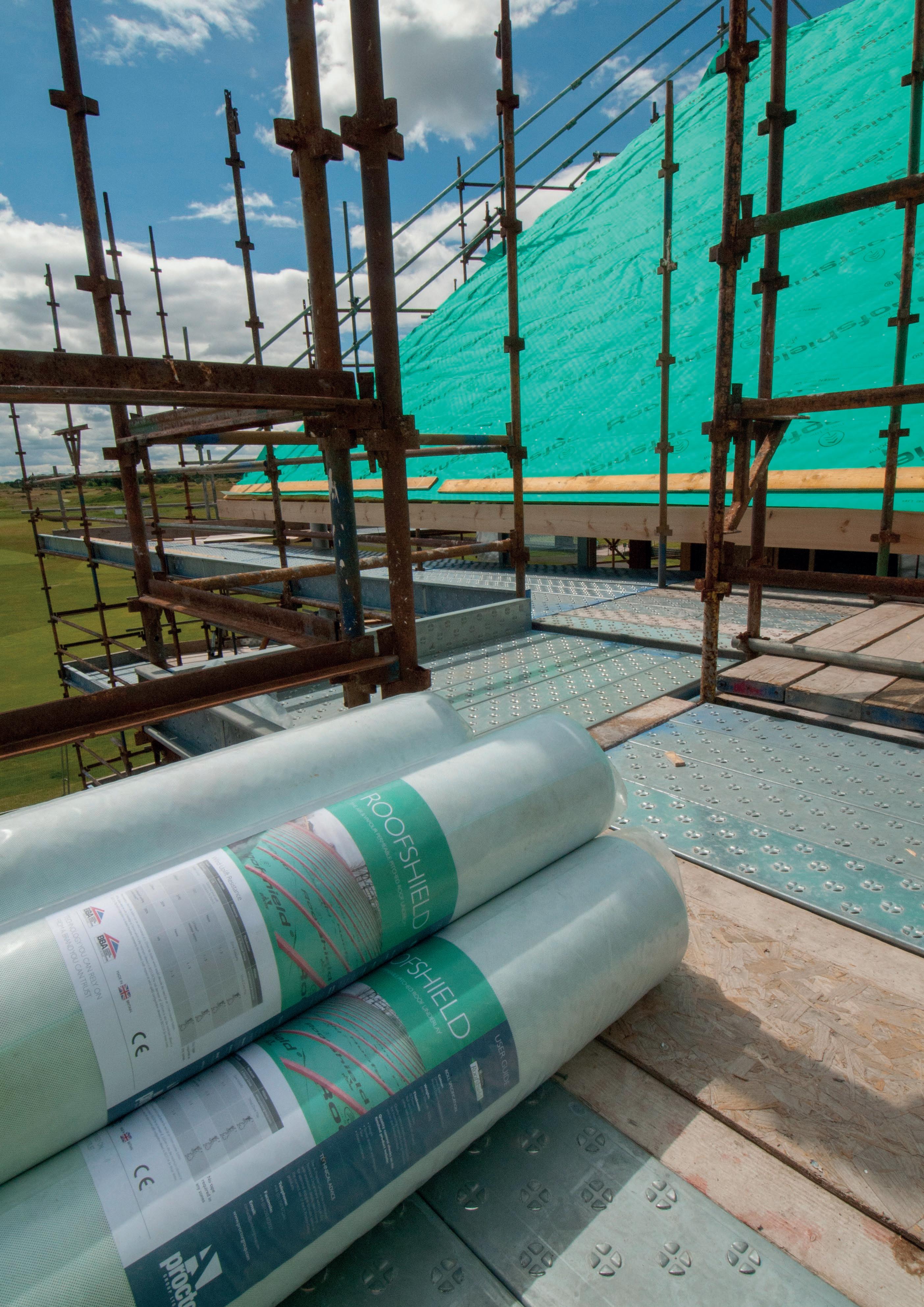
A crucial part of the design of all buildings includes the roof. Whether part of a new build or replacement, for modern or heritage buildings, the roof provides essential protection against the elements of wind, sun, snow, and rain. However, what is the best practice and procedure if it rains during the build or the roofing replacement? What if the construction process is delayed in the process?
Iain Fairnington, Technical Director at the A. Proctor Group explains.

Traditionally when we think of pitched roofs in the UK, we are referring to a pitched roof with slates or tiles above a roofing underlay. The primary concept of pitched roof design was to provide water protection to the building. The aim was for the high pitch of the roof, coupled with slate or tiles, to form the primary water-shedding layer supported by the roofing underlay, which provides secondary water-shedding protection and accommodates wind loads imposed onto the pitched roof. In addition to the importance of water protection, the roof is recognised as having a key role in the energy efficiency and insulation of the building.
In the past, the roofing underlay may have been bituminous felt, but modern pitched roof underlays are mainly vapour permeable and sometimes called breather membranes. These types of underlays can be critical in reducing the risk of condensation in the loft space, and this is especially true of underlays that are both air and vapour permeable.
In the event of rain or inclement weather during the build or roofing replacement, it is necessary to take steps to prevent the structure from being exposed. The installation of a vapour permeable underlay can provide a temporary cover, however, this function should be kept to a minimum period, and if inclement weather is forecast, it is good building practice to cover the underlay with a tarp/temporary cover. If left exposed, some rain penetration can be expected as the underlay should not be relied on as a temporary cover during severe rain. The roofing underlay should therefore be considered water-resistant and not waterproof.
The BBA Information Bulletin No. 2 entitled “Permeable Roof Tile Underlay- Guide to Good Site Practice”, explains, “All Agrément Certificates for permeable roof tile underlays for use in warm, cold,
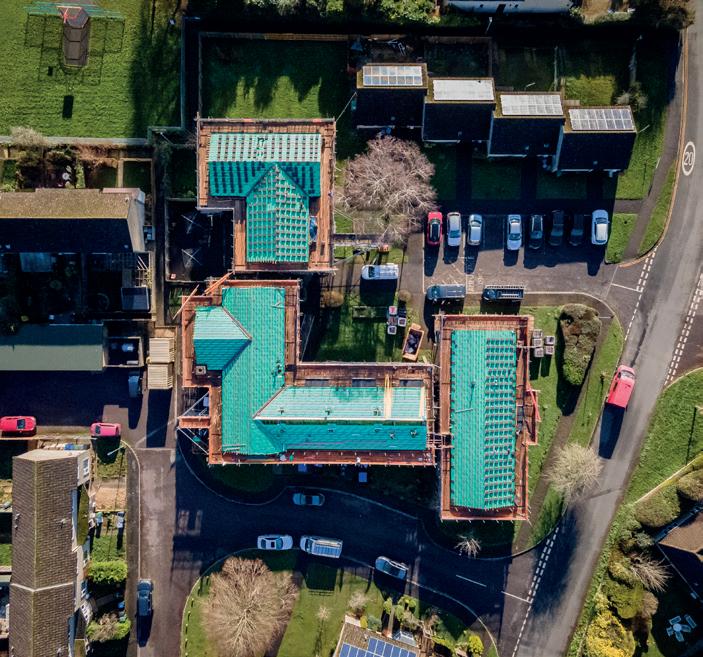

and cold non-ventilated pitched roof systems, include the following statement: The product resists penetration of liquid water and consequently may be used as temporary waterproofing prior to the installation of slates or tiles. The period of such use should, however, be kept to a minimum.
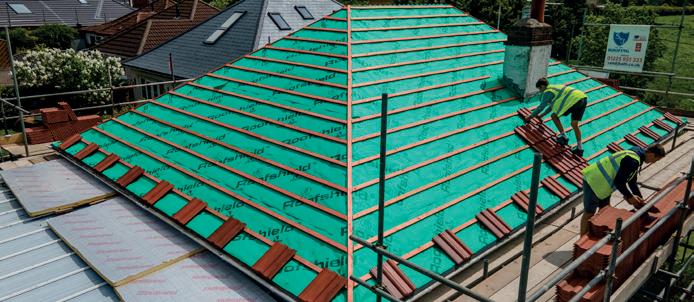
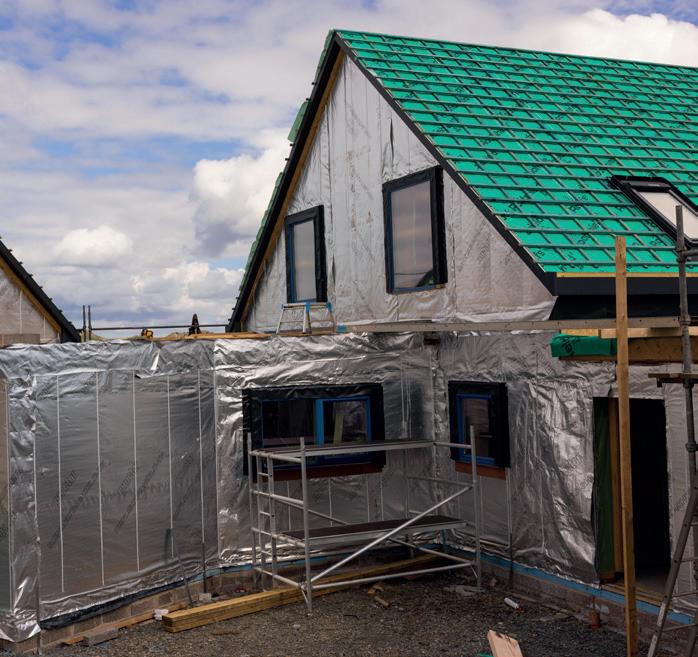

It should be noted that the main function of a roof tile underlay is to provide a secondary barrier to the roof covering (tile or slate), and prevent the ingress of wind-driven rain, snow and dust into the roof space and reduce the wind uplift forces acting on the slates/ tiles.
In addition, the underlay can be used to provide temporary weather protection; however, an exposed underlay will be subjected to UV light which may lead to premature failure; therefore, the exposure period should be kept to a minimum. An underlay is not a total waterproof barrier and if used as a temporary waterproof covering, some rain penetration may occur. In certain conditions, particularly it there is persistent heavy rainfall combined with subsequent severe freeze/thaw conditions, an underlay should not be exposed for more than a few days.”
The A. Proctor Group developed the worldrenowned Roofshield membrane more than 25 years ago in response to the requirements of the UK’s demand for cold-pitched roof construction to ensure contractors are guaranteed the highest quality, pitched roof underlay, which is both air and vapour permeable. Roofshield is a unique, three-layer, nonwoven, spunbonded, polypropylene breather membrane with a patented melt-blown core. The A. Proctor Group technical department is on hand to provide detailed guidance on the selection and best practice of roofing membranes, including condensation risk analysis and U-value calculations.
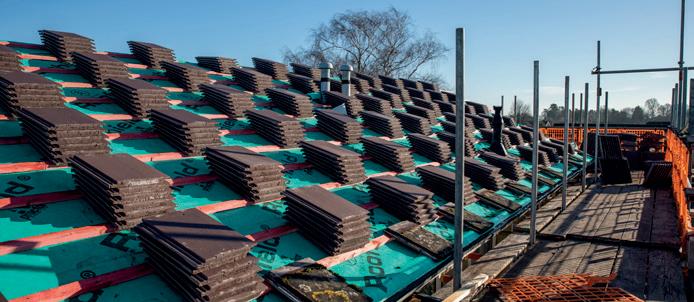

www.proctorgroup.com 01250 872 261 contact@proctorgroup.com @proctorgroup Enquiry 13
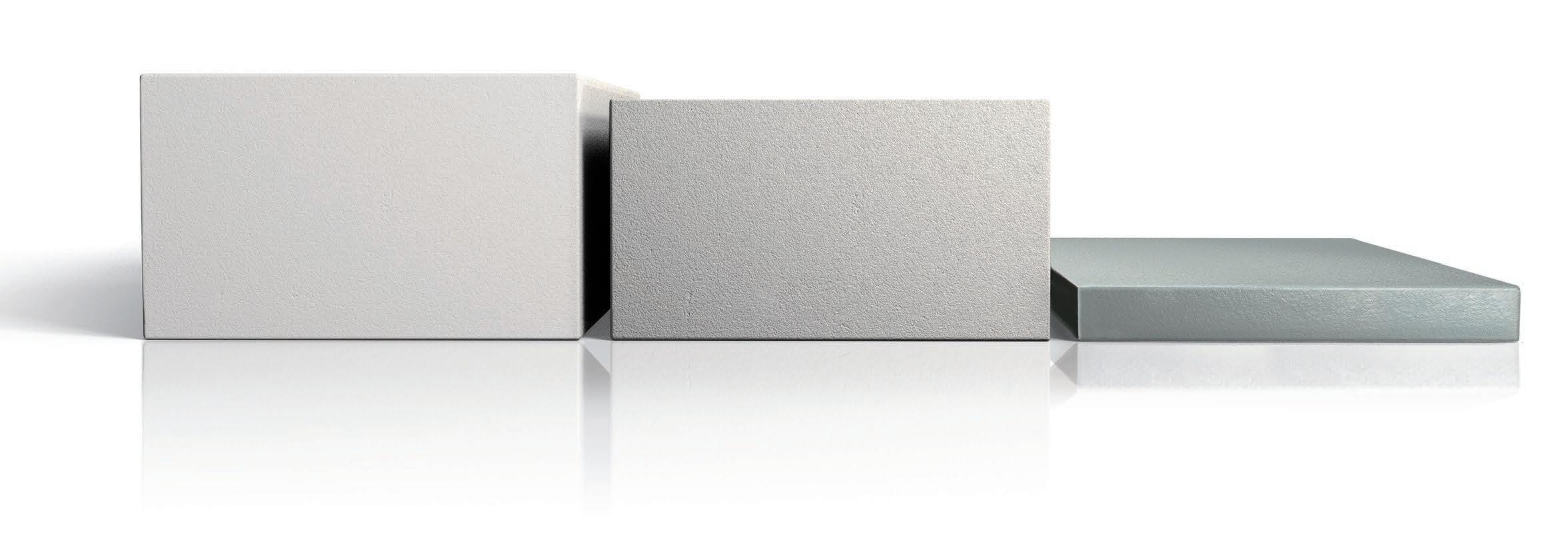







0.007 W/m•K Quantum® PLUS+ U-value req. W/m2 K Quantum ® (mm) Extruded (mm) Expanded (mm) 0.15 220 235 0.14 70 230 255 0.13 70 250 275 0.12 75 270 295 0.11 80 290 320 0.10 100 320 355 Enquiry 14

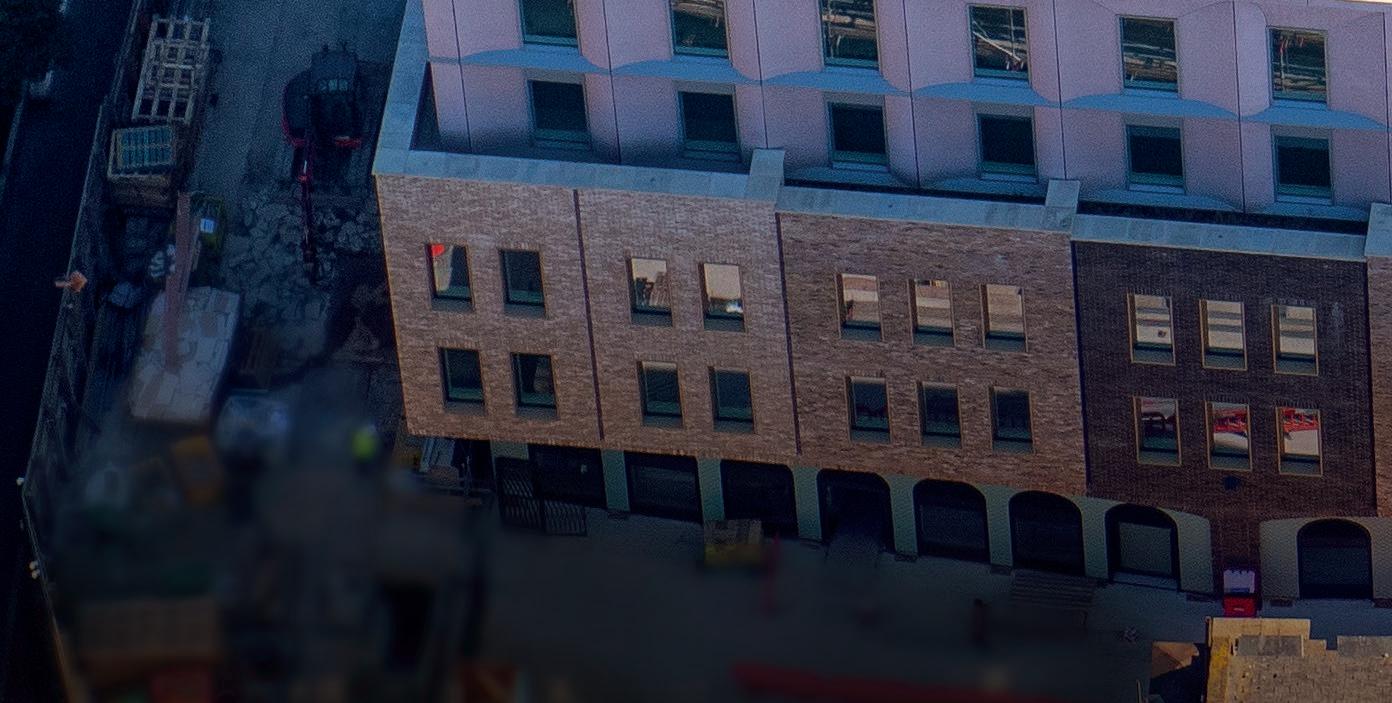
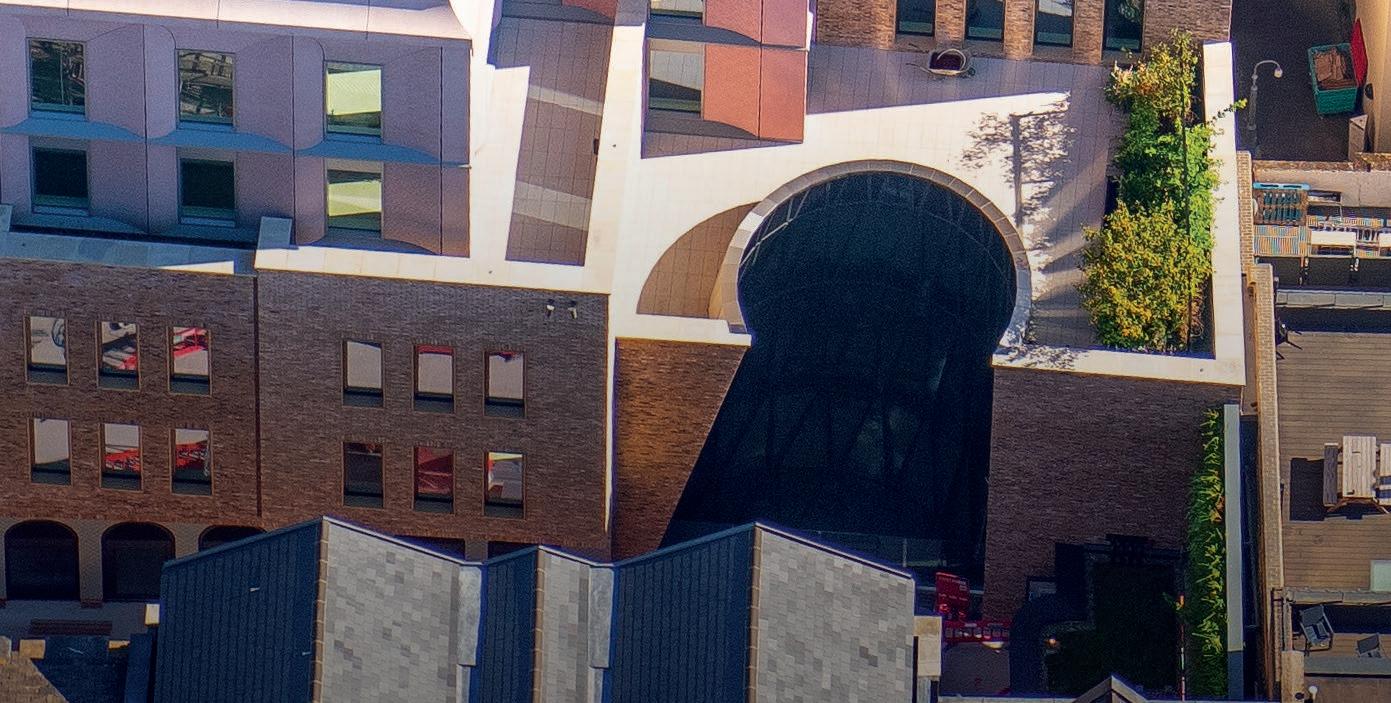


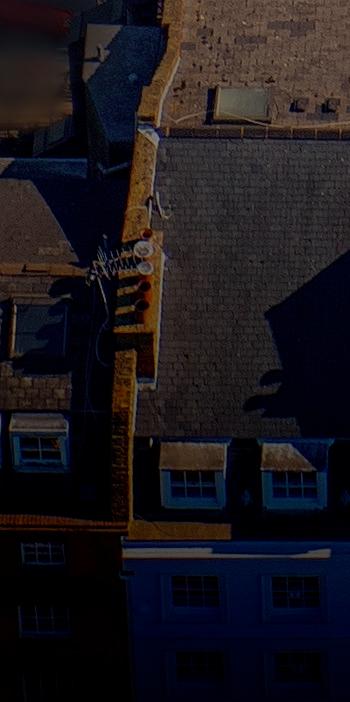
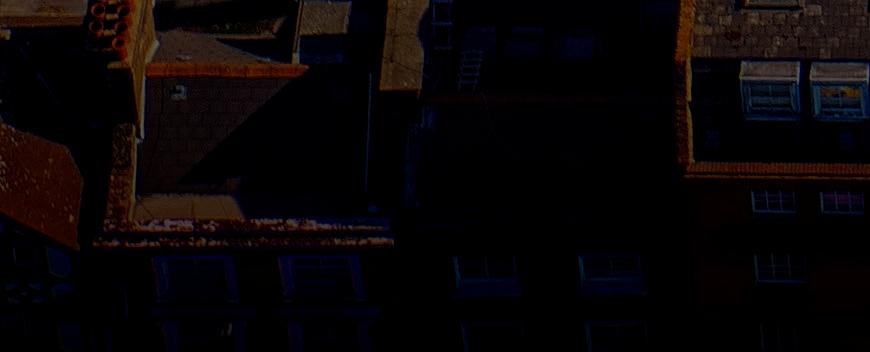




Life sciences clusters develop new space for growth

A recent upturn in development activity for the emerging life sciences cluster around Canary Wharf in East London has highlighted the scope for construction contracts to create new laboratory and office facilities for growing firms in the sector.
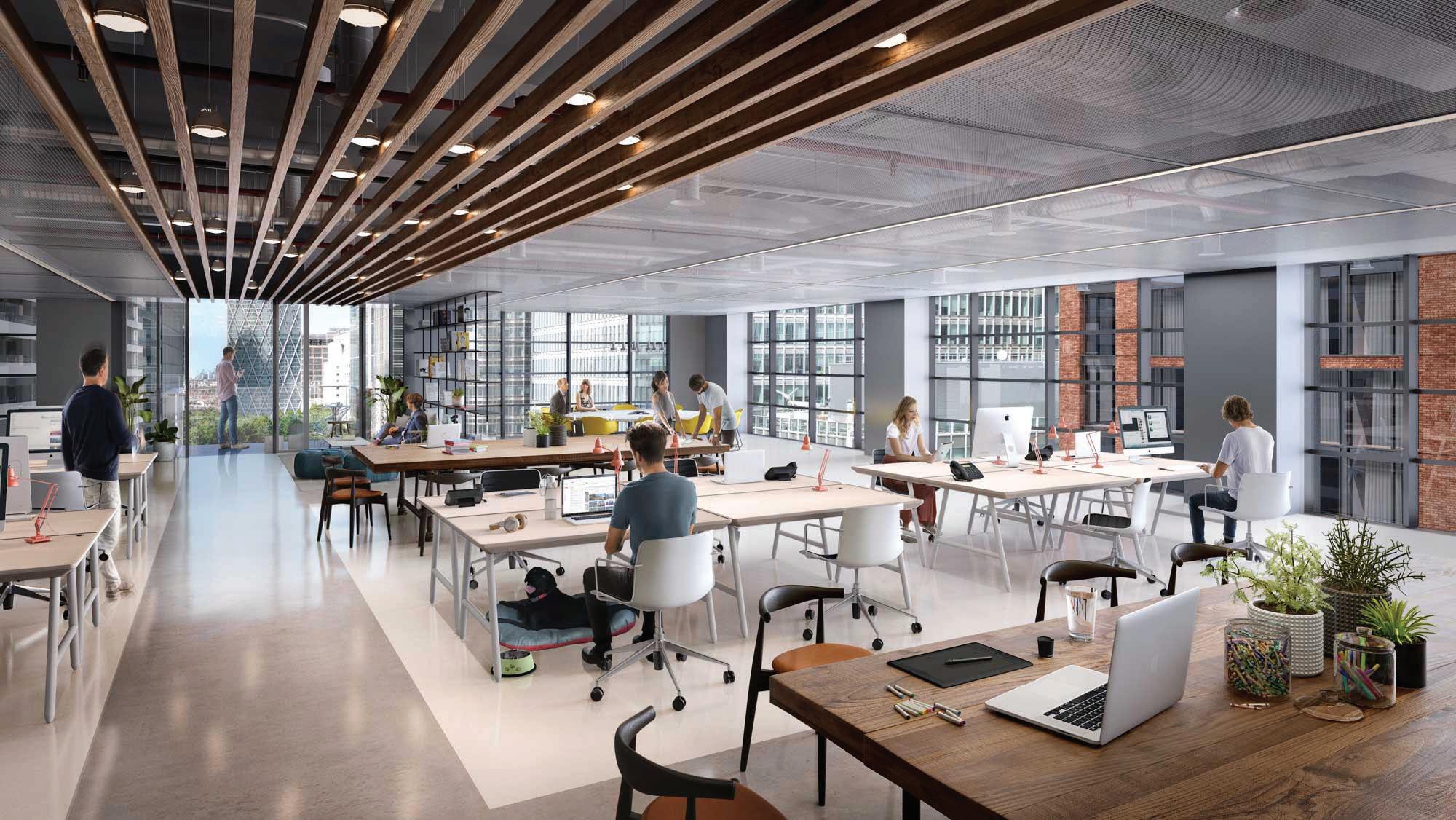
In a joint development between Kadans Science Partner and Canary Wharf Group, fit out work has begun on an innovation centre across two levels of a building at 20 Water Street. It will create 38,000 sq ft of flexible, serviced innovation space for life sciences business with new wet labs alongside offices and meeting rooms. When it opens next April, tenants will be able to occupy areas ranging from a single laboratory bench to 5,000-plus sq ft of space.
The new Water Street facility is in addition to a major new 22-storey life sciences-focused building also being developed by a Kadans/ Canary Wharf Group joint venture on a 3.3 hectare site at nearby North Quay. The new £500 million landmark building will be the largest commercial wet lab-enabled life sciences building in Europe and a focus for plans to create a UK life sciences cluster at Canary Wharf. A reserved matters application is expected this year with work due to start in 2024 and run for two years (Project ID: 22120609).
Other major developments in the pipeline in London highlighted by Glenigan could cement the capital’s status as a centre for life sciences businesses. Plans are in the early stages for the construction of a £350 million life sciences hub, including new labs along with research and design areas, across 28,000 sq m of space at the Snowfields Quarter next to Guy’s Hospital in south east London.
Oxford Properties and Reef Estates are the preferred developers on the scheme where work could start in late spring 2024 and run for two years (Project ID: 22164802).
Meanwhile, detailed plans have been submitted for a separate major scheme in east London, the £283 million Whitechapel Life Sciences Cluster led by Queen Mary University and the Barts Health NHS Trust. The plan involves selling land with planning permission to an experienced developer for life science buildings to cover almost 90,000 sq m of space across five plots on a site next to Royal London Hospital.
Work is pencilled in to start in spring 2024 and run for 36 months (Project ID: 21391404).
The potential for new development across the country was underlined in a report earlier this year from property agent Savills, Life Sciences: Trends & Outlook. It noted that funds raised from venture capital groups by life sciences companies with HQ’s in the UK was worth £5.6 billion in 2021, up 120% on the previous year. As well as the dominant, London-Oxford-Cambridge cluster, fundraising for life sciences businesses in the North West (particularly Manchester) and the West Midlands rose sharply.
Glenigan data highlights other significant new life science projects in the pipeline around the country which are providing opportunities for new construction work. At Alderley Park near Macclesfield in Cheshire, outline plans have been submitted for a £60.82 million life sciences development involving two office and laboratory buildings with 28,000 sq m of space. Work on the scheme is set to get underway next summer and run for six months (Project ID: 22066980).
New life sciences space linked to universities in the regions is also adding to the work pipeline in the sector. At Edge Hill University in Ormskirk in west Lancashire, detailed plans have been submitted for a £10.65 million University Life Sciences Building which will include teaching and research facilities and where work is set to start next summer and continue for 17 months (Project ID: 22401794). >>
Education & Student Accommodation 22 To make an enquiry – Go online: www.enquire2.com or post our: Free Reader Enquiry Card
Keep


Our range of natural and hybrid ventilation products provide sustainable and energy-efficient solutions for improved indoor air quality, thermal comfort and occupant wellbeing.
Tried, trusted and tested for almost 40 years, our roof ventilation terminals, window and wall ventilators and acoustic ‘room to room’ air transfer units are used in a variety of applications from classrooms and workshops to sports halls and atriums. For further information, technical support or to request a CPD, contact Passivent today.

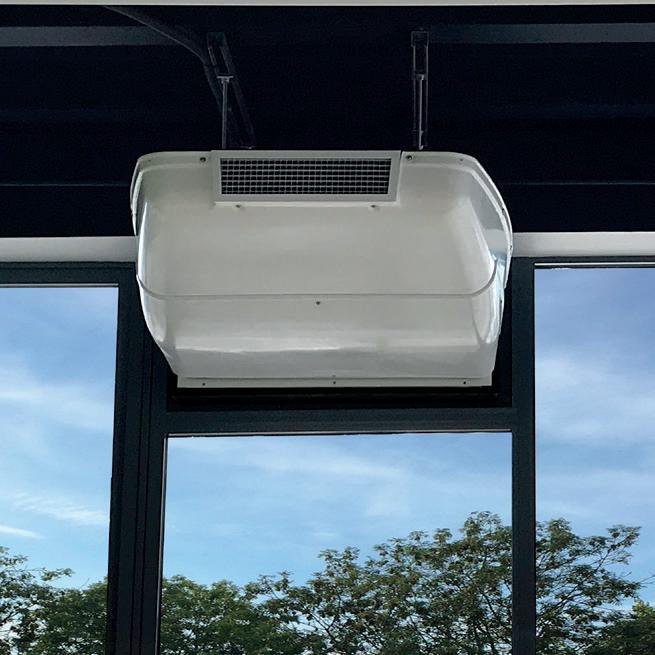





Expert ventilation solutions for the education sector
inspiration flowing projects@passivent.com cpd@passivent.com | +44 (0)1732 850 770 www.passivent.com Ventilation & Air Quality Natural Daylight Moisture Removal Enquiry 15
>> Support puts Knauf top of the class
The Weald of Kent Grammar Annexe extension is a new three-storey satellite facility for Tunbridge Wells Grammar School for Boys in Sevenoaks. It comprises state-ofthe-art classrooms for a cohort of 90 boys.
A2O Cladding were appointed by Willmott Dixon to deliver the technical design and installation of the façade, which is finished with a white and grey silicon render set against a red Corium brickslip façade. One of their first tasks was to finalise the insulation specification based on three key requirements: thermal performance, non-combustibility and sustainability and it worked closely with Knauf Insulation to achieve the right solution.

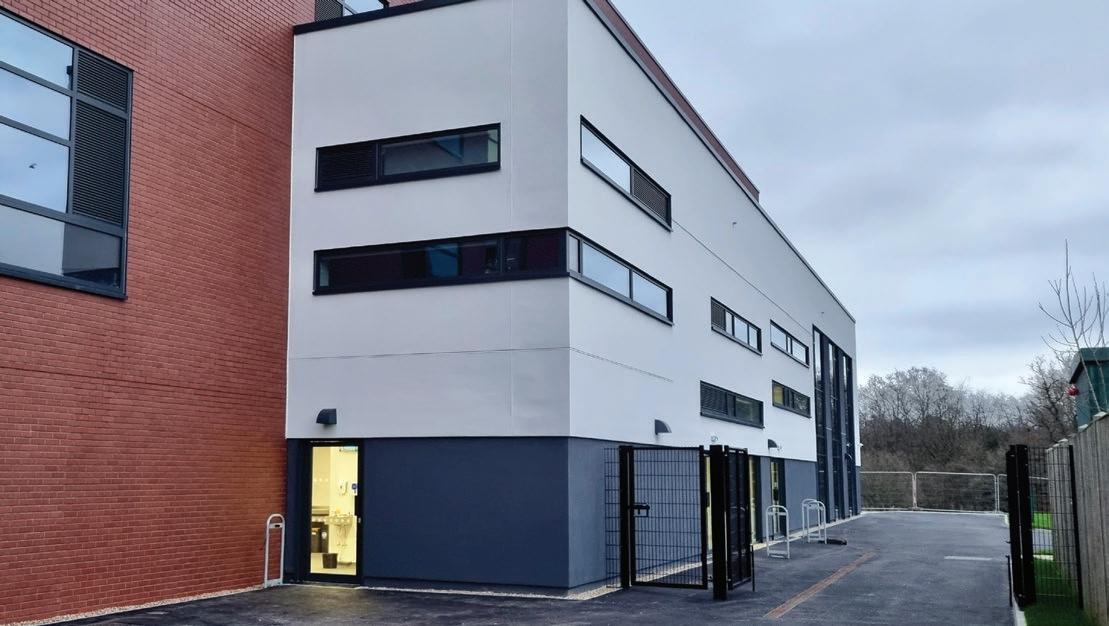
The first factor, the thermal performance of the rainscreen façade system, initially proved more difficult than expected. Nikesh Patel, Façade Design Manager at A2O Cladding explained: “U-values provided by the architect for a rainscreen façade system are a bit belt and braces because they’re based on assumptions. So, once we’ve confirmed the sub-structure, we redo them to ensure they’re an accurate representation of the building’s thermal performance.”
“The problem is the manufacturer we were working with couldn’t deliver the U-value of 0.18 W/m2K because they didn’t have the right software.”
For most applications, the simplified methodology used for calculating U-values is sufficient. But it is not recommended for rainscreen façade systems, because it does not take into account the complex interaction between the Steel Frame System (SFS) and the insulation. Instead, a blanket correction factor is applied, which can lead to the over-specification of insulation – as it had in this case.
To prevent this, 3D U-value calculations should be used. They thermally model the build-up based on the complex interaction between the insulation and the rails and brackets.
This ensures greater accuracy giving the specifier a true picture of how the build-up will perform after construction, so it matches its design. But most manufacturers don’t have the capability to undertake these complex calculations inhouse, so outsource the service to a third party at a cost to the contractor.
Before they went down this route, A2O Cladding asked project architect Bond Bryan for advice, who suggested they contact Knauf Insulation.
“We’d not used Knauf Insulation before so didn’t know the standard of their technical support. The biggest tick in the box was they do free 3D U-value calculations – it really helped to keep the project on track.”
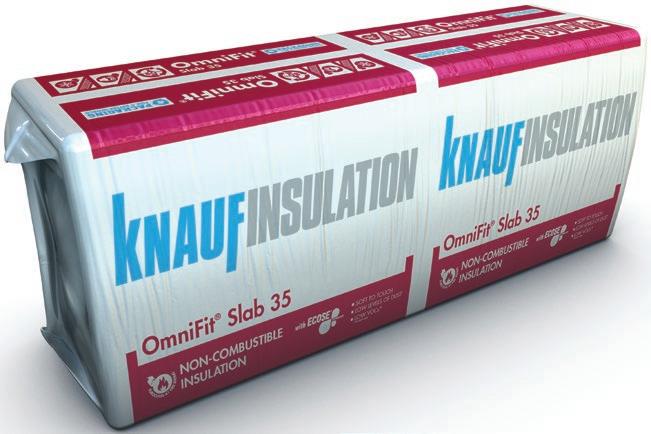
Using these calculations, the Knauf Insulation Technical Support Team recommended Rocksilk® RainScreen Slab for the façade insulation. The product has a thermal conductivity of 0.034 W/mK and crucially, a depth of just 150mm would meet the required U-value.
They also recommended 150mm of Rocksilk® EWI Slab with a thermal conductivity of 0.036 W/mK to insulate the rendered external walls. A2O Cladding also decided to use Knauf Insulation’s OmniFit ® Slab 35 to insulate the junctions at roof level to ensure continuity of insulation.
All three products have the best possible Euroclass A1 reaction to fire classification, so will not contribute to the development or spread of fire, should it occur. This meant they met the second specification factor, non-combustibility.
Education & Student Accommodation 24 To make an enquiry – Go online: www.enquire2.com or post our: Free Reader Enquiry Card
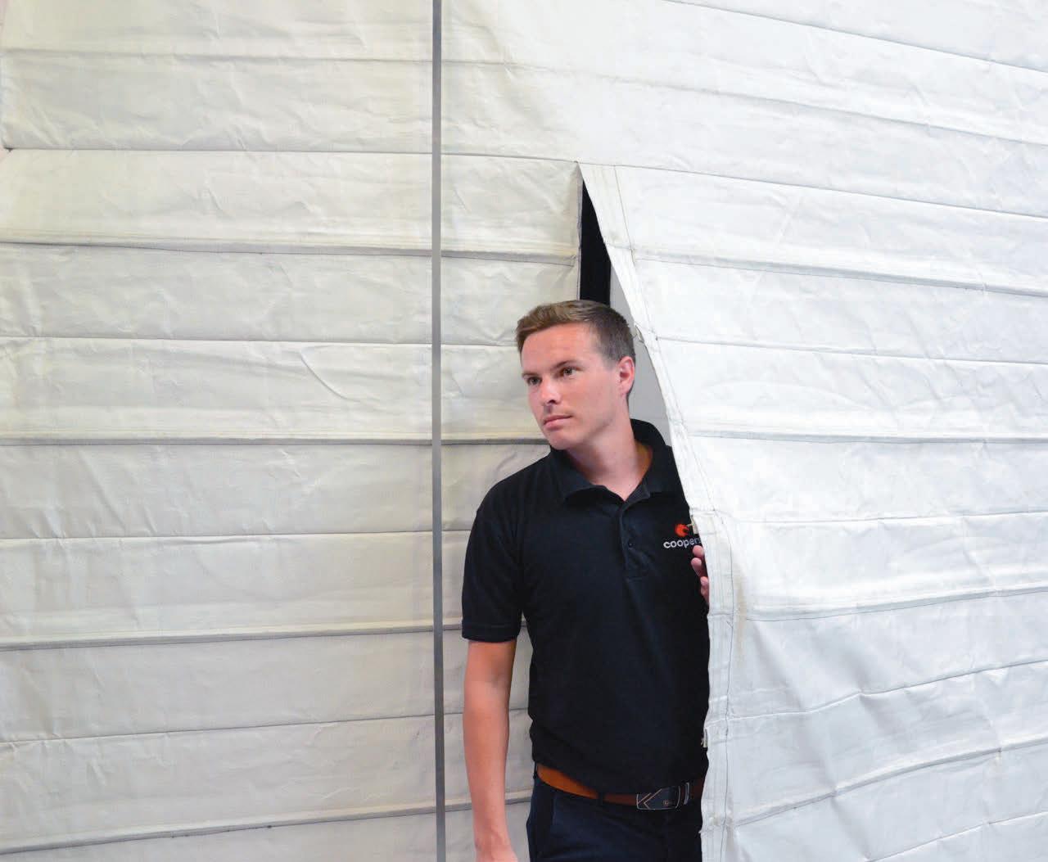
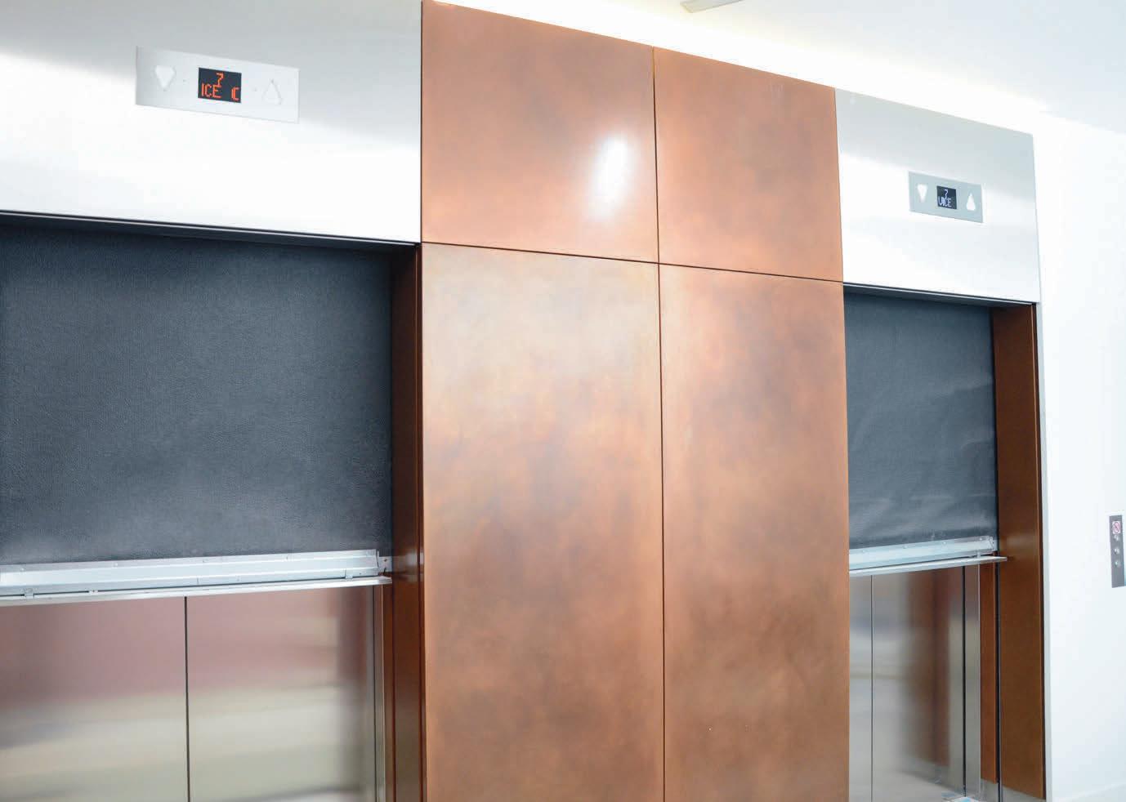
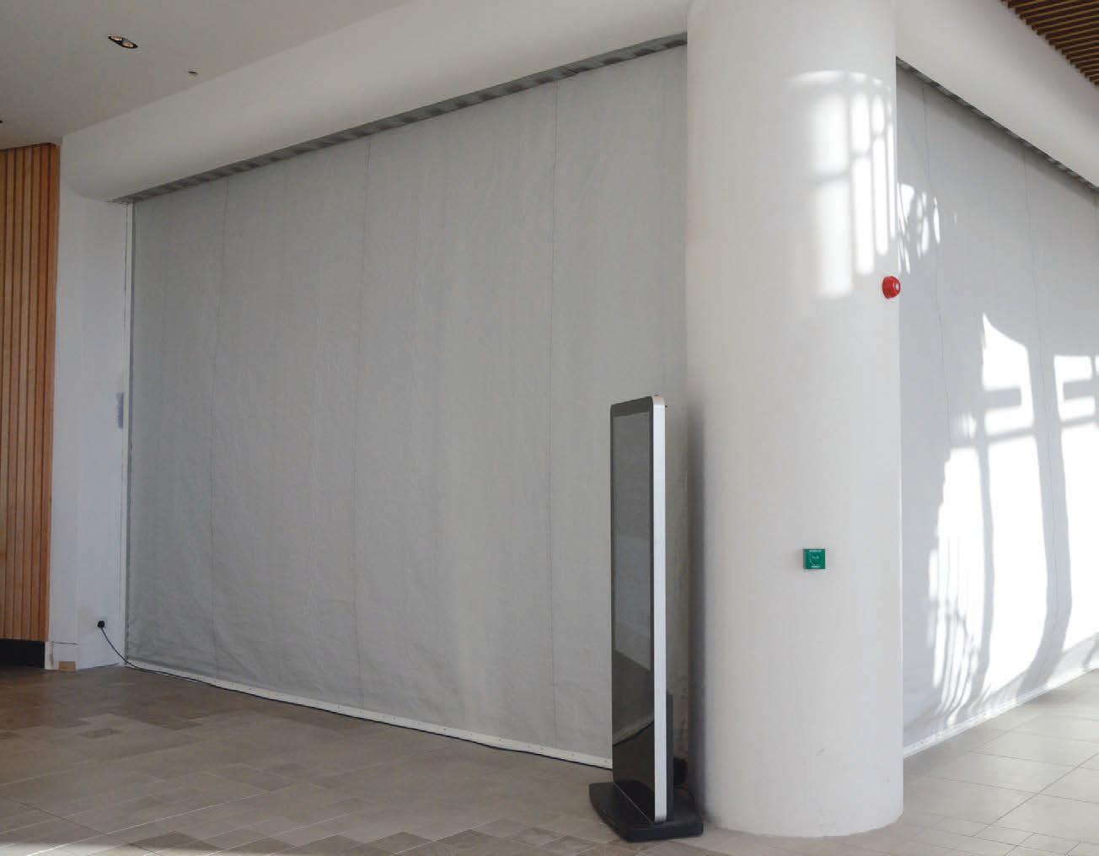
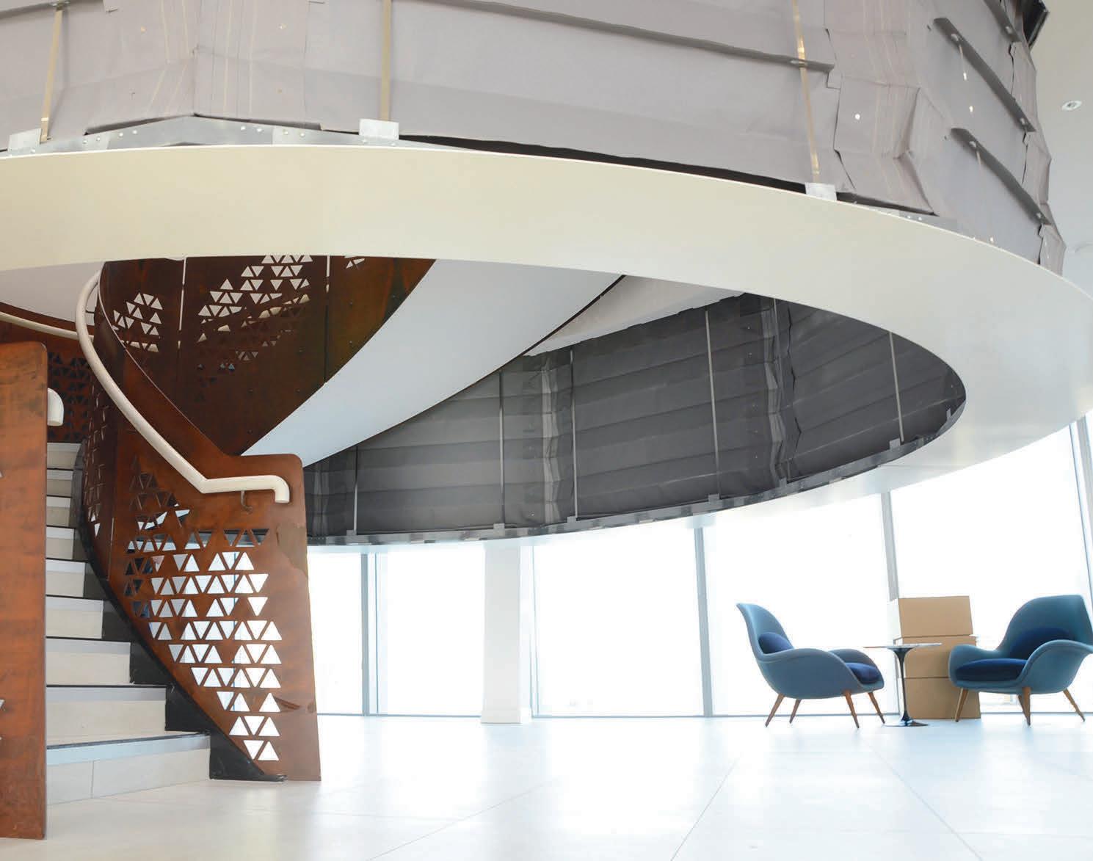




COMPLIANT TO BS
8524-1 is an important standard for the fire and construction industry as it provides comprehensive fire curtain guidance to specifiers, manufacturers, installers, building inspectors and buyers. Coopers Fire offer Vertical, Horizontal and Multisided Concertina fire and smoke control curtains for many applications and building types. LEADING THE WAY IN FIRE PROTECTION +44 (0)2392 454 405 info@coopersfire.com www.coopersfire.com Enquiry 16
FIRE CURTAINS
8524-1 BS
Passivent delivers natural ventilation strategy for new Sunderland SEND school
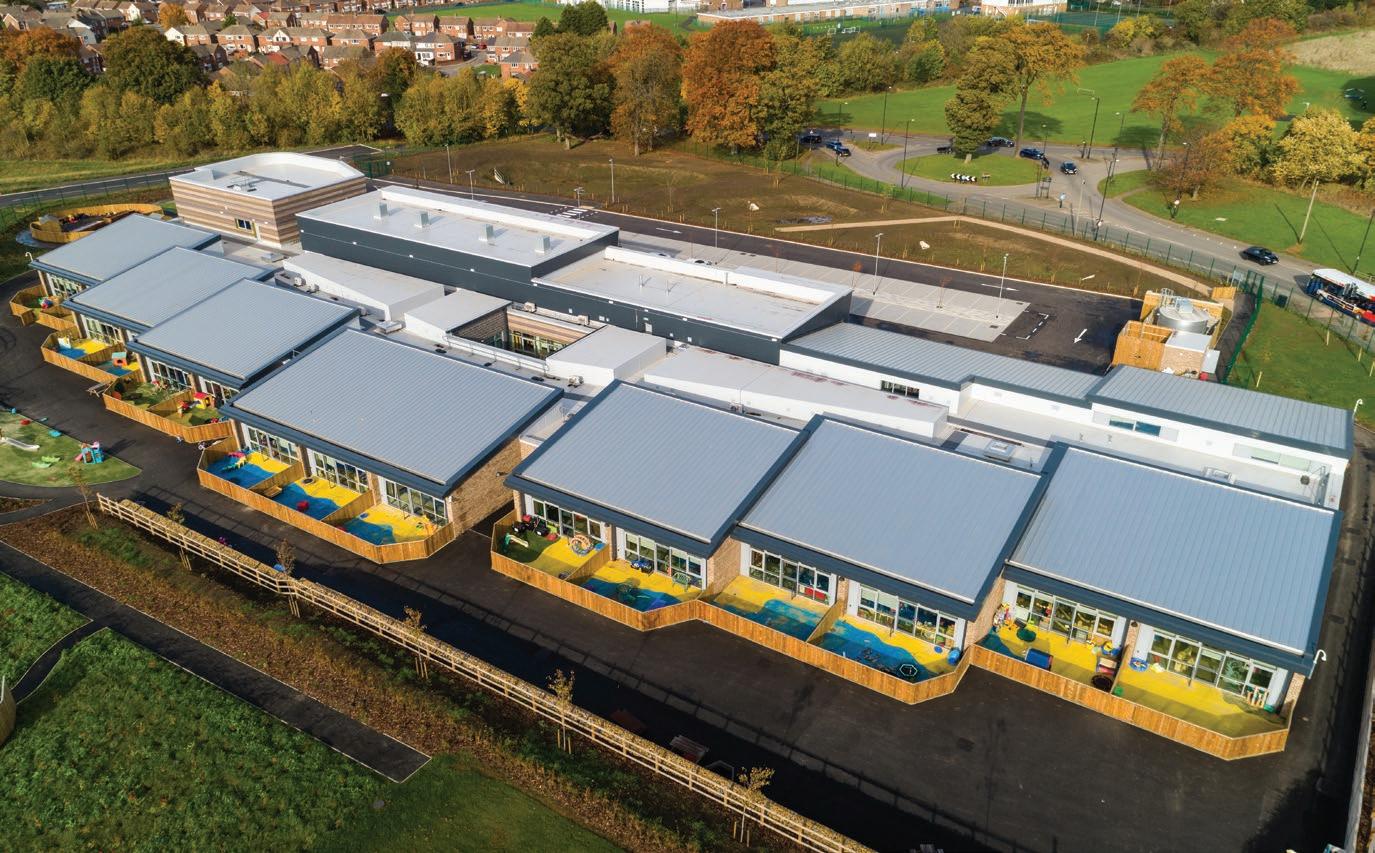
Leading natural and hybrid ventilation solutions manufacturer Passivent recently played its part in the creation of a specialist school located in Sunderland, providing a comprehensive range of its high-performance natural ventilation products, tailored for the SEND environment with the whole building in mind.
segmented design that delivers maximum airflow capacity and its patented double bank louvres provide Class A 100% rain rejection so that the building can be fully ventilated regardless of weather conditions.
To easily control the entire ventilation system, which is split into 21 zones, Passivent’s iC8000 Controller has been installed with seven panels in four different locations across the school. These will be used to modulate the natural ventilation system, monitoring carbon dioxide levels as well as internal and external temperatures to ensure an optimal learning environment at all times.
Passivent provided Sunningdale School with its unique thermal acoustic Aircool® window ventilators, Litevent Airstract® rooflight/ ventilators and Airscoop® roof ventilation terminals which were used throughout the school in classrooms, corridors and halls.

Working closely with Sunderland City Council at the early design stage, Passivent proposed the use of a natural ventilation strategy which would not only provide effective cross ventilation in the classrooms but one which would also reduce noise pollution during operation – a critical consideration for a SEND environment. By utilising natural ventilation, the school will also benefit from reduced energy usage without the need for mechanical fans.
Two of Passivent’s thermal acoustic window Aircool units were installed vertically in each classroom for the fresh air intake. These units allow the incoming air to be warmed via heater coils, with acoustic baffles helping to minimise the noise. The used air is then exhausted at the back of the classroom at a slightly higher level through the two standard window Aircool units installed horizontally.
A number of Litevent Airstract rooflight/ventilators were also specified and installed along the school’s corridors, with the roof lights
providing a great source of natural daylight and the Airstract terminal function in this combined unit providing controllable natural ventilation. Passivent’s Litevent system reduces the need for artificial lighting thereby reducing further energy consumption.
Installed in both the dining and main hall are multiple Airscoop roof ventilation terminals which ventilate the large open spaces, providing fresh air whilst displacing any stale used air. The Airscoop has an optimised
Sunningdale School is the only school of its kind in Sunderland, specialising in teaching children with severe and multiple learning difficulties aged between 2 and 11. The £13.3 million new build, which was designed with specialist therapy provisions including nine sensory rooms, opened its doors in September 2022 as part of Sunderland City Council’s £45 million programme to update schools that deliver life-changing facilities for young people.
To find out more, visit www.passivent.com, call 01732 850 770 or email projects@passivent.com. Follow us on LinkedIn to be kept up to date with the latest news.
Building Product Design Ltd – Enquiry 17
Education & Student Accommodation
26 To make an enquiry – Go online: www.enquire2.com or post our: Free Reader Enquiry Card
Mapei joins surface specification at Health & Allied Professions Centre
Mapei preparation and fixing products have been used to complete a surface installation at Nottingham Trent University’s Health & Allied Professions Centre. The project, which was completed by Sheffield-based tiling contractor, W F Fearn Ltd, for Henry Brothers Midlands, included installation of porcelain wall and floor tiles throughout the centre’s atrium and wash rooms.
Agateway to the Clifton Campus, the new cutting-edge Centre serves as the base for the University’s Institute of Health & Allied Professions.
Leading independent property, construction and infrastructure consultancy Pick Everard provided architecture, interior design and principal design services from concept to completion.
With flexibility of use in mind, multi-use spaces have the potential to provide fully immersive experiences, for students studying Adult and Mental Health Nursing, Paramedic Science and Public Health.

The recent works carried out by W F Fearn spanned a total floor area of 1600m2. Prior to installation of the new tile finishes, the atrium floors were primed with low
Bostik earns gold star on Kingsmead Academy project
When The Kingsmead Academy in Taunton decided to construct a new main teaching block, the existing building had been standing for more than half a century – since the school first opened in 1953.
Main contractor Bouygues UK turned to CW Jones Carpet & Flooring to install the floor coverings, with trusted supplier Bostik brought in for its subfloor preparation products and flooring adhesives, as well as its expert technical support.
Once the new building had been constructed, Bostik’s team of technical experts visited the site to inspect the subfloors and make their recommendations on how best to apply the floor coverings.
When they tested for moisture, the team found that most of the subfloors were wet, exhibiting an average of 86% relative humidity (RH). This is well in excess of the 75% RH threshold that British Standards defines as a wet subfloor, and meant it would be necessary to apply a surface damp-proof membrane (DPM) before the floor coverings could be laid.
Further inspection revealed that most areas of the concrete subfloors were roughtextured and pitted, and would therefore require pre-smoothing before the DPM was applied, since applying DPM to a rough subfloor compromises its effectiveness and can result in product wastage.
Bostik – Enquiry 19
VOC resin primer - Primer G, before being smoothed with Mapei’s fibre-reinforced smoothing compound, Ultraplan Renovation Screed 3240.
Mapetex anti-fracture membrane was then installed with Keraquick S1, – a quick-setting, very low VOC deformable cementitious adhesive - and Latex Plus admixture for increased flexibility to S2 classification.
Tiles were installed with Keraflex Maxi S1 deformable standard setting cementitious adhesive.
For more information about the project and Mapei specification, please contact: info@mapei.co.uk or visit www.mapei.co.uk
Mapei – Enquiry 18
Open plan teaching spaces brought to life
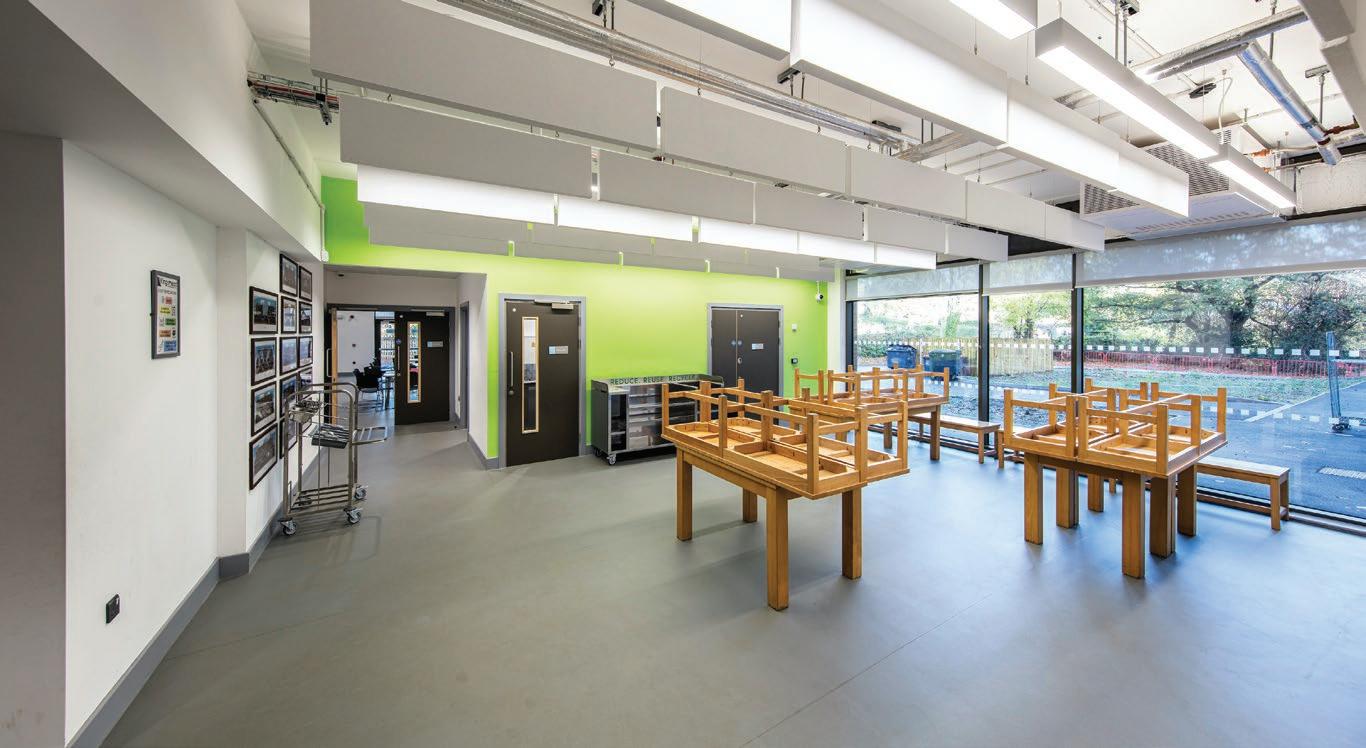
For the new Calderwood primary school, part of the Calderwood Masterplan development in West Lothian, jmarchitects were tasked with creating an open and collaborative series of learning spaces for teachers and students to enjoy for years to come. Thanks to Forbo Flooring Systems’ large portfolio of solutions, jmarchitects specified a variety of products throughout the school, with Marmoleum and Vinyl at the forefront of this new development. Whilst a variety of Forbo’s solutions were specified, Marmoleum was at the forefront of the project, playing a prominent role across many different areas of the school.
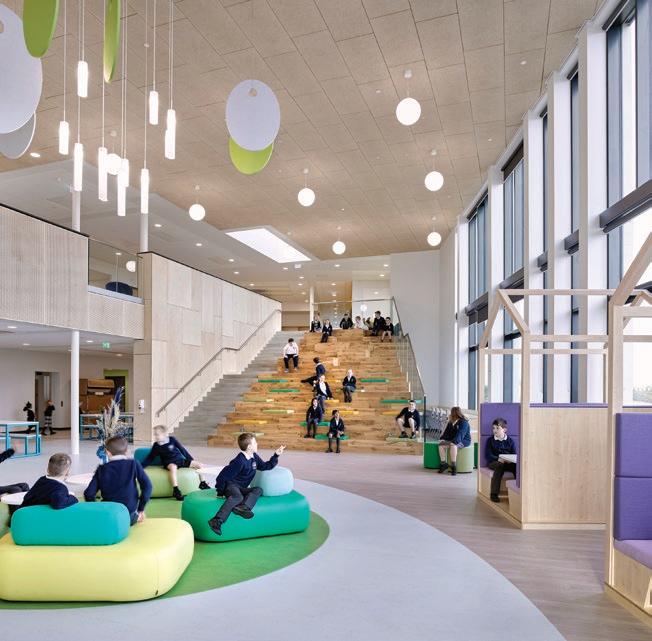
Forbo Flooring Systems – Enquiry 20
Education & Student Accommodation 27
Going green to save energy and costs
With rising energy prices, saving money is top of the agenda for many a Facilities Manager. So, do green roofs save energy?
The Green Roof Organisation has outlined how green roofs can help buildings during the cost of living crisis and with energy prices fluctuating wildly.

It has highlighted three key ways that green roofs can save energy:
• Insulation against heat – reduces air conditioning (AC) costs and makes AC units more efficient.
• Insulation against cold – reduces heating costs.
• More efficient Photovoltaic (PV) panels –allows buildings to become more self-sufficient in energy production.
Most people will agree that it’s important for the human body to be at a comfortable temperature for most of the time.
None of us perform particularly well if we’re too hot or too cold. And for some demographics (the elderly, the infirm and the very young) extreme temperatures can be highly dangerous.
As a society we have become very good at controlling the climate inside our buildings. Heating in winter and air conditioning in summer enable us to keep fairly constant conditions. However, temperature control comes at a price. It uses energy. Energy that not only costs money, its production is associated with climate change.
Green roofs have many benefits to the wider environment, to the buildings that support them and to the people who use those buildings. One of those benefits is an improvement of the thermal performance of a building.
Architects and property developers are very good at designing buildings that are well insulated, carefully orientated, and have energy efficient heating systems. But there is still an opportunity to make buildings even more energy efficient –by topping them off with a living green roof.
Once established, a living roof harnesses the energy of the sun to help cool the building and the surrounding environment on hot days. In winter, the additional thermal mass of a green roof provides an extra layer of protection against the cold.
Studies at Nottingham Trent University show a considerable difference in the average temperature beneath the waterproofing on a green roof compared to a conventional roof in winter and in summer. >>

Roofi ng, Green Roofs, Tiles & Slates 28 To make an enquiry – Go online: www.enquire2.com or post our: Free Reader Enquiry Card
Green Roof Organisation
...a living roof harnesses the energy of the sun to help cool the building and the surrounding environment on hot days. In winter, the additional thermal mass of a green roof provides an extra layer of protection against the cold.
Green Roof Organisation
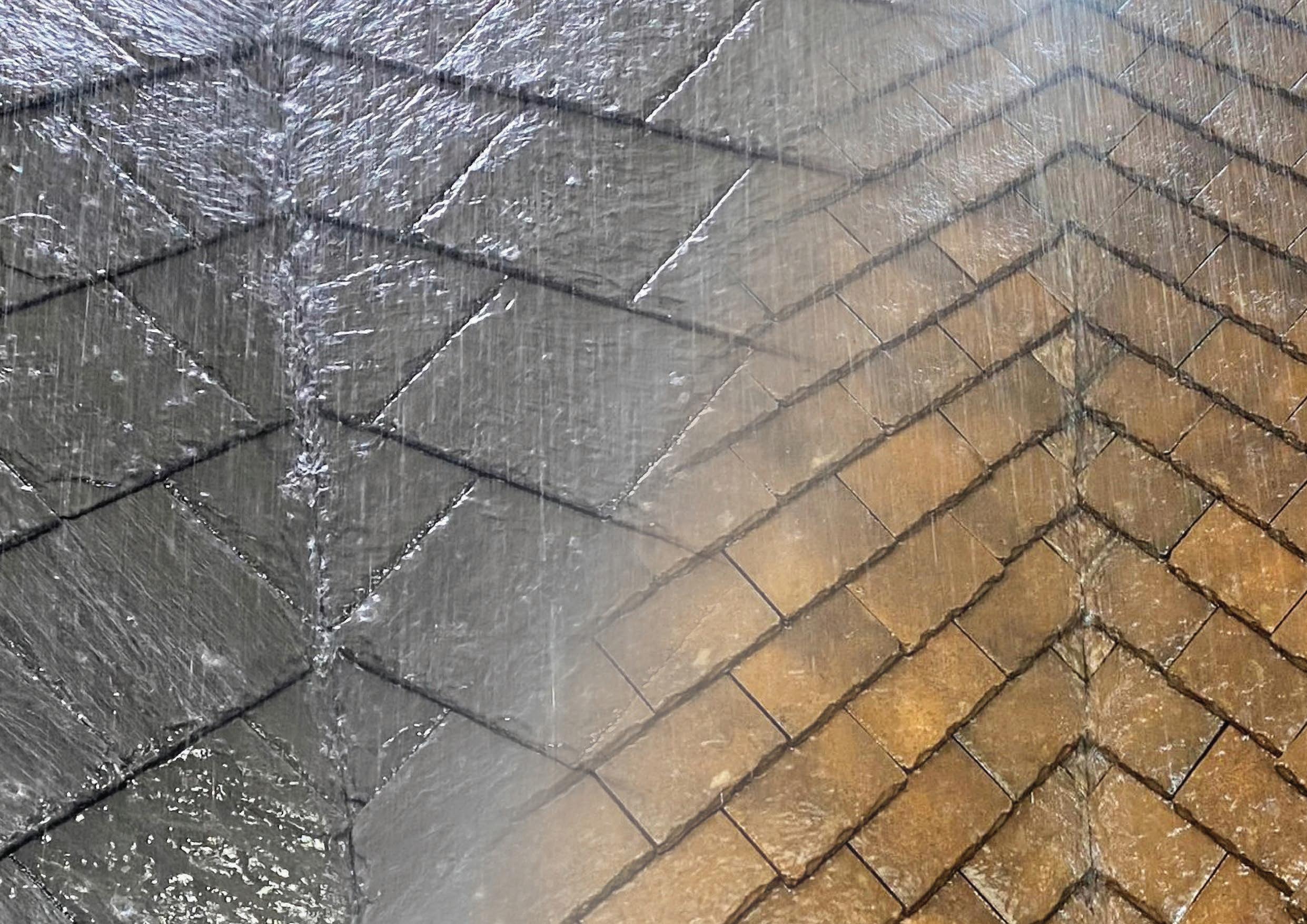















The unique, dry-fix, invisible valley trough, for a heritage aesthetic that’s cost-effective and simple to achieve! www.filon.co.uk Telephone 01543 687300 Email: sales@filon.co.uk GREAT WITH SLATE TILE WITH STYLE NEW HERITAGE VALLEY • Unique S-profile design • No valley roof tile required • No special eaves closures required • Far less tile-and-a-half or slate-and-a-half required • BRE weather resistance tested BRE tested to PD CEN/TR 15601 Test B & D Enquiry 21
>> This reduction in temperature also helps to make AC units more efficient.
Aside from reducing energy usage, it is possible to cut energy costs and reduce carbon emissions by generating your own electricity. Green roofs are surprisingly helpful at this.
Photovoltaic panels are far more efficient when ambient temperatures are below 30 degrees celsius. Logically, therefore, by surrounding PV panels with actively transpiring plants, they will be more productive.
Surely it’s better to harness the combined power of plants and PV panels on our rooftops rather than use agricultural land that would be better utilised for food production?
Breather membrane comes into its own An insulating breather membrane specifically designed for roofs is coming into its own as energy prices soar.
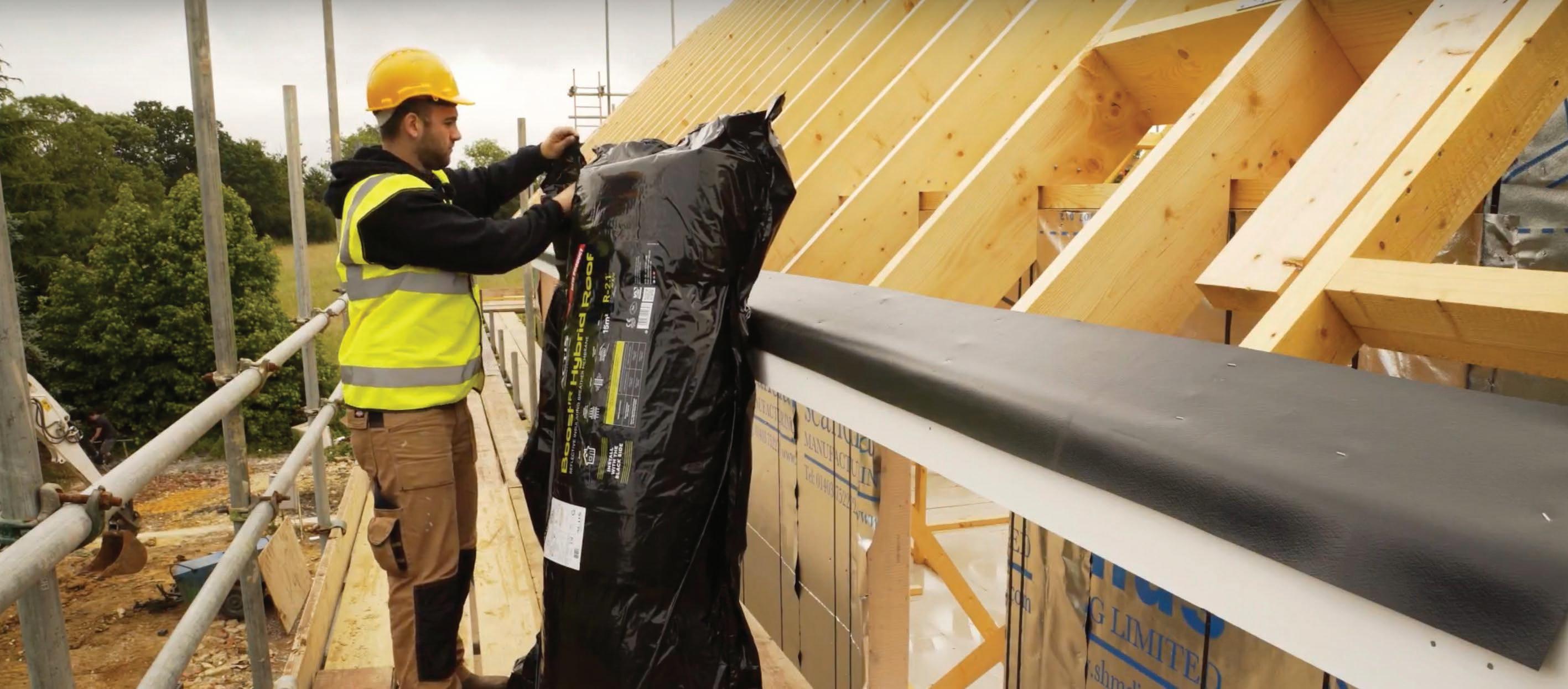

Boost R Hybrid Roof, part of the Actis Hybrid range, is proving extremely popular with specifiers and builders looking for an easy to use and thermally extremely effective way of eliminating condensation and preventing moisture entering the building.
The new energy price guarantee means payback periods on insulating a roof alone are now as little as three years.
With more than 25% of the UK’s traditional housing stock more than a century old, Actis is seeing a rise in interest as builders help home owners stem the flow of heat leaching from older homes. And changes to Part L are making it a popular choice for the new build market.
The CE marked product, aimed at both the new build and refurb market and used on the cold side of roofs, is an evolution of Actis’ popular Boost R Hybrid.
It’s quick and easy to install. In an existing building it’s a case of removing the tiles, laying it over the timber rafters and stapling it in place. It doesn’t require any special cutting tools, eye or respiratory protection and there’s hardly any wastage.
Because it’s thin it doesn’t take up much room to transport, and it’s light and easy to carry up and down ladders and scaffolding.
The two Boost R Hybrid products also have the highest thermal resistance of any insulating breather membrane on the market and are extremely cost competitive.
Both are LABC Warranty and Premier Guarantee approved when used in accordance with the certification.
Boost R Hybrid Roof, which comes in larger rolls, covering 15sqm, contains four special features which set it apart from its sister product, with the two changes making the most difference to the user experience being the addition of a lap and the inclusion of built-in adhesive tape.
Roofi ng, Green Roofs, Tiles & Slates 30 To make an enquiry – Go online: www.enquire2.com or post our: Free Reader Enquiry Card
Actis Actis
Need a complete roof system?

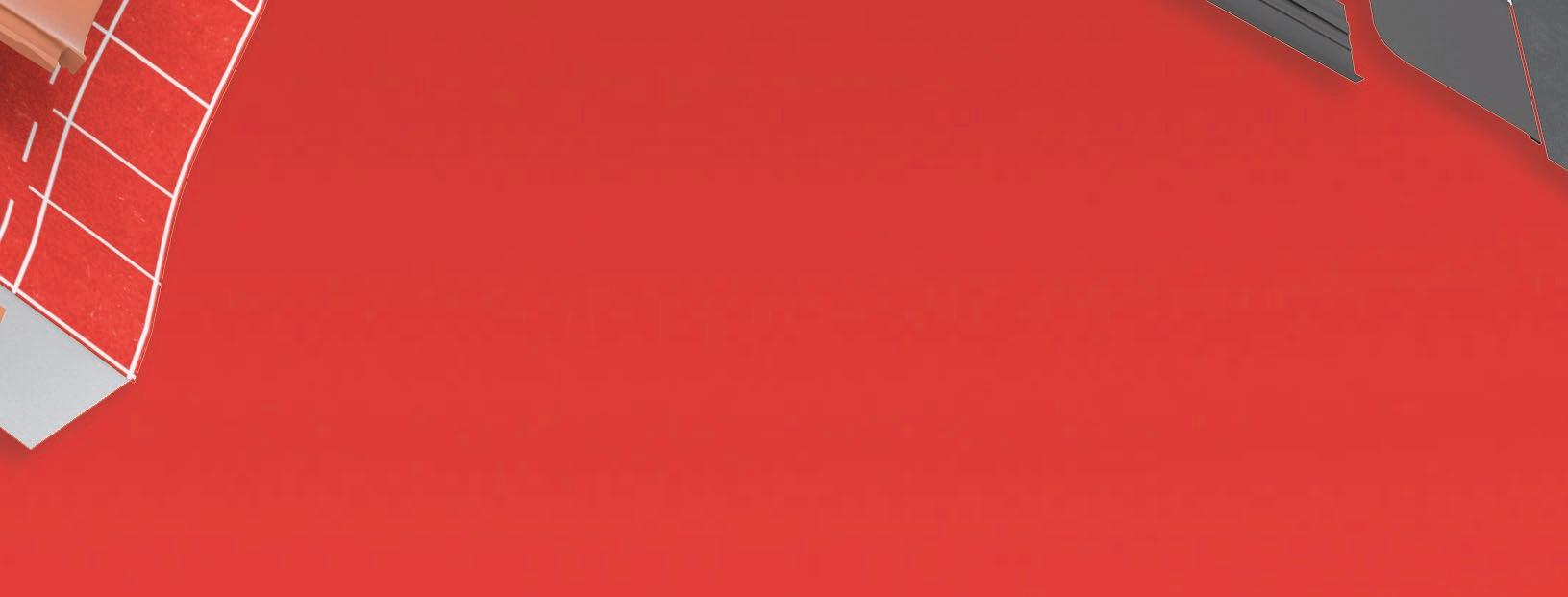

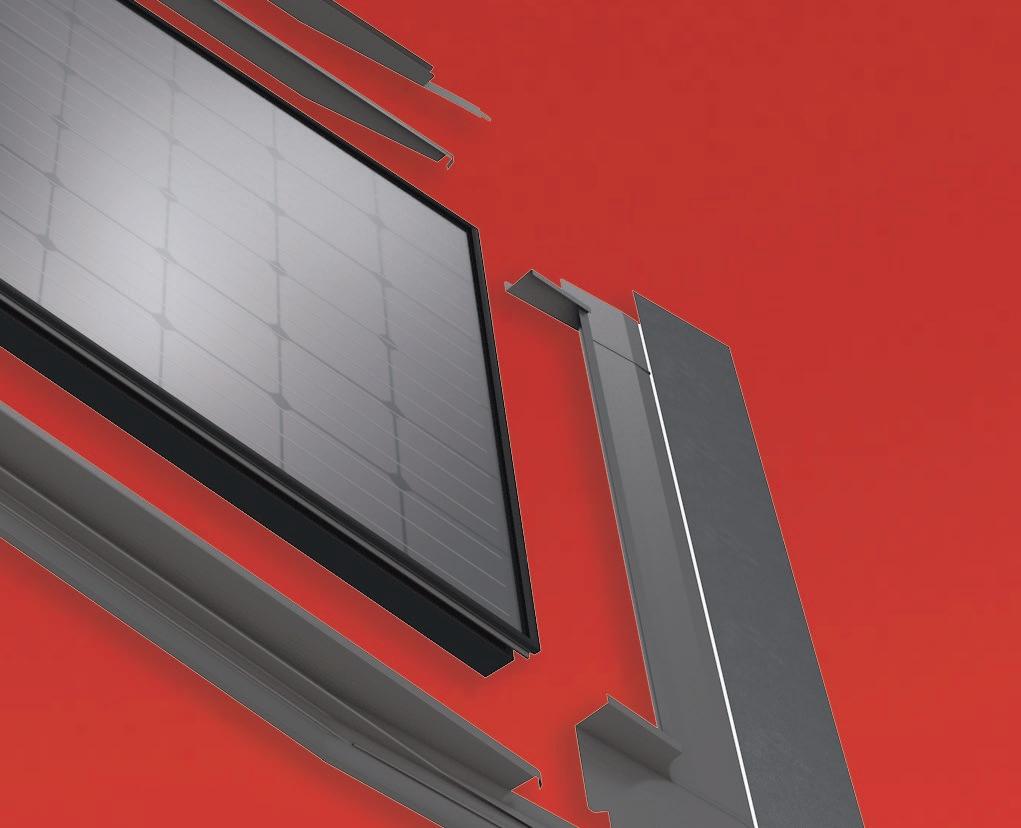
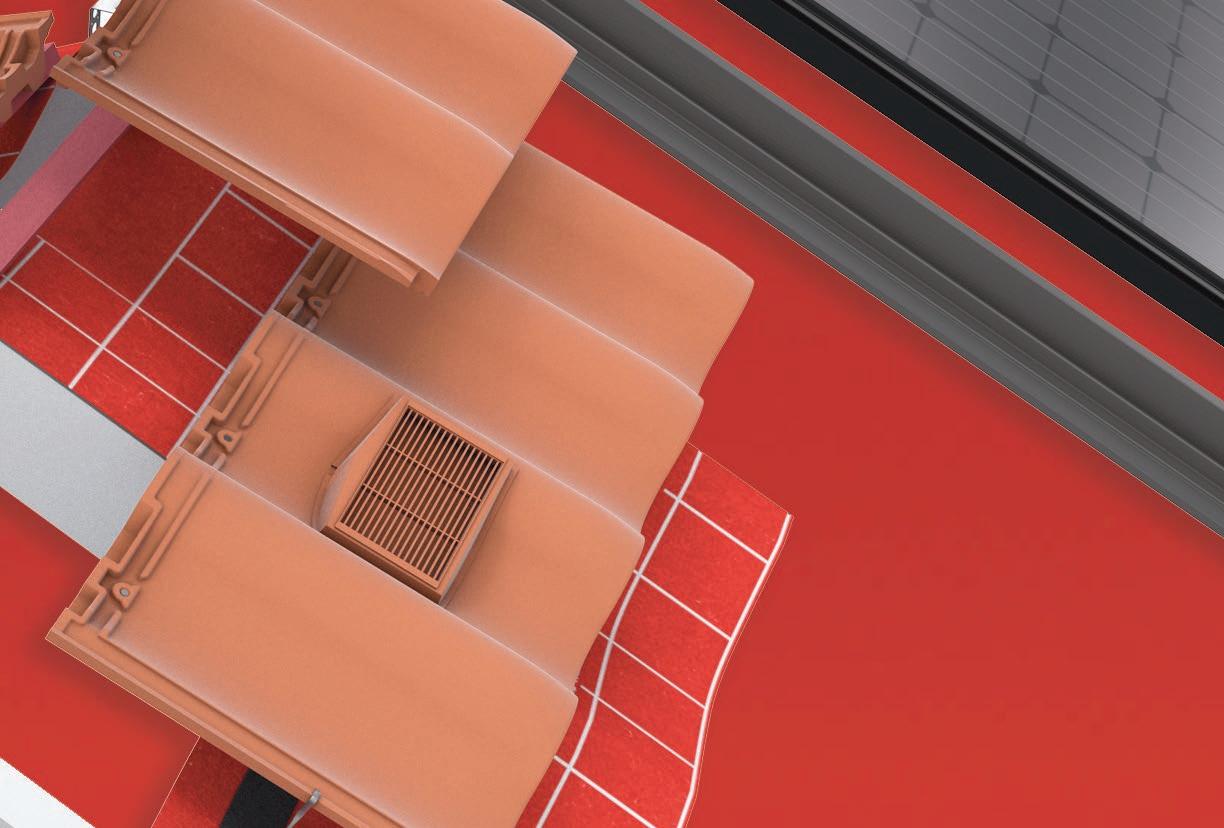
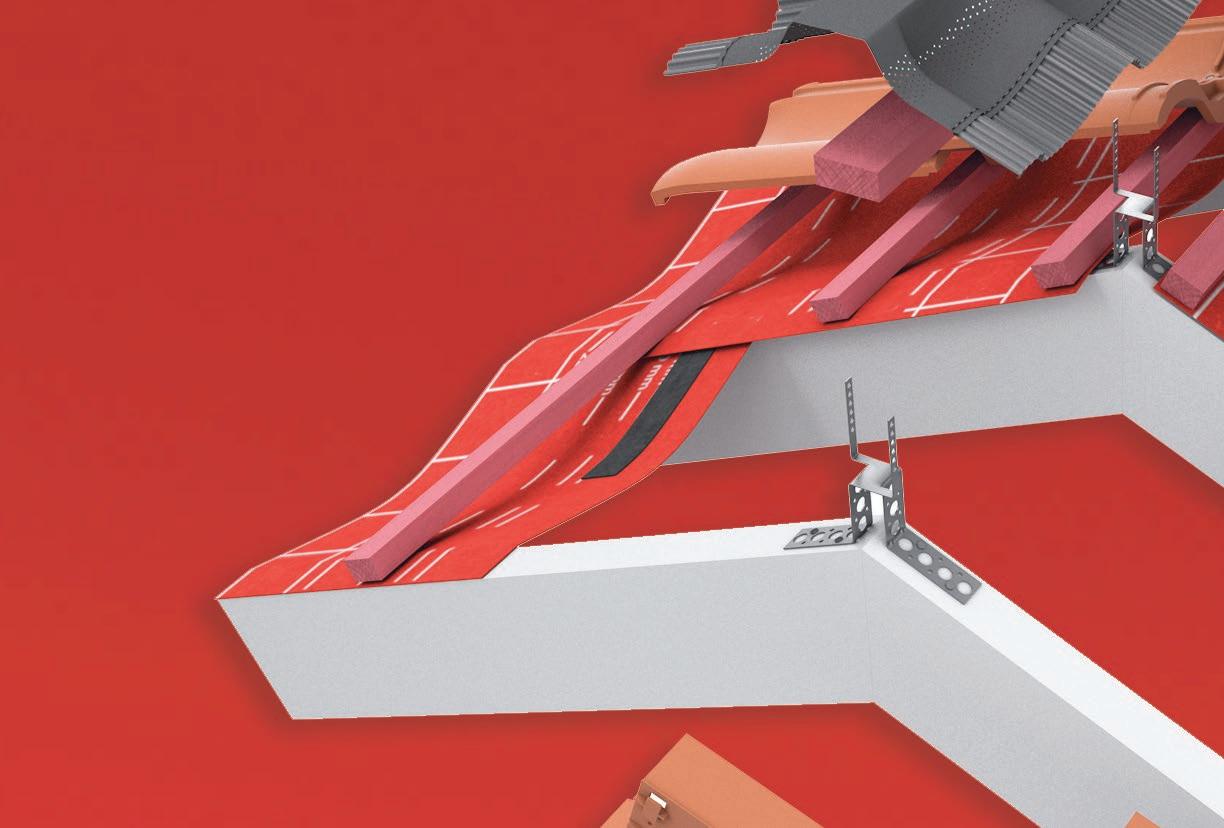



We’ve got you covered.

Enquiry 22
Installing Solar PV with enhanced safety
Marley’s new solar connector enclosure, ArcBox, is designed to further drive safety standards as the number of solar PV installations surge in the wake of the Part L regulation changes.
The increasing specification of solar PV systems on roofscapes is being driven by the uplift changes to Part L of the Building Regulations. Designed to ensure that homes are constructed to produce 31% lower carbon emissions, the new rules mean that specifiers and housebuilders are turning to the renewable energy benefits that solar PV can deliver.
Installed alongside an efficient gas boiler or heat pump, it is the easiest and most costeffective way to meet the mandatory Part L carbon reduction targets that underpins the strategy to build the sustainable homes needed to deliver a low carbon future. Marley is supporting the construction sector through its SolarTile® solution – providing a high performing and integrated solar panel that, when specified as part of a full roof system offers a 15-year warranty.
As solar PV installations escalate, it is important that the highest standards are followed when it comes to safety. To support its full roof system solution, Marley has further expanded its SolarTile ® offering with the launch of its solar connector enclosure, ArcBox.
A solar connector enclosure, ArcBox has been designed to further enhance safety across all types of solar PV installations. While the risk of electrical fire caused by solar PV is extremely low, nonetheless ArcBox can be key to delivering added peace of mind for specifiers and homeowners.
ArcBox works by simply snapping around a DC connector. Independently verified by

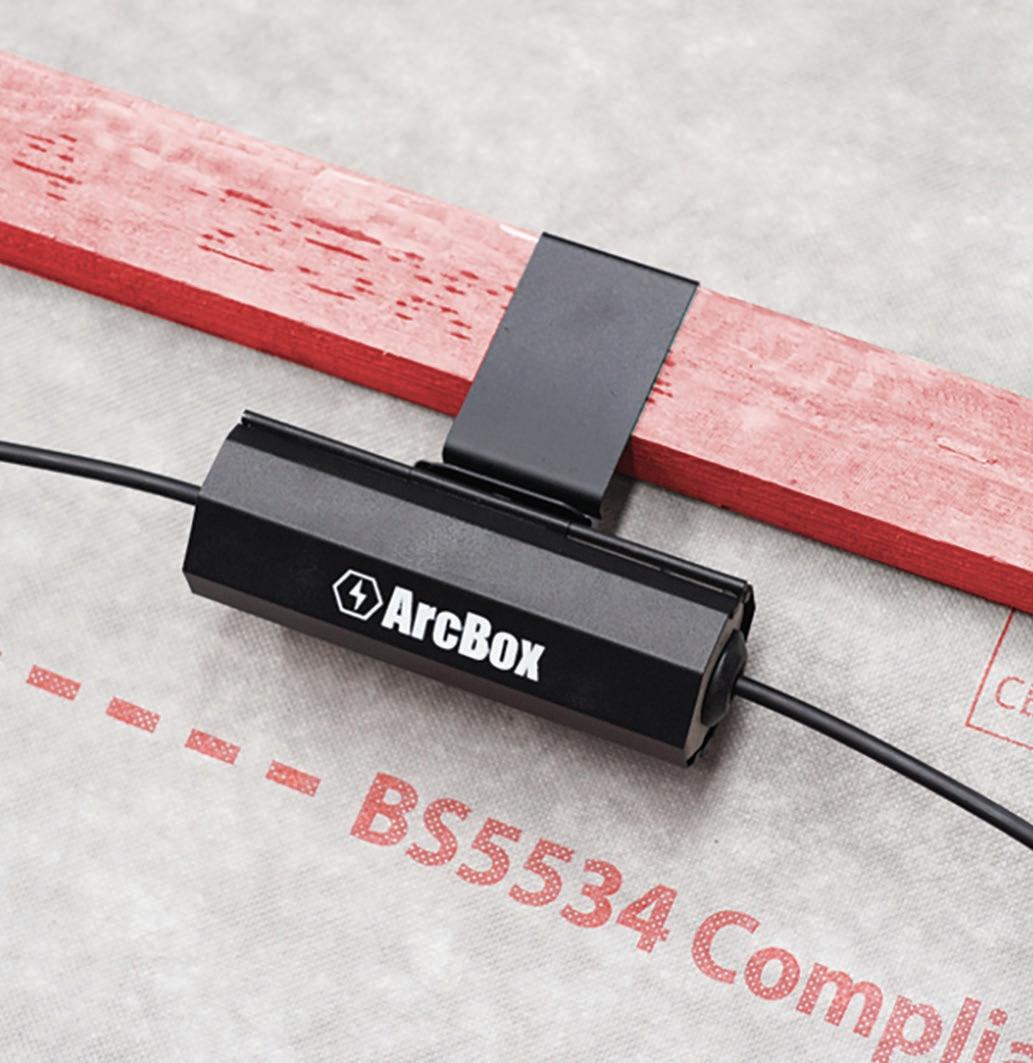
the KIWA fire test laboratory and Loughborough University, ArcBox ensures that should an electrical arc occur, the issue is safely contained and does not spread to potentially combustible materials in or around the solar installation.
The patented design of the ArcBox sees two hinged halves snap together. This process completely encloses the DC connector within highly temperatureresistant, refractory lining materials more usually found in furnaces and foundries. These materials are now being manufactured for the first time in more complex geometries, meaning they can be used in solar PV applications.
Simple to install, ArcBox can be used on all types of solar panel installations including bolt-on mounted, tray and roof integrated systems. It is suitable for new solar projects in both domestic and commercial settings such as factories, schools, hospitals, or care homes, and building-integrated photovoltaics (BIPV) solar projects, or any building where
DC cabling must be installed in the vicinity of roofing made of combustible materials. Flat roof installations, where single-ply membranes or asphalt are in use, are another ideal application.
A selection of batten mounting brackets is also available, enabling ArcBox to be mounted behind roof-integrated solar systems.
For further details on Marley’s full roof system, including SolarTile® and ArcBox, visit: www.marley.co.uk/arcbox
Marley – Enquiry 23
Roofing, Green Roofs, Tiles & Slates
32 To make an enquiry – Go online: www.enquire2.com or post our: Free Reader Enquiry Card
SprayCork. The Ultimate Building Coating.
Harnessing the power of natural cork, SprayCork wall & roof coatings are an innovative and eco-friendly solution for new build and retrofit buildings.
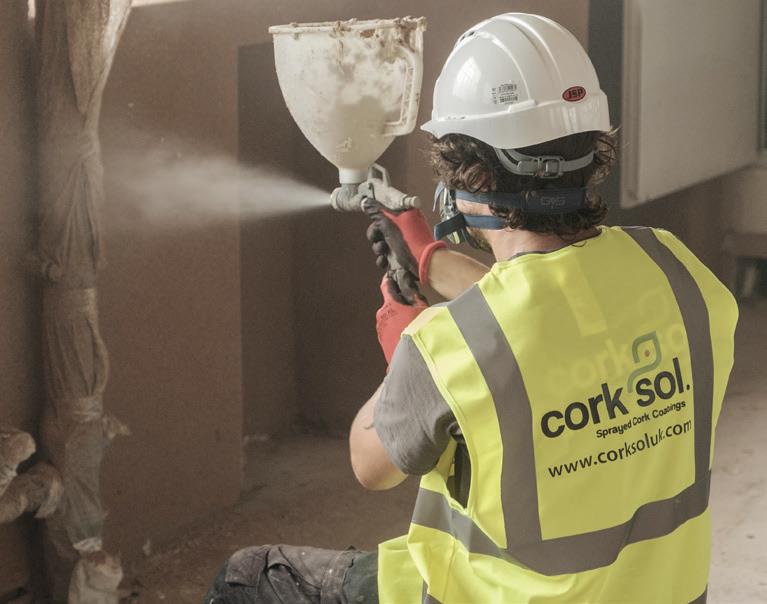
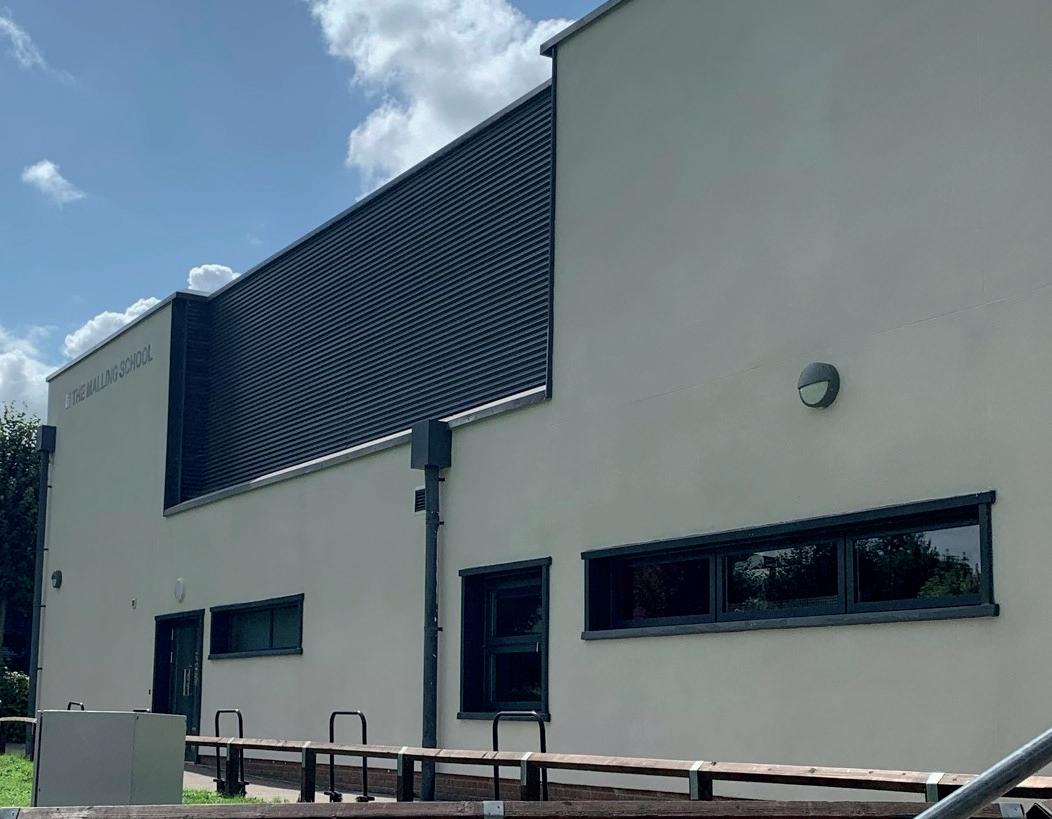
Cork is one of the world’s most sustainable natural resources with a negative carbon footprint. No trees are felled during its harvest - in fact the bark grows back each time, absorbing much more carbon dioxide than usual, making it a powerful ally against climate change. All elements of the cork is used, from wine stoppers, to building coatings and biomass - making it a zero waste industry.
It is a strong thermal insulator reducing the dependence on heating systems, which also helps eliminate condensation and black spot mould. It helps to improve acoustic comfort, whilst offering natural resistance to fire and high temperatures. Added to this, as it is hypoallegenic it helps to improve air quality against airbourne particles.
Applications:
> Mould reduction in social housing
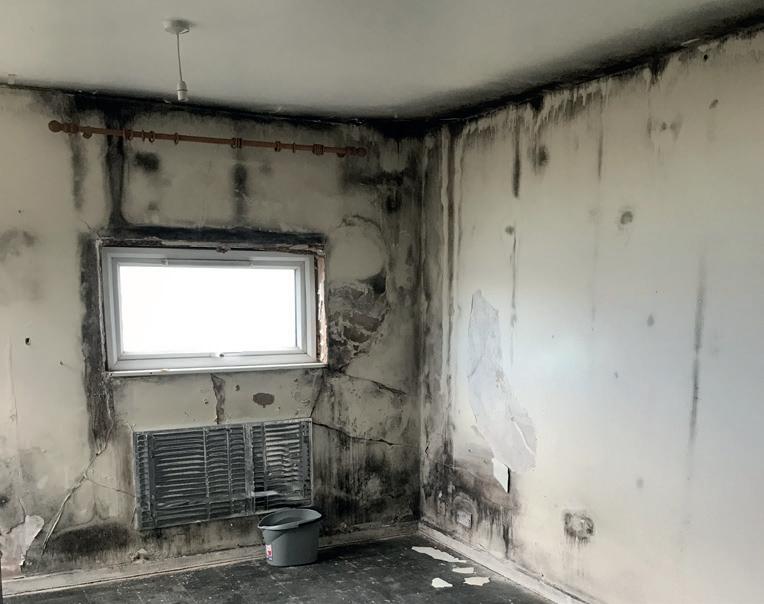
> Safe encapsulation of asbestos
> Refurbishment of all types of buildings
> Fire protection up to 18m

25 Year Warranty
Please contact us to book a CPD or to discuss using cork on your project: www.corksoluk.com | 01484 442420 | info@corksoluk.com
Better for you. Better for the planet.
Enquiry 24
New Heritage Valley is a ‘game changer’ for plain tile and slate roofs
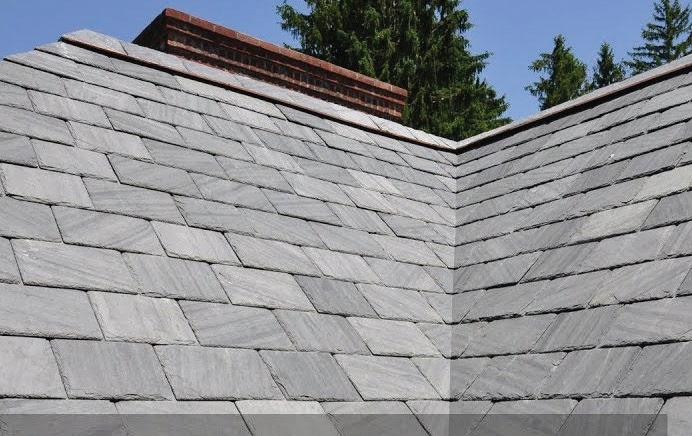
‘Innovation’ is a word that tends to be over-used these days. However, GRP roofing products specialist Filon Products is receiving widespread accolades for its new Heritage Valley design, which breaks important new ground in the pitched roofing sector.
Designed for use with plain tile and slate roofs, the Heritage Valley combines the proven benefits of GRP (Glass Reinforced Polyester) construction, with the classic, heritage aesthetic of a close mitred valley –previously only attainable with lead soakers.
Heritage aesthetics, with lower costs and practical advantages
GRP is much lighter than lead, non-toxic, and because it has no scrap value, it’s not at risk of theft. In addition to these advantages, the Heritage Valley brings significant cost savings when compared to lead.
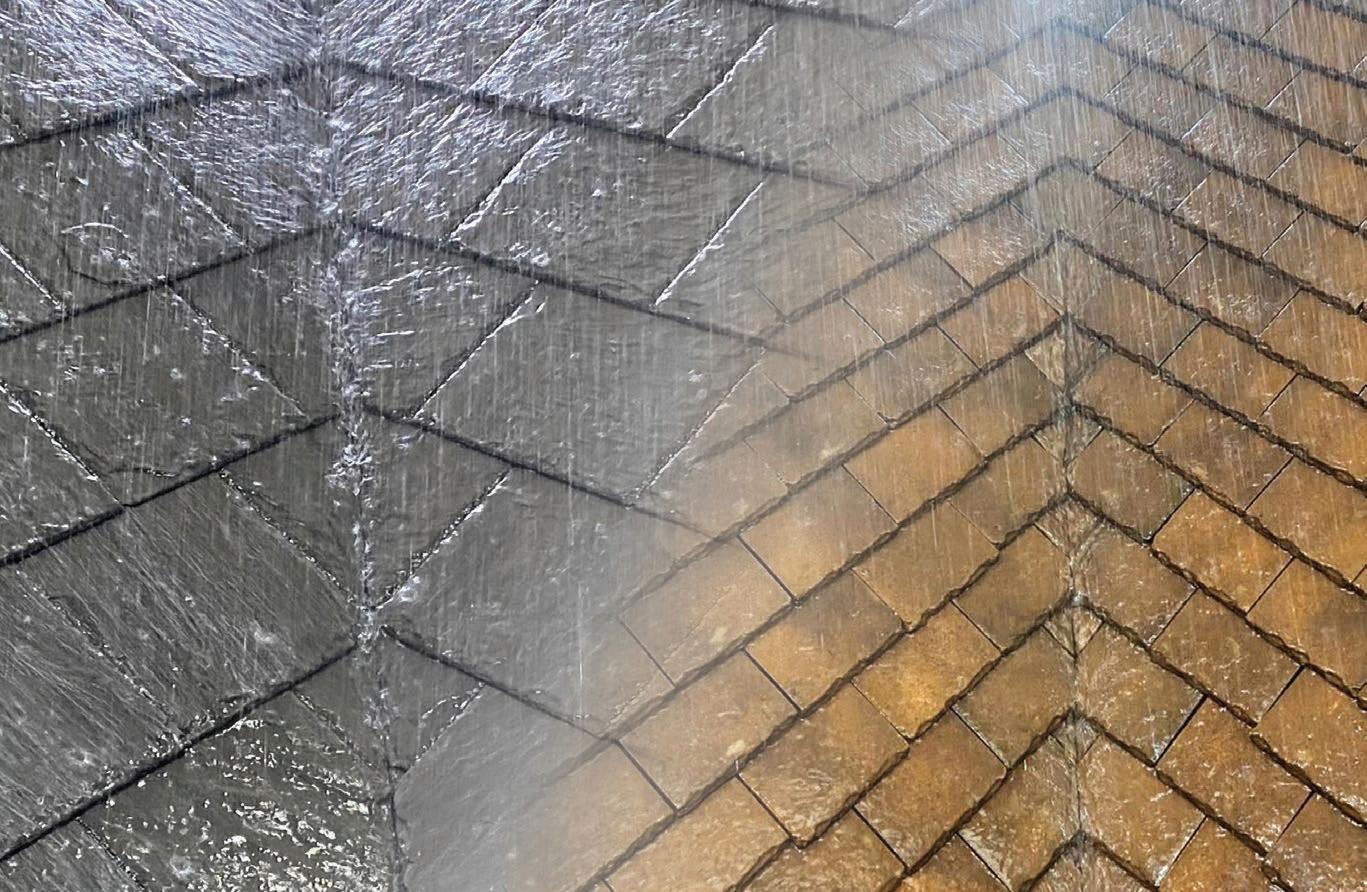
Firstly, the material cost of GRP is lower, resulting in a reduced initial outlay – and with no specialist lead working skills required, labour costs are reduced too. Further savings are delivered by the innovative design of the product itself.
Steve Makin, one of the design team behind the Heritage Valley, explains: “The unique, dry-fix ’S’ design of the Heritage Valley means a wide drainage channel but a much narrower span between the tile support ledges. Because of the short span there are no unsupported small cut tiles or slates, so no additional tile support pieces are required and the quantity of slate / tile and a half going into the valley is significantly reduced: another huge cost saving.”
He continued: “Also, no special eaves closures are needed. With no gaps at the foot of the valley to fill, the fascia board is simply square cut to fit the valley trough profile.” This design also eliminates the need for costly valley roof tiles on plain tile roofs.

GRP design and production teamwork at its best GRP is an outstanding construction material, but presents challenges in product design and production, which have until now, limited the extent to which various product features could be employed.
Filon’s Technical Consultant, Steve Vickers, has been closely involved with the project since its inception. He said: “Bringing the Heritage Valley to market has involved intensive teamwork, as it’s the most complex profile we’ve ever produced. We’ve always encouraged a culture of continuous improvement and openness to new ideas at Filon and this latest achievement is down to the hard work and collaborative efforts of many people.”
Designing tooling to create the unique ’S’ profile of the product, was just one of the challenges faced. Technical Supervisor Matt Camp put the design into CAD format and designed the many different sets of tooling
that were necessary to achieve the exact profile required. He commented: “In the early stages, the material simply didn’t behave as we expected it to. Tooling for GRP production always requires refinement and adjustment, and this was a particularly demanding product to get right.”
Production Manager John Charles was tasked with overseeing production trials and keeping the team motivated throughout a long period of trial and error which eventually led to the solution. He added: “There’s often no shortcut with GRP. One of the biggest challenges we faced was the very short time frame required to get the material to working temperature. We’ve now firmly established all the production parameters, which means we’re able to manufacture in quantity to our regular lead times.”
Filon: a long tradition of innovation
Filon has been a leader in GRP construction products for over sixty-five years, having pioneered the original GRP profiled sheets manufactured by continuous pultrusion process in the 1950s. Filon also manufactured the first continuously produced GRP valley troughs as an alternative to costly lead products in the 1980s.
Managing Director Mark Wilcox concluded:
“The Heritage Valley complements our existing valley trough range and meets a specific need in the roofing sector. It further supports our claim to be ‘The innovator in GRP construction products’. I offer huge thanks to the brilliant team that have turned this outstanding idea into a practical reality with a realistic price point”.
For further information, visit: www.filon.co.uk
Filon Products – Enquiry 25
Roofi ng, Green Roofs, Tiles & Slates 34 To make an enquiry – Go online: www.enquire2.com or post our: Free Reader Enquiry Card
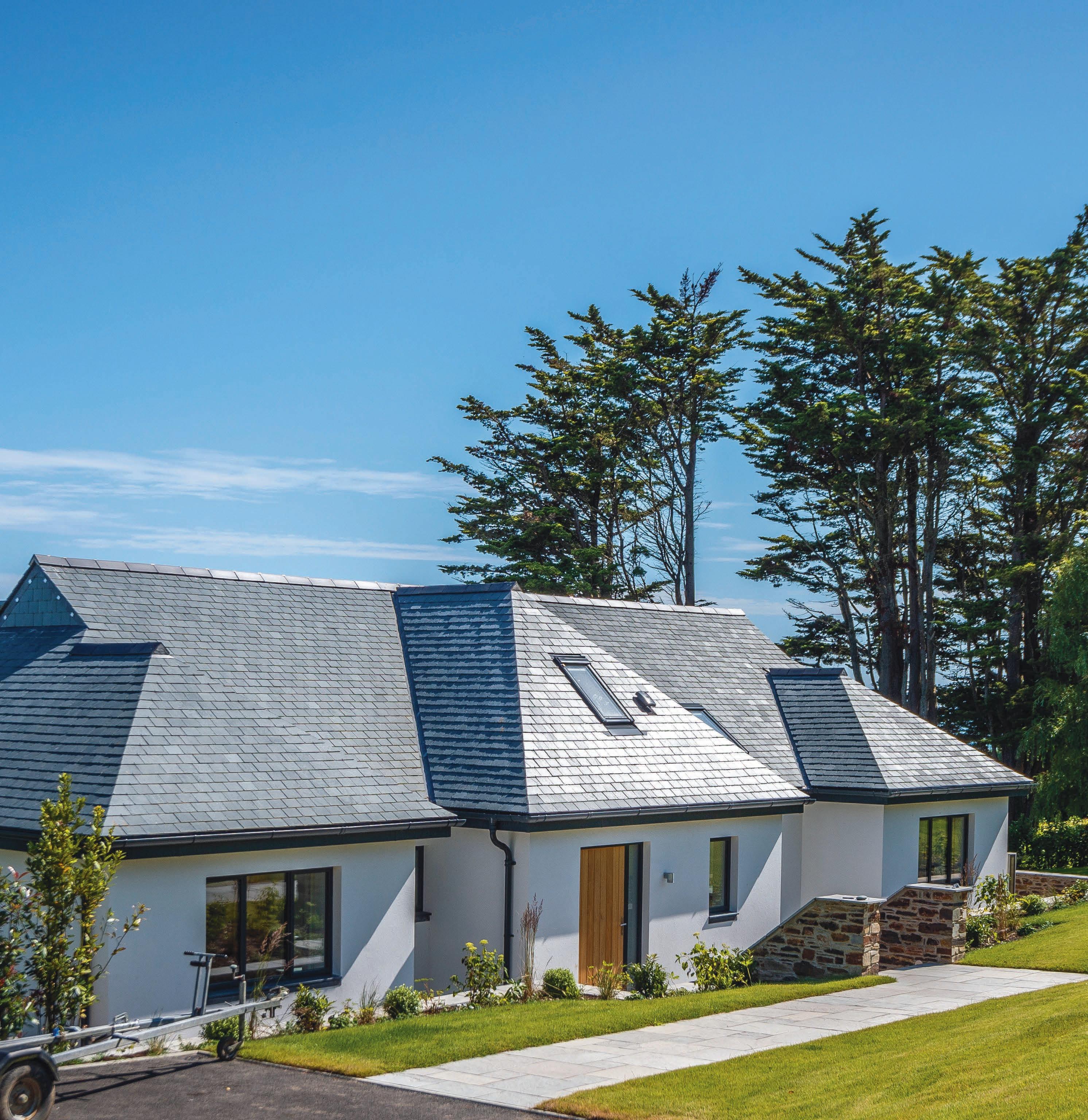






A roof that lasts a lifetime Call us today on 020 8961 7725 or email info@ssq.co.uk www.ssqgroup.com Want to find out more? Speak to SSQ. Riverstone is one of the hardest, toughest, longest-lasting roofing materials in the world. Subjected to incredible heat and pressure over millions of years, it delivers outstanding aesthetics, durability and all-round performance. And from SSQ, Britain’s natural slate experts, it’s guaranteed for 100 years.
Shortlisted in the ‘Best use of slate for a domestic project’ category. Enquiry 26
Tregenna St. Mawes (P Chapman Construction)
Scotland leads the way to Passivhaus homes
Within two years, all new homes built in Scotland will be built to a Scottish equivalent of the Passivhaus standard. This is a huge shake up in legislation which is already gaining attention from around the globe, says Wojciech Brożyna - MD of Aluprof UK.

Alex Rowley, MSP for Scotland, proposed the Domestic Building Environmental Standards (Scotland) Bill, brought as a Private Member’s Bill to the Scottish Government.
The bill was in response to the ‘Scottish Climate Assembly Recommendations for Action’, where 97% of members voted in favour of the Passivhaus standard for new build projects in Scotland. Patrick Harvie, Minister for ‘Zero Carbon Buildings, Active Travel and Tenants’ Rights’, announced on 10th January that the Scottish Government has decided to make subordinate legislation within two years, to give effect to the Bill.
New homes are not the only type of buildings targeted by this new legislation. A recent positive development in Scotland has been the funding criteria recently established for the ‘Scottish Futures Trust’s’ (SFT) ‘Learning Investment Programme’. Projects receiving funding need to meet a critical energy target of 67 kWh/m2/year, a comparable target with a typical new build Passivhaus school.
Designing high insulation wall elements can be relatively straightforward, but when these elements are perforated by windows and doors, robust detailing is needed to
minimise thermal bridging and maximise air tightness. Window and door systems chosen must offer the highest levels of thermal insulation including the adoption of triple and quadruple glazing. Few systems meet these high performance characteristics, most are supplied from aluminium systems companies with wide, high performance thermal breaks.
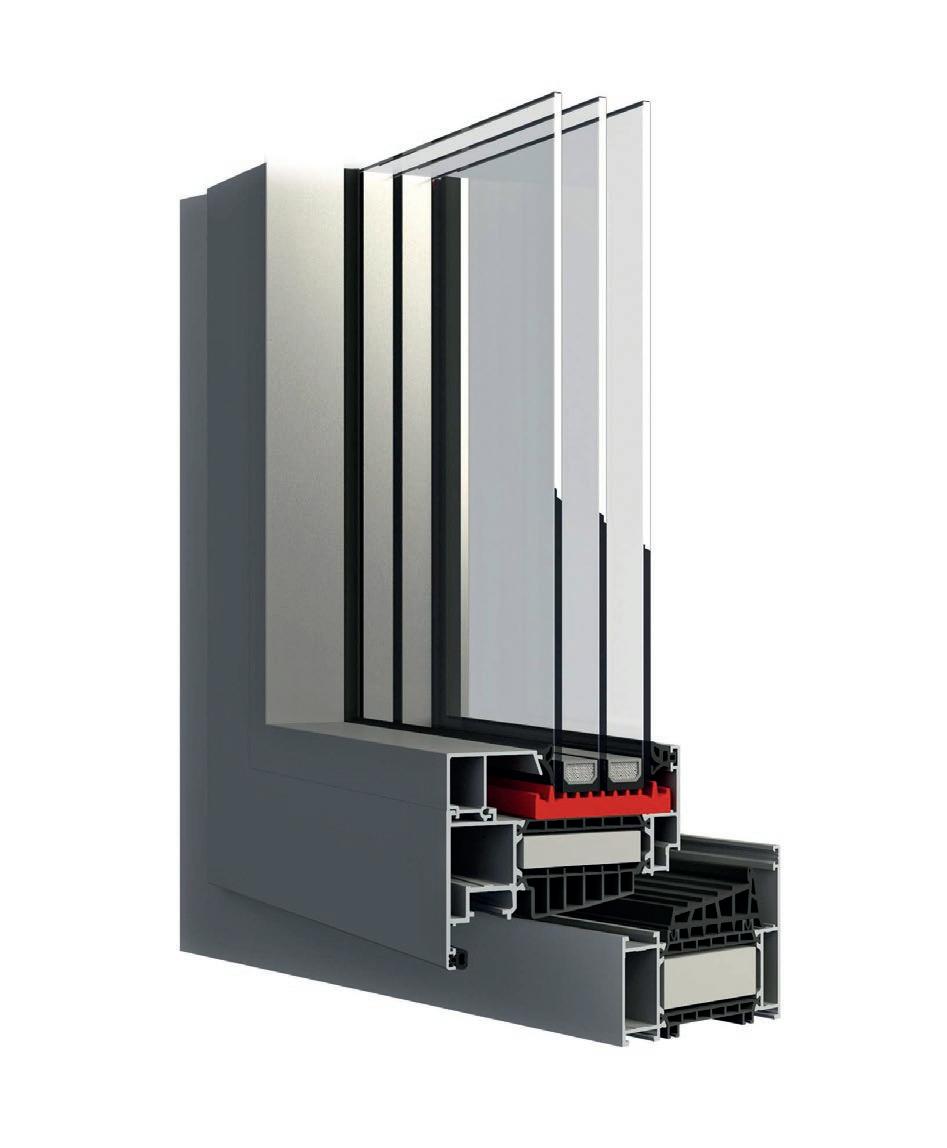
Aluprof, one of Europe’s leading aluminium systems companies, offer a wide range of systems that are continuously specified by architects to meet the requirements of Passivhaus design.
One of the largest systems companies in Europe, in 2022 Aluprof lead the fenestration industry in the UK by becoming a patron member of the UK’s Passivhaus Trust. Working together with the Trust and other business partners Aluprof works with specifier’s to help detail high thermal performance designs. Aluprof in the UK has over 50 case study projects completed and currently being built in Scotland.
With Aluprof’s MB-104 system, both windows and doors can confidently be specified as the system has gained the Passivhaus Institute’s certification. The MB-104 Passive Aero has excellent thermal insulation performance for
an openable window system with a Uw as low as 0.53 W/m2K and for a door with a UD as low as 0.62 W/m2K. With glazing widths up to a class leading 81mm in thickness, the doors can also be assembled into panel doors as well as fully glazed.
Where larger glazed areas are required, Aluprof’s MB-TT50 stick curtain wall can offer a UCW down to 0.59 W/(m2K) using up to 64mm thick triple or quadruple glazing units of up to 1,100 kgs.
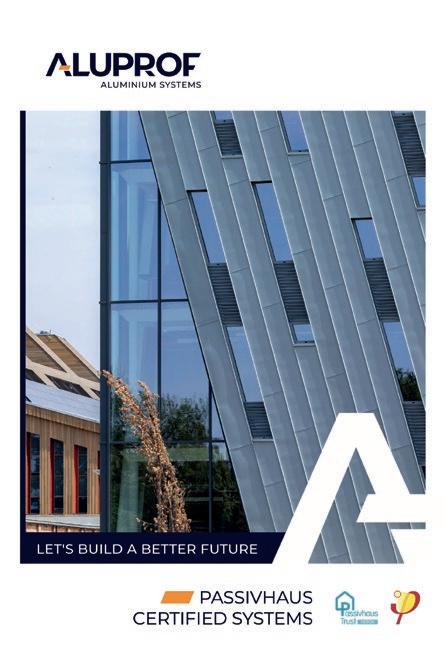

Aluprof UK – Enquiry 27

Cladding & External Facades
36 To make an enquiry – Go online: www.enquire2.com or post our: Free Reader Enquiry Card
SUSTAINABLE | FLEXIBLE | TESTED | TRUSTED


Used on buildings in the UK for over 20 years, the Corium brick cladding system is a tried and tested facade system that is perfectly suited for high-rise residential projects. Backed by BBA certification, Corium is a system designed for adaptability and performance.
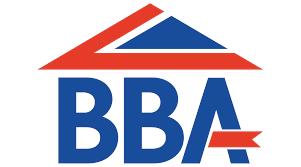
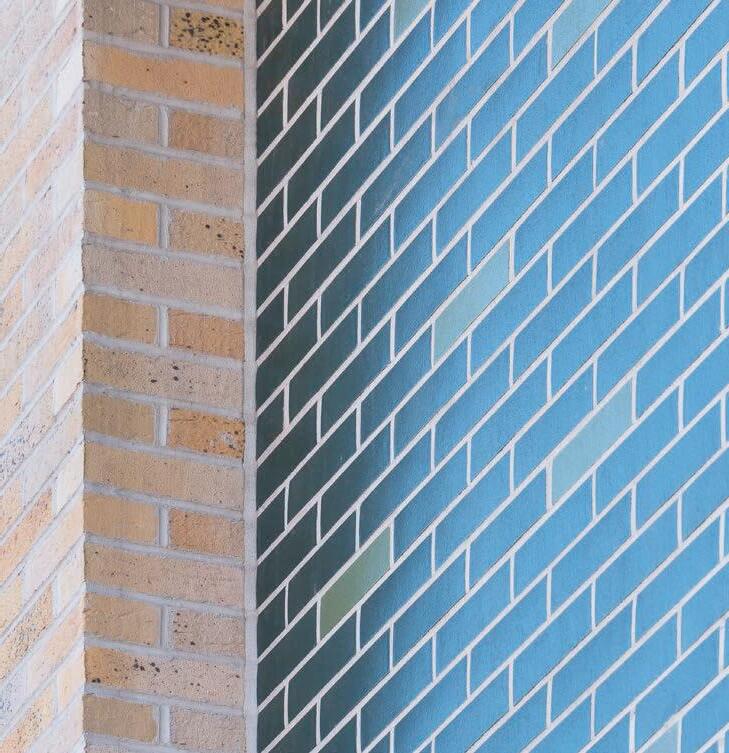


To find out more visit taylormaxwell.co.uk, email us at enquiries@taylor.maxwell.co.uk or call us on 0203 794 9377
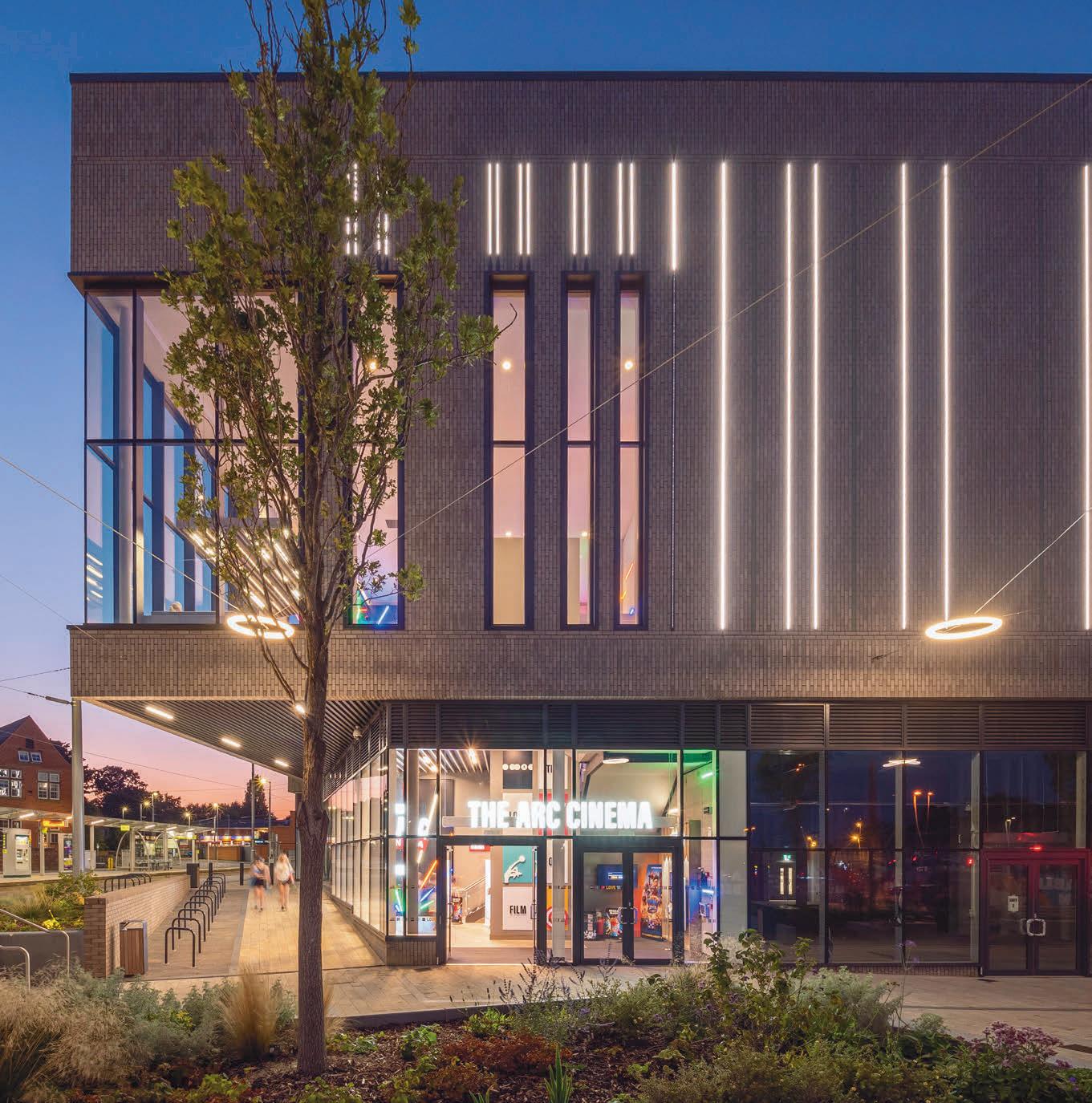
Enquiry 28
Creative designs made possible with Corium brick cladding
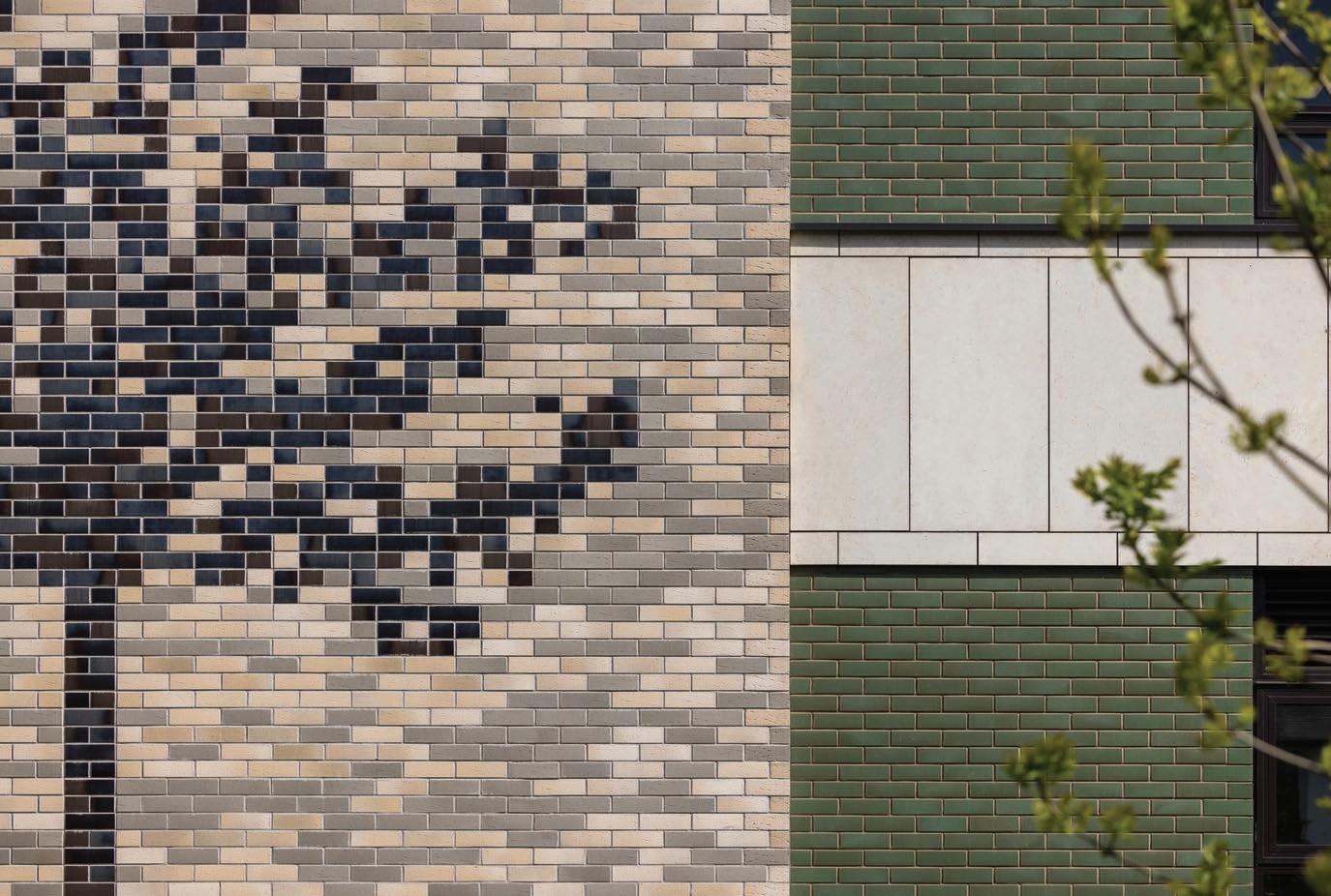
Used on buildings in the UK for over 20 years, the Corium brick cladding system is a tried and tested facade system that is perfectly suited for high-rise residential projects.
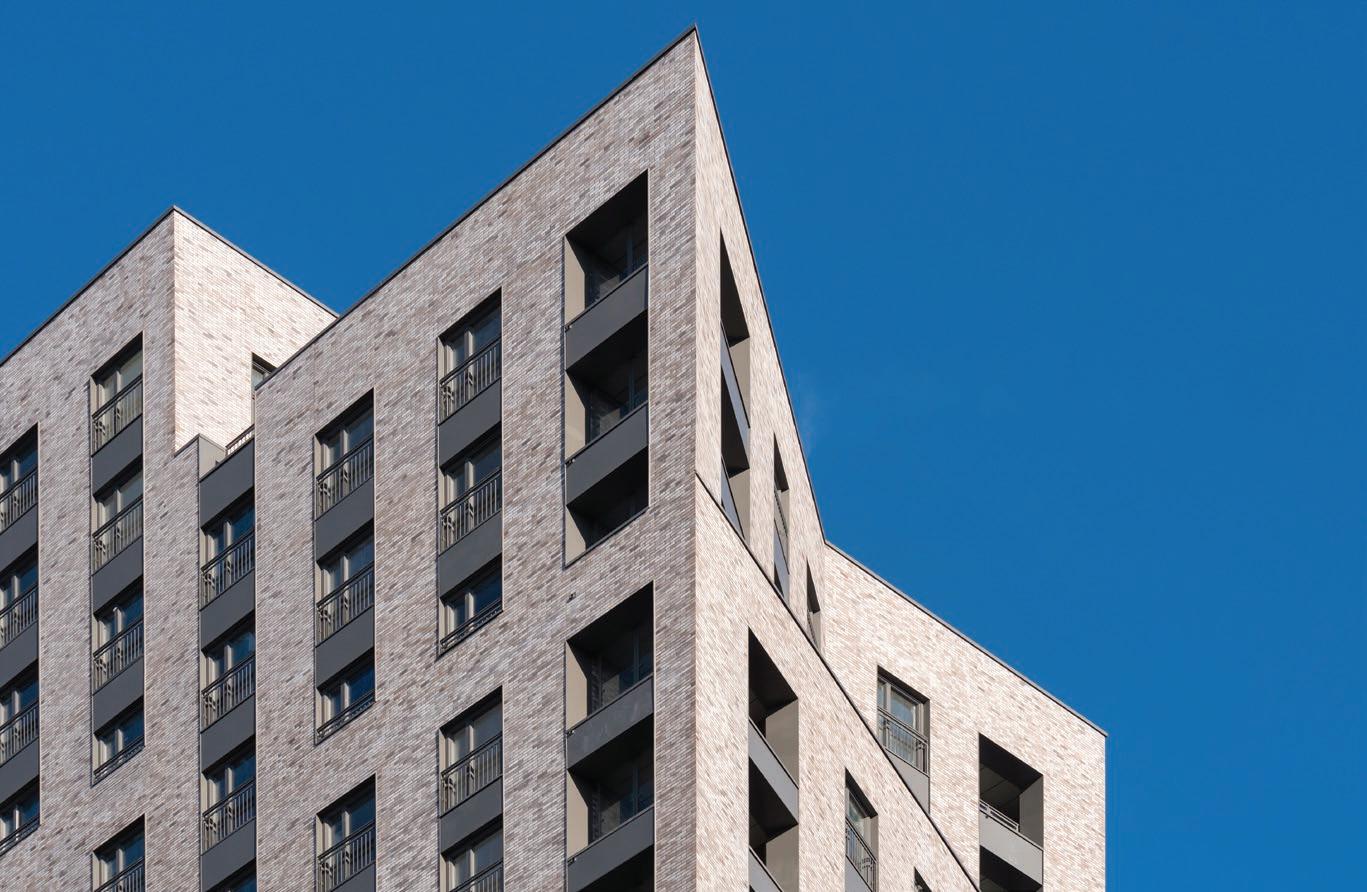
finished product, using on average 75% less material than traditional brick. Due to the size of a Corium tile, deliveries to site are also much lighter and therefore, more material can be transported in one journey.
The Magnelis rails that the brick slip tiles clip into, do not contain any harmful elements, have a full environmental product declaration (EPD) which is compliant to European standard EN 10346: 2015, reduce zinc runoff into soil compared to standard galvanised steel and are 100% recyclable.
Whether working on a new build or refurbishment scheme, architects, developers and contractors enjoy using this BBA certified system for its design possibilities, consistent performance and sustainability credentials.
Delivering high standards is a commitment shared both by Wienerberger (the manufacturer of Corium) and Taylor Maxwell (the exclusive UK distributor) who have partnered together to supply Corium brick cladding to the UK construction market.
When working on a high-rise project, safety is a fundamental concern. The Corium brick slip system is BBA approved and certified (19/5693) with components that are “class A1 as defined by the national Building Regulations”.
The BBA certificate relates to the cladding system for use as a protective/decorative cladding over external masonry, timber or steel frame substrate walls of new and existing domestic and non-domestic buildings, installed either horizontally or vertically, or used overhead to create soffits and ceilings.
The system has been further fire tested and approved in accordance with EN 13501-1 2007 + A1:2009, whilst also holding CWCT TN76 and BRE wind suction testing certificates.
A facing brick finish remains ever popular within British architecture, however increasing developments in modern building techniques are now sitting alongside more traditional construction methods.
Brick cladding systems offer architects and contractors increased advantages in design options, speed of construction and costsavings. Corium’s efficient installation can be the difference in meeting your project deadline.
The brick slip cladding panels have a design life in excess of 35 years in accordance with section 10 of the BBA certificate and boasts no build limit with installations on projects in the UK up to 28 storeys as per section 6.2 of the BBA certificate.
Brick slips are typically cut from a fired brick, with the bulk of the brick being left as waste whilst Corium tiles are instead produced as a
Not only is the Corium brick slip system fully tested, reliable and environmentally friendly but it is also highly sought after for its design potential. As seen on the 2021 Stirling Prize shortlisted project, Cambridge Central Mosque, Corium can be utilized to create intricate patterns and precise details, allowing a designer the freedom to create a completely bespoke facade for their project.
There are over 2,500 standard brick tile finishes available within a range of colours and textures. It is also possible to create specific colour blends for individual project design requirements, or to meet planning conditions, Corium brick tiles can be created to complement existing brickwork, offering a seamless transition between old and new elevations.
www.taylormaxwell.co.uk/facade-systems/ corium-brick-cladding
Taylor Maxwell – Enquiry 29
Cladding & External Facades 38 To make an enquiry – Go online: www.enquire2.com or post our: Free Reader Enquiry
Card
Design freedom without compromise
Realise your project aspirations with leading product solutions in curtain wall.
With bespoke and standardised product solutions from Reynaers Aluminium, you can rely on:
Expertly engineered systems that perform to your thermal and acoustic requirements
Uncompromising quality and craftsmanship
Support that matches your project programme, timescale, and budget
World leading curtain wall solutions
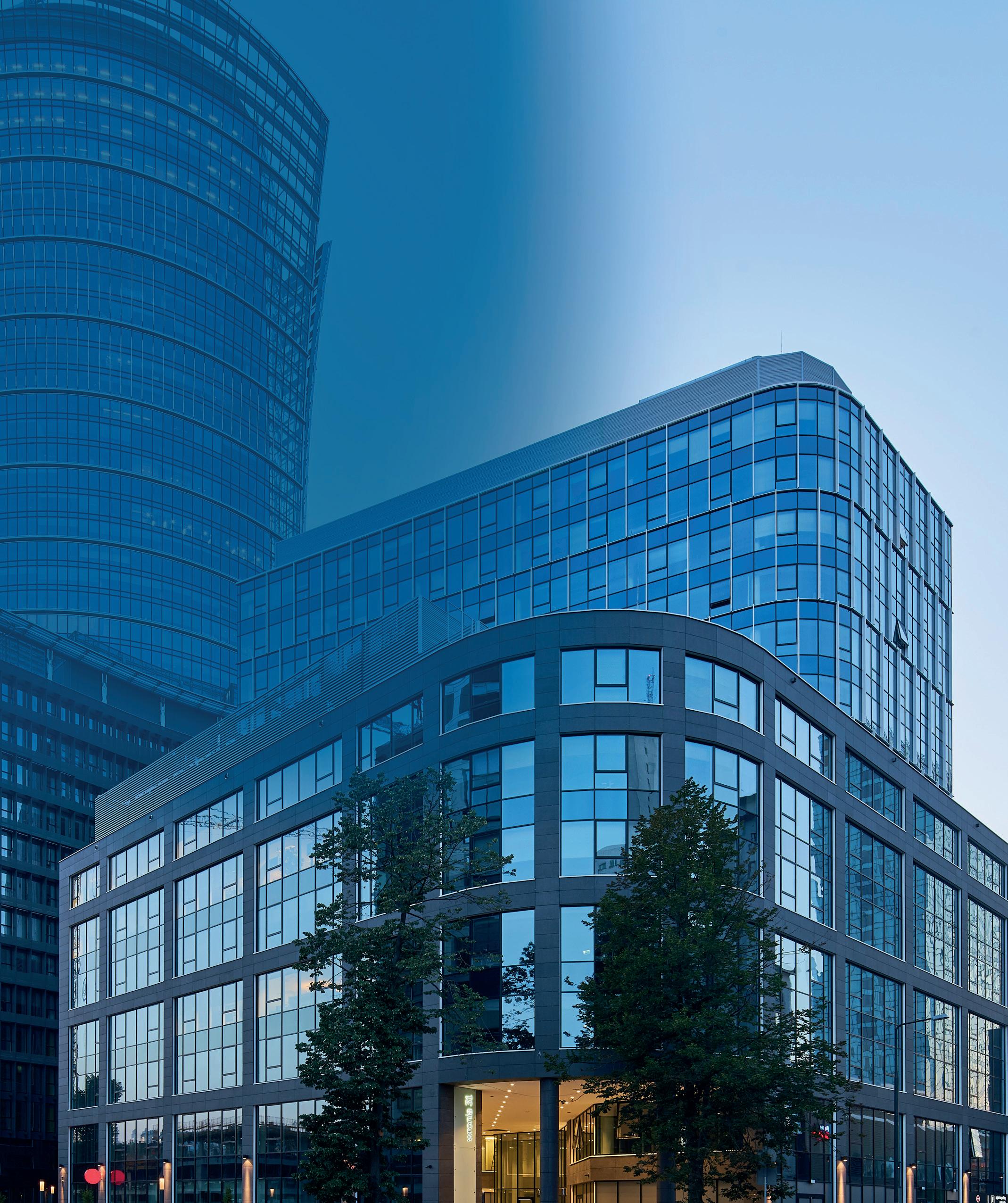
Achieves many test standards including CWCT (dependant on variants)
Structural glazing, unitised glazing, roof glazing and fire rated solutions available
Reynaers Aluminium Together for better reynaers.co.uk 0121 421 1999 reynaersltd@reynaers.com Enquiry 30
Timeless Nordic Brass Weathered
A new commercial building in Stockholm is defined by its carefully detailed facades of Nordic Brass Weathered pre-oxidised copper alloy from Aurubis.

In the Nattugglan neighbourhood on the island of Södermalm, developer Vasakronan has replaced an inefficient and outdated office block with a new, ‘LEED Platinum’ certified modern building. The new Folkungagatan 44 project provides 22,000 m2 of space, largely for offices but also including conference spaces, plus retail outlets and a restaurant on the open, streetfacing ground floor.
Equator Stockholm Architects’ design for the new building reinvigorates its pivotal location with clearly announced entrances, better connectivity and interaction with the Catholic Cathedral and other surrounding community buildings. Its massing comprises a five-storey block with two further storeys, each stepping back to generate ‘living roof’ gardens.
Natural Colour Cladding
The building’s strong presence in the city is defined by its almost classically structured facades of fenestration and Nordic Brass Weathered cladding with a natural colour that complements its surroundings. Carefully detailed and executed flat panels, ‘fluted’ mullions and horizontal mouldings between windows, copings and other details align clearly expressed vertical joints throughout.
The Nordic Brass Weathered copper alloy provides a rich, naturally varied brown surface with a high quality, timeless character. The surface is created by burnishing at the Aurubis copper mill, providing straightaway the same oxidised brown surface that otherwise develops over time in the environment.
Lead architect Louise von Bahr said: ‘We wanted the cladding to have a contrasting mix of qualities. It should have personality but at the same time be subtle. And we wanted to create a modern look but also matching the Cathedral next door. We decided to use Nordic Brass Weathered cladding designed in a way that picks up on the historical context – but in a refined and minimalistic way. In the end we are very happy with the results.’
Sustainability Agenda
The Nordic Copper alloy cladding also adds to the building’s ‘LEED Platinum’ certified sustainability agenda. Nordic Copper architectural products and alloys are manufactured using 100% recycled rawmaterial, and copper’s ability to be recycled repeatedly – without any loss in performance – is an important sustainability benefit.
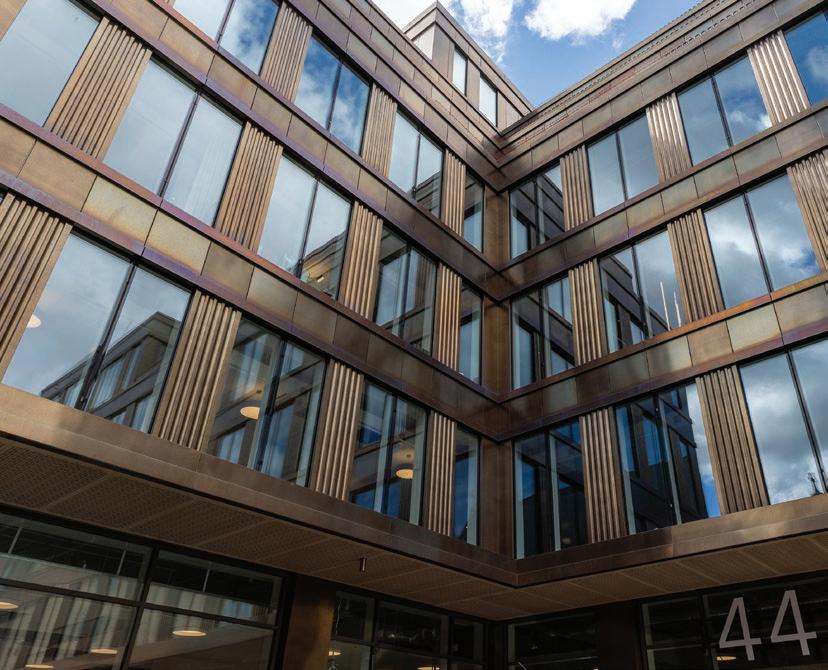

& External Facades
Cladding
40 To make an enquiry – Go online: www.enquire2.com or post our: Free Reader Enquiry Card
Copper is a natural element within the earth’s crust which has been incorporated into living organisms throughout the evolutionary process. It requires no decoration, maintenance or cleaning, saving resources, cleaning chemicals and cost, and its lifespan can be regarded conservatively as 200 years, subject to substrate and structure.
Extensive Range
The Nordic Copper range of architectural copper and alloy products is available from Aurubis, part of the world’s leading integrated copper group and largest copper recycler.
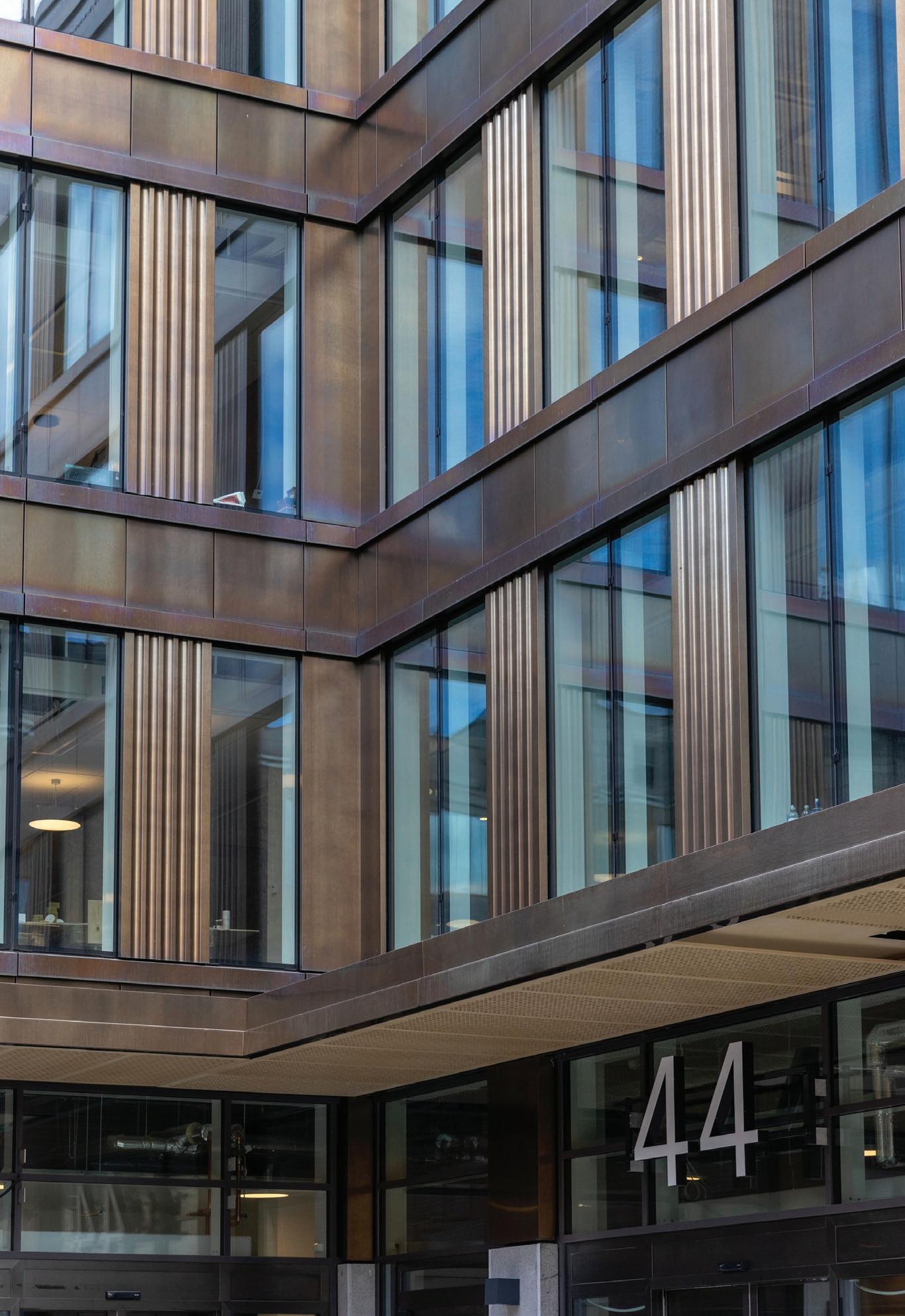
It includes Nordic Standard ‘mill finish’ and Nordic Brown pre-oxidised copper offering lighter (Nordic Brown Light) or darker shades of brown determined by the thickness of the oxide layer.
The extensive Nordic Blue, Nordic Green and Nordic Turquoise ranges have been developed with properties and colours based on the same brochantite mineralogy found in natural patinas all over the world. As well as the solid patina colours, ‘Living’ surfaces are available for each with other intensities of patina flecks revealing some of the dark oxidised background material.
Copper alloys include Nordic Bronze, Nordic Brass and the innovative Nordic Royal – an alloy of copper with aluminium and zinc, giving it a rich golden throughcolour and making it very stable.
A wide choice of Nordic Decor mechanically applied surface treatments is also available for various surfaces and alloys, particularly suited to interior applications.
Safety and Sustainability
Copper and its alloys enjoy unique characteristics particularly in terms of safety, sustainability and long-term performance. With an ‘A1 (non-combustible material)’ fire classification to EN 13501-1, copper is inherently fire-safe and suitable for cladding tall buildings, using appropriate constructions. It is also, therefore, rated ‘Class 0’ surface spread of flame, making it suitable for internal wall and ceiling surfaces. Particularly important today, copper is nontoxic and its inherent antimicrobial qualities make it ideal for touch surfaces.
A growing series of on-line ‘copper stories’ exemplify the best in contemporary architecture and showcase the diversity of surfaces, forms and applications available with Nordic Copper today. For more information visit: www.nordiccopper.com or email: NordicCopper@aurubis.com
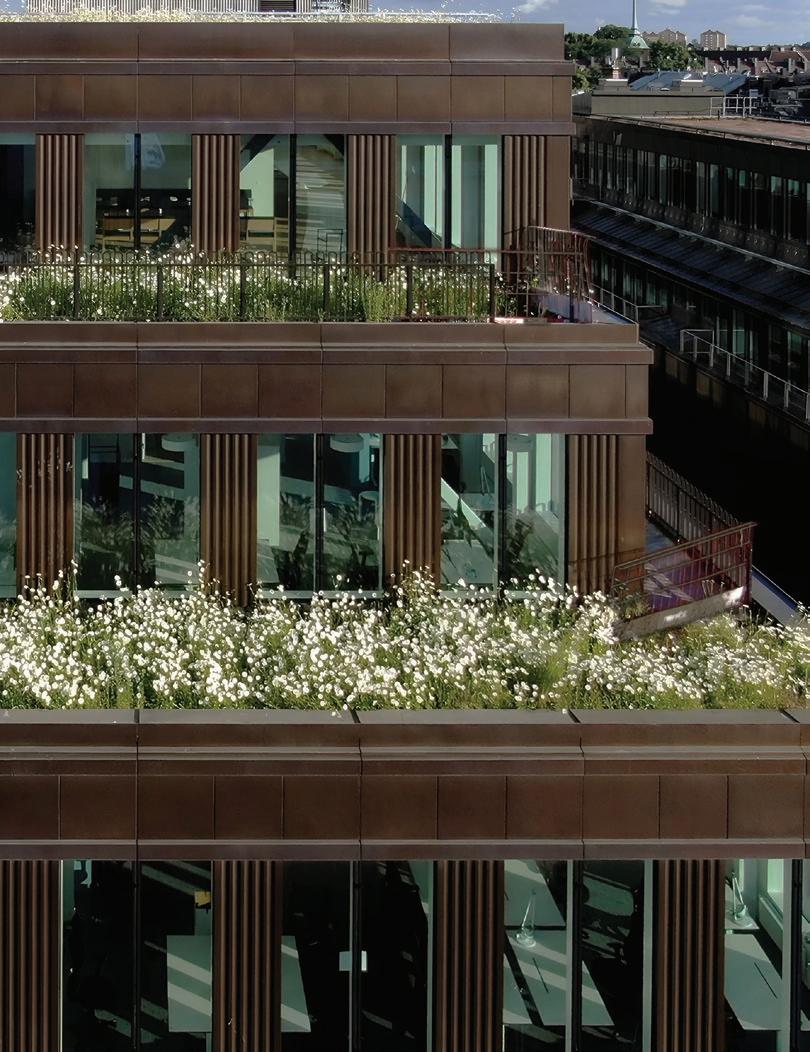
Images: Courtesy of Equator Stockholm Architects.
Aurubis – Enquiry 31

Cladding & External Facades 41
We decided to use Nordic Brass Weathered cladding designed in a way that picks up on the historical context –but in a refined and minimalistic way’
Pioneering facades for the future....
Looking back at 2022 Metalline’s presence within the Facade industry continued to grow as the company announced themselves as an independent distributor of Rockpanel fire resilient exterior cladding panels, perfectly complementing their existing portfolio of building envelope products including the X-Tru and Ultima ranges.
Metalline also revealed their latest technological investment; The TruBend Center 7030 is the benchmark when it comes to flexibility and productivity during panel bending. Due to the success of this investment, Metalline has also taken delivery of the TruBend 5170 press brake.
Incorporating a flexible 6-axis back gauge, the TruBend 5170 can easily produce complex thin and thick metal sheet designs with higher levels of accuracy.
The scale of this investment aimed at taking Metalline’s expertise in the field of metal fabrication and amplifying this to work with
Kingspan unveils new QuadCore LEC
QuadCore LEC has been developed specifically to help reduce the carbon footprint of the buildings it is used on.
Using comparative Lifecycle Assessment Data (LCA) data to the EN15804-A2 standard, this breakthrough in insulated panel technology demonstrates a 41% reduction in embodied carbon in modules A1-A3 (product stage) for QuadCore AWP in a 100mm thickness. The first products in the QuadCore LEC range will be in available in Q1 2023 in the UK and Irish markets. Further reductions in the embodied carbon of the QuadCore LEC range are expected between now and 2030.
Kingspan – Enquiry 33
specifiers on more bespoke and detailed designs to deliver a new vision for the future.
With these latest innovations, 2023 will give Metalline the opportunity to continuously develop their product ranges without compromising the quality of the fabrications they deliver whilst remaining at the forefront of the metalwork industry.
Metalline’s own Managing Director, Darron Brough was also honoured with a hattrick of awards during 2022, including the National Building Construction Awards for Innovation of the year Intelliclad, The London Construction Awards for

Smart Technology of the year Intelliclad, and Façade Awards For ‘Outstanding Contribution of the Year’ Metalline.
Metalline continues to pave the way within the Facade industry with pioneering new projects due for completion in 2023, that will build upon the company’s current expertise and expand existing panel production techniques.

If you would like to find out more about Metalline, then please contact us today on: sales@metalline.co.uk or 01543 456 930
Metalline – Enquiry 32
ITP Ltd launches new Euroclass A-rated vapour control layer
Building membrane specialist, Industrial Textiles & Plastics (ITP) Ltd, has launched a new vapour control layer with a Euroclass A rating which enables façade designers to maximise fire safety throughout an external wall system.

The company’s new FlameOut Block Class A product is independently tested to British and international flame retardant standards, including a Euroclass A2-s1,d0 rating which goes beyond the minimum regulatory requirement for vapour control layers and matches the fire safety classification required for other façade elements on buildings over 18m.
It is tested as a system when used with PowerbondFR aluminium reflective tape and installed on a range of supporting structures. Its glass based woven scrim and aluminium layer have a special protection coating to protect the aluminium layer from corrosion. It has a W1 rating for water tightness, excellent water vapour resistance and a reflective surface for extra energy efficiency. The glass reinforcement scrim provides excellent tensile strength in wall and roof insulations. The product is fully CE certified to BS EN 13984.
Marc van der Voort, Managing Director at ITP, said: “Our sector is increasingly concluding that, where possible, vapour control layers and breather membranes should meet the same levels of fire safety performance which are required by law for other external wall features such as cladding.”
ITP Ltd – Enquiry 34
Cladding & External Facades 42 To make an enquiry – Go online: www.enquire2.com or post our: Free Reader Enquiry Card
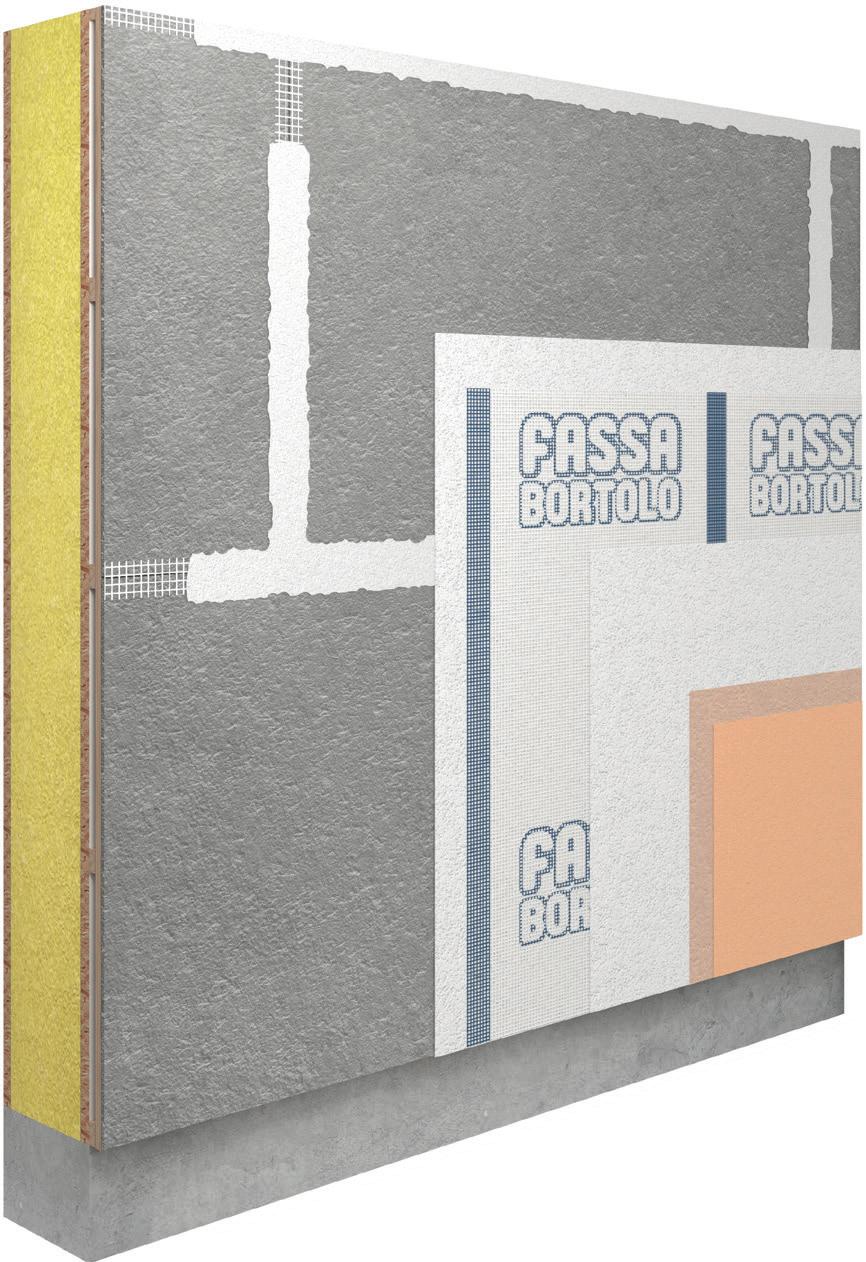
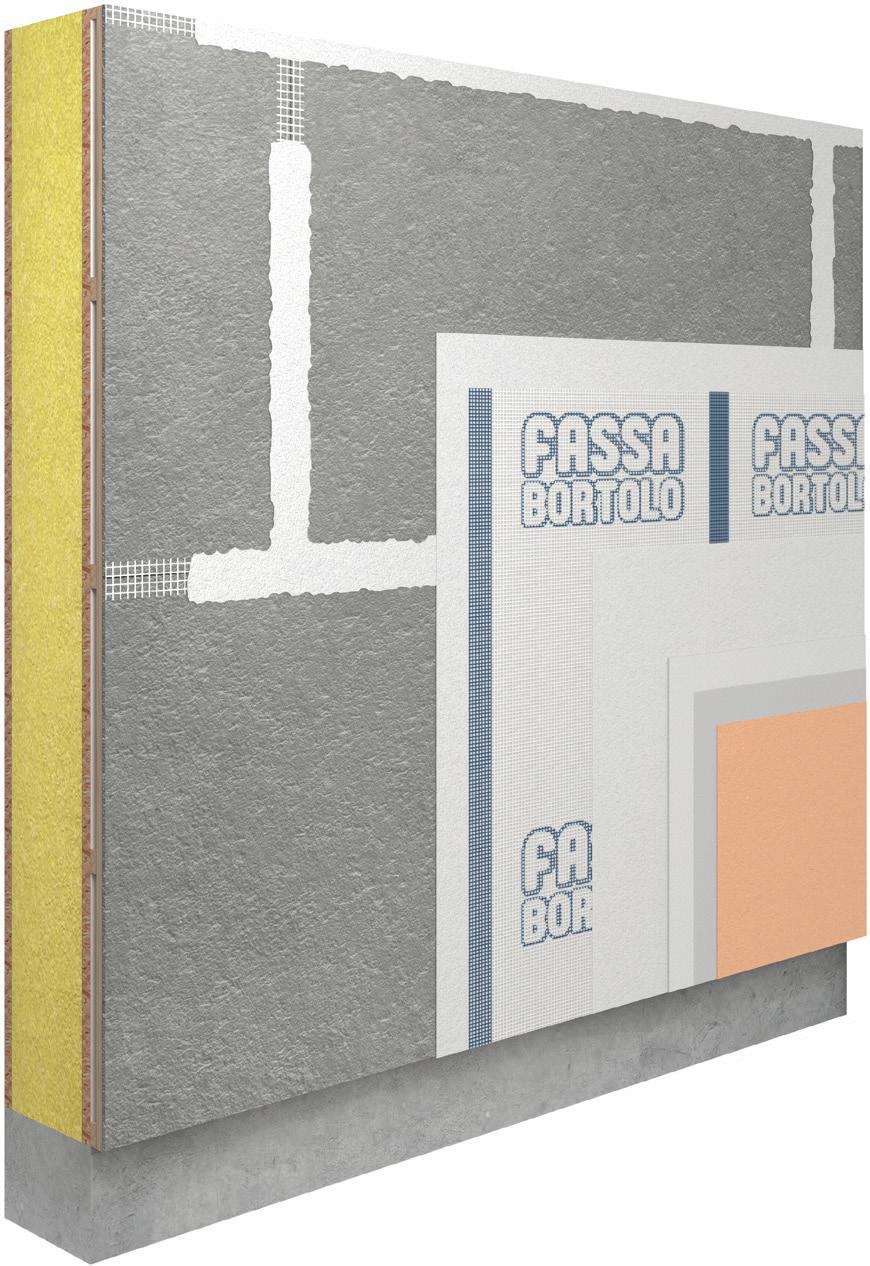
TO FIND OUT MORE about Fassa Bortolo and its range of render systems and building products, visit http://www.fassabortolo.co.uk/en or call 01684 218 305 Render carrier board Cycle with skim coat + mesh + ready-to-use topcoat fassarend - 5A fassarend - 5B 2 1 3 2 5 4 1 1 4 2 2 5 3 3 A 96+ MESH TAPE A 96 FASSANET 160 FX 526 RX 561 2 2 4 3 1 6 5 A 96+ MESH TAPE A 96 FASSANET 160 RM 200 MIKROS 001/ FX 526 SKIN 432 Good breathability
water repellency
decorative render with rustic texture in different colours Greater weather resistance High aesthetic value Optimum water repellency Good breathability Render carrier board Cycle with skim coat+mesh+mineral finish+paint 4 5 6 Enquiry 35
Optimum
Ready-to-use
REGUPOL moisture vapour suppressant barrier dries in 30 minutes
Acoustic insulation experts CMS Danskin Acoustics have introduced a new moisture vapour suppressant barrier to aid speedy preparation of floors ready for the installation of acoustic materials and floor coverings. The innovative ‘REGUPOL barrier 99-201’ dries in as little as 30 minutes, depending on environmental conditions, compared with other barriers which can take four hours or even longer.
The REGUPOL barrier is a ready-foruse, one part, water-based, low VOC liquid that acts as an effective damp proof membrane for suppressing residual construction moisture and rising damp in cementitious floors including power floated concrete and sand/cement screeds.

The REGUPOL barrier allows for earlier floor installation. Poured concrete floors can take over a month to dry, but this barrier can be applied within three or four days. Floor measurement readings of up to 97% RH can be accommodated with the REGUPOL barrier. 97% equates to approximately 8.5% moisture content in sand/cement screed and 6% moisture content in concrete.
“This is a significant development in barrier technology,” said Mark Metcalfe, CMS Danskin’s national commercial director. “In addition to the time saving of being able to apply the barrier within days of the floor being laid, this barrier’s cure time is approximately 30 minutes at 20°C, depending on the subfloor and other environmental conditions.”
The barrier was developed for REGUPOL and CMS Danskin Acoustics by the Hybond Technology Group, specialists in adhesives, additives and coatings. A rigorous raft of testing has demonstrated the REGUPOL barrier’s high bond strength to floors and to REGUPOL acoustic adhesives. The tests have also established the barrier and adhesives’
Banking on acoustics with Troldtekt
The Business Garden Wrocław is a remarkable 17,000 square metre development in the heart of Wroclaw, Poland. Comprising nine offices and service buildings along with retail units, this LEED Platinum development includes the new headquarters of Santander Bank, designed by architects Workplace Solutions.
Sto system specified for apartment blocks
Two new apartment buildings in Kent have been given a thermally-efficient and visually-striking façade thanks to the use of an external wall insulation system from Sto. The two new blocks have a singleskin construction, comprising a reinforced concrete frame with concrete block infill, and they benefit from the installation of StoTherm Mineral external wall insulation, with a StoCleyer B mineral brick slip and StoSilco render façade finish. The BBA-certified StoTherm Mineral external wall insulation system uses mineral-fibre boards to provide outstanding thermal performance, combined with reliable fire protection and effective sound insulation.

Sto – Enquiry 37
Over 600sqm of Troldtekt’s acoustic panels were specified across large parts of the building from Modern Classic, Troldtekt’s local partners in Poland.
Troldtekt is the perfect choice for this kind of application because it provides the twin benefits of superior acoustic performance and sustainability. Here, Troldtekt ultrafine panels are used in both natural wood and white to break up the ceilings and create an interesting mosaic effect.

Founded on the Cradle-to-Cradle design concept and recently attaining Gold certification, Troldtekt’s natural and inherently sustainable panels are available in a variety of different surfaces and colours and contribute positively to a building’s BREEAM, DGNB and LEED ratings. In addition, panels which incorporate Futurecem™, the patented new cement from Aalborg Portland,
compatibility with REGUPOL acoustic products and a wide range of flooring.
Coverage is approximately 25 m² per five litre unit, so the barrier is cost effective compared with other barrier products. Simple to use, REGUPOL barrier 99-201 does not require mixing, so avoids potential product variability, and is applied with a roller. Colour change technology demonstrates when the product is ready for the next stage of floor preparation. The barrier is white when wet, blue/grey on application and translucent when dry.
www.cmsdanskin.co.uk
CMS Danskin Acoustics – Enquiry 36
have a significantly reduced CO2 footprint. Overall, over the entire product life cycle, the CO2 footprint is 26.4 percent lower than for Troldtekt based on gray cement and a whopping 37.7 percent lower than for Troldtekt based on white cement.
Troldtekt – Enquiry 38
Insulation & Acoustics 44 To make an enquiry – Go online: www.enquire2.com or post our: Free Reader Enquiry Card










MERMET Technical Solar Shading Fabrics Are you seeking to achieve LEED and Breeam certification? Did you know SOLAR SHADING is a critical component in achieving this? info@mermet.co.uk www.mermet.co.uk 01989 750910 MERMET manufacturers of technical solar shading fabrics for internal and external use, helping you achieve your LEED & Breeam goals. Reflex-Rol (UK) & Mermet (UK) are the trading divisions of De Leeuw Ltd. DE LEEUW LTD. Enquiry 39
Mapei joins specification at state-of-the-art Sandwell Aquatic Centre
Mapei systems have been used to complete an extensive waterproofing and tiling project at The Sandwell Aquatic Centre in Smethwick, near Birmingham – venue of one of the largest international sporting events in 2022.

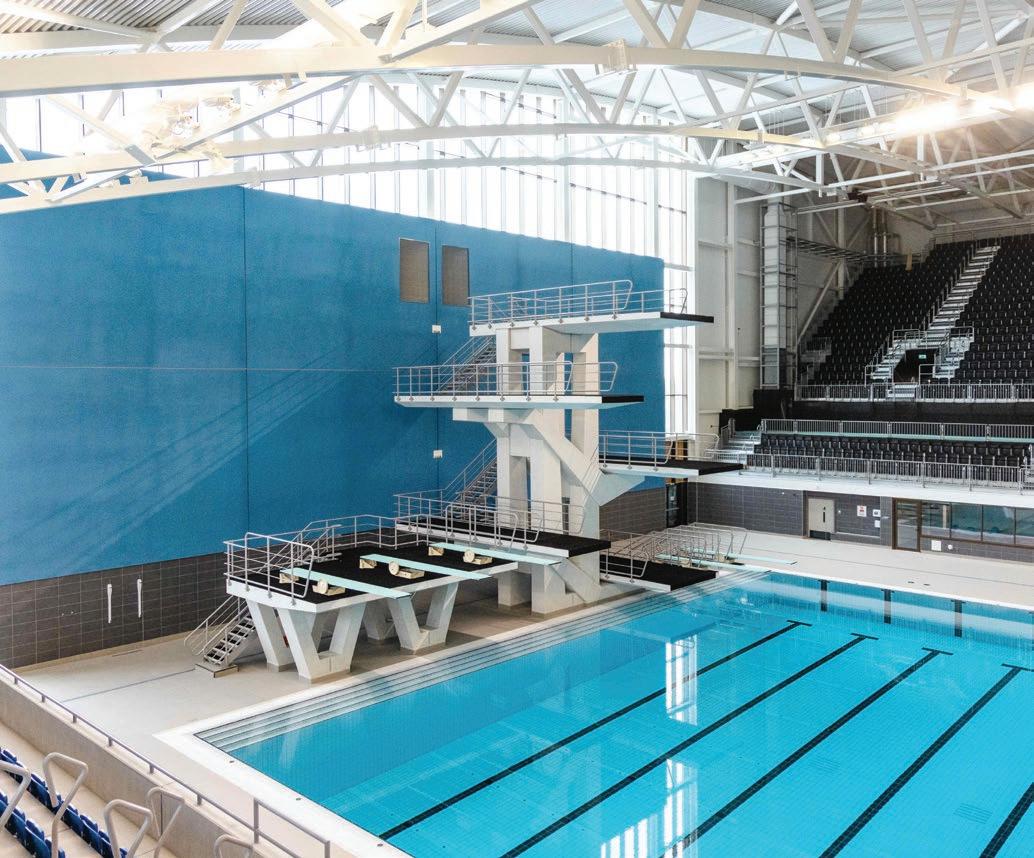
The installation throughout the three pool areas, changing rooms and atrium was completed by P. Plunkett Tiling Contractors Ltd for main contractor, The Wates Group. The Mapei specification will also be continued for legacy phase works, before the centre opens as a community facility in summer 2023.
Designed by Roberts Limbrick Architects, the Centre includes a 50-metre Olympic-size swimming and 25m dive pool; a temporary 50m training/warm-up pool and dry dive training area. Post-event reconfiguration includes removal of temporary seats, works to the Changing Village and other Leisure Club and Gym changing areas.
The Mapei specification spanned the main pool, diving pool, studio pool, changing rooms and atrium area. Over 35 tiles designs were installed, totalling in excess of 9000m2, with over 6500m2 of screed specified. Tiles were supplied by Spectile & CTD and included porcelain and ceramic designs by Agrob Buchtal, Cipagres. Pavigres and VitrA.
Throughout the project, Mapei attended the site on a fortnightly basis to provide technical support; being locally based, the firm was able to oversee the project with minimal environmental impact.
Three preparation products were used throughout the centre’s three pool areas: fast drying Topcem special hydraulic binder was applied to pool bases and Nivoplan smoothing mortar, with the addition of Planicrete Synthetic rubber latex admixture, was used to render the pool walls. Mapelastic Turbo - a two-component,
quick-drying elastic cementitious mortar incorporating Mapenet 150 alkali-resistant glass fibre reinforcing mesh - was used on the pool and surrounding floors to reduce installation waiting times and permit quicker access to application areas. To tank pool walls, the specification included Mapelastic Smart – a highly flexible, cementitious waterproof membrane, also incorporating Mapenet 150.
Throughout the pools and surrounds, floor tiles were installed with Keraquick S1 – a quicksetting, deformable cementitious adhesive which features a very low VOC formulation –and Kerapoxy two-component, acid resistant epoxy grout. All wall tiles were installed using Adesilex P9 cementitious adhesive and Kerapoxy grout.
Topcem, Nivoplan and Planicrete were also used to prepare floors and walls throughout the Centre’s changing areas. Surfaces were then tanked with Mapeguard WP 200 alkali-resistant waterproofing and anti-fracture membrane, Mapelastic AquaDefense ready to use, flexible, ultra-rapid drying waterproofing membrane and Mapeband alkaliresistant rubber tape. Floor tiles were
The changing room installation was completed with Ultracolor Plus grout – an anti-efflorescence, quick-setting and drying polymer-modified formulation, featuring water-repellent DropEffect® and mould-resistant BioBlock® - and Kerapoxy grout was used in the shower areas. Tiles throughout the remaining project area –the centre’s Atrium – were also installed with Keraquick S1 adhesive and Ultracolor Plus grout.
For more information about the project and Mapei specification, please contact: info@mapei.co.uk.
Interiors & Lighting 46 To make an enquiry – Go online: www.enquire2.com or post our: Free Reader Enquiry Card
installed with Keraquick S1 adhesive and walls tiles with Adesilex P9 adhesive.
Mapei – Enquiry 40






CIBSE Certified CPDs available in person or online: • Optics • Circular Economy • Smart Lighting • SLL Lighting Handbook • Common Pitfalls with Emergency Lighting Compliance • Lighting for Wellbeing Book Now! tamlite.co.uk/cpd Enquiry 41
Procheck A2 high-class protection for major regeneration scheme
Procheck A2, the high-performance fire-resistant vapour control layer system from the A. Proctor Group has been selected as part of a £6bn regeneration project that will create over 10,000 homes in Enfield, London, over the next 20 years.
Leading regeneration specialist Vistry Partnerships has been appointed for the first phase of the Meridian Water scheme working in partnership with Enfield Council.
Sam Bennett, Commercial Director at SCL LONDON, a Structural Framing Systems and Drylining specialist, commented. “Procheck A2 was selected because it has a Class A2 performance and excellent vapourcontrolling properties. In addition, the membrane comes with a high vapour resistance and is airtight, allowing its use as an AVCL. This means that Procheck A2 provides high
Granorte marks a year of showroom success
The beginning of 2023 marks a year since the opening of Granorte’s first UK showroom for its range of cork floors, walls and furniture.
Providing some 10,000ft2 of warehouse space, as well as a sample centre, showroom and offices, Granorte’s Telford headquarters provide retail and commercial clients with the best in service and support. Giving high stock levels across the company’s range of cork walls, floors, furniture and design objects, the facility is centrally located for efficient distribution across the UK. Since opening a year ago, Granorte’s headquarters have become an important hub for the growth and awareness of cork’s potential as a design material across the country.
Granorte – Enquiry 44
levels of airtightness which ensures the thermal efficiency of the building. Procheck A2 has an A2-s1,d0 fire classification to BS EN 13501-1, is considered limited combustibility and minimal contribution to fire, and therefore, conforms with the requirements for high rise construction (18m).”
Procheck A2 comprises a unique design consisting of a glass fibre backing with a pure aluminium foil and clear lacquer coating. It is designed to protect the building fabric from the potential risks of condensation whilst providing an effective airtight barrier.
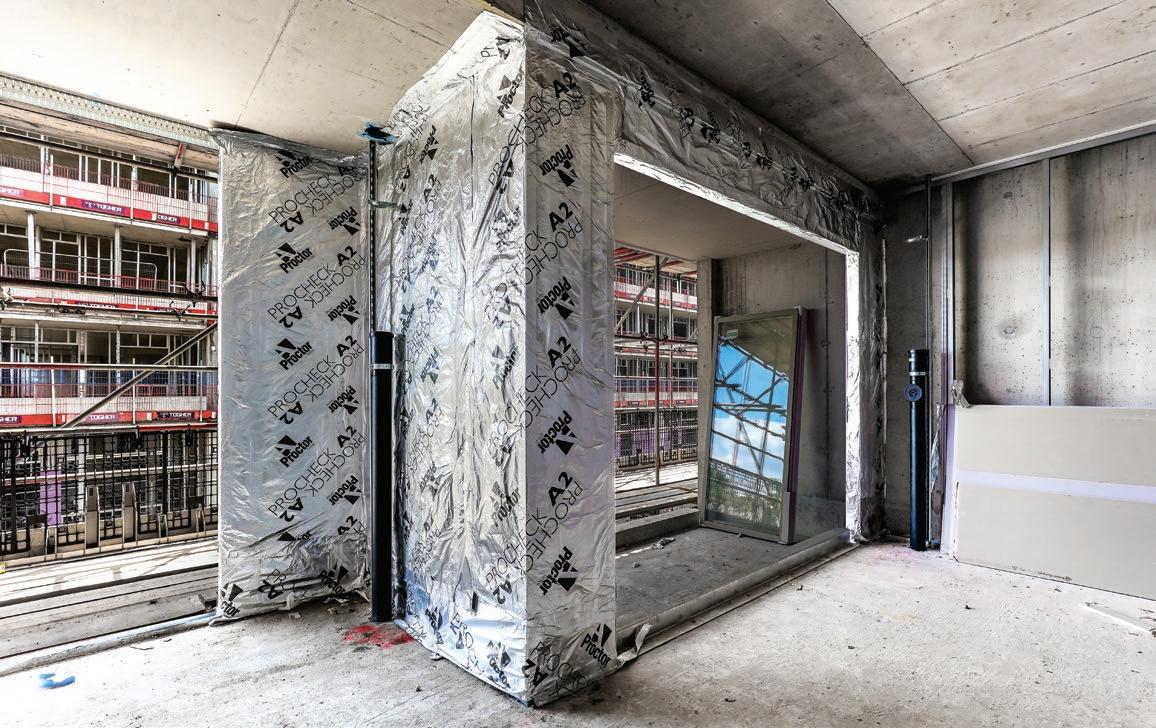
A Proctor – Enquiry 42
Central stair in Nordic Oak doubles as seating
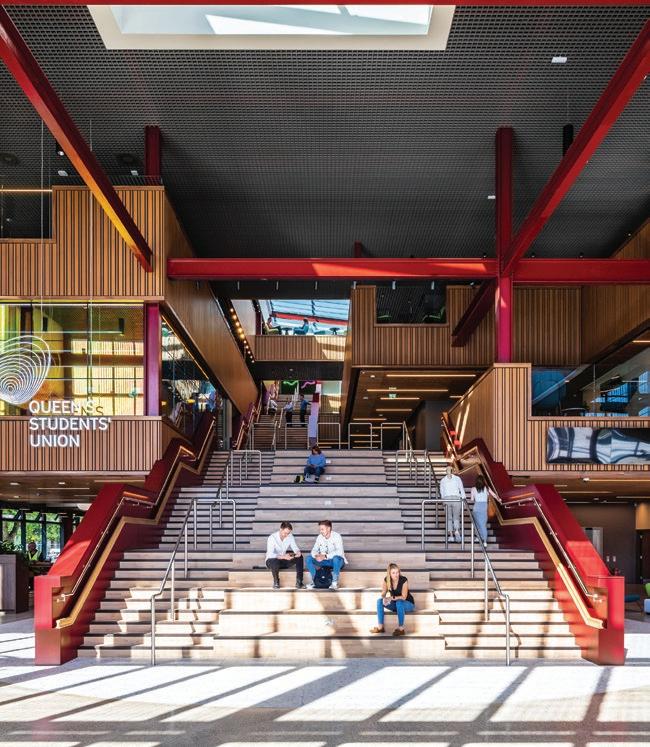
The new Student Centre at Queen’s University Belfast brings together student services and the Students’ Union in a spectacular new building. Designed through collaboration between Hawkins\Brown and RPP Architects, an accessible, modern space with an open plan entrance area creates a vibrant hub. The interior exploits the high ceiling and large-scale steel structure where a central staircase doubles as terraced amphitheatrestyle seating. Clad in Junckers’ solid Nordic Oak flooring with nosing in contrasting Black Oak to achieve an LRV differential of 30 points, the stairs form a visual and social focus in the building.
Junckers – Enquiry 43
Shower specialist Aqualisa has expanded its premium Mian™ shower collection with the introduction of six new models designed specifically for the housebuilder, contract and hospitality sectors.
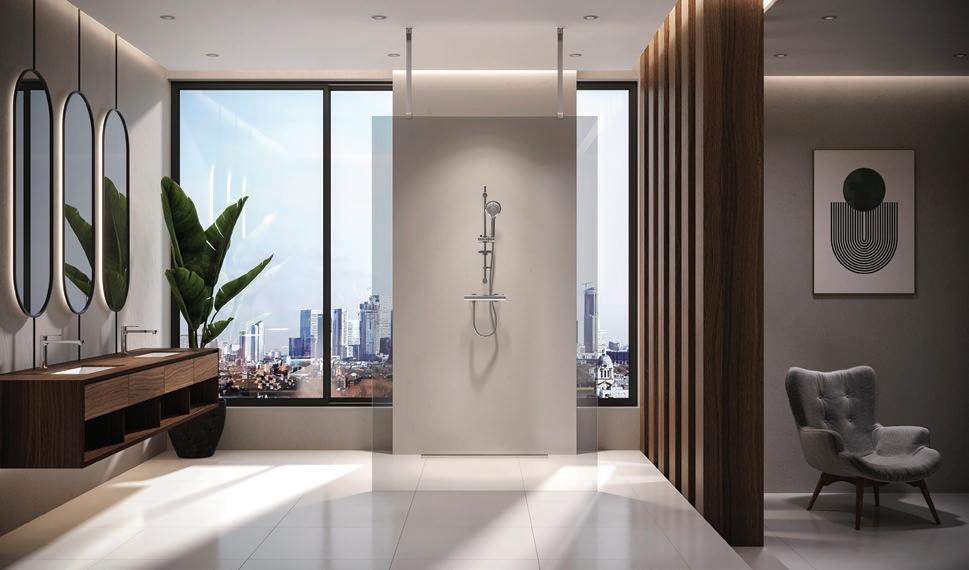
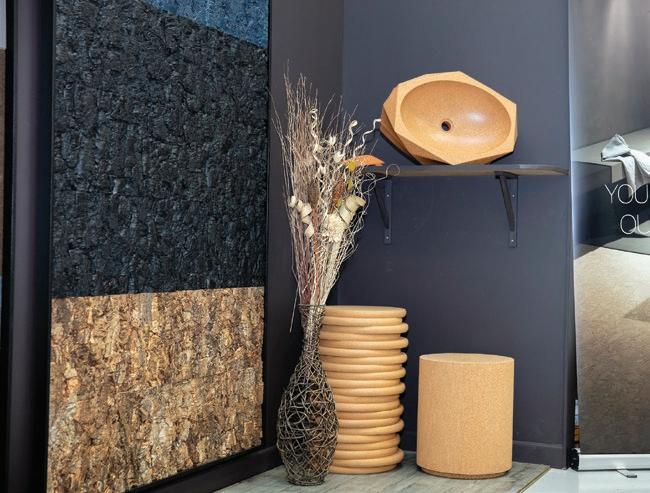
With a choice of contemporary square or round styling, plus single outlet, dual outlet and bath shower mixer options, each model features a high quality chrome finish, brass body and metal handles with cool touch surface technology, and a temperature override for added safety.
The Mian range is engineered to exceptional standards, is fully compliant with Water Regulations Advisory Scheme (WRAS) quality criteria, and is backed by the Aqualisa five year guarantee on registration.
These durable, high-performance systems include fast-fix brackets for straightforward installation in any bathroom, wet room or shower room setting. Each handset has been designed with soft-rub nozzles to ensure quick and simple cleaning and maintenance, while the adjustable height telescopic shower column and flexible 1.5m chrome-plated, stainless steel hose make operation effortless for all users. The dual outlet models feature an integral diverter to switch easily between the adjustable shower head and the generous overhead drencher.
Versatile and convenient, the Mian mixer shower range offers optimum performance with controlled flow, and is compatible with all UK water systems.
Aqualisa – Enquiry 45
Interiors & Lighting 48 To make an enquiry – Go online: www.enquire2.com or post our: Free Reader Enquiry Card
Aqualisa extends Mian mixer shower series
Sustainable Partition for Healthy Workplace
Coventry Building Society recently opened its new, ultra-modern head office at Binley Business Park. With strong green credentials, the 40,000 sq ft development prioritises staff wellbeing through healthy workplace design.
In a key meeting area, Style worked with contractors, Barnwood, to divide a large, open-plan space into two separate rooms.
Combining effortless manoeuvrability with exceptional acoustic performance, a Dorma Hüppe Variflex moveable wall was installed, allowing separate meetings to run concurrently, undisturbed.

Supporting the sustainability aims of the development, the Variflex system has an environmental product declaration (EPD) in accordance with ISO 14025 and EN 150804. In addition, Style is the only UK partitioning specialists that is accredited under the ISO 14001:2004 Environmental Management System, ensuring operational processes
maximise sustainability goals whilst limiting wasted resources.
Recently named one of the best places to work in the country, Coventry Building Society has designed the new head office to include relaxation and quiet areas, a multi-faith room, eat-and-meet hubs for socialising as well as kitchen areas with complimentary drinks and fruit. Throughout the building there is a range of collaborative spaces for in-office employees as well as zoom pods for hybrid working.
The building itself is powered by renewable energy and 632 high-efficiency solar panels produce 30 per cent of the electricity required. Outside, the car park has electric vehicle charging points, and inside, an entire
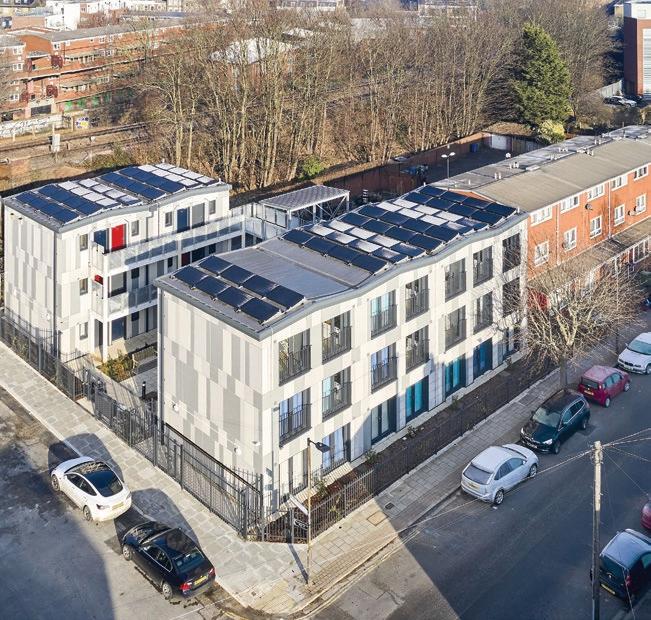
Join Parkside for the Festival
of Sustainability
Parkside is bringing another instalment of its highly successful Festival of Sustainability event series this March.

wall is covered in moss, helping improve air quality and absorb noise.
“Specifying a moveable wall system with an EPD, shows you are serious about your carbon footprint, said Steve Williams, sales director for Style Midlands.
“An EPD delivers science-based, verified and comparable information about the environmental performance of a system, including areas such as global warming potential, for example. This is a top end moveable wall from Dorma Hüppe, delivering a 55db acoustic rating and sustainability qualifications that are second-to-none.”
Style Partitions – Enquiry 46
M-AR teams up with Centrepoint
Specialist offsite contractor, M-AR is nearing completion on an ambitious new build project in partnership with the UK’s leading youth homelessness charity, Centrepoint. The project’s goal was to create single occupancy homes for young people experiencing homelessness in London - a first for the charity which up until now has relied on refurbished accommodation. Working collaboratively with design consultant Modularize and the Centrepoint project team, M-AR manufactured 33 modular homes in its factory to create the new two storey apartment building. The design features repeatable modular units that can easily be delivered on multiple sites.
M-AR – Enquiry 47
With a chance to hear leaders from environmental charities, industry bodies and suppliers give their diverse perspectives on how to build sustainable specifications, the Parkside Festival of Sustainability is back for 2023. Taking place on Thursday 30th March at Clerkenwell’s Crypt on the Green, the night is an exclusive opportunity to hear from Planq sustainable furniture, Envirobuild, World Land Trust and the Natural Environment Research Council. Speakers will be tackling a range of issues and it concludes with al panel Q&A session.
Parkside – Enquiry 48
CIAT unveils newly designed website
CIAT has launched a new version of its website to enhance the customer experience, make navigation simpler and offer richer insight into CIAT’s portfolio of HVAC solutions and services.
The new site has an updated look and has been optimised for all platforms, making it more responsive and clearer on all types of devices.

CIAT is a part of Carrier Global Corporation (NYSE: CARR), the leading global provider of healthy, safe, sustainable and intelligent building and cold chain solutions.
Visitors to the new website will be able to find up-to-date information about all of CIAT’s range of high-performing and innovative units.
CIAT – Enquiry 49
49
News & Developments
Crittall’s thermally broken T60 is a modern solution
Steel window and doors manufacturer Crittall are reporting a surge in demand for its T60 range.
T60 is an innovative, thermally broken steel window and door system that combines the aesthetics of the company’s traditional and much-loved fenestration solutions with 21st century levels of thermal and acoustic performance.
The range incorporates an advanced, high-density polyurethane thermal barrier isolator, which facilitates the use of highperformance double- and triple-glazing up to 37mm wide. This ensures that T60 windows and doors exceed the demands of the Building Regulations, while remaining almost identical – in visual terms – to Crittall’s traditional rolled steel profiles.
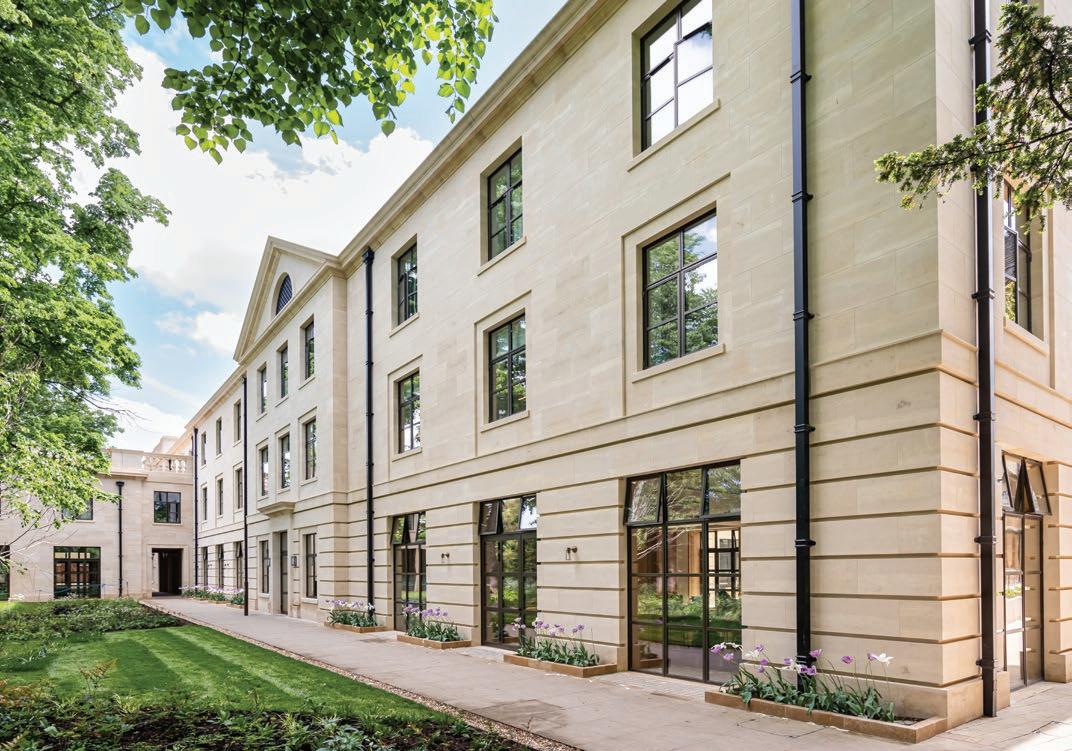
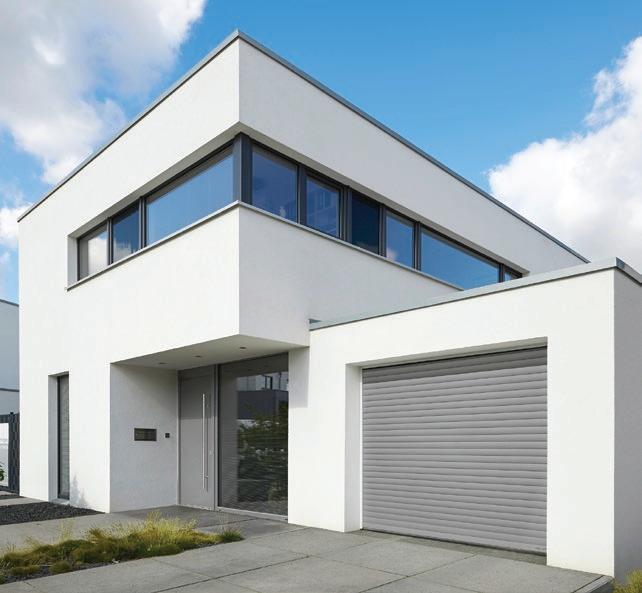
By employing thermal break technology, T60 can provide contemporary comfort levels in environments where traditional steel windows may have previously struggled. Equally importantly for architects and their clients, the windows and doors retain slim sightlines, maximising both visual appeal and daylighting.
Fitted with high-performance insulating glass, T60 will provide a whole window U-value as low as 0.8 W /m2K. Sound reduction over 40dB can be achieved using laminated sound-reducing glass. Each frame is fully welded ensuring strength and durability.
As specifiers would expect from Crittall, T60 complies with the latest EN performance standards relating to air filtration, water permeability and structural wind-resistance. The system also conforms to security standard EN16727, with optional multilocking available for additional peace of mind.
New website makes strong impression
The functionality of T60 is further boosted by a wide range of opening configurations comprising side, top and bottom; inward or outward; vertical and horizontal pivot (for the classic warehouse aesthetic); and double-leaf inward or outward opening doors.
Crittall – Enquiry 50
Improved speed and performance for GaraRoll
Garador’s sophisticated and innovative GaraRoll roller garage door is a market leader thanks to its reliable and expertly engineered design. New product improvements mean it now has a 20% faster opening speed. Another advantage is GaraRoll’s unique DuraBelt system. With a protective layer between each lath of the door as it rolls up, this innovative anti-scratch system also contributes to a smoother performance. Garador’s Marketing Manager, Paul Eddleston, comments: “These significant improvements to the door’s performance reaffirm GaraRoll’s position as a market leader in roller doors.”
Garador – Enquiry 51
First impressions count which is why AliMet Fabrications has launched a new website as it celebrates its third anniversary.
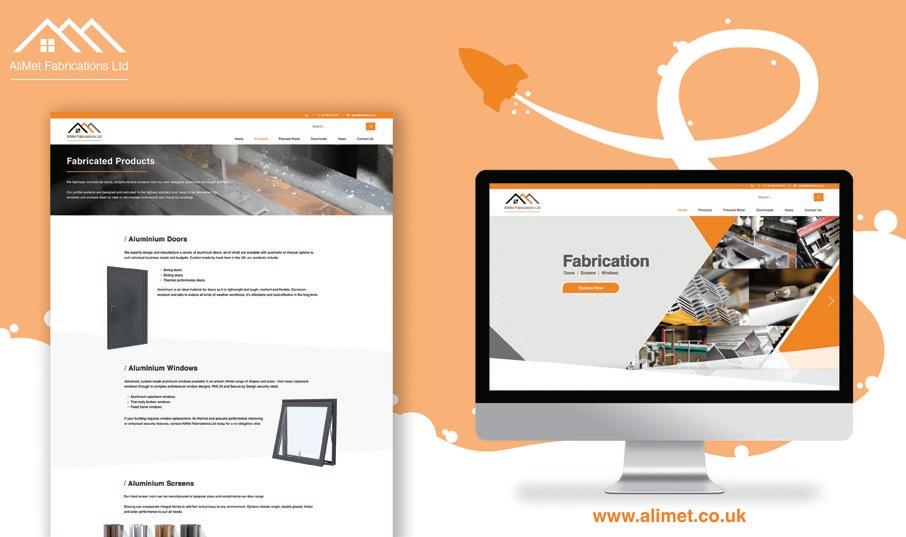
The company, which specialises in the fabrication of commercial aluminium doors, windows, shopfronts and screen-work along with pressed metal services, has evolved since its first website was created for its 2019 launch.
The new site - www.alimet.co.uk - has an ultra-modern design, improved navigation/user journey, and better categorisation of services. It includes a downloads section for customers to obtain technical drawings and data, product brochures and compliance certification. A news section has also been added for company updates and case studies.
Said Steve Marshall, Managing Director of AliMet Fabrications: “We felt it was time for AliMet Fabrications to present a fresh face to the world. The former iteration of the website was put in place when AliMet’s management team acquired the assets of Midland Glass Solutions.
“Three years on, the company has evolved, our customer base is better established and the range of products and services that we offer has been extended.
“We have a much clearer idea of our markets and growth trajectory and wanted our online presence to represent this while providing a technical infrastructure to support future developments.”
Alimet Fabrications – Enquiry 52
Doors & Windows 50 To make an enquiry – Go online: www.enquire2.com or post our: Free Reader Enquiry Card
FIREFLY’S TITAN LITE selected to protect roof spaces
Fully compatible products from the range of TBA FIREFLYTM have been chosen to compartmentalise roof voids between apartments and communal lobbies of a large apartment building in the London Borough of Lewisham, providing 120 minutes fire integrity protection as part of a wide ranging refurbishment programme carried out earlier this year.
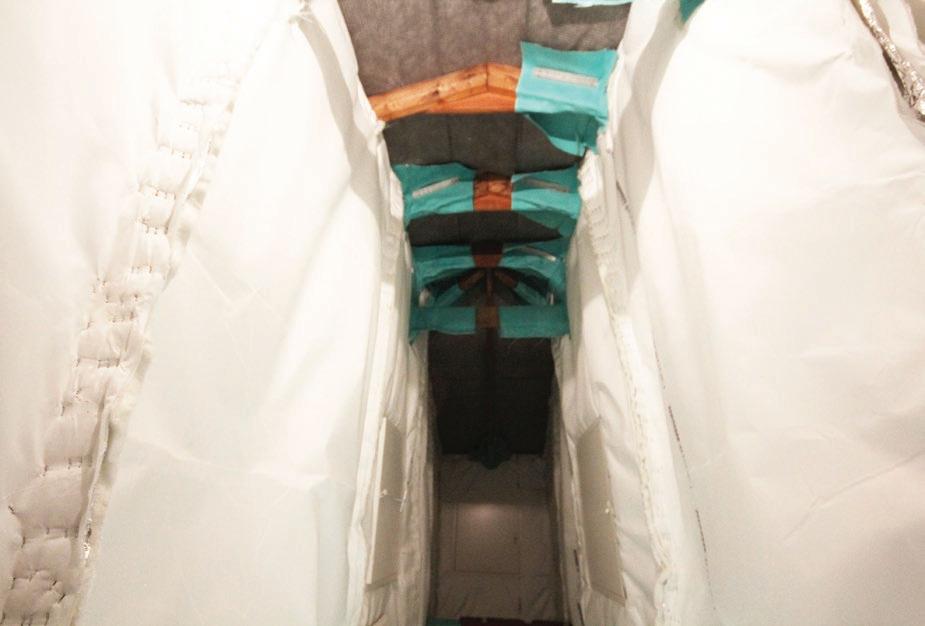

The contract has seen the installation of the TITAN LiteTM 120:60 barrier system, in combination with Collaroll and the use of ancillary products from the FIREFLYTM range.
TITAN LiteTM 120:60 has been developed for use in vertical separation or compartmentation situations, offering 120 minutes integrity and 60 minutes insulation and is able to be sealed around penetrations.
It is widely specified to form fire barriers within roof voids and floor voids in many different property types, including tower blocks and other HMOs.
The flexible woven material is easy to cut and fix, and is chemically treated to improve
its cooling properties and therefore prevent temperatures rising in adjoining areas.
The system has been fully tested to BS 476 Parts 20 & 22 and is third party certified by IFC.
The six metre long rolls of TITAN LiteTM 120:60 have a minimum thickness of 6mm and are installed using special staples as well as high temperature adhesive.
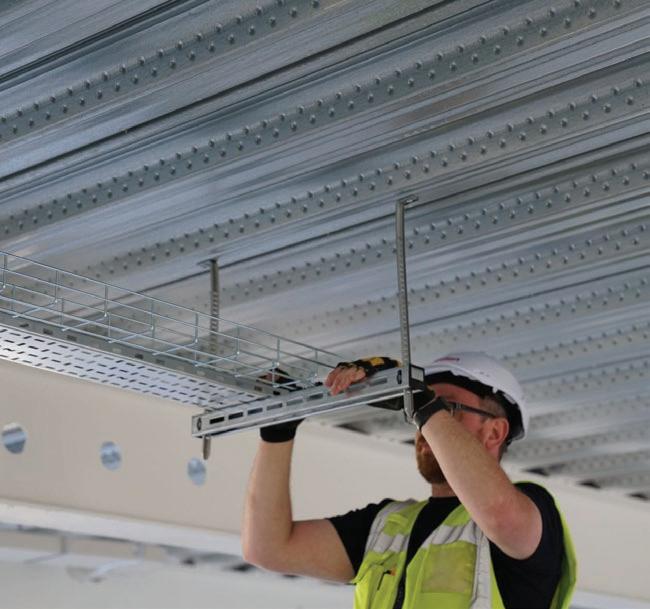
Employed as part of the FIREFLY TM System and also to wrap the services which penetrate barriers such as PHOENIX, ZEUS
TBA FIREFLYTM – Enquiry 53
Demand rises for fire-rated Fast Trak
Gripple is experiencing strong demand for its revolutionary fixing solution Fast Trak™, from contractors seeking fire rated systems. Fast Trak™ is a prefabricated, trapeze bracket, which enables efficient, flexible and safe installation of electrical containment, ductwork, pipework and other mechanical services. With fire safety in buildings becoming more important following the recent update to Approved Document B of Building Regulations, Gripple has secured independent test data for Fast Trak™, which confirms that the entire system meets the fire performance requirements associated with BS EN 1363-1:2020. The 18th Edition Wiring Regulations includes a ‘premature collapse’ clause relating to suspended building services.
Gripple – Enquiry 54
Ideal Heating – Commercial Products is pleased to announce it is once again exhibiting at Specifi Mechanical Services events throughout 2023, alongside hot water generation and heating company ACV UK, as part of their Experts Together campaign; both companies are part of Groupe Atlantic. Aimed at specifiers in the construction sector, the Specifi events provide a more relaxed, informal alternative to major exhibitions. They are designed for networking and professional development through the sharing of information. Ideal Heating is exhibiting at events in Birmingham, Bristol, Edinburgh, Glasgow, Leeds, London and Manchester.

Vimpex’s new super-compact single gang
A new super-compact single gang PSU 12/24V has been added to the Vimpex Identifire Range that’s capable of supplying either 12 or 24 V dc and is suitable for a wide range of applications.
Used in combination with the Vimpex Identifire relay range, which includes the recently released Wide Voltage Relay, the unit can be deployed in higher current and mains voltage applications. The Mini Switch Mode Power Supply shares the same look and innovative features as all Identifire products. It fits the majority of recessed single gang boxes for flush mounting or surface mounted using a dedicated Identifire backbox.
Vimpex – Enquiry 56
Building Services 51
Ideal Heating & ACV exhibits at UK events
Ideal Heating – Enquiry 55
LiteTM and APOLLO LiteTM, Collaroll comes in a roll which unwraps to 10m long x 300mm wide with a sewn in concertinaed skirt.

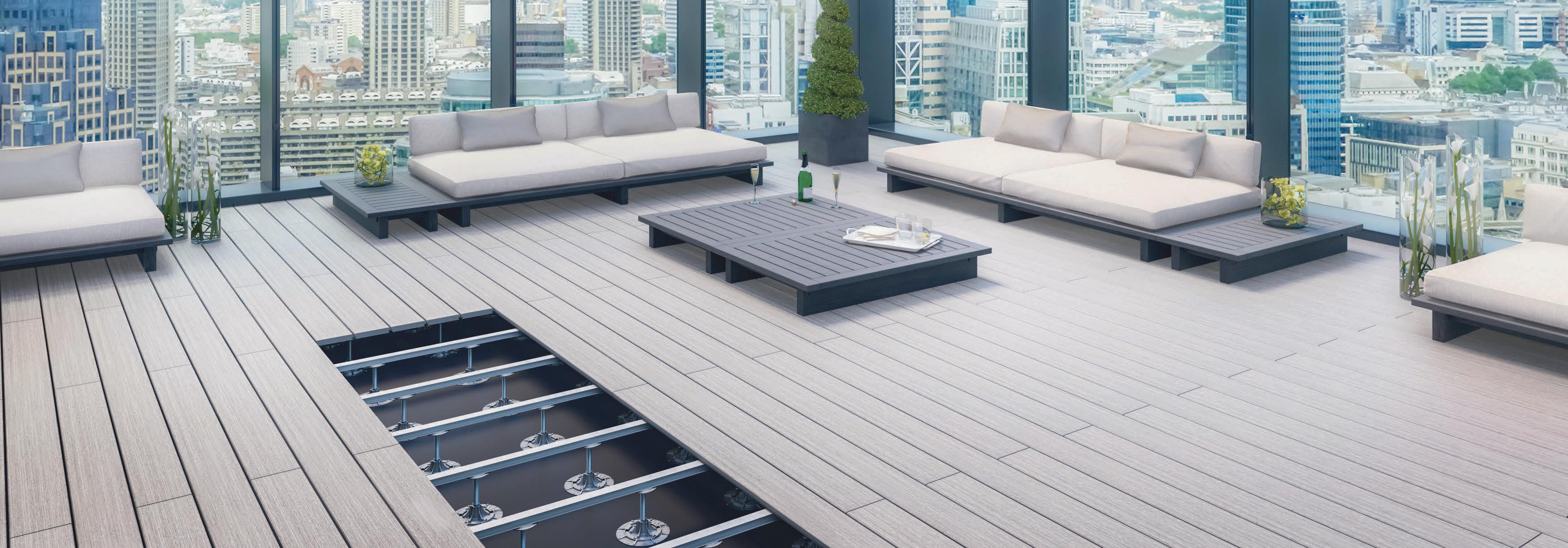

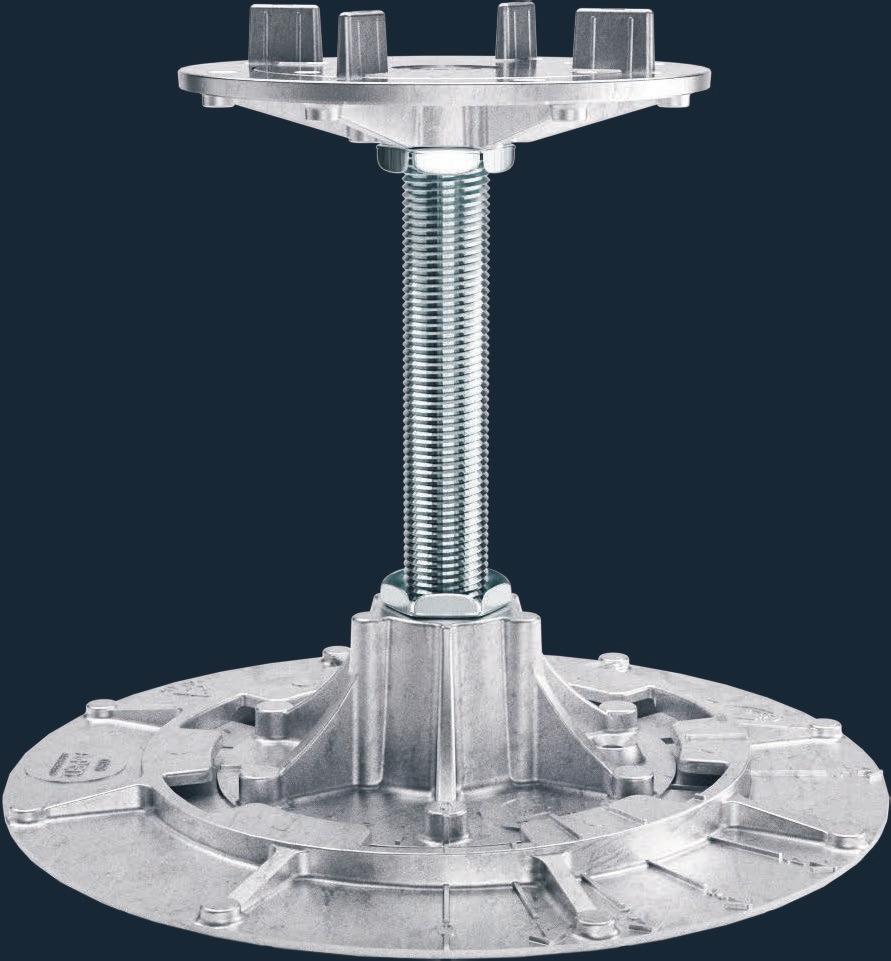







Fire-rating made clever Buzon Pedestal Systems Clever Design, Clever Specification Get supported by Buzon Design support & site-specific advice: buzonuk.com - info@buzonuk.com - 020 8614 0874 The A-PED Class A-rated, non-combustible • Fully adjustable 24 – 495mm • Millimetre-precise slope correction • Paving, decking & grating • Balconies, terraces, podiums • Commercial loadings • Fire-rated accessories • Enquiry 57



































































































































































































































































































































































