




SPECIFICATION Magazine July 2022 www.specificationonline.co.uk ll www.letstalkspecification.co.uk This month’s features: www.mirashowers.co.uk/heatcapture Increase your SAP score with the Mira HeatCaptureTM Discover Energy Recovery Sector Reports: • Offsite Construction • Hotel, Sport & Leisure Features: • Safety, Security & Fire Protection • Doors, Windows, Entrance Systems & Rooflights • Glass, Glazing, Blinds, Louvres & Solar Control • Heating, Ventilation & Air Conditioning
As a timeless classic of interior design, elements in black are a great way to make a statement. Whether in monochrome bathroom design or to create colour contrast to tiles, the various Schlüter-Systems products in the TRENDLINE coating matt graphite black offer numerous design options in combination with premium ceramic tile or natural stone coverings. Match your shelves, tile edge trims and drainage channels for a bold and contemporary finish. To find out more, visit




 MattGraphiteBlack
MattGraphiteBlack
Enquiry 44
MGS
Welcome
Delivering

The Construction Innovation Hub has completed the Value Toolkit, following a successful development programme with over 200 industry partners.
The announcements include the launch of a new BSI flex standard to underpin value-based decisions making in the sector.
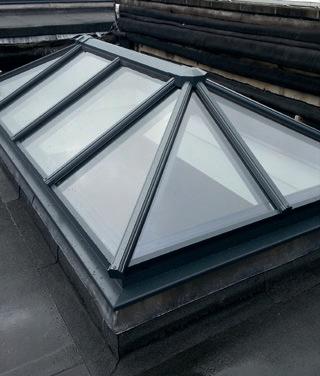

Bringing together those who have contributed to its journey, including government, clients and industry partners, the Hub is now sharing the transition phase to adoption.
The Value Toolkit is a pioneering suite of tools that will be used by industry to embed value-based decision making in the built environment sector. It is a government funded industry-led initiative – with roots in the Construction Leadership Council’s Procuring for Value report and set to deliver on the ambitions of the Construction Playbook and the IPA’s Transforming Infrastructure Performance Roadmap.
The Toolkit has been developed to reframe the definition of value, and how it can be evaluated and measured, capturing wider, whole-life considerations around net-zero, user experience, productivity and social impact.



Working with partners and collaborating has been critical to the success and there are few corners of the sector that the Value Toolkit has not touched – from local authorities to central government departments, consultancies, contractors and specialist SMEs. The ambition is now for widespread adoption, driven by government and underpinned by industry.


Keith Waller, Programme Director at the Construction Innovation Hub, said: “This is a landmark moment for the Hub and our industry partners, and a gamechanger for construction and the built environment.

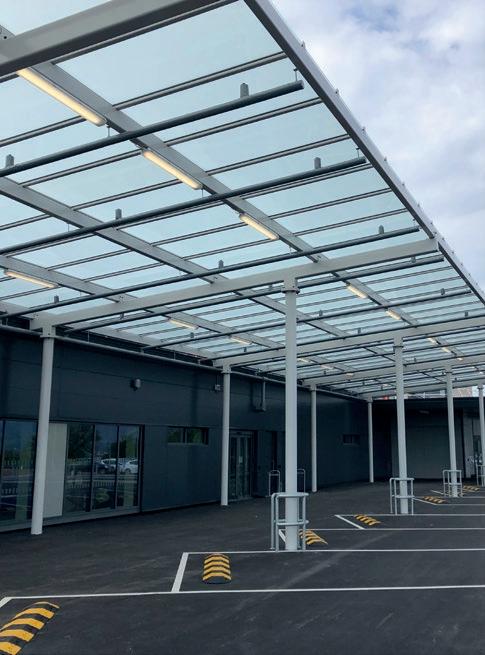

“Decision making in construction has been historically driven by how much something cost, or how long it took to build. The Toolkit delivers a laser-like focus on project outcomes that delivers value beyond the bottom line, and positively affect communities and those who live in them for decades to come. It will ensure a more collaborative relationship between clients and suppliers throughout the whole life of a project.”
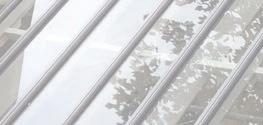 Paul Groves || Group Editor
Paul Groves || Group Editor



3 Welcome
Enquiry 45
tools
meet tomorrow’s challenges Howells Patent Glazing Ltd - Triton Works, Woods Lane, Cradley Heath, Warley, West Midlands B64 7AN 01384 820060 www.howellsglazing.co.uk info@howellsglazing.co.uk Howells Patent Glazing, experts since 1973 in manufacturing, supply and installation of unique roof glazing systems for the private, public and commercial sectors. • Northlights, double and single pitch rooflights, patent glazing, canopies, vents & guttering • Auto CAD drawings • U values of 0.4w/m2 (under specialist conditions)
Weather tightness tested to current British standards
Quality assurance to ISO 9001:2015
Members of council for aluminium in building
Railway stations, shopping centres, schools, heritage buildings, industrial & commercial buildings, together with domestic applications, swimming pools and conservatories
Prebuilt range rooflights, 14 day turnaround
to
•
•
•
•
•
Raised access Porcelain paver system

With a vast choice of finishes available for any Design scheme, including larger formats and co-ordinating internal tiling, Levato Mono porcelain paver system is perfect for balconies, roof terraces, garden decks and piazzas. Key benefits include; high slip resistance & load bearing, fade & wear resistance – so low cost ongoing maintenance. Both of our self-levelling support pedestals promote a fast cost-effective installation process for use on delicate waterproofing or covering tired slabs. The tilting head adjustment compensates slopes up to 5% even with multiple falls. If a Fire rated pedestal is specified then the FRSL range has Class A1 classification or the SL polypropylene type which have their own key features; secure height locking, non- slip acoustic dampening pads and large height range (28 to 550mm).





LEVATO MONOTM
WWW.SURFACE360.CO.UK 0118 391 4120 | INFO@SURFACE360.CO.UK FRSL New Class A1 Pedestals Enquiry 46












5 Contents Specification Magazine July 2022 SPECIFICATION Magazine July 2022 www.specificationonline.co.uk ll www.letstalkspecification.co.uk www.mirashowers.co.uk/heatcapture Increase your SAP score with the Mira HeatCapture Discover Energy Recovery This month’s features: Sector Reports: Offsite Construction Hotel, Sport & Leisure Features: Safety, Security & Fire Protection Doors, Windows, Entrance Systems Rooflights Glass, Glazing, Blinds, Louvres & Solar Control Heating, Ventilation & Air Conditioning 6 Latest News 12 Project 18 Front Cover Spotlight 38 Safety, Security & Fire Protection 46 Doors, Windows, Entrance Systems & Rooflights 56 Glass, Glazing, Blinds, Louvres & Solar Control 60 Heating, Ventilation & Air Conditioning 68 News & Developments 70 Floors, Walls & Ceilings 71 Roofing, Cladding & Insulation 25 Offsite Construction 34 Hotel, Sport & Leisure News Features in Focus Products in Focus Sector Reports 14 30 50 70 TSP Media
Park,
T:
Follow us @MySpecNews
Ltd, Grosvenor House, Central
Telford, TF2 9TW
01952 234000 E: info@tspmedia.co.uk www.tspmedia.co.uk
For over 100 years, Mira has created innovative, solution led products to meet the needs of specification. Products like the Mira HeatCaptureTM, that recovers heat from waste water to save energy and boost efficiency. Alongside product development, Mira has also invested in supply chain capability. The new distribution centre has been designed to respond to changes in demand quickly and efficiently, as the demand for products to meet the Future Home Standard targets increases. To find out more, turn to page 18. Enquiry - 47
Government urged to address policy gaps to achieve net zero
The Sustainable Energy Association report published today outlines the remaining policy gaps and steps the Government must take to achieve net zero by 2050.
The SEA welcomes the monumental shift in the UK Government’s focus, with Net Zero placed firmly on the policy agenda. It is a major step in the right direction. However, there are still numerous gaps that need to be addressed to help us realise this vision.
The Sustainable Energy Association (SEA) has released a new report outlining the remaining policy gaps and makes recommendations for what the Government should do to address them.
Jade Lewis, Chief Executive of the Sustainable Energy Association commented:
The SEA identifies four core areas of focus and makes several recommendations –highlighting what must be done to achieve the ambitious target of the UK becoming net zero by 2050 and delivering buildings fit for the future:
• Address the able to pay sector as this key stakeholder group is crucial to facilitate the movement away from a heavy reliance on government funding into an independent retrofit market which is selfsufficient and delivers at scale.
• Tackle the lack of consumer and supply chain knowledge & skills of low-carbon technologies compared to traditional fossil fuel heating systems. The government must ensure there is a competent workforce capable of designing, building , and retrofitting to
“The SEA is committed to eliminating fuel poverty and ensuring all homes are energy efficient, net zero-carbon, warm and healthy. As the first major country to pass net zero emissions law, the UK government has a unique opportunity to demonstrate how a nation can do it correctly.
“We would welcome collaborating with the Government and key industry stakeholders to develop the next phase of policy and help deliver homes and buildings fit for future generations.”
The Sustainable Energy Association (SEA) is a membership organisation made up of manufacturers, energy suppliers, housing providers, installers, innovators, and other organisations with expertise on energy in buildings. In a world of finite resources, the SEA exists to help create living and working spaces fit for future generations.
deliver energy efficient, net zero carbon, healthy homes, and buildings.
• The SEA advocates a fabric first, technology agnostic approach. Therefore, low-carbon technologies, and energy efficiency measures that meet the space and water heating demands of the building in question and lead to the right outcomes, should be supported by government schemes.
• The Government and Industry must work together to form a definitive National Retrofit Strategy, setting out the policies and programmes required to improve the energy efficiency of our buildings, with realistic timescales for implementation, and which places energy efficiency at the heart of the UK’s Net-Zero target.
Algeco secures £19.2m academy project
Algeco, formerly known as Elliott and a long-established brand in the European modular services and infrastructure industry, has won a new contract to build the £19.2m Laurence Calvert Academy Middleton Complex in Leeds.
The Department for Education (DfE) project was procured by Algeco through the Mod-C Secondary School Framework.
Work begins on site at the start of June 2022, with a planned completion date in August 2023. Algeco is acting as Principal Contractor to provide a full turnkey solution involving construction of a three-storey whole school block and associated external works.
It will be delivered by Algeco using its steel frame modular solution. A total of 192 modules will be supplied along with a hybrid build for the sports hall areas. The works involve construction of the whole school block and associated external works.

BAM has been appointed through the Department for Education’s high value framework to redevelop Fred Longworth High School in Tyldesley, in Wigan, Greater Manchester.

The £24m contract will see BAM create a three-storey teaching block, to be handed over in September 2023.
It will be Net Zero Carbon in Operation. BAM is utilising its in house expertise, taking on architecture, M&E, sustainability and fixtures and fittings responsibility thanks to its integrated capabilities from BAM Design,
while Hydrock is providing fire and acoustics, Nexus delivers ICT, and Dally Henderson Landscape.
The second phase involves the demolition of the majority of the existing school and construction of new sports pitches. This part of the project is due to be ready for spring 2024.
The project would increase the capacity of the school from 1,275 students to 1,350.
News
To make an enquiry – Go online: www.enquire2.com or post our: Free Reader Enquiry Card
BAM confirmed for net zero school
6
Exterior Project Archway Tower Architect GRID Architects Dekton® Surface 3,000 m2 Façade Dekton Danae Natural Collection
Façade of Redeveloped Find more projects, technical info and inspiration at cosentino.com
Point Archway Tower 25 Year Warranty. Enquiry 48



Redefining Surfaces. Redefining Projects.
Vantage
The ultra-compact surface, Dekton® by Cosentino has been selected for use for the Vantage Point Archway Tower redevelopment project in London COSENTINO UK 01256 761229 / info.uk@cosentino.com / Follow Us: F T
TDUK moves to set skills agenda for timber construction
Timber Development UK (TDUK) has signed a strategic partnership with Edinburgh Napier University and the New Model Institute for Technology and Engineering (NMITE) to improve knowledge and skills in timber design and construction.
The partnership will see Edinburgh Napier University – a leading technical research institute for timber engineering and design – produce a written library of technical documents which will be made free to all TDUK members.
It is widely recognised that there is a ‘knowledge gap’ for specification of timber products among trainee architects, engineers and related studies.
To close this gap, TDUK and Edinburgh Napier University are working together to create a knowledge library consisting, from launch, of 150 reports authored by leading wood science and timber specialists.
The library will cover information about timber supply, design considerations and building techniques with the goal of providing architects, specifiers and engineers with all the information they need to put timber at the heart of projects. This will be a rolling contract which will see the library expand and develop each year with the aim to create the largest, most comprehensive technical timber information resource in the UK – if not the world!
In addition, the Knowledge Database will be used to underpin and inform a set of short practical courses being developed by NMITE’s Centre for Advanced Timber Technology (CATT) in partnership with TDUK.
The ‘Timber TED’ (Technology, Engineering & Design) courses will create comprehensive and flexible upskilling and reskilling training for modern methods of timber construction.
Learners will gain specialist timber construction knowledge and skills for the built environment, focusing on “better, faster and greener” delivery.
TDUK chief executive, Dave Hopkins explained: “With ESG pressures mounting in boardrooms, it is clear that increasing the use of timber in architecture and construction can provide a very positive contribution towards achieving our Net Zero goals.
“It is also my belief that the specifiers of the future will need a better understanding of wood and timber if they have any chance of hitting the ever more demanding carbon targets for construction.
“Our partnerships with Napier and NMITE will help set the timber skills agenda going forward and will provide the underpinning specification knowledge needed to achieve this.”
Transformation of Middlewood Locks to continue with £30m deal
Homes England, the Government’s housing and regeneration agency, has agreed a £30m loan to continue the transformation of Middlewood Locks in Salford.


The agreement with Middlewood Locks KLM, a partnership between Scarborough Group International and its joint-venture partners Metro Holdings and Hualing Group, will see 189 new homes built as the third phase of the 25-acre brownfield site.
Middlewood Locks is a significant regeneration project in Salford, being created over a number of phases. Once complete, it will deliver over 2,000 homes, 900,000 sq. ft of commercial space, including a hotel and leisure amenities set in a calm canal side environment with 4.5 acres of public realm and event space.
The Chartered Institute of Building (CIOB) has welcomed Michael Yam as its new President for 2022/23.
Malaysia-based Michael has over 35 years of experience in the construction, real estate, and corporate sector, not only in his home country but also in the UK, Australia, and South Africa. He has been a CIOB member since 1983.
He gave his first speech as President at CIOB’s annual Member’s Forum, which took place between 28 and 30 June, and was held virtually for the third successive year.
He spoke of his ambition to promote and improve sustainability in the built environment sector and the “gradual reset” needed to reach Net Zero commitments along with his belief that sustainability will be a “catalyst for greater innovation and new skills.”
Michael said: “I look forward to using my time as CIOB President as a platform to help bring about change to the sustainability agenda, along with our 47,000 global members who are well placed to be hugely influential on this important matter which will affect all our futures.”
Michael also intends to use his presidential year to support and further CIOB’s work to improve health, safety and wellbeing in the global construction industry, where there are vast differences in provisions across the world. He will also use his experience of working across the globe to promote CIOB and strengthen the links between its international hubs.
He added: “I believe that with understanding of the diverse cultures and histories of countries around the world, CIOB can lead the way in sharing valuable knowledge and harmonising best practice.”
Just a stone’s throw from Salford Central station and a short walk from Manchester’s Spinningfields business district, the site includes substantial public realm within the design, incorporating the attractive waterside setting of the restored Manchester, Bolton and Bury canal.
News To make an enquiry – Go online: www.enquire2.com or post our: Free Reader Enquiry Card
8
New CIOB President makes sustainable construction number one priority
Del Carmen: Celebrating thirty years of excellence




In 1992, SSQ became the first and, to this day, the only company to bring Del Carmen’s outstanding natural slate to the UK.



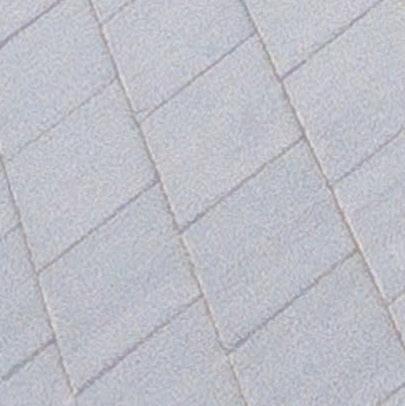
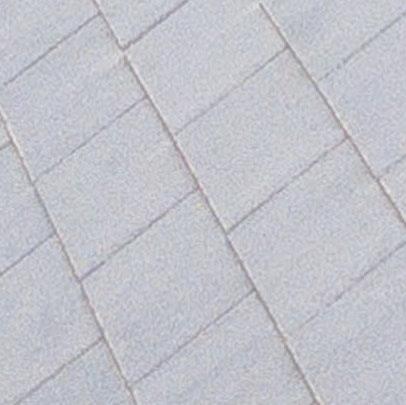

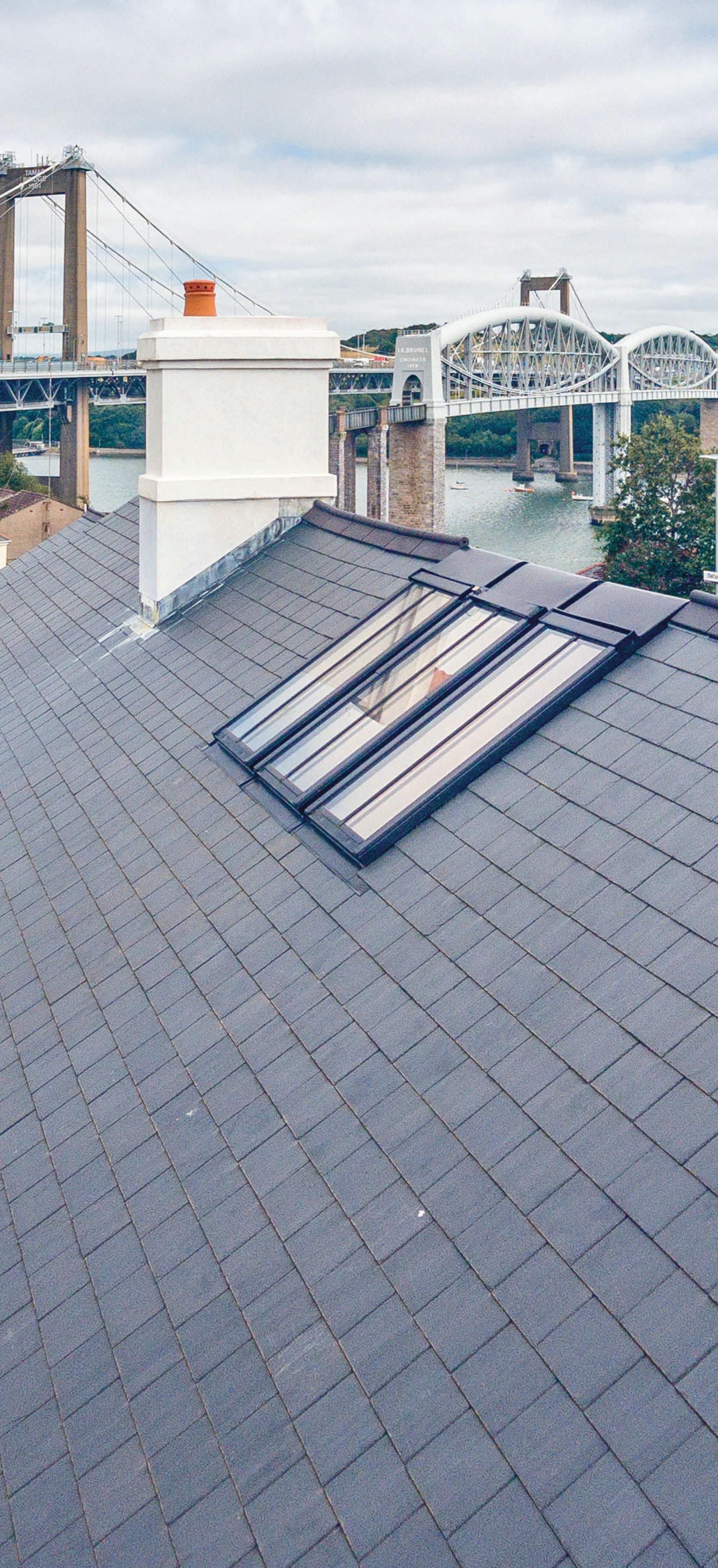
The stunning blue-black material is the result of millions of years of heat and pressure – and has the strength to take whatever nature throws at it. That’s why, even thirty years on, when architects, contractors and homeowners want to crown a property in style, they choose Del Carmen.
30 years with

Want to find out more?
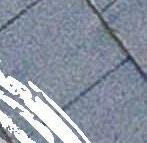



www.ssqgroup.com
Speak to SSQ. Call 020 8961 7725 or email info@ssq.co.uk Enquiry 49
EN 10169 – What does it mean and why does it matter?
The long-awaited changes to the EN 10169 standard are finally live and represent a major change for the coated steel industry. Ultimately, these amendments are good news for architects and specifiers, helping them to better differentiate between system performance and be more discerning about the pre-finished steel products they specify on future projects. With the ongoing emphasis on sustainability, architects will naturally want to be using building products that are sure to stand the test of time and the new EN 10169 standard feeds into this idea.
The first change to EN 10169 relates to corrosion resistance. When it comes to measuring a pre-finished steel product’s corrosion resistance, RC5 used to be the highest classification achievable, requiring test evidence of two years natural weathering. Now, the amended standard includes a RC5+ classification. To achieve this, pre-finished steel products have to undergo four years of natural weathering testing at a C5 exposure site with satisfying results – i.e. they must resist blistering, coating damage and edge peel to less than 2mm.
With the requirement for double the length of testing, the new RC5+ classification really
puts products to the test. By specifying products that have achieved this higher classification, architects and specifiers can be truly confident in the product’s performance, knowing that it will deliver on both excellent durability and longevity.

The other classification that has changed relates to UV resistance, with the introduction of a new Ruv5 classification – replacing Ruv4 as the highest performing. To achieve Ruv5, products have to undergo a minimum of four years weathering at UV exposure site, with satisfying colour and gloss retention levels.

UV resistance should always be a key consideration for architects and specifiers on any project where aesthetics is key. Thanks to many manufacturing developments and innovations in the pre-finished steel sector, architects can now benefit from a wide array of different colours and finishes, all helping to create a truly beautiful building. For example, Tata Steel’s Colorcoat Prisma® range has 5 collections with different effects containing over 40 different colours, including a selection of natural metal colours. As such, maintaining this aesthetic should be a priority and selecting products with the new Ruv5 classification is one way of doing so.
While the amended EN 10169 standard is undoubtedly valuable in helping architects and specifiers choose the right product for their project and better differentiate between the performance characteristics of products available on the market, there are also other factors to consider.
The first is the duration of the test period manufacturers subject their products too. EN 10169 and the new RC5+ and Ruv5 classifications dictate a test period of four years, which is already double of what was previously required. However, by looking for manufacturers who have test evidence stretching beyond this – up to five, eight or even ten years – you can be provided with even more confidence in the product’s performance.
The guarantee period promised by a manufacturer is another means of judging a product, providing additional peace of mind.
Tata Steel’s industry-leading Confidex® Guarantee offers up to 40 years protection on its Colorcoat Prisma® and Colorcoat HPS200 Ultra® pre-finished steel products, meaning that you can be confident the products will continue looking great for years to come.
News To make an enquiry – Go online: www.enquire2.com or post our: Free Reader Enquiry Card 10
The amendments to the EN 10169 standard have been one of the biggest changes witnessed by the pre-finished steel market for many years, with an increased emphasis placed on corrosion and UV resistance. Here, Dr Peter Barker, Manager New Product Development at Tata Steel, explores the new standards.
CERTAINTY BUILDING BETTER

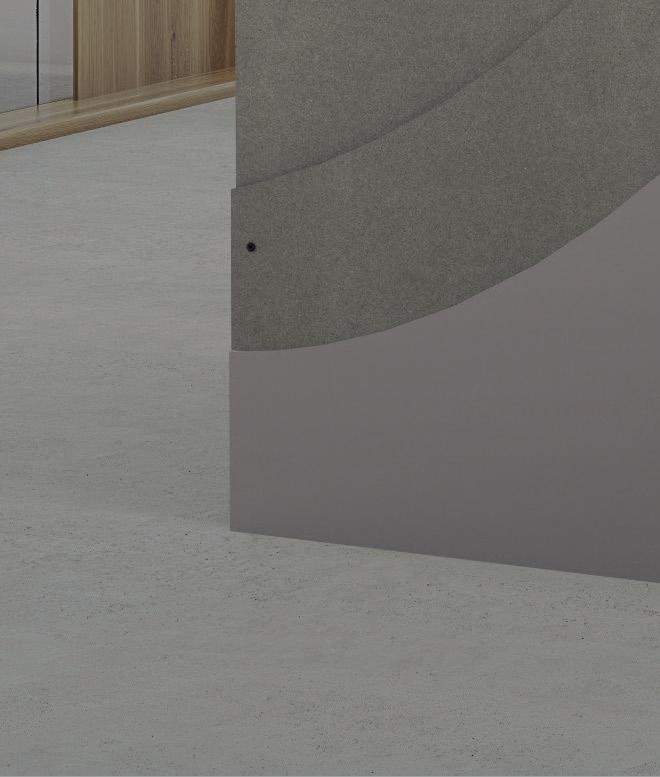
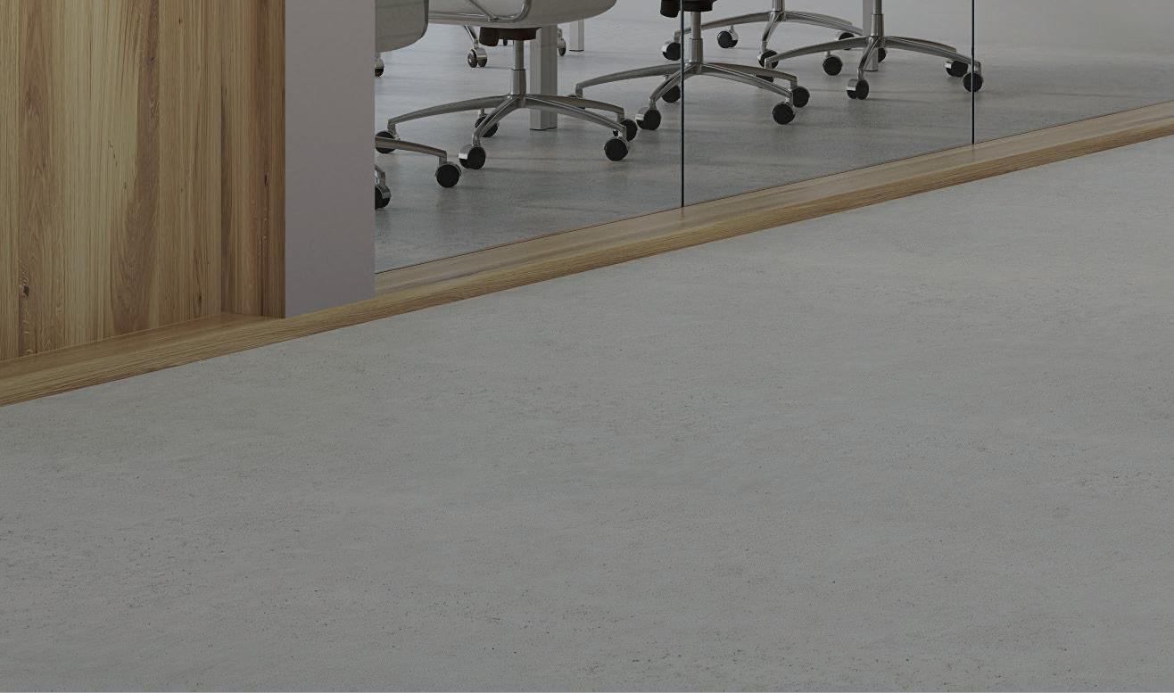
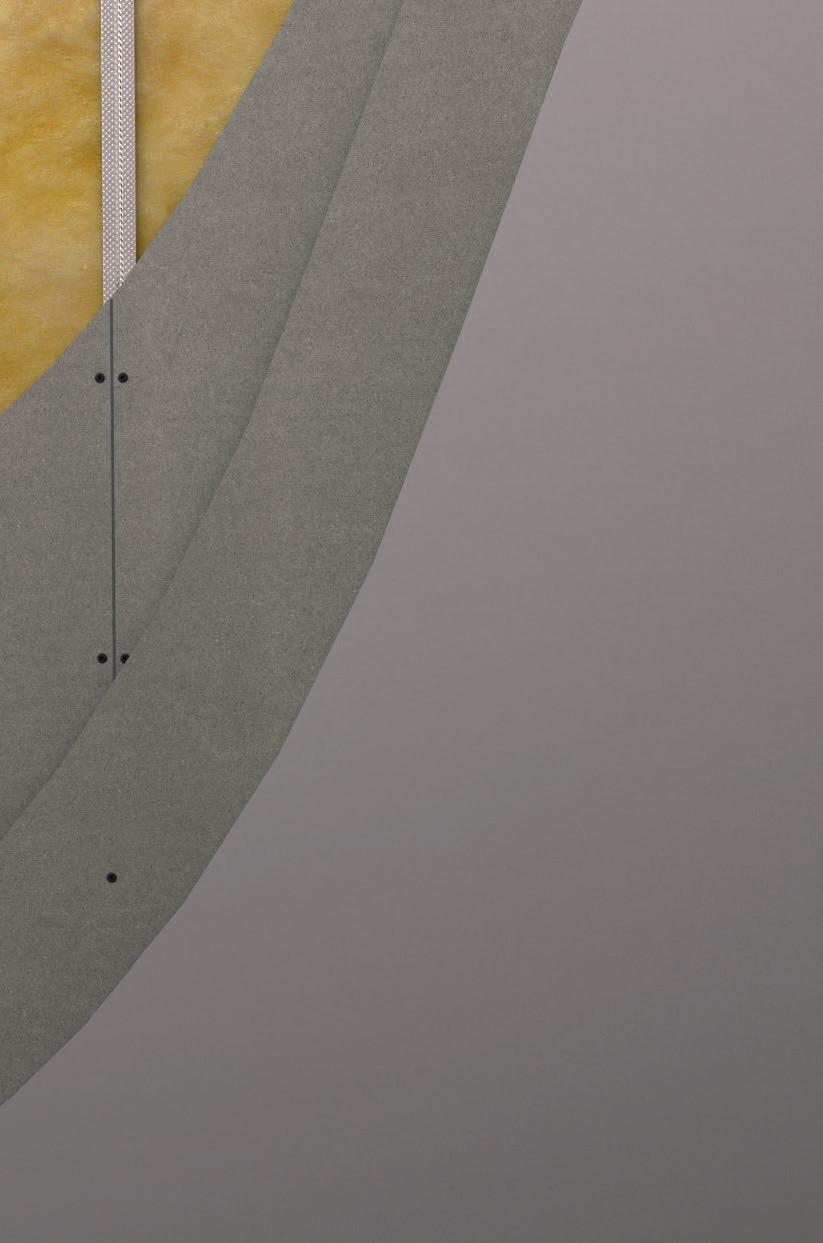
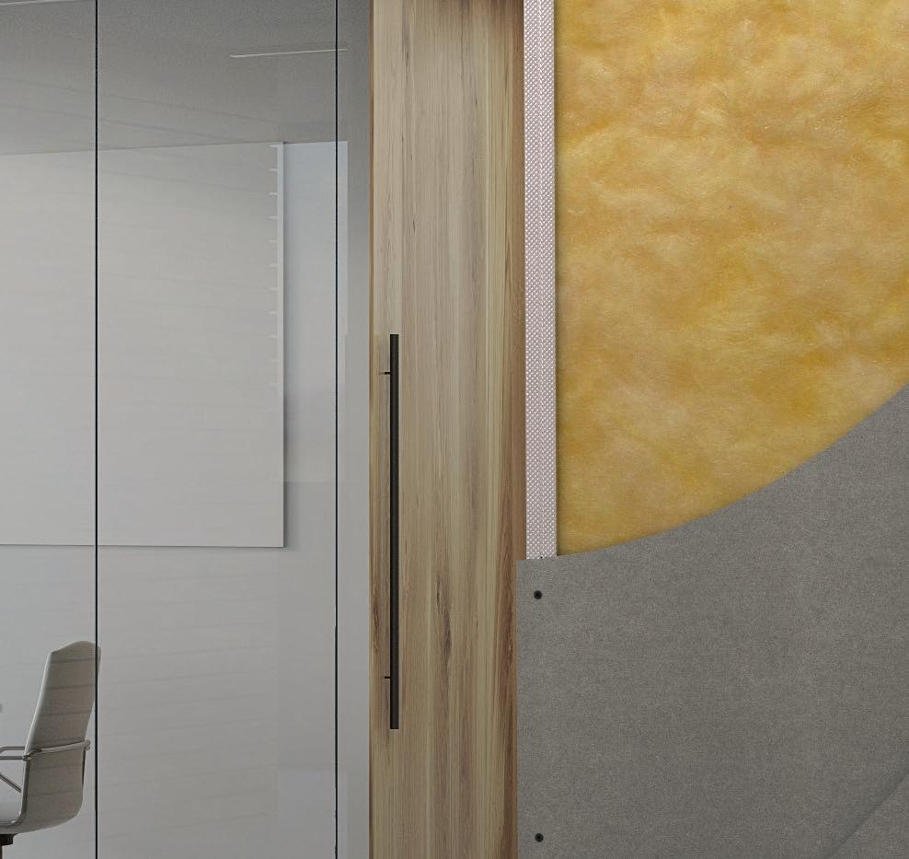
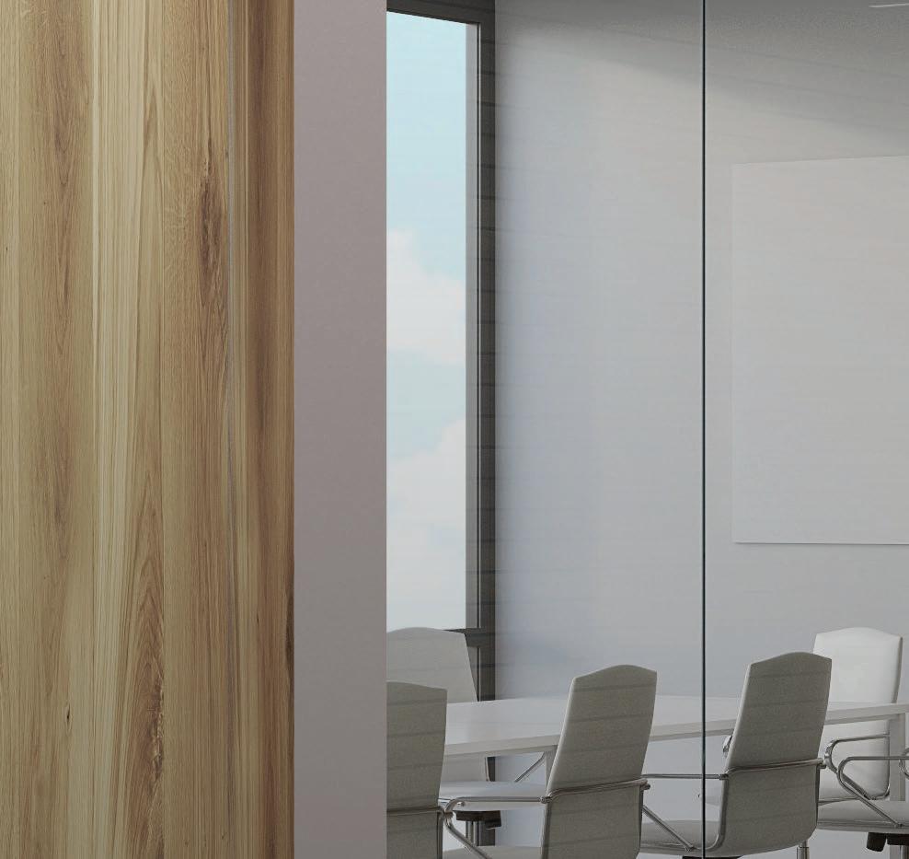


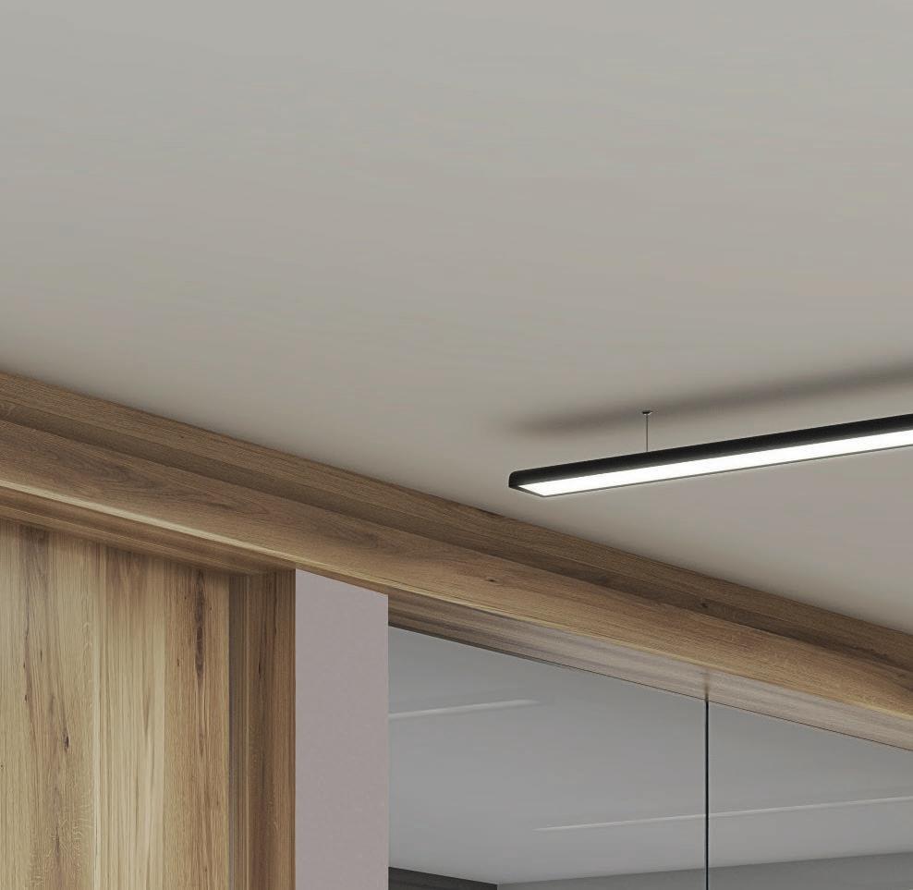
Enquiry 50
The black & white building pushes the boundaries of sustainable architecture
Workspace specialist TOG (The Office Group) marks the beginning of a new chapter with the launch of The Black & White Building in Shoreditch, designed by Waugh Thistleton architects.

Known for its history of sensitive and considered retrofitting and refurbishment, and its track record of transforming existing buildings into contemporary design-led ‘Work Spaces’, TOG has broken with tradition – The Black & White Building is the first project that the company has chosen to build from scratch.

Constructed in partnership with sustainable design experts Waugh Thistleton Architects, The Black & White Building is, from the ground up, one of the tallest mass-timber office buildings ever built in central London, standing 17.8 metres above the Shoreditch streetscape. Created using renewable materials and highly innovative construction methods, it is both a landmark in sustainable architecture and a powerful statement of TOG’s commitment to ecologically progressive development.
Although both the building’s exterior and interiors are visually beautiful, nothing is purely decorative. Every element of the building serves a purpose, from the timber louvres that envelope the façade, which are angled to optimise light and heat, to the furniture consciously designed to encourage social connectivity. In The Black & White Building, TOG has delivered a perfect balance of form and function – and an industry benchmark for sustainable commercial construction.
Charlie Green, co-Founder and co-CEO of TOG commented: “The Black and White Building
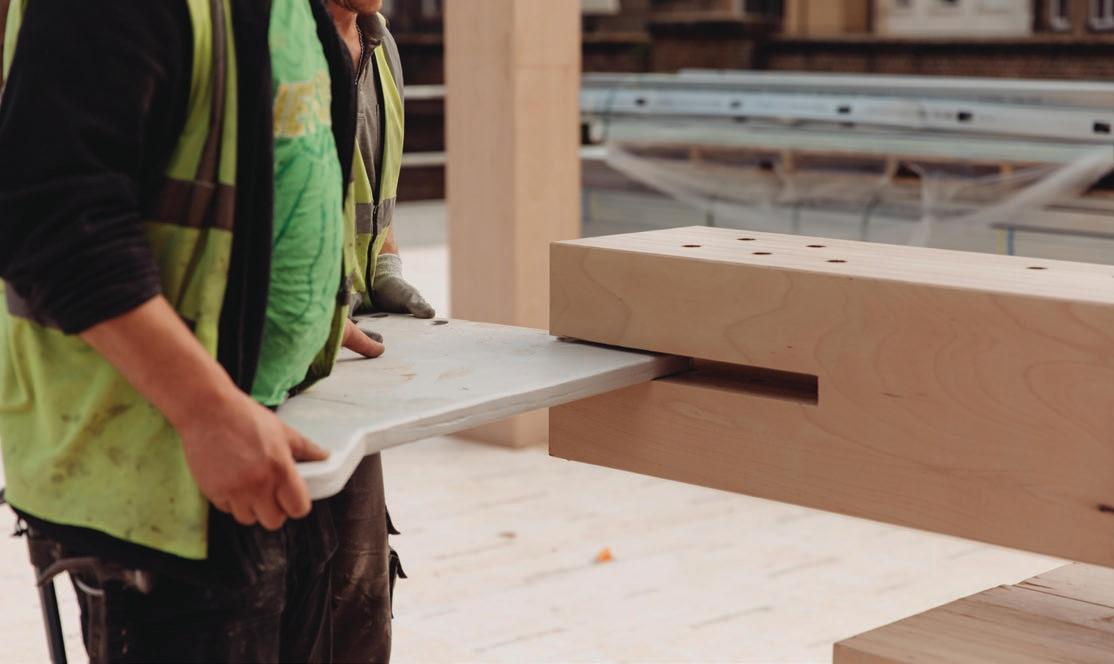

Project: Black & White Building
Architects: TOG & Waugh Thistleton Suppliers: Pollmeier; Hybrid Structures; CTI; Opera
is
>>
Project To make an enquiry – Go online: www.enquire2.com or post our: Free Reader Enquiry Card 12
set to be Central London’s tallest mass timber office building.










Enquiry 51
>> “Alongside Waugh Thistleton, we have worked to reduce embodied carbon as much as possible, delivering a building that represents what future workspaces should be.

“It has never been more important to develop techniques and approaches that deliver buildings for a better world. Innovative construction processes and sustainable materials, like those employed here, will form a central part of the sector’s journey to net zero over the coming years.”
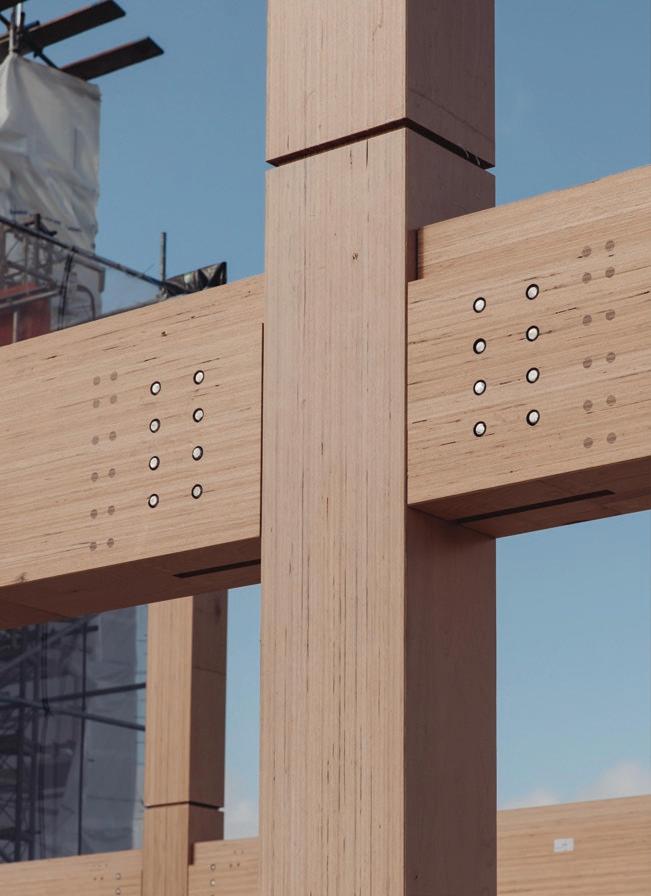
The Black & White Building stands on one of London’s first ultra-low emission thoroughfares – Rivington Street in Shoreditch – a stroll away from the tech hub of Old Street and Silicon Roundabout. The site was previously home to an 11,000 sq ft building that TOG had painted black and white, giving its name. This provided workspace for several small creative businesses in the area, but the footplate of the building was ultimately too restrictive to meet local demand, and the fabric of the building would not accommodate a retrofit to expand the space.
Having rejected a conventional new-build design for the site, TOG co-founders and co-CEOs Olly Olsen and Charlie Green were determined that if they were to build from scratch, it should be using the most advanced, meaningfully sustainable construction methods and materials available. It was while exploring such methods that they encountered Waugh Thistleton Architects’ Andrew Waugh presenting a timber-construction scheme during an eco tour of Hackney – and realised that their own vision and the architect’s were in perfect alignment.
To realise their shared vision, TOG and Waugh Thistleton Architects turned to the innovative materials of cross-laminated timber (CLT) and laminated veneer lumber (LVL) – high-performance wooden materials that are rapidly renewable, highly durable, easily recyclable and less waste-generating than more common building materials such as iron, steel and cement. This means that The Black & White Building creates 37% less embodied carbon than a comparable concrete structure, and serves as a longterm carbon store for 1,014.7 tonnes of CO2
equivalent (55% of the building’s total) in the timber structure.
A total of 1,774 trees have been used to make the core structure – a combination of beech (227 trees) and pine and spruce (1,547), harvested from certified, sustainable forests in Austria and Germany. For a sustainable forest to regenerate the quantity of wood used in the construction of The Black & White Building would take 137 minutes – in other words, you can grow enough to construct a building in less time than it takes to bake a loaf of bread.
CLT is also significantly lighter and easier to transport than conventional building materials such as concrete and steel, which means that fewer deliveries are required to bring the necessary quantities to the construction site. This not only represents a carbon-reduction in terms of logistics, it also makes building in dense urban areas a more efficient, less disruptive process.
Project To make an enquiry – Go online: www.enquire2.com or post our: Free Reader Enquiry Card
14
We have worked to reduce embodied carbon as much as possible, delivering a building that represents what future workspaces should be
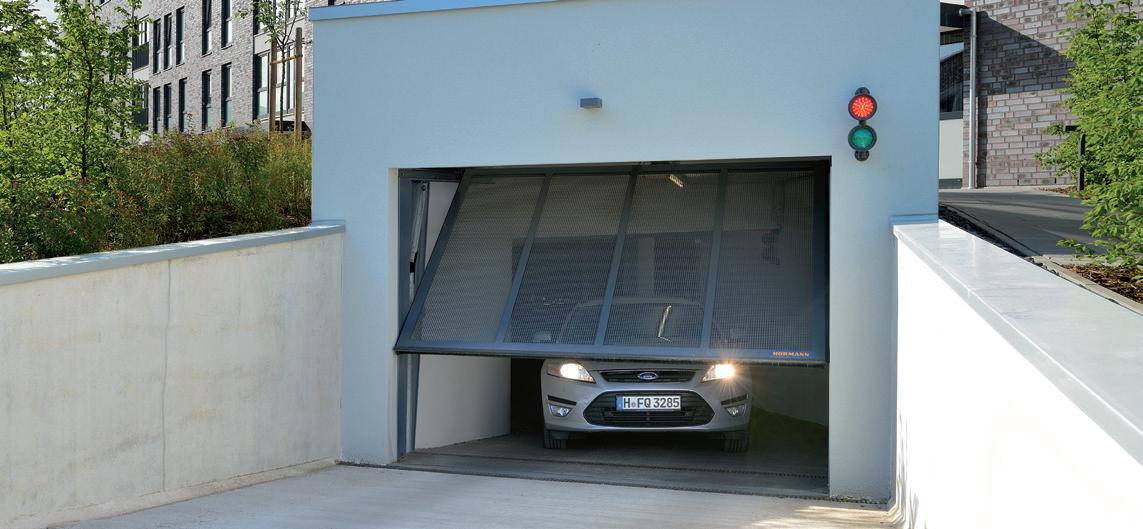
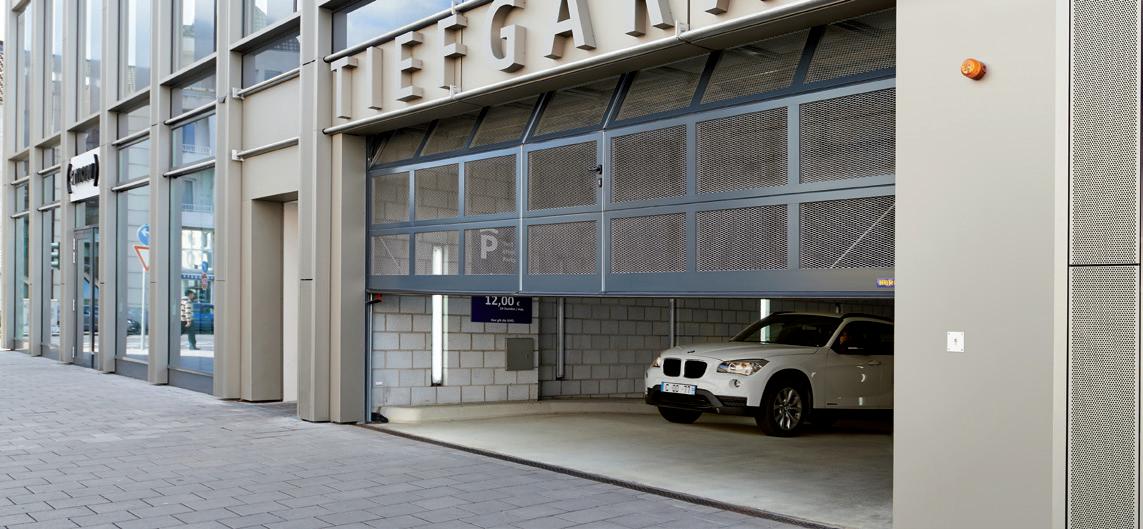
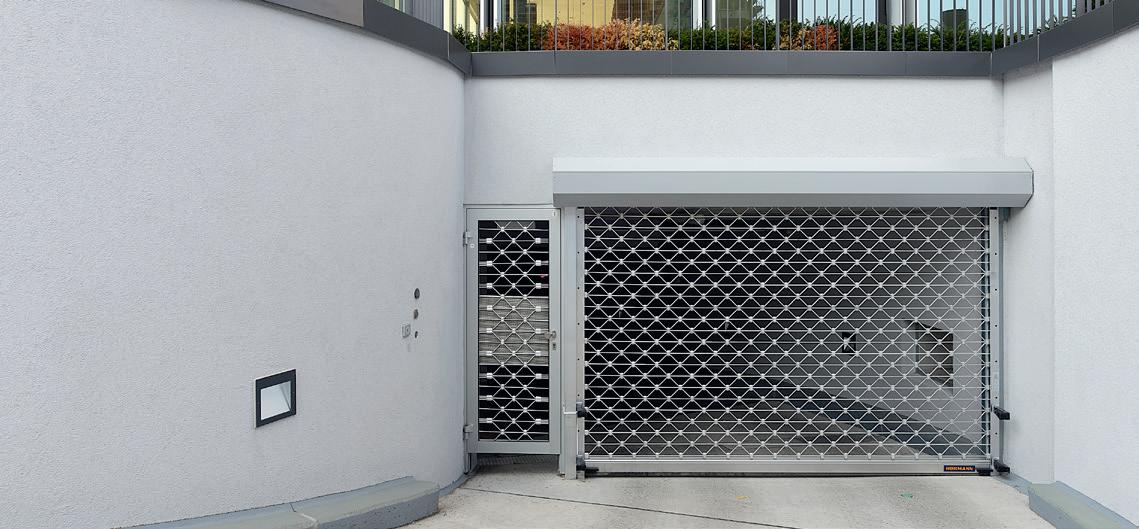













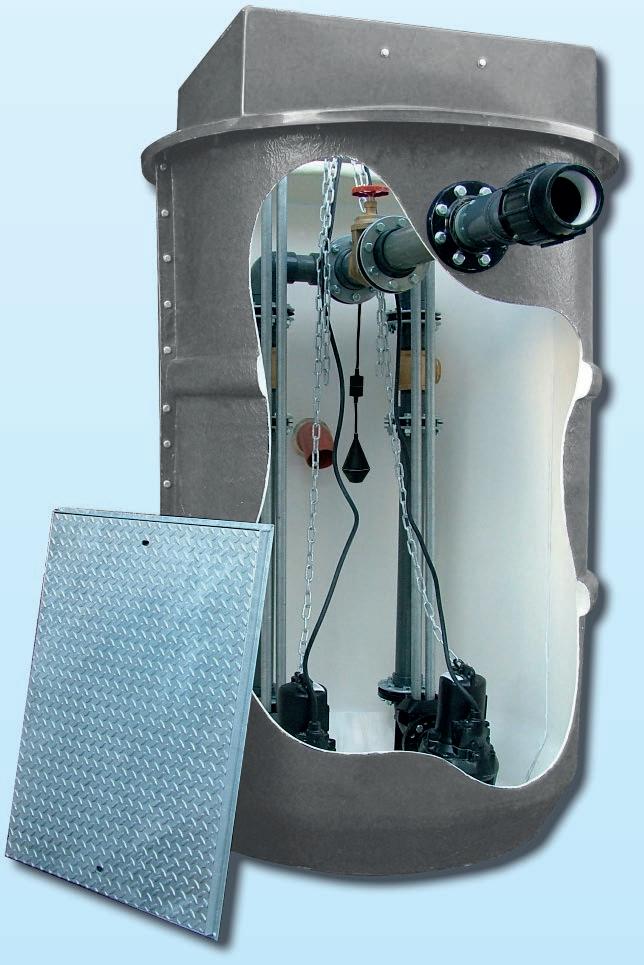





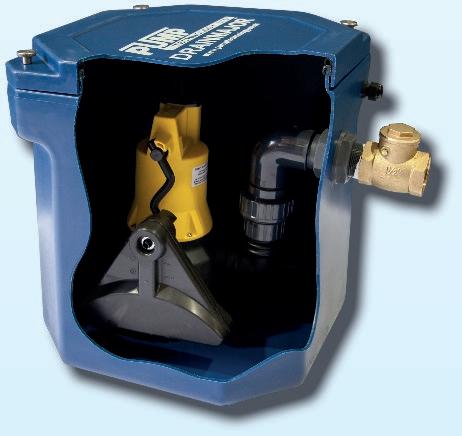


Project 15 Enquiry 52 Enquiry 53 Design 209-22 Brand quality for underground and collective garages 01530 516868 doorsales.lei@hormann.co.uk ● Underground garage rolling shutter as an external rolling shutter for tight spaces ● NEW: Sectional doors with full passage height with 200 mm required headroom* ● Non-protruding up-and-over and sliding doors for long-lasting, quiet door travel * For track application L under certain circumstances POWERED BY www.pumptechnology.co.uk Aldermaston, Berks, RG7 4PW Below Ground Pumping Stations 0118 9821 555 PROVEN PUMPING SYSTEMS RIGHT FIRST TIME! Experienced Support Team - Fast Response Specification - Right First Time Product Support - Nationwide Self-contained Shower Sump Pump Under Sink Wastewater Pumping Systems Floor Mounted Lifting Stations www.jung-pumps.co.uk
Rendered Walls? Cavity Trays Ltd responds with a solution to conflicting considerations
Should rendered walls have weeps over openings or not?
1.
The difference between an externally rendered elevation and one of fair faced masonry is there are no visible perp joints or bedding courses in which to incorporate (and thus minimise the appearance of) the weeps. Weeps in a rendered elevation can create a rather punctuated appearance.
Omitting weeps completely removes the visual interruptions, but assumes the entire elevation is relatively waterproof throughout its total surface area including alternative surface finishes and features and wherever they abut. It also assumes the rendered surface will not suffer cracks, fissures or movement ever over its intended 60 years+ lifetime.
It is more realistic to construct on the basis a rendered finish will minimise wind-driven rain ingress rather than eliminate it. Wind-driven rains will eventually penetrate - it is to what extent that will be determined over time.
Many factors affect a rendered elevation; Height – is there an extensive absorption area above the opening? Is the total elevation rendered or are other dissimilar materials and finishes present?
Is the elevation facing, exposed or elevated to wind-driven rain? Are there features that are not rendered – sills, lintels, string courses, quoins, verges? Are render cracks or fissures present anywhere? What type of render is present, how thick is it and has it been competently applied?

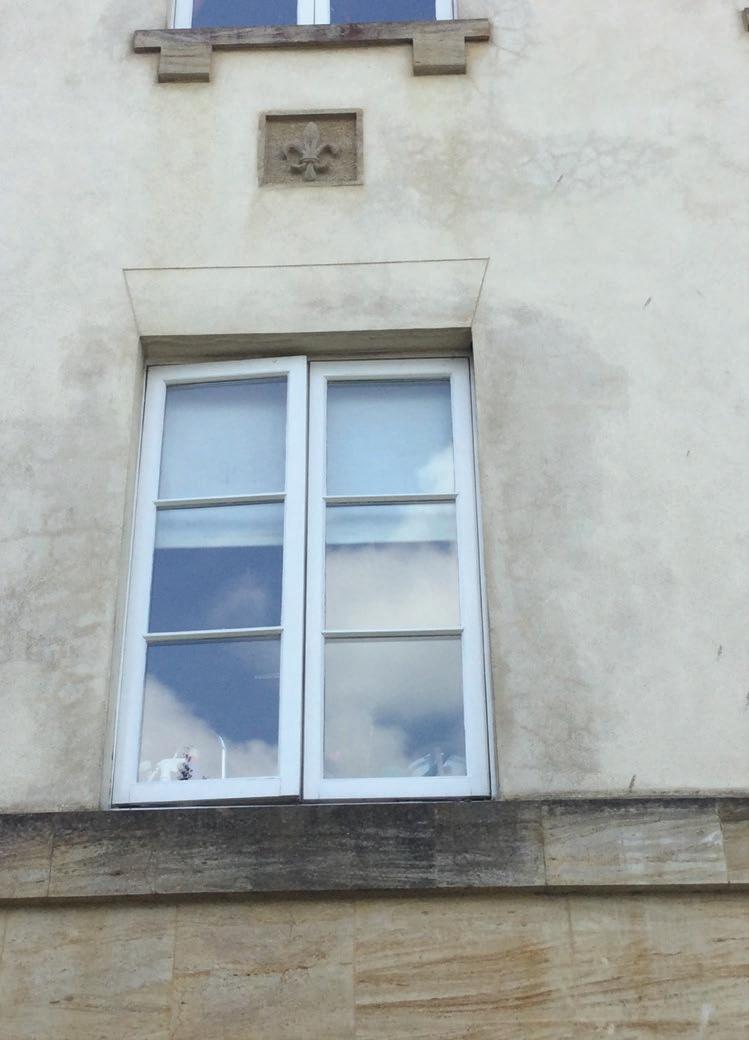
A rendered wall will reduce water penetration but it cannot be relied upon to prevent it. Behaviour will vary from building to building and site to site. Providing a draining escape route makes sense in preventing water initiating visual and eventual fabric deterioration.
Cavity Trays Ltd offers an alternative approach to manage accumulating water that penetrates a rendered cavity wall; The Type C + SD option consists of a preformed Type C Cavitray that protects the opening head, with self-draining outlets incorporated within its base.
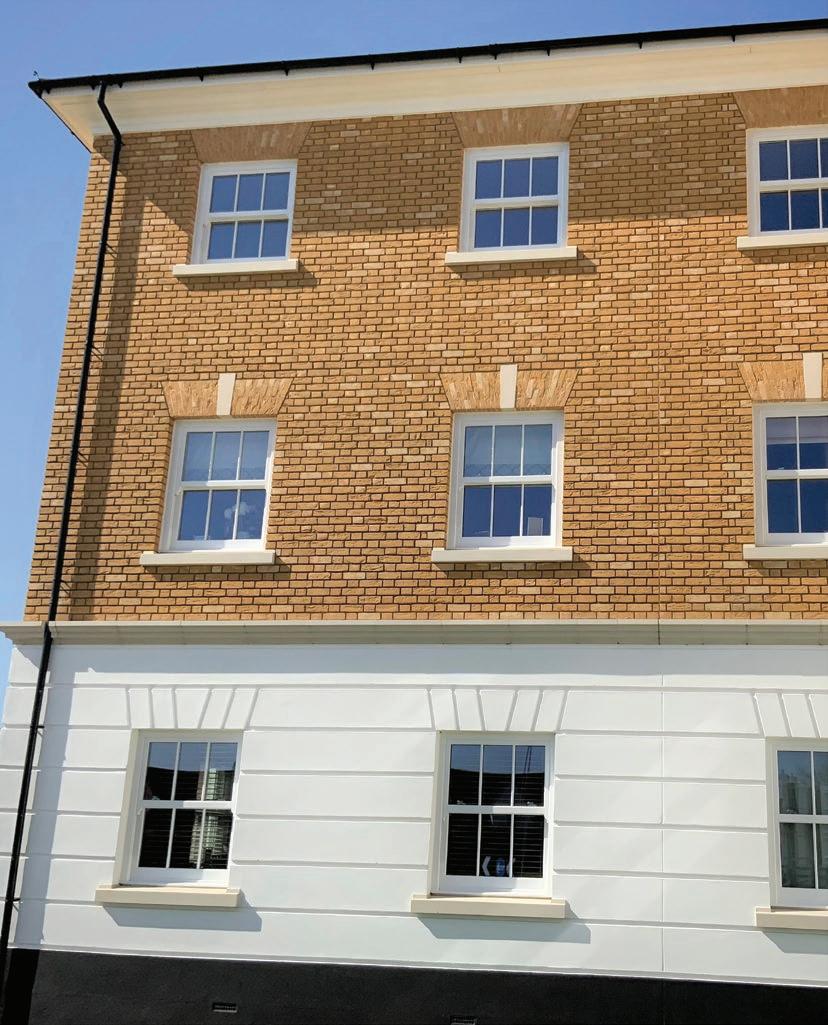
These permit arrested water to evacuate via tubes which terminate not on the elevation face, but either side of the opening in the reveal, just forward of the frame. Conventional visible wall weeps are eliminated.
The functionality of the Type C + SD option might be compared with the accepted practice of having an overflow pipe from a bath, a basin, a WC cistern or a water tank – these outlets exist to function should and when the need arise. By so doing, they prevent damage visually and structurally. Fair faced-masonry has perp joints and bed courses in which conventional weeps can hide. There is now a way forward for the rendered wall, that can improve the appearance of the elevation and address water evacuation whenever it occurs. Type C + SD information packs available from Cavity Trays Ltd of Yeovil upon request.
Photo captions:
1. Omitting stop ends and omitting weeps allows end discharge into the reveal, behind the rendering coat
2. Arrested water trapped between stop ends across the head because no weep holes are present.
3. Type C + SD provides a discharge route in the reveal observing NHBC 6.11.19 (Appearance) that consideration should be given to detailing that will avoid obvious staining (e.g. the positioning of discharge pipes).
Cavity Trays Ltd – Enquiry 54
News
make an enquiry – Go online: www.enquire2.com or post our: Free Reader Enquiry Card 16
To
2. 3.

Enquiry 55
Mira helps to create the house of the future
The UK’s race to net zero by 2050 continues and with the built environment accounting for 40% of the nation’s carbon footprint, the housing sector faces a significant design and innovation challenge.
Supporting the housing sectors journey to net zero, shower manufacturer Mira Showers is proudly working with the University of Salford and Bellway Homes on the unique Future House @ Energy House 2.0 (EH 2.0) project. EH 2.0 is the largest test and research facility of its kind and is focussed on developing low carbon technologies to accelerate the progress towards net zero housing in the UK.
The environmental chambers within EH 2.0 contain houses under controlled conditions. The academic and technical teams can recreate a wide variety of weather conditions, with temperatures ranging between -20°C and +40°C and simulations of wind, rain, snow and solar radiation put in place to test the energy performance of numerous technologies under a variety of climatic conditions.
Mira Showers has spent the last 100 years creating innovative, solution-led products to meet the demands of specifiers, proudly demonstrating the brand’s commitment to sustainability. Committed to supporting specifiers and new property developers in their bid to reduce their carbon footprint, Mira Showers has provided both existing technologies and yet-to-be-released innovations to the EH 2.0 project, including Mira HeatCapture™.
Mira HeatCapture™ is an energy-saving system that utilises the heat from bathroom wastewater to increase the efficiency of a domestic heating system, so that the boiler applies less energy to heat water as the required heat rise has been reduced.
With hot water demand being added to the Standard Assessment Procedure (SAP) regulations for 2025, Mira HeatCapture™ helps specifiers and new property developers ensure building projects are in-line with regulations from the onset.
In fact, the product will increase the overall hot water efficiency of a new home by up to 10%!
Designed with a unique double wall stainless steel exchanger, Mira HeatCapture™ has a ridged stainless-steel core that ensures water exiting the shower waste or bath clings to the side of the tube to transfer its heat to the cool incoming mains. Conforming to EN1717, the steel heat exchanger is perfect for new build applications.


The technology not only provides incredible value to its SAP points ratio but offers KIWA-approved efficiencies of up to 64%, too. Plus, once installed, it requires no further maintenance by the homeowner – meaning they can fit and forget whilst gaining all the benefits of the efficient system.
Improving the efficiency of new homes, Mira HeatCapture™ has been designed to provide specifiers and developers the opportunity to offer an effective and sustainable wastewater heat recovery system. Tested and certified by WRAS, KIWA, BRE as well as being SAP registered, it has undergone rigorous testing and validation to ensure its performance, quality and longevity meet the high standards the brand has built its reputation upon.
Mira HeatCapture™ along with other Mira product innovations are currently being installed into the EH 2.0 facility ahead of testing and research programmes taking place, which are expected to continue until Spring 2023. These programmes will spearhead future technologies for the housing sector and help to inform the development of Mira’s new product pipeline.
For further information, please visit the Mira Showers website: www.mirashowers.co.uk/heatcapture
Front Cover Spotlight 18
Mira – Enquiry 56




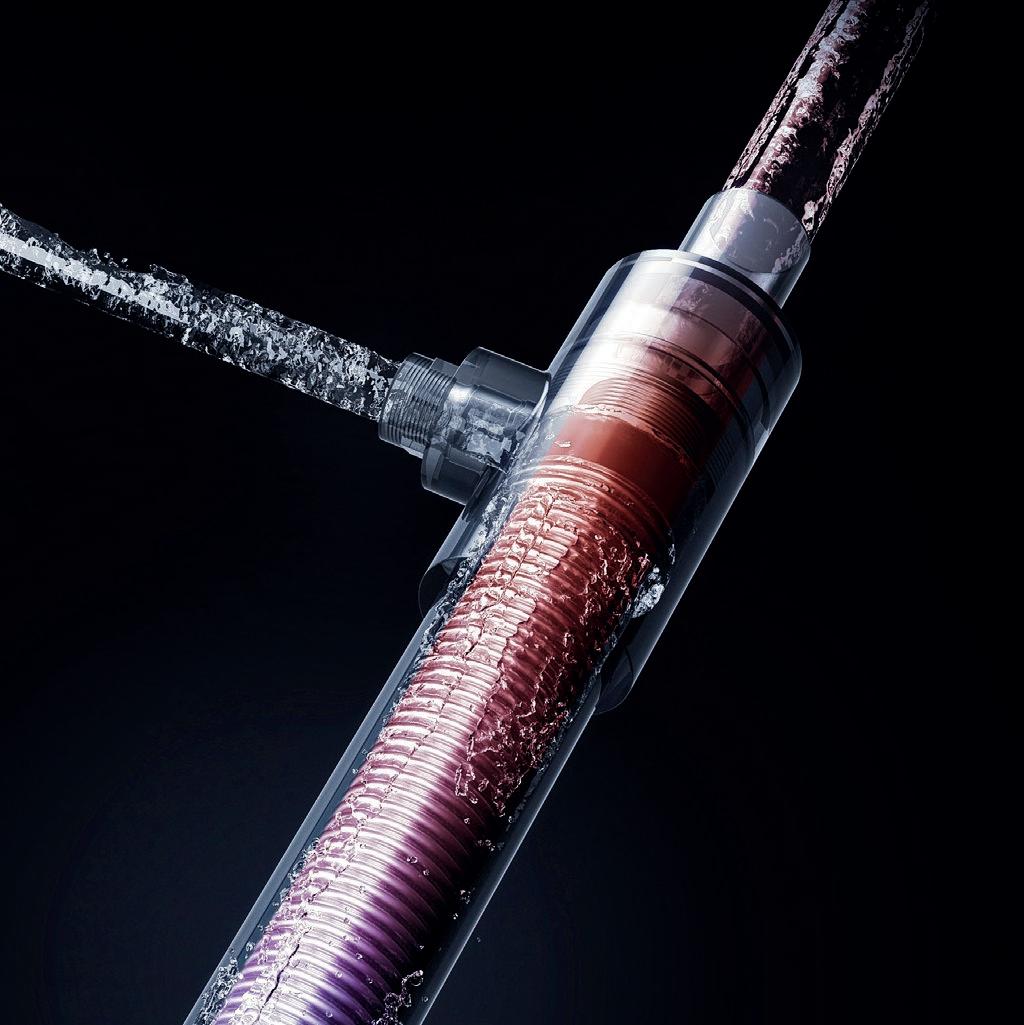

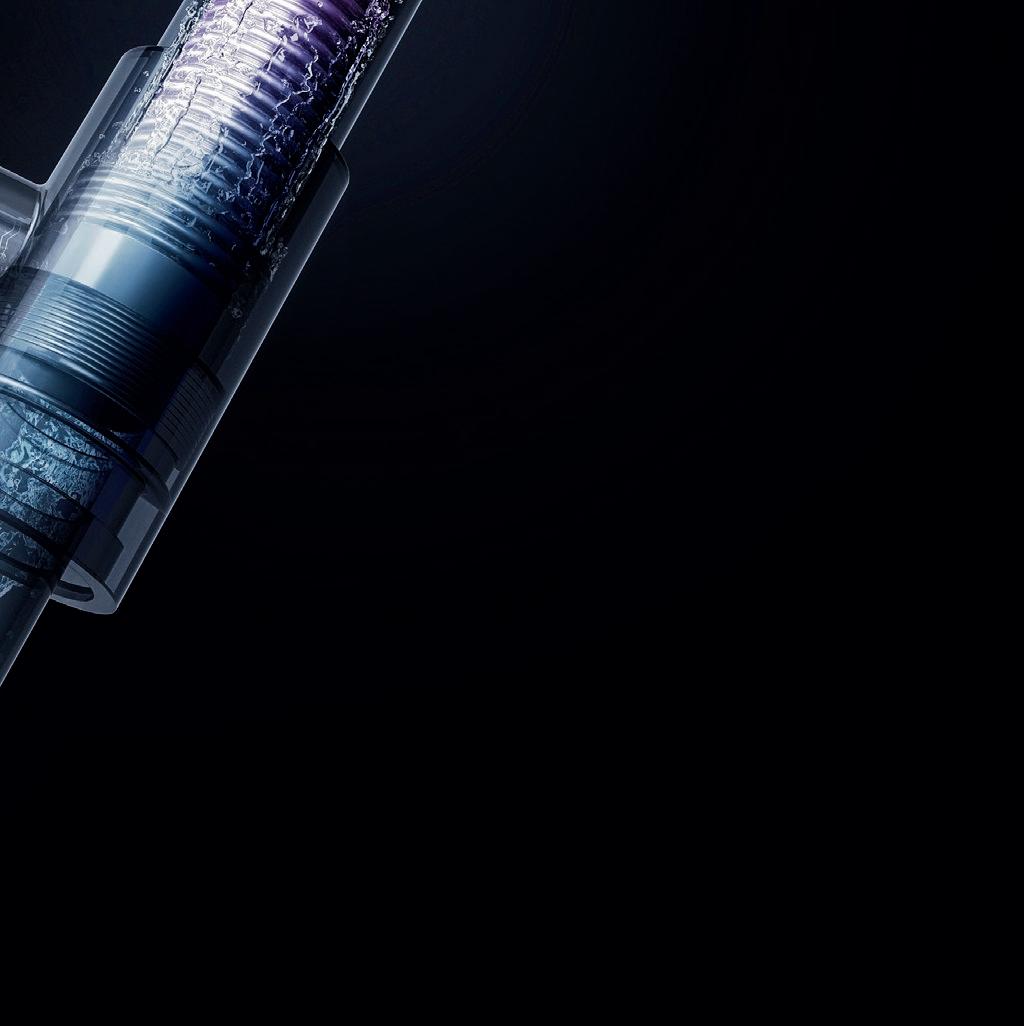


Simple. Innovative. Effective. www.mirashowers.co.uk/heatcapture Increase your SAP score with the Mira HeatCaptureTM. Introducing Mira HeatCaptureTM a waste water heat recovery system to help you obtain your sustainability targets.








0.007 W/m•K Quantum® PLUS+ U-value req. W/m2 K Quantum ® (mm) Extruded (mm) Expanded (mm) 0.15 220 235 0.14 70 230 255 0.13 70 250 275 0.12 75 270 295 0.11 80 290 320 0.10 100 320 355 Enquiry 57


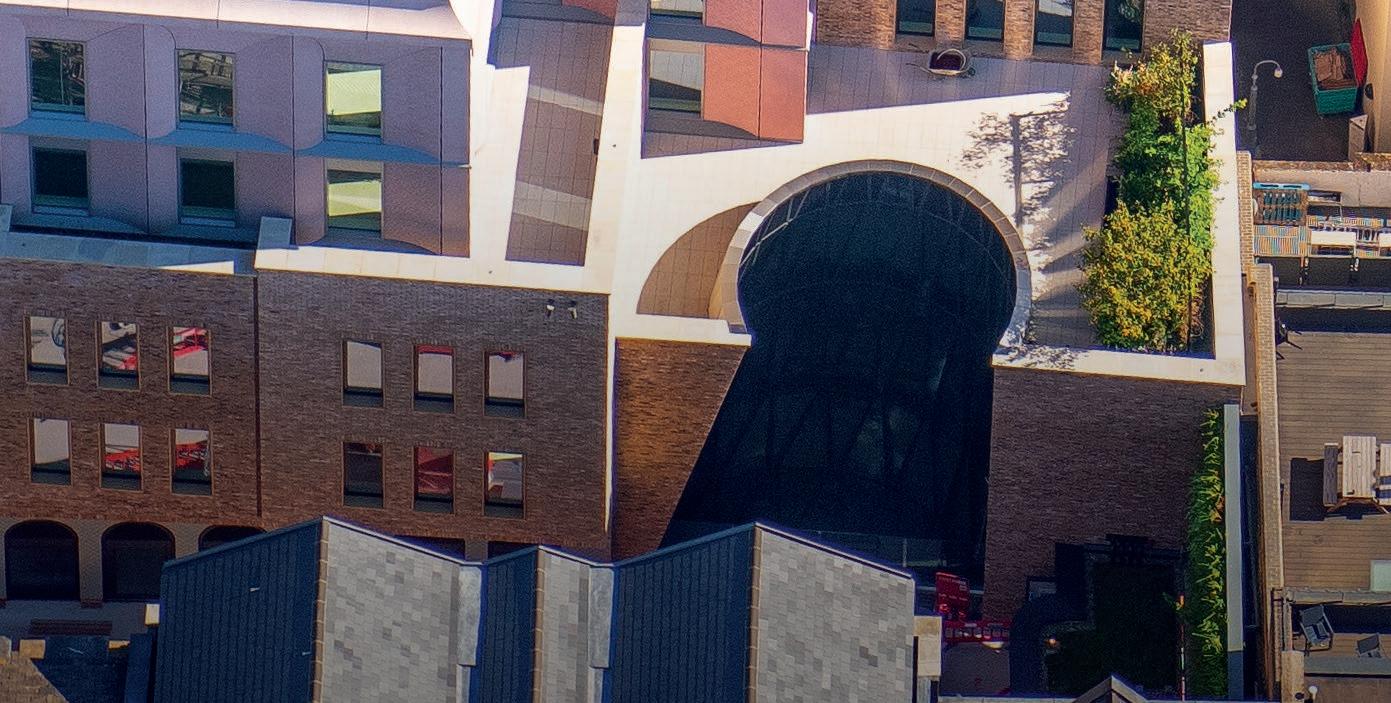


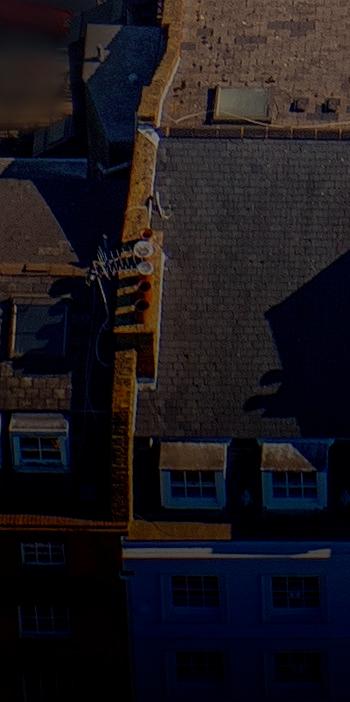
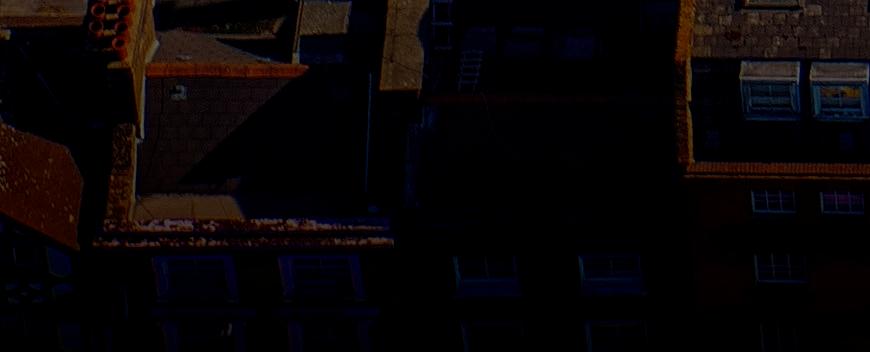




Divine insulation for repurposed Glasgow Church
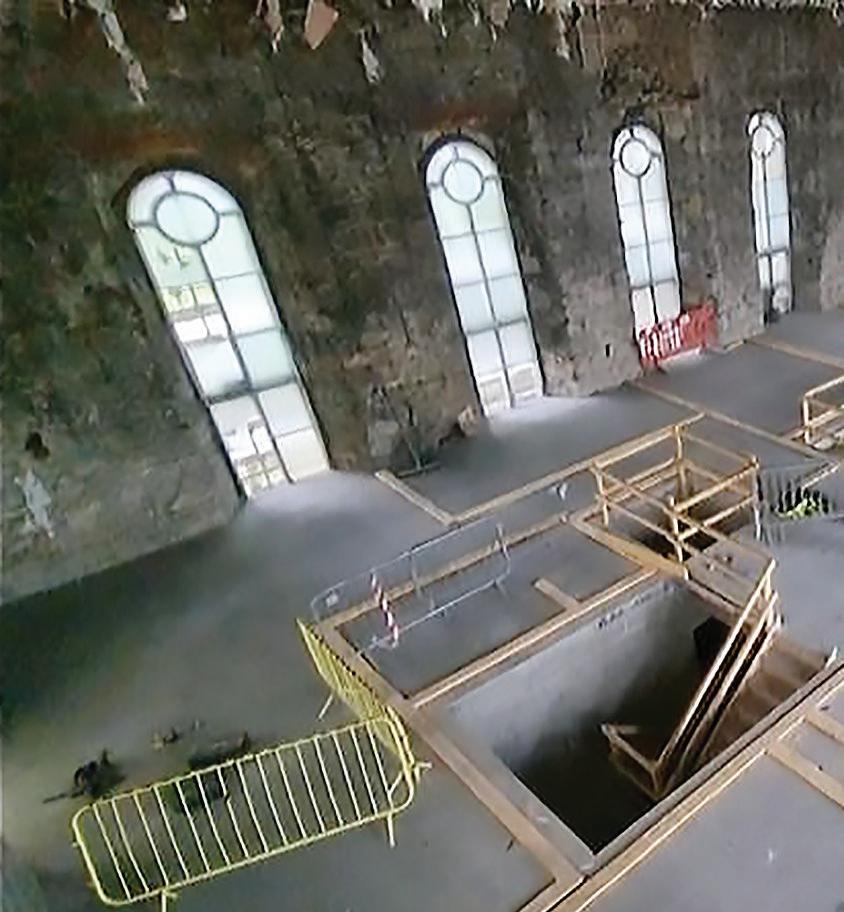

Castlehead Church, an imposing, stone built Presbyterian Church in Paisley, SW Scotland which dates back to the late 18th century, had lain empty since its closure in 2010.

Local historic records link the Church to both Robert Tannahill, a popular poet from Paisley and contemporary of Scotland’s National Poet Robert Burns, and former US President, Ronald Regan who, with his Wife Nancy, visited the Church in 1991 to view the grave of his great-great grandparents who are buried there.
Glasgow based property developer, Cleveden Homes Ltd recognised the potential of the now empty building and in 2017, submitted plans to convert the site into luxury apartments. Alex McGurk of Cleveden takes up the story.
“The basic shell of the building was still in good shape despite being well over 200 years old. It’s a rectangular plan gable hall structure with rubble walls and ashlar dressings. The fenestration is impressive with an imposing door to the main gable, flanked by tall windows and five tall windows to both of the side walls,” said Alex.
Cold and draughty
As with similar buildings constructed centuries ago, the builders of old thought little of how to prevent heat loss through both walls and roof of the building. Alex continues. “Churches throughout the country have a reputation for being cold and draughty places and Castlehead was no different. Our top priority was making the structure as airtight as we could and brought up to a high standard of thermal insulation”.
Cleveden brought in insulation specialists
JSJ Foam Insulation of Eaglesham, Glasgow for guidance. Jim Shearer of JSJ recommended insulating the entire inner surfaces of the building with H2Foam Lite, a breathable spray foam insulation system from Huntsman Building Solutions [HBS].
HBS H2Foam Lite, open-cell insulation
H2Foam Lite is a high-performance spray applied foam insulation, originally developed in Canada to cope with their severe winter conditions and now manufactured at Huntsman’s facilities in Kings Lynn. According to Jim Shearer, the system is now widely used in Scotland and the rest of the UK in both commercial and residential buildings.

News 22
A redundant Glasgow church with historic connections to former US President Ronald Regan has been given a comprehensive makeover with the help of high-performance spray foam insulation from Huntsman Building Solutions.
1.
To make an enquiry – Go online: www.enquire2.com or post our: Free Reader Enquiry Card
2. 3. 4.
6.
H2Foam Lite is a flexible “open cell” material with an elastic, yielding texture. It provides outstanding levels of thermal insulation yet allows the building to breath naturally, resisting internal condensation and at the same time eliminating air leakage – more commonly known as draughts.
“Up to 40% of a buildings heat loss can be attributed to air leakage,” said Shearer, “so it’s vital that reducing air leakage is included in any programme of measures to improve a building’s thermal performance.”
H2Foam Lite is installed using a pressurised gun system. Foams are applied as a two-component mixture that come together forming a foam that expands 100-fold within seconds, closing off all gaps, service holes and hard to get to spaces that conventional insulation materials fail to reach.
Low environmental impact
Unlike the polyurethane foams of 20 years ago, modern spray foams such as H2Foam Lite uses water as the blowing agent.
This means that the reaction between the two components produces a small amount of CO 2 which causes the foam to expand. Cells of the foam burst and the CO 2 is replaced by air.
From an environmental perspective, H2 Foam Lite has a Global Warming Potential [GWP] of 1 and an Ozone Depletion Potential of 0 [Zero].
Insulation was applied to the inside of all external walls as well as the roof structure. Walls were sprayed to a thickness of 165mm between timber studwork and to a thickness of 320mm within the pitched roof.
Studwork dividing walls within the building were also insulated to provide a high level of both thermal and acoustic insulation.
Spray foam converts Cleveden has created a development of seven luxury 1, 2 & 3 bed apartments over four floors with ground floor parking and lift access to floors above. There is approximately 1000sqm of floor area overall.
Commenting on the use of spray foam insulation, Alex McGurk said; “Speed of installation and minimal waste were key factors in our decision to use spray foam.
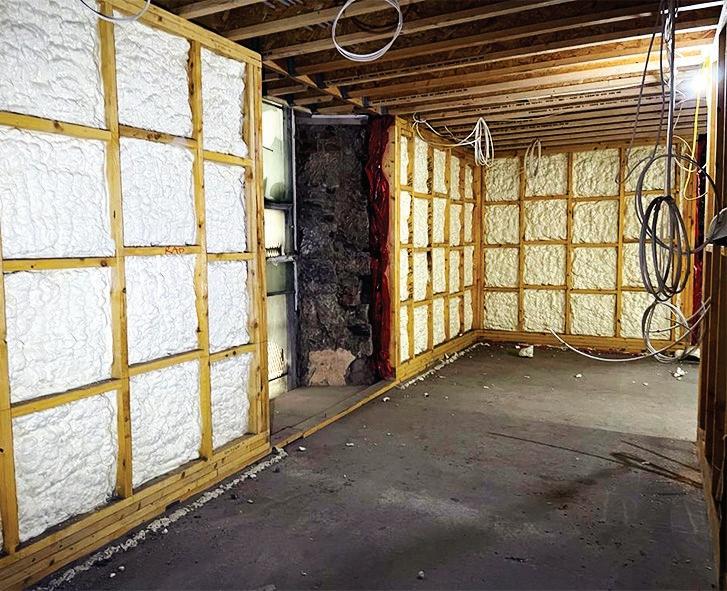
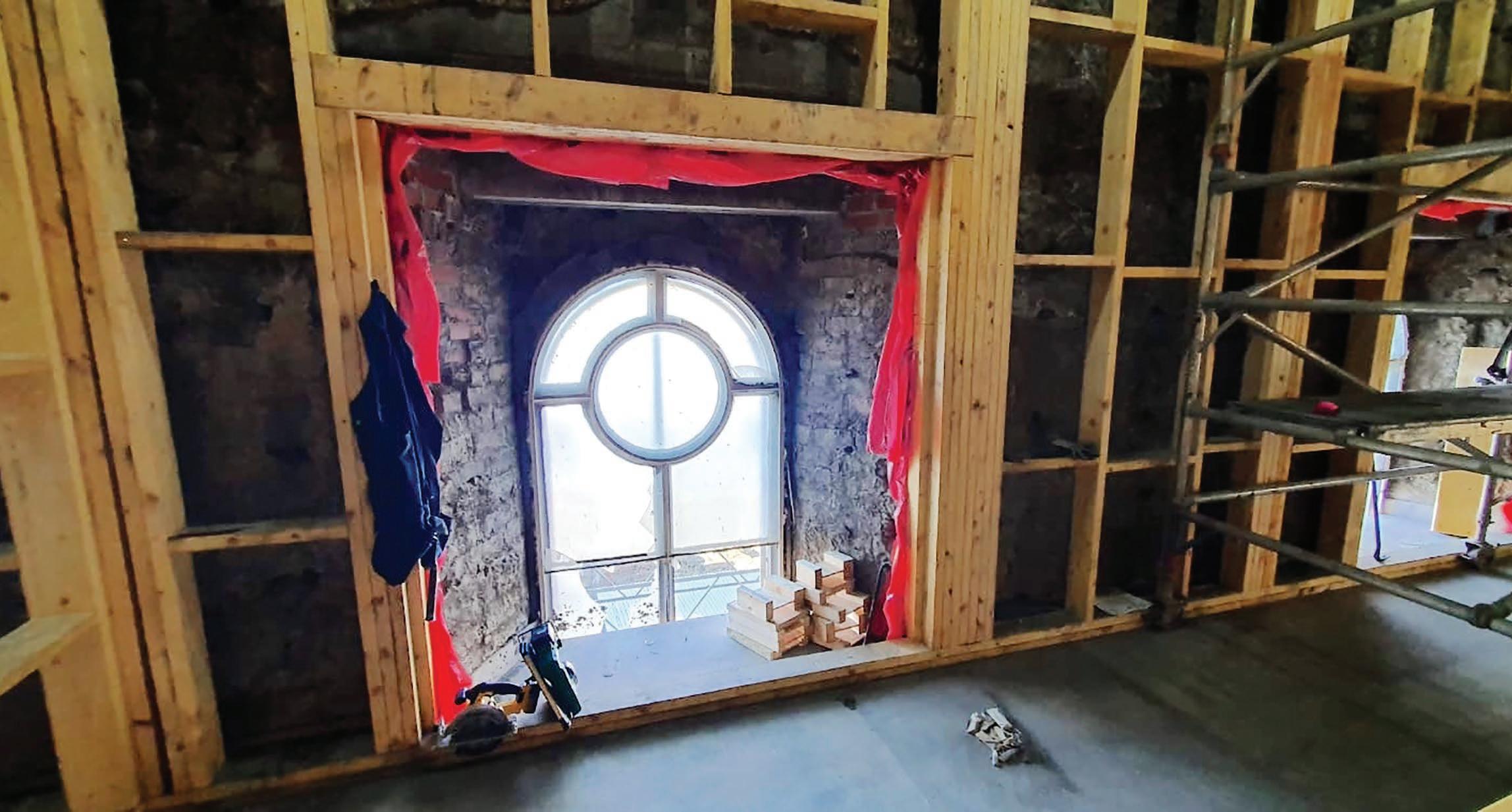
"That and the overall lower cost of spray foam, because we didn’t need to commit trades to the time-consuming process of cutting and fitting rigid board type insulation really clinched it. We are spray-foam converts!”
Cleveden are progressing well with the Castlehead Church repurposing project and anticipate completing in winter 2022.
Thanks go to the following in the preparation of this article: Cleveden Homes Ltd www.cleveden-homes-limited.co.uk Also to JSJ Foam Insulation www.jsjfoaminsulation.co.uk
For more information on Huntsman Building Solutions visit: www.huntsmanbuildingsolutions.co.uk
For more information about HBS H2Foam Lite products: https://huntsmanbuildingsolutions.com/ en-GB/products/open-cell-insulation
Photo captions:
1. Castlehead Church, Paisley, had lain empty since its closure in 2010.
2. H2Foam Lite, a breathable spray foam insulation system from Huntsman Building Solutions.
3. The entire church interior was stripped out prior to repurposing.

4. Layout of the proposed floorplan comes together.
5. External walls were lined with timber studwork to accept insulation
6. Insulation was applied to the inside of all external walls as well as the roof structure.
News 23
– Enquiry 58 5.
Huntsman Building Solutions
Sustainable Restoration with Nordic Copper

Although considered to be a thoroughly modern material offering limitless possibilities for contemporary architectural design, copper is also – of course – one of our oldest building materials, traditionally covering the domes and spires of city skylines. Nordic Copper Special Patina has been developed specifically to help with repairs, restoration or extensions to historic copper buildings.


Copper’s unique architectural qualities are defined by its naturally changing patina – which cannot be successfully replicated using other materials with surface coatings. Within a few days of exposure to the atmosphere, a copper surface begins to oxidise, changing from the ‘bright’ mill finish to a chestnut brown, which gradually darkens over several years to a chocolate brown. Continued weathering can then result in development of the distinctive green patina –or blue in coastal locations.
Mineral Based Pre-patination
All these naturally developing surfaces can be provided straightaway with the ‘Nordic Copper’ range. The factory processes involved are generally similar to those taking place over time in the environment utilising copper mineral compounds, not alien chemical processes. The surfaces form an integral part of the copper, generally continuing to change over time, and are not lifeless coatings or paint.
The extensive Nordic Blue, Nordic Green and Nordic Turquoise ranges have been
developed with properties and colours based on the same brochantite mineralogy found in natural patinas all over the world. As well as the solid patina colours, ‘Living’ surfaces are available for each with other intensities of patina flecks revealing some of the dark oxidised background material.
Matching Original Copper
With Nordic Copper Special Patina, unique pre-patinated copper material can be produced to match naturally patinated copper, especially for historic buildings. An original sample from the building is used but initial development can be started with the help of a Special Patina Tool (which can be downloaded from www.nordiccopper.com and printed). The card is simply placed on the original copper surface and photographed. Once a specific patina mixture has been established and product supplied, the project
mix is retained in case of follow-up orders. Aurubis can also recycle the original copper removed from a project. Copper’s ability to be recycled repeatedly, without any loss in performance, is an important sustainability benefit. All Nordic Copper architectural products are manufactured using 100% recycled raw-material and Aurubis is part of the world’s leading integrated copper group and largest copper recycler. For more information and to read project stories visit: www.nordiccopper.com or email: g.bell@aurubis.com
Aurubis – Enquiry 59
News
– Go
or
Free Reader Enquiry Card 24
To make an enquiry
online: www.enquire2.com
post our:


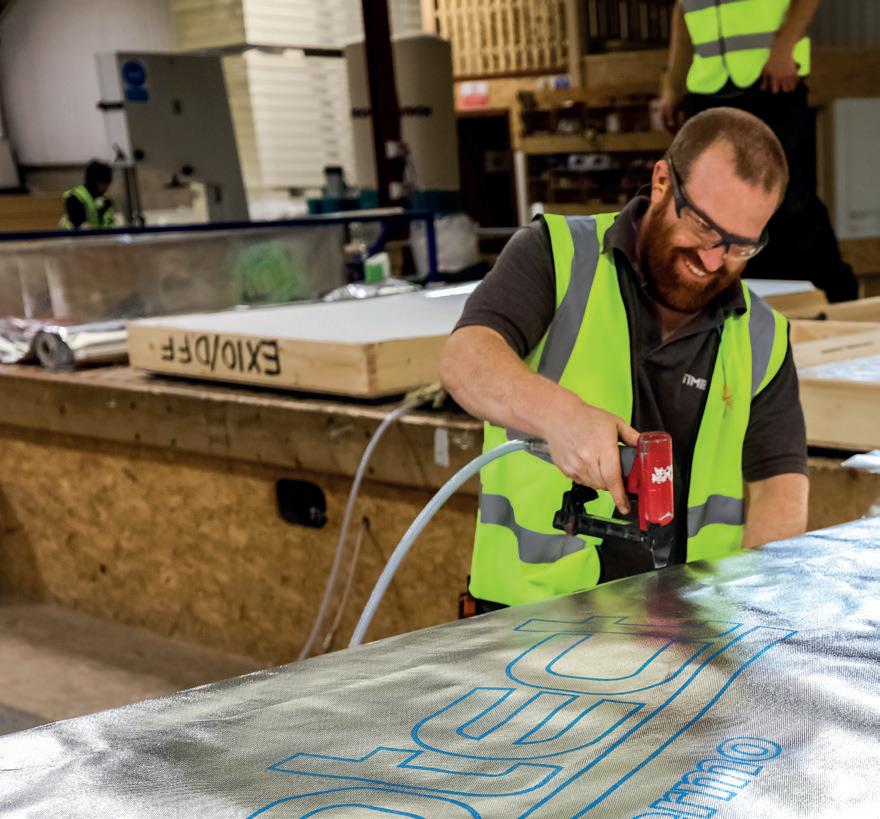
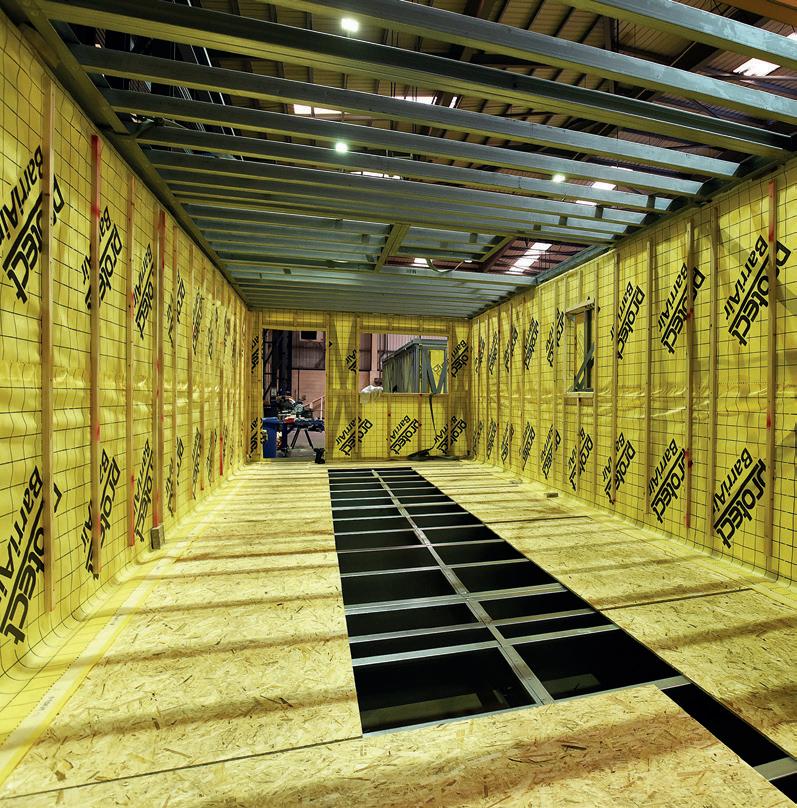


Offsite project focus Social housing development Glidevale Protect provides a full range of roofing, ventilation and construction products as part of a major new social housing development in Belfast, which is taking a fabric first approach to building healthy, sustainable homes. Read more on page 28 www.glidevaleprotect.com Energy efficiency, airtightness, ventilation and condensation control solutions ideally suited to offsite construction projects. Enquiry ? Offsite Construction Enquiry 60
How roofing industry leaders can help address specifiers’ insistence on more extensive fire testing
As architects, clients, building control and other specifiers are rightly insisting on fire test certificates that directly reflect the exact roofing system being installed, Dean Grady, Senior Product Engineer at Sika, discusses the role of EXAP testing and how industry leaders can help.
Without question, today’s roofing industry is experiencing a greater focus on the fire performance of roofing systems than ever before. While events of recent years have heavily influenced this - and, in part, clients, building owners and insurers have their own criteria to be satisfied - changes in regulations have played a major role.

These regulations, while extensive, are reasonably clear, stating that, in general, roof systems must be classified to BS EN 13501-5 BROOF(t4); the exception being that ‘attachments’ on buildings over a certain height (18m in England and Wales and 11m in Scotland), meaning the insulation must also be non-combustible. Furthermore, there must not be any ‘views’ offered by manufacturers as to the performance of their products in lieu of testing.

As those within the industry have been leaning on manufacturers to demonstrate performance, rather than make their own judgement or interpretation, historically, manufacturers have tended to offer a range of fire tests considered representative of performance.
Historically, in the absence of directly representative test data, there has been a tendency to supplement limited test data that is perceived to be representative and supplement this with opinion and experience.

However, at Sika we fully support the redundancy of this approach and move towards a purely evidence-based demonstration of fire performance only, which has been independently verified by an appropriate accredited third party.
We have seen for a while now that architects, clients, building control and other specifiers are increasingly insisting on fire test certificates that cover the exact system being installed, becoming more commonplace - and moreover it’s something the regulations ask for too.
While it is clear the market is becoming acutely aware of fire safety and that specifiers are looking to industry leaders for help, the problem for manufacturers is how to test such a large range of possible system permutations, taking into account numerous substrate types, air and vapour control layers (AVCLs), insulation types and thicknesses and waterproofing membrane types and thicknesses - the variations are almost endless, as no two projects are ever exactly the same.
Offsite Construction 26 To make an enquiry – Go online: www.enquire2.com or post our: Free Reader Enquiry Card
1. 2.
Sika already had a large body of test data available, which has been a huge advantage in what has been a mammoth undertaking spanning more than two years.
3.
Thankfully, the industry is in consultation through its trade bodies and associations to find a fair way forward and establish a simplified and unified approach. However, with issues such as this involving collective agreement between the industry and regulatory bodies often taking a substantial amount of time, Sika has opted to act ahead of this.
Uncovering the role of EXAP
Based on our own experience of what was being requested by way of fire test evidence, while also consulting with accredited fire test houses such as Warringtonfire, Sika embarked on a project that has seen a substantial amount of time, finance and resource invested in a solution that covers ranges of system permutations.
With tests and test data extrapolations only able to be done by accredited fire test houses, it became clear that there was already an established and recognised solution to cover the myriad of roofing systems that Sika offers. Fire tests on individual roofs/roof coverings are now carried out in accordance with CEN/TS1187, the results from this testing are then classified in accordance with EN13501-5.
CEN/TS 16459 External fire exposure of roofs and roof coverings - Extended applications of test results from CEN/TS 1187 provides bodies like Warringtonfire with methodology or ‘rules’ for optimising the number of tests required to cover the maximum field of application. This methodology is what’s commonly termed an ‘EXAP’ – Extended Application, while CEN/TS 16459 provides the means to classify a range of permutations to EN13501-5.
Far from an easy way out of testing, the process is demanding because it still involves physical testing to CEN/TS1187 and of course this must still be passed. However, it does allow for tests to be done in increments and to then cover the range in between. Sika already had a large body of test data available, which has been a huge advantage in what has been a mammoth undertaking spanning more than two years.
Sika Sarnafil single ply and beyond In October 2021, we were delighted to announce that Sika had completed Extended Application Assessments, testing to CEN/TS 1187:2012 Test method 4 for the entire Sika Sarnafil range of PVC single ply membranes. Subsequently, the most common Sika Sarnafil roof systems are now all classified under BS EN 13501-5 as BROOF(t4).
This covers every membrane type, AVCL, thickness of PIR insulation 50mm and beyond, up to a 70-degree pitch and on any structural substrate.
With Sika Sarnafil roof systems classified as BROOF(t4), we’re able to demonstrate and facilitate regulatory compliance for fire safety and satisfy current market demand.
Having this comprehensive BROOF(t4) classification - which indicates the highest external fire performance for roofs - means that specifiers and other stakeholders can use Sika Sarnafil on their roofing projects with a very high degree of confidence, assured that they’re complying with fire regulations.
Working with an accredited, independent fire test house (the only people who are permitted to undertake any degree of desktop/extrapolation studies now) also clearly removes the ability for anyone else to interpret or extrapolate the fire test data that may have been practised in the past.
Not only is it a clear way forward in terms of mitigating roof fire risk, but it is also a great step towards helping support those with the heavy responsibility of ensuring people’s safety by increasing the confidence and reassurance specifiers are looking for.
Continuing to strengthen Sika’s position as an expert and leader in testing and compliance, we now have plans to extend the initiative across the entire Sika roofing range, starting first with liquid-applied membranes and Sikabit bituminous membranes.
If you would like to find out more about Sika’s roofing solutions and services, call 01707 394444, email enquiries@uk.sika.com or visit www.sika.co.uk/roofing.
Image captions:
1. Dean Grady, senior product engineer at Sika
2. Sika had completed Extended Application Assessments, testing to CEN/TS 1187:2012 Test method 4 for the entire Sika Sarnafil range of PVC single ply membranes
3. Sarnafil membrane was used on All Saints Primary School, Hull
Sika Sarnafil – Enquiry 61
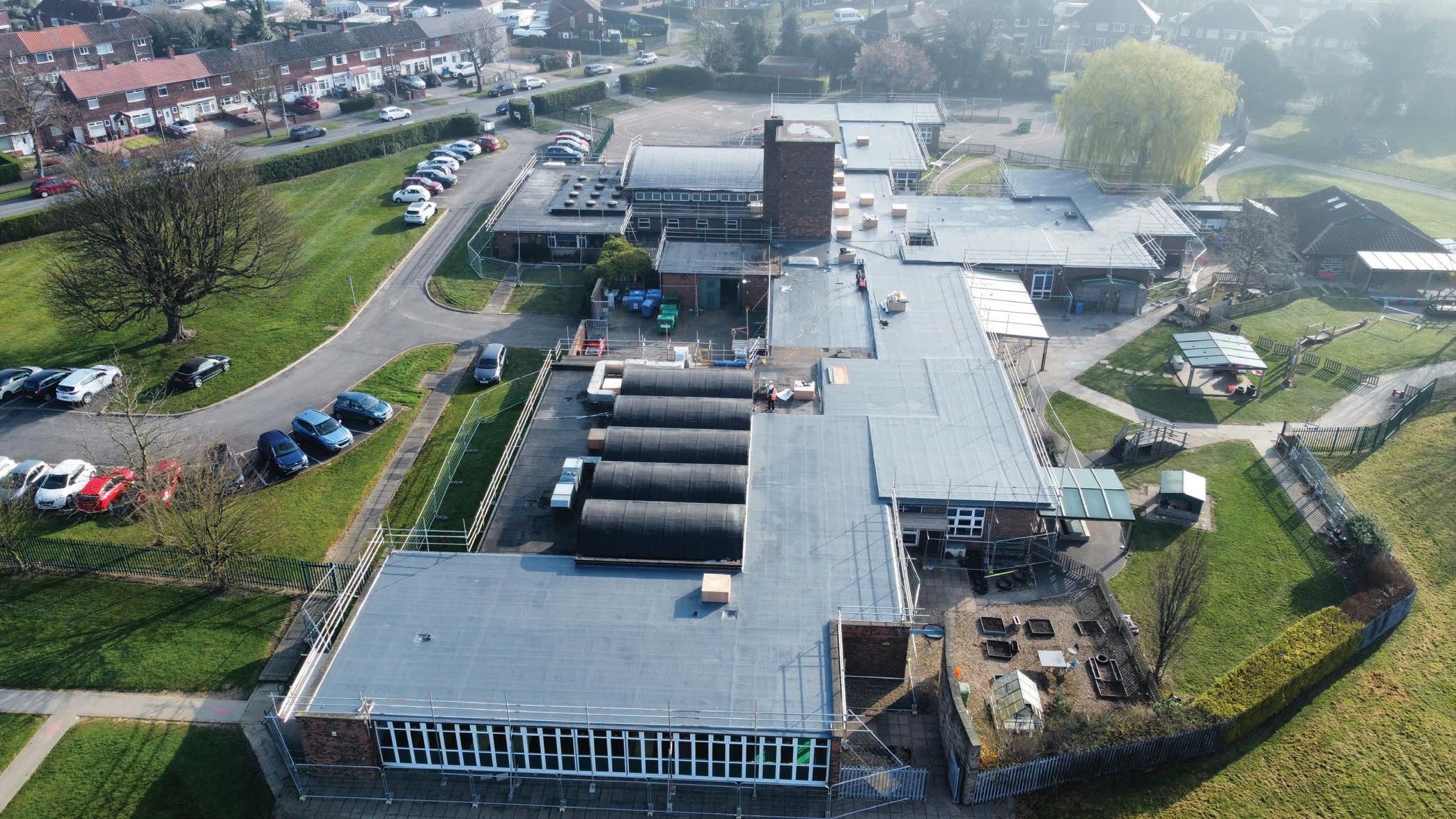
Offsite Construction 27 To make an enquiry – Go online: www.enquire2.com or post our: Free Reader Enquiry Card
Glidevale Protect delivers total wall, roofing and ventilation package for Belfast housing development
Leading building materials manufacturer, Glidevale Protect, has provided a full range of wall, roofing, ventilation and other construction products as part of a major new social housing development in Belfast, built offsite using a timber frame panellised system and delivering a scheme which is taking a fabric first approach to create healthy, sustainable homes.
One of the largest mixed tenure developments to be constructed in Northern Ireland to date, the new scheme for a leading social housing provider includes 244 homes, which are a mix of social and affordable housing, a community facility, a linear park and a children’s play park.
Working with main contractor Kevin Watson Group, specialist offsite manufacturers and installers of the timber frame panels Leadon Timber Frame and established Belfast-based roofing subcontractor Prentice Roofing, Glidevale Protect delivered a full portfolio of whole house solutions, ensuring thermal efficiency, condensation control, airtightness and ventilation.
All the external timber frame walls of the homes were fitted with Protect TF200 Thermo, a market-leading, low emissivity, insulating and reflective wall membrane, providing enhanced aged thermal resistance to improve energy efficiency and the perfect example of a fabric first approach in action. The non-reflective external breather membrane, Protect TF200, was used on spandrel panels to provide weather protection during the construction as well as helping to avoid interstitial condensation risk within the timber frame panel.
Glidevale Protect’s construction membranes were installed offsite in Leadon Timber Frame’s factory with the units then being craned and installed onto site to create the homes.

Glidevale Protect roofing products were also used on the build, including the Protect VP300 vapour permeable roofing underlay which was specified to provide watertightness and weather protection with its wind uplift resistance creating a second line of defence to protect the homes from the elements.
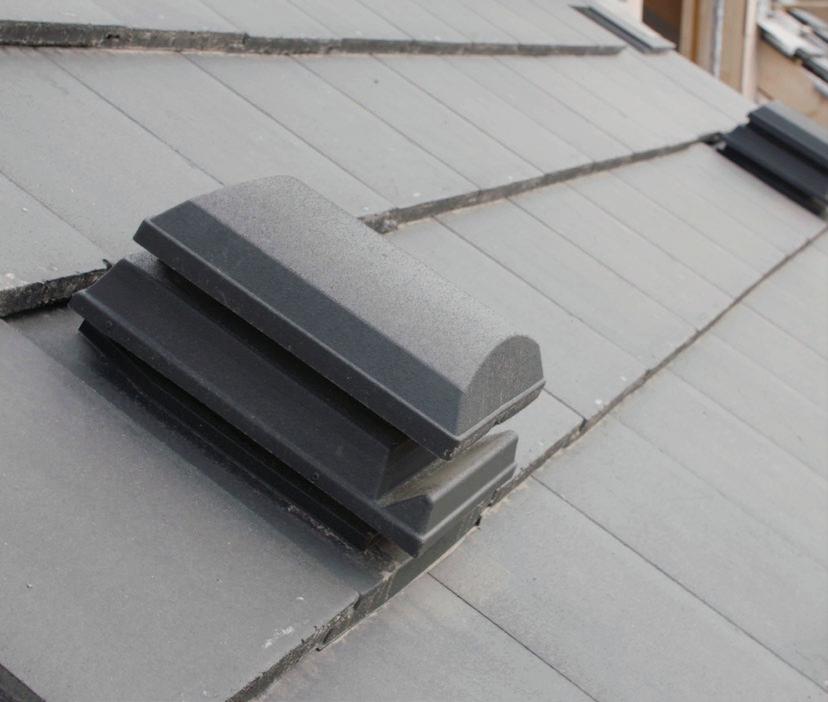
This was teamed with the universal dry fix ventilated ridge and hip system, Protect Fulmetal RediRoll, to provide a full cold roof solution of condensation control and provision of ventilation to the roofspace. Fascia vents, eaves skirts, rafter rolls, as well as tile ventilation and ridge ventilation products were also installed, designed to bring natural ventilation into each building and ensure the correct balance of ventilation and airtightness was achieved.
Completing the project were Glidevale cavity trays and airbricks as well as loft access hatches, which have been designed and engineered to meet the energy conservation and air leakage requirements of Building Regulations (Approved Documents L and C) with integral seals to significantly reduce water vapour migration into the loft space, thereby reducing condensation risk.
Cornelius Ward, director at Kevin Watson Group said: “In order to deliver the highest quality standards to meet client’s expectations, we like to collaborate with
supply chain partners who can ensure our sub-contractors are provided with top performing building materials using a fabric first approach.
“Glidevale Protect’s wide breadth of solutions used on this development meant full peace of mind during the construction process, helping to create energy efficient and healthy homes.”
For more information on Glidevale Protect, please visit www.glidevaleprotect.com, email info@glidevaleprotect.com or call +44 (0)161 905 5700. Keep up to date with our latest news by following us on LinkedIn.
Glidevale Protect – Enquiry 62
Offsite Construction 28 To make an enquiry – Go online: www.enquire2.com or post our: Free Reader Enquiry Card
Offsite airtightness for zero carbon homes
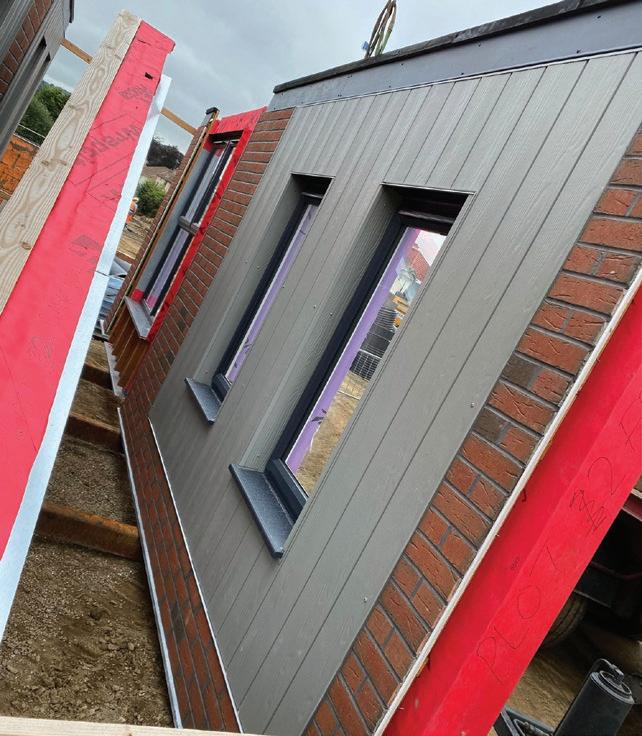
In a move to address the housing supply shortage, developers turning to offsite construction are installing the Wraptite air barrier system as an essential component in controlling and reducing air leakage while delivering effective temporary weather protection.
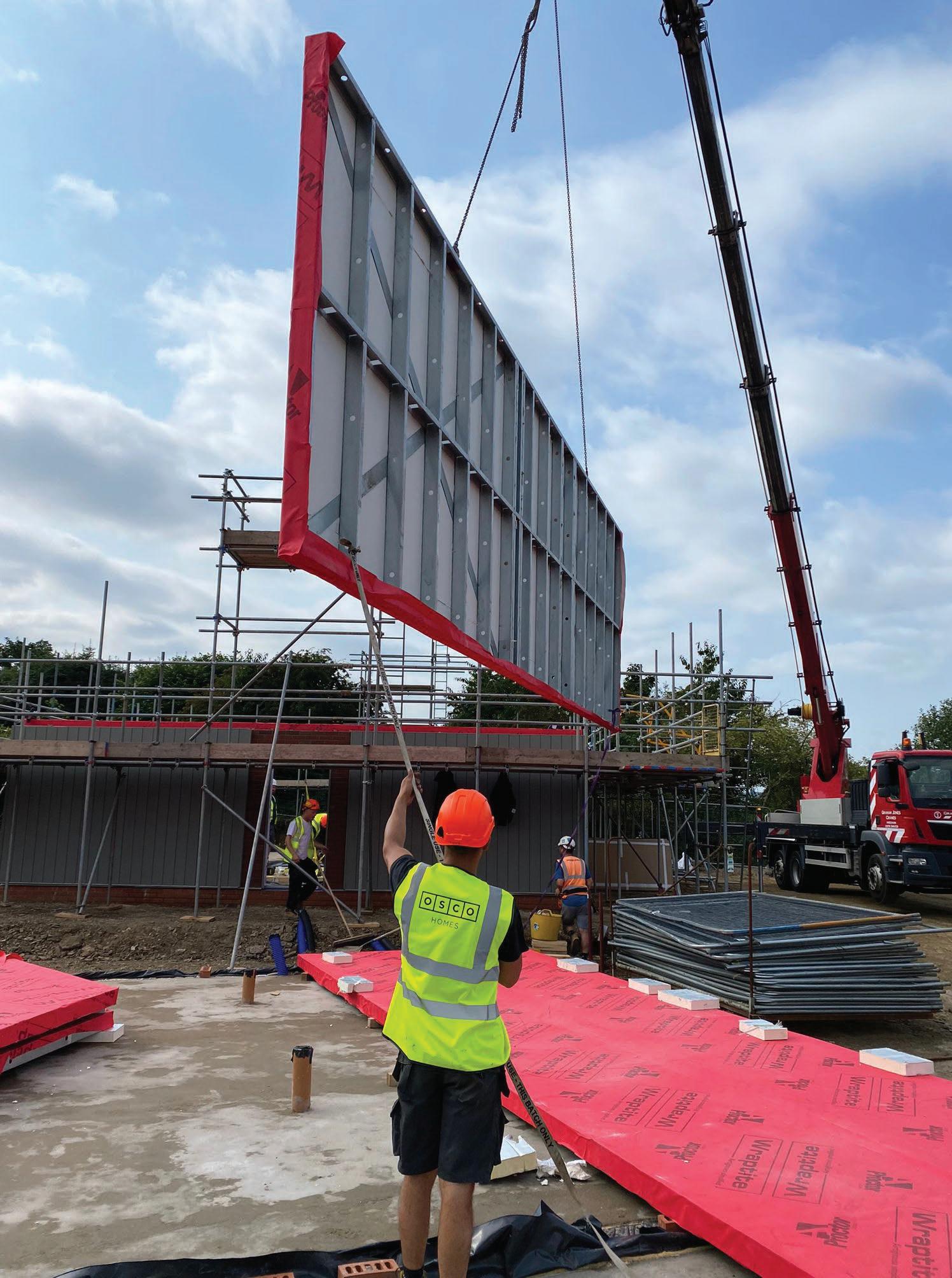
Without the correct air barrier protection, the problem of air leakage through cracks, gaps, holes, and improperly sealed elements such as doors and windows causes a significant reduction in the performance of even well thermally insulated building envelopes. With the increasing requirements and emphasis on thermal insulation, the proportion of energy lost through air leakage has become more evident. However, thermal insulation will be rendered ineffective unless the airtightness of the structure is addressed. Air leakage dramatically reduces the effect of thermal insulation and must therefore be a critical focus to improve energy efficiency within houses. In addition, energy-efficient heating systems will be ineffective if warm air can escape the building and cold air can seep in.
External vs Internal Air Barrier
The two main ways to achieve airtightness in the building envelope are internally or externally (“inside or outside the services zone’.) In offsite manufacture, the use of traditional internal air barriers can be more complex and costly to install due to the need to accommodate building services such as electrical, lighting, heating, and drainage systems. The internal air barrier is only as good as its installation. If all the service penetrations are not adequately sealed, performance will be compromised.
By moving the air barrier to the external side of the structural frame, external air barrier systems such as Wraptite from A. Proctor Group allow for an almost penetration-free airtight layer that can be installed faster and more robustly. Far simpler than internal options, an external air barrier system like Wraptite will maintain the envelope’s integrity, with fewer building services and structural penetrations to be sealed, and less room for error.
Simplifying airtightness
The traditional forms of VCLs and airtightness membranes will often require mechanical fixing.
The self-adhered nature of Wraptite allows for a fast and straightforward installation process, minimising the use of additional sealants and tapes and requiring no specialist contractors to achieve a robust result.
This one-step solution provides both a damage-resistant air barrier layer and effective secondary weather protection in one installation process, allowing a wind and watertight envelope to be achieved more quickly than traditional methods.
Wraptite chosen for zero carbon homes offsite development
The Wraptite external air barrier system has been installed on an exciting low energy homes offsite project for developer Osco Homes. Commissioned by Kirklees Council, the site will demonstrate how high quality, energy-efficient housing can be achieved using offsite construction. The bungalows are designed to be light, spacious, and desirable but must also mitigate fuel poverty and provide a safe and healthy environment where residents can live.
The superior airtightness performance of the Wraptite membrane from the A. Proctor Group is the perfect solution, delivering significant benefits to the combination of in-factory manufacture and on-site housing construction.
Gwen Beeken, Managing Director at Osco Homes, describes how Wraptite was key to achieving a quality airtightness solution suited to offsite construction. “Although an essential requirement is that the homes had to meet Building Regulations, both the client and OSCO Homes were keen to exceed this. The use of high-quality panels, with a high-performance membrane, built in a factory and assembled on-site, enables OSCO Homes to achieve a better airtightness and higher level of insulation, helping to reduce heating bills.
“Applying it in a factory environment, we can be confident of the quality of the installation, and the specially provided Wraptite Tape means making the joints onsite is simple. Wraptite performs really well. We used to use a membrane, which would get damaged during transport, flapping around, and would then be difficult to make the joints neatly. Now, using the Wraptite detail means no edges are exposed during transportation.”
The Wraptite air barrier system provides a fully self-adhered vapour permeable air barrier certified by the BBA. Wraptite is easily applied in the factory, bonded externally to the substrate, to ensure that the membrane is held firmly in place, even during transportation, maintaining the quality of the system from manufacture, to install, to completion.
A. Proctor Group – Enquiry
63
29
The ease with which Wraptite achieves a high level of airtightness and its ability to be joined across panels was key to its selection.
Offsite Construction
Standing still not an option for Euramax Solutions
With the UK offsite and modular sectors set to play an ever-increasing role in the future of construction, one company is primed to continue what has been a rapid rise in both in a brief period of time.

Leading uPVC window and door manufacturer Euramax Solutions, which also supplies to national builders’ merchants and new build and holiday home markets, is growing rapidly thanks to high demand.
And the Modular Group Investments (MGI) company is gearing up for even more growth thanks to an ambitious plan that will be set in motion over the next 12 months to grow the company by more than 35%.
New Managing Director Emma Chapman, who was brought in to streamline processes and maximise company growth within the growing modular market, explained: “After a successful first half of 2022 we are in a position to push forward and while our plans are certainly ambitious, the volumes are there in the marketplace.

“The modular market is so fast-paced, there really is no time to stand still. And that’s why we’re looking at all areas of the business to help us to achieve it and not only put us in a good position for now, but for the future too.”
Continued investment
The Barnsley-based company is currently targeting more partnerships in the modular
and merchant world while continuing to strengthen its support for existing customers and is hoping to invest in new machinery.
“Supporting and extending our customer base is vital for moving forward and to do that we need to continue to invest in our manufacturing plant,” said Emma. “Our factory is perfect for our automotive approach to lean manufacturing and lineside delivery system for making our high-volume products, but we want separate lines that can produce more bespoke products as well. It’s all about becoming bigger and better in the modular and offsite sectors.”
Strengthening an established team
Recruitment is something Emma has ben particularly focussed on during her first two months at the helm and she acknowledges it’s a challenge that has plagued the industry for several years.
“It’s no secret that attracting people into the sector is tough, which is why we are working on a recruitment drive,” said Emma. “But it’s not only about recruitment, it’s also about putting things in place internally that will benefit our team and lead to better staff retention. Since I’ve been here everyone has been brilliant, and we want to get that across; we want to make Euramax the key company to work for as well as buy from.
“Due to the growth we intend to make, we need to make sure that we have the personnel in place to help us succeed. We’re in a growth period and we’re in a great position - and it’s only going one way and that’s upwards.”
Net zero journey
An even bigger emphasis on Euramax Solutions’ journey to reduce its carbon footprint will also take place over the next 12 months. The company is looking to link up with several programmes and local initiatives, including one on recycling and recyclable packaging, to help reduce its carbon footprint and help accelerate its journey to net zero.
“Greater expectations are now being placed on businesses in all sectors, and we want to make sure we are doing everything we can to meet and explain our responsibilities when it comes to net zero and sustainability,” added Emma. “It’s why net zero will be a significant driver in our company strategy for long-term growth, with our plans to reduce carbon meaning we will reduce our costs, and it will give our customers another big reason to work with us.”
For more information, call 0330 1340 290 or visit www.euramaxuk.com/
Offsite Construction 30 To make an enquiry – Go online: www.enquire2.com or post our: Free Reader Enquiry Card
Euramax
Enquiry 64
Solutions–






















WRAPTITE® THE SELF-ADHERING AIRTIGHT AND VAPOUR PERMEABLE MEMBRANE 0:03 3:29 NOW PLAYING www.proctorgroup.com 01250 872 261 contact@proctorgroup.com @proctorgroup ALSO AVAILABLE IN UV FOR OPEN JOINTED CLADDING Enquiry 65
EOS – Simplifying Specification and Procurement
Architects and developers are under increased pressure to construct safer buildings on fast-track schedules whilst still achieving outstanding building performance. Here Steve Thompson, Managing Director of EOS Framing makes a strong case for a light steel frame systems approach.
Construction can be a complex business but as we evolve more advanced offsite technologies, we can help specifiers reduce risk and operate with more certainty and confidence. Through the collaborative expertise of Etex brands EOS Framing, Siniat, Promat and FSi, our light steel frame systems approach is helping construction clients to comply and compete in challenging markets.
From early design and engineering advice to simplifying specification and procurement, our products, processes and whole business philosophy show that as a manufacturer, we take our responsibilities extremely seriously. At the heart of this is rigorous testing and a systems approach to our solutions. Our full-scale testing regimes study the performance of products working together as a complete system to see how they interact in ‘real’ circumstances, such as under fire conditions or when exposed to wind and rain.
Fragmented supply chains result in components being offered by a multitude of manufacturers, therefore warranties are complex, for very limited timescales or simply non-existent. This uncertainty also extends to the costs involved, the speed of build and the quality of the final outcome.
In response to these challenges, EOS has developed an award-winning range of unitised light steel frame systems. We are now able to provide real scalable solutions –delivering precision-engineered buildings at scale better than, faster than and more costefficiently than other market offerings.
Thrubuild® – Loadbearing Recently presented with Best External Product trophy at the Housebuilder Product Awards, Thrubuild® provides crucial safety, time and cost benefits. The range has multiple loadbearing applications and can be used for external or internal walls together with internal and separating floors. Thrubuild® is supplied as a tried and tested custom-designed kit of parts integrating steel framing, external Siniat Weather Defence sheathing, Siniat internal drylining, ancillary parts, fixtures and fittings.
Thruwall® – Non-Loadbearing Infill
The collaborative strength of Etex brands have researched and developed Thruwall® – fully engineered non-loadbearing infill systems which can be applied to steel or concrete mainframes. Custom-designed and manufactured offsite to meet specific requirements, Thruwall® is supplied as a kit of parts including steel framing, external Siniat

Weather Defence sheathing, Siniat internal drylining, ancillary parts, fixtures and fittings.
Pre-Assembled Frames (PAF)
An evolution of Thruwall®– EOS has taken factory prefabrication and preassembly to a new level. Developed and rigorously tested, Pre-Assembled Frames (PAF) are delivered to site as a unitised non-loadbearing panelised infill system encapsulating light steel framing and external sheathing.
30-Year Product and Performance Warranty
All components and products in the Thrubuild®, Thruwall® and Pre-Assembled Frames system range have been rigorously tested together for fire, acoustic, weathering, airtightness, durability and mechanical performance. Fire resistance periods of 60, 90 and 120 minutes are achievable. When walling and flooring systems are built with Etex Group components and materials, following a validation process — Etex award a 30-year product and performance warranty.
To discover more about Thrubuild®, Thruwall® and Pre-Assembled Frames go to the EOS information centre: www.eosframing.co.uk/information-centre
Offsite Construction 32
To make an enquiry – Go online: www.enquire2.com or post our: Free Reader Enquiry Card
EOS
– Enquiry 66
Framing Limited
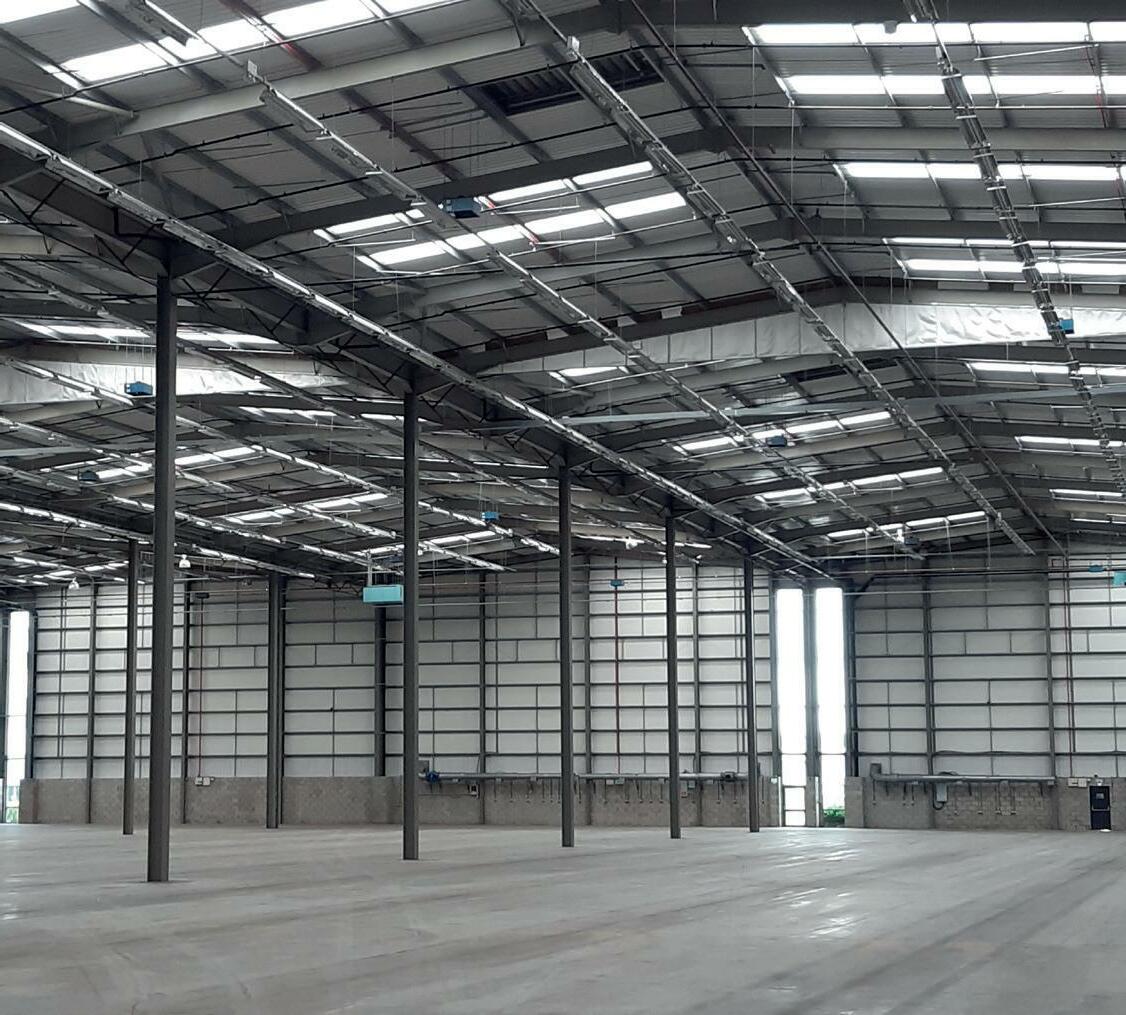
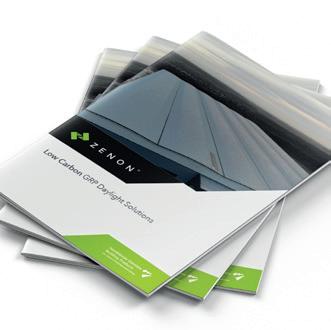
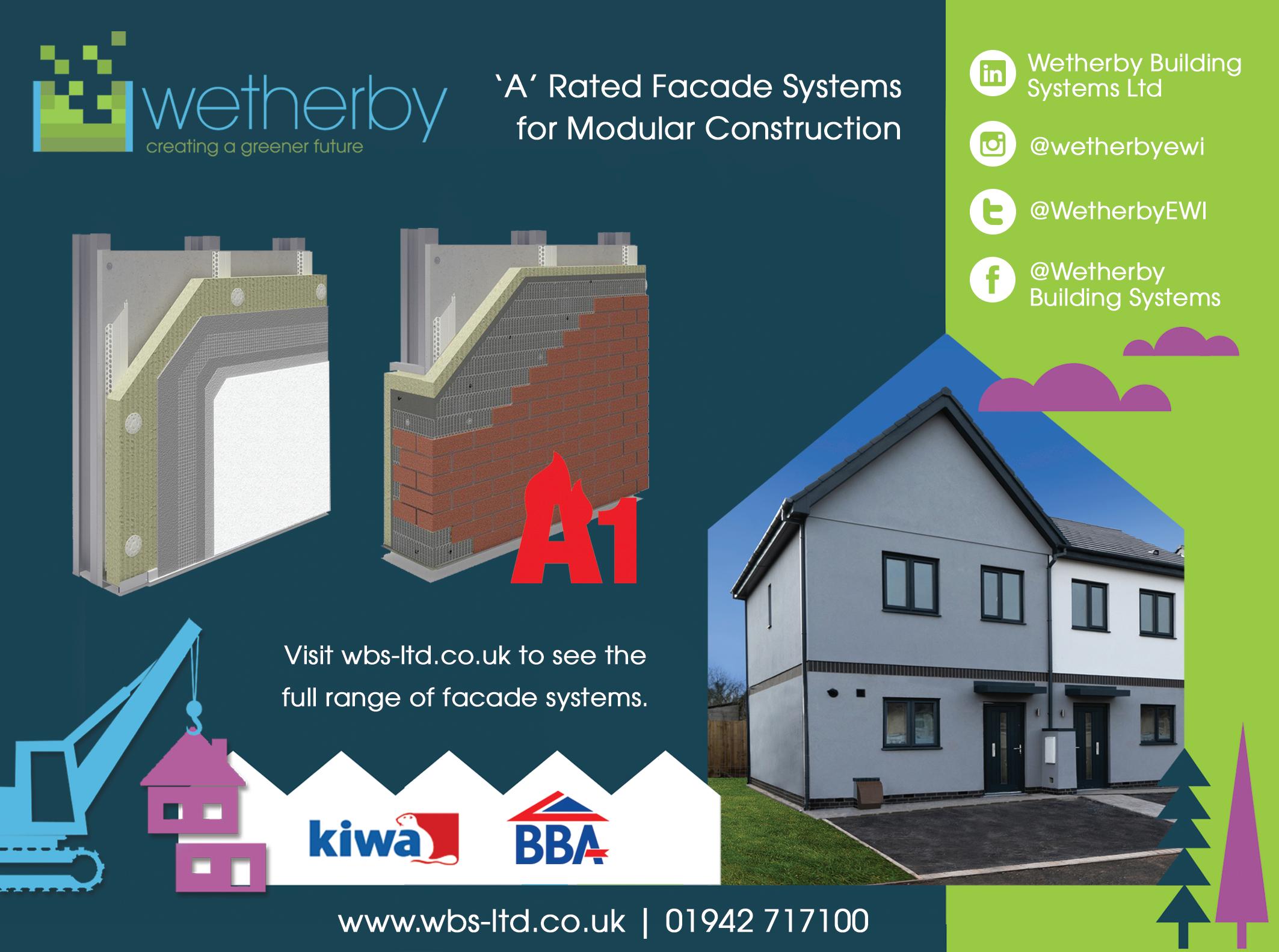
Enquiry 67 DISCOVER MORE: WWW.HAMBLESIDE-DANELAW.CO.UK/ZENON-ROOFLIGHTS T: 01327 701 920 E: SALES@HAMBLESIDE-DANELAW.CO.UK ZENON ROOFLIGHT DIFFUSION MAKES LIGHT WORK OF DARK WORKSPACES 45+ YEARS OF ROOFING INNOVATION LOW CARBON GRP DAYLIGHT SOLUTIONS Zenon Low Carbon GRP Daylight Solutions Brochure SCAN TO DOWNLOAD THE BROCHURE Perfect for both new builds and refurbishments, our innovative Zenon Pro and Zenon Evolution GRP rooflights have the potential to allow three times more natural light into an interior space than a window or other vertical glazing the same size. That means safer working environments while reducing the need for artificial lighting. Thermally efficient, insulated and constructed with significantly less cradle-to-grave embodied carbon than traditional rooflights, over the lifetime of a standard building, Zenon Evolution is the eco-conscious choice for specification. Offsite Construction 33 Enquiry 68
Designing rain gardens for sustainable drainage at top visitor attraction
As weather conditions become increasingly temperamental due to climate change, landscaping and garden experts are turning to more inventive measures to manage the effects. One emerging trend is ‘rain gardens’, and Oli Collins, product marketing manager, Home & Garden, at ACO Water Management explains how these work.

Climate reports show that the UK is becoming wetter and have led to rain gardens or bioretention facilities emerging as a popular method for sustainable water management. These shallow, landscaped depressions reduce stormwater runoff to mitigate pollution and prevent local sewers from being overwhelmed. At the same time, rain gardens can add both beauty and biodiversity to outside space.
With this in mind, the Royal Botanic Garden of Edinburgh (RBGE) has implemented a rain garden on the south side of its site. The feature serves to manage heavy rainfall events, as the location had historically suffered from waterlogged lawns and flooded paths. As with any drainage solution, a bioretention facility requires careful planning, planting and landscaping. Gardening and landscaping professionals will need to keep several factors in mind when designing a rain garden to ensure success.
Soil suitability
Soil type is crucial to rain garden design, as water must be able to drain away at a sufficient rate to manage quantity. Water is unlikely to drain away fast enough in instances where the soil consists of heavy clay.
It is for this reason that RBGE carefully considered soil composition with a mixture of compost, sand and fine gravel to allow for sufficient water infiltration - while at the same time providing nutrients to support the plants.
For gardening experts, a percolation test can be conducted to determine whether the terrain is adequate for such a feature. The test is conducted by firstly digging a 250mm-deep hole and filling it with water. Once drained, the pit should be filled with water again and the drainage speed timed. If the rate exceeds 50mm per hour, soil conditions may be unsuitable.
Plant variety
Planting a bioretention facility must be carried out with diversity in mind. The feature should consist of both non-indigenous and indigenous species for a densely vegetated bed that will attract native birds and insects.
A selection of Scottish native and non-native plants was chosen for RBGE’s rain garden to form a shrub and perennial mix. Flora of this variety serves to accommodate diverse wildlife, as the flowers will encourage insects while perennials provide a food source for seed-eating birds.
Ongoing maintenance
Maintenance is a relatively simple process that should not be an afterthought. During the first couple of years of life, occasional weeding may be required to ensure the plants will thrive. Once the rain garden is established, plant beds will fill any gaps and suppress weed growth.

Seasons should also be kept in mind throughout the feature’s life. During hot spells, it may need topping up from a water butt to maintain sufficient moisture. While in the winter months, dead plants will need removing.
With erratic patterns continuing to characterise the UK climate, it is more vital than ever that a landscaped garden can withstand such conditions. Bioretention facilities hereby offer a practical drainage method that is both sustainable and beneficial to the environment.

Hotel, Sport & Leisure 34 To make an enquiry – Go online: www.enquire2.com or post our: Free Reader Enquiry Card
ACO Water Management – Enquiry 69
Collaboration - the key to unlocking the full potential of offsite
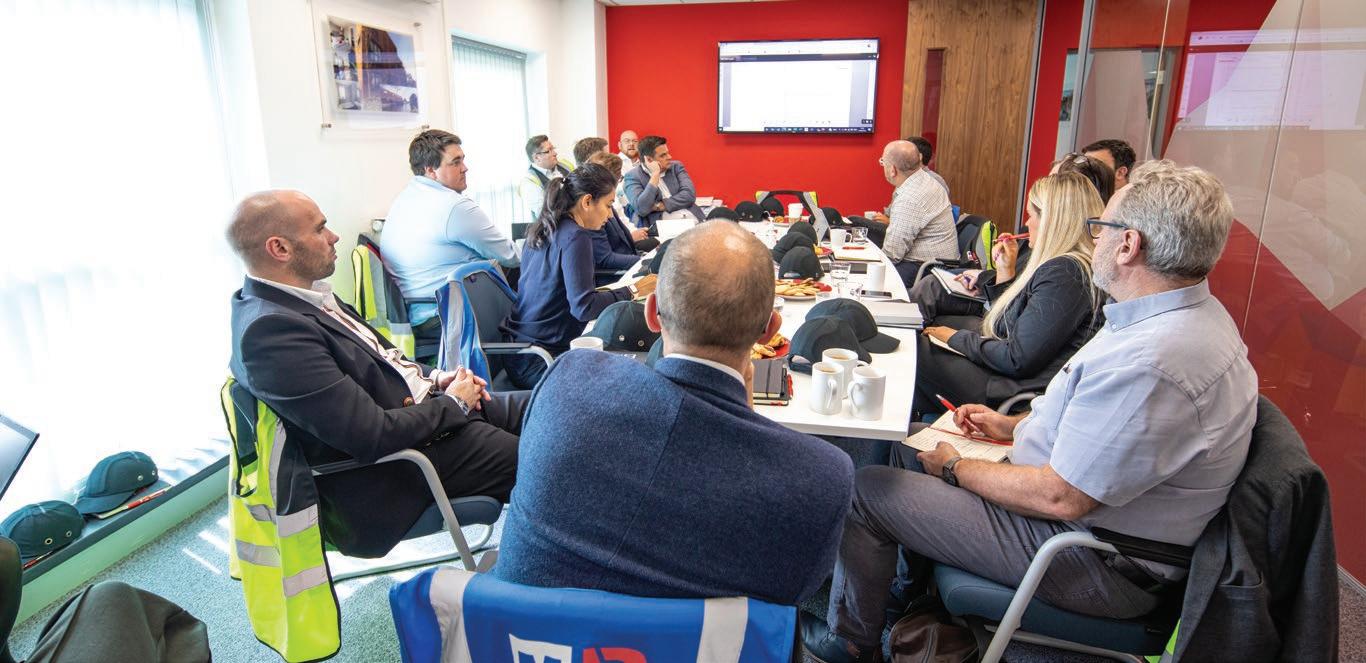
Adopting offsite or hybrid construction methods as part of the project, whether it’s a complete new build or a refurbishment with an extension, can offer a host of benefits from improved sustainability to greater efficiency.
Ryan Geldard, operations director at specialist offsite manufacturer and contractor M-AR, explains how specifiers and architects can work collaboratively together to unlock the full potential of offsite.
One of the main benefits of offsite is speed as, by manufacturing elements of a build in a factory away from site, the groundworks and foundations can be prepared on site at the same time as the building is taking shape off site.
While offsite can be significantly faster, it is not a given that simply by specifying offsite a project will automatically complete at a quicker pace. To make sure a project benefits from the efficiencies offsite can bring it needs to be fully integrated into the overall design and build process from the outset.
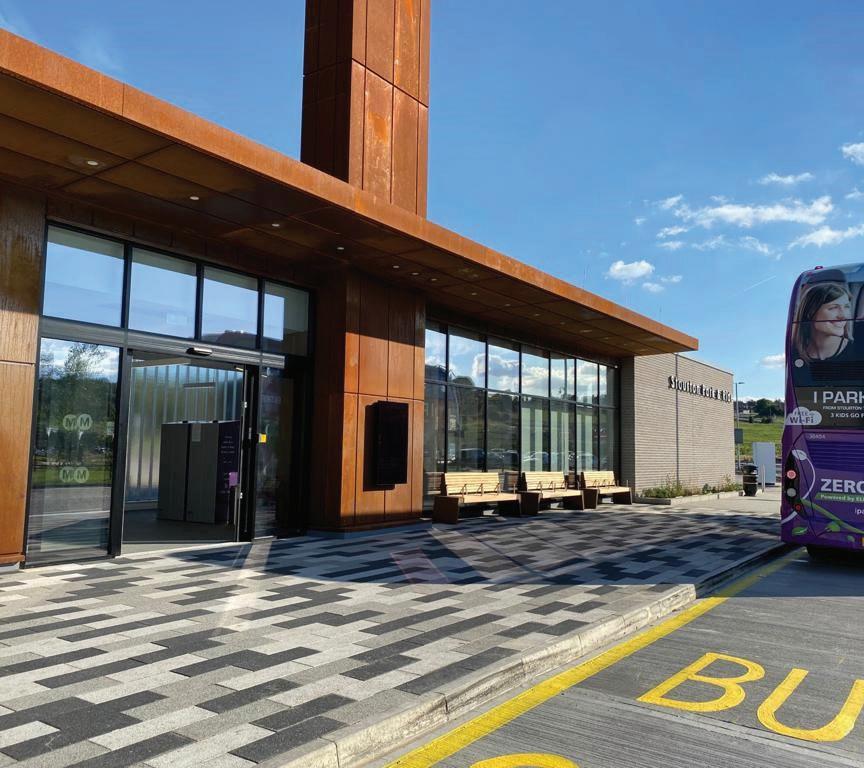
Specialist companies like M-AR, which is both an offsite manufacturer and contractor, will often work closely with architects and specifiers to ensure a building is designed in such a way that it will work effectively as an offsite project. So, for example, ensuring the building splits easily into compact, repeatable modules makes manufacturing more efficient and provides better value and cost predictability on materials as well as making transport easier. If these considerations are factored in at the start it maximises the efficiency and cost-effectiveness of each module being built offsite.

M-AR – Enquiry 70
overcomes challenges at new Westin London City

Mapei & Middlesex Flooring recently completed a surface project at The Westin London City, the brand’s first Westin Hotels & Resorts in the UK. Designed by Architects Dexter Moren Associates and situated opposite the Tate Modern and Shakespeare’s Globe Theatre, works included creating a public walkway and transforming an existing office building.
Vascroft Contractors’ project team overcame a multitude of challenges - from the preservation of Roman archaeological ruins, to innovative methods of construction to create the interior designer’s vision – in order to deliver the impeccably designed hotel.
During the project, Mapei assisted with regular site visits and moisture testing, whilst Middlesex Flooring investing in specific FITA
training for its flooring laying team. The Mapei specification included a full Resilient System.
ECO PRIM T Plus – a solvent-free low odour all-purpose primer used to improve the adhesion of smooth compounds; Ultraplan Renovation Screed 3240 - a fibre reinforced self levelling compound - followed by installation of Ultrabond Eco Fix solvent-free, pressure sensitive, multi-purpose adhesive and Ultrabond Eco TX3 – a wet grab adhesive with early build-up of strength, designed for textile and linoleum floor coverings.
Middlesex Flooring were appointed the flooring contractor to install Ege Carpet on Duralay Durafit 650 underlay.
Mapei – Enquiry 71
Mapei
Hotel, Sport & Leisure 35
Newton drives continued development with specialist waterproofing training
Professional development is an ongoing process, and as the UK’s leading supplier of waterproofing systems, Newton Waterproofing consistently works to help architects and developers achieve the next step.
The company offers a range of training initiatives covering all aspects of waterproofing in accordance with the British Standard 8102:2022, that aim to expand knowledge and skills in waterproofing practices.
Newton Waterproofing’s Managing Director, Warren Muschialli, comments: “At Newton, we deliver long-term value to trainees and continually raise the standard of work through various means, such as our partnerships. To help our growth, we partner with some of the leading waterproofing manufacturers around the world, enabling us to offer the highest-quality training direct from our supply partners, as well as access to the best products in the industry.”
Additionally, the Newton School of Waterproofing accommodates all audiences,
offering individuals and organisations a bespoke experience.
The Newton establishment is equipped with dedicated training facilities, including a pump room with full pump installations for trainees to practice on, and an outdoor spray area to learn how to correctly apply liquid waterproofing products.
Newton’s training areas also have full-size cross-sections of both a Type C Newton CDM System and a Type A Newton HydroBond System, showing a visual representation of how these products work in conjunction with each other.
With a powerful team of technical experts, Newton have the means to frequently deliver their four RIBA Approved, double points CPDs to architects, engineers and
construction professionals across the country. All four presentations can be moulded to individual requirements.

Their newest and most favoured CPD on “Waterproofing Design Strategies to the New British Standard 8102:2022” has been specifically designed to educate construction professionals on the most important updates to the 2022 version of the British Standard.
Throughout this CPD, you can expect a 45-minute seminar plus a Q&A, delivered either at your office, as an online webinar, or at Newton’s training facility in Tonbridge, Kent.
For more information, call 01732 280 635 or visit www.newtonwaterproofing.co.uk
36 To
– Go online: www.enquire2.com or post our: Free Reader Enquiry Card
make an enquiry
We deliver long-term value to trainees and continually raise the standard of work through various means, such as our partnerships
Newton Waterproofing – Enquiry 72 Sport & Leisure
Hotel,
Architextural expand portfolio with new sustainable Decal All Decor 2d range
Architextural are thrilled to announce a new partnership with Decal with the introduction of their PVC-free All Decor 2d range.

The range includes 15 natural and realistic finishes that combine aesthetic and design with effectiveness and functionality. A textured nonPVC architectural film, this decorative polypropylene (PP) film has a formulation that is free of halogen, plasticizers and formaldehyde components, perfect for applications where sustainability is key.
The new films can be used to create new ambience with versatile design options in a range of wood grain, metallic and stone finishes.

The Decal All Decor 2d range also provides the option for unique personalisation through UV LED and latex printing technologies.
Produced using an abrasion and scratch resistant transparent thermoset varnish topcoat and primer adhesive for easy application. Its composition ensures resistance to water, humidity, and mould, as well as resistance to light and ease of cleaning.
Decal All Decor 2d is suitable for application onto interior flat and simple curved surfaces such as ceilings, walls,
doors, furniture, and other design elements, in areas that require a balance between durability with advanced design. The range also boasts 10-year minimum durability for interior applications.
Want to find out more about the possibilities provided by Decal All Decor 2d?
Contact the Architextural sales team today on 01833 690305 or e-mail info@architextural.co.uk.
Architextural – Enquiry 73

Hotel,
&
37
Sport
Leisure
Safety,
On the rise - managing risk in tall buildings
The ban on the use of combustible materials on buildings over 18 metres has enabled a route to creating fire safe buildings and the management of risk. John Duffin, managing director at Keyfix, looks at managing risk in tall buildings and how innovative products continue to evolve.

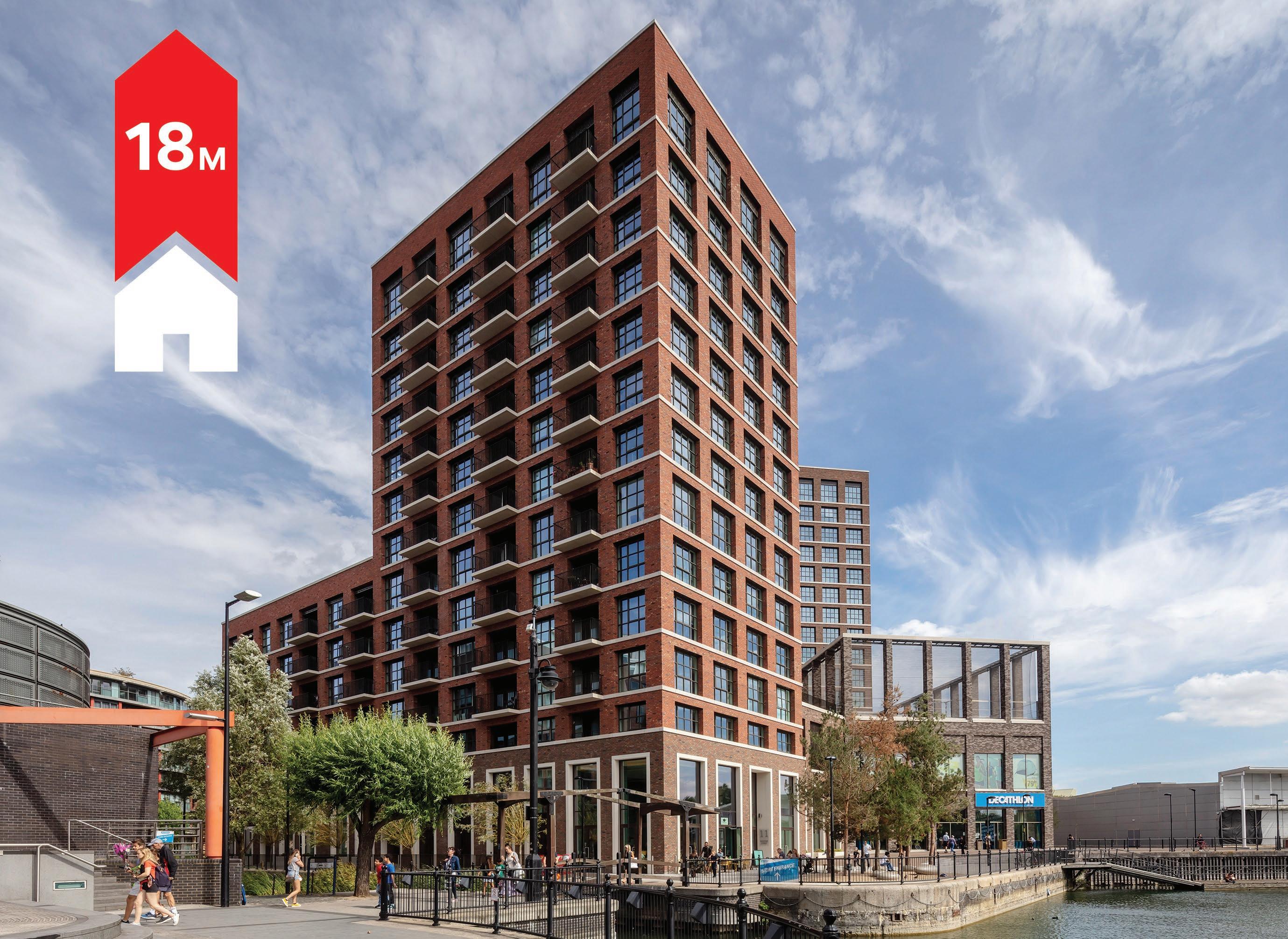
The Grenfell tragedy focused attention on fire safety, from accountability to industry competence and the use of critical products. It’s why fire safe design clearly should not be an afterthought with Planning Gateway One; the first of a series of ‘gateway points’, requiring high-rise developments to consider fire safety at the earliest stages of planning. This is intended to result in schemes that fully integrate thinking on fire safety. In short, high-rise developments will need to demonstrate they have been designed with fire safety in mind before planning permission is granted.
While these planning reforms are needed post-Grenfell, it’s a shame it took a tragedy such as Grenfell to force a fire strategy into early design thinking. Surely, this should form part of early discussions and be essential for all building types not just high-rise residential? Although not currently in scope, it is expected that hotels and care homes will at some point form part of the discussion. Fire protection is essential for all building types if we are to create a resilient built environment.
Rethinking innovation
In response to these changes, and the ban on combustible materials in some buildings over 18 metres in height, manufacturers have been forced to innovate and create a range of new products and easy to install solutions that are specifically designed to meet and exceed the new regulatory requirements.
The development of a unique and commercially viable, rapid-build noncombustible cavity tray that is simple to understand, easy to install and will meet the need of insurers, warranty providers, developers and installers is one such example. These external cavity wall solutions are A1 fire-rated and have been developed to meet both building regulations and issues with existing cavity trays whilst providing the complete non-combustible solution for the external cavity.

The non-combustible cavity tray is selfsupporting and independent of the inner leaf and so does not create a thermal bridge and leaves zero possibility for differential movement. It is topped off with a keyed surface area to eliminate slip plane, making it the easiest and most efficient system to install.
By simply asking the right questions and listening, this solution has been created to eliminate one of the main reasons for product failure. Designed and built for best practice on site, it also meets the many other requirements that the industry requires, offering architects, housebuilders and contractors a risk-free option for building over 18 metres. Ensuring safety is not just about choosing the right materials. There needs to be a collective responsibility towards fire safety, with architects and building designers engaging with manufacturers at the earliest stages of a project to ensure the most appropriate systems are in place.
The introduction of Planning Gateway One is welcomed but high-rise residential is just the starting point and we see this important step included in other building types. These are all essential buildings that must be fire safe to protect life, as well as property.
The use of modern building materials and techniques gives rise to many of these hidden challenges that have to be accommodated, so that buildings not only look great and work well, but are also safe both now and in the future.
38
Enquiry
To make an enquiry – Go online: www.enquire2.com or post our: Free Reader
Card
Security & Fire Protection
Keyfix – Enquiry 74
THINK VISIBLE










The SC-03 isn’t just a point of access. It’s a wireless solution that promises an advanced user experience, with scrollable functionality and a vandal resistant, durable and full colour screen. Better visibility with its light sensor and excellent functionality with its online remote management system.
The quality you are used to with new features you won’t want to miss. Discover Intratone’s SC-03 wireless intercom. www.intratone.uk.com







Enquiry 75
Profab Access adds a five-star finish to luxury hotel
Riser door and access panel solution supplier, Profab Access, has proven its first-class credentials once again as part of the recent completion of a major specification at Cardiff’s new 5-star Parkgate Hotel.
Located next to the Welsh Capital’s famous Principality Stadium, the Parkgate hotel has been designed to provide a luxurious experience for rugby fans, in addition to city dwellers visiting the country all year round.
Widely coined as Cardiff’s most lavish new location, the hotel includes 170 guest bedrooms and suites, a signature restaurant and bar, a traditional tea lounge and a rooftop spa overlooking the city skyline.

As part of the prestigious build, a unique collaboration between the Welsh Rugby Union, property developer, Rightacres, and The Celtic Collection, the hotel required an extensive riser door specification, with safety, high performance and aesthetic appeal key considerations.


In total, 310 Profab Access VEGA 1500 Fire Rated Riser Doors were specified for installation by Hazelwood Carpentry throughout every part of the building, including communal areas and the hotel’s vast range of luxury guest rooms and suites.
The VEGA 1500 Series Riser Doors offer the highest standards of fire safety, extensively
tested by Efectis in France and Ireland to provide a bi-directionally fire tested product that is available in both single and double door configurations.
This means the riser door sets are fire tested from both sides to 60 minutes, providing the specifiers, contractors and hotel guests residing within the building with confidence the critical fire integrity products offer the highest standard and most up to date evidence for fire safety performance. The range also features a slimline, neat construction, whilst its proven technology ensures permanent, safe access to mechanical and electrical services housed within the riser core. This provides first class functionality and safety, without compromising the overall interior concept.
The steel riser doors also streamlined the installation process, as the quick release pivot hinge and light weight enabled easy handling, allowing Hazelwood Carpentry to complete the job quickly and optimise overall project efficiencies.
In the event of a fire, the VEGA 1500 Series Riser Door sets will maintain the frame and integrity for up to 60 minutes, preventing the spread of fire throughout the property for this period of time.
The riser doors are 31dB acoustic rated, smoke sealed and airtight to Part L, whilst also featuring intumescent smoke seals that enable occupants to safely exit the building. By specifying bi-directionally fire tested VEGA 1500 Series Riser Doors, the development is actively future proofed as the comprehensive testing certification provides a complete and transparent audit trail of due diligence that evidences the products are not only fit for purpose but meet the duty of care required to ensure legal compliance.
Safety, Security & Fire Protection 40 To make an enquiry – Go online: www.enquire2.com or post our: Free Reader Enquiry Card
Profab Access – Enquiry 76






Concealed from vandalism Vulnerable to vandalism YOUR FIRE DOORS MAY COME WITH MORE THAN ONE OVERHEAD Suitable for use on one-hour and half-hour fire doors. Completely concealed when the door is closed. May be used on social housing entrance doors. Tel 0121 766 4200 info@samuel-heath.com concealeddoorclosers.com The concealed door closer Designed and manufactured in the UK, Powermatic, the original controlled, concealed door closer, delivers exceptional performance as well as a host of benefits that other closers cannot match:Tel 0121 766 4200 info@samuel-heath.com www.concealeddoorclosers.com • The only CERTIFIRE jamb-mounted door closer • Genuine independent third-party certification • Perfect for social housing, hotels, health, care homes, secure accommodation, commercial and many other situations. • Improves aesthetics and reduces risk of damage vandalism or tampering • Contributes towards the achievement of accessibility requirements (AD M) • Closing speed and latching action adjustable without removing closer from door Enquiry 77
Access Control: The Future is Connected
Pat Jefferies, Commercial Director at Abloy UK, explains why connected access control makes life easier for security and facilities managers.

Businesses need security technologies that work seamlessly with each other to fully reap the benefits of connected security. Recent research shows that 95% of security professionals understand the crucial importance of integration across building management functions.
In addition, 92% consider open architecture, designed for interoperability with similar technologies and products to be important. But what benefits does true integration offer, and how can businesses utilise them effectively?
One central control interface
We often see organisations using access control as their initial step into the realm of integrated building management. Control from a single, integrated interface boosts efficiency in many ways.
Some are specific to an industry or business, but there are advantages which apply almost anywhere. Firstly, integration reduces training needs and therefore costs. Everything is administered from a single system, rather than several working in isolation.
Secondly, when facilities staff only consult or update one interface, they save time and reduce manual errors. Thirdly, analytics can deliver more value and better insights when multiple sources of data provide input.
Future-proof and compliant
A smart building is integrated and automated, relying on standards for interoperability to keep data flowing. For example, Open Supervised Device Protocol
(OSDP) streamlines the interoperability of access control and security devices. Open Network Video Interface Forum Profile D & Profile M help access control devices connect with analytics.
Access control hardware which is designed for interoperability - with accessible APIs and SDKs for app integration - creates security which is ready for what’s next, even when predicting “what’s next” can be difficult.
Attract and retain staff with flexible working
Hybrid and fully remote work schedules are more commonplace than ever before, and to offer this kind of flexibility cost-effectively, a security provision must be able to adapt. Smarter use of space is an increasing focus of attention and priority as the trend is for employees to favour hybrid work patterns evolves.
To assist in a move to hybrid working, access control credentials can be authorised to unlock doors during specific timeframes, so staff enter only when scheduled. Facility managers can regulate daily access so building occupancy stays within capacity.
Integrated electronic access control makes it easy with a single hub to issue, amend and revoke access rights, streamlining the administration of a hybrid system.
Cost saving connectivity
An integrated access control system generates critical data to understand building use, which could potentially reduce office rental costs. If a space is not being used, valuable budget can be saved by not renting it.
Integrated systems transform data into knowledge, which allows organisations to be more considered and predictive when it comes to their security management, rather than reactive.
Increased energy efficiency
Extending a security system with integration-ready wireless locking can contribute to any business’s energy efficiency or sustainability strategy.
Wireless electronic locks use less cabling and consume less energy at installation. Carrying a single, flexible credential stored securely on a mobile phone reduces the use of plastic cards and metal keys – and reduces the security risk from lost keys and cards.
Electric locks powered by energy-harvesting technology may even bring electricity consumed at the door down to zero, in contrast to traditional wired door locking such as a magnetic lock, which typically use power continuously.
Fundamentally, for all these reasons, connected access control makes life easier for security and facilities managers while also contributing to commercial improvement and success – so the future should most definitely be connected.

For further information on products and services available from Abloy, visit https://bit.ly/3QAM0LE, call 01902 364 500, or email info@abloy.co.uk.
Abloy UK – Enquiry 78
Safety, Security & Fire Protection 42
To make an enquiry – Go online: www.enquire2.com or post our: Free Reader Enquiry Card


















Enquiry 80 Enquiry 79 Our original British design is trusted in 70 different countries and our products are still crafted by hand in the UK. Each chair undergoes rigorous safety checks, while our nationwide team offers a range of support, from training to evacuation assessments, giving you ultimate peace of mind. For 40 years, Evac+Chairs have been making emergency evacuations safer and simpler – saving countless lives in the process. Contact us today for more information or to book a FREE evacuation assessment Safety, Security & Fire Protection 43 LOVE QUALITY Quality matters. That’s why we only stock the best – well engineered, durable products on which you can rely. We ensure that all our ranges undergo rigorous testing and meet British and European safety standards. When you buy through Strand Hardware, you can be sure of quality. #LoveStrand QUALITY 01922 639 111 info@strandhardware.co.uk LinkedIn Twitter M CM MY CMY K Love Strand DIF.pdf 1 23/06/2022 14:45
Putting Pedestrian Safety First
The 40-minute seminar looks at the European standard EN 16005 in detail and explains the responsibilities of all involved to ensure safety and compliance at all stages of construction.
It explains everything from activation distances for escape routes and non-escape routes; the danger points of automatic sliding, swing and revolving doors and how safety features such as finger guards and protection leaves can be used to reduce the risk of injury; and looks at revolving doors which are potentially the most dangerous and which received the most significant changes. It is intended for Chartered members of RIBA but is also suitable for facilities managers, property managers and contractors.
Since it was introduced in 2013 the European safety standard EN 16005 remains a key standard to be followed to ensure pedestrian safety at automatic doors.
Considered to be a more onerous standard it defines the responsibilities of all those in the construction industry from manufacturer to end user and including

architects and contractors. GEZE UK has revised and updated its popular and informative RIBA-approved CPD Safeguarding Pedestrians from Accidents at Power Operated Doorsets.
Offering architects and specifiers invaluable advice and guidance, which contributes to their continuing professional development, this updated training seminar gives a better understanding of the standards and regulations surrounding pedestrian safety at automatic doors. The seminar is included in RIBA’s core curriculum: Design, Construction and Technology; Health, Safety and Wellbeing; and Legal, Regulatory and Statutory Compliance for the General Awareness knowledge level.
GEZE UK – Enquiry 81
Nittan fire detection system for mixed use development

Nittan Europe has had its Evolution analogue addressable fire detection system installed throughout Ashburton Triangle, situated on the Emirates Stadium site in North London. The system was supply and commissioned by Nittan Elite Partner Coomber Fire and Security.
which was a key factor in the decision-making process.
Forbo launches new adhesive free safety flooring
In response to the growing demand for flooring solutions that can be installed quickly with minimal disruption, Forbo Flooring Systems has launched a brand new adhesive free, Health and Safety Executive (HSE) compliant safety flooring range: Surestep Fast Fit. Joining Forbo’s ever expanding Fast Flooring portfolio of adhesive free solutions, Surestep Fast Fit has been designed for demanding commercial environments, where a quick turnaround and minimal disruption is required, but where slip resistance is also a priority. It’s perfect for all sectors where safety is important, including healthcare, education, retail, public buildings and offices.
Forbo Flooring Systems – Enquiry 82

Nittan’s advanced, premium Evolution analogue addressable fire detection system was specified for this iconic development due to its exceptional reliability together with a very high degree of protection against unwanted false alarms.
Furthermore, its flexible protocol allows for substantial amounts of information to be transmitted at high speed supporting highperforming cause and effect programming
Over 3,500 Nittan devices have now been installed throughout Ashburton Triangle, with a significant number being Evolution EV-DP smoke detectors. EV-DP smoke detectors have been designed to reduce false alarms caused by non-combustion products such as steam, dust and aerosols.
Unlike other industry standard (single optical sensor) smoke detectors on the market that claim to distinguish between smoke and noncombustion products, the EV-DP effectively measures the actual particle size in the chamber via its combined IR and blue LED technology.
Nittan Europe – Enquiry 83
Security & Fire Protection 44 To make an enquiry –
Safety,

Enquiry 84
Doors, Windows, Entrance Systems & Roofl
Meeting the requirements of Part F and Part L with confidence
A recent market survey revealed nearly 80% of housebuilders, architects and specifiers ‘did not feel confident’ or were ‘unsure’ about their understanding of the changes to Part L of Building Regulations that have now come into effect.

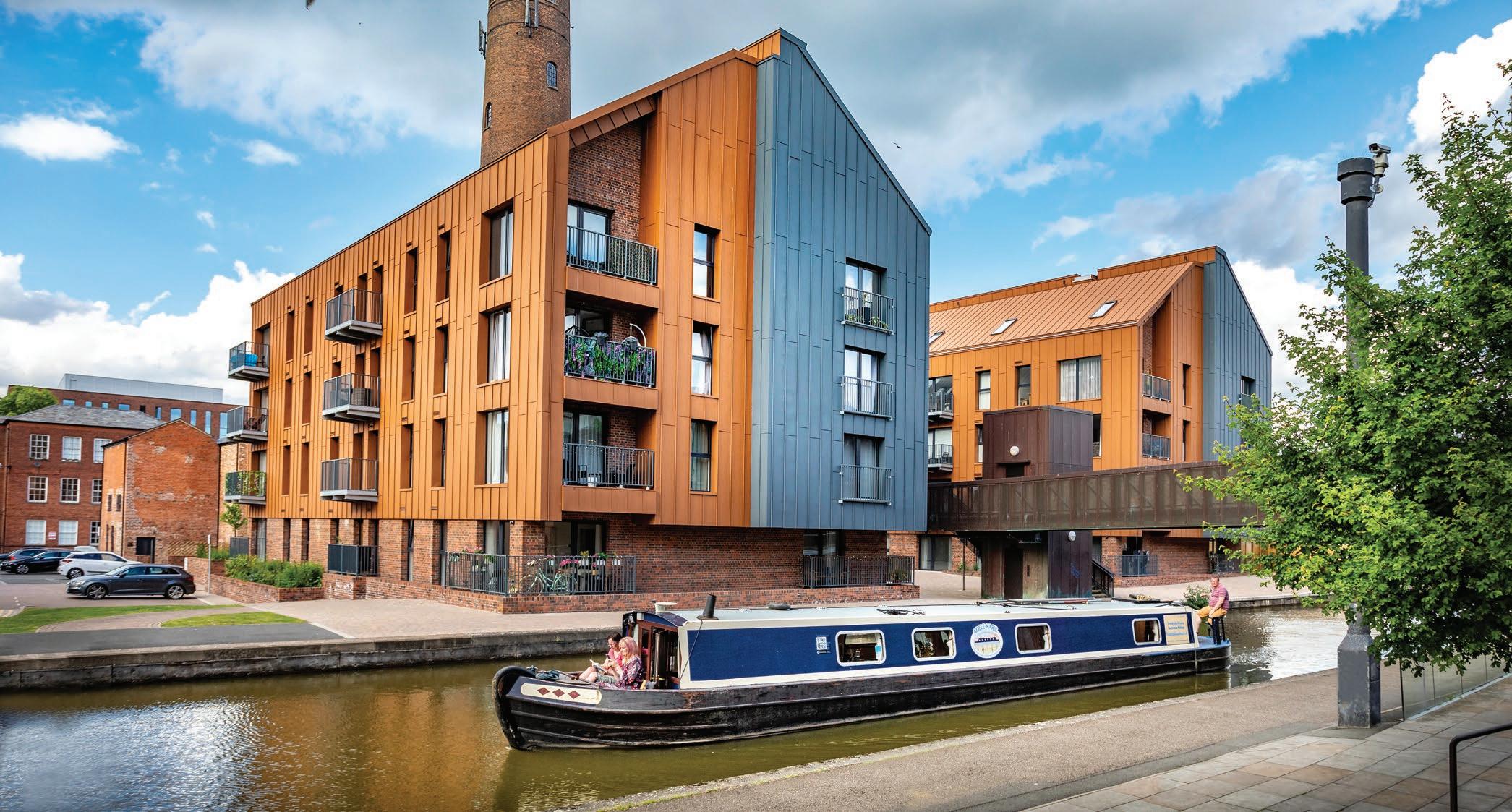
For the 14% of respondents who were confident about their understanding of the changes, cost pressures and a lack of expertise to implement the changes were viewed as some of the biggest challenges to ensuring the new regulations were met.
Yet compliance with all regulations, including Part L (and Part F, which was updated at the same time) is non-negotiable. It means specifying products from well-established and leading manufacturers is more important than ever.
Only they can provide products that meet all legal requirements and offer the right balance of product quality and cost effectiveness you need. They also have the level of technical expertise you need too. When it comes to windows and doors, one such supplier is Epwin Window Systems. With our 17% market share, we are the UK’s largest manufacturers and suppliers of PVC-U and
aluminium windows and door systems.
Our system brands include Stellar Aluminium Windows and Doors, Spectus PVC-U Windows & Doors, PatioMaster Sliding Doors, Flush Casement Windows, Flush Tilt & Turn Windows, Vertical Sliding Sash Windows and Fully Reversible Windows. We are also home to the UK’s most widely-specified commercial window and door system, the Optima Window & Door System from Profile 22.
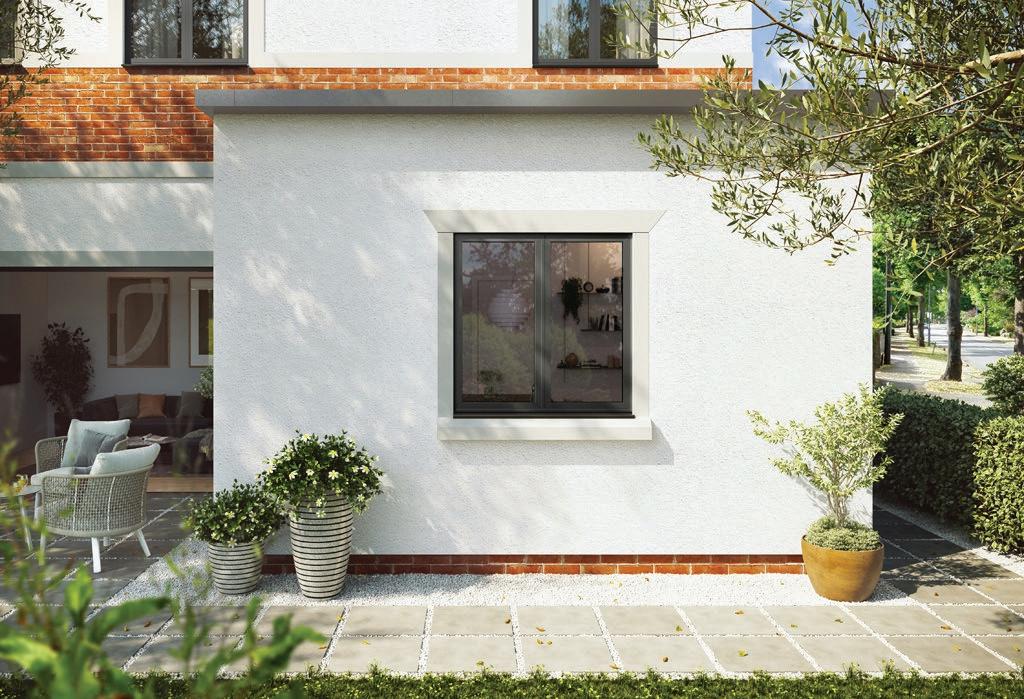
Epwin Window Systems – Enquiry 85
To make an enquiry – Go online: www.enquire2.com or post our: Free Reader Enquiry Card
To make an enquiry – Go online: www.enquire2.com or post our: Free Reader Enquiry Card
46
ights
...we are the UK’s largest manufacturers and suppliers of PVC-U and aluminium windows and door systems
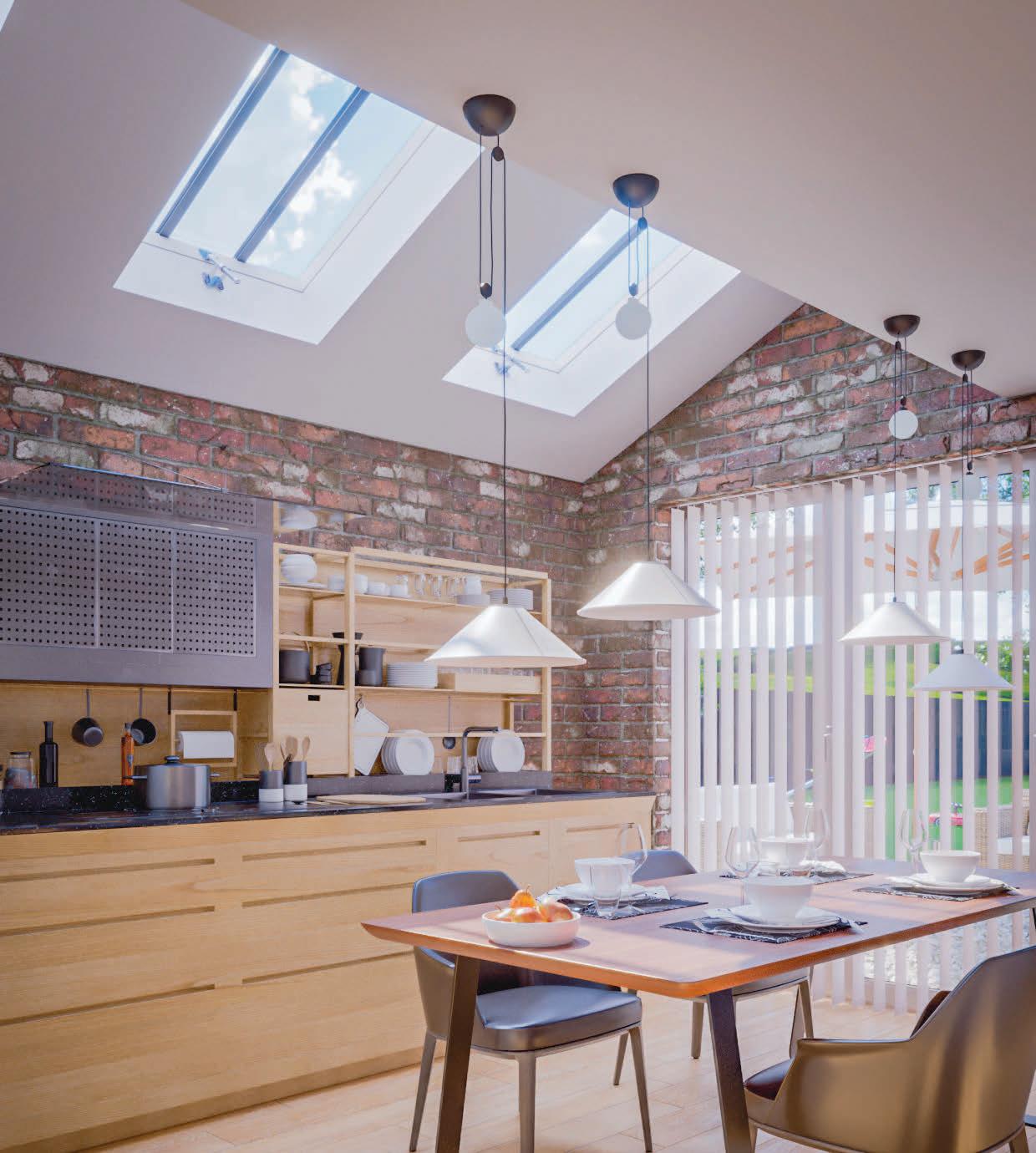
the Conservation Rooflight Trusted to deliver high performing, elegant rooflights. www.therooflightcompany.co.uk | 01993 833155 Trusted by architects, respected by builders, loved by homeowners. Enquiry 86
Howells goes back to school with academy extension
Work is now complete on a £4.4 million expansion of Kingswood Academy in Hull, following an increase in demand for places.
The new Russell Building comprises 12 new classrooms; two offices; a new dining area and servery, including indoor and outdoor seating; toilets; and plant rooms. A further 72 parking spaces have also been created. It has enabled the academy to create a further 150 places for students.
Main contractor, Sewell Construction was tasked with delivering the extension – a three-storey stand-alone building at the rear of the existing school.

Howells Patent Glazing was appointed by Sewell Construction to design, supply and install three flat-top rooflights for the new building. Speaking about the appointment, Duncan Wilson, Contracts Manager from Sewell Construction said: “We have worked with Howells before and knew that they would be best suited to the job, with the skillset that we required.”
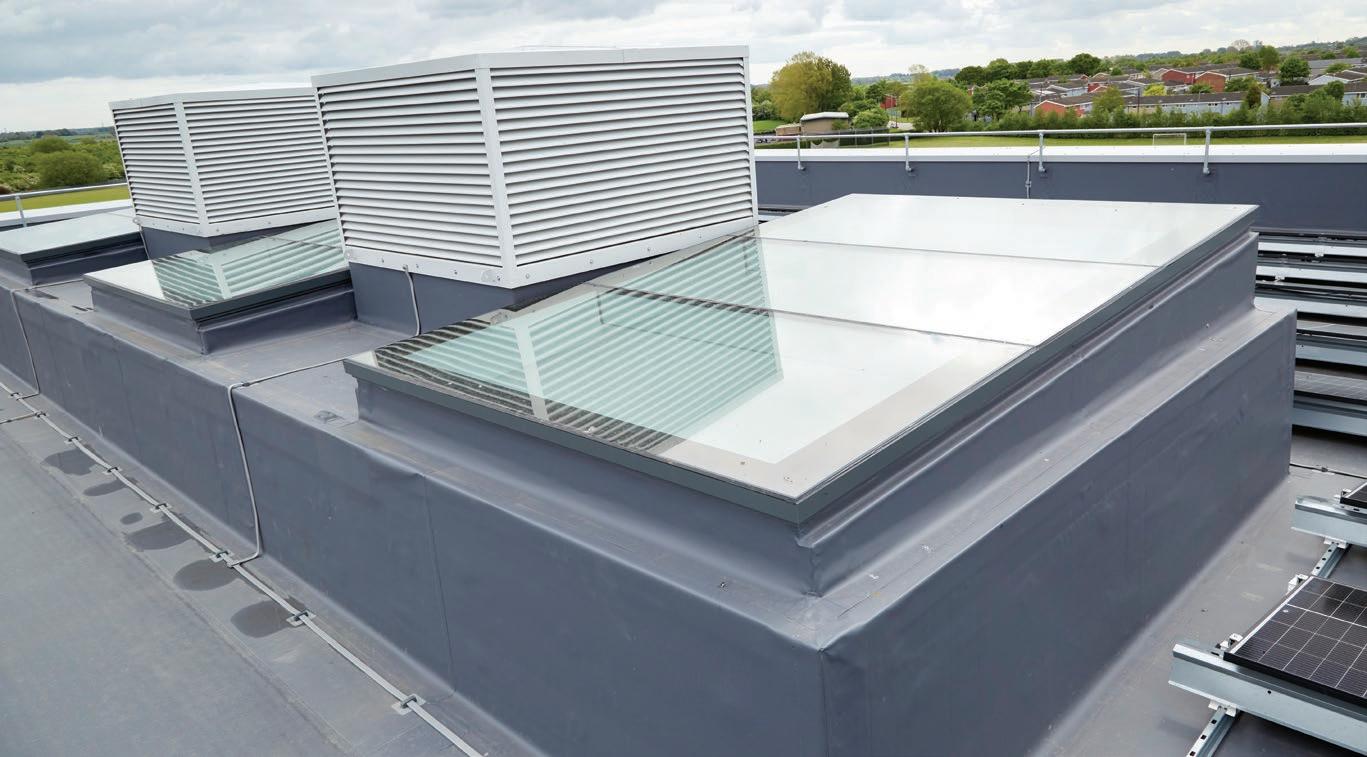
Flat-top Rooflights
The three flat-top rooflights sit amongst a sea of solar panels and to either side of two rooftop air conditioning units. They are pitched at just five degrees and measure 3.51m x 2.32m. Each rooflight is split into six 28mm double glazed units with a 6.8mm laminated inner pane and a toughened, easy clean outer pane. They each achieve a U-value of 1.0 Wm2K
Structural Glass Rafters
The rooflights were specified to maximise natural light in the atrium.
To achieve the highest possible light levels, Howells used its structural glass rafters to reinforce the structure. These provide support without breaking the sight lines. There are six 39mm glass rafters in total; two per rooflight, each made from Class 2 safety glass.
Due to the design of the Howells flat-top rooflight only the glass element with a black painted edge border can be seen from above or below. Out of sight, the aluminium structure is powder coated for durability. On this occasion it was matt finished in RAL 7043 Traffic grey B.
Commenting on the overall experience of working with Howells, Duncan said: “They [Howells] are a very competent contractor that we like working with.”
The school remained operational throughout the project. The new Russell Building was officially opened by the Lord Mayor of Kingston upon Hull at the end of June 2022.
The project was delivered by Hull Esteem Consortium LEP Ltd as part of Hull City Council’s Pupil Place Planning project. The expansion is one of several schemes taking place across the city, benefiting from a wider £50million being spent to ensure children have the best education facilities possible.
To find out more about Howells Patent Glazing and its products and services please visit howellsglazing.co.uk.
Patent Glazing – Enquiry 87
Doors, Windows, Entrance Systems & Roofl ights 48 To make an enquiry – Go online: www.enquire2.com or post our: Free Reader Enquiry Card
We have worked with Howells before and knew that they would be best suited to the job
Howells
SIMONSWERK launches ANSELMI concealed hinges
SIMONSWERK UK is pleased to announce the ANSELMI range of concealed hinge systems for residential doors.
The ANSELMI range offers high-quality products for lightweight interior residential doors up to 60kg.


The hinge systems are three-dimensionally adjustable and guarantee a long-lasting, maintenance-free operation of the door and are available in 6 aesthetically pleasing finishes.
The ANSELMI AN 150 3D and AN 170 3D offer specifiers the opportunity to use narrow frames of just 25 mm depth due to the reduced frame part of the hinge, this offers the potential of concealed hinges in the most delicate of joinery details.
For those manufacturers searching for production economies of scale and easy installation of their products on-site, the ANSELMI hinges with a reduced hinge frame fixing are a perfect choice.
The ANSELMI range also includes the AN 107 3C C60 selfclosing hinge which allows the closing of a door independently up to 60kg. The hinge with the integrated closing function is installed in the centre between the upper and lower hinge and has a special rotation system that makes it usable in combination with AN 160 3D.
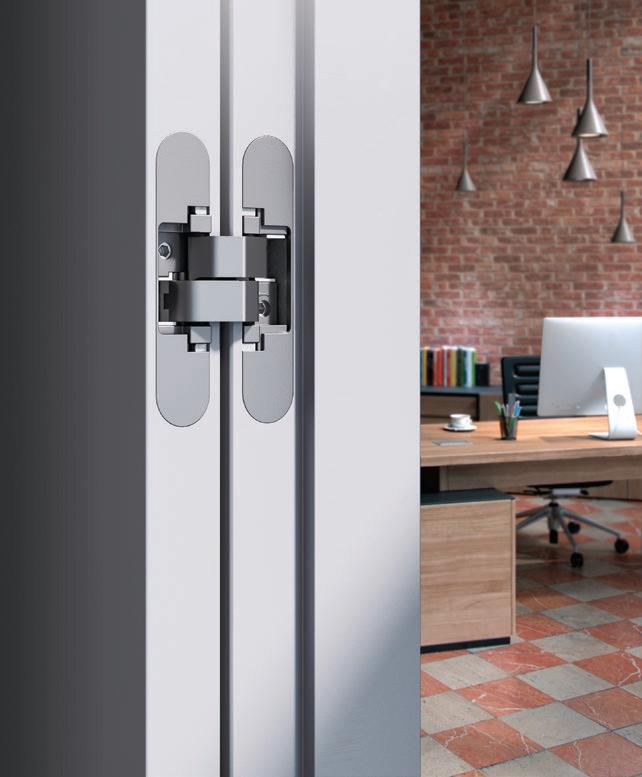
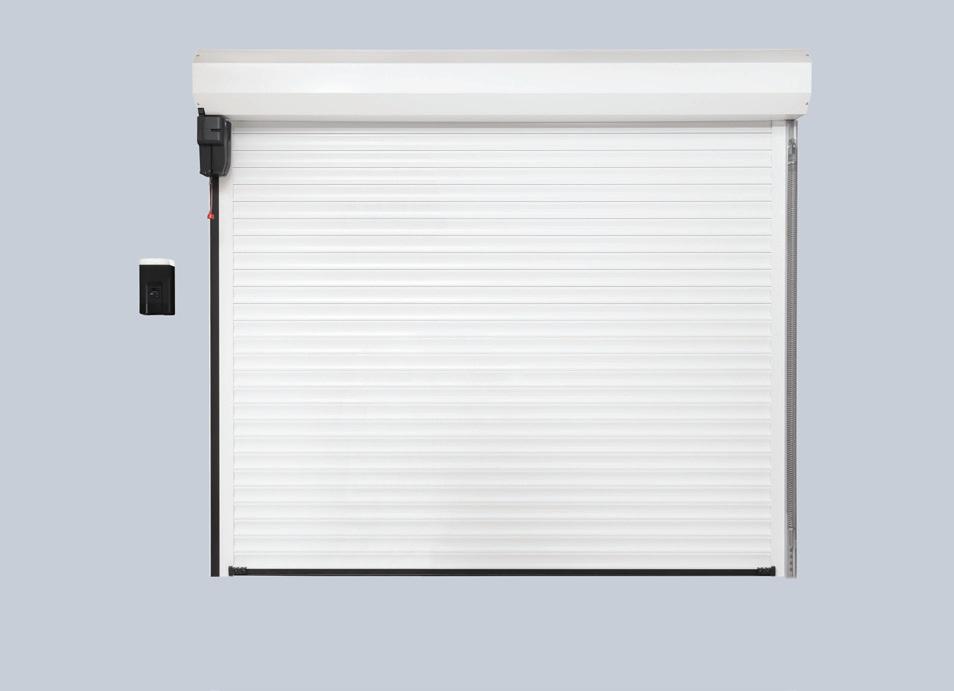
Enquiry 89 Choose from a full range of sizes up to 6000mm wide and 3100mm high GaraRoll Roller Doors Space Saving and Convenient CALL 01935 443722 TO DISCUSS YOUR PROJECT Full box cover protects door curtain when door is open 2 3 4 1 2 Electrically operated with 2 bisecur hand transmitters 3 Spring assisted design and automatic safety reversal 4 Rubber floor seal and brush seals in guide rails 1
Doors, Windows, Entrance Systems & Rooflights 49
SIMONSWERK UK – Enquiry 88
Vicaima design bowls them over at The Heyford Hotel
A new and stylish Boutique Hotel at the heart of the Oxfordshire countryside has specified Vicaima trend setting door designs to compliment the mood of its relaxing and entertaining interiors.

With its select and elegantly appointed rooms, The Heyford Hotel provides a refreshing visitor experience in the picturesque and rural Oxfordshire location of Upper Heyford, yet less than 30 minutes’ drive from the City of Oxford.
Situated at the heart of the famous former military airbase and with a nod to its past American connections, the hotel includes its own bespoke bowling alley and themed bar for those wishing to enjoy tastes from across the pond.

Developers Dorchester Living have collaborated with Vicaima over many years, in their transformation of the former RAF and USAF Upper Heyford airfield. Therefore, it was only natural that they should chose Vicaima for this jewel in their crown. With a reputation for close attention to design detail and ability to reflect the desired blend of contemporary decor, yet sympathetic to the project’s historic heritage, Vicaima were able to realise the harmonious interiors.
Working in conjunction with partners ABL Doors on this phase, Vicaima products included third party accredited and rigorously tested and certified FD30 Fire doors, which Vicaima supplied as popular Portaro® Door Kits.

These completely matching door and frame assemblies; designed for easy and rapid installation, were factory finished in Crown Cut Ash veneer with a Marina Grey semi-translucent tone. This attractive face finish also included a final addition, with the inclusion of two vertical and parallel black inlays, positioned close to the doors closing edge. Supplemental to doors and frames, Marina Grey toned skirting boards were also supplied by Vicaima, thereby completing the overall theme.

Portaro® door kits and Marina Grey finish from the Naturdor® stained range are just two examples from an extensive selection of imaginative ideas from the comprehensive Vicaima Design Collections. With performance and decorative solutions for a multitude of hotel and leisure projects, Vicaima offer everything from standard and ‘off-the-shelf’ to completely bespoke designs via their Infinity Brand.
For more information visit www.vicaima.com or to request samples/literature contact marketing@vicaima.com
Vicaima – Enquiry 90
Doors, Windows, Entrance Systems & Roofl ights 50 To make an enquiry – Go online: www.enquire2.com or post our: Free Reader Enquiry Card













MERMET manufacturers of technical solar shading fabrics for internal and external use, helping you achieve your LEED & Breeam goals. Are you seeking to achieve LEED and Breeam certification? Did you know SOLAR SHADING is a critical component in achieving this? www.mermet.co.uk info@mermet.co.uk 01989 750910 Reflex-Rol (UK) & Mermet (UK) are the trading divisions of De Leeuw Ltd. DE LEEUW LTD. Enquiry 91
MERMET Technical Solar Shading Fabrics
Accessibility and convenience combined
GEZE’s TS 5000 ECline overhead door closer with guide rail combines accessibility and convenience in one innovative all-round closer.
GEZE, a leading manufacturer of door and window control systems has called the product the TS 5000 ECline, pronounced EASYLINE, to highlight the ease of opening the closer offers.
Providing barrier-free, easy to open doors the TS 5000 ECline is suitable for right and left single action doors with a door leaf width of up to 1250mm. It also has integrated back check, hydraulic latching action, and the closing speed can be individually adjusted.
In addition the closer offers flexibility in installation as it can be installed on the door leaf on the hinge side or on the transom on the opposite hinge side and all functions can be adjusted from the front of the closer. The L version of the closer enables it to be mounted on the push side of the door.

It is part of the GEZE family of closers that have the same styling, perfect for when different closers are needed throughout a building, and it has the same fitting footprint as other GEZE closers allowing it to be fitted in place of other closers without having to re-drill the door.
With a closing force of EN 3-5 with variable adjustment the TS 5000 ECline
is suitable for fire and smoke protection doors. Andy Howland, Sales & Marketing Director of GEZE UK, said “The TS 5000 ECline is one of our most flexible closers and can be installed anywhere where the convenience of passing through a door easily is required and perfect for ensuring access for all.”

GEZE UK – Enquiry 92
Senior Architectural Systems is pulling back the curtain on some of the key issues specifiers face when designing glazed facades with its RIBA-approved Continuous Professional Development (CPD) seminar. Senior’s ‘Curtain Wall – Design, Detail, Delivery’ CPD gives specifiers a greater understanding of the purpose of curtain wall systems, covering the key considerations of aesthetic appeal, performance, sustainability, wind loads and pressures, as well as compliance with the latest energy-efficiency targets and fire regulations. To book Senior’s ‘Curtain Wall – design, detail, delivery’ CPD, please email cpd@sasmail.co.uk, call 01709 772600 or contact your local architectural advisor.
Senior Architectural Systems – Enquiry 93

Add timeless elegance to your property with Garador’s Georgian style garage doors. The more formal, traditional design will instantly enhance both modern and traditional properties in a variety of surroundings from suburban cul-de-sacs to period country homes. Each of Garador’s Georgian styles have been precision engineered with rivet free panelling to ensure the smooth, clean outlines of this special door. Available in a range of smart durable colour finishes, these doors stand head and shoulders above other panelled garage doors currently on the market. They are available in an array of standard and made-to-measure sizes for both single and double doors.

Garador – Enquiry 94
dormakaba has extended its revolving door portfolio with the KTV ATRIUM FLEX. Blending superior technology and design, the new KTV ATRIUM FLEX features dormakaba’s innovative KT FLEX Direct Drive System, the first of its kind purposely designed for revolving doors. Tested for 2 million cycles, the drive is housed in the door’s ceiling and uses contactless magnetic fields instead of conventional belts and gears to propel the door panels. As such, the product is extremely durable and the need for a floor pit is eliminated. dormakaba’s elegant solution features heat-soaked tempered glazing coupled with minimal framing ensures optimum transparency and visual appeal.
dormakaba – Enquiry 95

Doors, Windows, Entrance Systems & Rooflights 52 To make an enquiry – Go online: www.enquire2.com or post our: Free Reader Enquiry Card
Sign up for Senior Architectural Systems’ CPD
Timeless elegance with Garador’s Georgian doors
dormakaba sets the standard
Ensuring fire-safe specifications
Fire doors are the first line of defence against both smoke and fire, so it’s vital that they perform as intended in the event of a fire. Here, Scott Copeland, Category Manager at IronmongeryDirect looks at what specifiers need to consider when choosing door hardware to ensure safety, and compliance with regulations.
In 2020/21 in England, Scotland and Wales, there were 323 fire related fatalities and 7,812 non-fatal casualties. Effective fire doors can slow the initial development of a fire, prevent the spread of the flames and protect escape routes. While the focus is often on the door itself, the door closers, hinges and seals should not be overlooked as they are an essential part of how the doorset functions.

The correct specification of door closers is important as they must balance reliable closing to ensure fire protection with ease of daily use. Approved Document B (Fire safety) in England and Wales requires that fire doors be fitted with a self-closing device that will fully and reliably close the door from any angle. They should also comply with BS EN1154 for Controlled Door Closing Devices, or BS EN1155 for electromagnetic closers and fire door holders, and be CE or UKCA marked to this standard.
To be effective, fire doors must also fit tightly against the frame but still open and close correctly under normal use. To achieve this, thermally activated intumescent seals should be fitted.


However, for areas, such as protected escape routes and stairways, additional protection from smoke may be required.

Smoke seals, either solid ‘flippers’ or brush types, are designed to stop the smoke moving past the door regardless of the temperature and are therefore often referred to as ‘cold smoke’ seals.
Furthermore, the hinges are an essential component of a fire door set which should not be overlooked. Fire doors must have at least three hinges, fitted with the correct sized screws and be CE or UKCA marked to BS EN 1935. It is also essential that they are appropriate for the size and weight of the door leaf. Intumescent pads should also be fitted under each hinge leaf – on both the frame and door – with the thickness of the seal dependent on if it is a 30- or 60-minute rated fire door.
Finally, it is also important to ensure that when a CERTIFIRE door has been specified that only CERTFIRE approved hardware is fitted - as installing non-approved products will invalidate the
CERTFIRE certification. Given the critical role that fire doors have in protecting people and buildings, it is vital that the correct products are selected to ensure they function and perform as intended.
To help professionals achieve this, IronmongeryDirect’s team of GAI trained advisors are available to assist with any product queries or specification advice on its wide range of over 18,000 ironmongery solutions.
For more information on selecting fire door hardware, please read our Fire Protection Buyers Guide at: www.ironmongerydirect.co.uk/blog/ fire-protection-buyers-guide.
Or, for advice on choosing door closers please visit our Door Closers Buyers Guide at www.ironmongerydirect.co.uk/blog/ door-closer-buying-guide.
Ironmongery Direct
Doors, Windows, Entrance Systems & Rooflights 53
– Enquiry 96
Fire door FAQs: a guide to fire and escape door hardware
HOPPE (UK) shares some of the questions that its technical teams are asked about fire doors and offers advice for specifying compliant door hardware in public buildings…

Can you turn any door into a fire door?
No, a fire door is designed to withstand fire for a set period of time and it must have fire test evidence to prove this performance. This will usually be a certificate of performance, showing that the door can withstand fire for a certain length of time. Fire doors have a minimum fire rating of 30 minutes (FD30), but some steel fire doors can achieve 240 minutes of fire resistance (FD240).
What hardware do I need?
There are three pieces of operational hardware that are critical to a fire door’s performance; hinges, door closing devices and locks. In a fire, these products help to close and secure the door in its frame, in the case of timber fire doors, intumescent protection around the door, frame and hardware to expand and fill gaps around the door.
To conform to EN1154, the smallest door closer that can be used on a fire door is a size 3. The heavier the door, the more powerful the closer must be. The smallest size 3 is up to 60kg and 950mm wide and the largest size 6 up to 120kg and 1400mm wide.


Any hardware that requires the removal of a section of the door leaf or door frame should be fitted with the correct intumescent. Intumescent seals should also be fitted in line with the door’s fire certification. There should be intumescent wrapped around a lock case and in some cases behind the hinges. This is often missed but can be checked by simply removing the lock case or hinge.
What is panic and emergency exit hardware and do I need it?
Depending on where the door is located, you may need panic or emergency exit hardware. The type of hardware required will depend on the building’s type, application, its occupation levels, and where the door is in the building. For fire doors on an escape route, panic or emergency exit hardware is mandatory.
Emergency exit hardware is mainly used in buildings where users are familiar with exit routes, such as offices, and are not accessible to the public. Devices for these doors could be a simple push pad type device or a lever handle operating a mortice escape lock or nightlatch.
Panic hardware is used when the general public has access to the building and may not be familiar with the exit routes, for example hospitals and community buildings. This applies to any room with a capacity of over 60. Any doors in areas that are accessible to the public must have a device fitted that is operable by a horizontal bar that covers at least 60% of the overall door width.
As well as being easier to see and use, it also adds another layer of safety functionality in the event of an emergency.
What signs do I need for my fire door?
There are three types of signs for use on fire doors:
• Fire Door Keep Shut – for self-closing doors used for passage of people.
• Fire Door Keep Locked – for doors which are locked shut and only used occasionally.
• Automatic Fire Door Keep Clear – for doors which are held open using a legal device or are swing-free but revert to self-closing when a fire alarm is activated.
I’m about to refurbish my building, what do I need to consider?
If replacing any fire door hardware, the new components must be equal to or better than the fire/mechanical performance of the door. To tell if a product is ‘like for like’, look at the tested elements and the certification for the products. Check what type of door the ironmongery is tested for use on. A product that has been fire tested for use on a FD30 is not necessarily suitable for use on a FD60 and vice versa (without prior testing on that type of door).
Remedial work should not include any removal of intumescent materials from the door unless damaged. Any replacement of hardware intumescent kits should be the exact same material, size and thickness. Any works should be carried out by a competent person and should be signed and countersigned by the tradesperson completing the installation and fire door inspector. All materials used should be clearly listed and a certification file compiled for future reference.
If in doubt about any fire door hardware, consult with the original door manufacturer or contact one of HOPPE (UK)’s Guild of Architectural Ironmongers (GAI) qualified experts for advice on 01902 484 400.
www.hoppe.com
Doors, Windows, Entrance Systems & Rooflights 54 To make an enquiry – Go online: www.enquire2.com or post our: Free Reader Enquiry Card
HOPPE UK – Enquiry 97
Crittall windows hit thermal targets at World Heritage Site
Crittall Corporate W20 windows are an important component in the refurbishment and upgrade of a prominent industrial site in historic Bath.
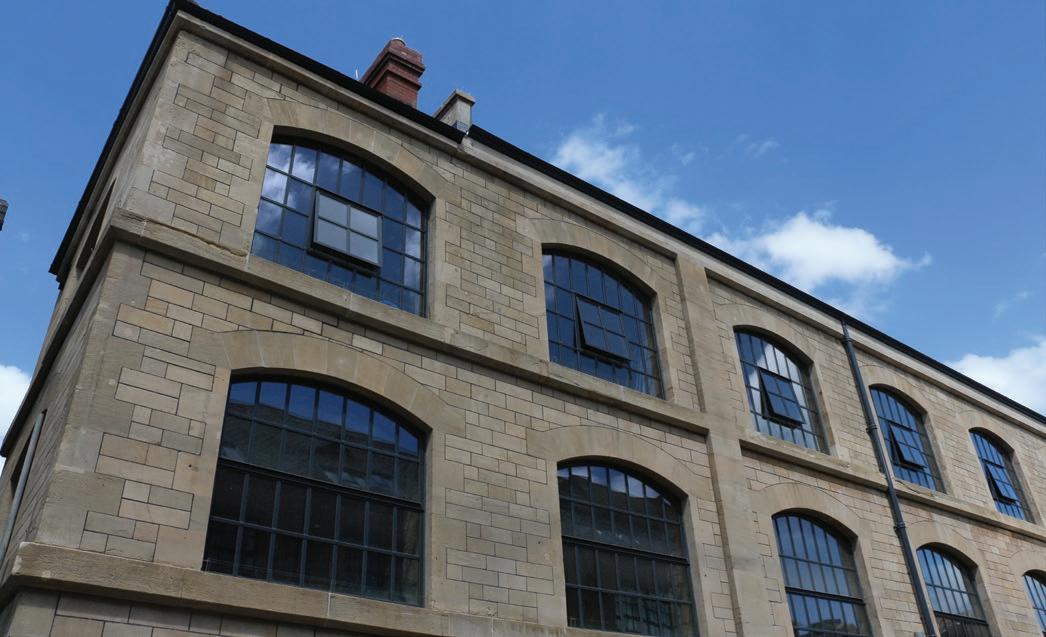
Newark Works is recognised as a masterclass in the retrofitting of heritage buildings that has transformed a former riverside heavy engineering factory into 21st century workspace. The buildings, dating from 1857 to 1905, are Grade II listed and sit within Bath’s designated World Heritage Site. They were formerly the home of world-renowned crane makers Stothert & Pitt but had fallen into serious disrepair. Their location as part of a larger Bath Quays redevelopment spurred their re-use, underpinned by sensitive treatment, to create 40,000sq.ft of modern workspace.
“We specified the Crittall W20 system to replace the existing, single-glazed, cast-iron framed windows that were at the end of their life and deemed beyond repair,” said Nick Brown, Director of Ferguson Mann Architects. He explained: “The Crittall W20 system was chosen due to the need to use a window system that could sympathetically reproduce the fenestration of the large industrial windows – many of which were 3.6m tall - but also provide a huge thermal improvement.” It was recognised that retaining the original cast iron windows and introducing secondary glazing was neither economically viable nor appropriate aesthetically.

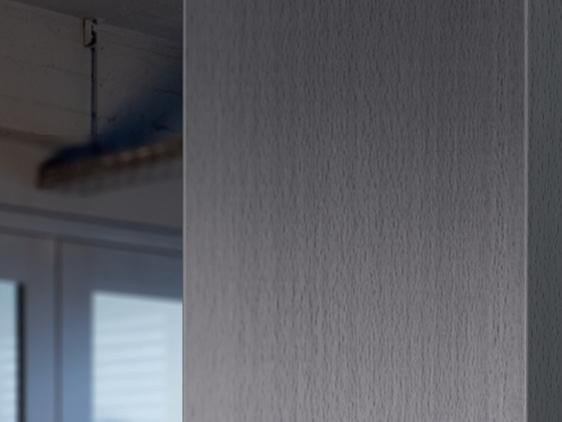
“The slim profiles of the Crittall W20 system meant we didn’t have to compromise on the amazing amount of natural light coming into the interior whilst improving the air tightness and reducing the overall heat loss of the building through the windows,” said Brown. He added: “Crittall were also able to recreate the opening vent arrangement of the existing windows, meaning we could also improve the natural ventilation provision to the new workspaces.”
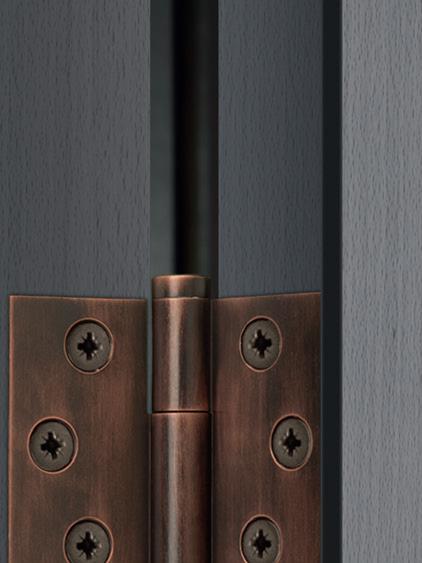
Consulting engineers Buro Happold calculated that just replacing the existing single-glazed windows with new double-glazed alternatives with a U-value of 1.8W/m2K would result in a 16 percent annual energy saving. That translated to 21.4 tonnes of CO2. Over the building’s lifespan of, say, 25 years, that equated to a 535-tonne reduction in CO2 emissions.


In view of the heritage credentials of the buildings, planners and conservation officers at Bath & North East Somerset Council were consulted on the desire to replace the original fenestration with like-for-like steel windows. The local authority was keen that the buildings should be brought back into use after several previous failed attempts. The wanted the site’s historic significance to be respected while avoiding the desire to turn Newark Works into a ‘museum piece’. The installation of Crittall W20 was approved and two of the original cast-iron windows have been retained and refurbished as a reminder of the original building but not in a way so as to compromise the improved thermal performance of the whole. Summing up, Nick Brown comments: “Everyone is really pleased with the final result.”
www.crittall-windows.co.uk
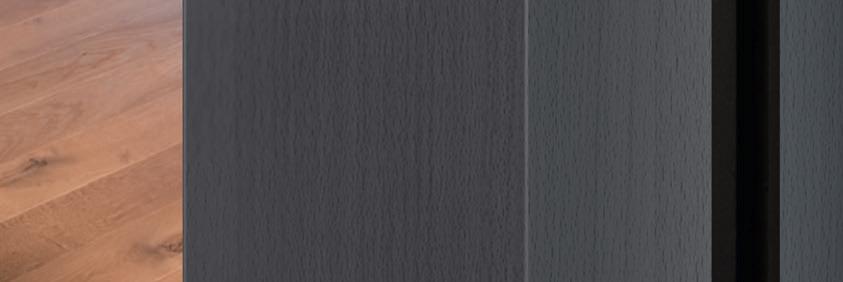




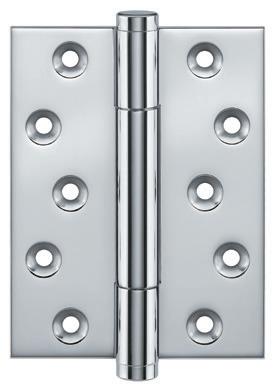
•
TRITECH
•
•
•
•
Enquiry 99
solid brass, concealed bearing hinge
high performance CE marked
weight carrying capacity up to 160kg
available with 14 designer finials
Visit us! NEW SHOWROOM 45 Great Sutton Street, London, EC1V 0DE SIM_Anz-2022_Tritech+ShowroomLondon_UK_halb_90x260_neu_RZ.indd 1 01.07.22 11:21 Doors, Windows, Entrance Systems & Rooflights 55
various finishes including PVD info@simonswerk.co.uk www.simonswerk.co.uk TRITECH High performance and strength
Crittall Windows – Enquiry 98
Glazing some of the UK’s most prestigious shopfronts
In the world of retail, a Knightsbridge address is about as desirable as it gets, which is why so many brands choose to locate their flagship stores on the famed central-London street.


For the designers of Knightsbridge Gate, a landmark mixed-use development that occupies an entire block of the street, providing the best possible shopfronts for the retailers that will occupy the scheme’s ground floor was a top priority. So, choosing the right glazing was paramount.
Letting window displays shine
To ensure that the units look their best, the designer selected Pilkington OptiView™ Protect OW anti-reflective glass for the streetlevel glazing.
Coatings on the outer faces of the laminated glass reduce its reflectivity to around 2%, compared with around 8% for standard, uncoated glass.
The result is that views into the shopfronts are almost entirely un-interrupted by reflections, even on bright days, ensuring that retailers’ window displays are shown off to the best effect.
To give further clarity, the glass is Pilkington Optiwhite™ low-iron glass that is almost entirely free from colouration.
Rachel Scannell at APML Estate said: “The aim with the retail units at Knightsbridge Gate was to create spaces that the most prestigious brands in the world would be happy to choose in order to display their offerings. The glazing is, of course, a key part of this.
“The anti-reflective glass from Pilkington UK is often used by galleries and museums to display priceless artworks and artifacts without compromising on detail, so the retailers that call Knightsbridge Gate home will enjoy the same benefits.”
Crafted to last
Adding to the aesthetic appeal of the glazing is the complex shape of the panes that make it up, including a large, curved edge at the top of the central pane in each shopfront. Pilkington UK engineers worked closely with the carpenters to precision cut each pane of glass to ensure a perfect fit.
The shop front windows are as tough as they are beautiful as they consist of two panes of glass laminated together with a strong polyvinyl butyral (PVB) interlayer.
This ensures the glazing can stand up to all the forces that may be thrown at it, from windloading, to any attempts to smash the glass.
Due to the anti-reflective coating being applied at a high temperature when the glass was being made, it is highly scratch-resistant, ensuring its clean and clear appearance will last for many years.
Peter Maj, business development manager at Pilkington United Kingdom Limited, part of the NSG Group, said: “By selecting Pilkington OptiView™ for this project, the designers have demonstrated that it is the product of choice for retail applications where the glazing will be under the utmost scrutiny and needs to look its best.”
Pilkington UK – Enquiry 100
Glass, Glazing, Blinds, Louvres & Solar Control 56 To make an enquiry – Go online: www.enquire2.com or post our: Free Reader Enquiry Card
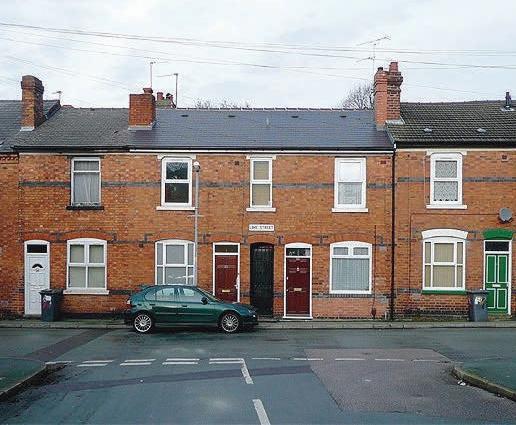


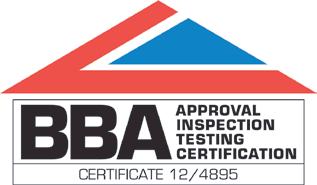





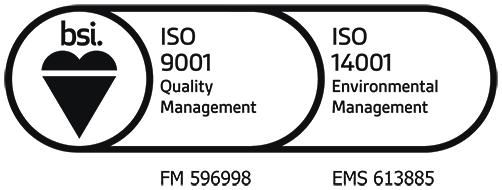
Credit: Simon Foote Architects & Matthew Jones Photography glazingvision.co.uk | 01379 658300 | sales@glazingvision.co.uk CREATE MORE WITH BESPOKE ROOFLIGHTS Enquiry 101
TECHNAL’s glazing systems meet sustainability goals
Pavilion Point is a Purpose Built Student Accommodation (PBSA) development on London Road in the centre of Brighton in East Sussex, features TECHNAL’s low carbon recycled aluminium.
Managed by student accommodation specialist Fresh, the building provides 232 student rooms, dedicated social and study areas, a gym, café, multimedia space and landscaped courtyard as well as retail units on the ground floor.

The five storey development, designed by Corstorphine & Wright, targeted BREEAM Excellent standards as well as high levels of acoustic performance.

TECHNAL’s Elegance 52 ST curtain walling, Dualframe 75 Si Tilt Before Turn casement windows, Stormframe STII doors and C160S lift and slide doors were all specified for the Pavilion Point building. The systems are designed to integrate together seamlessly, making it easy to build multiple systems into a single project.
In addition to the TECHNAL products, the external façade features a clay brick slip system for the ground to third floors with a grey rainscreen cladding on the set-back fourth floor.
The use of TECHNAL’s aluminium systems contributed to creating an A1 rated noncombustible façade, a client requirement given the increased focus on fire safety.
The TECHNAL systems used on the Pavilion Point development were manufactured using Hydro CIRCAL® 75R recycled aluminium, helping to reduce the carbon footprint of the building. Hydro CIRCAL® 75R contains at least 75% aluminium from post-consumer scrap and as a result has one of the smallest CO2 footprints worldwide with 2.3 kg of CO2
emissions per kilo of aluminium. This is 86% or 7 times less than the global average for primary extraction.
The aim of achieving BREEAM Excellent certification as well as the building’s location on a busy road meant that the door, window and curtain walling systems had to also meet a number of specific performance requirements, not least a high level of acoustic performance. This was a challenge due to the size of some of the panels included in the design. TECHNAL system allowed a 41dB sound reduction to be achieved while optimising the weight of the glazed units.
The specification also included some challenging thermal and air-tightness requirements, however the TECHNAL systems were more than able to achieve the performance criteria. For example, the Elegance 52 ST curtain walling is capable of surpassing the 1.4 W/m²K U-Value target, something that cannot be achieved with some other systems.
Dean Sherwood, Project Consultant at TECHNAL concluded: “The Pavilion Point scheme demonstrates the value of close collaboration and how the specification of energy efficient systems manufactured from recycled materials can help achieve reductions in both embodied and operational carbon emissions. We are delighted with the finished result and pleased to have contributed to delivering a building that provides high quality accommodation for the students of Brighton.” TECHNAL – Enquiry 102
Louvres & Solar Control
Glass, Glazing, Blinds,
58 To make an enquiry – Go online: www.enquire2.com or post our: Free Reader Enquiry Card
CHOSEN TO PERFORM
Pilkington Suncool™ Range Solar Control Glass
Manufactured in the UK, the Pilkington Suncool™ Range offers high performance solar control, low-emissivity glazing for both commercial and residential applications. With varying levels of solar control, thermal insulation, and light transmittance, you can specify the most ideal glass for your projects, while `future-proofing’ for the new Approved Documents L and O.
Specify Pilkington Suncool™ for your project through us at enquiries@pilkington.com, or arrange the supply via one of our trusted partners at www.pilkington.co.uk/suncoolpartners

Enquiry 103
© James Brittain
Daikin Europe invests in new heat pump heating factory

Daikin Europe N.V. has announced it will invest 300 million euro to establish a new factory in Łόdź, Poland, which will be Daikin’s first production base in the country.
The new factory will manufacture residential heat pump units and start operations in July 2024, in addition to the existing European production bases in Belgium, the Czech Republic and Germany. This investment comes on top of the 840 million euro set out in Daikin Europe’s strategic management plan FUSION 25, announced last year, and new investments in existing factories. This brings Daikin Europe’s total investment amount to over 1.2 billion euro by 2025.
Daikin considers Europe to be a top priority region for expanding its heat pump heating business in FUSION 25.
Toshitaka Tsubouchi, President of Daikin Europe said: “As the leading company in the European market for heat pump heating, Daikin takes up the challenge to facilitate the societal shift from fossil fuel boilers to heat pumps. To this end, we have been strengthening our product development and service capabilities, and now decided to establish a new factory in Poland.
“This factory will have the largest capacity in the Daikin Europe Group in terms of heat pump heating output. With this investment we aim to achieve the No.1 market share in each of the major countries.”
Hiromitsu Iwasaki, Vice President of Daikin Europe highlighted that the company is expanding production capacity through capital investments and increased employment in our existing heat pump factories in Europe.
“The decision to establish this entirely new factory in Poland, shows Daikin is responding firmly to the accelerating demand in Europe,” he continued.
“Poland is a country with a large number of skilled workers and the new factory will employ 1,000 people by 2025. Our efforts will enable us to produce 4 times the current volume by 2025, and create a production system with a stable supply to a rapidly growing market. With this new factory, we continue our proximity strategy, meaning that all heating products sold in Europe are also manufactured in Europe.”
Over the past decade, the European market for heat pump heating has grown at a strong pace, expanding to over 1 million units sold per year in 2021.

Patrick Crombez, General Manager Daikin Europe Heating and Renewables said: “With the EU Green Deal, European leaders defined
a clear path for Europe to become a climate neutral continent by 2050.
“The subsequent Fit for 55 package, as well as the most recent REPowerEU plan, increase the speed of action to reduce emissions from and dependency on fossil fuels in Europe.
Heat pumps play a crucial role in achieving these ambitions, so we expect a wide heat pump adoption in the coming years. By 2025, at least 3 million heat pump heating units are expected to be installed each year, representing an annual growth rate of around 30%. Obviously with Daikin we aim to re-affirm our leadership by investing for the future.”
Daikin Europe – Enquiry 104
Heating, Ventilation & Air Conditioning 60 To make an enquiry – Go online: www.enquire2.com or post our: Free Reader Enquiry Card
CONSULTANT ON IMPROVING INDOOR AIR QUALITY
With airtight buildings on the rise, coupled with increasingly strict legislation and a higher focus on good indoor air quality, there is now a growing need for effective fresh air ventilation solutions.
Our Lossnay Mechanical Ventilation with Heat Recovery (MVHR) range is suitable for use in both residential and commercial applications, while larger scale projects can bene t from our WizardX range of Air Handling Units (AHU).
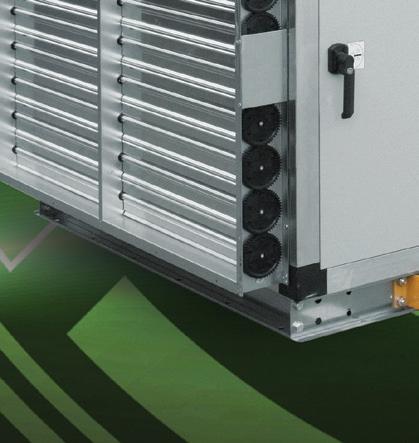



All our systems are designed to supply clean, fresh air into a building, whilst simultaneously extracting stale air, ensuring good indoor air quality for occupant wellbeing. These units are also able to recover valuable heat energy from inside the building, maximising energy ef ciency and reducing running costs.

For more information on our full range of ventilation solutions, visit: les.mitsubishielectric.co.uk/ventilation
Mitsubishi Electric ventilation solutions offer:


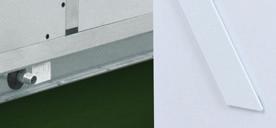









• A healthy and better maintained building
• Improved air quality for occupants
• Improved comfort through heat recovery

• Speci c models for high humidity applications






• Commercial and Residential Lossnay solutions

Enquiry 105
New Aquaboost system improves pressure and flow in Grade 1 listed estate in Worcester
A magnificent Grade 1 Listed Tudor Manor House situated within beautifully landscaped gardens and farmland in the heart of Worcestershire.
Due to the building being built in the thirteenth century, it has been added and adapted to over the years and was fitted with a more traditional gravity fed system with large tanks situated in the roof spaces. This meant that much of the property was relying on the head of water to push through the system and feed a high number of outlets. This meant that showers in a number of rooms were very poor and also flow during peak usage was also poor.
Christopher Hughes from CRH Plumbing & Heating was called into this property in Worcester back in 2019, Chris got in contact with Conor Reeves from Stuart Turner to discuss the best way to go about creating a solution. It was decided that the best course of action was to fit an Aquaboost In-Tank 1000 litre (Two Piece) Twin Pump Booster Set - ABI-0303-2S-SPC/M-1000-2.
The reason for this is it is maintenance free, fit and forget and due to it having submersible pumps meant it is water cooled and low noise.
The two piece construction was also ideal as it allowed the tank to be installed in a much more desirable location within one of the two plant rooms. With the access limited due to the nature of the building, being able to construct the tank on site allowed for a smoother installation and no building alterations to accommodate it.

The new system is providing better pressure and flow to all 8 bathrooms, not to mention all the other outlets. With new flow rates being adaptable by programming of the system controls the desired outputs can be achieved based on the customers and the buildings requirements.
“Stuart Turner are one of the few companies who offer a product like an itank and help with the fitting and installation process which gives it a more personal feel” said Christopher Hughes.
Full details of the Stuart Turner Aquaboost Range can be found at stuart-turner.co.uk/ aquaboost, or you can call 01491 572 655 for more information.

& Air Conditioning 62 To make an enquiry – Go online: www.enquire2.com or post our: Free Reader Enquiry Card
Heating, Ventilation
Stuart
Turner – Enquiry 106


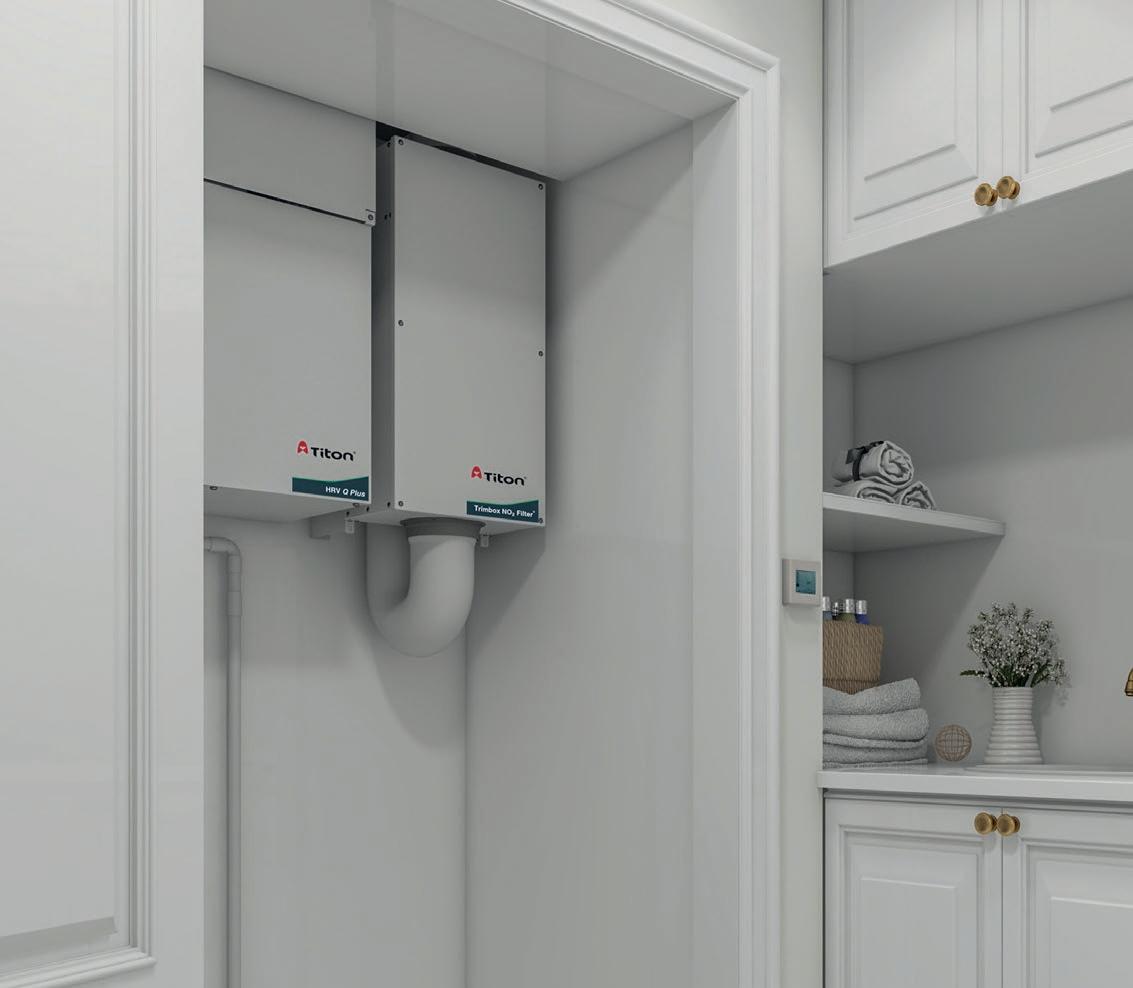

















































































































to us and we can go through the revisions that may affect your ventilation strategy and product choice.
our
Revised Building Regulations: Ventilation & Energy Efficiency Let us clear the air; our product range will help you comply NEW ‘Part’ F CPD Now Available Enquiry 107
Talk
Alternatively go to
dedicated help pages at: titon.com/regulations
Adveco ADplus
Instantaneous hot water for commercial projects.
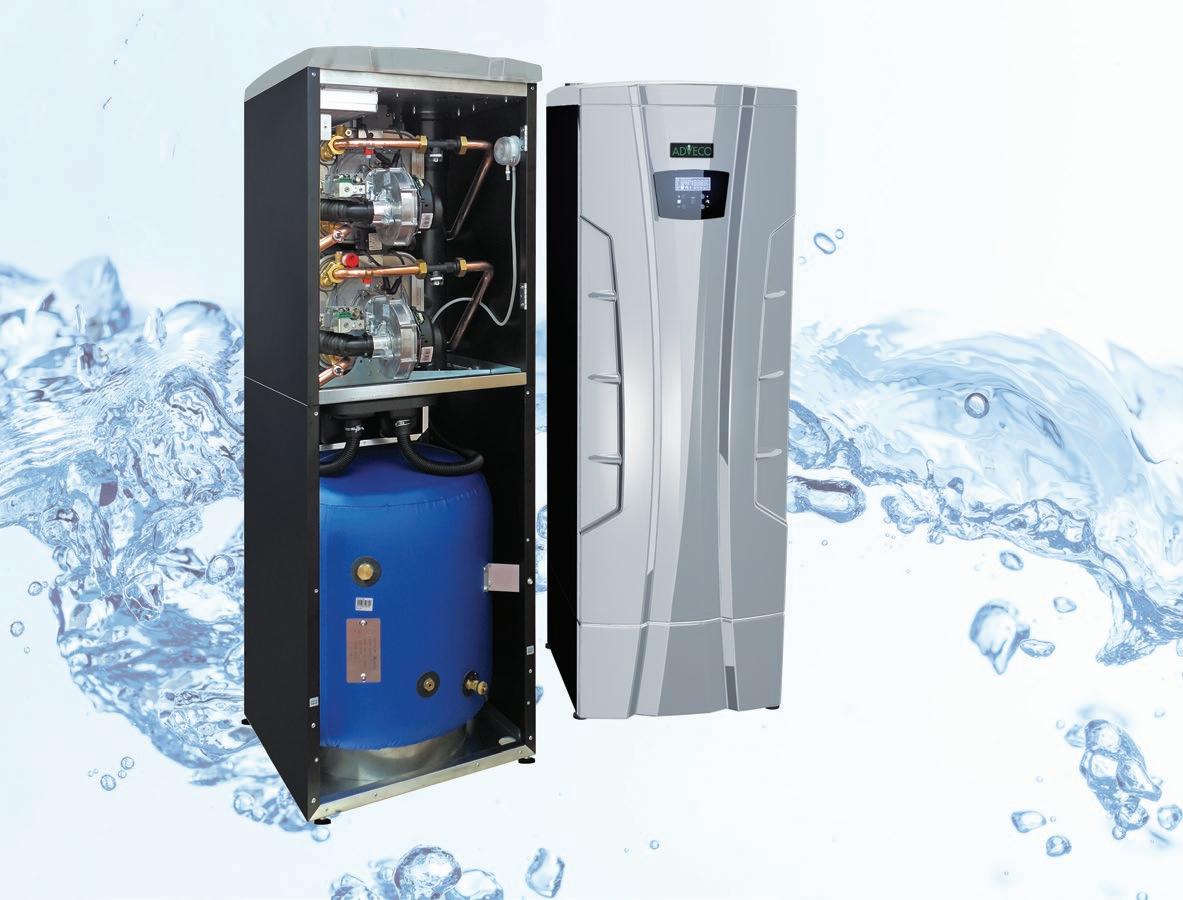
Designed as a high capacity and reliable method for delivering instantaneous hot water to a commercial building, the tough ADplus from Adveco, is a range of 70 kW, 115 kW and 140 kW gas-fired condensing water heaters. The integrated 120-litre stainless steel water storage tank provides continuous and on-demand domestic hot water (DHW).
Heat is provided by the patented Fecralloy premix burner fed by a consistent balanced air/gas ratio at each point of turndown. The high modulation ratio results in excellent combustion efficiency with ultra-low NOX (Class 6 appliance at 27 mg/kWh) and CO emissions (19ppm). The 115kW and 140kW ADplus variants offer two high-quality heat
exchangers. Constructed from a corrosiveresistant continuous run of AISI 316Ti titanium-stabilised stainless steel, ADplus can be used with soft and softened water, with the heat exhangers providing balanced highly efficient operation and built-in redundancy.
Serving as a semi-storage system for always available and instantaneous supply with quick recovery times for largescale continuous provision of DHW, the condensing technology provides up to 30% savings in fuel consumption. For smaller on-demand needs, ADplus heats what is
necessary, with no ignition for smaller withdrawals providing considerable energy savings for a more eco-friendly way to serve your building’s DHW system.
Compliant with the latest building regulations, it is perfect for refurbishment of existing gasfired systems and new projects seeking lower cost system redundancy for large-scale heat pump based applications.
www.adveco.co or 01252 551 540
Adveco – Enquiry 108
Domus Ventilation launches net zero roadmap

Domus Ventilation, manufacturer of market-leading ventilation systems that save energy and improve indoor air quality, has released its Net Zero Roadmap.
The Net Zero goal requires greenhouse gas emissions to be reduced to as close to zero as possible, plus any that remain must be balanced out by removing an equivalent amount. By reaching Net Zero, we can keep temperature rises below 1.5°C to avoid the worst impacts of climate change.
Domus Ventilation has been working on reducing its emissions since 2015 and has so far reduced carbon emissions at its manufacturing site by 25%.
The next strategic phase in Domus Ventilation’s Net Zero Roadmap has now been revealed and will see its scope 1 and 2 carbon impact reduced by 66% without offsetting by 2025.
This will see further changes being made to its Caerphilly site, with a transition to LED lighting in dispatch bays and implementation of ISO 50001 to develop an energy management system to improve energy use.
In addition, there will be a focus on transport, changing all Domus Ventilation sales staff cars to hybrid and installing electric vehicle charging points on all sites.
An innovative employee incentive scheme will also be introduced to help staff move towards personal electric vehicles.
The last phase of the Net Zero strategy will see Domus Ventilation working with customers and its supply chain to further reduce scope 3 emissions.
Domus Ventilation General Manager, Jessica Cook,
comments: “We are 100% committed to reaching Net Zero by 2050 and our new Net Zero Roadmap is our strategy to achieve this.”
Domus Ventilation – Enquiry 109
& Air Conditioning 64 To make an enquiry – Go online: www.enquire2.com or post our: Free Reader Enquiry Card
Heating, Ventilation

Enquiry 110
The underfloor that overperforms?
New Dik Geurts wood stoves and fires for autumn 2022

Dik Geurts Soren 5. Dik Geurts is the brand under which DRU designs and manufactures its wood fires and stoves. The latest freestanding model is Soren 5, part of a series that includes the popular Ivar and Aste. It has a classic rectangular shape with a distinctive new door design in a dark anthracite finish. The standard heat output is 4.9 kW so it can be used without additional ventilation and it has an A+ energy rating with 82% energy efficiency.
Dik
The Instyle Corner Slim 660/570 is the latest in a series of built-in wood burning fires in single-sided, 2-sided, 3-sided and tunnel options. The 660/570 model has a compact size that is suitable for the conversion of a standard UK chimney or for installation in a false chimneybreast or room dividing wall. The 2-sided fire view provides a stunning addition to any living space, with a clear, unhindered view of the flames. It has a maximum heat output of 7.4 kW and an impressive 80% energy efficiency rating.

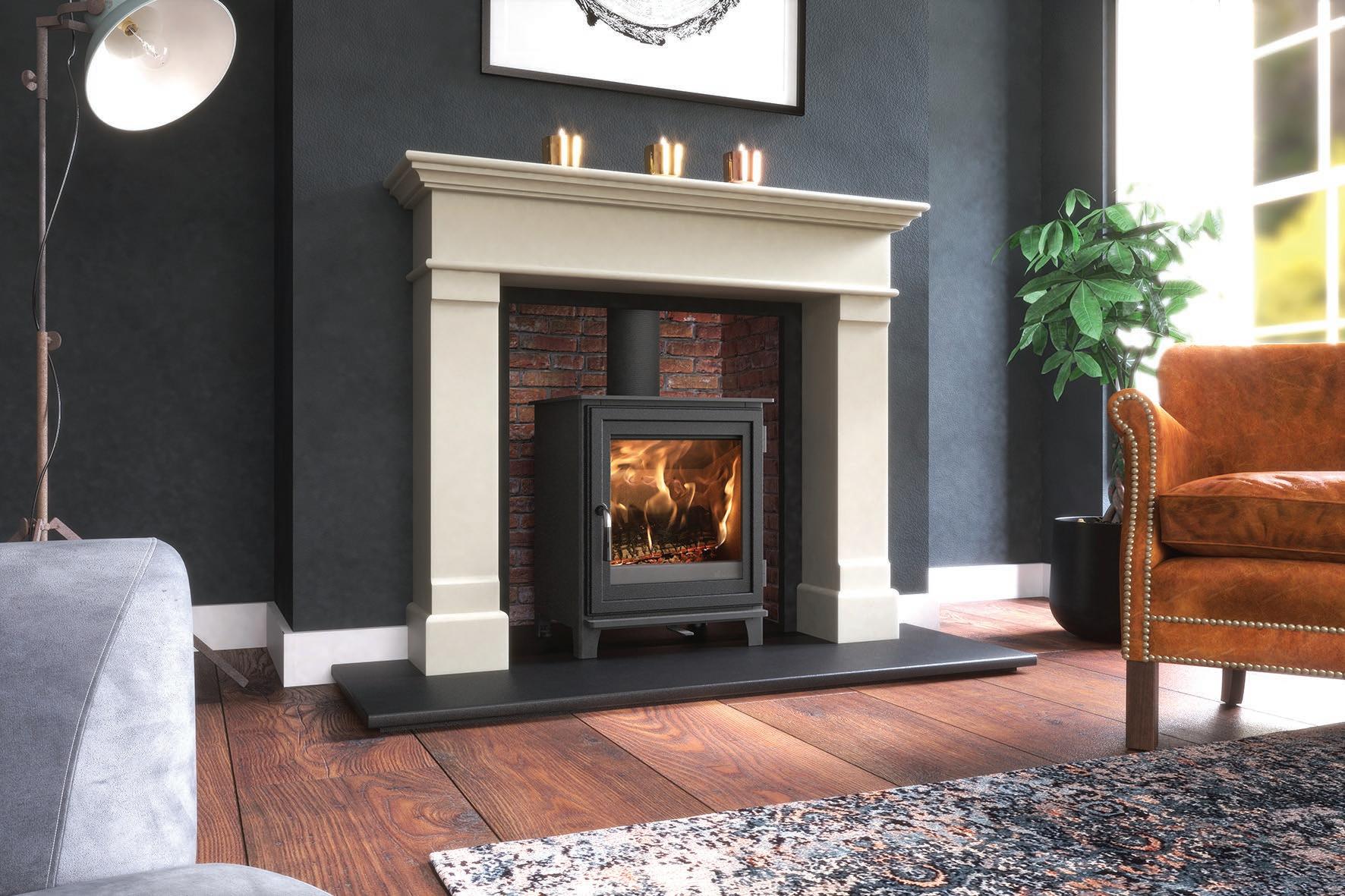
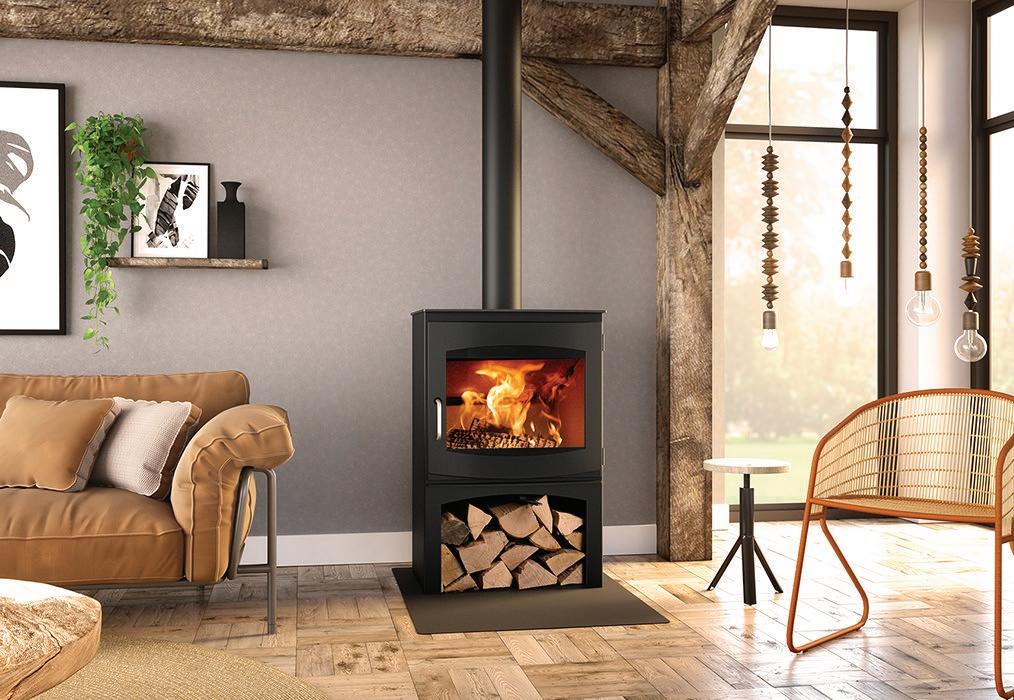
These stoves can be installed into existing UK fireplaces by hollowing out the chimneybreast and creating an inglenook fireplace. There are also freestanding models with various log storage options.
Dik Geurts Ivar 10 H2O Store
The Ivar 10 H2O Store is part of the company’s Green Design series of eco-friendly wood burning appliances. It is a smart and versatile wood stove with a substantial 4.7 kW room heating output, combined with a further 5.5 kw of water heating power. It has a stylish dark anthracite finish, easy slider controls, vermiculite interior and ample space underneath for log storage.
A water heating chamber is built into the back of the stove. This must be connected to a buffer tank that stores the hot water and distributes it to radiators around the home. The system can also be combined with solar panels for even greater energy efficiency.
Dik Geurts Instyle V Next fan-assisted wood fires
New Dik Geurts Instyle V Next built-in wood fires offer sustainable wood burning and rapid heating. They include all the Dik Geurts hallmarks of high energy efficiency, clean combustion and superior fire control combined with fan-assisted operation.

Dik Geurts Odin Base
The Odin is a stunning circular wood stove that can be wall-mounted or suspended from the ceiling. The latest model includes a sturdy base that takes up very little space in the living room but creates an impressive focal point. It is available in both single-sided Front or Tunnel models. The Tunnel version can be viewed from both sides, allowing the stove to be in the centre of a room for dramatic effect. It has a maximum 8 kW heat output with an energy efficiency rating of 75%.
A special adapter gives you full control of the fan. There are four speeds for gradual to fast heating. And, thanks to a smart control sensor, the fan automatically adjusts to the desired temperature. Instyle V Next models are designed to fit perfectly in any chimney or wall, with a choice of 3 widths, 600, 700 and 800 mm. They have heat outputs from 3 to 12 Kw and A or A+ energy labels.
All the new Dik Geurts models are Ecodesign 2022 ready and have the option of an external air system that recirculates air from outside the building for combustion. They are available to be ordered now from DRU approved UK fireplace retailers throughout the UK.
For further information, visit www.drufire.com
Dru Fires – Enquiry 111
Heating,
& Air Conditioning 66 To make an enquiry – Go online: www.enquire2.com or post our: Free Reader Enquiry Card
Ventilation
Geurts Instyle Corner Slim 660/570









We’re comfortably ahead of the competition for heat output and warm-up times ©OMNIE Ltd. 2021. All information correct at time of publication. Product information and performance characteristics are subject to change without notice. Visit omnie.co.uk for the latest information. OMNIE Ltd., Unit 18, Apple Lane, Exeter, EX2 5GL OMNIE logo are registered trademarks. COMPLETE SYSTEM DESIGN. UNDERFLOOR HEATING & COOLING. HEAT PUMPS. VENTILATION. HOT & COLD SUPPLY. TRIED. TESTED. TRUSTED. Got a project in mind? Call 01392 36 36 05 or visit omnie.co.uk Enquiry 112
illbruck marks its Platinum year with a green focus for specifiers in the built environment
In this Platinum Jubilee year, illbruck is celebrating its own 70th anniversary milestone event.
Recognised by building professionals and the construction industry across the UK and internationally, illbruck’s sealing and bonding products for windows, façades, interiors and exteriors are the premium choice for the sector.
The brand’s time-proven and tested historybuilt-up over the decades since its inception in 1952 - combined with a pioneering approach that focuses on innovation and sustainability, has ensured it has retained its pole position in the marketplace over the long term.
A key driver in its success is the high quality of its products, as well as the advice, training and services provided by the brand’s technical and commercial teams, with a focus on best-in-class performance in areas
Tata Steel Colorcoat meets new standards
With the EN 10169 standards changing, placing a renewed emphasis on the importance of UV and corrosion resistance, Tata Steel is pleased to announce that its Colorcoat Prisma® and Colorcoat HPS200 Ultra® pre-finished steel products continue to meet some of the highest classifications possible. The standards for EN 10169 dictate the performance requirements for pre-finished steel, including its UV and corrosion resistance, with the new 2022 standards representing the biggest move to performance of the product category for many years. Both Colorcoat Prisma® and Colorcoat HPS200 Ultra® pre-finished steel products surpass the requirements of RC5+ as per EN 10169, providing excellent corrosion resistance.
Tata Steel – Enquiry 114
including application technique, ease of installation and respect for health and safety. Brand highlights include the development of solutions promoting energy savings, acoustic and thermal insulation, as well as air quality in buildings, all adapted to each installation and construction configuration to address the pressing need for greener buildings.
illbruck is one of Construction Product Group UK’s (CPG UK) family of brands, which cater for the complete building envelope under a single-source solution.

Alistair Inglis, who leads the brand’s activities nationally as CPG UK’s Sales Director of the Sealing, Bonding and Insulation Division, is also celebrating a landmark event this year, reaching 21 years working with the company.

He said: “I feel very proud and privileged to be involved with the growth of our division since I joined the business in 2001. My reasons for joining the business centred around the fact that the products manufactured were first class, and the values and culture of the business aligned with my own. I am a big believer of ‘gut feeling’ and joining what is now known today as CPG, was a great choice. I was impressed from day one and continue to be so with the people within the business and their passion for the products we sold and for our customer service.”
illbruck – Enquiry 113
Interpon helps illuminate the power of powder coatings
Interpon, the powder coatings brand from AkzoNobel, is helping 3Brothers, a leading international lighting design and manufacturer in Egypt, to accelerate its growth and support its sustainability ambitions through the proven durability of the Interpon Redox range.

The Interpon team therefore worked with experts within 3Brothers to conduct a series of extensive in-house trials before reaching a conclusion. They have decided upon Interpon’s Redox Plus range with a UV resistant topcoat as providing the most effective protection in the challenging environment of North Africa where the manufacturer’s products are primarily sold.
The Redox Plus range is a powder primer protective barrier that gives enhanced corrosion protection across a range of metal substrates, from mild steel to aluminum. It can protect products for C5 environment for 7 to 15 years, while providing more than 25 years of durability in a C3 corrosivity level. The collaborative approach from the local AkzoNobel team during testing and trialing was key to establishing the successful partnership which is now exploring Interpon’s other innovations. Sustainability is a key focus area for both businesses. As a powder coating, Interpon’s Redox Plus is free from Volatile Organic Compounds (VOCs), meaning it is less harmful to the environment.
Interpon – Enquiry 115
News & Developments 68
make an enquiry – Go online: www.enquire2.com or post our: Free Reader Enquiry Card
To
Senior puts on a window display
Senior Architectural Systems is opening its doors – and windows - to invite its fabricator and specification customers to visit a new dedicated showroom space at the company’s UK headquarters in South Yorkshire.
aluminium doors in situ, as well as being able to see for themselves the impressive scale of the PURe® Commercial Door – Senior’s largest and strongest door system to date. Examples of some of Senior’s other most popular systems are also on show, including the Ali FOLD and Ali SLIDE doors and Ali VU aluminium windows, as well as its SF52 and SF62 aluminium curtain wall systems.
Various wall materials, including brick slips, have been used to showcase Senior’s aluminium fenestration solutions in a variety of different settings and further displays provide examples of the high performance hardware products available. The new showroom also features information on the most popular colour palettes for aluminium fenestration systems, with all finishing requirements undertaken at Senior’s state of the art powder coating facility which is located at the same site.
Senior has invested in its Denaby site to create a welcoming and informative space for meetings with its supply chain partners, with Senior’s own aluminium fenestration systems helping to create a light and airy interior.

Each of the window and door displays are supported with ‘at a glance’ product information including lowest achievable U-values and Window Energy Ratings. Visitors can see Senior’s patented low U-value PURe® aluminium windows and PURe® SLIDE
Cut-to-falls Multiboard helps drain balcony

An experienced builder and roofing contractor has made use of some 300 standard and tapered Marmox Multiboards to complete a complex refurbishment of a large, top floor balcony on an apartment building in North London.
Having stripped off all of the rotten felt and boarding, Lightwood Construction’s operatives installed 90 sheets of 20mm thick 1250mm x 600mm standard
To arrange a visit to Senior’s new showroom, please contact your regional technical sales manager or architectural advisor.
Systems – Enquiry 116
Multiboards, along with 200 of the 1200mm x 1200mm cut-to-falls variant which taper from 33mm down to 10mm: enabling subtle gradients to be created in draining the balcony to multiple outlets.
The boards have undergone rigorous tests to ensure they are suitable for external use so can be used on the most exposed balconies.
Marmox – Enquiry 118
puts media in the frame
The new screwless multimedia plate range from Knightsbridge – one of the UK’s leading manufacturers of wiring devices, accessories and lighting – brings additional style and functionality to the most demanding of modular applications. Screwless switches and sockets are on trend for modern interiors which benefit from the clean lines and ultra-slim 4.3mm projection profiles of these contemporary accessories. Multimedia frames are also increasingly popular in domestic – and commercial – applications, where homeowners and specifiers alike are seeking installation flexibility when it comes to standalone or combined fixtures for lighting, switching, telecomms, network and charging requirements.
Knightsbridge – Enquiry 117
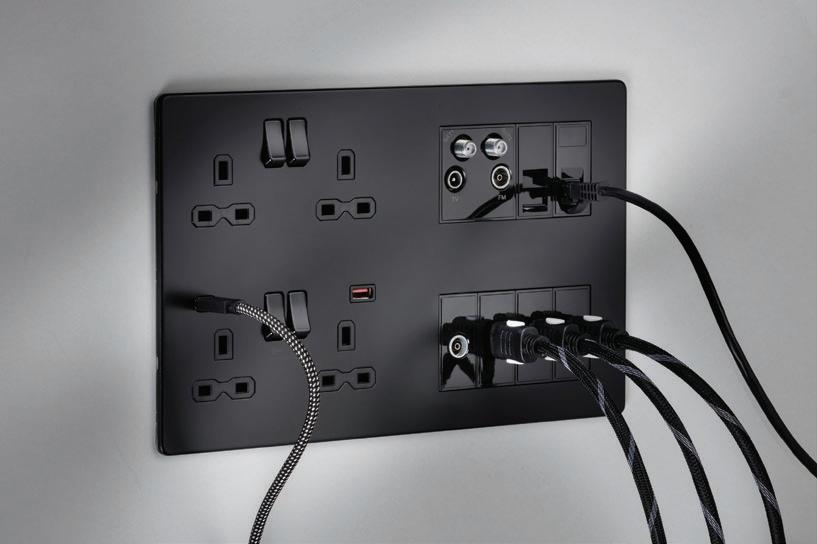
News & Developments 69
Knightsbridge
Senior Architectural
Designer Contracts launches ‘best of both worlds’ collections
Designer Contracts has responded to growing demand for ‘practical luxury’ with two new carpet collections – Yorebridge and Porto.
Combining sink-in-softness with easy-clean practicality, the ranges are the latest additions to the Designer Contracts collection.

Commercial director Louise Walters said: “We’re noticing a particularly high demand for carpets that feel really luxurious underfoot and offer added warmth and insulation – combined with great durability. People today want the best of both worlds and we’ve worked hard to put together these two new ranges which offer just that.”

Yorebridge is a 100% polypropylene, two-ply stain resistant twist pile available in four and five metre widths. Designed with the discerning homeowner in mind, Yorebridge is available in a range of eight sophisticated hues and is suitable for all rooms within the home.

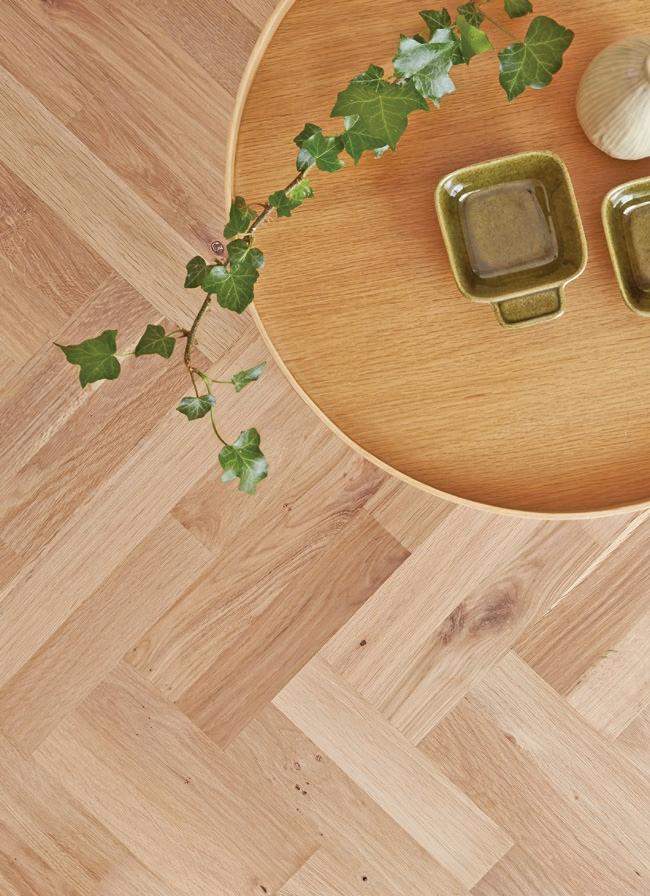
Porto is a two-ply, heavy duty twist, also made from 100% stain resistant polypropylene and available in five contemporary heathered shades. It comes in four and five metre widths meaning no seams in rooms under five metres wide. Inherently stain resistant it is also bleach
IDS had it covered at Housing 2022
Decorative surface materials distributor IDS showcased its strength as a specialist supplier of flooring and wall panelling at Housing 2022 where it displayed a host of innovative new and existing products from its expansive portfolio. As the UK’s largest distributor of decorative surfaces, IDS offers housebuilders and developers access to hundreds of wall panelling and flooring products from a range of quality and designled brands, at a wide variety of price points and with the benefit of ex-stock delivery nationwide. IDS has 18 branches nationwide, unrivalled stockholding and logistics expertise enabling products to be delivered anywhere in the UK in 48 hours.
IDS – Enquiry 121
cleanable and an ideal choice for families looking for both quality and practicality.
Designer Contracts – Enquiry 119
Junckers completes EPD for floors
Junckers has added EPDs to its solid hardwood two-strip parquet flooringTwin Herringbone, a pre-finished herringbone patterned floor made in solid oak or beech, and Single Stave Blocks, a solid oak parquet floor which can be laid in a number of patterns. An EPD evaluates the environmental impact of a company’s manufacturing and material sourcing and now includes declarations for dismantling, transportation, and disposal as well as the potential for recycling.
Junckers – Enquiry 120
A versatile felt ceiling that radiates warmth
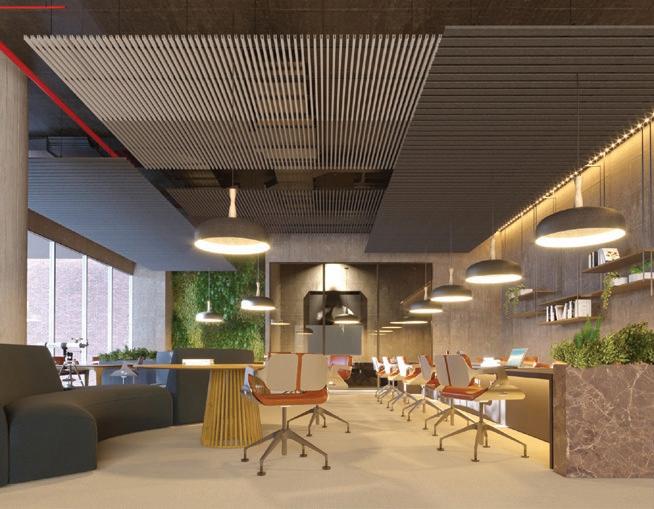
Combining materials and shapes is now even easier, thanks to the launch of new Heartfelt Multipanel sizes from Hunter Douglas Architectural. It has responded to the growing demand for different shapes and materials in to create a unique ceiling Heartfelt Multipanel, which combines a warm appearance with perfect acoustics and can be combined with other Hunter Douglas architectural ceiling panels. The new Heartfelt Multipanel panel sizes mean there is even greater freedom for designers. As well as the 30x60 panel, Hunter Douglas Architectural has now expanded the collection with three new sizes: 35x80, 35x130 and 35x180cm.
Hunter Douglas Architectural – Enquiry 122
Fibo passes the test
Fibo’s waterproof wall system has been confirmed to have a total lifetime carbon footprint that is 37% lower when compared to tiles in a new independent study. The research, conducted by leading Norwegian consultants Asplan Viak, found that a representative UK bathroom finished in the Fibo wall system had a total lifetime carbon footprint 37% smaller than the same tiled bathroom. The study looked at the carbon impact (kg CO2 equivalents) for both methods at all stages of the lifecycle, including the materials and transportation, as well as the treatment of the materials at the end of the bathroom lifespan.
Fibo – Enquiry 123
Floors, Walls & Ceilings 70 To make an enquiry – Go online:
or post our: Free Reader Enquiry Card
www.enquire2.com
Historic slate installation fit for world leaders
CUPA PIZARRAS has been specified across a major development and refurbishment at Tregenna Castle, which played host to key stakeholders attending the G7 Summit in Cornwall.
The company’s products were selected for their ability to endure extreme local weather and provide an exceptionally long lifespan.
Roofs on the lodges at Tregenna Estate exclusively used CUPA PIZARRAS’ 400mm x 200mm CUPA 12 natural slates, fixed using 100mm stainless steel hooks that were also produced and supplied by CUPA PIZARRAS.
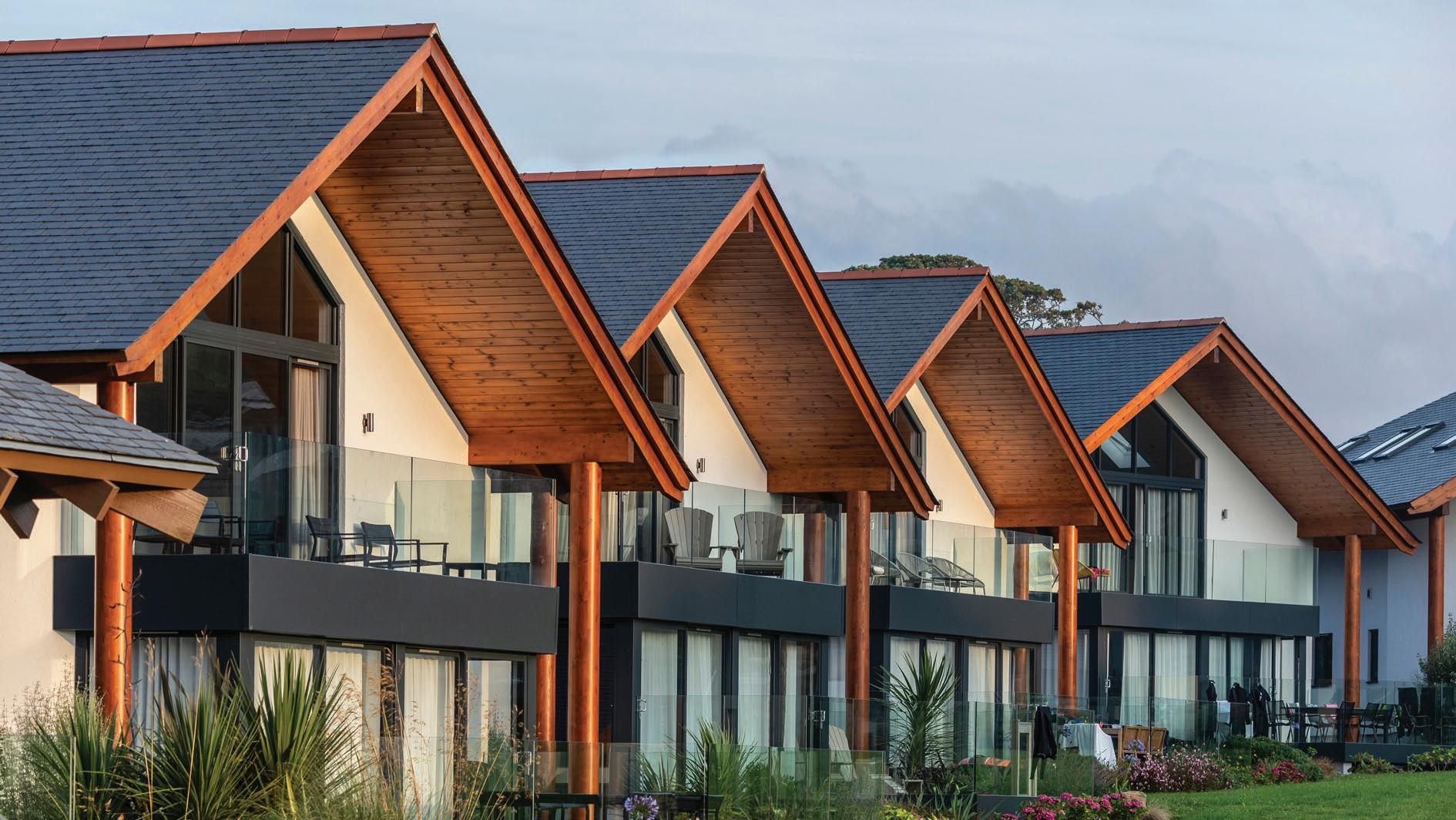
Notably, Summit Roofing Solutions was able to install the natural slate as a closed mitred hip system.

In doing so, the project team ensured that all slates lined up perfectly with one another, which is only possible on account of the products’ uniform size and quality.
CUPA PIZARRAS was able to devise a well-considered delivery and logistics plan to ensure that supplies could reach the project team at critical times.
CUPA 12 was chosen for this prestigious project as it is a high quality dark grey slate with a smooth finish. With a life span of more than one hundred years and very little maintenance required, natural slate is a durable, weatherproof product, un-matched by artificial alternatives.
CUPA 12 has also received approval from Snowdonia National Park as a Welsh Slate alternative and has been certified by BRE Global as A+ for its quality, transparency, and sustainability credentials.
CUPA PIZARRAS – Enquiry 124
EJOT secures FM Approval for single-ply flat roofing fasteners
EJOT has added another significant quality standard to many of its flat roofing fastener and washer combinations by gaining approval from American testing institute, FM Global.
The internationally-recognised FM Approval on a significant number of EJOT single ply flat roofing products corresponds with, and complements, the company’s existing European Technical Approval (ETA), confirming the safety, reliability, and durability of the flat roofing product combinations.

certification to support the products and maintain their worldwide use in the flat roofing market.
This means EJOT can present greater flexibility and security for OEMs globally, with design data available in the FM Roofnav design database (www.roofnav.com) as well as not within the ETA.
EJOT–
Enquiry 126
A new energy centre in the heart of west London has been given a dramatic and eye-catching appearance thanks to the use of a portfolio of façade products provided by Sto. The company’s StoVentec R rainscreen system, with StoVentec A render carrier boards and bespoke 3-dimensional StoDeco profiles have been used to focus attention on the new Olympia London’s Energy Centre, which forms part of a major urban regeneration project in the capital. The StoVentec stainless steel and aluminium subconstruction was installed onto the substrate of the new multi-storey building before some 1,4002m of StoVentec A render carrier boards were fixed to this sub-construction.
Sto – Enquiry 125
The fastener/washer combinations approved include the EcoTek tube-washer with FBS-R fastener – popular for attaching membrane and insulation to concrete – and TKR/ TKE fasteners with the HTK 2G 50 tube-washer, typically used for attaching insulation and a single layer waterproof membrane to a steel or plywood deck.
Successfully passing the rigorous FM Approvals Standard 4470 testing in various roofing membrane combinations gives these fastener/washer combinations additional
Roofing, Cladding & Insulation 71
Sto creates protective shell
COVER

INCH OF THE HALL.
It’s...Where Champions Play.
Taraflex® is the most widely specified indoor sports surface in the world. Chosen by top international athletes for its unique construction and technical performance, it has been fitted at every Olympic Games since 1976.
Taraflex® provides industry leading innovation and is widely recognised and installed in the education sectors with over 6 million pupils everyday enjoying the benefits of Taraflex® sports flooring.
Taraflex® is extremely durable and cost effective to maintain and provides optimum safety, comfort and protection so that both children and adults can further enjoy their sporting and exercising experience.

EVERY
CONTACT US NOW FOR YOUR FREE SAMPLES +44 (0) 3332 412 901 contractuk@gerflor.com www.gerflor.co.uk Enquiry 127
Polo Farm Sports Club, Kent









 MattGraphiteBlack
MattGraphiteBlack












 Paul Groves || Group Editor
Paul Groves || Group Editor
















































































































































































































































































































































































































































































