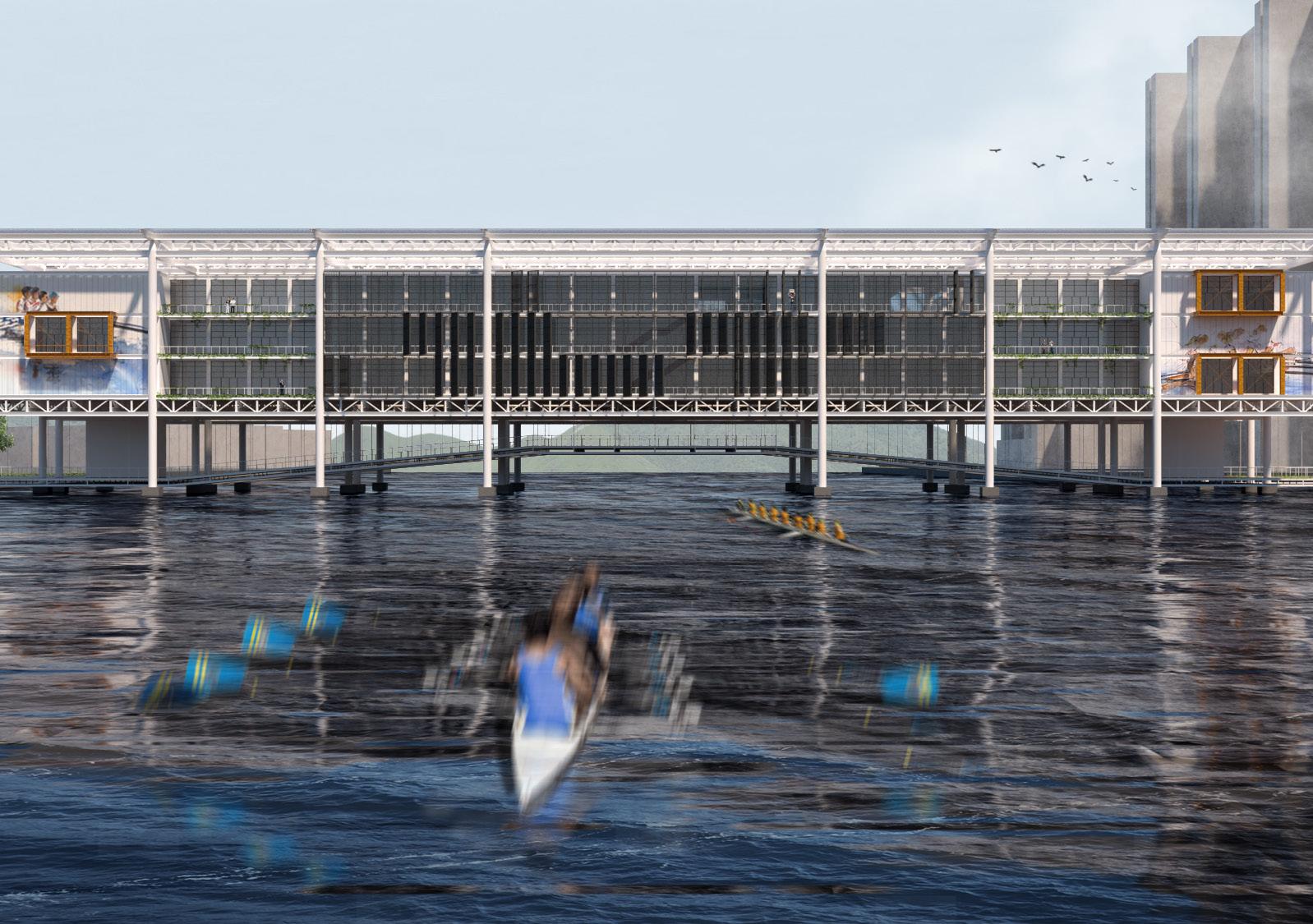
Portfolio selected works Wong Tsz Hei, Timmy 2019-2022
Architecture
WONG TSZ HEI, TIMMY
About Me
Date of Birth: 25/07/1999
Email: tszheitimmy@gmail.com
Phone: +852 6374 3743
Address: Flat E, 19/F, Block 1, Scenery Court, Shatin Centre Street, N.T.
My Profile
I am a observant and imaginative person who are curious to the surroundings. Having an appreciation to the city, architecture grows to be an appealing and intriguing element in my mind.
Throughout my 4 years of architectural studies, I have consistently gained a huge appetite for architectural and urban design from around the globe. Also, I have experienced the practicality of architecture from my work in local firms. I hold my firm belief that architecture was designed for users. A good architectural design could eventually optimize the users' life.
Currently, I am searching for an opportunity to continue my postgraduate study at your esteemed university, and I believe that I am capable of demonstrating an outstanding performance.
Working Experience
LWK & Partners (HK) Ltd. as Architectural Assistant
July 2021 - Now I Full time
• Participanting in several local residental projects
• Preparing General Building Plan for governmental submisison
• Preparing tender drawings
• Preparing minutes of meeting for clients
• Assisting in production of design drawings for contractors
• Assisting in on-site coordination with contractors
2017 - 2021 I Bachelor Degree of Architectural Studies
The Chinese University of Hong Kong
2011 - 2017 I Secondary School Diploma
Pentecoastal Lam Hong Kwong School
Education Languages
•Cantonese (Native)
•English (Proficient)
•Mandarin (Fluent)
Skills
•AutoCAD
•Rhino
•V-ray
•Adobe Photoshop
•Adobe Illustrator
•Adobe Indesign
•Model Making
New Office Works as Architectural Intern
May - July 2019 I Summer internship
• Participanting in overseas project and competition
• Physical model making and photo taking
• Assisting in production of 2D drawings
• Assisting in photoshop editing for competition
• Designing office booklet for its awarded design
• Designing presentation board
2 CURRICULUM VITAE
CONTENTS
The Ark-tists Hub
Progressive Growth
Community Rowing Club
spring semester, 2021 I final project I academic I individual fall semester, 2020 I academic I group spring semester, 2020 I academic I individual
Professional Works
LWK & Partners (HK) Ltd., 2022 I professional
New Office Works, 2019 I professional
3 TABLE OF CONTENTS
01 4 02 03 04 16 26 28
01 THE ARK-TISTS HUB
Date: Y4 Semester 2
Studio Project
Location: Shatin, Hong Kong
Type: Mixed-use Building
This project was to design a bridge-building across a 200 metres wide river. On top of the bridge, there would be a three-storeys mixed-use building, which was designed as a combination of office space and art studio. Elevated above the river, the art hub was floating as the new local art landmark for the neighbourhood.
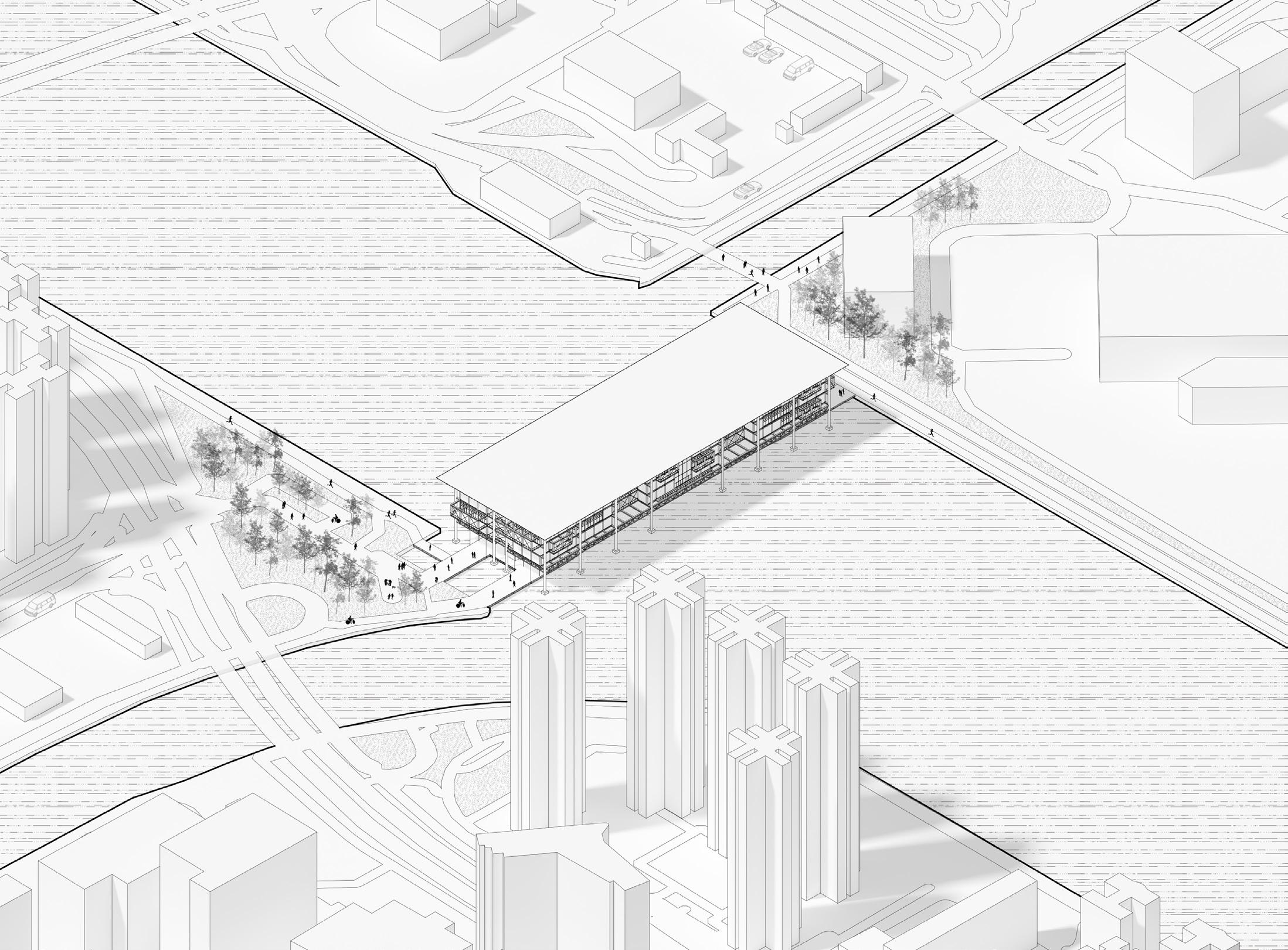
My design intention was to divide spaces into boxes, forming their own private work spaces. Stepping out of the boxes, it would be an open flowing space, which was welcoming to the public. Hence, the solid and void space could function compatibly to serve the community. In terms of the boxes, they were served as a fusion of working office and art studio, which were allocated to opposite sides of the elongated building. Also, they are specifically designed for entrepreneurs, which can help fill up the space with young energy. Being the unique art hub within the community, it was aimed to promote the inactive art industry. Underneath the boxes, there was a suspension bridge hanging from the building. It was the perfect spot for watching rowing competition, which was a traditional annual event of the river site.
The overall structure of the building relied on the steel-and-beam system. It emphasized on the use of basic architectural material, including steel, aluminium and concrete. The design of boxes inside the steel structural frame was inspired by the concept of container architecture, which had its highlight of low-cost construction.
4
PROJECT AXONOMETRY AND DESIGN CONCEPT
" Artwork, but art and work... "

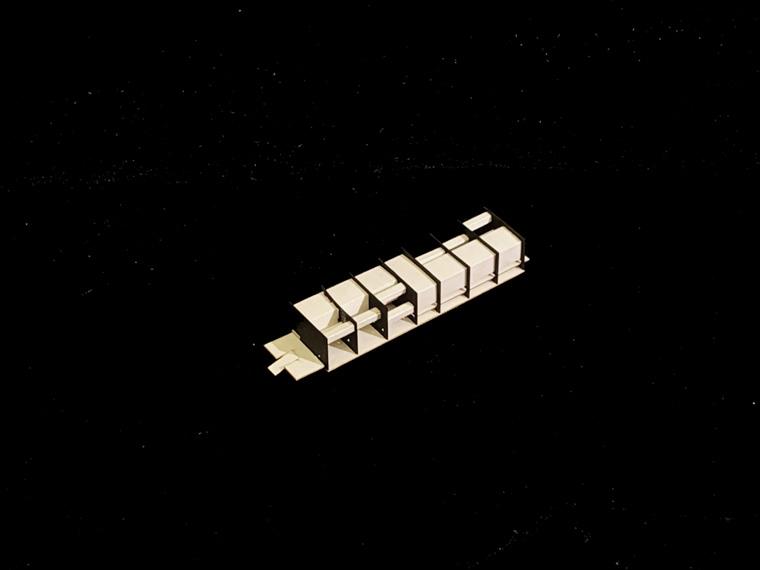
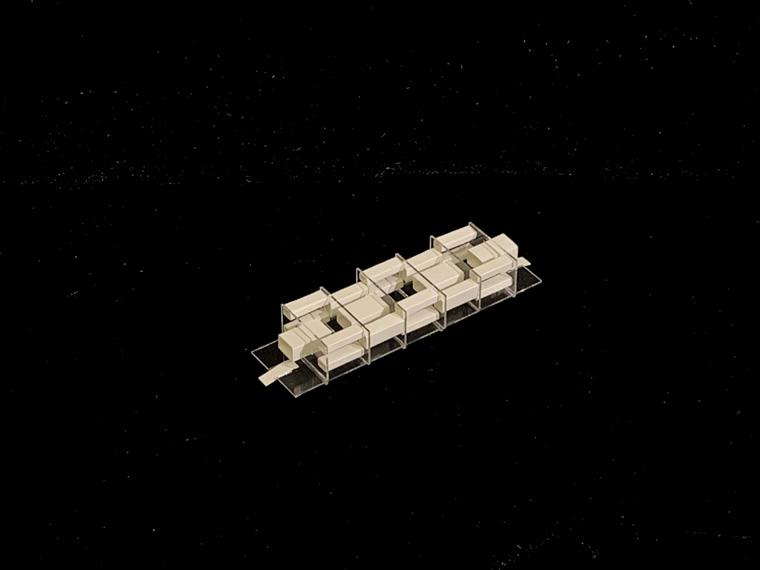
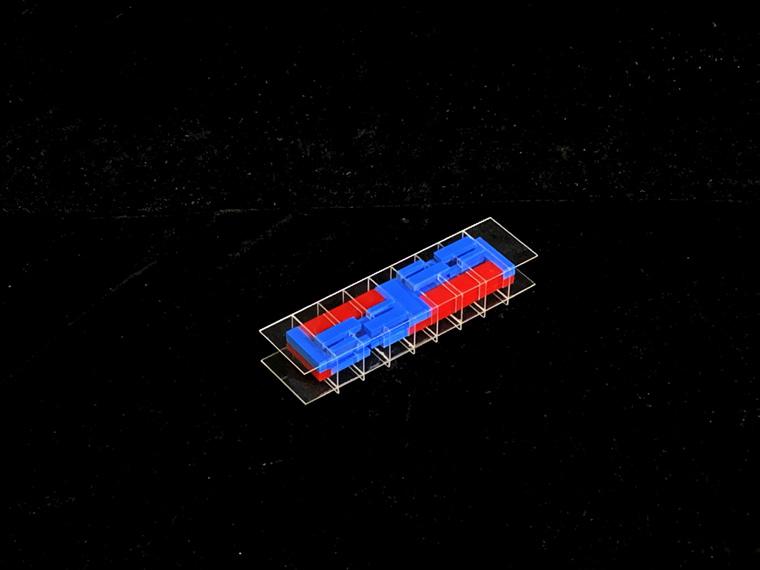
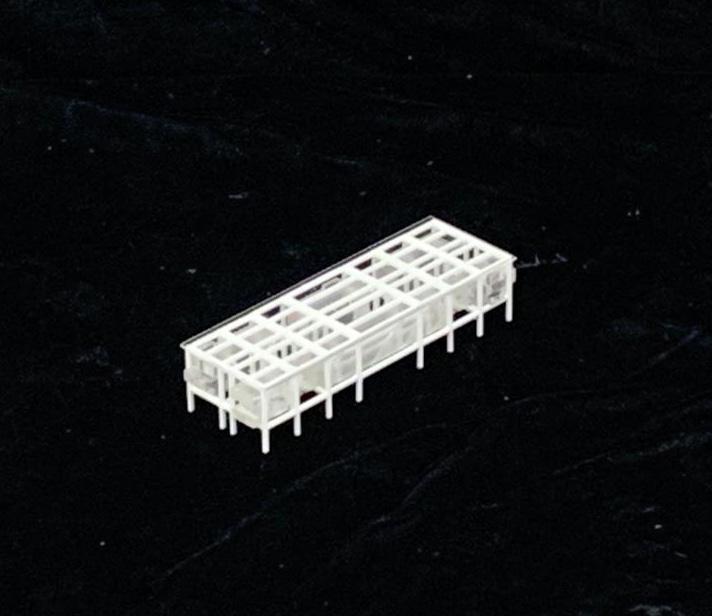
THE ARK-TISTS HUB 5
Installation of frame Programme allocation
Penetration of walls Breakdown of solidity
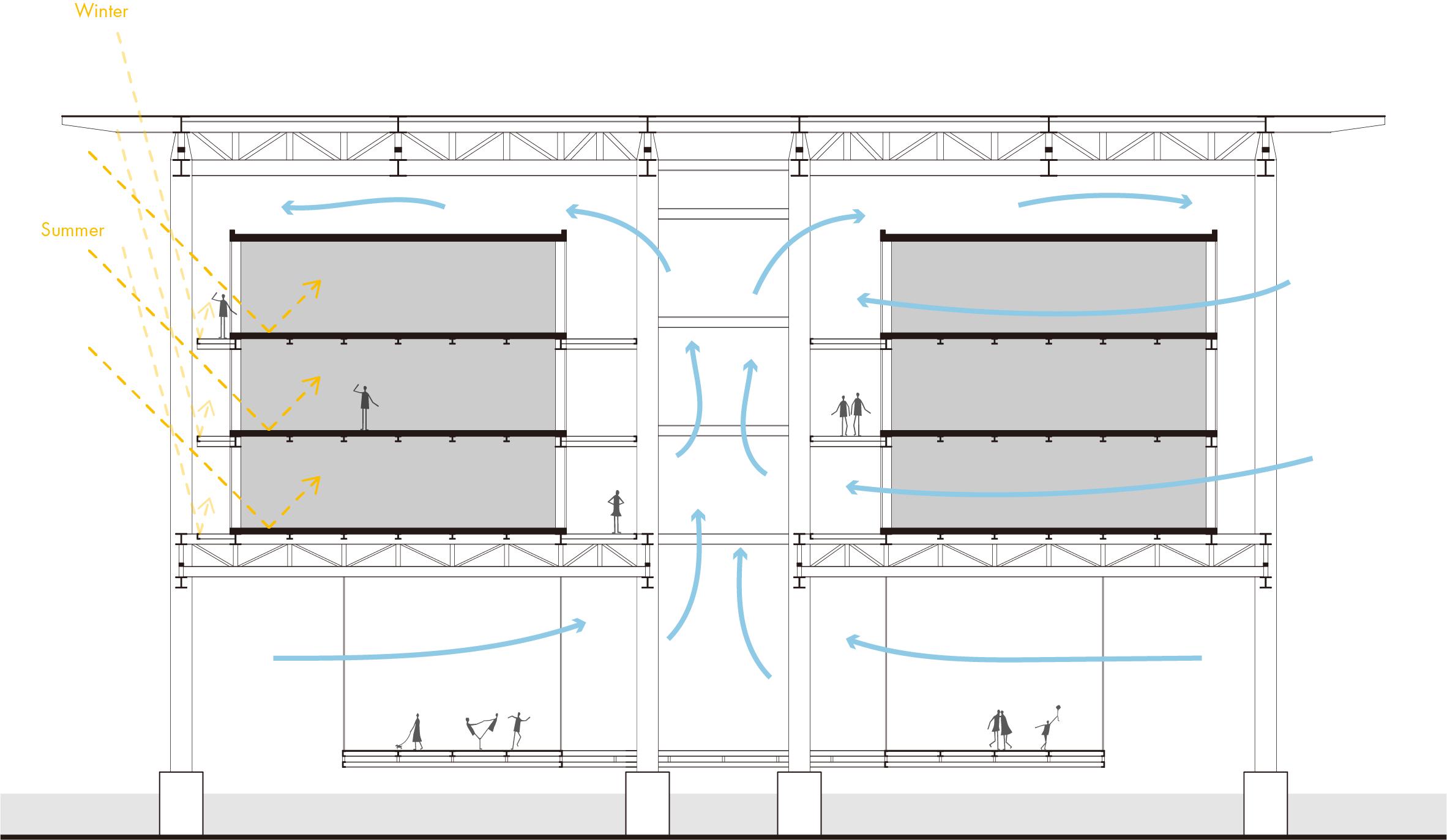
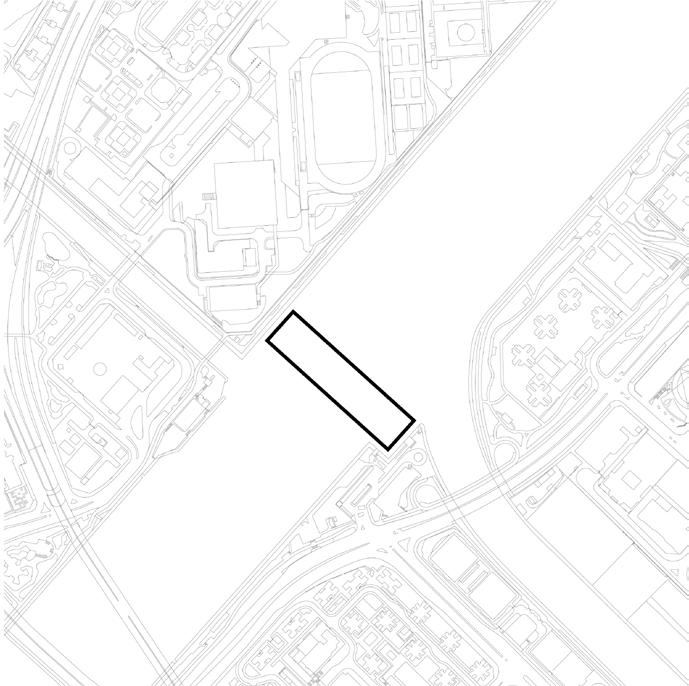
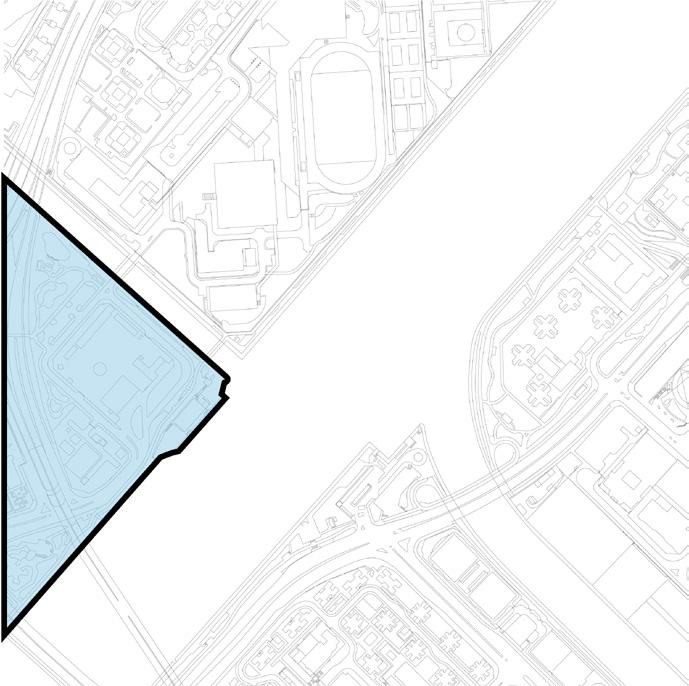
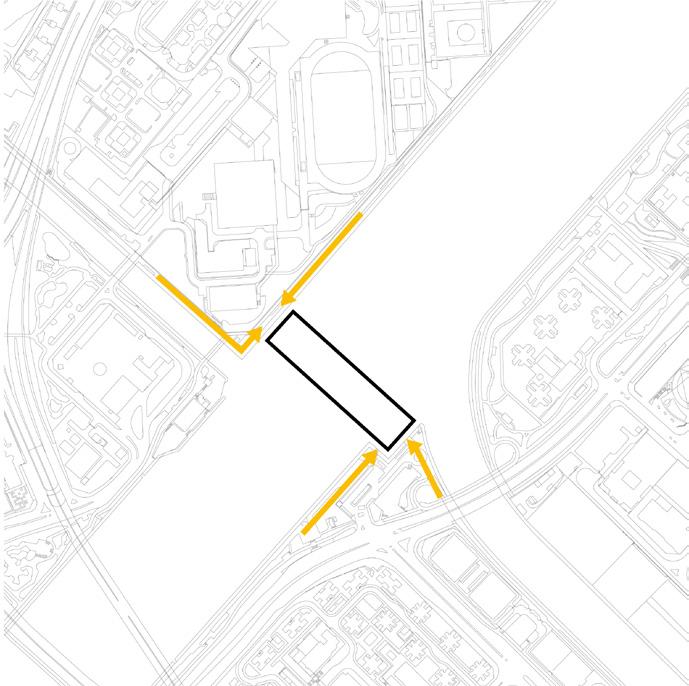

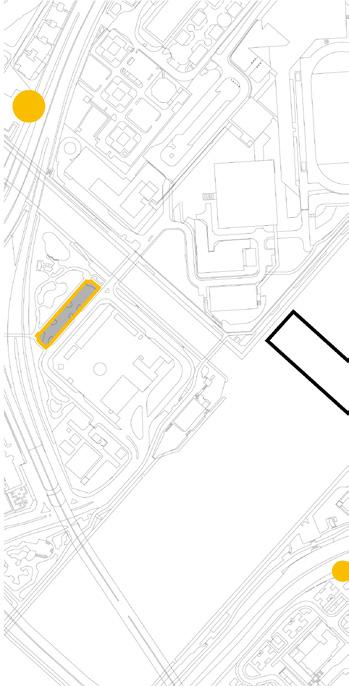
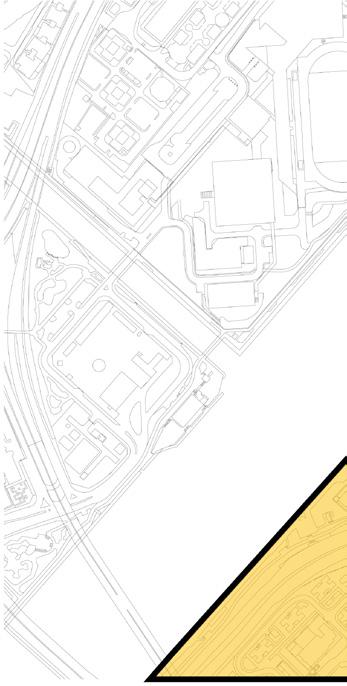
6 SITE ANALYSIS AND BUILDING DIAGRAMS Site Services CARPARK TRAIN STATION FIRE STATION ROWING CENTRE RACECOURSE SPORTS CENTRE PRIVATE HOUSING ESTATE Entry Entertainment Traffic Residential Sunlight and Ventilation
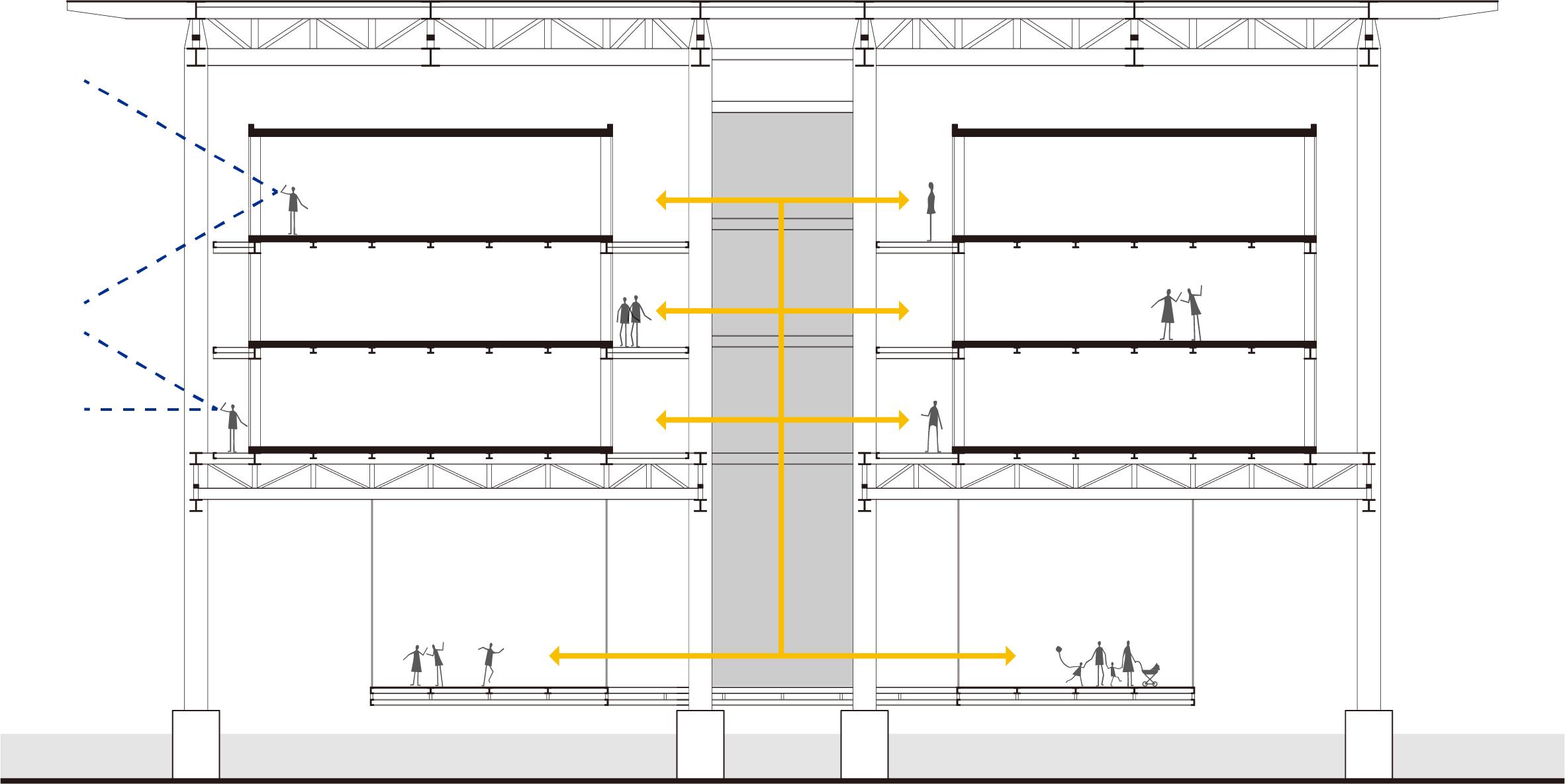
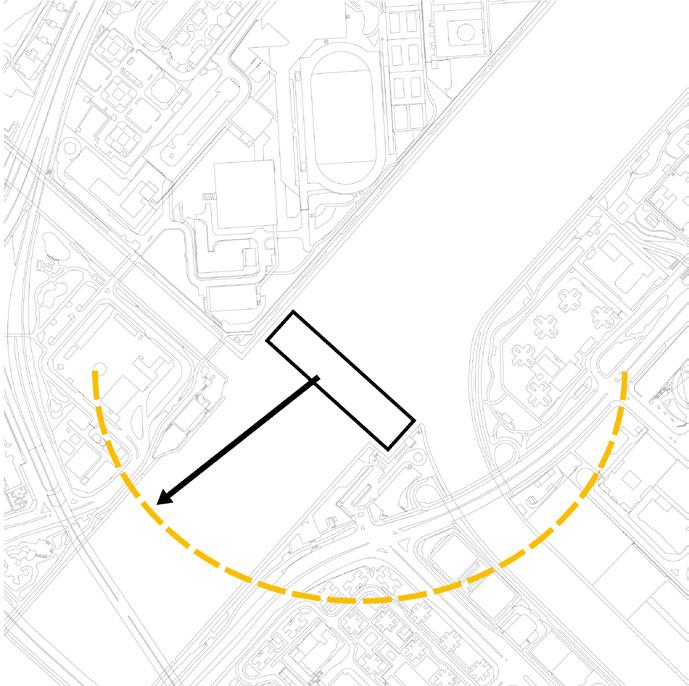
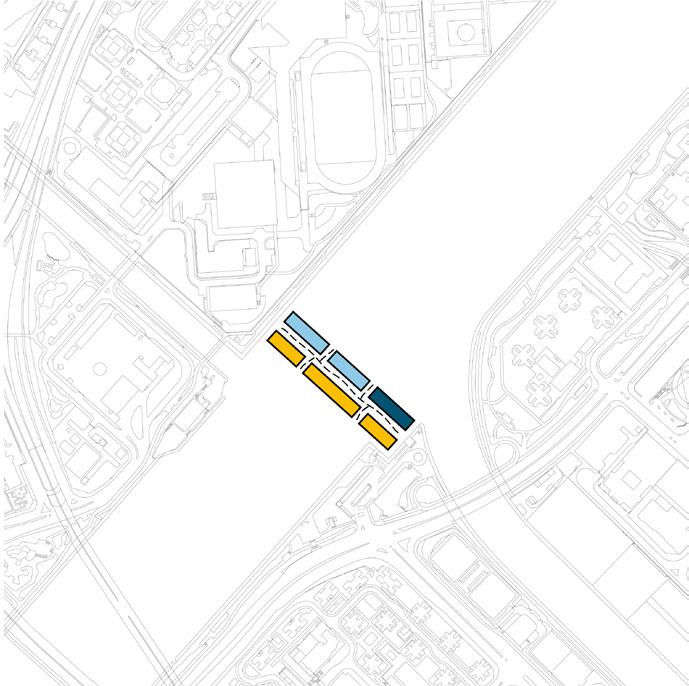
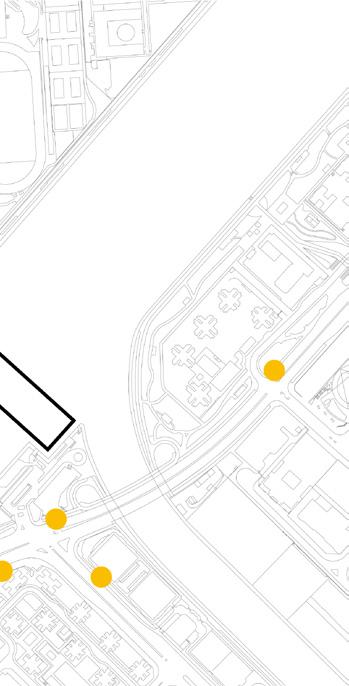
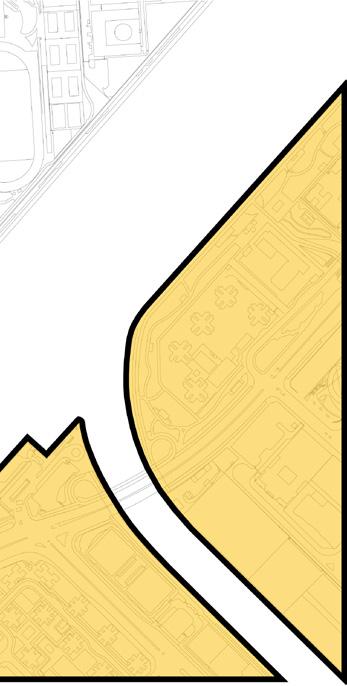
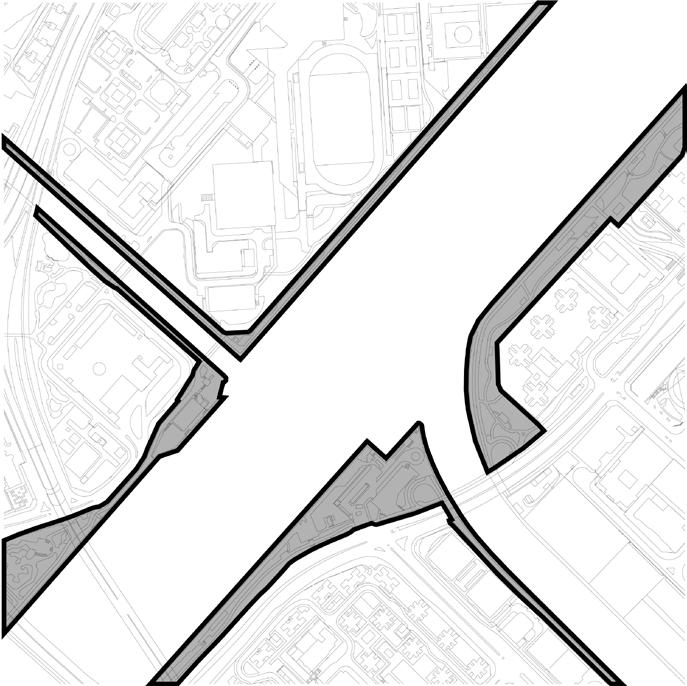
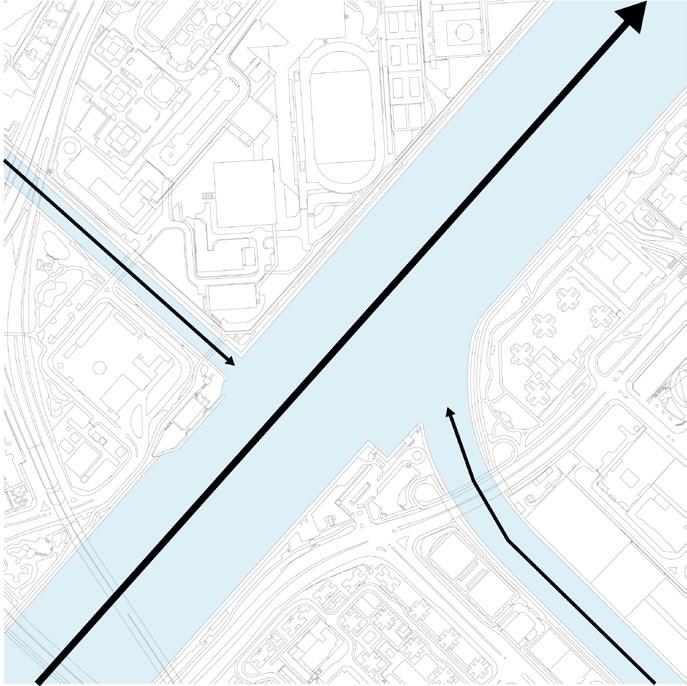
THE ARK-TISTS HUB 7 Circulation and View SOUTHWEST OFFICE MAINSTREAM TOTOLO HARBOUR ART PUBLIC
HOUSING ESTATE
HOUSING ESTATE BUS STOP Sun Path Programme Promenade Water Flow
PRIVATE
PRIVATE
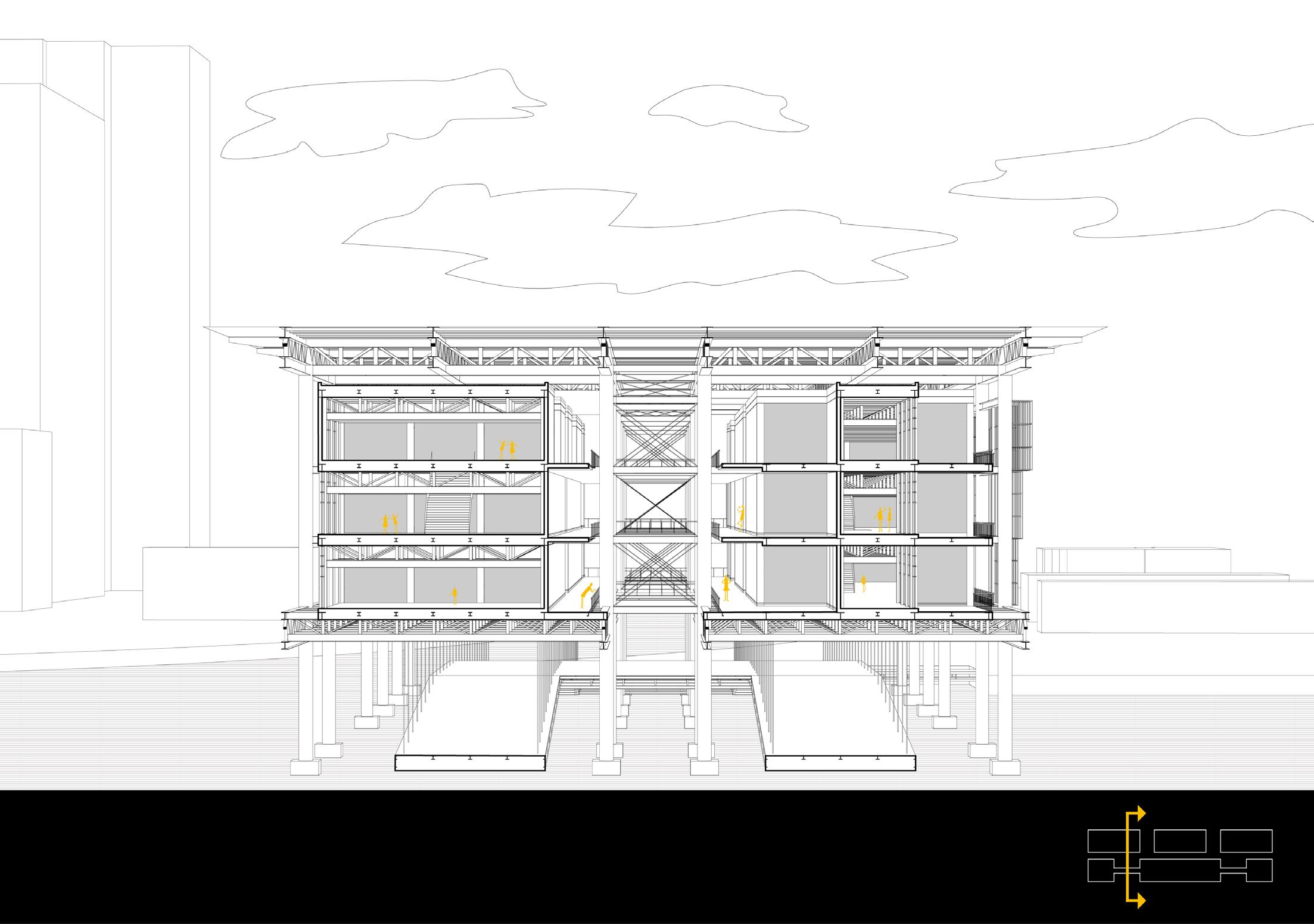
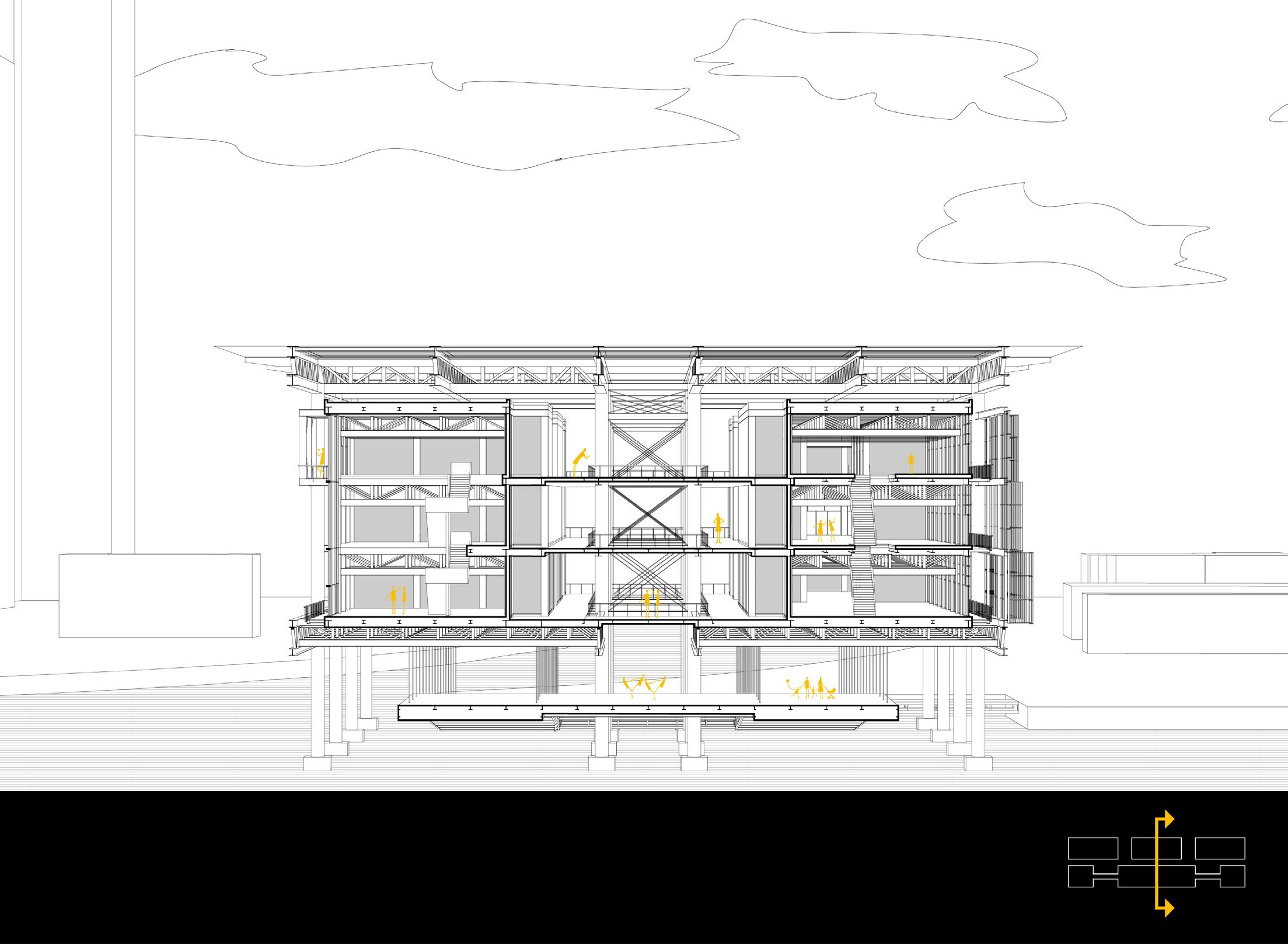
8 AXONOMETRIC PLANS AND SECTIONS
G/F
• Two-lanes bridge
• Lift cores
• Central plaza
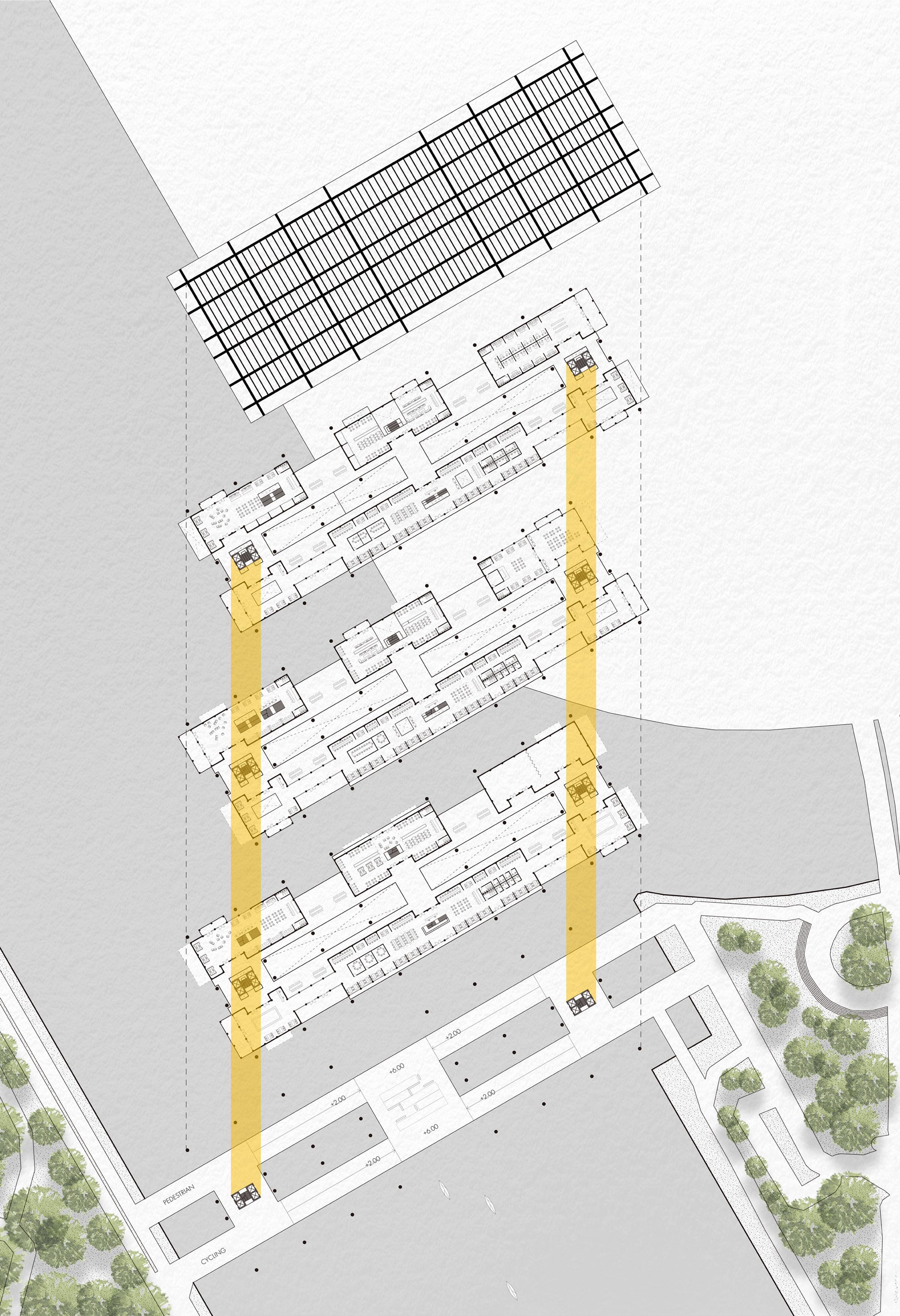
3/F
• Office
• Art studio
• Exhibition hall
2/F
• Office
• Art studio
• Cafe
1/F
• Office
• Art studio
• Multifunctionall hall
THE ARK-TISTS HUB 9
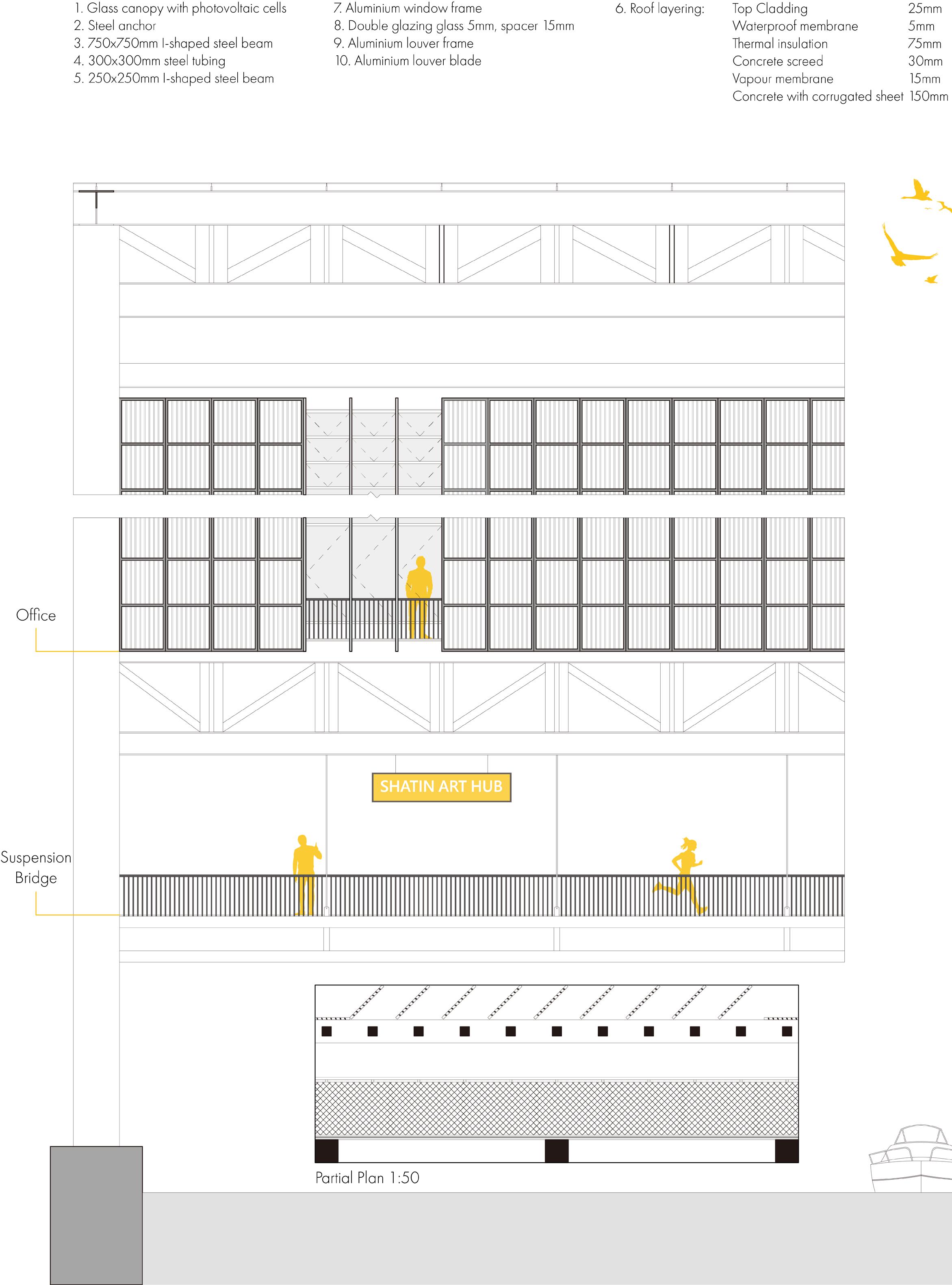
10 DETAILED SECTION AND ELEVATION
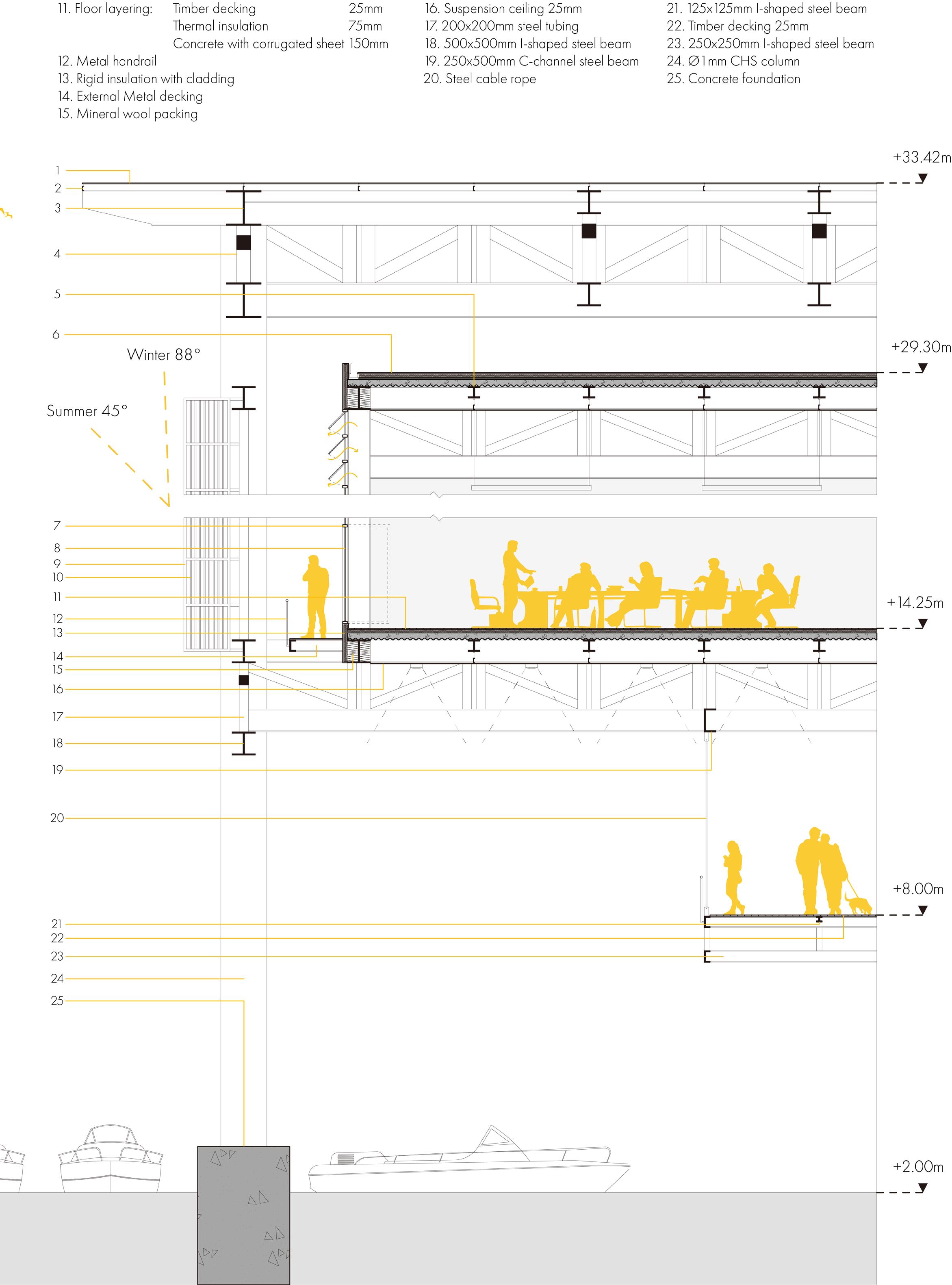
THE ARK-TISTS HUB 11
TERTIARY BEAMS
• 250 x 250mm I-shaped steel beams
SECONDARY BEAMS
• 500 x 500mm I-shaped steel beams
• With 1.5m(H) truss for 20m span
• With 2.2m(H) truss for 70m span
PRIMARY BEAMS
• 1000 x 1000mm I-shaped steel beams
• With 1.5m(H) truss
COLUMNS
• 1000mm diameter CHS steel columns
BOTTOM TRUSS
• 500 x 500mm I-shaped steel beam
• 1.5m(H) truss for 20m span
• 2.2m(H) truss for 70m span
STRUCTURAL FRAME
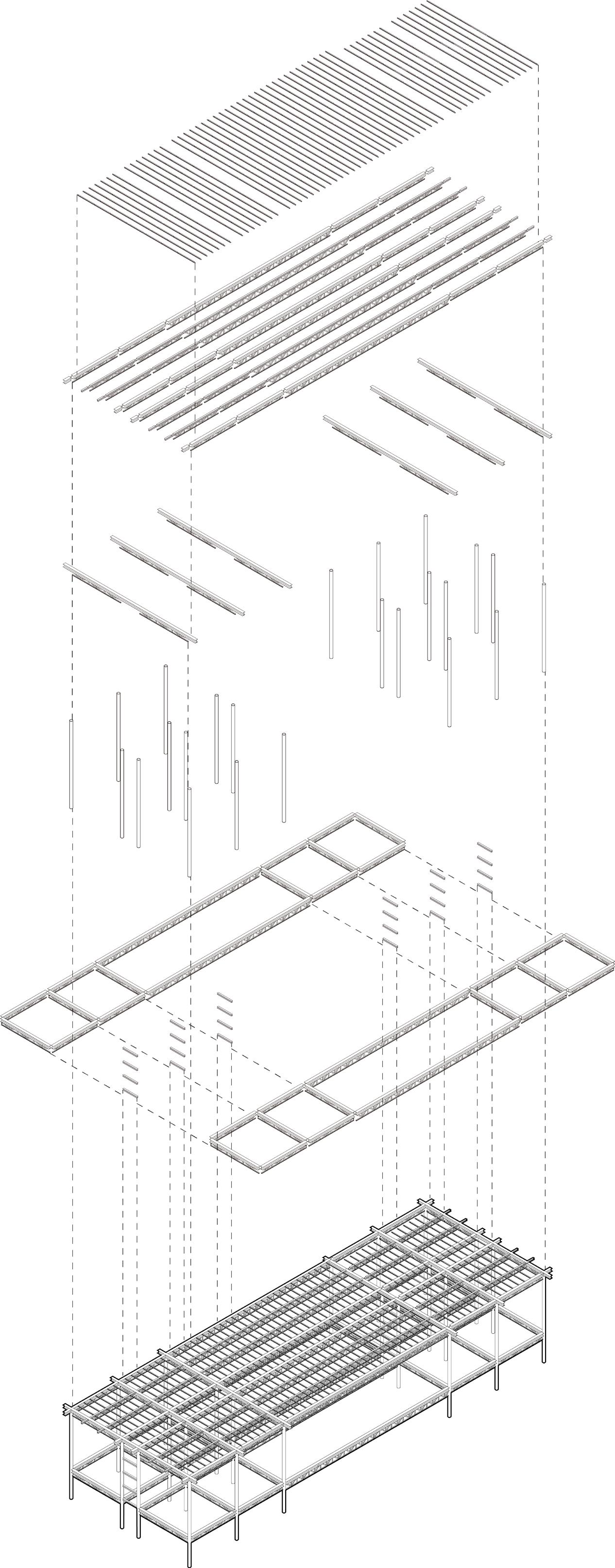
Dimension: 150 x 45 x 35m
Material: Steel in white paint
12 STRUCTURAL AND FACADE SYSTEM
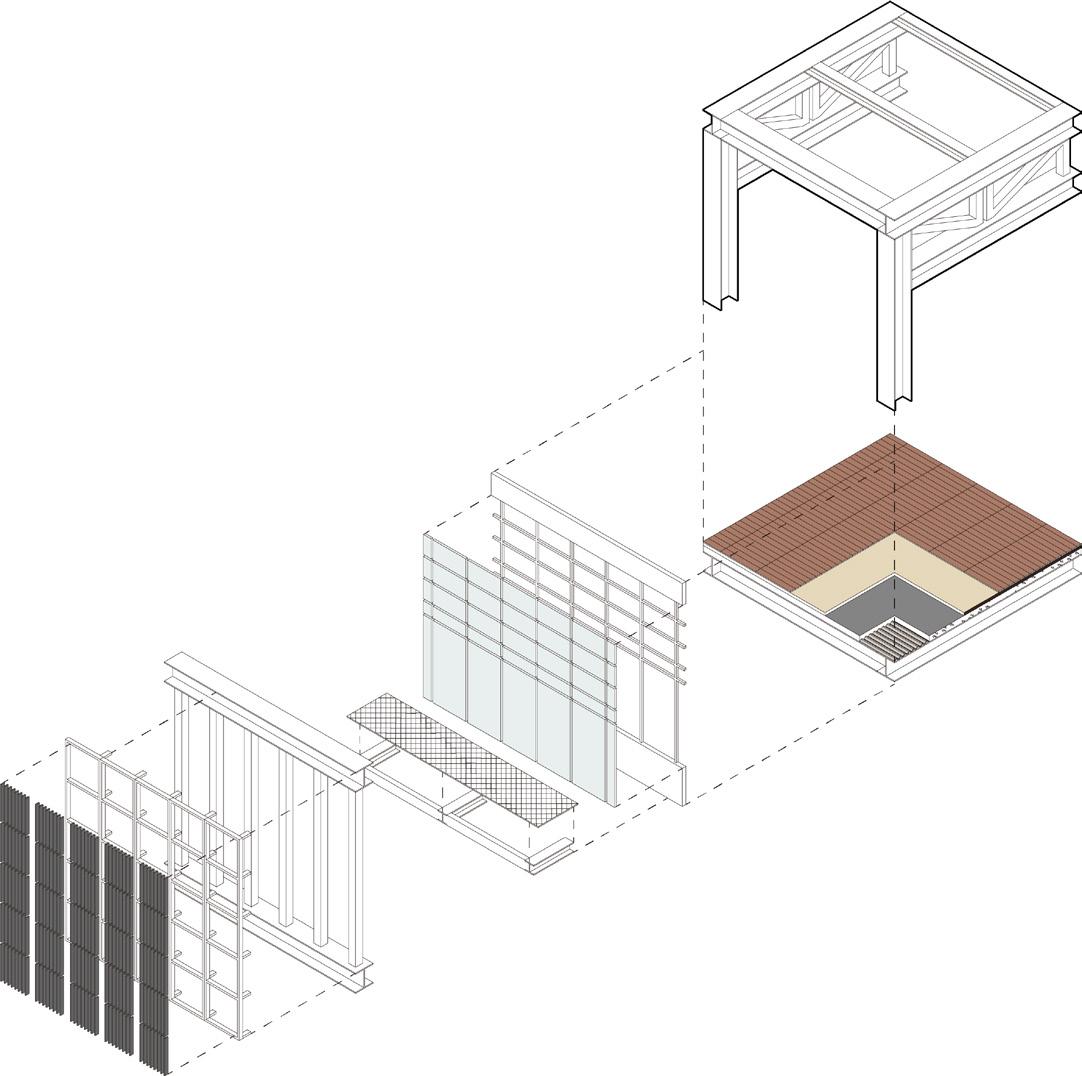
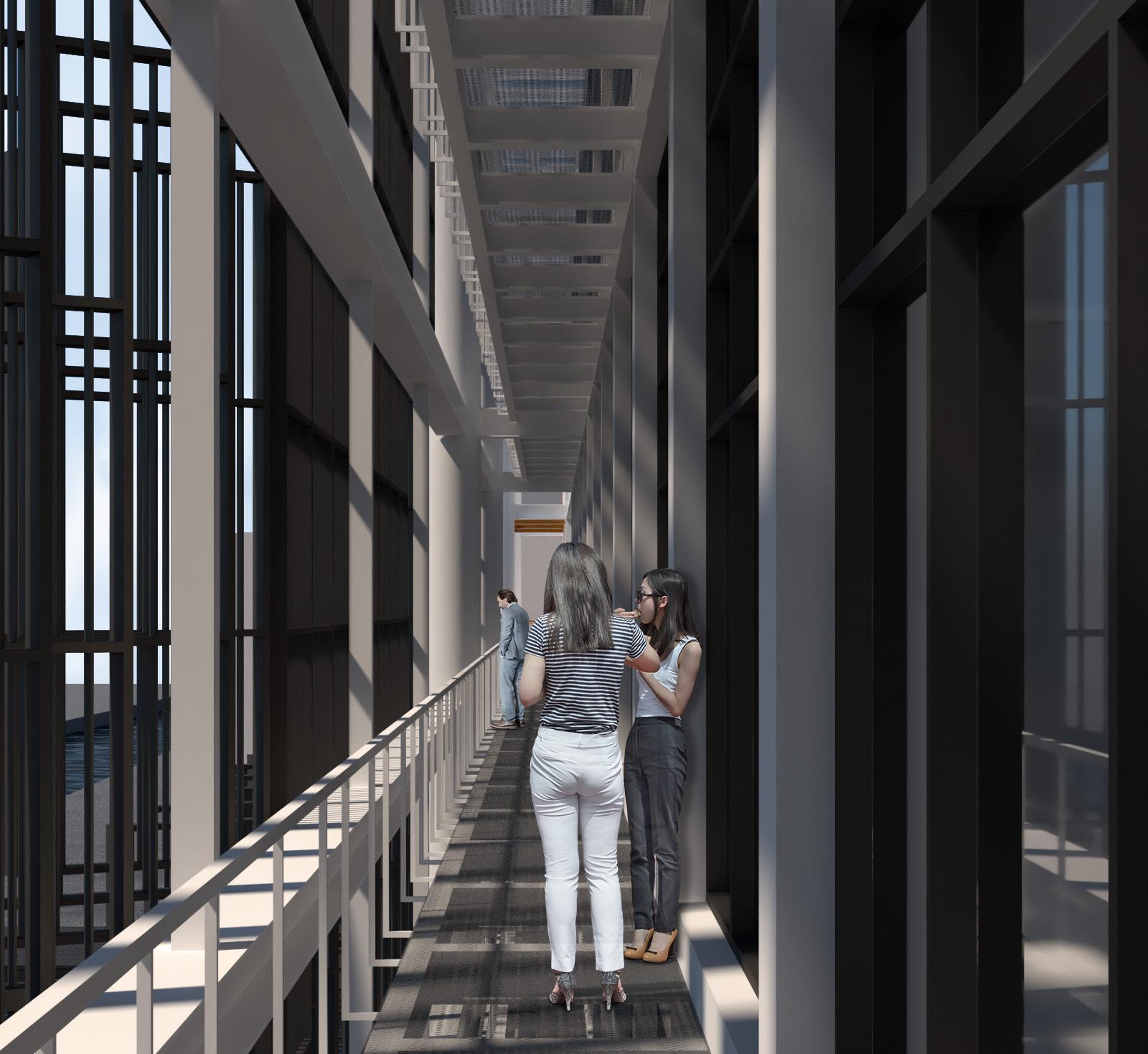
THE ARK-TISTS HUB 13
1 2 4 3
1. FLOOR SYSTEM
2. WINDOW SYSTEM
3. OUTDOOR DECK
4. LOURVE SYSTEM
• Timber decking
• Thermal Insulation
• Concrete
• Corrugated sheet
• Double glazing glass
• Aluminium frame
• Metal wire
• Structural steel
• Aluminium louvre blade
• Aluminium frame
• Structural steel
Cycling was an important element to the site. In order to optimize the cycling network, the bottom part of the building was designed as a suspension bridge to connect the river banks, which was both pedestrian and cyclist friendly. With the entrance facing at the bicycle trail, the coloured pop-up balcony and graffiti were acting as a welcoming gesture, waving at the cyclists.
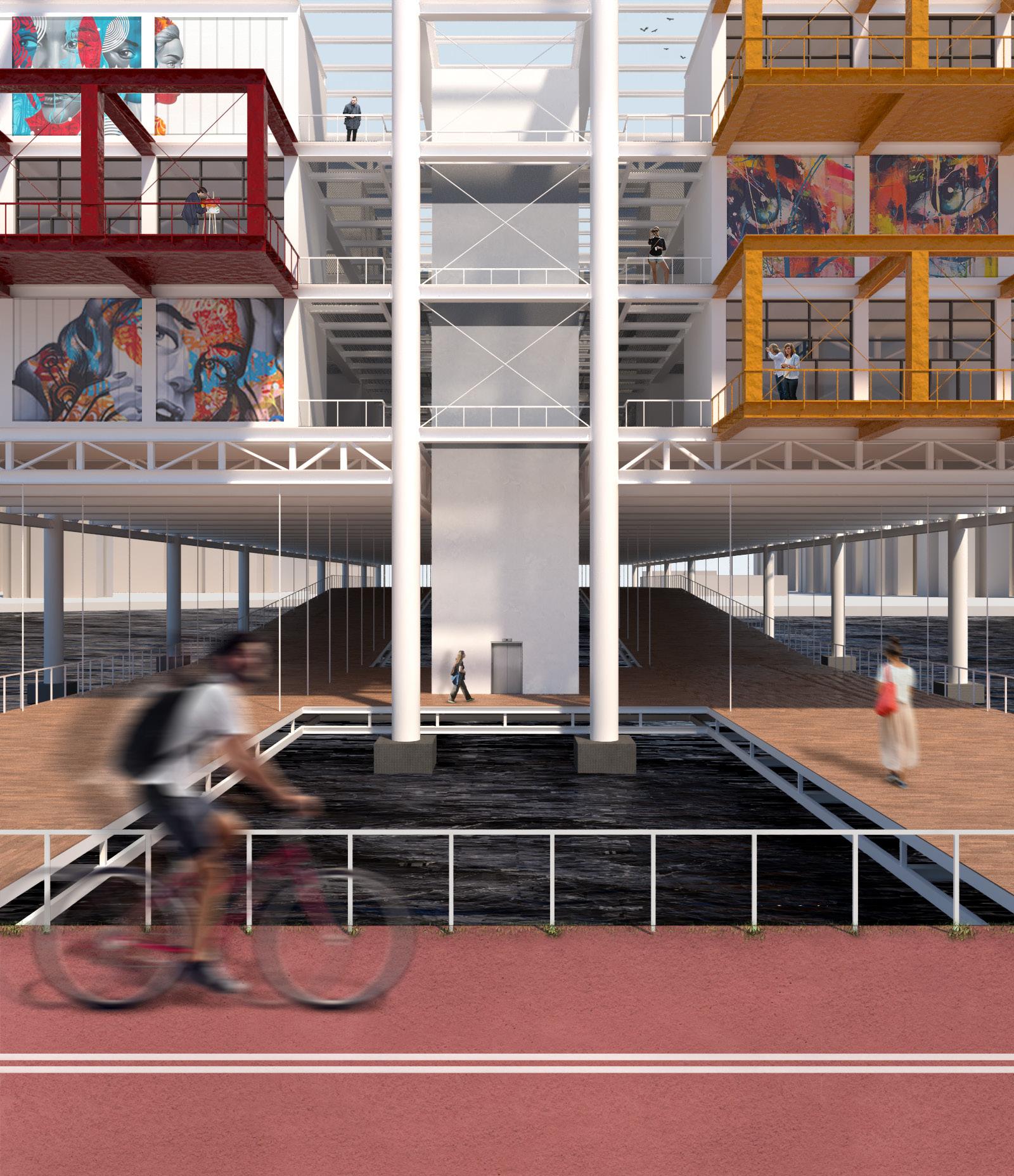
14 VISUALIZATION
Along the riverside, there would always be packed with locals to take a stroll. The building could definitely be a new destination for them. Going up by a lift, there would be the main deck of the building. It was the heart of my design, which gathered a diverse range of people, like officiers, artists or visitors. Therefore, this was the place where interaction would happen.
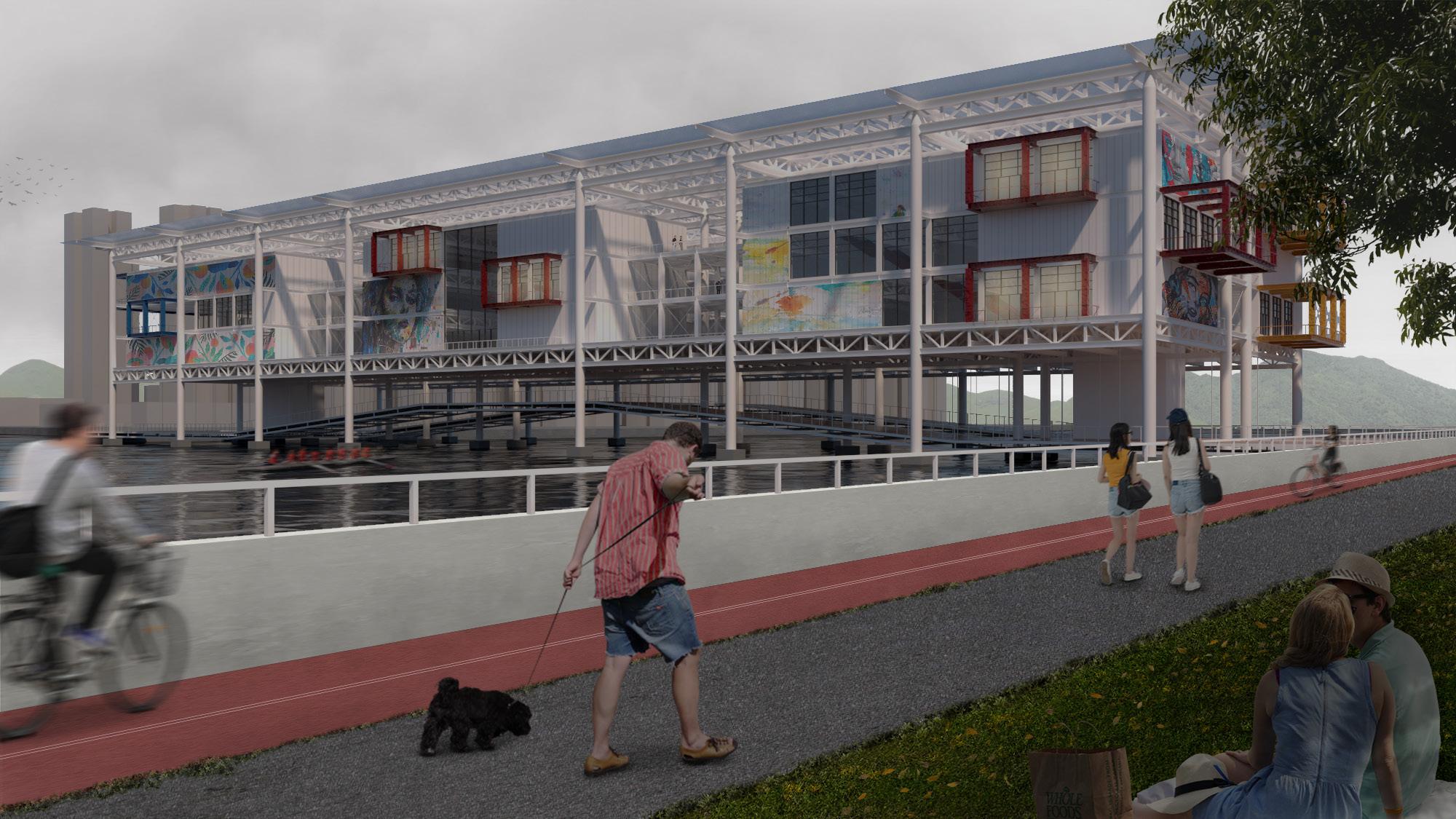

THE ARK-TISTS HUB 15
02 PROGRESSIVE
GROWTH
Date: Y4 Semester 1 Studio Group Project
Location: Po Lam, Hong Kong
Type: Social Housing
This project was designed based on the Community Housing Scheme, which was about building a 5-years transitional housing for low-income family. It served as a temporary housing for them to queue for a flat in the public housing estates. After 5 years, the housing would be demolished.
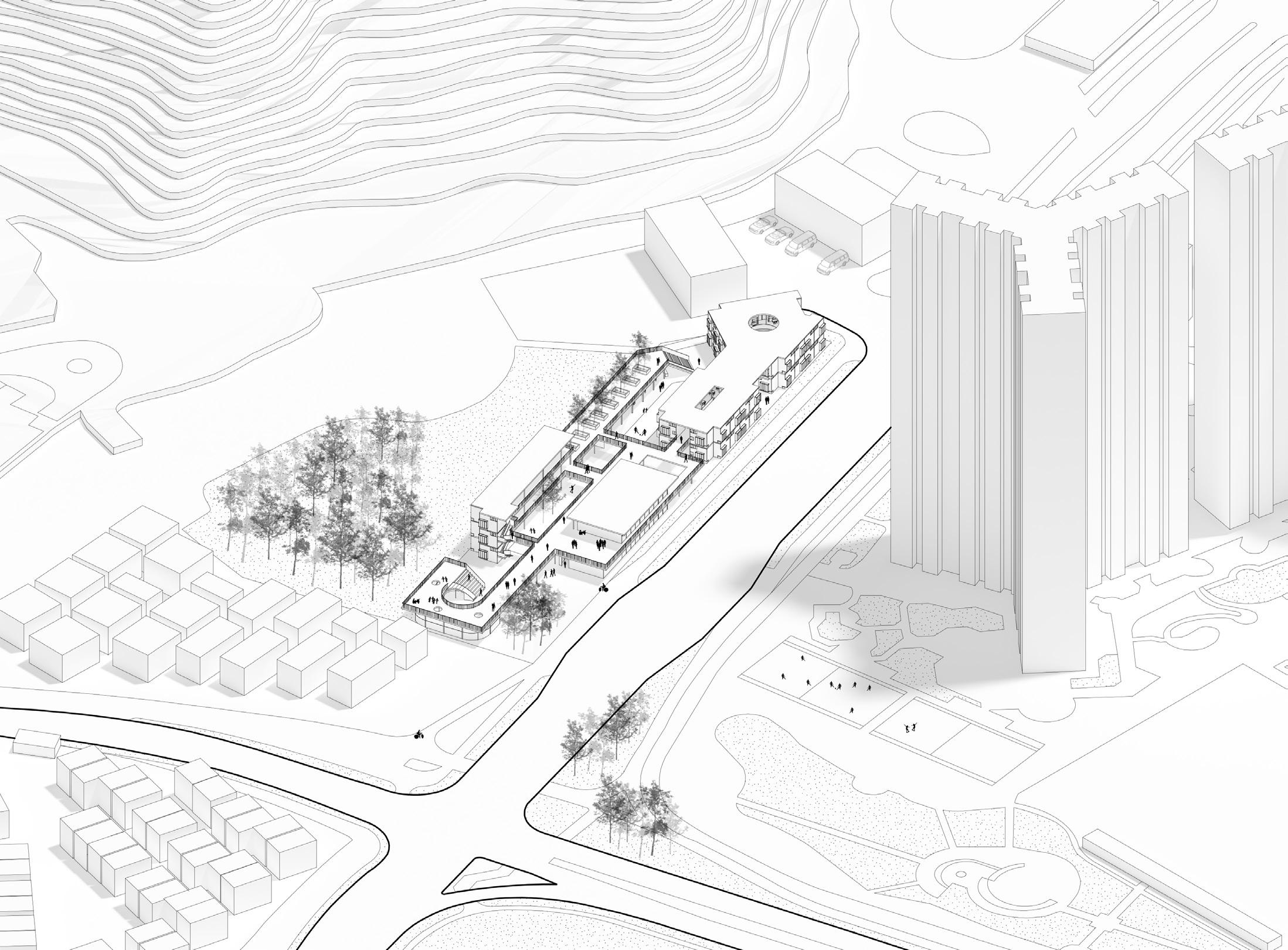
From the very beginning, we have conducted research and interviews with local families who were currently living in transitional housing. We found out that the most essential element to their lives was their children. Therefore, the theme for our housing design was set as "Child Growth". Our prospect was to ensure that children living within the resident could be able to experience a fruitful and processive growing stage. Hence, we divided the housing into four primary zones, namely the caring, knowledge, entertainment and living skill centres. These were the indispensable elements to a healthy growing child. From the basics to the advanced skills, our design intention was to provide an all-rounded learning environment for children.
In view of the 5-years duration, we have referenced the modular housing system as the construction method. We have developed two types of housing modules, which were the 3-people and 4-people family units. After the construction of all modules, they were brought together to form a cluster by the Modular Integrated Construction (MiC). Not only was it a fast and efficient construction method for the temporary housing project, but it could also facilitate the demolition after 5 years.
16
PROJECT AXONOMETRY AND DESIGN DIAGRAMS
" Child growth in a nutshell... "
Residential
Bridge System

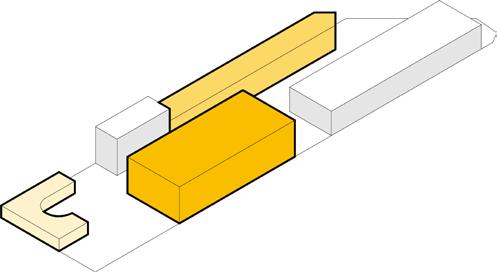
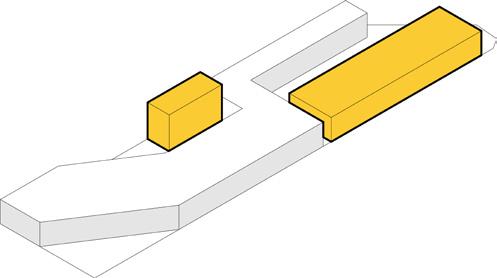
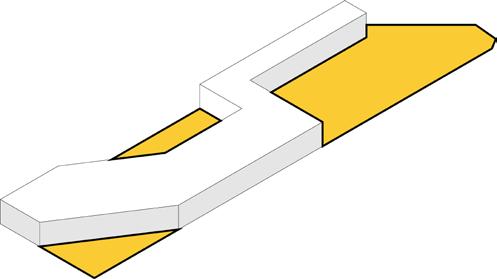
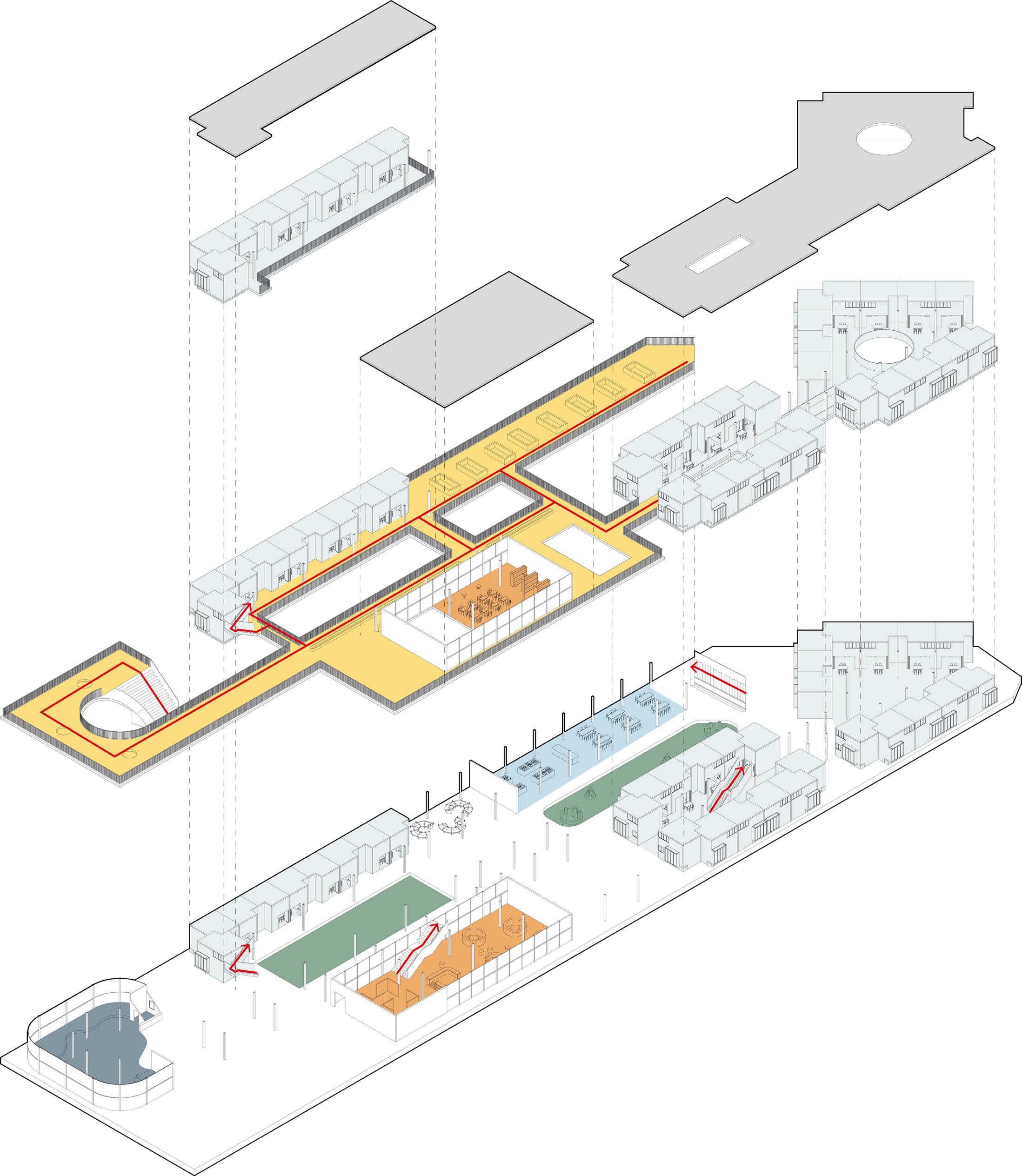
Adult Library
Nursery Centre
Child Library
Courtyard
Cooking Studio
Residential
PROGRESSIVE GROWTH 17 Bridge connection Programme breakdown Courtyard spaces
Residential Residential volumes
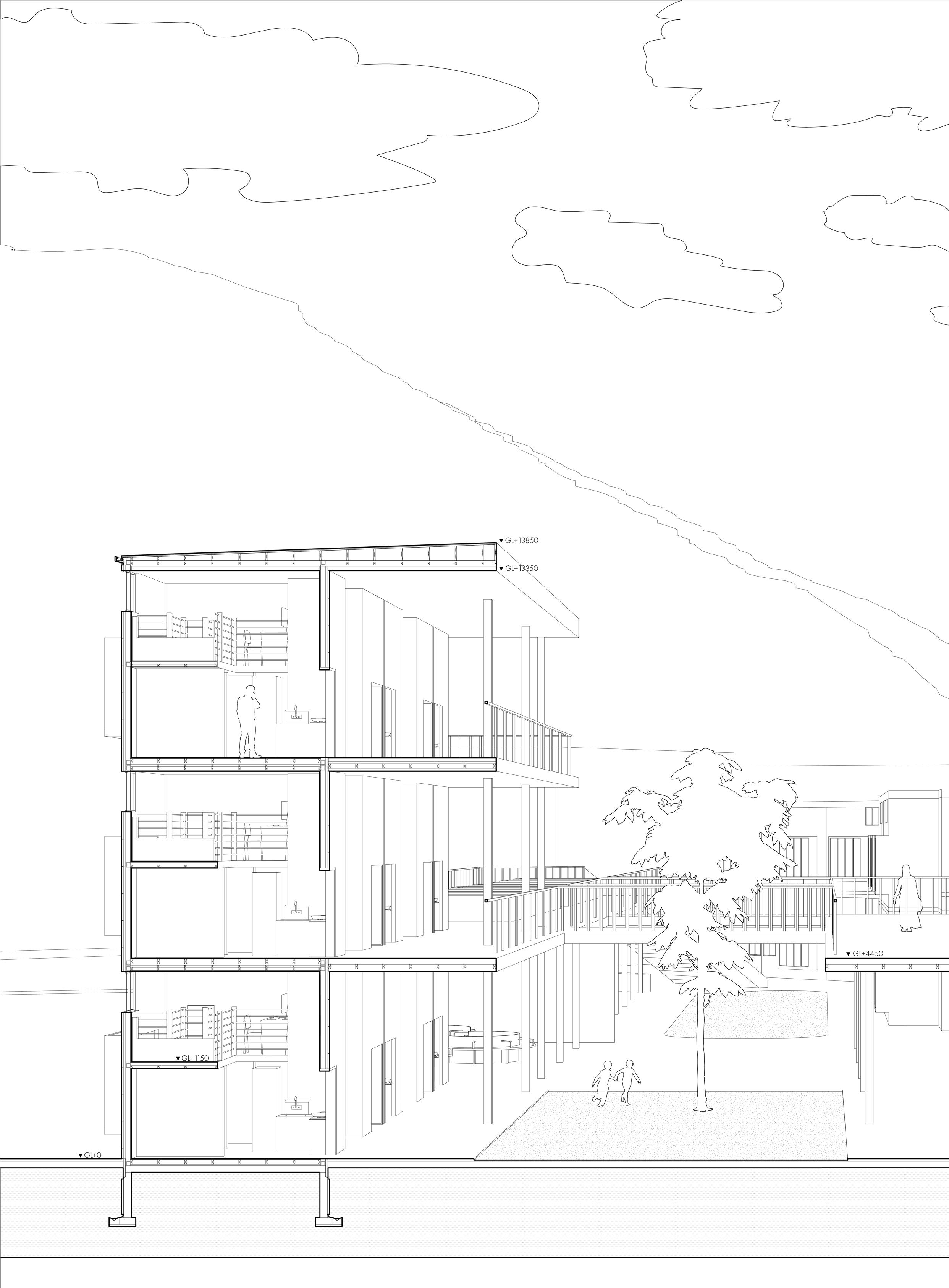
18 SECTIONAL PERSPECTIVE
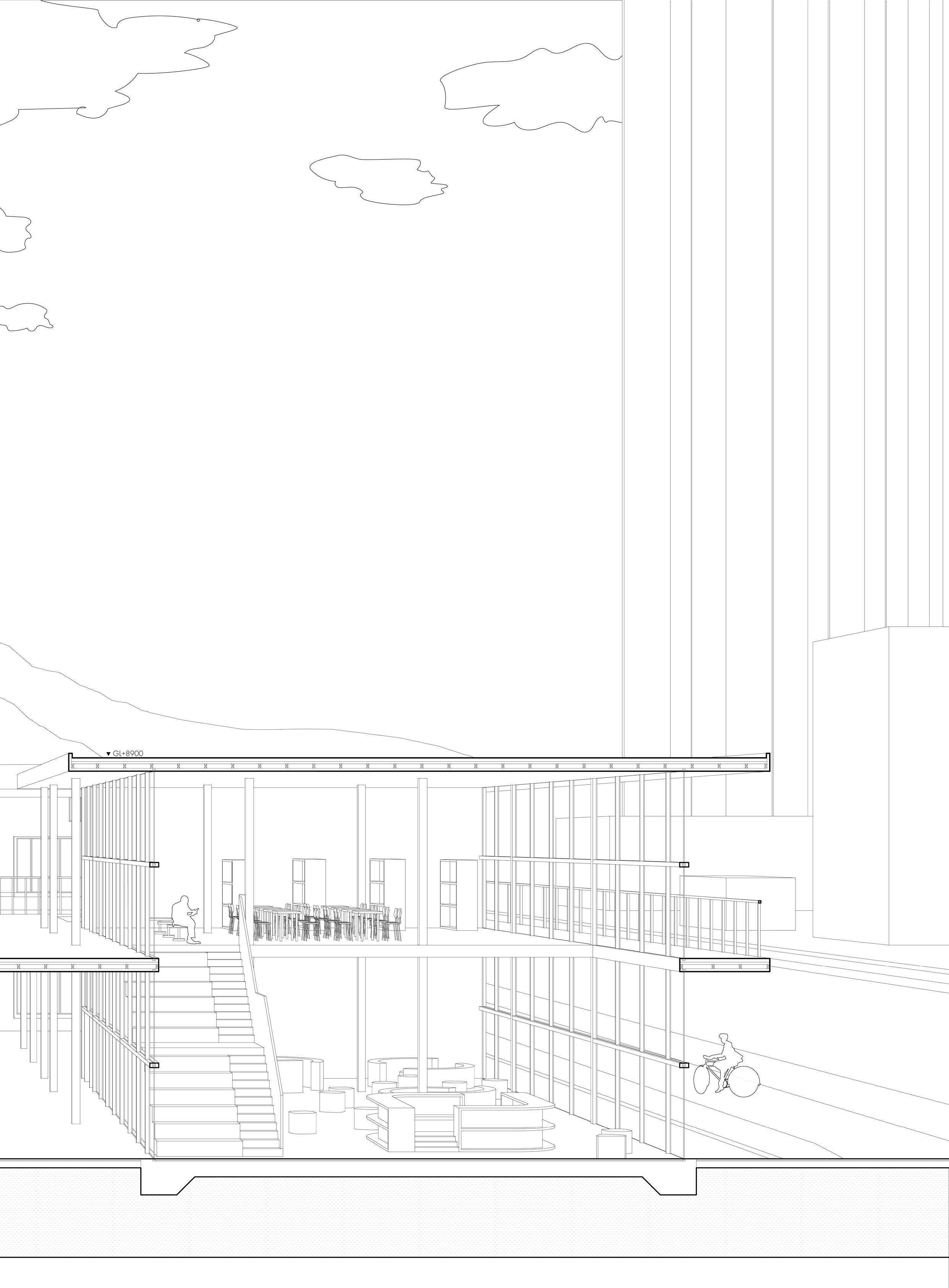
PROGRESSIVE GROWTH 19
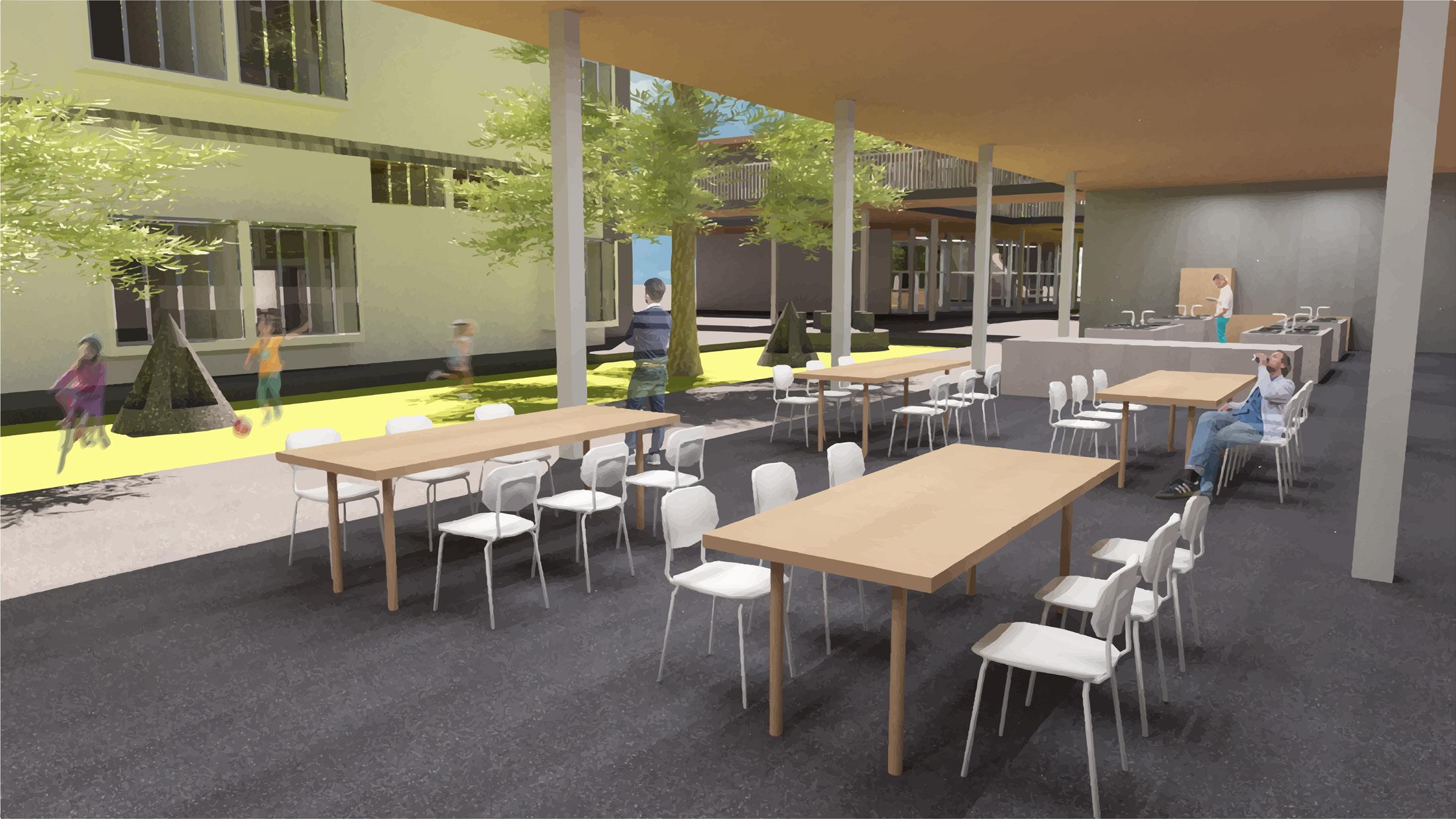
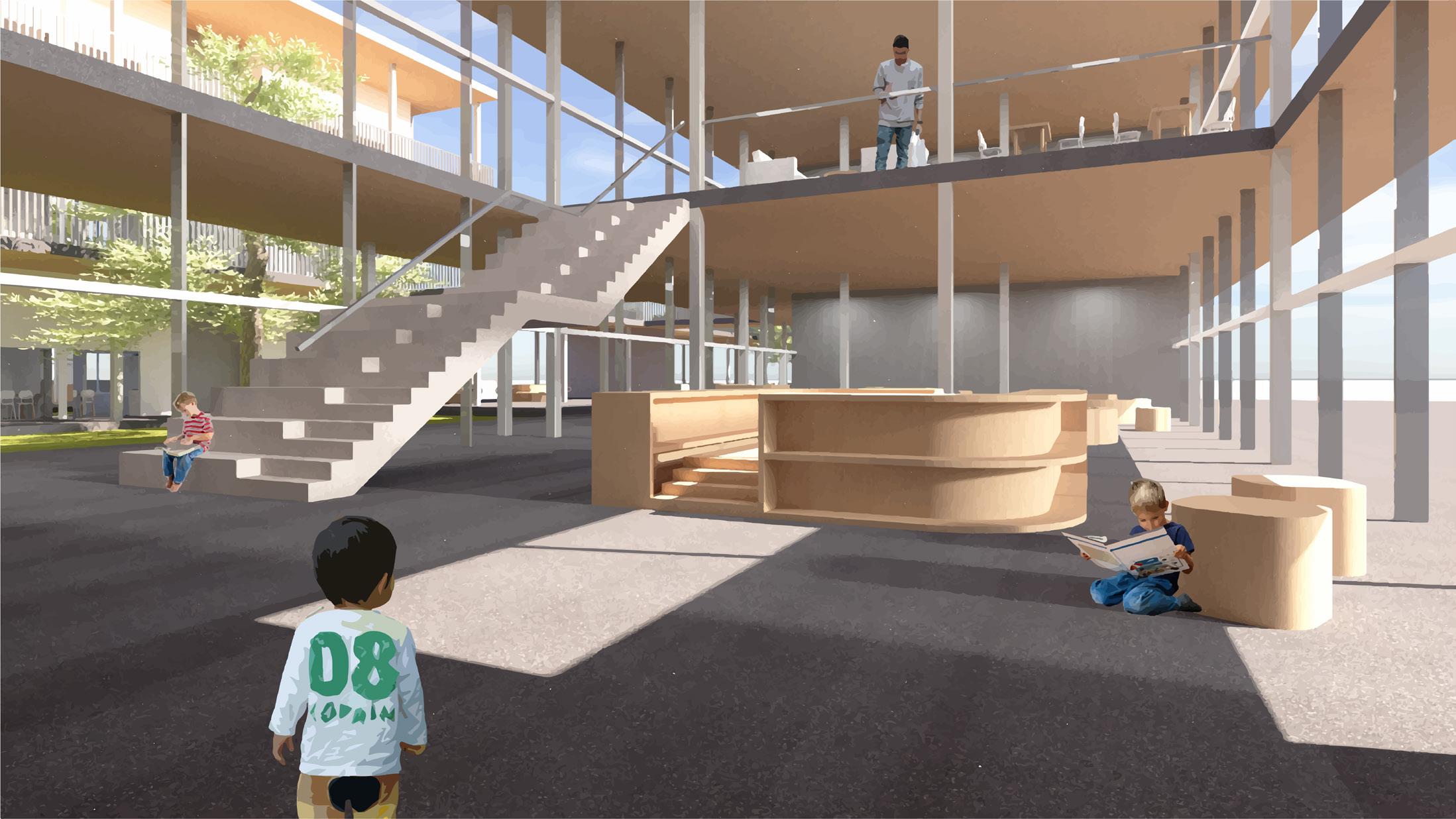
20 VISUALIZATION
The upper view was framing the interior of the library. The ground floor was designed as child area in consideration of the noise level. It would also be served as the study centre when children returned after school. The lower view was showing the cooking studio connecting with the outdoor playground, where children would learn essential lift skills here.
In between the housing units, courtyard was designed for residents to gather. More importantly, children could treat it as an open space to perform different outdoor activities. Meanwhile, by combining the housing modules, clusters were formed. We aimed that the communal area could establish a sense of belonging among the residents and maximize their life experience.
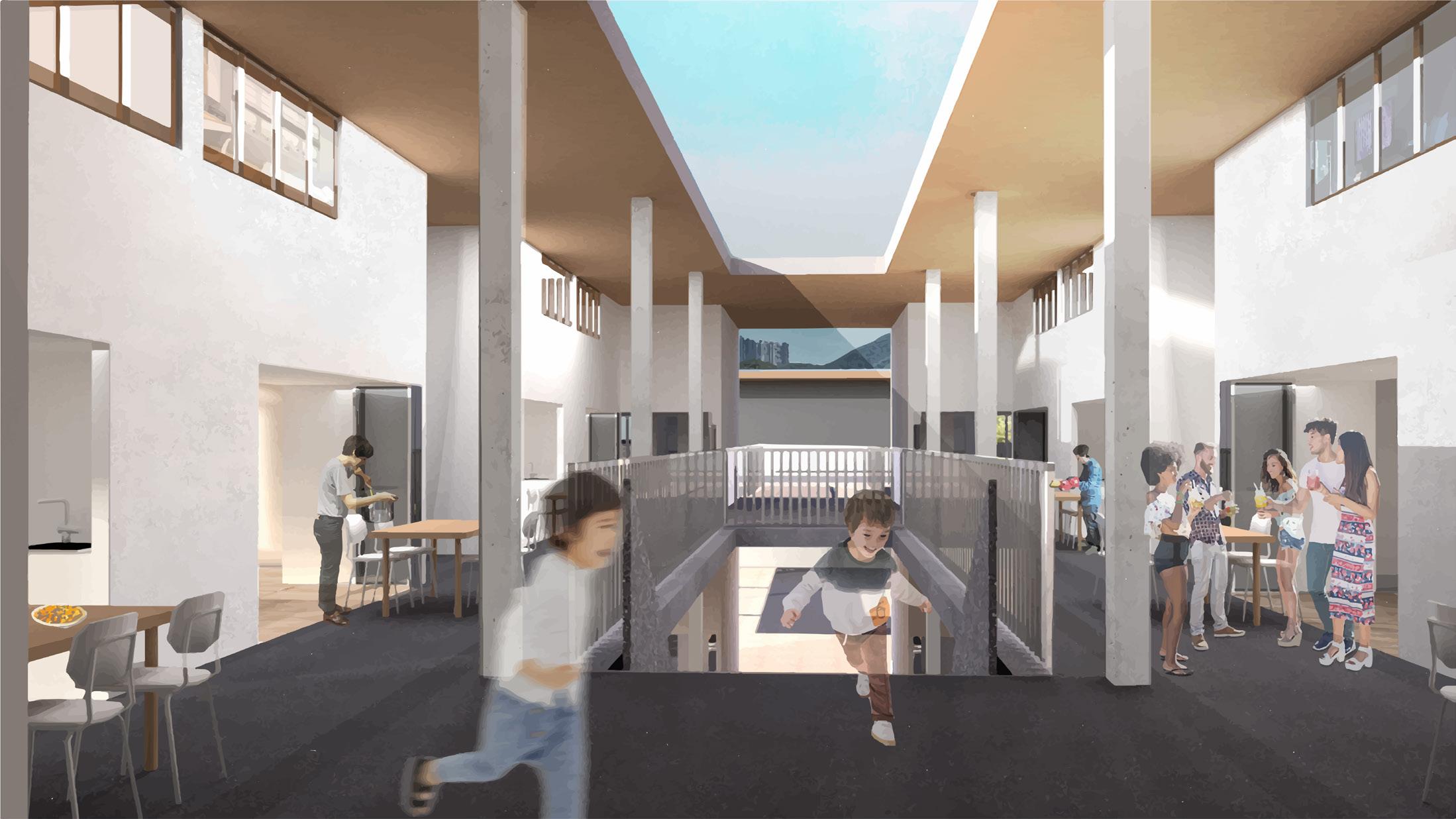
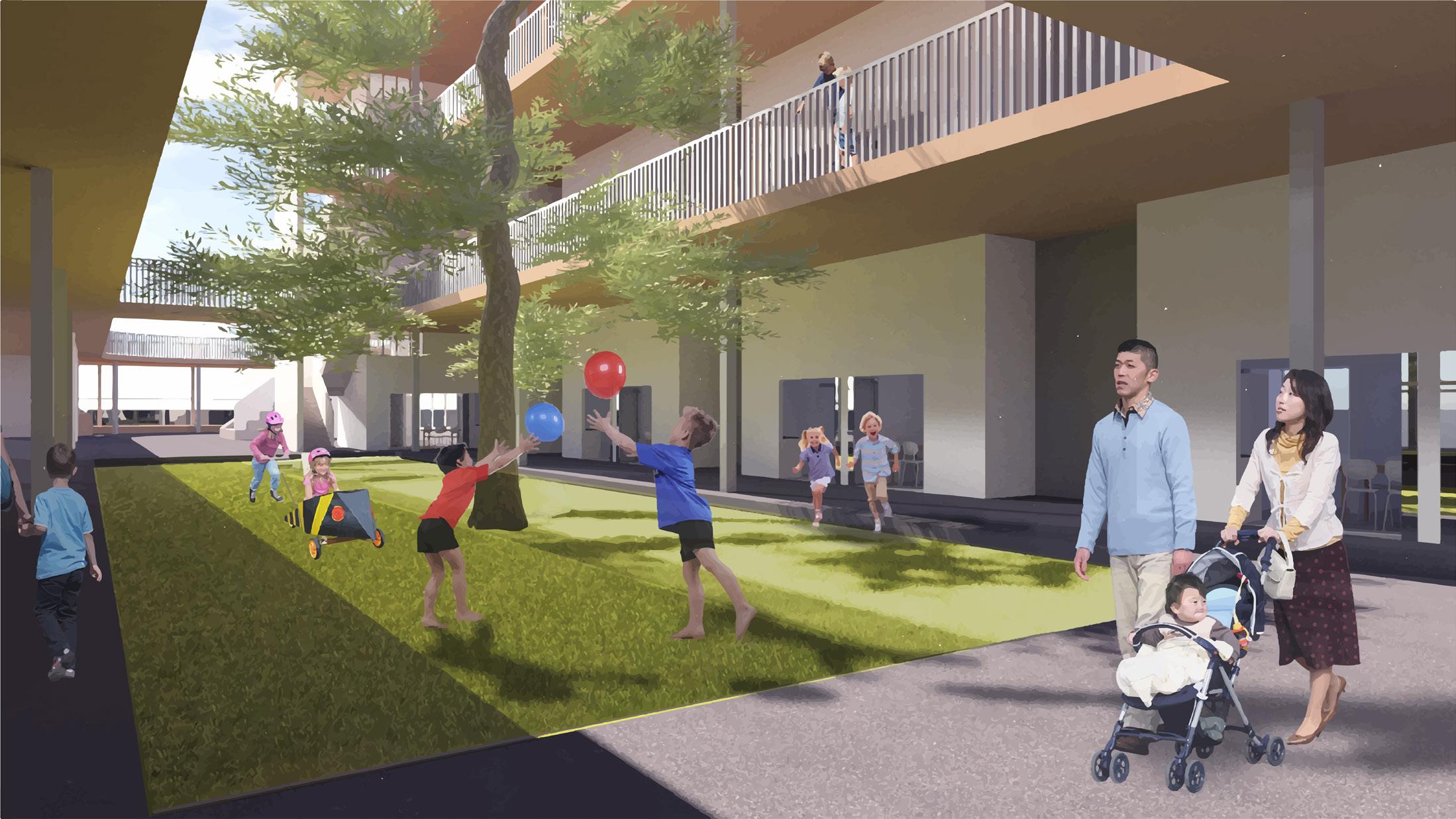
PROGRESSIVE GROWTH 21
Date: Y3 Semester 2 Studio Project
Location: Chungju, South Korea
Type: Rowing Centre
This project focused on the design under climate limitation. The building site was situated in Chungju, Korea, which had an extreme weather of a freezing winter and a mild summer. The rowing centre was designed to build on a steep mountain near the shore, capturing a stunning view of the boundless sea.
Situating on a hill, I organized the programmes into three levels, resulting in a better occupation of space by the users. Entering from the access road, the top level was used for administration. Downstairs was the community gym with a semi-outdoor cafe and an auditorium. The lowest floor was designed as the boat storage area, which was directly connected to the boat apron.
Regarding the extreme weather of the site, installation of green roof above the cafe was a demonstration of the solution. The green roof was capable of maintaining the dining space to a certain extent of warmth in the cold winter. Another example was the facade system of the community gym. Louvres were designed on the external wall to shed off the strong direct sunlight. Therefore, mild light could still penetrate into the gym to warm up the space.

22
03 COMMUNITY
ROWING CLUB
PROJECT PLAN AND VISUALIZATION
" Rowing in the ocean breeze... "
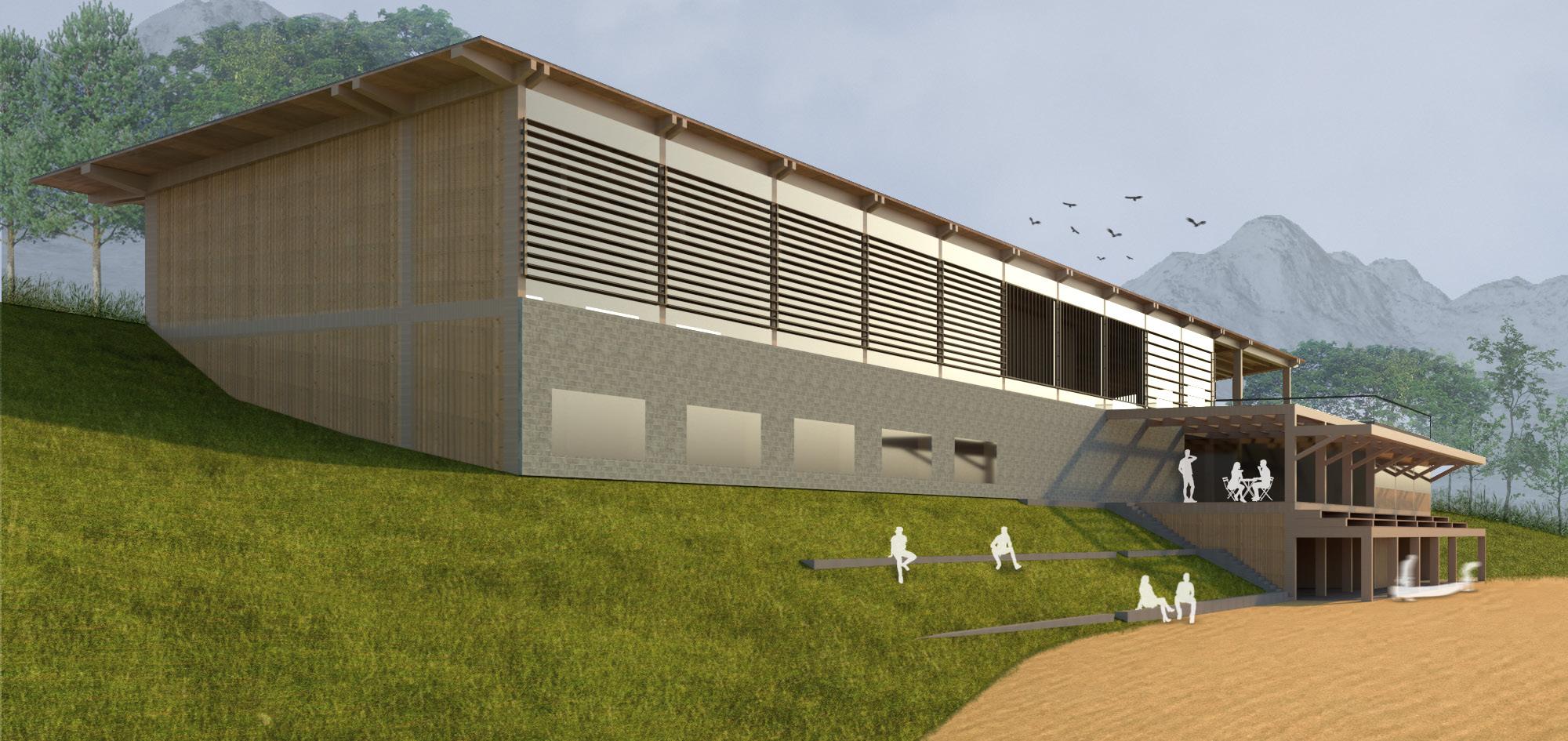
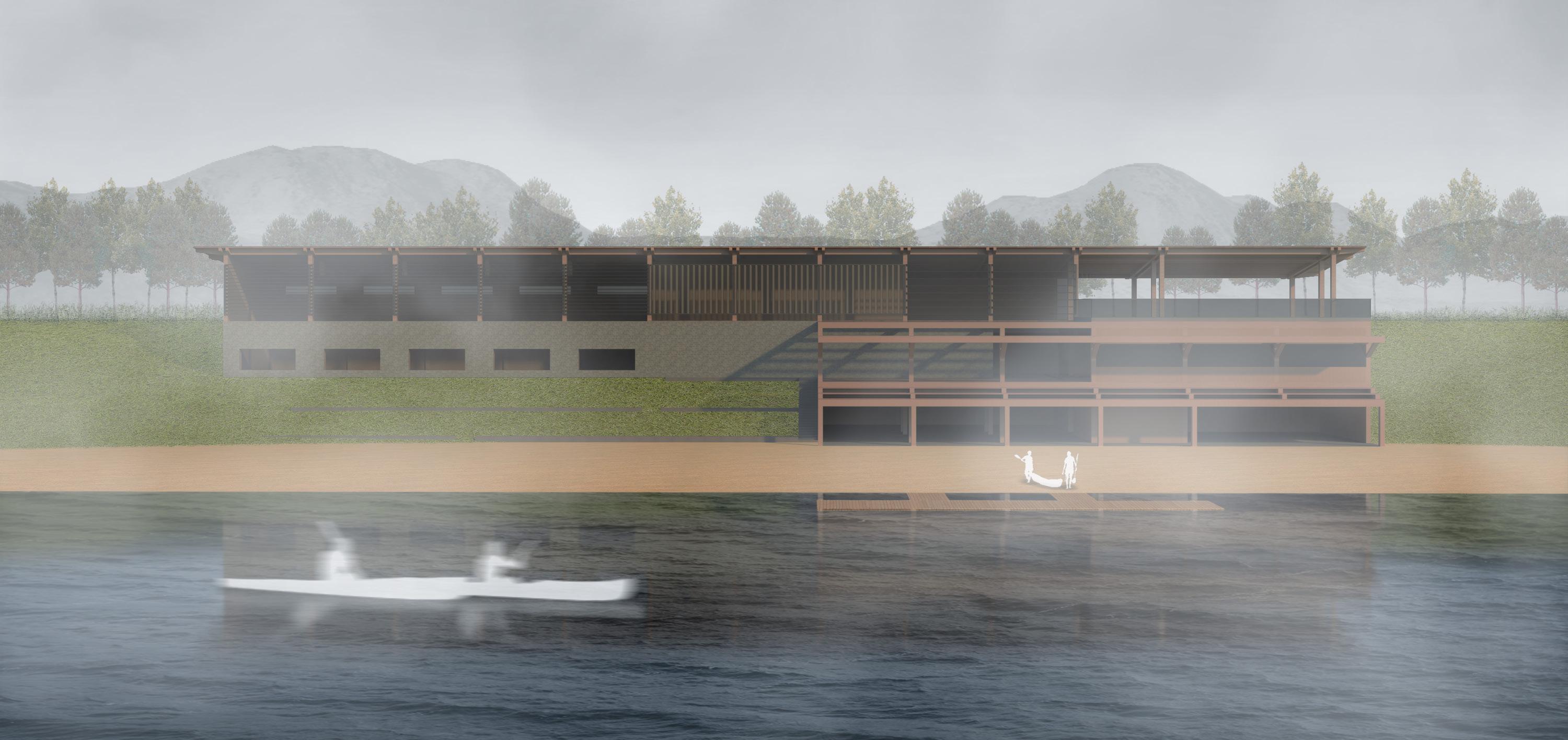
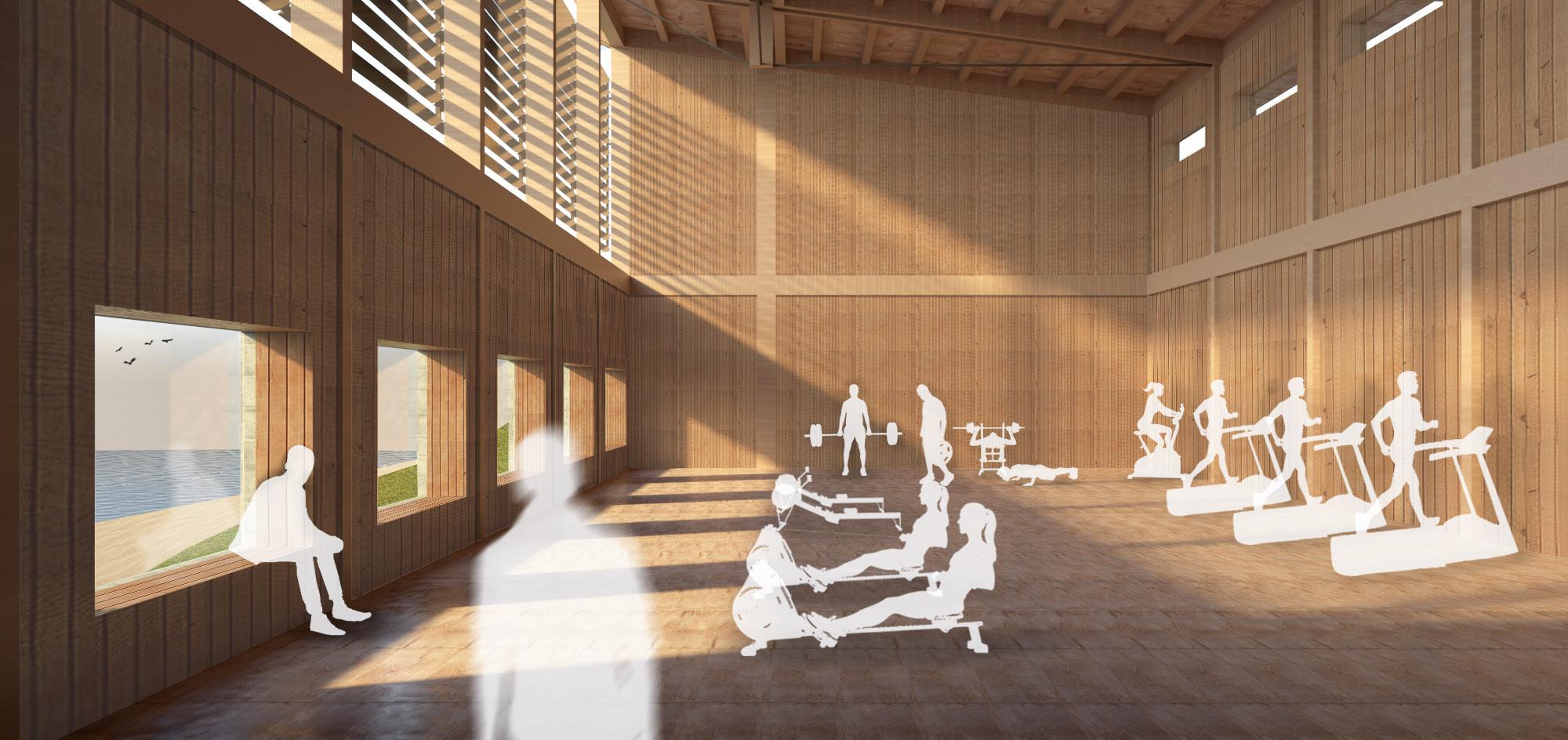
COMMUNITY ROWING CLUB 23
04 PROFESSIONAL WORKS AT LWK & PARTNERS
Date: July 2021 I Current
Role: Architectural Assistant
Project: Proposed Residential Redevelopment in Sai Kung, Hong Kong
During my role as an architectural assistant, I was able to participate in a number of local residential projects. The building site varied from coastal region to the peak, each with their own design challenges. In the projects, my main duty was to produce architectural drawings and documents for clients, contractors and the government. Also, I was able to join the on-site coordination with the project architects and consultants, which has given me first-hand experience of architectural construction on site.
An example of my current project was shown here. It was a project of residential redevelopment along the coast in Sai Kung, Hong Kong. It had a total of four building blocks, each with two storeys with one storey of carport. There was an open garden area at each block, with an extra swimming pool and tea house at House A & D respectively. The building facade was mainly composed of stone, aluminium and terracotta claddings. My duty in this project included the preparation of sales brochure, demarcation plans, design intent drawings, etc.

24 KEY PHOTO AND PROJECT PLANS / PHOTOGRAPHY: KITMAN LEE
" Learning from local architecture... "
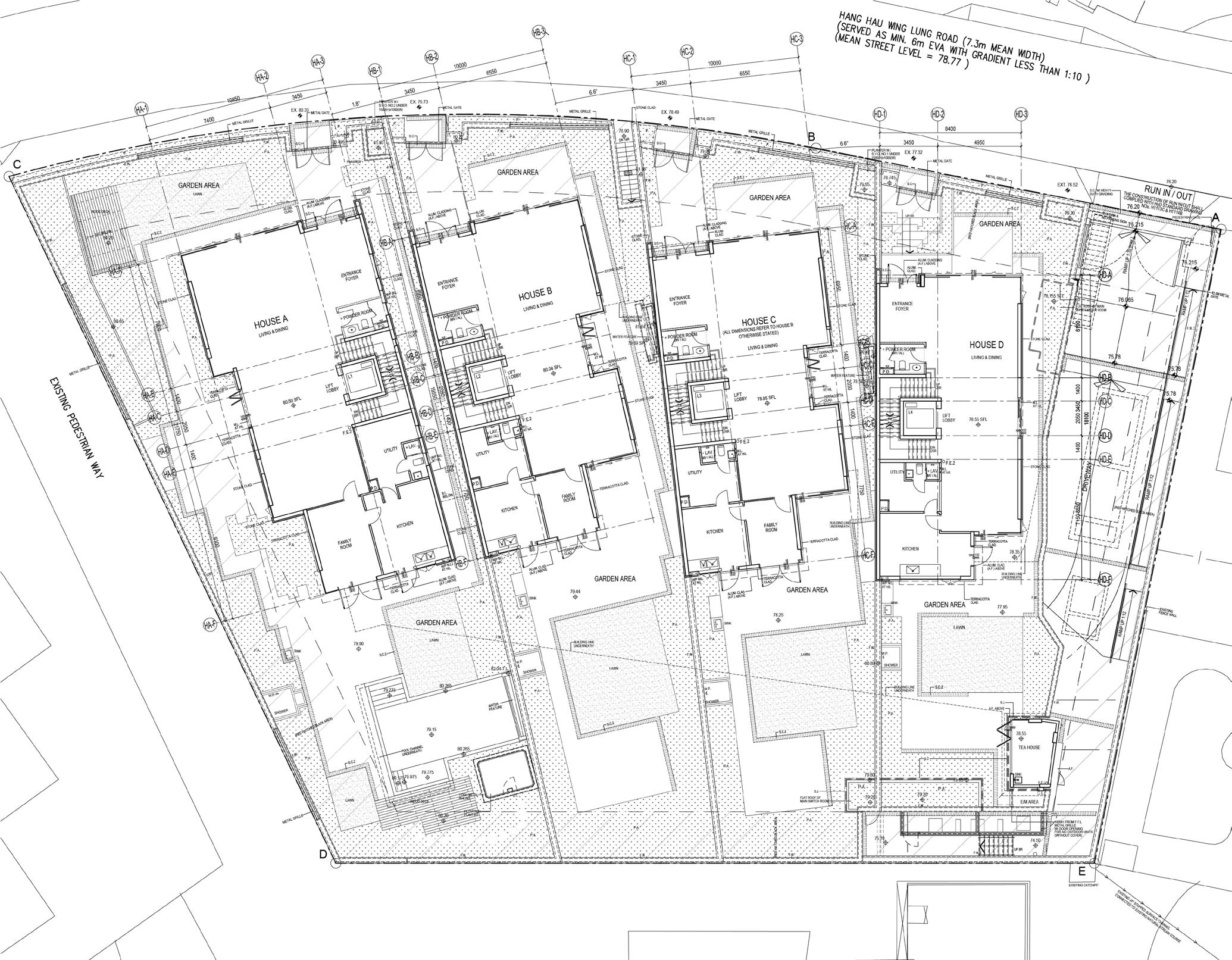
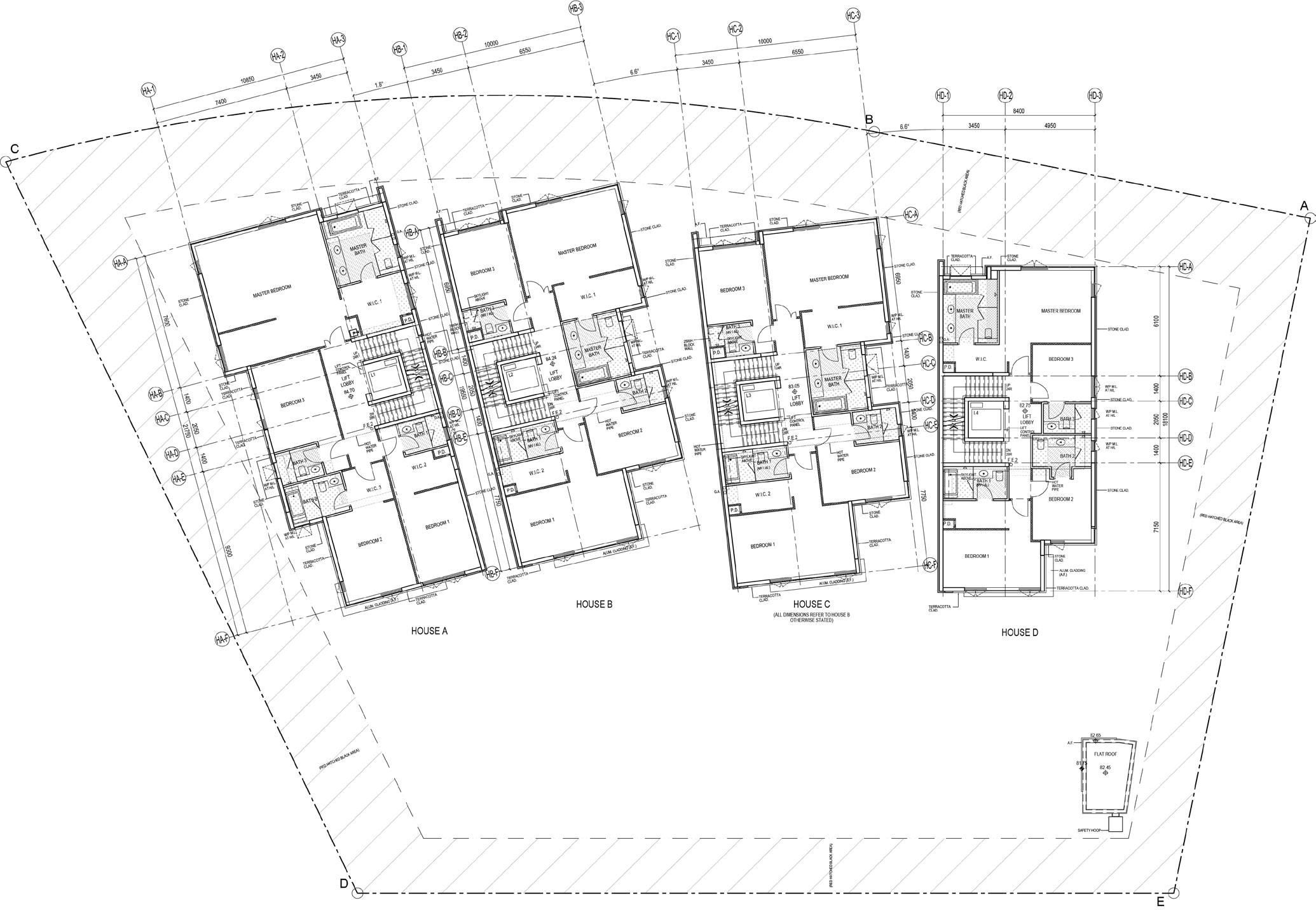
PROFESSIONAL WORKS 25 G/F 1/F
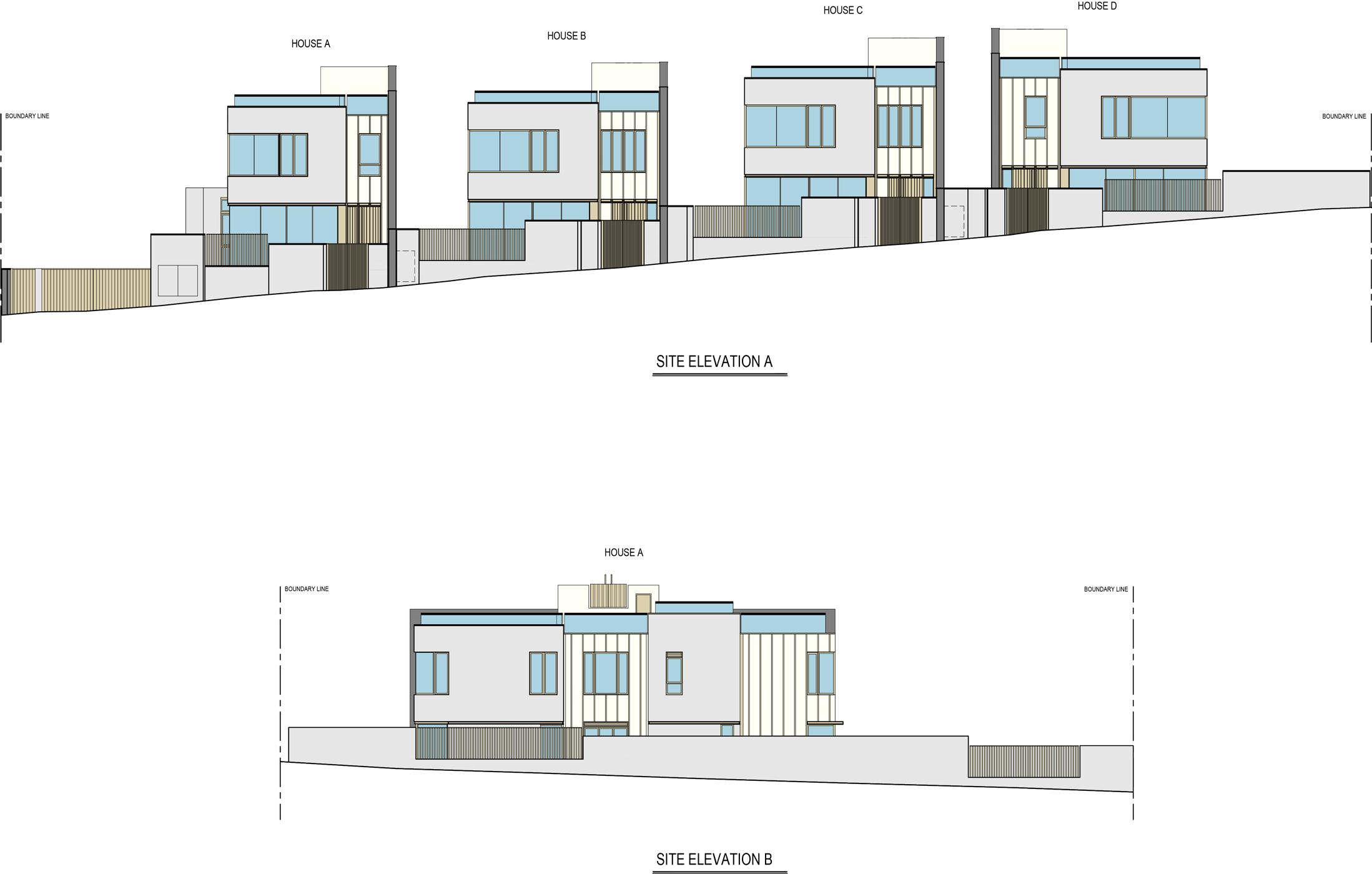
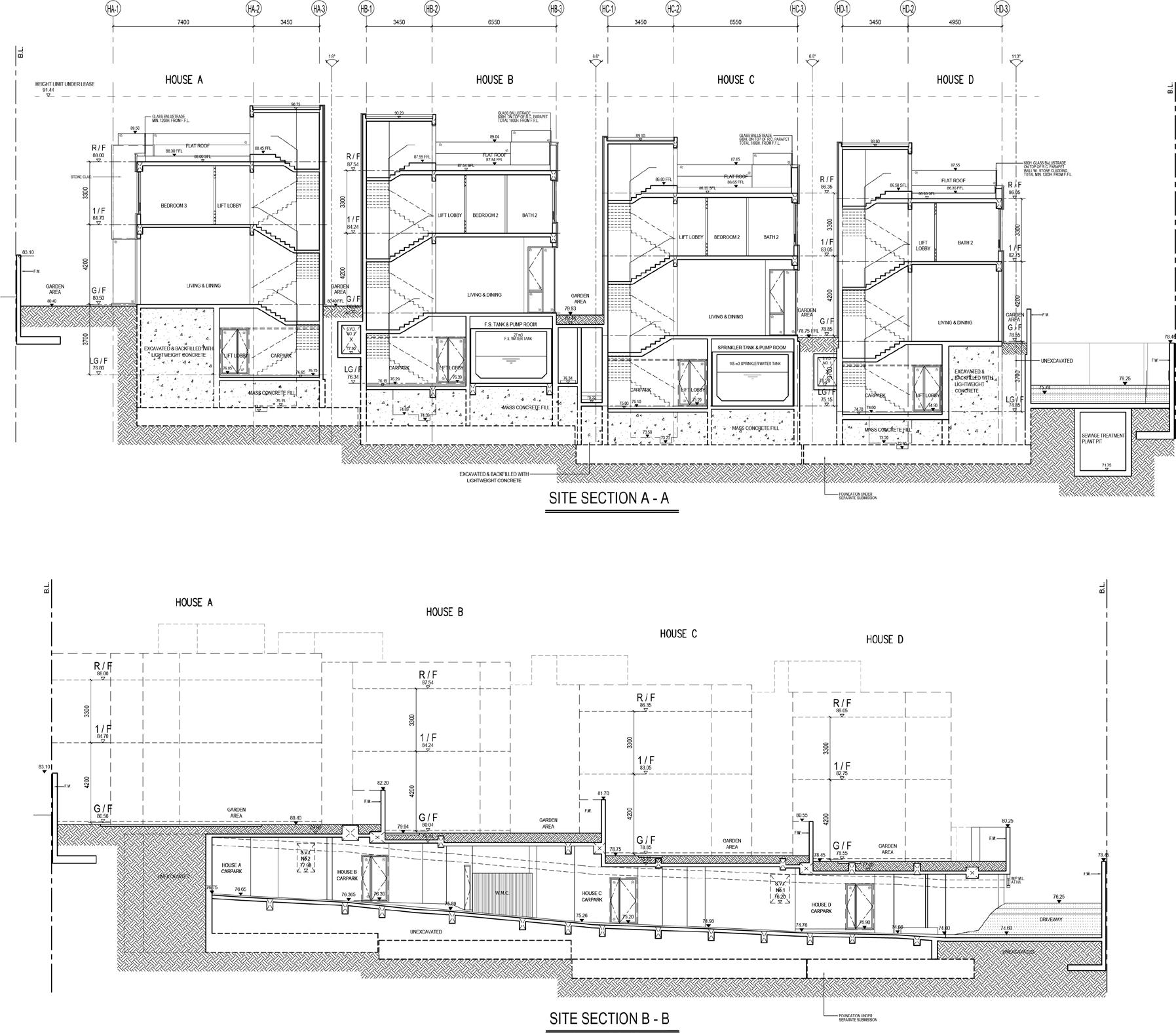
26 PROJECT PHOTOS, SECTIONS AND ELEVATIONS / PHOTOGRAPHY: KITMAN LEE
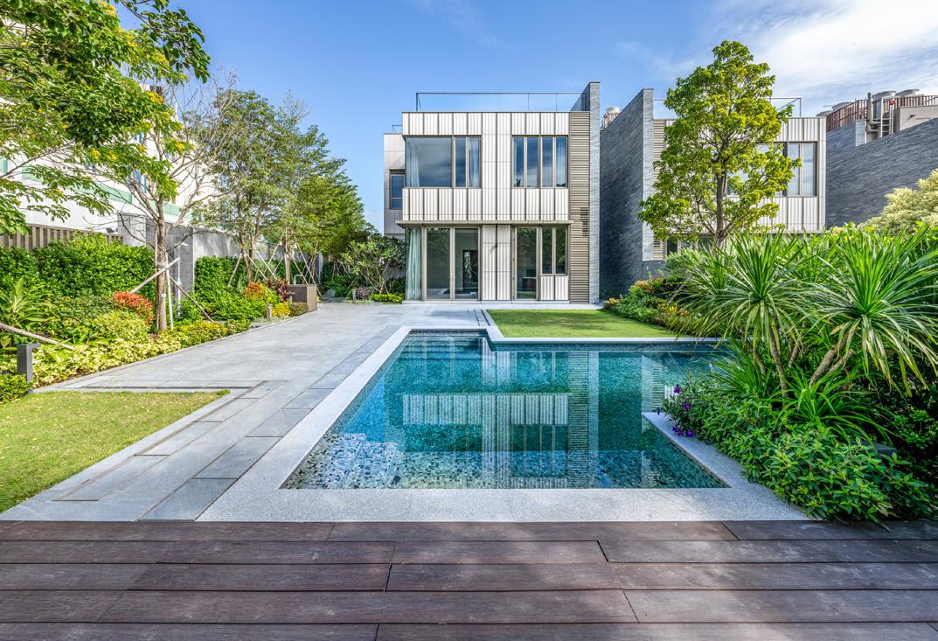
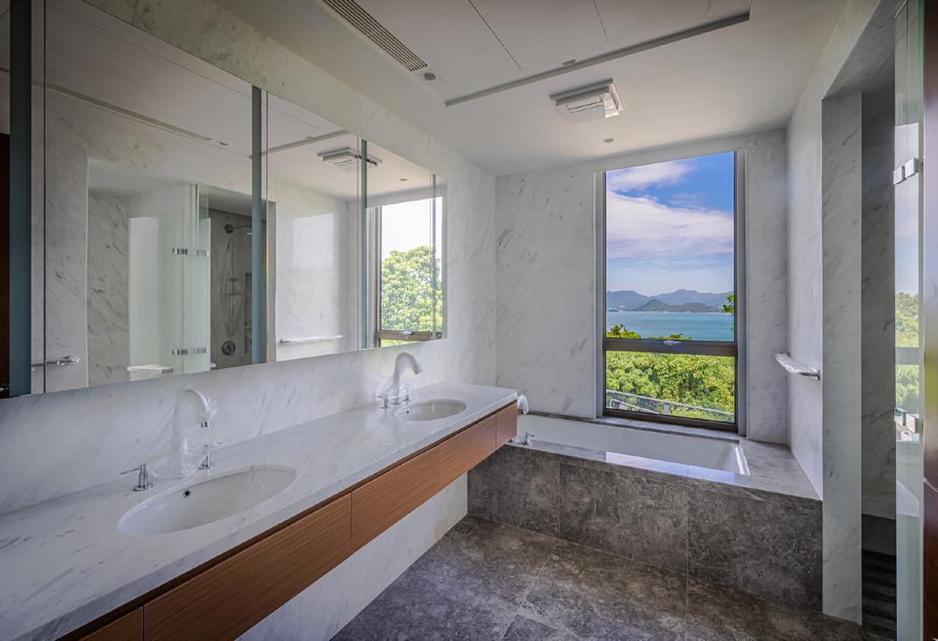
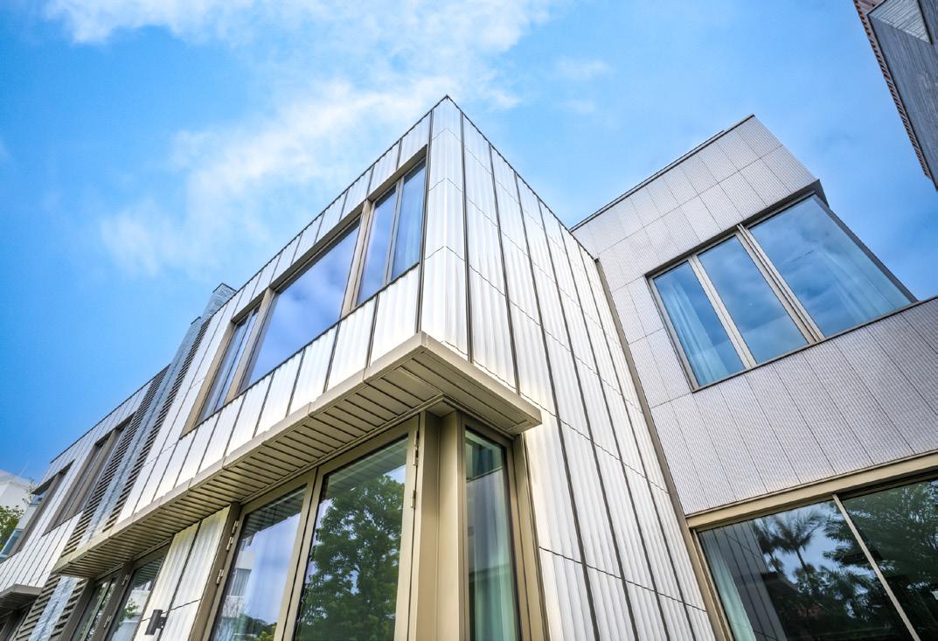
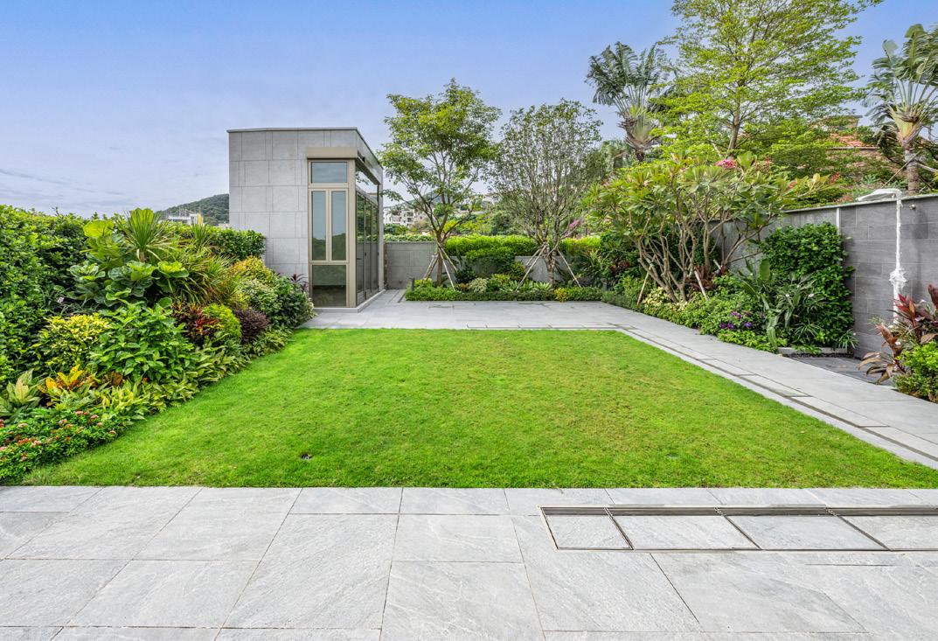
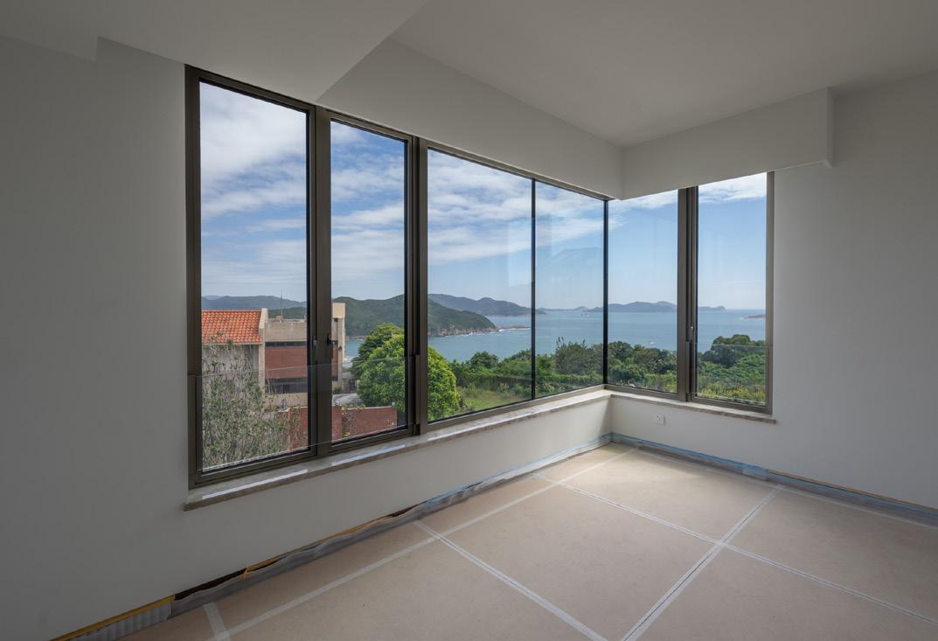
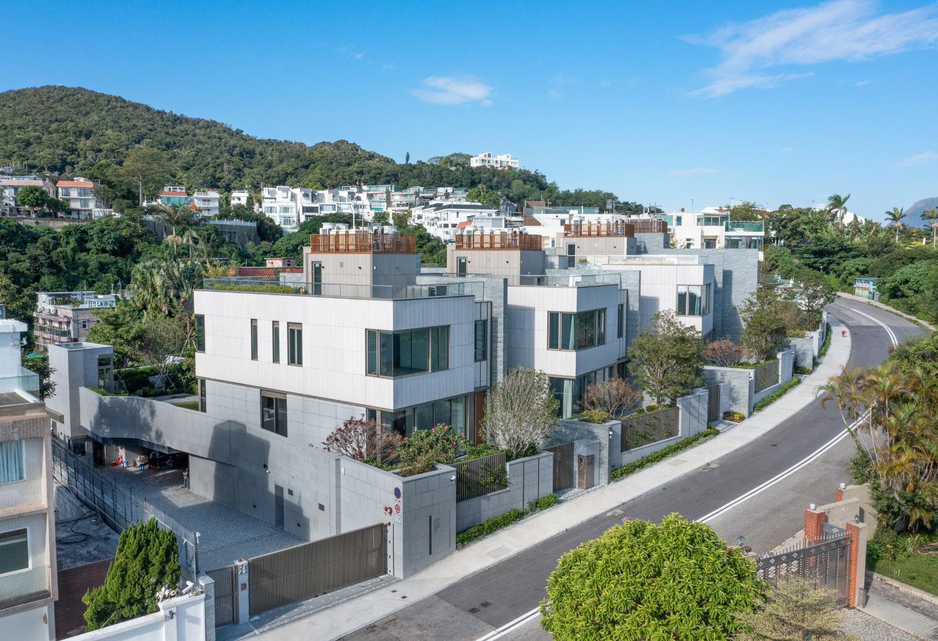
PROFESSIONAL WORKS 27
04 PROFESSIONAL WORKS AT NEW OFFICE WORKS
Date: May I July 2019
Role: Architectural Internship
Project: Redevelopment project in Singapore I Competition of National Concert Hall in Vilnius, Lithuania
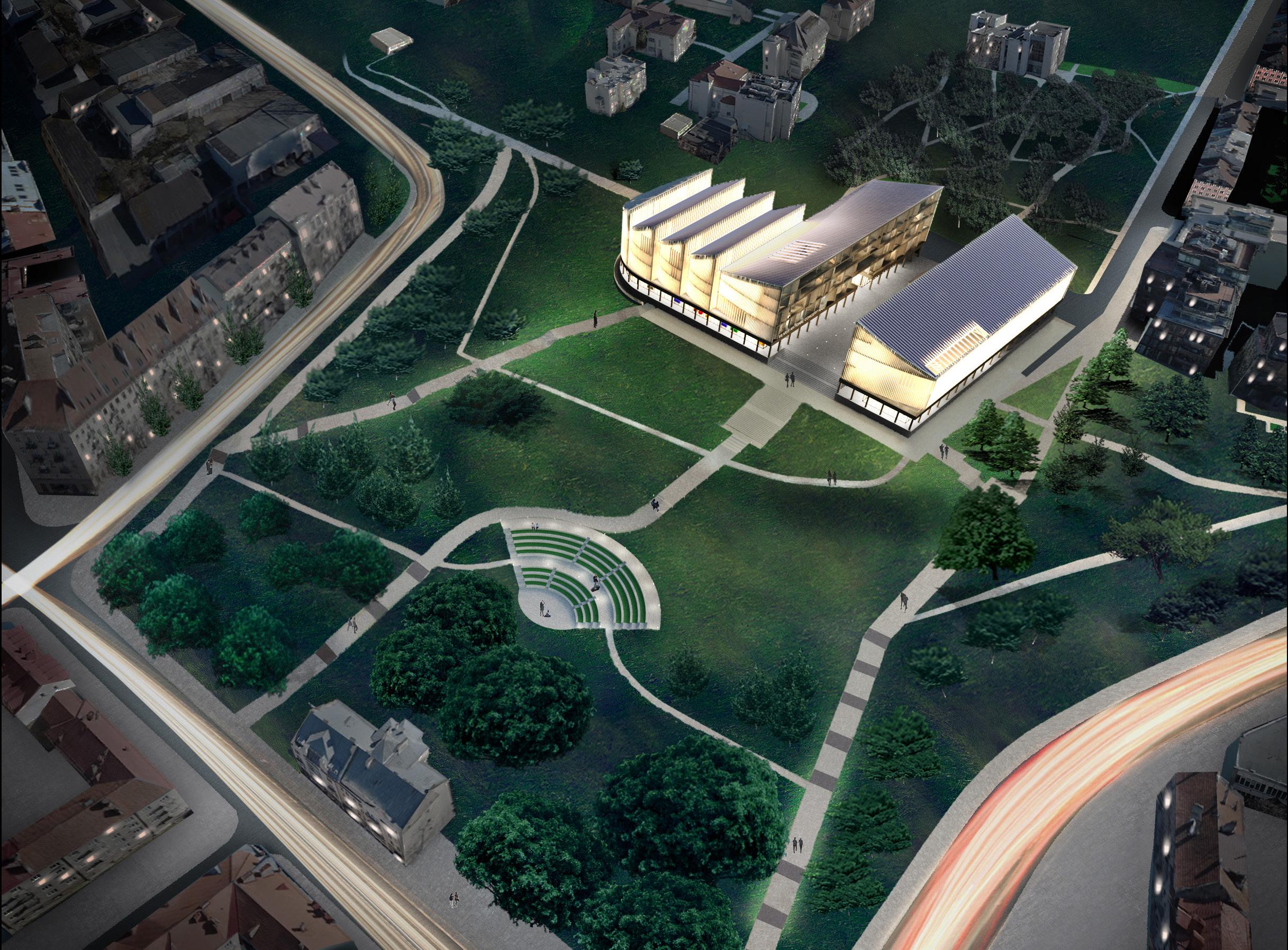
During my internship, I was able to participate in two projects. The first one was the revitalization of a historic building in Singapore. My duty was to provide assistance to the design team for testing out of different options in the stage of massing development. For example, I was responsible to build a foam model for further spatial and lighting analysis.
Another project was the competition of the National Concert Hall in Vilnius, Lithuania. My duty was to build the final model for our office's design entry. It was merely made by the material of wood, with a final touch of white spray to give it a simple and clean presentation of its building form. Also, I was also assigned to assist the design team in photoshop editing of visualization.
28
PROJECT MODEL AND VISUALIZATION
" Beginning from the basics... "
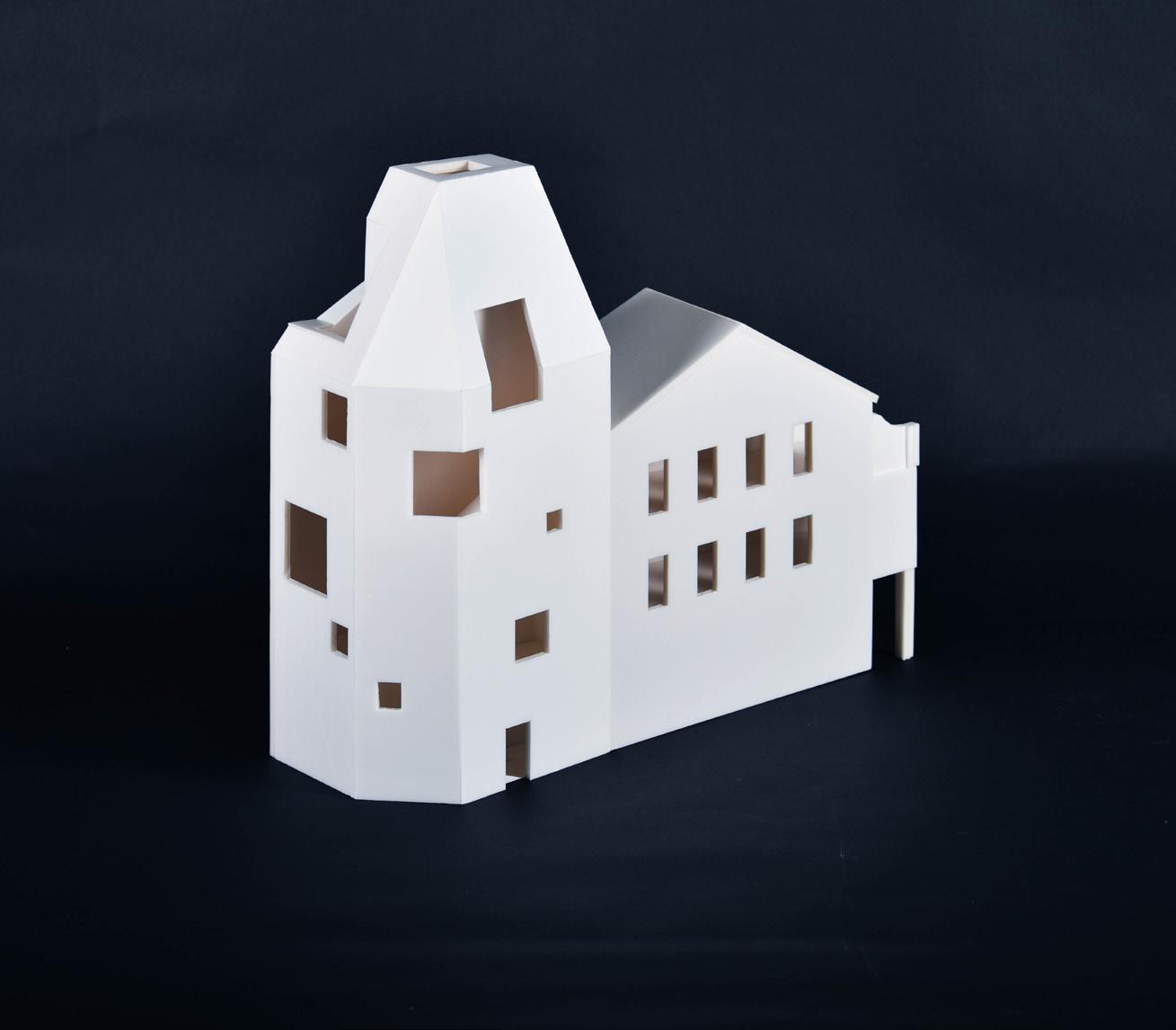
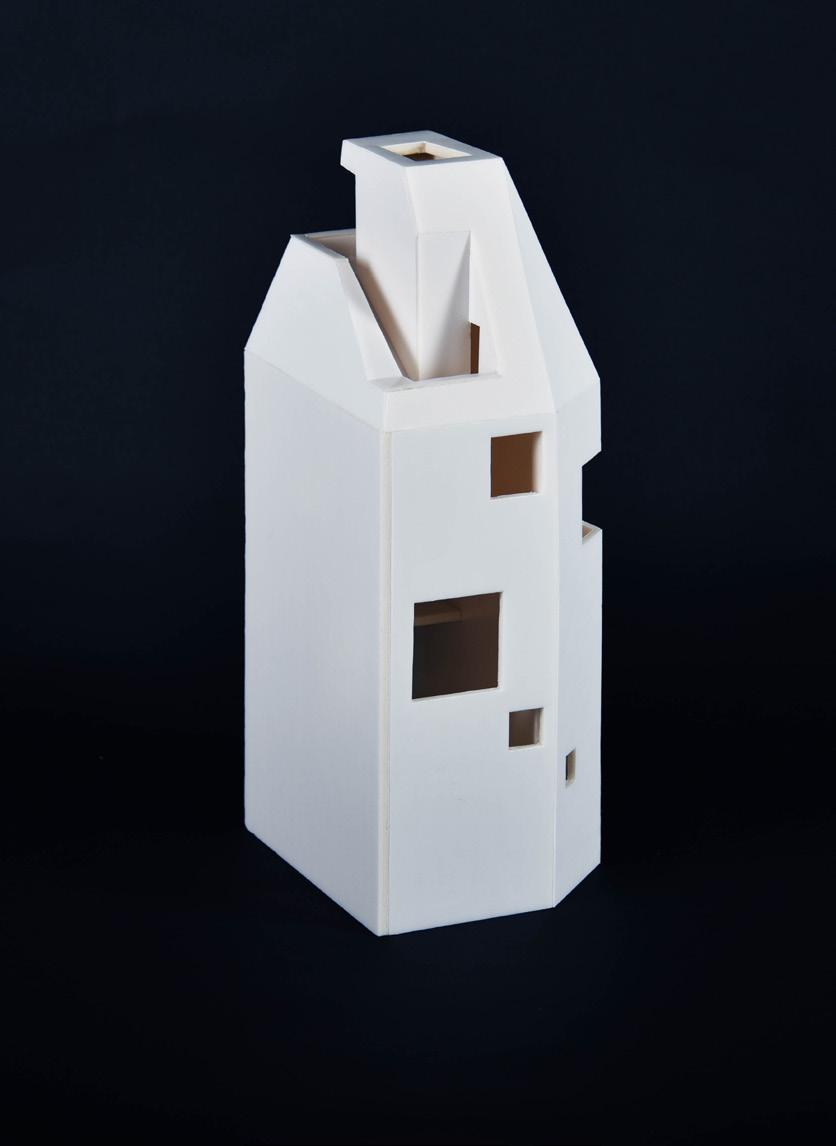
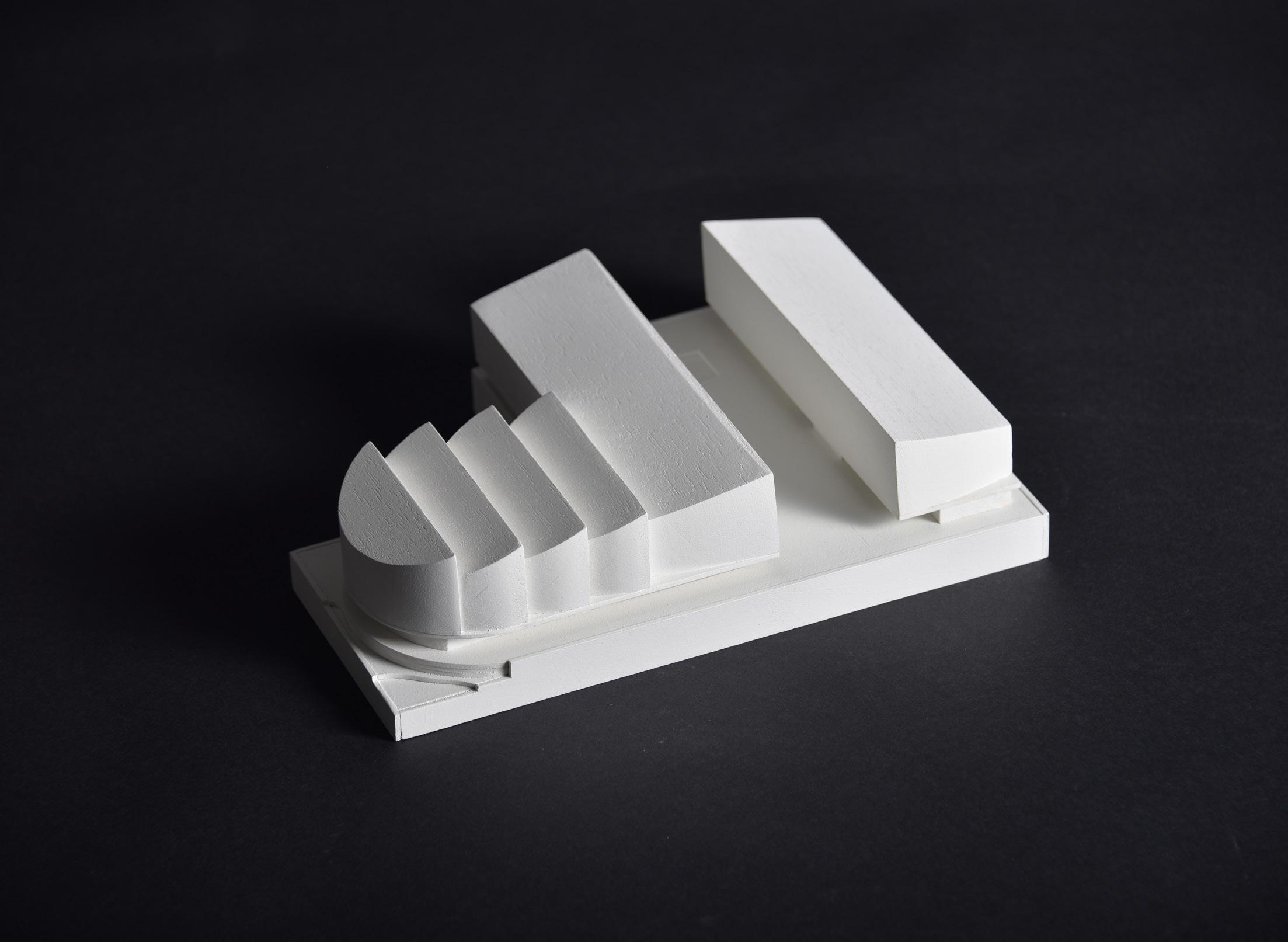
PROFESSIONAL WORKS 29
Conceptual model for Singapore project.
Visualization and Final model for the competition entry.
THANK YOU FOR WATCHING CUHK Graduate School of Architecture WONG TSZ HEI TIMMY E: tszheitimmy@gmail.com I T: +852 63743743































































