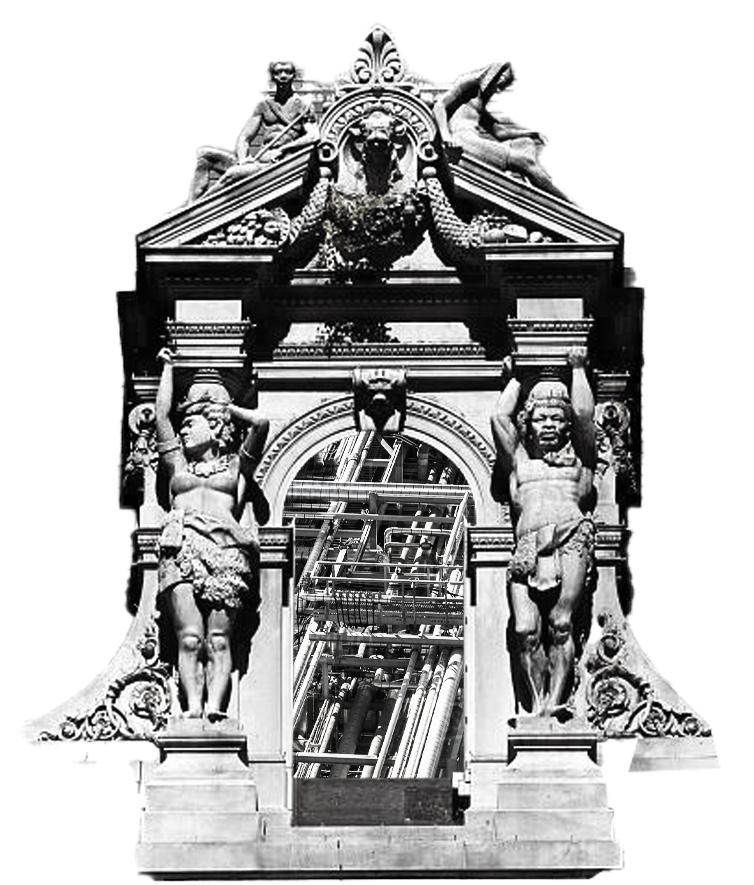
TURKI ALHOUTI ARCHITECTURE PORTFOLIO University of Pennsylvania + Jefferson University
I am a designer, maker, future-driven thinker, and boundary-pusher. I have an interest in architectural philosophy’s intersection with technology, artificial intelligence, conceptual, technical, and speculative design. My approach focuses on innovation, investigation, exploration, invention, aesthetics, narrative, collaborative approach, and criticism of the design process using advanced digital and physical fabrications combined with materials science and sustainability. My working method is about a collaborative approach, as I believe an individual does not solve significant and complex problems alone.
I argue that designers’ ability to effect fundamental changes not only involves intervening with realizable methods but also through asking critical questions, examining technical methods and theory, and speculative thinking. Using innovation and technology can create new approaches to refine or solve an architectural issue.
My work often asks critical questions about the cultural, social, and sustainable methodologies with the purpose that they become a culturally and materially productive allegory by digital and physical fabrications/ technologies to compose architectural form and personification.

02
Selected Work:
01. Form of Info Media Space
Desert Reliefs
Resort + Medical Cannabis Farms
03. Branching Boise Library
04. NYc_SE
The New York Stock Exchange 05. D9
Data Center + Hotel
Layers+ Stress Alleviation Lab
07. Pala Independent Research
08. o_LD Textile Pavilion Factory
CS
Fire Lookout Tower + Climate Station + Shelter
BIO-NFCs
Research Pavilion - Natural Fiber and Bio-resins
11. IOA_R
Image, Object, Architecture
03
02.
06.
09.
10.
01. Form of Info
Media Space
ARCH 707 | Instr, Na WEI | Summer 22
Location: Philadelphia. PA

Collaboration With Suwei Wang
Display in ACADIA Exhibition 2022.

The transitional stage from transforming energy to transforming information into the digital age has fundamentally altered humans’ expectations, behaviors, and communication. The digital age impacts human civilization, culture, and the exchange of information, therefore on architectural design. The transformations brought by the digital revolution in the architecture field are numerous and manifold. The use of digital in communication coincided with the emergence of new principles to preserve abandoned buildings and the environment.
The proposal is to transfer space in the building to a new applied platform that keeps pace with the current era. Our research seeks to understand the principles of the abandoned classic building to develop a methodology that can co-exist and interact with the new part created on this site. The project’s approach is renovating part of the abandoned building as a gathering place for communication in the digital age. Preserving one corner of the existing classic building and introducing new elements from our digital age will inspire potential social encounters and interactions. In this way of acupuncture, renovating part of the building will trigger conversations and activate the whole area socially, economically, environmentally, and visually.

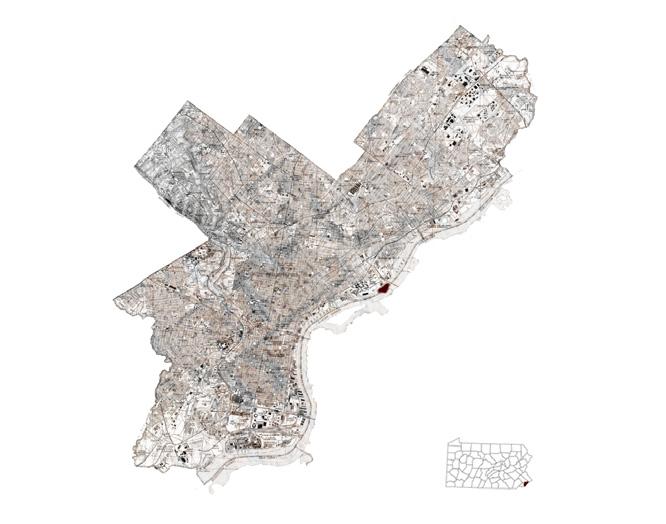
04
Exterior Perspective + Site 4301 N Delaware Ave, Philadelphia, PA 19137


05 Elevation
01. Form of Info


06 Interior Perspective + Long Section
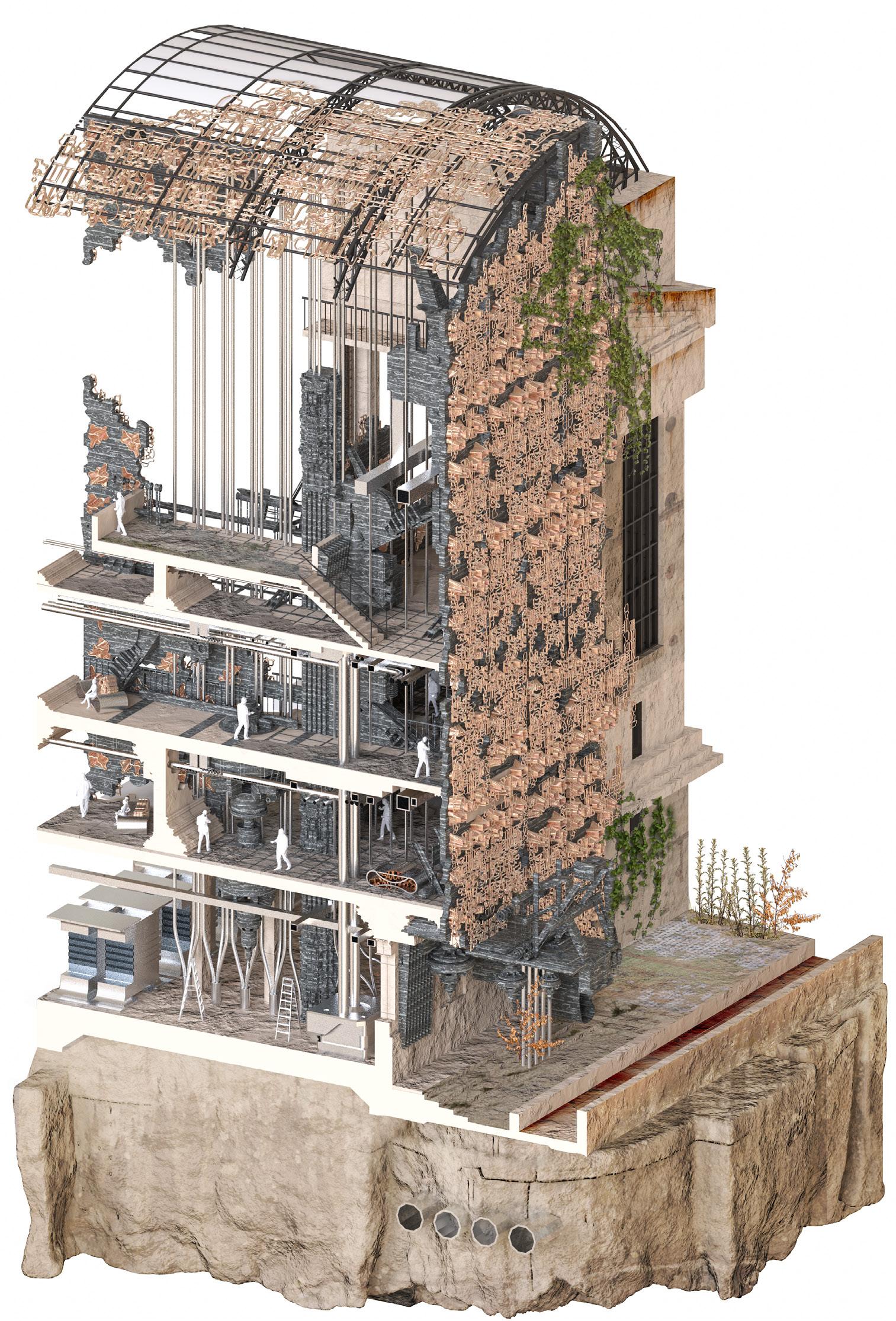
07 Detailed Section
01. Form of Info
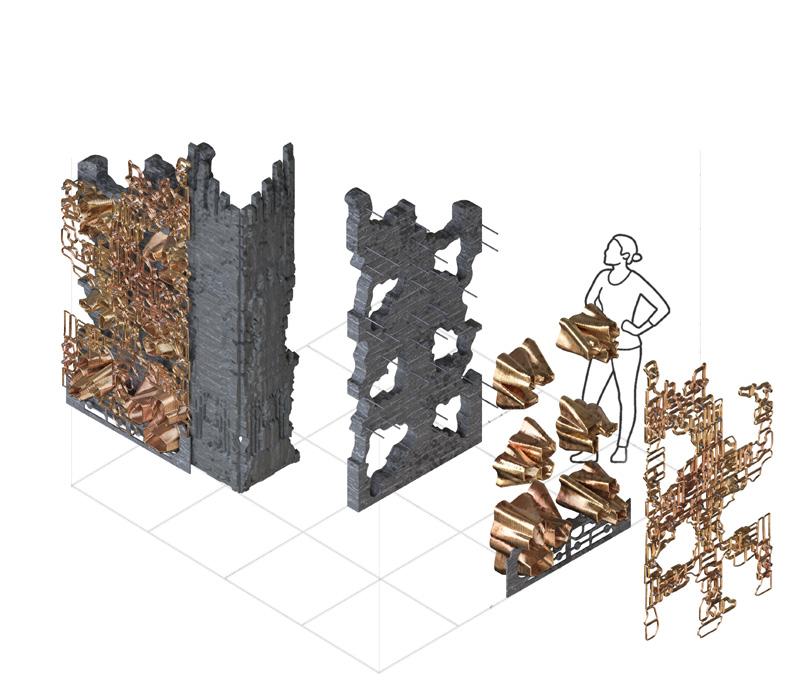

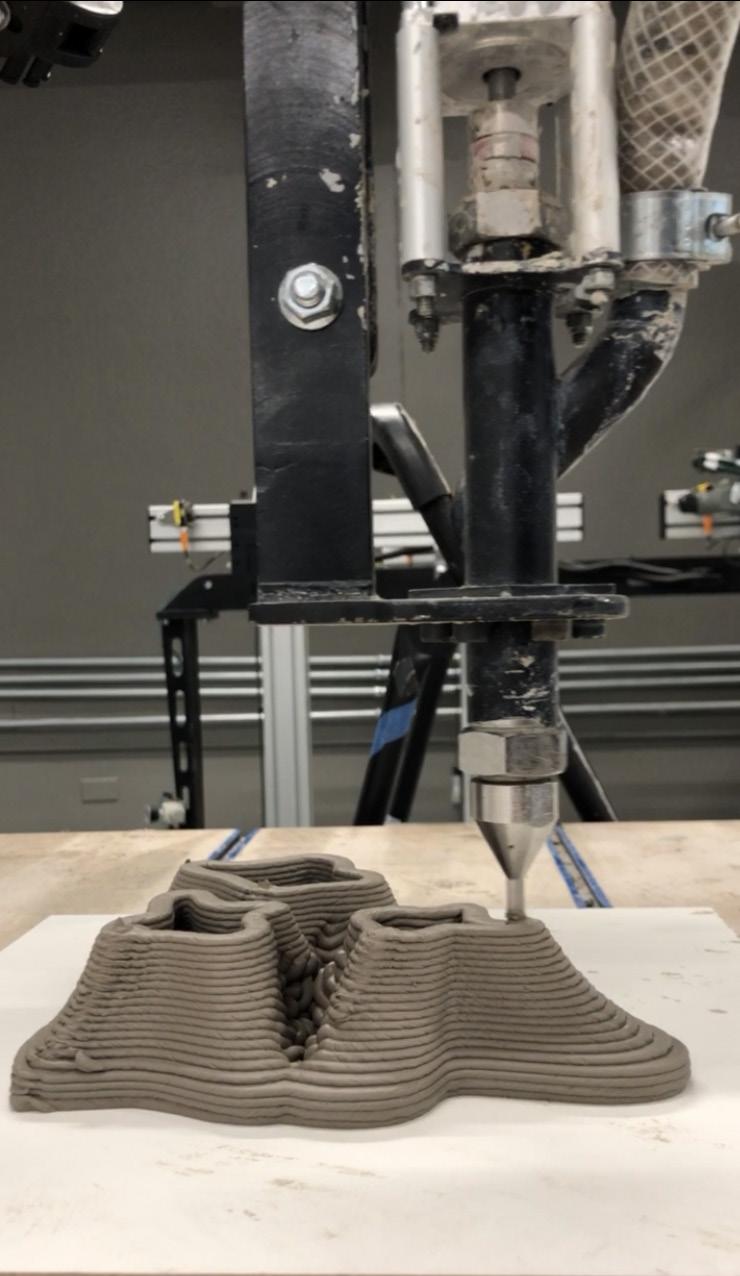
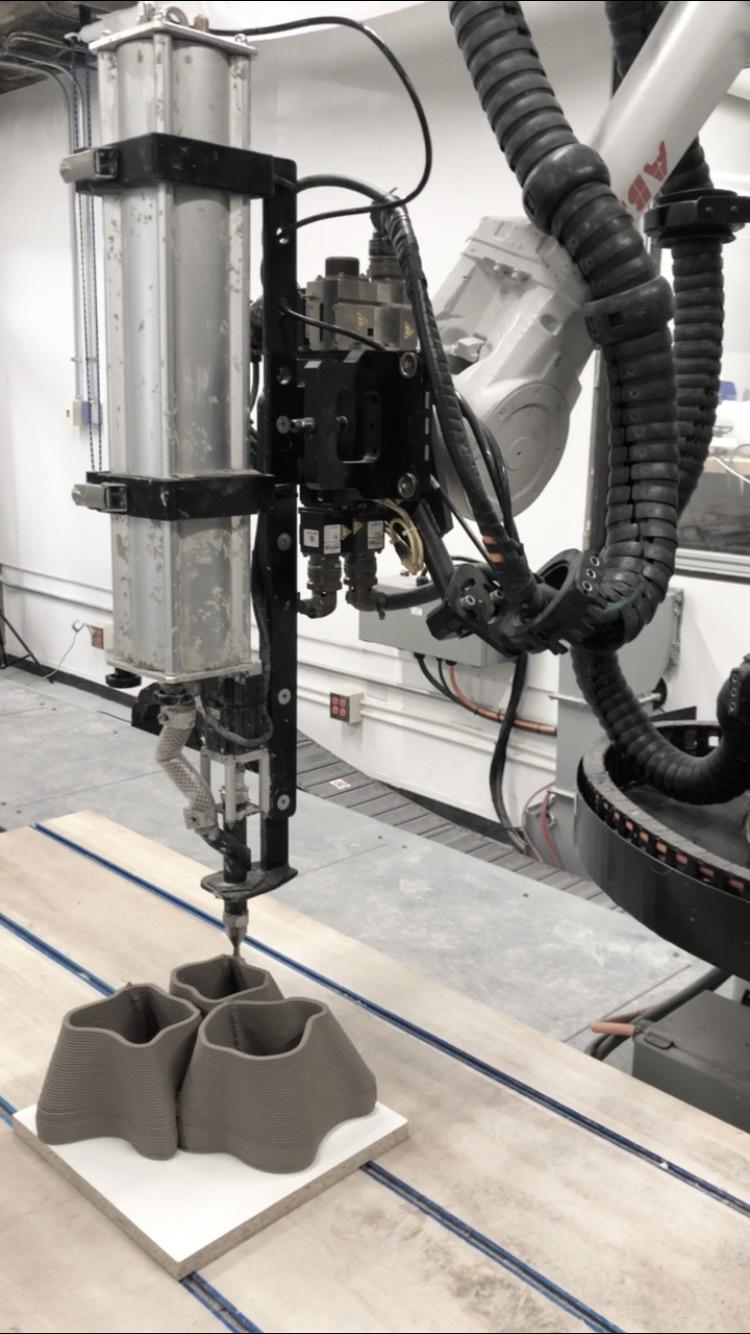

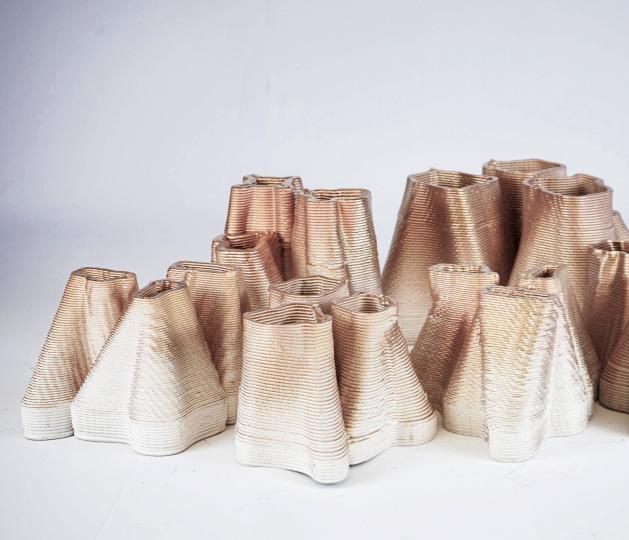


08 Plan + Interior Perspective +
Robotic
Fabrication and
Tools
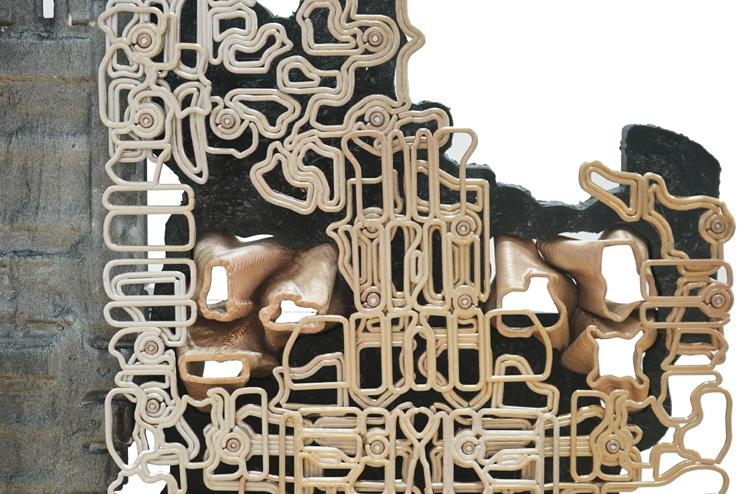

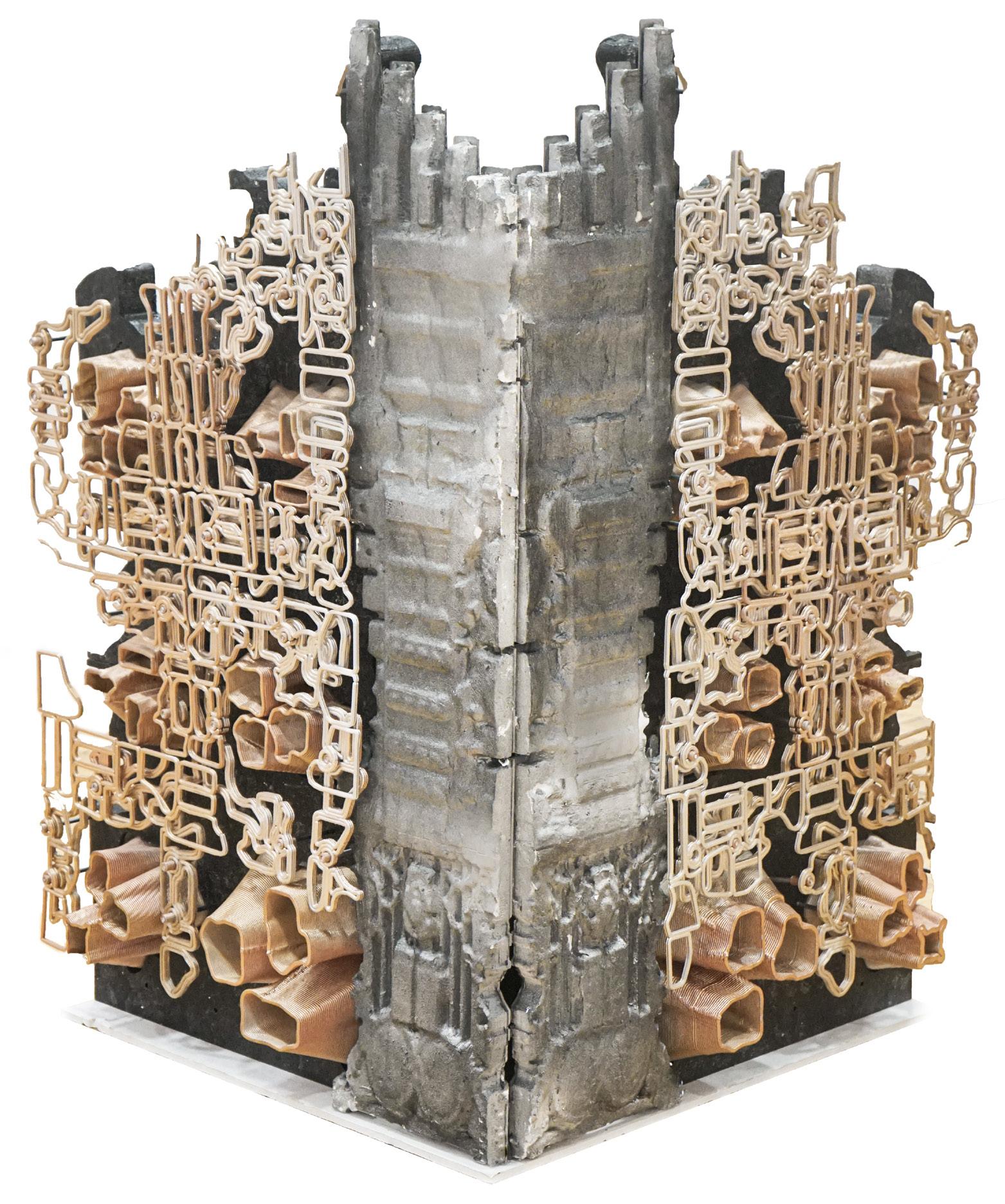
09 4’x4’x5’ Physical Model
02. Desert Reliefs

Resort + Medical Cannabis Farms
ARCH 705 | Instr, Andrew Saunders | Spring 22

Location: Page. AZ
Collaboration With Suwei Wang
This project methodology focuses on Convolutional Neural Networks (CNNs) to begin transposing and synthesizing specific features of the reliefs. CNNs is a network architecture for deep learning which comprehends directly from data, eliminating the need for manual elements and feature extraction. CNNs are particularly beneficial for locating patterns in images to recognize cultural artifacts and objects sourced from deserts. In addition, the design utilizes contemporary methods of documentation and representation to compose architectural materials and textures. Photogrammetry techniques were used to 3D scan the site in various postures. The project engages in the process of defamiliarization and conducting historical research on desert culture.
The project focuses on the demands related to finances, work, relationships, and other situations. The design is a resort that is a socially acceptable space to release tension and stress where the users can experiment with different stress relievers that work best for them. For example, laws on marijuana use for medicinal purposes have changed dramatically over recent years. Researchers found that marijuana improved depression symptoms and helped treat pain and cancer.
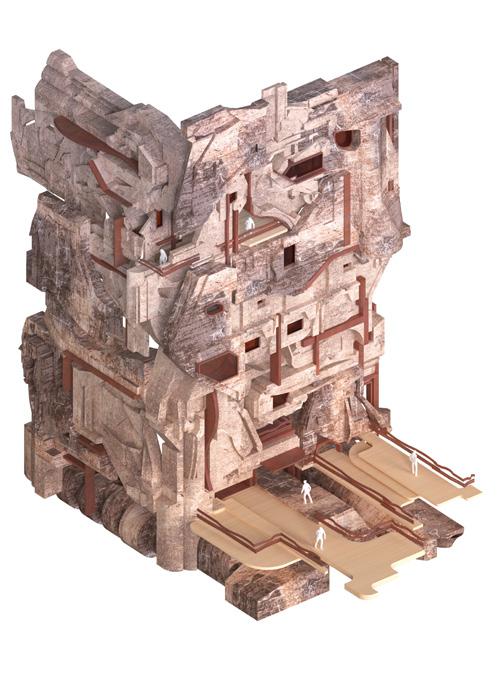
10
Elevation + CNNs Research 3D-Models
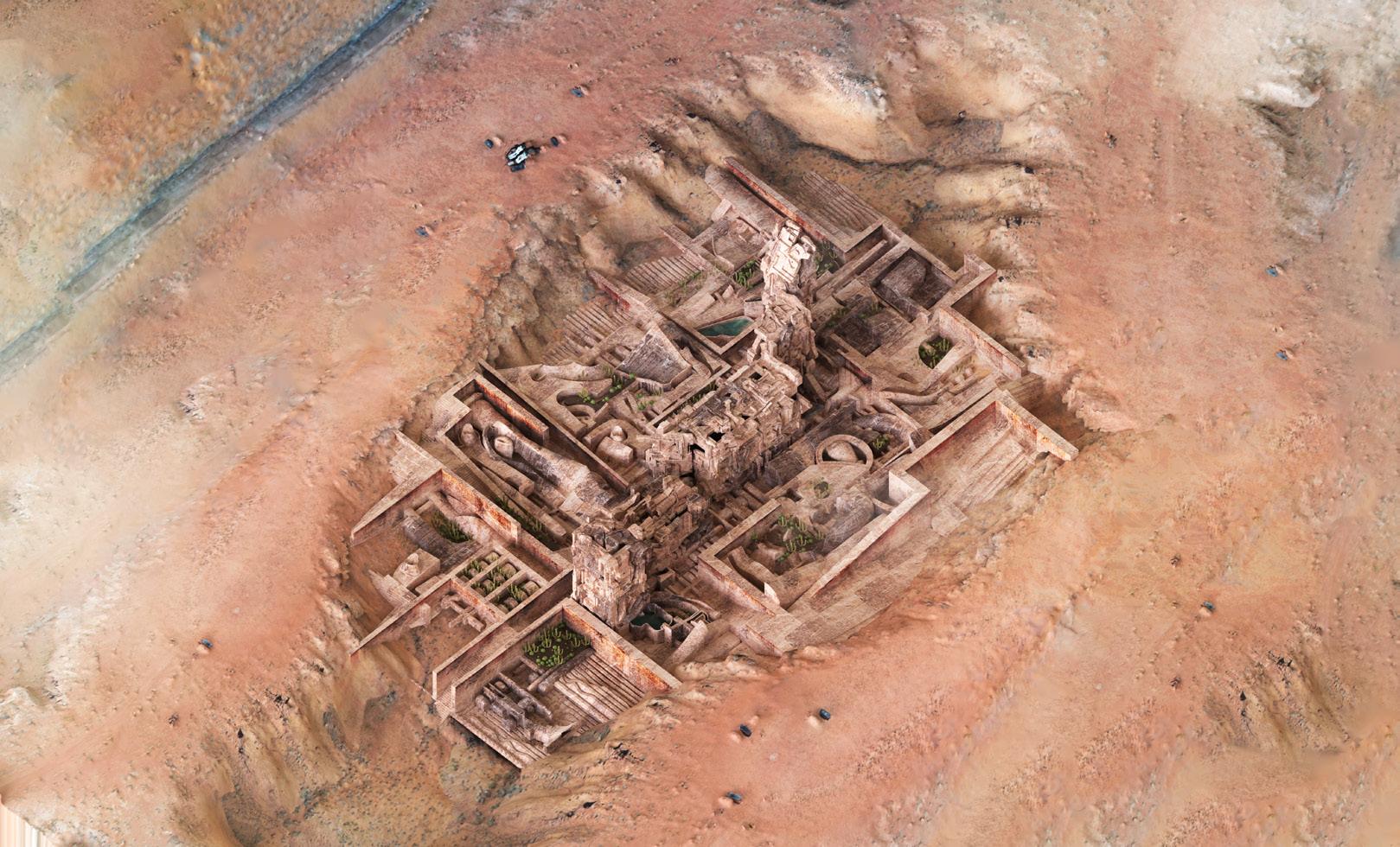
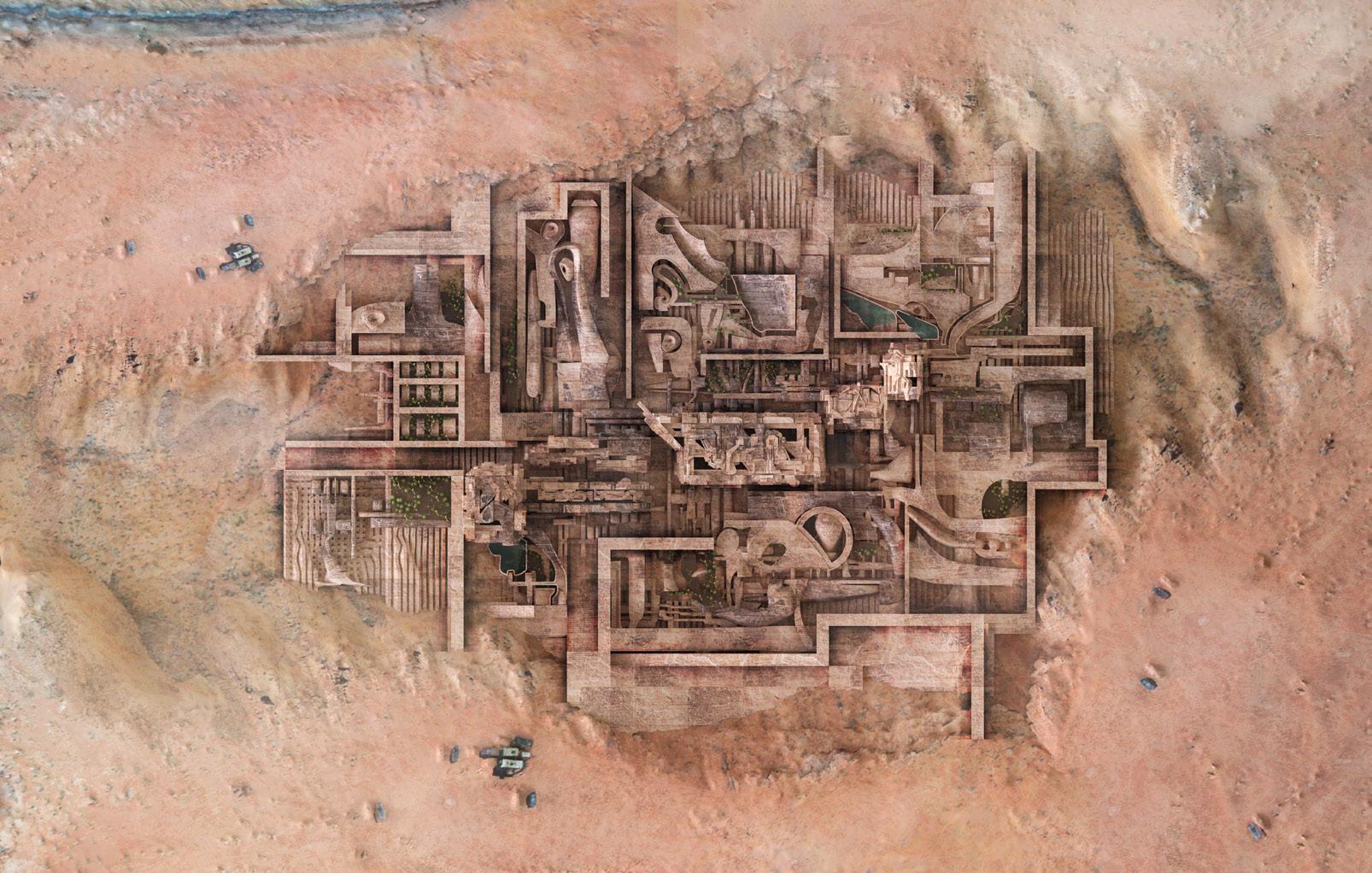
11 Top View + Axonometric
02. Desert Reliefs



12
Landscape Design and Detail + Interior Perspective of Lobby + Site Section

13 Jogged Section
02. Desert Reliefs
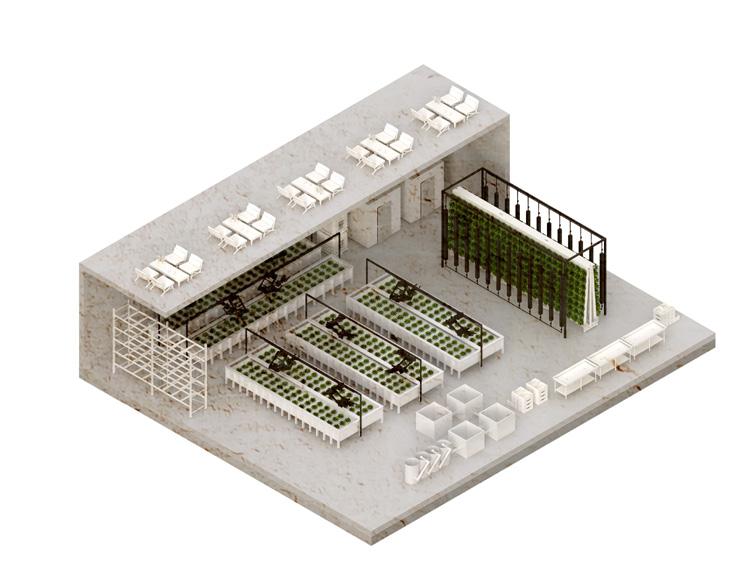





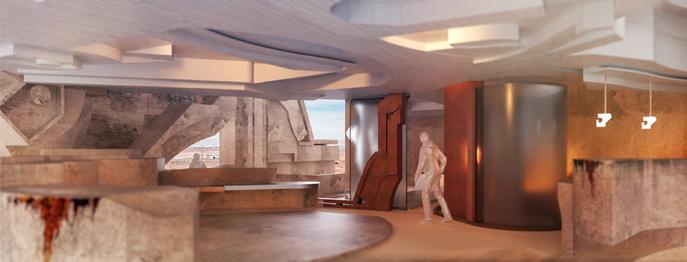
14 Exterior Perspective + Room + Material Defamiliarization +
3D Detail Section
+ Programs


15
Main Entrance + Agricultural Robots for Medical Cannabis Farms
Desert Reliefs

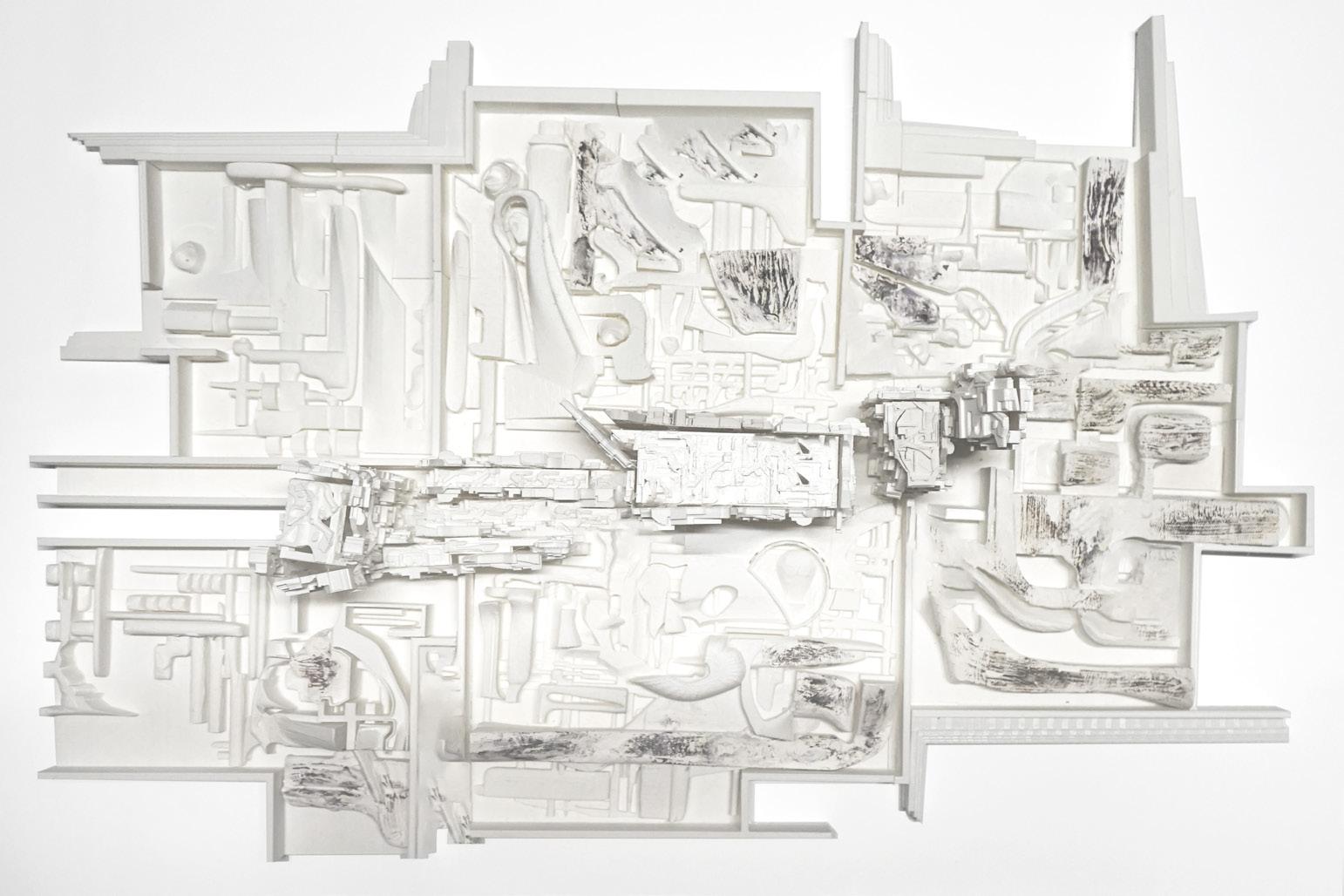
16 3’x5’ Top Viow of Physical Model + Zoomed-In Detail 02.

17 Physical Model
03. BRANCHING BOISE

Library
ARCH 412 | Instr, Lauren Thomsen | Fall 19 Location: Boise. ID Collaboration With Scott Cousen & Sarah Meyer

Physical-Façade Model Displayed in Architecture + Design Center
Boise, Idaho is a culturally rich area with a large population influx, but with very little space to accommodate everyone’s needs. Specifically, Boise State University continually sets new fall enrollment records. This year’s number marks a nearly 3% increase from 2018 and almost 19% increase over the past five years.
The project is aimed to achieve an expansive space for the increasing crowded density of the student classes at Boise. Creating a library with the necessary program with large spaces is important to alleviate high density and create a great working environment away from the school. The library’s location is placed on the northern end of the park to take the least amount away from the campus, the park where many events occur.
The library’s purpose is to serve as needed spaces for the community and for students. This library provides the space for social, educational, and interactive possibilities for the community and students off-campus. The structure and programmatic spaces are based on the similar gridded structure of Boise City and its surrounding urban area.
18
Site + Progrom + Curtain System Analysis

19 Exterior Perspective
BOISE
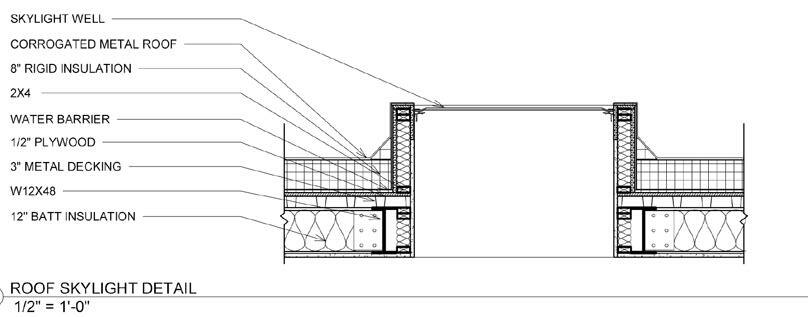
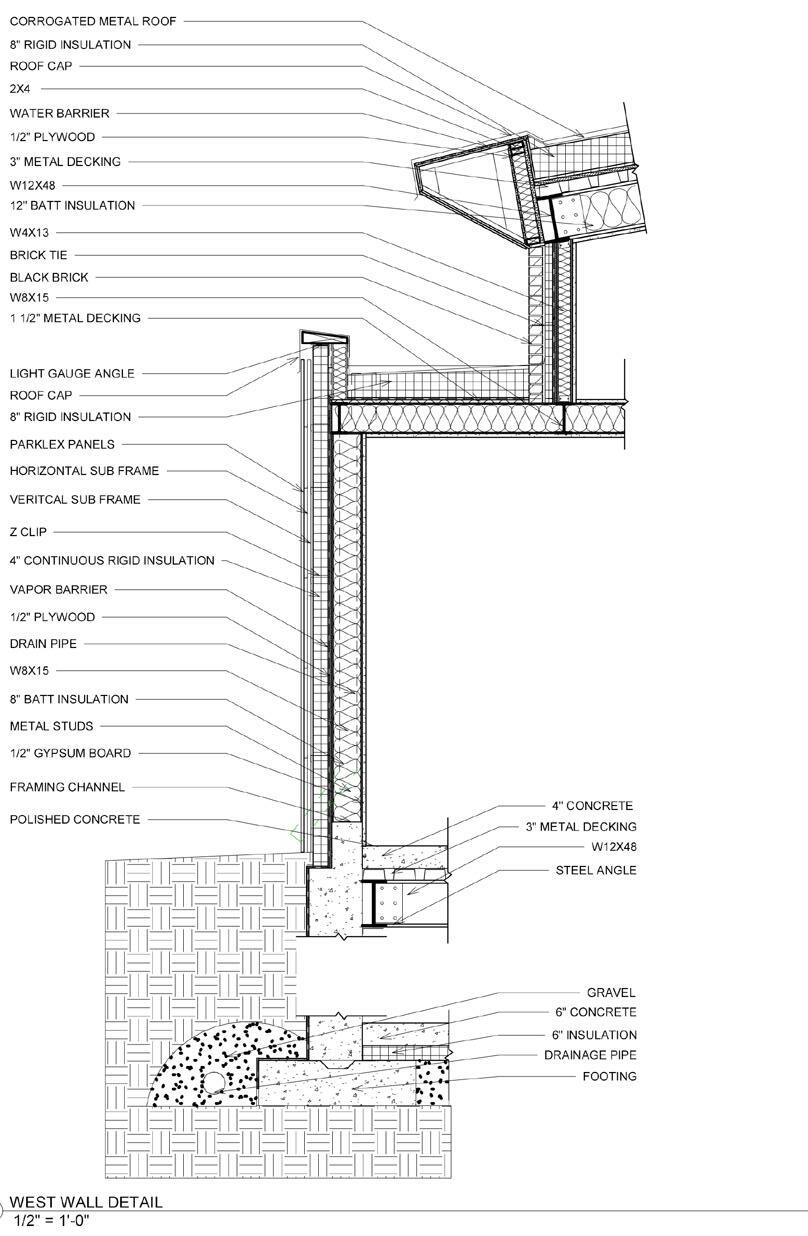

20 03. BRANCHING
2D Details
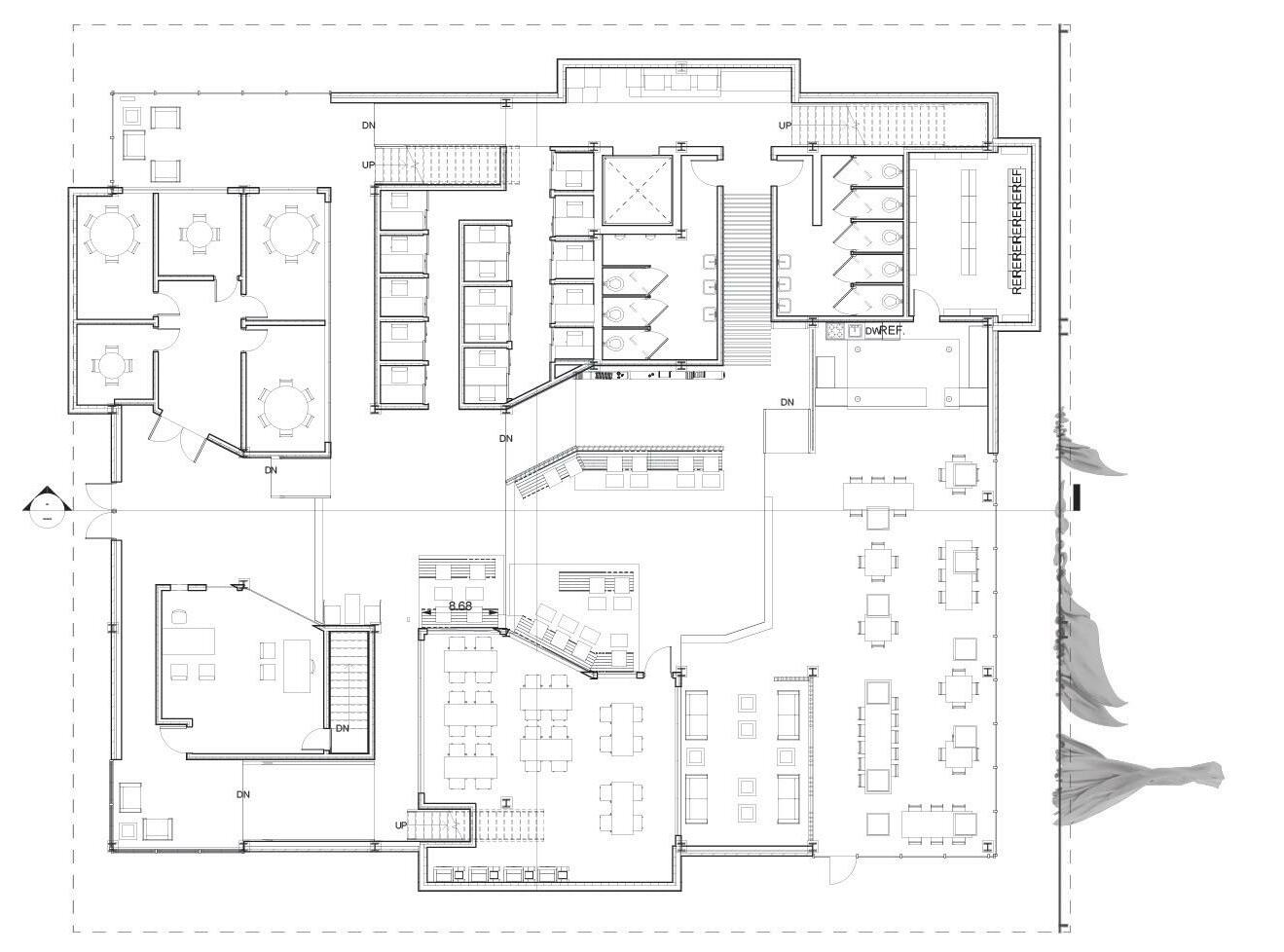

21 Plan + Section
BRANCHING BOISE
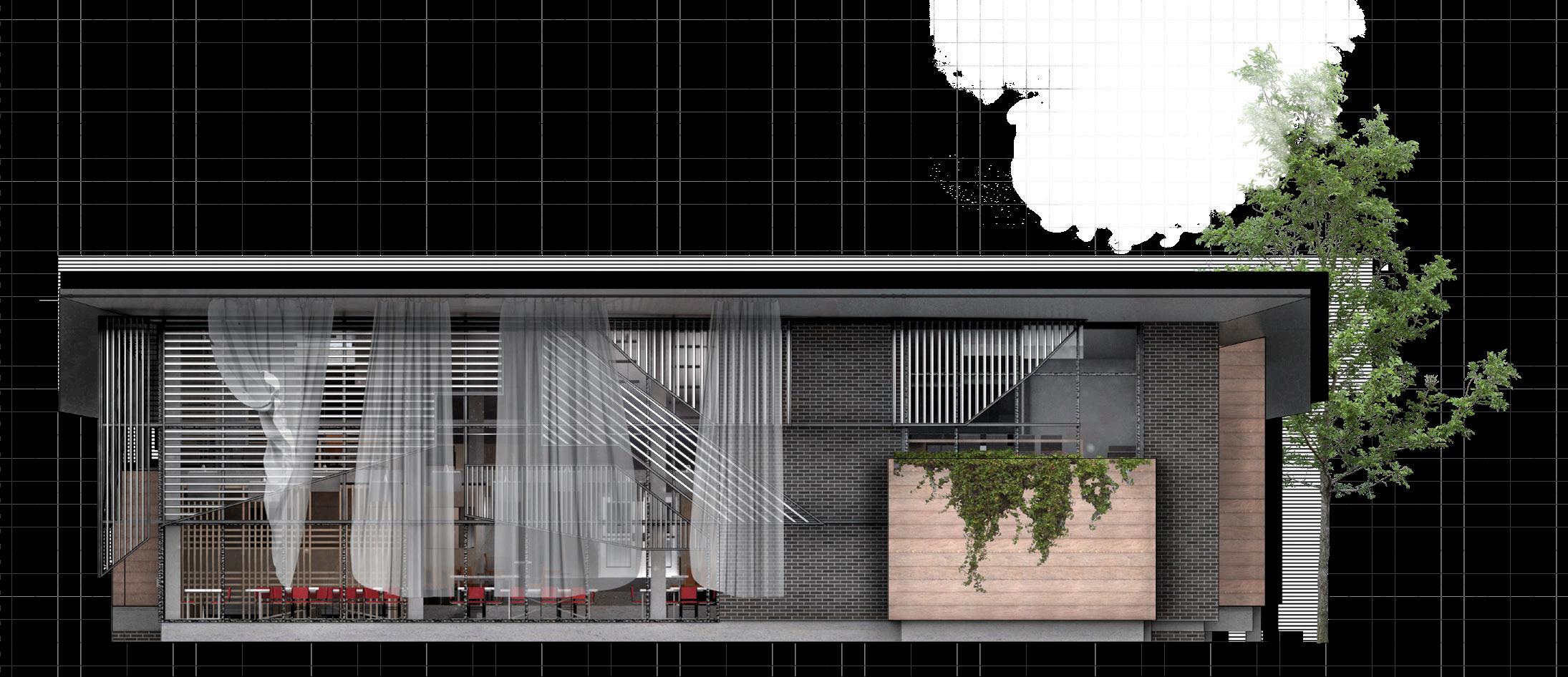
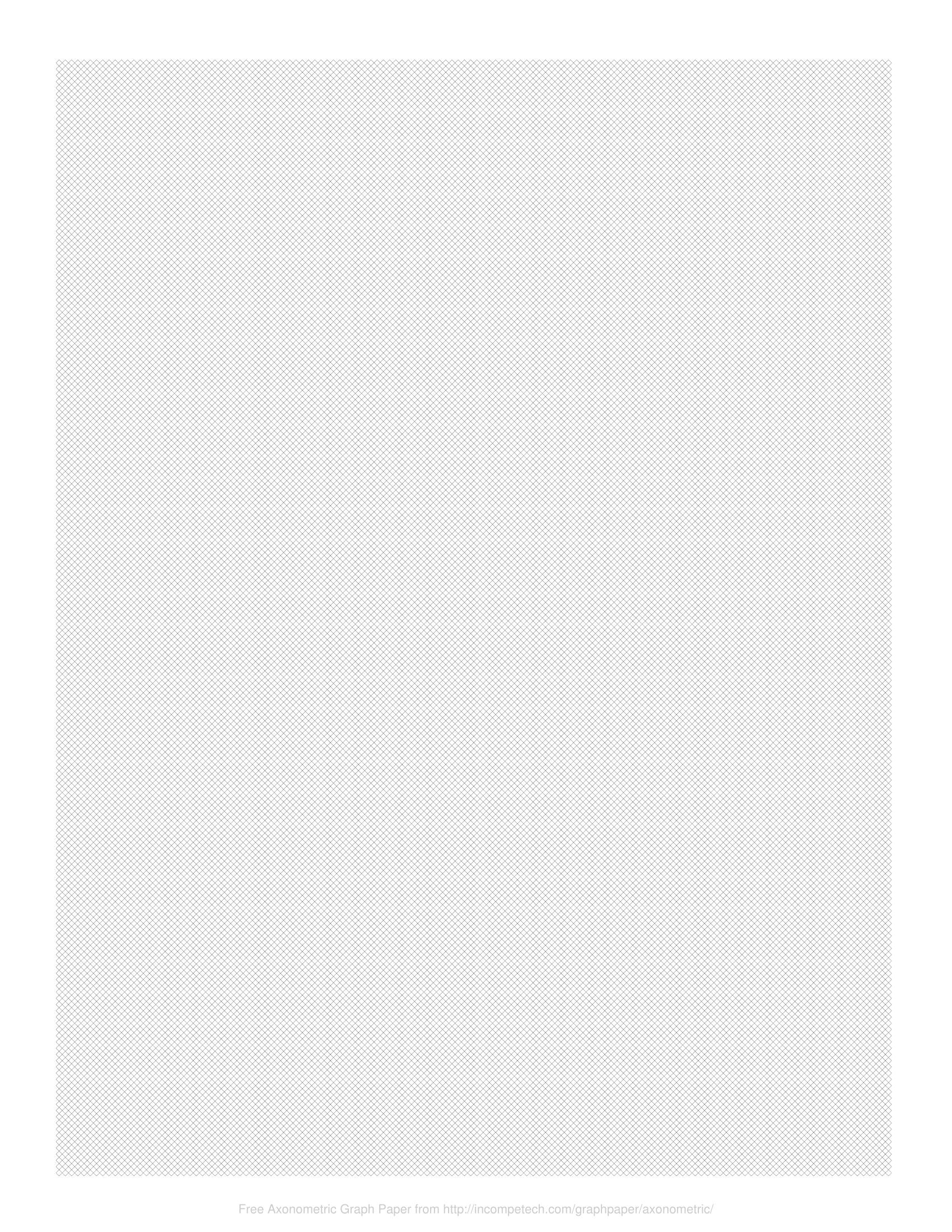
22 Elevation 03.



23 Axonometric + Structure Systems
04. NYc_SE
The New York Stock Exchange

ARCH 703 | Coord, Ali Rahim | Fall 21 Location: New York. NY
This project speculates that a new typology can help sustain New York City’s global financial leadership in the world. New York cannot solely rely on import and export economies with the uncertainty of political pressures that affect the prices of goods and services. New York and other cities need to reinvent existing networks to be able to compete with trade barriers that are cumbersome and willfully destroy the growth of the global economy while having ramifications on New York City. New York City needs to raise capital as the Federal and State Governments have not helped New York’s finances in any way. If New York City mines Non-Fungible Tokens (NFT’s) that are pegged to Real Estate value in the city, residents and visitors alike can invest in the City’s future. Non-fungible tokens are a unit of data stored on a digital ledger, called a blockchain, that certifies a digital asset to be unique and therefore not interchangeable. This methodology of the project focuses on testing the limits and boundaries between programs to measure the spaces’ quality and performance. The two main spaces I focus on are data storage and museum/ galley spaces. By analyzing and examining patterns and five molding types, I am able to assemble a sequence of motion, sets of information that inform my proposal. Each of the five moldings has a specific function -from being the main structure of the building to window mullions. Focusing on the interior of the building, the transition space between the data storage and museum is created to give users access and a chance to explore and interact with the data they use and benefit from every day. Also, by analyzing the data storage spaces. The contrastive concept creates the massing and building facade based on the program and the use of the spaces. For example, the facade of the data storage has no opening, while the museum has more openings.
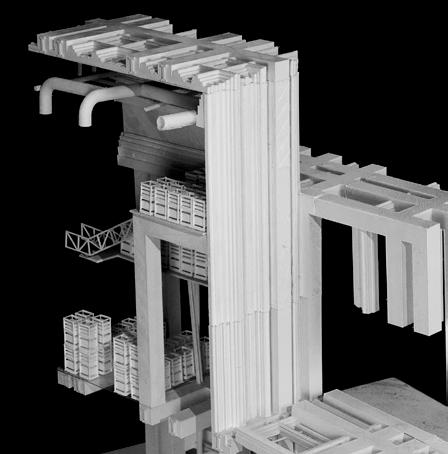

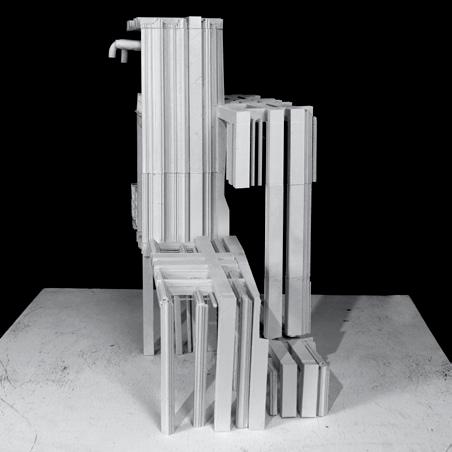

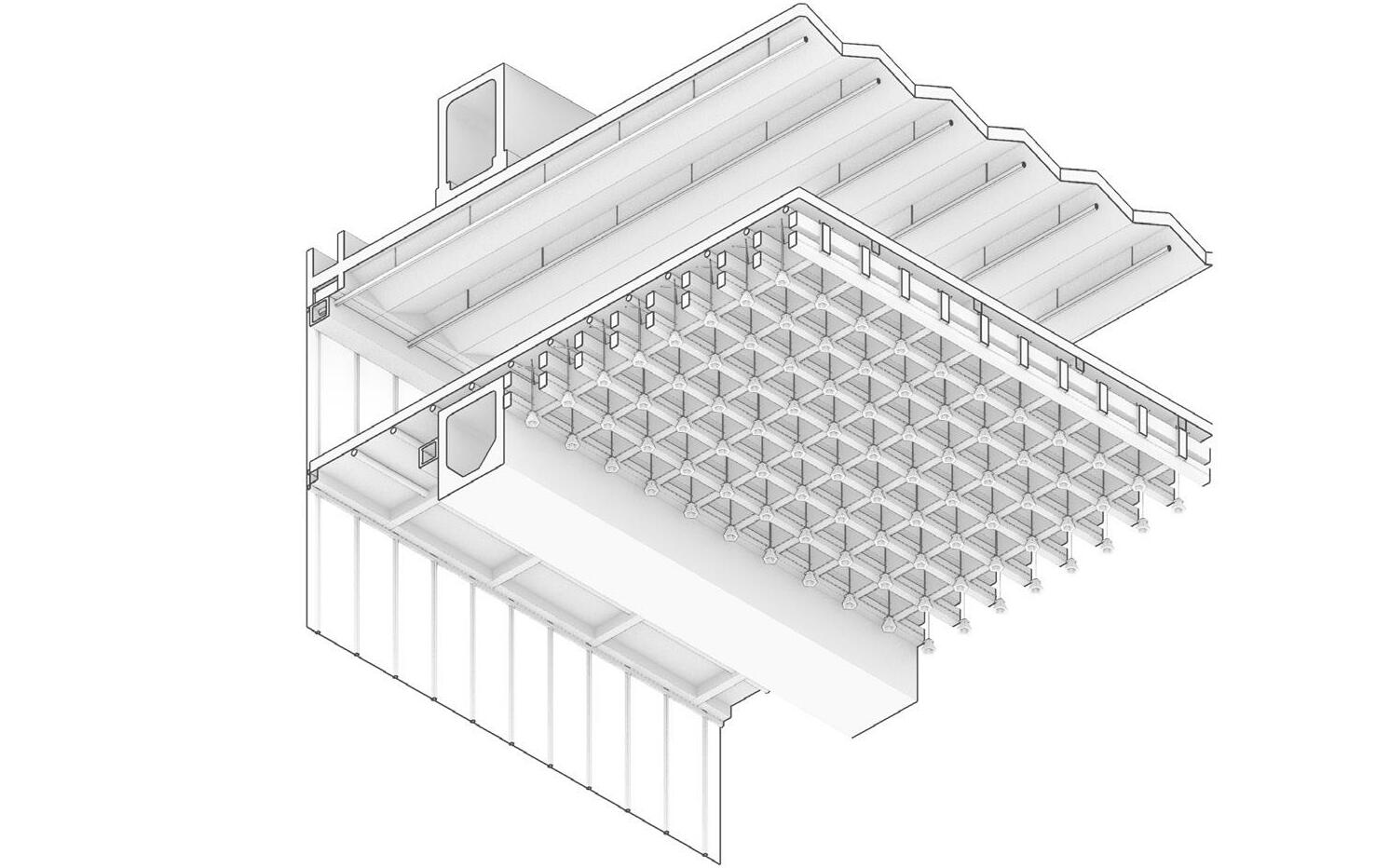
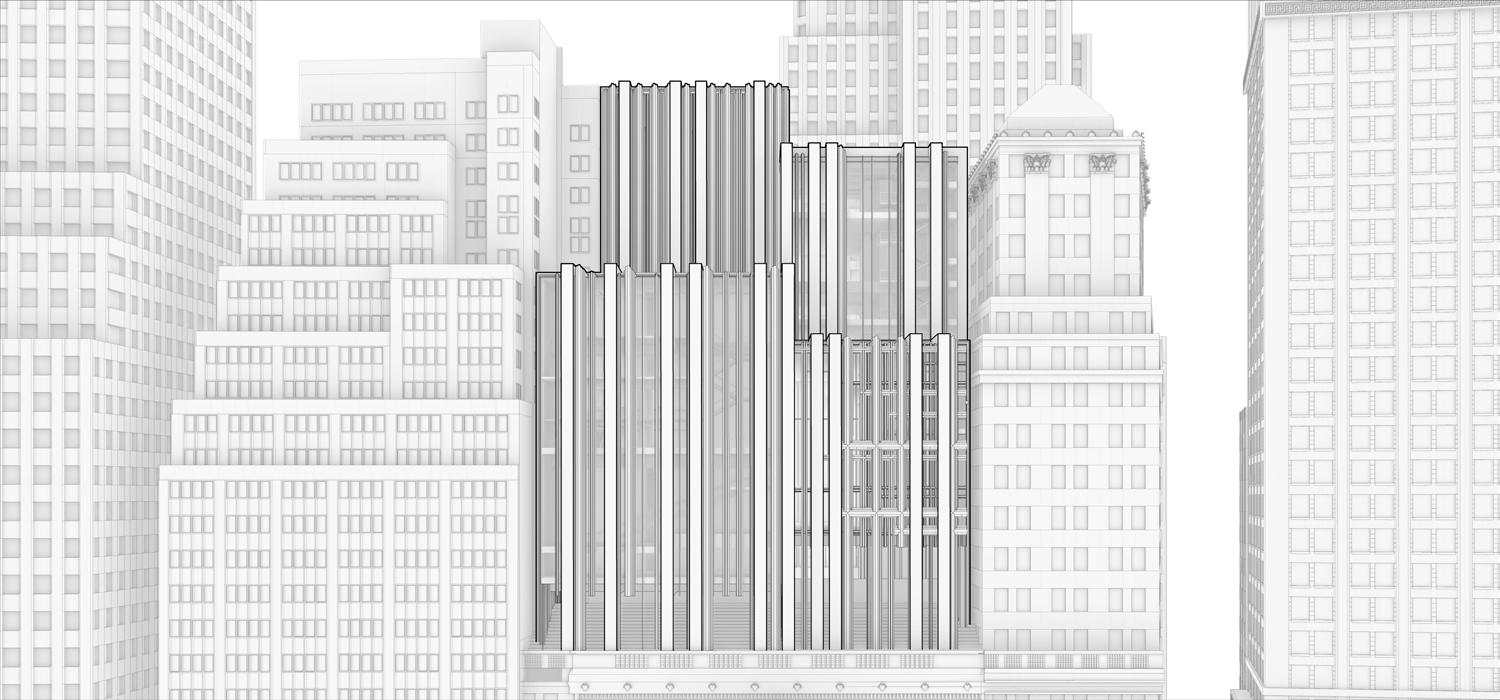
24
Elevation + Physical Model + 3D Detail Section
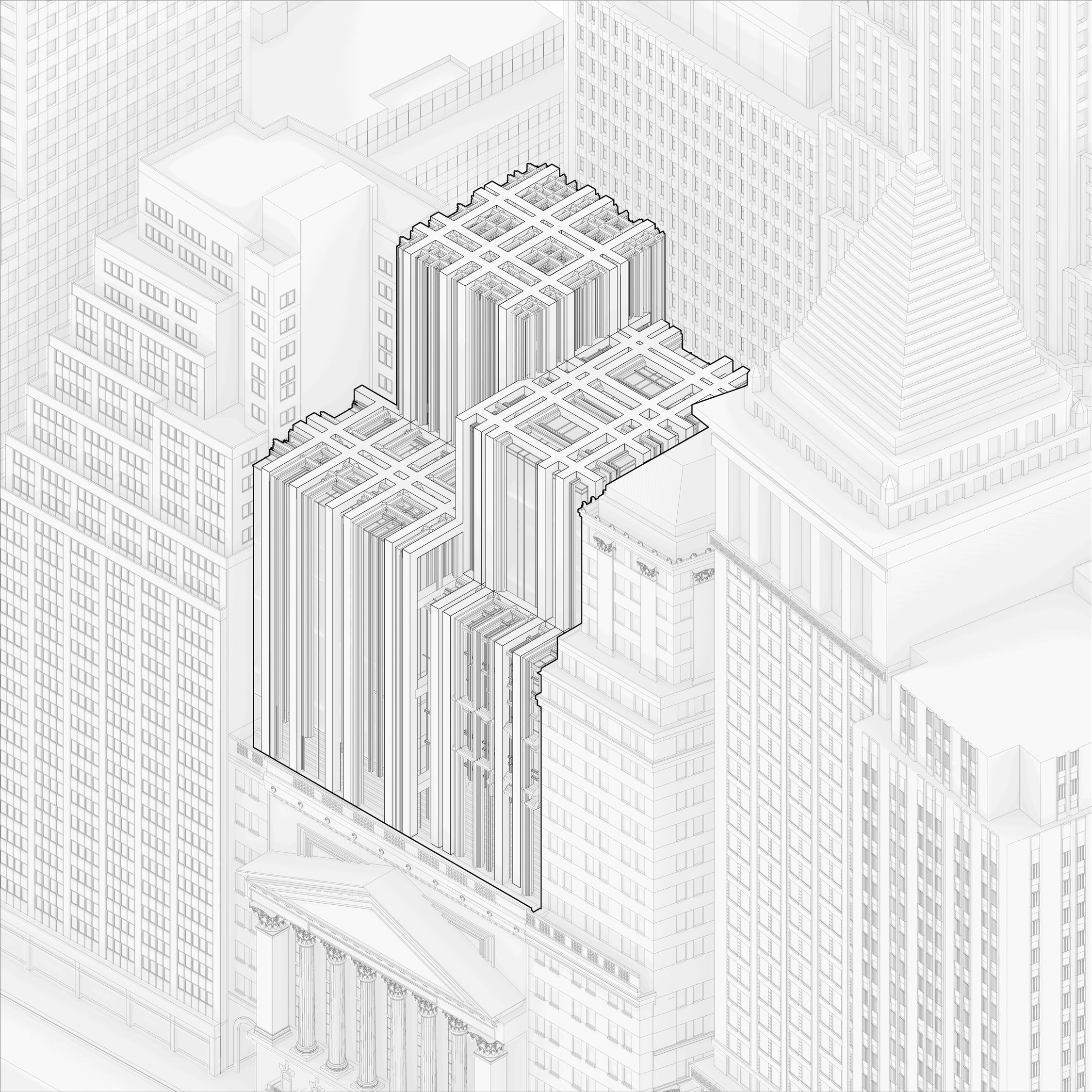
25 Axonometric - New York Stock Exchange, 11 Wall St, New York, NY 10005

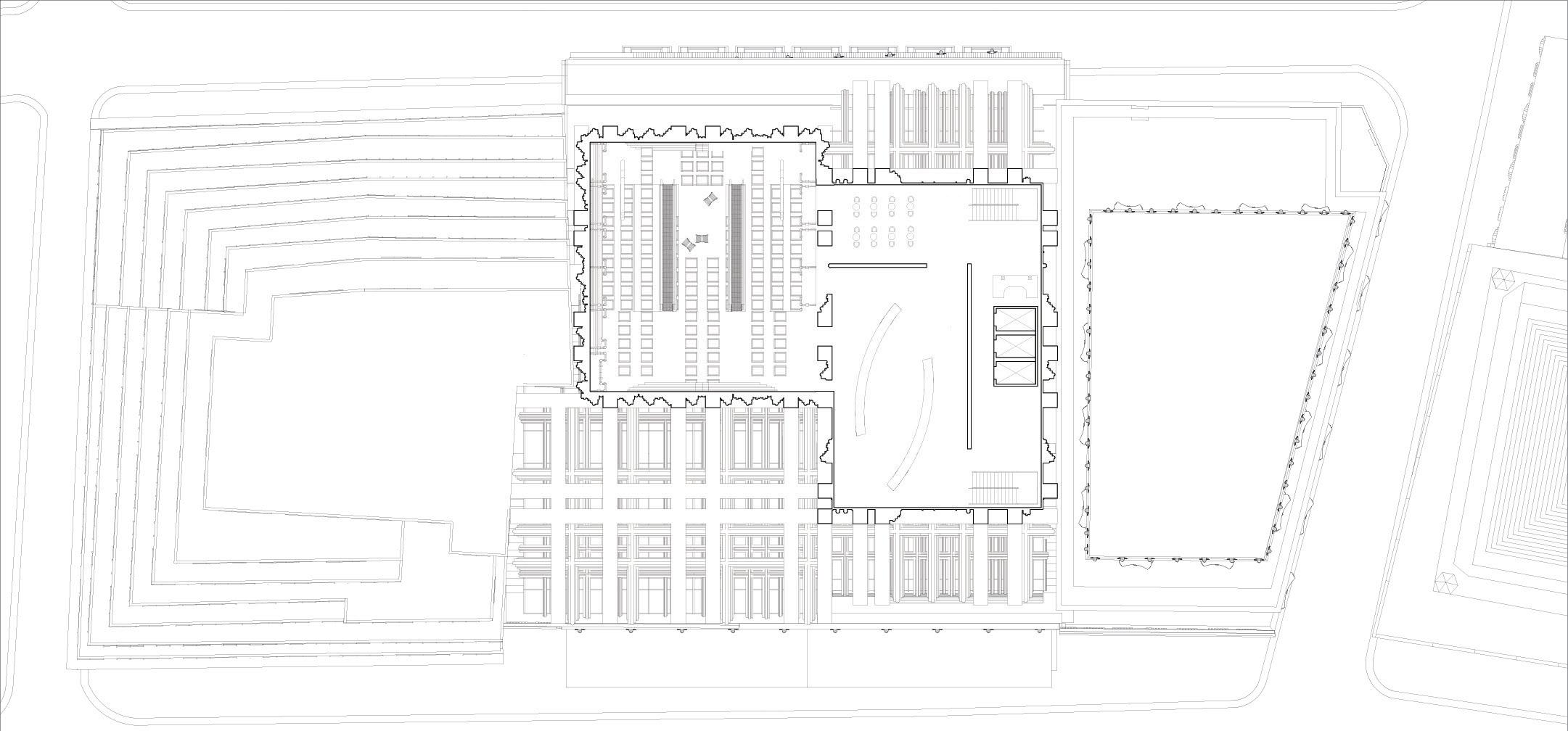
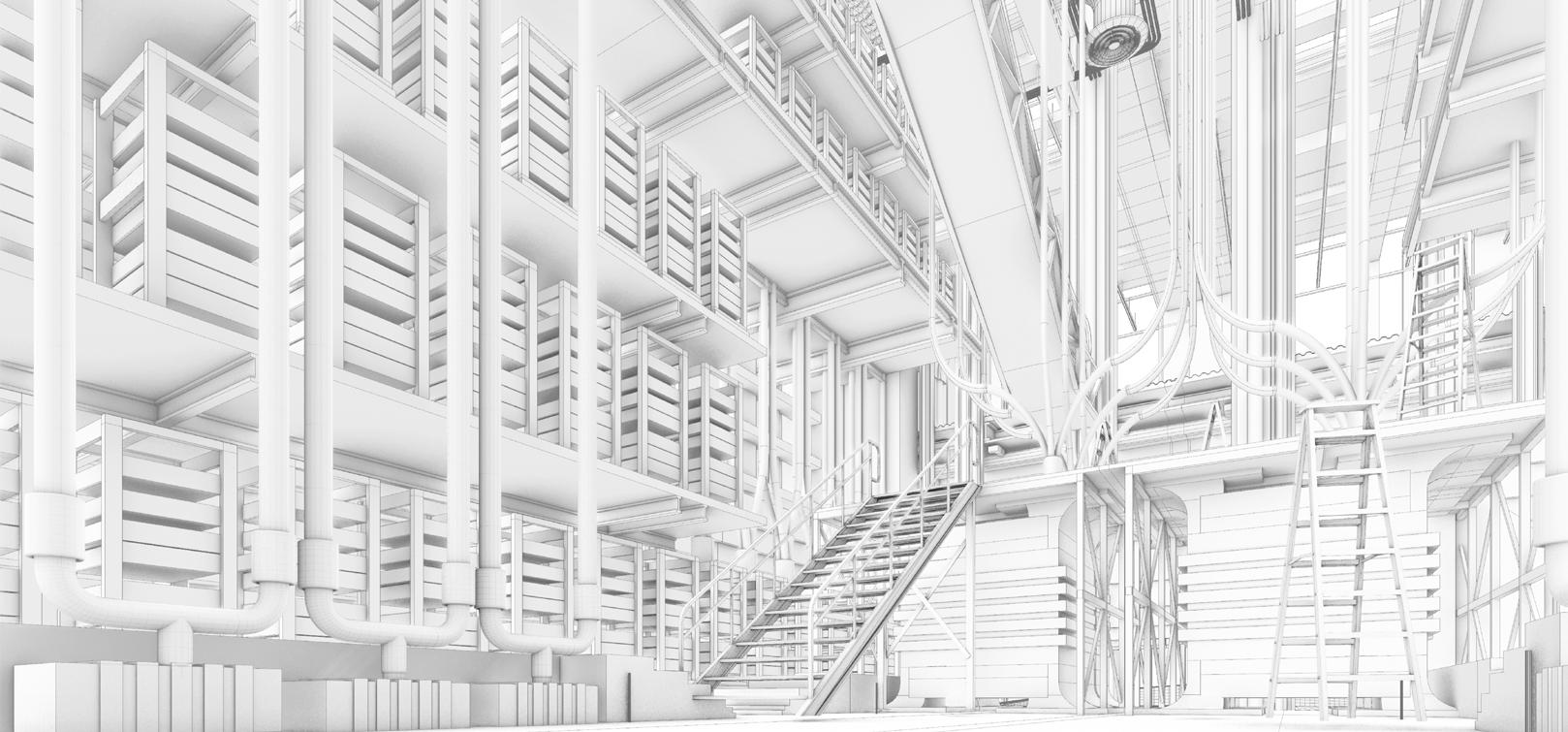
26 04. NYc_SE Top View + Plan + Interior Perspective

27 Two Points Perspective Section
05. D9

Data Center + Hotel
ARCH 507 | Instr, Edgar Stach | Fall 20 Location: Philadelphia. PA

Published in CAPE_SPACE WORK 08
The project prepares mature aesthetics and knowledge of time and era, penetrates the unknown, and discovers the words. Using generators and algorithms, the given image of the city has become a new form of psychedelic and abstract art. “Light creates ambiance, and feel of a place as well as the expression of a structure” Le Corbusier. The knowledge in the aesthetic contrast with the mystical suggestion of the systems. It focuses on spaces and ideas as forms of façade expression. The building façade becomes a symphony that shows the building’s systems that humans use and benefit from every day. The building’s aesthetics may not relate to its surroundings because it aims to make moments and spaces that give the users environmental and untraditional experiences. The design establishes public and private slipping with small and large circulation allowing many alternative areas for working or collaboration. The building systems, society, and space program research analyses how built spaces affect users interacting with them and, conversely, aesthetics and technology can affect users. It was not planned as a single building but designed as if it was a city. This is achieved by incorporating a range of urban functions, including a data center, a department store, an art museum, offices, a hotel, and an observatory. By looking at the building system in its façade, it becomes part of users’ life, not a mere building, bringing a new dynamism to Philadelphia.
28
Elevation






29
Research 3D-Models and Images


30 Interior Perspectives 05. D9
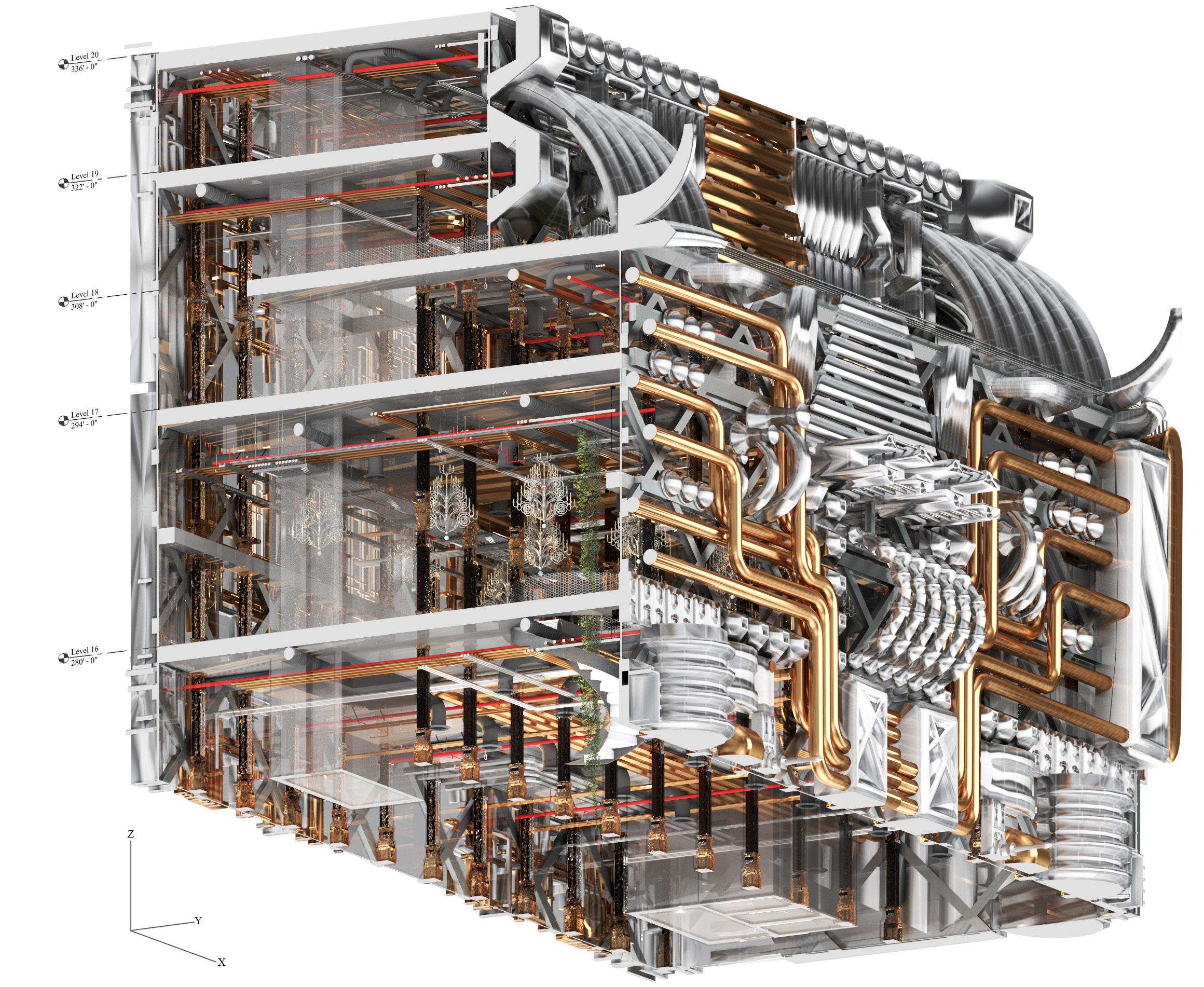
31 Choisy

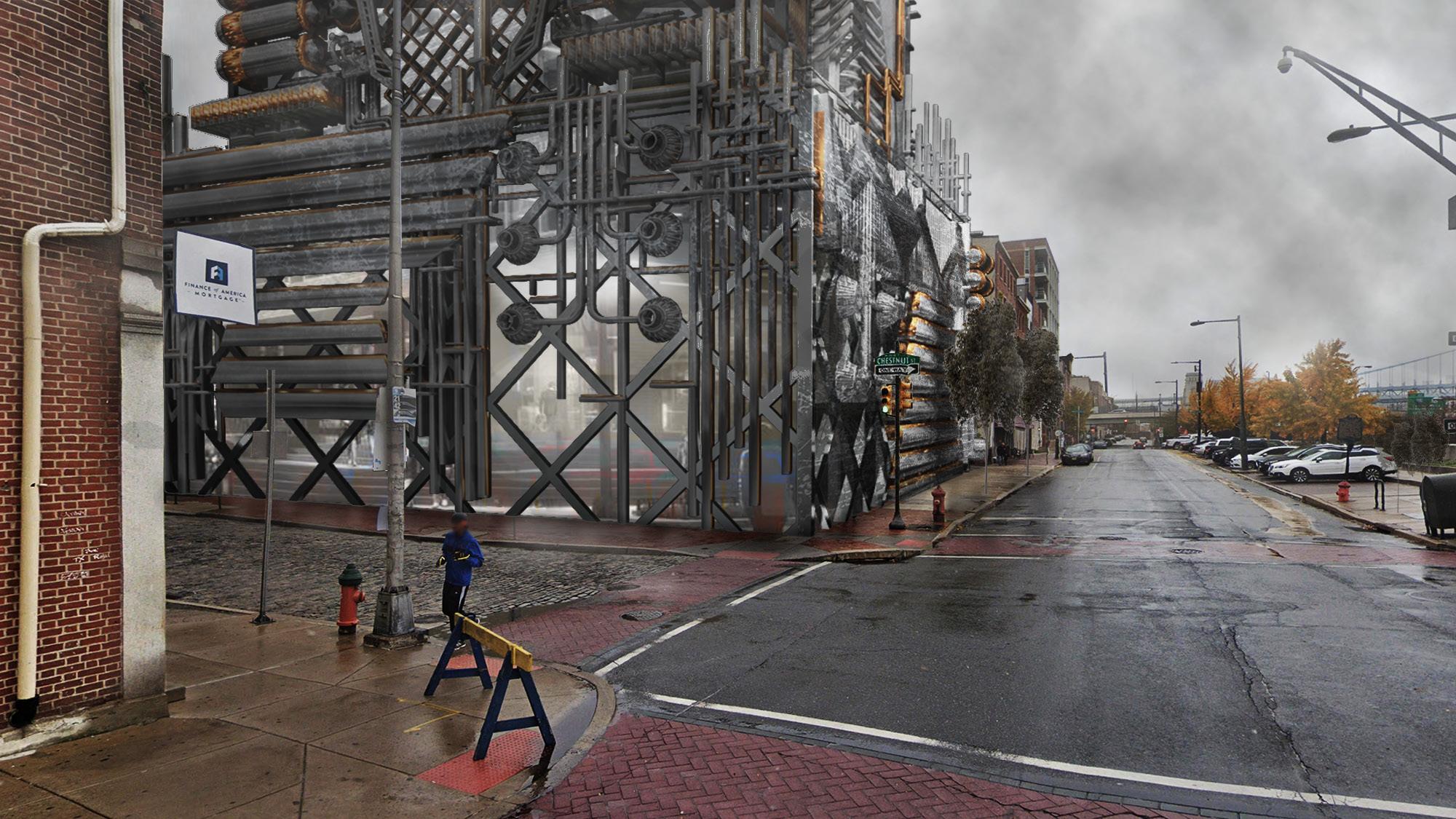
32 05. D9 Exterior Perspectives

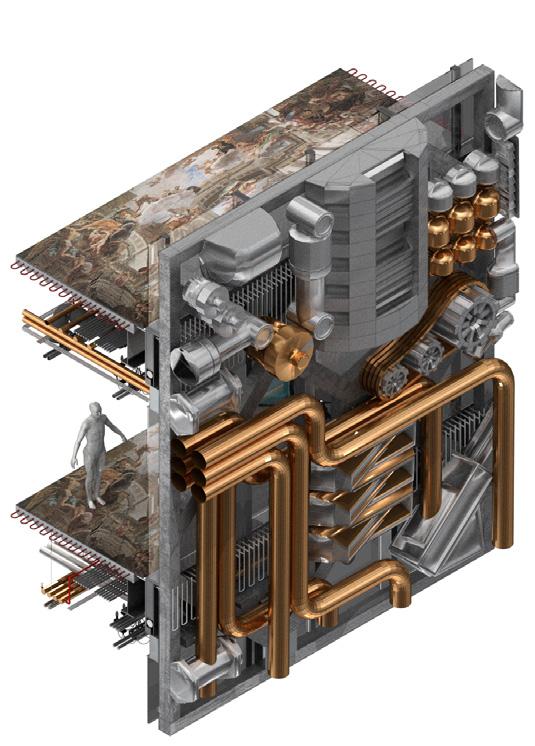

33 Choisy + Details of Façade System
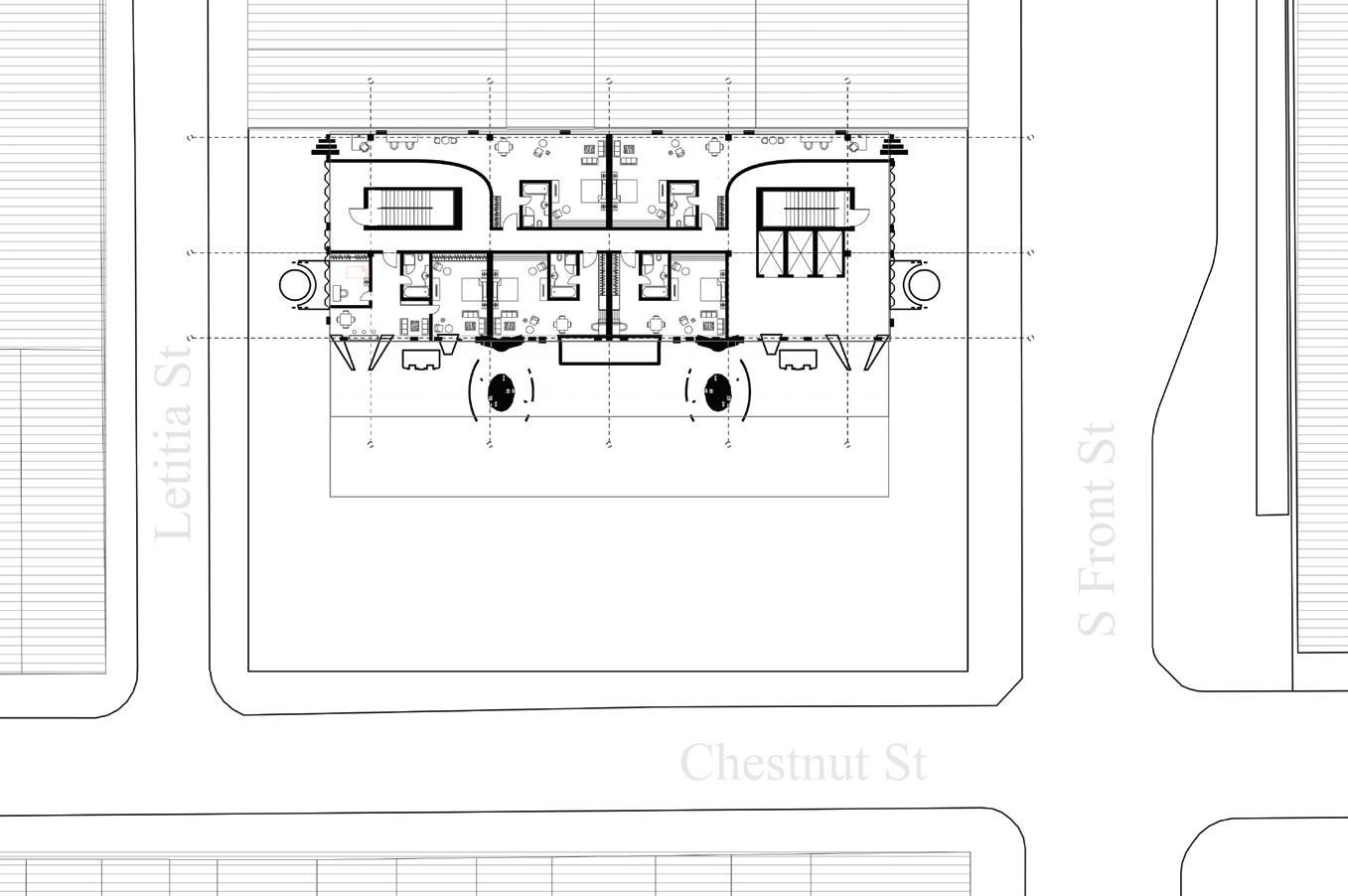

34 05. D9 Typical Hotel Plan + Lobby Plan
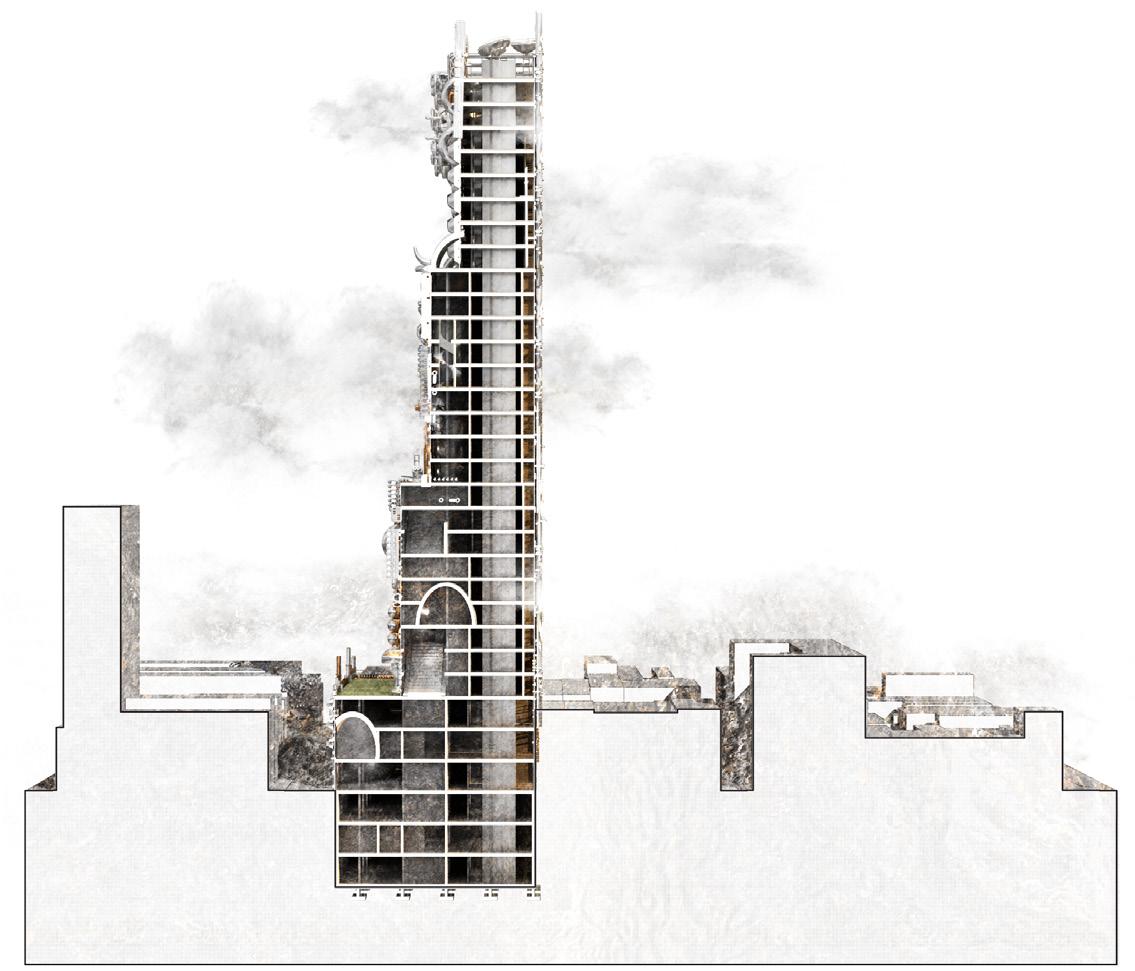

35 Axonometric + Section
06. Layers+
Stress Alleviation Lab
ARCH 311 | Instr, Ryan Glick | Fall 18 Location: Philadelphia. PA
Published in CAPE_SPACE WORK 06 Exhibited in CAPE_Jeff_Exhibition 2018 Models Displayed in Architecture + Design Center

Glick’s Studio_Second Place_Selected by the Jury
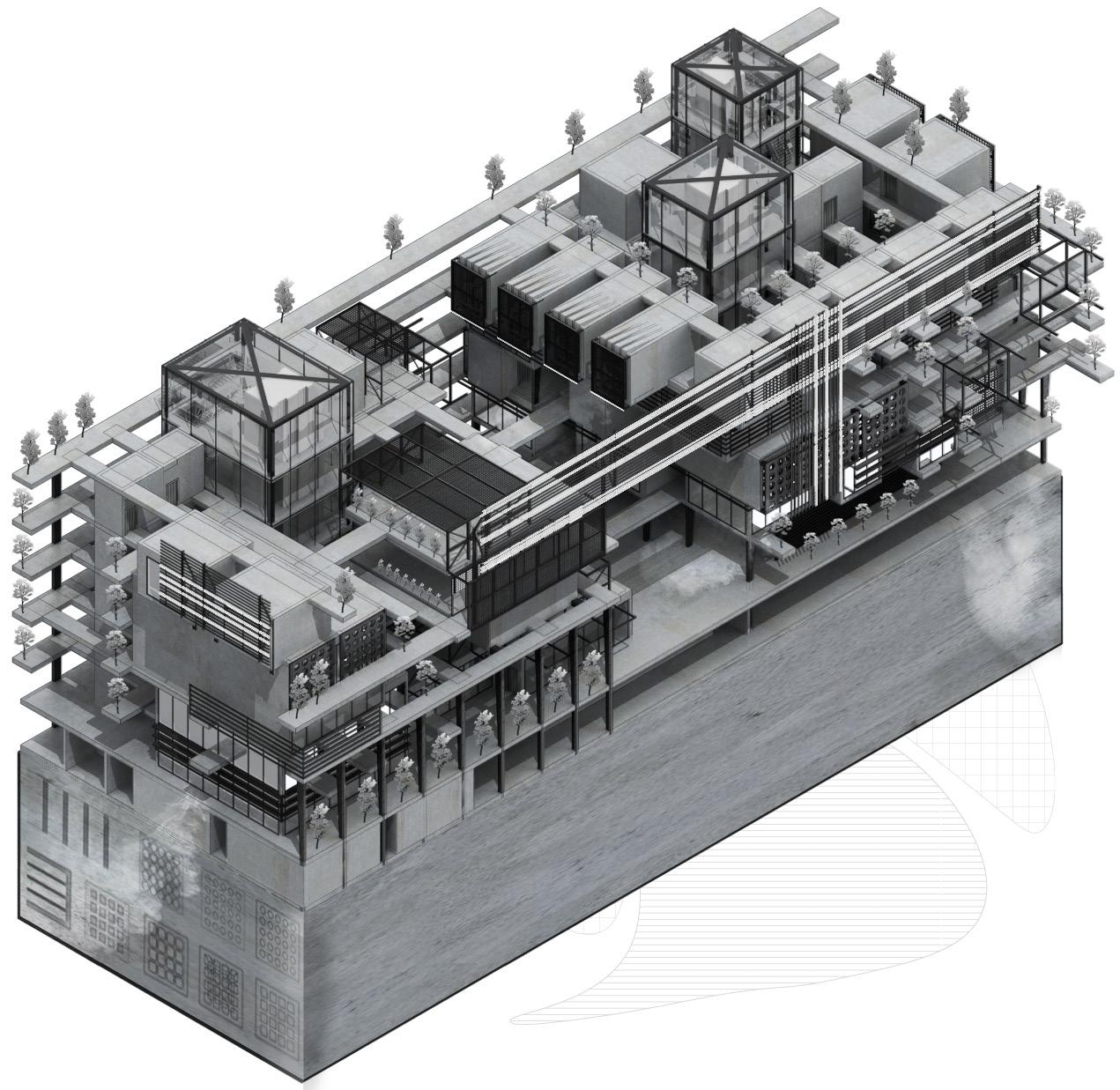
This project’s methodology focuses on feelings and actions that include the secondary analysis of existing studies by Wolf D. Prix, such as The Office and Research Center, 1991. Seibersdorf, Austria. It utilizes layers of information that may introduce dynamic ideas. “To encourage the flow of creative energy, the emphasis was placed on shaping a dynamic volume: the simultaneity of systems not only in the user’s working method but also in the architecture.” Wolf D. Prix.

The project is a stress alleviation lab designed for people who experience stress and anxiety in modern life. This required a new building type that reflected their style of living and working. For example, the façade is fanned out, creating transitional and interim spaces. The balcony becomes an interim space and a walk-in view. The outward spaces can be experienced by users not only visually but also physically.

36
Axonometric + 3’x4’ Physical Model
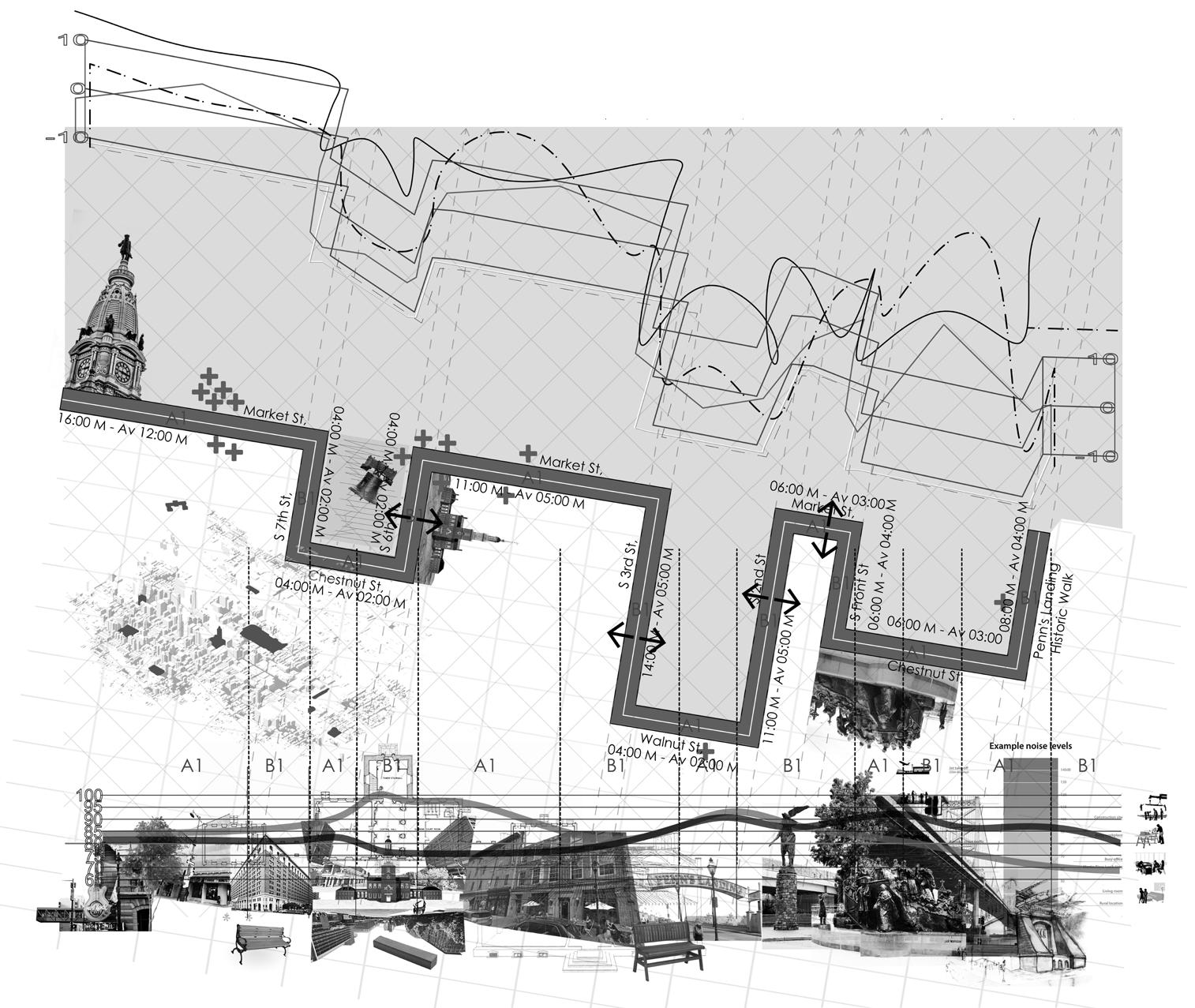

37 Site Mapping - Center City + Site_1901 Arch St, Philadelphia, PA 19103
Layers+
Wolf D. Prix adheres to the concept that many layers make up the whole. Previous discoveries from former work layer with cultural peculiarities and the idea of dynamic reconfiguration of previous architectural sensibilities. The façade is fanned out, creating transitional and interim spaces. The expansion of the space outward, in this case, can be experienced by users not only visually but also physically: The balcony becomes an interim space, a walk-in view.
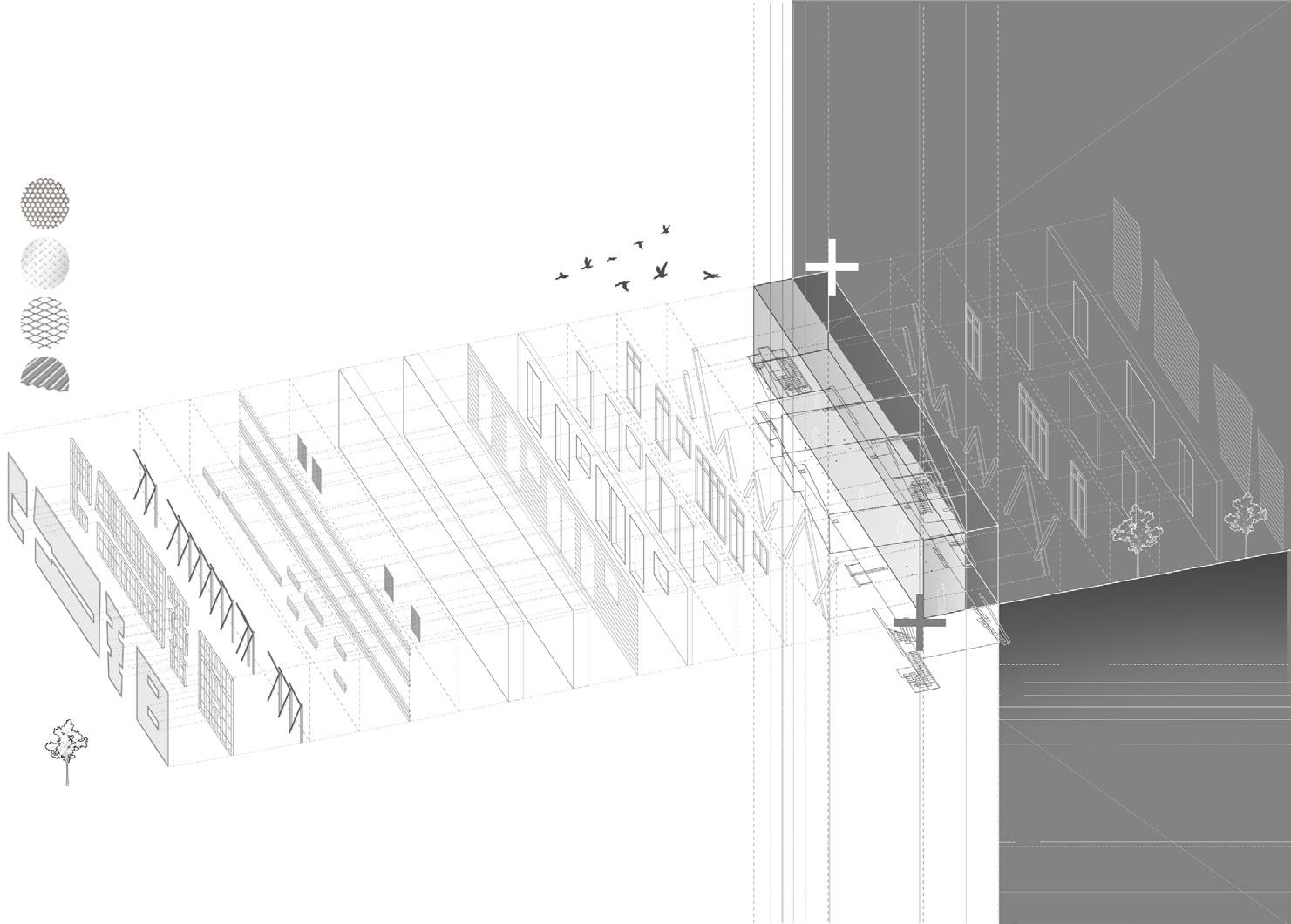
The seemingly wild and inordinate angles and forms of the building are derived from forms from the surrounding setting, be it the seemingly random signs, lights, and surrounding structures. Both are always considered and implemented. A wide variety of building parts and different constructional systems were mixed for the research center: “Simultaneous and of equal value, old and new. The simultaneity of systems exists not only in the way the scientists work but also in the architecture,” The architect Wolf D. Prix is convinced. This can also be read from the various supports, volumes, and skins.

38 06.
Physical Model + Axonometric of the Office and Research Center, 1991 by Wolf D. Prix
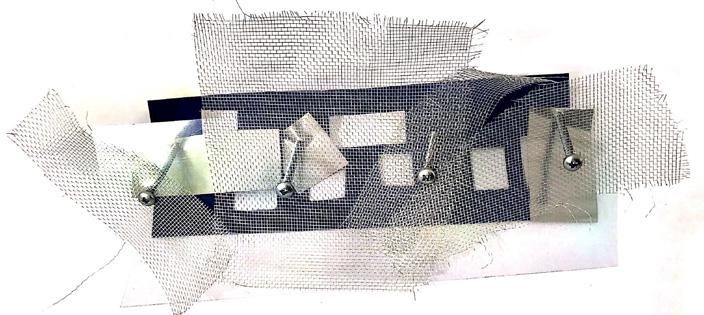
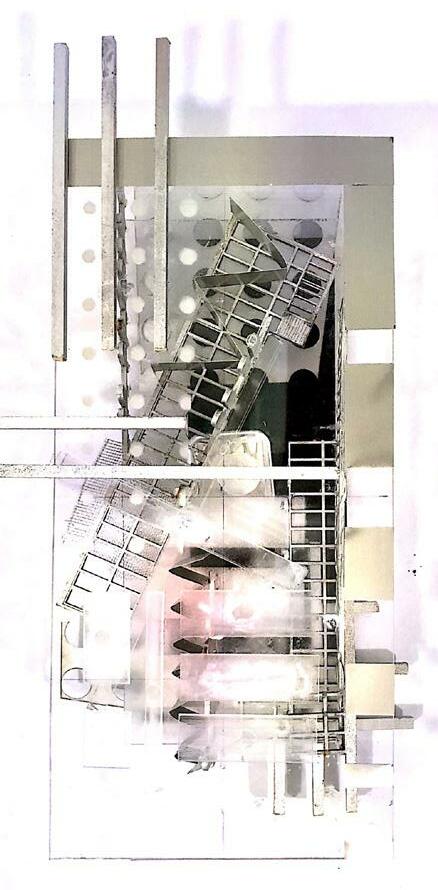
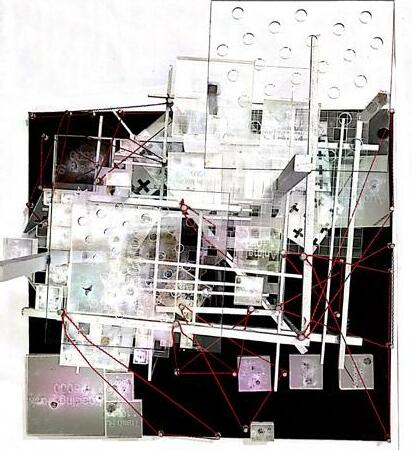

39 Research Physical Models + 2D Facade Detail



40 06. Layers+ Perspectives
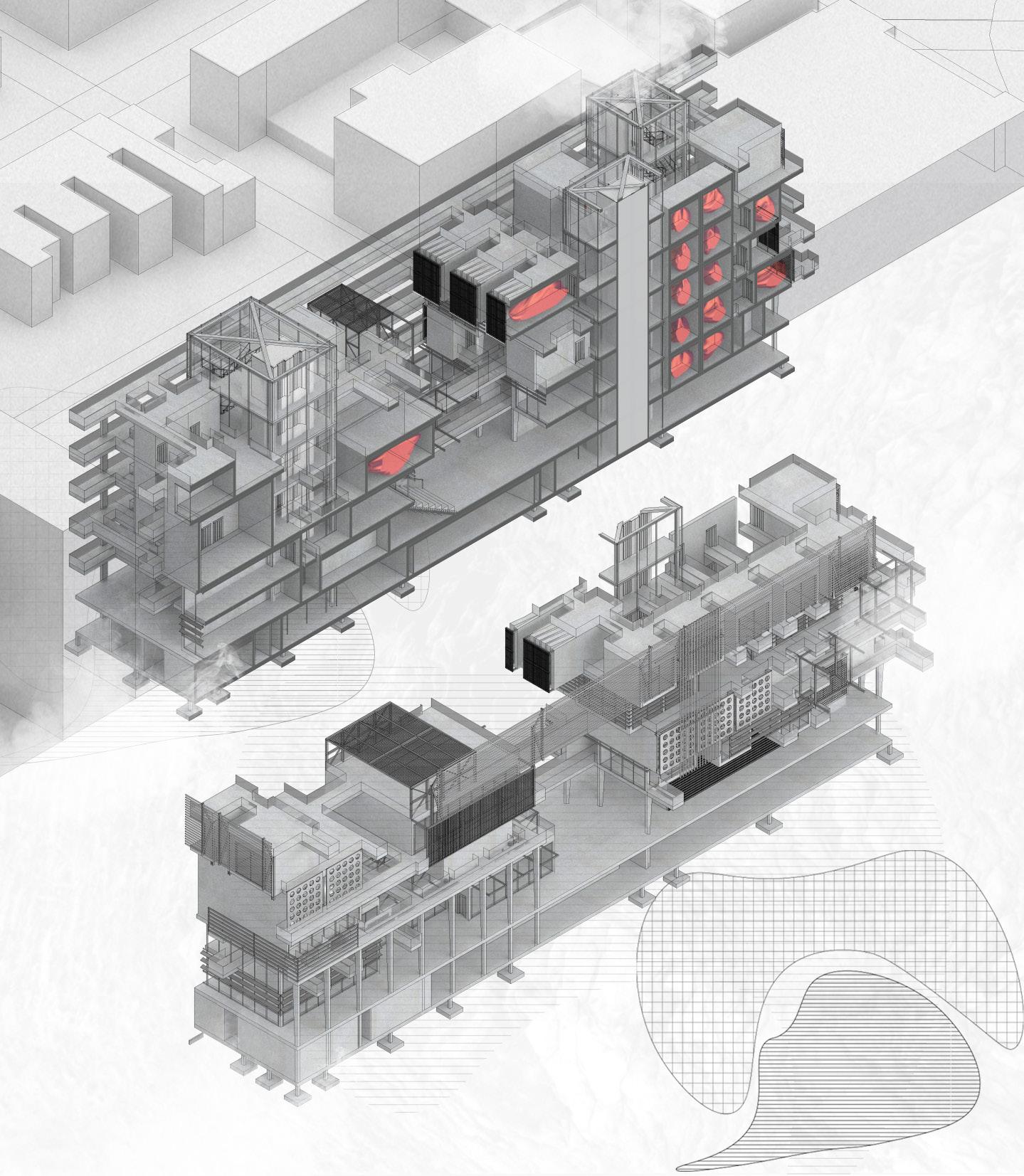
41 Sectional Axonometric
07. P ala

Independent Research
ARDS 381 | Advis, Andrew Hart | Fall 20 Inversion/Aesthetic in Arch
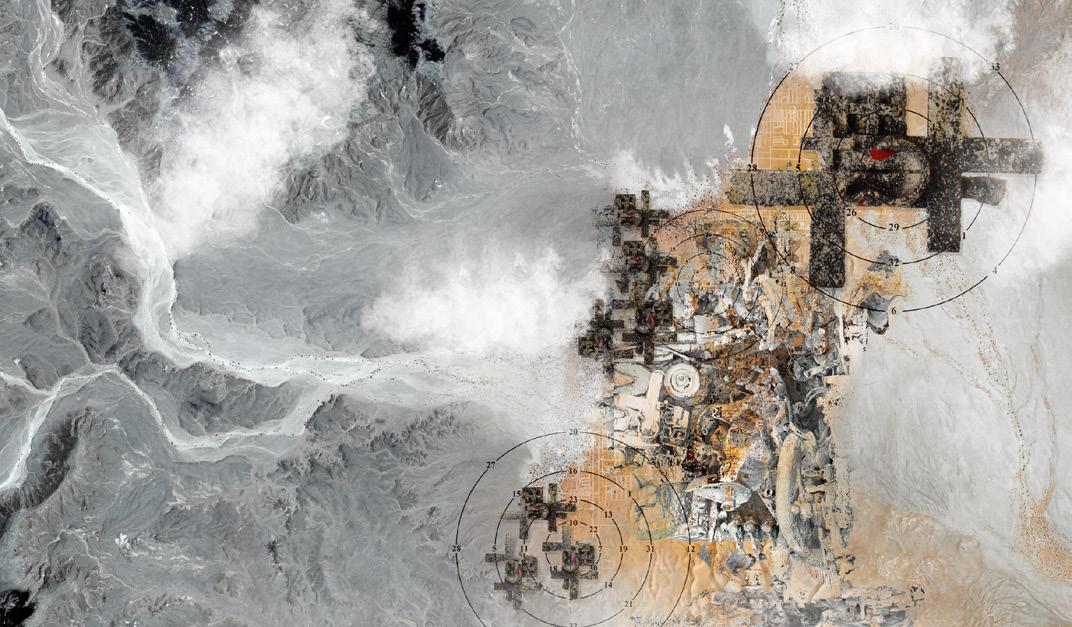


Published in CAPE_SPACE WORK 08
This independent study, Inversion/ Aesthetic in Architecture – the narrative’s protagonist, Pala, asks critical questions about industrial decarbonization, biogas, othering, inequities, and social/sustainable methodology. This project focuses on the visual and critical roles of architectural representation. It’s asking how visualization and 3D and physical modeling of the landscape can interact with the outcome. It becomes a socially and culturally productive allegory by utilizing photogrammetry, augmented reality, and digital technologies to compose architectural form and personification.
Through the analysis of different programs and software, I intend the artificial landscape to become a materially productive endeavor by expanding and reinventing the viewers’ experience. Considering both the subjective and objective, I analyze patterns/fashion to create a sequence of motion, sets of information, and compositions that inform my proposal. This is an attempt to reach audiences with visual art and stylizations of times.
42
Site + Physical Model + Interior Perspectives

43 Axonometric


44 07. P ala
Interior Perspective + Elevation

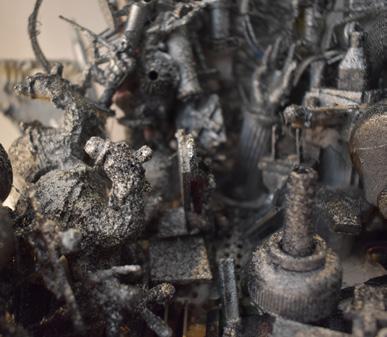


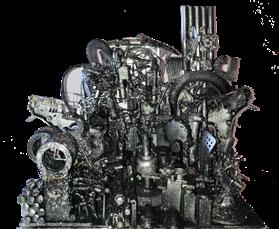
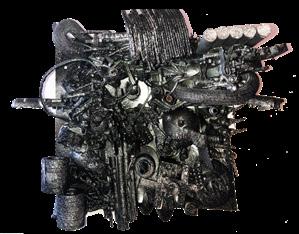
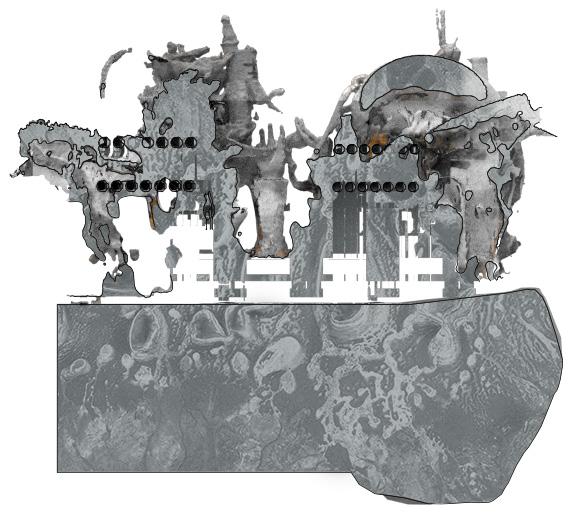



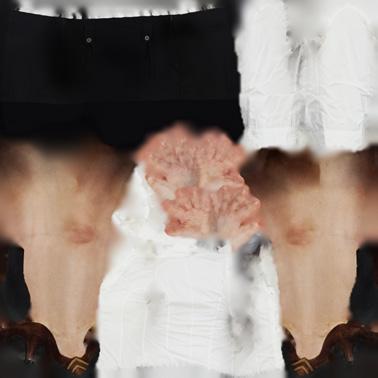

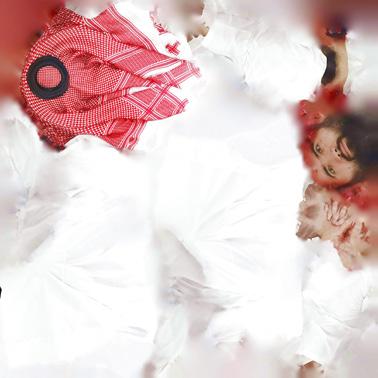
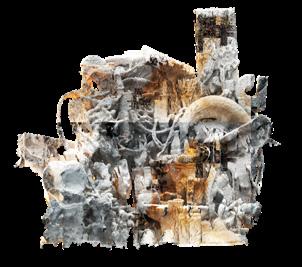
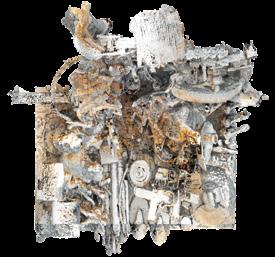
45
Experiments with Physical and Digital Models + Section + Material Defamiliarization + Experiments with Surface

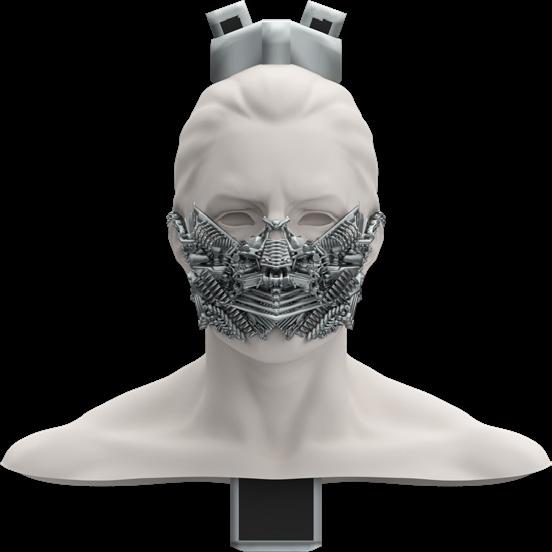


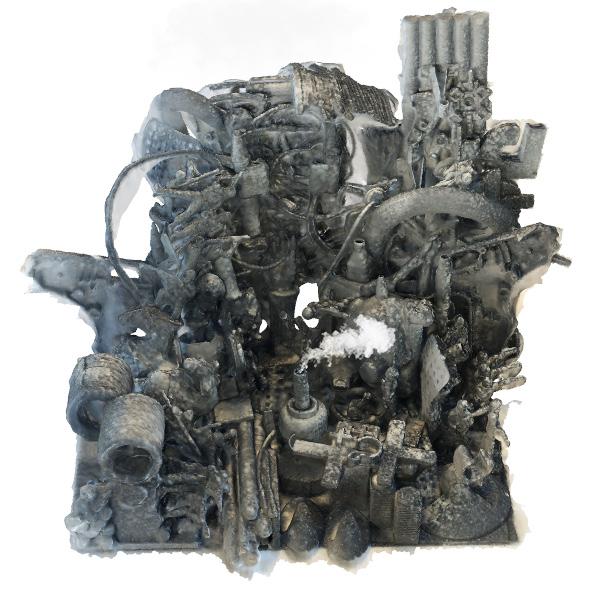
46 07. P ala
Scanned Model + Experiments with Digital Models at Various Scales
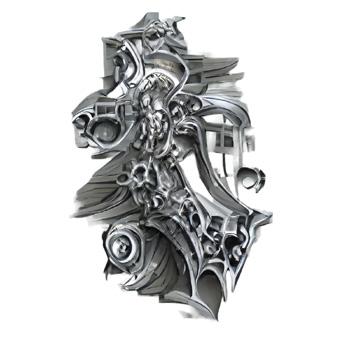


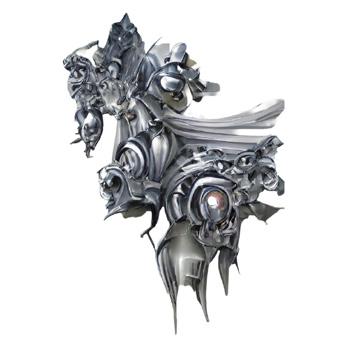



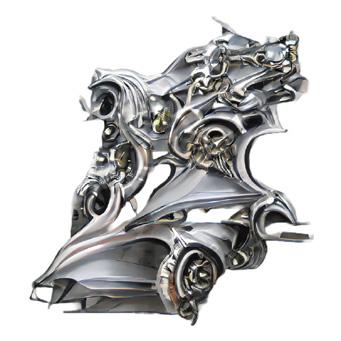


47
Experiments with Physical Models + Research Images
08. o_LD
Textile Pavilion Factory
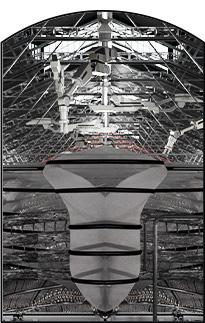


INTD 306 | Instr, Loukia Tsafoulia & Severino Alfonso | Spring 20
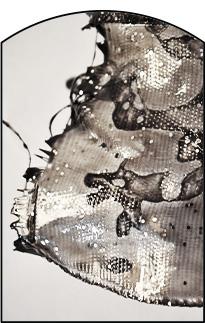
Location: Philadelphia. PA
Published in CAPE_SPACE WORK 08
This project’s methodology focuses on textile and its rule in architecture. The form is generated via the criticism of how to blend old and new architecture. I am testing what is the limit of each, and testing the boundary between them, to measure the quality, performance, and reliability of the space.
The fabric made for the cylinder would be woven in a double weave structure. The yarns would be made with thin polyester, so the fabric would still be translucent, even though it is a double weave. The double weave tubes in the structure are formed in the horizontal direction. They would be 6 inches wide in the finished fabric, and the space in between is 18 inches. In between the pleats, there are channels that are woven in and run the height of the cylinder. Inside the channels are plastic tubings that move with the tubes as it expands, contracts, and rotates.
Using darts within the pleats allows for a gradual release of the expansion, so a line is not formed in the structure, making it look like a ballooning is happening. For this project, I chose PVC coated polyester for the fabric. PVC-PES is hard-wearing, durable, highly resistant to weather, has high tensile strength, low flammability fire classification, resists creasing, has high levels of transparency, and can be sprayed with surface coatings to make it dirt resistant. Other coatings can make the surface more stable and help with wind resistance. The warp and weft yarns can be prestressed to add resiliency. The base material is woven high tenacity polyester fabric, and a plasticized PVC coating is applied to both sides.
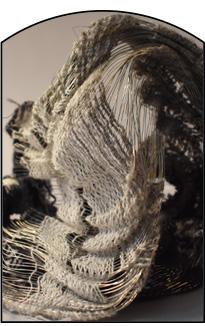
48
Elevation
+ Site + Selected Materials

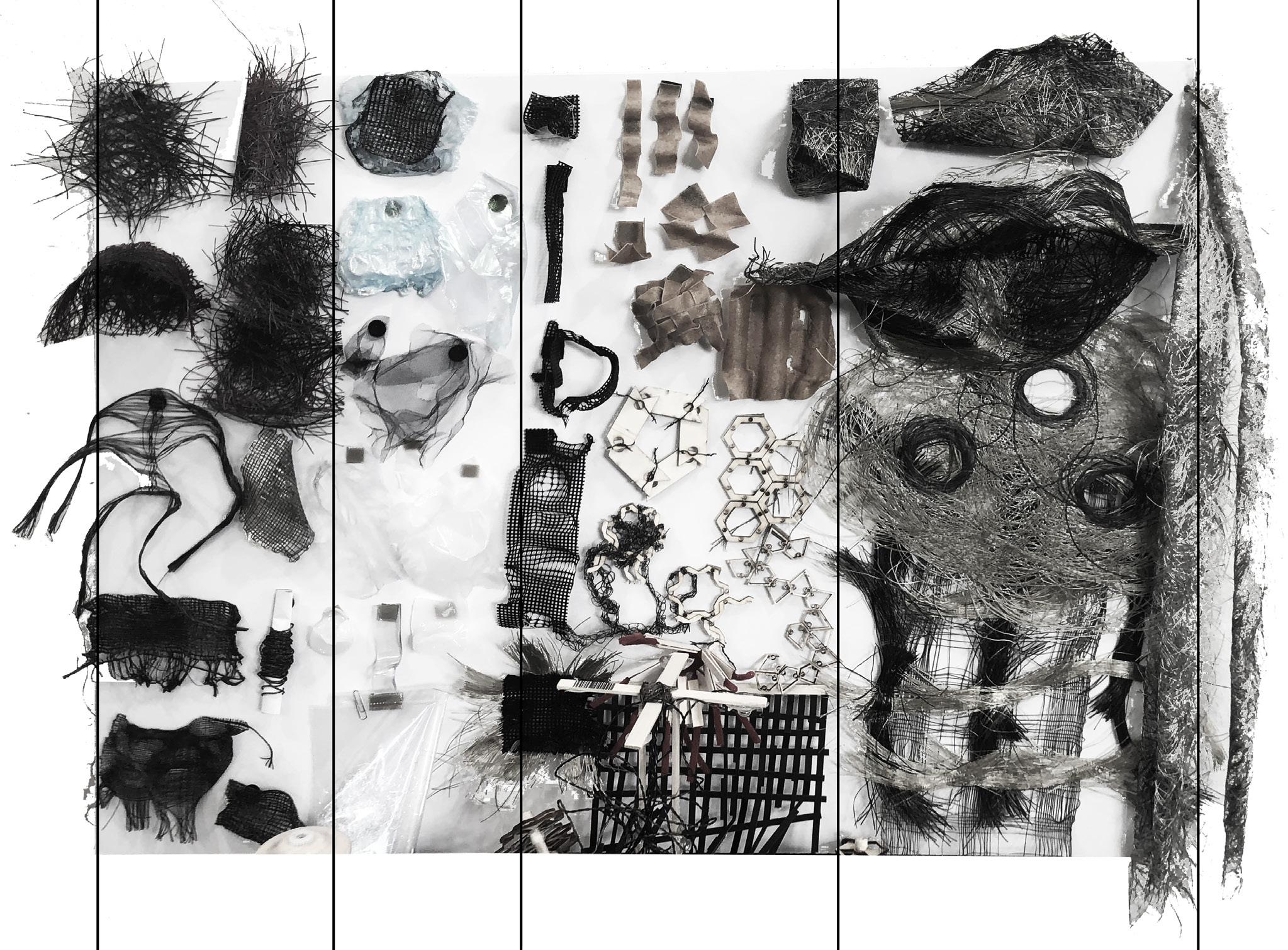
49 Experimental Material Research
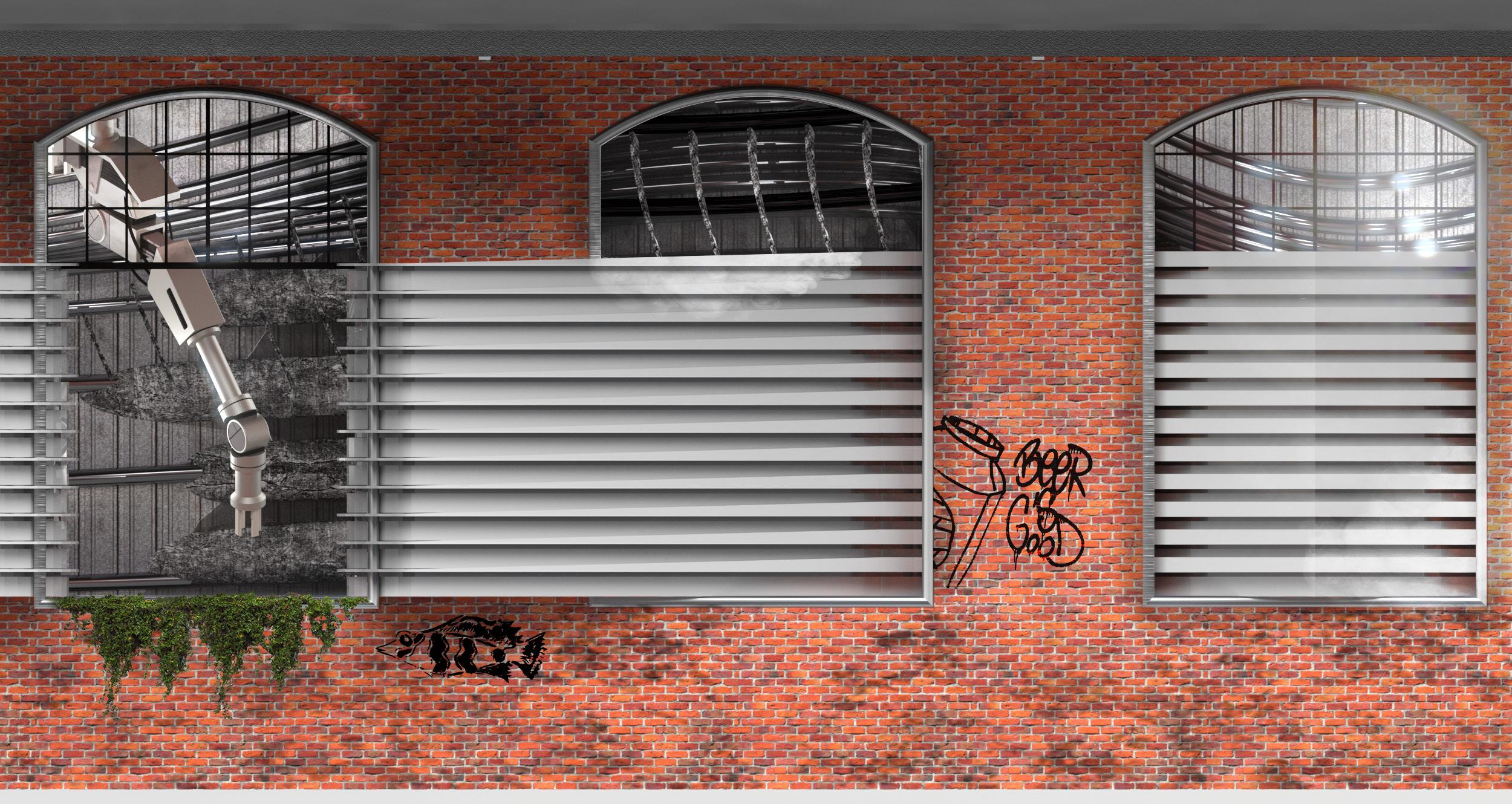

50 Axonometric + Exterior View 08. o_LD
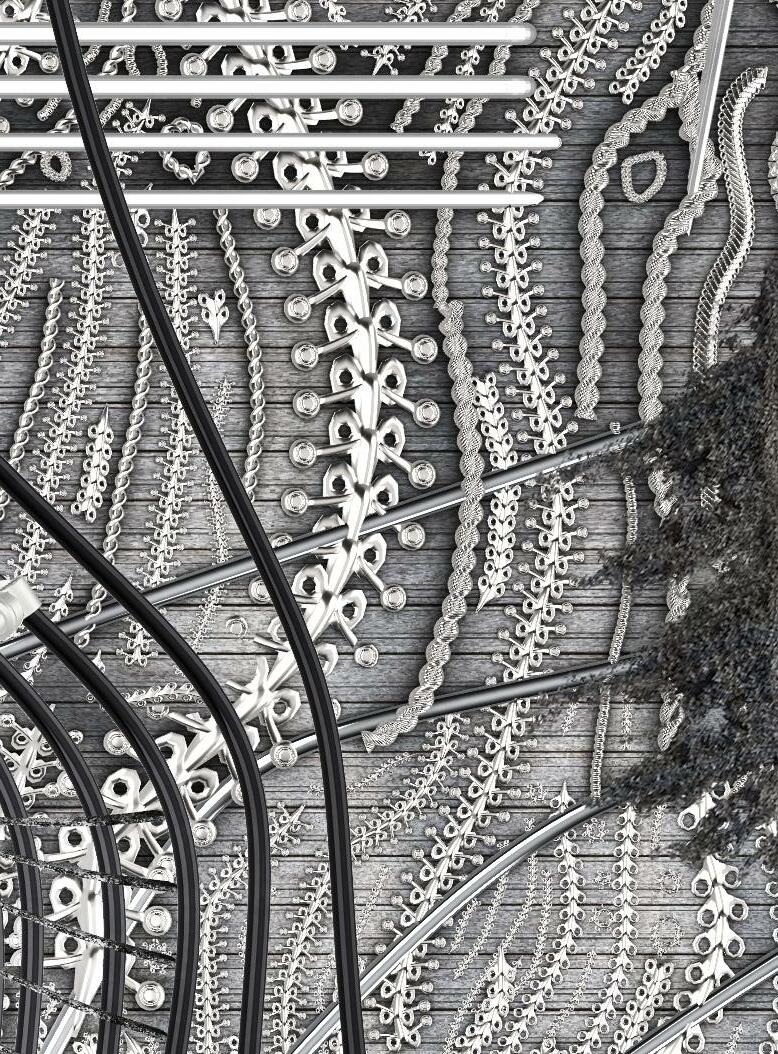

51
Interior perspective + 3D Rendering of Textile

52 08. o_LD
Disassembly Drawing of Robotic Arms Systems + Additional Supporting Structure



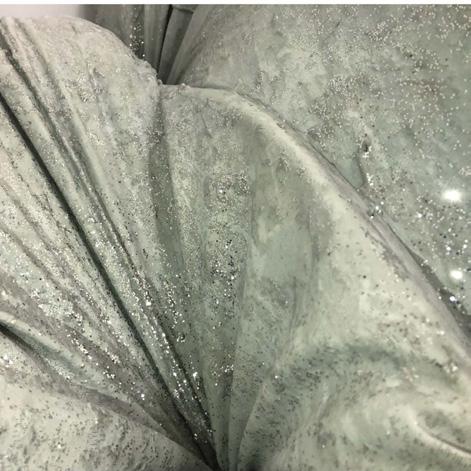
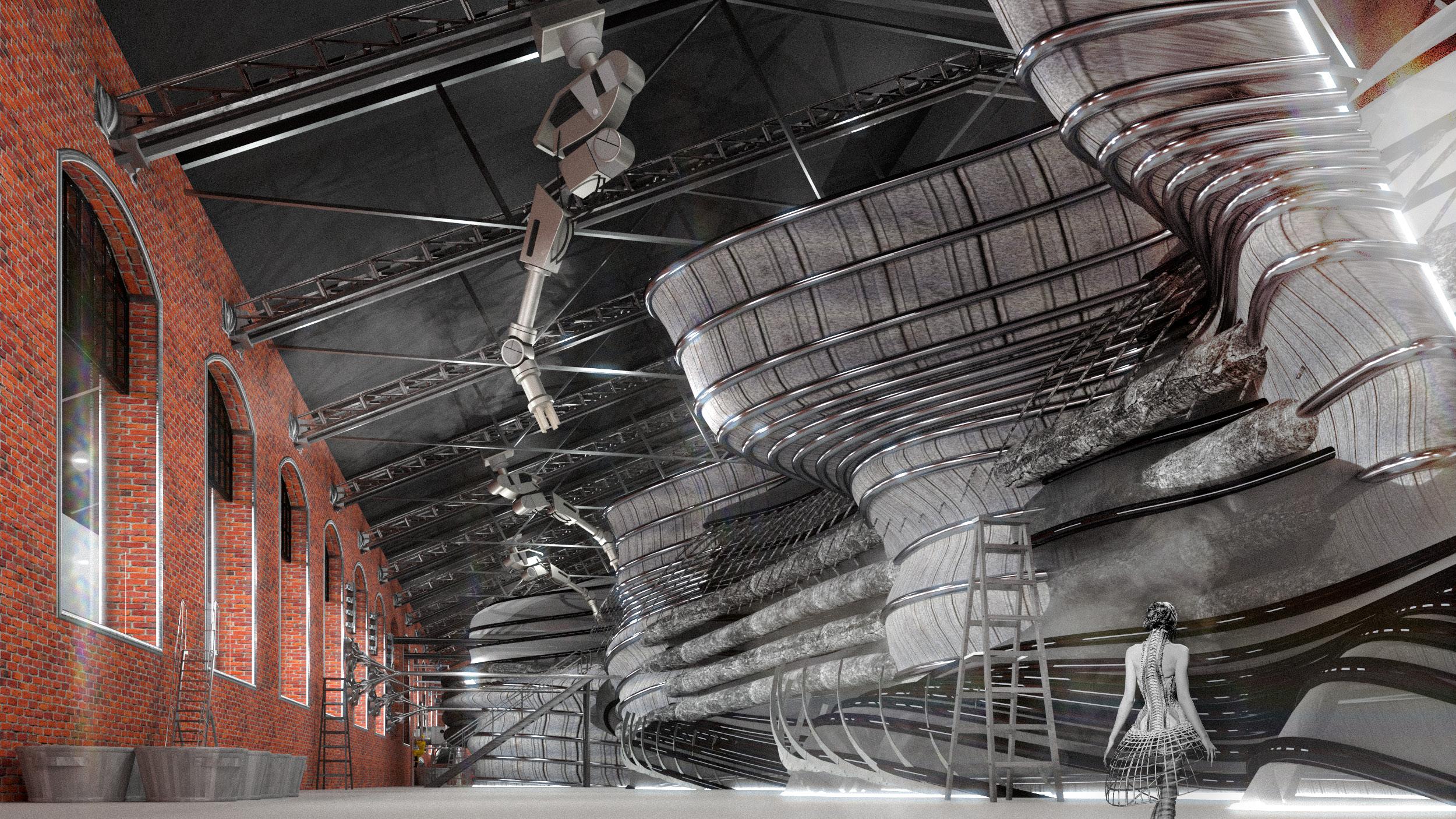
53 Interior perspective + Material Research
09. CS

Fire Lookout Tower + Climate Station + Shelter
Independent Work | Fall 20 Location: Los Angeles. CA
Every year, wildfires ravage areas in California, causing dozens of deaths. California firefighters continue to fight massive fires, including the fiercest fire near Los Angeles, which threatens thousands of homes, forcing authorities. The project demonstrates a very sensitive approach to the site. It offers the users not only a memorial but also a safe place. The idea of simplicity shows a strong maximum amount of square and border that contains accuracy. The peak of South Mount Hawkins is in itself a great way to let people make their actions. The square and border idea, establishing an interjection between fire, earth, humans, and their actions. Nature is not the only reason for the wildfires, but humans bear the bulk of the blame for the devastating wildfires. The project contains a multitude of places and ways to break the boundary between the fire and the humans. It is a way the help people to understand and see their actions.
Since solar energy occupies almost 30% of sustainability according to Heating, Cooling, and Lightning book, the concept of the design was based on it. Renewable energy principles were applied in the design through installing PV. Panels on the site to help to generate electricity to operate fire observation, radio equipment, shelter needs during times of emergency.

54
Axonometric
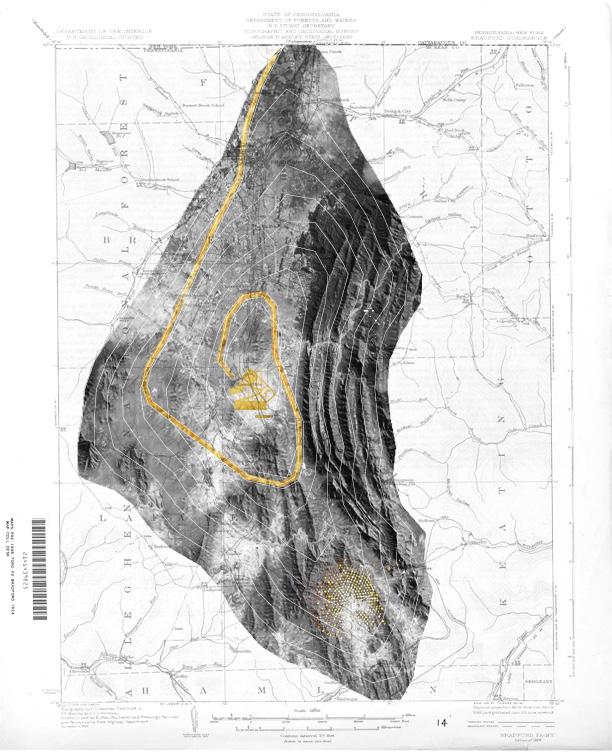
55 Site_ Los Angeles. CA
09. CS


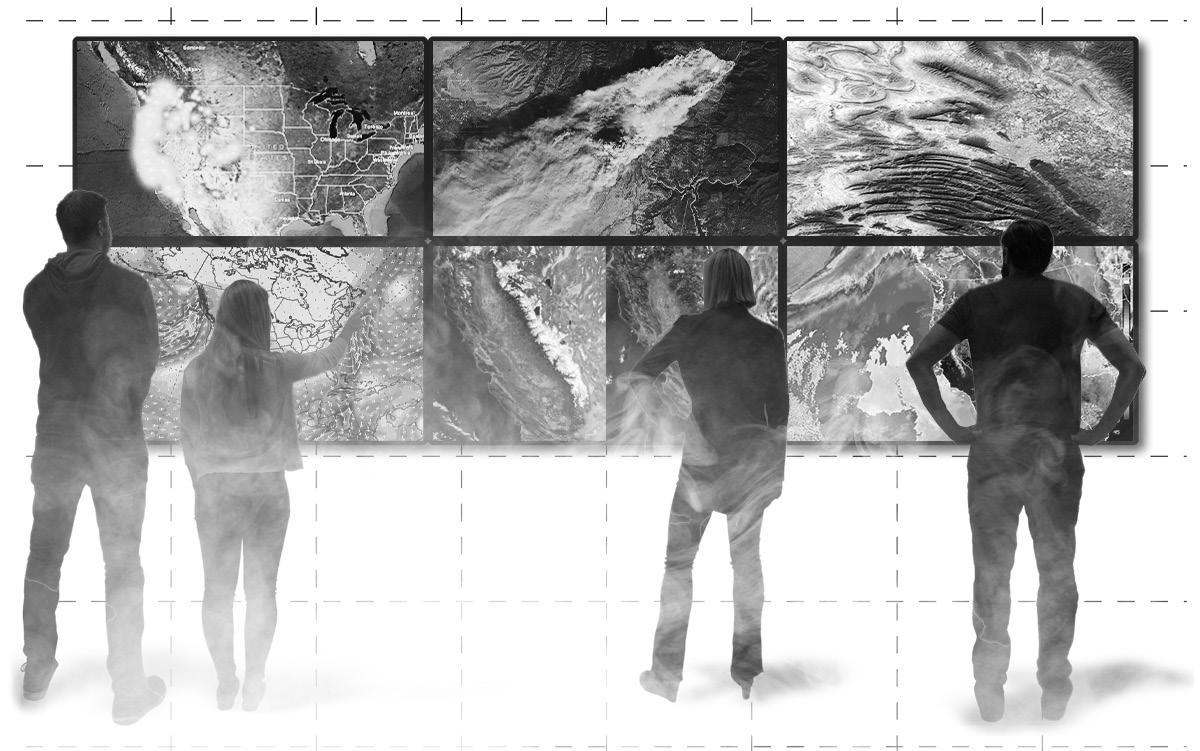
Wind flow can be captured by wind turbines and convert to electricity. Wind turbines have been installed on the tower facing wind direction. A generator can convert this power into electricity to supply the site with electricity. Generally, there are several different standards for wind turbines. From a sustainable perspective, easy transportation to the site should be strongly considered. Therefore, I used small wind turbines to facilitate such a major challenge.
Rainwater is collected to be reused to freshen and humidify the air inside of the lobby “Regular water use: Low Flow Fixtures are used to reduce consumption of potable water Irrigation: Potable water reduction of 1.2 million gallons/year or 30% approximately Cooling tower: Potable water reduction of 165,000 gallons/year or 100%
Los Angeles gets some kind of precipitation, on average, 34 days per year when 3.9 inches of rain happens in February. Rainwater is collected to be reused from the roofs stored in tanks to freshen and humidify the air inside of the shelter and the climate station.
56
Sectional Axonometric + Control Room

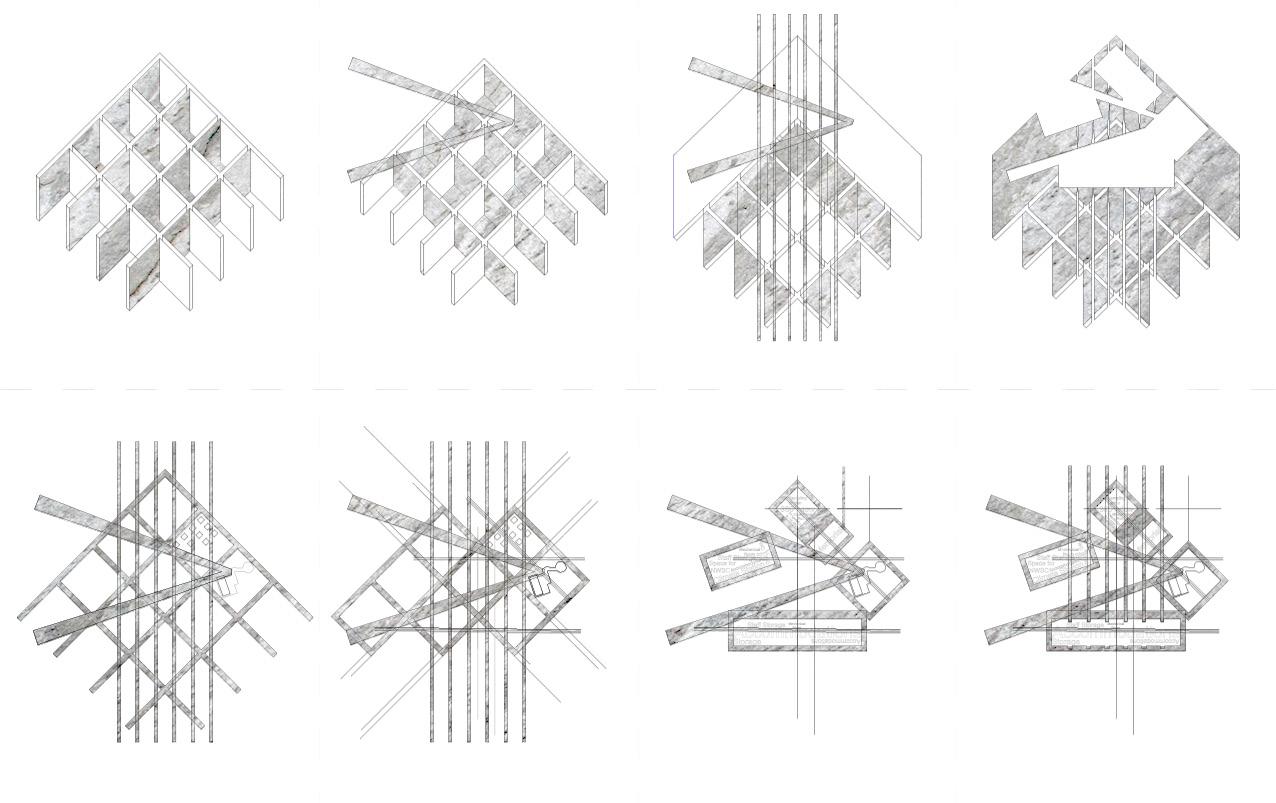
57 Plan + Compositions resulting from the rotation and modification of the squares and circulation.
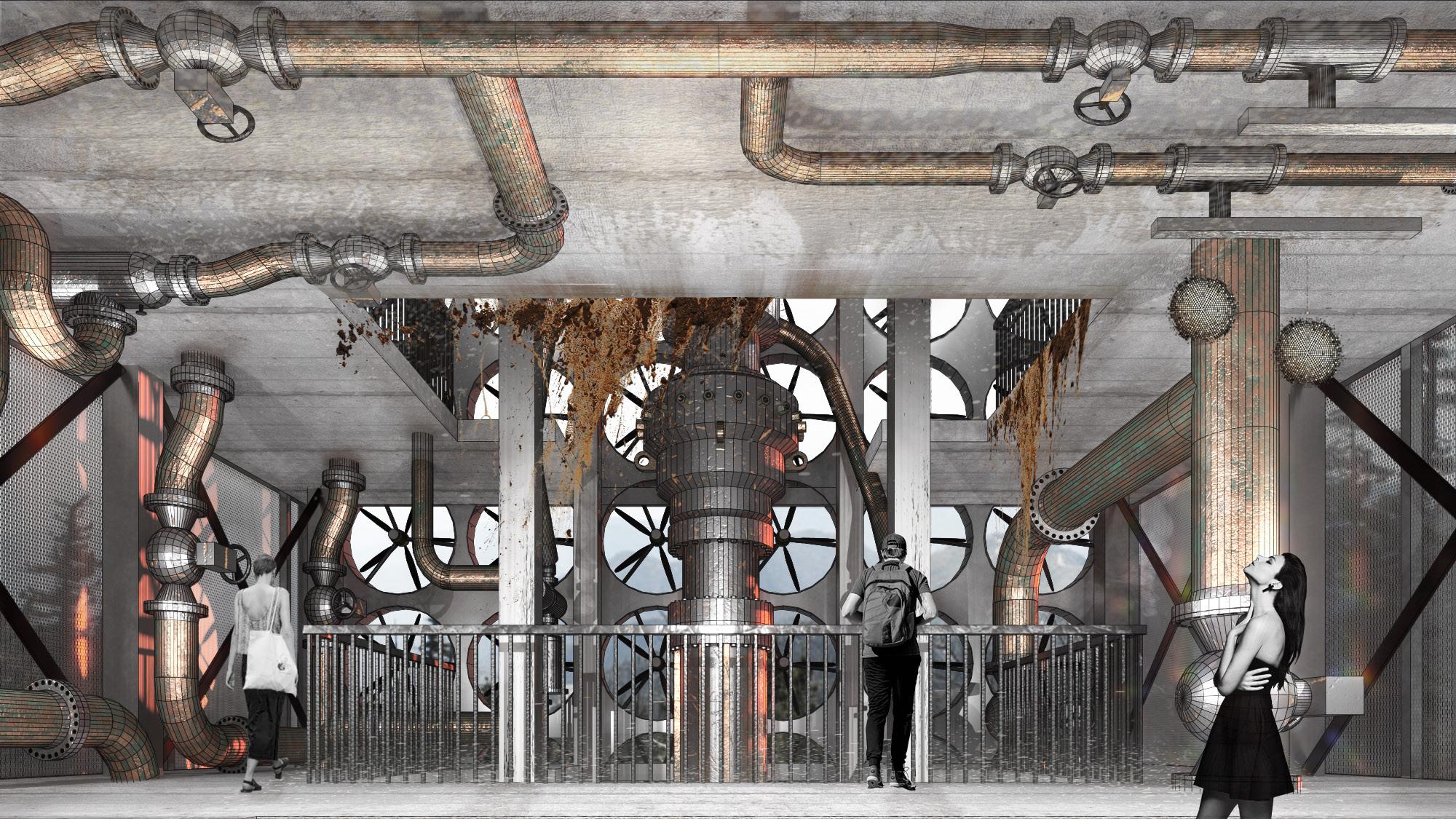
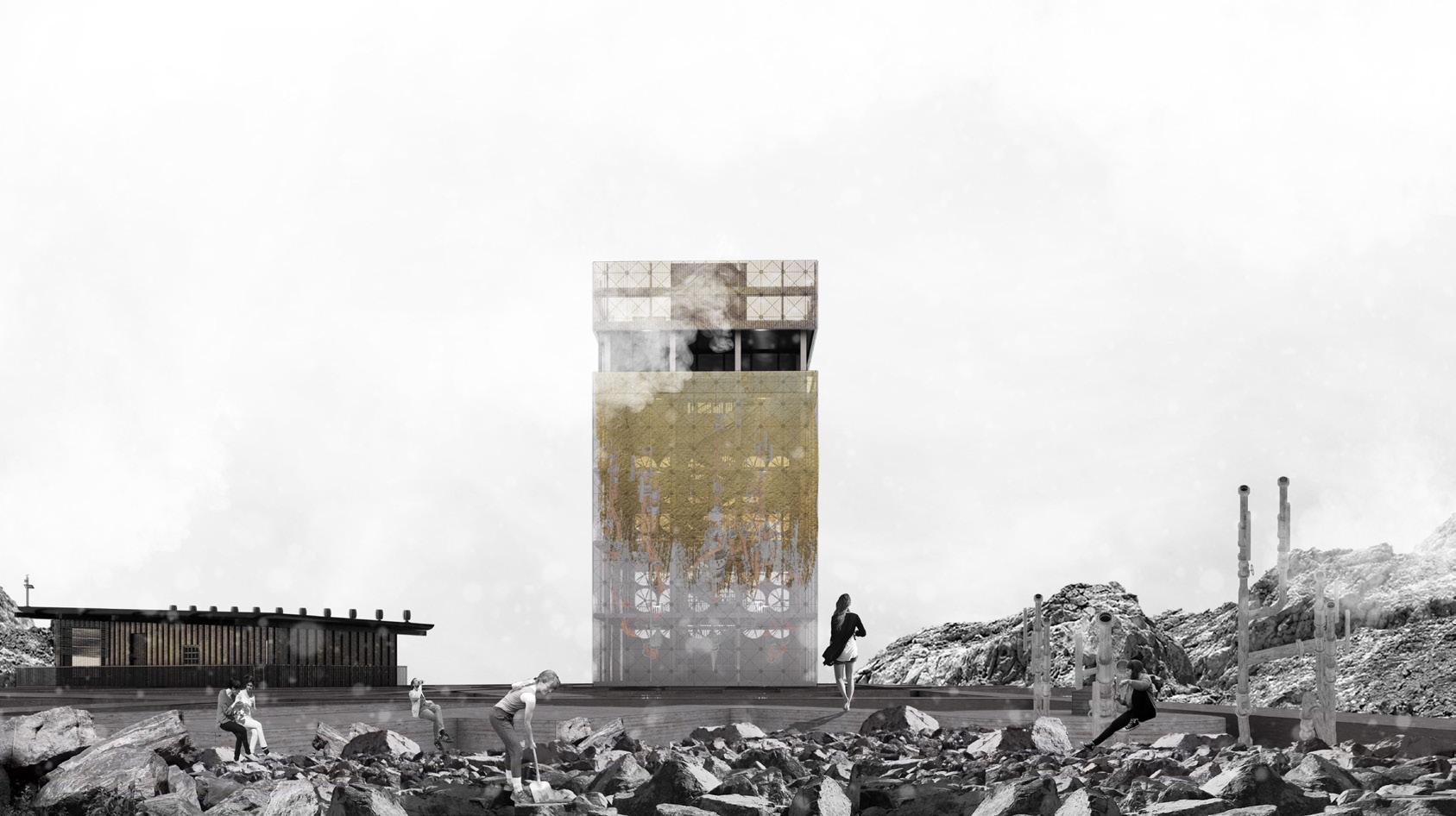
58
Water
+
Wind Turbines
System 09. CS
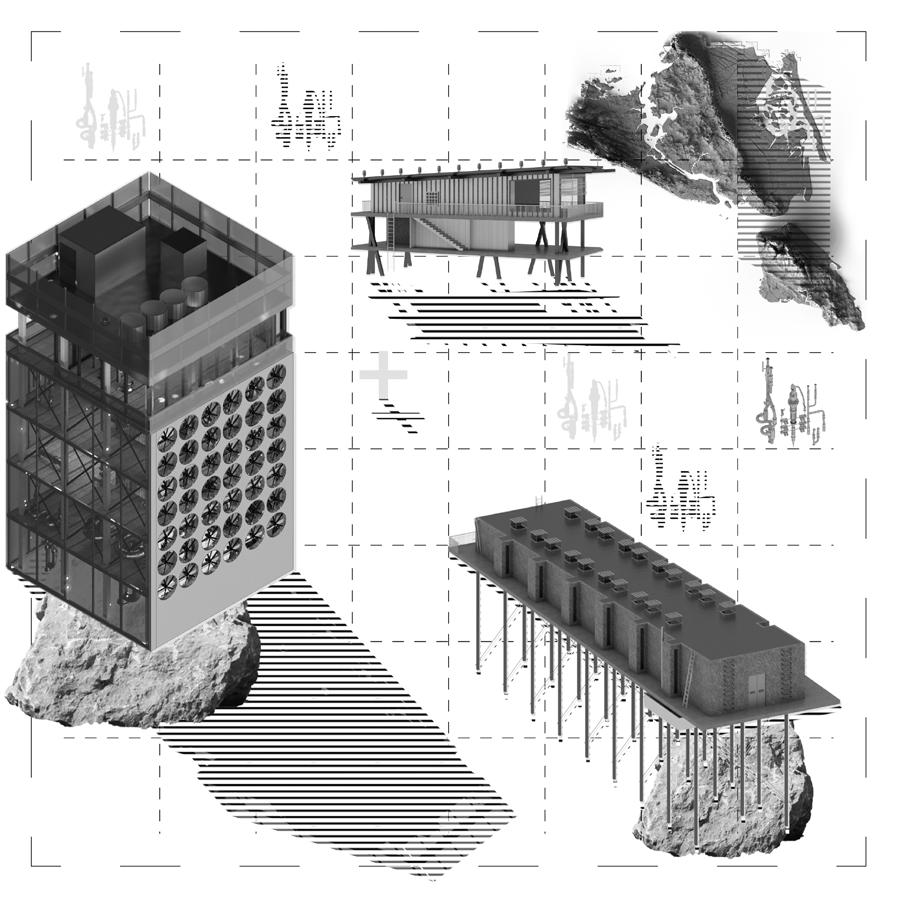
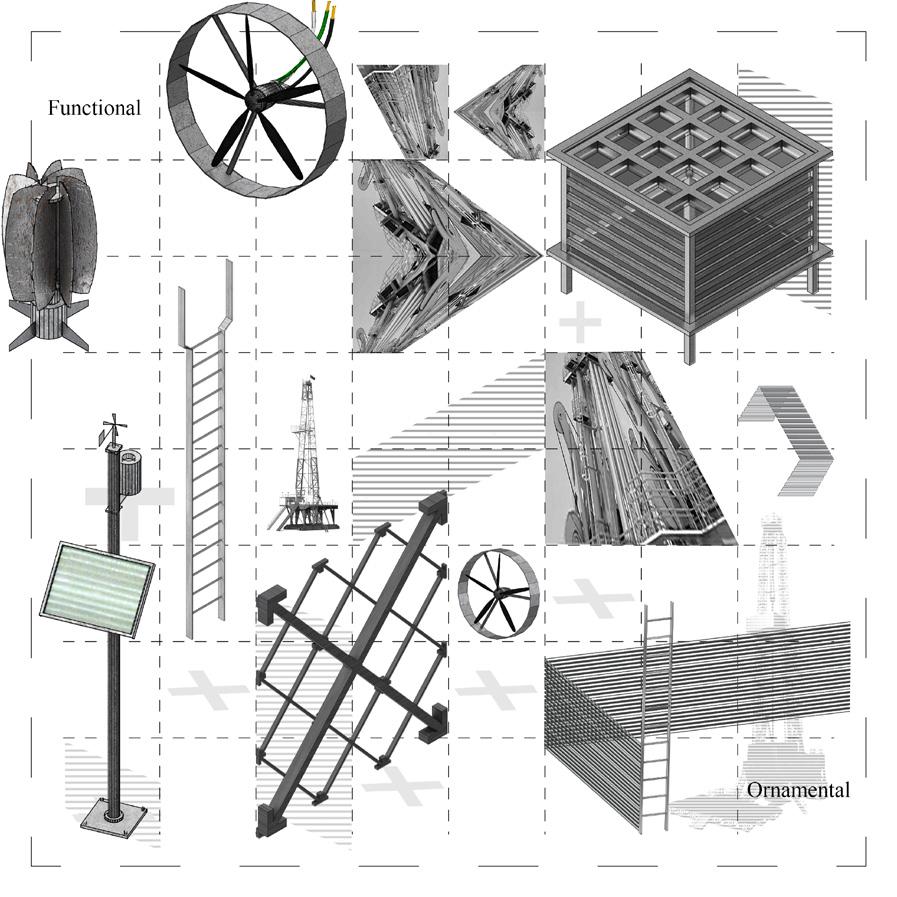

59 Exterior Perspectives + Disassembly Drawing
10. BIO-NFCS NATURAL FIBER AND BIO-RESINS.
Research Pavilion
ARCH 733 | Instr, Laia Mogas-Soldevila
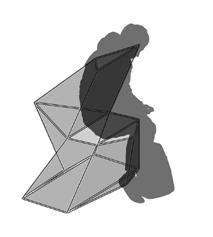

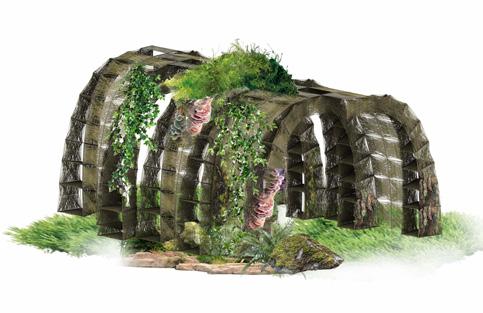
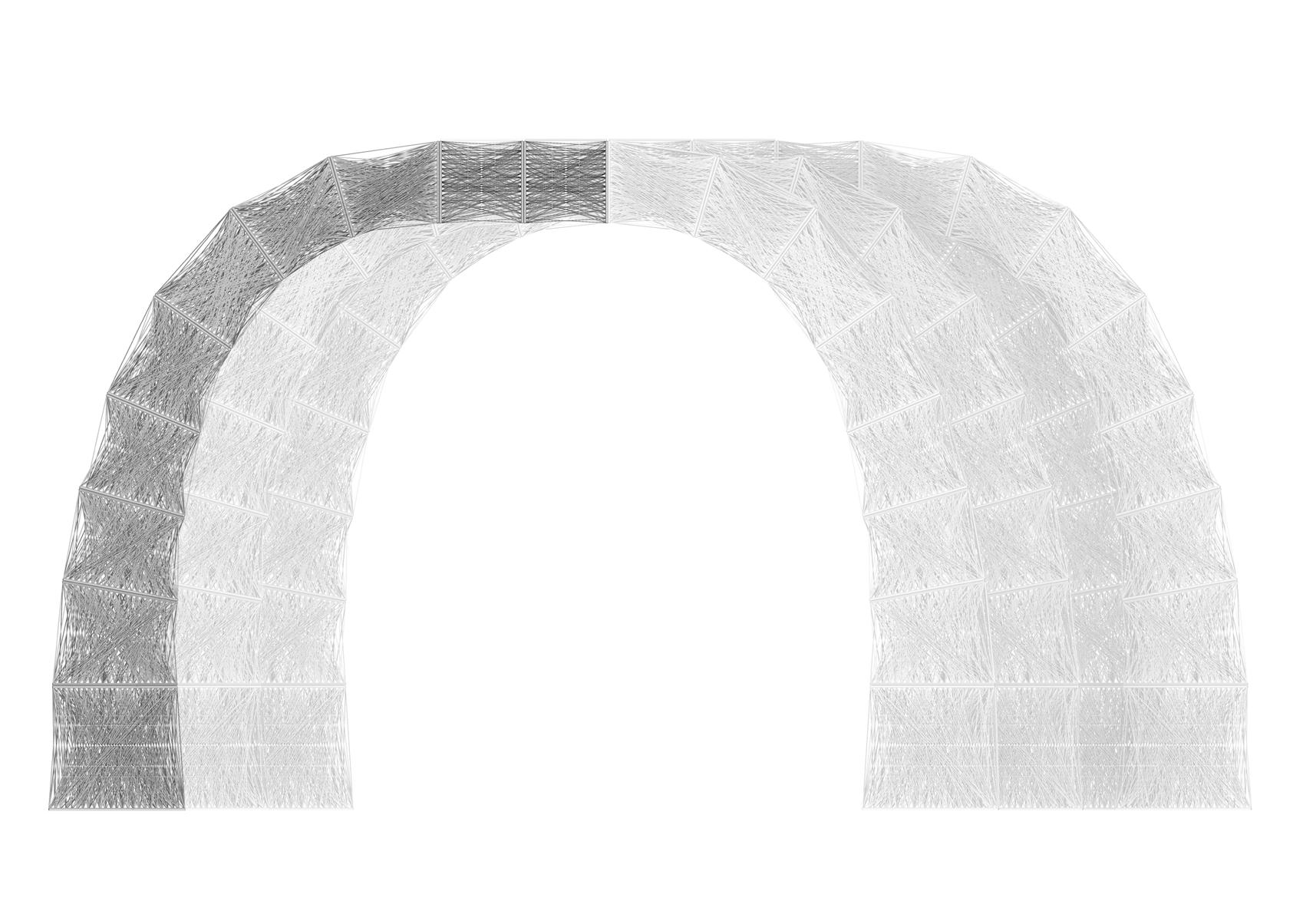
Spring 22 | Collaboration Project
Fiber-reinforced polymer matrix has good properties and superior advantages of natural fiber over synthetic fibers in terms of its relatively low weight, low cost, less damage to processing equipment, good relative mechanical properties such as tensile modulus and flexural modulus, the improved surface finish of molded parts composite, renewable resources, being abundant, flexibility during processing, biodegradability, and minimal health hazards. A bio-resin is a resin that derives some or all of its constituent monomers from biological sources. Today’s sources are plant-based, usually corn or soybean by-products from bio-diesel fuel refinement. Other candidates include sugar cane, sugar beets, potatoes, lignocellulose, whey, and algae.

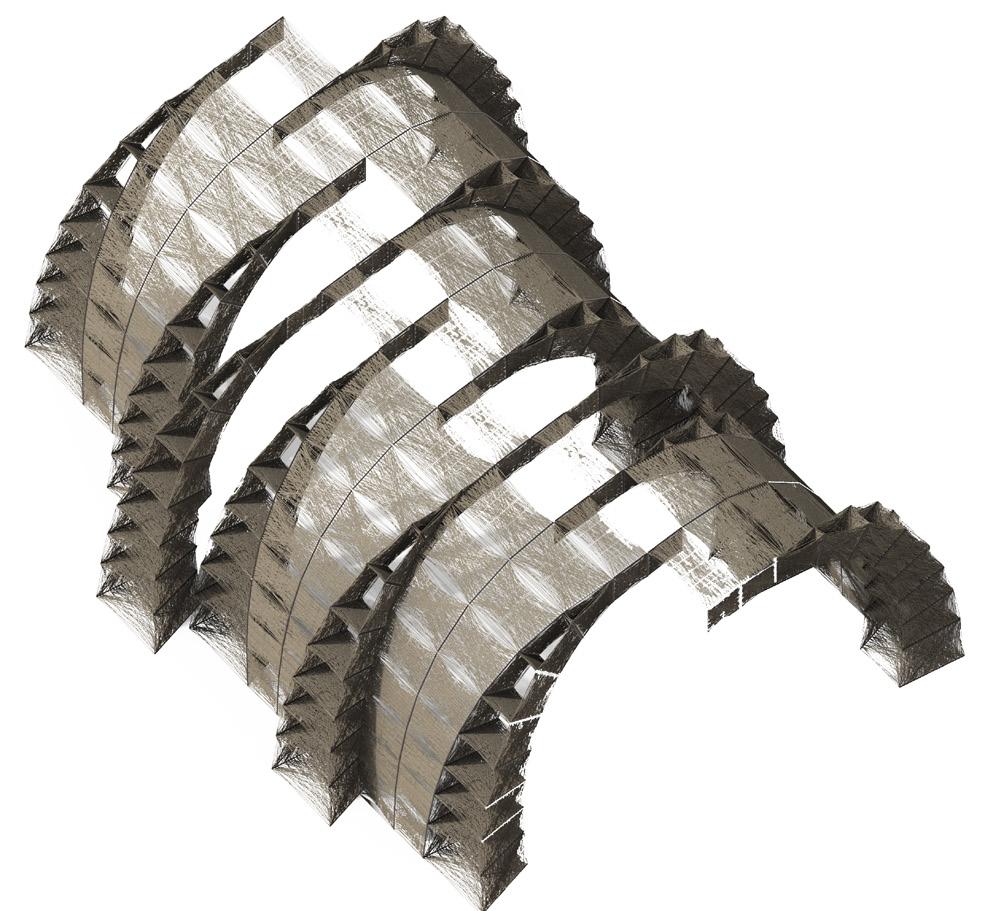
We propose a research opportunity focusing on using natural fiber composites as structural elements. We propose executing the proposal in multiple natural conditions in multiple climatic zones for over 5 years to observe and analyze how the composite panels adapt to the ambient conditions. This research proposal aims to study the behavior of such panels in nature and to further propose amendments in the design process to make the design of natural fiber-based panels in economically weaker countries costeffective.
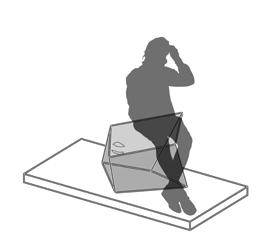


The scope of the research is to test out the fabrication of natural fiber-based composite panels in different climatic conditions around the globe. To start off, the first chosen site is in South America, using Flax fiber and AESO soy-based resin.

60
|
4- Axis Unit 4- Axis Unit 4- Axis Unit 4- Axis Unit 4- Axis Unit 4- Axis Unit 4- Axis Unit 3- Axis Unit 2- Axis Unit Implementation of Research and Future Scope + 2, 3, and 4-axis Panels + Section Different Climates Scope of Fabrication
of


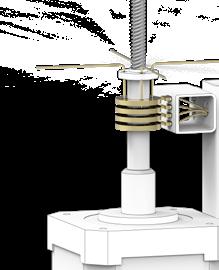
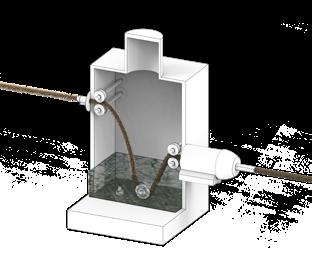
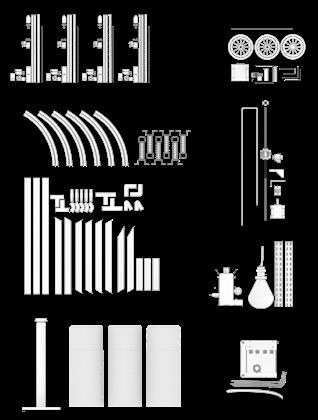





Curing of panel
Feeding
Homing the




61 bath Detach the axes of framework Curing of panel Assembly
nal form Feeding bre + resin bath Detach the axes of
Assembly nal form Fibre plant cultivation Extraction and processing
bre resin
machine for fabrication Prepare machine for fabrication Fibre plant cultivation Extraction and processing Homing machine fabrication Prepare machine for fabrication Weaving Machine and Controlling Parameters + Fabrication Process + Assembly drawing
11. IOA_R
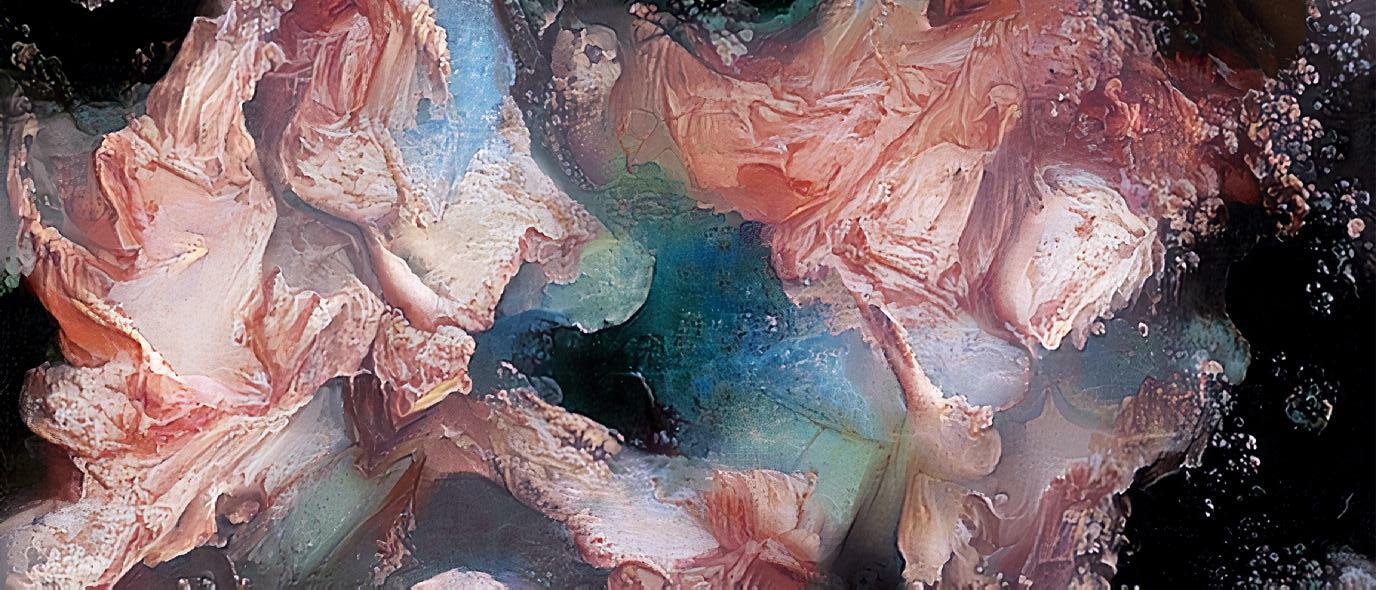

Image, Object, Architecture Research
ARCH 744 | Instr, Ferda Kolatan | Spring 22 Collaboration With Shen Tao
In the history of painting, Jean-Honoré Fragonard’s The Swing, also known as The Happy Accidents of the Swing (1767), is unique in its fun and overthe-top romance. At the center of the painting, a young woman clothed in a pink dress float in a dramatically lit clearing, rocking above the ground on a crimson-cushioned swing. The Swing portrays a young man - concealed in the foliage - watching a young woman on a swing. She is being pushed by an elderly man in the background who has no idea of the young man’s presence, said Amanda Hadley. At the time, a swing was a conventional symbol of infidelity and promiscuity.
Architecture is intrinsically linked to objects and images. Since the earliest days of prehistoric monuments and painted caves, architecture has developed an inherently iconographic function. This function can be described as follows: Immaterial ideas about the world are physically embodied through material practices such as drawing, painting, and form-making. Or in other words, architecture is a means of expressing cultural predilections, interests, and desires. This representational quality was traditionally aided by integrating painting and sculpting directly into architecture.
The confluence of these different mediums and their specific techniques and technologies was viewed as a critical component of manifesting ideas in matter. In modern times, however, the iconographic function of architecture shifted toward abstraction, and an emphasis was placed on separating mediums dealing with images, objects, and architecture rather than further integrating them. The project reexamined the combinatorial alliance of image, object, and architecture in the context of contemporary cultural ideas and technologies by designing artifacts that produce novel architectural effects and iconographies.
62
AI Image Research + Jean-Honoré Fragonard’s The Swing

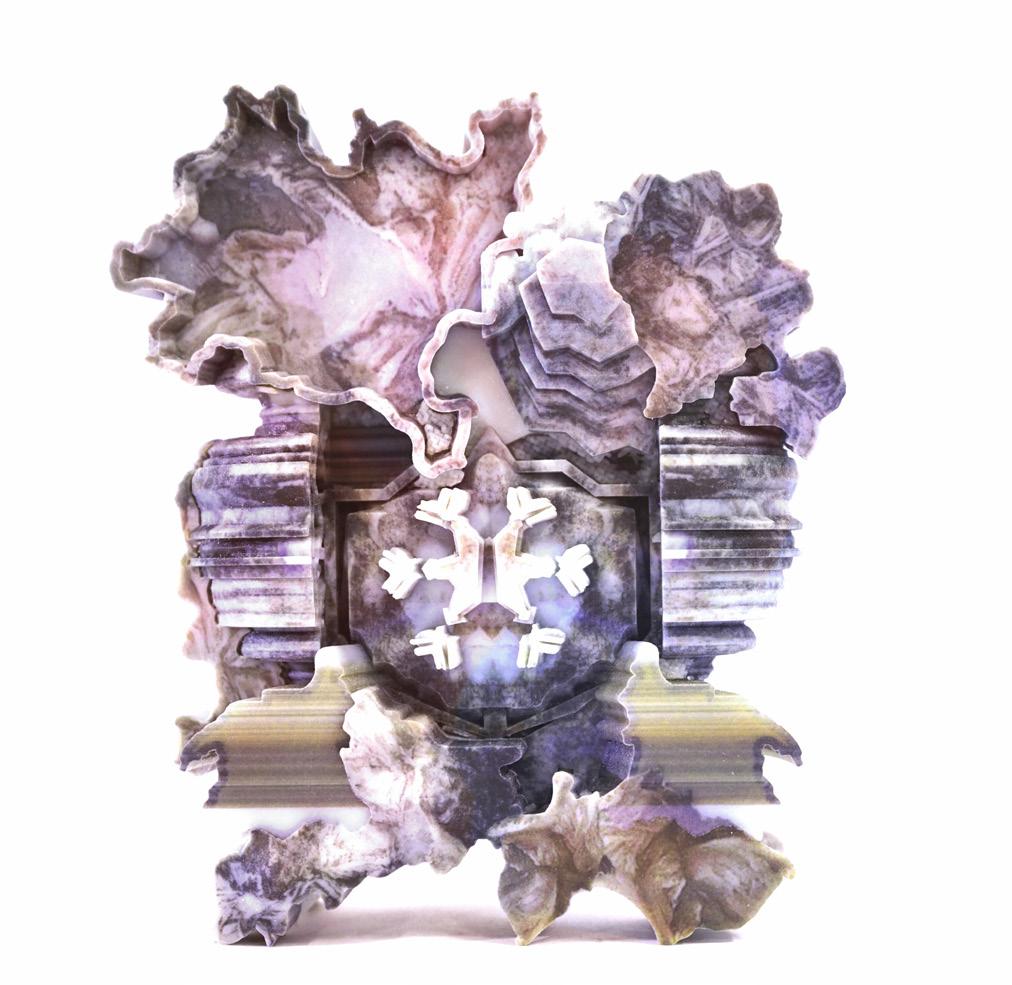
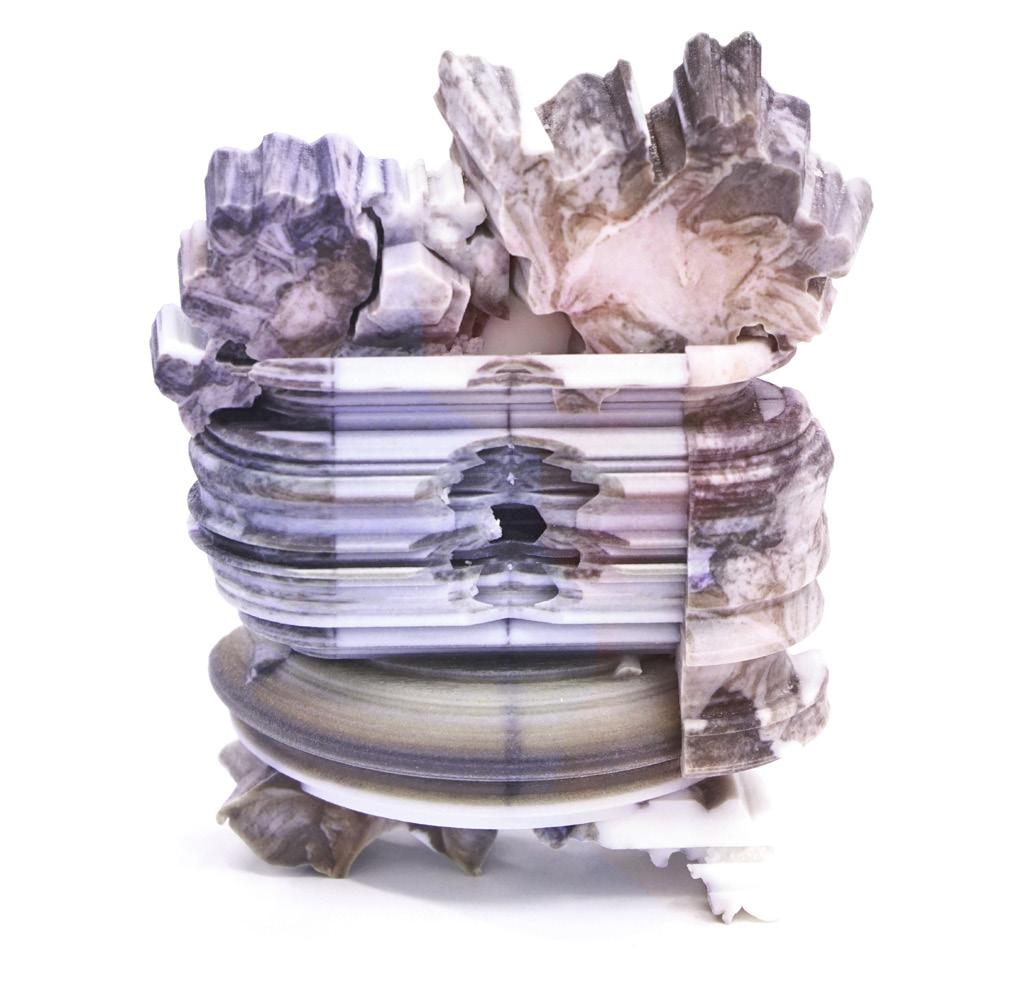
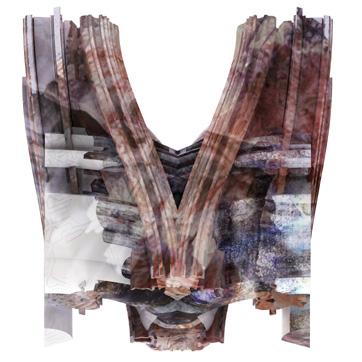
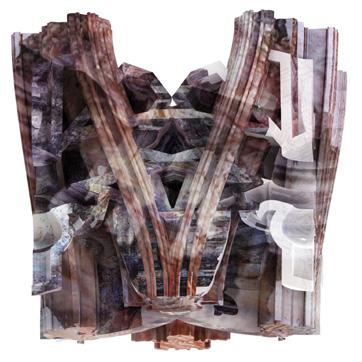
63
Physical Model
-
Powder 3D-Printing

TURKI ALHOUTI E: Turkibn222@gmail.com | M-USA: (267) 203-6891 64
65






































































































































































































