




The purpose of this booklet is to provide assistance to developers and their contractors in installing underground cable, transformer vaults, transformer pads, secondary boxes, pull boxes, conduits, meters, and other facilities necessary for the District to provide underground electric service.
Questions and problems not covered in this booklet should be brought to the attention of the Line Engineering Department at (209) 883-8415.
The District requires a completed application before it can begin to engineer a customer's project. A completed application is defined to mean all material required by the District to design the customer's facilities. This material normally includes the following:
Signed and dated application forms.
Map showing layout of customer facilities.
Proposed improvement plan showing locations of all water and sewer facilities.
Driveway layout or garage locations.
Any other drawings that may be required to complete District engineering of project. These include, but are not limited to, landscape plans, architectural drawings and electrical schematics.
Approved reproducible tentative map or site plan.
The rules and rates in place at the time the District receives the last piece of information needed to complete an application will govern the developer's project.
If TID construction has not been completed within 2 years of receipt of a completed application, the customer may be required to re-apply under the then current Electric Service Rules, Electric Service Schedule of Charges, and other construction requirements.
The necessary form can be obtained at the District's main office at 333 East Canal Drive, Turlock, California, Line Engineering Department, downloaded from http://www.tig.org/underground, or print the following two pages.

1. Project Site Information:
a. Project Name:
b. Project Address:
2. Customer Information:
Date:
NOTE: See the reverse side for an explanation
a. Name: (Email):
b. Mailing Address:
c. Phone: (Cell):
d. Engineer/Contractor: (Email):
e. Mailing Address:
f. Phone: (Cell):
3. General Information:
Type: Commercial/Industrial (Describe)
Ag – Pump Horsepower
Residential – No Meters:
Single Family Subdivision Condo (Real Property)
Multi Family, Apartment, Condo Mobile Home Park
Approximate Square Footage/Unit: Land, Gross, Acreage:
4. Type of Service and:
Phase: Service Voltage:
Overhead IU Primary Meter (12KV Service)
5. Main Switchgear/Panel Sizes (Note 1):
Est. Demand (KVA Total/Unit):
Primary Underground: Padmount TX SubSurface
a. Amps, b. Amps, c. Amps
Note 1 All electrical equipment, including panels, conduits, fittings, conductors etc, must be used in the way they were intended, per their listing and classifications. For example: if an electrical panel states ‘for underground use only,’ that panel may not be modified for overhead use unless specifically allowed by the manufacturer to use equipment and/or methods the manufacturer approves
6. Type of Construction: New Existing
7. Duration of Service: Permanent Temporary(Start and End)
8. Project Load Information (Must be Completed for All Services)
PG&E Water line
Telephone
Sewer Line
Cable TV Others (explain)
Show on-site plan proposed main/meter arrangements and locations at each building.
Show on the Site plan the proposed location of padmount transformer(s) (underground only).
Provide a site plan showing other underground utilities.
If any of the utilities listed are to occupy the same trench with TID, the customer must have a signed service agreement with these utilities prior to a pre-construction meeting with TID.
9. Underground Residential/Commercial/Industrial Developments require the following information on the site plans.
a. Service size and location of the Main switchboard.
b. Commercial/Industrial – All MSB locations must be approved by District Engineering prior to receiving an approved District electrical design
c. Manufacturer cut sheets of MSB/Panel for approval. Cut sheets must show EUSERC standard numbers.
d. All electric meters and main disconnects shall be accessible by TID 24 hours a day, 7 days a week.
Remote metering may be required. Consult TID Engineering.
e. Roadway drawings that show elevations, curve data, and pavement sections
f. Driveways and building locations.
g. Storm, water main, and sanitary sewer drawings where applicable.
Signature of Applicant:
Application Complete: Yes
If No, explain:
OFFICE USE ONLY
No By:
Date:
Email or Mail Application and Supporting Documents to: LineEngineering@tid.org
TID: PO Box 949
333 East Canal Drive Turlock, CA 95381
Attention Standards & Line Engineering
The following procedure has been established to provide electric service in an orderly manner. This procedure works best when all parties cooperate to provide accurate, complete and timely data.
1. It is the responsibility of the applicant to notify the Turlock Irrigation District’s New Business & Standards representative as soon as possible of the proposed project to request service. The request should provide lead time of approximately ninety (90) days for engineering and determination of charges. A lead time of 30 days from date of payment is normally necessary to start construction (180 to 210 days may be required for delivery of transformers sized from 500 KVA to 2,500KVA).
2. The applicant should include the completed data sheet and two copies of an approved plot plan with all requests for service. (See the reverse side of this form.)
3. After service arrangements have been determined, a copy of the plot plan will be returned with information of service details including a cost (firm for 30 days) and information for bidpurposes.
TID has specific rules, requirements and standards relating to electric service facilities. I have been informed that information booklets containing pertinent information have been offered and I have accepted or declined receipt of a booklet at mydiscretion.
TRENCHINGINFORMATION:
Trenching to be Jointwith: (Elec.) (Gas) (Telephone) (CATV)
Trenching to be Performedby: (Customer) (Other – Identify)

INSPECTIONS: www.tid.org/power/electrical-inspection-request/
Inspections: (209)883-8476 OR call (209) 606-0136 for questions
CUSTOMER NAME:
CONTACT NUMBER: JOB LOCATION:
JOB NUMBER:
INSPECTIONS:
TRENCH:
*Ref: 30571
PRIMARY CONDUIT:
*Ref: 30570,35201
SECONDARY CONDUIT:
*Ref: 30571,035201
WIRE:
*Ref: 30800, 34701
SECONDARY BOX:
*Ref: 34805, 35201
TRANSFORMER PAD:
*Ref: 35051,35054
GROUND GRID:
*Ref: 35051
REBAR:
*Ref: 35101
SECONDARY MANDRIL:
PRIMARY MANDRIL:
*Ref: 35201
PANEL: Ref: 34815
PLACARDS:
BOLLARDS:
Ref: 35151, 35152, 35154
INSPECTION TAG:
KNOX BOX: Ref: 50510
VAULT: Ref: 35202
W.O. NUMBER:
INSPECTOR: DATE:
*Reference Constriction Standards customer information sticker
*Photos Will NOT be accepted in lieu of inspections
TID currently utilizes Autodesk’s AutoCAD and ESRI’s ArcGIS suite of software programs for drawing and mapping information. Drawings submitted to TID in electronic form should be in either *.dwg or *.dxf file format. For electronic files, please ensure that all associated files (externally referenced by the drawings) are included in the transmitted package.
TID requires certain information to effectively support customers with their projects and electric service needs. Please include the following (as they apply) in your drawing package:
Civil drawings
Site Plan – On Site Civil
Including underground utilities and other hidden features
For subdivisions, include garage and driveway locations, as well as building setback lines
Site Plan – Off Site Civil
Including underground utilities and other hidden features
Include street names
Electrical drawings
Site Plan – On Site Electrical
Site Plan – Off Site Electrical
Single Line Electrical diagram
Main Distribution Panel Manufacturer drawings
TID has requirements for service panels/switchboards, including adherence to EUSERC, and may reject panels that are not in compliance. We recommend that you submit main switchboard specifications and manufacturer’s drawings to TID for review and approval prior to ordering the switchboard.
Transfer Switch
If you are considering a standby generator, we require that you submit transfer switch specifications and manufacturer’s drawings to us for review and approval prior to installation.
Support Facilities (such as Lift Stations, Sprinkler Booster Pumps, etc.)
Architectural drawings
Only as may influence TID’s ability to provide electric service, including accessibility both for construction and to TID owned and maintained facilities. This may include landscaping or structural considerations, building set back lines and the actual building footprint for each residential lot.
Electronic file clear and concise layer naming convention
Electronic site plan geo-referencing
NAD (North American Datum) 1983 State Plane California III FIPS 0403 Feet
Projection: Lambert Conformal Conic
GCS North American 1983
After the developer has paid for electric service, (or paid the required deposit), the District will provide him a material list and map showing the location of cable, underground markers, and all substructures (e.g. conduit, transformer vaults, secondary boxes, and TID specified pull boxes). The provided material list is for information only and does not include service run equipment. It is the developer's responsibility to insure that the correct type and amount of materials are procured.
At the time of payment, developers of residential subdivisions will be required to sign up for all meters.
The developer will be responsible for procuring and installing conduit, pull lines, transformer vaults, transformer pads, secondary boxes, pull boxes, transformer ground rods, ground wire, power markers, and other substructures as identified by the District. Ownership of these items will transfer from the developer to the District upon final acceptance of them by the TID inspector.
The builder will be responsible for providing and installing the service conduit, service conductor, and for connecting the service wire to his panel. (Service runs are defined as originating from the customer's electrical panel back to the first structure.)
Facilities constructed by either the developer or the builder must be constructed according to TID standards as described in this booklet.
The materials provided by the developer are identified in this booklet by TID stock numbers. Unavailable from the District, these materials must be procured using a cross-reference list (in the back of this booklet) matching TID stock numbers with acceptable manufacturer part numbers. Because this list will be updated on a continuing basis, lists from previous projects should not be used. Questions regarding procurement of materials should be directed to the District's Purchasing Department at (209) 883-8401.
It will be the developer's responsibility to coordinate with all other utilities sharing the same trench as District facilities and to acquire any necessary easements or right-of-ways.
Underground Service Alert (USA) North (Phone: 1-800-227-2600) shall be contacted at least 48
hours prior to any excavation to determine location of other existing underground facilities at the job site.
If the TID inspector determines that any of the developer installed facilities do not meet TID standards, the developer will be responsible for making necessary corrections at his cost.
No TID crews will be scheduled to install transformers or perform other TID work until the developer provided conduits and substructures have passed inspection. Similarly, no services will be connected until the builder's service wire and conduit installation passes inspection.
The TID inspector will signify acceptance of facilities during various phases of the project by providing the developer or builder a signed inspection tag.
After the customer has successfully installed all facilities required by the District, ownership of conduit, substructures and service conductors used to serve the project will transfer from the customer to the District. The customer will be required to guarantee these facilities for one year from the date of the last inspection tag issued.
The developer must notify the Line Department at least three working days in advance for inspecting facilities. The preferred method is by phone at (209) 606-0136 or send an email to tidunderground@tid.org with the following information:
Email subject line = Inspection Request
Body
Address of Inspection
Type of Inspection Requested
Contact Information
Name Phone
All customer work shall be performed to District Standards and drawings by a contractor. The customer shall independently determine the qualifications of the contractor used to install District facilities and the District shall have no liability for the contractor's work nor for approving or disapproving a contractor. The customer shall bear all expenses for contractor services.
All obligations for meeting District requirements are the sole responsibility of the developer, not his contractor(s).
The customer shall be responsible for initiating, maintaining and supervising all safety precautions, measures, and programs at the work site and shall maintain the entire work site(s) in a safe manner and condition. In the interest of safety to District employees and its equipment, the District reserves any and all rights to refuse to enter the project and proceed with installation of electric power service if, in the opinion of the District, unsafe conditions
The District will provide and install all secondary (excluding services) and primary cable and transformers, and will make all electrical connections (excluding those at the service panel).
Prior to underground trench inspections, temporary service or permanent service meter installations, all Service Meters to be set within an Underground Development, either Residential or Commercial must be signed up for in advance. For underground subdivisions, developers are required to provide street addresses with applicable lot numbers for cross-reference. If a developer contacts a T.I.D. Underground Inspector for a trench inspection or meter set and meter cards have not yet been signed for the development, the T.I.D. Underground Inspector will not inspect facilities or energize equipment until the requirements set above are met.
If a customer faxes a confirmation to T.I.D. Customer Service that a service location is tagged and ready, and the Underground Inspector finds the site not ready for electrical approval, the contractor will be notified of the problem(s) found at the location and what should be done to correct the problem(s). The Service Meter Work Order will be put back on-file, at the end of the queue, to await confirmation from the Contractor that the problem(s) have been corrected. When the customer faxes in the information that all corrections have been made, the T.I.D. Underground Inspector will inspect and/or energize as the work order comes to the front of the queue, and as time allows.
Contact T.I.D. Customer Service to sign up for Service Meters within a subdivision or for any Service Meters that have previously been applied for but were not tagged and ready.
Customer Service FAX # (209) 656-2149.
Contact T.I.D. Underground Inspectors for any trench inspections.
Line Department FAX # (209) 656-2140.
It will be the developer's responsibility to provide the District with all easements necessary for the developer's project.
These easements may have different restricted uses depending on the District's needs. For example, low voltage underground lines may only require a five-foot wide easement upon which the customer may plant shrubs or flowers. Contrarily, a high voltage overhead line may require a twenty-foot easement, which must be fenced. A normal underground public utility easement is ten feet wide.
If an existing power line is within the boundaries of your project, it is important that you notify the Electrical Engineering Department at the time you apply for service.
Although the District's design will specify a transformer location, it is the responsibility of the developer to ensure that the location of doors, windows, vents, and other building features do not violate any applicable codes such as the Uniform Building Code, California Administrative Code Title 8 and 24, or local ordinances.
Back-up generators are a significant safety issue. Even a small generator that is improperly connected can result in serious injury or death to TID line workers and customers and can cause significant damage to facilities. For this reason, TID requires that any backup generators our customers may use to supply load that is also supplied by TID must be interconnected via a TID-approved transfer switch, such that the generator is prevented from ever connecting to TID's system in a fail-safe manner. To avoid expensive redesign and panel/equipment replacement, please provide a single line diagram showing the proposed interconnection of any generators, and detailed model and specifications for the proposed transfer switch to TID for approval prior to purchase of equipment. In general, TID will approve transfer switches that are mechanically interlocked throw-over type knife blade switches without bypass provisions, though alternative transfer switch types will be considered if adequate details are provided.
In the normal course of an underground development, certain construction events must proceed through a certain sequence so as to provide for proper lead times so that each party may plan and coordinate their work from job site to job site. Whenever a contributing party to the development does not proceed in the normal sequence of events, it causes the process to become askew and can cause delays to one or more of the parties.
Shown on the next few pages are typical work flows to provide electric service to a residential subdivision (excluding services) and a commercial development. Individual underground service (low voltage service connected to an overhead transformer) is described in a booklet entitled "Customer Information Booklet for Installing Individual Underground Services."
Note that initiation of most TID work stages is dependent on completion of work by the developer/builder. If the developer/builder experiences delays in completing his work or delays in requesting a TID inspection, the date electric service is provided may be delayed.
1.10.UndergroundResidentialSubdivision(ExcludingServices)
Party
Customer Provides all information necessary to make a completed application.
TID 10 Working Days Estimator informs customer of cost estimate.
Customer Pays 10% engineering deposit.
TID 60 Working Days Engineers project and determines customer charge.
Customer Meets all Irrigation System Administration requirements.
TID 3 Working Days Issues letter stating cost of project.
Customer Calls USA, coordinates with other utilities, installs conduit and substructures, and requests inspection for transformer vaults and conduits.
TID 5 Working Days Inspects vaults and conduits. This stage repeats until customer satisfactorily passes inspection. Customer must request successive inspections.
Customer Closes trench, installs secondary boxes and requests inspection.
TID 3 Working Days Updates TID schedule and notifies customer.
TID 45 Working Days Installs primary conductor and transformers.
Party
Typical Time Required of District Action
Customer Provides all information necessary to make a completed application.
TID 10 Working Days
Estimator informs customer of cost estimate.
Customer Pays 10% engineering deposit.
TID 60 Working Days Engineers project and determines customer charge.
Customer Meets all Irrigation System Administration requirements.
TID 3 Working Days
Issues letter stating cost of project.
Customer Calls USA, coordinates with other utilities (schedules and holds preconstruction meeting with other utilities), installs conduit and substructures, obtains panel inspection tag from governing authority, signs up for the meter, and requests TID inspection for conduit and transformer pad.
TID 5 Working Days
Inspects transformer pad or vault and service conduit. This stage repeats until customer installation satisfactorily passes inspection. Customer must request successive inspections three days in advance. At this stage, the TID inspector also reviews work schedule with customer.
Customer Closes trench and signs up for service.
TID
45 Working Days
Installs transformers and primary cable. Customer pulls service conductors. TID connects service conductors to transformer or service box while customer connects service conductors to panel. TID provides customer signed inspection tag for cable installation if cable was installed properly and then energizes service.
Customer Requests meter set.
The developer will be required to coordinate with all other utilities using the same trench.
The applicant shall guarantee no less than 0.95 relative compaction for all disturbed soils. The District will require a written test report indicating the level of compaction obtained based on accepted and common industry standard test procedures and performed by trained personnel. The cost for such test and report shall be borne by the developer. The developer shall be responsible for ensuring that all others working on the project on behalf of the developer maintain no less than 0.95 compaction for work that will intrude within the TID or joint trench area or immediately adjacent to TID facilities.
Where less than 0.95 soil compaction is suspect, the District may request that additional written test reports are provided at the expense of the developer. The developer shall retain responsibility for repair and/or repair costs related to improper compaction.
The electrical layout provided by the District will identify which of the following substructures will be used.
NOTES:
A.1'-6"Minimumloosebackfill.Watersoakedwhentrenchisfilledorcompacted.Backfillto1'-0", withcompactiontobenotlessthan.95relativecompaction.
B.Acompactiontestwiththetestingcompaniesinformation:Name,AddressandContact InformationmayberequiredbyTID.
C.Backfillmaterialtobenon-rockwithnoclumpslargerthan1"diameter.
D.ConduitsizeasperTIDConstructionStandard35201.
E.Fortrenchdetails,seeTIDConstructionStandard30580.

NOTES:
1.SCOPE:
Theballmarkerisadeviceusedtoassistinthelocationofspecifiedundergroundequipment.Electricalball markerdevicesshallberedincolor,Communicationballmarkersshallbeorangeincolor,andaretunedtoa predeterminedfrequency.
2.INSTALLATION:
A.Ballmarkershallbeburiedatleast1footaboveanyconduitstubwithamaximumdepth4feet.In instanceswheretherearebothsecondaryandprimaryconduitsinthesametrench,ballmarkersshallbe placedjustbelowthesecondaryconduit.
B.BallMarkersaretheonlystyleaccepted.Flatmarkersarenotaccepted.
3.LOCATIONANDUSE:
Installasshownonestimatorsplotdrawingofsubdivision.

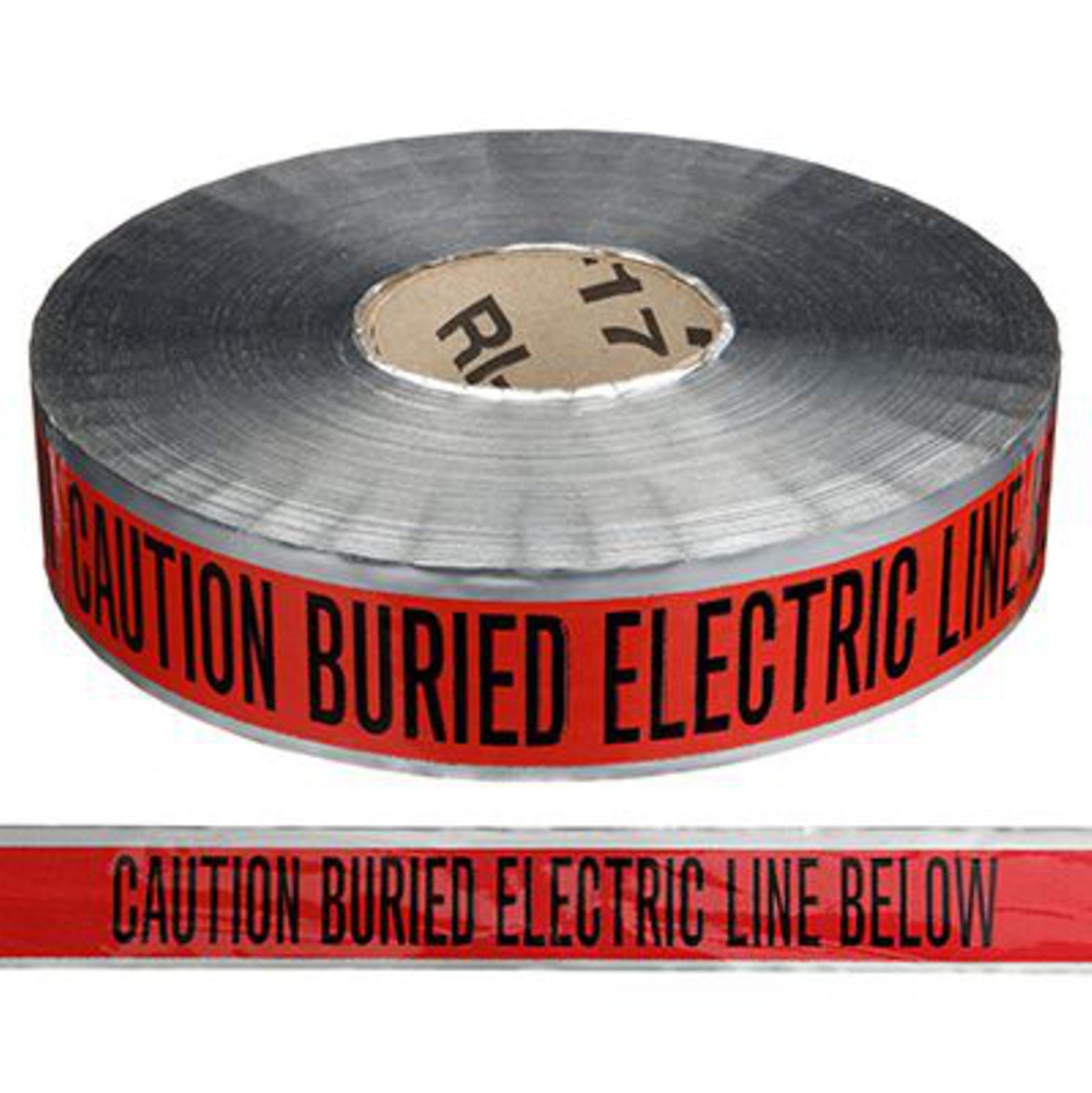
NOTES:
1.SCOPE: Alert excavators of buried utility lines with Detectable Underground Warning Tape. Tape shall be 6" or 2" wide and red in color
2.INSTALLATION:
A.Tape shall be buried at least 12" above top of any conduit and stub. In instances where there are both secondary and primary conduits in the same trench, tape shall be installed over both conduits.
Table 1 Bill of Material
Dimensions (Dia.)Tape Depth (Max) Color 6" or 2" 12" above top of conduit Red
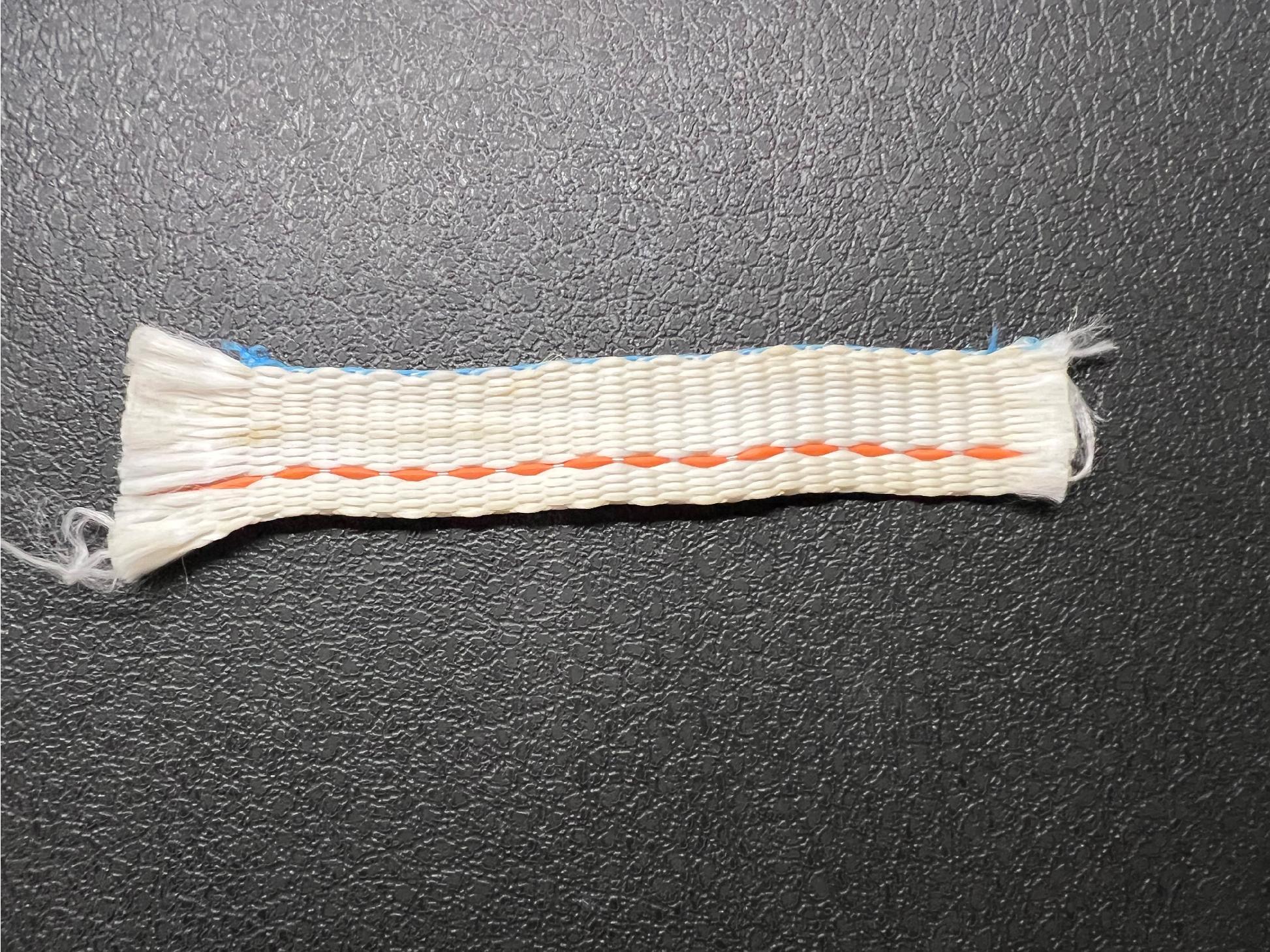
1.SCOPE:
All empty, spare, stubbed conduits shall have a run of detectable polyester pulling tape. Detectable pulling tape has a 22 AWG insulated coated copper wire woven in. A marker ball is still required at the end of the stubbed conduit.
2.INSTALLATION:
A.Tape shall be secured to the conduit cap and leave enough slack to tie it to exisitng froma of primary vault or ring bus of pad mounted equimpent.
B.Detectable polyester tape shall not be installed into or leaving substation ground grid. Install shall begin at first enclosure outside of substation ground grid.
Table 2Resources
Table 3Clearances (Min. in Ft)
Notes:
A.See Construction Standard 35201 for size and quantity of conduits required.
B.Primary conduits located at extreme left side of opening. Secondary conduits located at extreme right side of opening.
C.Service box (large) shall be installed upside down without the lid.
D.Install one (1) 5/8" x 8' copper clad ground rod in the back right side of the pad opening, taking care to avoid all conduits. Install a second ground rod in the area shown. Connect the rods together using 1/0 bare copper wires, leaving a minimum 4' coil above clamp. The ground wires shall be routed as shown to insure equal potential grounding around the entire pad. Ground rods shall be installed at time of conduit installation to avoid future damage to other facilities.
E.The soils under the pad shall be compacted to no less than 0.95 relative compaction.
F.Leave approximately 3 feet of pull rope extending from conduit.
G.Leave approximately 5 feet of service conductor extending from conduit.
H.Conduit is to be stubbed out 2" to 4" above slurry.
J.Preferred location of conduits is as shown.
1/0 CU Min 2/0 CU Max 9" from pad, ± 3"
Ground rod to be flush with top of transformer pad
1"-2" Above Final Grade
Secondary Conduits(s)
Conduits(s)
Notes:
A.Pad may be poured in-place if desired. If poured in-place, see Construction Standard 35101 for details. Use small size pad for transformers 75-500 KVA. Use large size pad for transformers 750 KVA and above.
B.Leave approximately 3 feet of pull rope extending from conduit.
C.Leave approximately 5 feet of service conductor extending from conduit.
D.Install one (1) 5/8" x 8' copper clad ground rod in the back right side of the pad opening, taking care to avoid all conduits. Install a second ground rod in the area shown. Connect the rods together using 1/0 bare copper wires, leaving a minimum 4' coil above clamp. The ground wires shall be routed as shown to insure equal potential grounding around the entire pad. Ground rods shall be installed at time of conduit installation to avoid future damage to other facilities.
E.Soils under the pad shall be compacted to no less than 0.95 relative compaction.
F.Low voltage conduits are to be as close to right side of opening as possible.
Figure 1
Padmounted Switch Substructure Detail
Notes:
A.Conduit sizes and quantity as per plot plan. (T.I.D. crews use Construction Standard 35201)
B.The soils under and around the substructure shall be compacted to no less than 0.95 relative compaction.
C.Install first ground rod within 2 feet of front-center of switch pad approximately 6" under finish grade. Install a second ground rod similarly, but within 2 feet fo the rear-center of pad. Alternately, the ground rod may be installed inside the box in opposite corners using the 1" knockouts. Connect the 2 rods together using 2/0 bare copper wires. Bring a minimum of 8 feet of 2/0 bare copper tail from each ground rod into the substructure and coil.
D.Leave approximately 3 feet of pull rope extending from conduit.
CENTERED BETWEEN CORNER POSTS (TYP.) 5" x 42" RIGID STEEL CONDUIT IN CONCRETE
1/2" HOLE DRILLED 1/2" FROM END OF BOLT (FOR LOCK)
SCOPE:
The purpose of this standard is to define barrier protection requirements for pad mounted transformer installations. Barriers shall be installed on any or all transformer faces where they could easily be exposed to vehicular traffic.
NOTES:
A.Removable barrier shall be provided per FIGURE 4.
B.Rounded cement cap may be substituted for steel cap.
C.Alternate construction method: 24" round auger hole and round concrete column may be substituted for 2' x 2' square. Concrete is to be uniform column shape 38" minimum depth (approximately 10 cubic feet). Concrete to have a minimum of strength of 1500 PSI.
SCOPE:
The purpose of this standard is to define barrier protection requirements for pad mounted or subsurface, residential transformer installations. Barriers shall be installed on any or all transformer faces where they could easily be exposed to vehicular traffic.
NOTES:
A.Rounded cement cap may be substituted for steel cap.
B.Alternate construction method: 24" round auger hole and round concrete column may be substituted for 2' x 2' square. Concrete is to be uniform column shape, 38" minimum depth (approximately 10 cubic feet). Concrete to have a minimum of strength of 1500 PSI.
RESIDENTIAL PAD MOUNT TRANSFORMER BARRIERS
General Information:
Electrical plastic conduit constructed of polyvinyl chloride (PVC) will be used in all underground developments. PVC schedule 40 conduit will be used for all subsurface straight runs and all subsurface elbows. PVC schedule 80 conduit will be used for all above ground runs. The following tables describe general sizes and uses for PVC conduits. These sizes shall be used unless otherwise specified by the District.
General Practice:
After conduits are installed, an appropriately sized mandrel will be pulled through them, and the pull rope installed. Immediately after pulling the mandrel and pull rope, the conduits will be plugged. The mandrel and plugging procedure must be done in the presence of the TID Inspector.
Table 1Primary Circuit Conduits
Size of Primary Cable
Note 1)
Compact AL (See Note 1)
Table 2Secondary Circuit Conduits (Residential type construction)
of Secondary Conductor
and Size
Table 3Service Conduits (Residential type construction)
Table 4Secondary/Service Conduits (Commercial type construction)
Table 5Conduit Sweep Radius
60" (For Horizontal Sweep) 24" When entering or exiting service box in 36" deep trench
Notes:
1.There should not be more a than total of 270° [ 3 (90°) or combinations of 90° and 45°] bends in the conduits. 2.2023 NEC Table C.11 referenced for conduit fill.
NOTES:
A.Soils underneath and around primary splice/pull box shall be compacted to not less than 0.95 relative compaction.
B.Leave approximately 6' of pull rope in box.
C.For conduits entering a concrete vault, seal around conduits with grout, otherwise use sealer shown in material list.
D.Size of box, number and location of conduits to be in accordance with the specific installation design. Where conduits enter opposite ends of a box, both ends should have conduits installed in the same relative knock-out positions, such that the alignment will allow a straight through pull.
E.Box lid must be labeled "T.I.D. ELECTRIC".
F.Where conduits enter box (either elbows or straight runs) leave 2'' to 4'' of conduit stubbed out to allow coupling to be added later for cable pulling.
G.Conduit size per TID Construction Standard 35201.
H.When pulling wire straight through, leave sufficient slack for future splices.
I.All spare conduits shall have both ends plugged with conduit plugs (TID Stock Number U-6135-XXX).
NOTE: Underground riser shall be located as defined by field inspector.
P.U.E
Note: Extended service conduits 5 FT. onto Property
Service Trenches
Transformer Pad
Primary Trench
Figure 3
Orientation At Pad Mounted Transformer
Note: Extended service conduits 5 FT. onto Property
P.U.E
Primary Trench
Service Trenches
Transformer Pad
Secondary Conduit Service Conduits
Primary Conduit
Primary Conduit
Alternate Locations
Notes:
A.There should be no other utilities under and 2' around the TID transformer pad.
Figure 4
Orientation At Pad Mounted Transformer (Medium to High Density)
Secondary Conduit Service Conduits
Primary Conduit
Primary Conduit
Alternate Locations
Property Line
5 Orientation At Primary Pull Box
NOTES:
A.Conduit and conduit strap sizes as per TID Construction Standard 35201.
B.Leave minimum of 3 feet of pull rope extended past end of conduit. Fasten coil of rope to pole above conduit.
NOTES:
A.Attach conduit braces to pole using lag screws.
B.Conduit sizes as per TID Construction Standard 35201.
C.Leave minimum of 3 ft. of pull rope extended past end of conduit. Fasten coil of rope to pole above conduit.
Table 1Bill of Materials - Configuration B
Table 3Clearances (Min. in Ft)
From TID Equipment Front SidesBack
Concrete Transformer Vault 10 55
NOTES:
A.Primary conduit can be brought out in several locations. The locations shown in solid are typical for straight in-and-out construction.
B.Caulk around entrances into vault to keep out dirt and water using TID Stock Number U-6300-001.
C.Provide gravel base as shown. use care in adjusting hole depth to desired amount. Top of vault lid shall be 1'' - 2'' above finish grade. Use of 6'' extension ring (TID Stock Number U-2178-003) is permitted.
D.Conduit size as per TID Construction Standard 35201. Leave approximately 2'' of conduit extended into the vault.
E.Provide 5/8" x 8' copper clad ground rod, clamp, and 8' of #2 bare stranded copper ground wire. Coil wire in bottom of vault.
F.The soils under and around the vault shall be compacted to no less than 0.95 relative compaction.
G.Leave approximately 10' of pull rope in vault.

No services or primary lines shall be run under permanent structures
Note that the District uses special types of triplex and quadruplex service conductors. Service conductor sizes will be shown on a drawing provided to the builder.
Builders will be required to install service conduit, service conductors, and to make all connections at the service entrance in accordance with the Construction Standards shown following:
1 Service Trench Configuration
Notes:
1.1'-6" minimum loose backfill, water soaked when trench is filled; or 1'-0" compacted backfill, with compaction to be not less than 95% relative compaction.
2.Backfill material to be non-rock with no clumps larger than 1" diameter.
3.Conduit size as per Construction Standard 35201.
DCLARIFY
1.GENERAL:
1.a.The information shown on this drawing is intended to advise customer of the minimum requirements for customer owned service poles for temporary underground electric service. These requirements have been established by the State of California and followed by T.I.D. in the interest of safety to the public and to workmen. The T.I.D. cannot establish service to temporary services which do not meet these minimum requirements. The maintenance of customer owned service poles in conformity with these requirements is the sole responsibility of the customer.
1.b.Local ordinances may include wiring requirements in addition to those shown on this drawing. Consult local inspection authorities fore these requirements and for City or County Permits. Inspection and approval is required before service can be connected.
1.c.When single-phase service larger than 100 amps, or three-phase service is desired, consult T.I.D. Engineering.
1.d.The use of temporary service poles shall be restricted to installation of a temporary nature such as building construction, temporary sales locations, etc., temporary service poles shall be furnished and installed by the customer.
2.GROUNDING:
2.a.The grounding system shall conform to the minimum grounding requirements of the Electrical Safety Orders.
2.b.The path to ground from circuits, equipment and conductor enclosures shall be permanent and continuous. All metallic enclosures and conduit enclosing service entrance conductors shall be connected to the common ground.
2.c.A continuous grounding conductor shall be extended from the neutral terminal of the service switch to a grounding electrode. The ground conductor shall be protected against mechanical injury by rigid steel conduit or armor cladding connected to the ground electrode by means of an approved conduit grounding clamp. The connection to the ground electrode must be above ground or otherwise readily accessible for inspection.
2.d.Ground electrode shall meet requirements of the National Electric Code.
3.LOCATION:
3.a.Preferred location for temporary service is a 4 foot by 4 foot shaded area designated AREA 'A' on the drawing. Temporary service SHALL be between T.I.D. service box and sidewalk. Proper location of temporary service will avoid damaging other structures when setting the pole and installing the ground rod.
WEATHERPROOF COMBINATION METER AND CIRCUIT BREAKER OR SWITCH-FUSE ENCLOSURE.
WEATHERPROOF OUTLETS
GROUND ROD AND CLAMP ABOVE GROUND
IF TEMPORARY OVERHEAD WIRES ARE TO BE EXTENDED FROM POLE, POLE SHALL CONFORM TO REQUIREMENTS OF G.O. 95 AS SHOWN ON T.I.D. CONSTRUCTION STANDARD 24800 "MINIMUM REQUIREMENTS FOR SERVICE POLES". SERVICE CONDULET
RIGID STEEL CONDUIT
PROTECTED GROUND WIRE
CUSTOMER SHALL EXTEND HIS
CONDUCTORS INTO SPLICE
BOX A MINIMUM LENGTH OF
36''. T.I.D. WILL MAKE
CONNECTIONS.
T.I.D. SECONDARY SPLICE BOX OR TRANSFORMER PAD
CUSTOMER SHALL INSTALL CONDUIT AND SUITABLE CABLE AS REQUIRED BY LOCAL CODES. MINIMUM CABLE SIZE IS #6 COPPER.
Figure 1
Temporary Underground Electric Service Requirements
Service Entrance Size (Amp)
30 (Maintenance Only)
60-70 (Maintenance Only)
Single Phase Three Phase
(1) #6 per Phase (Note 1) (1) #6 Neutral
(1) 1/0 per Phase (1) #6 Neutral
100-125 1/0 Triplex (Note 4)
200-225 4/0 Triplex (Notes 2, 4)
400 (2) 4/0 per Phase (1) 4/0 Neutral
600 (2) 500 per Phase (1) 350 Neutral
800 (3) 500 per Phase (1) 500 Neutral
1,000
(1) #6 per Phase (1) #6 Neutral
(1) 1/0 per Phase (1) #6 Neutral
1/0 Quadplex (Note 4)
4/0 Quadplex (Note 4)
(2) 4/0 per Phase (1) 4/0 Neutral
(2) 500 per Phase (1) 350 Neutral
(3) 500 per Phase (1) 500 Neutral
(3) 500 per Phase (1) 500 Neutral 1,200
1,400
1,600
1,800
2,000
2,500
3,000
Notes:
(3) 750 per Phase (1) 750 Neutral
(4) 750 per Phase (1) 750 Neutral
(4) 750 per Phase (2) 750 Neutral
(4) 1000 per Phase (2) 1000 Neutral
(5) 1000 per Phase (2) 1000 Neutral
(5) 1000 per Phase (2) 1000 Neutral
(6) 1000 per Phase (2) 1000 Neutral
1.Use one phase conductor and one neutral conductor for 120-volt circuits.
2.Refer to Construction Standard 30510 for service size to limit residential fault current.
3.Where voltage drop, voltage flicker, or other practical reasons necessitate, Engineering may specify a service size other than as listed above.
4.Individual conductors of appropriate size may be substituted for Triplex or Quadplex in accordance with TID Material Standard 2202.
5.All conductors shall be aluminum and are to be in accordance with TID conductor specifications.
6.Conductor ampacities referenced from latest NEC version Table 310.16
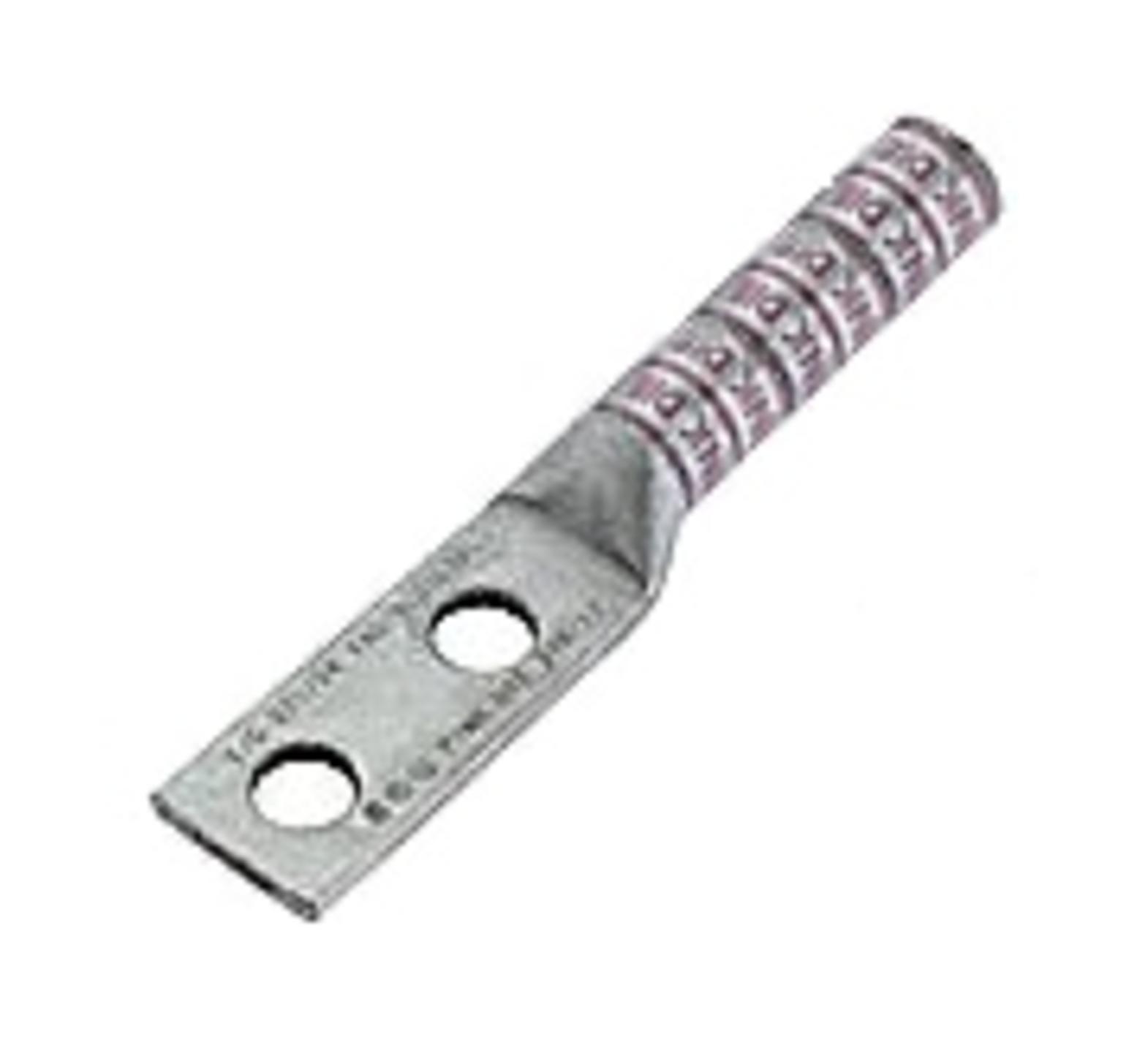
1
Compression Type Connector
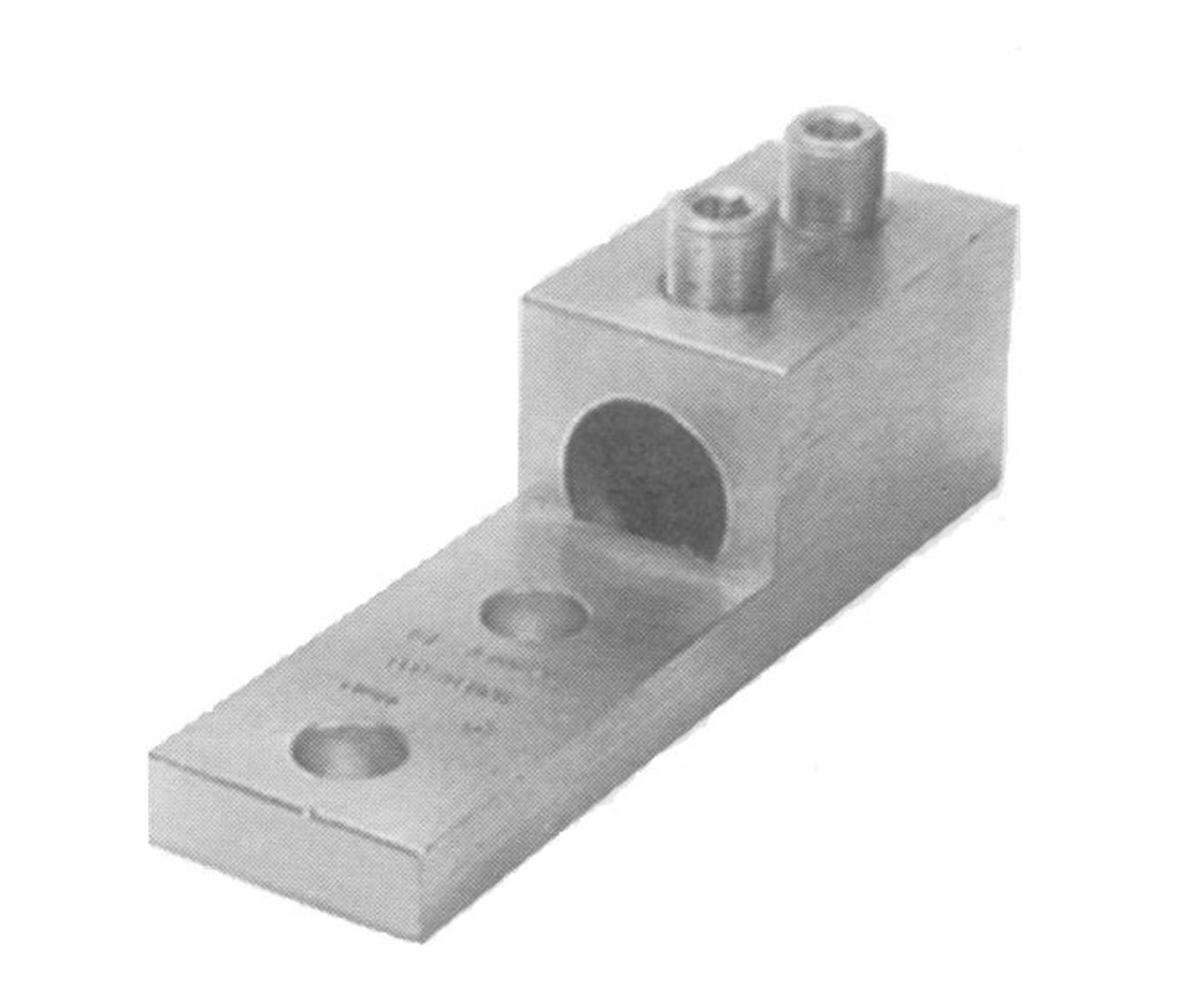
2
Set Screw Type Connector
NOTES:
1.Aluminum tin plated
2.Terminal lug to carry full continuous current rating of conductor
3.NEMA bolt hole spacing is required on all connectors. Compression connectors must be long barrel type, similar to TID Stock Number U-6220-XXX.
4.On 3 phase, 400 amp and larger panel, terminal lugs shall be suitable compression type or 2 set screw type on conductor end. The lugs must have a minimum 2 bolt connection on the panel spades. See figures 1 and 2.
5.Before installation TID underground inspector must approve lugs and crimping die.
General wire phasing. See following pages for specific applications based on panel size, number of conduits and cable size.
For special service locations, other arrangements may be acceptable. Please consult ENGINEERING first.
Neutral conductor(s) must be installed in left most conduit(s)
Low Voltage Conduits (number determined by service size)
2
400, 600, 800, 1000, 1200 and 1400 Amps
400 & 600AMP
3 - 4" CONDUITS
2 CONDUCTORS PER PHASE 1 NEUTRAL CONDUCTOR
800, 1000, 1200, & 1400 AMP
3 - 5" CONDUITS
3 CONDUCTORS PER PHASE 1 NEUTRAL CONDUCTOR
Figure 3 1600 and 1800 Amps
1600 & 1800 AMP
4-5" CONDUITS
4 CONDUCTORS PER PHASE 2 NEUTRAL CONDUCTORS
NOTES:
1.Bell ends must be installed on each conduit.
2.2023 NEC Table C.11 referenced for conduit fill
Figure 4 2000 ,2500, and 3000 Amps
NOTES:
1.Bell ends must be installed on each conduit.
2.2023 NEC Table C.11 referenced for conduit fill
2000 & 2500 AMP
6 - 5" CONDUITS
5 CONDUCTORS PER PHASE
2 Neutral Conductors
3000 AMP
6 - 5" CONDUITS
6 CONDUCTORS PER PHASE
2 NEUTRAL CONDUCTORS
Figure 1 Plan View
Figure 2 Profile View
Secondary Conduit(s)
Service Conduit(s)
Notes:
A.The soil under the service box shall be compacted to no less than 95% relative compaction.
B.Leave approximately 3 feet of pull rope extended past conduit.
C.Leave approximately 4 feet of service conductor extended past conduit.
D.Insert conduit 2 inches inside service box.
E.All conduits are to be located against the same end of the service box.
F.The box lid must be labeled "ELECTRIC".
G.See Construction Standard 35201 for size and quantity of conduits required.
Service Entrance Panel
Service Entrance Panel Conduit
Figure 1
Notes:
Alternate Location. Use 30 Degree (max)
Sweeping Ells or Form Conduit to Fit, but Keep Angles 30 Degrees or Less (See Note 2)
Service Entrance Elbow to be Pointed Towards TID Electric Box
Typical Surface Mount
Conduit
Preferred Location
Service Entrance Elbow to be Pointed Towards TID Electric Box
Figure 2
Typical Flush Mount
1.Service entrance equipment will conform to applicable sections of the Electric Utility Service Equipment Requirements Committee (EUSERC) Standards.
2.All PVC conduits must be adequately glued and set prior to installation of conductors. Only sweeping types of bends are acceptable. Conduit that is deformed due to heating or over stressing during installation will not be acceptable.
3.Meters will be furnished and set by TID after the installation has been approved by the governing inspection agency.
4.The service entrance panel shall be mounted so that the center of the meter will be at a height between a minimum of 48 inches and a maximum of 75 inches above finished grade.
5.Grounding shall be in accordance with the National Electric Code (NEC) and local codes. TID may require that the grounding conductor be installed in EMT or cable armor to protect the conductor from mechanical damage. Use approved cast ground clamp.
6.Conduit size and schedule per TID Construction Standard 35201.
Streetlightsarenormallyservedfromtheserviceboxoftransformerasdesignatedby theDistrict. Streetlightvoltagesare120voltsforresidentialsubdivisionsandeither 120or277volts(dependingonavailability)forcommercialorindustrialtracts.
ThedeveloperorcontractorisresponsibleforplacingtheTIDidentificationnumberson cityownedstreetlightsinaccordancewiththedrawingshowninthissection. The numbertagsmustbeobtainedfromCustomerServiceattheDistrict'smainoffice. A copyoftheletterandlocationmapfromthecity/countytotheDistrictrequestinglight servicewillberequiredbeforeanynumbertagsareissued. TheDistrictwillnotprovide electricservicetoalightifitisnotnumberedorisnumberedincorrectly.
1.Street and area lights shall be labeled with their assigned Type (T3 or T5) and fixture wattage.
2.The TID LED type and wattage shall be placed on the bottom of the light such that it is visible from ground level.
3.The numbers affixed to the street and area light shall conform to TID Stock Number O-7805-00X.
1 Bottom View
2 Side View
CONTAINED
NOTES:
1.All conduit to be 1'' schedule 40 PVC. All 90° bends to be preformed schedule 40 elbows with a standard radius sweep. All conduits for street lights to be placed on the far right side of the transformer pad (where applicable).
2.Street light conduits will be placed in the P.U.E. in the first foot behind the property line.
3.All conductors to be sized per code with the appropriate copper wire. Neutral shall be marked per code.
4.Applicant shall guarantee no less than 0.95 relative compaction for all disturbed soils.
Allmetersandmeteringtransformerswillbeprovided,installed,ownedandmaintained byTID.
Theapplicantwillprovide,install,ownandmaintainallmetersockets,metersocket enclosures,meteringtransformercabinetsandswitchboardservicesectionsofthetype approvedbyTID.
MeterswillbeinstalledandenergizedbyTIDafterthecustomer'smeteringequipment hasbeenproperlyinstalledandafteraninspectionclearancehasbeengivenbythe appropriateelectricalinspectionauthority. Theinspectiontagmustbepresentbefore theservicemanarrivestosetthemeter.
Allmeteringfacilitiesshallbeinstalledinlocationswhichwillbereadilyaccessibleatall timesforinspection,readingandtesting. Bydefinition,readilyaccessiblemeans capableofbeingreachedquickly,foroperation,replacement,orinspections,without requiringthosetowhomreadyaccessisnecessarytoclimboverorremoveobstaclesor toresorttoportableladders,chairs,etc.
Therequirementsformeterheight,whichistheverticaldistancebetweenthe centerlineofthemeterandthegroundorstandingsurface,shallbeasfollows:
48"minimum-75"maximumforsinglemeterresidential&meterpedestals
36"minimum–75”maximumallowedforcommercialmeterclustersin self-supporting,rain-tightcabinets
Workingspaceinfrontofthemeterpermitsaccesstothemeteringinstallationand providesworkingsafetyforpersonnel. Aworkingspaceentirelyonthepropertyofthe customerisrequiredinfrontofallmetersexceptforbuildingsconstructedonzerolot lines.
Theworkingspaceistobekeptclearandunobstructedandshallnotbeusedfor storage.
Whenmetersormeteringequipmentareplacedincabinetenclosures,theclear workingspaceshallextendfromtheouterfaceofthecabinet.
Theheightoftheclearworkingspaceshallbe78inchesminimumfromthestanding surface.
Thewidthoftheclearworkingspaceshallbe36inchesminimumforasinglemeter installationandshallextendtheadditionalwidthnecessaryforaccesstothetotal numberofmeteringpanels. Thecenterlineofanymetershallnotbelessthan18 inchesfromanyadjacentsidewallorotherprotrudingobstruction.
Thedepthoftheclearworkingspaceshallbe36inchesminimumforservicesrated150 voltsorlesstoground. Whentheserviceisratedinexcessof150voltstoground,the depthshallbeasrequiredbyapplicableelectricalcodesorasdictatedbythephysical designandarrangementofthemeteringcubicles.
Permanentbarricadesshallberequiredtomaintaintheclearancesformeterlocations wheretheworkingspaceisexposedtovehiclesorhazardousconditions. Asexamples, suitablebarricadesmayinclude:(1)concrete-filledsteelpipes,3inchesindiameteror greater,securelysetinanadequateconcretepourforsupport,orsleevemountedwith thesleevessetinconcrete,whichmaybeusedforavehiclebarricade,or(2)heavy wiremeshfencing,securelysupported,whichmaybeusedasabarricade. Curbsdo notconstitutebarriers.
Inorderthatthemostsatisfactorymeterlocationmaybedeterminedandadequate spaceprovided,TIDshouldbeconsultedwhilethebuildingorresidenceisinthe preliminaryplanningstage. Installationofadditionalfacilitiesatthecustomer'sexpense orfuturerelocationsathisexpensemaybepreventedbyearlyconsultationwithTID. Thefollowingbasiclocationrequirementsshallapplyinallcases:
1. AlllocationsformetersandmeteringequipmentaresubjecttoTIDapproval.
2. Metersshallbeaccessible(withduallockingdevicesifnecessary)duringand afterlandscapingorotherbuildingconstruction. Nometershallbeenclosedby anyfencingwithoutpermissionfromanauthorizedTIDrepresentative.
3. Metersandmeteringequipmentinstalledonorrecessedintheexternalsurface ofanybuildingshallhaveaclearworkingandstandingspaceentirelyonthe propertyofthecustomerserved. Anyexceptionfromthisrequirementmustbe approvedbyTID.
4. Forthemeterdistancefromthetransformer,refertoconstructionstandard 50510.
Thefollowingareunacceptablelocationsforelectricmeters:
1. Inanylocationthatishazardoustoequipmentorpersonsorunsuitable forentry,suchas:
a. anyelevatorshaft.
b. anydoorwayorhatchway.
c. directlyoveranystairway,ramporsteps.
d. anyareaaccessibleonlythroughatrap-door,hatchway,orby meansofaladder.
e. Anyareawherepersonnelmaycontactexposedhighvoltage conductorsorequipmentinmotion.
2. Inanyplacewherevibration,moisture,excessivetemperature,fumes, ordustmaydamagethemeterorinterferewithitsoperation.
3. Withinorrequiringaccessthroughanybath,shower,powderortoilet room.
4. Onanyportionofabuildingwherelaterlandscaping,fencingorother buildingconstructionwillmakethemeterinaccessible.
5. Withinanyenclosedareathatcontainsorwillcontaingasmeters.
6. Metersandmeteringequipmentshallnotbeinstalledwithinanylocked facilityinwhichTIDwouldbedeniedaccessatanytimeoftheday.
7. Indoors.
8. Outdoormetersshallnotbeinstalledwheretheywillinterferewith traffic,sidewalks,driveways,orwheretheywillobstructtheopeningof doorsorwindows,orinanylocationwhichmaybeconsidered hazardousorcausedamagetothemeteringequipment.
Remotemeteringisacceptableininstanceswhereanexternalpanelorswitchboardis notutilized.
Thefollowingspecialarrangementsarerequired:
1. ApplicantshallprovideanapprovedCTmountingcabinetthatcomplies withthepreviousparagraph"MeterLocations-GeneralConditions."
2. 11/4"steelconduitbetweentheCTcabinetandmetersocket.
3. Meterwillbelocatedwithin50conductorfeetofCTcabinet
4. Forspecialmeterdistancerequirementsrefertoconstructionstandard 50510.
5. Junctionboxesarepermittedonlyiftheycanbesealed.
6. Couplingsmusthavesealscrews.
Occasionallythereisneedtolocateandinstalladditionalserviceandmetering equipmentaftertheoriginallyplannedelectricserviceforabuildingisinstalledand energized. Wherepossible,additionalmetersshouldbegroupedwiththoseelectric metersalreadyinservice.
Ifmorethantwodwellingsorbuildingsarelocatedonthesamelot,consultTIDto determineacceptablemeterlocationsbeforeproceedingwiththewiringofthe buildings.
Forasingle-familydwellinglocatedbehindanotherdwellingorcommercial establishmentonaninside(non-corner)lotnotsubjecttofurthersubdivision,the metersshallbelocatedadjacenttoeachotheratthebuildingclosesttothedistribution
linefromwhichservicewillbesupplied. Allwiringbeyondthemeterswillbeatthe customer'sexpense.
Formulti-dwellingbuildingsconstructedontherearofnon-commerciallots,ifpractical, andatthecustomer'srequest,TIDwillinstallseparateservicefacilitiestotherear building. Themetersfortherearbuildingshallbegroupedtogetheratasuitable locationattherearbuilding.
Wheremetersaregroupedatacommonlocation,suchasfortwoormorehousesona lotorforamultipleoccupancybuilding,eitherresidentialornon-residential,eachmeter positionanditsdirectlyidentifiableservicedisconnectshallbeclearlyandpermanently markedbythebuildingownerorhisrepresentativetoindicatetheoccupancyserved (PerN.E.C.230-72a). Examplesofpermanentmarkingshallbeengravedplateattached byscrews,rivets,ortwo-partepoxy.. Clearidentificationmeansalegibleapartmentor streetnumber. Thestorenamemaybeincludedbutdoesnotconstituteaclear designationinitself. Apartmentorsuitenumbersmustbeonoradjacenttothedoorof eachunit.
Allmetersandenclosuresformeters,meteringequipmentandserviceentrance equipmentonthelinesideofthemeterwillbesealedbyTID. TheTIDsealshallnot bebrokenexceptbyanauthorizedrepresentativeofTID. Nopersonispermittedto tamper,remove,replace,orinanywayinterferewithameteroritsconnectionsas placedbyTID.
Automaticbypassorcircuitclosingdevicesthatclosewhenthemeterisremovedfrom thesocketshallnotbeused.
Manualcircuitclosingdevicesarerequiredonallserviceentranceequipmentexceeding 30ampsnameplateratingexcept,domestic,signboardsandtemporaryservice. Service entranceequipmentmustbecontinuouslyratedperU/L414.
Aself-containedmeteriscapableofcarryingthetotalcurrentatthevoltageofthe electricservicesuppliedtothecustomer. Socketsforself-containedmetersaredirectly
connectedtothecustomer'sserviceentranceconductors,andthemeterisinsertedinto thesocket. Metersocketsareavailablewithnominalratingsof100or200amperes. . ContactTIDfordetailsonsingle-phase,400Ampservice.
Whentheelectricserviceneedsoftheapplicantexceedtheampacityorvoltage limitationsofaself-containedmeter,meteringtransformers,whichconnectdirectlyto thecustomer'sserviceentranceconductors,mustbeused. Atransformer-ratedmeter isthenconnectedtothemeteringtransformerstomeasuretheenergydeliveredtothe customer. Themeteringtransformersandthetransformer-ratedmeter(s)arefurnished andinstalledbyTID.
ElectricUtilityServiceEquipmentRequirementsCommittee(EUSERC)isanorganization whosepurposeistopromoteuniformelectricservicerequirementsamongtheutilities. TIDisamemberofandsupportsEUSERC. Assuch,whenanapplicantwishesservice withintheDistrictserviceareaandtheequipmentchosenmeetsEUSERC,itis understood,withsomespecificexceptions,thatTIDwillprovidepowertothe equipment. CheckwiththeDistrictfordetails.
Switchboardsareconsideredaspecialtyitemformeteringequipment. TIDrequirestwo setsofapprovaldrawingsofsuchequipment. IfTIDtakesexceptiontotheequipment, theapplicantwillbenotifiedofthechangesrequired. Shouldtheapplicantrequest serviceandtheequipmentisnotacceptable,servicewillnotbeconnected. Havethe equipmentcheckedandapprovedpriortorequestingservice. Itwillsavetimeand headachesforeveryoneinvolved.
Theswitchboardmust,ataminimum,meetEUSERCrequirements. Aswitchboard servicesectionhasahingedmeterpanellocatedinfrontoftheinstrumenttransformer compartment. HingedmeterpanelsmusthaveEUSERChandlesandopenaminimum of90° withmetersandtestswitchesmounted. Hingedmeterpanelsmustbesealable.
Forspecialmeterdistancerequirements,refertoconstructionstandard50510
See Note 2
1 Underground Residential Service Panel Location
Notes:
1.The electrical panel shall be installed within the first five feet of the corner of the structure.
2.The electrical panel shall be installed near the corner of the structure closest to the utility trench.
3.The electrical panel shall be adjacent to other utilities.
4.The electrical panel shall be on the street side of any fences.
Pre-Fabricated Metering Pedestal
Meter & Breaker Assembly
Treated or Redwood Timber per California Administrative Code, Title 25.
Meter & Breaker Assembly
Finished Grade
Figure 1
Pre-Fabricated Metering Pedestal
Conduit Size per TID Standards
Customer Conduit
Approved Grounding Clamp Must Be Accessible. Extend Metallic Tubing or Cable Armor to Ground Rod to Protect Ground Wire From Mechanical Damage.
Ground Conductor per Code
Figure 2
Conduit Size per TID Standards
Customer Conduit
Approved Grounding Clamp Must Be Accessible. Extend Metallic Tubing or Cable Armor to Ground Rod to Protect Ground Wire From Mechanical Damage.
Ground Conductor per Code
Treated or Redwood Timber Metering Pedestal
Notes:
1.Service entrance equipment will conform to applicable sections of the Electric Utility Service Equipment Requirements Committee (EUSERC) Standards.
2.Customer shall supply panel with bus bar lugs where one set of lugs feeds all meters. Lug size and quantity will be specified by the District.
3.Meters will be furnished and set by TID after the installation has been approved by the governing inspection agency.
4.No service will be run under existing or future concrete areas.
5.All PVC conduits must be adequately glued and set prior to installation of conductors. Only sweeping type bends are acceptable.
6.See Construction Standard 30571 for trench configurations.
Redwood Hangers
Configuration May Vary
Meter and Breaker Assembly for Underground Feed
Redwood Posts per California Administrative Code, Title 25 Conduits from Panel
Service Entrance Conduit and Conductors to Service Pedestal, Size per TID Standards
Ground Conductor per Code
Approved Grounding Clamp, Must be Accessible. Extend Metallic Tubing or Cable Armor to Ground Rod to Protect Wire from Mechanical Damage.
Finished Grade
Ground Rod
Figure 1
Multiple Mobile Home Metering Using Underground Construction
Notes:
1.Service entrance equipment will conform to applicable sections of the Electric Utility Service Equipment Requirements Committee (EUSERC) Standards.
2.Customer shall supply panel and bus bar lugs where one set of lugs feeds all meters. Lug size and quantity will be specified by the District.
3.Meters will be furnished and set by TID after the installation has been approved by the governing inspection agency.
4.No service will be run under existing or future concrete areas.
5.All PVC conduits must be adequately glued and set prior to installation of conductors. Only sweeping type bends are acceptable.
6.See Construction Standard 30571 for trench configurations.
Ground Conductor per Code
Finished Grade
Approved Grounding Clamp Must be Accessible. Extend Metallic Tubing or Cable Armor to Ground Rod to Protect Ground Wire from Mechanical Damage.
Customer Service Conduit if Required
Figure 1
Multiple Metering Using Underground Construction
Configurations May Vary
Main Disconnect
Conduit Size per TID Requirements
Notes:
1.Service entrance equipment will conform to applicable sections of the Electric Utility Service Equipment Requirements Committee (EUSERC) Standards.
2.Customer shall supply panel with bus bar lugs where one set of lugs feeds all meters. Lug size and quantity will be specified by the District.
3.Meters will be furnished and set by TID after the installation has been approved by the governing inspection agency.
4.No service will be run under existing or future concrete areas.
5.All PVC conduits must be adequately glued and set prior to installation of conductors. Only sweeping type bends are acceptable.
6.Minimum meter height may be reduced to 36" when utilizing enclosed switchboards.
7.See Construction Standard 30571 for trench configurations.
*Potential fuses (TID Stock Number U-7115-000) are required for padmount and indoor metering enclosures. No potential fuses shall be installed on overhead/pole metering installations.
This standard is for all new primary metering services.
All new installations shall use 3 P.T.'s and 3 C.T.'s.
Page 2 shows metering wiring for new installations.
Page 3 shows EUSERC panel requirements.
Page 5 shows existing metering installations using 2 P.T.'s & 2 C.T.'s and shall be for maintenance only.
Table 1Material List
W-1700-000200:5
W-1710-000400:5
Itron Sentinel Level 2 or Elster A3 or Elster RL
W-2300-00060:1W3300-000
W-1720-000600:5
W-1730-000800:5
Meters installed after June 1995 are to be solid state multi-function meters with demand, mass memory, and modem. Meters installed before June 1995 might have various options depending on installation.
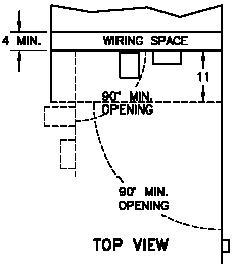

This drawing conforms to EUSERC dwg 401.
1. P.T. disconnect per EUSERC dwg. 400 III A.
2. Meter panel per EUSERC dwg. 403.
3. P.T.'s per EUSERC dwg. 410.
4. P.T. mounting per EUSERC dwg. 402.
5. C.T.'s per EUSERC dwg. 408.
6. Meter may be remoted to outside wall. See developer info booklet.
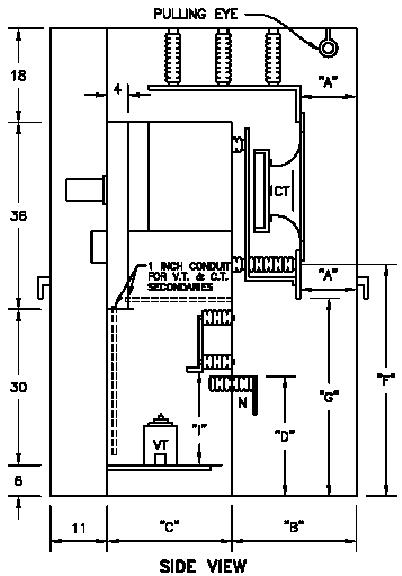
1.Customers must request and receive approval of 12 kV service in advance and prior to customer's design completion and switchboard purchase. TID shall review and approve service request, location switchboard drawings, and other service parameters. Customer must comply with the provisions of this standard, TID's Developer Information Book, TID rules, rates tariffs and standards, and applicable provisions of the NEC, OSHA requirements, and other applicable codes, regulations and laws.
2.All 12 kV service will be 12,000 Volt nominal 3-wire service.
3.Customers shall provide a breaker as the main protective device (fuses are not acceptable). Main protective device must have adjustable phase and ground trip settings. Customer shall provide settings, protective device details, and time-current curves to TID staff for approval. Phase and ground overcurrent coordination with TID's source-side device is required (except for IT - see item 4 below).
4.Instantaneous Overreach. TID will provide notice of, upon request, the available fault current contribution form TID's system at the point of interconnection. For fault currents above approximately 3,000 amps, it may not be possible to achieve coordination with the customer's relay/breaker protection due to TID's instantaneous trip setting. Customer's protective device must go to lock out (i.e. no reclosing is allowed) until Customer has received approval from TID's Power Control Center.
5.Any on-site generation must comply with separate standards and requirements (please contact TID if on-site generations is considered).
6.TID will specify the cable and conduit from the 12 kV switchgear to the TID facility interconnection (TID to install and terminate cable only - see specific detailed design for the project). If the unprotected length of other factors associated with the facility interconnection result in a substantial exposure (in TID staff's opinion), TID will notify the customer and other measures may be taken to reduce the exposure, including relocation of the switchgear or interconnection point or installation of a TID line recloser (at Customer's cost).
7.Customer shall be obligated to perform industry standard tests by qualified personnel on the main protective device with the approved settings, in TID's presence, and submit test reports to TID. Please allow 1 week notice to TID staff for scheduling attendance.
8.Customer is expected to maintain and keep in good working order the 12 kV switchgear and main protective device. Any main protective device setting changes must be approved in advance by TID. TID may request attendance at the time of setting change and/or that test sheets are provided for TID approval.
Table 2Material List
SEE SHEET 3 IF NEEDED
SEE STANDARD INSTALLATION FOR RECORDER
51084 FOR INTERFACE CUSTOMER PIGTAIL
KYZ AC POWER IF NEEDED
*Potentialfuses(TIDStockNumberU-7115-000)arerequiredforpadmountandindoormetering enclosures.Nopotentialfusesshallbeinstalledonoverhead/polemeteringinstallations.
Thisstandardisforallnewprimarymeteringservices. Allnewinstallationsshalluse3P.T.'sand3C.T.'s.
Page2showsmeteringwiringfornewinstallations.
Page3showsEUSERCpanelrequirements.
Table1MaterialList
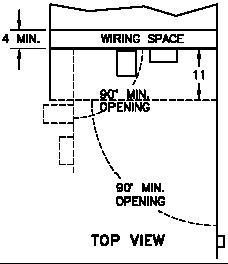
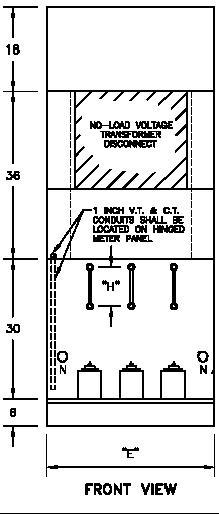
NOTES:
AllpanelsmustconformtoEUSERCsection400dwg. 401.
1.P.T.disconnectperEUSERCsection400IIIA.
2.MeterpanelperEUSERCdwg.408.
3.P.T.'sperEUSERCdwg.404.
4.P.T.mountingperEUSERCdwg.407.
5.C.T.'sperEUSERCdwg.407.
6.Metermayberemotedtooutsidewall.See developerinfobooklet.
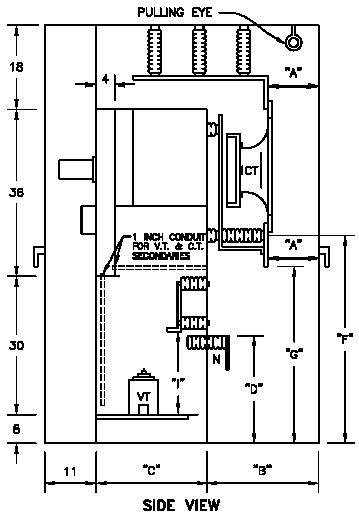
1.Customersmustrequestandreceiveapprovalof12kVserviceinadvanceandpriortocustomer'sdesign completionandswitchboardpurchase.TIDshallreviewandapproveservicerequest,locationswitchboard drawings,andotherserviceparameters.Customermustcomplywiththeprovisionsofthisstandard,TID's DeveloperInformationBook,TIDrules,ratestariffsandstandards,andapplicableprovisionsoftheNEC, OSHArequirements,andotherapplicablecodes,regulationsandlaws.
2.All12kVservicewillbe12,000Voltnominal3-wireservice.
3.Customersshallprovideabreakerasthemainprotectivedevice(fusesarenotacceptable).Mainprotective devicemusthaveadjustablephaseandgroundtripsettings.Customershallprovidesettings,protective devicedetails,andtime-currentcurvestoTIDstaffforapproval.Phaseandgroundovercurrent coordinationwithTID'ssource-sidedeviceisrequired(exceptforIT-seeitem4below).
4.InstantaneousOverreach.TIDwillprovidenoticeof,uponrequest,theavailablefaultcurrentcontribution formTID'ssystematthepointofinterconnection.Forfaultcurrentsaboveapproximately3,000amps,it maynotbepossibletoachievecoordinationwiththecustomer'srelay/breakerprotectionduetoTID's instantaneoustripsetting.Customer'sprotectivedevicemustgotolockout(i.e.noreclosingisallowed) untilCustomerhasreceivedapprovalfromTID'sPowerControlCenter.
5.Anyon-sitegenerationmustcomplywithseparatestandardsandrequirements(pleasecontactTIDif on-sitegenerationsisconsidered).
6.TIDwillspecifythecableandconduitfromthe12kVswitchgeartotheTIDfacilityinterconnection(TIDto installandterminatecableonly-seespecificdetaileddesignfortheproject).Iftheunprotectedlengthof otherfactorsassociatedwiththefacilityinterconnectionresultinasubstantialexposure(inTIDstaff's opinion),TIDwillnotifythecustomerandothermeasuresmaybetakentoreducetheexposure,including relocationoftheswitchgearorinterconnectionpointorinstallationofaTIDlinerecloser(atCustomer's cost).
7.Customershallbeobligatedtoperformindustrystandardtestsbyqualifiedpersonnelonthemain protectivedevicewiththeapprovedsettings,inTID'spresence,andsubmittestreportstoTID.Please allow1weeknoticetoTIDstaffforschedulingattendance.
8.Customerisexpectedtomaintainandkeepingoodworkingorderthe12kVswitchgearandmain protectivedevice.AnymainprotectivedevicesettingchangesmustbeapprovedinadvancebyTID.TID mayrequestattendanceatthetimeofsettingchangeand/orthattestsheetsareprovidedforTID approval.
1. MaterialDrawings
2. DeveloperProvidedMaterialUsedinUndergroundConstruction
Notes:
1.Transformer Enclosure
2.Incidental Traffic Loading
3.Quick Release torsion assist Cover.
4.Inside Dimensions 3' x 5' x 4'6"
3U-2179-0036" Extension Table 1
1U-2179-001 Vault Assembly
2U-2179-002 Lid Assembly
TYP INSERT 1/2"n
Incidental Traffic, Quick release Torsion Assist Cover, slip Resistant Aluminum Plates & Frame
5
Name Plate Marked "T.I.D"
1 Ea. Name Plate marked "High Voltage"
2 Ea. Blanks Name Plates
Table 2
1U-2179-002 Lid and frame Assembly 36" X 60"
SPECIFICATION
TRANSFORMER VAULT 3' x 5' HORIZONTAL
Drop In Style Name Plate Marked "T.I.D." & "HIGH VOLTAGE"
Hinged Spring Assist Chevron Grate With Locking Hasp
2 ea. 1 1/2" dia. Holes
32 ea. 4 3/4" dia. Knock-Outs
4 ea. 24" Long P-4000 Struts
4ea. 9" dia. Knock-Outs
1 Vault Assembly
• Constructed of reinforced concrete
• Cover shall be marked "T.I.D." and "HIGH VOLTAGE"
• Designed for H-20 loading per ASTM C-857 and AASHT0
• Spring assist hinged lid Must be able to utilize 6" extension ring.
• Vault, lid, extension ring must be interchangeable between manufacturers.
• Top Weight=715 Lbs.
• Base Weight=3,720 Lbs.
REVDESCRIPTIONINITCHKRV'DRV'DAPPDATE
3'-6" x 3'-6" x 6'-2" I.D. CONCRETE TRANSFORMER VAULT
2ea. 1 1 2" DIA. HOLES
4ea. 24" long P-4000 struts
TID Stock no.
• U-2178-001 Vault
• U-2178-002 Complete lid assembly
• U-2178-003 6" Extension Ring
SPECIFICATION
3'-6" x 3'-6" x 6'-2" I.D. CONCRETE TRANSFORMER VAULT
Figure 2 Interior View Not To Scale
32 ea. 4 3 4" Knock-outs typically located 6" & 12" Risers for transformer
4ea. 9" Dia. knock-outs
• Pad shall be constructed of reinforced plastic mortar, concrete or approved equal.
• Material shall be ultra-violet radiation resistant.
• Pad finish shall include a non-skid surface.
• Provisions for mechanical lifting and leveling.
• Pads to be gray in color.
• Non-corrosive 1 5/8" channel shall be placed behind opening, running length of opening (reference dimension 'E').
• Pad thickness shall be a minimum of 4". Must be capable of holding designated weight capacity.
• Lengths (A) and widths (B) may vary by +8" and -2".
Table 1Dimensions
Nominal Box Size (inside dimensions)
Length = 102"
Width = 54"
Depth = 72"
Constructed of reinforced concrete
Knock-outs shall be thin wall per drawing
Box shall have a solid bottom with sump provided as shown
Four pulling eyes are requred for installation of conductors
Box shall be per ASTM C857
Cover shall be bolted into position using Penta head bolts
Penta head bolts shall be 1 2 x 13 NC
Cover shall be skid resistant
Cover shall be plate steel per ASTM A829
T.I.D. Stock # U-2095-001
Equipment Mounting Hold Down
Notes
A.Per Western underground committee guide 2.15 (latest Revision) flat single phase transformer pads.
B.Pad shall be constructed of reinforced plastic mortar (RPM) or approved equal.
C.Corrosion resistant channels or 1/ 2" holes shall be provided for equipment mounting purposes.
D.Approximate location shall be as indicated on drawing.
E.Material shall be Ultra-Violet radiation resistant.
F.Non-Skid surface. Thickness 4" - 5".
G.Provisions for mechanical lifting.
H.Pads to be gray in color. Material compressive strength shall >11000 PSI.
Table 1Transformer Pad Dimensions
54" 48" 26"15"
See Note C
Notes
A.Box-pads are designed to fully encompass the transformer, including any radiators.
B.Each pad shall hold the full KVA range of the indicated style.
C.The pads shall be permanently identified with manufacturer's name, month, and year of fabrication, nominal weight and TID stock number.
D.The pads shall be designed to support transformer weighing 3000 pounds.
E.Two1/ 2" -13 UNC inserted for securing the transformer cabinet shall be provided as indicated. One 5/8" -11 UNC insert shall be provided at the center of gravity for lifting the pad.
F.The insert shall be installed flush with the surface of the pad.
G.The edges and corners shall be rounded.
Figure1 PVCConduit
Table1PVCConduit,Schedules40&80
StockNumberDescription
U-6050-0011"Schedule80
U-6050-0022"Schedule80
U-6050-0033"Schedule80
U-6050-0044"Schedule80
U-6050-0055"Schedule80
U-6050-0066"Schedule80
U-6060-0001 2"Schedule40
U-6060-0011"Schedule40
U-6060-0022"Schedule40
U-6060-0033"Schedule40
U-6060-0044"Schedule40
U-6060-0055"Schedule40
Notes:
1.MeetsNEMATC-2
2.MeetsUL-651
3.10'lengthwithbelledendorcoupling attached
Figure2 PVCCoupling
Table2PVCCoupling
StockNumberDescription
U-6090-0001 2"Coupling
U-6090-0011"Coupling
U-6090-0022"Coupling
U-6090-0033"Coupling
U-6090-0044"Coupling
U-6090-0055"Coupling
U-6090-0066"Coupling
U-6092-0022"Coupling-longline
U-6092-0033"Coupling-longline
U-6092-0044"Coupling-longline
Notes:
1.Forusewithschedules40or80
2.Meetsallspecificationsforschedules 40and80conduit
Table3PVCElbow,Schedule40
StockNumberDescription
U-6075-0022"45°elbow,18"radius,schedule40
U-6075-0033"45°elbow,36"radius,schedule40
U-6075-0044"45°elbow,36"radius,schedule40
U-6075-0055"45°elbow,36"radius,schedule40
U-6085-0011"90°elbow,53 4"radius,schedule40
U-6085-0022"90°elbow,36"radius,schedule40
U-6085-0033"90°elbow,36"radius,schedule40
U-6085-0044"90°elbow,36"radius,schedule40
U-6085-0055"90°elbow,36"radius,schedule40
U-6085-0066"90°elbow,60"radius,schedule40
U-6085-0084"90°elbow,60"radius,schedule40
U-6085-0095"90°elbow,60"radius,schedule40
U-6085-0106"90°elbow,60"radius,schedule40
Table4PVCElbow,Schedule80
StockNumberDescription
U-6063-0033"30°elbow,36"radius,schedule80
U-6063-0044"30°elbow,36"radius,schedule80
U-6063-0055"30°elbow,36"radius,schedule80
U-6070-0022"45°elbow,18"radius,schedule80
U-6070-0033"45°elbow,36"radius,schedule80
U-6070-0044"45°elbow,36"radius,schedule80
U-6070-0055"45°elbow,36"radius,schedule80
U-6080-0011"90°elbow,53 4"radius,schedule80
U-6080-0022"90°elbow,18"radius,schedule80
U-6080-0033"90°elbow,36"radius,schedule80
U-6080-0044"90°elbow,36"radius,schedule80
U-6080-0055"90°elbow,36"radius,schedule80
Notes:
1.Forusewithschedules40or80conduit.
2.Meetsallspecificationsforschedules40and80conduit.
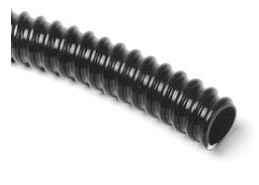
Figure4
PVCConduit,Flexible
Figure5 PVCPowermould,Schedule40
Figure6 PVCConduittoPowermouldAdapter
Table6PVCConduit,Flexible
StockNumberDiameter(in.)
U-6150-0001 2*
U-6150-0011*
U-6150-0022
U-6150-0033
U-6150-0044
*Maintainsshape afterbending.
Notes: 1.PVCConduit,flexible,corrugated.
Table9PVCPowermould
StockNumberDiameter(in.)
U-6160-0022
U-6160-0033
U-6160-0044
U-6160-0055
Notes:
1.Schedule40. 2.10'lengthwithbelledend. 3.PerNEMAPH41,TC-19.
Table10PVCConduittoPowermouldAdapter
StockNumberAdapterSize(in.)
U-6170-0024"conduitto2"Powermould
U-6170-0046"conduitto4"Powermould
Notes: 1.PerNEMAPH41,TC-19.



Figure7
PVCRepairDuct


Figure8
PVCRepairCoupling
Table7PVCRepairDuct
StockNumberDiameter(in.)
U-6061-0022
U-6061-0033
U-6061-0044
U-6061-0055
Notes:
1.Schedule40.
2.10'section.
3.Interlockdesign.
4.Ultravioletresistant.
5.Forrepairofschedule40,schedule80,and DB120conduit.
Table8PVCRepairCoupling
StockNumberDiameter(in.)
U-6095-0022
U-6095-0033
U-6095-0044
U-6095-0055
U-6095-0066
Notes:
1.Forusewithrepairduct.
2.Interlockdesign.
Table9PVCPowermould
StockNumberDiameter(in.)
U-6160-0022
U-6160-0033
U-6160-0044
U-6160-0055
Notes:
1.Schedule40. 2.10'lengthwithbelledend. 3.PerNEMAPH41,TC-19.
StockNumberAdapterSize(in.)
U-6170-0024"conduitto2"Powermould U-6170-0046"conduitto4"Powermould Table10PVCConduittoPowermouldAdapter
Notes: 1.PerNEMAPH41,TC-19.

Figure10 ConduitStrap
StockNumberDiameter(in.)
U-6048-0011
U-6048-0022
U-6048-0033
U-6048-0044
U-6048-0055
U-6048-0066
Notes:
1.Hotdipgalvanized.
2.2holemounting.
3.Mountingtabsbend90°on1",2",and3"straps.
4.Mountingtabsbend30°on4"and5"straps.

Figure11 TerminalAdapter
StockNumberDiameter(in.)
U-6180-0011
U-6180-0022
U-6180-0033
U-6180-0044
Notes:
1.Forusewithschedules40or80conduit.
2.Meetsallspecificationsofschedules40and 80conduit.

Figure12 FemaleAdapter
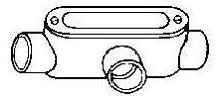
Figure13 AccessFitting,TypeT
Figure14 ServiceEntranceCap
Table14FemaleAdapter
StockNumberDiameter(in.)
U-6185-0011
U-6185-0022
U-6185-0033
U-6185-0044
Notes:
1.Forusewithschedules40or80conduit.
2.Meetsallspecificationsofschedules40and 80conduit.
Table15AccessFitting,TypeT
StockNumberDiameter(in.)
U-6190-0011
Notes:
1.Forusewithschedules40or80conduit.
2.Meetsallspecificationsofschedules40and 80conduit.
Table16ServiceEntranceCap
StockNumberDiameter(in.)
U-6200-0011
Notes:
1.Forusewithschedules40or80conduit.
2.Meetsallspecificationsofschedules40and 80conduit.

Figure15 PVCSolventCement
Table17PVCSolventCement
StockNumberSize(Qt.)
U-6140-0021
Notes: 1.Forusewithschedules40or80PVCconduit.
Figure16 BackingPlate
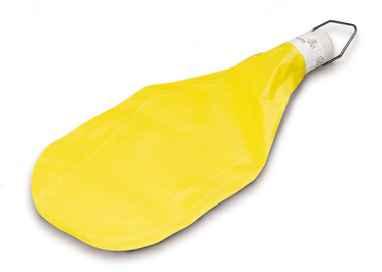
Table18BackingPlate
StockNumberSize(in.)
U-6165-0033
U-6165-0055
Notes: 1.10'length.
Table19ConduitCarrier
StockNumberSize(in.)
U-7325-0013/4"-1-1/4"
U-7325-0033"-4"
U-7325-0044"-6"
U-7325-0081-1/2"-2-1/2"
Notes: 1.Heavy-gaugeWaterproofwovennylon. 2.Eachinflatablelinecarrieradjuststofit conduit.
Conductor installed in the District must meet certain requirements. Included in the requirements are the conductor size, type, stranding and insulation. Material not in compliance will be rejected by the District inspectors. Initially, a few select conductors were accepted by the District. In an effort to have underground cable more readily available for contractor through local suppliers, changes have been made to enlarge the list of acceptable cable. Turlock Irrigation District still requires XLP insulation, 1350 aluminum alloy with standard stranding and insulation thickness. The best way to insure compliance is to specify the code name.
An additional change is the acceptance of paralleling the conductor by the contractor. Paralleling is installing three single conductors simultaneously without benefit of the conductors being intertwined; however, the neutral wire must be permanently marked. Color tape (preferably white) or wire ties with labeling is acceptable provided it is determined to be permanent for the neutral.
The following list of conductors with size, stranding, insulation and code names are acceptable for installation at the District

Table 1Single Conductor XLP EC Grade per NEMA WC-7 1350 Aluminum
Notes: 1.Compacted cable and building wire known as S8000 is NOT acceptable.
Table 2Triplex/Tri Parallel Conductor XLP EC Grade 1350 Aluminum
Cable Size
PhaseNeutral
1/0
2/0
4/0
Stranding
SIW Min. Stranding Insulation (mils)
Acceptable Code Names
#2 19, 19, 7 7, 7, 7 80, 80, 60 Queens Rosary Marion Brenau
1/0 19, 19, 19 7, 7, 7 80, 80, 80 Paterson LutherMontchlair Bergen
1/0 19, 19, 1911, 11, 780, 80, 80 Shaw
2/0 19, 19, 19 11, 11, 11 80, 80, 80 CaldwellLehmanBloomfield Hunter
1/0 19, 19, 1918, 18, 780, 80, 80 Molloy Manhattanville
2/0 19, 19, 1918, 18, 1180, 80, 80 Trinity Belmont Regis Sweetbriar
4/0 19, 19, 1918, 18, 1880, 80, 80 Bronx GlassboroManhattanMonmouth
350 4/0 37, 37, 1936, 36, 1895, 95, 80 Wesleyan
500
350 37, 37, 3736, 36, 3395, 95, 95 Kings Trenton Brooklyn Rider
500 37, 37, 3736, 36, 3695, 95, 95 Stevens Jersey City St. JohnsWestchester
Table 3Quadplex/Quad Parallel Conductor XLP EC Grade 1350 Aluminum
Cable Size
PhaseNeutral
#2 19, 19, 19, 77, 7, 7, 7 80, 80, 80, 60 Kent Cerritos Piedmont Notre Dame
1/0
2/0
500
1/0 19, 19, 19, 19 7, 7, 7, 7 80, 80, 80, 80 CarthageKellogg SouthernPurdue
1/019, 19, 19, 1911, 11, 11 ,780, 80, 80, 80
2/0 19, 19, 19, 19 11, 11, 11, 11 80, 80, 80, 80 Lycoming Itasca Brandeis Lafayette
350 37, 37, 37, 3736, 36, 36, 3395, 95, 95, 95 Salesian Berry Valparaiso Wofford
500 37, 37, 37, 3736, 36, 36, 3695, 95, 95, 95 Covenant CitadelMarshallLackawanna
TIDStock
Number
DEVELOPERPROVIDEDMATERIALUSEEDIN
UNDERGROUNDCONSTRUCTION
O-3325-008 GROUND ROD, 8 FT X 5/8"
KORTICK K5428 JOSLYN J8338 COOPER DN3C8 BLACKBURN 6258 ERITECH 615880 NEHRING NCC588
O-5505-001
WIRE, BARE COPPER 1/0 AWG
SERVICE
SOUTHWIRE
GENERALCABLE NEHRING
O-5505-002 WIRE, BARE COPPER, 2/0 AWG
SERVICE
SOUTHWIRE
GENERALCABLE NEHRING
O-5965-001 WIRE, COVERED AAC, 1000 MCM XLP CodeName:FORDHAM
ALCAN PRYSMIAN NEXANS
SOUTHWIRE
GENERALCABLE
KINGWIRE
Number Description Manufacturer
PartNumber
O-5985-005 WIRE, COVERED AAC, 750 MCM XLP
CodeName:SEWANEE
ALCAN PRYSMIAN GENERALCABLE SOUTHWIRE NEXANS KINGWIRE
O-7189-002 SCREWS, LAG, WASHER HEAD 1/4 x 2 OR 2 1/2 IN JOSLYN J26486.2 EMC 105
O-7370-001 GROUND ROD CLAMP FOR 5/8 ROD
PENNUNION CAB-2 BLACKBURN JAB58H JOSLYN J8492H KORTICK K4672 CMC WB58 ERITECH HDC58R BURNDY GRC58
U-1346-008 SERVICE BOX (SMALL) 13” x 24”
NEWBASIS FCA132418T-90012 ARMORCAST A6001618TA-TID
U-1366-002 SERVICE BOX (LARGE) 17” x 30”
NEWBASIS FMA173018C4036 CDR PA12-1730-18
Number Description Manufacturer
PartNumber
U-1376-001 SERVICE BOX (EXTRA LARGE) 24” x 36”
QUAZITE/STRONGWELL PD2436Z501-17
NEWBASIS FDC243618C4938
CDR PA12-2436-18
U-2054-001 TRANSFORMER PAD - SINGLE PHASE
QUAZITE/STRONGWELL PH5448BA
NEWBASIS UGS-504
ARMORCAST 6001986
JENSENPRECAST PD4854-T4-11
U-2056-001 TRANSFORMER PAD – THREE PHASE (75 – 500 KVA)
UTILITYVAULT
NEWBASIS
TEICHERTBROOKS
QUAZITE/STRONGWELL
ARMORCAST
JENSENPRECAST– PD7580TID
ByDescription&Spec
U-2056-005 TRANSFORMER PAD – THREE PHASE (750 KVA & larger)
UTILITYVAULT
NEWBASIS
TEICHERTBROOKS
QUAZITE/STRONGWELL
ARMORCAST
JENSENPRECAST
ByDescription&Spec
U-2095-001 PADMOUNTED SWITCH SUBSTRUCTURE
TEICHERTBROOKS 0510ASYB60PSSTID
UTILITYVAULT 0260014-3300080
JENSENPRECAST 4686SWITCHVAULT
TIDStock
Number Description Manufacturer
PartNumber
U-2146-003 Pull Box - Large (12,000 lb loading) (48” x 78” x 60”)
TEICHERTBROOKS 0500ASYB60TID
UTILITYVAULT 0290405-2024120 JENSENPRECAST PB466_4878_TID
U-2146-005 Pull Box – X-Large (12,000 lb loading) (54” x 102” x 72”)
UTILITYVAULT 0260012-2024120
TEICHERTBROOKS 0510ASYB60TID JENSENPRECAST PB4686_54102_TID
U-2178-001 Concrete Transformer Vault (48” x 48” x 78”)
UTILITYVAULT
ByDescription&Spec.
U-2178-002 Concrete Transformer Vault Complete Lid Assembly
UTILITYVAULT
ByDescription&Spec.
U-2178-003 Concrete Transformer Vault 6” Extension Ring
UTILITYVAULT
ByDescription&Spec.
U-2179-001 Horizontal Transformer Vault (36” x 60” x 54”)
TEICHERTBROOKS 0400ASYTE54LTPG
JENSENPRECAST 35TRANSFORMERVAULT UTILITYVAULT 3546–T.I.D. CONCAST PB-44-G8-58-TID
U-6045-001 Conduit Brace
SHERMANRILEY KC-1 CONTINENTAL
Number Description
U-6048-001 Conduit Strap – 1”
INWESCO 50B10 L.HDOTTIE HW-403
U-6048-002 Conduit Strap – 2”
INWESCO 50A14 L.HDOTTIE 406
U-6048-003 Conduit Strap – 3”
INWESCO 50A18 L.HDOTTIE 408
U-6048-004 Conduit Strap – 4”
INWESCO 50A22 L.HDOTTIE 410
U-6048-005 Conduit Strap – 5”
INWESCO 50A26
U-6048-006 Conduit Strap – 6”
INWESCO 50A30
U-6050-001 Conduit – 1” Schedule 80
CARLON 49408 JMEAGLE 4701000102 CANTEX A53BA12
U-6050-002 Conduit – 2” Schedule 80
CARLON 49411 JMEAGLE 4702000102 CANTEX A53CA12
Number
U-6050-003 Conduit – 3” Schedule 80
CARLON 49413 JMEAGLE 4703000102 CANTEX A53DA12
U-6050-004 Conduit – 4” Schedule 80
CARLON 49415 JMEAGLE 4704000102 CANTEX A53EA12
U-6050-005 Conduit – 5” Schedule 80
CARLON 49416 JMEAGLE 4705000102 CANTEX A53FA12
U-6050-006 Conduit – 6” Schedule 80
CARLON 49417-010 JMEAGLE 4706000103 CANTEX A53GA12
U-6060-002 Conduit – 2” Schedule 40
CARLON 49011 JMEAGLE 4602000103 CANTEX A52CA12
U-6060-003 Conduit – 3” Schedule 40
CARLON 49013 JMEAGLE 4603000103 CANTEX A52DA12
Number Description Manufacturer PartNumber
U-6060-004 Conduit – 4” Schedule 40
CARLON 49015 JMEAGLE 4604000103 CANTEX A52EA12
U-6060-005 Conduit – 5” Schedule 40
CARLON 49016 JMEAGLE 4605000103 CANTEX A52FA12
U-6063-003 Conduit - Elbow 3” 30° 36” Radius Schedule 80
CARLON UB6FL CANTEX 5123759 JMEAGLE 3303680
U-6063-004 Conduit - Elbow 4” 30° 36” Radius Schedule 80
CARLON UB6FN CANTEX 5121114 JMEAGLE 4303680
U-6063-005 Conduit - Elbow 5” 30° 36” Radius Schedule 80
CARLON UB6FP CANTEX 5123761 JMEAGLE 5303680
U-6070-002 Conduit - Elbow 2” 45° 18” Radius Schedule 80
CARLON UB7CJ JMEAGLE 2451880
Number Description Manufacturer
PartNumber
U-6070-003 Conduit - Elbow 3” 45° 36” Radius Schedule 80
CARLON UB7FL CANTEX 5121077 JMEAGLE 3453680
U-6070-004 Conduit - Elbow 4” 45° 36” Radius Schedule 80
CARLON UB7FN CANTEX 5119821 JMEAGLE 4453680
U-6070-005 Conduit - Elbow 5” 45° 36” Radius Schedule 80
CARLON UB7FP CANTEX 5119820 JMEAGLE 5453680
U-6075-002 Conduit - Elbow 2” 45° 18” Radius Schedule 40
CARLON UA7CJ CANTEX 5133797 JMEAGLE2 451840
U-6075-003 Conduit - Elbow 3” 45° 36” Radius Schedule 40
CARLON UA7FL CANTEX 5133779 JMEAGLE 3453640
U-6075-004 Conduit - Elbow 4” 45° 36” Radius Schedule 40
CARLON UA7FN CANTEX 5133777 JMEAGLE 4453640
Number Description
Manufacturer
PartNumber
U-6075-005 Conduit - Elbow 5” 45° 36” Radius Schedule 40
CARLON UA7FP CANTEX 5133780 JMEAGLE 5453640
U-6080-002 Conduit - Elbow 2” 90° 24” Radius Schedule 80
CARLON UB9CJ CANTEX 5121058 JMEAGLE 2901880
U-6080-003 Conduit - Elbow 3” 90° 36” Radius Schedule 80
CARLON UB9FL CANTEX 5121081 JMEAGLE 3903680
U-6080-004 Conduit - Elbow 4” 90° 36” Radius Schedule 80
CARLON UB9FN CANTEX 5121023 JMEAGLE 4903680
U-6080-005 Conduit - Elbow 5” 90° 36” Radius Schedule 80
CARLON UB9FP CANTEX 5121083 JMEAGLE 5903680
U-6085-002 Conduit - Elbow 2” 90° 24” Radius Schedule 40
CARLON UA9CJ CANTEX 5133844 JMEAGLE 2901840
Number Description
Manufacturer
PartNumber
U-6085-003 Conduit - Elbow 3” 90° 36” Radius Schedule 40
CARLON UA9FL PWPIPE ByDescription CANTEX 5133820 JMEAGLE 3903640
U-6085-004 Conduit - Elbow 4” 90° 36” Radius Schedule 40
CARLON UA9FN CANTEX 5133821 JMEAGLE 4903640
U-6085-005 Conduit - Elbow 5” 90° 36” Radius Schedule 40
CARLON UA9FP CANTEX 5133841 JMEAGLE 5903640
U-6085-006 Conduit - Elbow 6” 90° 60” Radius Schedule 40
CARLON UA9IR CANTEX 5121087 JMEAGLE ByDescription
U-6090-002 Conduit – 2” Schedule 40/80 Coupling
PRIMECONDUIT E940J JMEAGLE 240CPL KRALOY JM-240CPL CANTEX 6141628
U-6090-003 Conduit – 3” Schedule 40/80 Coupling
CARLON E640L JMEAGLE 60010300 KRALOY JM-340CPL CANTEX 6141630
Number
U-6090-004 Conduit – 4” Schedule 40/80 Coupling
CARLON E940N JMEAGLE 440CPL KRALOY E13140
U-6090-005 Conduit – 5” Schedule 40/80 Coupling
CARLON E940P JMEAGLE 540CPL KRALOY E13150 CANTEX 6141633
U-6090-006 Conduit – 6” Schedule 40/80 Coupling
CARLON E940R JMEAGLE 60010600 CANTEX 6141634
U-6092- 002 Conduit – 2” Schedule 40 Long Line Coupling
CARLON E941J CANTEX 6121623 JMEAGLE 240FABCPL
U-6092- 003 Conduit – 3” Schedule 40 Long Line Coupling
CARLON E941L CANTEX 6202005 JMEAGLE 340FABCPL
U-6092- 004 Conduit – 4” Schedule 40 Long Line Coupling
CARLON E941N CANTEX 6202010 JMEAGLE 440FABCPL
Number Description
Manufacturer
U-6135-002 Conduit – 2” Plug (Cap)
PartNumber
CARLON P258J PWPIPE 61800200 KRALOY E35020A CANTEX 5315248
U-6135-003 Conduit – 3” Plug (Cap)
CARLON P258LT PWPIPE 61800300
KRALOY E35030A CANTEX 5315260
U-6135-004 Conduit – 4” Plug (Cap)
CARLON P258N PWPIPE 61800400
KRALOY E35040A CANTEX 5315252
U-6135-005 Conduit – 5” Plug (Cap)
CARLON P258P PWPIPE 61800500 KRALOY E35050A CANTEX 5315253
U-6140-002 Solvent Cement for Conduit - 1 qt PVC All Weather
CARLON VC9982 WELDON DUIT427 T-CHRISTY RH-RHBV-QT-12
Number
Description
Manufacturer
PartNumber
6220-000 Compression Terminal Lug for #2 Wire
ANDERSON
AHL-2-BN-TP
BLACKBURN AL4P
HOMAC SA2NTN
DOSSERT
DPL6-2N-D2-EC-SNN
ASKPRODUCTS ALM212/1.75TP
U-6220-001 Compression Terminal Lug for 1/0 Wire
PENNUNION
BLUA-1/0D3 ANDERSON AHL-1/0-BN-TP
BLACKBURN AL6P HOMAC AL1/0-NTN
U-6220-002 Compression Terminal Lug for 2/0 Wire
PENNUNION
BLUA-2/0D ANDERSON AHL-2/0-BN-TP
BLACKBURN AL8P HOMAC AL2/0-NTN
U-6220-003 Compression Terminal Lug for 4/0 Wire
PENNUNION
BLUA-4/0D ANDERSON AHL-4/0-BN-TP
BLACKBURN AL12P HOMAC AL4/0-NTN
U-6220-004 Compression Terminal Lug for 350 MCM Wire
PENNUNION
BLUA-035D ANDERSON AHL-350-BN-TP
BLACKBURN AL18P HOMAC AL350-NTN
Number
PartNumber
U-6220-005 Compression Terminal Lug for 500 MCM Wire
PENNUNION
BLUA-050D2 ANDERSON VACL-500-12BN
BLACKBURN ALS4P HOMAC 2081-500
MAC MUH500
U-6220-006 Compression Terminal Lug for 750 MCM Wire
ANDERSON AHL-750-BN-TP BLACKBURN AL44P HOMAC AL750-NTN
PENNUNION KWL-079D1-P1C BURNDY YA39A5
U-6220-007 Compression Terminal Lug for 1000 MCM Wire
BURNDY YCAK44A-2G2 PENNUNION KWL-100D1-TN BLACKBURN AL60P
U-6225-004 WIRE, COVERED AAC, 4/0 AWG XLP CodeName:BELOIT
ALCAN PRYSMIAN
NEXANS
SOUTHWIRE CENTELSA
U-6225-007
WIRE, COVERED AAC, 500 MCM XLPE CodeName:EMORY
ALCAN PRYSMIAN NEXANS
SOUTHWIRE CENTELSA
Number
U-6229-001 CABLE, COVERED AAC, TRIPLEX 1/0 XLPE
CodeName:BRENAU,MARIAN,QUEENS,ROSARY,PATERSON, LUTHER,MONTCHLAIR,BERGEN
ALCAN PRYSMIAN
NEXANS
SOUTHWIRE
CENTELSA
U-6229-002 CABLE, COVERED AAC, TRIPLEX 2/0 XLPE
CodeName:SHAW,CALDWELL,LEHMAN,BLOOMFIELD,HUNTER
ALCAN PRYSMIAN
NEXANS
SOUTHWIRE
CENTELSA
U-6229-004 CABLE, COVERED AAC, TRIPLEX 4/0 XLPE
CodeName;MOLLOY,MANHATTANVILLE,TRINITY,BELMONT, REGIS,SWEETBRIAR
ALCAN PRYSMIAN
NEXANS
SOUTHWIRE
CENTELSA
U-6229-006 CABLE, COVERED AAC, TRIPLEX 350 XLPE
CodeName: WESLEYAN
ALCAN PRYSMIAN
NEXANS
SOUTHWIRE
CENTELSA
Number
U-6229-007 CABLE, COVERED AAC, TRIPLEX 500 XLPE
CodeName: RIDER,BROOKLYN,KINGS,TRENTON,STEVENS, JERSEYCITY,ST.JOHNS,WESTCHESTER
ALCAN
PRYSMIAN
NEXANS
SOUTHWIRE
CENTELSA
U-6232-001 CABLE, COVERED AAC, QUADPLEX 1/0 XLPE
Codename:NOTRE DAME,PIEDMONT,CERRITOS,KENT, CARTHAGE,KELLOGG,SOUTHERNPURDUE
ALCAN PRYSMIAN
NEXANS
SOUTHWIRE
U-6232-002 CABLE, COVERED AAC, QUADPLEX 2/0 XLPE
CodeName:LYCOMING,ITASCA,BRANDEIS,LAFAYETTE
ALCAN
PRYSMIAN
NEXANS
SOUTHWIRE
U-6232-007 CABLE, COVERED AAC, QUADPLEX 500 XLPE
CodeName: WOFFORD,ALPARAISO,BERRY,SALESIAN,MARSHALL, CITADEL,LACKAWANNA,COVENANT
ALCAN
PRYSMIAN
NEXANS
SOUTHWIRE
U-6290-000 CABLE PULLING COMPOUND 1 GALLON ARNCO HLB1005P POLYWATER A-640 DCD 35000-410
PartNumber
U-6300-001 SEALING COMPOUND
A.C.HORN.INC DEHYDRATING6MASTIC
U-6360-001 CABLE PROTECTOR
VIRGINIAPLASTICS LG-345
ELECRICALMATERIALSCO. 27-1
CONDUX 08042300
EMCO 27-1G
U-6390-001 Heat Shrink Cap ( 0.75” - 1.50”)
T&B HSC300-600 SIGMAFORM SSC-150 MAC ISC150 UTILCO HSC-2 3M ICEC031A RAYCHEM ESC-3/A
U-6390-002 Heat Shrink Cap (1.25” - 2.50”)
T&B HSC250 SIGMAFORM SSC-250 MAC ISC250 UTILCO HSC-3 3M SKE30/76 RAYCHEM ESC-5/A
U-6390-003 Heat Shrink Cap (1.75” - 3.60”)
T&B HSC360 SIGMAFORM SSC-360 MAC ISC360 3M ICEC161A RAYCHEM ESC-6/A
Number Description
Manufacturer
U-6440-002 POWER MARKER – BALL
PartNumber
3M# 1402-XR
U-6470-001 STREET LIGHT FUSE HOLDER
BUSSTRON TRONHEB-JJ
U-6471-001 STREET LIGHT FUSE HOLDER BOOTS
BUSS 1A0512
U-7145-010 STREET LIGHT FUSE 10 AMP
BUSS BAF10
U-7145-015 STREET LIGHT FUSE 15 AMP
BUSS BAF15
U-7145-025 STREET LIGHT FUSE 25 AMP
BUSS BAF25
U-7145-030 STREET LIGHT FUSE 30 AMP
BUSS BAF30
U-8200-04 PULL ROPE – 3/4"
Thefollowingisalistofsupplierswhohaveindicatedthattheystockmaterialsrequired byTID. Pleasenotethat not all materials are available from all suppliers. Ifyou haveanyquestionsorproblemssourcingmaterialsrequiredbyTID,pleasecontactthe TIDPurchasingDivisionat(209)883-8401.
AcmeElectric 1025S.KilroyRd. Turlock,CA95380 (209)667-2851
Contact:BusterLucas
All-PhaseElectric 2250CooperAve Merced,CA95340 (209)384-0777
ChampionWireandCable 822W.22ndSt Tempe,AZ85282 (800)329-1900 (602)736-1525
Contact:JeremyScott
ConsolidatedElectricDistributors(CED) 1343N.EmeraldAvenue Modesto,CA95351 (209)524-5591
Contact:SteveMiller
CentralWholesaleElectric 1466N.CarpenterRd Modesto,CA95351 (209)550-2500
Contact:RandyDeCicco
GraybarElectric 1211FeeDr Sacramento,CA95815 (800)388-8061ext.1947
Contact:RodRuggles
HerningUndergroundSupply 567ExchangeCt Livermore,CA94550 (925)373-8660
Contact:PatRuth:(559)994-8312
IndependentElectricSupply,Inc. 1565VentureLane Turlock,CA95380 (209)668-4702
Contact: DavidCrew
Kingwire 3030N.LambBlvdSte113 LasVegas,NV89115 (702)368-7597 (702)368-7598(fax)
Contact:Bob
OneSourceDistributors 2001MarinaBlvd. SanLeandor,CA94577 (510)441-2411
Contact:EricRose/BobRich
PlattElectric 1431FreitasPkwy Turlock,CA95380 (209)656-1063
Contact: DeeannHarmon
RexelNorcalValley 919EmeraldAvenue Modesto,CA95351 (209)577-6611
Contact:AlexCeja
WillieElectricSupply 101S.7thStreet Modesto,CA95333 (209)527-6800
Contact: GaryBird/ToddWilson
Thefollowinglistofcompanieshavematerialonhand,haveaccesstomaterial,orwill provideyouwithadditionalsourcestolocatematerialsrequiredbytheDistrict. Order materialsinadvanceassomemayhavealeadtime.
NewBasis 11501DublinBlvdSte.200 Dublin,CA94568 (925)551-5019
TeichertBrooks 2441CharterWay Stockton,CA95206 (209)464-7696
ElectriGroup 4600PellDr. Sacramento,CA95838 (916)922-5550
GEXPRO
GeneralElectricSupplyCompany 4608RosevilleRd NorthHighlands,CA95660 (916)339-4521
Intraline 379BeachRd. Burlingame,CA94010 (650)340-9133
KortickManufacturingCo. 2230DavisSt. Hayward,CA94545 (510)856-3600
BRANDNAME
NewBasis
TeichertBrooks
Carlon Cantex
Polywater Cantex J-MEagle
Kortick
Neptco P.O.Box2323 Pawtucket,RI02861-0323 (800)354-5445
Maydwell&Hartzell 2236DavisCt. Hayward,CA94545 (510)780-1700
PacificUtilities 2475EstandWay PleasantHill,CA94523 (925)674-1600
AnixterPowerSolutions-Benicia 6350GoodyearRd Benicia,CA94510 (800)670-7746
AnixterPowerSolutions-Portland 9151S.E.McBrod Portland,OR97222 (800)547-9490
WestchemEquipmentCo. 28301IndustrialBlvd. Hayward,CA94545 (510)782-3675
Neptco
Strongwell/Quazite
VirginiaPlastics
Utilco Fargo Homac Inwesco Burndy Alcan Cantex Carlon
Polywater Inwesco
TID Service Division (209)-883-8301
TIDservicedivision@tid.org
TID Line Engineering Department (209)-883-8415
LineEngineering@tid.org
TID Customer Service (209)-883-8222
CSworkorders@tid.org
TID Underground Inspector (209)-606-0136
TIDuderground@tid.org
TID Line Scheduler (209)-883-8660
jobscheduling@tid.org