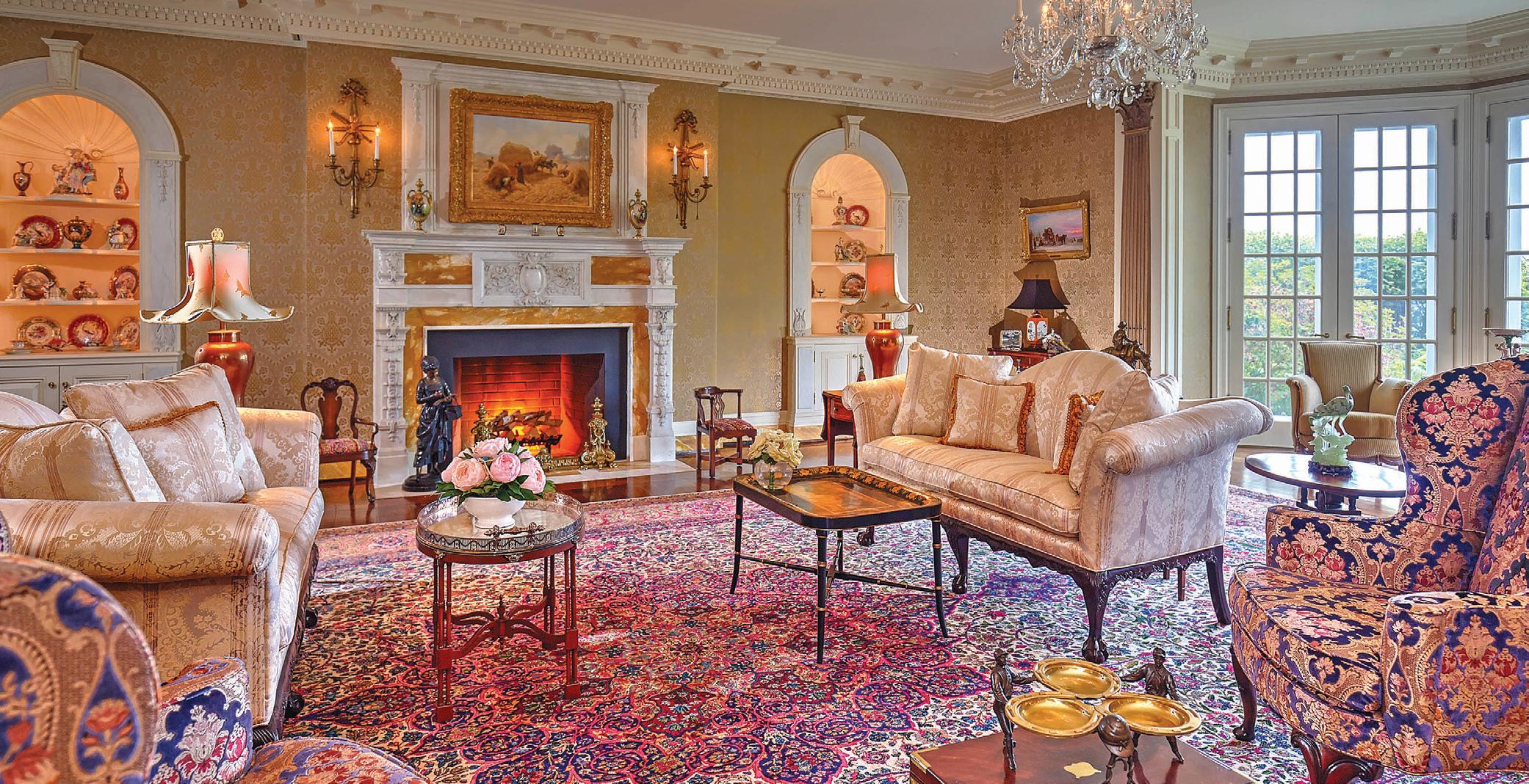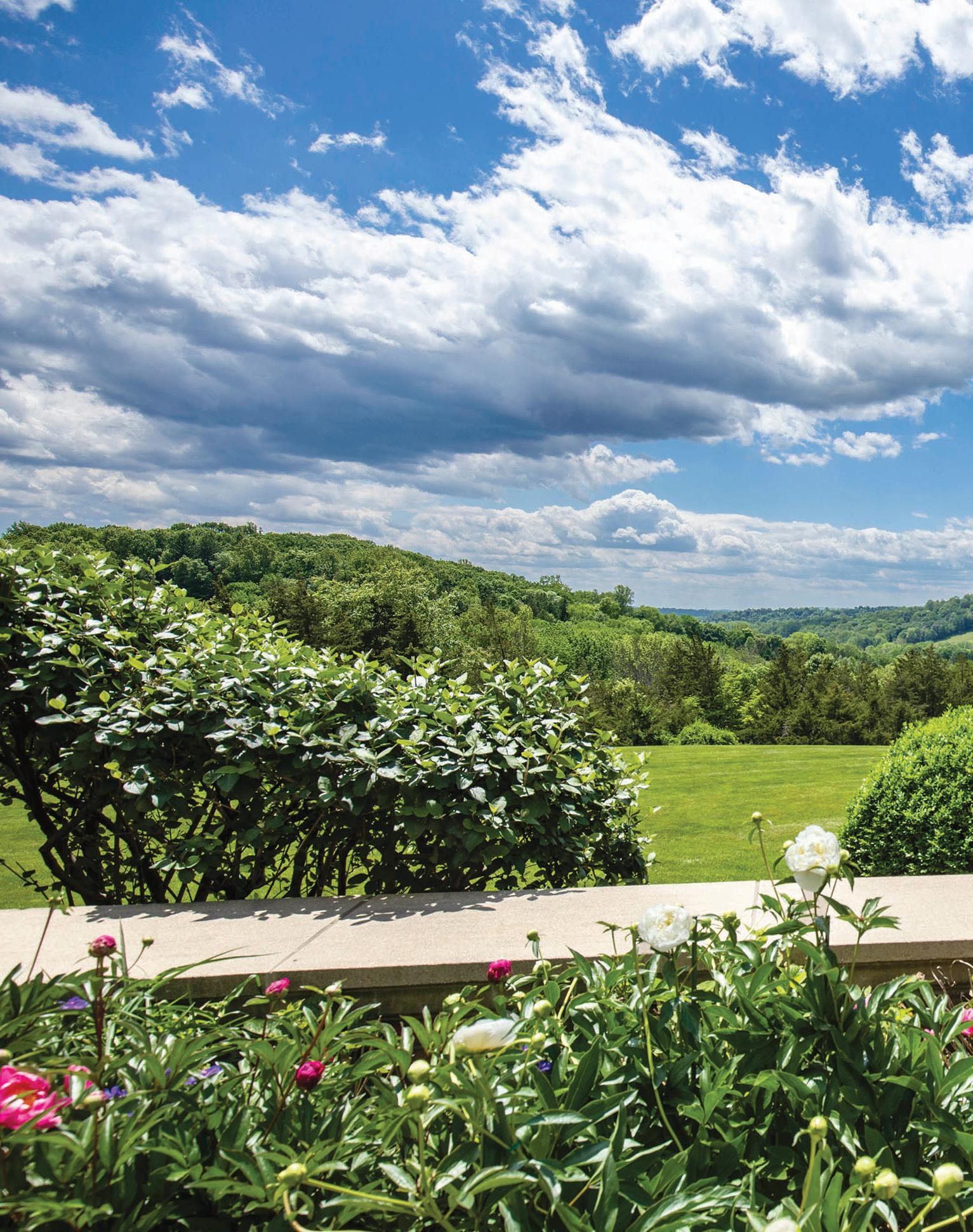


Falcon crest
Bernardsville, New Jersey

Falcon Crest
As one of the newest Great Homes in the Somerset Hills, perfectly secluded on more than 32+ acres overlooking the westerly hillsides, Falcon Crest was created to endure. Distinguished for its meticulous detail and quality of construction, the estate was created over a five-year period that ended in 1998 by what was reported to be a team of 1,000 craftsmen. 25,444 square feet of living area includes the finished walkout lower level. Designed by the Hillier Group, it was built using structural steel, reinforced concrete and masonry block. Its all-brick exterior and classical lines are reminiscent of a turn-ofthe century Georgian manor.
Public rooms are generous and ideal for entertaining large groups, accented by irreplaceable antique pilasters from Alice Tully’s Central Park So. residence, magnificent wood floors from an estate in upstate New York, a wrought iron metal staircase modeled after the Ritz Hotel in Paris, and from every window an inspirational view of the grounds and the hillsides that stretch to eternity.


Interior design was at the hand of Percy Leach who envisioned a British manor home and chose deep, rich moldings that were milled on site, wooden interior shutters for each window, ornate imported fireplace mantels, and an exquisite two-story library with softly lighted dome that was impeccably designed and handcrafted from truckloads of eastern white pine.



The kitchen offers a conservatory breakfast room that opens to the expansive blue stone terrace and gardens as well as a sizable catering pantry and serving area. Adjacent to this is a two-story ‘keeping room’ with imposing stone mantel and tall fireplace that combine with arched timbers for a heraldic family gathering space.





The lower level is given over to recreation and relaxation, found in the beguiling spa and sauna; an exercise room; a game area with separate card room, media room/ living area and billiard room; and a 16,355+ bottle wine cellar. This level also opens to a generous outdoor heated pool surrounded by blue stone terracing.





Six bedrooms include a first floor wing with four en suite bedrooms; the second floor master wing with extensive closets, separate dressing areas plus significant security features; and an apartment wing for staff or visitors.


On the lower level, a spa with adjacent steam room and sauna complements the generous exercise room and its full bath. Set apart from the home, a four-bedroom Tudor-style guest or staff house with red cedar roof and 2-garage, 4 bays offers a variety of uses.














