

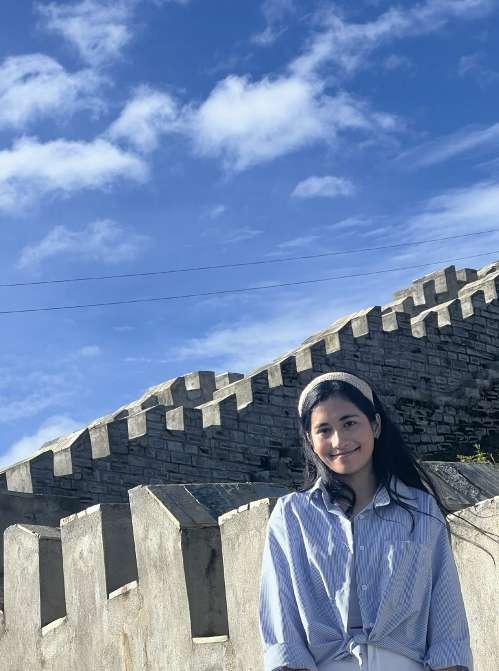




I’m Priyanka Shrestha, a recent architecture graduate. I love designing spaces that are both useful and sustainable. My portfolio shows my work on different projects, from ideas to real designs. I’m excited to start my career and contribute to creative architectural solutions.
2023 6 months of working experience as an intern at Dream Developers Pvt. Ltd. Hariharbhawan, Lalitpur
EDUCATION
2018 - 2024 B.Arch in Acme Engineering College, Sitapaila,Kathmandu
2015 - 2017 +2 from National School of Sciences ,Lainchor, Kathmandu
2015 SLC from CEA High School , Nayabazar, Kathmandu






2024 - Top 15 in National round of Asianpaints Kaleidoscope Design competition
2024 - Consolation in College round of Asianpaints Kaleidoscope Design competition
2023 - Participation in vilion Design Competition by HEX
02 01 03

SCHOOL FOR BLIND AND VISUALLY IMPAIRED
Thesis project 2024
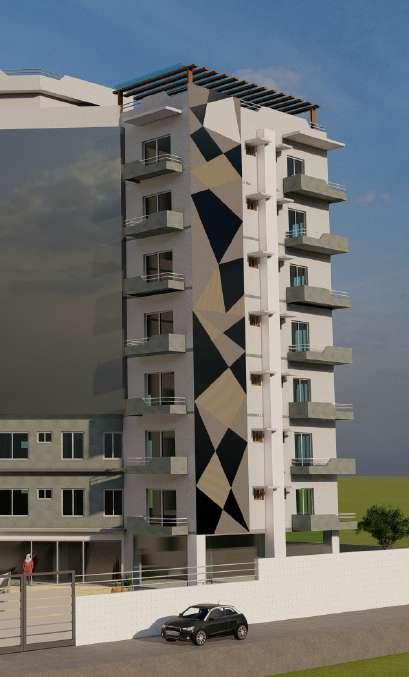
Academic project sixth semester 2022

THE TALK
Pavilion for communication HEX pavilion design 2023
04 05

TALK ROOM communication
design competition 2023
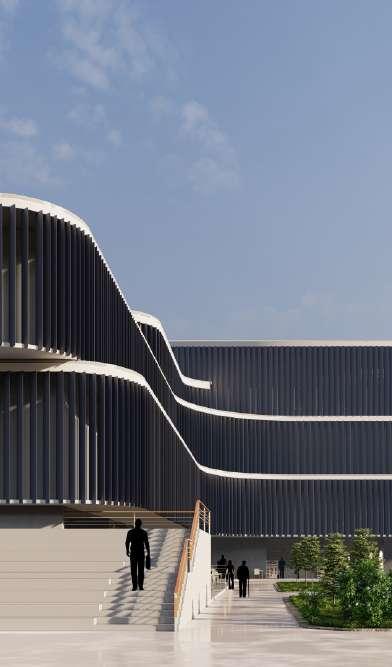
Kaleidoscope design competion
National round - top 15
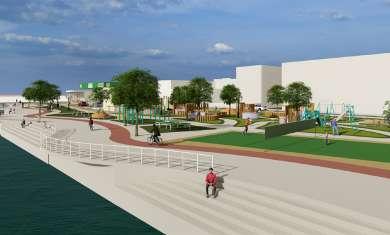
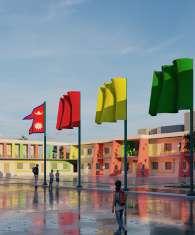
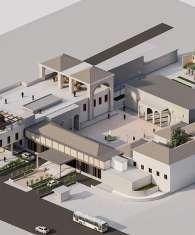
Landscape
Riverfrot development
Primary school
Arts and eateries
Working drawings
Tinkune, Kathmandu
The School for the Visually Impaired intends to educate the Blind and Partially Sighted (BPS) children by removing the barriers to education for Children with Disability by providing the appropriate classroom along with disability-friendly educational infrastructure and facilities, including the study of spaces provided to children with disabilities and their comfort level.

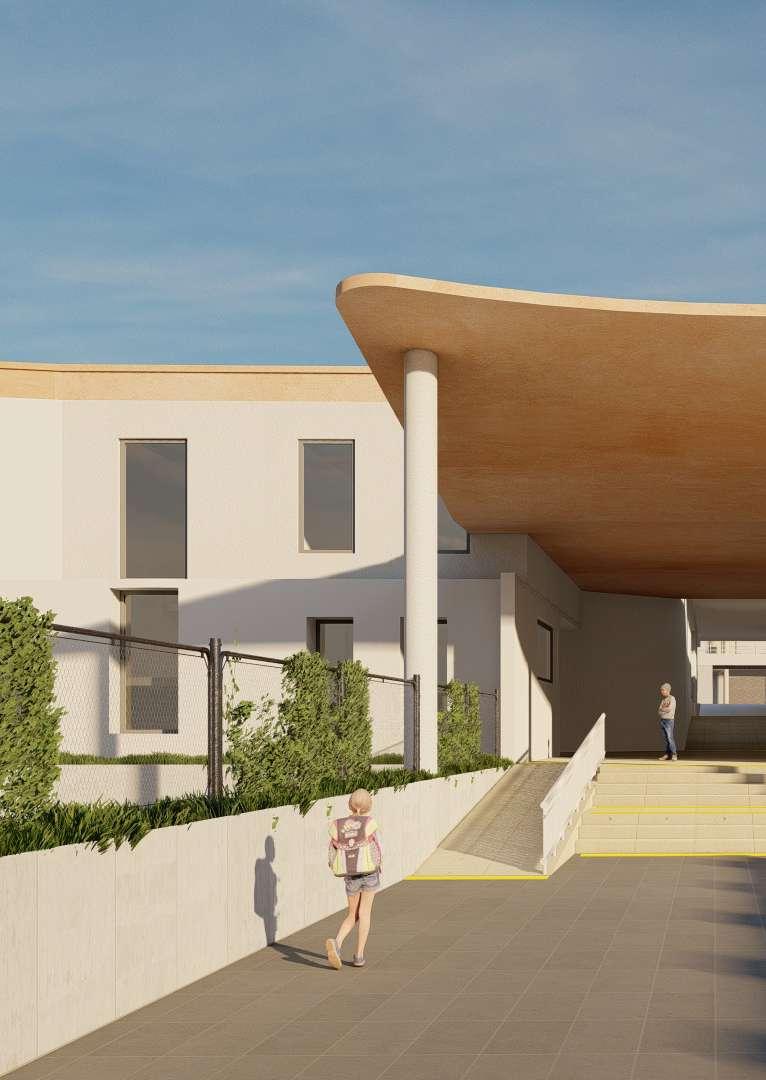
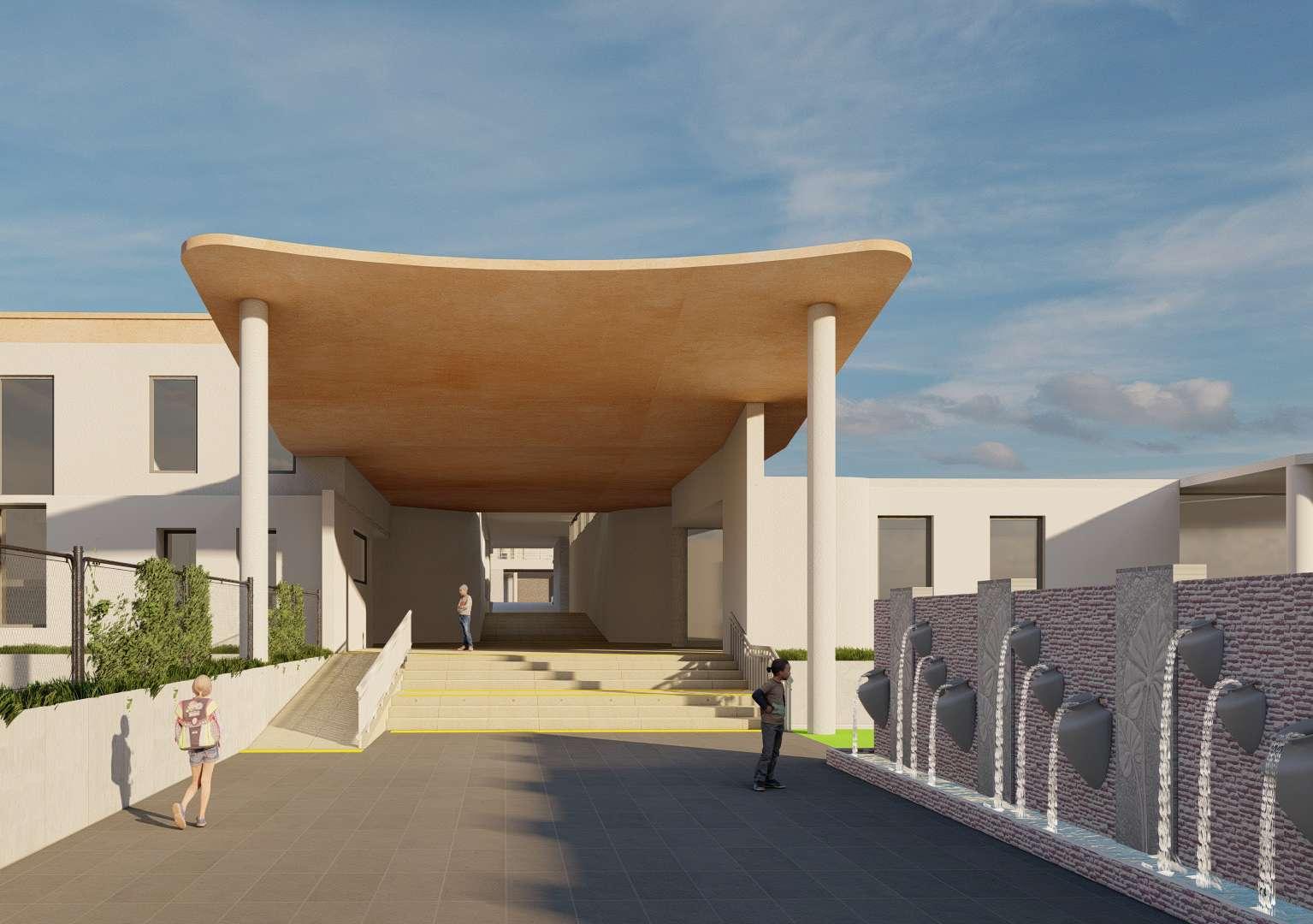
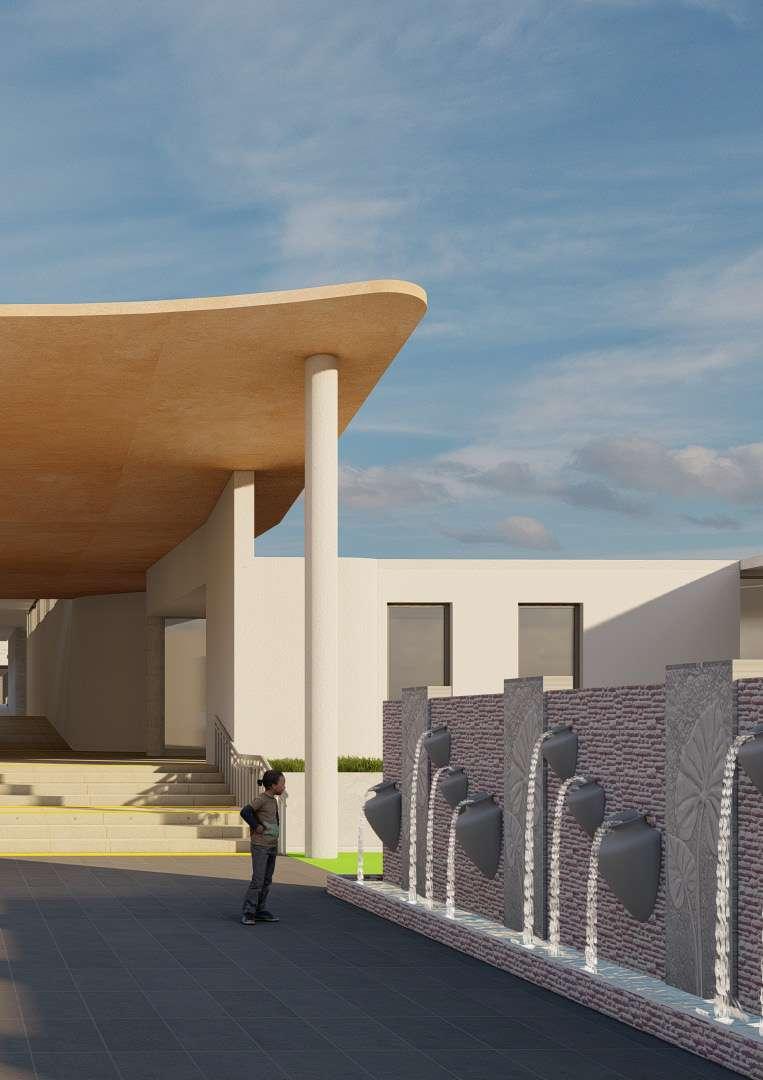
• Young individuals with disabilities who have completed at least 8 years of schooling link education to enhanced self-esteem, respect, dignity, and practical skills like reading newspapers and using public transport, which boosts their independence.
• Segregated schools promote independence, development, and a welcoming atmsphere.
Existing blind schools have insufficient infrastructure, lacking necessary design prameters.
• The project builds community integration by creating spaces that facilitate the education and socialization of visually impaired individuals.
• It raises awareness about the challenges faced by the visually impaired.
Creative design solutions are needed to develop blind schools, encouraging innovative thinking about spaces, materials, and technologies that cater specifically to sensory and educational needs.
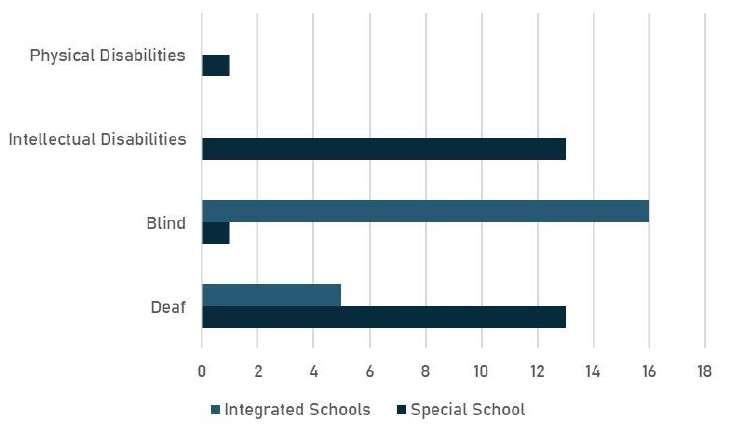
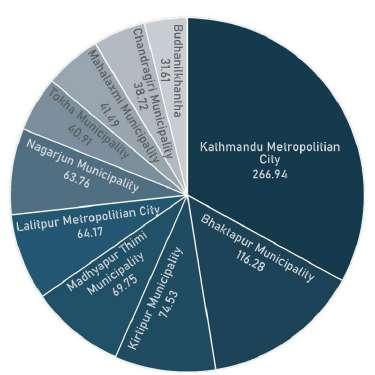

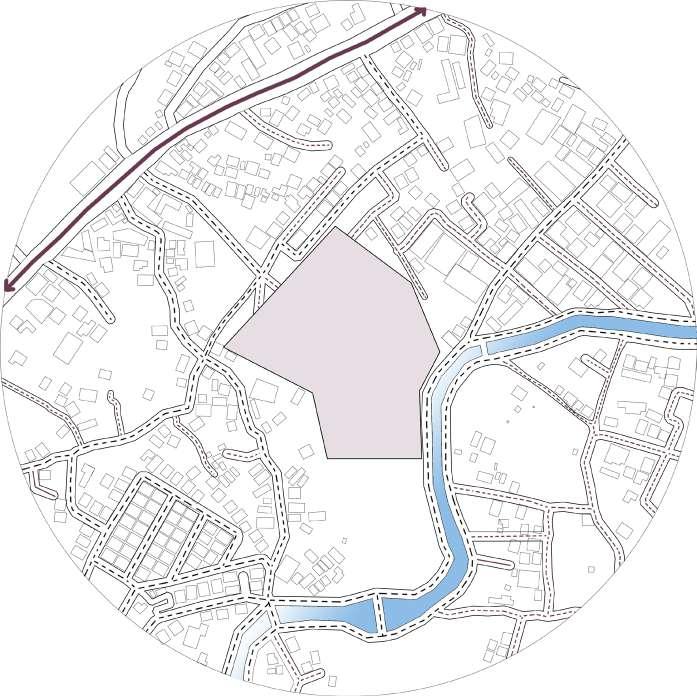






Planning is done under a functional approach. Since visually impaired child will be in school premises must be even more functionally efficient. Since houses are present on the southwest corner silent zone is allocated here balancing out the noise problems. Playground is placed on the roadside to neutralize out any possible noise coming from road.
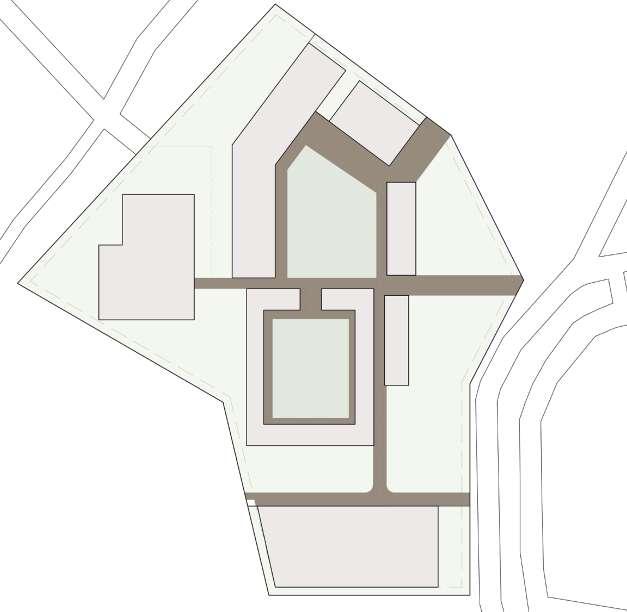
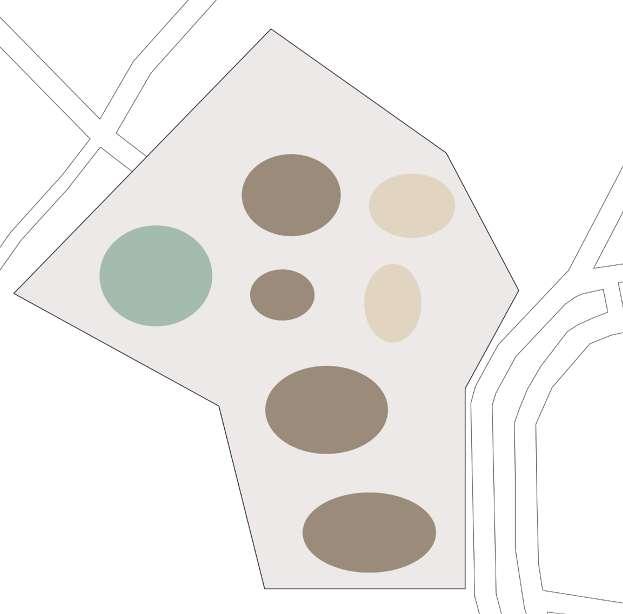
Circulation patterns
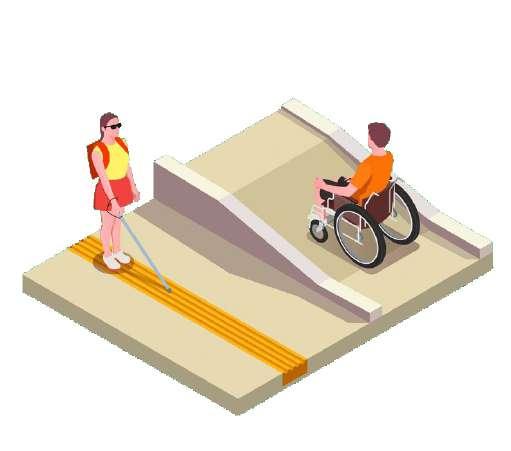
The biggest site constraint was the 6m contour. The design initiation came while coutering this major constraint where the biggest site disadvantage (contours) is turned into advantage where ramps ,stairs and any shorts of level changes acts as a landmark for visually impaired students. A clear circulation pattern and intersections are created while providing landmarks in intersection through various senses.


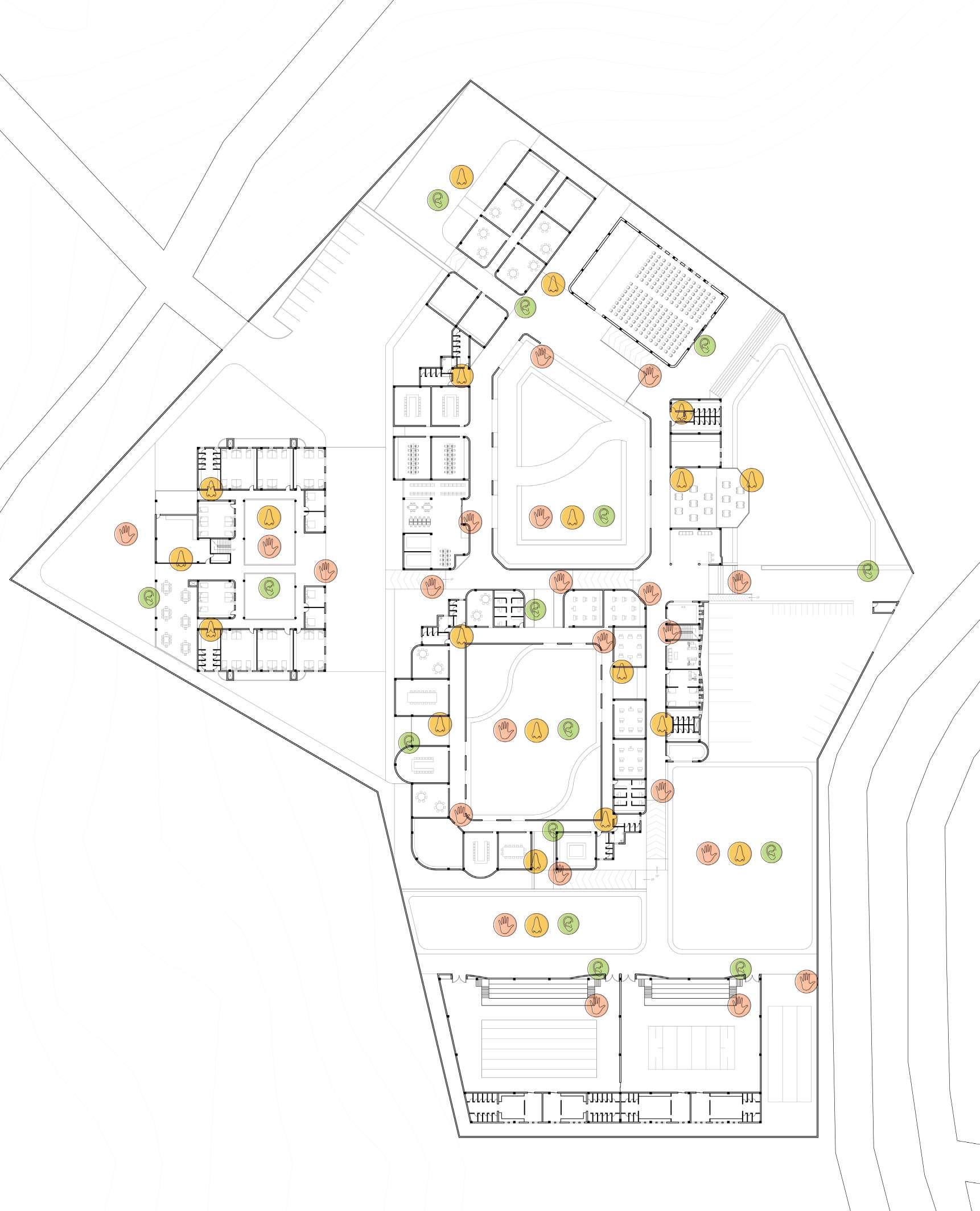




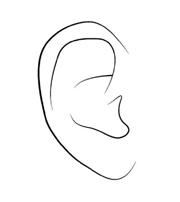

Sound of water is used which helps blind students with orientation and navigation, acting as auditory landmarks. It creates a calming atmosphere, supports learning through sensory engagement, and enhances spatial awareness, promoting independence in their environment.







Sensory plants help blind students with navigation, zoning, and learning through distinct scents, while also promoting calmness and well-being.


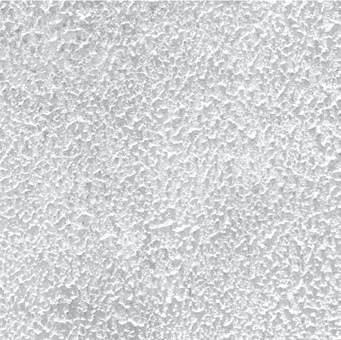

Textured plaster helps blind students with navigation and orientation by providing tactile cues. Different textures indicate zones, boundaries, and safe areas, while also offering sensory learning experiences for better spatial awareness.

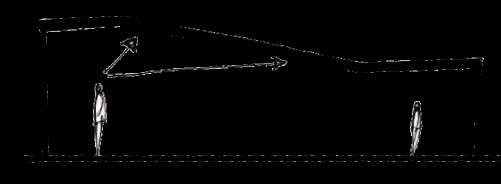
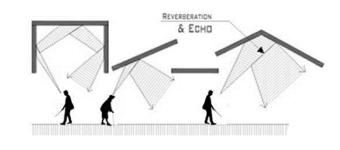
Proprioception relies on receptors in the skin, muscles, and joints, which connect to the brain via the nervous system, enabling a person to sense their body’s movements without needing to see them.


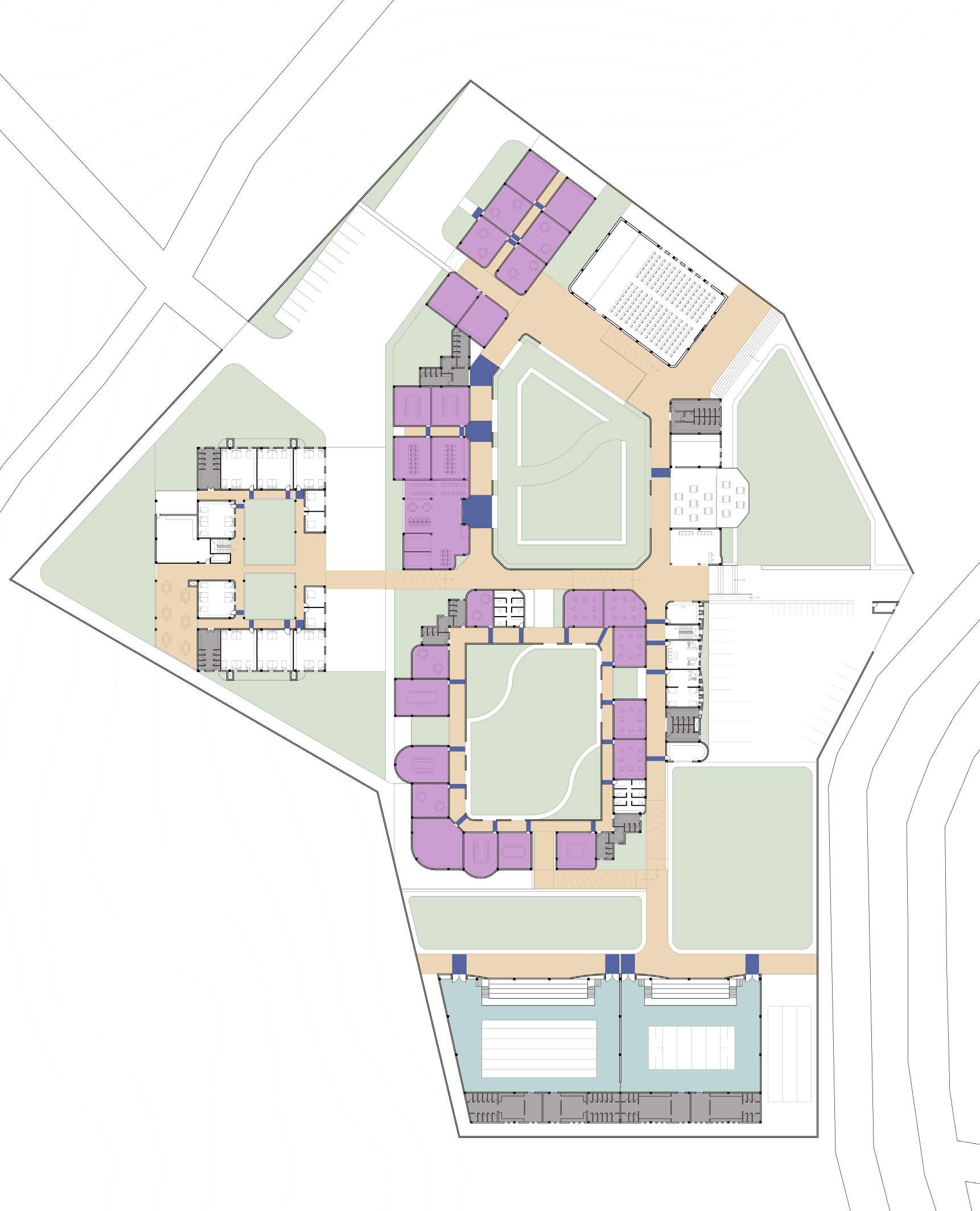

Indoor sport hall
Tiles Grass, sand, concrete
Restroom Courtyard
Carpet Wood
Circulation
Classrooms, admin offices
Different texture zones
Floor tiles prior to entrance of specific spaces

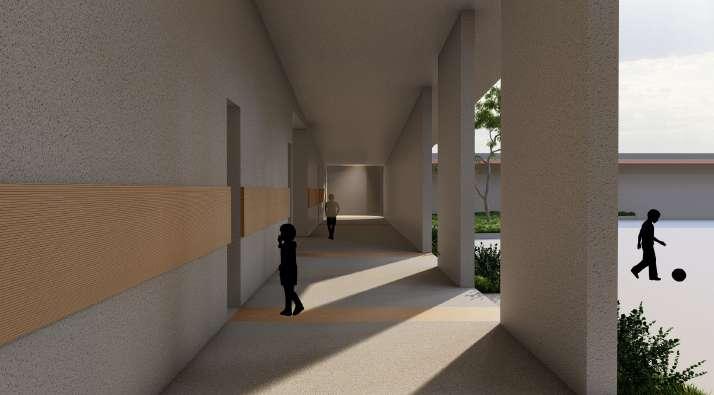
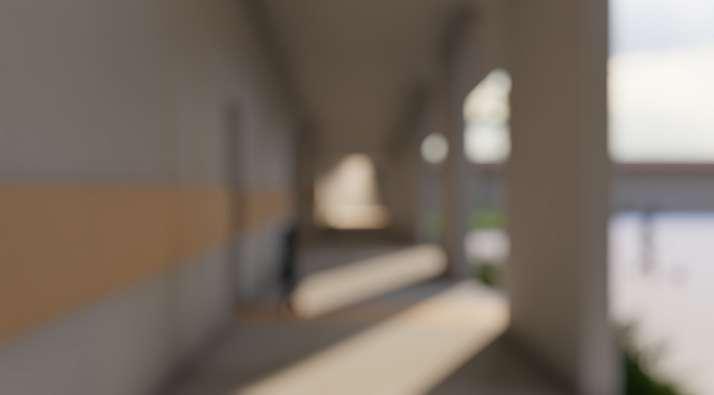
Image showing how visually impaired student might experience space, relying on touch, sound, and spatial awareness for navigation and connection.
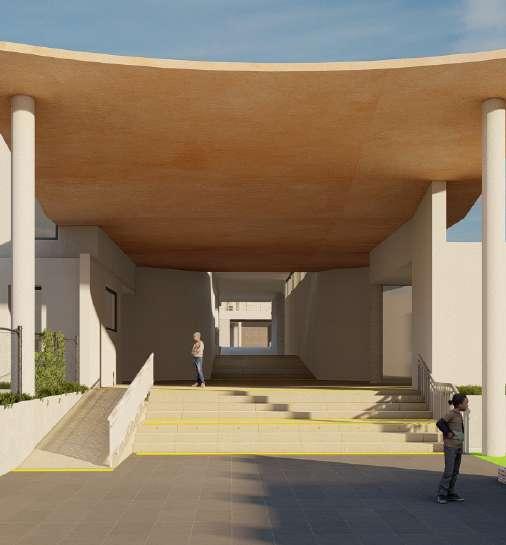
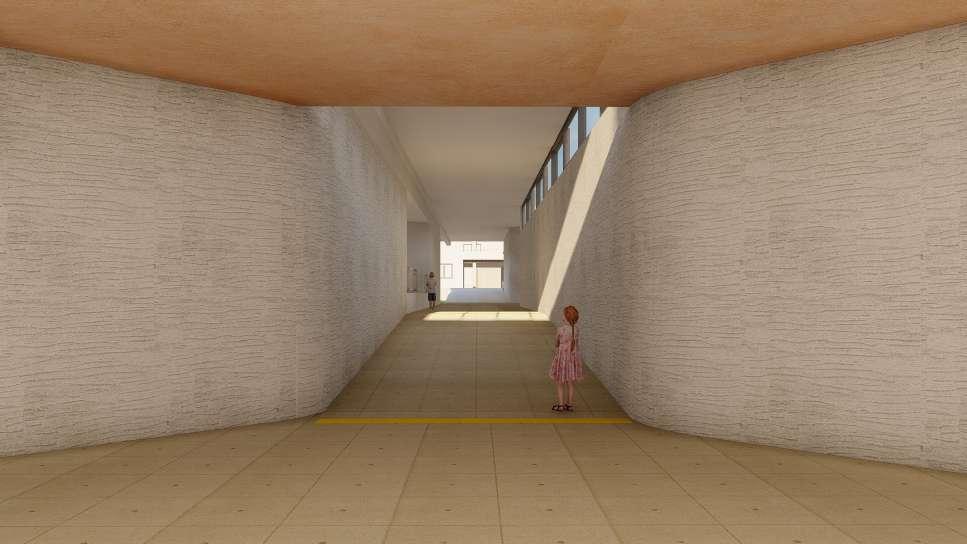
In a school for blind students, using various floor materials enhances navigation and comfort. Textured cues help identify different spaces, while color contrast aids both blind and sighted students in orientation. Soft materials like carpets offer comfort, while hard surfaces signal caution in certain areas. Sound-absorbing materials reduce noise, fostering a quieter learning environment. Additionally, varied flooring can mark pathways, promoting independence in movement. These design choices collectively create a supportive and enriching atmosphere for blind students.



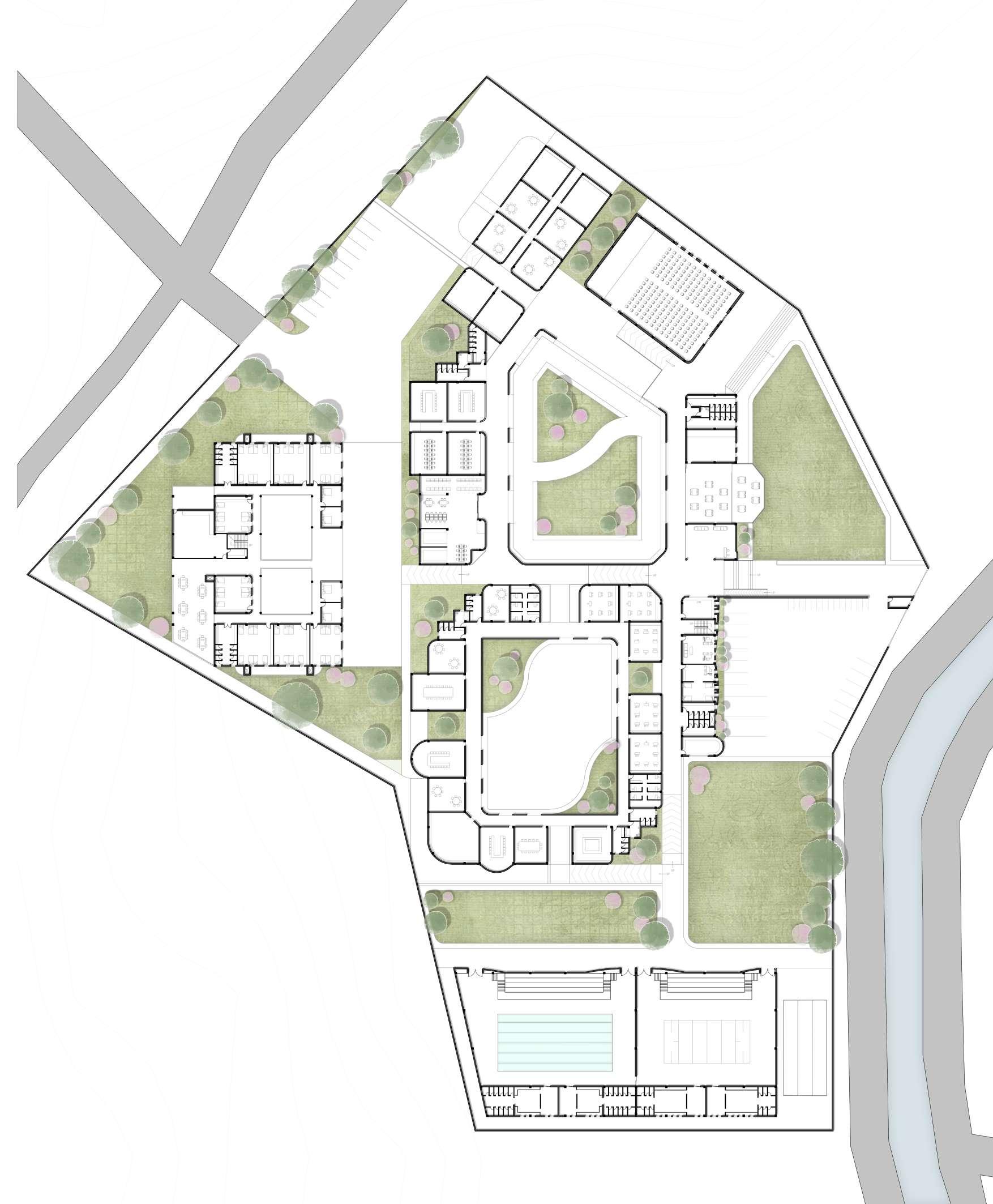



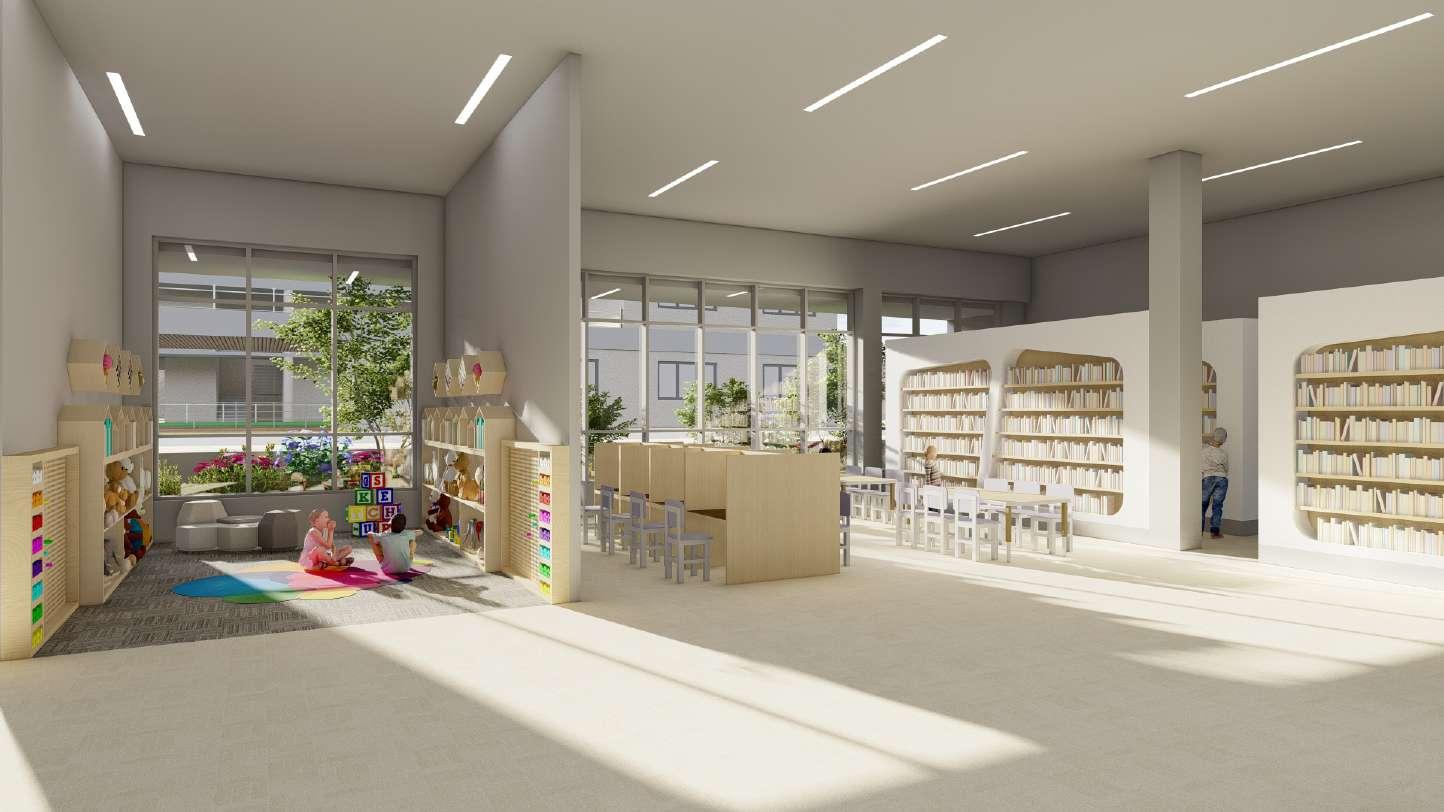

Auditorium entrance


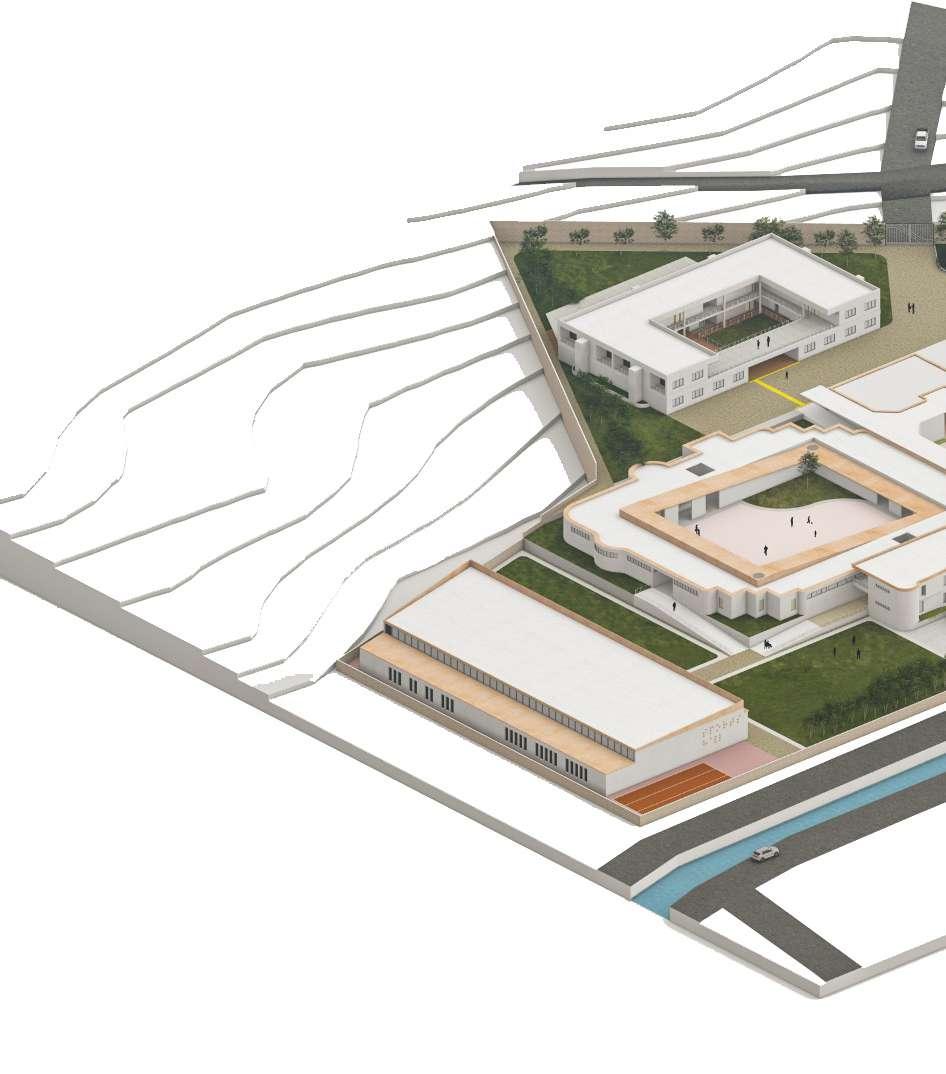
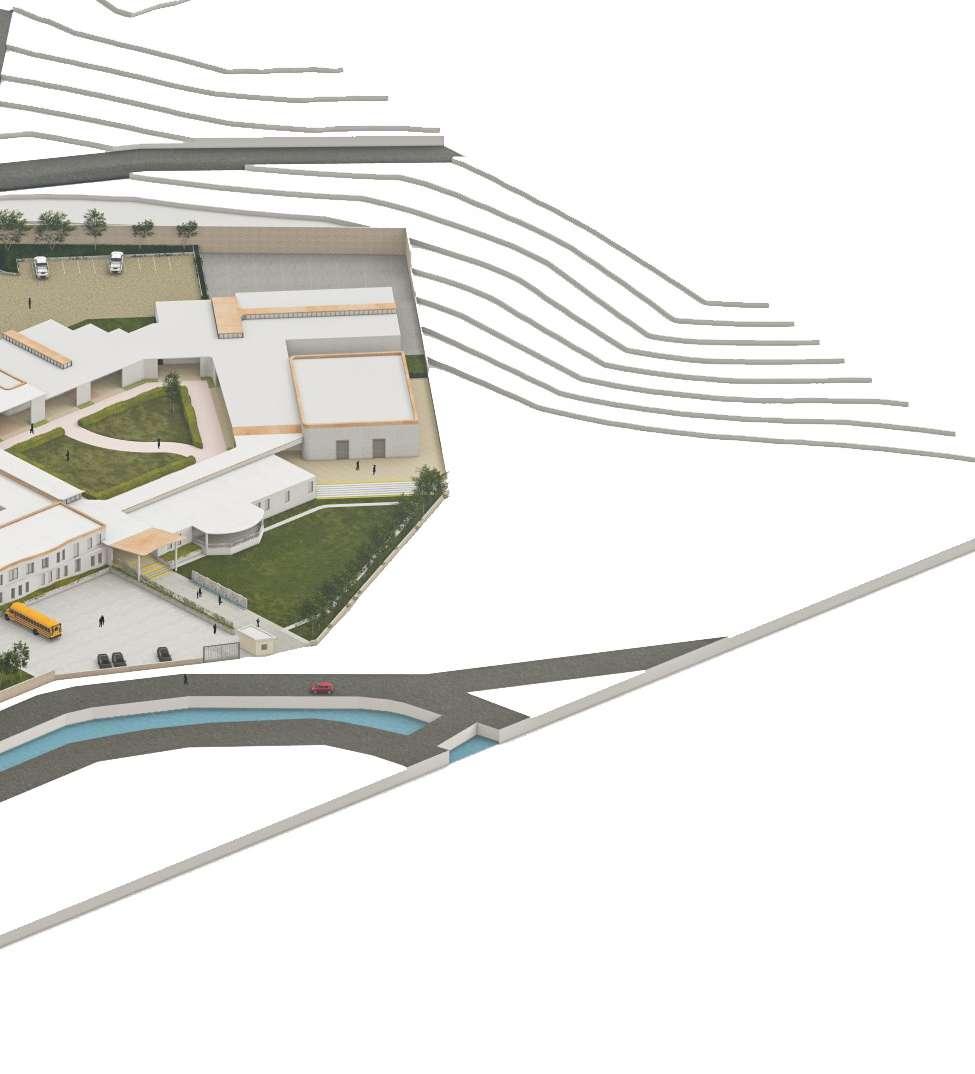
Site area: 1017 sq. m.
The Service Apartment Design project for the sixth semester design studio focuses on creating a compact yet efficient living space within a limited site area. Service apartments are a hybrid between residential apartments and hotels, offering long- and short-term accommodation with essential amenities. This project aims to design a functional, comfortable, and aesthetically pleasing service apartment while overcoming the challenges of a restricted site.


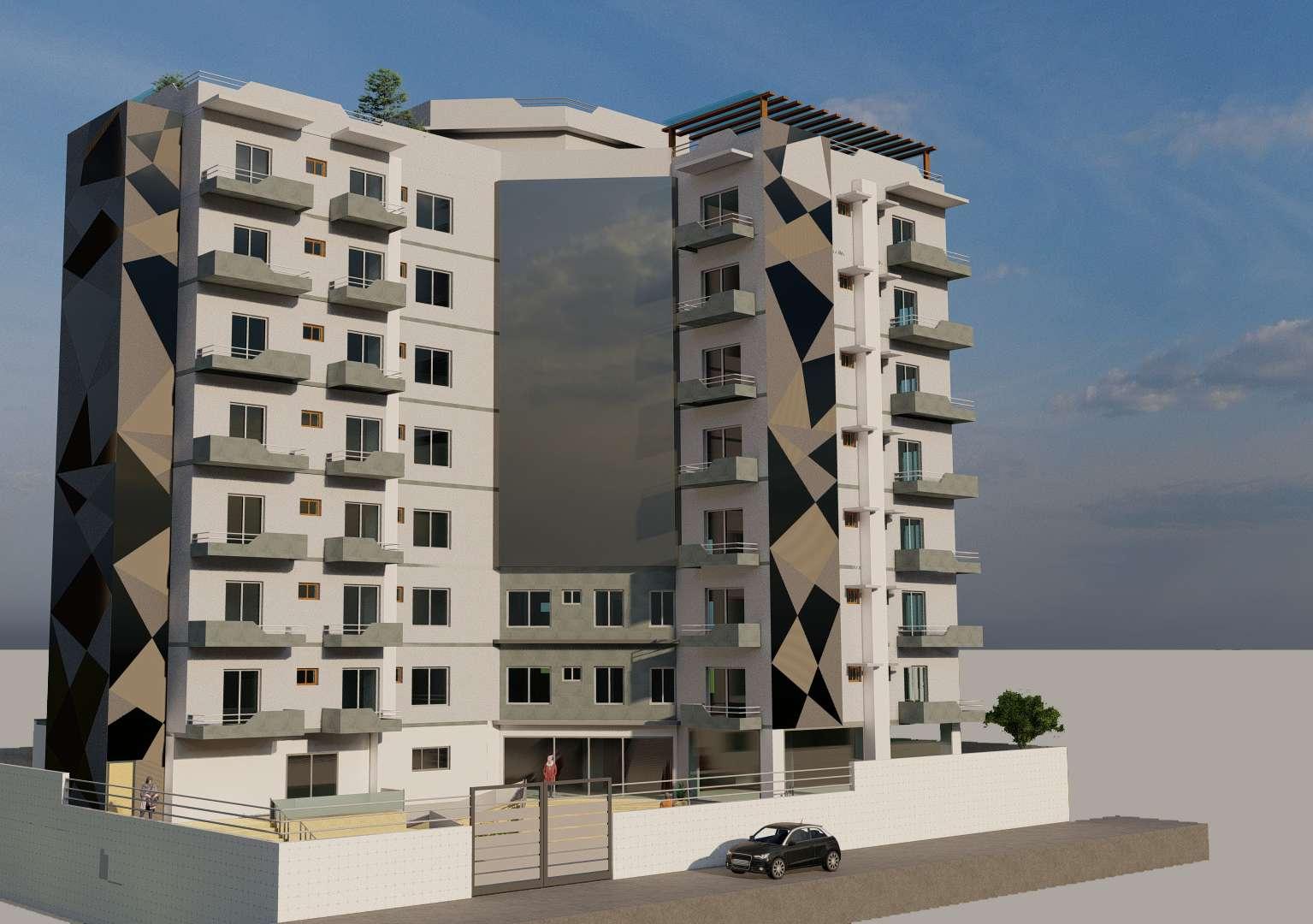
Sixth Semester Design Studio
Supervisor: Ar.
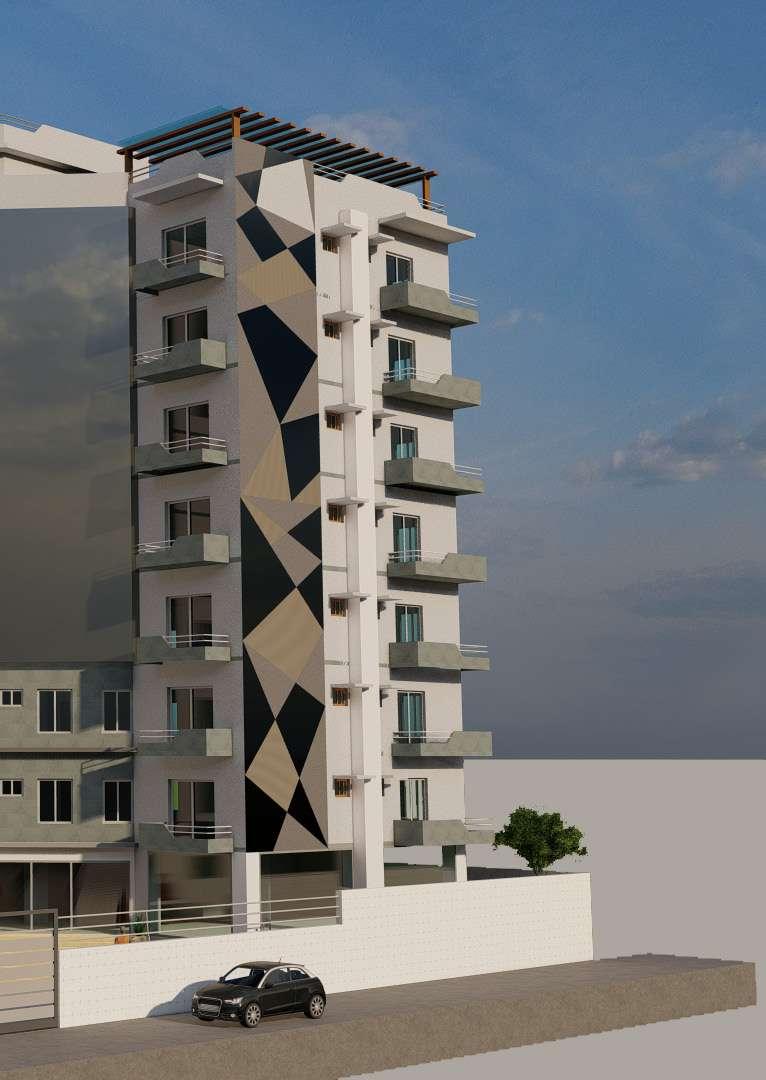
Apartment refers to a self contained housing unit that occupies only part of building.
Staying in a single unit may be boring so operating a common space becomes the place of coexistence for residence.
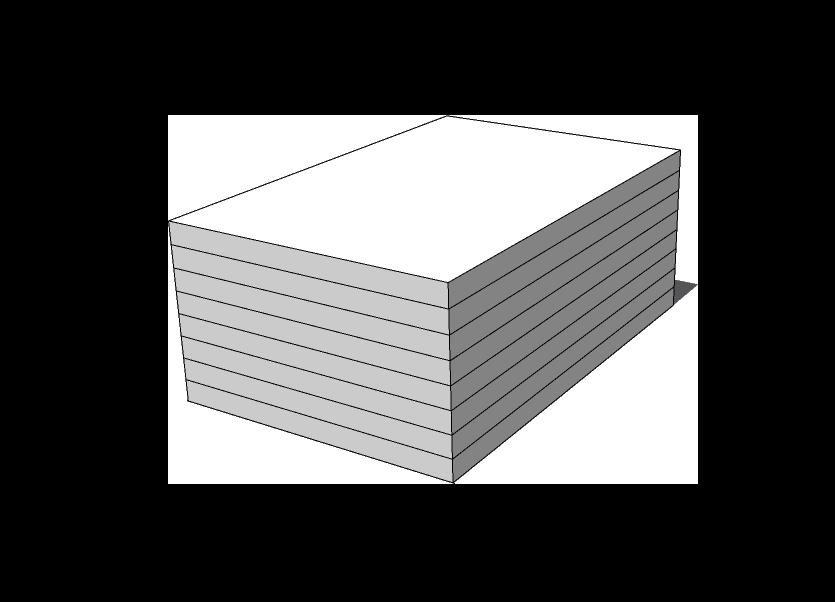
A rectangular block

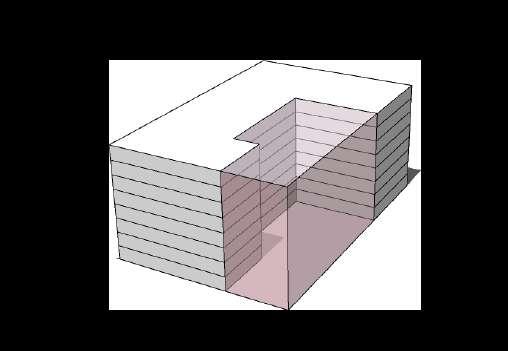
A rectangular block is reduced in such a way that building allows natural ventillation.
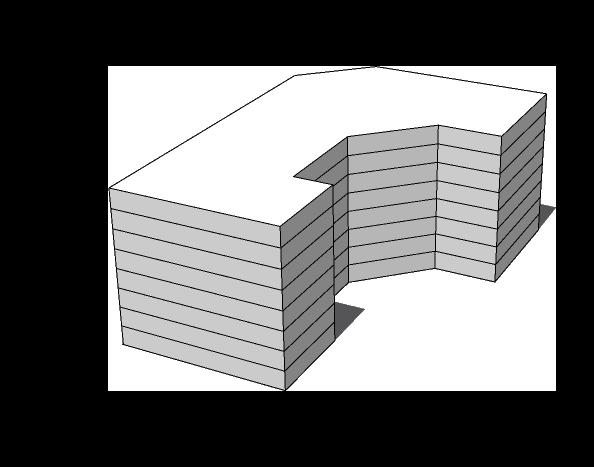


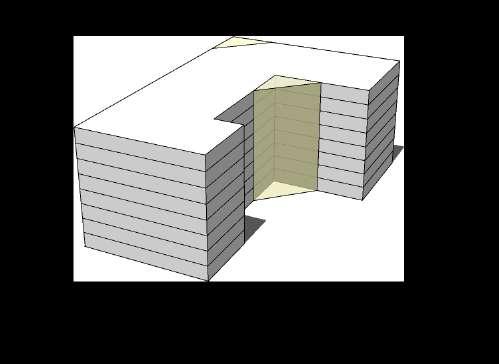
Addition and reduction for common spaces.
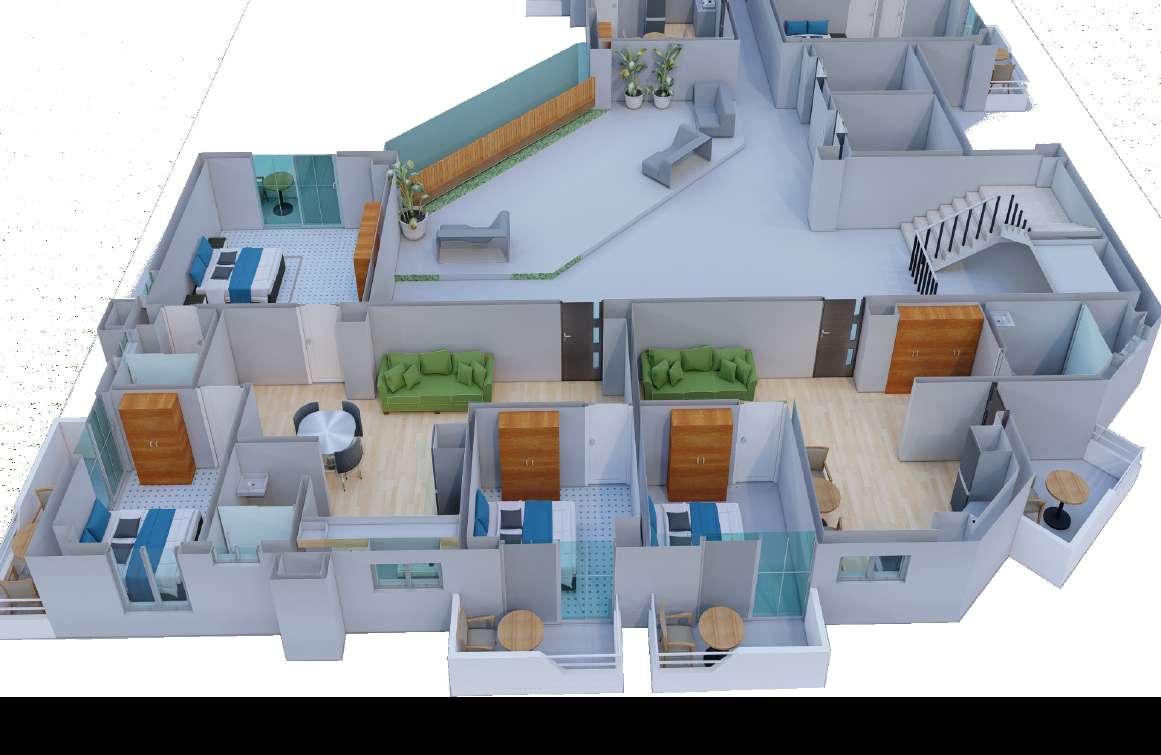
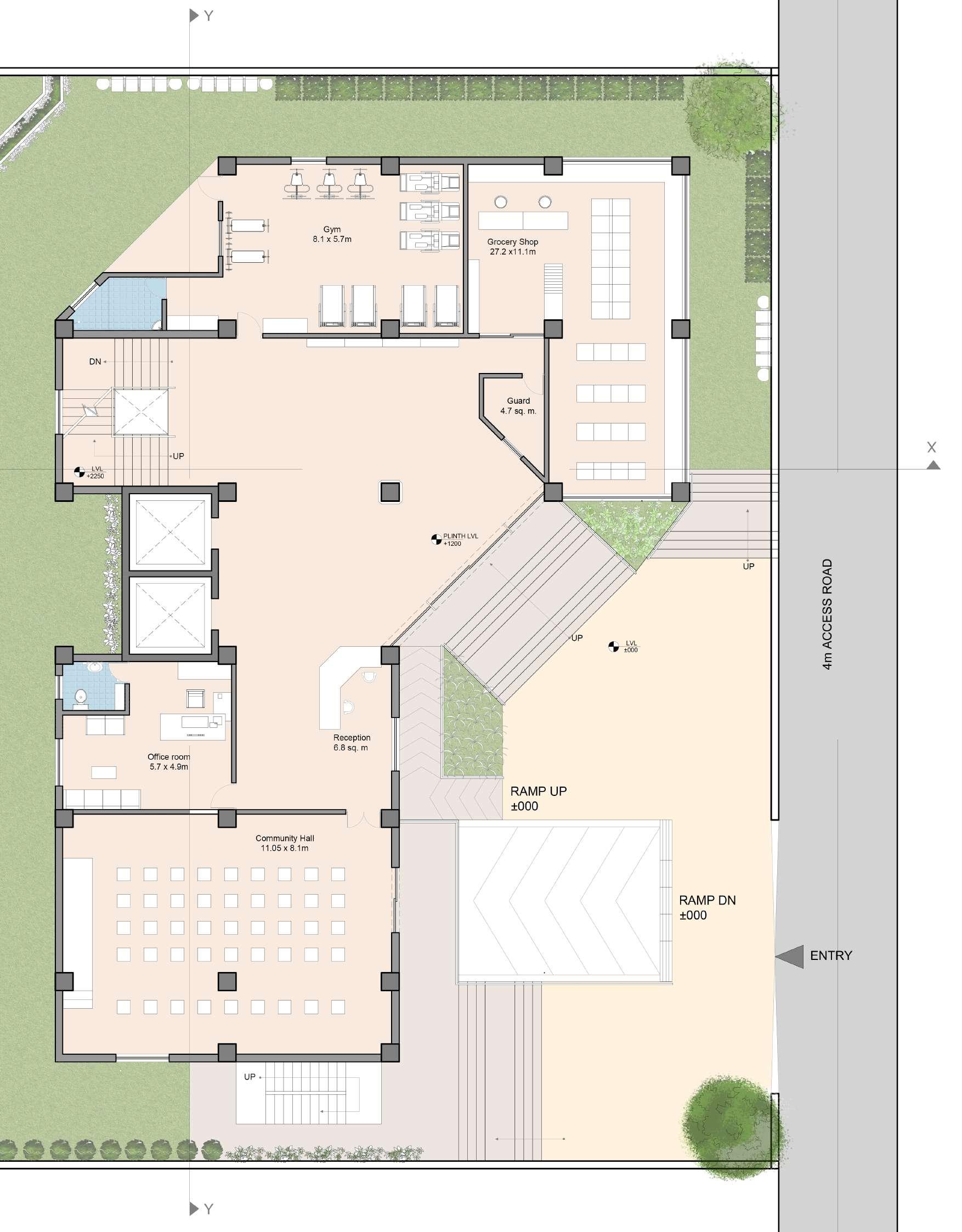
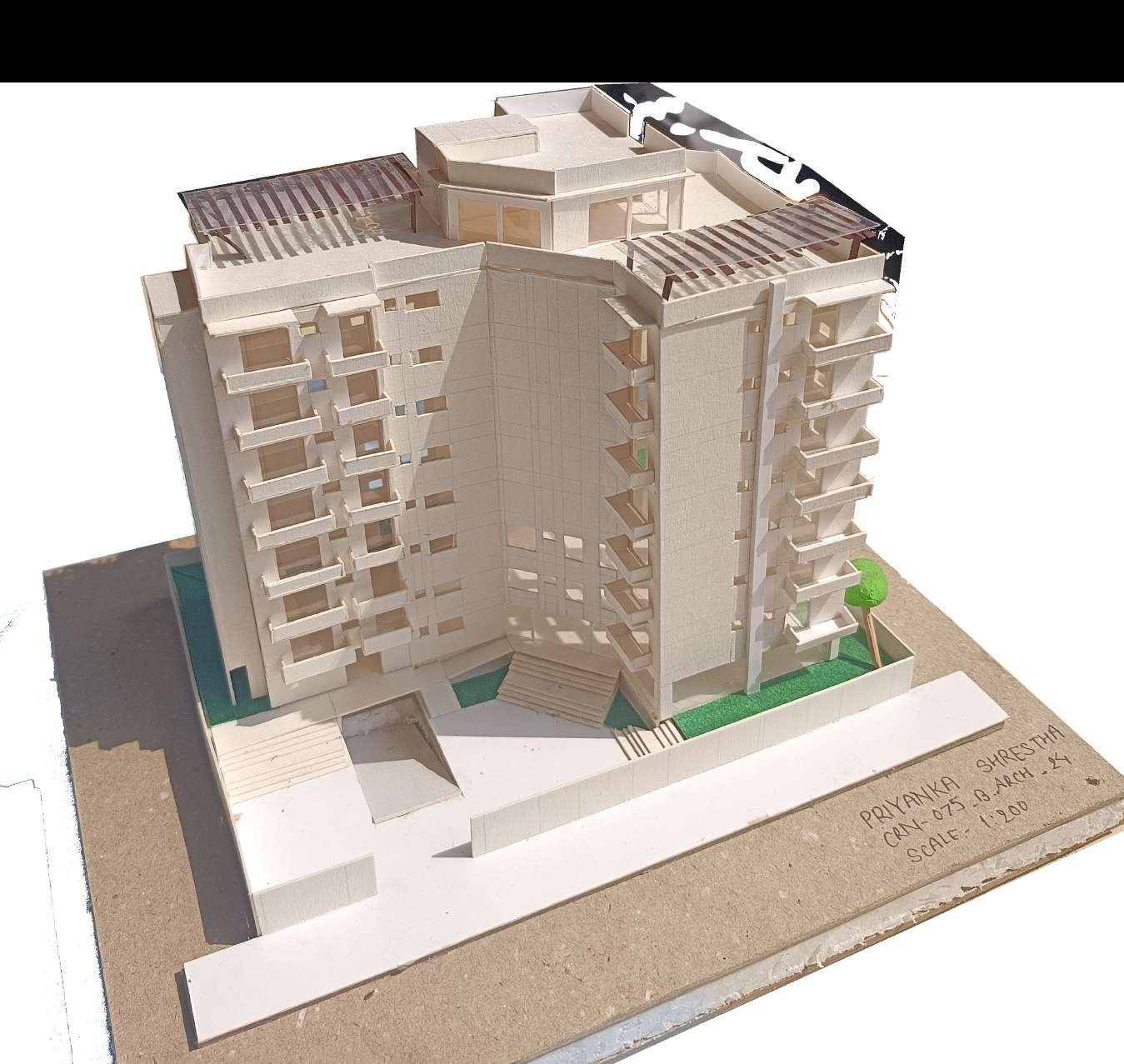
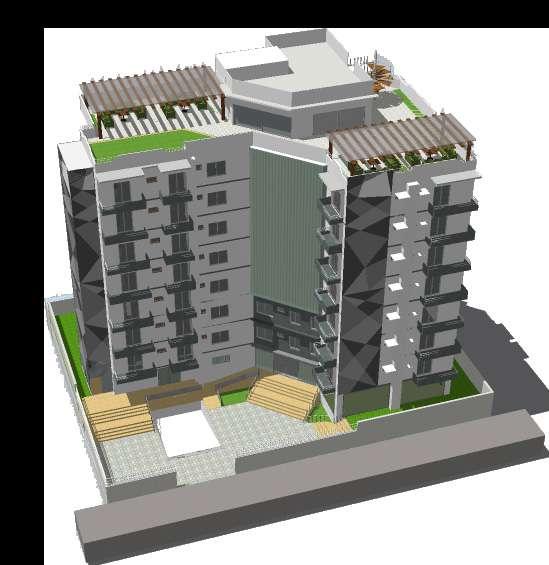

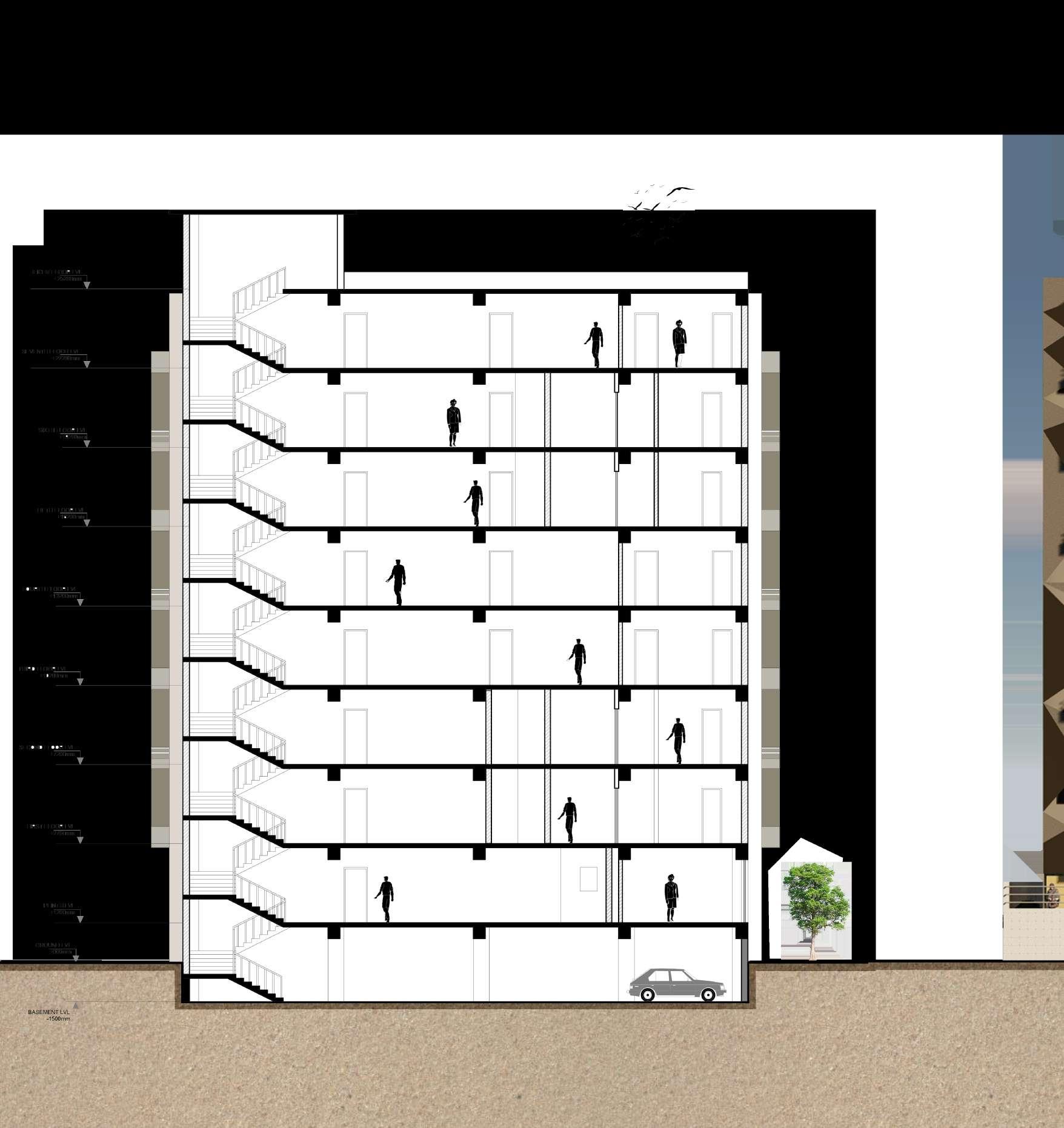

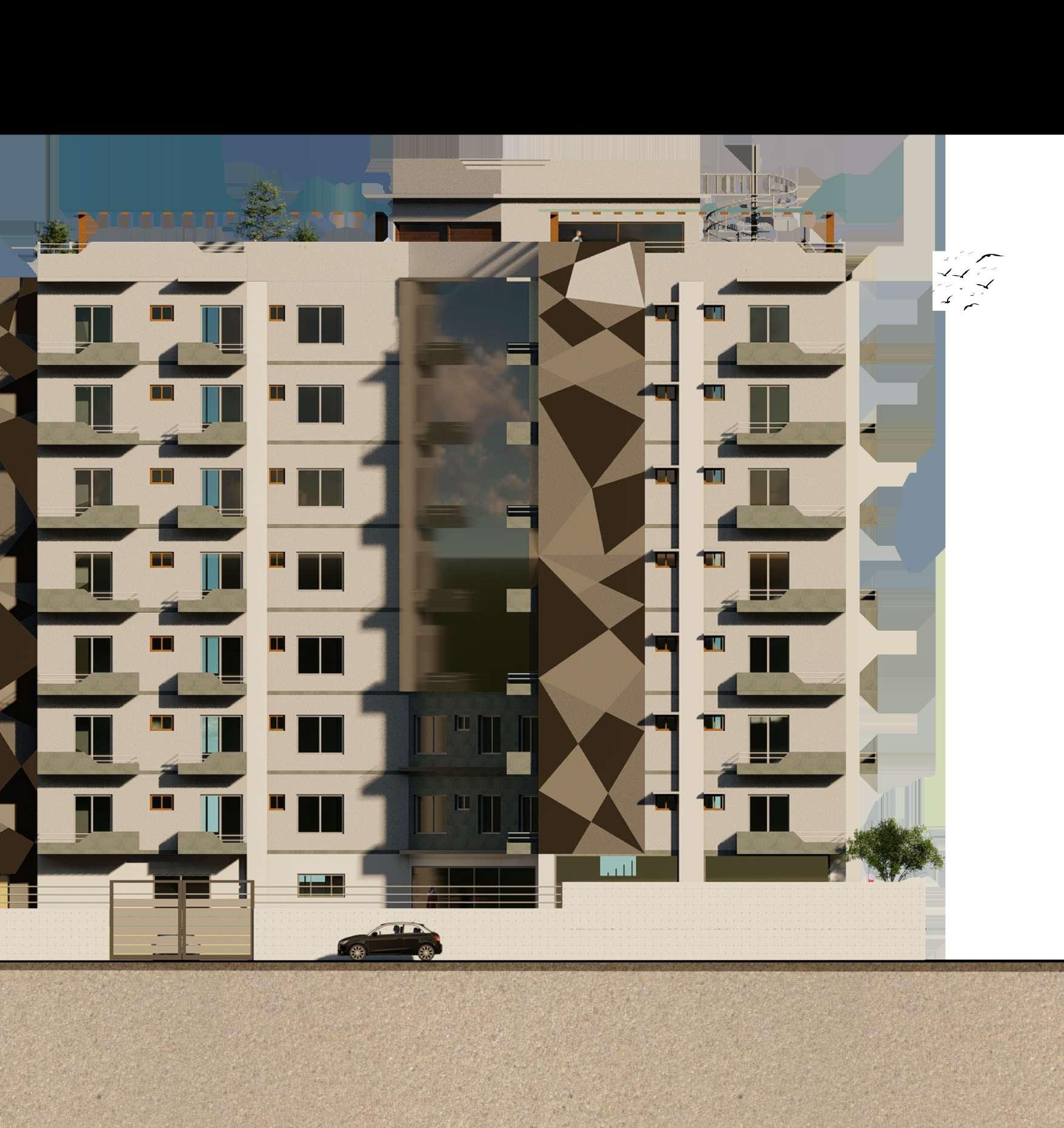
The Pavilion Design Competition focuses on creating an innovative, temporary structure that serves as a public space for interaction, events, and exhibitions. Pavilions are meant to be experimental and push the boundaries of architecture, emphasizing creativity, form, and material exploration. The goal of this project is to design a pavilion that is visually striking, functional, and responsive to its environment.

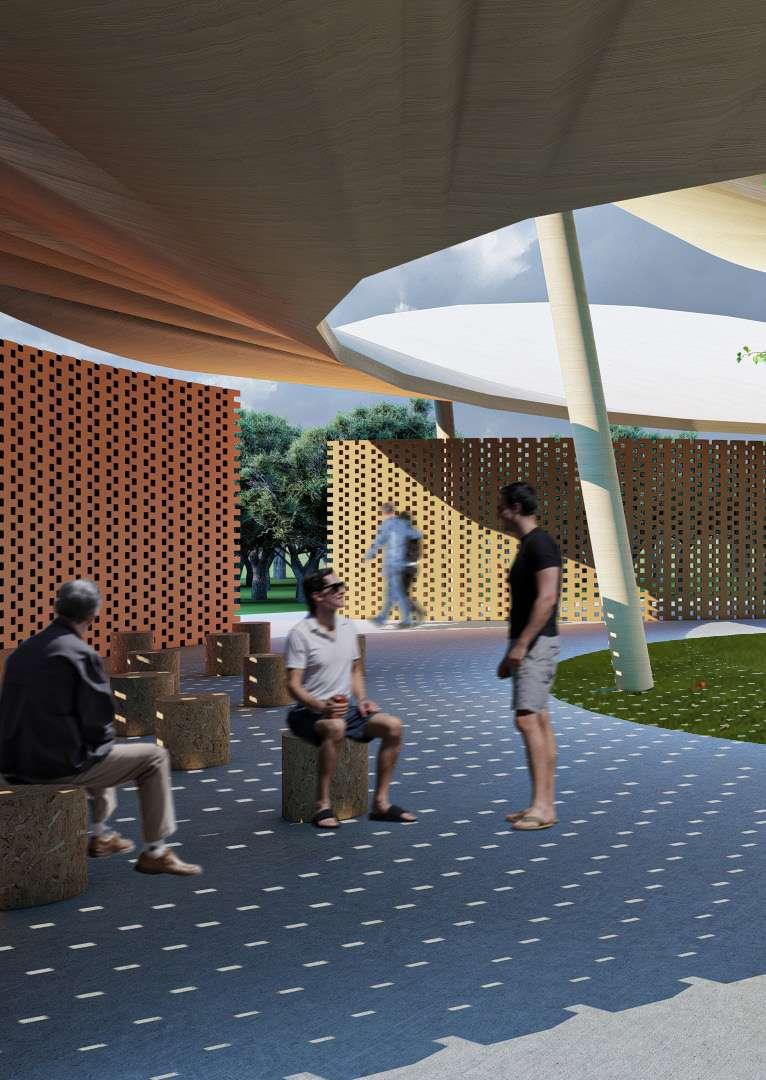
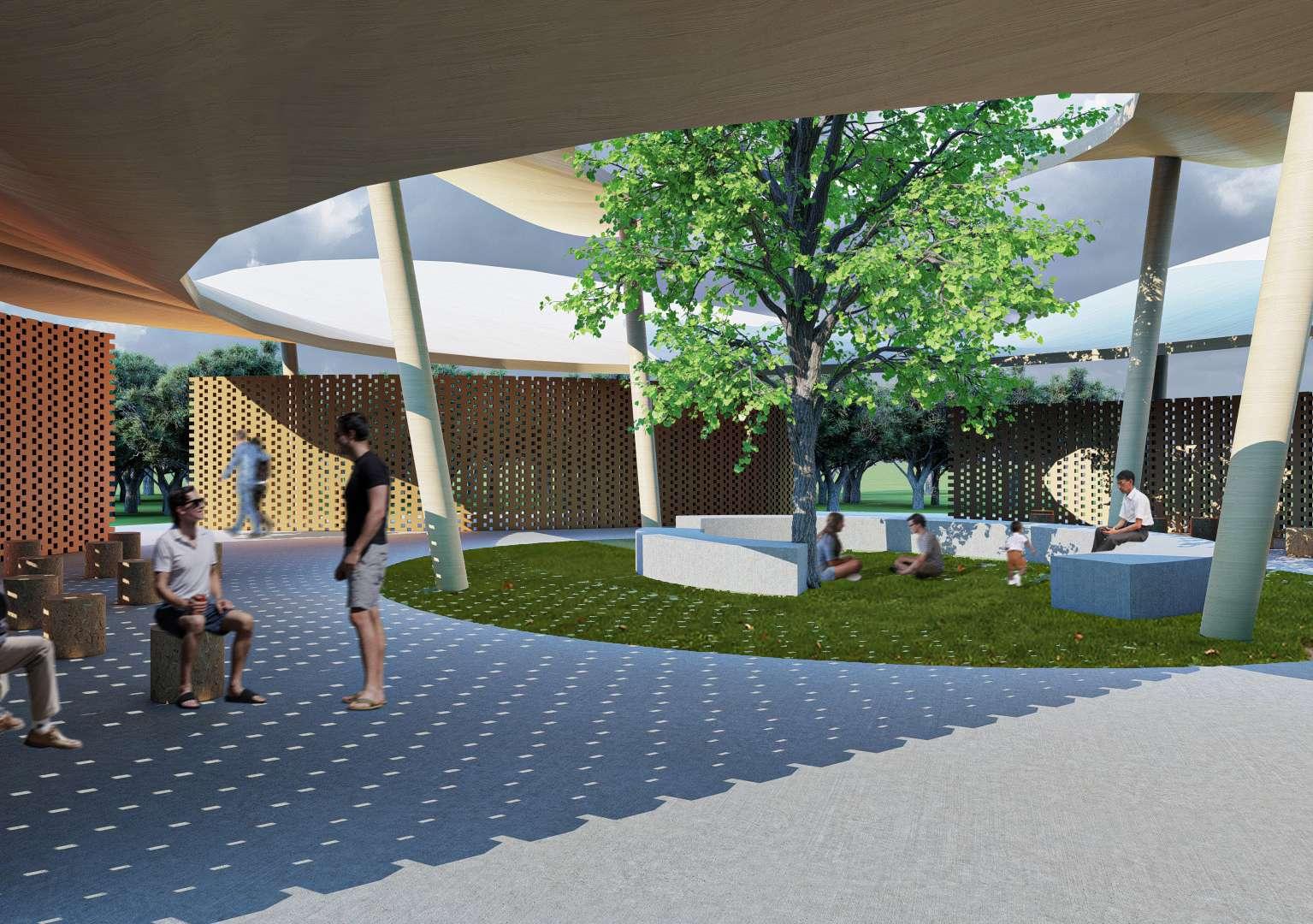
Pavilion Design Competition by HEX 2023
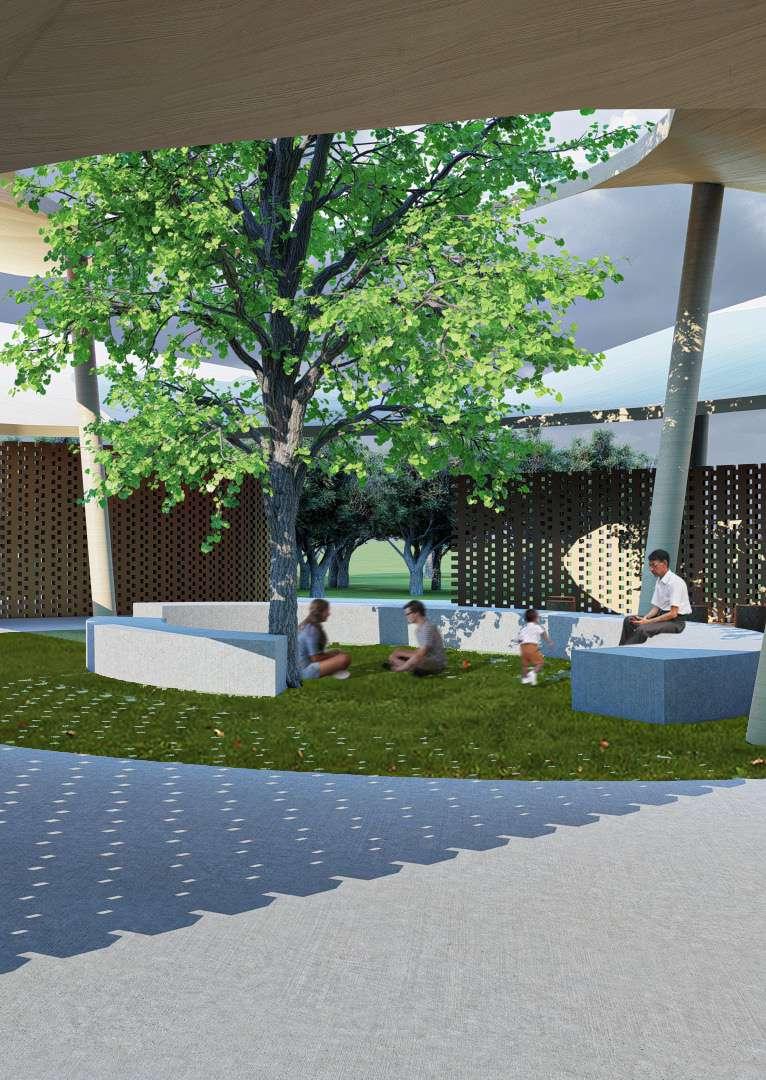
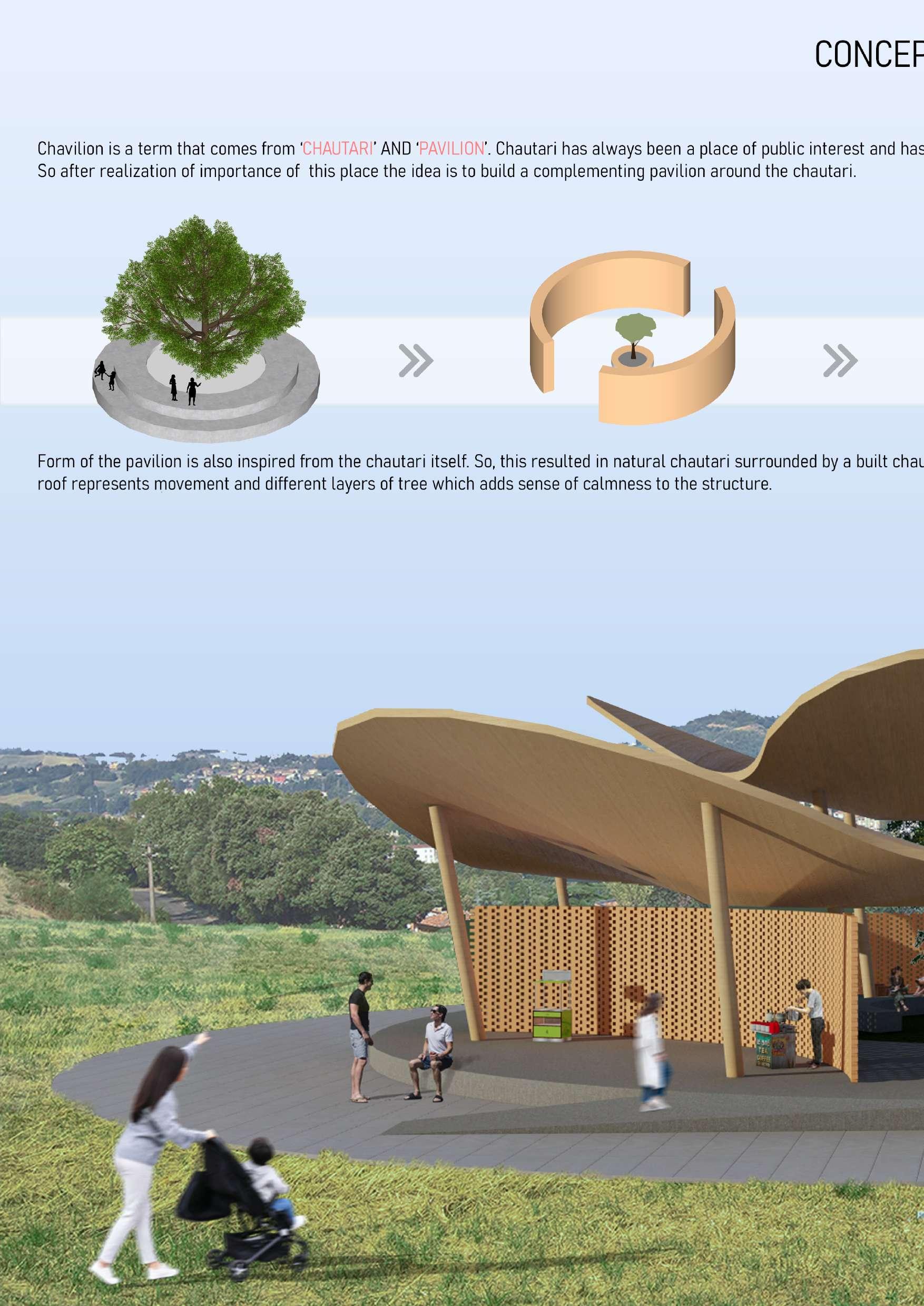

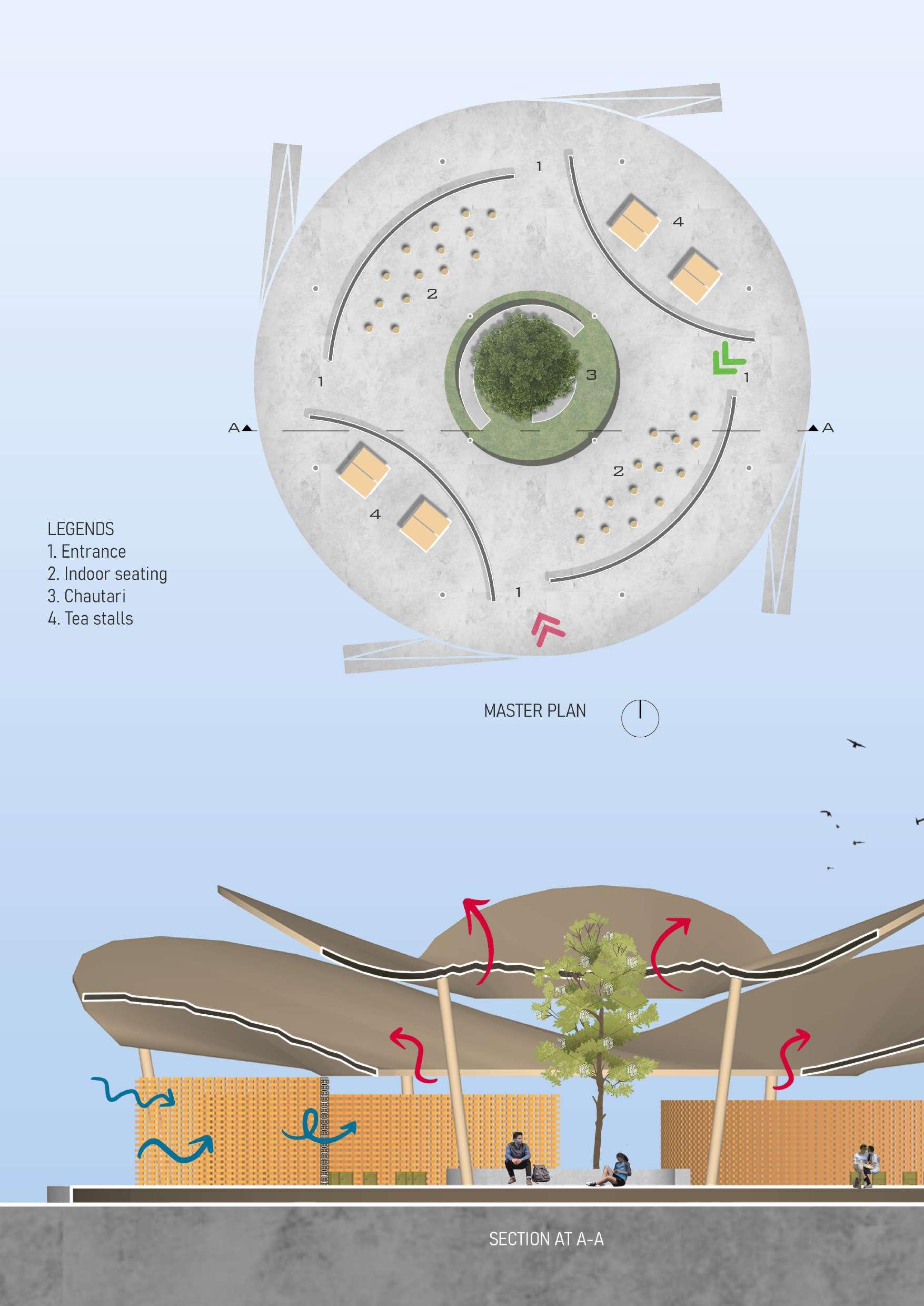
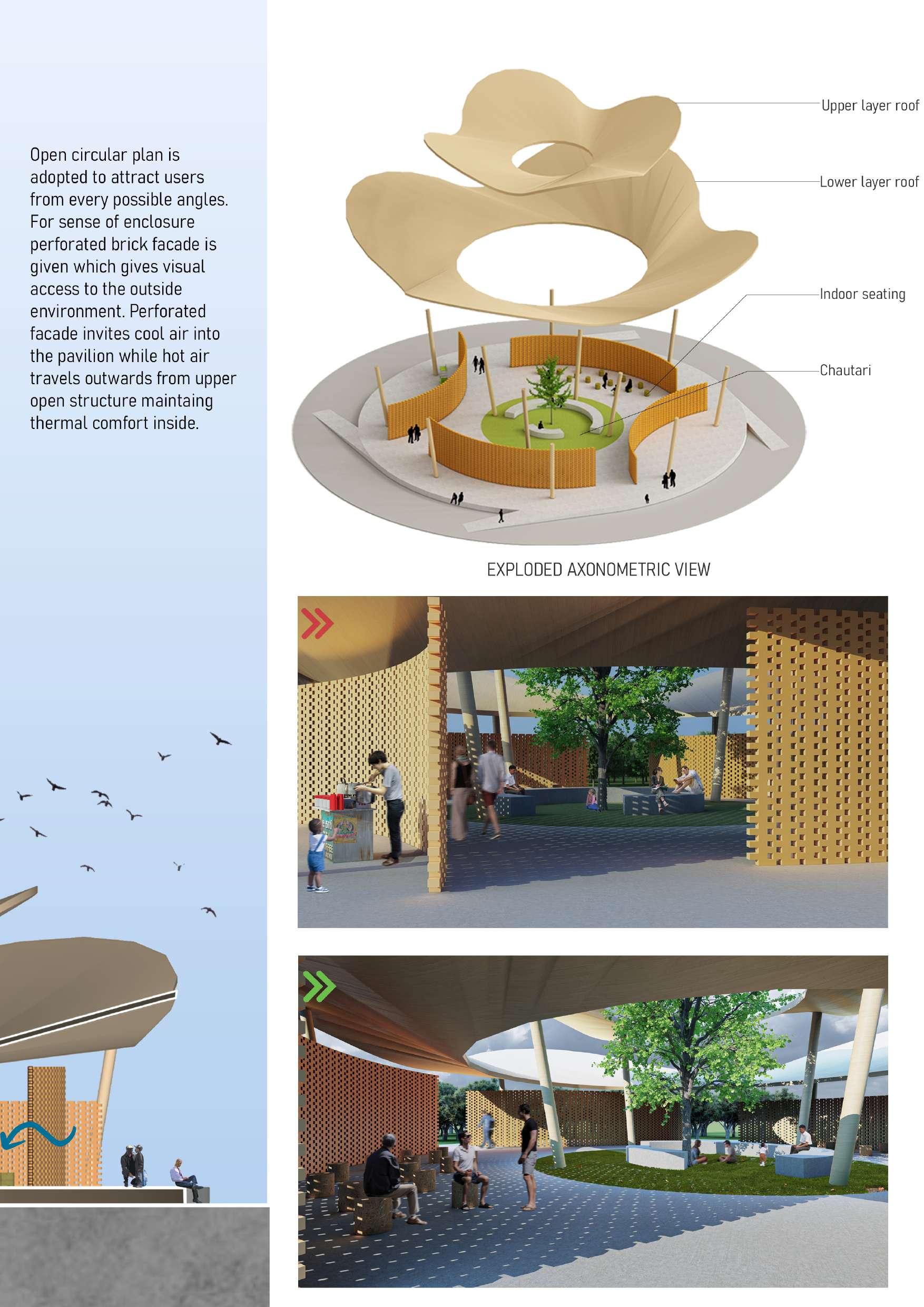
Site area: 7038.9680 sq. m.
Nepal Academy of Music and Drama offers visitors a wonderful experience of art that echoes the exploration of Nepalese towns and cities. This is achieved with hierarchy of spaces their unique ambience and character and different architectural elements within the structure. The venue invites visitors through both sides of the road giving an experience beyond the 4 walls.

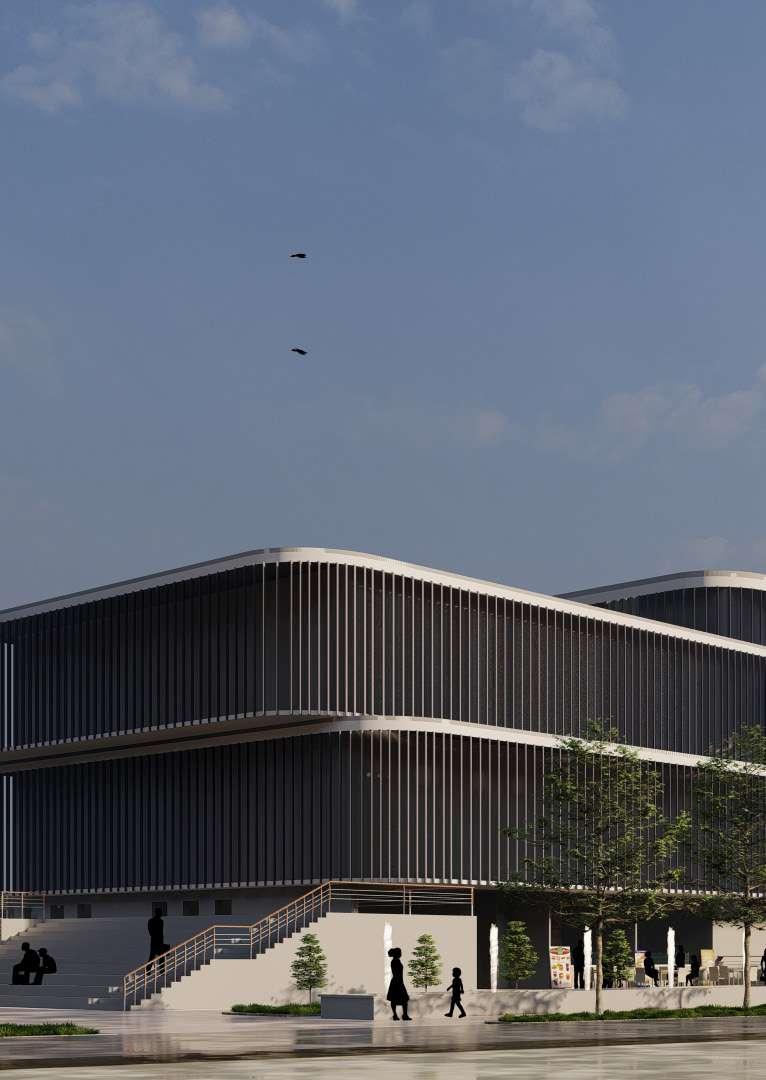
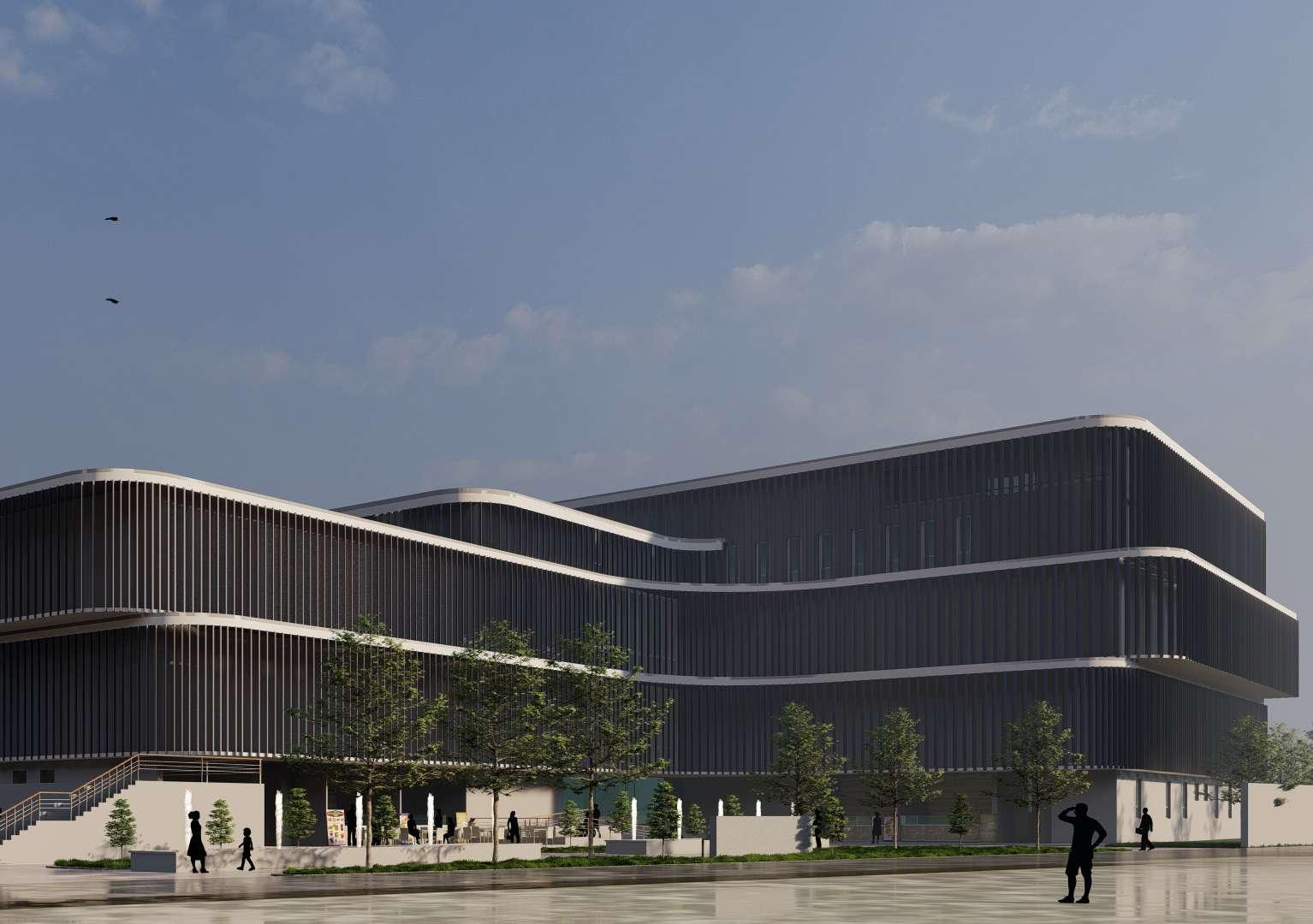
Kaleidoscope Design Competition National Round 2024
National round - Top 15
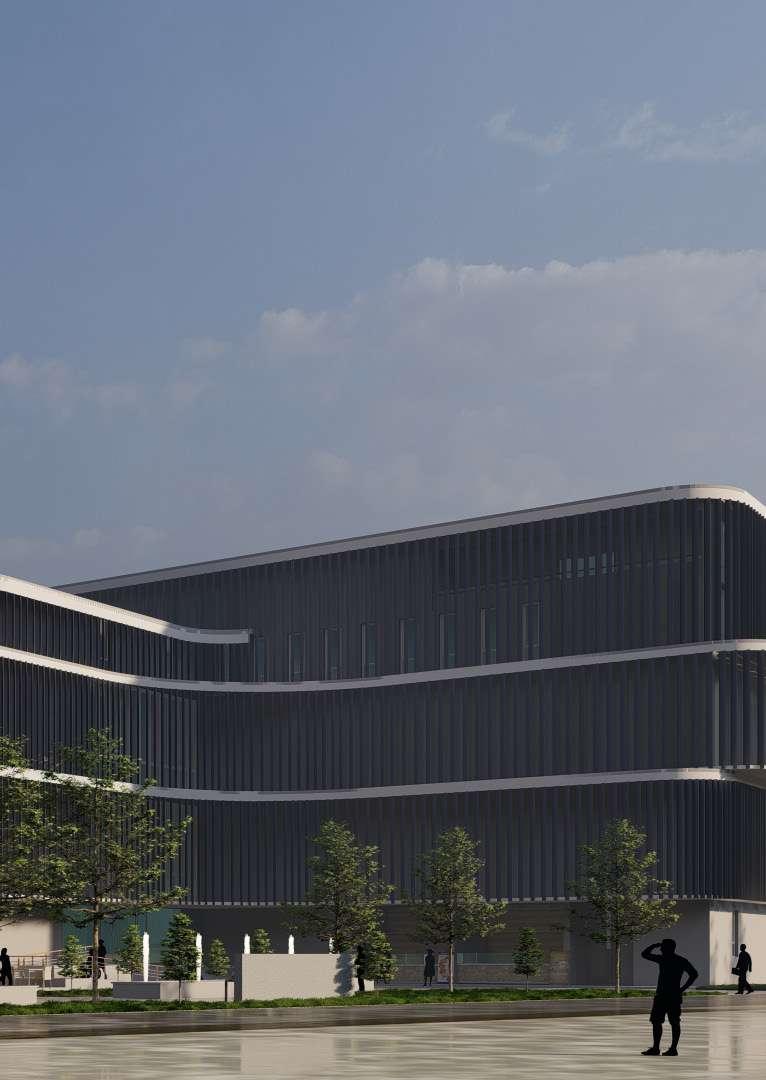
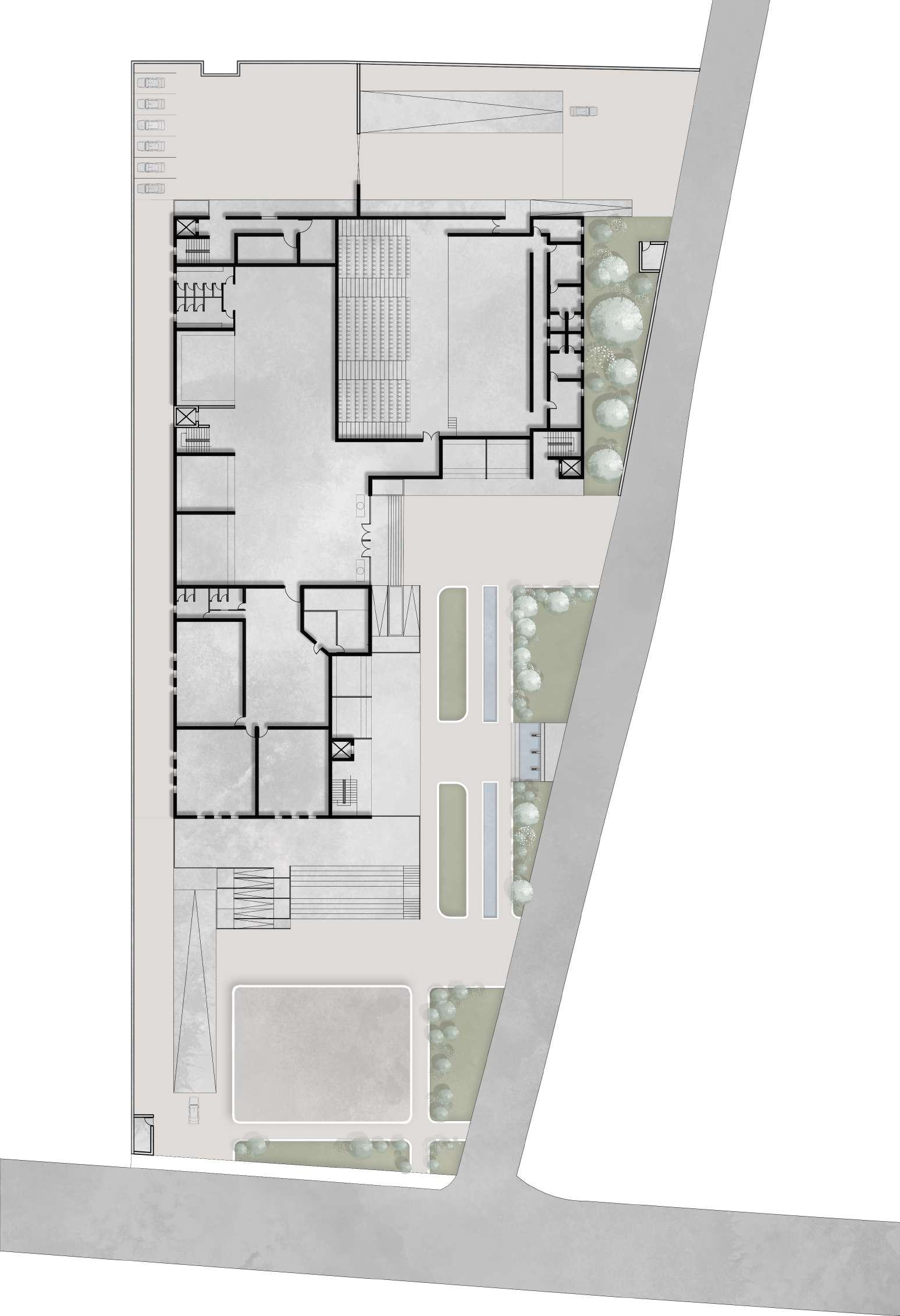

Entrance
Basement entry
Guard Post
Food court
Dhungedhara
Fountain
Lobby
Ticket counter
Coffee shop
Gallery
Common W/C
Back stage
The planning and volume development are entirely based on the movement hierarchy of visitors and staff. This has led to three levels of zoning: a public zone on the ground floor, a semi-public zone on the first floor, and private zones beginning from the third floor.
The site offers two access roads, influencing the L-shaped building form, which encourages entry from both directions, inviting people to approach the interior from either access point.

Aluminum louvers are architectural features that blend practicality with visual appeal, making them a popular choice for a variety of uses, including ventilation, protection, and enhancing the overall aesthetic of a building.
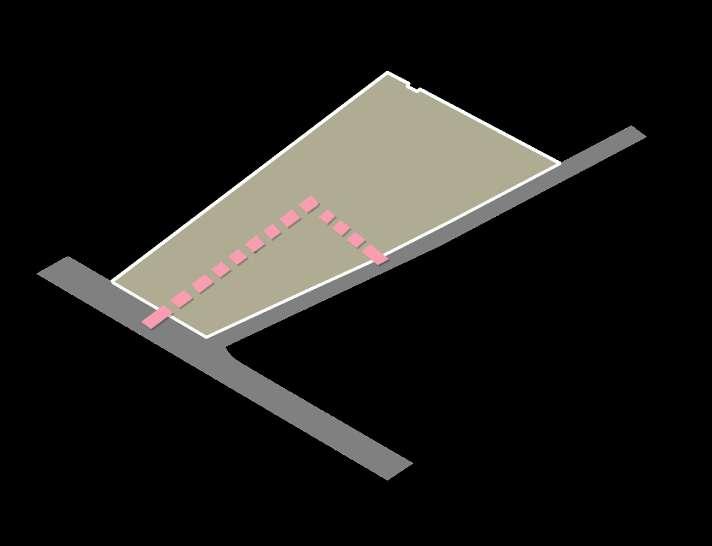
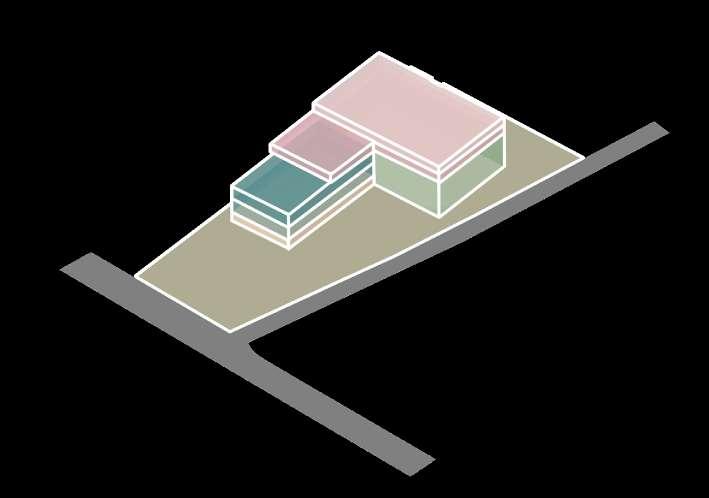
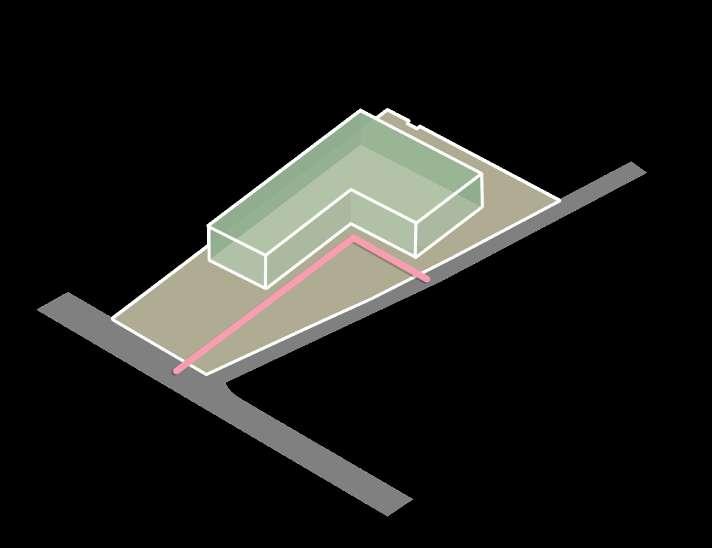
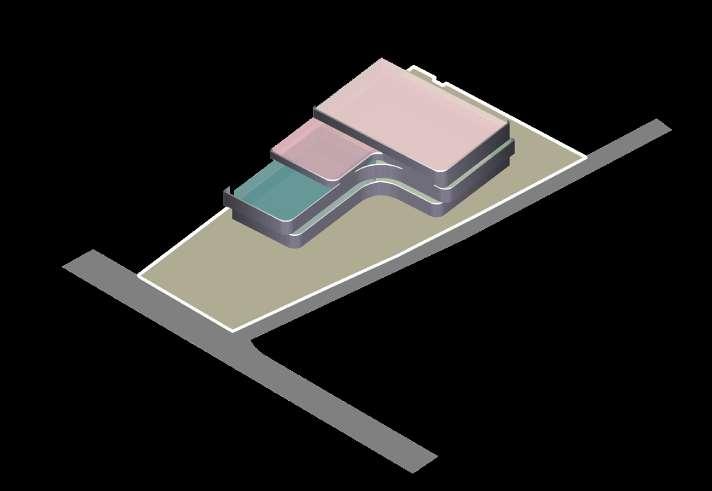

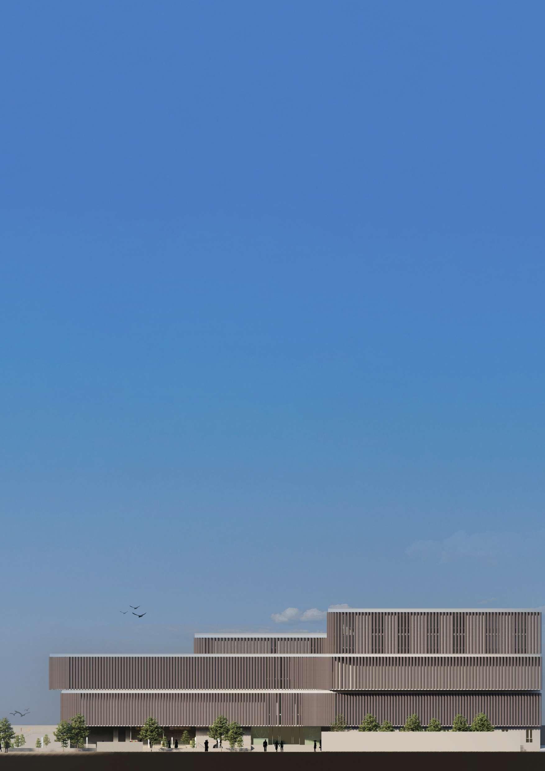


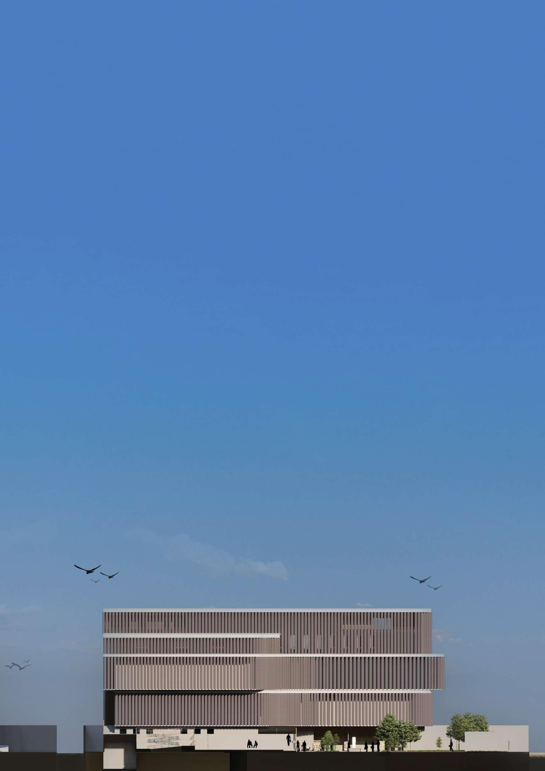

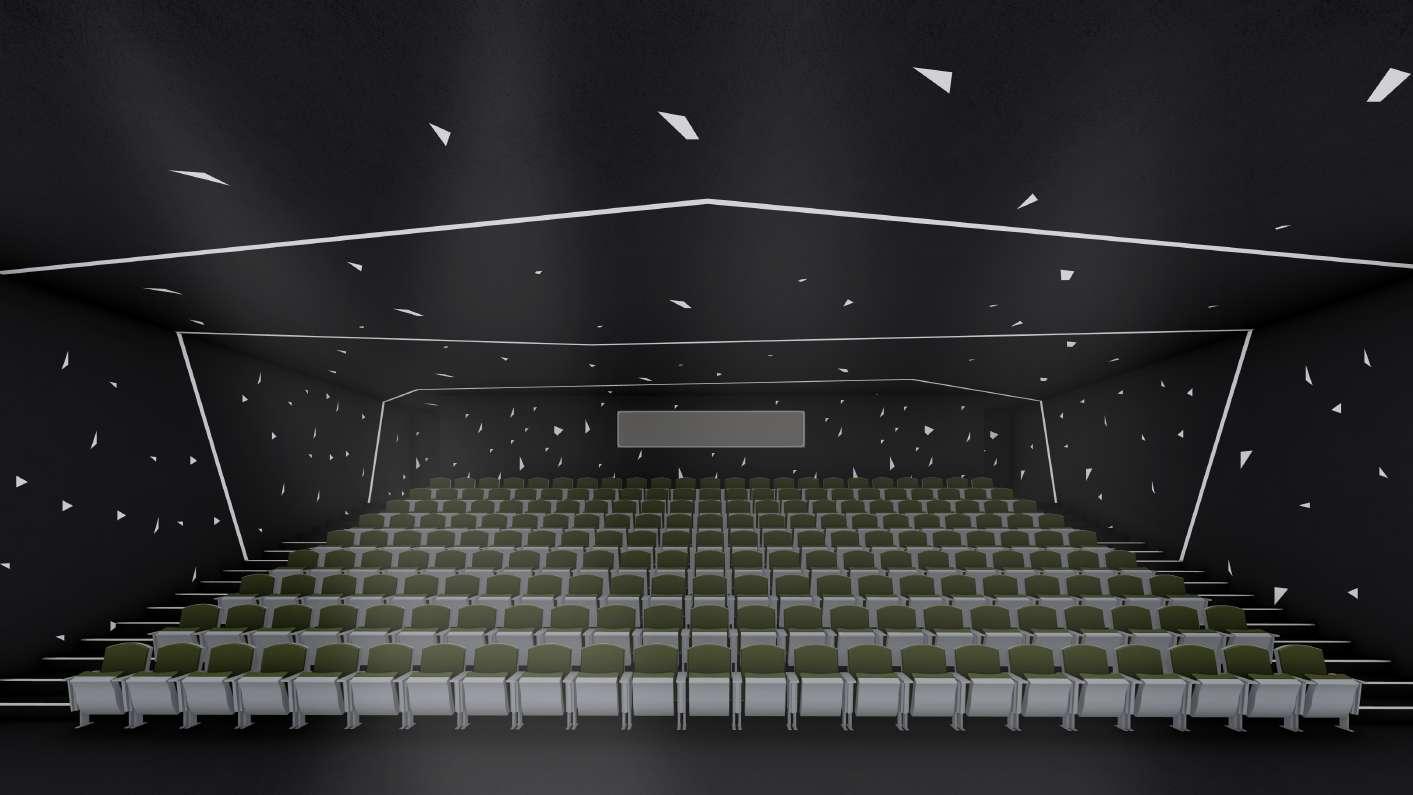
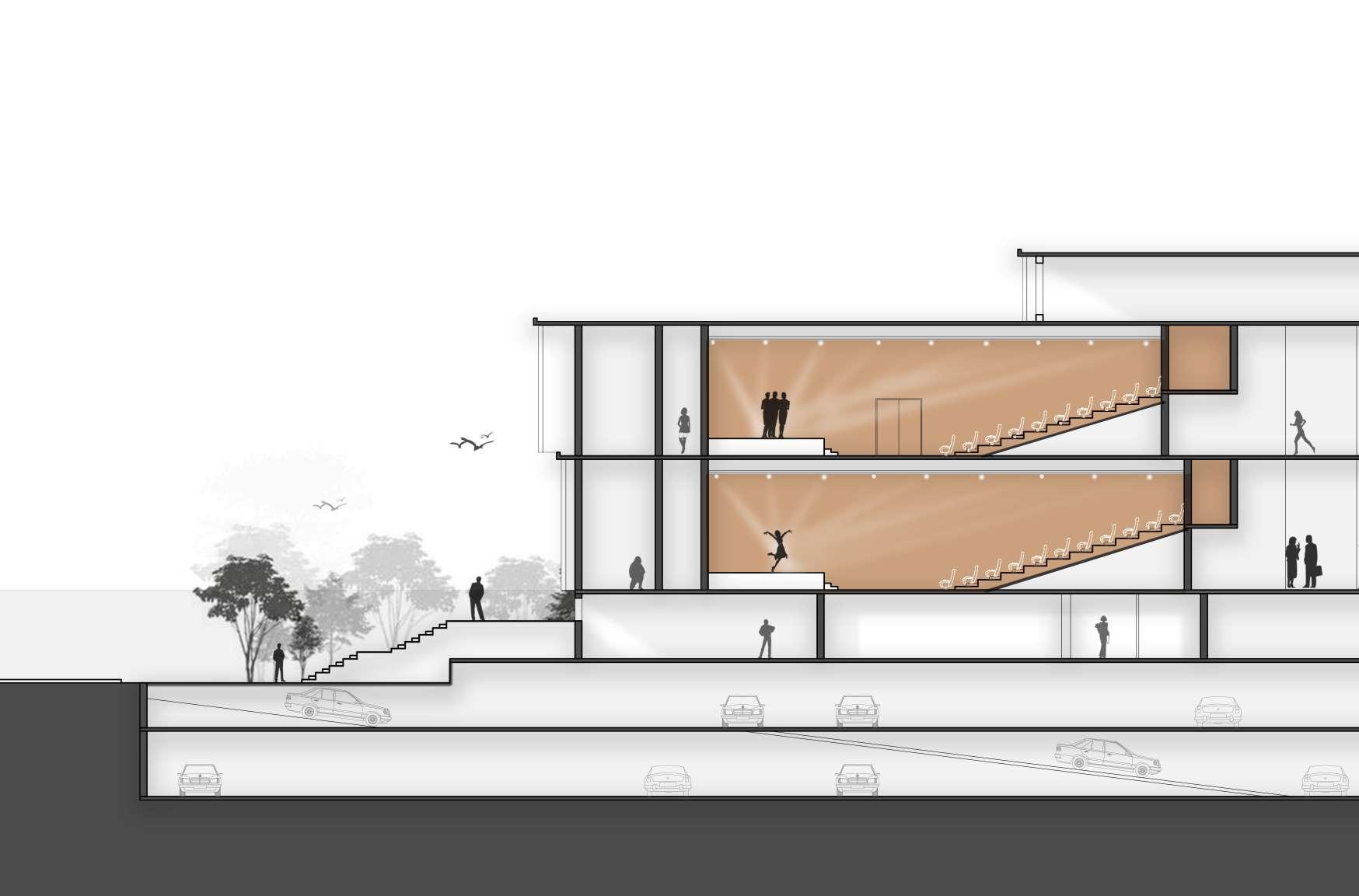
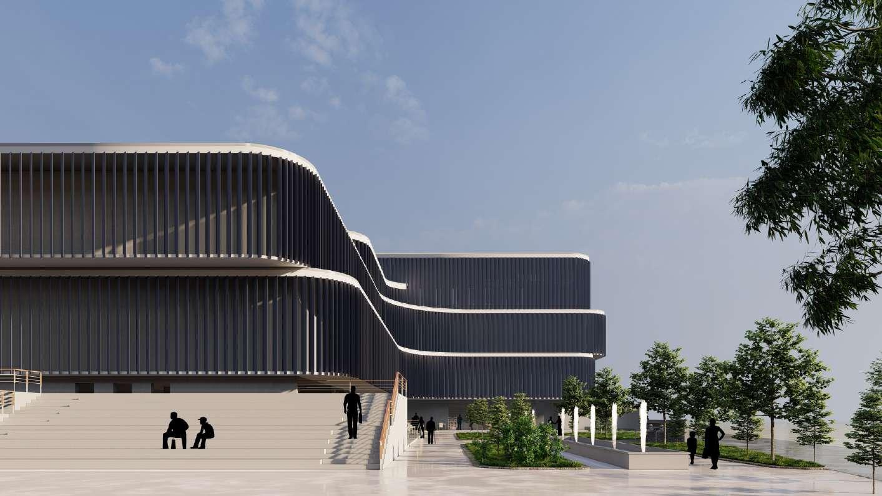
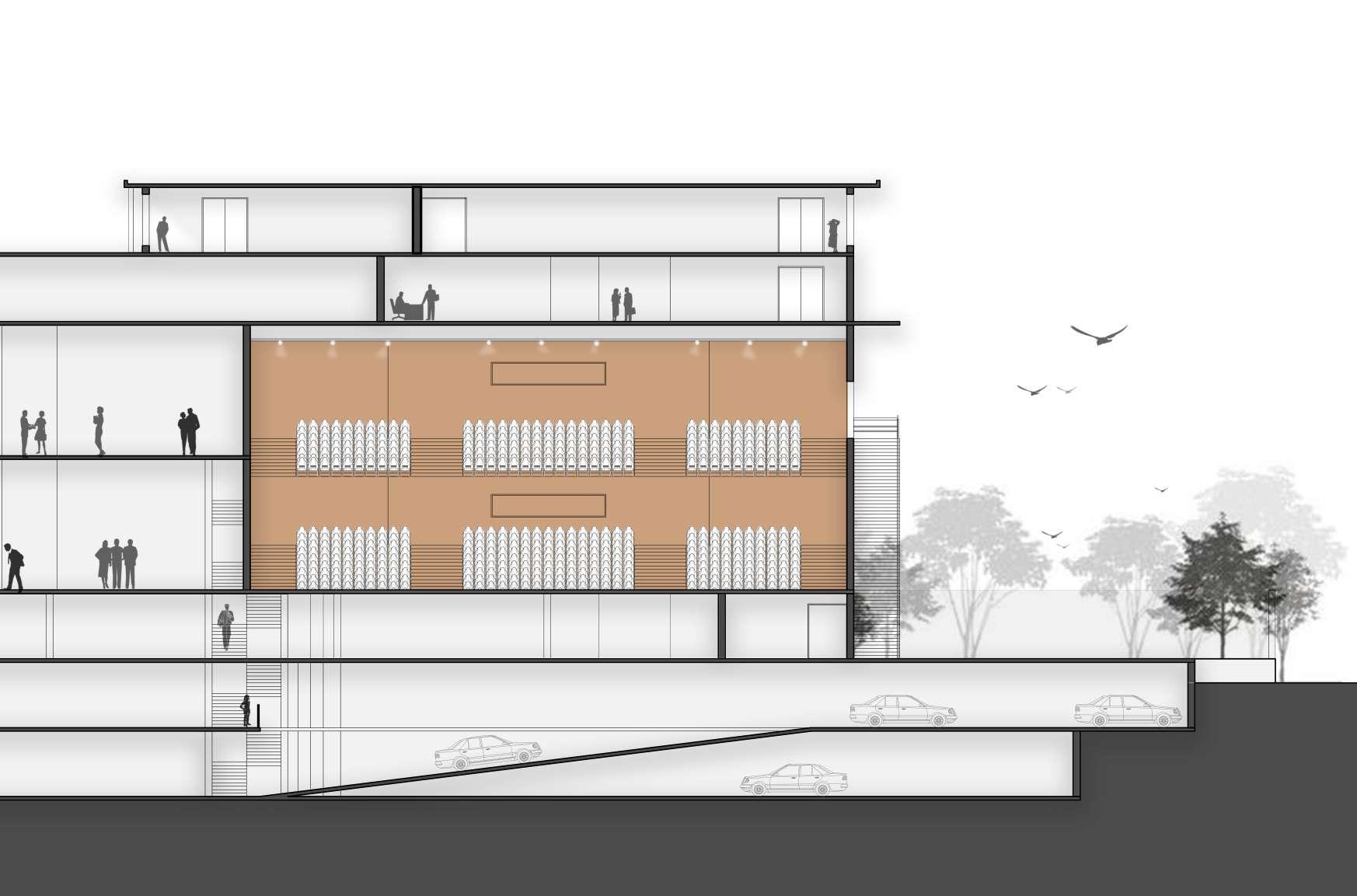
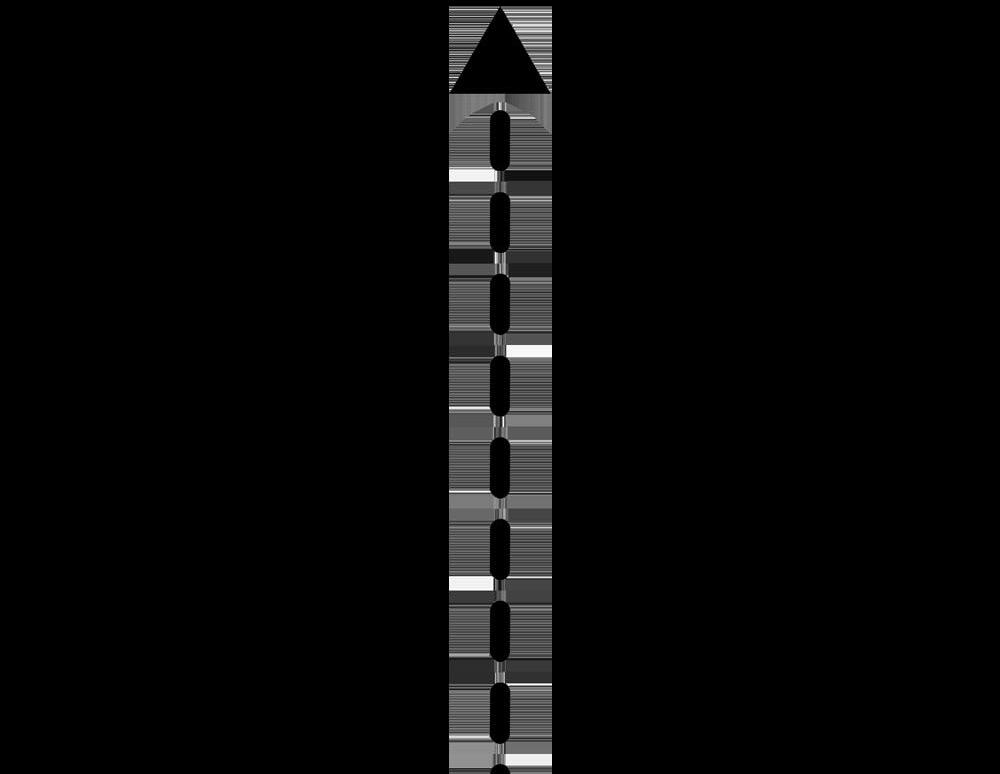
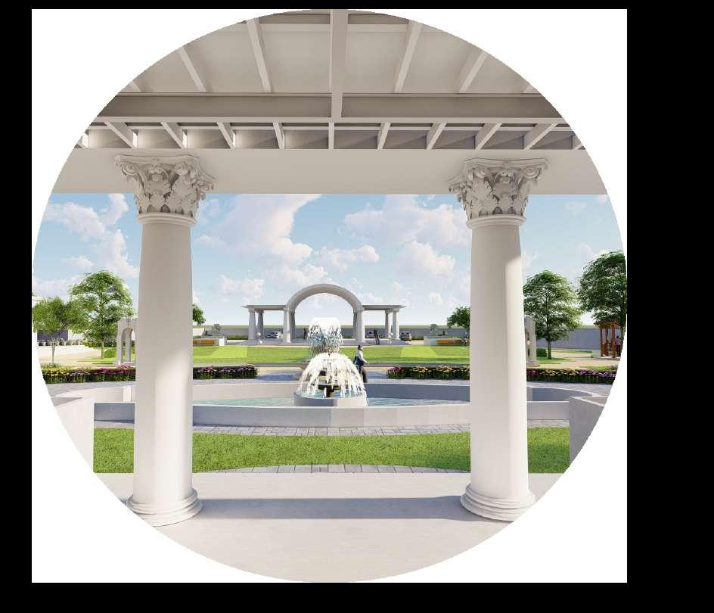
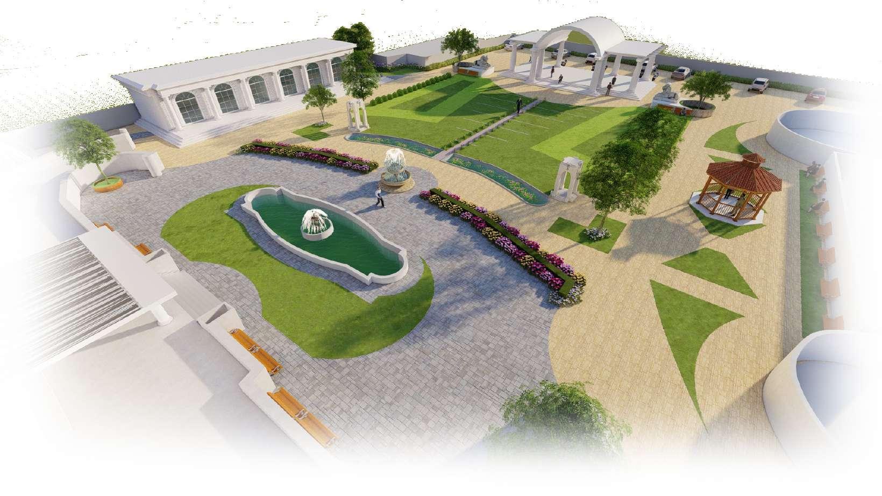





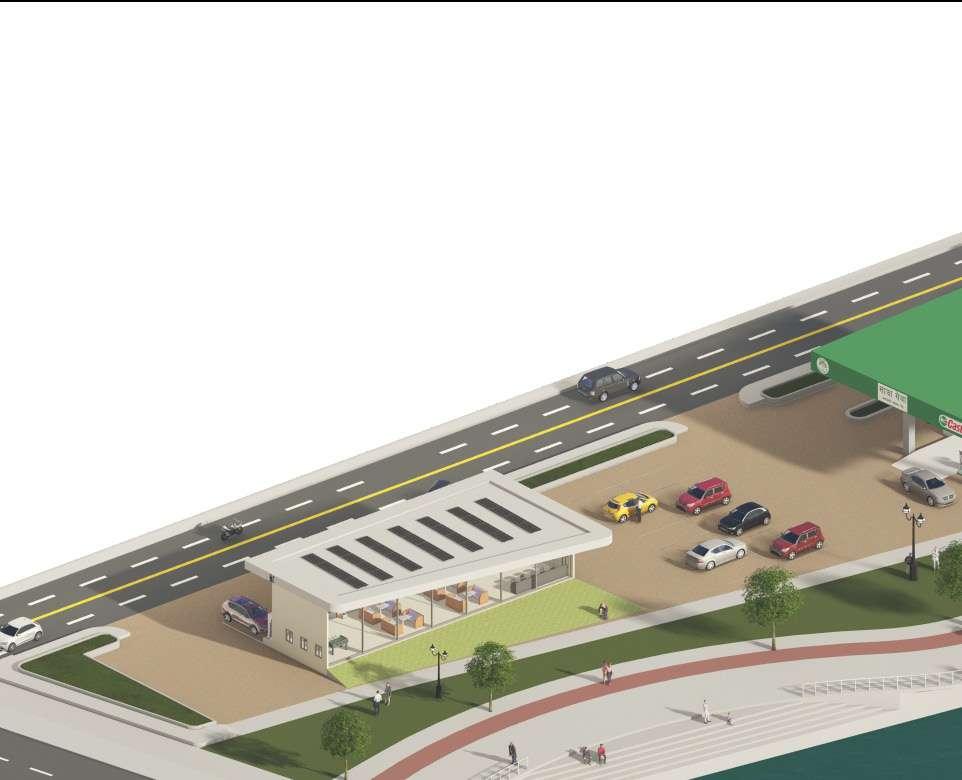

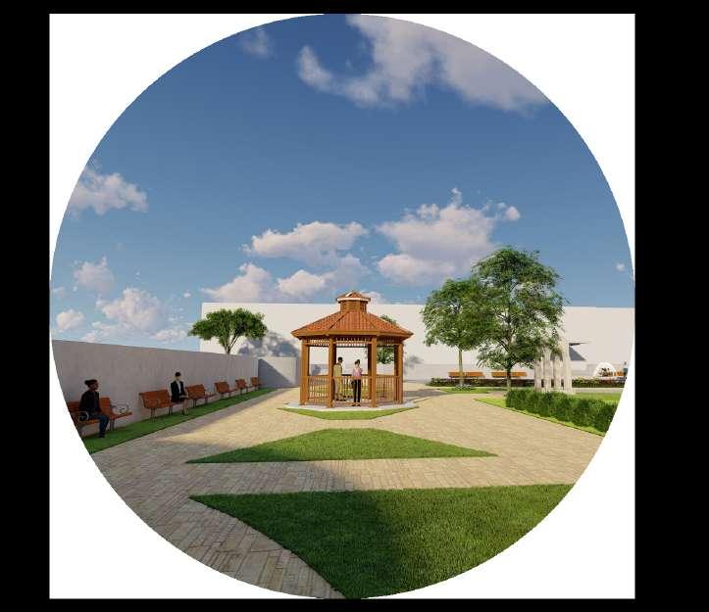
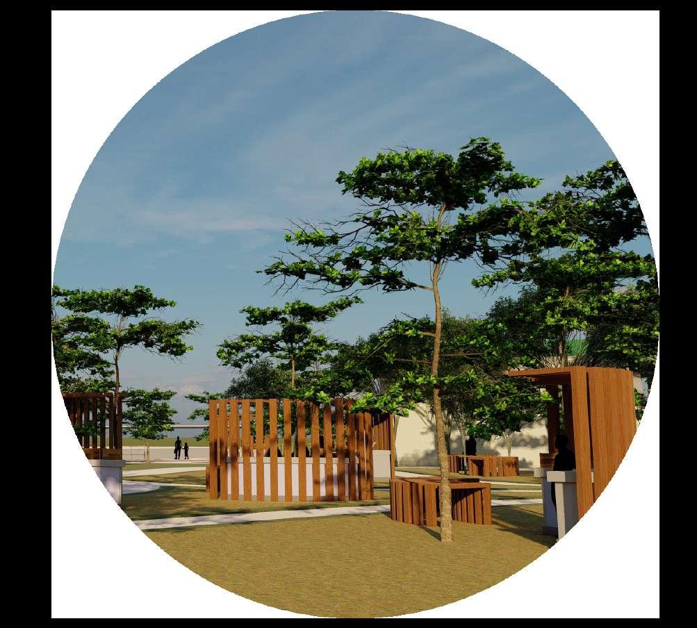

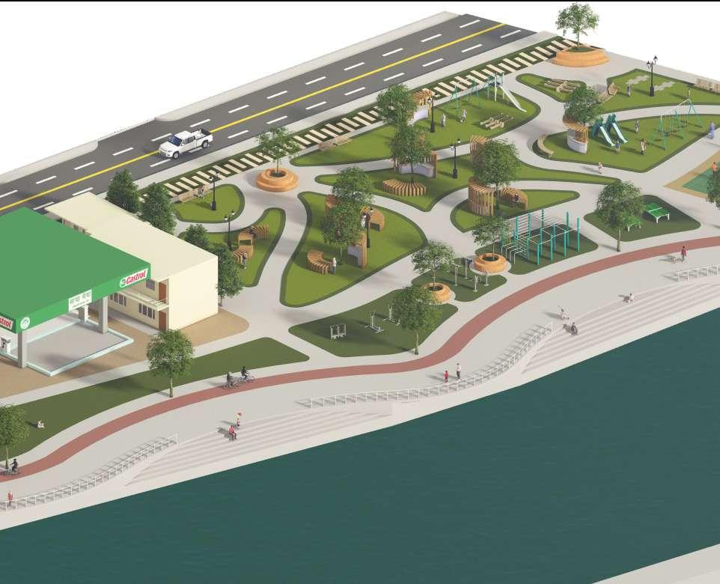

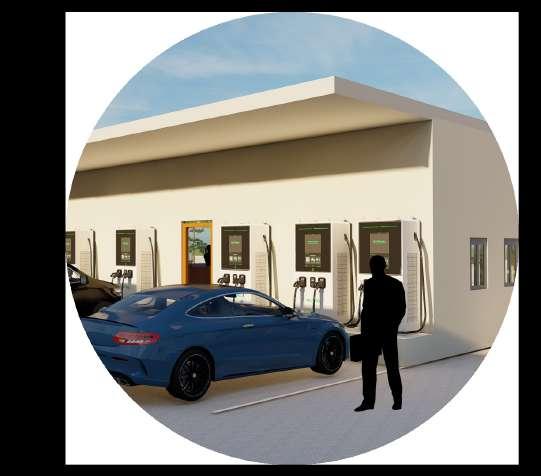
Sitapaila, Kathmandu Supervisor: Udvash Puri 2020

The Primary School Design project focuses on creating safe, engaging, and child-friendly learning environments. Emphasizing playful spaces, accessibility, and indooroutdoor integration, the design aims to support students’ growth and well-being, blending creativity with functionality.

Asianpaints Kaleidoscope college round 2023-24
Siddhipur, Lalitpur
Consolation prize

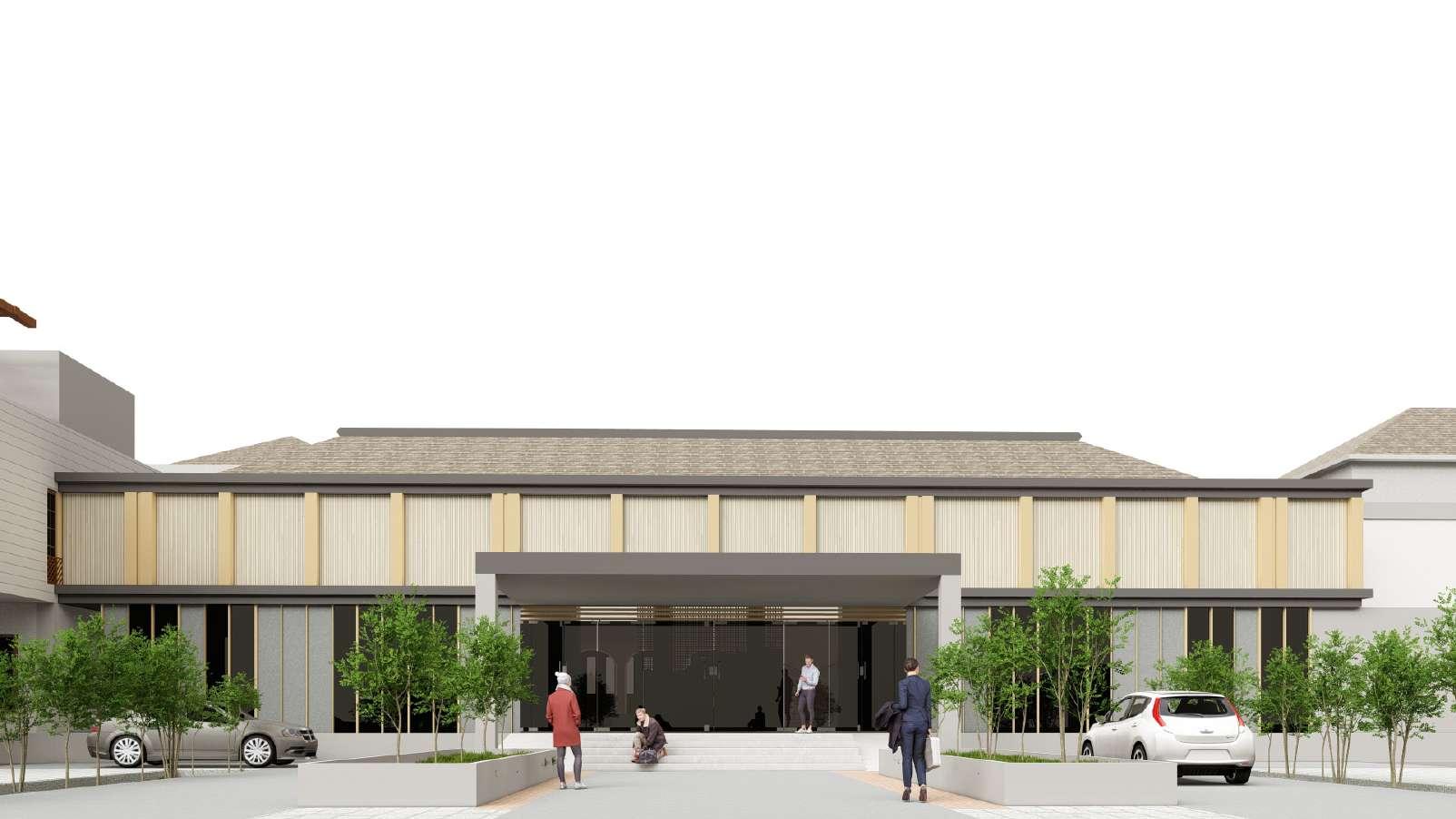
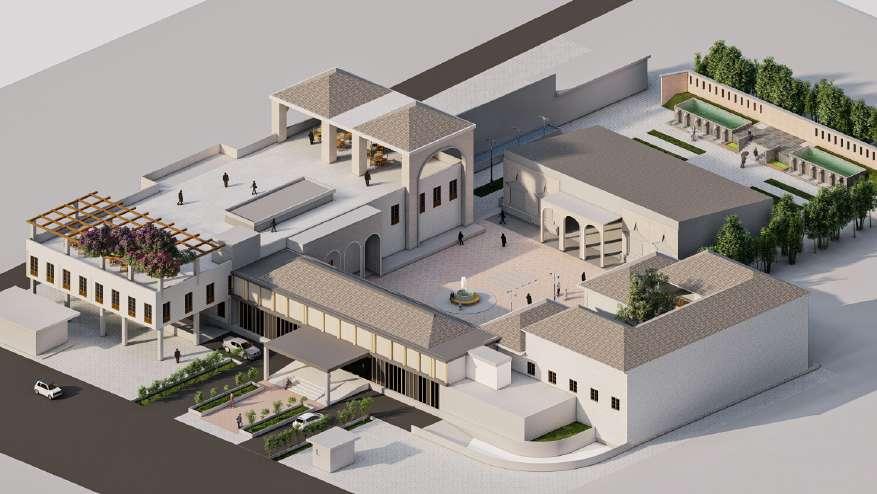
This competition is focused on designing a space that showcases Nepal’s rich cultural heritage through traditional crafts and cuisine. The project aims to create an interactive hub with workshops, craft displays, and eateries, offering visitors an immersive experience. Emphasis will be on cultural representation, functional spaces, and sustainable use of local materials, reflecting Nepal’s vibrant traditions.
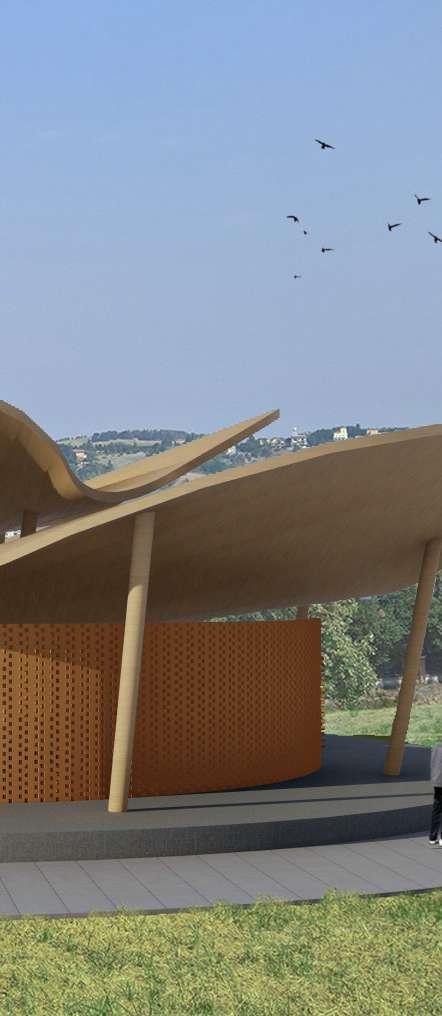
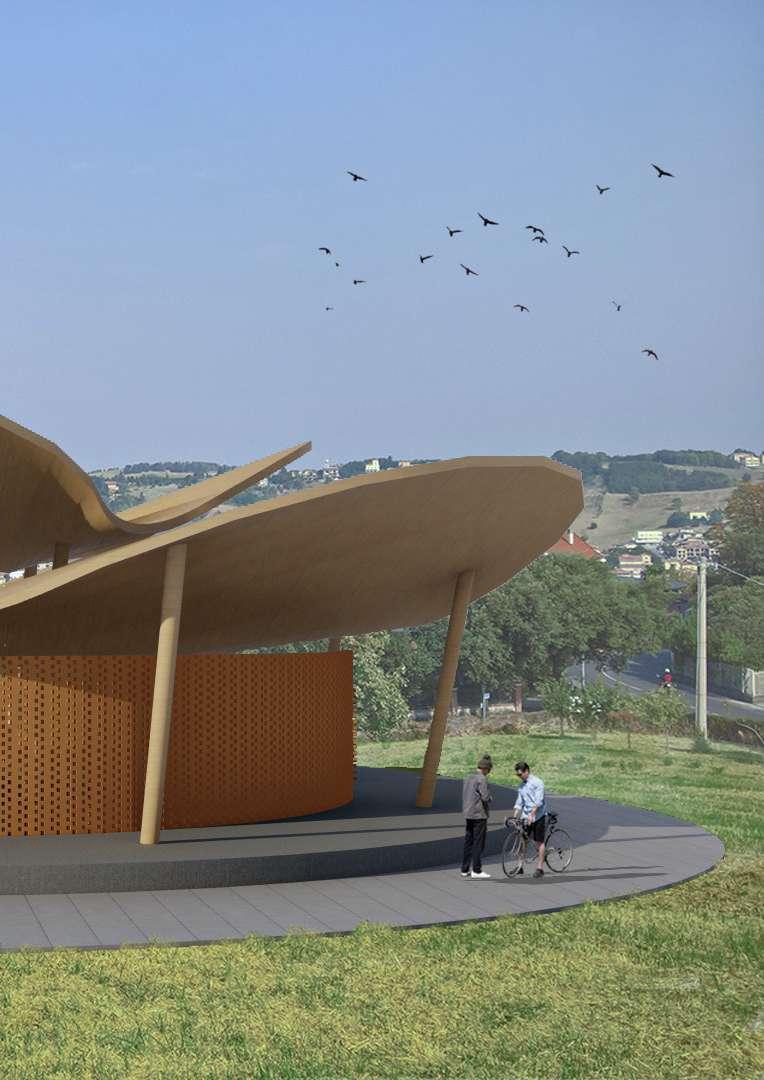
thank you