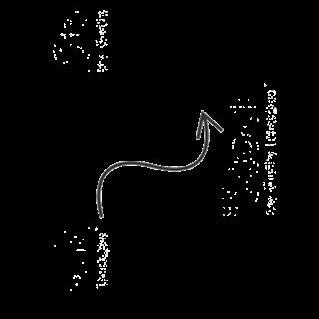
1 minute read
COMPLEX
Supervisor: Ar. Krishna Ram Bhandari
2021
Advertisement
FORM to provide wlecoming entrance















For better air circulation

3.
Master Plan
Floor Plans Brief
The entrance for the basement is in north direction and exit from east direction. The height of the basement is 3.6m . Their is entry and exit counter provided at entrance and exit respectively. The total capacity for car parking is 39 and for bike parking is 34.

Foodstalls, department store and different stores are present in the ground floor. The atrium acts as the central point and and gateway to the building.
First floor and second floor consists of women’s wear, men’s wear and kid’s wear.
Third floor consists of cinema hall and gaming arcade. Ticket counter is present outside and after entering food court , waiting area and washrooms are provided.
Fourth floor Fourth floor consists of projector room , restaurants , shops and a terrace.









