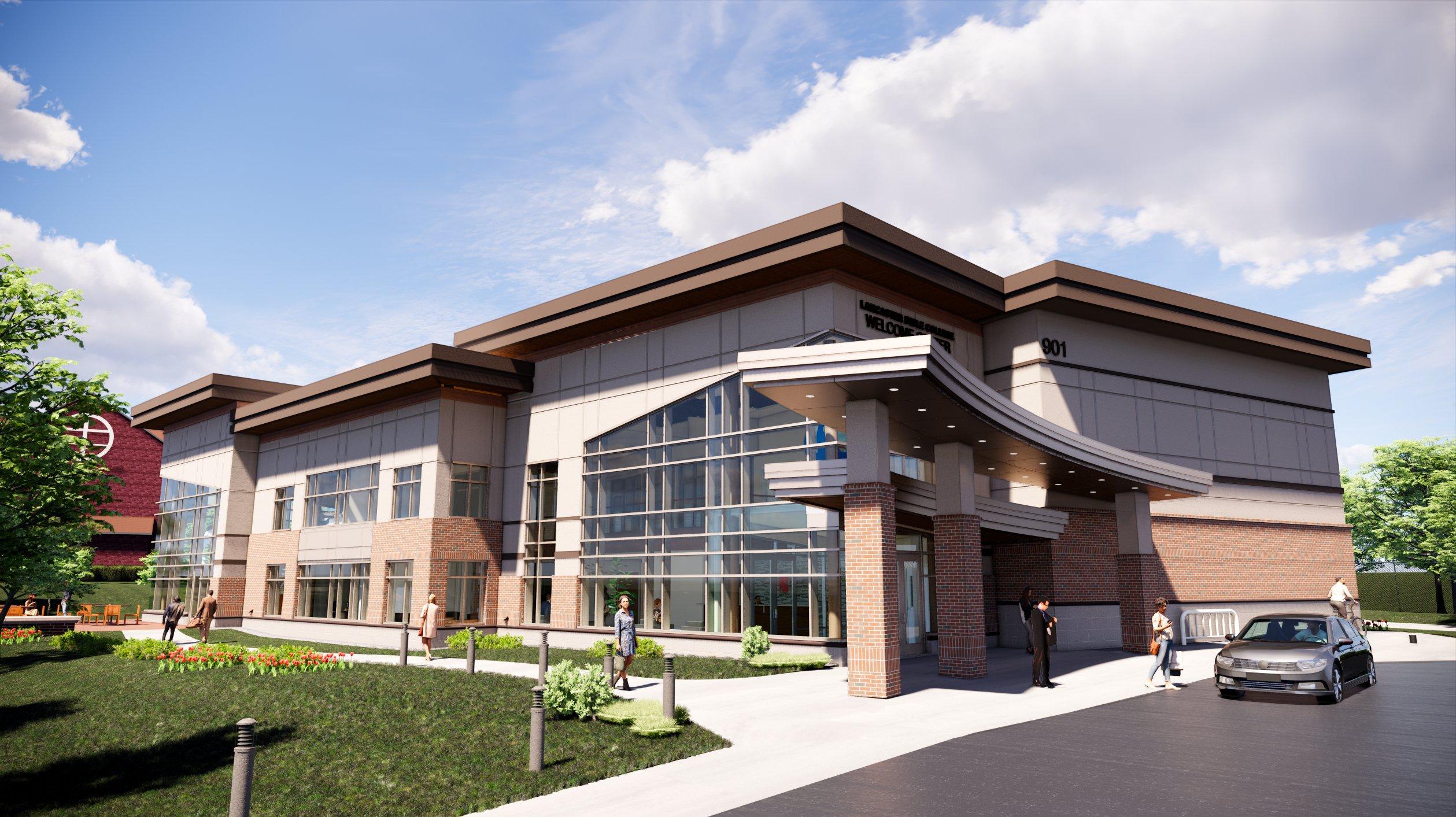The undertold story of Architecture is the story not many have heard. Craftsmanship and design and thoughtfulness behind every object, plant, animal and planet every created. It is the story of life and beauty. It is the function that is inherent in all that we touch and everywhere we go.

Using creative abilities when work fails to fulfil the need to build & design is essential for survival as architects. My creative outlets are painting, drawing & sculpture away from the studio & the drafting table.


Watercolors, colored pencil, photography, bonsai, pottery or sculpture. I never lack ideas for the next project.

I also tend to create personal building projects, for example building a Sukkah for family worship involves the children in this pursuit as well.



Structural design & programming was derived from the in depth analysis of massive amounts of data.
Our team boiled the data down to three simple charts & interpreted them into the architecture.

The data included:
1. User Groups assigned colors for representation.
2. Program Analysis including relative user groups.
3. Analysis of activities where user groups interact.
4. Analysis of amenities required for each group.
5. Travel Distances amenities.




Explored potential forms for the building, driven by the site limitations & requirements for each user group.
We designed the spaces & circulation to encourage interaction between certain user groups. There was also a need to maintain a required separation so that one group would not impede the activities of another.





On the Solar Innovations design team, initiated the company's 3D visualization capabilities.
Developed new lines of products and employed existing products to create passive solar design elements, such as trombe walls, solar chimneys, thermal massing, etc...
Designed custom structures like the greenhouse / pool enclosure shown here with laser cut aluminum trusses.

Solar Innovations Inc. Product and project designer. 20092012. AutoCAD 2D & 3D. 3DS Max.







Volunteered as a drafter for Habitat for Humanity, I worked under a registered architect, and helped a family in need of a home.
This provided the City of Reading a beautiful semidetached facade including modern materials while honoring the existing architectural styles.
Habitat for Humanity. Project Designer / Draftsman. 2012. Built/Complete. AutoCAD. Photoshop.





New 33,000 S.F. stateoftheart facility combines the West Hempfield Township Administration, Police Department & Volunteer Fire Company into one streamlined facility. It adds a unique architectural character to this part of Lancaster County.
Buchart Horn Architects. Lead project designer. 2017 2018. Built/Complete. Revit. Enscape 3D.












I designed some interior architecture, exterior detailing, & the new entrance vestibule / canopy.
I produced the walkthrough video linked here using Enscape 3D & Blender for video compilation.
The 31,500 S.F. AACA Headquarters includes an intricately designed entrance vestibule / canopy as the entry to the modern 4,500 S.F. Antique Car Showroom, complete with custom steel balusters on the cable rail

Greenfield Architects, Ltd. Staff Architect. 2018 2020. Built/Complete.Revit. Enscape. Blender.








I was tasked to design a complex of 16 townhomes and a community room nestled behind the PCHS campus. The facades undulate and alternate materials and main entry coverings.
Greenfield Architects, Ltd. Project Architect 20192020. Onhold. Revit. Enscape 3D.


I led the 3D modeling and visualization efforts to help the client envision the exterior facades of the building.


I produced the walkthrough video linked here also using Enscape 3D & Blender.
The 184,000 S.F. Members 1st Headquarters includes crossover monolithic stairs in the 3story atrium and a beautiful rooftop deck
Greenfield Architects, Ltd. Project Architect. 2020 2021. Built. Revit. Enscape. Blender.





Over the holiday break of 20182019 I was given the opportunity to design four exterior schemes for the new Armstrong Flooring Headquarters corporate campus.


Each of the designs consisted of two separate buildings connected by a common pedestrian plaza.
Project Architect. Greenfield Architects, Ltd. 20192020. Built. Revit. Enscape 3D.


Our team made this former ToysRUs into something great sitting paired with a Residence Inn. We completed the Core & Shell design for High Companies and the tenant, Penn State Health.

I led a team and worked closely with IKM as the interior architect to make this vision a reality. Keeping the roof, steel frame & floor slab, we installed a new facade & a beautiful front entrance vestibule. Greenfield Architects Ltd. Project Architect.

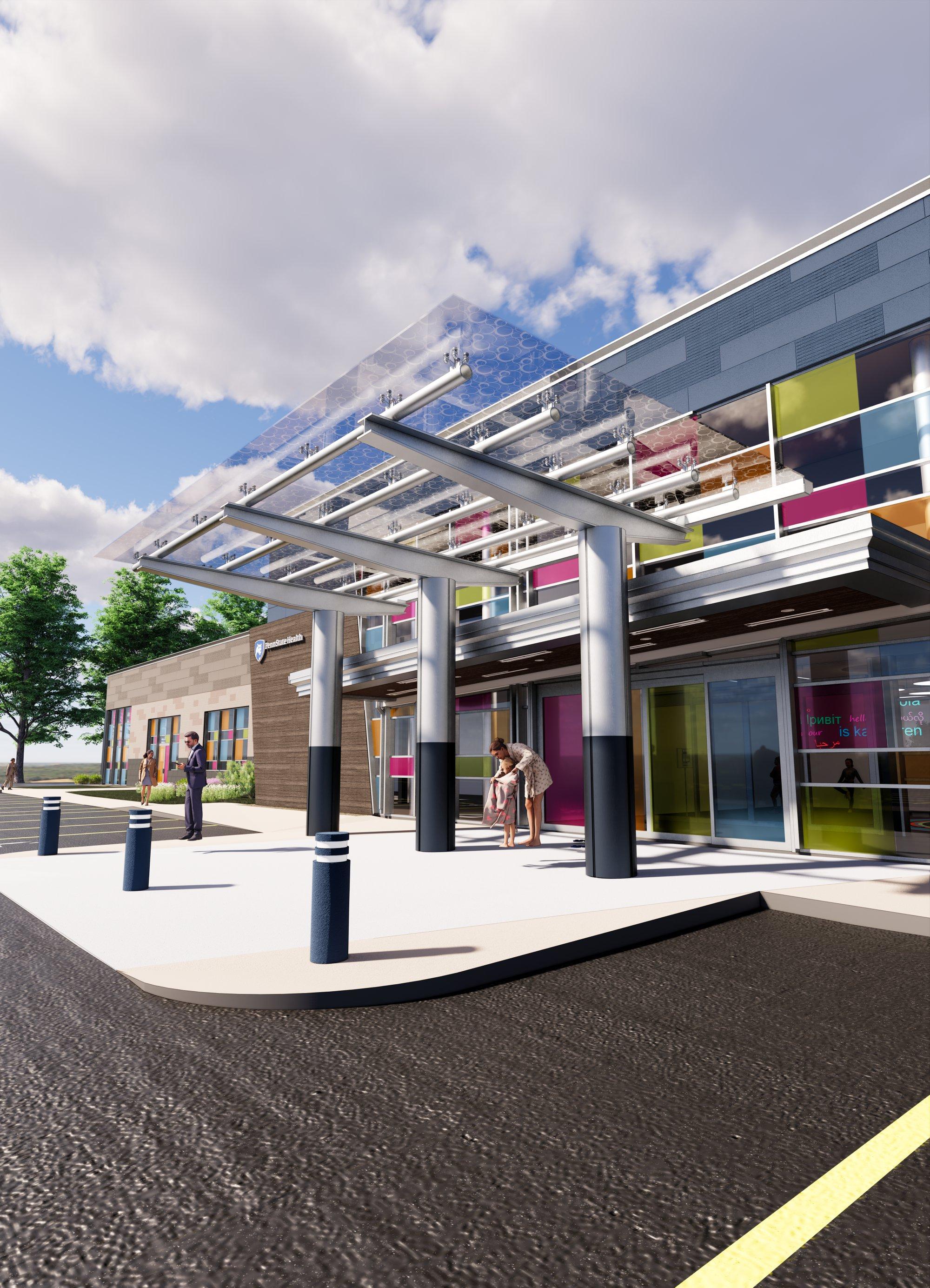


Camp Ezri had me develop a design for a lodge house for the 180 acre wilderness camp for at risk youth. I created Tyler J Stockholm Architect, LLC & acquired my licence in WV to design the Multipurpose Building.
The structure will house up to 14 youth in two bunk rooms, a full kitchen, & a suite for the camp supervisor including a small office, plus the 1,500 S.F. Multipurpose Room for communal dining & living.
Tyler J Stockholm Architect, LLC. Project Architect. 2019 2022 Design Development. Revit. Enscape 3D.
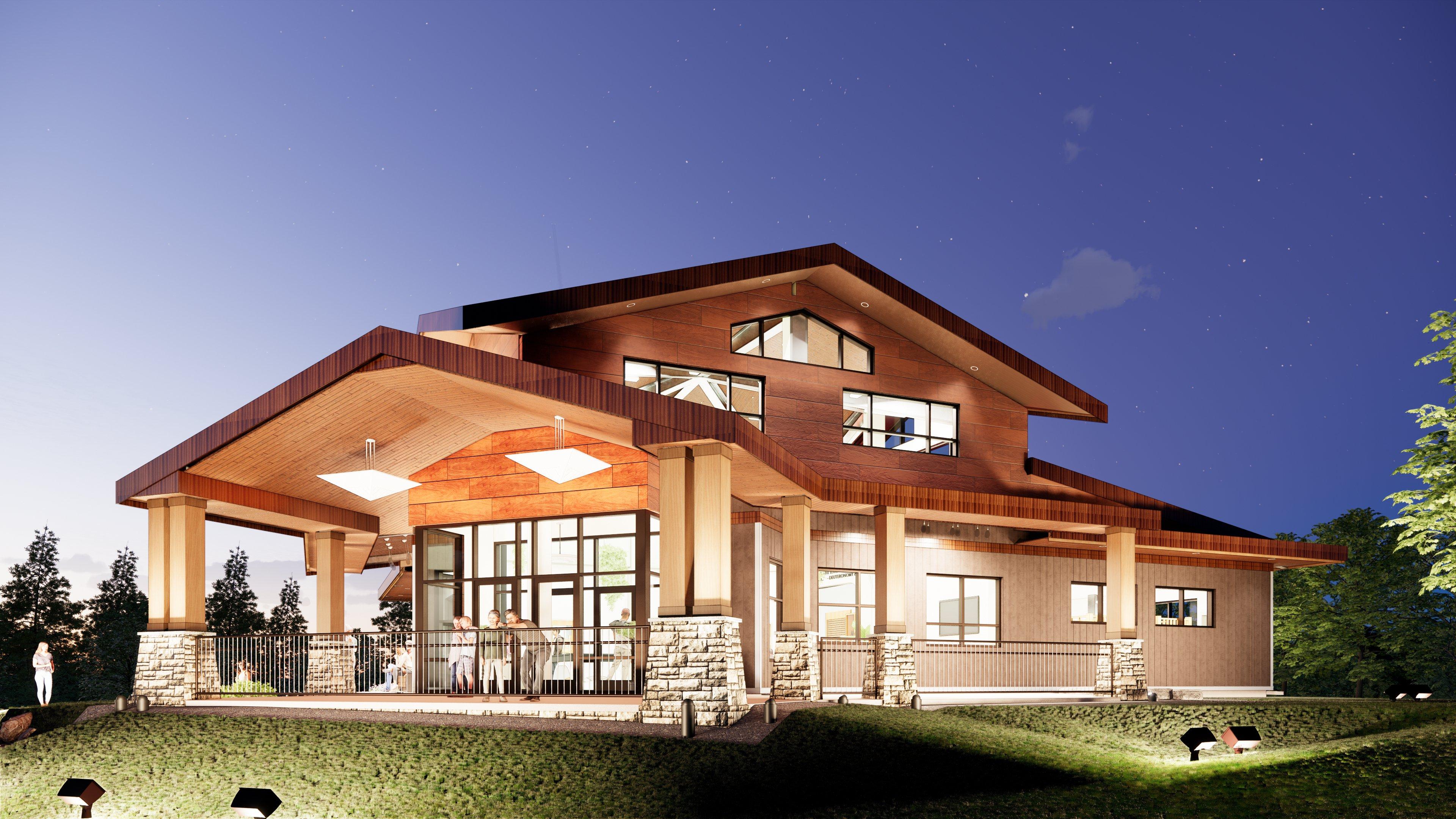

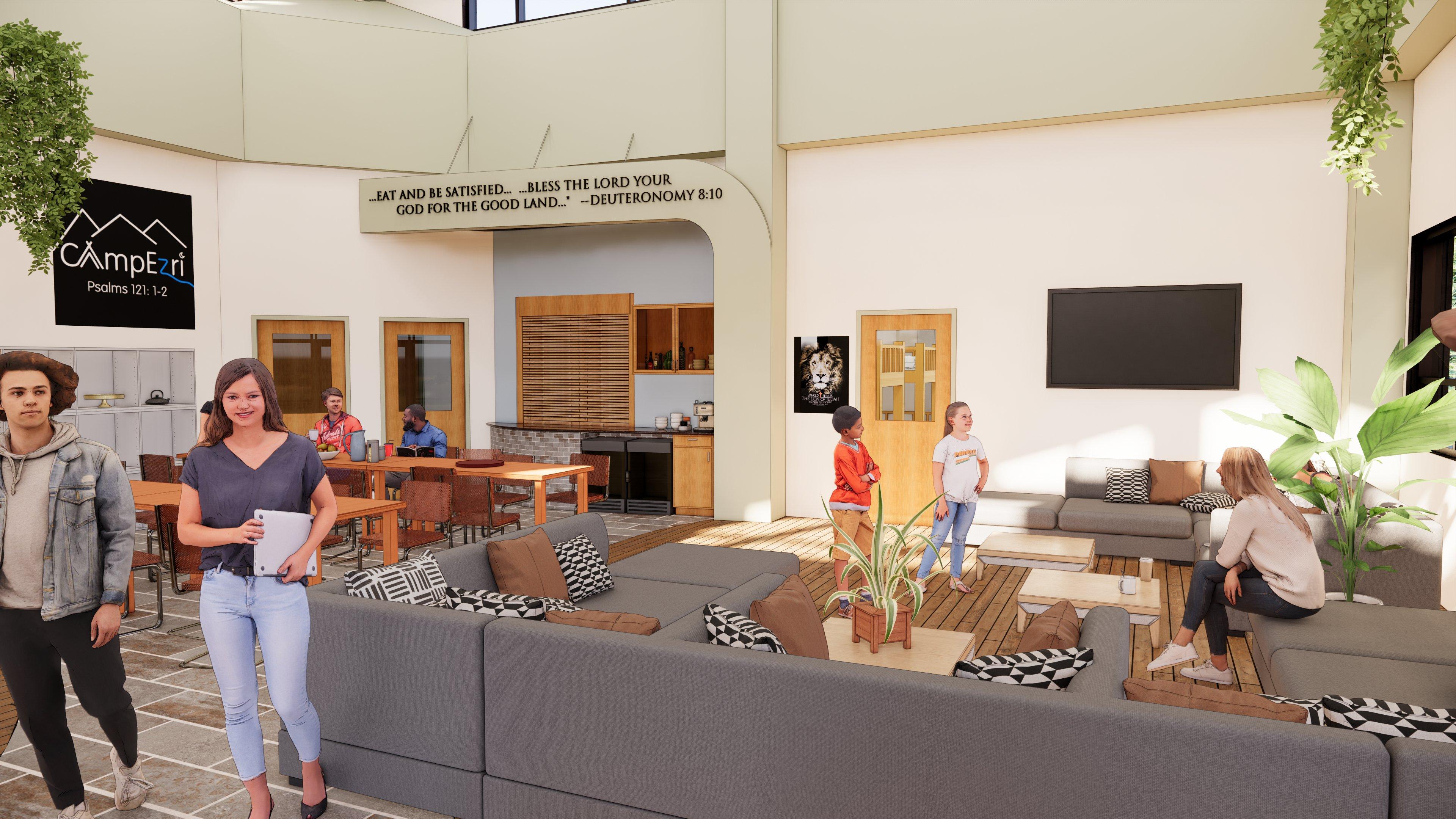

I led the visualization efforts on this project working with the Project Architect to create stunning visuals to sell the design to the college as well as its donors.
Greenfield Architects, Ltd. Project Visualization. 2021 2022. Design Development. Revit. Enscape 3D.
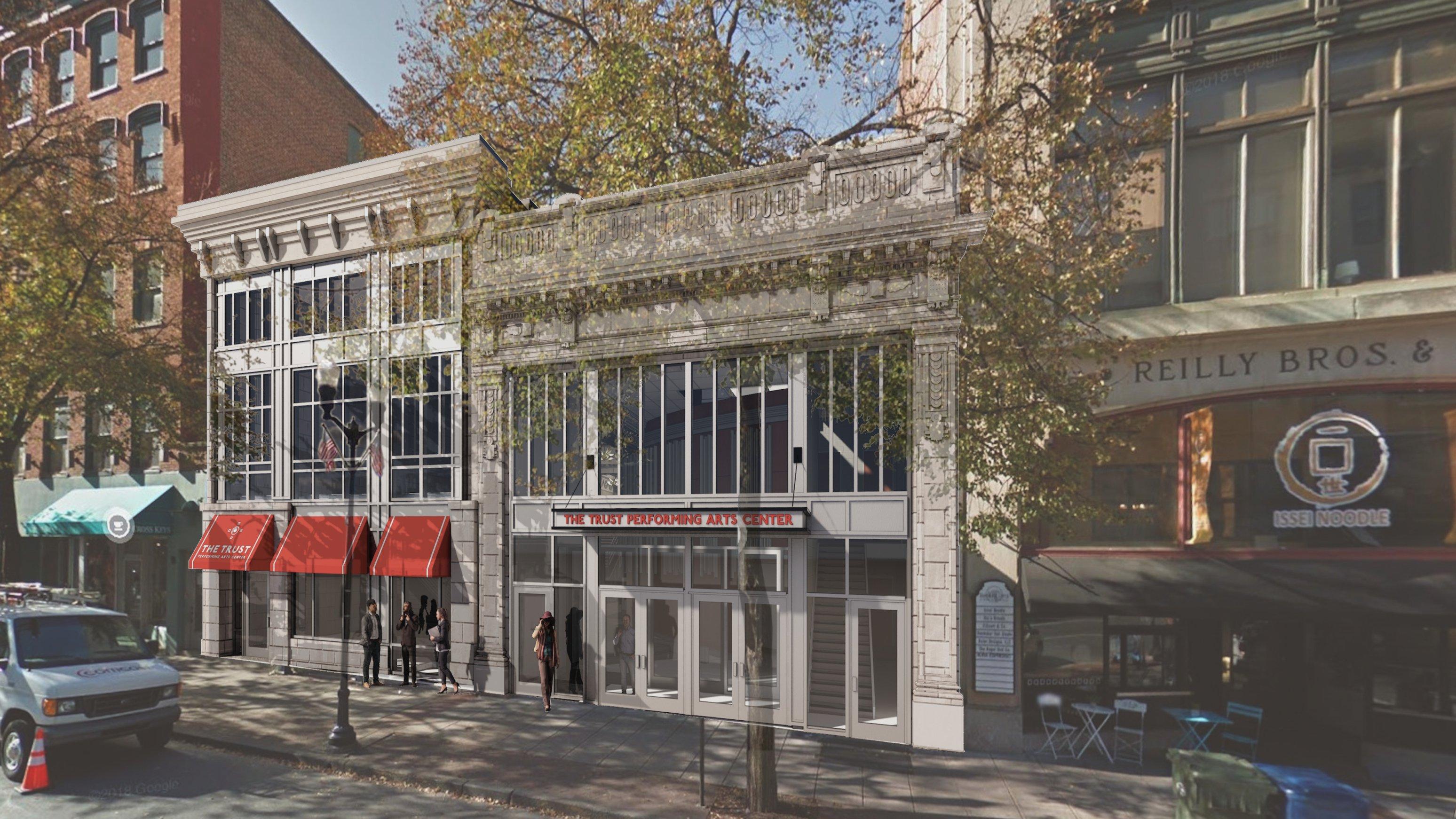

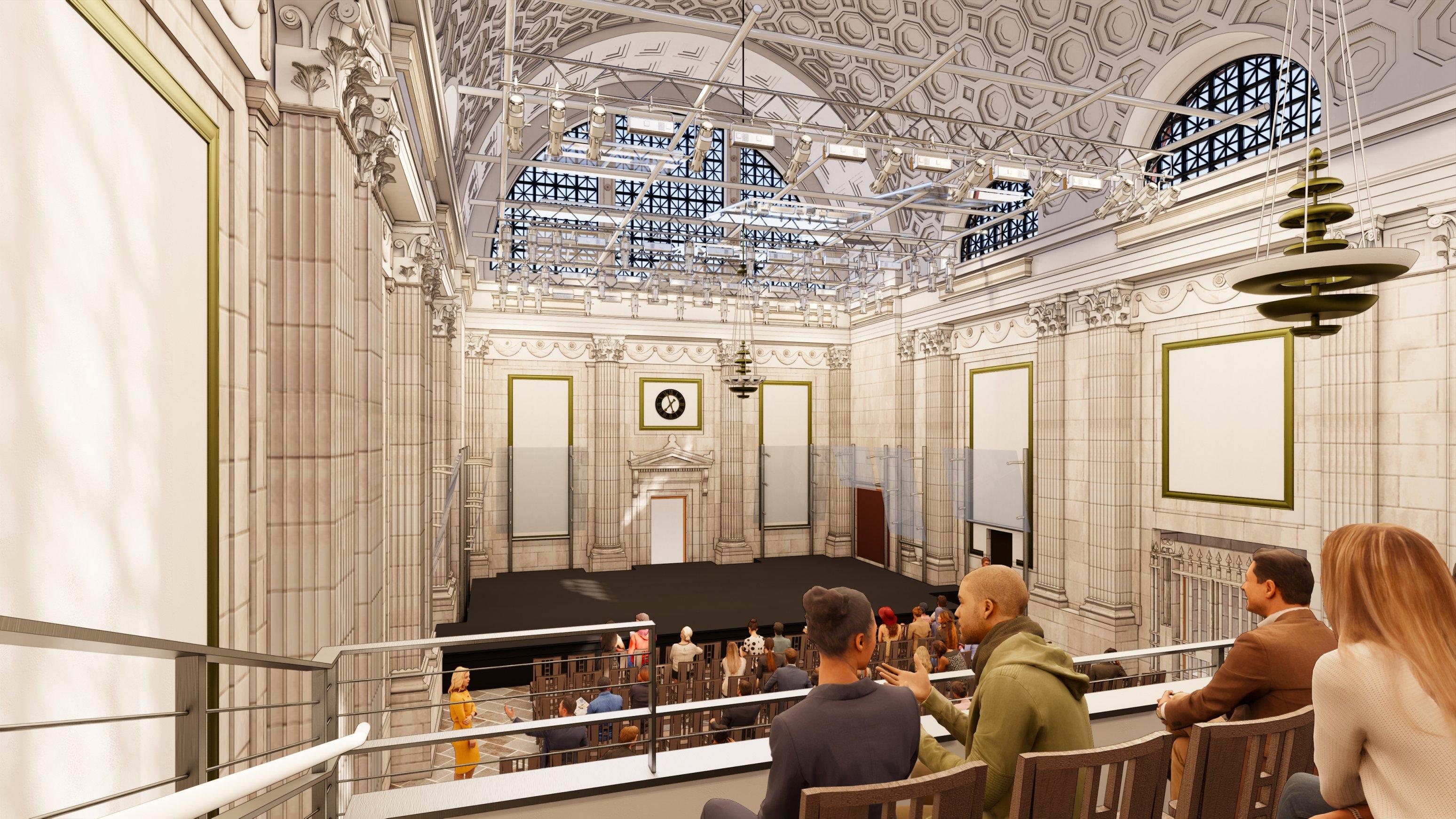
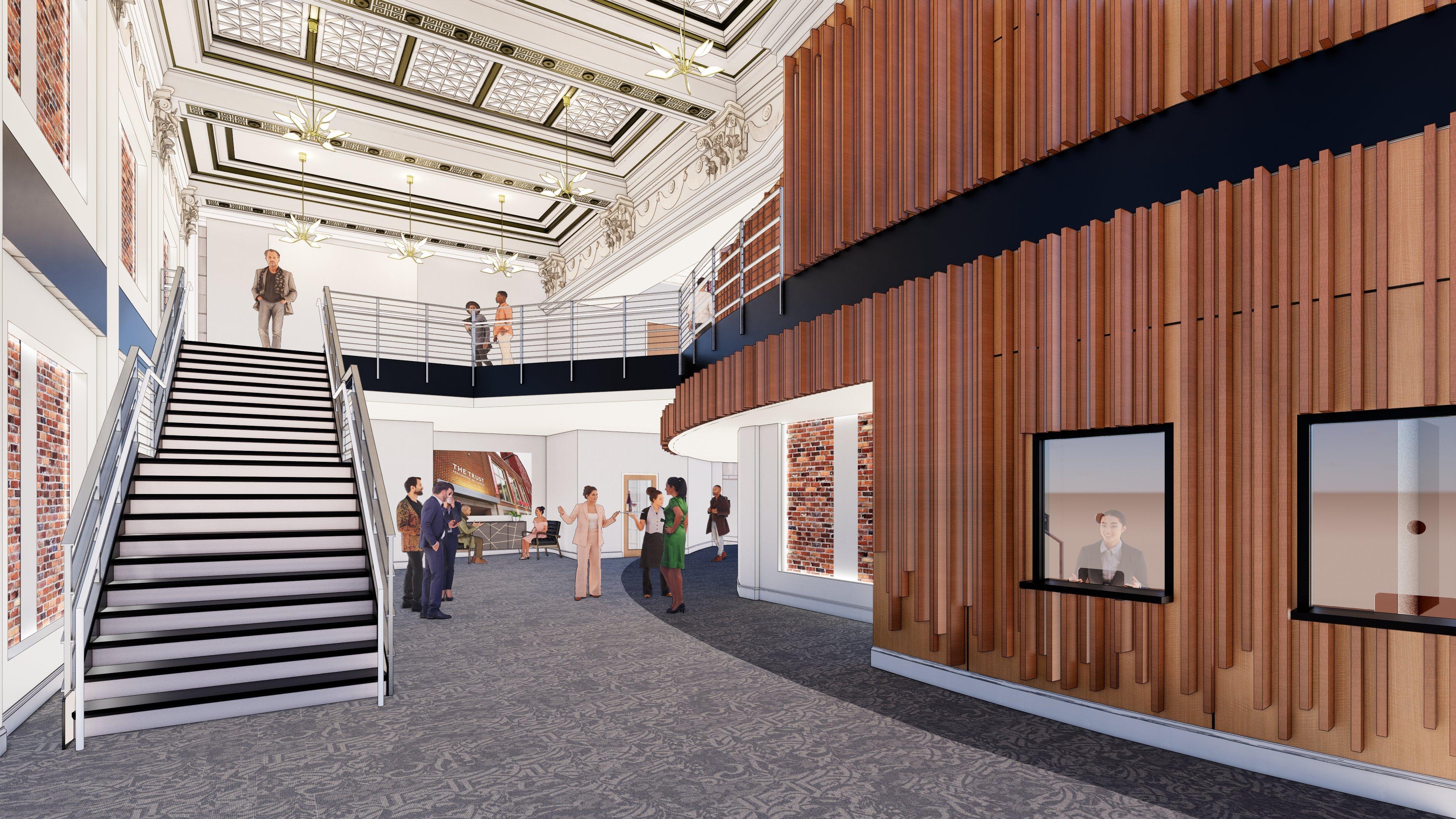

The exploration of potential forms for the various components of the building was driven by the needs of the various site limitations as well as the requirements for each specific user group in each section of the building.
While designing the spaces and circulation paths in such a way as to encourage interaction between certain user groups there was also a
