PORTFOLIO
Title Natdanai Wareerinsiri
Wareerinsiri, Natdanai, Tyler
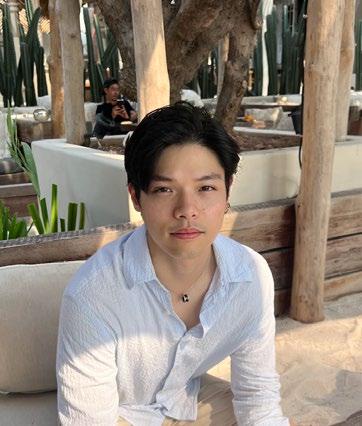
PROFESSIONAL SUMMARY
Having accumulated more than 8 years of experience in the architecture field, I have actively contributed to a multitude of projects, participating in various responsibilities such as design, construction detailing, project coordination, timeline management, and collaborative teamwork. Fueled by my personal passion, I am enthusiastic about progressing to the next phase of my career in the dynamic realm of development, aligning with my area of enthusiasm.
Natdanai Wareerinsiri
Architecturial Designer (ARB/RIBA part 2)
CONTRACT
Bangkok, Thailand
+66 612 055 959
Tylerwareerinsiri@gmail.com
TECHNICAL SKILLS
+ Rhinoceros
+ Grasshopper
+ AutoCad
+ Sketchup
+ Revit
+ MicroStation
+ Vray
+ Enscape
+ Twinmotion
+ Lumion
+ Adobe Suite
+ MS office
Expert Advanced Basic Basic
Intermediate Intermediate Advanced Advanced Basic Advanced Advanced Basic
254/83, Soi 48, Ramkhamhaeng 112, Khwaeng Saphan Sung, Khet Saphan Sung, Krung Thep Maha Nakhon 10240
+ Media : Premiere Pro, IMovie, Vray & Lumion animation. Photography Digital & Film camera, Lightroom, Photoshop.
+ Fabrication : CNC, Laser cut, 3D printing,Photogrammetry, Wood working, Casting, Hand modeling/drafting MediaFabrication.
ACADEMIC
+ UEL : University of East London | School of Architecture, Computing and Engineering.
- Master of Architecture (MArch) in Architecture (ARB/RIBA Part 2) | Attained First Class Honours.
+ CU : Chulalongkorn University | INDA : International Program in Design and Architecture.
- Bachelor of Science in Architectural Design Program (ARB/RIBA Part 1) | Distinctive Design Achievements.
PROFESSIONAL EXPERIENCES
+ AHMM: Allford Hall Monaghan Morris | Architecture Designer.
- Assisting on Project Architect and teams.
- Involved in a variety of projects including High-rise Residential, Commercial & Office, Masterplanning, Education, Museum, Conservation, and Competitions.
+ Freelance Architect.
-Engaged in projects such as Mixed-Use Commercial, Interior Renovation, House Extension, Siriraj Hospital, Restaurant Renovation, and Branding Design.
+ Internship & Primary workshop | Interior Designer.
- Took the lead on Branding Design, Housing Interior Design, and School Façade Design.
+ Part-time worker & Pareid Architect | Internship.
- Part-time role at Pareid Architect, specializing in Diagrams and Graphical Communication.
ACHIEVEMENT & PUBLISHES
+ London Festival of Architecture’s Pews & Perches Competition 2020.
- Winner and Selected for Construction: Designed a social distance bench for social engagement within a self-distancing.
+ Reconstruction of Richard Wentworth’s Concertina.
- Redesigned and constructed a wooden artwork with joints and structural enhancements based on Richard Wentworth’s Concertina.
+ Monumental Wasteland : Nova Ratione | End of the year Exhibition.
- First Place and Selected for INDA Parade’s Design Excellence Award.
+ Space Saloon Extent Project| International Design & Build Project.
- Collaboration with Kyle May Architect & Sci-Arch: Design and on-site construction involving woodwork and landscape.
LND, UK
LND, UK
BKK, TH& LND, UK
BKK, TH BKK, TH
BKK, TH
LND, UK
LND, UK
BKK, TH LA, USA
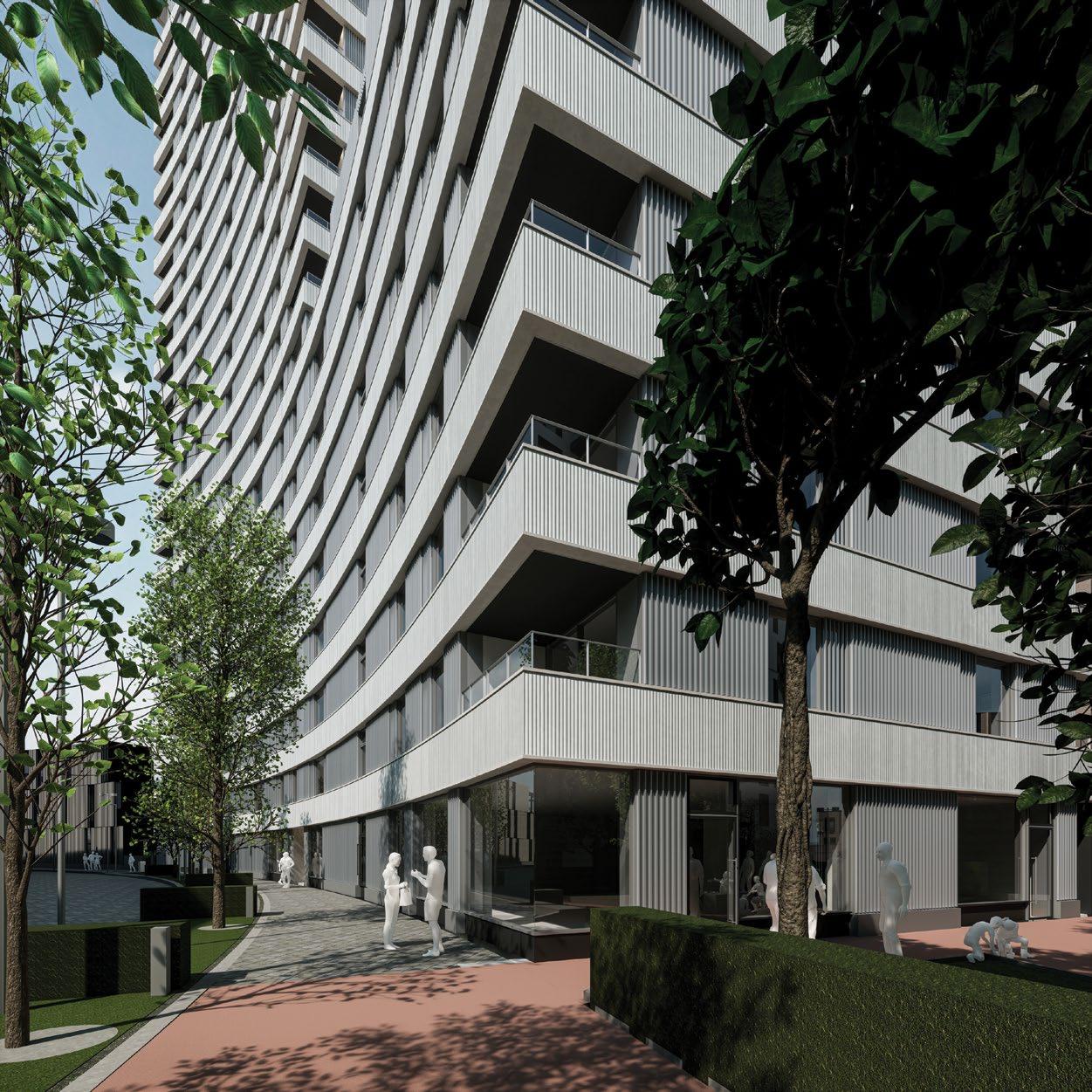
01 Televasion Center Plot G1
Residentuial Development, White city, TVC master plan
Resdentuial Project
AHMM
Stage 2-3
non material amenment
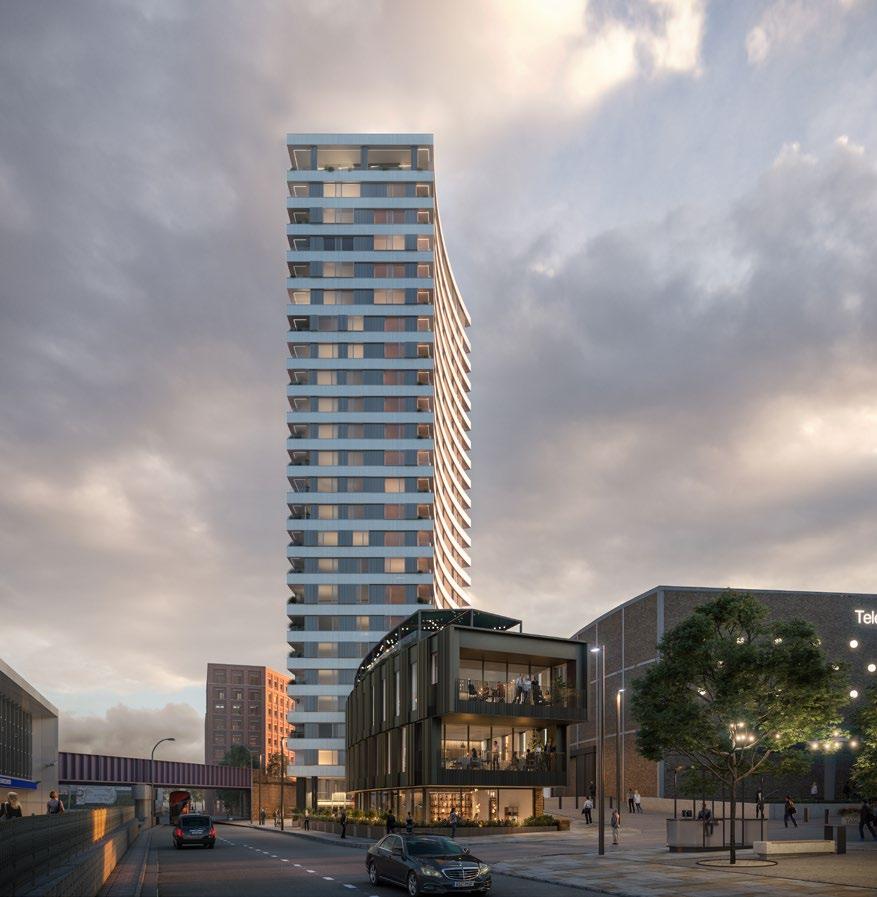
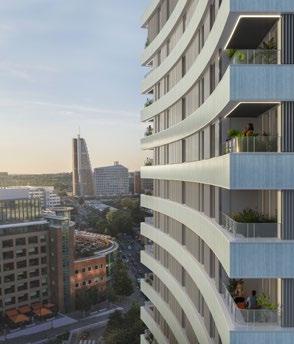
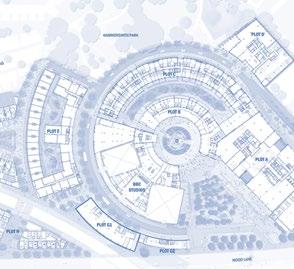
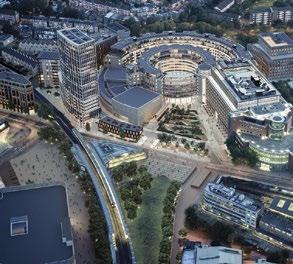






















































































































 of Public Bench within a self distance, Royal Dock, LND
A Sculpture of Public Space, UEL, LND
of Public Bench within a self distance, Royal Dock, LND
A Sculpture of Public Space, UEL, LND