COLLECTIVE DIGEST
Acts of convivial metabolism

1. An introduction
2. Motivation
3. Approach
4. Site
5. Investigations
6. Design development
7. The dynamism of the space
8. Final thoughts
Collective Digest is dedicated to exploring and embracing how architecture is deeply connected to metabolic processes and qualities. By acknowledging and celebrating this consideration within an ecological paradigm, the project aims to rethink workflows, hierarchies, and, ultimately, aesthetics.
Through a transformation of Aarhus Slaughterhouse into a sustainable food facility, the project is designed to visualize the

invisible metabolic relationships with more than human actors, like plants, bacteria, and fungi. The transformation restores the industrial legacy of the building and turns it inside out by inviting the public into the growing processes and the metabolic system, consequently blurring the distinction between technology and nature and production and leisure.
The project aims to critically evaluate food production while argu-
ing for a new semantic recodification of urban processes reconnecting to a socio-biodiverse narrative through ecological design. An architecture that brings people to digest the importance of our food culture to better live in an entangled coexistence.
ecologicaldesign:anapproachtodesignsocio-culturalsystemsalignedand harmoniouslyentangledwithecologicalsystems.
regenerativesystem:processesthatrestore,reneworrevitalizetheirown sourcesofenergyandmaterials.
*WORDLIST convivial:friendly,lively,andenjoyable.
coexist:existatthesametimeorinthesameplace.
metabolism:thesumofthechemicalreactionsthattakeplacewithinalivingorganism.
Thesis report (2022) Aarhus School of Architecture
Tyra Matilda Rex Studio 3BMaterial Matters Supervisor: Alicia Lazzaroni
This thesis report is a collected assemblage of research, process, and creation material, which I have accumulated over the semester. Served as a menu, it is structured into three parts (corresponding to three stages of a meal):
First Course: The ingredients - the stage of learning
Main Course: The journey - the stage of developing
Dessert: The proposal - the stage of reflection
Note: During the semester, I have collected my process into side dishes summarizing various investigation phases. These side dishes are illustrated as exported spreads throughout the report.
Side dish index:
A: Challenges of global food production
B: Case studies
C: The slaughterhouse
D: Material experiments
E: Process cards
2 REPORT

3 COLLECTIVE DIGEST FIRST COURSE An introduction 6 Speculative design Motivation 10 Situation Potential Proposal Approach 14 Metabolism Convivial coexistence Collective digestion Site 20 The Slaughterhouse History Context MAIN COURSE Investigations 30 Logistics Environmental qualities Materiality Design development 34 Transformation strategy Introducing bio-materials Cultivation methods Program Rituals and care Seasonality Transformation DESSERT The dynamism of the space 52 Plan of a reassembled ecosystem The metabolic system and digesters Spaces/interventions Models Final Thoughts 78 APPENDIX References 80 Litterature Web
Table of content

DESSERT The dynamism of the space 52 Plan of a reassembled ecosystem The metabolic system and digesters Spaces/interventions Models Final Thoughts 78 APPENDIX References 80 Litterature Web FIRST COURSE An introduction 6 Speculative design Motivation 10 Situation Potential Proposal Approach 14 Metabolism Convivial coexistence Collective digestion Site 20 The Slaughterhouse History Context MAIN COURSE Investigations 30 Logistics Environmental qualities Materiality Design development 34 Transformation strategy Introducing bio-materials Cultivation methods Program Rituals and care Seasonality Transformation
First Courae:

As species, we are standing at the crossroad facing countless environmental, political, social, and economic challenges. There is a desperate urgency to make the externalities that threaten our survival more visible, tangible, and digestible. Food offers an accessible way in which to think about this. Since ancient times and across cultures, countries, and generations, food has been integral to our identity. Through food, we gather around as a collective. What if, in this collective, we would start to digest the Anthropocene?
Today, most food production has been industrialized by globally operating and state-funded farming companies. Therefore, it can be hard to see the complex supply chains that transport food from the countryside, where it is produced, to our urban markets, supermarkets, kitchens, and tables. However, whether or not we see it, food’s influence is everywhere: in our bodies, cities, homes, habits, politics, economics, and climate. We live in a world shaped by food: a place Carylon Steep calls’ sitopia’ (from Greek sitos, food + topos, place) in her book “Sitopia - How Food Can Save the World.” Climate change, deforestation, soil erosion, water depletion, pollution, mass extinction, diet-related disease, and global pandemics are just some of the ‘externalities’ of how we eat. We need to understand the massive impact current food infrastructures have on us to exist on this overcrowded and overheating planet. Steep concludes: “Sitopia is not utopia; yet by valuing food and consciously shaping the

world through it, we can come close to the utopian dream of a healthy, fair, and resilient society.”
(Re)discovering the hidden infrastructures of food encourages us to be more present in our surroundings, recognizing our relationship with all living organisms. This thesis serves as a table to promote conversations with more than human actors, like plants, algae, bacteria, and fungi, on a broader notion of metabolism. On our plate, we need to consider our responsibilities.
As Rosi Braidotti claims in the book “Posthuman glossary,” we need to break the bubble of the Anthropocene and blend the boundaries between humans, machines, and nature. Only with a collective effort of imagination, turned into tangible actions, can we create a convivial framework of ecological and social justice.
6 REPORT First Course
An introduction


7 COLLECTIVE DIGEST How might desig n c u l t i tav e a m o r e i itn m a t e r e l a t i o n s h ip w ith our food? nO ecnetsixeocyratenalpwoh od w e s ti a t t eh rehtohtiwelbat ?seiceps
Speculative design
To be speculating through design is to design a question instead of an answer. Speculative futures exist as projections of the lineage in the future. The alternative reality presents a shift from the line at some point in the past to re-imagine our technological present. It is a discursive practice based on critical thinking and dialogue, which questions design practice (and its modernist definition). However, the speculative design approach takes the critical practice one step further towards imagination and visions of possible scenarios.
8 REPORT present time probable manufacturing agriculture preferable? First Course
food manufacturing agriculture
plants feed humans
micro-organisms that produce architectural fragments
biomaterials
computer monitoring agriculture
crops with longer life
self-sustaining agriculture
humans feeds plants
9 COLLECTIVE DIGEST plausible possible
Future Cone: redrawn from Speculative Everything by Anthony Dunne.
Motivation Feeding the world in the 20 first centery

Situation:

Despite covering just 2% of the earth’s surface, cities consume 75% of the earth’s resources. Yet, at the same time, cities continue to grow; only the city of Aarhus increases by approx 4000 people every year. These numbers indicate the importance of rethinking our current food production, questioning their typologies, self-sufficiency, localization, byproducts, and biodiversity.

Denmark has set a climate target for CO2 so that we can contribute to fulfilling the Paris Agreement. By 2030, we must have reduced our greenhouse gas emissions by 70% compared to 1990. A crucial way to achieve the climate goal is, therefore, a gradual transition to a future Danish agriculture that focuses on the production of organic, plant-based food for humans rather than feed for animals. It will help the climate and nature if agriculture produces more food for humans and less feed for animals. Eighty percent of the Danish agricultural area is used to grow crops for animal feed, which needs to drop significantly.

10 REPORT
First Course







Side dish A: Challenges of
global food production
Potential:

Food is much more than just a basic necessity of life. How we grow, prepare and eat our food is strongly interwoven with our culture, society, and how we see ourselves. Issues related to food demand solutions on many levels: technology, administration, economy, design, legislation, culture, and society. However, new approaches only tend to work if they are accepted emotionally and rationally. Architecture can help undermine our preconceived notions and imaginaries by supporting and facilitating alternatives.
The challenge of feeding a growing population with healthier alternatives in an environmentally sustainable manner is significant. Consider the facts on the last page (side dish A). The Food and Agriculture Organization estimates that the worldwide food supply will need to increase by 70% by 2050.3 However, it is not only healthy food needs that must be met but also the need for a biodiverse way of producing it. Therefore we need to implement alternative cultivation systems that work across multiple species and with different digestion systems and nutrition outcomes.
So how do we collectively digest the Anthropocene? First, by approaching the question of togetherness as radically plural, transscalar, and multi-dimensional. But this is not something new: this is how existence is composed. Secondly, we must look at this from different time perspectives, scales, and life forms.
Instead of engaging in a food system that is a linear progression from production to consumption, we need to see the food system as a dynamic, fluid, and complex network of care with more than human actors. A system where we should encourage a widening of the collective palette — both culinary and cultural — where we embrace food produced in unrecognizable ways. This system that emphasizes our interconnectedness can be understood as metabolic.
12 REPORT
First Course
Me on teams, discussing the global food sector.
Proposal:
Collective digest: Acts of convivial metabolism explores architecture’s potential to perform metabolic processes, generate resources – food and energy – and self-decompose through the design of a future food facility within an urban context. The project should be approached as an exploration rather than a problem-solving exercise. It attempts to speculate on new localized and energy-efficient ways to produce plant-based foods, welcoming the materialities of their byproducts, embracing metabolic coexistence, convivial care, and urban densification – an architecture of a collective digest.
13 COLLECTIVE DIGEST MetabolismA rchitecture Inside & Outside Traditional farming Over extractions Natural disaster Issues Ideas Potential Proposal Enviornment Social Economic
Metabolism:

The term “metabolism” is defined as the consumption and transformation of energies and chemicals in any given body. From the vast agro-industrial complexes that feed our cities to the photosynthetic microorganisms that sustain the invisible chemical balance of the atmosphere, any system defined by the process of material or energetic transformation can be understood in metabolic terms. It is a fact that metabolism is fundamentally a process that unfolds as an interspecies alliance.

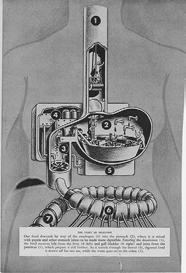
In this project, I will refer to the notion of metabolism to understand architecture as a body, an organism with its own digestion processes, literally and metaphorically. In this way, it can be possible to see new approaches to how food production, distribution, consumption, and decomposition, could be (re)organized and choreographed. The architecture in this project is designed to generate and recirculate resources through different symbiotic relations, like a living unity with materials and symbiotic processes.
Convivial coexistence:
With metabolism as an approach, the project focuses on the (re)organization of digestive processes and the design of their experiential and convivial qualities. In other words, an inclusive architecture that facilitates the creation of entanglements across multiple matters. In the metabolism drawing, these actors coexist by feeding each other in an entangled reciprocal subsistence system that doesn’t starve its surroundings.



14 REPORT Approach First Course
Collage: Process of understanding metabolism.
Entangled map: Metabolism.
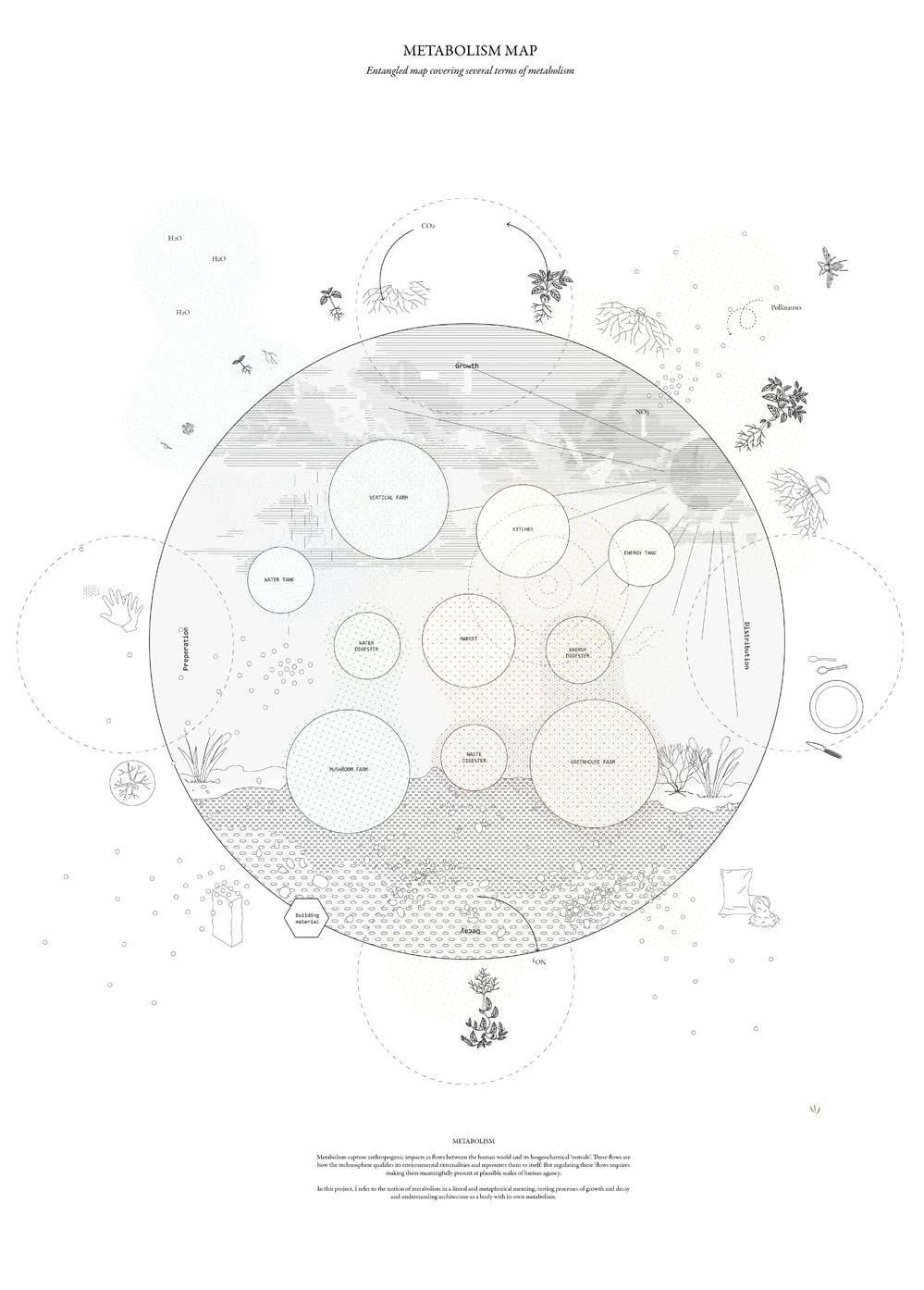
15 COLLECTIVE DIGEST











16 REPORT First Course Side dish B: Case studies











17 COLLECTIVE DIGEST
Collective digestion:

To understand how to (re)organize out of digestive processes, I investigated different projects that relate to metabolism and regenerative systems. I asked myself what new rituals, systems, materials, and spaces could emerge from the networks of food production, digestion, distribution, and decay. The process is seen in the case study booklet on the following page.
Through my case studies, I understood how regenerative systems work, what supports them in the form of machinery and device systems, how they can fail, and what their need is in terms of labor or maintenance. In addition, I understood better that metabolism is often “messy”. That processes are not always abstract as ‘arrows’ but are sometimes dirty and demanding. They rely on external support and are also worth being experienced.

18 REPORT
First Course
”The Architecture of Closed Worlds: Or, What Is the Power of Shit?” by Lydia Kallipoliti (2018).
Graham Caines’ Eco-house and its metabolism (1975).
With this understanding and how cultivation systems can be combined, I started my design development by creating a diagram of a collective digestive infrastructure. It illustrates the entanglement of production and consumption and how energy, water, and waste products can be connected.
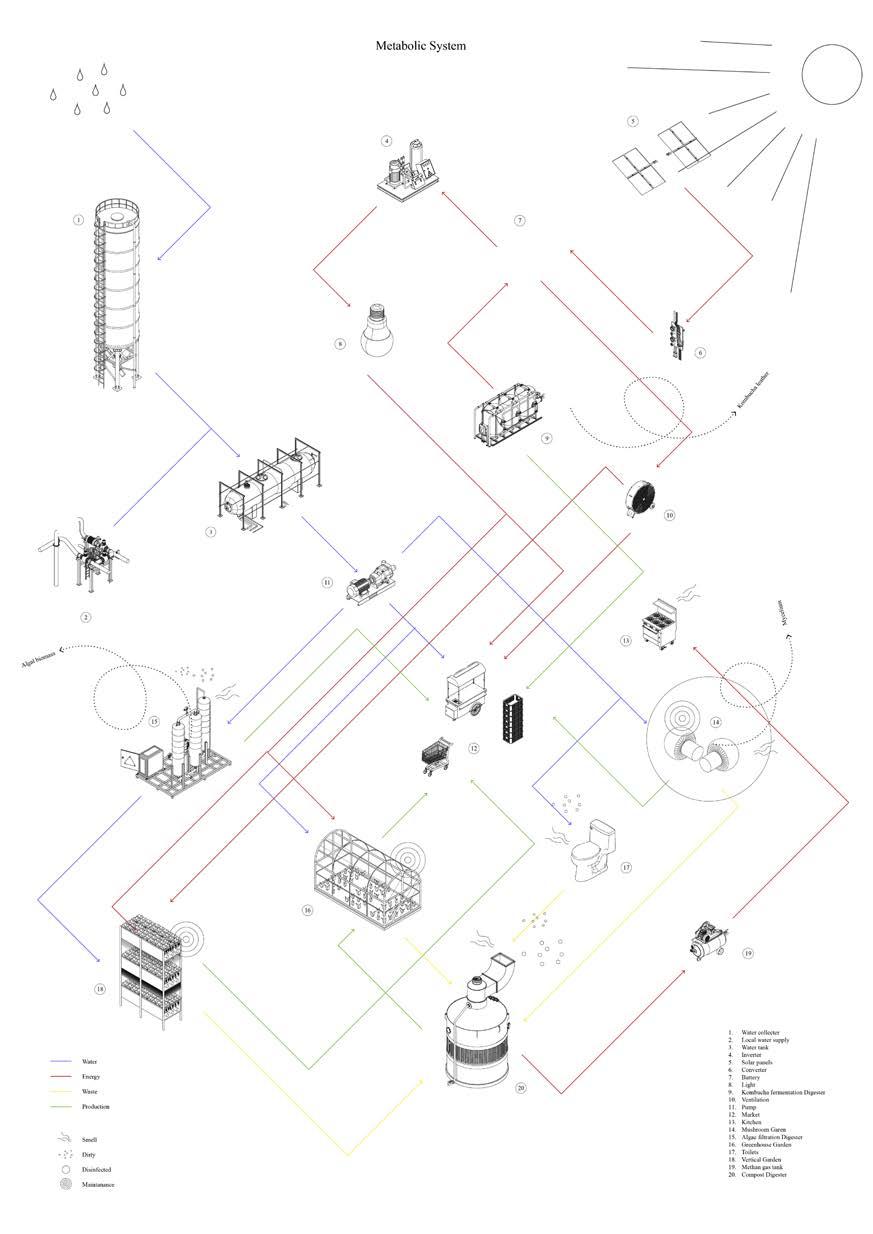
19 COLLECTIVE DIGEST
Process diagram: Understanding regernerative systems to create a collective digestion.
The Slaughterhouse
The project’s site is the Slaughterhouse in Aarhus Meatpacking District, which is being transformed into a self-sufficient food facility. This site is interesting because of its central location in the city, food-related history, and location in the current development of Sydhavnen. Instead of producing meat, the building will transform into a sustainable food production facility with recirculation of resources by upcycling bio-waste into energy and building materials.
Today the Slaughterhouse is only up and running 3-4 days a week, and if the law proposal for a new beer tax gets through, they have no chance of surviving after 2024. The Slaughterhouse will most likely shut down in 2024 when its contract with the municipality runs out. The production is already a business in a downward movement as Danes are buying less beef because of the rising awareness of the individuals’ environmental footprint.


20 REPORT
First Course
Inside the Slaughterhouse, 2022.
Inside the Slaughterhouse, 1900.
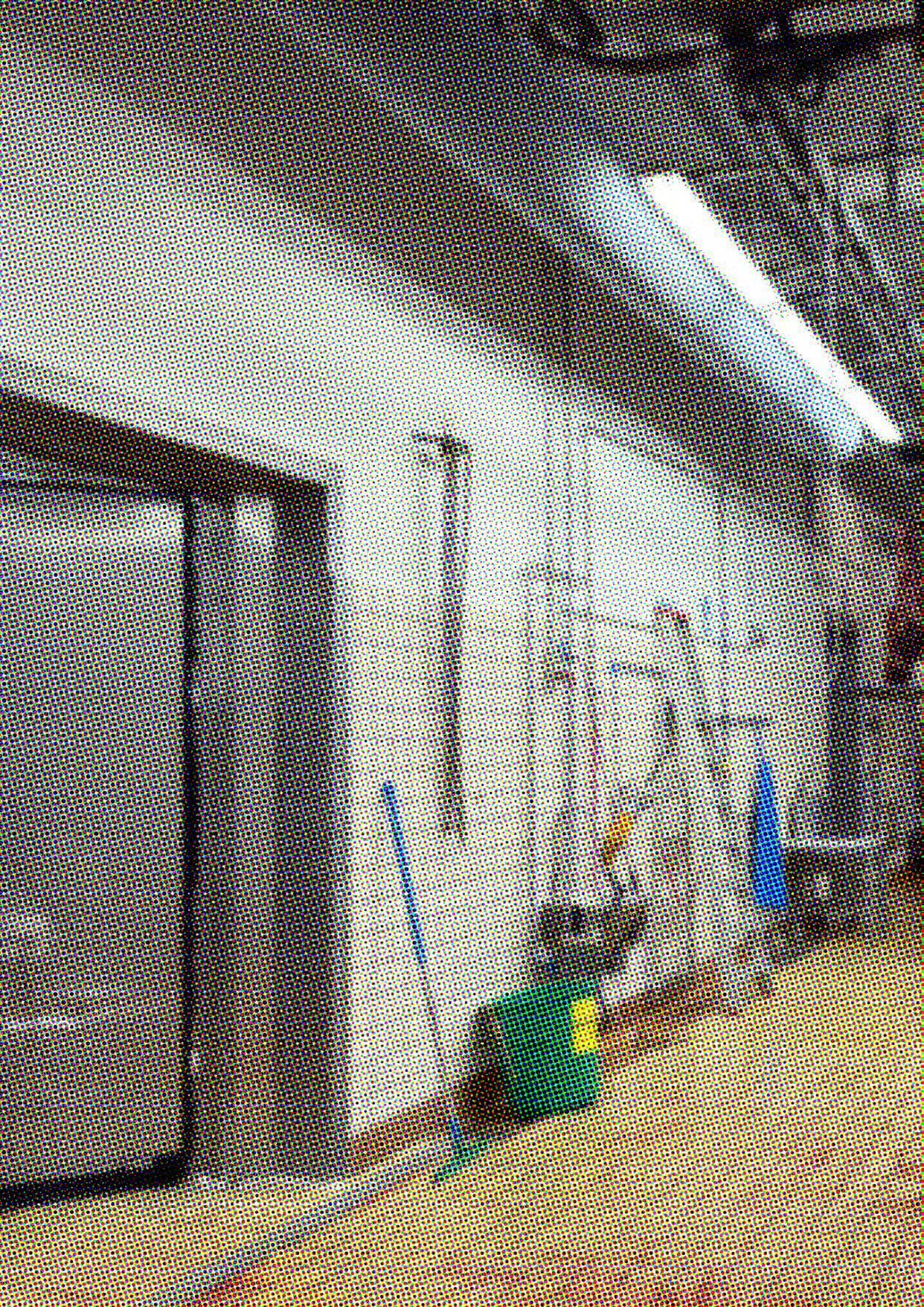

 Svendborgrampen 10, 8000 Aarhus
Svendborgrampen 10, 8000 Aarhus


22 REPORT
First Course
Airphotos of the extentions of the Slaughterhouse (1928 above, 1953 under).
History:
The original building was built in 1895 and designed by the architect Henery Meyer, and it was constructed with bricks with a gable roof (A). In 1950 a significant extension was made in concrete on the east side of the original building. This was to add more freezers and distribution spaces with a window roof to let light into the big spaces (B). A few years later, two minor extension was made south of the original building, with the same concrete construction and window roof system (C). In the 1970s, a new distribution extension was made of concrete, brick, and metal (D). And in the late 1980s, the most recent extension was added with more freezers (E). This part is made of metal, plastics, and some concrete. Around the building are lots of new containers and ventilation addition. For its 100 years of existence, this building has been through a lot.

23 COLLECTIVE DIGEST First Course
A B C D E C
Plan drawing of the Slaughterhouse from 1950.
Context:
The Slaughterhouse lies on Aarhus’s green border and has connection lines with train tracks used back in the day to distribute the meat. It lies in the Aarhus meatpacking district, located between the attractive residential neighborhood of Frederiksbjerg and the heavy industrial area on the harbor front. The district was planned in the late 1800s to be an urban meatpacking district where livestock was sold and bought at the cattle square (kværgtorv). However, during the last half of 1900, the functions of the meatpacking district moved out to the countryside inside more giant factories. Later, different entrepreneurs and creative heads moved into the old structures and turned them into offices, workshops, sound studios, and hidden apartments. As a result, only two parts of the old meatpacking district have kept their original function: the restaurant ‘Kohalen,’ where you once could sit and enjoy your beef in the middle of this vibrant district, and the Slaughterhouse.


24 REPORT First Course
Meatpacking district
Kvægtorvet, 1953.
Biological area
Cultural buildings
Kvægtorvet, 1969.

25 COLLECTIVE DIGEST
Orto photo of Aarhus Meatpacking district with the Slaughterhouse market inside white line, Google, 2021.











26 REPORT First Course
Side dish C: The slaughterhouse










27 COLLECTIVE DIGEST
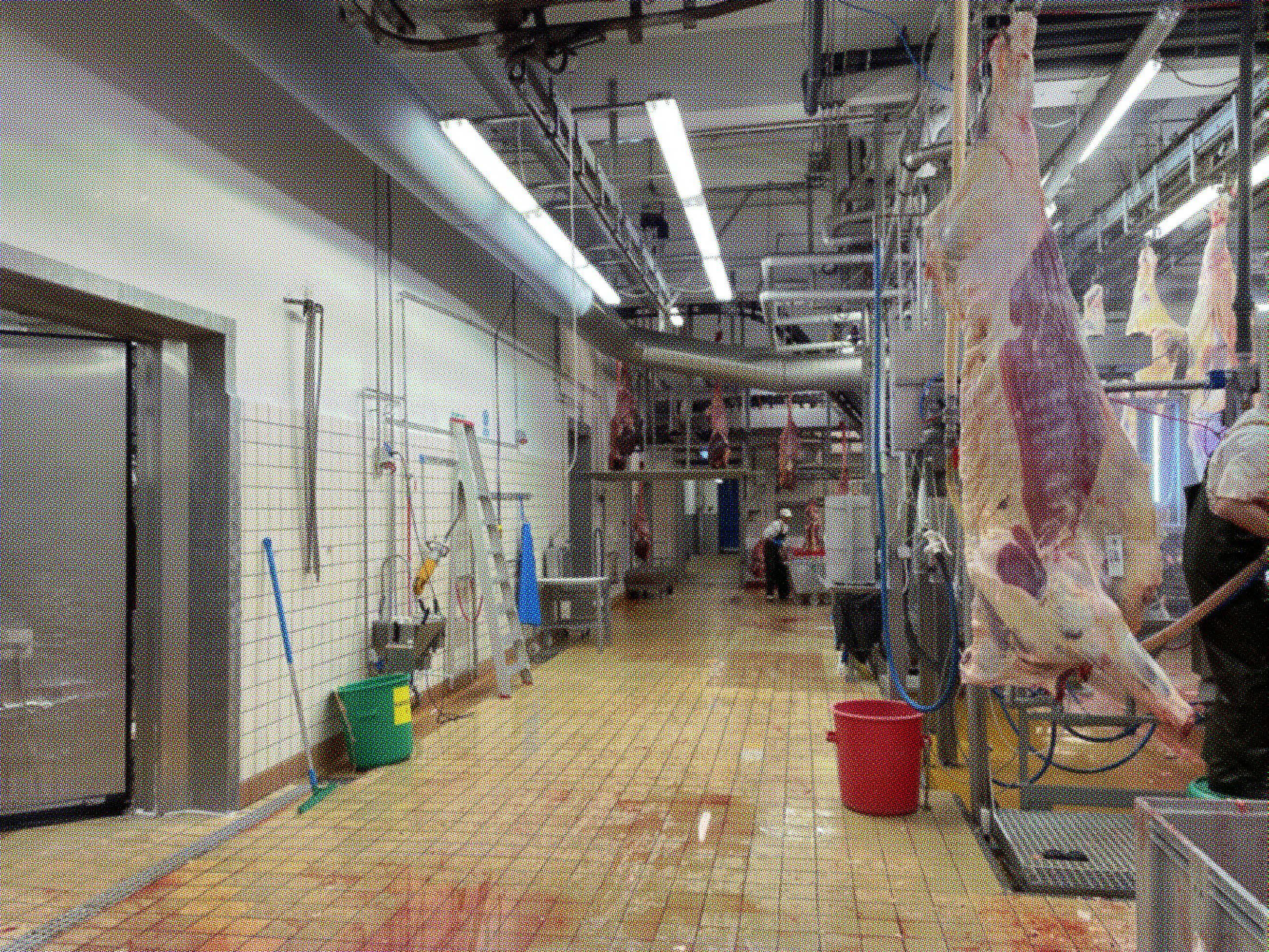
DESSERT The dynamism of the space 52 Plan of a reassembled ecosystem The metabolic system and digesters Spaces/interventions Models Final Thoughts 78 APPENDIX References 80 Litterature Web FIRST COURSE An introduction 6 Speculative design Motivation 10 Situation Potential Proposal Approach 14 Metabolism Convivial coexistence Collective digestion Site 20 The Slaughterhouse History Context MAIN COURSE Investigations 30 Logistics Environmental qualities Materiality Design development 34 Transformation strategy Introducing bio-materials Cultivation methods Program Rituals and care Seasonality Transformation MAIN COURSE Investigations 30 Logistics Environmental qualities Materiality Design development 34 Transformation strategy Introducing bio-materials Cultivation methods Program Rituals and care Seasonality Transformation
Main Course:


Logistics
The complex’s interior is organized after different steps in cutting up the cow corps and the belonging stages of hygiene. For example, the archway separates the meat with skin and the raw meat without skin. The easter part of the complex is the “clean” part with freezers and meat distribution spots. The west part is the unclean part of the building where slaughtering and rough cutting happen. The south is for distribution. Throughout the whole building, a robust meat hanging rail system is used to transport the cattle around for the different steps in the slaughtering process. This butcher rail system is a unique typology; only one hook can hold a ton. It is also characteristic of slaughterhouses and will stay in my design
Environmental qualities
I have examined the existing environmental qualities through several analyses of the building, such as temperature, light, and humidity. As a result, I realized that the building has different unique qualities. For example, these spaces have different lighting and temperature conditions, finishes, and services. These aspects have been a fundamental part of my design process since they have informed a careful reorganization of the building, which considers its existing qualities.
Diagrams: Temperature (A), Light (B), Humidity (C).

30 REPORT Investigation Main Course

COLLECTIVE DIGEST B A C
Materiality
The many extensions made to the building have not only given it a lot of history but also a rich material palette. The interior walls are clad with different types of white tiles, white columns make the wide ceiling span possible, and many mechanical metal installations exist for ventilation, cutting and transporting, etc. The white tiles and pillows are from when the Slaughterhouse was built at the start of the 1900s, and most of the mechanical installations are from the 1980s. The facades are all closed off, and no windows allow a view from the outside, only large windows with translucent glass bricks allow light through. The different roofs give the spaces different lighting.

Since the building is a slaughterhouse, there is a lot of stainless steel and other materials/services that have relevant durability. In the building taxonometry, I have categorized materials from the building which I see as possibilities to be reused and reorganized.

32 REPORT Main Course
Inside the oldest part of the Slaughterhouse, 2022.
The hangnig butcher rail system, 2022.
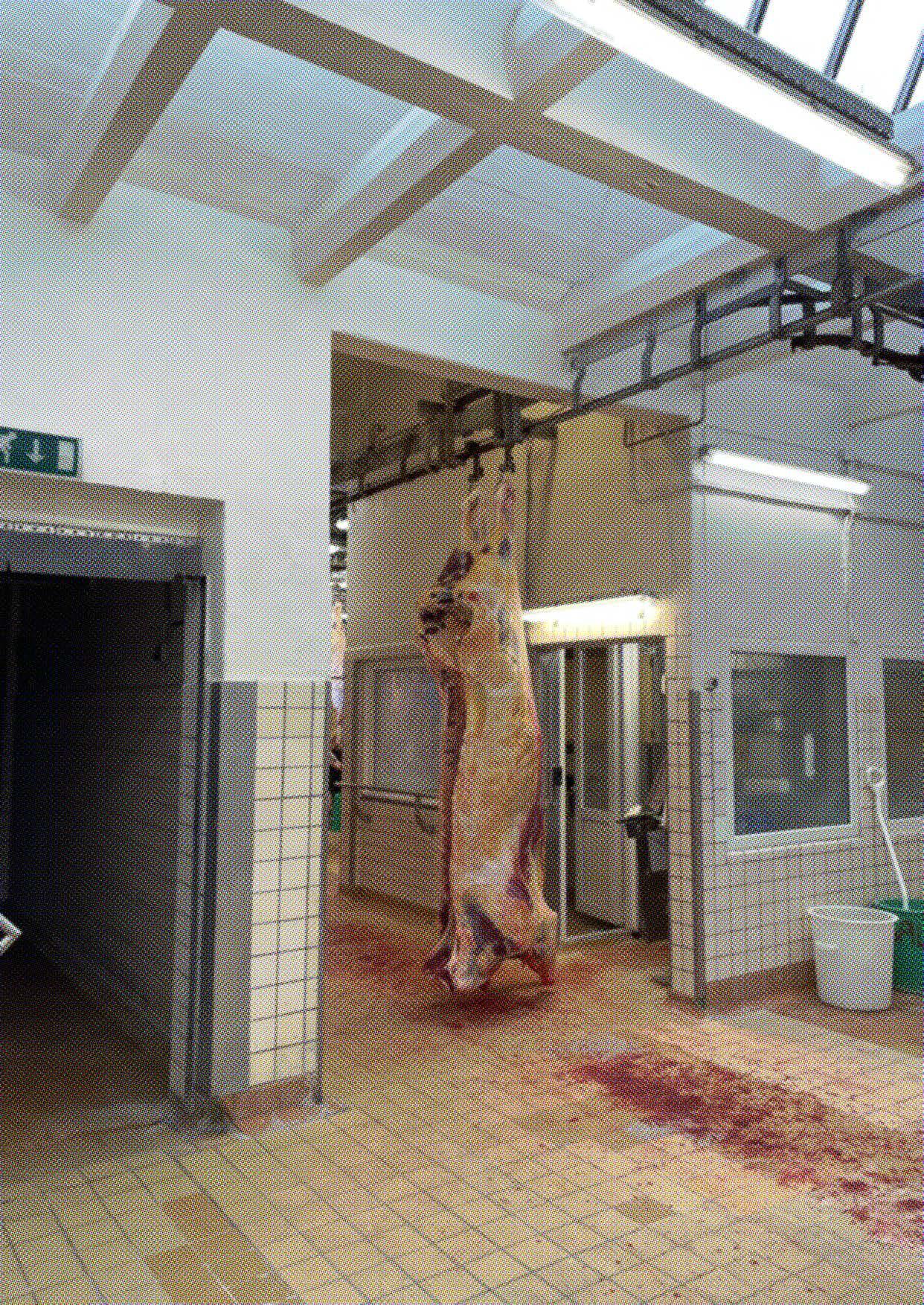

Design development: Transformaion
Through my investigations and understanding of the existing building and with my metabolic approach in mind, I developed a transformation strategy, which is based on four parameters:
1. Organizing new programs considering the building existing environmental and material qualities, keeping as much as possible: The proposed program will be organized according to the light, humidity, temperature, privacy, connectivity, sturdiness, services, and enclosures found in the existing building.
2. Reorganizing the existing material and infrastructural palette to support the new proposed symbiotic processes: The existing material and infrastructural palettes, such as stainless steel plates, grids, hooks, and cables, will be reimagined following the new needs of the program, acknowledging the value of the existing slaughterhouse as cultural heritage.
3. Introducing bio-materialities produced by those new processes and programs: Biomaterials such as mycelium and scoby, originating from processes related to the new proposed food facility, will be used when needed in the architectural intervention while taking advantage of their qualities.
4. Celebrating the resultant aesthetics of these operations, creating a collage of history and diverse materialities: The project will embrace and bring together a heterogeneous material palette, combining materials that are organic and non-organic, soft and hard, new and existing.
34 REPORT
strategy Main Course
The transformation restores the industrial legacy of the building and turns its infrastructural support inside out. Doing so invites the public into its growing processes and metabolic system, consequently blurring the distinction between recreation and production. It unfolds the rational and robust principles of the building but proposes an alternative mode of production while celebrating its inherent architectural qualities.






35 COLLECTIVE DIGEST
Collage of materialitites and potentials.
Introducing bio-materials
By embracing growth and decay processes, the new proposed program welcomes the materialities of its byproducts and their mutualism and symbiosis. The new facility will recirculate resources by upcycling bio-waste into energy and building materials. The refurbishment will be an environment that is nurtured and dependent on the subtle fluctuations of materials, phase changes, and the growth of living substances. Examples of introduced biomaterials in relation to the building’s food production are mycelium and scoby.

Living in a material world mainly made from regenerative resources often require a culture of care. This means involvement of maintenance that prevents materials from decomposing prematurely and cyclically factoring replace elements if needed since some elements are exposed to weather, insects, moisture, or wear and tear. It will also mean designing in a way that allows some parts of a building to fail without condemning the whole, and planning for some parts to age, deteriorate and be replaced without endangering the rest of the building. For example, parts of the introduced mycelium walls, which are exposed to moisture at times, can decompose faster. These can, with time, be replaced with new mycelium produced in the building.

36 REPORT
Main Course
Scoby leather. Photo: Anastasia Bachykala.
My mycelium prototypes made with different substrates.
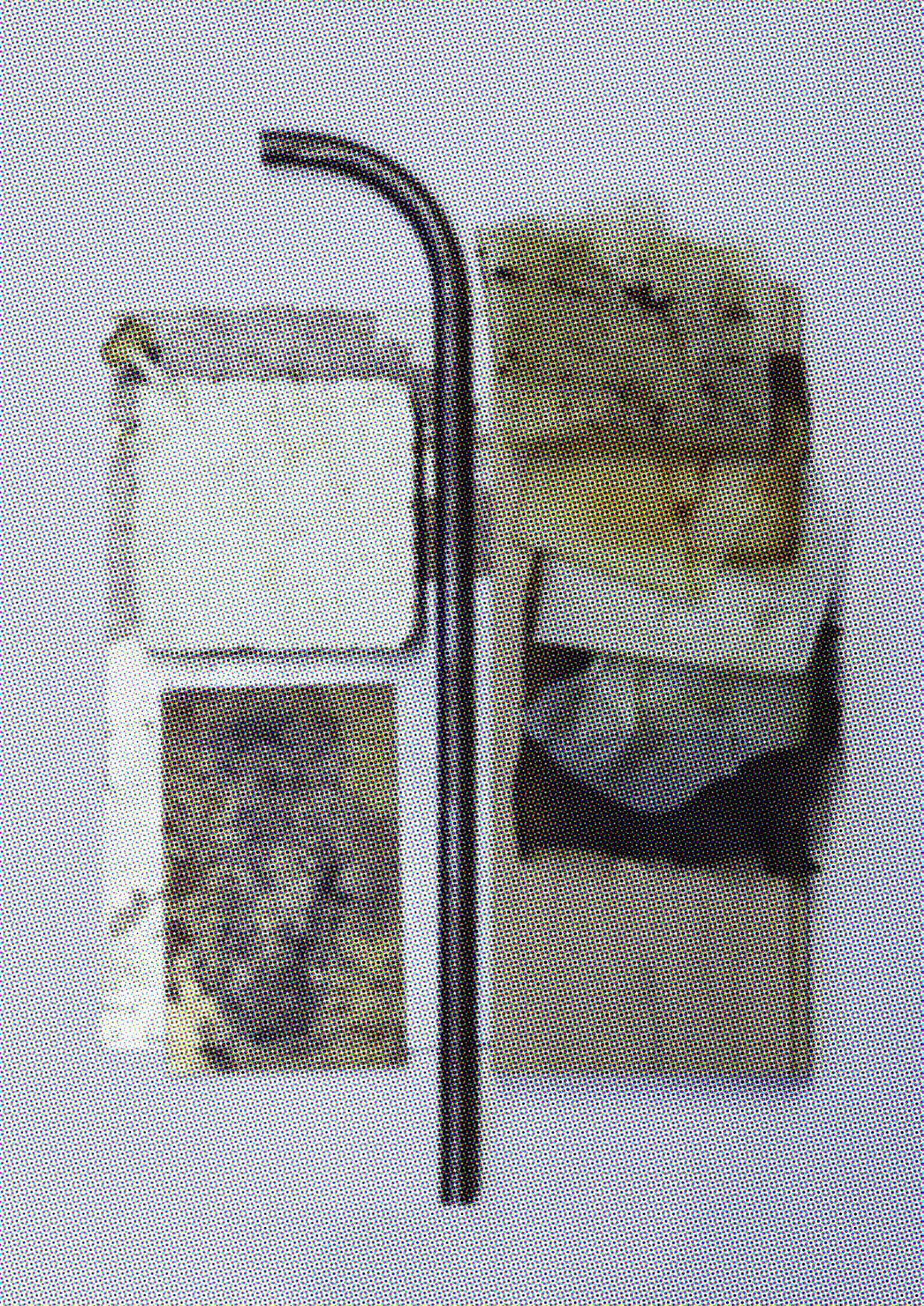


Prep time: 30 mins + boiling/cooling time
Grow time : 3-4 weeks
Dr y time : 20 mins
Disinfecetd space
2 Liters of Water
Mycelium Organic Substrate
Any substrate
Mycelium spores
1.�Mix any substrate with mycelium spores in a bag.
2.�Add water and close it.
3.� Let it incubate for Let ferment for 2-3 weeks
4.� Let it fruit until it stops fruiting . Eat the mushrooms.
5.� Take of the bag and cut the component into wanted form
6.� Dr y it on 50 degrees for 20 mins.
Temperature
21 - 26C˚
Co₂ level
1 - 3%
Formwork
Structural Components
Insulating wall component
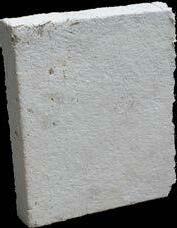
Moisture content
50 - 55%
Mycelium is part of the fungi kingdom and is the underground structure of mushrooms. Mycelium breaks down and absorbs surrounding organic matter into nutrients and is an essential part of our ecosystems and the natural decomposition process. Mycelium is highly attractive because they tend to grow on various substrates. It works as a glue, converting waste products into novel compounds characterized by diverse qualities depending on the species and the growth parameters. It is possible to develop materials with different strengths, elasticity, and thickness. The growing process is curbed by heating the product — it only requires about a half-hour. It is fire and heat-resistant, water-repellent, lightweight, and fast to produce. It can be used for paneling, bricks, and insulation. It is organic, compostable, and biodegradable.
38 REPORT Main Course
Prep time: 30 mins + boiling/cooling time
Grow time: 3-4 weeks
Dry time: 1-2 weeks
1 Kombucha Culture
2 Liters of Water
2 Black or Green
Tea Bags

200 Grams Granulated Sugar
1.Make tea/sugar mixture, let it cool to room tempterature.
2.Add live kombucha culture (scooby).
3.
4.Let ferment for 2 weeks and drink the kombucha
5.Lay the scooby to dry (1-2 weeks)
Temperature
21 - 26C˚
Co₂ level 3%
Moisture content 100%
Scoby is a part of the fermentation process when making Kombucha. Scoby stands for symbiotic culture of bacteria and yeast, which self-organizes during the fermentation of sweet green tea into a pure cellulose sheet. A “mother” culture is needed to initiate the fermentation process of the liquid into a cellulose mat covering an entire container surface of any size and shape. When making kombucha, scoby is added to tea, breaking down its sugars and turning it into fizzy kombucha. When making kombucha, scoby in its proper form is a round, rubbery, gelatinous microbial mat. It constantly grows, needs to be divided, and is often thrown away. If dried instead, it can become a leather-like material used for different purposes. In this project, it is used as curtains and soft divisions.
39 COLLECTIVE DIGEST
Kombucha culture Water, tea and sugar Formwork
Make tea/sugar mixture (normal tea) , let it cool to room tempterature. Put the liquid in a container. Fermentation begins the kombucha.
Component Let the scoby hang to dry into a leatherlike curtain. (1-2 weeks) .
Add live kombucha culture (scooby).
Fabric
Kombucha drink
Scoby




40 REPORT Main Course Side dish D: Material experiments
Different prototypes of mycelium.
Me and my experiments.
Cutted mycelium component.

Mycelium experiments in growing bags.



41 COLLECTIVE DIGEST
1.Greenhouse farm
Growing plants in a greenhouse allow tweaking the environment for optimal plant growth. By controlling temperature, humidity, and light levels, growers can ensure that plants receive the ideal amount of each of these factors. As a result, greenhouse gardening provides a consistent and stable environment, helping to produce higher quality and quantity crops.

2. Vertical farm with hydroponics
Vertical farming is the practice of growing layers. It often incorporates controlled-environment aims to optimize plant growth, and soilless hydroponics. Hydroponics is different because it does not use soil. Instead, where crops are grown with their roots ent-rich water solution, either without an inert medium, such as rock wool, expanded clay). The main advantage the increased crop yield that comes with ment. The water used can also be recycled
The indoor mushroom farm can produce roughly 125kg of mushrooms per square meter yearly.
How much is produced?
Greenhouses, on average, can produce roughly 15kg per square meter every year.
The vertical farm can produce roughly 10 to 12 times the number of crops per m2 in traditional agriculture. That is, if,
in the space of 1 x 1 meter, you can grow ten heads of lettuce using conventional agriculture, a vertical farm allows you
to grow between 100 and 120 heads of lettuce in the same space, utilizing a height of only 3 meters.

42
Main Course
Cultivation methods
growing crops in vertically stacked controlled-environment agriculture, which soilless farming techniques such as different from other types of gardening hydroponic refers to a system roots exposed directly to a nutri without any growth medium or using coconut fiber, perlite, gravel, or of vertical farming technologies is with a smaller area of land requirerecycled and reused.
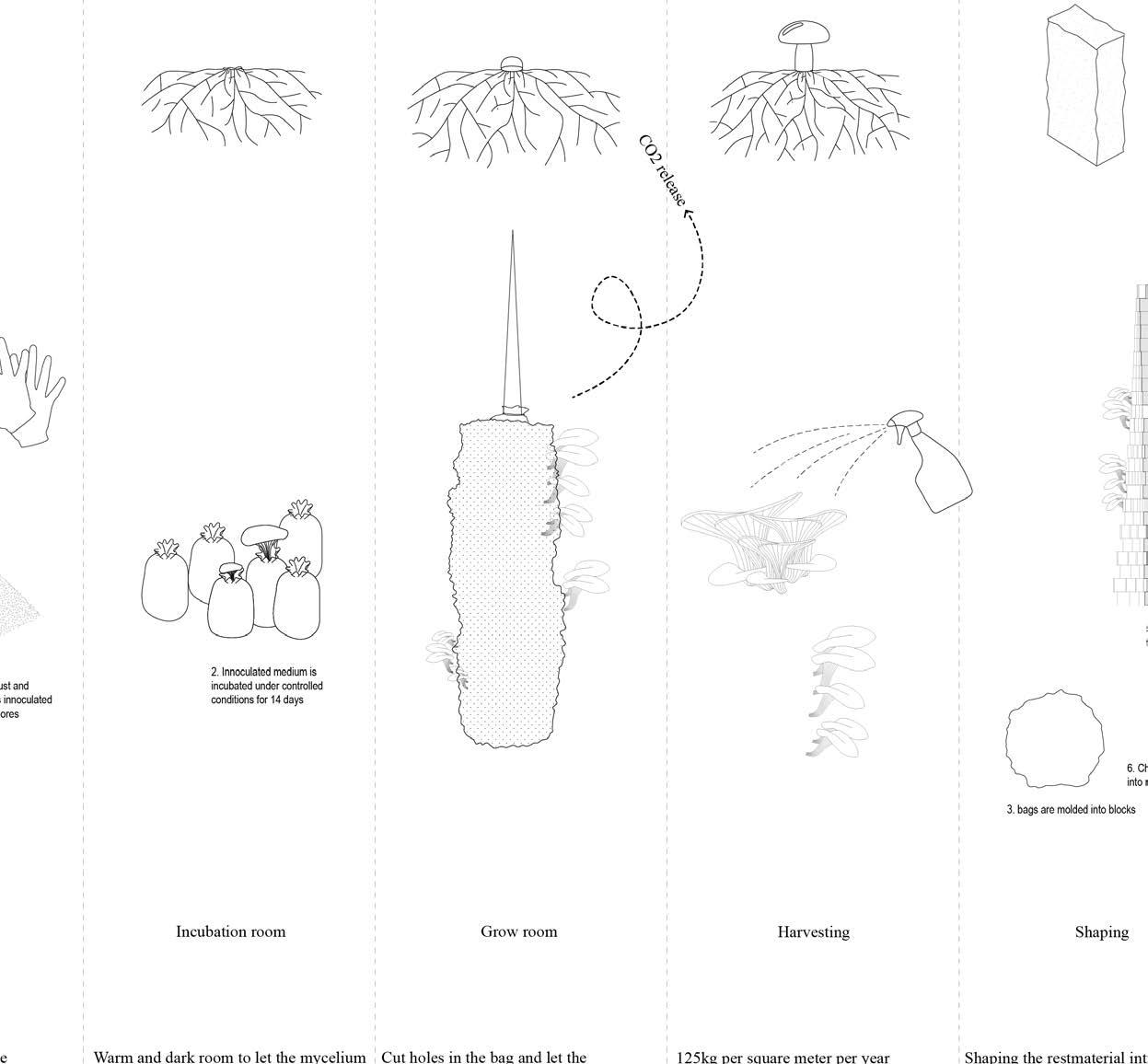
3. Indoor mushrrom farm
Indoor cultivated mushrooms are decomposing fungi grown on a recipe, typically containing a base of sawdust or wood pellets and some higher nitrogen supplement mixed with mycelium spores (of any mushroom wanted). When the environmental conditions are right, the mycelium will form mushrooms. The main waste product from mycelium is ‘spent mushroom substrate’ (sms). It is an organic material that is the perfect garden mulch and works excellent as a soil cover for bushes and trees, providing frost protection while slowly breaking down and releasing nutrients into the soil. It can also be dried to become a building component.

43


44 REPORT Main Course
The ritual diagrams illustrate the three main production spaces and the processes of product-related growth. I have schematized and categorized them into functions with related rituals and maintenance needs.
Mushroom farming




45 COLLECTIVE DIGEST
Greenhouse farming
Vertical farming
The new program of the building relies on spaces for negotiation, adaptation, production, and transformation to enable diverse systems to interact. The project addresses the relationships between humans, plants, and technology by questioning how spaces of various natures coexist. Therefore the new program is designed out of the growing process of the produced food (vegetables and mushrooms). These processes vary in rituals and time, as seen in the following diagrams on the next page. Moreover, those processes are not independent but support and feed each other. The result is a building that is alive - a creation of new symbiotic rituals, where vegetables are cultivated in enclosed systems and mushroom fruit from bags.


The growing processes need water and energy. Therefore, I have introduced a new metabolic infrastructure inspired by my earlier “collective digestion” diagram. This system includes three digesters that transmit and recirculate the resources back into the building. They have a “double role” as they are fundamental for the system’s function and are also focal moments to celebrate and illustrate the exposed building’s digestion and resource approach. The program also includes processes such as fermentation and germination and alternative cultivation techniques such as hydroponics and indoor mushroom farming.

Rituals and care:
So how do we consider the effects of this new way of producing food? What new culture does it create? What new rituals appear?
From my investigations of how to farm in greenhouses, vertical farms, and indoor mushroom farms, I realized that these processes are more than just technical production methods. They all require human maintenance in the form of caretaking and rely on time. Primary caretaking means interaction with the processes, watching and learning how they work, and understanding what is needed to give them the right environment. This also includes the invisible processes, which could benefit each other. For example, the mushrooms release a lot of Co2, which benefits the vertical farm. The byproduct from the mycelium is a valuable fertilizer, and the byproduct from the greenhouse helps grow mushrooms. Another aspect is constantly tasting and tasting the food to try new production methods.
46 REPORT Program Main Course
The ritual diagrams were used to develop the program.
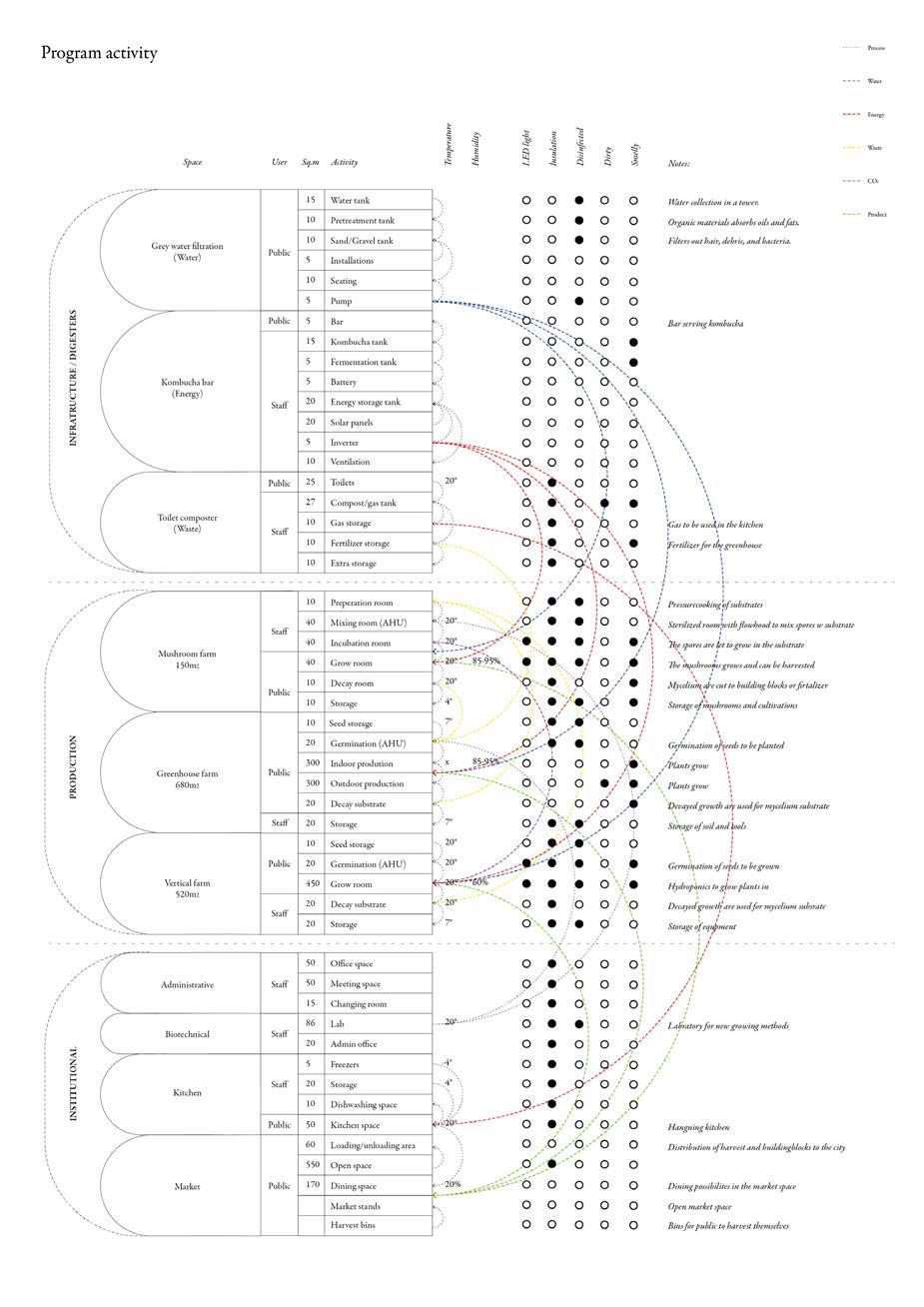
47 COLLECTIVE DIGEST
Diagram: Program.
Seasonality:
The symbioses between the growing organisms will vary throughout the times, and the space must adapt to those changes. For example, the building can perform differently during the winter and summer. In the winter, it is closed off and only works internally, creating a controlled growing environment. In the summer, it is more open so that only the mushroom incubation room and vertical farm are controlled and secluded. This will create an architecture whose appearance varies throughout the year, both in access and growth. This concerns especially in the greenhouse, which vegetation will change during different months.
Seasonality diagram:


48 REPORT Summer Winter Controlled Not controlled Controlled enviornments Summer Winter Controlled Not controlled Controlled enviornments Summer Winter Controlled Not controlled Controlled enviornments
Main Course
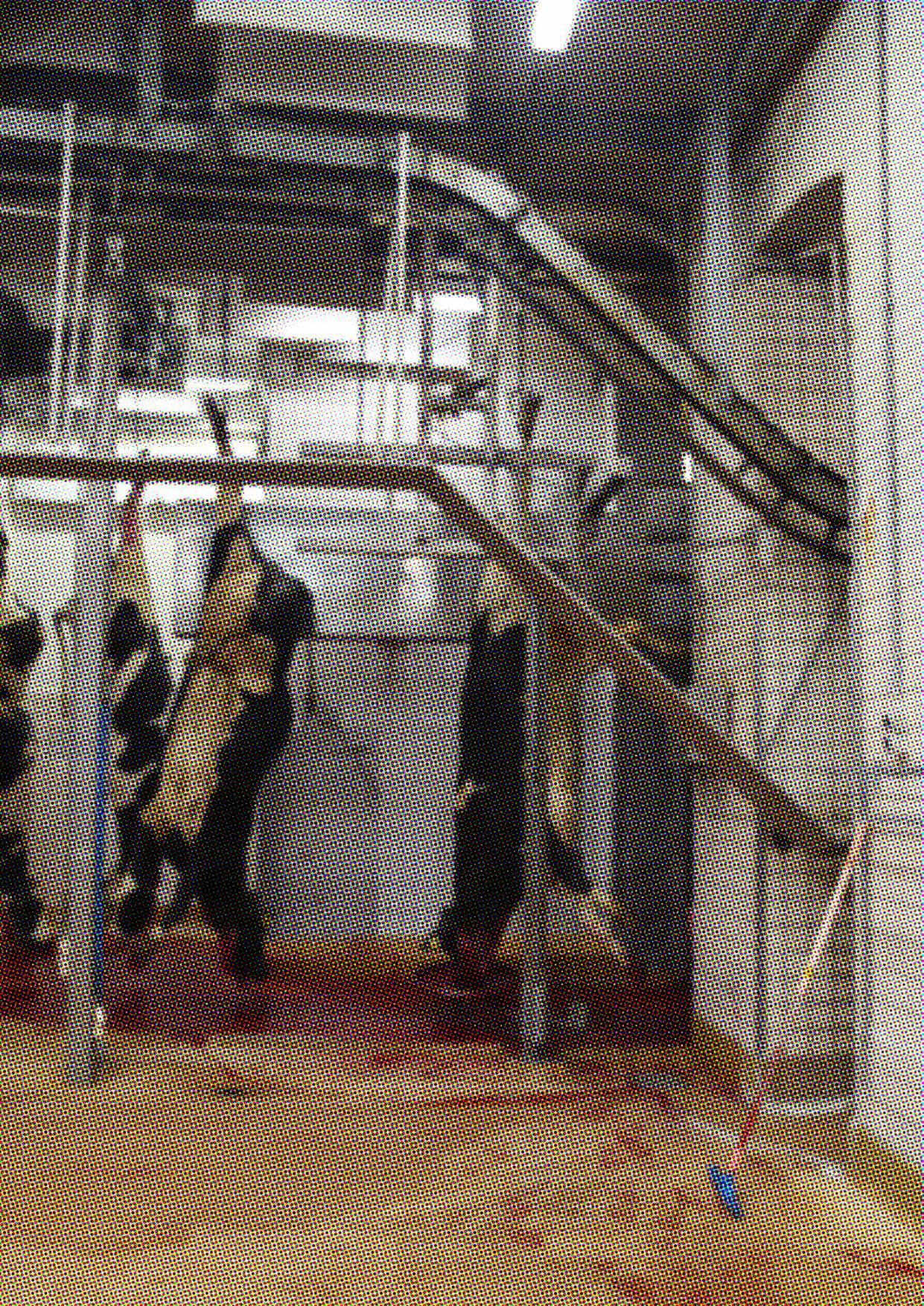
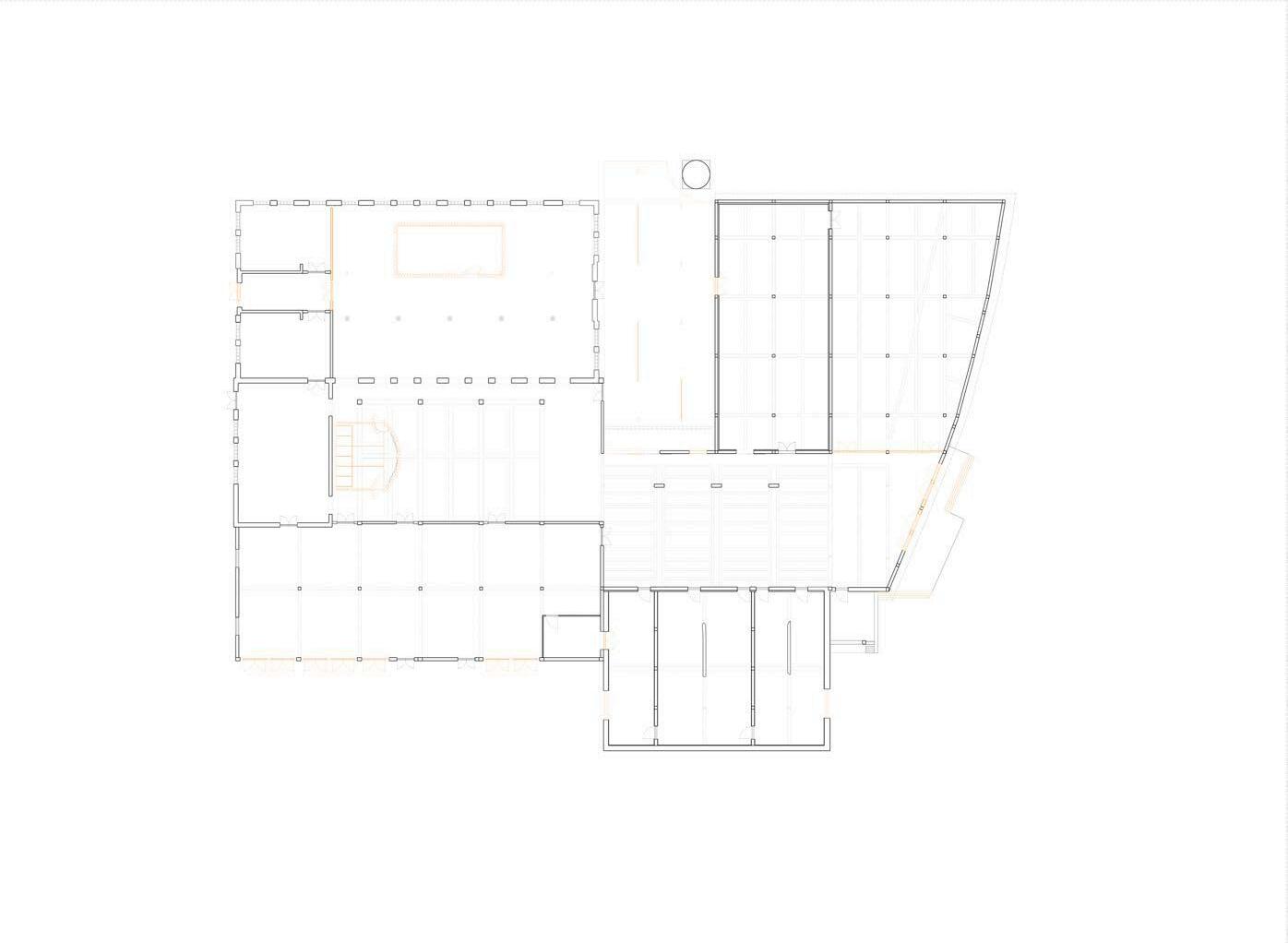
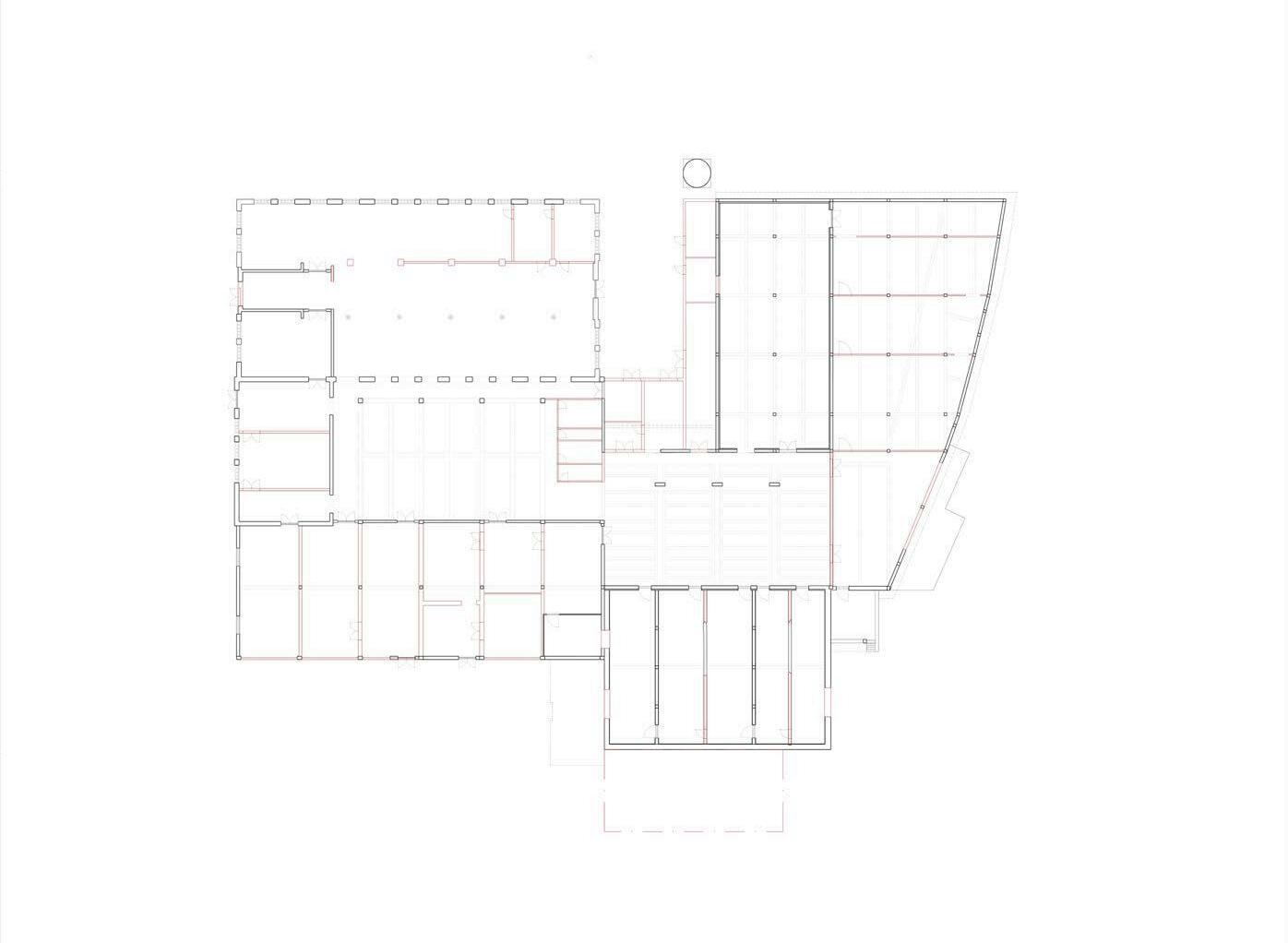 Plandrawing with added elements in orange. (1:500).
Plandrawing with demolished elements in red. (1:500).
Plandrawing with added elements in orange. (1:500).
Plandrawing with demolished elements in red. (1:500).

FIRST COURSE An introduction 6 Speculative design Motivation 10 Situation Potential Proposal Approach 14 Metabolism Convivial coexistence Collective digestion Site 20 The Slaughterhouse History Context MAIN COURSE Investigations 30 Logistics Environmental qualities Materiality Design development 34 Transformation strategy Introducing bio-materials Cultivation methods Program Rituals and care Seasonality Transformation MAIN COURSE Investigations 30 Logistics Environmental qualities Materiality Design development 34 Transformation strategy Introducing bio-materials Cultivation methods Program Rituals and care Seasonality Transformation DESSERT The dynamism of the space 52 Plan of a reassembled ecosystem The metabolic system and digesters Spaces/interventions Models Final Thoughts 78 APPENDIX References 80 Litterature Web Dessert:

The dynamism of the space
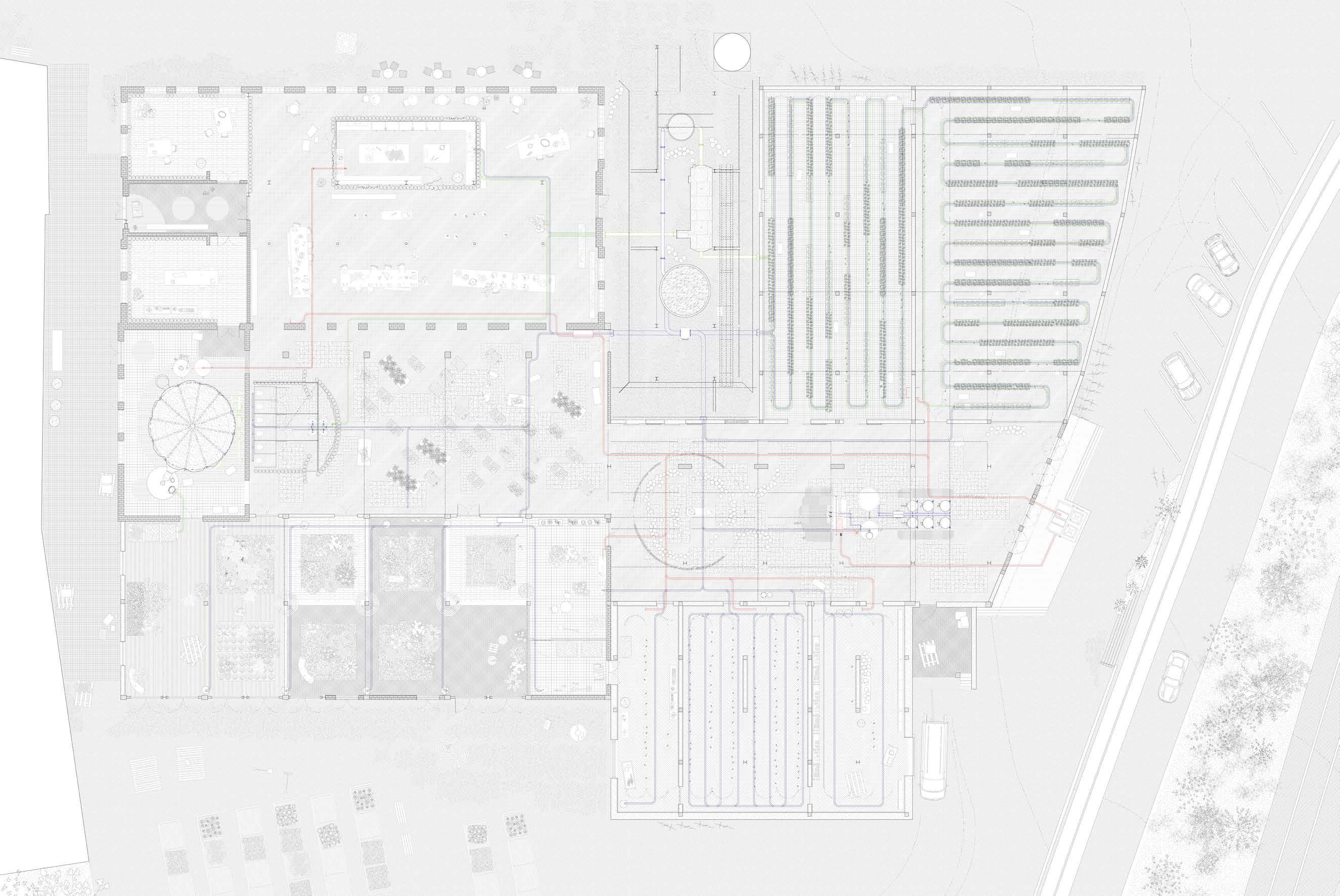
52 REPORT
Dessert
The different programs benefit from each other’s different states to support the overall system. For example, mycelium is more than its fruiting body. When they grow, they release a lot of co2 in the growing phase. The hydroponic process has a problem of getting too little co2, so the mushrooms are left to be grown in the vertical farm. The byproducts are used as nutrition for the plants in the greenhouse and outdoor gardening. Moreover, the waste products from plants and the market are also composted into fertilizer. Finally, byproducts from the greenhouse and gardening are used to grow mushrooms.

53 COLLECTIVE DIGEST
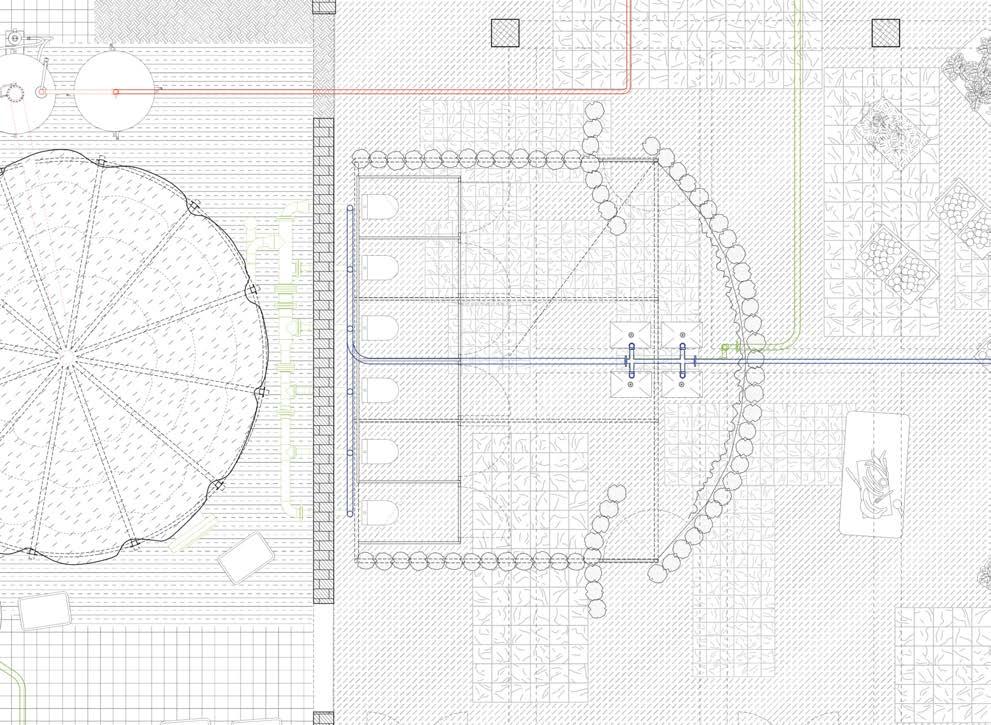
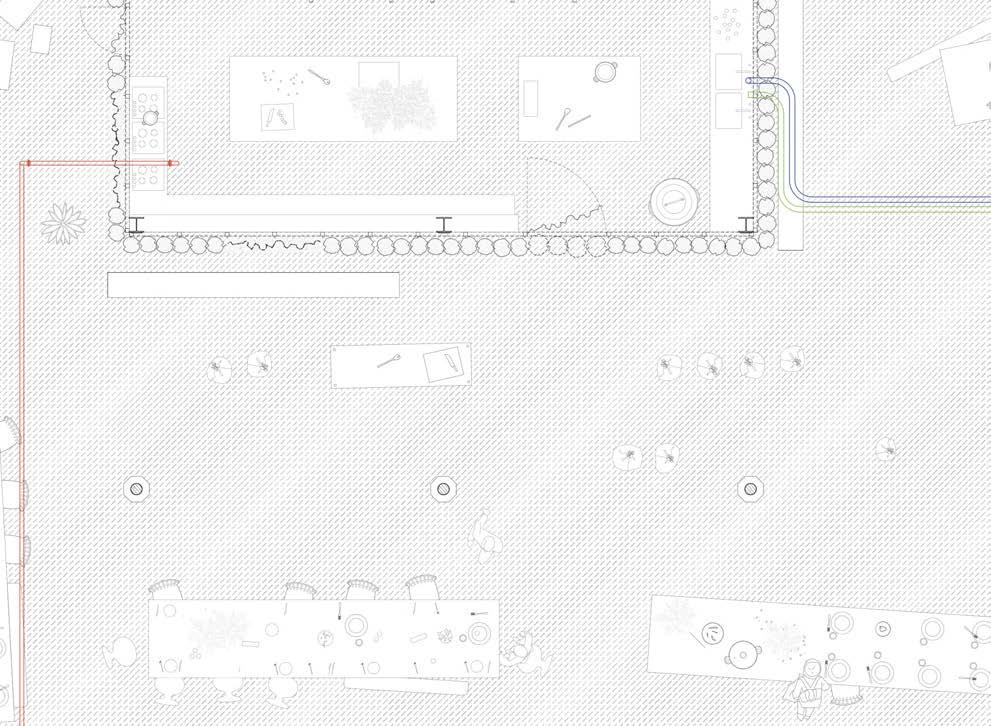
54 REPORT
Plandrawing zoom 1: Food hall and kitchen.
Dessert
Plandrawing zoom 3: Public toilets and mycelium wall.
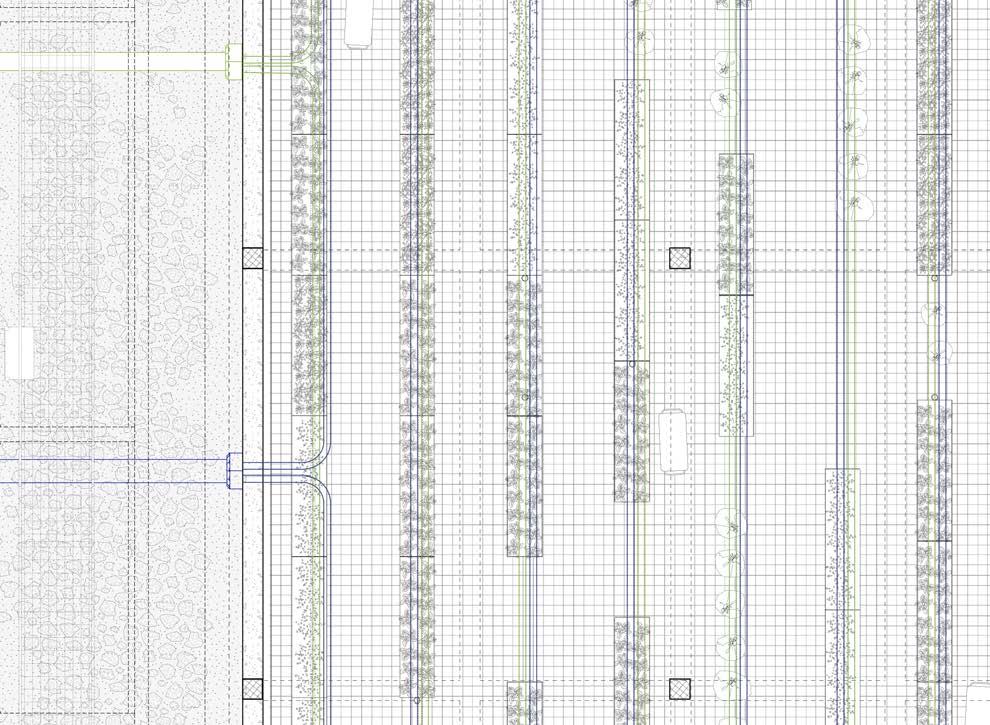

55 COLLECTIVE DIGEST
Plandrawing zoom 2: Vertical farm and metabolic system.
Plandrawing zoom 4: Mushroom mixing and incubation space, with butcher rail system.


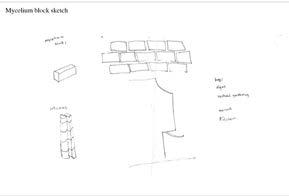

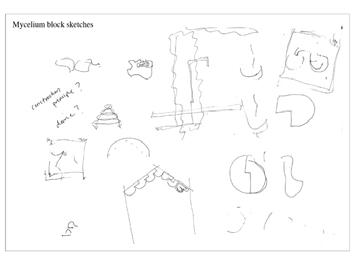
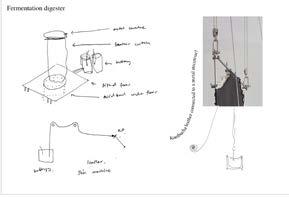

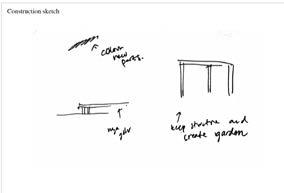



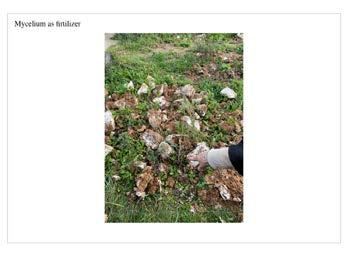

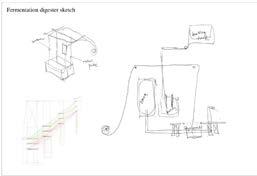
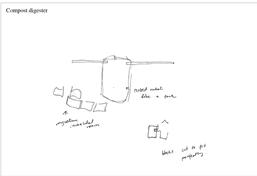
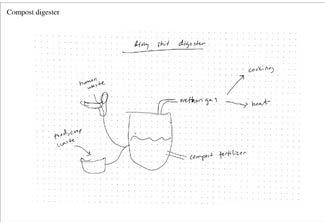


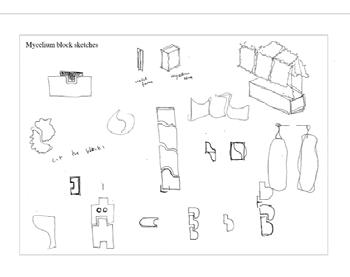
56 REPORT Side dish E: Process cards Dessert

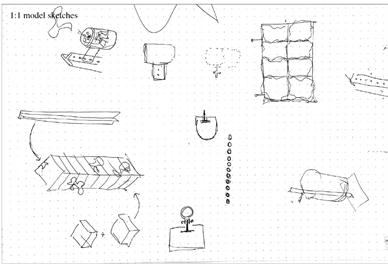
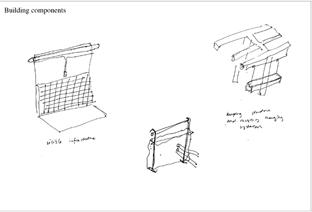
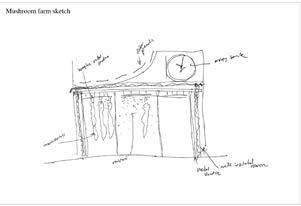

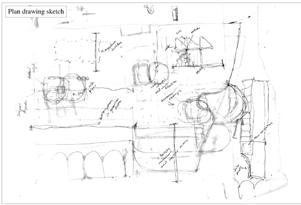
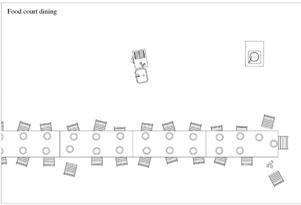

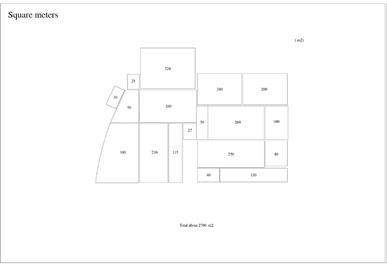

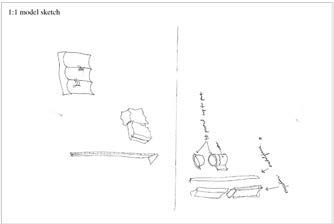


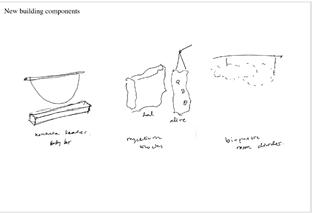
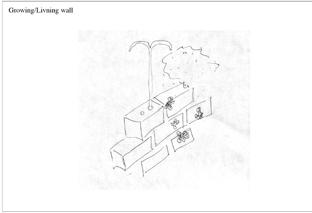
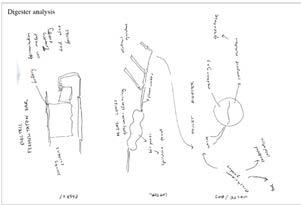
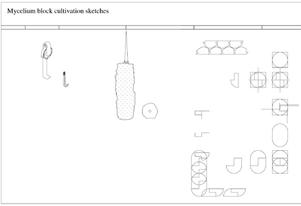
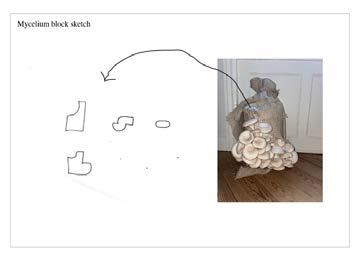
57 COLLECTIVE DIGEST
The metabolic system and the digesters
The building’s metabolic system is to be understood as its new infrastructure, which exposes the invisible machinery and handy part of the building. The flows of energy, water, and waste that circulate will be supported by the existing metal structures hanging from the ceiling and will constantly be visible to visitors.
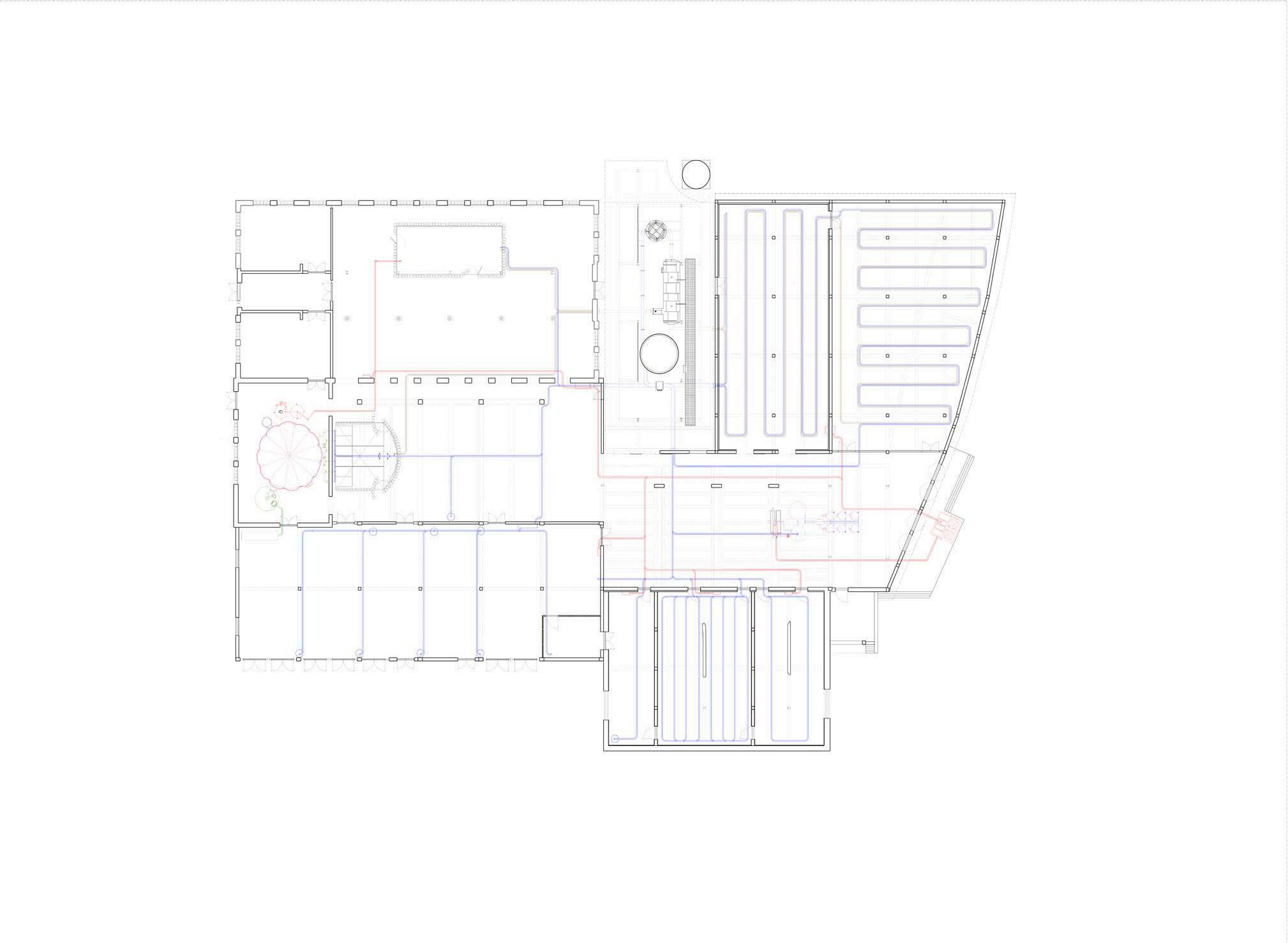
The metabolic infrastructure has three key moments and three key treatment systems that allow the flow of different matters to circulate. These I call the “Digesters,” designed to reassemble the existing metal pieces from the building and the byproduct of the new food production. In incorporating these objects, they recover functionality and are modified to include other attributes. They act as convivial hosts as they are situated in front of the main entrances and have an educational function in revealing, with their intriguing materiality, the processes of digestion.

58 REPORT
Section A-B-C: Through digesters and public space.
Dessert
Plandrawing with the metabolic
A.
metabolic system and digesters. (not in scale).


59
B.
C.
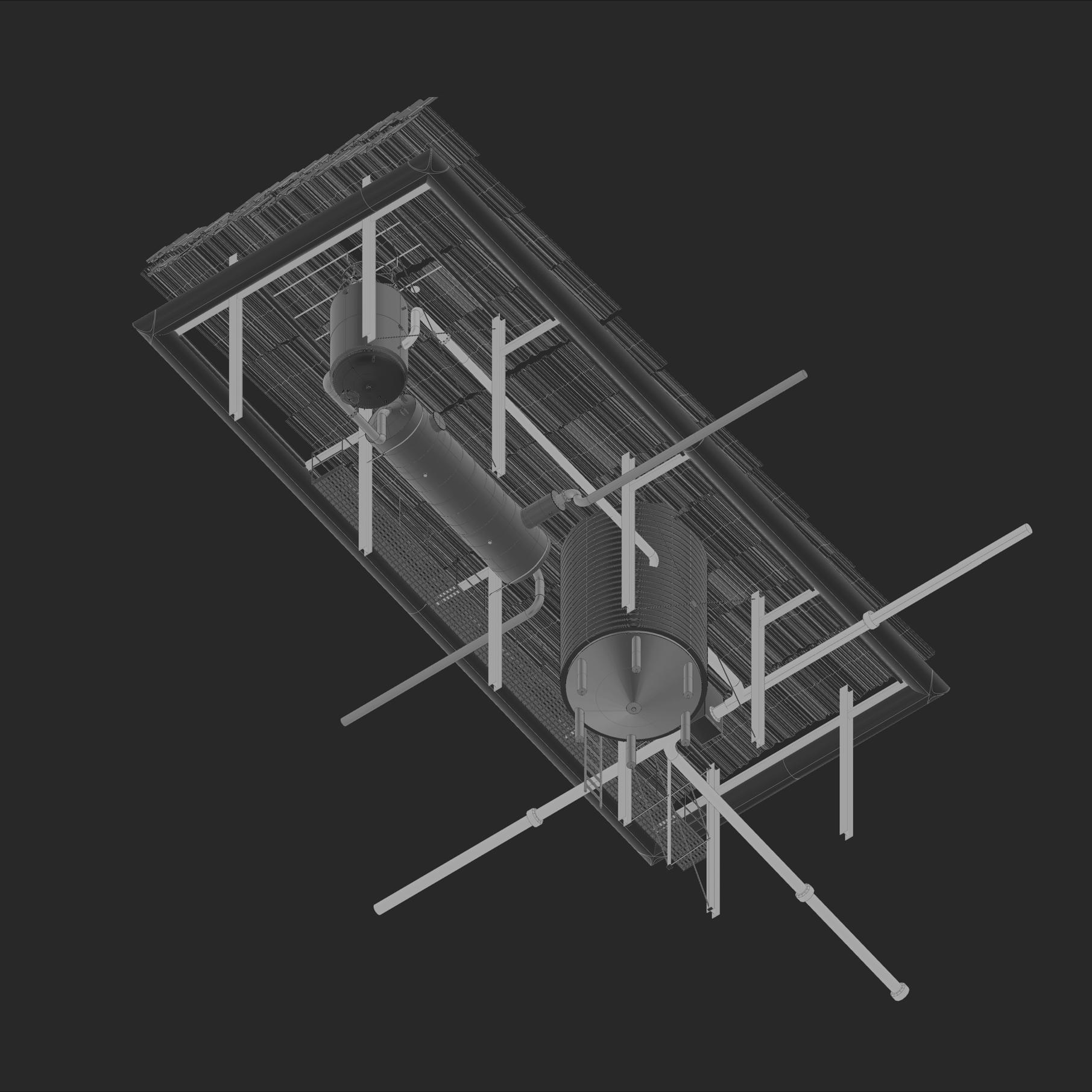
60 REPORT Dessert
Water digester:

The water digester, also the main entrance, is constructed to visualize its processing of water and greywater. It is built with reused metal beams, a roof of reassembled metal plates, reused tanks for the water to be stored in, and soft organic mycelium benches for leisure.
Technicality: The building’s grey water is collected and injected into a filter system. The filter comprises two tanks, one of biowaste and one of sand and stone, which promote bacterial activity to consume pollutants, purifying the water. Water can be collected from the roof when it rains through the gutters and stored in the water tank. The clean water is pumped through the building to the various growing mediums and sinks. The spent water leads back to the water digester, where it can be reused.
61 COLLECTIVE DIGEST
Sand/Gravel Filter Water tank Big tank collects and keep all clean water to be sent out. ´Greywater inlet Clean water outlet Pump Pumpes the water around the building
Waste digester:
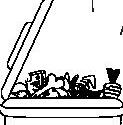


The waste digester can digest the building’s waste products (plant, mycelium, and food waste) into renewable energy (methane gas) and plant fertilizer through composting. This digester is placed on the west side of the building. This is where the public toilets are situated inside a new wall of mycelium, which insulates the space and creates a visually different spatial experience. The building’s waste products are put into a vast compost bag which can expand within its metal construction. Attached to the compost bag are gas tanks that send methane gas through visible pipes to the kitchen. In addition, the slurry can be picked up to be used in the greenhouse or outdoors.
Technicality: The composting breaks down materials naturally through anaerobic digestion. This process is processed by gas-generating bacteria cultures that live off the organic waste, which generates a mixture of methane and carbon dioxide - the metabolic product called biogas. Methane is a colorless, blue-burning gas used for cooking, heating, and lighting. In addition, the digestate or slurry from the digester is rich in ammonium and other nutrients, which makes a proper organic fertilizer in the greenhouse and outdoor farming.
62 REPORT Dessert
Biogas (Methane) bio-gas’ is produced by developing gas-generating bacteria cultures Slurr y tank active ventilation and decompose into rich compost, a proper natural fertilizer. Compost tank material naturally Waste building are put in the compost bag. Waste inlet Methane gas outlet Air outlet Slurry outlet

63 COLLECTIVE DIGEST
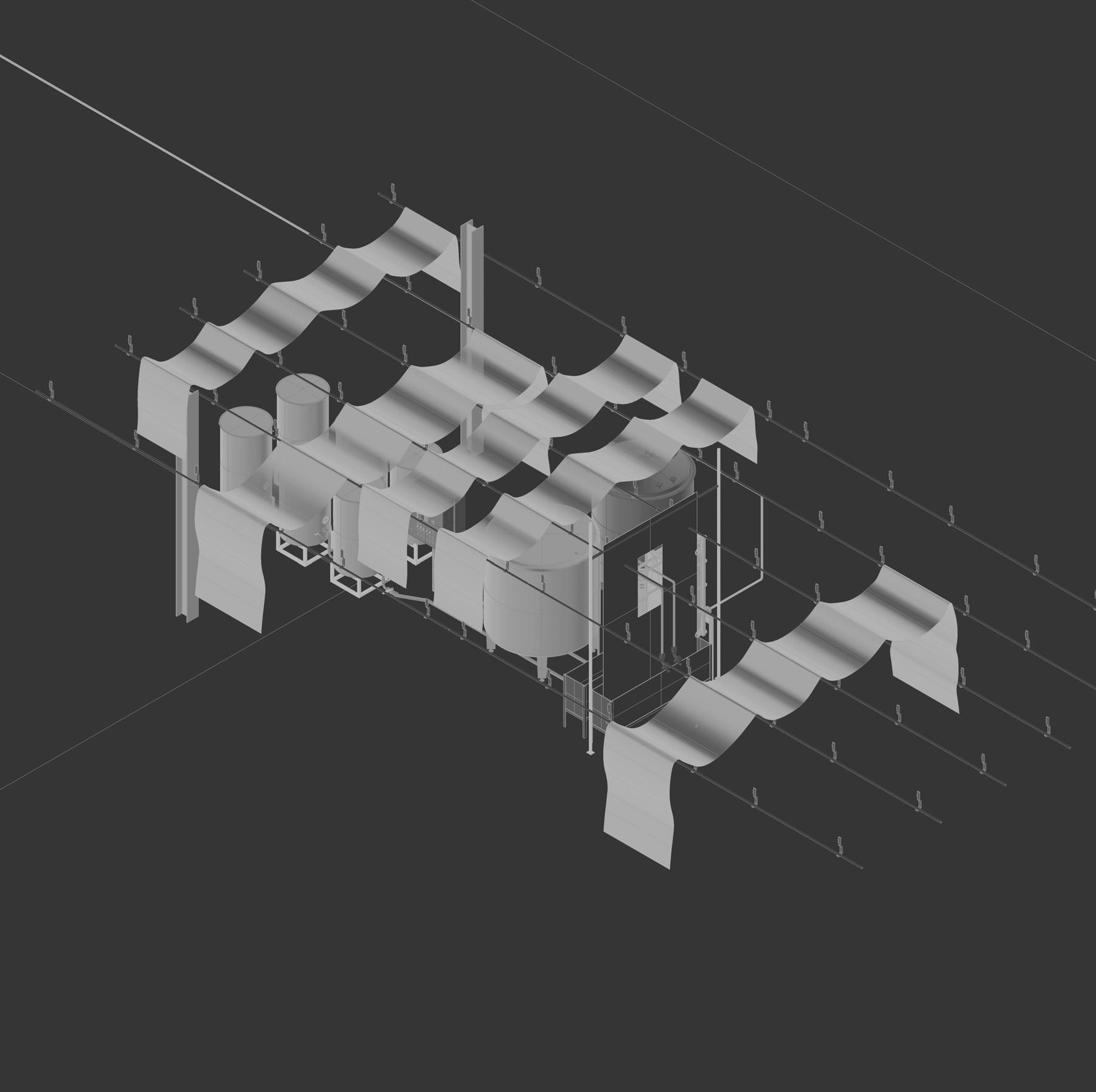
64 REPORT Dessert
Energy digester

The energy in the building comes from solar panels and a fermentation battery in the energy digester. This digester functions as a kombucha brewery and bar. It is placed at the building’s east entrance. Outside, a big battery bank welcomes visitors into the brewery process in various tanks placed under scoby leather curtains. Further inside, the bar is positioned to be accessed from all around the building. The bar in front of the fermentation battery serves kombucha - a fermented tea made by a symbiotic culture of bacteria and yeast (scoby). The scooby constantly grows, and parts are being dried in the ceiling, creating light brown translucent curtains above the digester.
Technicality: Fermentation is the chemical process in which molecules like glucose are converted to ethanol and carbon dioxide without oxygen (anaerobic) by microorganisms like yeast, fungi, and bacteria. The battery is based on Electro-fermentation, a novel process that electrochemically controls microbial fermentative metabolism with electrodes. The electrodes can act as either electron sinks or sources that allow unbalanced fermentation, which releases energy.
65 COLLECTIVE DIGEST
Lactic acid ( fermented liquid bacteria) reacts with metal. Anode the electrode at which electrons leave the cell and oxidation occurs. Power Energ y is created by electrochemically controlling microbial fermentative metabolism with electrodes. Temperature regulation Blender Salt bridge
Metal plate e- e+
Cathode electro -fermentation
Kombucha
Spaces and interventions

The architectural appearance of the transformation keeps the atmosphere of the historic Slaughterhouse in a collage of materialities. Most of the tanks are reused. Metal beams and panels have been reused from the industrial refurbishment of the old slaughterhouse. The beams have been reassembled to create new functional spaces such as digesters, new openings, roof structures, and the construction of new mycelium-insulated walls. The reused panels are reshaped by being curved and cramped since they are imperfect and have different dimensions. They are joined together to fit new specified placements, such as roof or protective panels in exposed areas such as by sinks and the kitchen. The hanging rail system is still present, but the carcasses are replaced with steel vessels, mushrooms, and plants. Connected to the rail system is the visual metabolic system, exposed by new piping leading the public throughout the building and its functions. Semitransparent curtains of scoby leather, reminiscent of those characteristics of slaughterhouses, and soft mycelium walls are organically shaped in contrast to the otherwise intricate appearance.

66 REPORT
Material palette.
Dessert
Concept models of material combinations.

 Drawing of reassembled and new io materials palette.
Drawing of reassembled and new io materials palette.
Mushroom farm: The program of the mushroom farm is placed in the new southern part of the building and the vertical farm. The first phases of mixing the mycelium and the incubation are happening here since this part is already insulated and dark. This benefits the growing process that needs to be dark and moist. The growing phase occurs in the vertical farm.
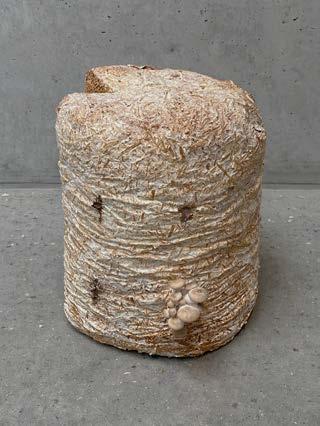

68 REPORT
Section: Mushroom mixing room.
Dessert
Model: Mycelium component.


69 COLLECTIVE DIGEST
Render: Main entrance and market hall.
Detail: Mycelium wall assembly.
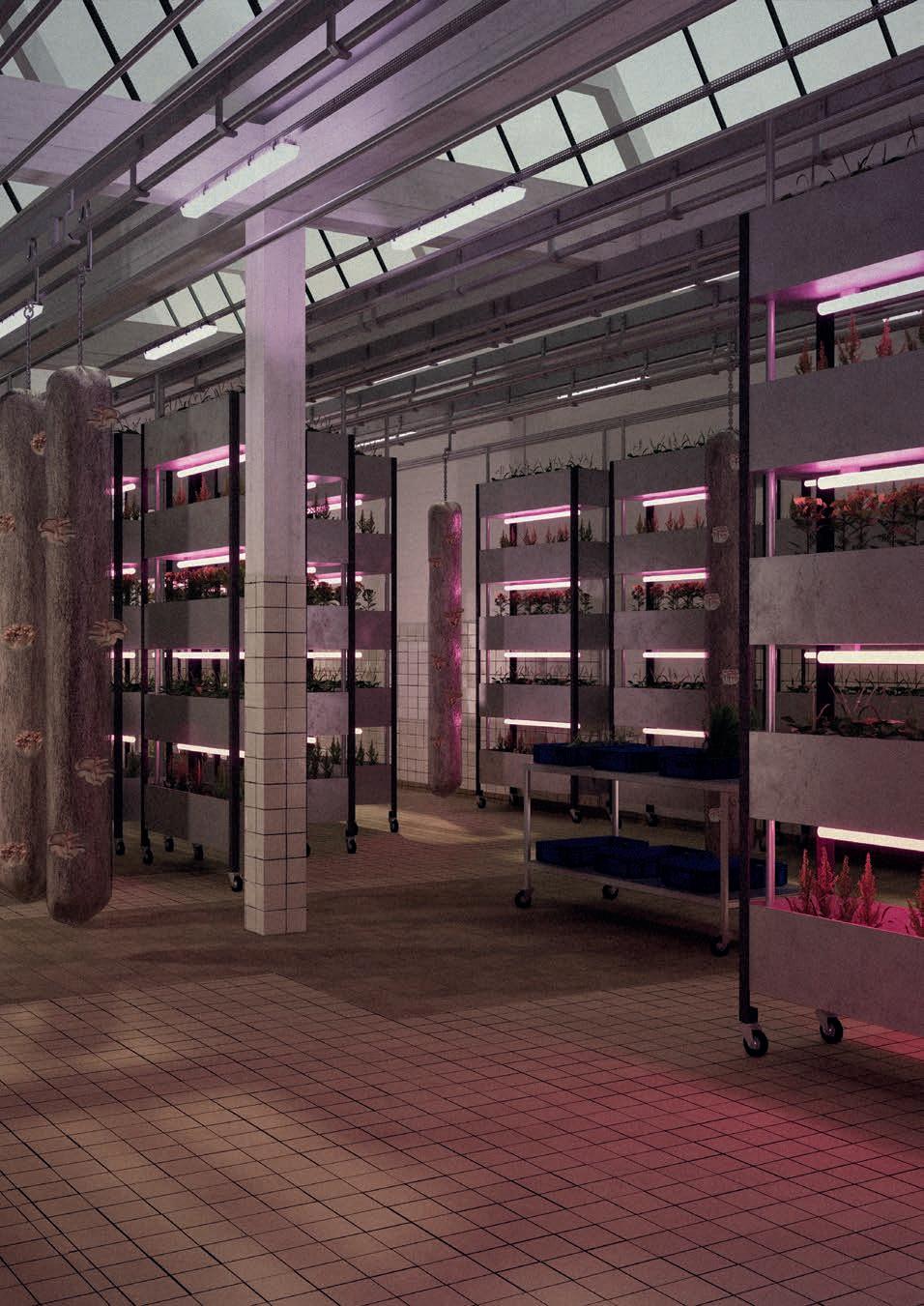

70 REPORT
Detail: Butcher rail system.
Dessert
Render: Vertical farm.
Vertical farm:

The vertical farm is placed in the east part of the building with concrete construction. This part has kept most of its original architectural appearance. Still, it has new refurbishment in the form of hydroponic shelves and the metabolic system connected to the hanging system in the ceiling. This is a living space. Plants and mushrooms grow symbiotically and are harvested to be sold in the market. In the south part of the space, a new transparent wall is introduced to invite visitors to experience the symbiotic growing process.

71 COLLECTIVE DIGEST
Section: Vertical farm.
Detail: Beam connection and hanging system.
Greenhouse:

The greenhouse is characterized by its bare concrete construction, which reveals the traces of the demolished walls through its patchwork. A new roof of reused metal and polycarbonate is placed on the concrete structure. The facade has a few new doors opening up to the outdoor gardening. These openings are transformed to leave traces of the old facade by leaving brick walls. The space inside grows vegetables and plants.

72 REPORT
Render: Greenhouse.
Dessert
Detail: Greenhouse irrigation system.


73 COLLECTIVE DIGEST
Section and detail: Greenhouse.


74 REPORT
Dessert
Render and detail: Mycelium wall.
Market:
The market is placed in the center of the building, where the grown vegetables and mushrooms are sold or eaten in the food hall. The market has the characteristics of the old slaughterhouse, with the hanging technical system, which has the newly added water and energy infrastructure visible for visitors to understand how the building metabolizes. In the west end, the public toilets hide behind a mycelium wall made by the byproducts of the building’s food production.
The food hall:

The food hall, in the north and oldest part of the building, has an educational kitchen for visitors to learn about the growing processes and the metabolic system. The kitchen is constructed of reused metal profiles coated in red and covered with insulating mycelium, a byproduct from mushroom production.

75 COLLECTIVE DIGEST
Detail: Hanging kitchen.
Section: Food hall.
Models of the reassembled ecosystem


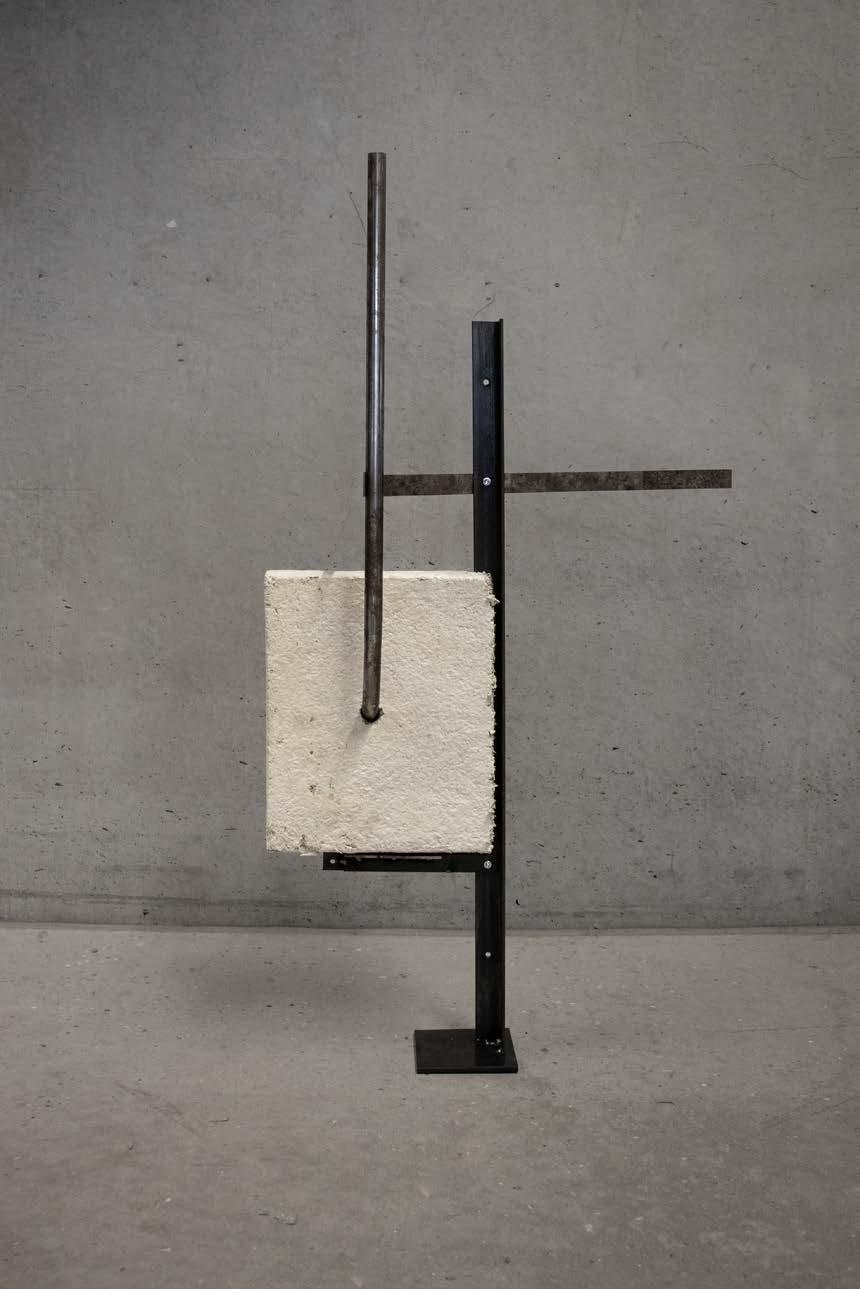

76 REPORT Dessert
Concept model: Mycelium and metal combination.
Concept model: Scoby leather and metal combination.
Concept model: Crumbled metal.
Concept models.
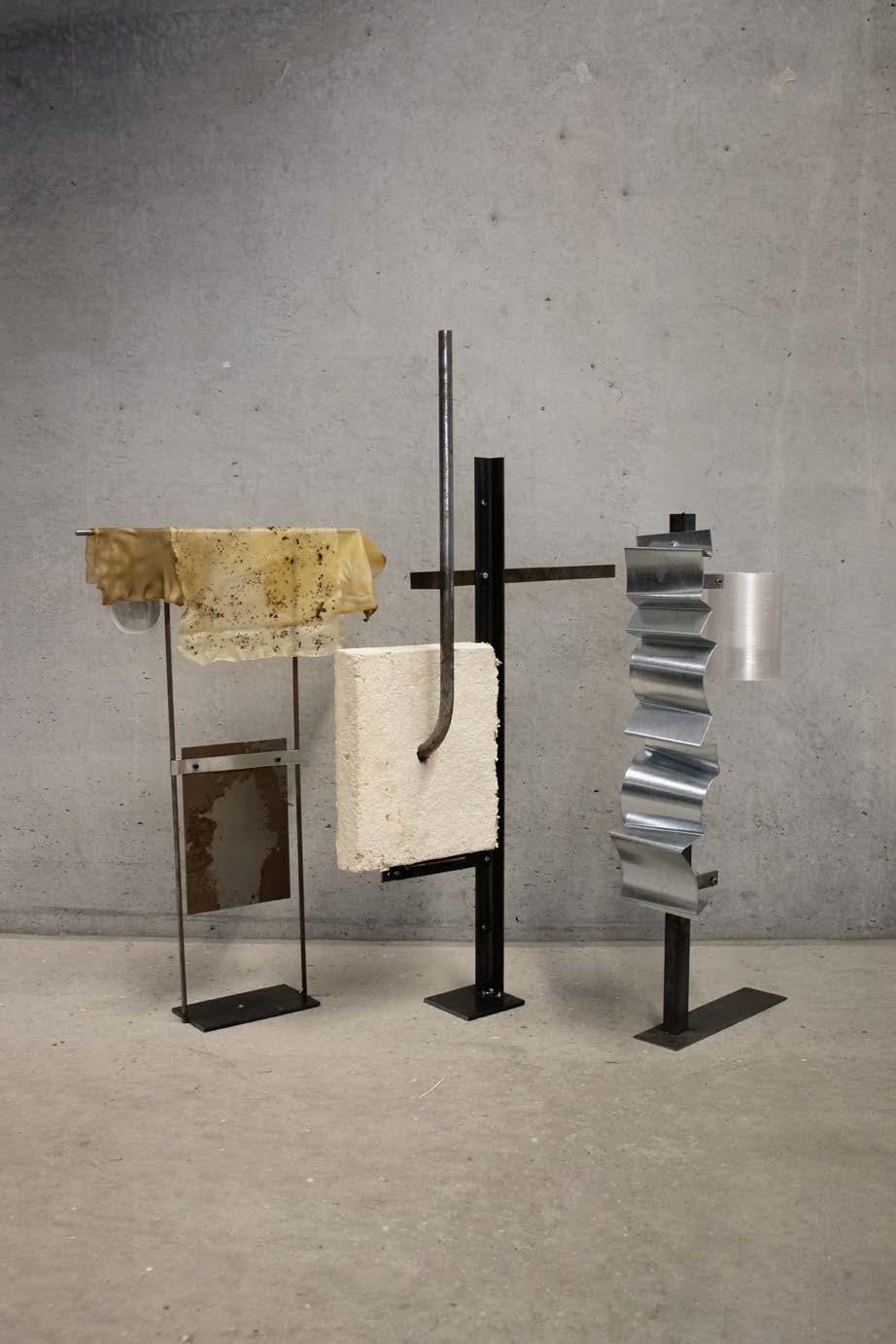

77 COLLECTIVE DIGEST
This thesis serves as a table to promote ecological design conversations with more than human actors, like plants, bacteria, and fungi, on a broader notion of metabolism but also reflects on the architecture that responds to this entangled paradigm. On our plates, we need to consider our responsibilities.
Approaching the notion of metabolism, I’ve critically reflected on how in the building industry - and similarly in the human body - a lot of effort is placed to hide the “processes of digestion” by making buildings look more simple, clean, dry, still, silent, by concealing all the networks of pipes, valves, filters, pumps, etc. that make them function.
Collective Digest, instead, celebrates those metabolic acts by making the hidden visible, and by transferring ‘metabolism’ qualities, like growth, decay, nutrient release, and digestion, to the domain of building and construction materials. As a consequence, the project’s interior ecologies expanded through smells, sounds, movements, temperatures, textures, rhythms, etc.
The project designs tangible connections between architecture and food, that are developed through different scales, from the microscale of the materials to the mesoscale of the occupation, opening larger questions at a macro territorial scale. The program has been designed as an ecosystem in a feedback chain of physiological exchanges, willing
to provide, through architecture, a dialogic ground to respond to the alienation between people and their food provisions.
Throughout the project, I became more aware of how deeply intertwined our relationships with other species, and non-human entities are. I explored the importance of designing with a more-than-human perspective to design as co-inhabitants of the same complex ecological system. This was a reminder that we do not exist in isolation, and we never have. But designing for coexistence, as an entanglement that unfolds interspecies alliance, requires keeping in mind the needs and requirements of a heterogeneous assemblage of actors and, therefore, mediation and the acceptance of potential conflicts and partial failures.
The architecture that responds to this inquiry has an expressive capacity to metabolize, digest, and generate resources while reorganizing processes and systems, and imagining new rituals, materials, and spaces to support those needs. Collective Digest celebrates an architecture that is relational, reversible, heterogeneous, and plural, that operates beyond its formal definition, in relation, always, with Others.
78 REPORT
Final thoughts
Dessert






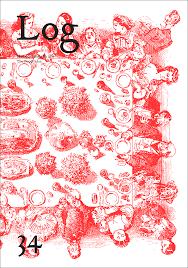
 1.
1.
Litterature
Anthony Dunne & Fiona Raby, (2013), Speculative Everything : Design, Fiction, and Social Dreaming. MIT Press Ltd.
Carolyn Steel, (2020), Sitopia - How Food Can Save the World. Vintage Publishing.
Rosi Braidotti and Maria Hlavajova, (2018), Posthuman Glossary, Bloomsbury Academic.
Lydia Kallipoliti, (2012), From shit to Food - Graham Caine’s Eco-House in South London, Buildings & landscapes 19, no. 1.
Lydia Kallipoliti, (2018), The Architecture of Closed Worlds: Or, What Is the Power of Shit?. Paperback.
Aaron Cezar and Dani Burrows, (2019), Politics of Food. Delfina Foundation.
Francesca Miazzo and Mark Minkjan, (2013), Farming the City, Valiz/Trancity.
SPACE 10, (2021), The Ideal City: Exploring Urban Futures. Gestalten.
Dirk E. Hebel & Felix Heisel (2017), Cultivated Building Materials - Industrialized Natural Resources for Architecture and Construction, Birkhauser
Julia Watson, (2022), Lo—TEK. Design by Radical Indigenism, Taschen
Han Wiskerke; Vandana Shiva E.a., (2012), Food for the City: A Future for the Metropolis, nai010 publishers
LOG, 34: The Food Issue (Spring/Summer 2015)
ARTS OF THE WORKING CLASS. Issue 16: Food eats the Soul, (May 2021)
Web
Food. https://en.wikipedia.org/wiki/Food
Metabolism. https://www.dictionary.com/browse/metabolism
Farming & Crop Protection - BASF. https://agriculture.basf.us/crop-protection.html
Against Localism In Food. https://www.noemamag.com/against-localism-in-food/ Fluxotopia. https://strelkamag.com/en/article/fluxopia-on-life-in-the-metabolic-city
The Dissident Architect Andrés Jaque. https://koozarch.com/interviews/the-dissident-architect-andres-jaque-reflections-on-multimedia-transscalar-and-transspecies-architecture
Digestion. https://www.e-flux.com/architecture/digestion/
The Dissident Architect Andrés Jaque. Reflections on Multimedia. Transscalar and Transspecies Architecture, https://koozarch.com/interviews/the-dissident-architect-andres-jaque-reflections-on-multimedia-transscalar-and-transspecies-architecture
The excremental interior. https://www.e-flux.com/architecture/digestion/487070/the-excremental-interior/
Appendix
References























































 Svendborgrampen 10, 8000 Aarhus
Svendborgrampen 10, 8000 Aarhus






































































 Plandrawing with added elements in orange. (1:500).
Plandrawing with demolished elements in red. (1:500).
Plandrawing with added elements in orange. (1:500).
Plandrawing with demolished elements in red. (1:500).




















































 Drawing of reassembled and new io materials palette.
Drawing of reassembled and new io materials palette.


























 1.
1.
