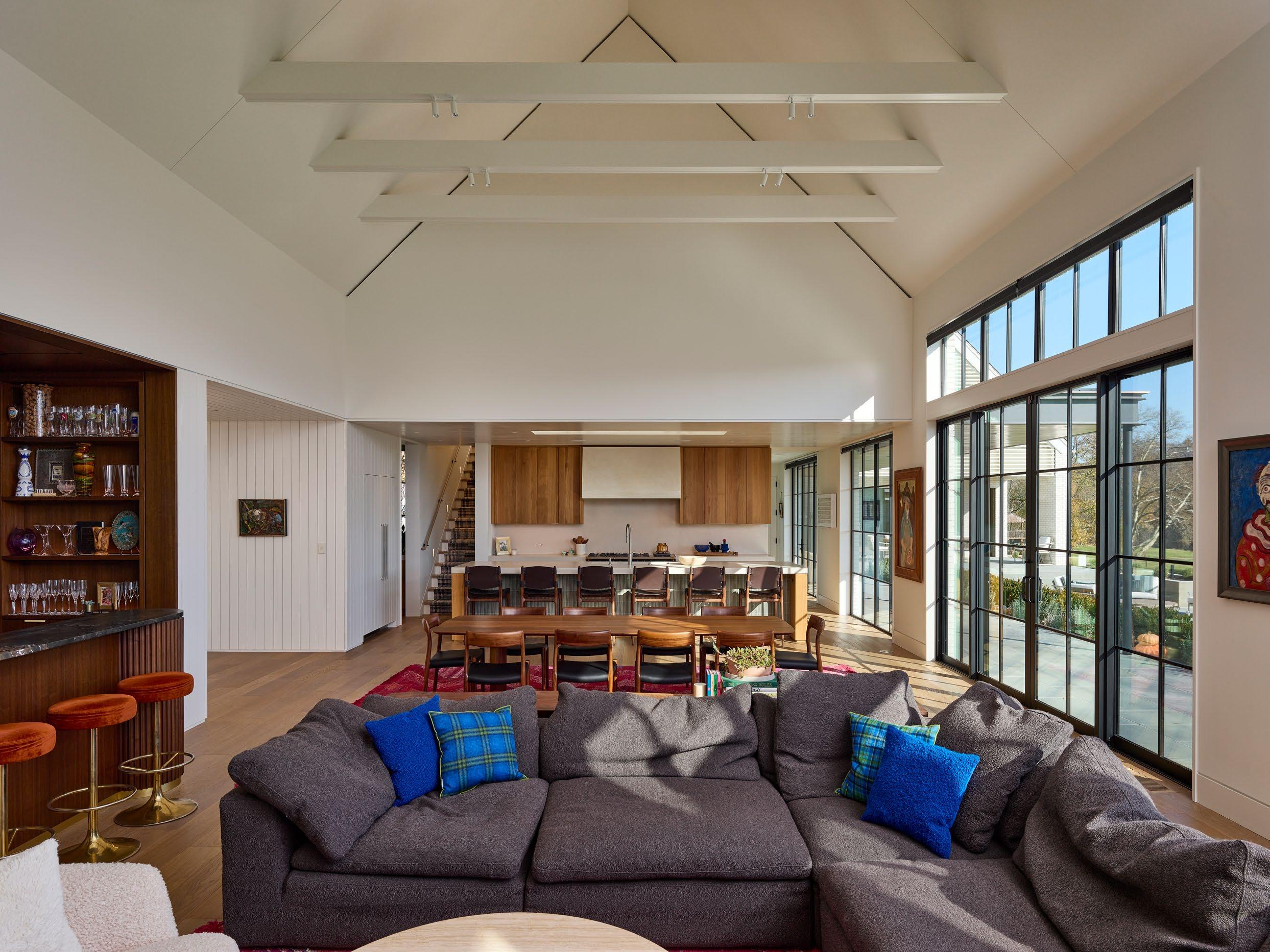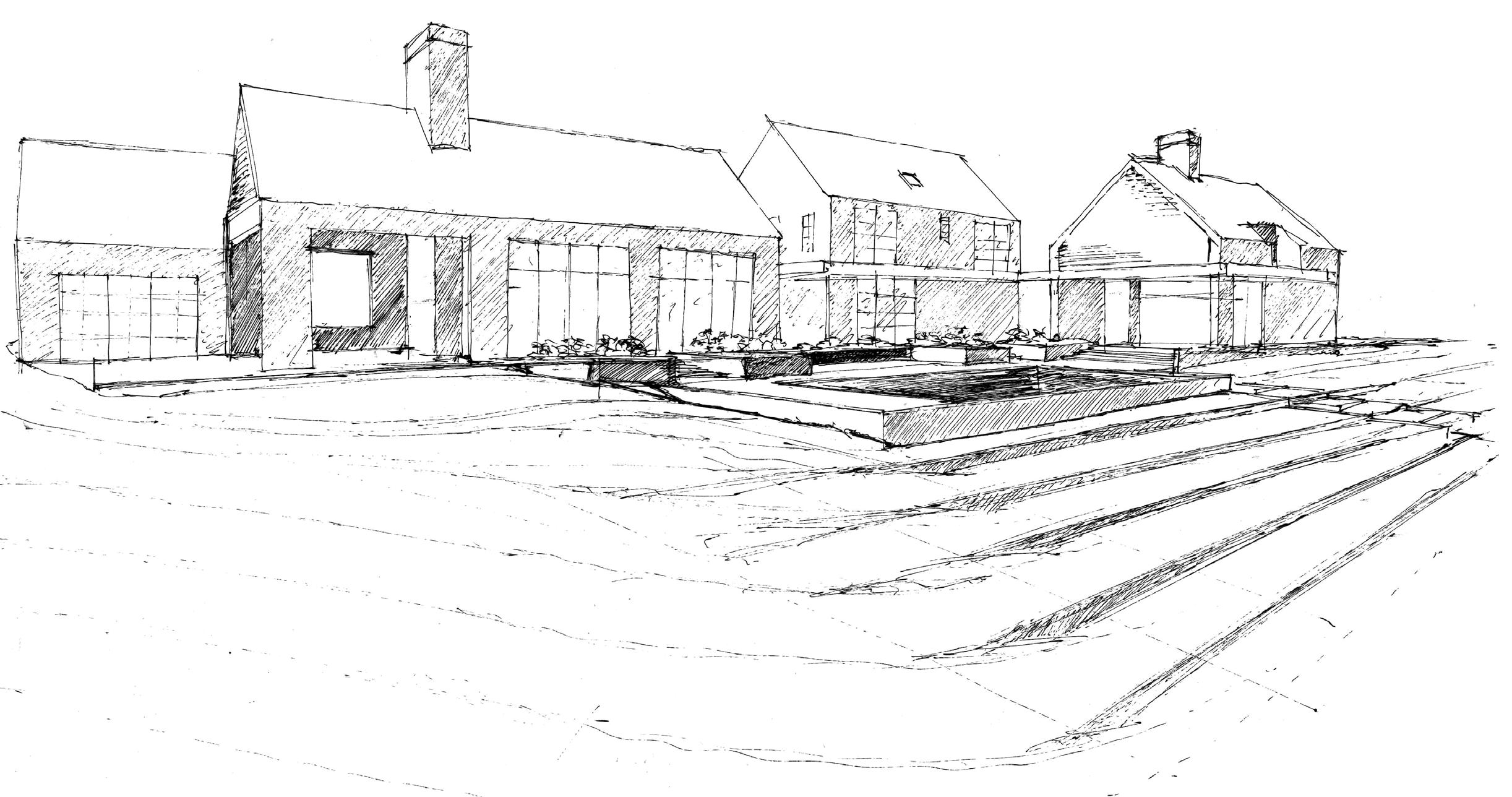
Architecture Portfolio
Selected Works 2017 - 2024
Ty Skeiky

Location: Lancaster, Pennsylvania
Typology: Residential
Completion: Summer 2023
Architect: Ziger|Snead Architects - website
■ Douglas Bothner, Partner
■ Michael Westrate, Senior Associate
■ Ty Skeiky, Designer
Structural Engineer: 1200 Architectural Engineers
Civil Engineer: Harbor Engineering, Inc.
General Contractor: Benchmark Construction
Photography: Tom Holdsworth - website
Situated along Lancaster’s Conestoga River, the 5 Gables Residence is a contemporary take on traditional masonry farmhomes found throughout rural Pennsylvania. Just as the project title suggests, the residence comprises five gables—all of which are stitched together with an arterial flat roof. This allows for each gable to be sized independently to suit its programmatic requirements without sacrificing connection with adjacent gables. In terms of massing, the residence presents itself as a village of gables, similar to those of the late Hugh Newell Jacobsen, as opposed to a singular mass.
Landscape terraces serve as an extension of the floor plan’s staggering composition while gradually lowering in elevation to comfortably nest the house within its site.

My role as with a number Once satisfied thoroughly worked and materials. details and various fabricators,
as a Designer on this project began during the summer of 2020 number of conceptual iterations accompanied by massing studies. satisfied with the general project direction, the design team and I worked through each space to hone in on details, program, materials. During the residence’s construction, I coordinated building resolved on-site discrepancies in close collaboration with fabricators, tradespeople, and engineers.





Key Details
Among all construction detailing that this project had to offer, windows took priority on my end. I worked closely with the vendor, Sage Custom, to ensure each window honored the design intent from an aesthetic and performance standpoint. Additionally, coordination efforts associated with the components built around each window were of equal importance (e.g., sizing headers with structural engineers and unfolding copper flashing details with tradespeople). As of the moment captured above, the final layers of the exterior wall have yet to be assembled; white brick now stacks and frames itself tightly against each window opening.

Thermal veneer anchoring system
Termination bar with sealant
EPDM lapped over steel angle
Galvanized steel angle bolted to header
Notched header soldier course
Painted 5/4x solid wood casing
Hemmed copper jamb flashing
Arcadia T225 fixed aluminum window
Copper sill flashing with back & end dams, set atop rowlock sill
Typical exterior wall assembly:
■ Masonry veneer
■ 1” air space
■ 1” rigid insulation
■ 1/2” plywood sheathing + fluid applied WRB
■ 2x6 wood stud framing + batt insulation
■ 1/2” gypsum wall board










Archaeological Mapping
Course + Date: Internship, Summer 2017
Location: Canyons of the Ancients, Colorado
Typology: Landscape + ancient settlement analysis
Southwest Colorado houses a wealth of Ancestral Puebloan settlements, many of which were built into striking geological formations featuring extreme shifts in topography. How topography may have influenced settlement locations became the subject of study as faculty member Katie O’Meara, illustrator Zi Xu, and I—all representing the Maryland Institute College of Art— ventured out west to analyze landscape/settlement relationships.
Our workflow sought to grasp the complexity of scale while offering pictoral representations by toggling between GIS-intensive mapping and sketching. GIS mapping enabled us to contextualize settlements of interest within the landscape while sketching provided an opportunity to accentuate notable landscape features visible from each settlement.




Graveyard Canyon
Located west of Cortez, Graveyard Canyon is one of many geological formations found at the northern footsteps of Ute Mountain. The Canyon houses two Ancestral Puebloan settlements—Kiva in the Sky and New Tower—which were points of interest as part of our team’s analysis. Kiva in the Sky lies within a sheltered cove, opening itself with dramatic views towards Ute Mountain, whereas New Tower sits atop a highly exposed rock looking back towards Kiva in the Sky. The two settlements have a clear visual connection to each other as a result of elevation difference. This observation prompted our team to study the relationship between both sites by sketching the visual communication that one would perceive when standing at each settlement.
 View from New Tower looking towards Kiva in the Sky
View from New Tower looking towards Kiva in the Sky


AKiva in the Sky
■ 5,908 feet above sea level
■ Viewshed captured between 106°–198°
■ Focal point: New Tower (165°)

■ Distinctive features: Ute Mountain (182°), Mesa Verde ridgeline (106°)
B New Tower
■ 5,603 feet above sea level
■ Viewshed captured between 322°–0°
■ Focal point: Kiva in the Sky (346°)
■ Distinctive features: Goodman Point (323°)




Lowry Pueblo
Dating back approximately 1,000 years, Lowry Pueblo stands as one of the most significant Ancestral Puebloan settlements in the Four Corners region. Its initial occupancy began small, gradually evolved in construction (as shown up top), and amounted to 40 rooms and 8 kivas. As it stands today, Lowry Pueblo has as portion of its intact rooms preserved under a canopy (illustrated above ), and allows for its visitors to experience both sheltered and exposed spaces.





Death of the HOA
Course: Self-directed project
Medium: Ink + graphite on vellum, 24” x 36”
Since engaging myself with visionary architecture, I’ve been captivated by the works of Lebbeus Woods and Bryan Cantley. Both figures exhibit familiar scenery encroached by mechanical objects performing impossible acts. I found the idea of intervening with the familiar as an idea worth exploring, and I did so with the place of greatest familiarity: my house.
The objective was to challenge my lifelong relationship with my house by attempting to reconstruct it in such a way that yields transformative results. This was (and still is) done by surrounding the house with various model-making devices that seek to perform constructive actions (e.g., cut, adhere, and install). Just as the house is an object of familiarity, each device holds a personal connection.
As each device imposes an action onto the house, the house must provide the infrastructure required to facilitate each device’s function—even if it comes at the expense of the house’s architectural integrity.
+
2023 Winning professional hand entry Ken Roberts Memorial Delineation Competition













Documentation
Upon beginning this drawing, I contacted my HOA in hopes of acquiring a construction drawing set to help expedite drafting existing conditions. The set was unfortunately nowhere to be found by the association, and I was left frustrated by the fact that I could not begin drawing without thoroughly documenting my house. As each construction detail was translated onto notepad, I increasingly gained an appreciation for the process which has led me to revisit the most familiar place in my a different purpose in mind. Documentation became just as important as the actual drawing.




tyskeiky@mit.edu
Master of Architecture Candidate
MIT Department of Architecture
 Ty Skeiky
Ty Skeiky

