
10 minute read
A HOME FOR RESEARCH PARTNERSHIPS
New campus building reconfigures interdisciplinary collaboration to tackle some of the future’s most complex issues
By Rosemary McClure for UCI Magazine, Winter 2021 | Photos by Steve Zylius
Advertisement
The great challenges of the 21st century – such as curing devastating diseases and solving the world’s looming climate catastrophes – will not be overcome by solitary thinkers. Cataclysmic problems, experts say, will be solved by the collaboration of teams that include engineers, biologists, mathematicians, climate scientists and others from diverse fields of study.
Interdisciplinary research is the future, and UCI – long at the cutting edge of this synergistic approach – has just taken a huge step forward with the completion of the Interdisciplinary Science and Engineering Building.
The six-story edifice, which offers researchers more than 140,000 square feet of new laboratory and office space, was funded by the Samueli Foundation, combined with resources from the University of California Office of the President and UCI.
Most occupants are from the School of Physical Sciences, The Henry Samueli School of Engineering and the Donald Bren School of Information & Computer Sciences, although faculty and students from other UCI schools will make use of the building too.
“Global problems such as climate change require a global approach,” explains physical sciences dean James Bullock. “While physical science is essential for understanding climate change and inventing realistic clean-energy solutions, translating these aspects to the world cannot be done without engineering and computer science. All three schools bring world-class expertise to this issue. Bringing them together is going to yield something special.”
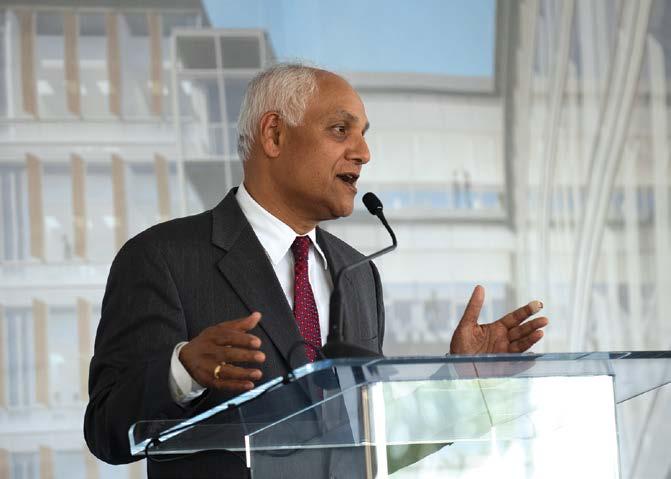
Pramod Khargonekar, UCI vice chancellor for research, speaks during ISEB’s groundbreaking ceremony on July 25, 2018.
Space Structured for Interaction
The building, constructed on the south side of the campus, had its groundbreaking in July 2018. Despite the coronavirus pandemic, there were no project delays, and occupants were able to begin moving into the facility in December.
Inside, they found innovation.
“The old way to organize a building is by discipline,” Bullock says. “Chemists sit here, mechanical engineers over there; the statisticians are across the plaza. This building takes a different view. Rather than organizing by department, we’re organizing by research focus. Energy, climate and health are not the domain of a single department or school. These issues are of global importance.
“Why not group together folks with the same broad goals – give them space to interact and let them apply diverse tools and approaches to the biggest problems of our age?”
Indeed, some of the world’s most innovative ideas have originated from researchers of different backgrounds working together, says Michael Green, interim dean of engineering: “The concept is to bring in faculty and students who share common interests in solving various types of grand challenges but who may not be in the same discipline.”
He calls the new building “a tremendous opportunity for engineering faculty to not only move into a state-ofthe-art facility, but also work in interdisciplinary teams and, potentially, with local industry partners.”
Moreover, Green says, the project’s completion comes at a good time: “The Samueli School has been in a period of rapid growth for a number of years. We’ve grown from 100 regular-rank – tenure-track and tenured – faculty in 2010 to 155 this year, bringing a number of world-renowned experts to the school. But our current lab space has not increased to meet this faculty expansion. The additional laboratory capacity of the Interdisciplinary Science and Engineering Building will provide much-needed relief and give us the room we need to grow even further. As a result, I expect to see research with local and global impact coming out of ISEB.”
Designed to Be Green
Key players are already envisioning the groundbreaking work that will take place within its walls. “This building represents the future,” says Brian Pratt, UCI’s assistant vice chancellor for design & construction services and campus architect. “We can’t wait for it to be populated with vital research collaborations that will move sciences forward and, no doubt, achieve many breakthroughs to come.”

ISEB is on track for LEED Platinum certification. UCI is a LEED champ, with 20 Platinum and 10 Gold buildings – among the most for new construction at any U.S. college campus.
Every aspect of the ISEB design focuses on improving research functionality, fostering social interaction and enriching the overall campus experience, he says.
The gleaming new building, an L-shaped glass-andconcrete structure, fits harmoniously into its neighborhood, with access points from the main pedestrian spine that runs through the physical sciences and engineering and computer sciences quad. There’s a welcoming arrival plaza, low-level landscaping and an open ground floor with a café that will offer Mediterranean food.
Inside, one of the first things one notices is that it’s filled with natural light. The lobby is surrounded by laboratories, a classroom and meeting spaces with glass walls that enable visitors to observe the research and academic activities underway.
At six stories, ISEB is one of the tallest structures on campus – and one of the largest interdisciplinary science and engineering buildings west of the Rockies – with panoramic views from many levels. A fourth-floor outdoor courtyard brings daylight deep into the interior. In addition, it provides for public gathering that’s sure to become popular once the pandemic is over.
There are wet and dry laboratories, lab support spaces, research offices, and formal and informal interaction nooks. The labs have been designed to be flexible, so they can adapt to changes over the lifetime of the edifice.
Collaborative areas can be found throughout the building, giving faculty and students choices: They can talk quietly or convene in larger groups. The outdoor courtyard is a two-story hub that links floors and also promotes chance encounters.
“The lobby and colloquium room will be lively with events, speakers and research poster presentations,” Pratt says. “The fourth-floor outdoor terrace has a sliding wall that opens to conference rooms – another space that will encourage events and interactions among researchers.”
While the exterior of the building blends well with other nearby structures, it has distinct façades and is made up of a combination of materials that respond to specific environmental conditions, thus optimizing daylight, internal temperatures and energy efficiency.
The project used UCI’s Smart Labs design system, resulting in a structure that’s expected to outperform the California Energy Code by more than 50 percent. Not surprisingly, ISEB is on track for LEED Platinum certification. UCI is a LEED champ, with 20 Platinum and 10 Gold buildings – among the most for new construction at any U.S. college campus.
Expanding a History of Innovation
A key hope is that ISEB will help transform the discovery of knowledge into the application of that knowledge. “It’s a very exciting development in the evolution of UCI as a major research university,” says Pramod Khargonekar, vice chancellor for research. “To me, research is more than space, more than dollars. It’s really about what we choose to work on and how colleagues from different disciplines can work together to solve critical problems, with the ultimate goal of advancing your society. We will focus on major problems in the fields of energy, water, climate, environment and health.”
As examples of the sort of pressing issues that ISEB research teams will tackle, he cites California’s wildfires and the COVID-19 pandemic. “I believe faculty, students and staff in this building can make great discoveries and advance our ability to deal with these types of critical societal problems that are so important for ourselves – and to the future of our children and grandchildren,” Khargonekar says. “That’s what excites me about this building. It will help us open new frontiers and give us the capacity to make change.”
ISEB has been more than four years in the making. The university received UC Board of Regents approval to begin work on the building in November 2016. At the time, Khargonekar – with input from academic leadership – summarized the ISEB project as “a convergent focus on grand challenges in health and environment.”
He went on to say, “There are two primary reasons for this new building. The first is to accommodate the explosive student growth.… The second reason is the rise of a new paradigm in interdisciplinary research: convergence.… New and transformative knowledge can be created by creatively combining and deeply integrating knowledge bases, tools of discovery, techniques of analysis and synthesis, and modes of thinking.”
With a nod to the campus’s past, Khargonekar continued: “In UCI’s relatively short history, its scholars have made groundbreaking contributions in many areas of research – contributions that have questioned conventional wisdom, changed how we look at the world and how we act in the world. This convergence paradigm offers a wonderful opportunity for UCI to build on its glorious youth and address key societal grand challenges.”
Convergence Already Underway
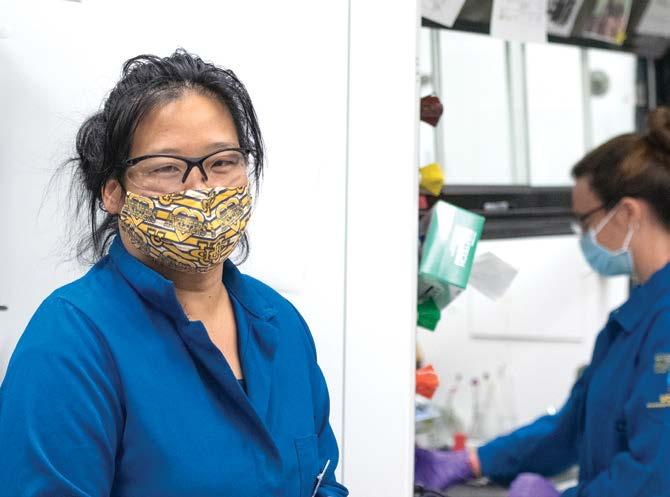
Jenny Yang, associate professor of chemistry (above), is looking forward to moving her 14-person lab, where, she says, the physical environment and partnership with engineers will help turn her environmental research into real solutions.
New residents can’t wait to test the theories about convergence. Indeed, according to Bullock, some didn’t wait until the official move-in period to begin their collaborations.
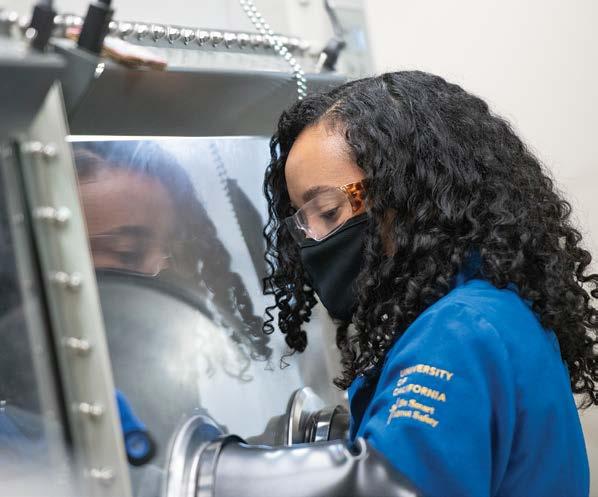
Postdoctoral scholar Nadia Leonard.
“Spurred by this opportunity, researchers from physical sciences have been interacting regularly with folks from ICS and engineering in anticipation of the move,” he says. “Several proposals are in the works. I’m very optimistic about the future of this space.”
Bullock is also enthusiastic about ISEB’s Climate, Energy and Water Solutions hub, which will explore strategies to better manage greenhouse gas emissions and the global transition to renewable energy. “CLEWS faculty consist of chemists, Earth scientists and engineers united in their aim to advance solutions-oriented science to address climate change,” he says.
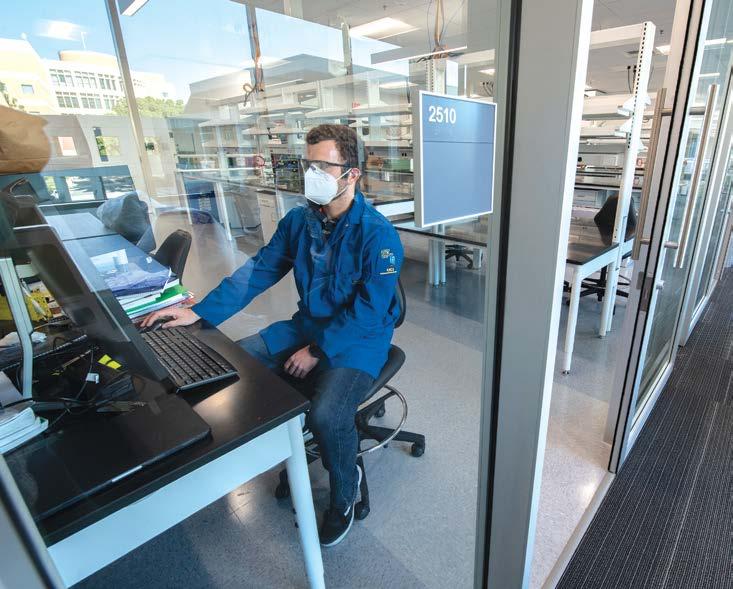
Albert R. La Spada, director of UCI’s Institute for Neurotherapeutics, and members of his 14-person research team – including graduate student Jacob Deyell (above) – were among ISEB’s earliest occupants in the fall. The group focuses on neurodegenerative diseases such as Huntington’s and Parkinson’s. “I believe that in order for biological and biomedical research to move forward more rapidly, we need to integrate physical science, engineering, and computational and applied mathematics approaches into our experimentation, and I cannot think of a better way,” La Spada says. “This really is the future for our field.”
Moving in has been highly anticipated by faculty members, who are eager to colonize the building and get to know their new neighbors.
“Just the concept of having a place where we can all work together and discuss collaborations is wonderful,” says Jenny Yang, an associate professor of chemistry who’s relocating her 14-person lab to ISEB. “A lot of what we do is focused on decarbonization and other ecological solutions to climate change. It will be very useful for us to work with engineers.”
One of the first ISEB residents was also brand-new to the campus. Dr. Albert R. La Spada, director of UCI’s Institute for Neurotherapeutics, recently joined UCI’s medical and teaching staffs. His 14-person research team focuses on neurodegenerative diseases such as spinal and bulbar muscular atrophy, amyotrophic lateral sclerosis, Huntington’s, Parkinson’s, Alzheimer’s and spinocerebellar ataxia type 7.
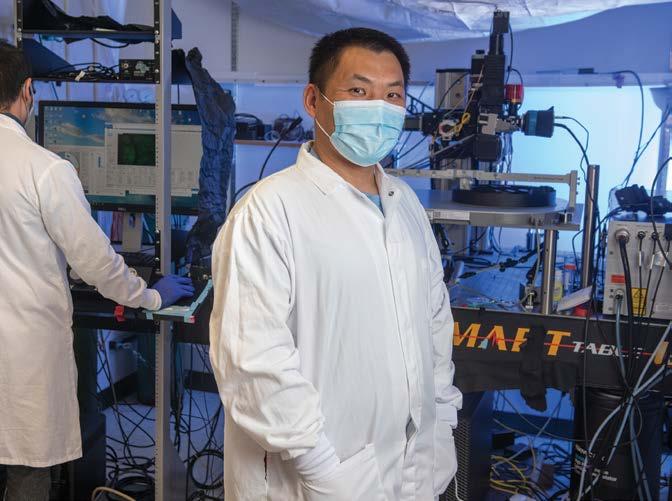
Xiangmin Xu, professor of anatomy & neurobiology and director of UCI’s Center for Neural Circuit Mapping, is moving into ISEB with a team of 18 that focuses on research to help unravel the mechanisms underlying several common disorders, such as lazy eye and Alzheimer’s disease. Says Xu: “Our goal is to reveal the molecular changes that occur during the course of Alzheimer’s, impacting learning and memory, and identify a route toward early detection and new drug therapies for the disease.”
“I’m very excited about having my lab located in ISEB,” says La Spada, who came to UCI from Duke University. “I believe that in order for biological and biomedical research to move forward more rapidly, we need to integrate physical science, engineering, and computational and applied mathematics approaches into our experimentation, and I cannot think of a better way. This really is the future for our field.”
Also joining the migration to the building is André van der Hoek, chair of the Department of Informatics. While the main thrust of his work lies in software design, he’s now embarking on a campus initiative called Solutions that Scale that tackles sustainability. Van der Hoek is particularly interested in the role informatics can play.
“Being in the new building will allow me to closely work with others on the initiative – help shape it – and deepen the interdisciplinary connections necessary to address the thorny questions of sustainability,” he says.
The eagerly awaited ISEB opening has tenants thinking on a grand scale. Its planners like that. Says Khargonekar: “When you bring people together, new ideas come out and new approaches to old problems come out. We want to capture all of that energy and creativity.”
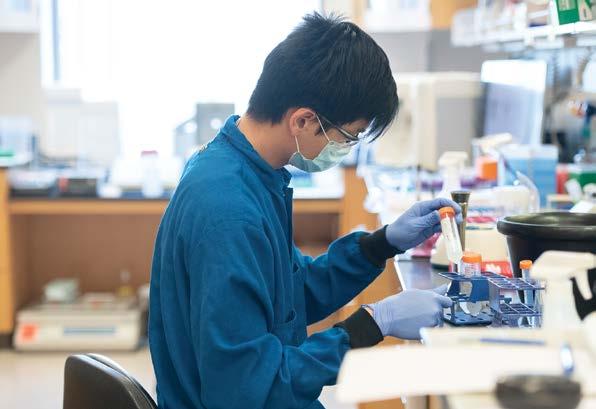
Chang C. Liu, associate professor of biomedical engineering, chemistry and molecular biology & biochemistry, will soon direct the new Center for Synthetic Biology in ISEB. “It will bring together many researchers who engineer biology in order to solve grand challenges,” Liu says. Among recent successes is a streamlined generation of antibodies, including ones that target coronaviruses, using the lab’s supercharged evolution systems. Above, biomedical engineering graduate student researcher Ming Ho works in Liu’s lab.






