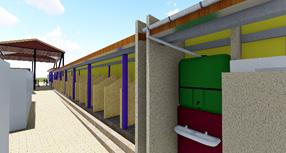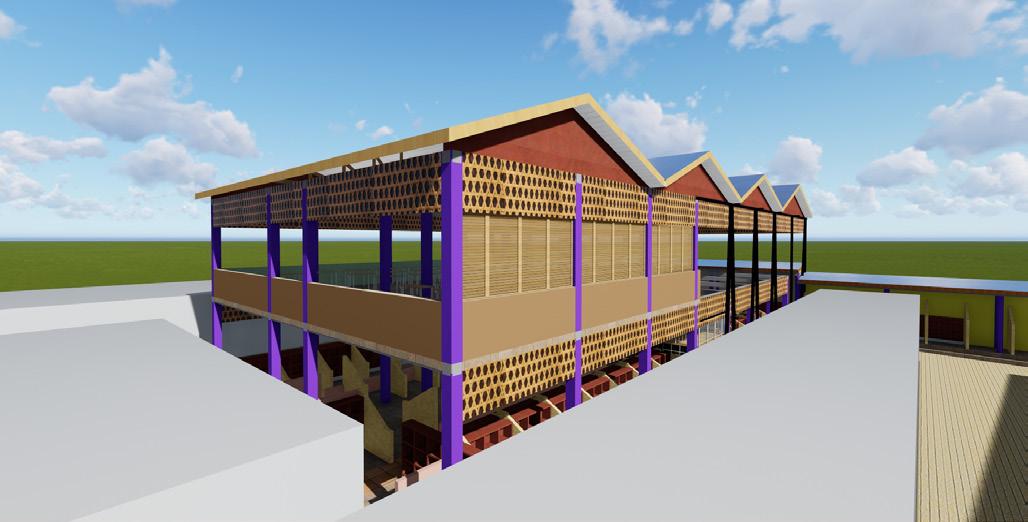
3 minute read
Strategic Intervention
DERG-TERA MARKET
In this stage, the main goal of the proposal will be outlined and strategies to meet the main goal will be designed which will help us to reach into the intended comprehensive and objective proposal.
Advertisement
Main goal
The main goal of the proposal is to achieve a legal equitable marketing space which can address sanitation problems as well. The first move toward the proposal was to find a solution for the road. As already indicated on situational analysis that the Negele structural plan with this lane is flexible to be closed if needed but with discussion made with a surveyor, he said that “it is possible to close but we need to at least keep if we can’t widen it for circulation purpose.” The street is wide at eastern part having about 610 cm while it gets narrow in the west part. Therefore I planned a 3m lane for circulation and the rest is allocated for vendors as shown in figure 28. This and other space allocation is based on the following Anthropometry shown in figure 26. Main Goal
Area Diagnosis
Codesign
Stakeholder Input
Actors Output
Figure 25: Action plan structure
Figure 26: a standard dimensions of man (source: Neufert & Ernst, 2000)

Figure 27: proposed poultry and egg stalls (Source: Developed by the author)
Figure 28: proposed pass through and vending stalls (Source: Developed by the author)
Figure 29: proposed upper floor for Tailors (Source: Developed by the author) As shown in figure 29 vertical increment is proposed since horizontal expansion is not possible due to the absence of open land. Thus Tailors are chosen to be moved to the upper floor due to the nature of their work which needs less visibility and that customers intentionally visit them to get service while in the other vendors customers buy things as they pass by. Hence, one young tailor said when asked what he feels about this idea “if all tailors are moved to the upper floor, it will not be a problem for us to be on the upper floor”. The poultry and chicken vendors will be slightly shifted to the first row of the gravel road next to the market hall from the south as indicated on figure 27 from the main entrance to the site street. They are provided 1.5 m2 each having a poultry cage and raised display counter and box. The household commodity vendors and cereal vendors are also placed next to poultry and chicken vendors in the west part on the side of the street they used to vend on as shown in figure 30 They all are given 2.25 m2 each with raised stall, which could be used as storage, and display shelf.


The vendors who used to be under the semiclosed market hall are rearranged and given about 2.25 m2 space which could alleviate the insufficiency of space problem as a result of free space due to vertical increment. A raised stall which could be used as storage has also been provided and display shelf and with the semi-physical demarcation of border amongst them as indicated in figure 31. Toilet has been denied by vendors for fear of bad odour but as indicated on the problem statement nearby shop owners and tailors need it. Therefore it is shown in figure 30 that 2 WC each for men and women are provided on the periphery of the action area on the lower slope which is good for west management. Stakeholders’ commitment and coordination (reach agreement on the inputs necessary) This method has been used in the intervention stages where financial and human assets for the implementation of the project are discussed with the stakeholders. Each stakeholder agreed to contribute with what they can.
Non spatial intervention
The municipality should draft a local regulation that space should be used as a transitional marketing place where low-income vendors will use the space until they become financially strong. Then they will be relocated to other places. In this way, we can manage the future needs and make the market sustainable.








