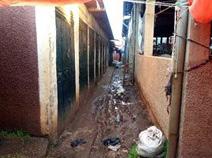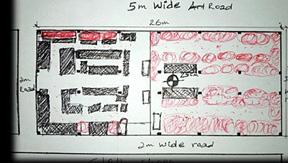
4 minute read
Situational Analysis
DERG-TERA MARKET
PHYSICAL ASPECTS
Advertisement
Building Typology
There are two types of building based on age. Majority of the buildings in the area are old buildings while the others are newly constructed within recent years. most buildings in and around the action area are single story as seen in figure 10 although a few of building with two to three story is being developed at the vicinity of the study site. The town does not have building height regulations yet.
Figure 10: Existing building topology of the action area and its surrounding , author’s click

Landuse of Study Area
As seen in figure 12, the action area is surrounded by a warehouse, mill, and other commercial activities. Since the market is found at the centre of the city and many potentials could help low-income business communities in the action area to boost their income through cooperation with the surrounding related activities mentioned above. For instance, tailors work closely with adjacent cloth shops which are found north and west part of the action area while cereal vendors are more dependent on the cereal warehouse which is found in the west part because the vendors are benefited from their daily profit of the cereal taken as loan from them. This shows how the area is suitable for a start-up business for low-income communities and get strong financially over time.

Residential Zone
Commercial Zone Warehouse Mixed use zone Action Area
Figure 12: action area and its vicinity land use Map (source: Negele land administration office, edited by author)
Existing Access and Circulation

Figure 13: Existing road access around the site (Source: Google Earth, edited by author) Figure 14: Existing cobblestone road above and asphalt road below, author’s click

There are three types of the road approaching the site as shown in figure 13. The dark grey One is asphalt road having 25m width including both sides pedestrian walkway. But as we approach the site from the south, people mostly walk on asphalt with vehicles because the roadside pedestrians are overtaken by street vendors. The second type of road is cobblestone road, which is hatched with yellowish colour in figure 13, having 15 to 10 m widths which are accessed by people, vehicles and carts. The cobbled stone road adjacent to the market is the busiest and crowded one due to the presence of rapid movement and street vendors overtaking the space. The third one and relatively free is gravel (natural) road. It has less traffic due to its occurrence in warehouse areas which is less active. This road has about 10 m in width. It is dusty in summer and muddy in winter. As it has been demonstrated in figure 15, the circulation within the Derg-tera market is gravel lane having a width ranging from 2 m-5m.
Road access within the site

Figure 15: section through the study site and its adjacency (Source: Google Earth, edited by author)


Figure 18: Sketch of existing market hall and space arrangement by the author The existing semi-closed market hall space arrangement
The semi-closed market hall is made from the reinforced concrete structure on an area of about 338 square meters. It has a length of 26 m by 13 m floor area. The hall is occupied by 140 lower-income vendors and tailors who are relatively arranged evenly leaving the two major aisles for circulation and two blurry secondary aisles on each long side of the major aisle. This secondary aisle is unclear because some vendors put their stuff, which narrows the aisle and hinders people to move through.

SOCIAL ASPECTS
Activities
As the area is a public market, a variety of ethnic, religious and gender is seen within the site. The age variety is there from young tailors in their fifteenth up to poultry and egg vendors in their eightieth. The site is widely accepted as a low-income zone where low-income customers are the major source of revenue for the site. Customer movement starts at around 9 AM and goes up to 6 pm. Although movement density varies throughout a day and days of a week, morning and the two market days (Tuesday and Saturday) are denser. Customers and vendors use the two 2 m wide major crossing aisle as entry to and circulation in the hall. One of the two things which draw my attention from Tailors' side is that Jerry can serve as both sitting objects for their customer by putting on the adjacent aisle and container which narrows the circulation spaces while electric wires are irresponsibly tied without proper caution which is dangerous and could cause a fire.







