Portfolio
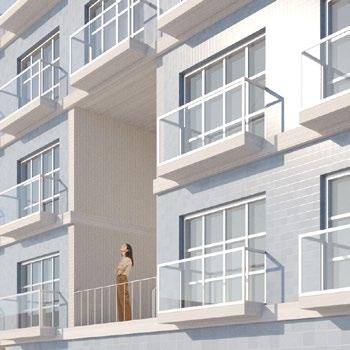
2018 - 2024 Selected Works
Uijeong Lee
Architecture for Community
“Among the various approaches to shaping community through architecture, spatial experience—which creates inspiring scenes for users—stands as the most fundamental element. I believe architecture is about creating a unique scene for each individual. The spaces people experience influence their thoughts, emotions, and actions, ultimately leading to a broader social impact within an urban context.
Incorporating intentional aesthetics enriches these spatial experiences, helping people connect with one another and with their surroundings. Living in Seoul, I have seen many buildings characterized by flat, rigid shapes and repetitive glass facades that were driven by short-term development and profit. These structures have become anonymous spaces, devoid of any sense of place or creative inspiration. They fail to tell a story. Yet, I have also witnessed architecture that provides a unique and comforting scene, giving identity and character to a location and fostering a strong sense of place.
As an architect, I aspire to adopt creative spatial experiments in my designs to contribute to the community. From this perspective, I believe the social role of architects is to shape environments that not only serve functional needs but also cultivate a deeper connection between people and the city. Architectural spaces have the power to influence how individuals interact with each other and the world around them. “
An Architectural Village 01
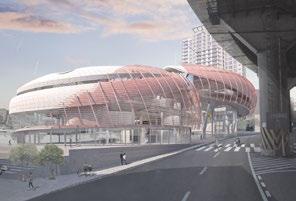
BS/ Individual/ Cultural Center/ Seoul, Korea
Bunker 03
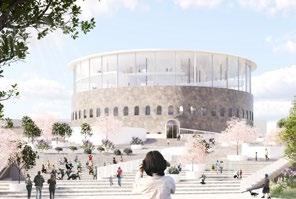
is Other People 2

MSc/ Group of Two/ Collective Housing/ Delft, Netherlands
MSc/ Individual/ Performing Arts Center/ Berlin, Germany L’enfer, c’est les autres 04
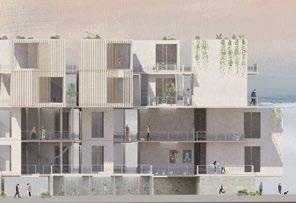
Competition-winning project / Group of 3/ Collective Housing/ Seoul, Korea
05


Recover Seoul
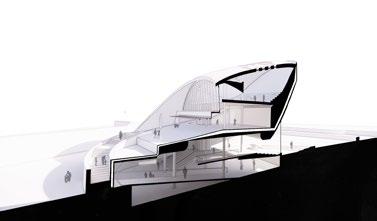
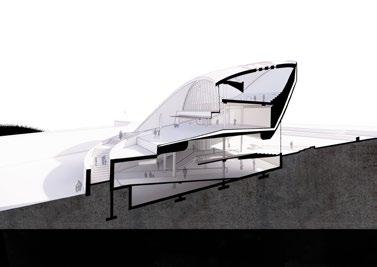
An Architectural Village
Seoul, South Korea
Spring 2021
Type_ Cultural Center and Office
Academic_ Chung-Ang University
Individual Project
Duration_ 4 months
Professor_ Yoonkyung Choi
This project reinterprets explores various which house key Along the sloped extended community spaces are arranged arrangement help Additionally, in work, enjoy themselves,
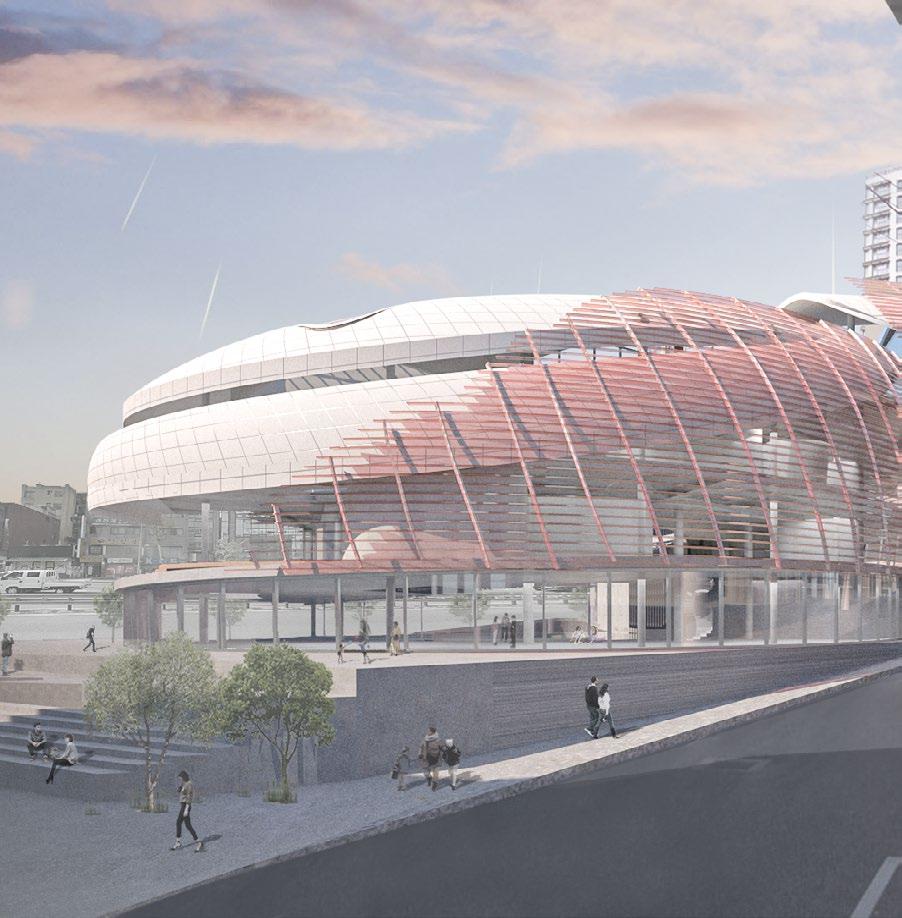
reinterprets the alleys of the city with a new aesthetic. It various iterations of how to combine two curved masses, key programs like office spaces and cultural spaces. sloped and linear slabs, local public facilities, a vertically community archive, cultural facilities, and startup support arranged around two courtyards. This organic form and help the space function as a place of urban symbiosis.
this space where a series of events unfold, people themselves, meet, and form a community.

Program and Mass Studies
OverlappedMassOption1
CoworkingSpace
ProgramOption1 Penetrated
MassOption2
CulturalSpace
The site is 9,500 square meters of land at 88 Howolgok-dong, Seongbuk-gu. Seongbuk-gu is one of the oldest residential areas in Seoul, along with the area of Mia-dong, which was a refugee settlement after the Korean War.
Index
Radius distance
Apartment complexes
Overpass
Subway station
Youth & Start-up
1 km
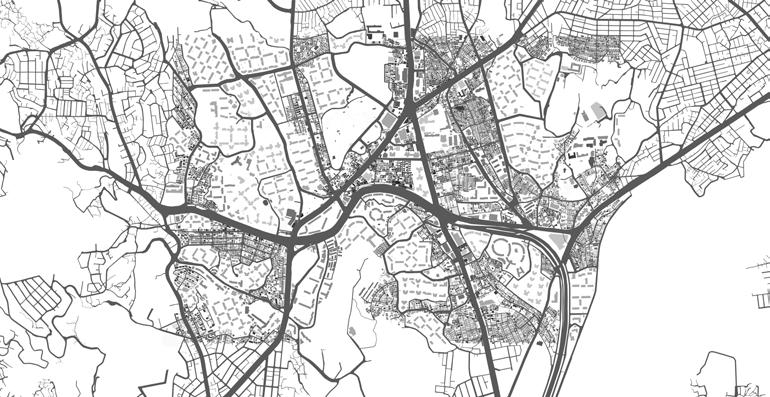
University
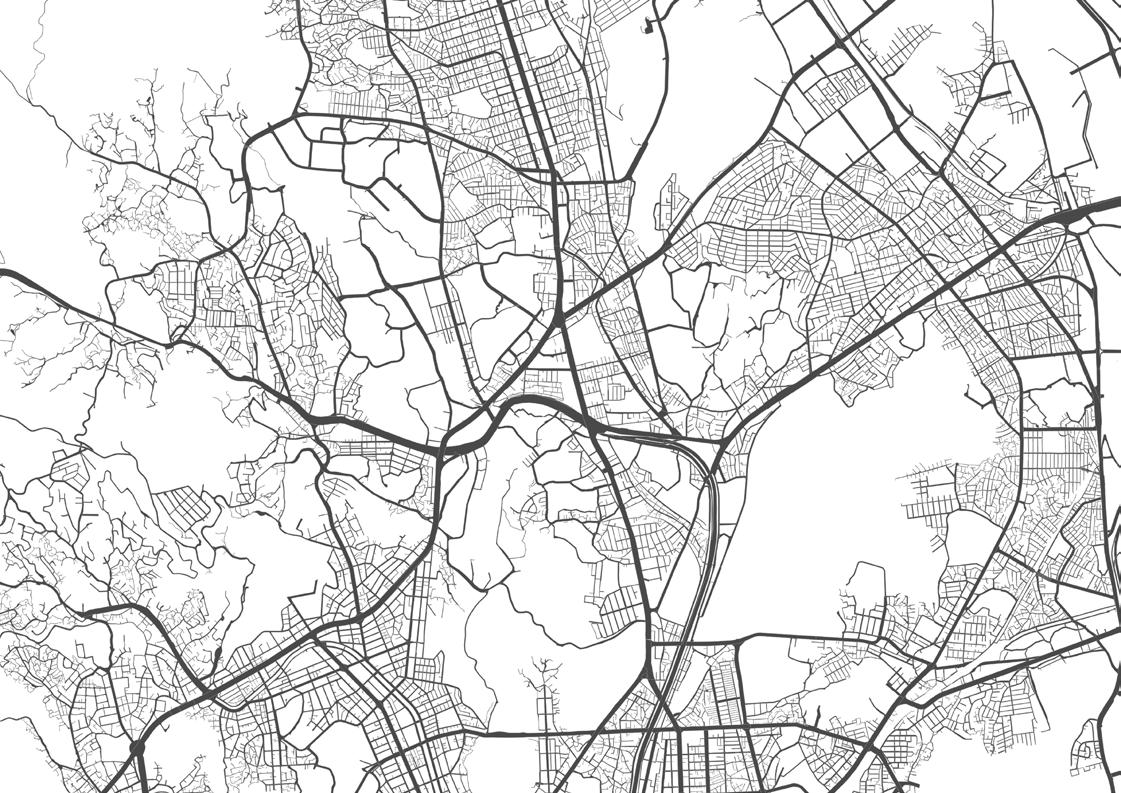
1,5 km
In contrast to the high rise apartment complexes, the narrow old alleys and old houses were typical of this neighborhood. However, after redevelopment, the site was located in an illegal prostitution village and became a place where marginalized people lived. In such a place, atypical curved buildings regenerate the city, and the city's marginalized people share the most modern and symbolic building.
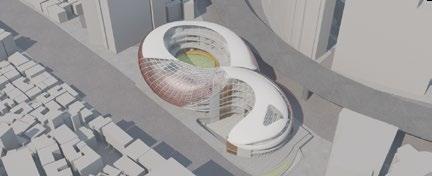
Site Images
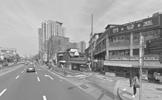
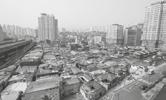


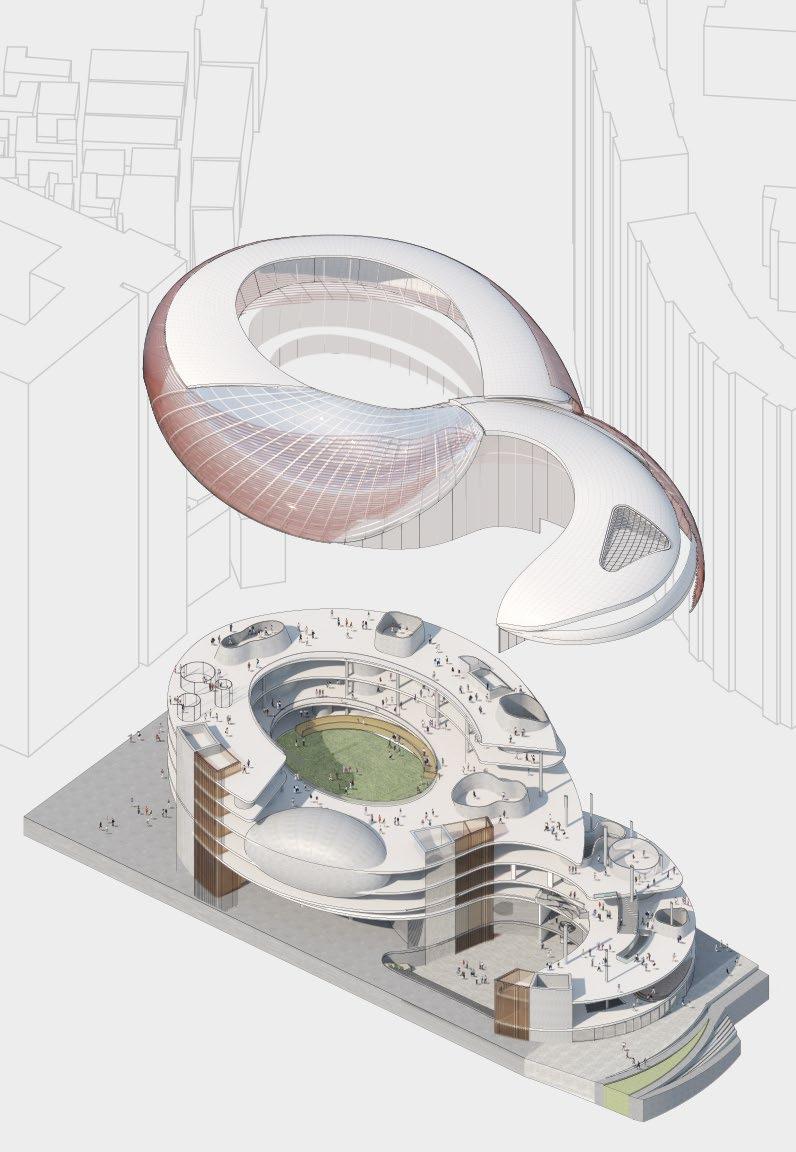

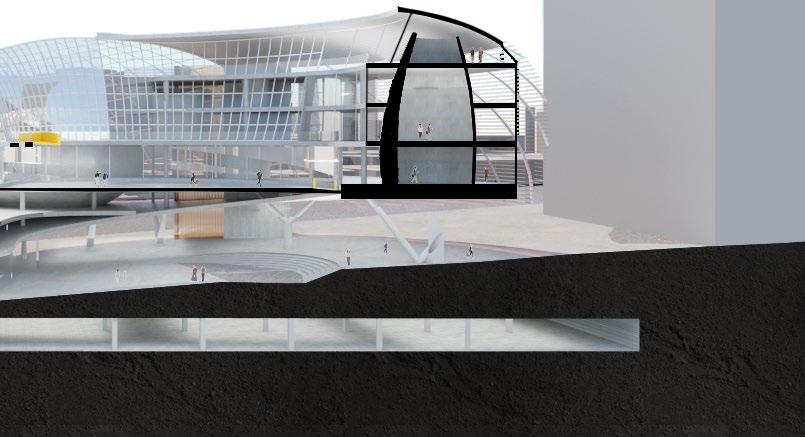
Hell is Other People 2 _ Collective Housing in Delft
Fall 2022
Type_ Collective Housing
Academic Msc1 Fundamentals of Housing Design, TU Delft
Group of two_ Myrusha Victoria
Duration_ 5 months
Tutors_ Pierijn van der Putt, Jelke D. Fokkinga

This collective housing project is part of the housing complex master plan in De Nieuwe Haven, Delft. It aims to provide the residents with potential chances to encounter each other in a building to form a community in a housing complex with various target groups.
The main idea was to create a street penetrating the building and connecting it to the commercial space and gradually to common courtyards through the galleries, which link to each residential unit. This composition creates different layers of public common areas in a housing building, offering the potential formation of social cohesion within the resident groups and the neighboring local area.

Public/ Collective Space

Circulation
Division/ Access


Community Street
Site and Ground Floor Plan
work with a team of 4
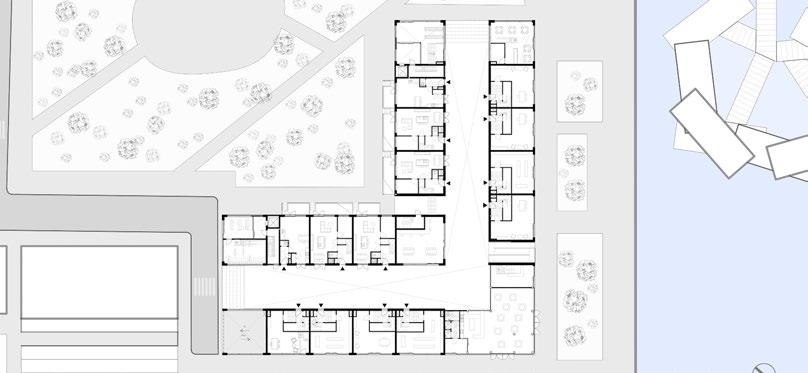
Extrusion of the plot shape with a similar height to the neighboring buildings
Dwelling Types

Formation of the middle street to connect with the neighboring context
Cascading shape to bring more sunlight into the building and form common courtyards
Starters apartments
Big apartments
Starters apartments
Normal duplexes
Mid apartments Studios
Starters apartments
Normal duplexes
Mid apartments Studios
Starters apartments
Normal duplexes
Mid apartments Studios
Starters apartments
Normal duplexes
Mid apartments Studios
Starters apartments
Normal duplexes
Mid apartments Studios
Mid apartments
Starters apartments
Normal duplexes Studios
Duplexes upper floors
Communal space
Restaurant/ Cafe
Garden duplexes
Living/work duplexes
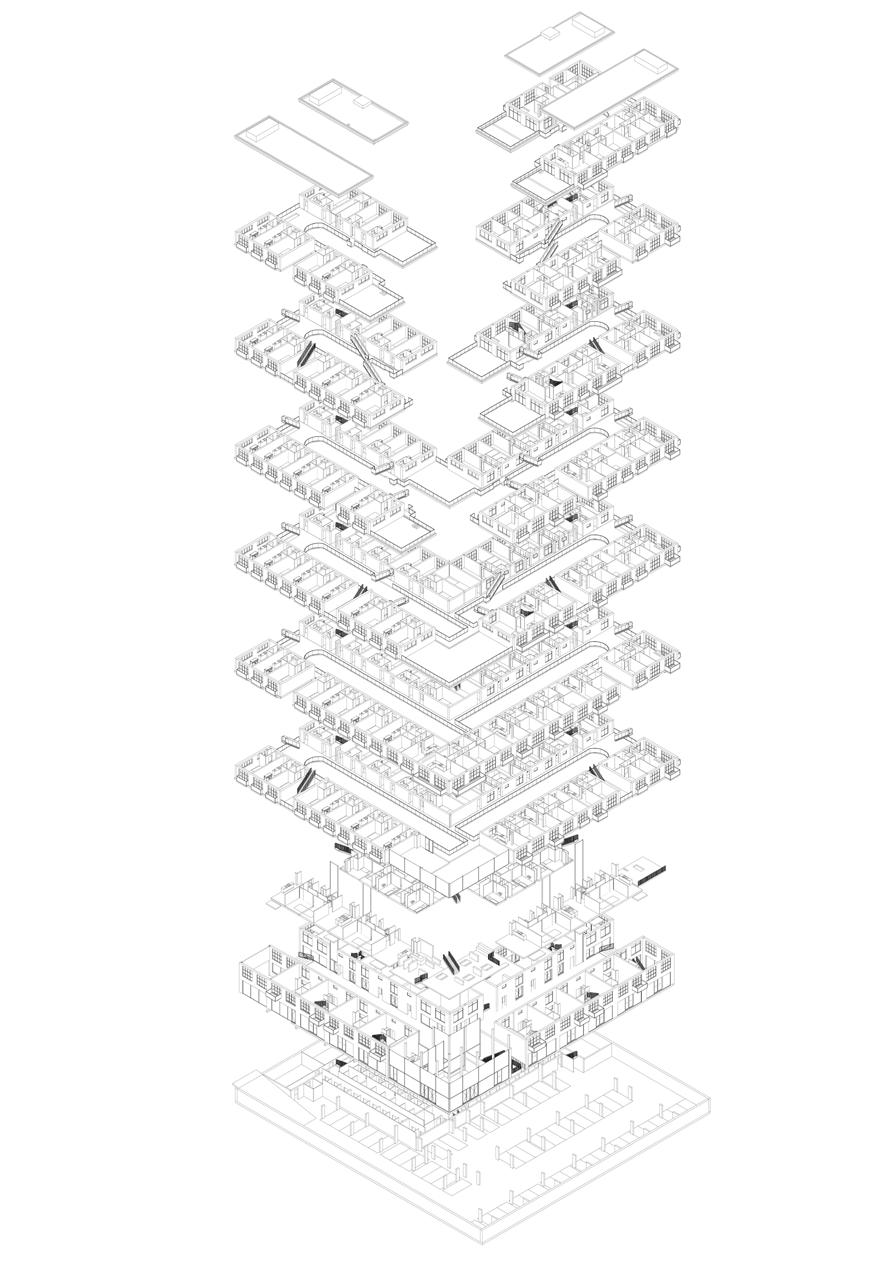
Parking lot
Bike Parking space
Mechanical room










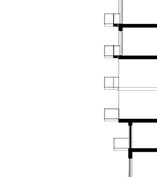
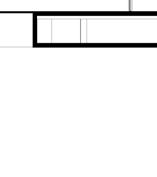






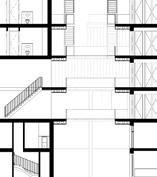
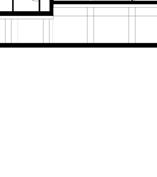











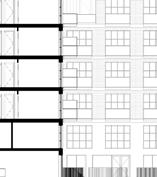


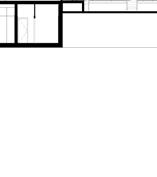




Protection




Draining Layer
Thermoplastic Waterproofing Membrance Air/Vapor Barrier
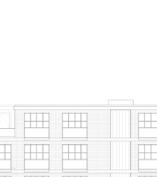
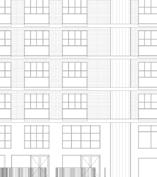


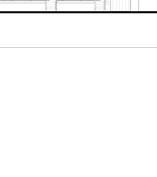




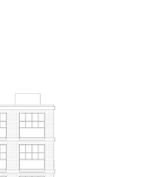








Detail
Music Bunker
Commemorative Landscape
Fall 2023/Spring 2024
Type_ Performing Arts Center
Academic_ MSc 2nd year, TU Delft
Individual Project
Duration_ 9 months
Tutors_ Benjamin Groothuijse, Rico Heykant, Maruli Heijman

This project suggests the adaptive reuse of historic bunker to design a contemporary performing arts center as a socioculturally and environmentally sustainable solution for designing a new cultural landmark in Berlin. It explores the spatial sequence of the performing arts center with a link to embracing and healing the historical trauma of World War II in Berlin with performing arts. Additionally, the design proposal focuses on the logistics of designing an urban living room as an extended foyer to create a commemorative public space and harmony of different flexible and intimate performance spaces, which can make people participate better in live music performances in their daily lives.

Fichtestraße 6, 10967 Berlin
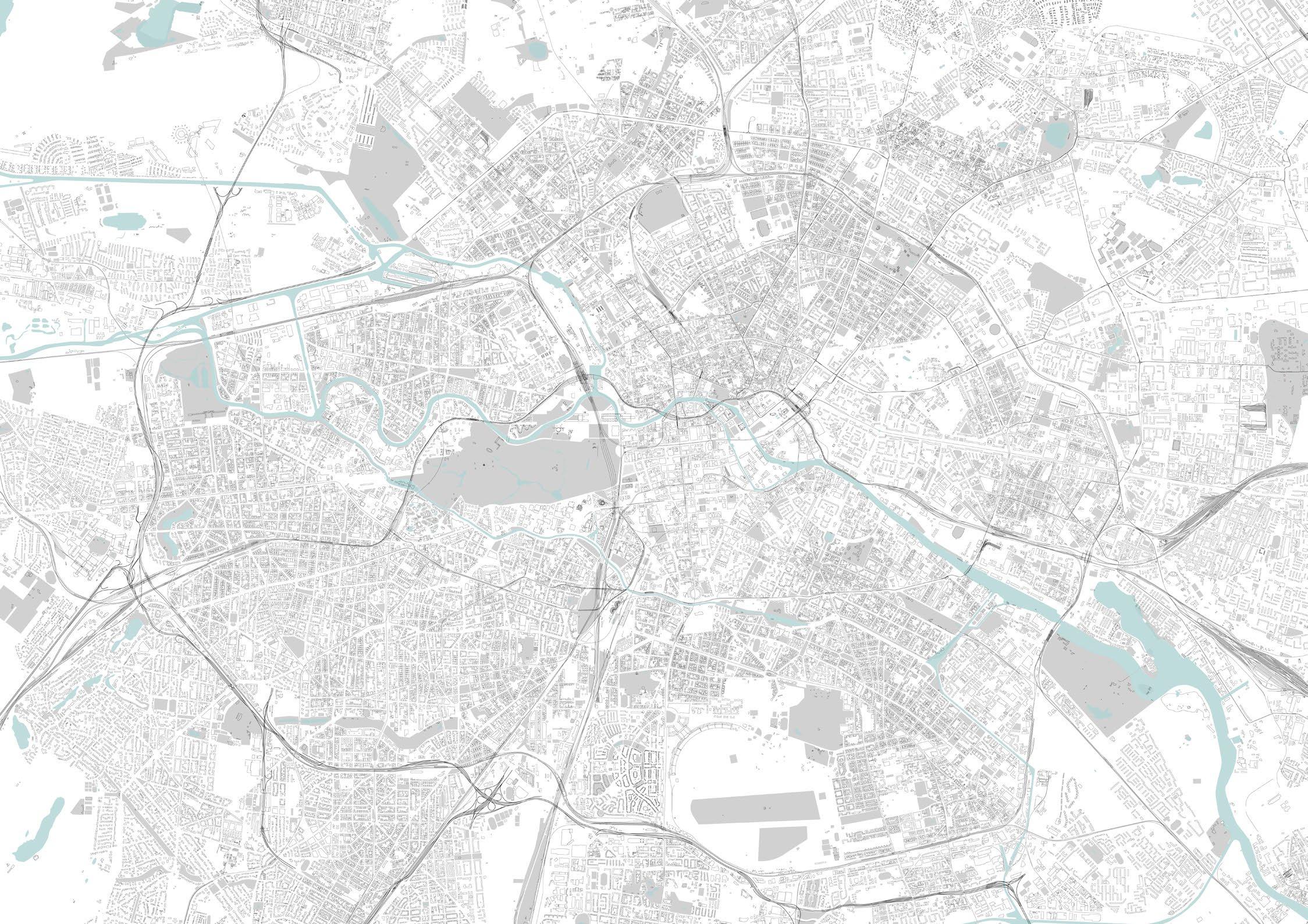
Sportplatz Körtestraße
Körtespielplatz


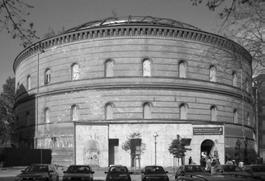
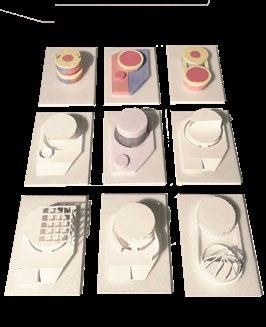
Concept Mass Model
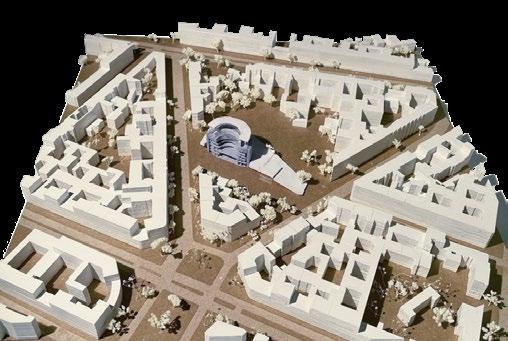
Concept Mass Model
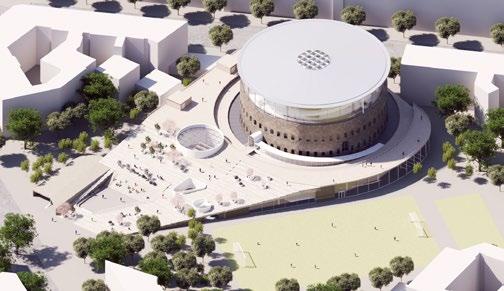
Program Breakdown Bar
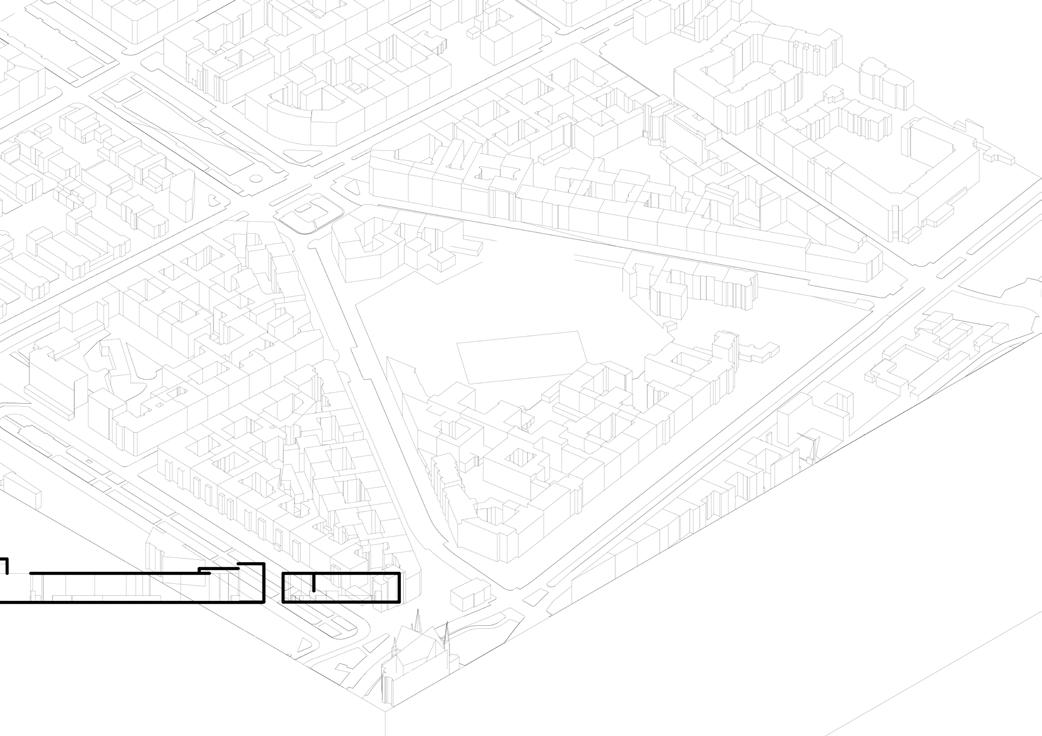
Concept Diagram

Vertical space expansion for additional formation of public spaces

Utilization of outdoor space and free circulation on the plaza

FLEXIBLE
Performing arts space types for intimate theatrical/ musical experience
VINEYARD CONCERT HALL
FOYER BLACK BOX THEATER URBAN LIVING ROOM
Horizontal extension - Expansion and utilization of bunker strata
VINEYARD CONCERT HALL
Vertical extension - Possibility of expansion of public space FOYER
BOX THEATER URBAN LIVING ROOM





























































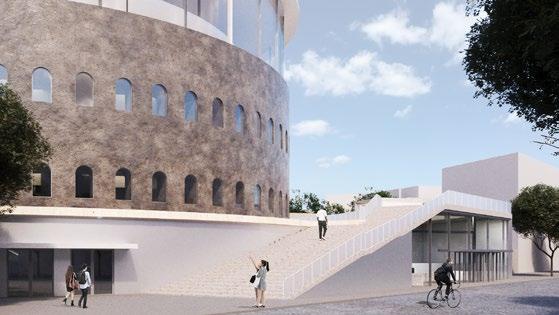
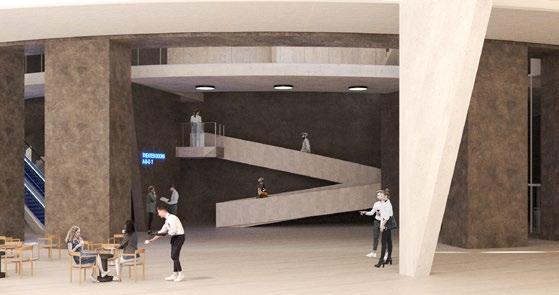
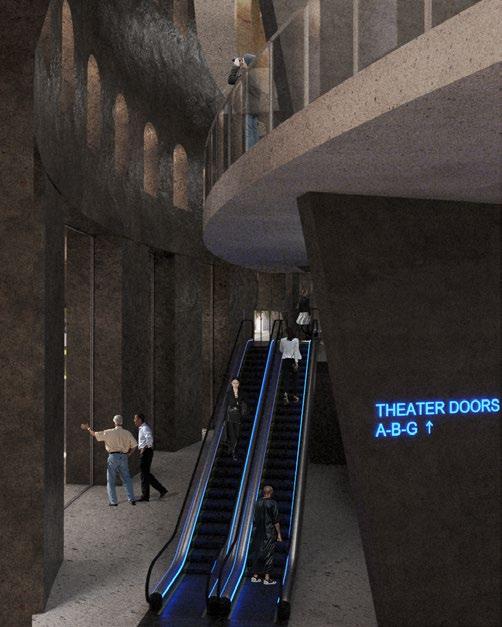
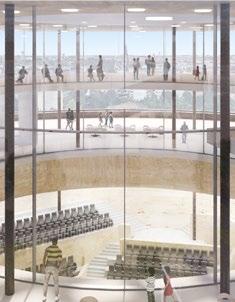
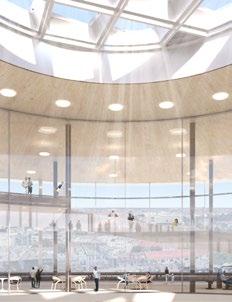
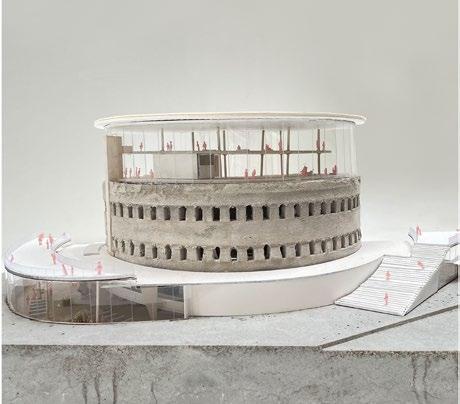
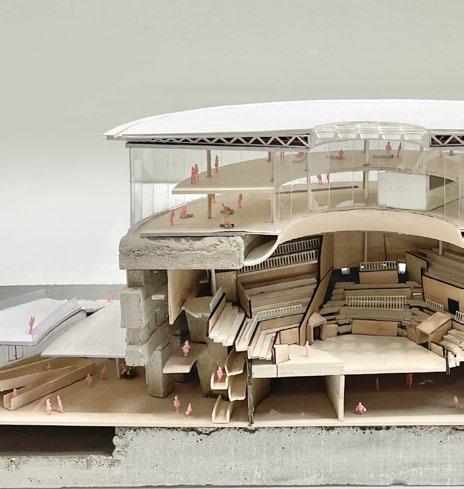


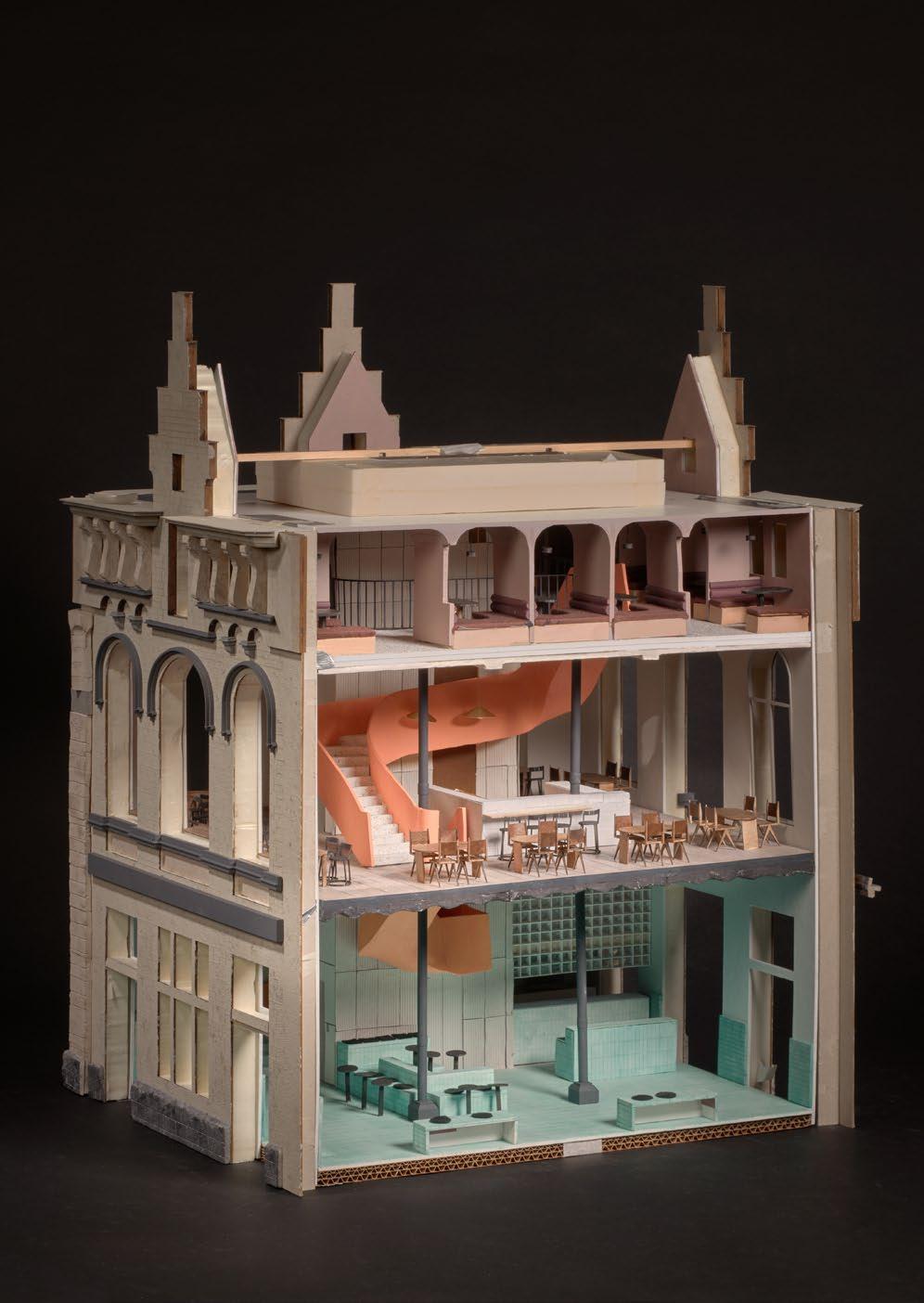
The Salon
Antwerp, Belgium
Spring 2023
Type_ Cafe Interior
Academic_ Msc2 Interior Buildings Cities , TU Delft
Group of Two_ Maarten Hikspoors
Duration_ 5 months
Tutors_ Susanne Pietsch, Dirk Somers
Historically, the northern pavilion is an inseparable part of the historic hangars and the northern walking terraces, where the North Pavilion as a café formed the figurative endpoint on the northern walking boulevard.
Based on each floor’s different conditions, this project aimed to create a cafe space where reacting to those conditions respectively bonds the various target groups like older cruise tourists, Antwerp locals, and young people from the Antwerp center with the symbolic staircase connecting all building floors.

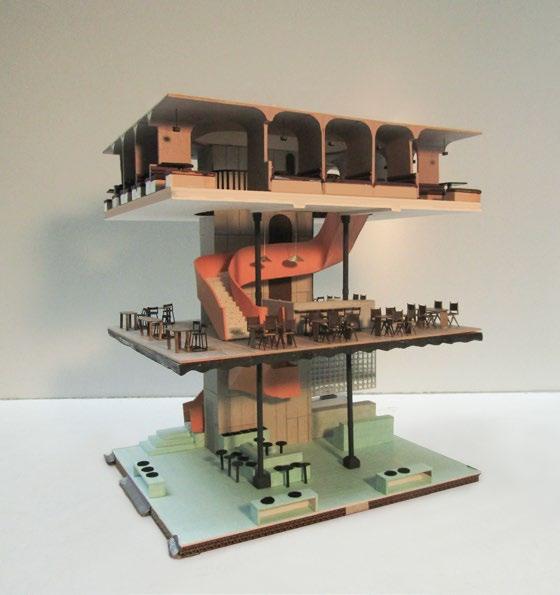
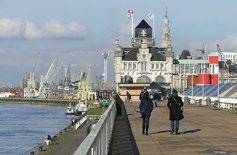
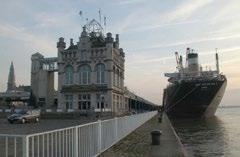



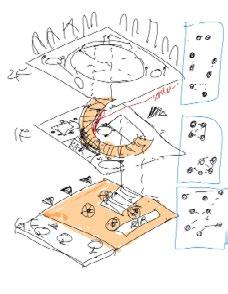
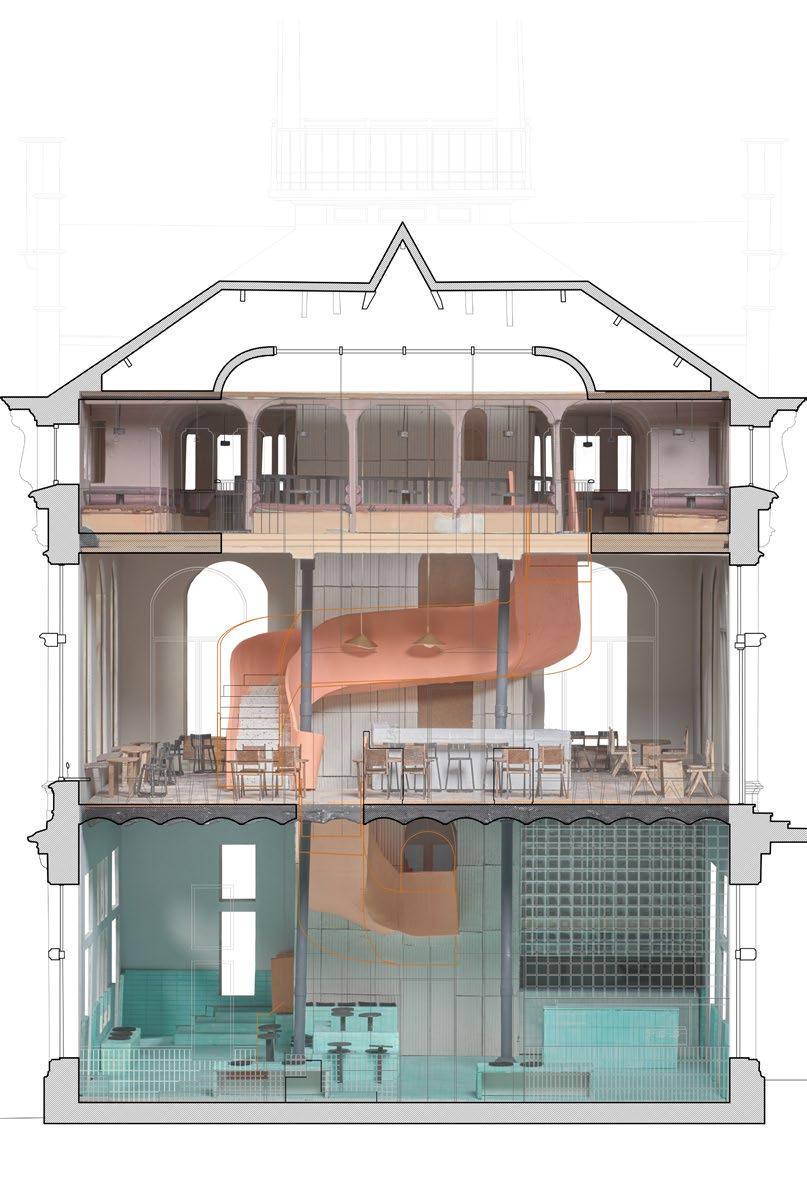
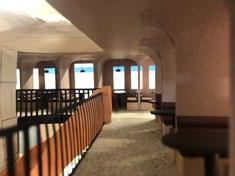
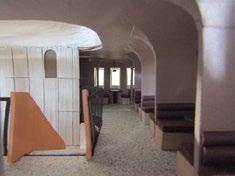
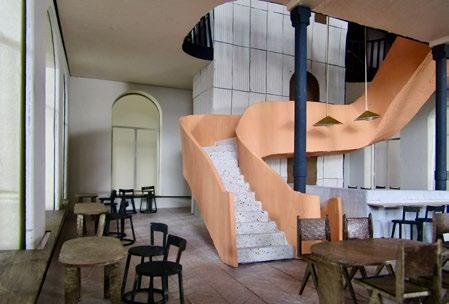
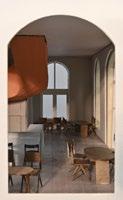
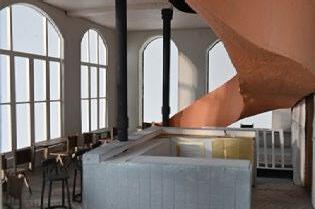
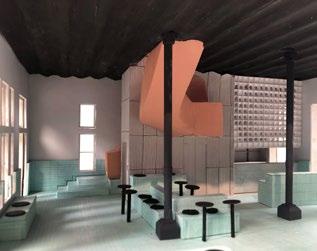
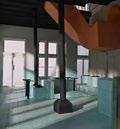

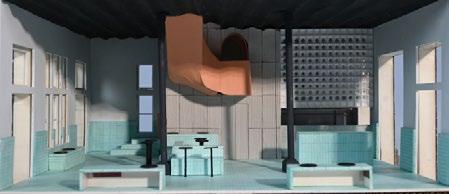
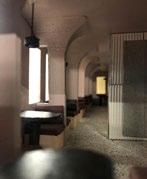

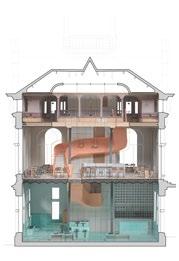
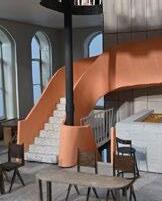
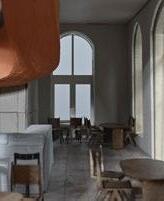

Unlike the upper level of the walking boulevard, the building faces a cruise terminal on the ground floor, which is more barren because of the neighboring parking space and the dark underneath area of the boulevard. In this surrounding condition, the mint tiles, chosen as the primary interior finishing material, give the space a feeling of unexpected refreshment in contrast to the environmental condition.
L’enfer, c’est les autres
Winner of the 33rd SPACE International Student Architecture Competition
Spring 2020
Type_ Social Housing
Group of 3_ Eojin Song, Yunji Jo
Duration_ 6 months

Collective housing is a gathering of multiple households, relationships. These characteristics are translated into space, as both individual units and a unified whole. In these spaces, place, allowing the warmth of architecture to blossom. Spaces to the local neighborhood serve as both the physical setting
Collective
Housing households, embodying frequent encounters and space, appearing within the collective housing spaces, users’ interactions and relationships take Spaces that connect from private living areas setting for everyday life and a place for social exchanges among people.
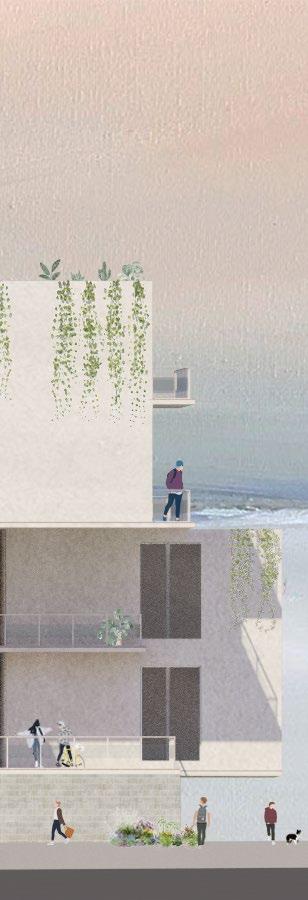
Flexible Layout
We enhanced the typical one-person housing model by introducing an “alpha space,” an additional flexible area to accommodate evolving lifestyles. Based on this concept, we developed floor plans for one-, two-, and three-person households, incorporating this extra space into modular unit structures of 1.5, 2.5, and 3.5 rooms. In this system, the “0.5” refers to the alpha space, which extends the original layout and adapts to the changing needs of the residents.
Alpha Space
A flexible spatial structure, based on a column system, allows for the personalization of the home environment. The housing layout follows an open plan with no interior walls, except for the bathroom, and uses a rotating column structure with detachable walls. This design enables users to divide and shape the space according to their needs, allowing the same interior size to be customized into various configurations, reflecting individual preferences.
Individual - Personalized Housing

The average size of a one-person household is 14 sqm, but with the addition of an alpha room, the total size becomes 40 sqm. In the 1.5 Room unit, there are two columns where flexible walls can be installed.

The average size of a two-person household is 25.7 sqm, but with the addition of an alpha room, the total size becomes 70 sqm. In the 2.5 Room unit, there are three columns where flexible walls can be installed.

The average size of a three-person household is 13.9 sqm, but with the addition of an alpha room, the total size becomes 100 sqm. In the 3.5 Room unit, there are four columns where flexible walls can be installed.




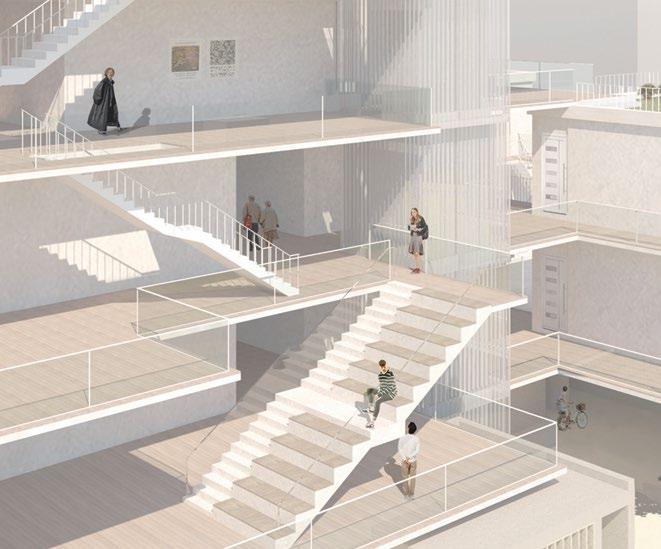


Neighborhood Community
As individuals become more isolated, the synergy within residential communities weakens. To restore this sense of residential community, we introduced a shared courtyard that brings multiple households together. Unlike a large, impersonal public park, this intimate outdoor space fosters closer relationships, transforming neighbors from mere residents next door into people who share part of the living space.
Shared Courtyard for a Smaller Community
A unit of six households across two floors shares a two-story courtyard that serves as more than just an outdoor space—it encourages active engagement and collaboration among neighbors. Each courtyard reflects the unique character of its residents, fostering a sense of community and shared identity. Neighbors become active participants in shaping the space, turning it into a collective creation rather than just a place to live nearby.

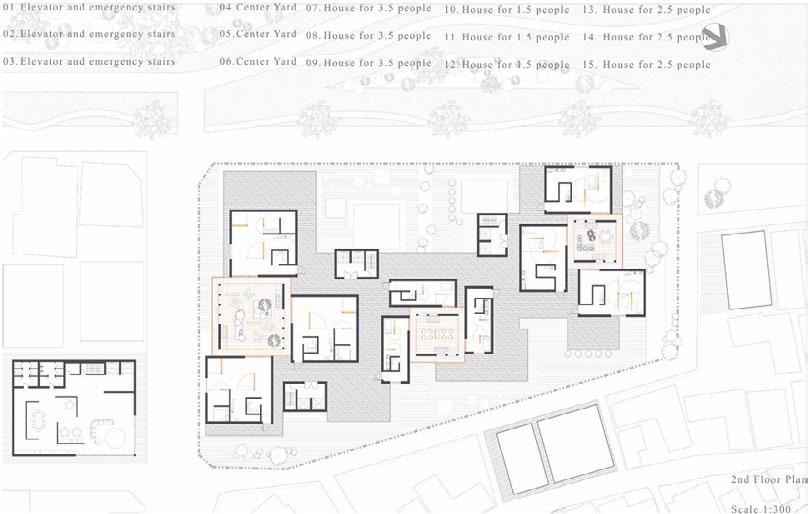
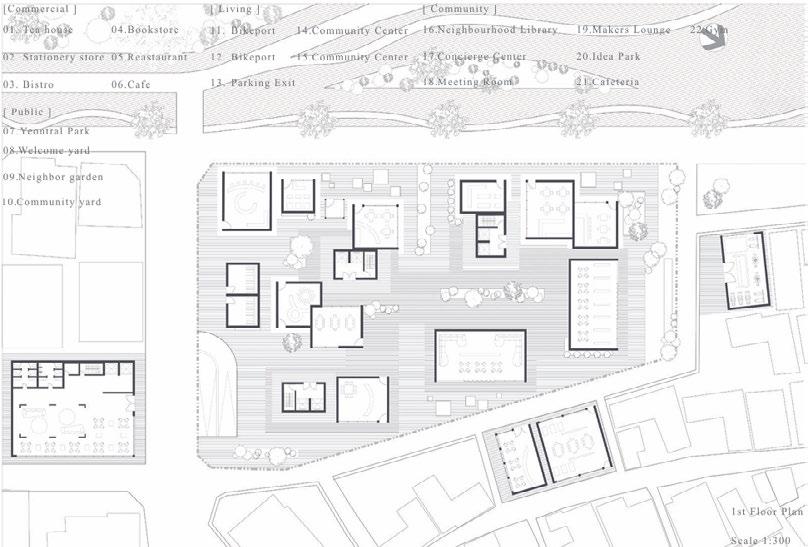
Local Community
The lower levels of the residential complex consist of individual masses housing shops and local community facilities. The external spaces between these masses connect the Gyeongui Line Forest Park to the west of the site with the alleyways of the Yeonnam-dong commercial area to the east. By utilizing these local characteristics, the community facilities within the complex both expand outward into the surrounding areas and absorb the nearby commercial activities into the complex. These lower levels not only serve as spaces for the complex's residents but also become new urban event spaces where they interact with outsiders. Additionally, the community facilities for residents are scattered across the lower levels of the surrounding site, blurring the boundaries of the residential complex. The physical integration of community spaces for both residents and the broader local community gives the collective housing complex its identity as part of the neighborhood.

Recover Seoul Urban Landmark
Spring 2020
Type_Tourist Infomation + Concert hall
Academic_ Bs 3nd year, Chungang University
Individual Project
Duration_ 4 months
Professor_ Woohyun Yang
Tourist Information, Traditional workshop
Concert Hall

New urban landmark in Seoul with dynamic and continuos circulation
The goal of this project is to build a landmark for tourists’ information and a concert hall on a cognitive site located in Gwanghwamun, Seoul. The design has a dynamic spatial sequence by creating a raised fluid architectural mass through applying the technique of ‘folding’.
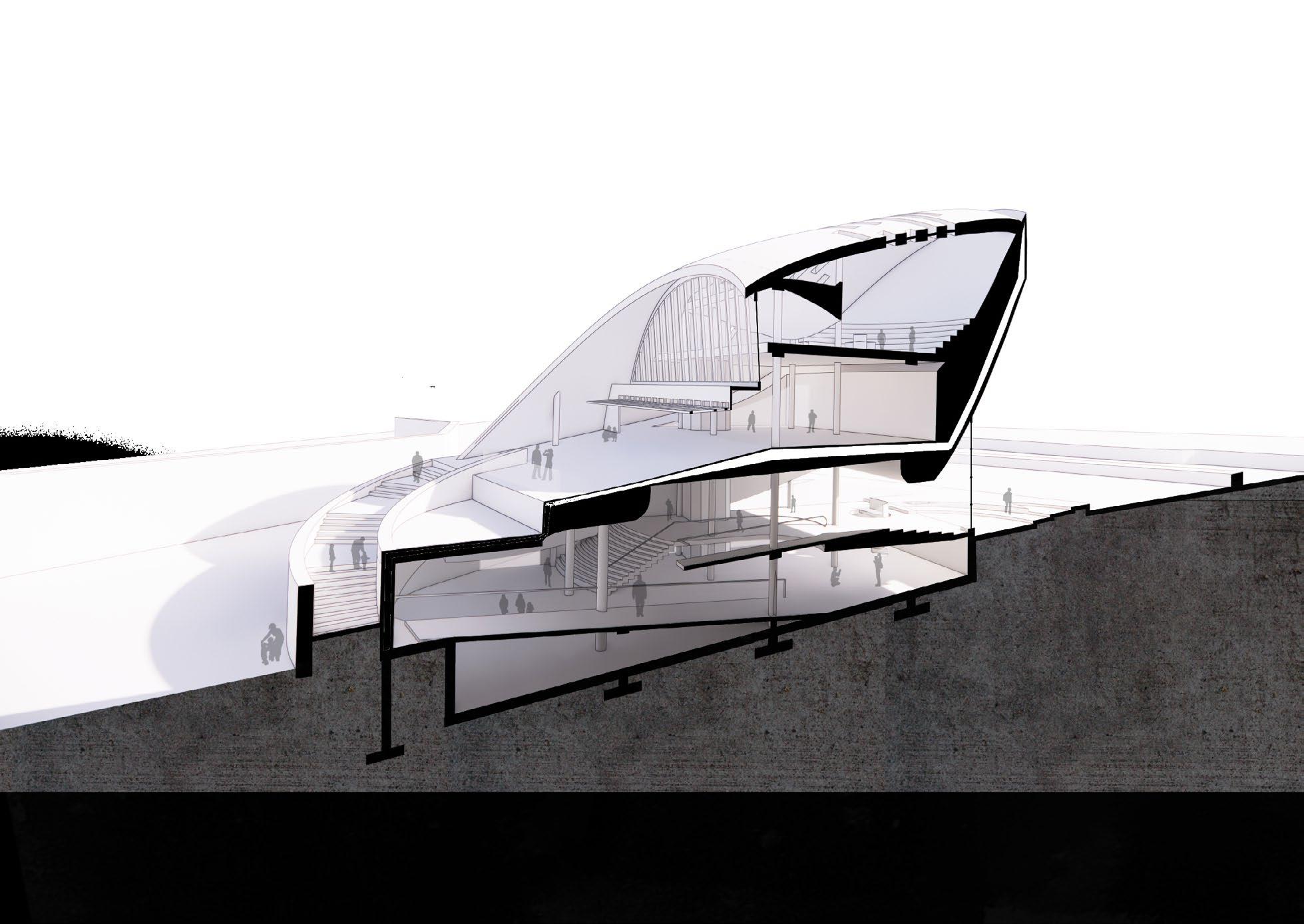
Inspired by the shape of the Hanoak eaves, the massive urban eave is lifted and folded multiple times making continuous and overlapping the scene of events. As the landscape descends and the mass goes up, spaces between rising and falling continuous sequence are created.



22,200 11,000 5,800 1,000

Program and structure concept model

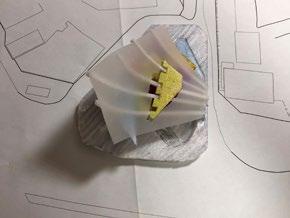

Programmatic section WORKSHOP
Gwanghwamun Square
Gyeonghuigung Palace
Deoksugung Palace
City Hall City Hall Square

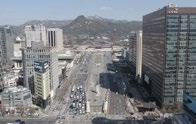
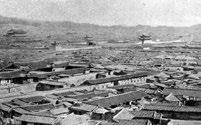

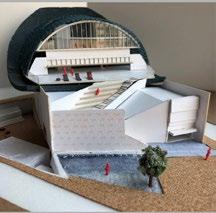
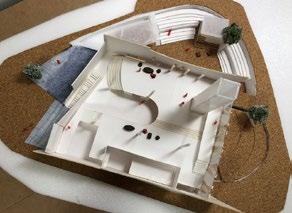


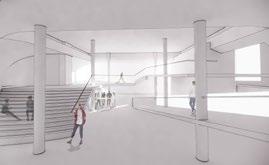
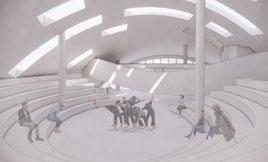
Other Works_ Competition Design Proposal
Work Box in Heukseok, Winter 2021
Type_ Office
Group of 3_ Yunji Jo, Hyung-kyung Seo
Duration_ 2 months
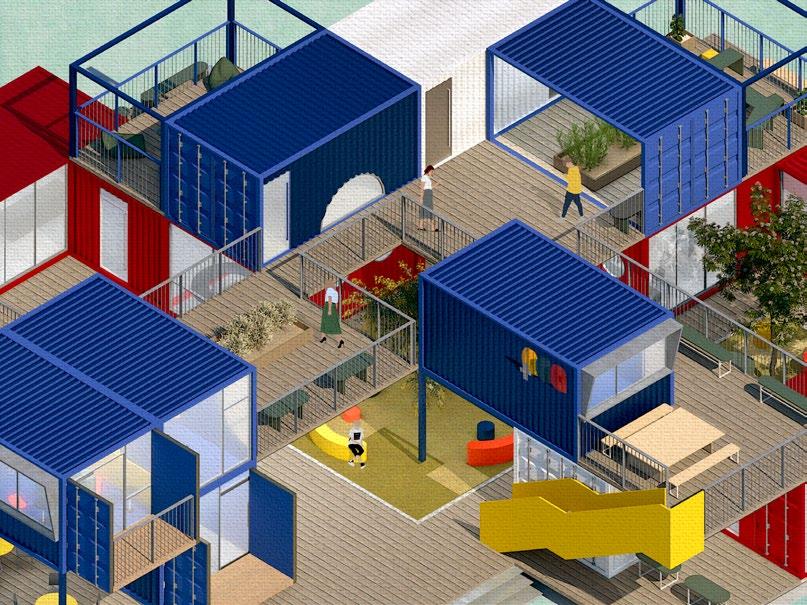
The aim of the project is to make a sustainable and affordable office for local startup companies. Top of the containers are used as terrace park, which makes the container office more vibrant.

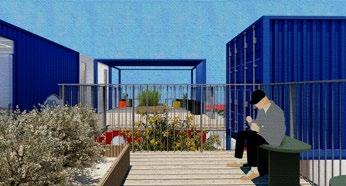
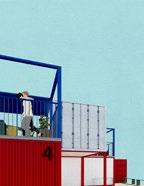
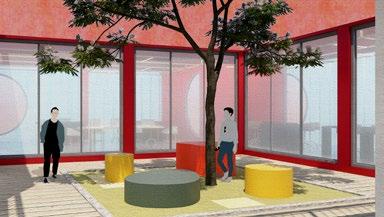
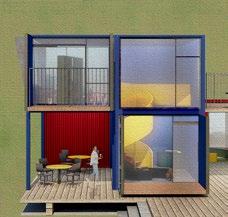
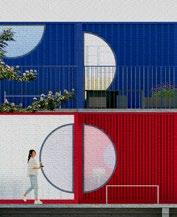






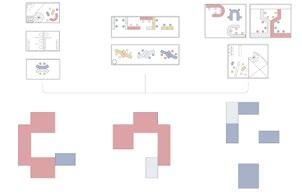


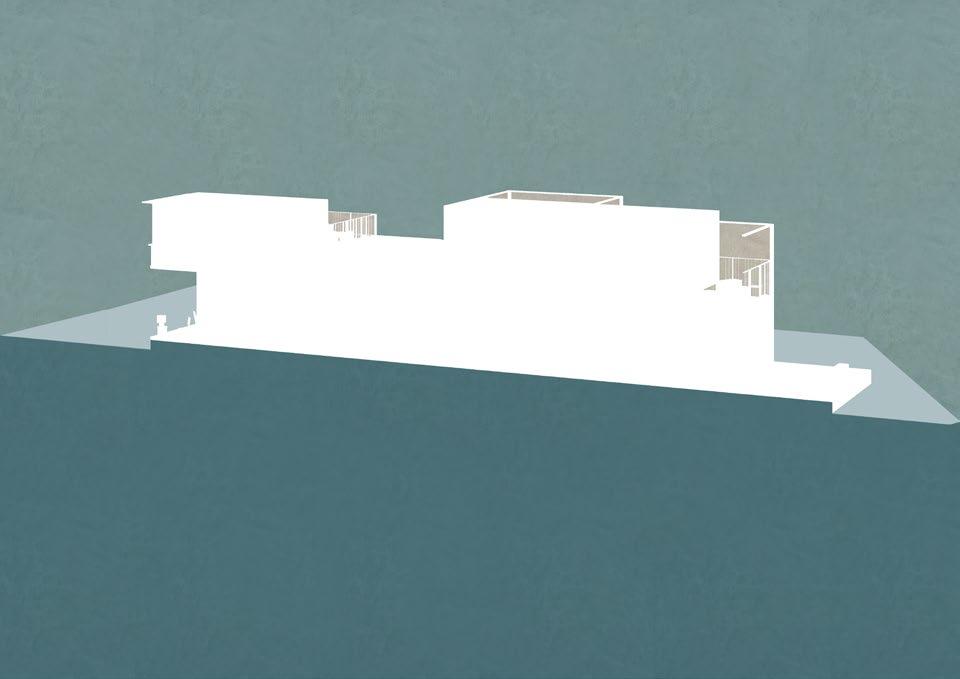
Other Works_ Intern Works
Dangjin Fishing Villages
New Deal 300 Project for Fishing Village in Dobido Port, Dangjin, South Chungcheong Province
Client: Dangjin-si, Fishing Village Fishing Port Corporation
Program: Fishing centers, tourism support facilities, resident support facilities
Team: MMK+ JWL + YOUNGSOO YOO + GONGSAENG
Location: Daenanji Island, Sonanji Island, Nggae Beach, Dangjin-si, Chungcheongnam-do
Status: Implementation design completed

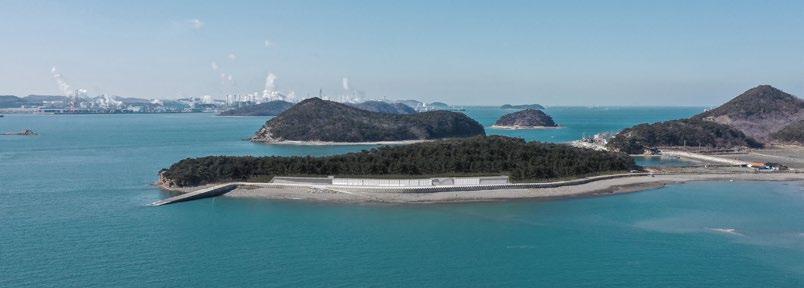


Participation : On this project, I was responsible for modifying construction drawings, such as detailed floor plans and cross sections of bicycle parking at the outdoor picnic station, using Auto Cad. I worked on the project after the design stage so I could study the drawings and specification book to better understand it.
Campus For Cultural Emergence
Korean Museum Of Urbanism And Architecture
International Competition Entry
Client: Sejong City Government
Program: Museum of Architecture+Urbanism, Public Park
Location: Sejong City, Korea
Team: MMK+ Year: 2020
Project Description : The Korean Museum Of Urbanism And Architecture should be a lively facility that collects and studies scattered city and architectural materials to produce new discourses necessary for this era and share them with many people. At the same time, it should be an essential part of forming a single cultural complex that is harmonious with the various museums, which will be built later by the master plan of the museum complex. Therefore, the new Museum of Urban Architecture should be both a museum and an open campus in the museum complex that forms the emergence of urban-architectural culture. The museum’s various facilities have functional independence, along with the space and equipment necessary for each of the four buildings separated by actively interpreting the urban structure of the master plan.


Participation : I had the opportunity to participate from the beginning of the project. I participated in concept and design development meetings, created the landscape model using Rhino 3D, and drew diagrams explaining the main ideas of the project using Illustrator and Photoshop.
