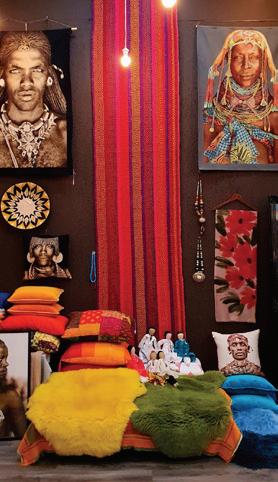ROTTERDAM CENTRAL STATION

Stationsplein
The city’s international travel hub for appr. 110.000 travelers per day. The renewed station was opened by King Willem Alexander in 2014. Its construction took nine years and cost 633 million euro’s. The station has a huge glass front and the roof is partly covered in solar panels. A number of historic elements from the former station building (1957) have remained intact, such as the original clock and the letters spelling out Centraal Station (now in LED lights).
Designed by Benthem Crouwel Architects, Meyer en Van Schooten en West 8

MARKET HALL D.J.Scharp. straat 298



Aka the Sixtine Chapel of Rotterdam, this huge horseshoe shaped building is a place where food and housing come together in a spectacular bow of color and shapes. Inside there is an area of 11,000 square with over 100 food stands. The ceiling is made of 4.500 pieces square aluminum panels of 1.52 square cm. The panels are acoustically equipped with 3 mm-diameter holes.
Downstairs is a free exhibition on display of archaeological finds from mediaeval

Rotterdam excavated during construction.
ERASMUSBRIDGE


Wilhelminakade 111



An icon of the city! The Erasmusbridge is the third bridge crossing the river Maas in Rotterdam. It was opened in 1996 and named after Rotterdam’s most famous humanist Desiderius Erasmus (1466- 1536).

The 800m long suspension bridge has a 139m high steel pylon/ tower mounted with 40 steel cables and a total length of 802m. The bridge is also called The Swan because of its specific form. The Erasmus Bridge connects the northern and southern parts of Rotterdam.

THE ROTTERDAM Wilhelminakade 177
Urban architecture at its best! The three linked towers of nearly 150 m high form a ‘vertical city’ of high-class flats, a 4-star hotel, offices, shops, restaurants, fitness and parking facilities.
The name The Rotterdam refers to the ss Rotterdam, a steamship that once sailed a regular route to New York and offered a wide range of functions for its passengers’ comfort.








More info about the building: derotterdam.nl/en/
Designed by Rem Koolhaas



CUBE HOUSES Overblaak 70

The striking yellow Cube Houses were built in 1984. Each individual house represents a tree and all houses together form a forest. Of the 74 planned cube houses, only 38 were built. Blom also designed the 61m high tower known as The Pencil on the north side of the Cube Houses. One of the cube houses is open to the public.


Designed by Piet Blom




THE WHITE HOUSE Geldersekade 1
The Art Nouveau White House dates back to 1897, and was the first skyscraper in Europe. It is 43m high, has 11 floors and an elevator, very modern back then. No wood was used during the builing, for fear of fire. The building is based on 1000 piles.

Artist Simon Miedema (1860-1934) designed six images on the facade at the first floor. One was destroyed during the bombing in 1940. The sculptures symbolize important 19th century themes like maritime trade, labor and industry.
EUROMAST Parkhaven 20



Take a watertaxi from Wilhelminapier to the Euromast! This observation tower was built in 1960 to mark the second Floriade gardening extravaganza in Rotterdam. At the time, the tower was 100m high. The location was chosen strategically: whoever drove into Rotterdam would see the 107 m high building (including flagpole) towering over the city from the road. In 1970 the Space Tower was added, raising the tower to a height of 185m.
Designed by H.A. Maaskant

DEPOT Boijmans van beuningen Museumpark 25
This impressive and shiny eye-catcher





