

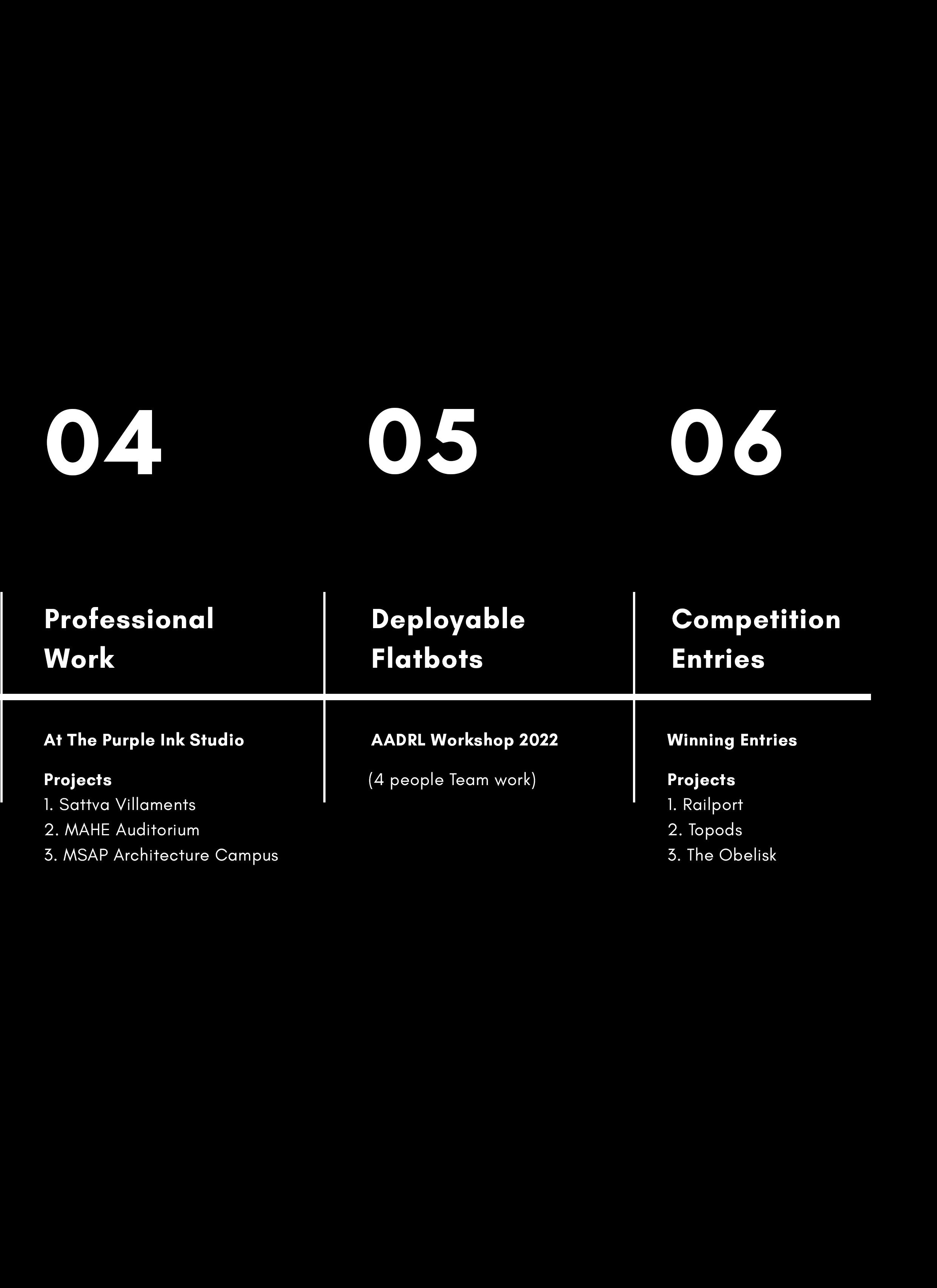







Urban Renaissance delves into urban cores characterized by an abundance of vacant office buildings, mirroring trends observed in hubs like London. Epicenters of commerce, such as Canary Wharf, are confronting hurdles as these architectural landmarks stand deserted, raising environmental apprehensions with 32% of construction waste being deposited in landfills. Urban Renaissance perceives this challenge as a catalyst for reimagining vacant districts by transforming them into vibrant, mixed-use urbanscapes.

The proposal introduces a multimodal approach, departing from conventional office-centric strategies. It emphasizes dynamic transformations to meet evolving urban needs and involves a unique 4-stakeholder gamified model: residential, office, commercial, and city cooperatives. Through simulation-driven methods, it engages stakeholders holistically and integrates verticality and time into land-value assessments, resulting in a 4-dimensional simulation. Implementing these methods on the HSBC building in Canary Wharf establishes a blueprint for neighboring structures.


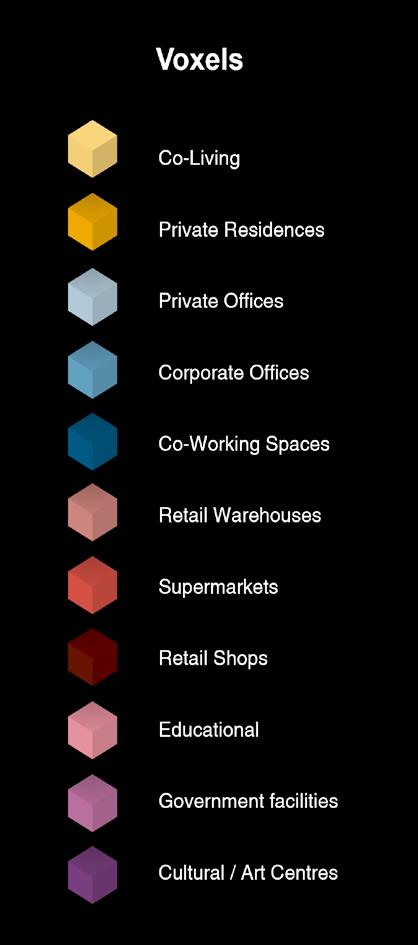
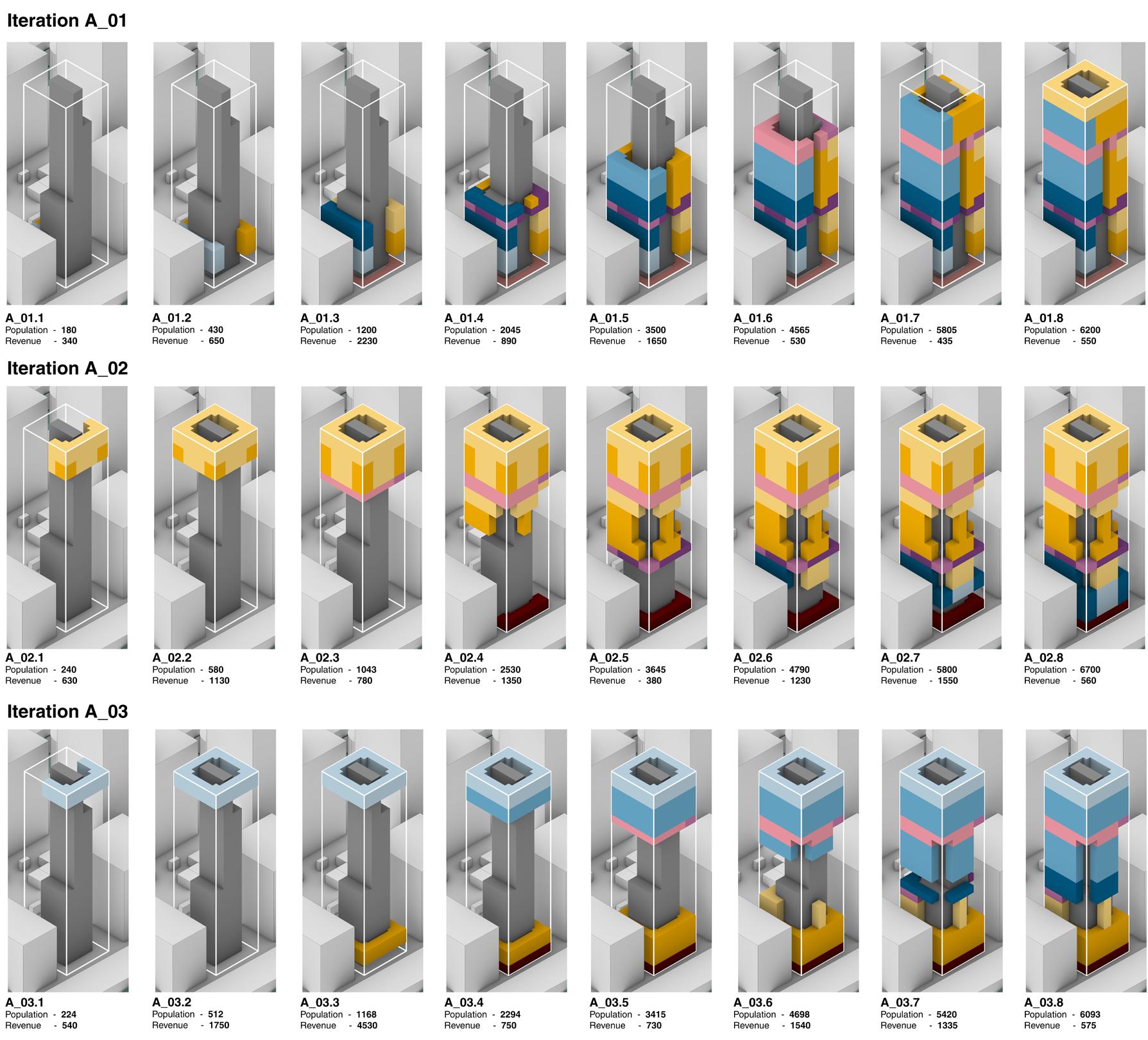






These Interior tiles could be swapped from the catalogue of tiles below


The construction strategy prioritizes the utilization of lightweight materials to facilitate seamless assembly, affording structural enhancements within the confines of an extant tower framework.
Reuse is accomplished through the techniques of mirroring, rotation, and the reassembly of structural modules.






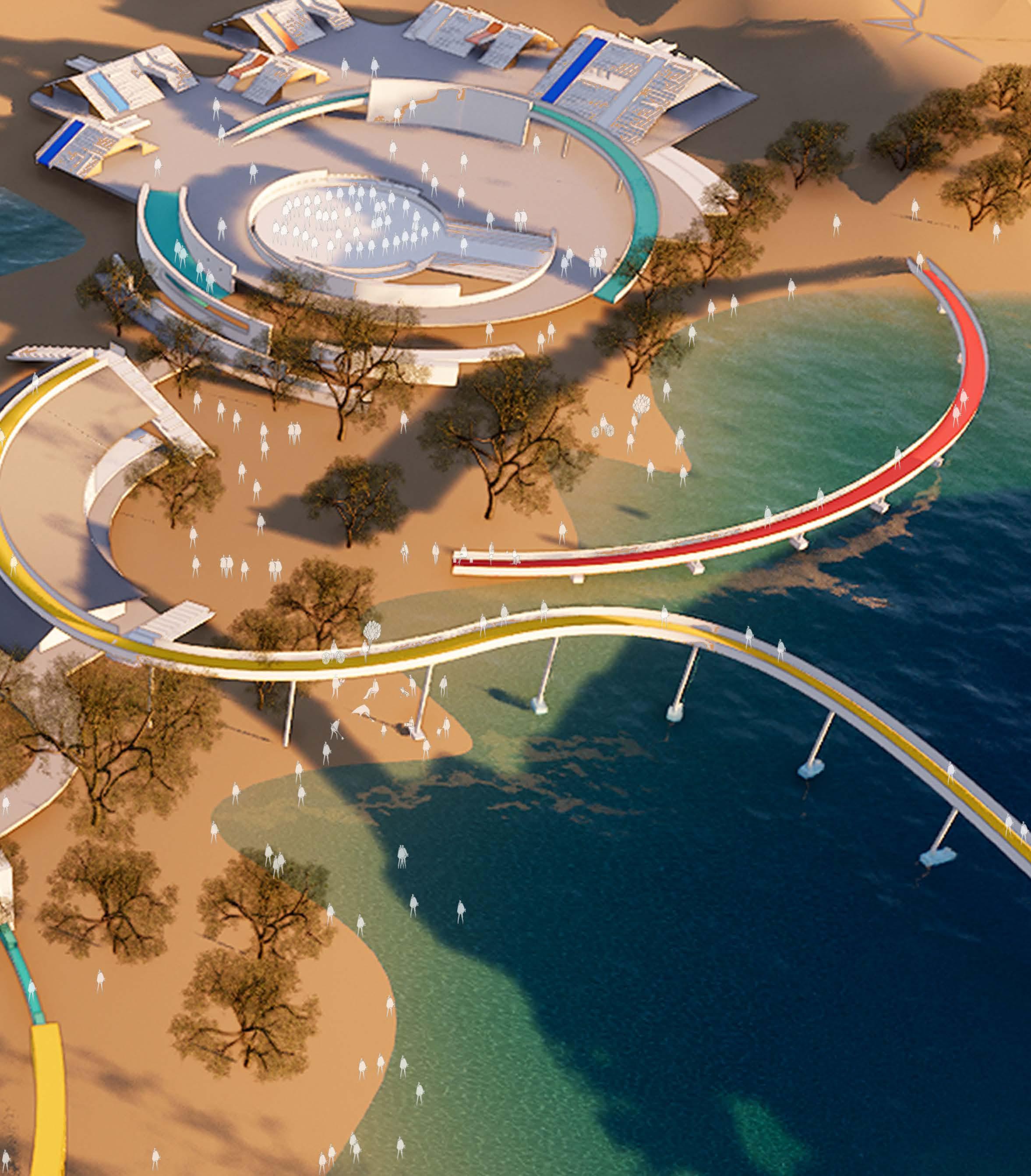
Activists’ efforts have transformed Sivakasi from a symbol of child labor to a town with initiatives abolishing it, offering education to children. Government’s move towards green crackers closed factories, rescuing many children, now provided with basic education by NGOs. The design aims to reimagine learning and play spaces in Sivakasi, fostering curiosity and experimentation, with adaptable environments for day and night activities.




The porosity of the built spaces aids in establishing views through the water bodies on site. Series of thresholds create series of revelations when one travels through the site.
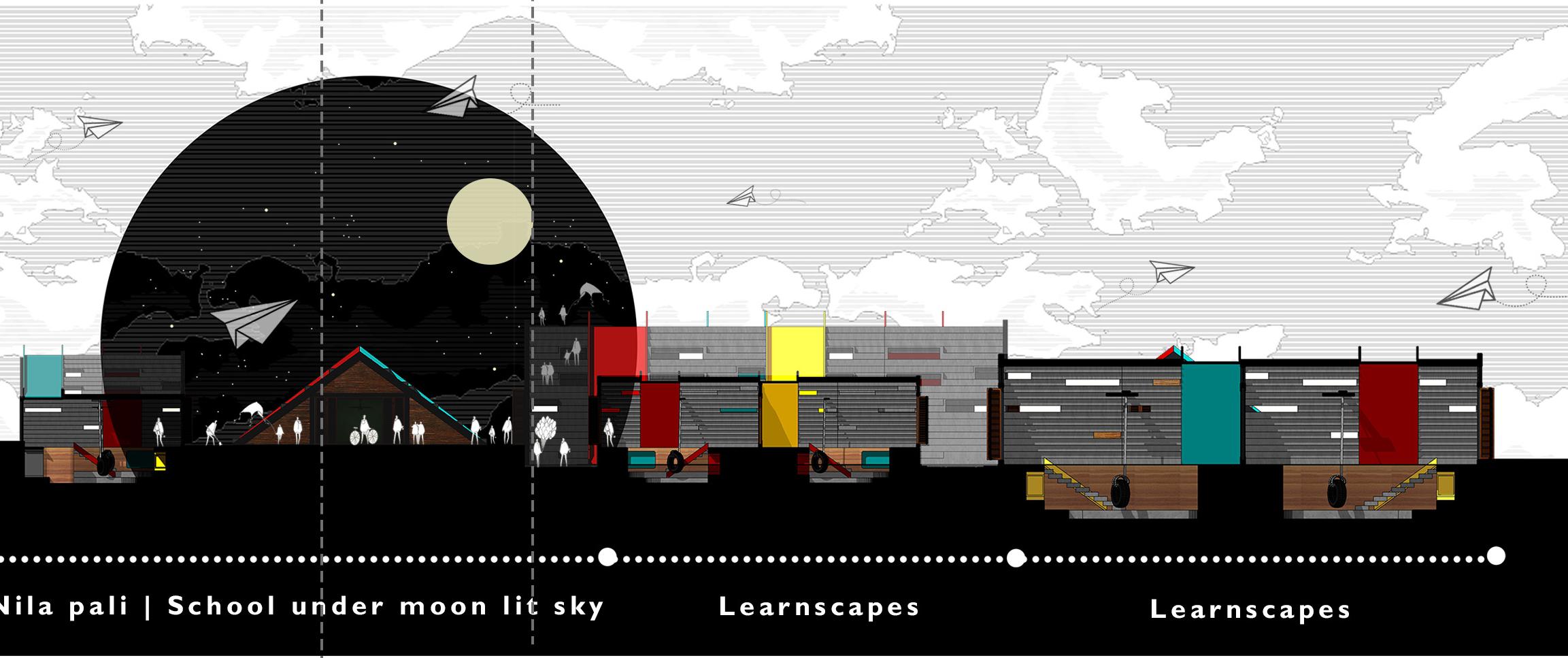


The entire roof scapes would be activated during evenings post formal classes expanding for interactive discussions and allowing for smaller Nila Pali to sustain throughout the month till the Monthly ritual that happens during Full moon nights




Johnson Market’s decline necessitates a redesign to meet the needs of customers and vendors. Situated amidst the city’s largest Shia community, the proposed program, including a culinary school and restaurants, seeks to elevate local cuisine within Bangalore’s culinary scene. The design seeks to transform the site into a vibrant urban destination, resonating with immediate neighborhood and the city context. It addresses interventions at the site, neighborhood, and city levels to ensure a comprehensive architectural response.





Sectional perspective indicating circulation throughout the built. Circulation elements are colour coded for ease of accessibility and identification



Connectivity across levels

Elevation showing multiple activities across various levels throughout the Urban attractor


Nestled amidst a topographically dynamic landscape, this architectural endeavor seeks to craft villaments characterized by a unified thematic framework while accentuating their singular diversity. The design approach intricately dissects the project into a series of modular elements, allowing for the bespoke configuration of each villa, thereby bestowing upon them distinct character and identity reflective of their unique spatial narrative.


The masterplan endeavors to accommodate 122 villas within a 7.2-acre parcel, strategically allocating plots oriented towards the east, west, and premium locations. Complementing these residences are communal facilities including open-air gyms, herb gardens, playful landscapes, dedicated dog parks, and a central clubhouse.
The site is meticulously organized into four distinct tiers, delineated by the natural contours of the land, namely, the 903, 906, 909, and 910.5 elevation levels, enhancing the spatial coherence and architectural integration within the development.
(Scan QR Code for more details on Professional Work)





The workshop endeavors to pioneer the development of Deployable Flat-Bots, innovative robotic entities characterized by their capacity to morph into programmable flat surfaces through sophisticated kinematic deployment mechanisms, notably employing “fold and cut” patterning methodologies. This includes the application of kinematic principles facilitated by advanced laser cutting technology and and the synthesis of complex algorithms through programming to imbue these robotic constructs
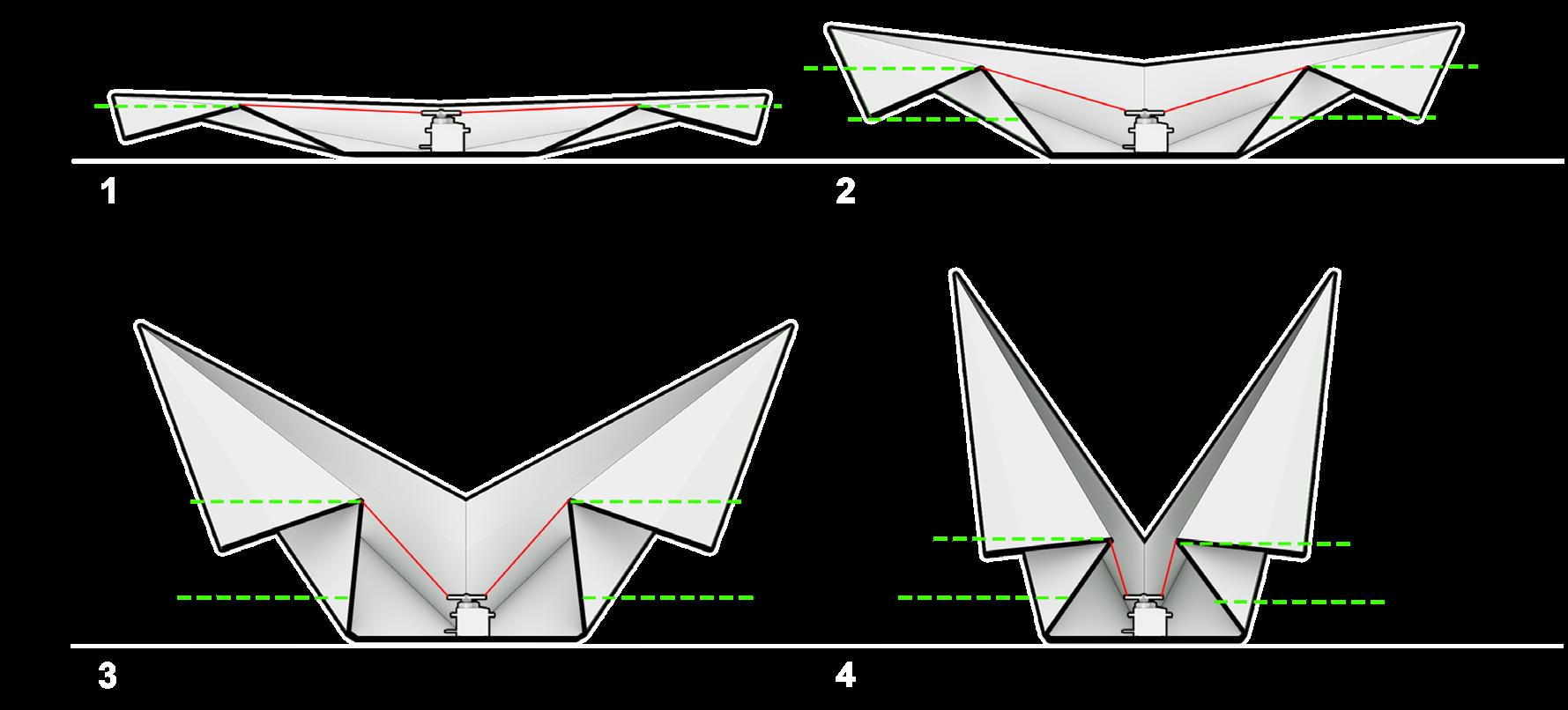









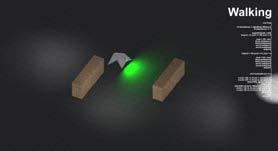





The bot’s functionality, governed by Arduino’s conditional coding, operates across three states: “Walking,” where it navigates autonomously; “Steer/Course Correct,” adjusting its path upon encountering obstacles; and “Play Dead,” triggered by light exposure, showcasing adaptability. These programmed states enable versatile behavior, enhancing the bot’s functionality across diverse scenarios.


06.1

The architectural landscape of railway stations has evolved into versatile service centers, nurturing both employment opportunities and innovative initiatives. Through the expansion of infrastructure, these stations accommodate a myriad of passenger requirements, ultimately striving to cultivate efficacious and impactful public realms.
(Scan QR Code for more details on the winning entry)
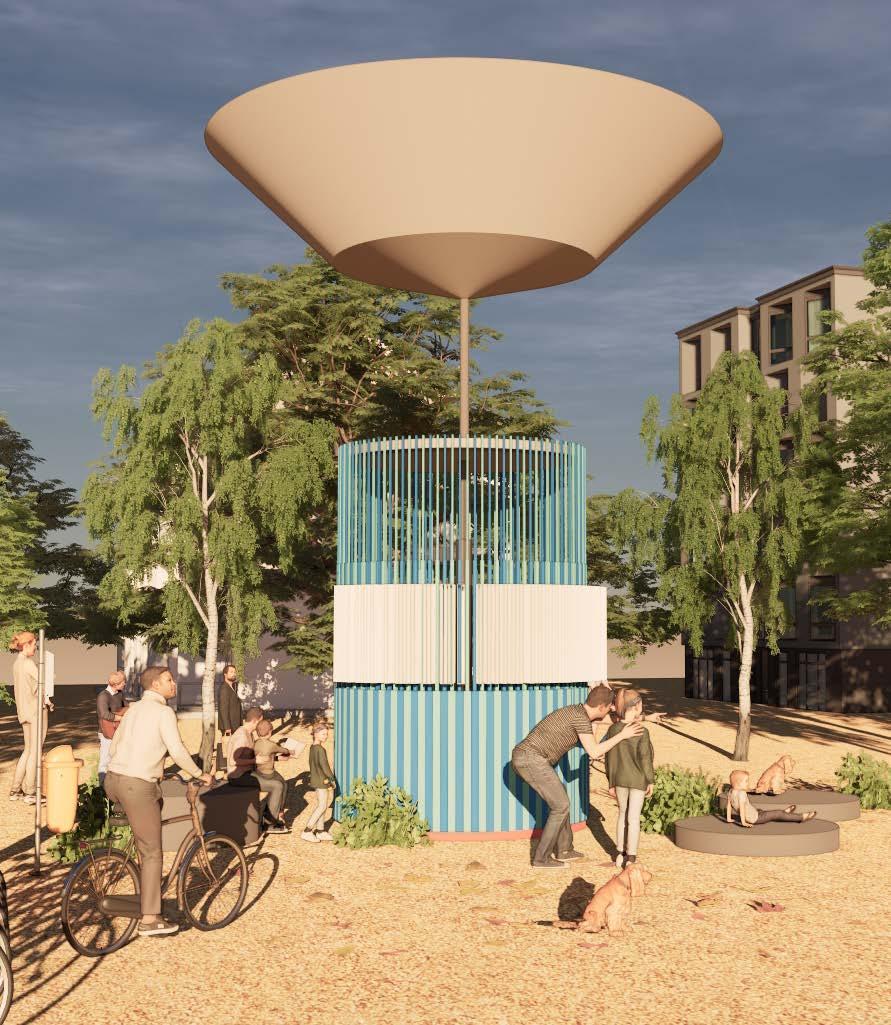
06.2

Regional Winner and National Green Innovation Award AYDA, National Winner at CERA Washroom Challenge
These collapsible pop-up washrooms address sanitation and water scarcity challenges while promoting community education. With a telescopic mechanism, they offer space-efficient solutions. (Scan QR Code for more details on the winning entry)

06.3

Entry at CTBUH (Council on Tall Buildings and Urban Habitat)
A towering structure in Rameswaram purifies air with graphene exterior, integrating bridges with road and rail networks. Self-sustaining tower includes a museum for Dr. APJ Abdul Kalam and hydroponic labs for food production.
(Scan QR Code for more details on the entry)
