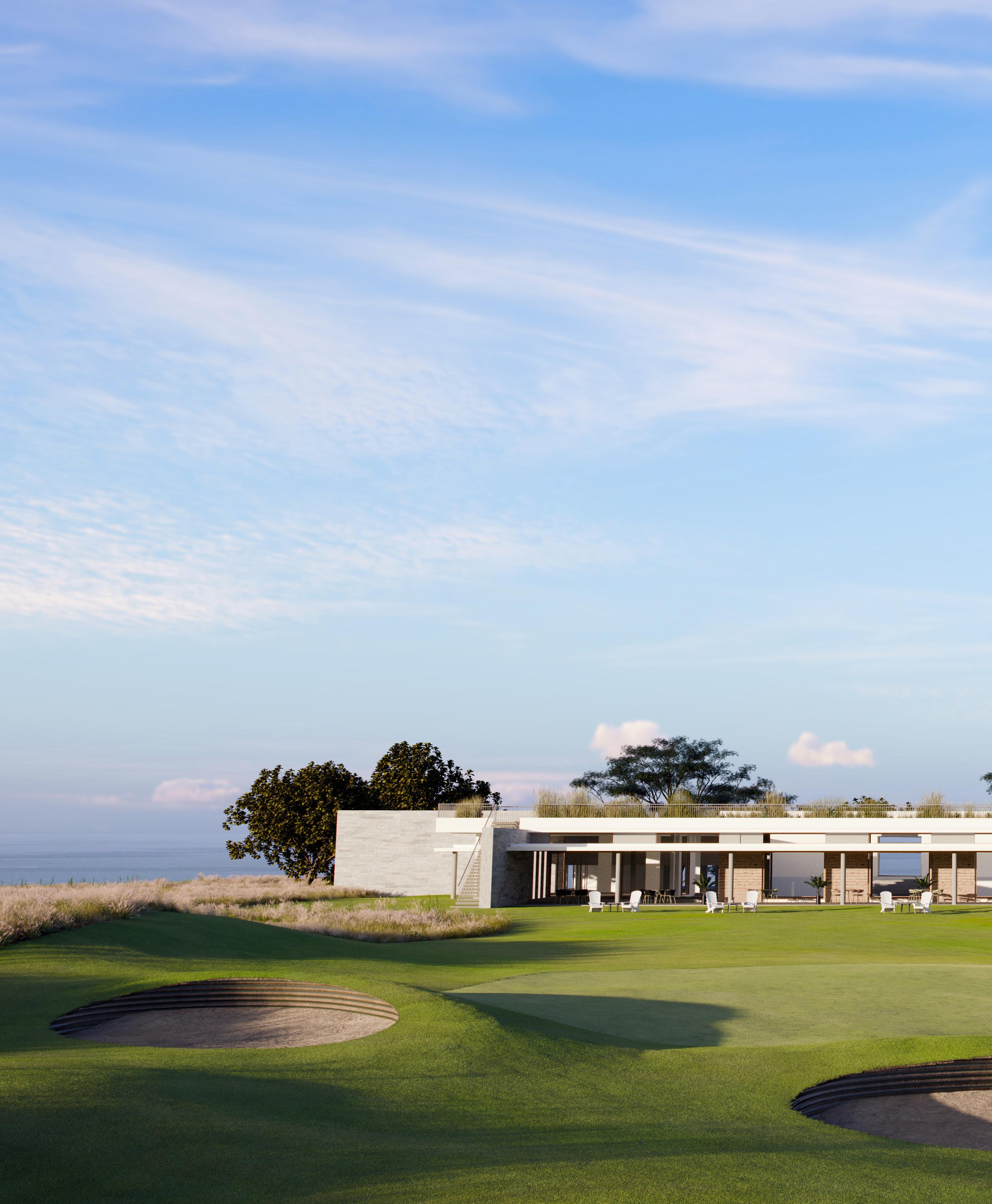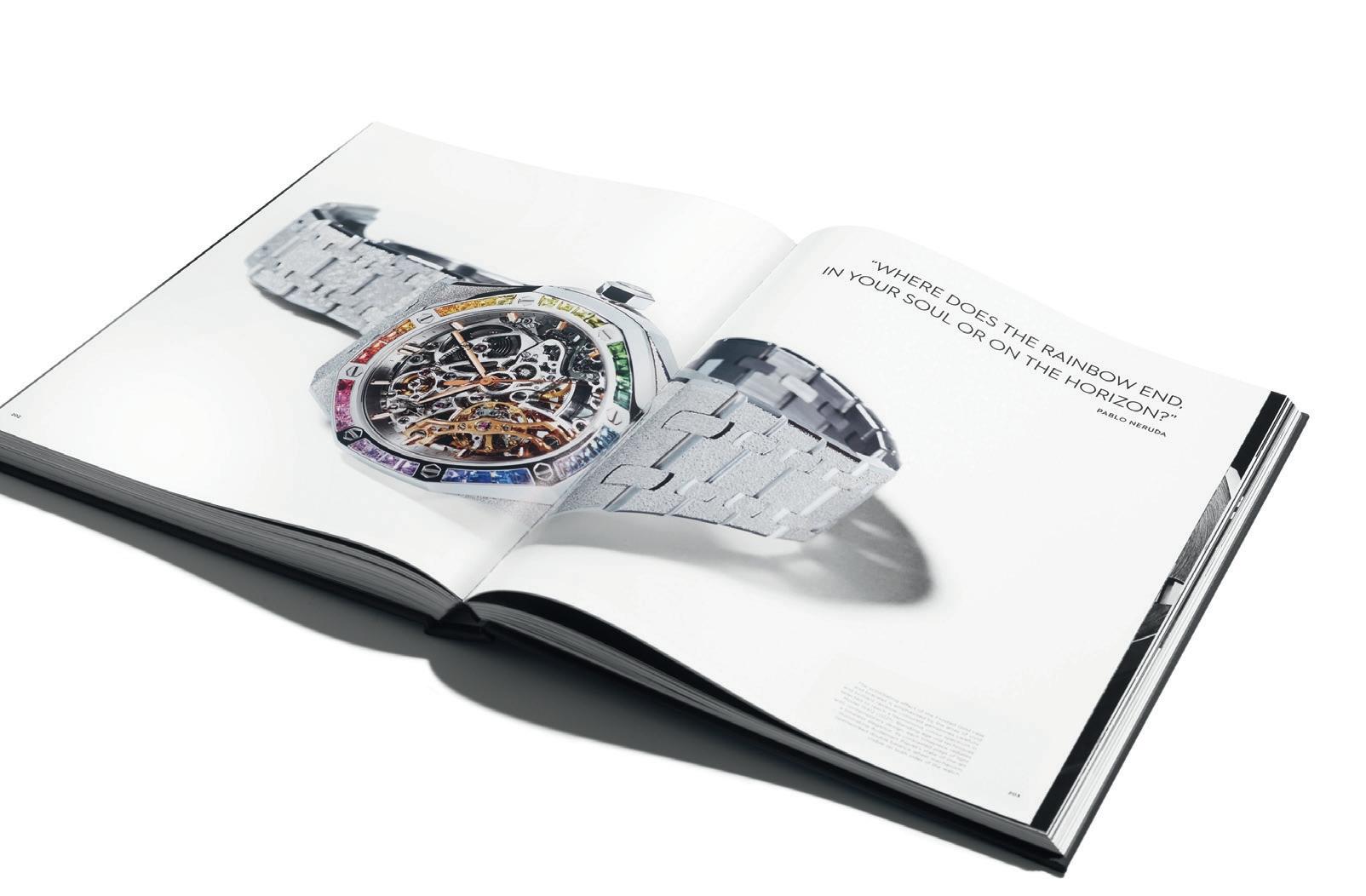
9 minute read
Brave New Worlds
From eye-popping temporary structures to more permanent park and plaza schemes, a slew of urban architectural projects are drawing favourable attention to the cities in which they are found, says Jonathan Bell

PREVIOUS PAGE: The ‘Green Heart’ central garden of Marina One, Marina Bay, in Singapore, by Gustafson Porter + Bowman
RIGHT: MVRDV’s temporary urban intervention, the bright-pink Podium, in Rotterdam
PHOTO: © OSSIP VAN DUIVENBODE

Parks used to be very formal affairs, carefully laid out alongside city blocks to provide a dedicated place from which to escape urban life. Whether they consisted of meticulously manicured lawns and paths or romantically contrived wildernesses, the world’s great parks were designated from the outset to be places for promenades, fresh air and the casual encounter. The post-industrial, late-capitalist city finds itself with an abundance of unused space, as factories and working districts have been hollowed out, followed by docks and wharves, car parks and overpasses. These surplus spaces offer the contemporary landscape designer a new canvas on which to work. The following examples showcase different ways of creating new infrastructure, approaches that acknowledge the often messy and unplanned nature of urban design while also bringing nature, views and life back to places where they were lacking.
1. The Podium, Rotterdam, The Netherlands
MVRDV
As well as conventional buildings, Dutch architectural practice MVRDV has designed many temporary structures for events, expos and short-term, high-profile interventions. This type of work walks a tightrope; get it right, and you’ve transformed a hitherto unexploited part of the urban realm. Get it wrong, and you risk going viral for all the wrong reasons. The Podium in Rotterdam is the polar opposite of the architects’ recent experience with the ill-fated Marble Arch Mound in London (“In our 30 years of practice, MVRDV has never before experienced such nonchalance and laxity with our design work,” the practice noted as the threadbare structure was pilloried by the press). The Podium is simplicity itself. Using the existing Het Nieuwe Instituut as a base, MVRDV built a viewing platform to open up the city’s skyline. The cultural centre in Rotterdam is home to the Netherlands Architecture Institute, among others, and was designed by Jo Coenen, opening in 1993. A robust, high-tech structure, it forms the perfect foil for MVRDV’s brightpink intervention. The new roofscape is accessible via a snaking matching pink staircase running the length of the Instituut. Created to accompany a retrospective of MVDRV’s work, the Podium is the third in an ongoing series of urban interventions the studio has shaped by creating new access to existing structures. mvrdv.nl
PHOTO: FRANCISCO NOGUEIRA LEFT: Marsa Plaza in Muscat, Oman, by ACME Architects

2. Marina One, Marina Bay, Singapore
Gustafson Porter + Bowman
Singapore has the will, the budget and the skills to fulfil its lofty ambitions of becoming one of the greenest cities on the planet. As well as high-profile projects such as the acclaimed Gardens by the Bay, the city state is awash with new developments that place biophilic design at the heart of their approach. Global landscape specialist Gustafson Porter + Bowman brought its skills to Marina One, a high-density city-block-sized building in the

The postindustrial, late-capitalist city finds itself with an abundance of unused space... which offers the contemporary landscape designer a new canvas on which to work

PHOTO: LAURIANGHINITOIU financial district. Working with German firm Ingenhoven Architects, who drew inspiration from lush, jungle-covered hills, GP + B transformed the structure’s central garden into a cascade of verdant terraces. This ‘Green Heart’ is filled with tropical planting, artificial waterfalls and a reflecting pool, all accessible via a winding walkway. The planting helps create a more agreeable microclimate for the building, improving airflow and general wellbeing. gp-b.com
3. Seoullo 7017 Skygarden, Seoul, South Korea
MVRDV
MVRDV’s experience with temporary works informs this large-scale reimagining of a defunct urban highway in Seoul. The Seoullo 7017 Skygarden was completed in 2017 and occupies a near-kilometre-long stretch of decommissioned city flyover. Tasked with creating public space and a new city park, the architects, working with the Seoul Metropolitan Government, incorporated planters, pots and flowerbeds along the many branches of the new walkway. In total, there are 24,000 new plants from about 230 species, from fruit trees to evergreens, taking in a broad swathe of Korea’s indigenous vegetation. The circular planters are illuminated at night, and the entire structure is dotted with seating spaces, viewing platforms and cafés. mvrdv.nl
4. Marsa Plaza, Muscat, Oman ACME Architects
The inspiration behind ACME Architects’ Marsa Plaza in Oman is not nature, but geometry. Completed in 2020, the new plaza occupies a prominent spot in the country’s capital, Muscat, helping provide a focal point for a new quarter in this fast-expanding city. The space abuts the Al Mouj Marina and provides a cluster of shaded structures, new restaurants and an amphitheatre, as well as a water feature set into the patterned Desert Rose marble floor. The lace-like canopies mimic the patterns set out on the ground, inspired by Islamic geometry, with vertical and horizontal screens shading both the stores and passersby. The London-based office has created a space explicitly intended as a place to hang out and watch the world go by, an area that serves as a living room for the city. acme.ac
LEFT: In Seoul, MVRDV has repurposed a flyover into the Seoullo 7017 Skygarden
BELOW: Zaha Hadid Architects’ Eleftheria Square, an urban park in Nicosia, Cyprus
5. Eleftheria Square, Nicosia, Cyprus
Zaha Hadid Architects
Despite the tragic loss of its figurehead in 2016, Zaha Hadid Architects continues to be one of the world’s most culturally significant and creatively adventurous design studios. Eleftheria Square in the Cypriot capital of Nicosia is an urban park that exemplifies the ZHA approach, mixing sculpture and symbolism with urban planning. The opportunity existed for a new outdoor space that might be a catalyst for reunification of a city riven by generations of conflict. Located in the centre of Nicosia, Eleftheria Square sits alongside the medieval city walls that were rebuilt and reinforced by the Venetians from 1567 onwards. Although the park is defined by forms and new structures, part of the brief was to uncover and reveal the original walls in all their glory, redefining the historic fortified heart of this ancient city. Eleftheria Square effectively reimagines the ancient moat as a promenade, with walkways, water features, curving steps and viewpoints all united by the firm’s trademark smooth, sculptural concrete and a complex system of forms and symbols. The square weaves different parts of the city together, forges a better connection to the main bus terminal and includes new underground parking to keep cars off the historic streets. zaha-hadid.com

6. Tank Park, Auckland, New Zealand
LandLAB
The Auckland studio LandLAB transformed a former industrial site into a new urban park for the city. Tank Park was once known as the Tank Farm, a chunk of industrial heritage defined by the large-scale storage of chemicals and oils prior to shipping and distribution. Fast
ODA New York is transforming a disused car park in Buenos Aires into Paseo Gigena, a multipurpose space
forward to the post-industrial age, and the many derelict factories and warehouses in this waterfront district are being redeveloped and renamed Wynyard Quarter. LandLAB’s design for an urban park retains, reconstructs and restores a set of the original stainless-steel bulk liquid tanks, creating a counterpoint to the earlier Silo Park (which features a retained concrete plant silo) and reminding visitors of Auckland’s heritage. landlab.co.nz
7. Willamette Falls Riverwalk, Oregon City, USA
Snøhetta
This ambitious project to create a new riverwalk in post-industrial Oregon appears to have stalled, but the vision remains strong. Developed by the Norwegian studio Snøhetta, the plan was to reintegrate old industrial infrastructure into a new public route to the spectacular Willamette Falls, second only to Niagara Falls in terms of volume. Now that the paper industry along the Willamette River has substantially declined, nine hectares of former factory outside Oregon City were available to be repurposed. Snøhetta proposed a new path running from downtown for about 800m to the falls, with new walkways and paths woven into the old structures along the way. Visitors would be encouraged to get right down to the previously inaccessible waterfront, with an accompanying rewilding plan and a new plaza, the Public Yard, forming one of the centrepieces of the project. snohetta.com
8. Paseo Gigena, Buenos Aires, Argentina
ODA New York
The remnants of the industrial age aren’t just storage facilities and factories. In Buenos Aires, a large concrete
Snøhetta’s planned Willamette Falls Riverwalk, in Oregon City, USA


PHOTO: PICASA The multipurpose Sun Tower in Yantai, China, by OPEN Architecture

multistorey car park is being transformed into an office building, retail space and promenade. The brainchild of New York-based architecture firm ODA, the Paseo Gigena ensures the embedded energy of the monumental concrete structure doesn’t go to waste. The original building sits between the city’s racecourse and a park, El Rosedal de Palermo. Not only will the multiple levels provide spacious glass-walled offices, but the winding ramps and curved surfaces of the parking garage lend themselves to the creation of a new rooftop garden overlooking the racecourse. oda-architecture.com
9. Sun Tower, Yantai, China
OPEN Architecture
OPEN Architecture is creating a structure that will enhance the urban experience for residents of the Chinese city of Yantai. The Sun Tower takes the form of a cone sliced through to reveal elaborate internal forms and structures. Set on the shores of the Yellow Sea, the new building combines exhibition spaces, a semi-open auditorium and an upper-floor ‘phenomena space’ with a ceiling-mounted oculus creating a constantly shifting pattern of light throughout the day. Arup Engineering worked on the meticulously formed white concrete surfaces, with slots, openings and exterior water features that tie into the movement of the sun and the divisions of the traditional Chinese calendar. The project is due to open in 2024. openarch.com
The Sun Tower takes the form of a cone sliced through to reveal elaborate internal forms and structures. It combines exhibition spaces, a semi-open auditorium and a ‘phenomena space’
LOOP Architects
Thy National Park Visitor Centre is a modest project that makes a substantial impact on the delicate dune ecosystems of Jutland on Denmark’s northwestern coastline. Mette Nymann and Morten Nymann of LOOP Architects deliberately eschewed a grand statement by wedging the 700m2 structure into the dunes themselves, careful not to overshadow the small settlement of Nørre Vorupør. The architects describe the project as a ‘stepping stone to nature’, with a roofscape that blends into the dunes. The strong geometric plan is emphasised by the cast-concrete walls that funnel people into the top-lit exhibition space through two entrances. The building frames the landscape it celebrates, acting as a buffer zone between the village and the national park. looparchitects.dk
LOOP Architects’ visitor centre for Thy National Park in Northern Jutland, Denmark






