PORTFOLIO
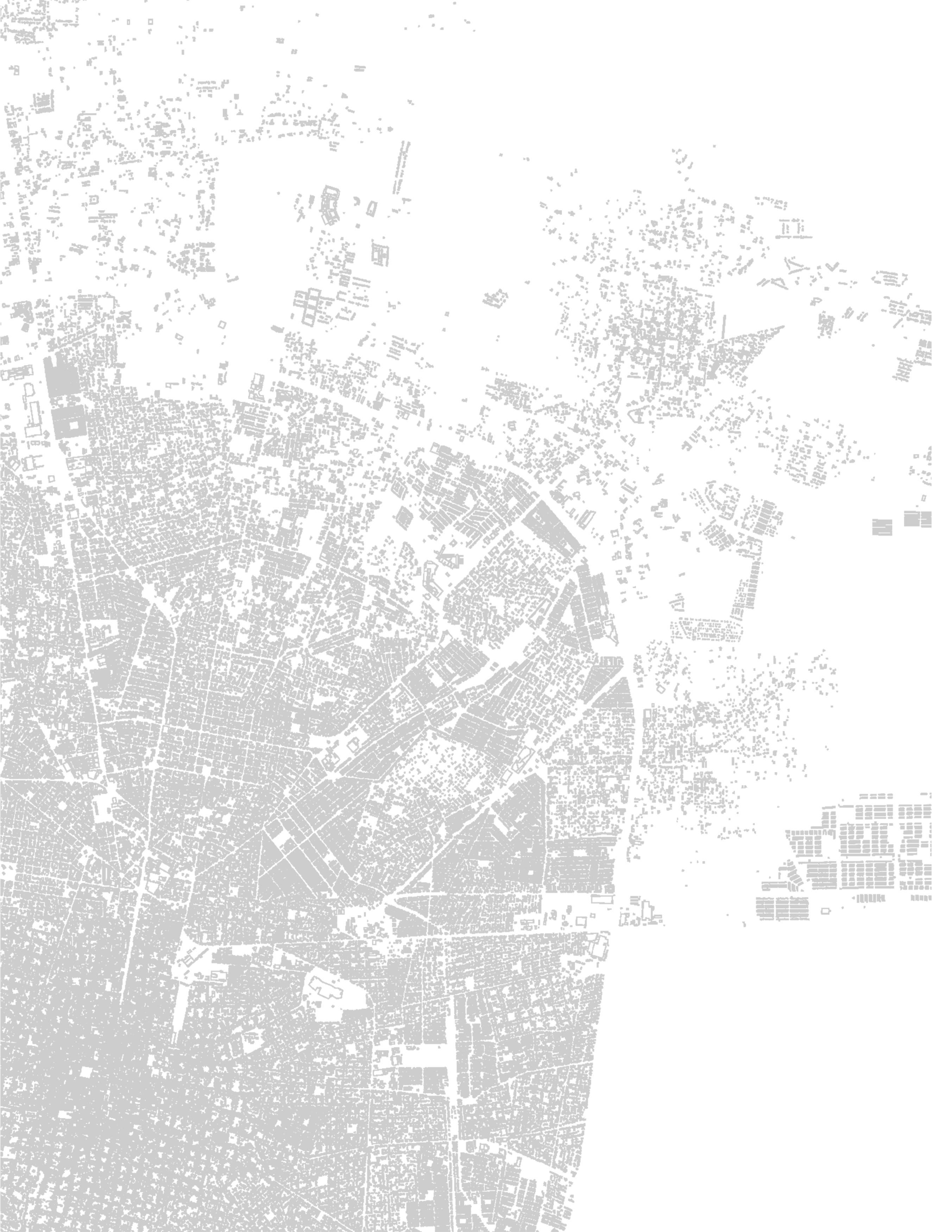
M ARCEL VÁZQUEZ CANTO 2 0 2 2
M ARCEL VÁZQUEZ CANTO
+52 9999 68 67 88
marcelvc98@hotmail.com @unbipedoimplume Merida,Mexico.
My name is Marcel and I am a Mexican architect with an interest in urban design and the way archi tecture can solve urban problems.
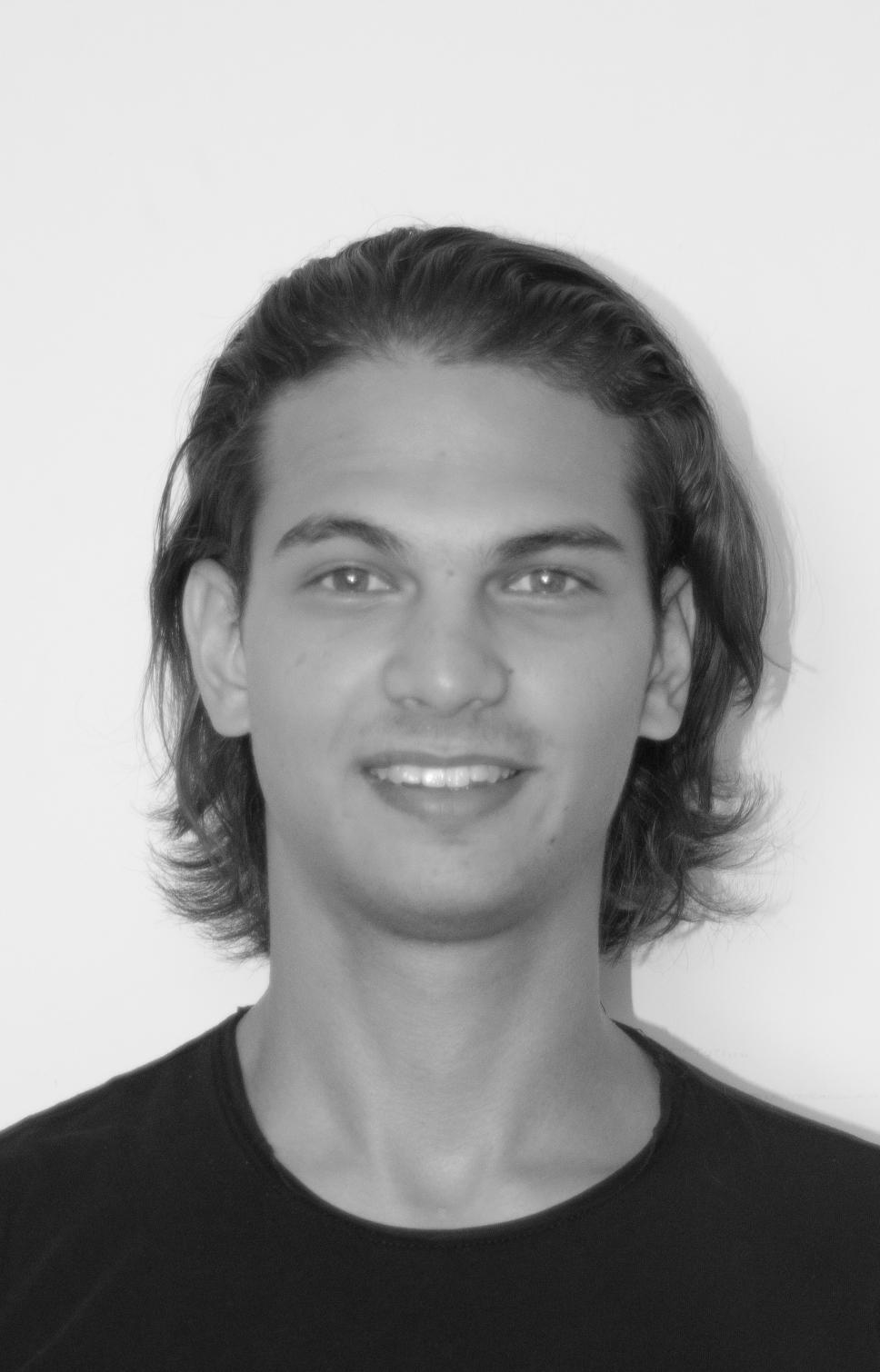
- 2017
- 2016
- 2022
- 2021
- Present
Centro Universitario Montejo. Highschool Studies. Merida, Mexico. Vestaburg Comunity Highschool. Exchange Program. Michigan, U.S.A. Universidad Marista de Mérida. Bachelor´s in Architecture. (cum laude 93.66/100) Mérida, Mexico.
WORK EXPERIENCE
EDUCATION Desnivel Arquitectos. Internship.
Jorge Bolio Arquitectura. Junior Architect.
COMPETITIONS
32° ENEA. / Internal Competition. Oustanding Participation.
7th Student Architectural Competition INFONAVIT. Oustanding Participation.
WORKSHOPS AND SEMINARS
9ª International Architectural and Design Congress SANAA. Alberto. Campo Baeza. Mauricio Rocha. Universidad Marista de Merida Master Class: RCR Arquitectes. Arq. Rafael Aranda Universidad Marista de Merida
2018 SKILLS
Taller 01 - Housing Workshop. Lavalle + Peniche y Juan Carral. Universidad Marista de Merida
XVIII Architectural Congress “Enrique Manero Peón“. Arq. Camilo Restrepo
LANGUAGES
2D AutoCAD 3D SketchUp, 3DsMax, Twinmotion, Vray Graphics Photoshop, InDesign, Lightroom
Spanish NATIVE English C1 Italian B2
2015
2011
2017
2019
2021
2017
2019
2020
2019
2022
Merida, Mexico.

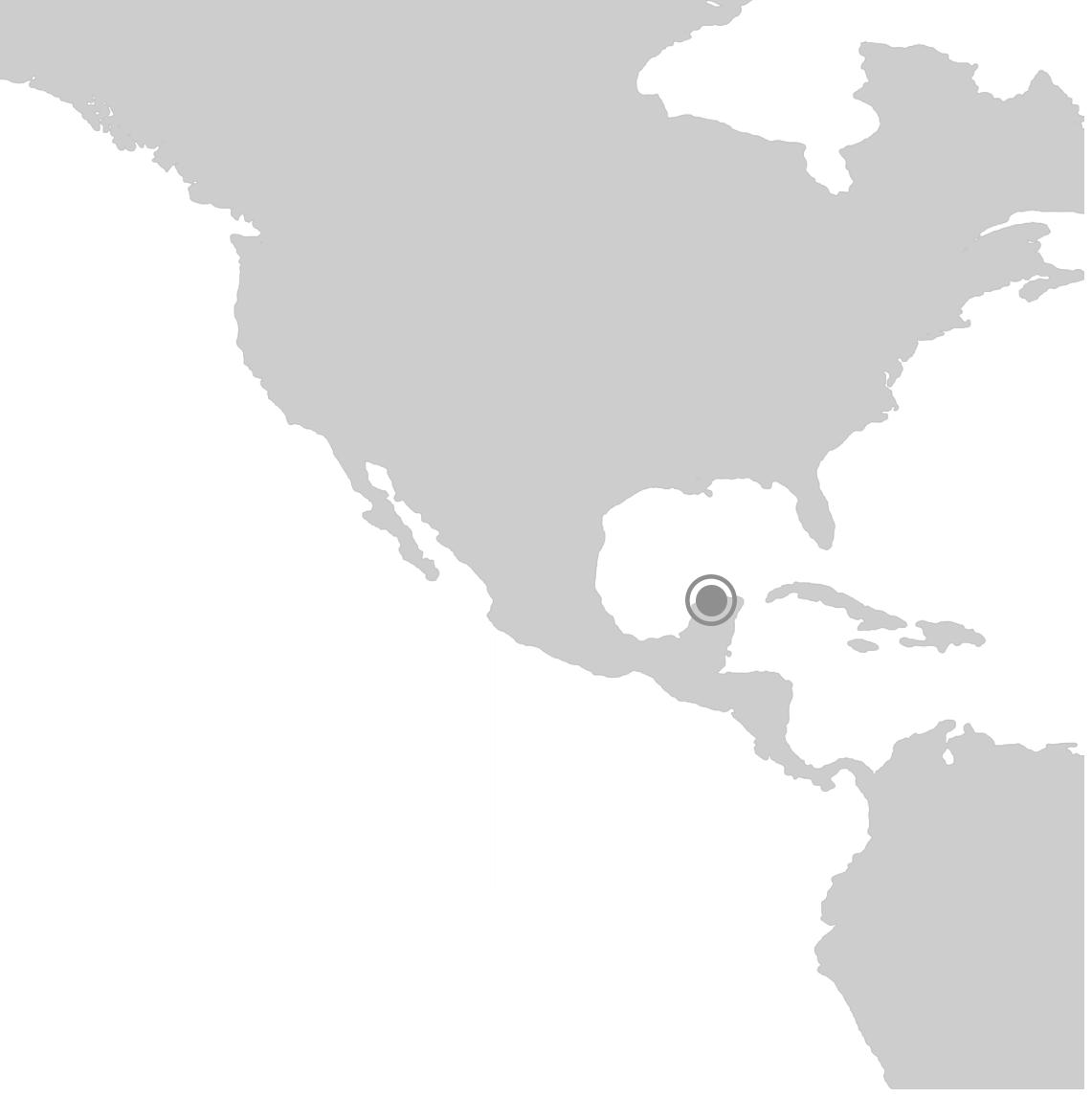
/SELECTED WORKS/
for an
PAVILLION.
for an ephemeral
WOVEN PLAZA.


at University Campus
intervention of a neighborhood in the historic

PLANES
workshop of a


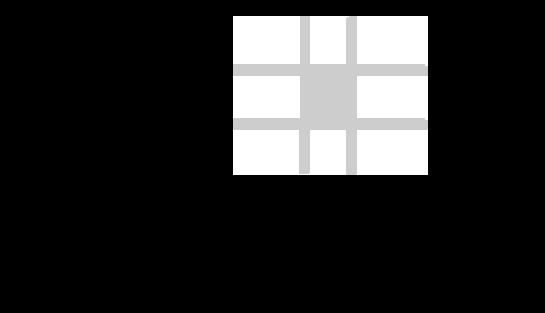

ARTICULATING PORTICO.
Multi-family public housing project in conurbated neigh borhood.
COMMUNAL ECHO.

Multi-scale urban regenaration project and recovery of
housing developents.
CONNECTING PASSAGE.
/SELECTED WORKS/
2020 Competition
existing
2020
2021 Thesis Final Project.
2019 Urban
city center. EXPOSING
2019 House and
muralist. INTERSECTING FRAMES. 2017 Conceptual work
sculpture workshop. EPHEMERAL
2018 Contest
pavillion
06-21 32-49 22-31
CONNECTING PASSAGE

THESIS PROJECT
This project was done in conjunction with the IMPLAN (Municipal Institute for Urban Planning of Mérida) with the purpose of taking advantage of already existing urban infrastructure by reintroducing housing offer in stablished neighborhoods inside the city limits that have been increasingly abandoned by the displacement of housing to the periferies of the city.
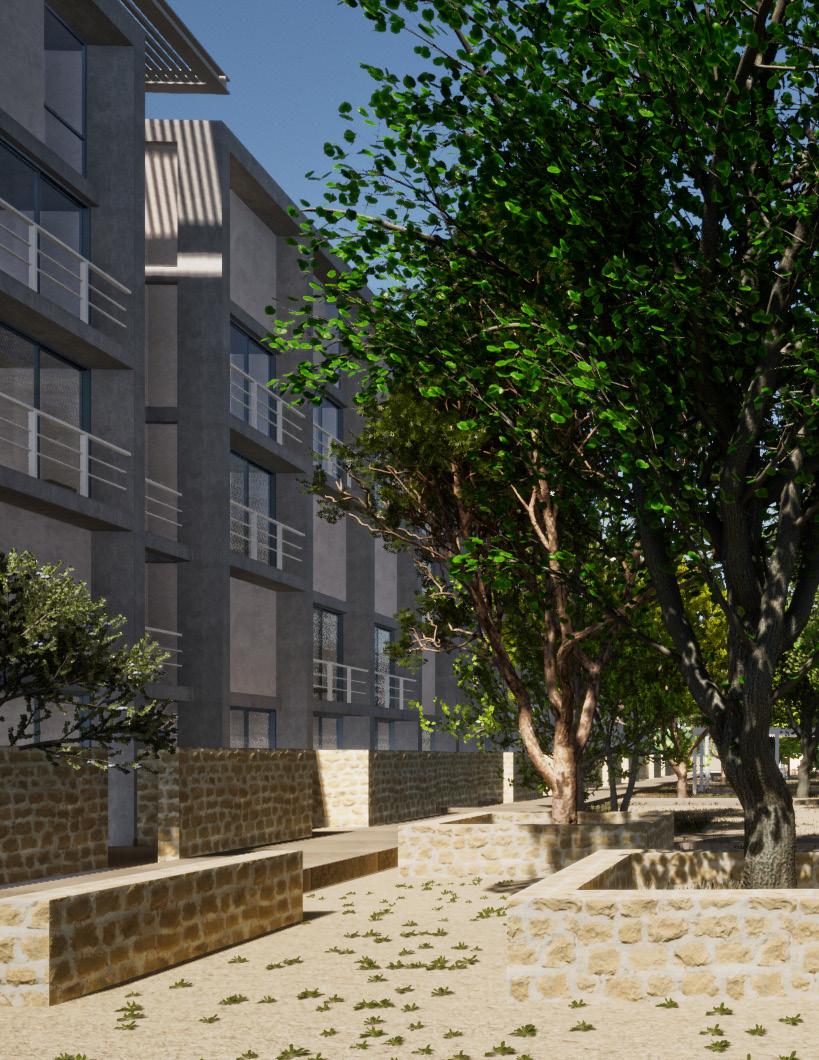
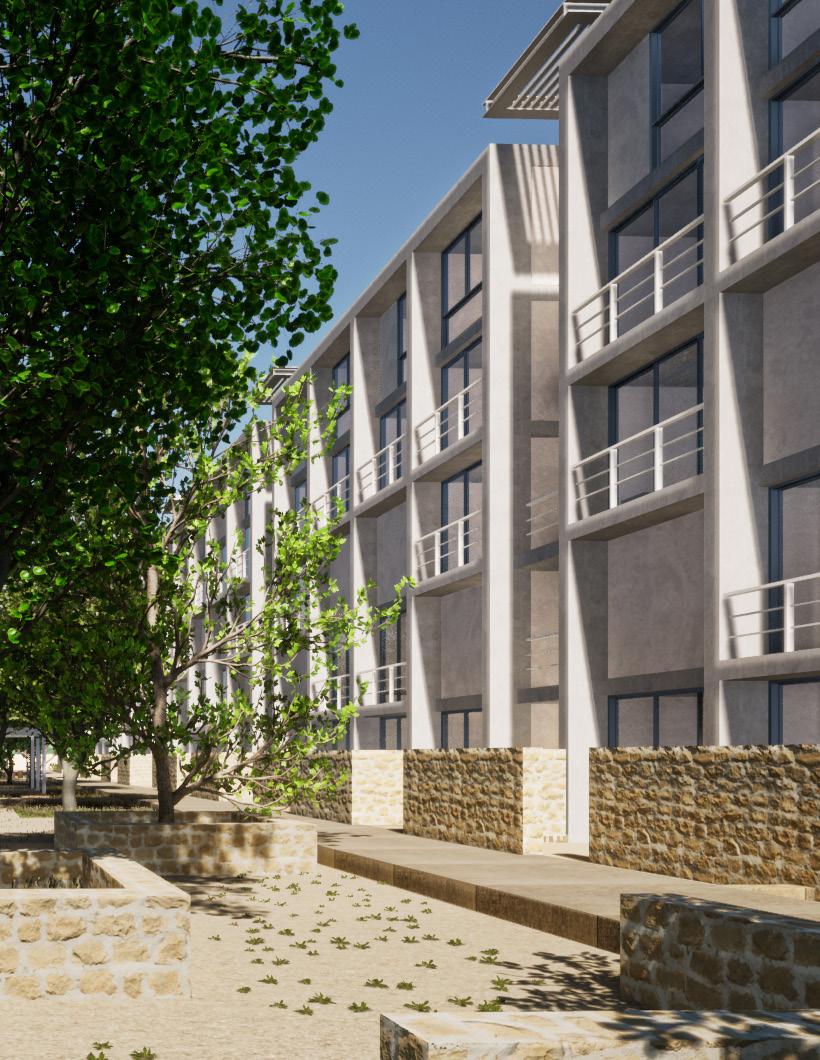
The city´s sprawl has led to a de crease in density inside the city limits.
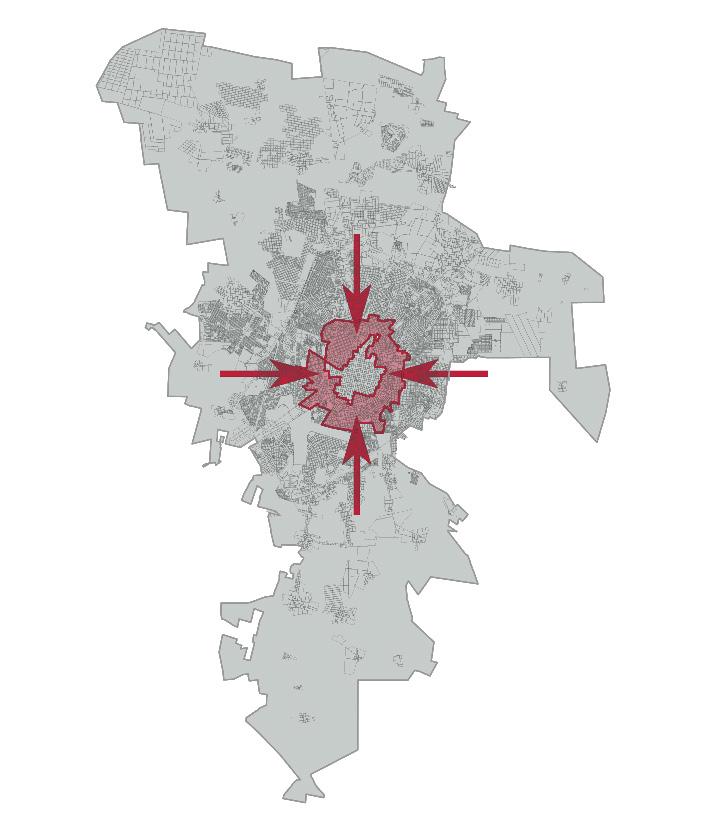
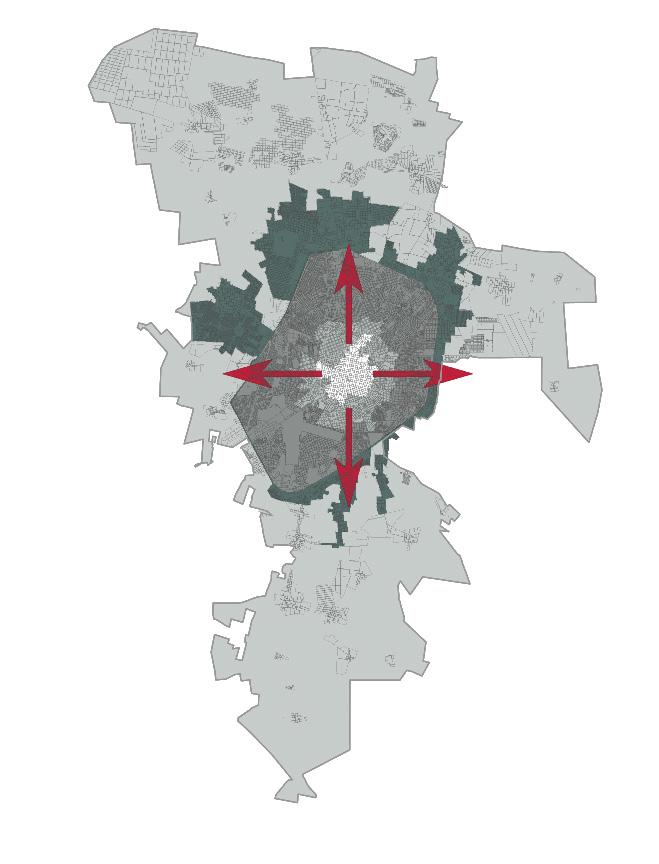
IDENTIFYING PROBLEM
IMPLAN determined an area of particularly low density and abandonment to redensify by introducing much needed public housing.

SELECTING SITE DESIRED CONNECTION
Identifying an existing desconec tion between a residential zone and a main road with sevices and commercial
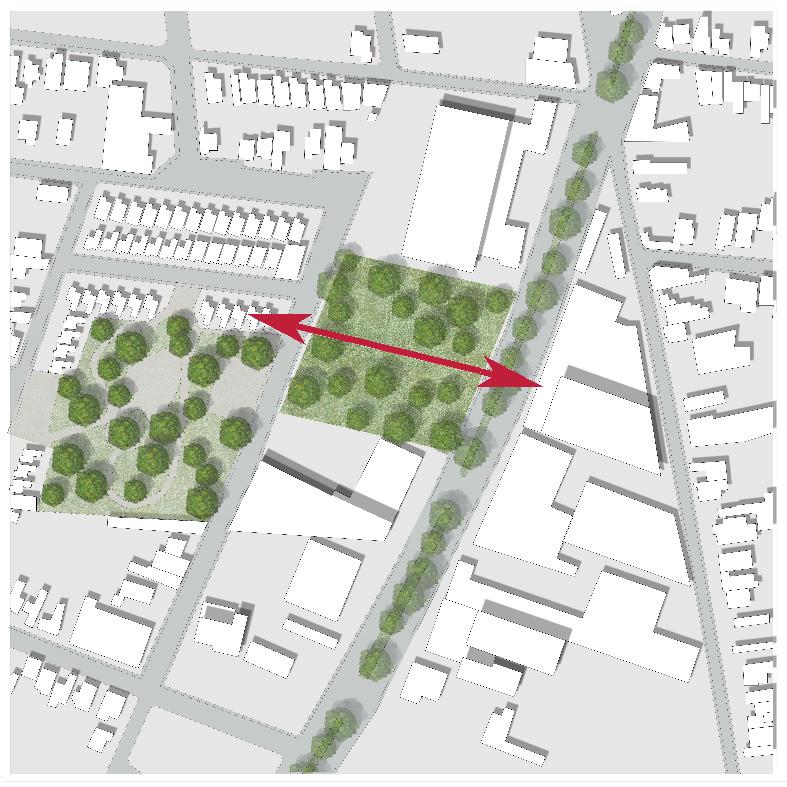
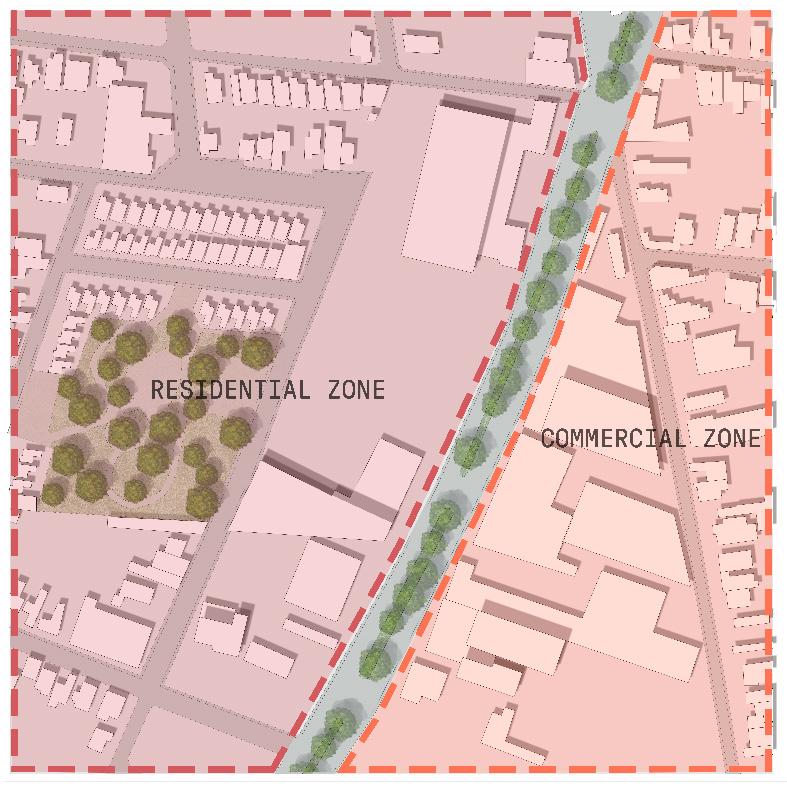
Selecting an abandoned lot that could be used by the city through the IMPLAN to subsidize housing.
The project must create a connec tion enabling the existing neigh borhood to access the services and infrastructure provided by the main road.
8 /URBAN STRATEGIES/

9 /URBAN STRATEGIES/
SITE CONNECTION HOUSING
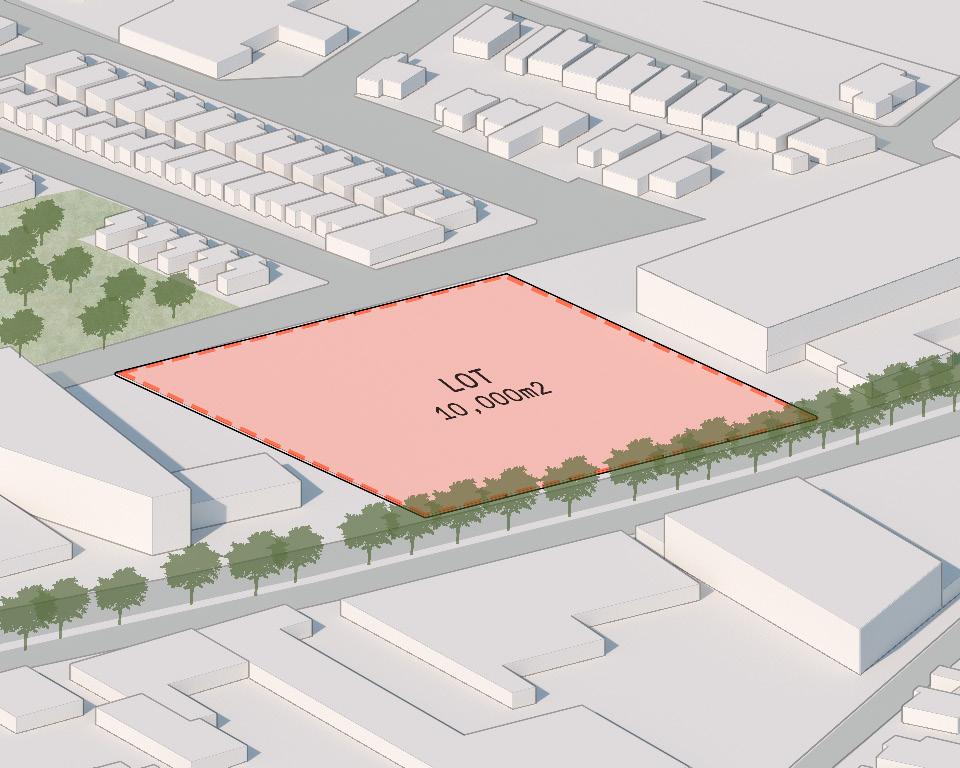
Located in a 100m x 100m lot in between a main road and a residential neighborhood.
Create a connecting passage by es tablishing a pedestrian walkway and introducing public program.
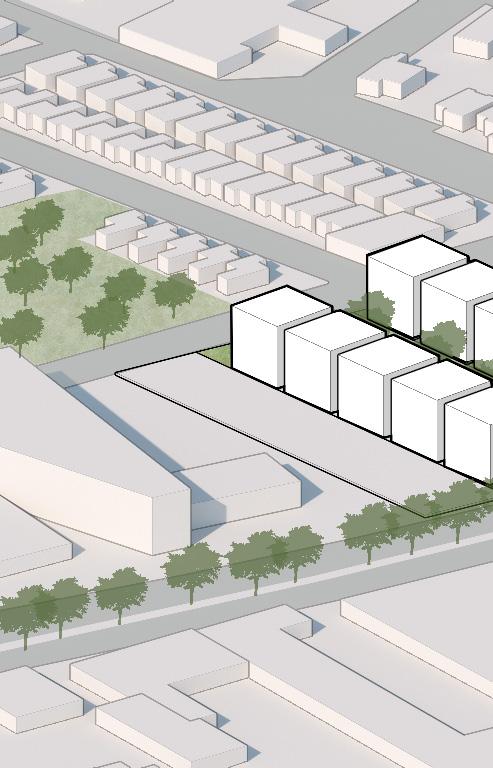
Situate the private housing blocks arranged ings along the public
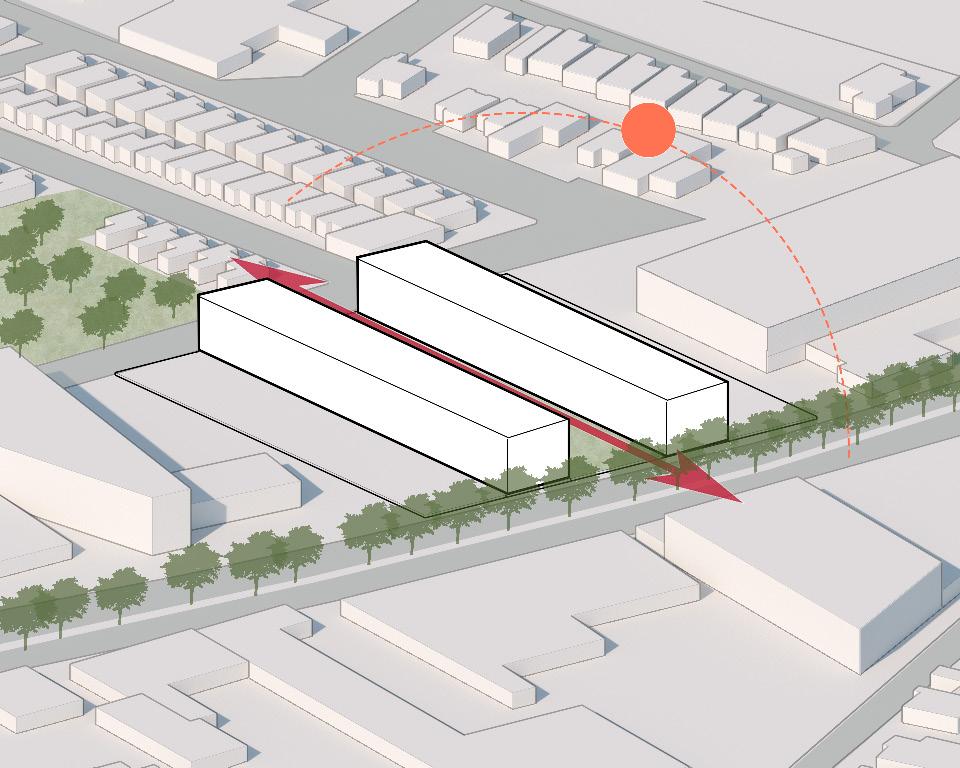
10 /PROPOSAL/
BLOCKS
CIRCULATIONS PROGRAM
program in five arranged in two build public passage


Locate both the vertical and horizontal circulations in between each housing block.
Concentrate all public program in the central walkway and private program for the housing behind both buildings.
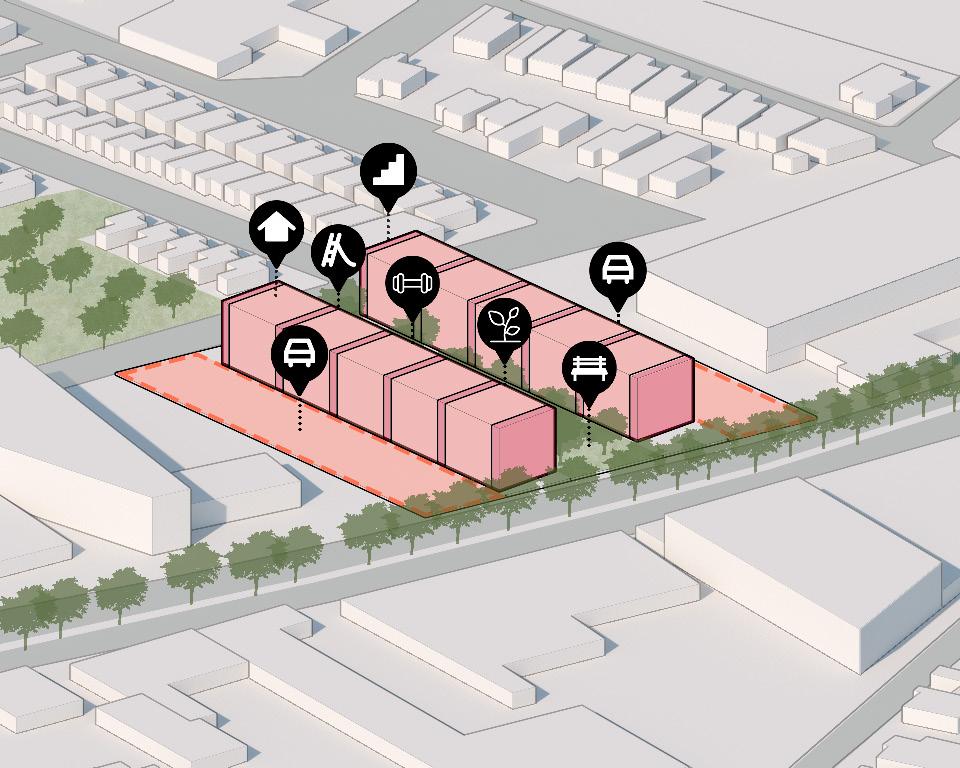
11 /PROPOSAL/
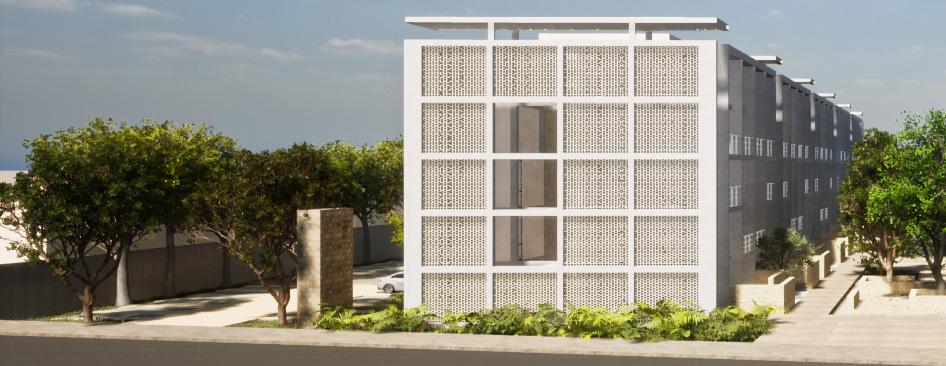
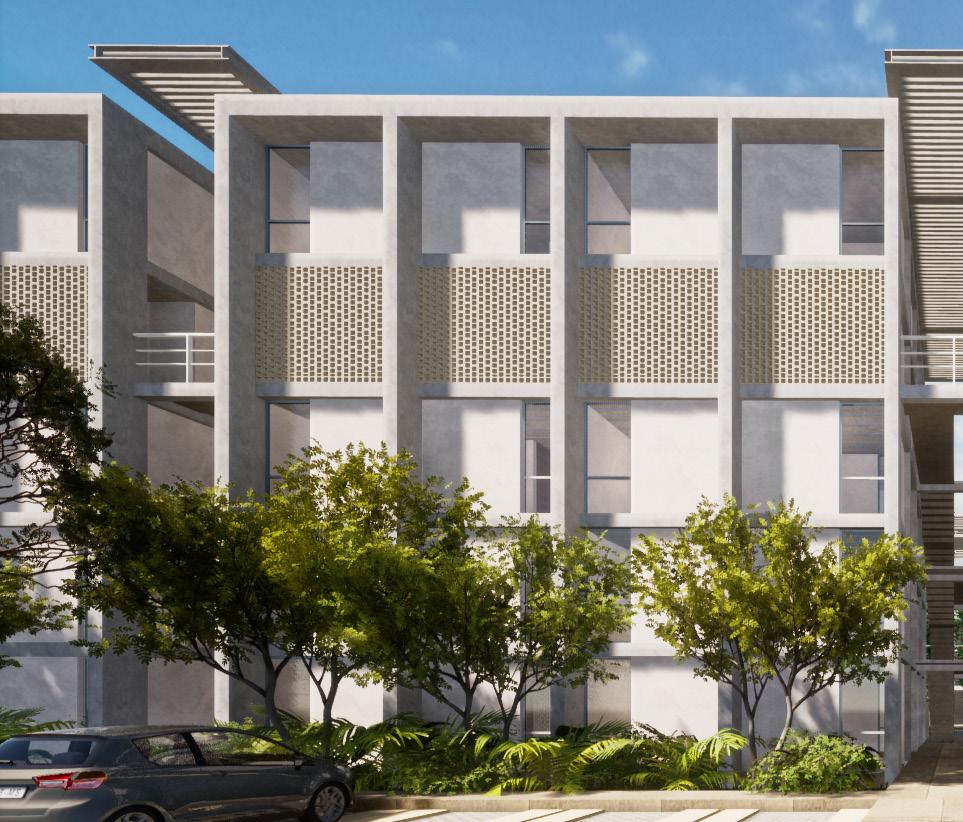
12
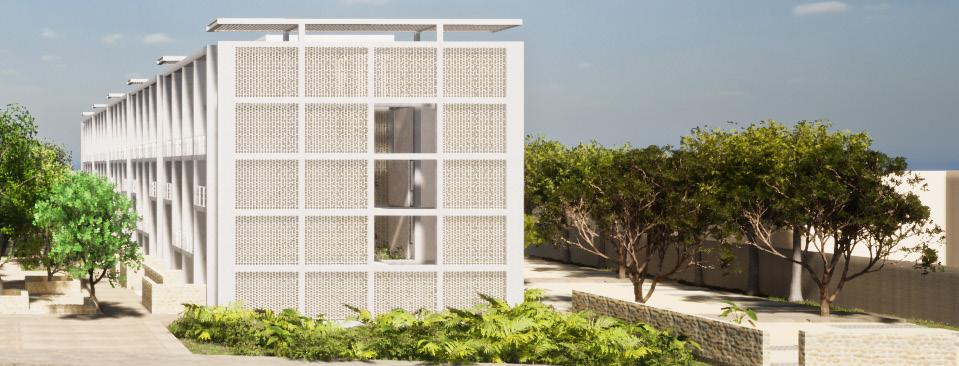
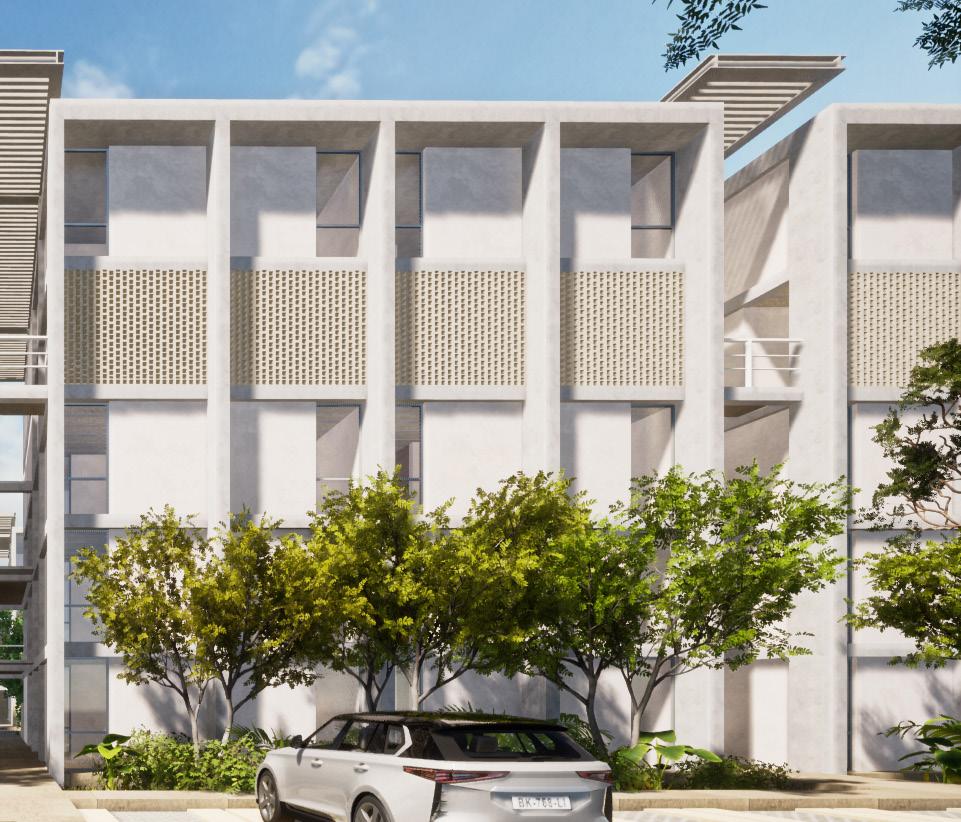
13
TYPOLOGY
Ground floor contains two units of 90m2
TYPOLOGY
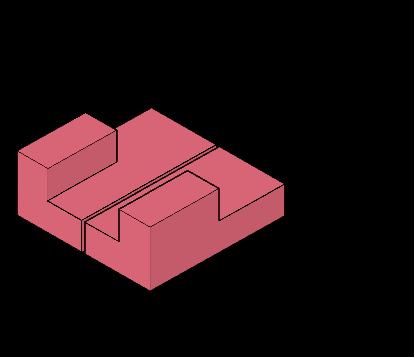
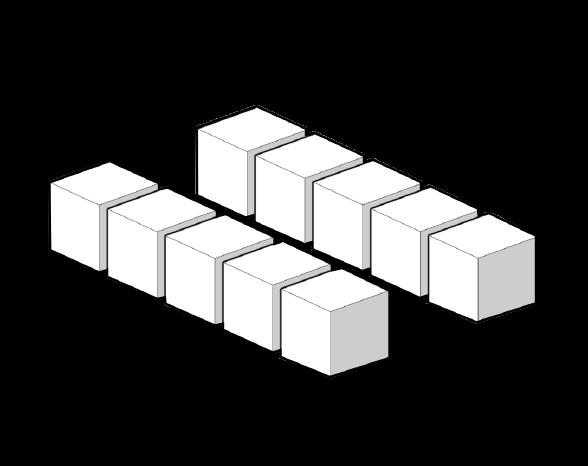

Second floor contains two units of 65m2


HOUSING BLOCKS
Each housing block contains all four different typologies and is configured by a grid structure of concrete frames.
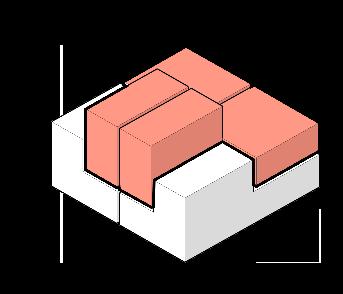
14
1 90m2 /TYPOLOGIES/
1
2 65m2
2
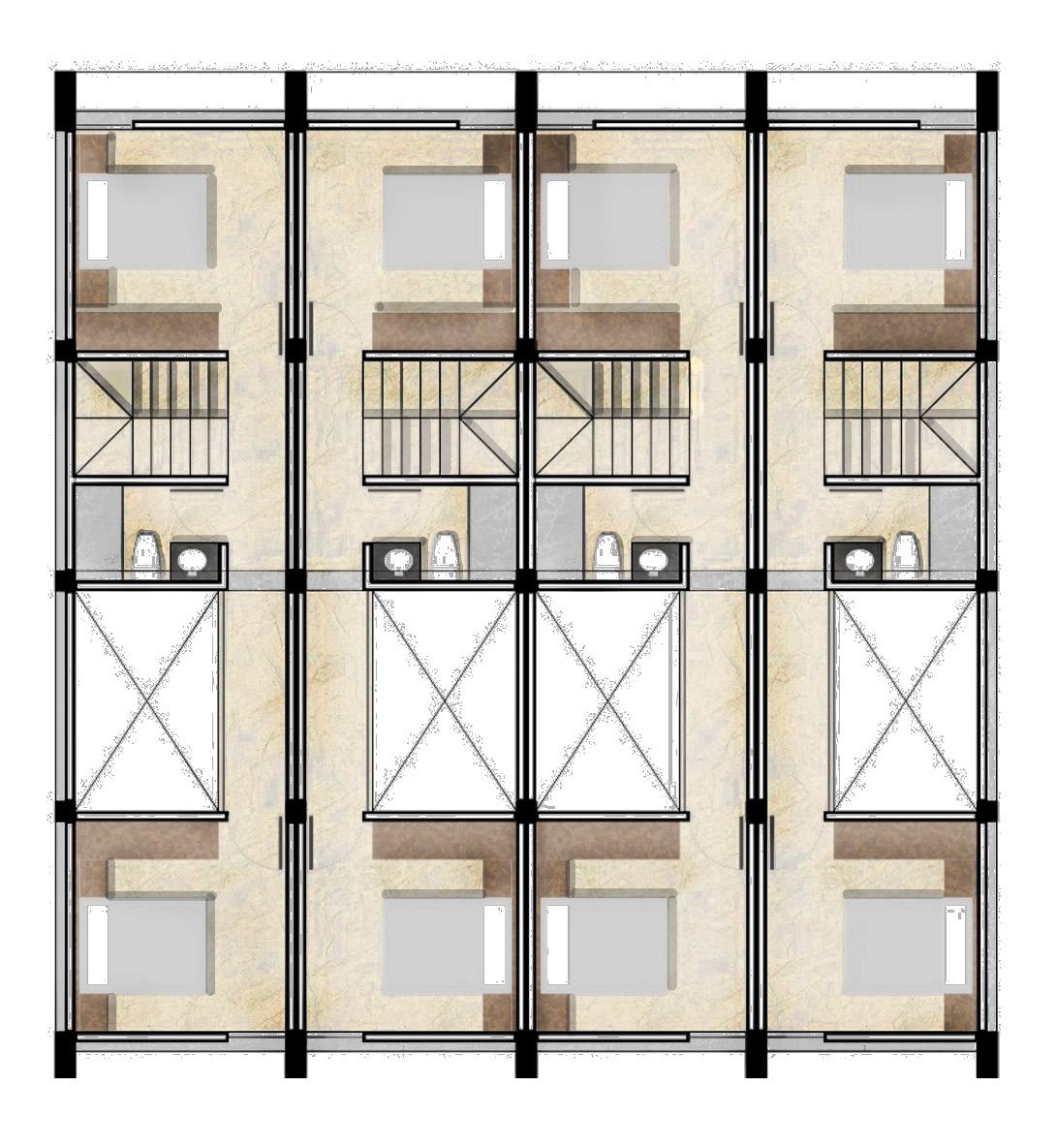
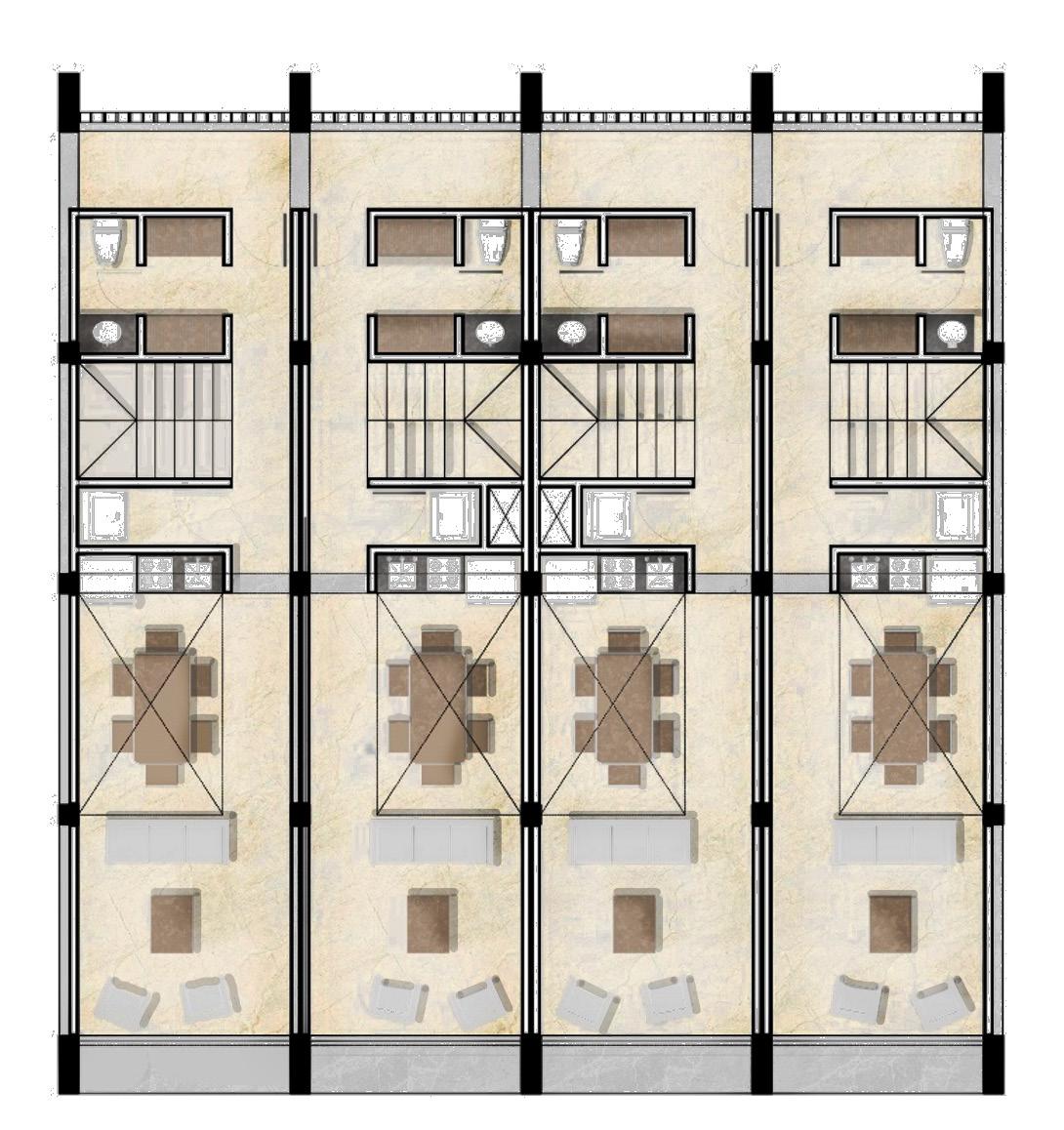
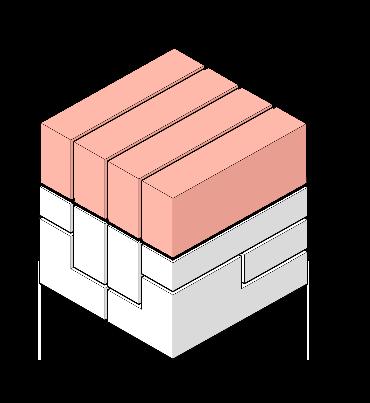

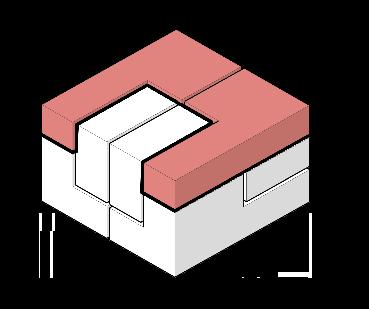
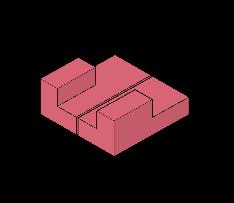
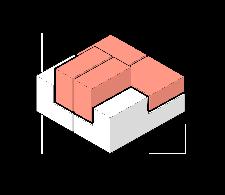


15 /TYPOLOGIES/ TYPOLOGY 4 75m2 This typology has two levels with four units of 75m2. Third floor contains two units of 65m2 TYPOLOGY 3 65m2 3 4 4
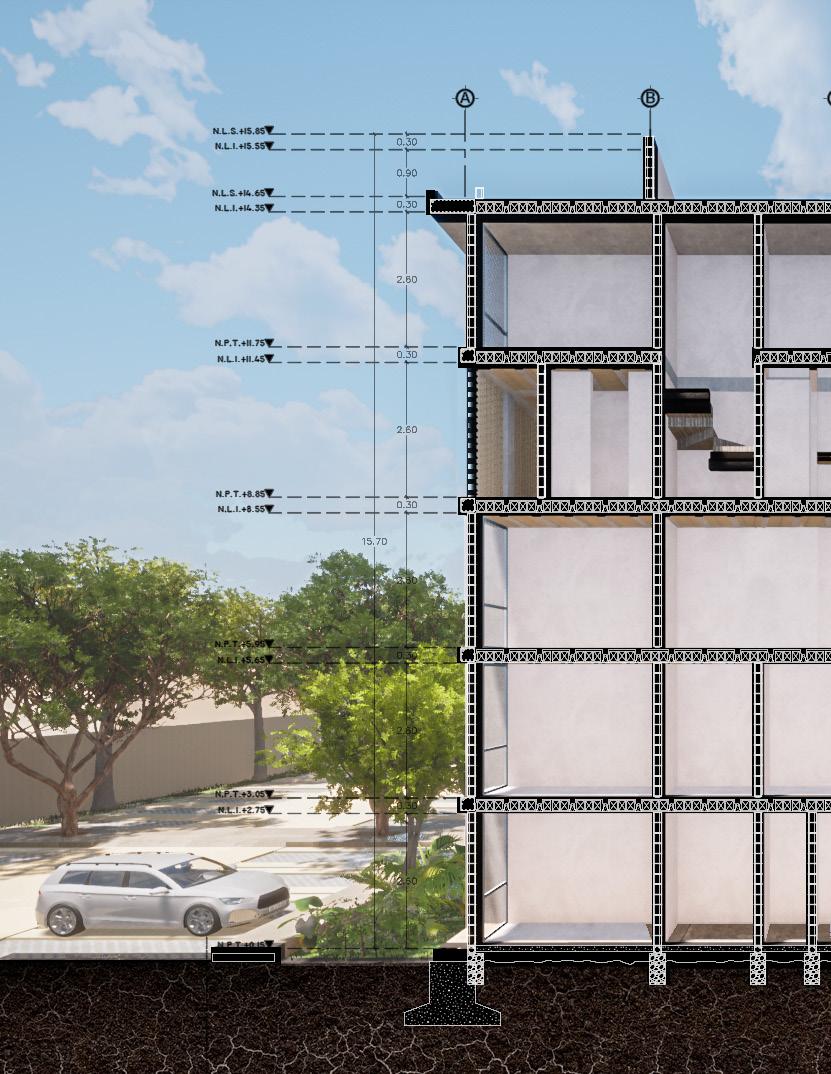
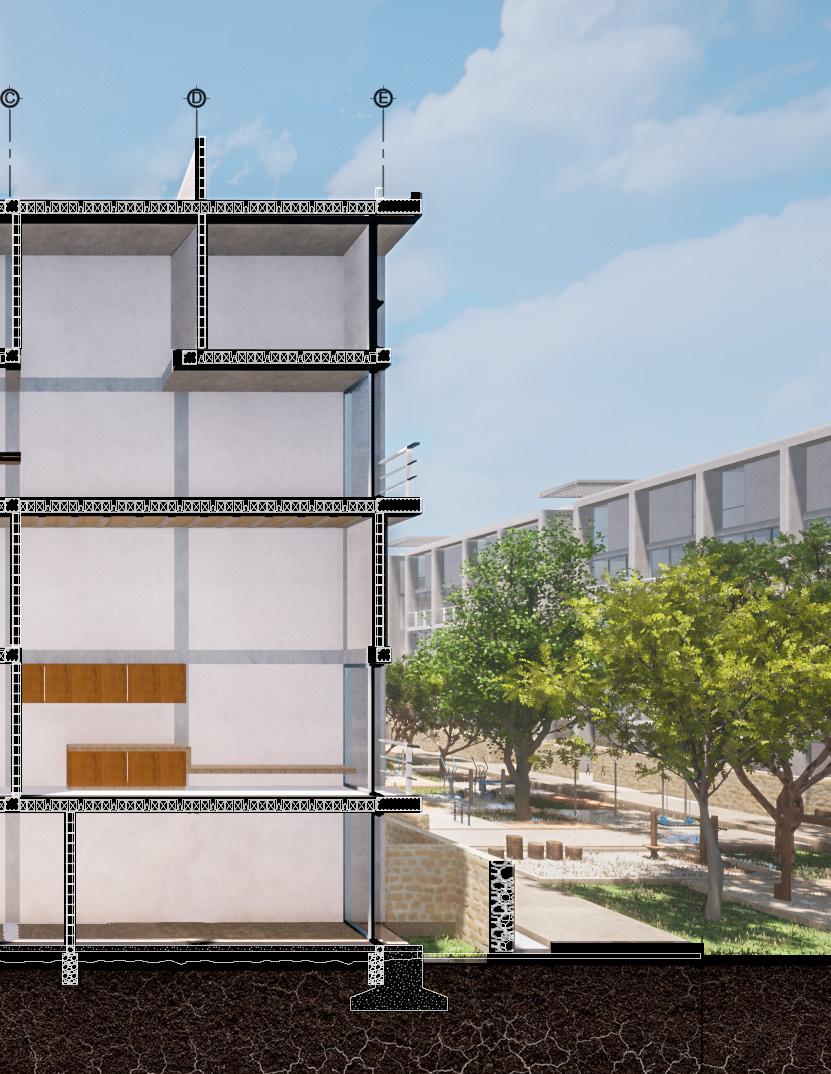

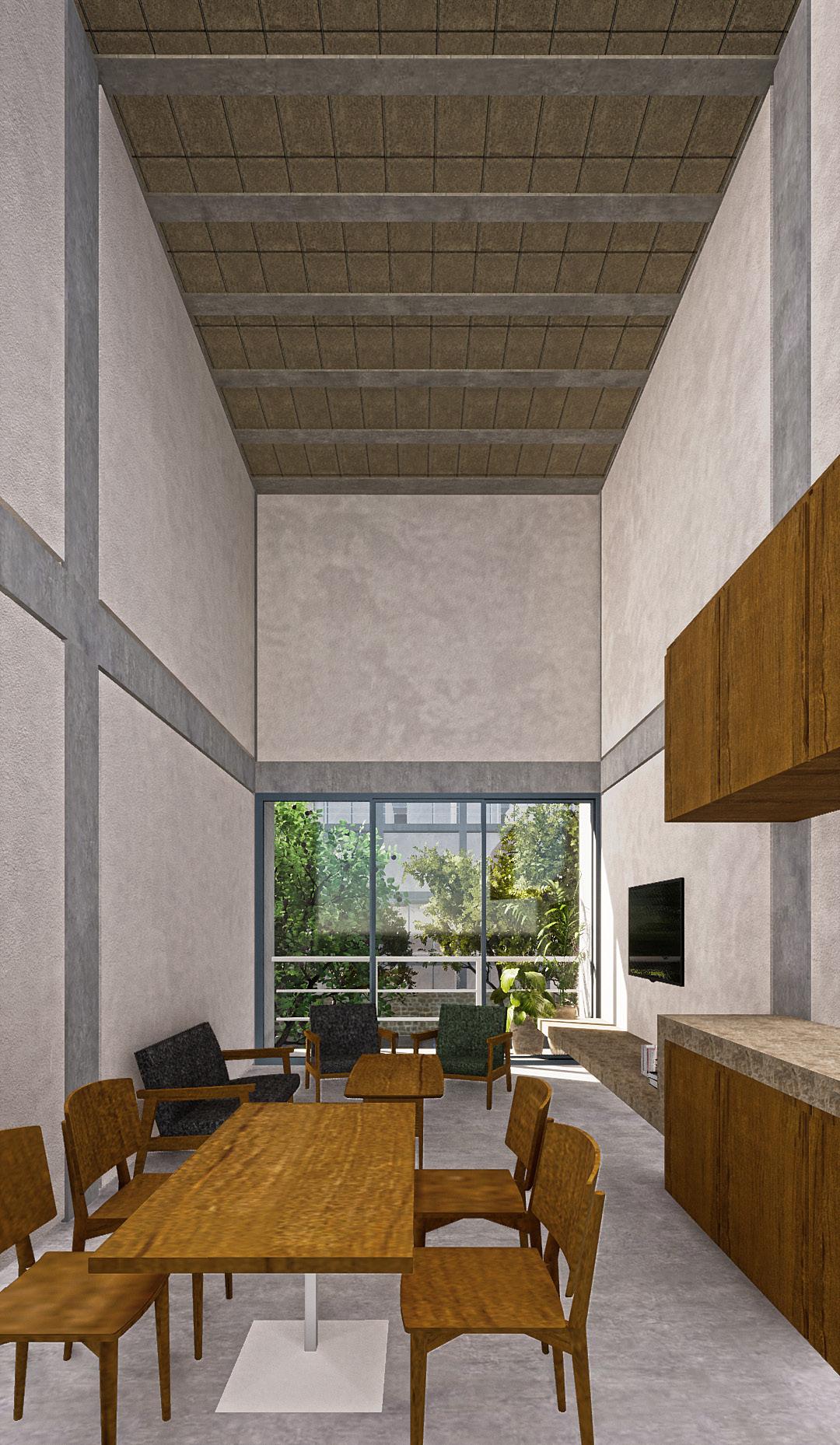
18
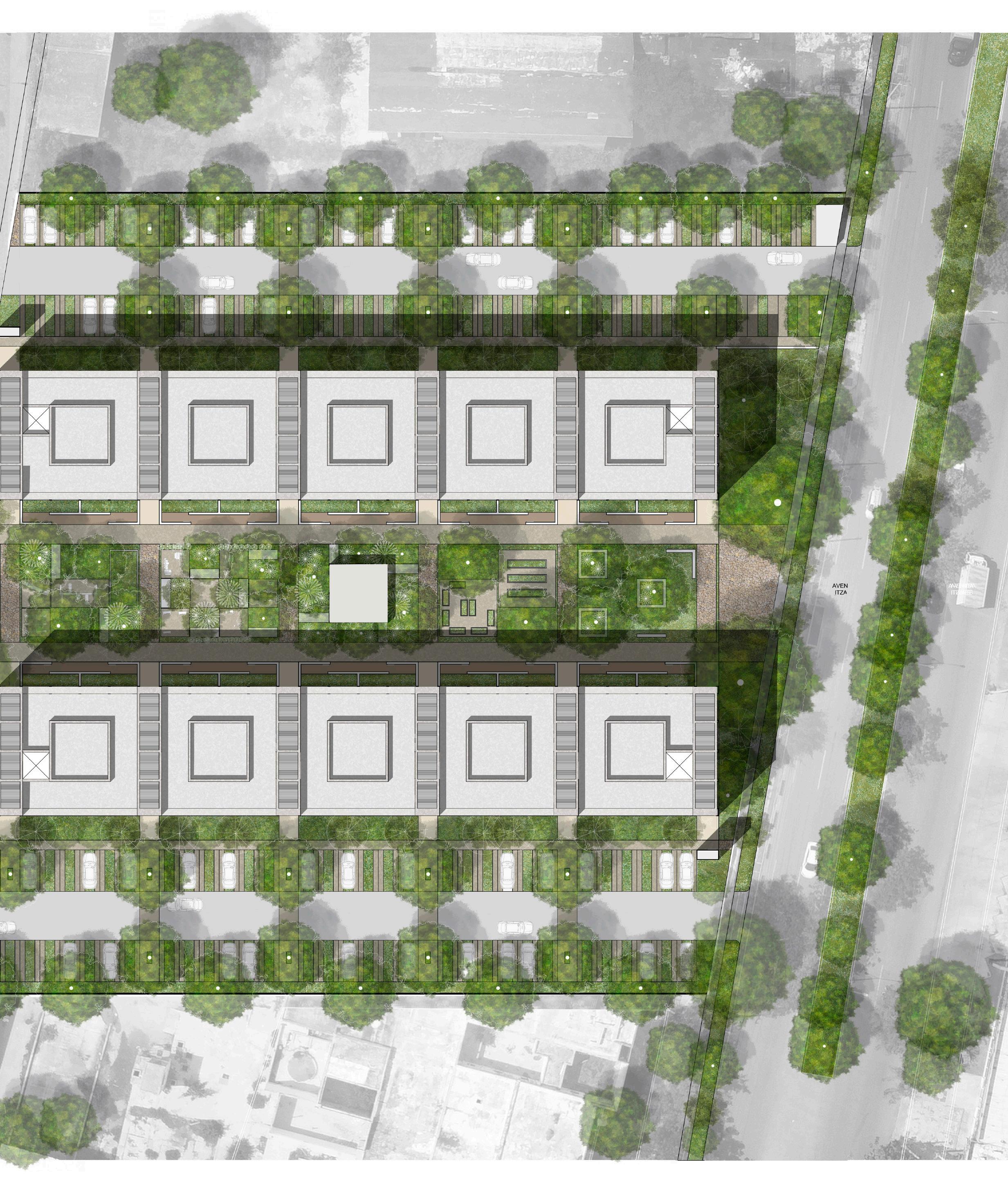
19
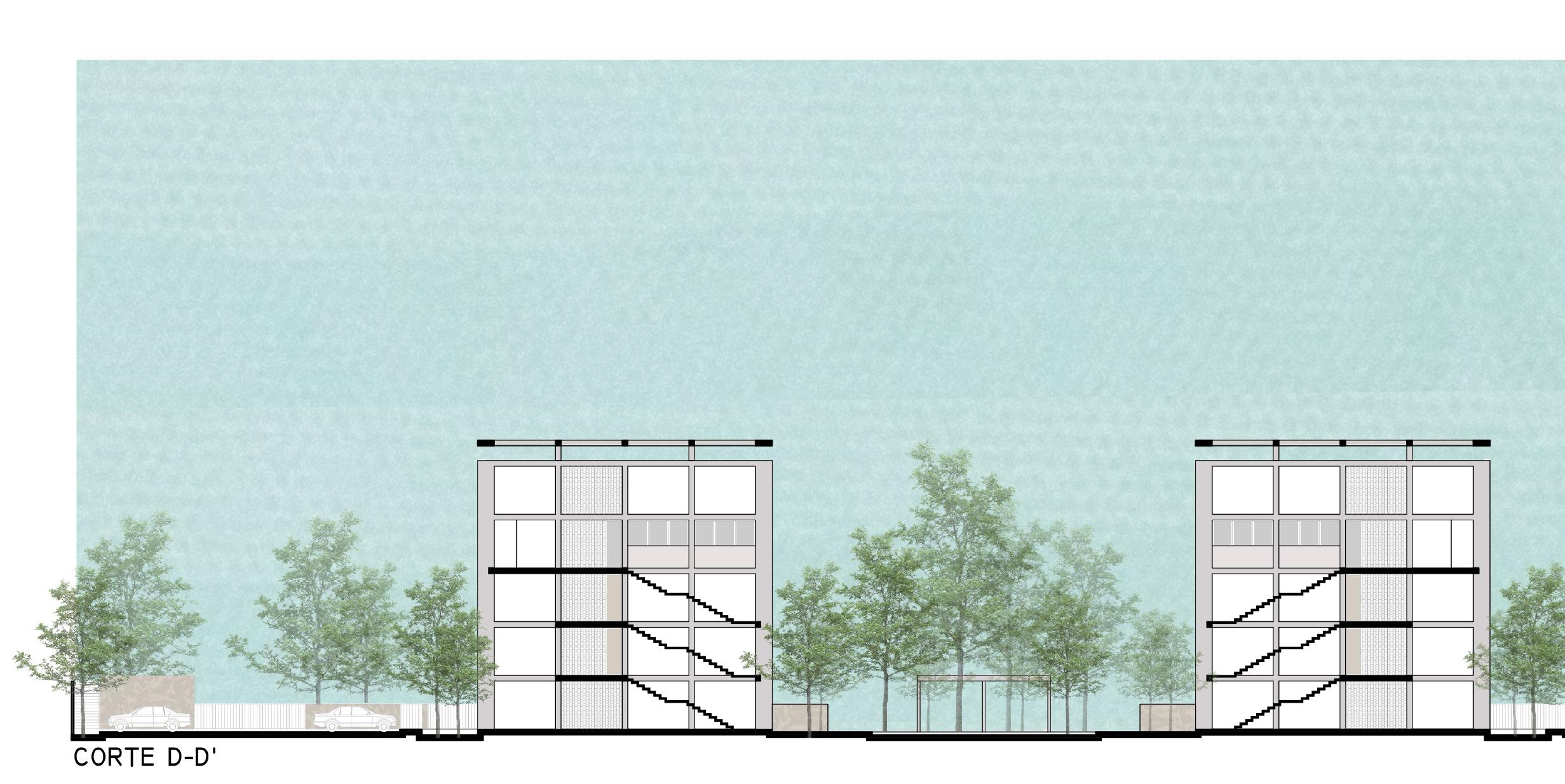
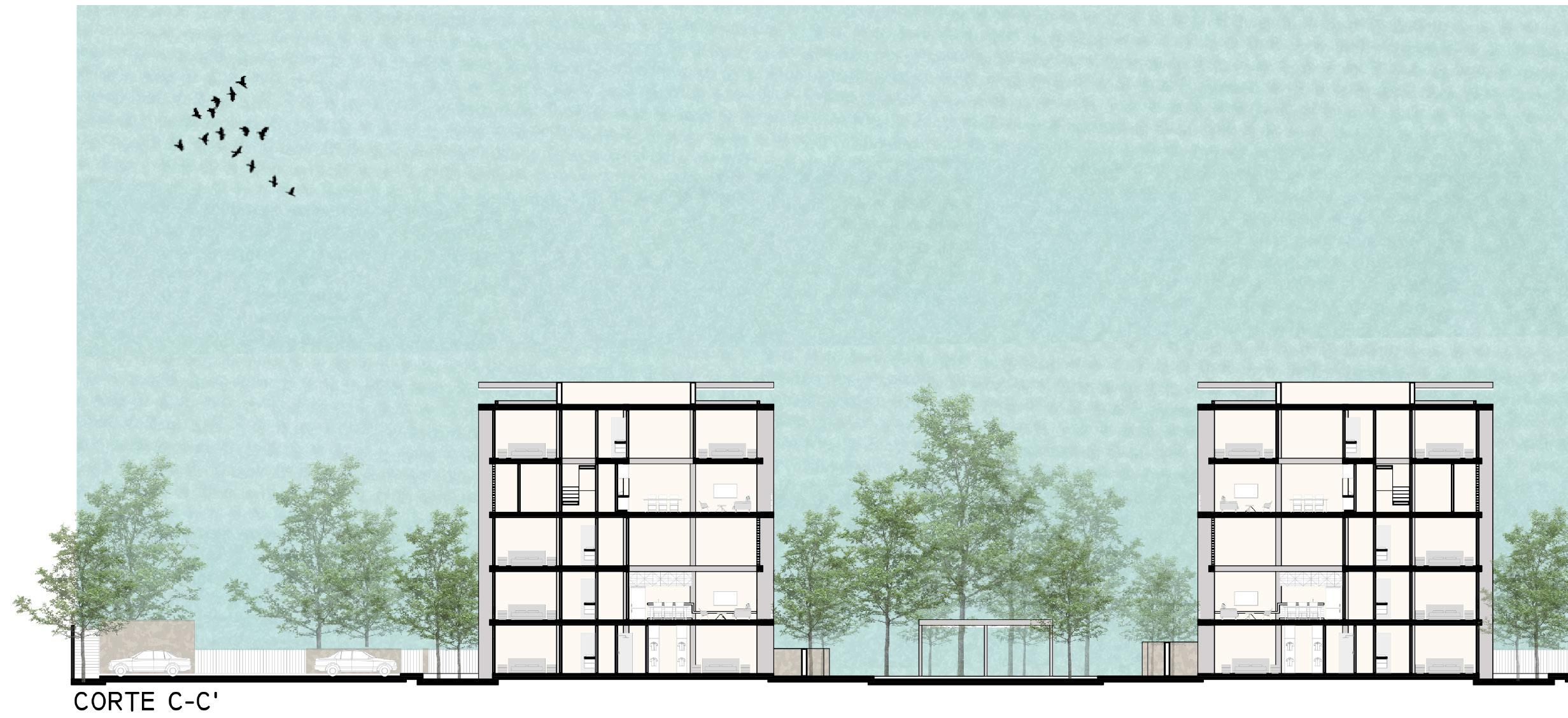
20

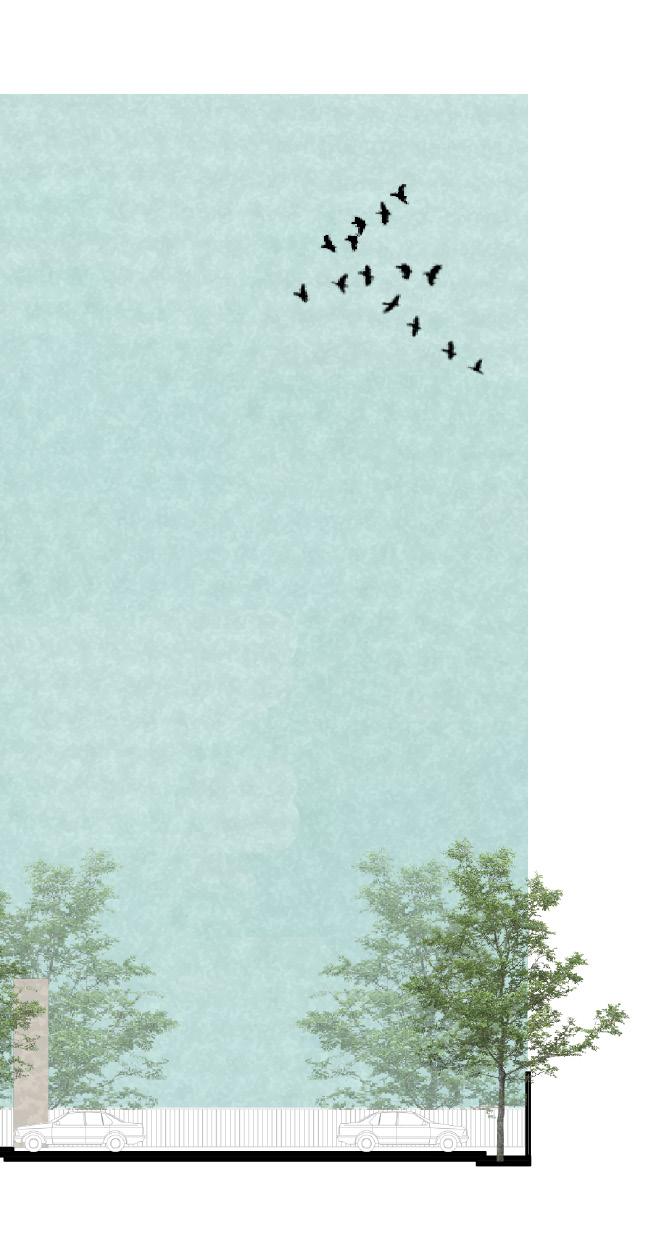
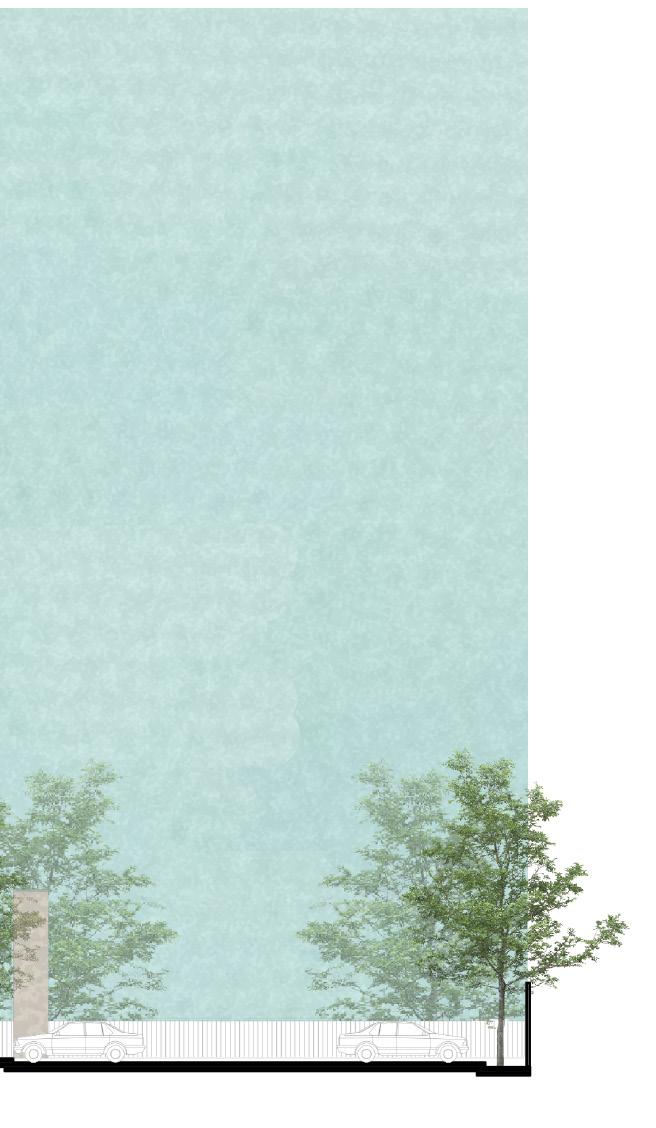
21

ARTICULATED PORTICO

This project was part of a housing workshop imparted by Augusto Quijano and Javier Muñoz that consisted in reaserching and solving an urban problem through a housing project.
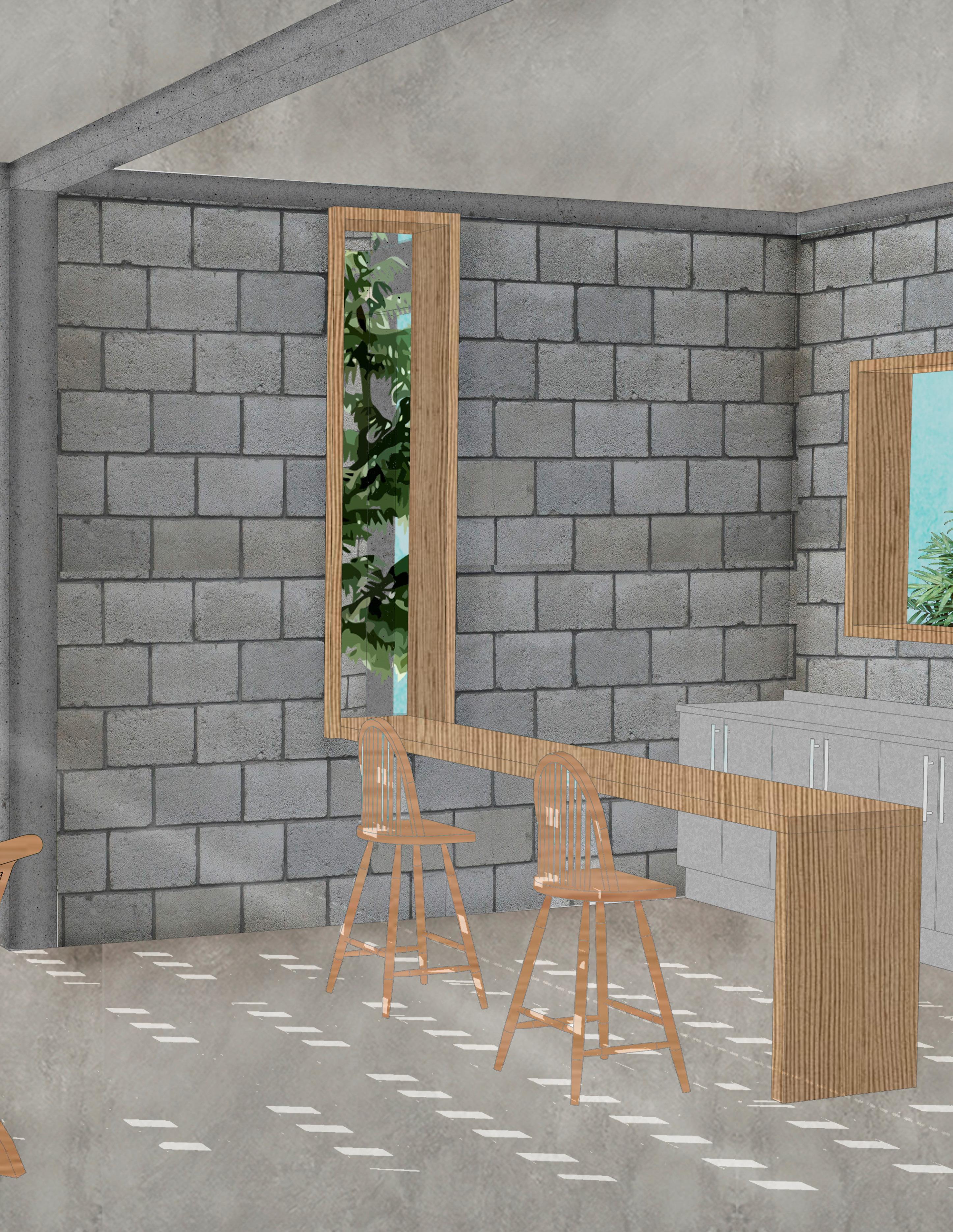
LOCATION
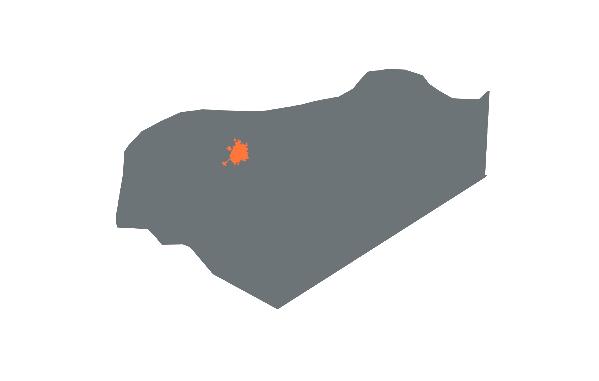
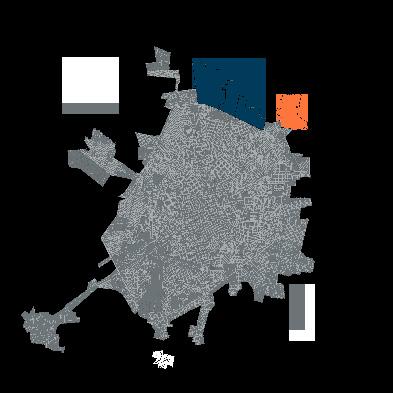
Cholul, Yucatan , Mexico.
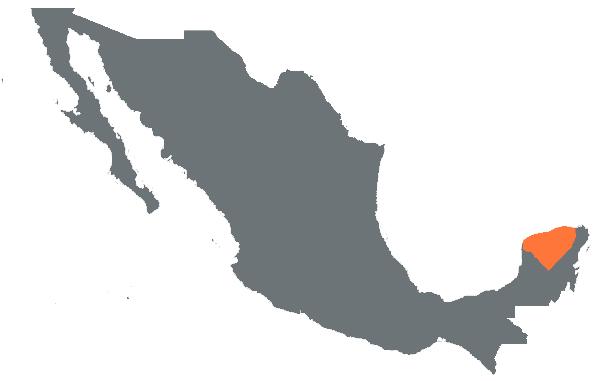
URBAN PROBLEM
Three main stablished urban settlements at the north of the city are being gentrificated by an in flux of high price low density housing projects that force the local population to leave the neigh borhood in search of more accessible housing.
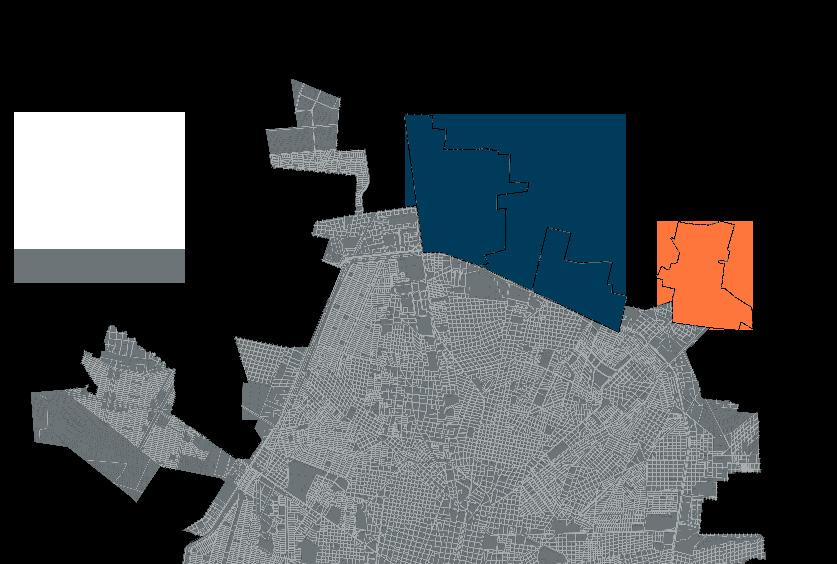
24
/URBAN ANALYSYS/
PROPOSED MODEL
The proposed solution is a replicable urban plan that looks to satisfy the demand for affordable public housing by introducing it in the centerof the neighborhood, taking advantage of unused lots a in the center of the blocks surrounding the main plaza.
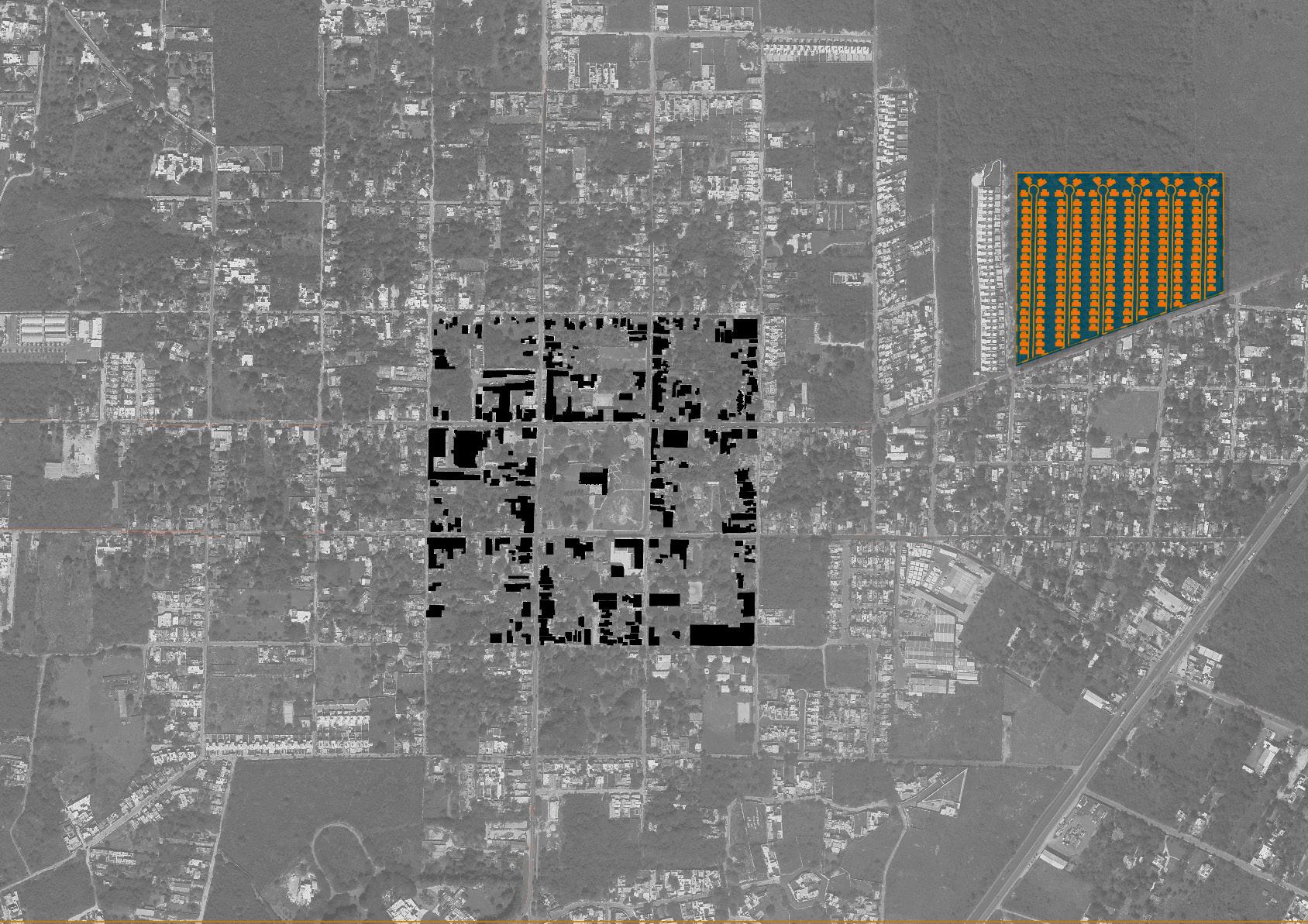
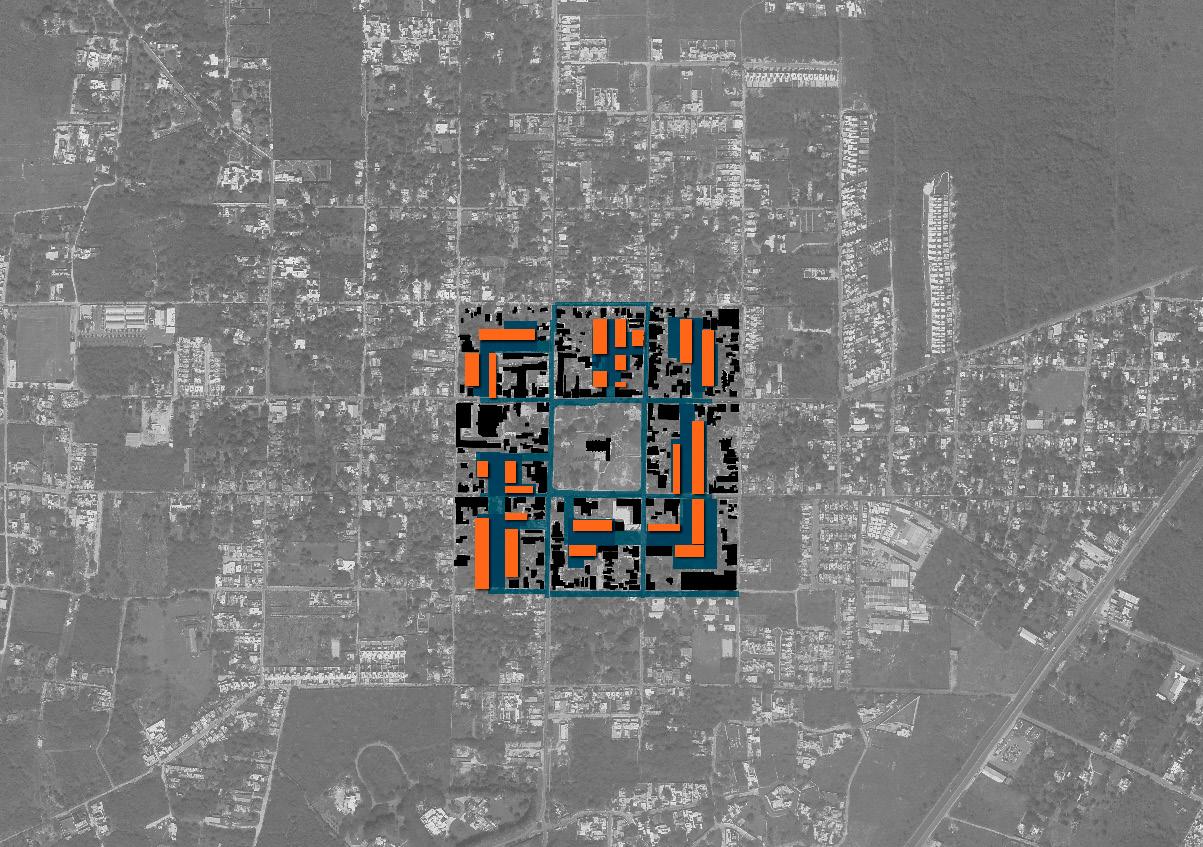
CURRENT HOUSING
The current housing model con sists of realstate developments fueled by speculation that situa te low density and high price housing in the outskirts of the neighborhood .
25
/URBAN PROPOSAL/
Locating unused lots in the center of a city block con tiguous to the town´s main square.
SITE MODULATE
Introducing public space to the center of the block through the existing access.
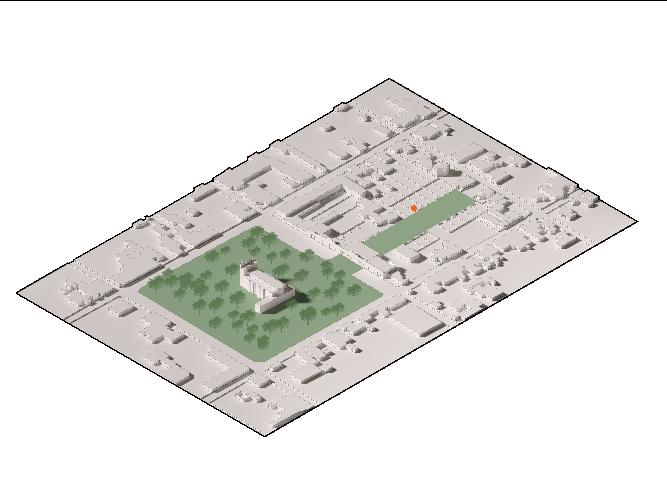
LOCATE
Identifying a public building with an existing access to the center block.
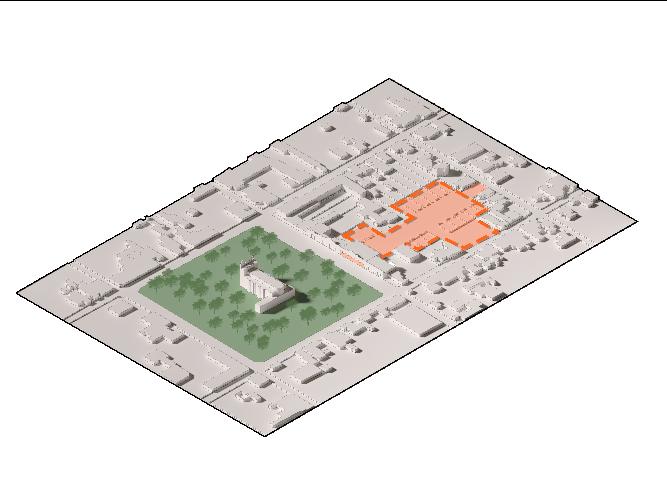
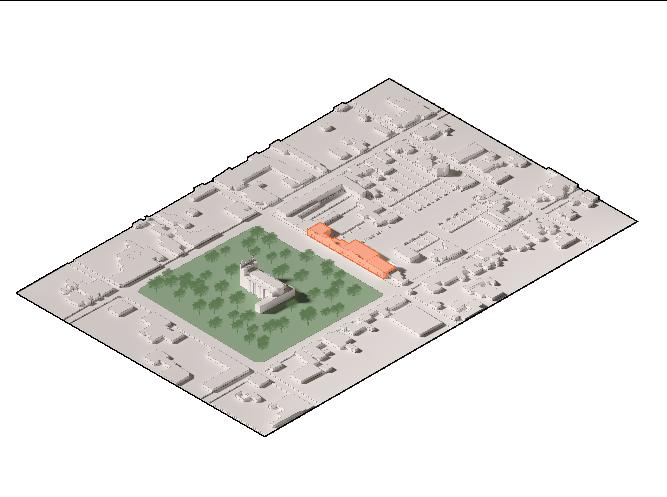
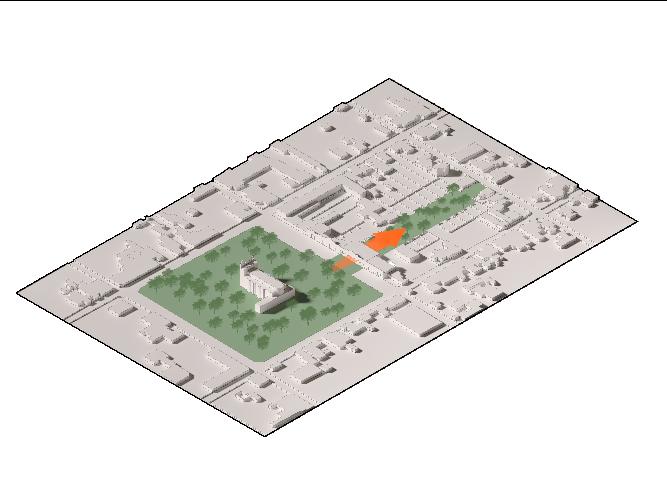
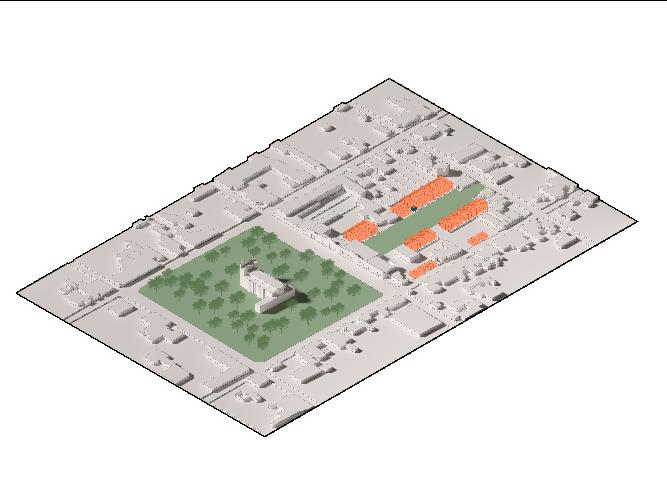
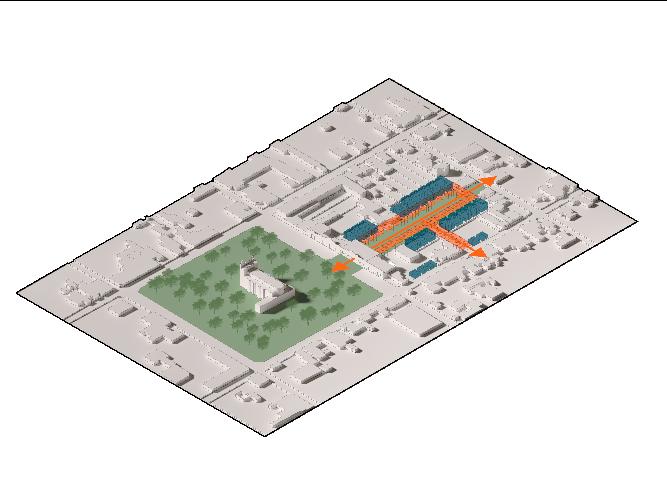
INTEGRATE ARTICULATE
Proposing a 3.6x3.6m living module that facilitates auto construction.
STRUCTURE
Edify the living modules through a structure of con crete frames.
Connecting the urban fabric through a portico that con figures the program around public space.
26
/STRATEGIES/
PUBLIC PORTICO HOUSING UNITS COMMERCIAL CORRIDOR
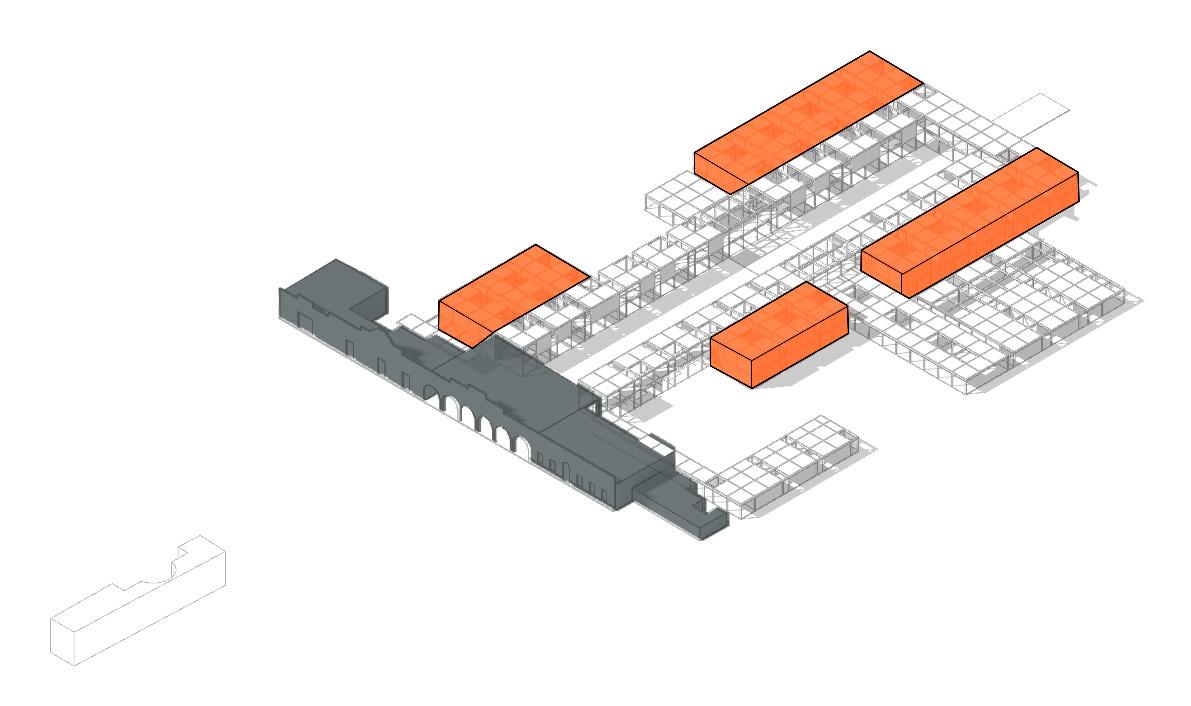


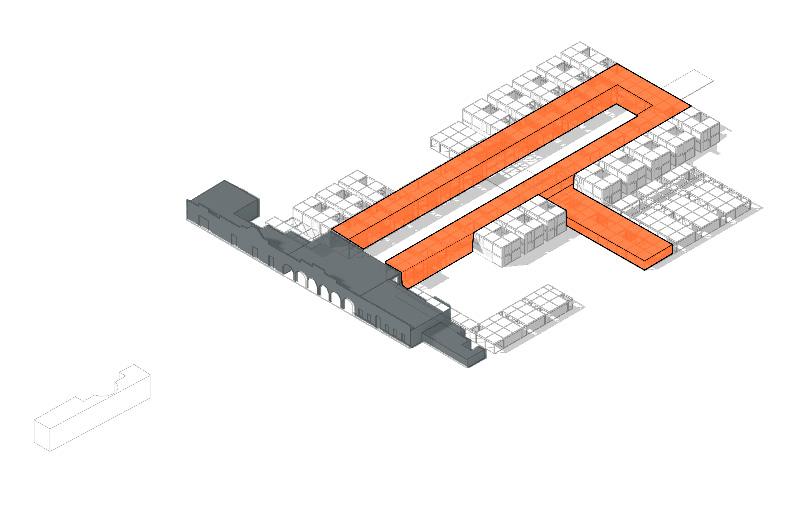
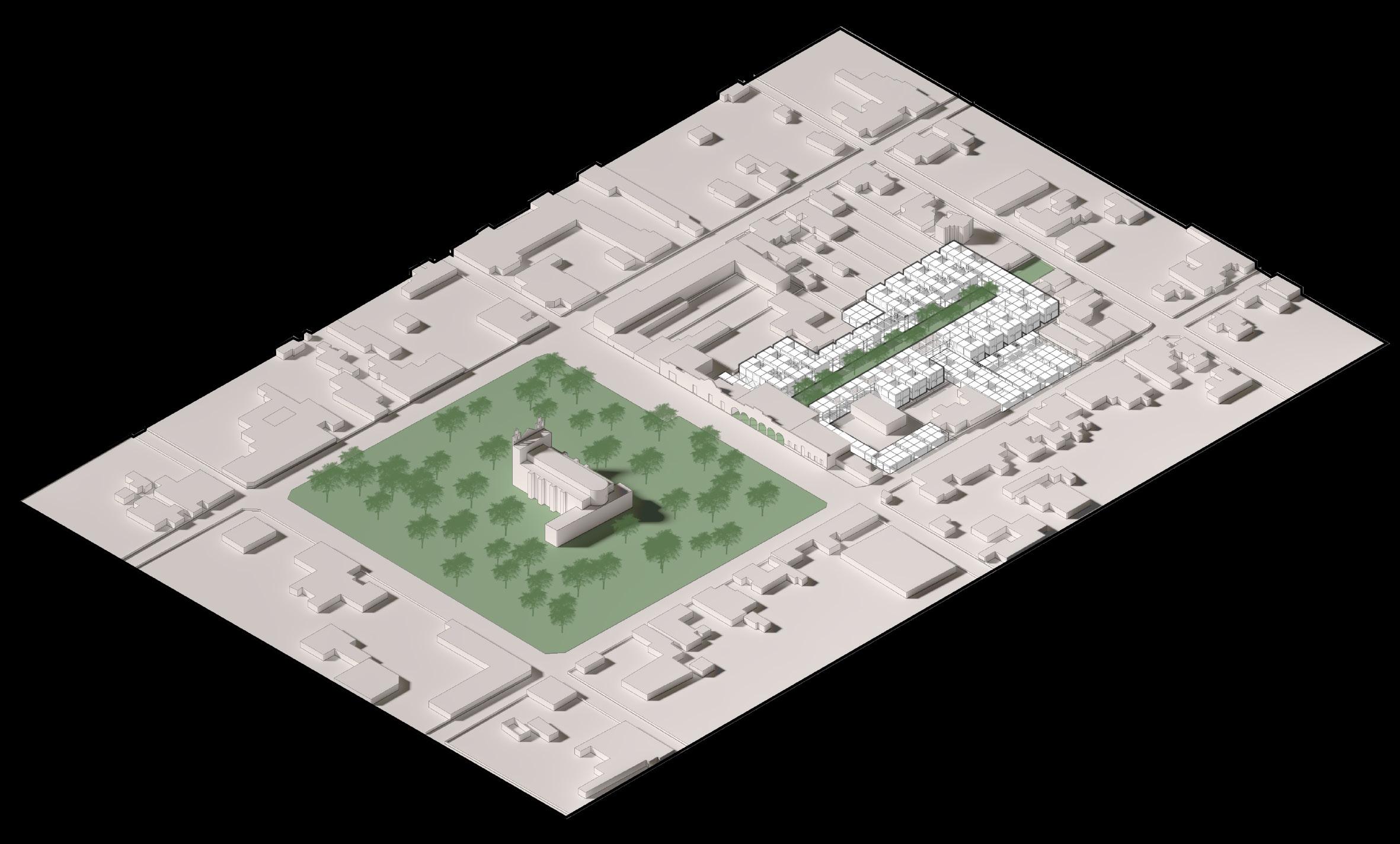
Colective area where all out door public activities are con centrated.
Set of housing units that con tain all domestic activities.
Area along the street that pro vides commercial activities.
27
/PROPOSAL/
TYPOLOGY 1 90m2
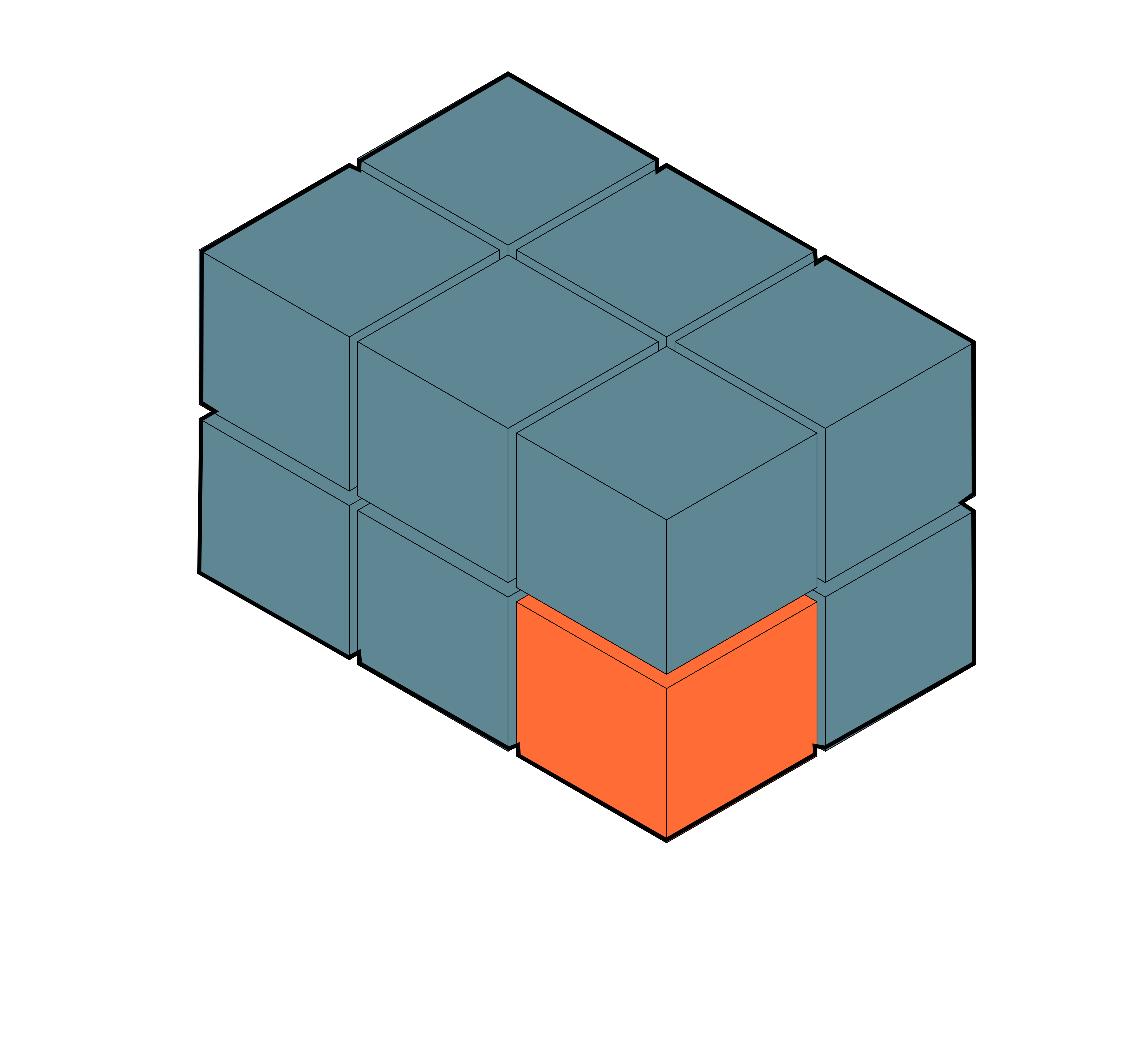


The house is configured in twelve living mod ules organized in such a way that enables each house to have a private patio, a double height space and the possibility of future growth.

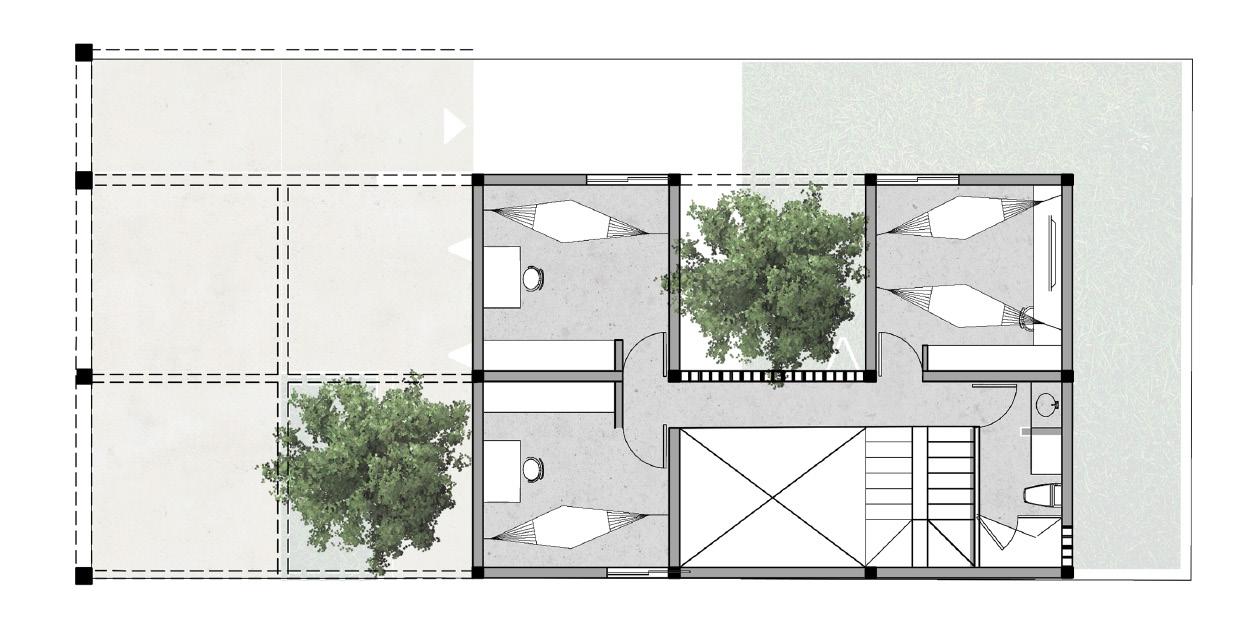
FIRST FLOOR
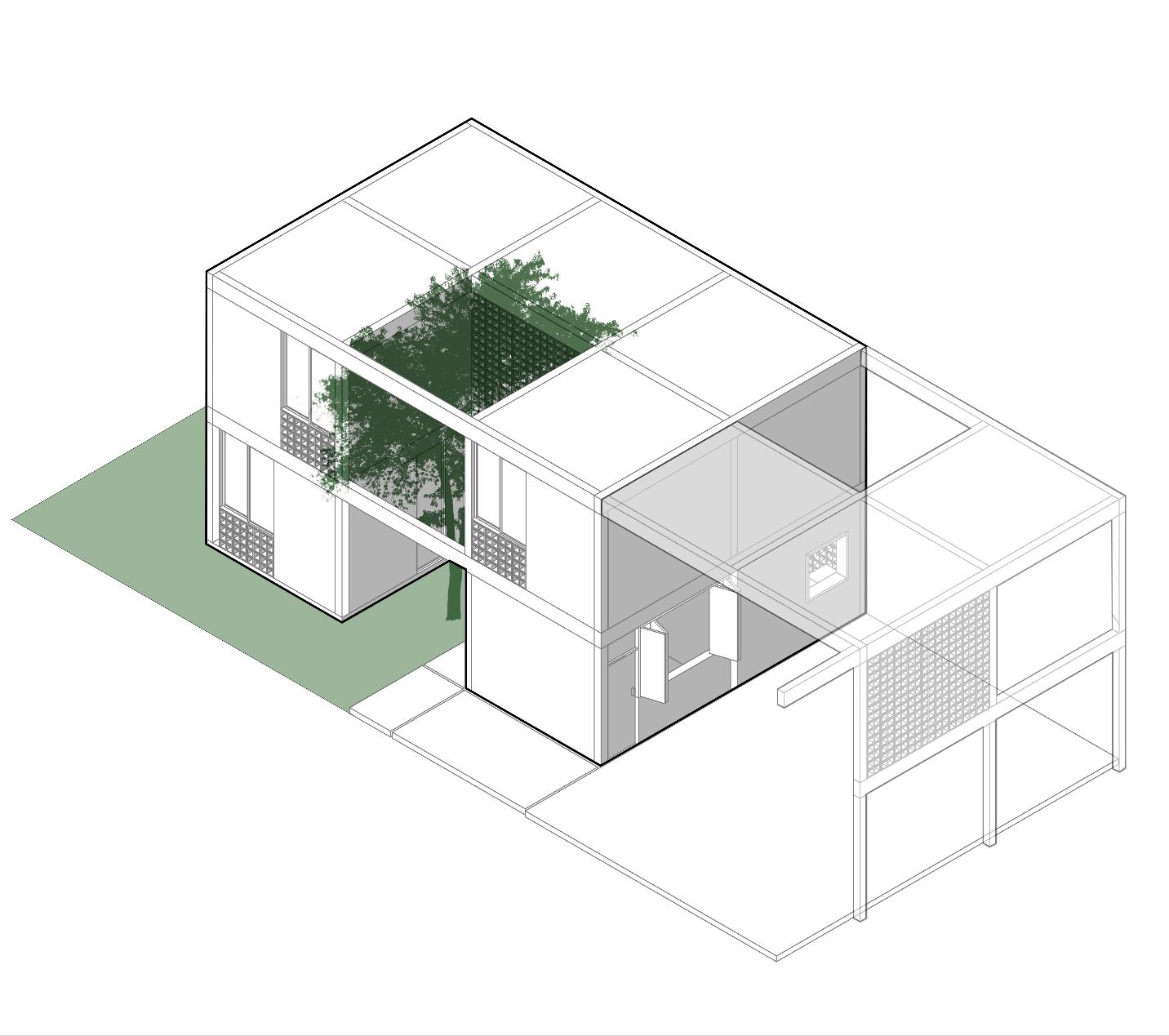
SECOND FLOOR
28
SECTION
/TYPOLOGIES/
FIRST FLOOR
TYPOLOGY 2

120m2
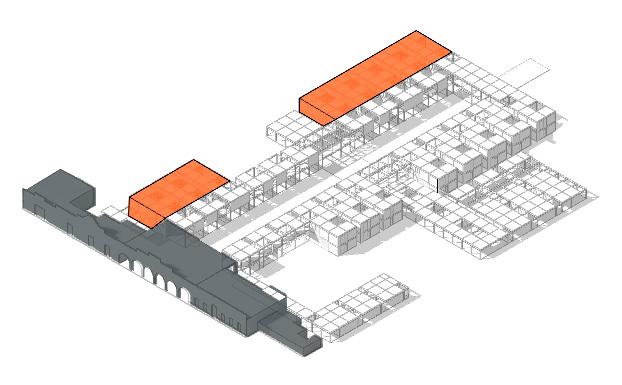
The house is configured in sixteen living mod ules organized in such a way that enables each house to have a private patio, a double height space and the possibility of future growth.
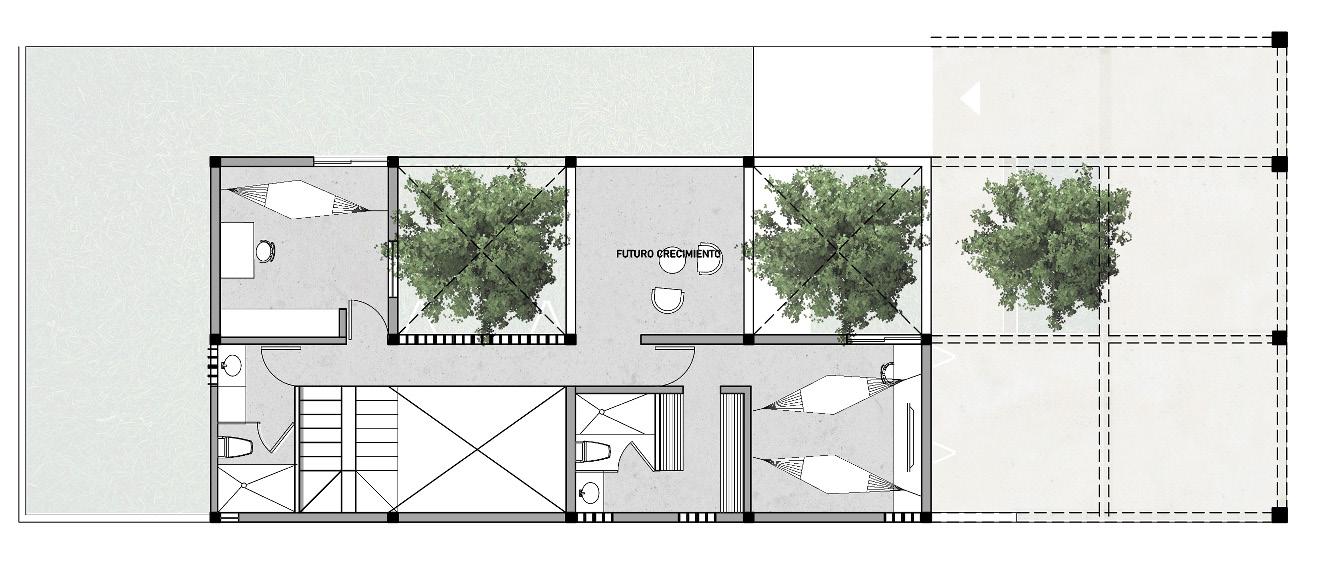


SECOND FLOOR

29
SECTION
/TYPOLOGIES/
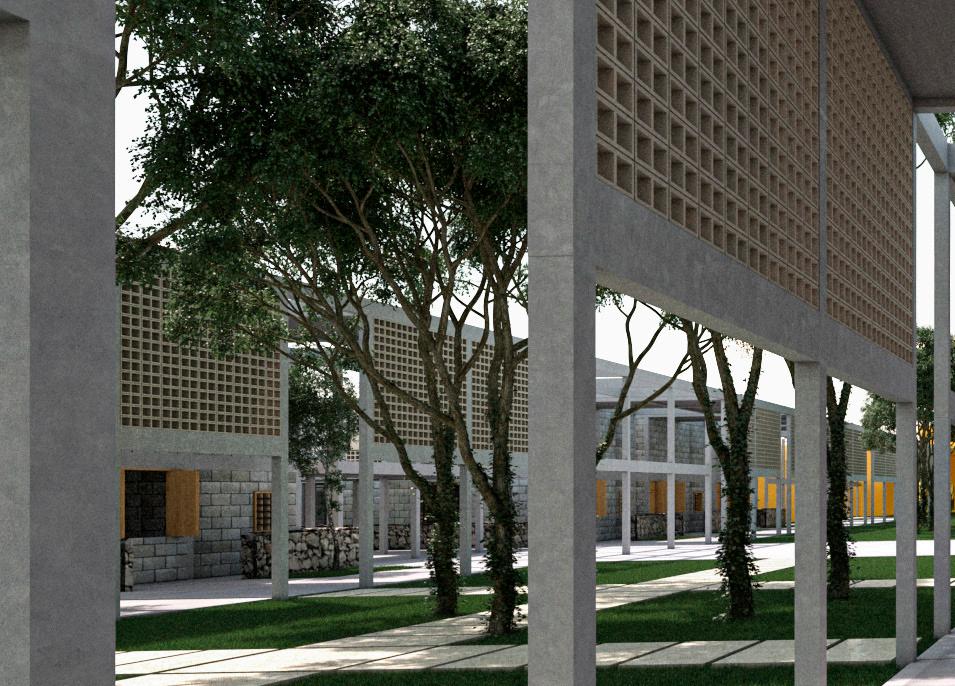
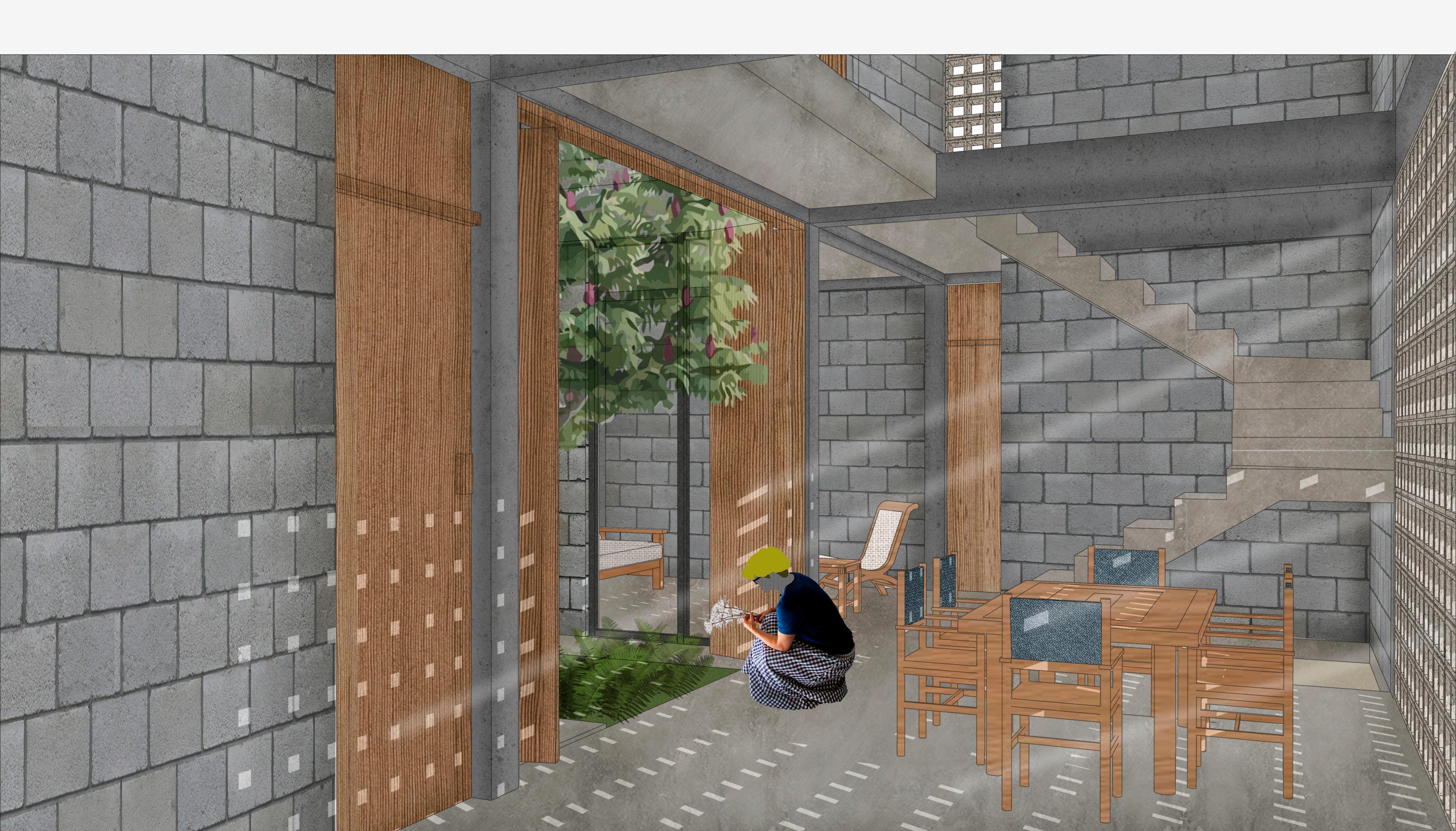
30
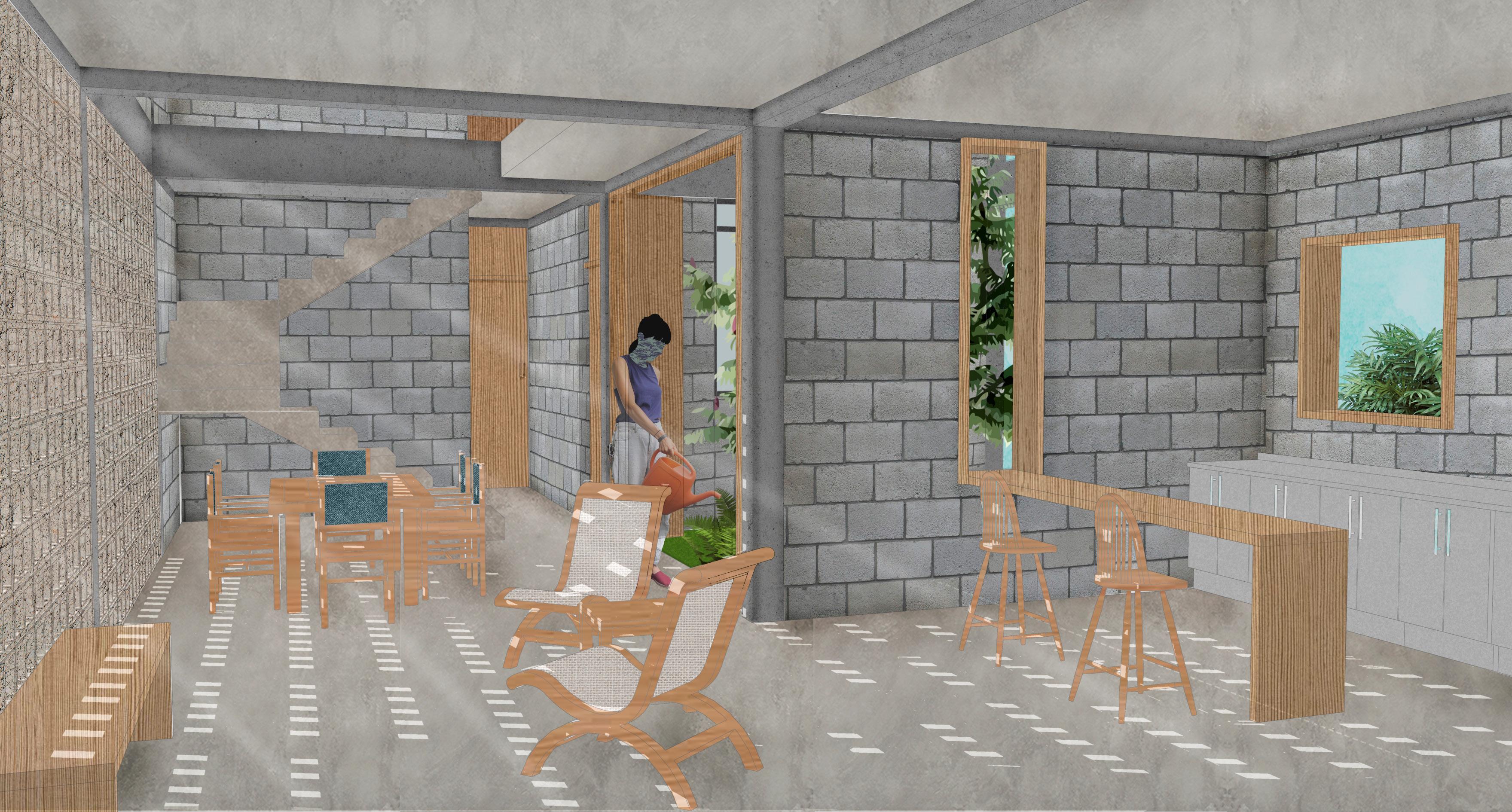
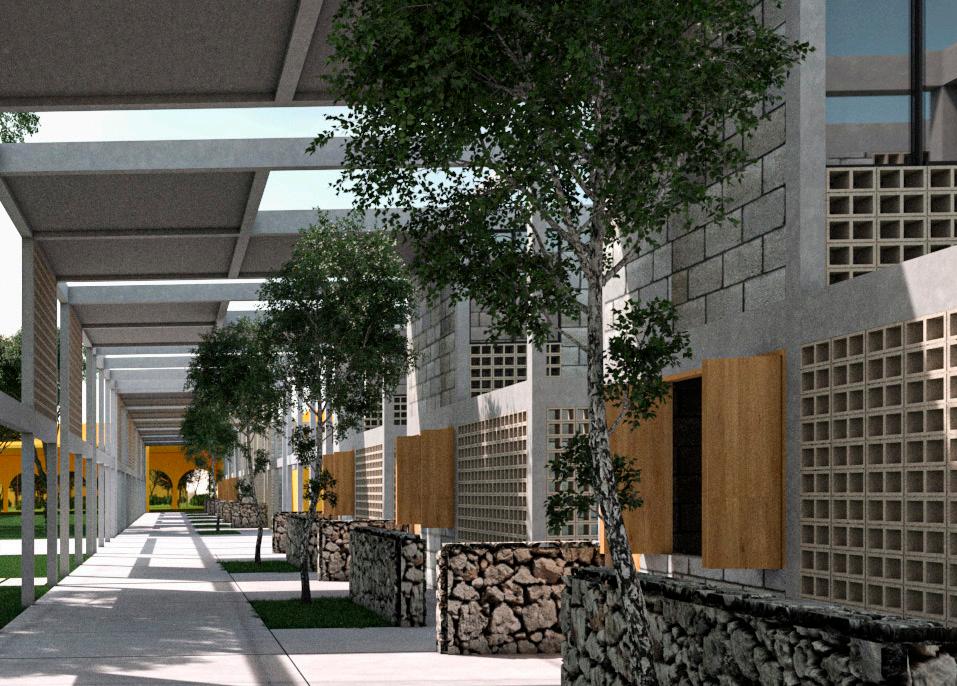
31
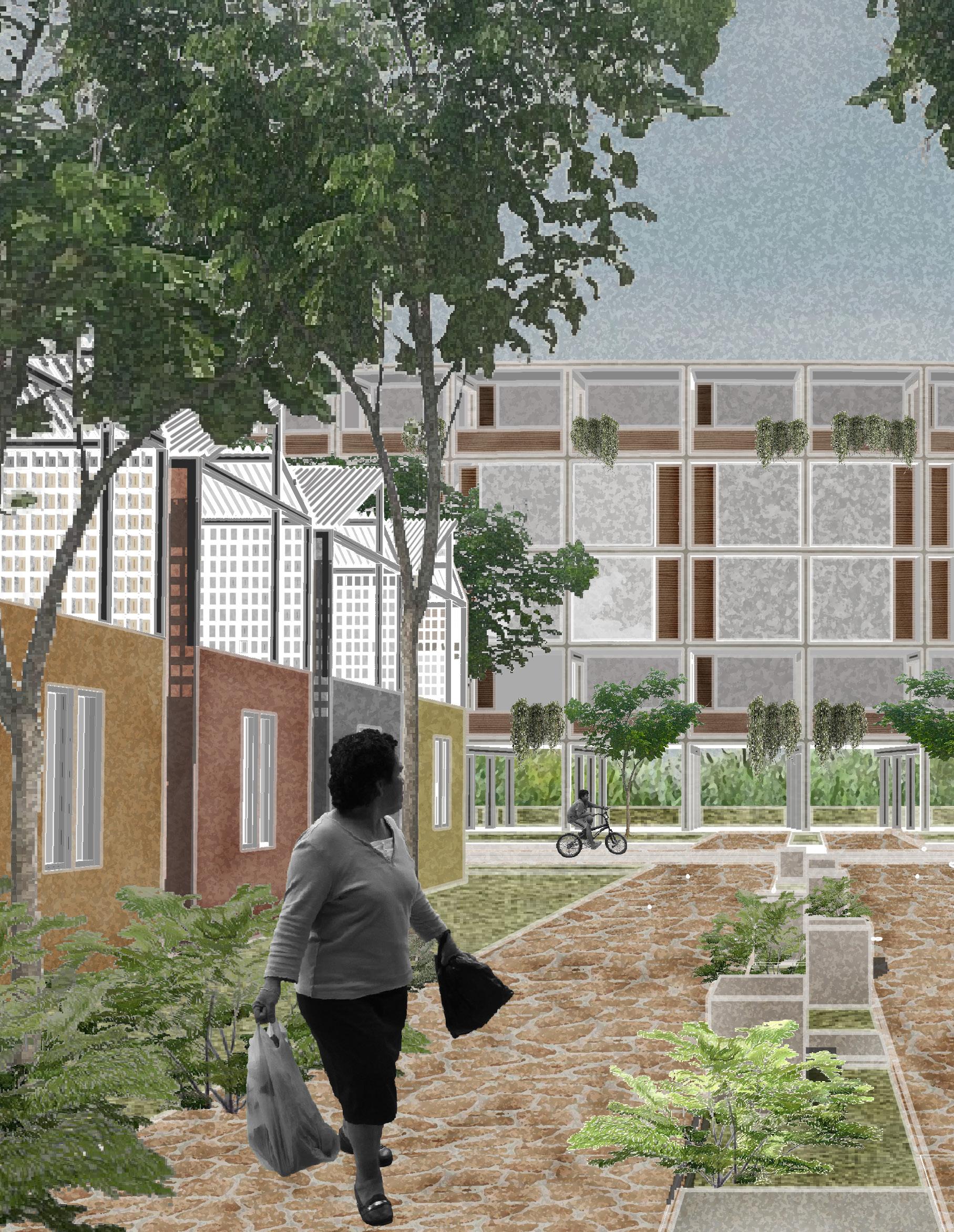
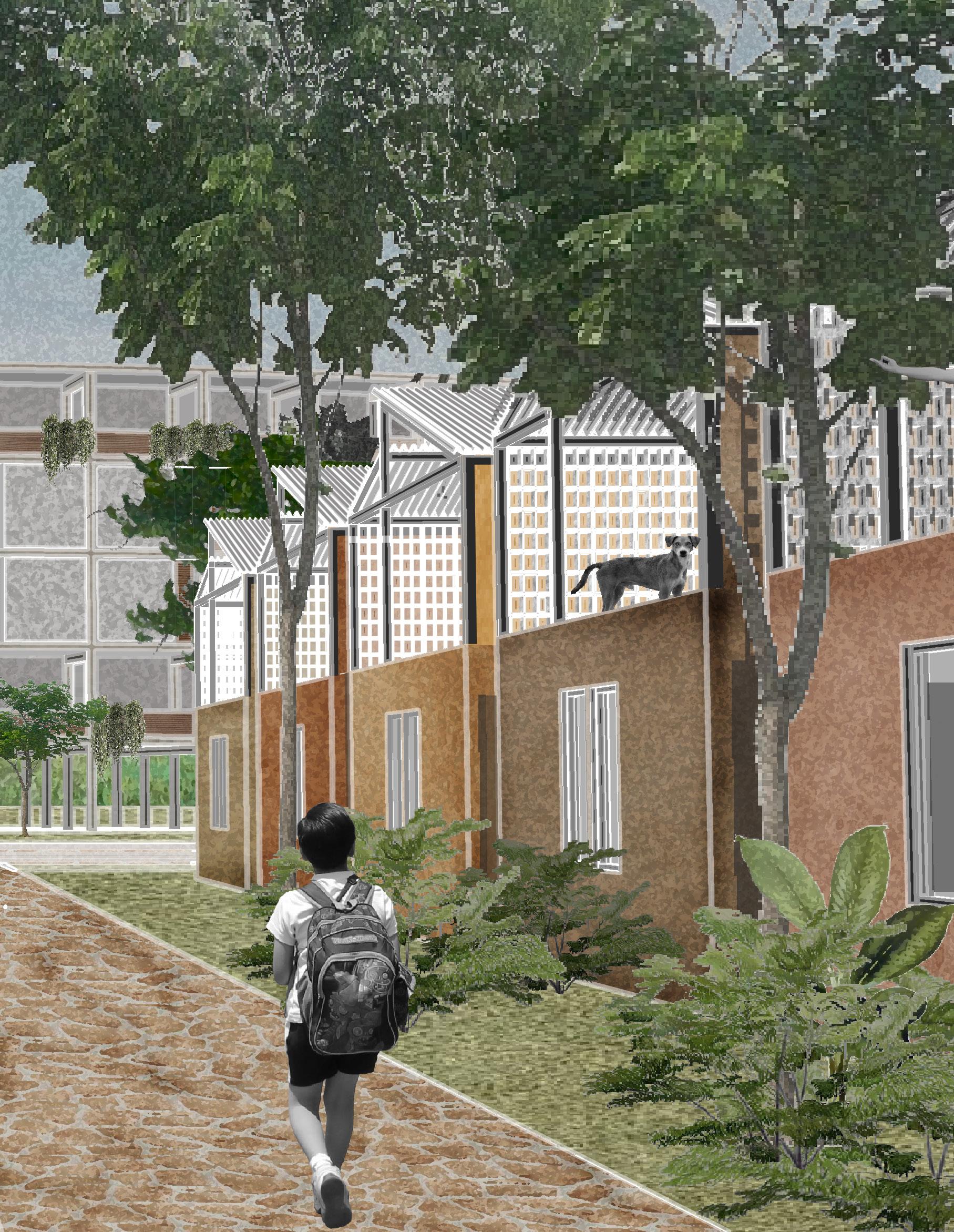

INFONAVIT (Institute of the National Fund for Housing) organized a competition to address abbandoned housing through an multi-scale urban regenaration project and recovery of existing housing developents. In colaboration with Jorge Ambrosio, Rodrigo Diaz and Pabloisaac Mendez . COMMUNAL ECHO COMPETITION
city has
URBAN FOOTPRINT
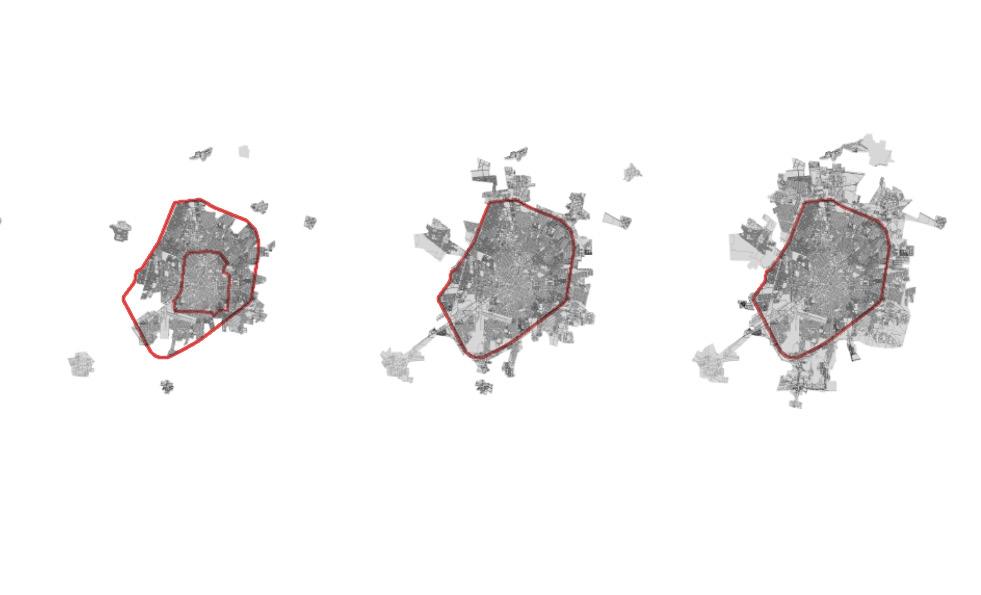
size within the past fifty years.
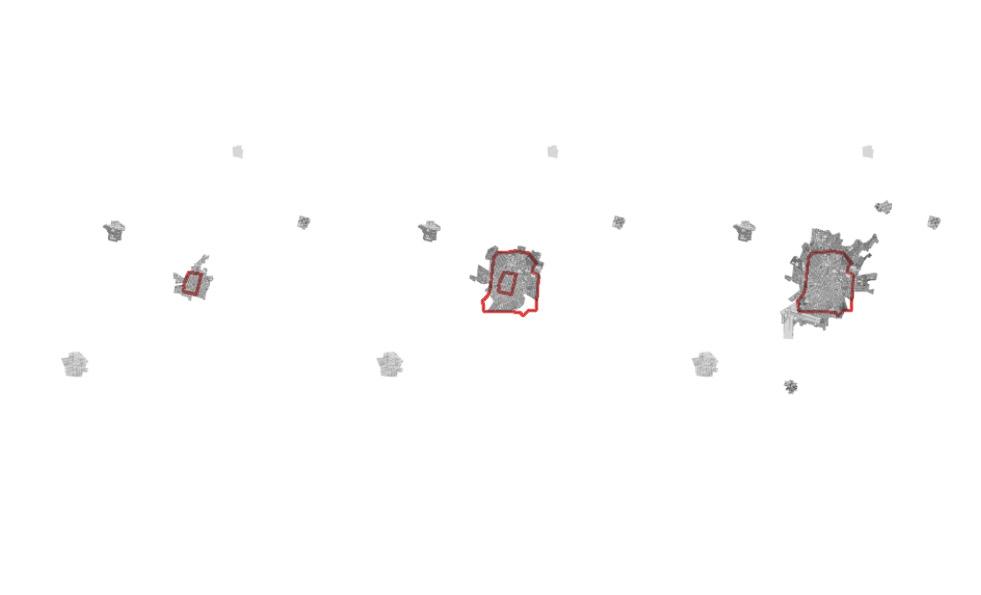
34
1542 Foundation 1950 1970 1990 2010 2025 /URBAN ANALISYS/ The
doubled its
DENSITY
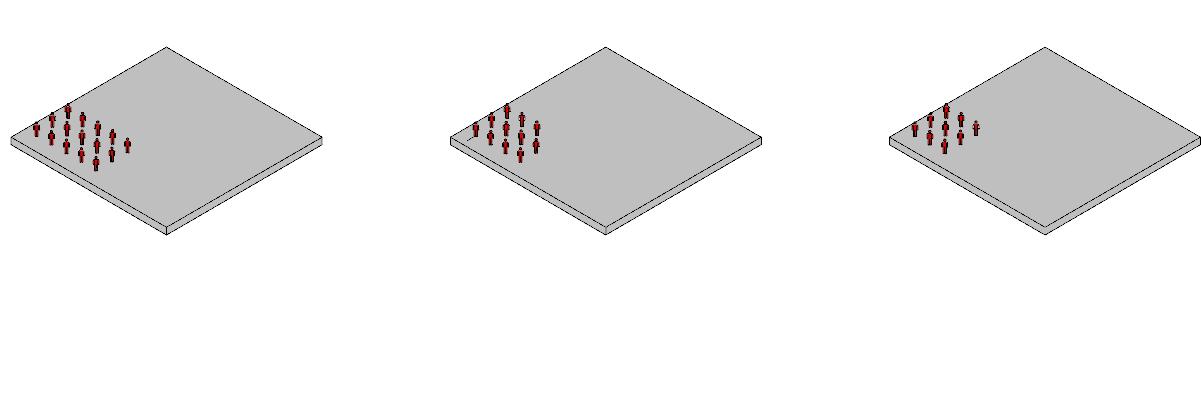
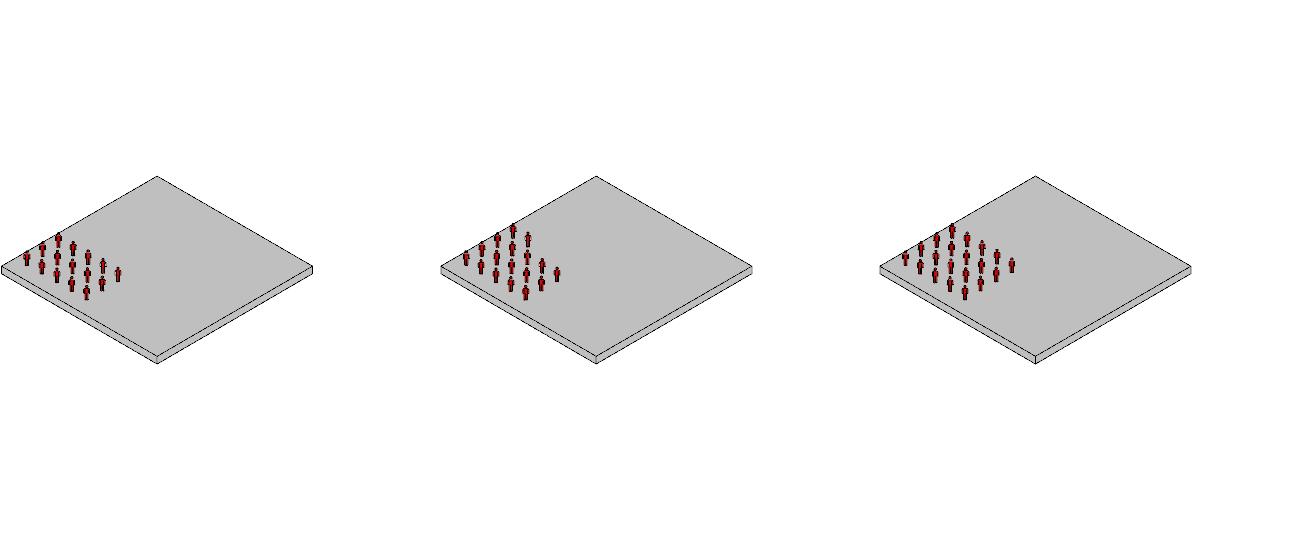
the city´s rapid growth its population density
been decreasing.
35
1542 Foundation 1990 1950 2010 1970 2025 /URBAN ANALYSIS/ Despite
has
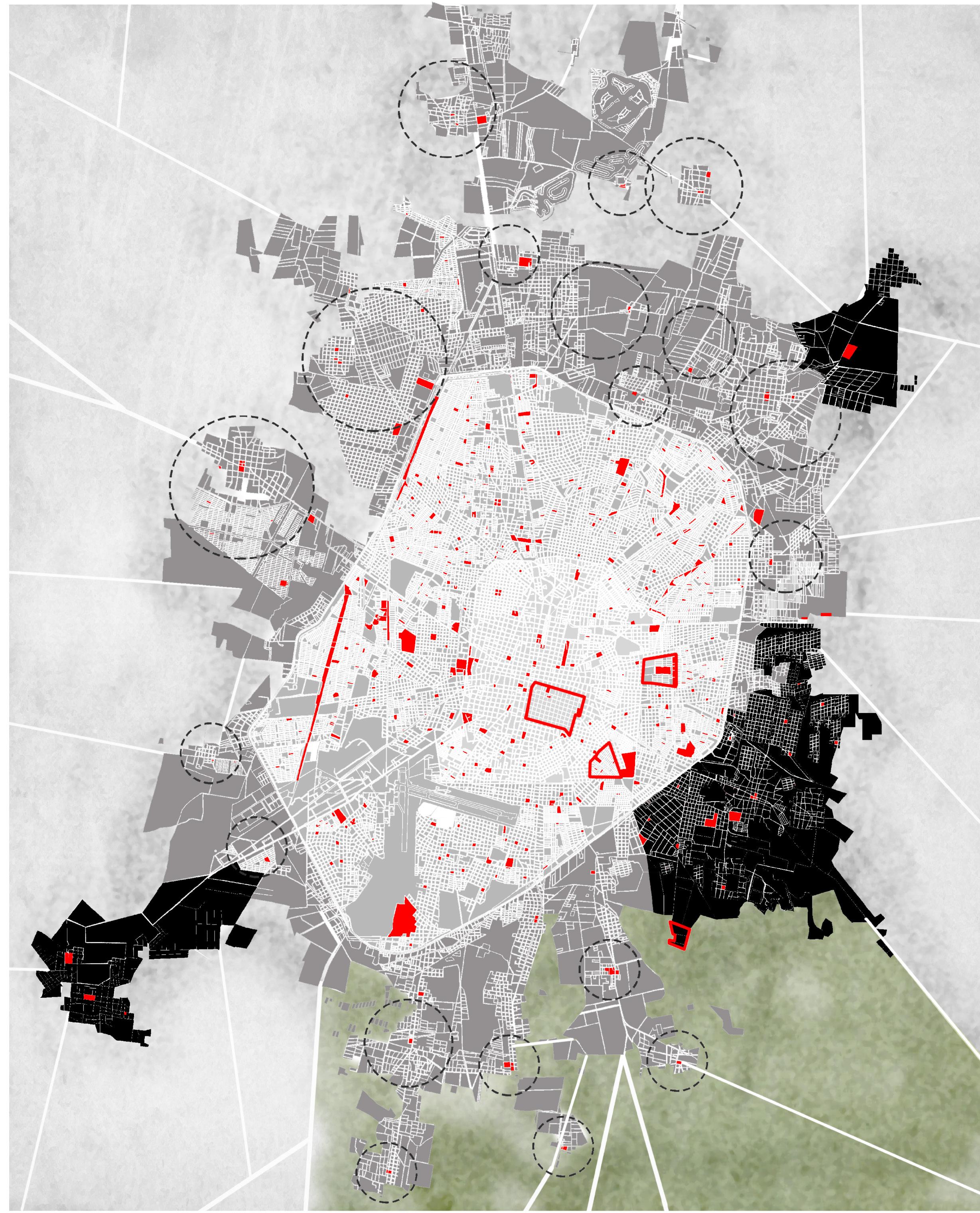
36 /URBAN ANALYSYS/
HISTORIC CENTER
Founding neighborhood of the city and orgin of all public transport in the city.
5.13 m2/h
INTRAURBAN ZONE EXPANSIVE ZONE
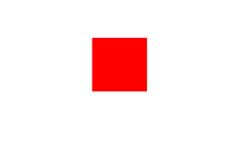
Zones within the city limits established by a ring road that surrounds the city.

3.78 m2/h

ABSORBED NEIGHBORHOODS
Zones that have expand ed beyond the city limits. Lacking of public space and infrastruture
1.21 m2/h
PUBLIC SPACE
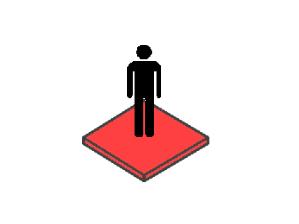

Urban settlements that have been absorbed by the city´s expansion. Dependent on the city´s infrastructure.
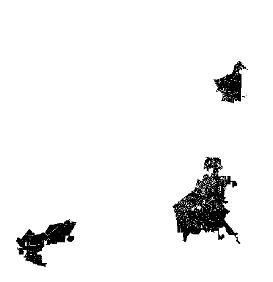
1.21 m2/h
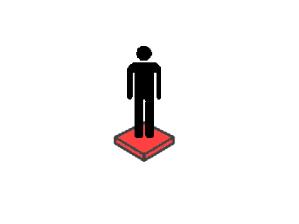
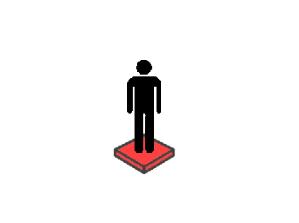
CONURBATED AREAS
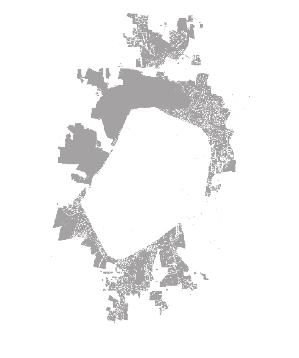
Spaces that belong to the public infrastucture of the city. Most are located in the ar eas of lowest density. Urban settlements that once were the perifery but have now been absorbed by the city due to its ex pansion.
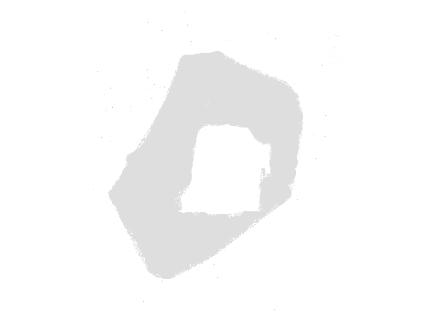
37
/URBAN ANALYSIS/ DENSITY
CIRCUIT INTERSECTIONS
Use existing ring road that delimits the city as a public transport circuit.
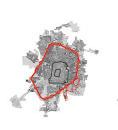
Use underpasses as con nection points introdu cing urban infrastructure.
NETWORK COVERGENCES
Create conection be tween conurbated areas by network of public trasport .
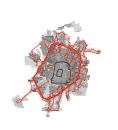
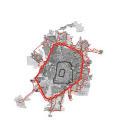
Connect the conurbated areas with the interior of the city through the underpasses.
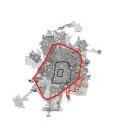
38 /URBAN PROPOSAL/
ENTRY POINTS MAIN STREETS
Identify underpasses that intersect the city with selected conurbated area.
Connect with the main squares of the neighbor hoods through a functio nal street section.
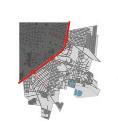
SECONDARIES WALKEAYS
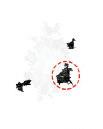
Create pedestrian corri dors that interconnect each neighborhood .

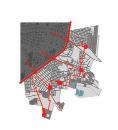
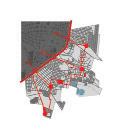
Create secondary pas sages that connect the neighborhood with the surrounding housing.
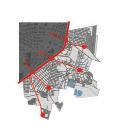
39 /URBAN PROPOSAL/


40 UNDERPASS ENTRYPOINTS CONNECTING BRIDGES MAIN STREETS SECONDARY STREETS PEDESTRIAN WALKWAYS /URBAN SECTIONS/
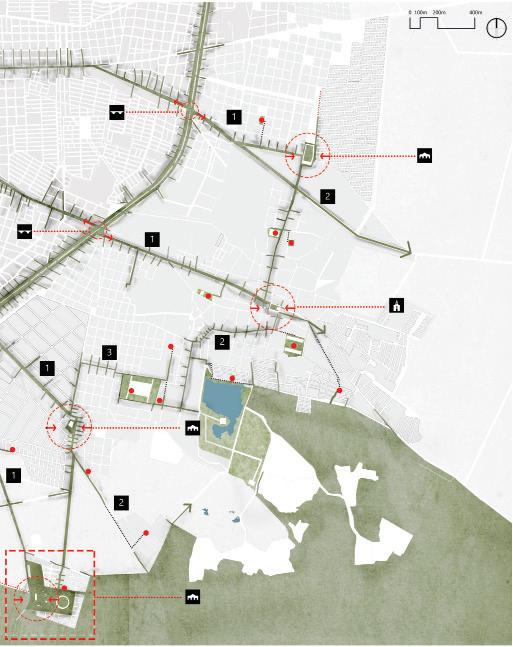
41 /URBAN SECTIONS/
PEDESTRIAN CONNECTION
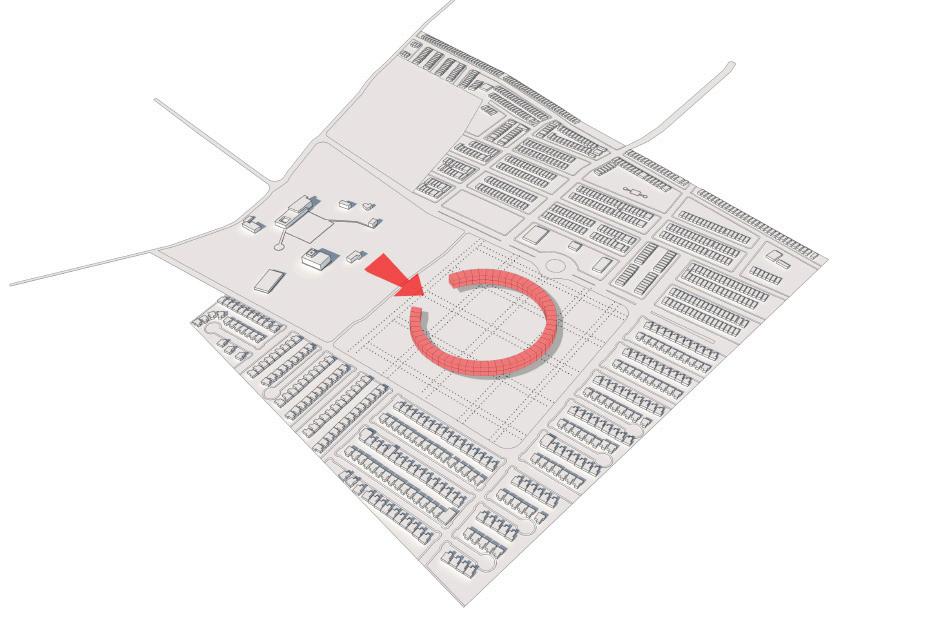
Create a pedestrian connection through walkways that links the whole neiborghood together.
EQUIVALENT OCCUPATION
Identify the resulting area of the expansion and the existing housing typology to determine the equivalent occupation in the selected lot.
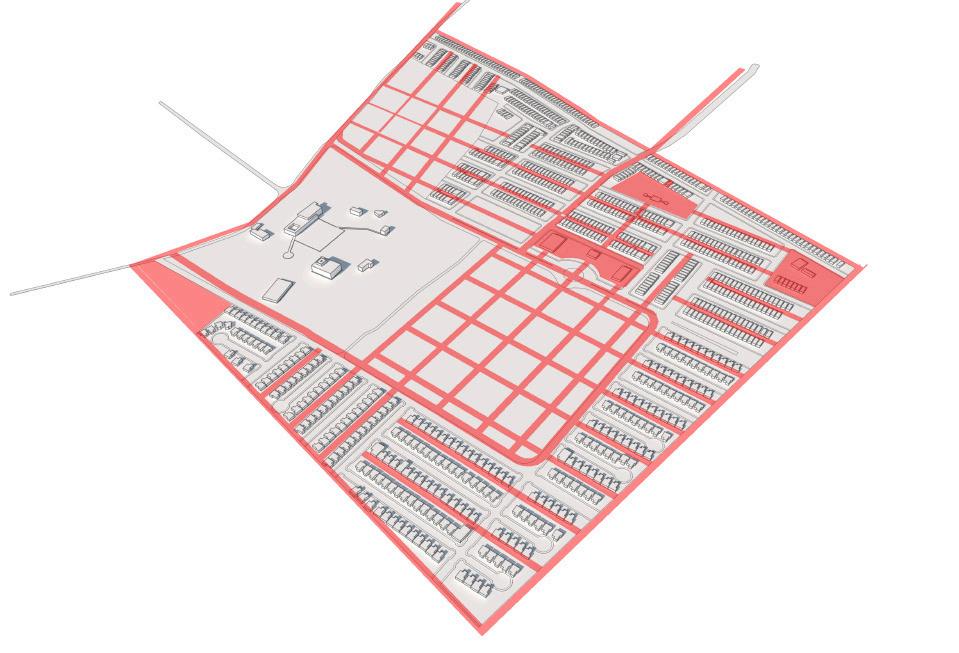
EXISTING HOUSING
Propose an expantion of the existing houses by adding a light structure that duplicates its habita ble area .
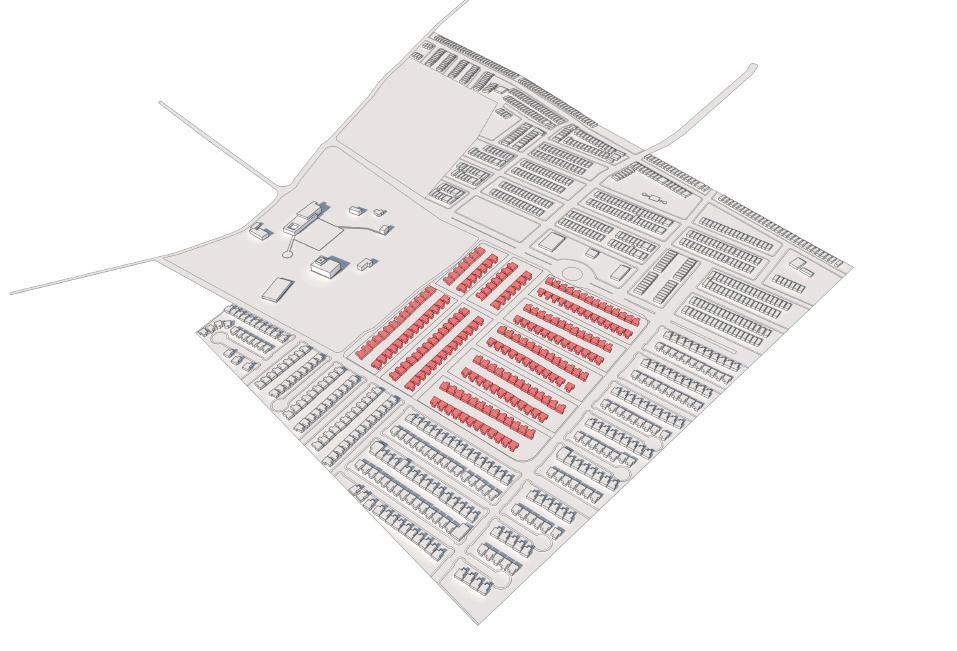
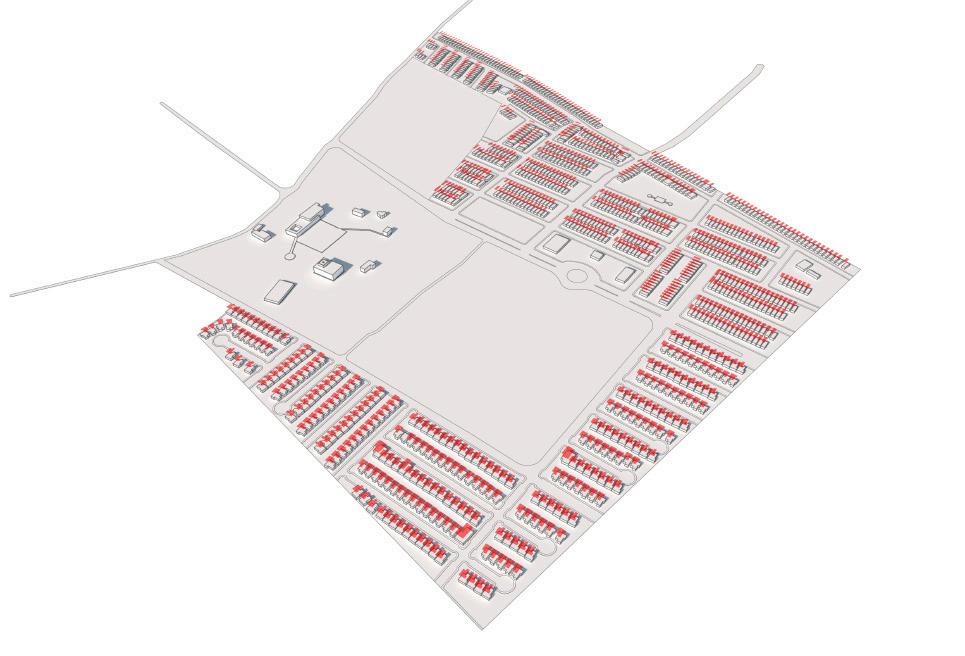
PROPOSED OCCUPATION
Reorginize the occupation area in a more dense configuration that responds to the existing public space and historic buildings.
42
/STRATEGIES/




43 /PLANS/
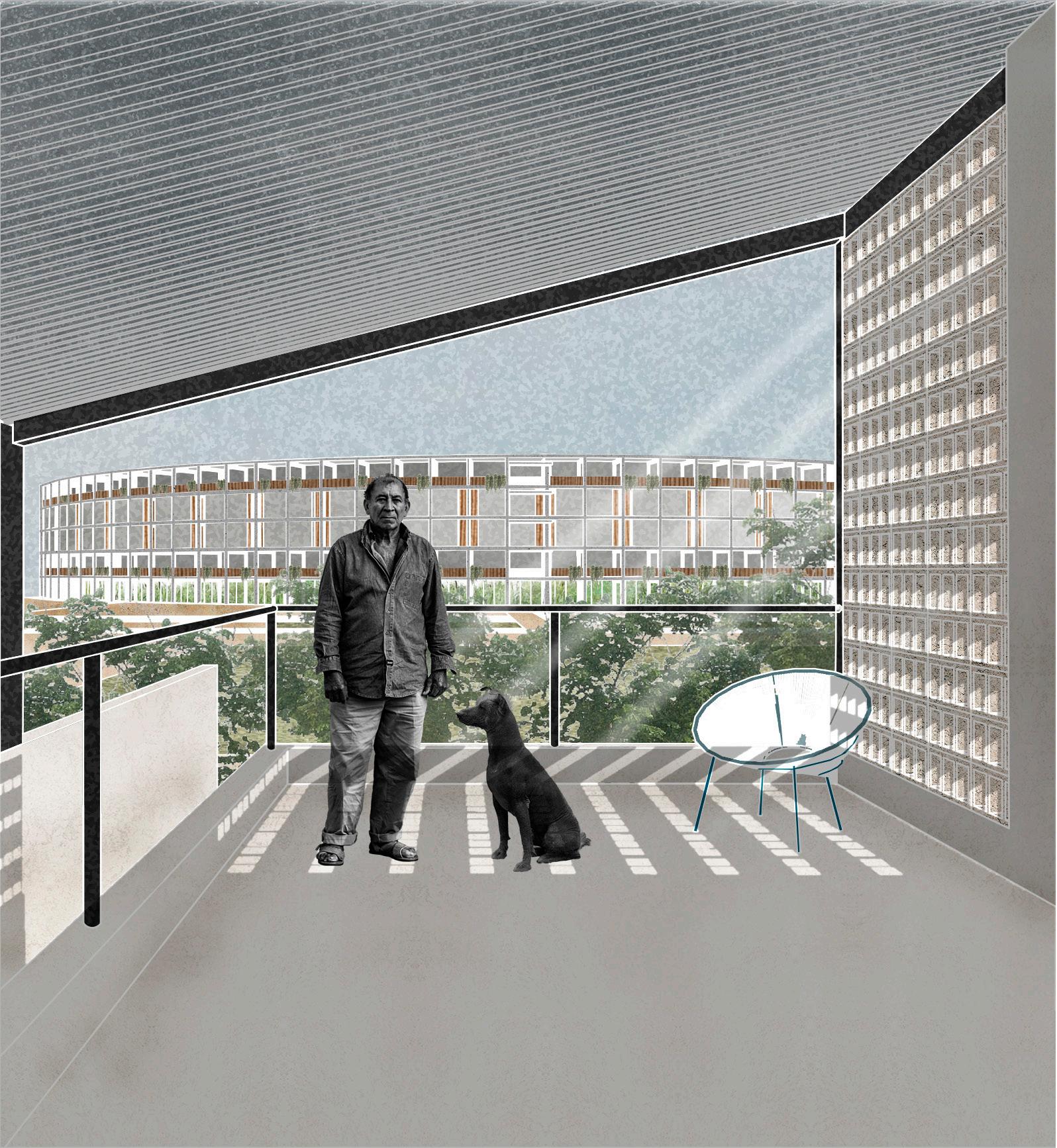
44 /EXISTING HOUSING/
EXISTING TYPOLOGY EXPANSION
+55m2
Corrugated aluminium sheet
Concrete block wall
Concrete block lattice
Metalic structure Metalic Staircase
Existing Structure (60m2)
EXISTING TYPOLOGY EXPANSION
+45m2
Corrugated aluminium sheet
Concrete block wall
Concrete block lattice
Metalic structure
Metalic Staircase
Existing Structure (50m2)
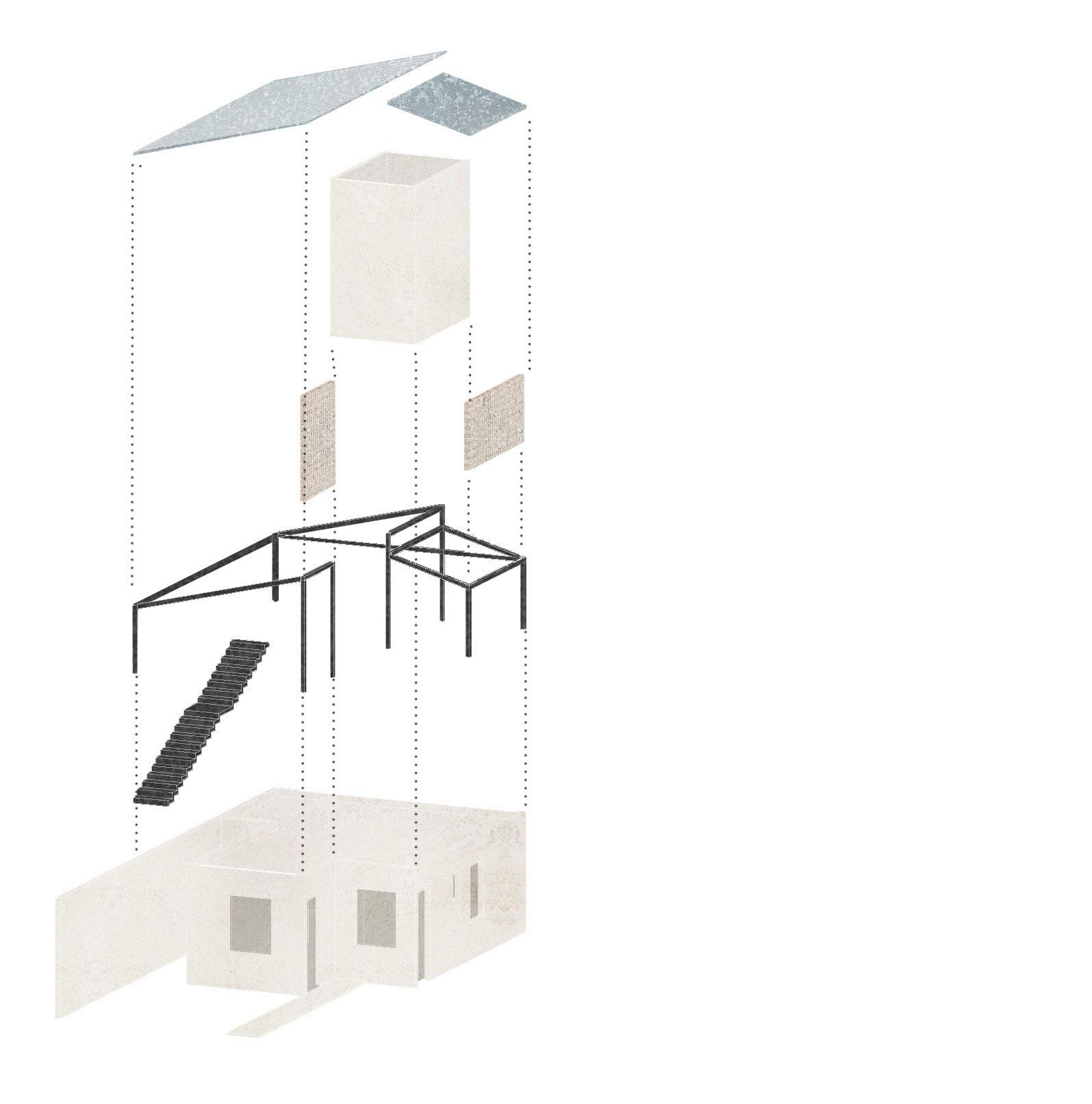
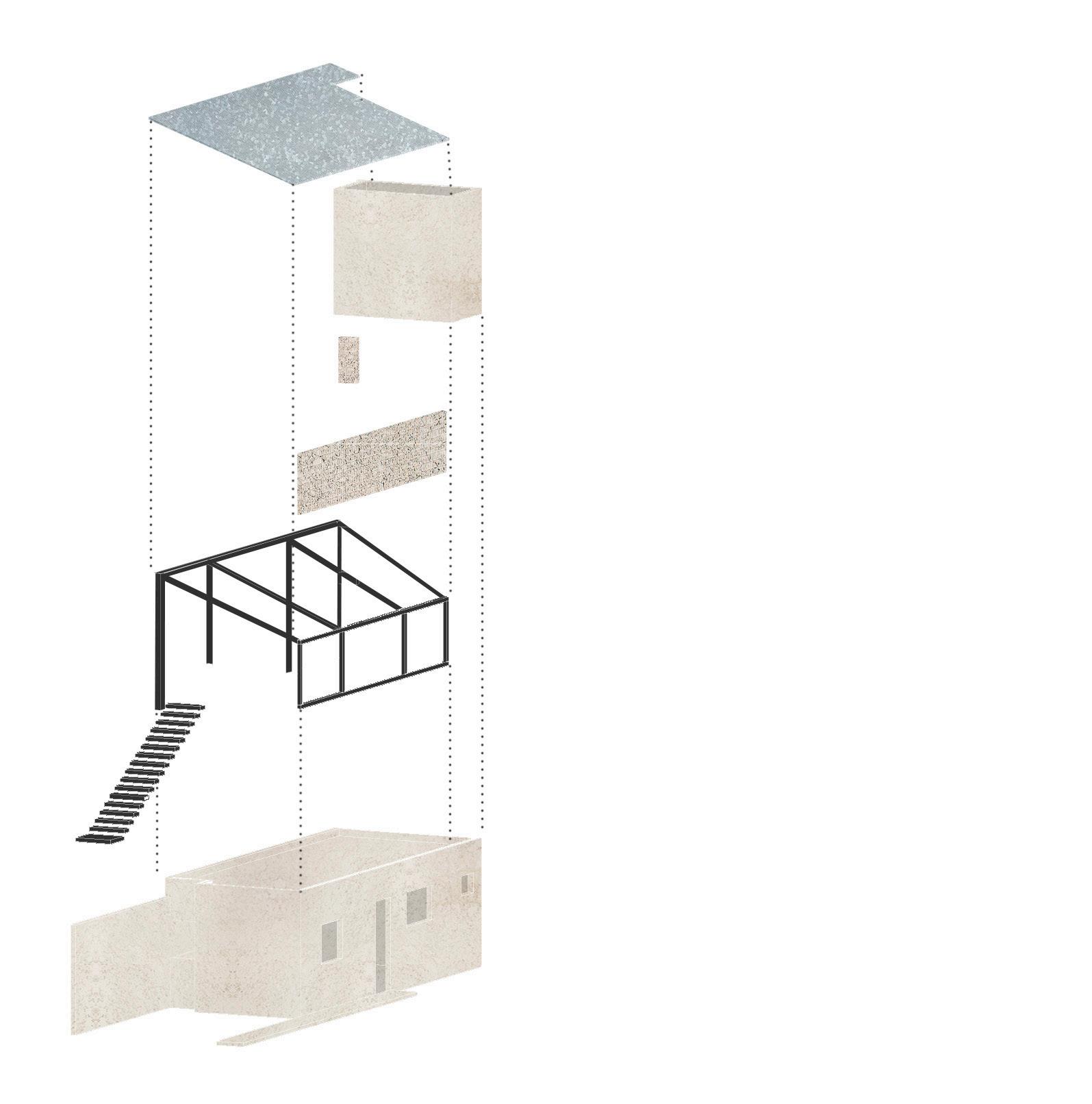
45 /EXISTING HOUSING/
TOP FLOOR
THIRD FLOOR
SECOND FLOOR
GROUND FLOOR
TYPOLOGY 1
Joist and Vault
Concrete Frame Structure
Concrete Block Lattice
98m2 Staircase
Concrete Block Wall
TYPOLOGY 2 98m2

Concrete Frame Structure Staircase
Concrete Block Lattice
Concrete Block Wall
46 /INTRODUCED HOUSING/

47 /INTRODUCED HOUSING/
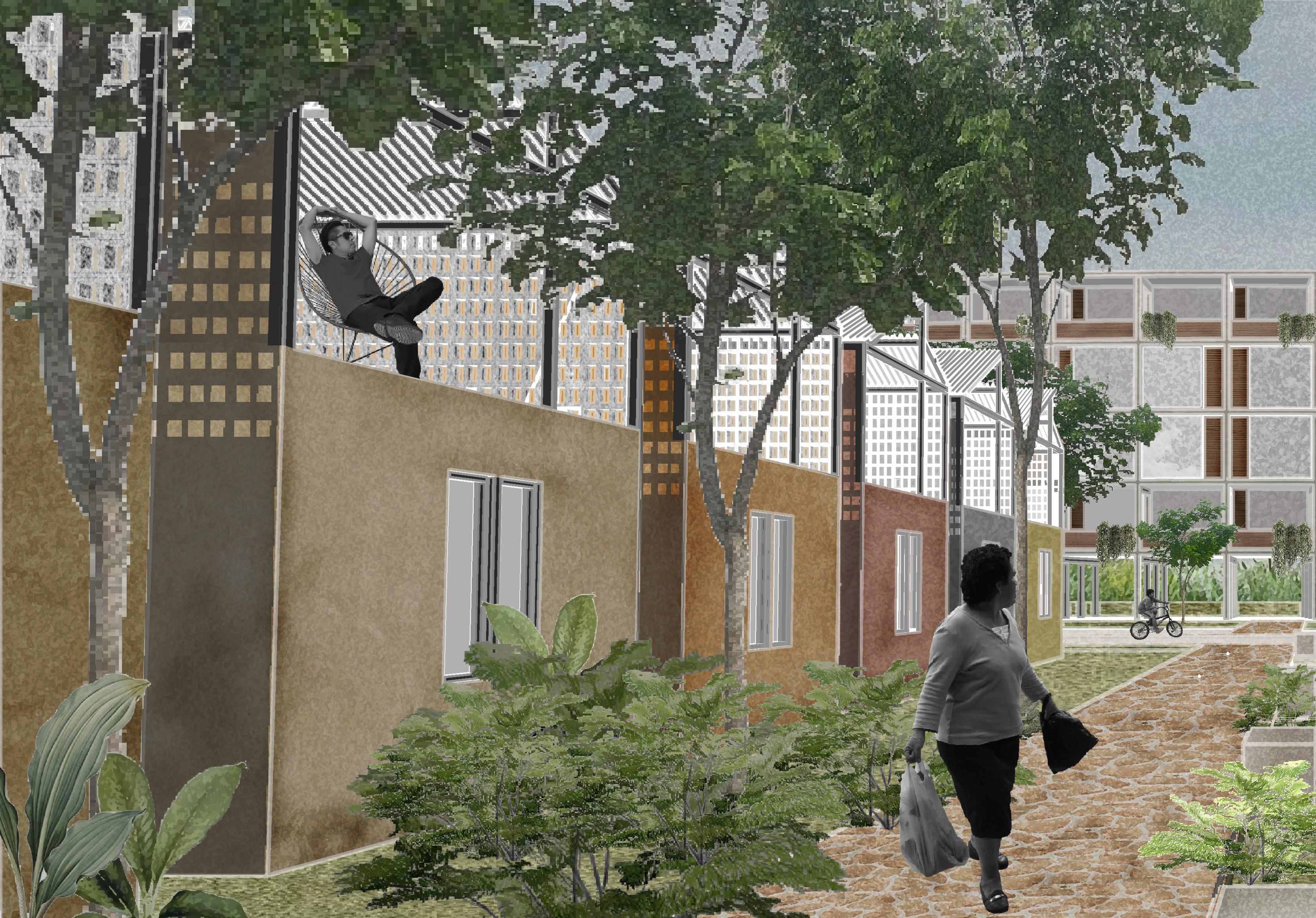
48
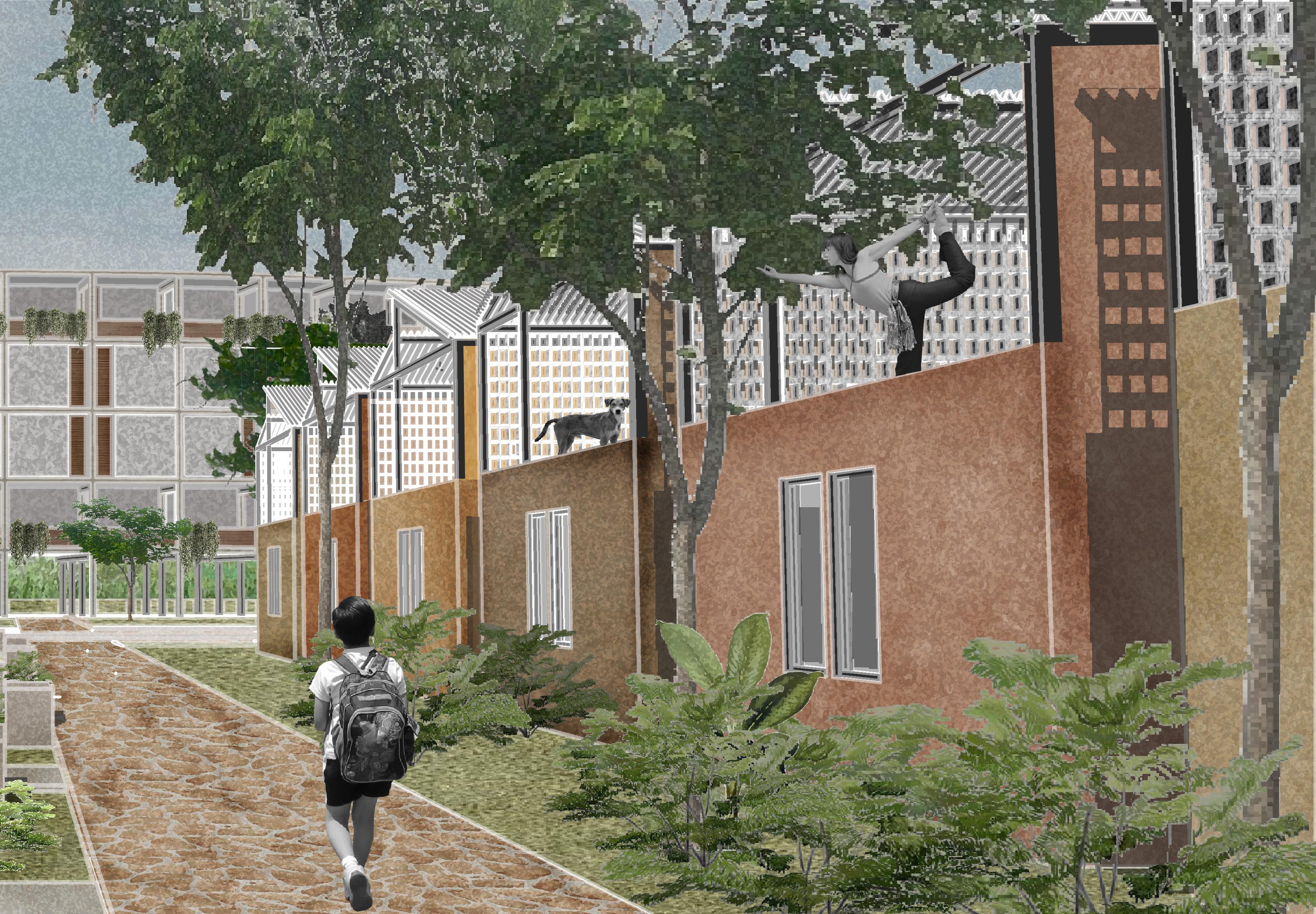
49
Tel: +52 9999 68 67 88
Instagram: @unbipedoimplume Mail: marcelvc98@hotmail.com
colaboration
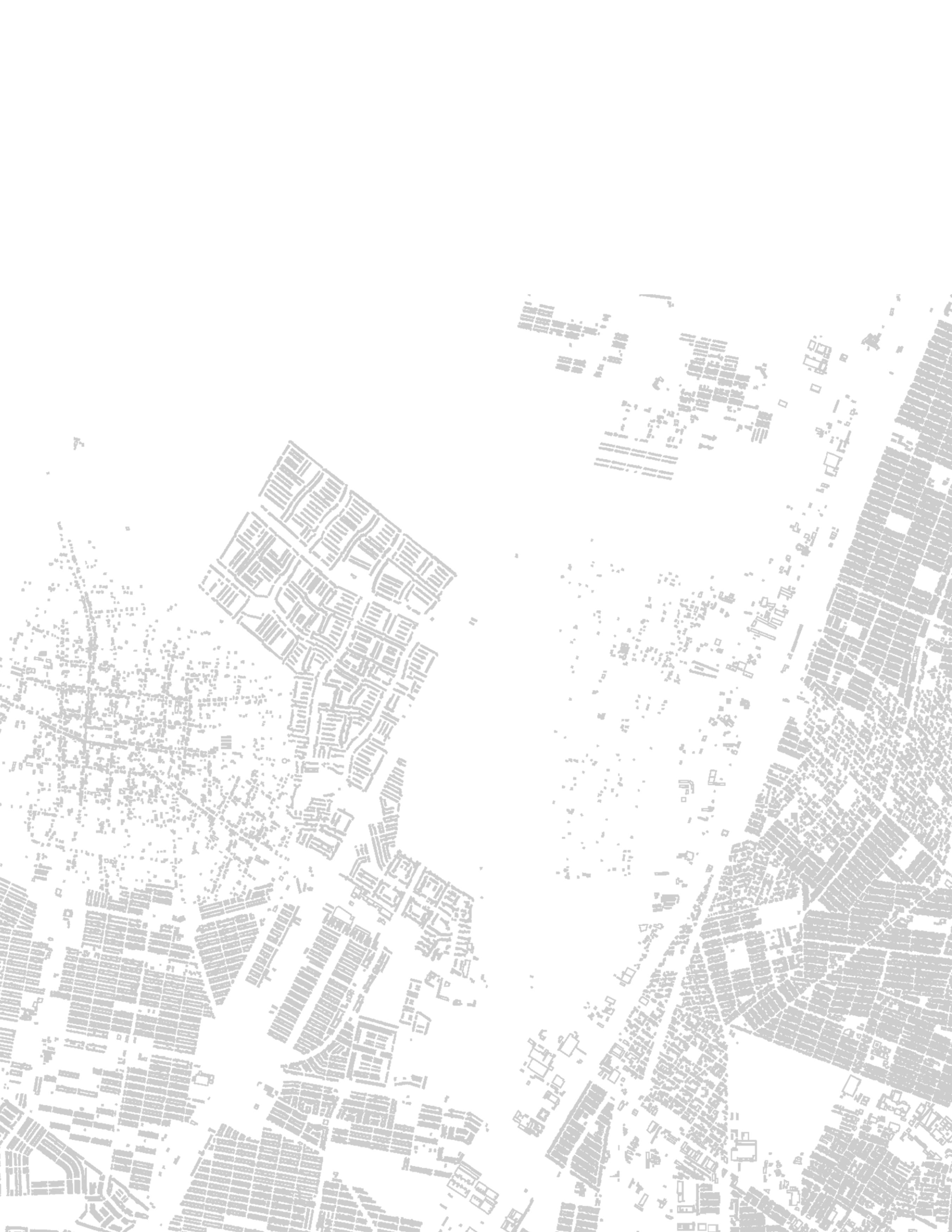
CONTACT In
with CLau Arriola











































































































































