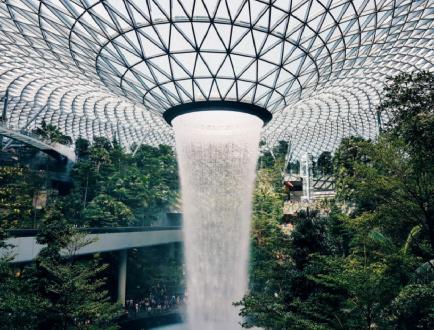
2 minute read
THE VERTICAL VILLAGE
Perched above the Singapore skyline, this lush, multi-layered rooftop garden tops a prototypal development supporting ageing in place
Designed by Singapore-based architecture fi rm WOHA, Kampung Admiralty is an 11-storey mixed-use development that off ers a wealth of public facilities under (and on) one roof.
An innovative prototype, the integrated complex comprises a range of public facilities to service the needs of Singapore’s ageing population, maximising land use and providing a comprehensive model for aged-care in a onestop-shop approach.
Rising from a restricted site that measures less than a hectare, with a height limit of 45 metres, the architecture unfolds in a layered stack to form a vertical kampung (village).
A community plaza sits on the lower level, with medical facilities housed in the middle stratum. A total of 104 residential apartments for seniors fi ll the upper layers, culminating in a community park on the rooftop.
“The close proximity to healthcare, social, commercial and other amenities support intergenerational bonding and promotes active ageing in place,” according to WOHA.
The ground floor community plaza was designed as a welcoming and inclusive space; a community living room. Organised events, seasonal activities, extensive retail opportunities and eateries in the pedestrianised lower levels are open to residents and the general public, with the open-format plaza surrounded by lush tropical landscaping.
The inhouse medical facilities mean residents need not venture outside their building to access help, consult a specialist or receive treatment. The waiting areas are flooded with
natural daylight from large-scale glazing and an open central courtyard, in a conscious eff ort to enhance wellness and healing through a link to nature. However, it is the community park on the rooftop that most heavily promotes the connection to a natural environment as a means of supporting physical and mental health.
On the roof, landscaped terraces overflow with a verdant froth of greenery that runs wild in Singapore’s humid climate. Planted balconies spill greenery onto communal gathering spaces in which residents flock to utilise fi tness equipment or just to meet and chat.
More intimately scaled, the elevated garden off ers community farms for those with a green thumb, while programmes such as childcare and senior care exist side by side in the promotion of a multigenerational atmosphere in which young and old live, eat and play together. Play equipment entices the young, while buddy benches encourage seniors to come out of their homes and interact with their neighbours. Admired for its innovative approach to issues of longevity, health, social housing and biodiversity, Kampung Admiralty was awarded 2018 Building of the Year at the World Architecture Festival (WAF).

In addition to enabling substantial public realm benefi ts, “This hybrid building also incorporates a huge amount of greenery (more than 100 percent of its footprint) in a series of layered levels that have generated welcome biodiversity,” said Paul Finch, programme director of WAF.
PROJECT PARTICULARS Client Housing & Development Board Location Singapore Civil & Structural Engineer Ronnie & Koh Consultants Landscape Consultant Ramboll Studio Dreiseitl Singapore Main Contractor Lum Chang Building Contractors Architect& Interior Design WOHA Photography Patrick Bingham-Hall
COMPANY WOHA P +65 6423 4555 E admin@woha.net W woha.net











