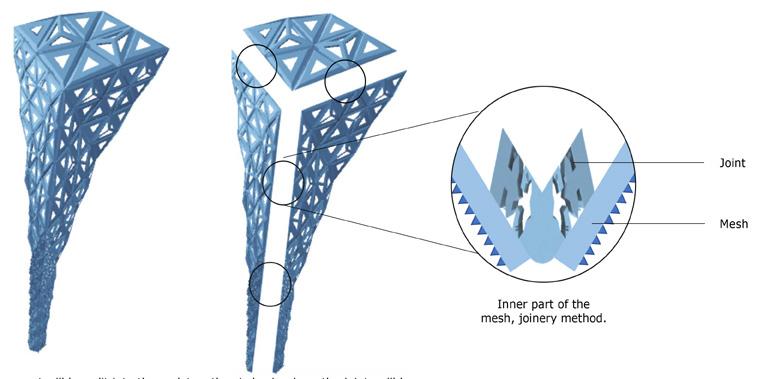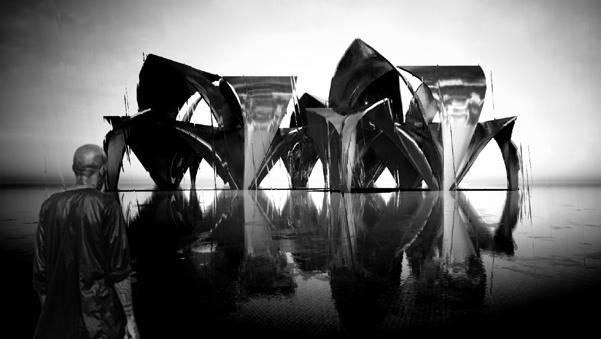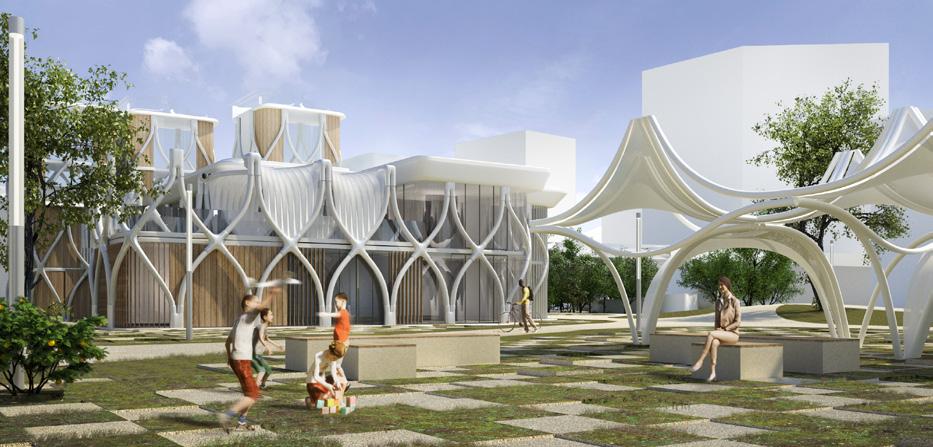
1 minute read
MA Architecture and Urbanism
Computational Design and Digital Fabrication
Dr Fulvio Wirz
Advertisement
The study paths in Computational Design and Design for Digital Fabrication of the MA in Architecture and Urbanism are developed as a flexible platform to explore the convergence between digital technologies and manufacturing in architectural design.
The programme experiments new possibilities for architectural spaces and cities encouraging students to delineate with their work a clear connection between design processes, technological advances and sustainable strategies.
Students are encouraged to work at all scale using a multidisciplinary approach as the pivotal strategy to achieve creativity and innovation.
This year the programme has been focusing on prefabricated systems applied to residential buildings. The year project had the objective to requalify and adapt a neglected urban space in Canning town transforming it into a cutting edge residential building. The design had to be informed by sustainable strategies and feasibility criteria while taking into account the needs of contemporary society to target an holystic approach to sustainable urban growth.
Students have been encouraged to work in teams to simulate a professional mutidisciplinary environment and promote choices driven by collective intelligence as opposed to isolated thinking.
At the end of the year the teams have entered the prestigious competition “ Design Future London” with the objective to tackle the housing crisis in the capital.
This gave them the opportunity to transfer what they learned across the year into practice, achieving outstanding results.
“Where do new ideas come from? The answer is simple: differences. While there are many theories of creativity, the only tenet they all share is that creativity comes from unlikely juxtapositions. The best way to maximize differences is to mix ages, cultures, and disciplines.”
Students: Manali Siddhesh WALKAR, Ubhanayah PATHMANATHAN, Binal PATEL, Hussain Akil SADLIWALA, Mourtada BABOUKARI , Riyad HOSSAIN, Martina COSSU, Venkata Sharat Kumar GOPU, Mohan Ukabhai DUNGRANI, Gunjankumar BAROT, Alina KLIMENTEVA, Brittany Ellen Marie TABER
Special thanks to: Visiting Critics: Lorenzo Vianello (T&V Architects); Arturo Tedeschi (A>T); Sohith Perera (Kora Architecture, CetraRuddy Architecture), Daniel Widrig (Daniel Widrig Studio)

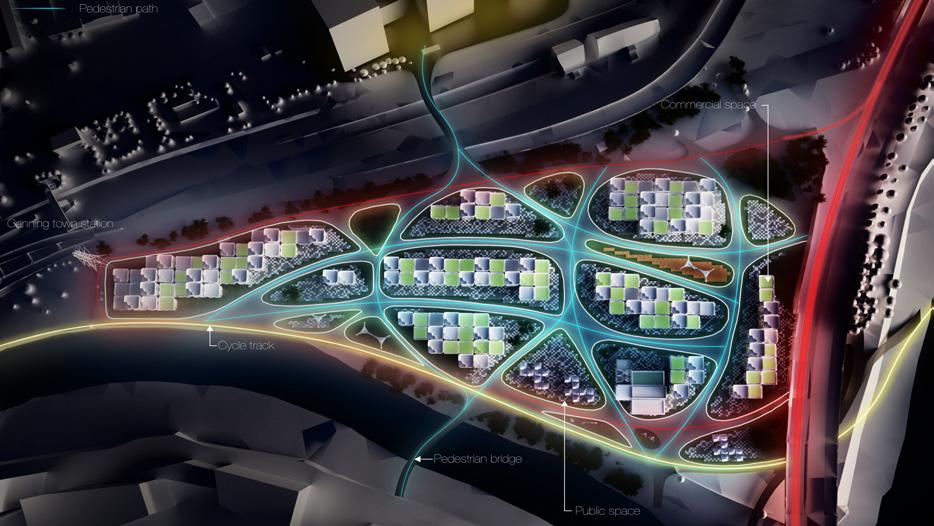

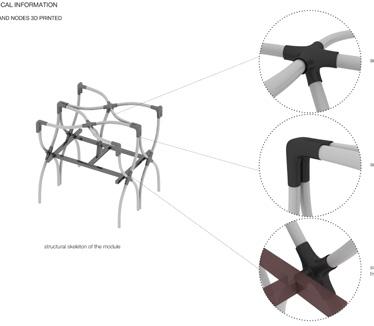

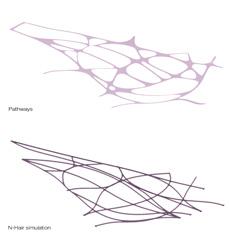
Mourtada BABOUKARI , Gunjankumar BAROT, Riyad HOSSAIN, Manali Siddhesh WALKAR : 8 Main perspective view of “Team Timber” proposal for a sustainable village in Canning Town, 9 Axonometric view of the main plans of the building, 10 Early study: physical model exploring form-found vaults, 11 Diagrammes showing the honeycomb aggregation system of various typologies of modular components.
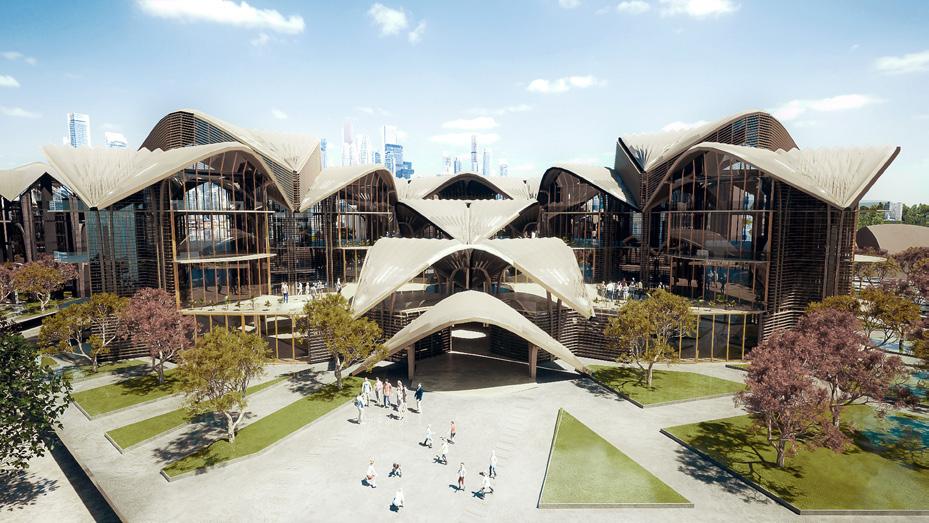
Martina COSSU, Binal PATEL, Ubhanayah PATHMANATHAN, Venkata Sharat Kumar GOPU, 8 Visualization of the 3d printed structural reinforcement system 13 Triangulated Modular aggregation of reinforced clay vaults 14 Geometrical studies on triangular vaults 15 Urban studies using computational minimal detour calculation to interconnect the project to Mile End Park.
