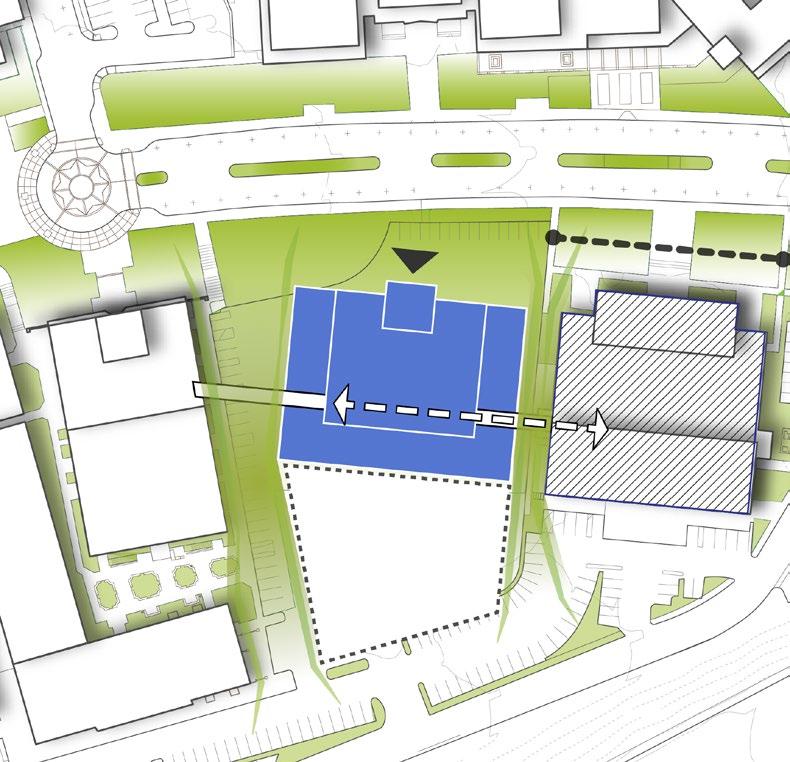USD School of Law


Building Campaign
Concept Design
June 16, 2023



June 16, 2023
Collaboration & Community, Student Experience
Students, Faculty, Staff, Alumni
Functional and Flexible Learning Spaces
Accessibility, Technology, Hybrid
Goals Developed during 21 USD Focus
Group Discussions
Professional Character and Connections
Skills Development, Outreach, Dedicated Alumni
Well-being
Building Systems, Natural Light, Outdoor Space,
Accessibility and Inclusivity
Guiding Principles
Unified Law School
Identity and Connectivity
Notes:
--Student and Instructional space are priorities.
--The proposed allocations result in an increase of @10,000 ASF above the existing ASF within Warren, LRC, Guadalupe, and Barcelona.
--The proposed allocations result in an increase of @20,070 ASF above the existing ASF within Warren and LRC only.

Notes:
--“USD EXISTING” includes Warren, LRC, Guadalupe, and Barcelona.
--The “Other” category (GSF, gross square feet) is not included in the NSF (net square feet) subtotal.


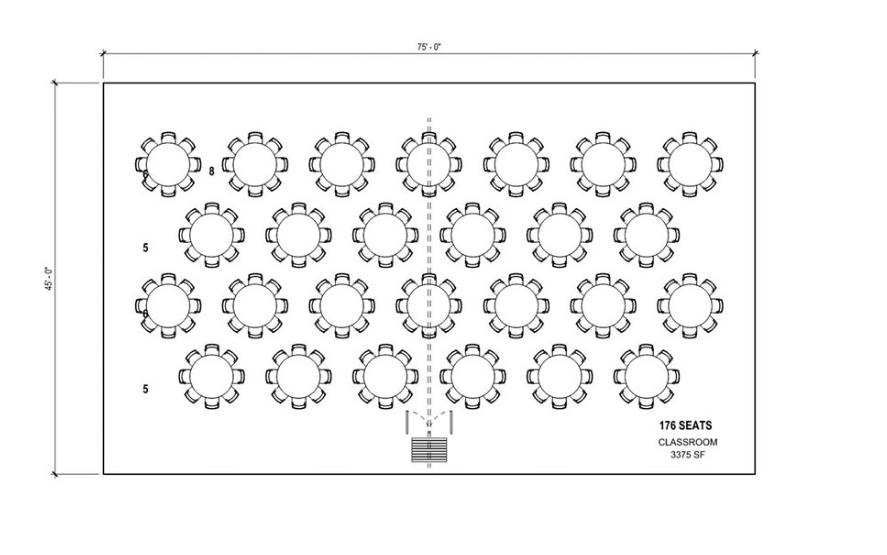



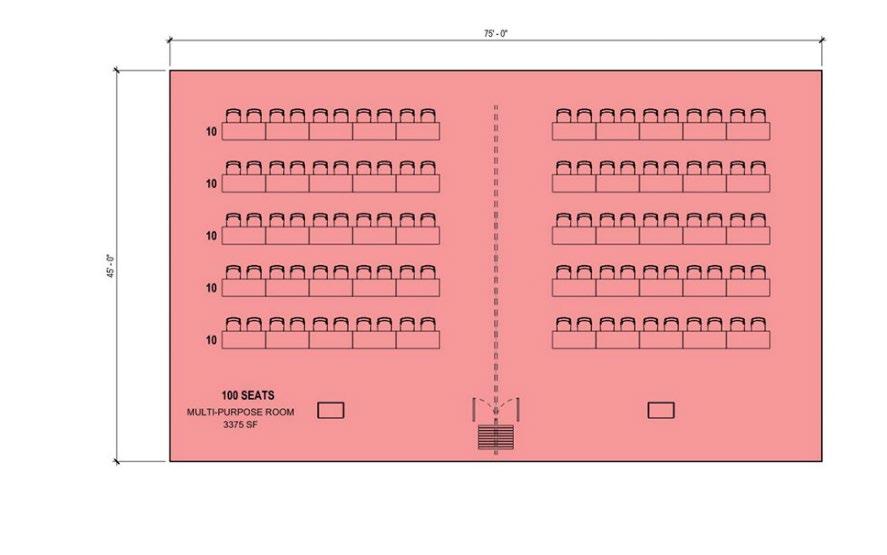
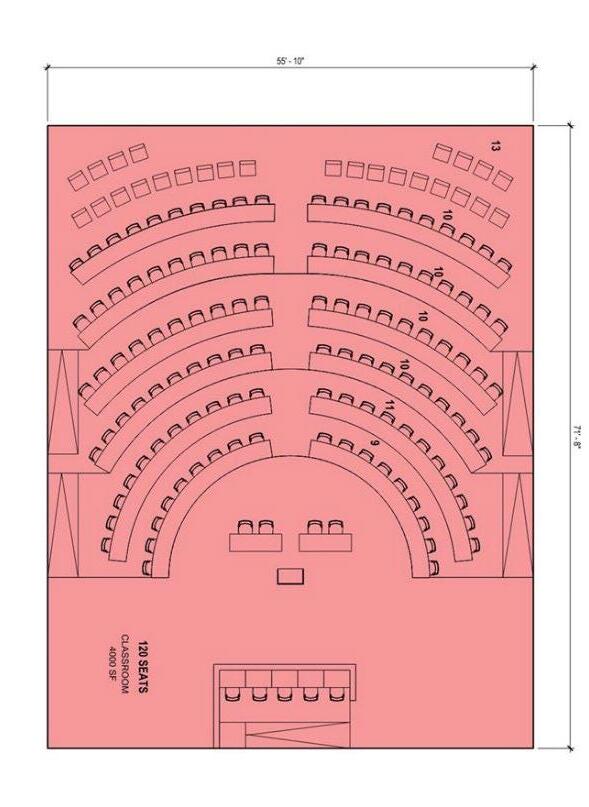
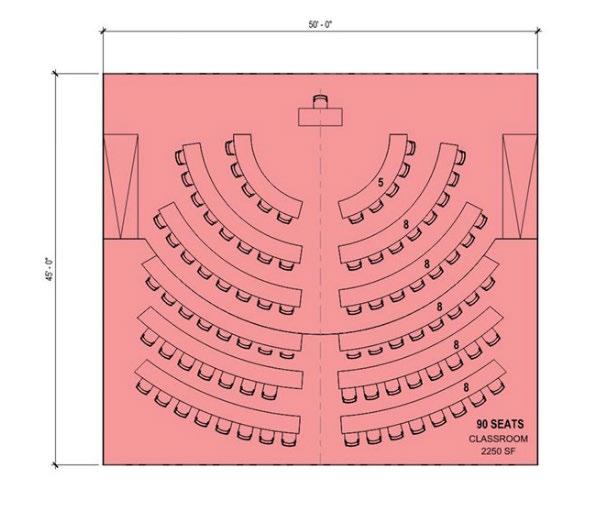



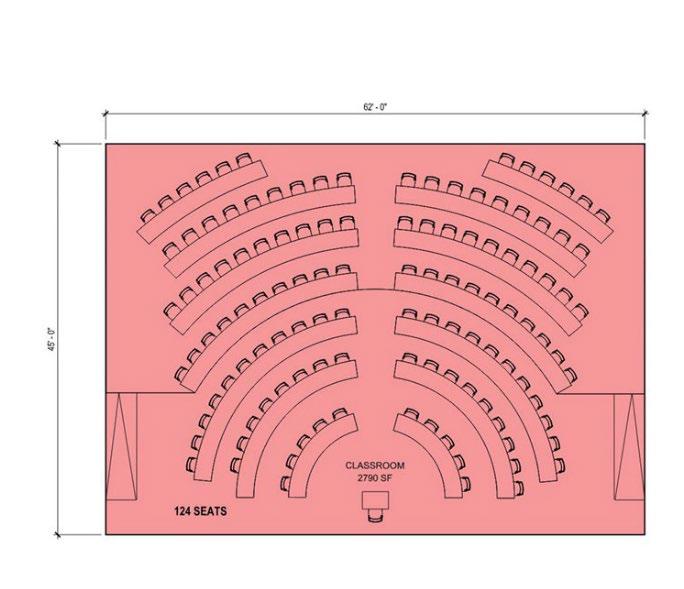



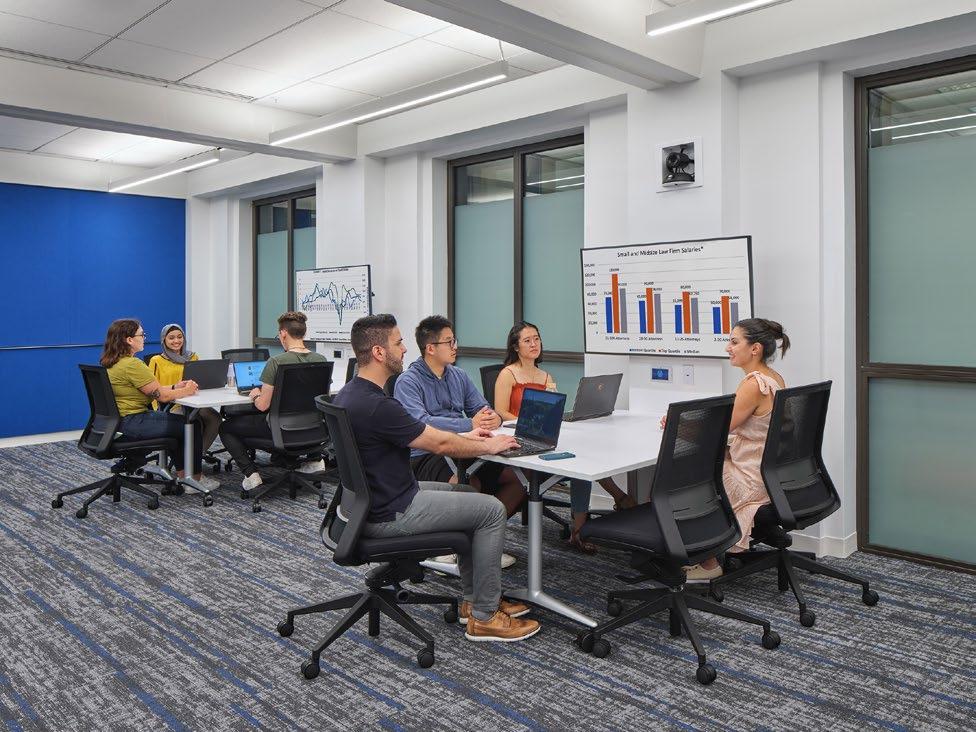

This option is a renovation of Warren Hall and the Pardee Legal Research Center. Sites 25 and 26 from the Master Plan remain available for non-Law School use. The Clinics remain in Barcelona.
Opportunities:
• Unified internal character
• More appropriate learning environments
Challenges:
• Proposed program not fully met
• Existing building conditions create challenges for classrooms
• Limited ability to host events and outreach activities
• Law school remains disconnected

Site Context
This option is a renovation of Warren Hall and the Pardee Legal Research Center, with a new building on Site 25. Site 26 remains available for non-Law School use. The Clinics relocate to the Law School.

Opportunities:
• Proposed program fully met
• Unified law school
Challenges:
• Linear massing of the addition creates planning inefficiencies
• Does not fully utilize Site 25



This option is a renovation of Pardee Legal Research Center, with a new building on Site 25. Warren Hall and Site 26 remain available for nonLaw School use. The Clinics remain in Barcelona.
Opportunities:
• Improved architectural character
• Unified law school
Challenges:
• Proposed program not fully met
• One level of space largely
underground

NEW BUILDING ADJACENT TO LRC
RENOVATE LRC
WARREN HALL (CONVERT TO NON LAW SCHOOL USE)
FUTURE BUILDING SITE (NON LAW SCHOOL)
This option is a renovation of Pardee Legal Research Center, with a larger new building on Site 25. Warren Hall and a reduced Site 26 remain available for non-law school use. The Clinics remain in Barcelona.
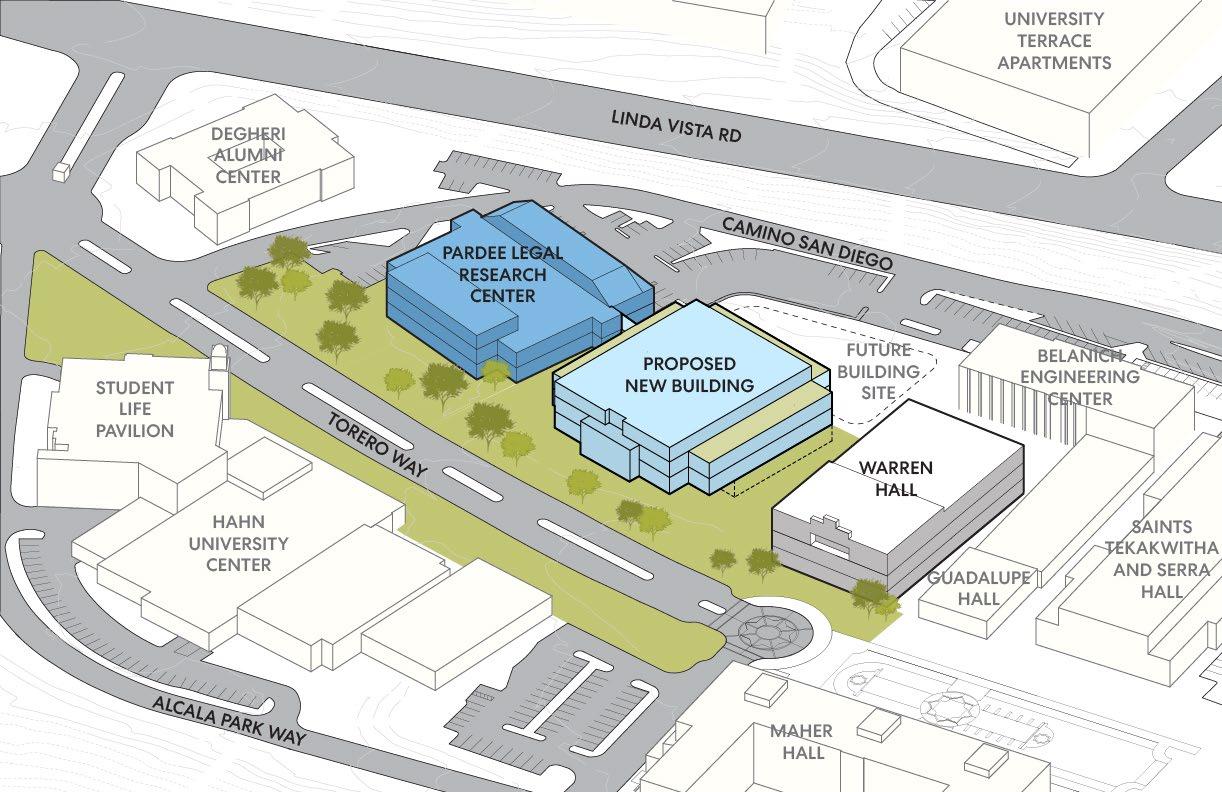
Opportunities:
• Proposed program fully met
• Improved architectural character
• Unified law school
Challenges:
• One level of space largely
underground


WARREN HALL (CONVERT TO NON LAW SCHOOL USE)
FUTURE BUILDING SITE (NON LAW SCHOOL)
All scenarios assume aesthetic and functional improvements to LRC
Does not achieve recommended program.
Renovate Warren + LRC, addition to Warren (with Clinics)
New building replaces Warren (without Clinics) + Renovate LRC (Master Plan Site 25 + 10%) Does not achieve recommended program.
Larger new building replaces Warren (without Clinics) + Renovate LRC (Master



Site 25 + 30%)
