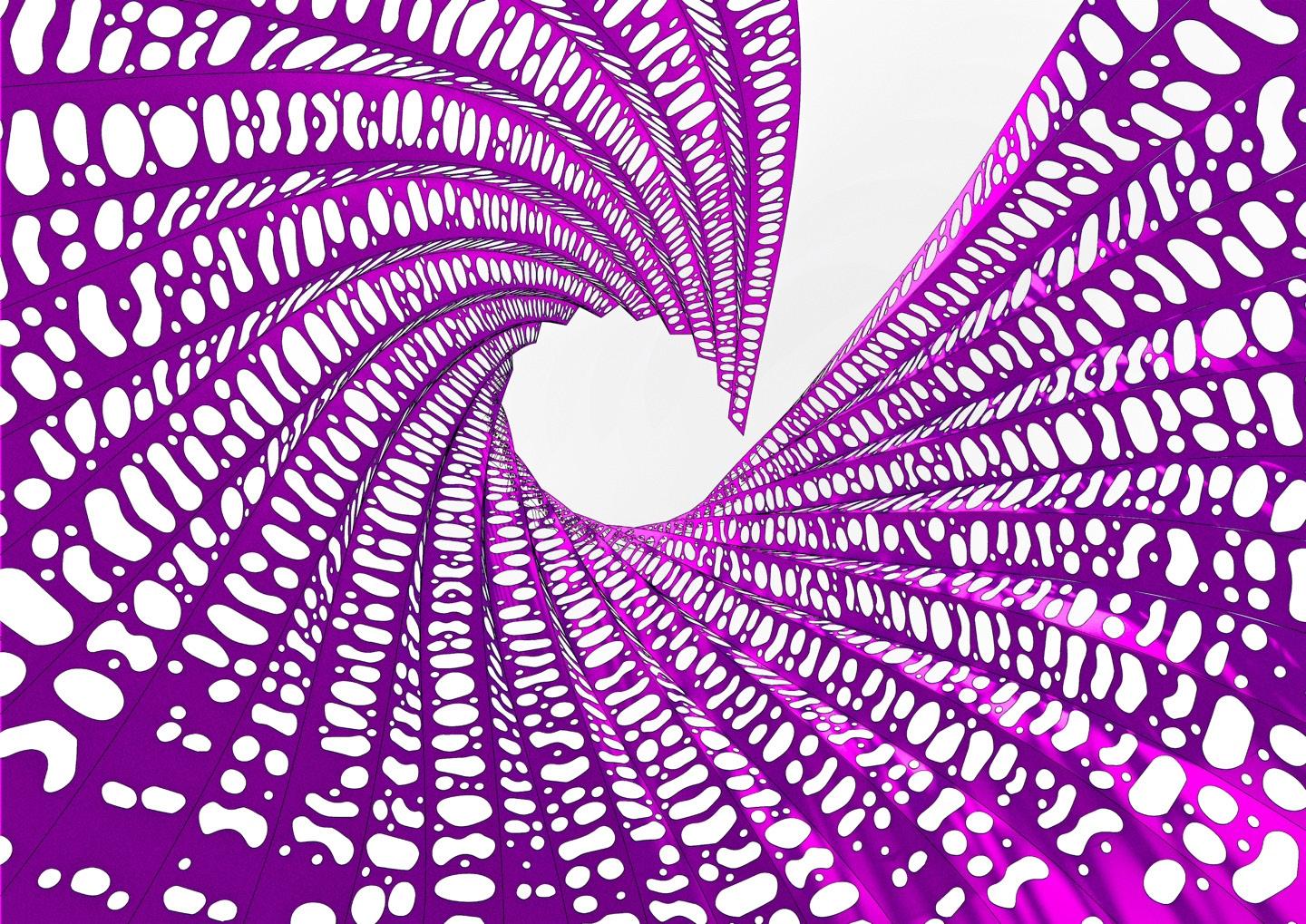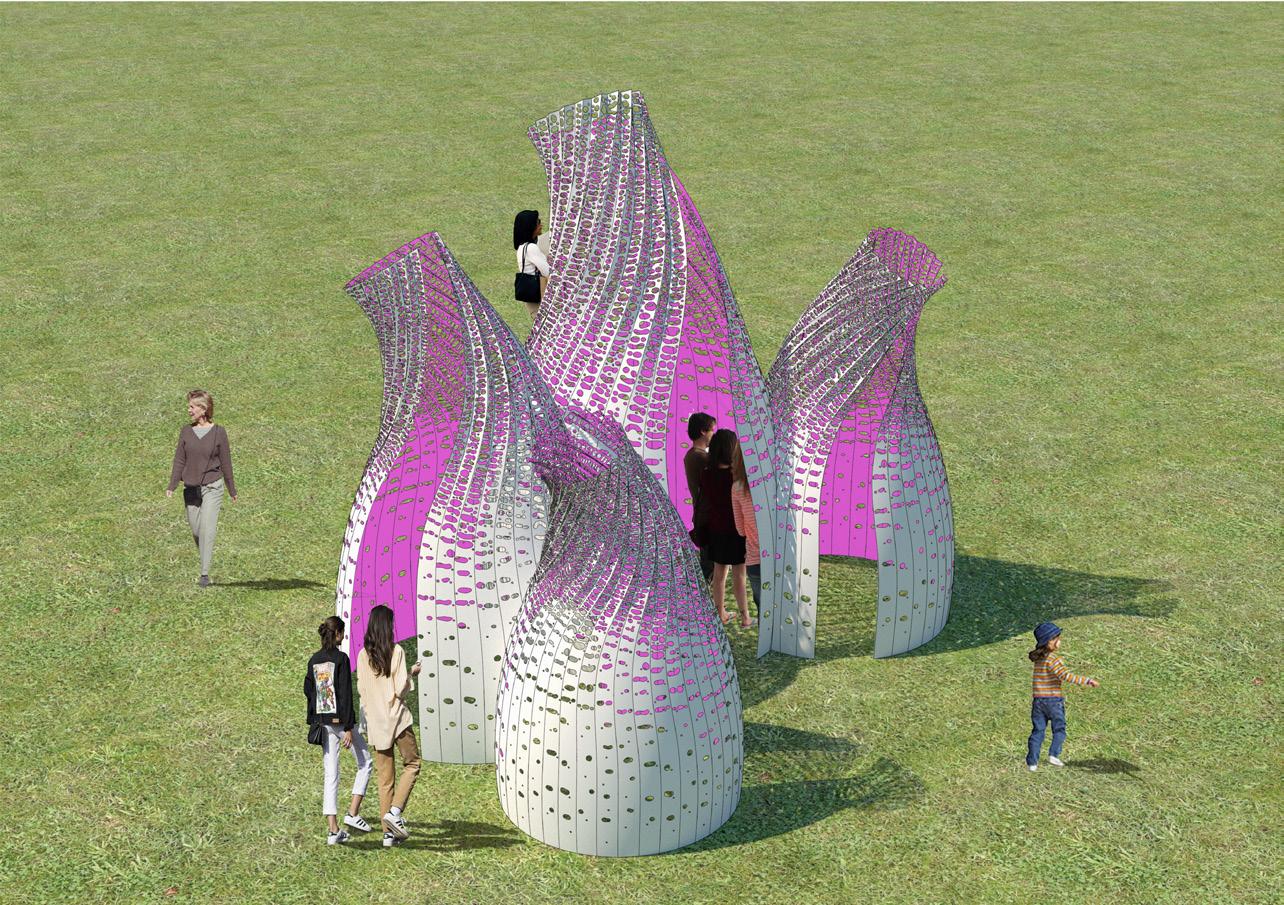SEOULTECH SCHOOL OF ARCHITECTURE
sehui99@naver.com +82) 10-3292-4894
5, Yeonwon-ro, Giheung-gu, Yongin-si, Gyeonggi-do

PORTFOLIO
SEOHUI YU
SELECTED WORK
2019-2025

SEOULTECH SCHOOL OF ARCHITECTURE
sehui99@naver.com +82) 10-3292-4894
5, Yeonwon-ro, Giheung-gu, Yongin-si, Gyeonggi-do

2019-2025
Information
Phone
Address
Education
Content
sehui99@naver.com
+82) 10-3292-4894
5, Yeonwon-ro, Giheung-gu, Yongin-si, Gyeonggi-do
Seoul Technology University, South Korea
Bachelor of Architecture
Hochschule Bremen, Germany
Exchange Program of Architecture
Work
Internship in Yongjoo Lee Architectural Design Office Competition Manager, Design Pavilion using GrassHopper
Internship in Seed Architecture
Elementary School Competition, 3D Modelling, Plan
Internship in Hanglim Architecture
3D printer, 3D modeling, Physical Modeling
Experience
UAUS Competition ‘Live In Disaster’
Pavilion design with the concept of fire
Seoul AA Visiting School Workshop ‘Sabotage Untypical Encounter’
Using python and AI to make image collaboration
HACKATHON_German atelier JAK
Perception of space exhibition
Berlin AA Visiting School Workshop ‘Urban Phoenix’ Rethinking abandoned metropolitam masterworks
LH Competition ‘Childcare Housing’
Designed a plastic recycle program for childcare housing
Graduate exhibition Best Award
Designed a dopamine universe using algorithm
01. The Dopamine-Universe
2024 Graduation Project
02. Pla[y]stick 2023 LH Competition_Recycling Plastick Program
03. Spectrum Library
2022 AA School Workshop_Berlin Urban Phoenix
04. Dancing Sea Anemone Pavilion
2021 Parametric Design of Sea Anemone
2D representation 3D modeling
Auto CAD, Illustrator, Photoshop, Indesign, Lightroom
Rhino, V-ray, Enscape, Lumion, Blender, Sketchup
Grasshopper, Geometric node(Blender)
Microsoft, Premiere Pro, Video Editing Physical modeling, 3D printer MAR 2019-FEB 2025
modeling

Experiment In Randomized Architecture
Location: 50, Gangbyeonyeok-ro, Gwangjin-gu, Seoul, Republic of Korea
Type: Academic (Graduation Design)
Of Project: 5th year (FEB 2024 - JUN 2024)
Supervisor: Prof. OneJea Lee (onelee37@gmail.com)

“The Dopamine universe is experimenting project with the unfamiliar language of dopamine and integrating it into design. I wanted to inject that sense of fun and stimulation into architecture. Just like how dopamine works, when a building’s form changes in response to fresh stimuli, it creates a sense of discovery, keeping people excited. To interpret this language, I developed dopamine algorithm for randomized architecture. ”
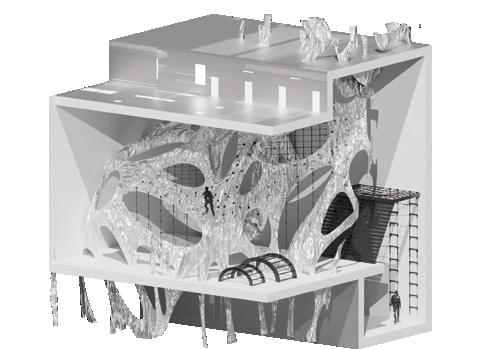
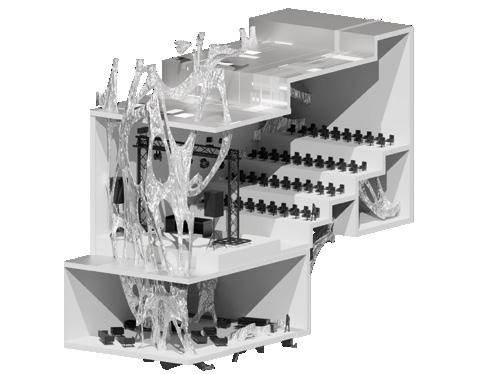



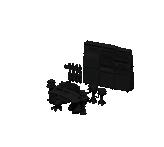







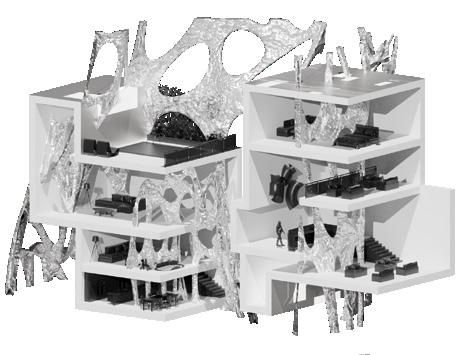





















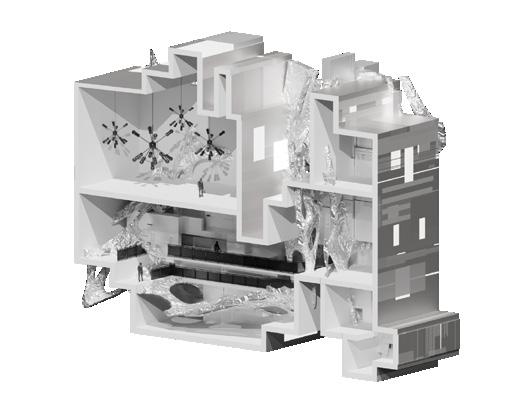





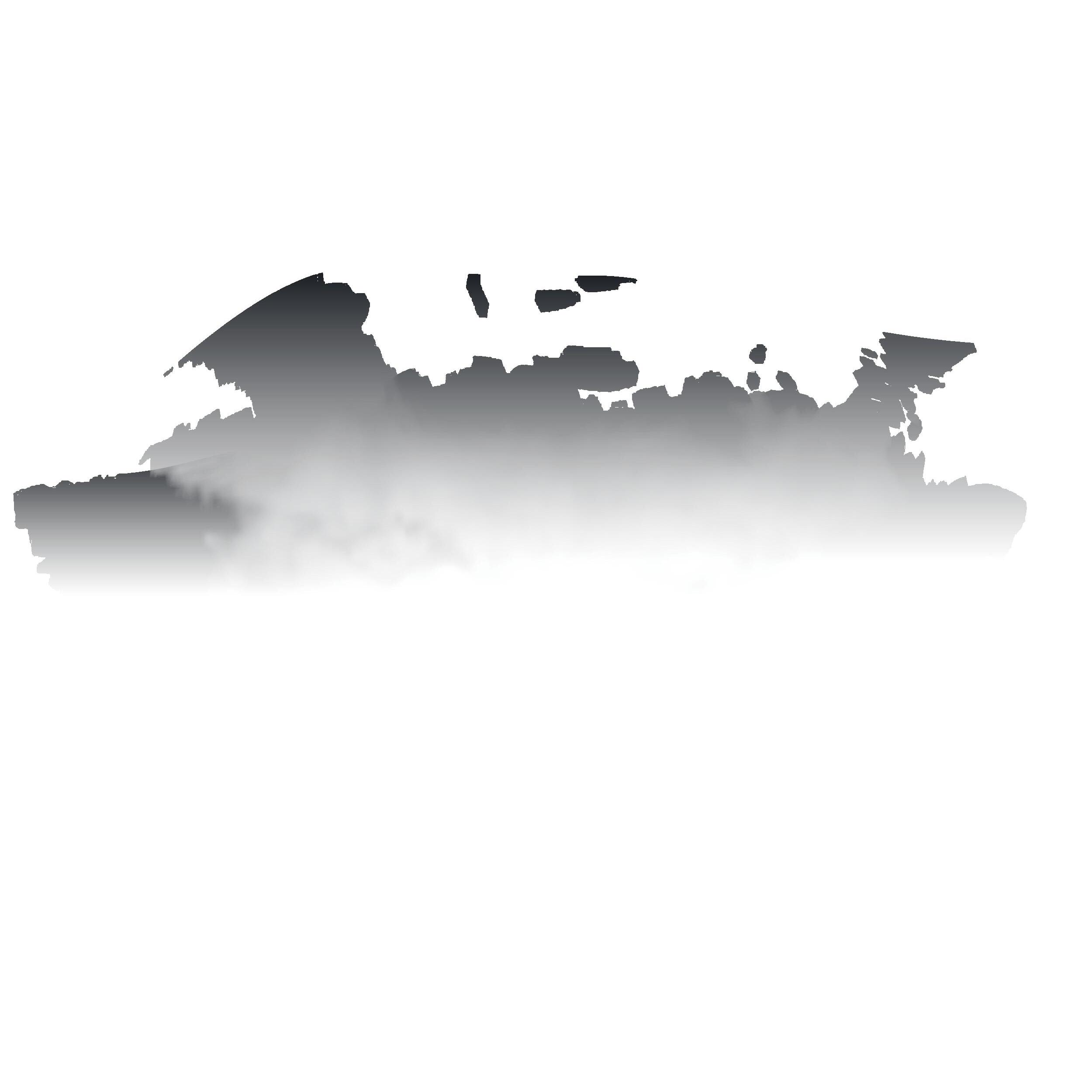
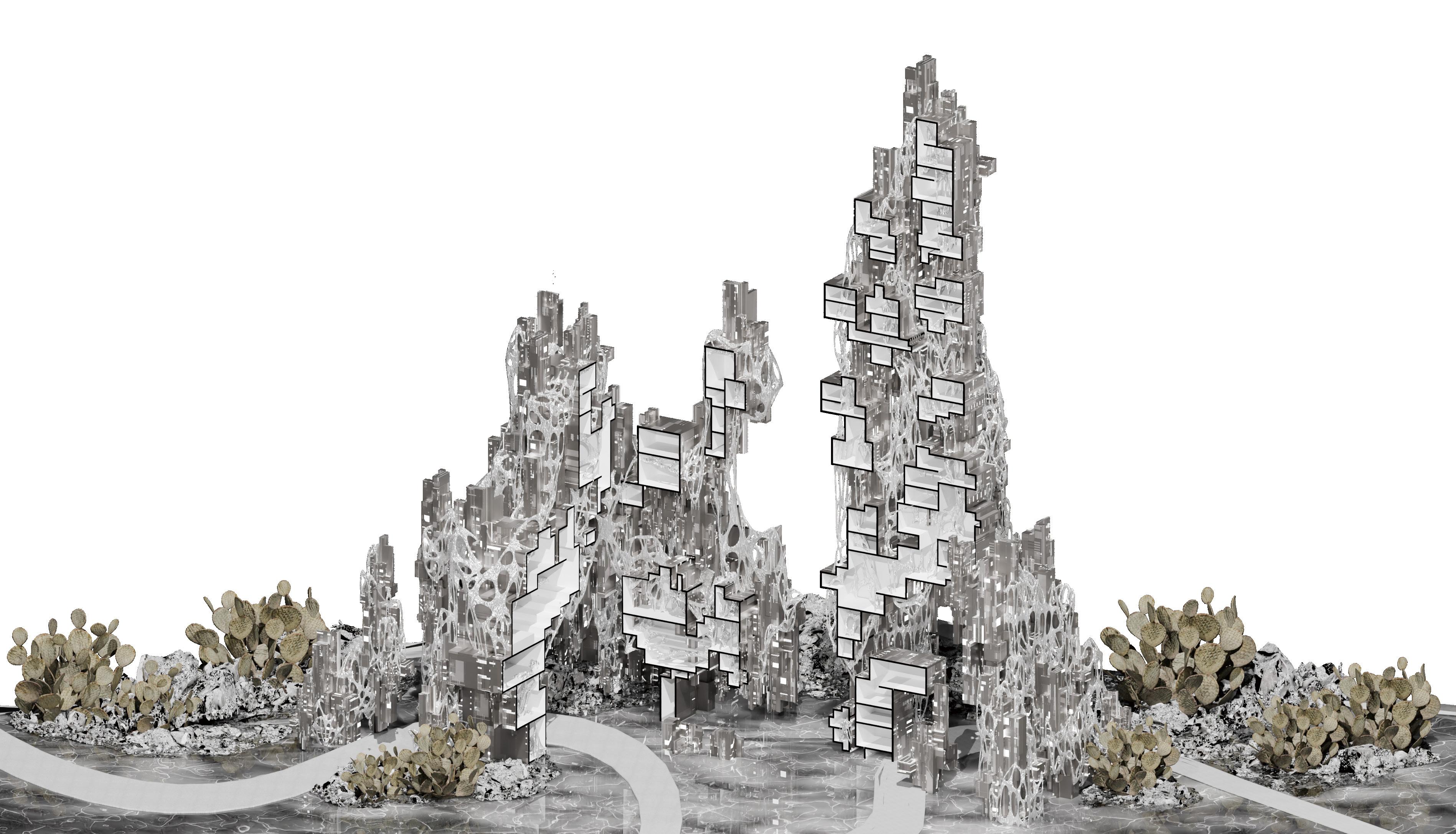

“A dopamine building is a dynamic form that evolves in response to stimuli, creating a sense of excitement and engagement for its users. I developed a design methology for an experiment in randomized architecture. By inputting variables like scale, density, and deformation (X value) into this algorithm, I could generate various building masses (Y value). The result is a structure that evolves with every input. These evolving building masses create an architectural journey, inviting users to interact with and experience spaces in new, exciting ways. My aim is to inspire others to uncover the hidden potentials within the object, redefining how we perceive spatial environments.”
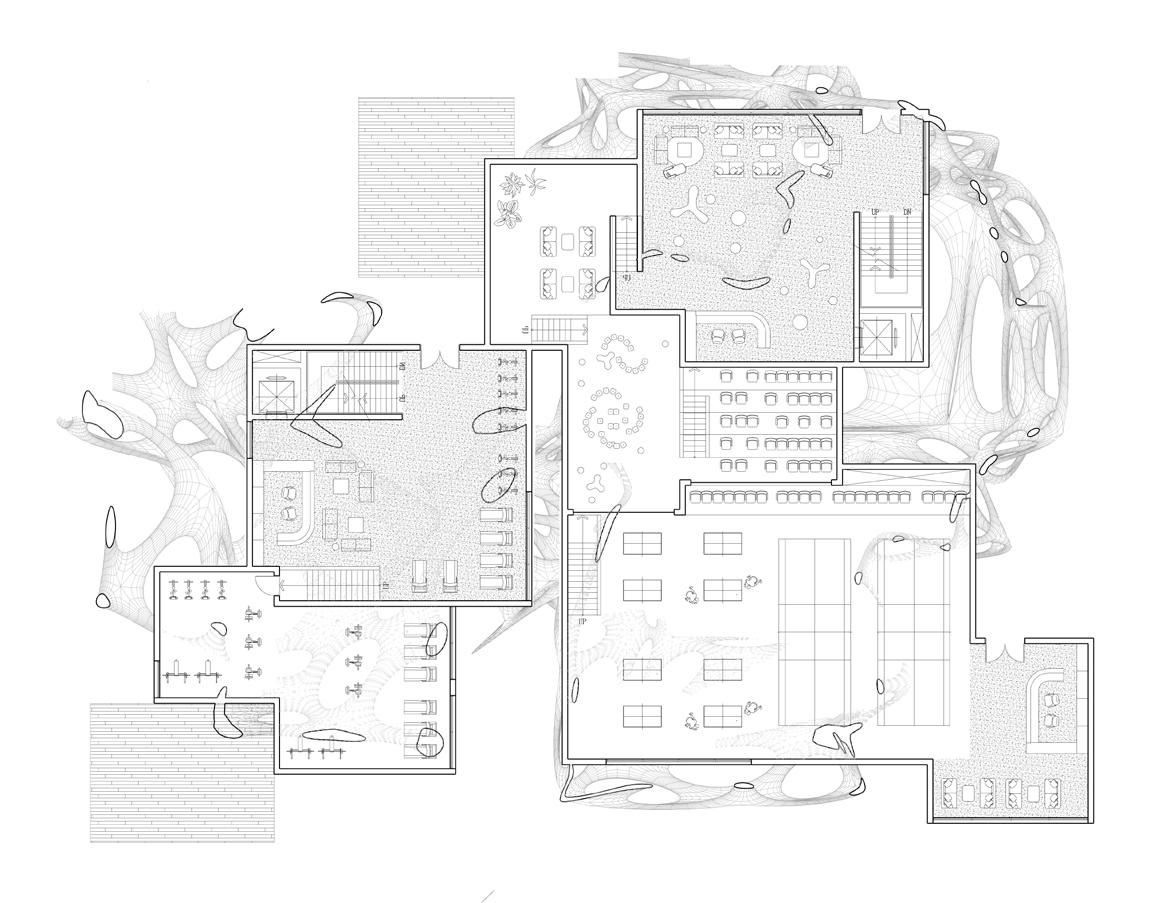
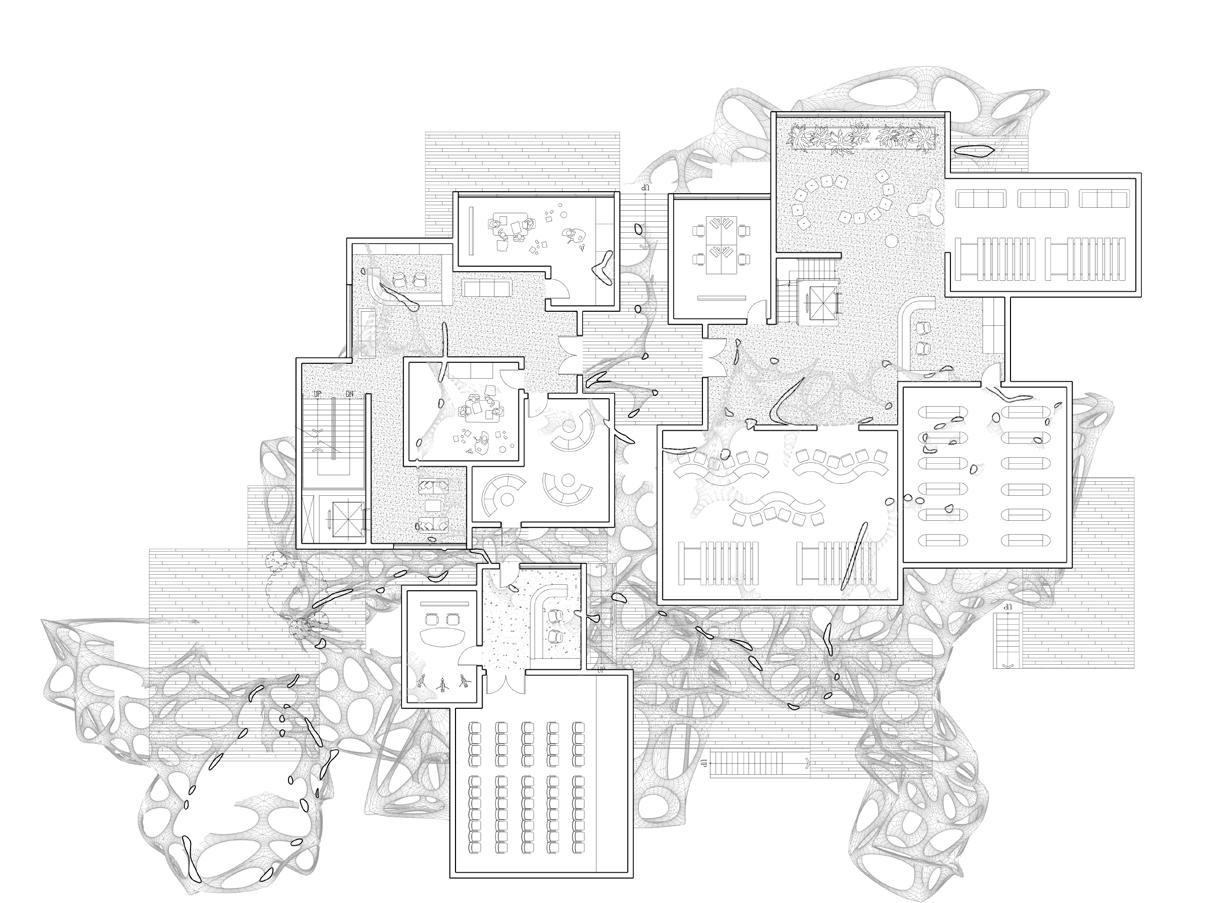





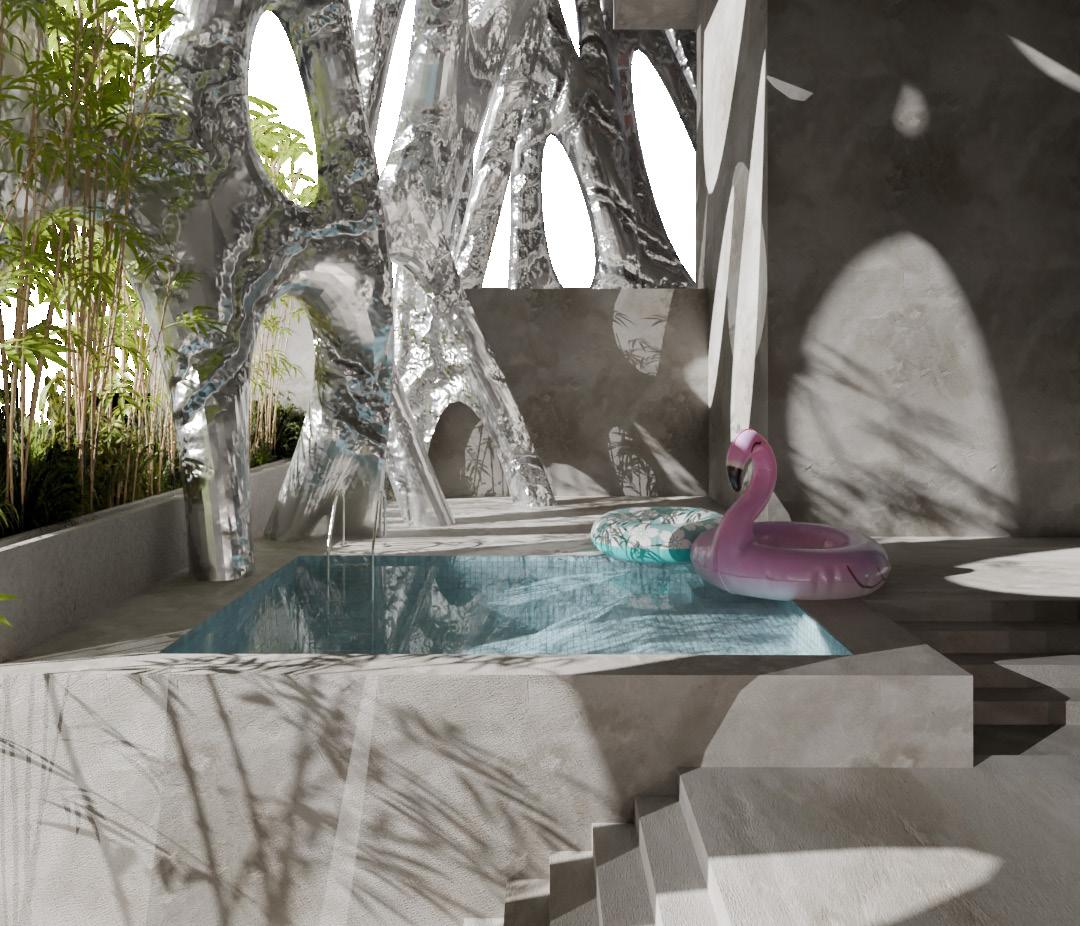



“I've engaged with architecture through the language of dopamine. This influence led me to explore spatial possibilities of the concept of the dopamine.”





Playful Methods of Assembling Plastick Modules
Location: 95, Tanchensang-ro, Bundang-gu, Seougnam, Republic of Korea Type: LH Competition
Of Project: 4th year (NOV 2023 - DEC 2023)

“This is a work that redefines architecture through the language of plastic. Inspired by the concept of LEGO-like assembly, it employs a modular system. The project incorporates principles of sustainability through a recycling program and the use of playground plastics. This approach unlocks a wide range of creative possibilities.”


“The exterior of this building is designed with durable metal panels. The building hosts a diverse range of programs that cater to sustainability. These include an area for the plastic recycling process, where plastic waste is transformed into reusable materials, and a playful space that incorporates plastic elements into its design.”

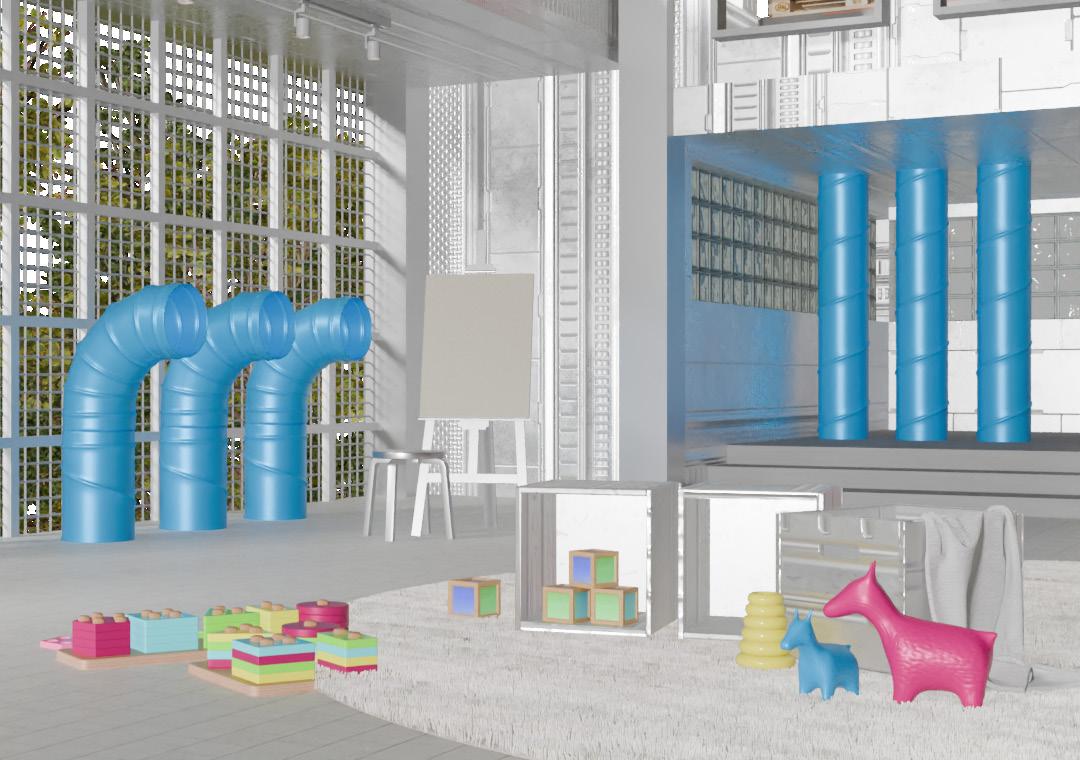

“The plastic recycling process begins with the collection and sorting of plastic waste based on its type and color. The sorted plastics are then cleaned and shredded into smaller pieces, which are melted down and reformed into new shapes or products. This process helps reduce the need for virgin plastic, conserving resources.”
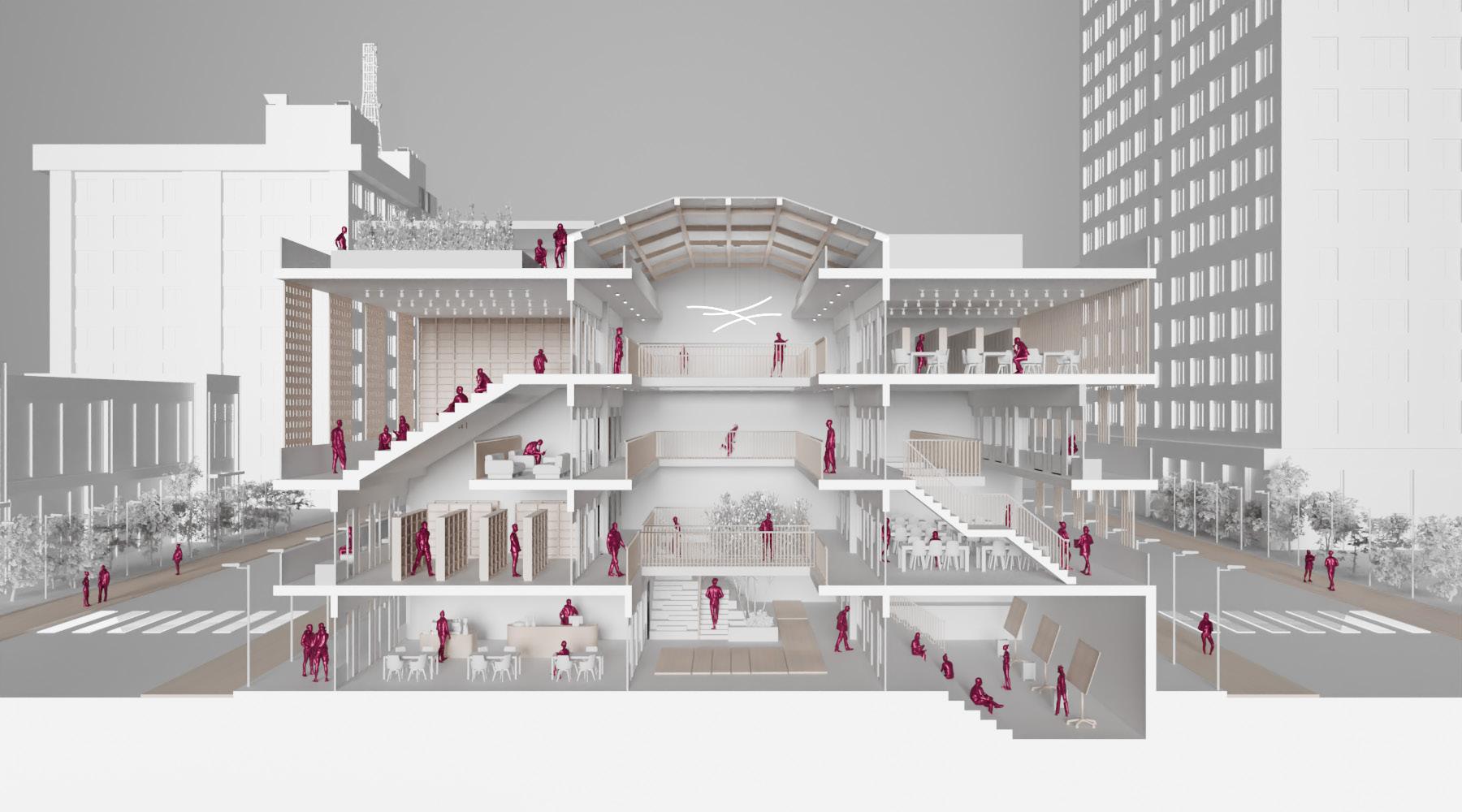
A flexible library that offers diverse spectrum programs and floors
Location: Skalitzer Str. 40, 10997 Berlin, German Type: Academic
Level Of Project: 4th year (SEP 2023 - DEC 2023) Individual Project
Supervisor: Prof. Andrea Dung (Hochschule Bremen School)

“The Spectrum Library uses the gradation of noise, activity, and light to inform the design of spaces. Noise levels gradually shift from silent to loud, while light intensity and activity types evolve in tandem. The library's layout prioritizes flexible circulation paths. This flexible flow enhances user experiences.”









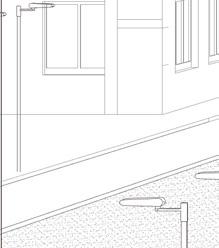
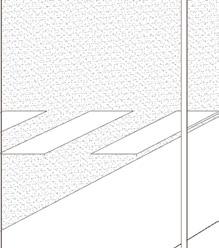

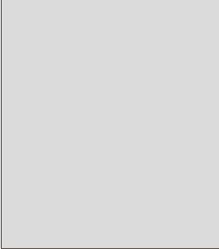







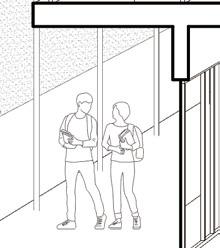















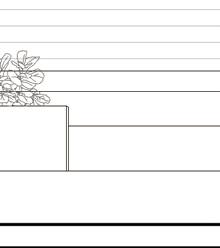

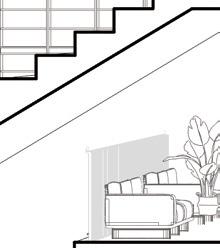


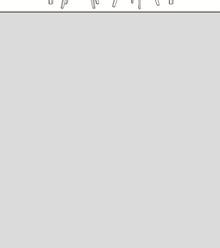


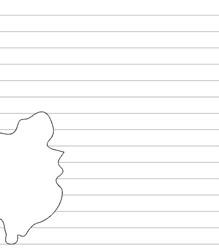


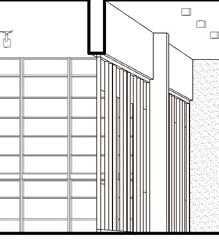









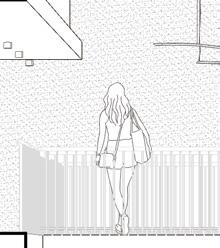


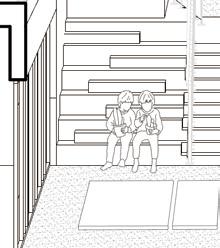





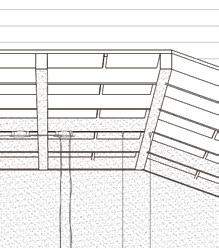
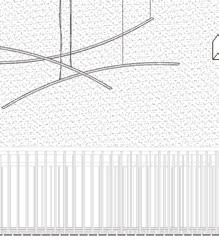





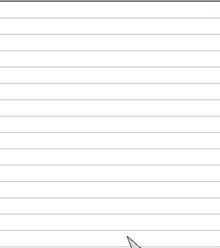

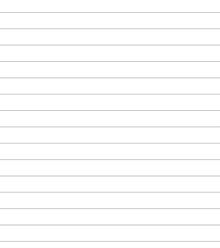
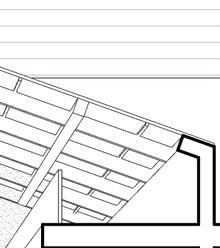
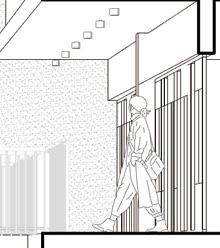
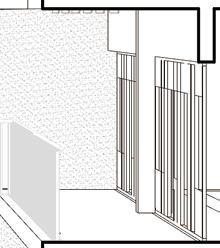






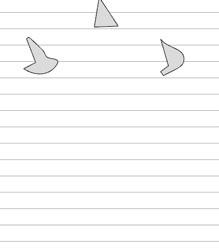










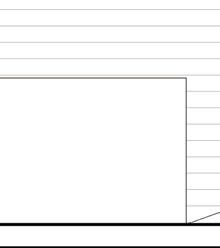


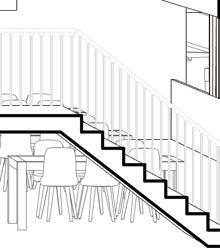







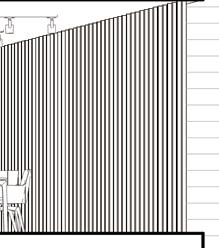

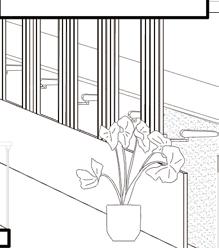
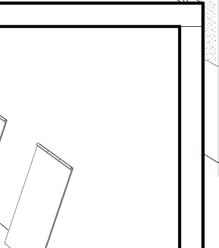





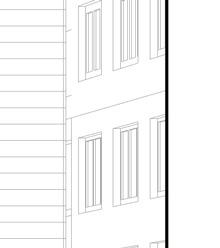
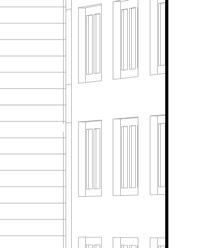

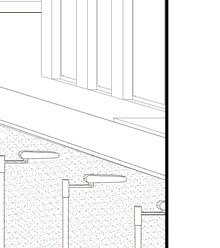

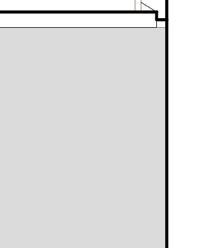





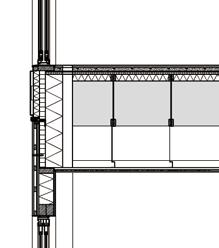
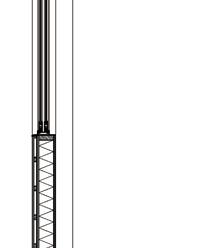





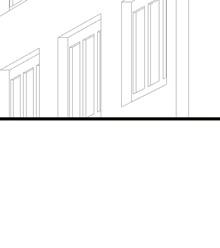




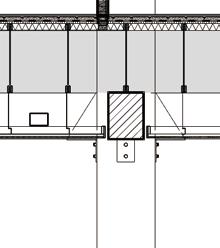




















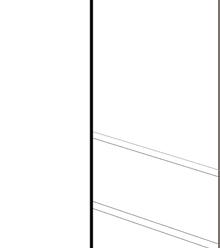

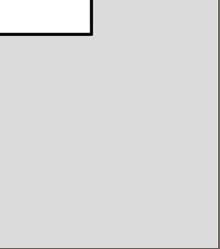


Parametric Design of Dancing Sea Anemone with Biologic Barcode
Location: Taichung Central Park, China
Type: Pavilion Competition
Level Of Project: 2th year (JUN 2021) Individual Project
Supervisor: Prof. Yongju Lee (yongjulee@seoultech.ac.kr)

“This pavilion is an artistic representation of a sea anemone. The design cleverly captures the fluidity and organic nature of the anemone, creating an engaging and dynamic structure. The pavilion incorporates the anemone’s unique patterns to design a biotic barcode. By biological inspiration, the pavilion offers a captivating example of how nature can shape a architecture design.”

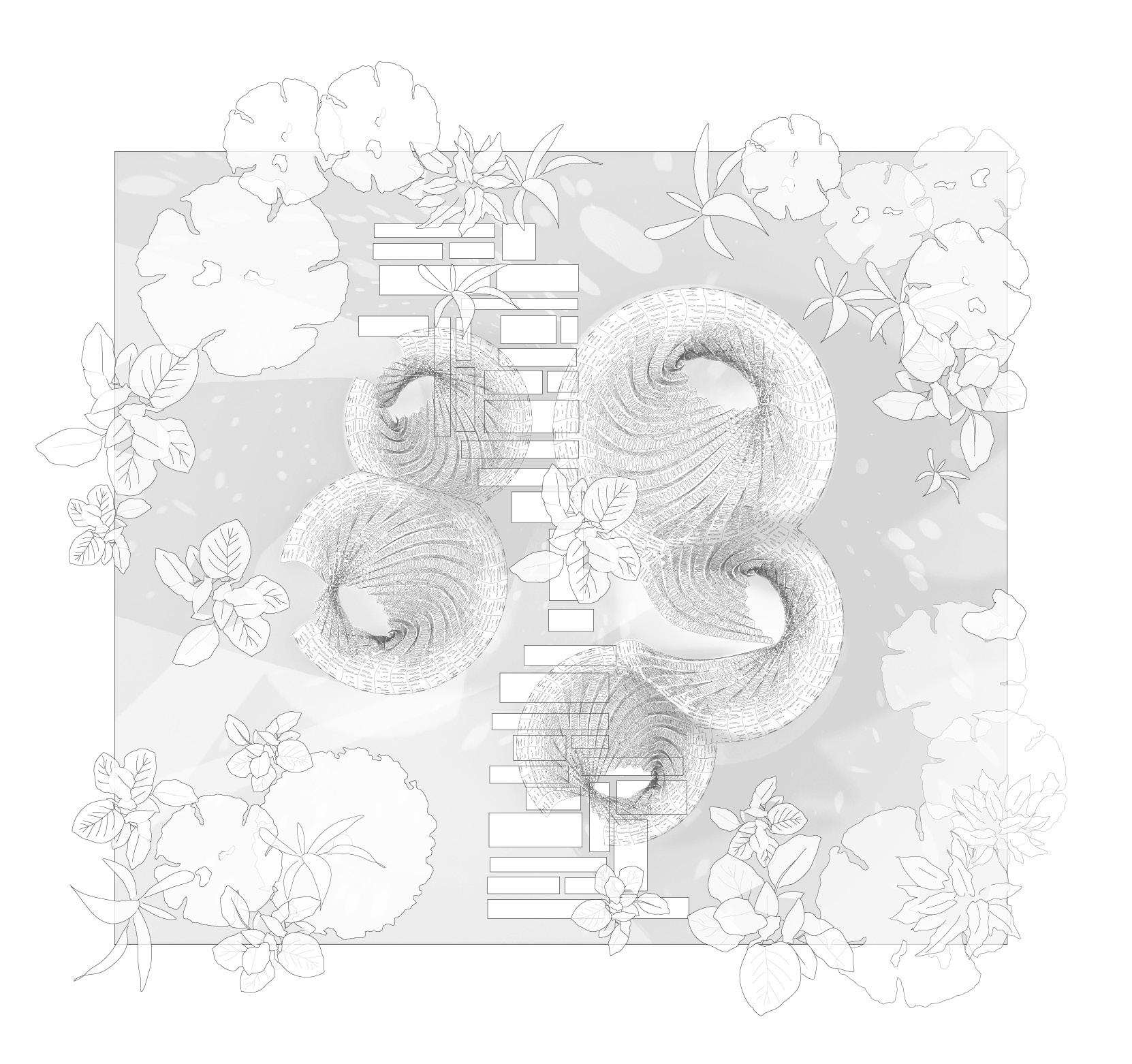
“Through diverse transformations of the sea anemone's shape, the pavilion emphasizes natural beauty, bringing an element of playfulness to the overall design. The structure’s flexibility and intricate details mirror the way a sea anemone moves and interacts with its environment.”

