PORTFOLIO
Universityof Southern California M.Arch (Advanced Standing)
C.P : +1 (213) 464 2265
E-mail inhyukle@usc.edu
Instagram @urbanarchi.ilee

Universityof Southern California M.Arch (Advanced Standing)
C.P : +1 (213) 464 2265
E-mail inhyukle@usc.edu
Instagram @urbanarchi.ilee
inhyukle@usc.edu
+1 (213) 464-2265
2638 Portland St, Los Angeles, CA 90007, USA
Education
August 2024 - present
Master of Architecture +2, University of Southern California
Los Angeles, California, U.S.A.
March 2014 - February 2023
Bachelor of Architecture (5-year), Hankyong National University
Anseong, Gyeonggi-do, South Korea
Professional Experience
March 2024 - May 2024
SPACE Group of Korea
Junior Architect, Seoul, South Korea
November 2021 - July 2022
UNStudio
Full-time Internship, Amsterdam, Netherlands
July 2021 - October 2021
Amorphous Limited
Architectural Remote Internship, Seoul & Hong Kong
Scholarships
August
Merit-based
University
November
-
Architecture
Korea
July 2021 - October 2021
Global Design Internship Program
Korea
September 2019
2nd Prize
Seoul Urban Regeneration Competition
December 2018
Honorable Mention
Korean Educational Facilities Competition
September 2018
2nd Prize
Korean Rural Architecture Competition
June 2018
Honorable Mention
Gyeonggi Architecture Culture Competition
Exhibitions & Publications
January 2020 - February 2020
Unseen Architecture Exhibition
SPACE Architecture Magazine, Seoul, South Korea
January 2020
Published booklets for “Unseen Architecture Exhibition”
Unseen Architecture Exhibition, Seoul, South Korea
December 2019
Published an annual magazine for 2019 academic projects
Hankyong National University, Anseong, South Korea
October 2019
Published thesis “Regeneration plan for Ui-dong in Seoul”
Architectural Institute of Korea, Seoul, South Korea
September 2017
Designed a sculpture for “Baudeogi Namsadan Festival”
Anseong, South Korea
Extracurricular Activities
September 2022 - November 2022
Visiting Scholar of Historic Preservation for Architecture University of Florida, Gainesville, FL, U.S.A.
September 2020 - February 2021
Undergraduate Student Researcher
School of Architecture, Hankyong National University
March 2019 - February 2020
President of Architecture Student Council
School of Architecture, Hankyong National University
March 2019 - February 2020
Architectural Student Reporter
SPACE Architecture Magazine
June 2019 - August 2019
New Generation Construction Leader Academy
Korea University & Hanmi Global, Seoul, Korea
March 2019 - August 2019
“Feeel.d” Architectural Student Community Editor
Seoul, South Korea
February 2019
Architectural Workshop with Kyushu Institute of Technology
Kyushu University, Kitakyushu, Japan
June 2017 - July 2017
Korean Traditional House(Han-ok) Education
Seongbuk Young Art Space, Seoul, South Korea
Language
< ology>
The first part of my projects is related to disasters such as sea level rise, desertification, and wars. Even though we are living with advanced technology, there are still social issues that we cannot stave off. Therefore, I consider architectural solutions for these problems as an architect. “The Terracell” proposes a futuristic architectural plan for sea level rise. This concept originates from ‘Metabolism’ theory. “Warka Pollinator” is a project focusing on overcoming desertification. The project suggests an artificial pollinator and weather for harsh environments to grow vegetation in Africa. “Tripod” is a small scale shelter for syrian refugees suffering from civil war. The shelter proposes flexible and portable methods and materials for easy installation.
The second part is about my morphology: Particularly curved organic form. My personal instinct of shape has been affected by divergent thinking which connects to organic curved shape. Each project in this part shows how curved shapes are created and affect the design process. “Eduscape” is a school project which eliminates borders between different components around school. “Exoskeleton” covers an old market in Seoul in order to protect and preserve it. The form of the project solves structure and program problems surrounding the market. “The Cloud” was a commision project at UNStudio during my internship. Particularly, I considered a facade design for a metro station. Light and shadows are altered by the facade as time passes.
The last part is a cornerstone of both Disasterology and Morphology. It includes work experience and extra activities in order to expand my perspectives outside of architecture. I have enjoyed working with other fields such as art, landscape, urban, and so on. Community is the most important component architects should bring to the world.
<PartIII:Community>

Disasterologyof
Spring 2021
Architectural Design Studio 7
Academic Project
Professor : Myengsoo Seo Busan, Korea
New continents for sea level rise
The cause of sea level rise is the use of fossil fuels, which began with the Industrial Revolution, emitting greenhouse gases into the atmosphere, causing global temperatures to rise. As the Earth’s temperature rises, polar glaciers naturally melt and the volume of water expands, leading to a rise in sea levels. As such, the cities in which we live will be greatly affected. Then, what changes in the environment can we expect?
The Terracell is a concept based on Metabolism ’ in order to replace the original continents submerged by sea level rise. Terracell is a compound word of terra, which means land, and cell. Terracell, deployed as sea level rises, gradually multiply to replace the original lands like an organism.
Continents

Points from topography & sea level rise MultiPipe based on the voronoi Megastructure Design Process
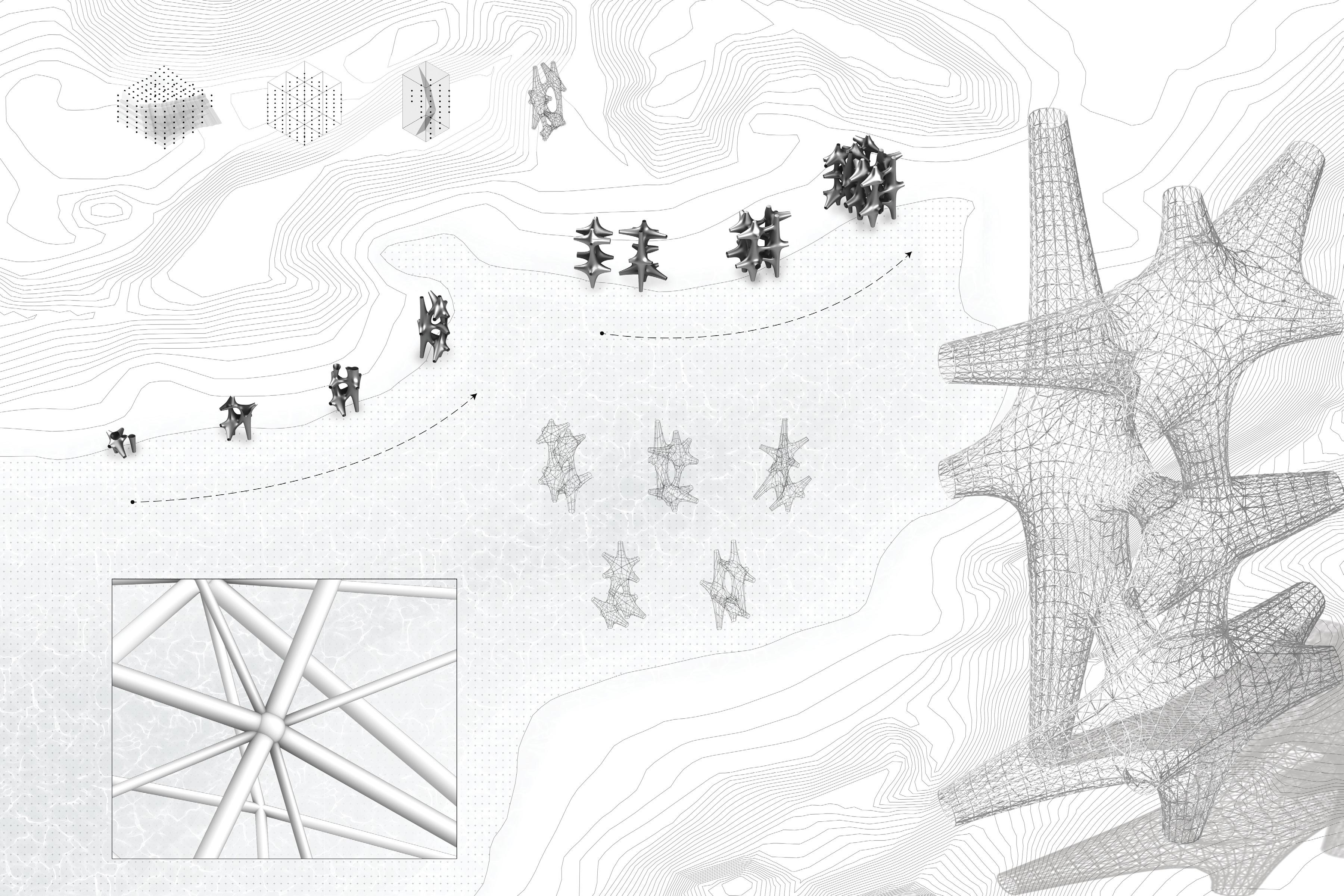
Megastructure Detail
The megastructure is placed on the shore, the starting point of sea level rise. The orgainic shape of the megastructure is formed based on the points extracted from the contours of the terrain. The megastructures can also be combined with one another.
01. Interior Rendering
02. Prefabrication Module 03. Metgastructure + Panels
Housing will be damaged first, resulting in the formation of a new type of prefabrication. This prefabrication can be extended by a plug-in system.
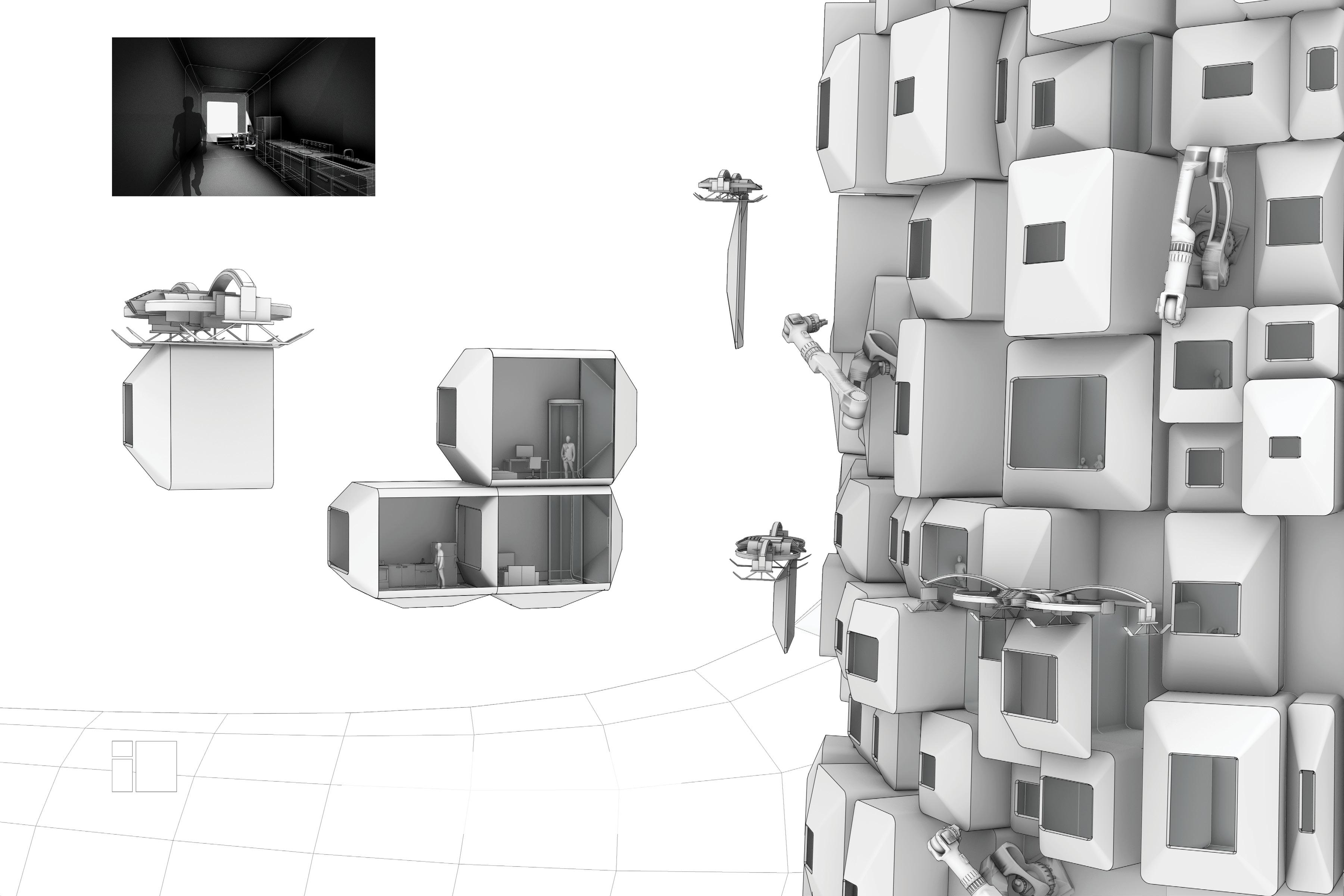
Phase 02 _New Normal (2300)
In this phase, prefabrication starts to be attatched to megastructure. As the technology develops, prefabrication can be constructed by drones and robotic arms.

Due to the advanced technology, all ground transportation is replaced by drones, thereby allowing people to move through the core passage of the Terracell using new vehicles in the air freely. People who get off the drones move to their individual prefabrication space.
Prefabrication is formed from the lower layer of the megastructure, and it can expand vertically as the sea level rises. Prefabrication can also expand horizontally by the plug-in system.
In the last phase, most cities in the world will be submerged by sea level rise. People move entirely to ‘The Terracell’ from original continents. When water submerges the lower parts of Terracell, prefabrication can be independently detached

01. Independent Prefabrication for Housing
Some prefabrication submerged by sea level rise can be detached from the megastructure. Independent prefabrication can be used for housing on the ocean.
02. Independent Prefabrication for Industry
Independent prefabrication used for industry includes aquaculture and agriculture. People use water as the source of industry using technology.
Disasterologyof
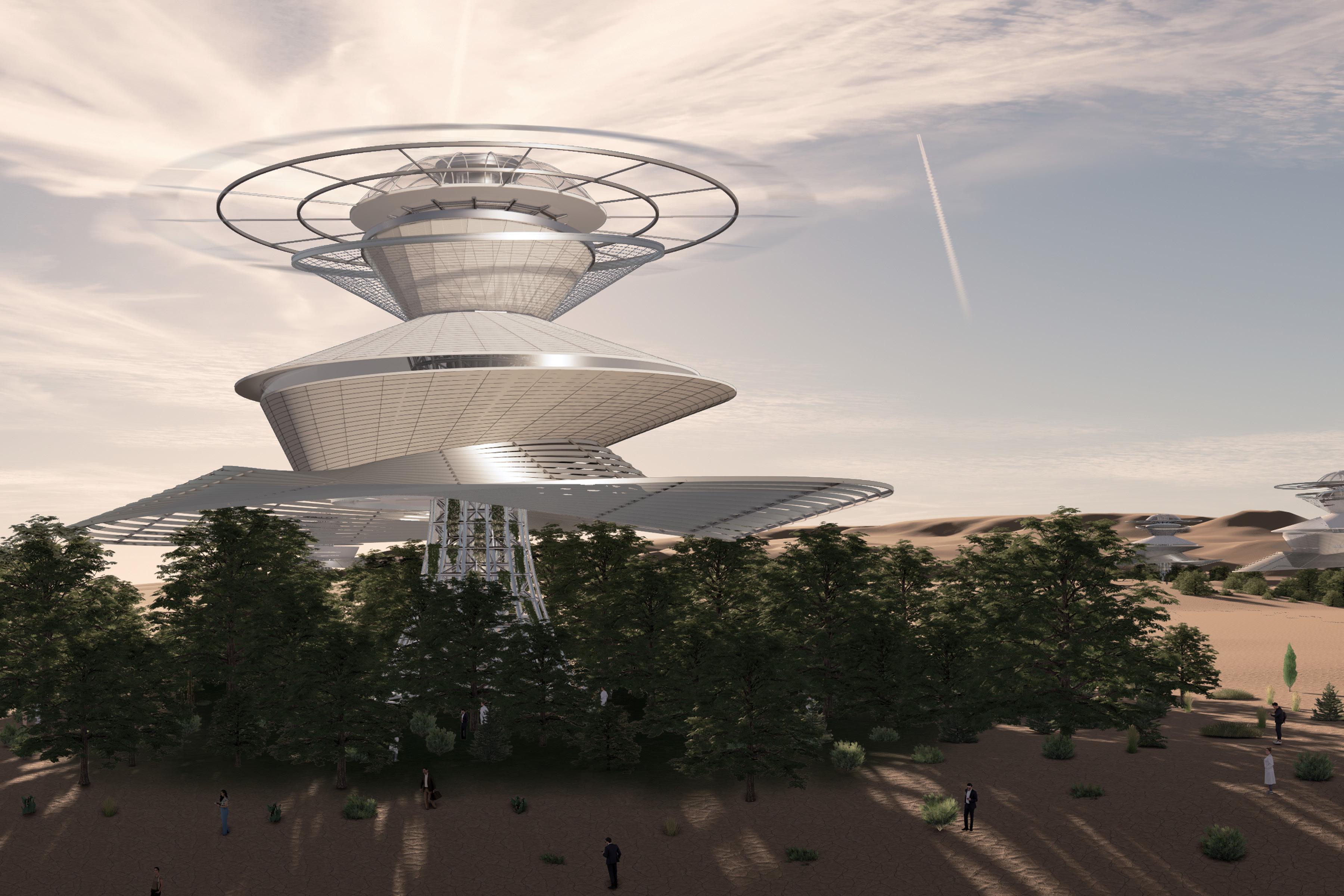
Desertification caused by global warming has caused many disasters such as wildfires and famines. In particular, great damage is occurring on the African continent near the equator, and accordingly, architects need to propose architectural devices to prevent desertification.
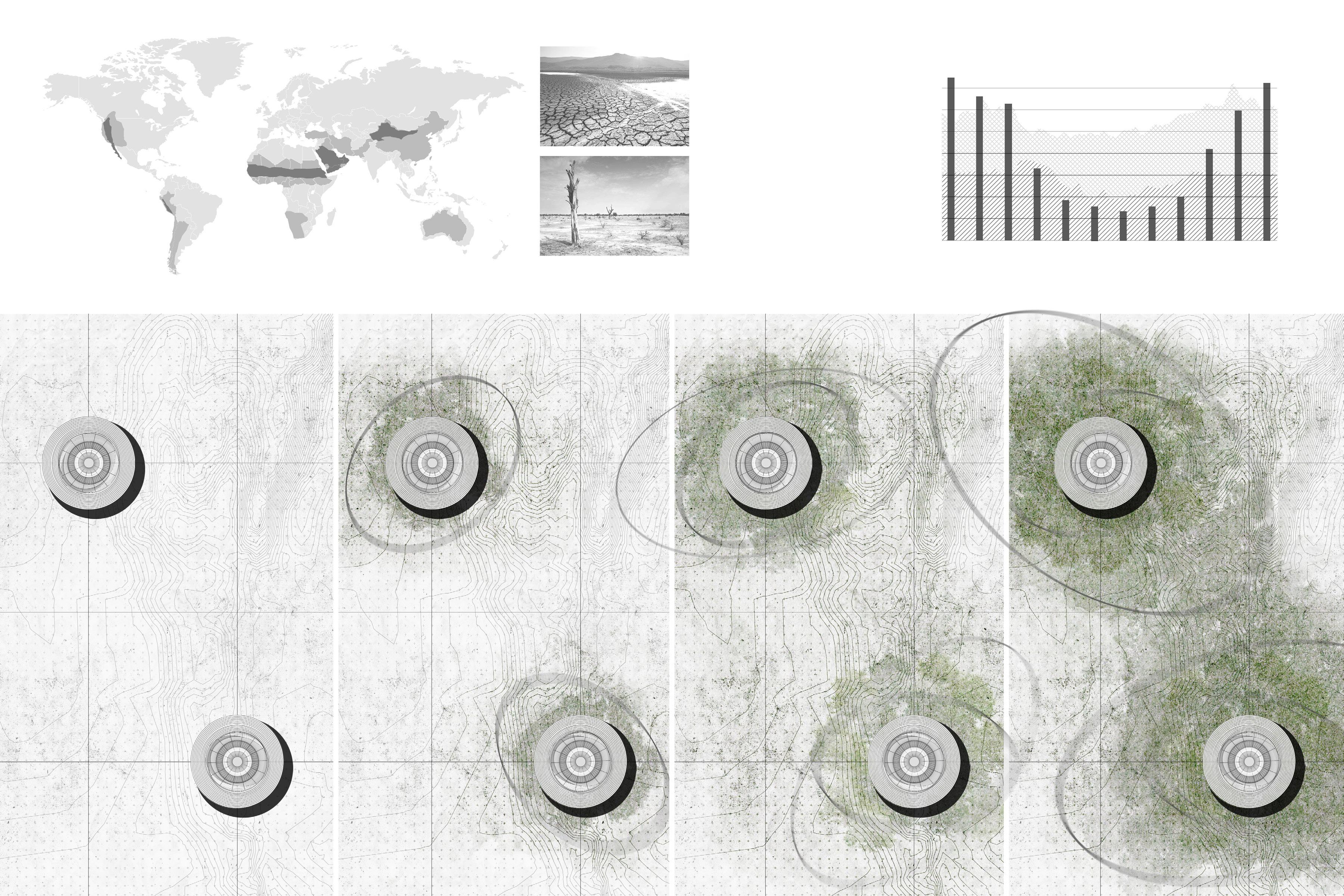
Environment of Desertification
It
<Point 1>
How to pollinate pollen?
How to provide water?
How to decrease temperature? <Point 2>
How to gather and spread water?
High-rate of Desertification
Desertification Area
Architectural Pollinator Using Centrifugal Force
How to block sunlight?
How to spread seeds?
When the shade layer is off, the pollinator is turned on.

Water for Vegetation
Massing Process 1.
& Supply Mass Warka & Solar Mass Control Space Mass
Research Center Mass
Layer 08 : Pollinator for Seed
for

Layer 07 : Solar Panel
Layer 06 : Warka Water
Layer 05 : Research Center Layer 03 : Supply & Shade
Layer 04 : Pollinator for Pollen
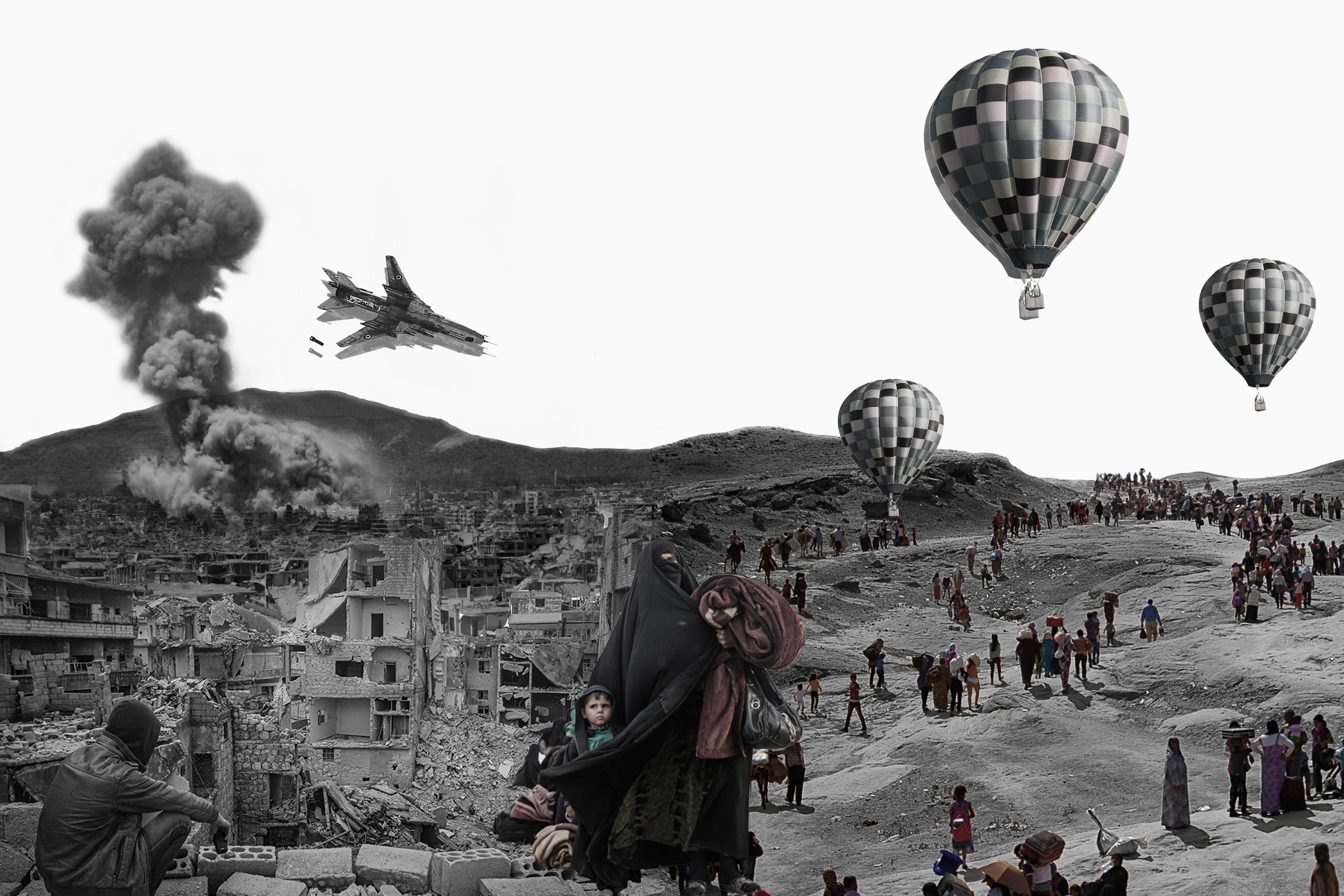
Disasterologyof
Spring 2019
Architectural Design Studio 5
Competition Project
Professor : Daeik Kim
Mount Hermon, Syria
Modular & Flexible Shelter
The TRIPOD is a shelter for refugees traveling from Syria to Lebanon. The refugees cross over Mount Hermon on the border between Syria and Lebanon. However, many of them have difficulties in the harsh environment of Mount Hermon. These shelters are considered to be installed in advance by NGO before refugees come.

Mount Hermon has few trees on the mountain. Also, The mountain range is generally covered with pebbles. Because of this environment, landslides often occur. The temperature is high and dry in summer, and often warm and rainy in winter.
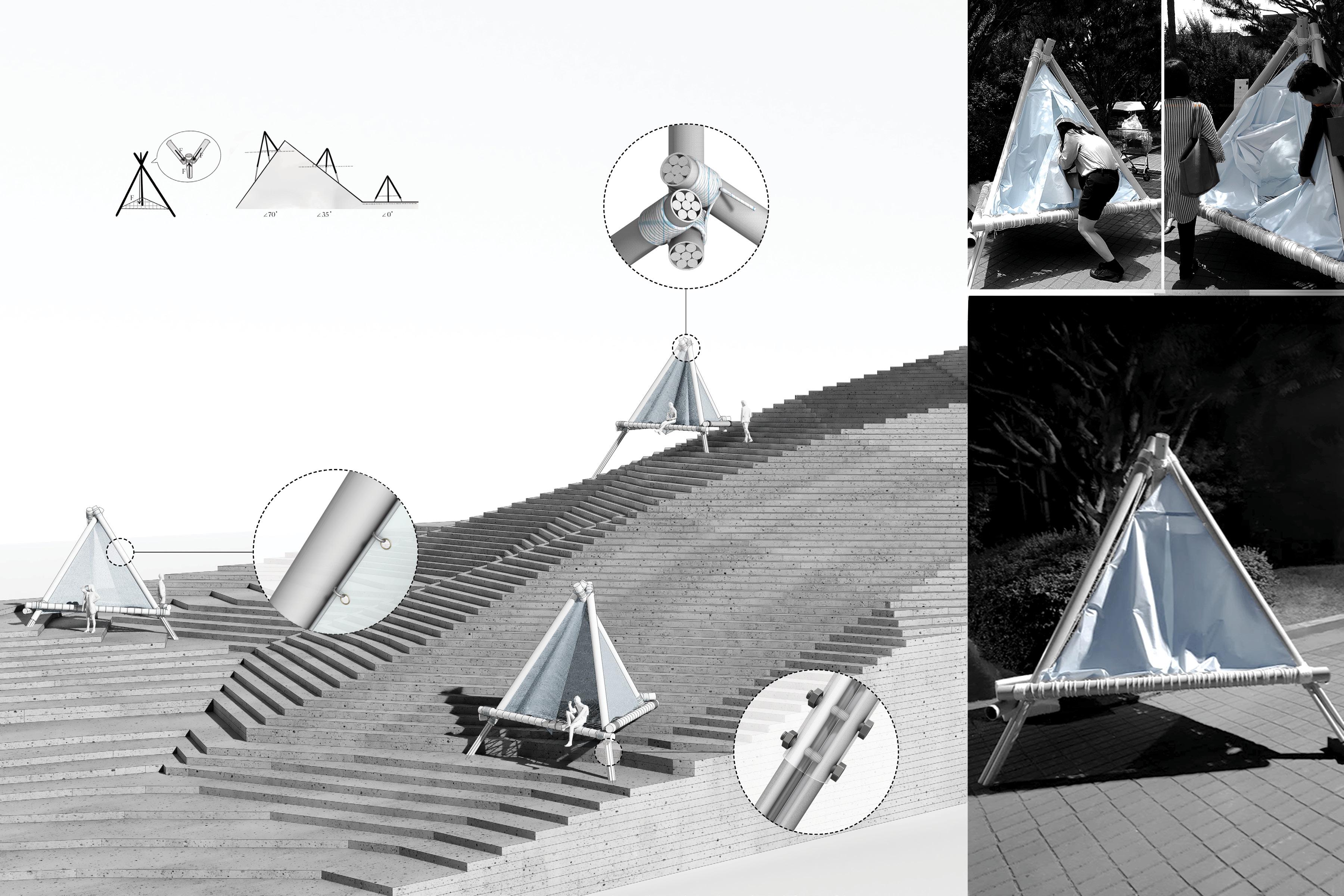
The three-point support structure is the most suitable structure for the environmental conditions of the axes. The shelter consists of a variety of diameter pipes to strength structure of shelters. To be installed on the slope of the mountain, one axis can be fixed in order to allow for the other two axis to be adjusted so as to provide horizontal plane where refugees can rest.

The TRIPOD module can be extended and transformed by attaching modules along the edges or planes.

From the past to the present, education in Korea has undergone many changes. Schools have various boundaries between these changes. If so, what are the boundaries in the current educational space (school) and what spaces should architects plan to break these boundaries.

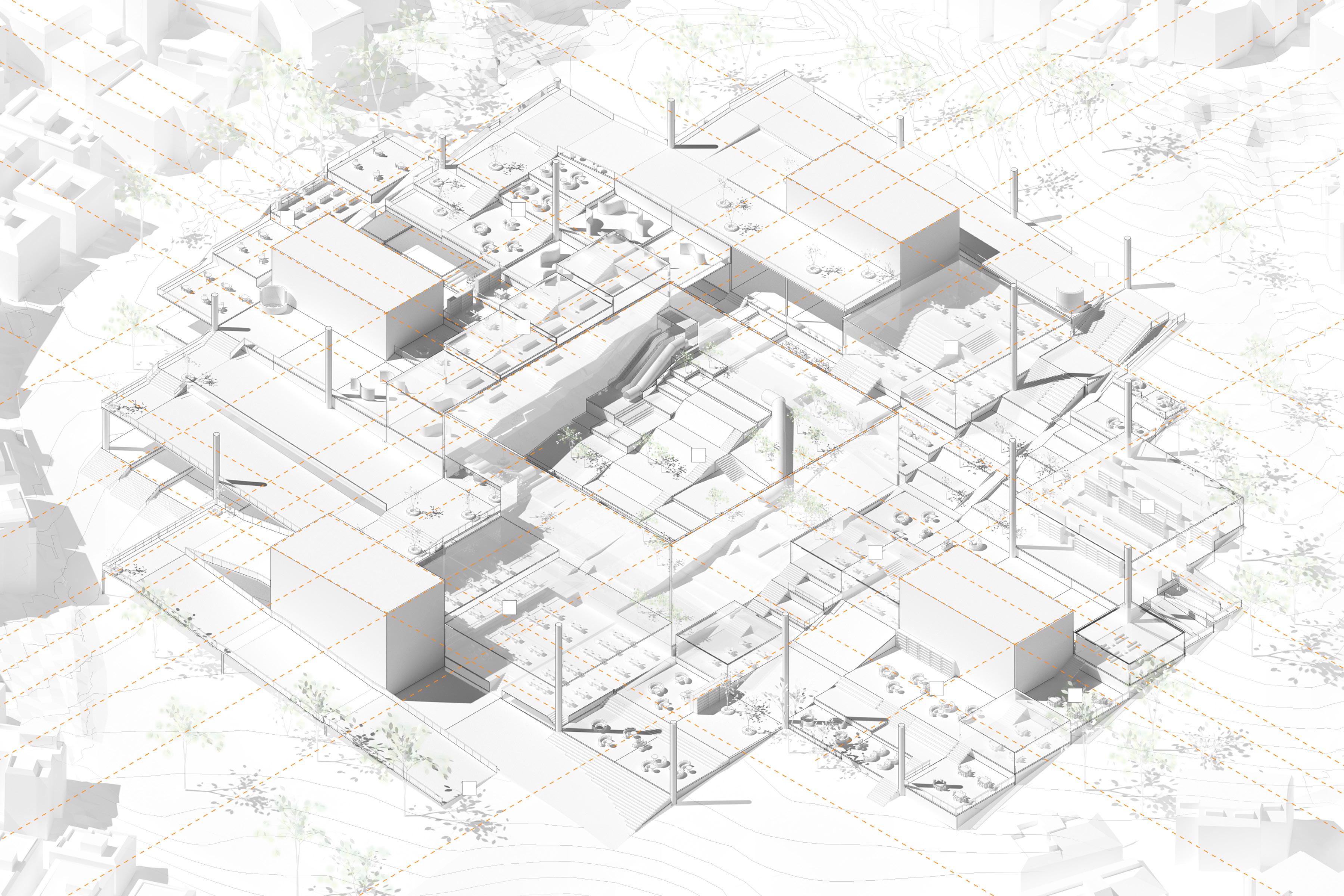

The space inside the shell-covered roof allows natural lighting and ventilation between the central natural square and the panels of the shell at different angles.
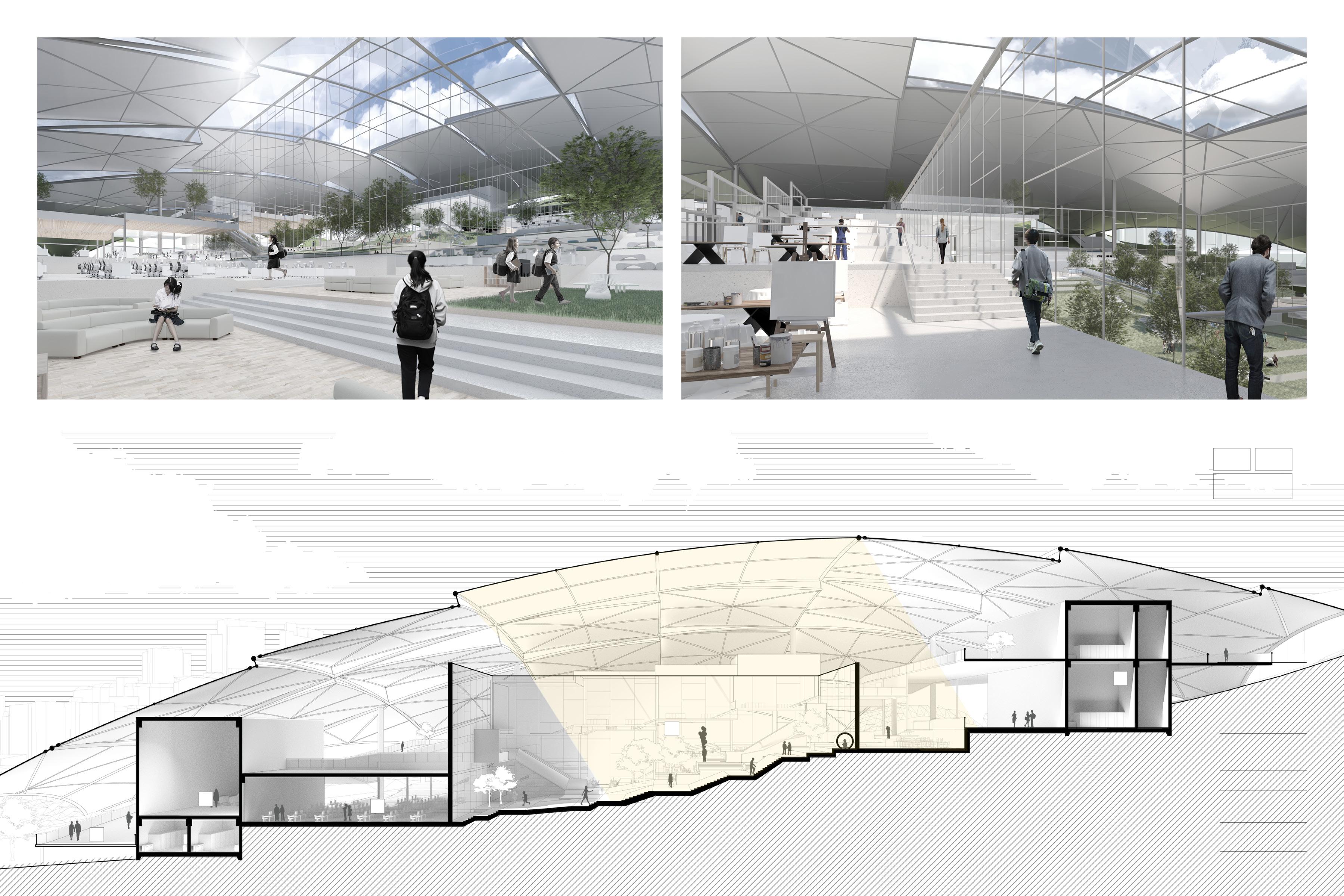
Residents use the school’s facilities to create a new community while artists on Dasan Castle Road have a studio in the school to interact with students and residents.
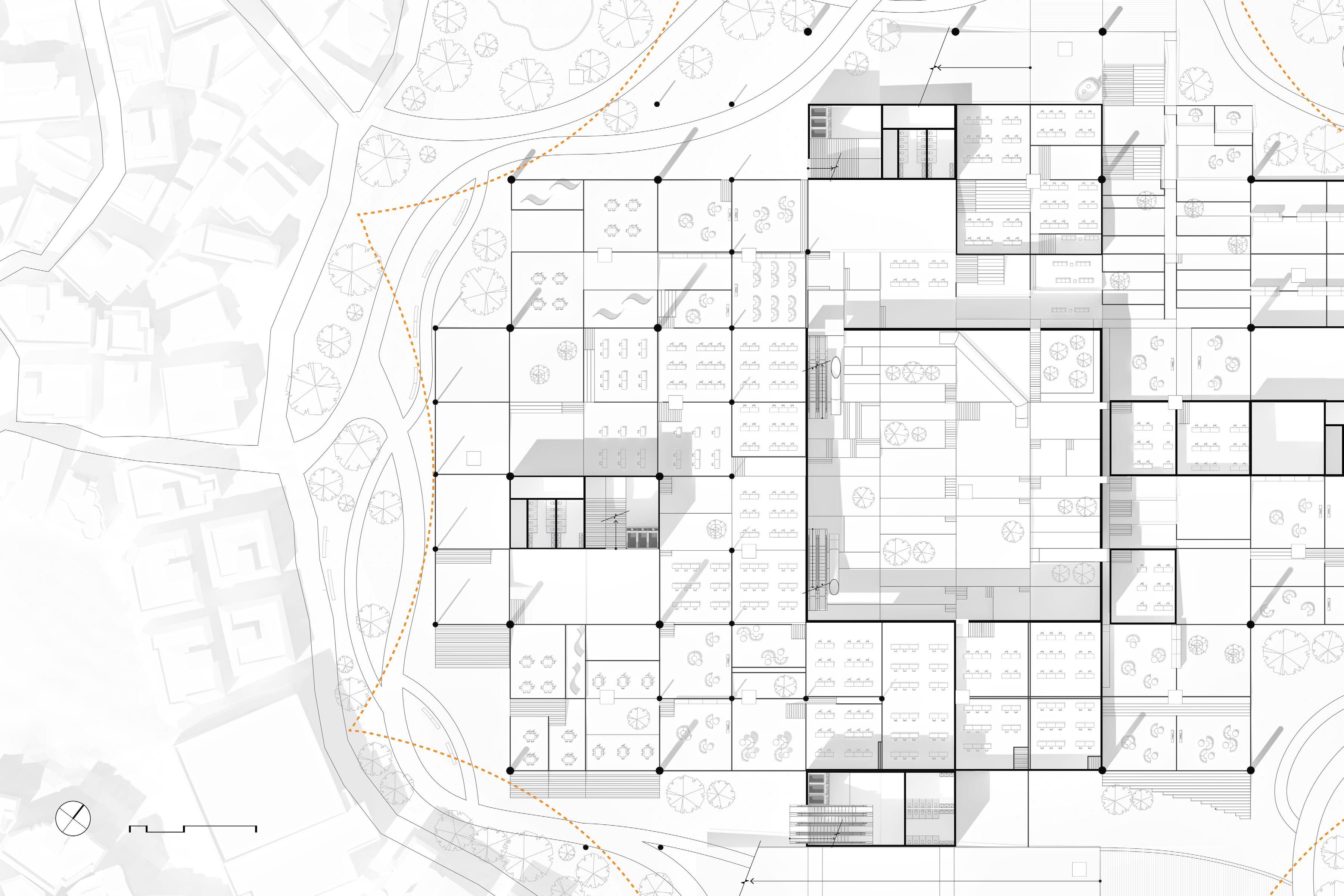

Morphologyof
Spring 2018
Architectural Design Studio 3
Academic Project
Professor : Taesang Park, Minseon Lee Seoul, South Korea
Traditional Market & Community Center
Dongjin Market has structural problems and old facilities due to old trusses. EXOSKELETON solves the structural problems of Dongjin Market, provides multiple programs to users at the same time, and serves as a new landmark in Yeonnam-dong.

Dongjin Market has three problems. First, there is an old truss that supports the market roof. Second, it is an aging facility. Third, there is no service facility that provides convenience to users.

Phase 1_ Pressing the both edges of the plate to create tension in the center
Phase 2_ Inserting the core to fix the curved plate
Phase 3_ Cutting off the edge of the plate and parts of the market’s roof.
The truss of the community center is connected to the original roof truss of Dongjin market to distribute the load together. The huge structure of Exoskeleton was formed through a space structure, and this structure takes the center of ‘EXOSKELTON’

Changes in the market were minimized to maintain the retro style unique to the existing Dongjin market. On the first floor, a large square was placed before entering the market to give direction to existing reckless movement.
2nd Floor Plan
People can access the exhibition hall and cafe on the second floor through the central stairs. Artists rent an atelier to perform art creation activities, and the created works can be displayed directly in the gallery. Artists provide art education to residents, forming a natural community between artists, residents, and travelers.
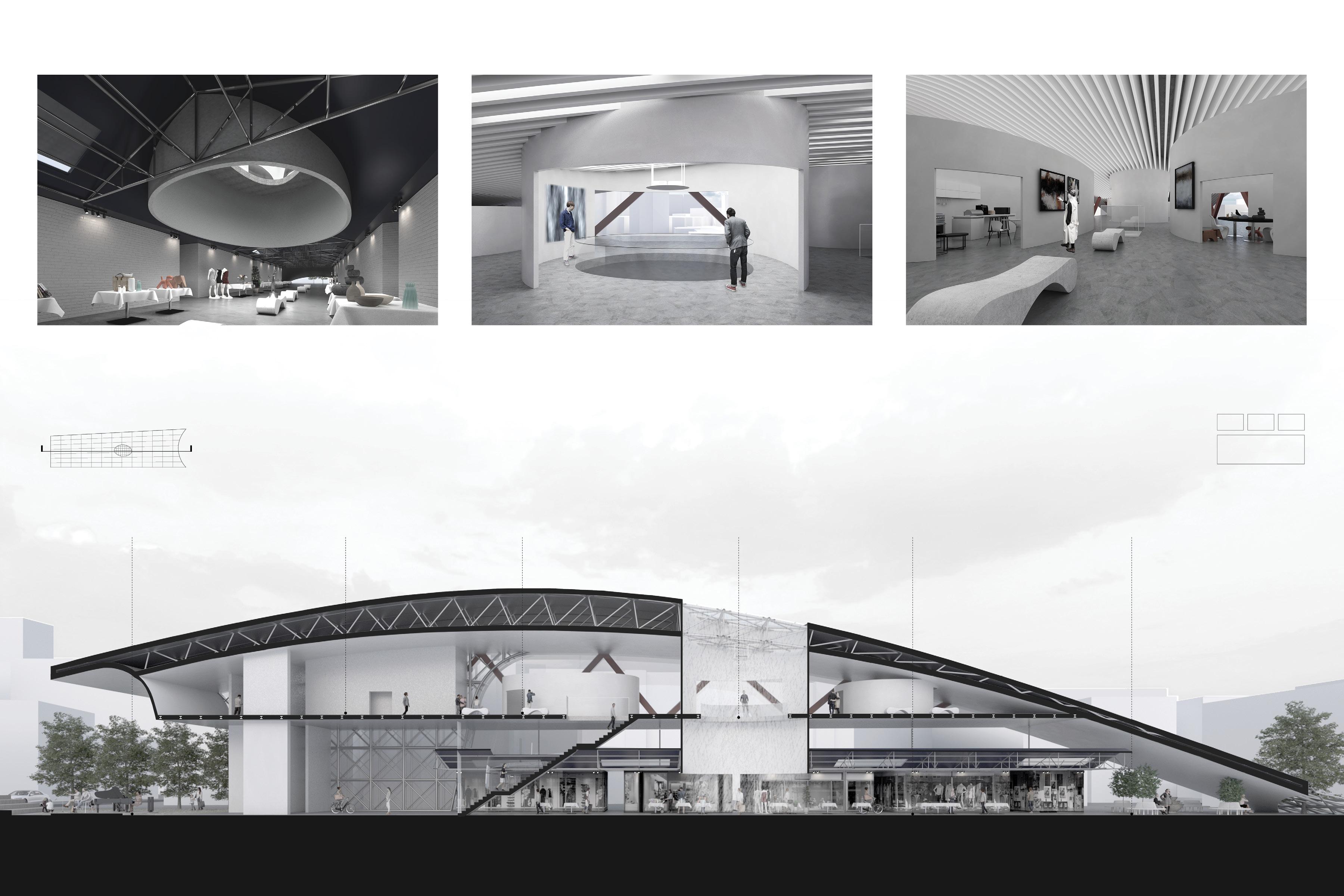
Through this cylinder, external light vertically connects between the second and first floor. The space on the second floor is also made of a curved surface so that people follow the flow of the curved surfaces.
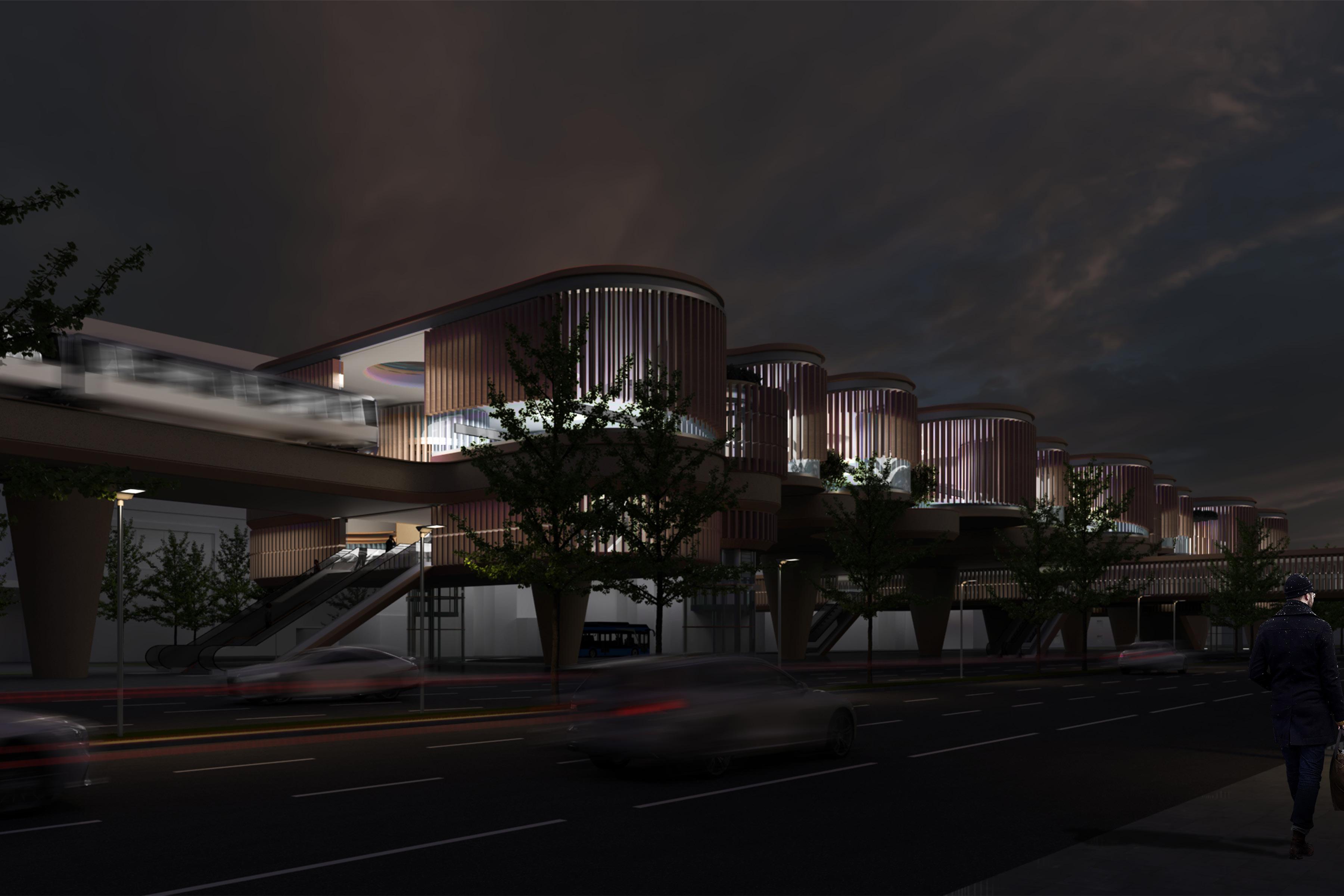

A series of meandering circular movements create varied pockets along the platform edge which enhance the user experience with protected areas and views of the surroundings.
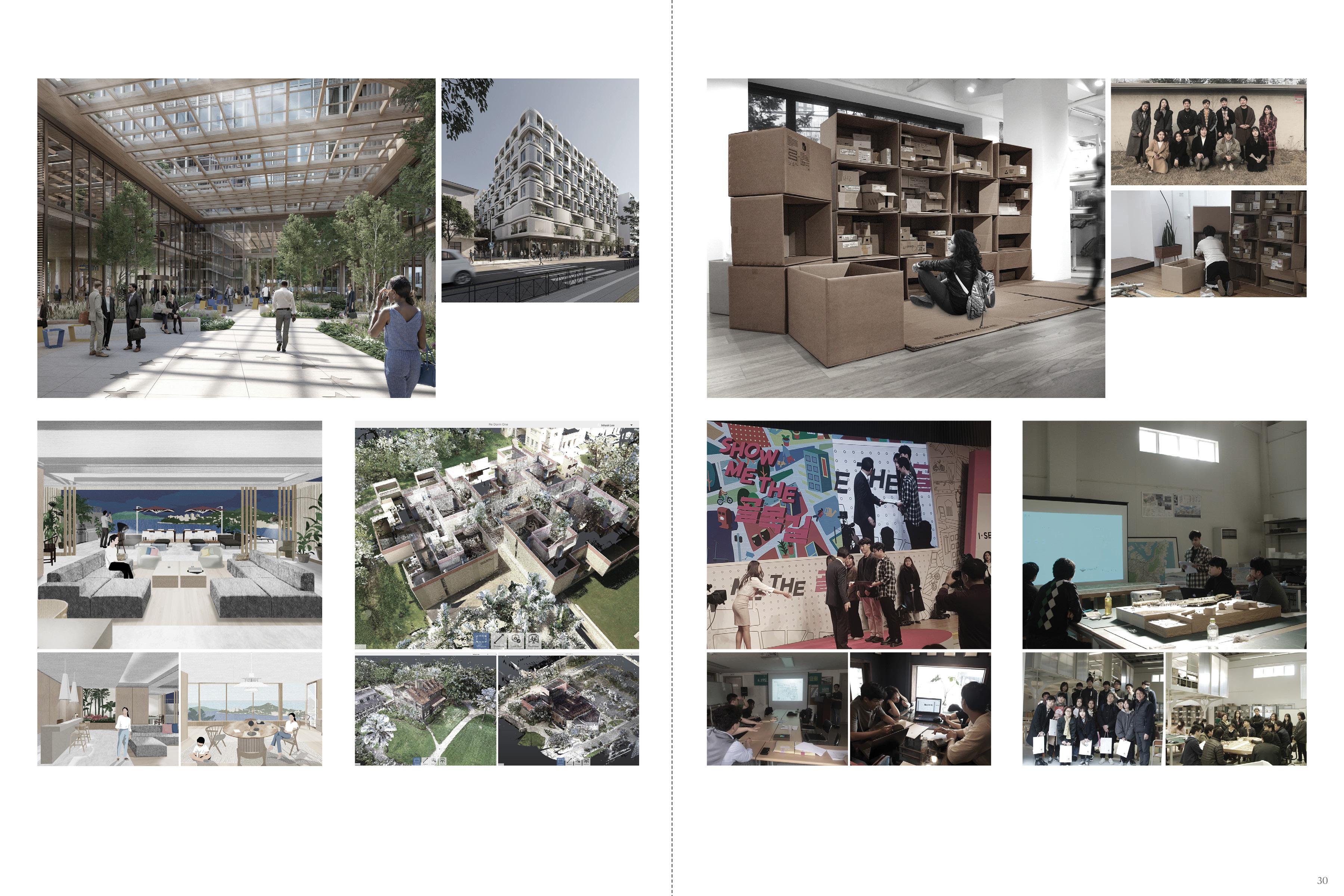
Universityof Southern California M.Arch (Advanced Standing)
Copyright 2024
Inhyuk Lee all right reserved