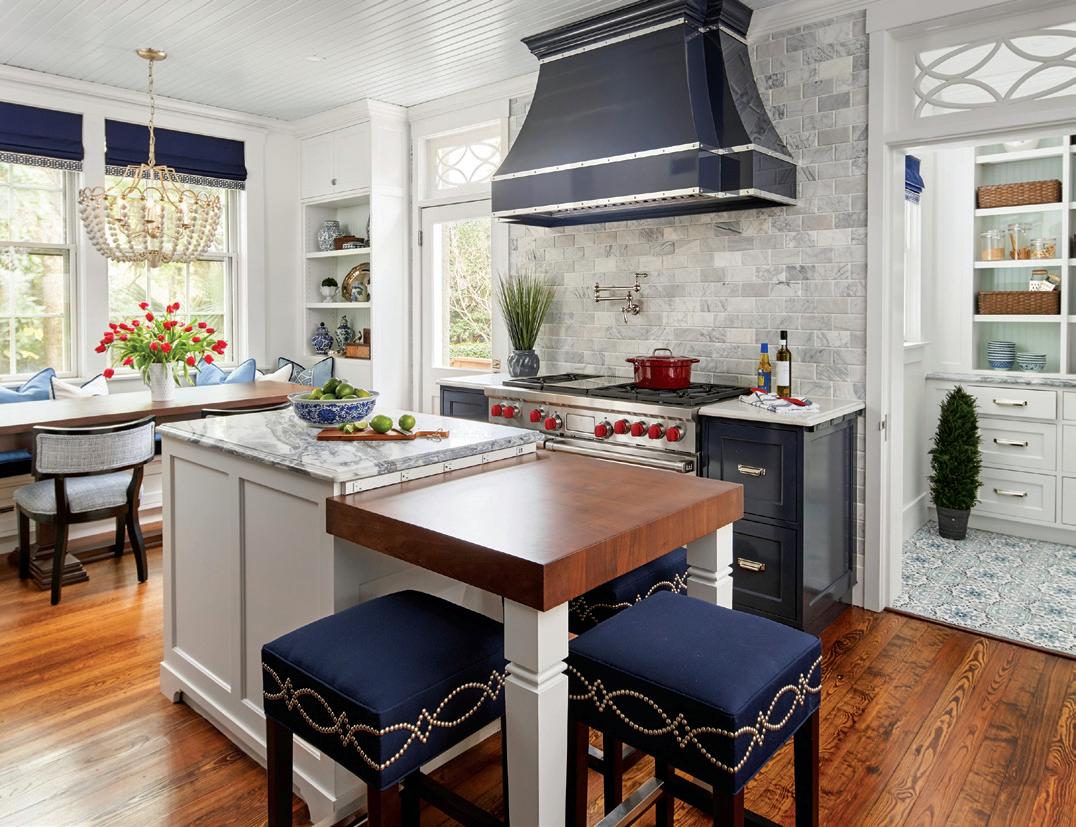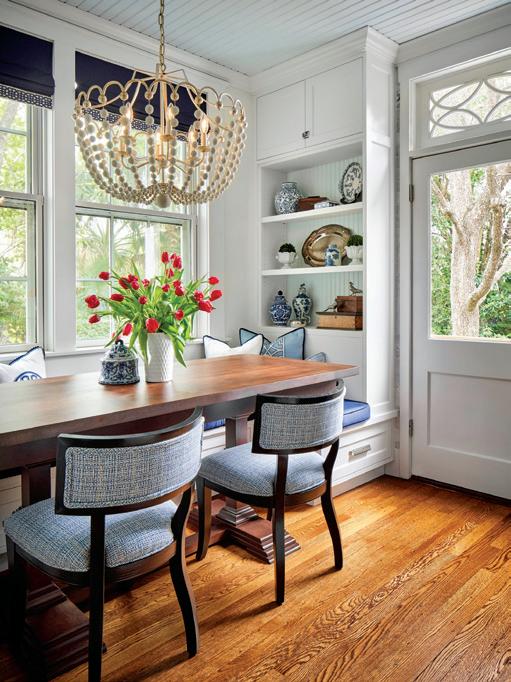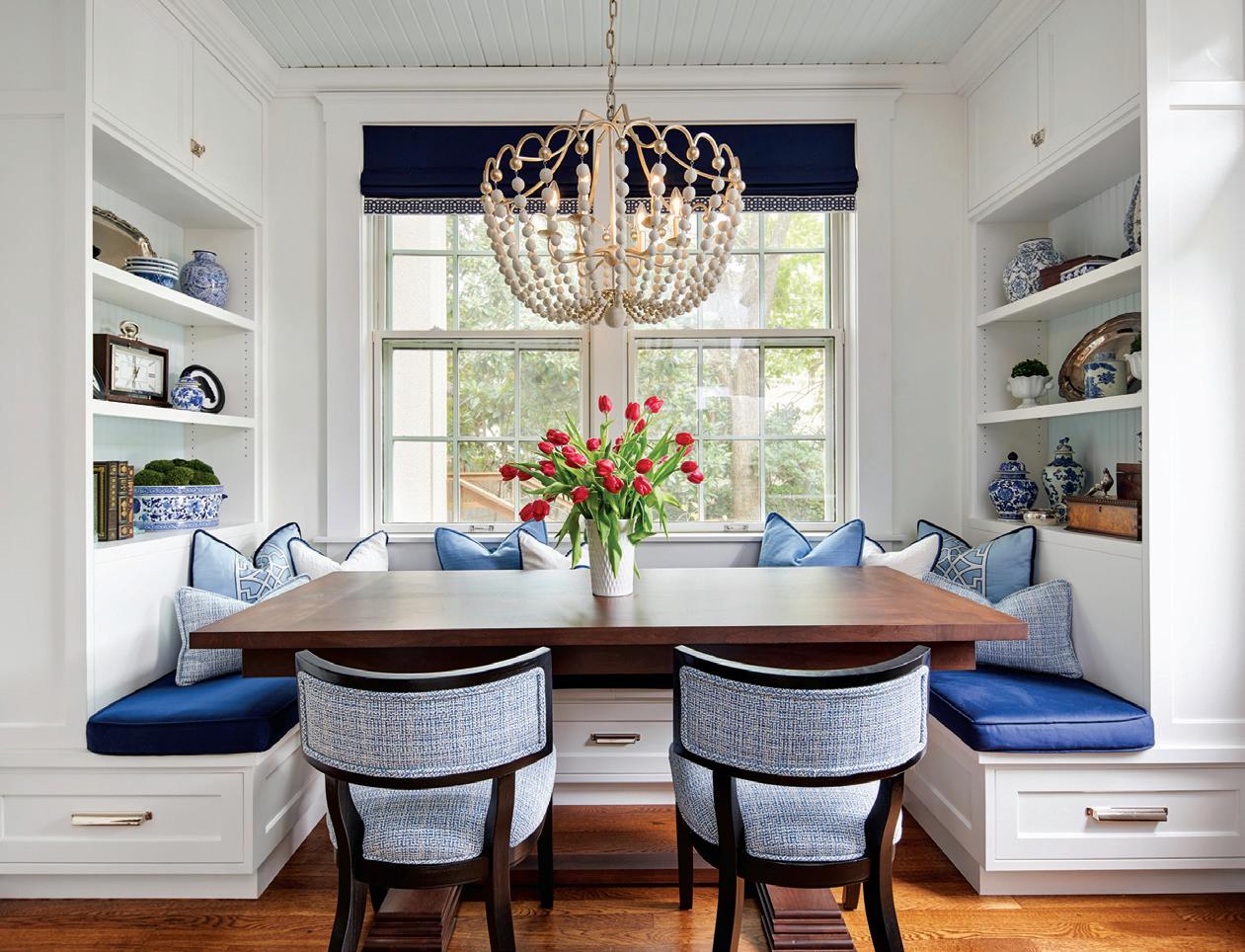
6 minute read
Kitchen Magic
By Julie Catalano Photography by Matthew Niemann
For one San Antonio couple, their 1902 Alamo Heights home
Advertisement
was everything they dreamed of — except for the divided
and dark “too-small” kitchen. Its complete transformation
from dated to mind-blowing is nothing less than historic.

he objective was to create a kitchen that functions for modern-day living, but that also looked period-appropriate for this 1902 home,” says Jana Valdez, Allied ASID, principal interior designer of San Antonio firm Haven Design & Construction. Valdez worked with T “ her husband, custom homebuilder and remodeler Armando
Valdez, on the project that she describes as “among the most challenging projects that our team has ever encountered.”


In a house where the other rooms are large and exquisite, the kitchen stood out, and not in a good way. The original floor plan split the space into separate kitchen and breakfast areas divided by a wall, making both rooms feel tiny. A long-ago remodeling effort had demolished original architectural details now lost forever. Valdez concentrated her goals on salvaging what remained — stately wide window and door trim and the original hardwood flooring. She also had the homeowner’s wish list in mind to remind her of just how much work was ahead. The wish list included opening up the kitchen into one large room, adding a kitchen island and a walk-in pantry that did not exist, incorporating a built-in refrigerator and finding space for a large gas range.
The first order of business was removing the dividing wall to open up the space, along with moving several doors and windows, including removing original French doors in the breakfast area to make room for the new range and banquette seating. Daunting to be sure, but Armando and the construction team were determined to make it happen.
The colossal project was fraught with surprises. The exterior foot-thick walls turned out to be two layers of solid brick covered with stucco on the outside and plaster on the inside. “The original windows in the breakfast area were not cen
tered,” adds Valdez. “So, we took them out and re-centered them on the new banquette.” When tearing down the interior dividing wall, the team discovered a large cast iron sewer pipe, two water lines, a vent pipe and a gas line inside. “All of these had to be re-routed,” says Valdez.
“We dropped the ceiling six inches to create a plumbing chase, redirecting the pipes through a cavity behind the refrigerator and down through the basement.” Mindful of the home’s era, the designer chose beadboard for the ceiling, painted in pale blue “Sky High” by Sherwin-Williams®.
A small screened-in porch off the kitchen area was renovated into a gem of a walk-in pantry, once its sloped floor was raised and leveled. Initially Valdez planned to continue the hardwood flooring into this space, but eye-catching blue and white tile by Stone Impressions at Materials Marketing in San Antonio changed her mind. “The hand-painted marble tiles looked as though they could be original to the house,” she says, “I really wanted to incorporate them into the design.”
The butler’s pantry with an antique glass and mirrored-door and built in china cabinet reside in a small hallway between the kitchen and the formal dining room. Valdez custom designed these antique mirrored doors and the china cabinet to tie in with the kitchen design.
With the dividing wall gone, the kitchen area took on a whole new life with a completely refigured floor plan. A 48- inch Wolf® serves as the kitchen’s new focal point with newly-installed antique doors on either side, which presented another challenge. “We combed through antique door stores looking for a pair of antique doors with glass at the top that we wanted for the design,” says Valdez. She finally found suitable doors, but they were solid with no glass. Armando laboriously stripped them and converted the top part to glass. “These are antique doors but they are not original to the house, although no one would ever know it,” says Valdez. Custom transom windows feature Valdez’s own mullion design inspired by inspiration pictures that the homeowner supplied. “I designed a custom pattern for the transoms,” says Valdez, “and we repeated the shape again on the butler’s cabinet doors.”
The walls behind the range and the sink are Bianco Carrara beveled marble subway tile. Rare white soapstone tops a part of the split-level island and it also covers the backsplash and


counters in the walk-in pantry.

The island almost didn’t happen, says Valdez, as the kitchen is long and somewhat narrow and “walk-around space needs to be at least 36 inches around an island.” The solution to create enough space for an island was to recess the builtin refrigerator into the wall under an adjacent staircase. “Armando came up with the ingenious idea to recess the refrigerator under the stairs,” she says. “That gave enough clearance for the island. Then we applied cabinetry panels to the refrigerator.” Barstools from Ballard Designs were reupholstered in dark blue with a nailhead design that echoes the transoms.
The undisputed star of the kitchen is the stunning customdesigned, custom-built banquette. “Really, the only way we
could keep the eat-in kitchen was to push the seating against the wall,” says Valdez. “I thought this was the perfect opportunity to design a banquette that I’ve always wanted to incorporate into a project.” The custom-built walnut table ties in with the walnut accent on the kitchen island “so that it all flows together,” says Valdez.
The designer mixed blue and white custom pillows to complement dark blue custom window shades. Built-in bookcases show off the homeowner’s blue and white transferware collection, which inspired the color palette of the kitchen. A Gabby Home wooden beaded chandelier illuminates the cozy space. Two existing Klismos chairs in light wood and light pink fabric were repurposed by reupholstering and painting them. The homeowners were delighted with the result, ideal for grandchildren to gather for a family meal in the newly designed breakfast area.

The superb 322-square-foot space won several awards, including the 2020 American Society of Interior Designers Pinnacle of Design Awards (ASID) First Place Residential Traditional/Transitional Kitchen; and National Association of the Remodeling Industry (NARI) Regional Winner of the 2020 Contractor of the Year Award for Residential Historical Renovation. Says Valdez, “This was truly a team effort, and I couldn’t do it without my talented contractor husband, Armando. He’s always up for any challenge.”
Best of all, what became of that original wish list from the homeowner — the walk-in pantry, new range, big refrigerator and kitchen island? Done, done, done and done.
Like magic — only harder. u
HAVEN DESIGN & CONSTRUCTION
210-996-9494 | www.havendesignandconstruction.com











