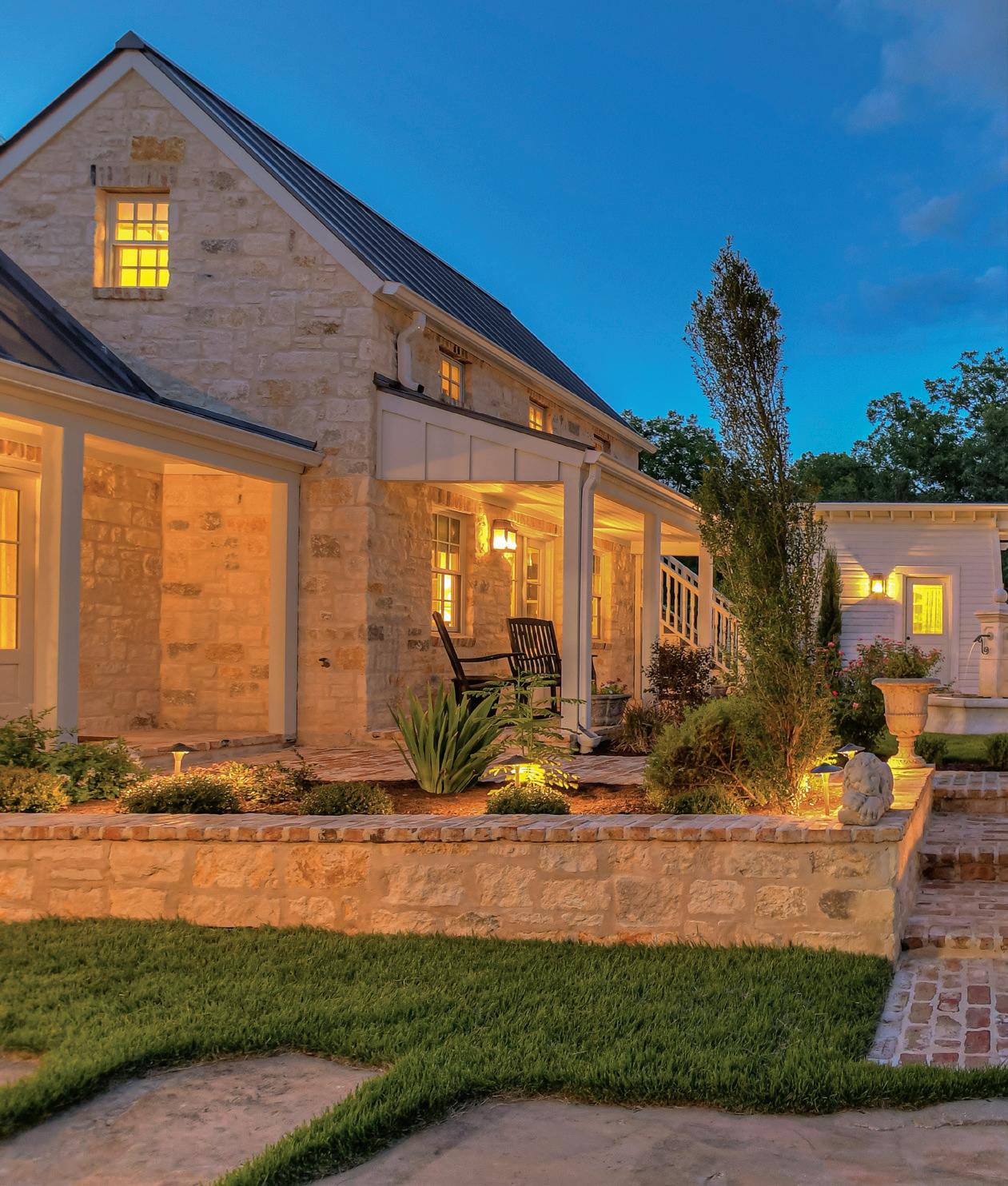
4 minute read
ICONICALLY AUSTIN
A HIGH-RISE UNIT AT THE AUSTONIAN LIVES MUCH LARGER WHILE RETAINING THE SAME FOOTPRINT, AND INCLUDES A NOD TO A CLASSIC AUSTIN PASTIME.
HHOMEOWNER BARB FITZPATRICK ALREADY HAD A unit at downtown’s The Austonian — the second-tallest residential building in the city — but was looking for a larger floor plan, one where she and her husband could live more comfortably and make it their own. Living at The Austonian has granted the semi-retired couple access to shopping, restaurants and more. “The Austonian is such a wonderful place, and they help you with anything you need,” she says. While the pair mainly reside in Beverly Hills, Michigan, and still have a business there, they worked with local builder David Wilkes and Michigan-based architect Robert
Advertisement
McCalpin of Robert McCalpin Architects to complete the transformation. “Rob is actually a fraternity brother of my husband’s,” Fitzpatrick adds. Fitzpatrick was quickly connected with David Wilkes
Builders — a preferred builder at The Austonian — to refresh their three-bedroom, two-and-a-half-bathroom condo. The brief? Add a third bathroom (this would create two guest rooms with en-suites), reconfigure the laundry room and








build a his-and-her office. “Every room was touched in some way,” says Fitzpatrick.
Creating another bathroom, especially in a high-rise, was an initial challenge, but one which the team leaned on a creative solution to accomplish. “The plumbing is located on the floor, so is in the ceiling of the floor below,” says project manager Christian Bingham of David Wilkes Builders. “We worked with the architect to place a wall-mounted toilet and we raised the shower to drain into the accessible plumbing stack.”
The home, which is a similar size to units Bingham had previously worked on (David Wilkes Builders has worked on units both smaller and larger within the building, he notes), started with all new flooring in a pre-finished wide oak plank, new textured kitchen cabinetry with fronts from the same manufacturer found in the original kitchen, and he also redid parts of the master bathroom. As the unit was original (completed circa 2009), the finishes were dated, the clients yearned for a better paint scene and they also asked for a built-in office, something McCalpin and Bingham completed by utilizing an oddly placed living room-facing closet. With views toward both the east and west, the couple can enjoy picturesque scenes down Congress Avenue all the way to the Capitol.
In the kitchen, Bingham kept the layout intact, which was luckily both spacious and functional, but added a coffee center and worked alongside McCalpin who made the finish-out selections. The new bar has a custom wood countertop and grey herringbone Ann Sacks tile, plus there is a new refrigerator and fresh cabinetry fronts with a subtle wave texture and dropped light bar, which is one of Fitzpatrick’s favorite unique features of the home. “We spoke with the architect

through phone and emails and sent photos,” Bingham recalls. “He made a few trips down with the clients during construction to check the progress.”
The open concept living and dining room features a custom wall panel, which was a perfect fit for the credenza that lies below, along with new lighting. But perhaps the most striking addition is a floor-to-ceiling mural of the nightly bat emergence from Congress Avenue Bridge. Local artist and photographer Sandy Carson enlarged and installed the piece. Positioned between windows that span the entire space, the backdrop of downtown complements the iconic scene. “The print is almost like wallpaper,” Fitzpatrick says.
The master bathroom received a larger closet and downsized shower, something that is not often a request during builds. “The master bath had a huge shower that was odd to look at,” says the homeowner. “My husband suggested that we put a spot in there where you could change.” By moving the shower head and placing slatted teak planks, the shower now includes a splash-free dressing room.
The office, which is one of the most notable changes to the home, was once a large walk-in closet separated from the bedroom. It may have acted as secondary clothing storage, but its placement did not make any sense within the layout. “We went for French doors, a wrap-around desk on three sides, a cork board with fabric walls, filing cabinets, which rest underneath the desktop and a built-in walnut shelving unit,” Bingham says.
Now, the Fitzpatricks can spend time in their newly customized second home, enjoying Austin’s vibe and the luxurious amenities of The Austonian. “The home turned out perfectly,” Fitzpatrick says. “I don’t know how we got so lucky.” u
DAVID WILKES BUILDERS
512-328-9888 | davidwilkesbuilders.com













