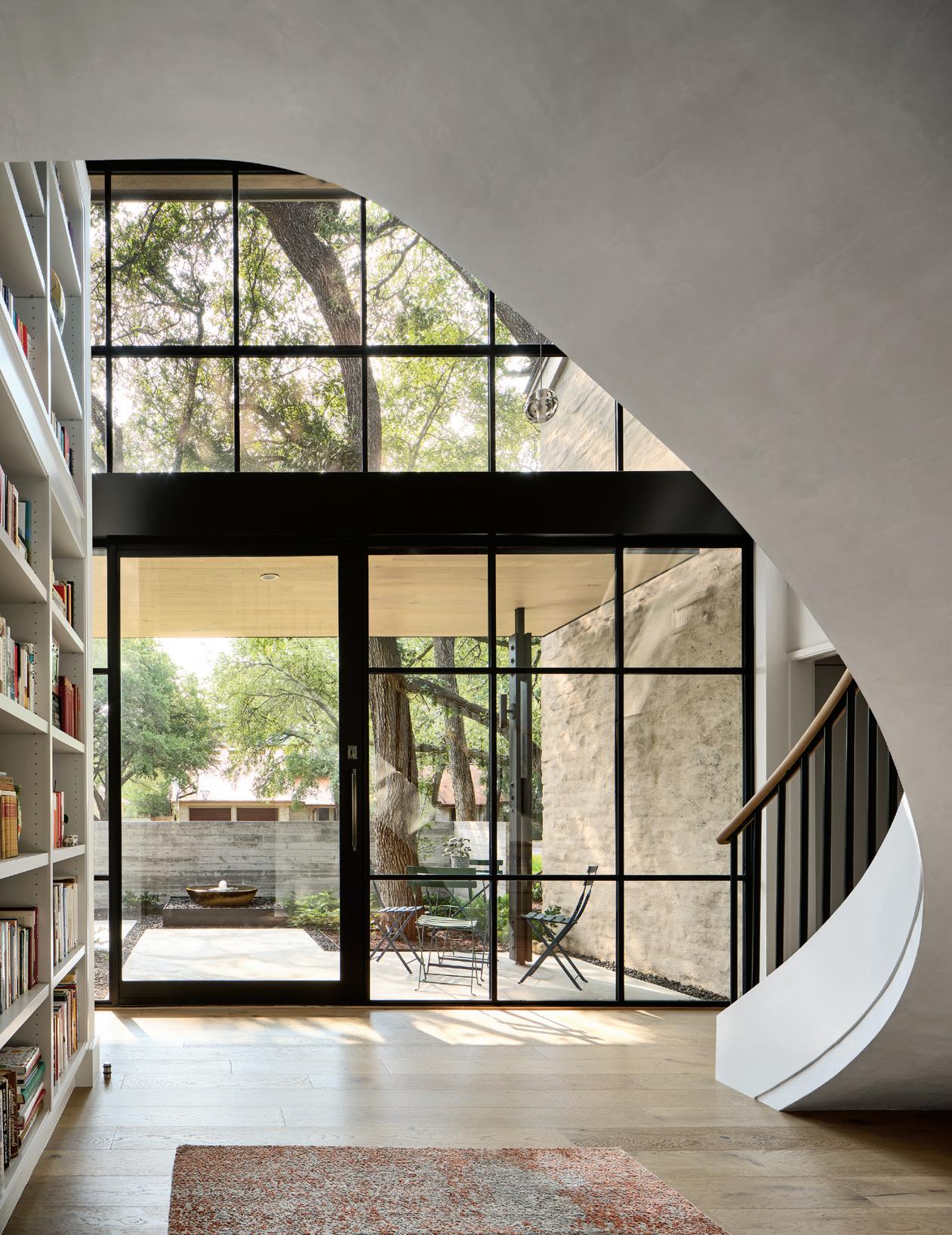
4 minute read
RECOGNITION
THE AIA SAN ANTONIO CUSTOM RESIDENTIAL ARCHITECTURE NETWORK (CRAN) AWARDS IS THE BRAINCHILD OF ARCHITECTS CRAIG MCMAHON AND TOBIN SMITH, ALONG WITH TORREY CARLETON, EXECUTIVE DIRECTOR OF AIA SAN ANTONIO, CREATED TO RECOGNIZE AND CELEBRATE EXCELLENCE IN RESIDENTIAL ARCHITECTURAL DESIGN.
Advertisement
In its inaugural year, 46 total projects from local architecture firms were submitted in five categories:
ANCILLARY STRUCTURE: any detached supporting structure to a home such as a guest house, pool cabana, potting shed or garage;
MODERN HOME: any ground-up or comprehensively remodeled (repurposed structures included) modern home;
MULTI-FAMILY STRUCTURE: any residential structure(s) accommodating more than one dwelling on a single piece of property;
REMODELED HOME: any updated space such as a kitchen or any addition to an existing home such as a master wing (projects that do not comprehensively alter an existing home);
TRADITIONAL HOME: any ground-up or comprehensively remodeled (repurposed structures included) traditional home.
The projects were juried by three leading Chicago residential architects: Thomas Shafer, AIA, founder of AIA Chicago’s CRAN Network and Principal of Thomas Shafer Architects; Joy Meek, AIA with Wheeler Kearns Architects and James Baird, FAIA, Design Principal Emeritus of Holabird & Root and an Adjunct Professor, Illinois Institute of Technology.
In each category three finalist projects were selected by the jury from which the winning entry was announced.
Since 1857, the American Institute of Architects (AIA) has represented the professional interests of America’s architects. Members adhere to a code of ethics and professional conduct that assures the client, the public and colleagues of an AIA-member architect’s dedication to the highest standards in professional practice. AIA San Antonio is the voice of the architectural profession and a resource to its members in service to society. u
For additional information, contact Torrey Stanley Carleton, Executive Director of AIA San Antonio, 210-316-8073, AIASA.org.
BLUE LAKE PAVILION


MAGNOLIA HILL FOLLY
BACKYARD PAVILION
ANCILLARY STRUCTURE: MAGNOLIA HILL FOLLY BY MICHAEL G. IMBER ARCHITECTS

The Folly at the Magnolia Hill residence was designed as the focal point of the new grounds and garden, and as a petite reflection of architect John Staub’s original Palladian design. It was selected for its beautiful presentation and well-executed renderings.
Finalists: Blue Lake Pavilion by Overland u Backyard Pavilion by Greg Papay, FAIA
GOAT SHEDS


RIVERBEND
MODERN HOME: GOAT SHEDS BY IGNACIO SALAS-HUMARA ARCHITECT

THE OUTPOST
The project, an homage to the early goat farming sheds on the historic family ranch on which it is located, is “of the earth” — somewhat primitive, elemental and calm, and offers a clear and orderly site strategy.
SOJO NEIGHBORHOOD


BOSTON COMMONS
MOBUS MODERN BUNGALOWS
MULTI-FAMILY STRUCTURE: BOSTON COMMONS BY COTTON ESTES ARCHITECT AND ASSETS & ARCHITECTS

Cited as an effective plan within a traditionally underserved neighborhood facing rapid gentrification, and within a city that faces a housing crisis, the project offers all residents access to green space, individual as well as shared, so there is a balance of privacy and community. The design encourages civic engagement, human connectedness and a sense of belonging among its inhabitants.
Finalists: Sojo Neighborhood by Alamo Architects u Mobus Modern Bungalows by Ziga Architecture Studio
MISSION HOUSE


WATERGLASS
REMODELED HOME: WATERGLASS BY JOHN GRABLE ARCHITECTS

CLIFFSIDE
The jury admired the outstanding craftsmanship and a light touch in execution with sensitivity and respect for the original architecture, adding the home’s well-designed courtyard complete with a pool as a standout feature.
RANCHO SABINO GRANDE


CASA BODA
TRADITIONAL HOME: CASA BODA BY TOBIN SMITH ARCHITECT

THE POOL HOUSE
Situated on a limestone plinth exposed by the falling grade, Casa Boda positions itself above neighborhood traffic while harmonizing with the established scale of the neighborhood. An entry porch along the south face of the great room shades the arrival axis and large windows. Flanking the porch, a two-story gabled wing and a projecting flat-roofed one-story stone mass counterbalance one another. The strong design effectively connects the interior and exterior spaces.
Finalists: Rancho Sabino Grande by Michael G. Imber Architects u The Pool House by Craig McMahon Architects










