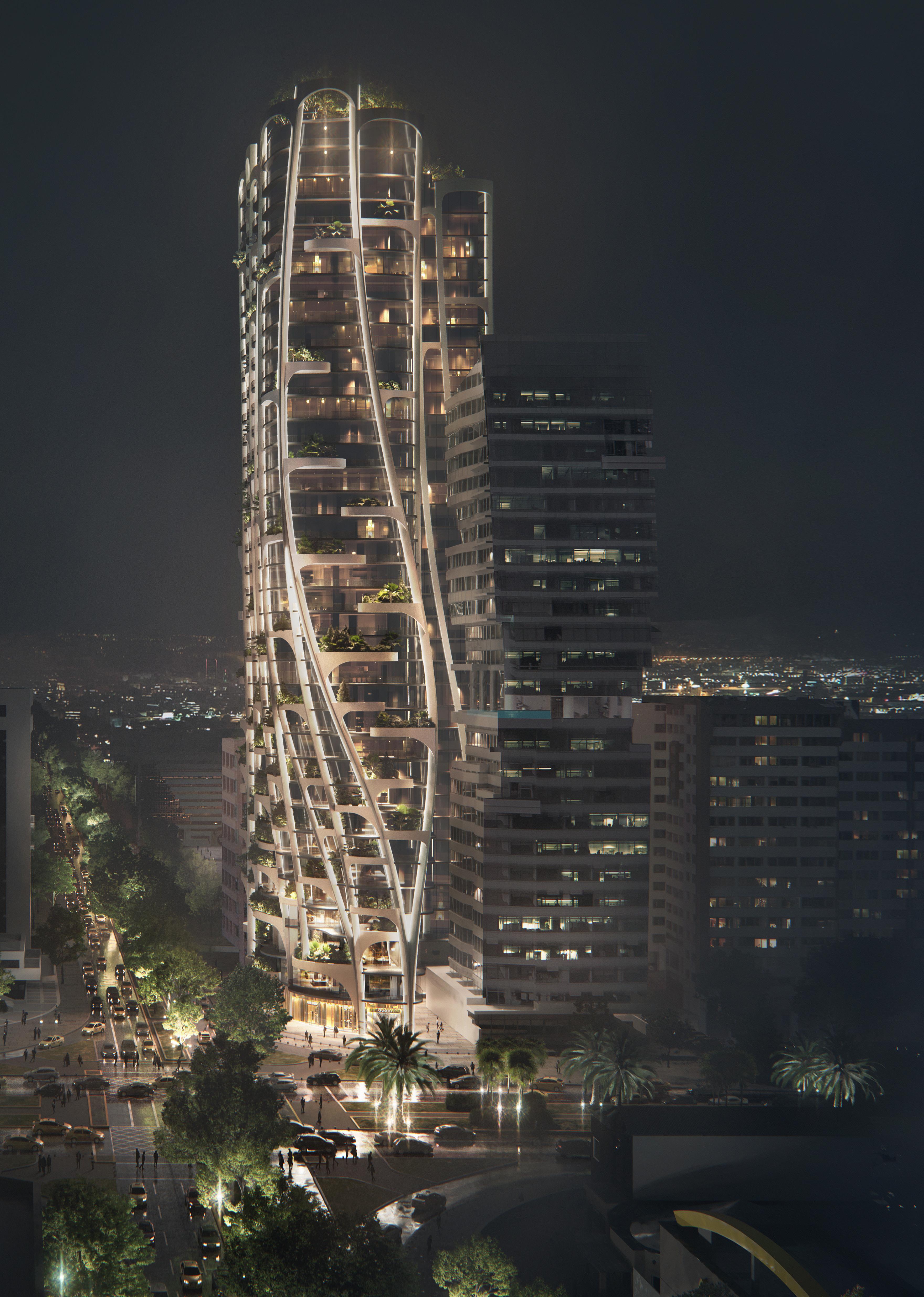
1 minute read
the DESIGN
Surrounded by the stunning mountains of the Ecuadorian Andes, MAD Architects has designed a 36-story mixed-use tower (residential and commercial) in the city of Quito that will connect its residents with the beauty of the city.

Advertisement
Growing from the ground towards the sky, the vertical lines of the façade grow like vines that organically wrap around the tower, where leaves sprout to form the balconies of each apartment. These balconies create outdoor spaces for the use of the residents. Their planters will frame and highlight the incredible views towards La Carolina Park and the Pichincha volcano. Without a doubt, Qondesa will be a special addition to the city skyline.
Common Areas
Located on floors 4, 5, and 37, the communal areas play an important role in the overall design of the building. From the exterior, they become a key area of transition from the ground floor to the body of the tower.
The dynamic feeling generated by the building from the street is the result of profound pockets of outdoor spaces, the branched columns, and the vegetation that protrudes from the façade.
Exterior Design
The edges of the slab were redefined to generate different double-height spaces and columns that break with the straight lines of the façade. The added planters and vegetation on the columns will create a lush exterior, full of plants that will provide a sense of well-being to residents and passers-by.





Qondesa aims to become a place where its residents can reflect their personality and lifestyle, and provide an uninterrupted space where leisure and work coexist. Today we propose a concept of flexible housing, spaces that grow and shrink, open or close, that adapt to your needs, reinventing their uses.

reserved.

LOW FLOOR VIEWS (1-13F)






