CULTURAL COMPLEX, IMPHAL
POTSANGBAM URJELLY
520219023
7TH SEMESTER
What is cultural complex?




A cultural center or a complex is an organization, building or complex that promotes culture and arts. Cultural centers can be neighborhood community arts organizations, private facilities, government-sponsored, or activist-run.
Why cultural complex in Imphal?
The small state of Manipur is vibrant with colors and boasts of a rich culture residing above 33 different tribal communities. Their history and customs are likely to attract many people from around the globe. In the company of vibrant dances and music, the Manipuris find ample of reasons in their fairs & festivals for celebration. The people of Manipur are very creative and their artistic abilities are best seen in their handloom & handicrafts.
1. INTRODUCTION CULTURAL COMPLEX, IMPHAL POTSANGBAM URJELLY | 520219023 | 7TH SEMESTER
DANCES OF MANIPUR
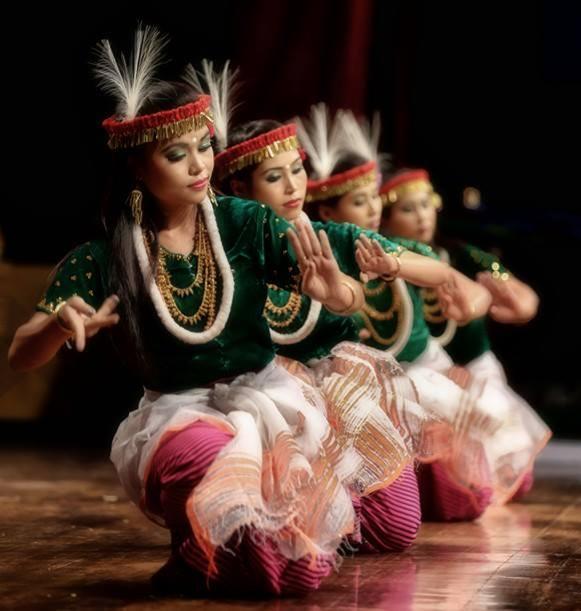
1. CLASSICAL DANCE: the Manipuri classical dance is one of the 8 major classical dance forms of india.
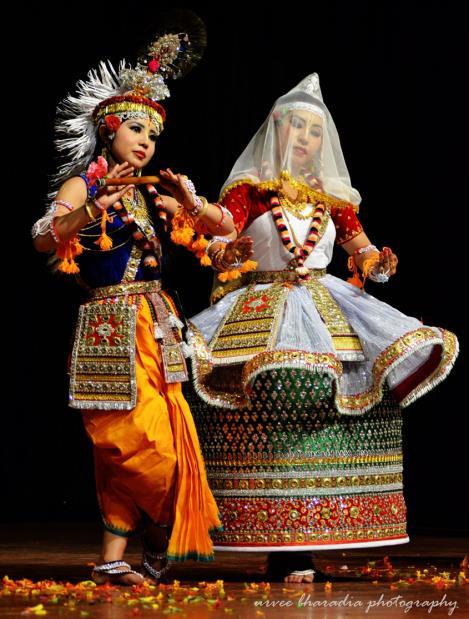
2. FOLK DANCE: The folk dances are based on the Manipuri cultures based on the 12th century legendary stories.
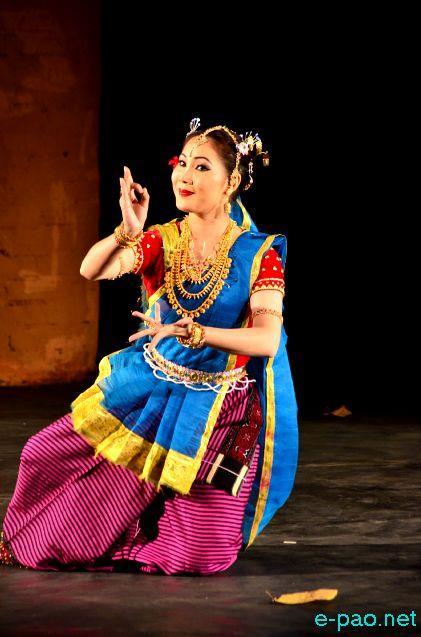
CULTURAL COMPLEX, IMPHAL POTSANGBAM URJELLY | 520219023 | 7TH SEMESTER 2. STUDY
DANCES OF MANIPUR
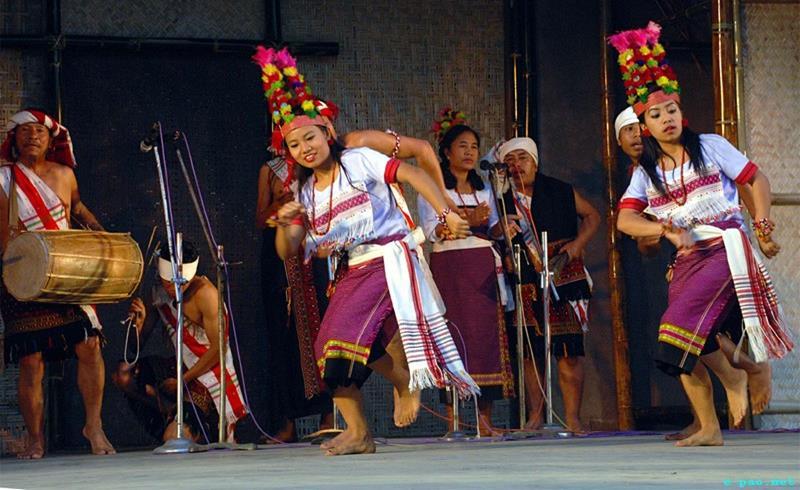

3. PUNG CHOLOM: it is a dance form where the dancers play the pung (a form of hand beaten drum) while they dance at the same time. This dance form is usually perform by male dancers.
4. TRIBAL DANCE: it is performed by the tribal people of Manipur. The state has 33 different tribal communities and each of them has its own dance forms but they are all considered as Tribal dance form.
2. STUDY CULTURAL COMPLEX, IMPHAL POTSANGBAM URJELLY | 520219023 | 7TH SEMESTER
MUSIC FORMS OF MANIPUR
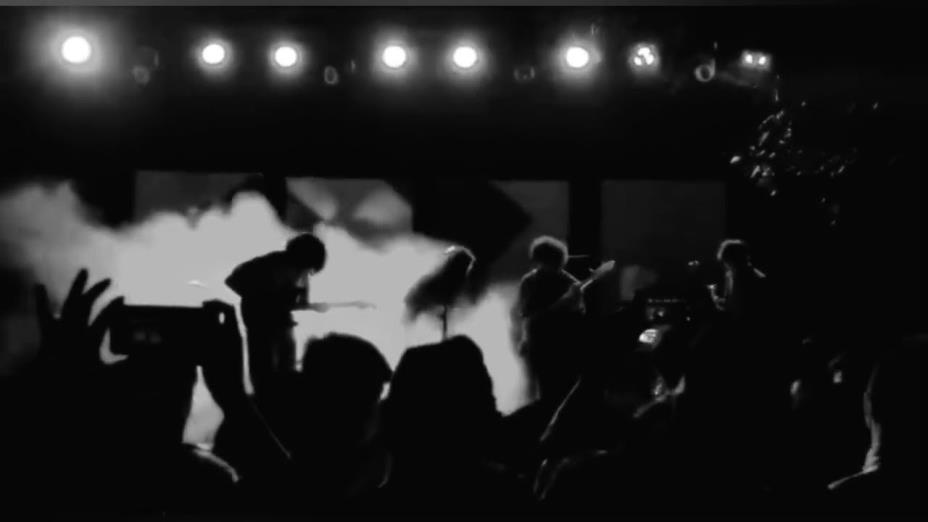
1. FOLK MUSIC: Some varieties of folk music from the area include the rural love songs Khullang Eshei, the rhythmic Lai Haraoba eshei, which contain lyrics with veiled references to erotic mysticism and pena eshei, which is accompanied by a pena, an instrument made from a bamboo rod and the shell of a gourd or coconut.
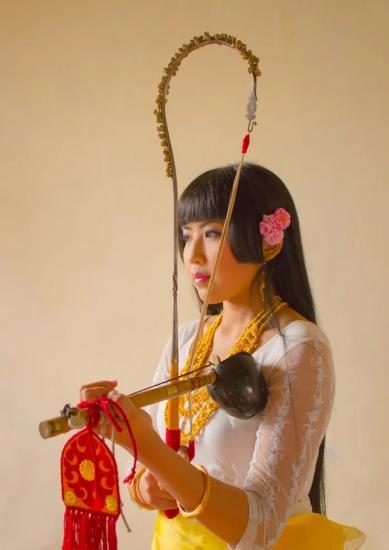 A renown Manipuri folk singer with Pena
2. CONTEMPORARY MUSIC
A renown Manipuri folk singer with Pena
2. CONTEMPORARY MUSIC
POTSANGBAM URJELLY | 520219023 | 7TH SEMESTER 2. STUDY CULTURAL COMPLEX, IMPHAL
A Manipuri music band performing
MUSICAL INSTRUMENTS OF MANIPUR
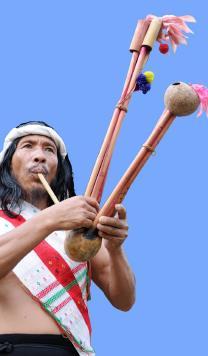
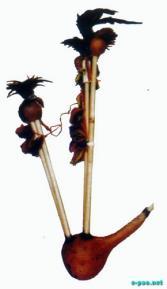
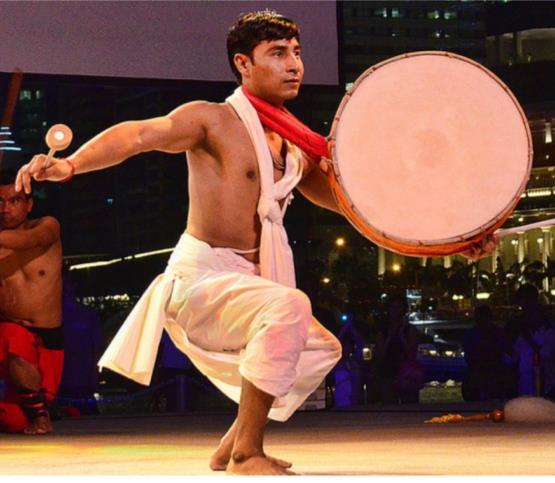
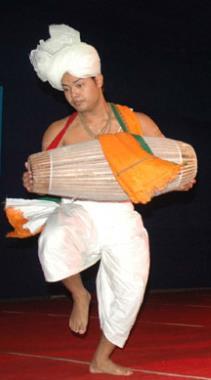
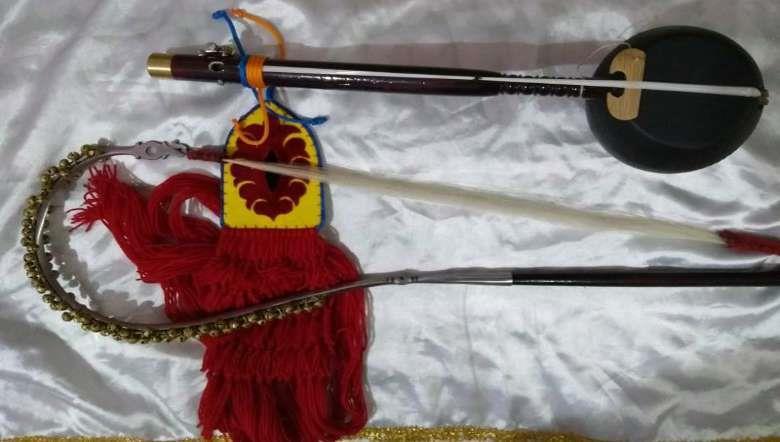
2. STUDY POTSANGBAM URJELLY | 520219023 | 7TH SEMESTER CULTURAL COMPLEX, IMPHAL
PENA DHOL PUNG RUSHEM
ART AND CRAFTS

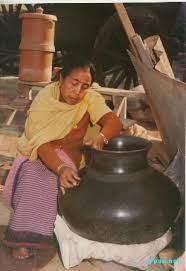
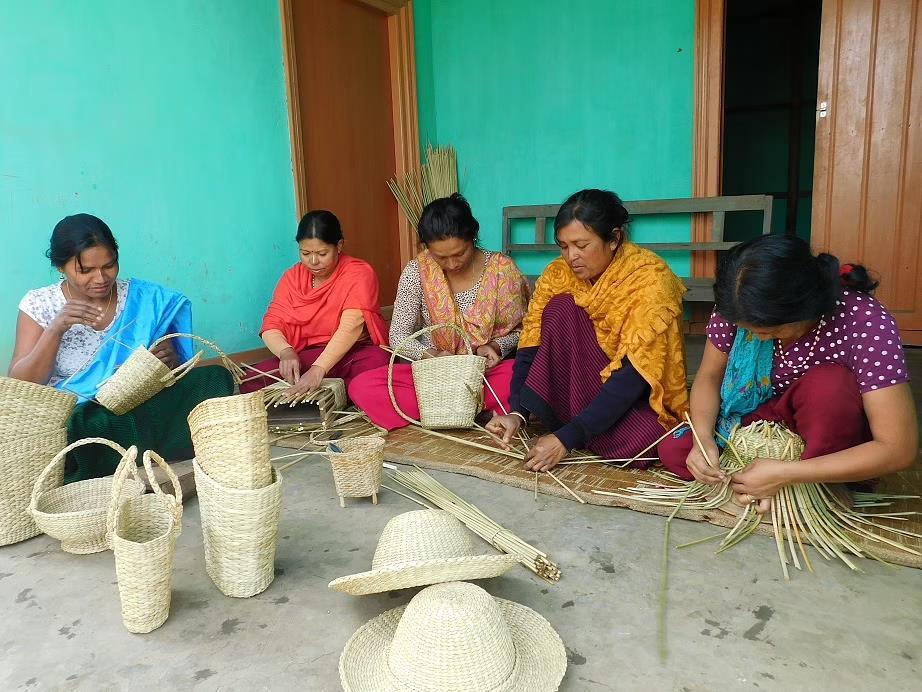
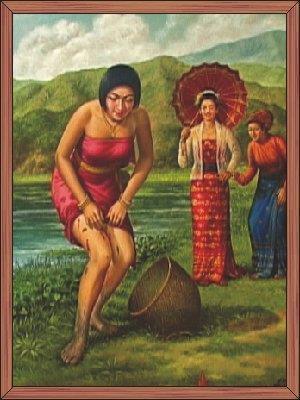 PAINTING: Thoibi and Kabw girls by RKCS CRAFTS: local women weaving bags and other accessories out of Kouna (an aquatic plant)
PAINTING: Thoibi and Kabw girls by RKCS CRAFTS: local women weaving bags and other accessories out of Kouna (an aquatic plant)
2. STUDY CULTURAL COMPLEX, IMPHAL POTSANGBAM URJELLY | 520219023 | 7TH SEMESTER
POTTERY: Naorem Ongbi Neelamani Devi - Padmashree Awardee - 2007 in the field of Pottery
SHUMANG LEELA
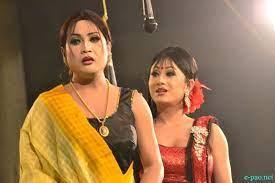
Shumang leela which means courtyard performance is a theatrical art form of Manipur.The play itself takes place in an open space with the audience seated close to the artistes on four sides. The audience surrounds it from all sides leaving only one small passage which serves as both entrance and exit connecting the performance space with the “green room”. The roles are all played by male actors, some dressed as beautiful ladies.

The stage
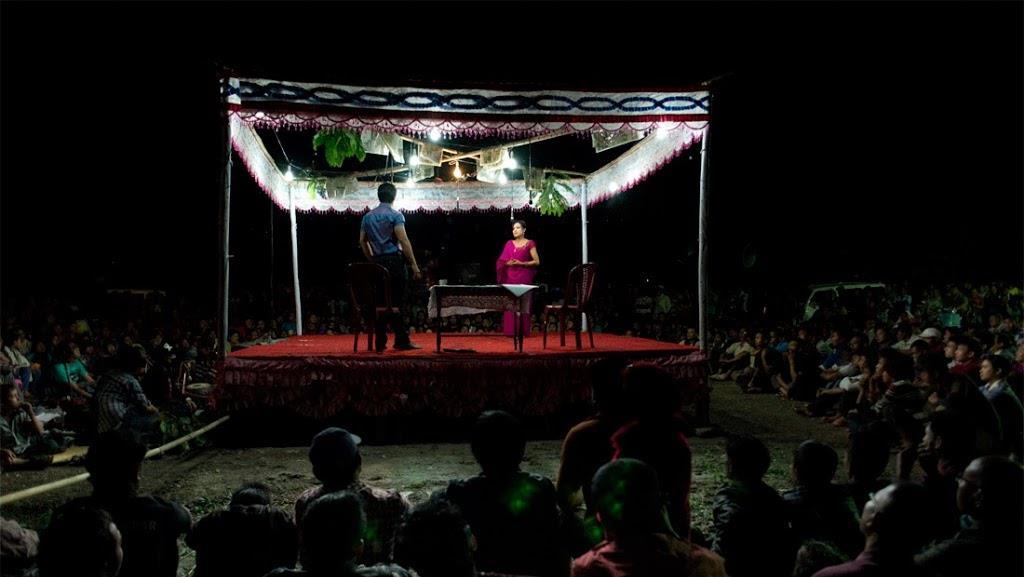
2. STUDY POTSANGBAM URJELLY | 520219023 | 7TH SEMESTER CULTURAL COMPLEX, IMPHAL
Male actors playing female characters
SHUMANG LEELA BACK-STAGE
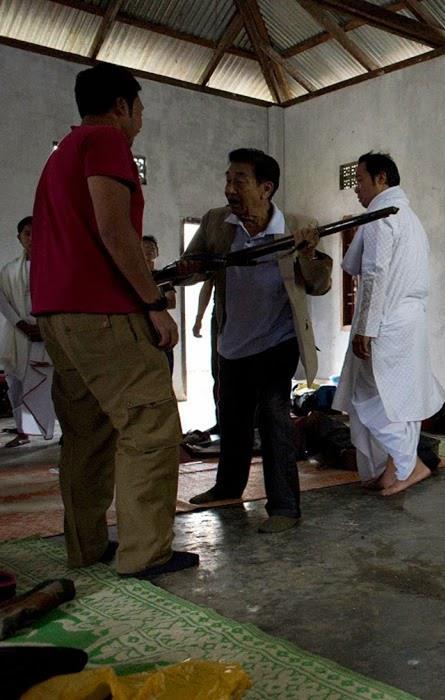
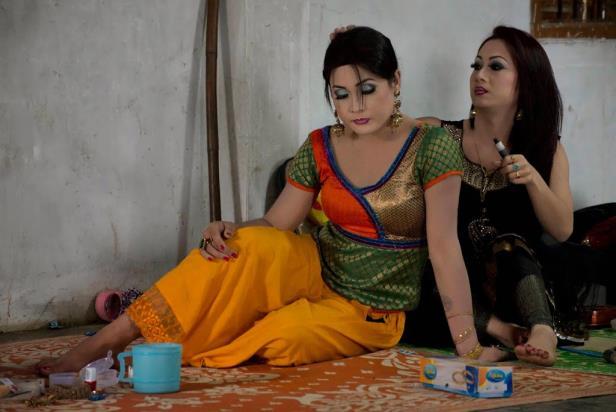
All the sound effects, music and songs are also done live in front of the stage.
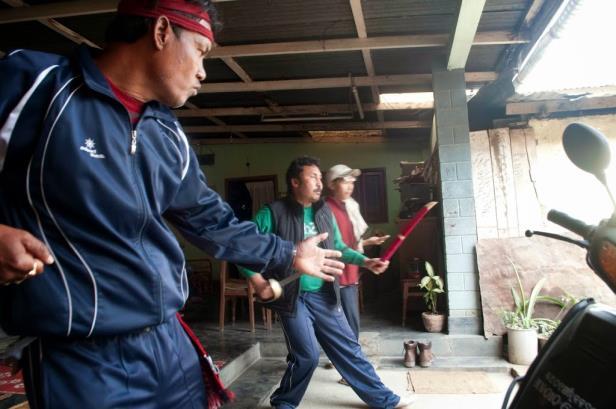
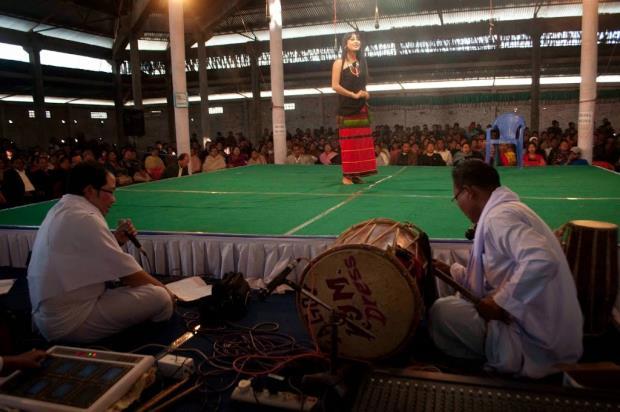
Stage entry
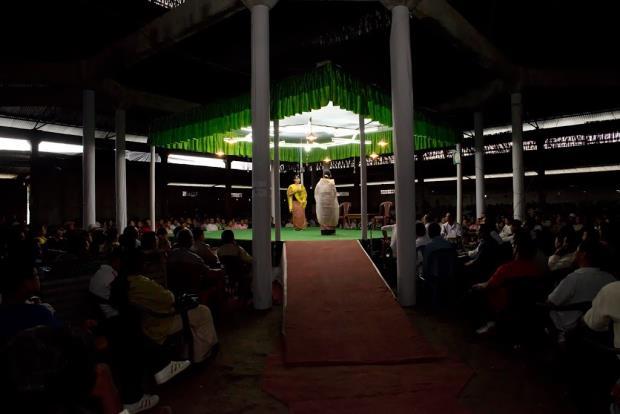
Male actors doing their own make-ups
Rehearsal Practice
2. STUDY POTSANGBAM URJELLY | 520219023 | 7TH SEMESTER CULTURAL COMPLEX, IMPHAL
SHUMANG LEELA GREENROOM
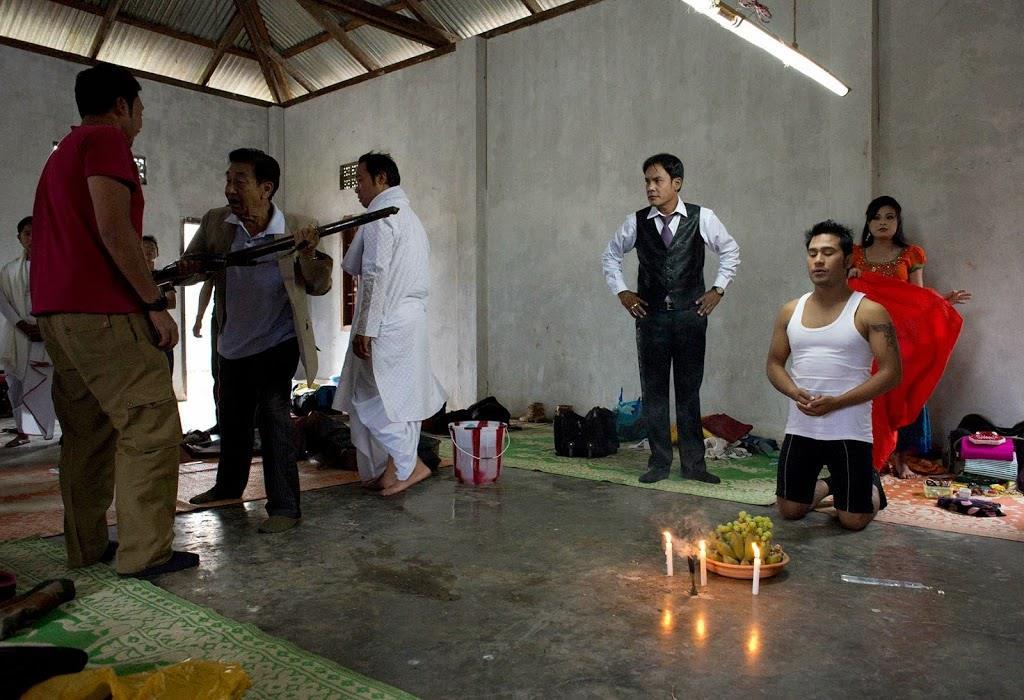
Director of the play giving acting tips to an artist just before the play starts .
Makeup and costume artist praying for the play’s success
-although all Shumang leela actors give us splendid plays everytime, they are not given enough spaces behind the stage for preparation
2. STUDY POTSANGBAM URJELLY | 520219023 | 7TH SEMESTER CULTURAL COMPLEX, IMPHAL
MEITEI ARCHITECTURE
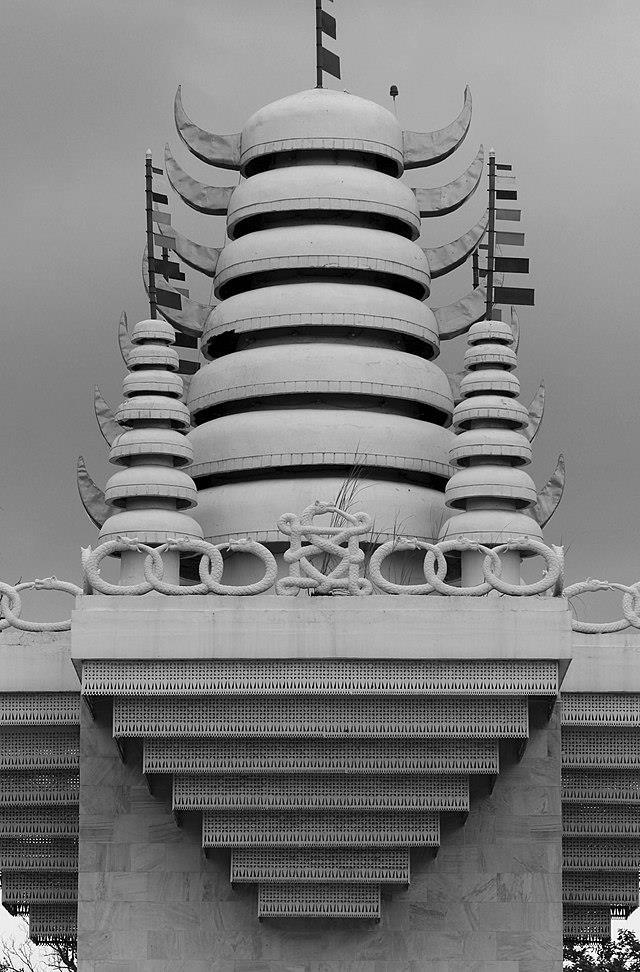
Meitei architecture flourished in the Kangleipka kingdom and its neighbouring kingdoms from the middle of the fifteenth century BC. The Meitei architecture is best known for its temples and other architectural forms that are still in existence are the grand gates, traditional houses, public houses, official buildings.
The themples and other buildings built in Meitei architecture is easily distinguished by slope roof with saw teeth like lining on the edge of the roof and the Holy Chirong (horns), attached on the top of the roof.
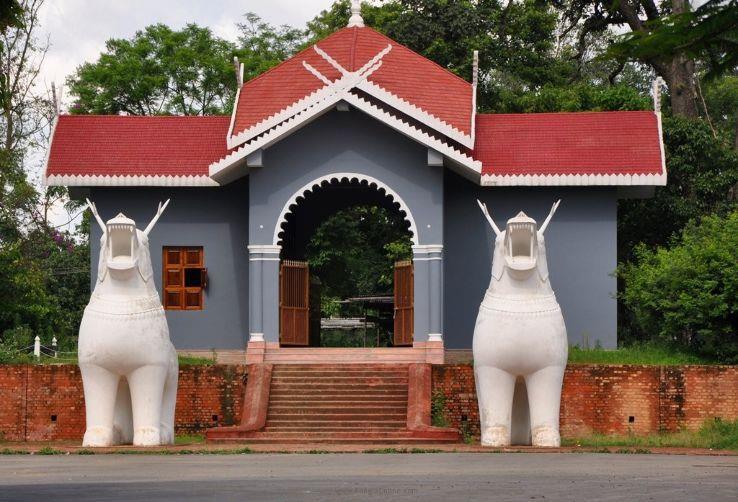
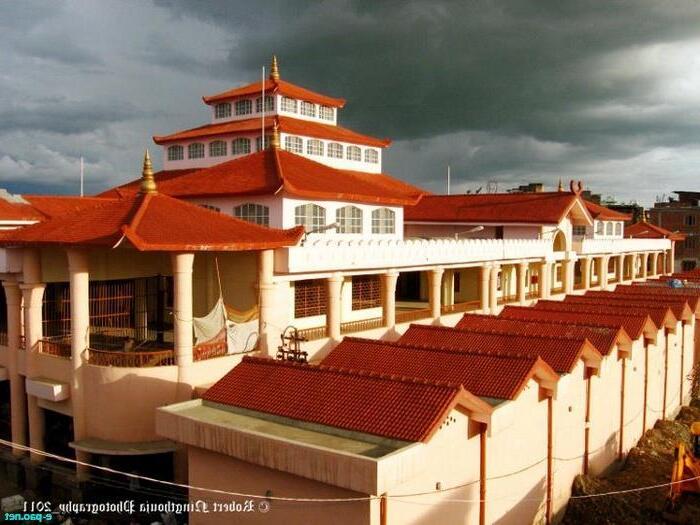
ISCKON temple
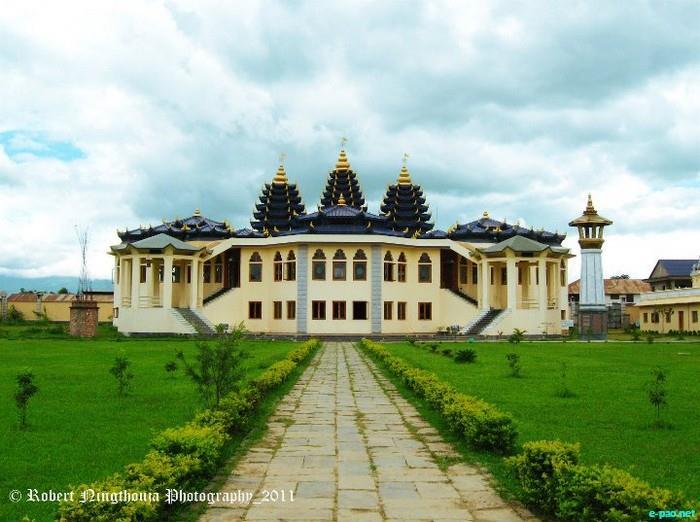
GATE 2. STUDY POTSANGBAM URJELLY | 520219023 | 7TH SEMESTER CULTURAL COMPLEX, IMPHAL
IMA MARKET
TRIBAL HOUSES
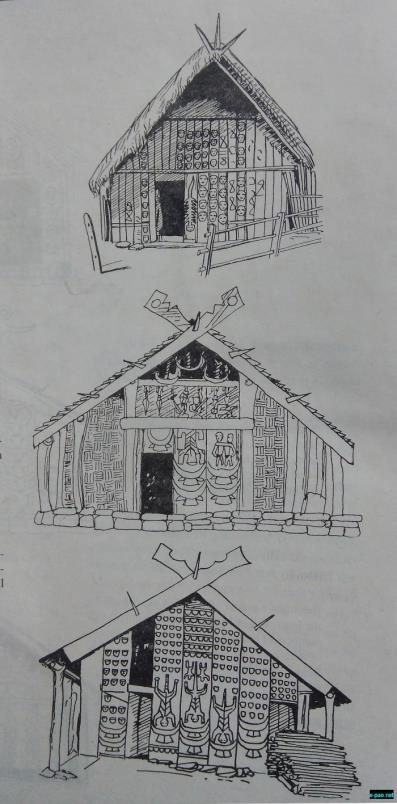
The tribal people carve buffalo heads, human heads and other forms on wood. The carvings of the houses indicate the class of the family. For example, the village head carve human heads and tiger upside down.

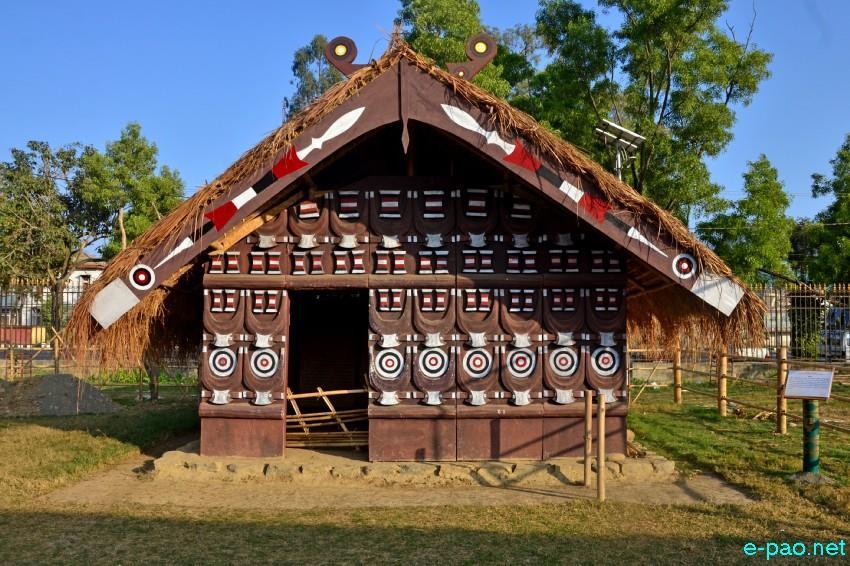
2. STUDY POTSANGBAM URJELLY | 520219023 | 7TH SEMESTER CULTURAL COMPLEX, IMPHAL
PRIMARY CASE STUDY
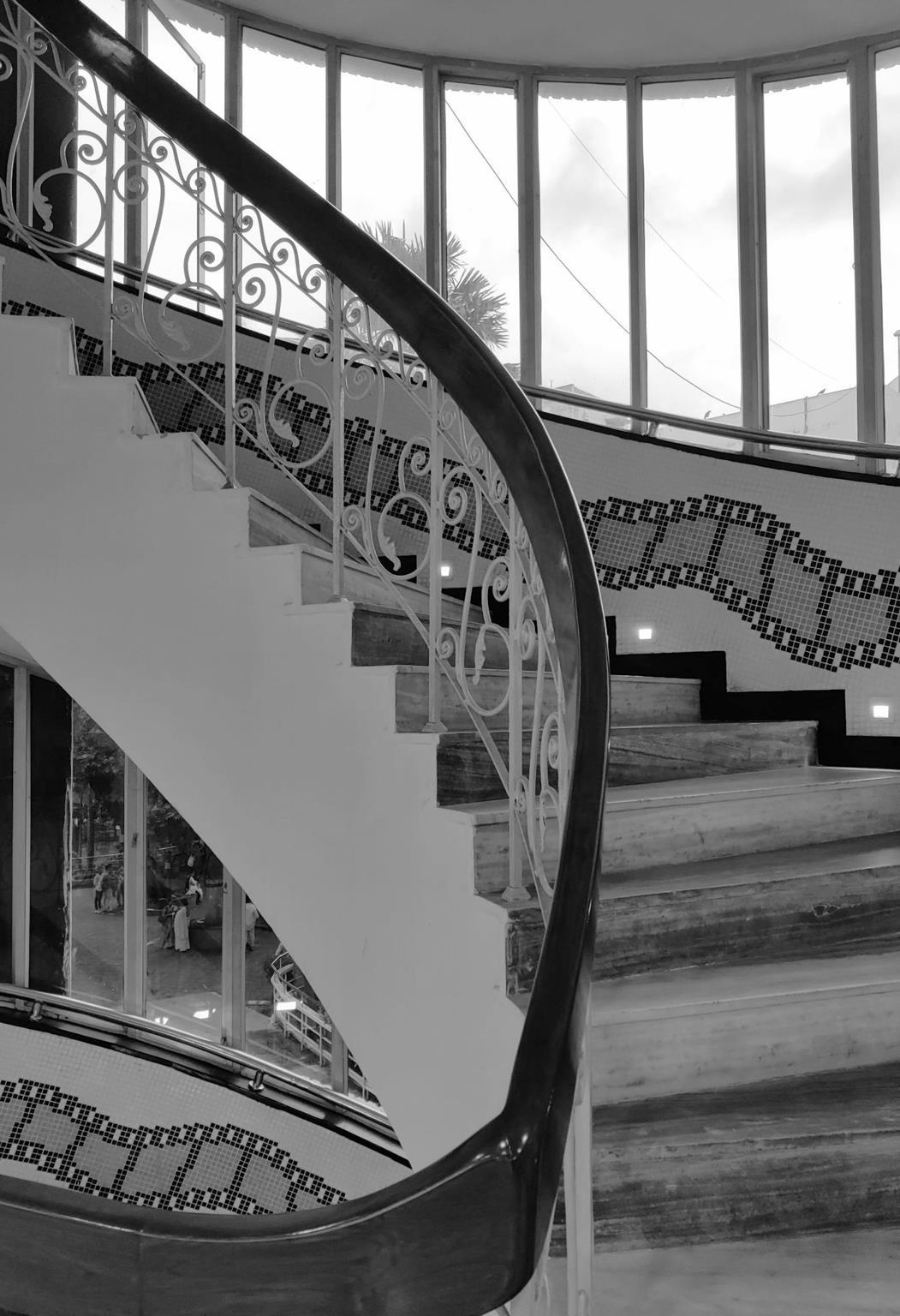
2. STUDY POTSANGBAM URJELLY | 520219023 | 7TH SEMESTER CULTURAL COMPLEX, IMPHAL
NANDAN COMPLEX
Location: Kolkata, West Bengal
Bubbling with passion and enthusiasm, Nandan Complex is one of the most prominent locations in the city of Kolkata. It epitomizes captivating culture, fine arts, and rich traditions of Bengal. It is the center of rich Bengali culture and entertainment, presenting vivid opportunities for dance, drama, cultural programs, and exhibitions every evening.
Components of Rabindra Sadan are the followings.
● Rabindra Sadan stage
● Nandan theatre
● Pashcimbanga Bangla Akademi (West Bengal Bengali Academy)
● Gaganendra Pradarshanshala (Gaganendra exhibition center)
Above mentioned four are the prime centers of cultural activities. In addition to these, Sisir Mancha, Academy of Fine Arts, and The Calcutta Information Center make Rabindra Sadan a treasure trove for rich cultural heritage and exuberance.

2. STUDY POTSANGBAM URJELLY | 520219023 | 7TH SEMESTER CULTURAL COMPLEX, IMPHAL
MASTER PLAN
WATER BODY
OPEN AIR STAGE
Circulation for visitors
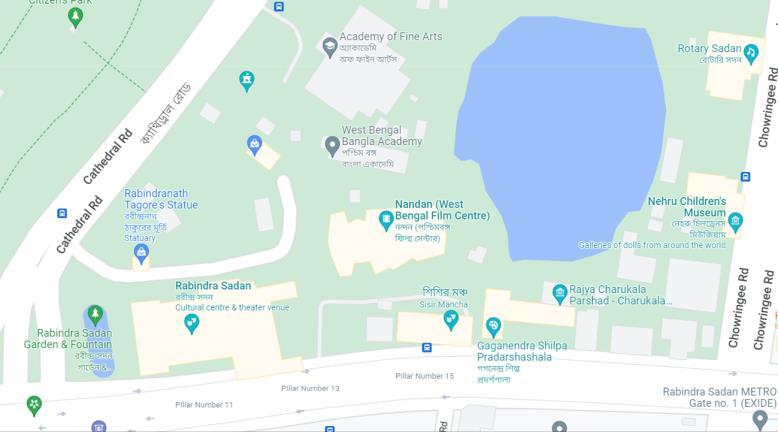
Circulation for staffs
NANDAN

-West Bengal Film Centre
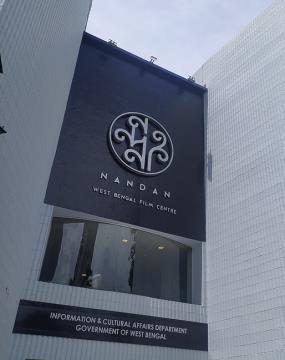
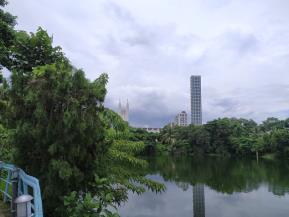
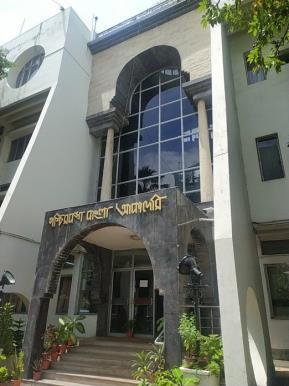
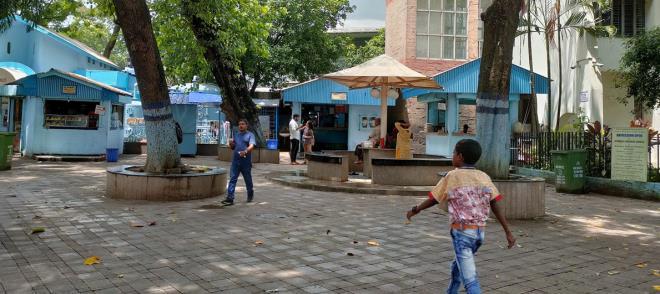
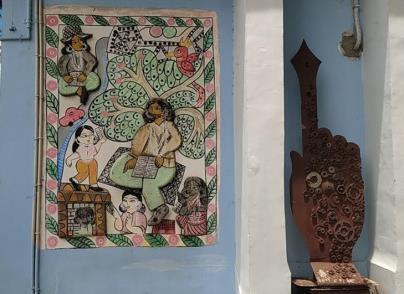
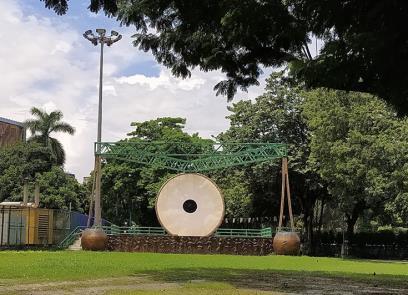
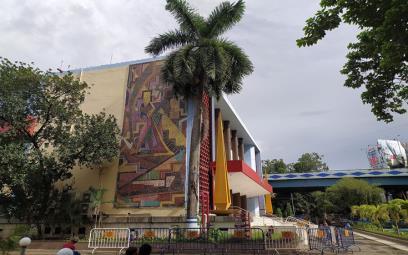 RABINDRA SADAN
-cultural centre and Theatre venue
BOOK STALLS
FOOD COURT
WEST BENGAL BANGLA ACADEMY
RABINDRA SADAN
-cultural centre and Theatre venue
BOOK STALLS
FOOD COURT
WEST BENGAL BANGLA ACADEMY
2. STUDY POTSANGBAM URJELLY | 520219023 | 7TH SEMESTER CULTURAL COMPLEX, IMPHAL
RABINDRA SADAN
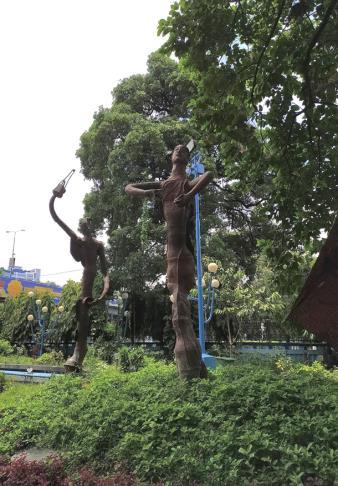
It is the main auditorium which is noted for its large stage and a prime venue for Bengali theatre and Kolkata Film Festival. The main office of administration is also located in this building.
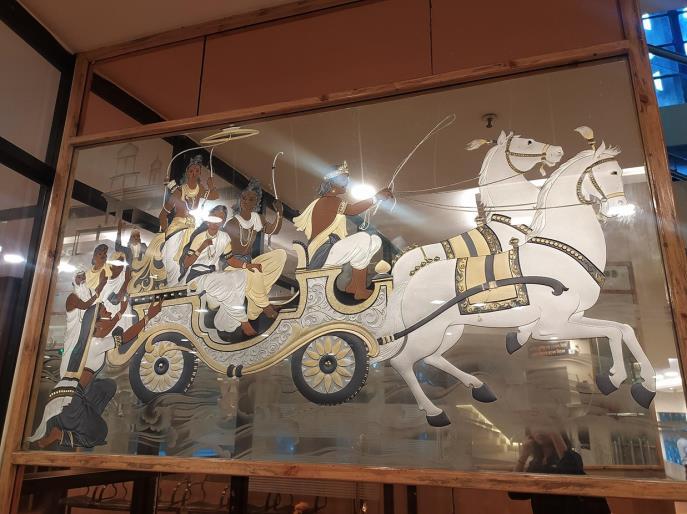
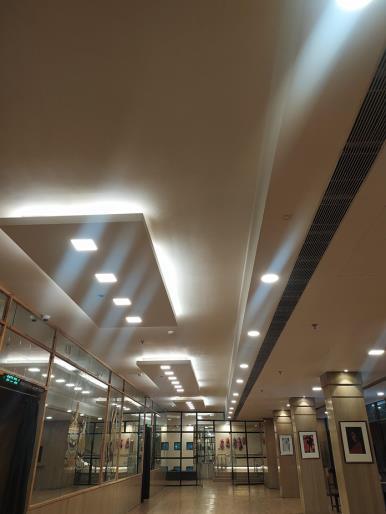
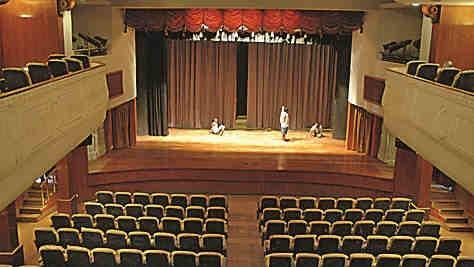
OUTDOOR FACADE DESIGN
GROUND FLOOR ENTRY LOBBY
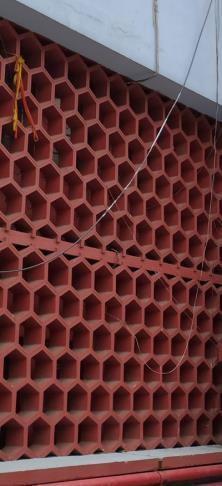 AUDITORIUM
AUDITORIUM
2. STUDY POTSANGBAM URJELLY | 520219023 | 7TH SEMESTER CULTURAL COMPLEX, IMPHAL
NANDAN
Nandan is a government-sponsored film and cultural centre. The primary aim of the cultural hub is to encourage and facilitate cinematic awareness in society. It includes a few comparatively large screens housed in an impressively architectured building. The complex, besides being a modern cinema and cultural complex, is a popular destination for the young and the aged alike.
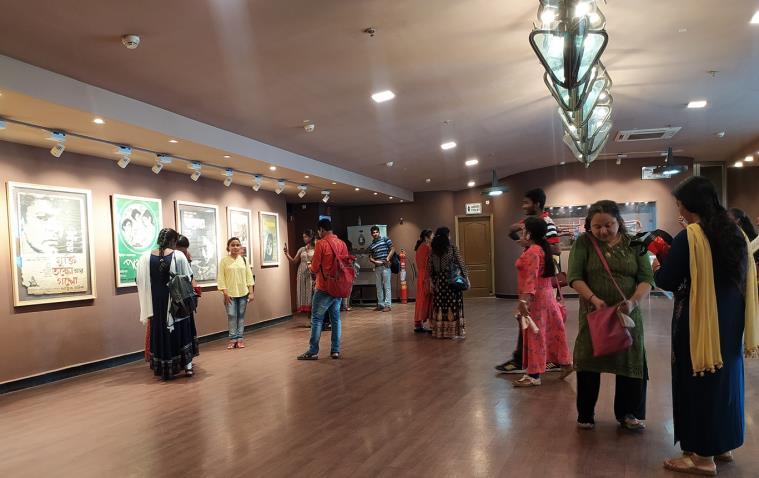
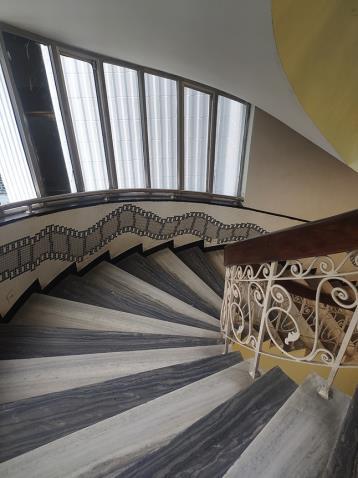
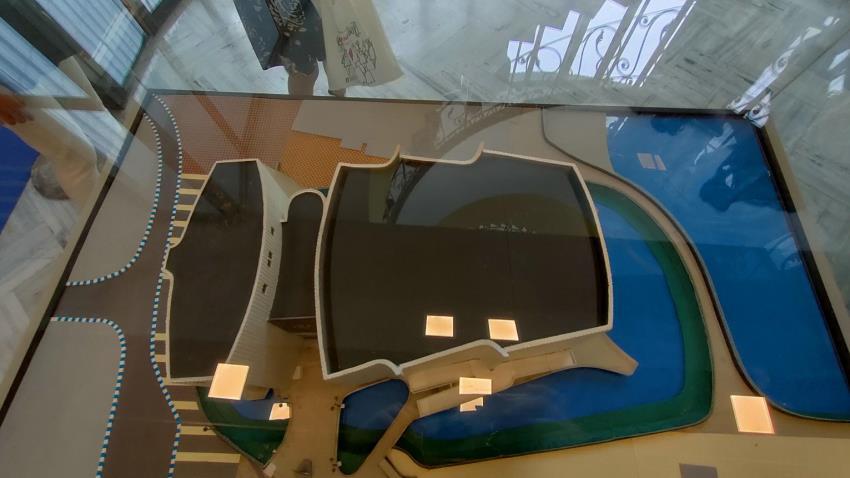
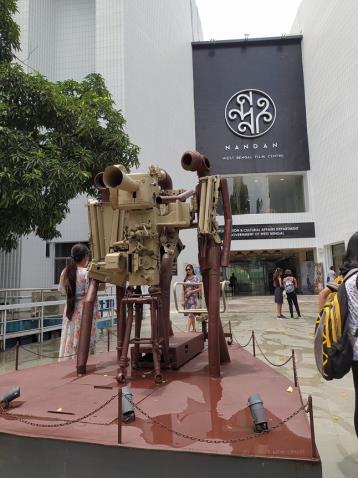 ENTRY LOBBY OF THE THEATRE
ENTRY LOBBY OF THE THEATRE
2. STUDY POTSANGBAM URJELLY | 520219023 | 7TH SEMESTER CULTURAL COMPLEX, IMPHAL
STAIRCASE TO THE THEATRE
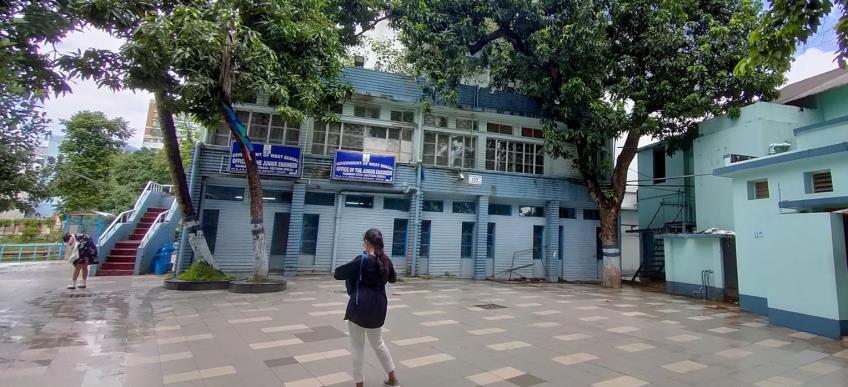
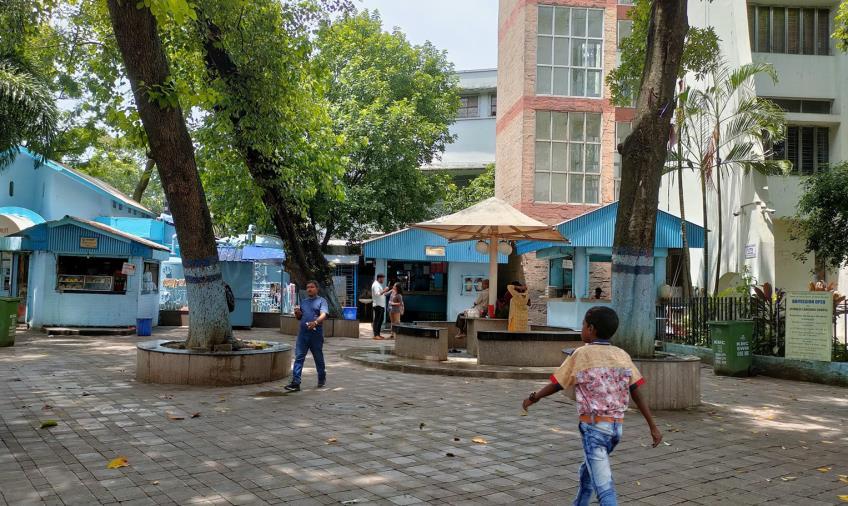
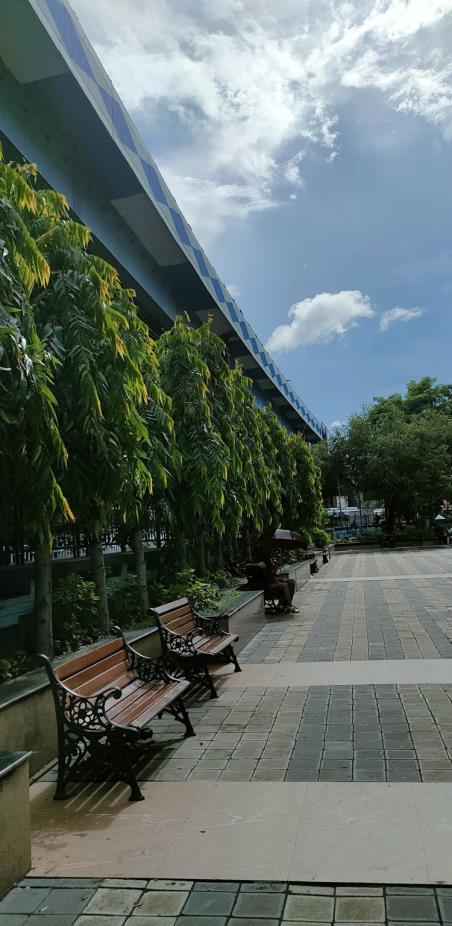
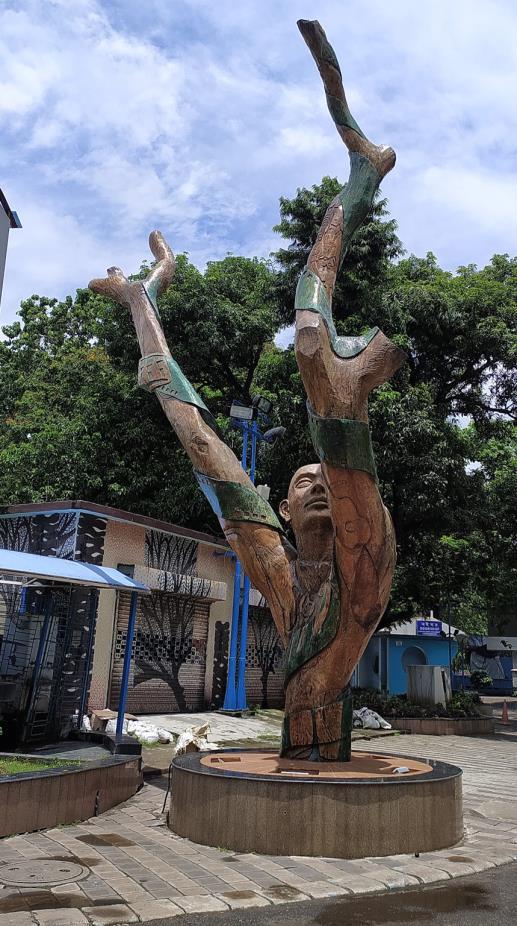
SPACE
GATHERING
2. STUDY POTSANGBAM URJELLY | 520219023 | 7TH SEMESTER CULTURAL COMPLEX, IMPHAL
FOOD
COURT SITTING SPACES
human activities
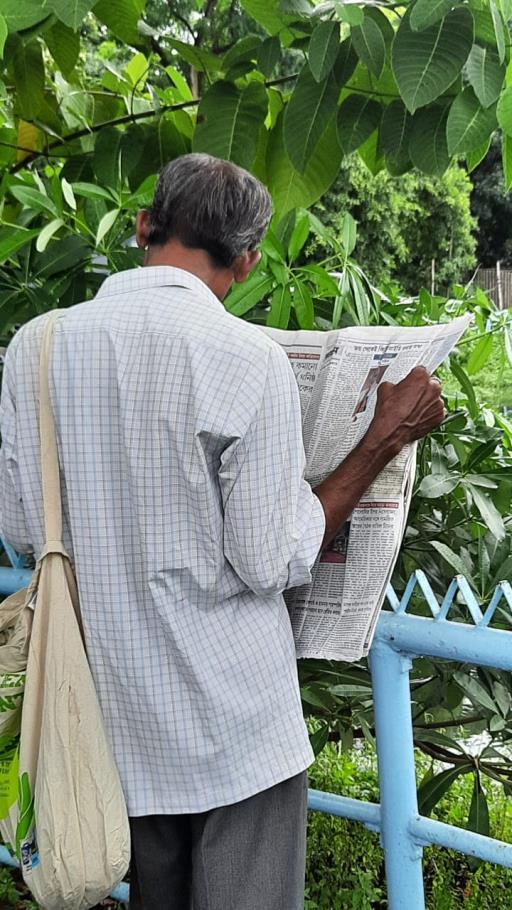
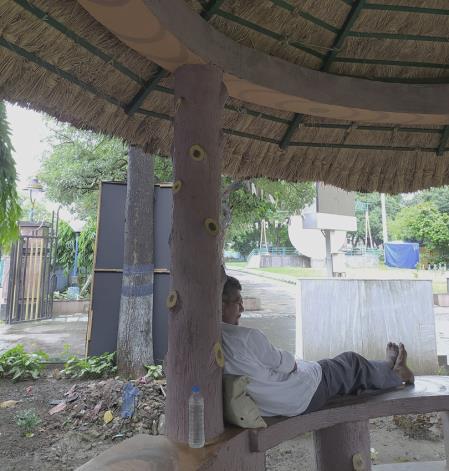
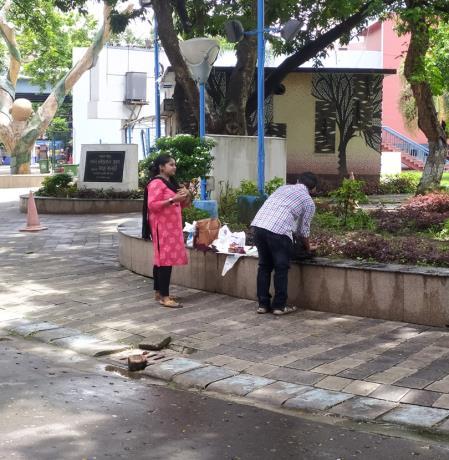
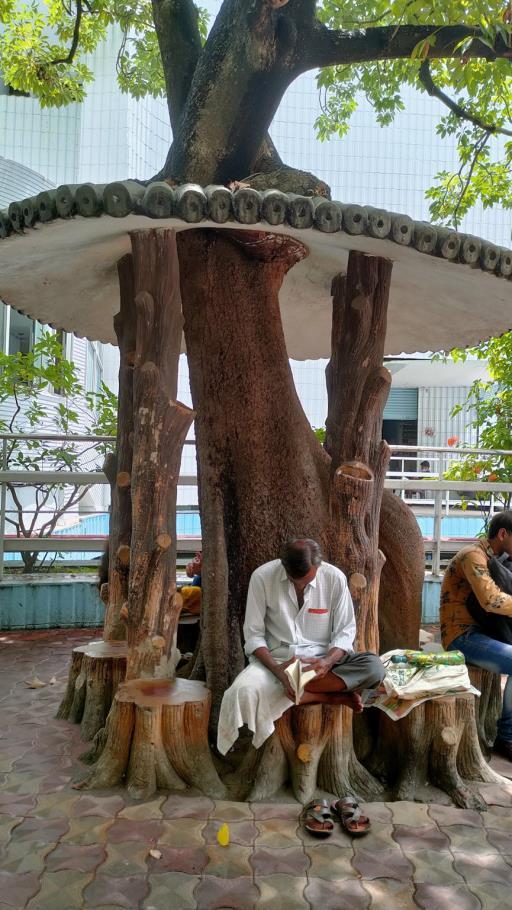
2. STUDY POTSANGBAM URJELLY | 520219023 | 7TH SEMESTER CULTURAL COMPLEX, IMPHAL
CASE STUDY

2. STUDY POTSANGBAM URJELLY | 520219023 | 7TH SEMESTER CULTURAL COMPLEX, IMPHAL
INDIA INTERNATIONAL CENTRE, DELHI
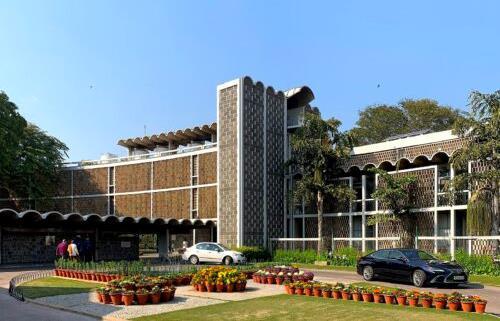
Considered one of the country’s premier cultural institute, the India International Centre is a non-government institute. Its purpose stated in its character was to promote understanding and amity between the different communities of the world. It is widely regarded as a place where statesmen, diplomats, policymakers, intellectuals, scientists, jurists, writers, artists and members of civil society meet to initiate the exchange of new ideas and knowledge in the spirit of international co-orperation.
SITE AREA: 4.6 acres
LOCATION: Lodhi Estate, New Delhi
ARCHITECT: J.A. Stein, B.V. Doshi, J.R. Bhalla
2. STUDY POTSANGBAM URJELLY | 520219023 | 7TH SEMESTER CULTURAL COMPLEX, IMPHAL
CASE STUDY 01
CASE STUDY 01
INDIA INTERNATIONAL CENTRE, DELHI
CONCEPT: The buildings of the cnetre are located in an ideal environment. Situated in the heart of New Delhi, the Centre is adjacent to the Lodhi gardens overlooking a magnificinet landscape of gardens and historic monuments from the sixteen century. The Centre’s beautiful and low-profile buildings express, as the architect JOSEPH ALLEN STEIN himself said, the ‘informal or romantic approach, where each function seeks out its own expression’.
Three separate wings of the IIC complex are designed to reflect the different functional aspects of the Centre. A grand central portico greets the visitor at the entrance driveway, extending across a northsouth axis Each courtyard and each wing seves a different purpose Residential rooms in the north wing, the dining areas in the west and the third complex of the library, auditorium and administration offices in the south wing, are connected to each other by walkways with overhanging eaves.
COMPONENTS SPACES

PROGRAM BLOCK
Conference rooms (x2)
Auditorium
Offices
Library
HOSTEL BLOCK
Dining hall
Guest room
Single rooms (x48)
Double rooms (x28)
Lounge
Conference hall
KAMALA DEVI COMPLEX Art gallery
Seminar halls (X3)
Multipurpose hall
COURTYARDS AND GARDENS
Entrance courtyard
Central courtyard
Rose garden
Gandhi King plaza
Amphitheatre
Fountain lawns
SITE PLAN
PARKING
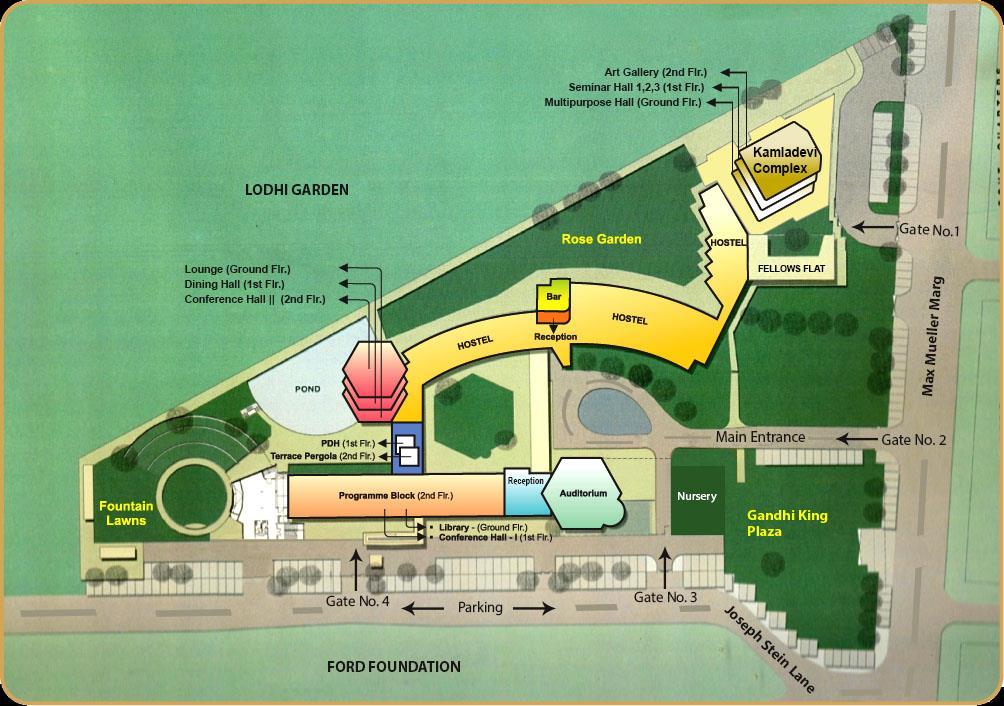
2. STUDY POTSANGBAM URJELLY | 520219023 | 7TH SEMESTER CULTURAL COMPLEX, IMPHAL
CASE STUDY 01
INDIA INTERNATIONAL CENTRE, DELHI
The use of jaalis (latticed screens) structured the façade of the guesthouse and provided shade to those inside, without, however, imitating the patterns used in the tombs, but rather reinterpreting them in a contemporary idiom.

The auditorium roof is made entirely of ‘Y’ shaped precast elements assembled together at joint to form a 6 sided domical structure. This dome too, derives its inspiration from the octagonal domes of the Lodhi tombs next door.

INFERENCE
• Use of local materials and new construction techniques indigenous to the craft and culture of the place.
• The response of building form and elevation to the site context i.e. of Lodhi Garden and the tombs
• The scale and proportion used are very humane and merge with the surrounding landscape.
• Creation of a micro climate with each wing facing a courtyard and a water body.
• Segregation of public and private spaces without creating a barrier of any sorts. A porous structure elevating the theme of a public space.
• Defined vehicular and pedestrian access.
2. STUDY POTSANGBAM URJELLY | 520219023 | 7TH SEMESTER CULTURAL COMPLEX, IMPHAL
BHARAT BHAVAN, BHOPAL

One of the most unique national institute in India, Bharat Bhavan is a centre for performing and visual arts. It is a multi art centre set up to create an interactive proximity between the verbal, visual and performing arts. It was first opened in 1982 and continues to house a variety of cultural facilities and play host to multitude of arts events. The design of the complex is a product of Correa’s mission to establish a modern architectural style specific to India and distinct from European Modernism.
SITE AREA: 2 hectares approx.
LOCATION: Bhopal, Madhya Pradesh
ARCHITECT: Charles Correa
2. STUDY POTSANGBAM URJELLY | 520219023 | 7TH SEMESTER CULTURAL COMPLEX, IMPHAL CASE
02
STUDY
CASE STUDY 02 BHARAT BHAVAN, BHOPAL
CONCEPT: built into a hillside which slopes down toward a lake, a series of terraces and courtyards comprise the complex. The route though the terraces encourages movement down the site’s natural gradient, with the courtyards providing tranquil spaces for rest and relaxation. The dialogue between these two components creates an ebb and flow of energy around the complex, in what Correa described as a “Ritualistic Pathway”.


The complex is shaped by its environment, with climate control as a primary factor. Hence the “opento-sky spaces” ideal for the Indian weather. The sunken courtyards at Bharat Bhavan provide shade from the scorching midday sun, while the raised terraces offer refreshing air and spaces of the site, with concrete ‘shells’ atop the structure allowing light and air to pour through their circular openings.
Section through concrete ‘shell’
2. STUDY POTSANGBAM URJELLY | 520219023 | 7TH SEMESTER CULTURAL COMPLEX, IMPHAL
interpretation of the complex COMPONENTS NO. OF USERS AREA IN SQ.M REMARKS ARTS CENTRE 40 220 LAKE VIEW, MAIN ORGANIZATION CONFERENCE FACILITIES 105 355 HIRE WORKSHOP 800 With attached spill out spaces LIBRARY 360 Academy zone, desirable north light ART GALLERIES 860 Display works RETAIL 800 RESTAURANTS 150 760 With Lake view AUDITORIUM 400 1000 Open out into spill out area, acoustical treatment THEATRE 650 1560 Retail outlets, access to canteen, controlled environment
Architect’s
CASE STUDY 02 BHARAT BHAVAN, BHOPAL

SPATIAL ORGANIZATION: Upon entering, the visitor has the choice of following the path of terraces cascading down to the lake, or descending to the three courtyards which provide access to the majority of the cultural facilities. These include contemporary art galleries, a museum of tribal art, an auditorium, a library of Indian poetry, a print shop, and a studio for an artist-in-residence. From the courtyards, wide glass-panelled openings to the buildings ensure the arts program is both literally and figuratively accessible to all. At the bottom of the site sits an amphitheatre, where open-air performances take place with the lake forming a natural backdrop.


2. STUDY POTSANGBAM URJELLY | 520219023 | 7TH SEMESTER CULTURAL COMPLEX, IMPHAL
Pedestrain movement
CASE STUDY 02
BHARAT BHAVAN, BHOPAL
● The open-to-sky pathway is structured around three courtyards – from which one enters the various facilities
● Courtyards and terraces act as connectors between the spaces
● Built and open spaces merge into each other.
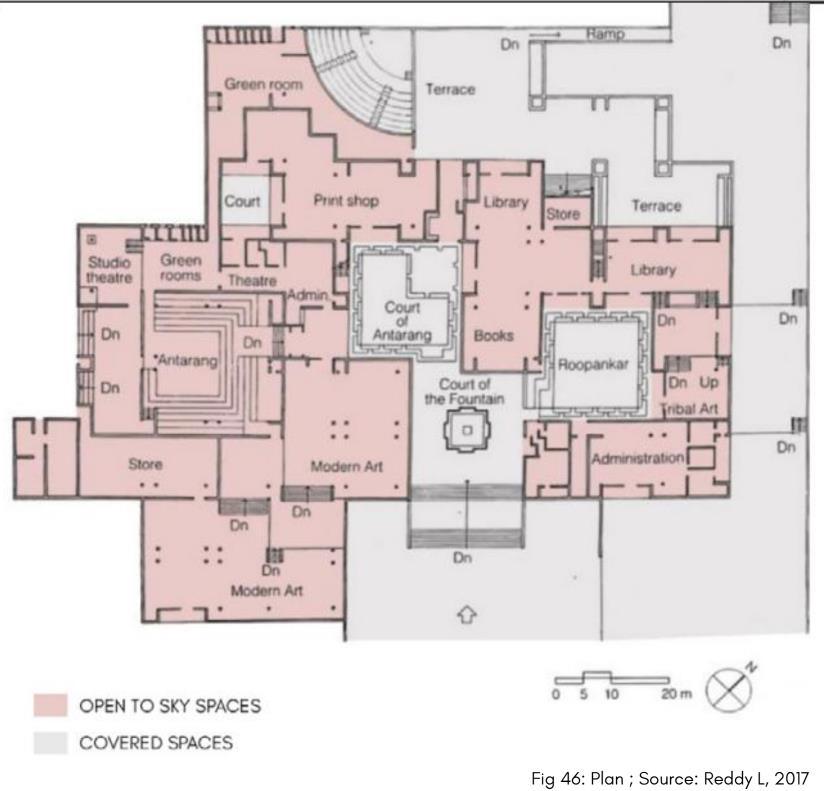
● Away from the activity within the buildings, the courtyard provide a contemplative void, enhances by the placing of sculptures in the center
● Courtyards create communal public space, with the steps around their peripheries providing articulated seating to meet and socialize
● The entire area is purely pedestrian, with vehicular movement ending at the gate.
2. STUDY POTSANGBAM URJELLY | 520219023 | 7TH SEMESTER CULTURAL COMPLEX, IMPHAL
CASE STUDY 02
BHARAT BHAVAN, BHOPAL

INFERENCE
• Great example of responding to site
• The terraces and open to sky spaces bind the built mass into an experiential walk for the visitors.
• Courtyards act as important tools for place making


• The project is a success as a public space, and becomes active in the evening with families and visitors from the neighborhood.
• Site is entirely pedestrian. However, universal access is a problem due to mainly stairs.

• The nature of public space created is inward looking, with volumes containing from the outside.
• Activity in the night can be credited to the various events that the place hosts.
• Materials used for cladding- brick and red sandstone- blend with the context.
2. STUDY POTSANGBAM URJELLY | 520219023 | 7TH SEMESTER CULTURAL COMPLEX, IMPHAL
Courtyards as social spaces
Steps ascending from lake
Coffered ceiling of the museum courtyard providing a contemplative void
CASE STUDY 03
Nrityagram, a classical dance gurukul
Nrityagram is a community of dancers in a forsaken place amidst nature. A place where nothing exists, except dance. It was designs by Gerard Da Cunha, following the vernacular architecture of the region.
SITE AREA: 4 hectare
ARCHITECT: Gerard Da Cunha
LOCATION: Hessaraghatta, outskirts of north Western Banglore
COMPONENTS SPACES
Service block
Office
Kitchen
Dining hall
Cook’s room
store
Gurukul (x3) (with spill out space)
FUNCTIONS: Nrityagram is a gurukul based residential dance school in the form of a dance village. Currently it offers residential courses in Odissi and kathak and plans to expand its gurukuls to the 7 classical dances of India. The gurus and the studenṭs work together in the fields and grow together in the fields and grow their own food.
Performing space
Other facilities
ACCESSIBILITY: The nearest bus stop is the Hessaraghatta village stop, from there an auto ride takes one to Nrityagram
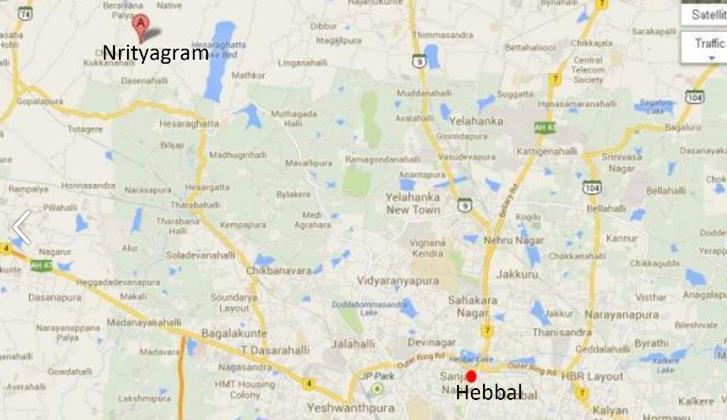
parking
Practice hall (studio)
Guru’s residence
Male students residence
Female students residence
Amphitheatre (4000 capacity)
Yoga centre
Temple
Guest cottages and dormitories
2. STUDY POTSANGBAM URJELLY | 520219023 | 7TH SEMESTER CULTURAL COMPLEX, IMPHAL
Nrityagram
SITE LAYOUT
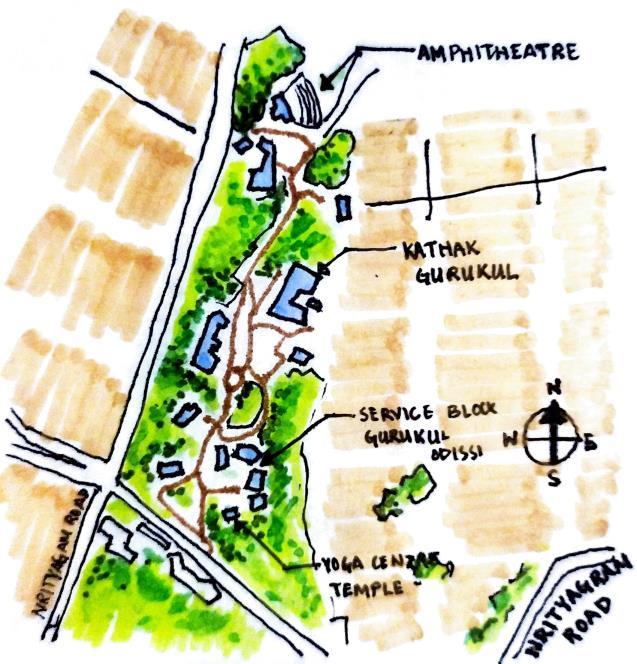
PLAN OF GURUKUL AND SERVICE BLOCK
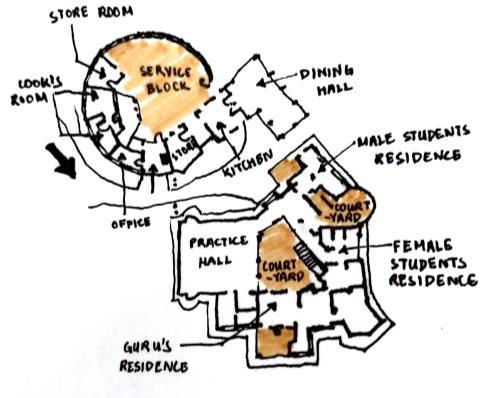
-organic masterplan with the architecture having origin in traditional forms and construction.
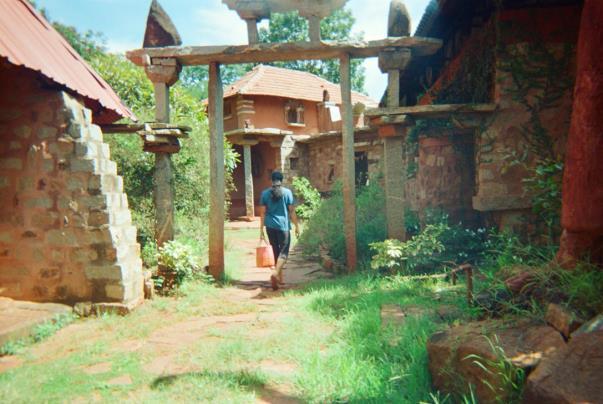
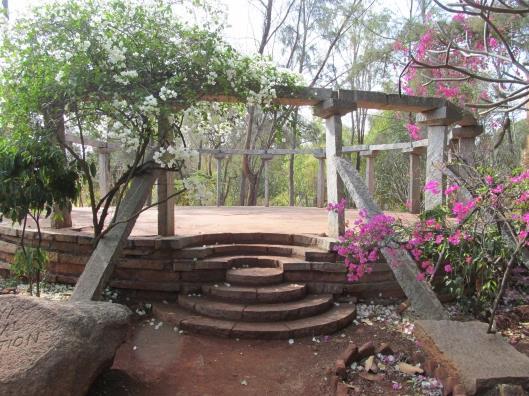
-to avoid disturbances, gurukuls are places separate and O.A.T. is kept at the end
-common dining and yoga centre are placed at center
CENTRE 2. STUDY POTSANGBAM URJELLY | 520219023 | 7TH SEMESTER CULTURAL COMPLEX, IMPHAL
YOGA
CASE STUDY 03
CASE STUDY 03

Nrityagram
AMPHITHEATRE PLAN AND VIEW
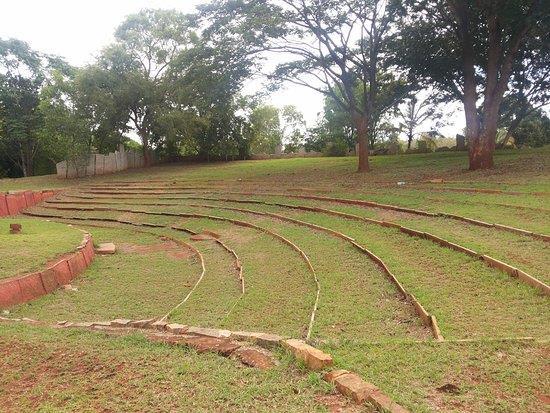
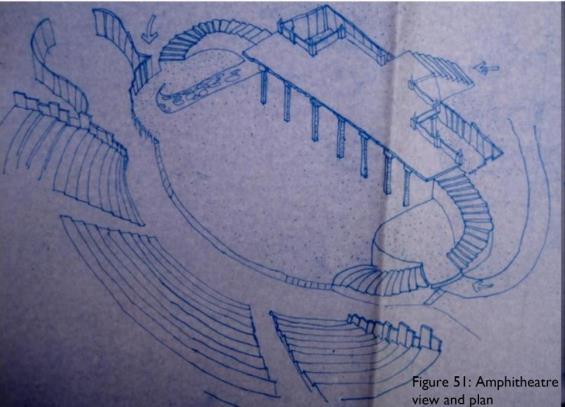
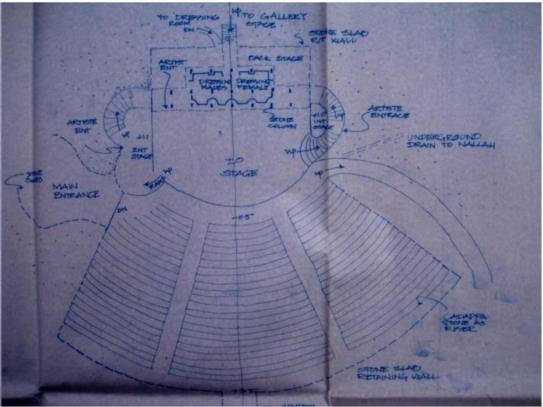
-The amphitheatre is scooped out of the red earth.
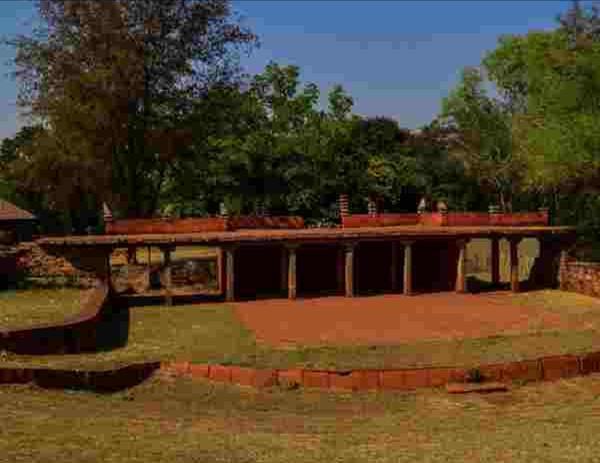
2. STUDY POTSANGBAM URJELLY | 520219023 | 7TH SEMESTER CULTURAL COMPLEX, IMPHAL
SITE SECTION THROUGH AMPHITHEATRE (BEFORE AND AFTER)
Nrityagram CASE STUDY 03
INFERENCE
SITE PLAN
Organic master plan. Village like site plan with vast open spaces and gardens.
MATERIALS Vernacular materials like stone, mud, thatch roof, bricks, etc.
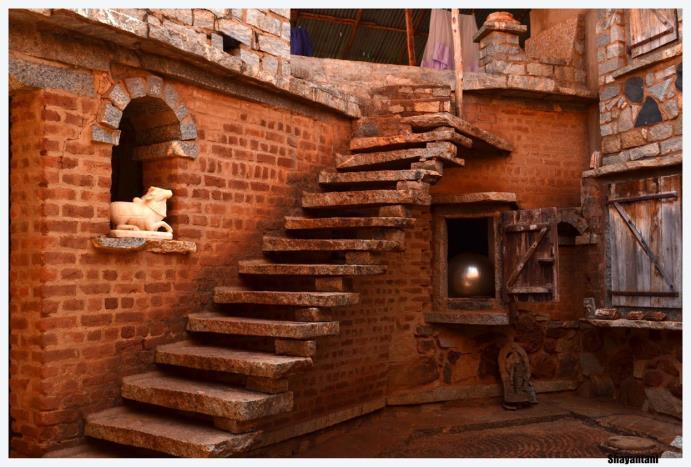
FUNCTIONS Gurukul for classical dances with residential component. Guest cottages available.
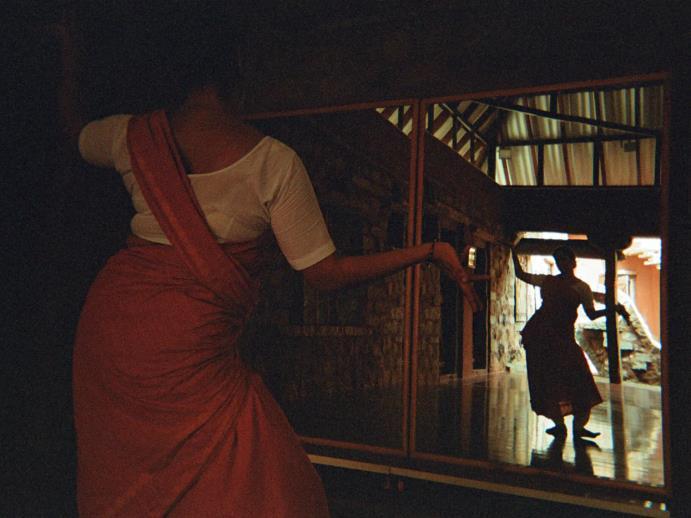
LEARNINGS -interaction of indoor and outdoor spaces is commendable.
-many semi public spaces like yoga center and gurukuls are quite near the entrance, could have been further away for more privacy.
-element of water is lacking, despite of good rainfall region.
2. STUDY POTSANGBAM URJELLY | 520219023 | 7TH SEMESTER CULTURAL COMPLEX, IMPHAL
Theatres in Manipur
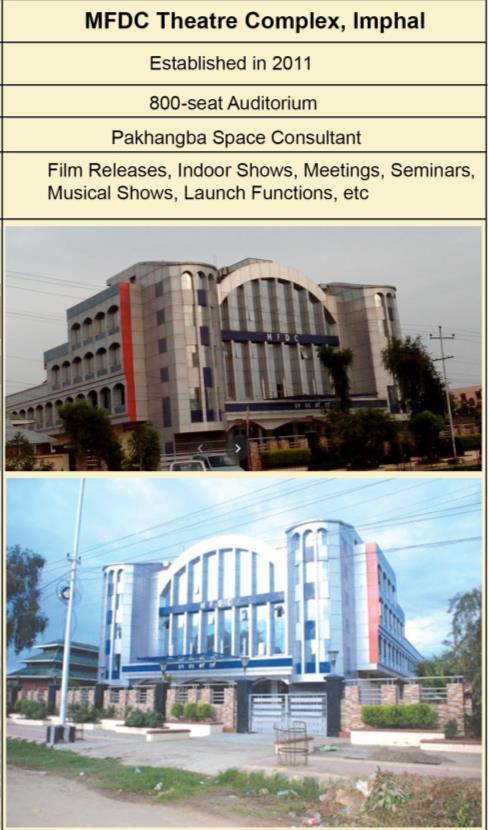
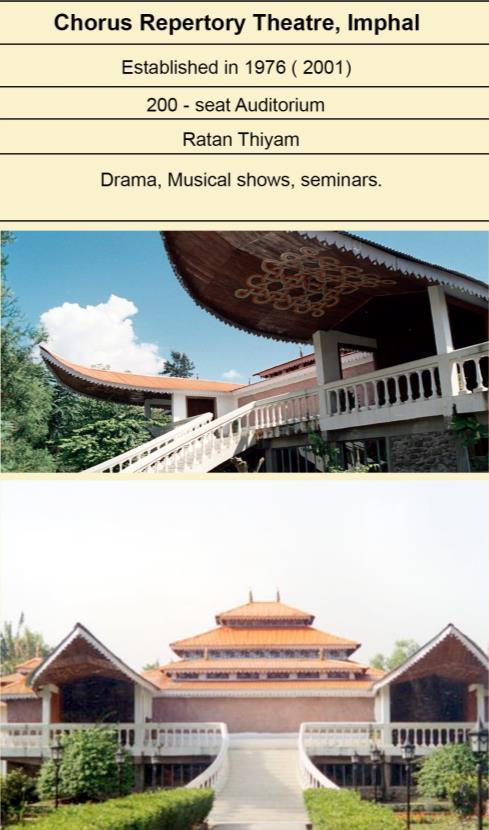
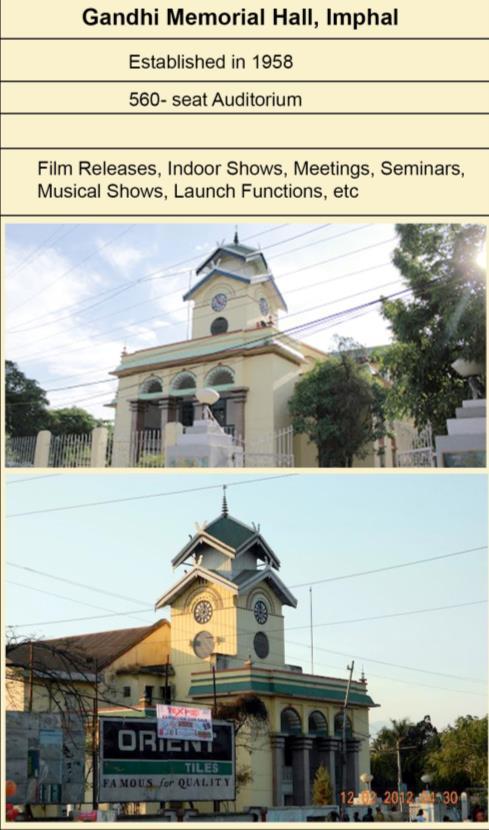
2. STUDY POTSANGBAM URJELLY | 520219023 | 7TH SEMESTER CULTURAL COMPLEX, IMPHAL
SPACE PROGRAMMING
SL.NO . SPACE Area in sq.m Per unit NO. OF UNITS TOTAL AREA in sq.m NET AREA 1. FILM ASSOCIATION Office for the central organization 250 1 250 2250 Film screening theatre (25 capacity) 900 2 1800 Film screening theatre (100 capacity) 200 1 200 2. MUSIC ASSOCIATION Office for the central organisation with an archive 200 1 200 1100 Auditorium ( 100 capacity ) 900 1 900 3 ART AND CRAFT Administration, conservation and documentation 1500 1 1500 5000 Gallery: display/ exhibition 3000 1 3000 workshop 500 1 500
2. STUDY POTSANGBAM URJELLY | 520219023 | 7TH SEMESTER CULTURAL COMPLEX, IMPHAL
SL.NO . SPACE Area in sq.m Per unit NO. OF UNITS TOTAL AREA in sq.m NET AREA 4 LITERARY ASSOCIATION Office with meeting room, archive,etc 500 1 500 1400 Seminar hall (100 capacity) 900 1 900 Multi- purpose ground ( for book fairs & festivals) - -5 DANCE ASSOCIATION Office of the association 200 1 200 420 Dance studios (8 dancers) 80 2 160 Dance studios (3 dancers) 30 2 60 6 SHUMANG LEELA ASSOCIATION Office of the association 200 1 200 435 Rehearsal studio (20 capacity) 200 1 200 Greenroom 35 1 35 Open air stage - -SPACE PROGRAMMING 2. STUDY POTSANGBAM URJELLY | 520219023 | 7TH SEMESTER CULTURAL COMPLEX, IMPHAL
SL.NO. SPACE Area in sq.m Per unit NO. OF UNITS TOTAL AREA in sq.m NET AREA 7 AUDITORIUM Common auditorium (800 capacity) 4500 1 4500 9700 Auditorium ( 250 capacity ) 2000 2 4000 Auditorium ( 50 capacity ) 300 4 1200 8 FOOD COURT Open sitting space - - - 51 Covered sitting space - -Food stalls 8.5 6 51 9 ADMINISTRATION Office for administration of the auditorium renting and overview the whole complex. 80 1 80 260 Director of the complex room 40 1 40 VIP room 40 1 40 Waiting lounge 100 1 100
2. STUDY POTSANGBAM URJELLY | 520219023 | 7TH SEMESTER CULTURAL COMPLEX, IMPHAL
SPACE PROGRAMMING
SPACE PROGRAMMING
MORE AREAS TO BE ADDED:
• SERVICE BLOCK
• TOILETS
SL.NO. SPACE Area in sq.m Per unit NO. OF UNITS TOTAL AREA in sq.m NET AREA 10 PLAZA 11 PARKING TOTAL 20,616
2. STUDY POTSANGBAM URJELLY | 520219023 | 7TH SEMESTER CULTURAL COMPLEX, IMPHAL Total area requirement + 30% circulation = 20616 + 6,185 = 26,801
SITE ANALYSIS
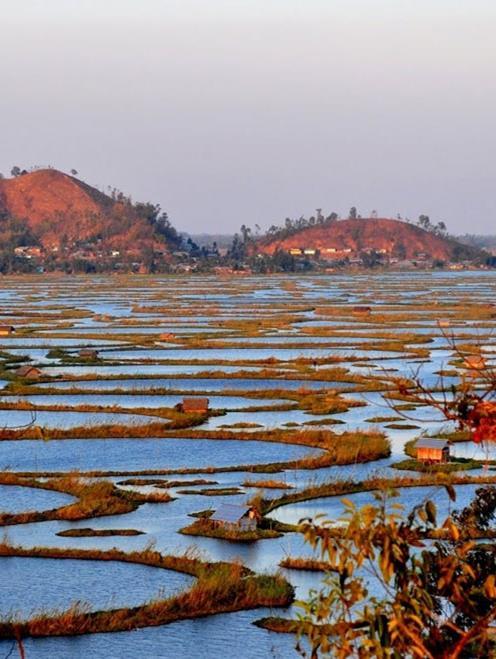
3. SITE ANALYSIS POTSANGBAM URJELLY | 520219023 | 7TH SEMESTER CULTURAL COMPLEX, IMPHAL
SITE AND LOCATION
LOCATION: Mary Kom road, Lamphelpat, Imphal west, Manipur
The site is located in Imphal, the capital of Manipur. It is located opposite to CAU Model Fish Farm. The site is selected considering factors like the availability of virgin land, location and it’s surrounding. The site is 19 mins away from the Hotel Imphal and 20 mins from the Manipur zoological garden. There are few parks near the site which makes it perfect for a tourist to explore Imphal in a day.
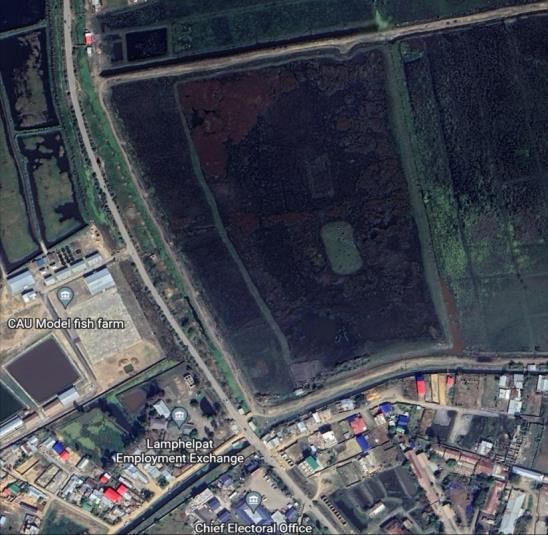

DEMOGRAPHICS
Population as per 2011
Total – 277,196
Density – 7726 people/sq. km
Male – 135,059
Female – 142,137
VEHICULAR RATIO
As of 2017
No. of four wheelers – 27465
No. of two wheelers – 181198
Ratio- 1:6.5

BYE LAWS: Imphal Municipal Council Building Byelaws.
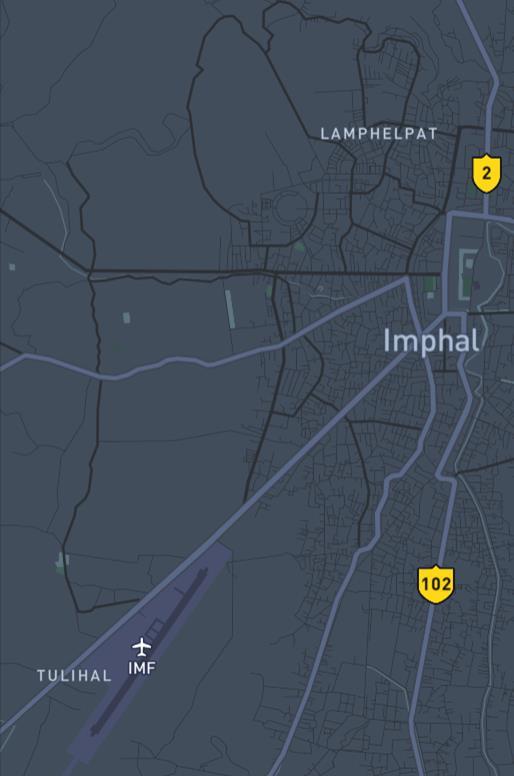
Site area: 11.94 acres= 48,319. 47 sq.m
Land use: Assembly
Ground coverage- 35%
Map of Manipur showing Imphal west
Map of showing the site
ZOOLOGICAL GARDEN IMPHAL AIRPORT
POTSANGBAM URJELLY | 520219023 | 7TH SEMESTER CULTURAL COMPLEX, IMPHAL 3. SITE ANALYSIS
SITE ANALYSIS
TOPOGRAPHY:
● The site is an open field and relatively flat without any level.
● The site is logged with water during rainy seasons
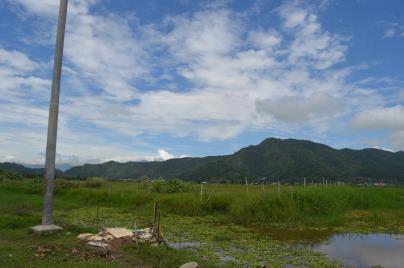
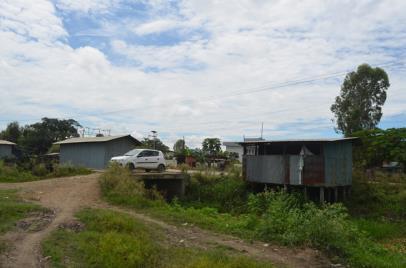
Inference: there will be less hindrance in the use of the site as it is relatively flat but water logging problem has to be considered while designing
HYDROLOGY:
● There are no water bodies in the site but there’s a stream along the site boundary
Inference: since there are no water bodies available, artificial water bodies has to be introduced if needed
SOIL TYPE:
● Alluvial soil type
Inference: the soil type is fine for plantations and vegetations
VEGETATION:
● The site is filled with low grasses and shrubs along the boundary.
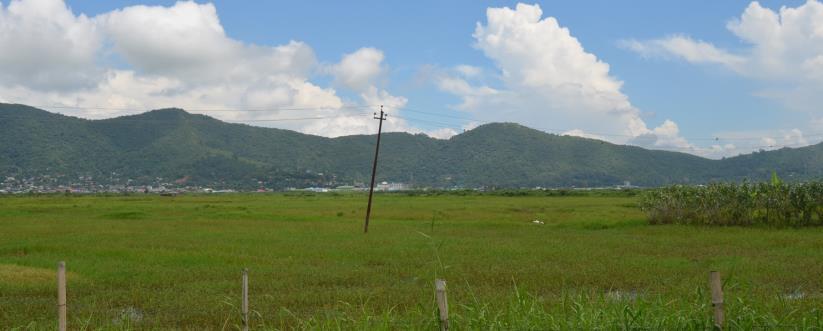
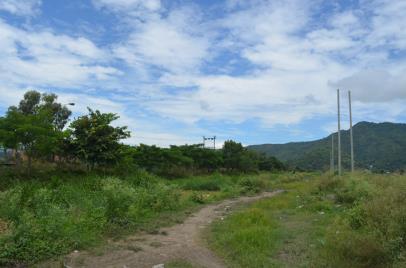
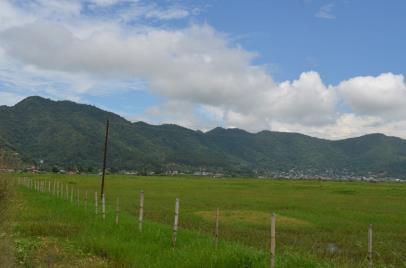
● No trees existed in the site.
Inference: The grass has to be cleared for construction and new trees should be added
Flat land Entry from the road
Pedestal pathway in the site
View from the site
POTSANGBAM URJELLY | 520219023 | 7TH SEMESTER CULTURAL COMPLEX, IMPHAL 3. SITE ANALYSIS
Drain running along the site
METEOROLOGY OF THE SITE
Avg. Mean Temperature - 22 C
Mean Max. Temperature - 31 C
Mean Min. Temperature - 6 C
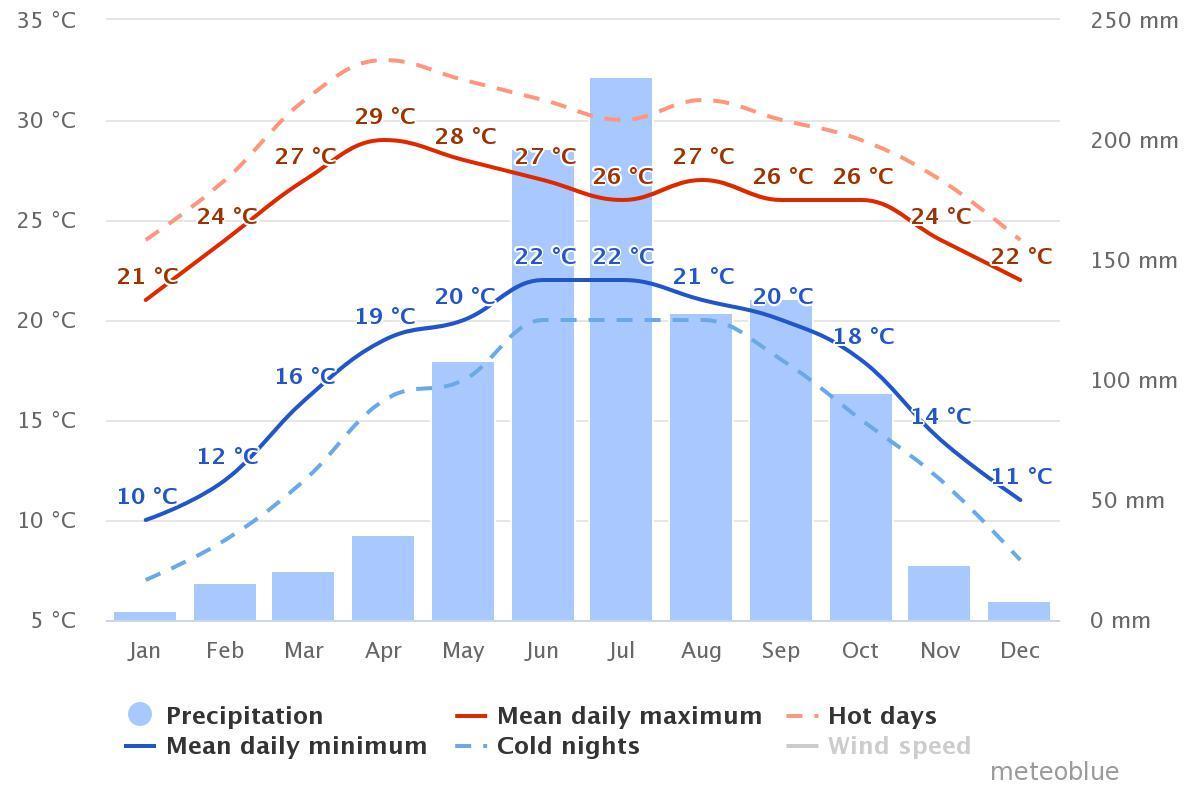
Relative Humidity - 80 %
Avg. Wind Speed - 2 km/hr
Mean Annual Rainfall - 1320 mm
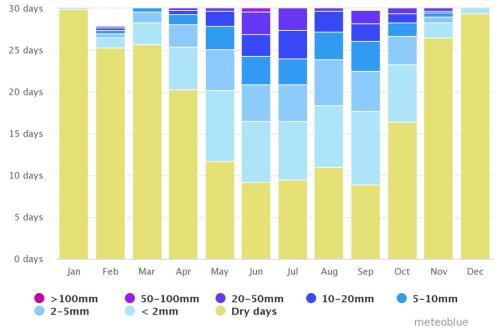
Avg. Dew Point Temperature - 17 C
The site enjoys a sub-tropical humid climate with mild, dry winters and a hot monsoon season. The entire Imphal city average elevation is 786m from sea level.
POTSANGBAM URJELLY | 520219023 | 7TH SEMESTER CULTURAL COMPLEX, IMPHAL 3. SITE ANALYSIS
SITE ANALYSIS
Site area: 11.94 acres= 48,319. 47 sq.m
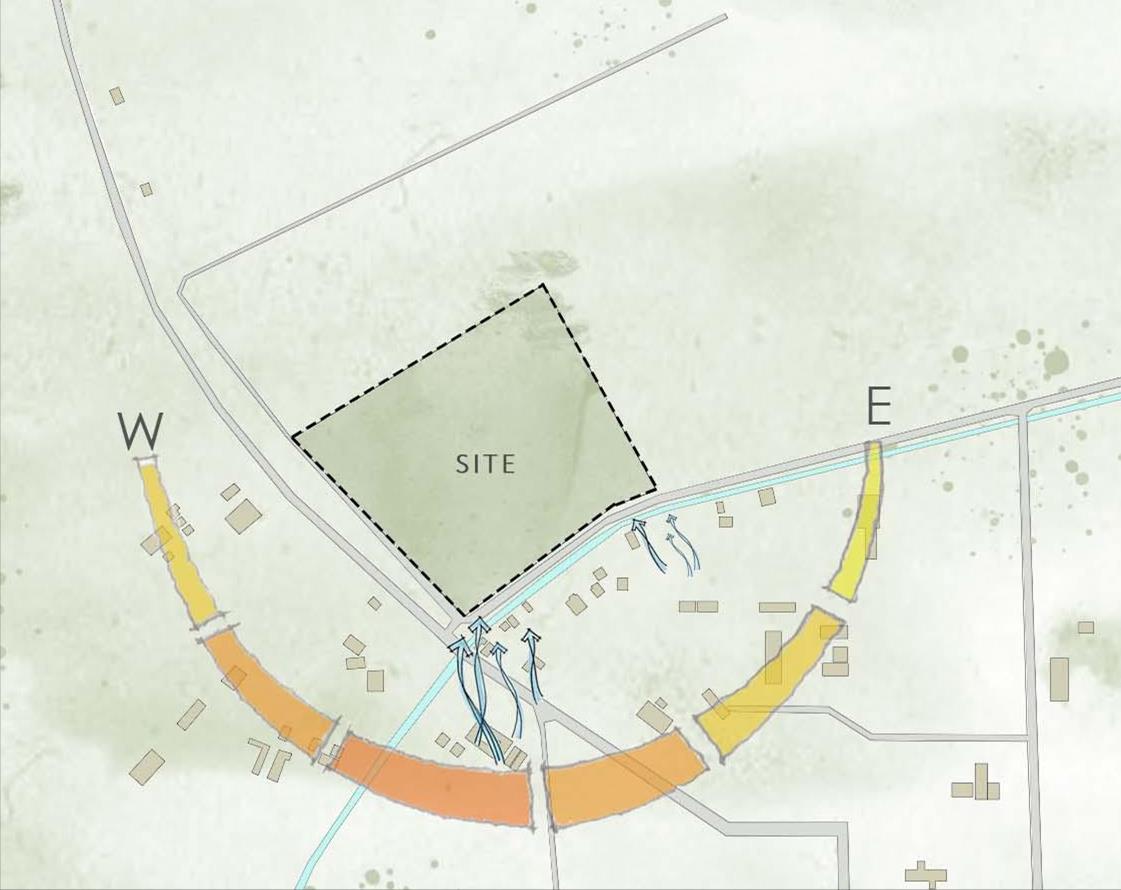
INFERENCE

● Proper drainage system is required and a provision of rain water harvesting should be adopted as it has abundant rainfall
● Landscape planning that provide a lot of shade and suitable to soil and climate.
● Building design and construction which can withstand major earthquake should be done
POTSANGBAM URJELLY | 520219023 | 7TH SEMESTER CULTURAL COMPLEX, IMPHAL 3. SITE ANALYSIS
ENTRY 3
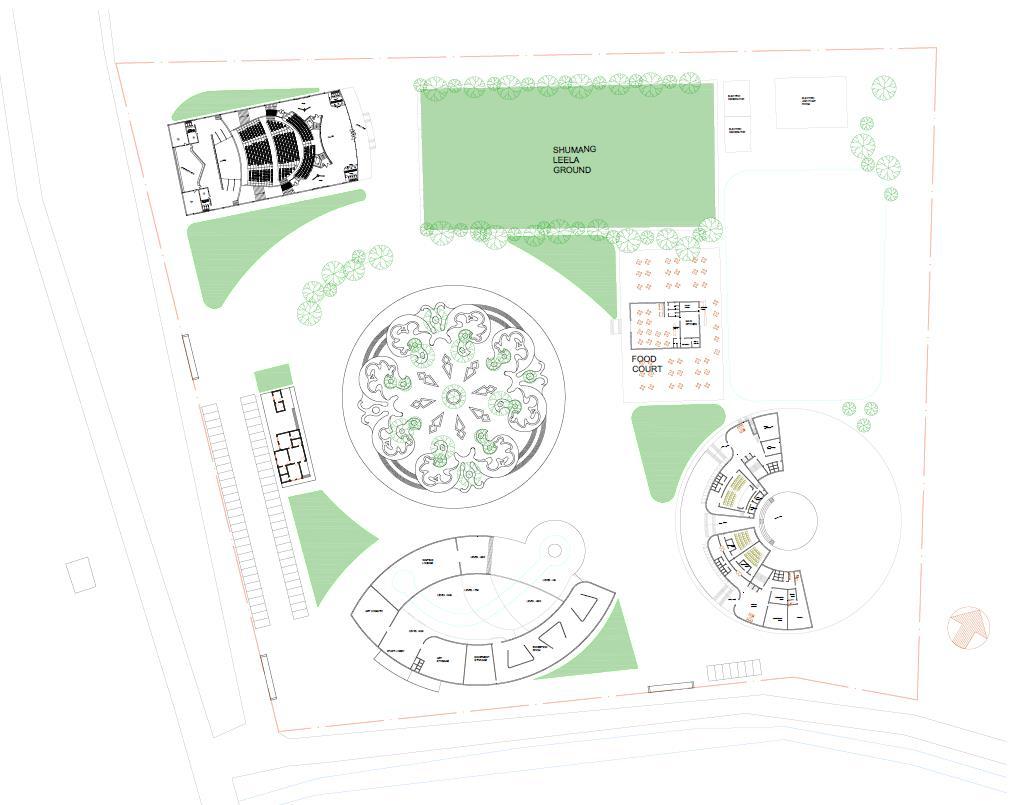
4. PRELIMINARY ZONING POTSANGBAM URJELLY | 520219023 | 7TH SEMESTER CULTURAL COMPLEX, IMPHAL
SITE PLAN
ENTRY 1 ENTRY 2
ART GALLERY
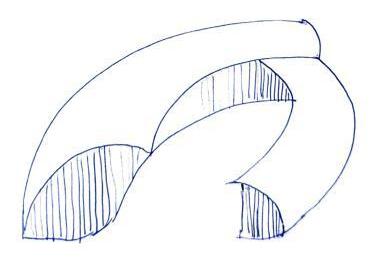
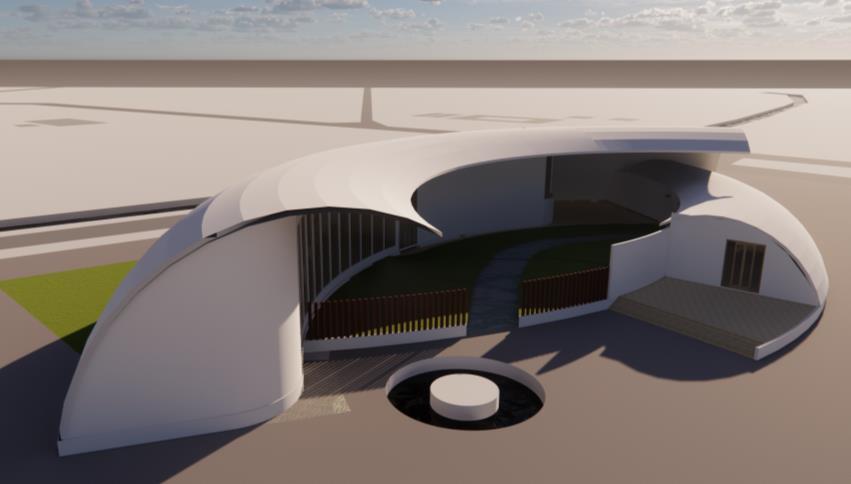
The form of the Art gallery is taken from the tomb of the King’s palace of Manipur. The region has central courtyard system at homes, so it is implemented in our gallery but a sculpture garden is provided instead of courtyard.
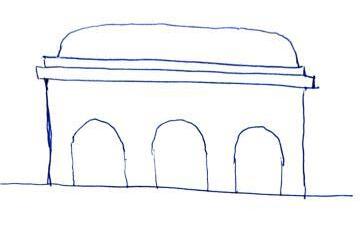
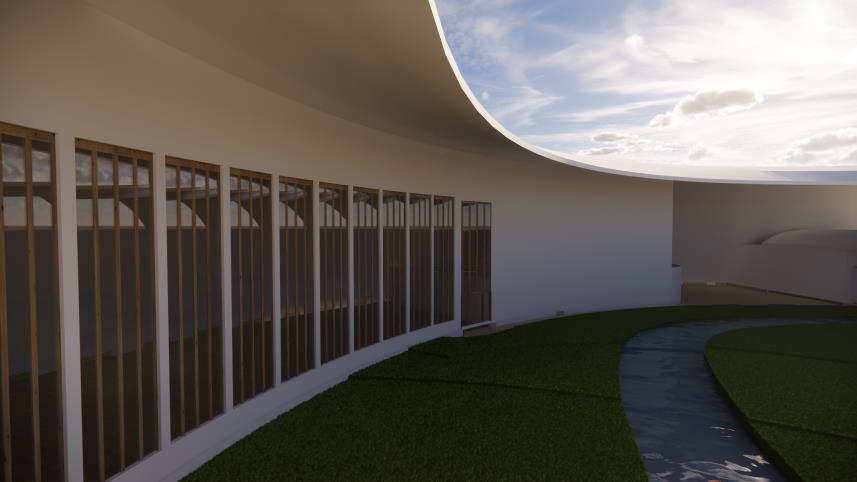
4. PRELIMINARY ZONING POTSANGBAM URJELLY | 520219023 | 7TH SEMESTER CULTURAL COMPLEX, IMPHAL
PROPOSED ART GALLERY
SPACES Area in sq.m Per unit NO. OF UNITS Waiting lounge 345 1 Art logistics 162 1 Art Storage 187.5 1 Equipment storage 121.9 1 Gallery: display/ exhibition 572 1 Sculpture garden 798.59 1 Toilet 11.32 1
VIEW FROM SCULPTURE GARDEN
ART GALLERY
STREAM: originating from the main waiting area and flows to the sculpture garden and acting as a leading way to the garden.

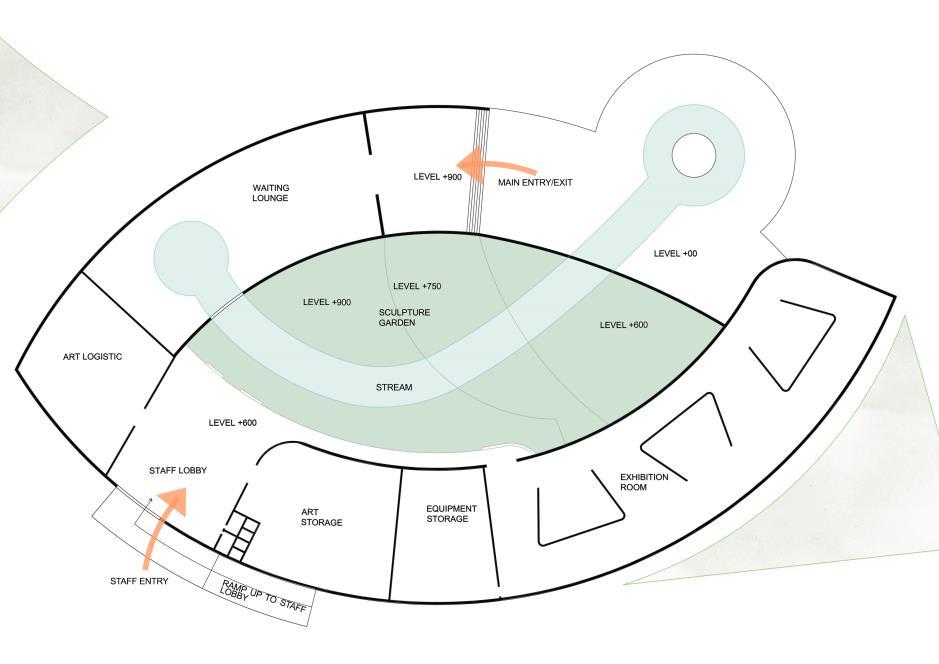
DISPLAY WALLS

4. PRELIMINARY ZONING POTSANGBAM URJELLY | 520219023 | 7TH SEMESTER CULTURAL COMPLEX, IMPHAL N
LVL +900 LVL +3000 LVL +4000 LVL +4500 LVL +6000
KHAMEN CHTPA MAYEK: It is a pattern on the fabrics of male clothing that were used by royalties of Manipur.
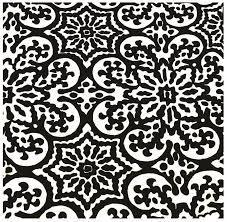
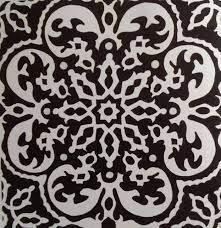
EYE SIGHT
EYE SIGHT
The pattern has curves (highlighted in reed) which can be used as interactive space for public.
STRAIGHT BENCH: LESS INTERACTION.
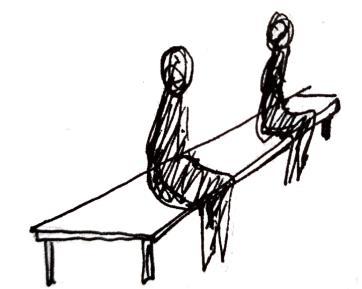
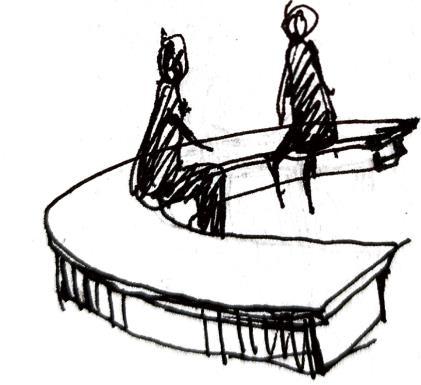
CURVE BENCH: MORE INTERACTION.
People can actually talk face to face
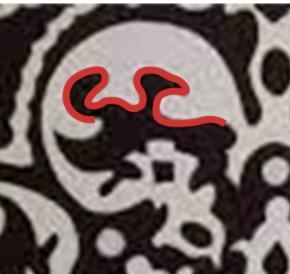
4. PRELIMINARY ZONING POTSANGBAM URJELLY | 520219023 | 7TH SEMESTER CULTURAL COMPLEX, IMPHAL
PLAZA
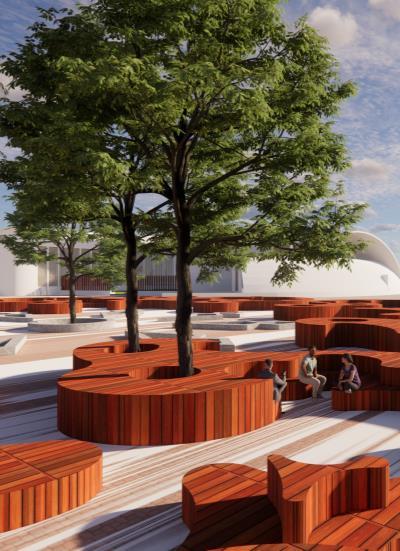
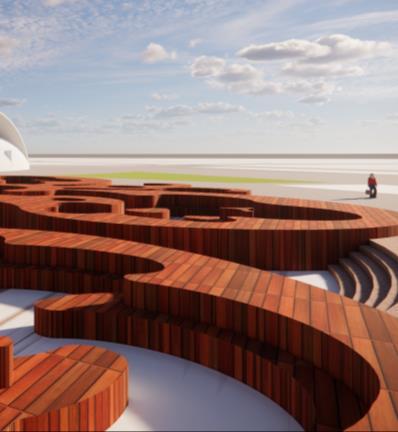
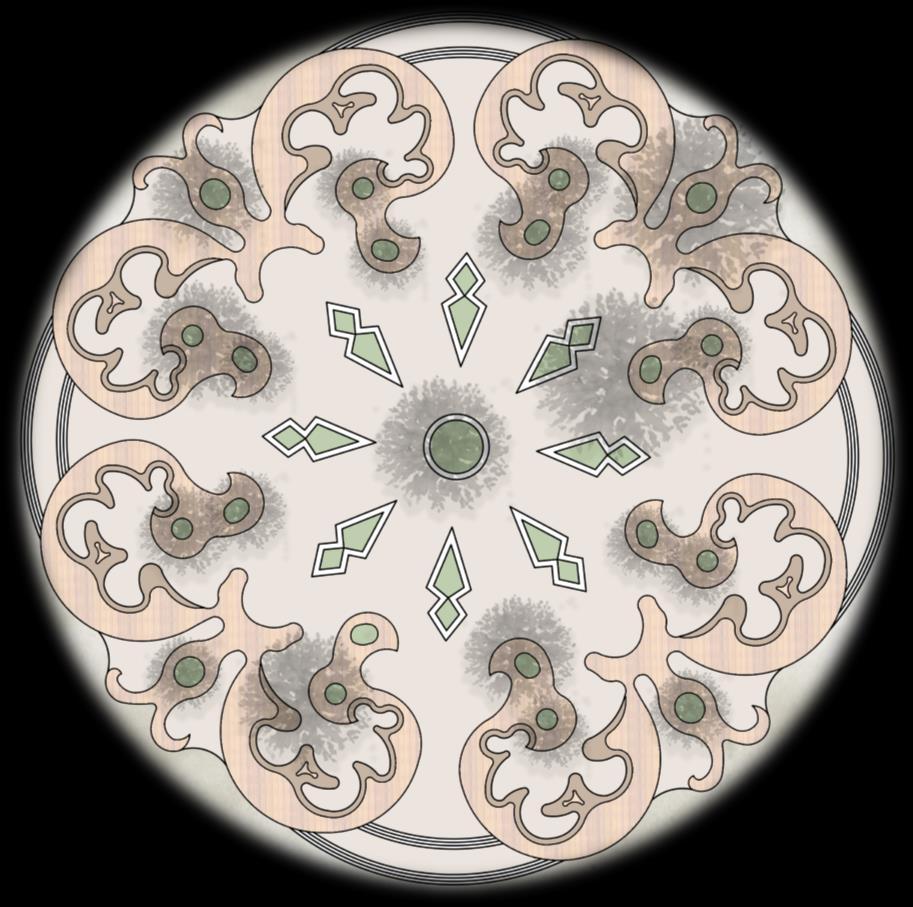
PLAZA 4. PRELIMINARY ZONING POTSANGBAM URJELLY | 520219023 | 7TH SEMESTER CULTURAL COMPLEX, IMPHAL LVL -1200 LVL -750 LVL -300 LVL 0 down LVL -1200 down down down
FILM AND LITERACY ASSOCIATION
ENTRY TO LITERATURE ASSOCIATION
ENTRY TO AMPHITHEATRE AND DANCE & MUSIC ASSOCIATION
AMPHITHEATRE
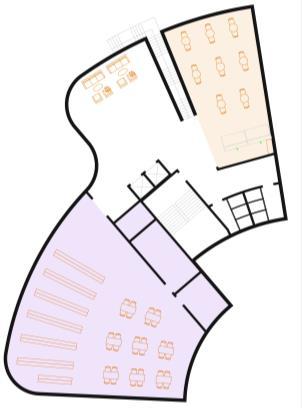
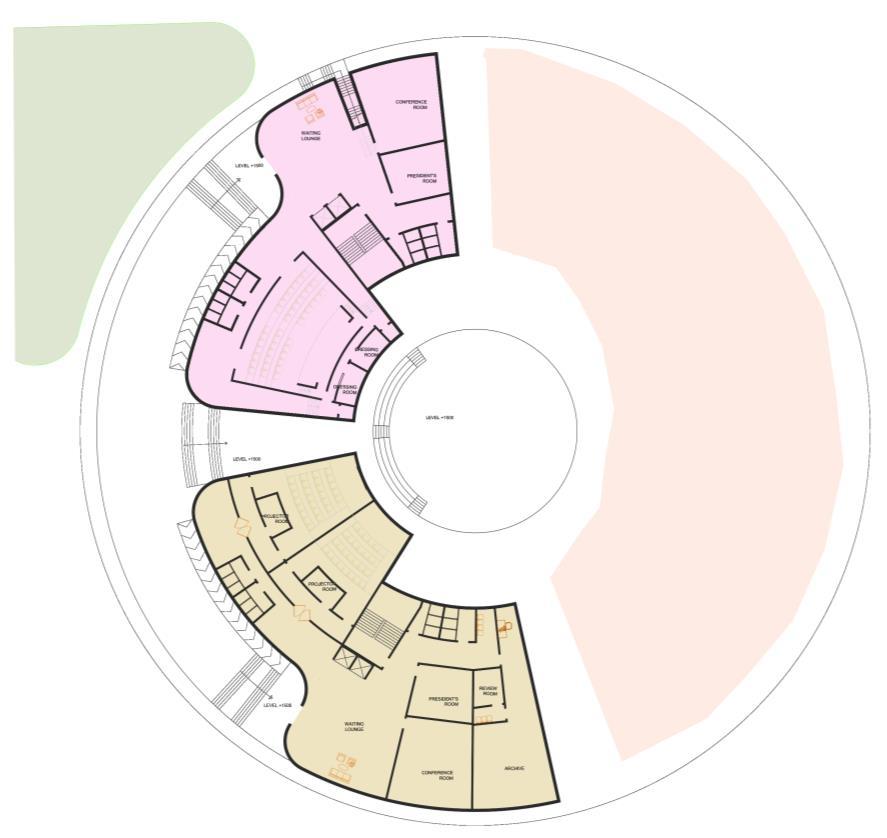
MINI HALL: for book publication s and other functions.

FIRST FLOOR
A library café where one can study and enjoy coffee at the same time.
ENTRY TO FILM ASSOCIATION
GROUND FLOOR
MINI THEATRE: for film screenings.
LEGEND:
LITERATURE ASSOCIATION
FILM ASSOCIATION

DANCE AND MUSIC ASSOCIATION
ARCHIVE

GREEN

Library is kept on the top floor. Entry from outdoor as well as indoor so that students don’t have to go inside to go to the library.
The design of this associationwas not covered in this semester
4. PRELIMINARY ZONING POTSANGBAM URJELLY | 520219023 | 7TH SEMESTER CULTURAL COMPLEX, IMPHAL
THANK YOU











 A renown Manipuri folk singer with Pena
2. CONTEMPORARY MUSIC
A renown Manipuri folk singer with Pena
2. CONTEMPORARY MUSIC








 PAINTING: Thoibi and Kabw girls by RKCS CRAFTS: local women weaving bags and other accessories out of Kouna (an aquatic plant)
PAINTING: Thoibi and Kabw girls by RKCS CRAFTS: local women weaving bags and other accessories out of Kouna (an aquatic plant)


























 RABINDRA SADAN
-cultural centre and Theatre venue
BOOK STALLS
FOOD COURT
WEST BENGAL BANGLA ACADEMY
RABINDRA SADAN
-cultural centre and Theatre venue
BOOK STALLS
FOOD COURT
WEST BENGAL BANGLA ACADEMY




 AUDITORIUM
AUDITORIUM



 ENTRY LOBBY OF THE THEATRE
ENTRY LOBBY OF THE THEATRE












































































