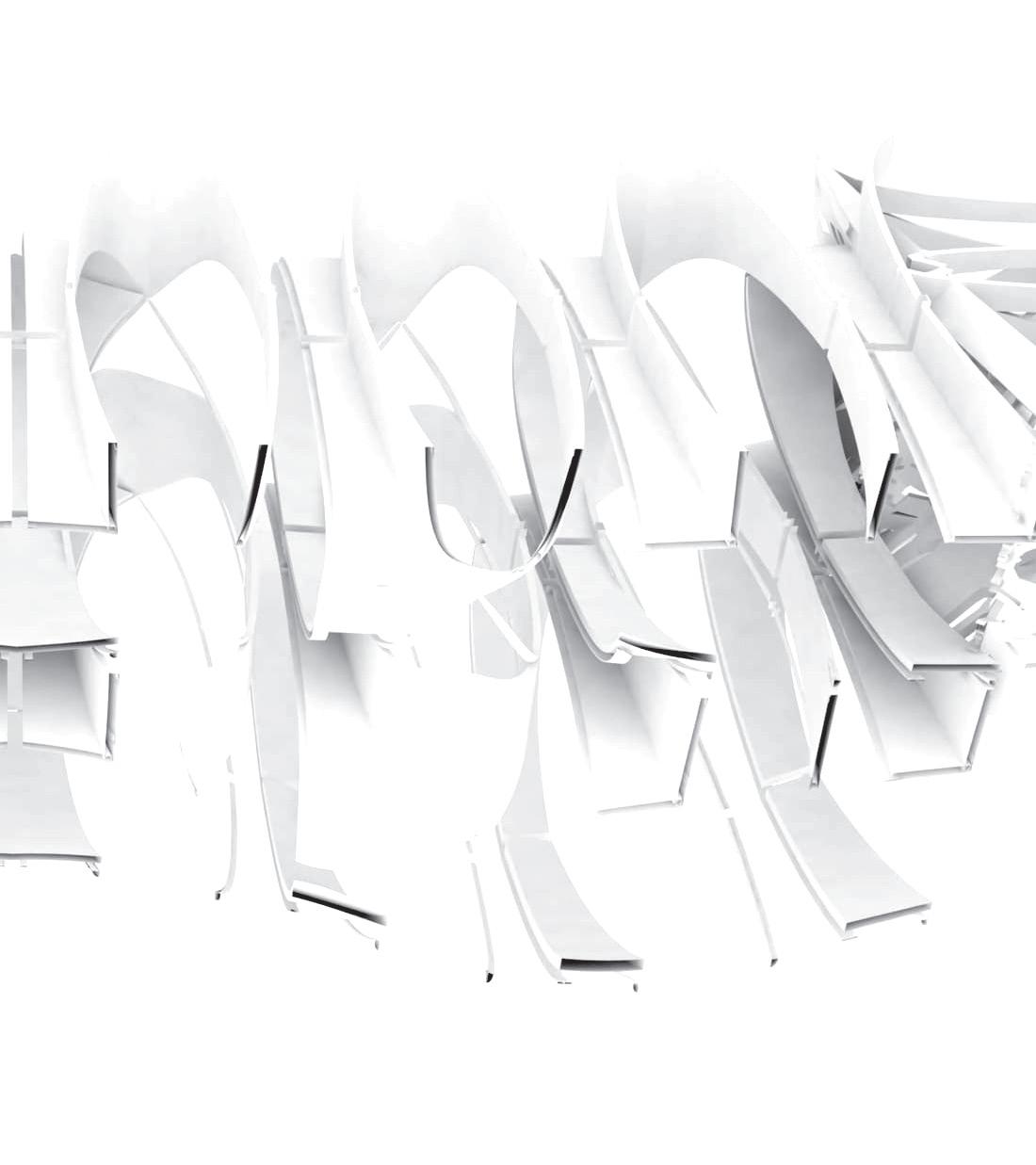
PO RT FO LI O URV A PA RMA R SELECTED WORKS 2015-2023
EDUCATION
2022 // INTERIOR DESIGN INSTITUTE, DUBAI
Course: Diploma in Interior Design (ongoing online)
2022 // MASSACHUSETTS INST. OF TECHNOLOGY
Course: Additive Manufacturing by MIT xPRO (ongoing online) Awarded participation to the course by Abu Dhabi Music and Art Foundation (ADMAF). Only 3 participants chosen
2021-2022 // APPRENTICESHIP AT GRITNOVA
Course: Architecting the Future (4 months)
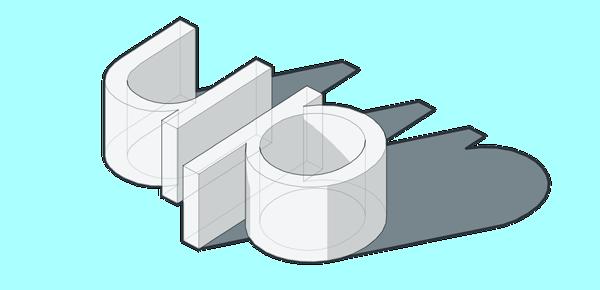
+971 50 1037286

parmarurva@gmail.com linkedin.com/in/urva-parmar
Sharjah, U.A.E
URVA PARMAR PROFILE
Urva Parmar is an architect and multidisciplinary creative with a passion for the built environment, exploring the intersection of architecture, writing, and fabrication. Inquisitive and self-motivated, she is proficient in multiple digital softwares, sketching and modelling skills, consistently delivering finished products on-time.
She is a team player and her work is characterized by a focus on design, material experimentation, and the use of visualization to convey complex ideas. She is driven to push boundaries and challenge preconceptions in her pursuit for innovative design solutions.
Weekly immersive & real world workshops focused on character building and technicalities of architecture & urban design.
2015-2021 // AMERICAN UNIVERSITY OF
SHARJAH
Bachelor of Architecture (NAAB Accredited) With a minor in Design Management
2018 // HARVARD GSD (EDX)
Course: The Architectural Imagination (online)
2015
// SUMMER ABROAD IN ITALY
Course: Architectural Seeing/Drawing in Italy. GPA: 4.0
2002-2015
// THE INDIAN HIGH SCHOOL, DUBAI
High School Diploma in Science Discipline. Score: 95%
SKILLS
DIGITAL //
Rhinoceros, Adobe Suite (Ps, Ai, In, Ae), Sketchup, AutoCAD, Vray, Keyshot, Agisoft Metashape, Autodesk Recap, Microsoft Office, Revit, Maya, zBrush, Twinmotion, Lumion, Grasshopper, Dragonframe, Enscape
IN PROGRESS // Adobe XD, Figma, Blender
ANALOG //
Lasercutting, Woodworking, Physical Modeling, Hand drawing, CNC, 3D Printing
INTERPERSONAL //
Organization, Time management, Reliability, Teamwork, Conflict Management, Communication Skills, Leadership Skills, Active Listening, Documentation / Photography
LANGUAGE //
FLUENT // English, Hindi, Gujarati
BASIC // Arabic
B.Arch Graduate with Design Management Minor Assoc. AIA, Writer
WORK EXPERIENCE*
2022-PRESENT // JUNIOR ARCHITECT AT SALIS DESIGN, DUBAI
Architecture and interior design firm primarily involved in offering bespoke services for residential design. Responsible for modeling, drafting, presentation for Concept, Development, and Final Design phases.
2022 // AM ART INSTALLATION RESEARCH PROJECT FOR ABU DHABI ART FESTIVAL
DURATION | 6 MONTHS | Research project for environmental innovation in the design field through 3D printing. Sponsored by ADMAF in collaboration with MIT xPRO for ‘Additive Manufacturing for Innovative Design and Production.’
2022 // ARCHITECTURAL WRITER AT RTF [RETHINKING THE FUTURE], INDIA
DURATION | 5 MONTHS | Apprenticeship at RTF - a global platform for architecture and design that publishes articles and projects, and hosts awards and courses. This WFH opportunity culminated with 15 published articles over 15 weeks.
2021-2022 //
JUNIOR ARCHITECT AT DLR GROUP MIDDLE EAST, DUBAI
DURATION | 1 YEAR | A global, integrated, and multidisciplinary design firm. Involved in modeling, drafting, presentation and client reports for Pre-concept and Concept phase of various local and international projects, and interior design.
2020 // INTERN AT MX CONCEPT DESIGN
STUDIO,
DUBAI
DURATION | 3 MONTHS | Designing and drafting villas for the Federal Youth Authority
2020 // INTERN AT DUBAI CULTURE & ARTS AUTHORITY, DUBAI
DURATION | 2 MONTHS | Worked with the Museums Department for the rehabilitation project of the Zabeel High School for Girls. Carried out building survey, documentation, site analysis, and architectural drafting of the buildings.
2018 // INTERN AT X ARCHITECTS, DUBAI
DURATION | 3 MONTHS | Involved in client reports, presentation, concept and final renders, program studies, 3D modeling, drawing. Projects include: Shindagha Welcome Pavilion, Palm Jumeirah Villa, Mudon Competition (UAE)
2017-2018
// MISCELLANEOUS
VOLUNTEER INTERN | 1 MONTH | ATHR Bricklabs Exhibition, Dubai
STUDENT GRADER | 4 MONTHS | Mathematics & Statistics Department at AUS, Sharjah
VOLUNTEER | 1 MONTH | Art Week at Al Serkal Avenue, Dubai
VOLUNTEER | 1 MONTH | Cinema Akil at Al Serkal Avenue, Dubai
VOLUNTEER | 1 MONTH | Al Quoz Arts Festival at Al Serkal Avenue, Dubai
AWARDS & ACHIEVEMENTS
COMPETITIONS //
*Recommendations available upon request
TOP 15: StartAD Youthtech Competition for ADEK // Shortlisted from approx. 100 teams for an innovators challenge to develop tech-enabled solutions for global challenges.
3RD PRIZE: P&T Architectural Student Competition
SHORTLISTED: Switching Prisons Competition
STUDENT AWARD OF DISTINCTION: Architecture in Perspective Competition Edition 34 & 35 // International Architectural Illustration Competition. Published in Catalog Edition 34 & 35. Exhibited at WUHO Gallery, Hollywood Boulevard, California (Winning Entry for Edition 34). Exhibited virtually by Dimitri Vrubel, and further to be exhibited at Tchoban Museum in Berlin (Winning Entry for Edition 35).
3RD PRIZE: Poems of a Modern Day Architect // Published in ARCHHIVE BOOKS Issue 03
ARCHITECTURAL HONOR SOCIETY MEMBER: Tau Sigma Delta Society // 2019 - Present
ACADEMIC //
SCHOLARSHIP AWARD: American University of Sharjah Shabana & Faizal Award // Spring 2020, Fall 2020, Spring 2021
ACADEMIC ACHIEVEMENT AWARD: American University of Sharjah // Fall 2017 - Fall 2021
MERIT SCHOLARSHIP AWARD: American University of Sharjah // Fall 2015 - Fall 2017 (for maintaining CGPA 3.0)
CHANCELLOR’S LIST: American University of Sharjah // Fall 2019 (maintaining Dean’s list for 2 consecutive semesters)
DEAN’S LIST: American University of Sharjah // Fall 2018, Spring 2019, Spring 2020 (GPA +3.5)
EXHIBITION: American University of Sharjah // Spring 2019: Curated & exhibited at Surrealist Research Laboratory Exhibit. Spring 2016: Curated & exhibited at Horror Vaccui Exhibit
CO NT E NTS
01. SHINDAGHA WELCOME PAVILION [PROFESSIONAL] 02. MASTERPLAN DESIGN [PROFESSIONAL] 03. MASTERPLAN DESIGN [PROFESSIONAL] 04. MIXED-USE DESIGN [PROFESSIONAL] 05. AH VILLA [PROFESSIONAL] 06. HK VILLA [PROFESSIONAL] 07. MUSEUM FOR THE PAST [COMPETITION: 3RD PRIZE] 08. MUWEILAH COMMUNITY LIBRARY [ACADEMIC] 09. DEIRA URBAN MARKET [ACADEMIC] 10. TRIPLE C HOUSING & THE PIXELION [ACADEMIC] 11. RESEARCH RETREAT AT LIMAH [ACADEMIC] 12. WOODWORKING [ACADEMIC] 13. MATERIAL STUDIES [ACADEMIC] 14. ILLUSTRATIONS [ACADEMIC] 15. ISOLE [COMPETITION: TOP 15] 16. TRIARC COLONY [ACADEMIC] 4 5 7 11 15 16 17 19 21 24 27 30 31 32 35 37
UNDER THE GUIDANCE OF X ARCHITECTS //
MENTORED BY AR. TANG
PR OF ES SIO N AL
The Shindagha Expo 2020 Welcome Pavilion, is a new proposed building that acts as a meeting point and information centre for the expected visitors of Dubai’s Historic District. Situated between traditional mud houses, the pavilion is designed as an open ‘plaza’ with a roof. Teak wood has been chosen for the construction of this roof, as an acknowledgment of the significant role wooden dhows played in the triumph of Old Dubai. The shifting walls provide the flexibility to contain the space or let it flow out into the surrounding context.
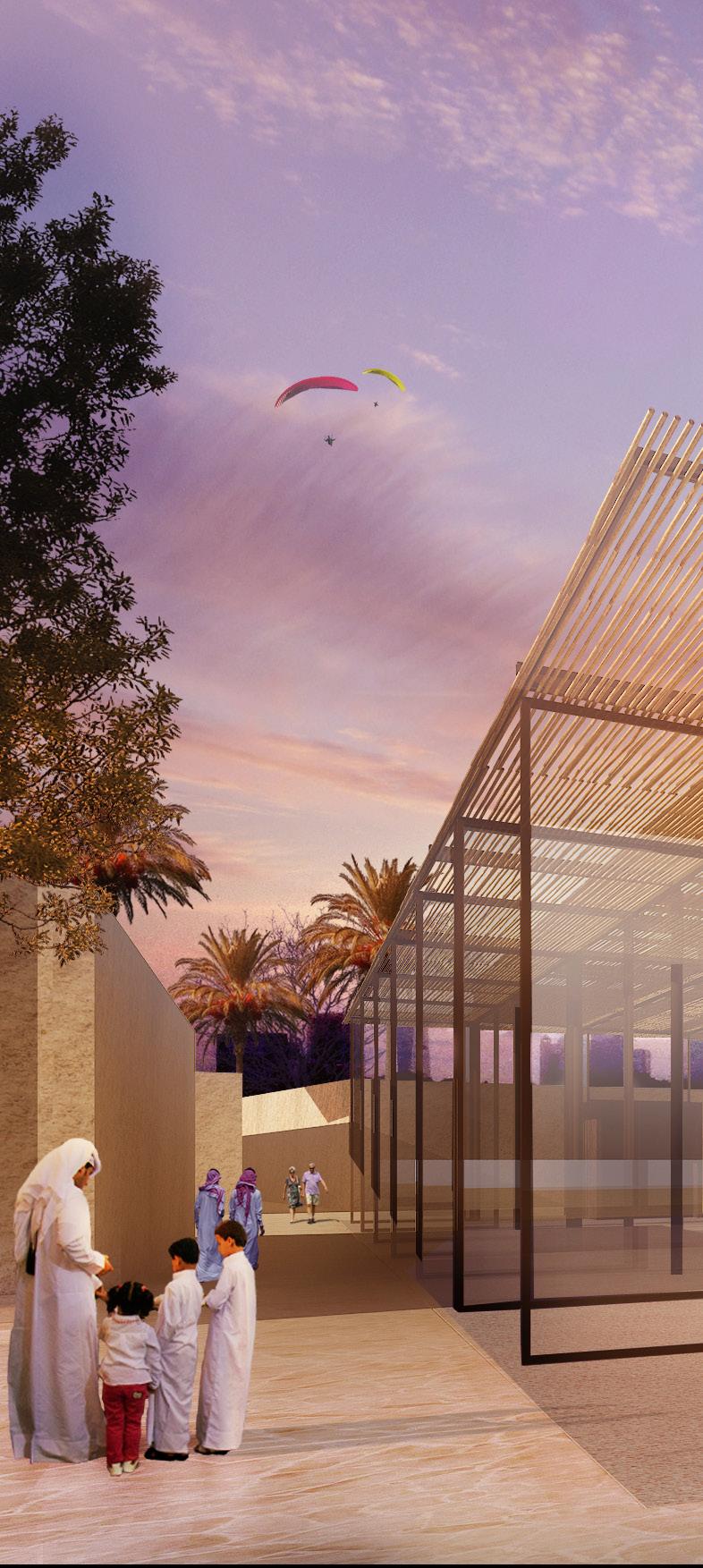
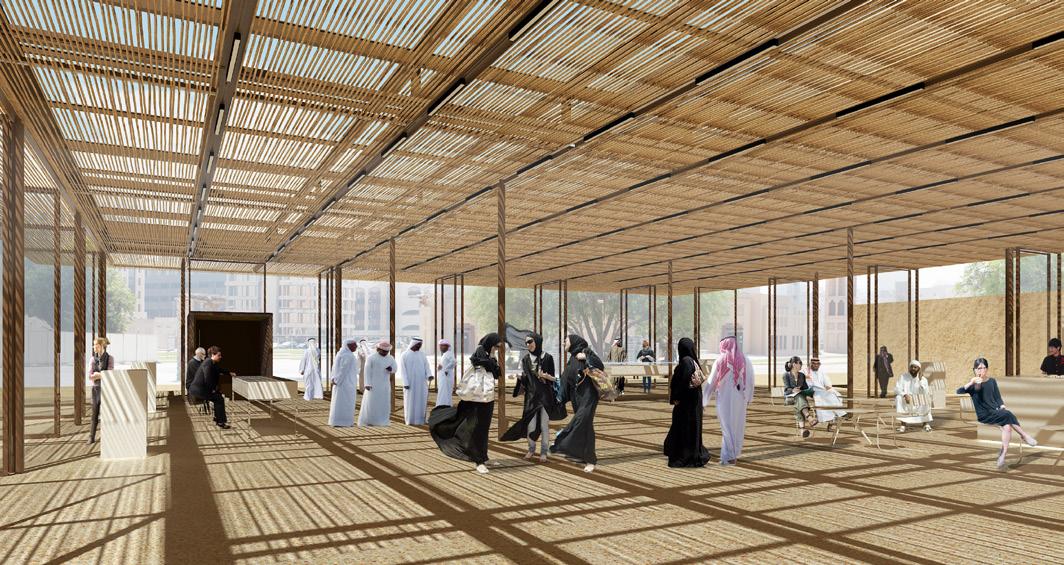
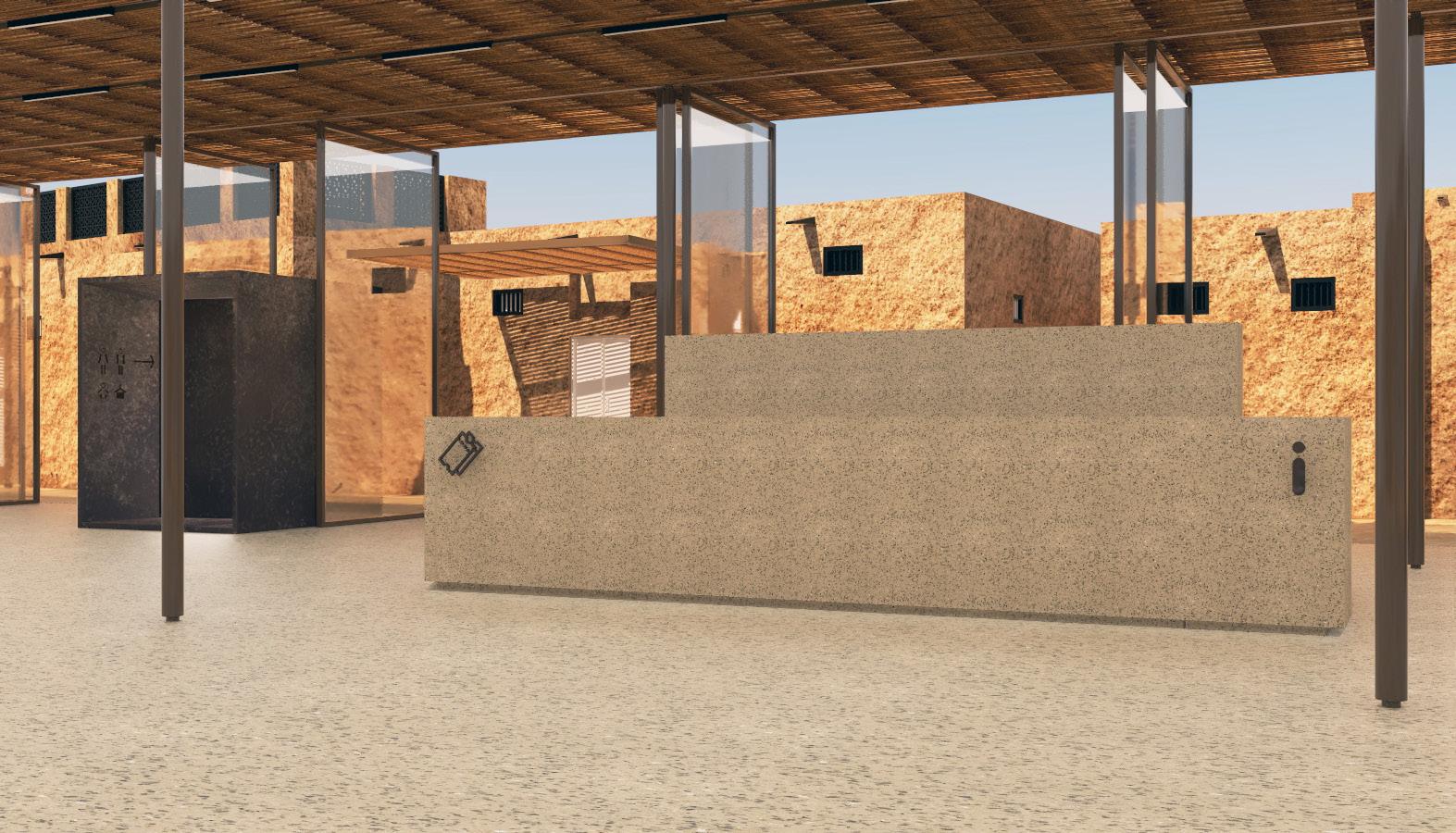
SHINDAGHA EXPO 2020 WELCOME PAVILION / DUBAI //
PERMEABLE ACCESS
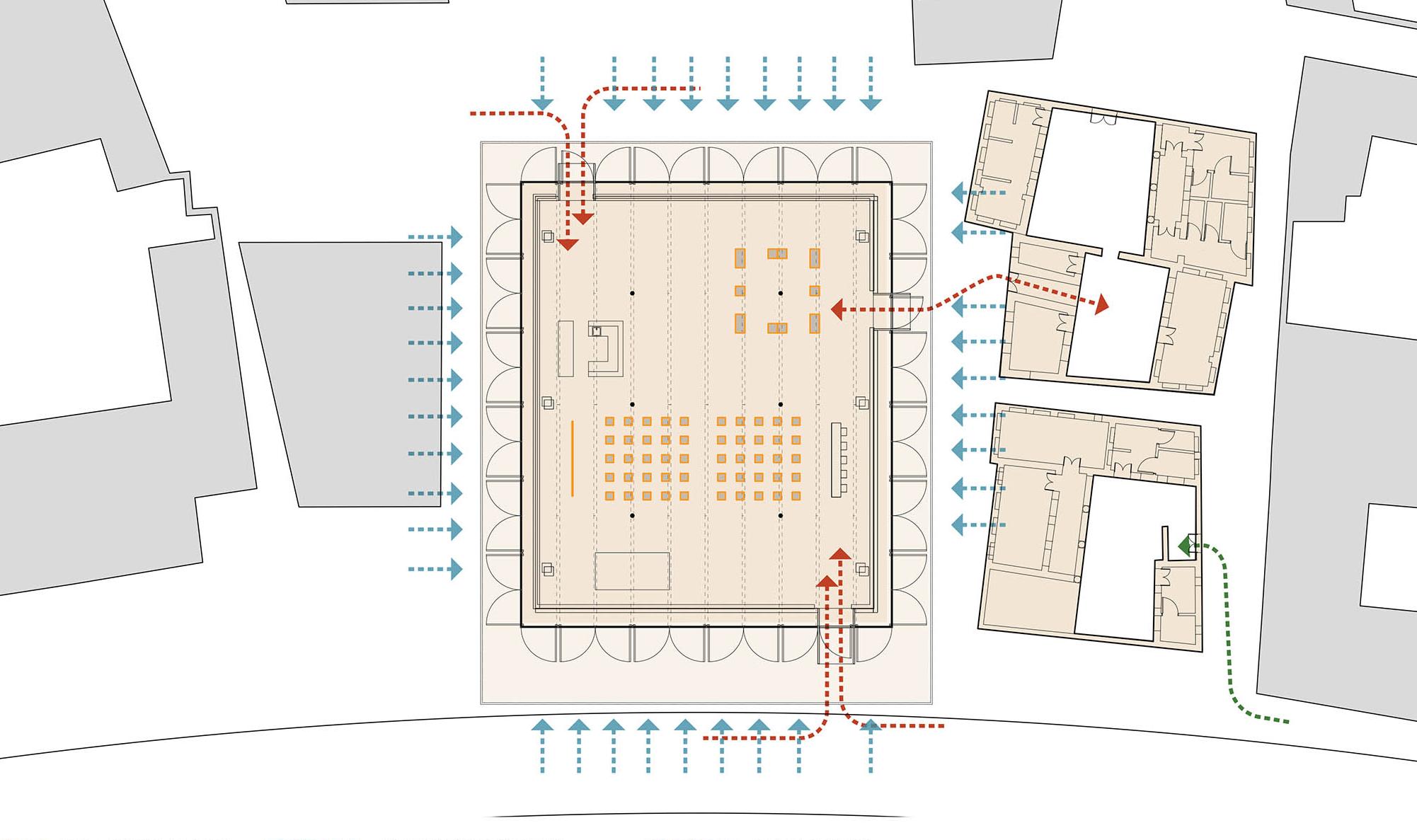
ENTRY (WHEN CLOSED)
STAFF ACCESS
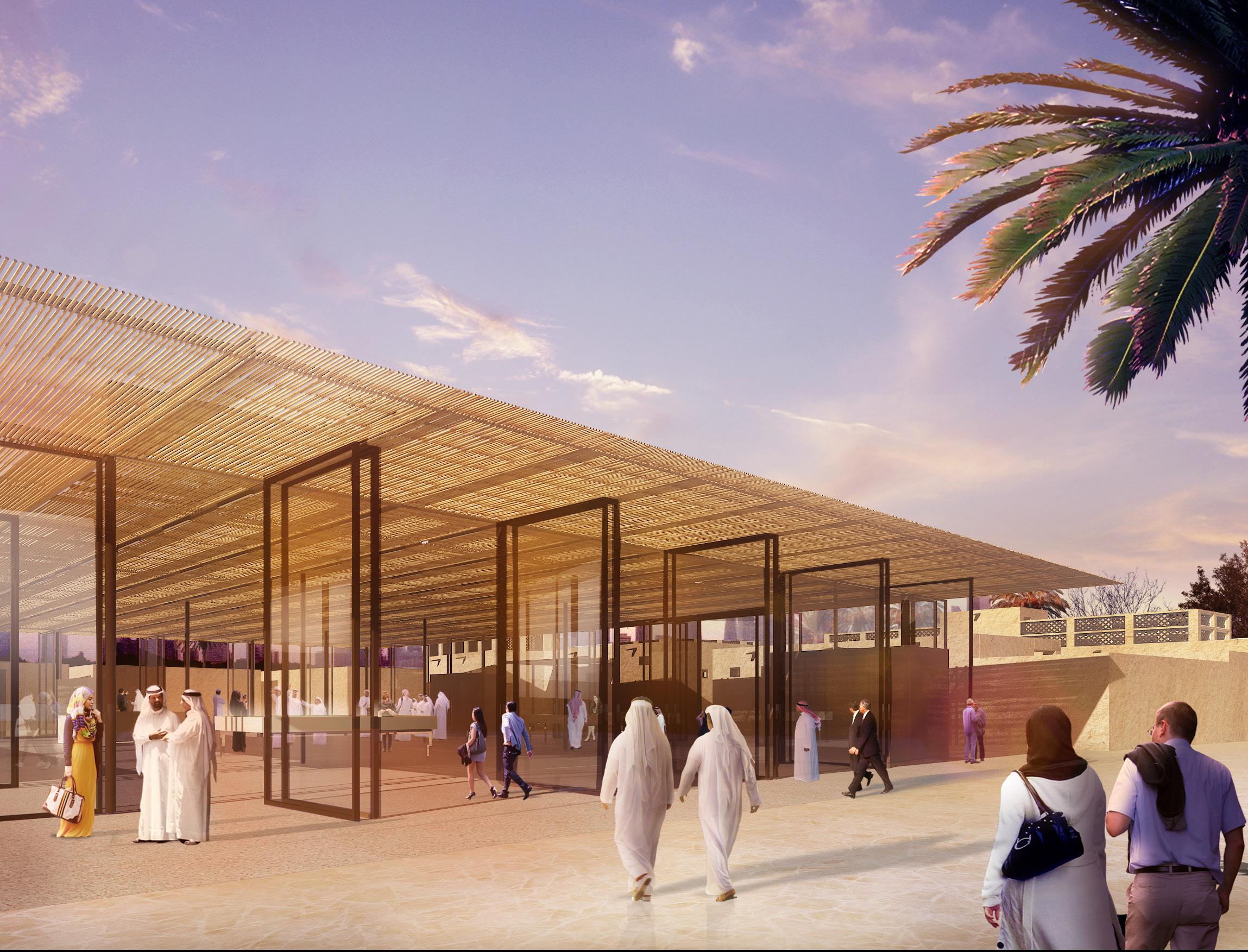
//
//
[4]
//
UNDER THE GUIDANCE OF DLR GROUP //
MENTORED BY AR. ZALAMEDA
PR OF ES SIO N AL
A real estate development services company, is intending to develop a land in Saudi Arabia with an area of 152,262 sqm. The land is generally composed of several levelled areas with portions in between that drop to a flat valley. The main access to the site is via a road with the high-speed rail line on the east, a farm road to the west and a regular road to the south. The concept is to develop a contemporary lifestyle quarter for iconic urban shopping & entertainment that celebrates a new district of mixed use within a family friendly development filled with dining, events & memorable attractions.

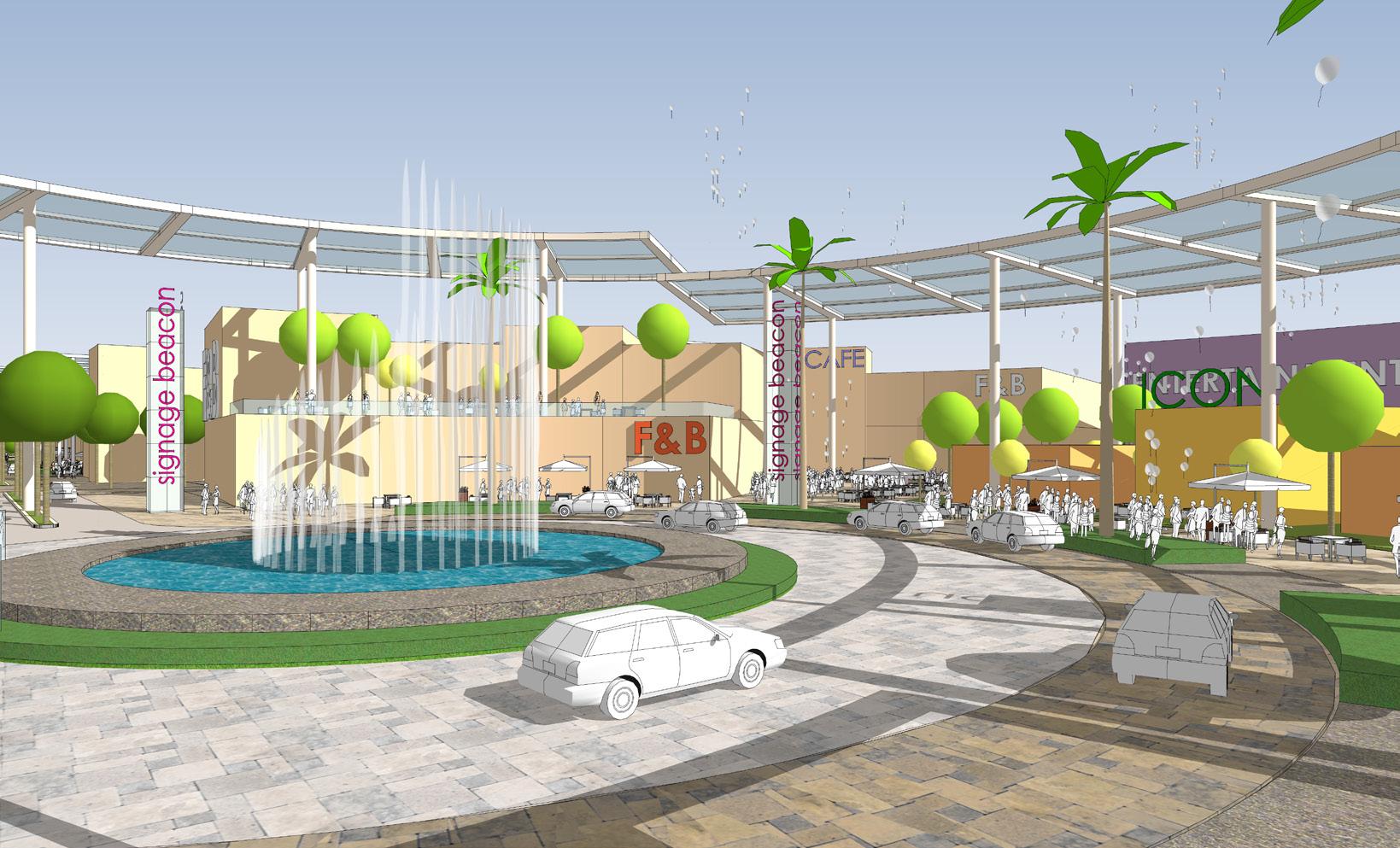
MASTERPLAN
SAUDI
DESIGN /
ARABIA //
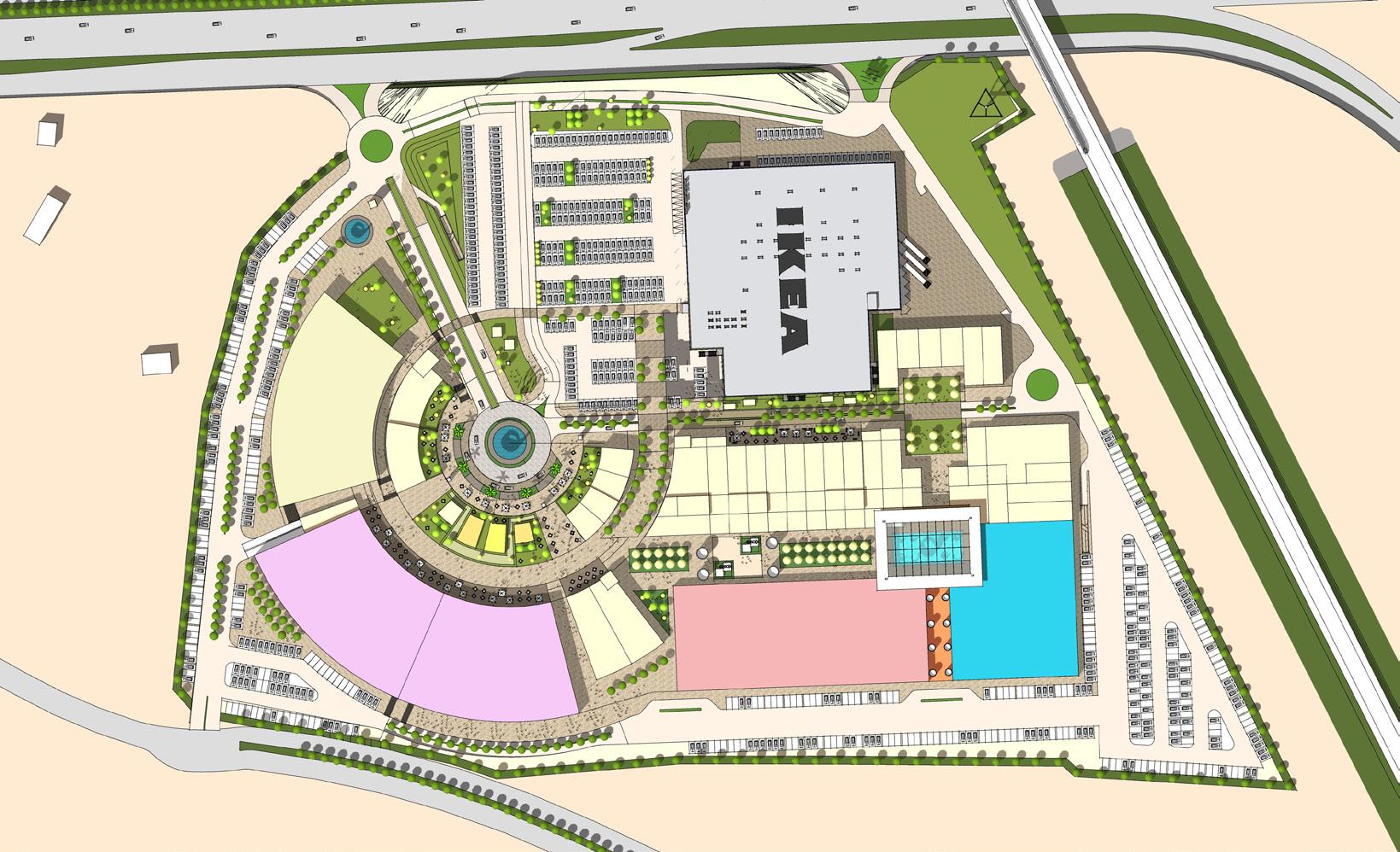
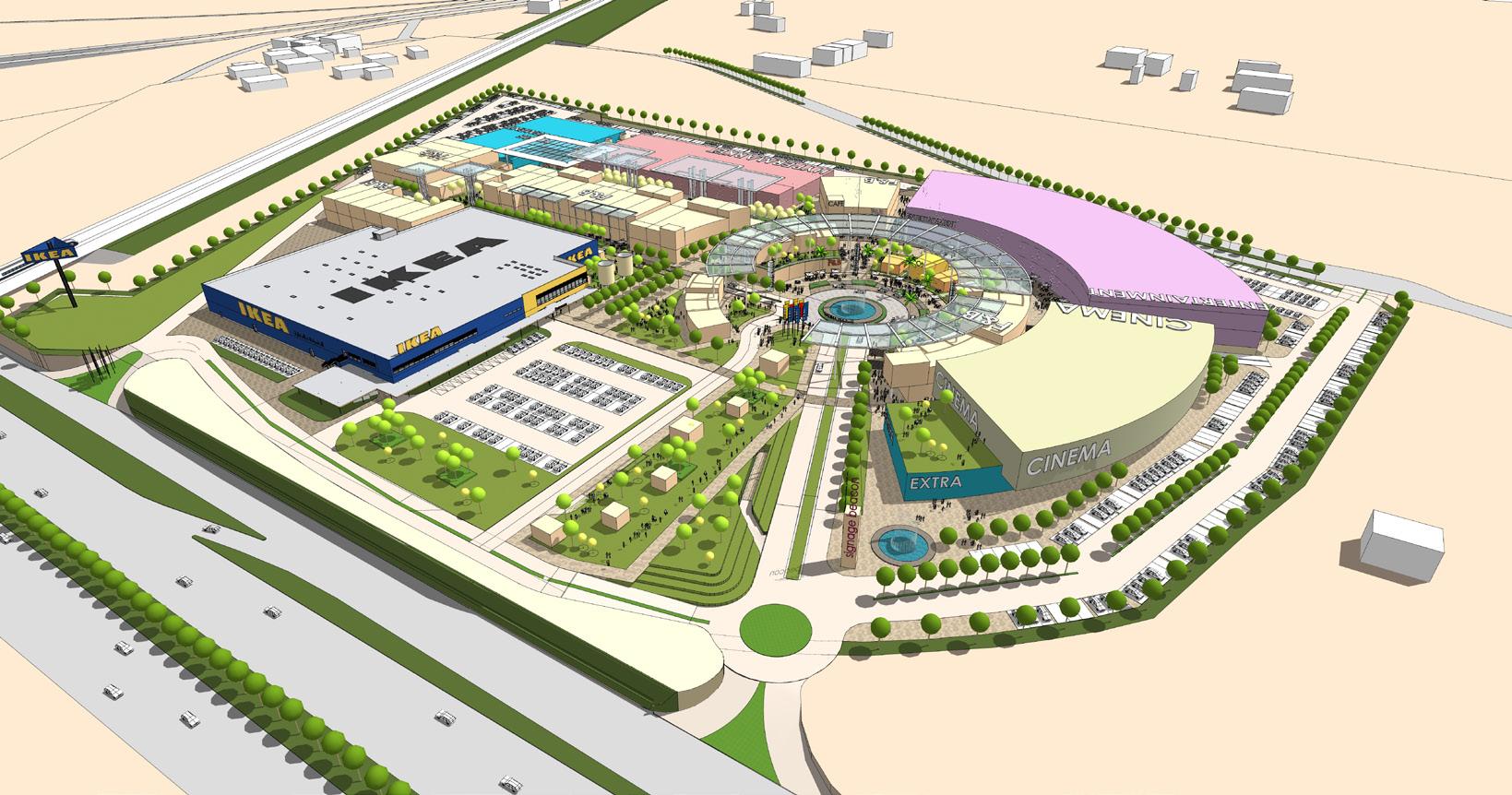
RETAIL & ENTERTAINMENT PARKING MAIN ARRIVAL AREA IKEA PARKING ACTIVATED RETAIL & URBAN FRONTAGE IKEA MAIN ENTRY IKEA SERVICE PARKING ACTIVATED URBAN FRONTAGE HYPERMARKET & HOME IMPROVEMENT PARKING ACTIVATED CONNECTIONS TO IKEA OPEN SPACES PRIMARY AXIS SECONDARY AXIS PEDESTRIAN CONNECTIVITY PROGRAM PARKING MAIN ARRIVAL HOME IMPROVEMENT GRADE PARKING HYPERMARKET GRADE PARKING IKEA GRADE PARKING RETAIL & ENTERTAINMENT GRADE PARKING DRIVE-IN ACCESS TO LOWER BASEMENT HIGHWAY PROMOTION URBANCONNECTION URBANCONNECTION URBANCONNECTION URBANCONNECTION [5]

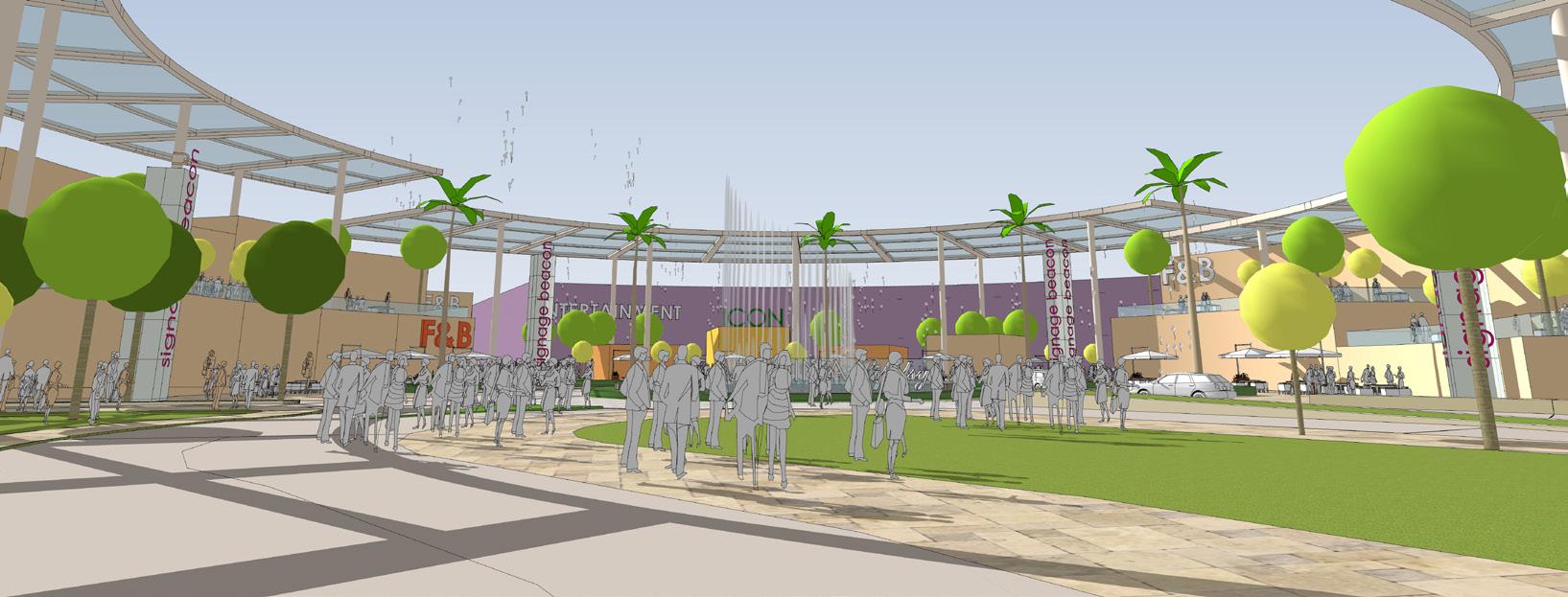

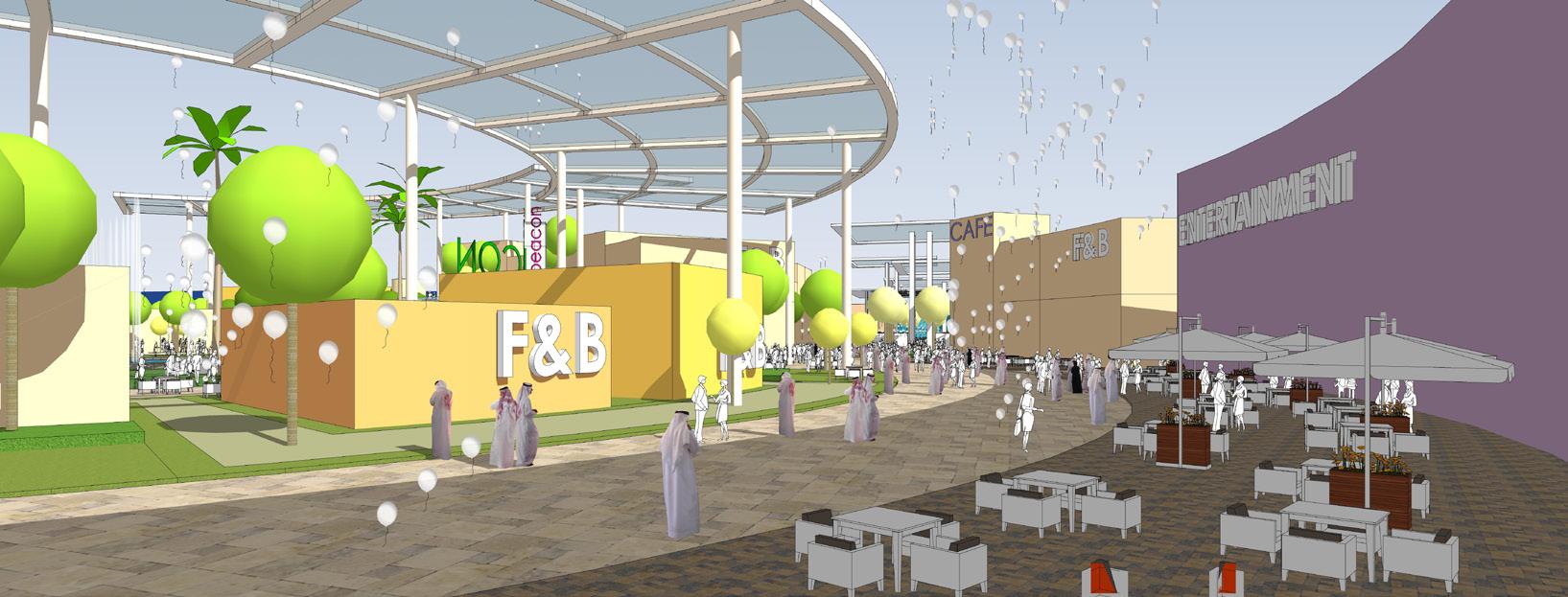
UNDER THE GUIDANCE OF DLR GROUP //
 MENTORED BY AR. PRYDE
MENTORED BY AR. PRYDE
PR OF ES SIO N AL
MASTERPLAN
DESIGN / SAUDI ARABIA //
THE ACTIVE SPINE // CONNECTING PROGRAM AND COMMUNITIES
The masterplan development is a 4.7KM strip, parallel to an existing mall in a Saudi city. The project intends to explore opportunities for the strip leverage footfall to the mall. The site is located next to an extensive green area that is utilised as part of the development for outdoor recreation, and establishing a sense of community and connection between the F&B units.
The site is located in a mountainous region which dictates the concept for masterplan design. The masterplan is shaped in a fluid, meandering manner, similar to the journey of a traveller on a mountain. The masterplan aims to serve as an all time hiking destination with an active spine incorporated in the design. It includes cycling, jogging, and tram tracks.






Lowest Point Highest Point 31485.8587
WELCOMING CONNECTED TO NATURE ALIVE WITH ACTIVITY CONTINUITY SOCIAL INTERACTION
Length 3992.672 Meter
4.7 KM LENGTH
THE MEANDERING PATH // CREATING A SENSE OF DISCOVERY [7]
MASTERPLAN // PROPOSED DESIGN AND ACTIVITIES ROADMAP
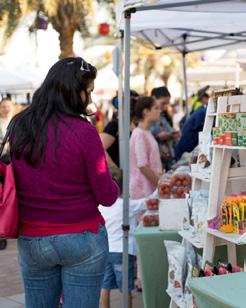

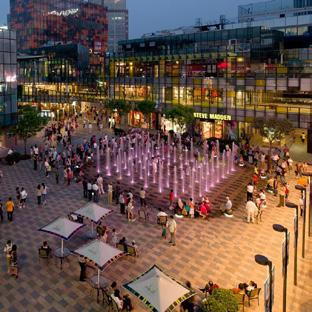
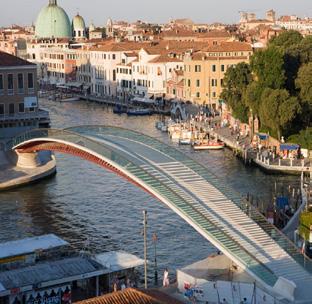
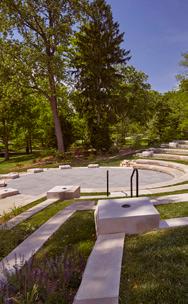
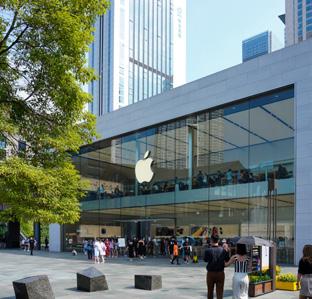

HIKING BOULEVAR

ZONE 01 ZONE 01A ZONE 01B KIDS PLAY PLAZA/ AMPHITHEATER PLAZA/ AMPHITHEATER PARKING PARKING HELIPAD PARKING PARKING BASKETBALL/ VOLLEYBALL MOSQUE (UNDER CONSTRUCTION) BREAKOUT AREA TENNIS COURTS HEALTH CENTER OFFICE OUTDOOR CINEMA MALL ICON PLAZA LOCAL ARTIST HUB CLINIC & HOSPITAL ANCHOR STORE CEMETERY MLCP HUB F&B HOTEL SERVICED APARTMENTS HOTEL SPECIALIZED AS A “HIKING HOTEL” SALMAN AVENUE MALL
AMPHITHEATER ANCHOR STORE PEDESTRIAN BRIDGE KIDS PLAY WEEKEND MARKET OUTDOOR CINEMA ICON PLAZA
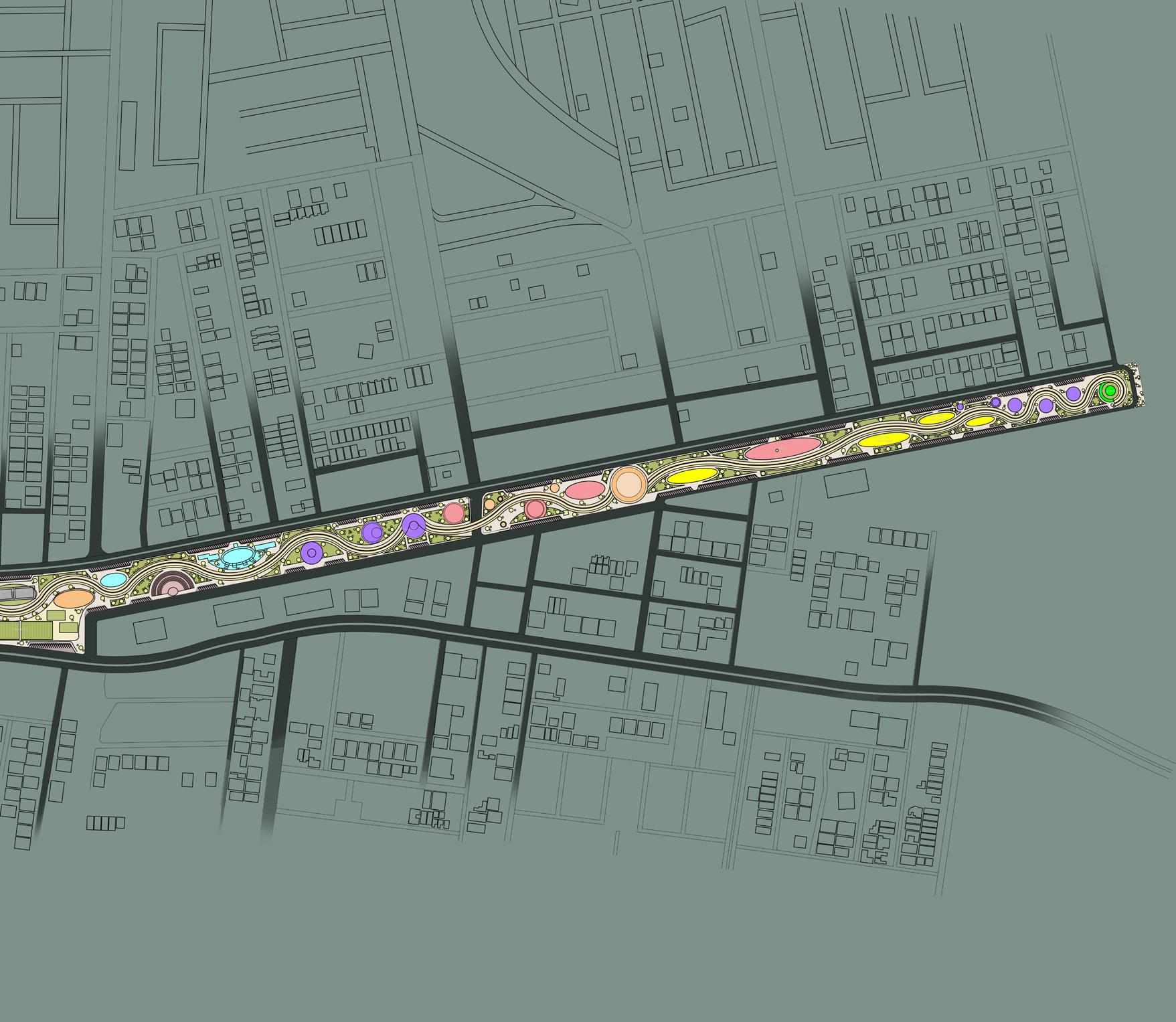

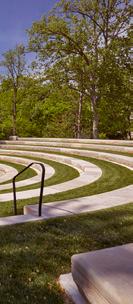
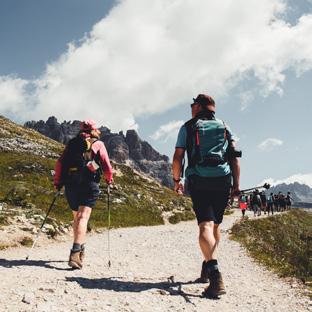

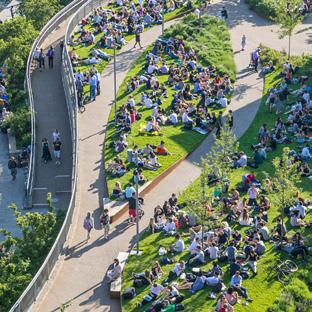
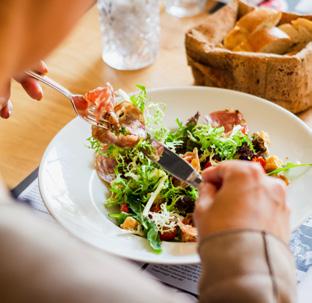

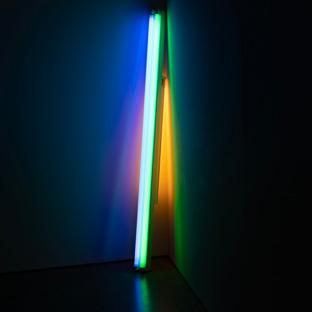
BASKETBALL/ VOLLEYBALL COURTS COURTS RD PARKS/SPORTS PARKING FOOTBALL PITCH F&B F&B AMPHITHEATRE PARKING PERFORMANCE ZONE ANTIQUES FAIR SPORTS EVENT PARKING SEATING AREA CAMPING F&B PARKING EVENTS PARKING PLAYGROUND WEEKEND MARKET SCULPTURE PARK PEDESTRIAN BRIDGE ANIMAL FARM ARABIAN TENTS HIKING TRAIL SCULPTURAL BEACON SCULPTURAL BEACON ICON/F&B MOSQUE FAMILY PLAY AREA ZONE 02
SIMULATIONS
03 HIKING TRAIL AMPHITHEATER ANIMAL FARM FAMILY TRAM F&B PICNIC GROVE FAMILY CAMPING BEACON [8]
OUTDOOR
ZONE

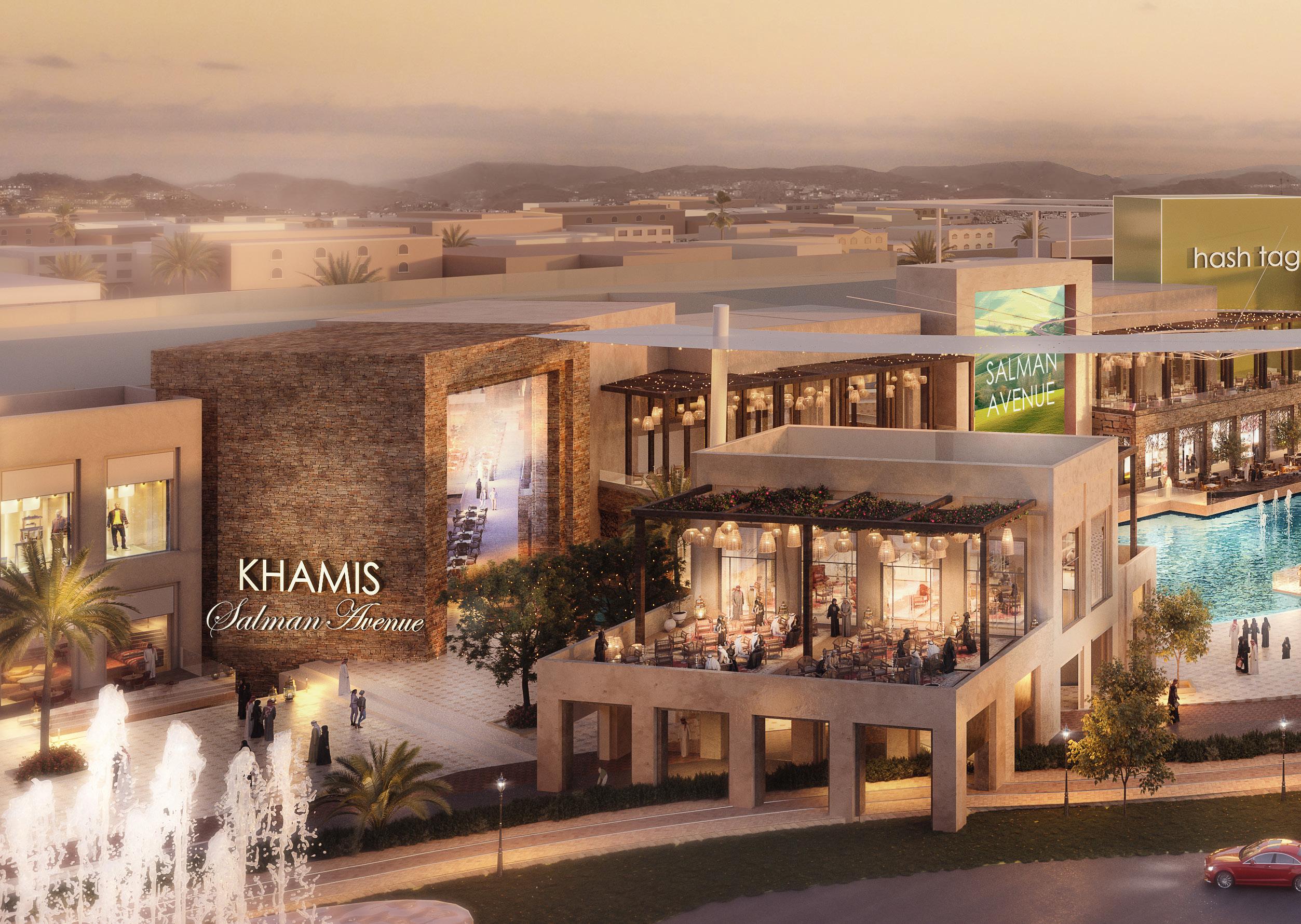
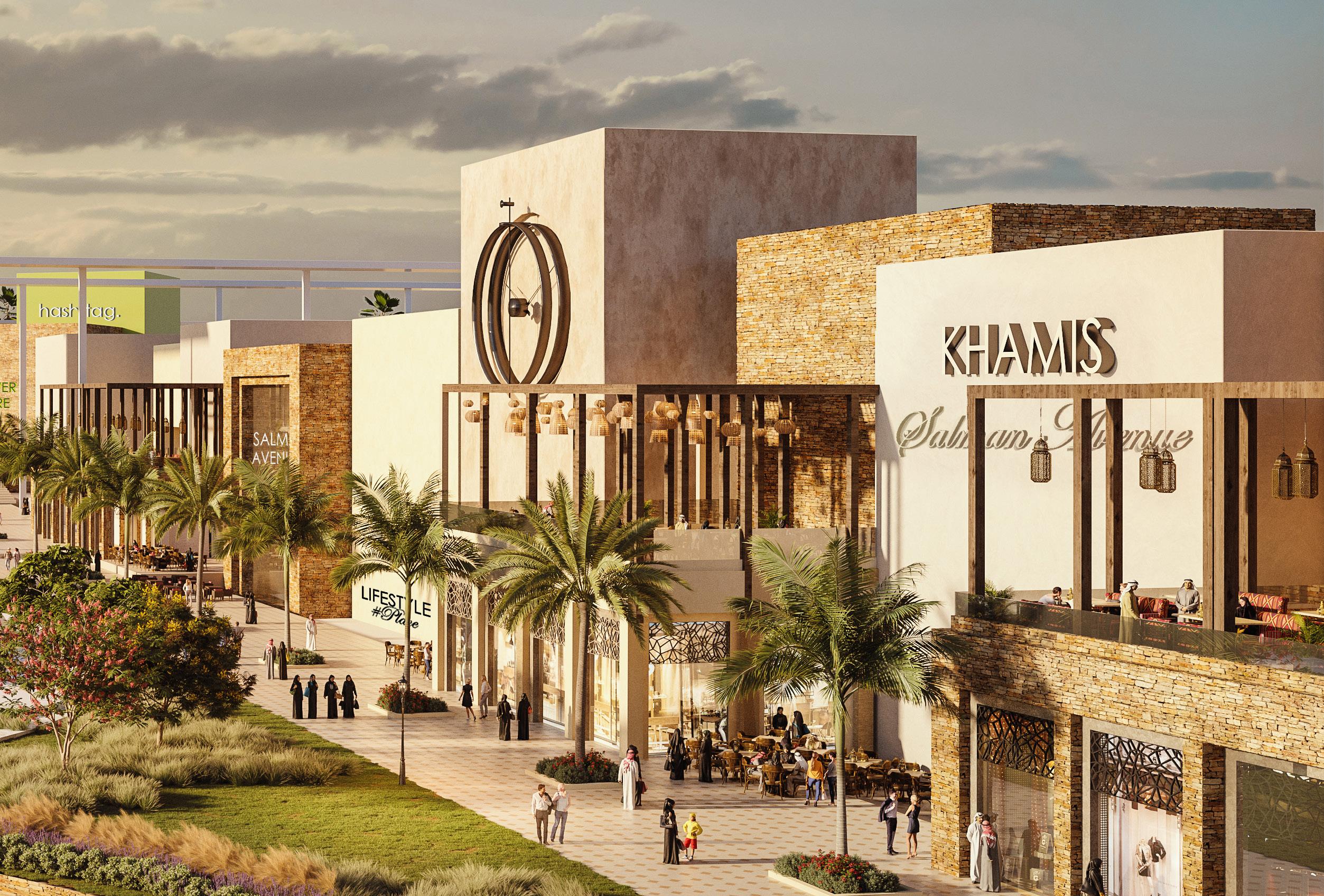
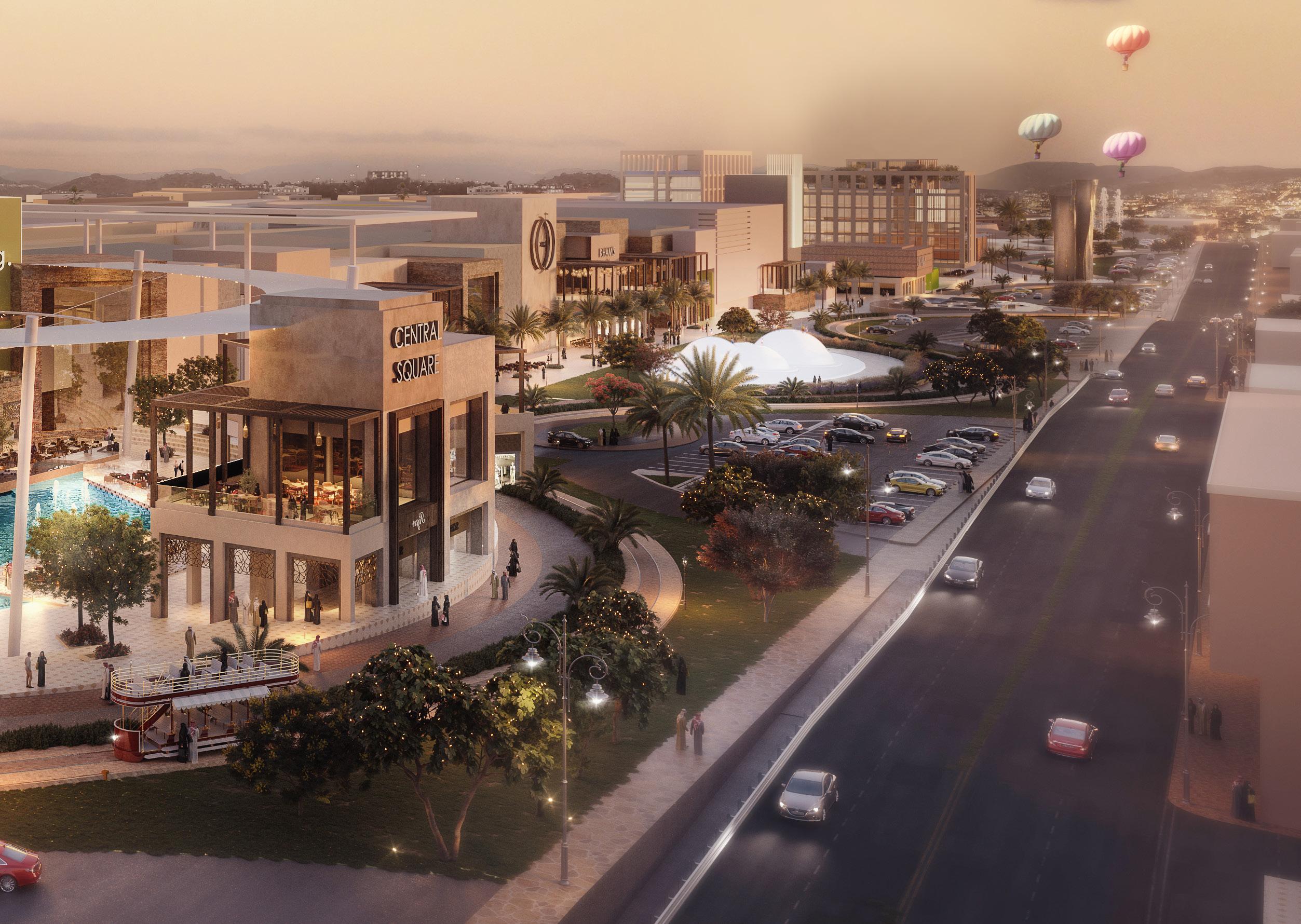
[9]


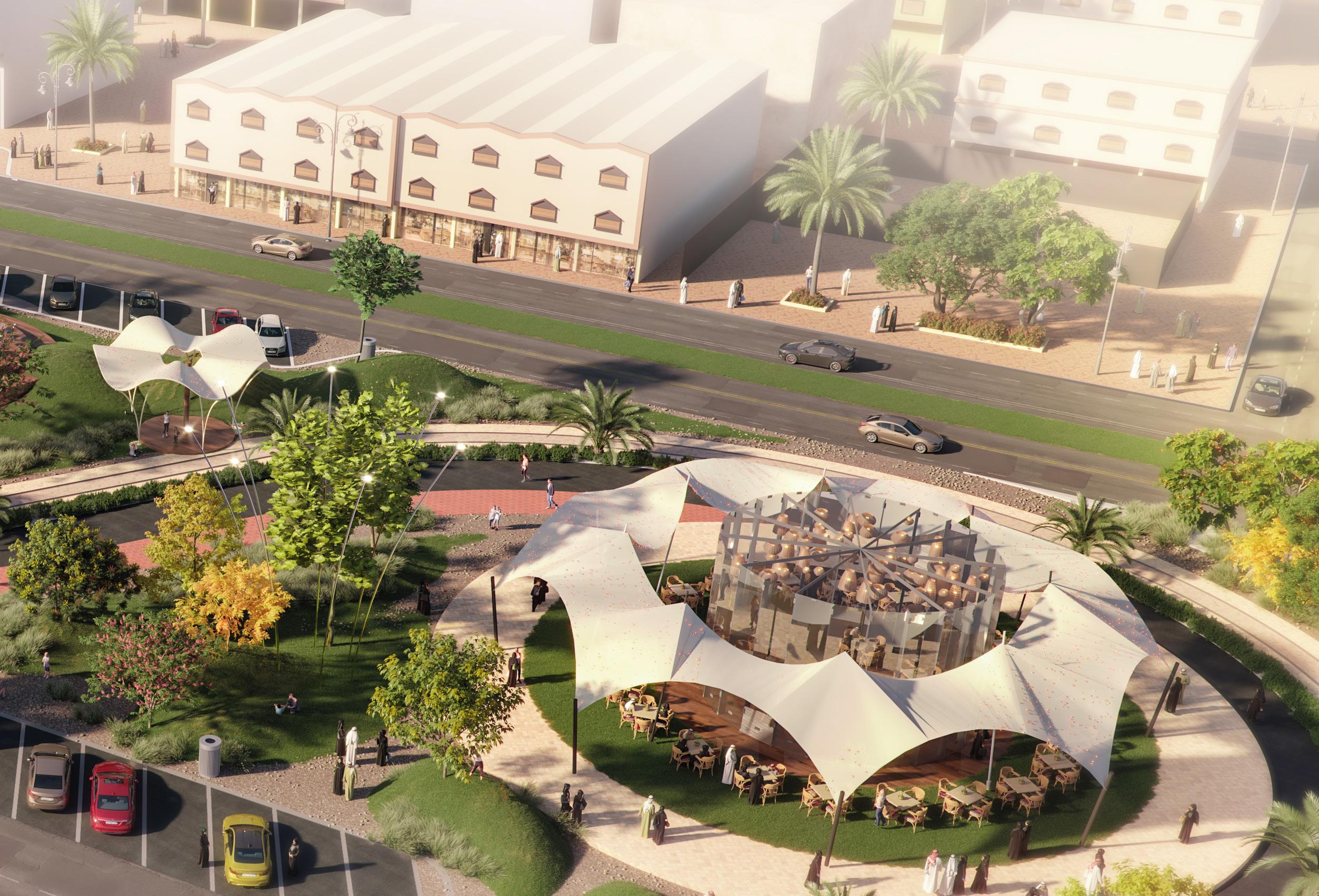
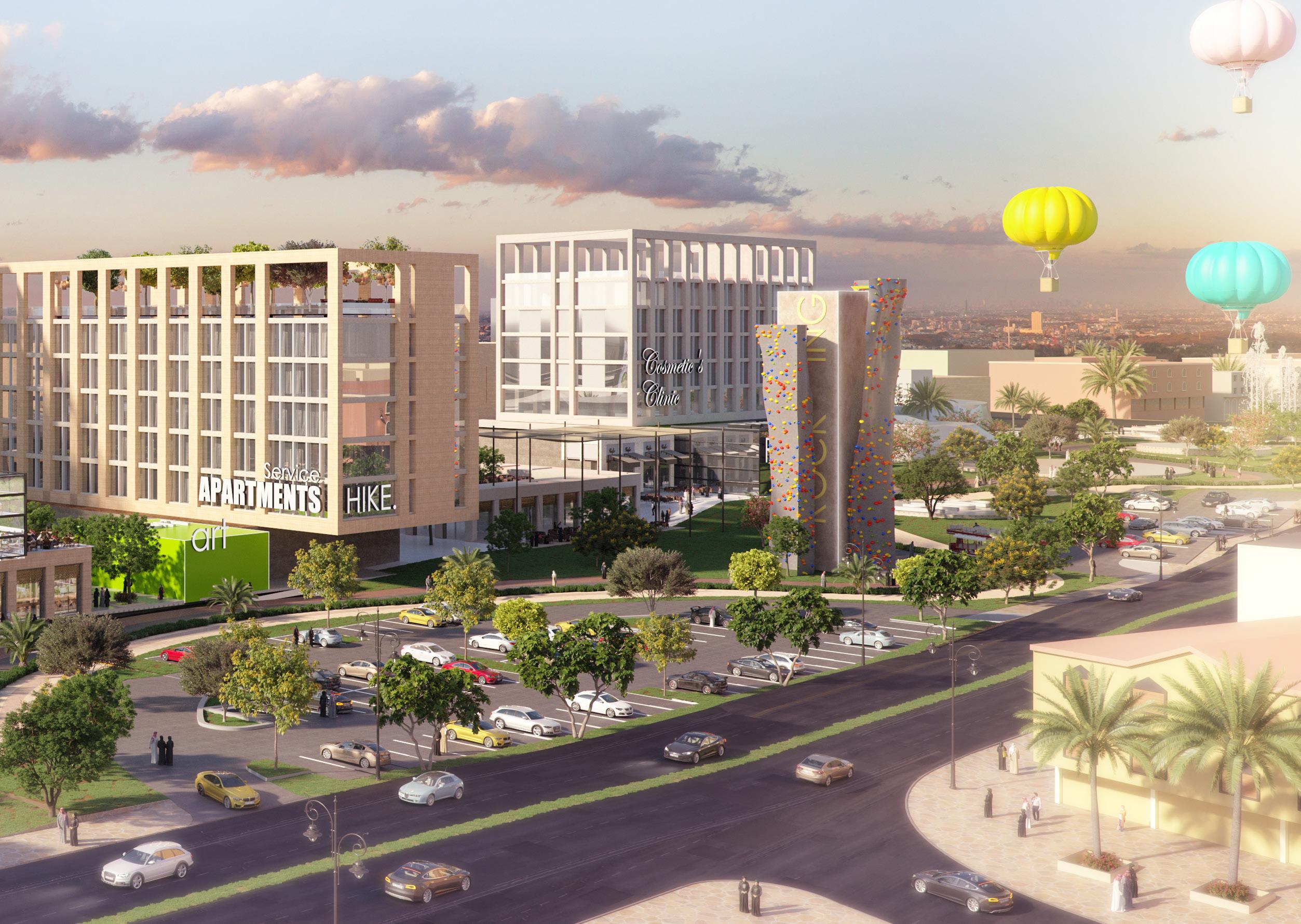
[10]
MIXED-USE DESIGN / SAUDI ARABIA //
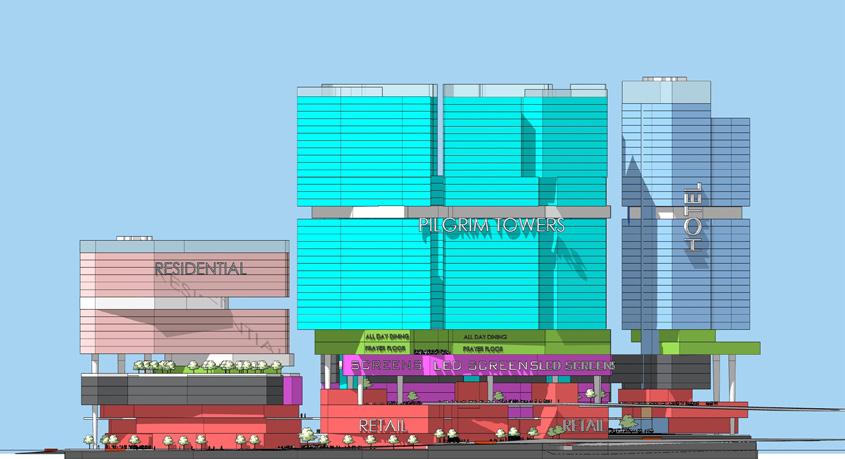


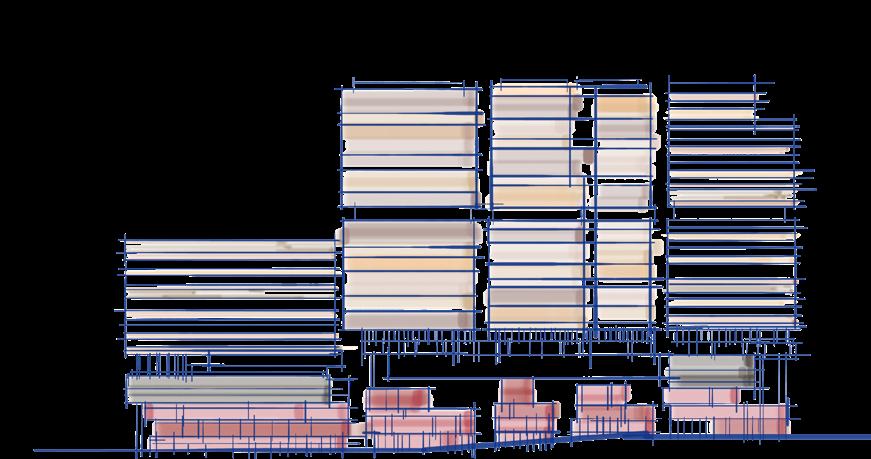
UNDER THE GUIDANCE OF DLR GROUP //
MENTORED BY AR. ZALAMEDA
PR OF ES SIO N AL
SLIM SLIM WIDE
EXPRESSION
SMALLER STRIPS
LARGER STRIPS
SMALLER STRIPS
SCALE


LIGHT HUES
WARMER HUES
LIGHT HUES
CHROMATICS
AND APPROACH // BASED ON CHISELED STONE STRIATIONS
PRINCIPLES
TERRACOTTA BASE
CONCEPT IDEATION //

This strategy evolves around the creation of interwoven street networks that connect and become the venue for lifestyle and events. The network connects spaces and program throughout the site.
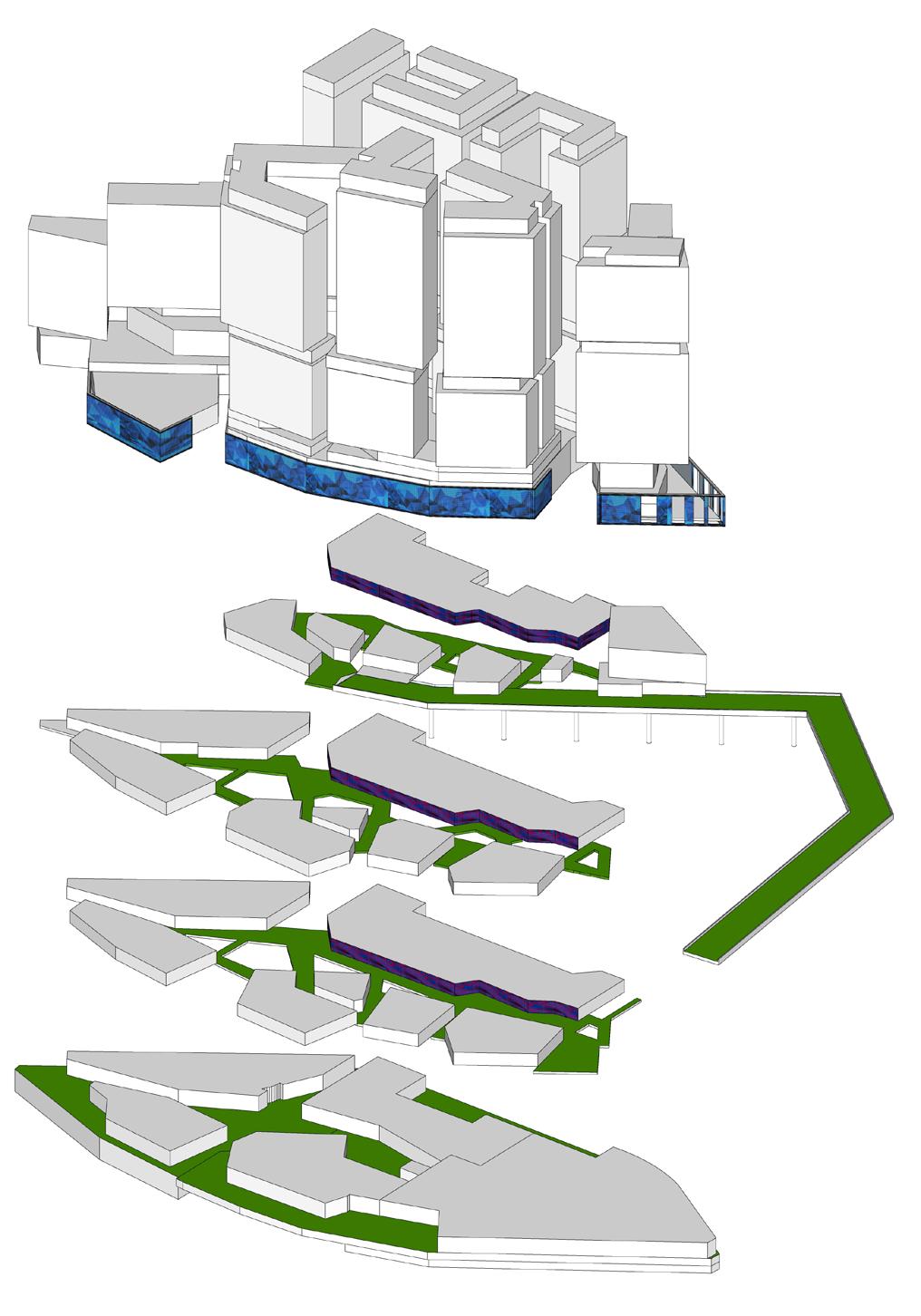

CONNECTING BRIDGE
URBAN RETAIL CONNECTIVITY // CREATING A WORLD CLASS MIXED-USE DESTINATION 1 2 3 4 5 6 AMENITIES HOTEL PILGRIMS RETAIL SECOND HOMES PARKING CONNECTING BRIDGE TO KAAR 7 EXTERIOR DIGITAL SIGNAGE FEATURE MULTI-LEVEL INTERIOR DIGITAL PROJECTION FEATURE 1 2 3 4 4 4 5 6 6 6 7
[11]
PROJECT COMPONENTS //
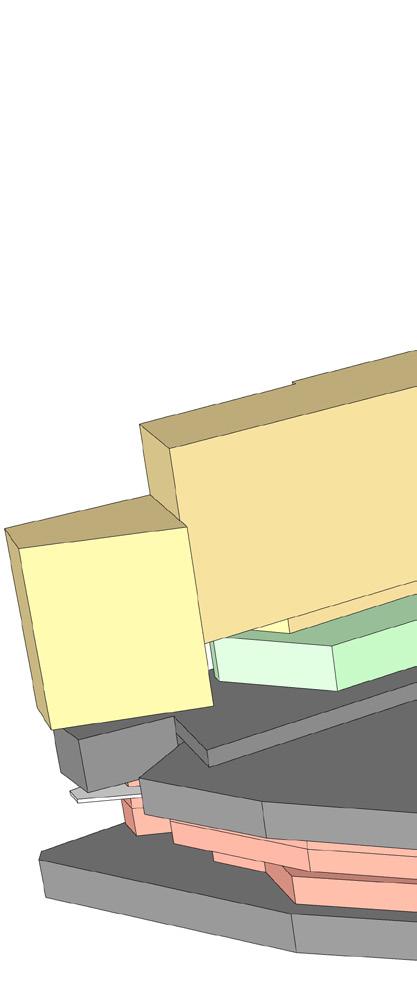
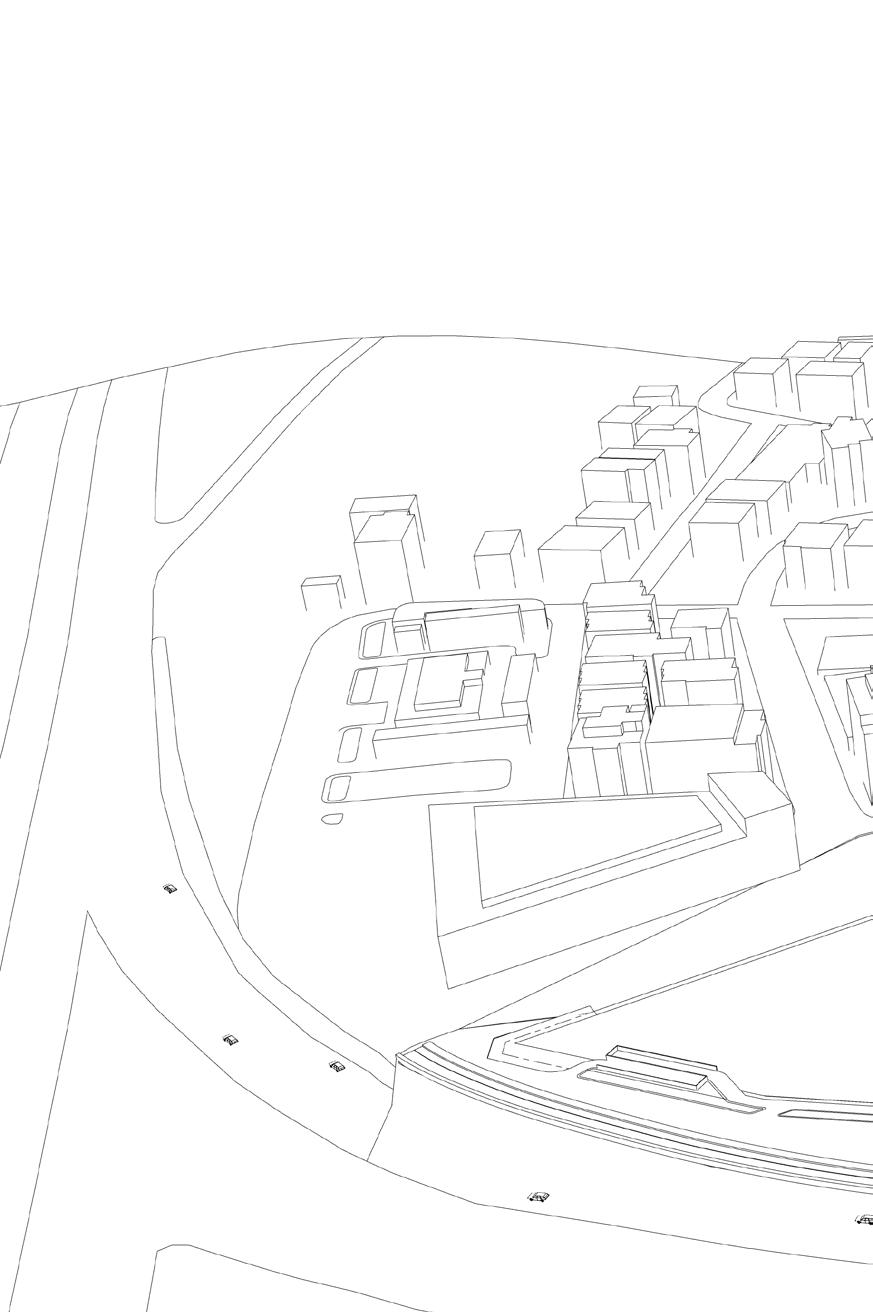
PHASE 1
MAIN RETAIL
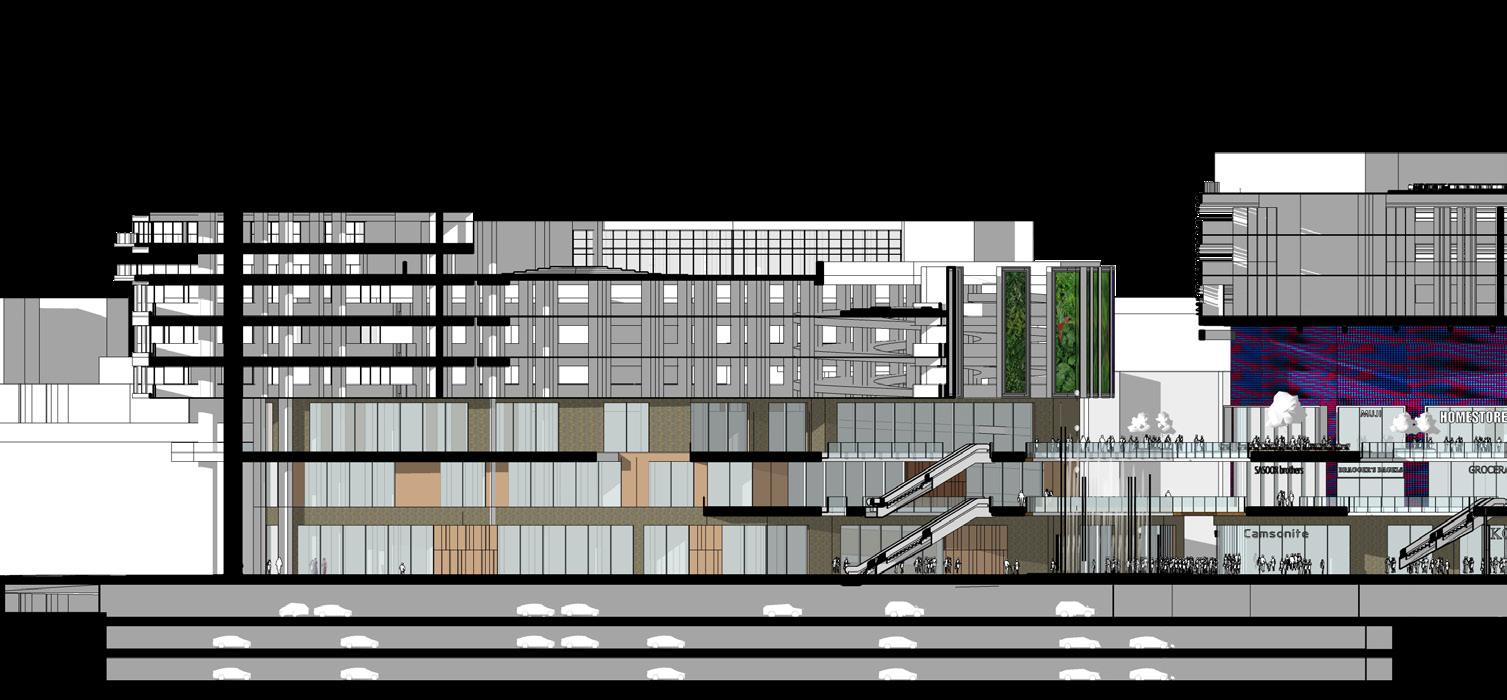
THIRD FLR
SECOND FLR
FIRST FLR
GROUND FLR
LONGITUDINAL SECTION // PHASE 1 AND 2 LEVEL CONNECTIVITY AT GROUND
MAIN EVENTS SPACE
1 5 6 1 2 3 4 5 6 AMENITIES HOTEL PILGRIMS RETAIL SECOND HOMES PARKING CONNECTING BRIDGE TO KAAR 7
PHASE 2


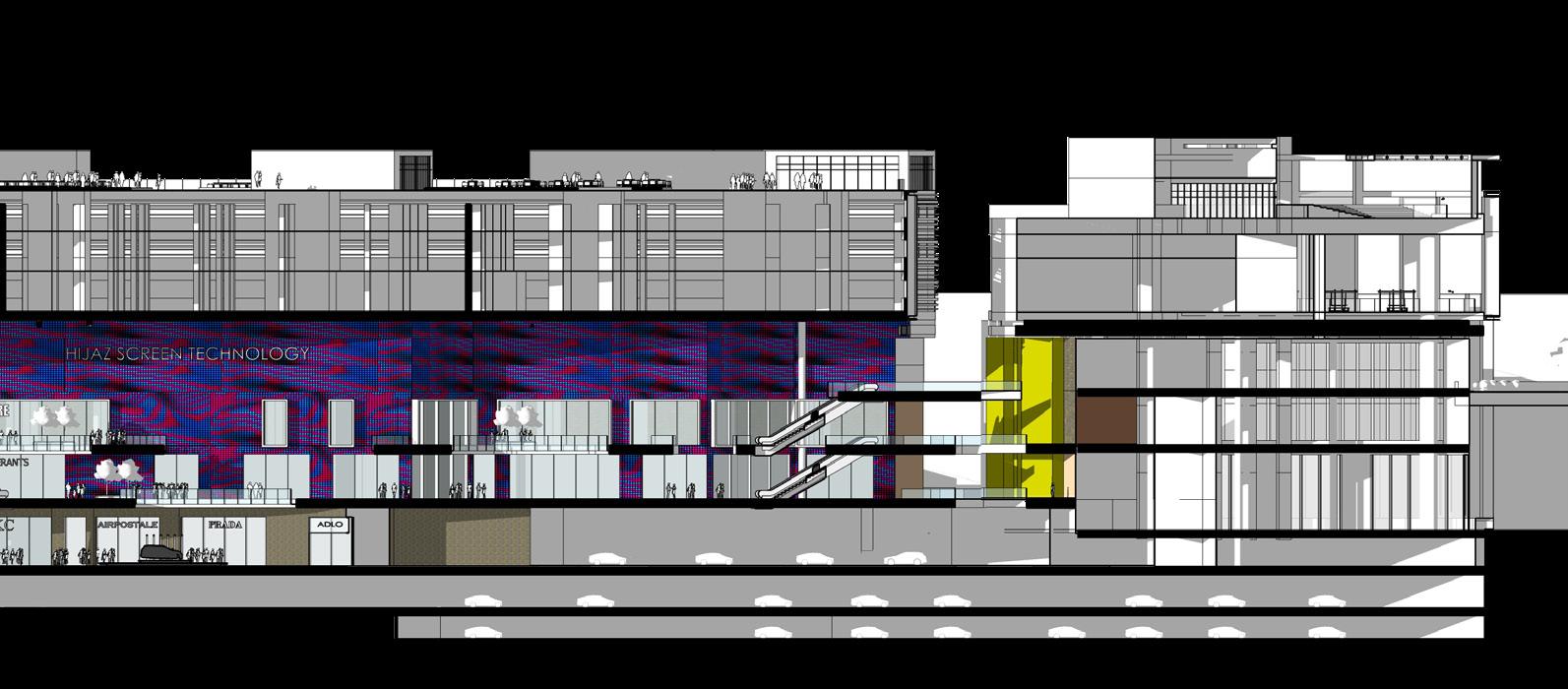
PARKING FLOOR
ACCESS TO RETAIL
LEVELING
STREET LEVEL
MAIN RETAIL HOTEL 2 3 4 6 6 7 [12]
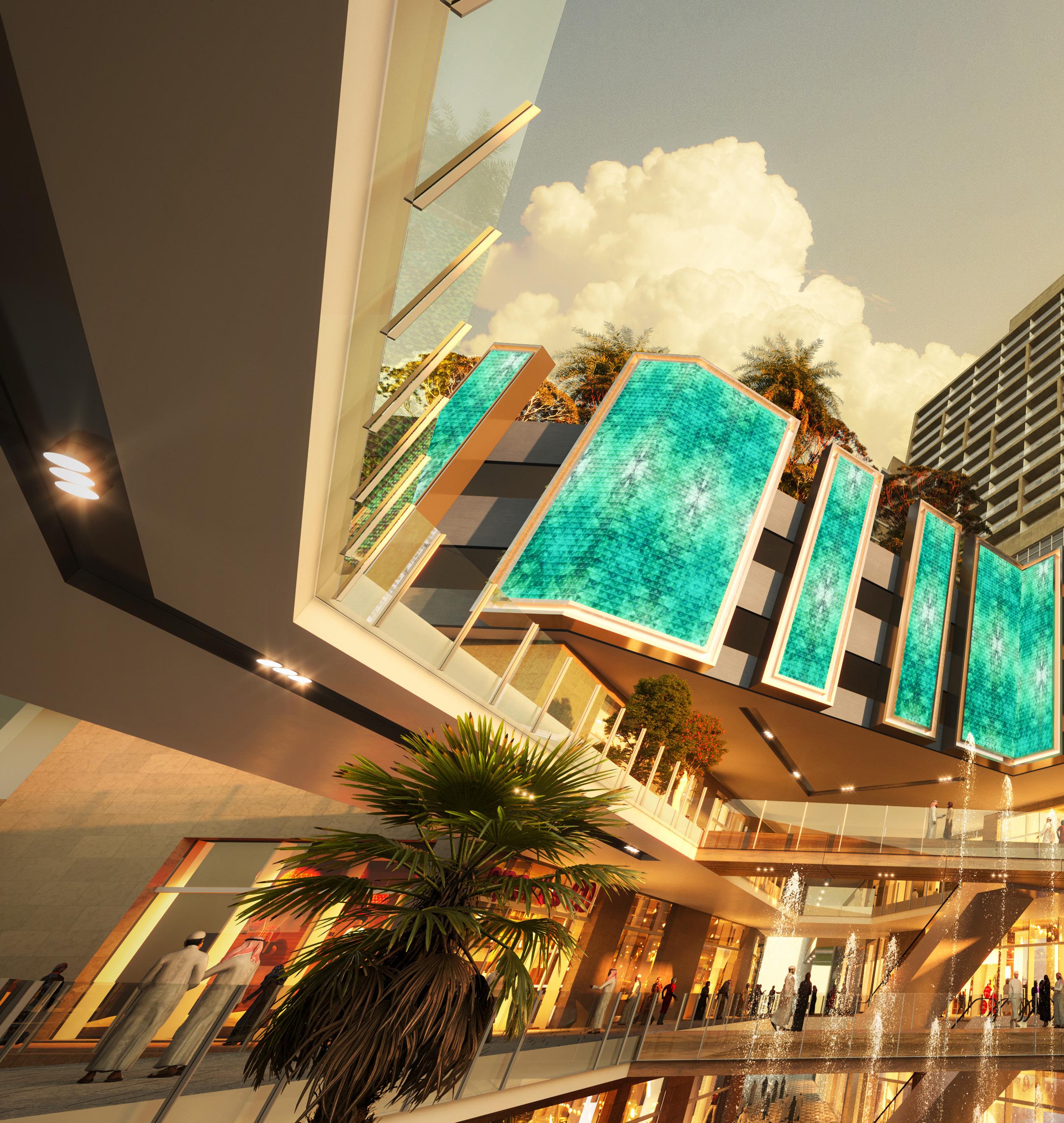

[13]
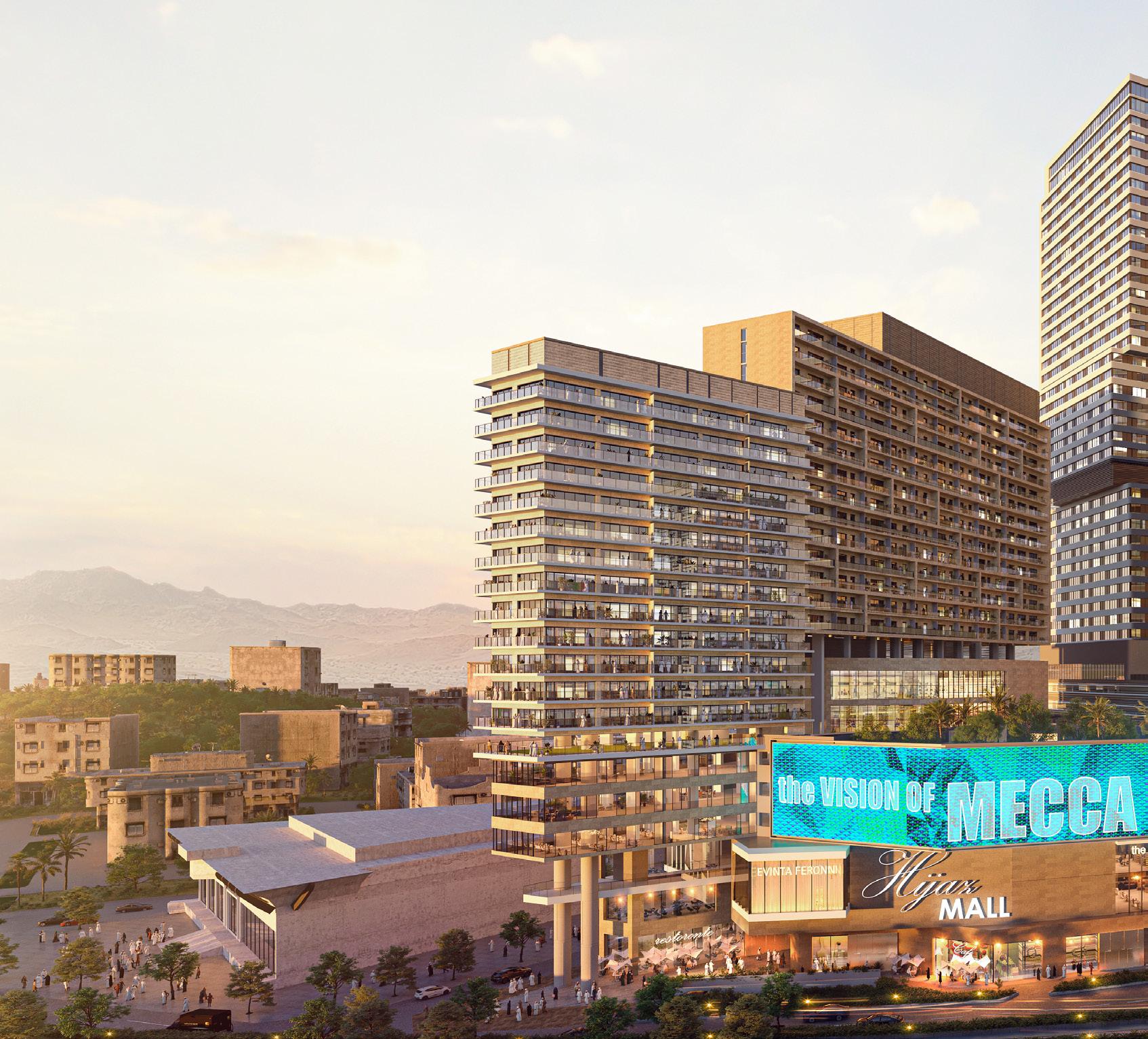

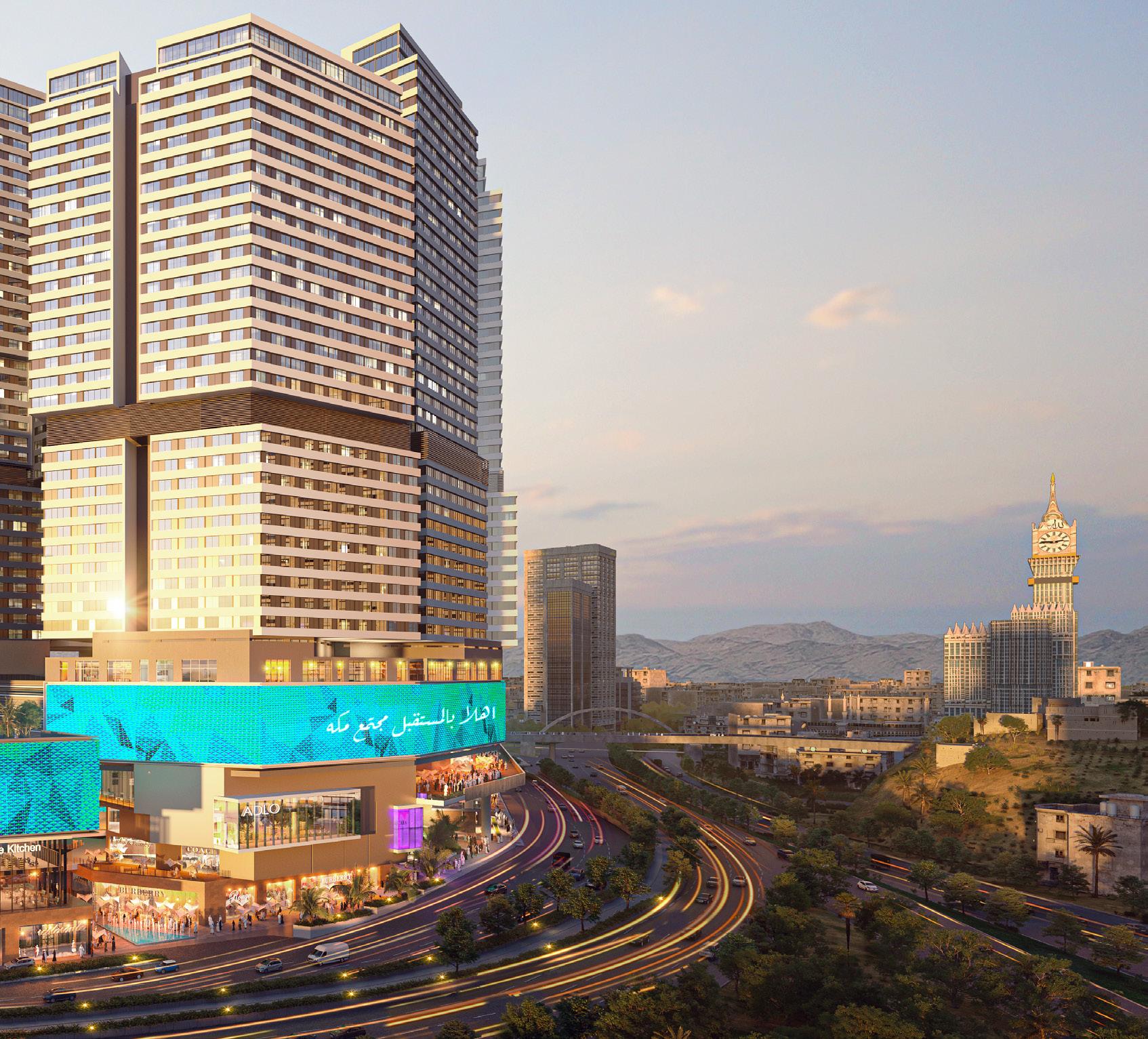
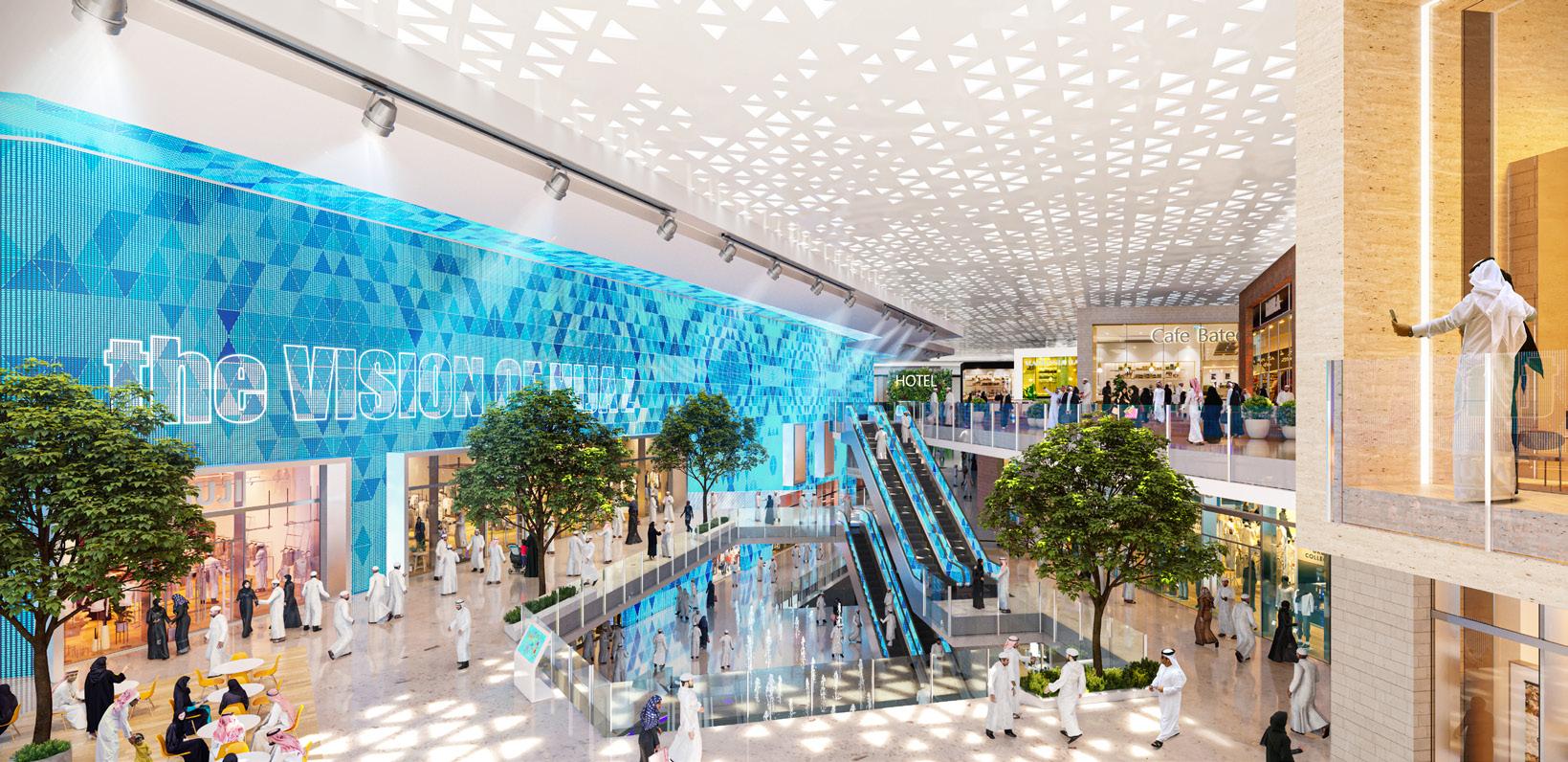
PR OF ES SIO N AL
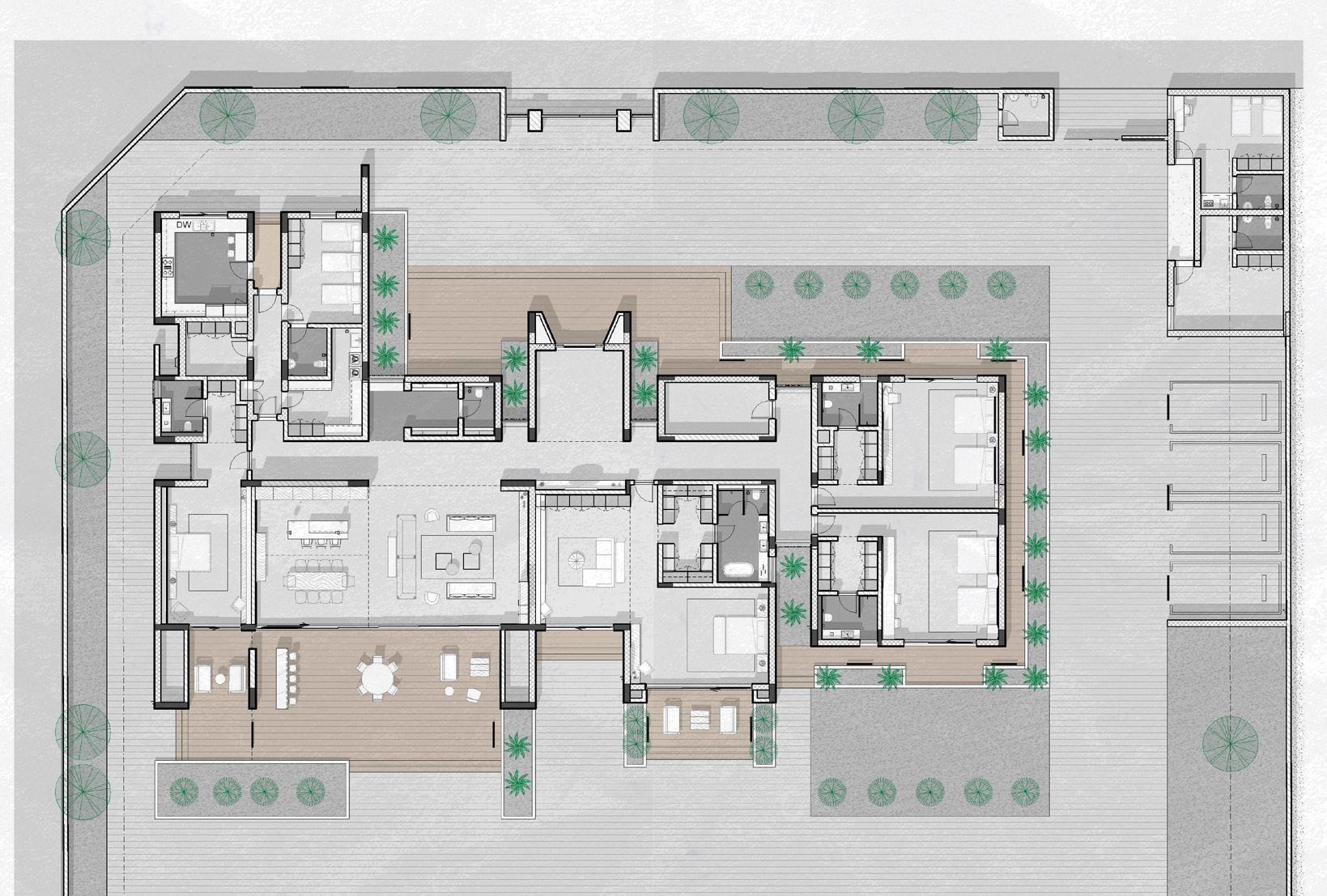
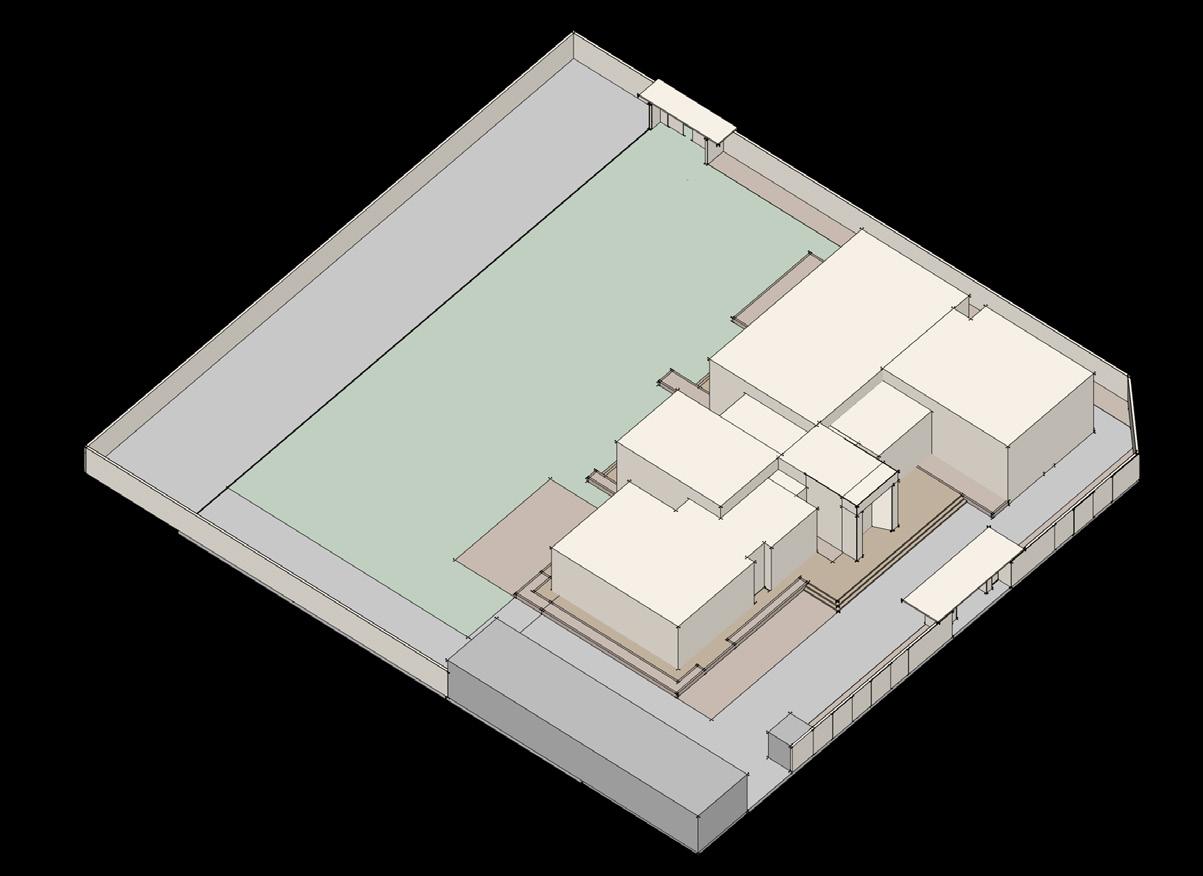
AH VILLA / UAE // UNDER THE GUIDANCE OF SALIS DESIGNS // MENTORED BY AR. JUDY AH VILLA // GROUND FLOOR PLAN [ 60.94 M ] [ 30.45 M ] 1 2 3 4 5 19 20 23 23 24 25 26 27 21 22 6 7 8 9 10 11 12 13 14 15 16 17 18
Organized as a series of masses with a modern, arabesque feel, the project is a 4BHK family villa with an expansive landscape. The back facade of the residence opens up to gardens and greenery that create a harmonious link to nature. Travertine stone and lighting are used for the facade design.

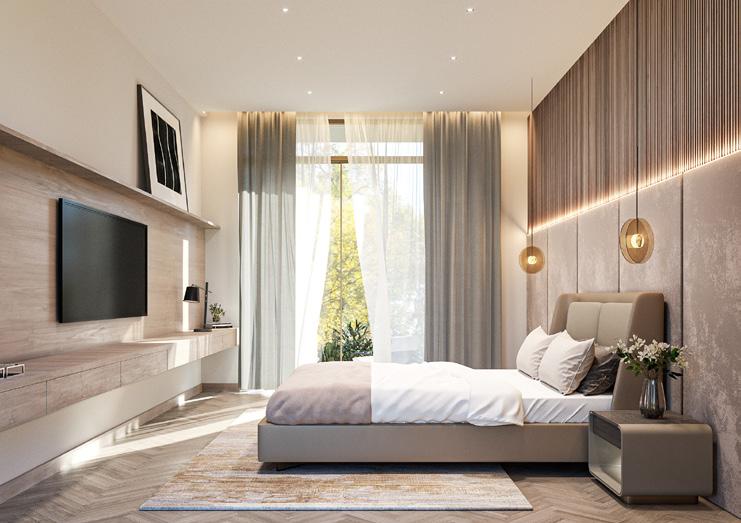


AH VILLA // VISUALS
CONCEPT IDEATION // [15]
PR OF ES SIO N AL
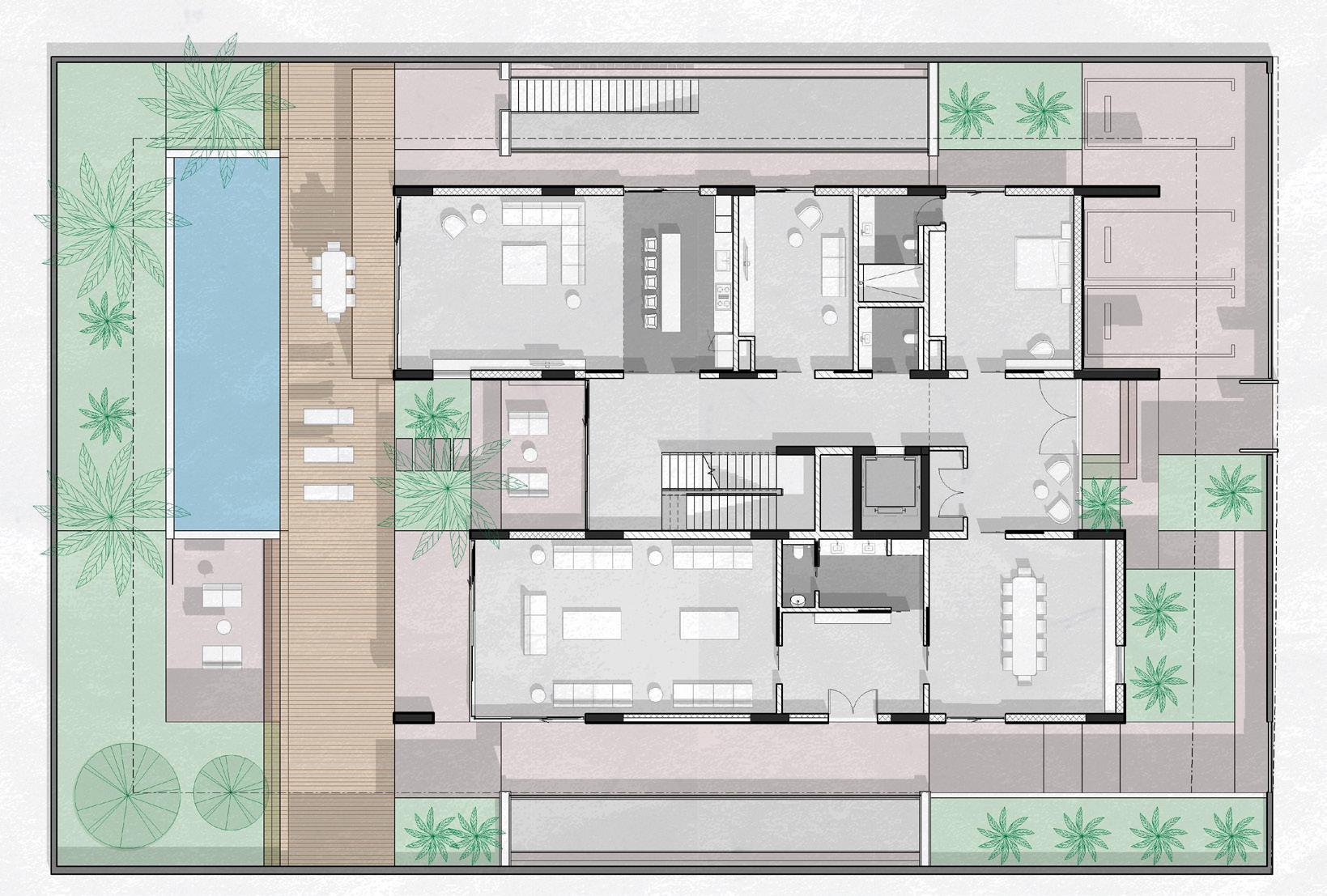

1 9 11 17 18 10 13 12 20 14 19 15 16 2 3 6 5 7 8 4
HK VILLA / UAE // UNDER THE GUIDANCE OF SALIS DESIGNS // MENTORED BY AR. JUDY HK VILLA // GROUND FLOOR PLAN
Organized as a three-story villa, this home follows a contemporary and minimalist design with open spaces and a private majlis. Tha residence is made up of a travertine facade with warm and light tones. It includes a pool and roof garden as well..

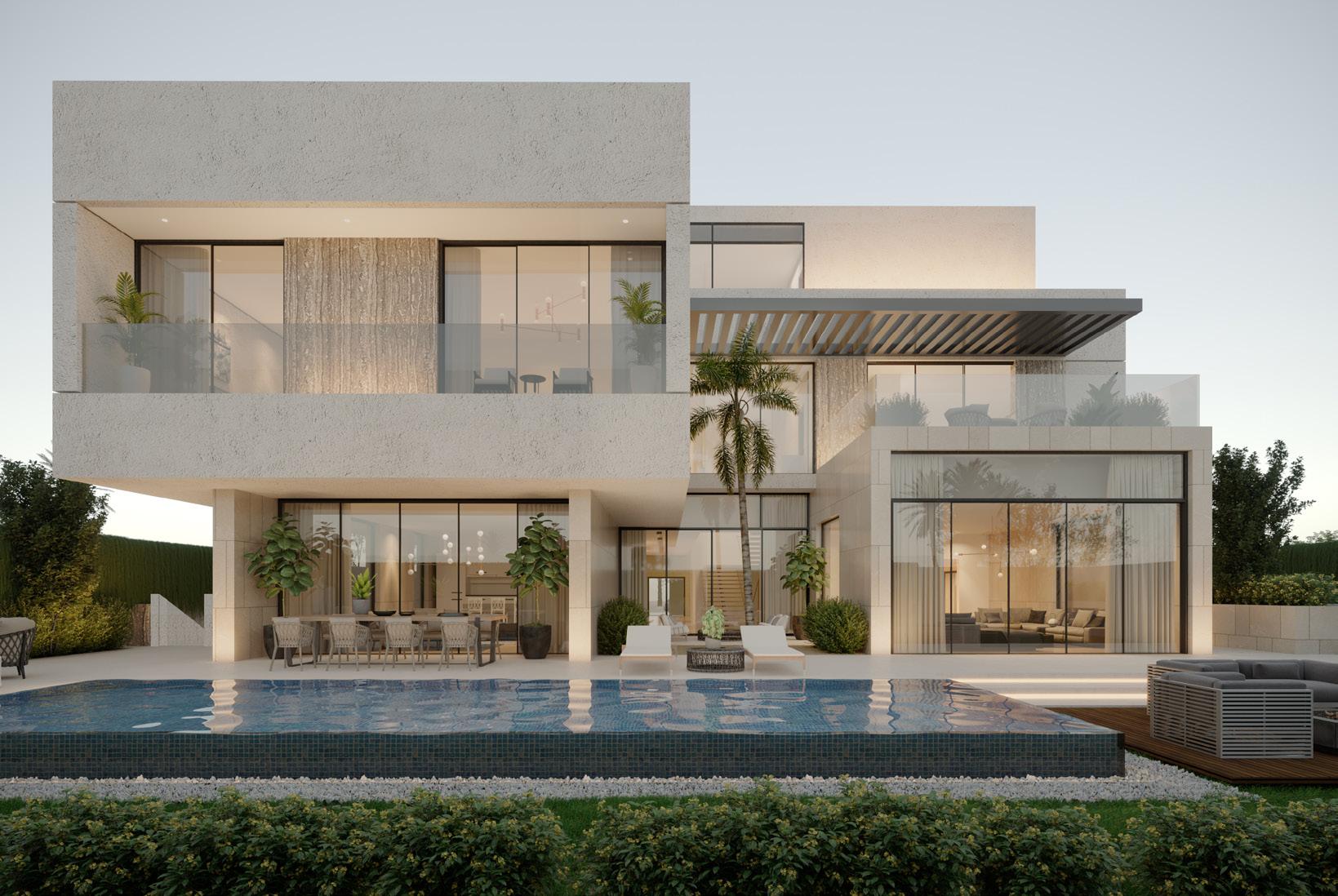
HK VILLA // VISUALS
CONCEPT IDEATION // [16]
MUSEUM FOR THE PAST / THIRD PRIZE WINNER //
P&T ARCHITECTS AND ENGINEERS STUDENT COMPETITION // IN COLLABORATION WITH ALINA SEBASTIAN, SAAGARIKA DIAS, SAMRAKSHANA SURESH
MU SE UM
Inspired by the idea of excavation as a facet of archaeology, “Museum for the Past” engages the idea of unveiling the underlying fabric of the urban context. Furthermore, the architecture areas, entry thresholds and diffused natural lighting.
The Museum of the Past is located to maximize the connectivity between the water canal cultural landmark along the popular canal. Procession leads users to enter on the first Through the use of innovative materials for interior and exterior flooring, such as recycled materials to design a cultural landmark that is site friendly and sustainable. Additionally, thus promoting the idea of capturing activity from human movement in the form of interaction,

SURESH
engages with the concept of excavation of the earth to reveal the concealed layers of the past. The Museum emulates architecture itself is a singular system that peels at multiple locations to reveal underlying program such as exhibition
canal footbridge and the Jumeirah Archaeological Site. Its location along the water emphasizes its importance as a first level, so as to get a glimpse of the exhibition in its glory before going to the ground level and interacting with it. recycled pulverized concrete and recycled rubber panels, the project explores the potential of new innovations in building Additionally, the museum incorporates design innovations such as footfall harvesting panels in areas of maximum human activity, interaction, to generate energy.

[17]
FLOOR: Utilizing
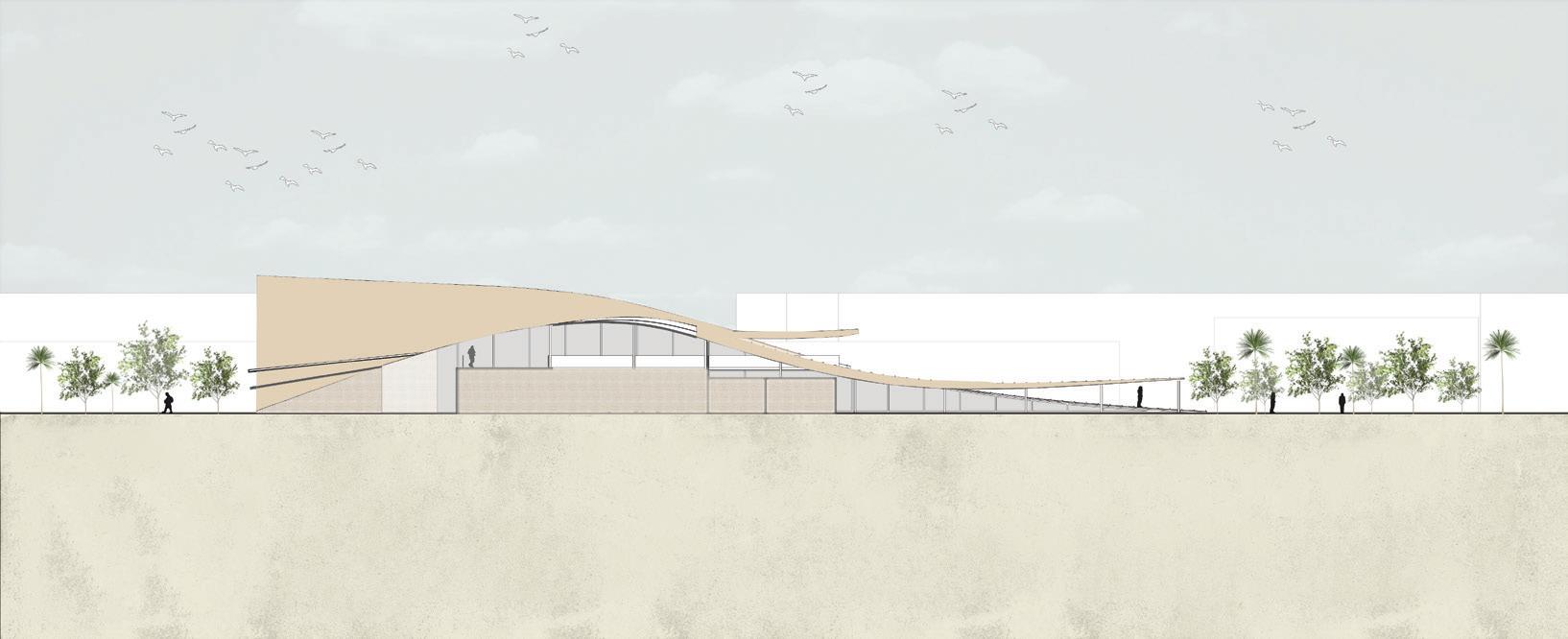
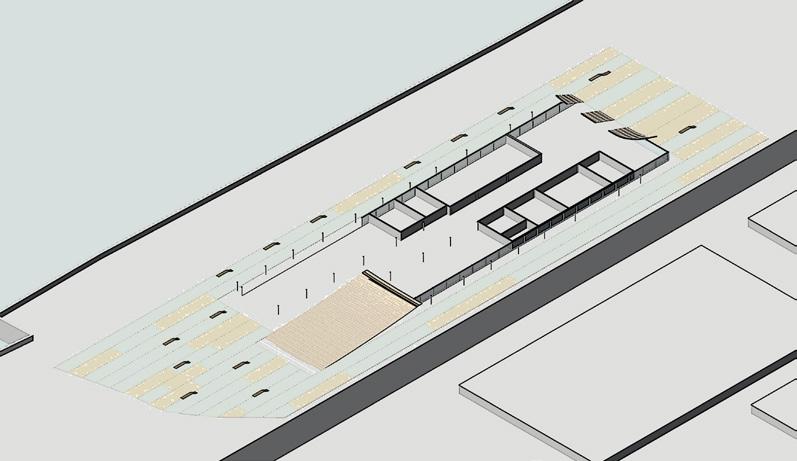




VIEWING DECK AND ENTRANCE LOBBY STAFF TOILETS/CHANGING ROOM AUDITORIUM TOILETS EXHIBITION SPACE CAFE RESEARCH ROOM PLAYGROUND TICKET SALES AND SECURITY OFFICE VIEWING DECK AND ENTRANCE LOBBY PLAN: Ground Floor Plan PLAN: First Floor Plan URBAN CONNECTION: Easily accessible from the bridge and archaeological site SUN: Roof shades the south side of the project minimizing heat gain WIND: Raised roof plane as a means of cross ventilation
the building as landscape condition and its relation to the context
SECTION: Shows
energy
movement to generate




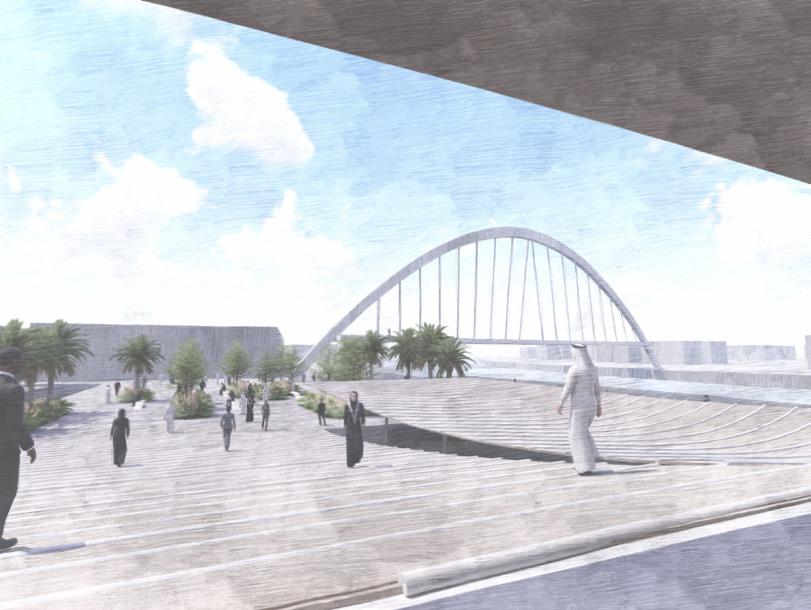
AERIAL VIEW: Shows the building as a landscape condition INTERIOR VIEW: Main exhibition space and its relation to water canal view
ENTRY: Shows landscaped access to the first floor SIDE
VIEW:
Walkway and its relationship to the footbridge
LI BR ARY
The Muweilah Library (1,500 SQM) is located in the residential zone of the urban fabric of Sharjah, UAE. Required program includes reception area, administrative spaces, cafe, conference rooms, and two reading spaces of different atmospheres. Design intent emerges from criticism of the context, wherein, arches are used only as a decorative element. It incorporates ribbed roofing of repetitive arched structures that engage the reading spaces.
Use of different roofing material ensures different environments for both spaces. Also, a thick permeable wall with arched openings creates a dialogue between building and architecture within site boundaries, such that, entry sequence is in the order of - street, sidewalk, within the site (when under the arched wall), within the architecture but not the building (when in the plaza), and lastly, the building itself.
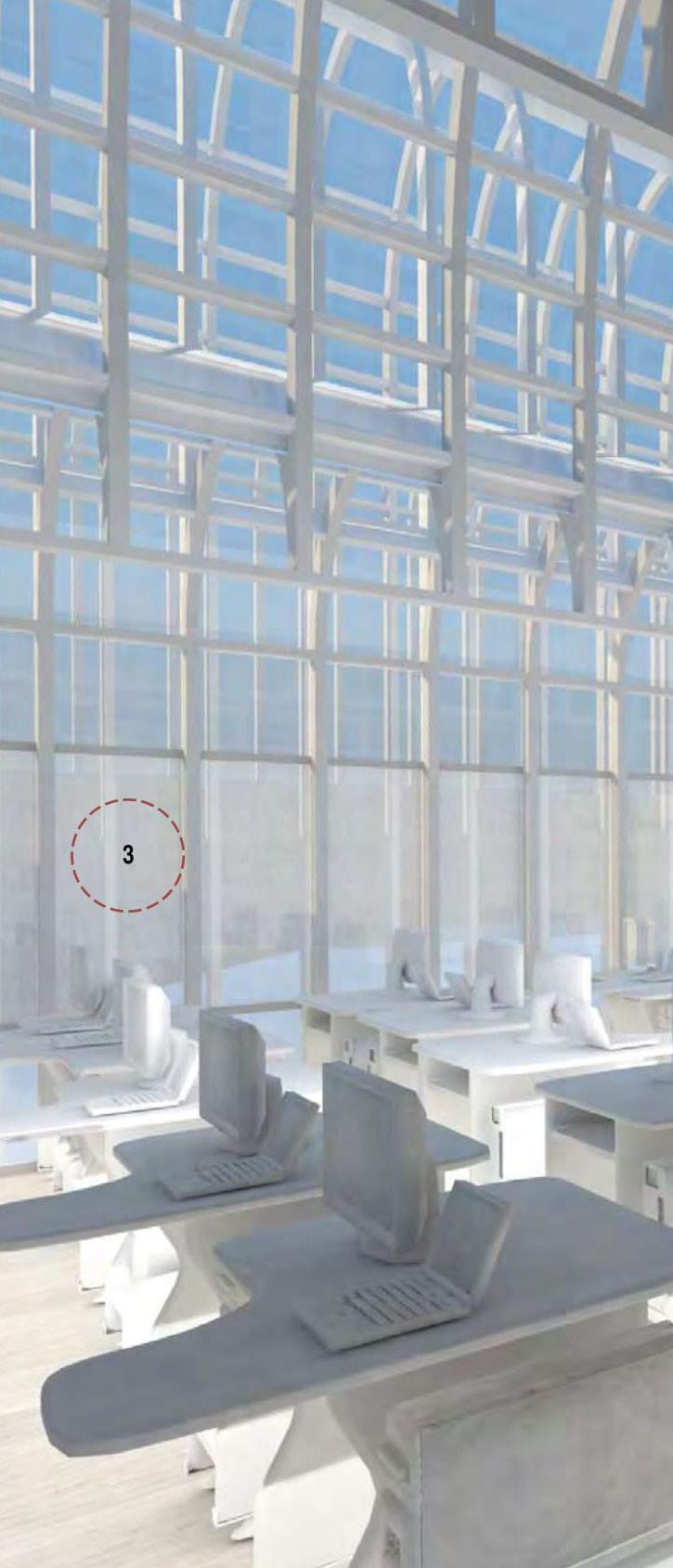

MUWEILAH COMMUNITY LIBRARY //
UNDER THE GUIDANCE OF PROF. FARR

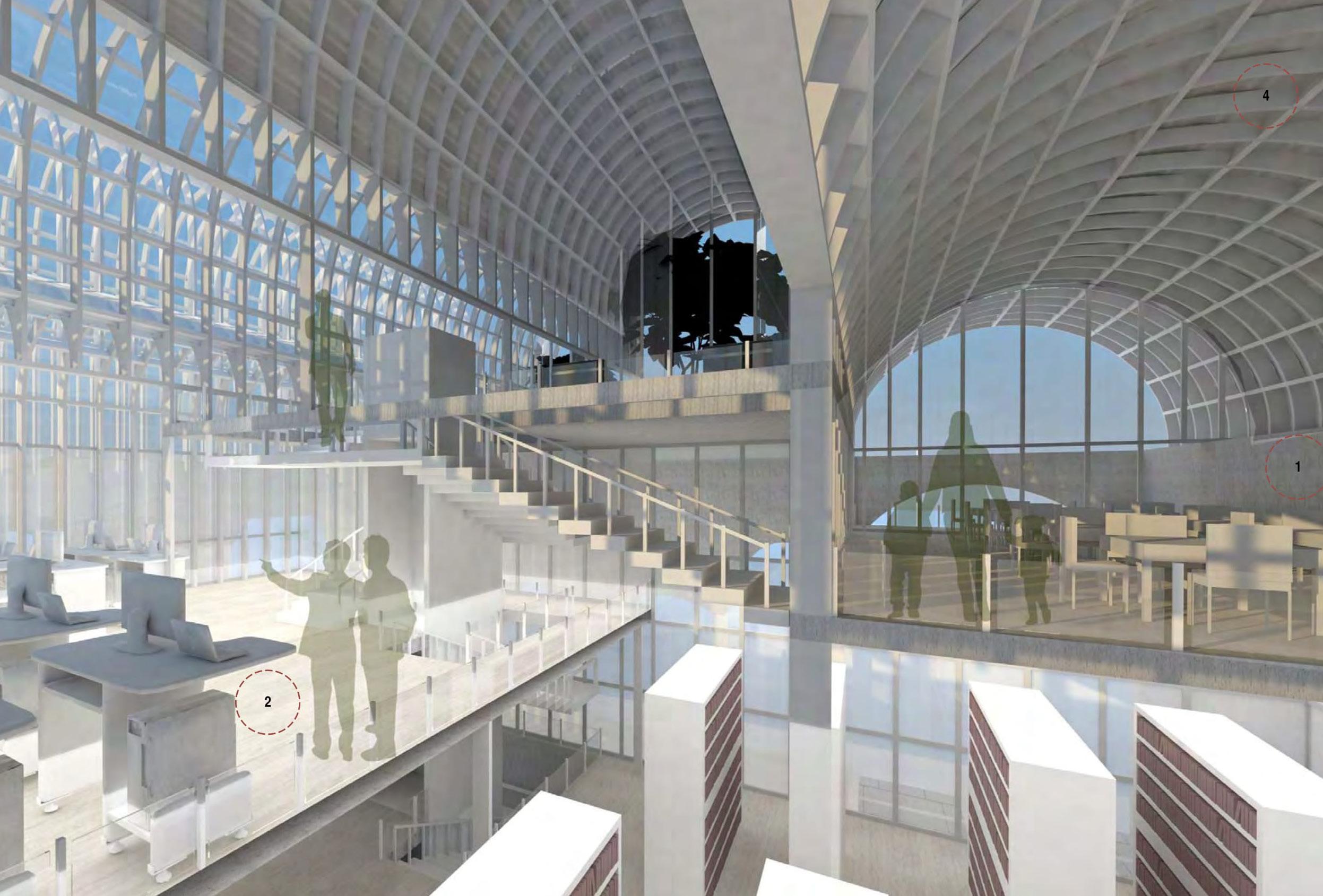
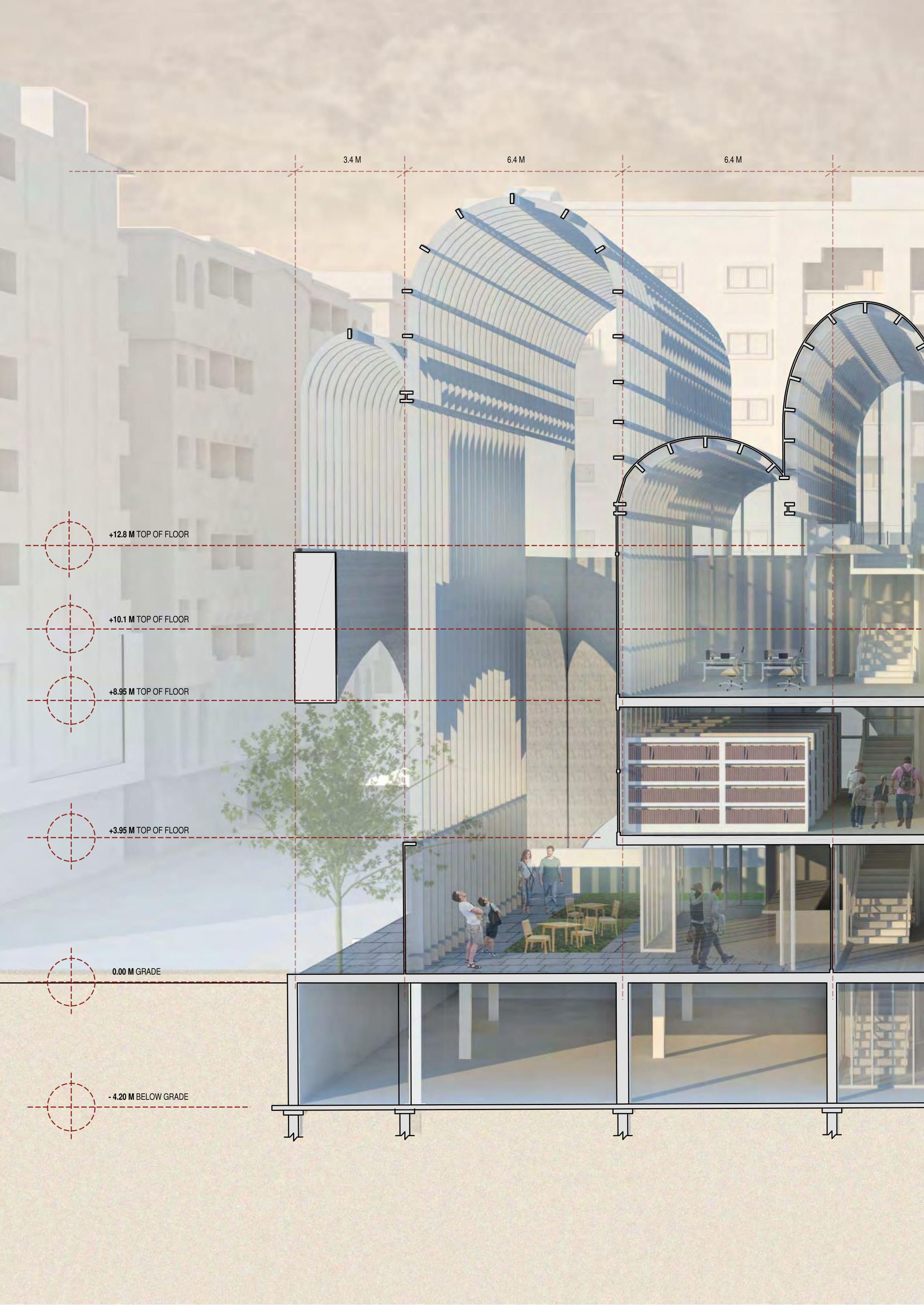


[20]
UNDER THE GUIDANCE OF PROF. FARR // IN COLLABORATION WITH KHUSHBOO KUMAR
MA RK ET
The project comprises of a conditioned building and unconditioned market space. For the design intent, a shell geometry depending on the program of the space. The conditioned space utilizes the largest shell geometry, followed by the and plaza canopies. The intent stems from the concept of maintaining uniformity throughout various programs, and simultaneously experiences under the shells. The market is located near the metro station, which is the area of highest density on the located near the station.

DEIRA URBAN
/ DUBAI //
MARKET
geometry is used, that varies in size market shell, smart garden shell, simultaneously creating different the site, and thus primary entry is
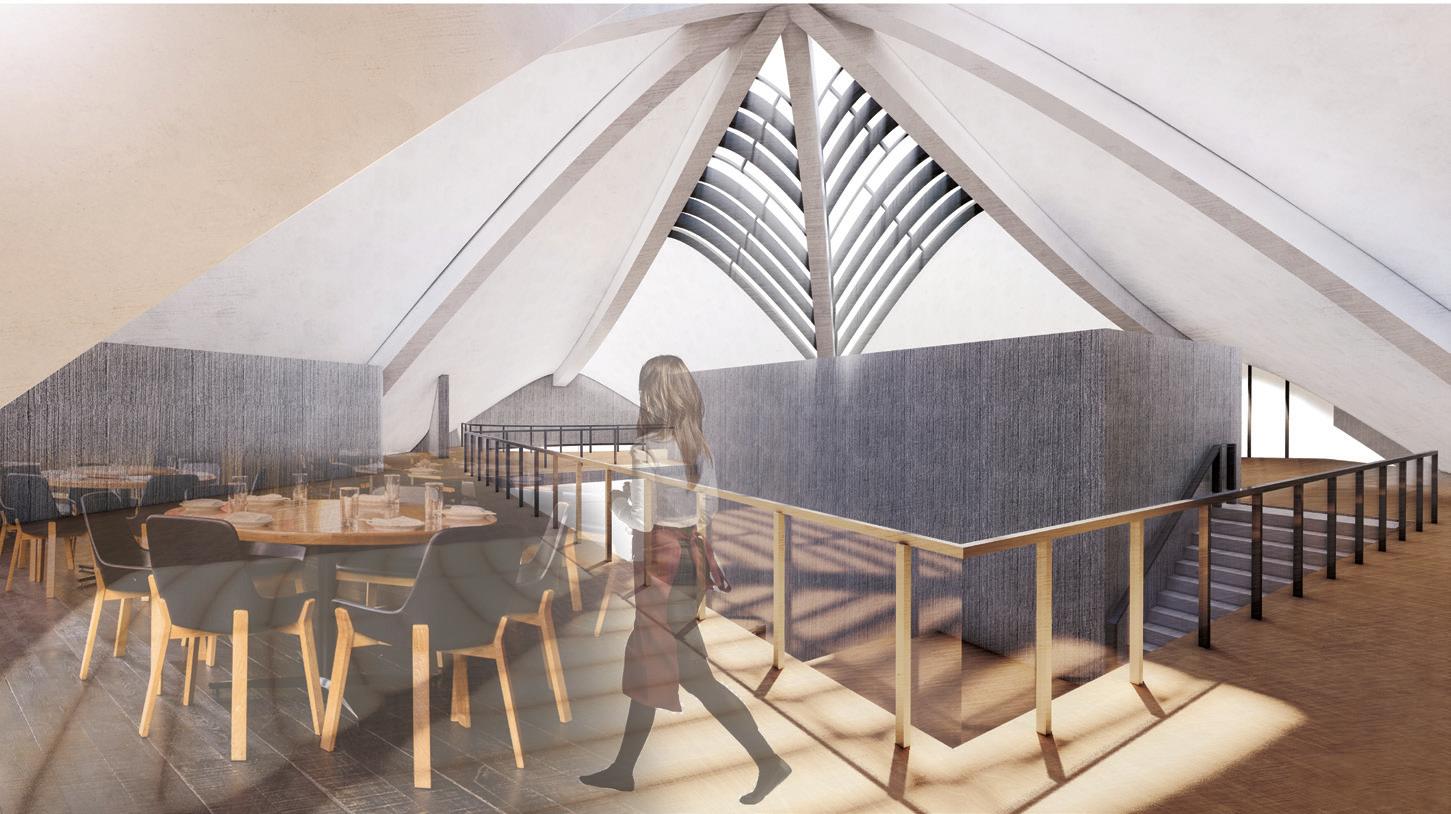
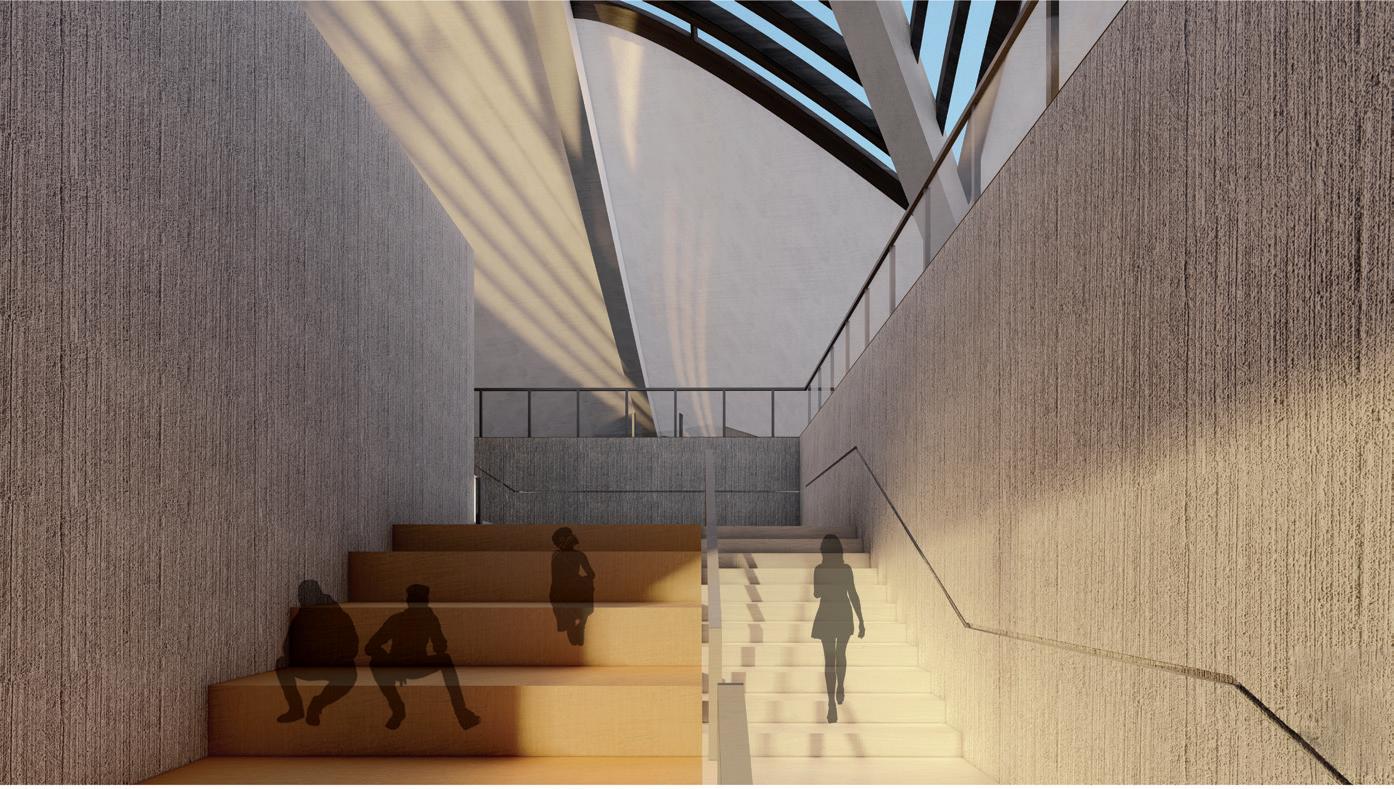


F E D C B A 7 6 5 4 3 2 1 1
E D C B A 6 5 4 3 2 1 A1
A1 INTERIOR RENDERING OF STAIRS THAT FUNCTION AS SEATING AND CIRCULATION
INTERIOR RENDERING OF RESTAURANT SPACE
The conditioned space includes a commercial kitchen, teaching kitchen, retail zone, and office spaces. Due to lack of greenery on the initial site, green pockets are embedded within the conditioned space. Additionally, the staircase serves as a public element that offers seating, as well as, circulation; with the core being located centrally. The plaza canopies shades the area from the station to the conditioned space, leading the users to the building.
PROGRAMMATIC SPACE // GROUND FLOOR PLAN
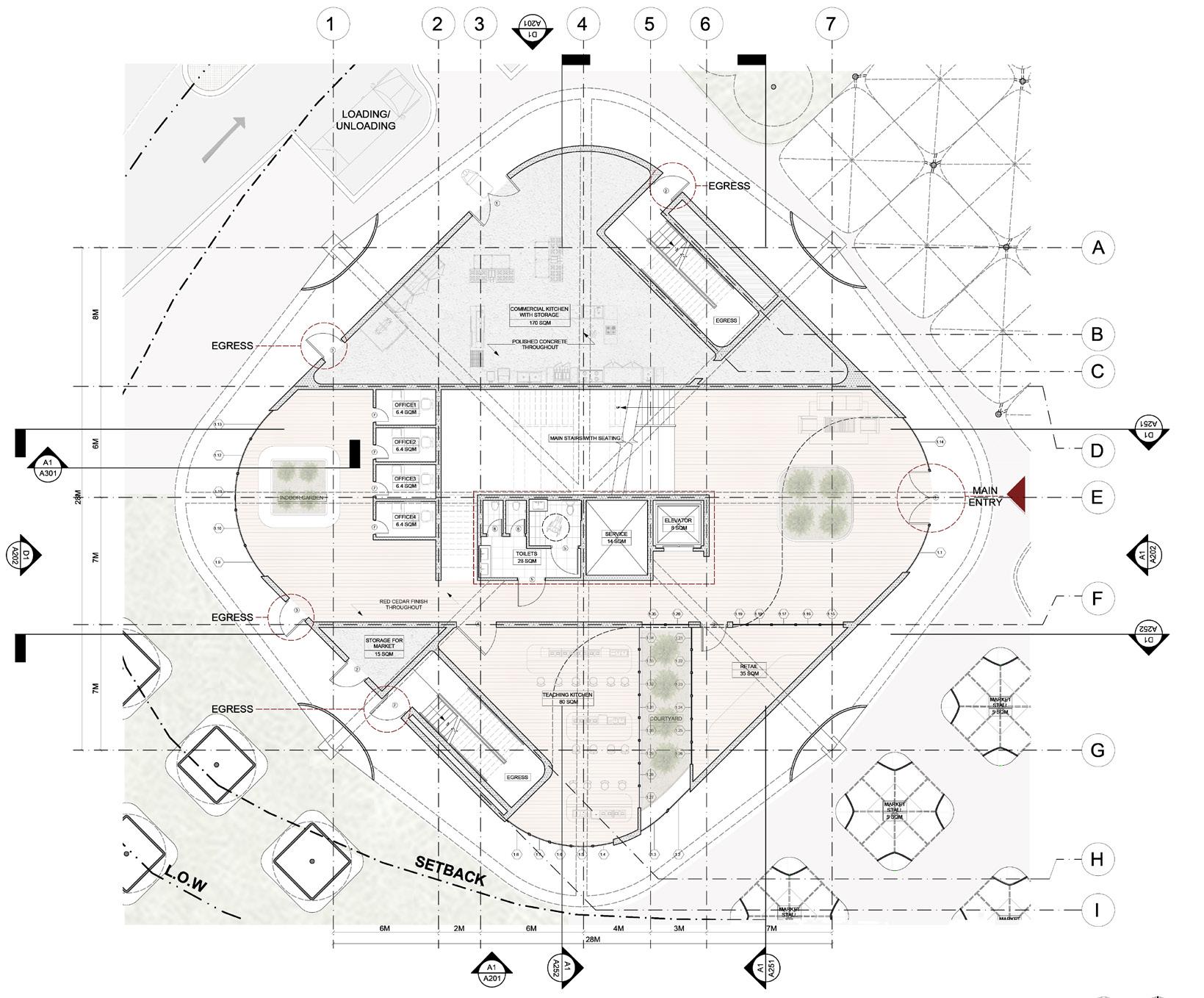
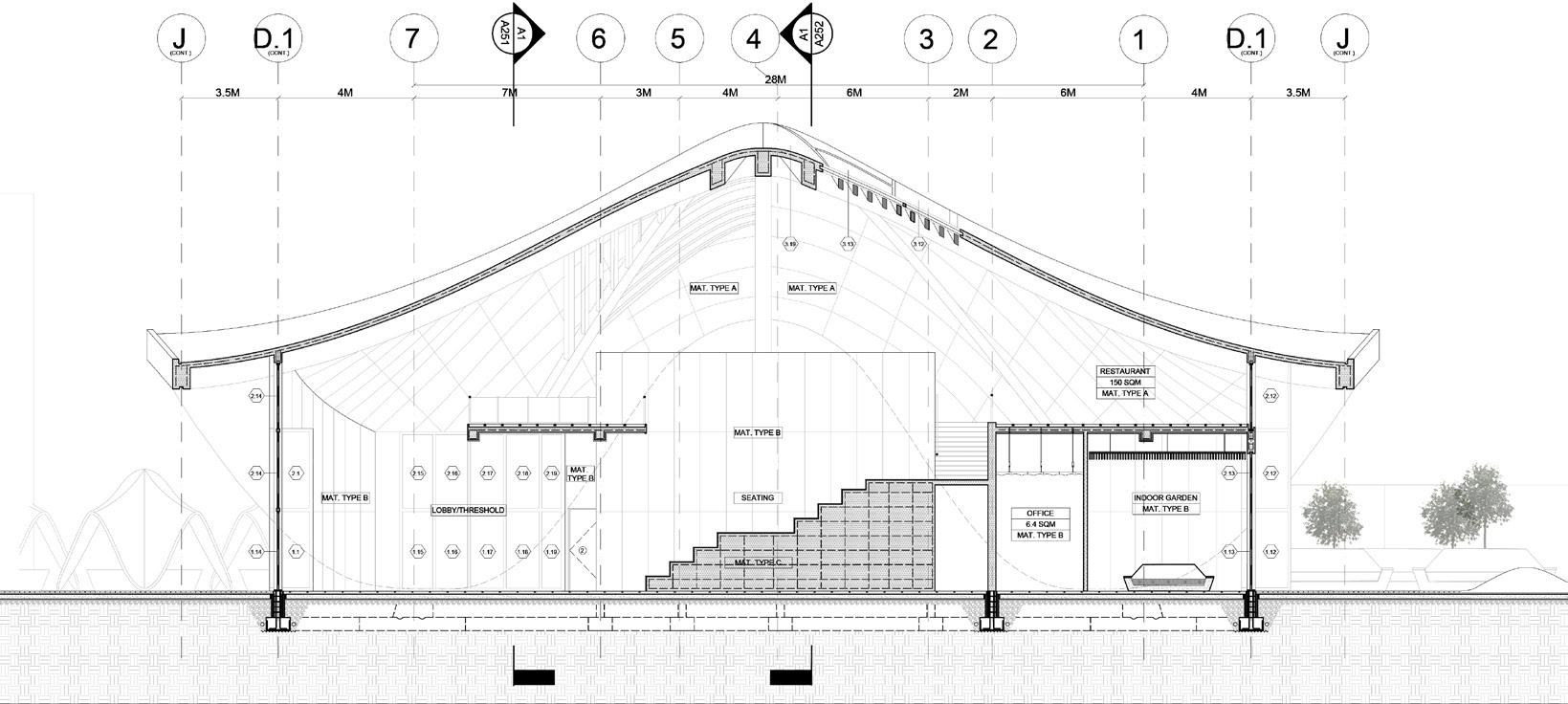
PROGRAMMATIC SPACE // SECTION 01
PROGRAMMATIC SPACE // WALL SECTION 3D
PROGRAMMATIC SPACE // FIRST FLOOR PLAN
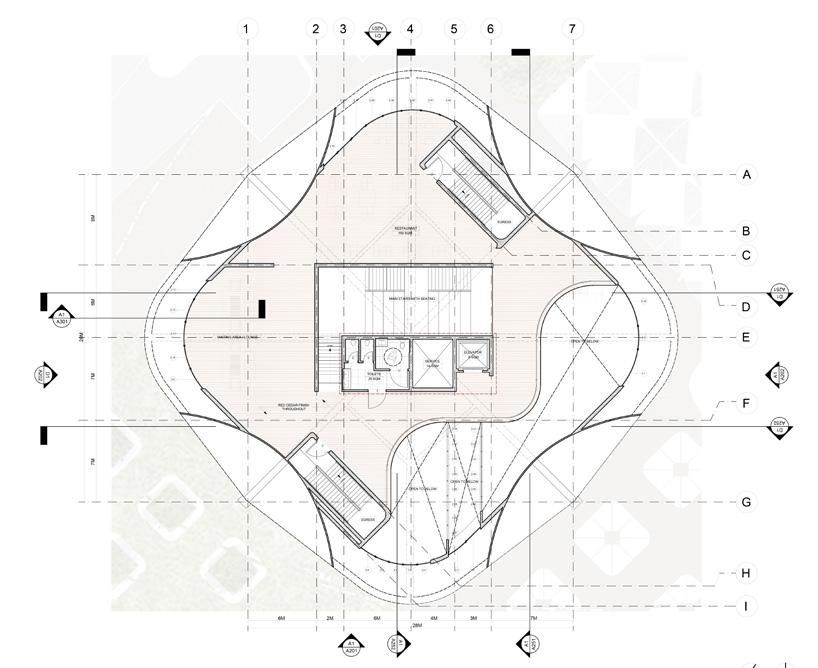
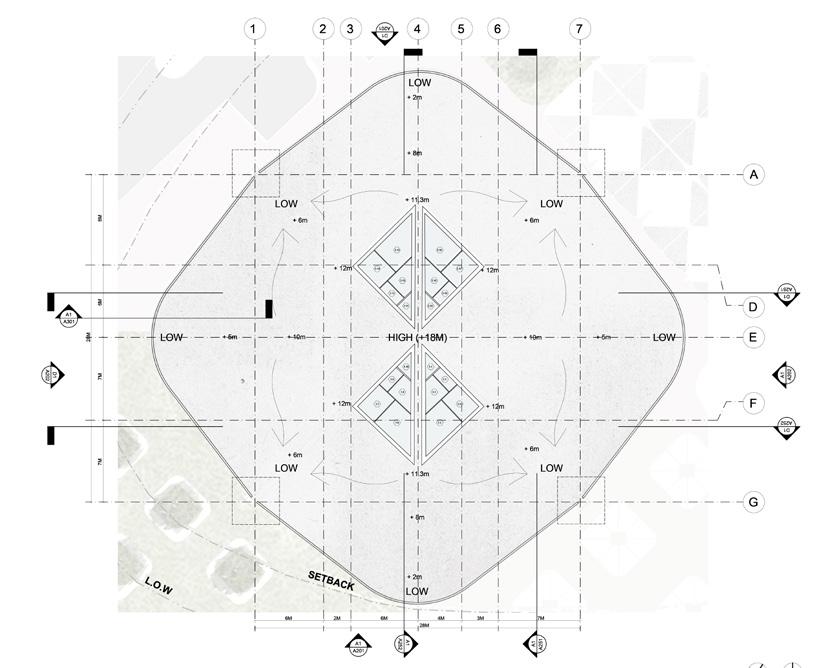
PROGRAMMATIC SPACE // ROOF PLAN
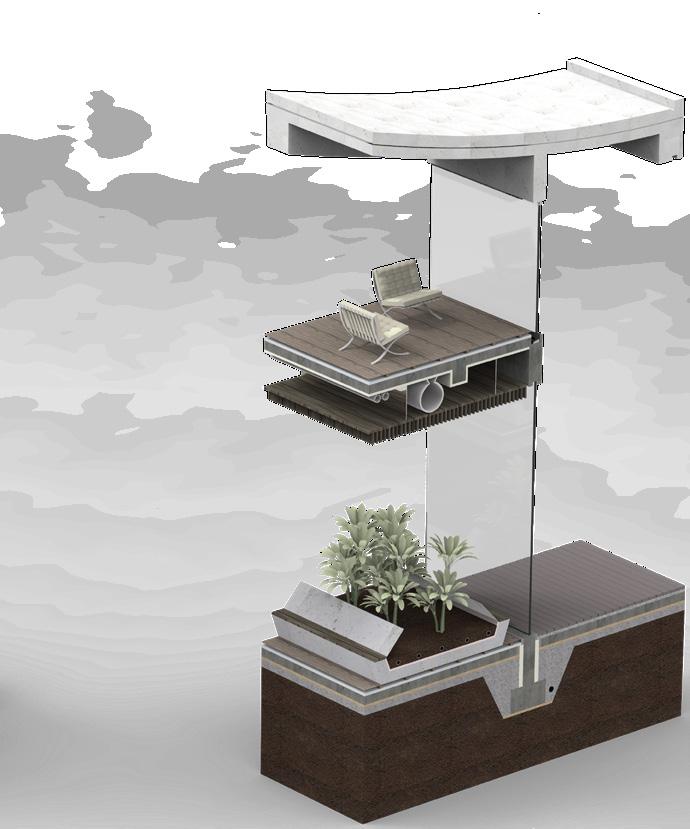
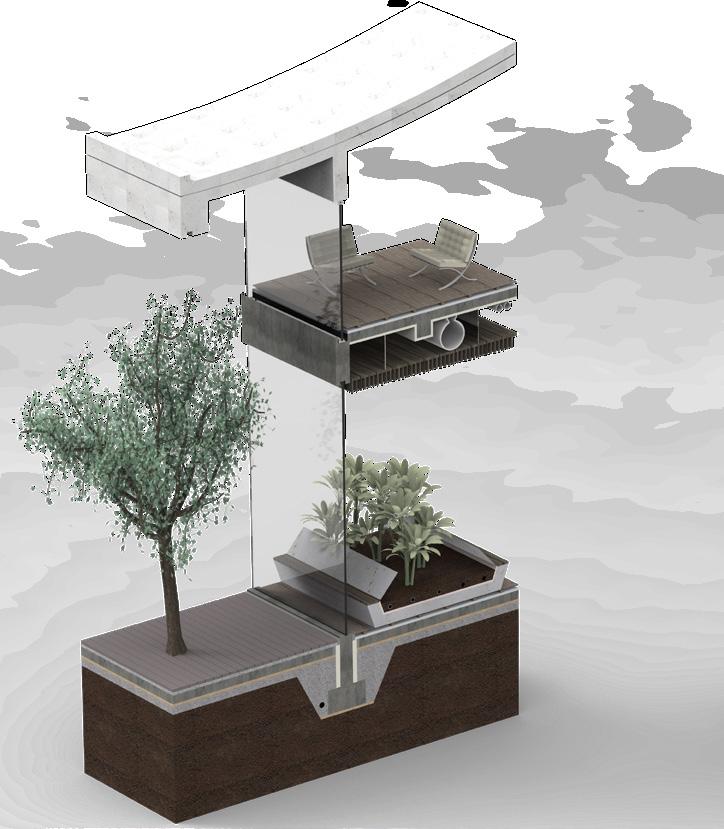
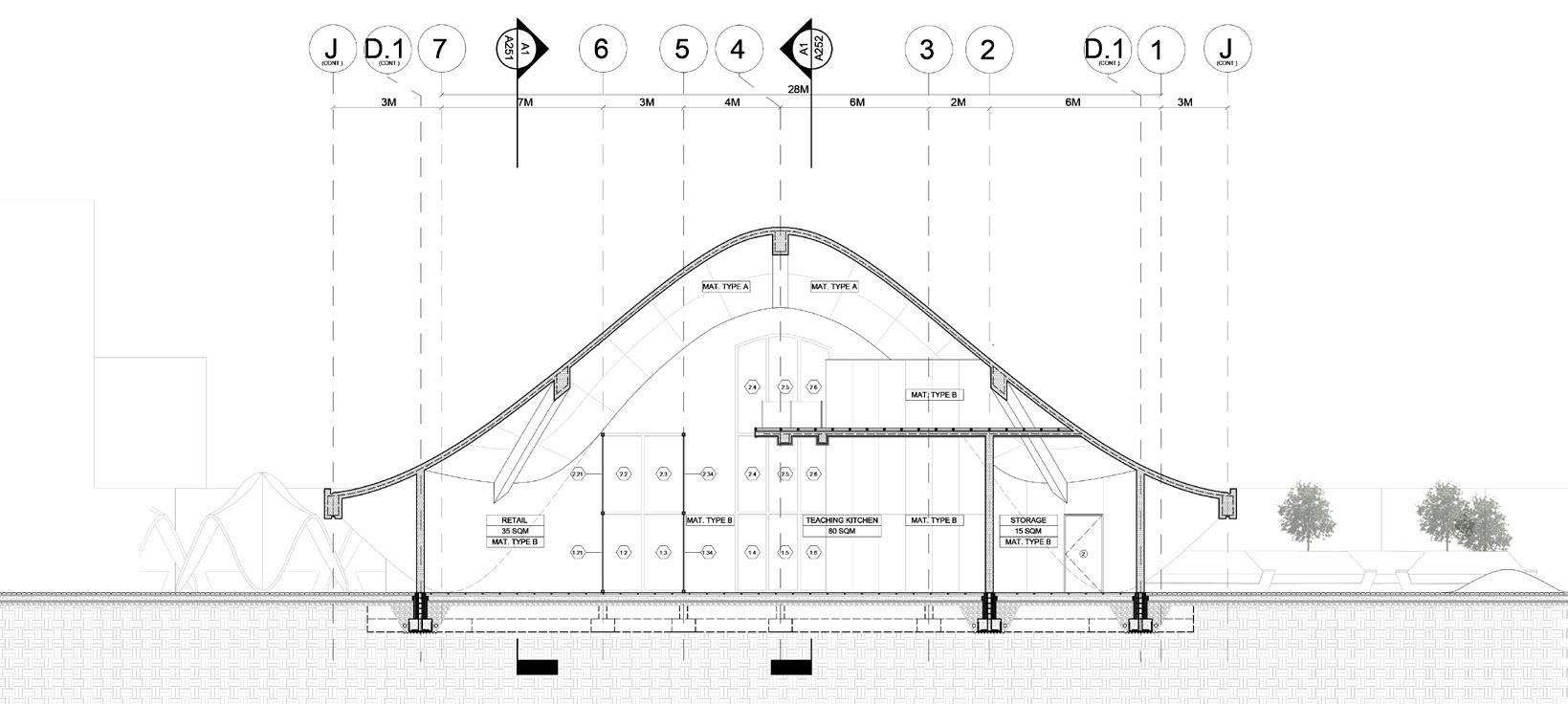
PROGRAMMATIC SPACE // SECTION 02
[22]
Reinforced concrete
Reinforced concrete curb
Mortar
Structural concrete beam
Matte grey concrete render
Brush concrete finish
Cast in concrete with smooth finish
Endcap detail
Wood flooring
Concrete floor slab
Framing beam
Insulation
Drop ceiling
Wood
Mechanical
Electrical
Glass
Brush concrete finish
Water barrier
Soil
Wooden seating
Drains
Concrete slab
Wood flooring
Expansion joint
Pavers
Aggregate
30 CM concrete stem wall
Furring
Extruded polystyrene
Sand
Rebars
Rigid thermal insulation
Gravel
95% compacted subgrade
RESTAURANT / WAITING AND SEATING SPACE
INDOOR GARDEN
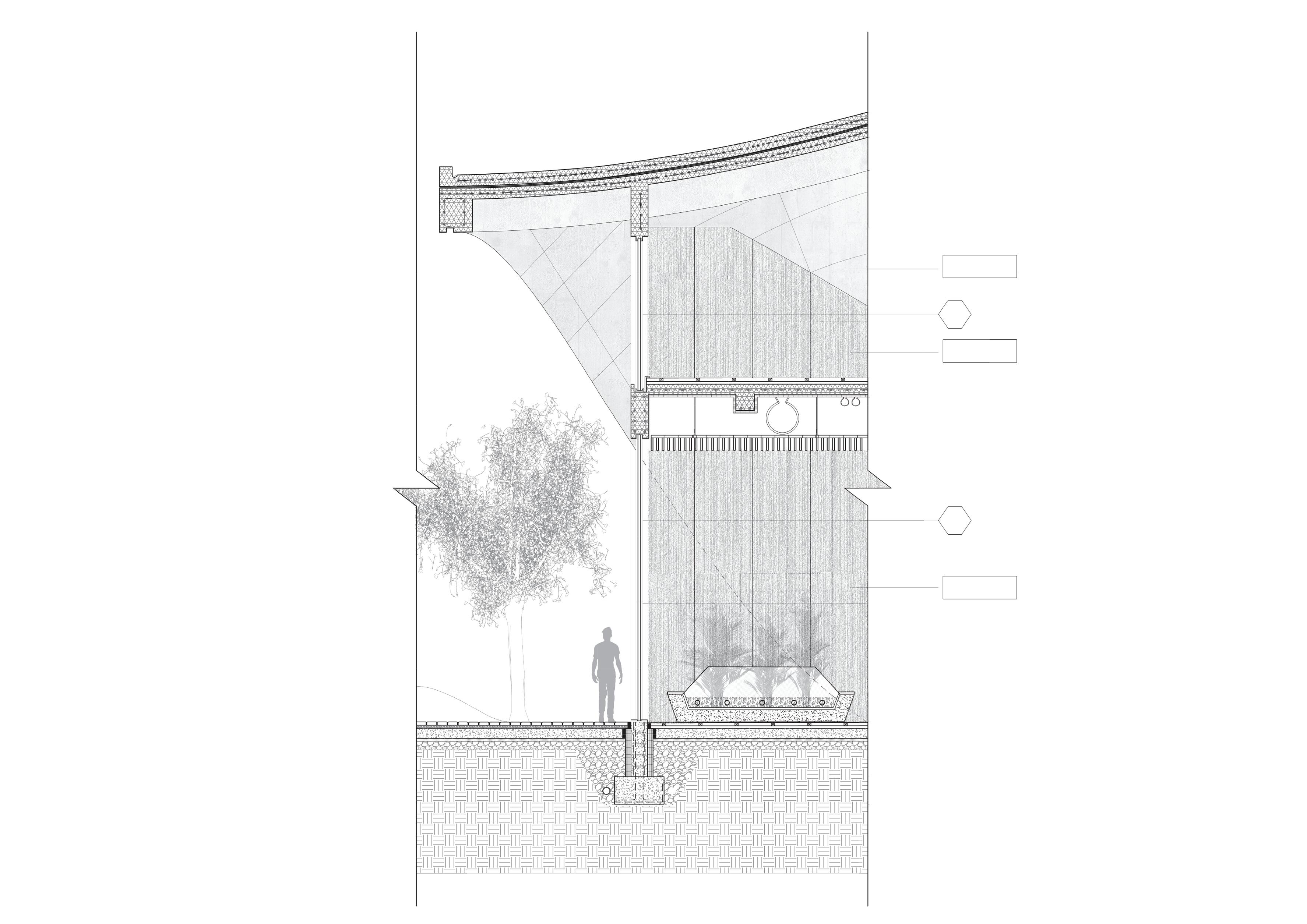
A1 A302
WALL SECTION 2D
PROGRAMMATIC SPACE //
Steel for glass curtain wall

Concrete shell
Concrete beams
Concrete beams for framing
Concrete floor slab
Core
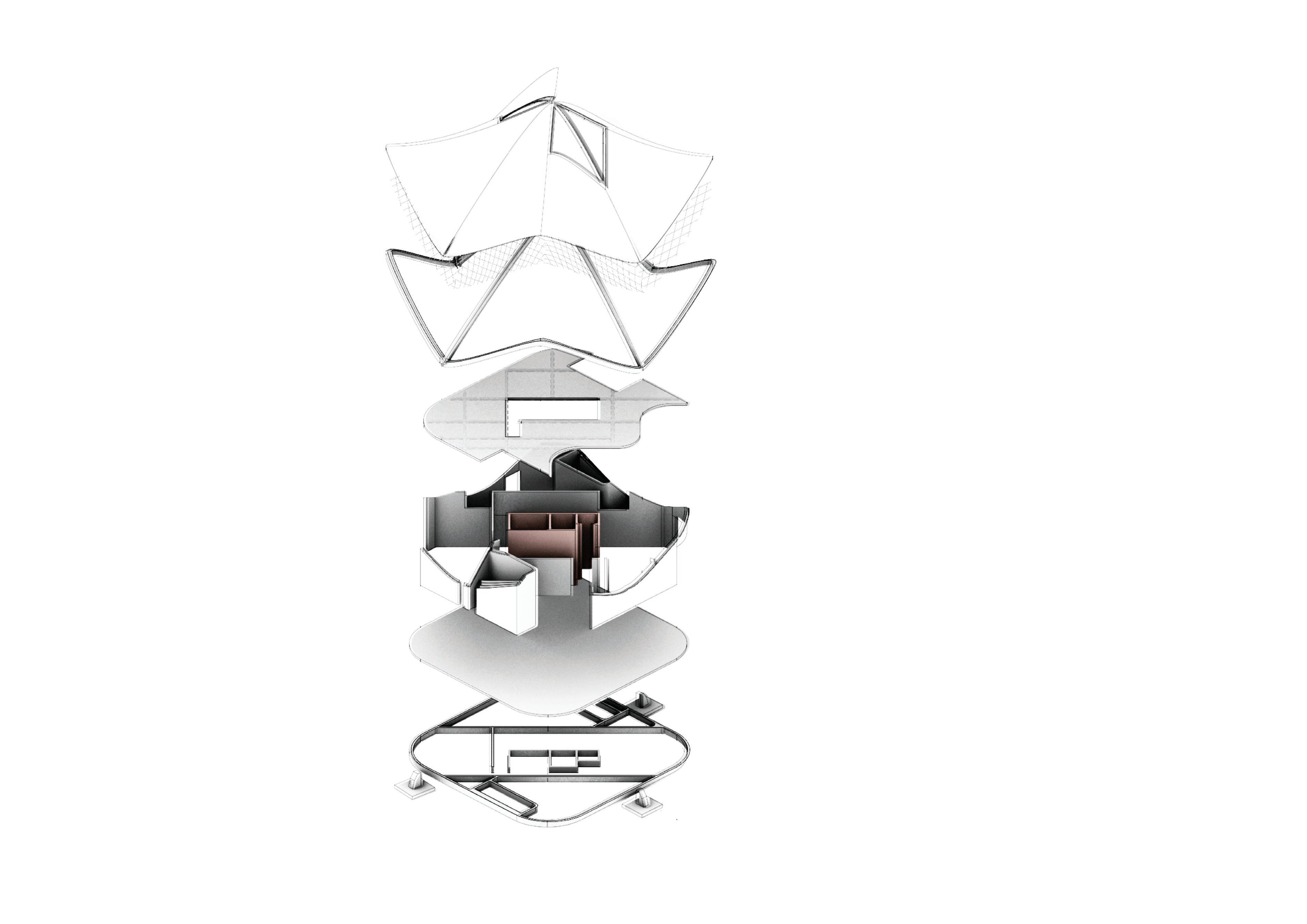
Loadbearing walls
Spread footing
Abutment footing
PROGRAMMATIC SPACE //
AXONOMETRIC
+11.0 M MAT. TYPE B 1.12 1.12 MAT. TYPE B MAT. TYPE A +9.0 M +4.9 M +10.6 M +6.0 M +1.5 M -1.0 M +10.0 M +5.7 M +0.0 M -1.5 M
[23]
TRIPLE C HOUSING & THE PIXELION / TOKYO // UNDER THE GUIDANCE OF PROF. PERAZA //
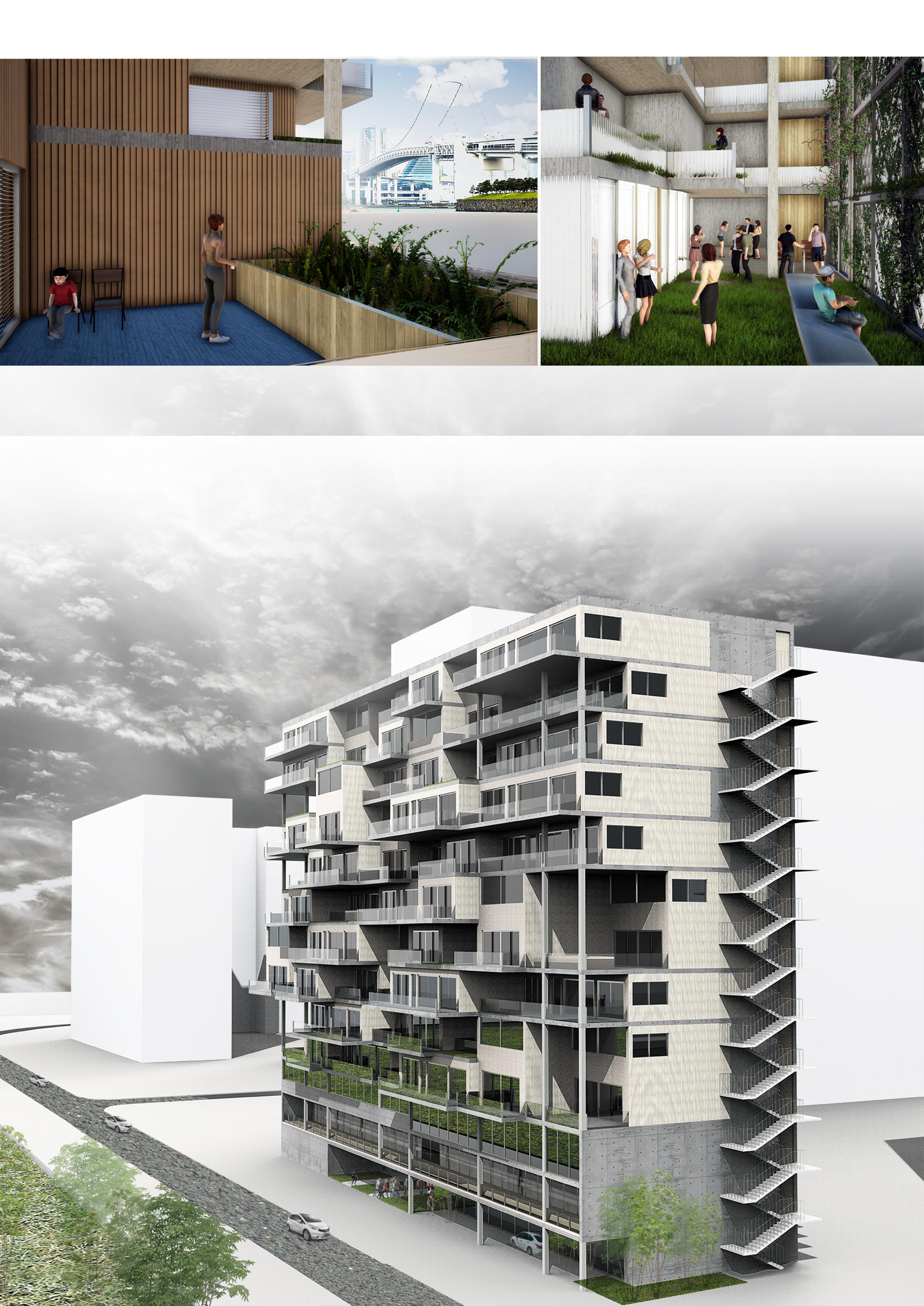
IN COLLABORATION WITH RANEEM HAYKAL
OL YM PICS
With regard to the Olympic Games of 2020, set to be held in Tokyo, ‘Triple C Housing’ and the ‘Pixelion’ serve as Olympic Housing and Pavilion respectively. The design for both the housing and pavilion is a push/pull derivation from the Japanese ichimatsu (checkered) pattern.
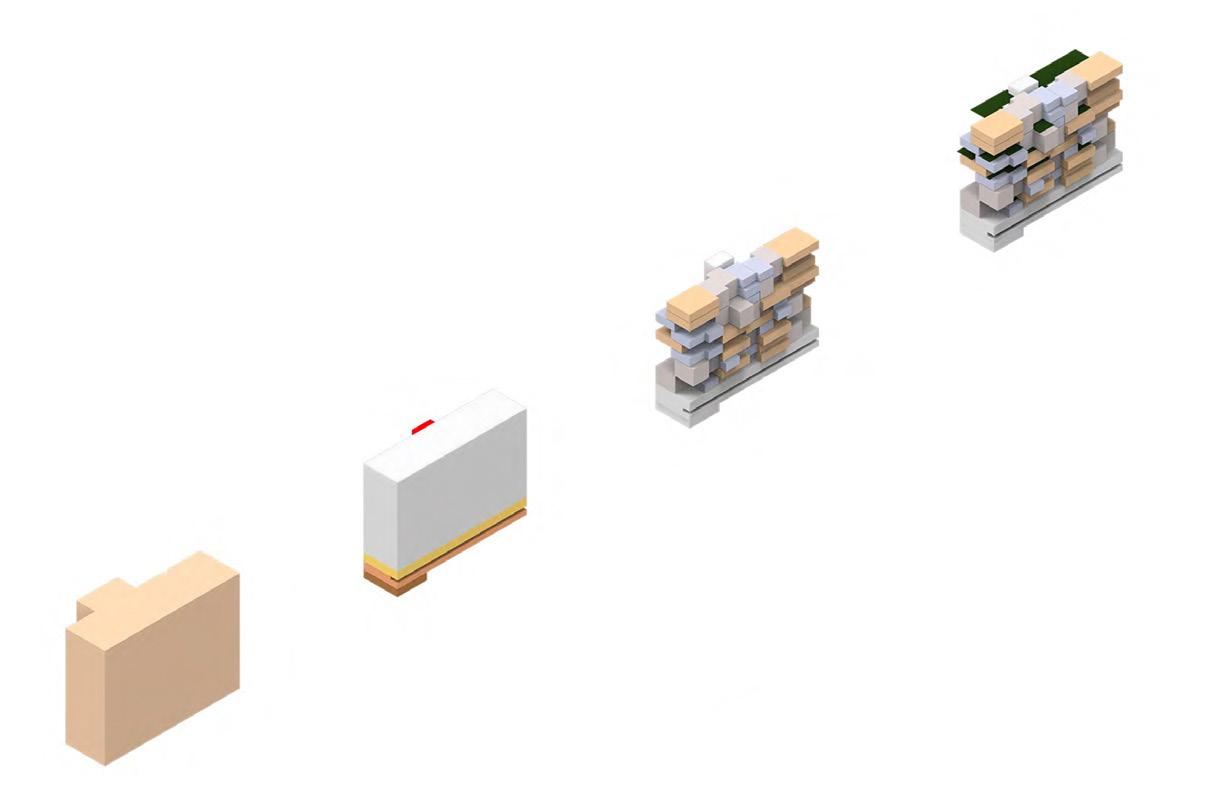



THE PIXELION // TOKYO
Design strategy follows a push/pull of apartments to create a communal green pockets for its residents. The first three floors are public, whereas the rest contain 2-storey 3BHK, 1BHK, and single storey 3BHK apartments. The housing facitates a sense of cultivation, collaboration, and community, i.e, the 3Cs..
OLYMPICS ATHLETE PAVILION
02 //
SPLITTING GROUND FLOOR MASS TO CREATE A PLAZA / SPLITTING OVERALL MASS INTO PUBLIC VS PRIVATE
03 //
SPLITTING APARTMENT BLOCK INTO 3BHK, 1BHK, AND 3BHK DUPLEXES
04 //
01 // INTRODUCTION OF MASS
ADDITION OF GREEN POCKETS (COMMUNAL SPACES)

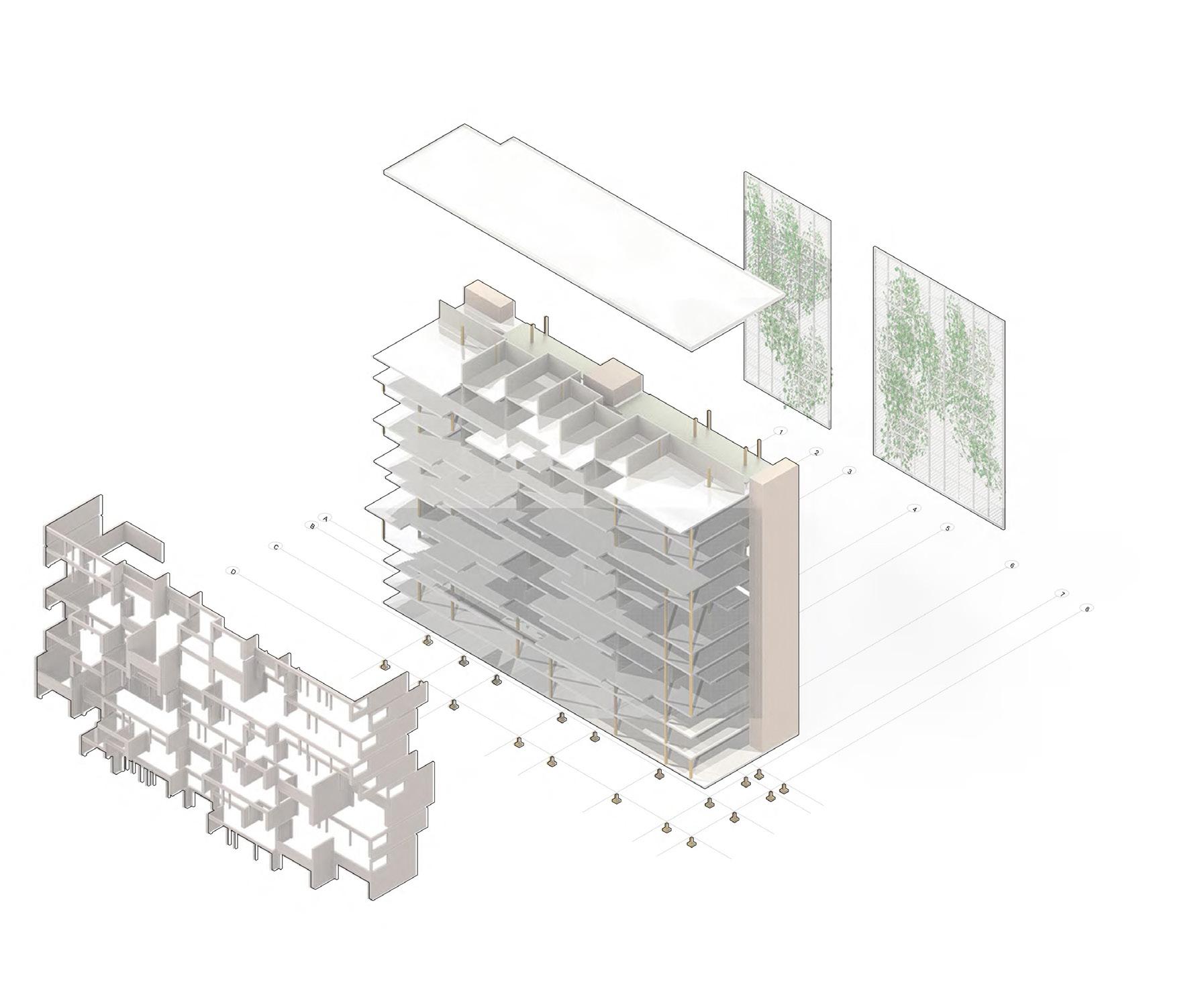
[24]
THE PIXELION // TOKYO OLYMPICS ATHLETE PAVILION

Tokyo is a tech savvy state, beaming with light & energy. To emulate this, the ‘Pixelion’ creates a similar experience for its users through use of colored materials during the day and the emittance of colored lights at night for public performances.
A push/pull interpretation of the Japanese ichimatsu (checkered) pattern is used as inspiration to create a pixel-like appearance.


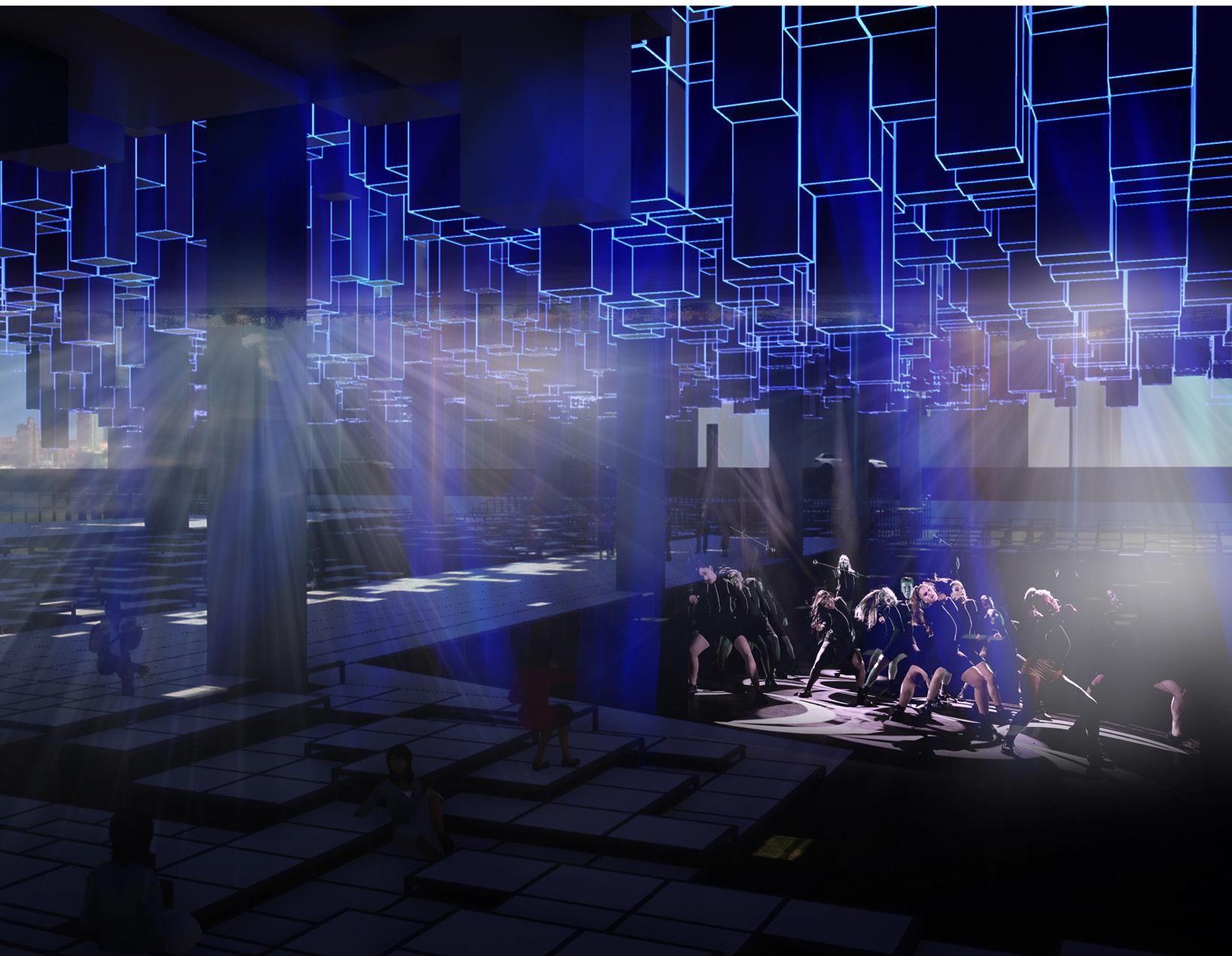
THE PIXELION // SPACE PLANNING
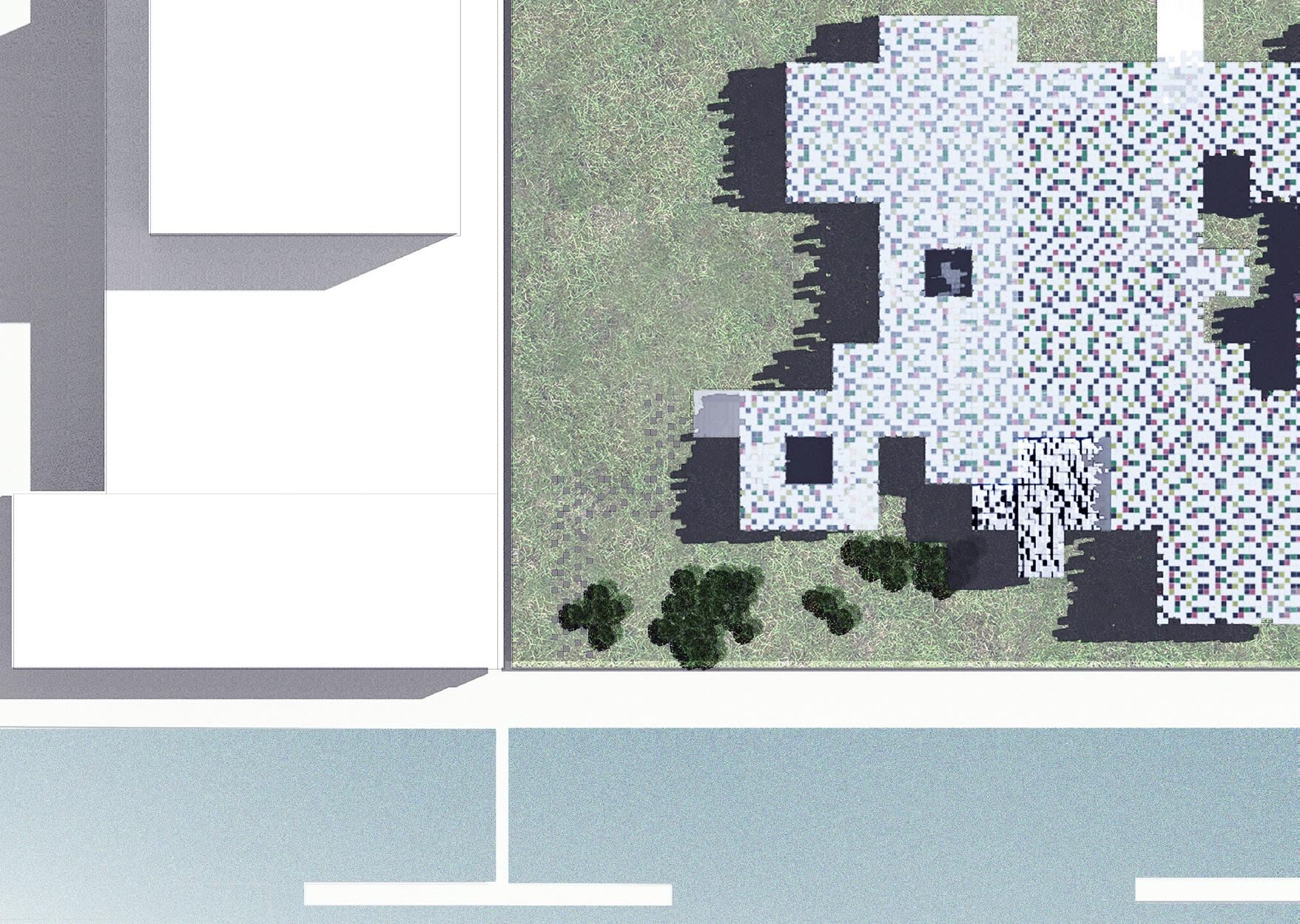























D 7.20 0.90 2 4 1 3 5 6 8 7 14.27 A B C D E F G H 12.57 13.50 13.49 15.32 13.48
THE PIXELION // SITE PLAN





























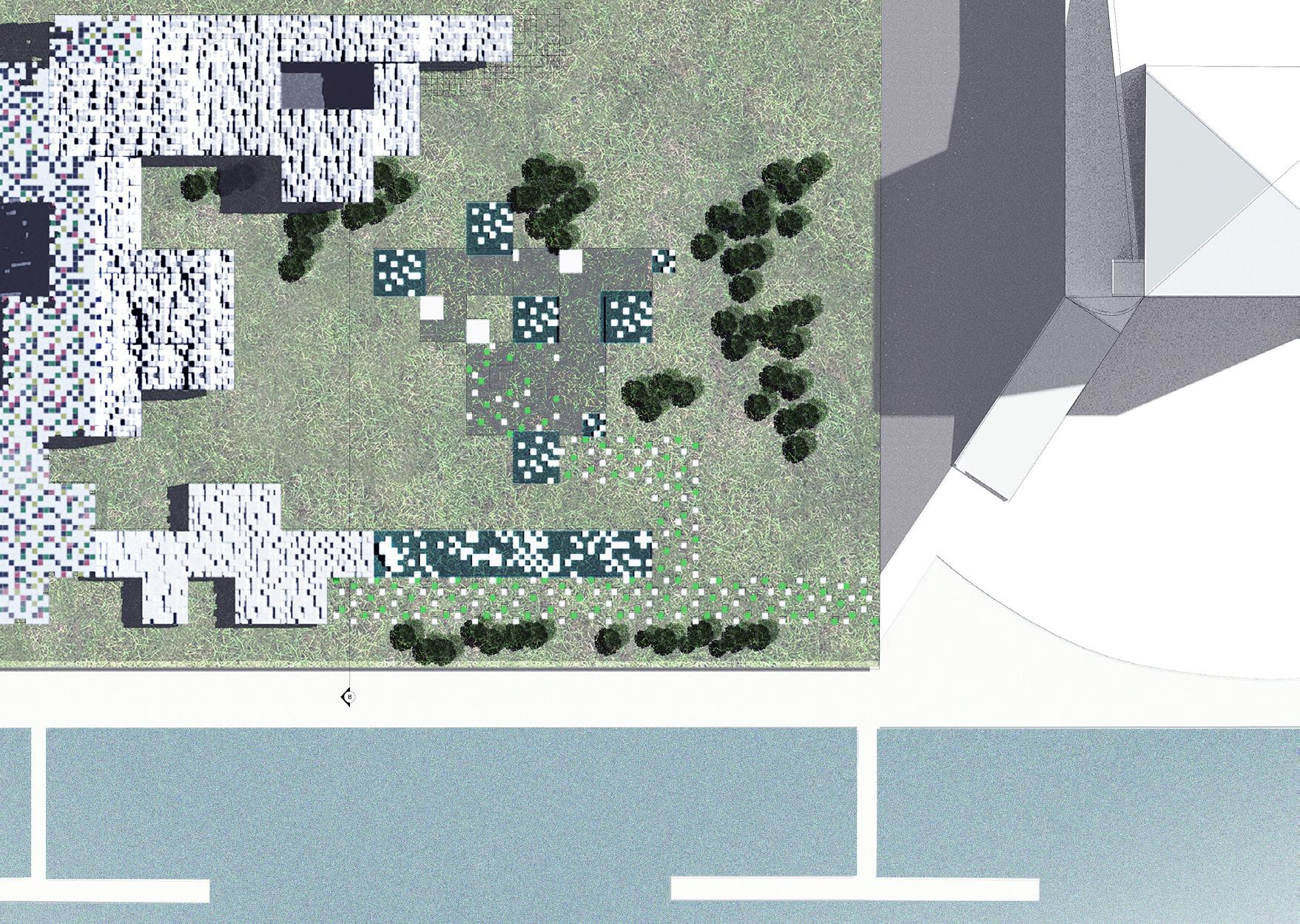
C B 10 11 12 13 14 [26]
RE TR E AT
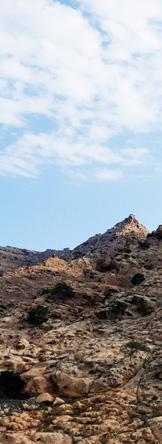

The project investigates new relations between the territories of performative structure / science / materiality and narrative / program. The work combines physical and digital modeling and techniques; looking at structure as a dynamic, performative, spatial and material component of architecture which acts as a component of the complex network of tectonic, material and spatial systems.
Material properties, structural ideas, and formal/spatial patterns are interdependent and symbiotic. The project reconfigures matter from a compact mass to a porous volume which is cast and infills structural geometries/frames. Like a fossil, it is attached and grows, to retain, infill and correct the erosion of earth. The linear geometry of the new structure suggests an ‘infrastructure,’ a bridge of varied spaces and programs. Evolved through time, the structure is a dynamic volume that responds to the mass of the terrain. Its interior and porous geometry allows for varied tectonic experience of carved, enclosed and porous spaces of light and programmatic sequences.

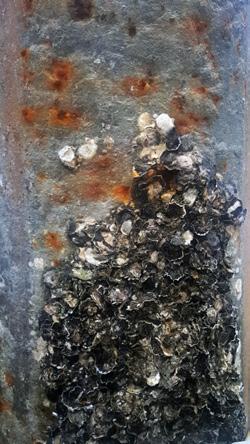
RESEARCH RETREAT AT LIMAH / OMAN // UNDER THE GUIDANCE OF PROF. KATODRYTIS //
NARRATIVE // SITE INSPIRATION AND IDEATION PHYSICALITY & ARCHITECTURE OF REMOTENESS // 01 // THE SITE LIMAH, OMAN IT IS A MOUNTAINOUS REGION, LOCATED CLOSE TO THE PORT 02 // INSPIRATION 01: BARNACLE DECK COLUMNS IMMERSED IN WATER THAT CORRODES OVER TIME 03 // THE COLUMN: RUST ENTITIES AND BARNACLES PROPAGATING THE COLUMN


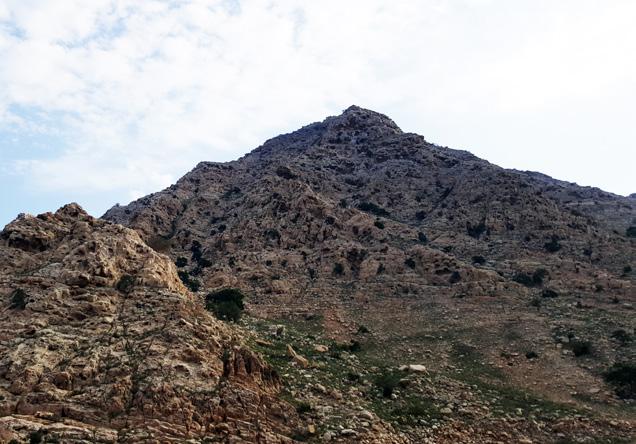
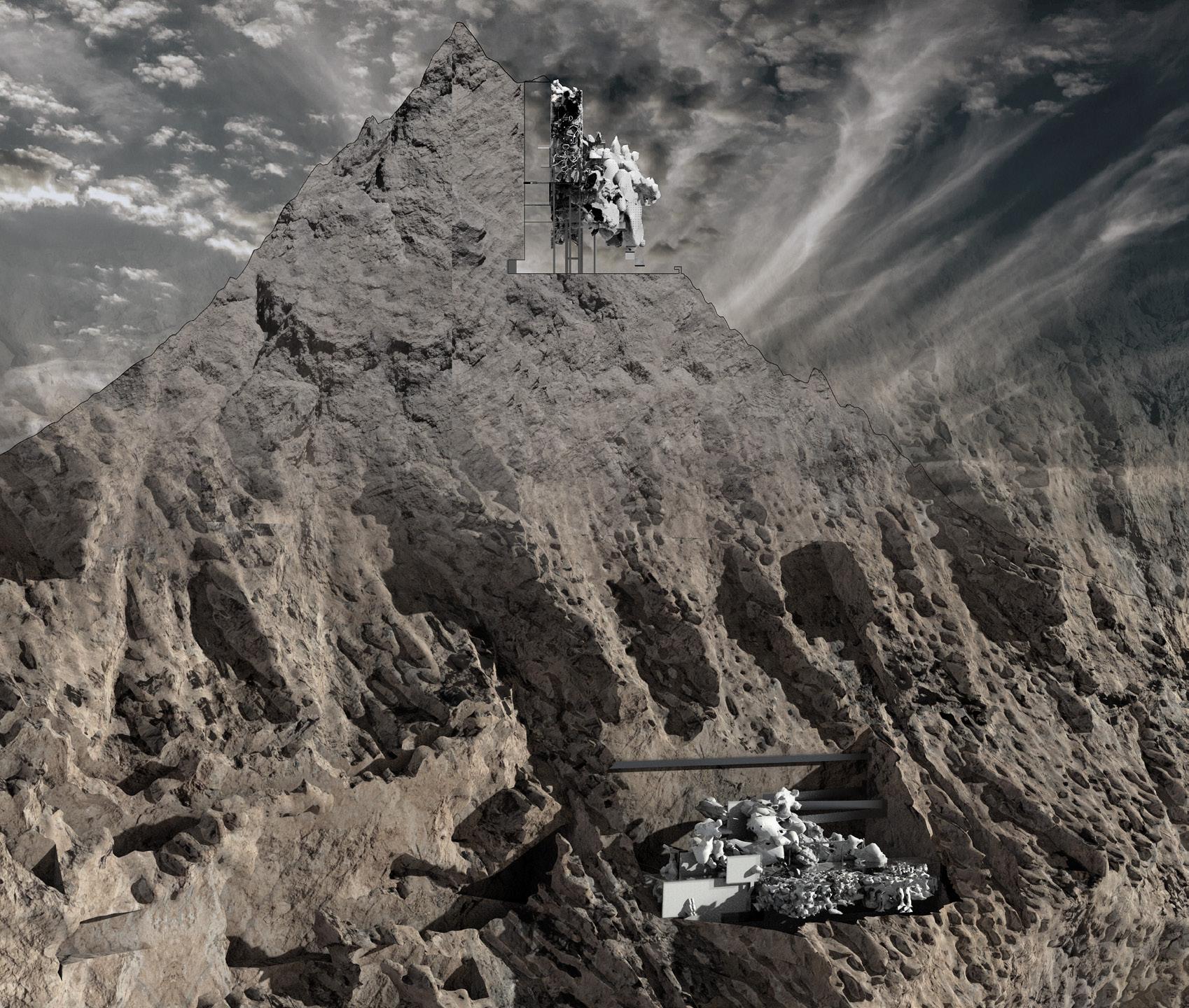
04 // THE BACKDROP: LARGE, RUGGED MOUNTAINS WITH HINTS OF GREENERY COMPOSE THE BACKGROUND OF THE SITE AT LIMAH 05 // INSPIRATION 02: ROCK PROXIMITIES AND. MOUNTAIN DETAILS CREATING CREVICES 06 // INSPIRATION 03: MOUNTAIN DETAILS. ROCKS WITH MULTIPLE VOIDS, DEPICTING A POROUS NATURE [27]
PHYSICAL EXPLORATIONS // MATERIAL STUDIES OF FOAM WITH VARYING DENSITIES
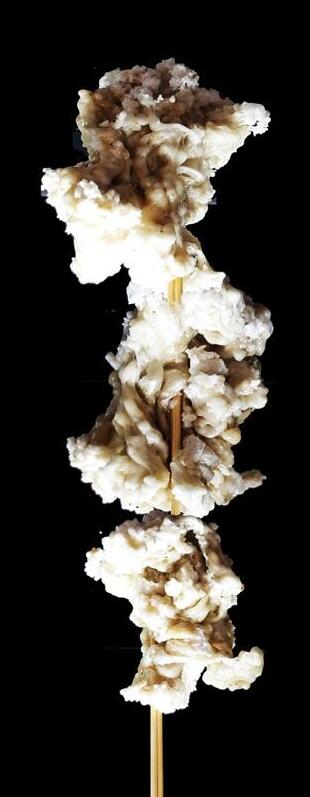
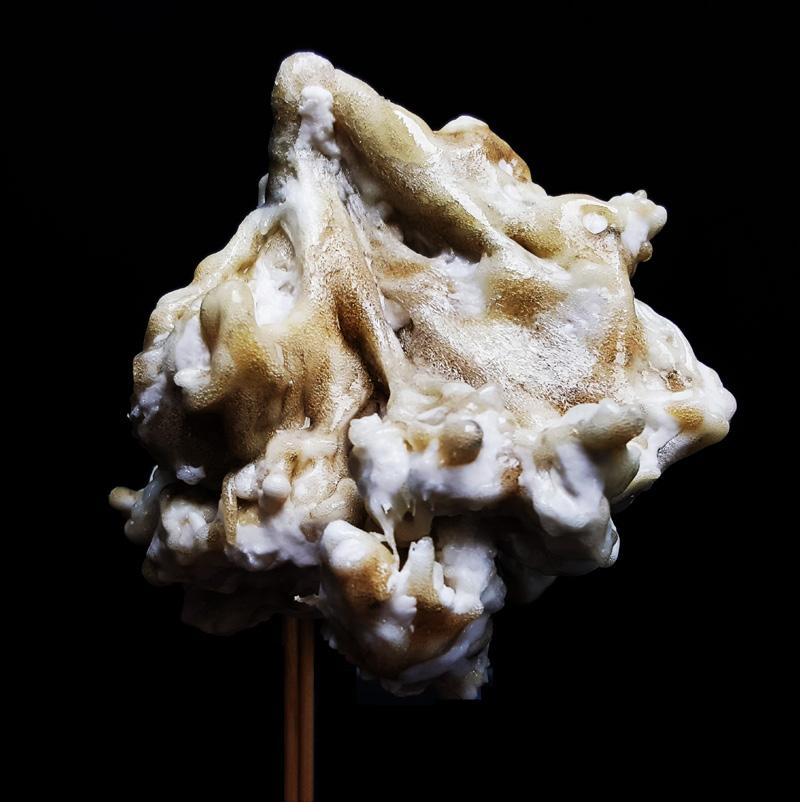
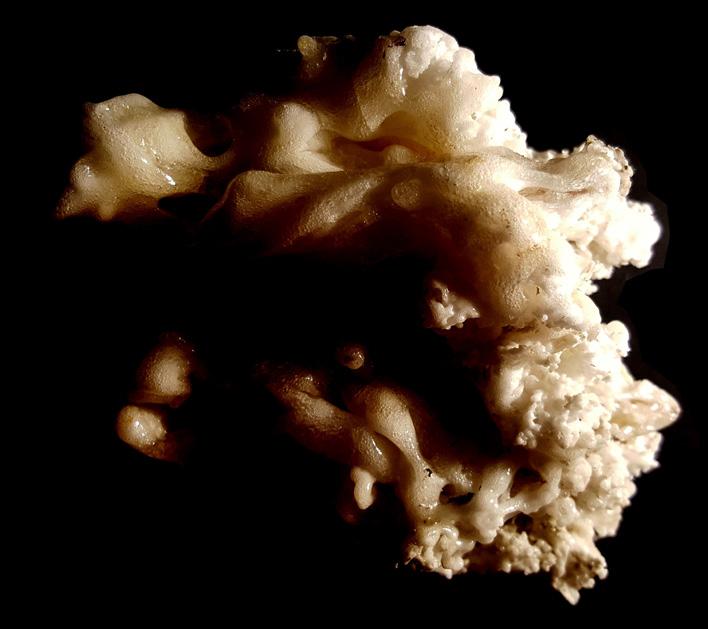
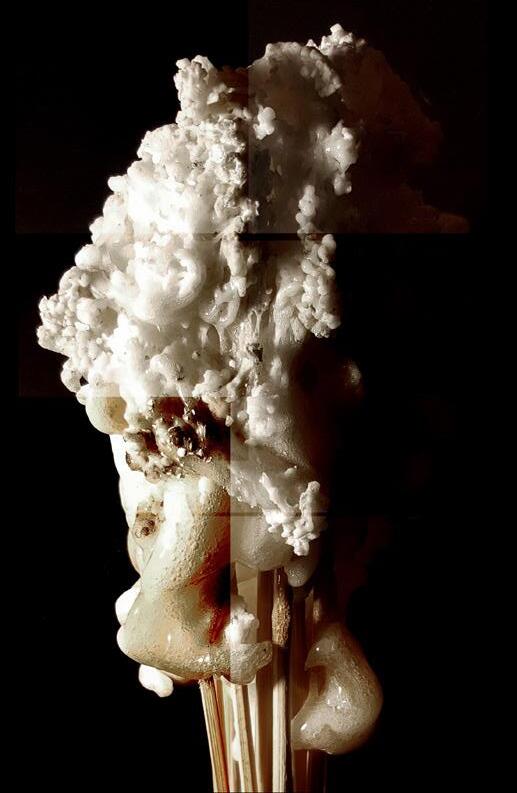
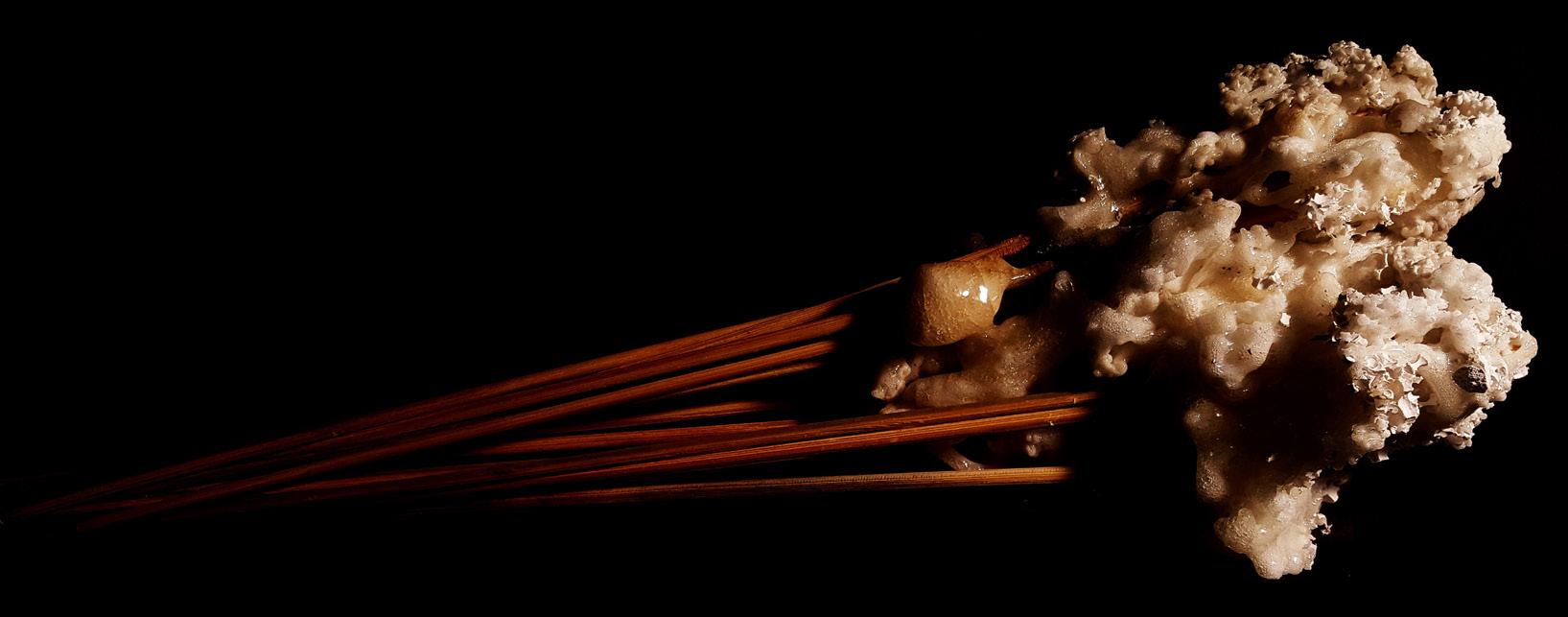

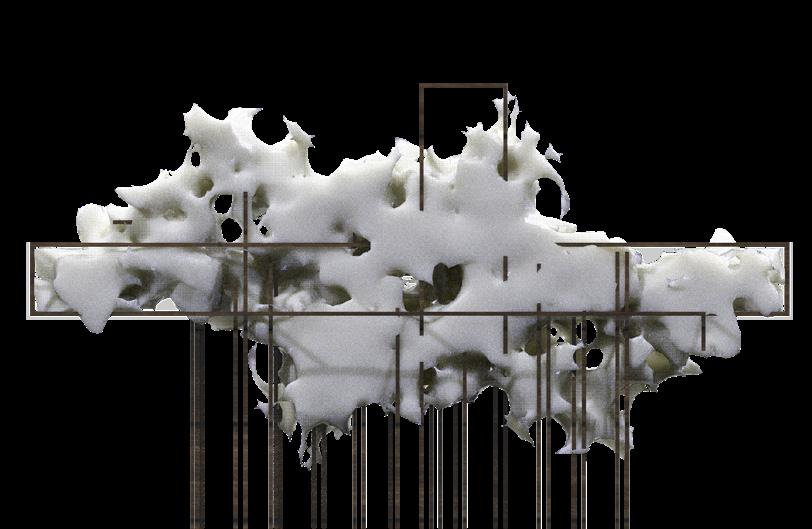
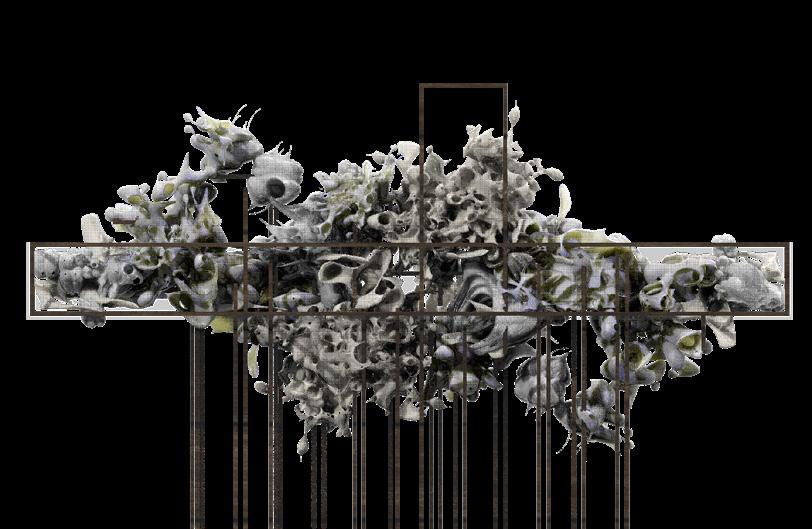

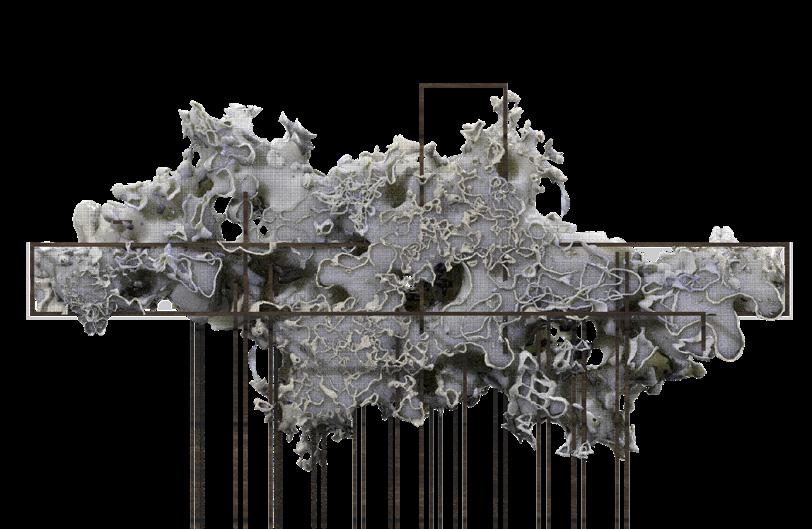

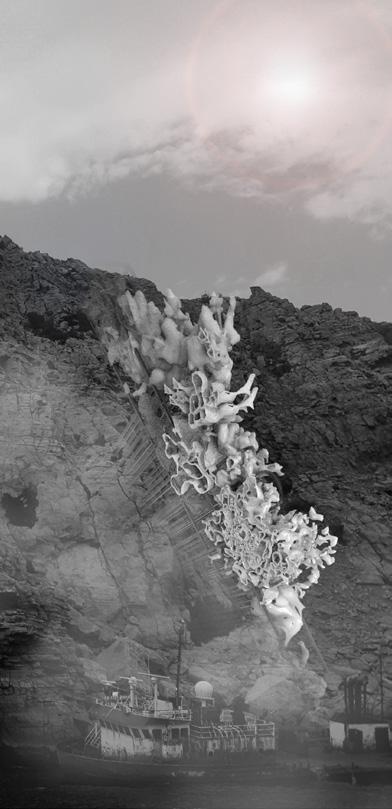
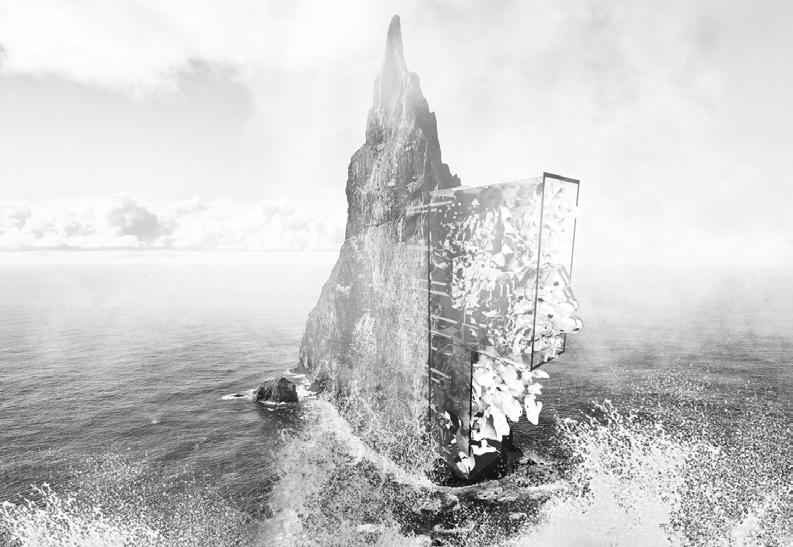
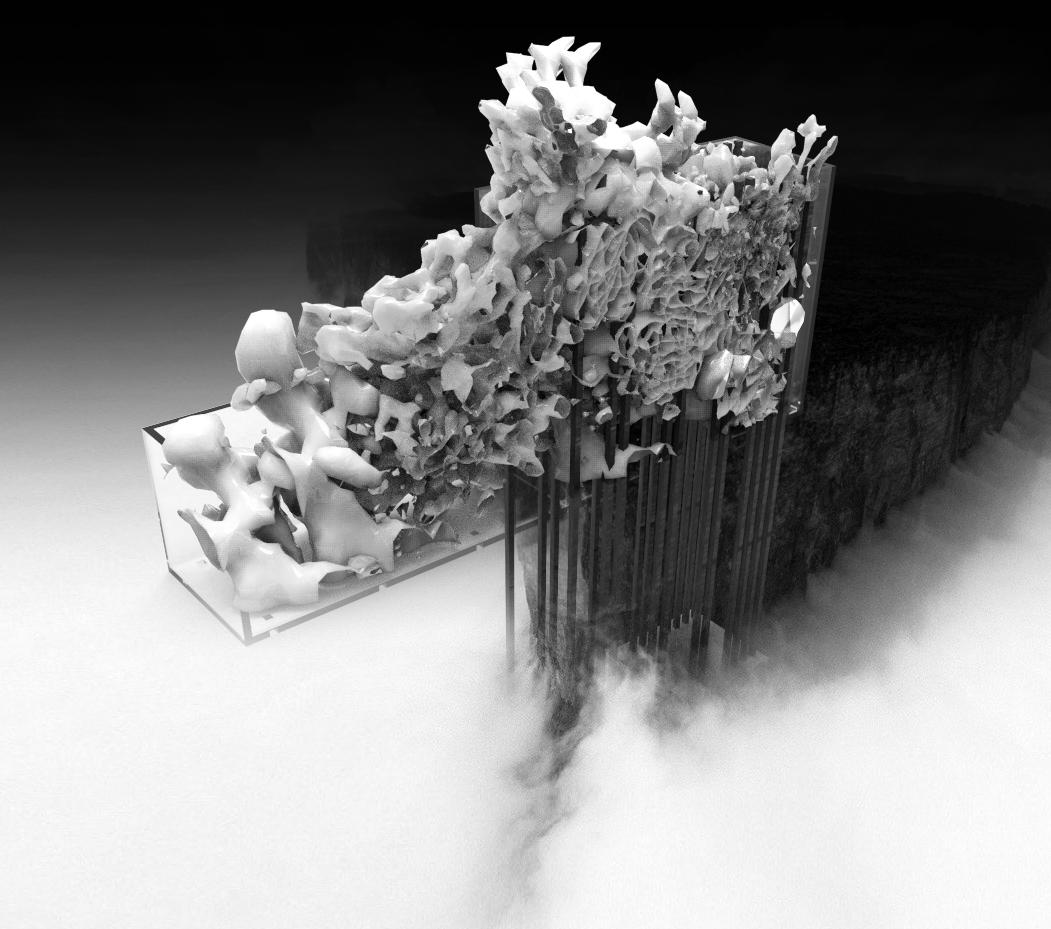
DIGITAL EXPLORATIONS // MULTIMEDIA ITERATIONS MIMICKING FOAM DENSITIES [28]
The proposal utilises spray on concrete in mountain cavities to counter erosion, whilst simultaneously serving as a research facility. The facility is embedded into the mountain and can be accessed via naturally occurring paths in the mountains.
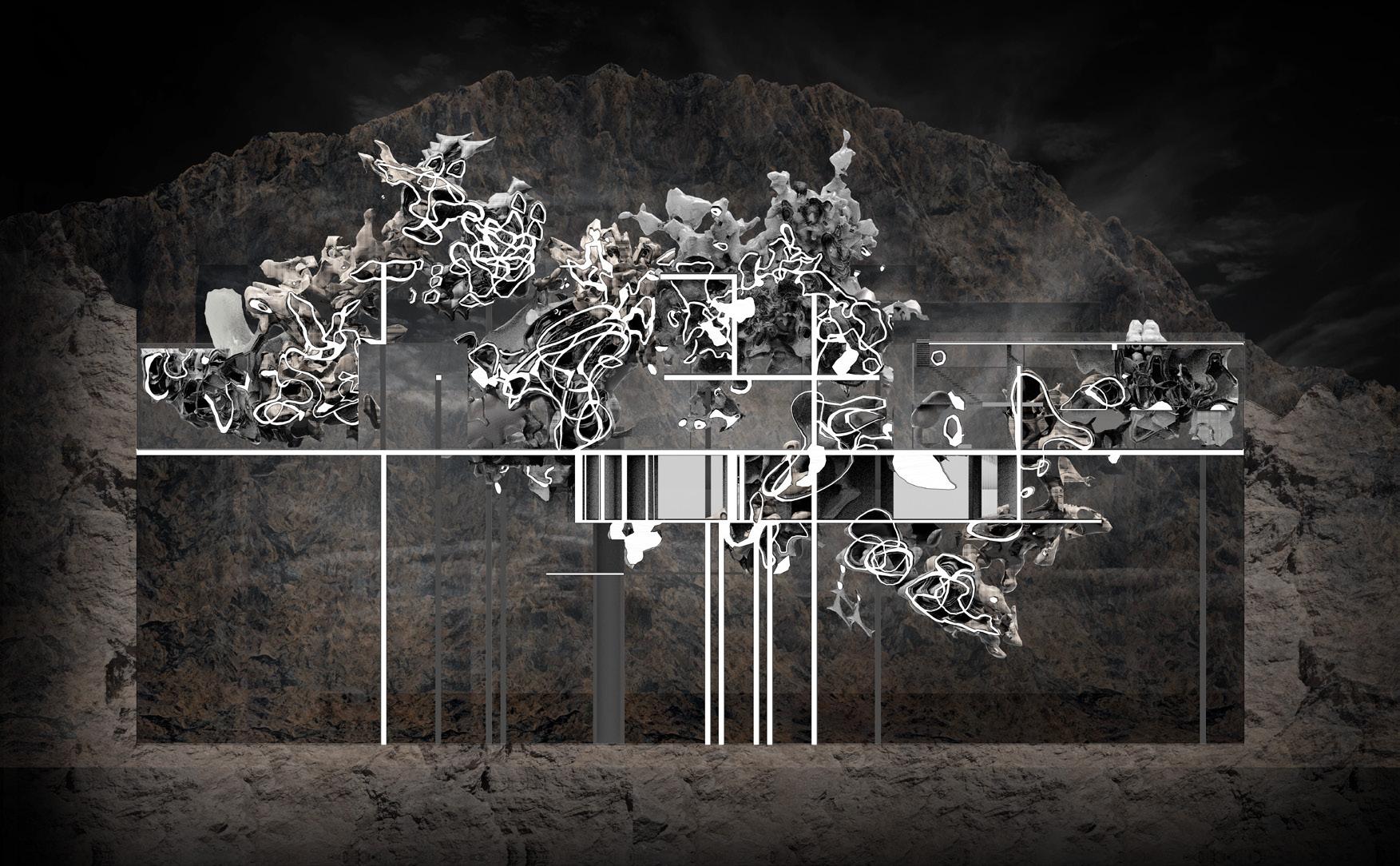
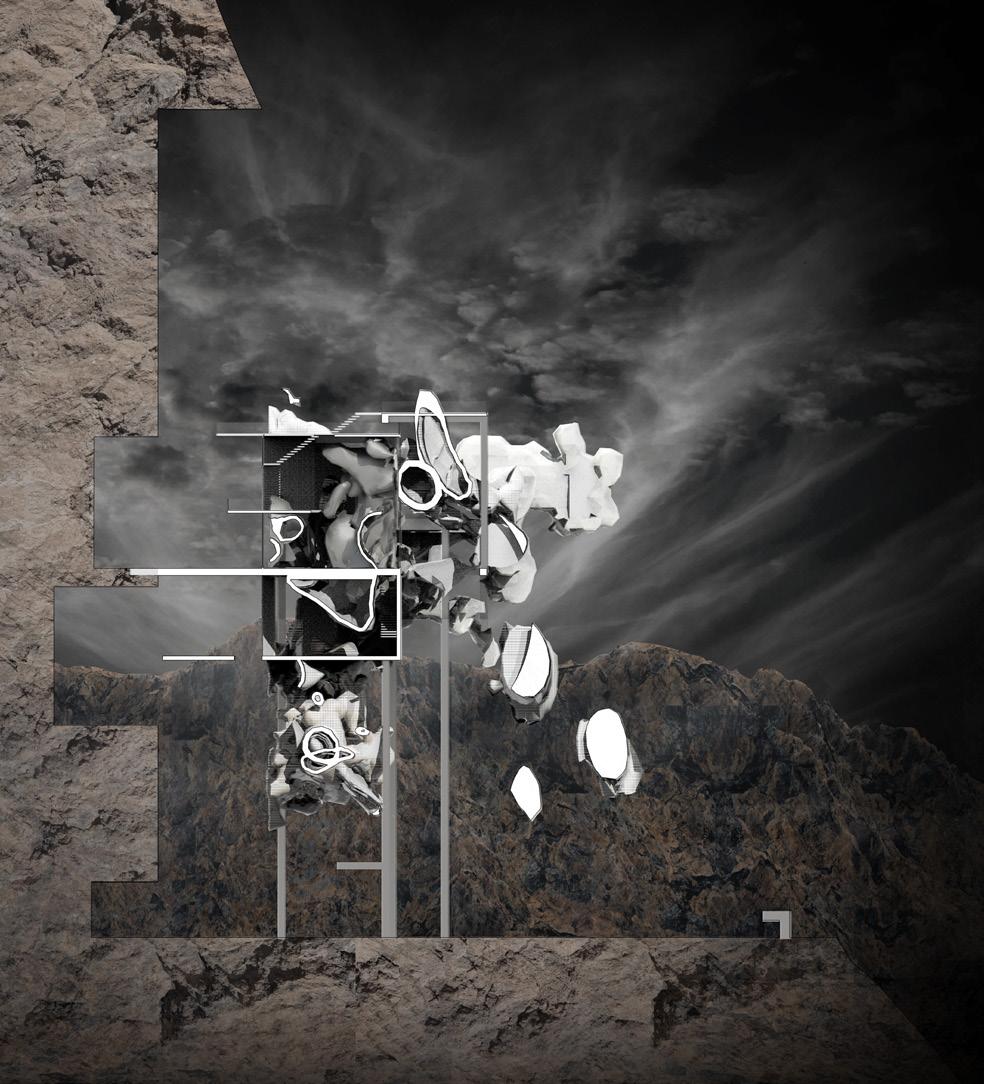
SECTION 01 //
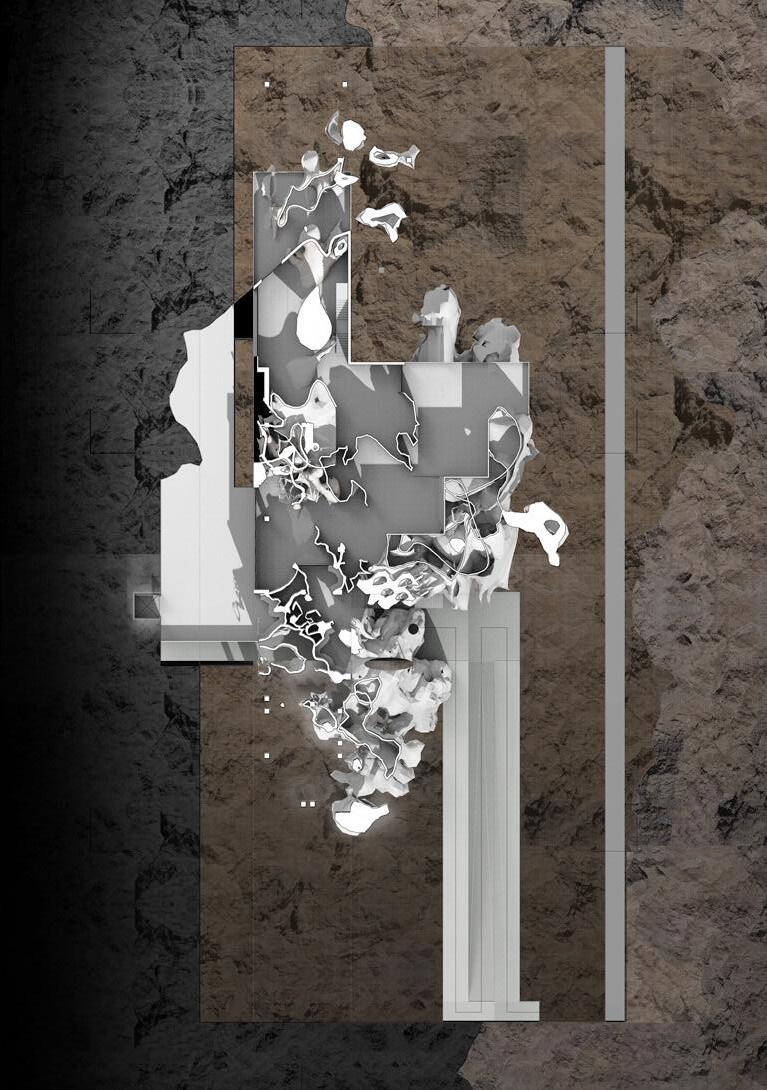
DESIGN PROPOSAL //
PLAN 01 // SECTION 02 //

[29]
WOODWORKING // UNDER THE GUIDANCE OF PROF. CHAVEZ & PROF. TABARRAH

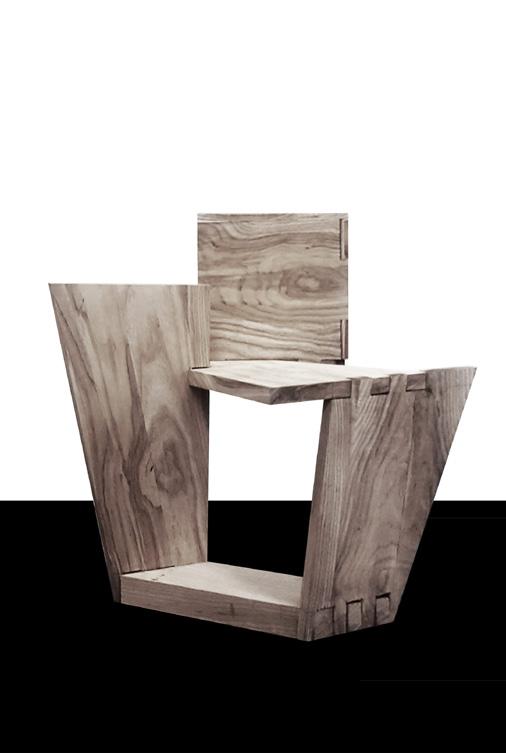
FA BR IC A TI ON
TENSION MEMBERS COMPRESSION MEMBERS
TRIAGON // VECTOR ACTIVE STRUCTURE
Exploring forces of tension-compression, and load balance, ‘Triagon’ follows a radial arrangement of hardwood compression members, held together using tension cables, allowing for load reception at centre. The design ensures flexibilty in the realm that it can fit through varied widths of entrances. The cables are quick to loosen and the three distinct modules can be shifted closer or further from one another depending on where the structure needs to be moved.
SIT-AR // THE MUSICAL SEAT
Derived from one piece of mahogany, the project is a dual furniture piece made by laminating and splicing wood, further integrated using wood joinery. It is equipped with nylon guitar strings, tuned and stretched so as to allow the piece to be played rhythmically as a ‘musical instrument’. The size is manipulated such that it can be used by placing within one’s lap, or independently, while being occupied.
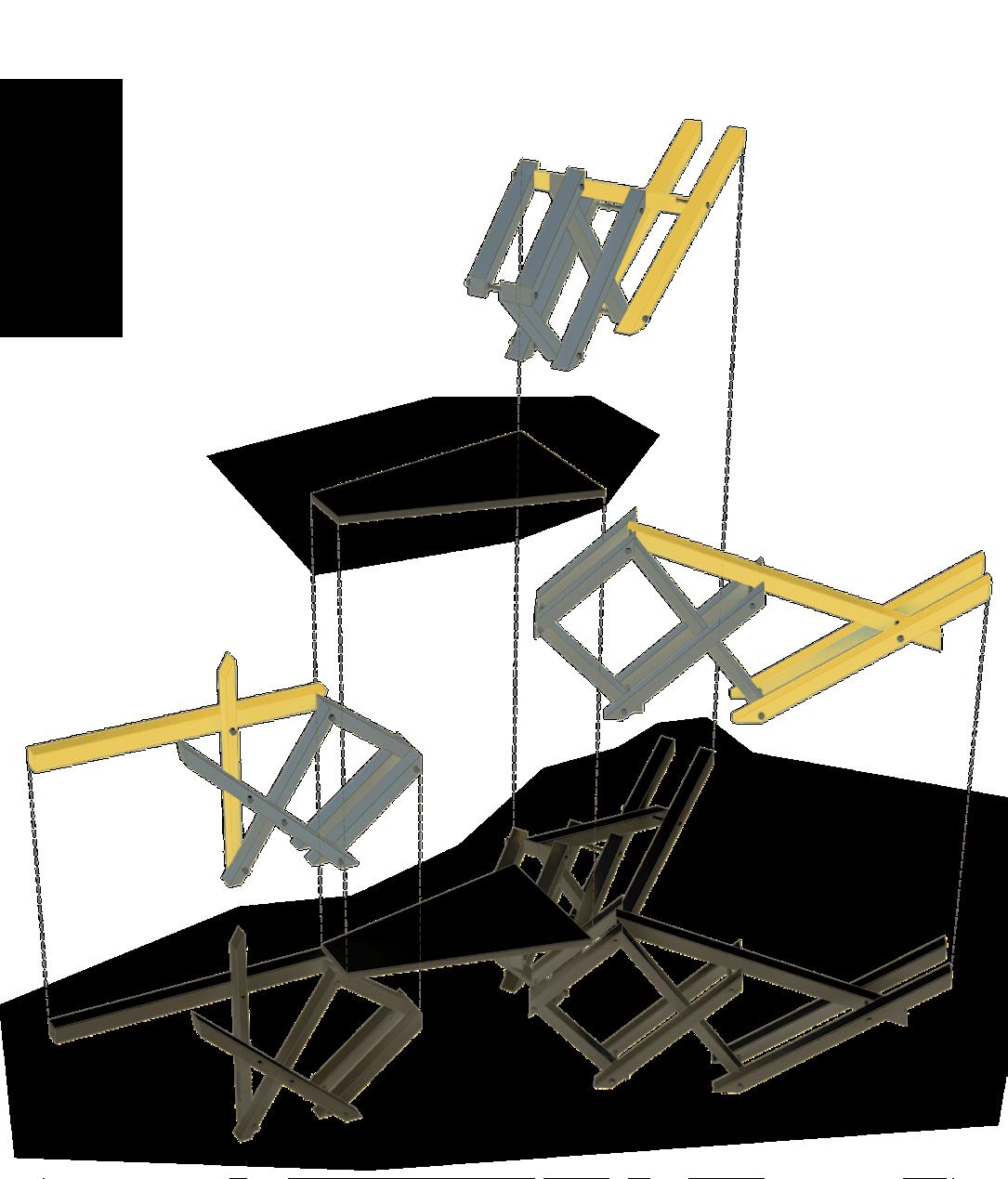

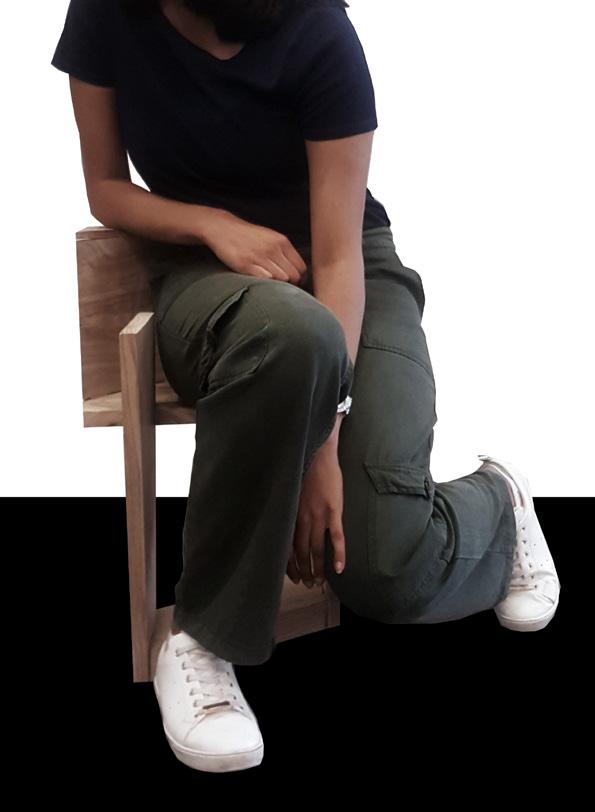
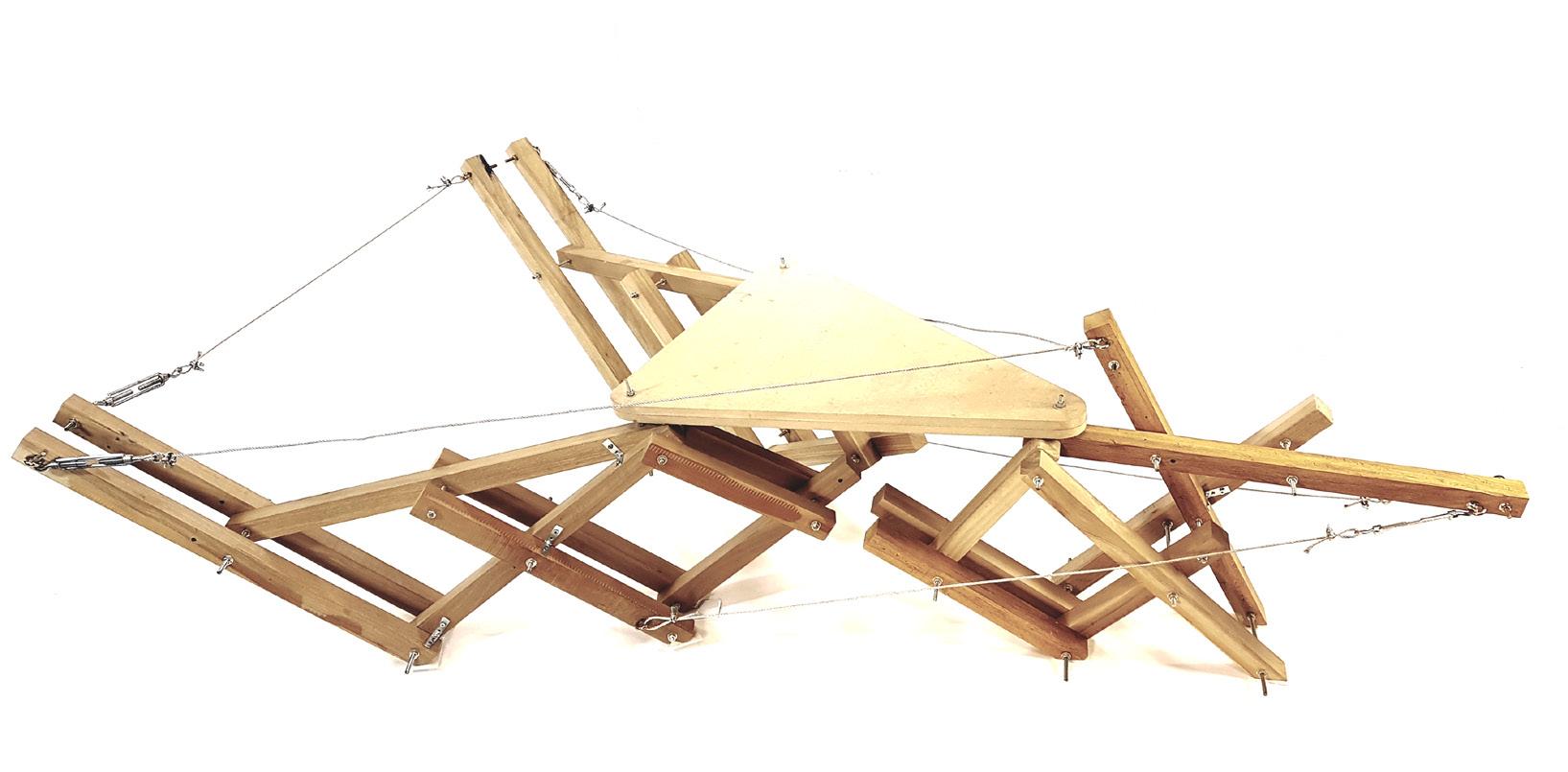
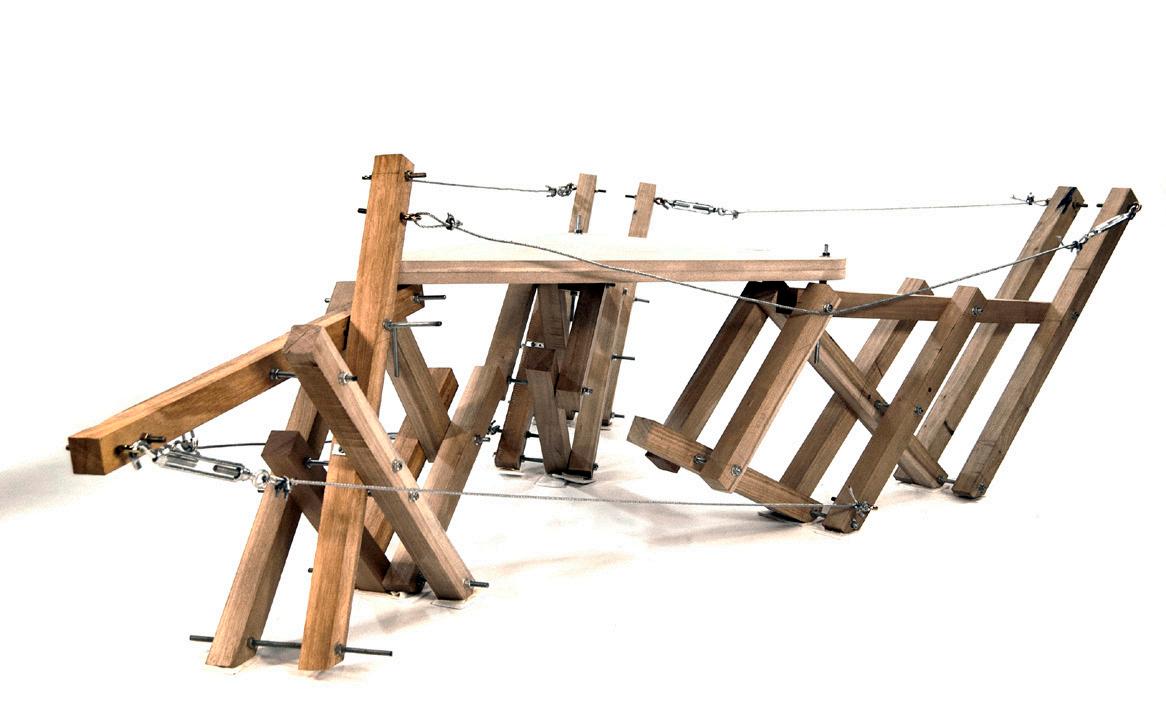

[30]
UNDER THE GUIDANCE OF PROF. HEINTZ & PROF. OLIVER
LI GH T S PA CE
SKIN & BONES // WOOD + PAPER
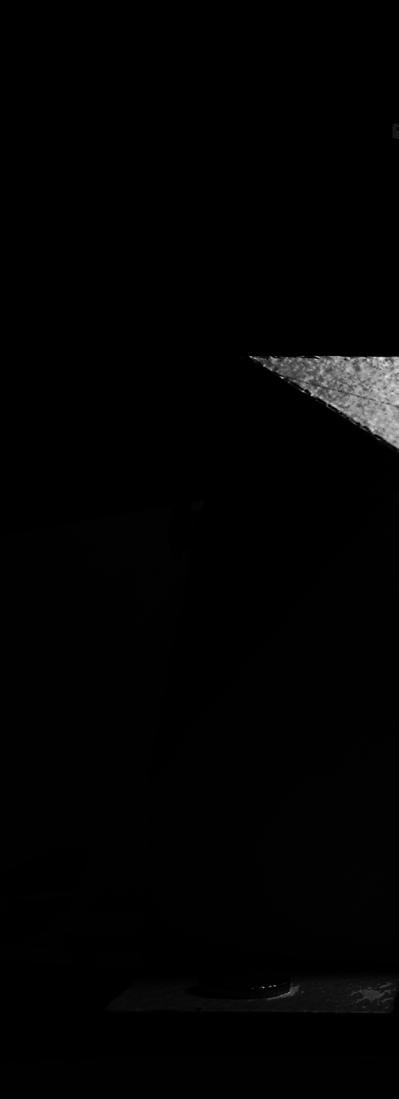
Design involves inverting the concept of skin on bones in architecture. The project requires that students primarily create skin through methods of scoring and folding and then add tectonic wooden frames as secondary elements, mainting overall balance of composition .
SEEING THROUGH // ACRYLIC + PAPER
The concept model explores spatial qualities for a sacred space. Using techniques of drilling and bending, strips of acrylic are heated and bent. Steel screws are used to hold the pieces together. Moreover, watercolour paper is scored to create segments and held with acrylic. All strips are fastened to the base using board pins.

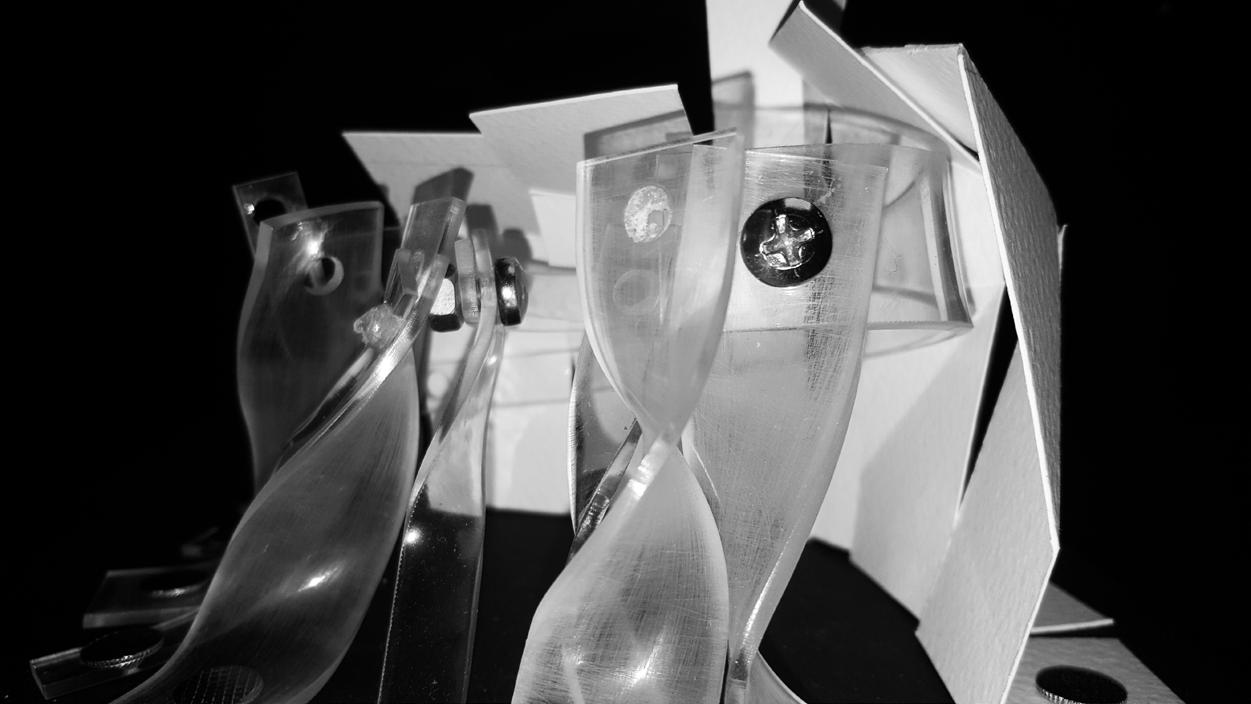
MATERIAL STUDIES //
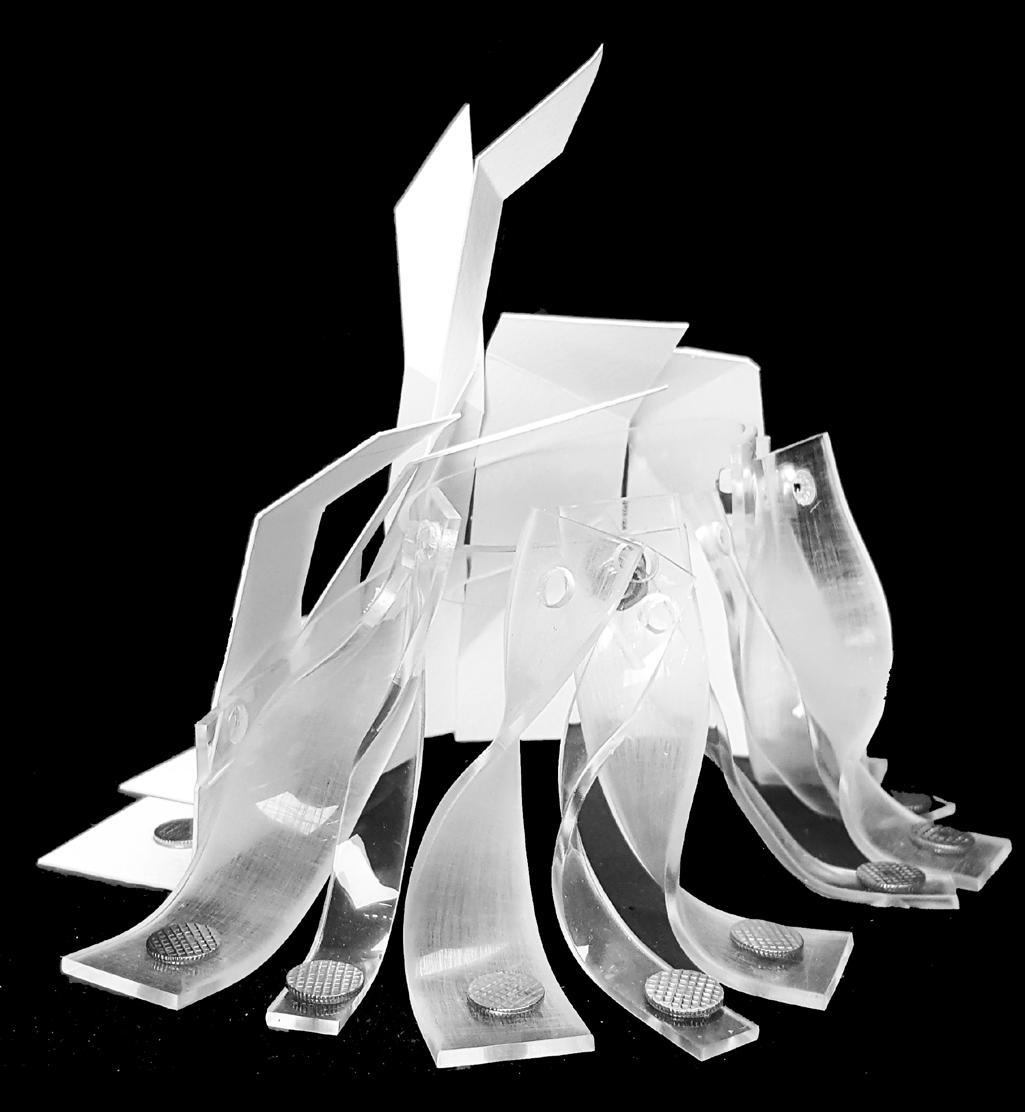

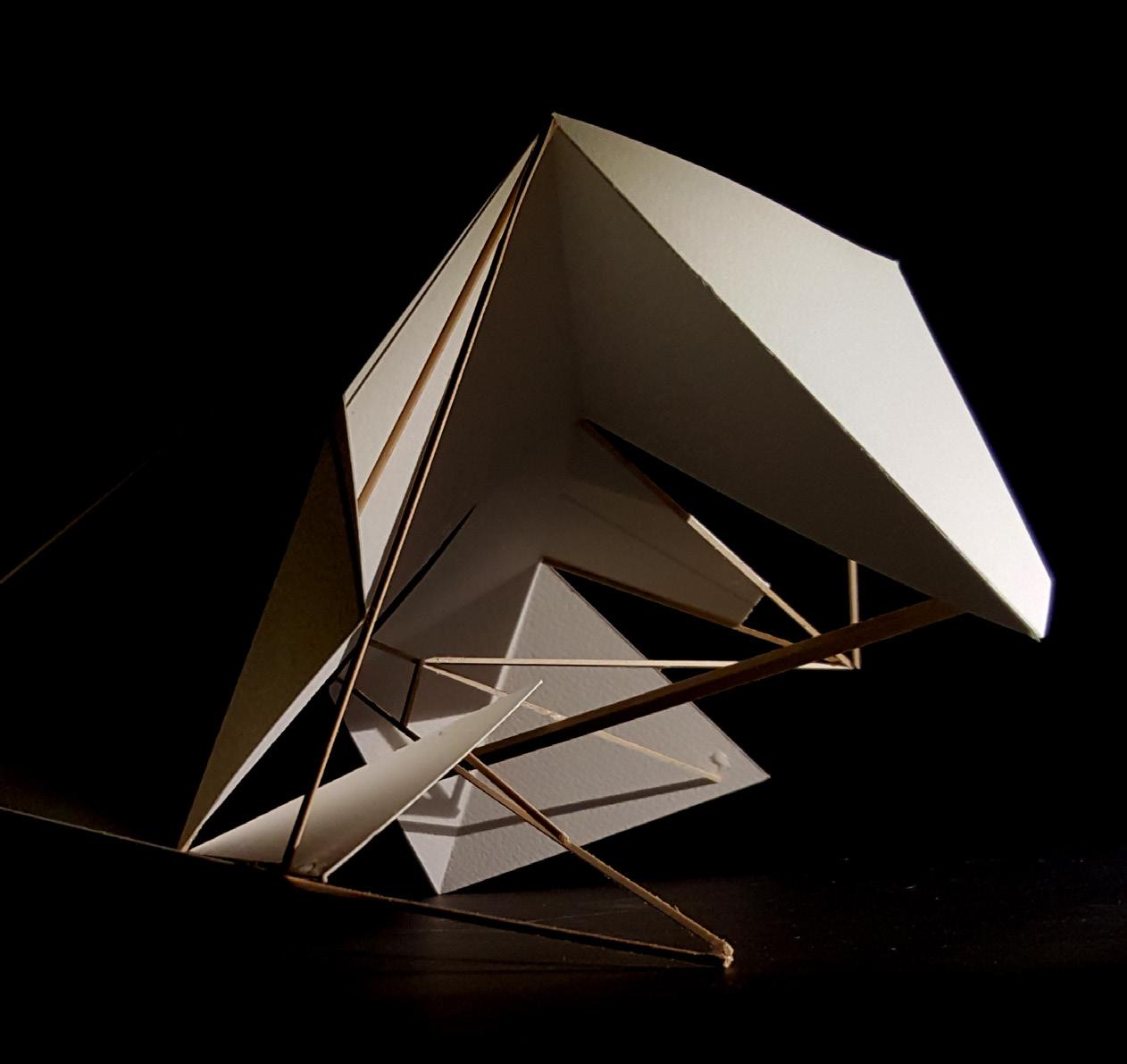

[31]
ILL US TR A TI ON
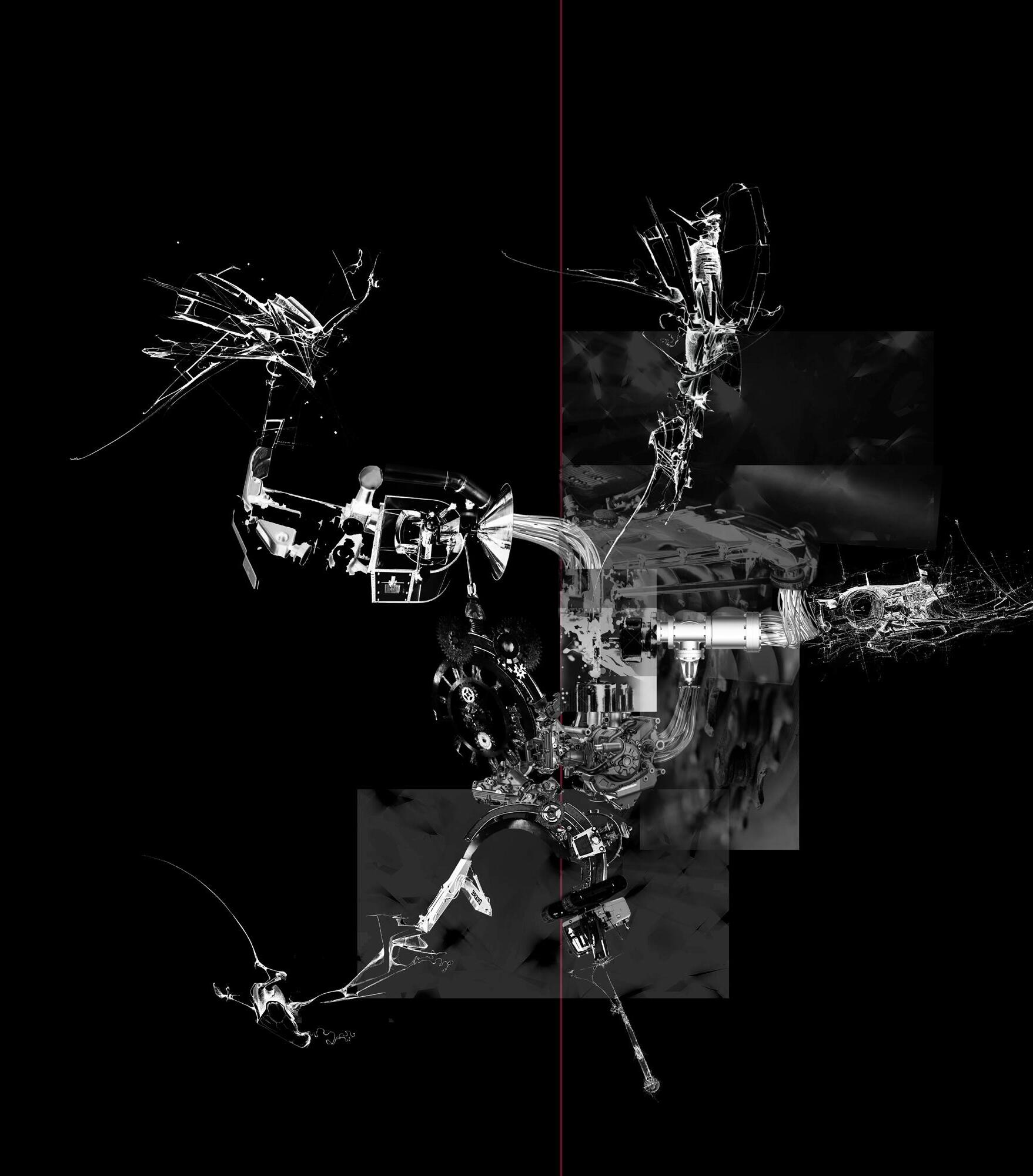
DIGITAL COLLAGE //
PROF. KATODRYTIS
UNDER THE GUIDANCE OF

[32]
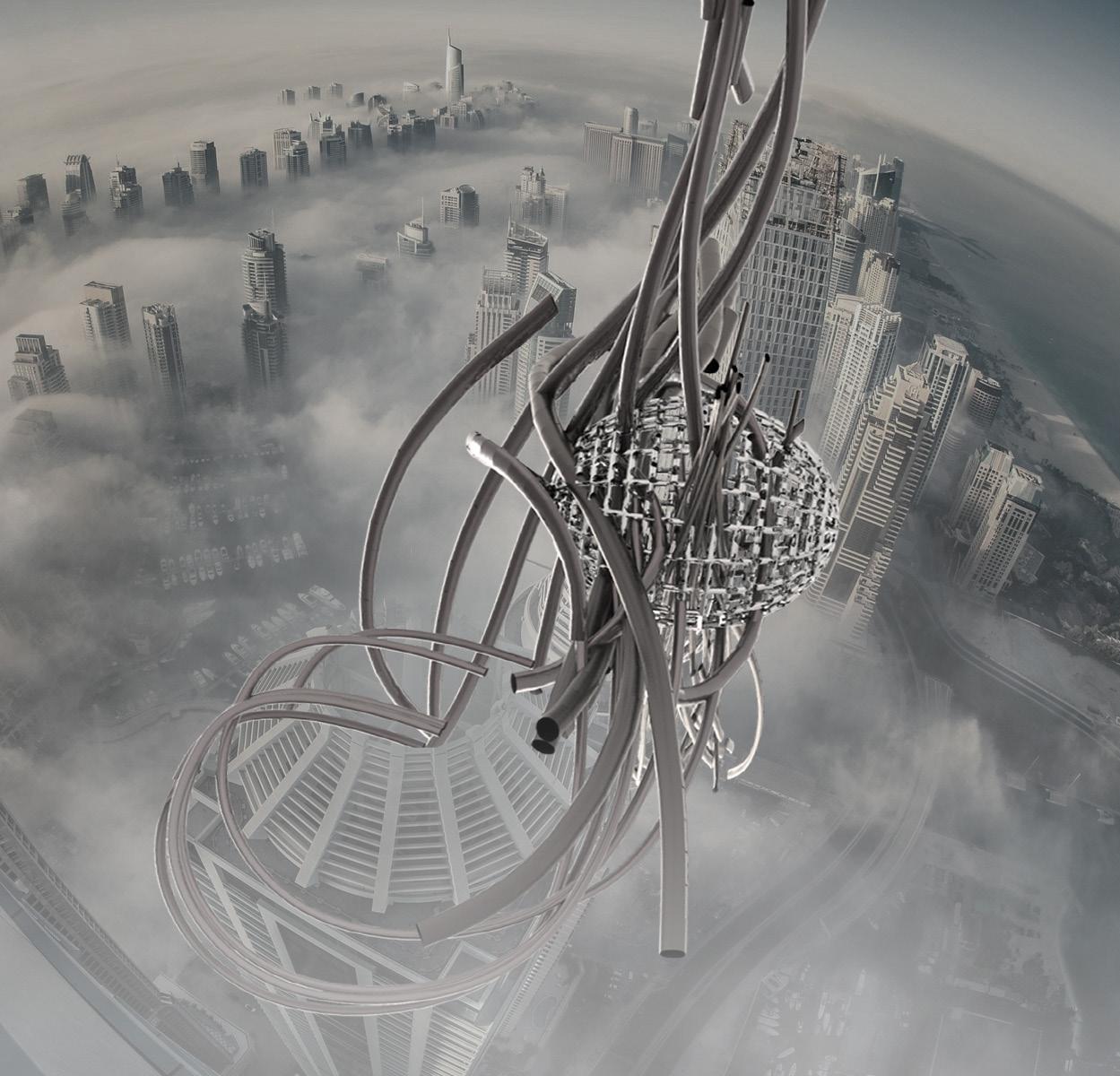
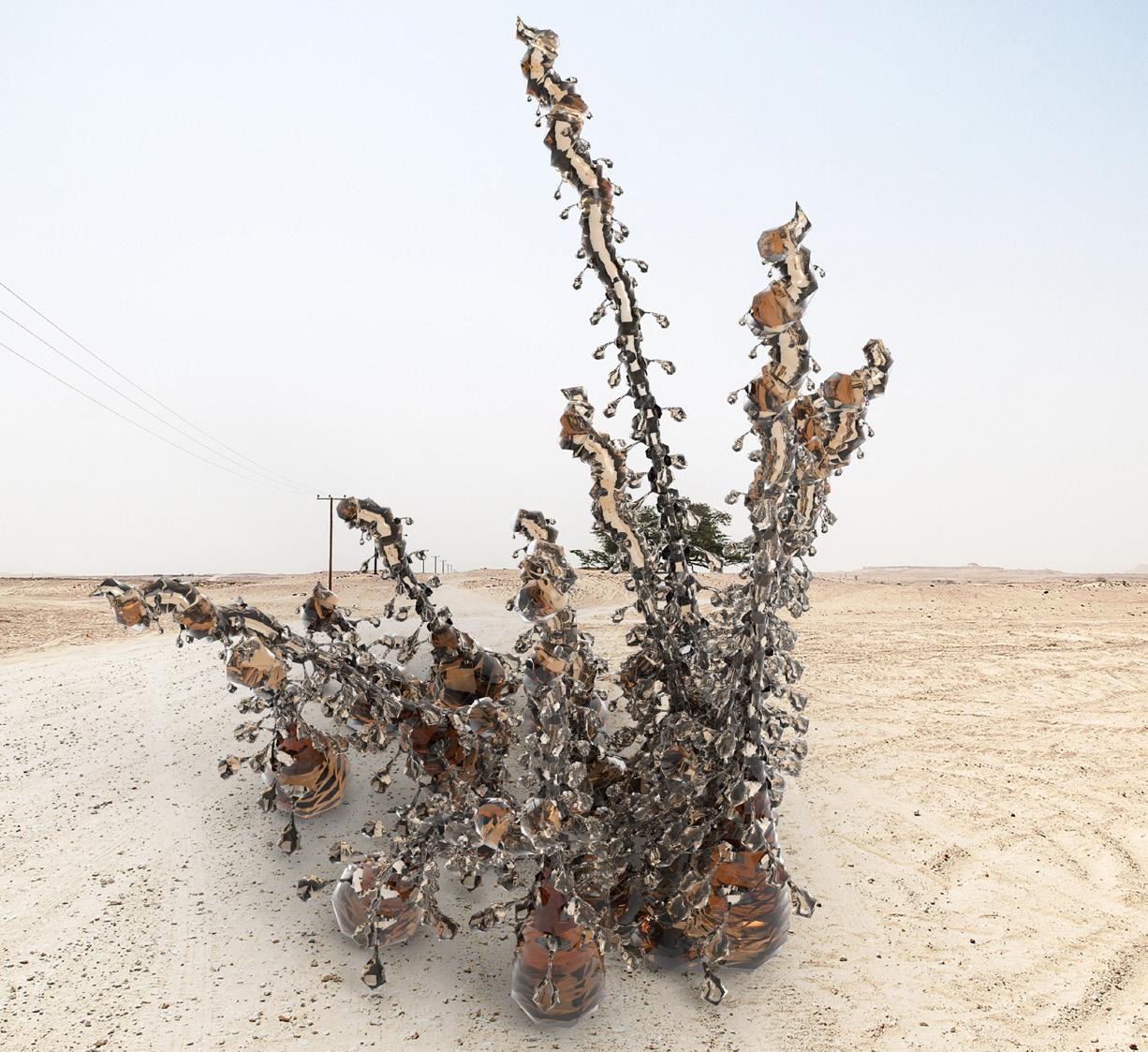
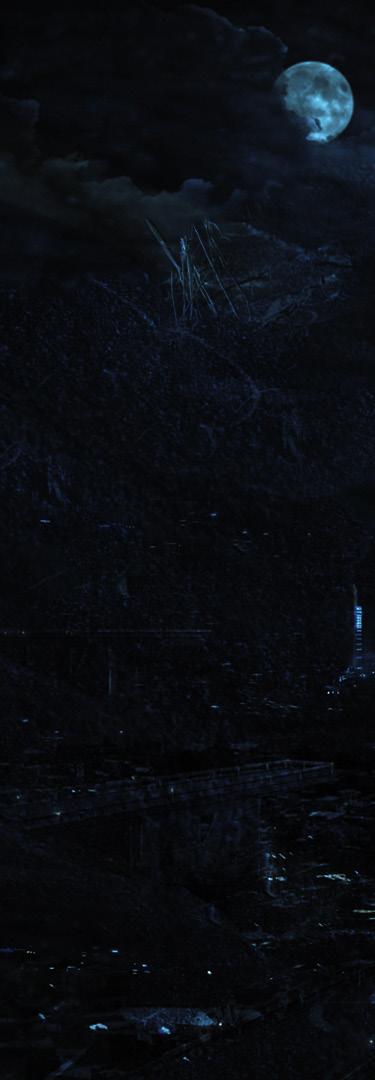



STUDENT AWARD OF DISTINCTION // ARCHITECTURE IN PERSPECTIVE COMPETITION //
AMERICAN SOCIETY OF ARCHITECTURAL ILLUSTRATORS
CLAD COUTURE // STUDENT AWARD OF DISTINCTION / ASAI AIP 34
Clad in culebra generated fibres, the building on the right is cladded in pipes as opposed to its neighbour that employs pipes as scaffolds, only to be shielded with further materials.

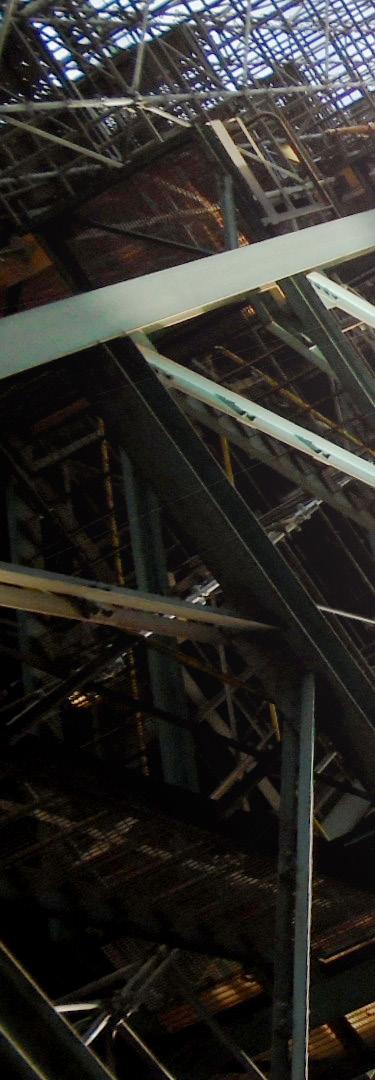
INTRAVENOUS // STUDENT AWARD OF DISTINCTION / ASAI AIP 35
‘Intravenous’ is a digital collage depicting alien tubular entities imposing themselves upon the urban fabric of metropolis. The tubes partake in redefining the skyline of the cities, as well as take possession of major circulation networks.
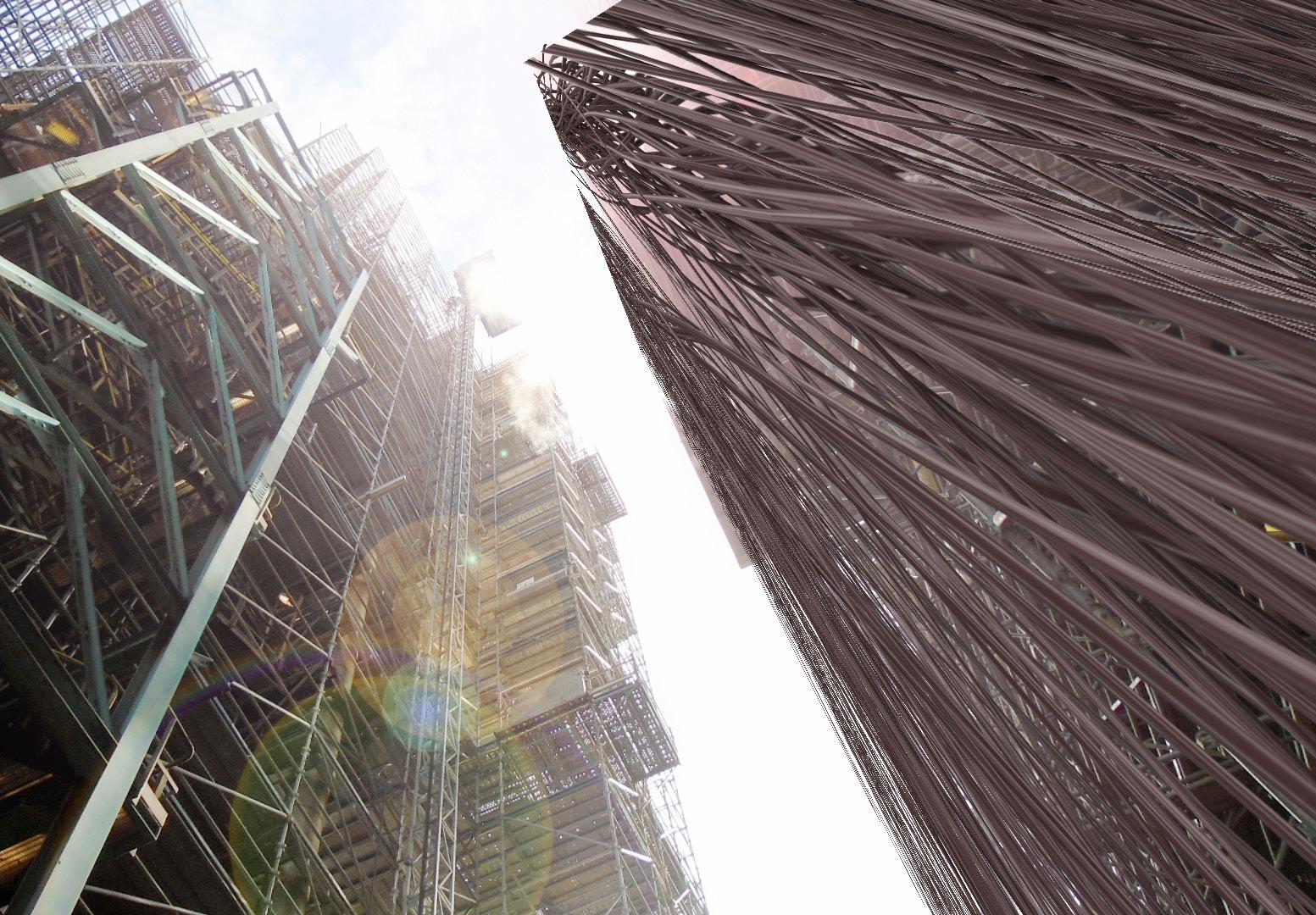
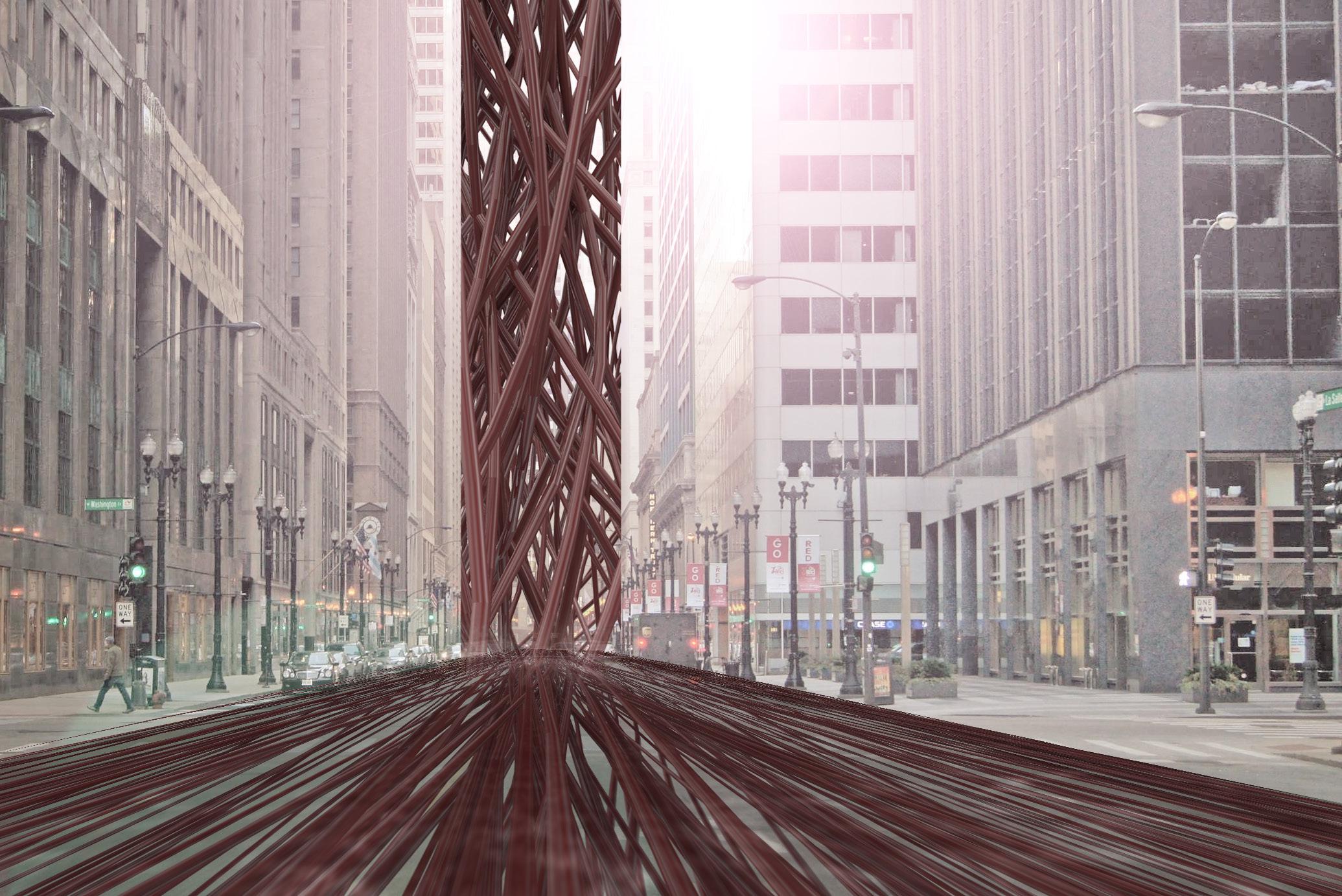
PR OD UC T
//
SEBASTIAN,
iSole // keeping your children safe, social, and six feet apart
PARMAR
Shortlisted for the "Top 15" from approximately 100 teams for an innovators challenge to develop tech-enabled solutions for some of the greatest global challenges in the sectors of education, economy, infrastructure, & society. Our team designed and prototyped 'iSole,' a tech-enabled social distancing shoe for children to help them cope with the pandemic and ease the anxieties of their parents. The competition helped develop entrepreneurial, social, digital, and business skills.
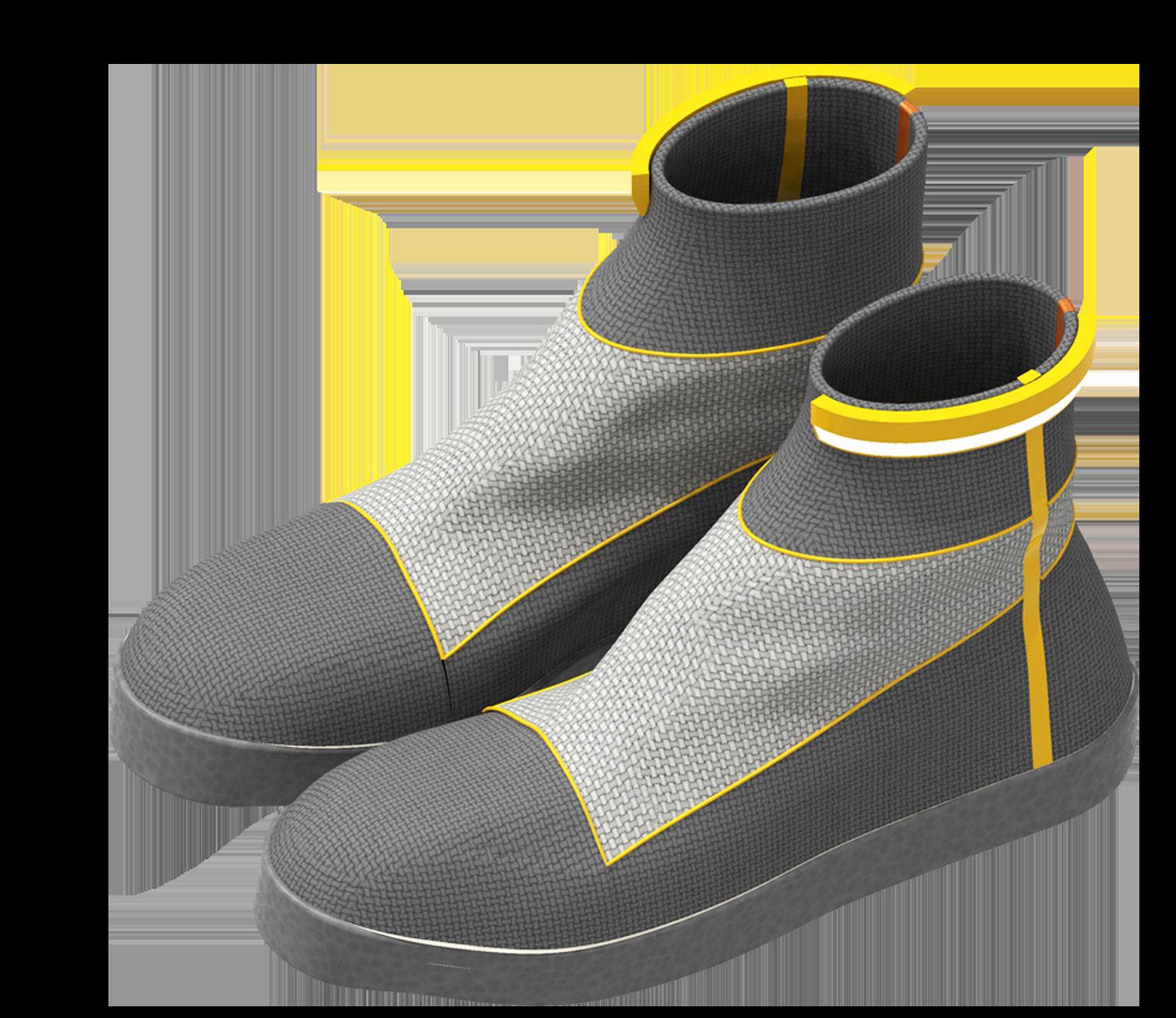
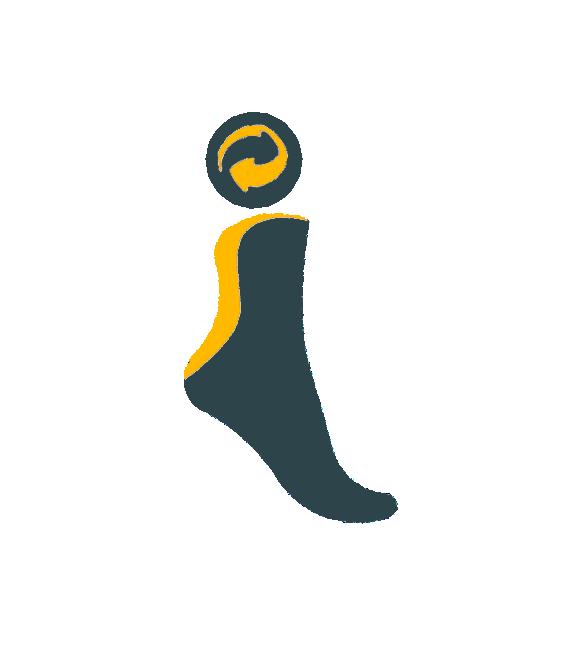 TEAM
ALINA
LABEEBA BEGUM, SAAGARIKA DIAS, SAMRAKSHANA SURESH, URVA
TEAM
ALINA
LABEEBA BEGUM, SAAGARIKA DIAS, SAMRAKSHANA SURESH, URVA
ISOLE / TOP 15 // STARTAD YOUTHTECH
2020 //
COMPETITION
PROBLEM
HOW DO CHILDREN KNOW TO KEEP 6 FEET DISTANCE BETWEEN THEM AND THEIR FRIENDS AT SCHOOL?
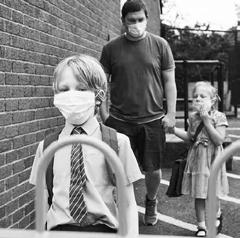
DELAYED SOCIAL & EMOTIONAL DEVELOPMENT

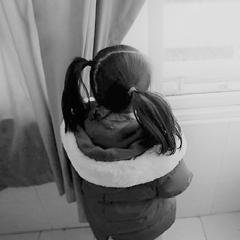
Children deprived of social interaction as a result of online learning.

REDUCED OR NO OUTDOOR PLAY
89.5%* of parents have rarely taken their children outdoors since March 2020.
SOLUTION
ISOLE IS A BIODEGRADABLE, SMART SHOE THAT AIDS A CHILD TO PRACTICE SOCIAL DISTANCING USING LASER LIGHT AND BUZZER ALERTS.
SAFETY CONCERNS AT SCHOOLS
82.5%* of parents prefer online learning, main concern is inability to social distance.
PROLONGED EFFECTS ON LEARNING
Uncertain end to the pandemic affects the child’s learning for a long period.
STEP
iSole shoes with laser projection helps children identify safe distance, and sounds a buzzer to alert children before/ during a safety breach.
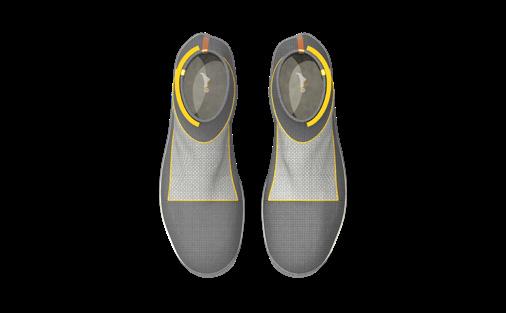
STEP
iSole mobile app for parents monitors their child’s activity.
STEP
Parents kept aware of their child’s safety status.
* results from our parent survey 6 ft 6 ft 6 ft
6 ft
6 ft 6 ft
01 //
02 //
03 //
[35]
PRODUCT & TECH
Recycled brass (non toxic green product)
Laser projector
Seamless tencel upper fabric (third party supplier)
Tencel insole (third party supplier)

Biodegradable, flexible printed circuit board (PCB) midsole
Natural latex rubber (biodegradable)
Natural latex rubber (biodegradable)
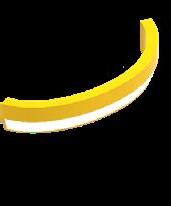
Biodegradable PCB
BLE module, PIR sensor
Rechargeable coin cell
Piezo module

The iSole consists of biodegradable flexible printed circuit board (PCB) midsole, inserted with a piezo module, rechargeable coin cell, Bluetooth Low Energy (BLE) module, and PIR sensor. It also includes a laser light and buzzer on the ankle.
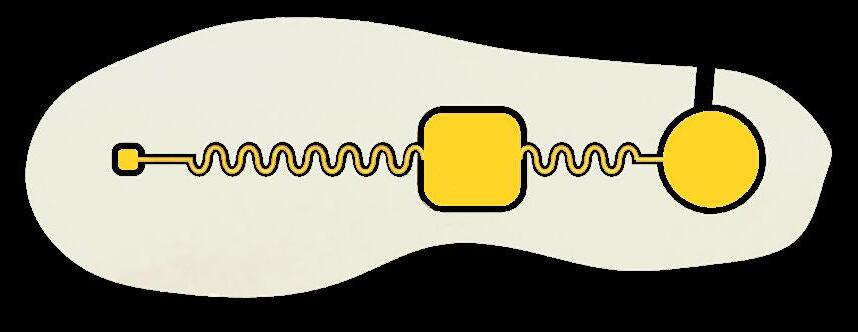
ISOLE LIFECYCLE
Plants used in biodegradable textiles and fertilized by biodegradable parts

Plants processed to create materials like Tencel
Biodegradable parts of iSole footwear


Tencel synthesized to create footwear that is durable and biodegradable
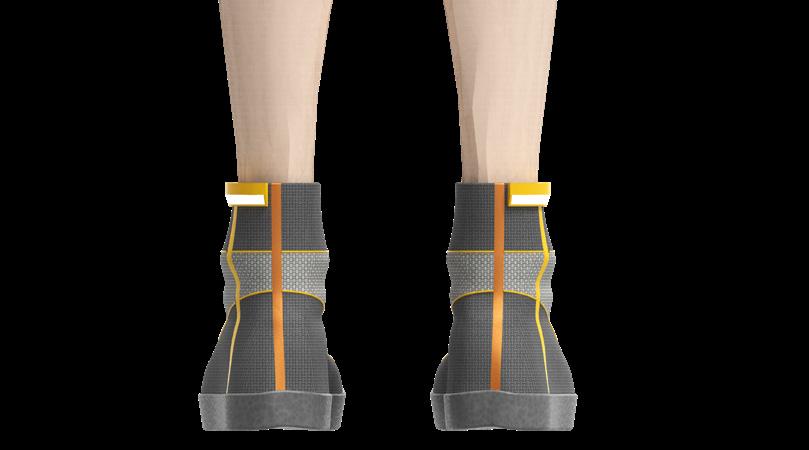
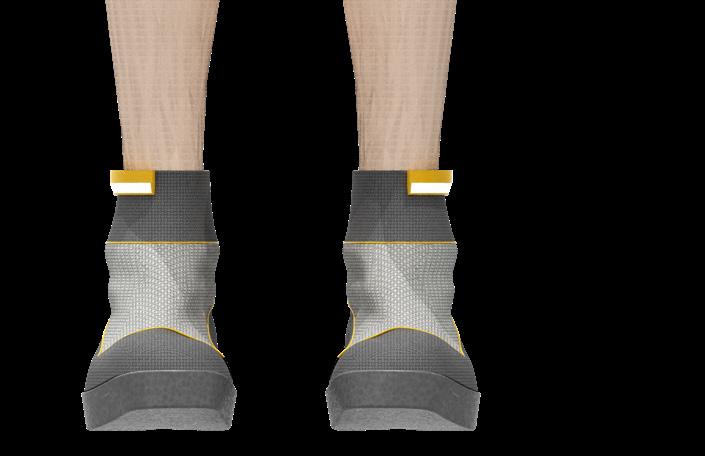
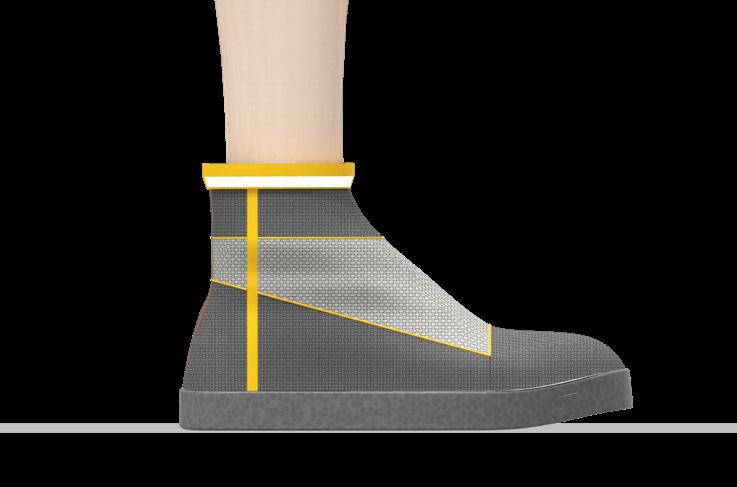 Heel View of iSole
Side View of iSole
Heel View of iSole
Side View of iSole
[36]
Front View of iSole
TRIARC COLONY // UNDER THE GUIDANCE OF PROF. CERRO // IN COLLABORATION WITH AISHAH NAZEER
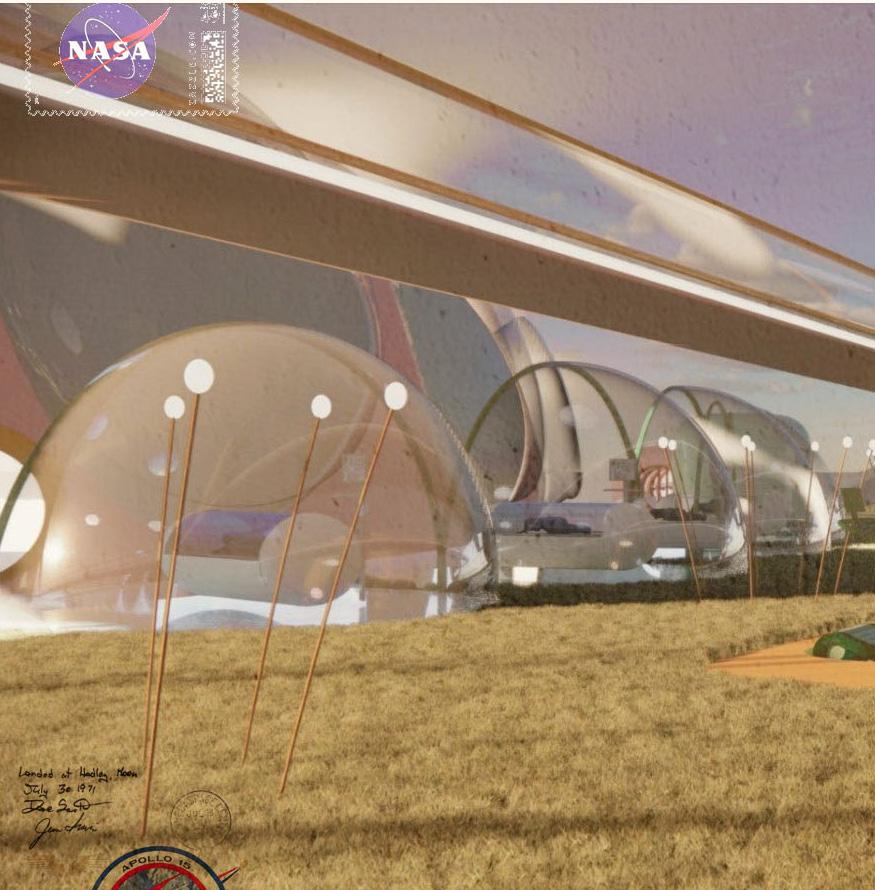
MA R
THE FUTURE OF LIVING AND FARMING ON MARS // NARRATIVE
Triarc Colony is a utopian visualization towards off-world migration to Mars. ‘Triarc’ stems from the integration of three systems – namely habitation, farming, and public space – working in harmony to support a thriving community on Mars. Due to the extraterrestrial and extreme nature of the planet, our project serves as a means of providing psychological comfort and self-sustenance through the primary function of farming. To counter nature’s nostalgia, we have carefully curated combinations of aquatic life, insect kingdoms, and plantations to support the residents of our colony. A transit loop creates connectivity between all the programs and provides an opportunity for future expansion. Our design is an alternative to the reality of urban design, whilst respecting basic human needs to sustain life and thrive on Mars.
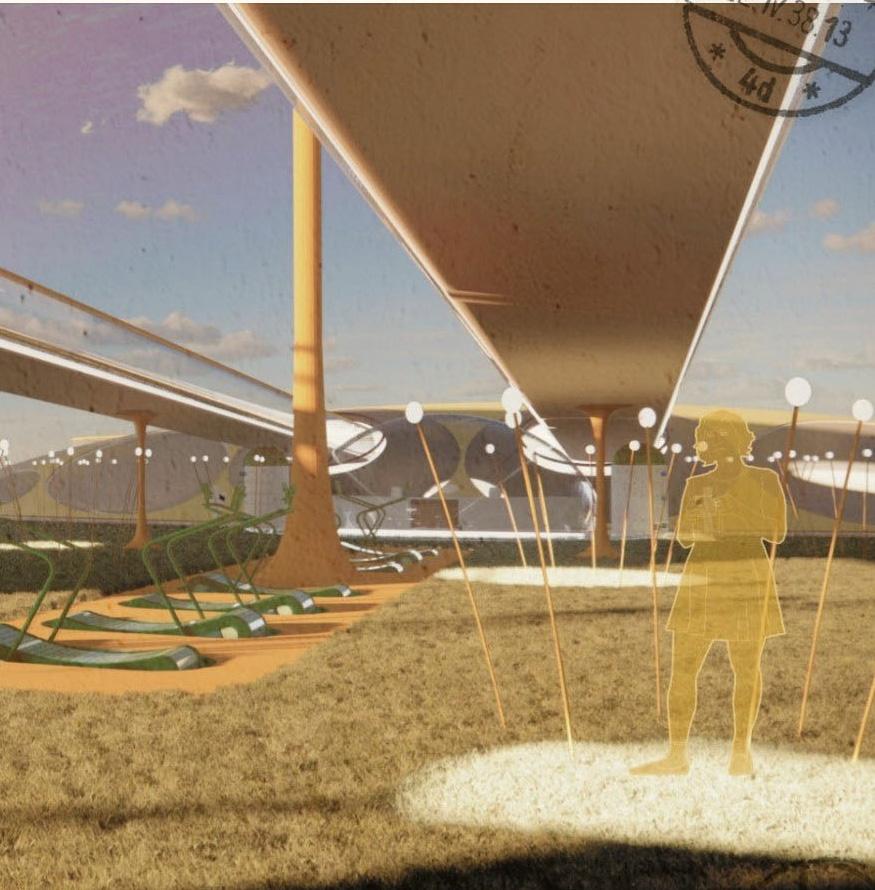
[37]
SYSTEMS ORGANISATION // EXPLODED AXONOMETRIC

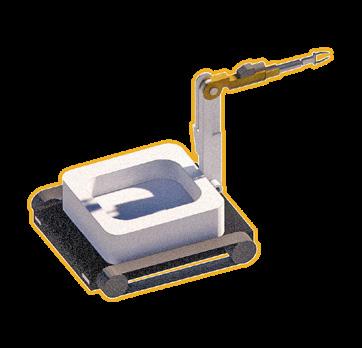
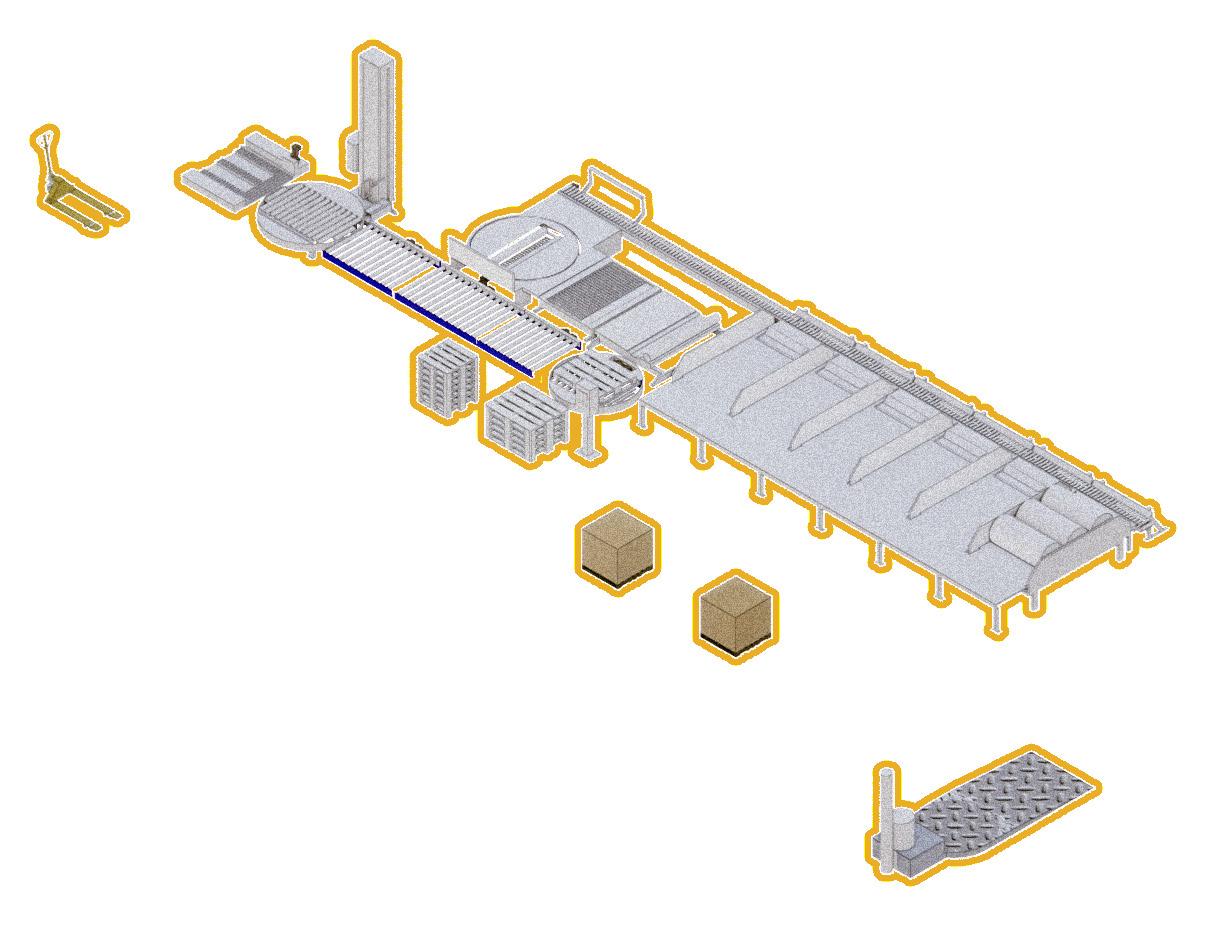

Ice inflated protective layer for domes

Dome structure and digital screen environment
F-1 (Type A Farming)

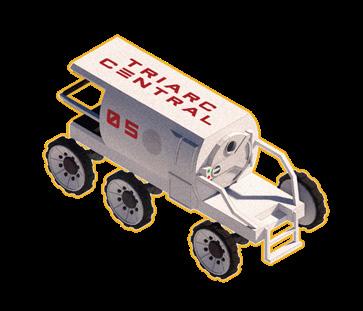
Habitation
Transit station
Community facility space (with control tower)
Running track
F-3 (Type C Farming)
F-2 (Type B Farming)
01 // ROBOT DRIVEN; AUTONOMOUS PACKAGING AND SHIPPING FACILITY
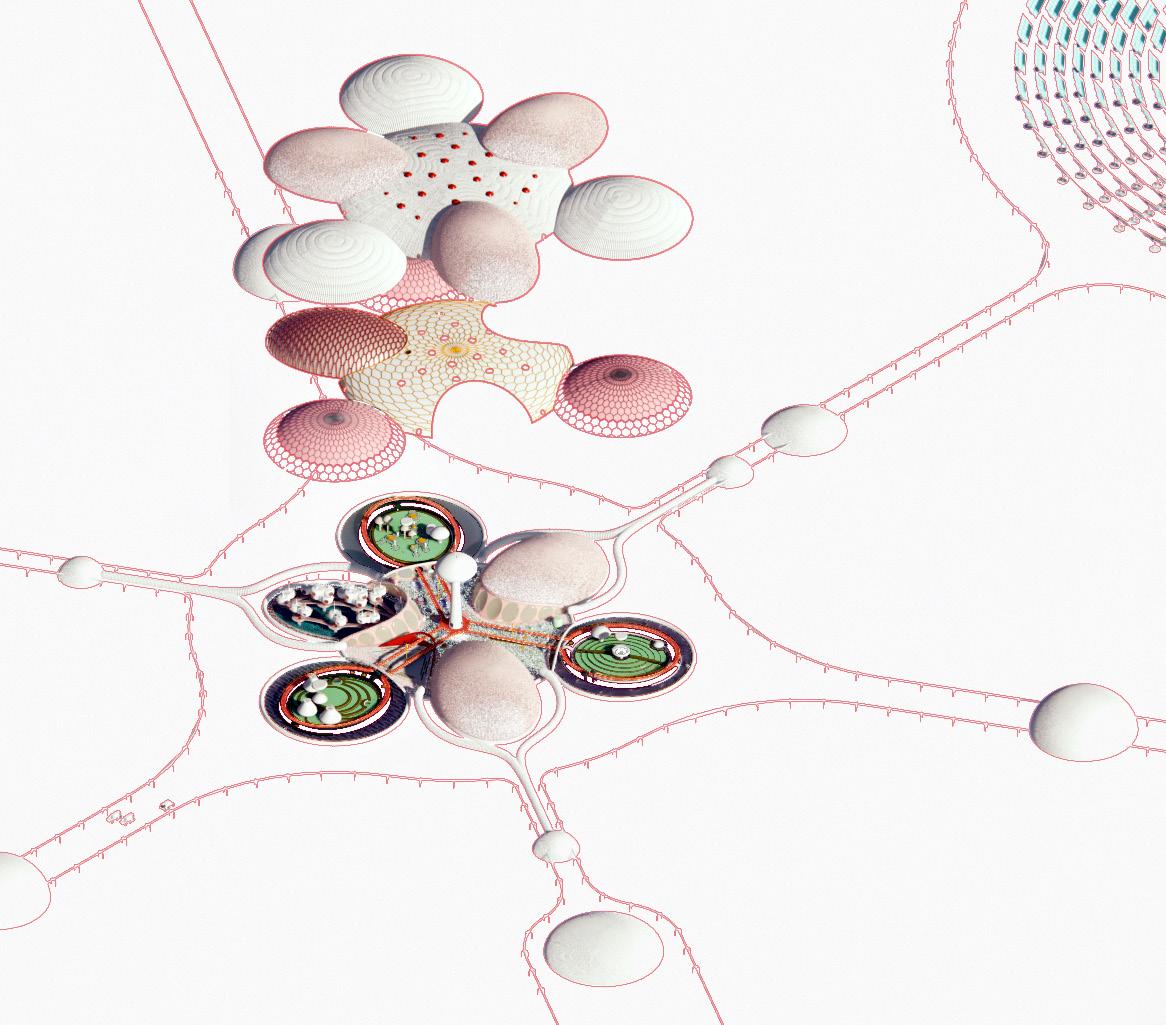
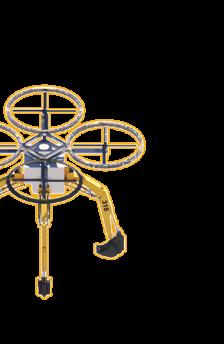



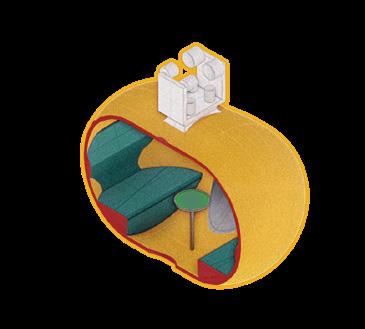

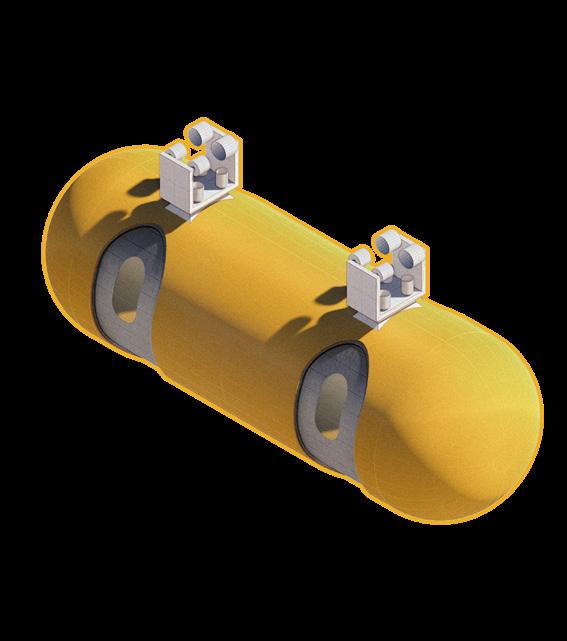
02 // OXYGEN STORAGE TANKS (ABOVE) KILOWATT ENERGY STORAGE (BELOW) 03 // SERVICE TRANSPORT (LEFT) PASSENGER TRANSPORT EXTERIOR & INTERIOR (RIGHT)
HABITATION // FOR INDIVIDUALS, AND FAMILY OF VARYING SIZES
Ice inflated membrane
Core shell
Suspension structure
Habitation shell
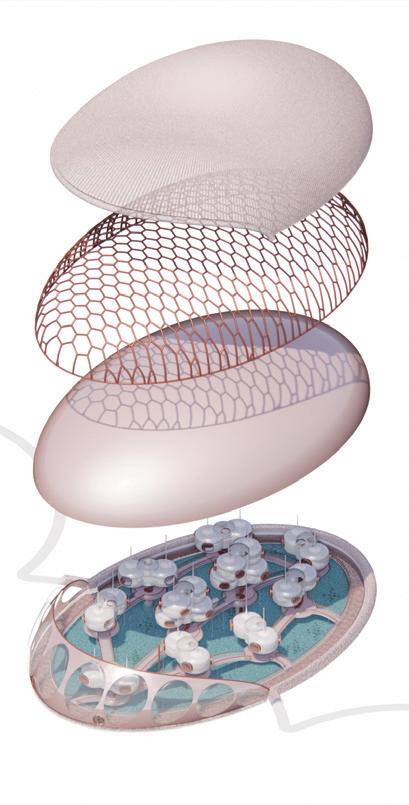
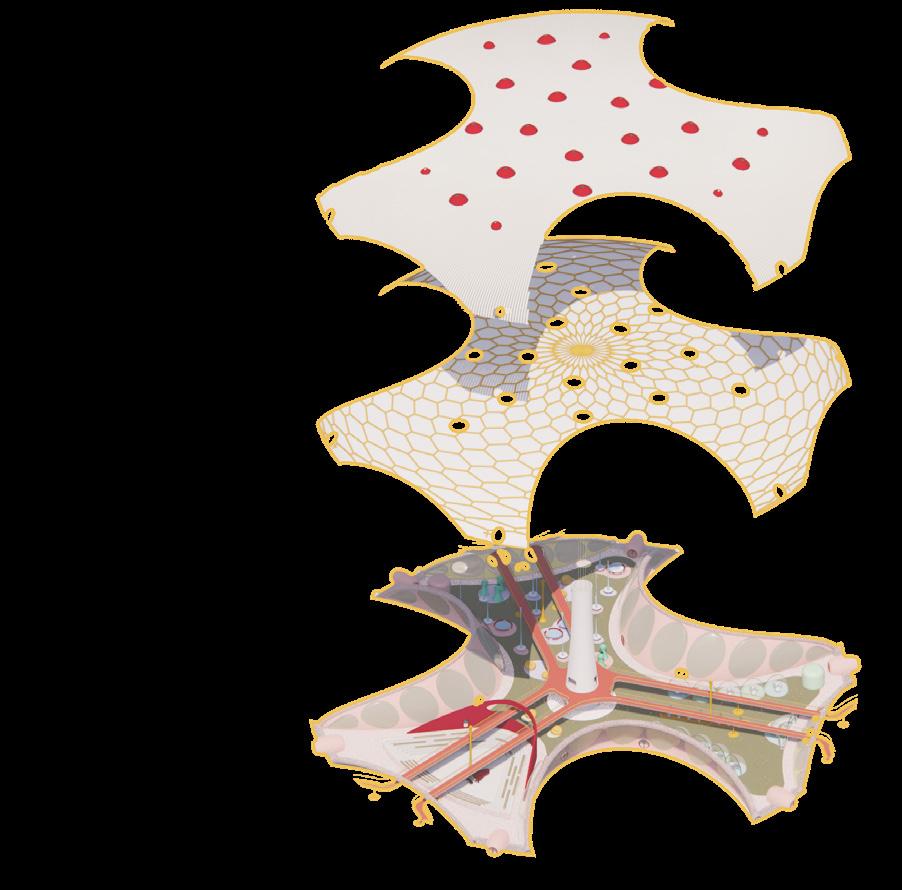
Structure
LED screen panels
Habitation zone

Core intersects 2 singular units. Each unit has inbuilt programs and a spacious living zone.
Working space
Bed space

Core platform
Platform
AXONOMETRIC // PLAN //

COMMUNITY SPACE // INDIVIDUAL AND GROUP ACTIVITIES, INCLUDING RUNNING TRACK, AND CONTROL TOWER
Community space includes 3 zones: dining, clinic, amphitheatre. A control tower is placed at the intersection of 3 zones. All zones are connected via an overhead running track.

Ice membrane with light spheres
Structure with LED panels
Communal space and control tower
MODULE AXONOMETRIC // AXONOMETRIC //
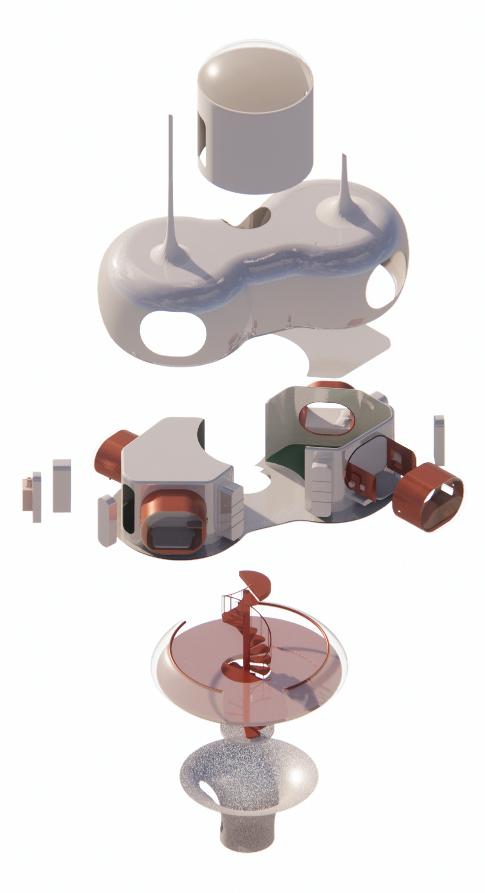
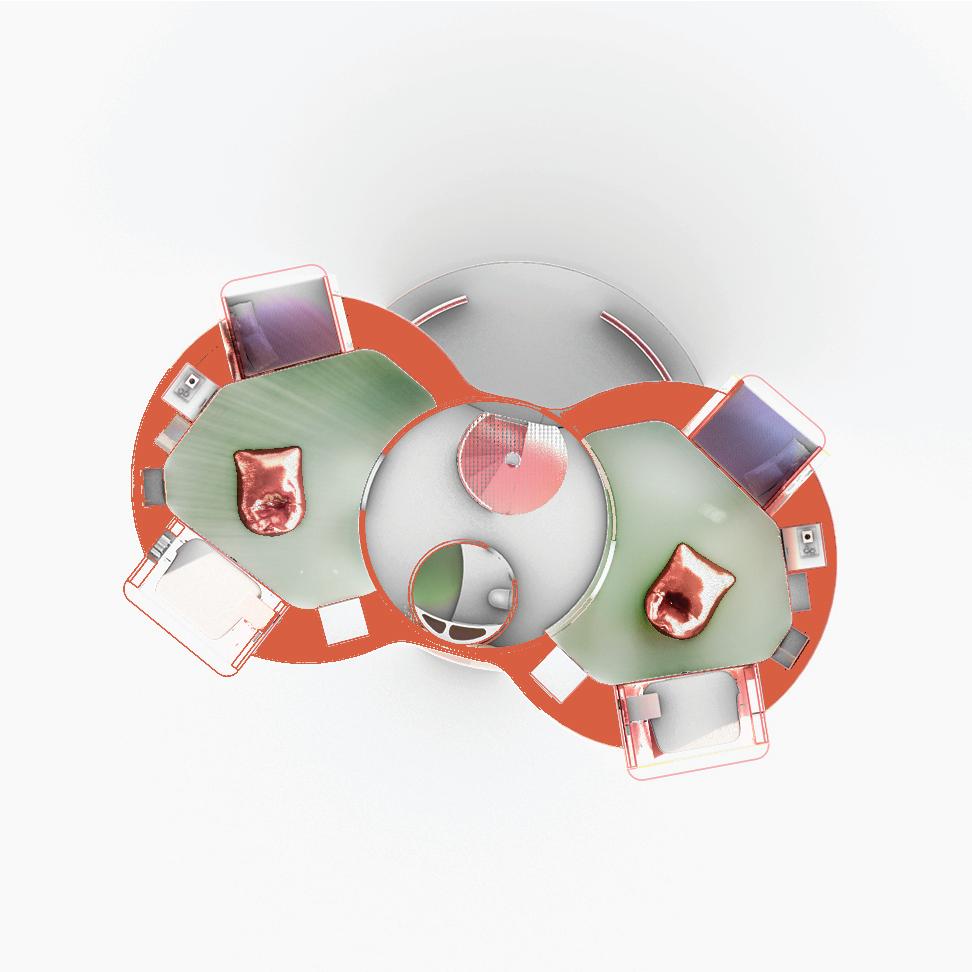
SECTION //
MODULE PLAN //
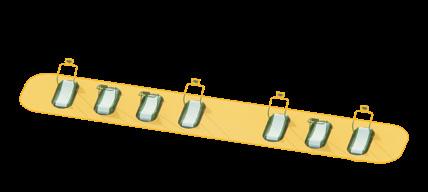
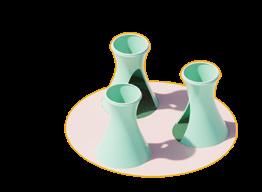
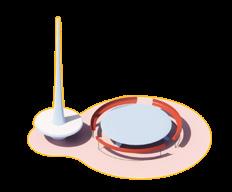
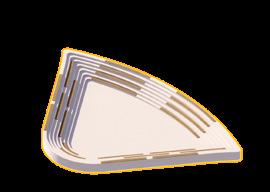
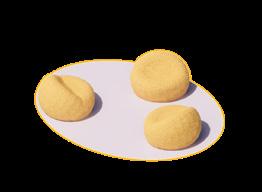


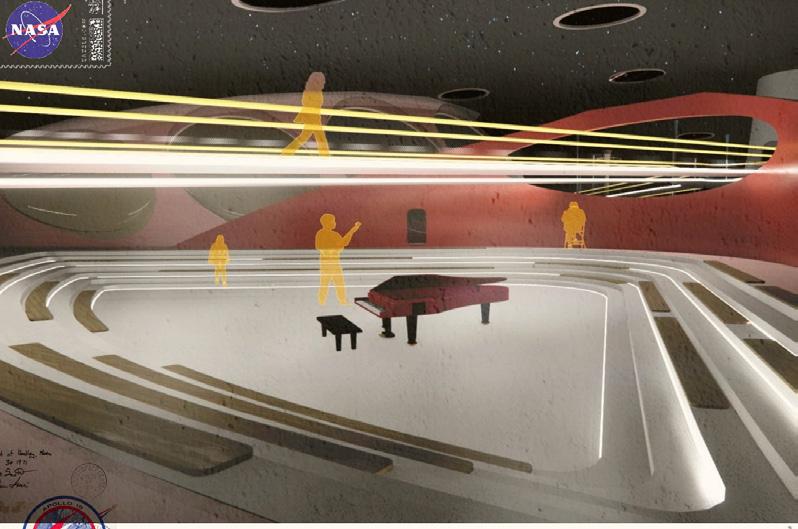

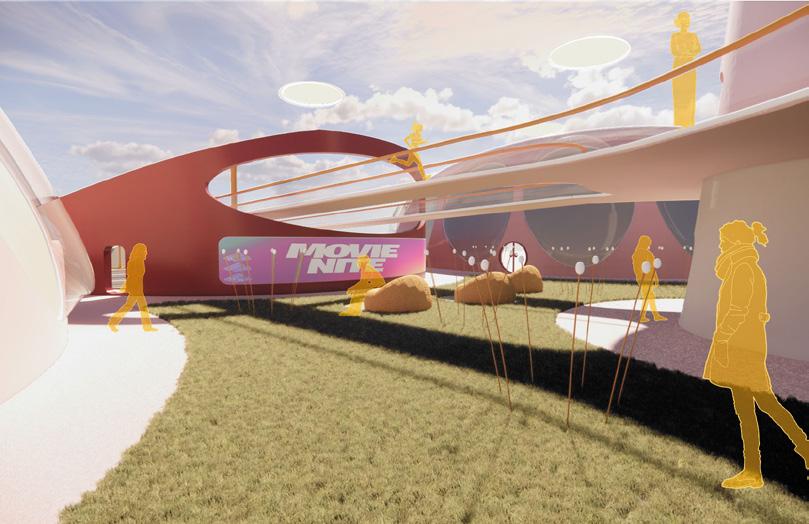
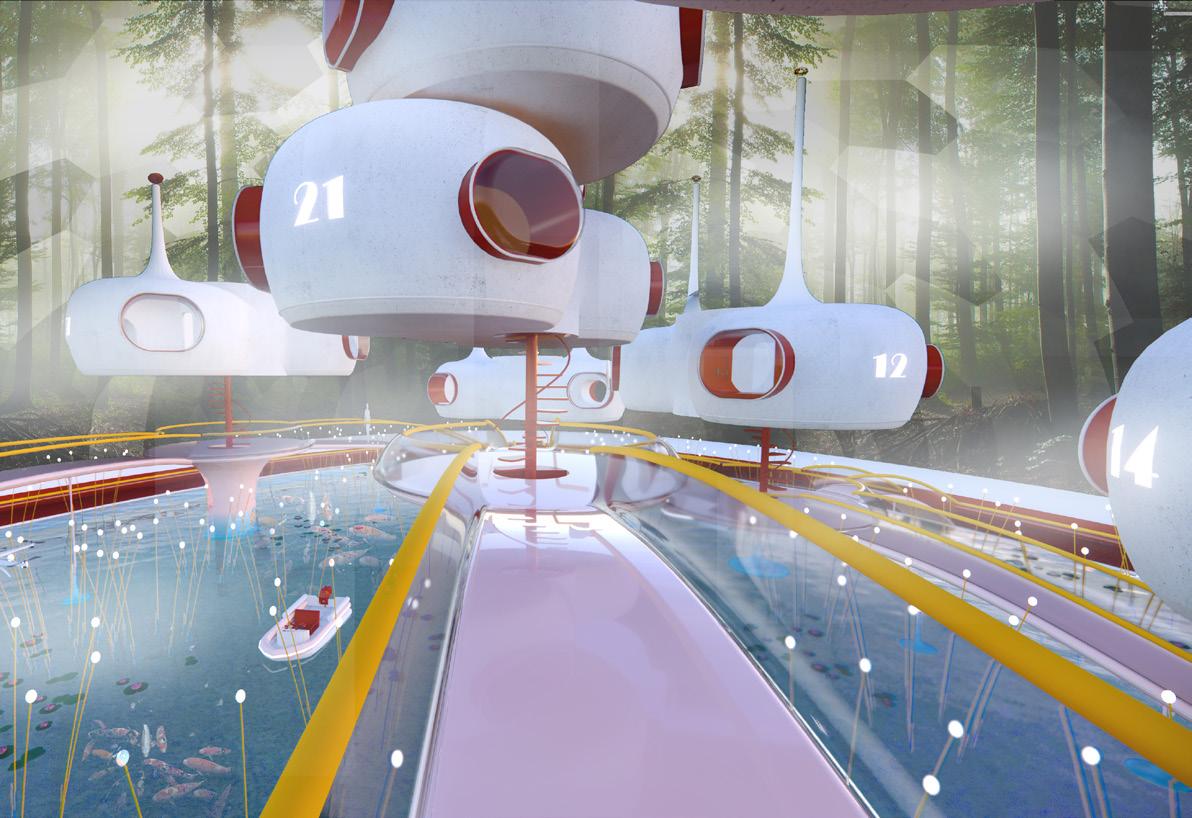
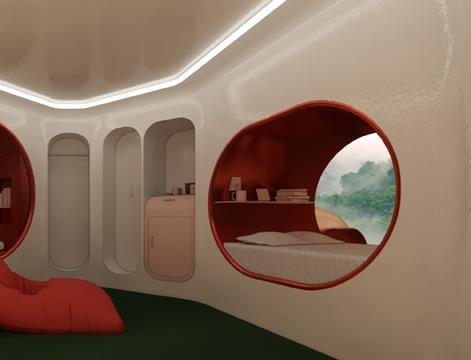

INVENTORY // 01 // SEATING PODS 03 // POUF SEATING 02 // AMPHITHEATRE 04 // TREADMILL ZONE 05 // DINING 06 // CLINIC POD [39]
FARMING SYSTEMS // AN INVENTORY // HYDROPONICS, AQUAPONICS, INSECT FARMING
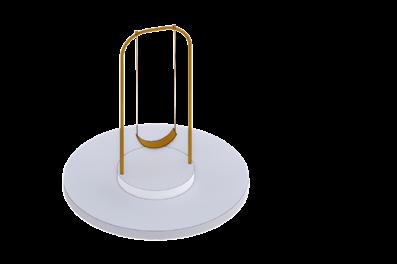
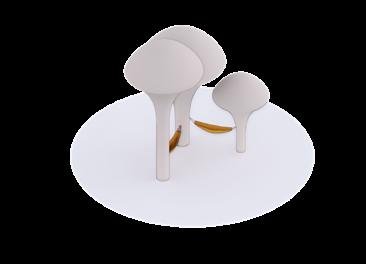
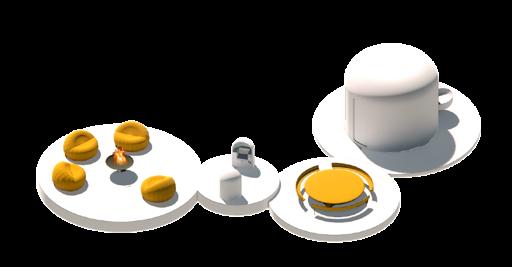
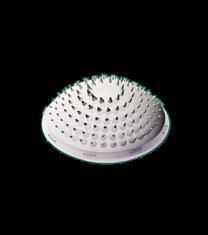
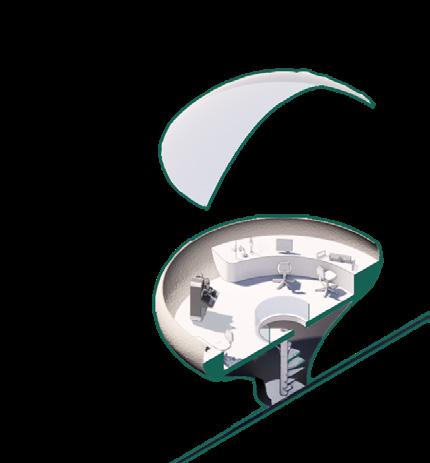


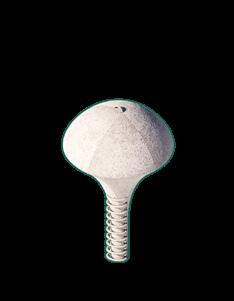
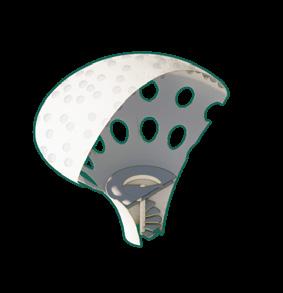
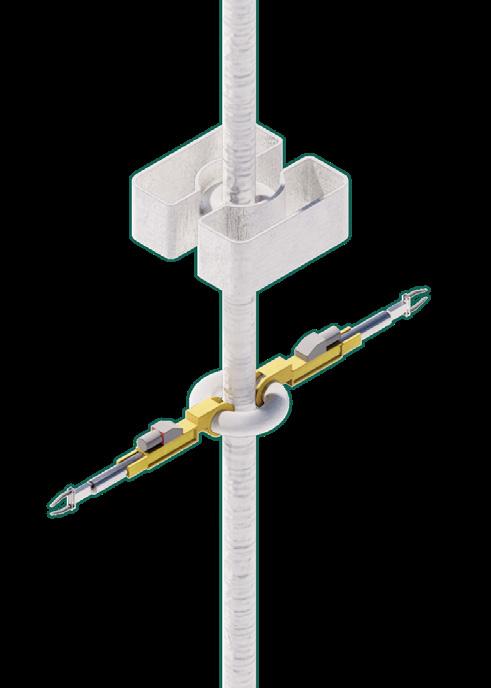

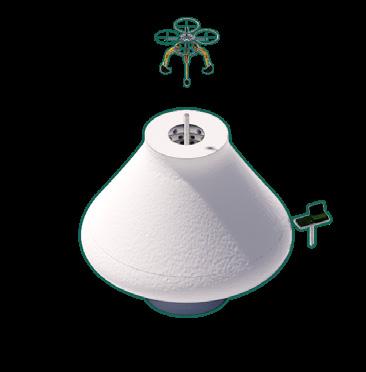
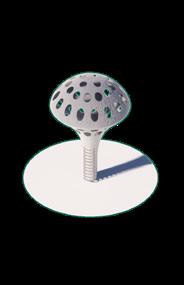
ELEVATION // SUPPLEMENTARY VIEWS // MECHANISM DETAIL // ROBOTIC HARVEST MECHANISM // ARM HAS FULL ROTATIONAL RANGE OF MOTION DRONE // TO SHIP THE COLLECTION BASKETS TO OTHER ZONES OF COLONY HYDROPONICS POD // EXTERIOR RESEARCH LAB // 3D SECTION HYDROPONIC TUBES // COLLECTION BASKETS // DETAILS // INVENTORY OF ACTIVITIES // 01 // MYCELIUM POD 03 // INSECT LAB 05 // CLIMBERS 02 // HYDROPOD 04 // SEED DRAWER 06 // RESEARCH LAB
1. Pouf seating
2. BBQ station
3. Table seating
4. Hammocks
5. Swings
DINING ZONE // GROUP AND INDIVIDUAL SEATING
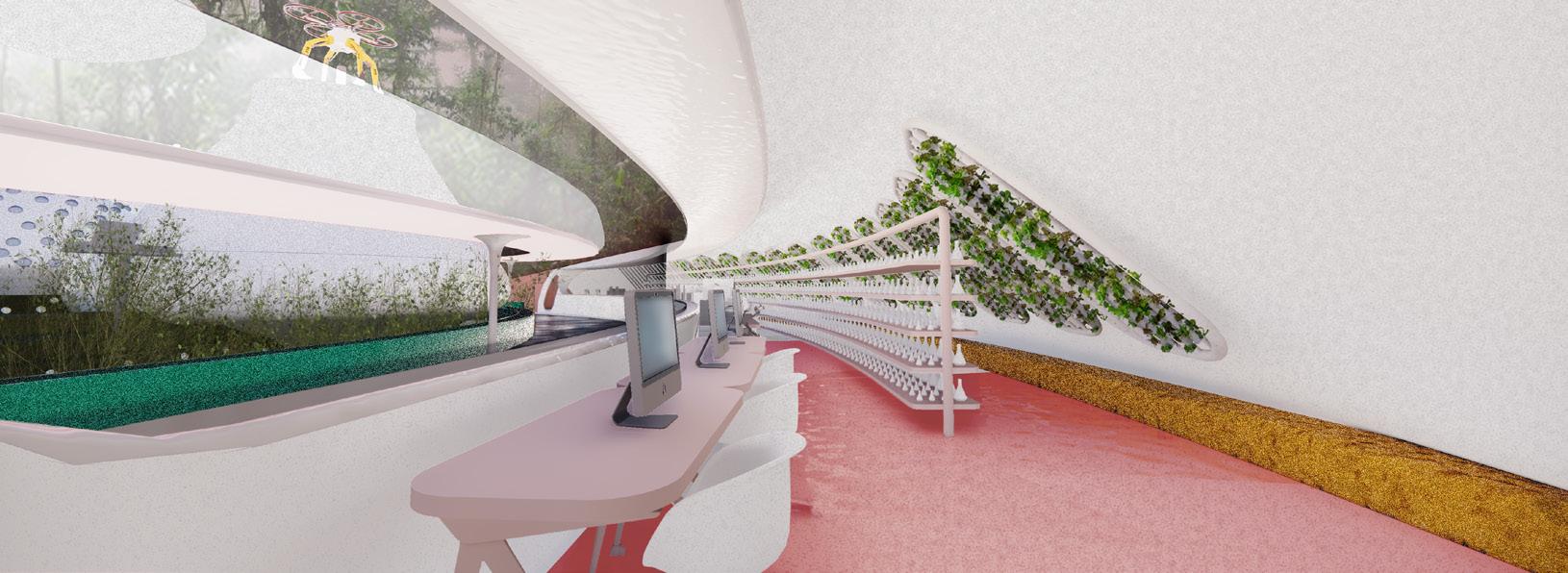
CRESCENT LAB // HYDROPONICS RESEARCH

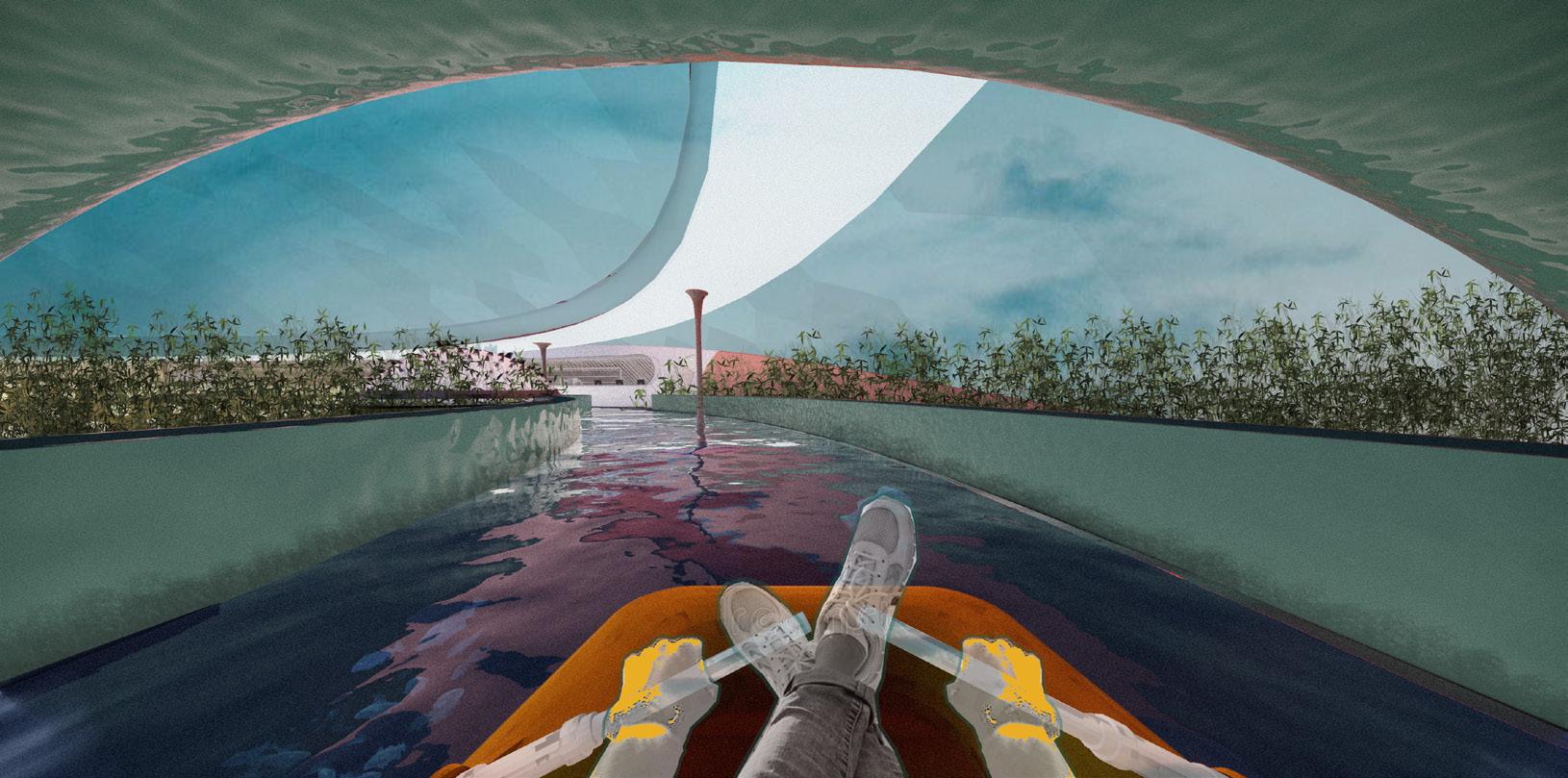
KAYAKING CANAL // RELAXATION ACTIVITY IN FARMING ZONE [40]
FARMING SYSTEMS // PLANS// HYDROPONICS, AQUAPONICS, INSECT FARMING
FARMING ZONES PLANS //
SEED ZONE // CRESCENT LAB, STEP FARMING, INSECT FARMING, RUNNING TRACK, CANAL
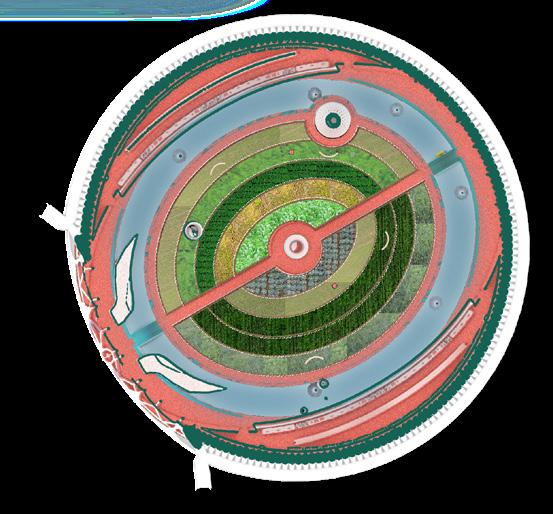
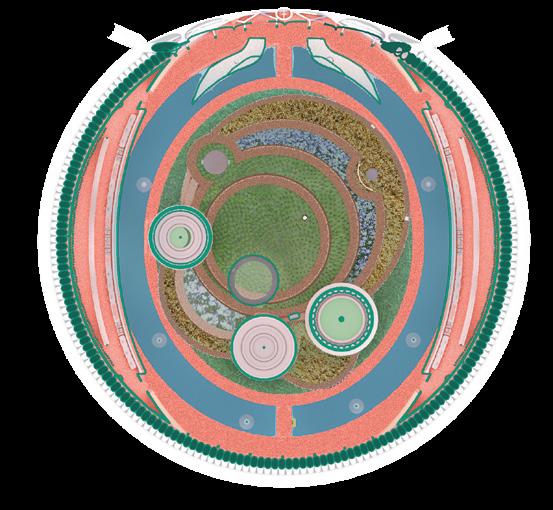
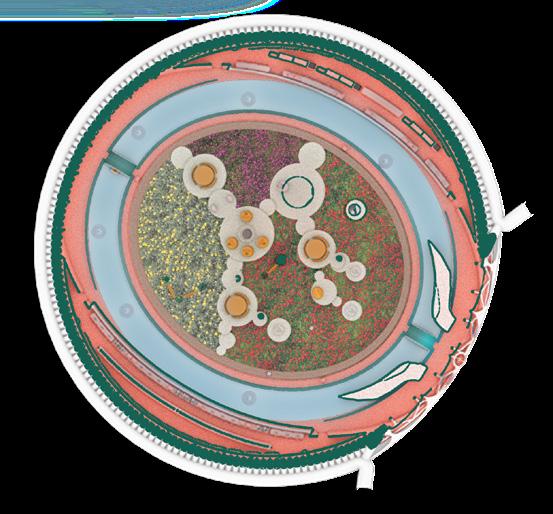
AMPHI ZONE // CRESCENT LAB, HYDROPONICS, FIREPITS, EARTH CROP FARMING, RUNNING TRACK, CANAL

CAFE ZONE // CRESCENT LAB, MYCELIUM PODS, GARDEN WITH CAFE, RUNNING TRACK, CANAL


WHEAT FARM ZONE // SUSPENDED INSECT POD, HYDROPONIC POD
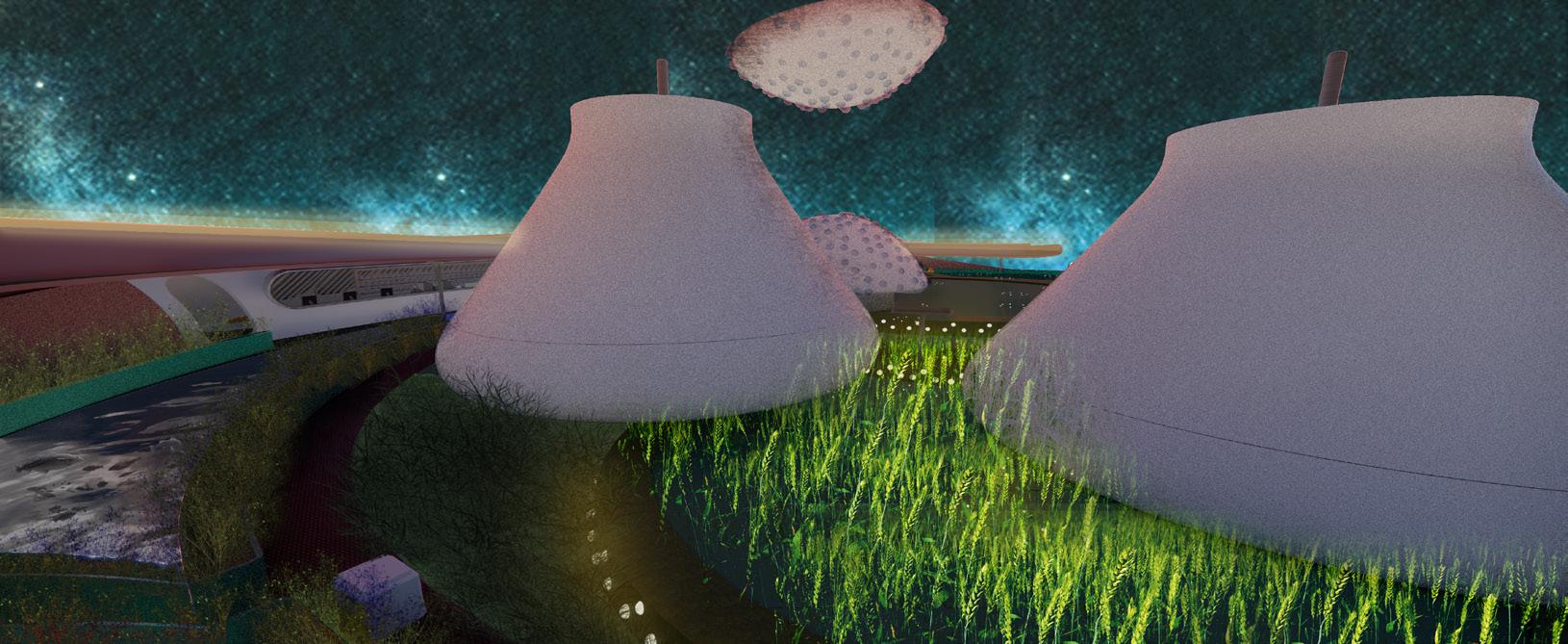
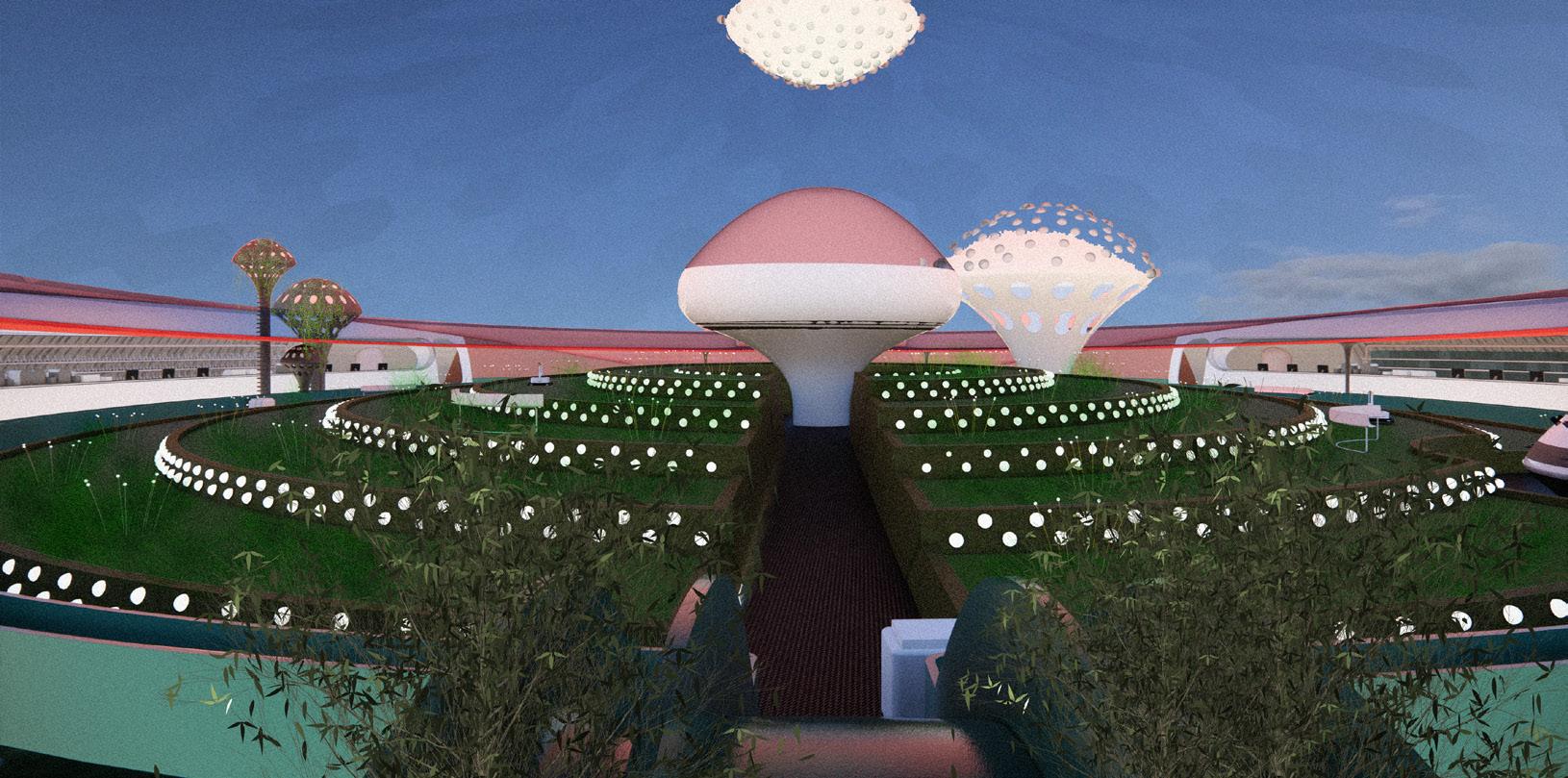
GARDEN // SEED DRAWERS, HYDROPONIC PODS, DINING SEATING
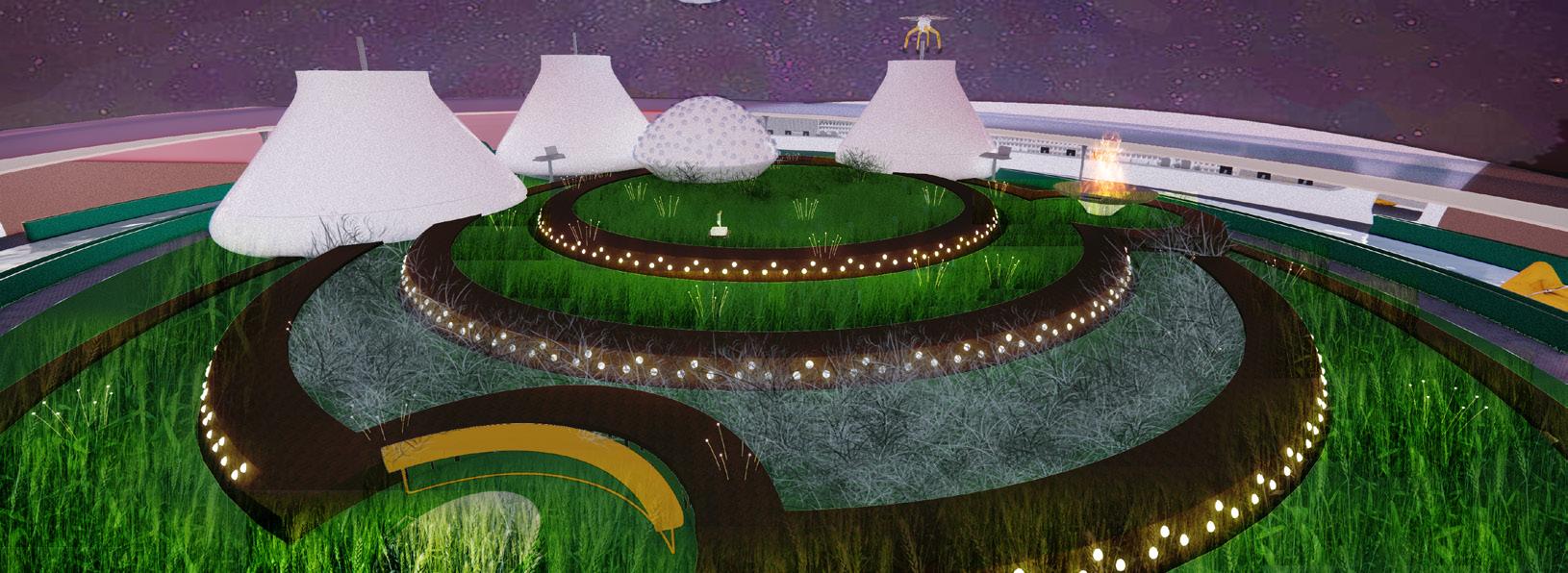
STEPPED FARM // RESEARCH LAB, MYCELIUM PODS, INSECT PODS [41]
THANK
YOU

PARMARURVA@GMAIL.COM // +971 50 1037286 URVA PARMAR

















 MENTORED BY AR. PRYDE
MENTORED BY AR. PRYDE























































































































































































 TEAM
ALINA
LABEEBA BEGUM, SAAGARIKA DIAS, SAMRAKSHANA SURESH, URVA
TEAM
ALINA
LABEEBA BEGUM, SAAGARIKA DIAS, SAMRAKSHANA SURESH, URVA














 Heel View of iSole
Side View of iSole
Heel View of iSole
Side View of iSole































































