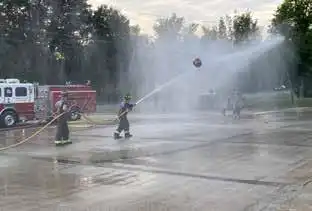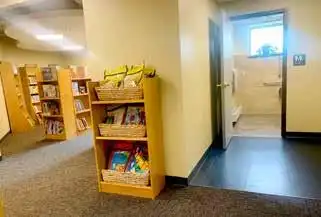
6 minute read
The Battle of the Barrel


Upper St. Clair Volunteer Fire Department Chief Mike Moore preaches, above all else, that the members of the department are a family. They count on each other while serving the residents and visitors in the township, whether it’s pushing a hand line down a hallway in a fire or spotting one another on a roof. So, when there’s a fifth Wednesday night with no scheduled detail, they like to have fun and build that family. On Wednesday, June 29, they had a Battle of the Barrel complete with food, families, trash talk, and lots of laughs! n
If you think you might like to be part of this incredible family stop in any Wednesday night or visit the department’s website at uscvfd.org for more information or an application.



Work continued over the summer on the NextGen Municipal Building Renovation Project. Improvements are still underway for the Upper St. Clair library, community development office, and police department, and construction has created relocations and closures, including: • The movement of the community development office to its new location at the front entrance of the municipal building to the right of the administrative offices and tax office. • The library parking lot was closed during renovations of the police department. Residents are encouraged to park at the side parking lot near the Veterans Park and Clair’s Kennel, where signs direct you to a pedestrian walkway to the main library entrance. • The municipal playground remains open but cannot be accessed at the library parking lot. Residents are encouraged to park at the McLaughlin Run Activity Center (MAC), 1770
McLaughlin Run Road. • The IdentoGO fingerprinting service has moved to a new temporary location located on the lower left side of the township building and will continue to operate from 10 a.m.–2 p.m.,
Monday through Friday. Appointments can be scheduled at identogo.com.
The initial phase of the new children’s library space opened mid-July with all new construction, planned with families in mind, including a family restroom with a changing station—no more stairs or elevators! The new children’s library has its own dedicated entrance, convenient from the parking lot, and will connect with the new adult library space in the future. When the new children’s library floor is fully renovated, families can enjoy a larger playroom and multi-purpose room for story time and programming. Full use of these rooms will be available when the NextGen Renovation project wraps up, anticipated at the end of 2022.
Planning for the NextGen Municipal Building Renovation Project began in September 2019 when the Upper St. Clair School District moved out of their wing of the municipal building. Construction began in the former school district wing in November 2021 and the overall project is expected to be complete by the end of 2022 or early 2023.
The children’s library has moved from the third floor to the same floor as the adult library, and crews have added bathrooms to the children’s library area. A large connector is being built to connect the existing adult library and new children’s library. On top of the library connector, residents will be able to enjoy a new rooftop deck.
Also included in the NextGen Project, the police department will receive a much-needed expansion and the department of community development and planning has moved from the lower level of the building to the main, front lobby. After the project, residents will be able to access township administration, community development and planning, police and Indentogo from the main front doors.
Township staff thanks residents for their patience and understanding during the project. We hope you feel the temporary inconvenience will be worth it in the end. n




Is a home project in your plans this fall? Before you start, take time to familiarize yourself with the township’s requirements for when a building permit is required.
To ensure a successful project and avoid costly delays, residents should call the department of community development (412.831.9000 ext. 5010) to discuss their building and remodeling plans so that permit requirements can be determined. The resident’s contractor or design professional can then prepare the project’s construction documents to meet the township’s building and zoning codes.
Before submitting an application to the department of planning and community development, it is recommended that you review the submission checklist on the first page of the application and review the permit process, which includes submitting an application, and review and approval by the township. You may consult with a staff member about specific construction questions or if you need assistance with completing the application.
If a permit application requires a notarized signature, the department of planning and community development has a notary on staff, free of charge.
Permits are required for the following: • Replacement, enlargement, alteration, removal, demolition, or repair of existing, or construction of new: garages, storage sheds, air conditioners, generators, decks, swimming pools, hot tubs, fences, gazebos, on-ground patios, retaining walls and signs • Interior renovation when cutting into or adding bulkheads, or removing or adding interior walls • Erecting a new principal structure or addition • Storable swimming pools • Electrical work (new or rewiring or upgrade in service) • Grading a lot • Adding an alarm system or registering the new owner of a property
with an alarm system • Excavating within a street right-of-way • Occupancy, including the change from one type of business to another on a commercial property, or registering your home occupation • Replacing an existing unpaved, gravel, or red-dog driveway. There is no fee; however, two copies of the property survey showing the proposed location of the driveway are required along with a completed application form. New residential driveway permits are normally issued in conjunction with a building permit
Stormwater application and management plan must be submitted for any project adding over 400 square feet of impervious surface. Once the stormwater permit is issued, a building permit can be applied for.
Permits are not required for the following: • “Cosmetic” remodeling which would include replacement of existing kitchen or bathroom cabinets and floors • Single family garage sales, but are required for neighborhood garage sales • Replacement of gutters, soffit, downspouts, facia, and siding • Replacement of existing windows and/or doors with same size • Resurfacing or repairing an existing paved driveway as long as the driveway is not expanded in any dimension • Roof replacement (unless changes are made to the structure) • Guidelines for garage sale signs: • Location: Only on the lot where the sale is being held, freestanding at least 10 feet from any side lot line and outside of the street right of way, or attached to and parallel with wall of a building and projecting outward no more than six (6) inches • Display: Only on the day of the sale • Maximum Gross Surface Area: Nine (9) square feet • May not obstruct sidewalks n

Falling Timbers
Tree Service and Excavation Fully Insured
CALL US TODAY
for a Free Estimate 412-429-9545
Owner On Every Job • Senior Discount •
Tree Removal • Tree Trimming Stump Grinding Dump Truck & Chipper Service Skid Loader & Backhoe Service







