ARCHITECTURE AND DESIGN PORTFOLIO
VAIBHAVI RAHUL GANVIR
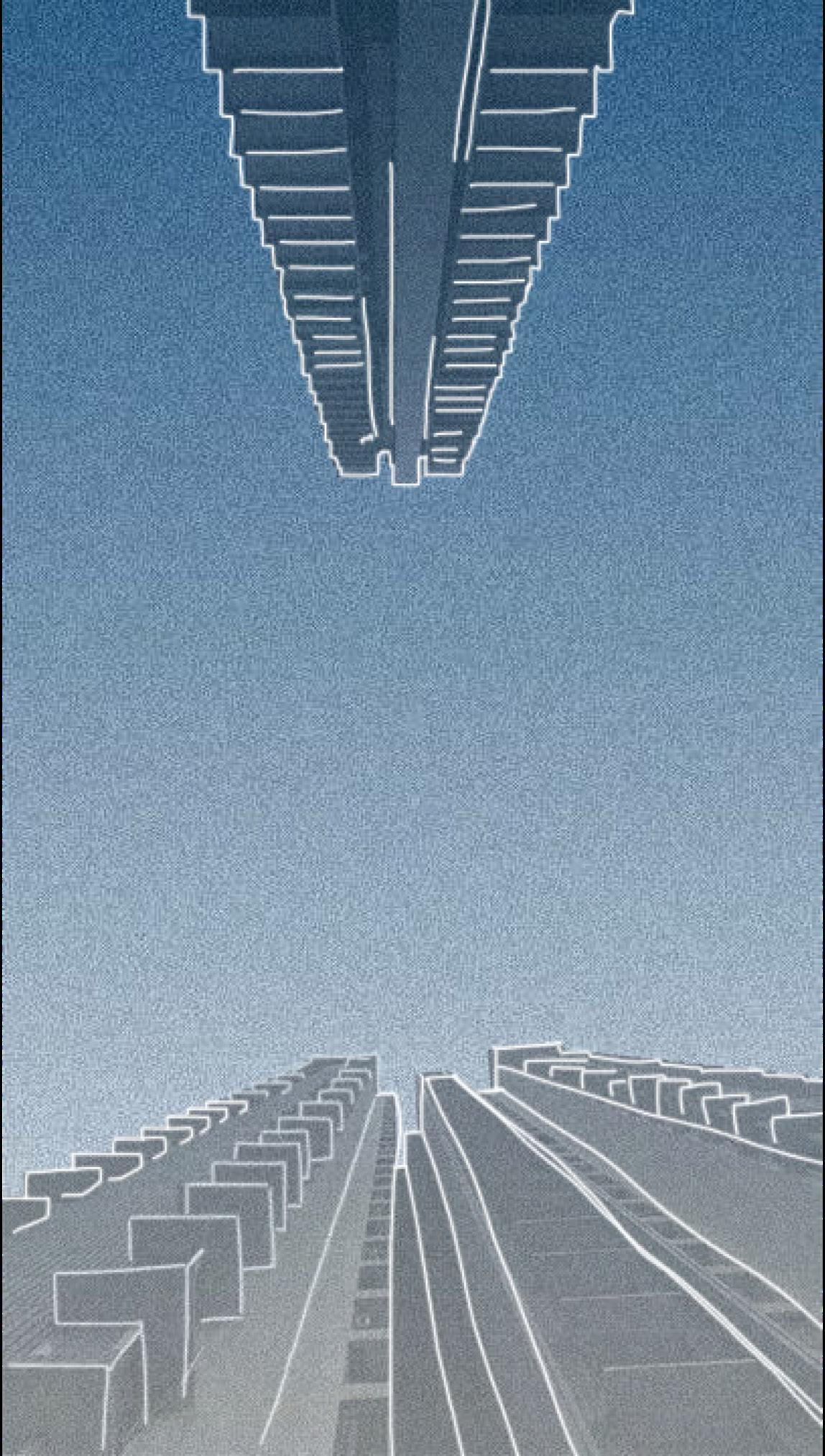
SIR J.J.COLLEGE OF ARCHITECTURE,MUMBAI
“The first gesture of an architect is to draw a perimeter; in other words, to separate the microclimate from the macro space outside. This in itself is a sacred act. Architecture in itself conveys this idea of limiting space. It’s a limit between the finite and the infinite. From this point of view, all architecture is sacred.”
– Mario Botta
vaibhaviganvir02@gmail.com www.linkedin.com/in/vaibhaviganvir02
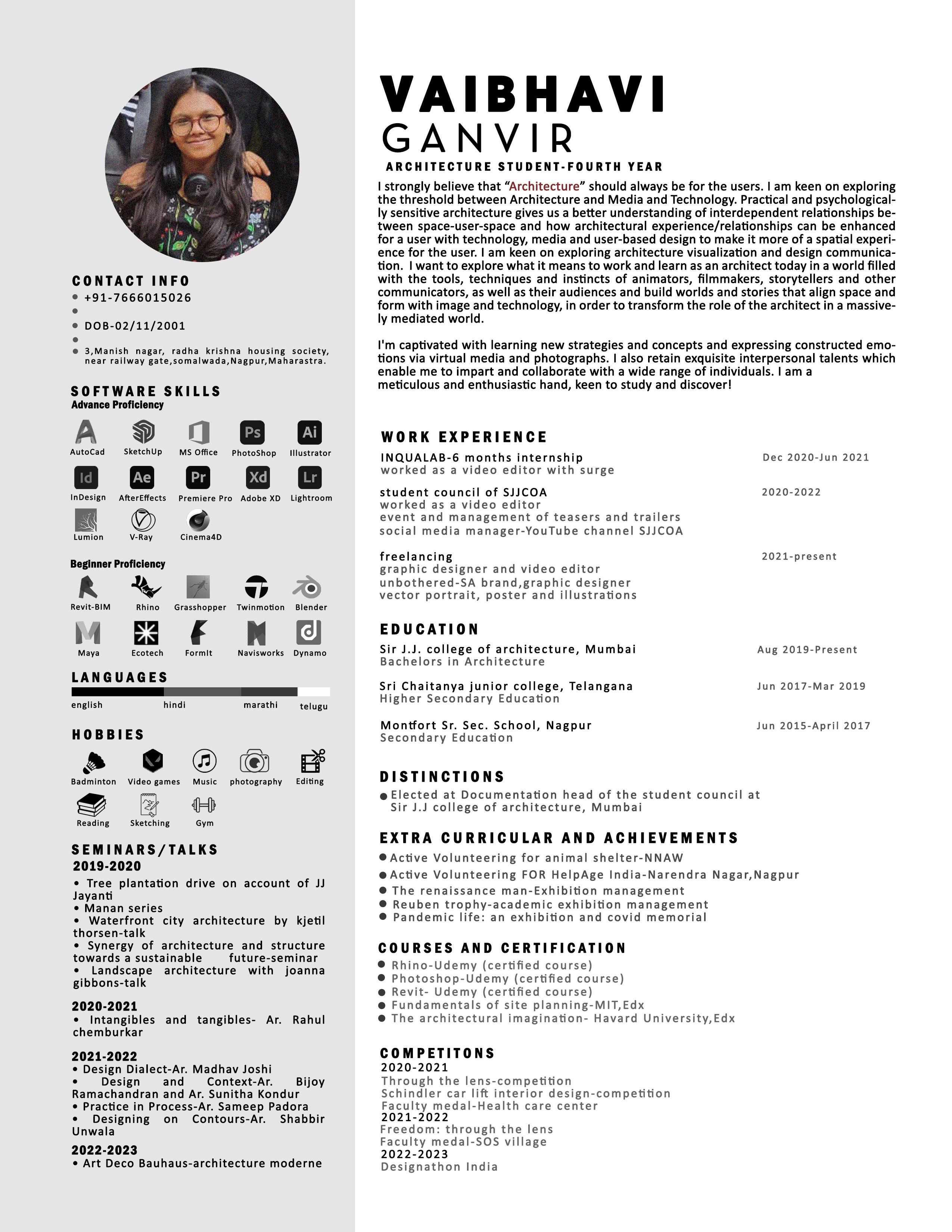
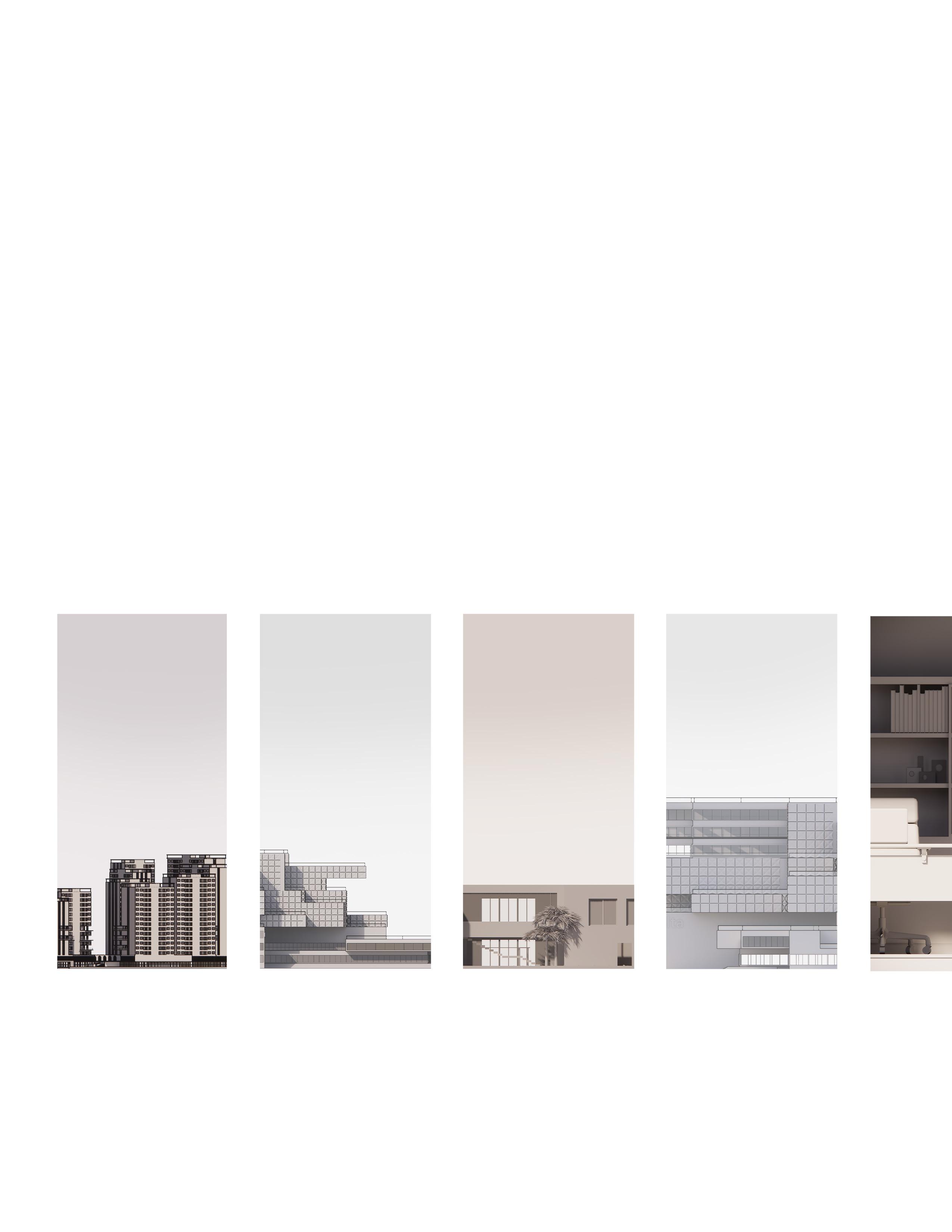
1 2 3 4 Mass Housing architectural design-2022 commercial complex architectural design-2021 commercial complex working drawing-2022 coworking office interior design-2021 bungalow architectural design-2020
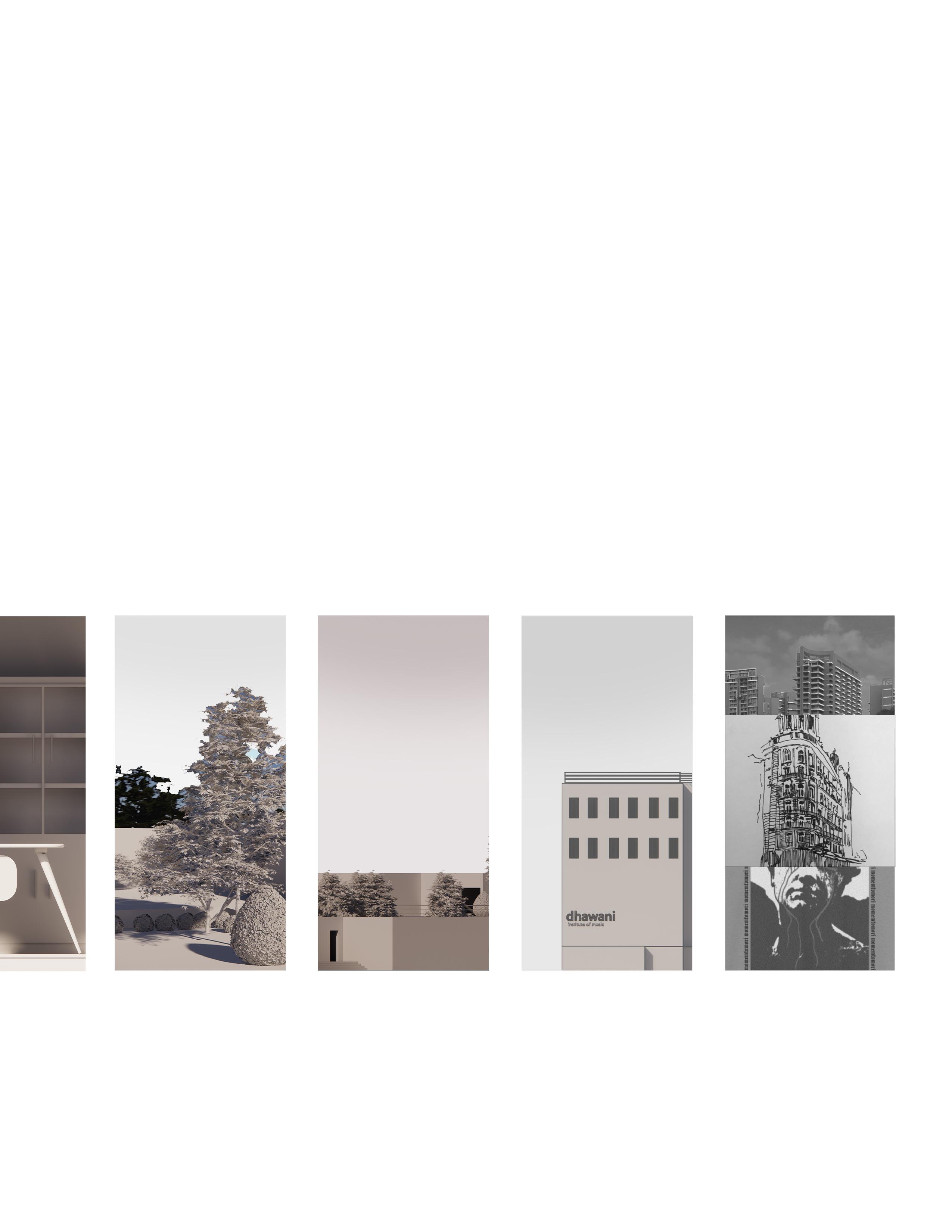
5 6 7 8 9 office design design-2021 concert park landscape design-2021 SOS village design faculty medal competition-2021 music institute design college project-2022 hobbies freelancing 2021-present
HAUS IN CUBE Architectural Design 2022
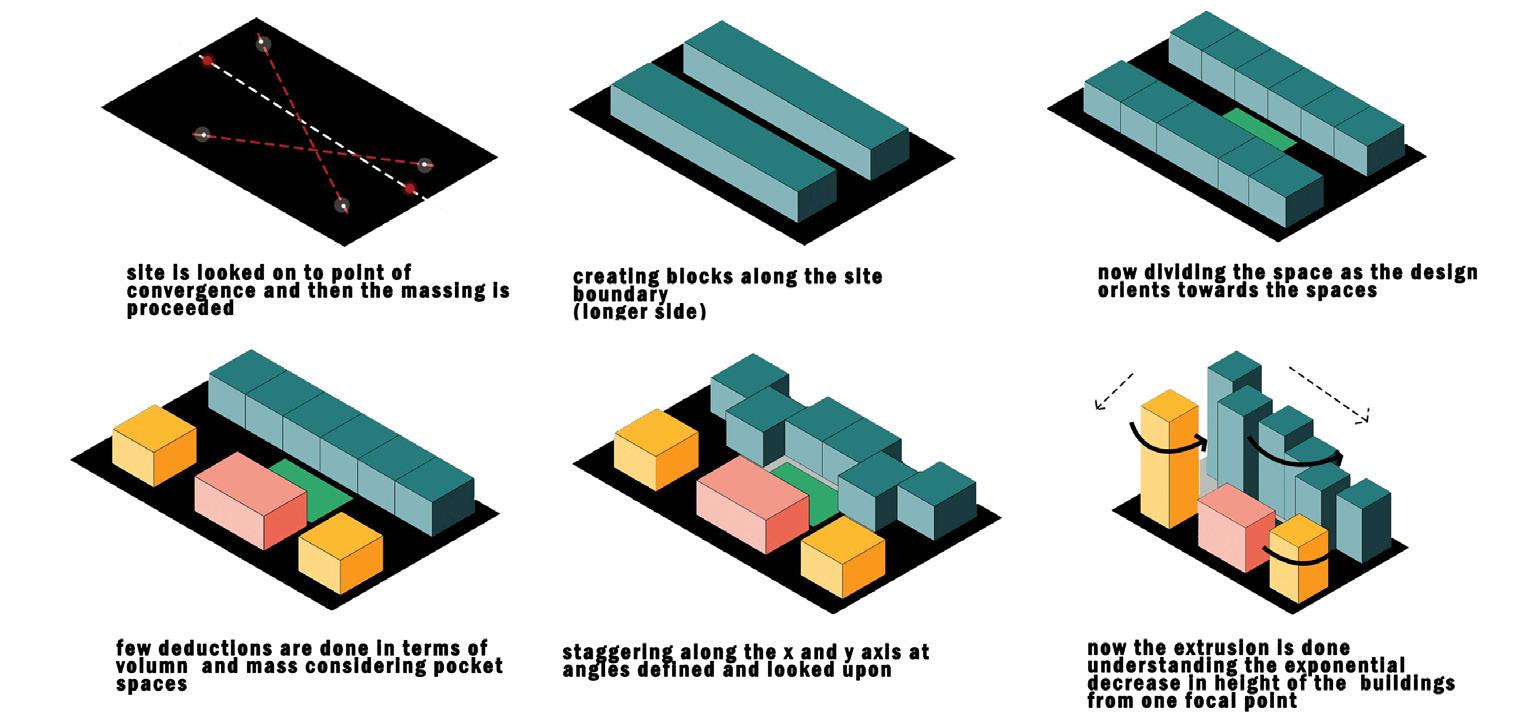
Location: Mulund, east Area: 30011.042 sq.m
Aim: to propose a Residential project in Mulund -1 2 3bhk towers.
The site is in a vicinity where a person must face the nalla existing through the site and overlooking the thane creek and the highway. Formation of the form was interesting as talking about buildings 9/10 mostly think about Lego. While experimenting with the form the spatial arrangements of cubes allowed to create confined spaces which aids circulation and creating of voids in the existing mass. This arrangement allows a pedestrian friend ly environment considering human behavior and lifestyle creating such elongated stretch allowing movement across the site.
The amenities followed by are as: yoga and meditation space (where these cut outs act like skylight allowing composition of shaded and well lighted spaces. Children’s Park is placed such that it allows ones attention even through the buildings and amenities nearby. These pocket spaces allow hangout spaces in blocks and jogging tack allowing one to explore 2/3 of the amenity space.
01
1
the building dynamics with the height difference and the void spaces. The spaces between two drop offs creates these recreational pockets allowing one to rest and have a breakout space with gardens.
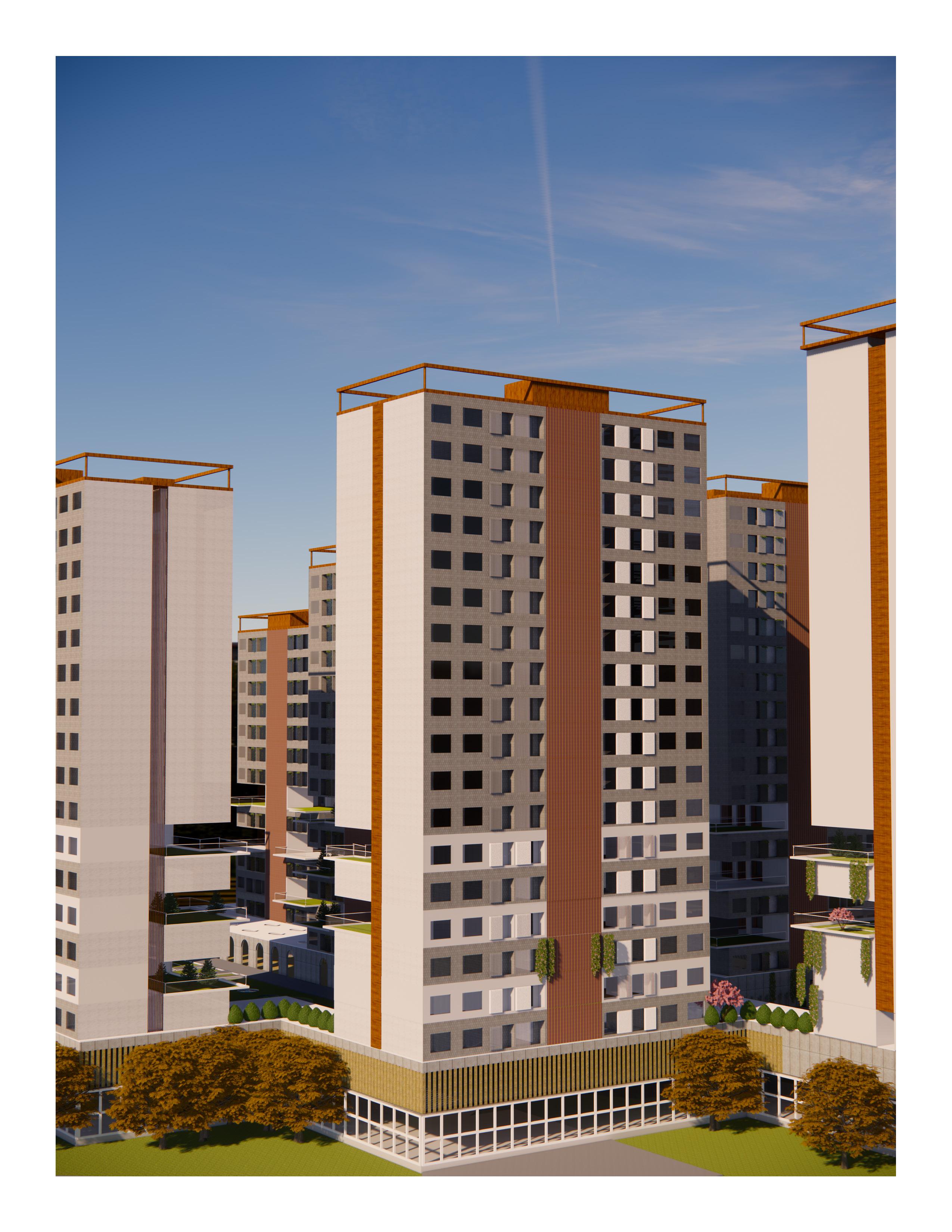
2
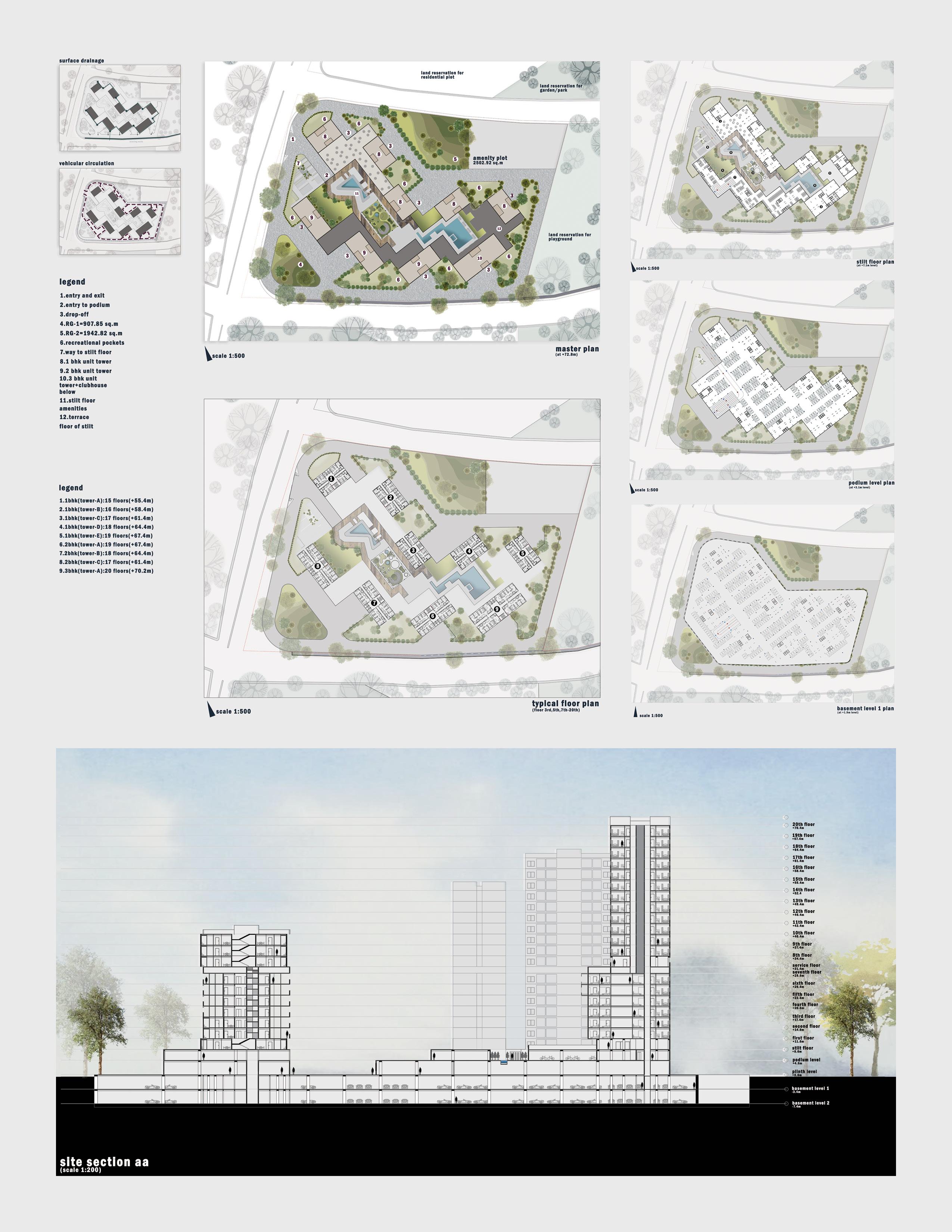
3
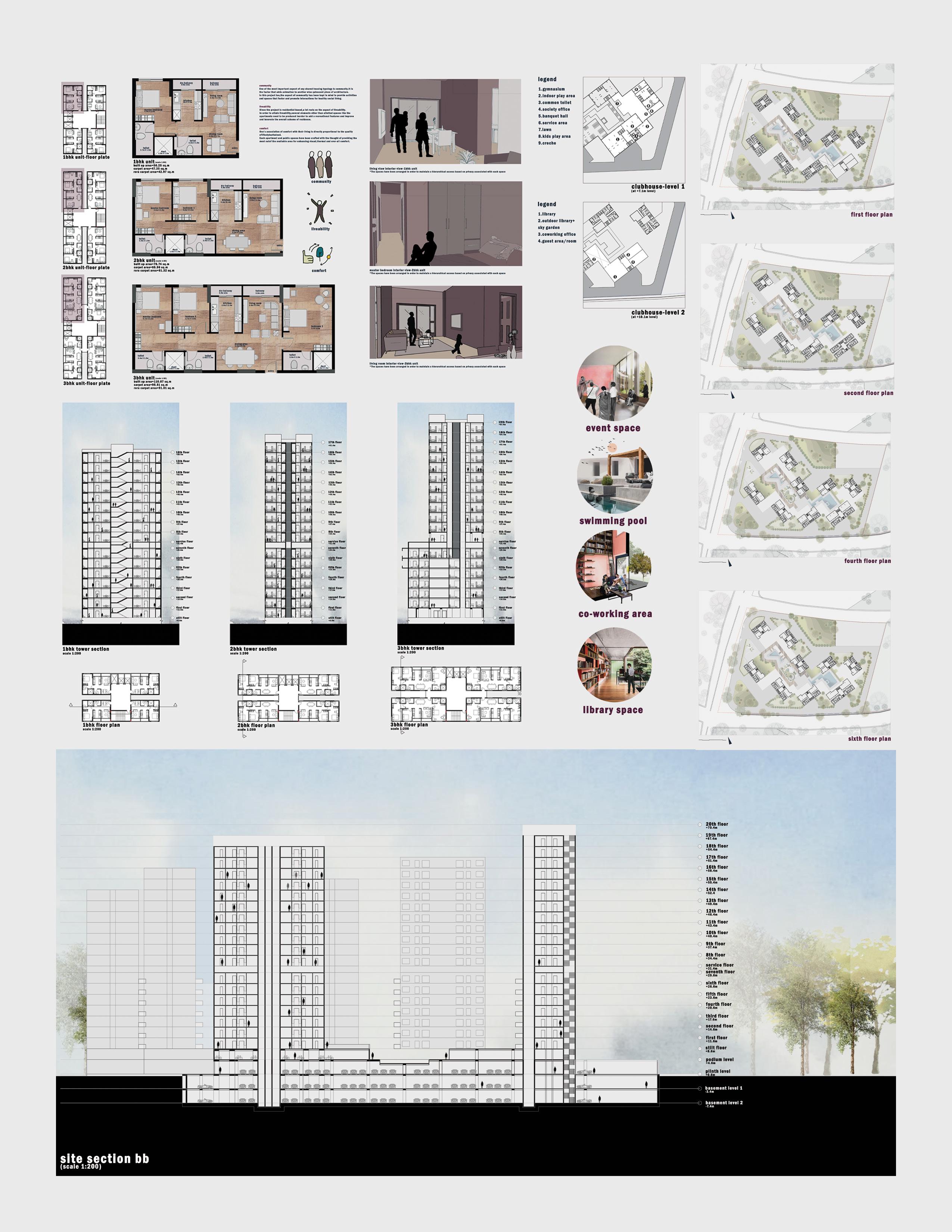
4
the swimming area is located at the end of the site obliging one to ask as to why they need to go till the end of the site just out of curiosity.
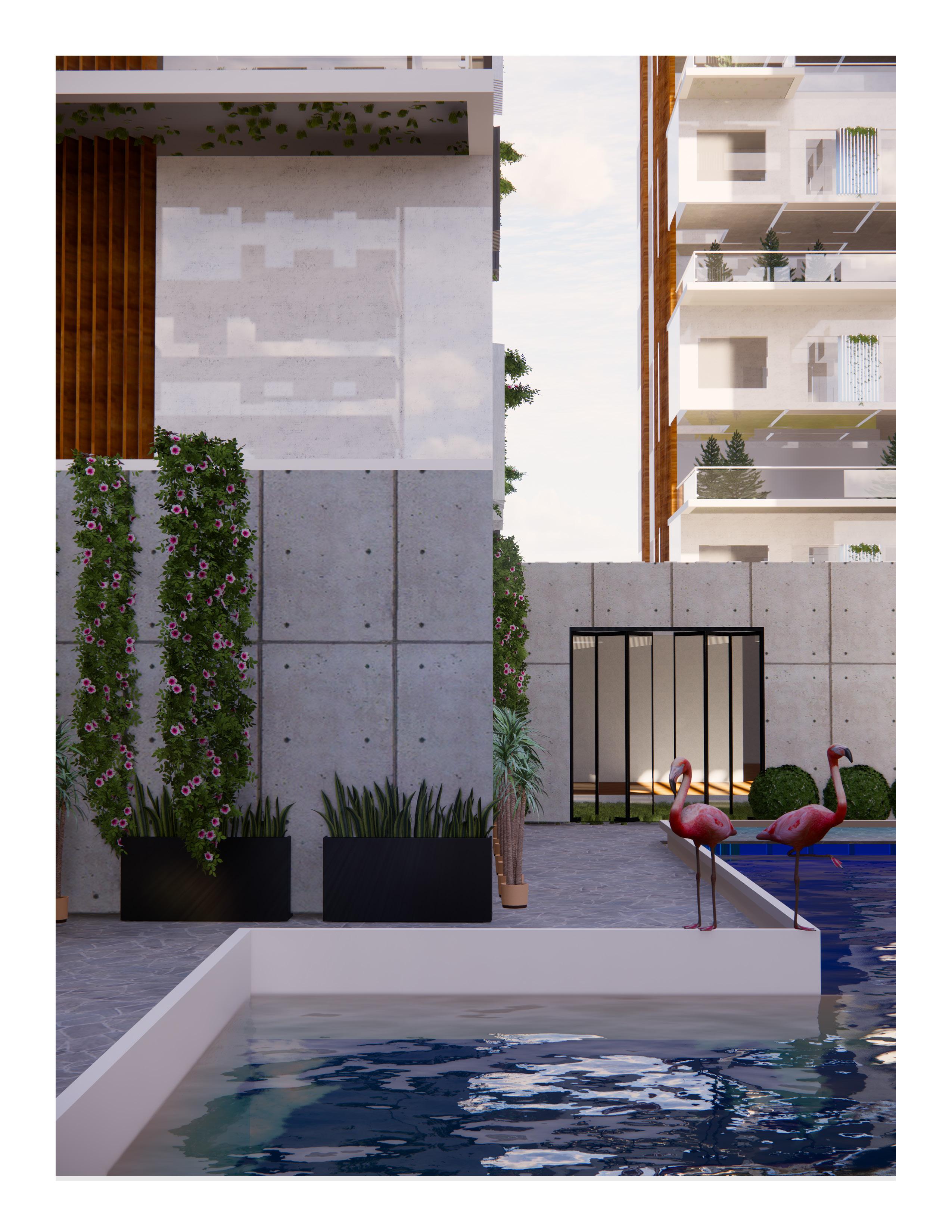
5
Children Park is placed such that it allows one’s attention even through the buildings and amenities around.These pocket spaces allow one to explore 2/3 of the stilt floor.
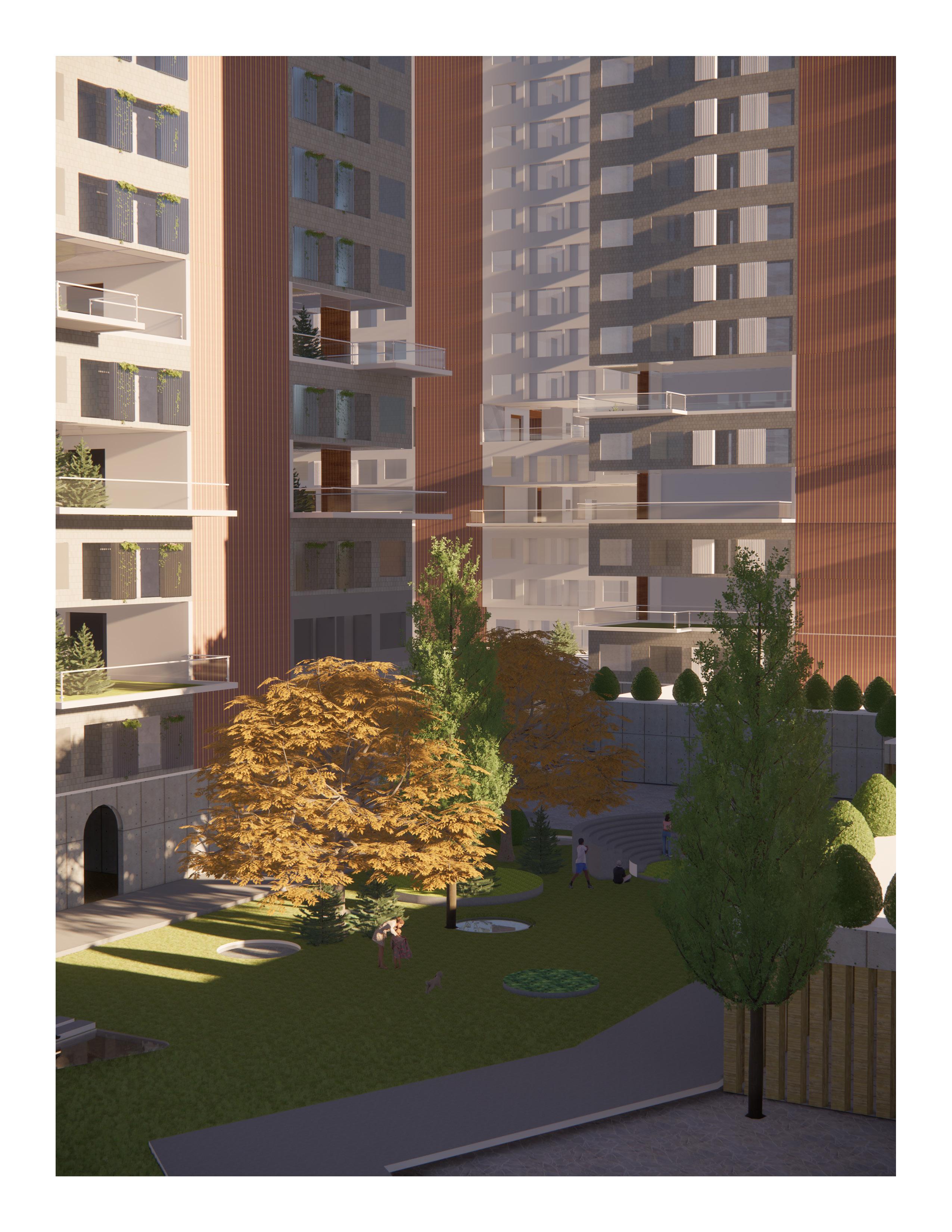
6
DELTA Architectural Design 2021
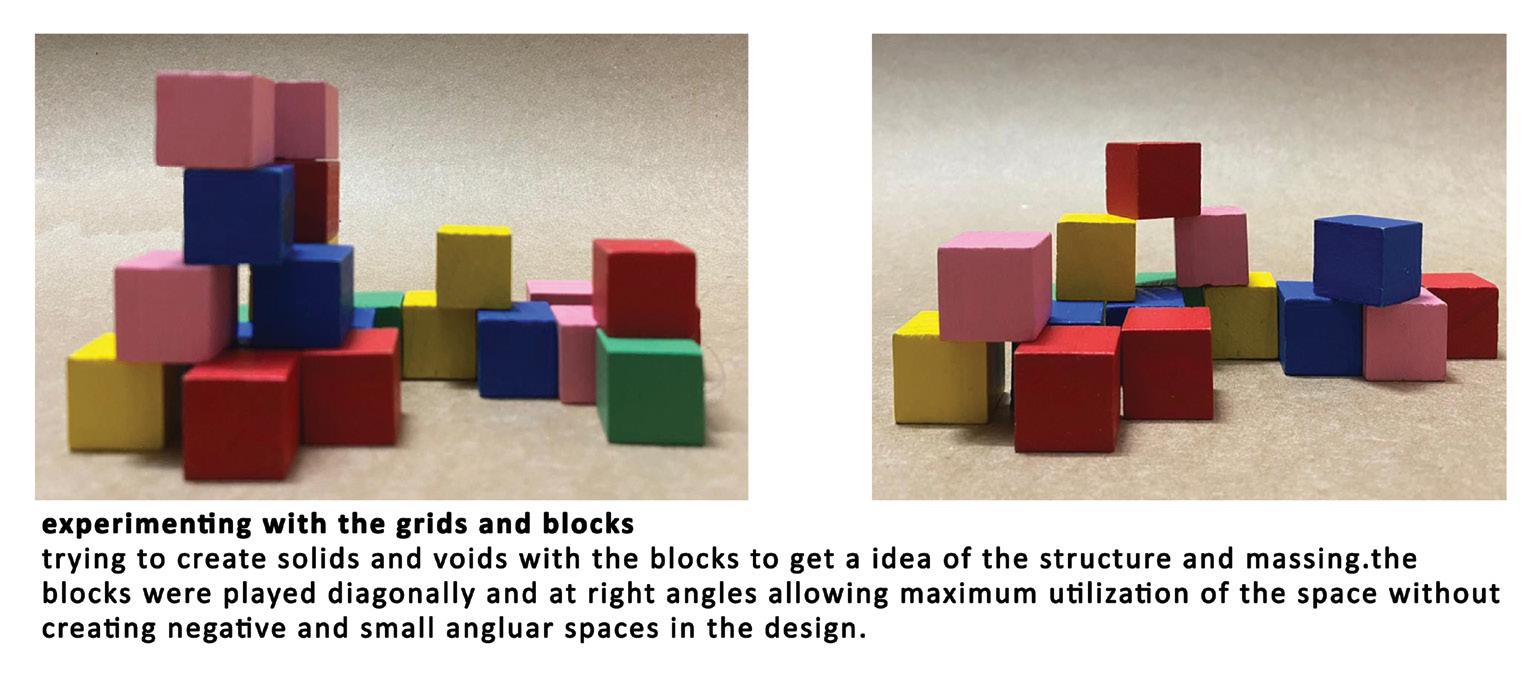
Location: Belapur, Navi Mumbai Area:13000 sq. M
Aim: to propose a commercial complex catering to shopping spaces, offic es, and eateries
Understanding the potential of urban land and optimization of commer cial spaces was the main aim of our semester 5 brief “commercial com plex” in Belapur Navi Mumbai it helped me visualize architectural forms and corresponding functions for different types of buildings. The design here focuses mostly on the form formation allowing to explore the cantilever spaces and have a breakout space at intervals considering all the three factors oof the brief. The design intent is to focus on the users which allowed to create solids and voids with the blocks allowing maximum utilization of the spaces.
In this design the facade created is a kinetic faced which follows a trian gular formation and opening in patterns according to the orientation of sun.
02
7
the entry inside the building is created with shaded cantilevers above the spaces with creepers and green spaces allowing a welcoming entry.
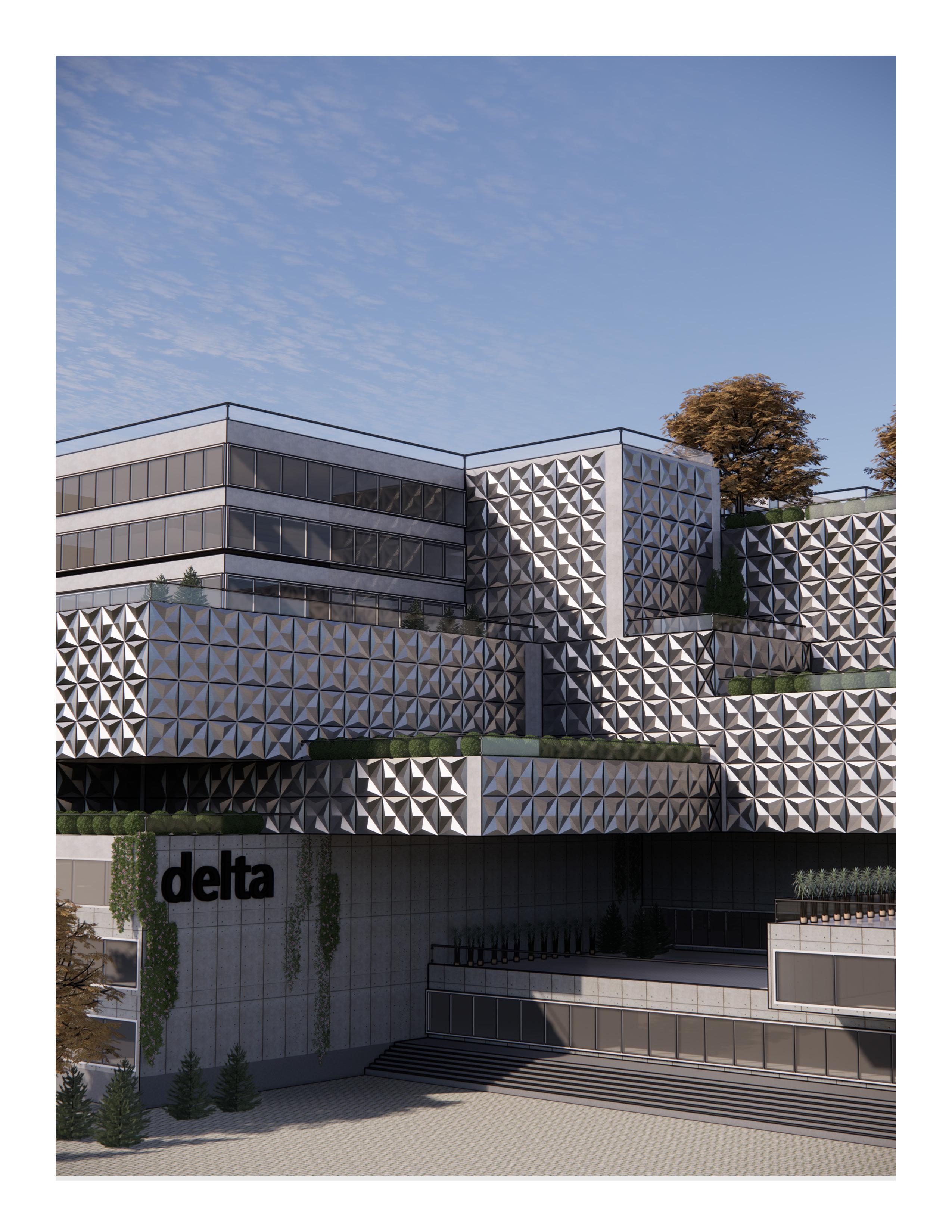
8
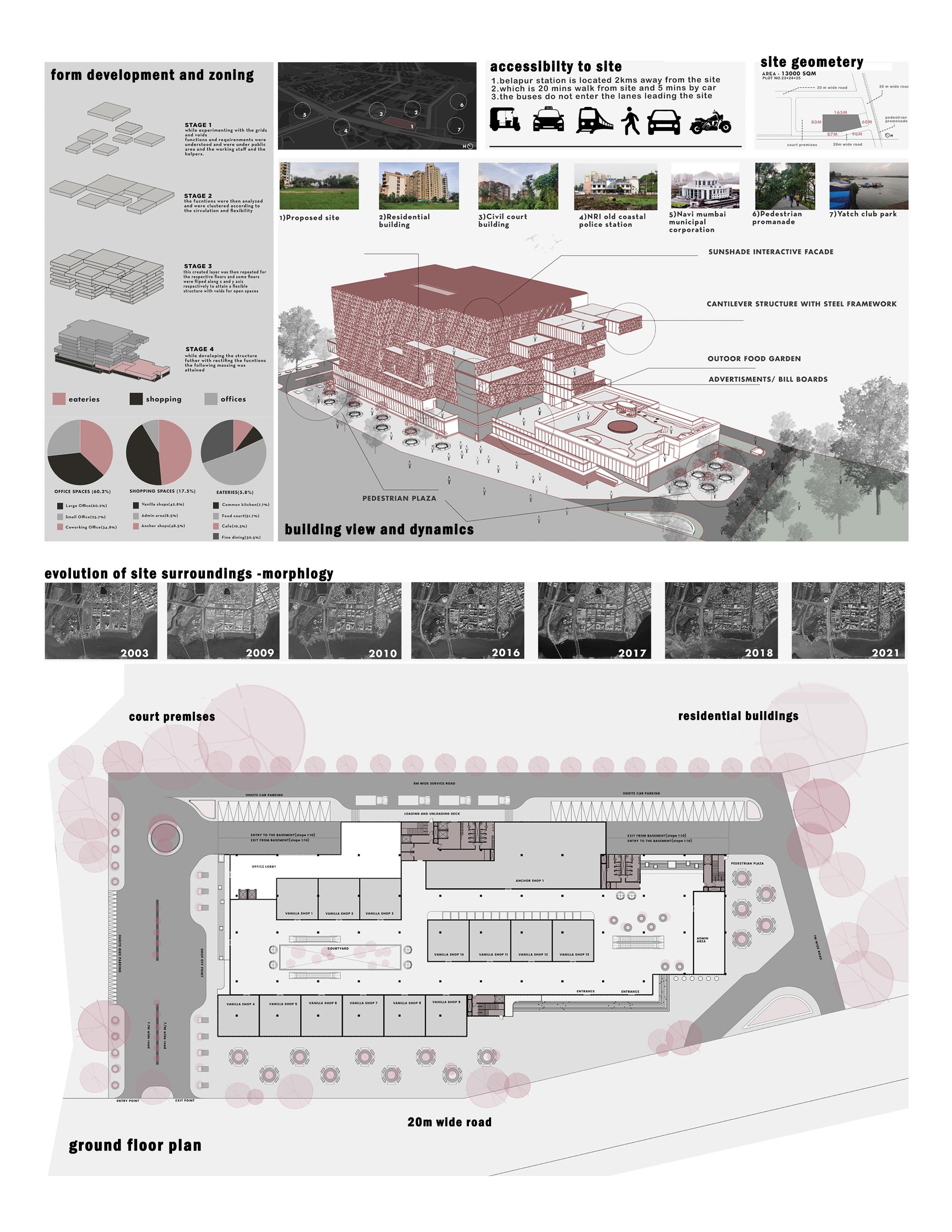
9
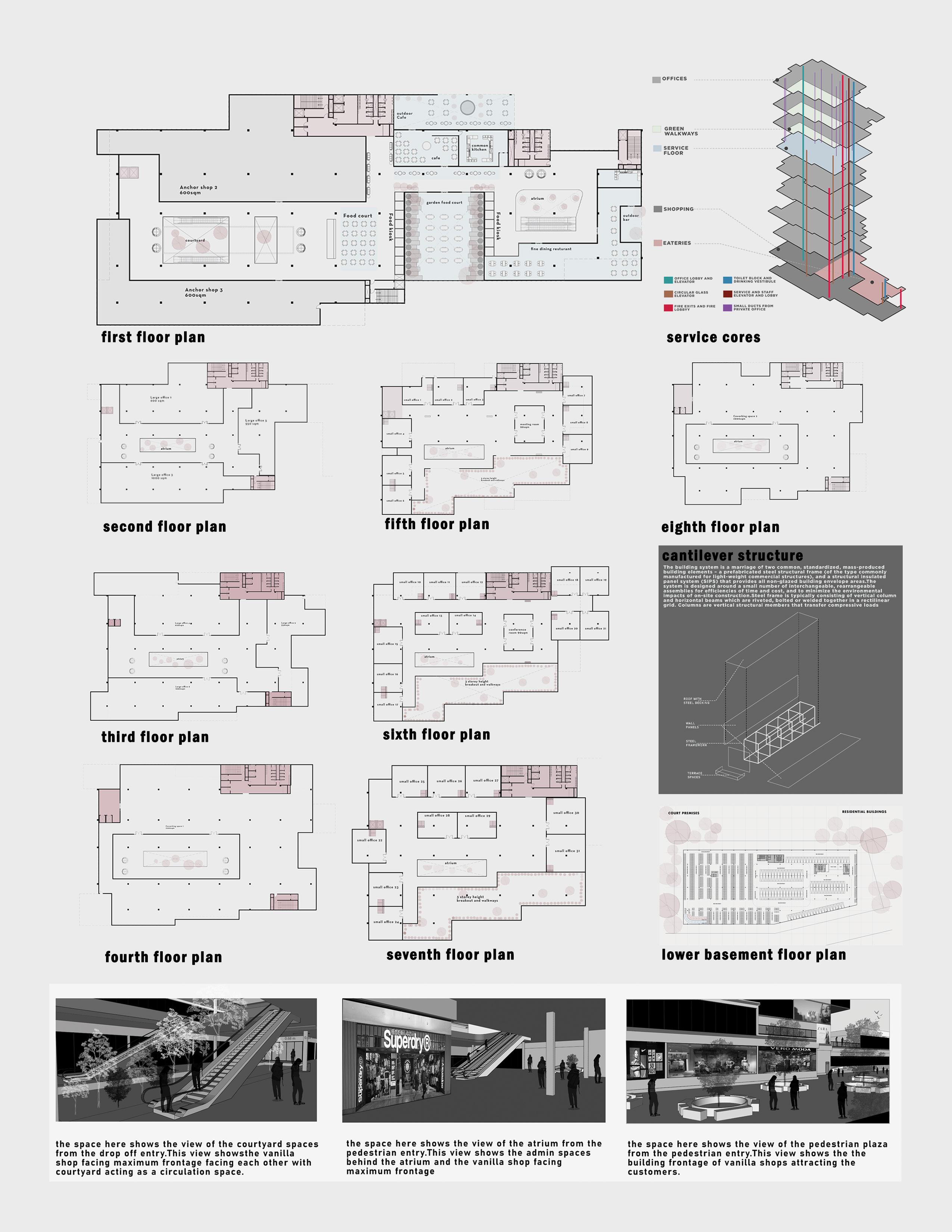
10
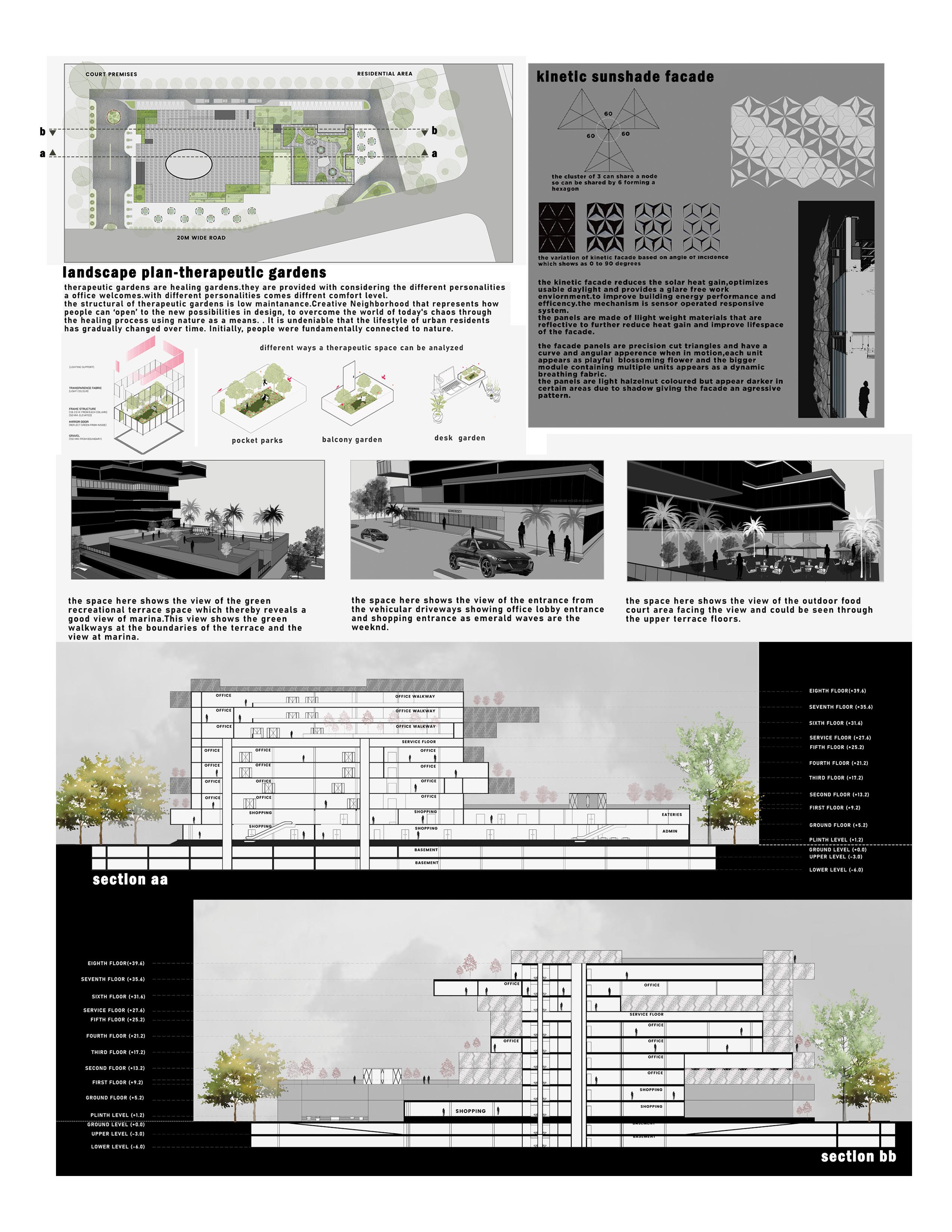
11
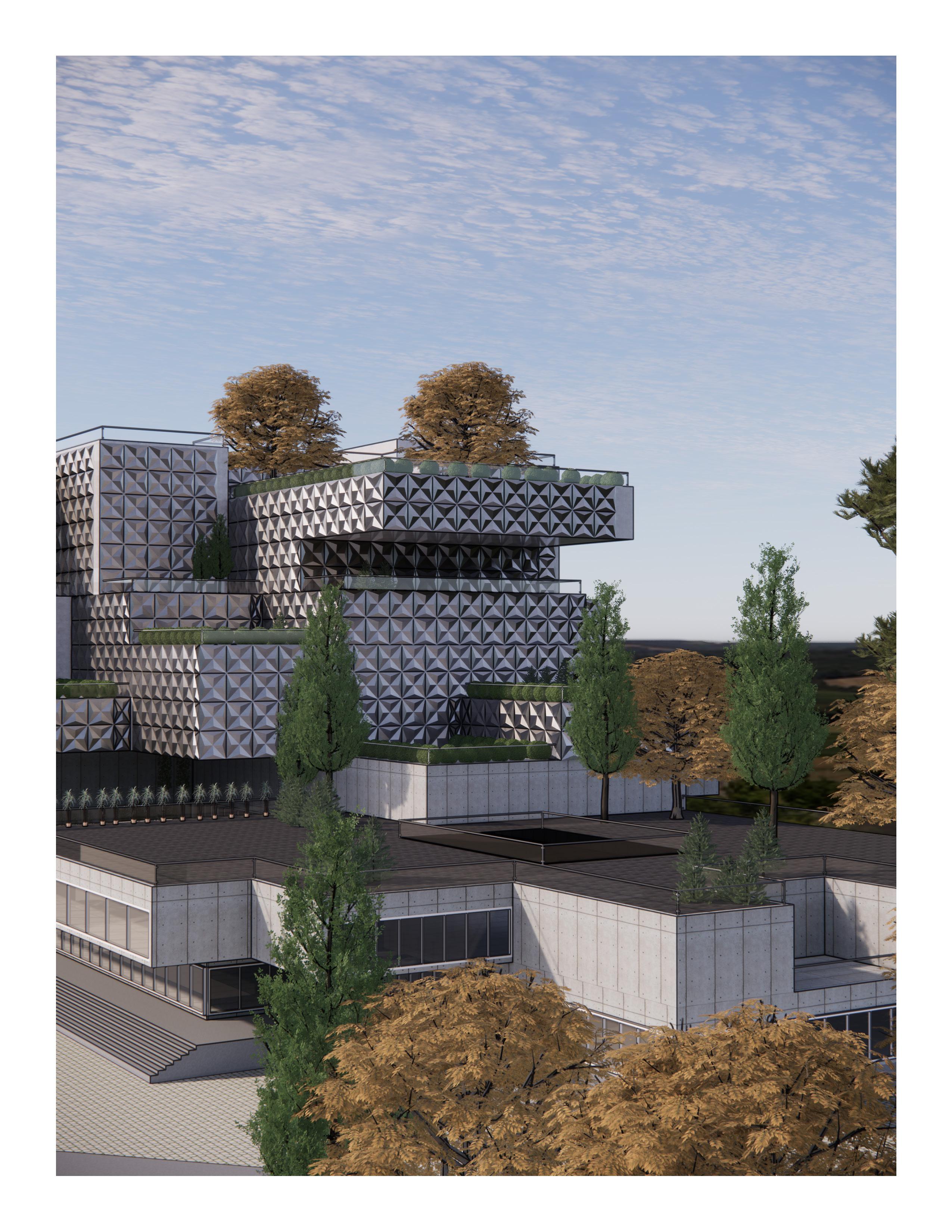
12
delta focuses on the for and open terrace spaces creating a pattern of spaces with in mass voids and shaded zones complexing towards the ooffice areas.
BODHI GRAHA Architectural Design 2019
Location: Malabar hills, Mumbai
Area:1800 sq.m
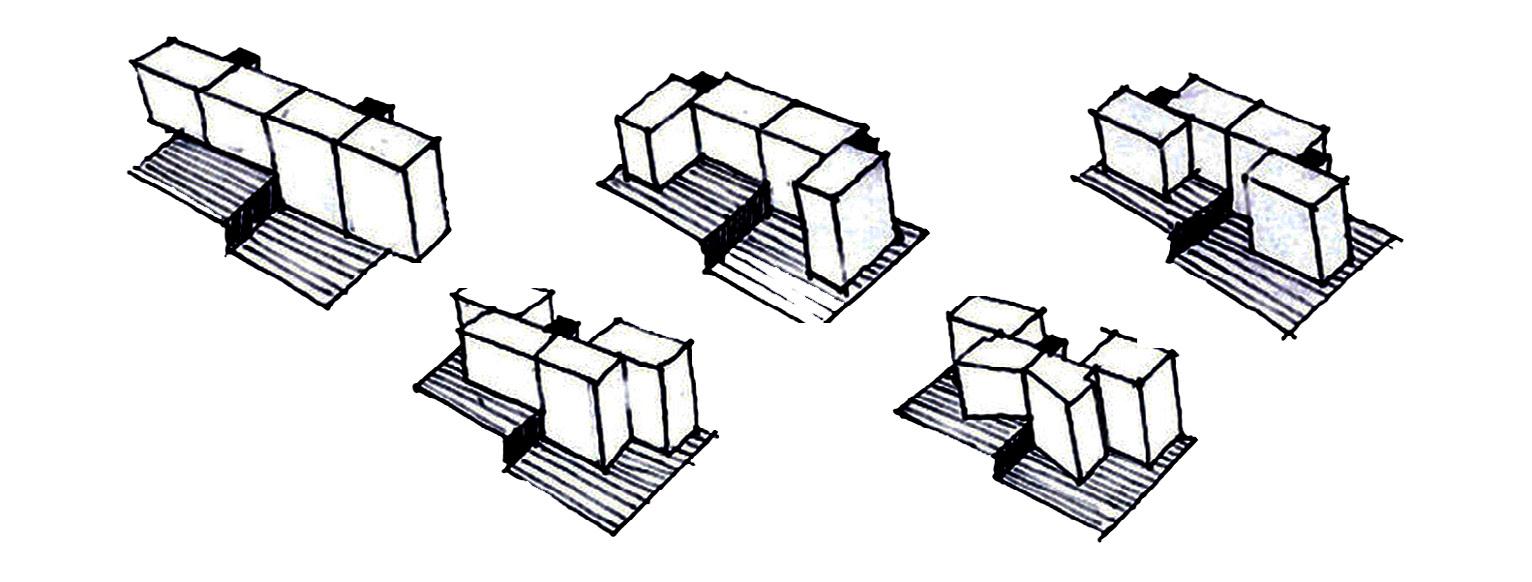
Aim: to propose a bungalow in the vicinity of walkeshwar which over looks the entire marine drive waterfront
Bungalows are typically small in terms of size and square footage and of ten are distinguished by the presence of dormer windows and verandas. Understanding the potential of a space like Malabar hills.one would love to have a bungalow in that vicinity overlooking the marine lines till the Nariman point.
The user desired a bungalow which is lavish, modern and something close to their heartThe space was designed considering the private spaces and semi-private areas as had to convert the space into users’ office for future.
The bungalow caters to a lavish swimming pool and a bar inside the space for parties and events. This allowed the idea of user and their desires to have such a arrangement.
03
13
a timber wooden pergola is provided to create a entry into the space wiith landscape and swimming pool area allowing dynamics of light and shadow.
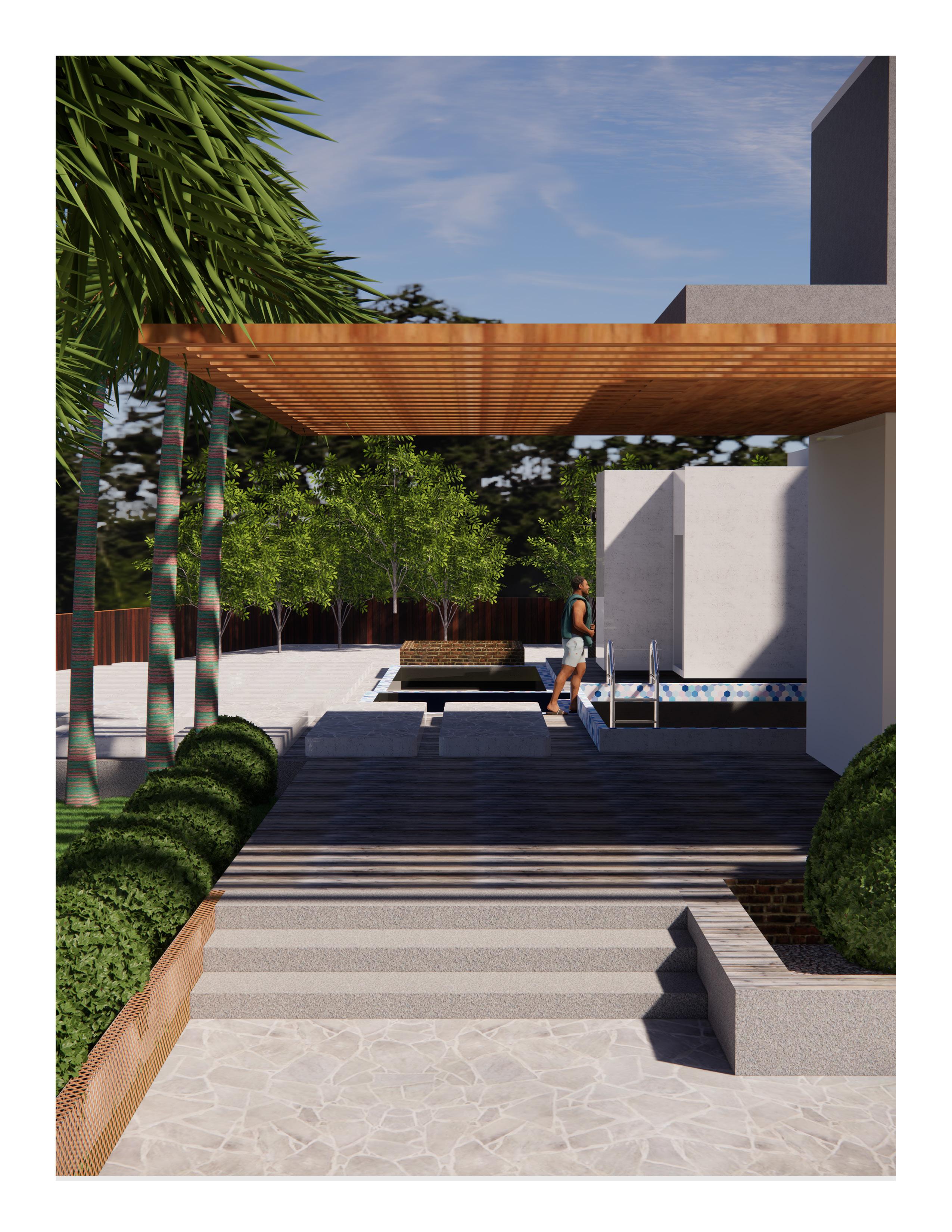
14
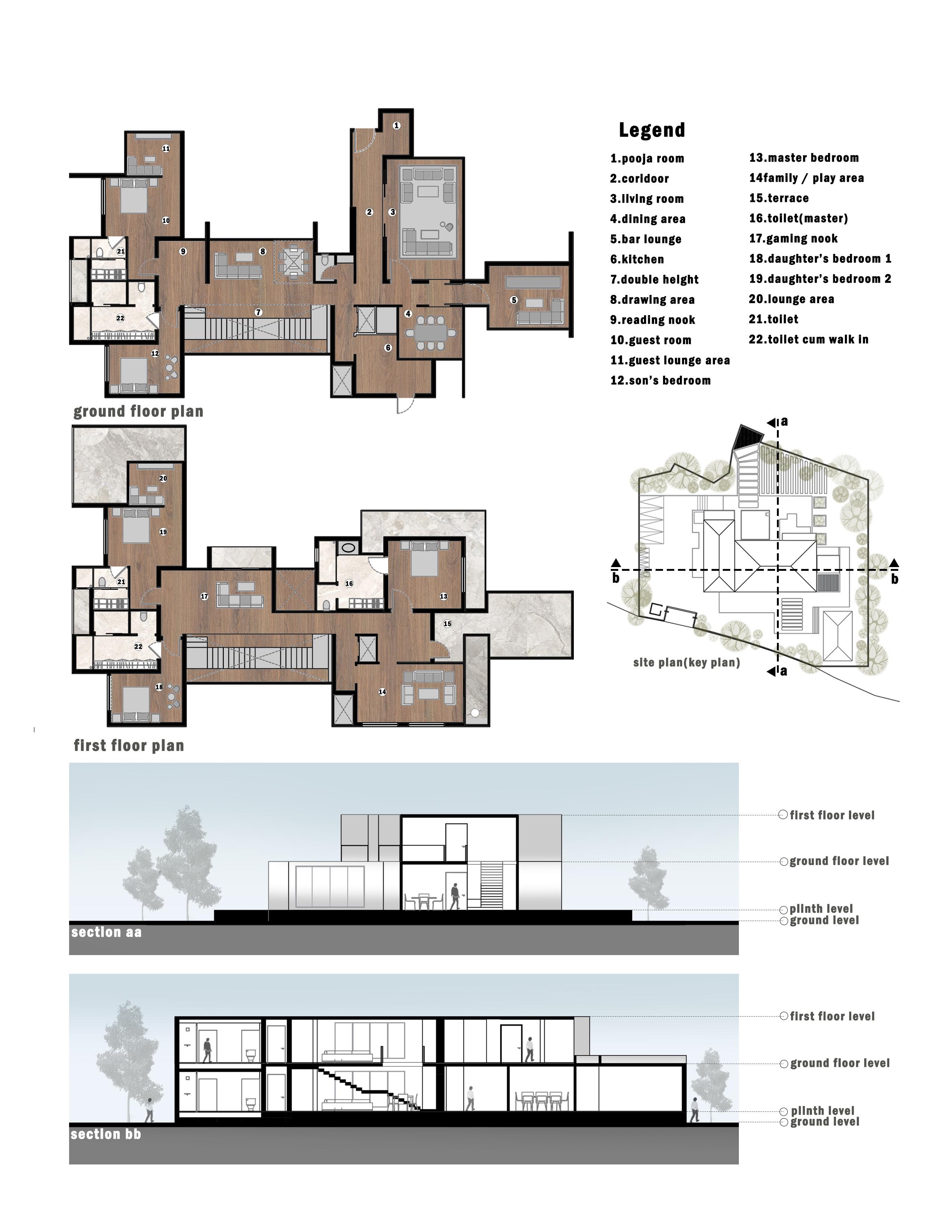
15
the living room allows nice combination of lighted and shaded zones to create a sophisticated effect of the space enabiling interior with minimal articles.
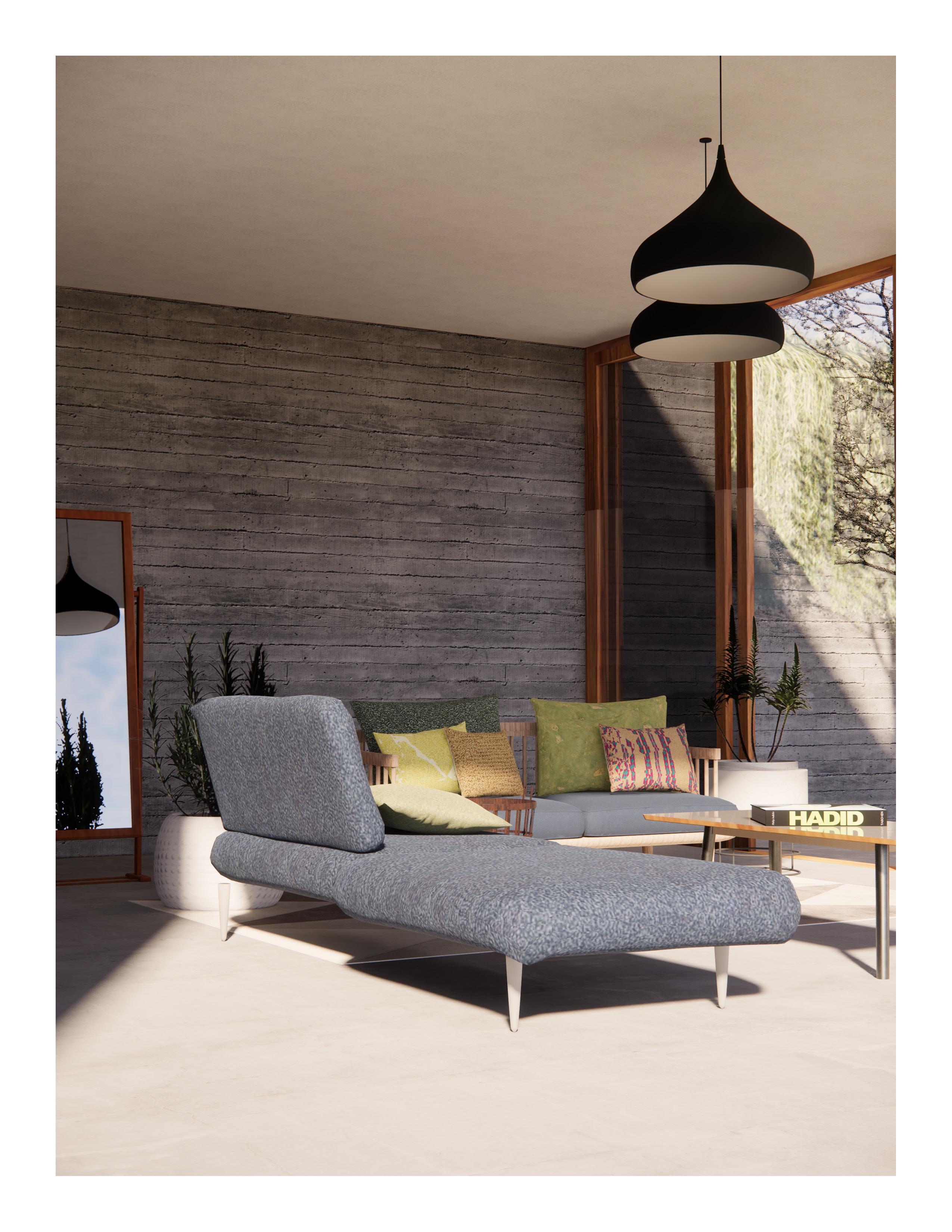
16
the indoor bar space provides a leisure space and a small gathering area for social interactions and having a indoor bar isn’t it fascinating?
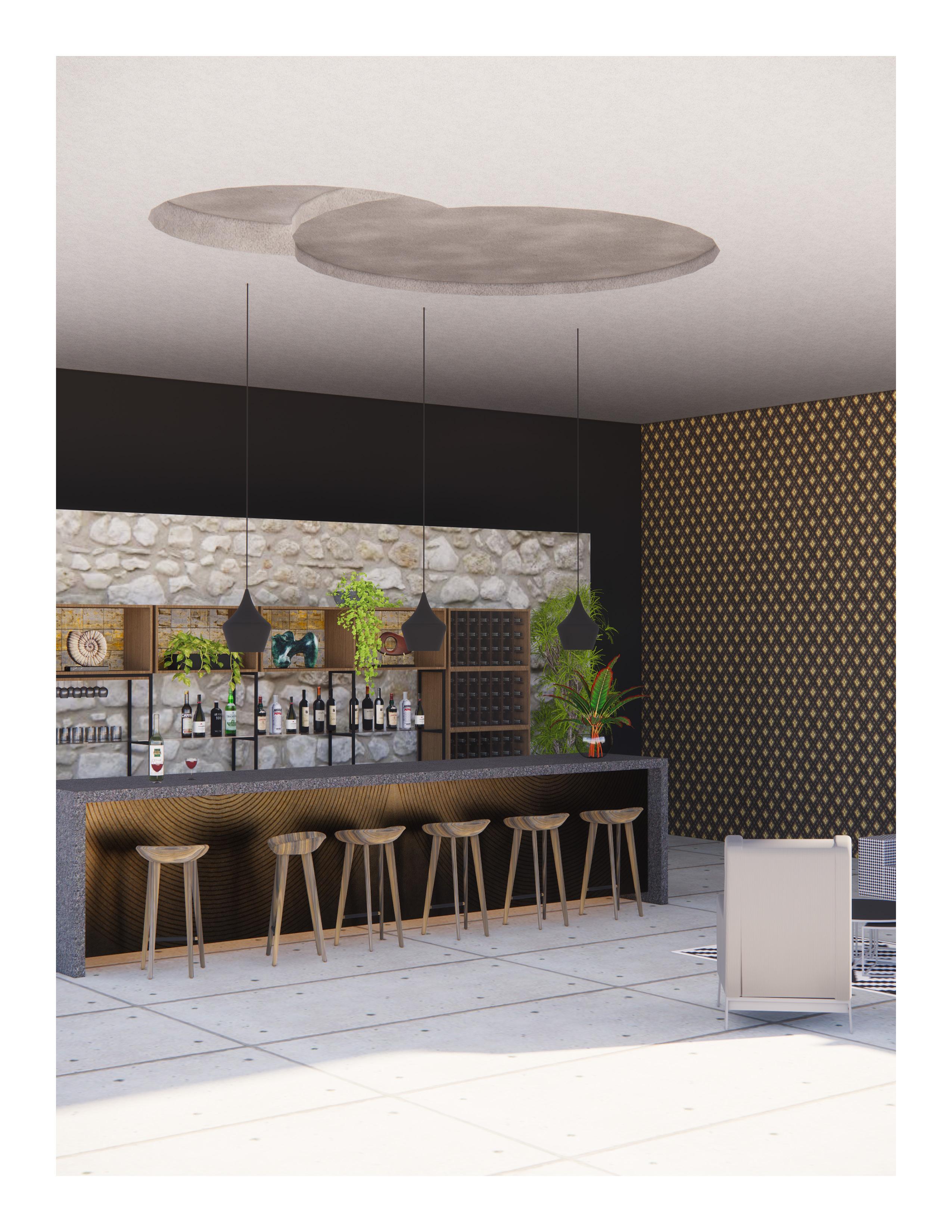
17
the master bedroom is very spacious following a contemporary color theme and minimal aesthetics. the user wanted to avoid plants inside the bedroom.
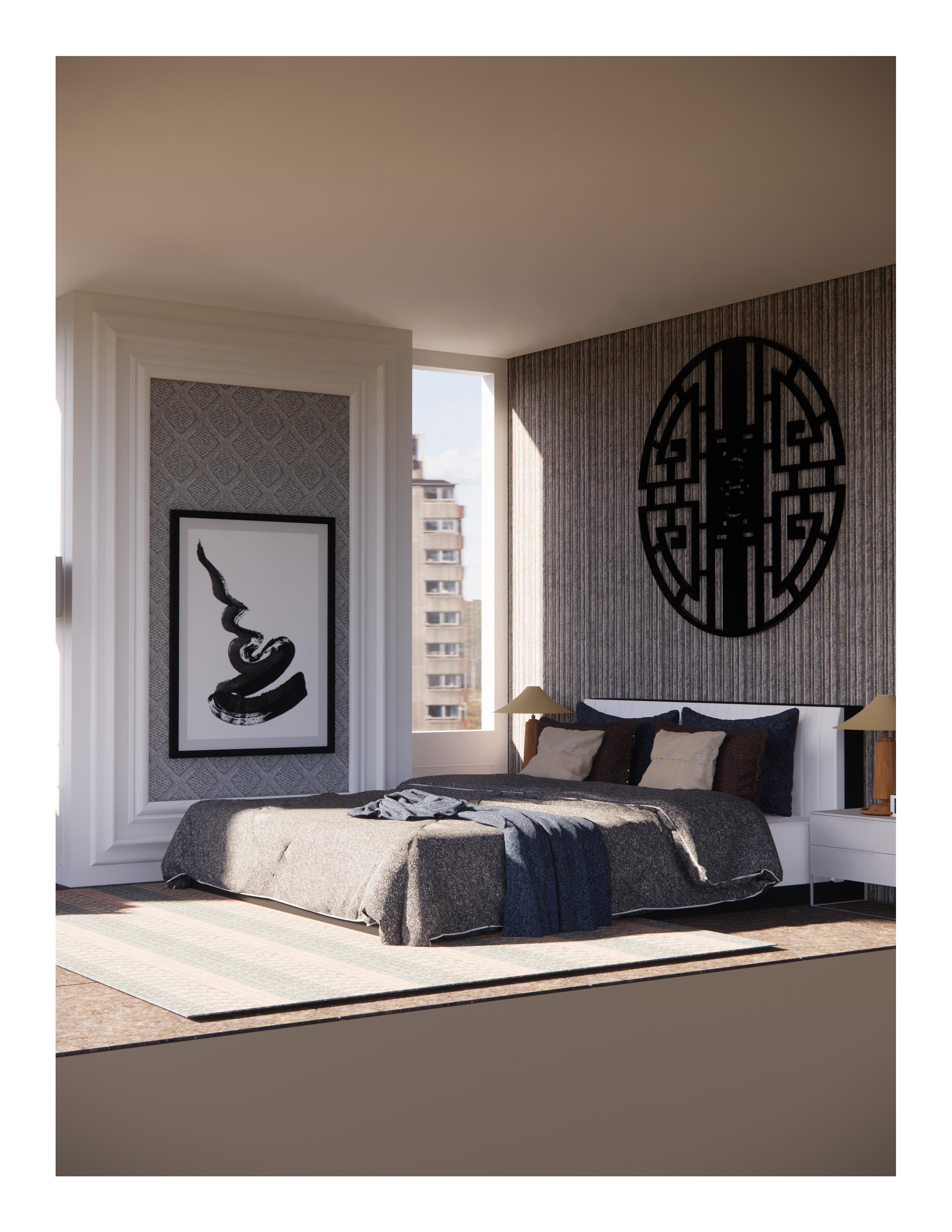
18
DELTA Working Drawing 2021
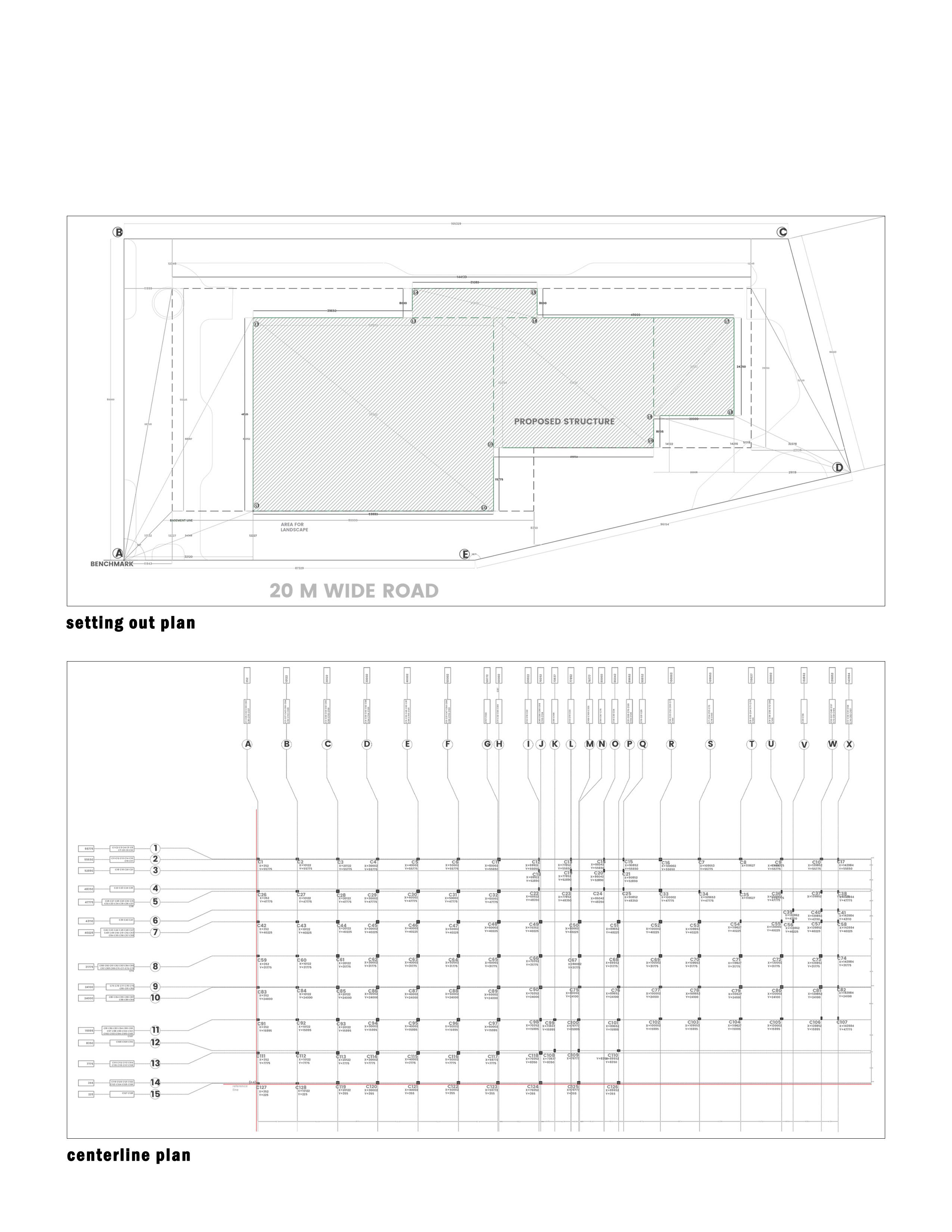
04
19
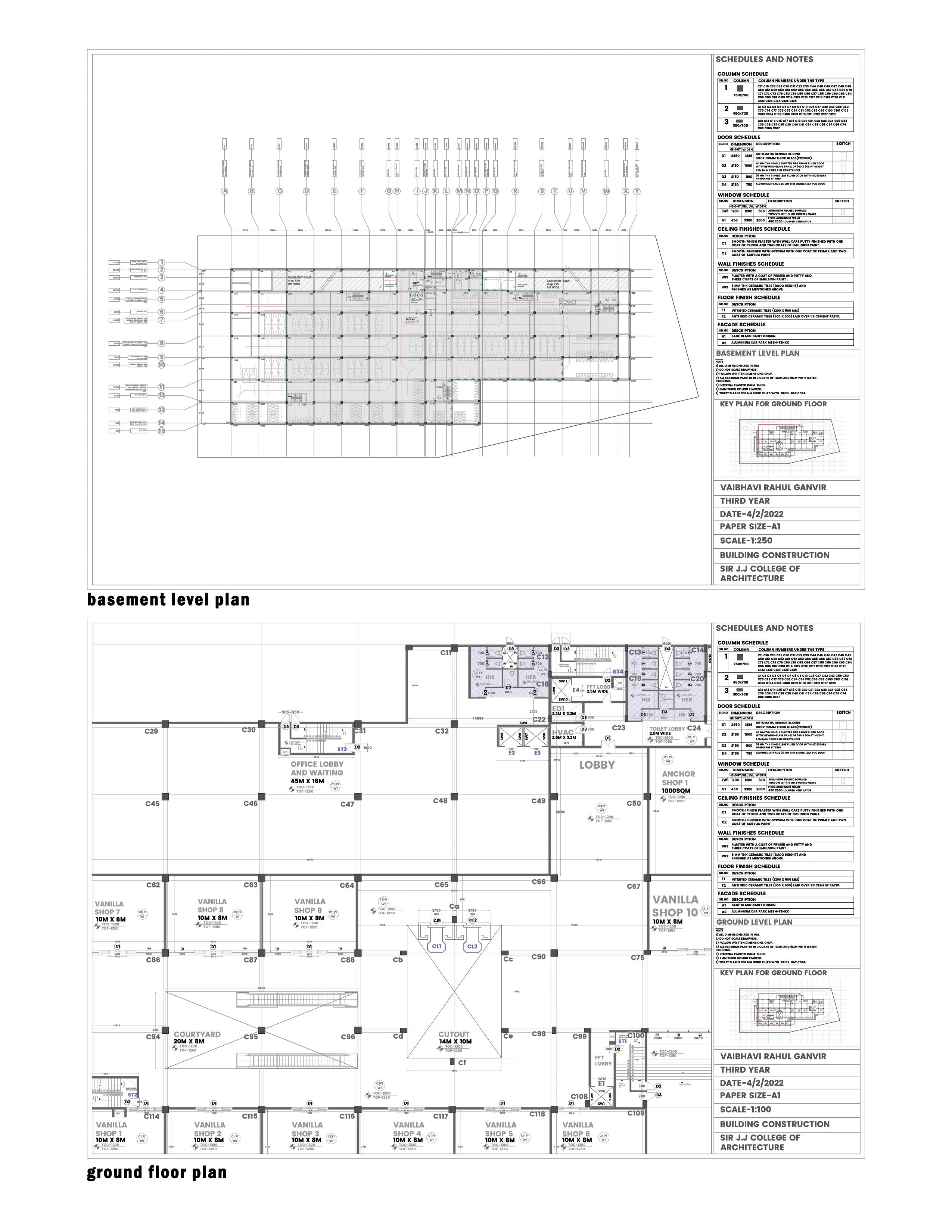
20
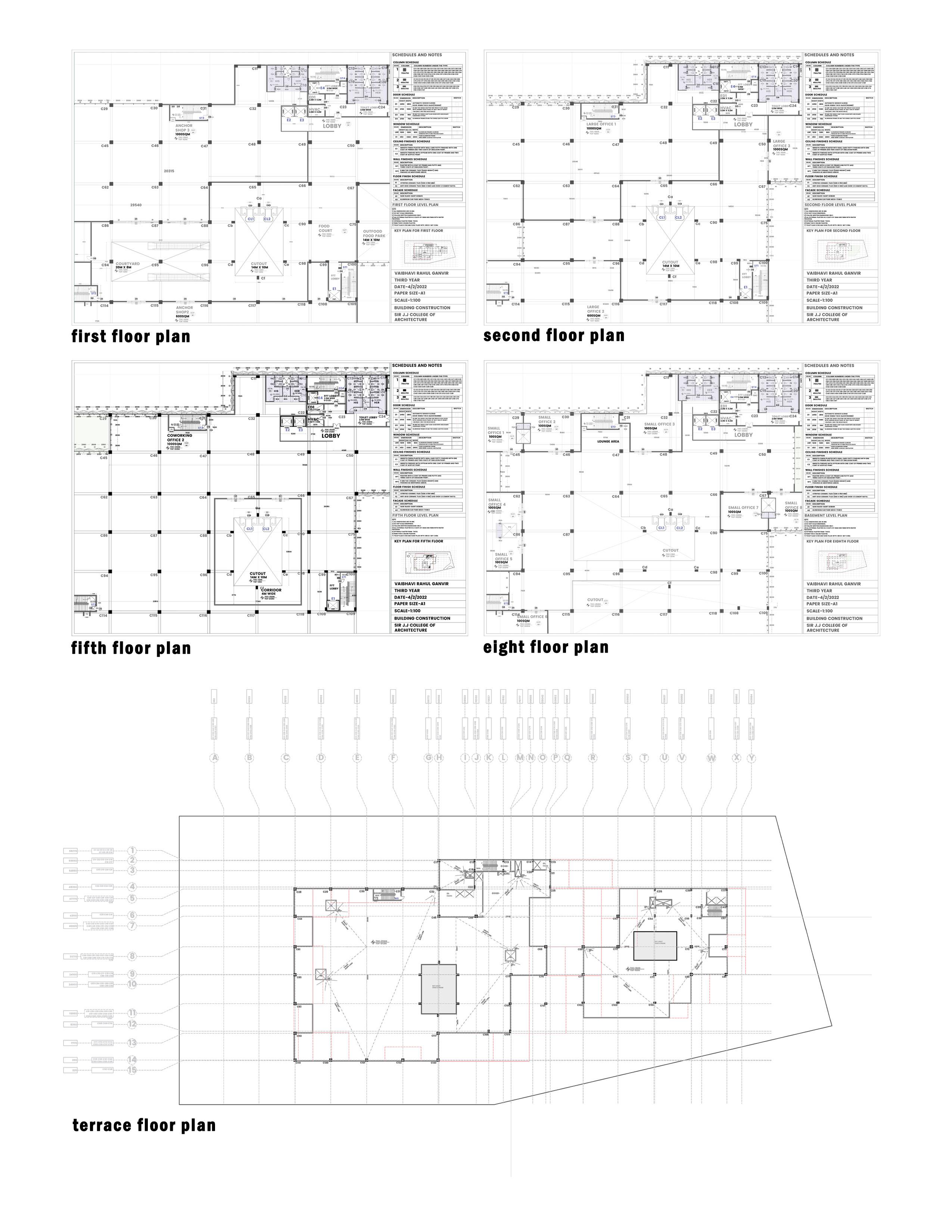
21
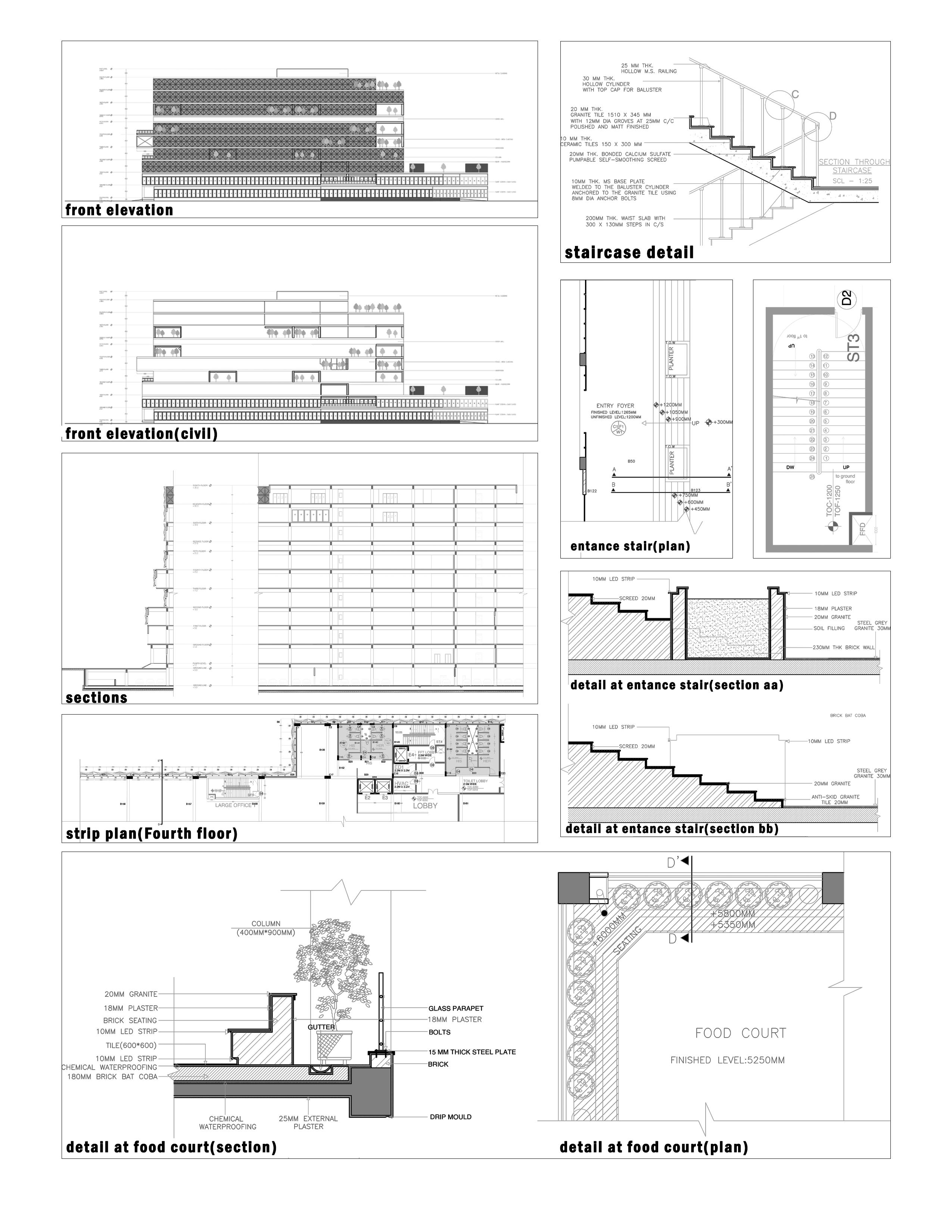
22
MAKER’S ADDA Interior Design 2020
Location: Kharghar, Mumbai Area:777.92 sq.m (carpet area)
Aim: to design a collaborative space for an office.
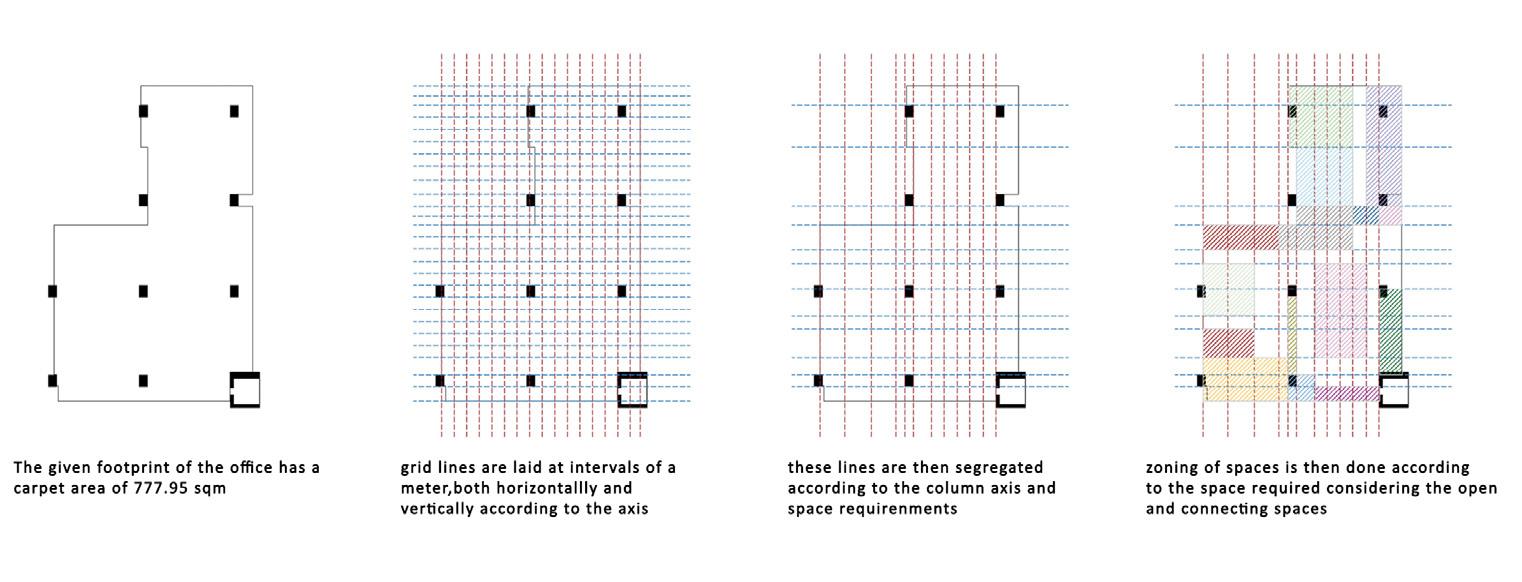
Stories about the interior design of offices, including workplace design projects aiming to improve working environments and productivity. The interior design for the respective firm wanted a makeover for their space which consisted of hot desk areas, hangout spaces, meeting rooms, telephone booths, breakout zones, reception, waiting area, lobby spaces, conference room, a pantry, private cabins, and common workspaces as briefed.
This office interior follows an industrial theme with 20% of Moroccan theme for pocket spaces and some elements to become a focal point. The zoning of spaces allow to design quickly add elements to a layout and create a collaborative environment creating a harmony.
“As an architect, I was looking for a style and strong foundation that would define my work—serving as an architectural signature in every thing I built,” recalls Tanzeem Sarguroh
05
23
the private cabins here follow the theme of industrial pallete with a touch of iron and concrete(raw in nature)with the amalgation of green plants.
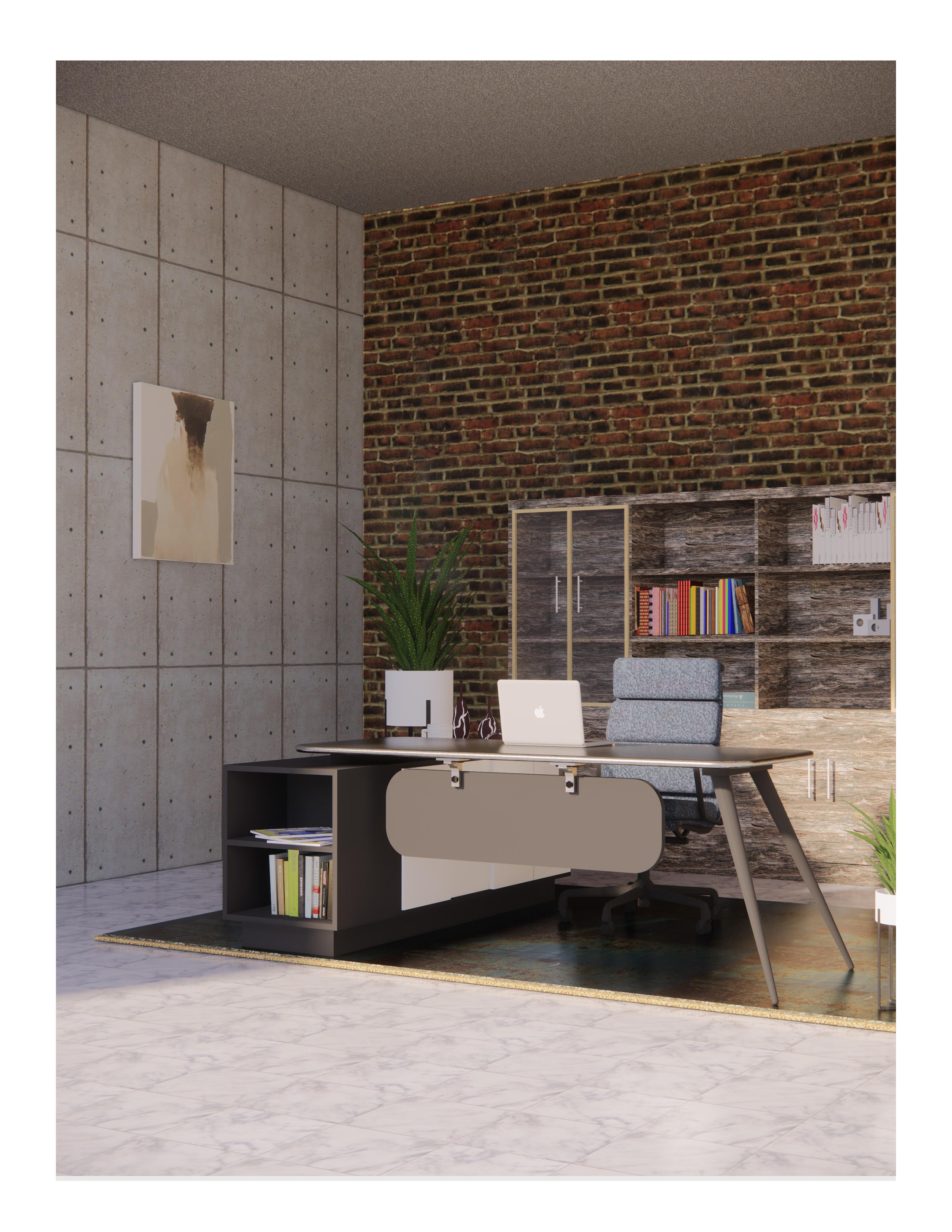
24
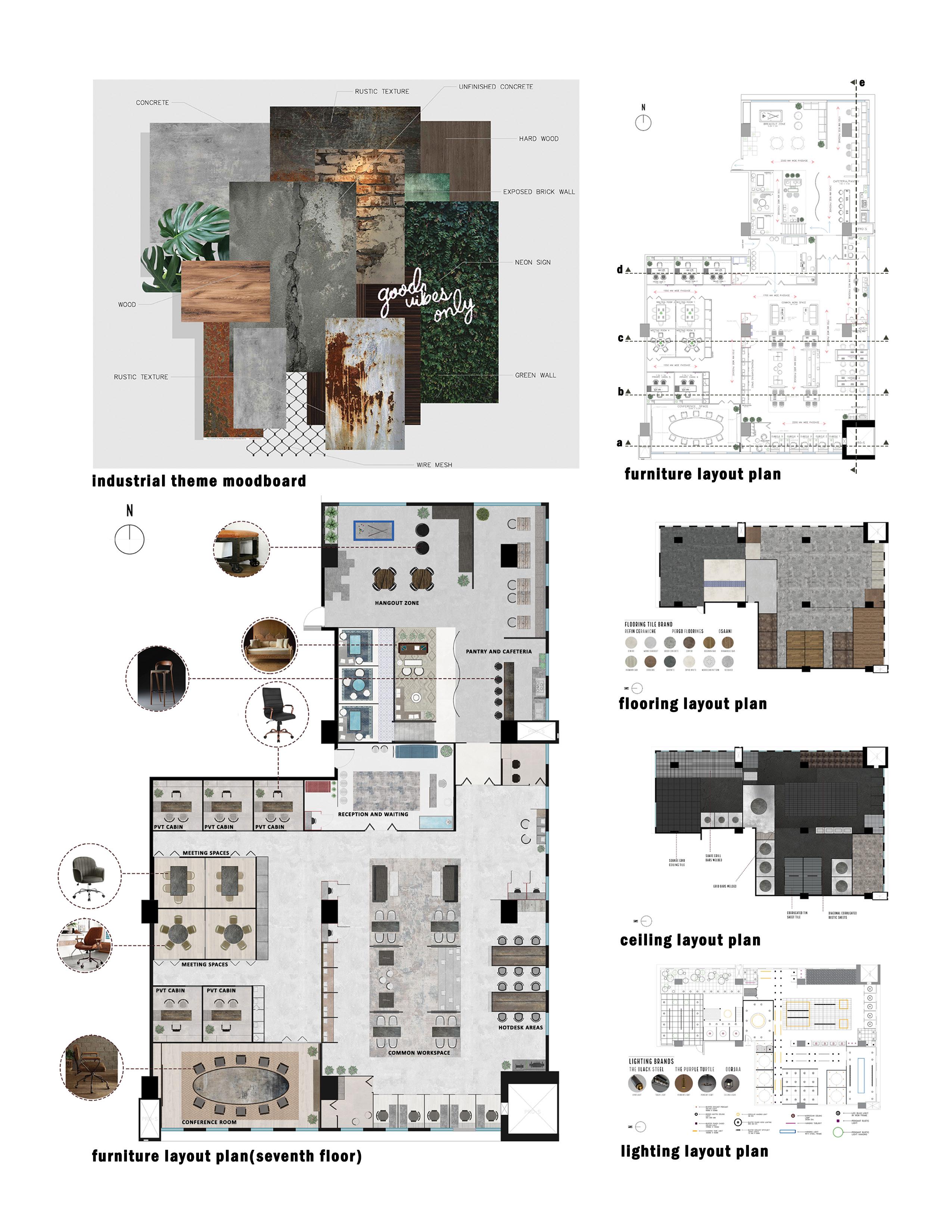
25
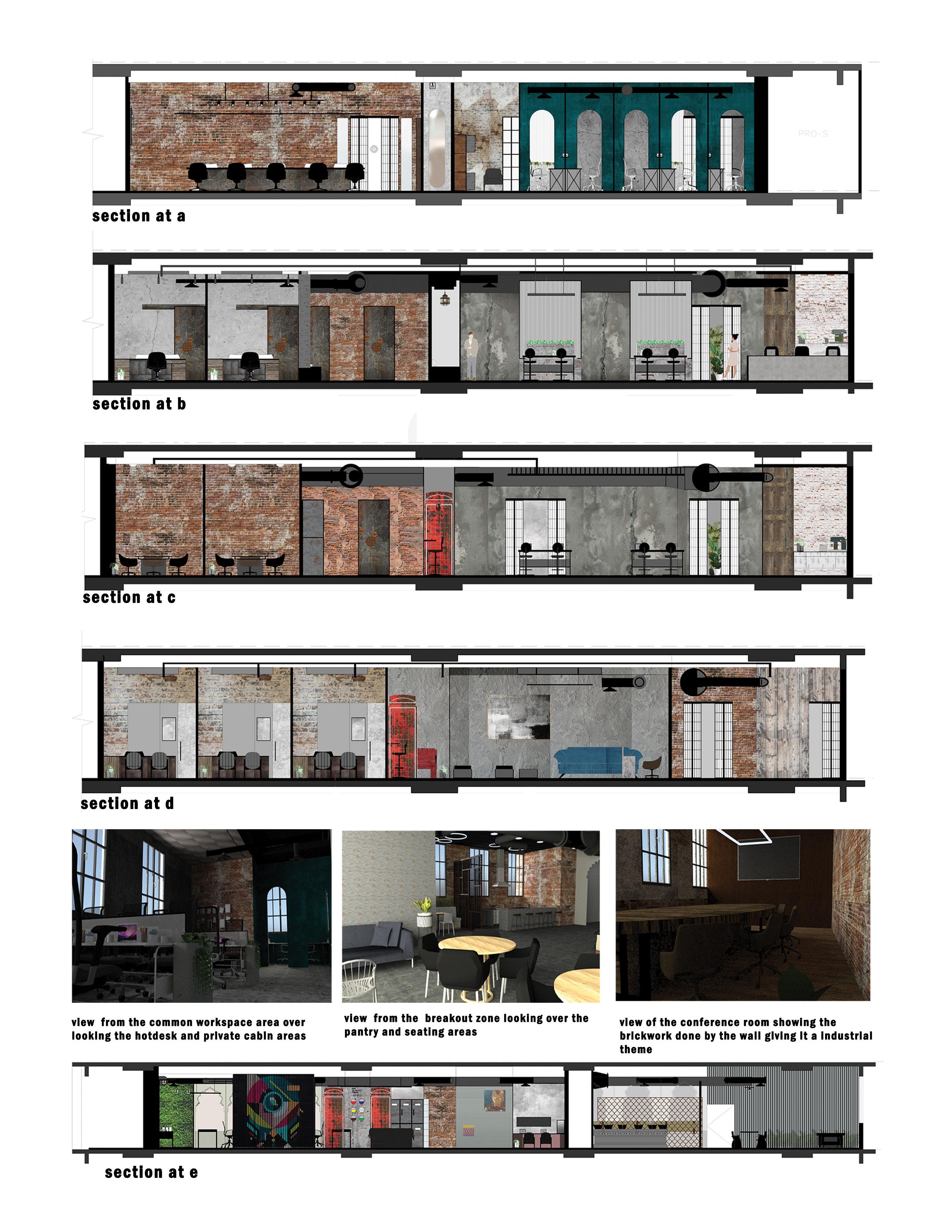
26
GREEN OF NOTES Landscape Design 2019
Location: bel air, Los Angeles Area:625 sq.m (selected site)
Aim: proposal of a desired landscaping (park cum concert space)
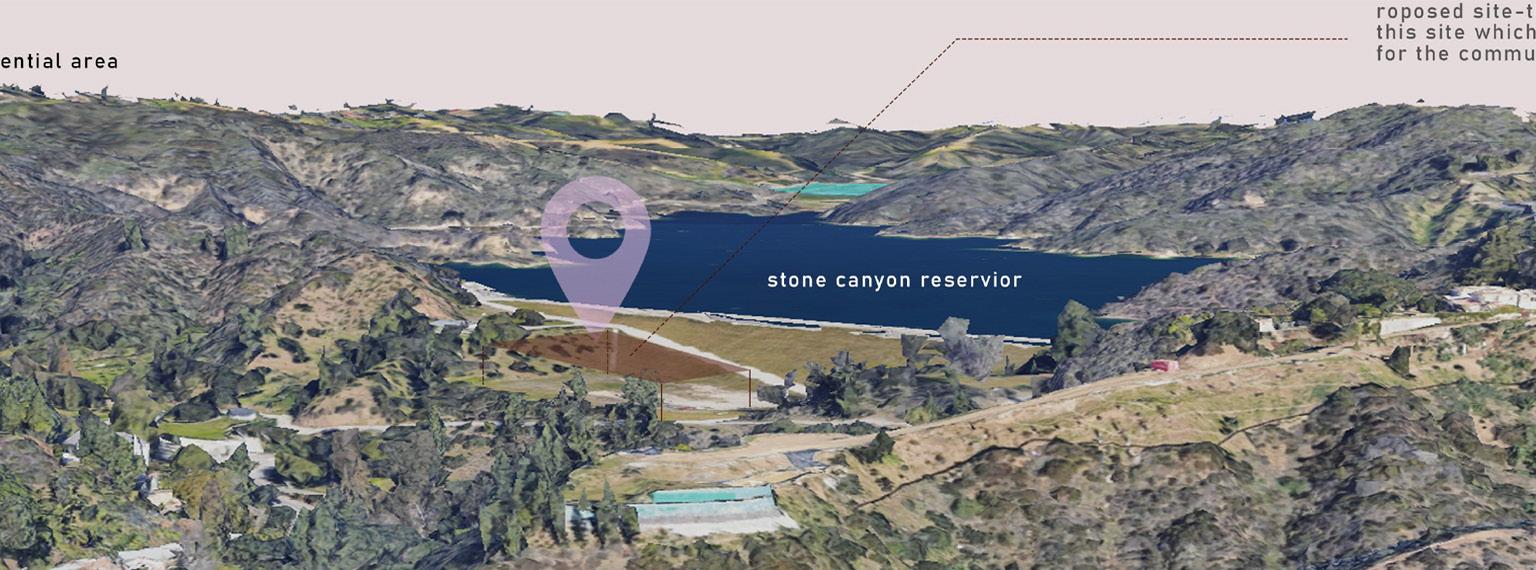
The proposed design acts as a festival space and drive-in concert area. The space is designed in a residential area for business associates for their community and teenagers who are involved in festivals and concerts as to have a social life and interaction with the community. The overall design speaks about the green pocket spaces and concrete areas with a cluster of curves enhancing the landscape and allowing one to explore the leveled spaces.
Theme of Astro world is followed here which draws attention and the concept for the space. Landscape design is an art form in which architects use the natural environment to create beautiful facades. It’s a job that requires a lot of imagination, visualization, and ingenuity. Landscape design is a type of architecture that incorporates a variety of elements, includ ing architecture, – climate, geology, gardening, topography, geotechni cal works, and so on. It entails the planning of big places, such as parks, while taking into account these numerous individual features.
06
27
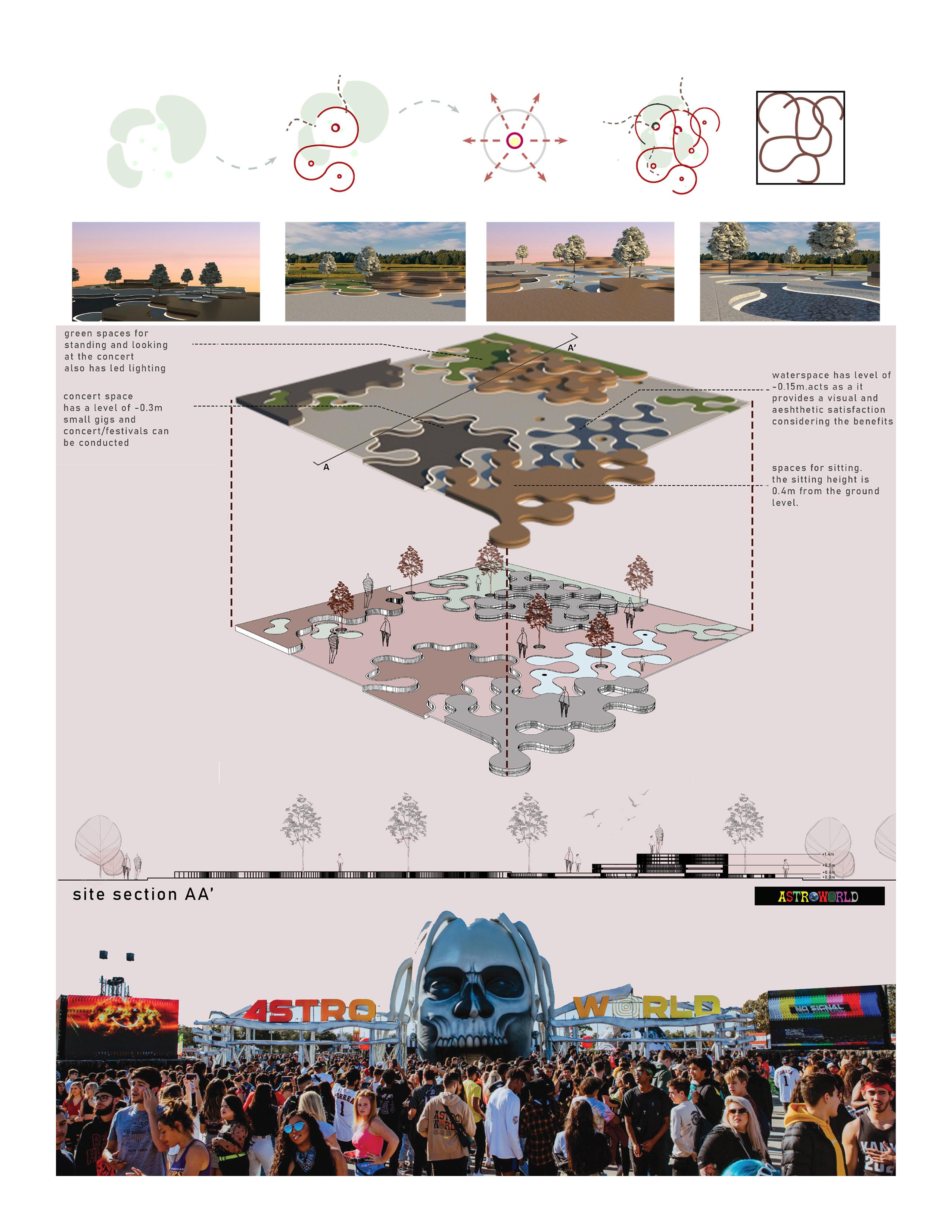
28
AADHAR
Faculty medal design 2019
Location: Mihan , Nagpur
Area:1058 sq.m (selected site)
Aim: proposal of a SOS village in the nearby vicinity
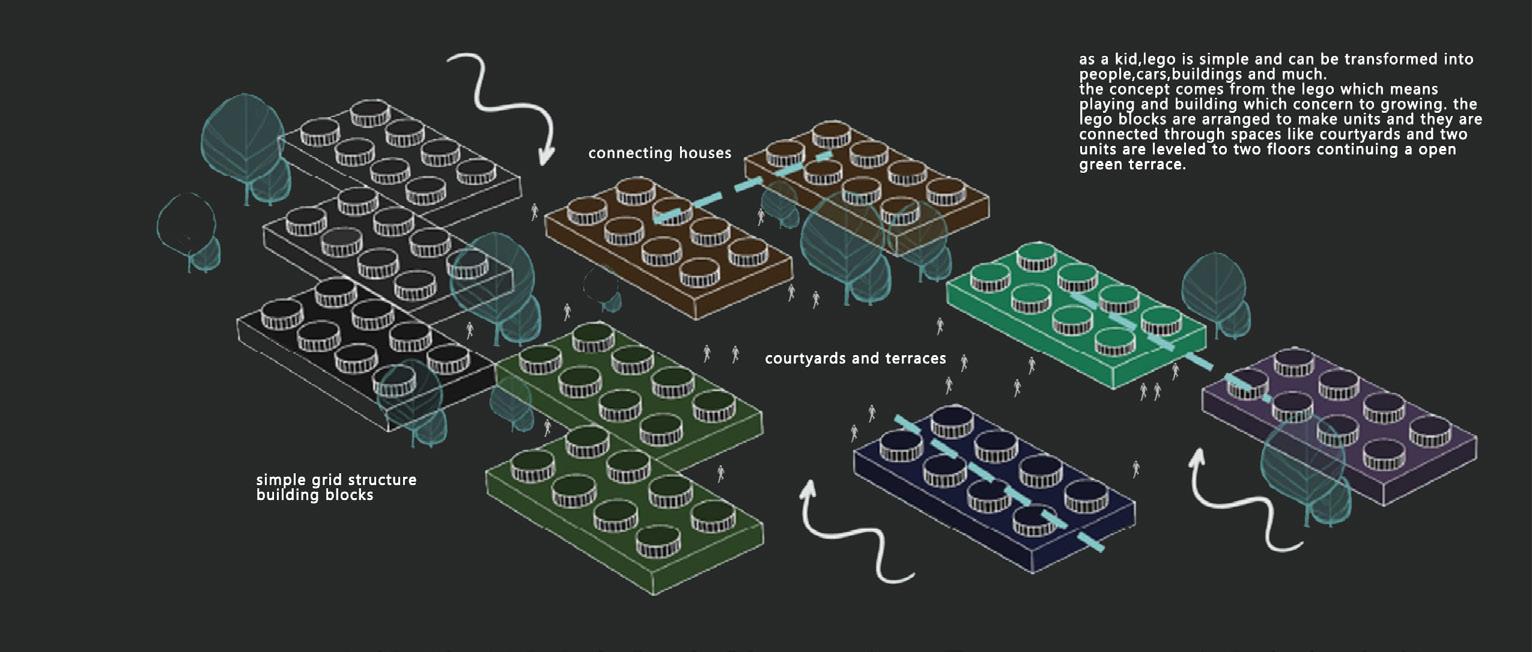
The proposed design acts as a space to the children who have lost their parents to covid-19 are a challenge faced by almost every nation in this world. During-this pandemic the lives of these children is overwhelmed. Thus arose a need for some establishment where these kids can feel home.
reaching everyone requires; here establishments, SOS village to be pres ent all around the country. Keeping this in mind, the idea of designing something which can be executed was born. This requires having a design simple enough so that it can be utilized anywhere, but at the same time it should have flexibility to adapt to the surroundings it is being introduced to. SOS Children’s Villages provide alternative families to children without adequate parental care. Children of different ages and background live together in a house with a full-time parent, usually a woman who serves as the children’s parent.
07
29
show the human behavior and lifestyle of a sos village-nuture, care, learn,share and grow. how does it affect the space?
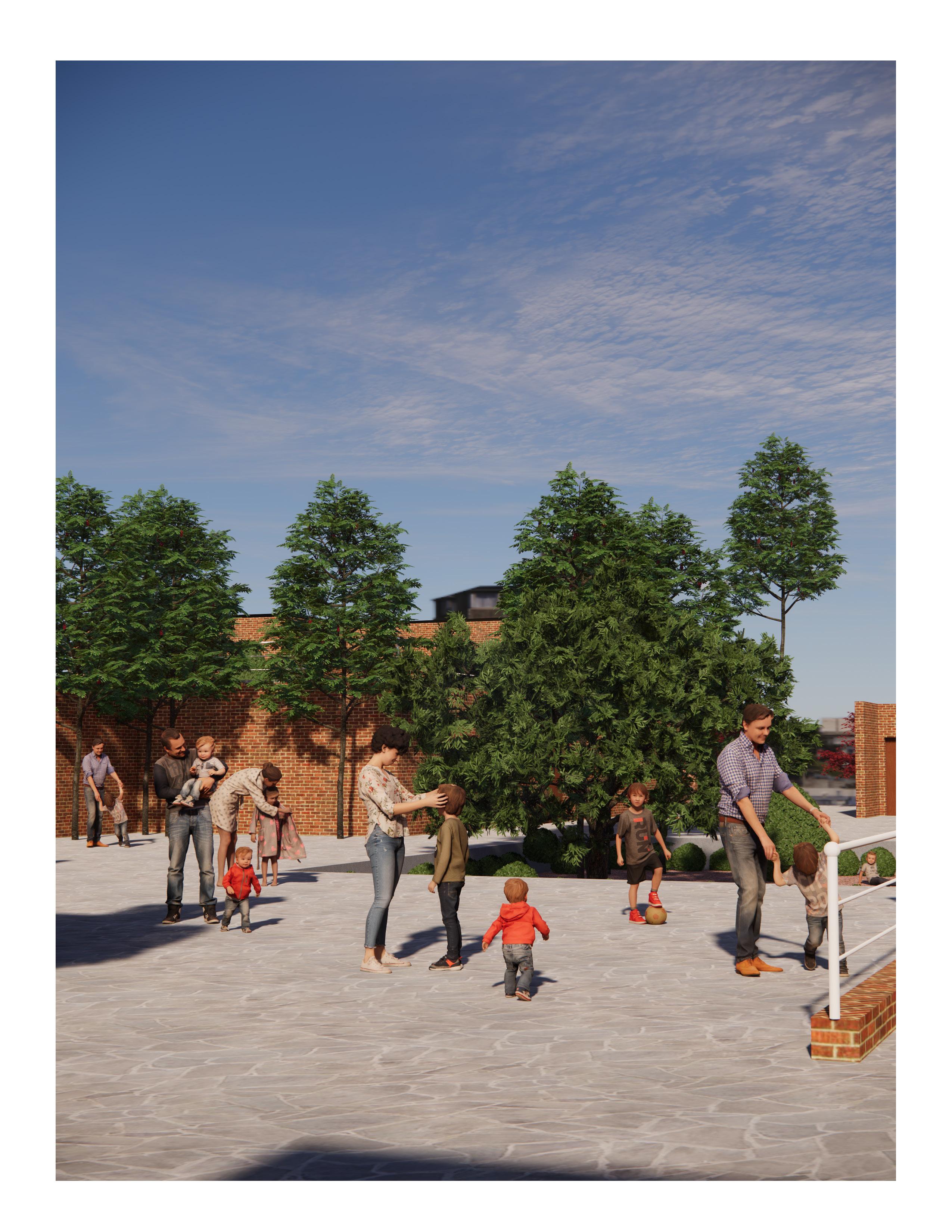
30
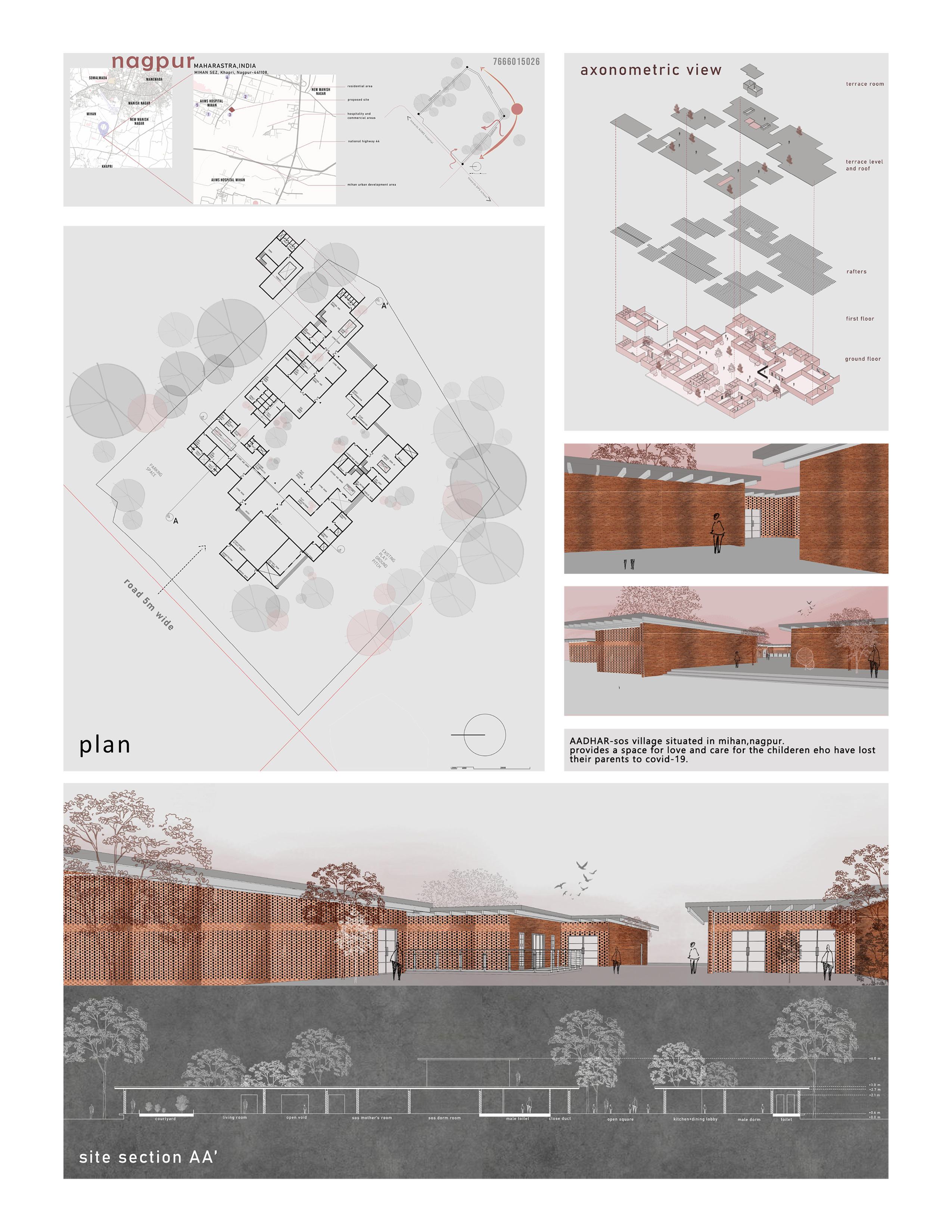
31
explains about the focal point created in between spaces and cluster of the sos catering towards the courtyard spaces and green spaces to allow social interaction.
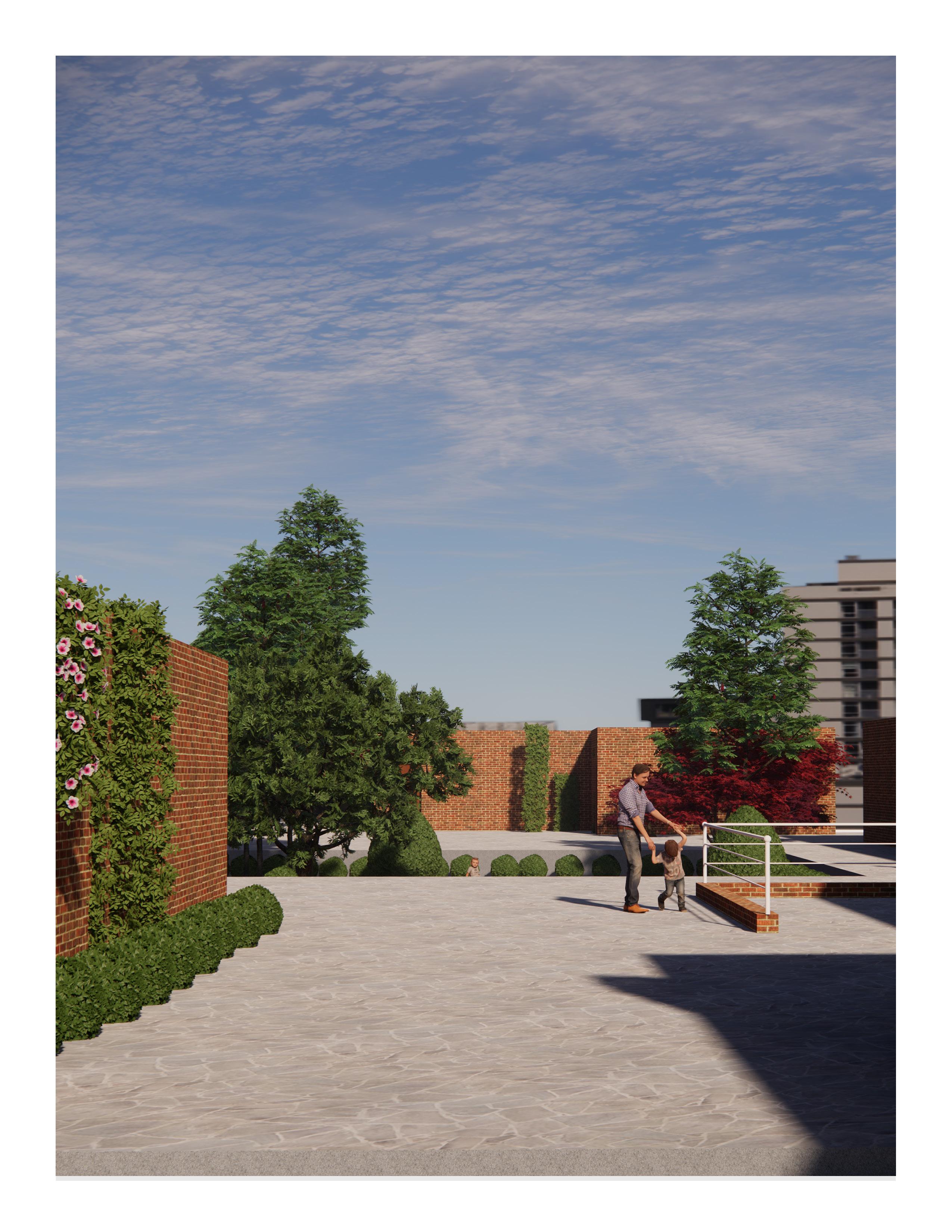
32
DHWANI College project design 2019
Location: santacruz, mumbai Area:7000 sq.m
Aim: proposal of a music institute near the kalina university campus
The designed space stands for its transparency and communal back ground. This motive is presented by proposing an interactive space within spaces which includes connecting bridges overlooking courtyard. The central and prime element of the design plays the role of pre-func tion area, to bring in light and ventilation.as compact planning was es sential in the area, to bring part of the outside space indoor courtyards are formed. An elevated pedestrian pathway connecting two ends of the institute was embodied in the design that forms engaging and captivating spaces. The entire institute is naturally ventilated with reduced heat gain to create an energy efficient design that is economical and sustainable.
This music Institute believe, a creative soul is an outcome of a creative environment. Which is what, we here strive for. With top-in-class equip ments and experienced faculty, we give real stage exposure to our stu dents at our associated performance venue. So, come and be a part of our Musical journey and set off on a new path.
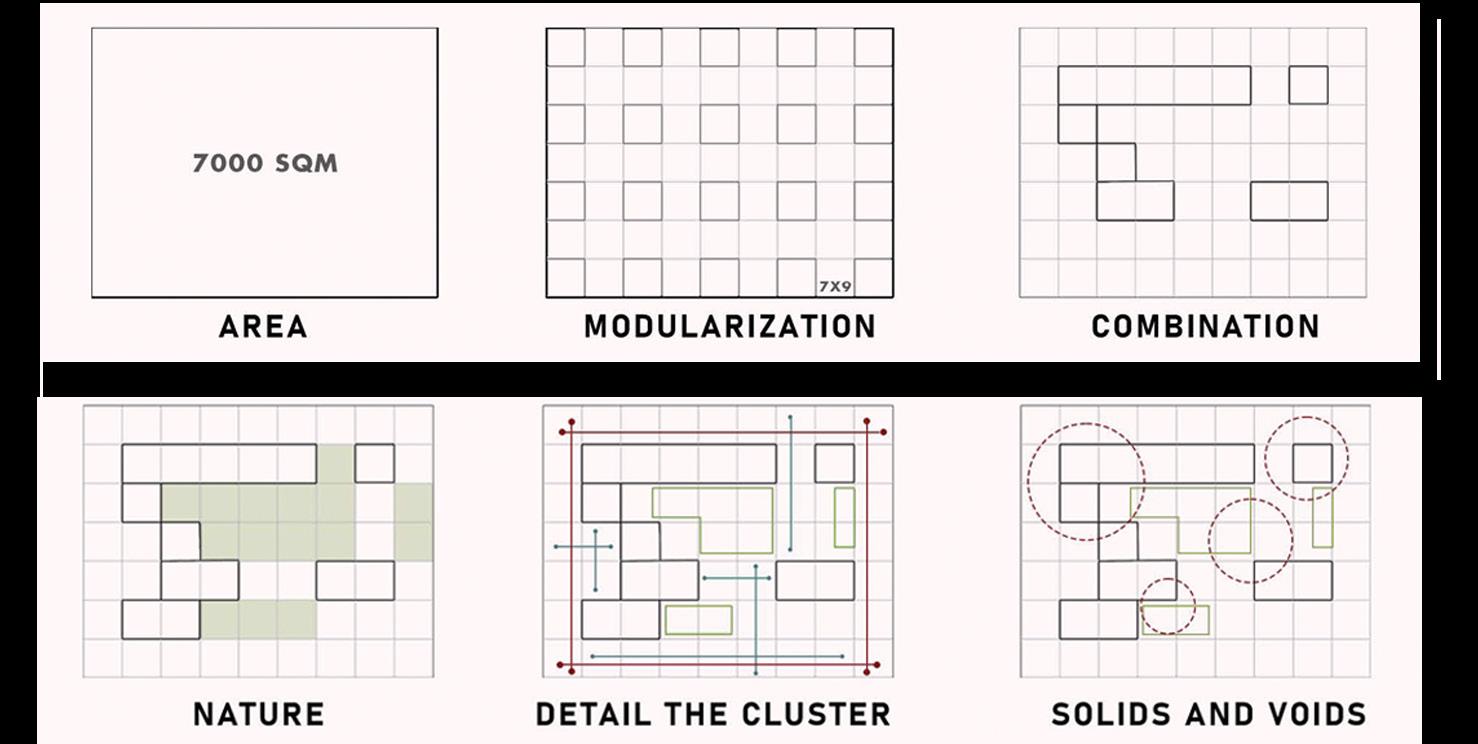
08
33
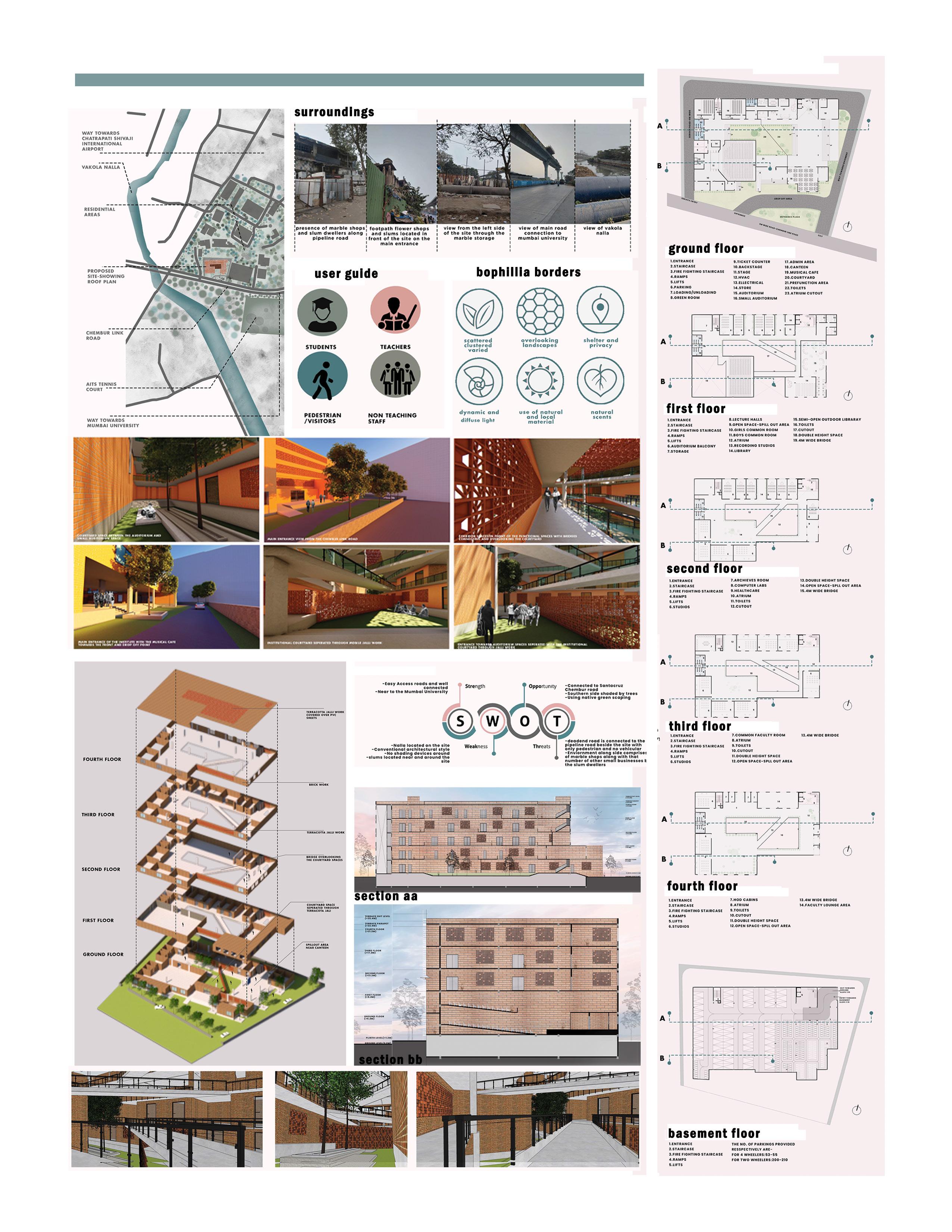
34
“What moves men of genius, or rather what inspires their work, is not new ideas, but their obsession with the idea that what has already been said is still not enough.”
– Eugene Delacroix
35
PHOTOGRAPHY
There is no way to deny that life flies by. A picture says a thousand words. Photography keeps memories alive and prosperous because it freezes a scene that lasts forever. Photography can tell a story, it can capture a moment in time, it can document, and it can be art. There are many technical uses for photography as well as social and creative ones. How we use and interact with photography is highly personal and will differ from one per son to the next. In capturing moments of importance and beauty, photogra phy helps people revisit memories in a way otherwise not possible. Simply put, photography grants people the ability to immortalize moments in time. But here’s the thing: it also helps us stay connected with our loved ones.
hiraeth-blend of homesickness , nostalgia and longing fika-a moment to slow down and appreciate good things “Though this feeling of helplessness suddenly burst a piercing nostal gia for the lost world of childhood.the way it came right up against the heart,that world and against the face. No indooors or outdoors, only ev erything touching us,and the grown-ups lumbering past overhead like constellations”
It is a dyadic relationship, meaning that it involves a series of interactions between two individuals known to each other. “Man is a social animal and cannot live alone and needs friends to survive. A true friend should not be ridiculed or lost for any reason. Conversely, you should stay away from friends who take advantage of you.”
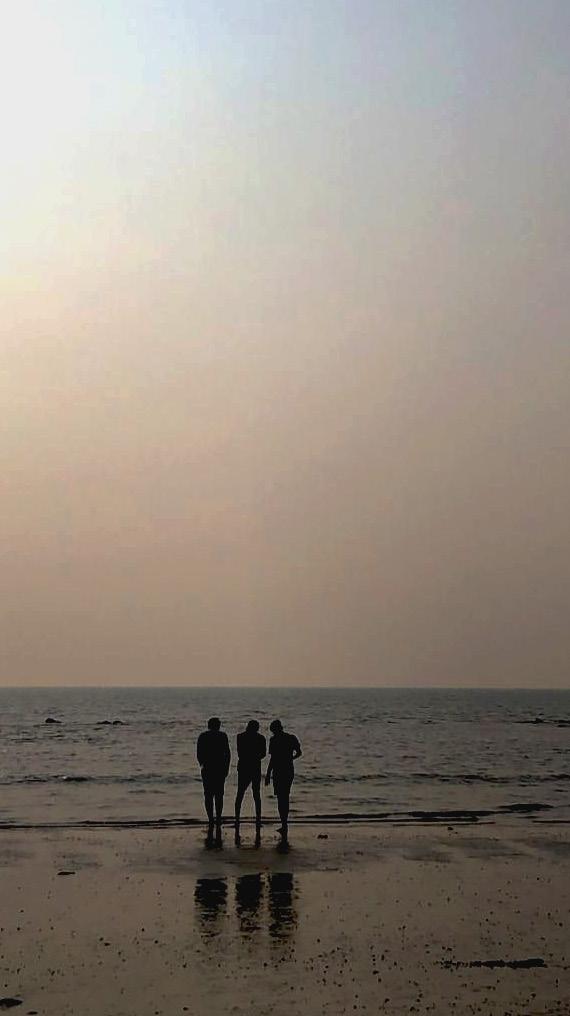
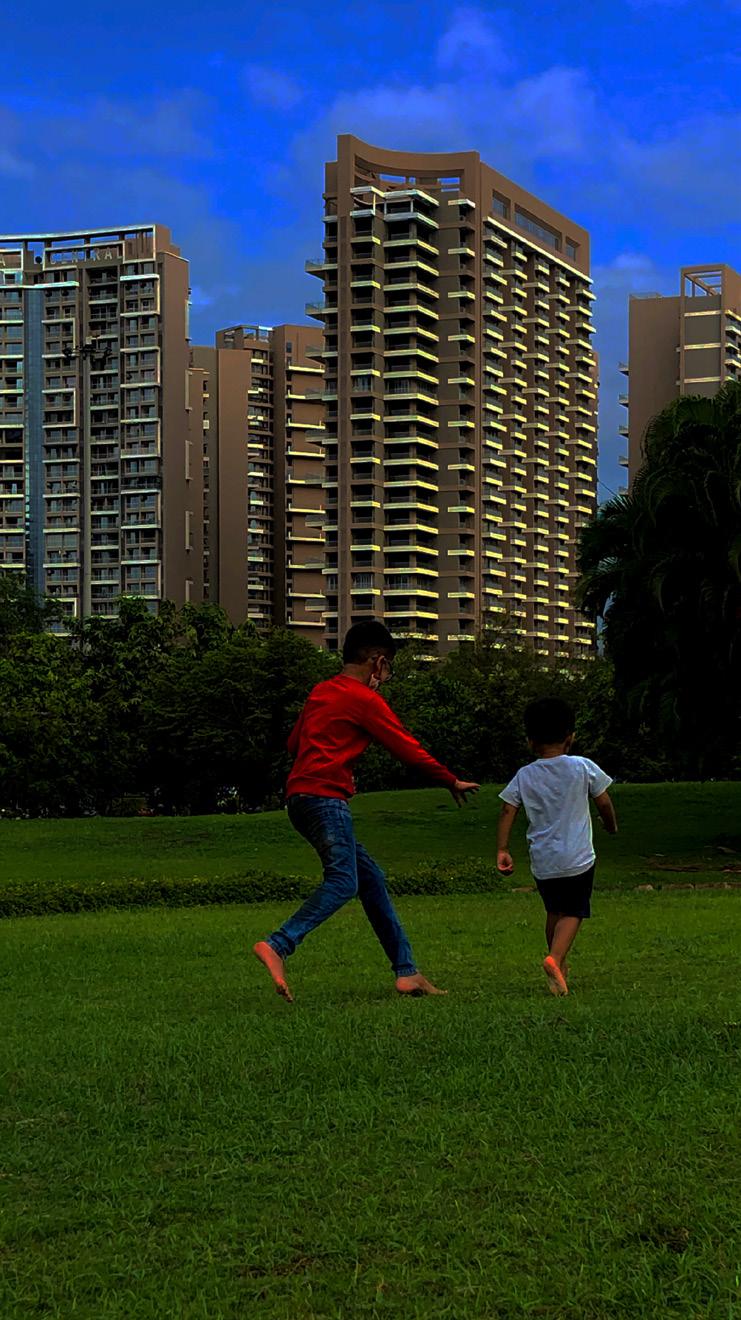
09
36
solivagant-refers to feeling peaceful and quiet within our self “Solitude” suggests that although we must bear our hardships alone, we should understand that hap piness and grief are part of the human condition and remain resilient in the face of that fact. Solitude is the state of being alone without being lonely. It is a positive and constructive state of engagement with oneself. Solitude is desirable, a state of being alone where you provide yourself wonderful and sufficient company.
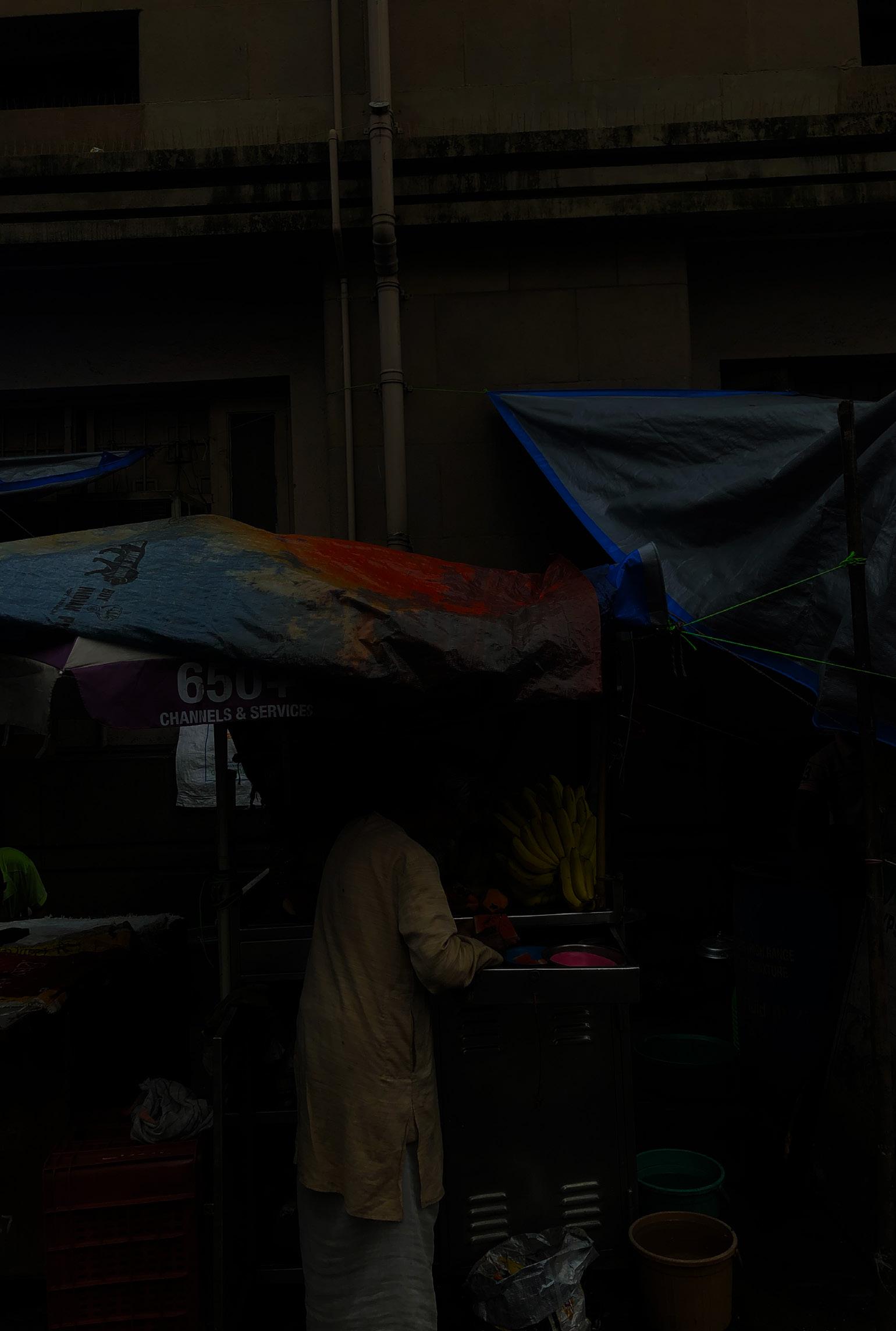
37
redamancy-an act of loving the one who loves you.
“A great amount of compassion is communicated in the simple act of taking someone’s hand and holding on tightly. It creates a spiritual vein through which strength, comfort, and hope are transfused to revitalize the soul.” Love means knowing that no matter what, you have someone to count on. It’s unconditional and makes you feel good on the inside. You can trust the person you love and are com fortable around them. It’s like your heart tells you that it is good for you.
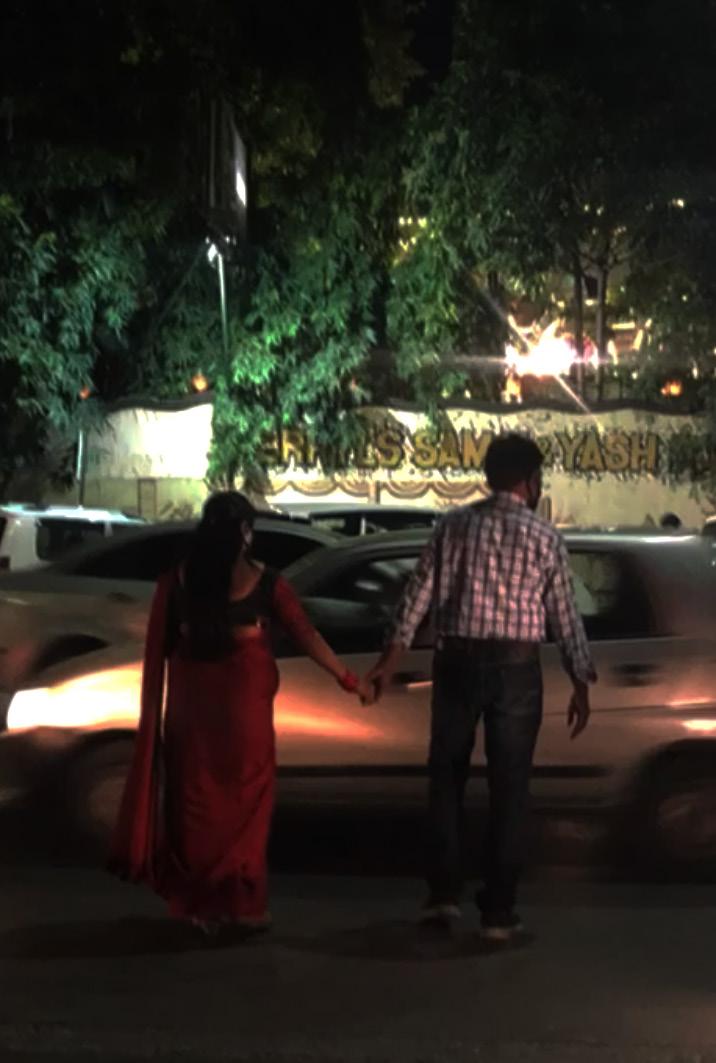
38
VECTOR AND GRAPHICS
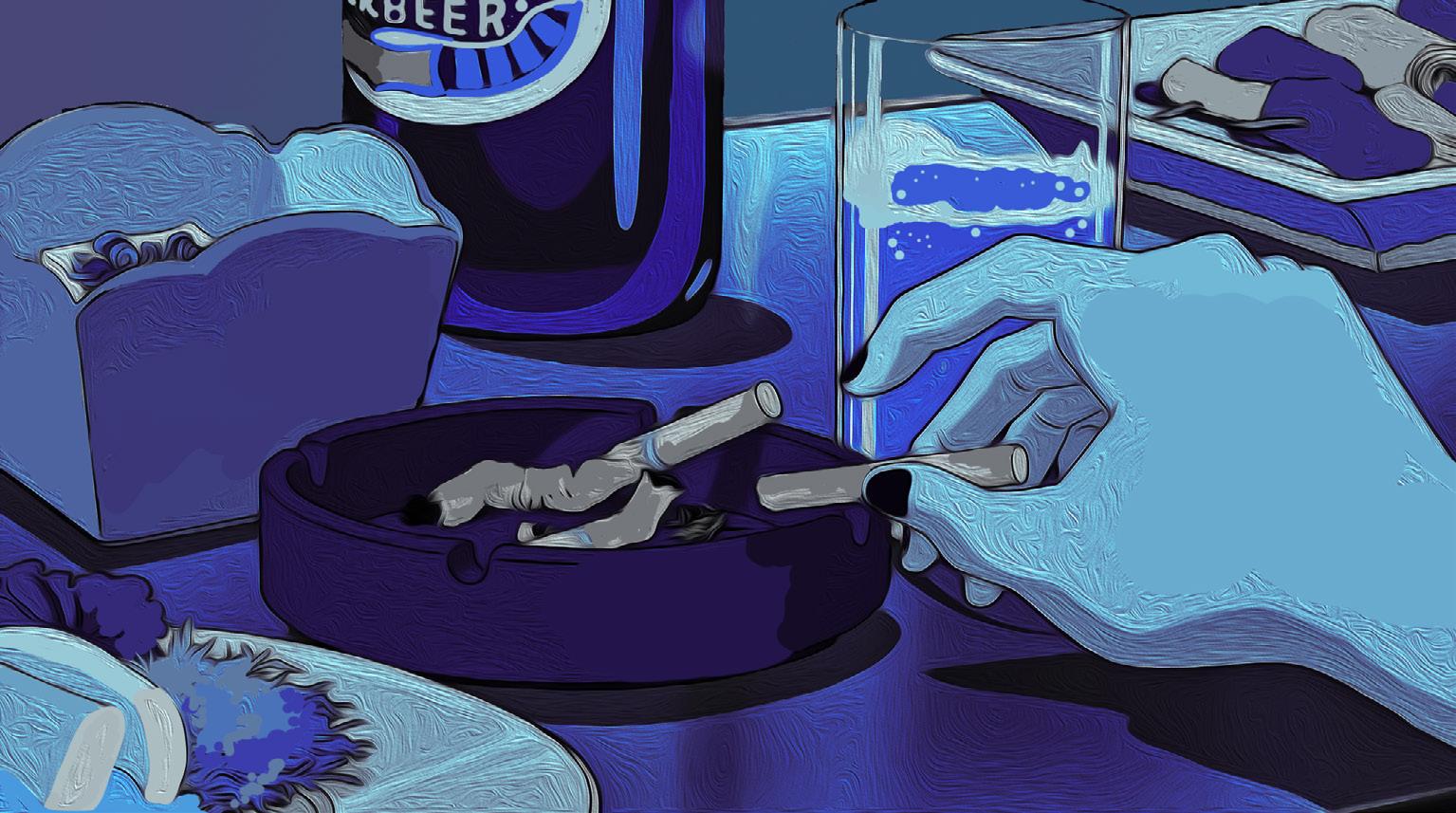
Vector artwork is art that’s made up of vector graphics. Vector art is used for multiple types of design projects. It’s used for graphic design, illustration, and digital arts. Vector software can be used for most forms of graphic design. Compared to traditional art, the most significant advantage of digital art is its convenience: digital art is easy to carry, easy to publish and share, easy to be printed in many places, and most importantly, easy to be correct ed now enabling artists to revolutionize traditional art forms.
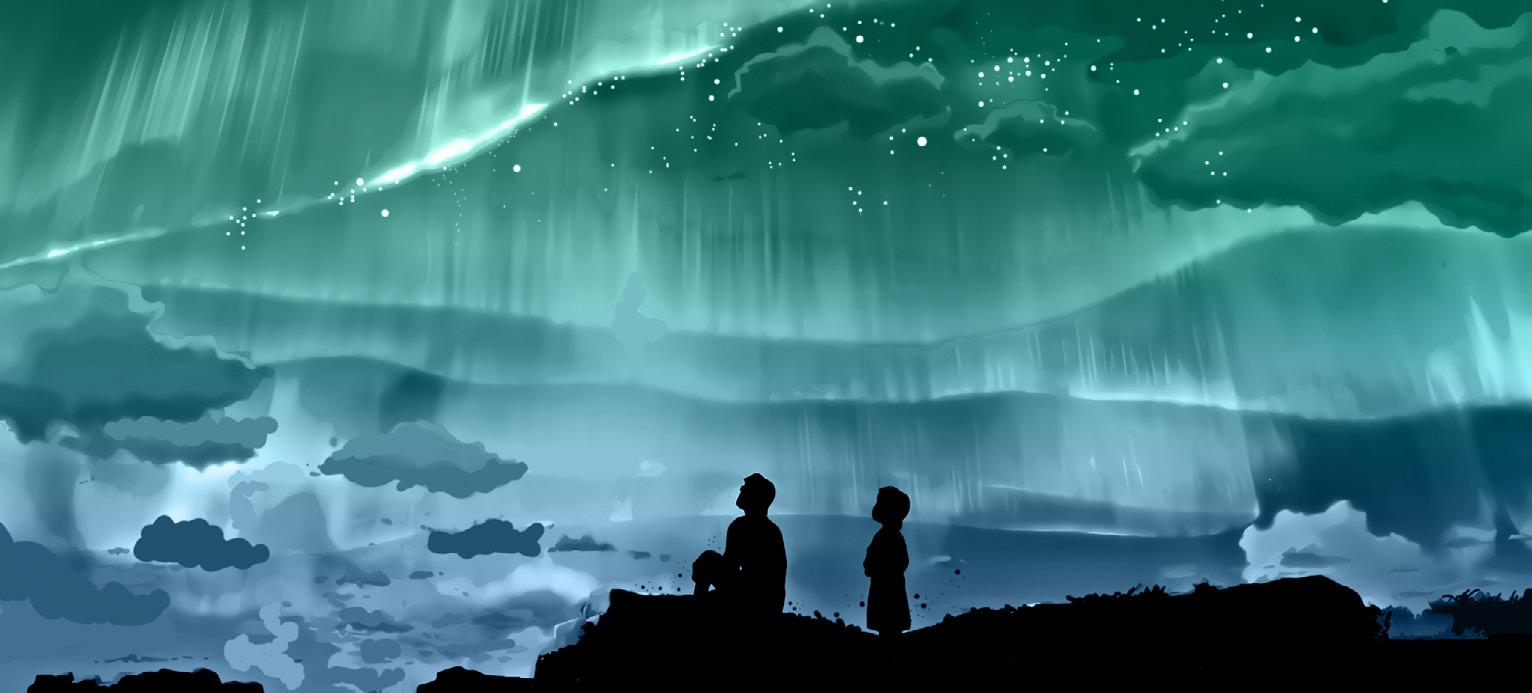 reference image: pinterest
reference image: pinterest
reference image: pinterest
reference image: pinterest
09
39
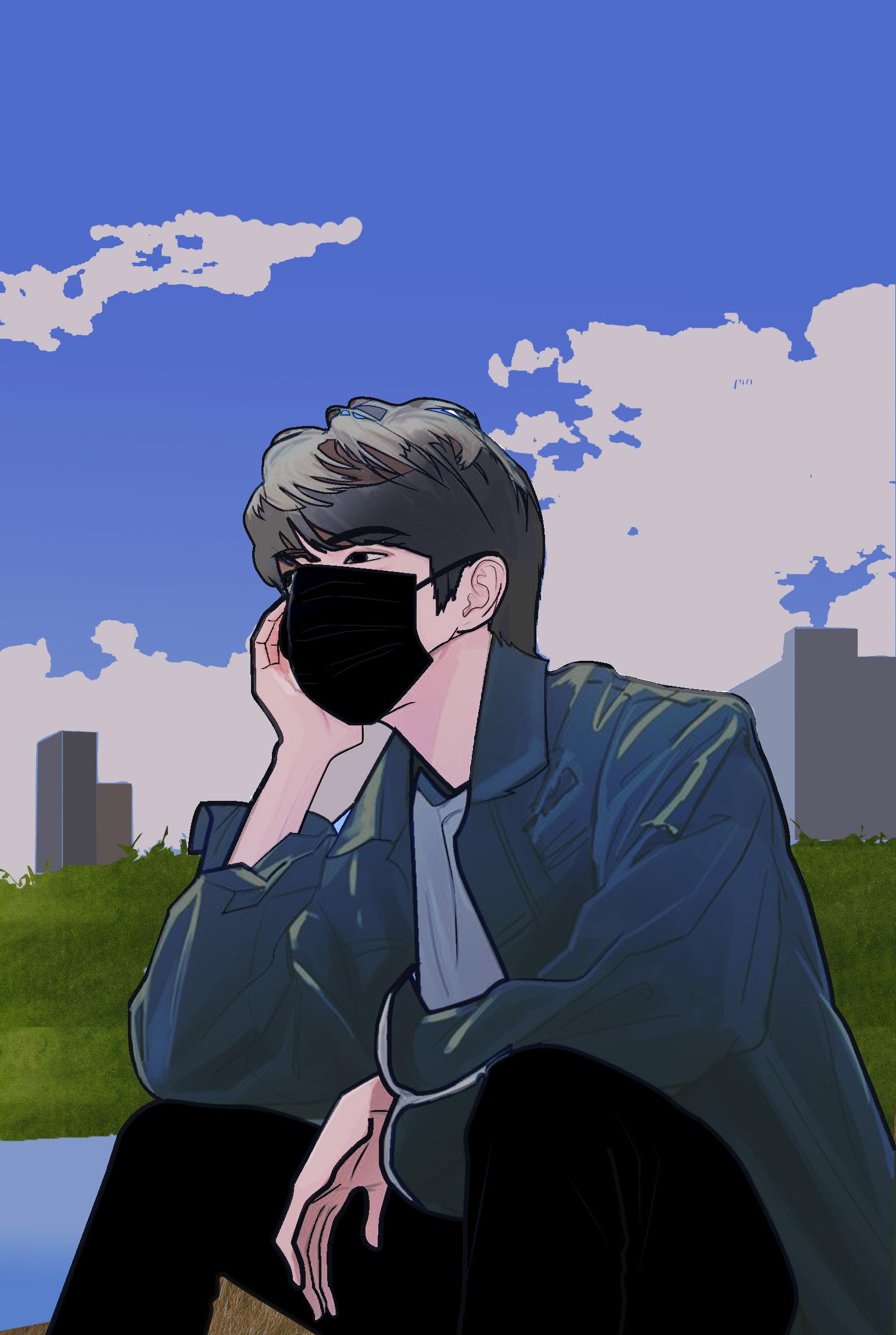
reference image: pinterest 40
POTTERY
Pottery plays an important role in studying culture and reconstructing the past. Historically with distinct culture, the style of pottery changed. It re flects the social, economic and environmental conditions a culture thrived in, which helps the archaeologists and historians in understanding our past.
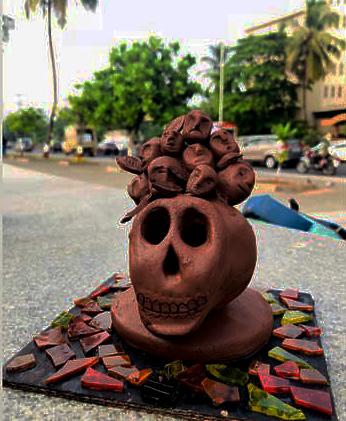
09
41
SKETCHING
Drawing in real life, even from the exact same scene, enables an artist to capture it as they experience it themselves. Our human vision also sees the world differently than the lens of a camera, so a photograph perceives a scene very differently than the eye does.
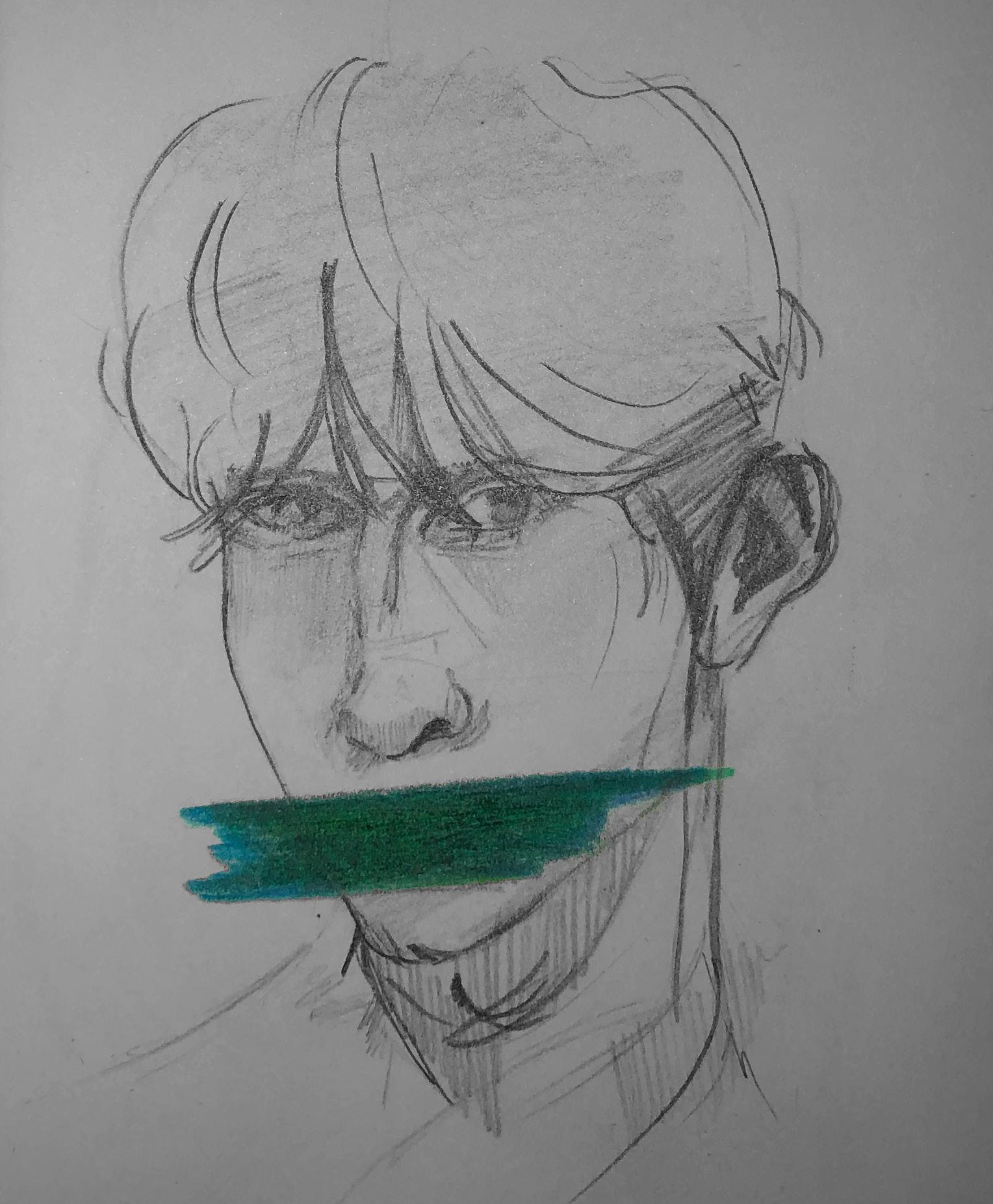
09
42
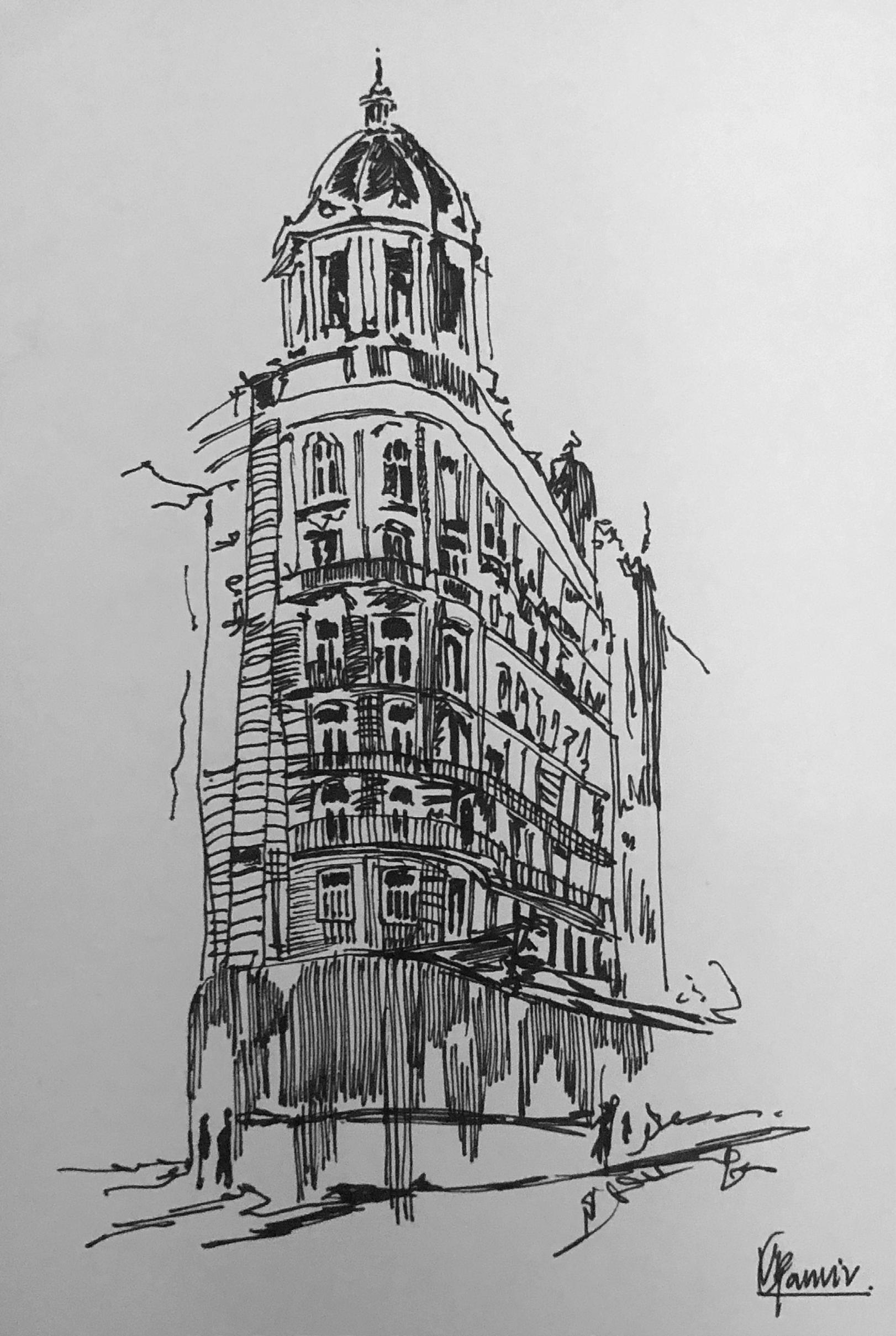
43
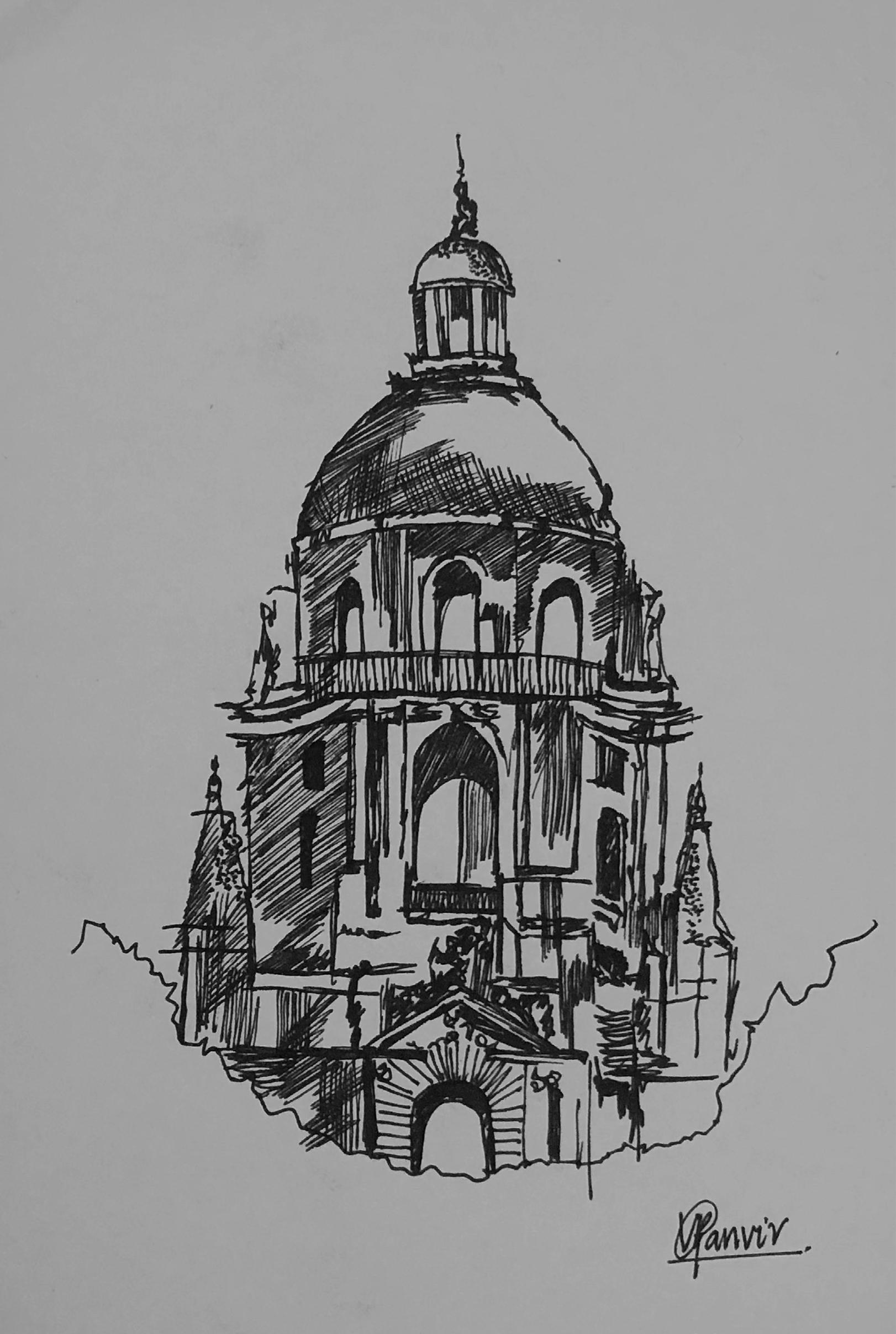
44
STREETWEAR DESIGN
Streetwear is a style of casual clothing which became global in the 1990s. It grew from New York hip hop fashion and Californian surf culture to encom pass elements of sportswear, punk, skateboarding and Japanese street fashion. Eventually haute couture became an influence. Urbancore is an aesthet ic based on imagery of urban cities and street life. Urbancore is associated to real-life, modern-day society and almost always is based in recent decades. Streetwear is characterized by comfortable relaxed fit, often oversized cloth ing and bold graphic designs. Street outfits were once considered to be a fringe style, but recently it has gone mainstream, with major designers and fashion houses creating their own lines of streetwear-inspired clothing.
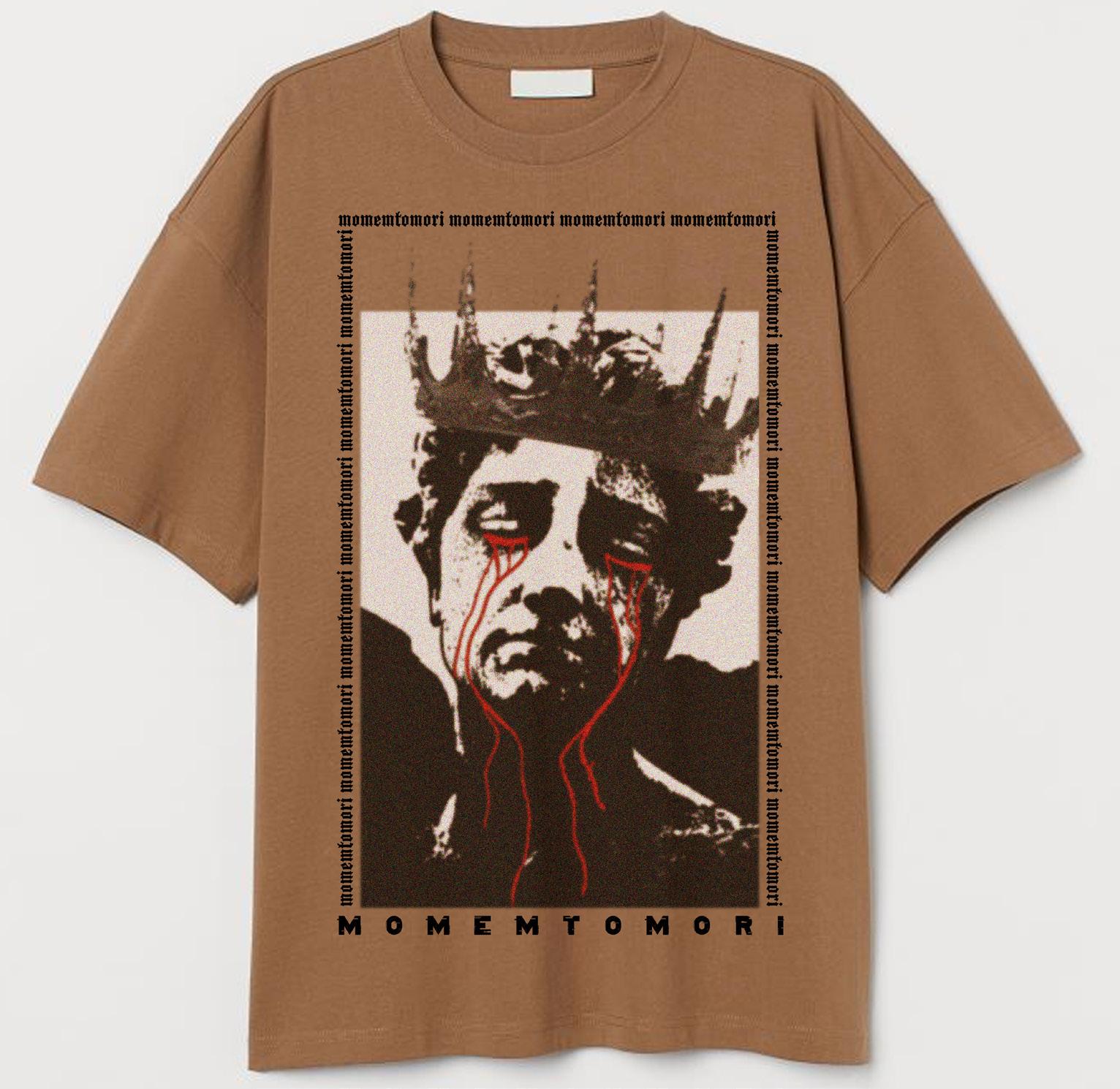
09
45
UNBOTHERED-SOUTH AFRICA
“Moment Omori -remember that you must die” is their tagline for branding their concept. A south African brand unbothered sells streetwear clothing for individuals believing in selling their souls and staying happy. “Memento mori, remember death! This is a great saying. If we only bore in mind that we should inevitably die and that very soon, our life would be entirely different. It is a symbolic trope acting as a reminder of the inevitability of death.
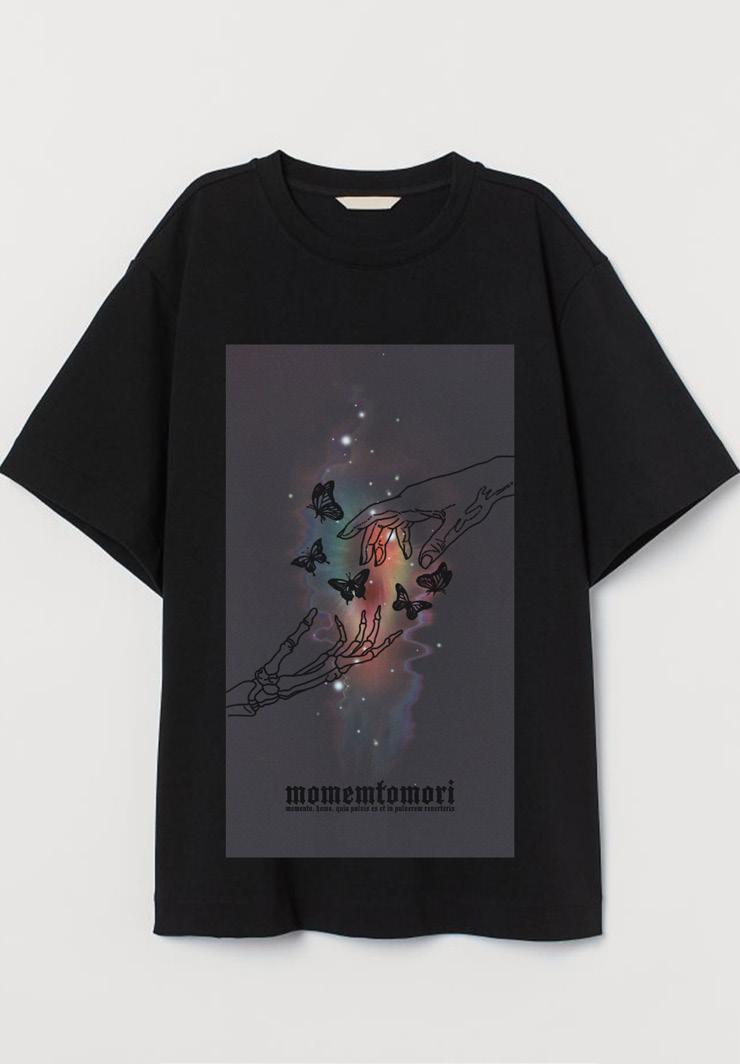
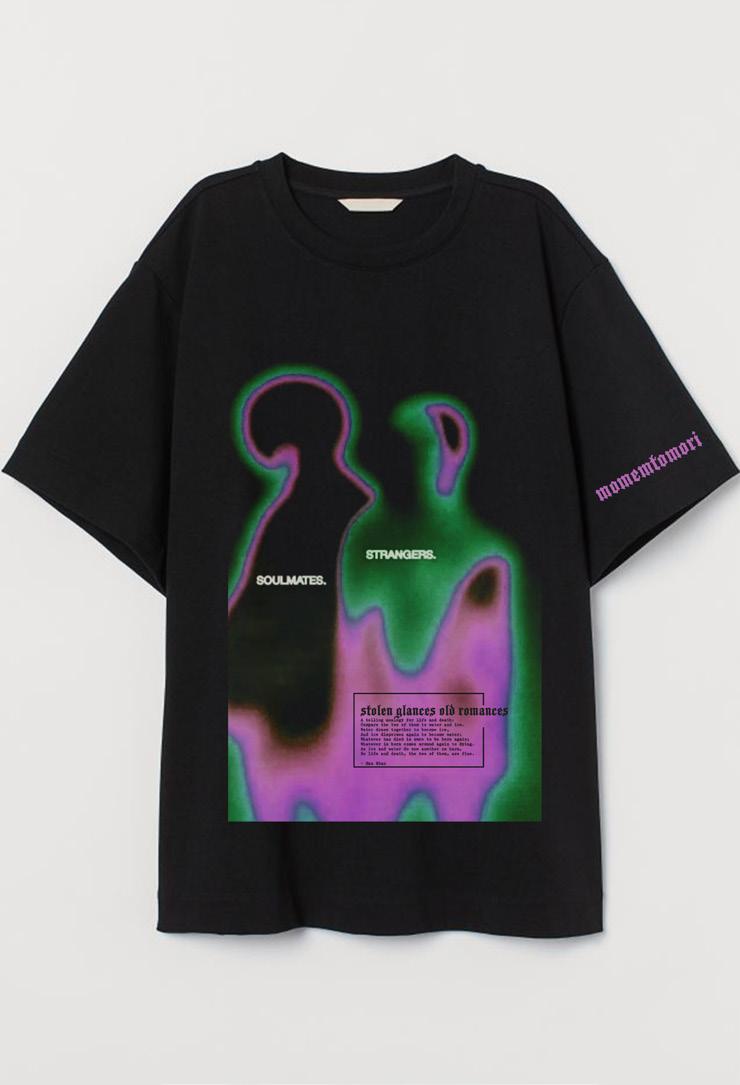
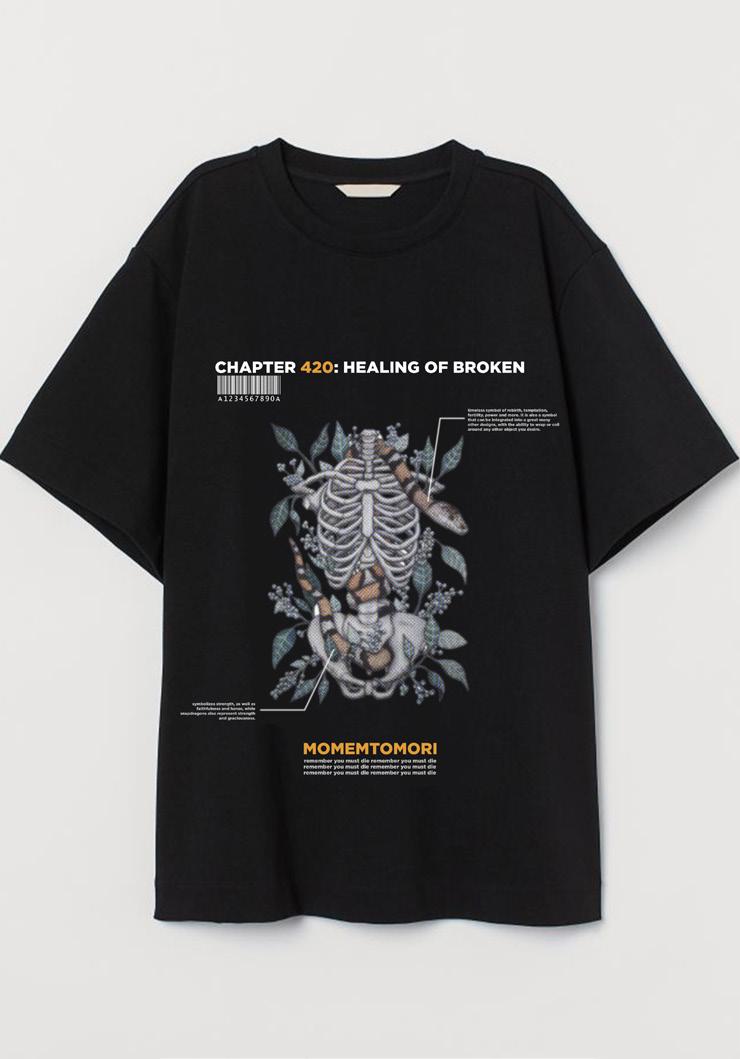
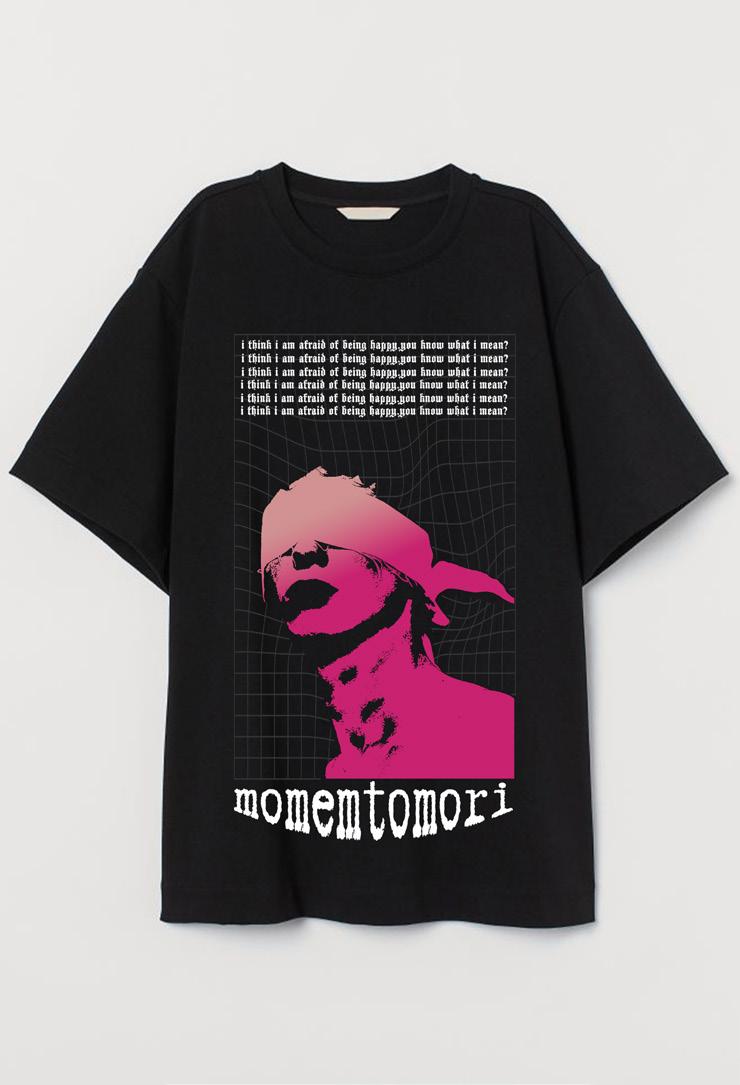
46
UI/UX DESIGN
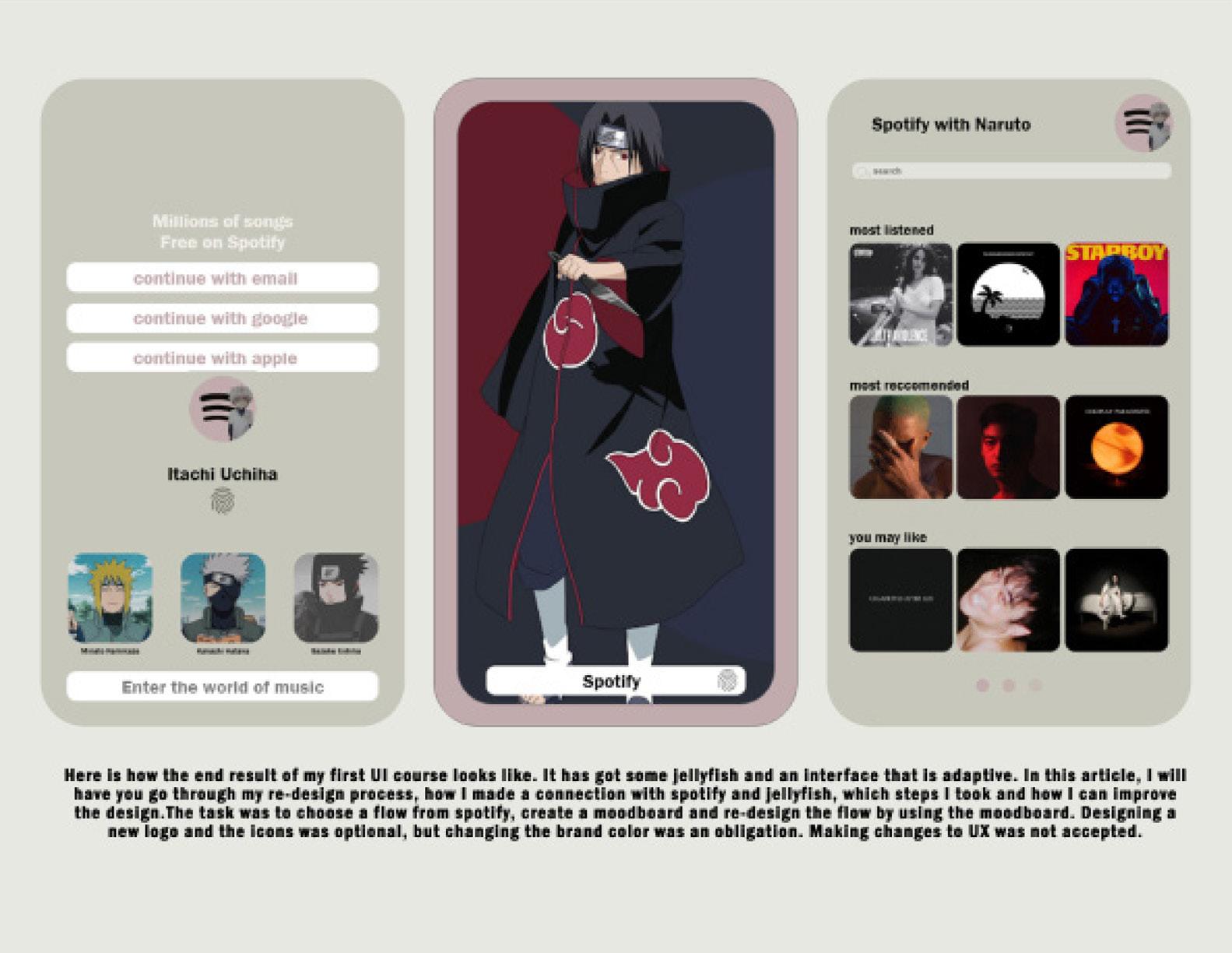
The term UI/UX stands for user interface/user experience design and refers to the practice of designing digital products with a user-first approach. In other words, the point of UI/UX design is to create a product that will be both visually appealing and highly pleasant to interact with.
UI refers to the screens, buttons, toggles, icons, and other visual elements that you interact with when using a website, app, or other electronic device.
UX refers to the entire interaction you have with a product, including how you feel about the interaction. The only way to do this is by understanding the needs of your target market and their preferences.
a UI/UX design proposal for redesigning of spotify(customized) themes.
09
47
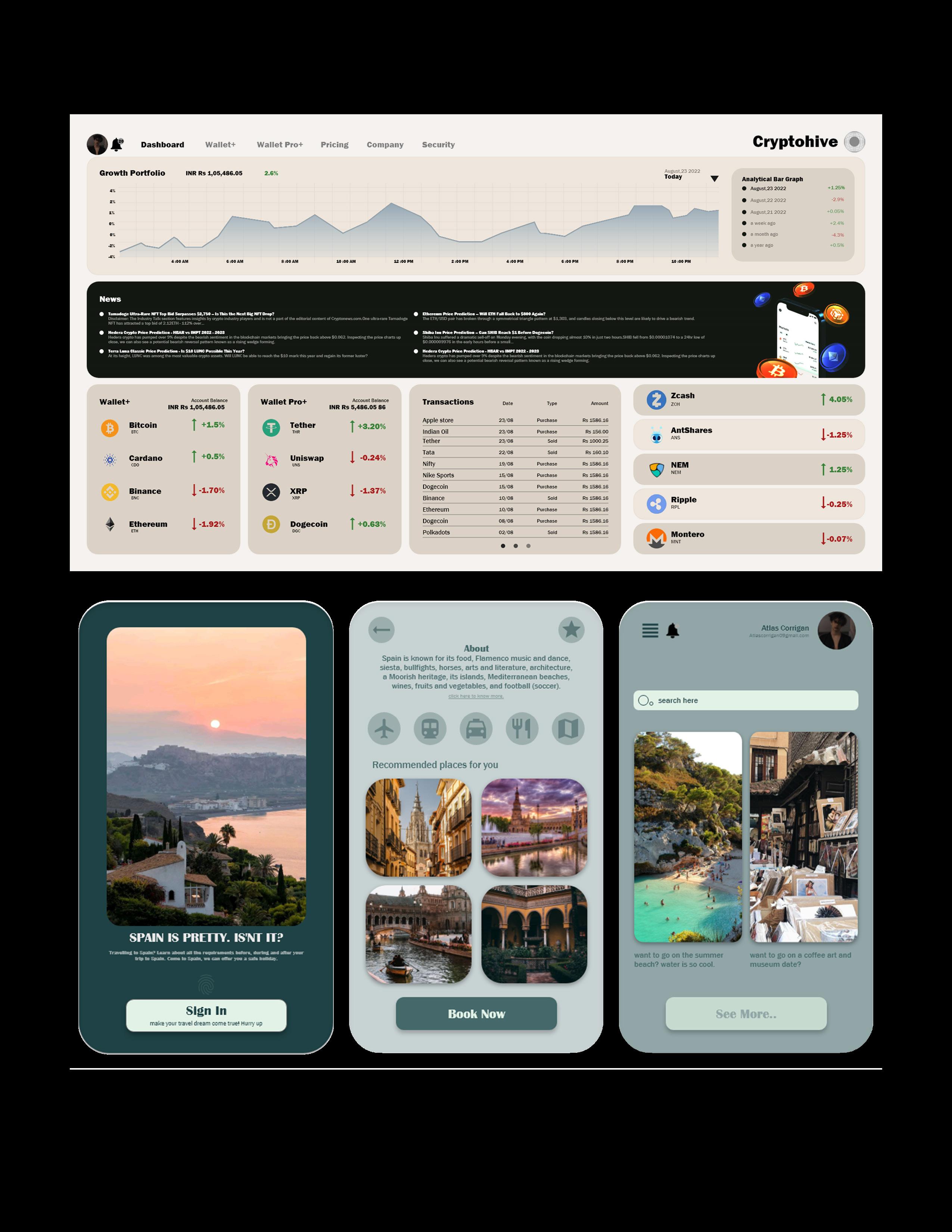
48
a UI/UX design proposal for crypto webpage.
a UI/UX design proposal for a travel booking and explore app.
VIDEO EDITING
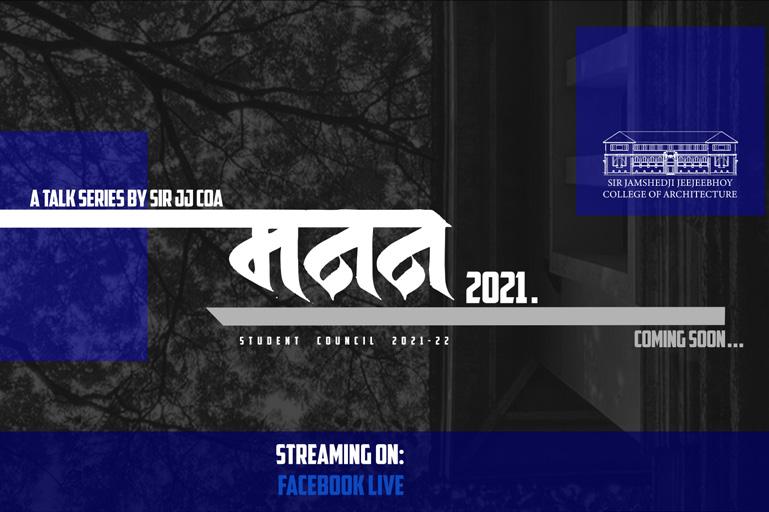
Imagination and creation: These are the two principles I follow when it comes to Video Editing. This hobby of mine is something I have enjoyed and learned more of for years. I take an idea, create many different scenarios in my mind, and plug them into a program which allows me to manipulate time and space.
Video editing is important because it is the key to blending images and sounds to make us feel emotionally connected and sometimes truly there in the film we’re watching.
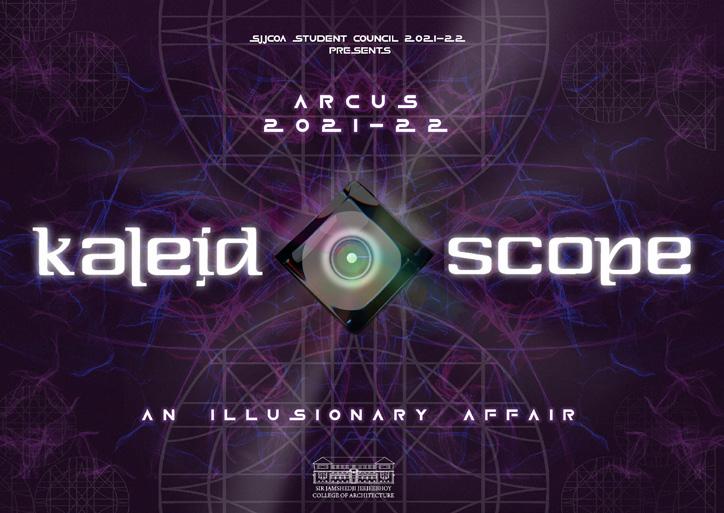
09
the following video is teaser for a college event-kaleidoscope click to play or scan the QR code. 49
click to play or scan the QR code. click to play or scan the QR code.
the following video is teaser for a book launch event by surge now known as Inqualab the following video is fest launch video for a college event.
50
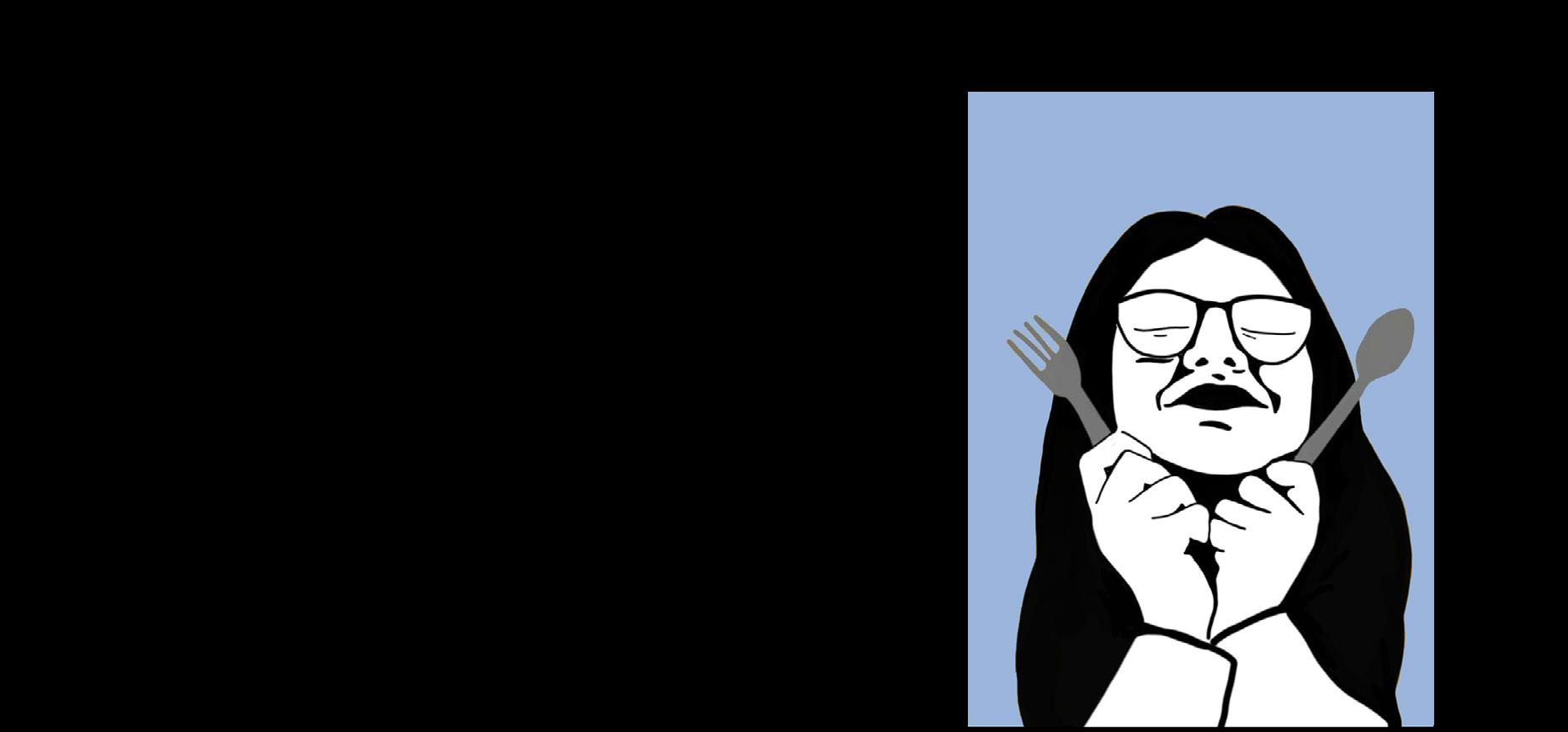
THANK YOU! VAIBHAVI RAHUL GANVIR 91+7666015026 vaibhaviganvir02@gmail.com












































 reference image: pinterest
reference image: pinterest
reference image: pinterest
reference image: pinterest














