

Selected Works 2016-2022 Divya Vaidya
Hello !
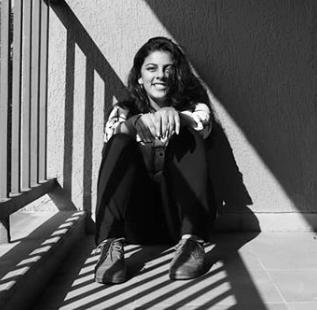
An Architecture and Design enthusiast, I enjoy travelling, binge watching, collecting rocks and experimenting with different materials and mediums.
I believe that the essence of every design lies in the many connections it makes with the inhabitants. These rich experiences come from the humane-ness imbued in the object/space designed.
Inquisitive and adaptive to a multitude of scenarios, I would enjoy to create, share & learn with the team ! :D
e-mail : contact: Instagram: Languages: Skills:
Divya Vaidya
vaidya.divya14@gmail.com +91 9321558092 @thegirllostindarkcircles
tv
English,Hindi, Marathi, Gujarati Sketching AutoCAD Photoshop Indesign Illustrator Rhino SketchUp
Section of Borivali Station Collective Documentation | Mumbai
Education & Training Workshops
2021-2022 2018- 2021 2020 2019 2016 - 2021 2014 - 2016 2000 - 2014
Nozer Wadia Architects, Mumbai Junior Architect, 1 year
School of Environment and Architecture Bachelor of Architecture, Mumbai University
Samira Rathod Design Atelier , Mumbai Architectural Internship, 6 months
‘Decoding Urban Form’ with sP+a, Mumbai Volunteer for research
Godrej India Culture Lab, Mumbai Leadership Programme Internship
Kishinchand Chellaram College Grade 11 & 12
Walsingham House School Upto Grade 10
2021 2020 2019 2018 2018 2017 2017 2016
Environmental Typography with Ananya Tantia Itineraries with Dipti Bhaindarkar Lino Printing with Tamal Mitra Explorations in Body and Space with Sanjukta Wagh Architectural Photography with Dinesh Mehta Cyano Printing with Cona Foundation Cement Hands-on with Samir Raut, Milind Mahale Brick Arch Hands-on with Malak Singh Gill
Publications
2020 2019 2019 2019 2018 2018 2017
Holding Water volumes at SRDA South Asian Architecture I Vol 2 Post-Intensive Landscapes of Goa Resource Audit : Light and Acoustics Tectonics of Auroville Gaitore ki Chattriyaan, Jaipur Portfolio Mumbai Neighbourhood Studies I Vol 3 Inner City
Gaitore ki Chatriyan
Collective Documentation | Gaitore, Jaipur
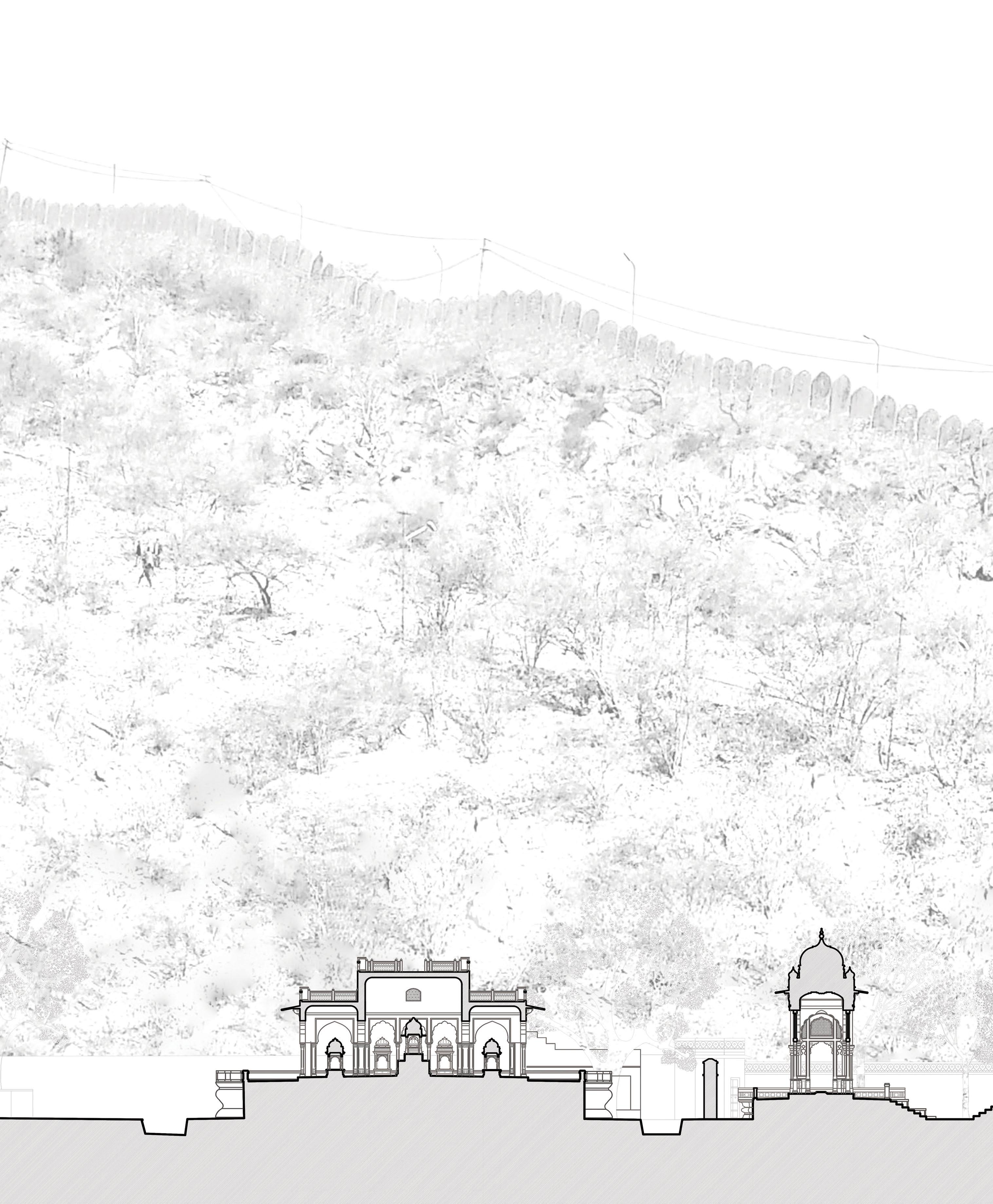
CONTENTS
Post-INtensive Lanscapes of Goa Elastic Spatialities
Housing in Urbanizing Trichy
Untaming Landscape Urban Forest Glass Wall The X-Rise
Archive of Ruins as Speculations
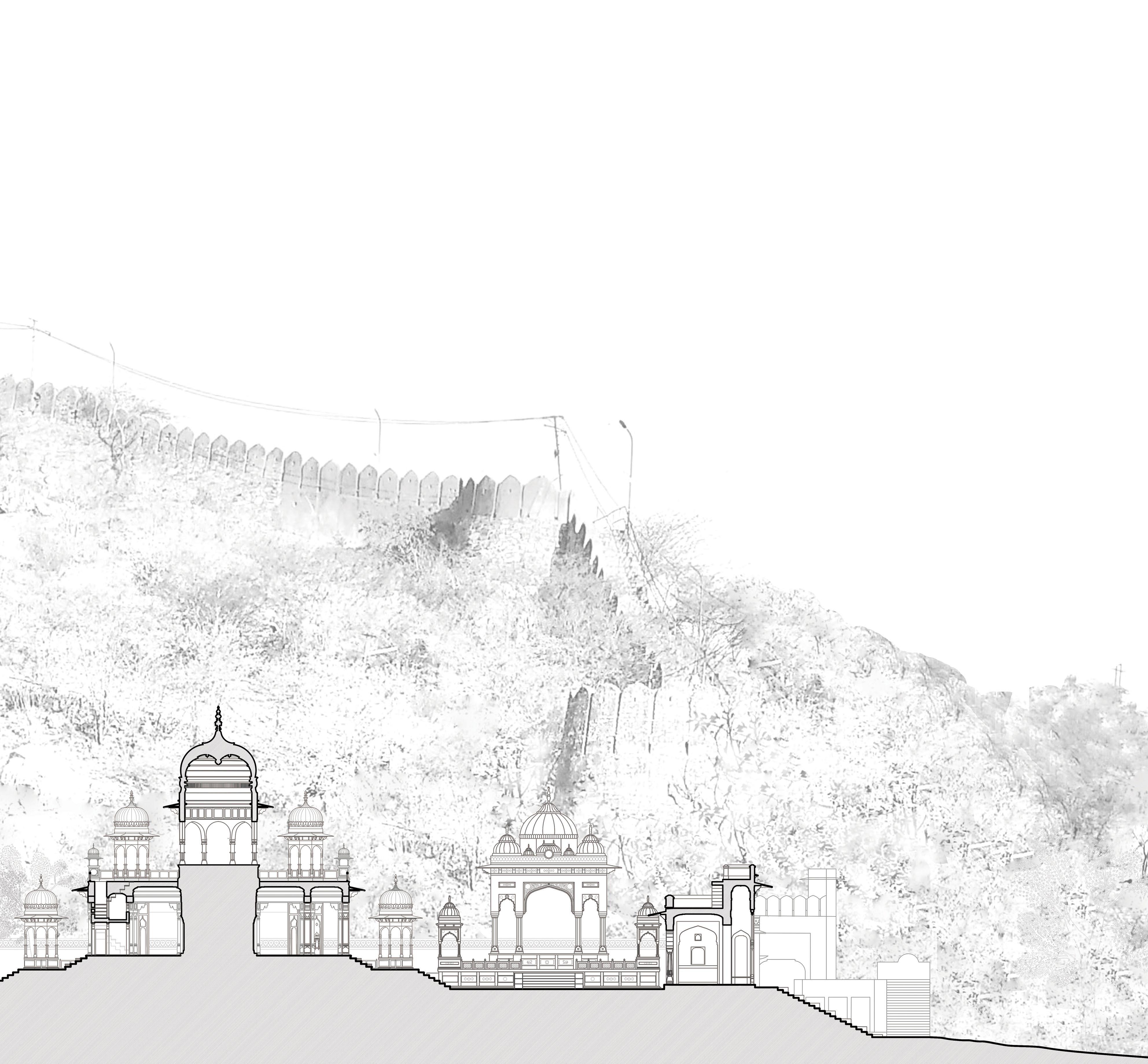
Useless Objects
Villa at Karjat Holding Water Exhibition Water House Mariwala House Sharanya Graphic Designing Research & Documentation Material Sense
Professional Practice Creative Ventures Academic Projects 01 02 03 04 05 06 07 08` 01 02 03 04 05 06 01 02 03
PROFESSIONAL PRACTICE
Nozer Wadia Architects | Junior Architect Samira Rathod Design Atelier | Intern
Useless Objects
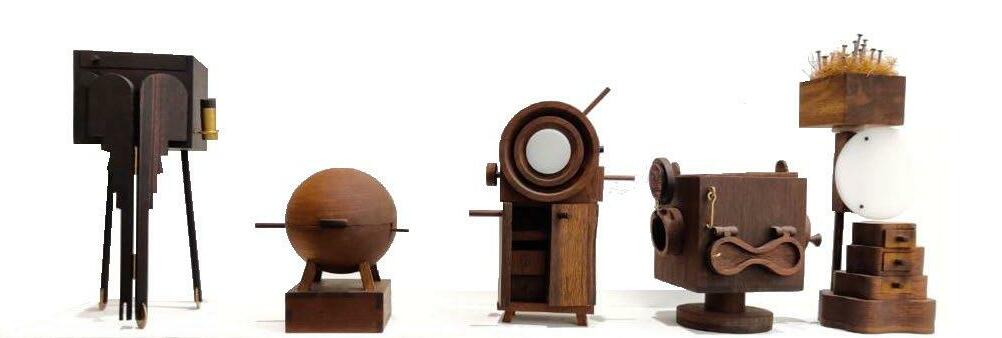
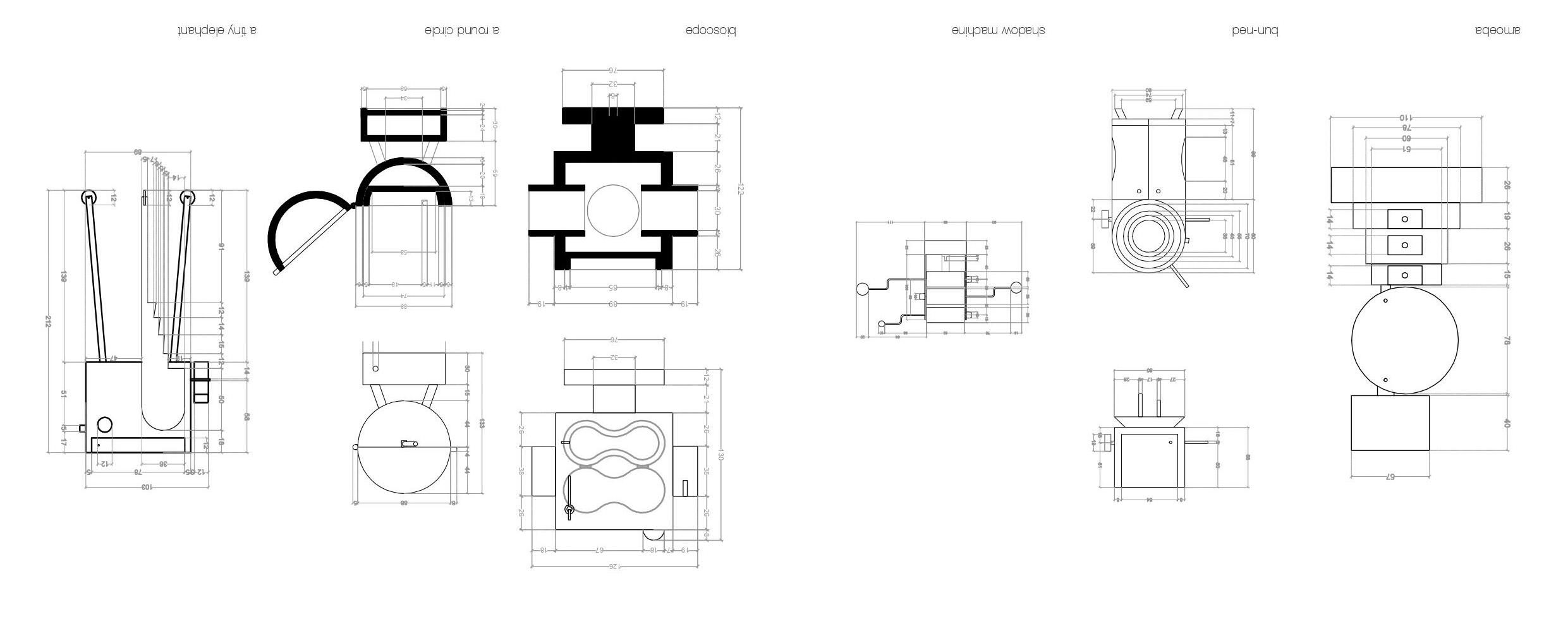
 SRDA, Products | Big Piano
SRDA, Products | Big Piano
A machine is a device for performing a particular task. If it fails to produce, it become futile, useless. Unless we redefine the meanings of value Can it then still provide us with something of worth?
This is a search for purpose, for simply being true, natural, green, easy. Small is intimate.These tiny useless machines have to be activated for production of little light, a shadow, a small space, some grass, seed curiosity and a smile.
01
Villa at Karjat
Residential Project | NWA

A Walk through an Italian farmhouse showing off the raw stone and wood with their patina, grooves and texture. The spaces are marked by arcades, crossvaulted spaces, domes and vaults set in a secluded plot in Karjat.
Plan


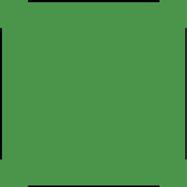
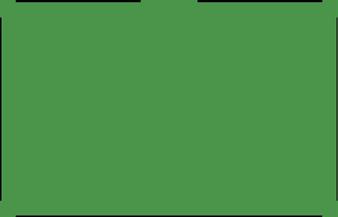
02
SECTION E- E SCALE _ 1"=8'-0" NORTH WEST ELEVATION SOUTH EAST ELEVATION SCALE _ 1"=8'-0" SCALE _ 1"=8'-0"
Section
Bungalow 1
Elevation

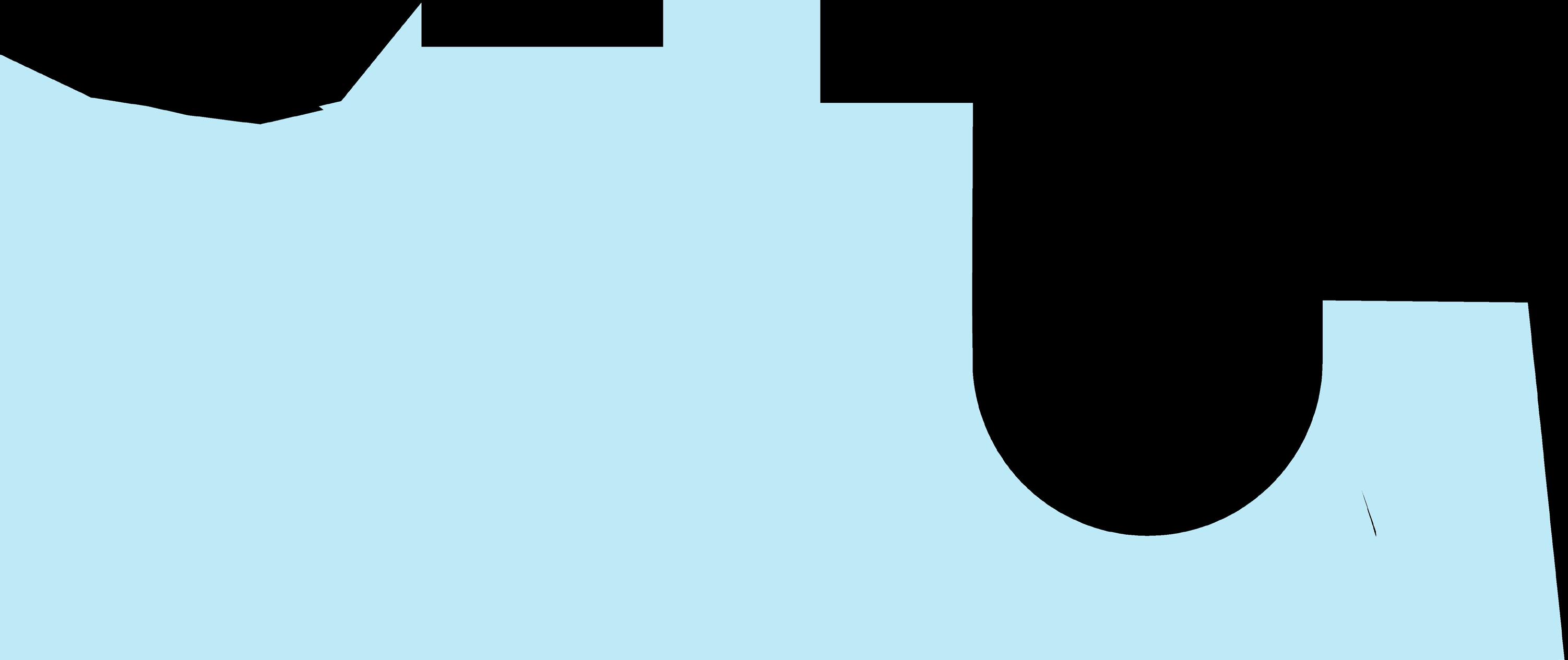


B C D F E Bungalow 2 Plan Section
SRDA, Art Exhibit | Delhi
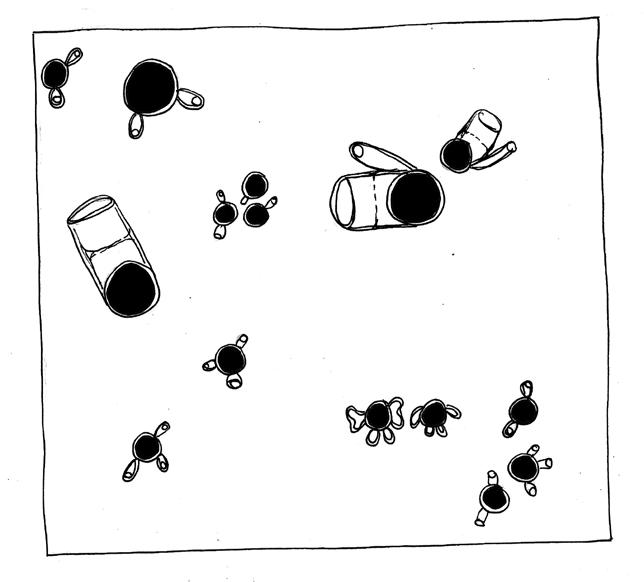
03 Holding Water
Water camouflages itself with its container. It is transparent and anomalous, finding its own balance Water escapes us; it is ethereal, and yet an elixir for life.Water insulates; it is versatile.. With depleting water resources, to hold water has become imperative. Holding water; in ways that it is natural and integral to our being; unresisting and innate How does architecture, the built form, integrate water in design?
The first settlement was made around water. For years communities have settled around water bodies, growing organically, relying on water as their primary resource.With this resource dying at an unfathomable pace, a designed system could allow for communities to collect and hold water within, in various forms of storage - as tanks, reservoirs, ponds, lakes; celebrating its flow as it trickles, springs, pours and inundates. The architectural experiment looks at water and its attributes as a building material, building houses and communities,bringing water from the past into the future.
Water being immortal. The installation is designed to ignite the senses and is a pause; to think of, “being water”- transparent and pure,when we are, as they say, made of water. the water puppets
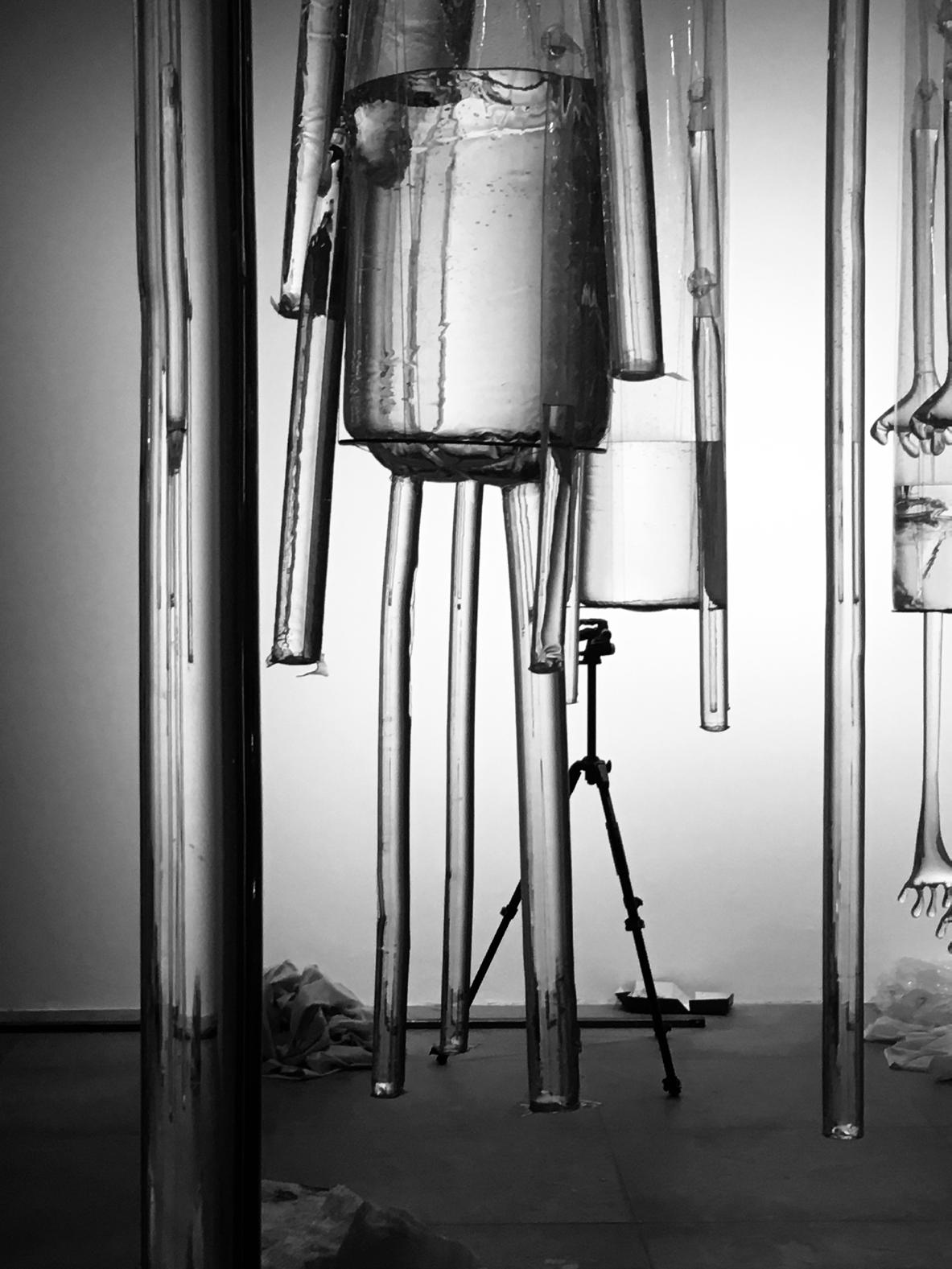
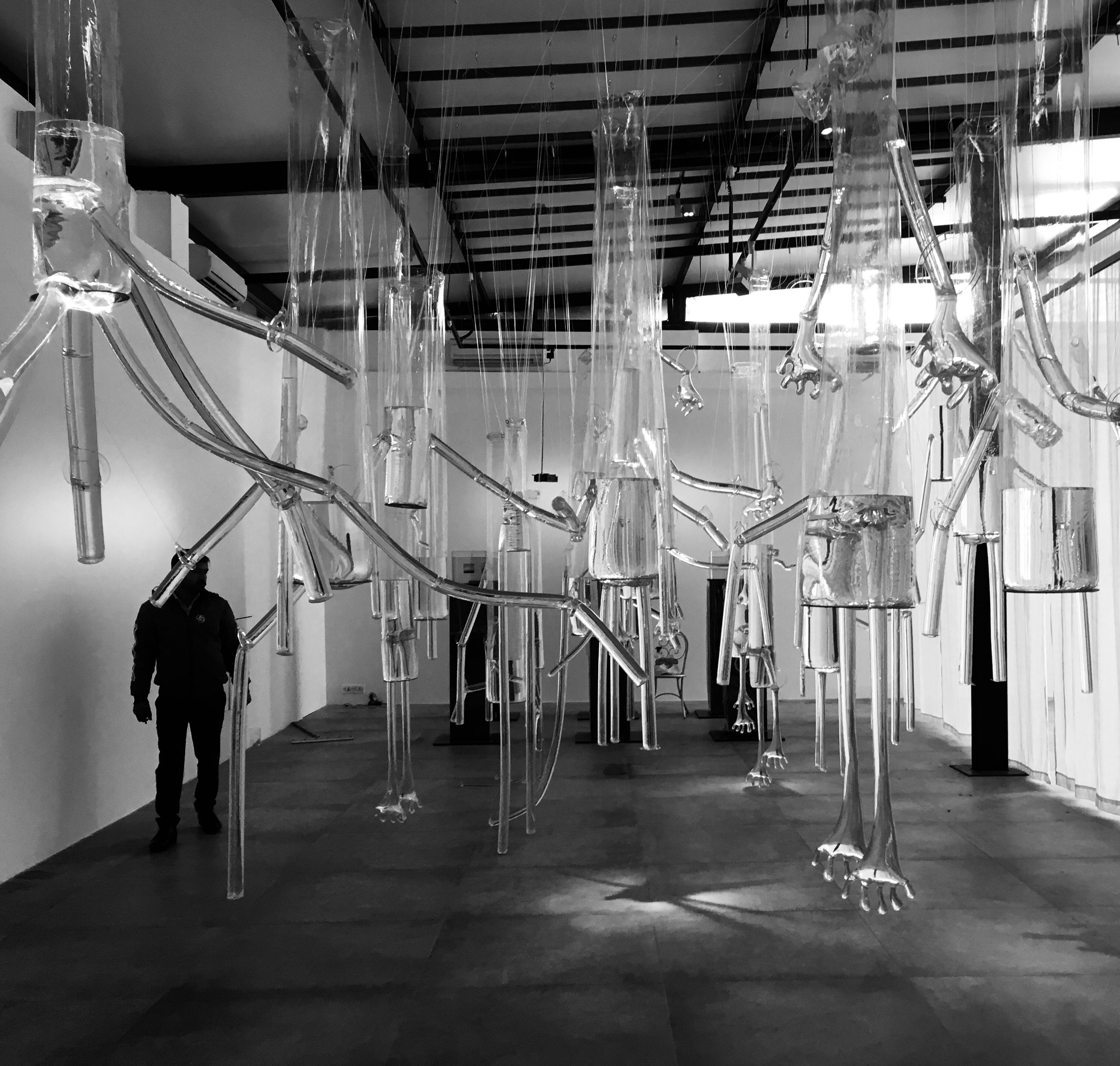
type a type b
Water House

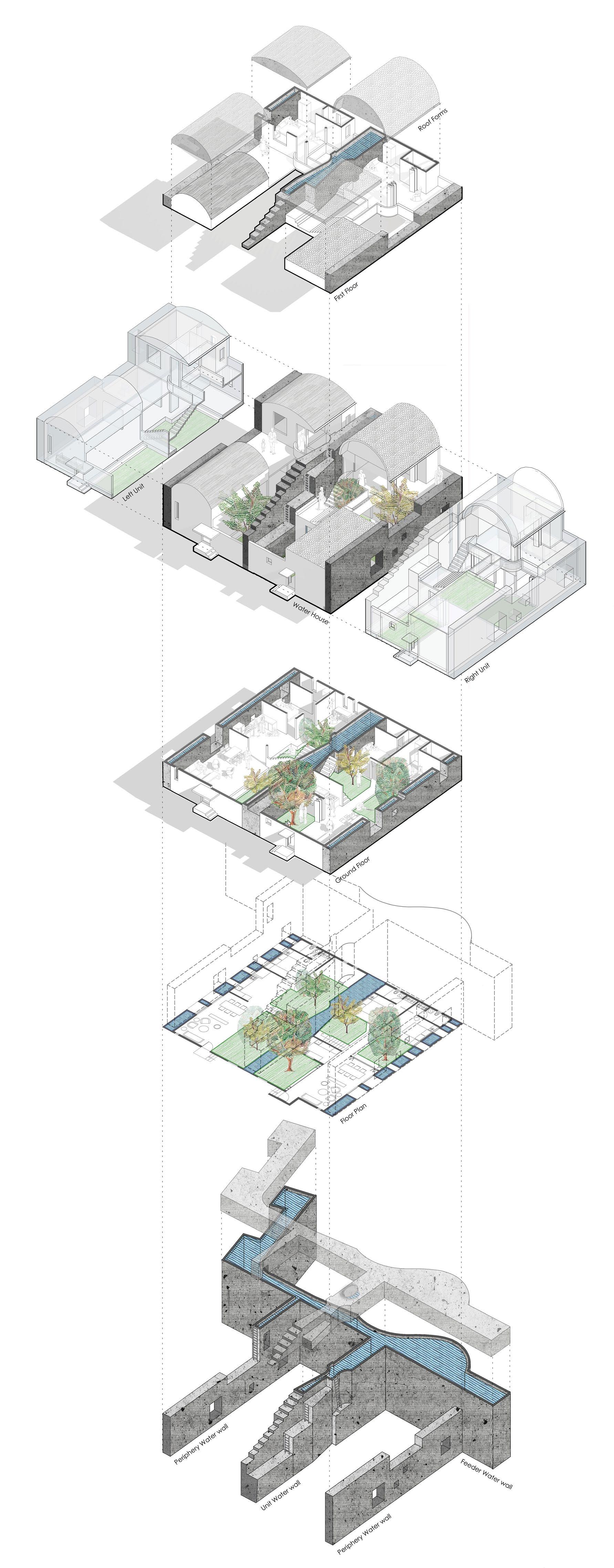
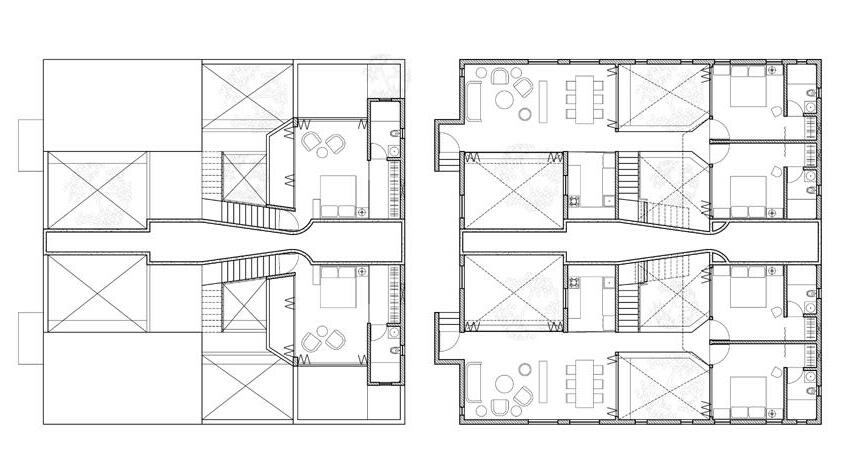
SRDA, Art Exhibit | Delhi
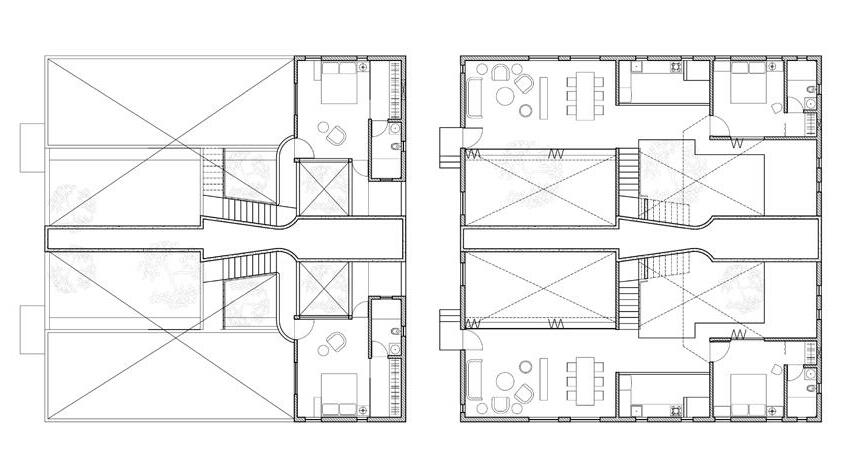
04
type c
the water community cluster
holding water; in ways that it is natural and integral to our being; unresisting and innate.
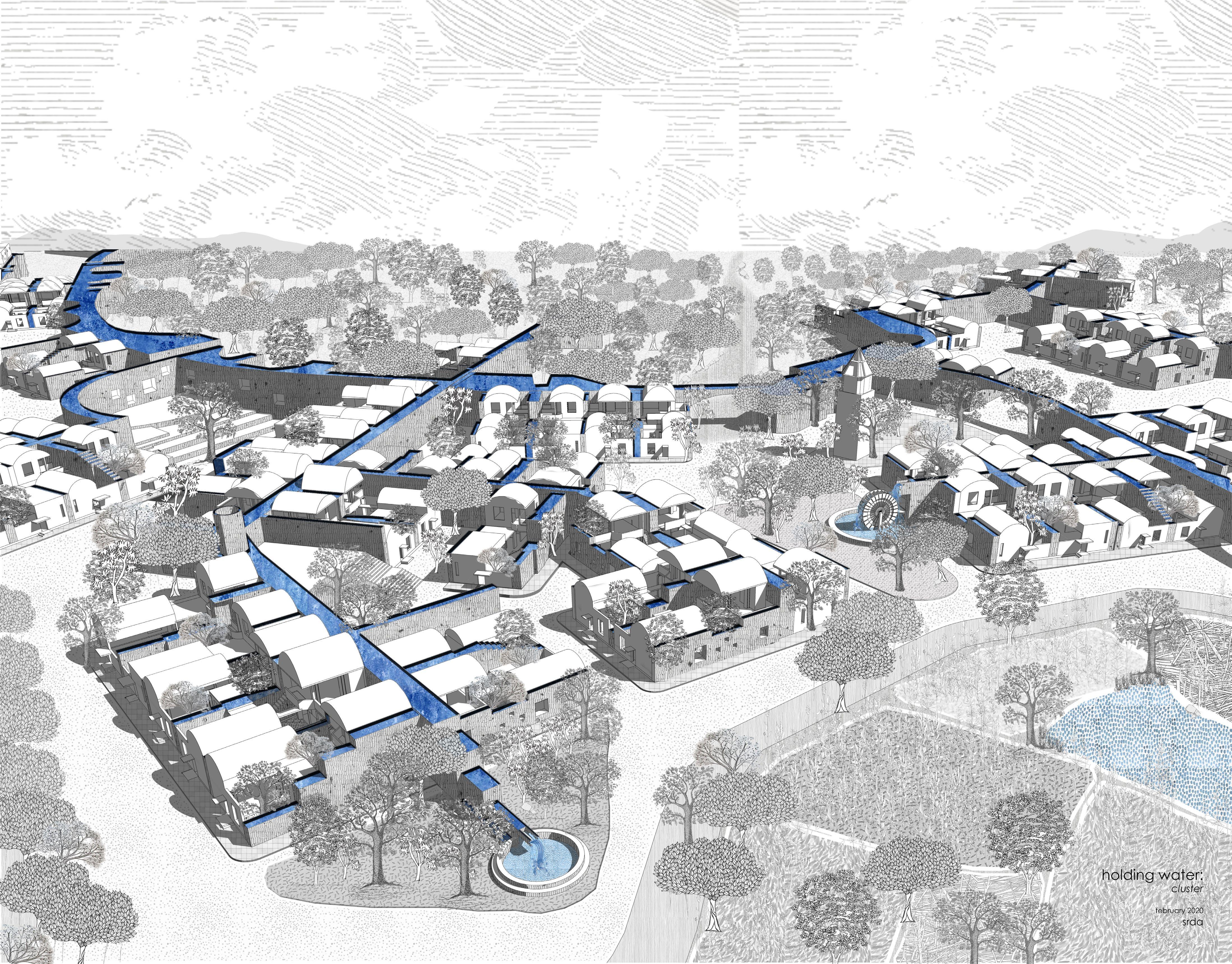
the water community masterplan
water is immortal, water is an elixir and as they say, “we are made of water.. ”

05Mariwala House
SRDA, Residential Project | Alibaug
A house of concrete experiments, the Mariwala house is a holiday bunker in Alibaug.The following images are iterations of flooring patterns ` using cast insitu terrazo and marble and debris inlay with it
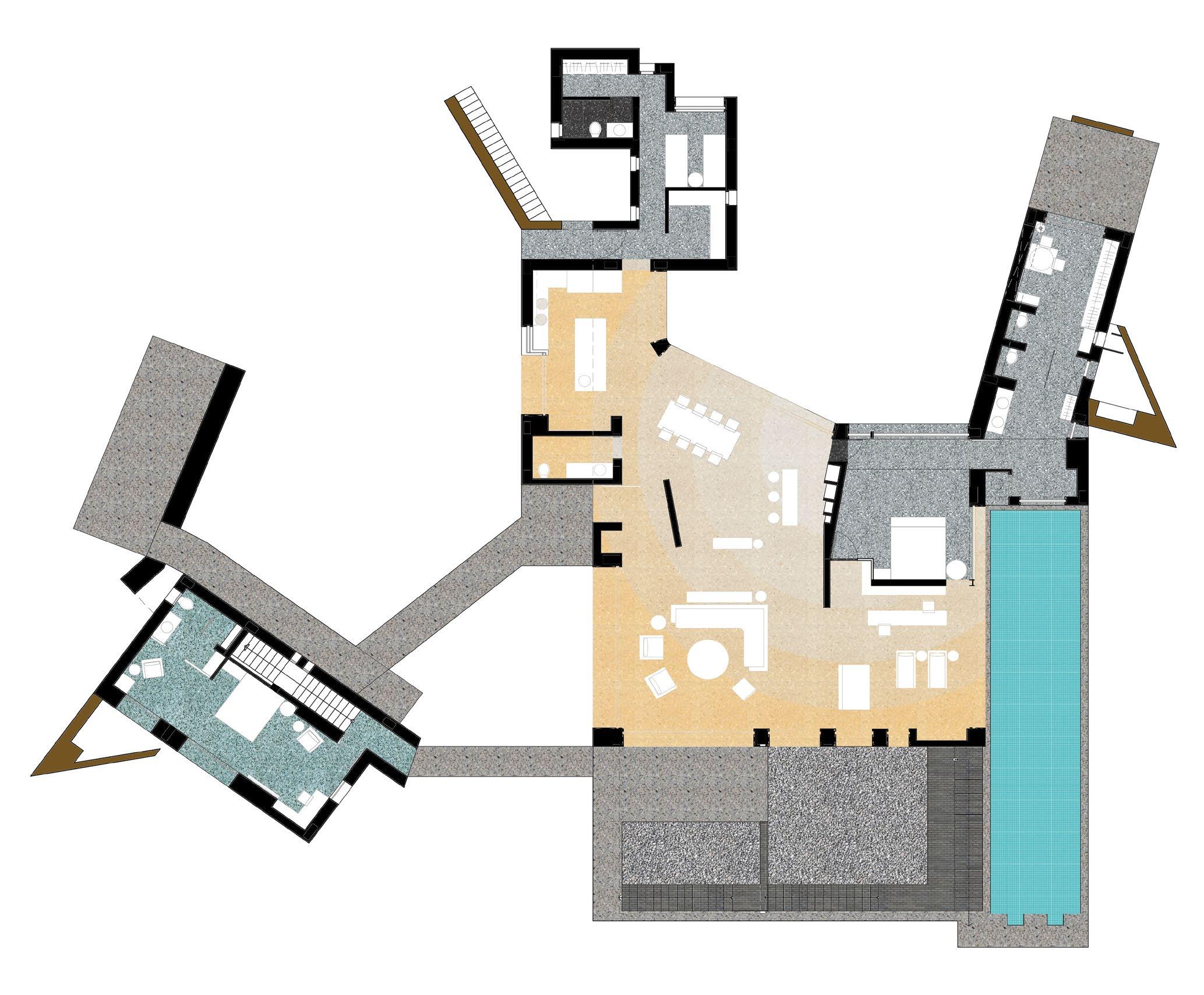


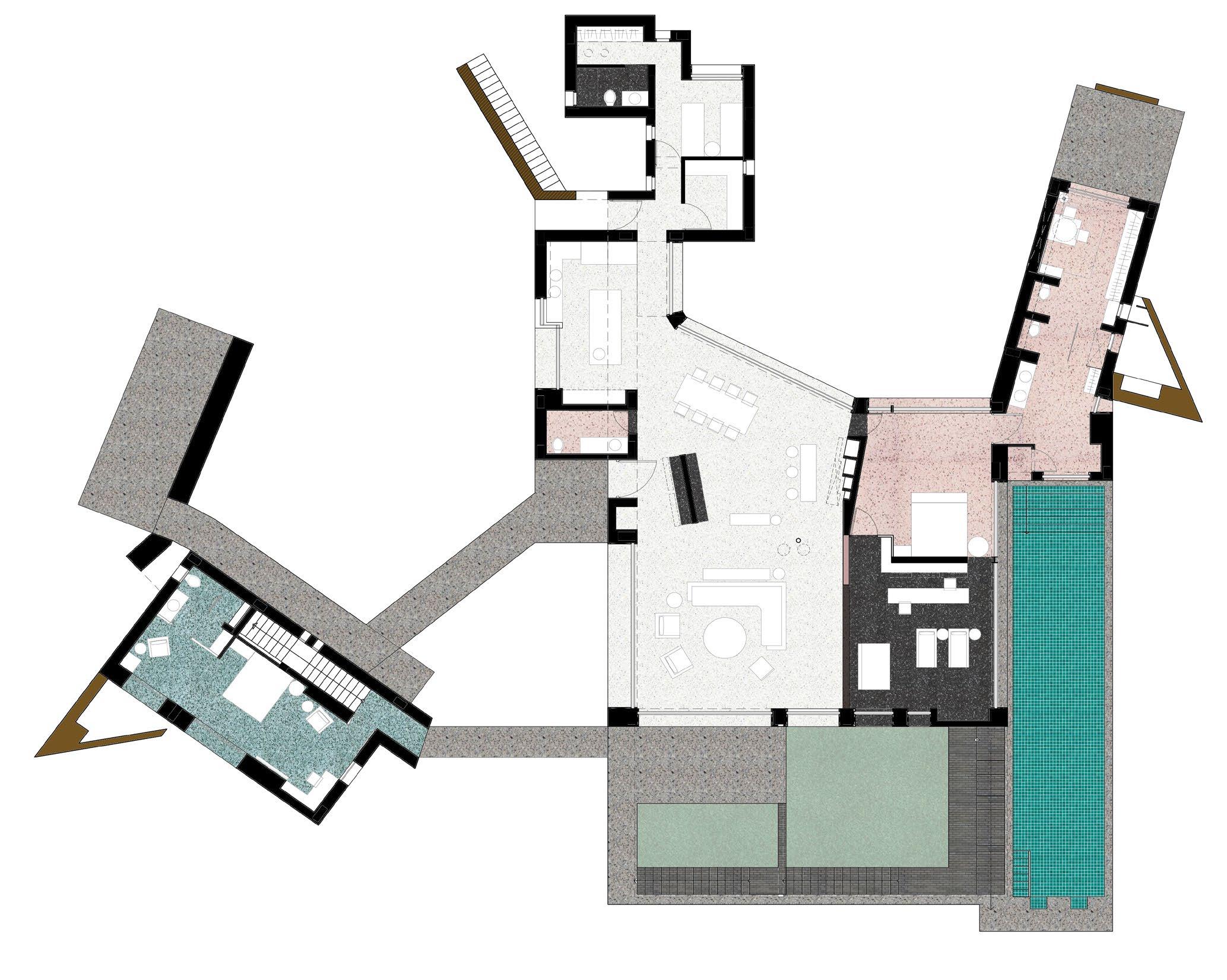
Pink Ombre Linear Terrazo White + Pink + Green Terrazo Yellow Ombre Circular Terrazo Emerald Terrazo & Emerald Pool
06 Sharanya
SRDA, Residential Project | Gujarat
A Walk among the Trees. The conceptual narrative of the roof space becomes a stage for relationships and connections, where the client can have his own private forest, dine by the pool, connect the public and the private, slits of light that suddenly cut through the space, isolated spaces, and the trees walking in.

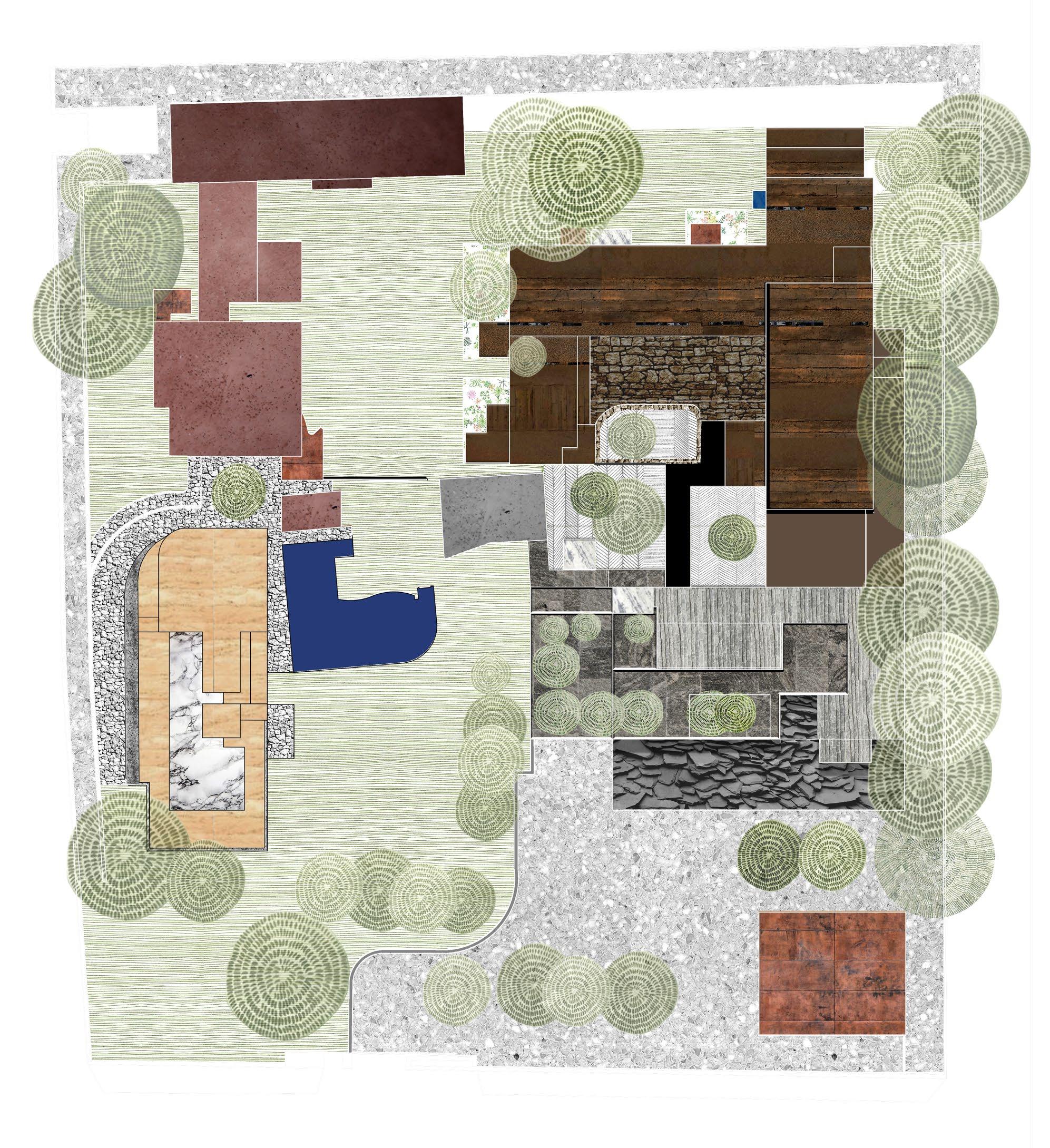
Materiality Plan Ground Floor Plan
ACADEMIC PROJECTS
Bachelor of Architecture | SEA, Mumbai
01Post-Intensive Landscapes of Goa Collective Documentation


| Sonshi, Goa

During Mining Landscape Post-Mining Landscape Pre-Mining Landscape
02Elastic Spatialities Rethinking Redevelopment in Juhu Scheme via Girgaon | Design Dissertation
In neighbourhoods like Girgaon, festivals like Ganesh Chaturthi are examples where the urban form transforms and becomes elastic.
This elasticity of urban space is produced by the overlapping of the physicality of the space and soft non-physical entities. The several independent seen / unseen layers of governance, finance and organisation that exist in the neighborhood, overlap and make the urban form elastic. The urban space thus possesses a duality- sometimes fabric like, sometimes paperlike that helps it be malleable and change according to the stress put at it. The nature of this form produces a corresponding life which is attempted to achieve in this project. This overlap of entities in urban form instigates rethinking planning of urban spaces, especially those undergoing redevelopment.
This project attempts to capture the elastic fabric of the inner city and conceptualize it to make redevelopment more porous in nature. It explores: How to intervene in a paper like space and make it fabric like?
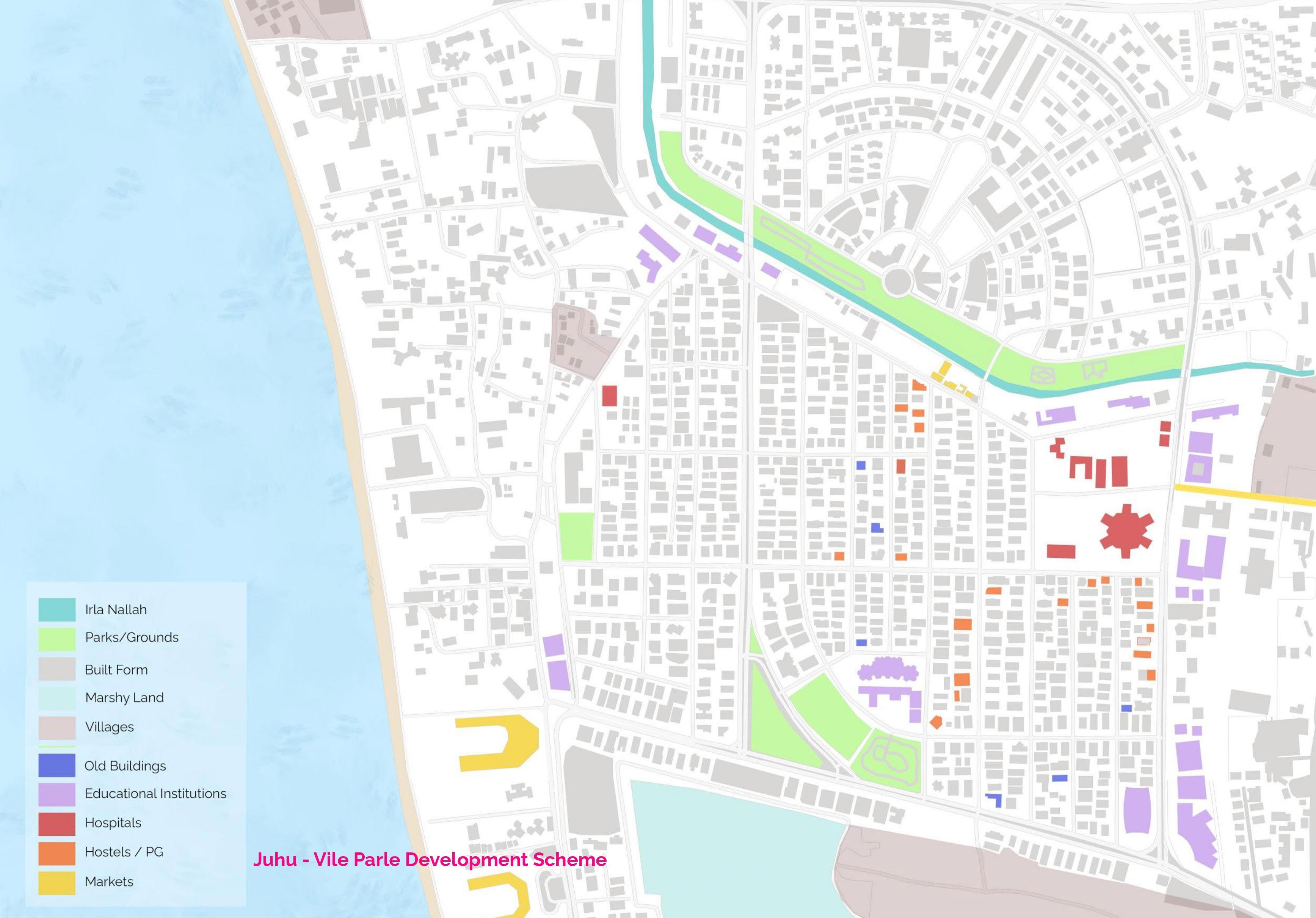
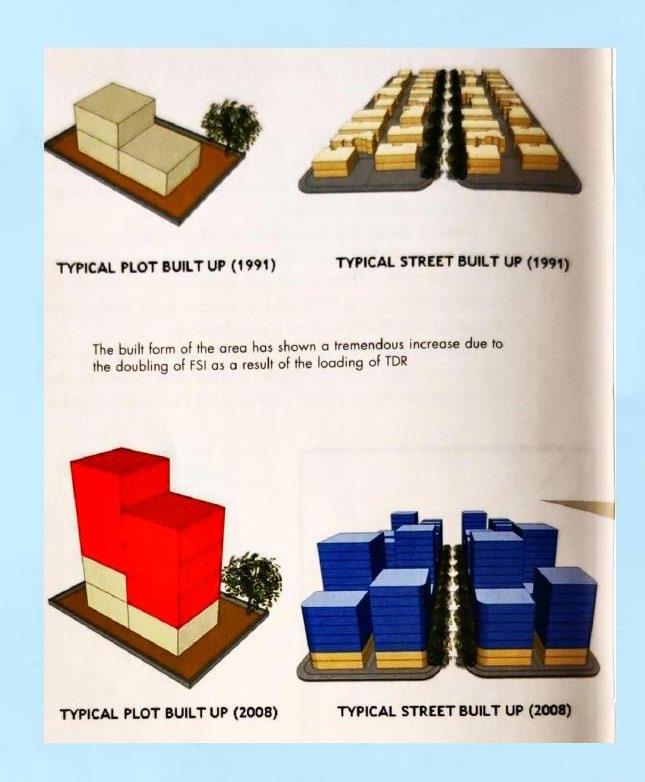
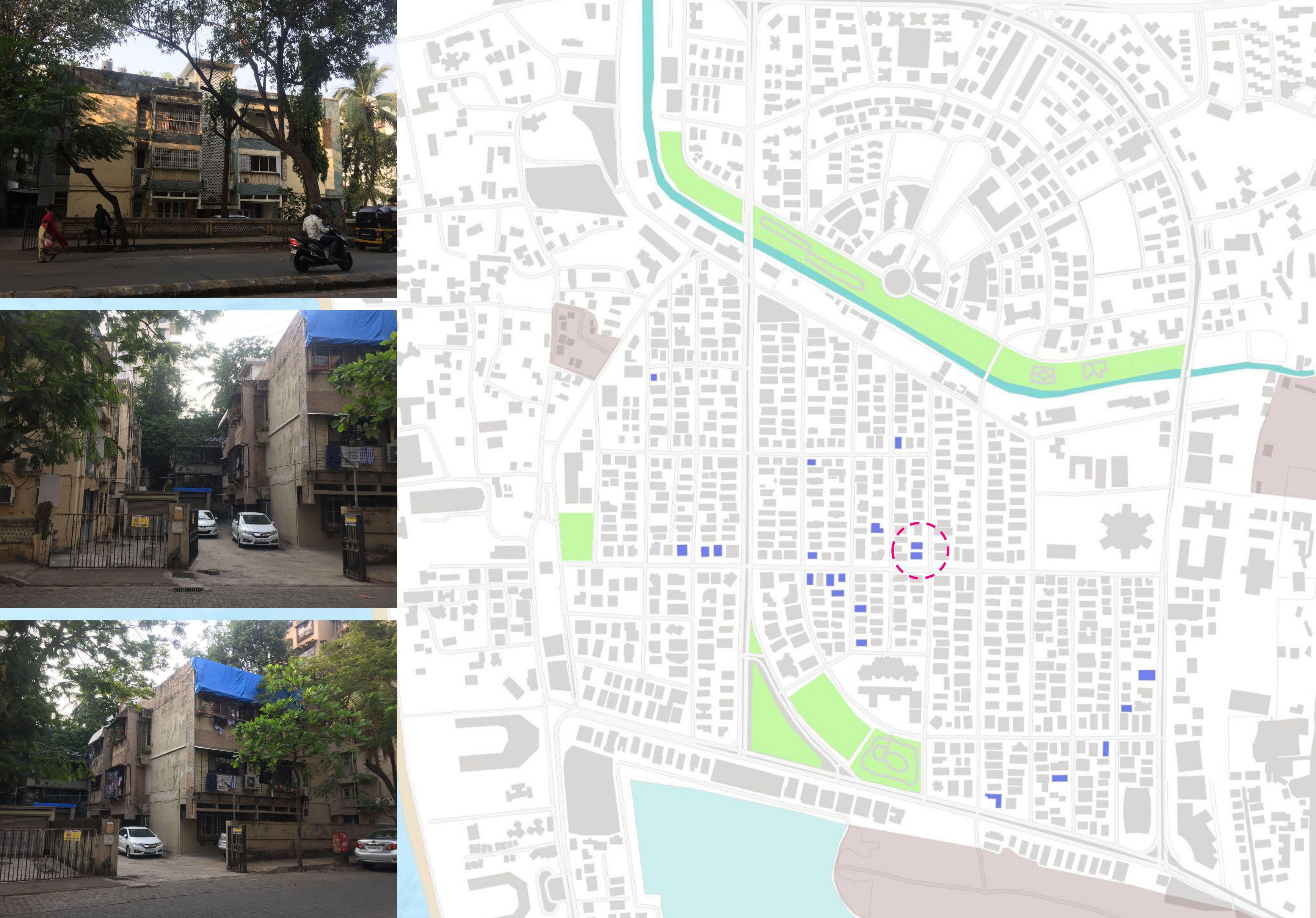
How can the new form of development become elastic and malleable thus adaptive to changes over time.
Juhu-Vile Parle Development scheme, JVPD Scheme is located in western suburbs of Mumbai. Initially it was a town planning scheme with MIG and HIG plots in a low density, low rise format. The 4 families/ plot became 12 families/plot turning into a medium density, mid-rise format.
Existing Typology

Emerging Typology
Architectural Strategy


Unit Configuration:
Two types of units are- a large module of 5.5m by 8.4m block for the public routines of the house and a smaller module is a 5.5m by 3.8m block for the private routines of the house. These blocks are stacked on top of each other with a 15^ tilt in the smaller block. This tilt attempts to break the monotony of the box grid, providing multiple vantages of space and light also making the facades dynamic.



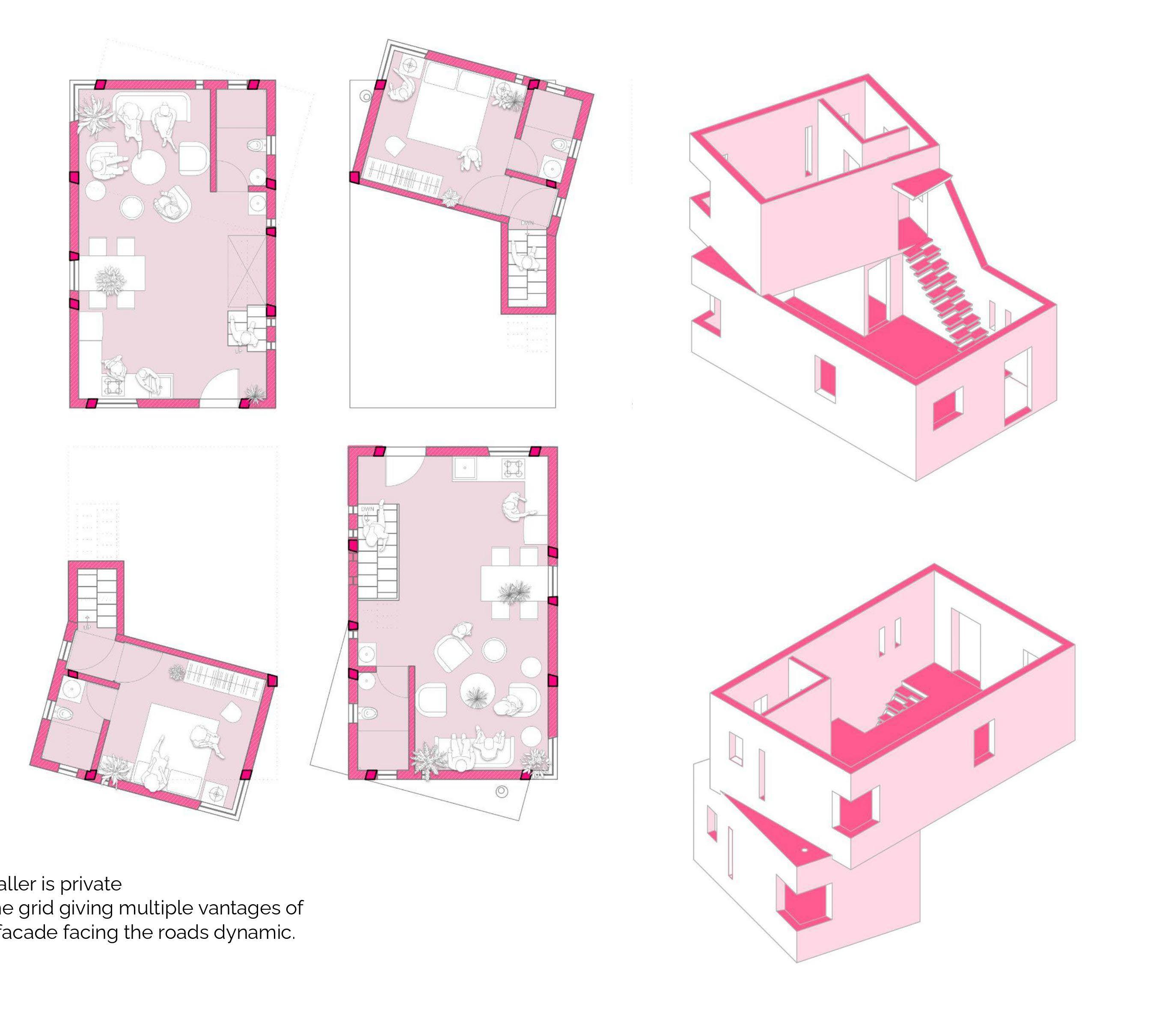
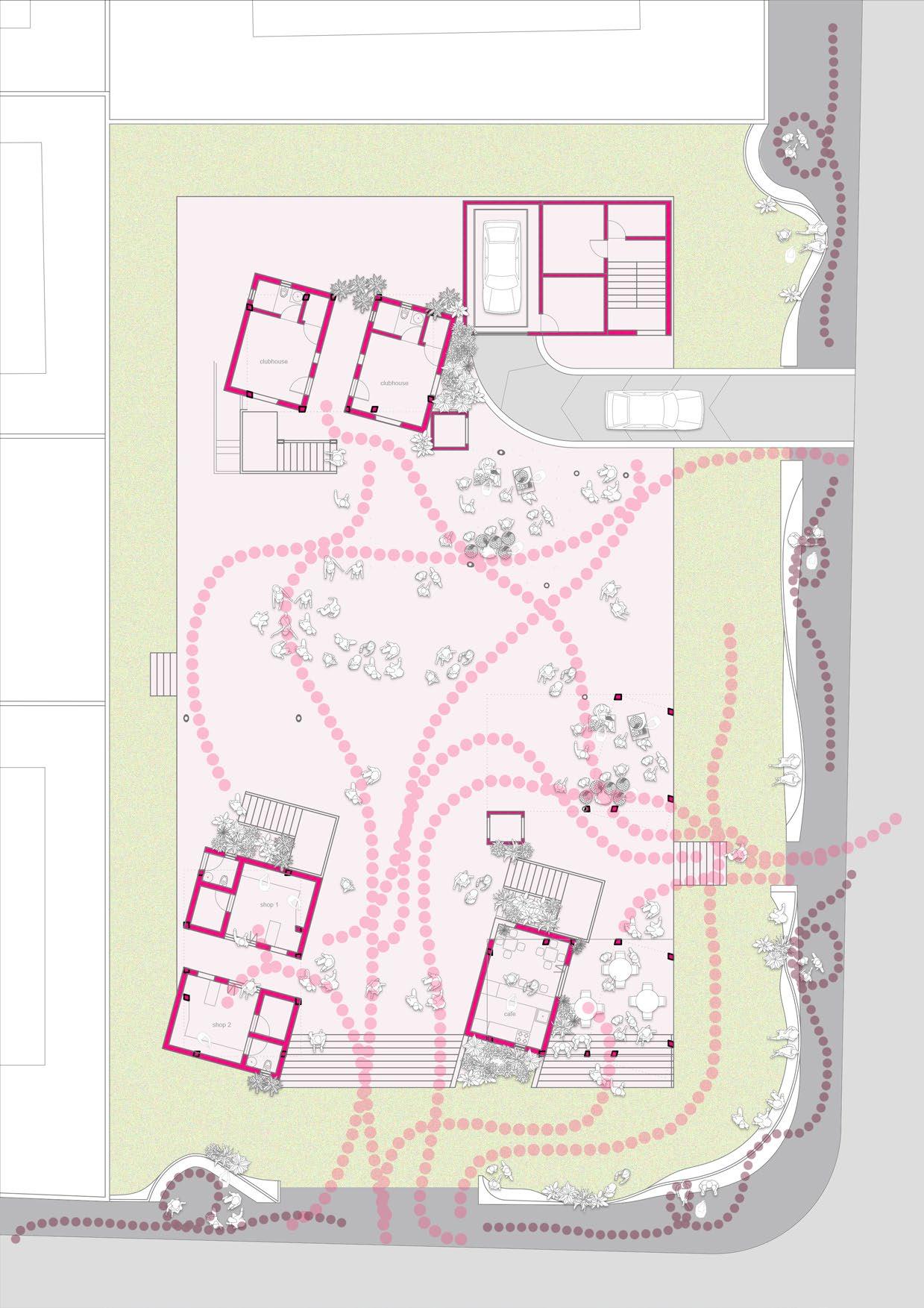
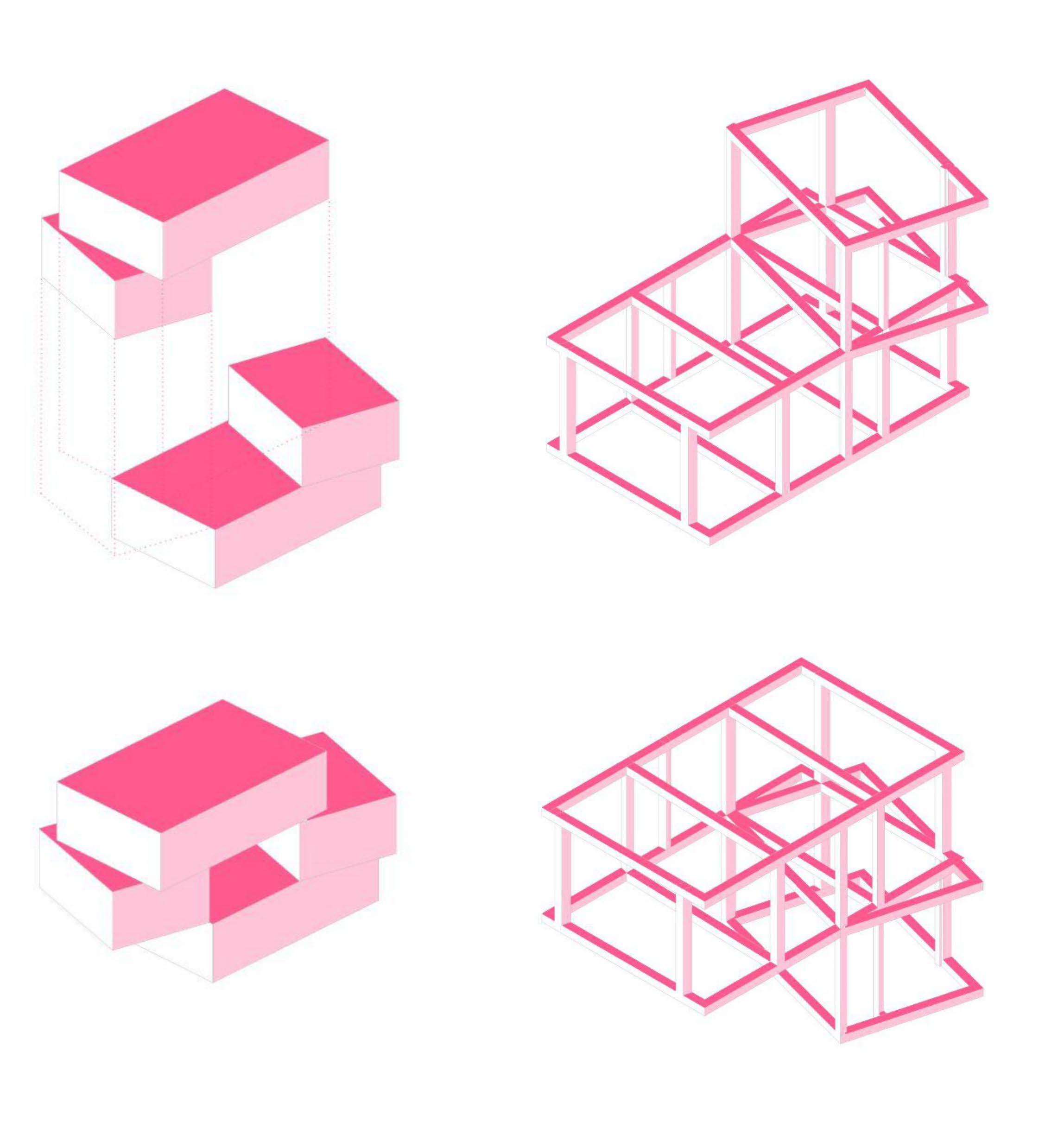
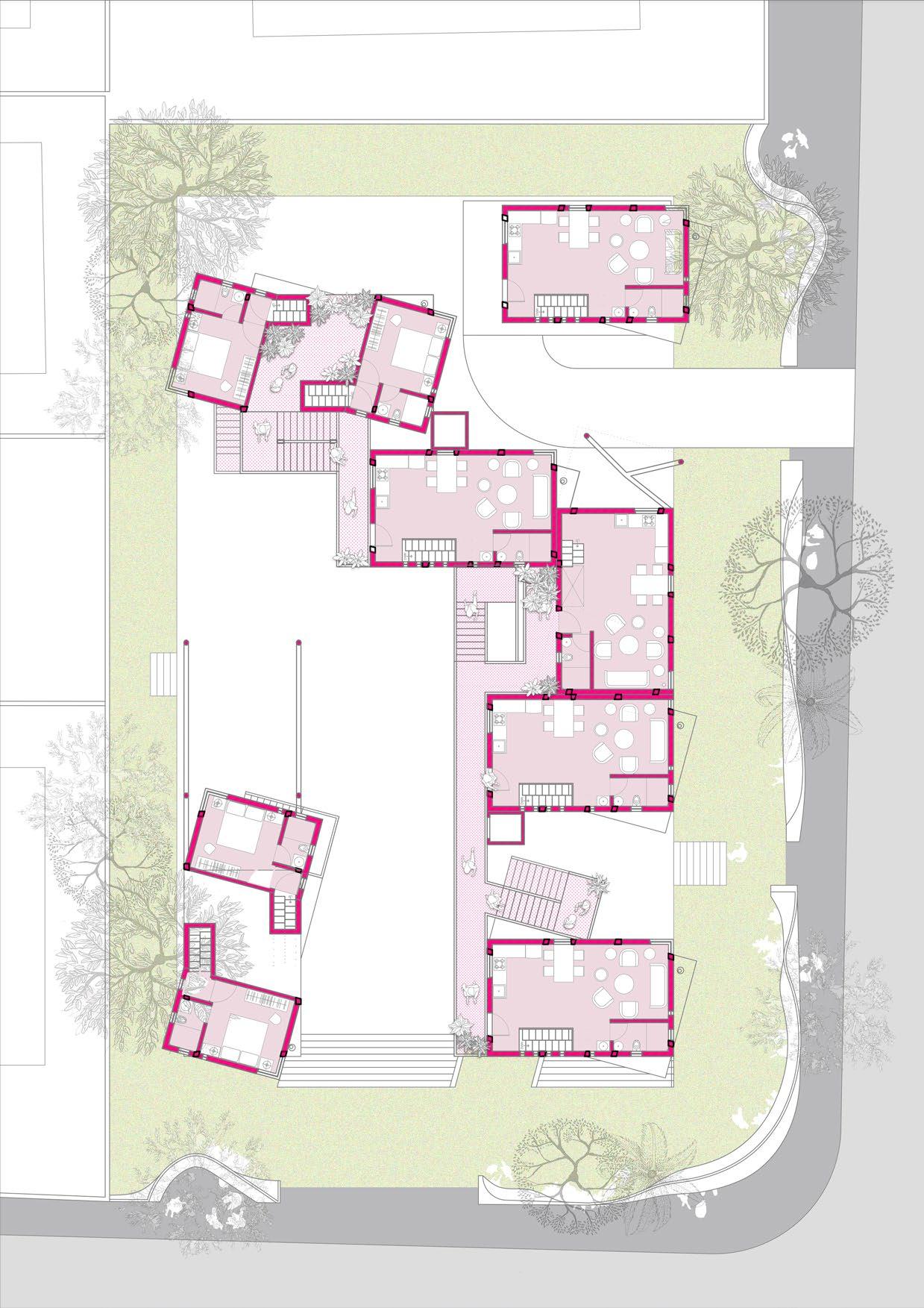
Activating the Ground:
The idea was to intervene in this planned space by creating various gallis or alleyways of pedestrian movement and make the ground open to play. The parking and service rooms were moved underground in the basement. There is a cafe with outdoor seating, few shops and an open ground for sunday markets to take place or vendors to come sell and a clubhouse for indoor games.
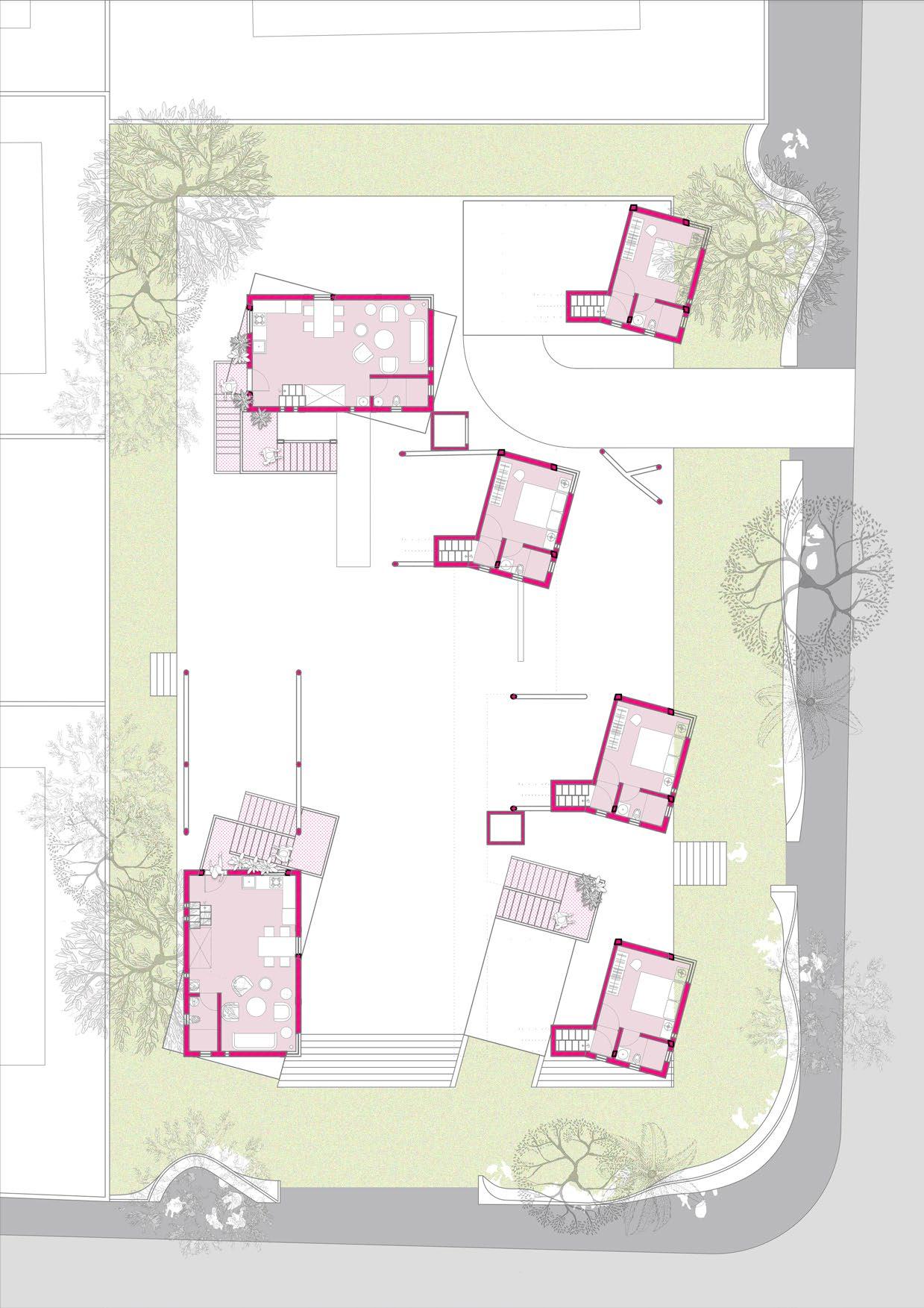
Activating the Boundary Wall:
The static 6ft high boundary wall is reimagined to mold as per the trees surrounding the plots. The boundary walls engulfs around these trees both inside and outside the plot to form otla type seating, gathering and pause spaces.
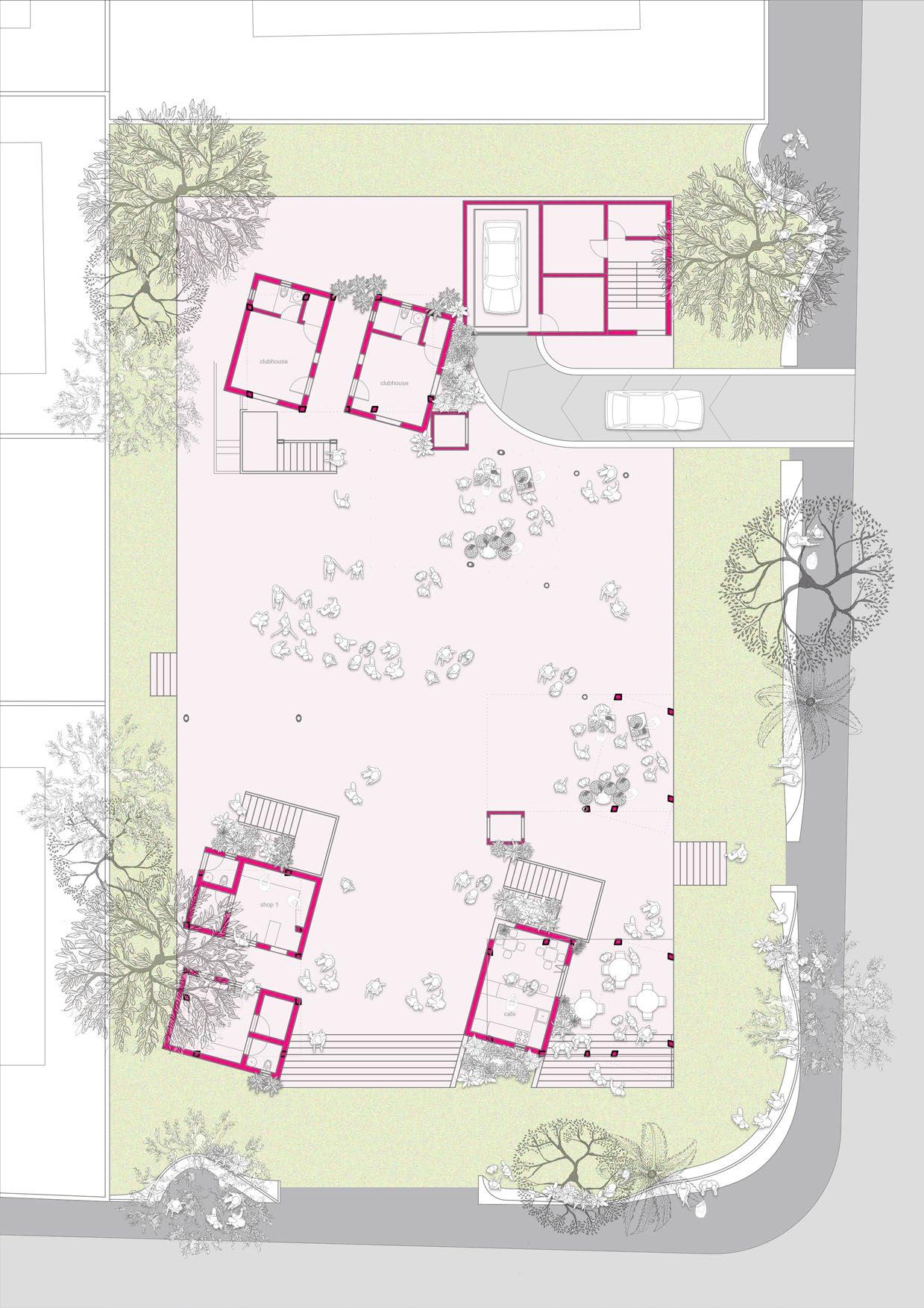
Activating the Circulation:
The usual circulation core is decentralised to four zones. Three accessible on the ground and one connecting on upper levels. The units and stairs are connected via bridges that form canopies. They hold transactional capacity as they change as one goes higher. A few bridges meet and form shared terraces and various density of pockets. These terraces would be shared by the neighboring units with occasional visits from passerbys from these bridges or alleys creating a multitude of chance encounters. These pockets could become home gardens, luncheon spots or gossip points with varying levels of intimacy. Where some of these terraces are occupied, some create staggered volume to let movement of air through and naturally ventilate the internal spaces.

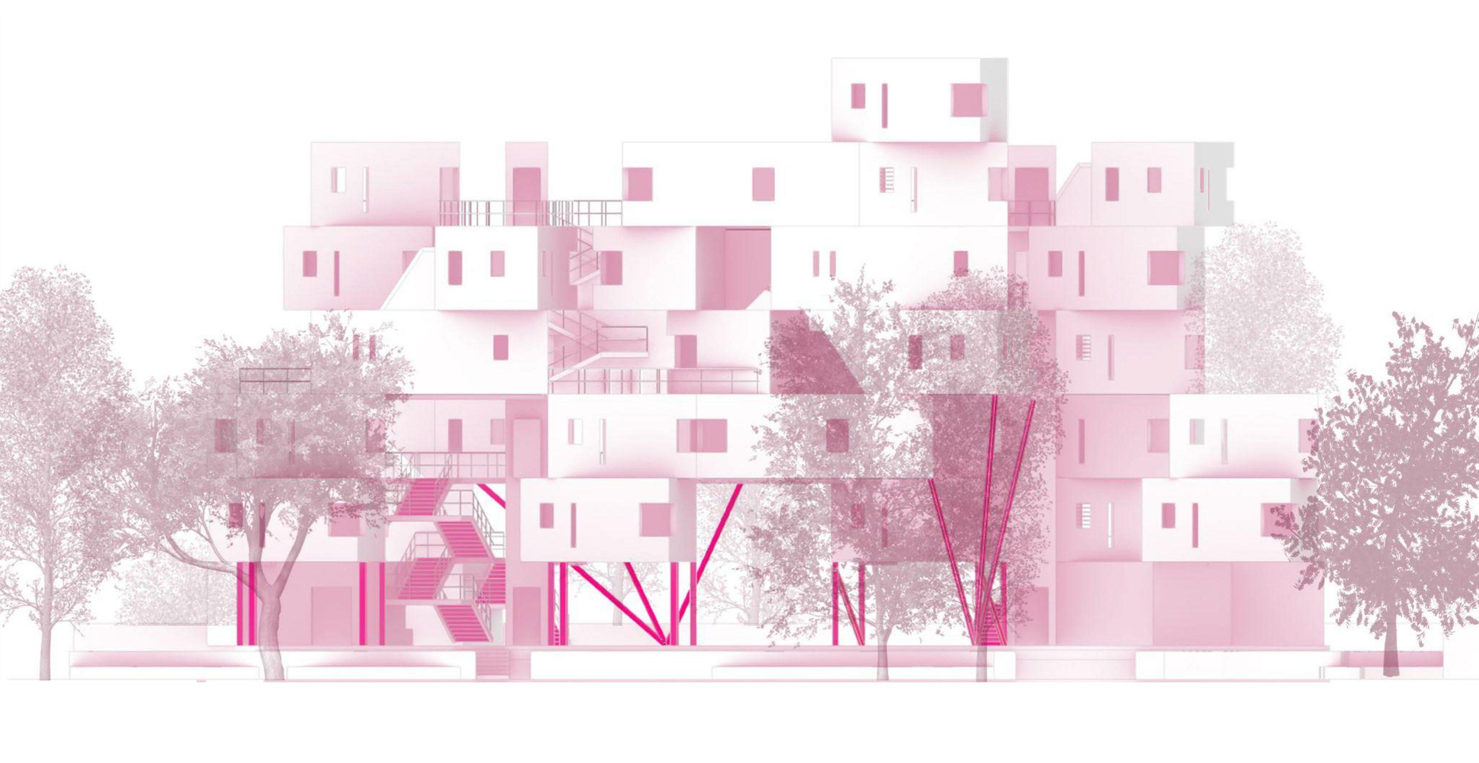
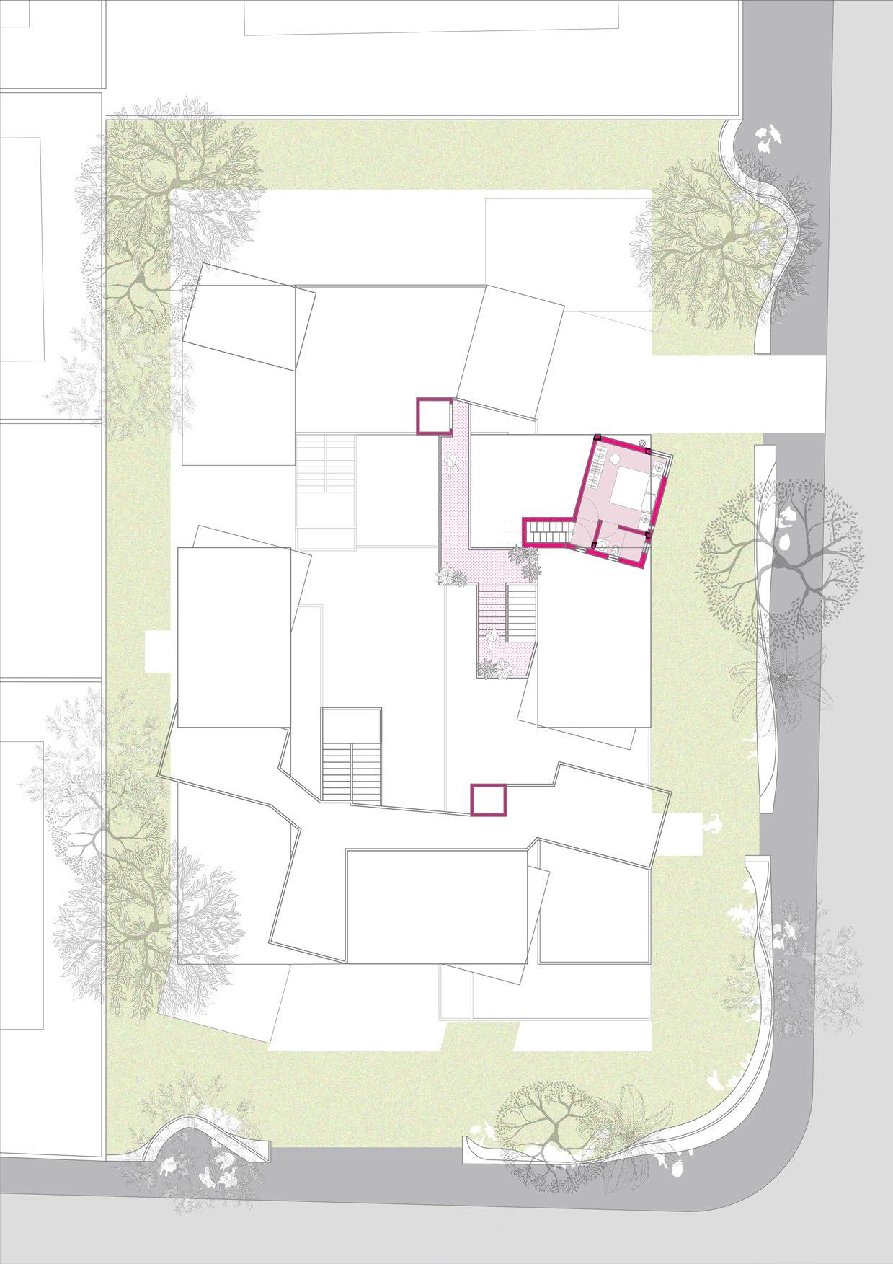
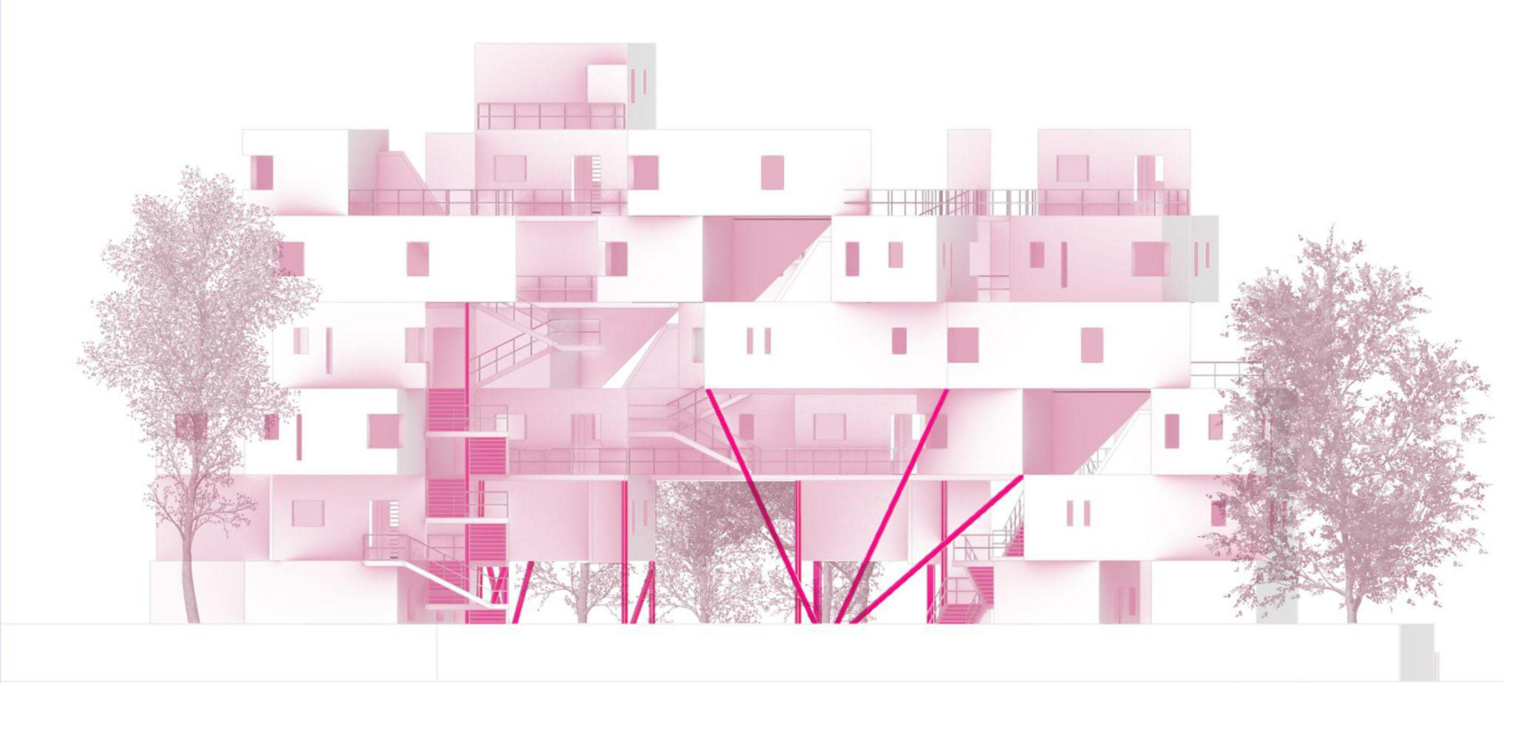
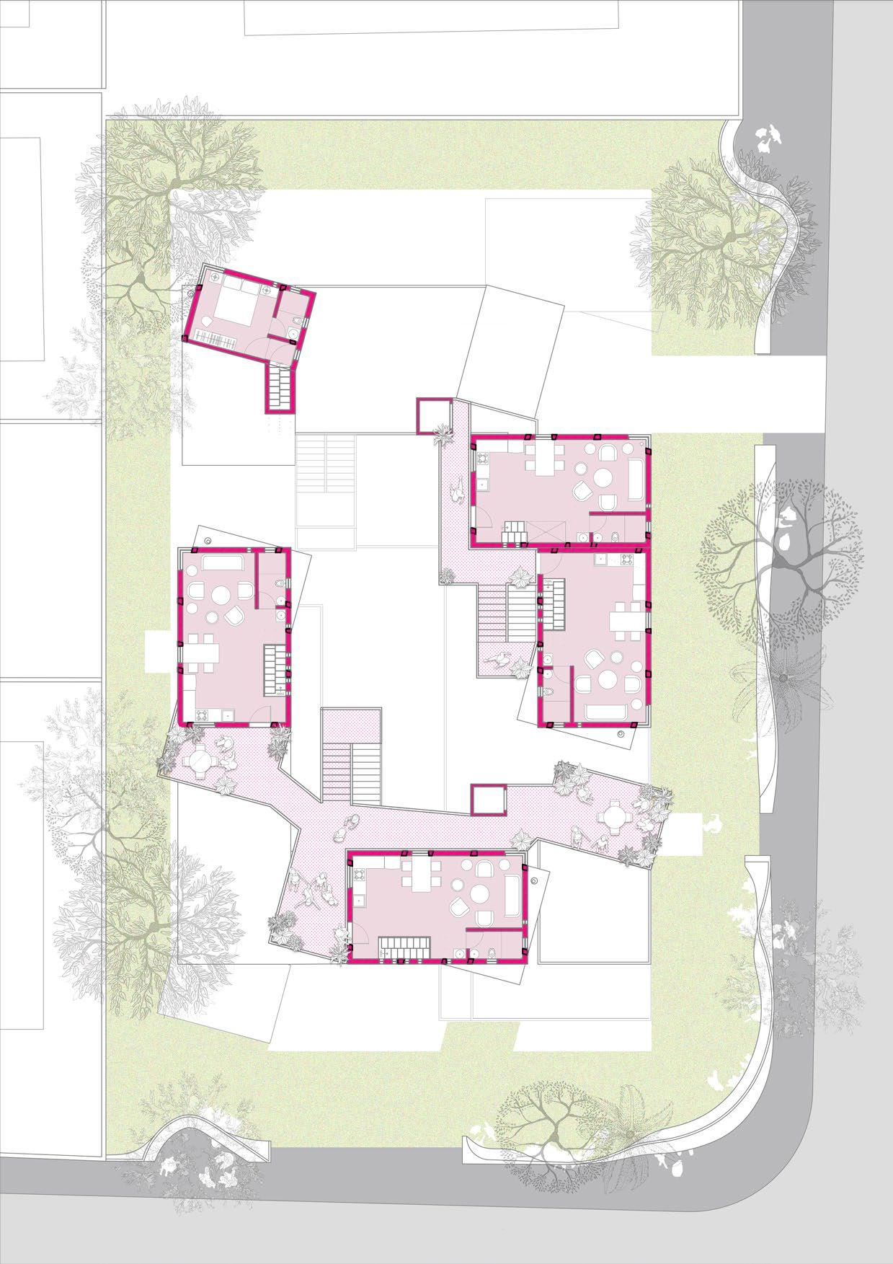
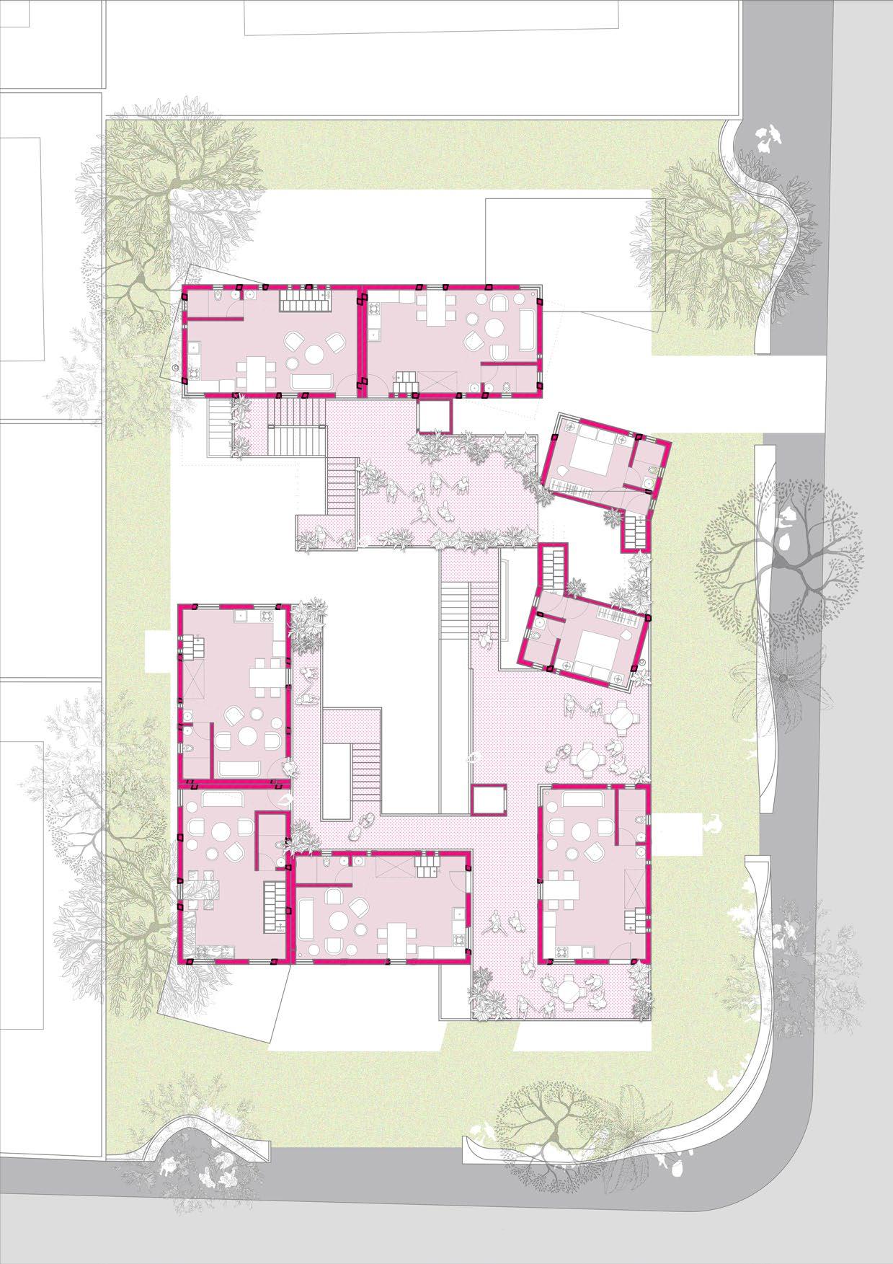
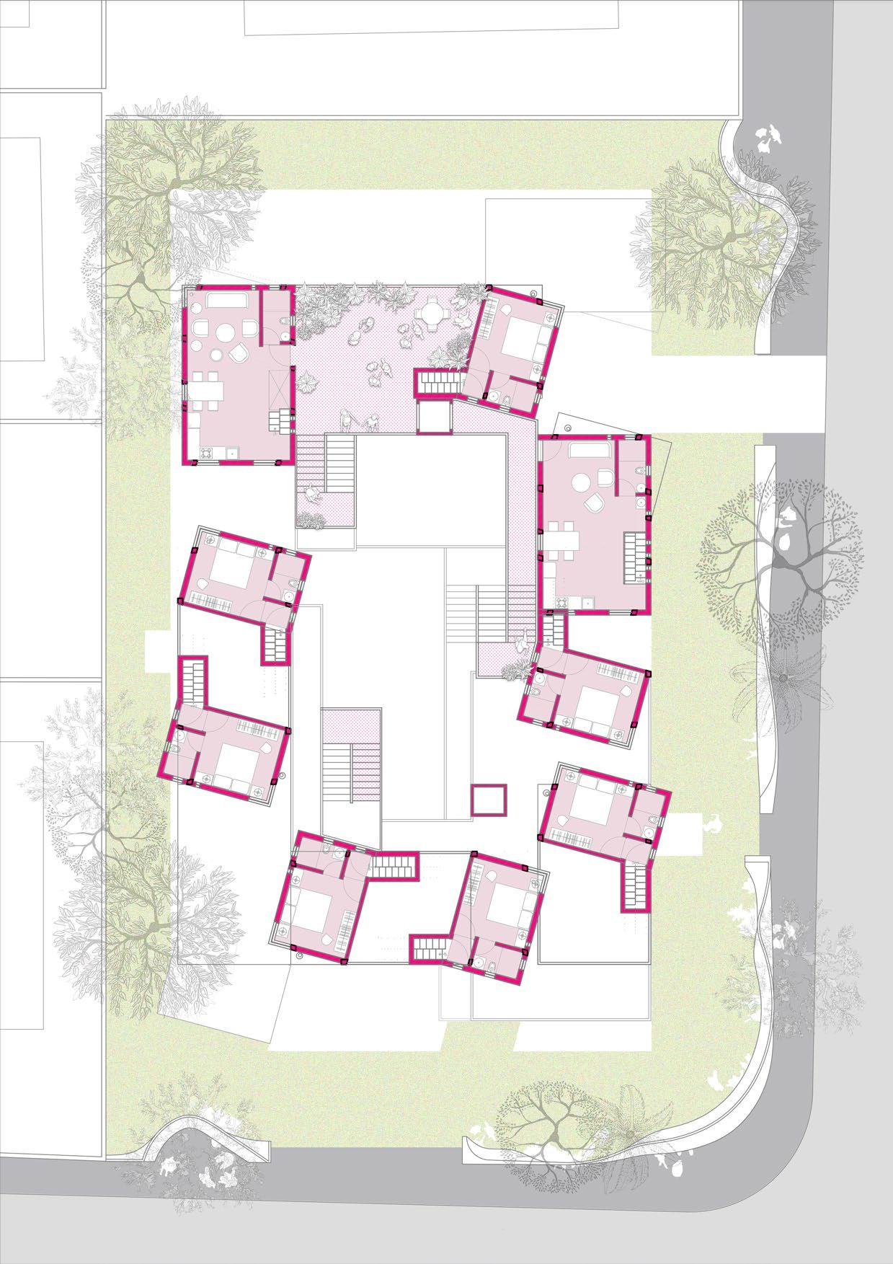
The proposed prototype has:
1. A porous built form
2. The ground is socially rich in interactions
3. The boundary wall lives in the shared ecosystem it is a part of equally respecting the activities and user on both sides
Elasticity can be achieved not only by stretching but also by creating multiplicity, transparency and porosity. All of which provide possibilities to create more social and inclusive environments that need not depend on any formal infrastructure or body to facilitate and organise them.
Another takeaway was also rethinking of density not as units of sqft but as units of social interchanges the space can afford.
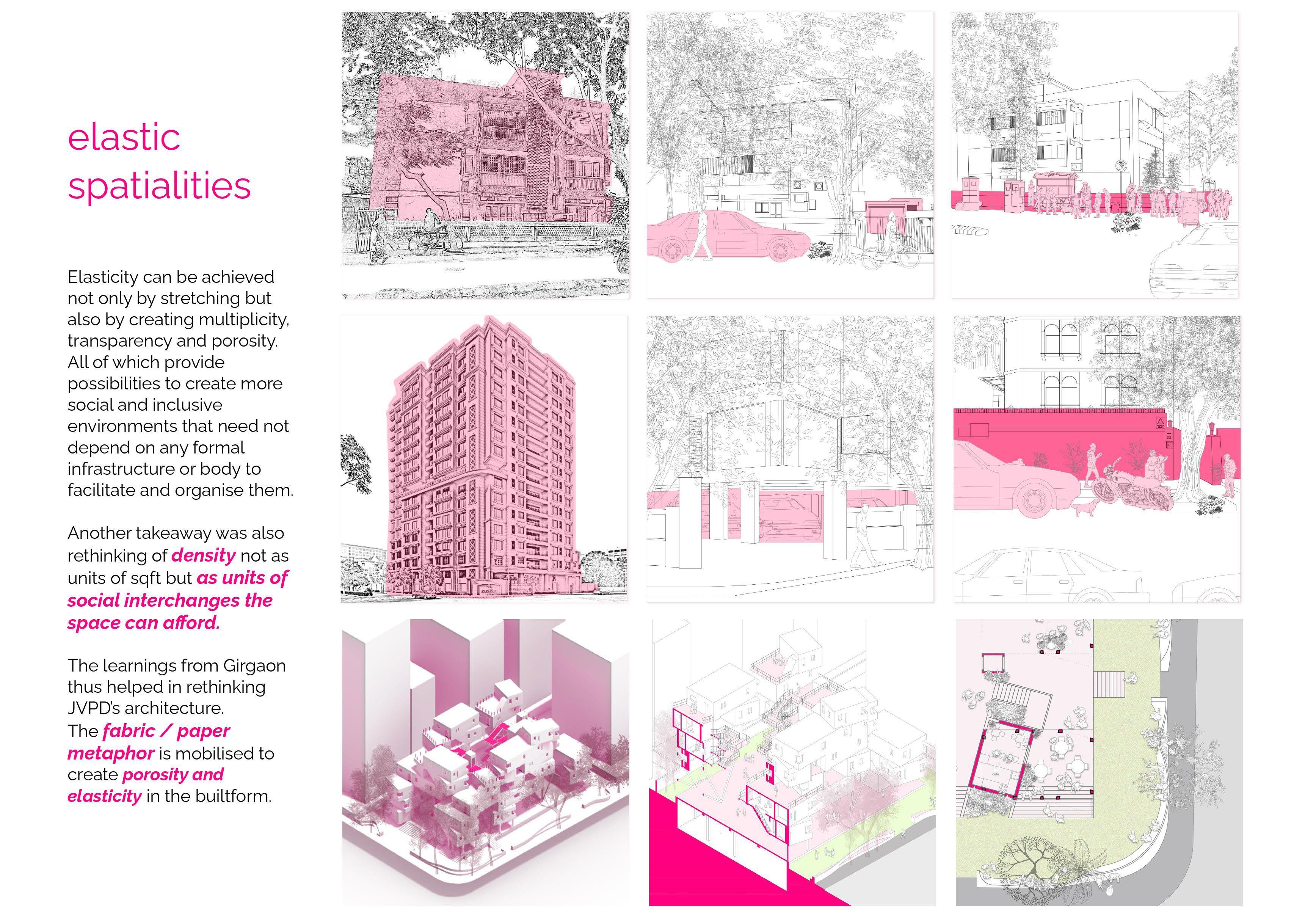
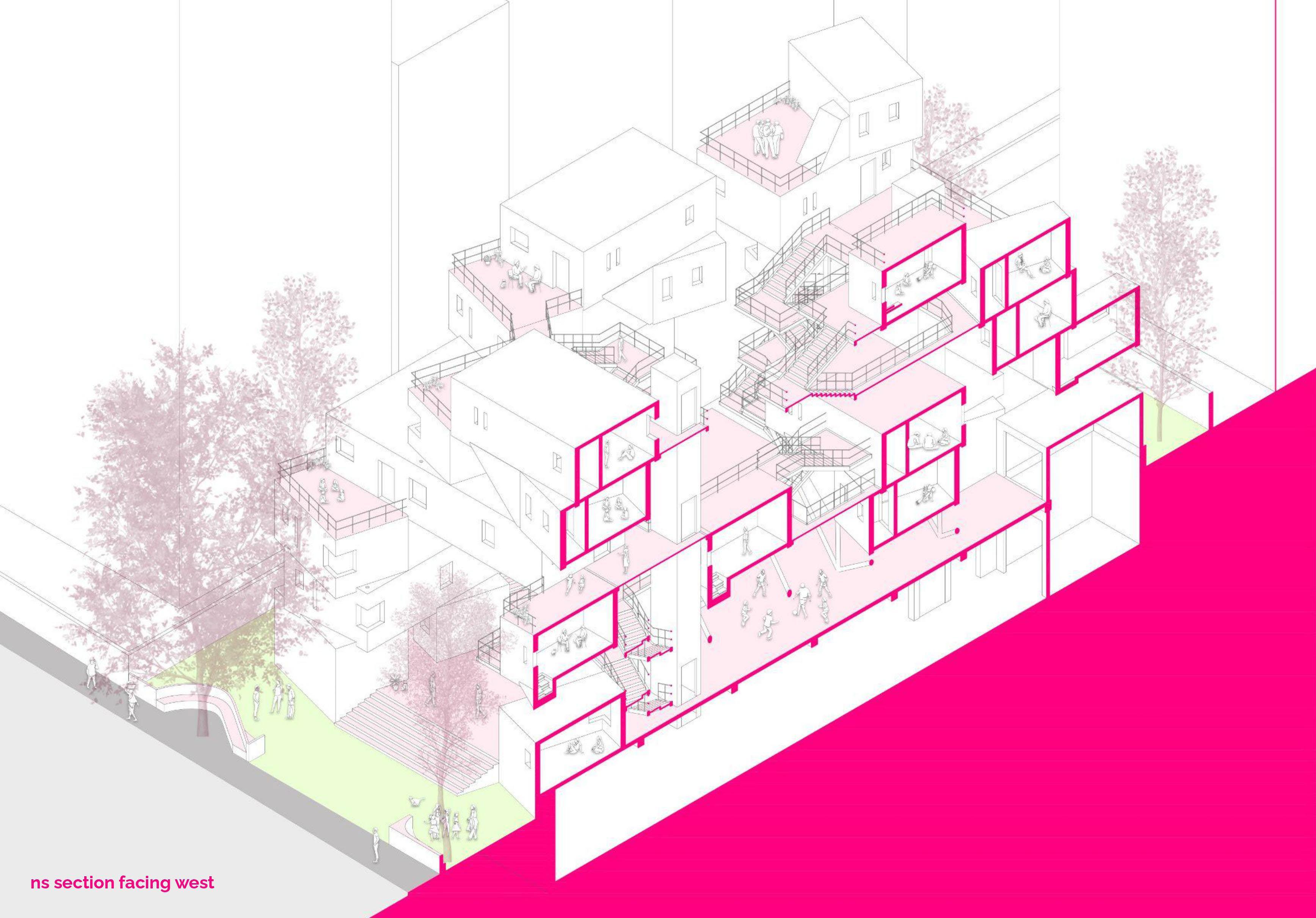
03Housing in Urbanizing Trichy Housing | Tiruchirapalli, Karnataka
In a time where you expect big private conglomerates to be the larger employment providers, in Tiruchirapalli, the state seems to be the major employment provider through large public sector industries like the Golden RockRailway Workshop. This context of the large and medium scale industries presents the question of the housing provided and available for the labor in these industries.
The Golden Rock Railway workshop and colony built to serve the railway workshop workers, today is a colony of abandoned and dilapidated houses. Also there is an existing context to open an edge on the south side of the colony and lease it out for commercial development. These conditions create an opportunity to open up the colony land to allow it to absorb the city through densification.
What architectural strategies can be mobilized to densify dilapidating government housing colonies?
How can the government housing land parcels be opened up so that they do not remain stagnant, but rather absorb and become a part of the city?
The design response was to open up railway lands to the city by establishing more possibilities of connections and densification, identifying user groups based on occupations within the city. The three main types look at being low cost, affordable and hybrid for user personalisation and rent base income opportunities.
Type A is a single user cluster. 72 units
Type B is a cluster of houses for small families or groups of 5-6. 80 units
Type C is a cluster for large families. 32 units
total units proposed: 184 units
TYPE A : a single user cluster. Total : 72 units

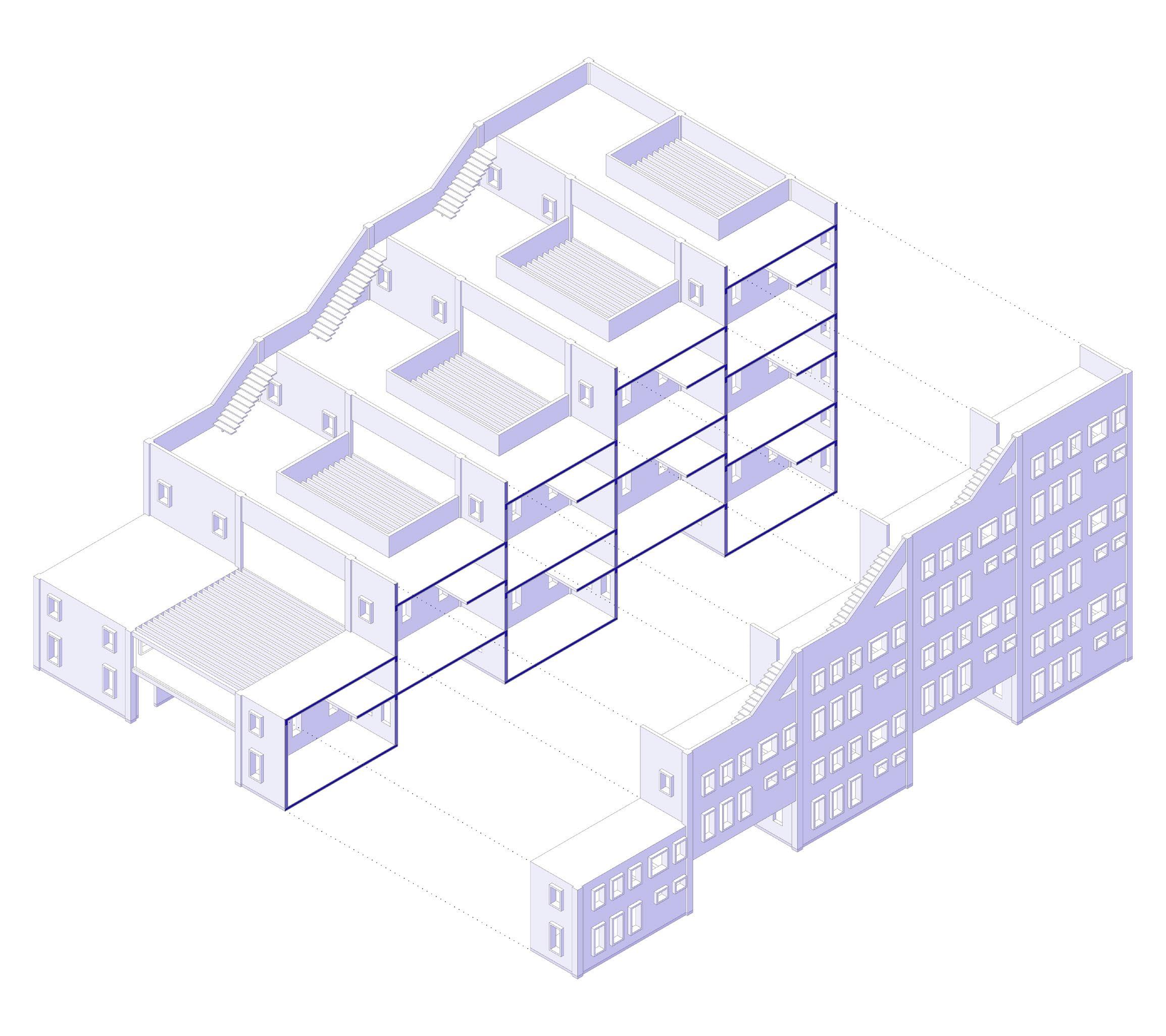
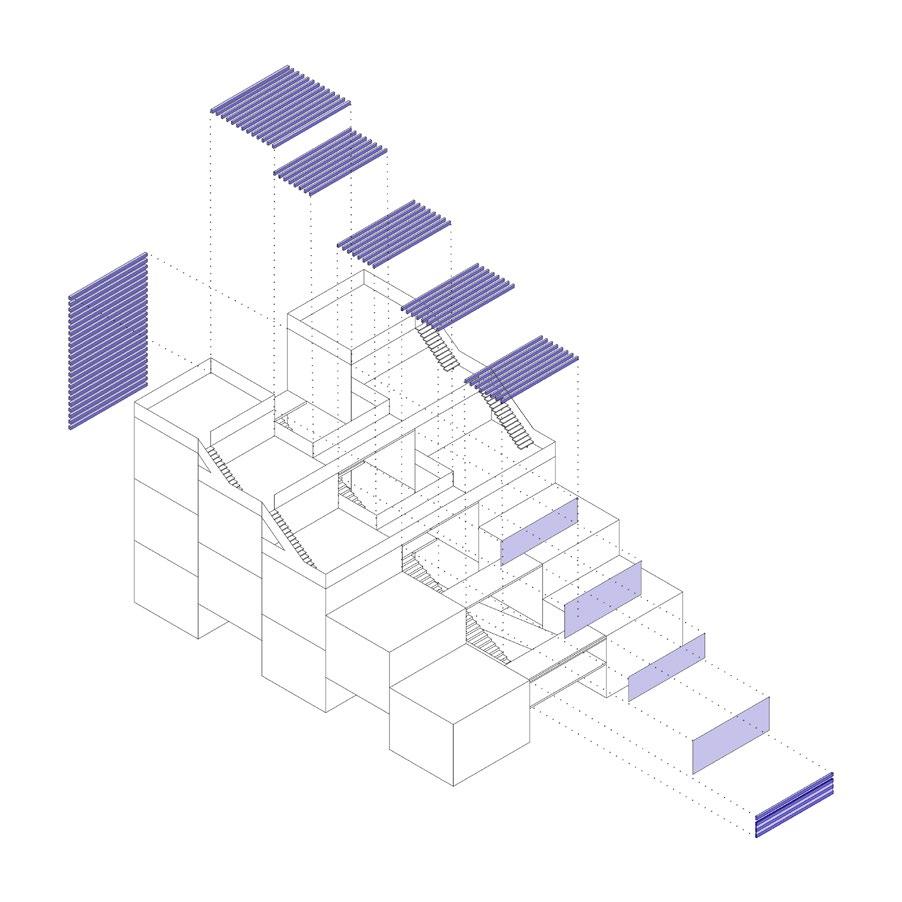
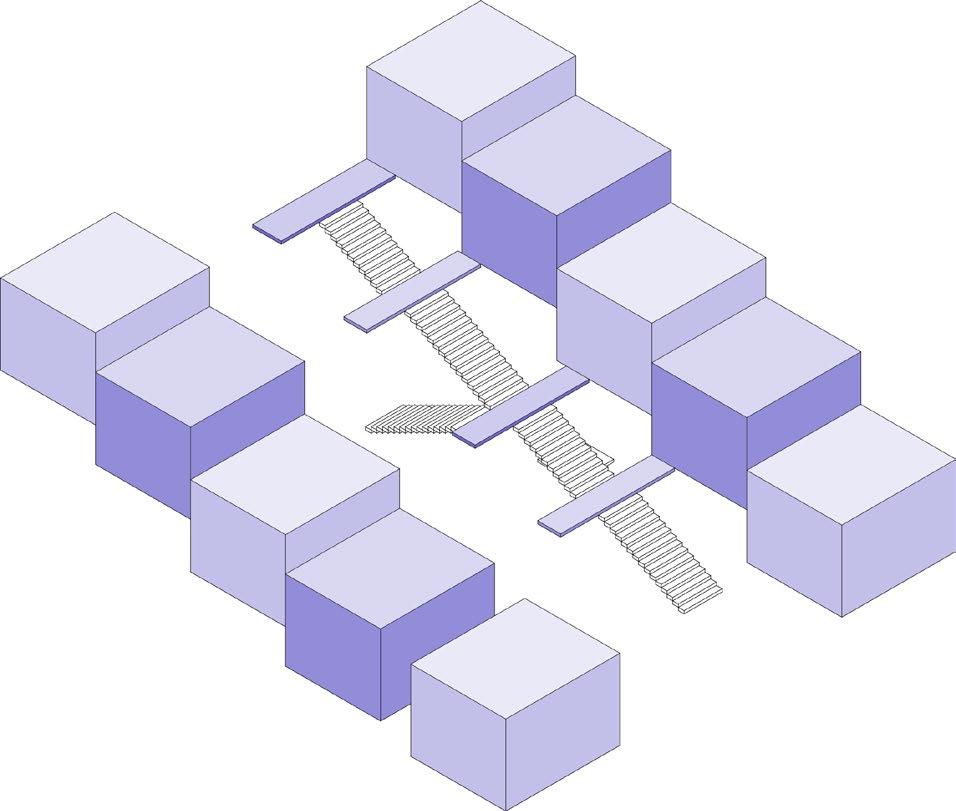
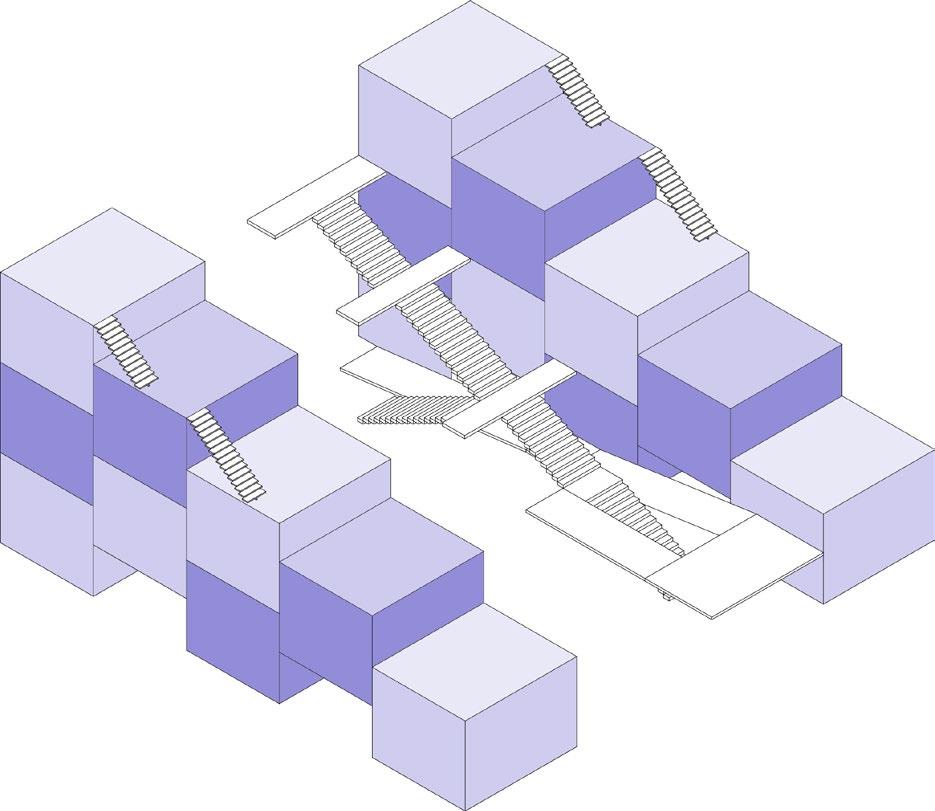
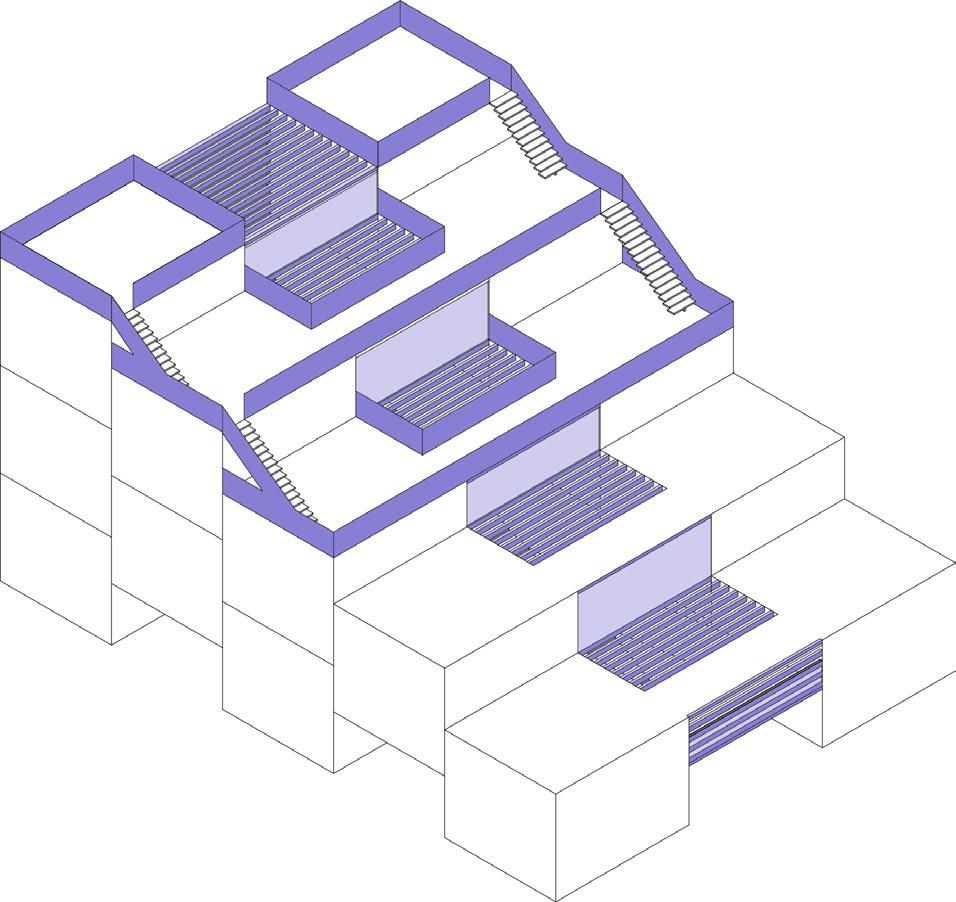
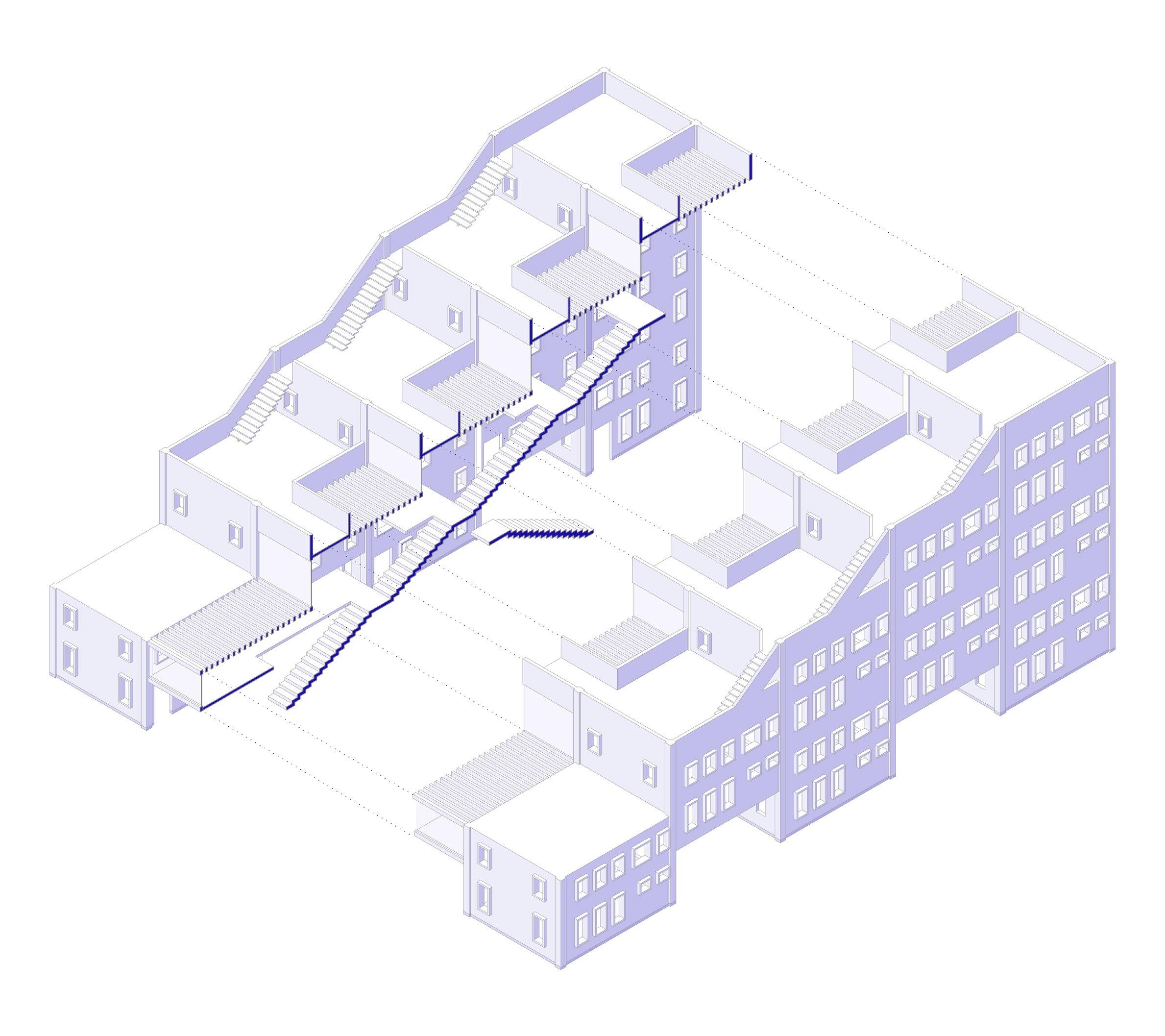
Each landing leads to a housing unit
Connectivity
18 units staggered around each landing
Climate Responsive
terraces connecting on different levels
pergolas and louveres provide shade and ventilation
Concept
Densification
Concept
Densification
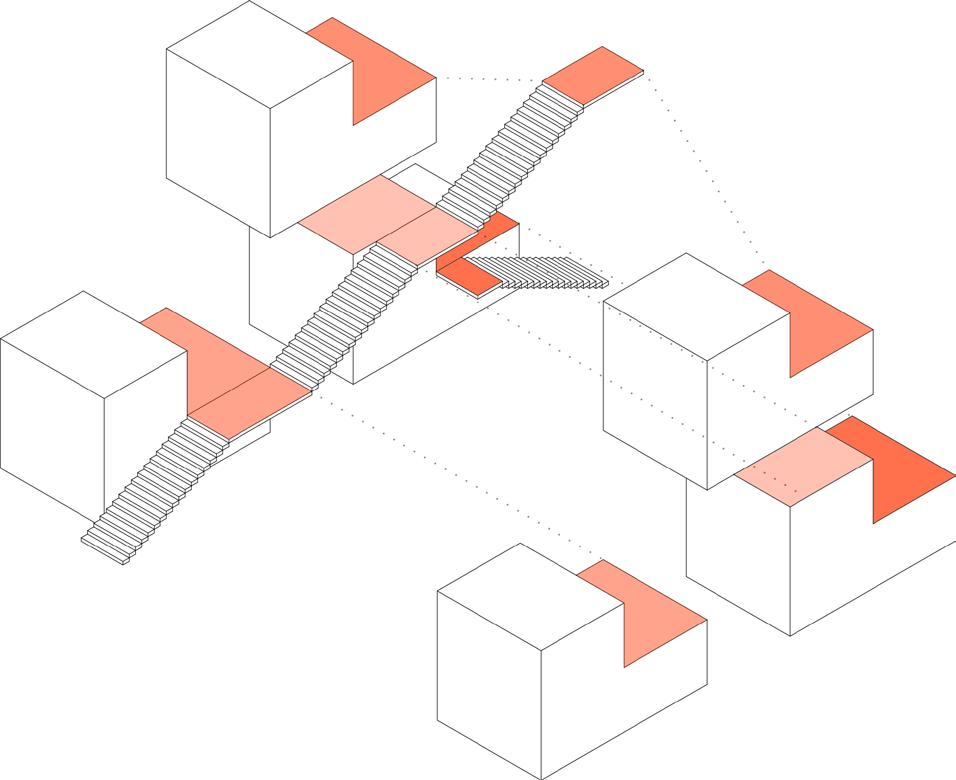
TYPE B : a cluster of houses for small families or groups of 5-6. Total: 80 units
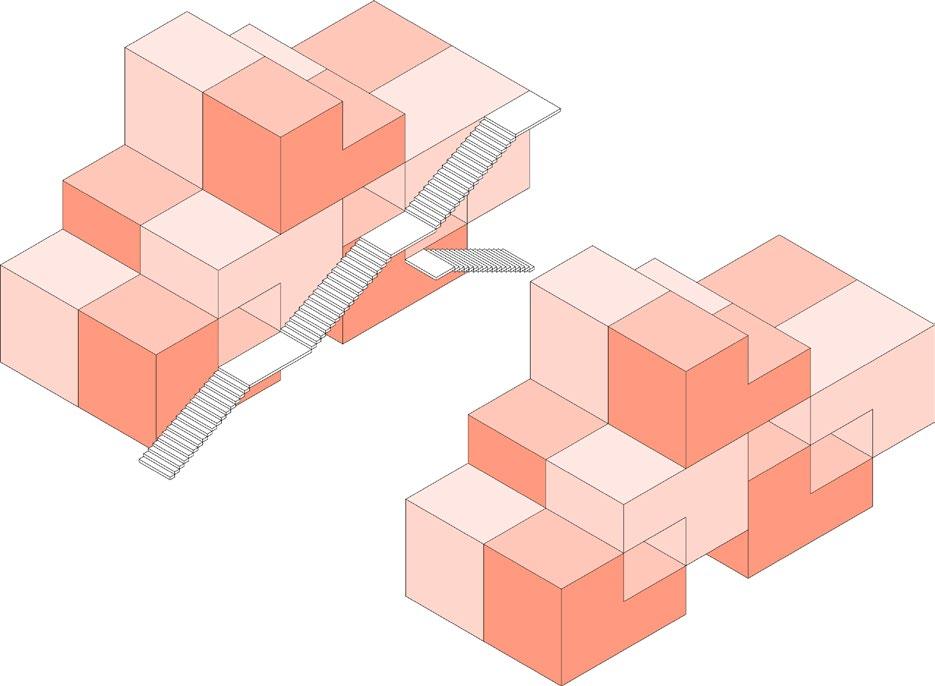
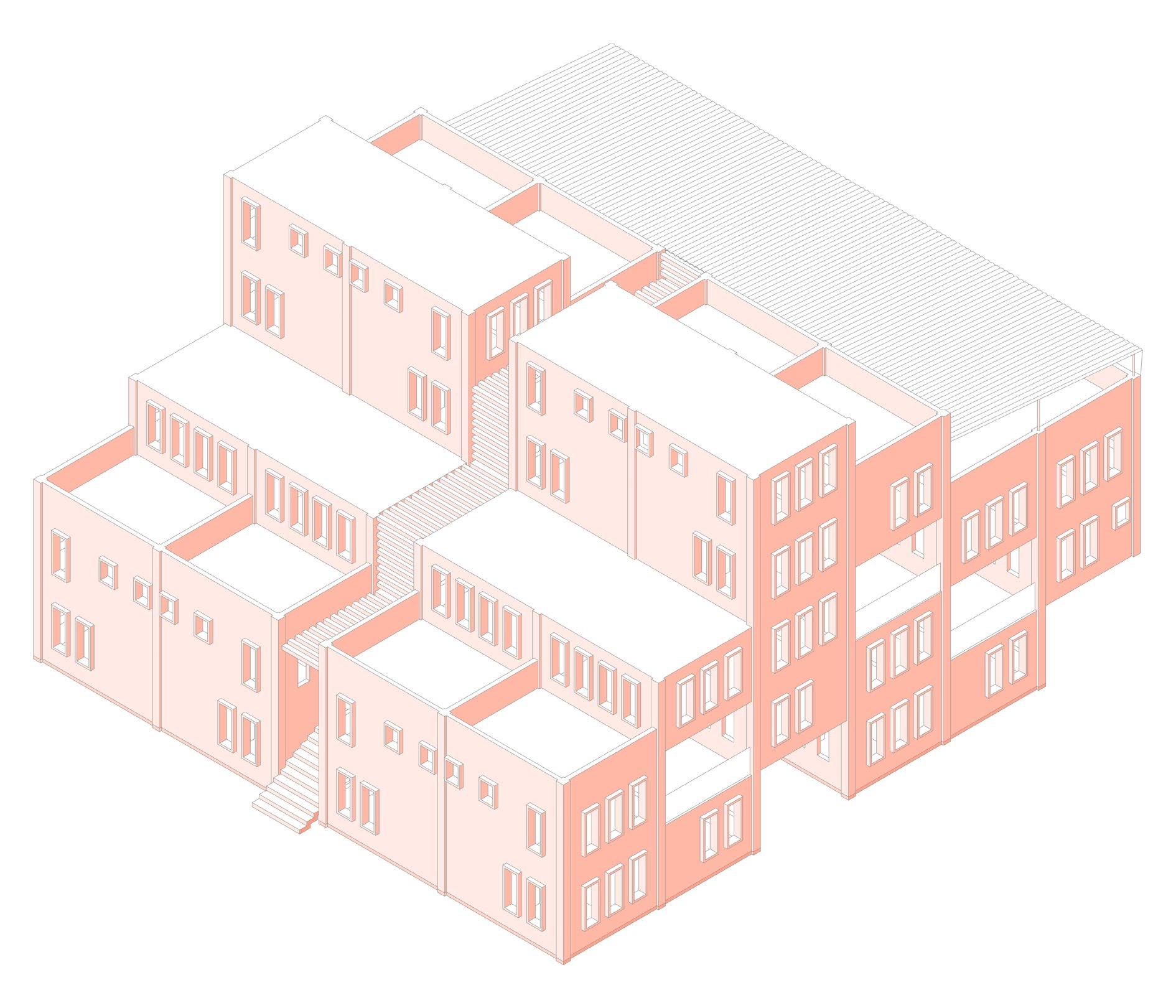
Each landing leads to a housing unit 6 units
Connectivity
20 units staggered around each landing
Climate
Responsive
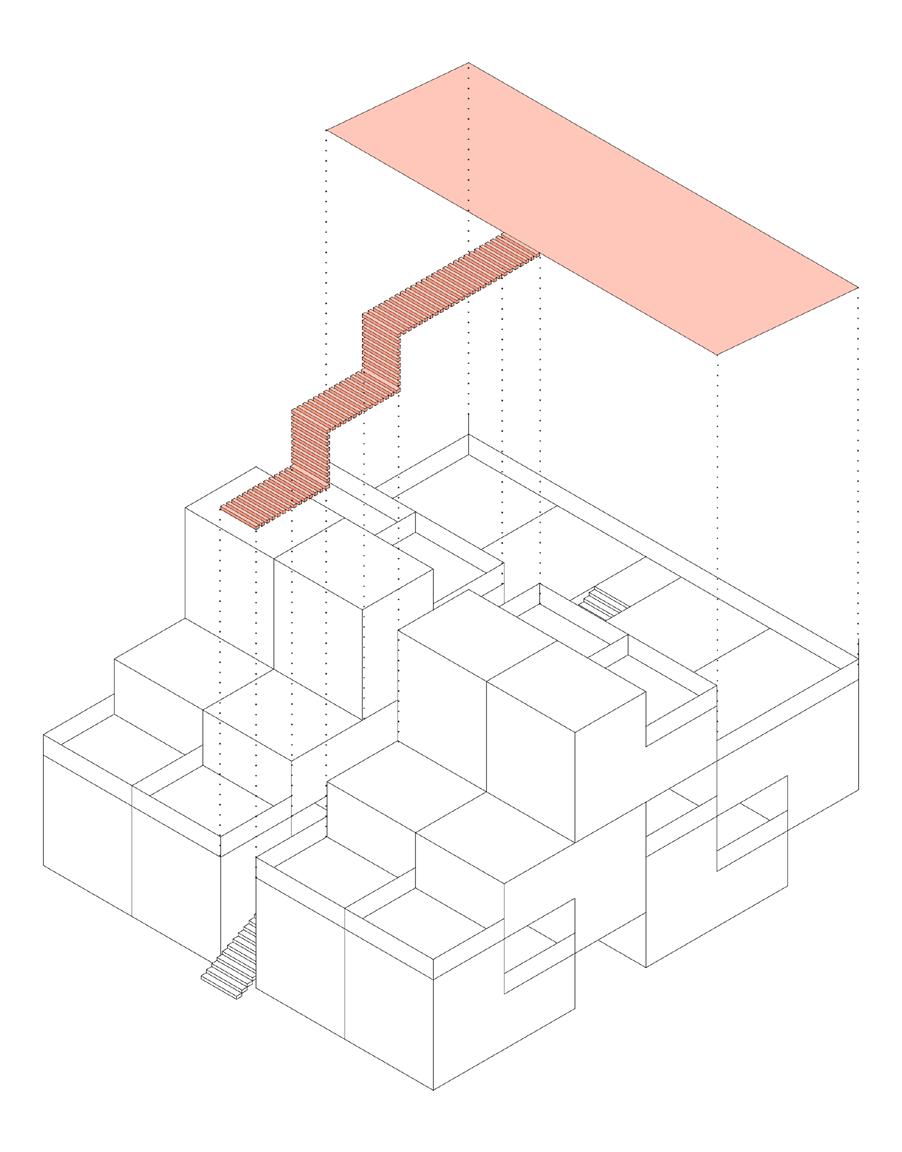
terraces connected and 4 units open to a common corridor
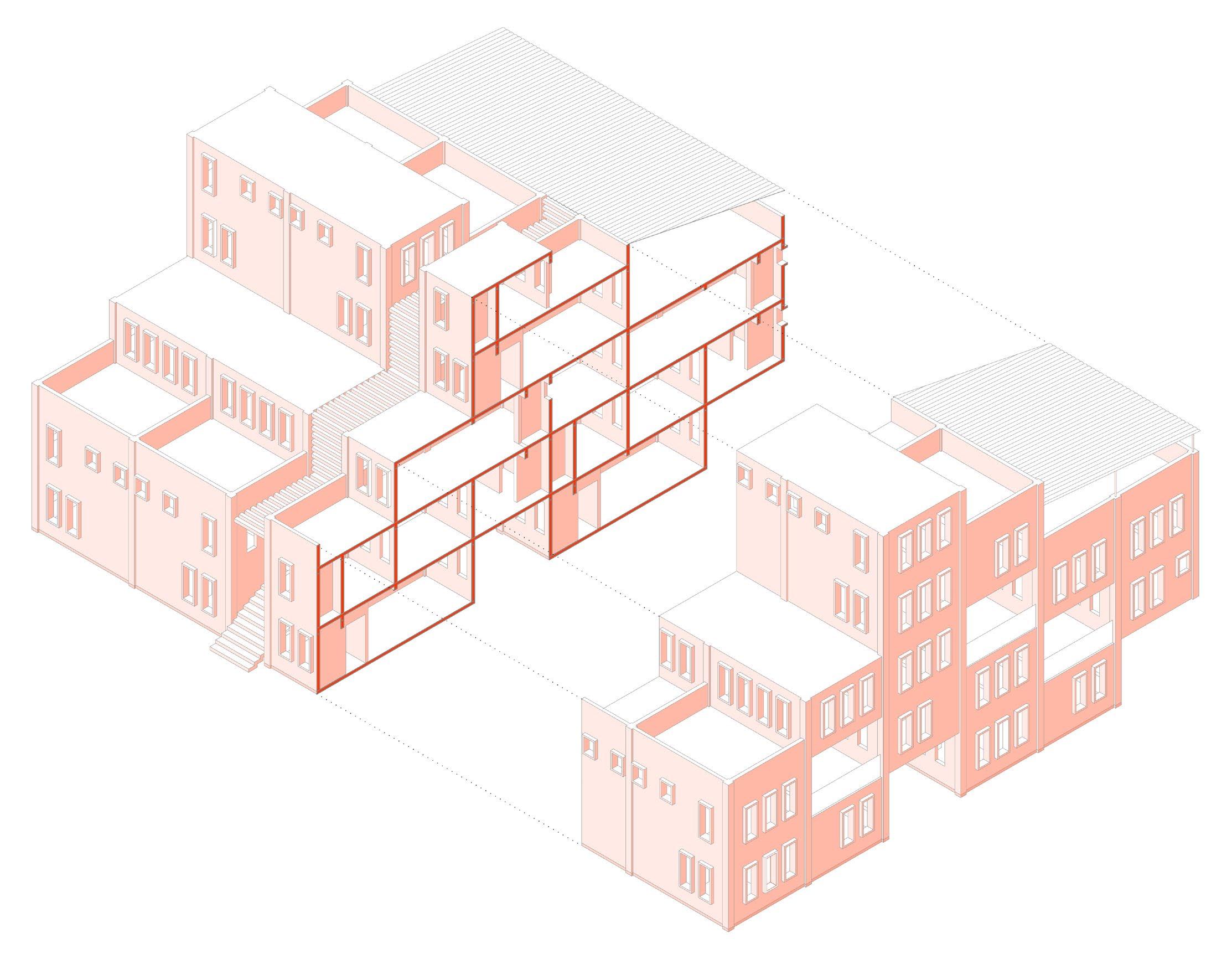
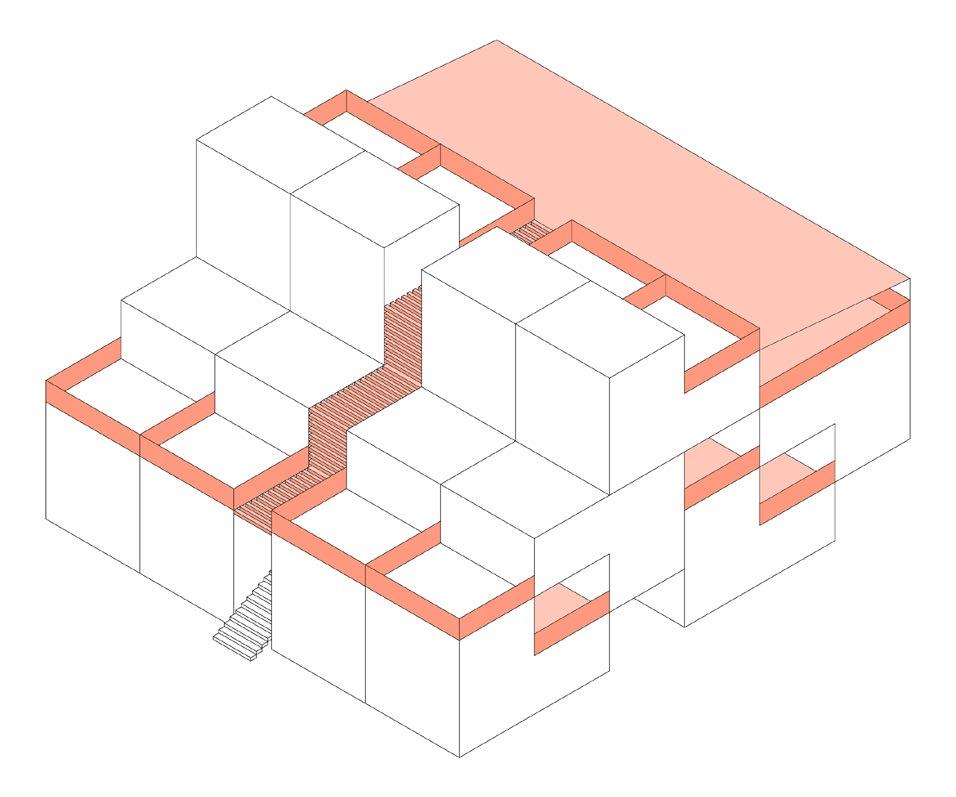
pergolas and louveres provide shade and ventilation
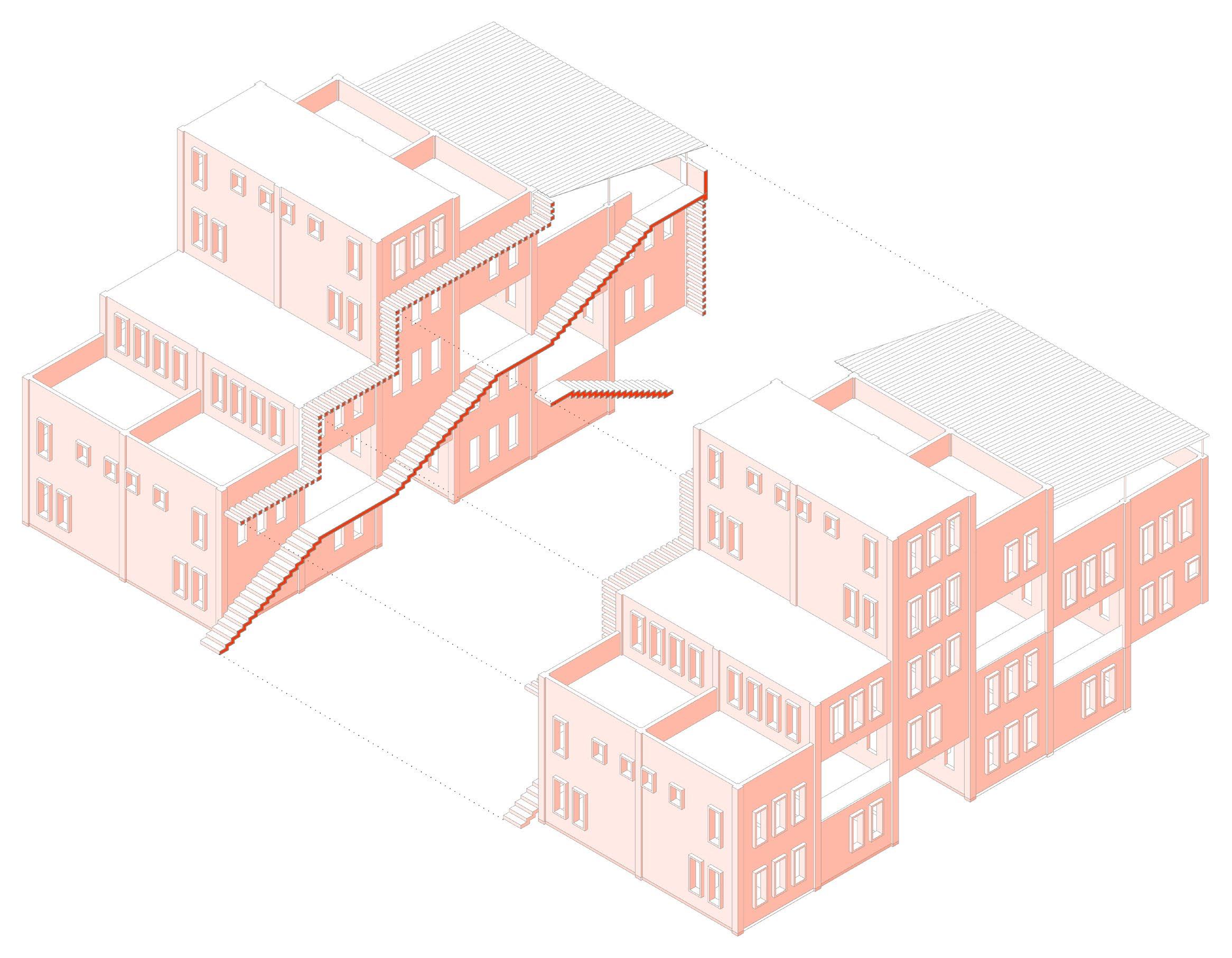
TYPE C : a cluster for large families. Total: 32 units
Concept
Densification
interlocking units to form overlooking spaces 4 units
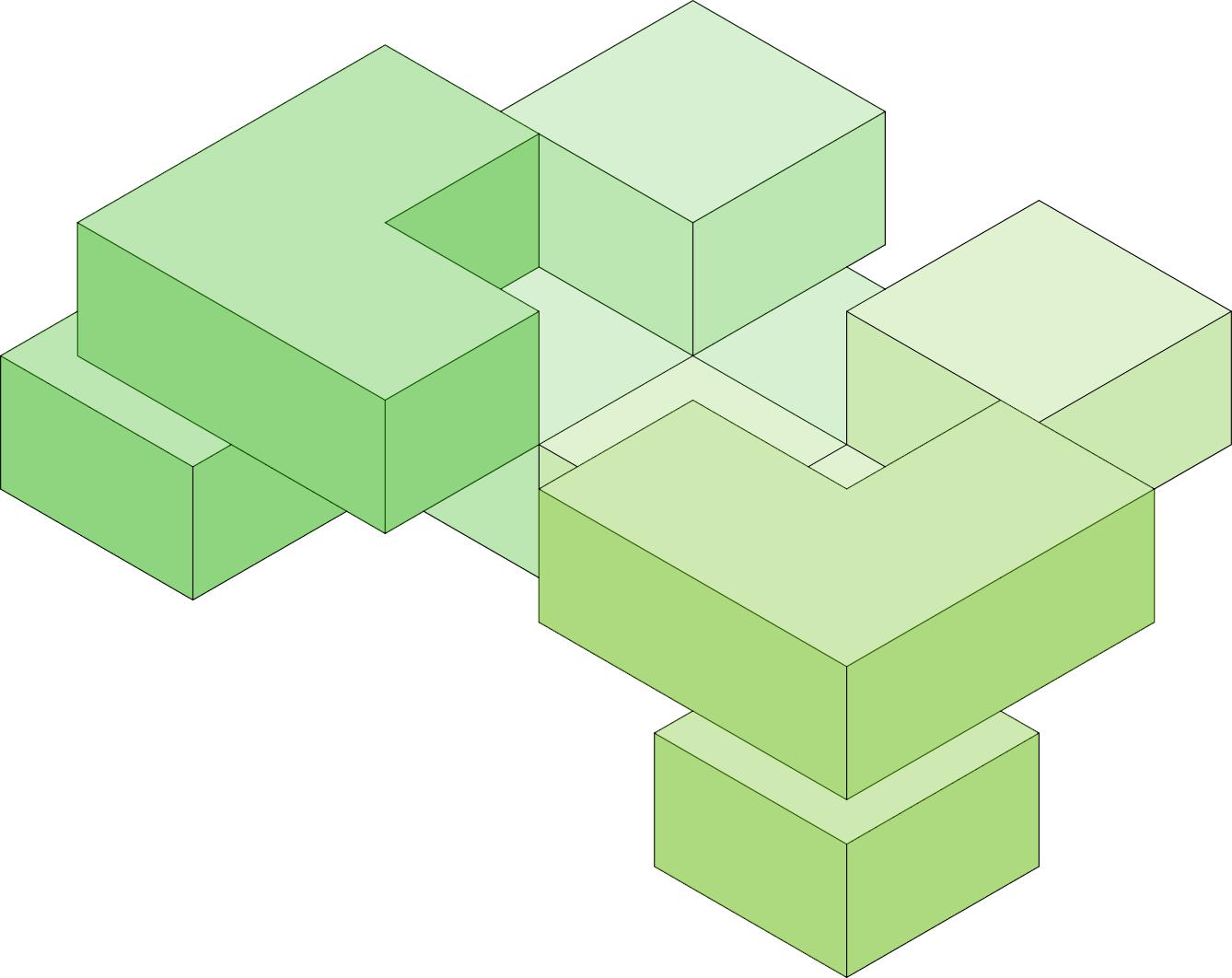

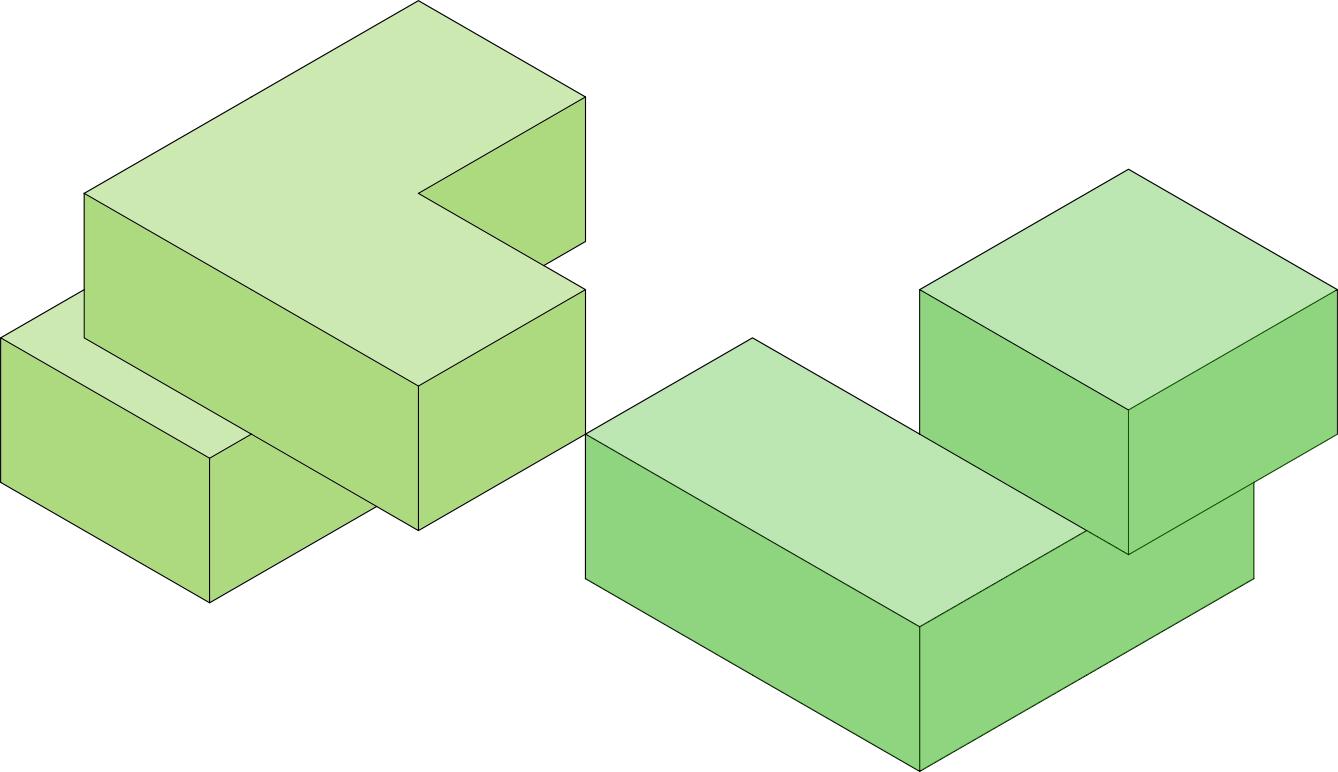
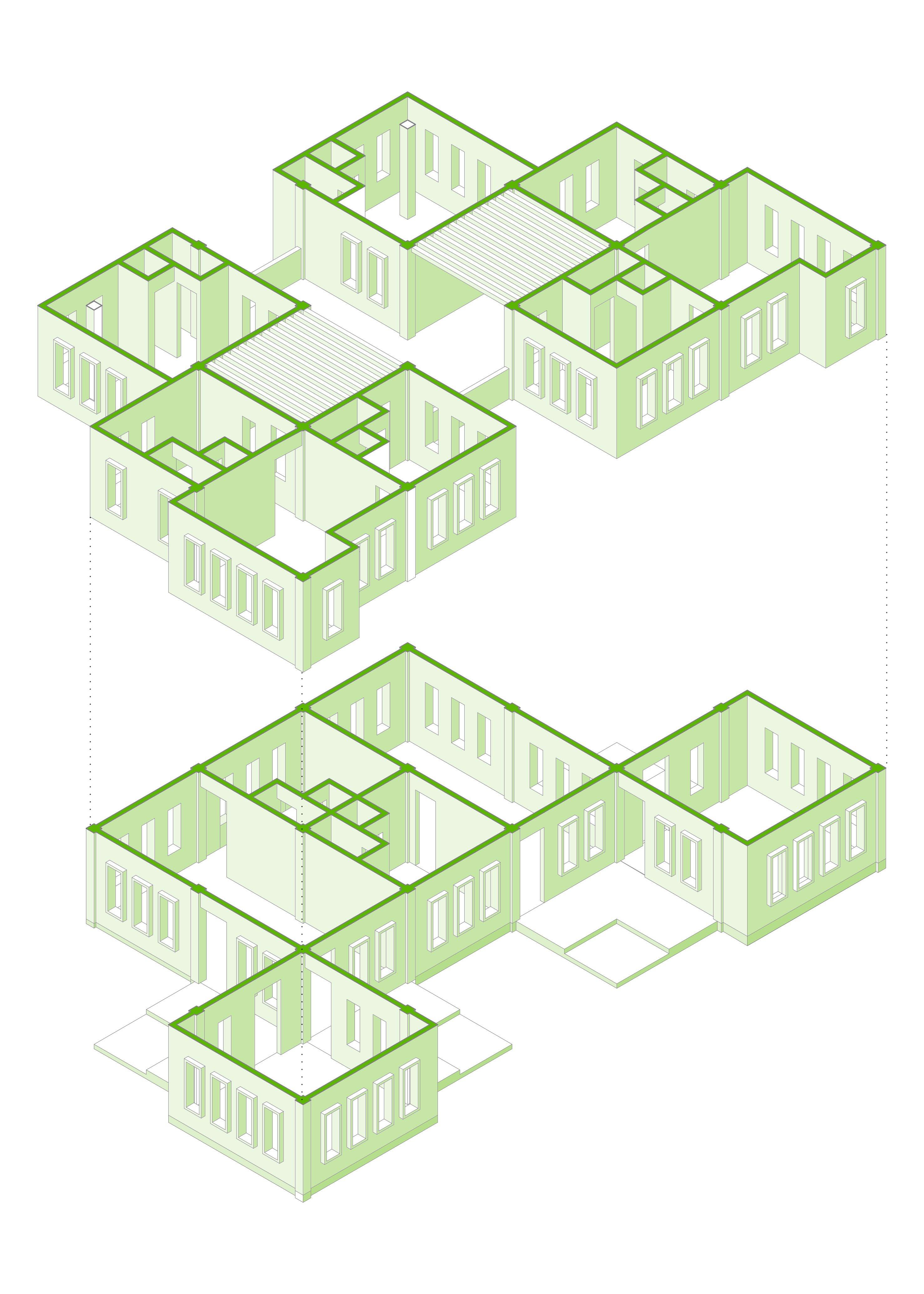
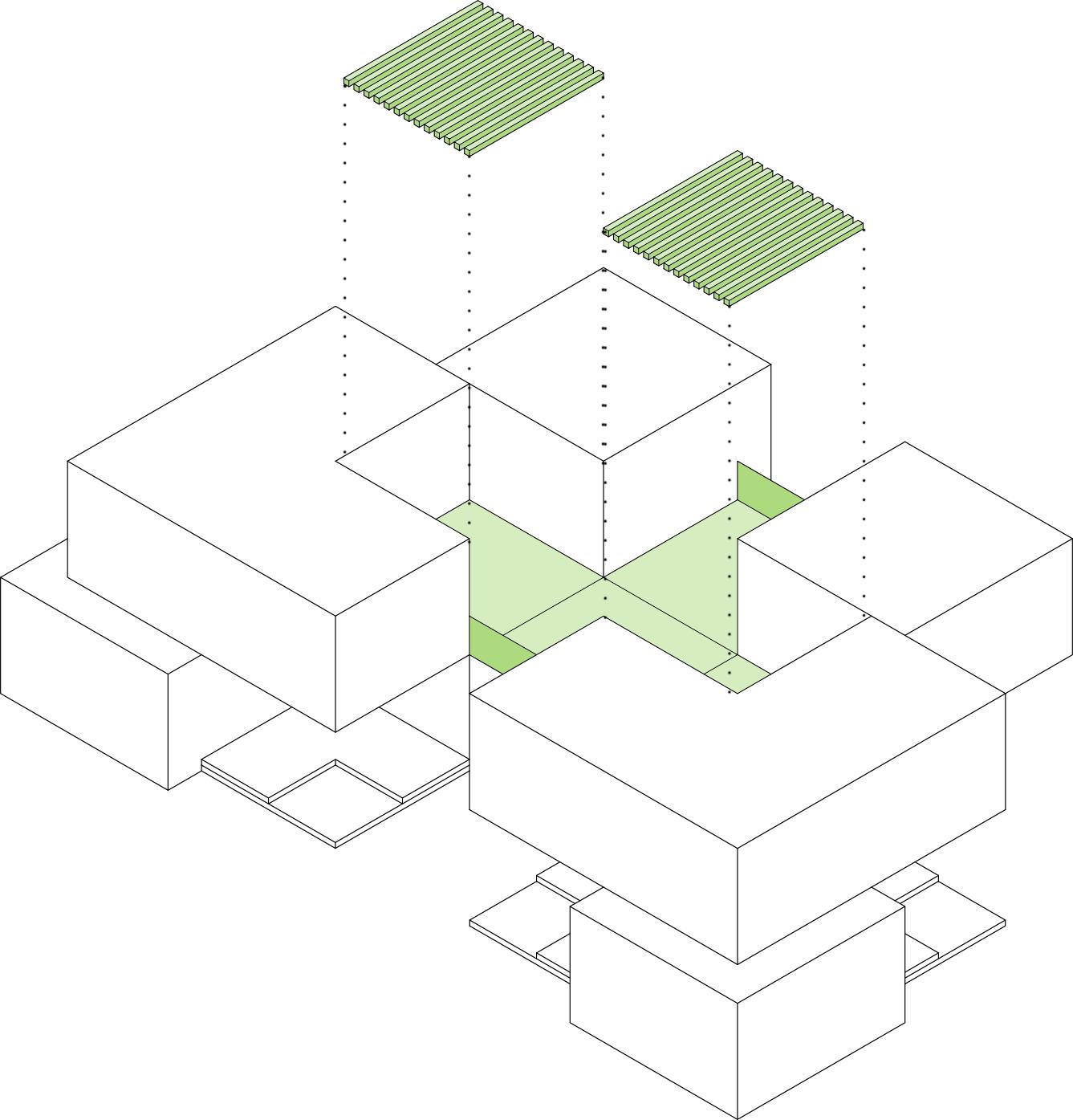
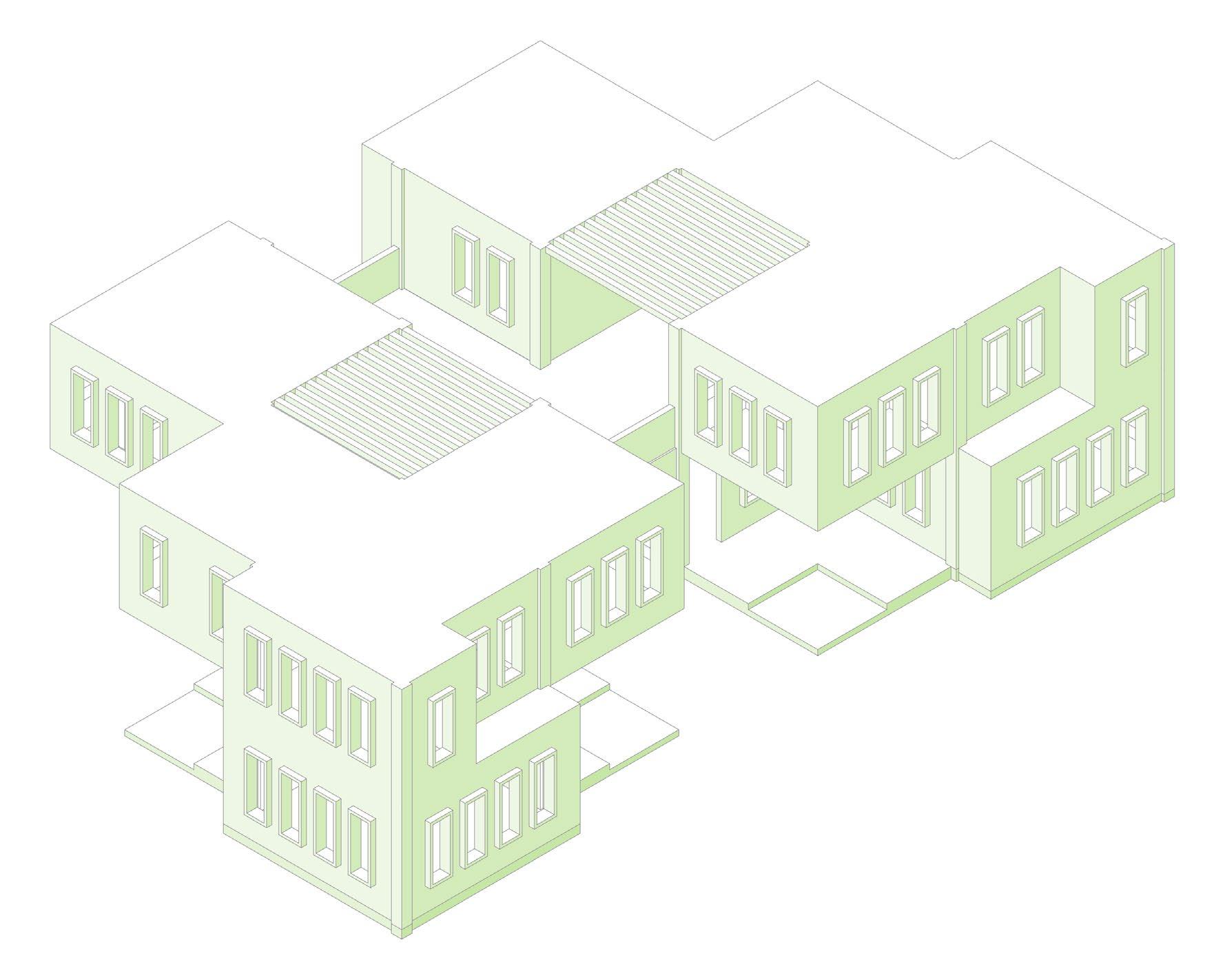
Connectivity
interlocking units to form overlooking spaces 8 units
units on each levels open up to communal spaces
Climate Responsive pergolas and louveres provide shade and ventilation

04Un-Taming the Landscape
Museum of Mangroves | Bandra, Mumbai
Letting the ground Flood, the intervention can be a series of lightweight ramps raised above ground
How does the form not restrict the wild?
- scattered pockets - labyrinth of bridges and ramps - skylights - cane mesh roof
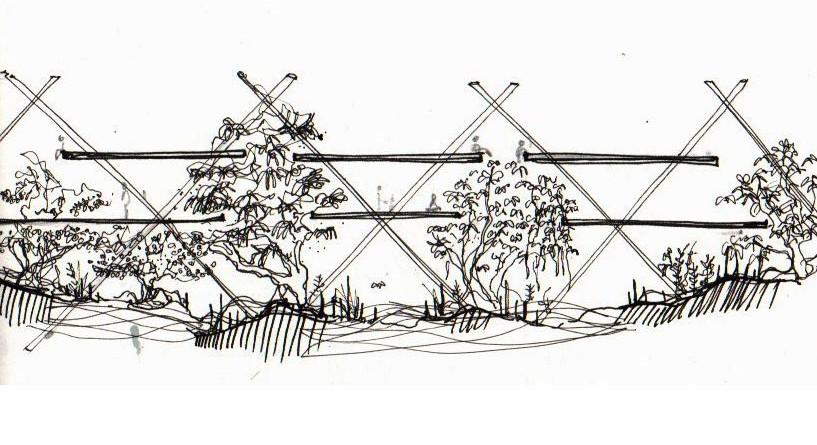
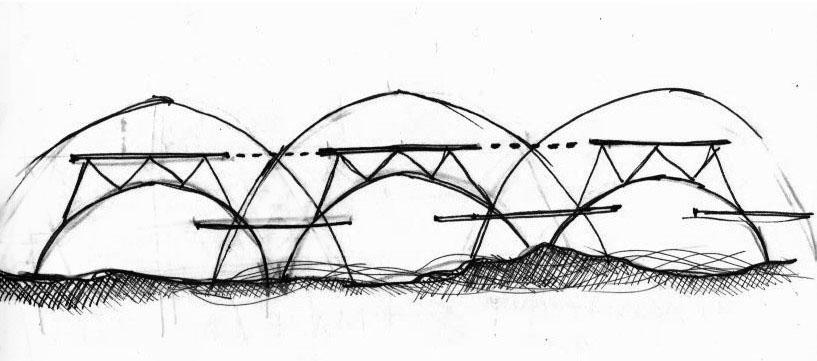
The built form has courtyards where the mangroves infiltrate the built space. skylights and courtyards let light touch the ground even on the inside
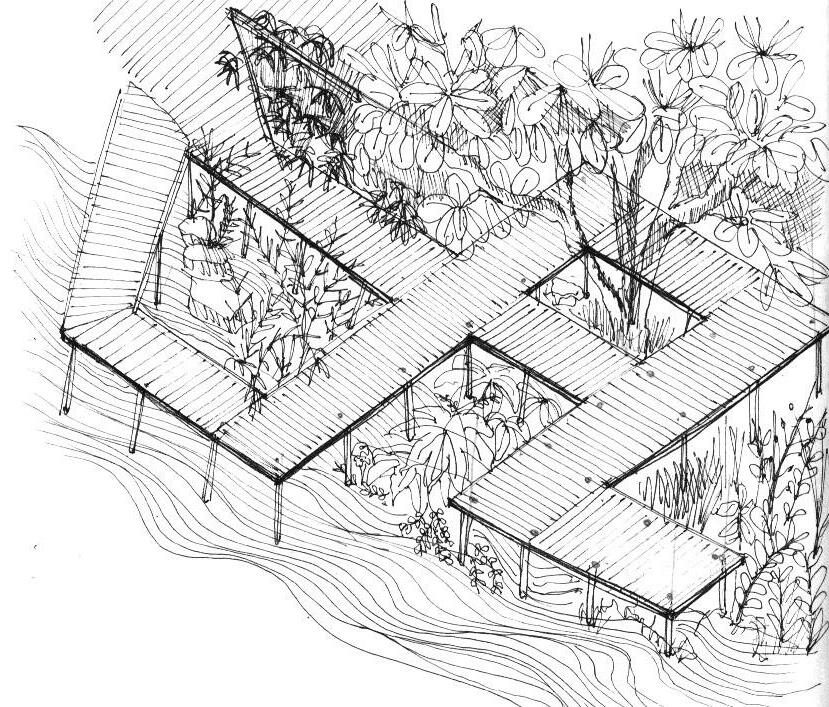


How can the built form let the mangroves be wild and un-tamed ?
Museum of Mangroves Restoration of Mangroves
1. Regrading Topolography
2. Re-establish Hydrography
3. Natural Regeneration
4. Planting Pioneer species
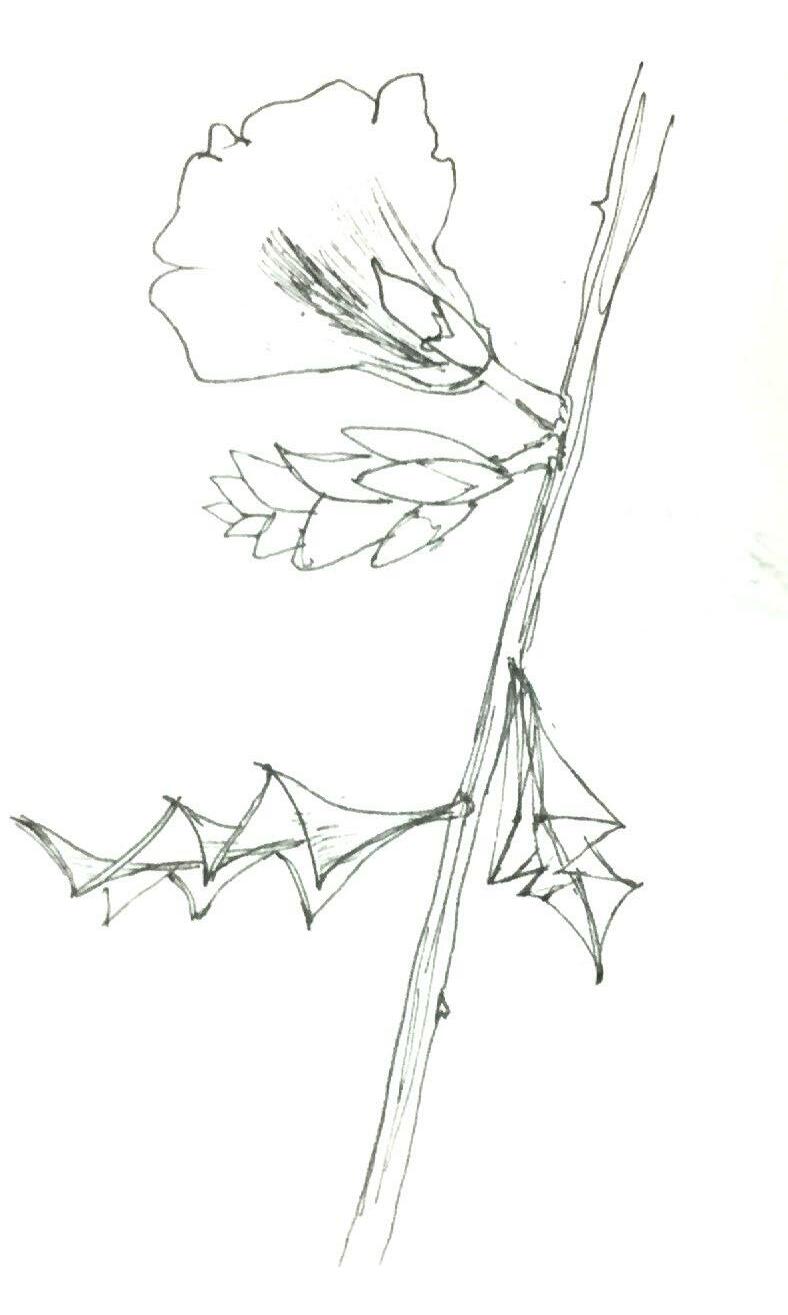
5. Minimum intervention on the ground
Sonneratia Apetala
- grey mangroves
Acanthus Illeifolius
- reclining mangrove shrub 50-200cm tall
- adventitious aerial roots - in open conditions- leaves grow spiny, in shaded spaces leaves grow spineless - forms a dense undergrowth of roots
Avicennia Marina
- grey mangroves - height- 3-12M depending on the salinity - slightly grey flaky trunks - vertical pneumatophores - lateral root system - small orange flowers in clusters

- light green ovoid fruit
- grow fast even on newly accreted soil - vertical pneumatophores 15-20 cm
- lateral root system - tolerates strong salinity - aromatic flowers in clusters
Mumbai lost 40% of it’s mangroves over 1995-2005, where maximum encroachment took place.The Mithi River tried finding different ways to escape but it was walled, narrowed and deepened. In this manner human intervention has always tried to ‘tame’ the landscape.
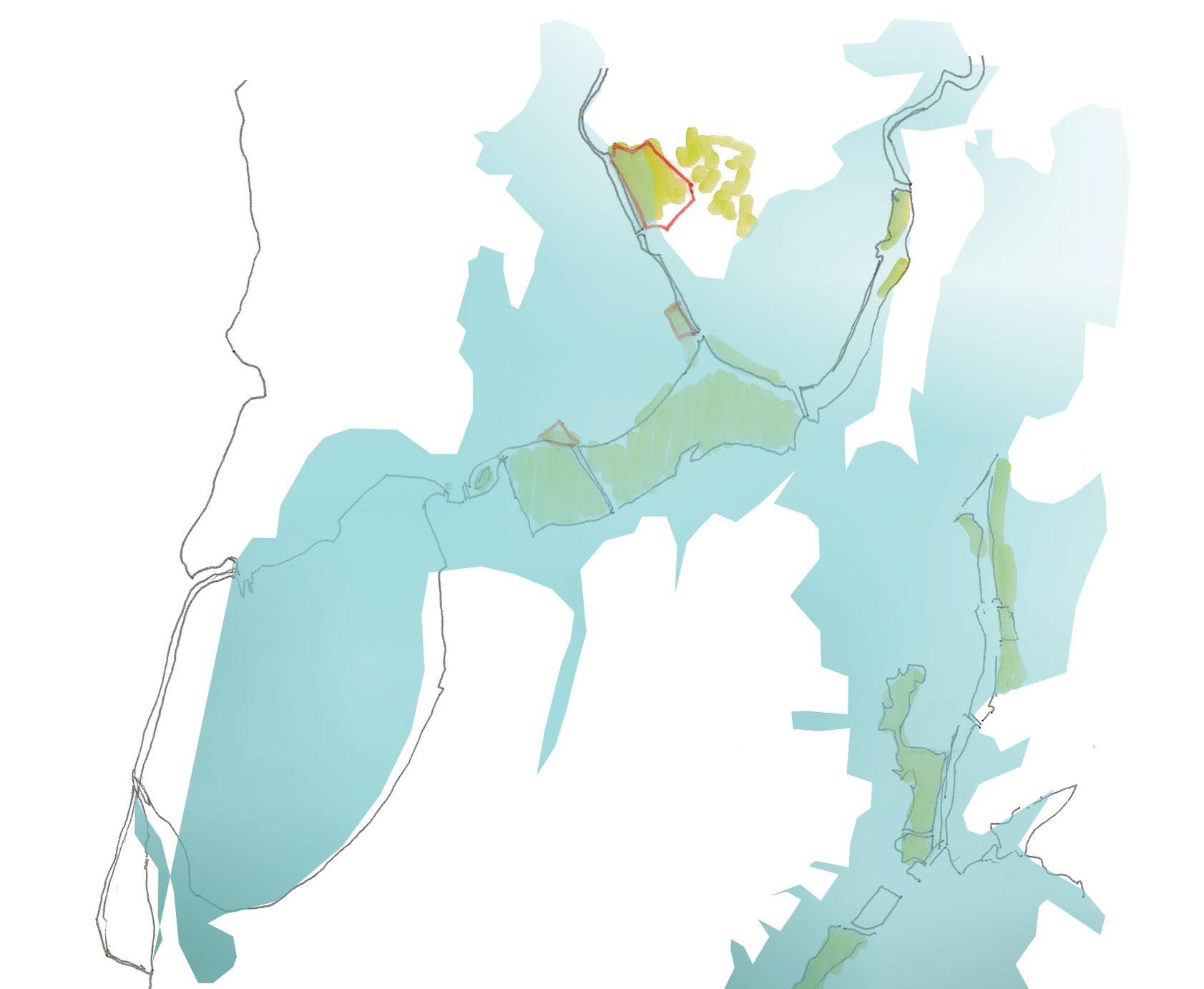
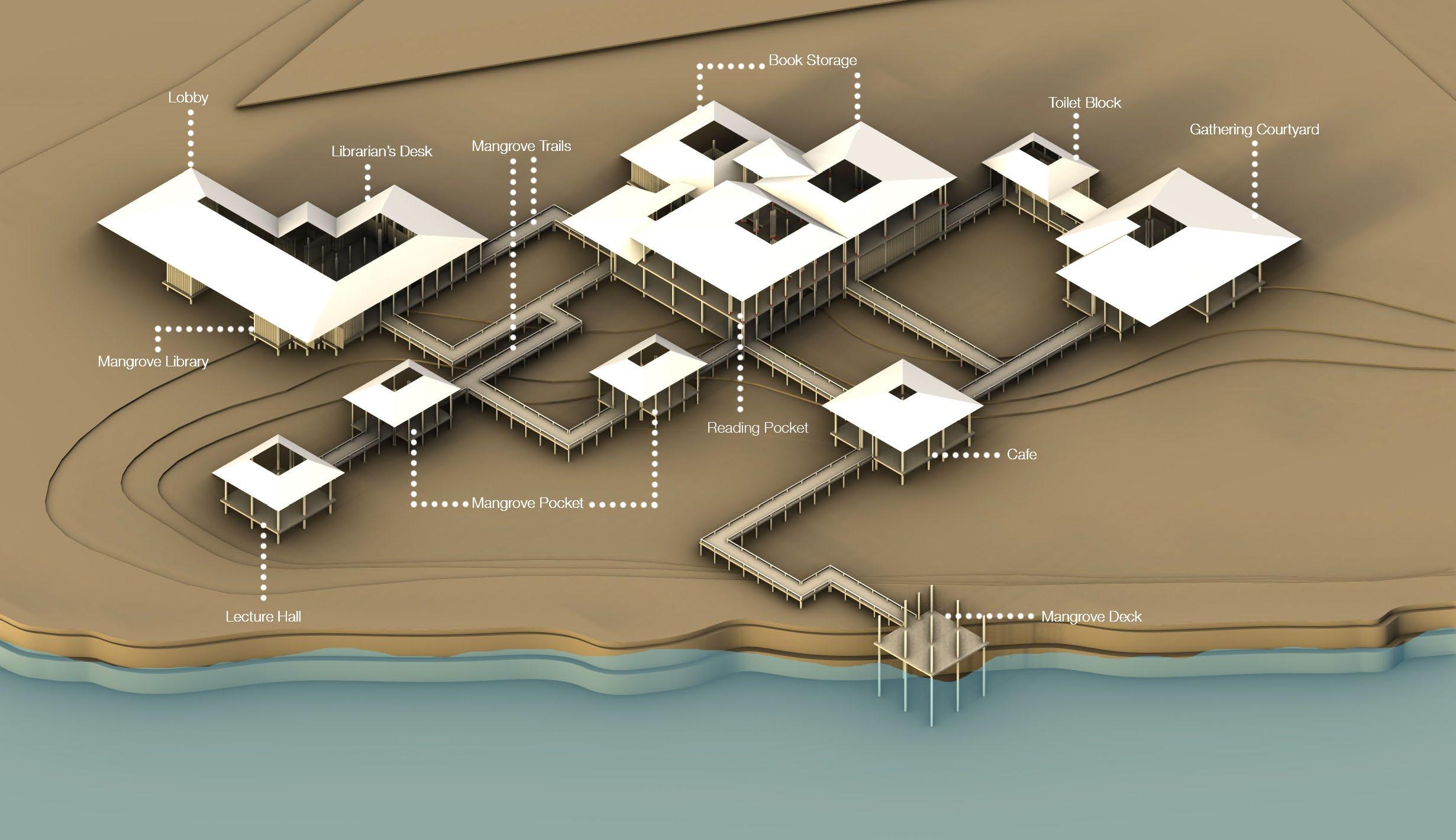

The knowledge center acts as a Museum of Mangroves by not only giving textbook knowledge via records, but also by experiancing what a mangrove is like. It is dispersed over the site like the labyrinth of roots of mangroves to achieve a experience the variety of species, light, smell and sound associated with the mangroves. The courtyards bring the same inside the built form. The edge of the nala is cleaned of all waste and sloped towards the estuary allowing water to penetrate the soil.
Pioneer species - Sonneratia Apetala and shrub - Acanthus Illeifolius planted on newly accreted land, help stabilize the soil. Avicennia Marina pioneer species grown in patches to counter-balance.
In 20 years...
The edge of the estuary has turned into a Riparian Edge. Ocassional flooding takes place. An ecosystem is established with species like Mud Skippers and Fiddler Crabs colonizing the ground. The entire area becomes dense with mangroves.
Encroached land till 2019
Mangrove Museum Overview
05Urban Forest Design School | Borivali, Mumbai
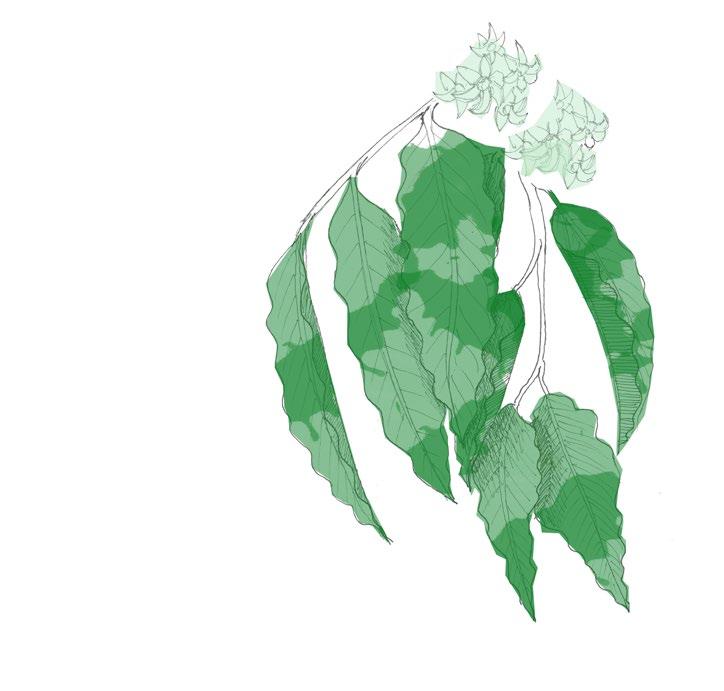
The Urban Forest is a design school developed by studying the vegetation and ecosystem present on the site. The strategy was to use vegetation as a resource. The building envelope in then characterized by vertical pivoted fins on the exteriors and foldable panels in the interiors. The design school tends to incorporate the same vegetation within giving nature the possibility to take over the built form over time.
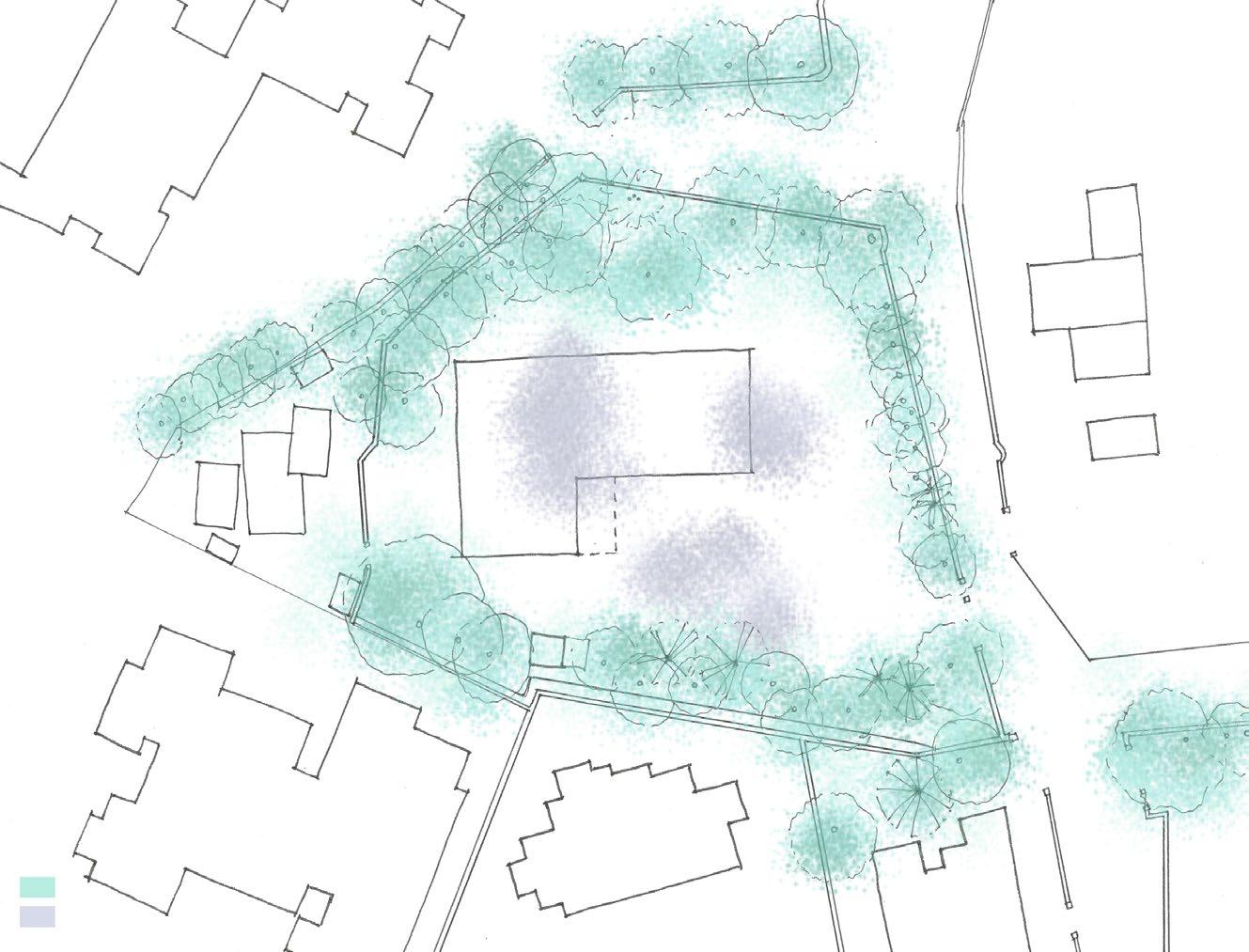
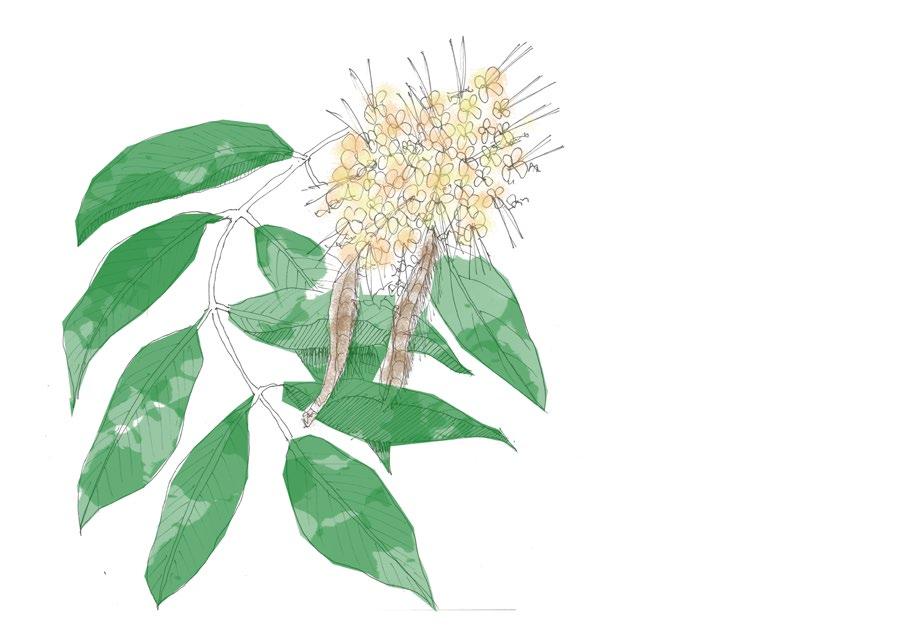


Saraca Asoca
+ Yellowish orange flowers
+ Flowering season starts from February to April
+ Evergreen tree
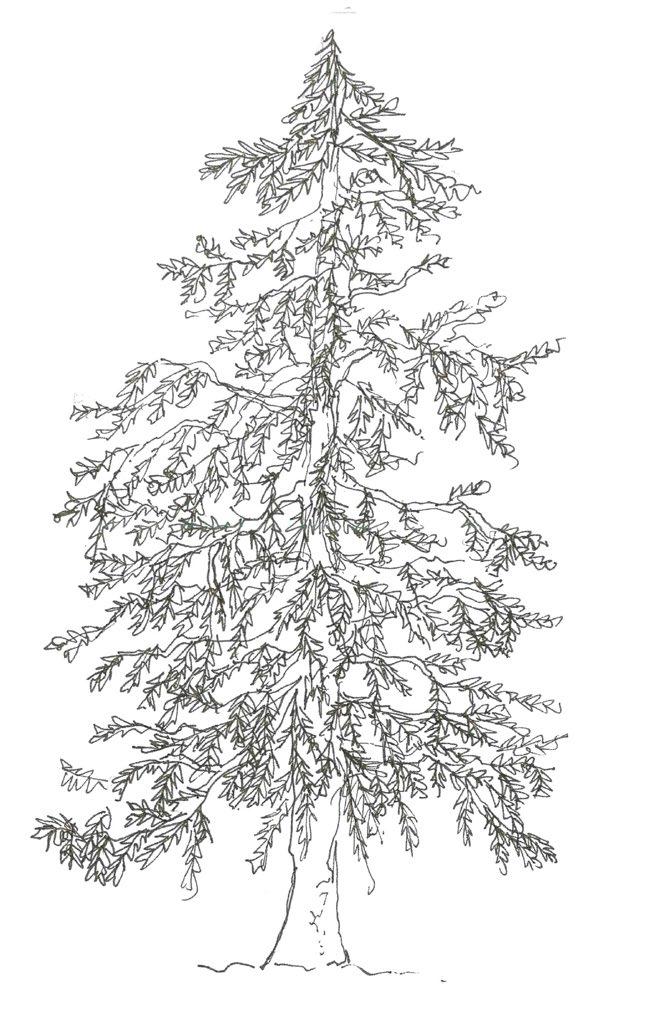
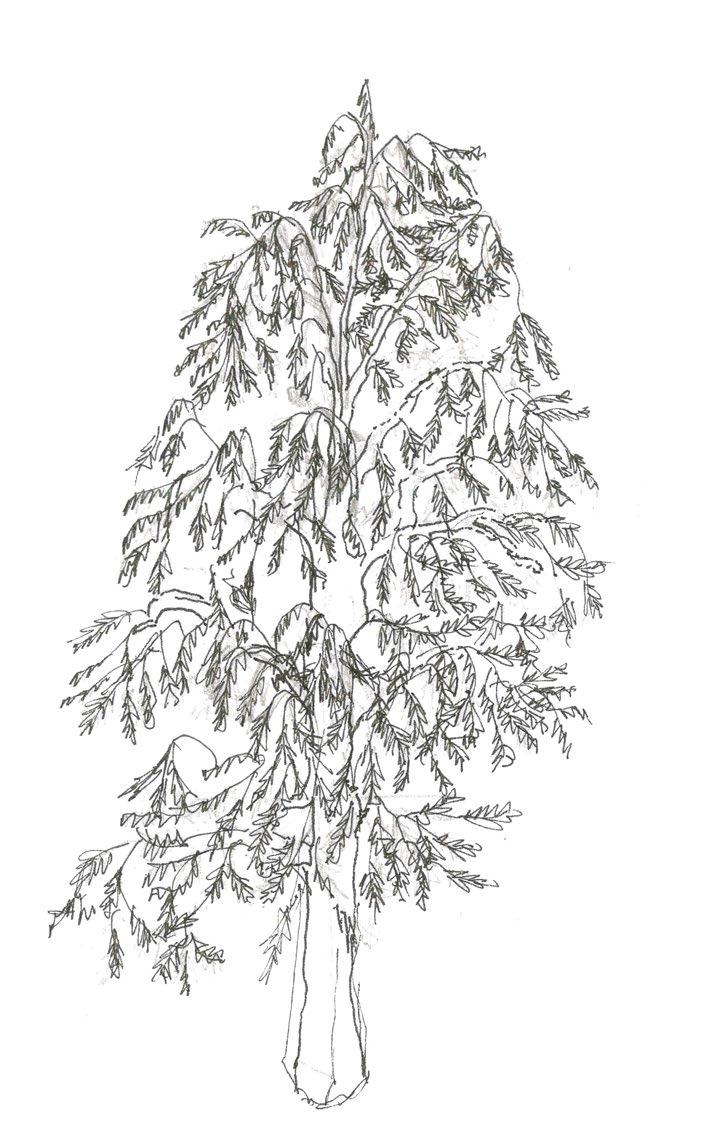
+ Attracts asian koel and bats like the flying foxes
Polyalthia Longifolia
+ Light green flowers + Pyramidal growth
+ Does not shed leaves + Alleviates noise
+ Attracts tailed jay and kite swallow butterflies
Concept Sketch
Vegetation on site
Saraca Asoka
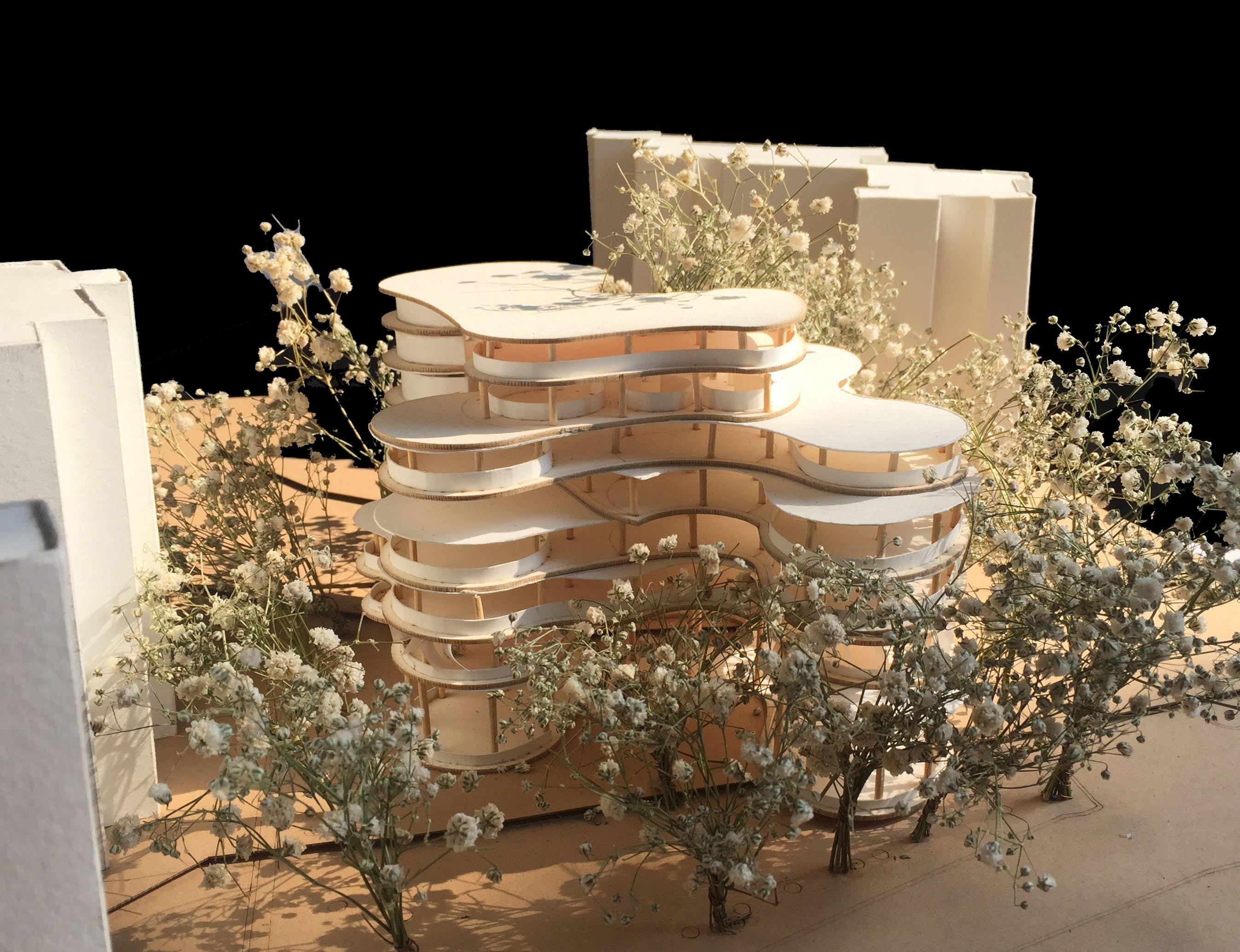


South View
06The Wall of Windows Repair & Retrofit | Girgaon, Mumbai
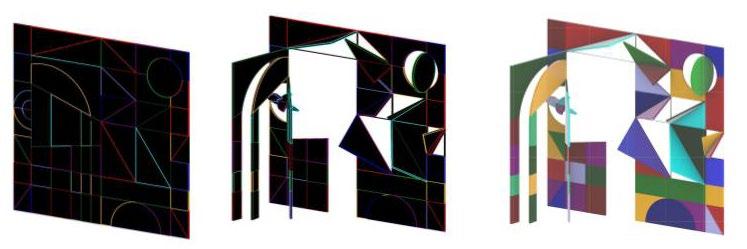
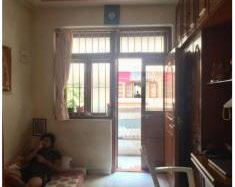
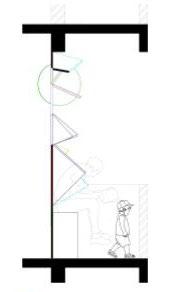
Living in a chawl, the phenomenon of “being watched” is something that perpetually exists all the time, irrespective of the discomfort and individual needs of privacy each person has. In such a setting, a provoking idea was to tailor the scene one sees through the door and window. Thus, a wall of windows made of varied colors, textures and patterns were used. These colors, textures and patterns overlap and intertwine with what the viewer sees from the outside. It not only masks the image being watched, but also presents a montage of colors and figures differently viewed as the gaze of the viewer meets easch panel of texture. It also reflects a plethora of colors inside the house filing it with new moods.
As the resident of this house is a tution teacher, she has many kids coming home. So, each of these panels open in different playful directions like a door in a door in a door..
 Existing
Facade with openings on different axis
A door in a door in a door...
EWS throught the wall and chawl
Existing
Facade with openings on different axis
A door in a door in a door...
EWS throught the wall and chawl
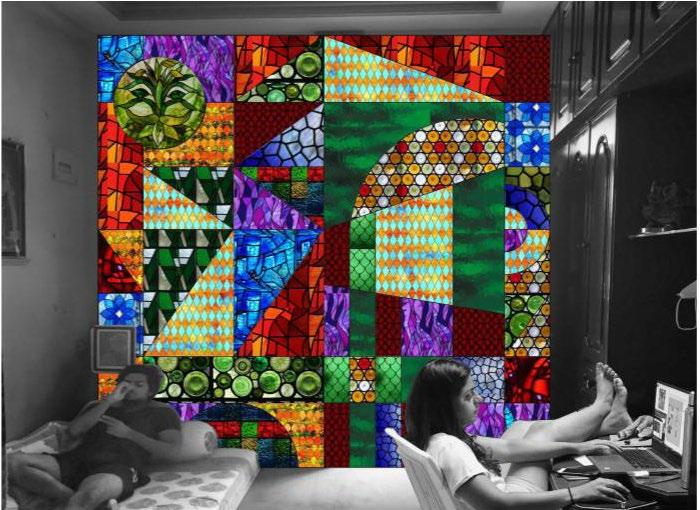
07The X-Rise
High-Rise & Station Concourse | Borivali, Mumbai
The comercial concourse looks at diverting the crowd from the platforms by providing functions like performance theatre and food stalls. The High Rise too provides commercial programs on the lower levels. The structural load is primarily taken care of by the central service cores and the alternaing girders counter deflection forces. Alternating floors provide terraces for liesure thus decongesting workspaces.
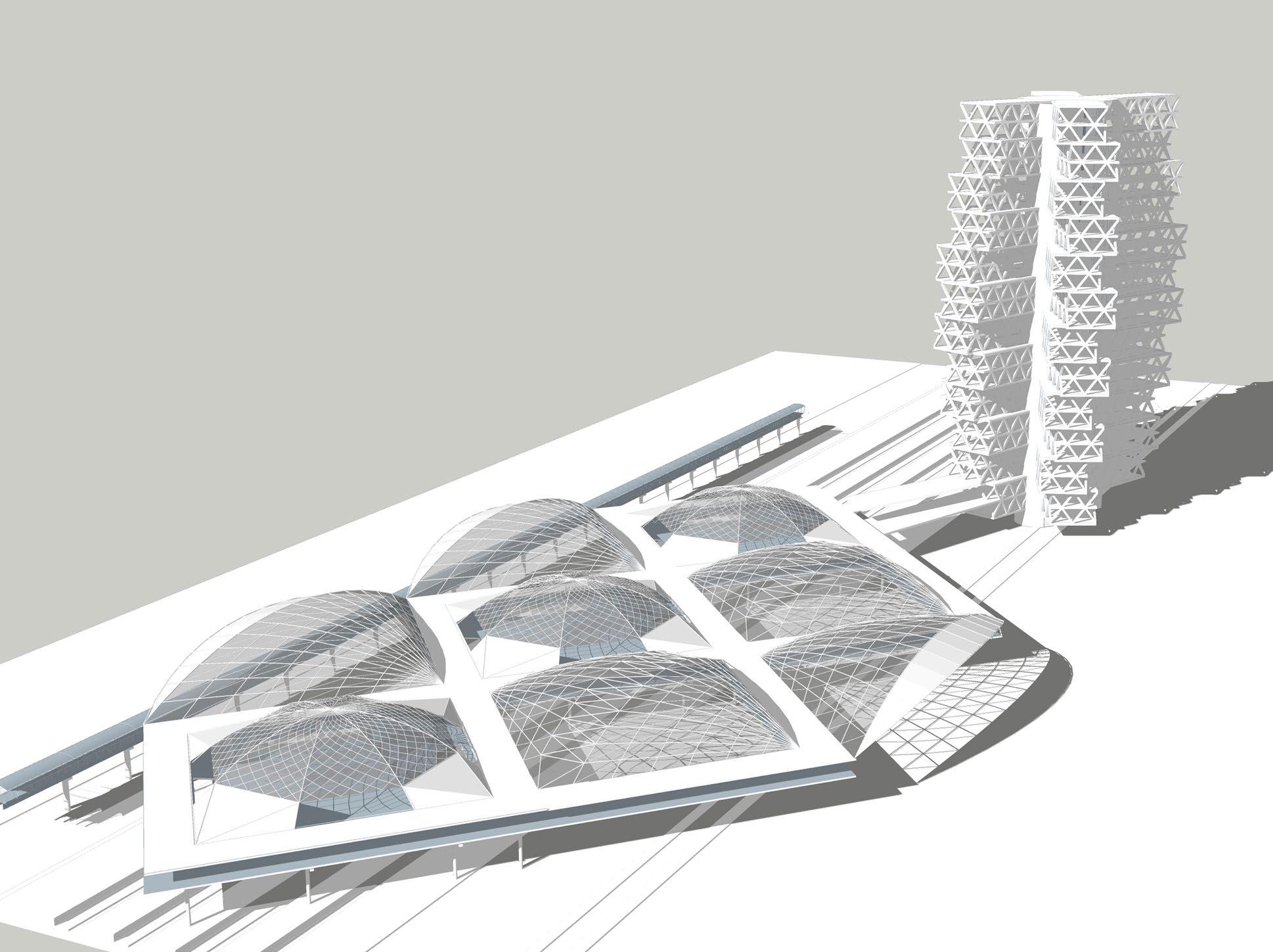
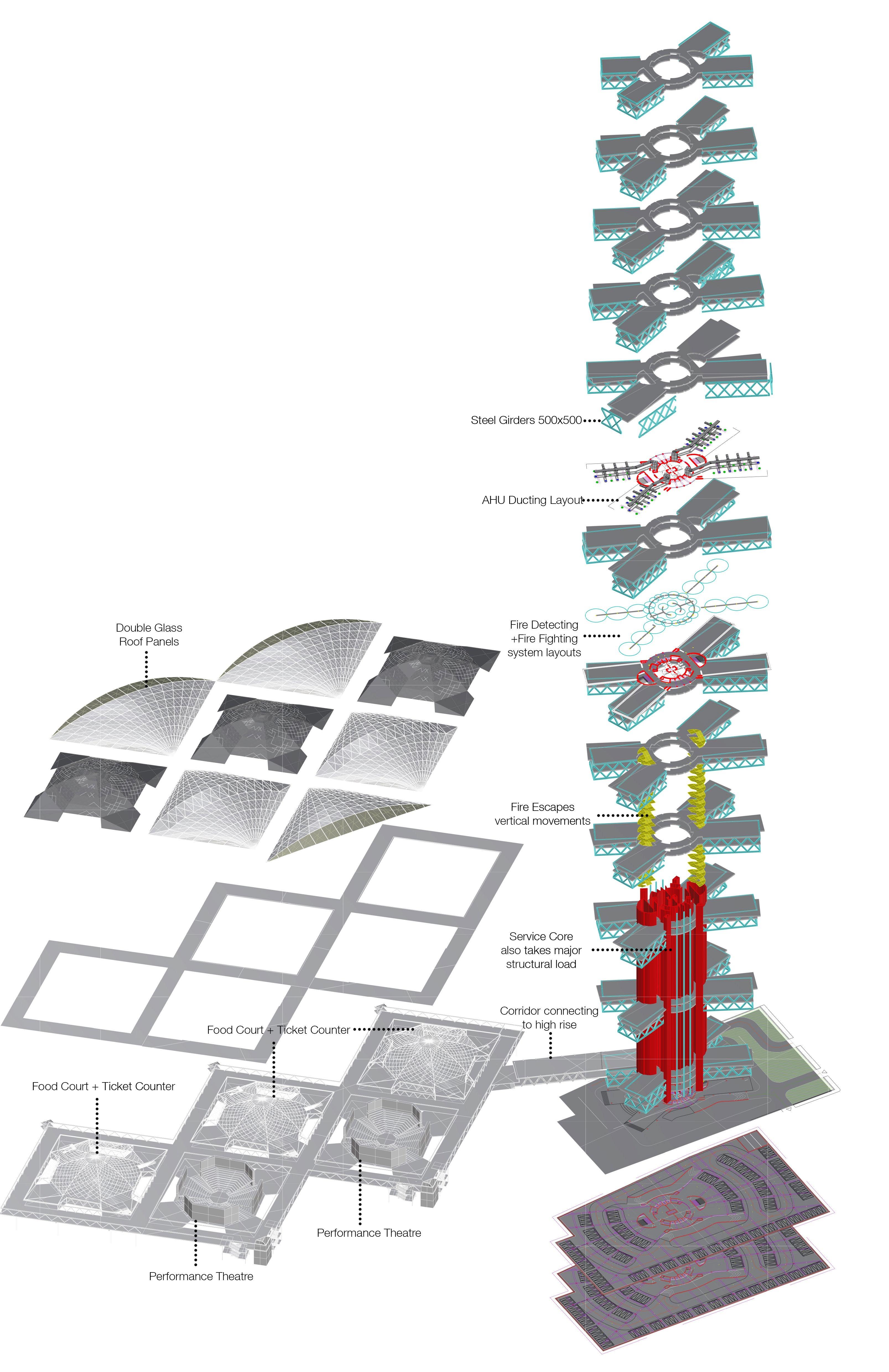
Can the solution to descongestion be congestion ?
Expoded
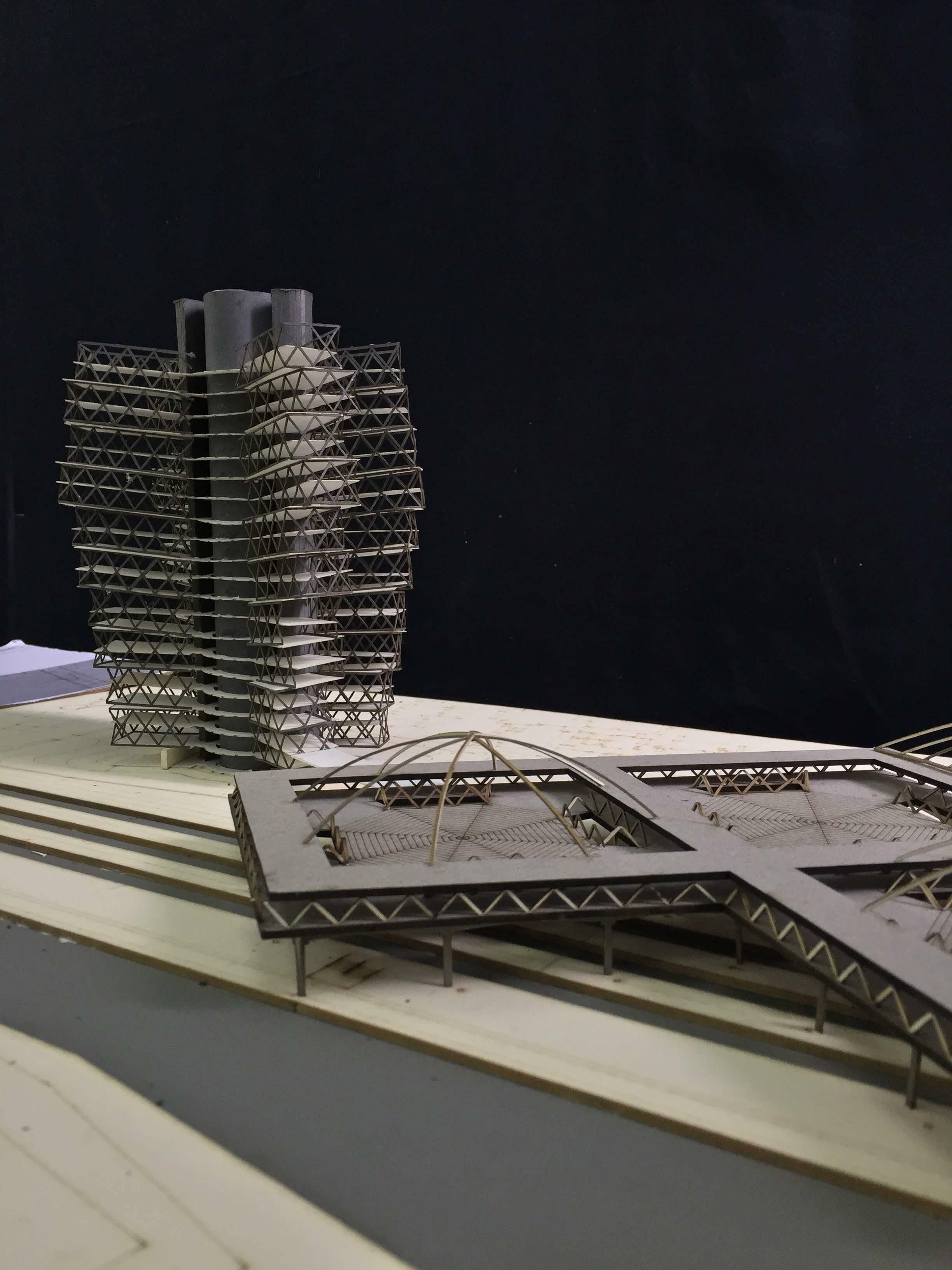
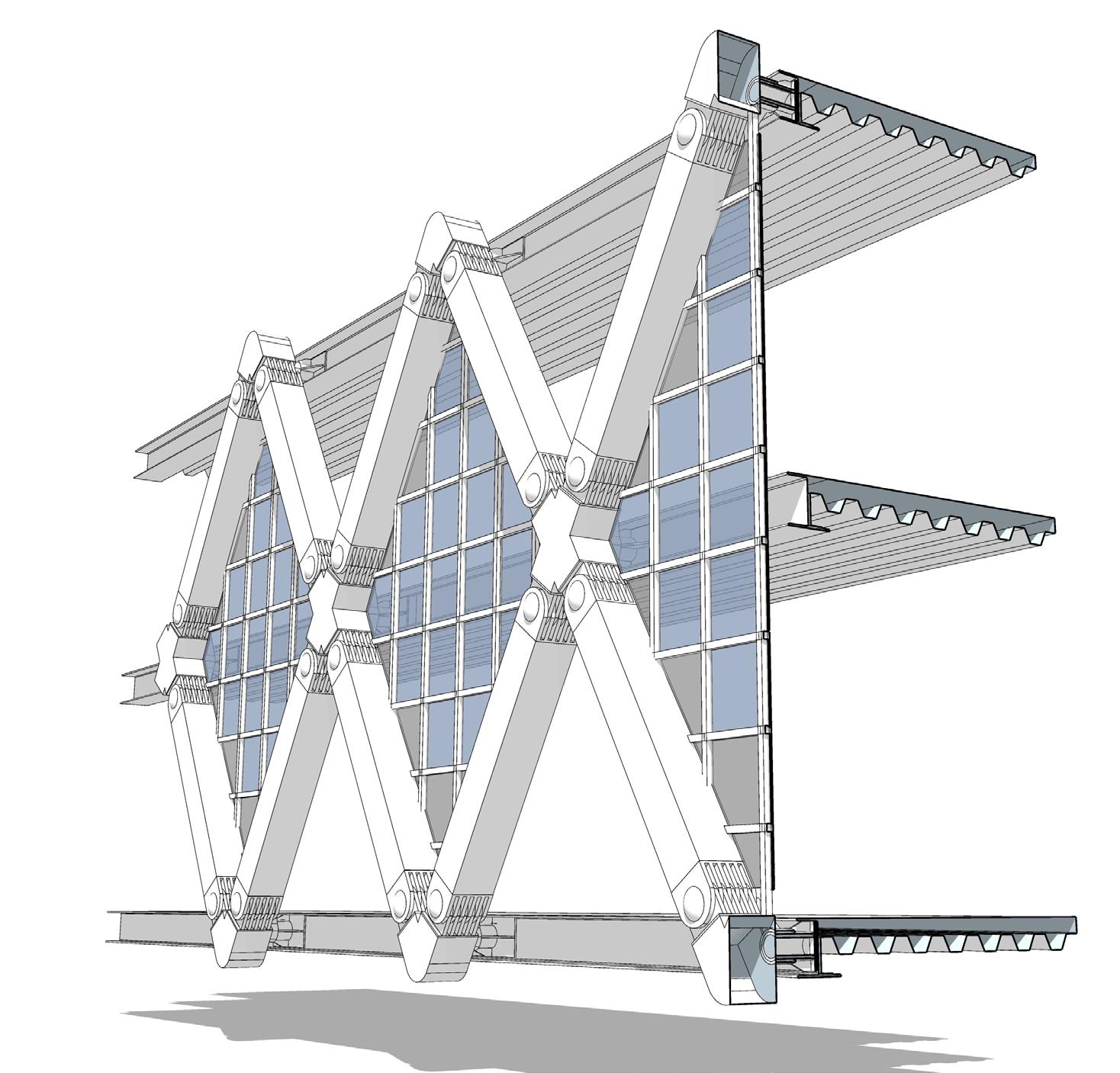

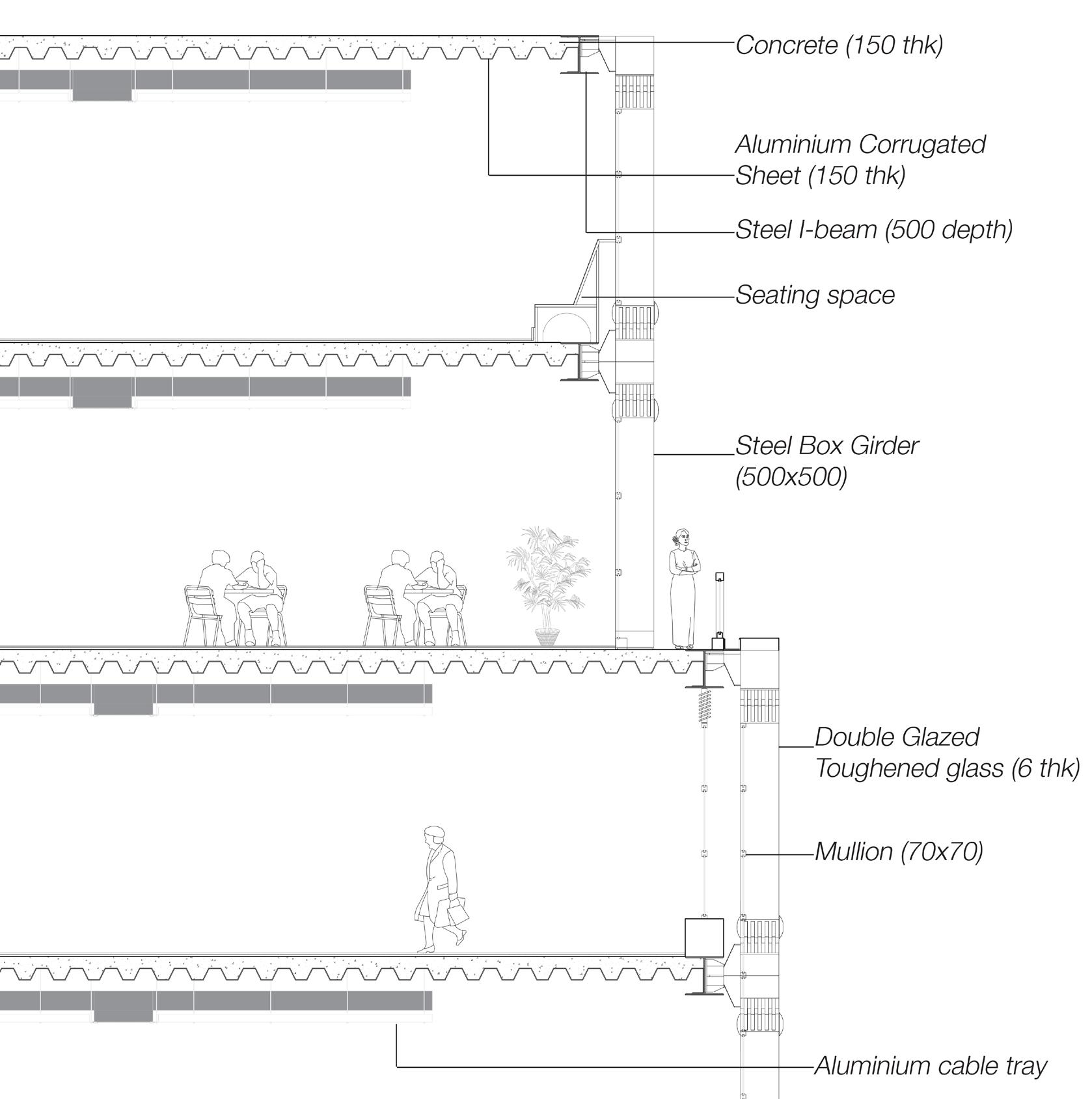


Model
Facade Detail
External Wall Section
Junction Detail
08Archive of Speculations as Ruins Museum and Archive | Gaitore, Jaipur
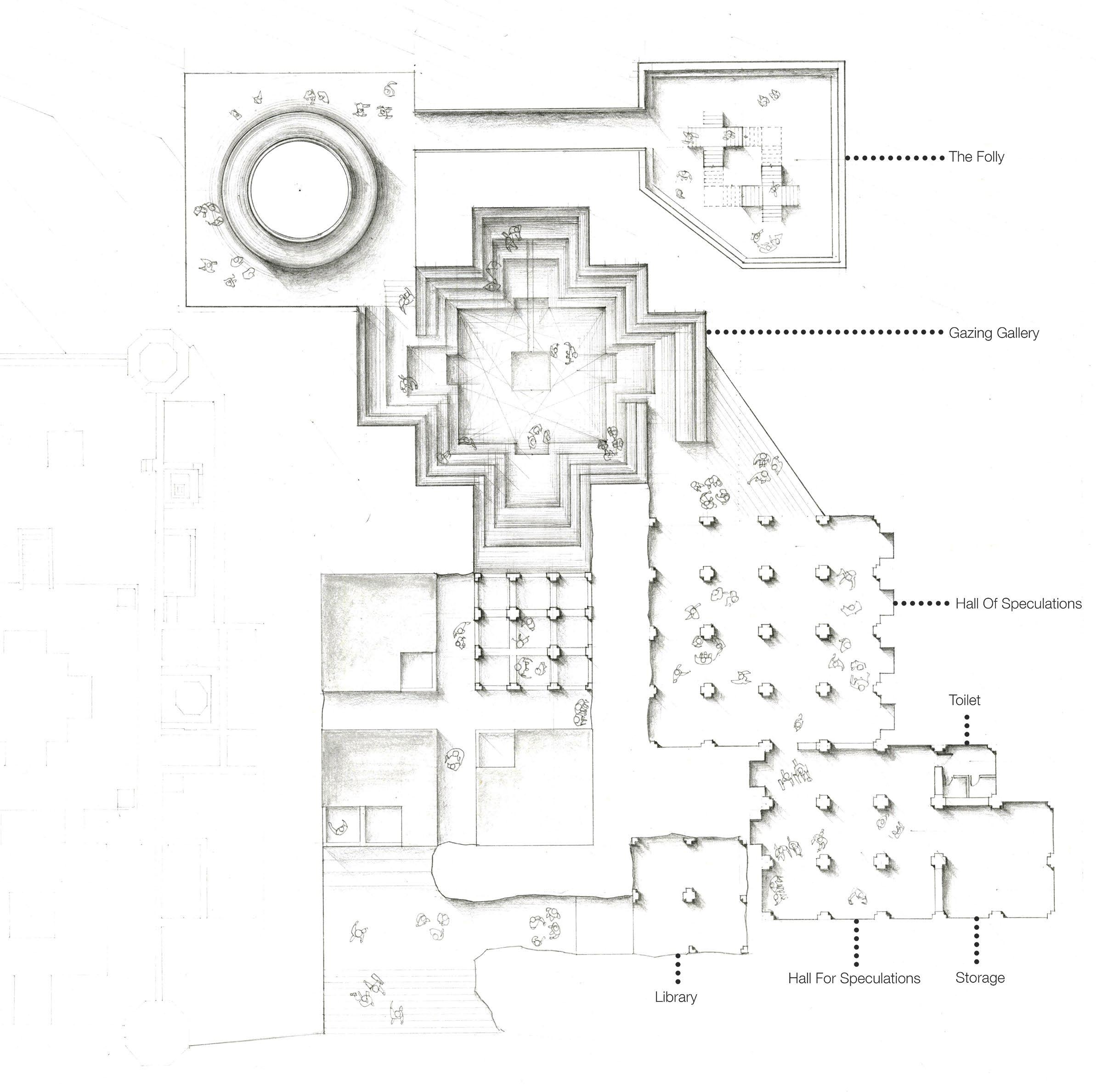
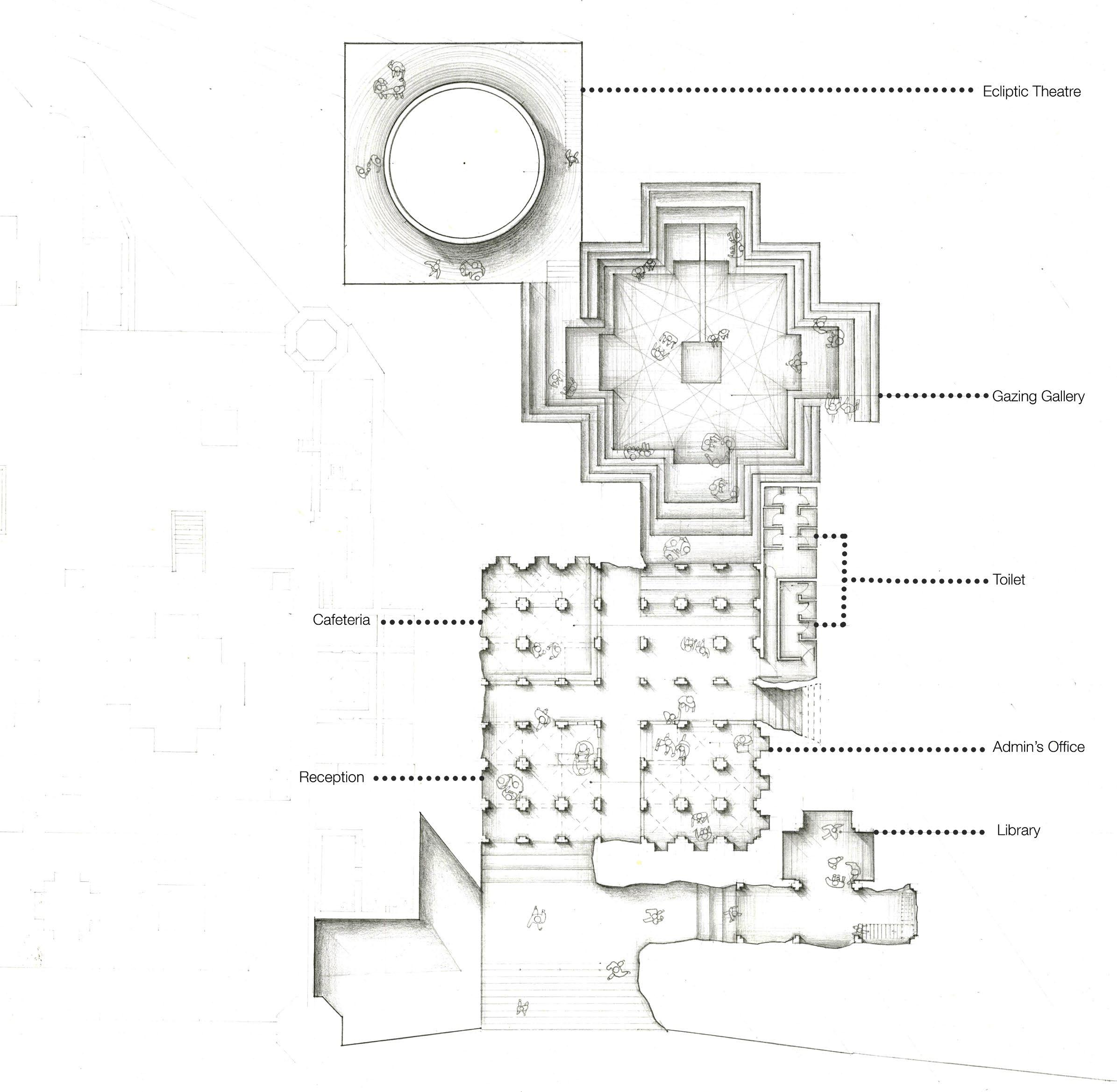
Curious is man, that makes him dig layers and layers of soil. Is it in search of his past? Is it his imagination that makes him wonder if there is something beyond what he knows? He digs and digs further. Finds a stone. He speculates, rationalizes, theorizes its existence. But little does he know if it really was what he thinks it to be.
In the act of observing and studying the celestial bodies, one lays a structure in the sky and speculates a relationship among them. To speculate the location of these celestial bodies and map them, their apparatus was of key importance. These heuristic devices were attuned to focus on different relations. Thus, the archive is a speculative attempt to arrive at an overall conception of the nature of the universe and human capabilities. When you look at a ruin, it has a very secretive nature. You start speculating about its past, its purpose, its future right from the time you see it. Thus, the Archive would be like a ruin, an excavation site. A certain degree of incompleteness exists in a ruin that makes it so speculative.
How can an archive be complete and incomplete at the same time?
How will it’s own speculative nature add to the archive?
Will the archive speculate its own future?
Lower Level Plan
Upper Level Plan
The Folly


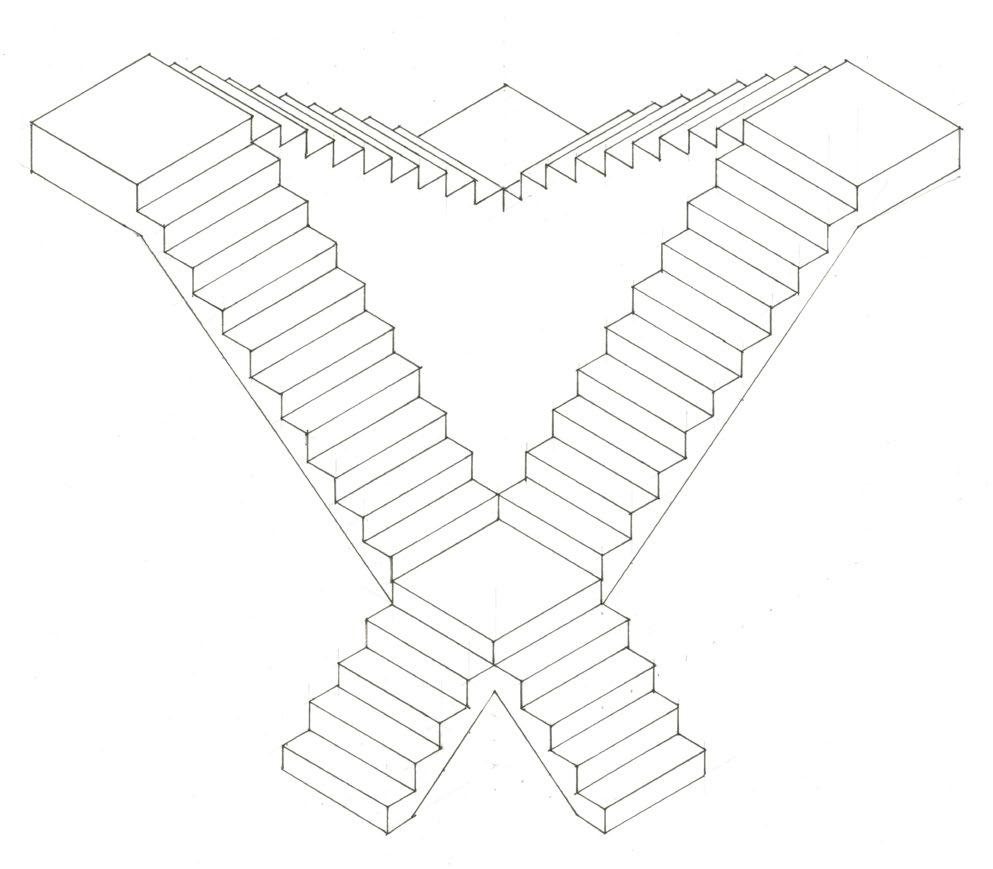
The structures, like an excavated ruin, at times submerge in the ground and disguises itself in the landscape.Whereas some stand out evidently above the ground but don’t seem to have any portals of access. A three-meter-wide bridge takes one across the canal, where lies a folly.

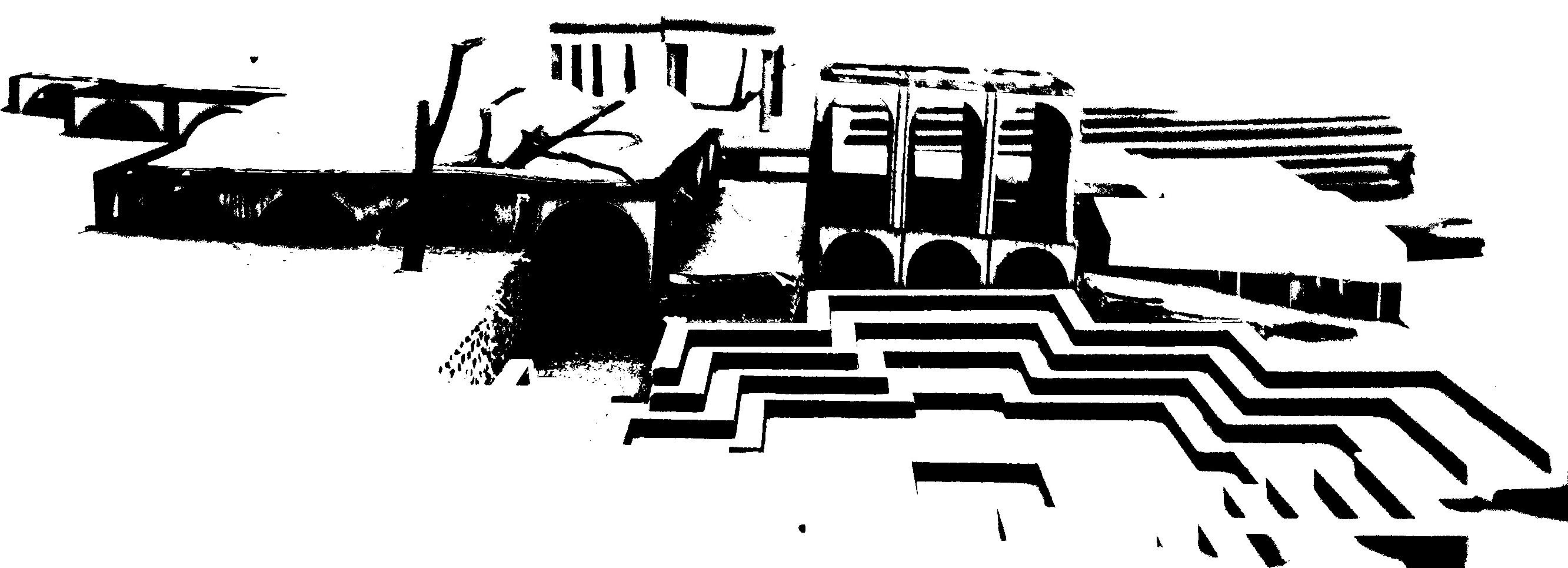
Section A Section B Section C
Research
Documentation Material Sense
Graphic Designing
&
CREATIVE VENTURES

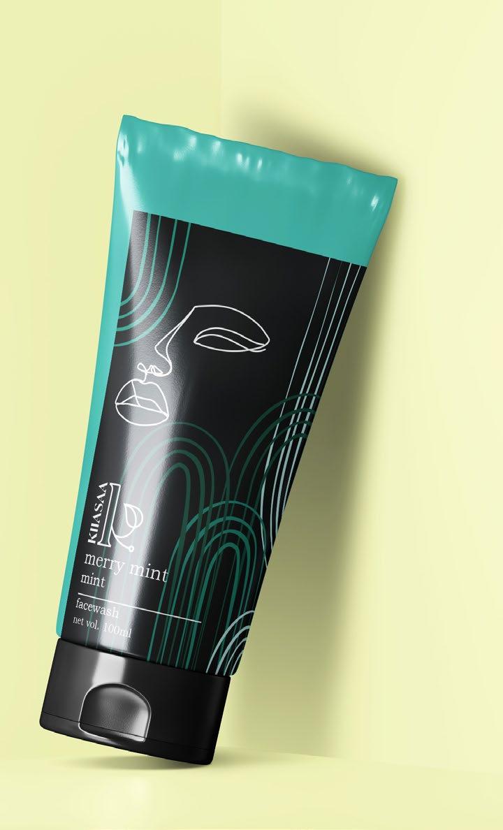
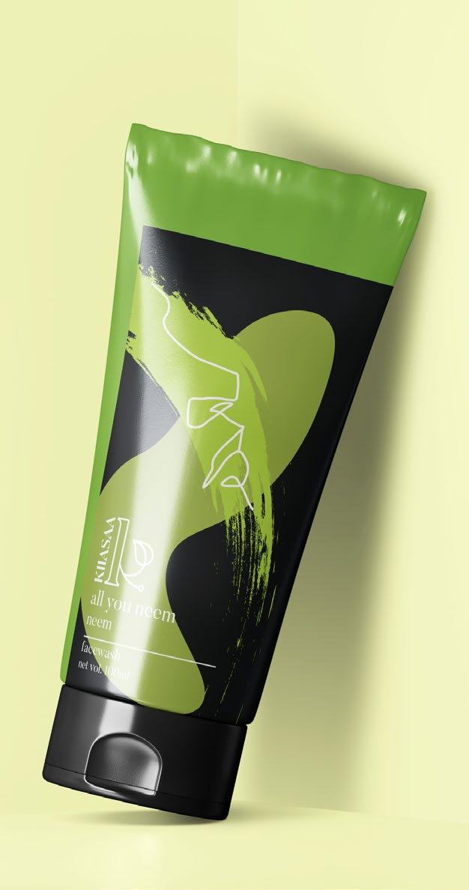
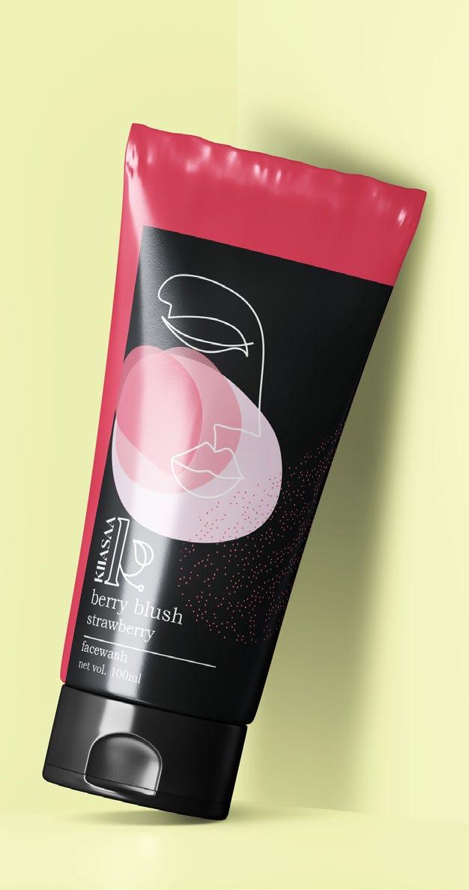
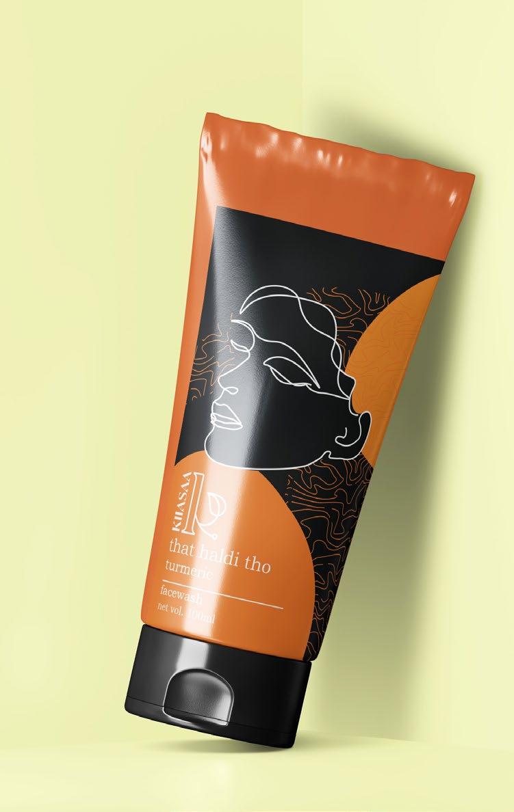
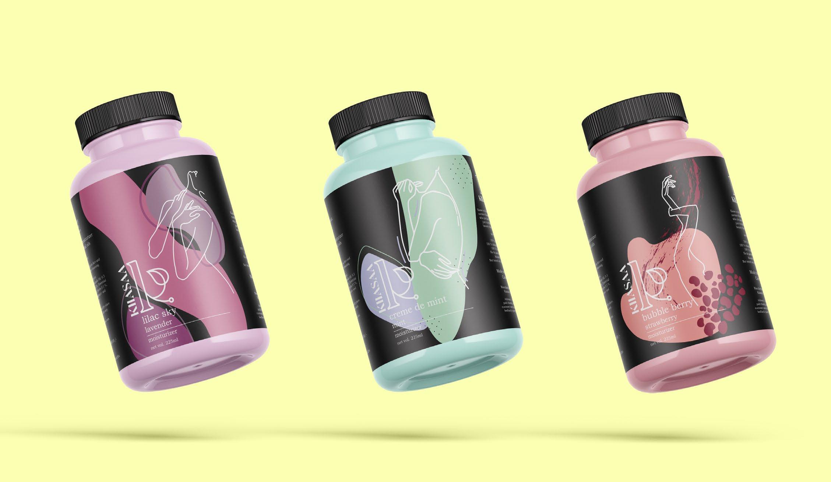

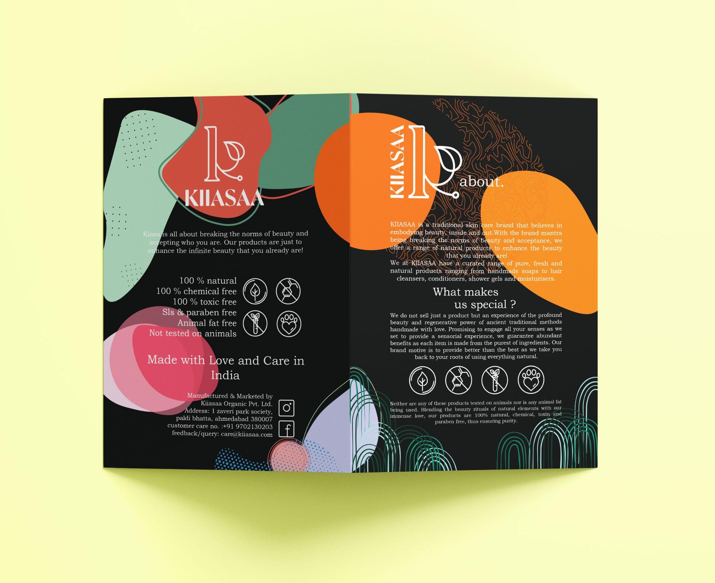

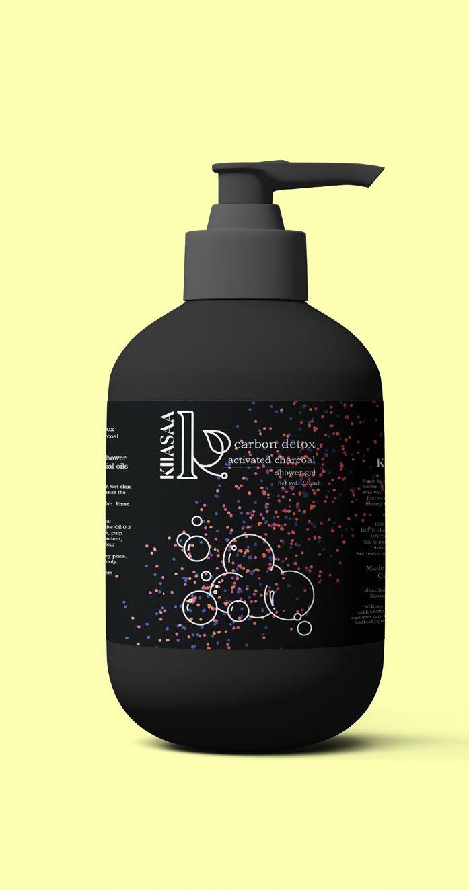

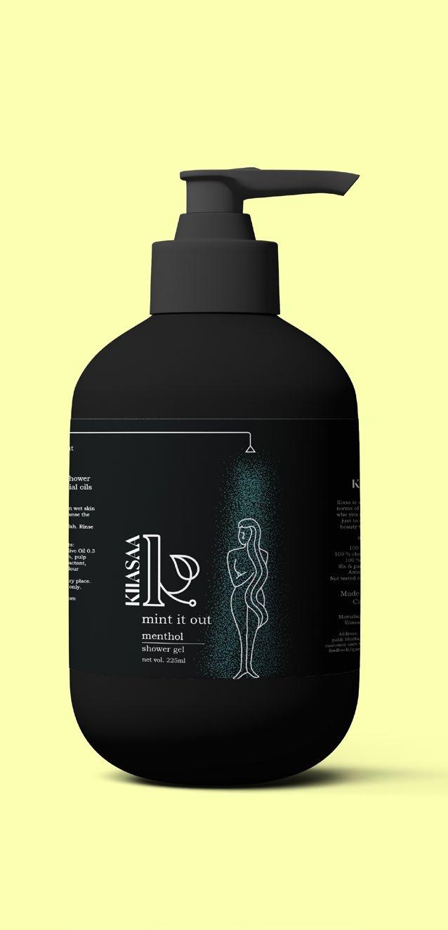
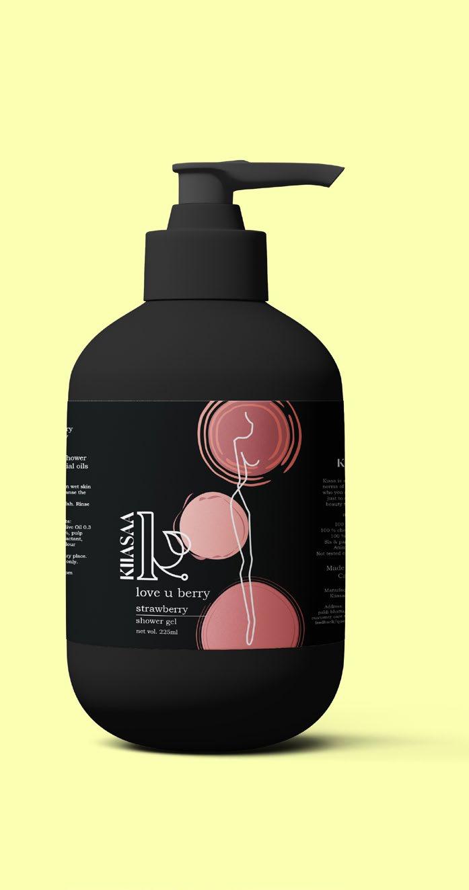

01 Graphic Designing Product Packaging & Branding Product Packaging and Branding for Kiiasaa’s - Organic cosmetic collection
Research & Documentation
Svaram | Auroville

Svaram’s adventure started in 2003, when it began as a vocational training opportunity for unemployed village youth of Tamil Nadu. Svaram has a cluster of building blocks which are the main museum of instruments, the warehouse and the studio. A resident block, office and storage with the shop space and an open place where instruments are placed to be tried and tested by the visitors. Quite interestingly the various spaces are on the either side of the road. Here, the street has also has been considered a very important part of svaram itself for engagement and attracting people. The instrument acts as an attracting force which is at the gateway of both the entrance
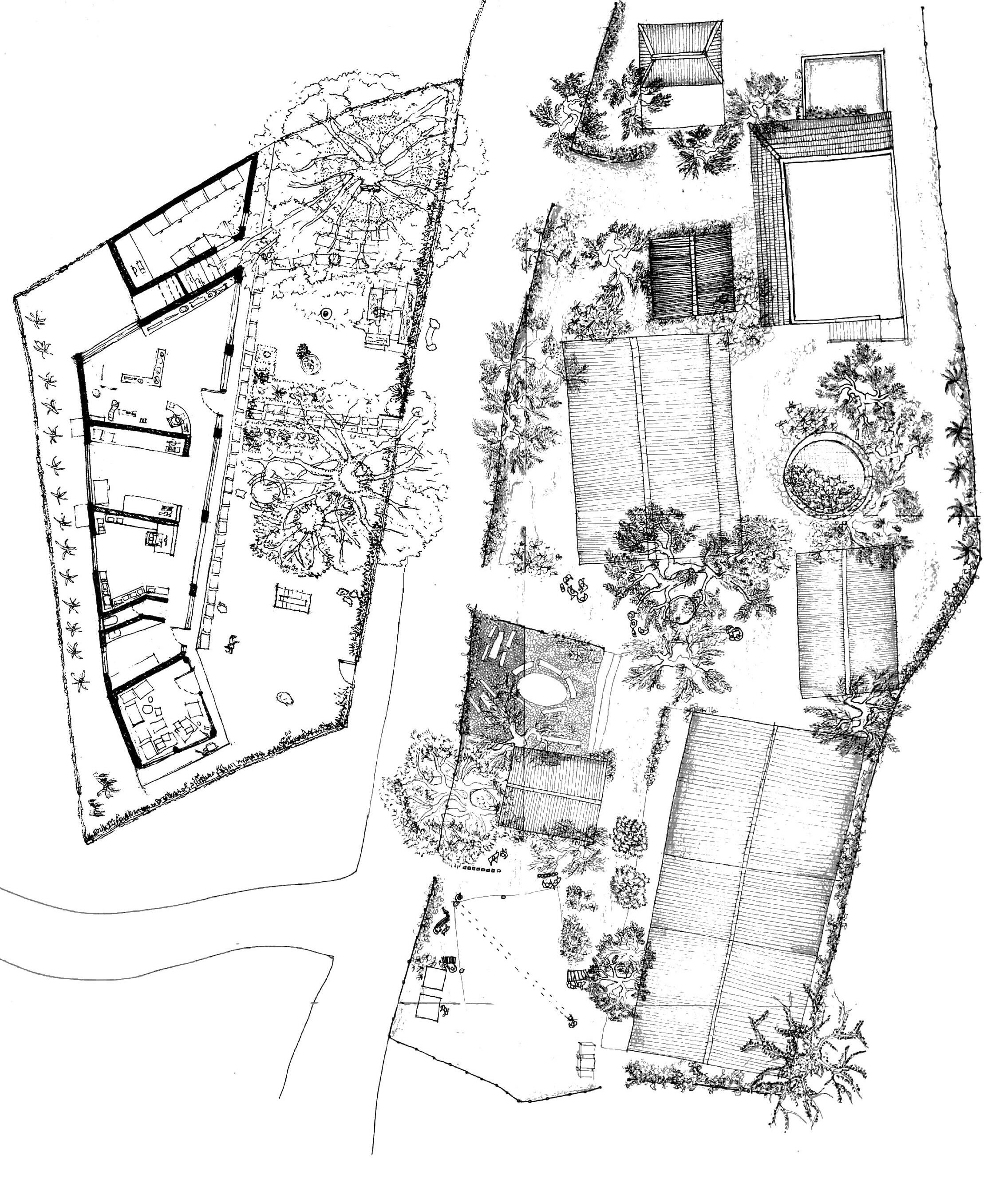
02
02Research & Documentation
Volunteer at sP+a | Mumbai
Shreepati Arcade , Tardeo ‘Decodingn Urban Form’ in Mumbai at sP+a
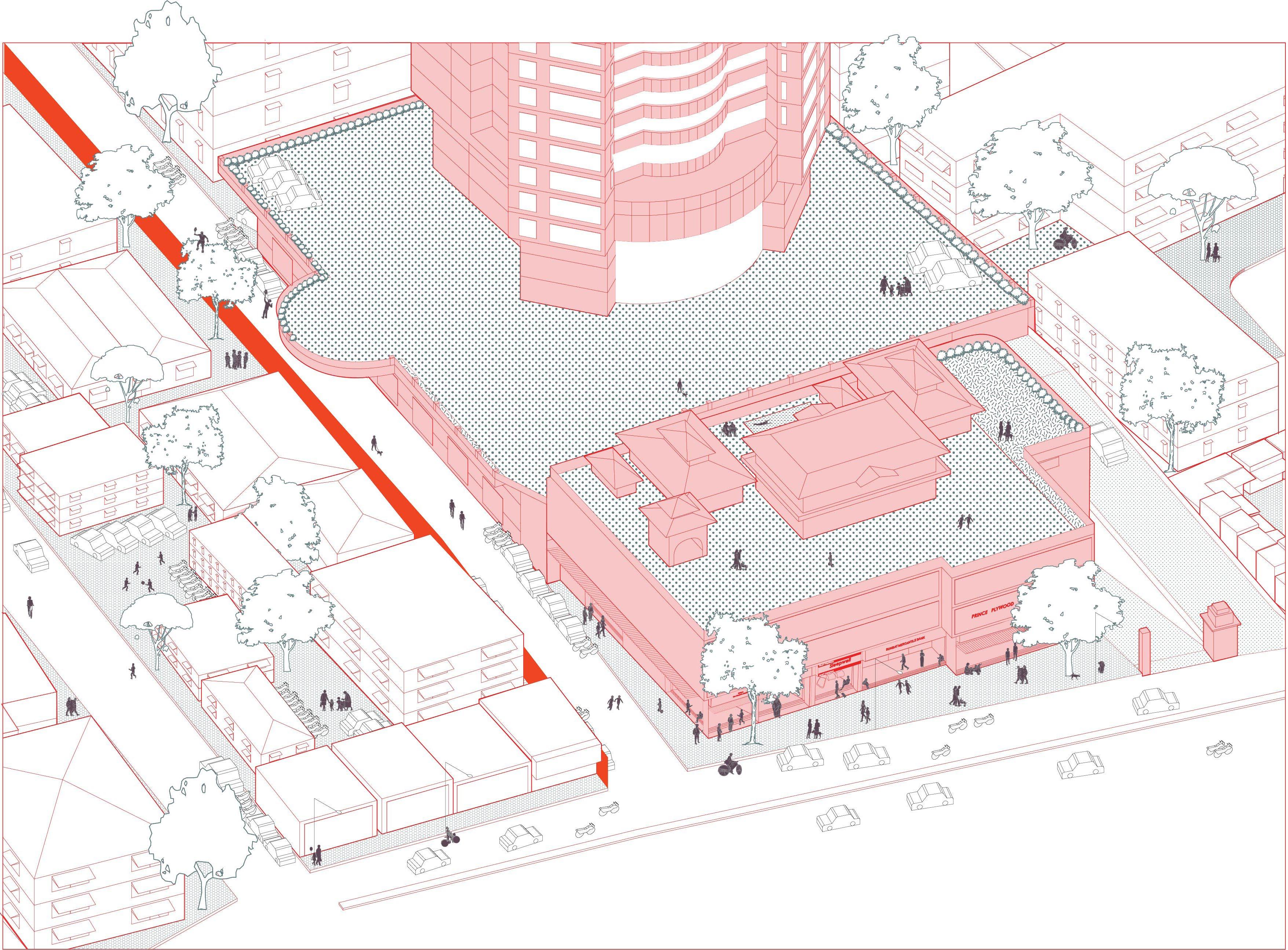
Material Sense Concrete Experiments
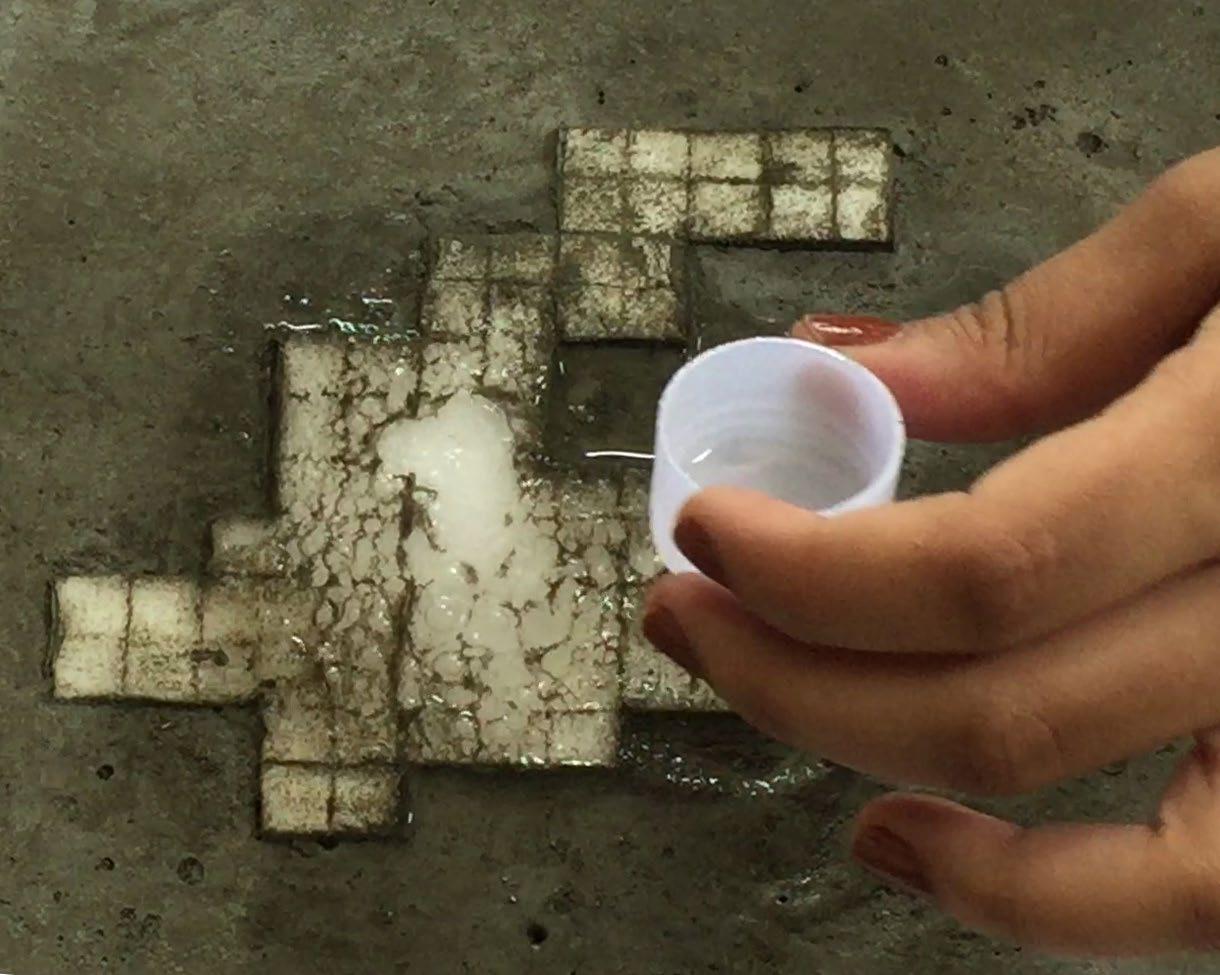
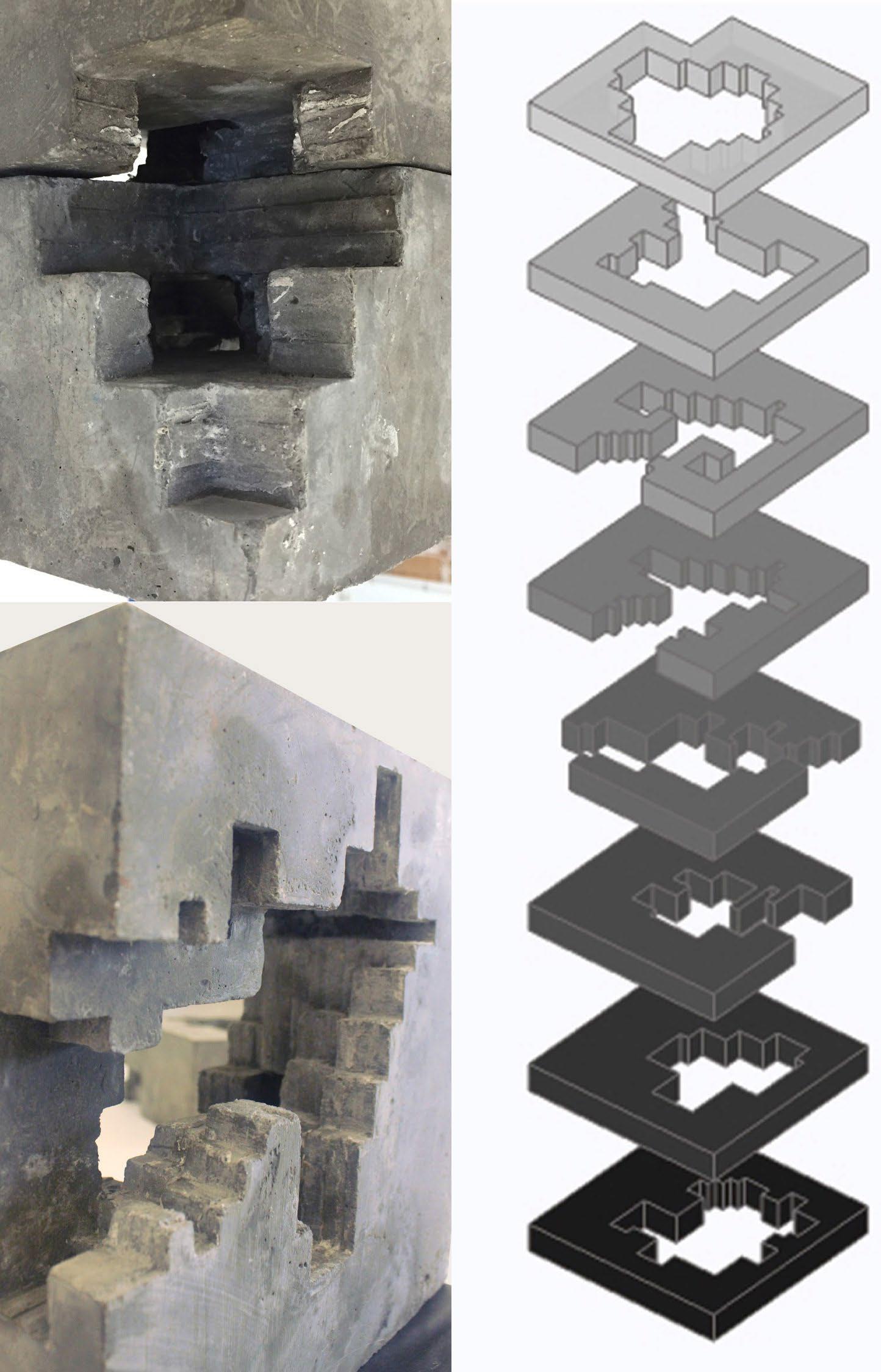
Material is what produces and allows a form to be shaped and a space to be perceived. Sense is what emerges when meaning is excavated out of material. The method used for casting this architectural space designed was subtraction by dissolving.
The idea was to interpret the space by designing the negative and using different methods to eliminate it to obtain an interactive experiance of the then formed positive. The negative was designed neatly, with different vantage points using grid geometry and 8 sections.
Styrofoam is made from polystyrene, which is readily soluble in acetone. Thus, upon melting, the crafted concrete was left behind.
03
with Samir Raut & Milind Mahale
03 Material Sense
A deeper understanding of material and its properties and potentialities can sensitize one towards its use in Architecture which then, becomes a craft of sculpting spaces.
The cafe designed is an AESSArchitecturally Exposed Steel Structure that looks at load distributed on a tiled spine.
The structure designed tests a shell structure who’s volumes rests on four surface points only.
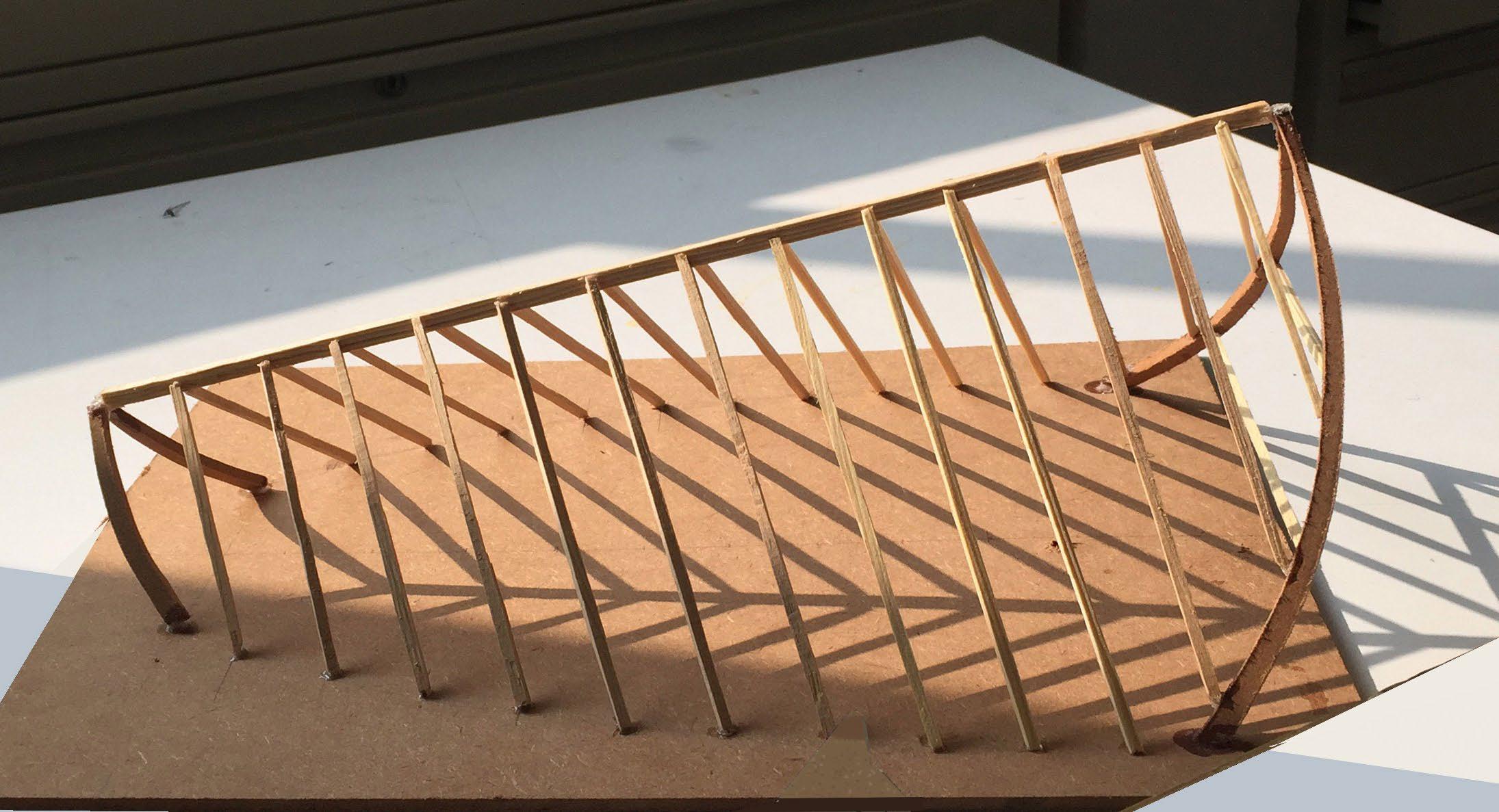
The image on top showcases the base formwork for a 1:1 mud and brick bucket handle arch that we built as a part of the Brick Arch hands-on workshop.
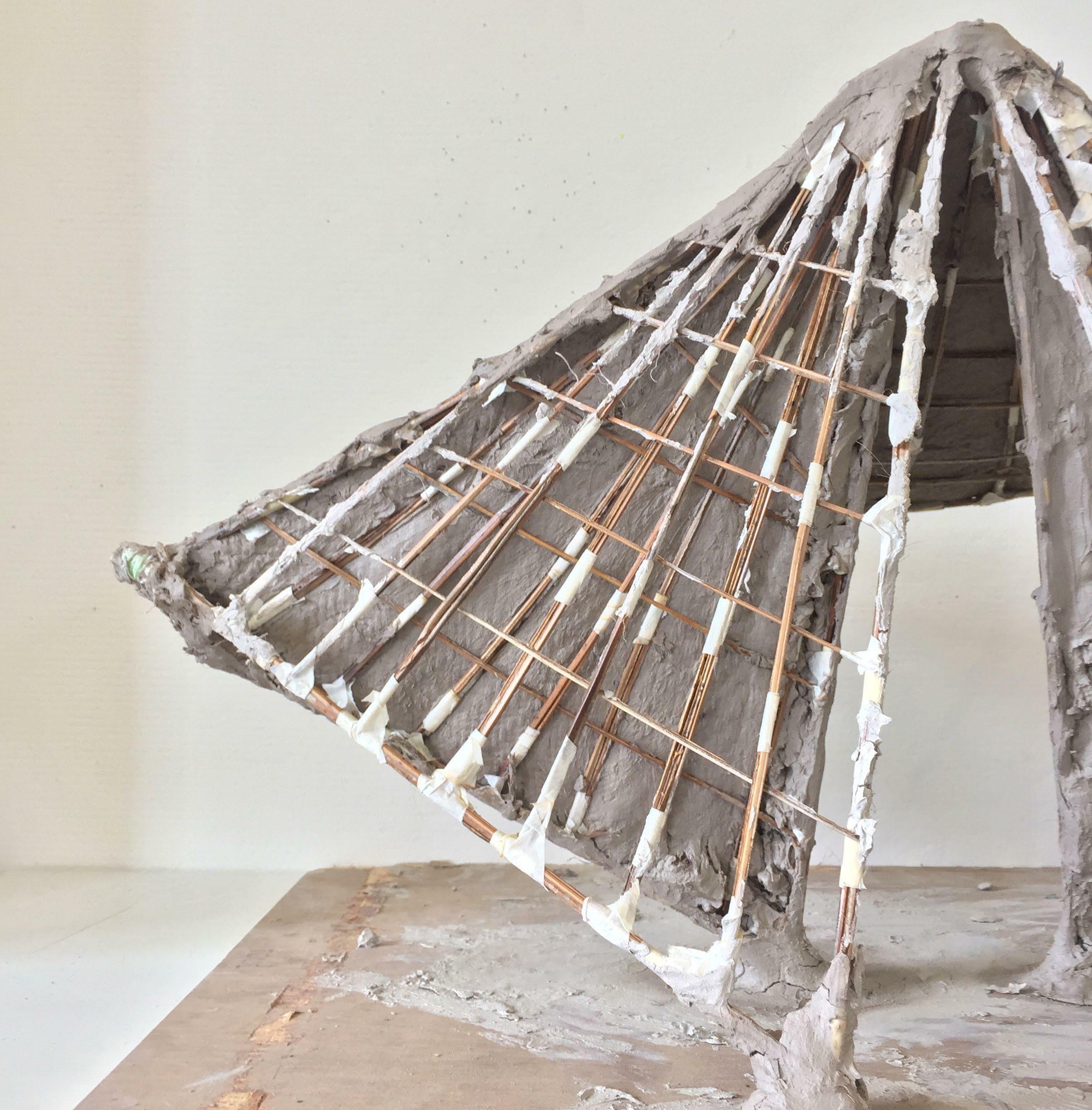
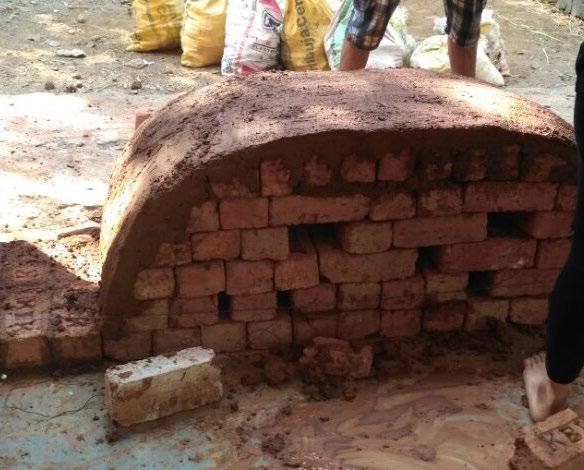 AESS, Brick, Wood, Clay with Malak Singh Gill
AESS, Brick, Wood, Clay with Malak Singh Gill

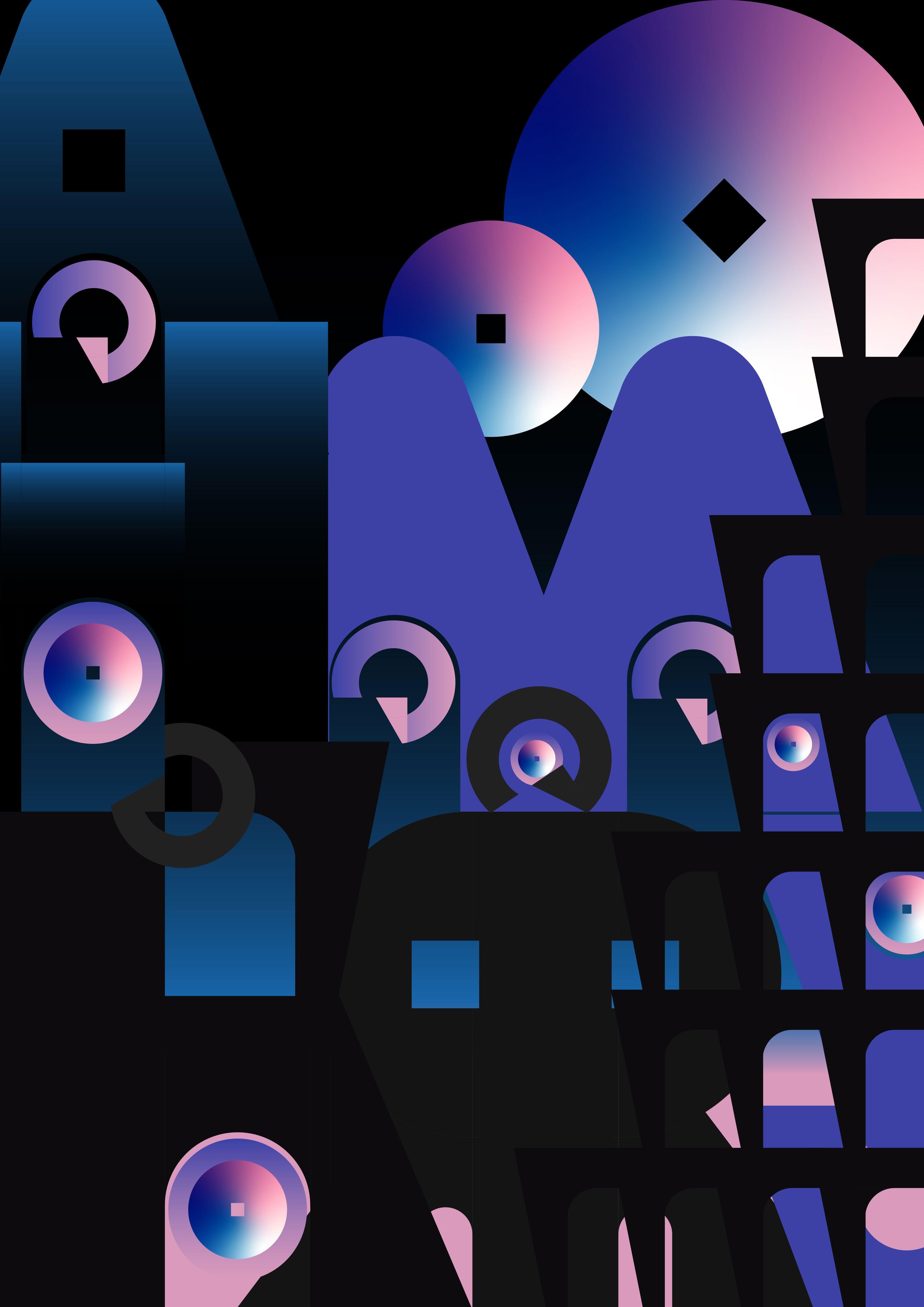
Selected Works | 2016-2022 Divya Vaidya vaidya.divya14@gmail.com @thegirllostindarkcircles








 SRDA, Products | Big Piano
SRDA, Products | Big Piano






























































































 Existing
Facade with openings on different axis
A door in a door in a door...
EWS throught the wall and chawl
Existing
Facade with openings on different axis
A door in a door in a door...
EWS throught the wall and chawl




































 AESS, Brick, Wood, Clay with Malak Singh Gill
AESS, Brick, Wood, Clay with Malak Singh Gill

