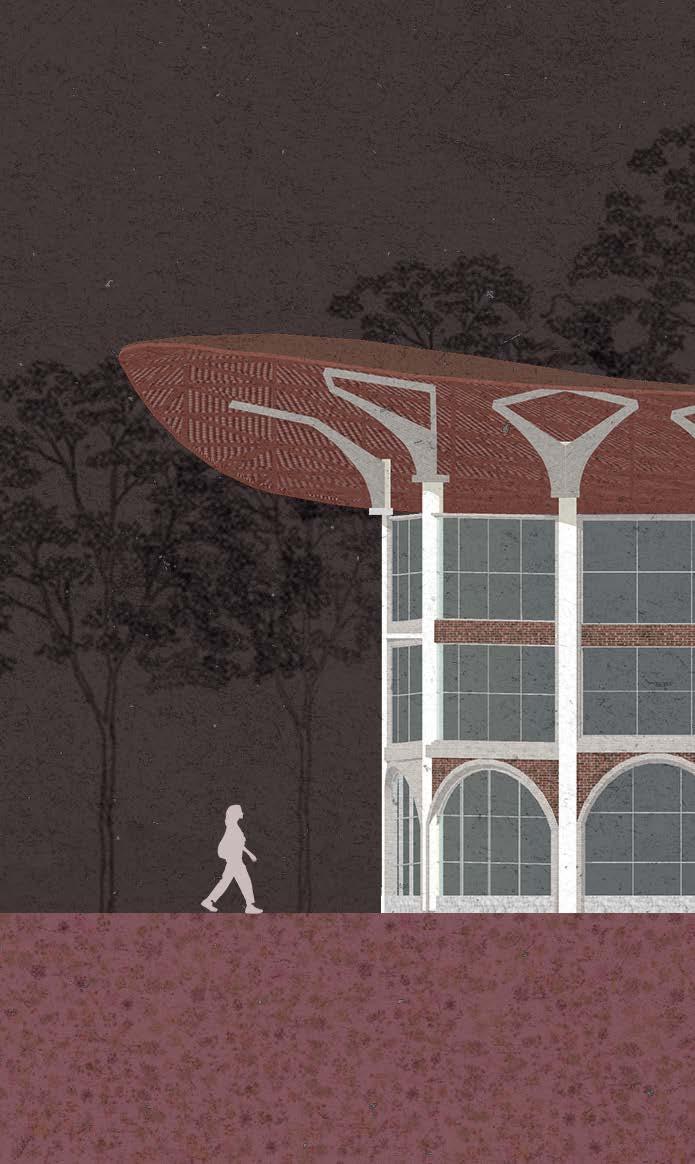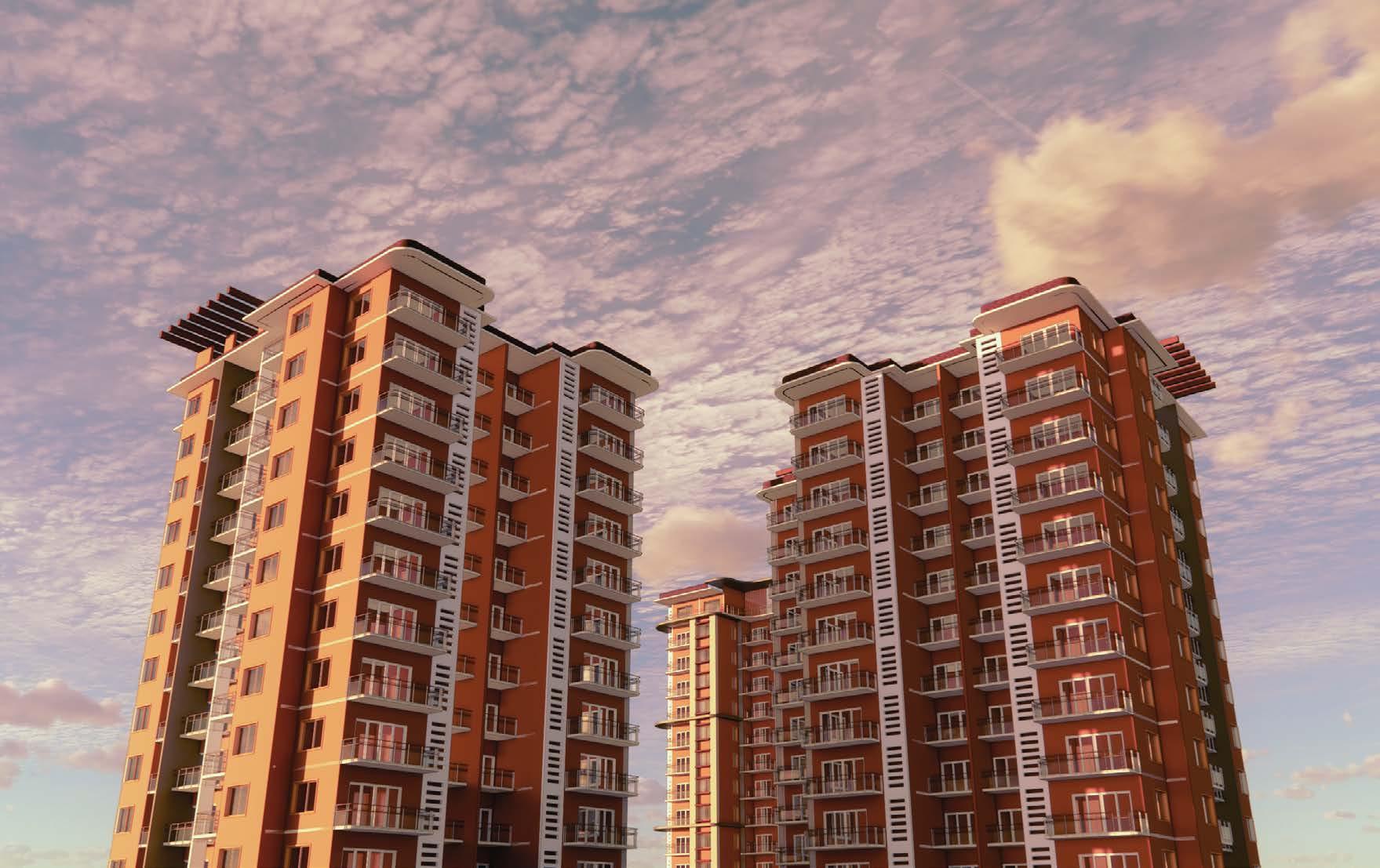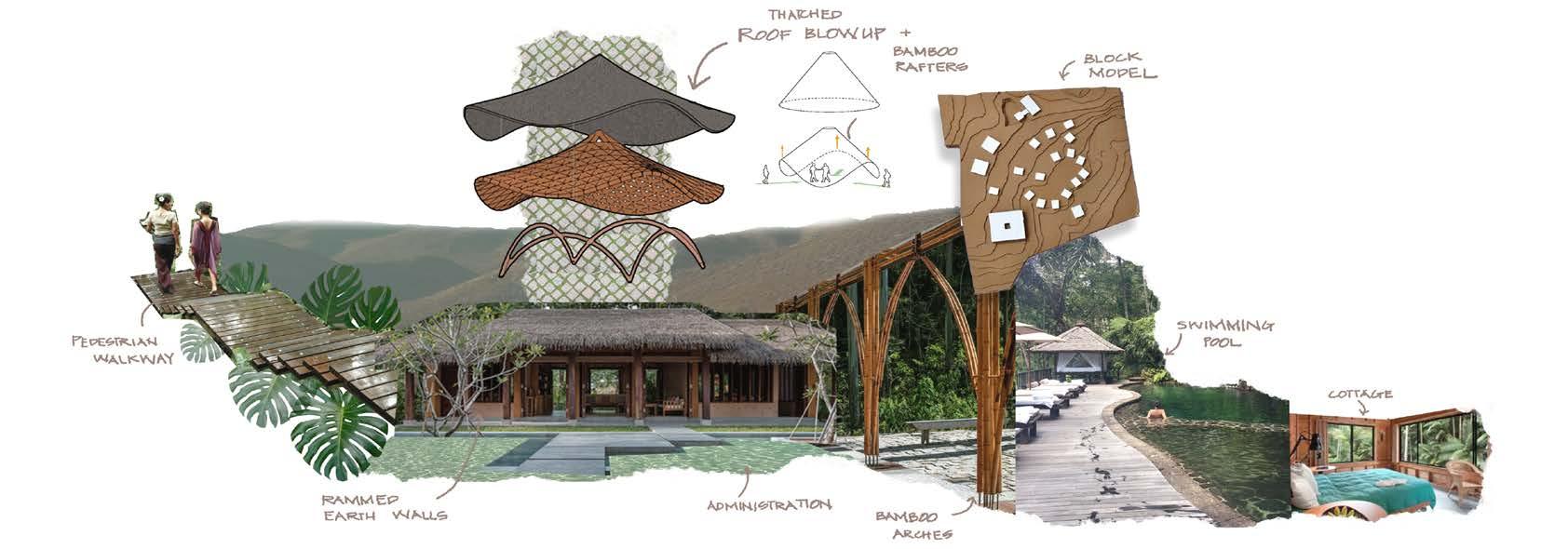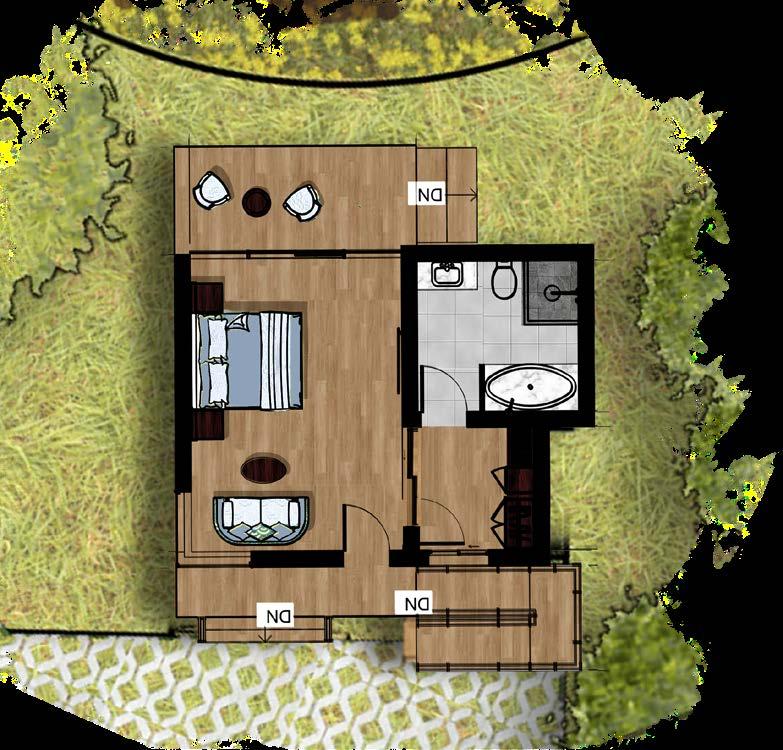

CURRICULUM

vaishnavi s rao
Age:
Date of Birth:
Nationality: Language: ‘ 22 22 September 2001 Indian English, Hindi, Kannada
Hello! I am Vaishnavi S Rao, and I have graduated with a Bachelor’s degree in Architecture from Manipal School of Architecture & Planning, Karnataka, India.
I aspire to create designs that express a unique spatial narrative relevant to the users, and create engaging and functional built environments. I present my skillset through this portfolio developed over the past 5 years and seek opportunities to learn and evolve as a budding architect.
contact



9480733800
vaishnavirao90@gmail.com
104, Shambhavi Empire, Vidyarathna nagar, Perampalli Road, Manipal - 576104 Karnataka, India
experience
Jan 2023June 2023
education
2019- 2022
Living Edge Architects & Designers (LEAD), Bangalore
Intern
Residential & commercial projects
2007- 2019
Manipal School of Architecture & Planning, Manipal
Bachelor of Architecture
CGPA: 9.03
Little Rock Indian School (CBSE), Brahmavar
Schooling
12th Grade: 95.4%
10th Grade: CGPA 10
extra curriculars
EX- HEAD OF GRAPHIC DESIGN, ART, SOCIAL MEDIA & CONTENT @ HER CAMPUS MANIPAL
Online magazine chain.
Responsible for content creation for social media, and creating graphical illustrations & artworks. Assisted in scheduling & managing content creation with my department members.
EX- SUBHEAD OF PHOTOGRAPHY & MEMBER OF ARTS & GRAPHICS DEPT @ MANIPAL THE TALK NETWORK (MTTN)
Manipal’s largest student-run media organisation.
My role was to create content for Photography, & Arts & Graphics for Instagram and Behance. Responsible for managing & scheduling of content.
achievements
DESIGN TOPPER - Sem III
Kindergarten Design Project, awarded the Certificate of Merit
College Exhibition for DesignUru 3.0
Displayed design works of Semester IV in DesignUru 3.0 display event organized by IIID in Bangalore
VITAE.
academic projects
1. Bookstore (Single User Kiosk), Manipal
2. Residence, Manipal
3. Kindergarten, Manipal
4. Hillside Resort, Khandala, Pune
5. Modular Construction Worker Housing, Faridabad
6. Public Library, Pune
7. MIG High-Rise Residential Complex, Brahmavar
8. Practical Training @ LEAD, Bangalore
9. Urban Context Studio - Udupi, Karnataka Dissertation, titled “User-centric Assessment of Preferences towards Relocation of State Bank Fish Market, Mangalore”
10. Thesis titled “Redevelopment of Central market, Mangalore”
electives

1. Vastuvidya
2. Interior Design
3. Advanced Computer Graphics
4. Seeing Through Photographs - Coursera by The Museum of Modern Art
5. Greek and Roman Architecture - Coursera by the University of Pennsylvania
technical skills
2D DRAFTING
Autodesk AutoCAD
3D MODELLING
SketchUp
Autodesk Revit
RENDERING Enscape Twinmotion Lumion
PRESENTATION
MS Office Suite
Adobe Photoshop
Adobe InDesign
Adobe Illustrator
Adobe After Effects Procreate
ENERGY SIMULATION Design Builder





0 1 0 2 0 3 0 4 0 5 0 6 central market public library MIG high rise housing hillside resort detail drawings miscellaneous
1
REDEVELOPMENT OF
CENTRAL MARKET, MANGALORE.
Mangalore’s Kudla Central Market was built in the 1960s and was one of the earliest public markets in Karnataka, located on a trapezoidal site next to the Market road in Hampankatta, in the heart of Mangalore City. Nonetheless, the market faces challenges such as deteriorating infrastructure, inadequate off-street parking facilities, and subpar waste management systems. In response, the government has recently proposed the Central Market project, as part of the Mangalore Smart City initiative. However, upon conducting a user survey, it was found that there is much resistance towards the relocation of the existing market systems. The vendors are also reluctant to move to the newer structure due to visibility, and financial issues, and this can result in disputes/ under-utilization in the future
The aim is to to design upgraded facilities for the Mangalore central market to ensure public engagement and restoration of its significance in the city’s public spaces, while accounting for its future growth to transform it into a market for the modern city.
PROGRAM
• Total site area: 13000 m2
• Ground coverage: 42%
• Total built up area: 11254 m2
• FAR: 0.86


poor sanitation, improper

entry to the market @ Lower Ground Floor




first floor plan

fruit & vegetable vendor stalls general/ wholesale shops
stall typologies
shops basement floor plan


entry to the market @ Upper Ground Floor
The market adheres to the principle of porosity, featuring pedestrian entry points from three major roads. These pedestrian nodes, characterized by high footfall, are designated as hawker zones. Their placement away from oncoming traffic minimizes pedestrian-vehicular conflicts, ensuring a safer and more accessible environment for both shoppers and vendors.

The market’s vertical zoning is divided into two distinct floors: the upper ground floor and the lower ground floor. Each floor caters to different customer groups, ensuring a clear separation between the vegetarian and non-vegetarian target bases. In line with the principles of porosity, the market centrally connects the two floors, facilitating a continuous pedestrian flow both visually and functionally. Softer thresholds are introduced as the space transitions from public informal vendors to semi-public formal shops, enhancing visibility throughout the market.
The building features a facade constructed from locally sourced Mangalore tiles, criss-cross laid bricks for enhanced ventilation, and terracotta breeze blocks. The market stalls are designed as modular, flexible structures made of mild steel (MS) and plaster-boards, ensuring both affordability and durability.
The market incorporates several sustainable features, including passive design strategies such as the linear placement of blocks from the primary SW-NE direction for natural ventilation and shaded courts to avoid harsh southern light. Sunshading on three major sides reduces glare and heat on upper levels, while lower levels feature a semi-open colonnade. Active strategies include north-facing solar panels on sloping roofs, rainwater harvesting for cleaning purposes, and aerobic composting and recycling to manage food waste.


section AA’
food court
semi - open farmer’s market stalls @ UGF
southeast elevation

axonometric section of the market
PUBLIC LIBRARY. 0 2
The brief is to design a public library located in Pune, India that combines traditional features with digital services, while making sure that they co-exist, with neither one dominating over the other. Along with providing critical access to information, the library can be redefined to be a space of communal learning, interaction and evolution.
The design program of the library considers that the users would need access to an auditorium, community halls, meeting halls, access to digital media and computers and provision of printing services.



CONCEPT - CONVERGANCE
The public library is designed to accommodate users of all ages, genders etc. thus acting as a medium for convergance of the local population. This principle is applied spatially in the layout through a large central atrium that is visually accessible through all floors of the structure. The design aims to encourage interaction, providing a new purpose for the otherwise traditionally solitary structure. The blend of brick lined arches along with the curtain walls introduces a new dimension to the Pune skyline.
PROGRAM
• Total site area – 15500 m2
• Ground floor built up area: 4395 m 2
• Ground coverage: 28%
• Total built up area: 9290 m2
• Parking area: 2900 m2
• FAR: 0.59
LEGEND FOR SITE PLAN
1. Drop off for Library Block
2. Security booth
3. DG/Transformer Yard
4. Fire Sump for Library Block
5. Chiller Plant
6. Pump Room
7. Spillout space from maker space
8. Planter Bed & Seating
9. Service Entry
master plan
10. Landscaping & Water Feature
11. Drop off for Auditorium Block
12. Rain Garden
13. Pond
14. Sump & Recharge Pit
15. Planter beds
16. Spillout space from maker space
17. Planter Bed & Seating

site section










The ground floor of the library block is divided into 3 main levels, following the contoured conditions on site. The central atrium is accompanied by a courtyard that is connected to all public spaces in the structure and acts as the convergance point in the library. Barrier- free design is accommodated through the use of ramps and a lift that connects all the floors.
Below: Cafe, Periodicals Section



The smaller courtyard accompanied with the spiral staircase is the book display section acting as a key visual interest for readers. It visually connects to the reception as well as the courtyard and creates a blend of spaces that flows smoothly. The facade of the building incorporates a parametric roof & columns made up of steel rafters and a glass lined dome for the atrium. The rigid modern elevation is broken through traditional brick lined arches along the ground floor of the building.


section AA’
southwest elevation (front)
MIG
HIGH-RISE RESIDENTIAL COMPLEX.
The brief is to design a residential complex for middle class population of the area in Brahmavar, India. Spread around 8 acres, the site accommodates 2 major cluster blocks separated by the access road, each of which consist of 1, 2 and 3 BHKs. The design program was developed upon studies of various residential complexes in the area, and includes stilt and basement parking facilities, community hall, gym and indoor play area, and a swimming pool.
The apartments are spatially located so as to receive cross ventilation and favourable views, and the common circulation area is reduced to below 18%. Driveways are lined with permeable pathways, facilities for waste management & wastewater treatment are provided on site, and rainwater collection is also maximised.
PROGRAM
• Total site area: 32611 m2
• Ground floor built up area (basement parking area): 12353 m 2
• Ground coverage: 37.88 %
• Total built up area: 77382 m2
• Far achieved: 2.37


LEGEND
1. Security Booth
2. UG Tank
3. Gas Supply Room
4. Ramp down to basement parking
5. Visitors’ Parking
6. Basketball Court
7. Shaded pergola
8. Park & Seating area
9. Kids’ play area
10. Swimming pool
11. Water flitration plant
12. Terrace garden
13. Ramp up from basement parking
14. STP
15. Zen Garden, Recharge pits & rainwater harvesting tank
16. Garbage disposal
17. DG/ Transformer Yard
AREA STATEMENT
1 BHK - 69 m2
2 BHK Type 1 -105 m2
2 BHK Type 2 - 102 m2
3 BHK - 137 m2
Cluster 1 ( 7 units)
Breakup: one 1BHK + six 2BHKs * 16 floors
Total floor area: 857
sqm ( 81.5% unit area, 17.5% circulation area, 1% duct area)
Total built up area of one building: 13,812 m2
Cluster 2 ( 4 units)
Breakup: four 3BHKs
* 16 floors + 17th floor
Total floor area: 651 m 2
( 84% unit area, 15% circulation area, 1% duct area)
Total built up area of one building: 11,067 m2

site section





typical floor plan: cluster 1 (7 units)
typical floor plan - cluster 2 (4 units)
VAISHNAVI S RAO
cluster 2: front facade

The front facade of the clusters follows a neutral colour pallete with a rough plastered finish. The building follows a symmetrical plan having 4 units, offering views towards all directions. The ground floor accommodates activites like the gym and indoor play area and the community hall is located on the top floor. These services are common for the major cluster.
section BB’ cluster 2

section AA’ cluster 1
All the clusters have shared basement parking facilities to accommodate the required number of cars. All interior spaces have adequate lighting & cross ventilation.
Below: Living room, kitchen & dining and the bedroom in a 3BHK unit in cluster 2.



HILLSIDE RESORT.
The brief is to design a 3 star Hillside resort in Khandala, Pune. Inspired by the scenic locations and natural elements, we have translated the site’s contoured landscapes into a series of cottages enjoying splendid views from the southside lakes as well as the hills towards the west. The design incorporates alternative building materials, ie. rammed earth & bamboo and tackles challenges faced by the highly contoured landscape. While bamboo takes centerstage in most blocks due to the dramatic curved framied rafters, the rammed earth walls provide a comfortable, rustic and sophisticated experience to the user. While every building type has its own massing, they appear to be flowing and provide visual connection to the user, as if they’re walking through a forest.




CONCEPT
The concept of ‘mushrooming’: Mushrooming refers to rapid growth and development. The idea is to create a space that acts as an escape from the clean-cut geometrical buildings of daily life by the use of simple, organic forms that can be viewed as emerging from the ground. Simple form is developed creating a unique curved roof that appears to be pulled upwards from the centre.
PROGRAM
• Total site area (excluding forest zone) = 6.2 acres= 25,090 m2
• Buildable area = 19,997 m2 = 79%
• Total built up area = 2618.5 m2
• Ground coverage = 2376.1 m2 = 9.47 %
• Road/ asphalt coverage (including parking) = 5.4 %
• Open spaces = 85.13 %
1. Main gate, followed by 6 m road
2. Drop off for administration block 3. Staff Parking & Service Parking + Service Entry for restaurant
Visitors’ Parking
master plan

LEGEND FOR SITE PLAN
5. Sump & Rainwater harvesting tank
6. STP
7. Kids’ play area
8. Tennis court + seating
9. Bonfire pit
10. Gazebo
11. OHT
12. Viewpoint
A. Administration Block
B. Staff Quarters
C. Room for specially abled user
D. Standard Rooms
E. Deluxe Rooms
F. Villas
G. Spa

The spatial planning of the resort follows a radial arrangement of the cottages in order to capture the best views while following the natural contour pattern to retain the site in its existing condition. The landscaping is designed to call to the visitor’s visual, olfactory, tactile and auditory senses, it creates a sense of mental relaxation thus enhancing the main principle of the resort: tranquility.

site section







The standard cottages consist of spacious rooms which feature floor to ceiling wood openings that are designed to enhance the impact of the dramatic views. They open out to generous decks to embrace and experience the feeling of belonging to the surrounding nature.


The villas mainly cater to families, hence consisting of 2 bedrooms, each with a spacious deck. It also features an outdoor shower and a private garden. These structures are envisioned to be simplistic in spirit to not disturb the natural harmony. The exposed earth blends in gently with the surroundings, enhancing the dramatic setting of the cottages in the hills.
standard rooms (57 sqm)
deluxe rooms (65 sqm)
2 Bedroom Villa (112 sqm)
standard rooms - front elevation
Villa - front elevation
Deluxe rooms - front facade

administration block - front elevation
The facades of the admin block incorporate earthy materials, and bring about richness through repetition of elements like the Terracotta
and Bamboo arches, which provide grandeur while also being climate responsive and sustainable.

spa - section through the building & adjoining deck


Jaalis
spa & deck

INTERIOR DESIGN &
INTERNSHIP WORKS @ LEAD, BANGALORE
HOME THEATRE - RESIDENCE


WORKINGDRAWINGS.

INTERIOR RENDERS


DIGITAL ART & PHOTOGRAPHY.






