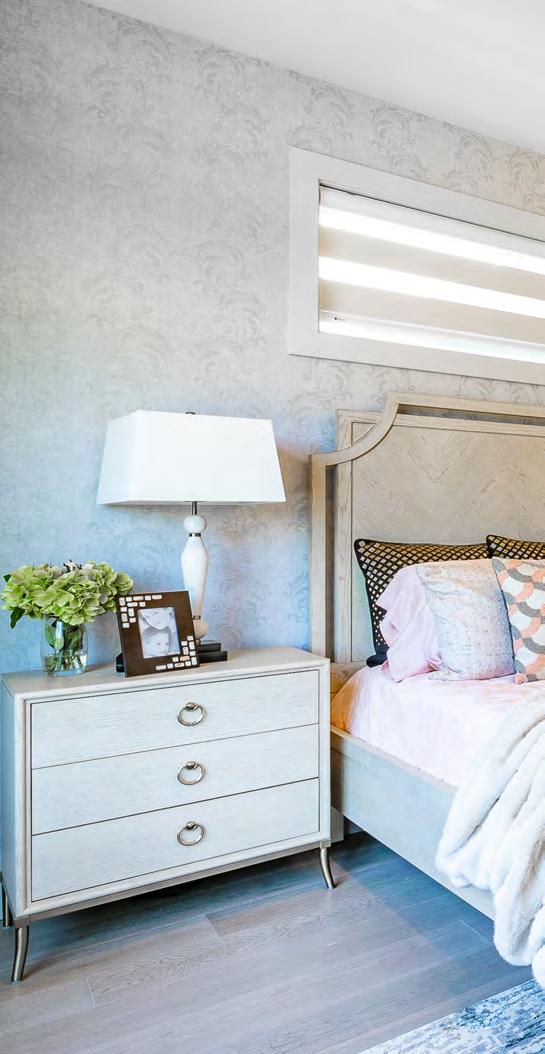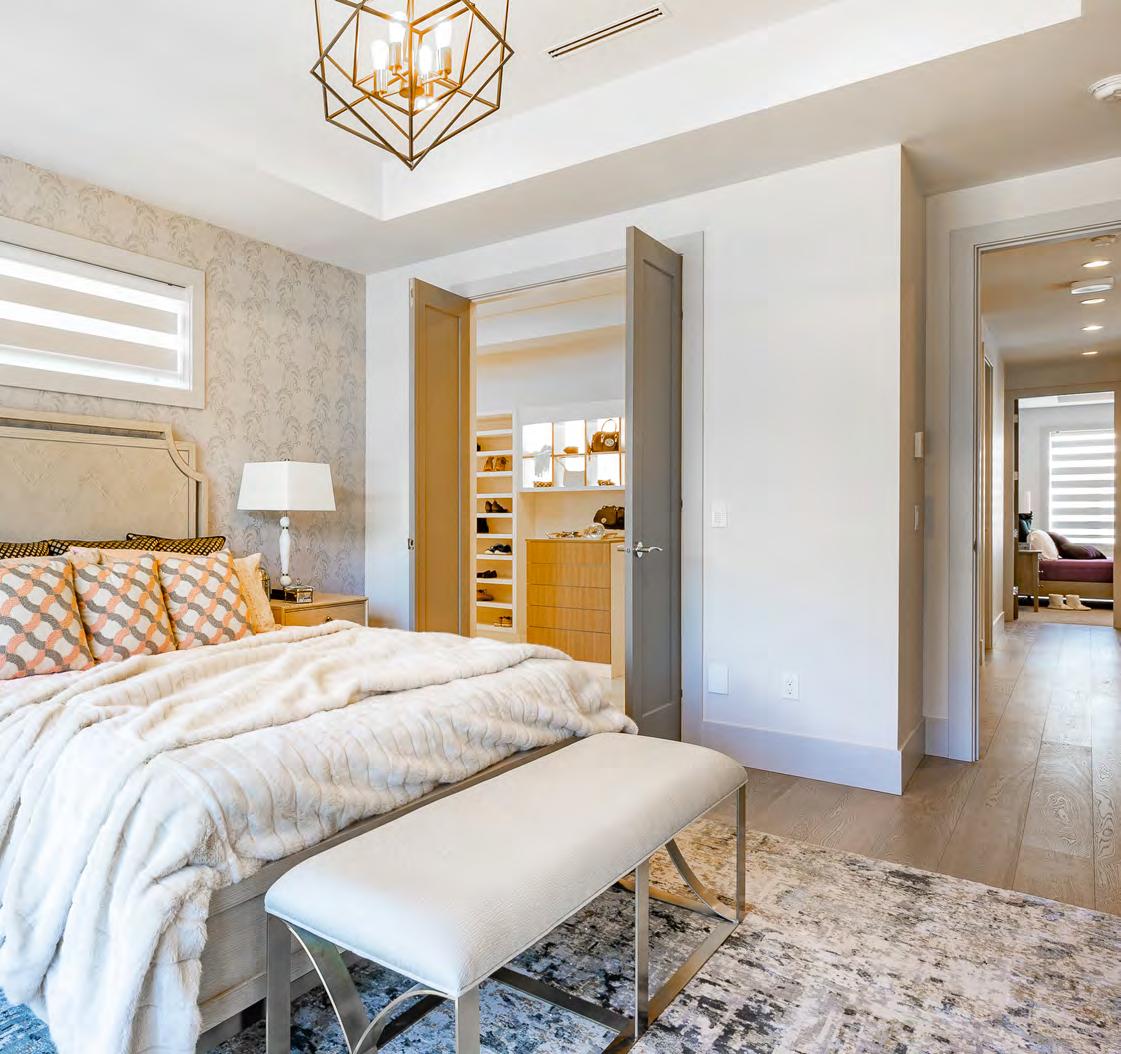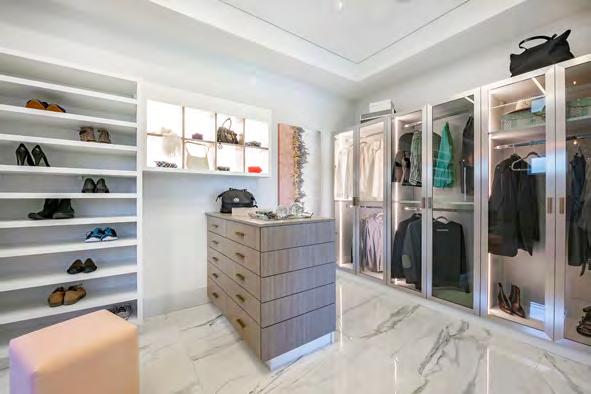
7 minute read
LOTTERY HOME
QUICK FACTS: > 6,200 square feet > 5 bedrooms > 6.5 bathrooms > 3 gas fireplaces > yoga studio and gym > dry sauna > Velum ceiling features
Elegance and Opulence
Advertisement
Red Tree Creative Homes goes "a little bit extra" in magnificent South Surrey lottery house"
Twice a year, the BC Children’s Hospital Lottery offers up an impressive collection of prizes, including cash, cars and dream homes, to raise millions of dollars for critical research and innovations in pediatric medicine, and this year’s grand prize home is truly spectacular. Set in South Surrey and impeccably built by Red Tree Creative Homes, the Morgan Creek house is 6,200 square feet of spacious luxury and unique design. Vic Sanghera, owner of Red Tree, worked with interior designer Alexandra Hristova of A2H Design Studio, who brought an invaluable eye to the design as a whole, and Mortise Group of Companies—an industry leader in home construction—was able to source many of the spectacular features in the home through its extensive network. The end result is a home that is beautiful and elegant, with soft touches of opulence throughout.

BLAZER: PATCH POCKET DUCHESS BLAZER, SMYTHE $795 DRESS: BEADED SILK SLIP DRESS, DRIES VAN NOTEN $2835 EARRINGS: OSCAR DE LA RENTA
DARREN HULL PHOTO

DARREN HULL PHOTO

SHEILA SAY PHOTOGRAPHY
Step into magnificence
Entering through the front foyer, a generous guest suite sits to the left, while the flow of the house naturally pulls you through to a comfortable living area on the right, where a corner fireplace exudes warmth both here and into the adjacent dining area. A subtle entrance to an impressively stocked wine room lies just beyond, and through that, a sleek kitchen optimized for entertaining.
“The kitchen was definitely top of mind when we designed it. We wanted to do something completely different from a lot of homes in the area,” says Sanghera. “We wanted to give it a European feel, and more of a masculine feel, so we brought in some darker colours with the woods.”
A Faber hood fan was installed over the island to allow for cleaner sight lines, and an entirely separate fry kitchen was built in behind—accessed through the wine room—to provide a tidy and tucked-away spot for the bulk of the food prep.
Taking up the majority of the back side of the main floor, an 18-foot lift and sliding-glass door opens onto the patio, effortlessly bringing inside the great outdoors in warmer weather, and also an incredible abundance of natural light.

SHEILA SAY PHOTOGRAPHY

SHEILA SAY PHOTOGRAPHY
In the in-between In the in-between
Moving into the rest of the main floor, another unique feature stands out: two spacious landings that rest in the in-between spaces between floors. Two steps down from the main floor, the lower landing was designed to house a piano—indeed, the striking feature wall behind it, with its panels of smoked and bronzed glass, was meant to reflect the feel of ivory keys. It’s effortless to imagine a gentle Debussy melody echoing out over the house like low waves breaking over a beach.
Half a flight up, the upper landing houses several chairs and a checkerboard bookshelf system, perfect for bibliophiles who love a view when they glance up between pages.
It’s such an interesting way of using the space, and not commonly seen, although Sanghera admits with a laugh: “It’s sort of my company’s specialty.”
He notes, “It really adds to the way people live in their homes. In an open concept, it gives you more defined spaces. You can use them as an office, a kids’ study area, a sitting area...and still have a pulse on what’s going on in the rest of the house.”

DRIES VAN NOTEN RUFFLE APPLIQUÉ MESH TOP, $490; DRIES VAN NOTEN SEQUIN FRINGE SKIRT, $1,490; DRIES VAN NOTEN CRYSTAL FLORAL CHOKER, $1,420.
DARREN HULL PHOTOGRAPHY
Let there be light Let there be light

SHEILA SAY PHOTOGRAPHY
Everywhere, the light fixtures are spellbinding. Hanging from the great heights of the cathedral ceiling at the top of the staircase, a long chain of large interlocking circles—each delicately lit along its inner edge—hangs right down to eye level on the main floor.
Two abstract branching fixtures light the foyer and smaller living area with exposed bulbs shaped like the unopened buds on a willow, while a more traditional quintet of thin cylinders hangs suspended over the dining table just a few feet away.
And at the zenith of the great room, with its 16-foot ceilings,
sits a fixture that looks as though the caster found a way to trap the peak of a firework explosion in metal and filaments.
And the fixtures aren’t the only features of interest in looking up.
“We’re always looking to do something not seen before,” says Sanghera, “and those ceiling details were really important to us.”
Soaring above it all
Several of the “rooms” in the open-concept design have rectangular dropped ceilings, lending another subtle sense of boundary between different areas, and giving the lighting fixtures their due. But there are also several spots where the ceilings themselves are the stars.
“We did want to push the envelope a little bit, in the sense that we wanted to put in products or ideas that haven’t been seen in our previous homes or lottery homes,” says Sanghera.
To that end, Red Tree brought in stretch ceilings from Velum Design Canada.
“It’s kind of a cloth material, and you can put any kind of LED lighting in it as well,” he explains.
Once attached to the ceiling, it has an almost glass-like finish, highly reflective and flawless, and creates a truly unique effect. The white panels in the kitchen and en suite are clean and bright, with zig-zags of light shooting through, while the grey panel in the family room has a slightly softer look.
But it’s the startlingly black panel above the pool table in the lounge downstairs that is unquestionably most striking. Slashed through with angled LED light, the surface reflects the pool table below like a mirror, and cultivates the distinct feeling of being in an exclusive lounge. (A feeling which is amplified by the nearby yoga studio, home gym and dry sauna on the same floor.)

DRIES VAN NOTEN BEADED SILK SLIP DRESS, $2,835; OSCAR DE LA RENTA, DROP EARRINGS, $514.
DARREN HULL PHOTO

SHEILA SAY PHOTOGRAPHY

SHEILA SAY PHOTOGRAPHY

SHEILA SAY PHOTOGRAPHY
SHEILA SAY PHOTOGRAPHY

SHEILA SAY PHOTOGRAPHY
Sweet master suite
Upstairs, the clean luxury of the whole design transforms into true opulence in the master suite, and particularly in the en suite. Expansive marble tiles with bold veining line the floor and walls. A deep soaker tub sits like a centrepiece, cradled by a curved wall covered with thin vertical marble strips inlaid with angled gold accents.
Behind the wall is a doorless dual-shower system that evokes visions of the end of an afternoon at the spa. It’s the kind of bathroom you can imagine spending hours in, escaping from the rest of the world.

DRIES VAN NOTEN OVERSIZED SHIMMERY JACQUARD BLAZER, $1,705; DRIES VAN NOTEN SNAKE-PRINT WOOL STRAIGHT-LEG TROUSERS, $1,060; KATE SPADE, PRETTY KITTY PAVÉ RING, $162.
DARREN HULL PHOTO
A little bit extra
With a smooth flow from room to room, expansive spaces that still feel liveable and the highest attention to detail, the Morgan Creek home exemplifies Red Tree’s high standards, but there’s also just a little extra care put in, knowing the house is promoting the BC Children’s Hospital Lottery.
This is the fifth time Sanghera has partnered with the lottery group, and “it’s been outstanding for Red Tree,” he says.
“We’ve had a long-term relationship with Red Tree and BC Children’s Hospital, and it’s really humbling being part of these campaigns. Knowing where the funding is going and how it’s supporting the research that’s so needed...that’s a big part for me and my designers. And even my sub-trades, when they know it’s going to be a lottery home, they’ll do everything they can to put in that little bit extra.”
Throughout the home, that “little bit extra” is clear in the design, the details, the finish and the feeling. And come April, it would make a spectacular home for one very lucky winner.





