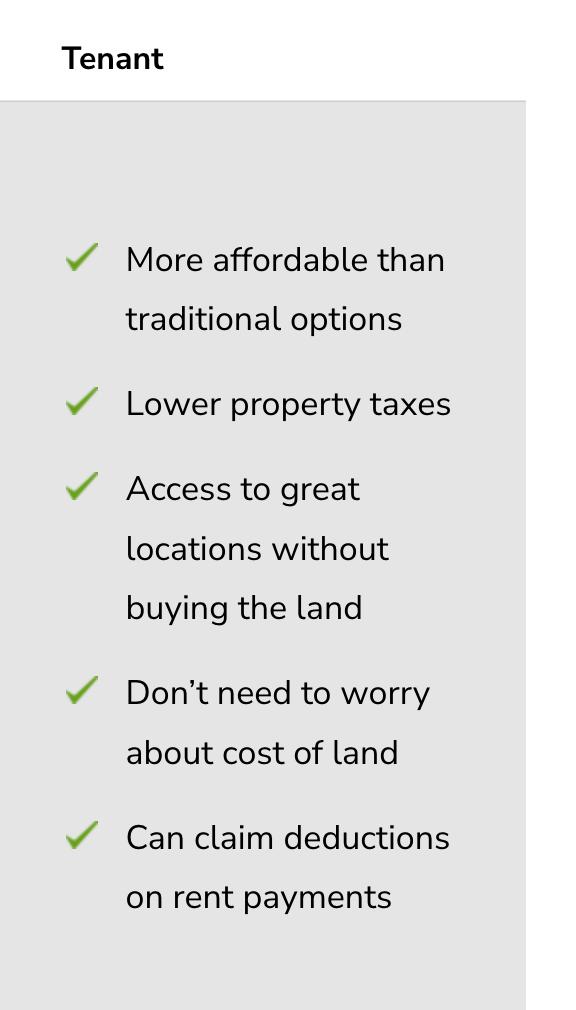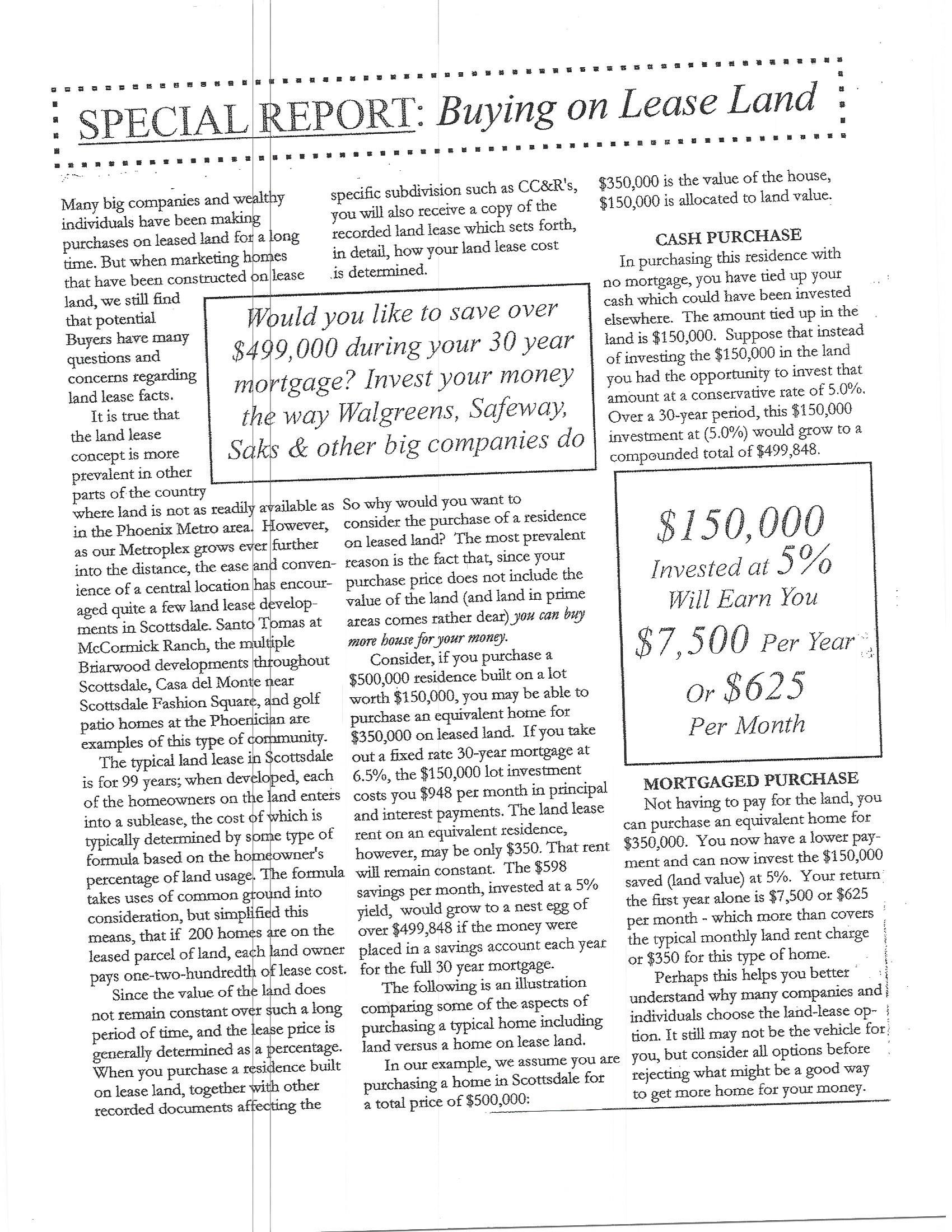












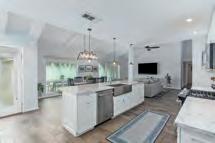
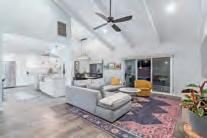
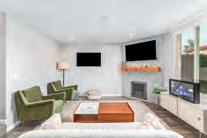
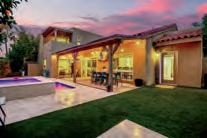
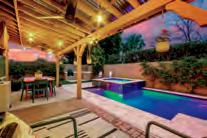

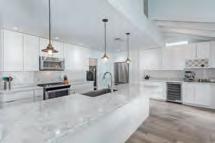
2023 New: Air Conditioner 5 Ton 14 SEER; Re-seal flat roof
2021 All New: Pool, Spa, VS pool pump, Misting System, Built-in BBQ, Covered Patio Roofing, Steel Side gate with keypad entry, remodeled fireplace 2016 Remodel: Kitchen & Bathrooms, Paint, Lighting & Ceiling Fan Fixtures, Wall Mounted TVs, Front Loading Washer and Dryer, Water Heater with Softening System, Epoxy garage floors and storage cabinets, Secondary fridge (2017), Maytag Elite Stainless Steel Appliances, Quartz Island, Stainless Steel Farm Sink, White Shaker Cabinetry, Quartz countertops, bathroom vanity, Engineered flooring, New garage door with outside keypad
Energy Efficient 2015 Window Replacement Package: Low e vinyl, dual pane, Blinds with blackouts on all bedroom windows. Energy Star qualified. New 2023 5-ton 14 SEER A/C Unit
BEDROOMS: Four Bedrooms: Downstairs Master with access to pool has walk in shower and “smart” commode, large walk in closet. Additional Ensuite bedroom upstairs with walk in closet. 3rd & 4th Bedrooms share bath, or easily creates third Ensuite
FLOORING: Seller has already included carpeting allowance in sale price for bedroom carpeting allowance. The remainder of the home was remodeled with hard flooring surfaces.
FEATURES: North/South Exposure with coveted southern facing Pool patio; High Vaulted Ceilings; heated Pool, Raised Spa, Covered Patio, Misters, BBQ, Turf, Travertine, Wall Mounted TVs, fireplace
TheRitz-CarltonParadise Valleyisamulti-billiondollar122AcreResort, Shopping,Diningand ResidentialCommunity. ThePalmeraieShopping Districtisexpectedtobe themosthighlydemanded inNorthAmerica.
FENDIPrivateResidencesis buildingtheirfirstexclusive residentialdevelopmenton thesite.Itwillbelocated nearthehighlyanticipated Palmeraieshoppingdistrict ontheScottsdaleportion ofthesite.TheFENDI PrivateResidencesare destinedtobethemost expensiveaddressin Arizonaandatestimonyto theeleganceand sophisticationforwhich FENDIisknown.The44 exclusiveresidencesand8 penthouseswillbe ‘paparazziproof’andadd totheprominanceand ambianceofthearea.
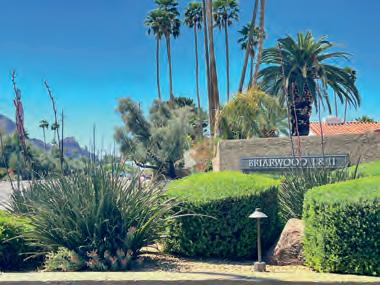
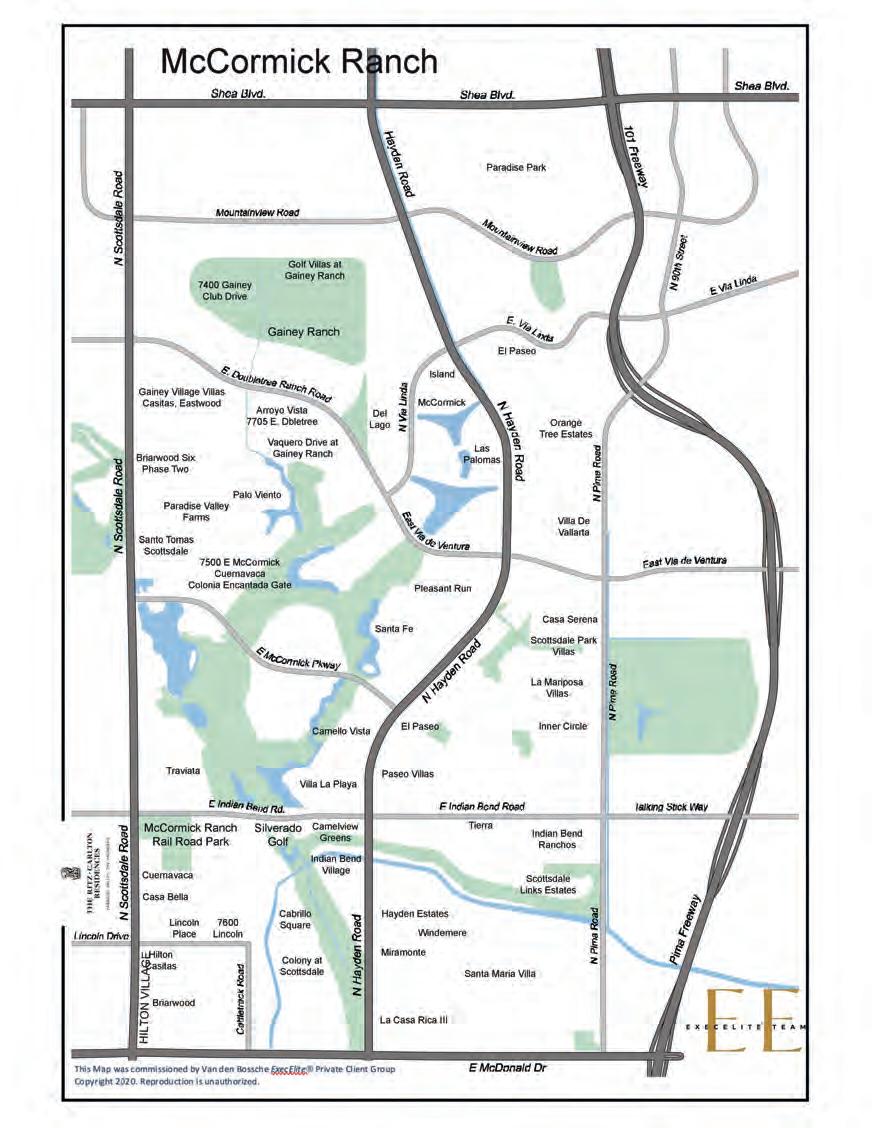
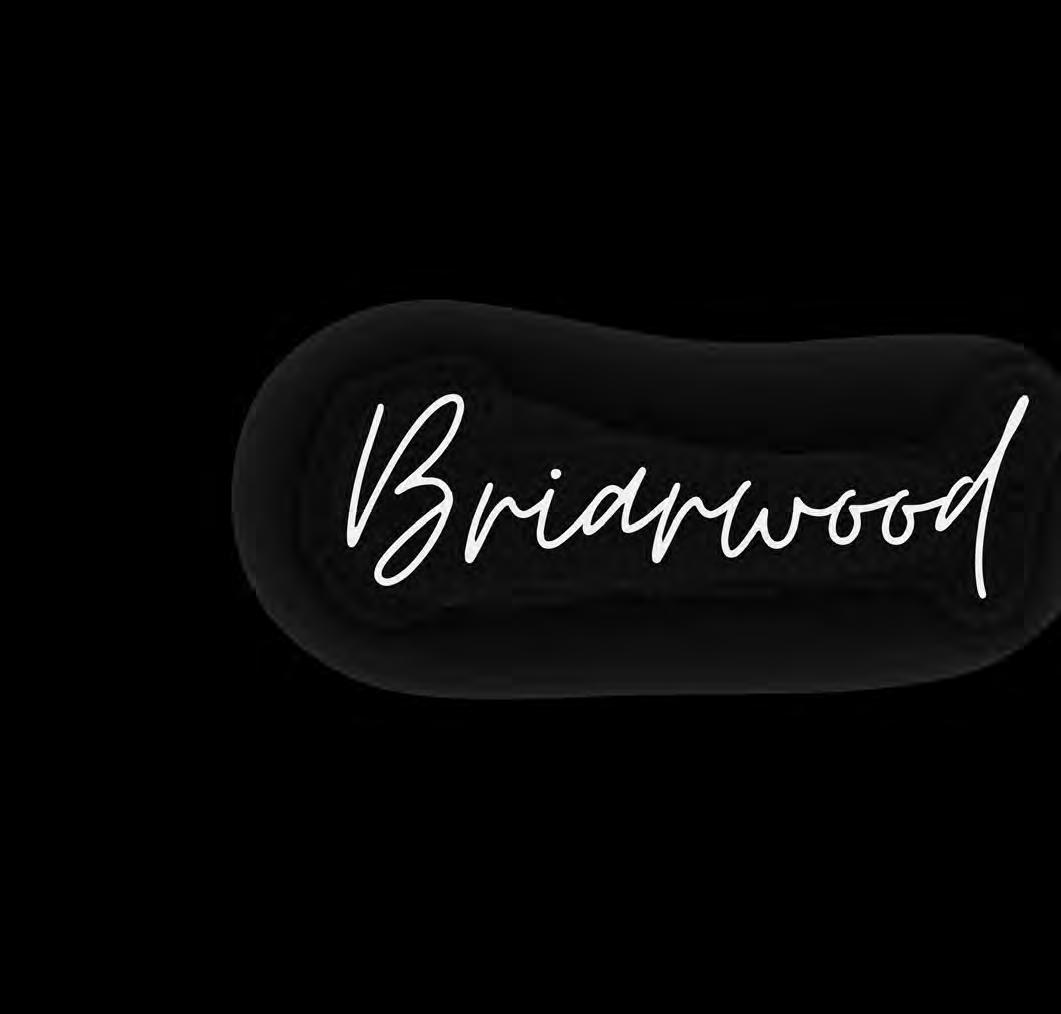
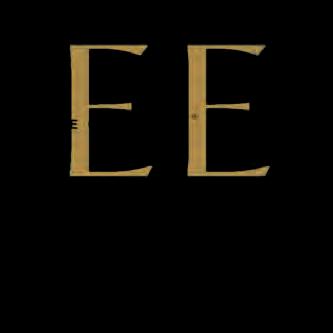
Starbucks,Houston’s,LindsayLou’s Cupcakes,TheChocolateShop, VenetoTrattoria,Nails,Resorts, SpasandSeriousRetailTheraphy
ScheduledtoOpen2024
All80of theRitzVillashavebeensold 17ofthe32Privateresidencesareundercontract Featuring the famous restaurant Mot 32 + 60 upscale shops ThePalmeraie:160,000squarefeetofshopping,dining,andmore
A Gated Community at Scottsdale & McDonald
Near the Paradise Valley and the NEW RITZ CARLTON & Palmeraie Shopping & Dining District
• LAND LEASE COMMUNITY
• Lower Priced Homes, Leasehold instead of Fee Simple
• Lower Taxes (homeowners pay tax on structure only)
• Added Land Lease, similar to paying a second HOA fee as is typical in McCormick Ranch and other master planned communities
• GATED Community Walk to Starbucks, Dining and more!
• Two Car Attached direct-entry Garage
• Originally Constructed 1973
• HOA ($173) + LAND LEASE ($418): total of $ 591/mo
• Land Lease based on Land Values in 2004 and will not increase until 2037. We advise you to review with your financial advisors during your due diligence period.
• A Land Lease means that homeowners pay tax on the structure only.
• The current property taxes 2023 for 7317 Solcito Lane is $1,104
• Home prices are lower, even when taking the land lease payments over time into consideration.
• The Land Lease fee is basically a payment in exchange for a lower priced home and lower property taxes.
Some of the nearby activities currently include: Hilton Village, Starbucks, Shops at Hilton Village, AJs & Trader Joes, Fogo de Chao Steakhouse, Totties Asian, Einstein, Walgreens, SumoMaya, Hilton Resort, Paul Martin’s American Grill, Blanco Tacos + Tequila, Coming Soon: The New Ritz Carlton, FENDI Residences & Palmeraie Shopping Experience, claimed to be the most highly demanded in North America

www.LiveInScottsdale.homes
$899,000
6653264 Residential Patio Home Active
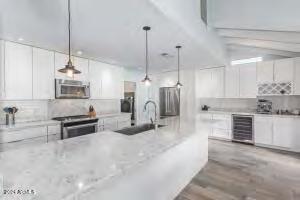
Beds/Baths: 4 / 4
Bedrooms Plus: 4
Approx SqFt: 2,779 / CountyAssessor
Price/SqFt: $323.5
Year Built: 1973
Flood Zone: No
Pool: Private Only
Encoded Features: 44FRXPSO2G
Exterior Stories: 2
# of Interior Levels: 3
Dwelling Type: Patio Home
Dwelling Styles:Attached
Ele Sch Dist: Scottsdale Unified District
Elementary School: Kiva Elementary School Jr. High School: Mohave Middle School
Approx Lot SqFt: 3,753 / CountyAssessor
Approx LotAcres: 0.086
Subdivision: BRIARWOOD Reamended
Tax Municipality: Scottsdale
Marketing Name: Full Remodel
Planned Cmty Name: Briarwood Reamended
Model: Full Remodel
Builder Name: Malouf Hun Block: Map Code/Grid: Building Number:
High School District: Scottsdale Unified District
High School: Saguaro High School
Cross Streets: Scottsdale Road & E.McDonald Drive Directions: Look for Briarwood 1 & 2 Gate on the North Side of McDonald, Just East of Scottsdale Road
Public Remarks: REDUCED! -FULLYUPDATED - PRIME LOCATION with HIGH WOOD Ceilings, STEPS from Scottsdale Resort Corridor in Gated RESORT community. HIGH VAULTS, OPEN Layout, GAS cooktop, WHITE Kitchen,Adjoined GARAGE, HEATED POOL& SPA, Resort yard with COVERED MISTED patio. 3 EN-SUITE Bedrooms, with PRIMARYDOWNSTAIRS in this multilevel split loft style layout. 4 Bed, 4 Full Bath. Don't overlook those unseen big ticket items like the new 14 SEERA/C, dual pane low-e windows and re-coated roof Gigabyte Internet, and just $1,100 annual prop tax! LARGE QUARTZ ISLAND, farm sink, stainless steel appliances, gas cooktop, coffee & beverage bar, wine fridge. 2022 added heated pool, raised hot tub spa (to see the mountedTV), covered patio with commercial misting system, built-in BBQ, lush green high-end turf. Features
Garage Spaces: 2
Carport Spaces: 0
Total Covered Spaces: 2
Slab Parking Spaces: 0
Parking Features:Attch'd Gar Cabinets; Dir Entry frm Garage; Electric Door Opener; Separate Strge Area
Road Responsibility: Private Maintained Road
Pool Features: Private; Heated; Play Pool; Variable Speed Pump
Spa: Private; Heated Horses: N Fireplace: 1 Fireplace; Fireplace
Family Rm; Gas Fireplace
Property Description: Corner Lot; Mountain View(s); North/South Exposure; Borders CommonArea
Landscaping: Synthetic Grass Back; Yrd Wtring Sys Front;Yrd Wtring Sys Back;AutoTimer H2O Front;Auto Timer H2O Back; Irrigation Front; Irrigation Back
Exterior Features: Balcony; Built-in BBQ; Covered Patio(s); Misting System; Patio; Private Street(s); Pvt Yrd(s)/Crtyrd(s)
Features: Vaulted Ceiling(s); 9+ Flat
Ceilings; Water Softener Owned Community Features: Gated Community; Near Bus Stop; Near Light Rail Stop
Add'l Property Use: None
Flooring: Carpet; Laminate;Tile; Wood
Windows: Dual Pane; Low-E; Vinyl Frame
Kitchen Features: Range/Oven Gas; Gas Stub for Range; Disposal; Dishwasher; Built-in Microwave; Refrigerator; Built In Recycling; Pantry; Walk-in Pantry; Granite Countertops; Kitchen Island
Master Bathroom: Full Bth Master Bdrm; Double Sinks; 2 Master Baths; Other (See Remarks)
Master Bedroom: Split; Downstairs
Additional Bedroom: Other Bedroom Split; 2 Master Bedrooms; Separate Bedroom Exit; Master Bedroom Walkin Closet; Other Bedroom Walk-in Closet; Master Bedroom Sitting Room
Laundry: Washer Included; Dryer Included; Engy Star (See Rmks); Inside
DiningArea: Dining in LR/GR
BasementY/N: N Sep Den/OfficeY/N: N
Other Rooms: Family Room; Great Room; Media Room
Items Updated: FloorYr Updated: 2016; Floor Partial/Full: Full; WiringYr Updated: 2016; Wiring Partial/Full: Partial; PlmbgYr Updated: 2016; Plmbg Partial/Full: Partial; Ht/CoolYr Updated: 2021; Ht/Cool Partial/Full: Full; RoofYr Updated: 2016; Roof Partial/Full: Full; KitchenYr Updated: 2016; Kitchen Partial/Full: Full; Bath(s) Yr Updated: 2016; Bath(s) Partial/Full: Full; PoolYr Updated: 2021; Pool
Partial/Full: Full
Architecture: Contemporary Unit Style: One Common Wall; End Unit; Ground Level; Street Facing Const - Finish: Painted; Stucco
Construction: Block; Frame - Wood; Brick
Roofing: Built-Up;Tile Fencing: Block
Cooling: Refrigeration; Ceiling Fan(s); ProgrammableThmstat; ENERGY
STAR Qualified Equipment
Heating: Natural Gas; ENERGYSTAR Qualified Equipment
Plumbing: Gas Hot Water Heater Utilities:APS; SW Gas Water: Pvt Water Company
Sewer: Sewer - Public; Sewer in & Cnctd
Services: City Services Technology: CableTVAvail; High Speed InternetAvailable; Smart Home System
County, Tax and Financing
County Code: Maricopa
Legal Description (Abbrev): LOT47
BRIARWOOD REAMENDED MCR 015830
AN: 174-15-077-B
Lot Number: 47
Town-Range-Section: 2N-4E-11
Cty Bk&Pg: Plat:
Taxes/Yr: $1,104/2023
Ownership: Leasehold Co-Ownership (Fractional) AgreementYN: No
New Financing: Cash; Conventional TotalAsum Mnth Pmts: $0 Down Payment: $0
Existing 1st Loan:Treat as Free&Clear
Existing 1st Ln Trms: Disclosures: Seller DisclAvail; Agency Discl Req; Other (See Remarks)
Possession: Close of Escrow
$925,000
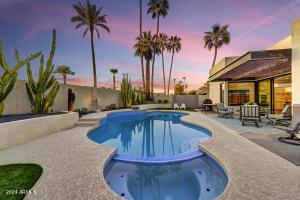
6685201 Residential Single Family - Detached Closed
Beds/Baths: 3 / 2
Bedrooms Plus: 3
Approx SqFt: 2,283 / CountyAssessor
Price/SqFt: $405.16
Year Built: 1973
Pool: Private Only
Encoded Features: 32RDPSO2G4S
Exterior Stories: 1
# of Interior Levels: 1
Dwelling Type: Single Family - Detached
Dwelling Styles: Detached
Ele Sch Dist: Scottsdale Unified District
Elementary School: Kiva Elementary School
Jr. High School: Mohave Middle School
Approx Lot SqFt: 7,235 / CountyAssessor
Approx LotAcres: 0.166
Subdivision: BRIARWOOD REAMENDED Tax Municipality: Scottsdale
Marketing Name: Contemporary remodel!!
Planned Cmty Name: Briarwood
Model: Extensive remodel
Builder Name: MALOUF
Hun Block: 6000 N
Map Code/Grid:
Building Number:
High School District: Scottsdale Unified District
High School: Saguaro Elementary School
I & II). Left on Solcito, home is in the left corner at the end of the street. (pt4)
Public Remarks: Finally!Amazing remodel in exclusive gated neighborhood of Briarwood. Seller spared no expense when contracting this beautiful home out. It feels like your in a million $ home from the moment you enter the oversized black metal door all the way through the great room to the dramatic wall of glass, sliding doors.You're going to love entertaining friends and family from the executive, gourmet kitchen with massive island, it's absolutely stunning.The bedrooms and baths have been remodeled with the similar contemporary feel that you normally see in larger luxury homes.The rear yard has been transformed into an entertainers dream with refreshing, self cleaning pool, tile patio, resurfaced cool deck, artificial turf, outdoor lighting and more.This home definitely has the WOW factor.
Features
Garage Spaces: 2
Carport Spaces: 0
Total Covered Spaces: 2
Slab Parking Spaces: 4
Parking Features:Attch'd Gar Cabinets; Dir Entry frm Garage; Electric Door Opener; Separate Strge Area
Road Responsibility: Private
Maintained Road
Pool Features: Private; Heated Spa: Private; Heated Horses: N
Fireplace: No Fireplace
Property Description: Mountain View(s); East/West Exposure
Landscaping: Desert Front; Desert Back; Synthetic Grass Back;Auto Timer H2O Front;AutoTimer H2O Back; Irrigation Front; Irrigation Back Exterior Features: Covered Patio(s); Patio; Private Street(s); Pvt Yrd(s)/Crtyrd(s); Storage Features: Skylight(s); Fire Sprinklers; No Interior Steps
Community Features: Biking/Walking Path; Gated Community Flooring:Tile
Windows: Dual Pane; Low-E
Room Details Construction & Utilities County, Tax and Financing
Kitchen Features: Range/Oven Elec; CookTop Gas; Disposal; Dishwasher; Built-in Microwave; Refrigerator; Pantry; Walk-in Pantry; Non-laminate Counter; Kitchen Island
Master Bathroom: Full Bth Master Bdrm; Separate Shwr &Tub; Double Sinks; PrivateToilet Room
Additional Bedroom: Separate Bedroom Exit; Master Bedroom Walkin Closet
Laundry: Wshr/Dry HookUp Only
DiningArea: Formal; Eat-in Kitchen; Breakfast Bar BasementY/N: N
Sep Den/OfficeY/N: N
Other Rooms: Great Room
Items Updated: FloorYr Updated: 2019; Floor Partial/Full: Full; WiringYr Updated: 2019; Wiring Partial/Full: Full; PlmbgYr Updated: 2019; Plmbg
Partial/Full: Full; Ht/CoolYr Updated: 2017; Ht/Cool Partial/Full: Full; RoofYr Updated: 2019; Roof Partial/Full: Full; KitchenYr Updated: 2019; Kitchen Partial/Full: Full; Bath(s)Yr Updated: 2019; Bath(s) Partial/Full: Full; PoolYr Updated: 2019; Pool Partial/Full: Full
HOAY/N:Y/ $174 Monthly SpecialAssmnt HOA: No HOATransfer Fee: $0 HOAName: BRIARWOOD
Architecture: Contemporary Unit Style:All on One Level
Const - Finish: Painted; Stucco Construction: Block; Frame - Wood Roofing: Built-Up;Tile; Foam Fencing: Block Cooling: Refrigeration; Ceiling Fan(s); ProgrammableThmstat Heating: Natural Gas Utilities:APS; SW Gas Water: Pvt Water Company Sewer: Sewer - Public Services: City Services Technology: CableTVAvail; High Speed InternetAvailable Energy/Green Feature: Multi-Zones
County Code: Maricopa
Legal Description (Abbrev): LOT44
BRIARWOOD REAMENDED MCR 015830
AN: 174-15-074-B
Lot Number: 44
Town-Range-Section: 2N-4E-11
Cty Bk&Pg: Plat:
Taxes/Yr: $1,879/2023
Ownership: Leasehold Co-Ownership (Fractional) AgreementYN: No
New Financing: Cash; Conventional TotalAsum Mnth Pmts: $0 Down Payment: $0
Existing 1st Loan: Conventional Existing 1st Ln Trms: Non Assumable
Disclosures: Seller DisclAvail; Agency Discl Req
Miscellaneous: Home Warranty
Possession: ByAgreement; Close of Escrow
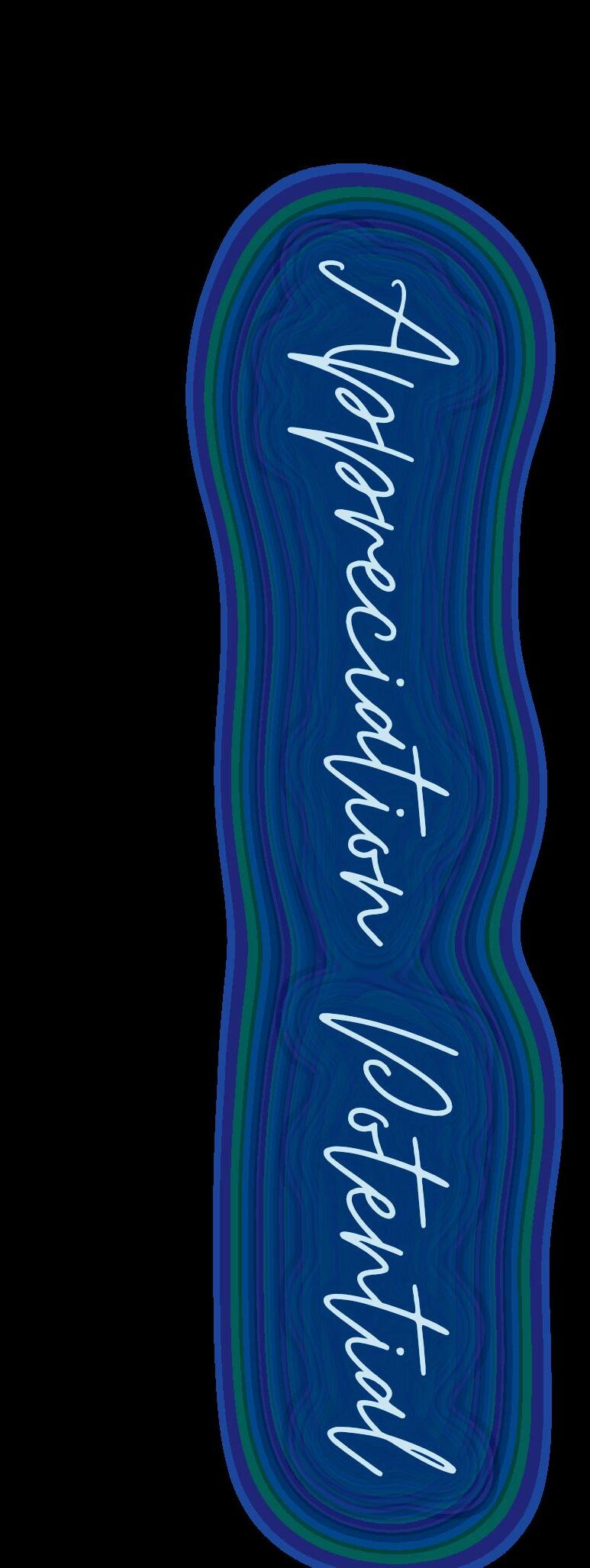
122 Acre multi-billion dollar development 75 Exclusive Retail & Dining Ritz Residences(almost sold out)
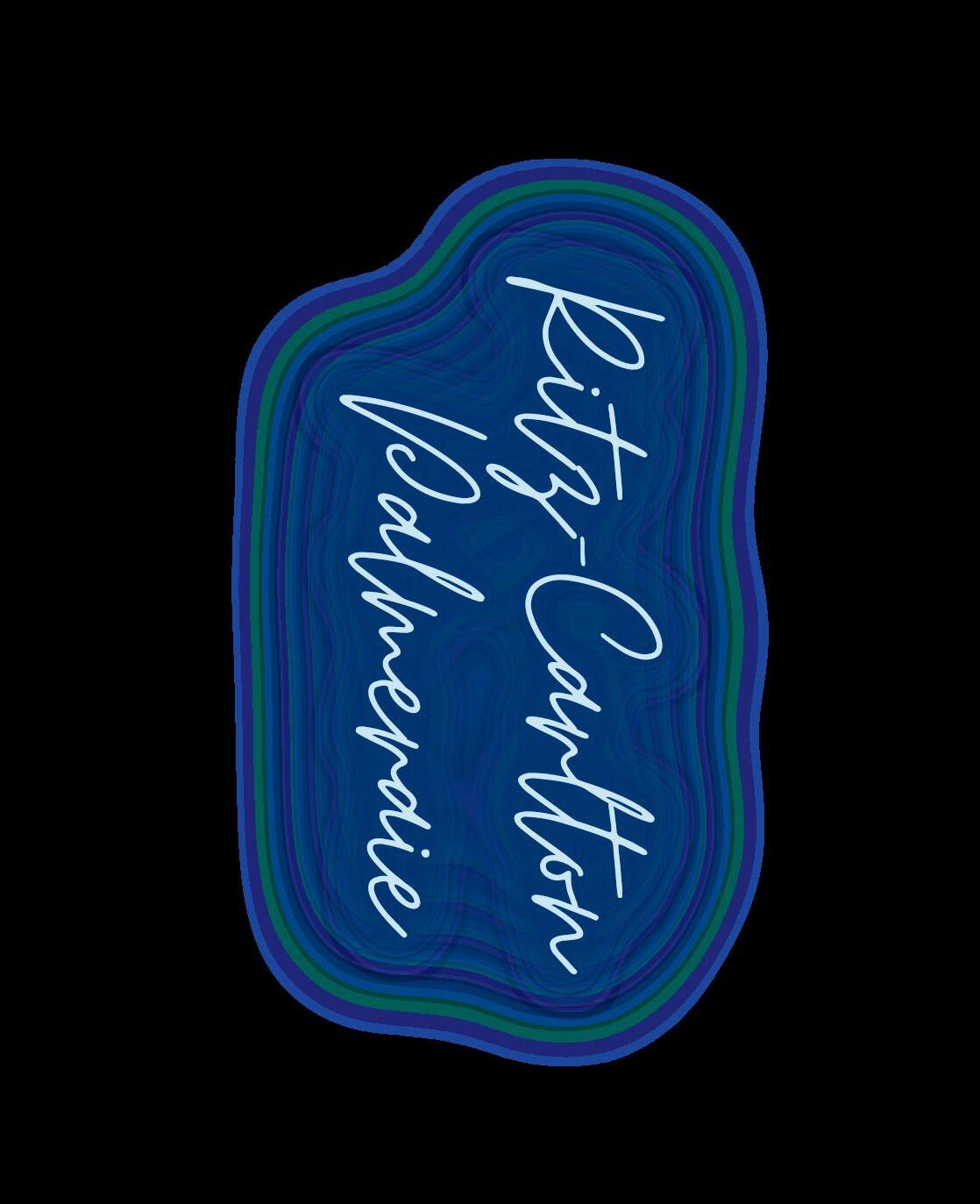
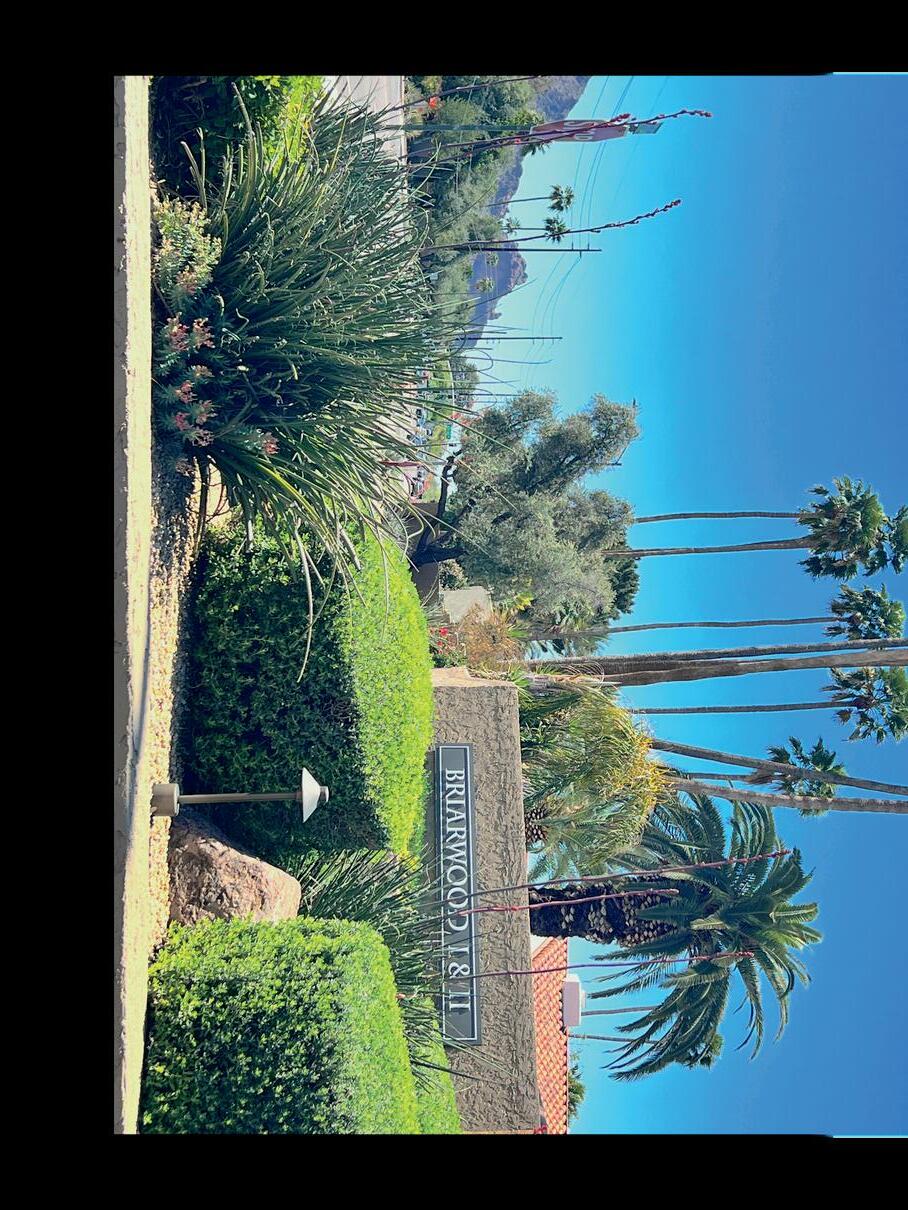
At the Scottsdale & Indian Bend corner of the site, the Palmeraie destined tol become the Shopping & Dining destination in North America. Featuring FENDI Private Residences: Designed to be Arizona’s most exclusive address
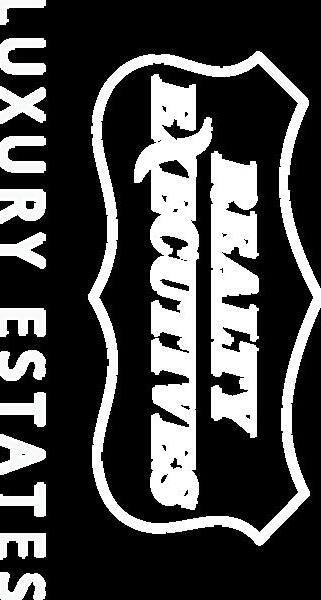
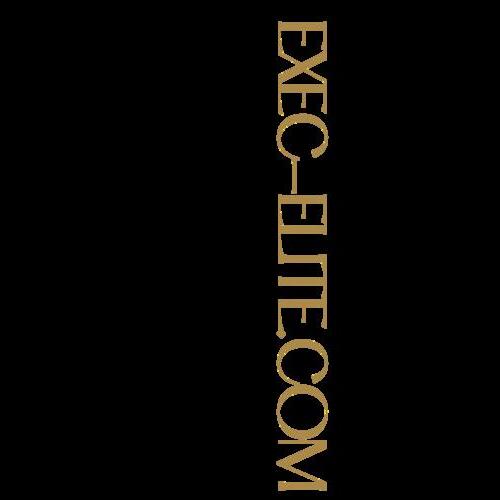
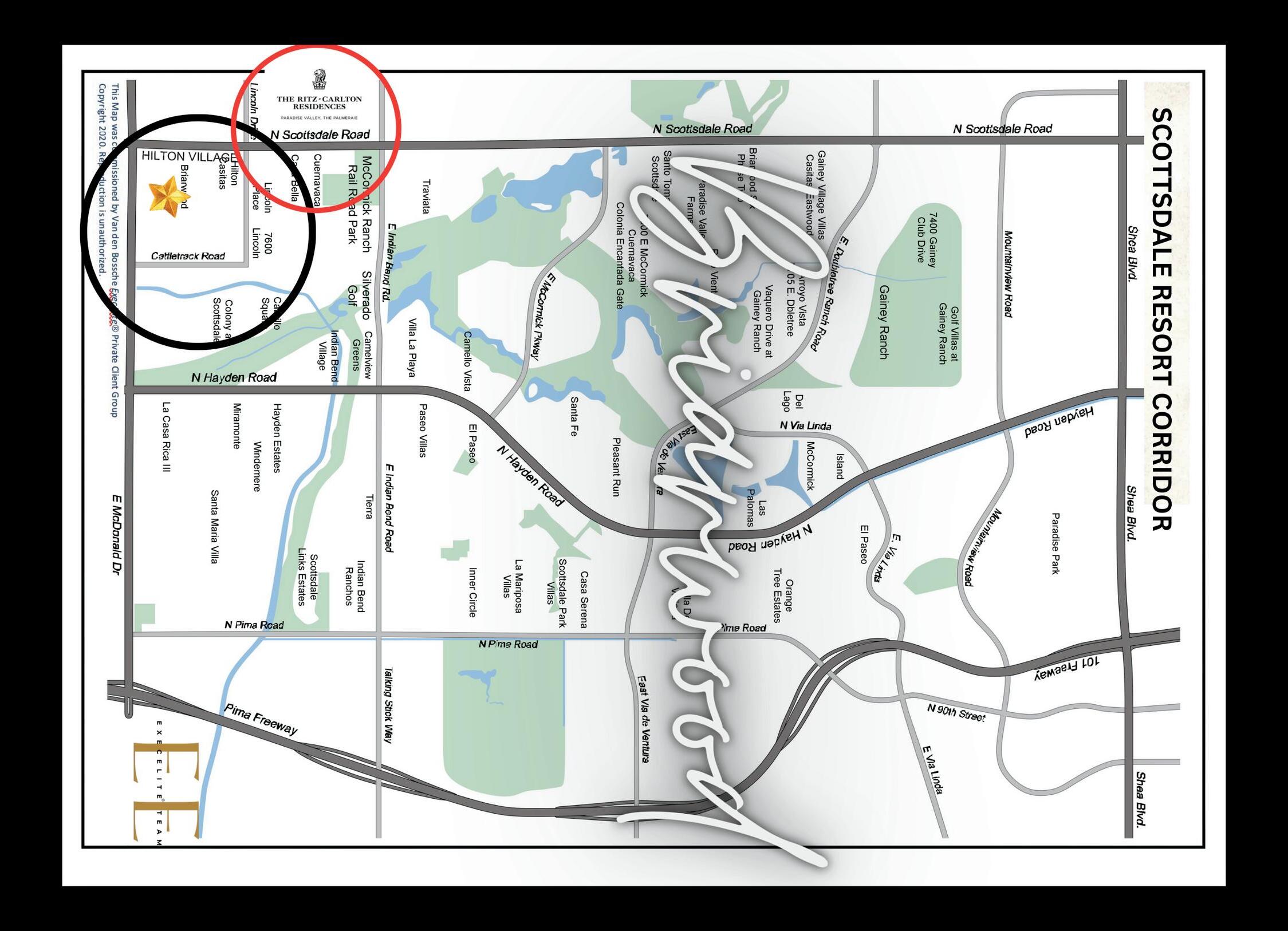
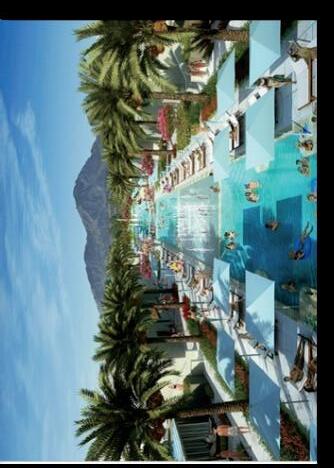
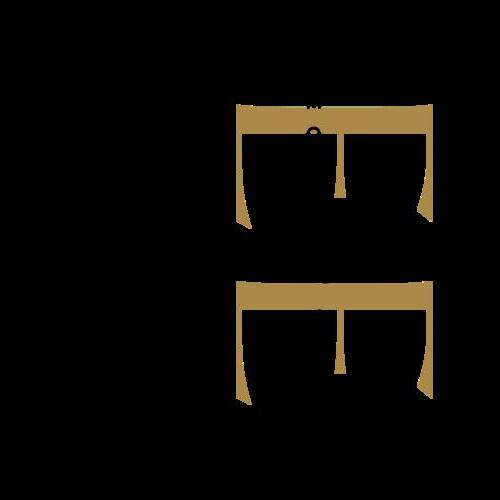
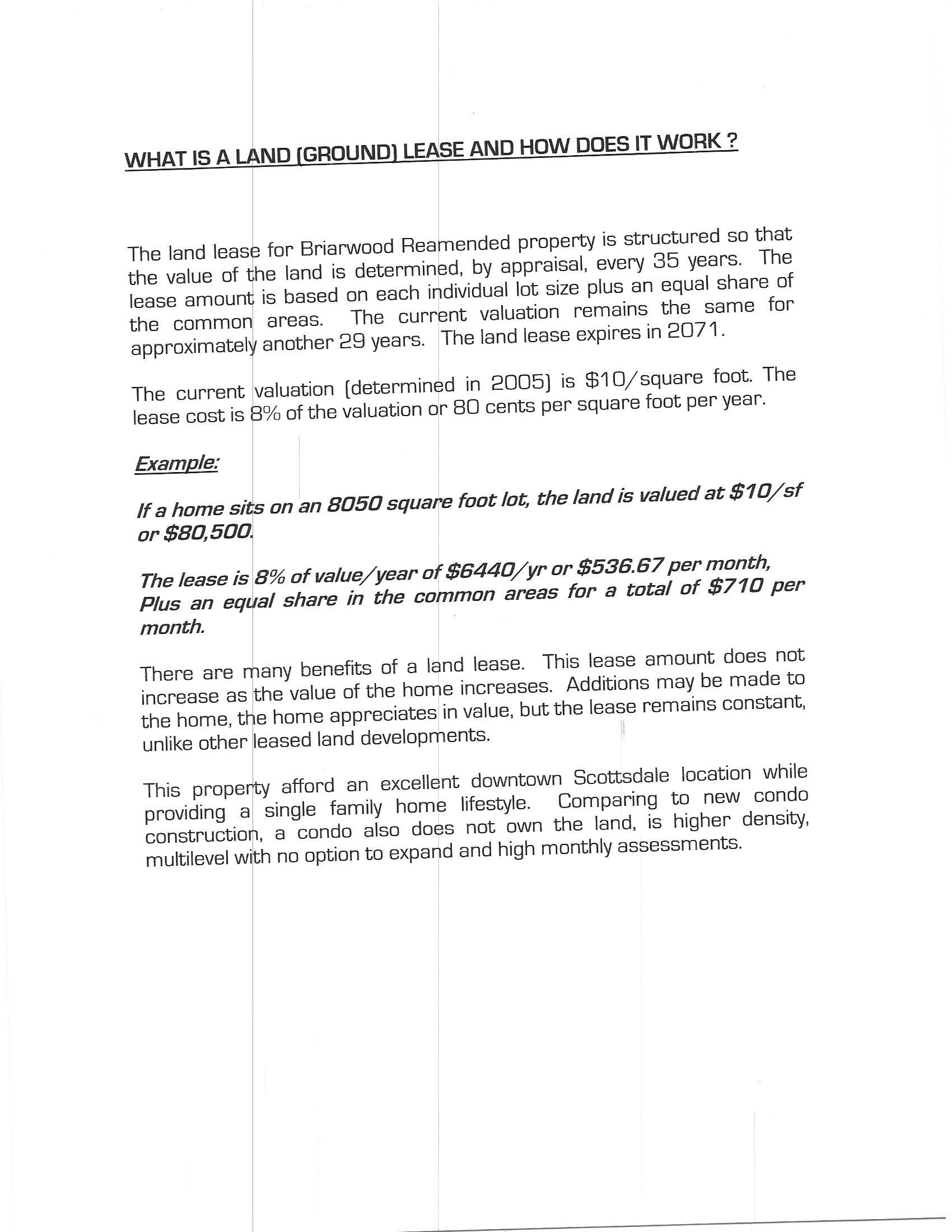
Disclaimer: This document was provided by former HOA President. All information needs to be verified during inspection period by Buyer
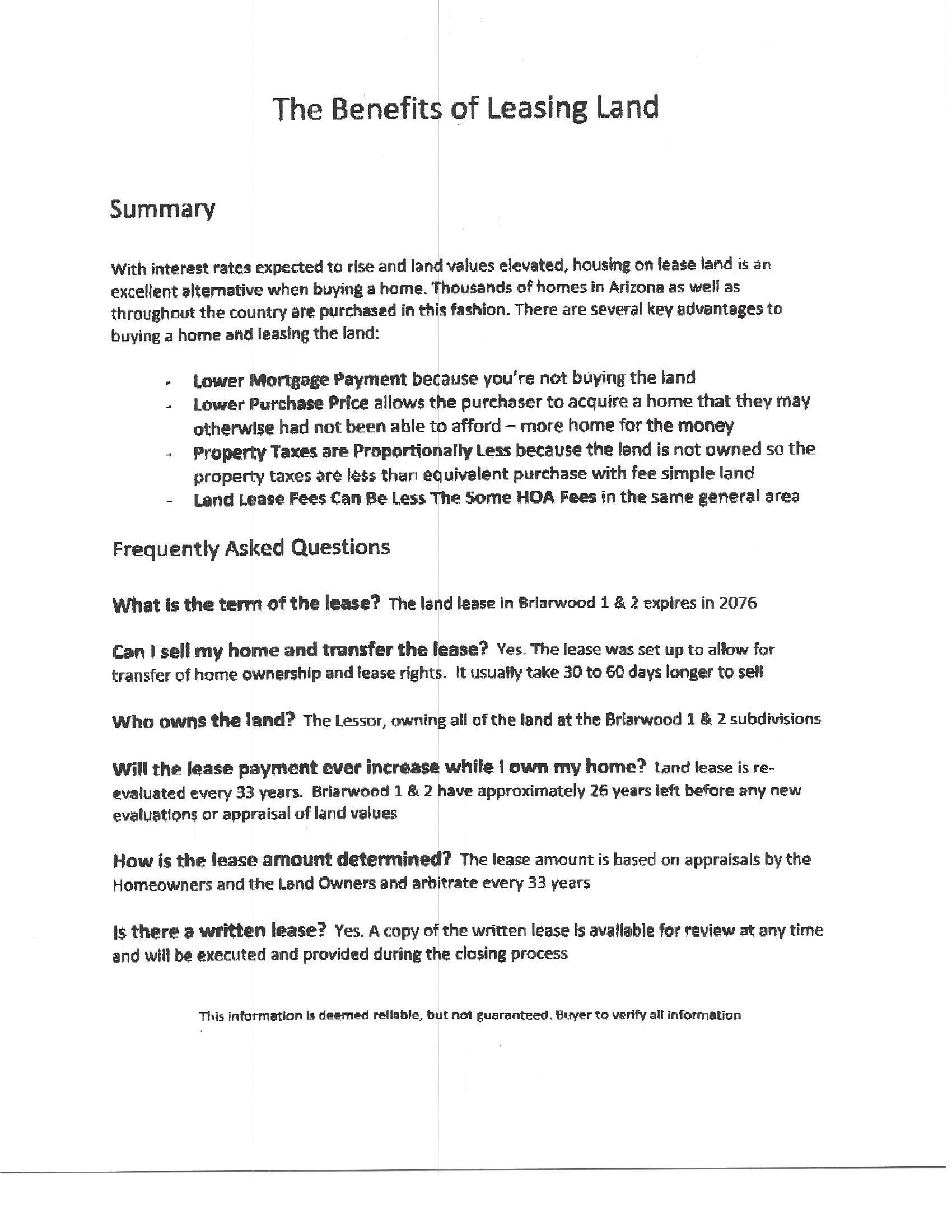

Land Lease guaranteed to remain firm until renewal date
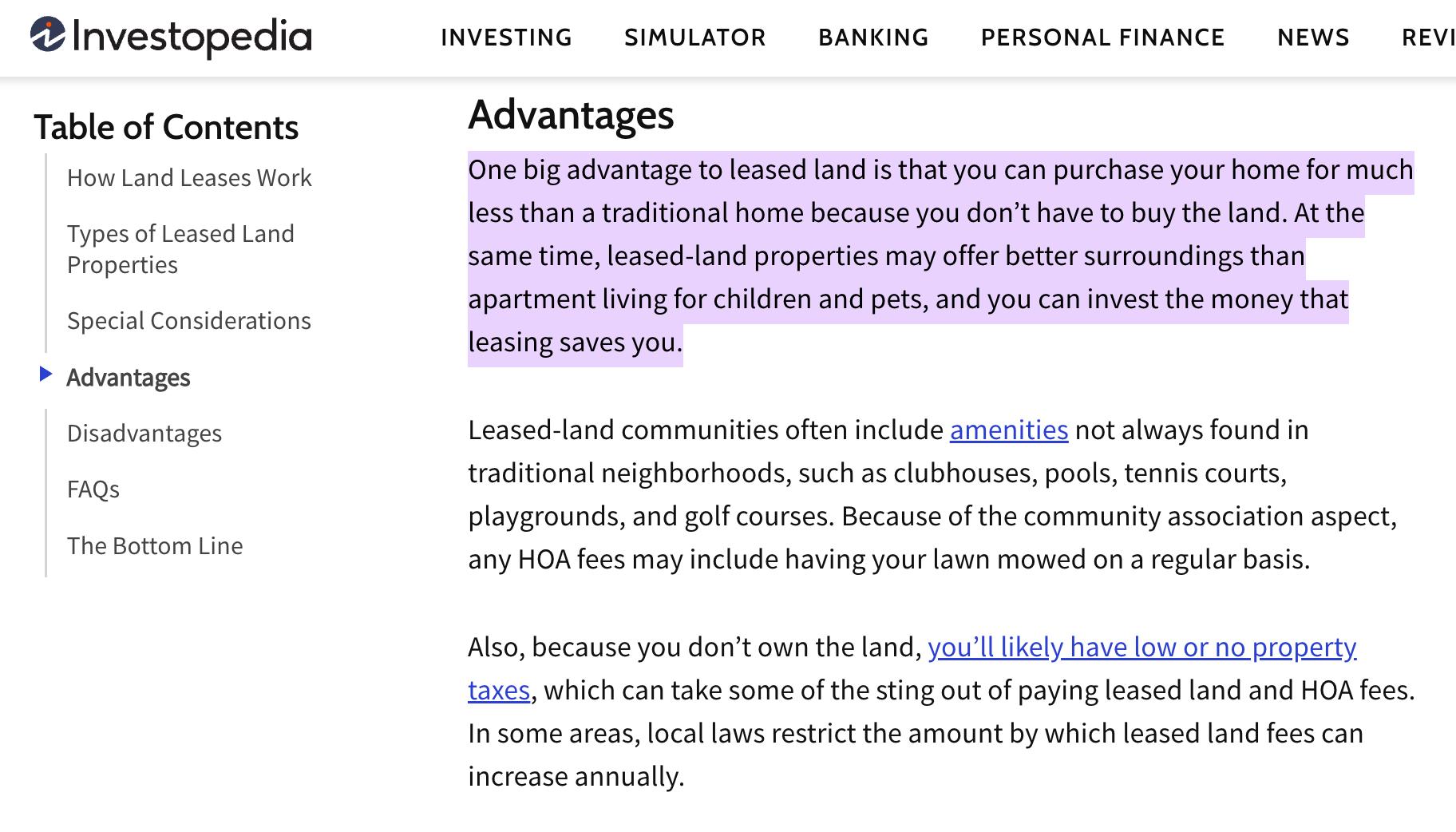
Realtor.com

