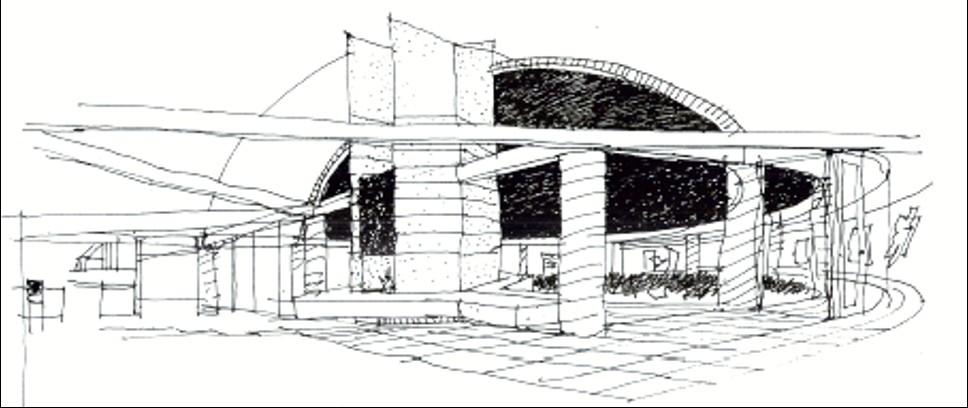
7,629 Sq.Ft. 5.86 Acres, Single Level


5 Ensuite Bedrooms, 8 Bathrooms
Open, Contemporary
Green Building Certified
Full-height retractable walls of glass overlook the pool and allow 360 degree views back through the McDowell Mountain Peak Preserve. Passive cross ventilation & cool breezes at a 2,190 foot elevation. 5.86 Acres. Views available from everyangle.




• Retractable Glass Walls
• Cross Ventilation from an Altitude of 2,190 Feet


Steel Moment Resistant Clear Span Steel Truss System
Designed over a four year period to compliment and become an inherent dwelling in the Upper Canyon of the McDowell Mountain Preserve. Floor-to-ceiling glass was achieved through a sophisticated clearspan steeltruss system.

“Structural steel special moment frames often are used as part of the seismic force-resisting systems in buildings designed to resist earthquakes with substantial inelastic energy dissipation. They are one of a few select systems that U.S. building codes permit without restriction in buildings exceeding 160 ft in height, even in the most critical occupancies and in areas mapped as having the highest ground motions.”
Seismic Design of Steel Special Moment Frames: A Guide for Practicing Engineers
Homesite #34
Move-in Ready on 5.89 Acre Lot
$5,850,000
Homesite #33
Adjacent 9.07 Acre Lot Available $1,350,000
Enjoy the Views and Scottsdale Lifestyle while you build your dream home. Or purchase both for a combined 15 acre Sonoran desert oasis in this Guard Gated Community of just 35 homes 15 minutes from prime Scottsdale Shopping, Dining and Events.


35 Homes, Guard Gated Community

Minimum Lot

190,000 square feet
Privacy and Seclusion. Just 35 homes cut into the Canyon just beyond the 101 Freeway loop minutes from DC Ranch and Silverleaf. Residents claim a nearly 10 degree temperature differential due to the elevation, yet just a short drive to prime Scottsdale dining and shopping. Each homesite was selected after considerable environmental evaluation and field work. Building envelopes were sited to optimize views, privacy, solar orientation and other attributes of the land including ridgelines, washes, significant vegetation and rock outcrops.
Features
• 7,629 Square Feet

• 255,196 Square Foot Lot (5.7858 Acres)
• Adjacent 9 Acre Lot available separately
• Open Space Design
• 5 Bedrooms, 8 Baths
• No Steps Primary Floor
• Heated Negative Edge Pool & Spa
• Elevator Access to Theatre, Bar, Game Room, Gym, Full Bath
• Pad at 2,190 foot elevation
• (2) 2 Car Garages, 6-8 Slab Parking
• Fully Retractable Glass Walls
• Passive Ventilation
• Natural Daylighting
• White Carrara 24 x 24 Select Honed Marble Tile
• Hard Floors in over 75% of living spaces
• Solid gorgeous overheight interior doors
• Recessed can lighting in every room and hallway
• Green Building Certified
• Individually Zoned York premium ‘Affinity’ HVAC
• Tankless Hot Water Heat
• Zero VOC Paint/Green
Seal Standards
Link to Video TourLayout

Steel clear span trusses allow non-loading bearing walls of glass to provide views into the canyon from any point in the home.
Sounds of water falling into negative edge pool through retractable glass walls designed to provide passive ventilation at an altitude of 2,190 feet.
Center glass walled openair Atrium with Custom Commissioned Art draw eyes up into the adjacent Upper Canyon butte of the McDowell mountains. Behind kitchen, a glass hallway leads past wine bar and outside patio barbecue access, past another powder bath to elevator and stairway leading to downstairs Theatre and Accessory rooms.
Art Gallery
Glass corridor curves around the northern side of Atrium showcasing a custom Art Gallery Wall.
Commissioned Art
Sculpturer Jeff Laing was commissioned to create front doors, Atrium sculptures, cabinet facias, double-sided fireplace, landscape lighting and more.


The Scottsdale Green Building Program’s Stringent Standards for High Energy, Indoor Air Quality, Occupant Health and Wellness.







