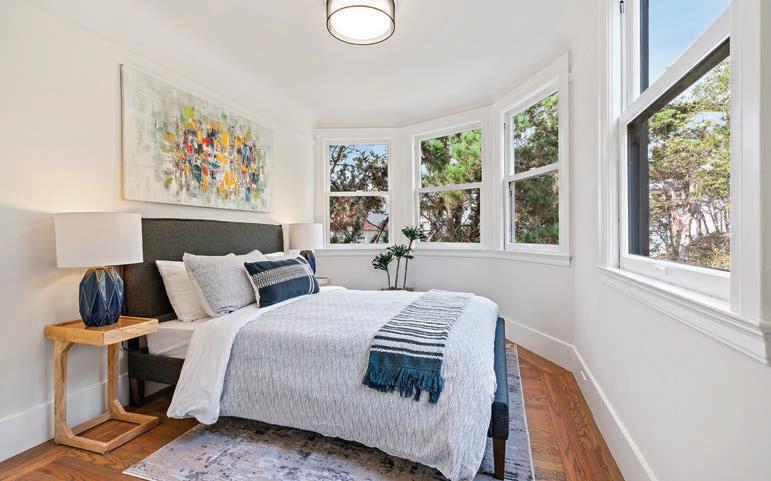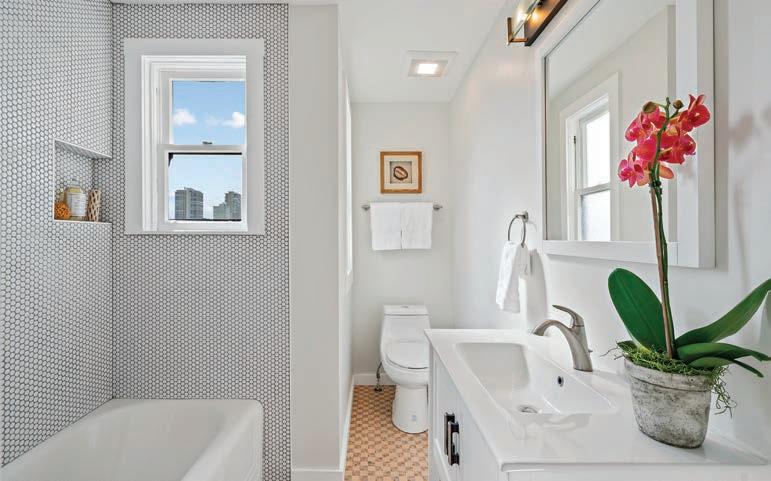










Offered at $3,848,000 108 year-old San Francisco treasure on the market for the first time ever! Commissioned by the Pezzi family in 1913, 407-411 Greenwich offers the rare opportunity to own a true San Francisco legacy at the top of Greenwich steps! Perfectly adjacent to Pioneer Park and Coit Tower, this masterfully constructed 5-unit building offers an updated 1 bedroom penthouse with a
400 sq.ft. panoramic view roof deck and 4 additional 2 bedroom flats with split bathroom, ADU potential, plus an unbeatable location. Detached on 3 sides, this property provides spectacular city, Bay and garden views from each unit. Add to this package an established history of strong rentals and 3 vacant units, this property is a must have!
• Perfect walk & amenity scores
• Private exterior entrances for each unit
• Large shared yard
• Panoramic penthouse view roof deck
• Designer lighting
• Custom builts-ins throughout
• Laundry in all units
• Hardwood flooring

• Bay windows
• ADU potential
• Storage
• Soft story retrofit complete

FINANCIAL SUMMARY: 407-411 GREENWICH STREET
Scheduled Market Proforma
Price: $3,848,000 $3,848,000 $3,848,000
CAP Rate: 4.26% 4.26% 6.69%
GRM: 16.69 13.94 11.66
Number of Units: 5 5 6
Price/Unit: $769,600.00 $769,600.00 $641,333.33
Square Feet - per tax records: 3,850.00 3,850.00 4,620.00
Cost/Sq. Foot: $999.48 $999.48 $832.90
Scheduled Market Proforma
Scheduled Gross Income: : $230,544.00 $276,000.00 $330,000.00
Less Vacancy (3%): $223,627.68 $267,720.00 $320,100.00
Less Expenses: $(59,656.40) $(59,656.40) $(62,506.40)
Net Operating Income: $163,971.28 $208,063.60 $257,593.60
Net Cash Flow Before Debt Service $163,971.28 $208,063.60 $257,593.60
Scheduled Market Proforma
New Property Taxes: 1.163% $45,406.40 $45,406.40 $45,406.40
Insurance - Estimated: $4,500.00 $4,500.00 $5,400.00
Utilities: $8,500.00 $8,500.00 $10,200.00
Maintenance - Estimated at $250/unit: $1,250.00 $1,250.00 $1,500.00
Management: $- $- $-
Total Expenses: $59,656.40 $59,656.40 $62,506.40
Unit Unit Type Unit Count Ma rket Rent Proforma
409A (updated) 2 Bedroom 1
Scheduled Rent $4,500.00 $4,500.00 $4,500.00
411A (updated) 2 Bedroom 1 $4,500.00 $4,500.00 $4,500.00
411 2 Bedroom 1 $2,864.00 $4,500.00 $4,500.00
409 2 Bedroom 1 $2,348.00 $4,500.00 $4,500.00
407 (newly remodeled) 1 Bedroom + roof deck 1 $5,000.00 $5,000.00 $5,000.00
Future ADU lower level 1 - - $4,500.00
Mo nthly $19,212.00 $23,000.00 $27,500.00
An nual: $230,544.00 $276,000.00 $330,000.00
Upside in Rents: 120% 143%
Telegraph Hill is a gorgeous area with a neighborly spirit. The main focal points are Coit Tower and the Filbert steps, both great places to enjoy time outside in a beautiful setting and get some exercise. Not to mention, you may even see the famed parrots of Telegraph Hill. Being within walking distance to excellent restaurants and nightlife, this neighborhood is a great place to live




























• Permit pulled to build a 2-story building with basement at the site
• P. Bergna - 944 Broadway, San Francisco
• Estimated price: $5,300
• Permit pulled and approved to build upper-level sunroom
• Builder: Angelo Ronconi - 79 Telegraph Place
• Builder: J. Martinelli - Montgomery Street, San Francisco
• Architect: P. De Martini - 451 Columbus Avenue, San Francisco
• Permit approved February 28, 1913
• Owner: Rocco Pezzi - 69 Telegraph Place
• Estimated price: $450
• Permit pulled to build a kitchen and enlarge the bathroom in sunroom (penthouse) and continue the front stairs to roof
• Builder: Angelo Ronconi - 79 Telegraph Place
• Owner: Rocco Pezzi - 69 Telegraph Place
• Estimated price: $400
• Permit approved June 26, 1935

• Property subdivided with 50/50 ownership between Albert Pezzi (son) and Rocco Pezzi (father)
• Albert Pezzi becomes sole owner
JUNE 24, 1935 1969 1985 1987
• Partnership A. Pezzi Company is formed between Albert and his three daughters (granddaughters of Rocco) to manage the building. The partnership has remained in place to the present day

This Offering Memorandum contains select information pertaining to the business and affairs of the Property commonly known as 407-411 Greenwich Street. While this Offering Memorandum has been prepared by Vanguard Properties, the source of all information contained herein is the Seller. Neither Vanguard Properties nor its real estate licensees have verified any of the information contained herein and disclaim knowledge of its accuracy.
This Offering Memorandum is not all-inclusive and does not contain all of the information a prospective purchaser may find material or desire.
The information contained in this Offering Memorandum is confidential and furnished solely for the purpose of a review by a prospective purchaser of the Property. It is not to be used for any other purpose or made available to any other person without the written consent of Seller or Vanguard Properties.
Neither the Owner, their officers, employees, or agents, including but not limited to Vanguard Properties and its real estate licensees, make any representation or warranty, express or implied, as to the accuracy or completeness of this Offering Memorandum or any of its contents, and no legal liability is assumed or shall be implied with respect thereto. Prospective purchasers must conduct their own due diligence, make their own projections and form their own conclusions without reliance upon the material contained herein, as the completeness and accuracy of the information contained herein has not be verified and circumstances may change.
By receipt of this Offering Memorandum, you agree and acknowledge that: 1) the Offering Memorandum and its contents are confidential; 2) you will hold it and treat it in the strictest of confidence; 3) you will not, directly or indirectly, disclose or permit anyone else to disclose this Offering Memorandum or its contents in any fashion or manner detrimental to the interest of the Seller; 4) the source of all information contained herein is the Seller; 5) Neither Vanguard Properties nor is real estate licensees are the source of any information contained herein; 6) neither Vanguard Properties nor its real estate licensees have verified any of the information contained herein and disclaim knowledge of its accuracy; 7) you are not relying on any of the information contained herein as representative of the past or current state of or condition of the Property; and 8) none of the information contained herein amounts to a representation regarding a past or present material fact.
Owner and Vanguard Properties expressly reserve the right, at their sole discretion, to reject any and all expressions of interest or offers to purchase the Property and to terminate discussions with any person or entity reviewing this Offering Memorandum or making an offer to purchase the Property, unless and until a written agreement for the purchase and sale of the Property has been ratified by both the Buyer and Seller and delivered. If you wish not to pursue negotiations leading to the acquisition of 407-411 Greenwich Street or in the future you discontinue such negotiations, then you agree to purge all materials relating to this Property including this Offering Memorandum.
A prospective purchaser’s sole and exclusive rights with respect to this prospective transaction, the Property, information provided herein or in connection with the sale of the Property, shall be limited to those expressly provided in an executed Purchase Agreement and shall be subject to the terms thereof.
By receiving this Offering Memorandum, you waive any and all claims, causes of action and rights of action, of any kind or nature, against the Seller, Vanguard Properties and its real estate licensees, their affiliates, officers, directors, shareholders, owners, brokers, managing brokers, employees, agents and all others acting on their behalf, for damages or any kind or nature, attorneys’ fees, costs and expenses, relating directly or indirectly, to the solicitation process and/or the marketing and/or sale of the Property.
This Offering Memorandum shall not be deemed to represent the current state of affairs of the Property or constitute an indication that there has been no change in the state of affairs of the Property since the date this Offering Memorandum was prepared. All information contained in this Offering Memorandum is subject to change.
The source of all market and neighborhood information and statistics is from public records, multiple listing service(s) or private commercial real estate information providers. Neither Vanguard Properties, associate brokers or licensed agents have verified this information and disclaim knowledge of its accuracy.
Nothing contained herein should be considered to be a legal opinion of any kind and should not be relied upon as such.
©2021 Vanguard Properties. All rights reserved. DRE License No. 01486075. Equal Housing Opportunity

