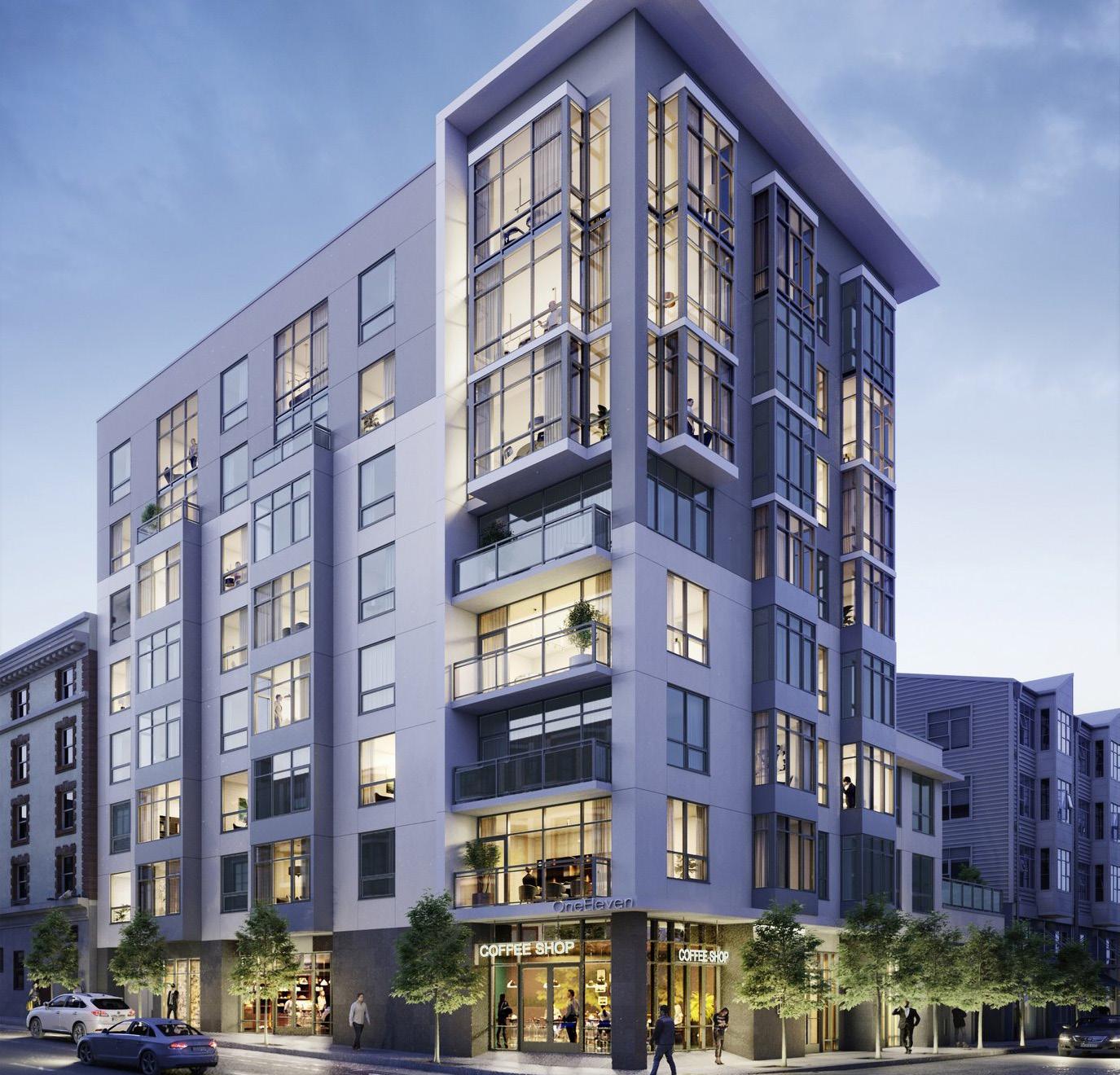
3 minute read
181 FREMONT (P
AVAILABLE UNITS - THE AVERY
Unit Bed/Bath SQ. FT. Parking HOA $ $ $/SQ. FT. 4003 1/2 921 1 $1,574 $1,630,000 $1,770 4704 1/2 987 1 $1,591 $1,750,000 $1,773 4006 2/2 1,142 1 $1,633 $1,950,000 $1,708 4004 2/3 1,549 1 $1,742 $2,625,000 $1,695 4903 2/3 1,832 1 $1,819 $3,585,000 $1,957 4805 2/3 1,811 1 $1,814 $3,655,000 $2,018 4301 3/3 1,934 1 $1,847 $3,850,000 $1,991 4002 3/3 1,888 1 $1,834 $3,885,000 $2,058 3501 3/3 2,053 1 $1,878 $4,085,000 $1,990 4801 3/3 2,159 1 $1,908 $5,065,000 $2,346 5602 3/4 4,312 1 $2,489 $14,900,000 $3,455 CLOSINGS - THE AVERY
Unit Bed/Bath SQ. FT. Parking HOA $ $ $/SQ. FT. Date 3403 1/1 915 1 - $1,750,000 $1,913 Q2 2019 3503 1/1 913 1 - $1,750,500 $1,917 Q3 2019 3406 1/1 964 1 $1,553 $1,850,000 $1,919 Q3 2019 3506 1/1 964 1 $1,553 $1,865,000 $1,935 Q3 2019 3504 2/2 1,546 1 $1,741 $2,200,000 $1,423 Q3 2019 3604 2/2 1,546 1 - $2,250,000 $1,455 Q4 2020 3606 1/1 1,116 1 - $2,350,000 $2,106 Q2 2019 3605 2/2 1,650 1 $1,771 $2,705,000 $1,639 Q3 2020 3405 3/2 1,679 1 - $2,800,000 $1,668 Q1 2020 4005 2/3 1,652 1 $1,771 $2,885,000 $1,746 Q2 2021 3404 2/2 1,544 1 - $2,895,000 $1,875 Q2 2019 3505 2/2 1,679 1 - $3,140,000 $1,870 Q2 2019 4705 2/2 1,811 1 - $3,240,000 $1,789 Q2 2020 4803 2/3 1,832 1 $1,819 $3,400,000 $1,856 Q2 2021 4001 3/3 1,934 1 $1,847 $3,475,000 $1,797 Q2 2020 4201 3/3 1,934 1 $1,847 $3,630,000 $1,877 Q2 2021 4102 3/3 1,888 1 - $3,685,000 $1,952 Q1 2020 3501 3/3 2,053 1 $1,867 $3,750,000 $1,827 Q3 2019 3401 3/3 2,053 1 $1,868 $3,800,000 $1,851 Q4 2019 4402 3/3 1,888 1 $1,834 $4,175,000 $2,211 Q3 2019 4701 3/3 2,159 1 $1,908 $4,295,000 $1,989 Q2 2020 5002 3/3 2,064 1 - $4,500,000 $2,180 Q4 2019 4005 3/3 2,064 1 $1,882 $4,550,000 $2,204 Q2 2021 3801 3/3 2,195 1 - $4,600,000 $2,096 Q3 2019 4901 3/3 2,159 1 $1,908 $4,625,000 $2,142 Q2 2021 5001 3/3 2,159 1 $1,907 $4,675,000 $2,165 Q4 2020 5301 3/5 4,176 1 - $8,770,000 $2,100 Q2 2020 5302 3/3 4,312 1 $2,489 $9,250,000 $2,145 Q1 2021



181 FREMONT RESIDENCES
181 Fremont St at Howard | Transbay/South Beach Status: Approximately 65% sold, Average $/SqFt (closings): $2,868 Project specs: 67 units: 55 residences & 12 accessory suites, 70-story residential/office tower (residence floors: 54-70) Ground broken: Q4 2013 Date on Market: May 2016 Developer: Jay Paul Architect: Heller Manus Interiors: Orlando Diaz Features & Finishes: Exoskeleton structural system with column-less interiors, Earthquake insurance, LEED Platinum, Calacatta marble lobby and corridor accents, Paldao wood lacquer veneer entry doors, Polished brass entry door handles, Floor-to-ceiling windows, Approx. 9’ ceilings, Kitchens with quartzite counter tops/Valcucine glass cabinetry/Liebherr, Miele, Sub Zero, Bosch appliances, Master baths with full-height slab honed Arabescato Corchia marble walls/slab marble heated floors/Kohler, Dornbracht, Hansgrohe, Duravit fixtures, Ann Sacks pebble shower floors, Solid bronze door knobs, French oak floors, Recessed cove soffit lighting, Ceruse-ebonized oak wall accents and entertainment cabinet, Lutron motorized shades, Glass beaded wall paper, Bay and City views Amenities: Lobby attendant, Full-time concierge, Valet parking, 7th-floor Sky Bridge to Transbay City Park, 52nd amenity floor with: Fitness center, Yoga room, Library, Conference room, Catering kitchen, Bar, Lounge, Wraparound terrace Website: 181Fremont.com



ACTIVE LISTINGS AND CLOSINGS CONTINUED ON FOLLOWING PAGE










