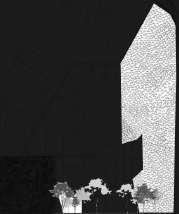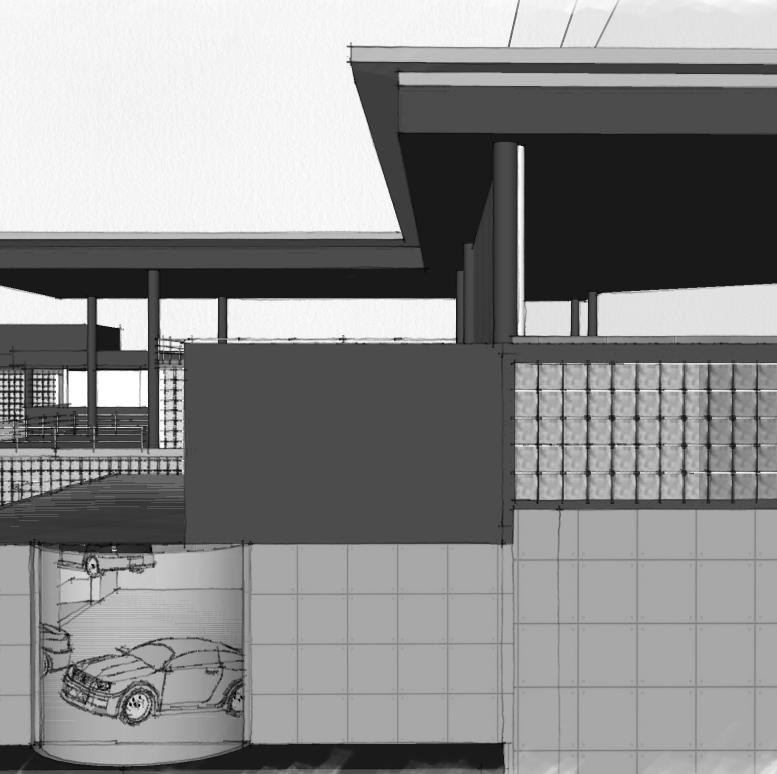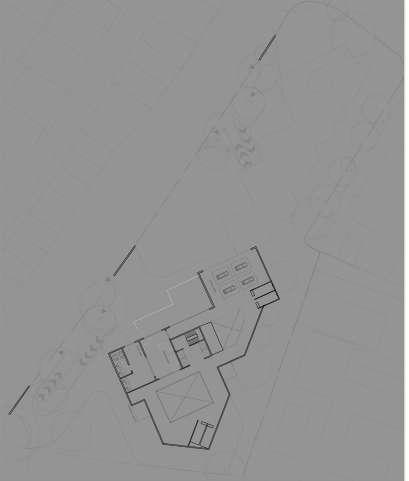PORTFOLIO
















VARSHA S 2019-2024
SELECTED WORKS

Varsha S s.varsha2001@gmail.com
+91 93844 77952
English,Tamil,Kannada,Hindi
EDUCATION
CMR University, School of Architecture, Bangalore. 2019-2024
Jayam Foundation
Higher Secondary School, Coimbatore. 2014-2019
Innova Primary School, Singapore.
-2014
INTERNSHIP
Bodhi Design Studio, Bangalore.
-6 Months
SKILLS
AutoCAD
Sketchup
Enscape
Lumion
Adobe Indesign
Adobe Photoshop
Autodesk Sketchbook
Adobe Illustrator
Microsoft Office Suite
Procreate
Model Making
Manual Drafting
Measure drawing
Hand sketching & Diagramming
Painting
WORKSHOPS
Woodcut printing
Charachter design
Tectonics & form in cement
Ferro cement workshop
Athangudi tile making
01 02 03 04





PAYANAM -CENTERS FOR EXPERIENCE.
A WALK TO THE PAST - TRAIL.
Project Breif:
“Chettinad” a UNESCO identified place is very known for its rich heritage and culture for many years, and the number of tourists visiting that place has increased during the recent time have intended to take up this project but aiming at a different angle- of a walk through the capital town called Kanadukathan. Choosing this particular town allows me to organize and create smaller centers / inserts for experience of Chettinad all in one place and allows to spend more time learning many hands on cultural traits that Chettinad holds, and me being from Chettinad I would like to exhibit my culture which withstood for many many years now and share its uniqueness out to the world.
Location: Kanadukathan, Chettinad.
Acadamic , Individual Work. 5th year, Xth Sem .(THESIS )
Studio Guides:
Prof.Renuka Oka
Prof.Muralidhar Reddy
Prof.Surabhi





WHERE?





KALAI- THE WORKSHOP UNIT
ADMIN
WORKSHOPS
LECTURE
ATHANGUDI
LIME

MUGGAPU- THE ENTRY
ADMIN

MUTTRAM- MULTIPURPOSE UNIT

HOW?
PROJECT INTENT:
-To Improve of Public Facilities.
-To Create a Heritage Centre.
-To Develope of a Heritage-based Itinerary.
-To Develope Cultural Tourism
-to Revive and Develope Chettinad Handicraft.






HISTORY?


Illustration of a chettinad house plan showing the various hierarchy of the household



Connectivity Mapping Road networks Vegetation

Density Mapping

BHOJANAM- CULINARY TOUR SPICE EXHIBIT
CHETTINAD SKILL CENTER ADMIN
WORKSHOPS
LECTURE HALLS
DRYING UNIT
ATHANGUDI TILES
LIME PLASTER KOTTAN
KOLLAM
MUGGAPU- THE ENTRY ADMIN RECEPTION CLOCKROOM ENTRY LOUNGE GUIDES AREA CYCLO PARKING BULL O CART PLAZA EXHIBIT
MUTTRAM- MULTIPURPOSE ZONE
JEWELLERY EXHIBIT
CROSS COUNTRY TRADE
OCCUPATIONS
AMPHITHEATER
MULTIFUNCTIONAL AREA
AUCTION EXHIBIT
SPICE DISPLAYS DRYING AREA
FOOD MUSEUM STORE TO PURCHASE TIFFIN BAR
DINING AREA KITCHEN


Exsisting Dissorted Trail

Proposed Trail
























MINI SANTHE . (Community Center) URBAN DESIGN, BENGALURU. 02

Project Breif:
The proposed project aims to transform Vivek Nagar, a vibrant yet underutilized urban neighborhood in Bengaluru, into a dynamic, sustainable, and inclusive urban space. The project will focus on creating a Civic Center that will serve as a hub for community activities, services, and programs, enhancing the quality of life for residents and fostering a sense of community. Key goals include cultural exchange, and services; supporting the local economy with spaces for businesses and artisans; preserving Vivek Nagar’s cultural identity by incorporating local heritage into the design and implementing green building practices and open spaces to enhance urban ecology and reduce the environmental footprint.
Location: Vivek Nagar, Bengaluru.
Acadamic , Individual Work. 4th year, VIII Sem .
Studio Guides:
Ar.Shiny Prabhakar
Ar.Anand Kurudi
Prof.Haritha Preethi M R









This center will serve as a hub for various activities, services, and programs designed to cater to the diverse needs of the local population. Our mission is to create an inclusive environment that promotes cultural exchange, education, wellness, and recreational opportunities for residents of all ages.


Neighbourhood User activity map
VIBRANT BENGALURU.

LIVE BBMP PROJECT PROPOSAL, BENGALURU.
(AN AUTOMOBILE MUSEUM)
Project Breif:
From festivals to flower park, a Dash of culture to bengaluru was a BBMP live project, leas by a 10 member commitee at JC Road which needed a change. The project aims to establish an Automobile Museum on the bustling JC Road in Bengaluru, creating a vibrant destination that showcases the rich history of automobiles. In addition to the car museum, the facility will feature an auditorium for events and food vendor spaces, making JC Road an active and lively area all throught the day and night.
Location: JC Road, Bengaluru.
Acadamic , Individual Work. 4th year, IX Sem .
Studio Guides:
Prof. Renuka Oka
Prof. Nishita Sha
Prof.Haritha Preethi M R




















































04
Campen Valley- plot 65
Design Option for Rahul Bedi
(Design Options, Sketchup, Mood boards,Renders) Internship Project
Just as much as Architecture i have keen interest and love towards Interiors. I am passionate about interior design and excited to bring my creativity and skills to your needs. My experience at school and during my internship has equipped me to transform ideas into beautiful, functional spaces that reflect clients’ unique visions.






Main door



Jewellery Botique.
Academic- Interior design
Design Options, Mood boards, Renders, CAD Drawings, Sketchup




Thank you :)

