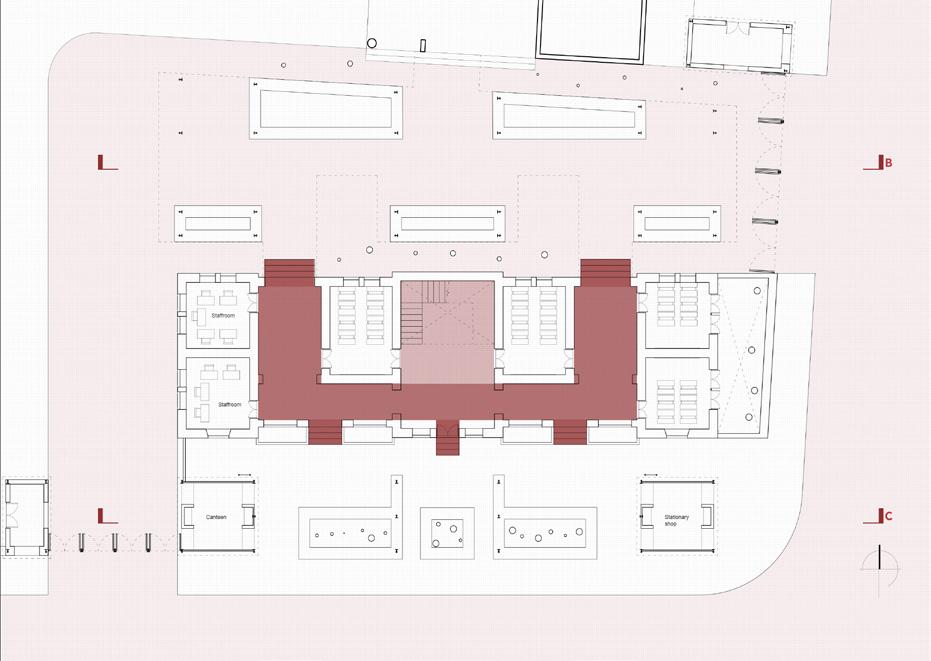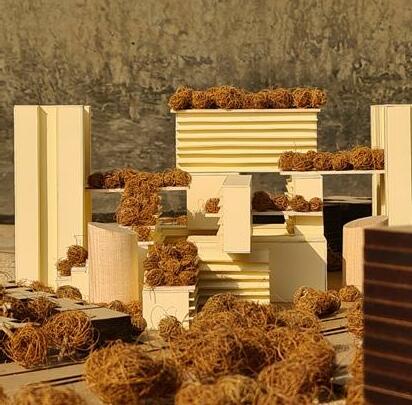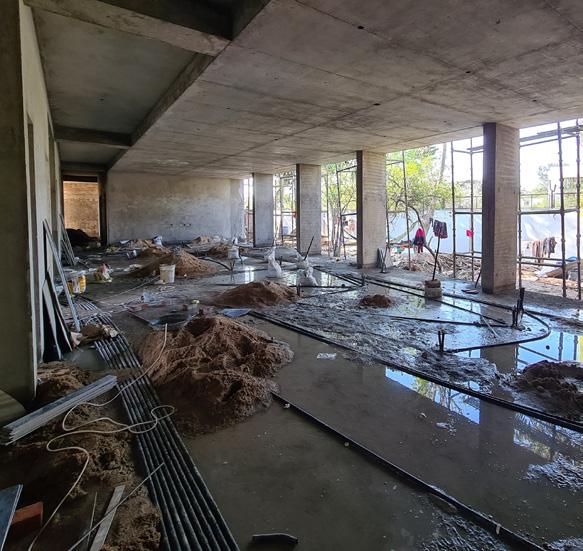

Varshil Changani

CONTACT DETAILS STUDIOS
Phone: E-mail: Address:
+91 9979974773 varshilchangani100@gmail.com 102, Vraj Vatika Apt. Aalap Avenue, University Road, Rajkot360 005
LANGUAGES
Joy of Architecture Rathin Ghoghari, Sagar Trivedi Of Immediate And Afar Ex Pranav Raiji
Making Living Places
Puneet Mehrotra, Juzar
Span
EDUCATION
Primary: College:
English Hindi Gujarati SN Kansagra School, Rajkot CEPT University, Ahmedabad
SKILLS
Softwares: AutoCAD Rhino Grasshopper Sketchup Photoshop Illustrator InDesign Procreate Keyshot
Analogue Skills: Model Making Hand Rendering Wood Workshop Metal Workshop
and Space
V. R. Shah, Mangesh Balsere
Social Learning
Catherine Desai, Sebastian Trujillo Torez
Arithmetic of an Urban Plot Pranav Meghani, Shivani Kapadia
WORK EXPERIENCE
Groundwork Architecture, 6 months Internship DesignDoodles, 2 years Teaching
CONTENT
Farm to table
Institution at Mandu Span and space Social Learning
Arithmetic of an Urban Plot Internship
Technical drawings Co-curricular Works

Of Immediate and afar ex
Studio - Spring, 2020 Faculty - pranav raiji
The studio explores idea of the immediate and afar context. The ‘immediate‘ being natural and human-made elements of the place along with the theme and functions indicated in the program. The ‘afar’ were the psychological aspects such as aspirations and associations of the people related to the project or the site. Abstract models were created looking at each of the contextual elements in detail and then combined into different designs on site. One of those designs was taken further and developed. The program is based on the movement ‘Farm To Table’. A cafe which grows its own fresh produce, cooks and brings it on the table. Making your own food, producing organic vegetables, and spreading awareness regarding the same is achieved through the project.

ExplorativE modElS



















Finding anchors to the site and responding each individually.

Celebrating food in presence of ever-changing vista of the farm
Oneness of the form and the farm











JOY OF ARCHITECTURE
Studio - monSoon, 2019 Faculty - rathin goghari, Sagar trivEdi
The studio is about studying and understanding architectural experiences in the buildings of Mandu. The study of basic design principles of various buildings were analyzed and later compared. The comparative analysis of those building experiences is taken further into a design problem. A small residential institution was designed near Rewa kund in Mandu.



Relief Section showing the ground modulation and Spaces emerging from ground. The institution hides itself in the ground opening up to the lake. A simple wood constructions defines the institution and thick rammed earth wall define the House, situated at the highest level.







SPAN AND SPACE
Studio - SprIng, 2021 Faculty - v. r. Shah, mangESh BalSarE
The studio aims at imparting the basic knowledge of local and global forms with respect to structural actions. Studio will deal with association of space and tectonics by developing the understanding of material, form and structure in such a way that one can use this understanding in their design to integrate the structure and construction along with spatial qualities to achieve a desired tectonic expression.

Exploring Structural details

CANOPIED ENTRANCE

OPEN COURTS





SOCiAl lEARNiNg
Studio - monSoon, 2021 Faculty - cathErinE dESai, SEBaStian trujillo torEz
The studio is about designing an extension to the existing heritage school in Ahmedabad. The project is defined by contingencies, responding to which the design is shaped. The next part of the studio delves into Space Syntax, a software that analyses design based on certain algorithms and gives outcomes in terms of convex and data maps showing the possible nature of the space by looking at values like integration, choice, step depth, etc.





ARiTHmETiC OF AN URbAN PlOT
Studio - monSoon, 2022 Faculty - pranav mEghani, Shivani kapadia
The studio delves into understanding the GDCR and applying the laws to design Residencial Group Housing projects as a part of short-time problem exercises. Each project focuses on different aspects of design, from maximizing efficiency to exploring different types of units and responding to the larger context in terms of program and form.

Punctures

The voids seen in the section are now used as community spaces where each space can be designed in the way people decide, and can be reshaped after some time. This also opens up the core making it brighter and naturally ventilated.












gROUNDwORk ARCHiTECTURE
IntErnShip - Spring, 2022 principal architEct - BrijESh Bhatha
The office deals with architectural and interior design projects. The principal architect is also the program chair of Master of Planning at CEPT University.
I was exposed to Institutional and residential projects during the time of my internship.



STUDYiNg STRUCTURAl

DETAilS
Measure drawing of a structure in Sanskar Kala Kendra by Ar. Kartikeya Shodhan. Exploring and understanding of the joineries on stone cladded RCC columns and metal roof covered by terracotta tiles.


ExPlORiNg ART

photography SculpturES digital art aBStract art product modEling and rEndEring

Photography Abstract Art














 Metal Sculptures (Scrap metal)
Product renderings (Rhino, Keyshot, hotoshop)
Metal Sculptures (Scrap metal)
Product renderings (Rhino, Keyshot, hotoshop)
