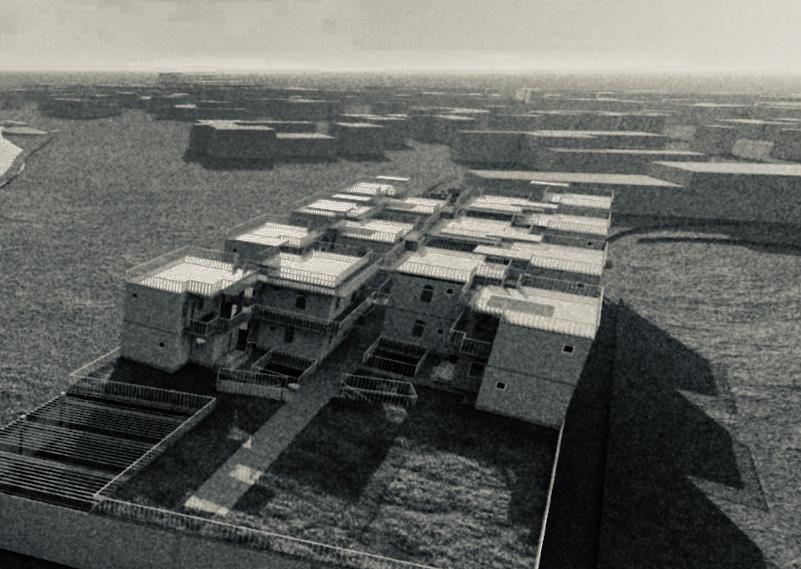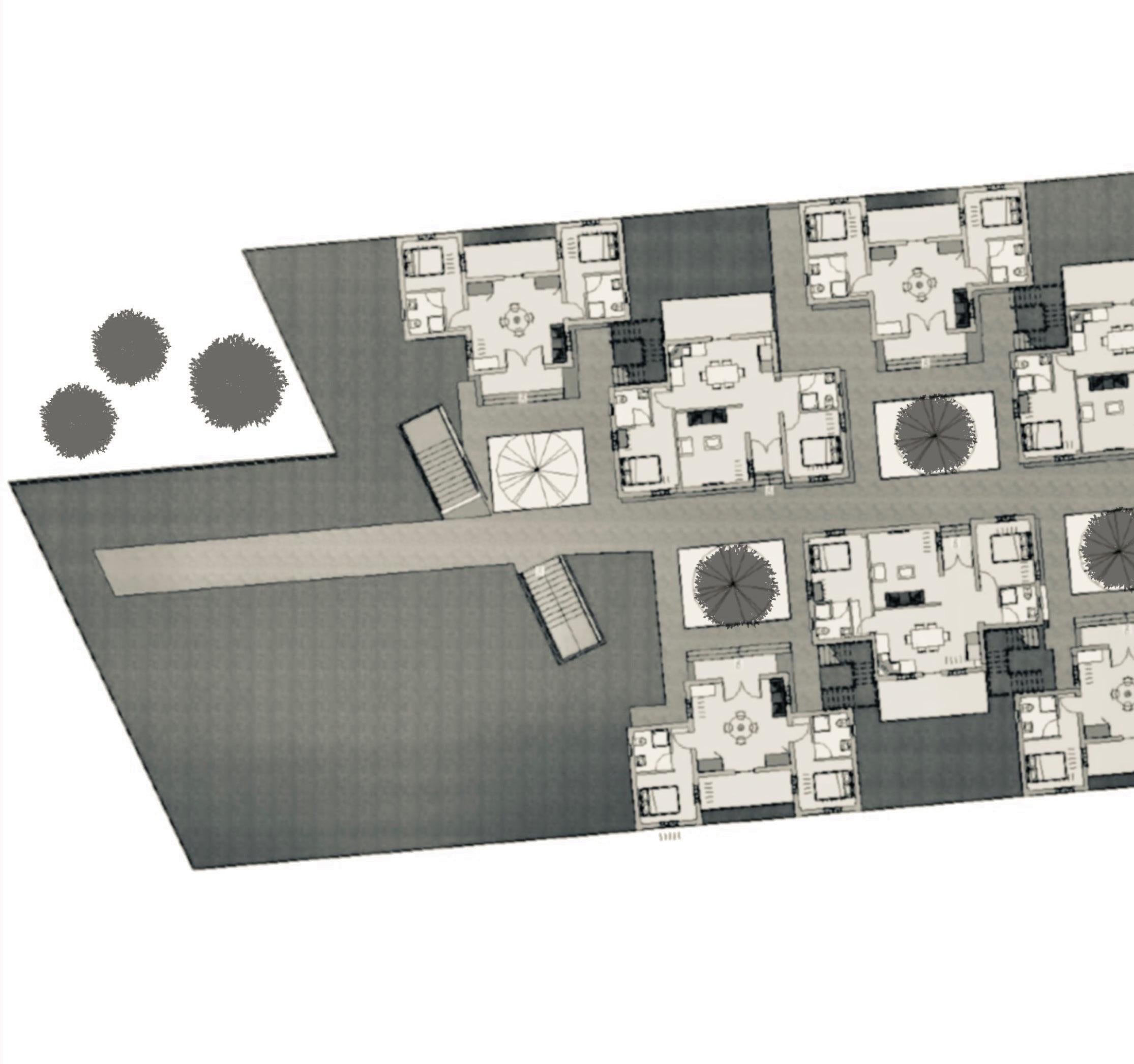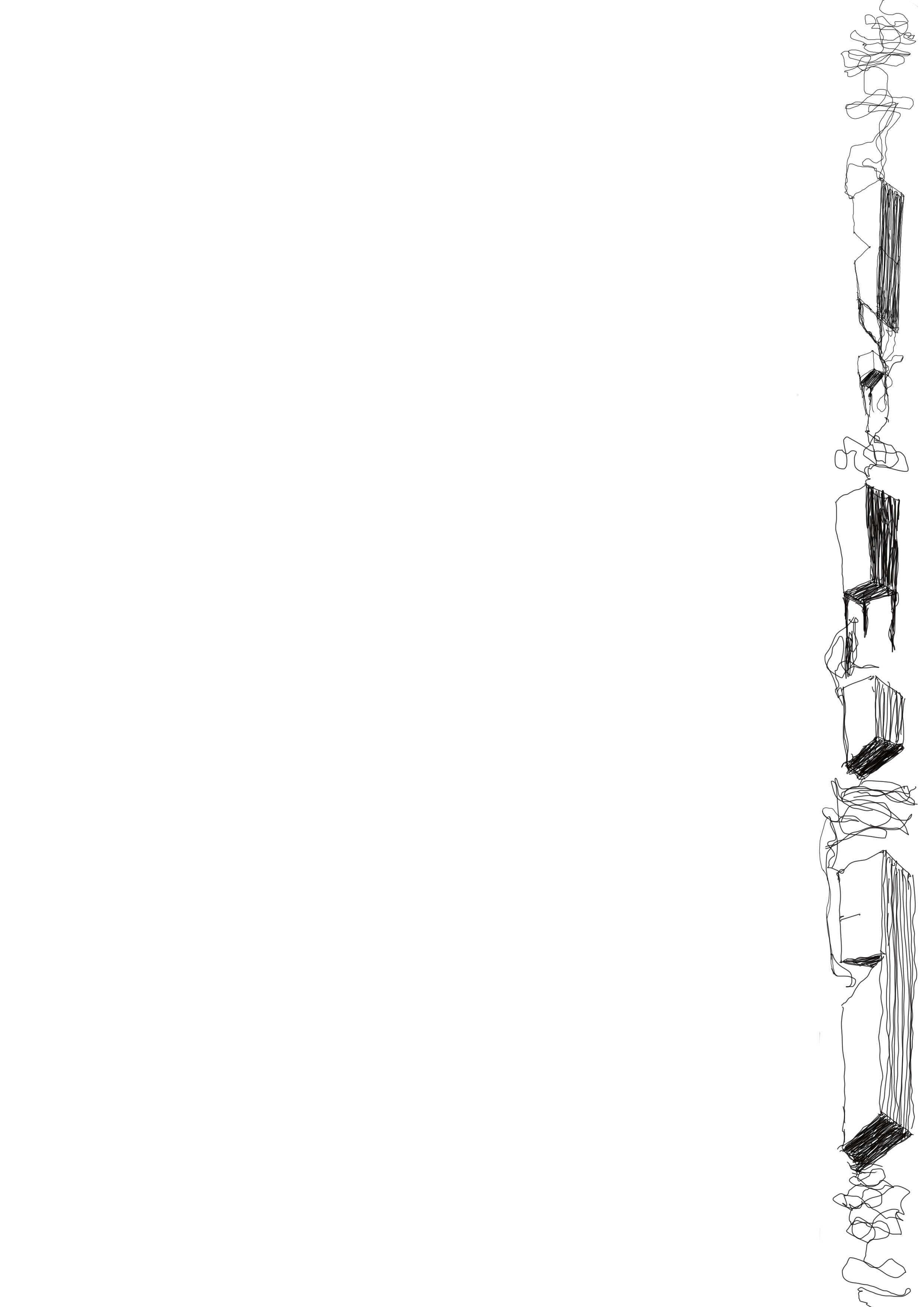

Varshith Reddy

I find that the transformation of lines into tangible structures through a strategic problem-solving approach and a deep-rooted conceptual understanding is what fuels my passion for the field.
27th October 2001
CURRICULUM VITAE
Education
Woxsen University, Hyderabad/ Bachelor of Architecture
Pontifical Catholic University of Paraná, Curitiba/ Student Exchange
Work Experience
Cultural Club President/ Woxsen University
Co-Chairperson, Center of Excellance, Automation in Architectural Design
Design Skills
2019-2024
2022-2023
2021-2022
2022-2023
Revit, Autocad, Adobe Photoshop, Lumion, Twinmotion, Sketchup, Adobe Indesign, Adobe Illustrator, Enscape, Procreate, Morpholio Trace, QGIS, Excel, Conceptualization, Logo Design, Posters, Book Covers, Layouting, Painting.
Competitions and Workshops
Reviving Silk Route | A Cultural Center for all- Competition
International Collabrative Project in Architecture and Urbanism- Studio, Curitiba, Brazil
Beyond BHK: Rethinking Housing for Urban India - Studio, Anupama Kundoo
Languages
English/ fluent
Hindi/ fluent
Telugu/ mother tongue
Portugese/ beginner
CONTENTS
LINE OF GOODWILL
SECTOR A2

Year 2022
Site Area- 2520m2
The Line of Good Will is a mixed-use housing design located in Auroville, Puducherry, a planned city that is renowned for its unique approach to community living. Conceived by the legendary architect Roger Anger, the city is designed to be car-free, with all land owned collectively by the community. The A2 sector is one of the most intriguing parts of the city, hosting both public and private spaces with co-living houses. The Line of Good Will is a shining example of the kind of innovative and sustainable living arrangements that are possible in a city like Auroville, where people are free to pursue their passions and live life to the fullest while contributing to the greater good of the community.











FIRST FLOOR PLAN

SECOND FLOOR PLAN
GROUND FLOOR PLAN


TYPICAL SECTION




MADDILAPALEM BUSTERMINAL
Year 2022
Site Area- 45700m 2
A transit hub is designed to establish connections between the city, suburban areas, and other parts of the state. The hub incorporates mixed-use elements, such as co-working spaces, shopping areas, eateries, and hotels, making it a vibrant community hub that attracts not only passengers but also locals. Its central location in the heart of the city creates a psychological connection between the hub and the local landscape, fostering a sense of pride and ownership among the community. Ultimately, the well-designed transit hub serves as a powerful tool for promoting urban development and strong connections between communities.



VEHICULAR MOVEMENT








TYPICAL SECTION






SCHOOL OF ARCHITECTURE

Year 2021
Site Area- 9025m2
The architecture college, situated on an old industrial site, boasts a unique blend of history and modernity. The college has repurposed a 160-year-old building to create a stunning juxtaposition of the old and the new. The campus is designed in a linear fashion, with two massive trees framing the structure, creating a connection between the building and its users. The college’s innovative design allows students to explore their creativity while enjoying a serene environment. The reuse of the old building materials adds to the character of the structure, creating a sense of history and heritage. Overall, the architecture college is a remarkable testament to the beauty of preservation and innovation.


TYPICAL SECTION






ZONING DEVELOPMENT






PRODUCT DESIGN

Multi Functional Drafting Table for Architecture Studios.

Storage space

Hinge Mechanism



URBAN MORPHOLOGY
A Study of Built Fabric
Year 2021
According to a study, the urban morphology of Las Vegas and Jaipur is shaped by a variety of factors including their respective historical, cultural, and economic contexts. Las Vegas, as a modern city, developed quickly in the mid-twentieth century due to its entertainment-oriented focus, liberal laws on gambling, and its proximity to Los Angeles. In contrast, Jaipur is an ancient city with a rich history dating back to the eighteenth century. Its urban form and architecture reflect the cultural and historical influences of the Mughal and Rajput dynasties, as well as the economic and political forces that have shaped India over time. The study highlights the significance of comprehending the unique historical, cultural, and economic contexts of different cities in analyzing their road networks, city planning, settlement patterns, and density.

















