PORT FOLIO
2019-2023

VASU VARDHAN SINGH BAWEJA
SELECTED WORKS

नमस्ते !
Vasu Vardhan Singh Baweja
VASU VARDHAN SINGH BAWEJA
Architect | India
Sri Ganganagar | Chandigarh
+91-946-256-4138
vasuvardhan01@gmail.com
linkedin.com/in/vasubaweja
behance.net/vasubaweja
Certifications
2019-2024 Chitkara University
Rajpura | Punjab
2019 Good Shepherd Public School
School | Sri Ganganagar
Competitions
2022 Habitat 2.0
Rethinking student housing in India
Jury - Ar. Sanjay Puri
Team of 2 | Shortlisted in Top 15
2020 Project : Unbuilt
Education Experience
A compitition on architectural visualization
Team of 2 | Participation
2022 Homi Bhabha Cancer Hospital
Tata Memorial Center | Consultancy
Project | Interiors and Planning | Team of 4
2022 City For All ?
Public art festival questions who builds our cities and for whom
2022 Chandigarh Urban Festival
Redesigning sector greens of chandigarh
Conceptual Ideas
2021 1-Month Internship

Archametics | Sri Ganganagar
2021-2023 Freelancing
Interior Design of salon | Exterior facade renders of residence
2021 Structure, Form, Architecture : The Synergy
NPTEL | IIT Delhi NPTEL | IIT Delhi
2021 Contemporary Architecture and Design
2020 Safety In Construction
NPTEL | IIT Delhi
Technical Skills
Autodesk Autocad

Autodesk Revit
Trimble SketchUp
Lumion




Twinmotion

Chaos V-Ray
Languages
English Hindi
Punjabi
Hobbies
Adobe Photoshop
Adobe Indesign

Google Earth Pro
Microsoft Word
Microsoft PowerPoint
Rhinocerous 3D
“Whatever good things we build, end up building us”
Presonal Projects, Compitions, Photography, Freelancing, Visualizations
Contents Selected Works 01 02 03 04 05 The Voids - Habitat 2.0 Galaxy Park Tropical Creek Working Drawing Miscellaneous Archmello Compition - 2022 (Honerable Mention - Top 15) Re-Imagining Shoe Island, Sukhna Lake | Semester VI Five Star Hotel & Convention Center, Mohali(Punjab) | Semester VII Semester VII
06 - 13 14 - 19 20 - 27 28 - 37 38 - 41

The Voids
Habitat 2.0 | Re-imagining Student Housing In India

International Compitition by Archmello | Group project of 2 | August, 2022
The challenge is to design a quality & innovative Student Housing in India for 140 student occupants with all individual/shared amenities.
Autocad | Revit | Lumion
01
Before designing the habitual space for students and youth, we need to know them closely. Most of the Students at this age face alot of issues mentally and physically because of stress and various other things going on in their life. Filling up these Voids with various elements in our space can help the user in different ways.Keeping it simple and flexible, we have created some punctures and tried to fill those punctures with some landscape element as nature heals the person.


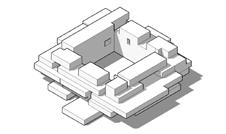


Habitat 2.0 | Concept
Shape
form development ground floor plan 8
Courtyard Voids/Levels Filling up the Voids

Site Plan | Habitat 2.0 8


Habitat 2.0 | Floor Plans first floor plan second floor plan 10
fourth floor plan


third floor plan
Floor Plans | Habitat 2.0 11


Habitat 2.0 | Renders 12

Renders | Habitat 2.0 13
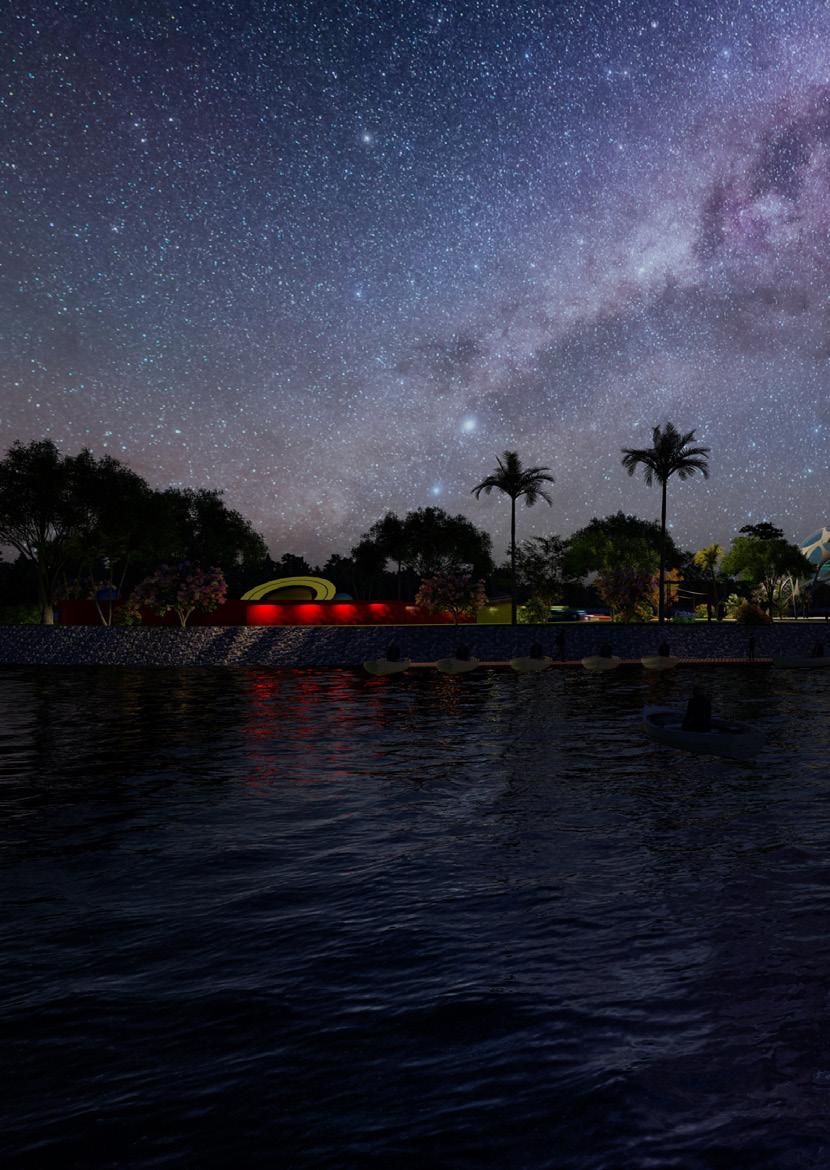
02
Galaxy Park
Re-Imagining Shoe Island, Sukhna Lake Academic Project | Semester VI | January, 2022
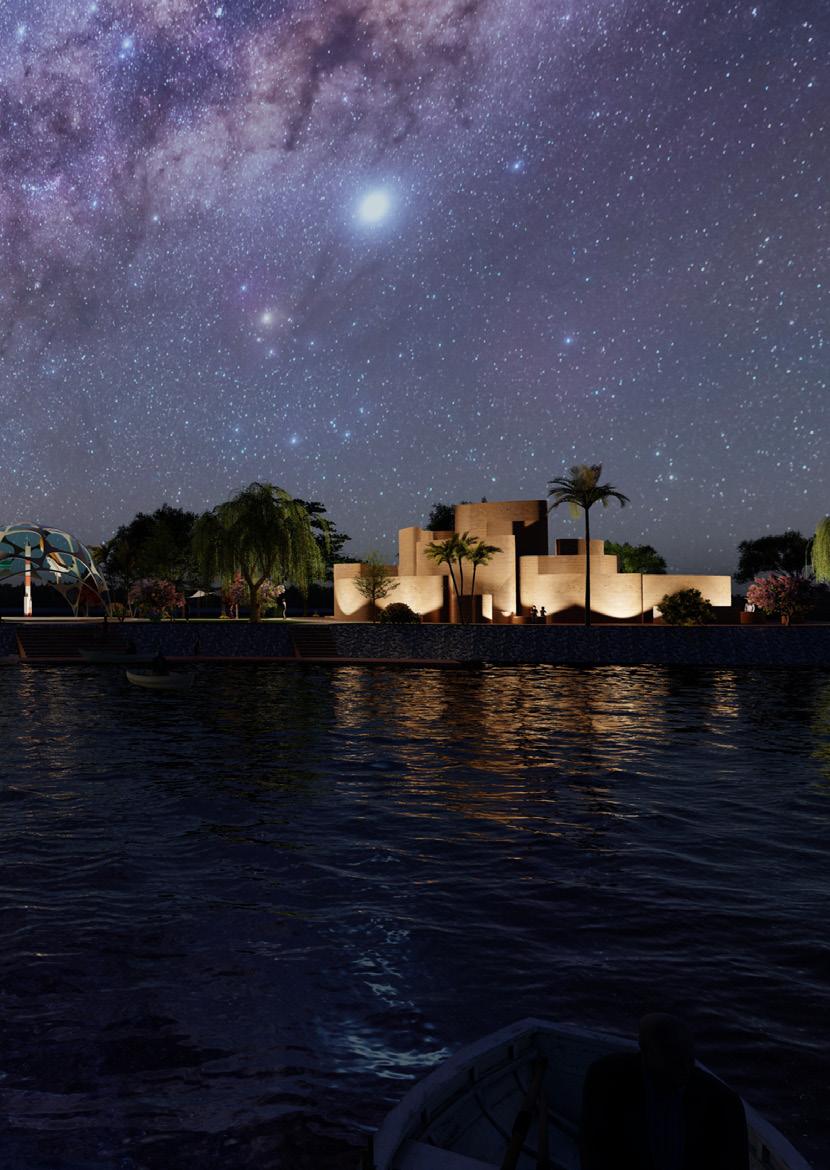
The objective was to design a small-scale, form oriented, focal building in a given context, with emphasis on use of creative shapes as well as structures.
Autocad | SketchUp | Revit | Lumion | Photoshop
The concept for the island is derived from the galaxy as galaxies are full of mysteries. So, the galaxy shaped maze is built so that it can have multiple enteries and exits. maze can be used for fun activites as well as exibition spaces.


Shoe Island | Concept | Site Plan GALAXY ART GALARY LVL +3500MM LVL +12000MM EXIBITION HALL BOARDING DECK LVL +00MM LVL +3000MM LVL +11000MM LVL +3000MM LVL +3200MM LVL +3400MM LVL +3600MM LVL +3800MM LVL +4000MM LVL +4200MM LVL +4400MM LVL +4600MM RAINBOW OAT
16

Human Eye View | Shoe Island 17

Shoe Island | Concept front elevation LVL + 10000MM FLOOR HEIGHT LVL + 0MM 18

side elevation Bird Eye View | Shoe Island GALAXY HEIGHT LVL + 10000MM FLOOR HEIGHT LVL + 0MM 19

Tropical Creek
Five Star Hotel & Convention Center, Mohali(Punjab)
Acedemic Project | Semester VII | Group Project of 2 | September, 2022
The challenge is to design a 5 star hotel with 200 guest rooms and a convention center of 1000 capacity.
Autocad | Revit | SketchUp | Lumion

03

Tropical Creek | Concept 22

Site Plan | Tropical Creek 23





HOTEL ENTRANCE HOTEL EXIT SOVINIER SHOP 1 SEATING LOUNGE MULTI- CUISINE CAFE + BAR RECEPTION ALL DAY DINING KITCHEN STORAGE ROOM MANAGER CABIN ATM TOILET TOILET SERVICE STAFF LIFT STAFF LIFT SPECIALITY MULTICUISINE PRE FUNCTION AREA GREEN AREA WAITING AREA LVL+3600MM LVL-2000MM LVL+3000MM 30MX18M 10000MM X 13000MM SOVINIER SHOP 2 17000MM X 16000MM 15000MM X 13000MM 15000MM X 10000MM 13000MM X 10000MM 10000MM X 10000MM CONFERENCE 8000MM X 10000MM CONFERENCE 8000MM X 10000MM CONFERENCE 5500MM 00MM 5000MM X 13000MM 30000MM X15000MM 8000MM X 10000MM LVL+3900MM LEVEL + 1000MM LEVEL + 2000MM LEVEL + 3000MM LEVEL + 3000MM LEVEL + 0MM LEVEL - 1000MM Tropical Creek | Site Layout 24



CONVENTION ENTRANCE CONVENTION EXIT SERVICE ENTRY HALL - 1 HALL - 2 HALL - 3 HALL - 4 PRE FUNCTION FRISKING AREA COUNTER 1 COUNTER COUNTER COUNTER 4 CONTROL ROOM AUDIO VISUAL JANITOR VIP LOUNGE UP UP UP UP STORAGE LOADING DOCK LOADING DOCK LVL+300MM LEVEL + 0MM Site Layout | Tropical Creek 25
site section
front elevation
hotel floor plans
Tropical Creek | Floor Plans 26
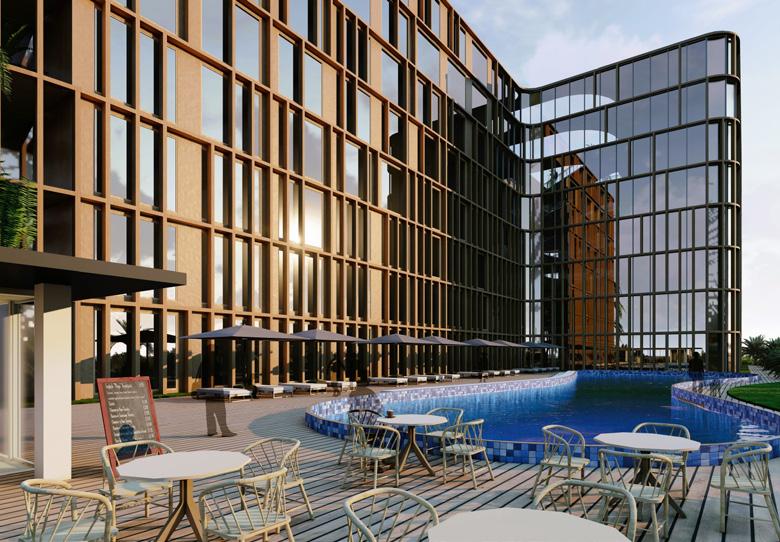
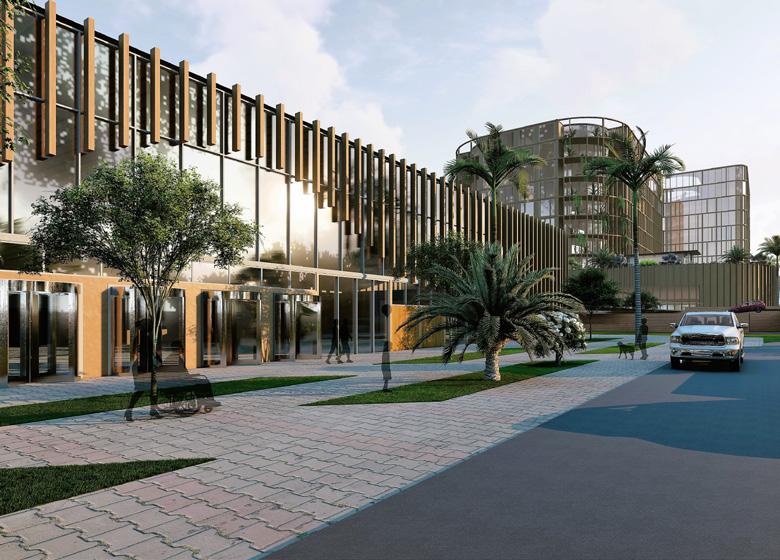
Renders | Tropical Creek
view 27
convention center
podium
RESIDENCE WITH COMMON WALL EMPTY PLOT RESIDENCE WITH COMMON WALL 90' 50' PARKING LVL +0" DECK LVL +18" DOG HOUSE MUMTY LVL +31' TERRACE LVL +22'6" LVL +1' DECK LVL +1'6" BACKYARD 60' ROAD
Residential Project | Working Drawing









NOSING RISER SLAB 6" THK BRICK BATS MORTAR LAYER LANDING 0.75" THK STAINLESS STEEL BALUSTERS GLASS PANELS 3'-4" 7'-8" 8" LANDING 0.5" EXTERNAL MORTAR GLASS PANELS 3'-4" 32' 4' SLAB 6" THK FINISH FLOOR SKIRTING SLAB 6" THK
staircase detail Section 7 6 1 SLAB 150MM THK RISER GLASS PANELS RISER BRICK BATS MORTAR LAYER 20 MM THK STAINLESS STEEL 5" 11 1 2 1" BASEMENT TOILET TOILET TOILET DRAWING ROOM OPEN AREA TERRACE MUMTY 2 4 7'-3" 12'-9" 15'-6" 13'-9" 4' 5" 11 1 2 1" 4' 5" 11 1 2 1" 4' 4' 3'-2" 3' 6" PAD FOOTING WITH 9" THICK SHEAR WALLS SITE LEVEL LEVEL 0 ROAD LEVEL LEVEL -1' GROUND FLOOR LEVEL +18" BOUNDARY WALL HEIGHT LEVEL +6' FIRST FLOOR HEIGHT LEVEL -12" TERRACE FLOOR HEIGHT LEVEL +22'6" MUMTY FLOOR HEIGHT LEVEL +33' PARAPET HEIGHT LEVEL +26'1.5" BASEMENT FLOOR LEVEL -18" FOUNDATION LEVEL LEVEL -20" MUMTY FLOOR HEIGHT LEVEL +35'6.5" RAMMED EARTH 35
BIG UTENSILS PULL OUT BIG UTENSILS TROLLEY OUT BOTTLES PULL OUT UTENSIL PULL OUT O.H CABINETS O.H CABINETS O.H CABINETS O.H CABINETS O.H CABINETS O.H CABINETS O.H CABINETS O.H CABINETS 2'-6" 1' 9" 1'-6" 1'-6" 1'-6" 1'-6" 3' 1'-6" 1'-6" 1'-41 2 " 1'-41 2 " 2' 2'-5" 4" 2' 9" 1'-6" 1' 2'-6" 3' 2' 2' 1'-9" CEILING CABINET DRAWER SHUTTER SHUTTER SHUTTER SHUTTER GYSER DRAWER DRAWER DRAWER SINK AREA + MASTER PULL MASTER PULL DRAWER MAGIC 1' 1' 1'-6" 1'-6" 1'-6" 1'-6" 1'-101 2 " 3' 2'-6" 1'-2 1 2 1'-5" 1'-5" 2'-1" 1' 1' 4" 2'-9" 2'-3" 10" 8" 1'-6" 1'-6" 2'-1" 1'-31 2 " 2'-01 2 " 3' CEILING Working Drawing | Residential Project kitchen plan kitchen C A B KITCHEN 12'-10 1 2" x 16'-6" GRAIN TROLLEY MASTER PULL OUT DRAWER BOTTLES PULLOUT DRAWER MAGIC CORNER DRAWER SINK AREA + DUSTBIN MASTER PULL OUT MASTER PULL OUT TALL UNIT REFRIGIRATOR OVERHEAD OVERHEAD CABINET OVERHEAD CABINET OVERHEAD CABINET OVERHEAD CABINET OVERHEAD CABINET CORNER CABINET GYSER OTG MICROWAVE| DRAWERS C A B KITCHEN 12'-101 2" x 16'-6" 2'-9" 3' 3' 3' 3' 1'-9" 2' 3' 3' 1'-101 2 " 3' 36
TOILET
3'-9" 1'-6"
6'-7 1 2" x 11'-0" 1'-6"
2 WAY DIVERTER @ 3'-6" FFL; SPOUT @ 2'-6" FFL; SHOWER @7'-6" FFL

" 4'-3" 1'-6"
toilet detail
COUNTER BASIN @ 2'-6" FFL; WALL MIXER @ 3'-6" FFL; BOTTLE TRAP @ 1'-6" FFL
SOIL PIPE @ 4"ø
WALL HUNG WATER CLOSET @1'6"
RAINWATER PIPE @ 3"ø
OPEN SHELF 1.5" THK STONE COUNTER WASH BASIN PROFILE LIGHT LOOKING MIRROR CEILING VENTILATOR WALL HUNG WATER CLOSET WATER JET 9'-6" 1' 6'-6" 2'-6" Residential
| Working Drawing
Project
toilet elevation SHOWER 2 WAY DIVERTER SPOUT CEILING 2'-5" 4'-5" 2'-8" 1' 10'-6" 8' W.C LEDGE WALL 4.5" 4' 4 1 2" SHOWER @ 7'6" CEILING 2'-6" 5'-6" 1' 4' 7'6"
2'-4 3 4
6'-7 1 2" 37

05 Miscellaneous Personal Projects
This section contains a random collection my personal works which include architectural and non-architectural works.
 Autocad | Revit | SketchUp | Rhino | Lumion | Photoshop
Autocad | Revit | SketchUp | Rhino | Lumion | Photoshop
urban design competition






Miscellaneous
visualizations 40
entry
photography

internship work
re designing chandigarh parks






Miscellaneous
41
Vasu Vardhan Singh Baweja +91-94625 64138 vasuvardhan01@gmail.com











































 Autocad | Revit | SketchUp | Rhino | Lumion | Photoshop
Autocad | Revit | SketchUp | Rhino | Lumion | Photoshop












