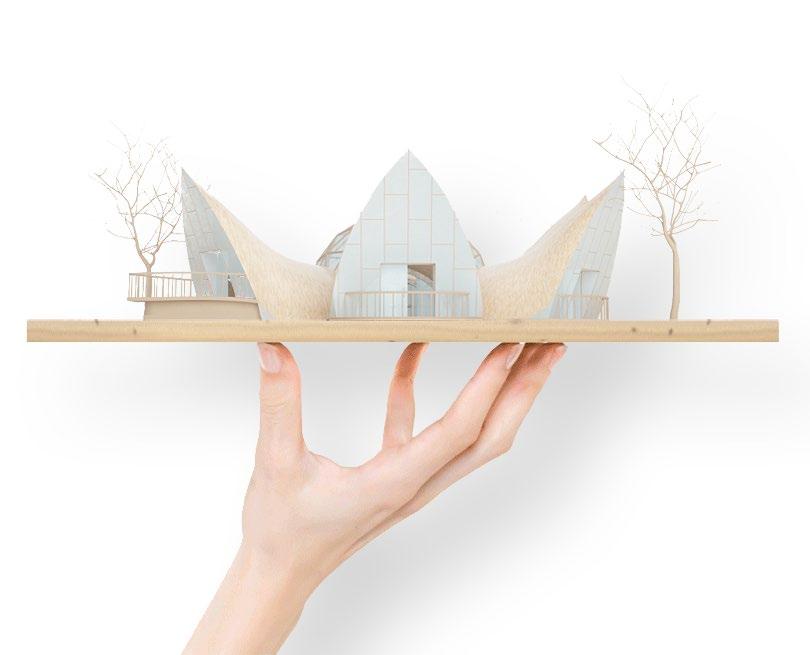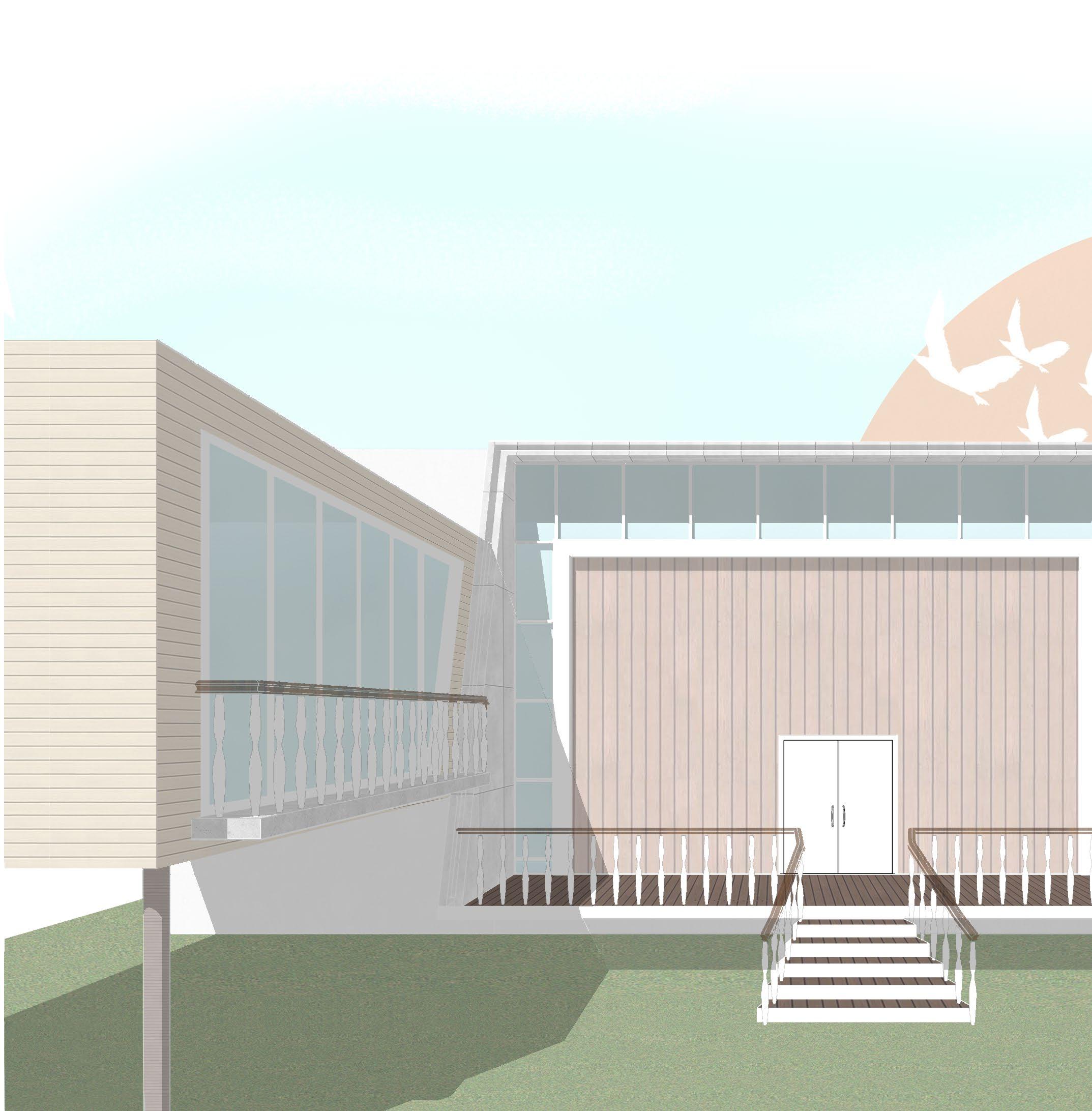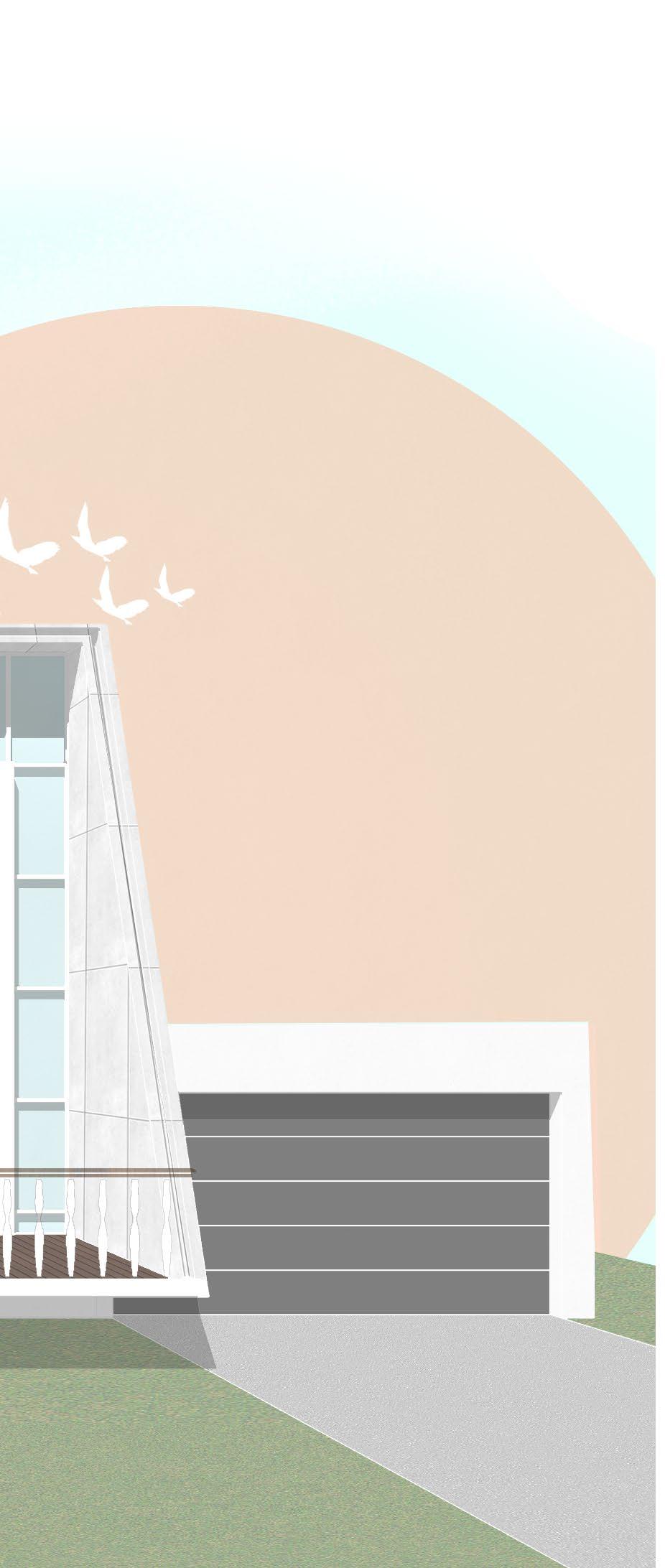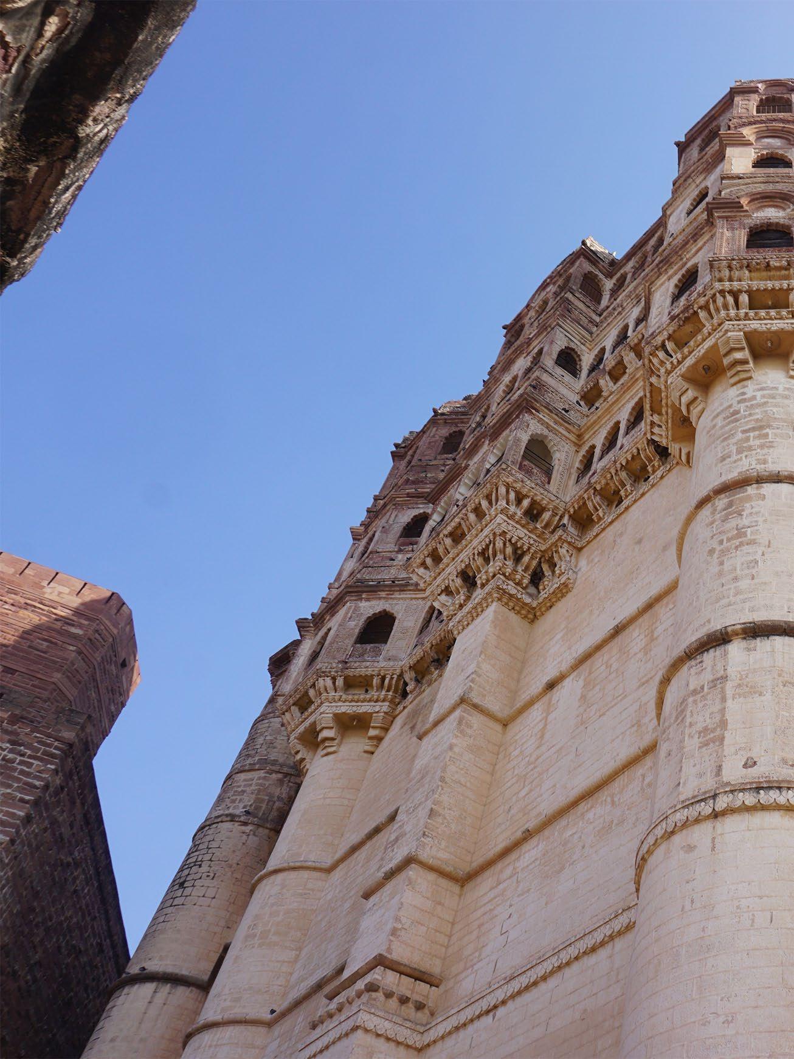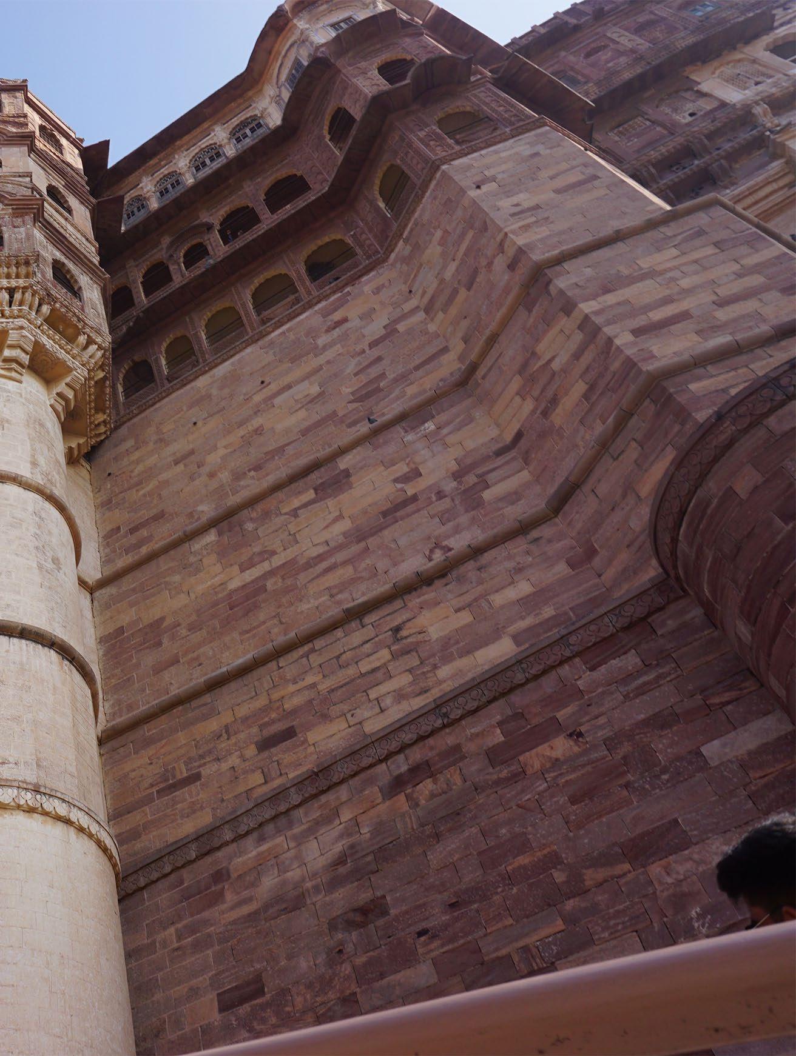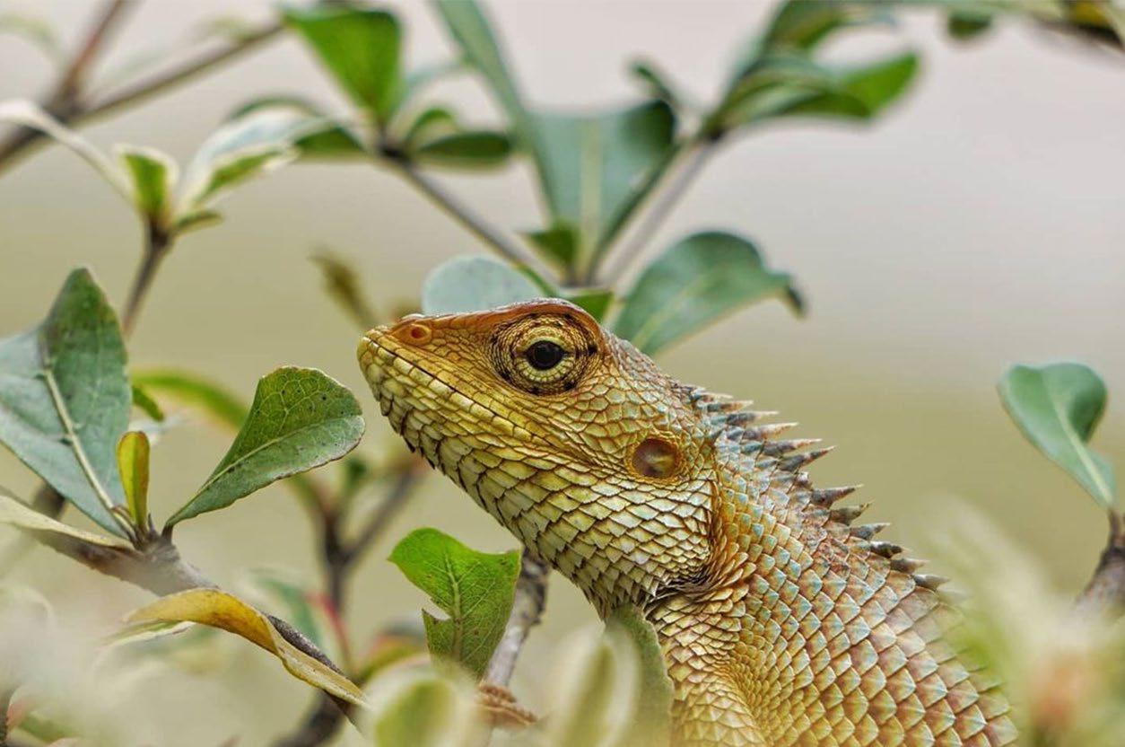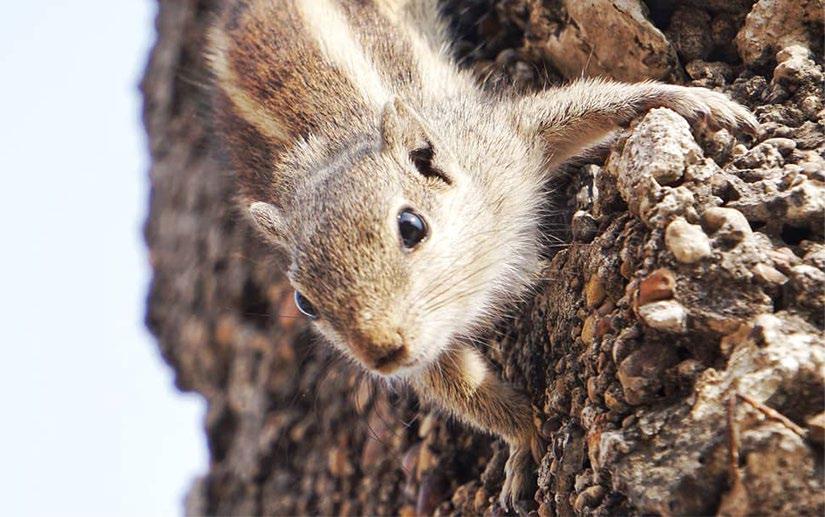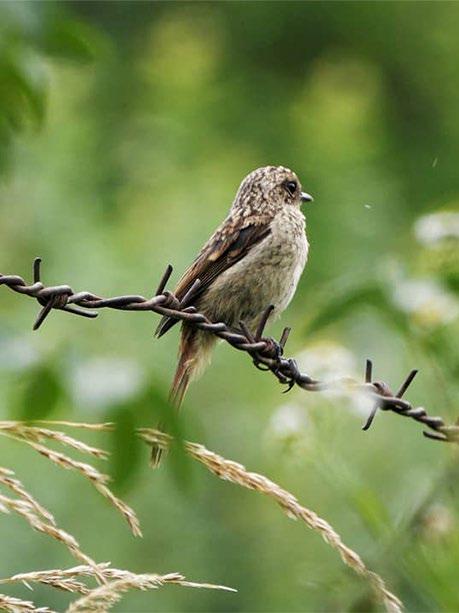




D.O.B - 16/09/1998
Address - Pune, Maharashtra (India)
Mobile No. - +91 9561598801
Email - vedant2016@yahoo.com

I am Vedant Acharya, an architect undergraduate from MIT School of Architecture (MIT-ADT University, Pune, India). These past five years in architecture gave me a different perspective to look at the world. I am a person who is eager to grow, eager to learn new things, explore the new and improved advancements and findings in the field. I am a traveler and my passion is photography and i love to capture the nature around me through my lens.


ARCHITECTURAL SKILLS
Graphic Design
3D Modeling
Rendering Walkthroughs
Drafting
Sketching
Architectural - illustrations
ACHIEVEMENTS
Published A Photo Book On Rajasthan
2nd In University Level Kiosk
Design Competion
Made it to Top 10 in Pune Street For People Competition
3rd In Online Photography
Competion By Times Of India

SOFTWARE SKILLS
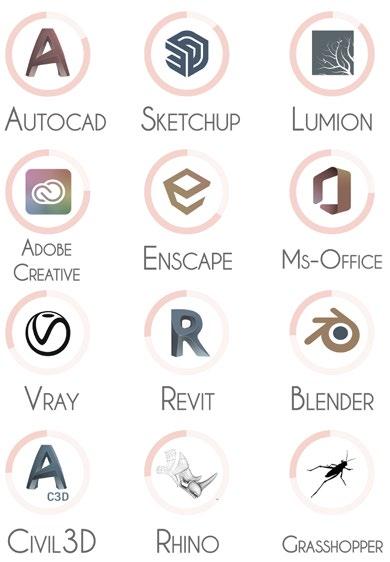
Architectural Intern (July - Dec21)
INI Design Studios, Ahemdabad
Urban Design/ Designing/ 3d Modeling/ Drawings / Rendering/ Sketching/ Site Visits
Freelace Work (3d Renderings)
Bachelor Of Architecture

MIT School Of Architecture (MITADT University), Pune, India
batch 2017- 2022
Senior Secondary School - CBSE
JSPM’s Blossom Public School, Pune
Secondary School - CBSE
JSPM’s Blossom Public School, Pune
Primary School - SSC
Anand Public School, Parwanoo (H.P.)
HOBBIES
Photography Cooking
Making Walkthroughs, Architectural illustrations
FOLLOW MY WORK@


Everyday_naturography
Vedant Acharya Studios
“ ”
DESIGN IS NothING but a humblE
uNDErStaNDING
of matErIalS, a Natural INStINct for SolutIoNS
aND
rESpEct for NaturE.
- b.V. DoShI
Tiny Housing, Less is Now
Architectural Thesis
Zen City
Residential Project
Street for People
Urban Street Design
The Dunes
Convention Center Design
Luxury Villa
Residential Project
Internship/Competitions
Hobbies

Project - Architectural Thesis(2022)
Location - Katai Nilaje, Kalyan
Site Area - 24281 sq.m/ 6 Acres
The past few years affordability index has increased massively in the country, in a city like Mumbai the rate of small 1B.H.K has reached to 1Cr., thus a tiny house will bring in an affordable solution for people to live.
In a Developing country like India the concept of tiny house will help rethink the definition of home, introducing co-living where people live, learn and grow together. The tiny house movement brought as whole to a site with different scenic landscapes, will help form a tiny living community where people from diverse backgrounds would live.
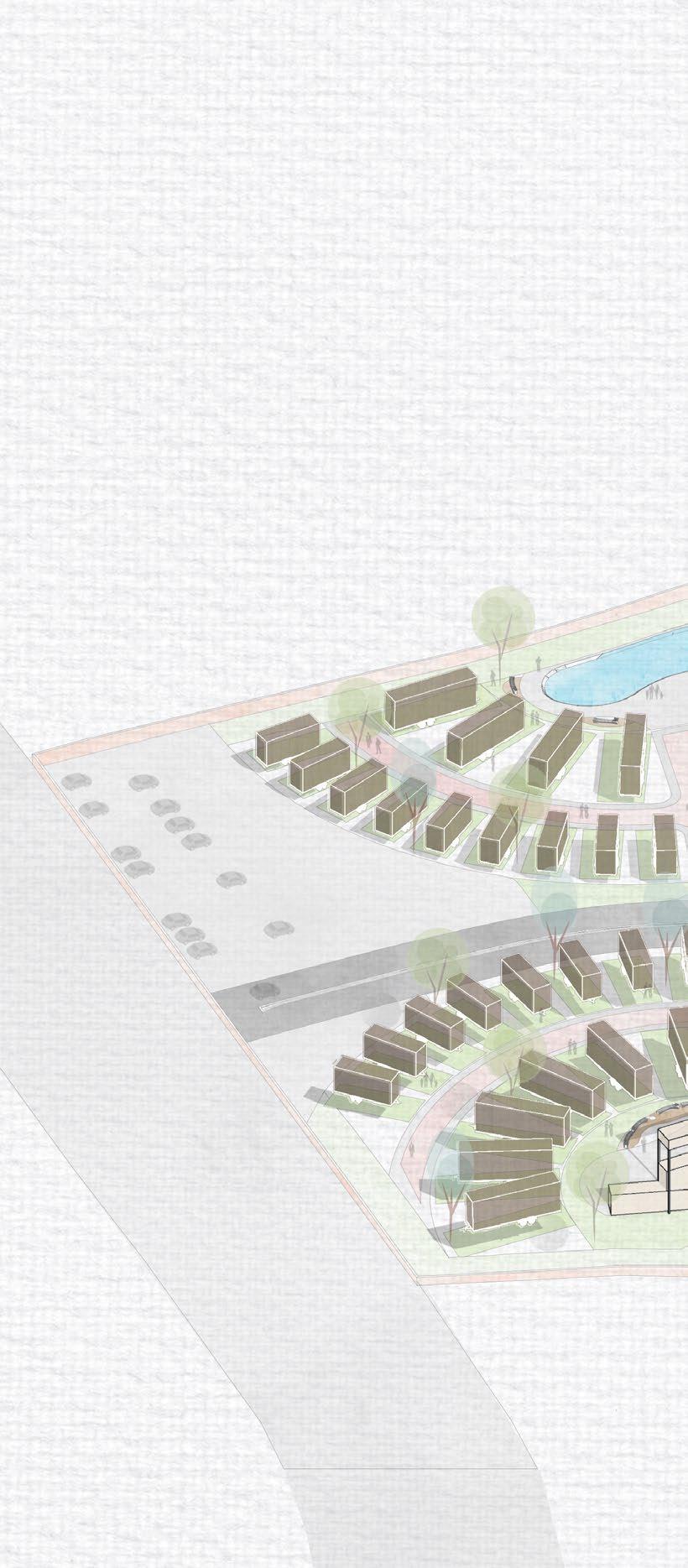 01. Aerial View of the Site
01. Aerial View of the Site

The Tiny Home is a unique and new concept to the people in India, and has been re-designed to cater to the needs of and Indian household. It is designed with the concept of a unique house to everyone. The final module will be created from the options the owner chooses from the given choices will combine to make a different home for everyone.
The choices will include many aspects like the choice by Volume, the type of stairs in the house, the type of flooring, the activity for the loft space, but the most important of all the choice of the size of the house, which ranges from 8m long with one loft bedroom to 15m long with two loft bedrooms which would be equal to a 2 B.H.K. apartment.


Choice By Size
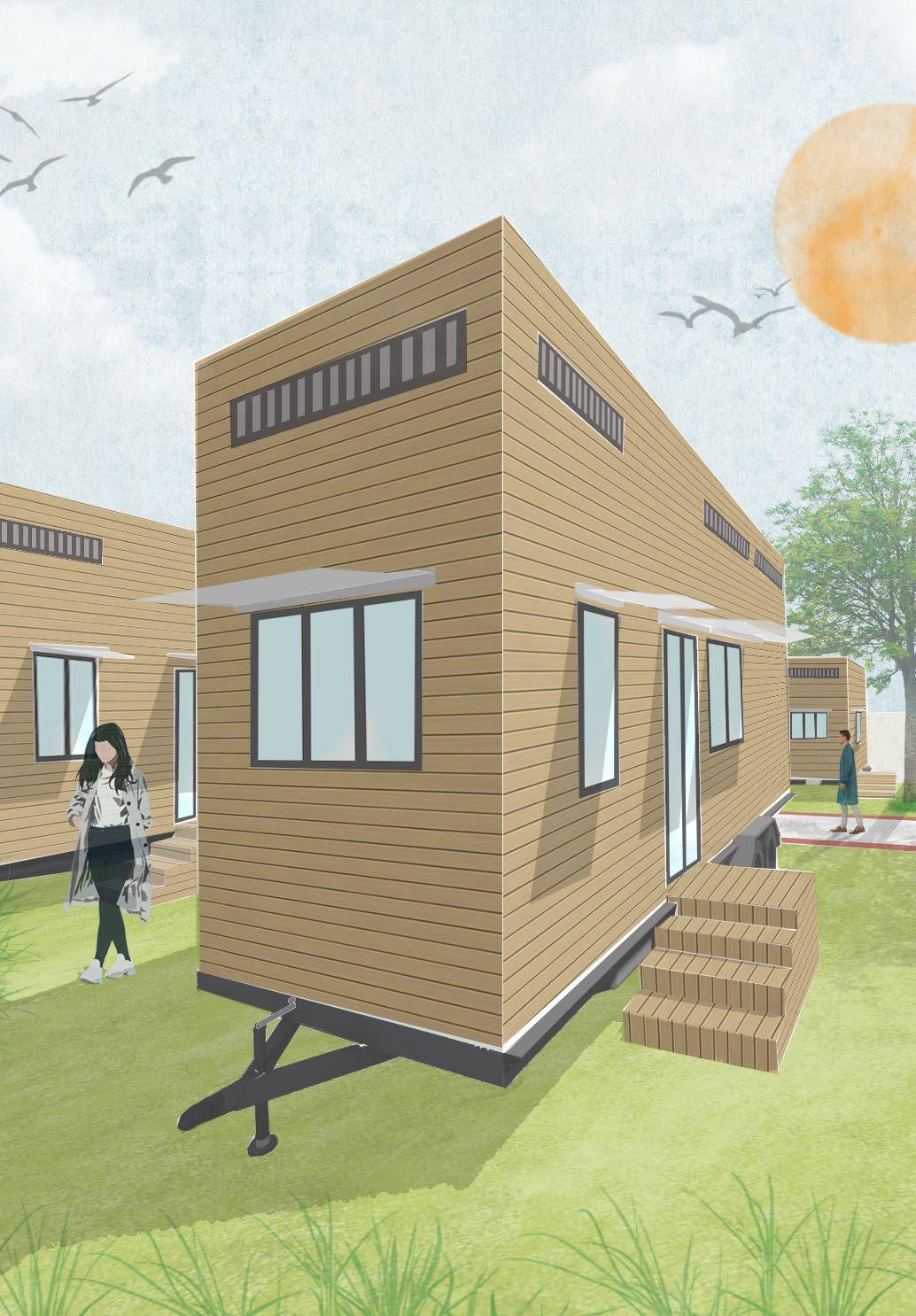
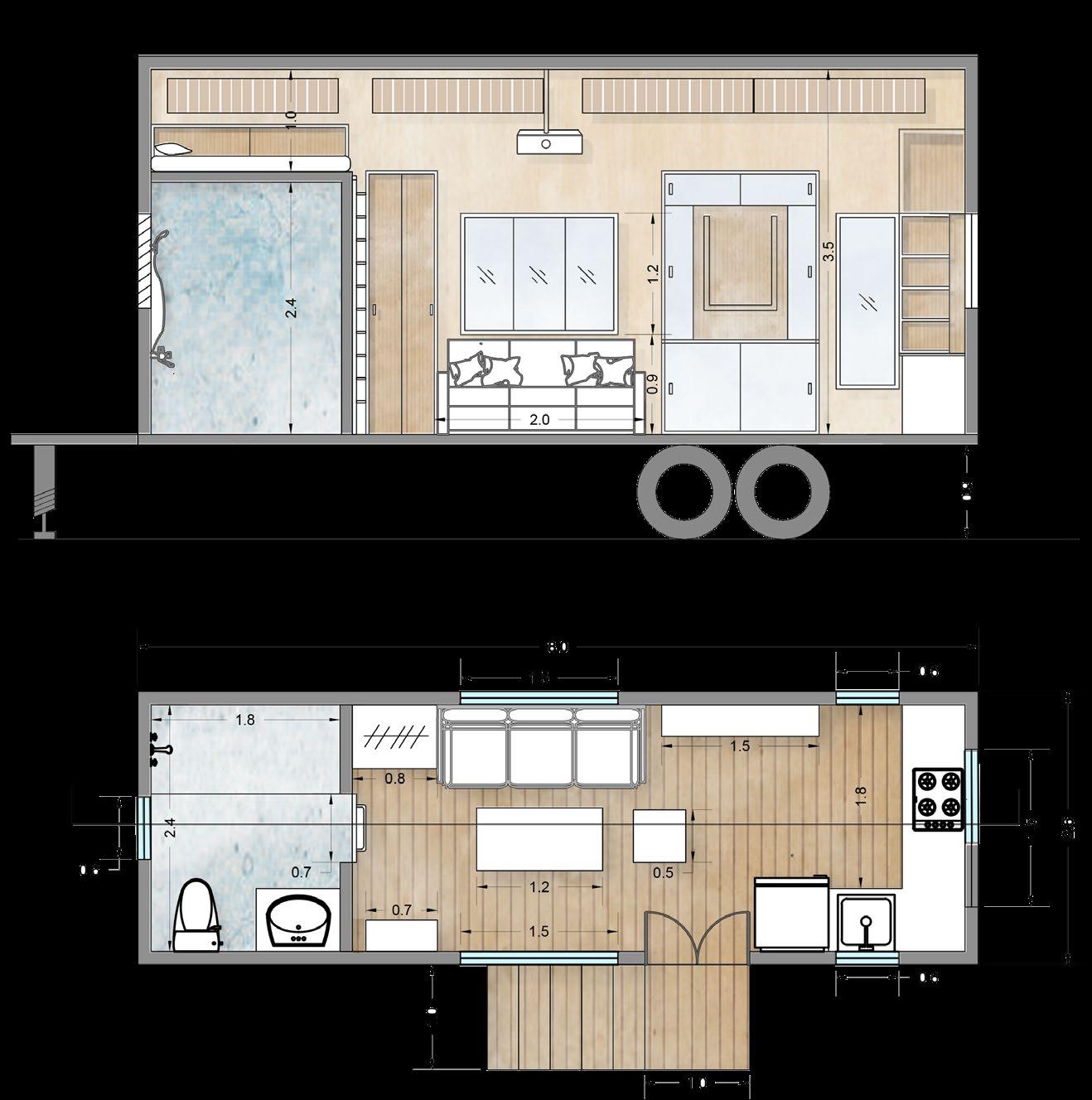
 05. Section
06. Plan Option 1
Type 1 (8m Wide)
07. Plan Option 2
Type 1 (8m Wide)
05. Section
06. Plan Option 1
Type 1 (8m Wide)
07. Plan Option 2
Type 1 (8m Wide)
 Corrugated Sheets
Solar Panels
Fibre Cement Siding
SIP Spline/ Wooden Stud
SIP Roof Panels
SIP Wall Panels
Angle Sections to Support Loft Area
Aerocon Partition Wall
Flooring(Wooden /Tiling)
SIP Base Panels
Trailer Base
08. Exploded View Showing Details
Corrugated Sheets
Solar Panels
Fibre Cement Siding
SIP Spline/ Wooden Stud
SIP Roof Panels
SIP Wall Panels
Angle Sections to Support Loft Area
Aerocon Partition Wall
Flooring(Wooden /Tiling)
SIP Base Panels
Trailer Base
08. Exploded View Showing Details
 09. Interior View Through The Kitchen
09. Interior View Through The Kitchen
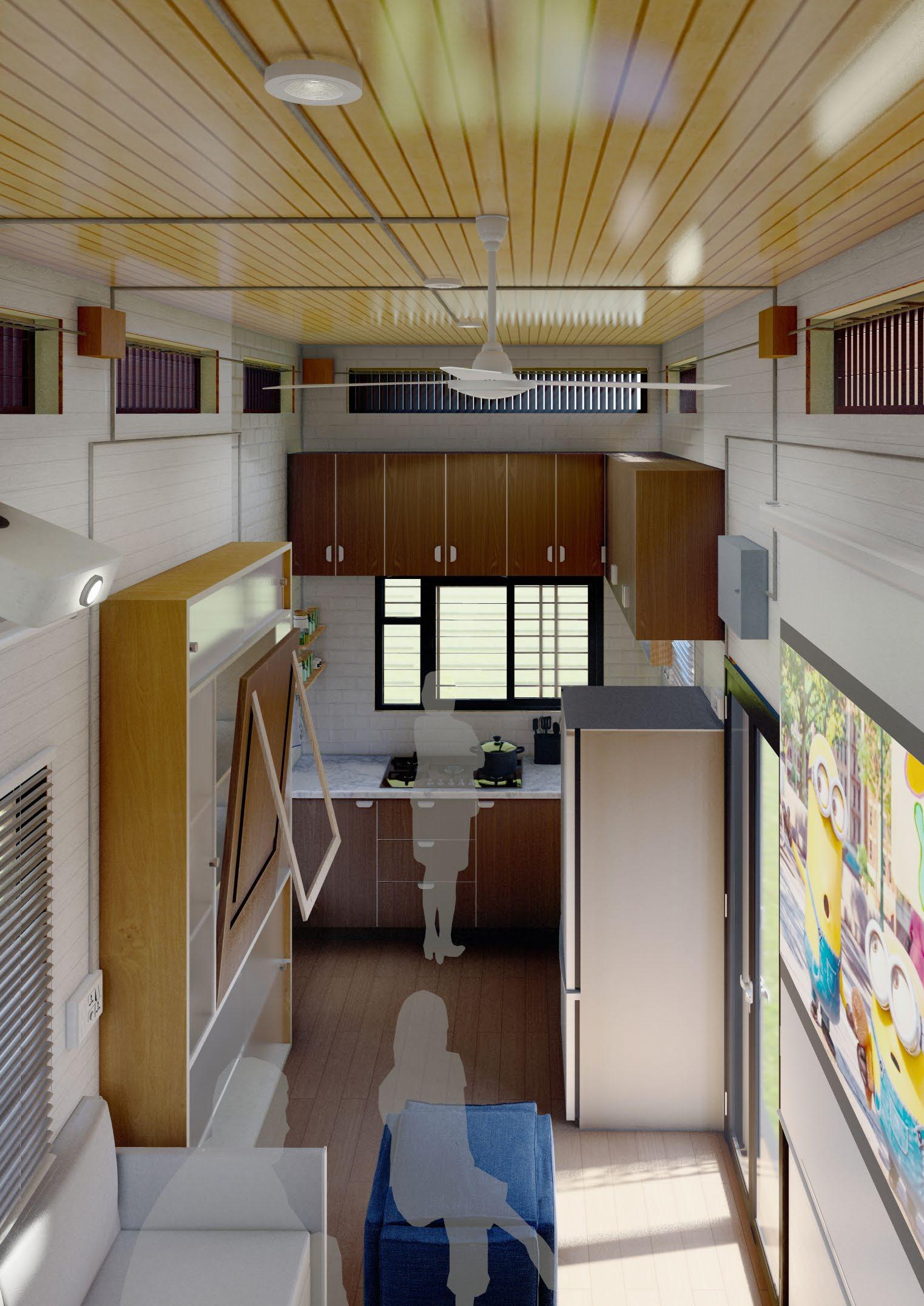 10. Interior View Through The Loft
10. Interior View Through The Loft
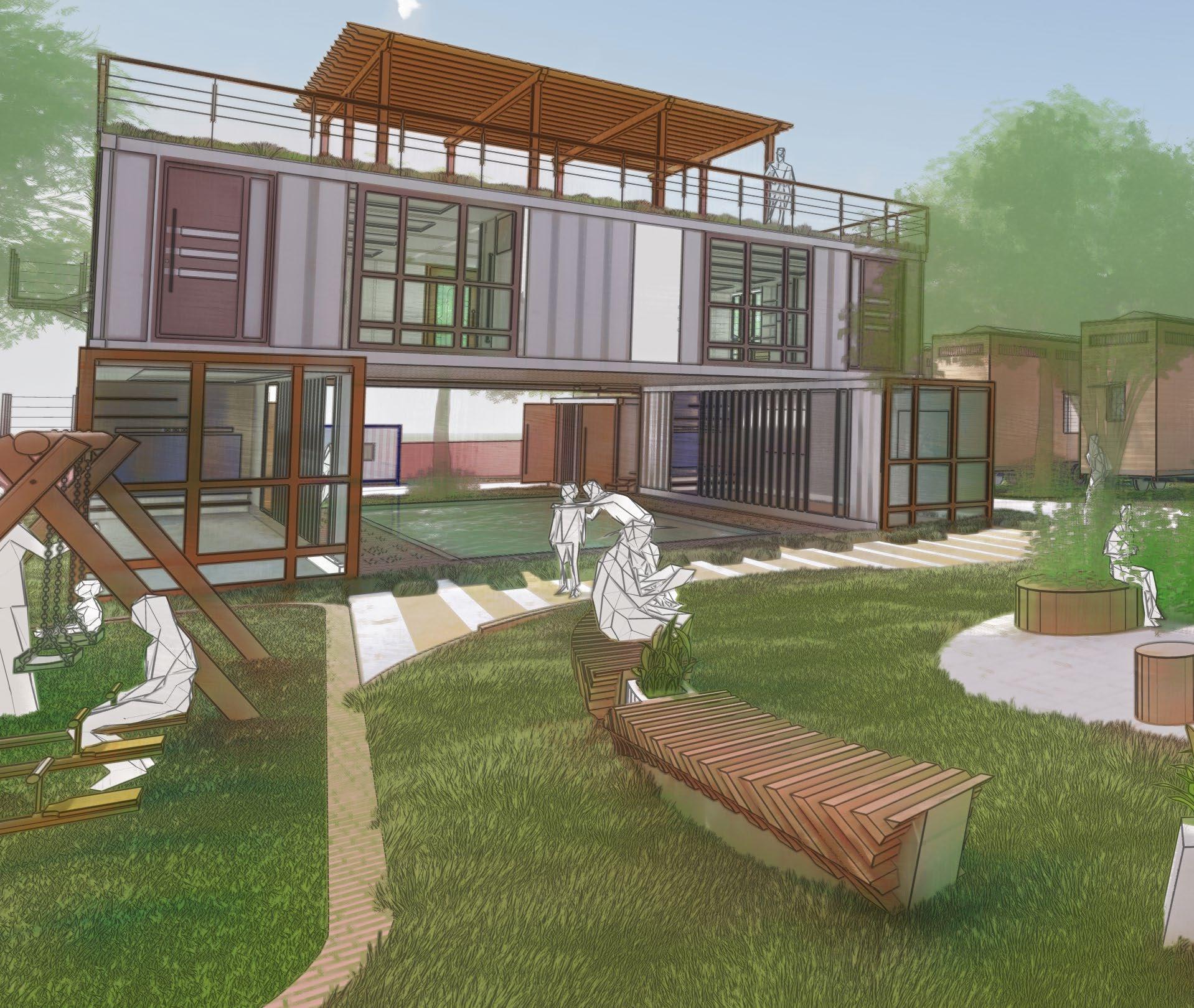
Amenities are an essential part of an community living, it not only provides a space for people to do a certain activity, but allows people to bond with each other, such spaces area provided throughout. A Club house is a such space where the spaces like Gym, Swimming pool, Community Hall, Children play area etc. are provided along with space for the people to sit and chit chat in the evening while having an eye on their children playing.
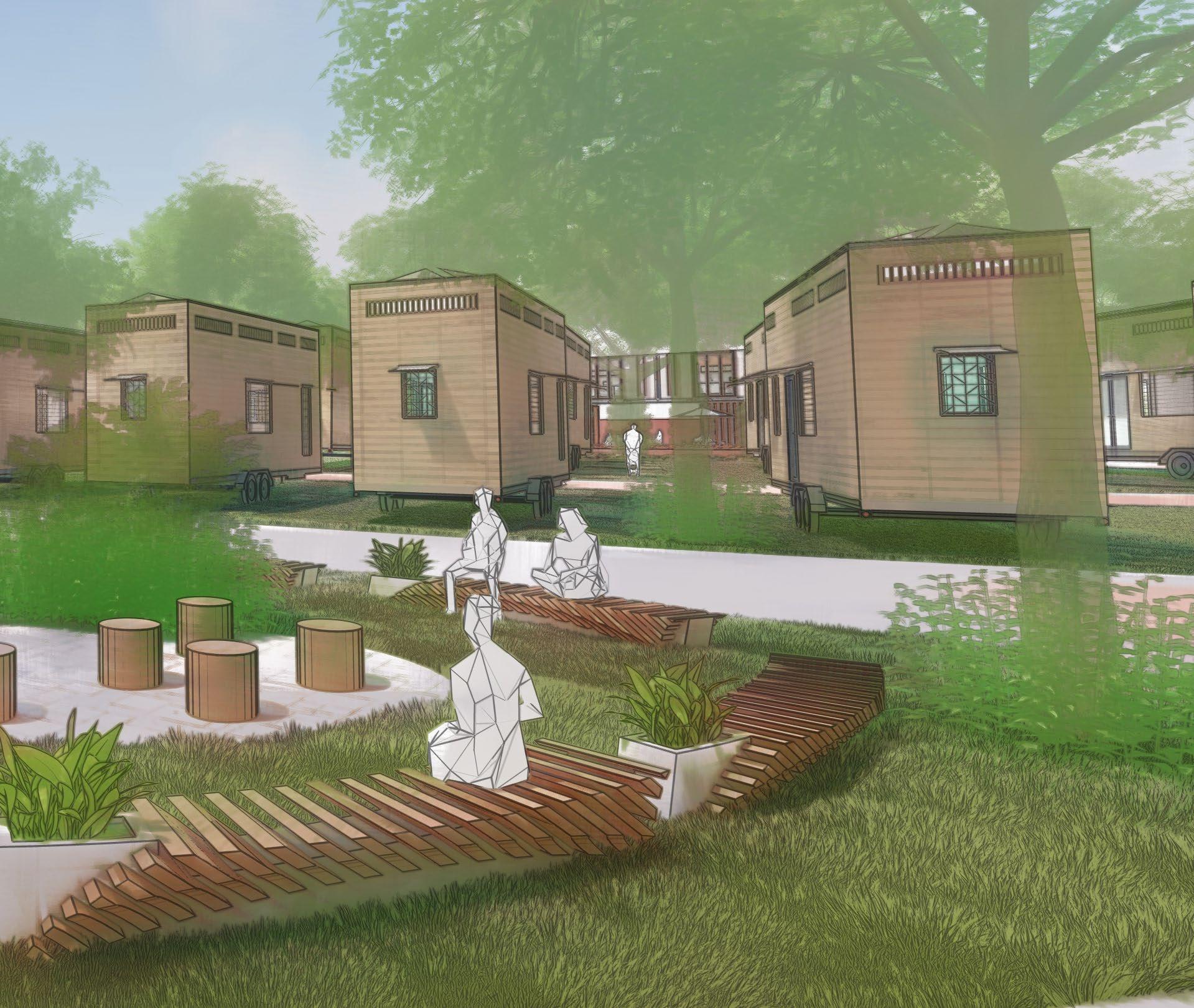
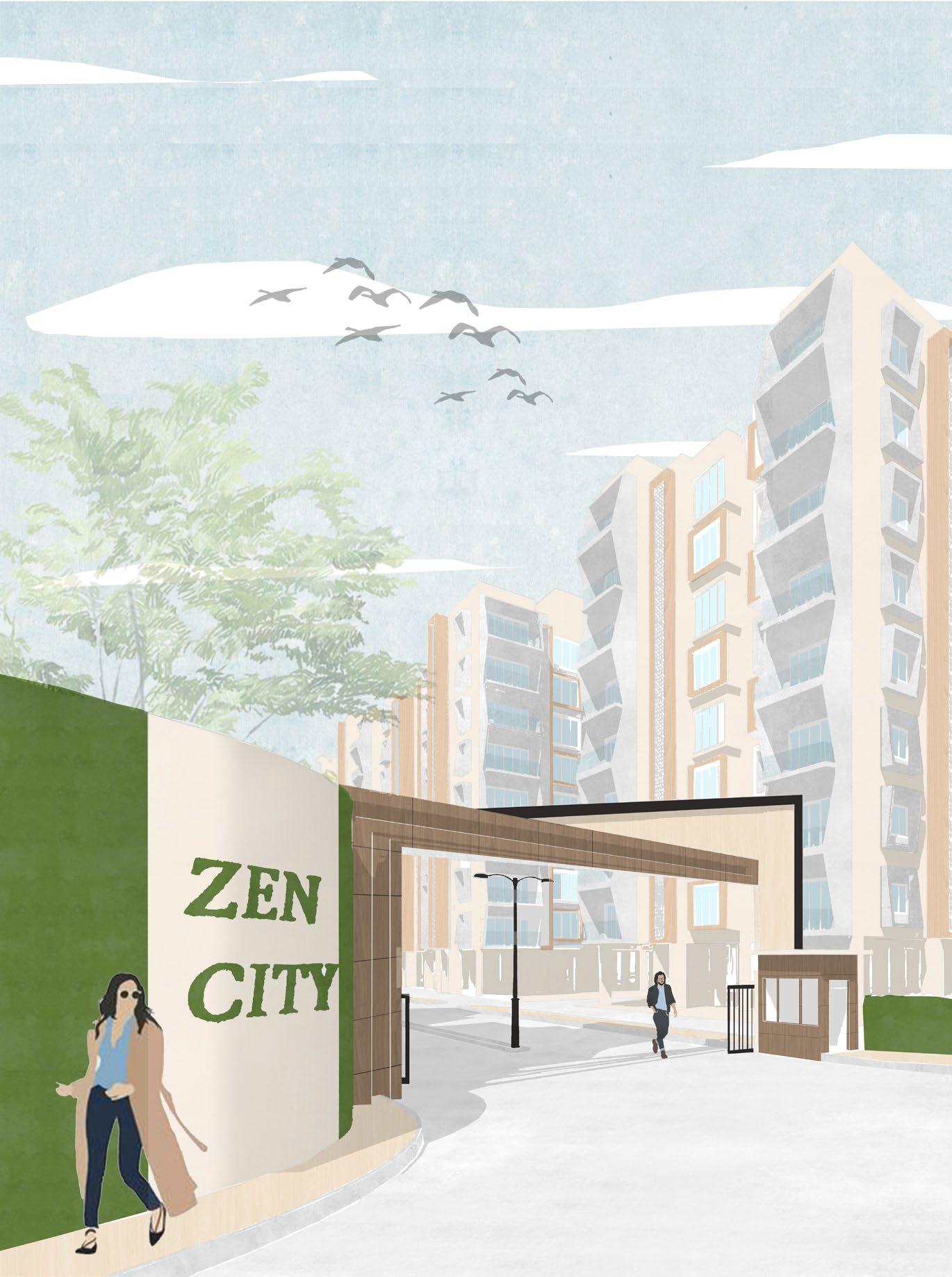

01. The Site Entrance
Project - Residential Project(2020)
Location - Rasayani, Navi Mumbai
Site Area - 133340sq.m. / 33Acre
Builtup Area -187705sq.m.
Ground Coverage - (60%)112623sq.m.
Zen City, located in the foot hills of Rasayani is a city of gardens where people live between nature and peace, inspired by the Japanese Zen gardens the large green spaces which is modern yet soothing. A space where everyone from your children to you & your family can enjoy all together, in a large central green or a terrace garden create marvelous views and vistas with the surrounding mountains, a place where people can relax within the community.
The city is made on the concept of community within a community where people in every sector have their own place for different activities, from celebrating their festivals to their chit-chats in the evenings.
This along with the nature based enviornment a community surrounded by trees by greenery looking to the far mountains with a wonderful view on all sides.


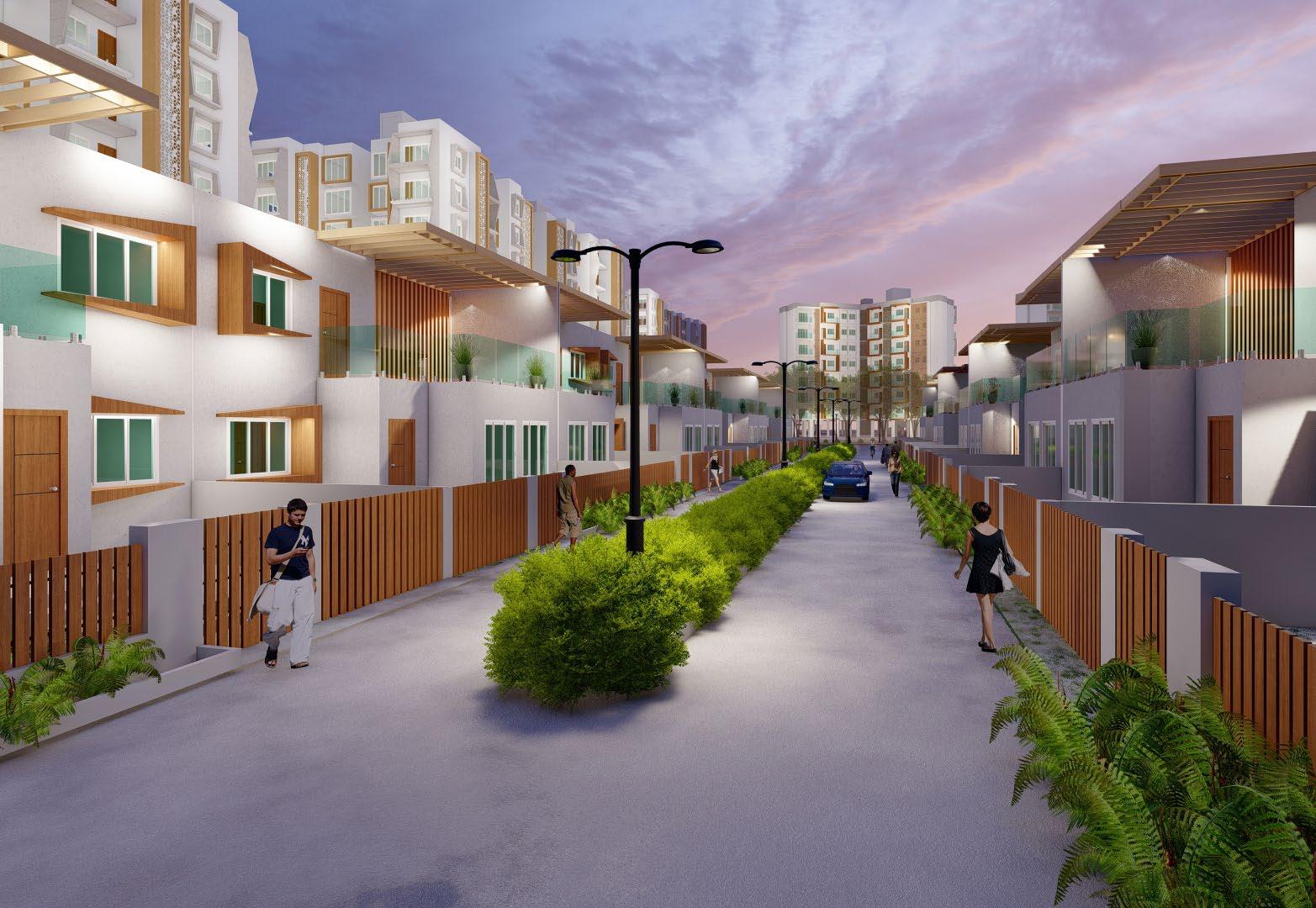
 06. View Through the Row Houses
07. View of the Dining Area in Row House
06. View Through the Row Houses
07. View of the Dining Area in Row House




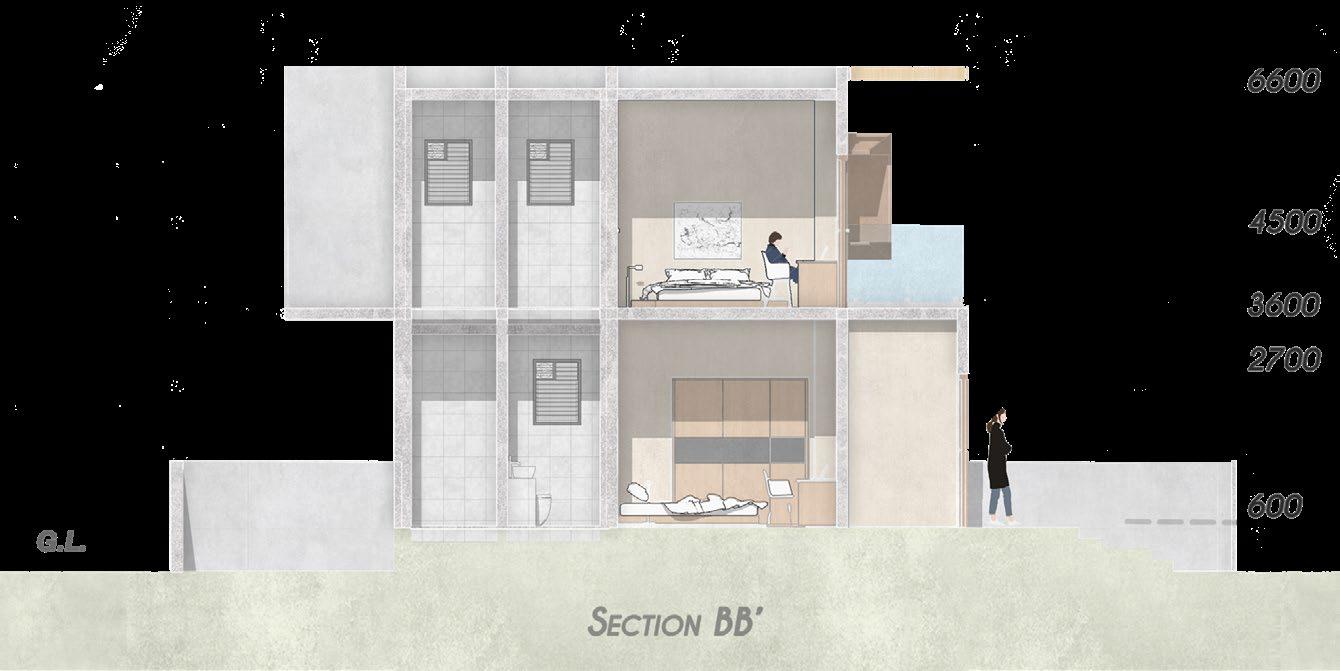

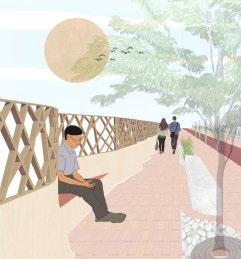
Project - Urban Street Design Competition (2021)
Rank - Selected in TOP 10
Location - Pashan, Pune, Extinct- 1.8 Km.

A street is the basic unit of urban space through which people experience a city. A Street not only provides access to places but can also a place to be in and experience the space. Through this design, we aim to achieve a solution that will encourage people to use the streets from every aspect - from commute to relaxation. We were inspired by the organic shapes, patterns and colors of nature and wanted to depict the same in our street by incorporating various elements. The whole idea was to make the users reconnect with nature.
01. Street View Showing Seating Areas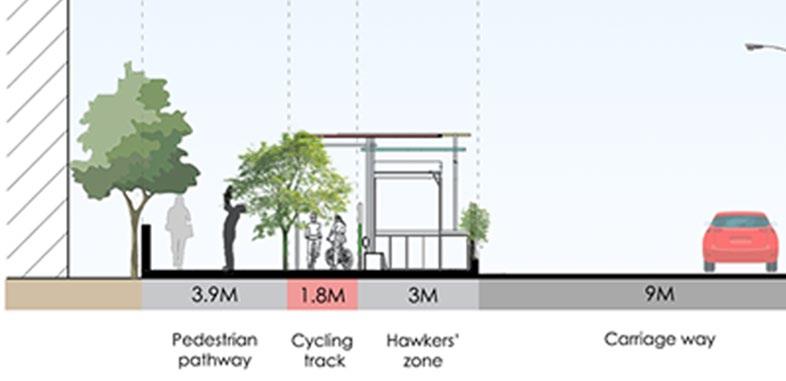


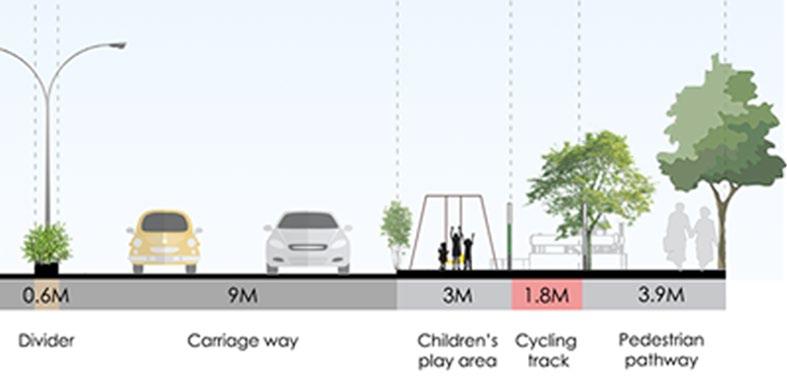


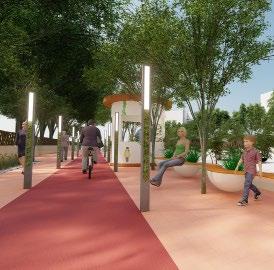


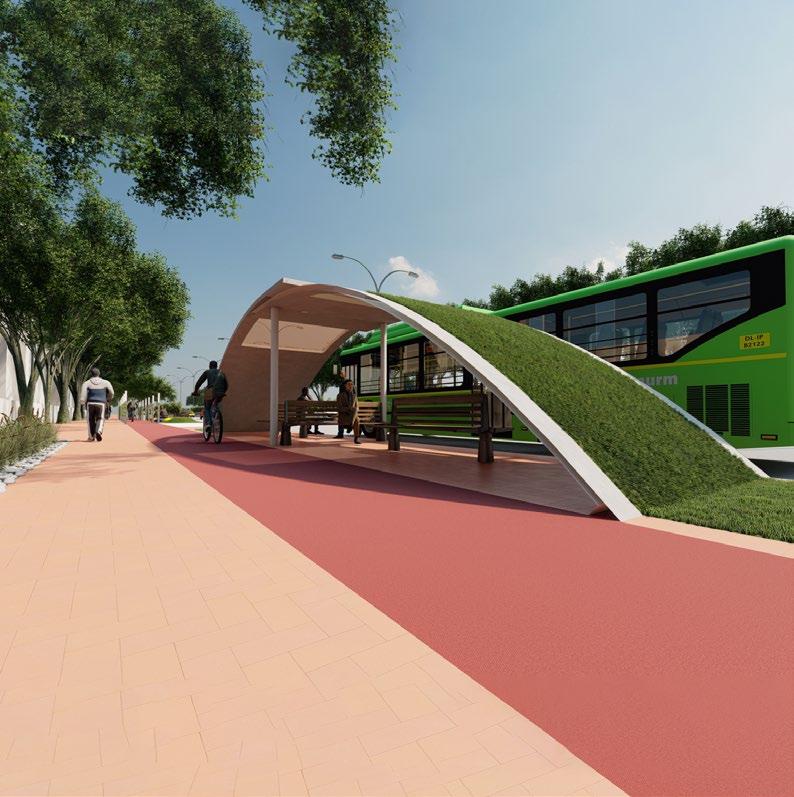 07. Street View Vendors Zone
06. Bus Stop
07. Street View Vendors Zone
06. Bus Stop


International Convention Center (2020)
Location - Jaipur, Rajasthan
Site Area - 104943sq.m./26Acre
Ground Coverage - (30%)31,400sq.m.
Rajasthan is a state of vast culture and one of the few who have preserved it very well . It ranges from the flat terrain in the east to the undulated Great Thar Desert in the west. Jaipur the pink city being on eastern part of Rajasthan doesn’t have any desert, the concept relates to the same and is way for people to journey through the created desert and the structures and the surroundings in bringing the desert to Jaipur, it also takes you through the journey and culture of rajasthan as you enter.
The concept of desert continues throughout the site with different spaces designed from the elements and aspects of a desert. The main building being the sand dunes with curved roofs emerging from the ground, the landscape inspired by the oasis in the desert, the amphitheater designed as the form of a step-well a royal symbol of the kings of Rajasthan & the auditorium designed with the concept of sand dunes in motion

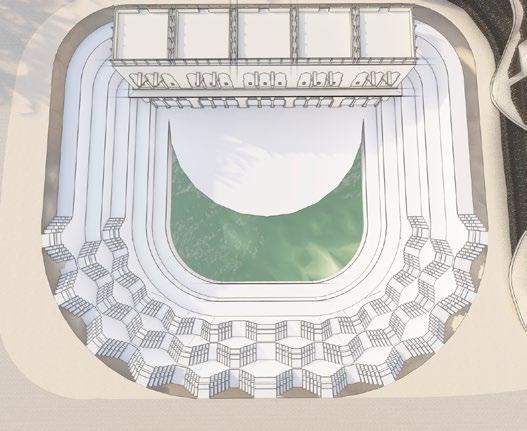
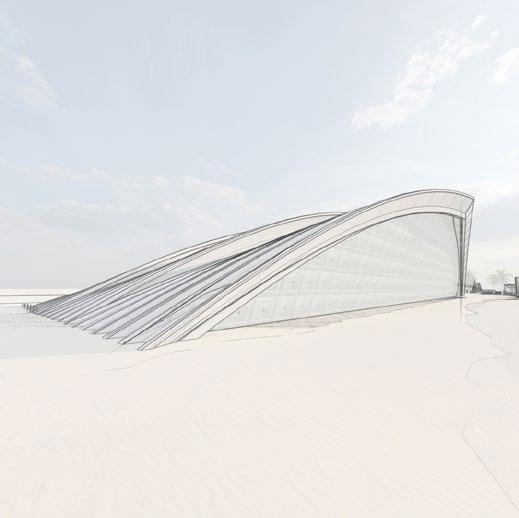
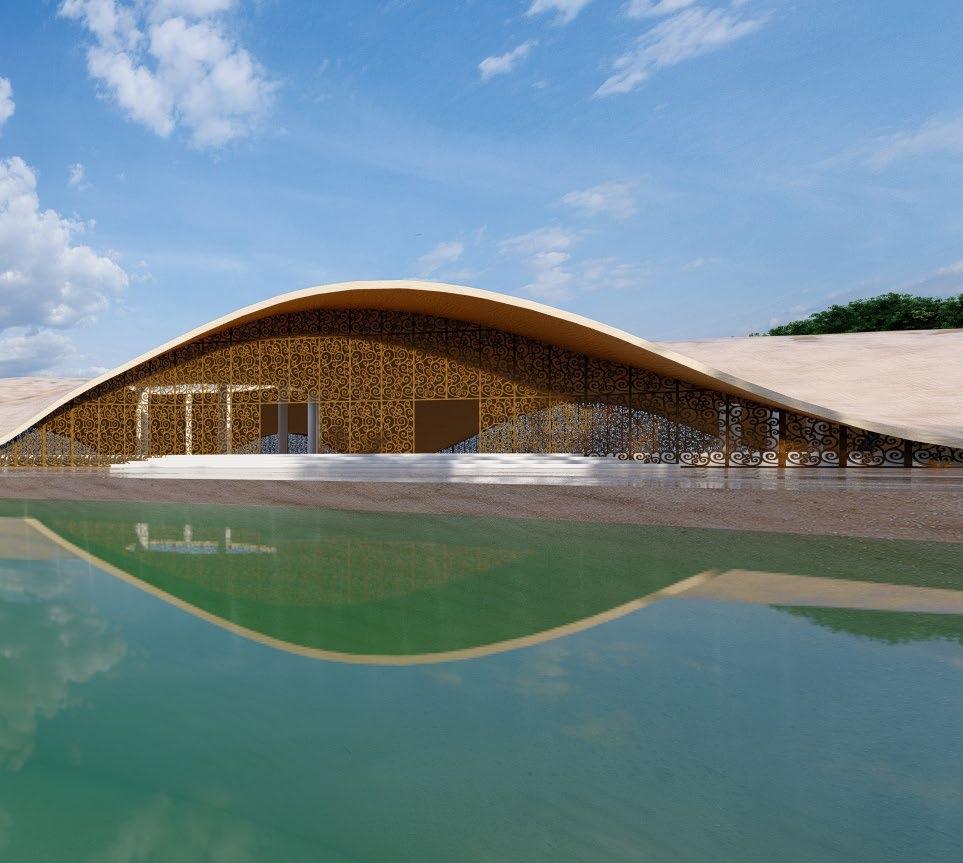 02. The Amphitheater (Royal Step-wells)
03. The Auditorium (Sand Dunes in Motion)
04. View of the Indoor Exhibition Through The Landscape
02. The Amphitheater (Royal Step-wells)
03. The Auditorium (Sand Dunes in Motion)
04. View of the Indoor Exhibition Through The Landscape
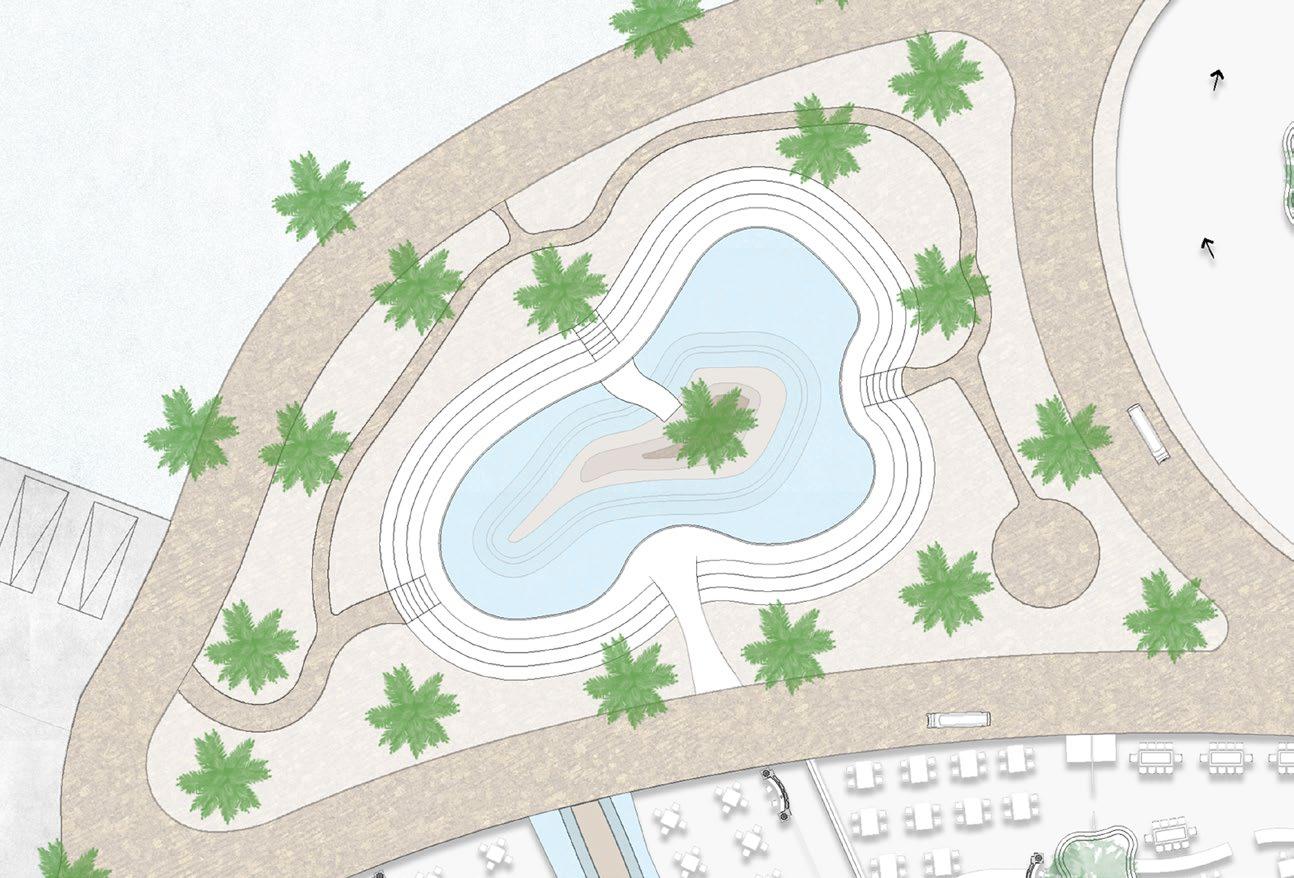
 06. View of the Oasis
05. Landscape design (inspired by Oasis In Desert)
06. View of the Oasis
05. Landscape design (inspired by Oasis In Desert)
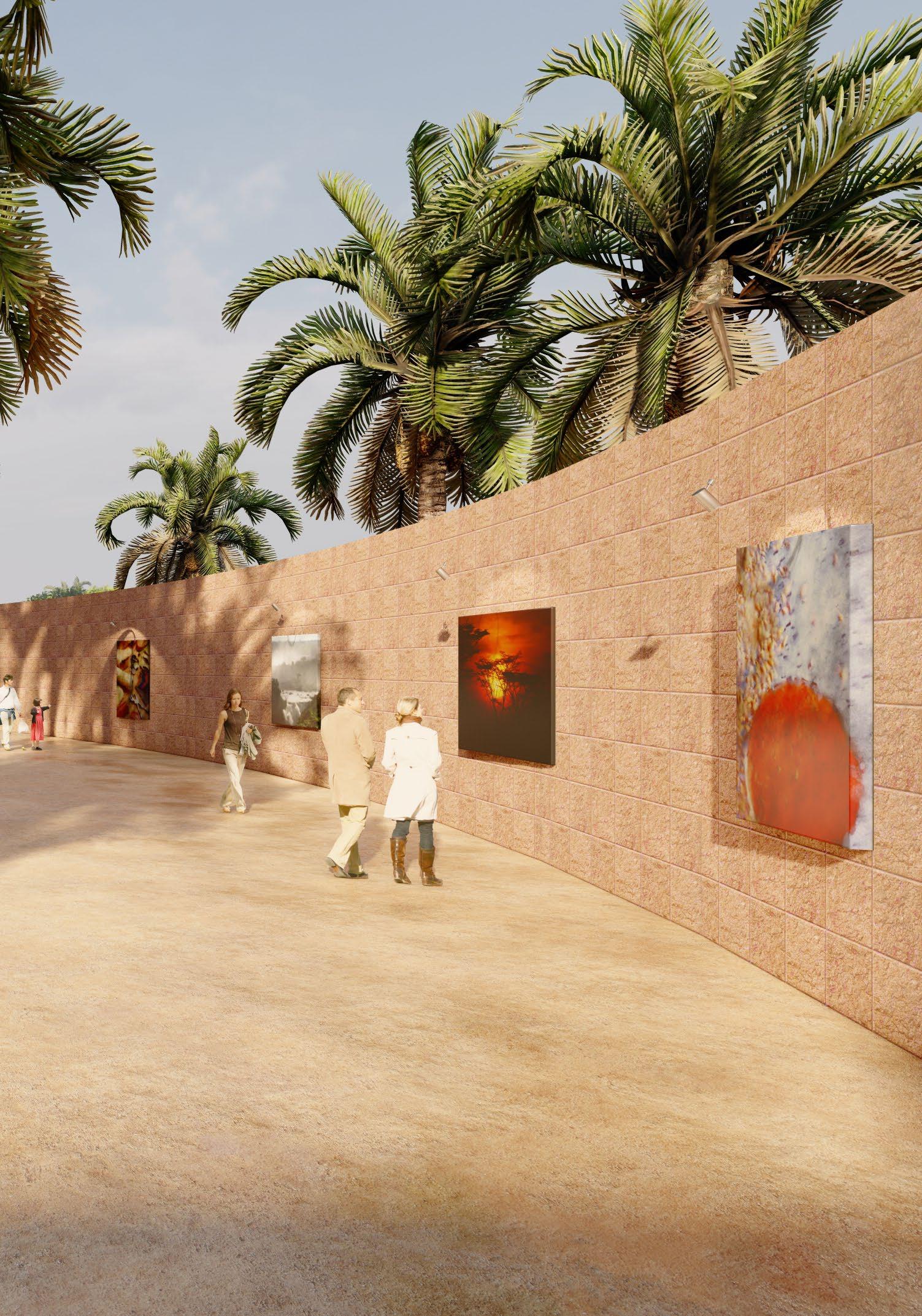
Weekend Home (2019)
Location - Manali, H.P.,
Site Area - 2000sq.m.
Ground Coverage - (30%)600sq.m.
A weekend home deep in the beauty of the Himalayan mountains. The house is a luxury space with a wide open floor plan, with the living area and the family area as double height spaces with glass on the north and east side allowing warm and cozy sun to enter and warm up the insides in the cold climates of manali. A large deck with a free flowing infinity pool to enjoy in summer , a small garden to relax and a specially designed relation pod with fire place to relax in the winter times.

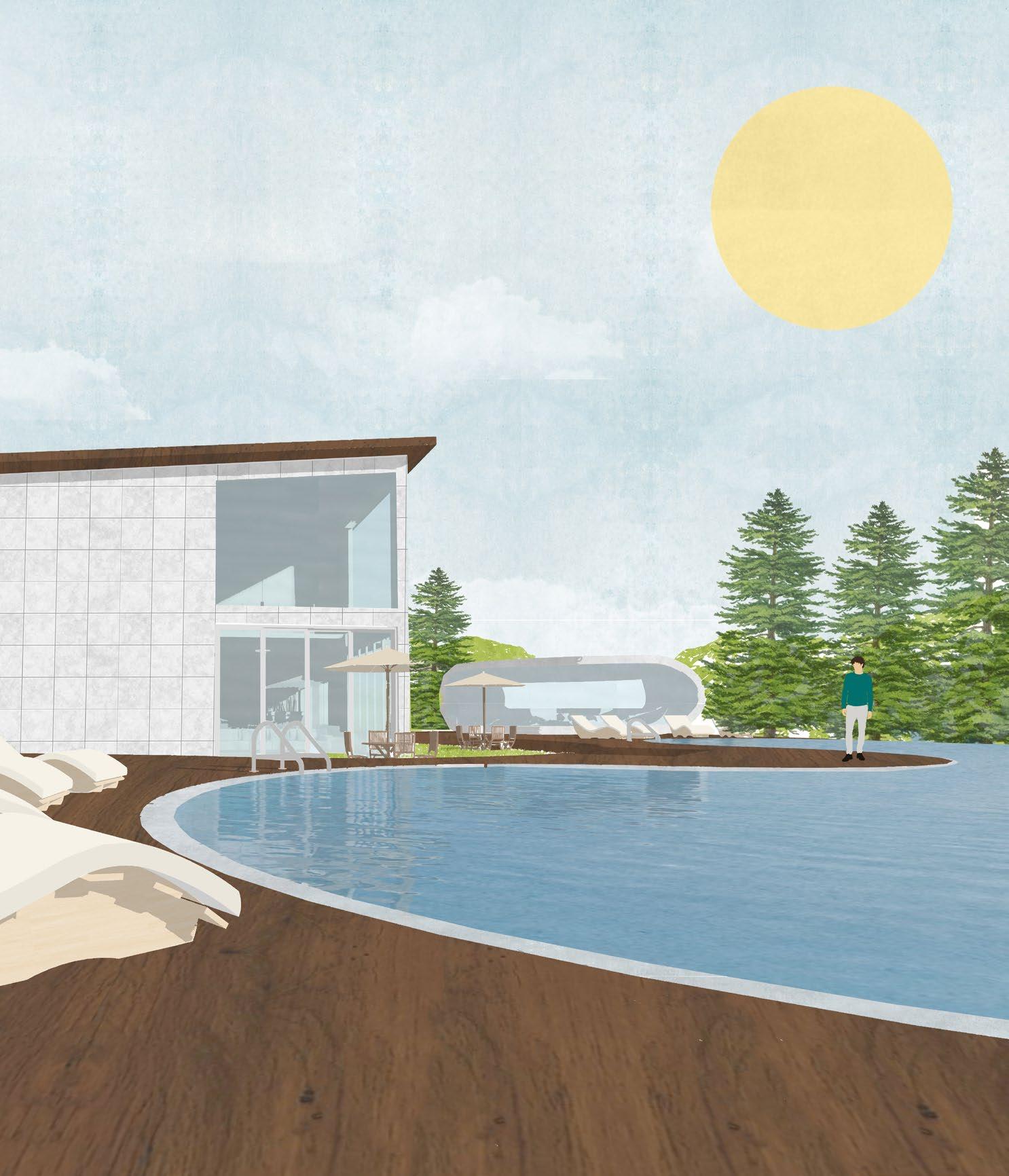 01. View of the Villa
01. View of the Villa

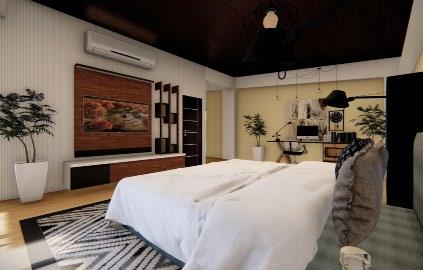
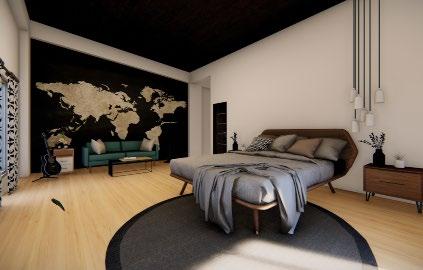 03. Bedroom 1
04. Bedroom 2
03. Bedroom 1
04. Bedroom 2
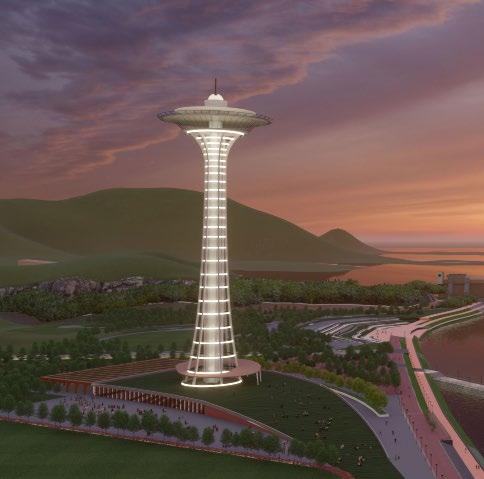
The firm has a vast portfolio ranging from small scale project and interior projects to urban design and landscaping projects. I worked in the urban design team on different projects of varying scales, where I contributed not only in the drawings and the 3d’s but also was an integral part of the whole design process. I have learned here ,the importance of research in the projects of this scale, the project of urban scale includes not only the design team but includes many-many other agencies, departments with together are a part of the whole design process.

(competition by volume zero)
The villagers of Piplantri plants 111 trees every time a girl child is born and ensures these trees survive, as the girls grow up. India has a huge deficit of girls because society is obsessed with the male child. This shows the need of development in such communities. The main aim of this library will be to influence the communities of Piplantri to bloom as a lotus flower and spread the knowledge. Reading spaces, observation deck, kids’ reading area and VR room with audio visual books are the main spaces used by the users.
The Library inspired by the white lotus of the goddess Sarasvati (goddess of knowledge). Lotus is a symbol of purity and enlightenment amid ignorance (smutty swamps in which it grows). Goddess Sarasvati represents knowledge and education (not mere literacy) and we are expected to reach that stage of enlightenment.
