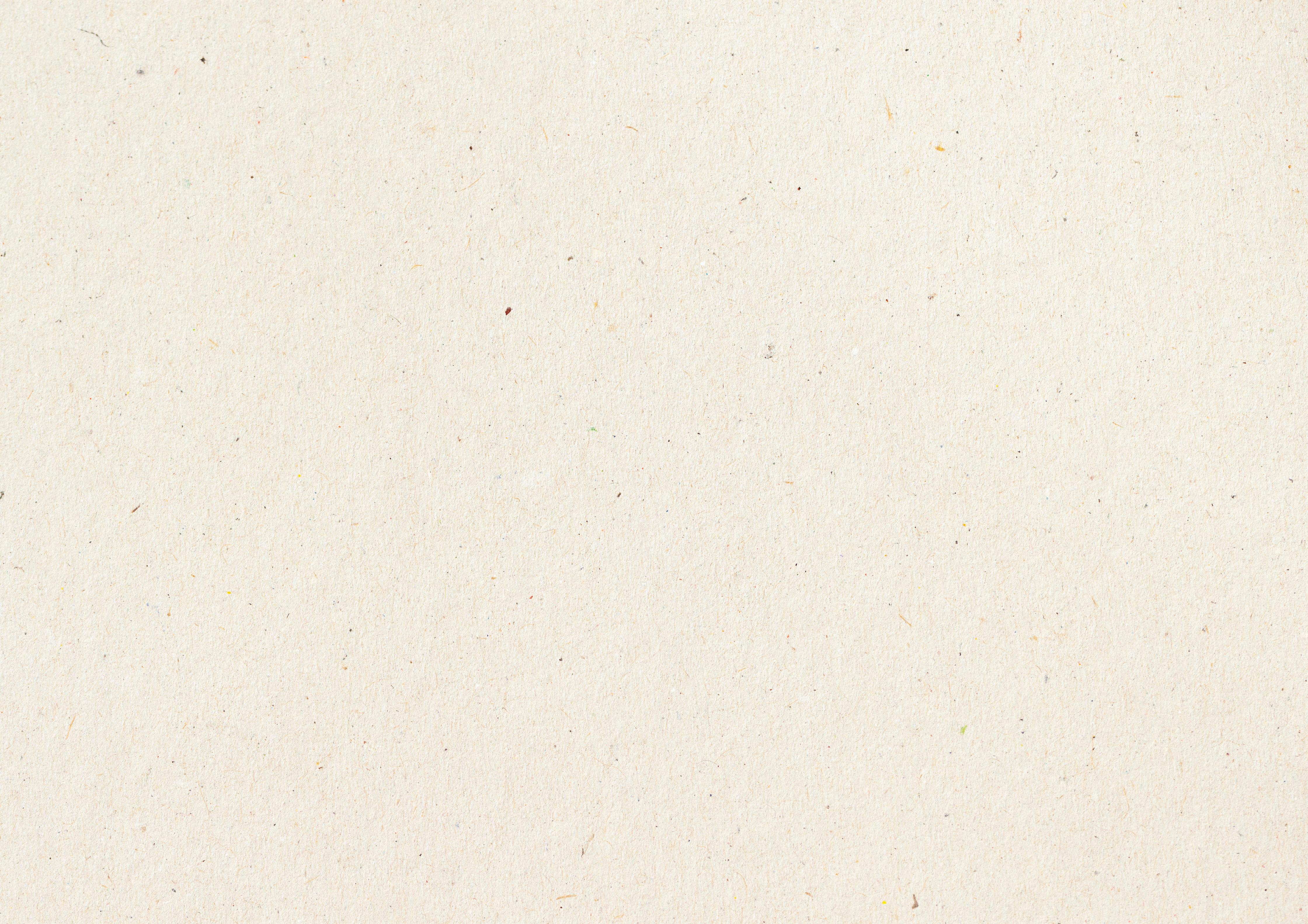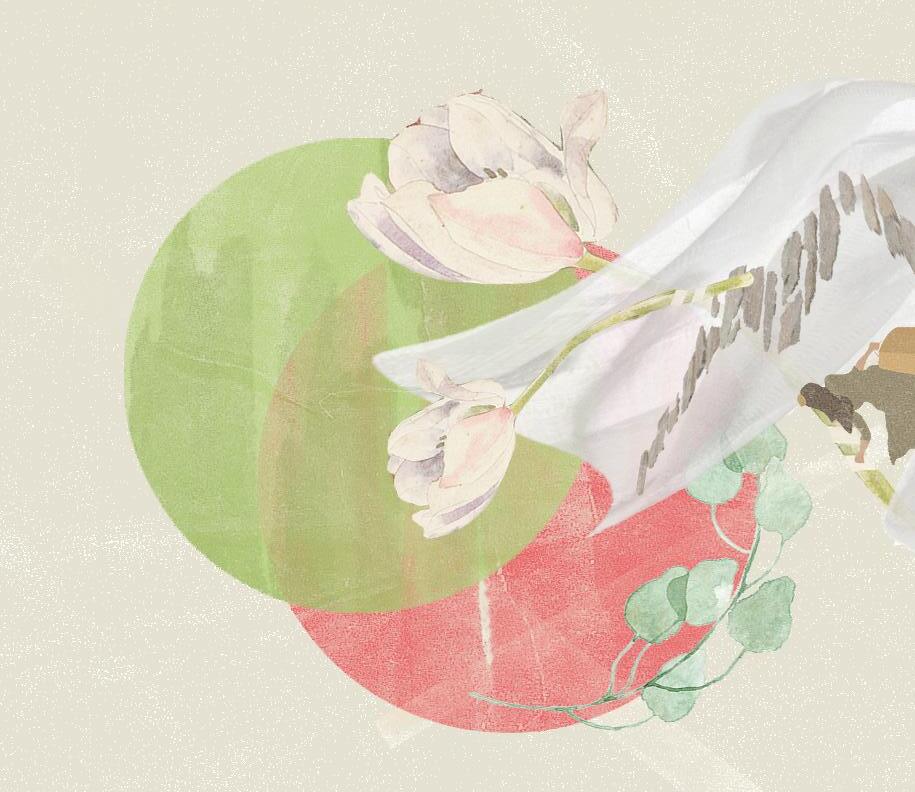INTERIOR DESIGN PORTFOLIO.
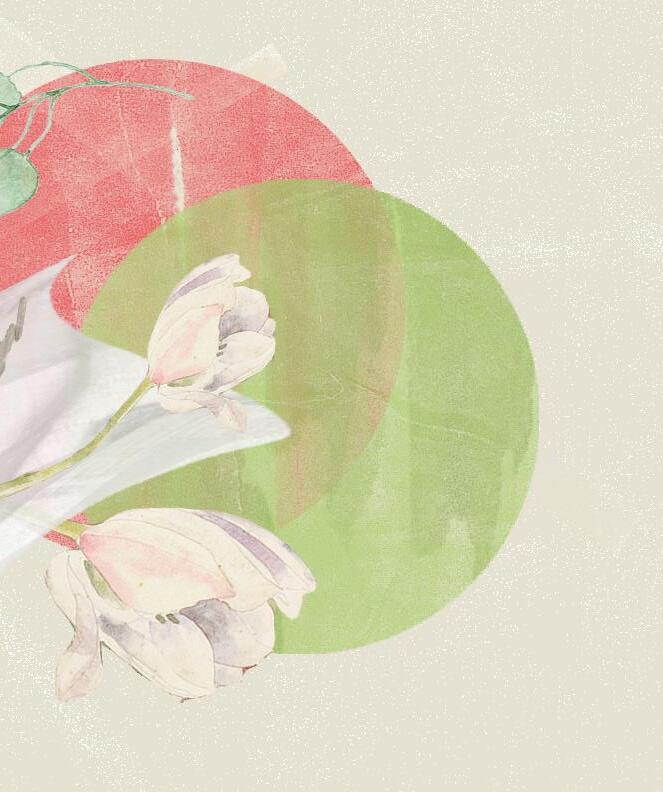
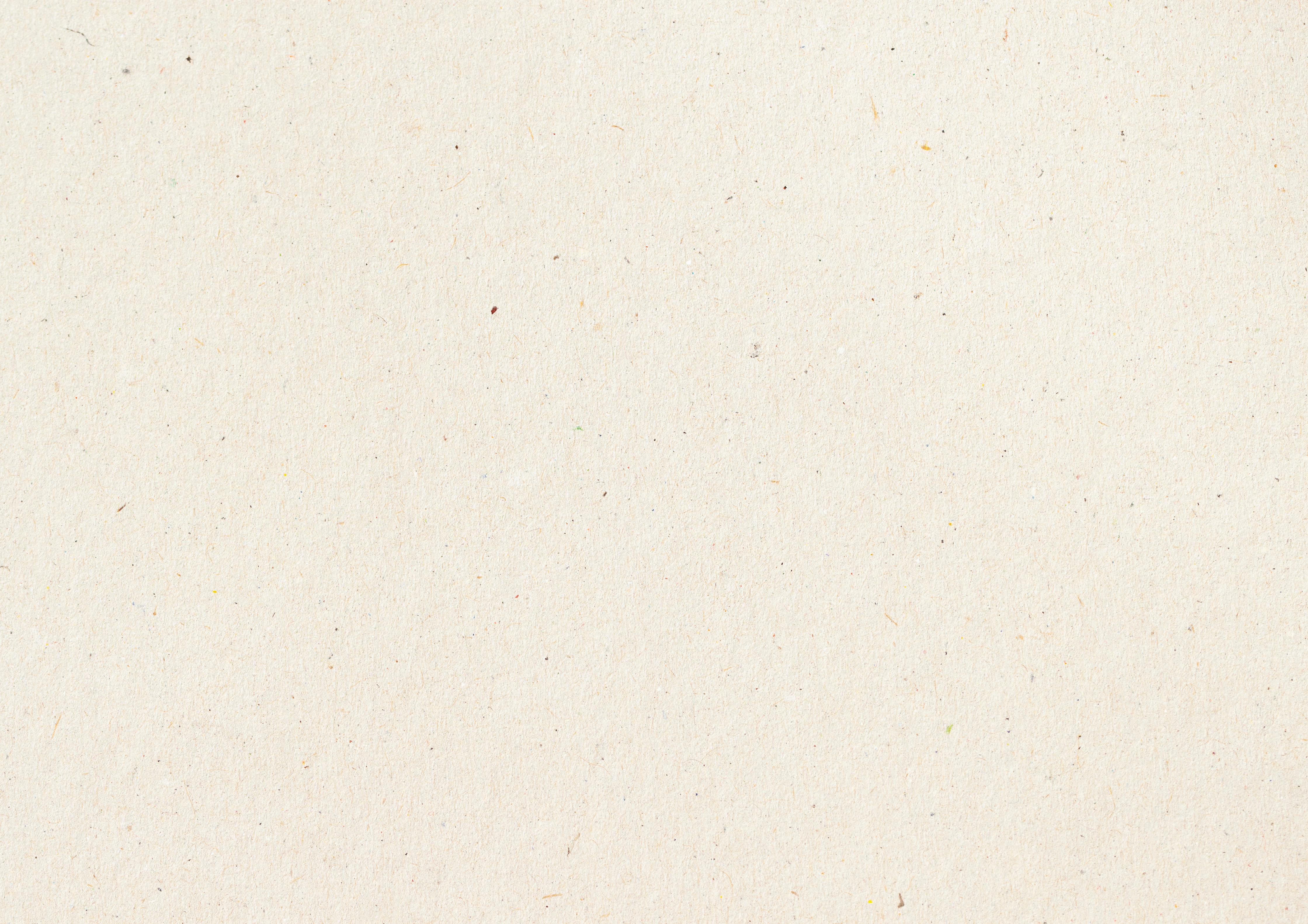
JIAYU HUANG 2022-2023
Spatial design is the integration of aesthetics and engineering technology. It embodies the style of designer, urban environment and natural elements. The process of interior design is not only displaying the work but also solving various kinds of problems, which is challenging and stirring.
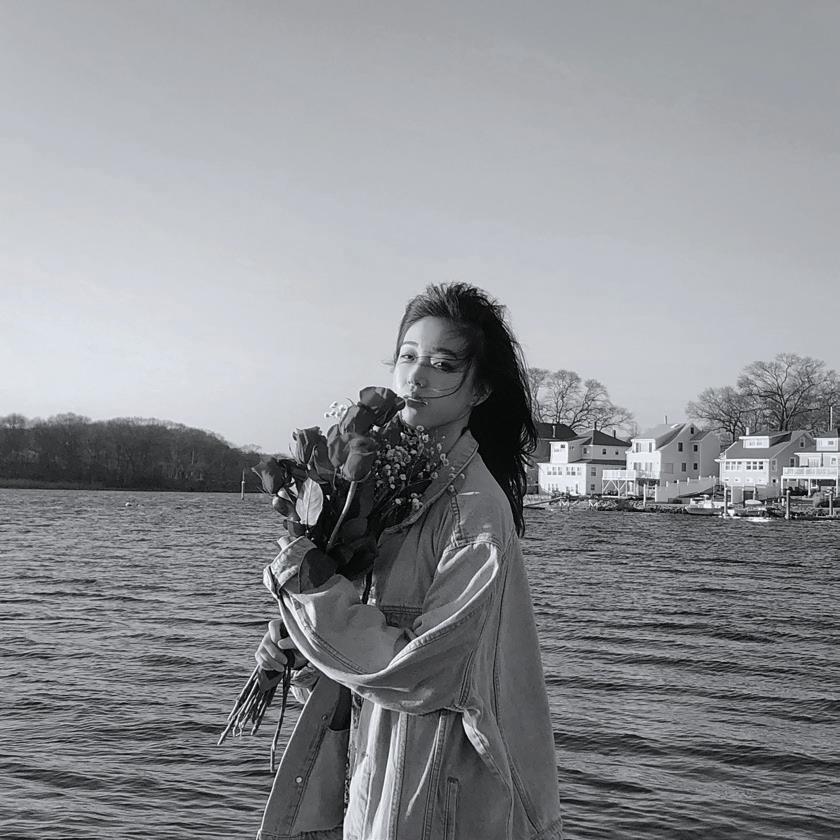
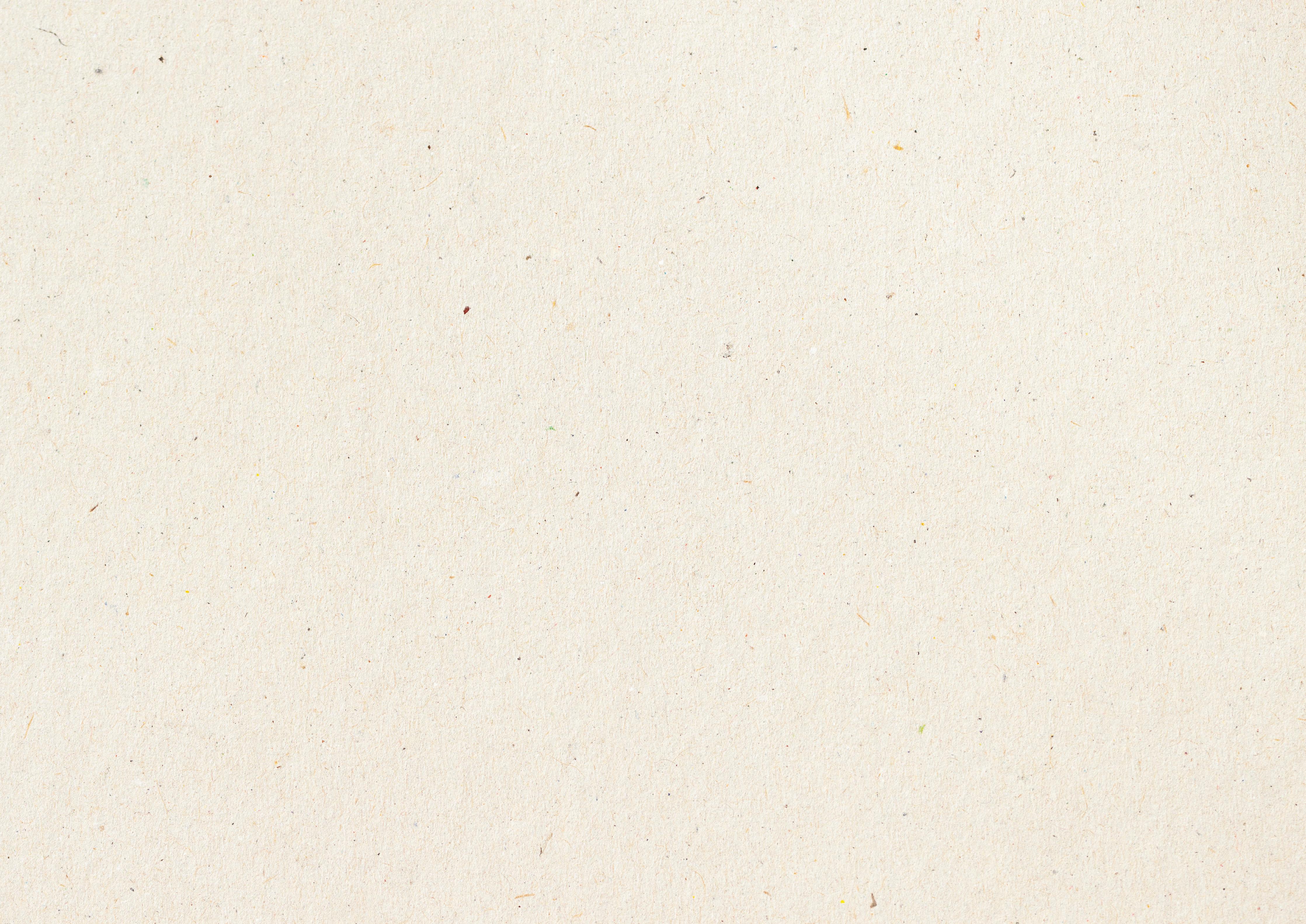
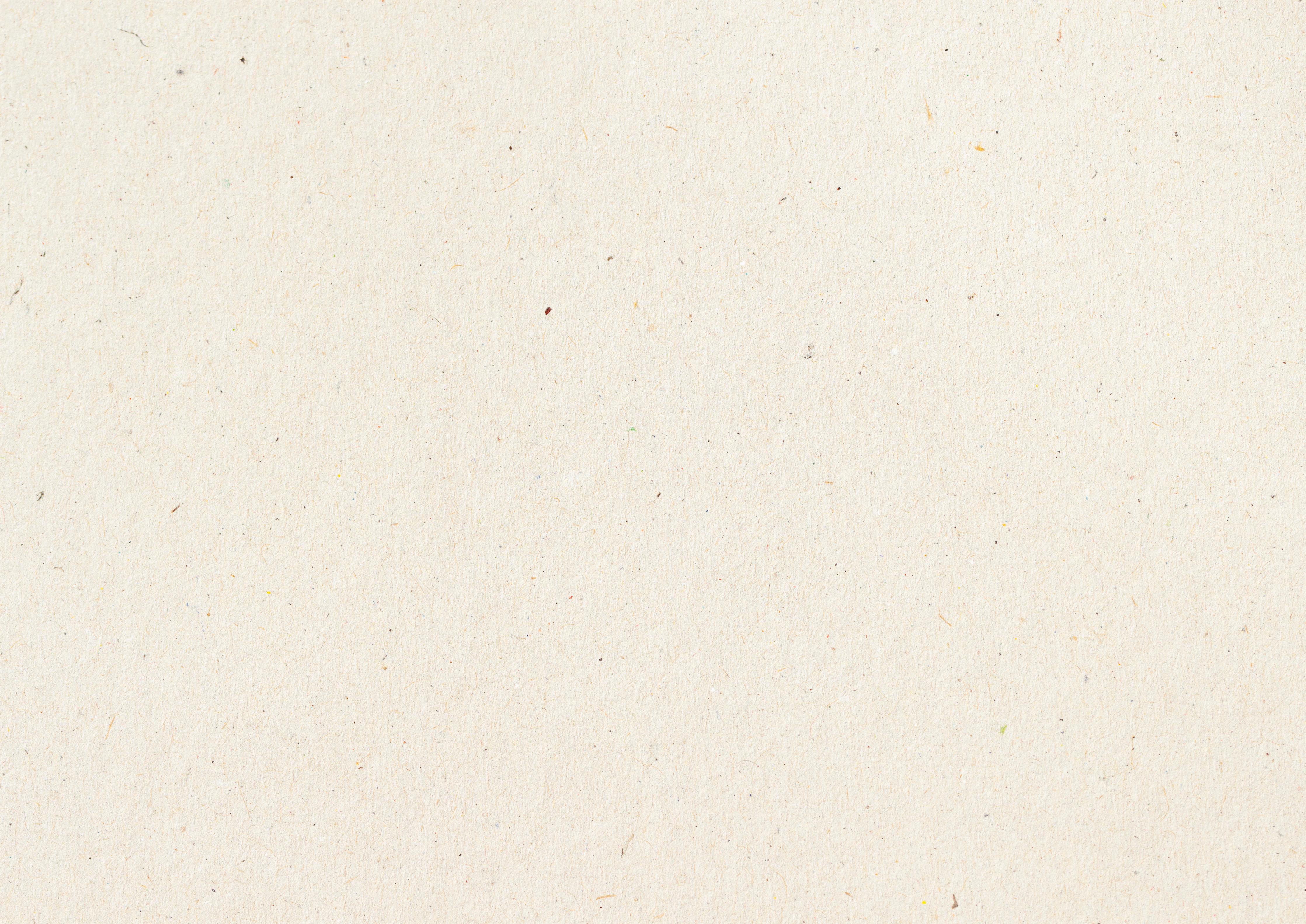
Contents. 01. ISLAND 5 residential prjoect 02. MAZE 11 office project 03. JtbyJt 19 office prjoect 04. others 22

4
01 ISLAND
PROJECT YEAR | FALL 2022
PROJECT TYPE | RESIDENCE LOCATION | BROOKLYN, NY
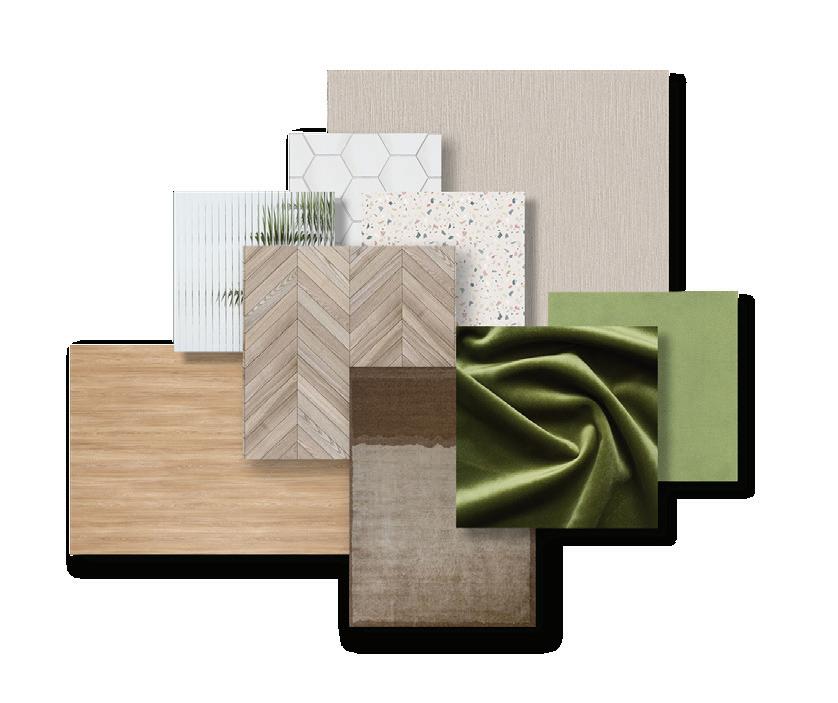
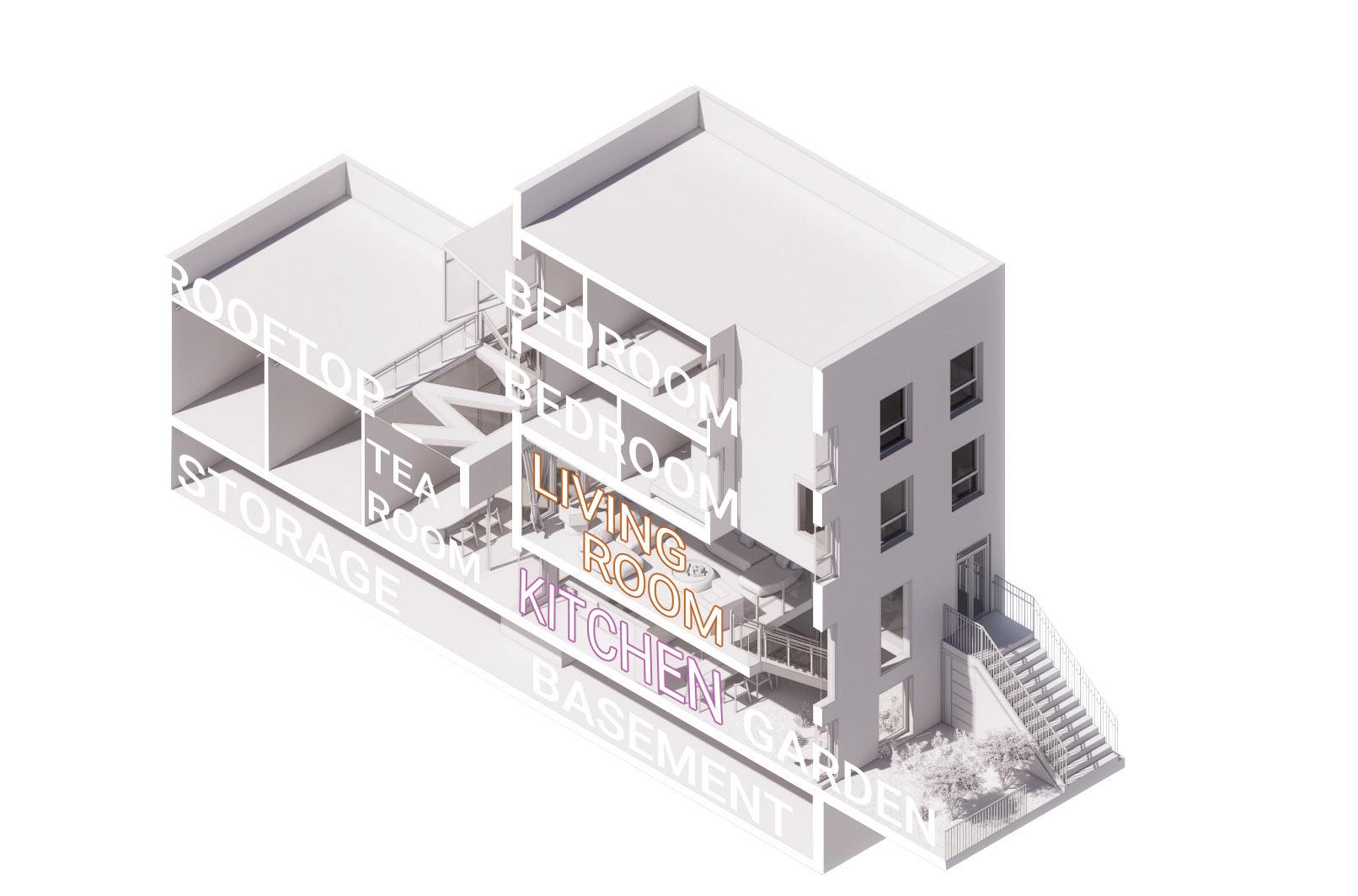

The project aims to design a four-story sharing townhouse for three groups of families in New York. House is like an island that offers a tranquil oasis within the bustling city. How would these families sharing the public space and still maintain privacy is the main question for exploring. The choice of materials and colors should give people a sense of cozy and intimacy. The living room and the kitchen are the center place to connect people as well as separate from the bedrooms. A customized bookshelf was designed in the living room where kids could have fun and read.
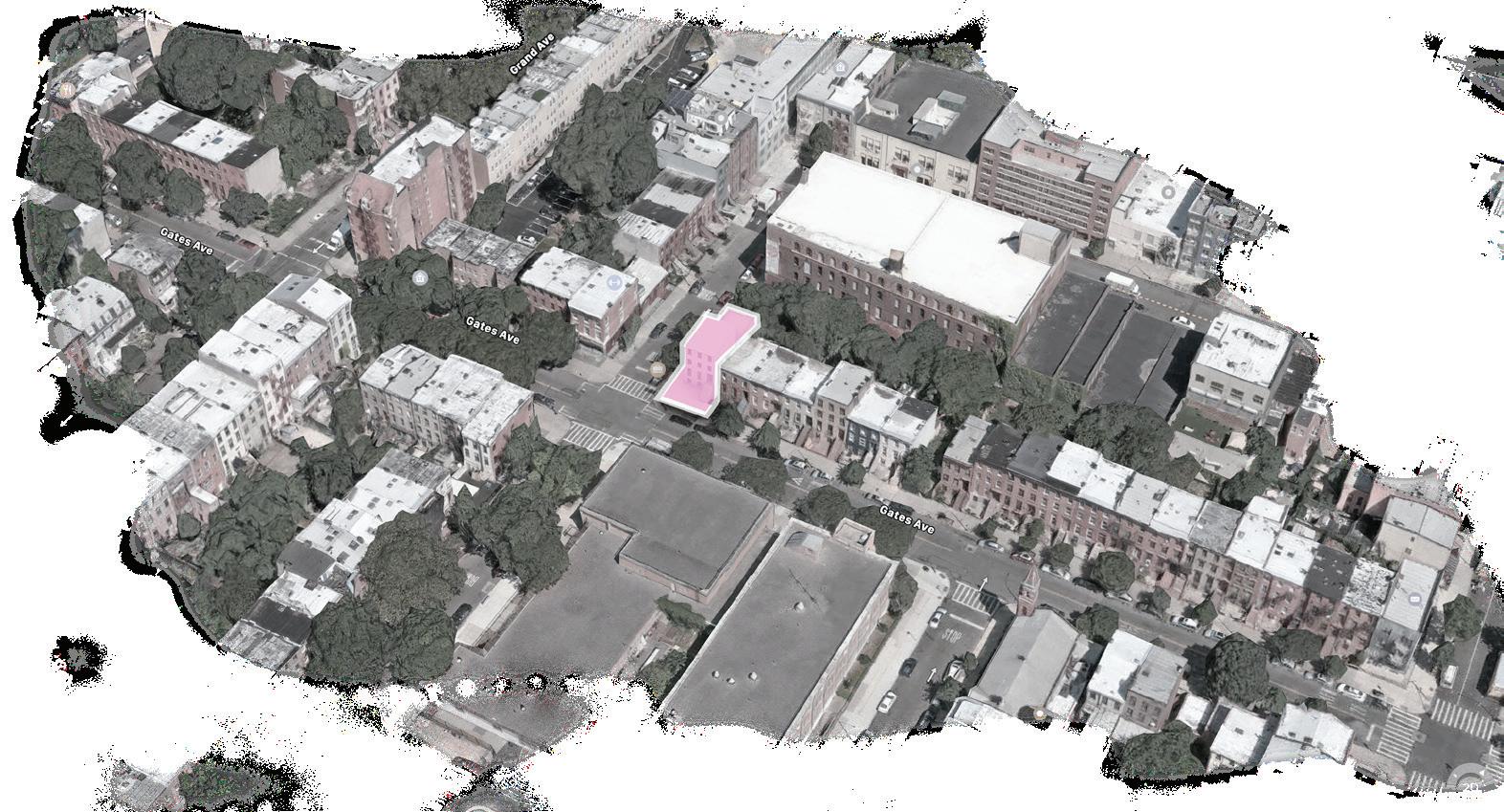
5
STREET LIVING ROOM LIBRARY KITCHEN DINING BATHROOM BEDROOM TEA ROOM GARAGE ROOFTOP ENTRY ENTRY 1 6 2 1 5 7 4 8 3
162 GATES AVE
1. wood
2. texture glass
3. tile
4. plaster
5. velvet
6. carpet
7. textile
8. terrazo

6 UP DN UP Up DN DN DN Up Up DN Up D plans
entry 2. indoor garden
dinning area 4. kitchen
bathroom
tea room
living room
bookshelf
closet 10. bedroom
rooftop
garage 1 2 3 4 1 6 12 12 11 7 8 1 9 1 10 5 10 10 5 10 5 5 10 5 N 5 LEVEL 1 LEVEL 2 LEVEL 3 LEVEL 4
1.
3.
5.
6.
7.
8.
9.
11.
12.

7 sections

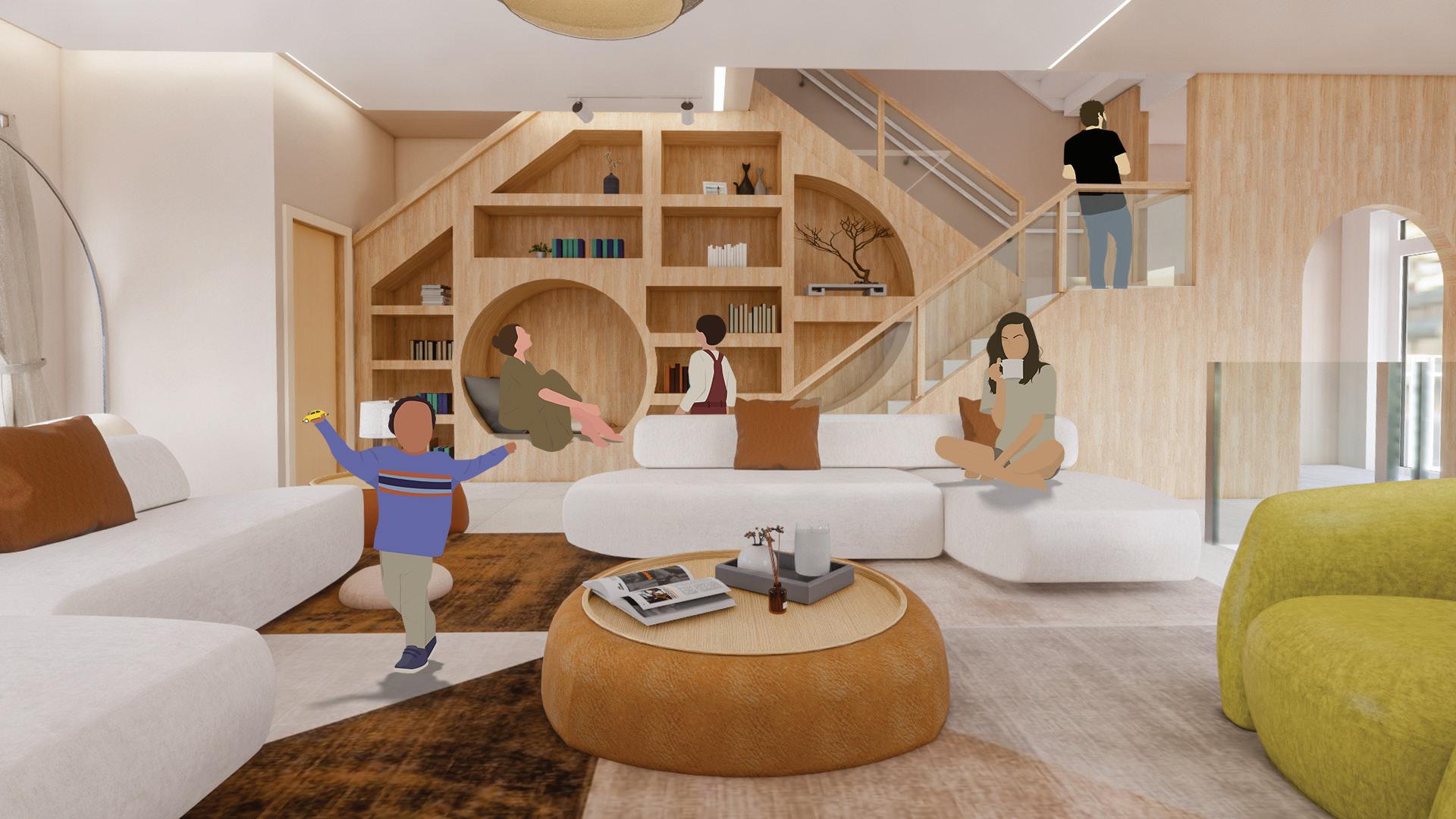
8
LIVING ROOM
renderings

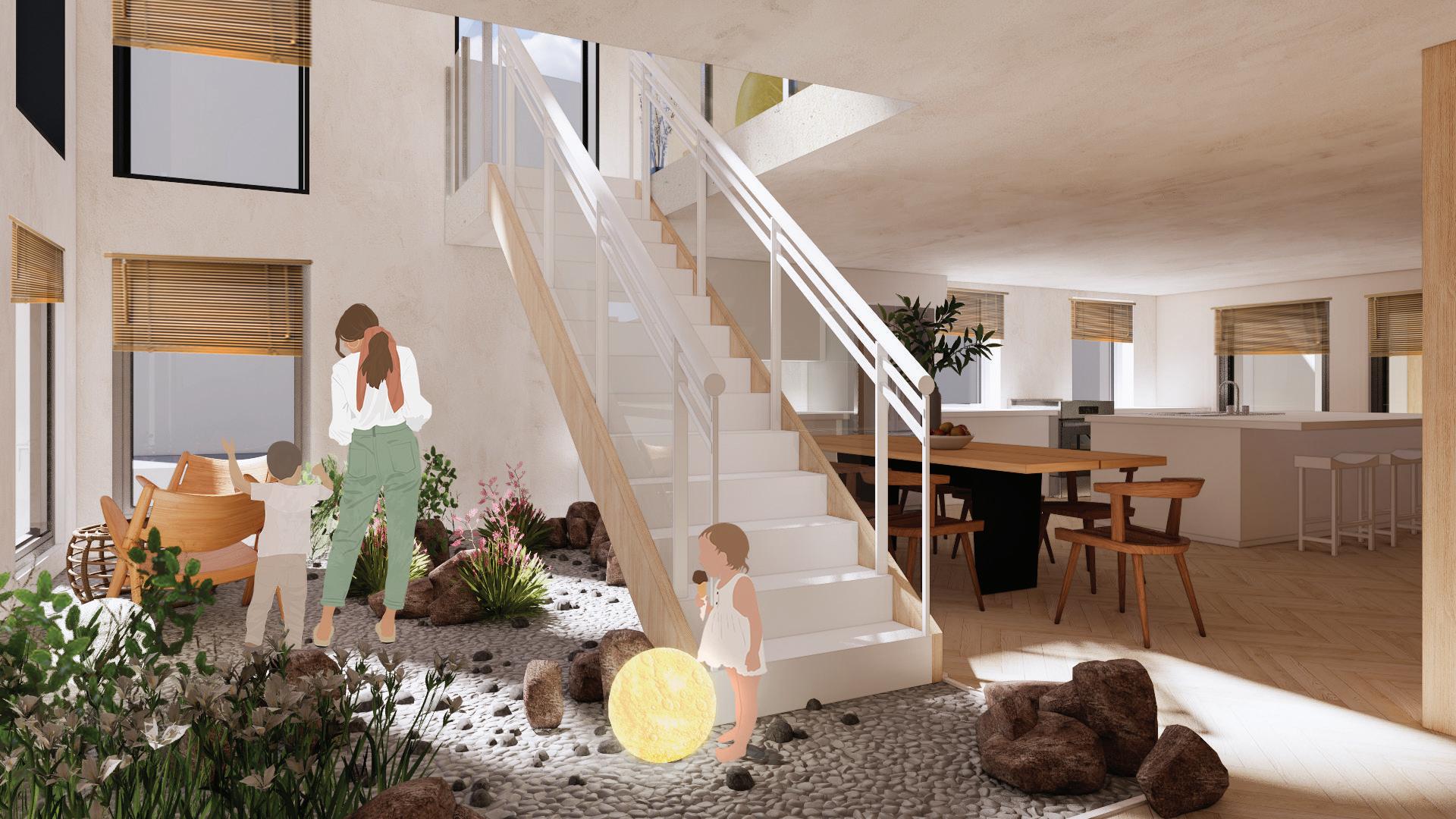
9 KITCHEN & DINING AREA

10
02 MAZE
PROJECT YEAR | FALL 2022
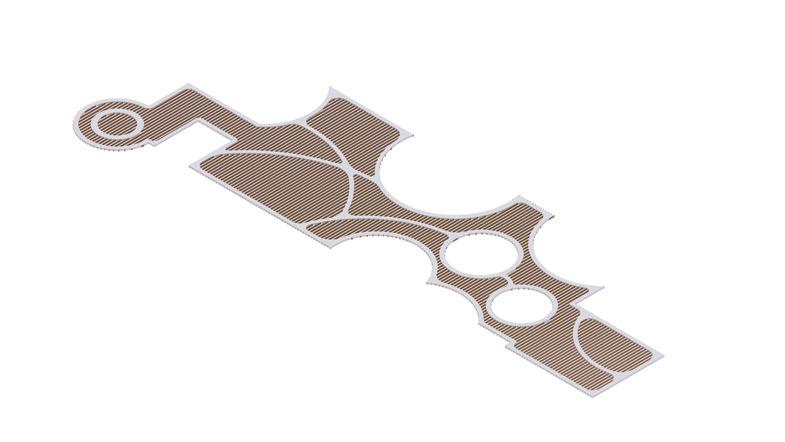
PROJECT TYPE | OFFICE LOCATION | BROOKLYN, NY
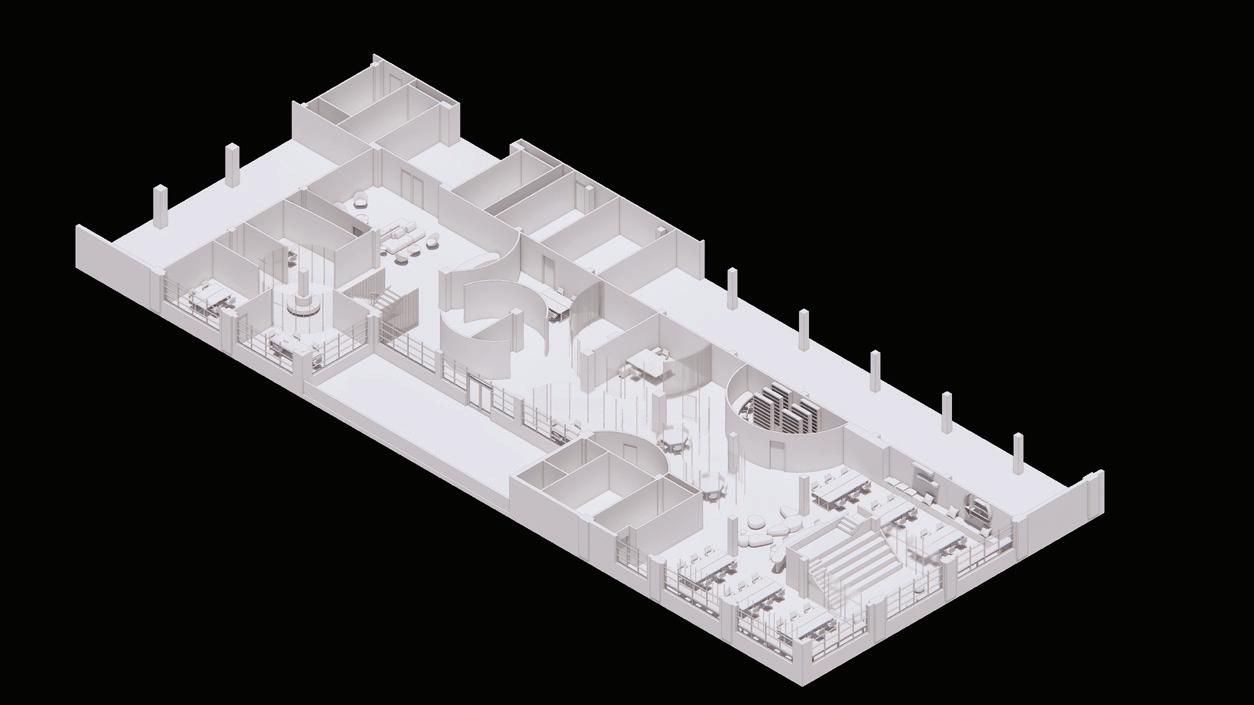
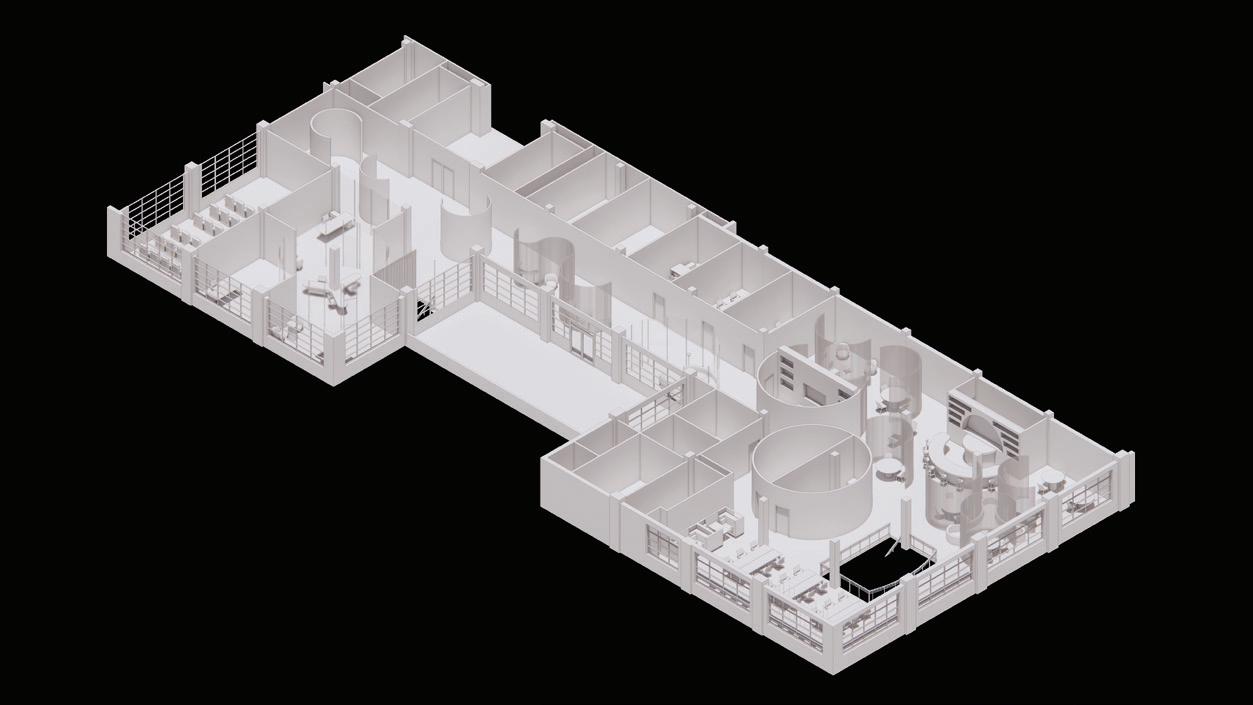
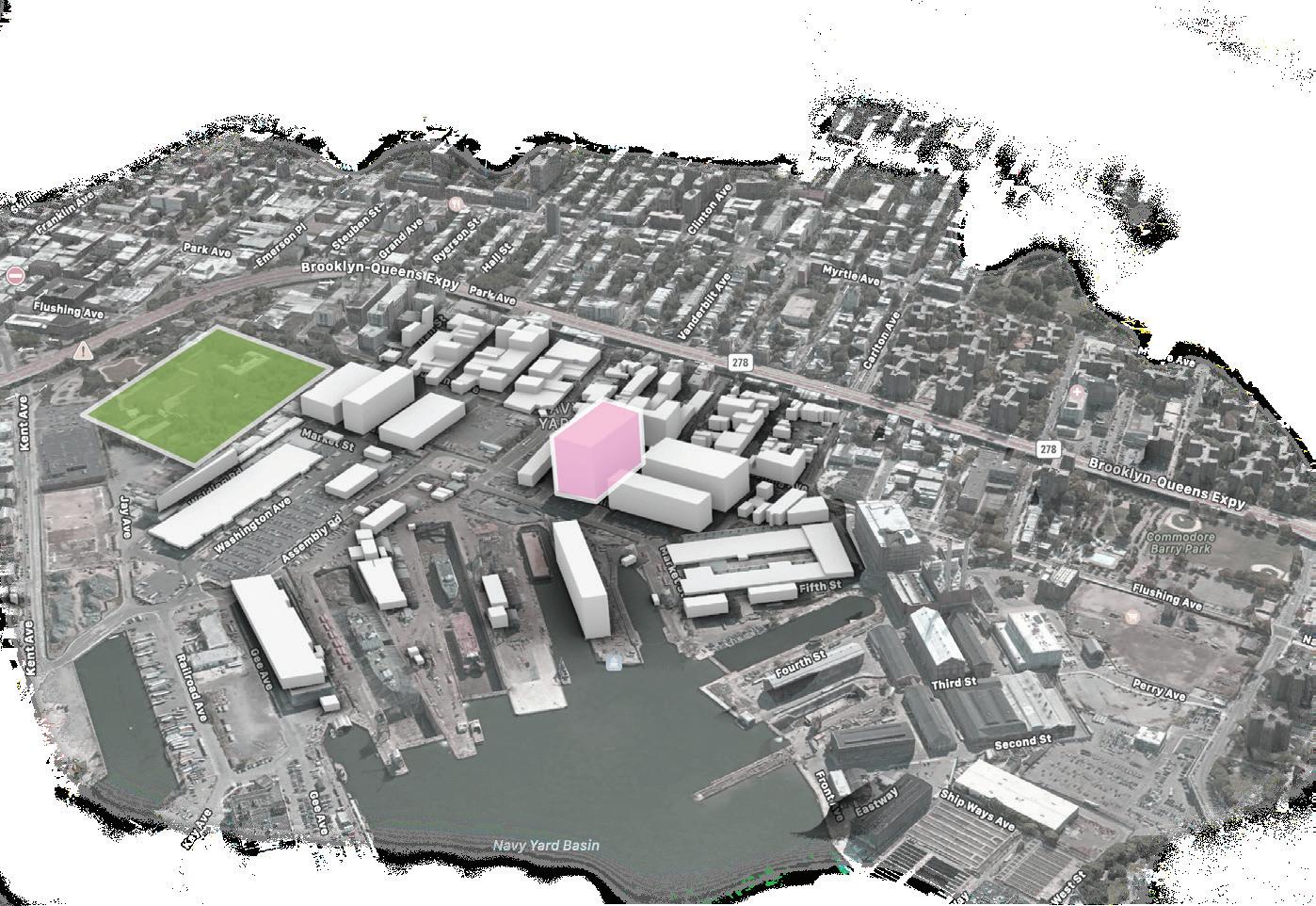

The project aims to design a new consult agency founded by three partners-Baron & Baron, Pentagram and 2X4 which offers worldwide brand consultancy as well as branding design. MAZE is a metaphor for passion and challenge which also incorporating into the design. The maze will provide a unique and stimulating environment for employees, encouraging them to think outside of the box and explore new ideas.
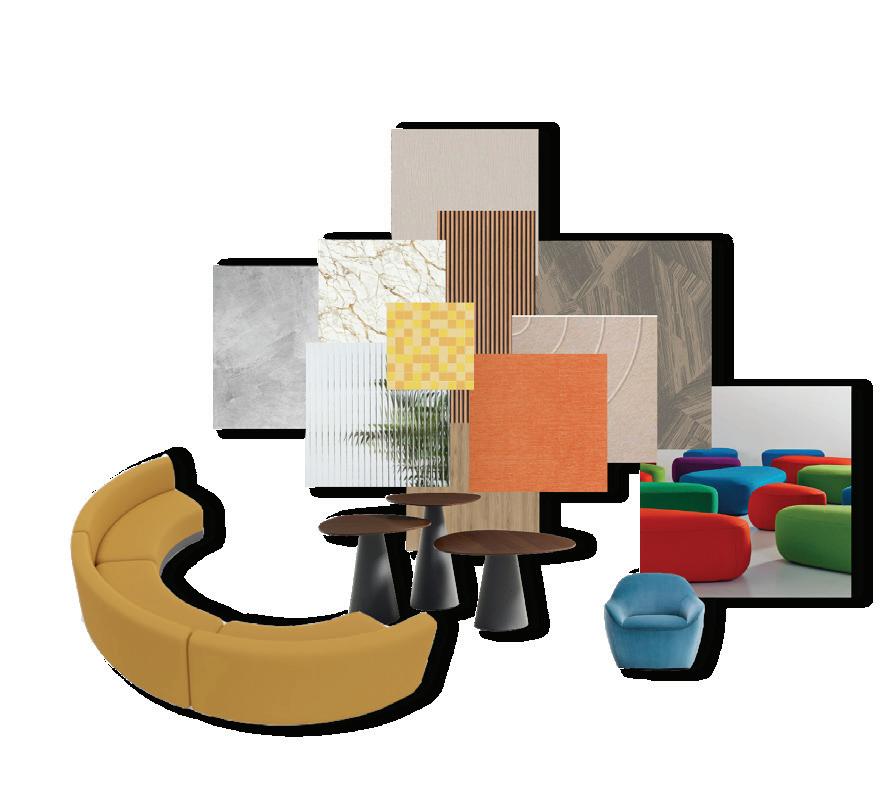
11
BUILDING 77
working communication public area rest LEVEL 15 CEILING LEVEL 14 3
STEUBEN PLAYGROUND BROOKLYN NAVY YARD
1. concrete
2. marble
3. texture glass
4. mosaic tile
7 5 6 2 4 5 8 1 9
5. wood
6. plaster
7. felt
8. textile
9. carpet

12 plans UP up Open workplace Bar Stadium Meeting room Meeting room Team room Library IT department War room storage Lockers Terrace Conference room Director of HR Administrative Record room Reception Lounge Closet VP operation Creative managers DN DN DN VP Financial Finance Conference Exhibition Hallway Media Room CEO CMO CFO Meeting Room Lounge Kitchen/Pantry Dinning Video production War room Storage Enclave space Secretary Open workplace Terrace open to below N LEVEL 14 LEVEL 15

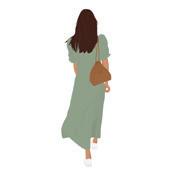
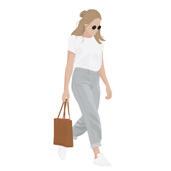
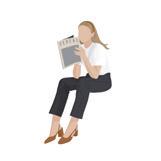
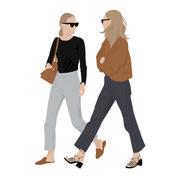
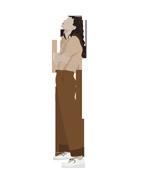
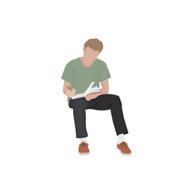
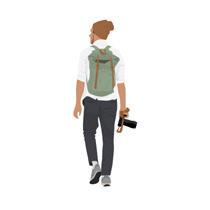
13 sections

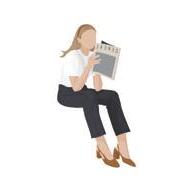





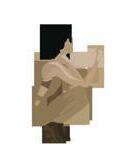
14

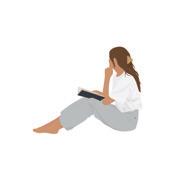
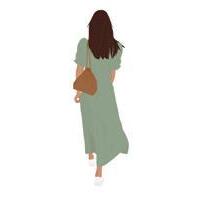
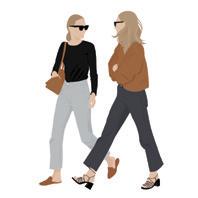

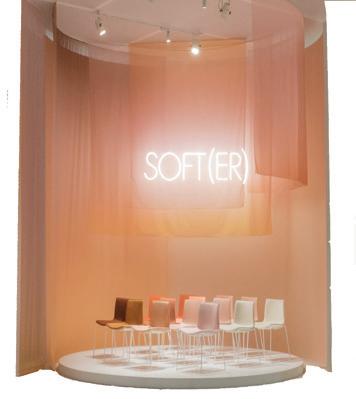
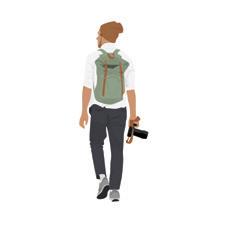

15
renderings
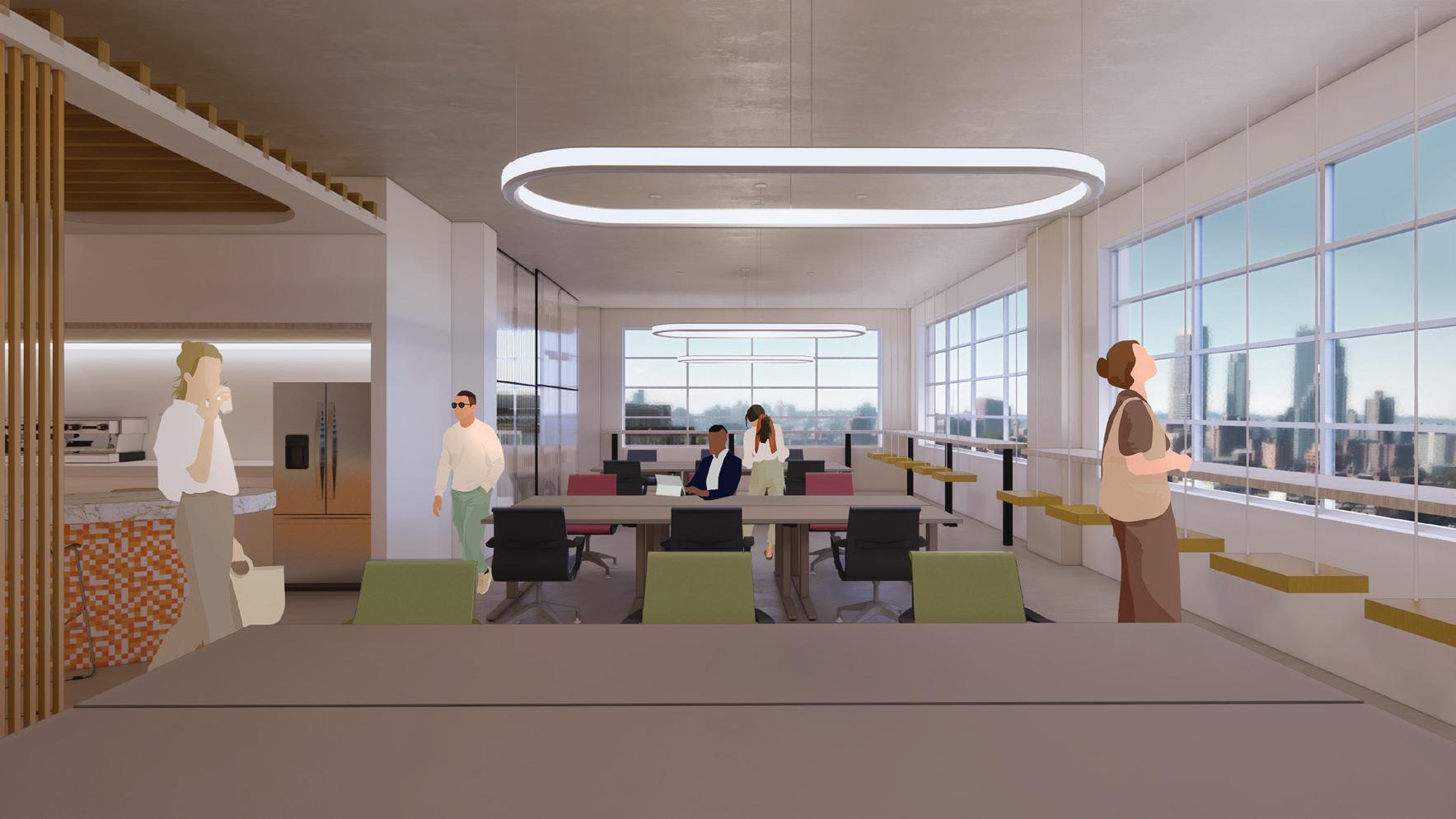
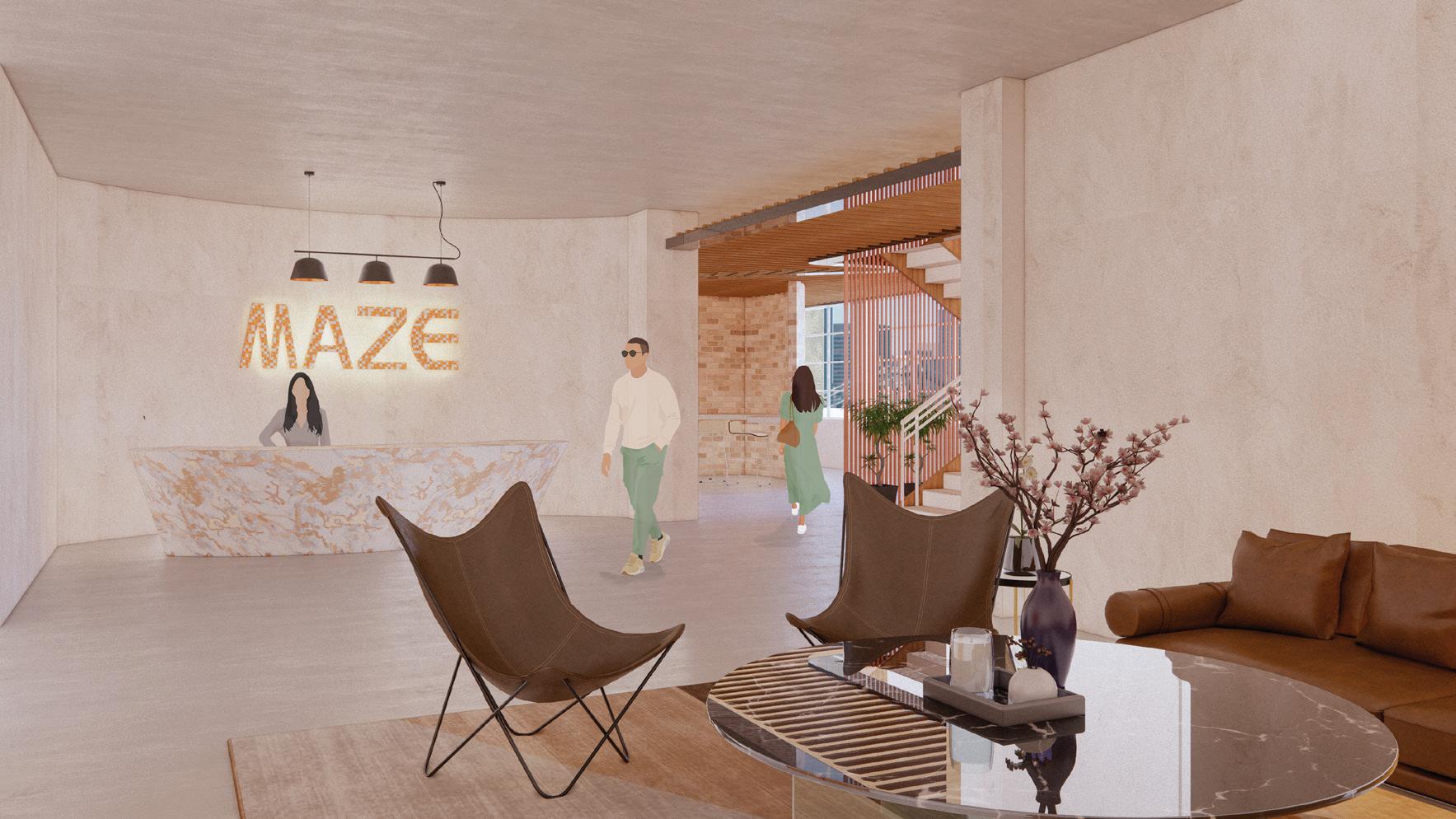

16
department War room Terrace Conference room Director HR Administrative Record room Closet U Meeting room IT department War room Terrace Conference room Record VP operation managers up Bar Lockers

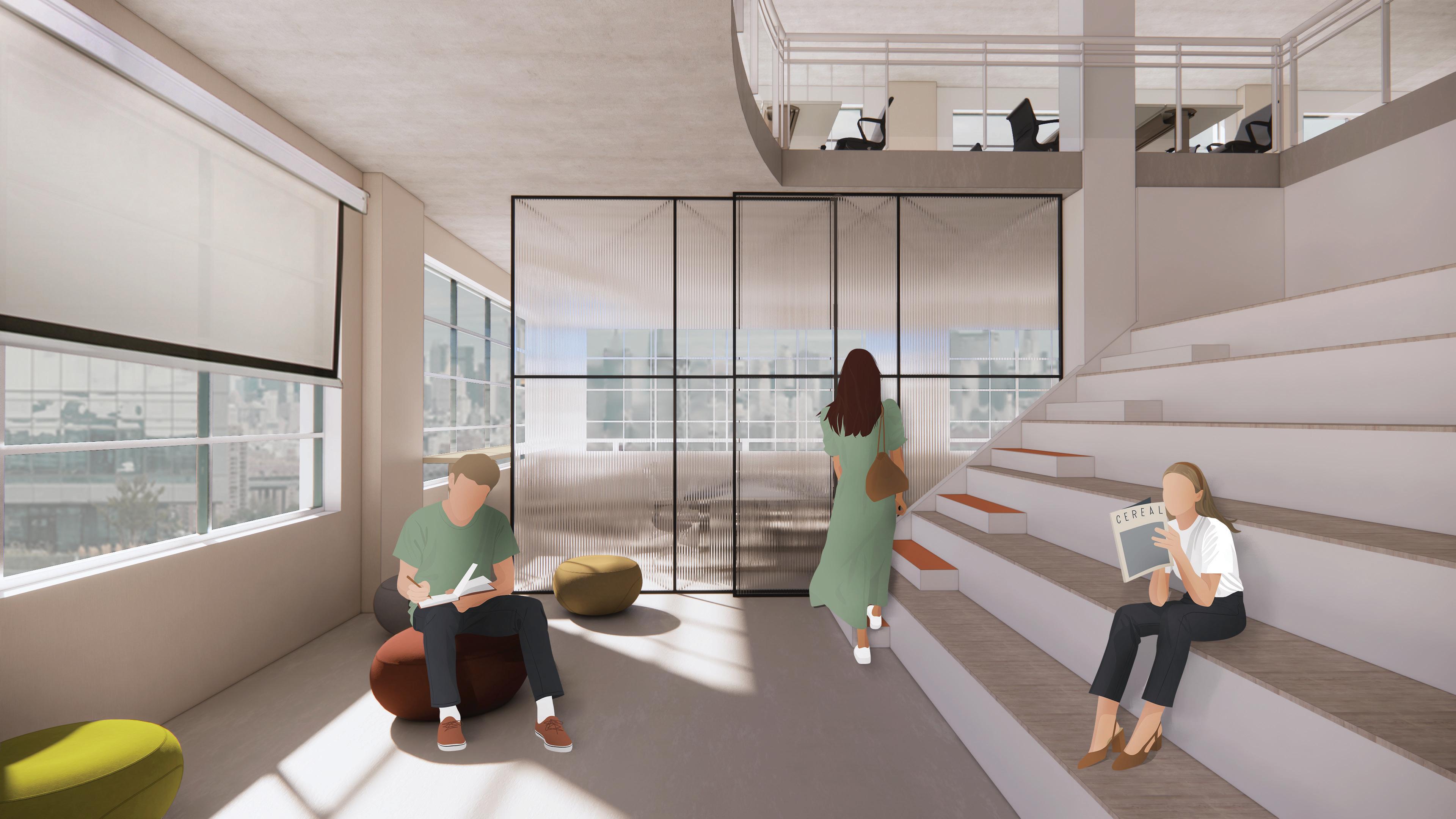
17 STADIUM SEATING

18
03 JTbyJT
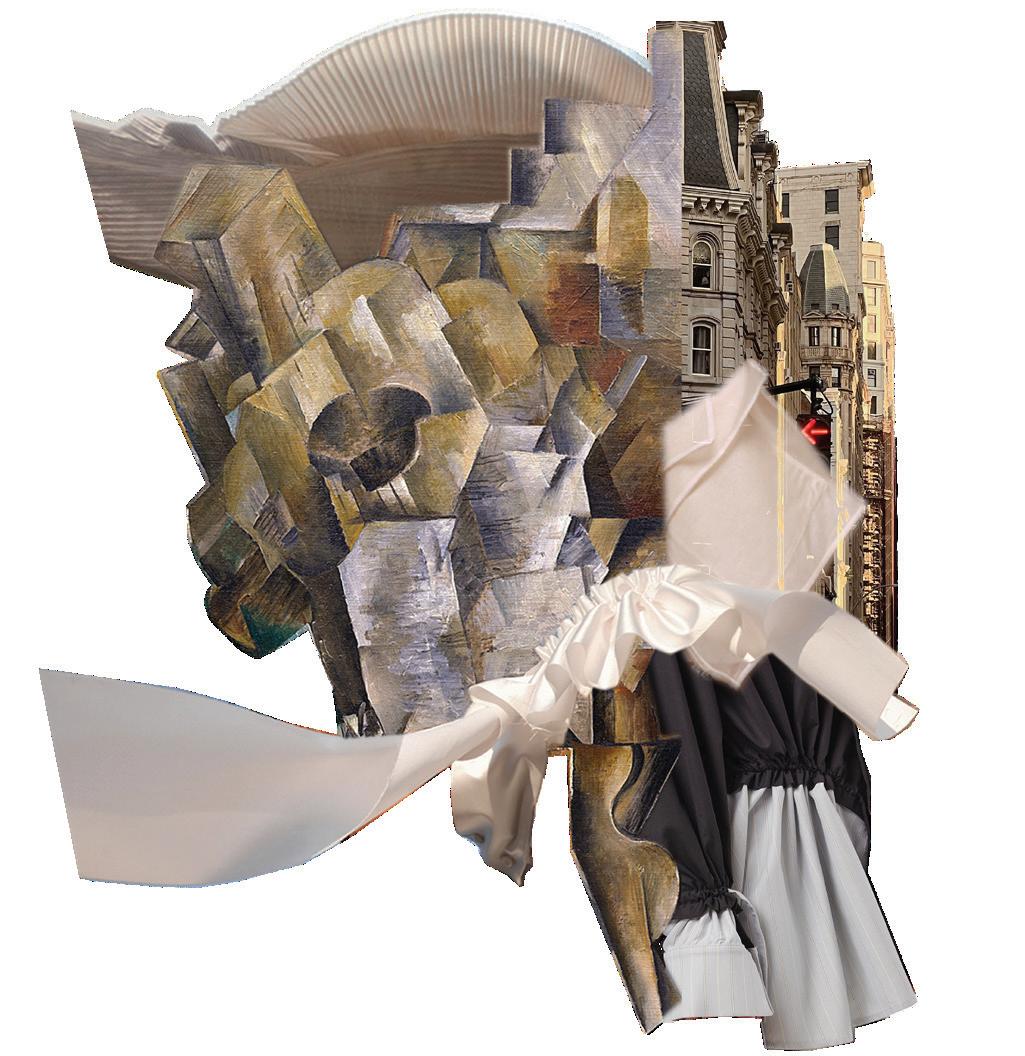
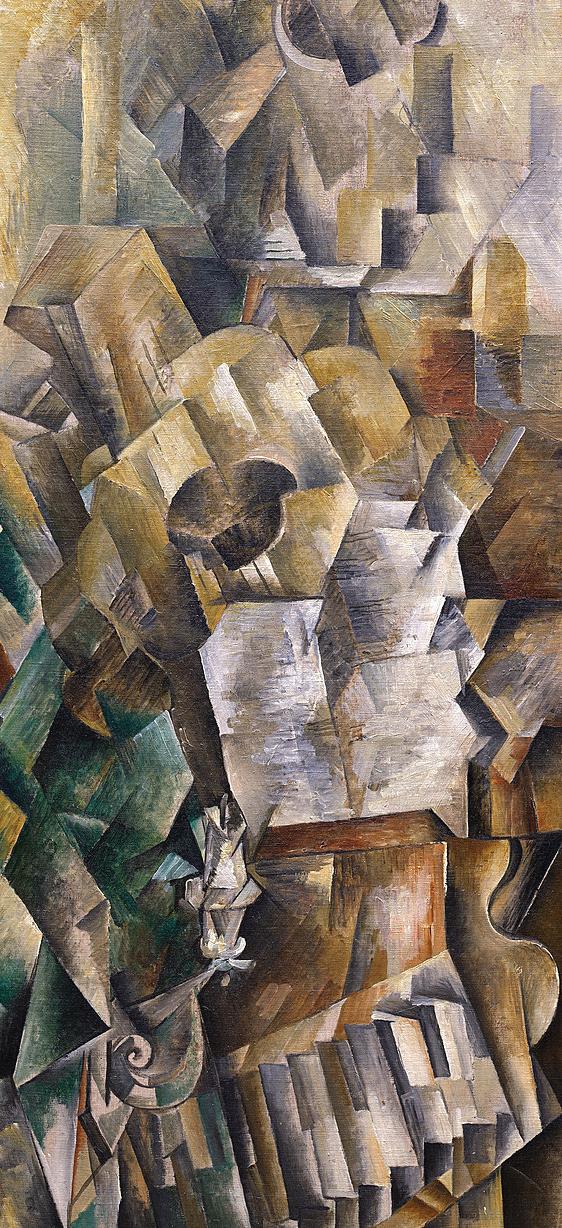
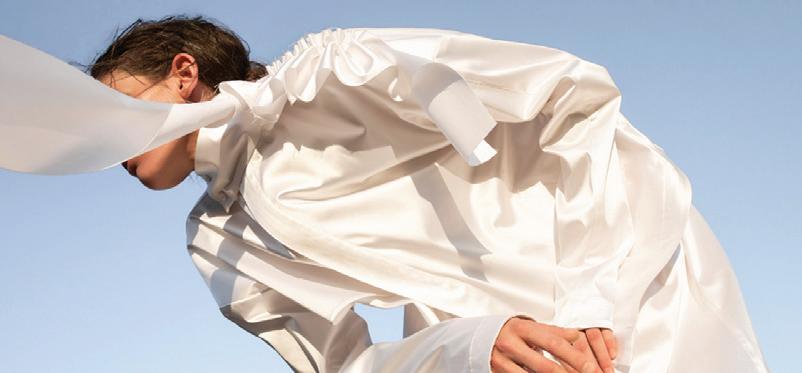

PROJECT YEAR | FALL 2022
PROJECT TYPE | OFFICE LOCATION | BUENOS AIRES, ARGENTINA
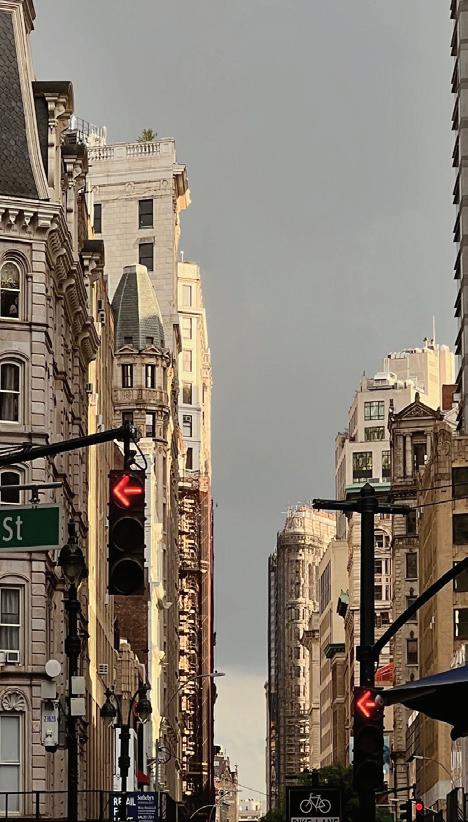

The project aims to design an office and retail exhibition space for the fashion brand called JtbyJt. The founder Jessica Trosman decided to set up her second office space in Argentina. The design was inspired by her idea of textile innovation, unique sculpture-like form, and use of color. The ceiling is coverd with sheer fabric with a spotlight to create a dynamic moment. The selection of material intends to create a contrast between soft and hard.
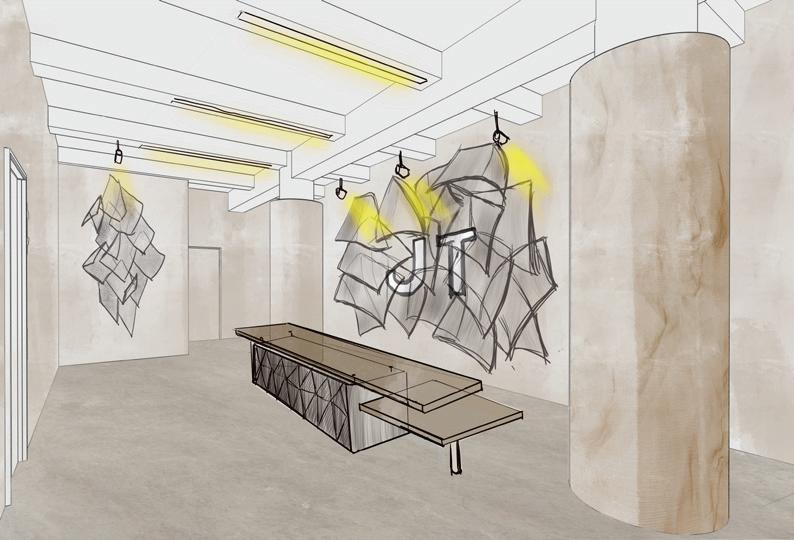
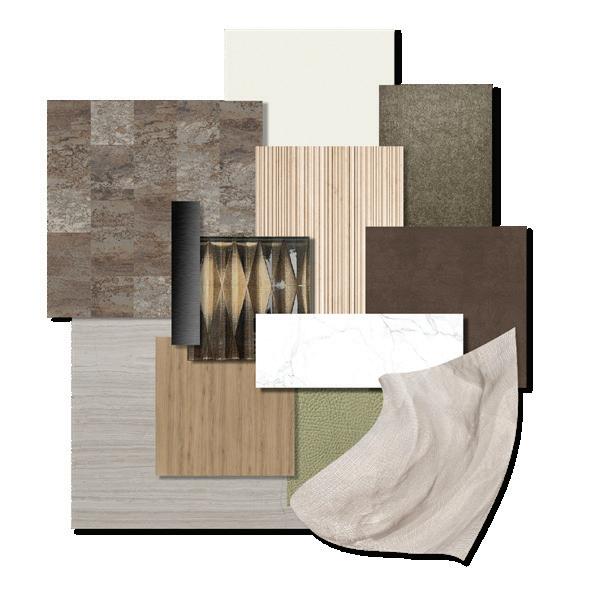
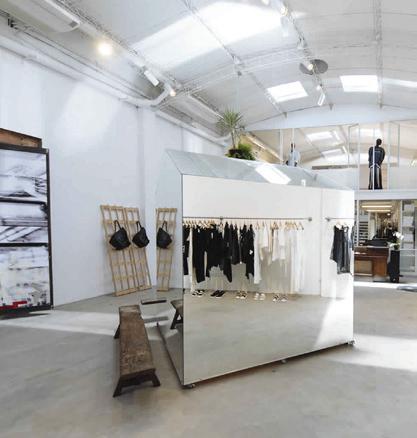
19
JTbyJT fashion https://www.jtbyjt.com/
concept sketch
Georges Braque, Piano and Mandola, 1909-10, oil on canvas
concept collage
1. carpet
2. paint
3. felt
4. stone
5. velvet
6. marble
7.leather
8. textile
9. wood
10. stone tile
11. steel
4 5 3 2 1 11 8 6 12 9 7 10
12. texture glass

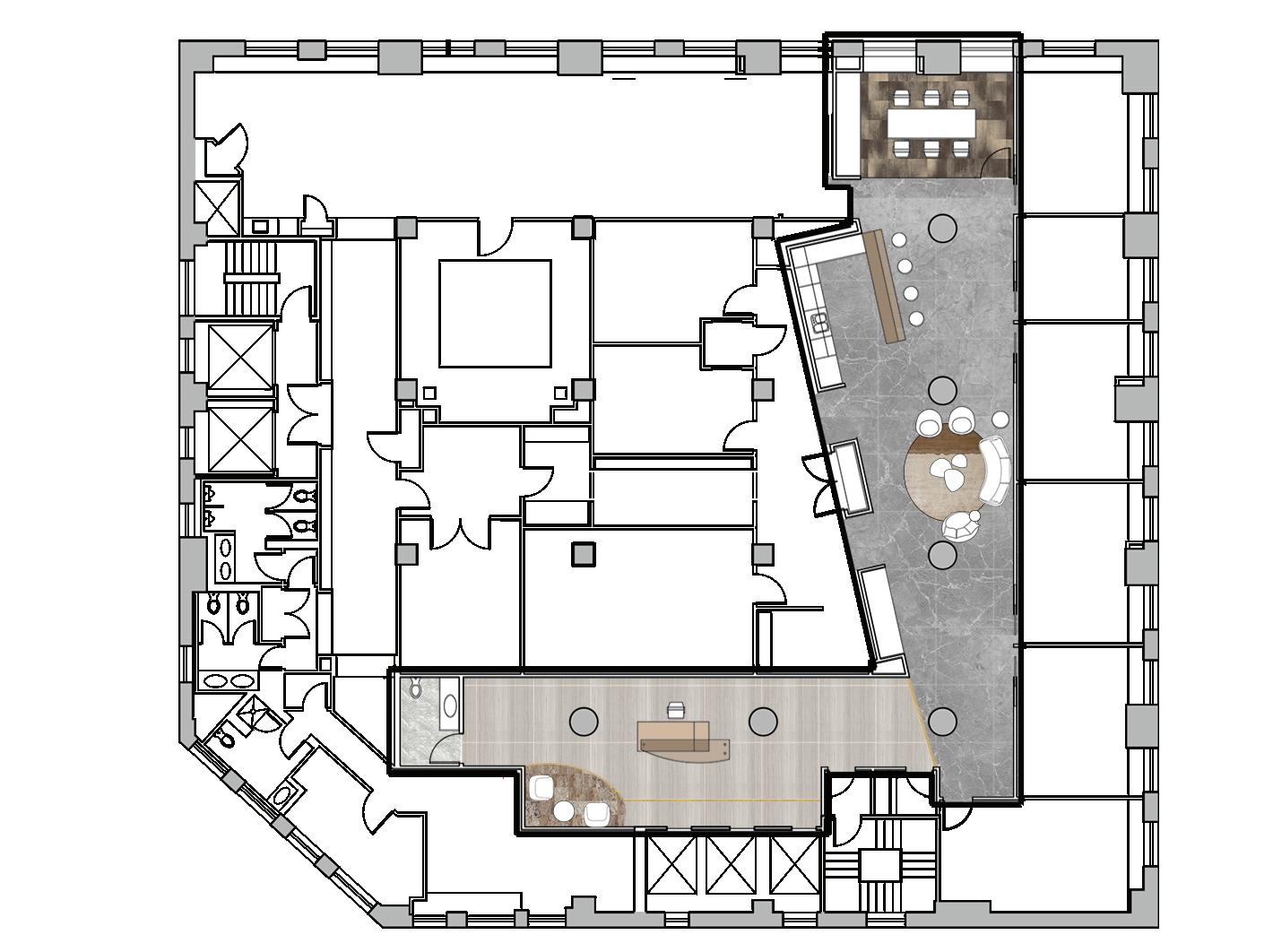
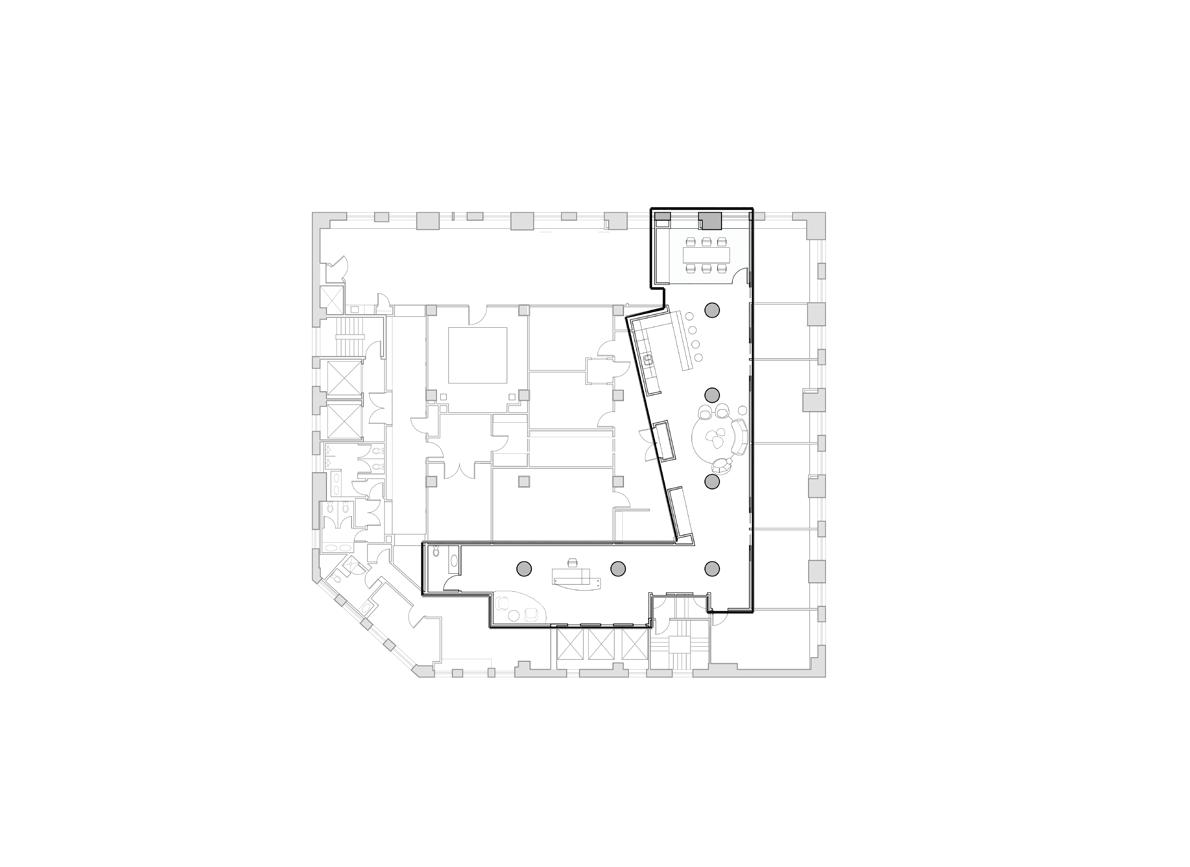
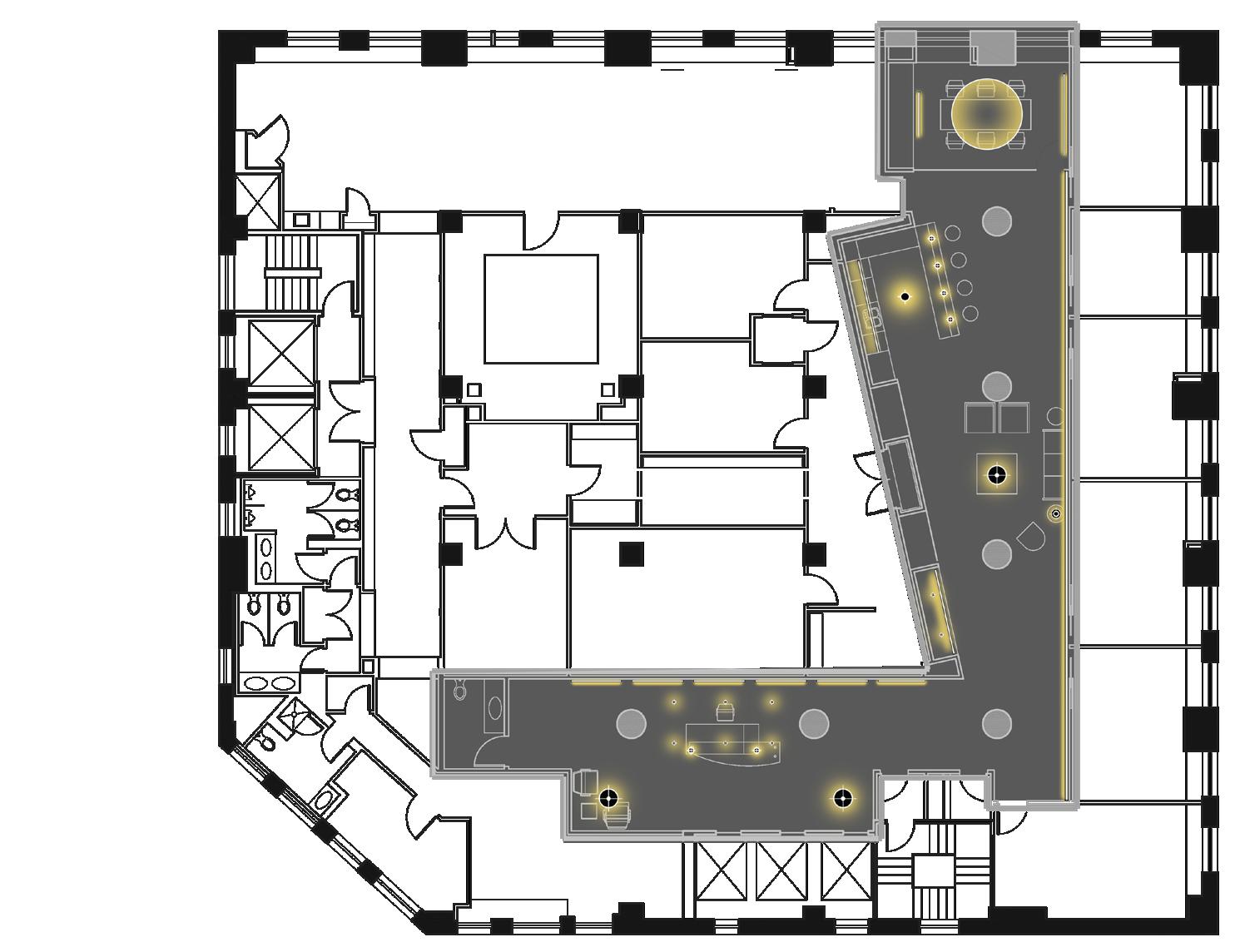
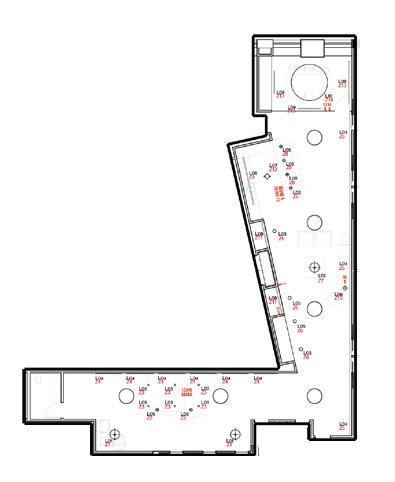
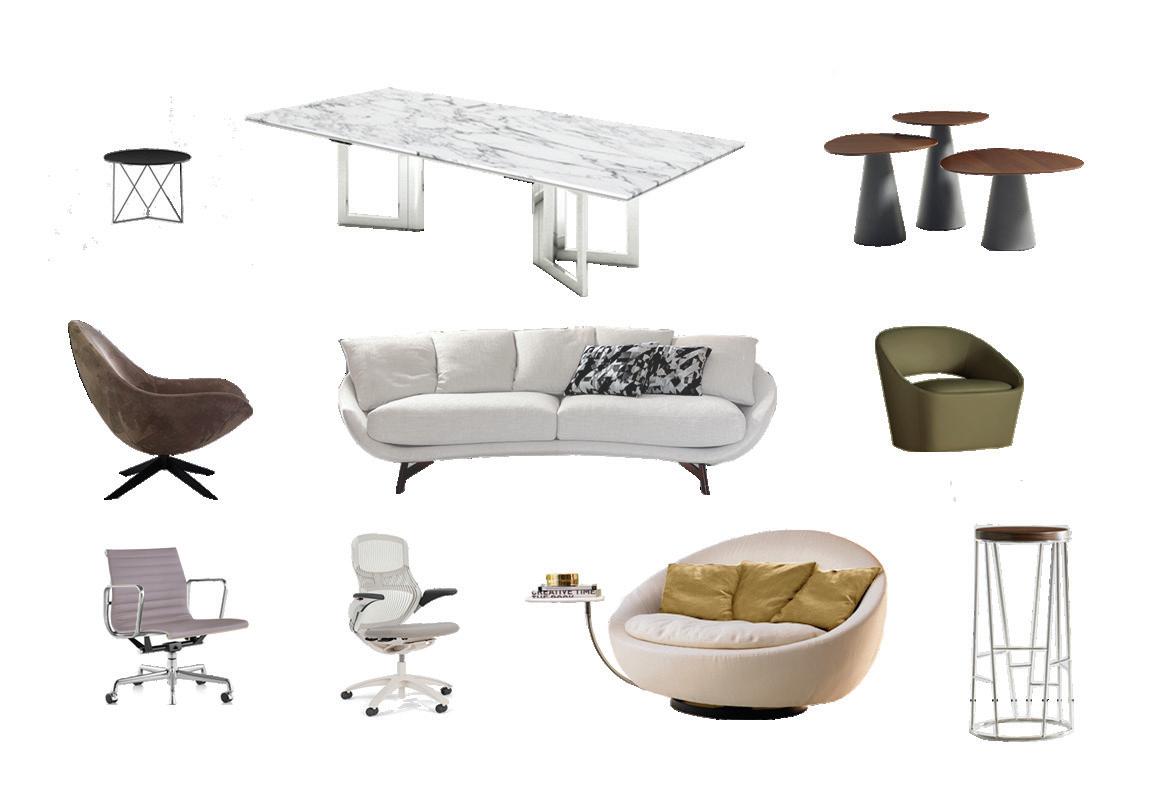
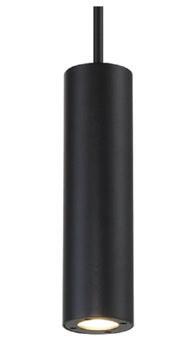
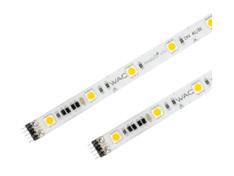
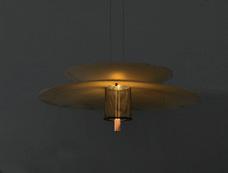
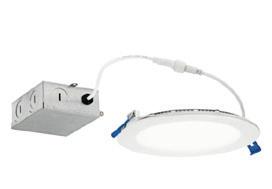
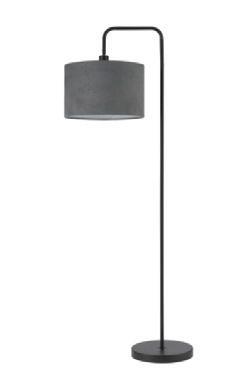
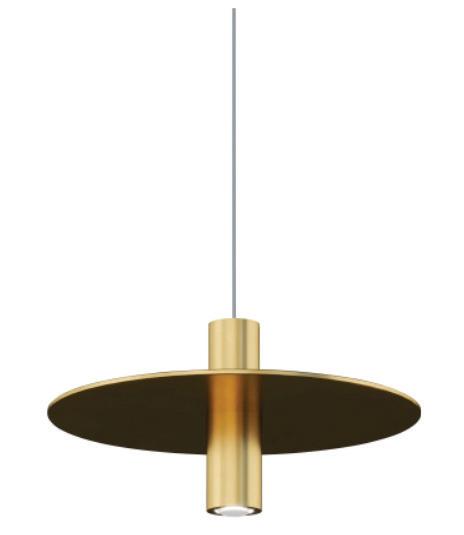

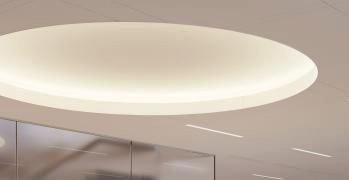
FURNITURE PLAN LIGHTING PLAN CH-2 T-3 plans CH-3 T-1 CH-5 CH-1 S-2 S-1 CH-4 CH-3 T-2 T-3 L-10 L-01 L-02 L-07 L-09 L-06 L-03 L-05
sections and renderings
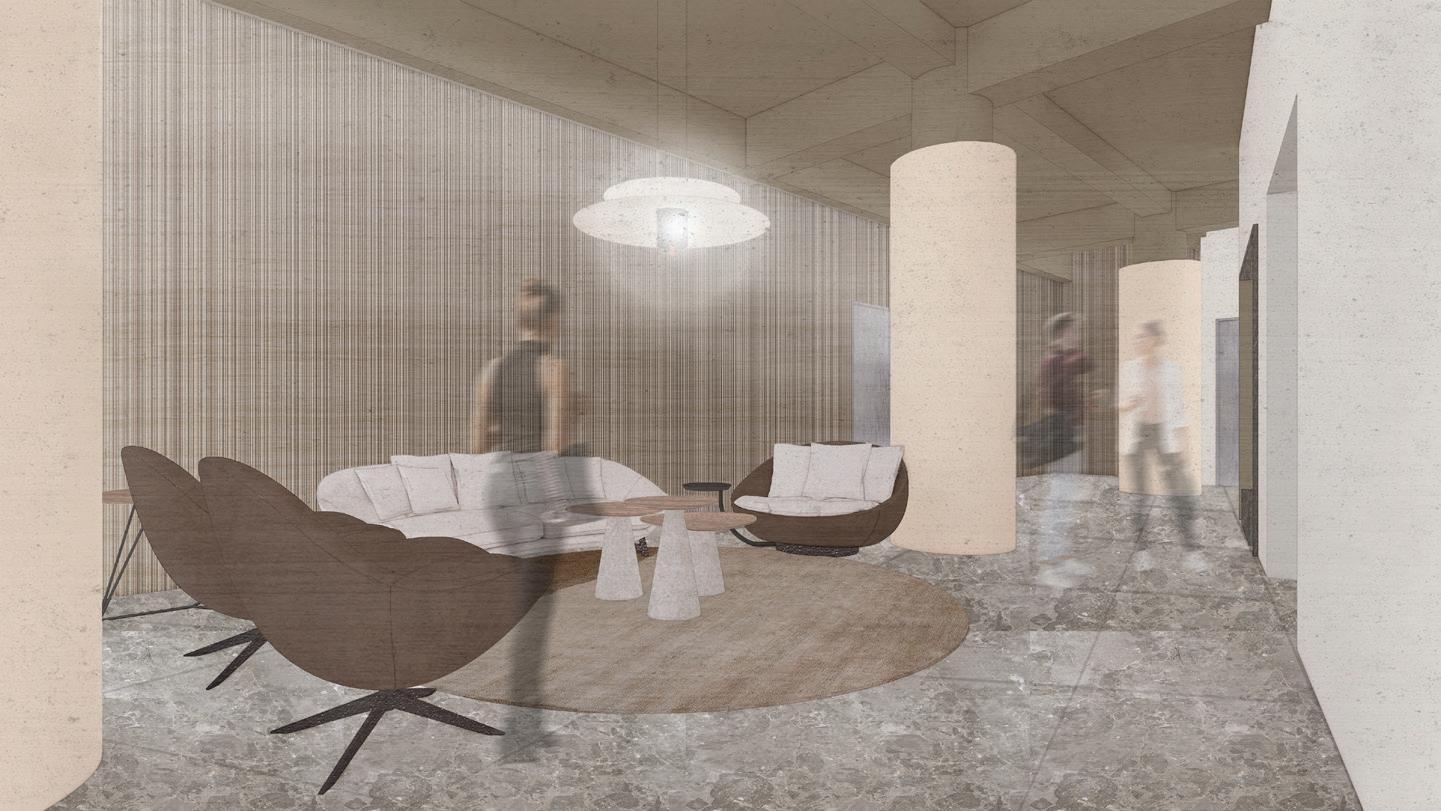
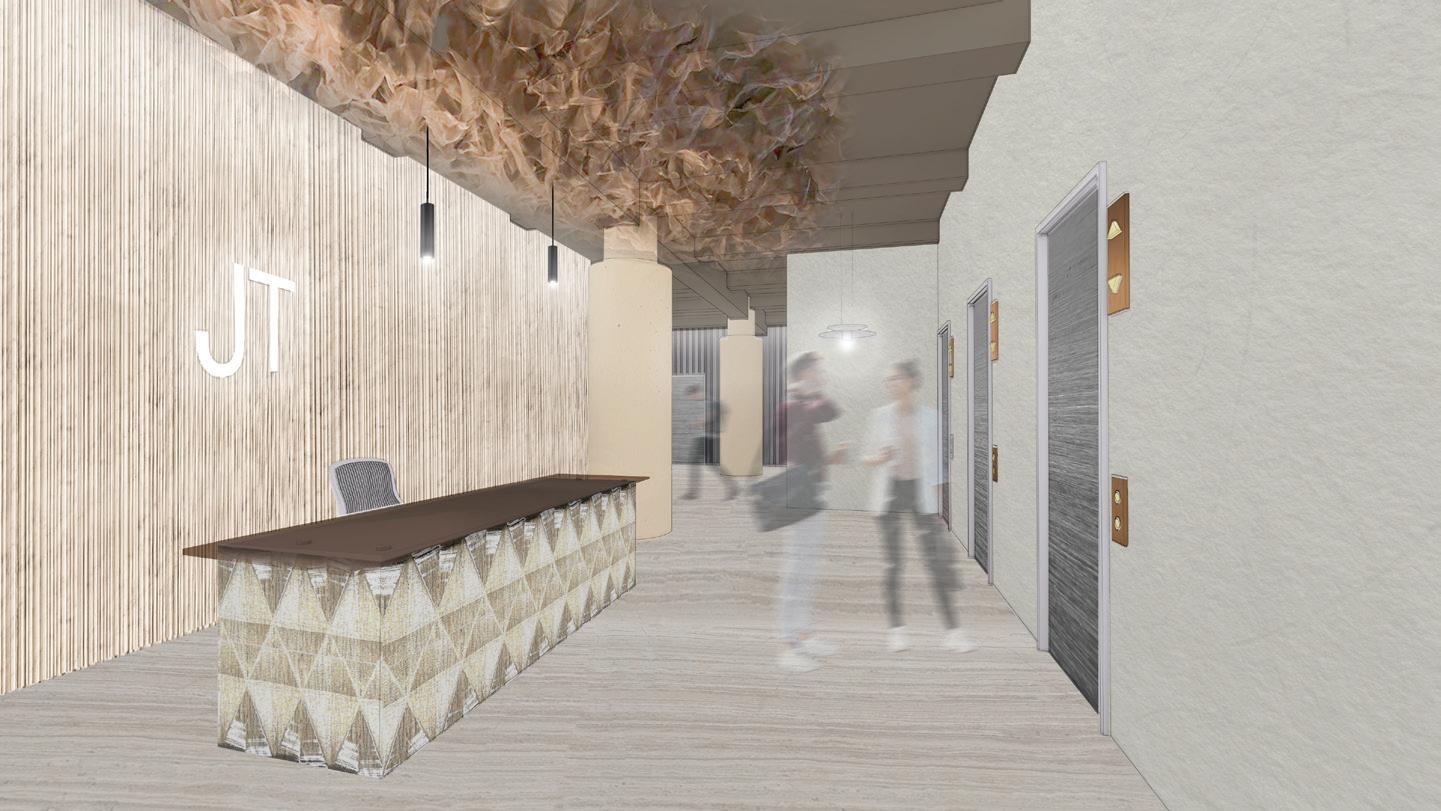

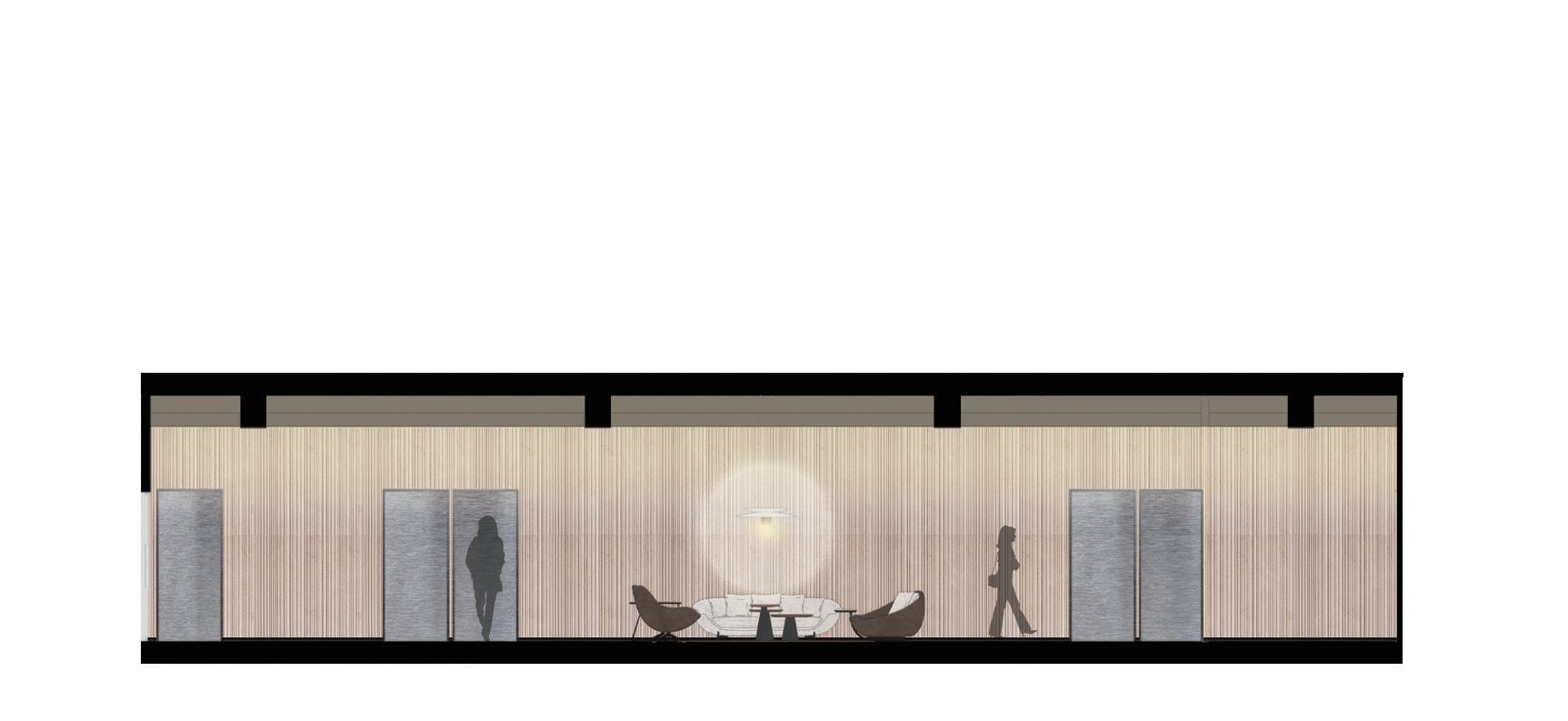



21 RECEPTION AREA LOUNGE

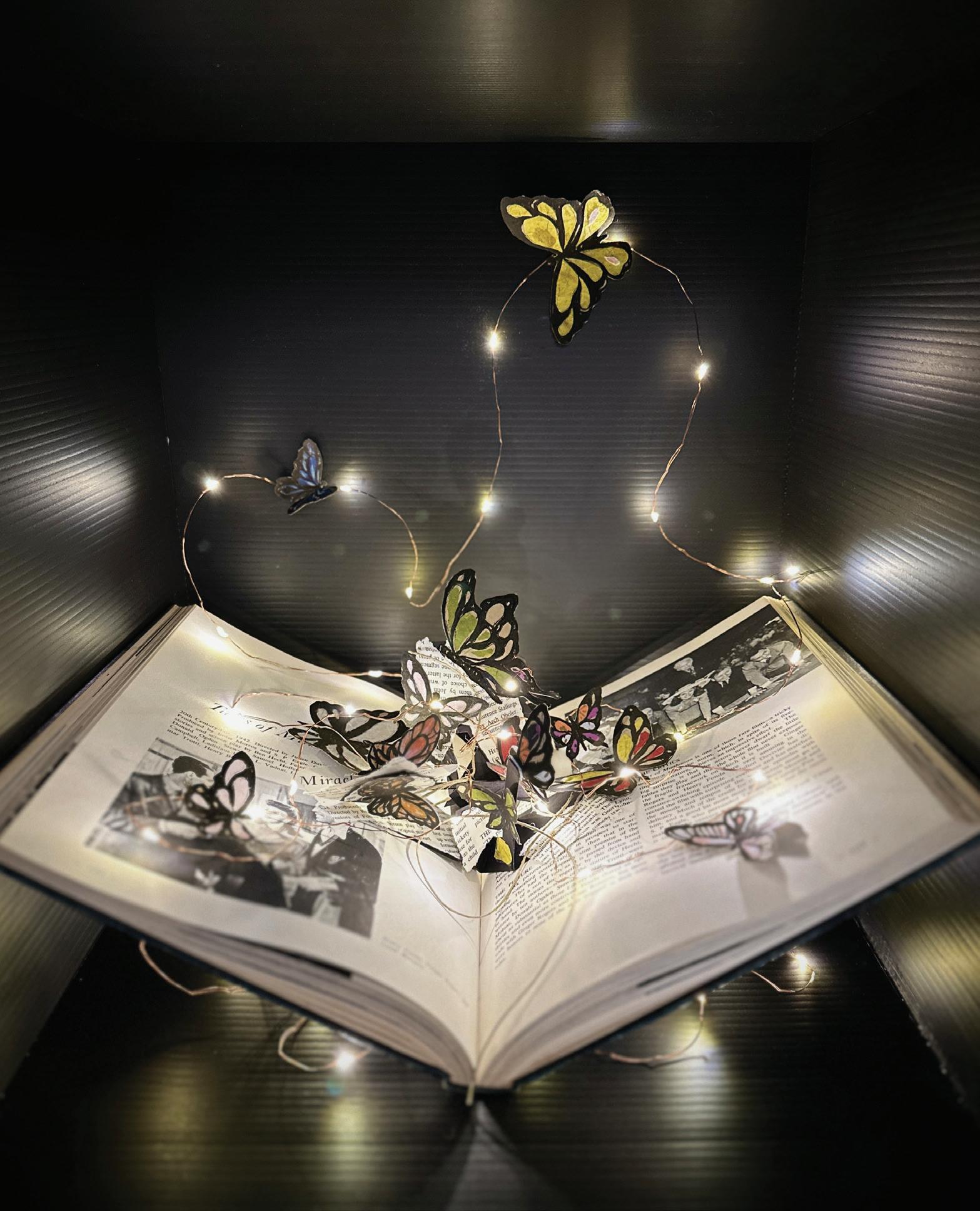
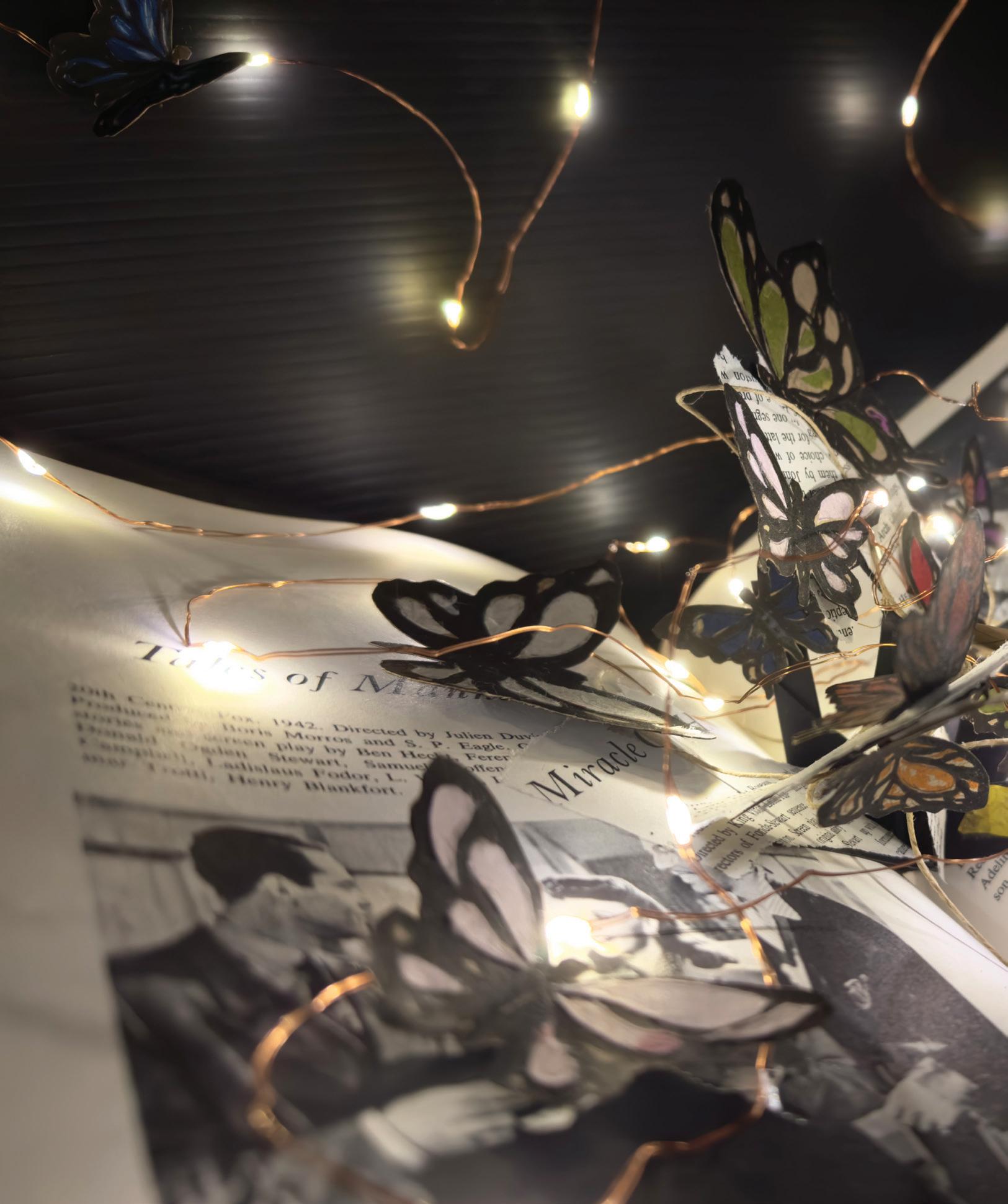
22 others
GOLDEN
PROJECT TYPE: INSTALLATION

PROJECT YEAR: SPRING 2023
MATERIAL: PAPER, LED LIGHT, PAINT
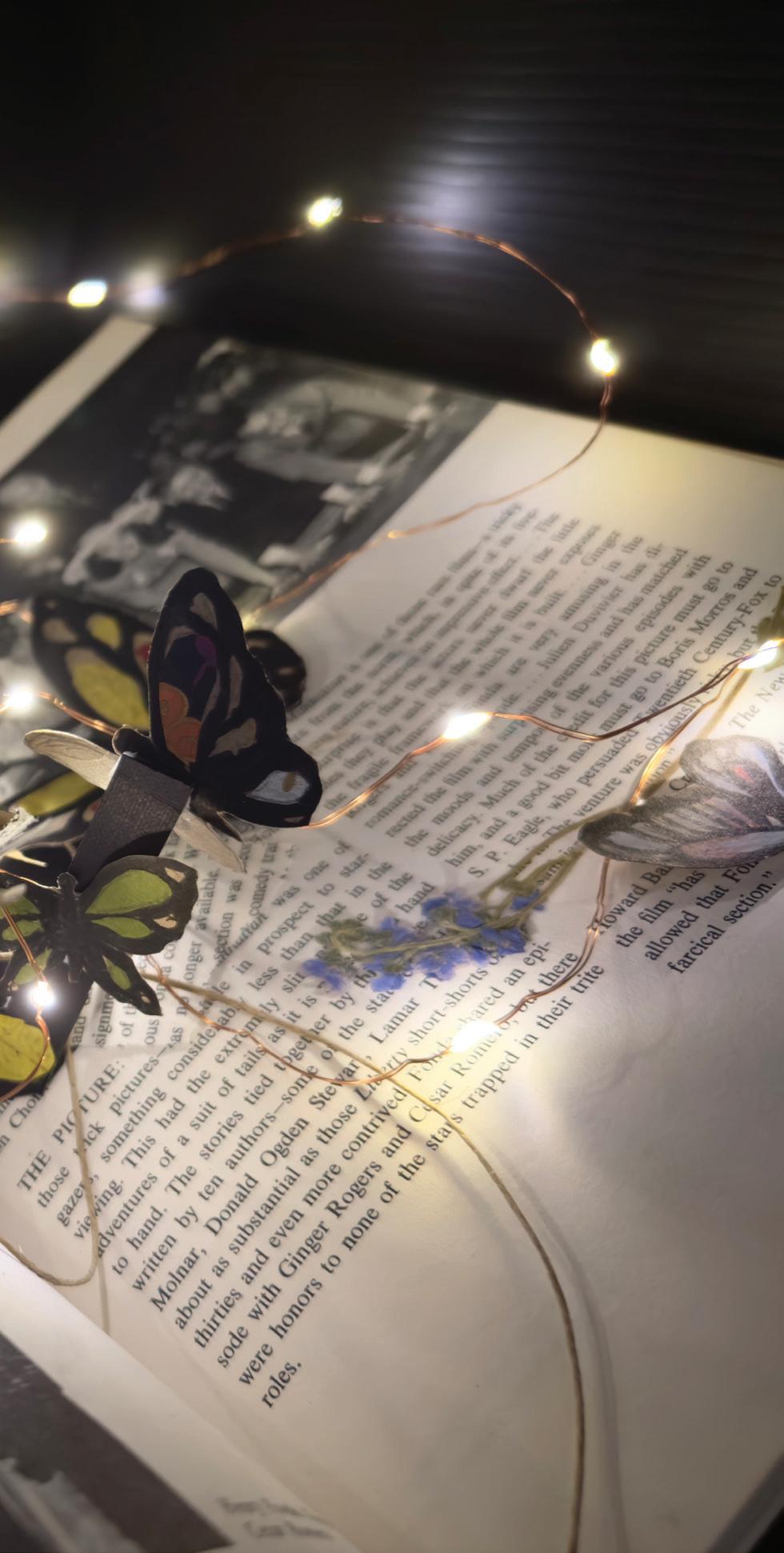
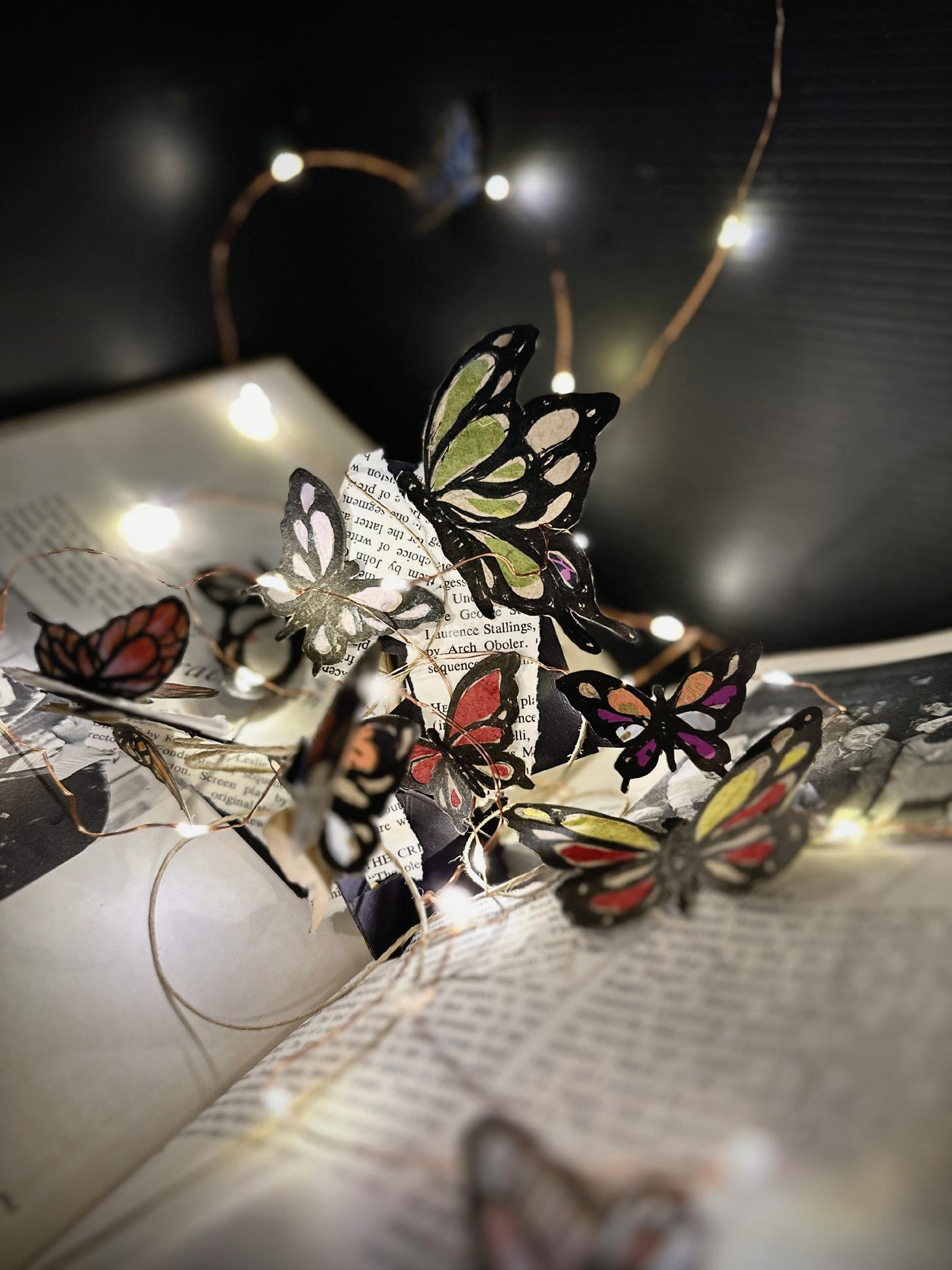
23
COLLAGE
PROJECT TYPE: CAFE
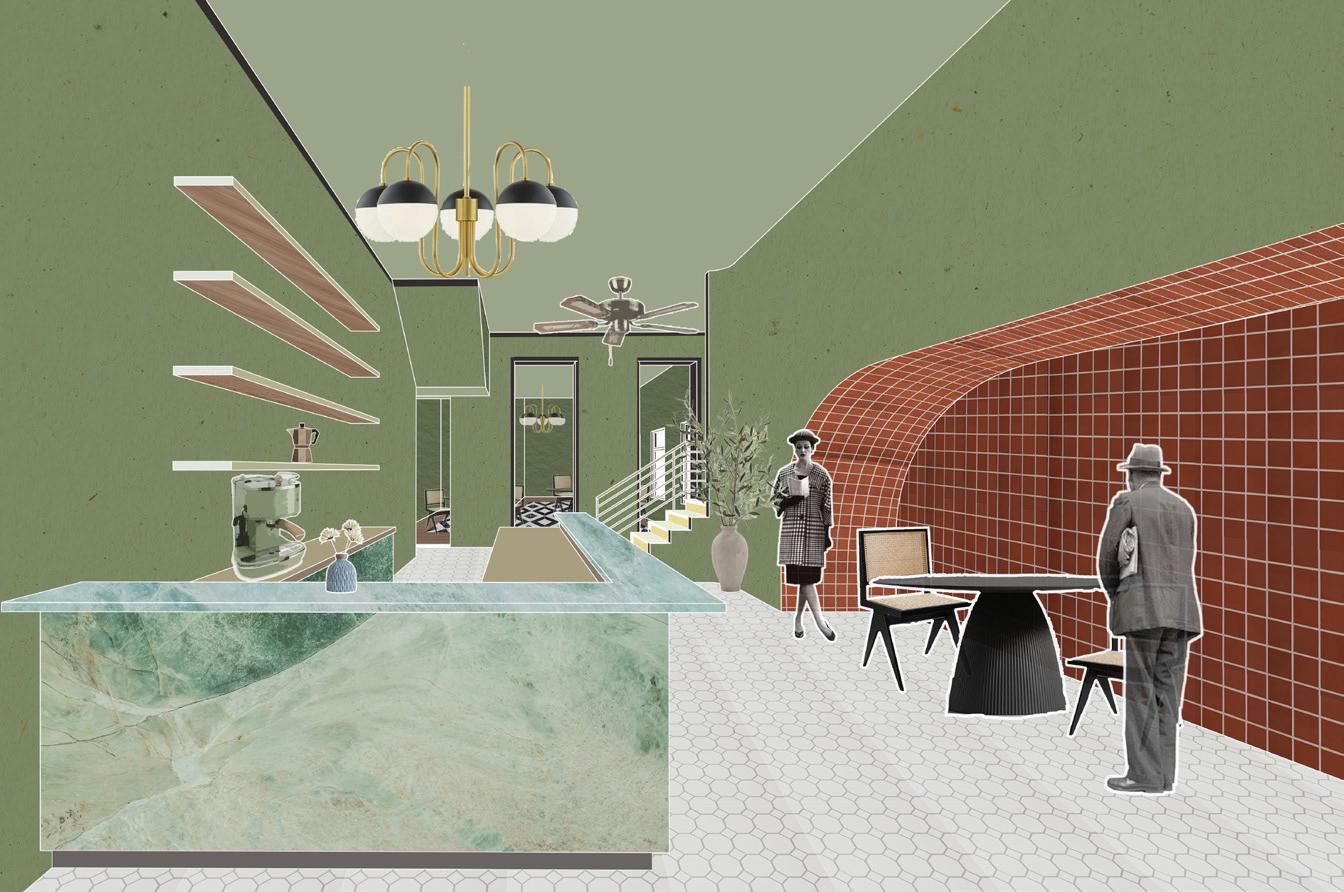
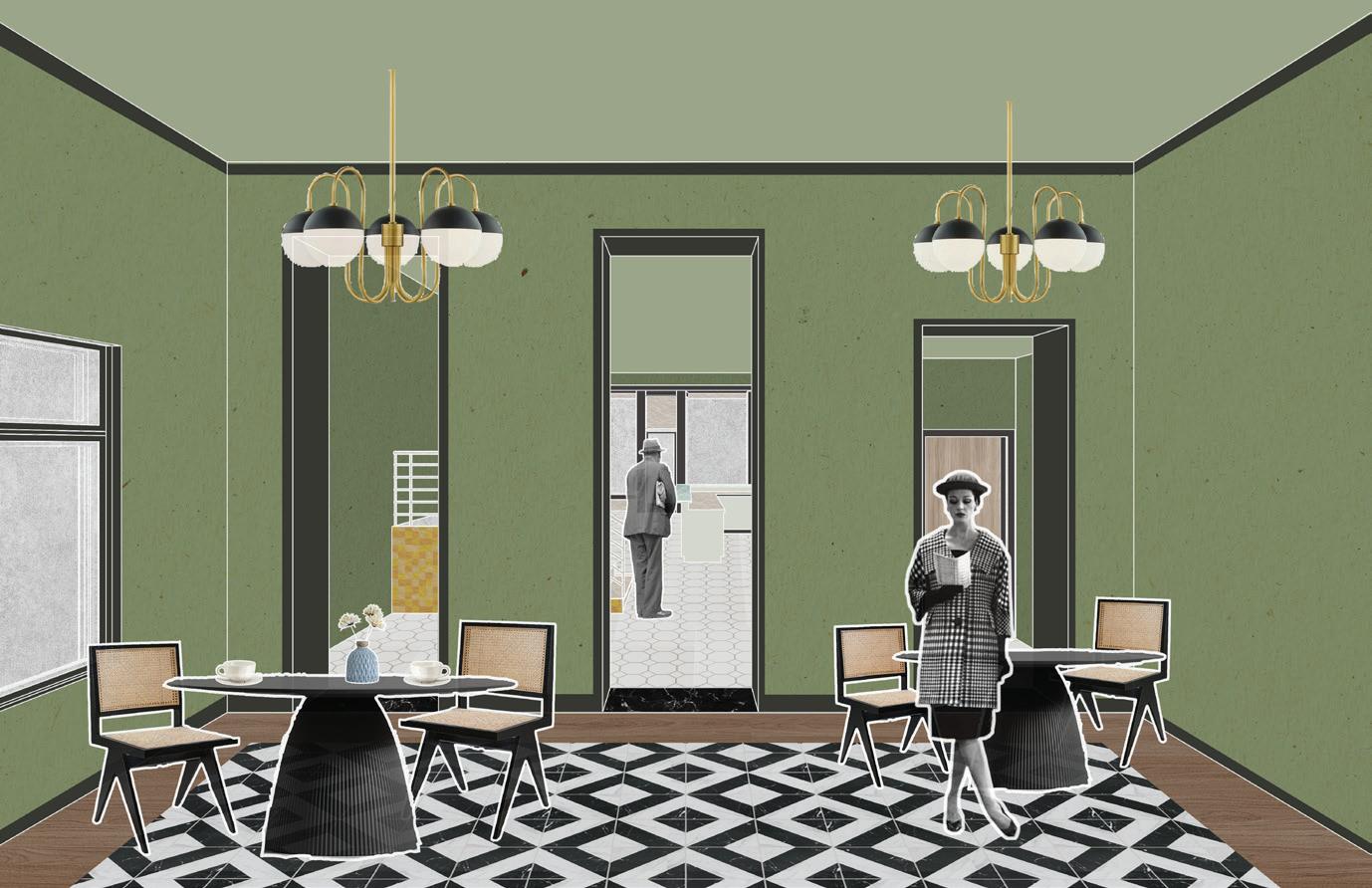

PROJECT LOCATION: BROOKLYN, NY
PROJECT YEAR: SPRING 2023
24
MATERIAL CONCEPTUAL DESIGN
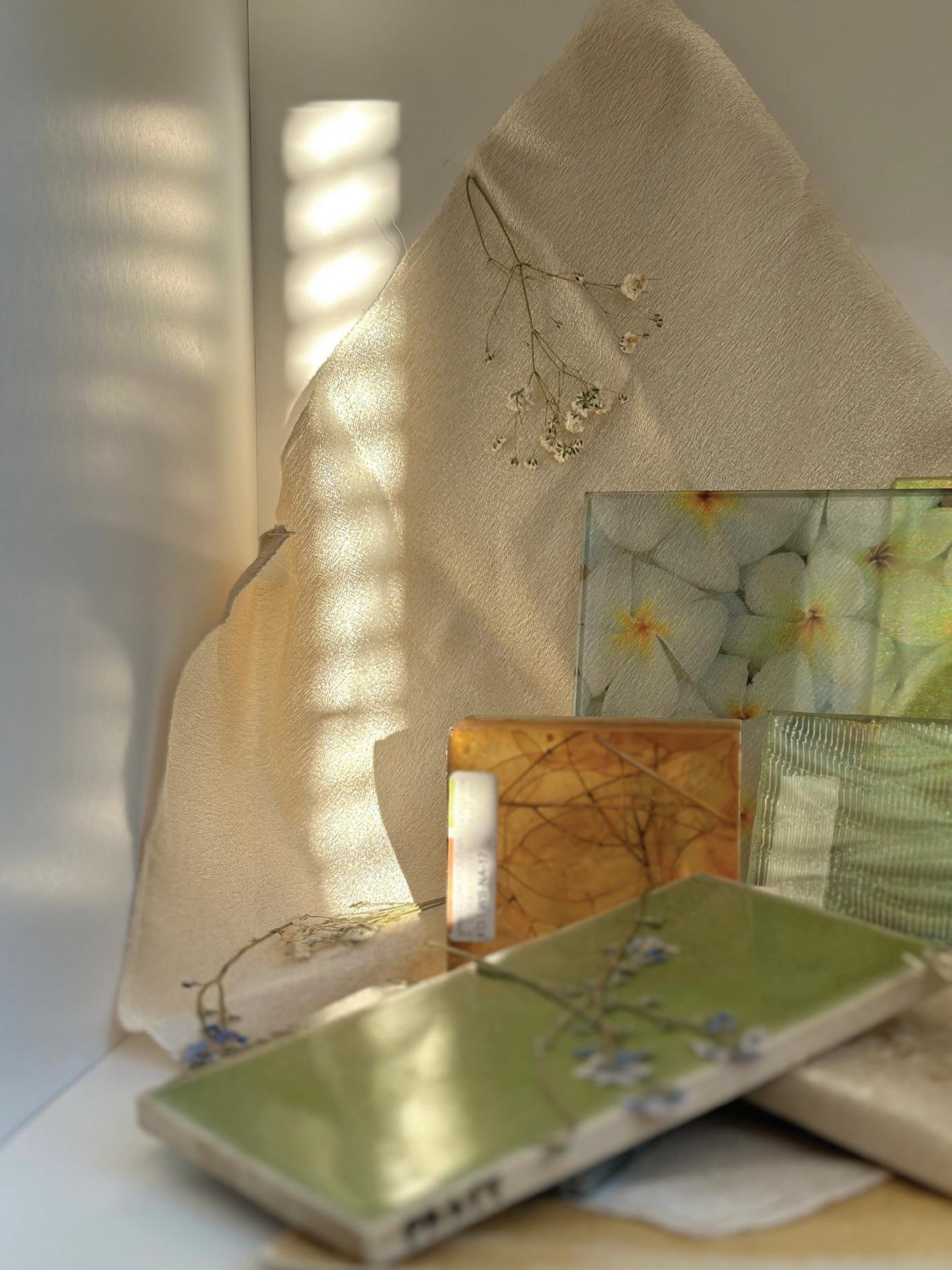
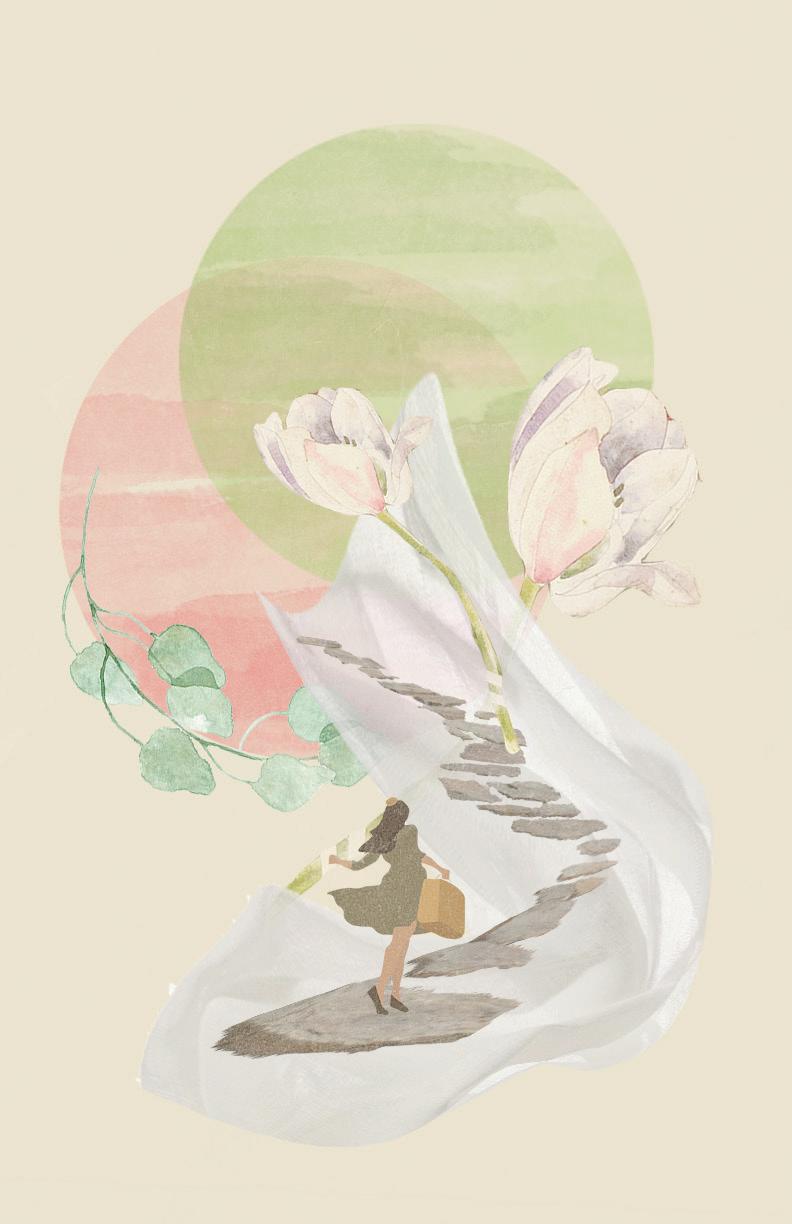

25
FALL 2022
