
4 minute read
IDEAL LIVING
from Jnannannany
by Verano22
Ideal Living
Hom E Prof ILE
Advertisement

The Owners: Anshu & Nakul Sharda Location: Gurugram Rooms: Three bedrooms along with three bathrooms, living room, dining zone and a kitchen Decor Type: Urban/Modern fusion Firm: AVG Architecture en Interiors
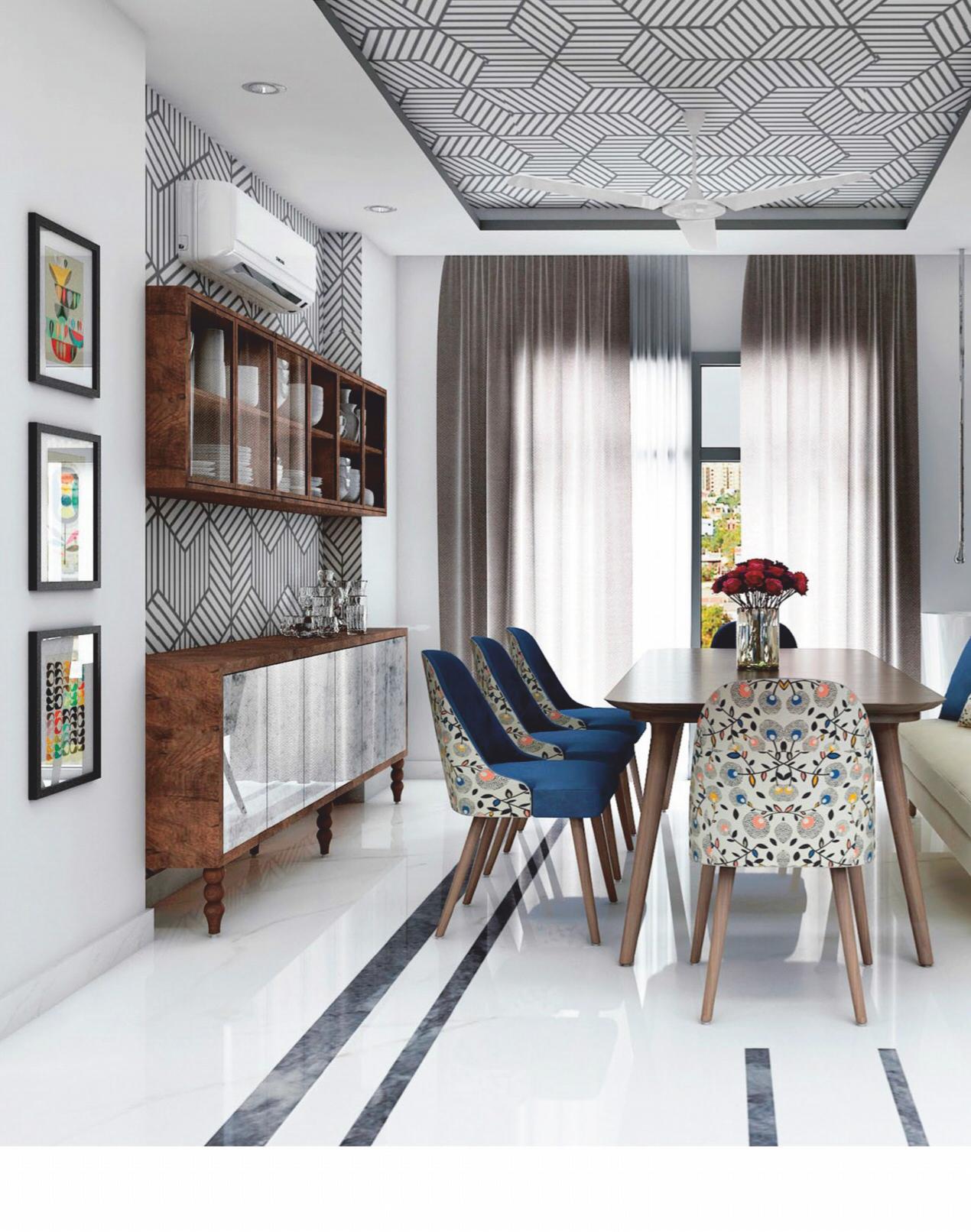
Ideal Living
A
nshu and Nakul Sharda moved house from Punjab to Gurugram due to personal reasons. Having lived in a farmhouse throughout their life, they were a bit apprehensive to move into their current abode - a three bedroom apartment, which is substantially
smaller in comparison to their farmhouse. Anshu says, “As we were
used to staying in a bigger home, we were a bit reluctant intially to
move into a smaller dwelling. However, I and my husband made it
amply clear to the architect (Archana Van Gils) that there should
be no compromise either on aesthetics nor on comfort level even
though it’s a constrained space.” Although the space is limited in
this small apartment, pragmatic designs were implemented by
the architect to make it comfortable without compromising on
aesthetics. The overall colour palette is soft and muted to maximise
the feeling of serenity and calm. Lighter furniture, soft hues, clever
and beautiful storage ideas are incorporated to turn the modest
space into an inviting home to be proud of.
Archana took up this challenging project and designed it in a way
to incorporate an eclectic mix of fusion and modern designs, which
generated a cohesive and innovative concept. Archana quips in
saying, “The owners wanted all bedrooms, toilet and kitchen sizes to
be modified and new walls created by keeping the original structure
intact. She also wanted the existing flooring, toilet tiling, doors,
electrical, plumbing, air-conditioning dismantled to accommodate
the new design concept.”
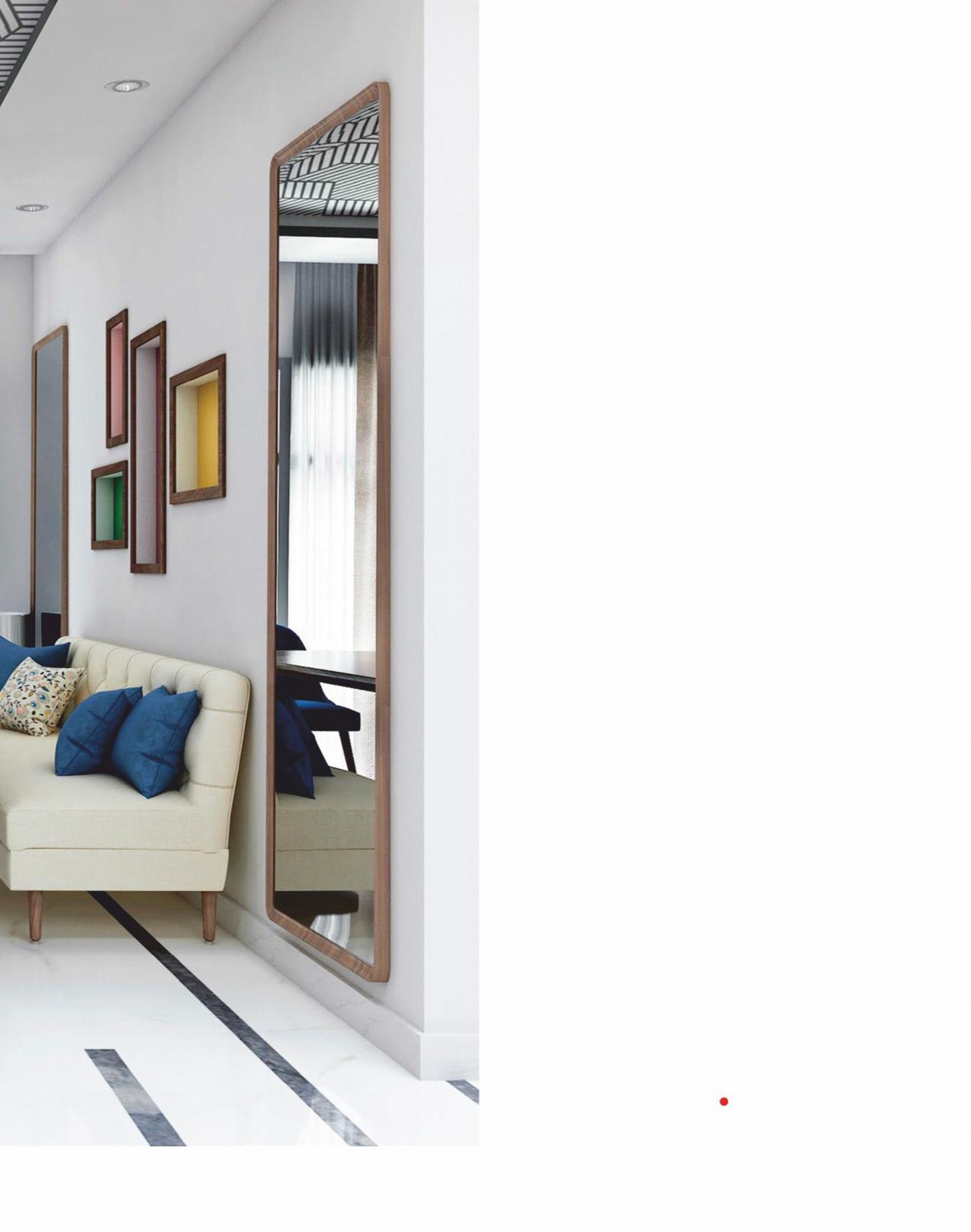
White marble flooring has been used in the entrance foyer, living
and dining area while all bedrooms have warm wooden flooring.
Modular kitchen and wardrobes, sunburst wooden veneer flush
doors and elegant furniture are customised as per conceived designs.
Monochromatic tiles with self-texture patterns were used to create
the experience of bigger toilets. And accessories and artworks were
selected carefully to keep up with a sophisticated living concept.
Pastel blue shades in conjunction with baby pink garners attention in
the master bedroom. The wardrobe inside the room has been created
as a beautiful wall panel, which enhances the overall aesthetics of the
room. Statement walls with layers of colours, material and texture
allude to an inquisitive and cheerful kid’s bedroom. Geometric
patterns in headboard, study pin board and eclectic light fixtures
create a quirky and gleeful look. Colourful patterned tiles literally
carry the eye around the small toilet uniting into one. The kitchen
with subtle and sophisticated hues is brimming with style. The
parent’s bedroom is welcoming with warm wooden textures and
subtle pattern upholstery. And the adjoining toilet wrapped in ribbed
wooden tiles completes the look. A dash of red and contrasting
colours in the living room creates an alluring ambience. The dining
area is designed for comfort with the combination of a sofa and
chairs around the main table. This space is beautifully accentuated
with strong patterned wallpaper applied on one of the walls as well
as the ceiling. With a parting smile, Anshu puts it this way, “My cozy
house is a beauty, and a perfect example of a simple, elegant and
Ideal Living
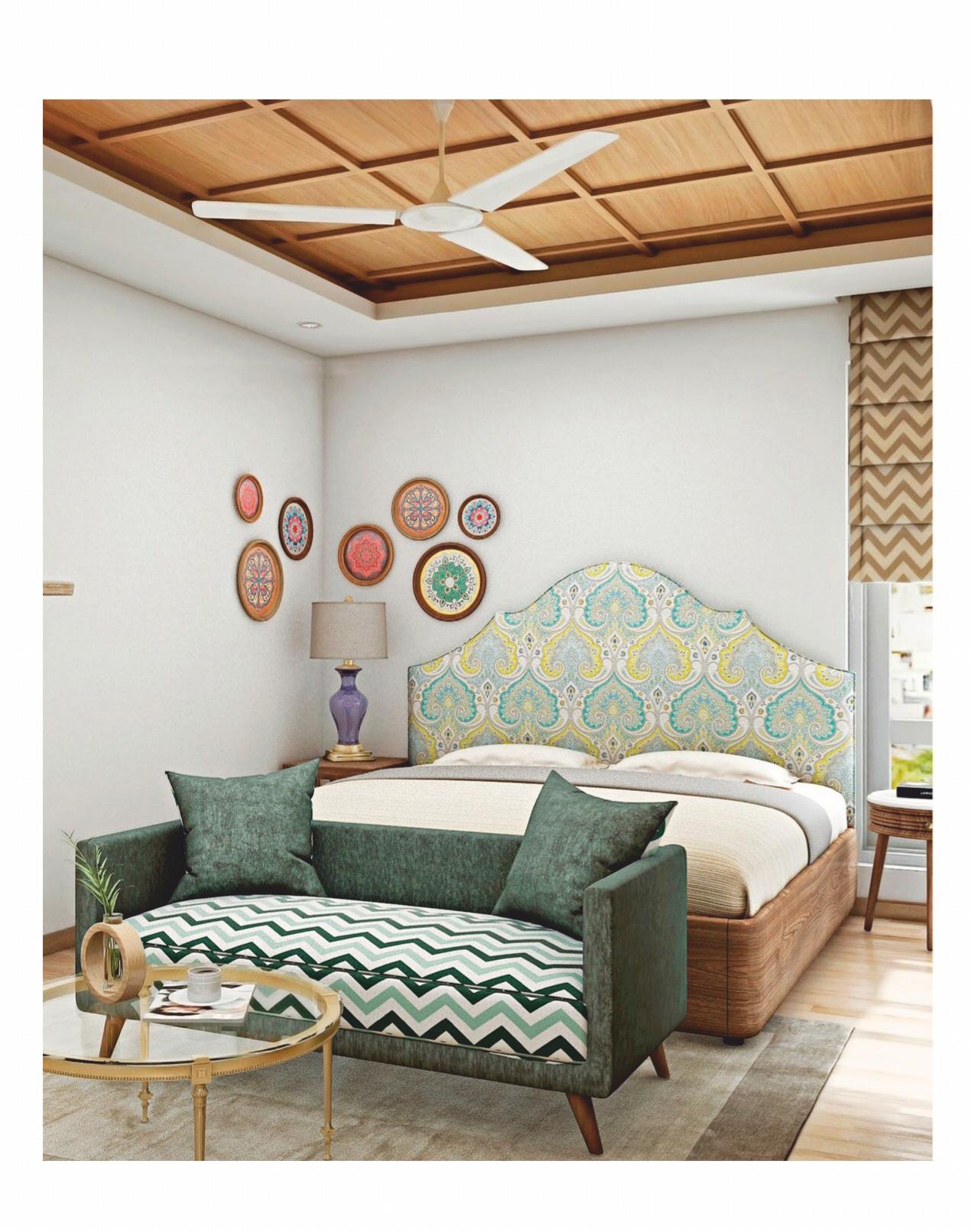
Ideal Living

Ideal Living
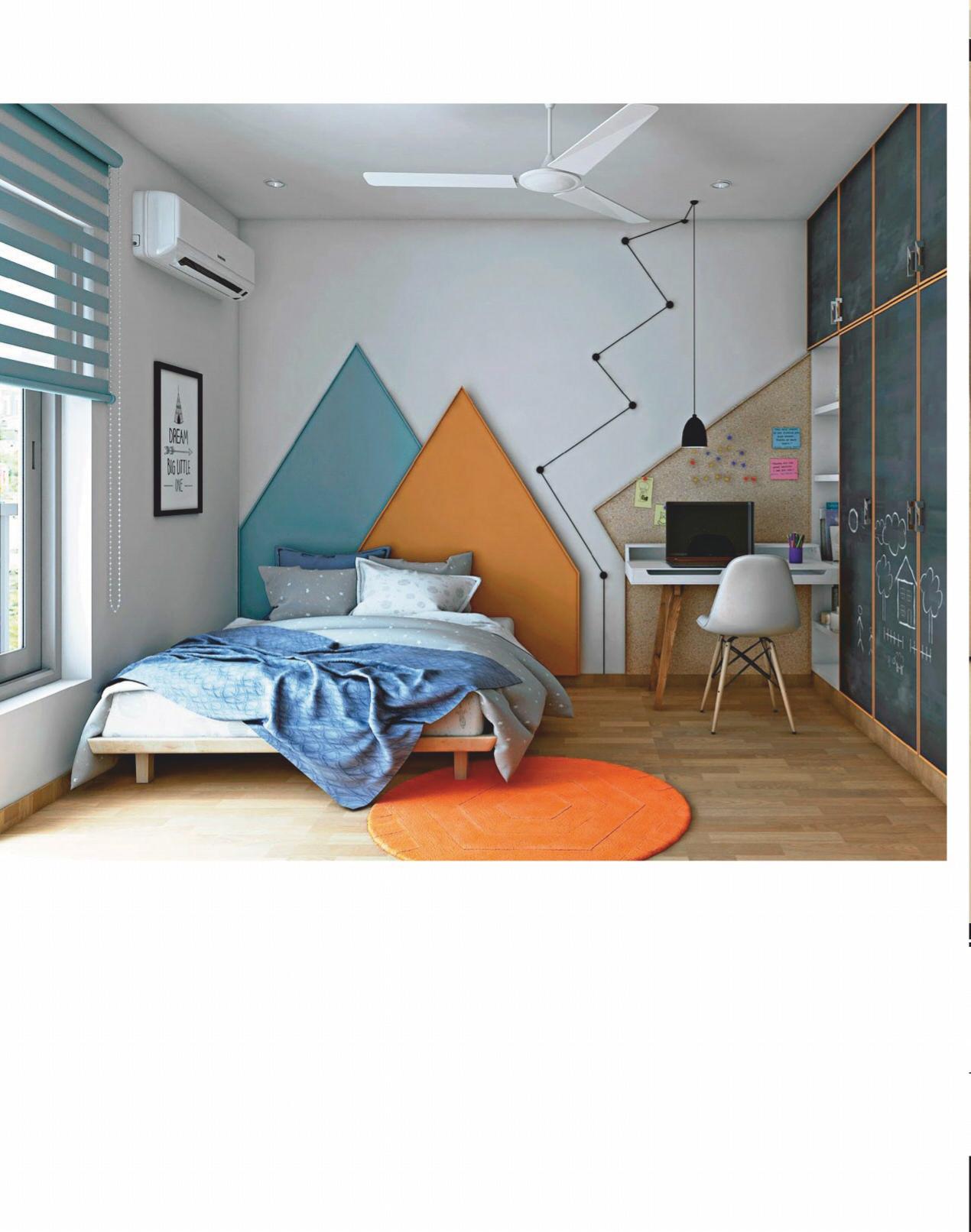
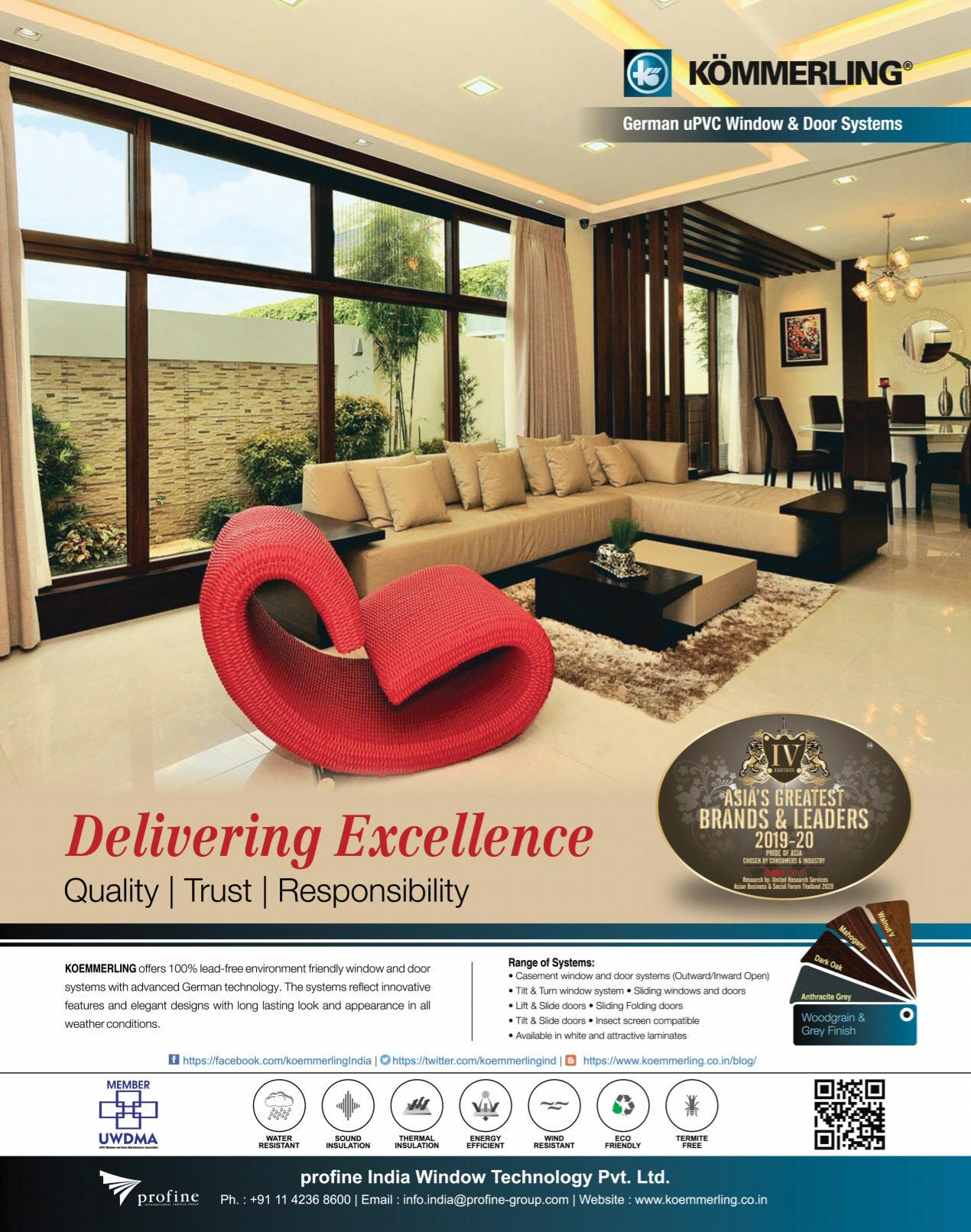
Dine In Style
Look, See, Behold!
Sick of the monotony of modern city life within our concrete jungles? Escape to these restaurants and give your eyes a chance to feast on the incredible views that nature has to offer
R e s e a rc h : A r u s h i C h a t u r ve d i
Delaire Graff Restaurant South Afric A
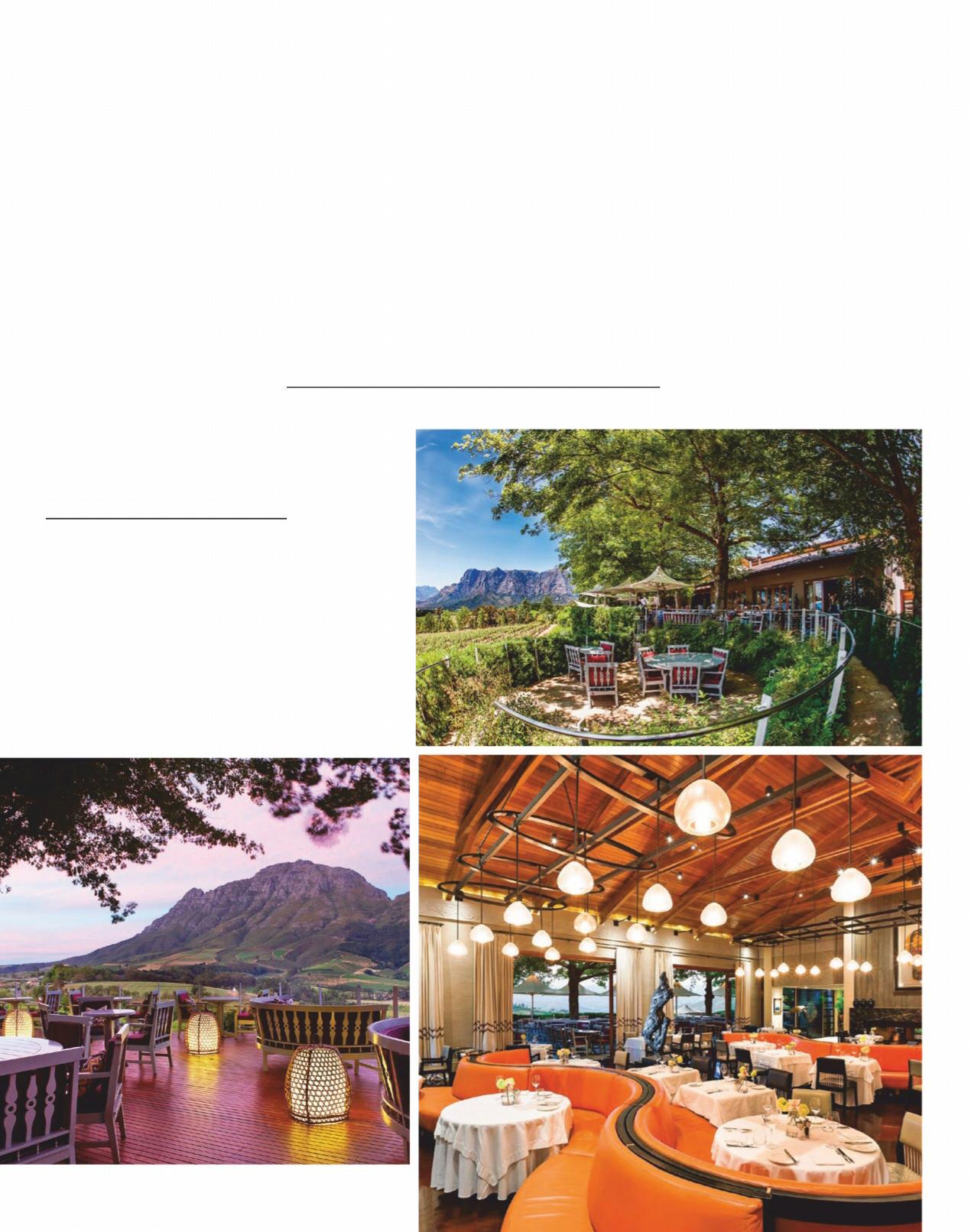
Experience the ‘sunshine menu’ at the Delaire Graff Restaurant in South Africa, which is believed to be infused with the energy and vitality of the African sun. The restaurant offers enhanced bistro options that taste even better when enjoyed next to the natural beauty that surrounds the place. The menu is seasonal and offered to its customers utilising fresh produce, some of which is grown within the estate itself. And this food is served in a luxurious setting that is marked by its minimalist elegance along with striking orange seating accents and an outdoor seating area that is designed to aide the spell-bounding view that make this restaurant truly worth the travel.



